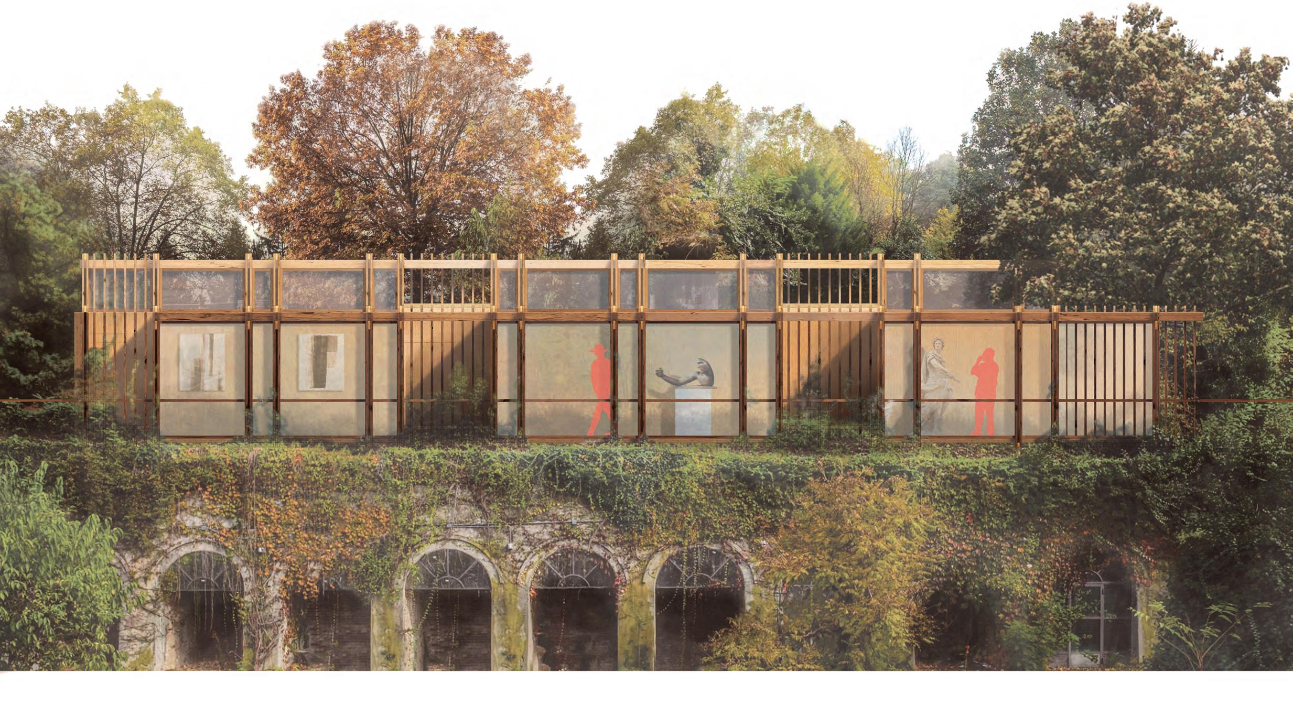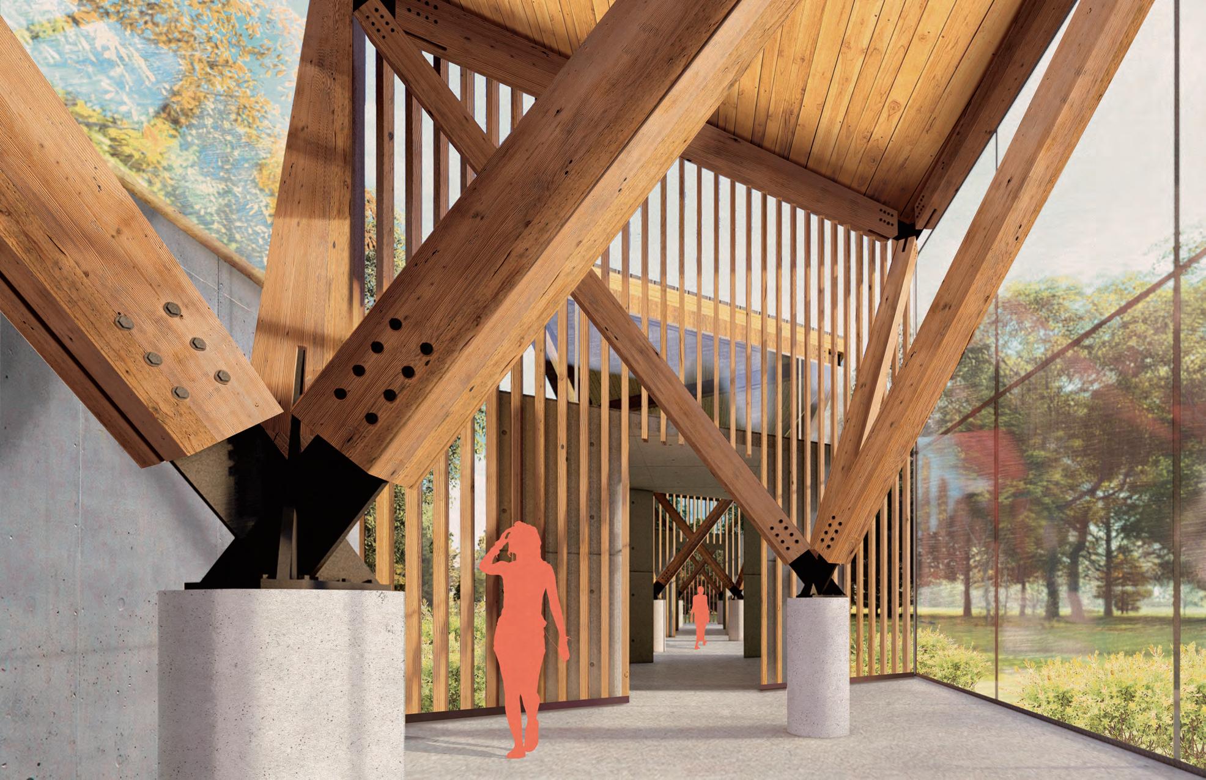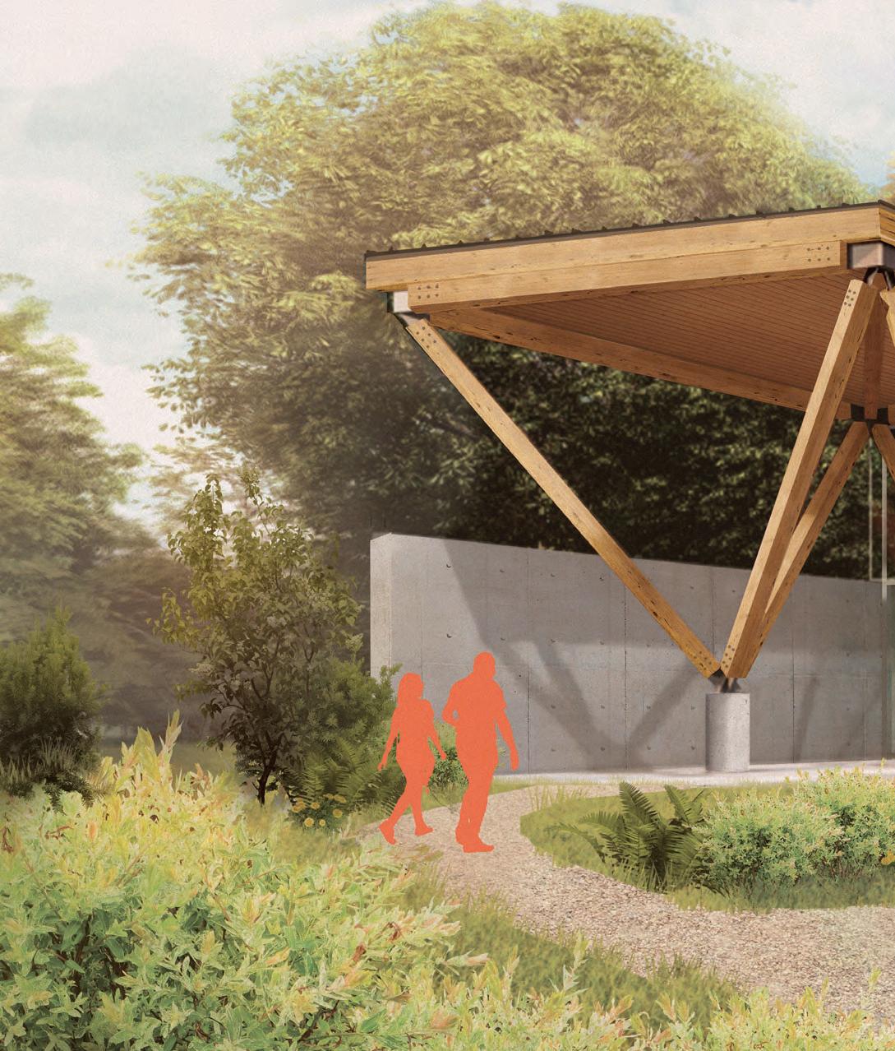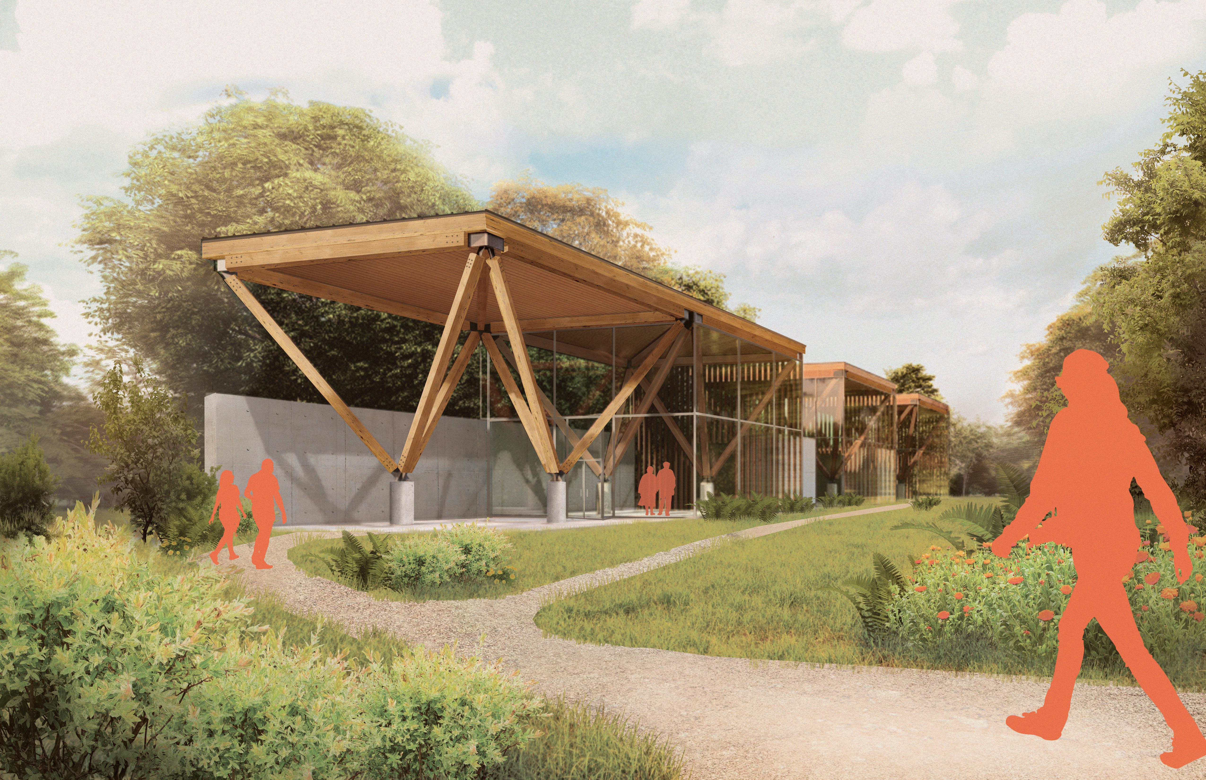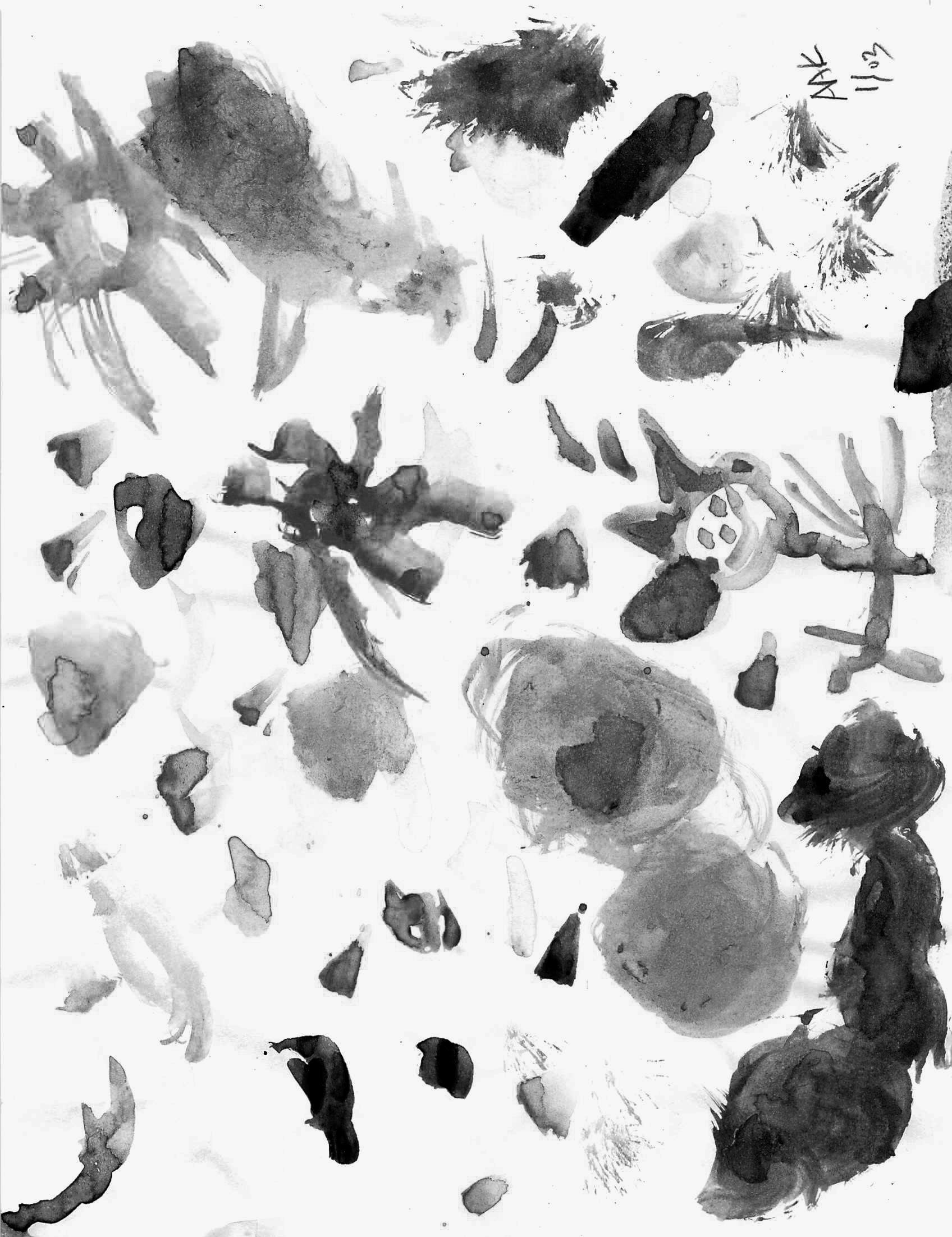

table of contents
island
west motel
holly haus
The Holly neighborhood has one of the most vivid histories in all of Austin. For years, Holly has been a bastion of working-class, predominantly Latine citizens, who carved out a multi-generational community in the face of the city’s early 20thcentury segregation policies. The neighborhood has been fighting for itself for several decades - first against environmental injustice and now against gentrification. Given these issues, Holly Haus has five ambitions. The first is to combat affordability through densification using both missing middle and mat-type solutions. The project also aims to negotiate the different scales of the neighborhood, build efficiency into complexity (especially in the building’s structural system), and to facilitate an environmental reclamation of the site. Lastly, an emphasis is placed on individuality and peculiarity over anonymity.
Professor Martin Haettasch
Fall 2020
Nominated for Design Excellence Award 2021-2021
Received TxA Studio Award 2021
Published - Texas Architect Nov/Dec issue 2021
Published in ISSUE 17
critics / year / recognitions / collaborators /
Jacob Middleton
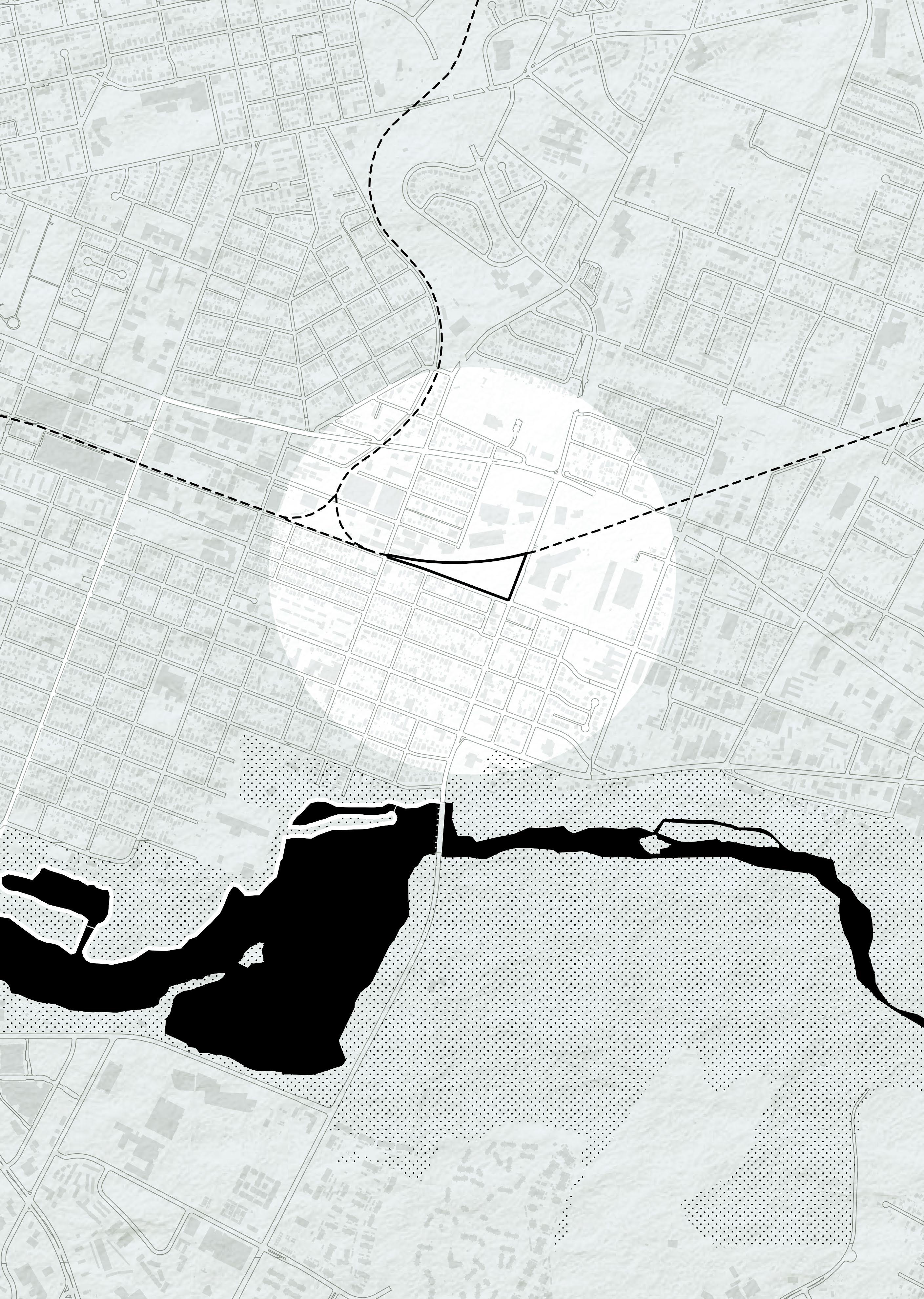
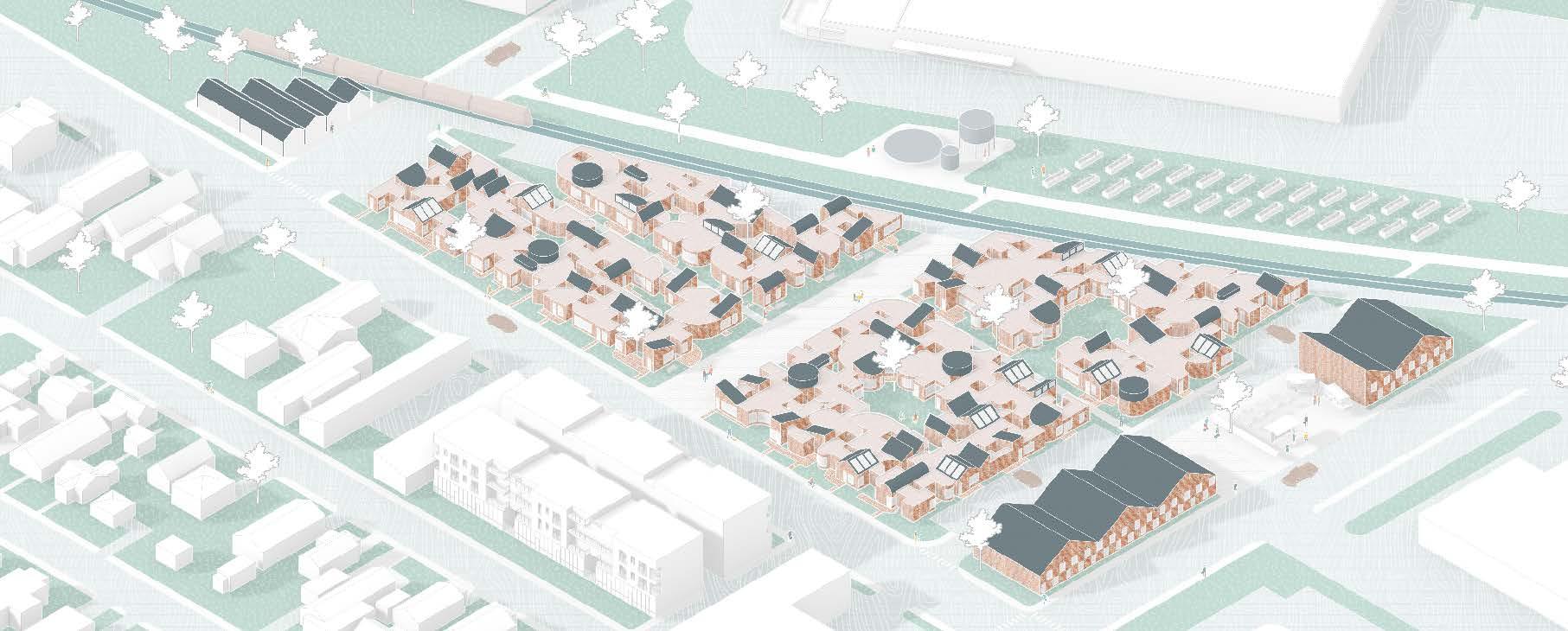

project is divided into four clusters
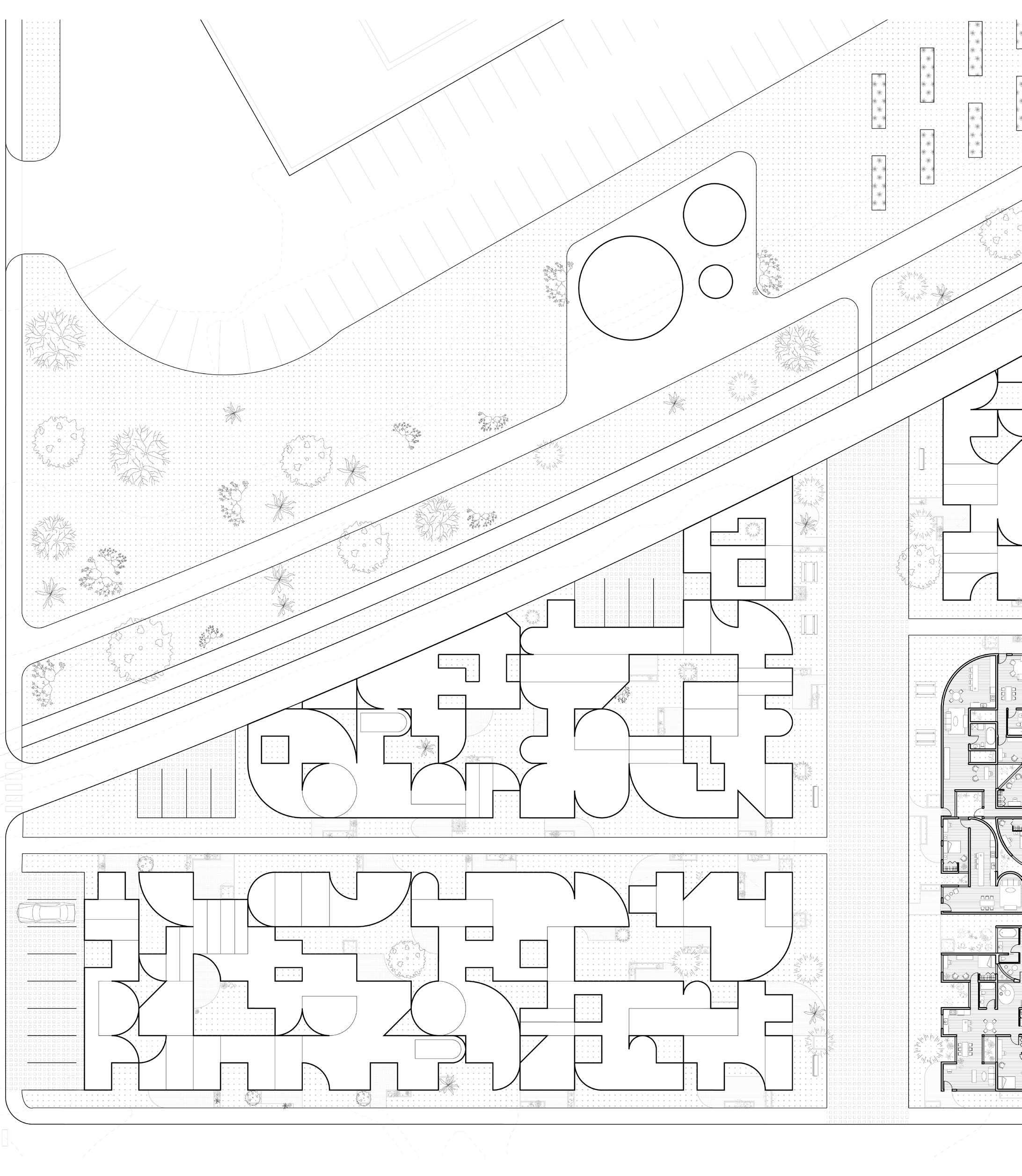
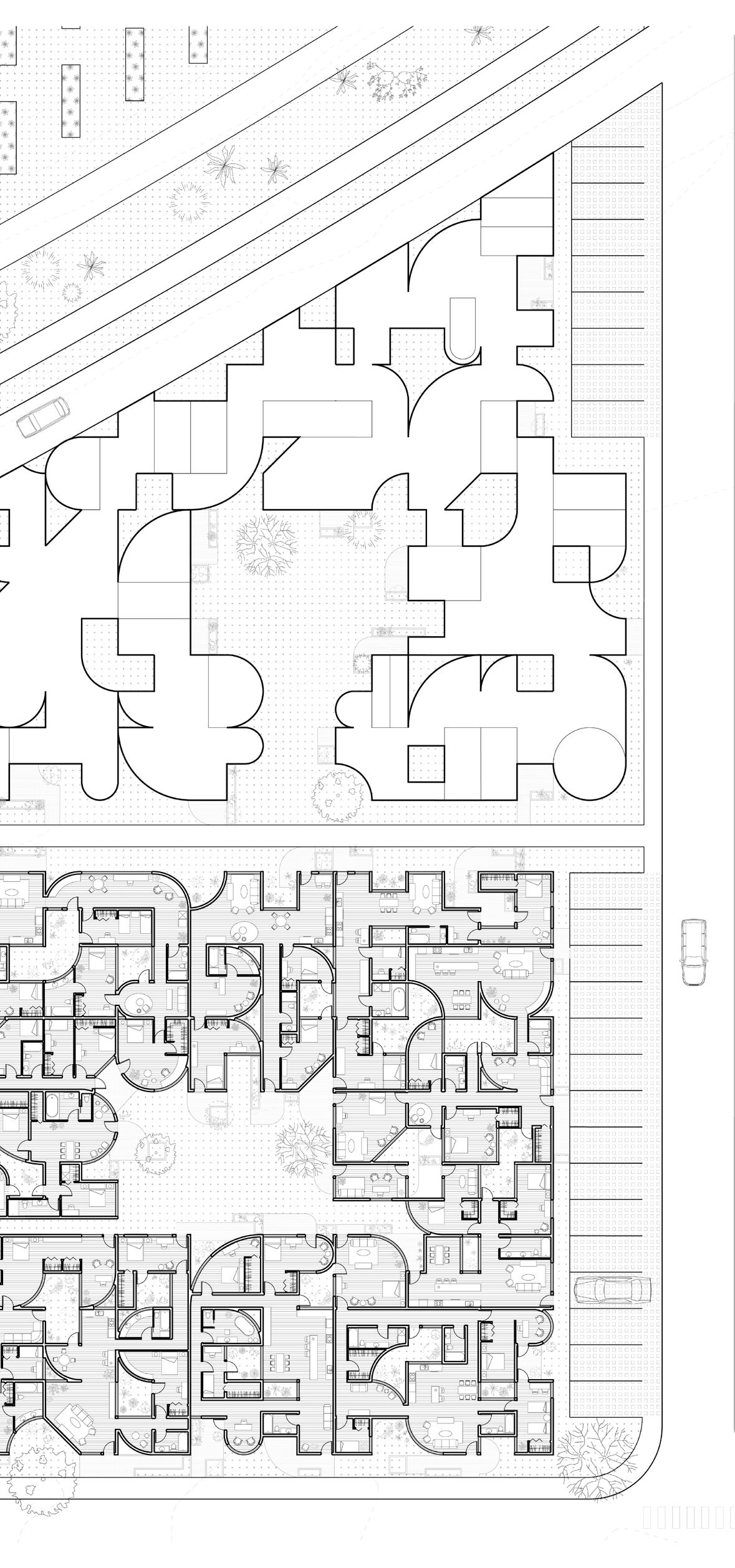
solid/void
structural grid
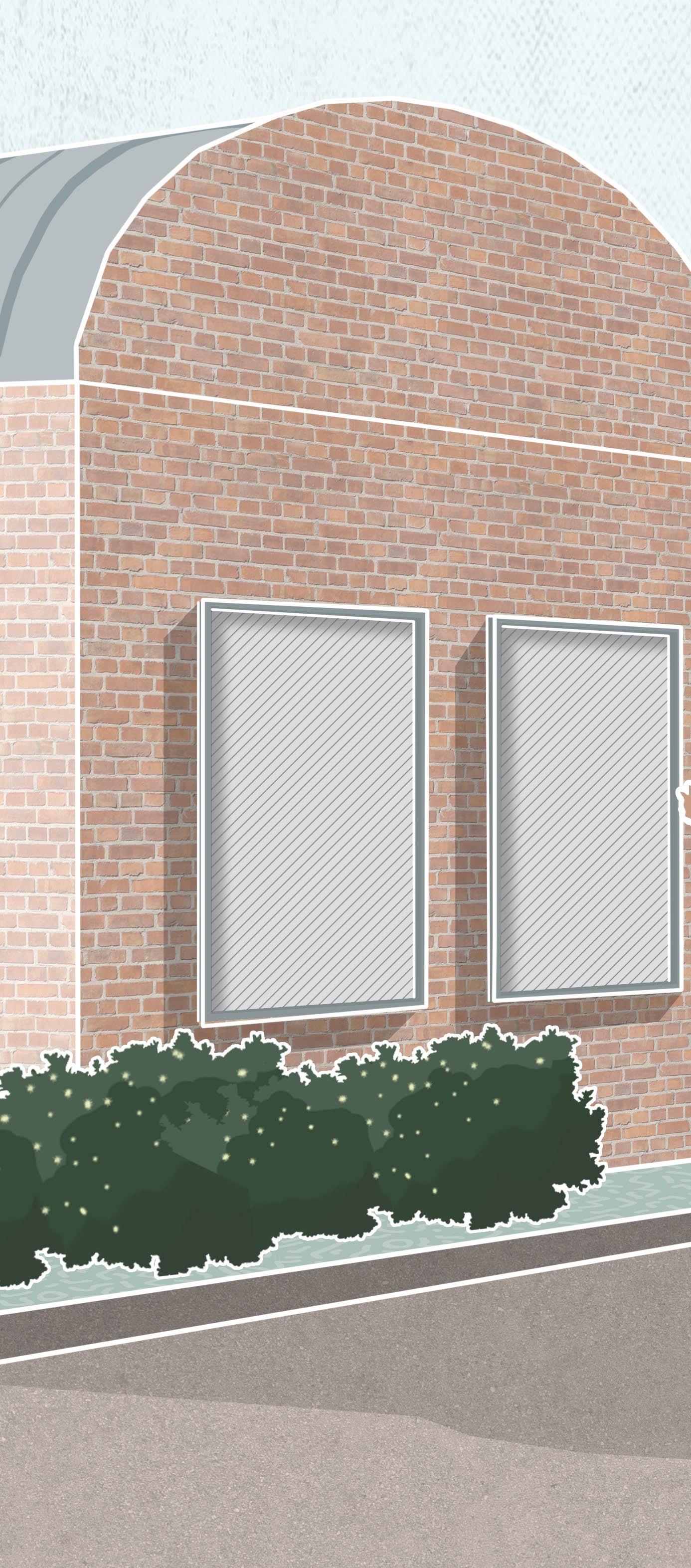
solid/void unit division
organizational grid
unit division
solid/void unit division
south-east cluster explored in greater detail
public green space and healthy materials breath life into Holly
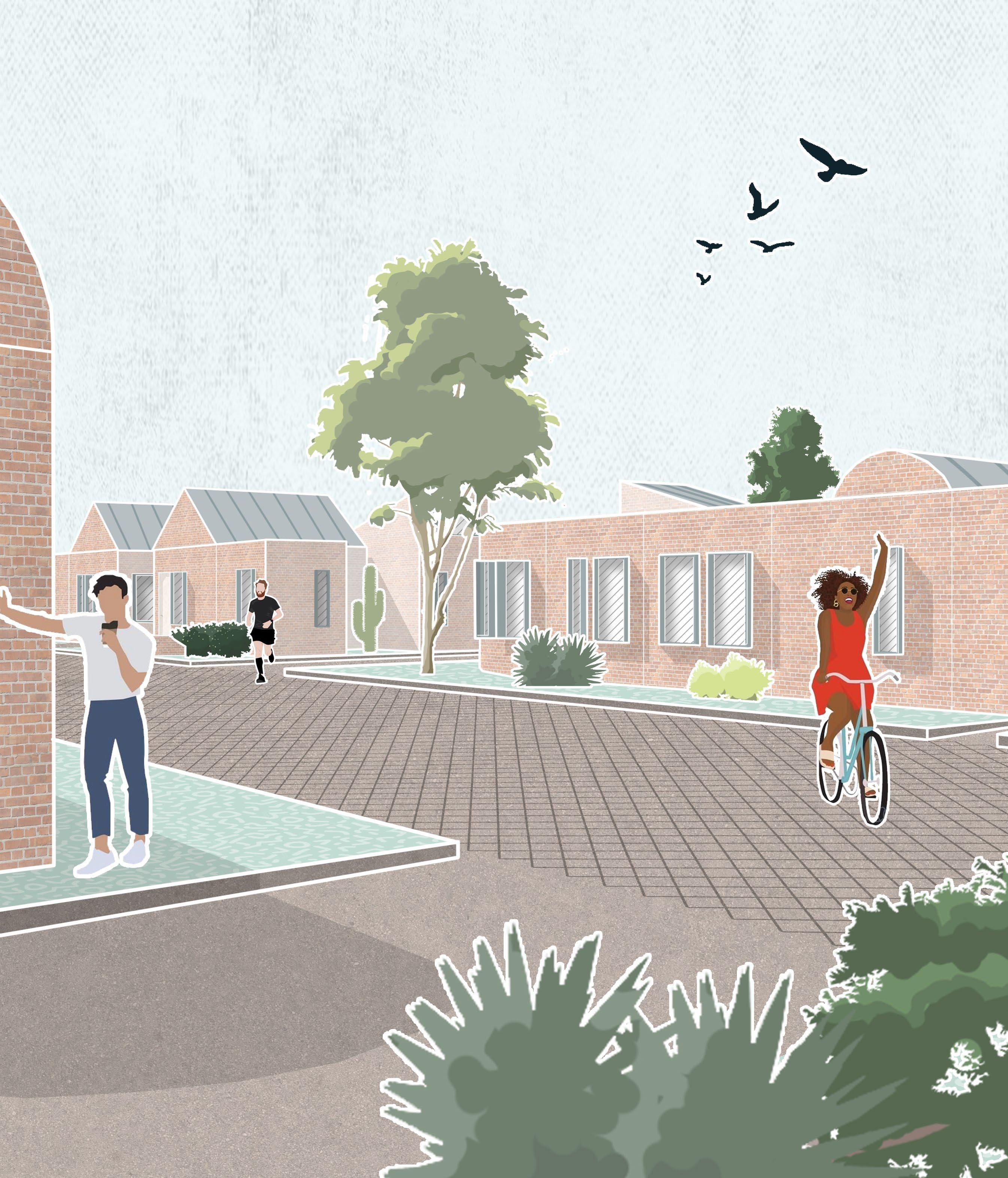
A07.1
A06.1A05.2
A01.1
A06.2
A06.2
A06.2
A06.1A05.2
A07.1
A07.1
A07.2
A07.2
A07.2
A08.1A08.2
A08.1A08.2
A08.1A08.2
D01.2
D02
A06.2
A06.2
A08.1A08.2
A07.1
E00
E00
E01.1
E01.1
E01.1
E01.2
E01.2
E01.2
E02
E02
panels create infinite possibilities on underlying grid
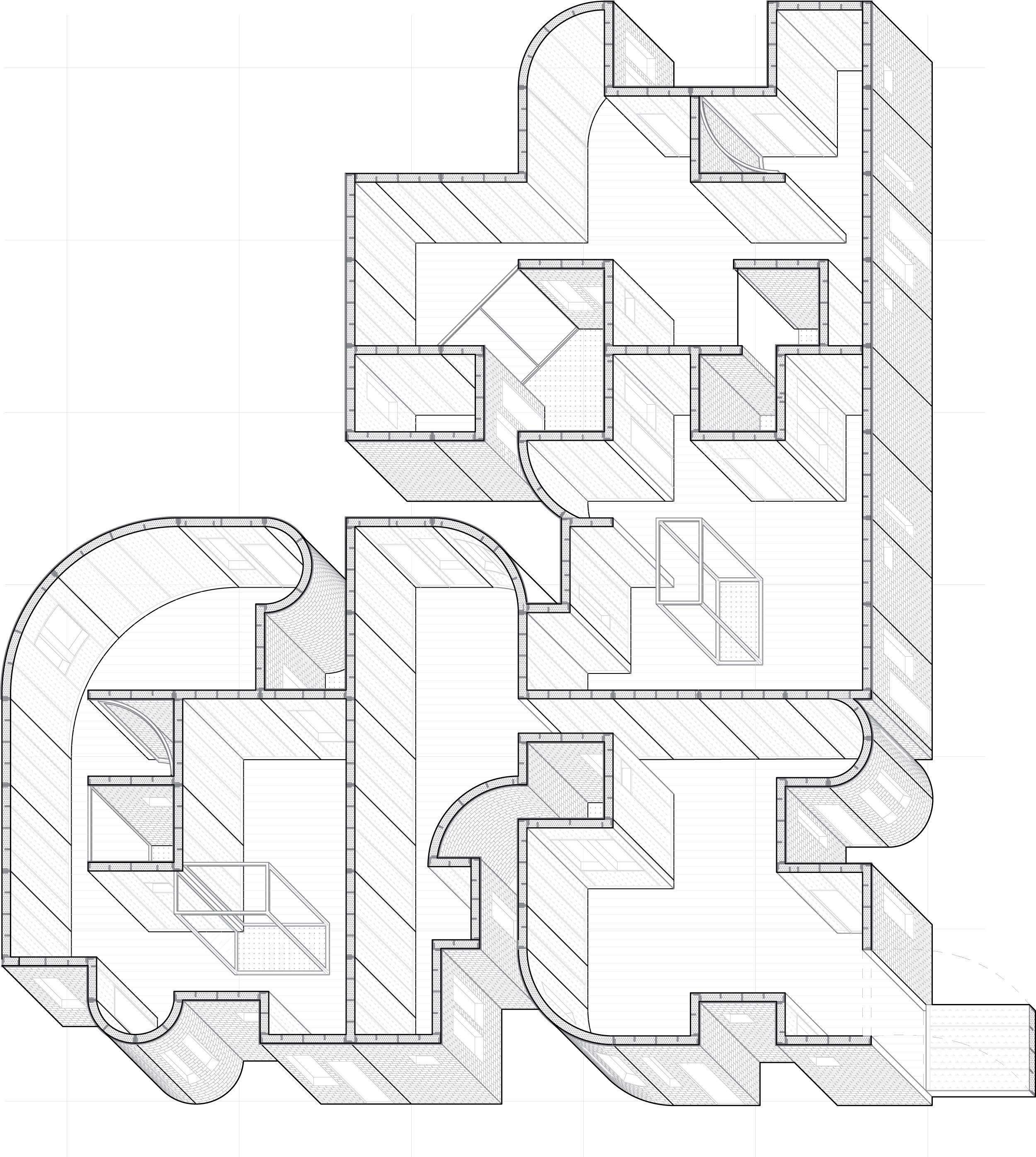
facade mimics rhythm of adjacent bungalows
facade mimics rhythm of adjacent bungalows
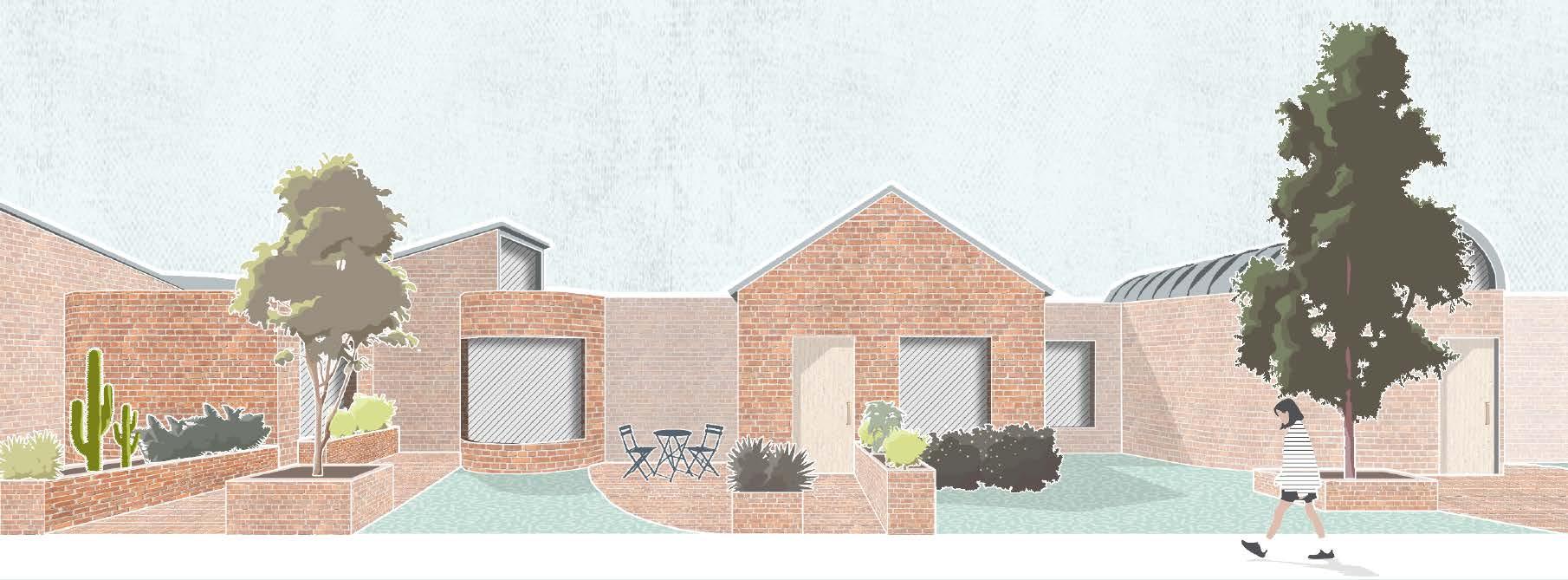

unit is unique from every other
each unit is unique from every other
each unit has access to both private and shared courtyards
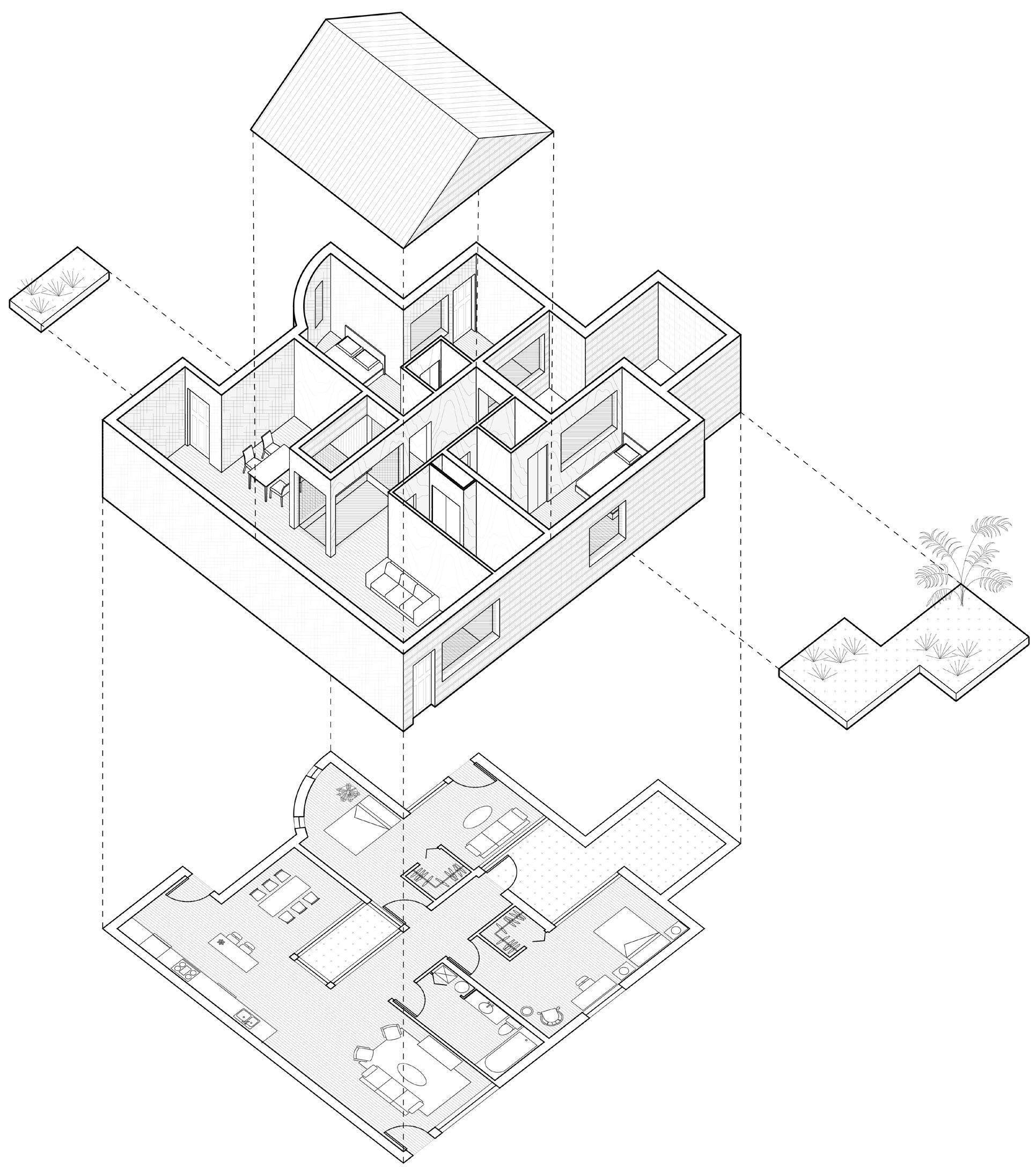
home is a labyrinth to be explored
courtyards become exterior rooms - extensions of the home
C02weightvolume
kg 182.7 kg
kg 875.2 kg
footprint
-310.6 kg
-1075.25 kg
-102 kg -1487.9 kg
0 -1500
-500 kg of C02 per panel
-1000
panel weight
footprint
27 kg
C02weightvolume 120 kg 45.5 kg 60 kg 235.5 kg-192.3 kg
-204 kg materialvolumeweight C02
3360 kg
31.5 kg
113.8 kg
-102 kg
panel weight 1000 500 0
material densities
OSB/plywood
wood framing
kg/m^3
600 kg/m^3
material C02 emissions*
-1.7 kg
hempcrete
268.8 kg
33.48 kg 60 kg 3478.5 kg
XPS
78.75 kg
XPS
rebar
rebar
kg/m^3
kg/m^3 275 kg/m^3
kg/m^3 35 kg/m^3
kg/m^3
kg/m^3 2400 kg/m^3concrete
7850 kg/m^3 2400 kg/m^3concrete
OSB/plywood wood framing hempcrete XPS rebar concrete
hempcrete SIPS concrete kg -102 kg 279 kg
* C02 emissions by weight for every kg of construction material
-1.7 kg -1.7 kg 2.5 kg 1.24 kg 0.08 kg
the fibrous hempcrete is playfully exposed to the interior
the fibrous hempcrete is playfully exposed to the interior
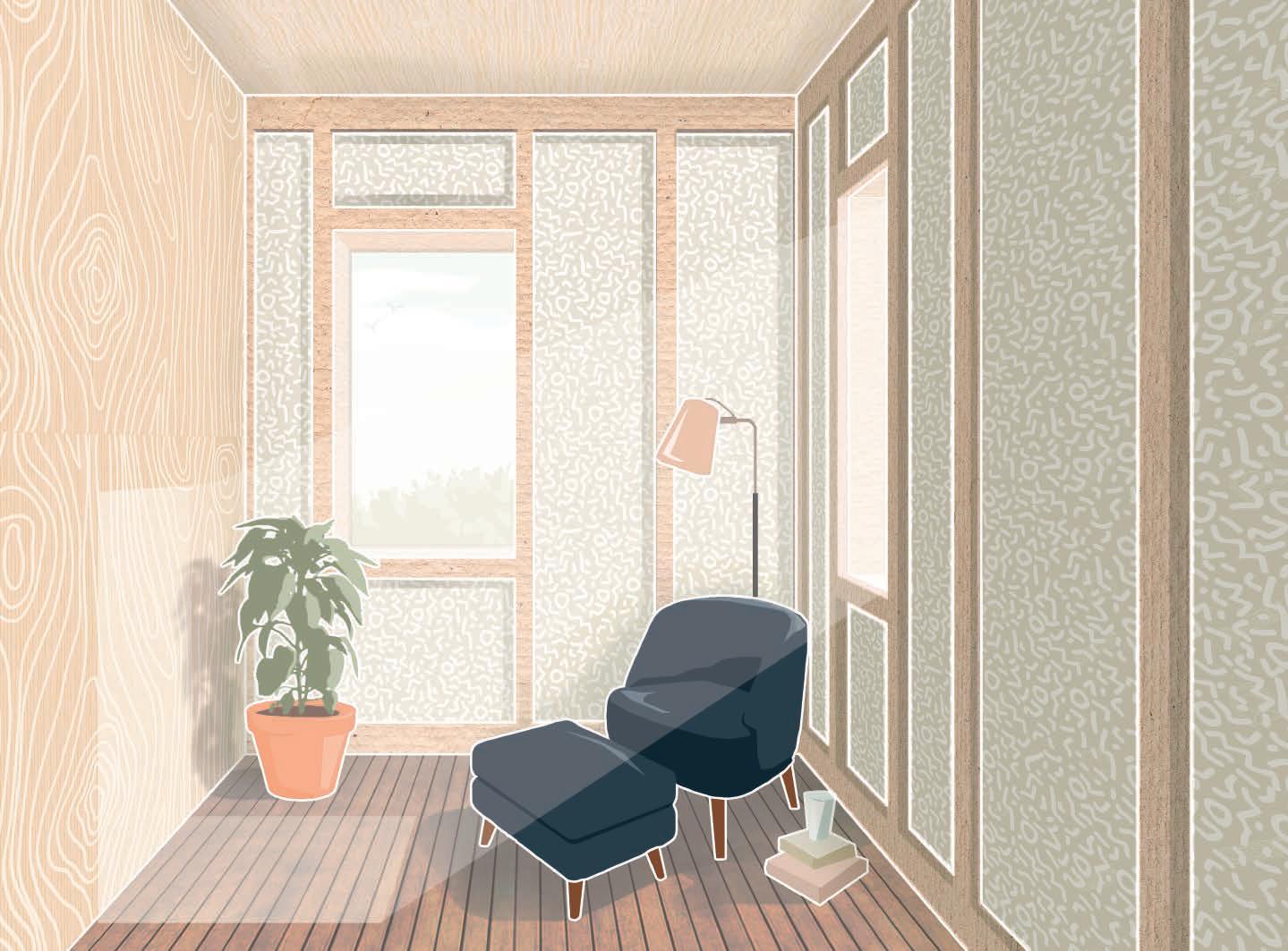
the proposal aims to be a good neighbor by adding density while respecting scale
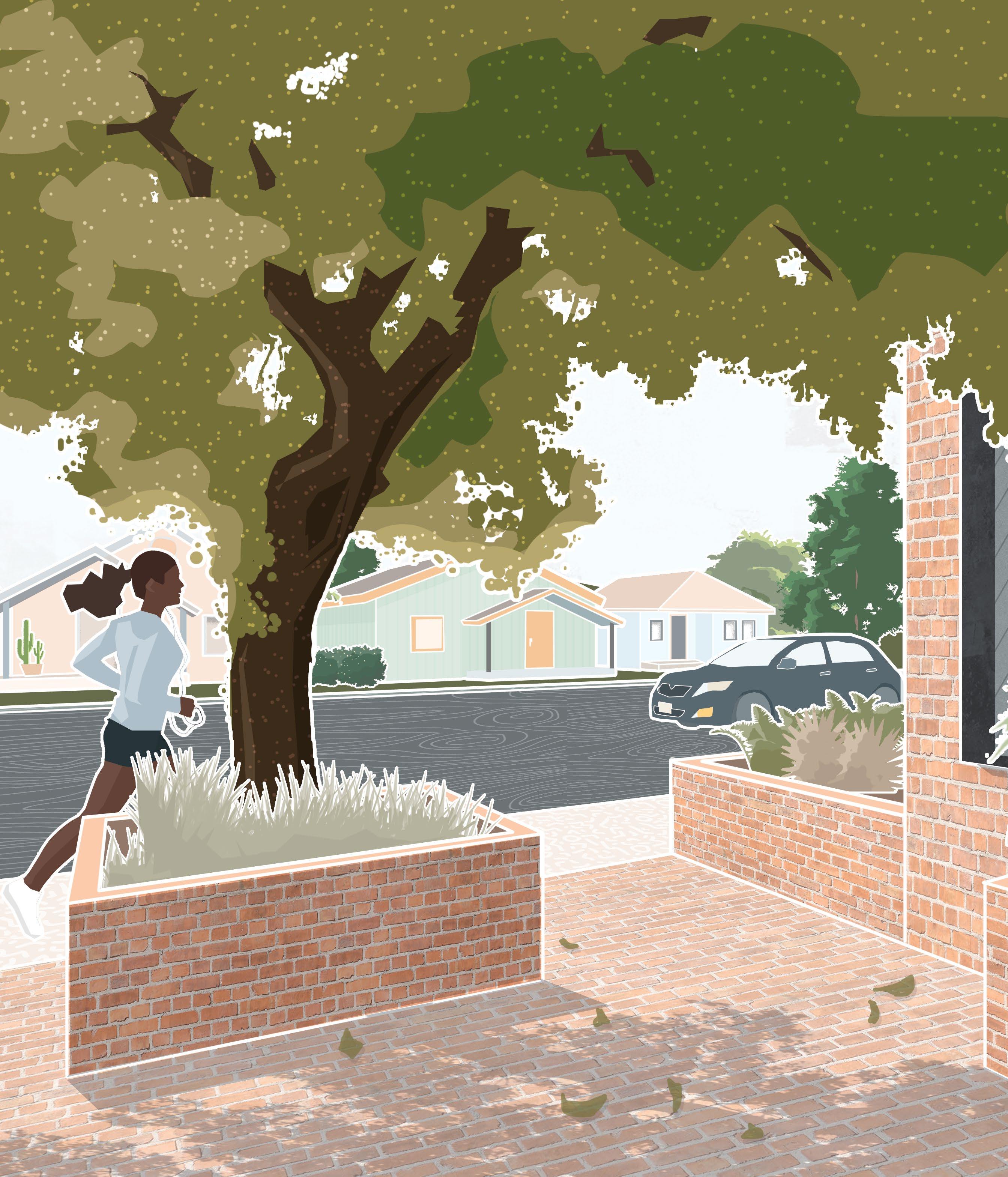

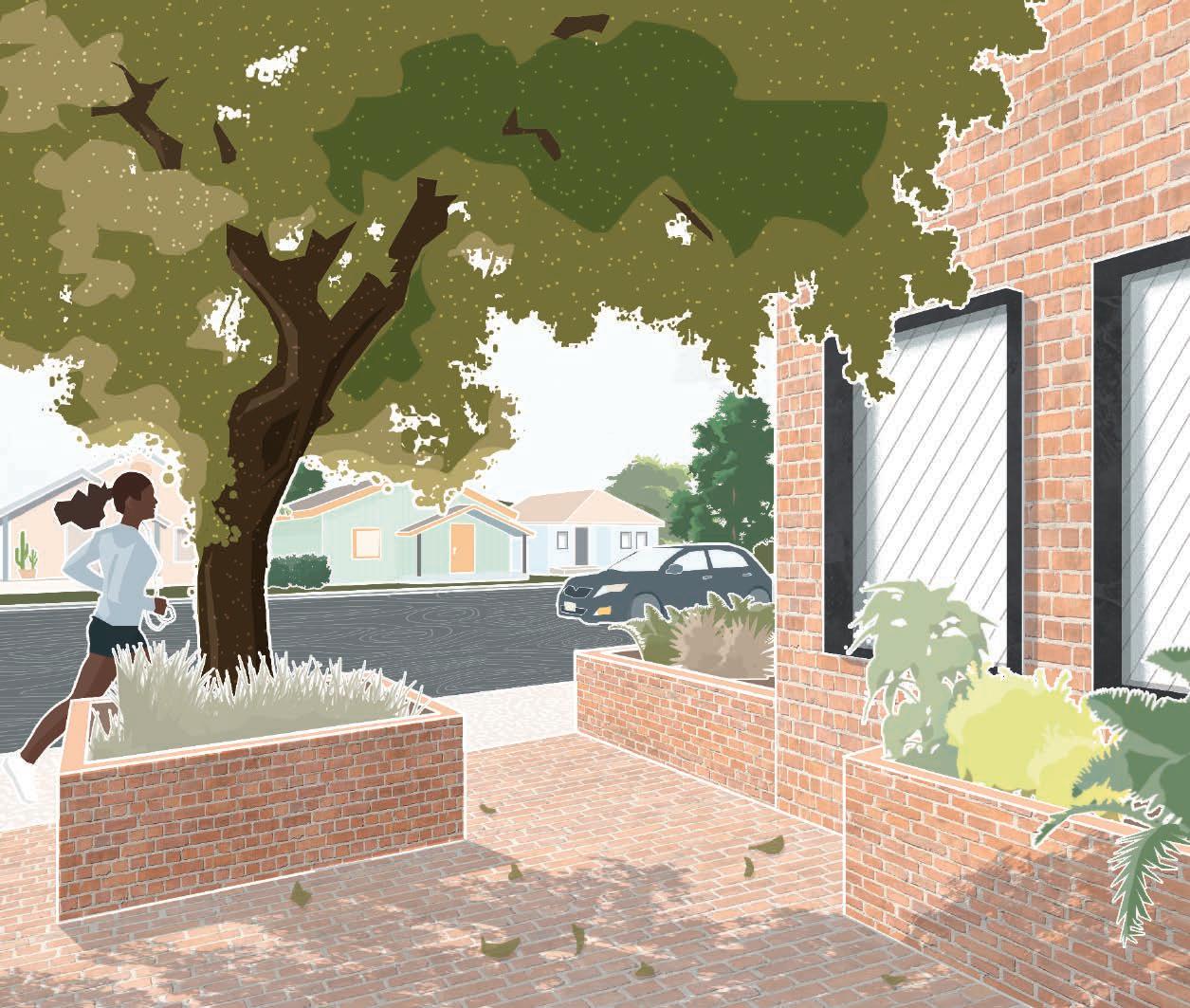
angel island sanctuary
The goal of this project is to create a space for cultural realignment, specifically the realignment of national attitudes toward immigration. Prejudice stems from ignorance. Thus, the main focus of the project is on education. Visitors learn about the history of the site and the history of immigration. The importance of these ideas is emphasized by connections to the site, breathtaking scenery, and intentional play of light and scale to create a powerful and unforgettable experience. Creating a place of healing is also vital to the success of this design - as is the ability to provide a space for naturalization ceremonies which celebrate immigrants’ road toward citizenship. The Angel Island Sanctuary acknowledges and presents the wrongdoings of our past and realigns our course toward a brighter, more accepting future.
Professor Judy Birdsong
critics: year:
Fall 2018
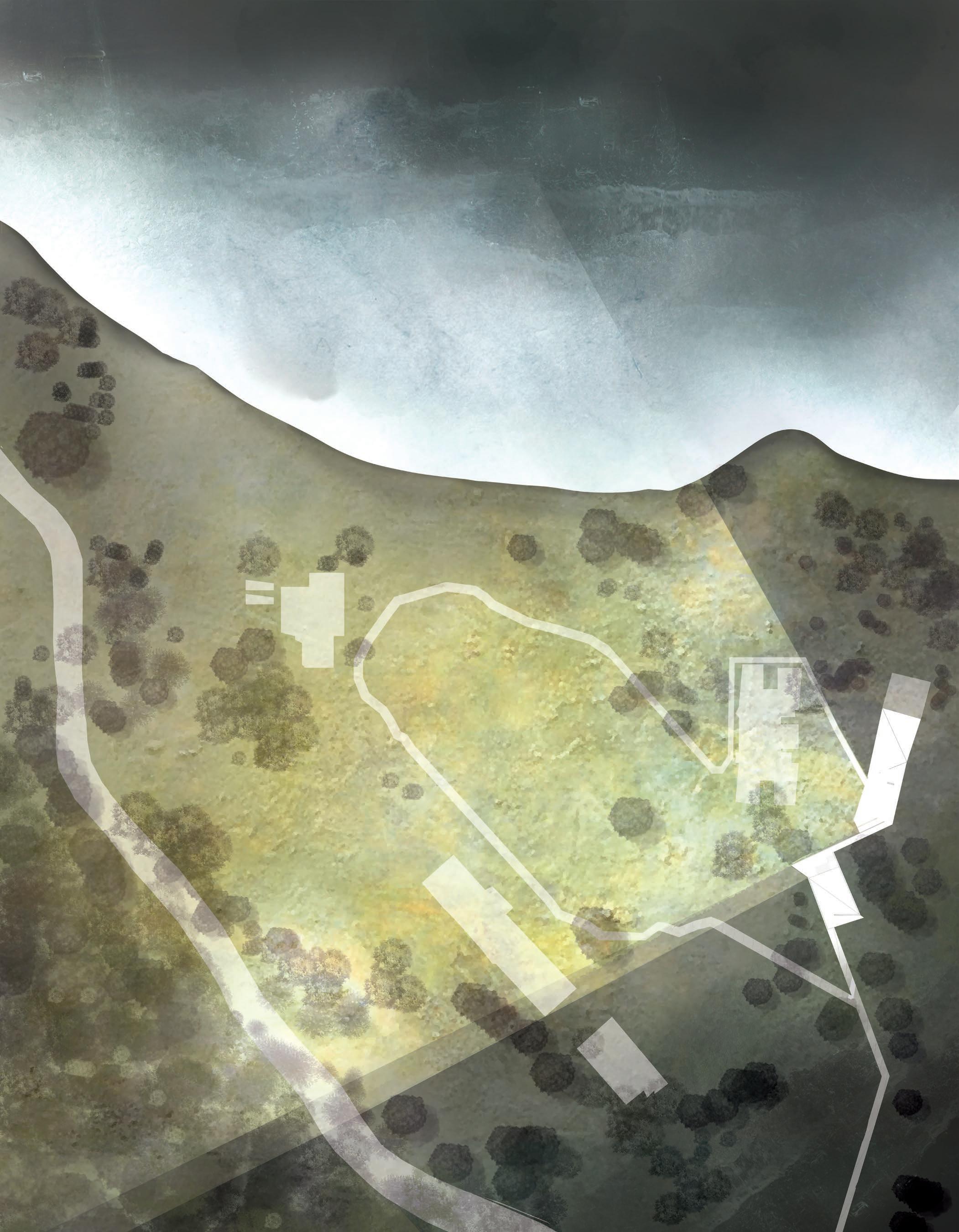
built on
island by the US army
civil
Island
for hutnting
by the Miwok native american tribe
Francisco Bay
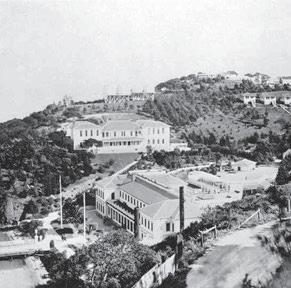
by Gaspar de Portola
immigration station burns down
troops on their way to the Paci c
WWI and processed on the island
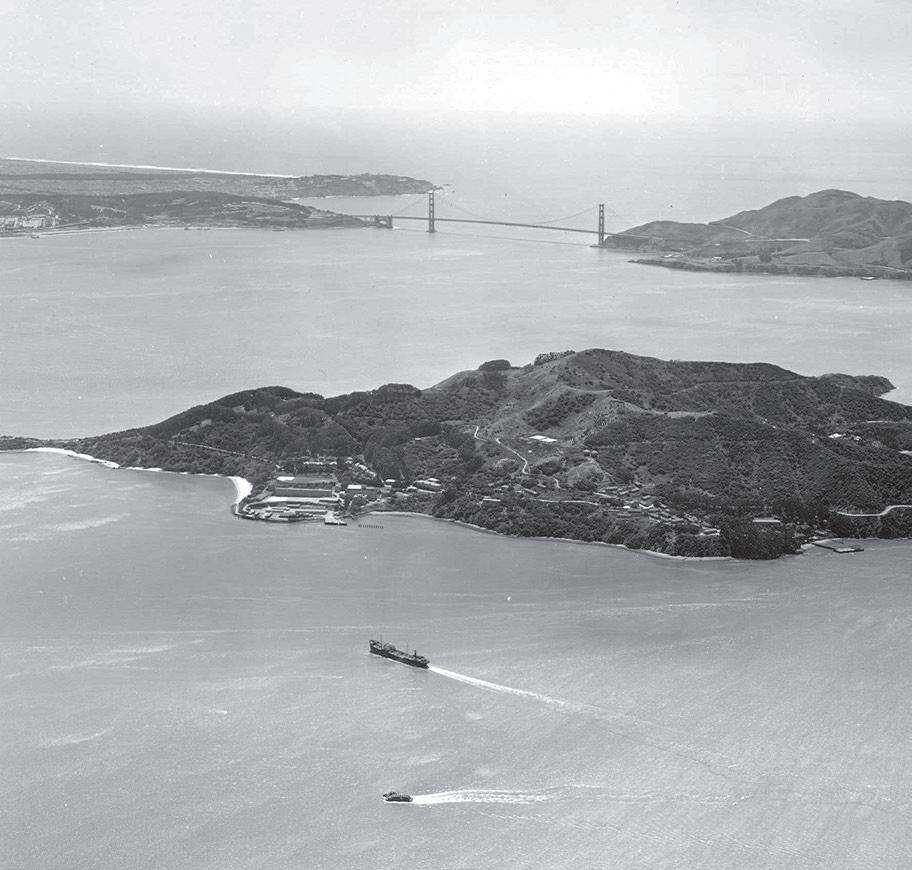
suspicion of foreigners so laws are created to limit ow of
station used to
and contain Asian
WWII prisoners of are detained on the island

As part of an anti-aircra defense system, the army builds a misile base on the island
Preservation process begins for poems on walls of immigration station
US Supreme Court upholds law requiring plice to determine immigration status of anyone they suspect of being undocumented
President Obama signs DACA, allowing undocumented immigrants who came to the US as children to stay
President Trump announces end to DACA program
President Trump signs executie orders banning people from primarily Muslim countries and refugees
Angel Island is established as a California State Park
IRCA is passed giving amnesty to 3 million illegal immigrants but increasing long-term restrictions
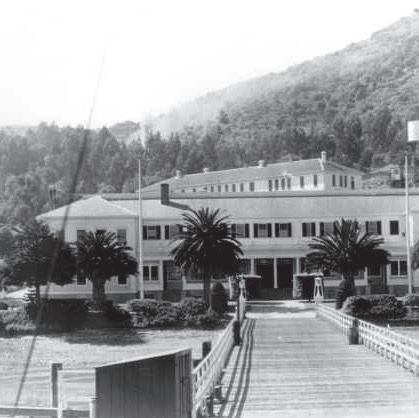
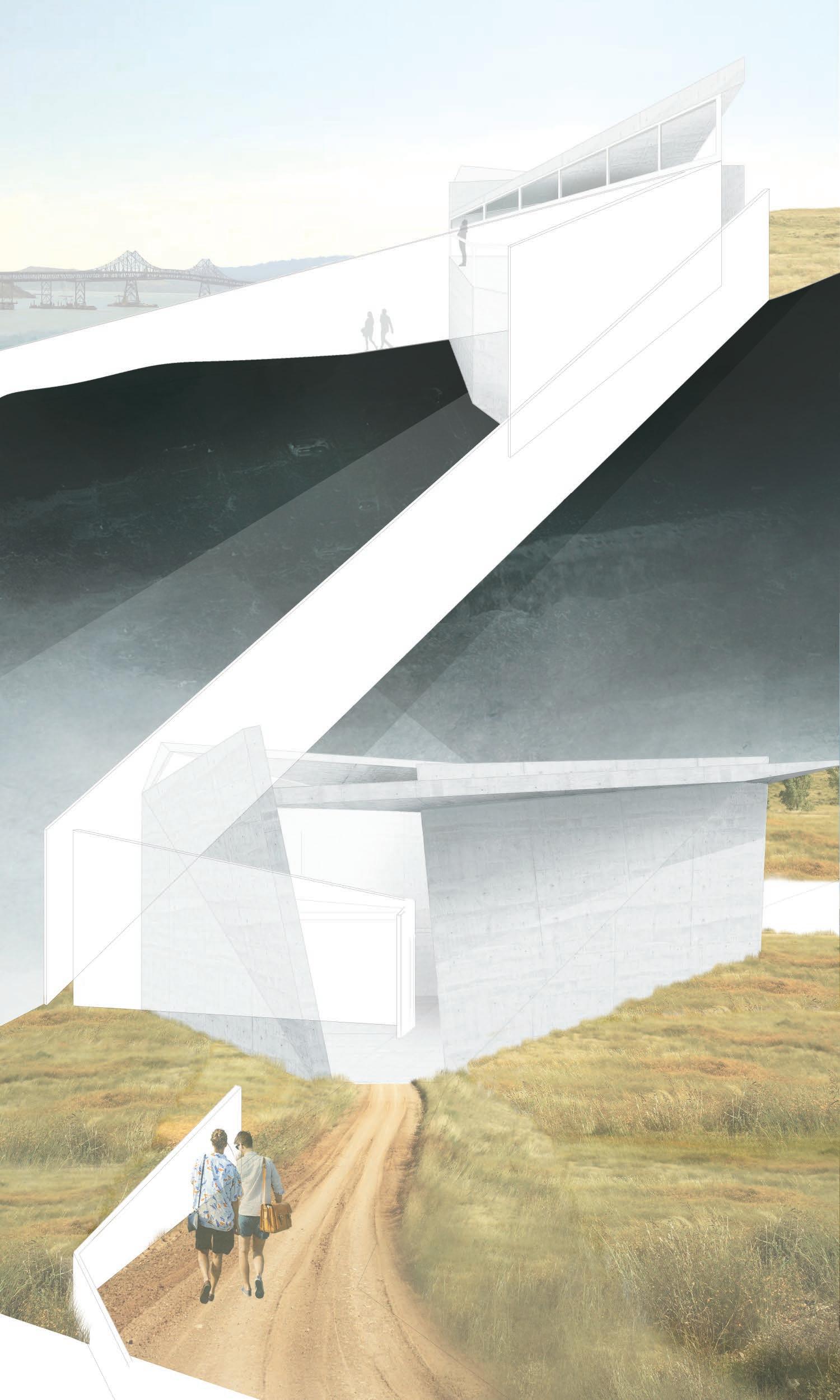
views to historic barracks views to historic hospital views to San Francisco Bay
views to historic barracks views to historic hospital views to San Francisco Bay significant visual connections

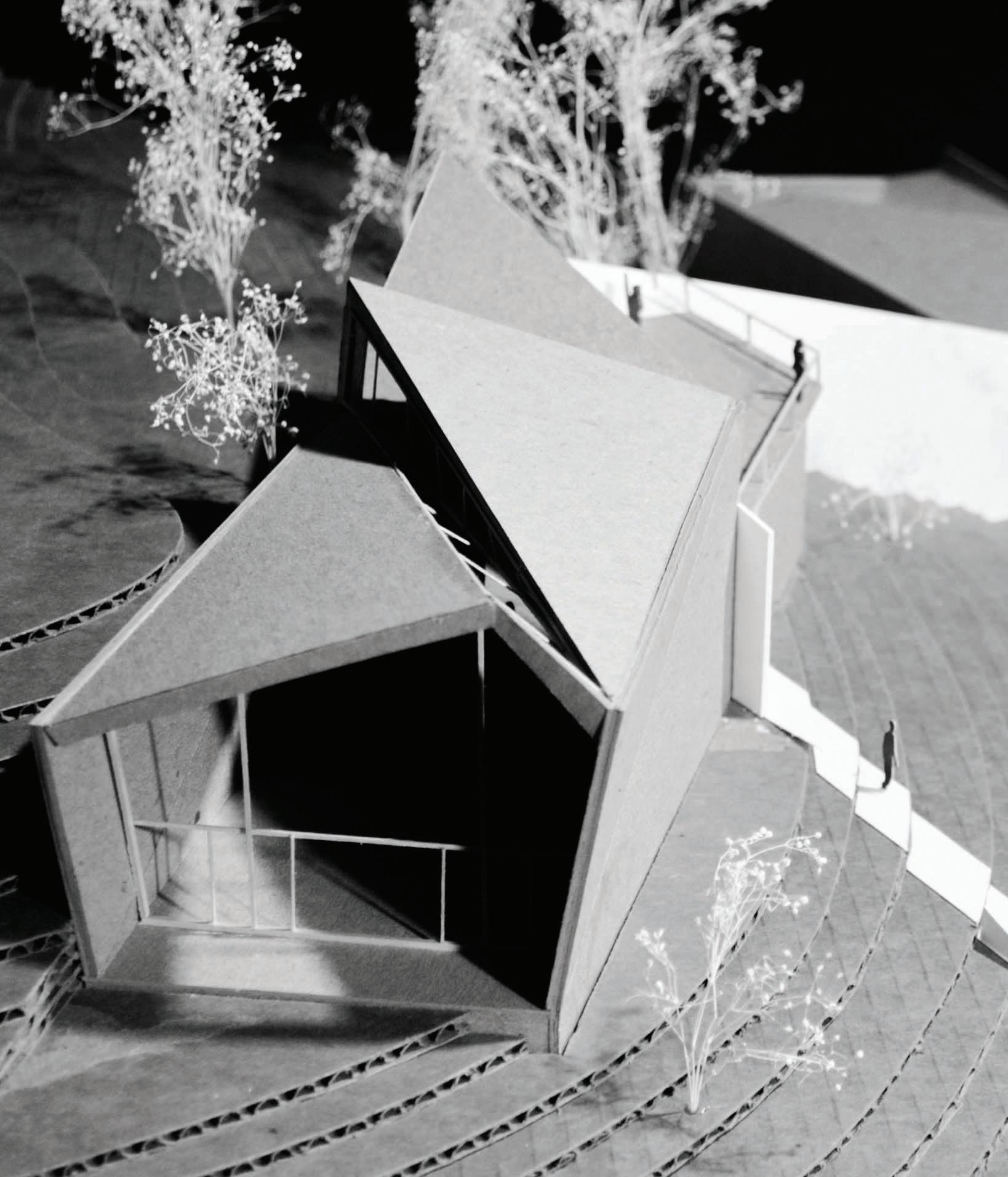
structure
plates
structure

wild west motel
This five week design project proposed a series of questions about the nature of inhabitation, objects, and environmental conservation. The Wild West Motel is an off the grid collection of rooms for Texas travellers. It sits in the mostly abandoned ghost town of Terallingua, just outside Big Bend. The thick rammed earth walls of each motel room take advantage of the thermal mass of the material and help hold the interior temperature constant. The thickness also provides opportunities for carvings within the walls which expand and contract with their expected uses - from nooks for soap and various personal items to a large bed alcove. Sunlight is also carefully considered and only allowed to enter the space at certain moments - creating the sense of a cool refuge from the desert sun.
Professor Nichole Wiedemann
Summer 2020
critics / year / recognitions /
Nominated for Design Excellence Award 2020-2021
Published in ISSUE 17
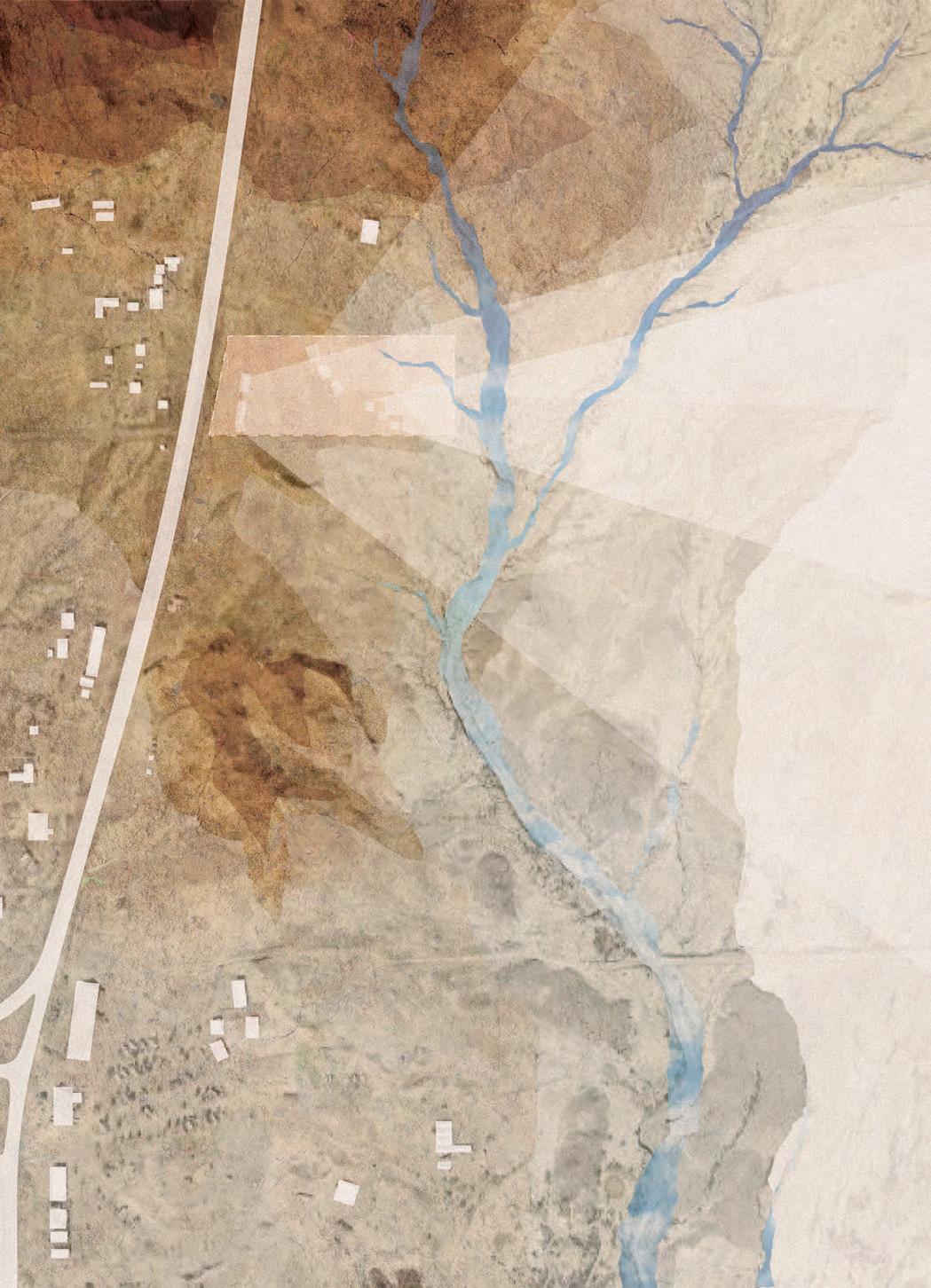
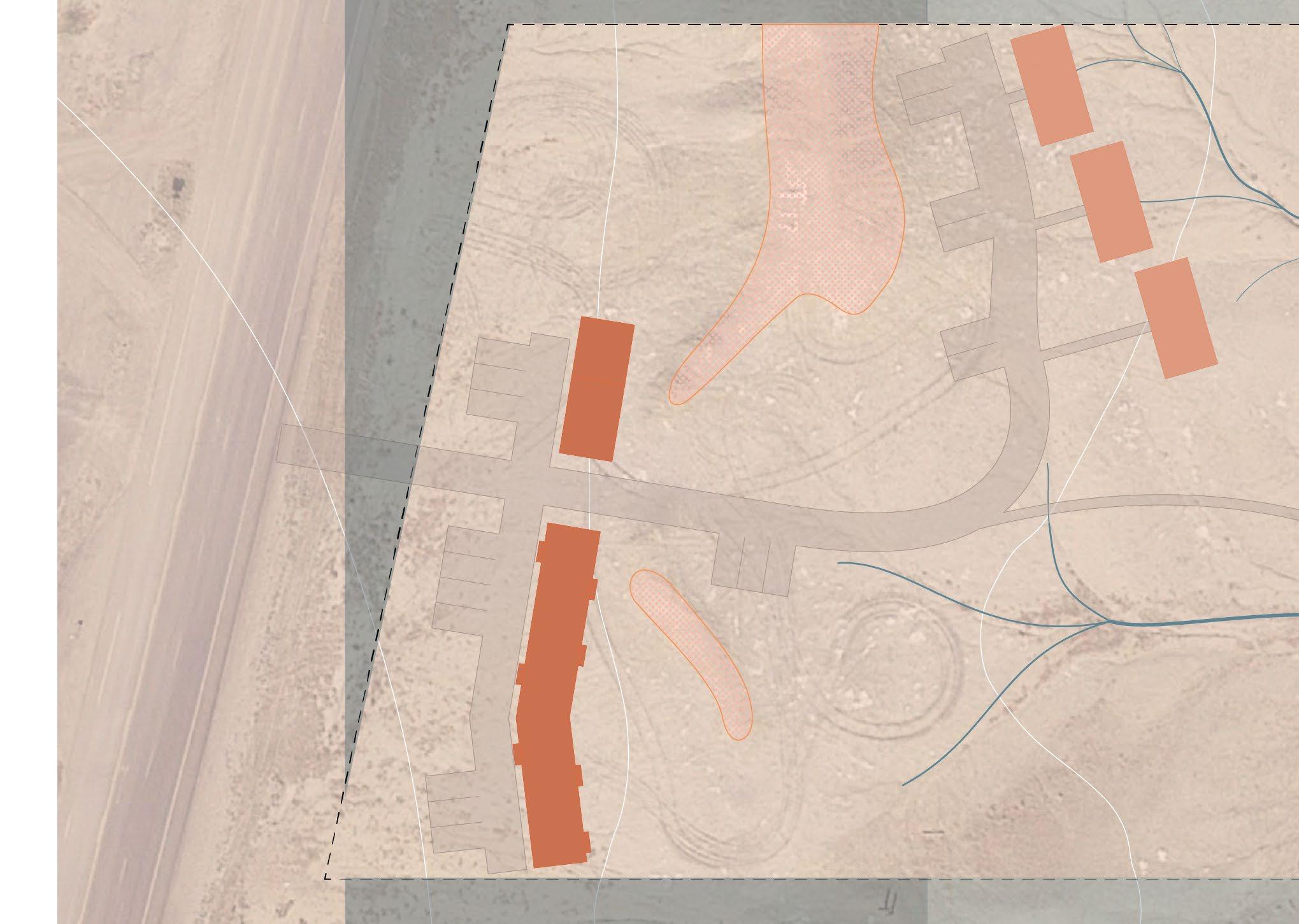
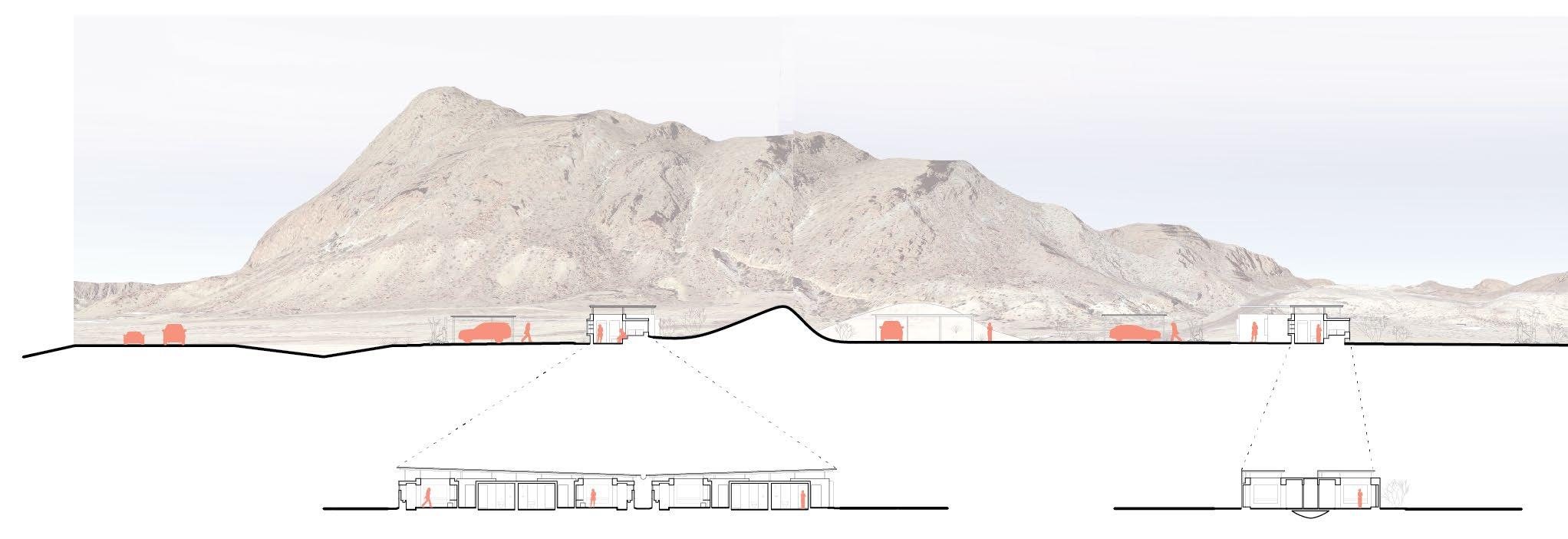
east-west site section
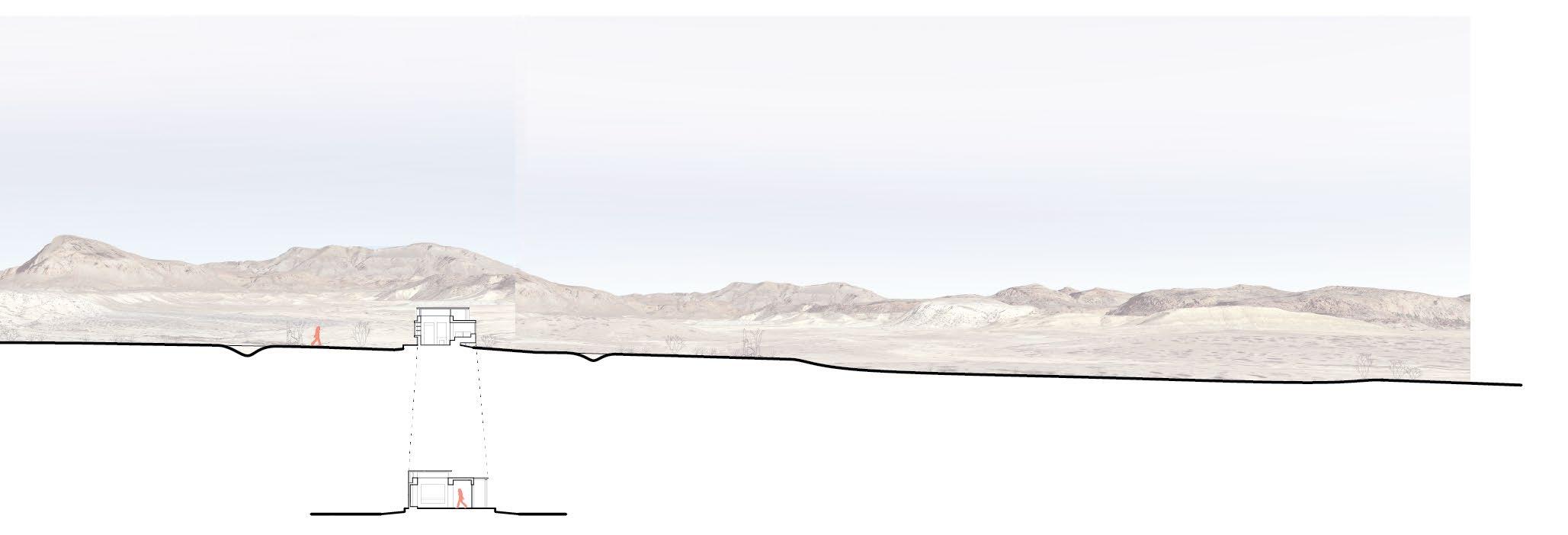
site division strategy
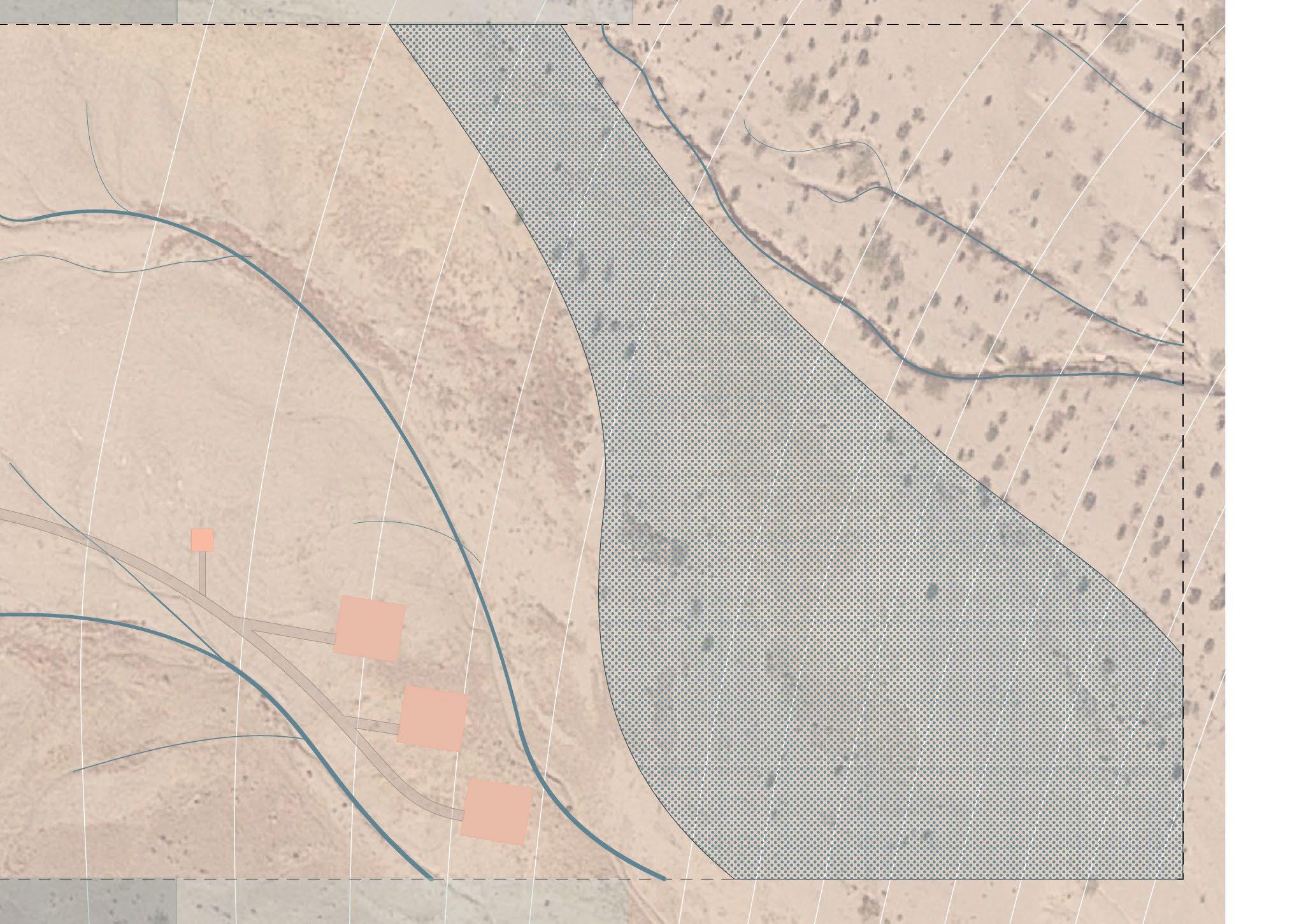
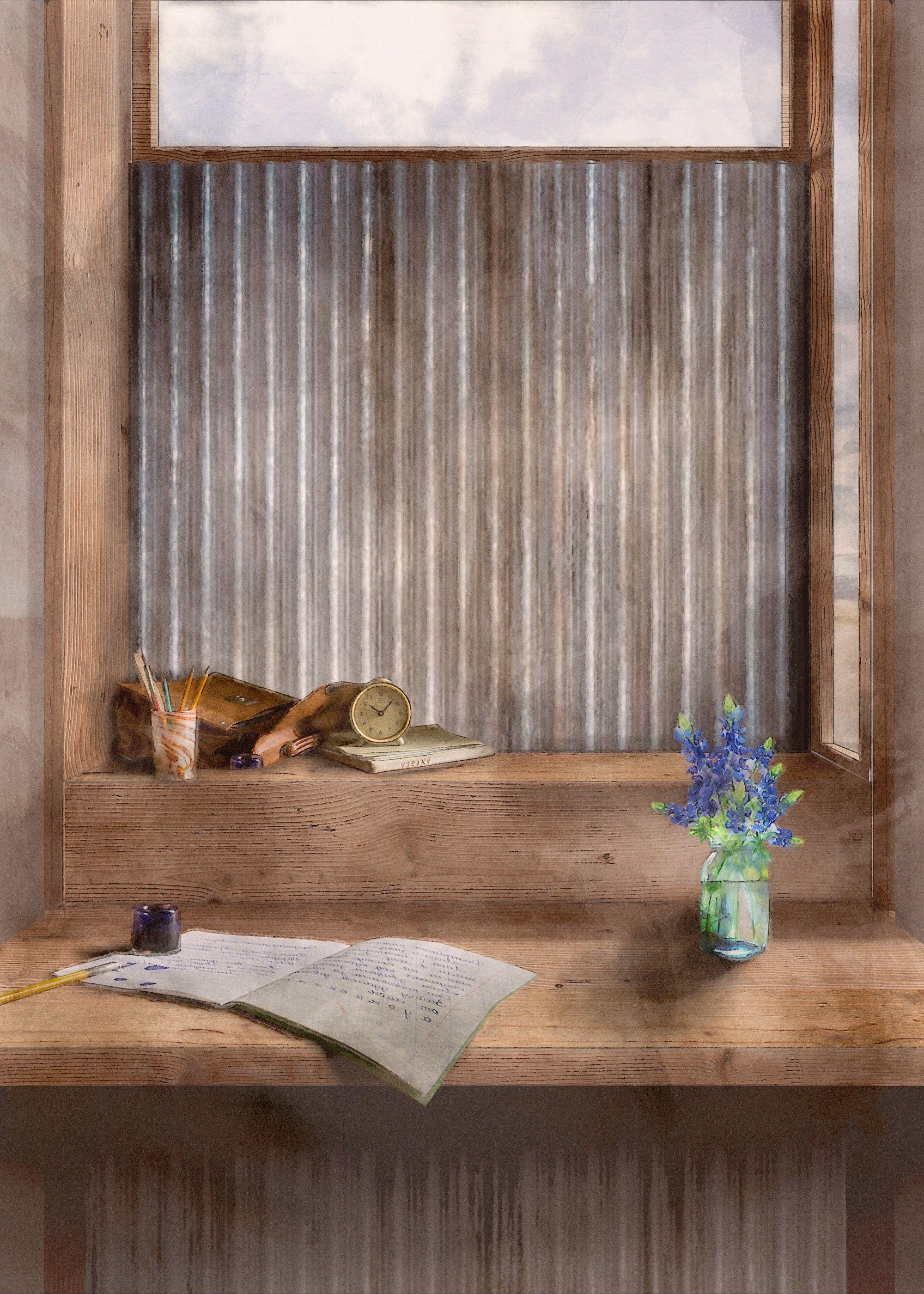
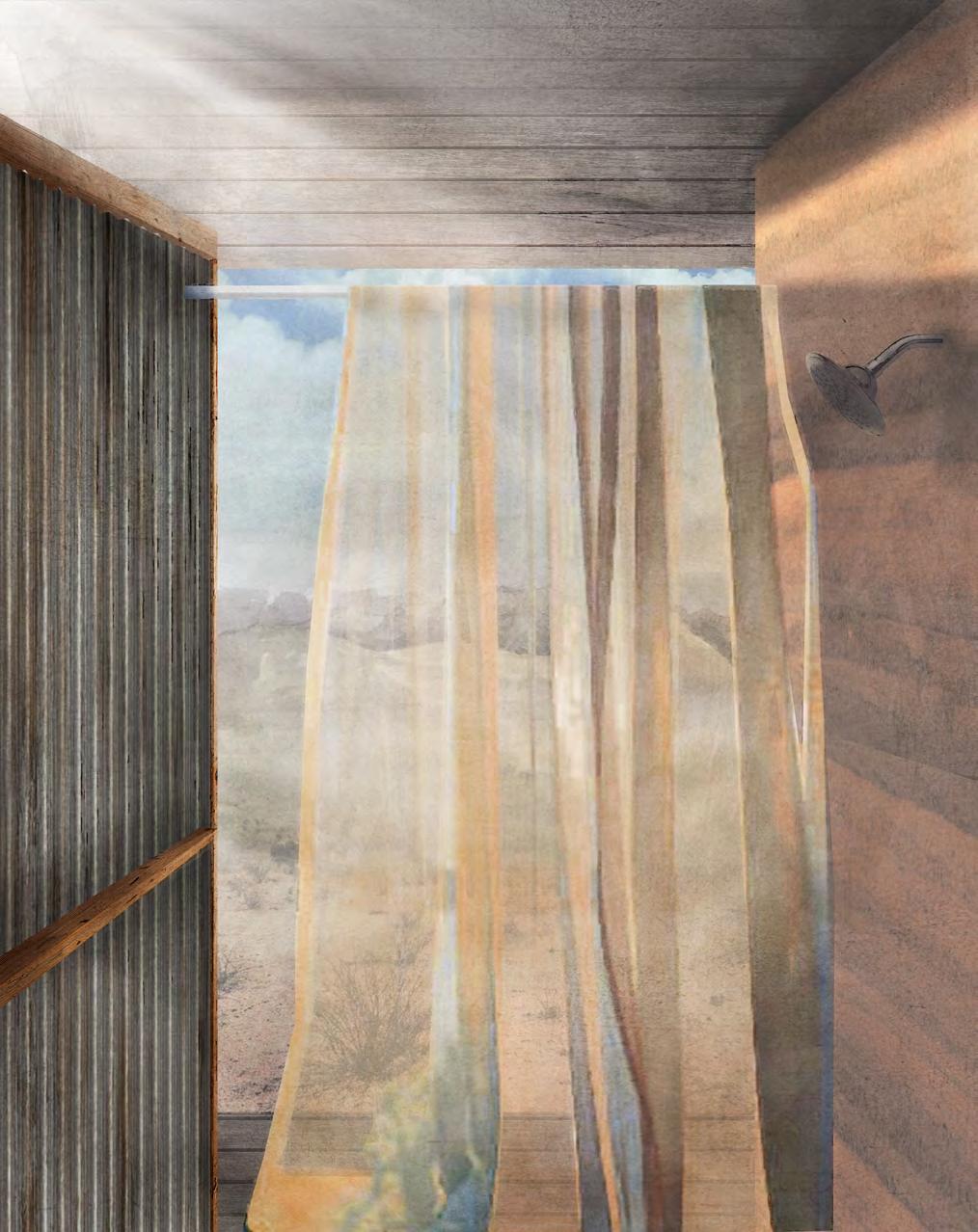
hancock collaborative
The empty Sears department store at the Hancock Center sits in a sea of parking in the most American typological scenario - the strip mall. However, by adding green spaces and human scale activities to the public areas of the site, the currently abandoned department store is enlivened through an entirely new kind of urban-scale organization. Through examining the ways that work and leisure activities leave their mark on the design of everyday items like the couch, ironing board, and bathtub, we were able to reimagine a coliving complex where residents are encouraged to interact and help each other out with day to day tasks through the design of spaces and furniture.
Professor Adam Miller
Summer 2020
Nominated for Design Excellence Award 2020-2021
Published ISSUE 17
critics: year: recognitions: collaborators:
Hailey Algoe, Emily Yoon
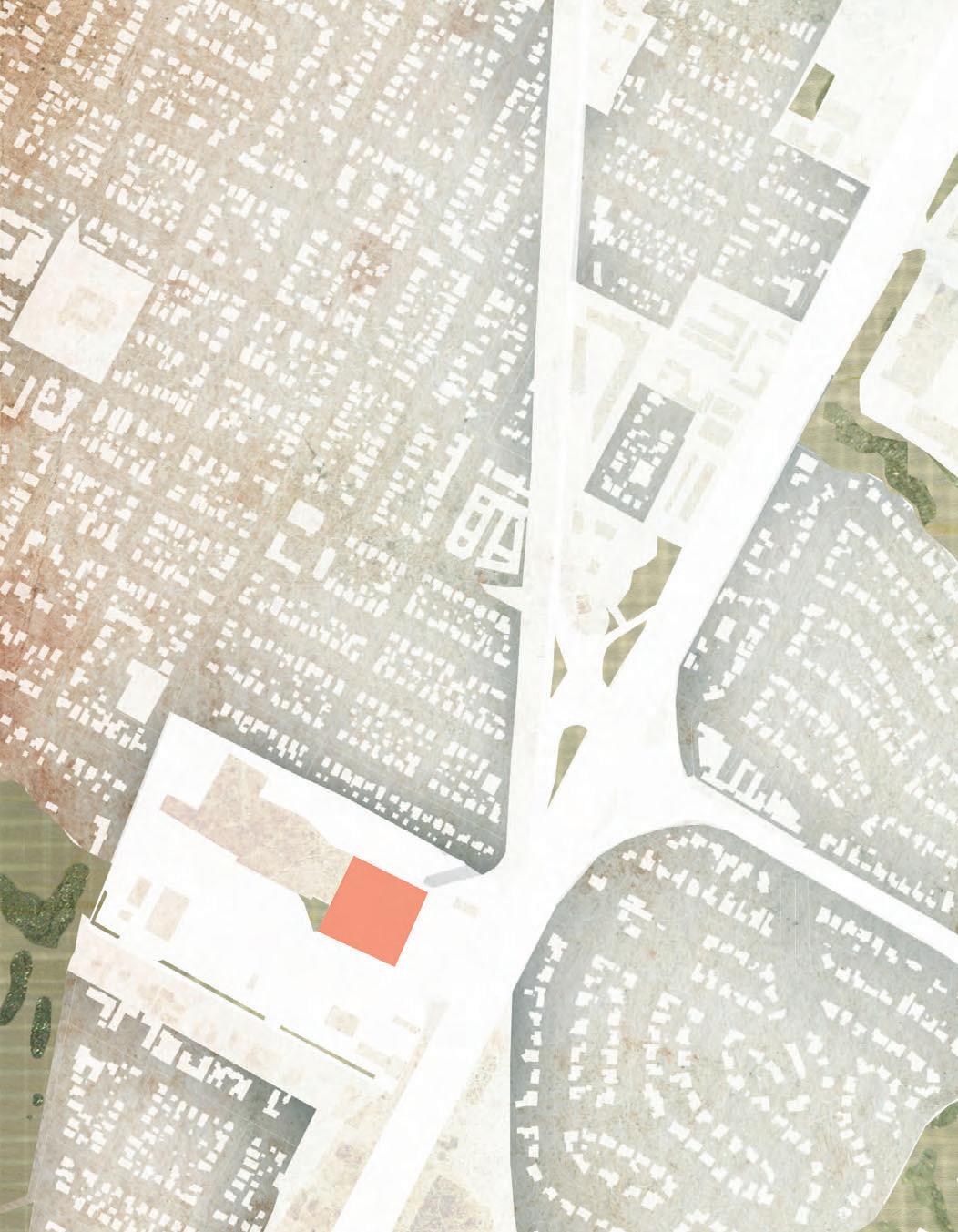
reimagined
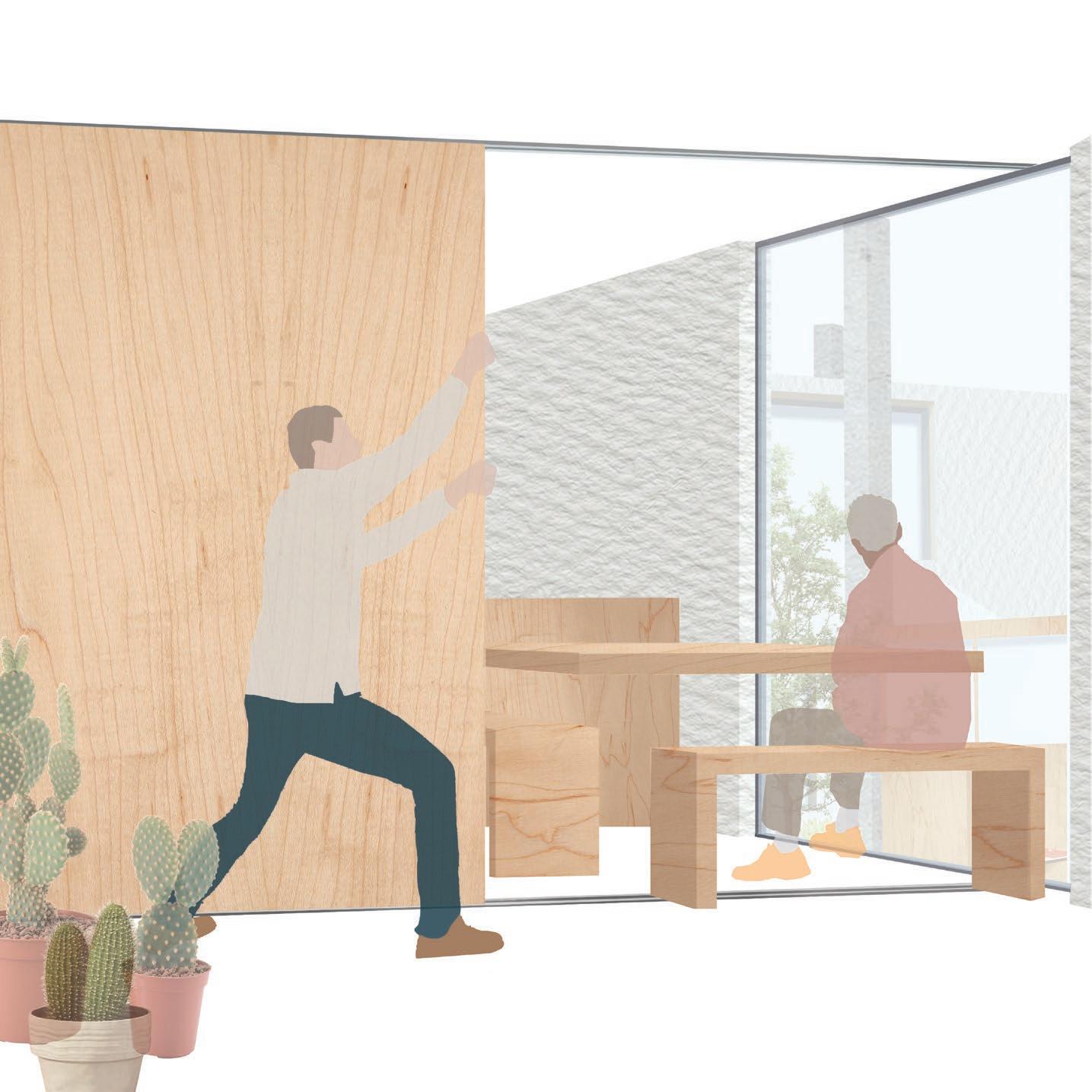
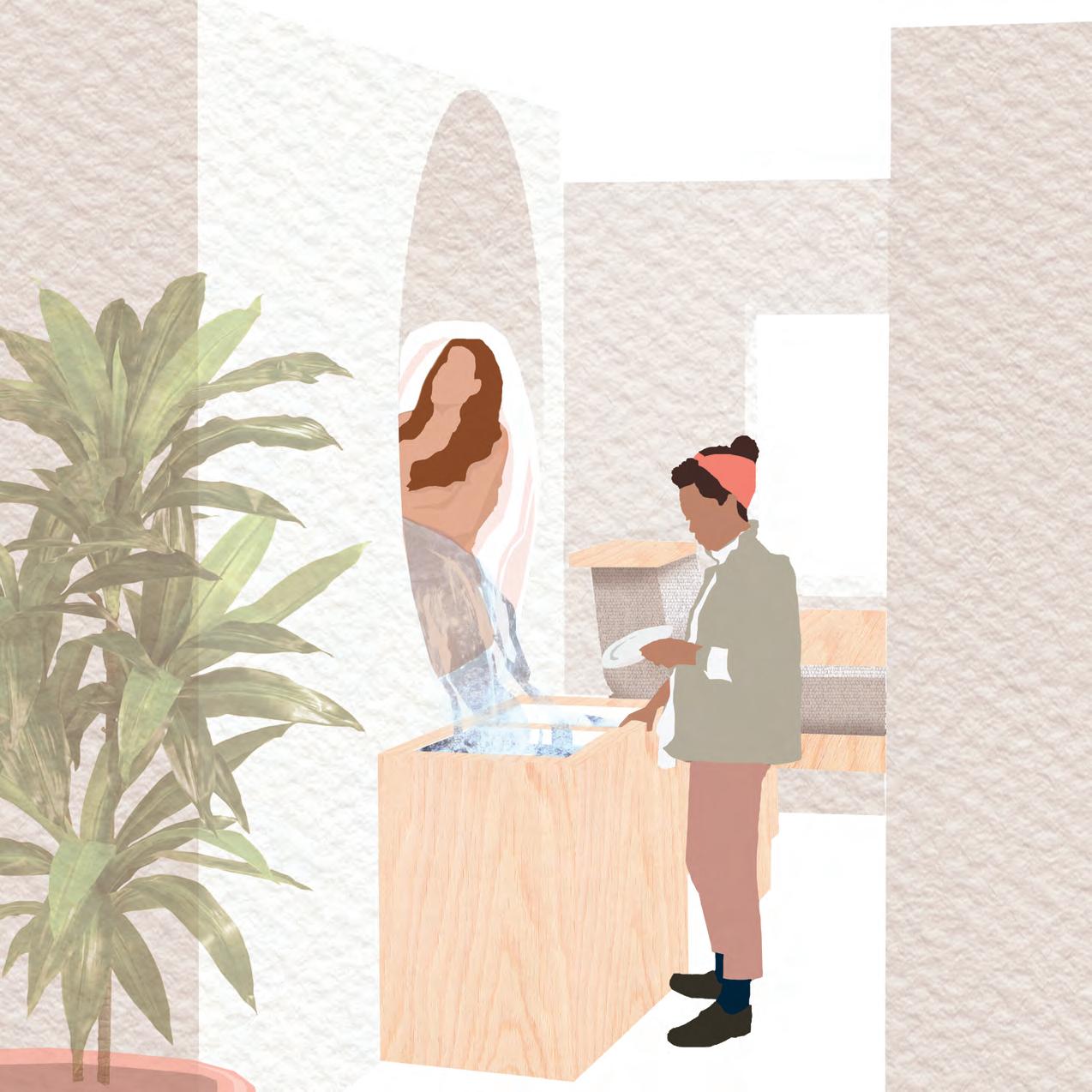
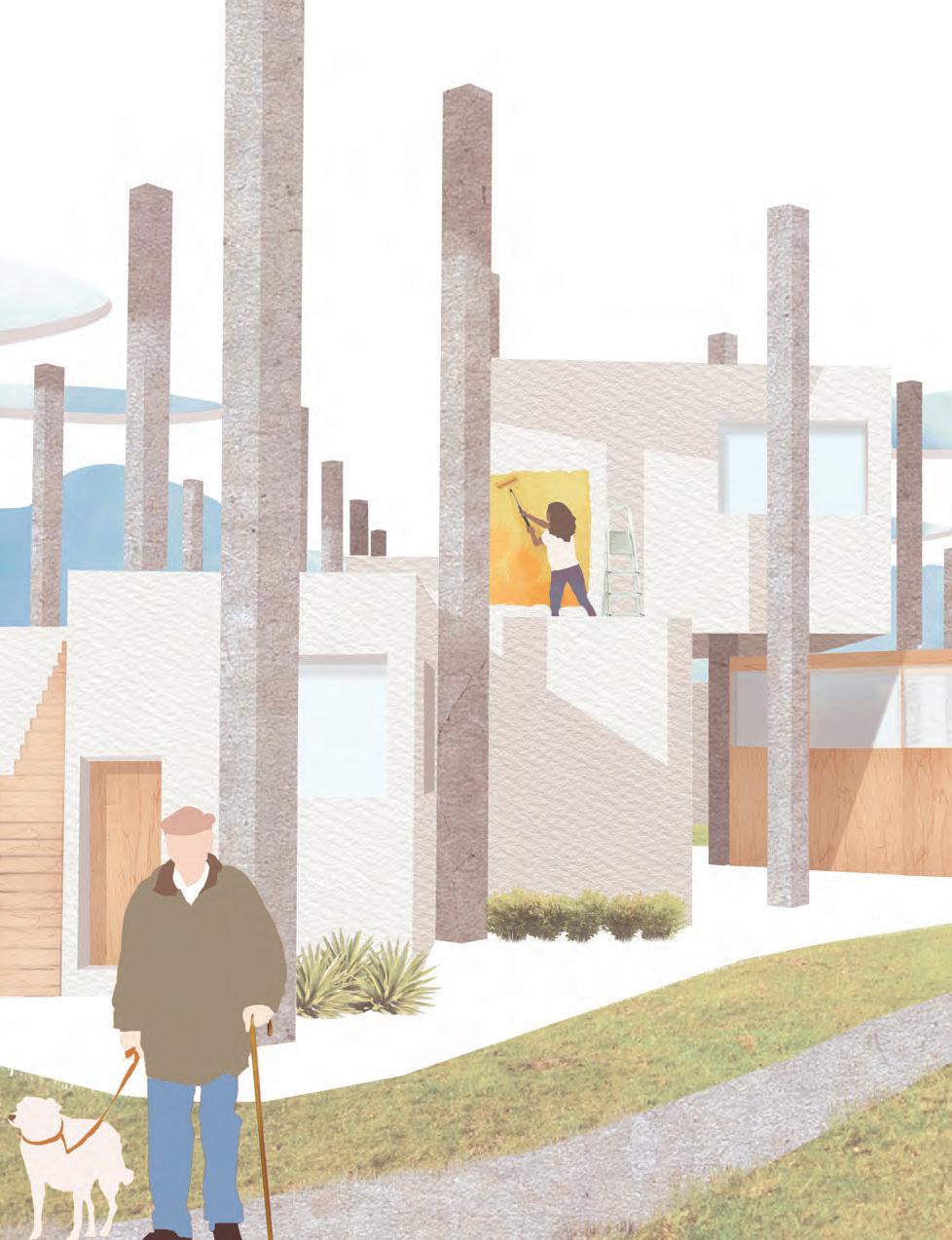
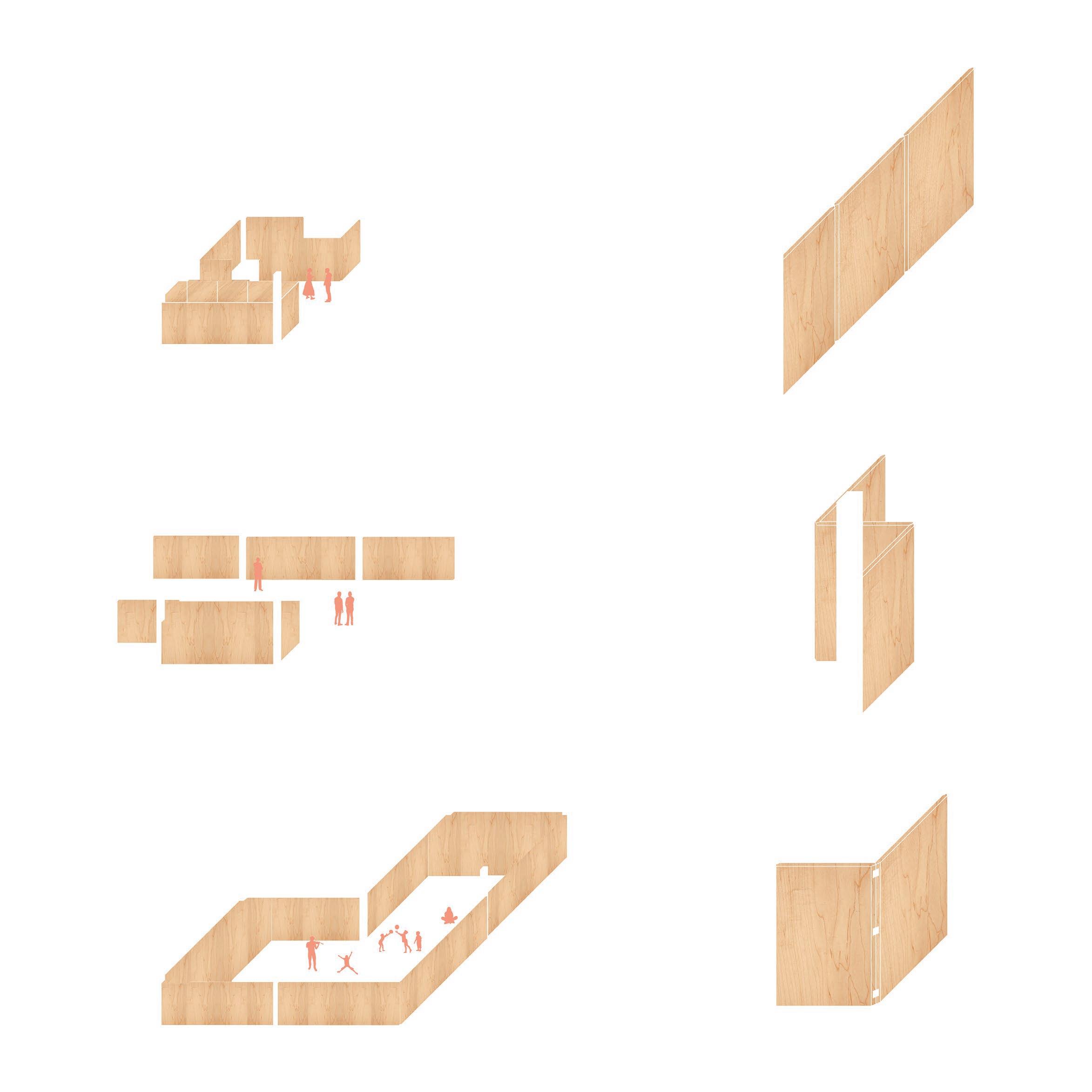
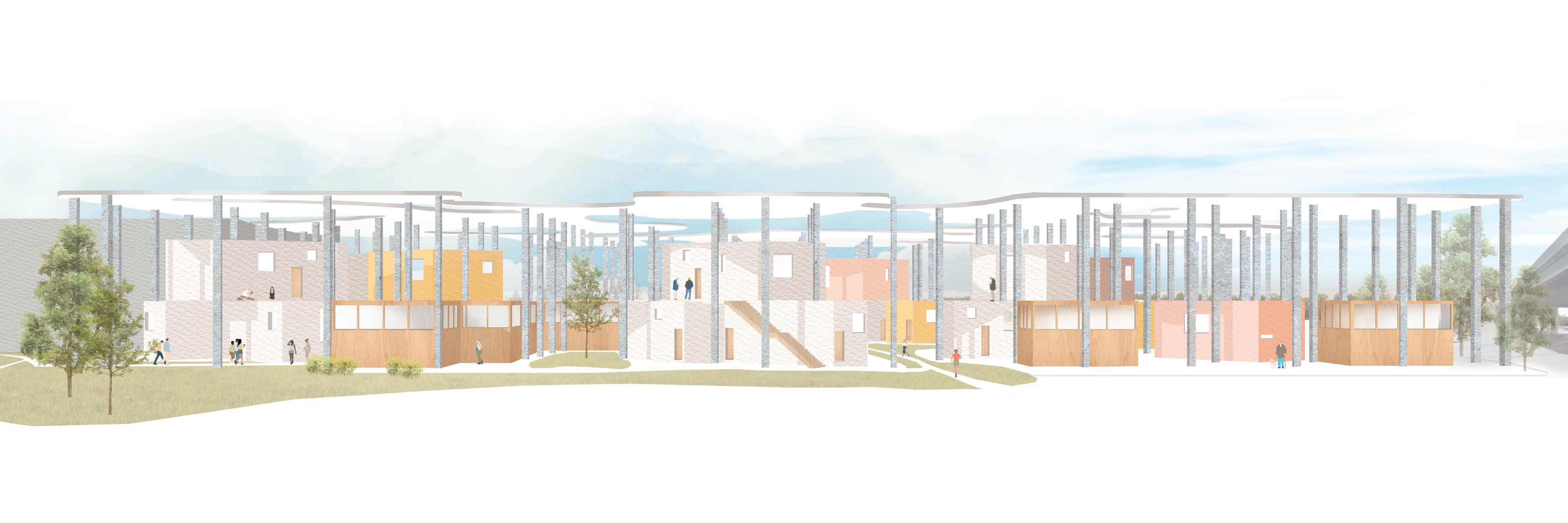

hill of the arts
Villa Altissimo sits on a hillside outside Turin, Italy overlooking the city and the Alps beyond. This proposal adds several artist residences and a large gallery space to the site in addition to the existing historic structures. The two distinct buildingsthe residences and the gallery - differ in scale and structural system, but are both constructed with and celebrate the use of wood. Both buildings were generated through an exploration of structural connections. These initial detail or “joint” studies informed two overall structural schemes which were developed into the final building designs. The systems and details of theses structures are celebrated and integral to the design, thus placing the art of building science and statics alongside the traditional art forms which take place within them.
Professor Edward Ford
/ year /
Spring 2020
ISSUE
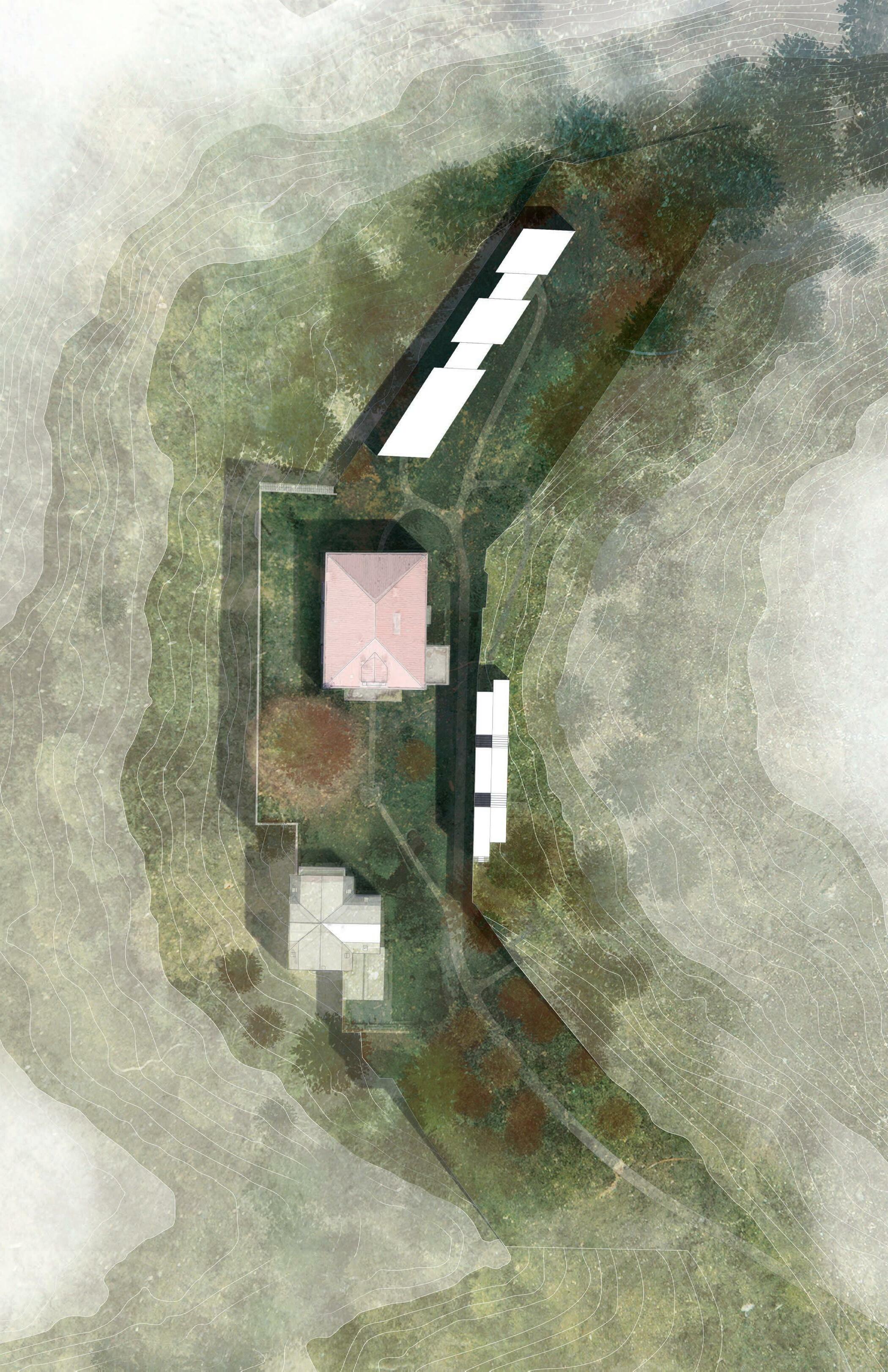
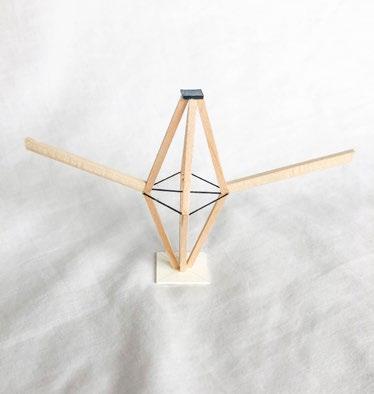
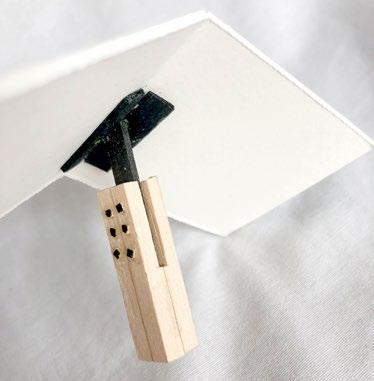
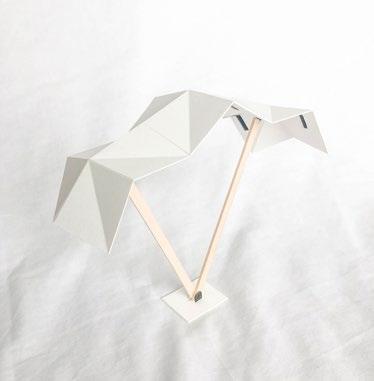
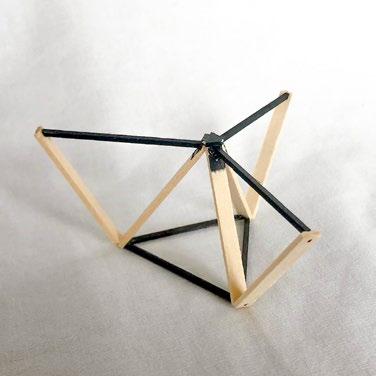
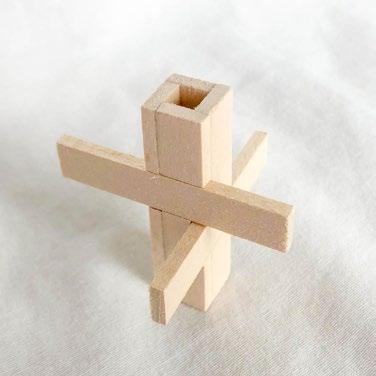
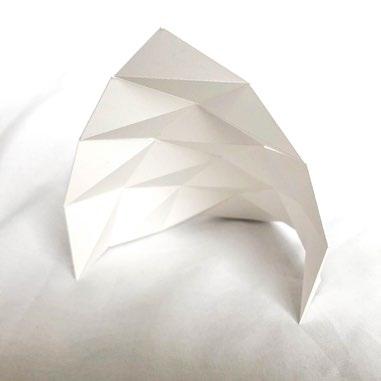
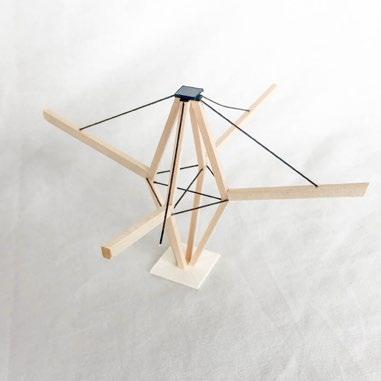
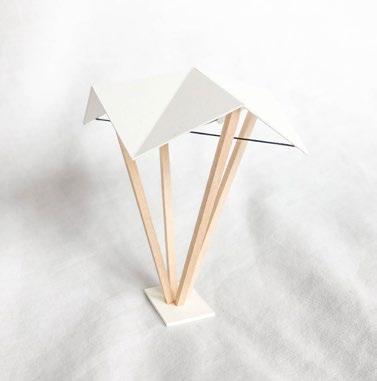
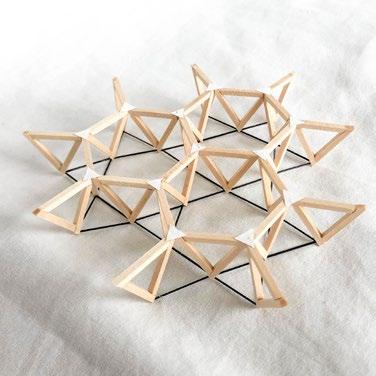
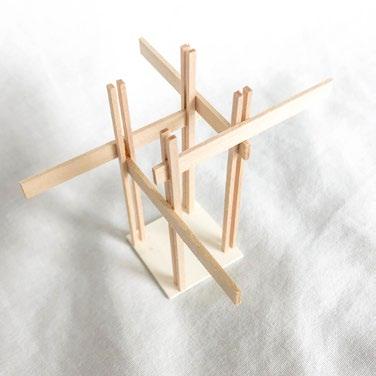
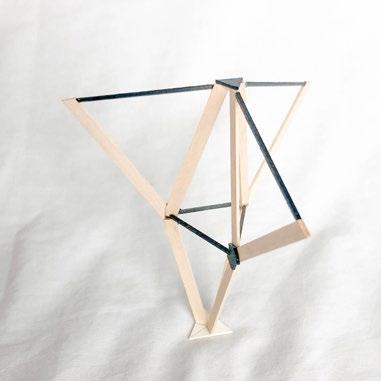
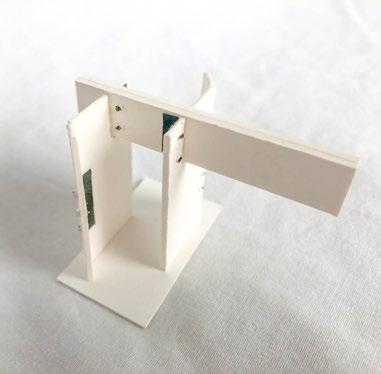
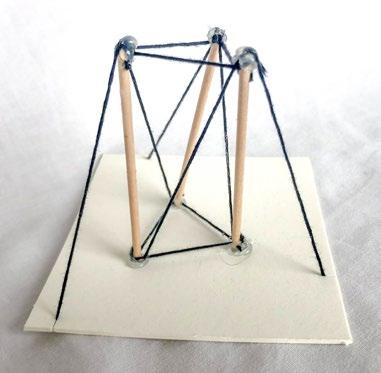
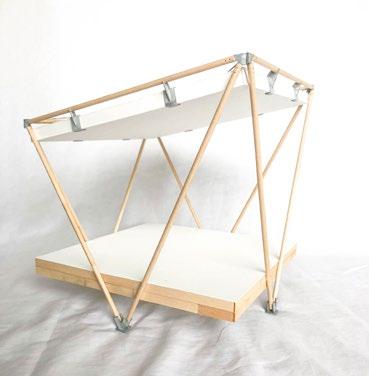
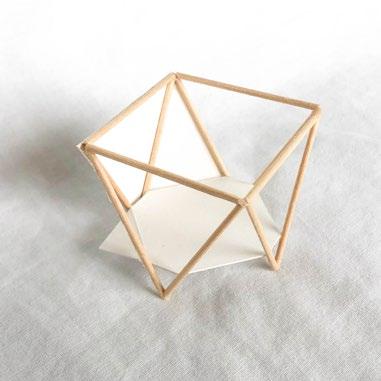
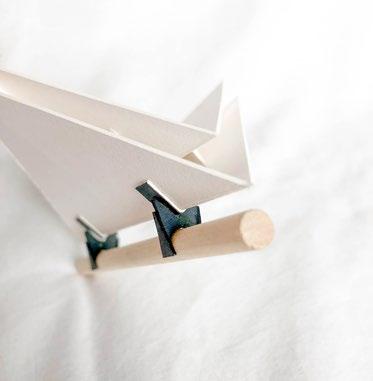
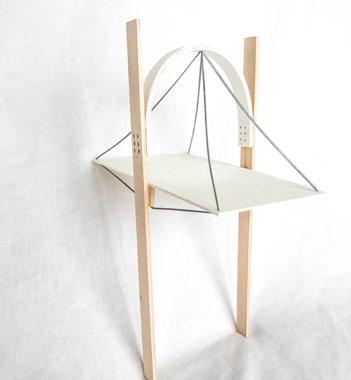
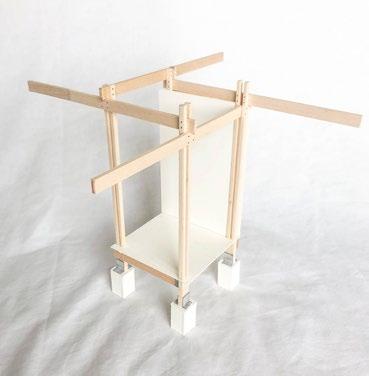
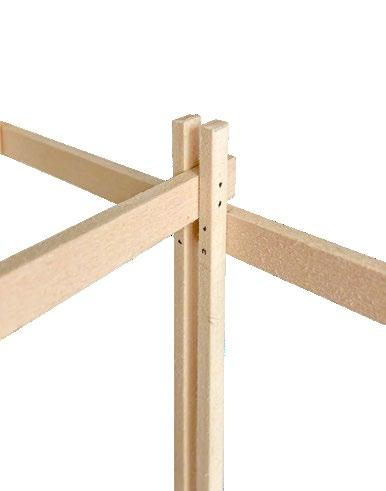
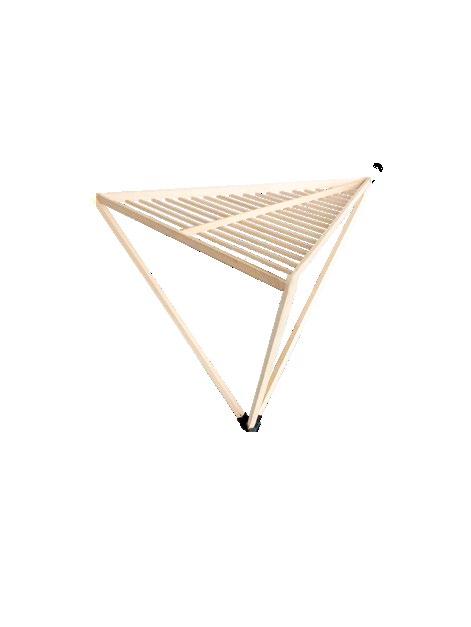
key joints developed into artist residence and gallery buildings
