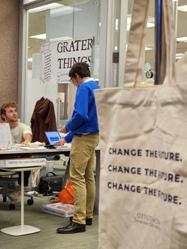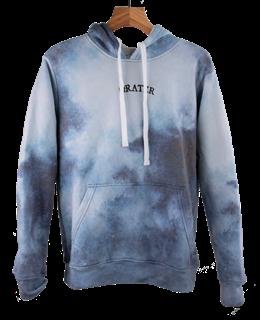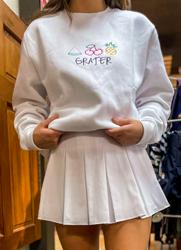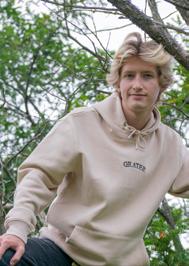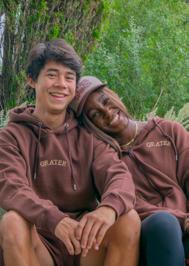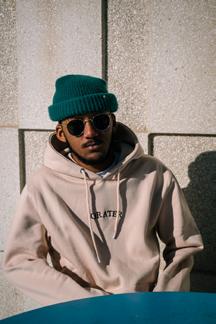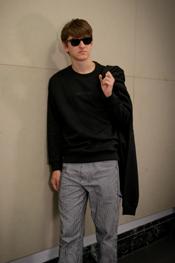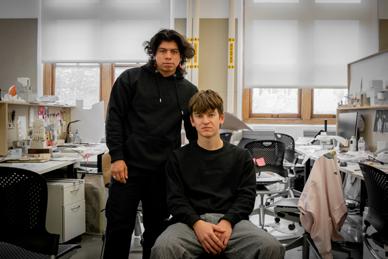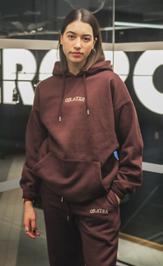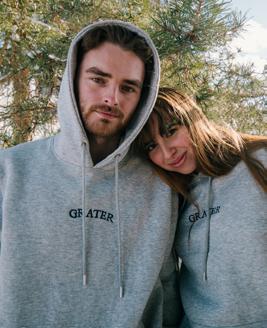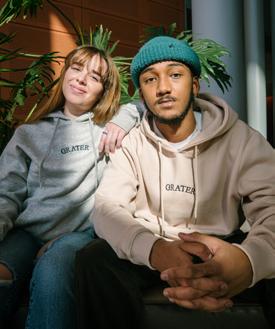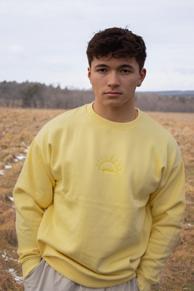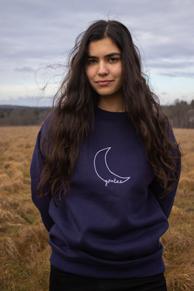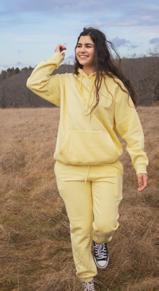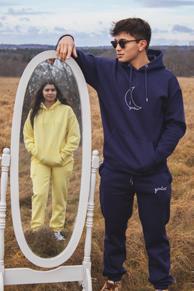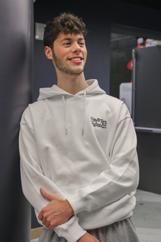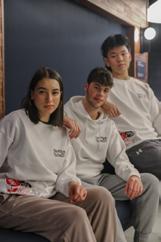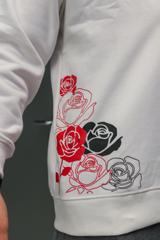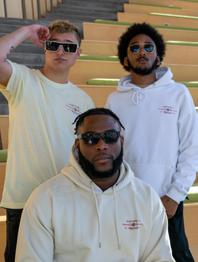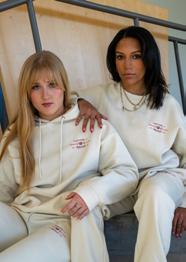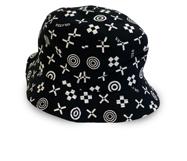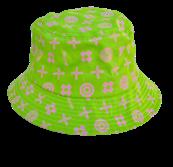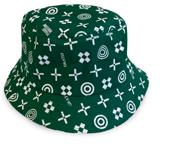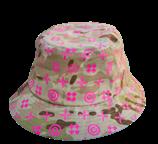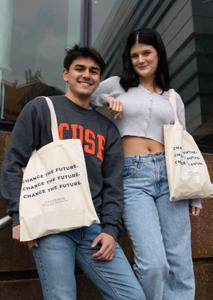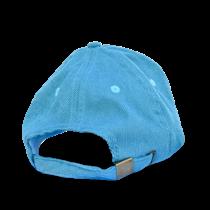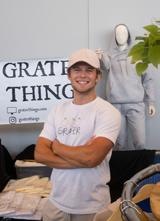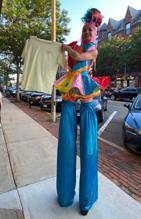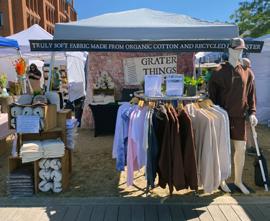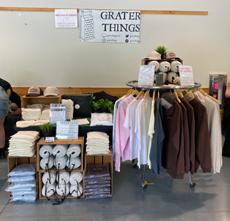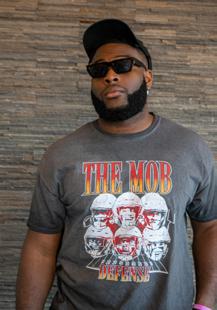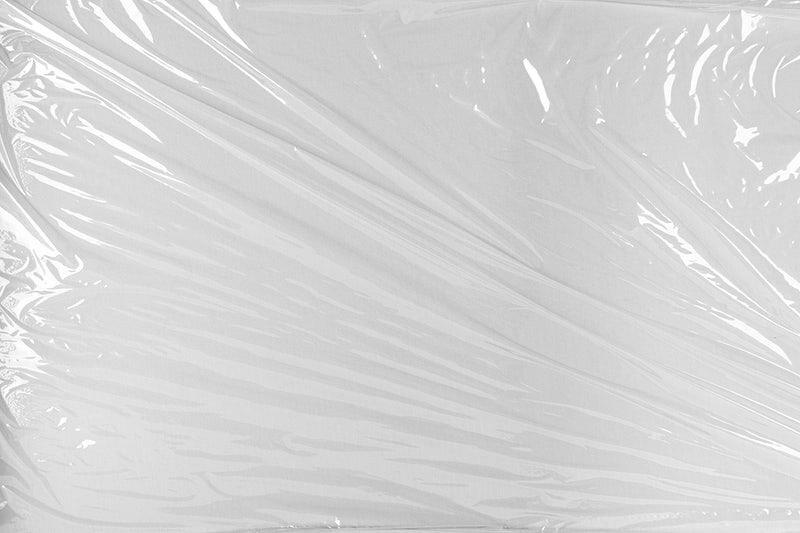
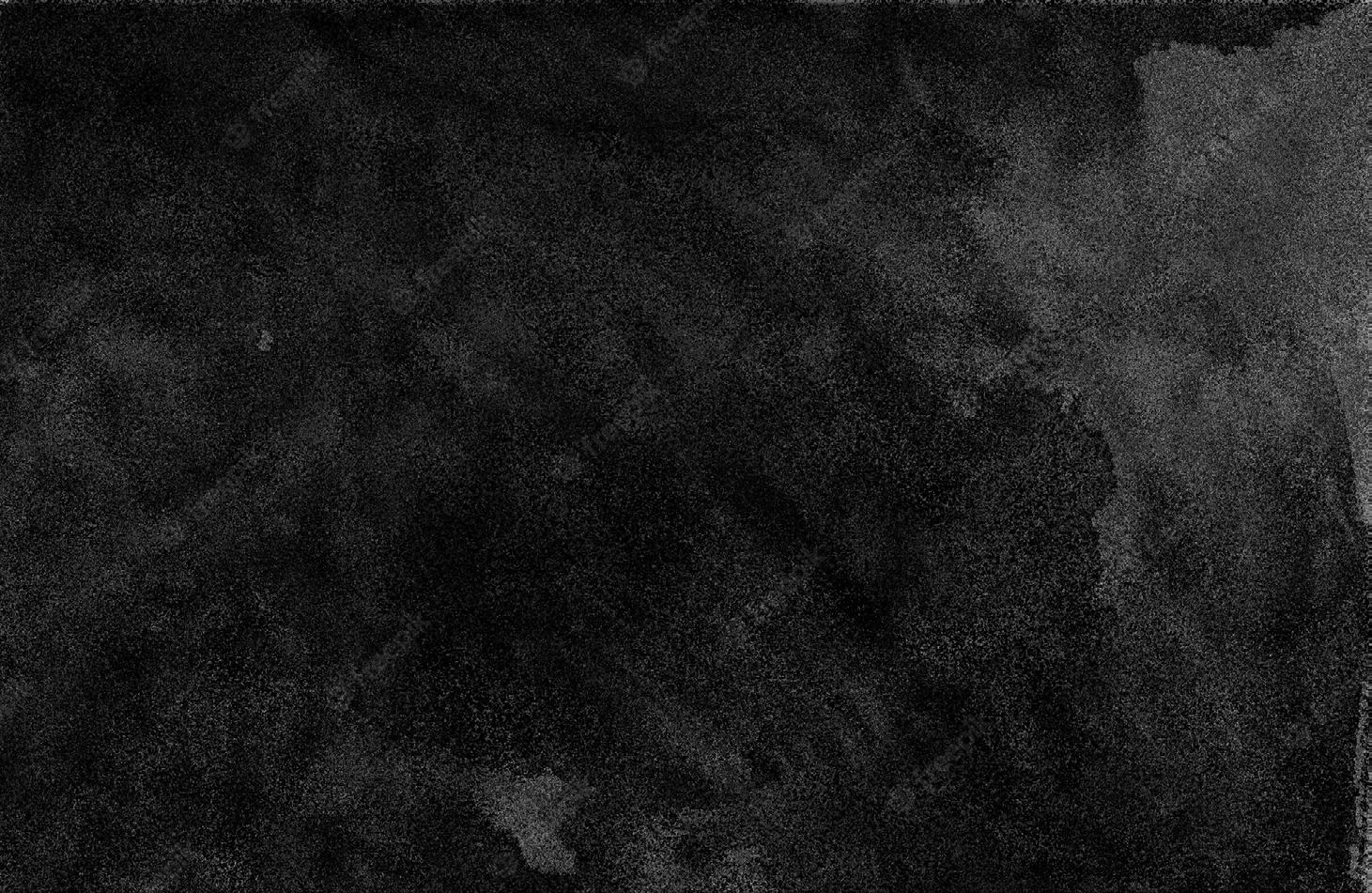

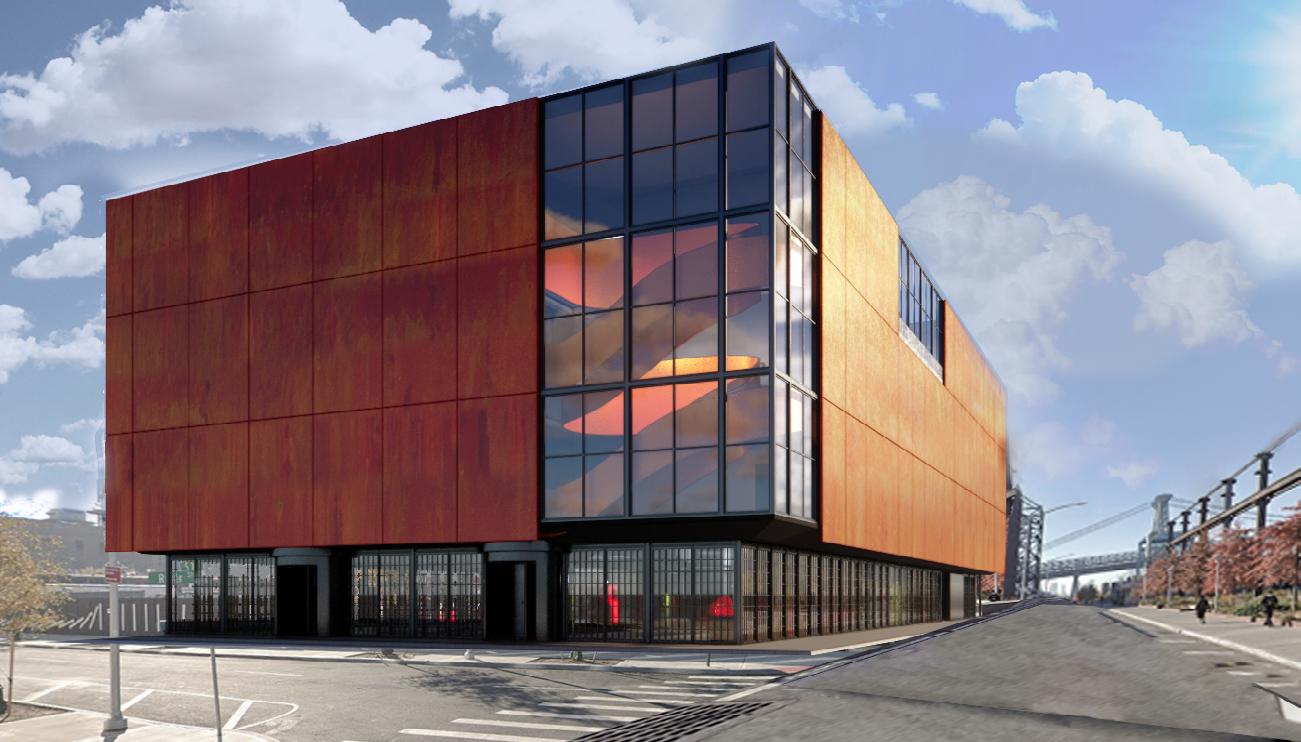
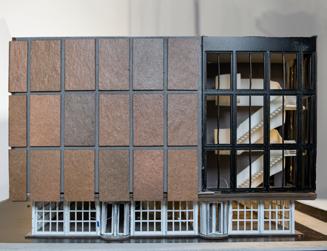
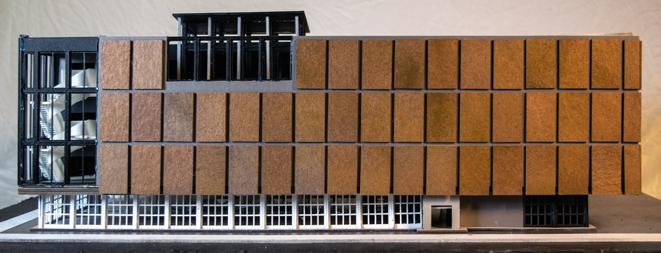



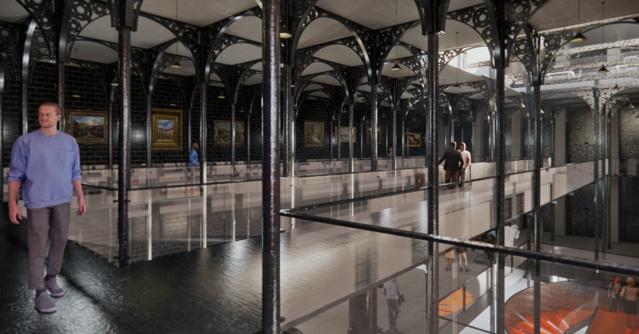

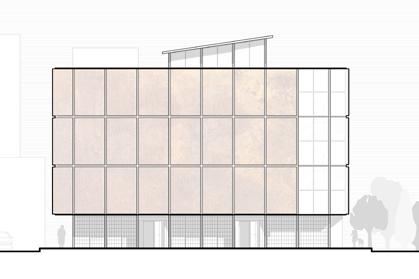

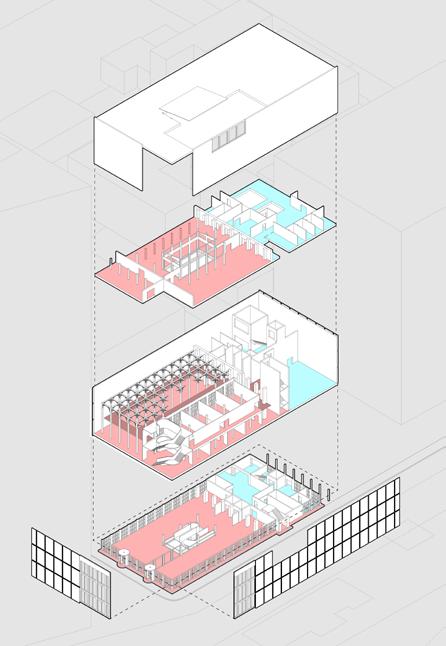

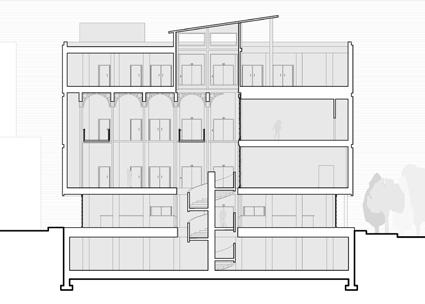







| This museum, inspired by the aesthetics of 19th century industry, is designed to critique humanity’s infatuation with machinery. The building features fierce spacial transitions, highlights experiences of contrast and provides aspects of illusion. It’s layout was designed specifically with the circulation path one may take.
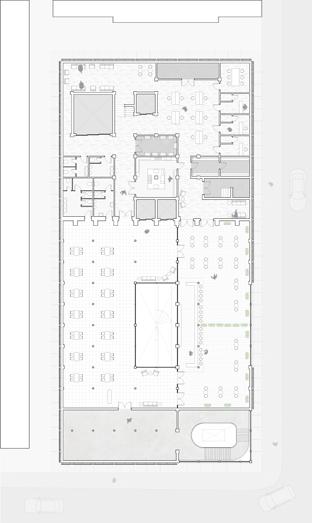





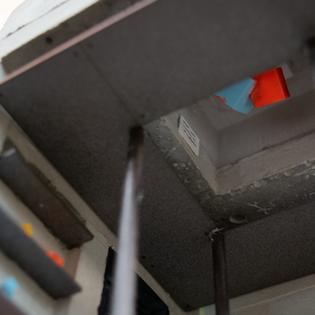



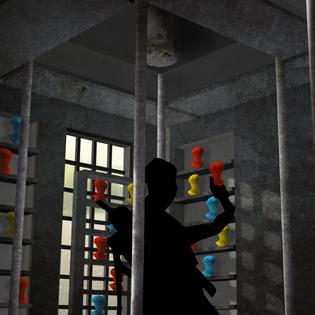
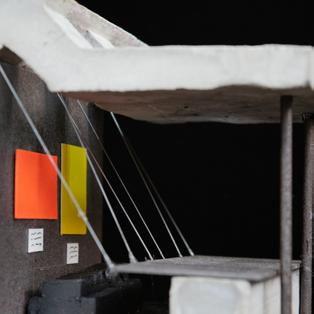
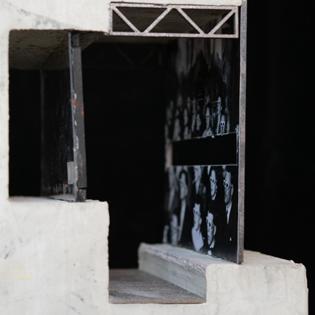
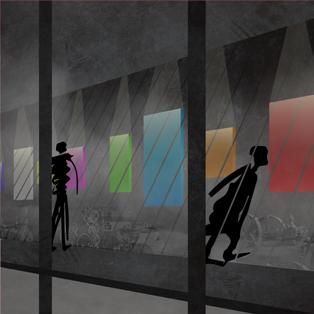

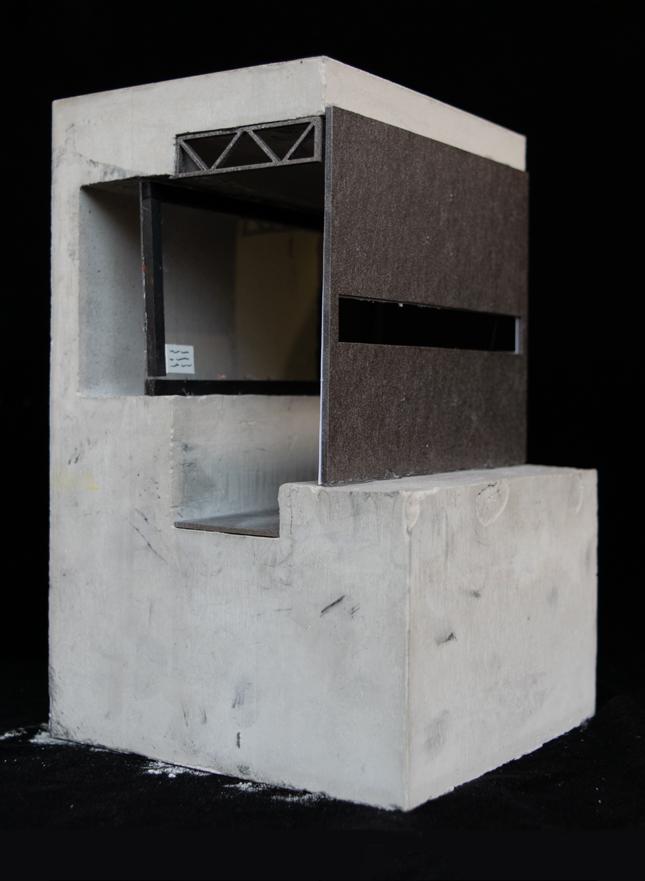

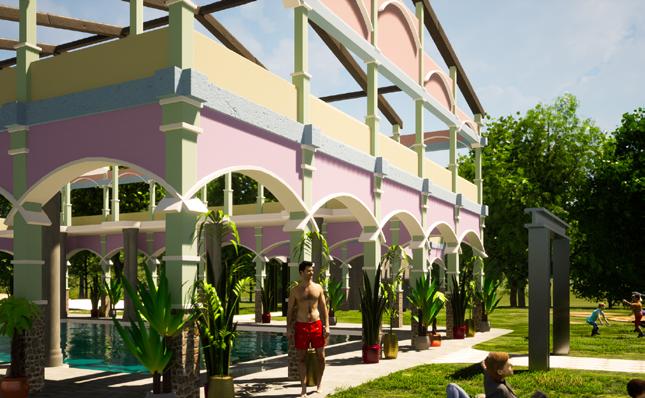

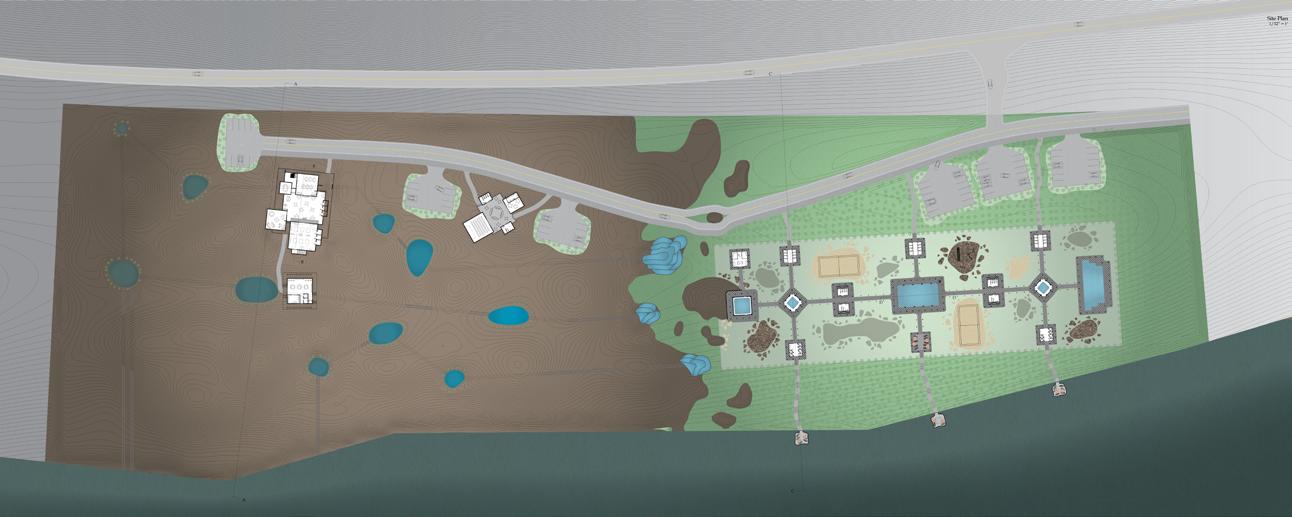




| Paradise in the Wasteland was designed as a commentary on the “fakeness” of a modern paradise. This project places a bright, colorful public pool resort in the valley of undulating dirt mounds which are impossible to ignore. The architectures in each area correspond with their environment, the poolhouses being made with colorful, playful elements while the offices and labs are rigid, planar structures made from concrete.





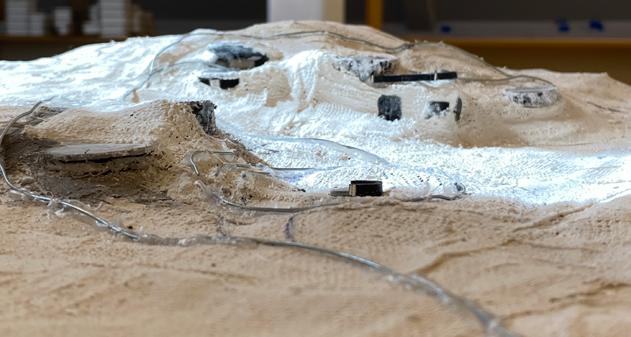
| Continuing the narrative on landscape, this project began as a physical model that was altered and later translated into a digital 3D model using 250+ photographs. Located periodically along a winding path, each building interacts with the landscape in its own unique way.





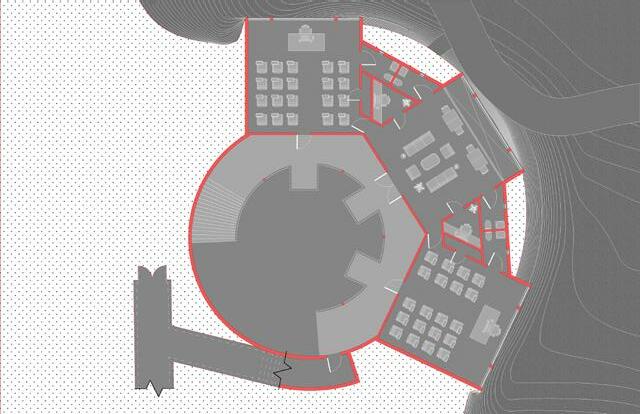



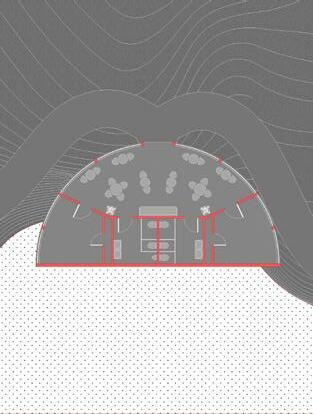





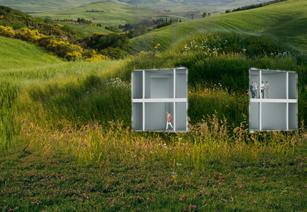





| This voting pavilion, which serves as a polling destination during elections, was designed using similar elements and tectonic themes found in John Hejduk’s Wall House 2 (Groningen, Netherlands). The very playful nature of this design is a very unique approach to the generally solemn act of voting, giving this space a more exciting and lively atmosphere. It also features a stage and covered seating for public speaking.


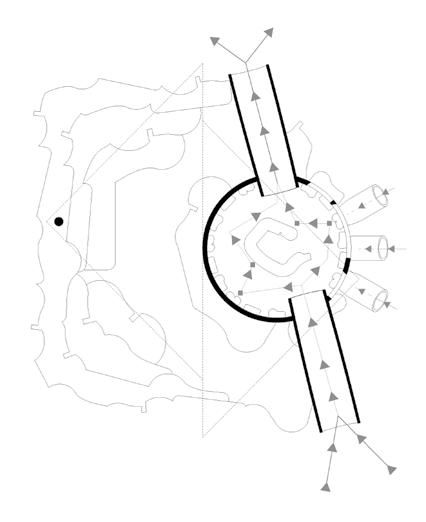


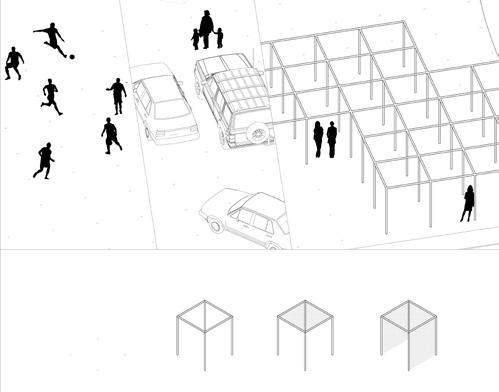


|
This space intended for public use is divided into various areas based on their function and its form is dictated by a grid unique to each section. Each grid clashes together in the center of the pavilion. The project is grounded by its ultimate focus on versatility. Each space can be altered and arranged in various ways.






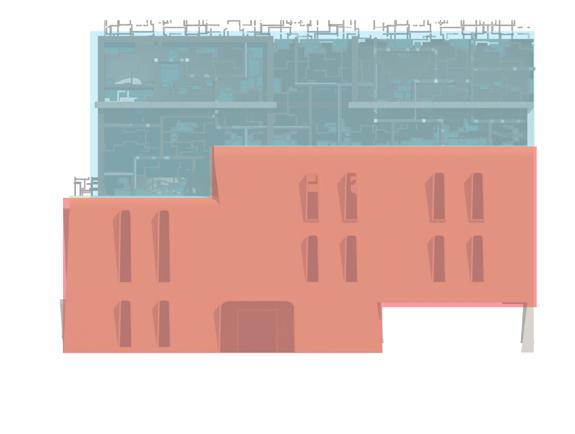

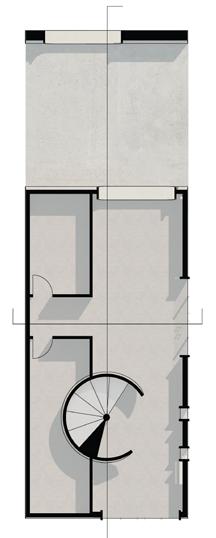

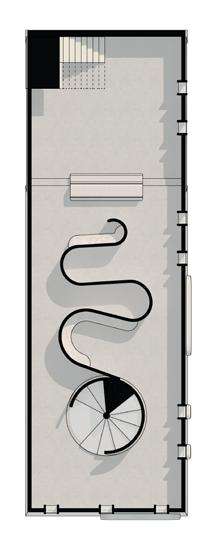
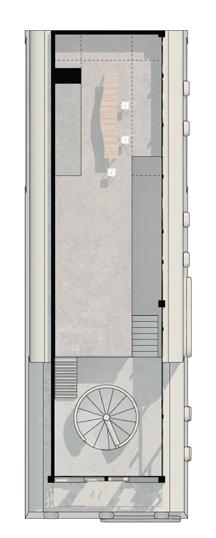


Long Section Short Section

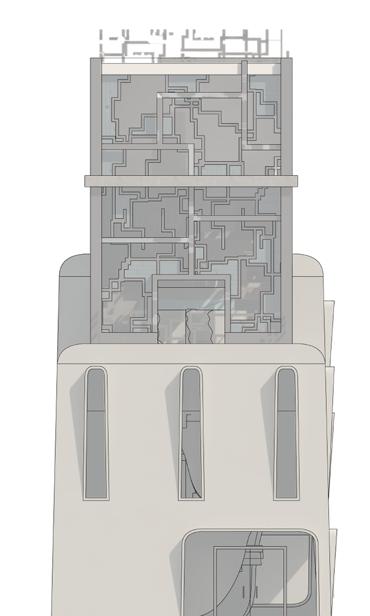
Long Elevation Short Elevation
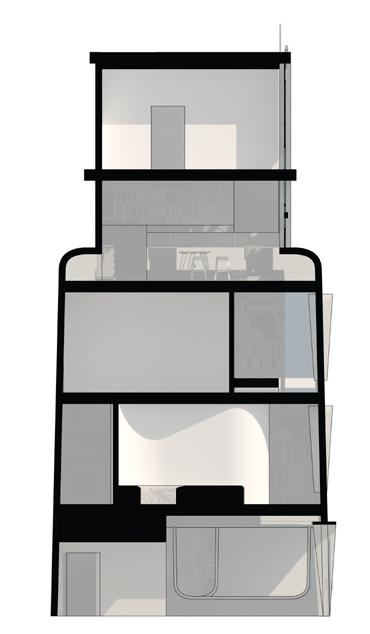
| The Idea Factory explores the creative journey that an idea takes from just a simple thought to a tangible outcome. It takes that process and relates it to architectural space. The building’s facade mirrors its interior function and is divided into studio/ creation spaces and gallery/display spaces.
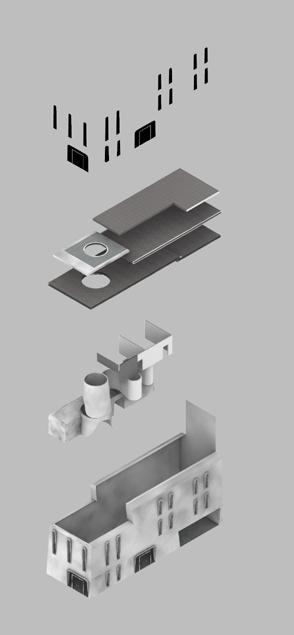
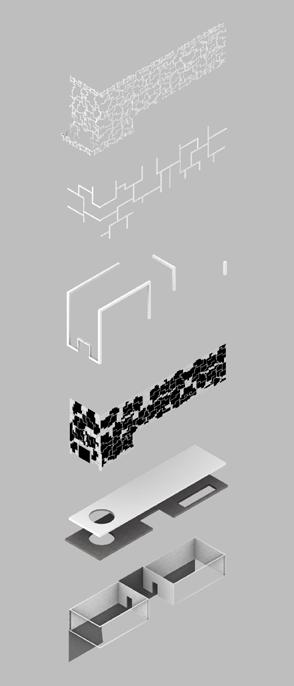
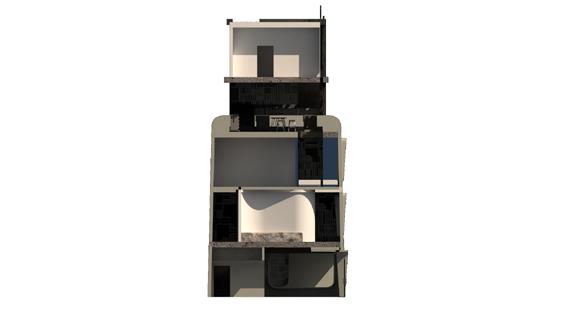

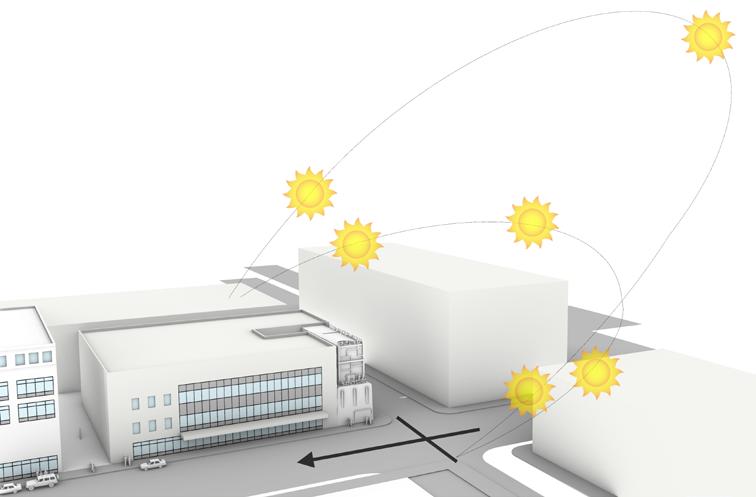
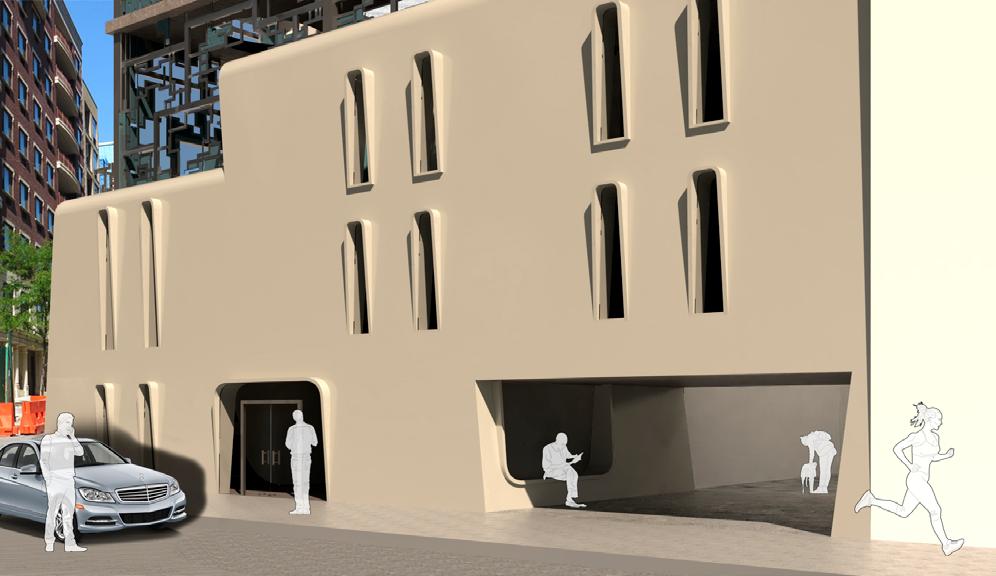
June 21 (Summer) December 21 (Winter)
(Winter)

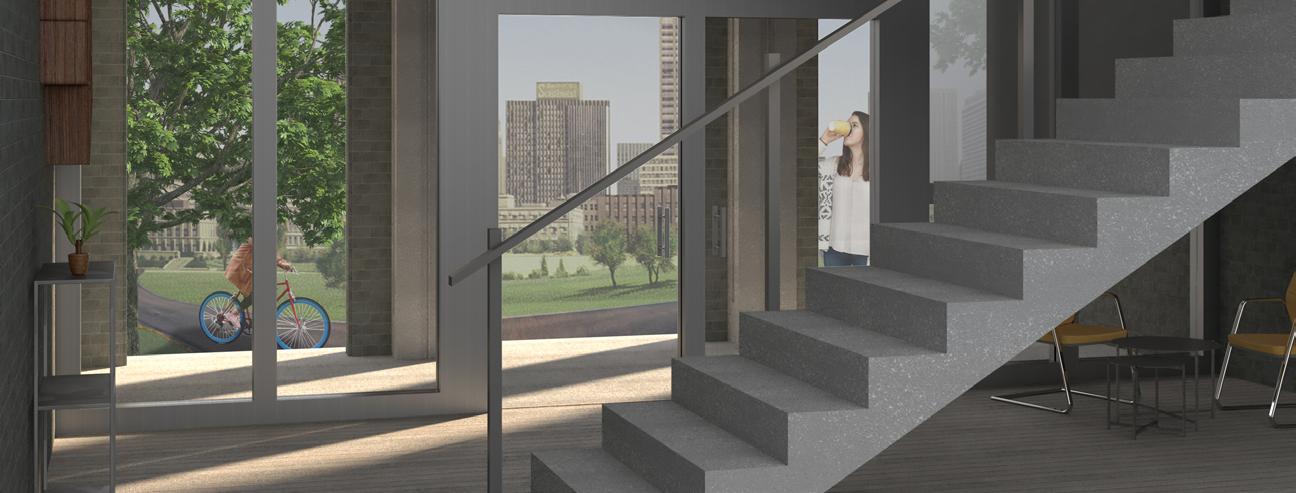



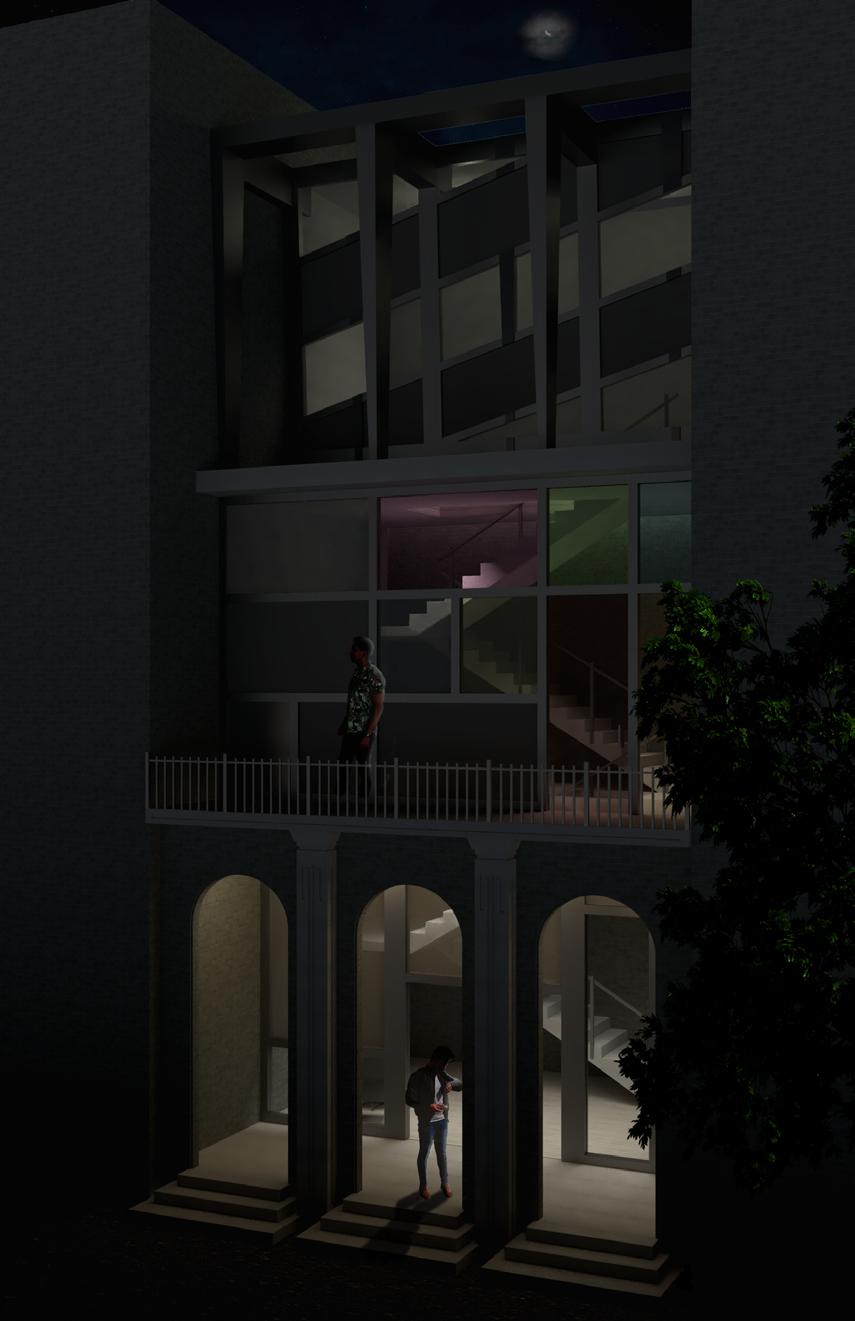

| This facade acts as a link between its neighboring buildings by drawing heavy influence from its context. Other elements are inspired from the grid system used in the facade of the Casa Del Fascio in Como, Italy.


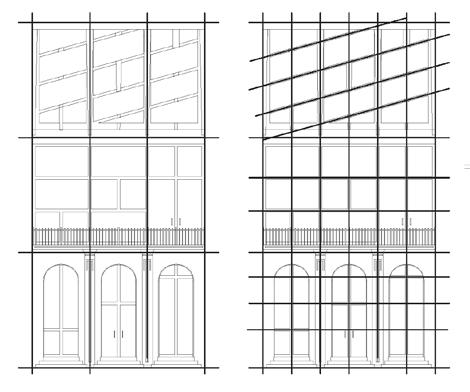

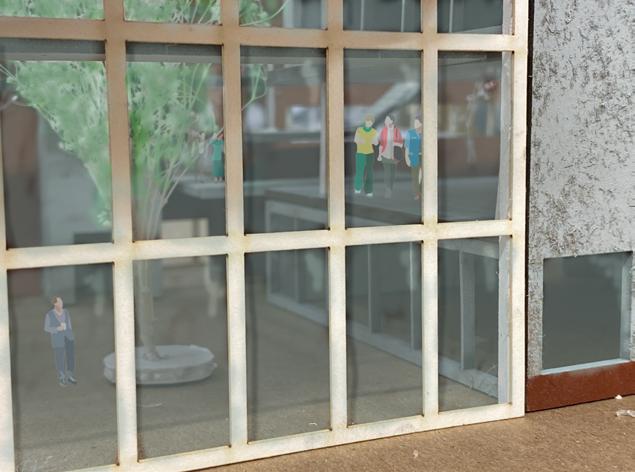


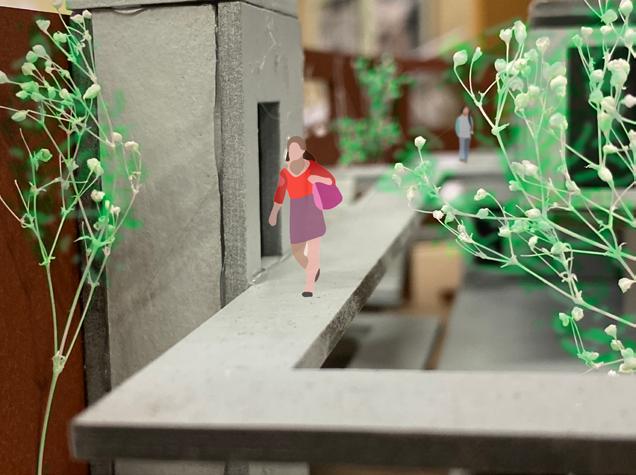
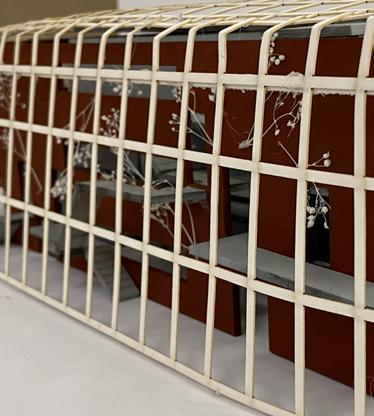

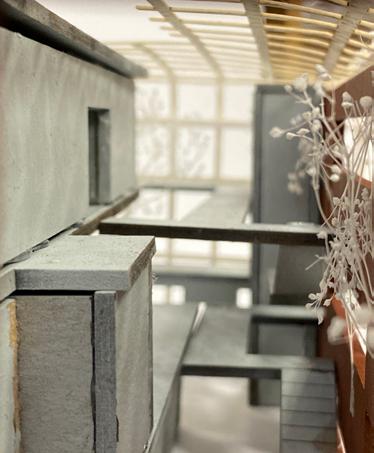


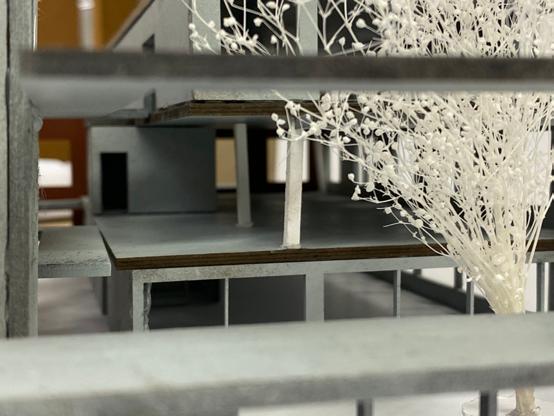

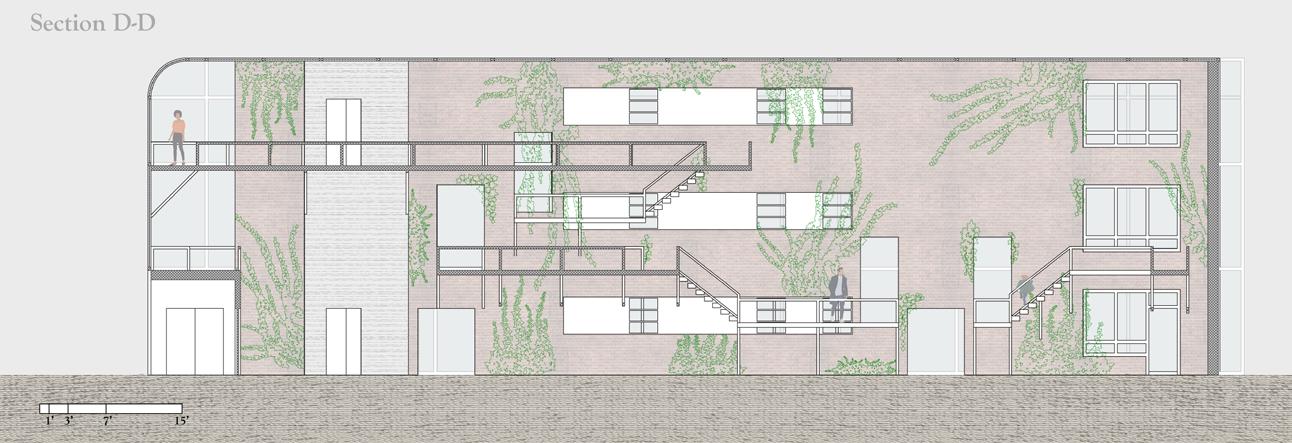

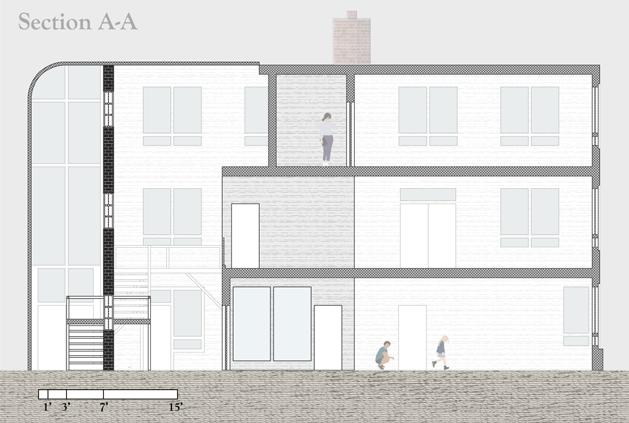
|


The abandoned 416 West Onondaga St. building has become a crumbling wasteland but provides an opportunity for rebirth in the Syracuse community. This renovation involved removing sections of floorplates, carving out an entire atrium in the front of the building, constructing a glass box which encases the entire preserved area of the current building, isolating the brick wall, and including nature throughout the building.




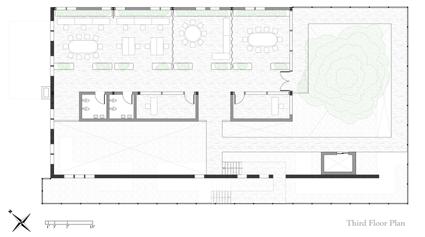

| Grater Things is a premium loungewear supply brand dedicated to achieving “grater things” and success in life. Our logo: a funny, playful cartoon cheese grater reflects our belief that everyone should have fun throughout their journey to success. We proudly offer simplistic loungewear silhouettes in our premium quality and sustainable fabric blend that will not lose its softness even after countless washes.







