PORTFOLIO

Interior Design





Hello! My name is Athaya and since 2021, I have worked both as a full-time worker and a freelance interior architect. I am very much interested in designing environments that are safe and enjoyable for users, particularly in personal and public settings. My work has included residential projects, office projects, as well as commercial.
I would be happy to help you in designing your ideal space. Please get in touch with me if you need more information.

@atthayanf
081283957078
atthaya.nf@gmail.com

Pashouses.id
Interior Architect
1. Design a house that is owned or sold with the company’s services
2. Choosing and buying furniture used for owned and/or sold houses with the company’s services
3. Managing company assets related to furniture
4. Working with Civil Teams related to design and renovation timeline
5. Working with the Staging Team related to the arrangement and management of furniture that has been distributed
Ekskursi Arsitektur UI 2020: Tanah Timor
Person In Charge of Fundraising
1. Initial idea for brand merchandise

2. Approving & coordinating with Visual Design section related to merchandise & design
3. Coordinating with Project Officer related to event’s branding
Program Pengabdian dan Pemberdayaan
Masyarakat: Skema Aksi UI Untuk Negeri
Volunteer
1. Mural Applications as Zoning Media in Elementary School Environments Chapter 17: Depok City
2. Learning Basic Geometry Composition for Children Age Range from 6-8 years in Mekarjaya 5 Elementary School, Depok City
Bengkel Kreasi Arsitektur
Staff
Team Rukmana Tirtayasa Engineering (RTE)
Freelance Architect
1. Concept Design, Initial Design, Initial Plan, Drafting
2. Coordinating with the head of the project relating to design and client’s needs
Teknik Open House 2018
Staff of Decoration
1. Creating signage for the event
Masa Adaptasi Dunia Kampus (MADK)
Staff of Task Giving
I would be happy to help you in designing your ideal space. Please get in touch with me if you need more information.
Pelepasan Sarjana Baru 2018
Staff of Consume
Sunday Ars 2018
Staff of Fundraising
Alterity Exhibition
Secretary 2
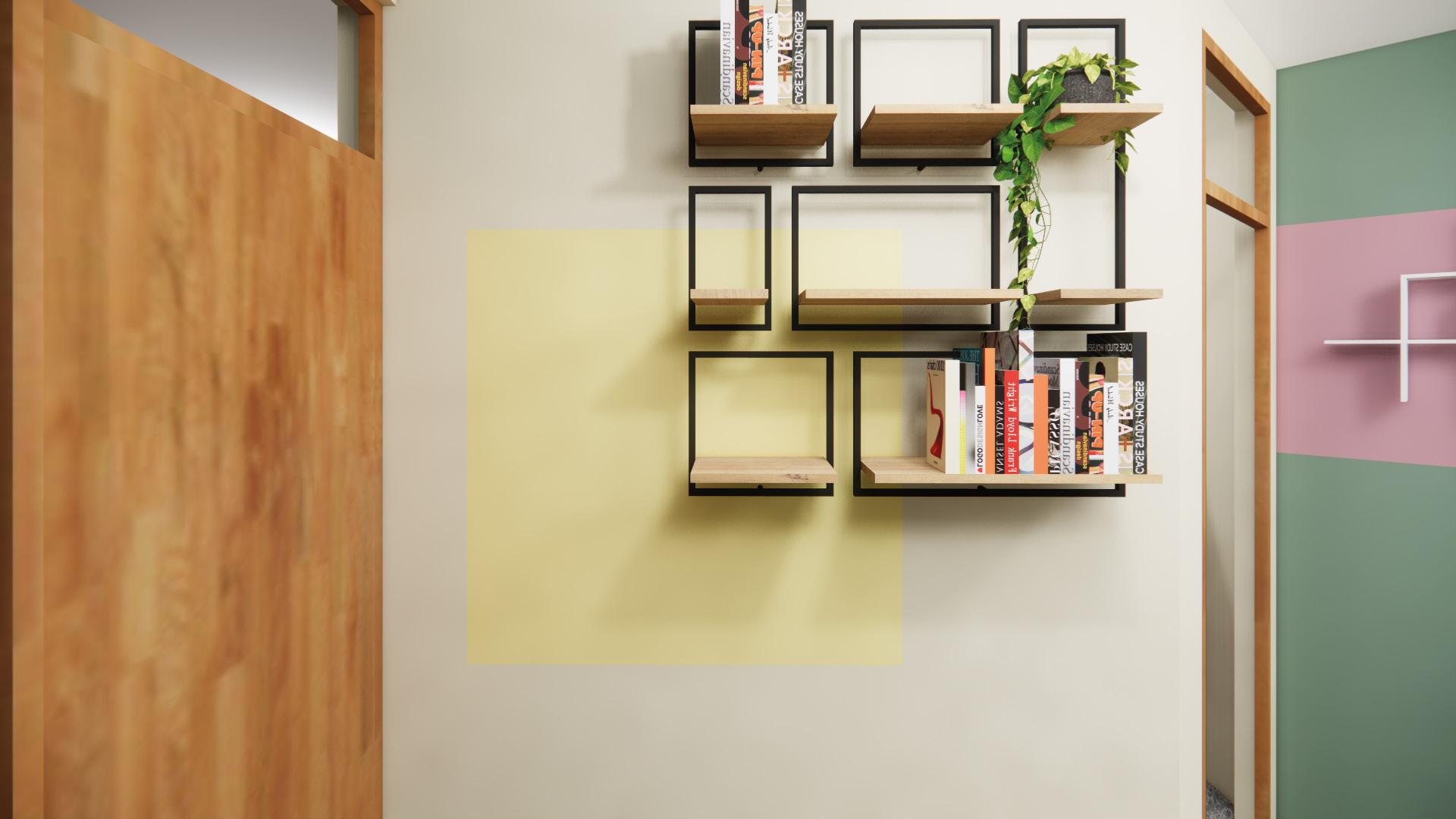





Location: Depok

Project Status: Ongoing Build





AA house is a residential project that focuses on the area behind the client's house. The client wishes to build a laundry room, a garden, a kitchen, and a dining space at the back of his house. The client also prefer the area behind their house to be predominantly white with a touch of classic style while yet feeling cozy and comfortable.
Furthermore, sliding glass doors were added, allowing for both access to the backyard and light, ensuring that the room received natural lighting.


The kitchen set has a luxurious and clean impression due to its white and marble motifs. A hint of European style is used in the kitchen cabinet, which also gives the impression of being exclusive. A kitchen island is provided for the bar counter, as well as an additional prep and storage area.



The laundry area is separated from the sitting area in the backyard by a roster wall, which keeps the air circulating and lets natural light into the laundry room.
Additionally, there is leveling to define wet and dry areas. Therefore, in order to save space when not in use, the laundry area makes use of an extendable drying rack.





Location: Jakarta Timur
Project Status: Ongoing Build


Interior and layout custom for Living Room, Rooftop, and Kithcen Area. In the Living Room, we used line and clean look to make the room classy and neat, as well as a hint on wood and grey color to highlight the minimalist look aimed in the room.




The point of this design is to make the house look more luxurious and minimalist, with the use of monochrome colors and a hint of wood and copper, as well as lighting.



With the unique shape of the existing house, it is chalanging to make the house look compact yet as spacey as it could. Therefore the use of walls turn into additional storage, and window to allow light, so that the room look bigger is a huge help.





A fusion of minimalist and industrial style implied in the rooftop area, for it can be used not only fr washing and drying purpose, but also to relax and enjoy the view.








Location: Jakarta
Project Status: Built
The wine shop wanted to give offf luxury and a hint of art deco feeling to the space. With many storage and shelves to both keep and exhibit their wine collection.

Gold, dark wood, and glass are the main point and material used to bring luxury ambience to the store.


There are also a Luxury shelve to exhibit the shop’s most expensive and best collection to visitor.



Location: Jakarta Selatan
Project Status: Built

This project focusing on re-layouting an office space located in Apartement in South Jakarta, turn them into fresh and fun space to work. The usage of a modern and fresh workplace design with pastel tones on the walls and wallpaper to make the space feel enjoyable and expansive while not straining the user's eyes.











Location: Cibubur
Project Status: Built
Owned by: Pashouses






Living Room & Kitchen
In order to give users a relaxing and comfortable feeling as soon as they walk into the house, we used warm lighting, wood, and pastel color combinations in this project. Additionally, we want to transform a small, one-story home into a cozy, spacious space.
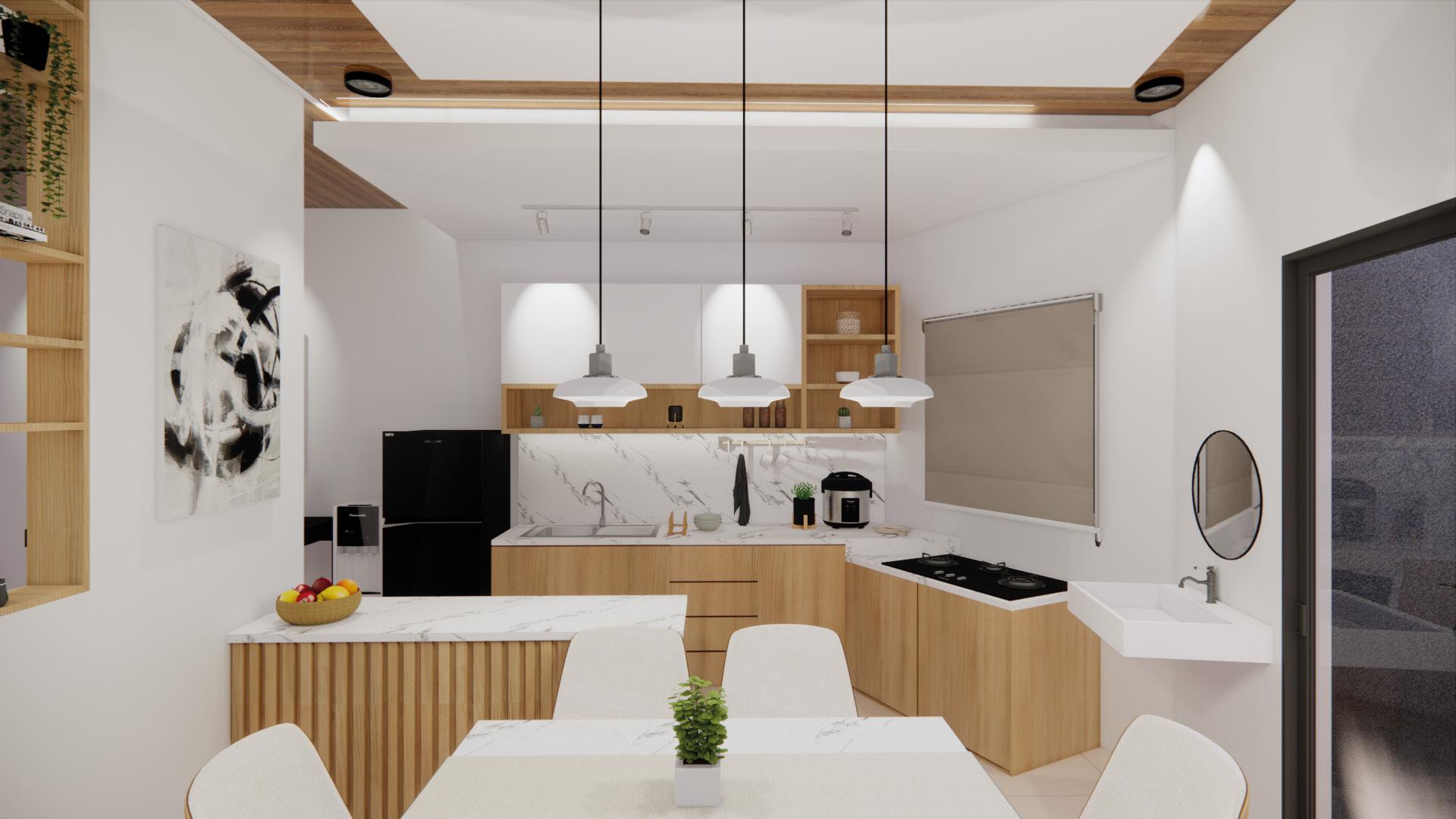

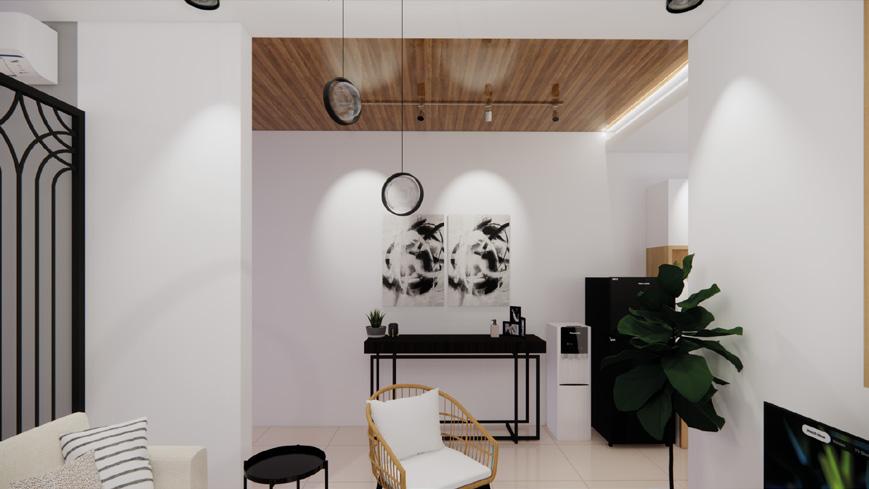

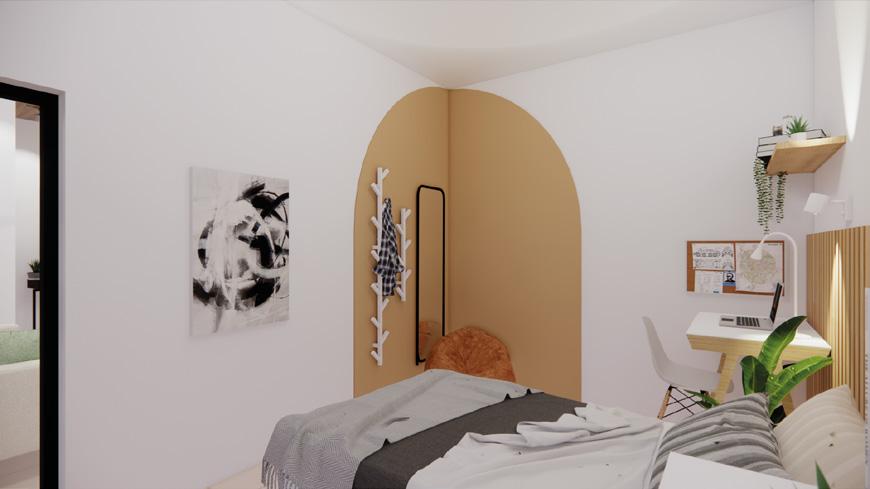

To make the bedroom more exclusive, we used wall and hanging lamps in addition to different types of wood as the room's focal point. Some wall accents are also used to divide rooms for specific purposes and create a dynamic ambiance.

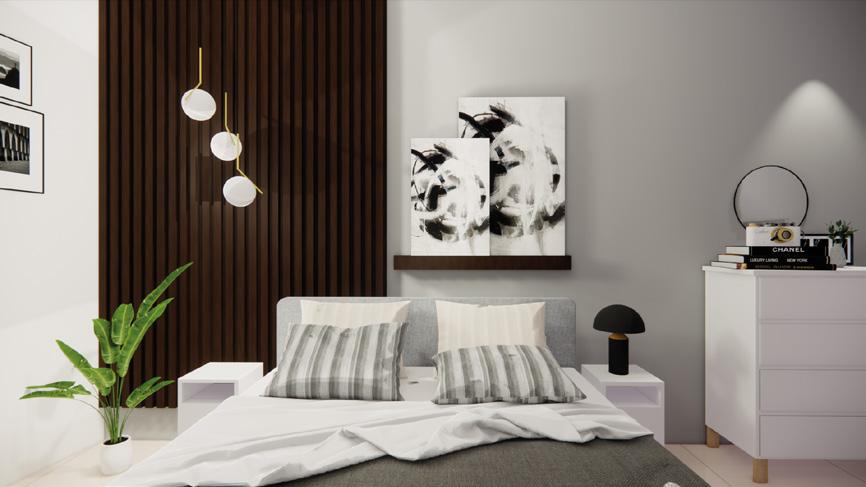
September, 2022
Project Team Design: Renata Parsaulian
Location: Depok
Project Status: Built Owned by: Pashouses





This project used the combination of natural-toned materials and tones creates a warm and inviting environment, making it ideal for use as a social space. Furthermore, the large opening allows natural light to enter the space, giving it a more natural feel.





Wood and pasel colors, as well as wood based furniture used as the main point of this room, giving warm and homey ambience. Wall accent are served as the focal point and giving dynamic ambiance to the room. In the kitchen, we used wood color for the cabinet and simple semi-open upper kitchen cabinet, giving simple yet comfortable feeling fo user.

September, 2022
Project Team Design: Renata Parsaulian

Location:
Tangerang Selatan
Project Status: Built Owned by: Pashouses
This project focused on furniture recommendation and layouting in communal space such as living room, dining area, and kitchen, as well as bedrooms.





Bedroom & Bathroom



The challange is to make a limited room space look compact yet still comfortable and homey. Therefore we used wall accents (paint and wpc) with neutral and warm color to make the room feel warm and homey. We also used few floating shelves as storage strategy and mirror to make the room look bigger.


February, 2022
Location: Cibubur
Project Status: Built
Owned by: Pashouses


Living Room & Dining Room



This residence concentrated more on reworking the furniture and maximizing the worth of any available space. As part of our strategy, we added a small custom bench to the window at the back of the house to make eating activities more interesting. We also used loose furniture to divide the room's function.



We add wall accents, wall decorations, and wall shelves for additional storage in the bedroom to make the room more dynamic and interesting. The colour combination in the children's bedroom is cozier and more inviting for children, whereas the master bedroom's scheme is more elegant and neutral for parents to use.








