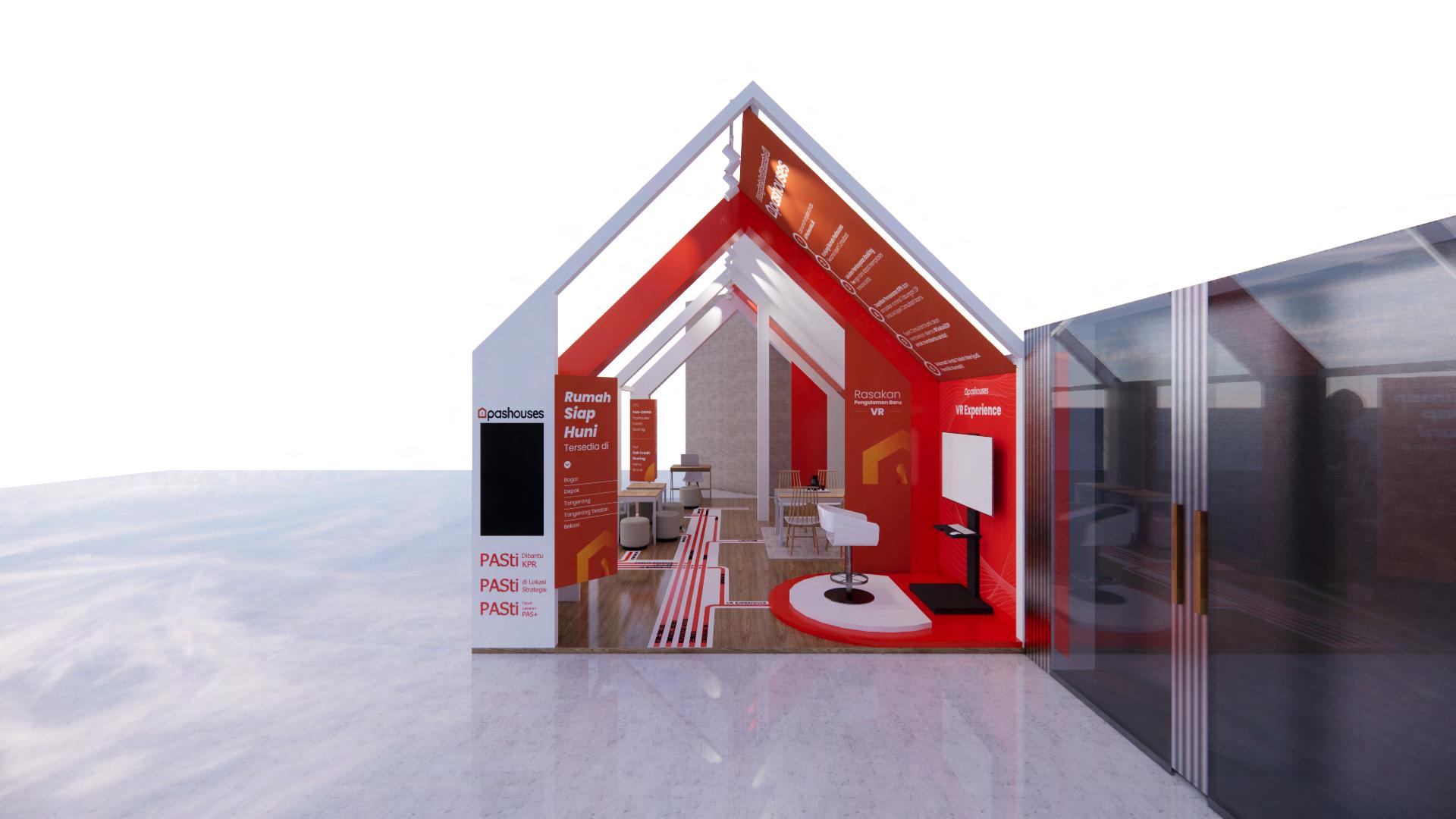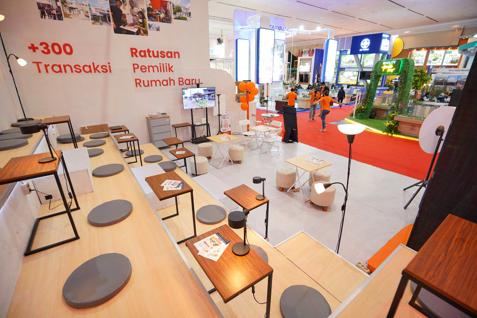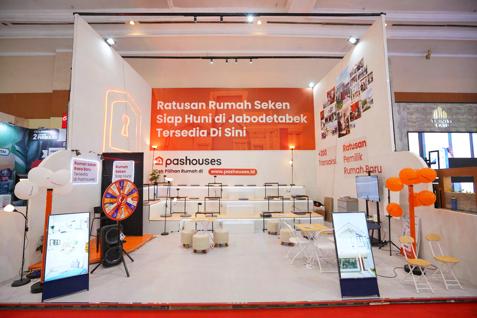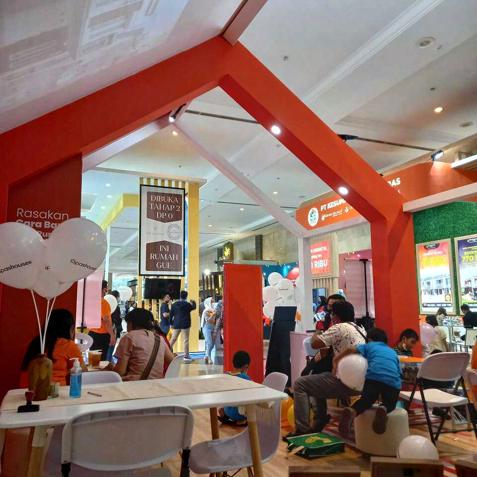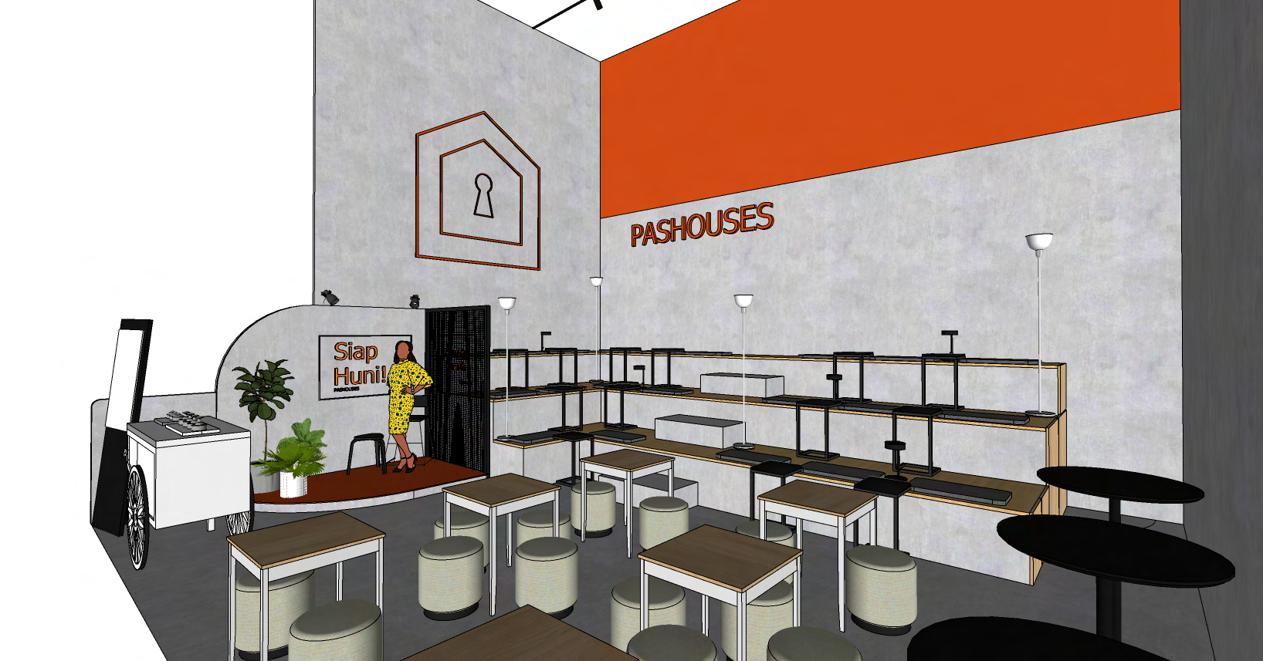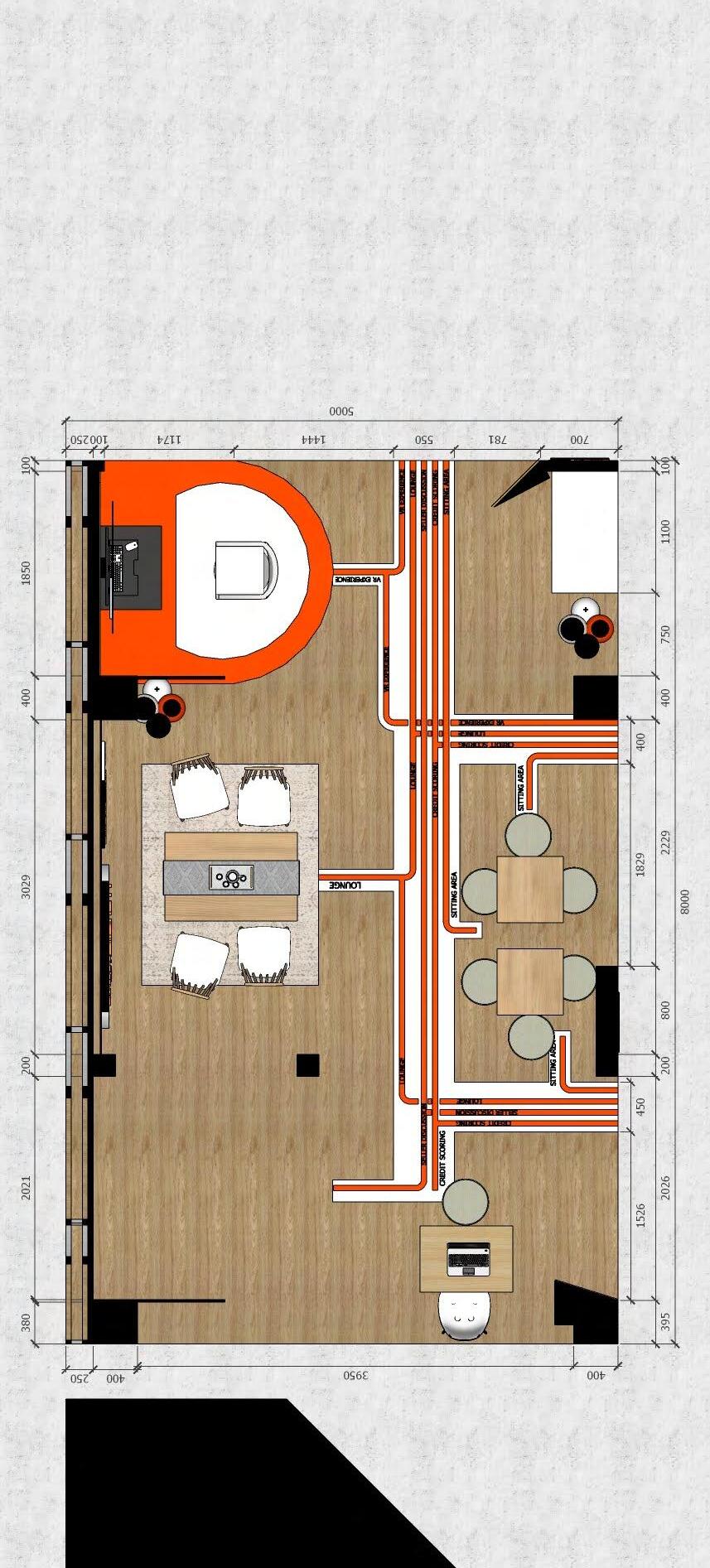Portfolio



(this page is left blank on purpose)

Education
2017-2021
Interior Architecture
Universitas Indonesia




(this page is left blank on purpose)

2017-2021
Interior Architecture
Universitas Indonesia
2021 - Present
As an Interior Designer
Associate and freelancer, I enjoy creating functional, stylish spaces and managing budgets. I work closely with construction teams and explore custom furniture design, always striving to deliver quality results and meet client needs in residential and commercial projects.
Contact me at

0812-8395-7078

Atthaya.nf@gmail.com

Athaya Nur Fitri
Ho se Desig & Coordi atio
Designing and planning ho ses that are owned or sold thro gh the company’s services
electing and p rchasing f rnit re sed for ho ses owned or sold thro gh the company’s services
Creating detailed cost estimates ( AB) for Pasho ses’s projects
Asset Ma ageme t & Collaboratio
Managing company assets related to f rnit re
Collaborating with the Civil team on design, constr ction, and renovation timelines
Coordinating with the taging team regarding the arrangement and management of distrib ted f rnit re
Maintaining direct and indirect comm nication with foremen regarding project exec tion
C stom F r it re & Clie t I teractio
Designing c stom f rnit re for clients nder Pasho ses's s b company, DEKO IN, and interacting closely with clients
Providing presentation designs for DEKO IN’s clients
Preparing detailed Bill of antities (Bo ) for DEKO IN clients
Maintaining direct and indirect comm nication with DEKO IN clients to ens re their needs are met
Re ovatio G ideli es & ppor
Developing renovation g idelines to be handed over to the Civil team.
Clie t Comm icatio & Needs Assessme
Engag ng n d rect c mm n cat n t cl ents t nderstand t e r needs and pre erences
Moodboard Creatio
Devel p ng m db ards t al gn t e des gn t t e cl ent’s expectat ns and needs
Desig Developme
Creat ng n t al des gn c ncepts and refin ng t em nt final des gns based n cl ent eedback
Pr v d ng rendered mages t v s al ze t e final des gn
Project Ma ageme t & Assista c Prepar ng deta led B ll Q ant t es (B Q) r cl ents ss st ng t t e ren vat n pr cess needed
2020 - 2021
Person In Charge of Fundraising
Ekskursi Arsitektur UI 2020: Tanah Timo
Mercha dise & Yearbook Creatio
Lead ng t e creat n and sales brand merc and se and earb ks
Bra d Developme t & Desig Coordi atio
ppr v ng and c rd nat ng t t e v s al des gn team n merc and se, des gn elements, and pr m t nal p sters
Ens r ng all v s al mater als meet t e pr ject’s q al t standards and brand ng g del nes
Eve t Pla i g Coordi atio
C llab rat ng t t e Pr ject O ficer t al gn merc and se and pr m t nal act v t es t event plann ng and exec t n
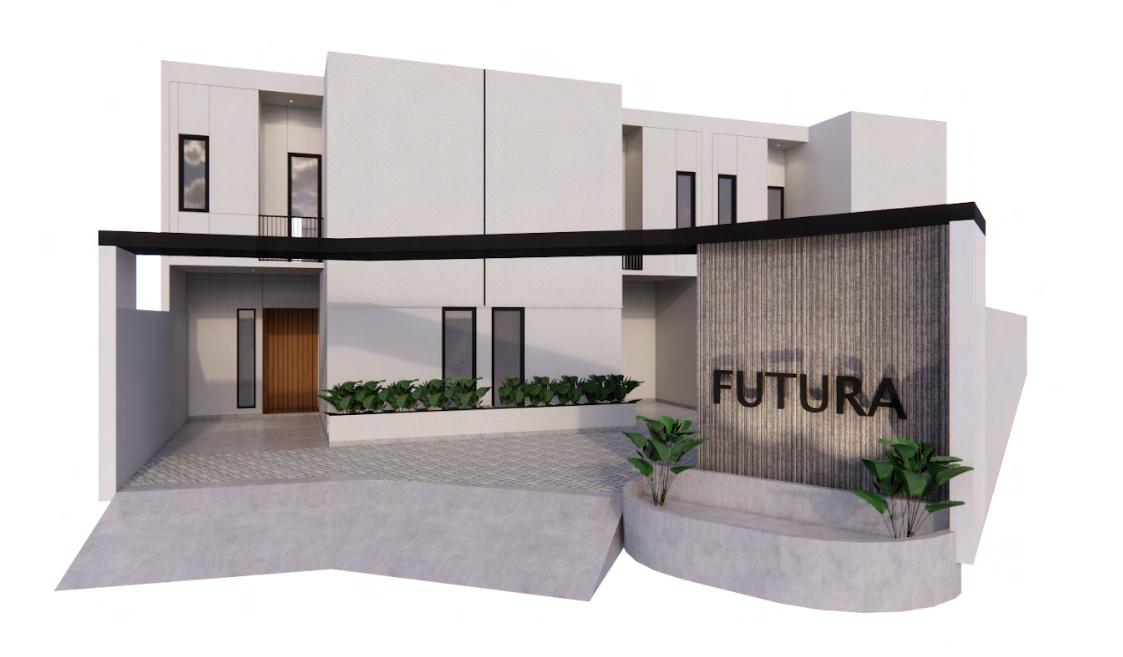
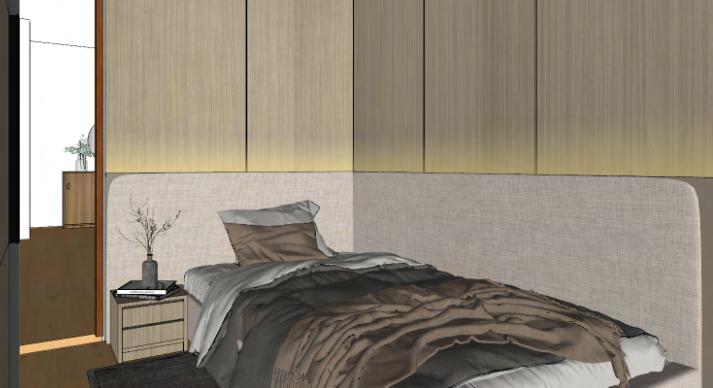



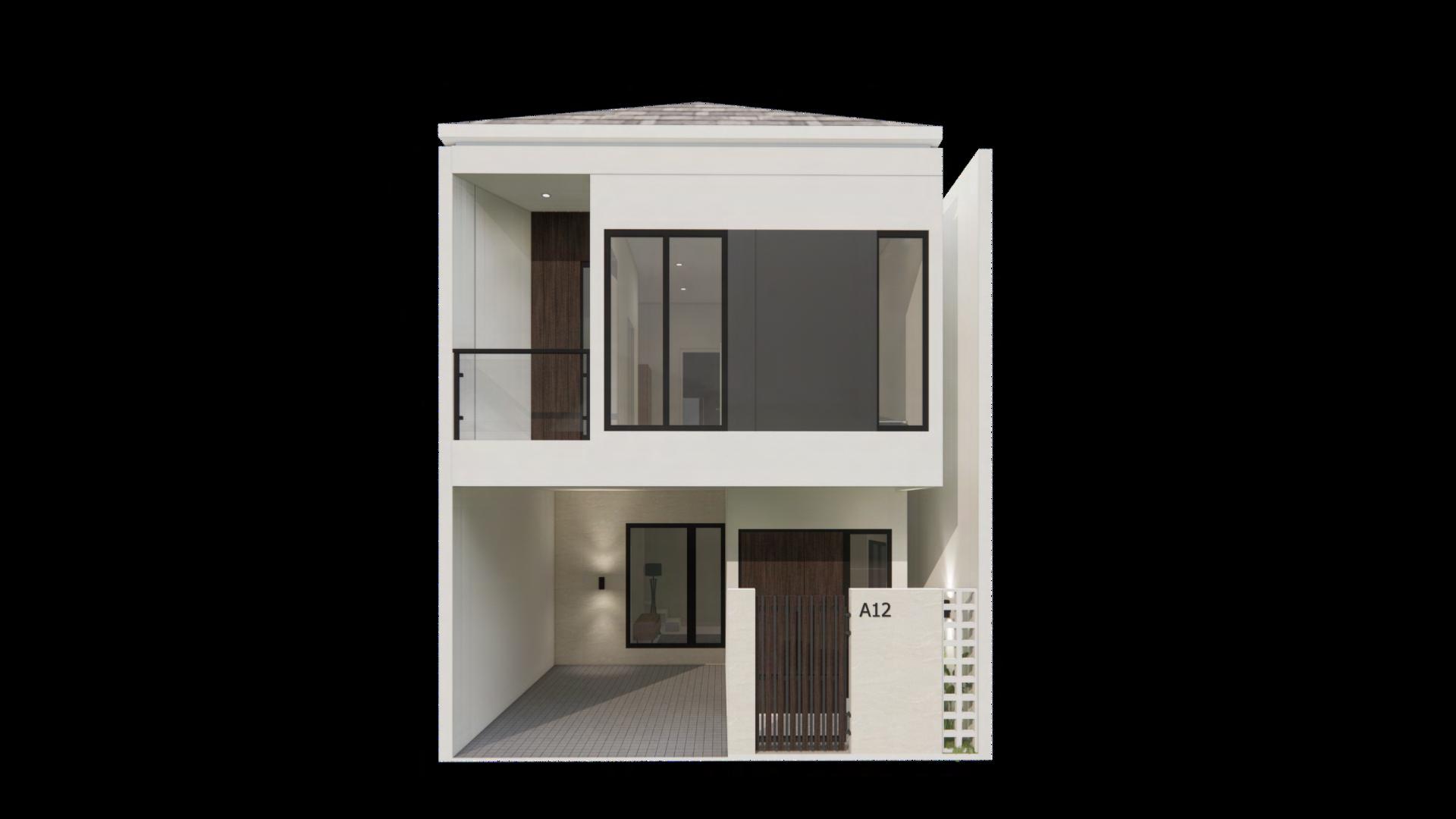
2024/Interior/Design Serpong 2024/Interior/Design

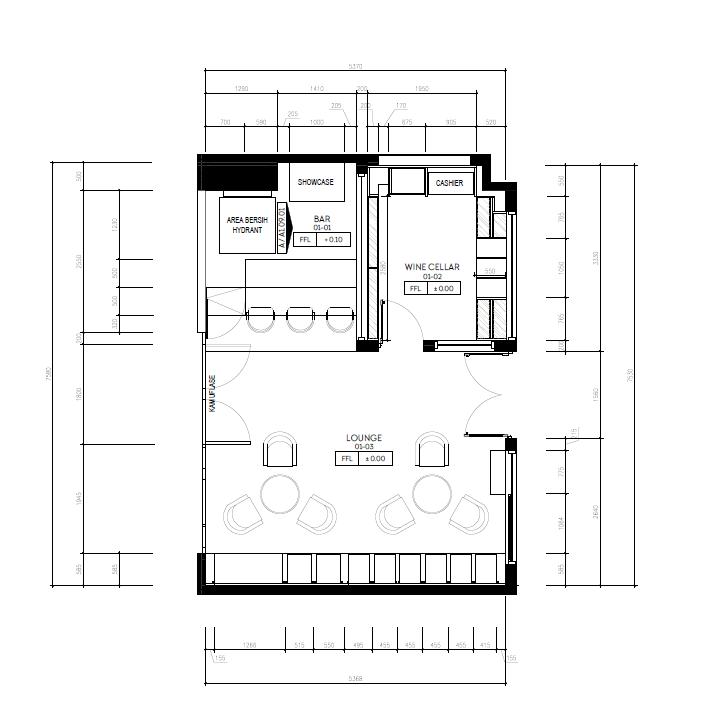

04 Drawings
2024/Exterior/Design & Built
2023-2024/Drawings/ illustration & Detailed Drawings
05 Booths
2022-2023/Booth/ Pashouses’s Booth
The Futura House is an example home built from scratch to serve as the prototype for a small residential cluster. Designed with modern aesthetics and efficient use of space, it features open living areas, high ceilings, and an abundance of natural light. This model serves as a blueprint for the development of a small, cohesive cluster, providing a blend of privacy and community living in a contemporary, functional design.

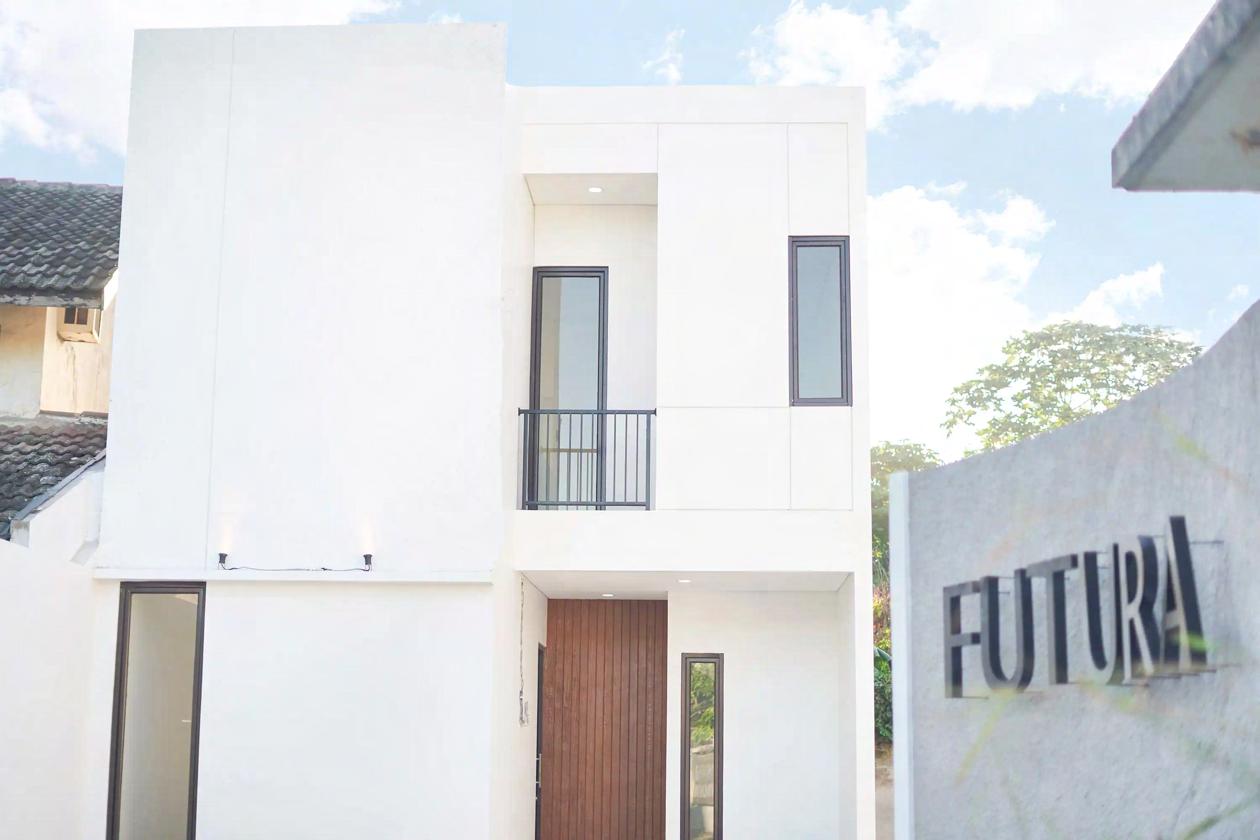

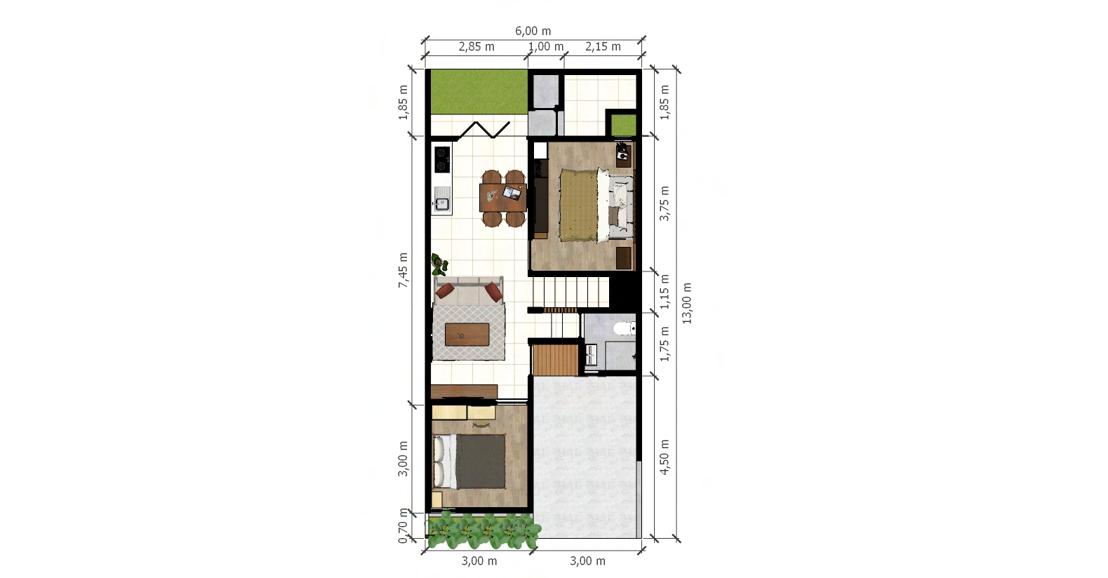

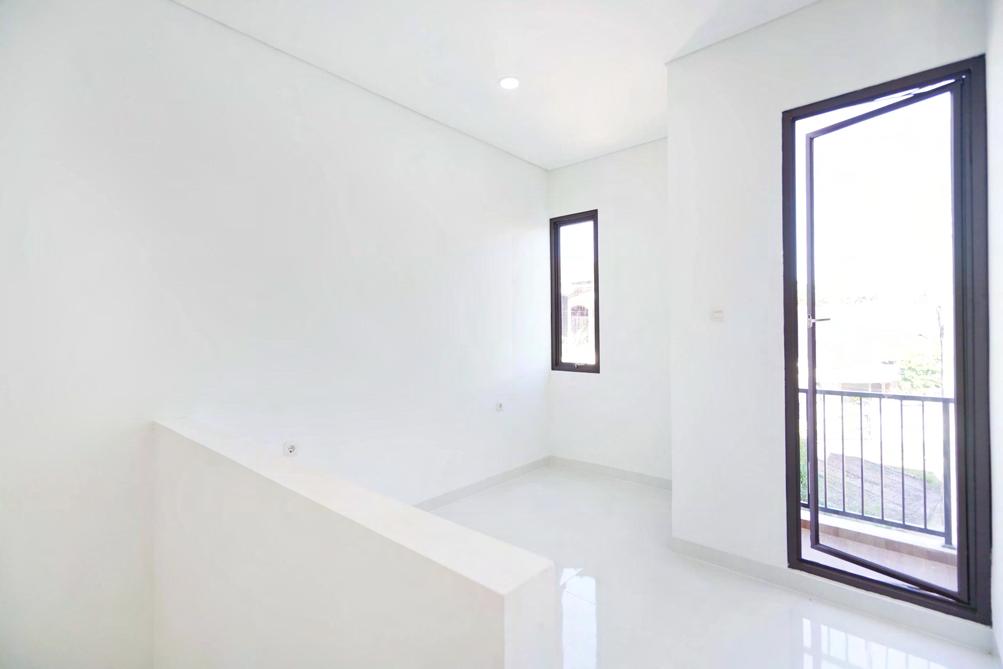

Futura House features an open space concept, seamlessly integrating the living, dining, and kitchen areas. High ceilings and large windows allow natural light to flood the interior, enhancing the feeling of spaciousness. A neutral color palette of whites creates a calm, timeless atmosphere, while natural materials like wood add warmth and texture. The design focuses on simplicity and functionality, offering a harmonious blend of style
HI House design aims to create a timeless and warm atmosphere by combining neutral colors throughout the space. The carefully selected color palette enhances the sense of tranquility and elegance, making the home feel both inviting and sophisticated. The overall design focuses on creating a harmonious environment that stands the test of time while maintaining a sense of comfort and warmth.
Pashouses/House Interior/Design

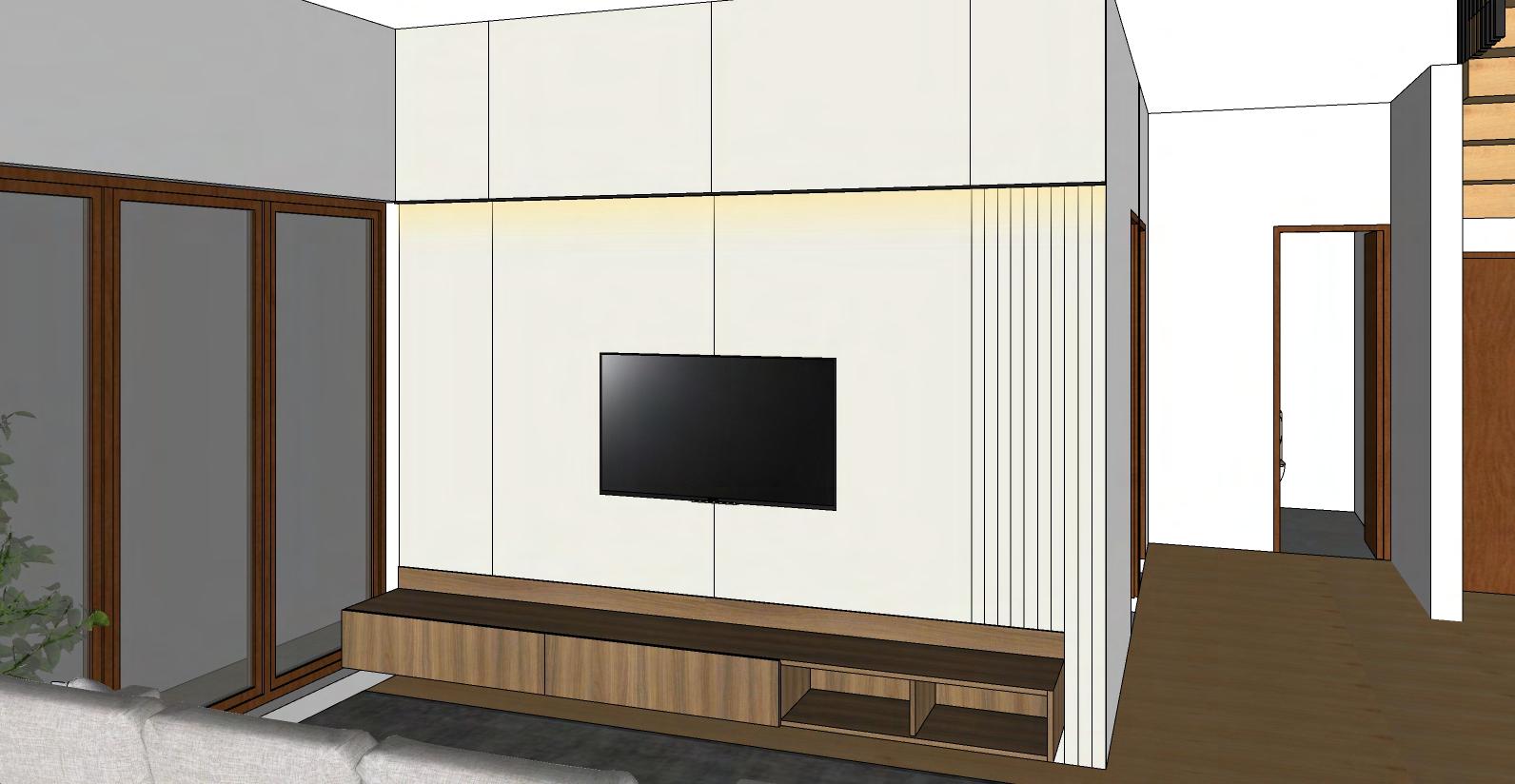
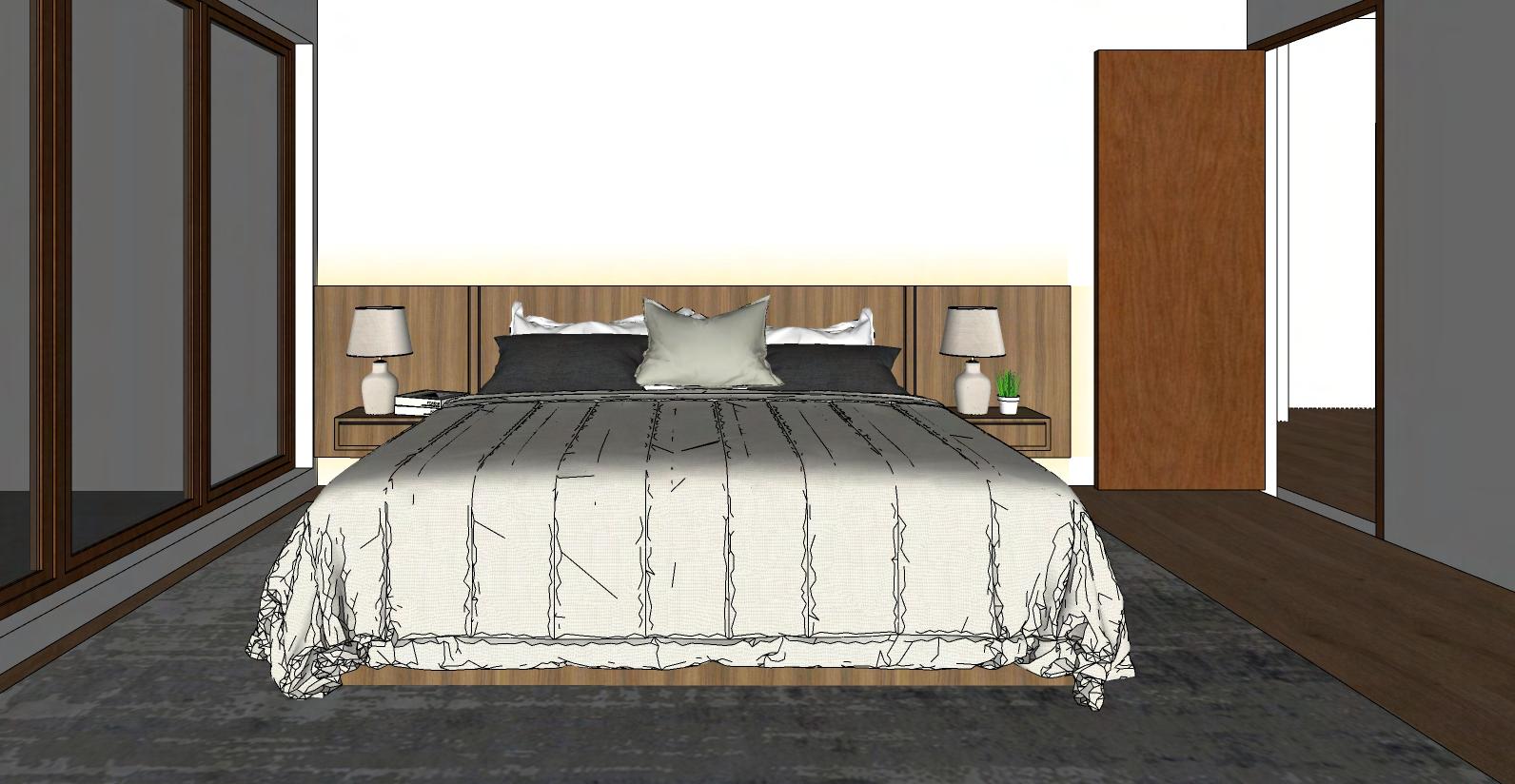
Custom-made furniture plays a key role in this design, offering functional solutions that support the user’s activities in an efficient and comfortable manner. These bespoke pieces are crafted to maximize space while preserving the aesthetic appeal, ensuring that both practicality and style are seamlessly integrated into the home.
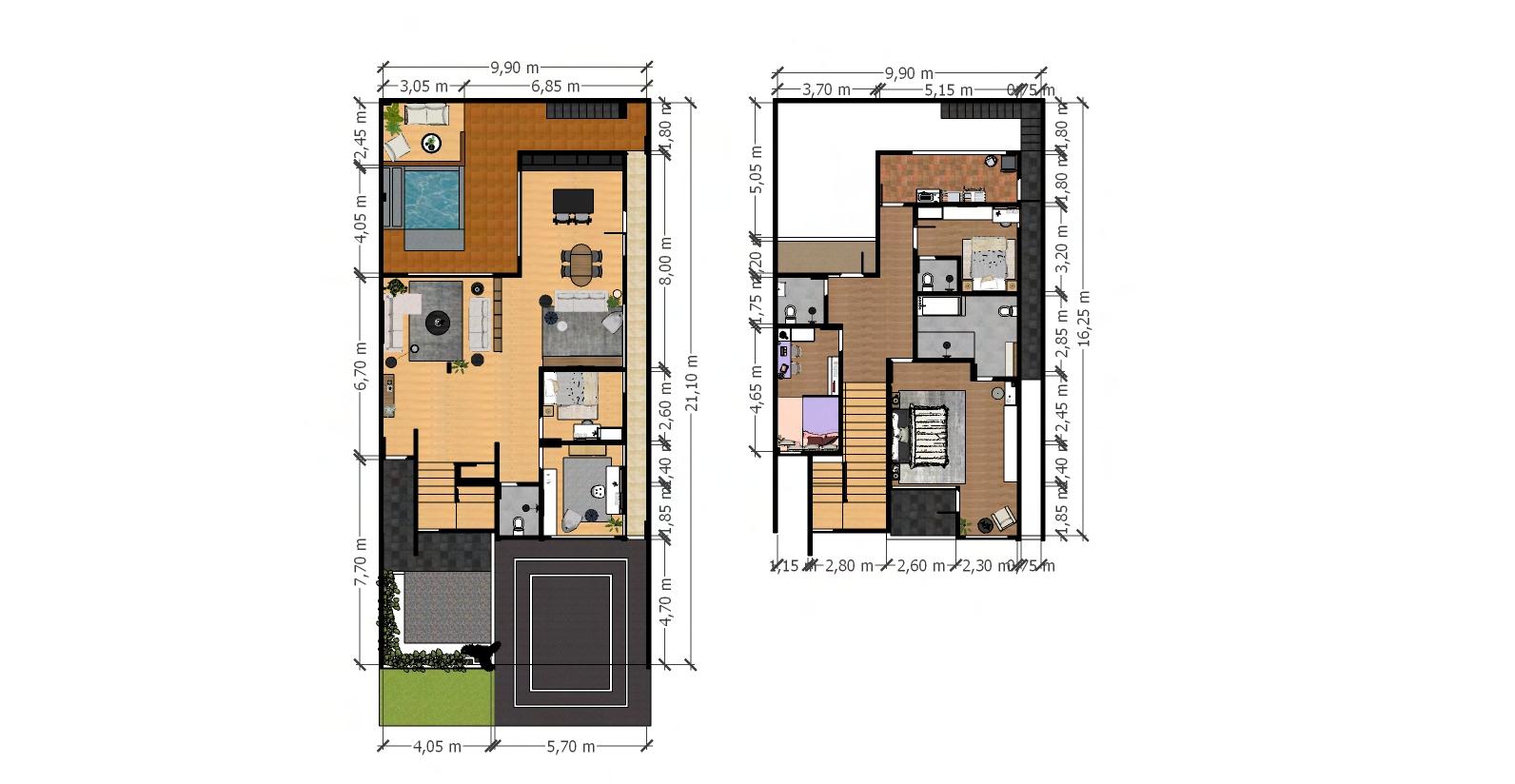
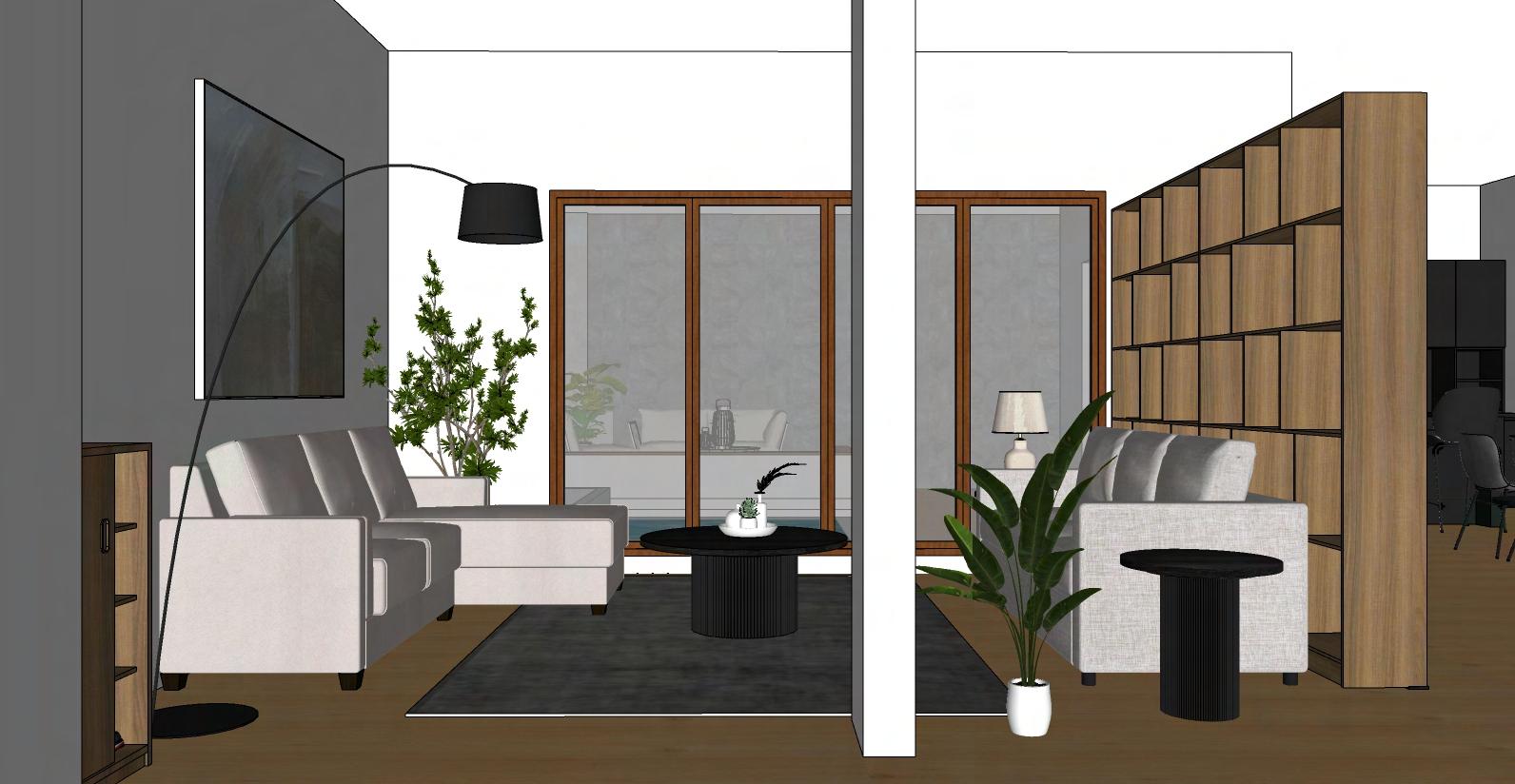

IM House is a residence featuring two bedrooms and two ensuite bathrooms, along with an additional bedroom and bathroom for the maid. The house is designed by preserving part of the existing structure while integrating new elements, achieving a balance between functionality and cost efficiency. This approach allows for the user’s needs to be met without unnecessary expense.
Pashouses/House/Design & built
2024
Design Team: Rahmania Parentsia 1.
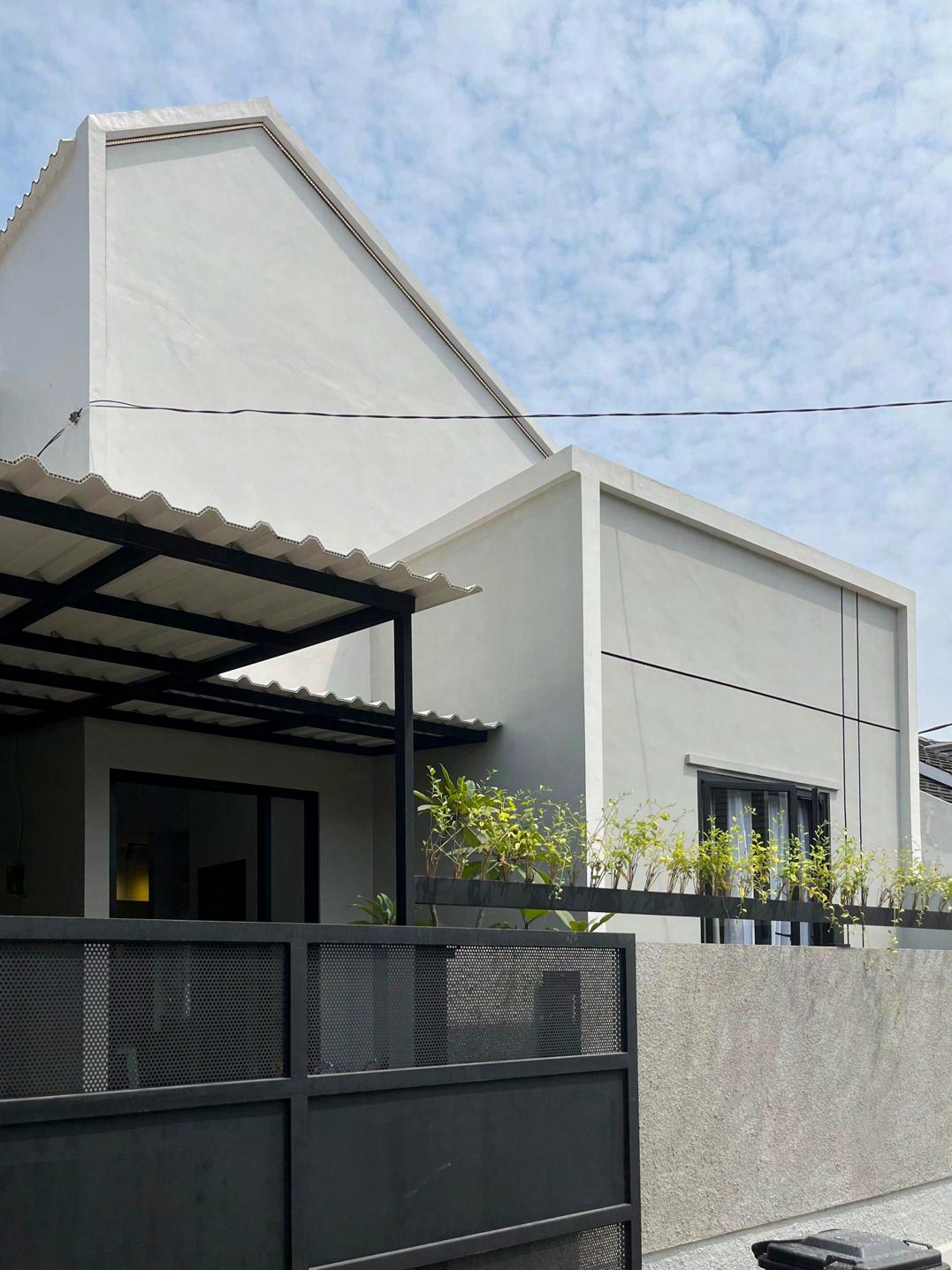
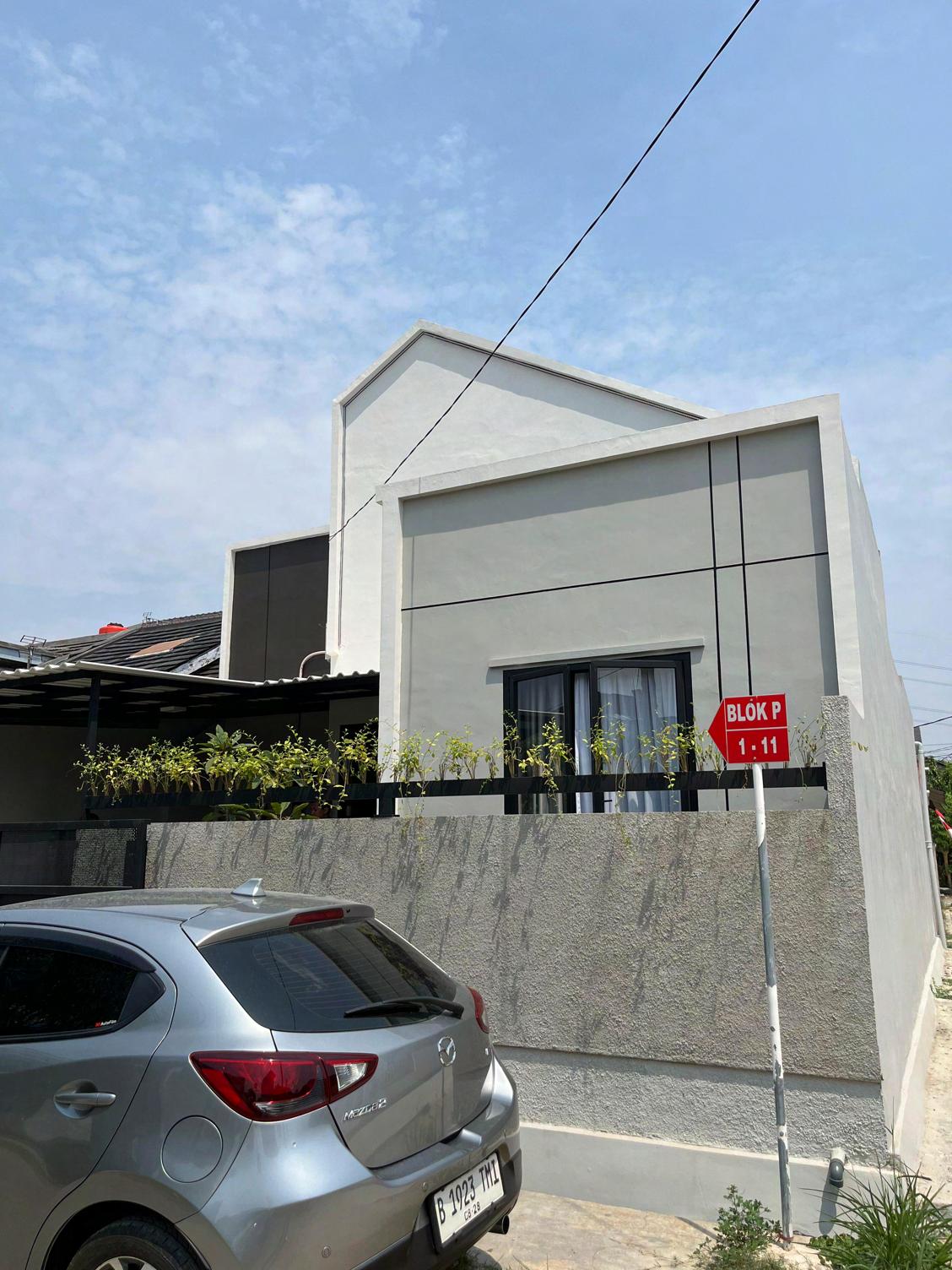
and giving the rooms a sense of spaciousness, making the home feel both airy and expansive.
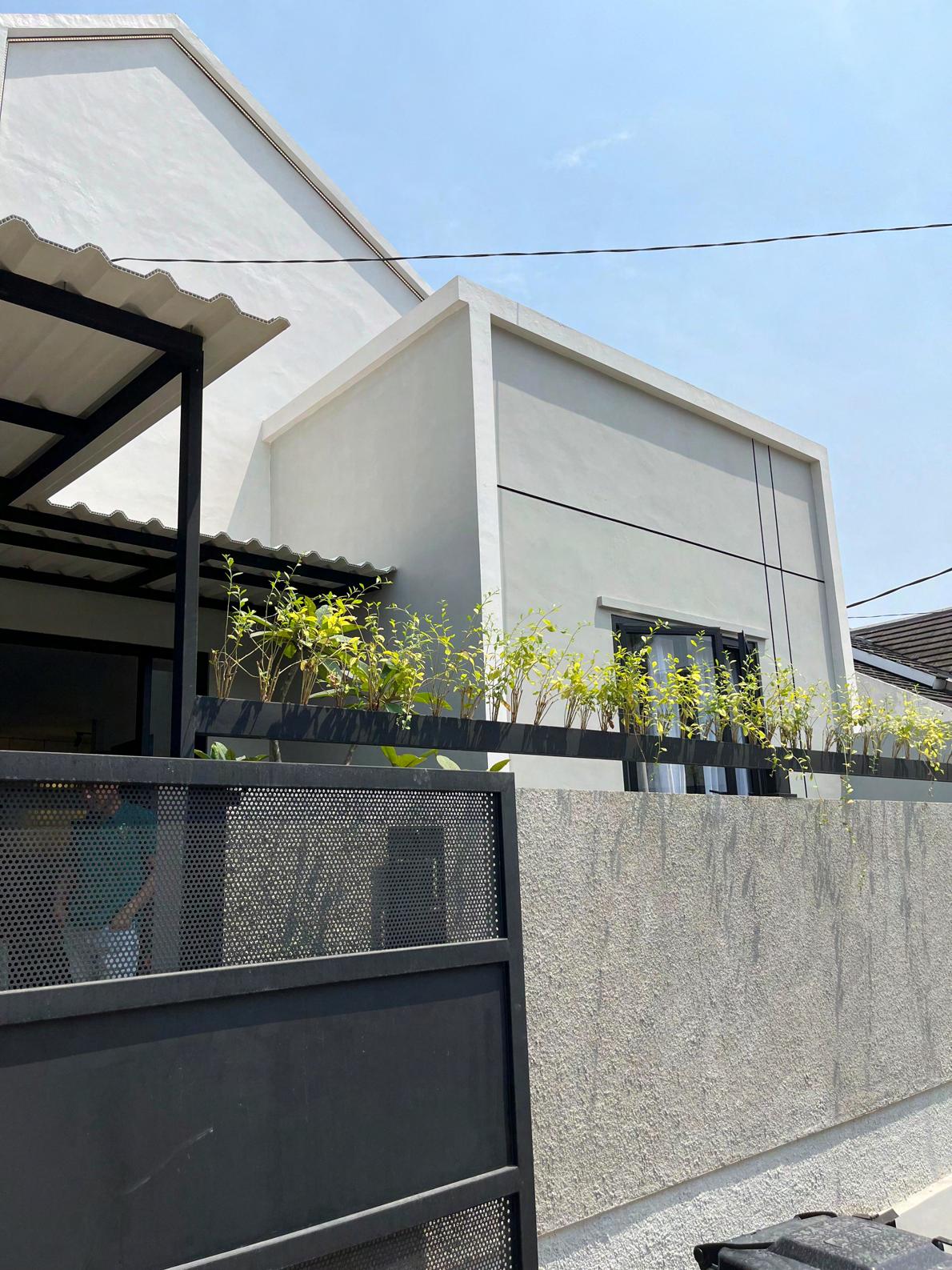


Collins Apartment is a project focused on designing custom furniture for one of the units in the Collins Apartment complex in Tangerang. The client plans to rent out the space as a boarding house, requiring ample storage and workspaces for tenants to study or work. To meet these needs, custom-made beds and desks with plenty of storage were designed to keep the space organized and clutter-free.
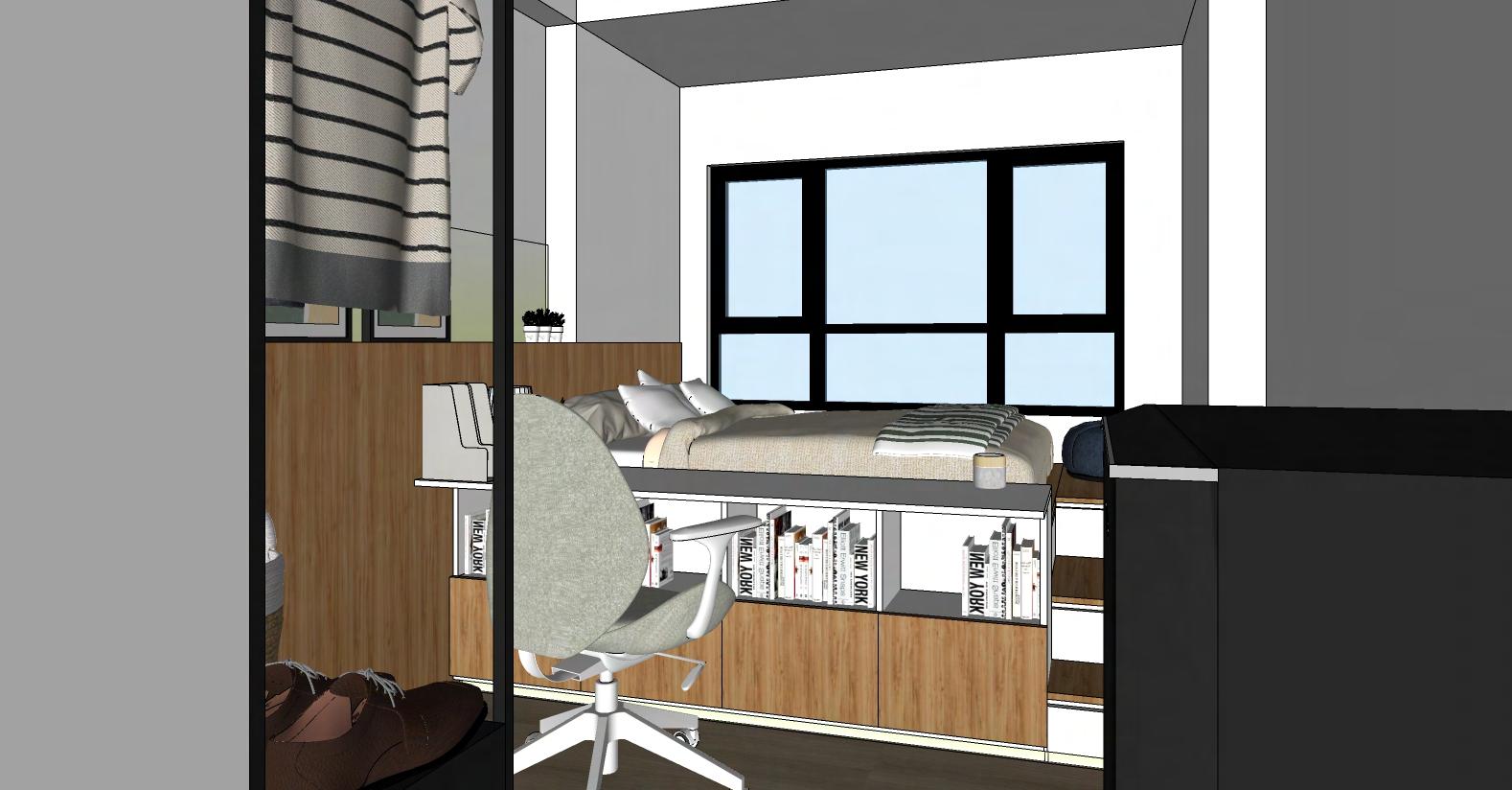
The room layout is carefully arranged to maximize functionality while ensuring the space doesn't feel cramped. The design optimizes every inch of the room, providing efficient storage solutions and creating a comfortable environment for the tenants without sacrificing aesthetic appeal.

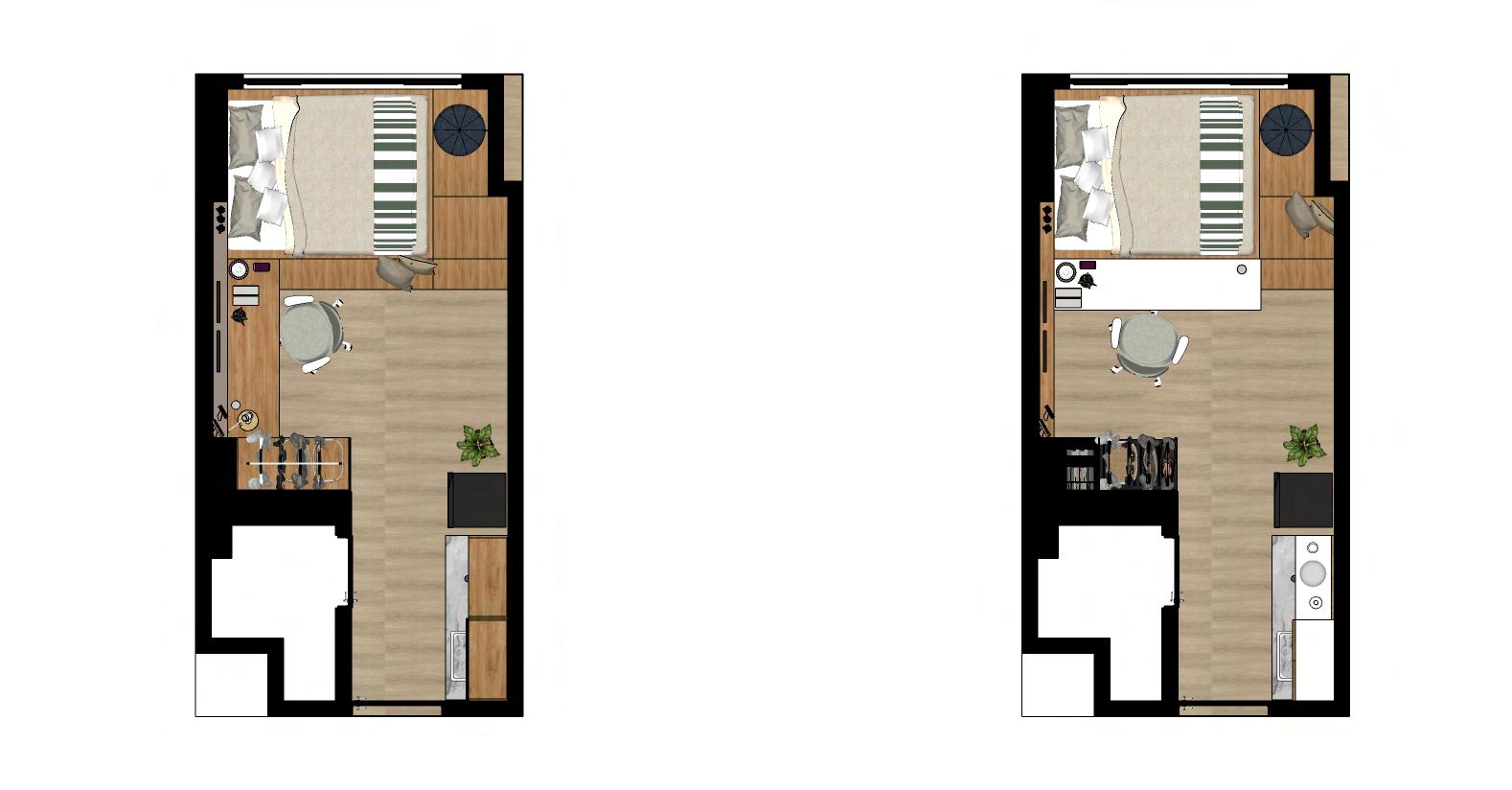
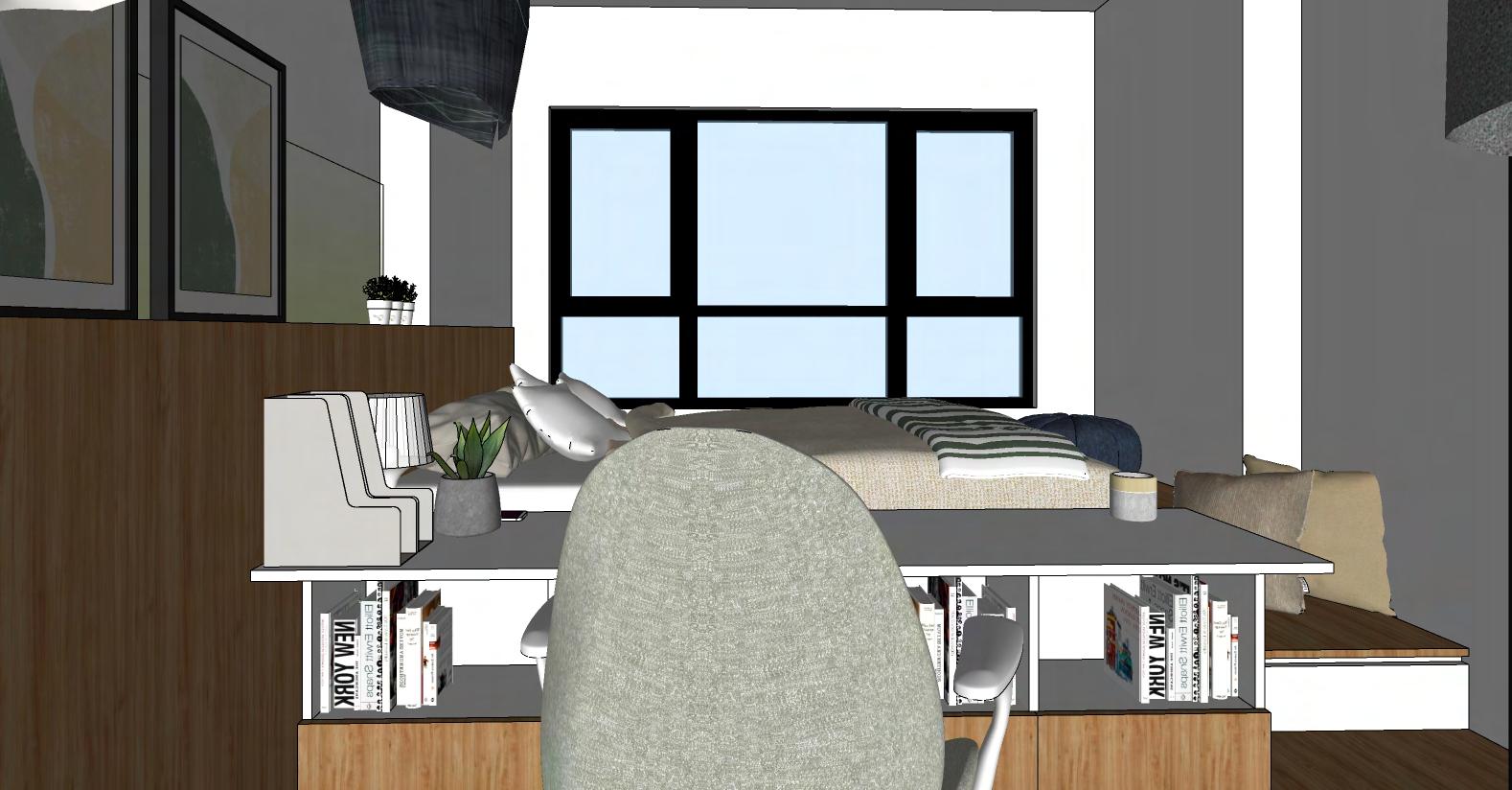
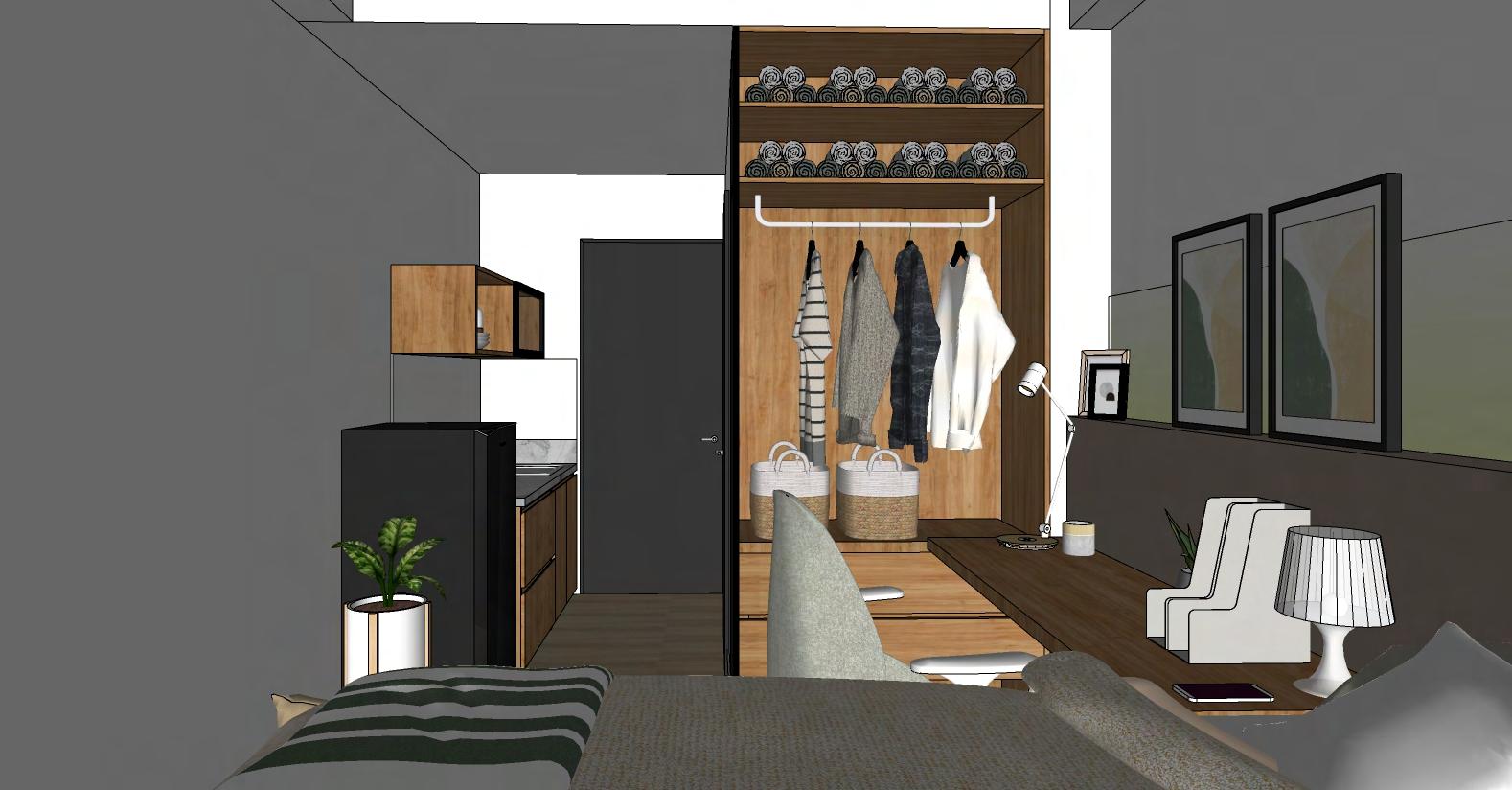


The owner of RJ House wanted a masculine-themed home designed for social gatherings with friends. The concept centers around an open-space layout, where the living, dining, and kitchen areas flow seamlessly into one another, creating a sense of spaciousness and allowing for easy communication and interaction.
Pashouses/House Interior/Design
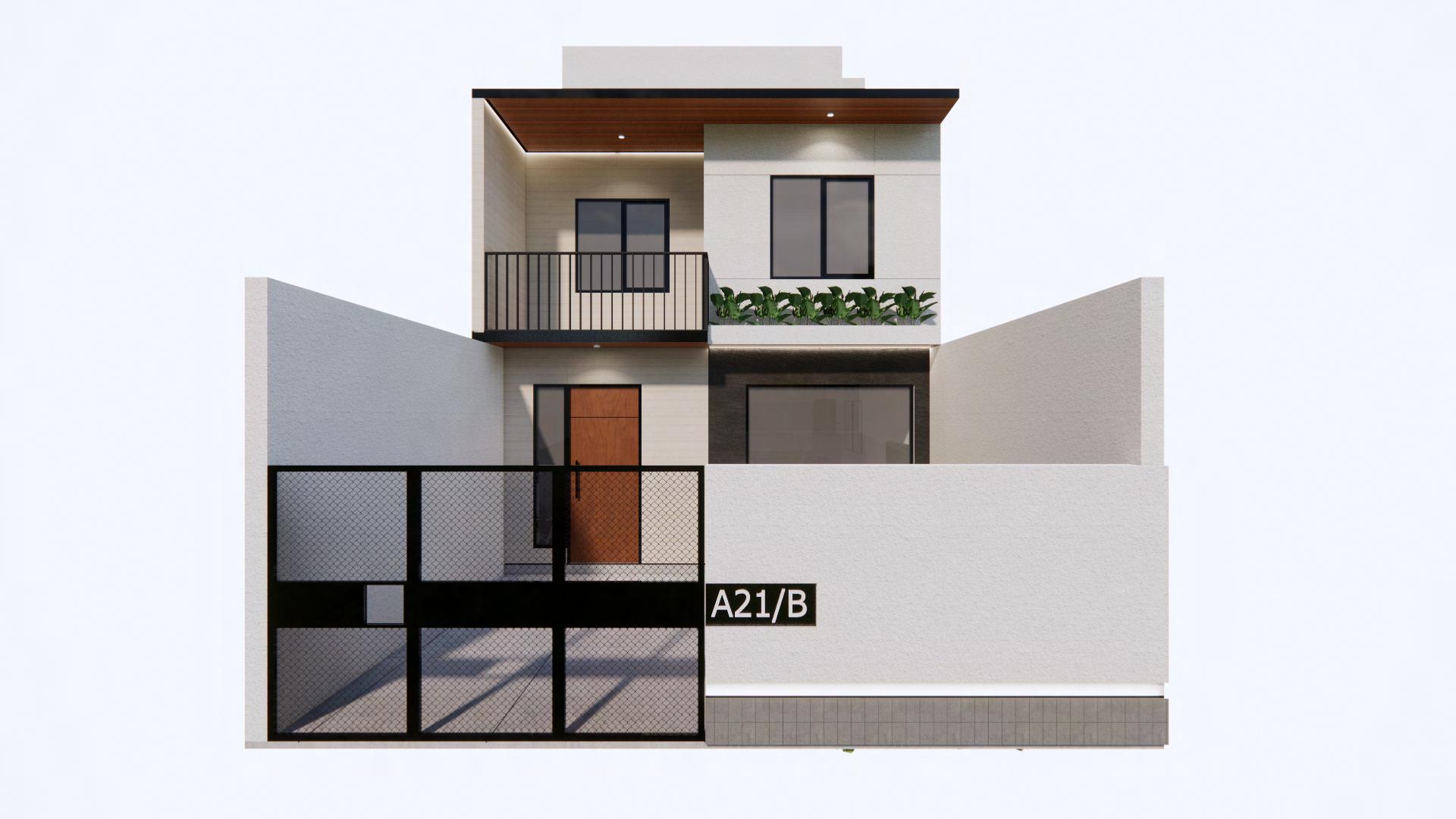

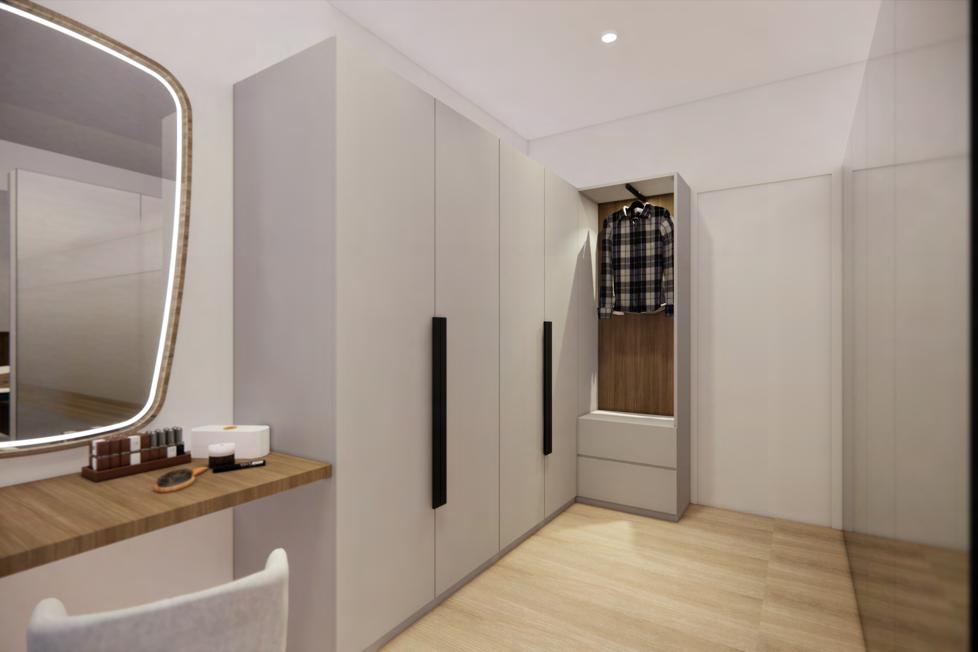
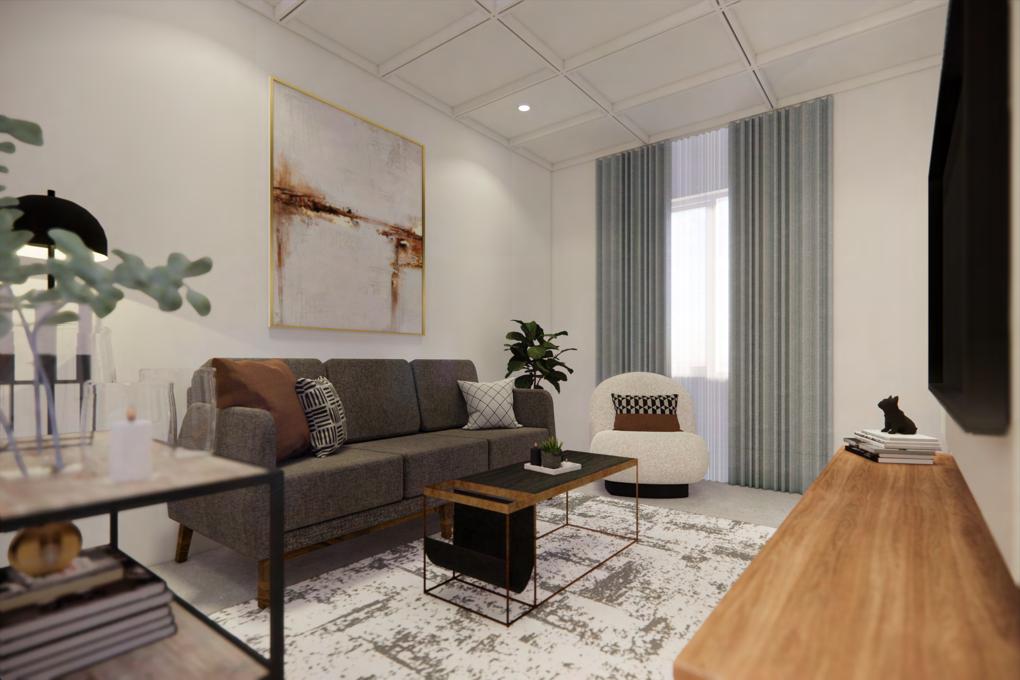


In the master bedroom, a partition wall is added to separate the sleeping area from the walk-in closet, providing a more organized and functional layout. This design choice enhances the overall sense of order while maintaining the room's open and inviting feel.
Mr. K prefers the Mid-Century modern concept and wants to apply it to his living and study rooms. He appreciates cabinets for storing his books and game boxes, but due to his sensitivity to dust, he prefers these cabinets to be enclosed. The design incorporates dark wood tones and neutral colors, with strategic pops of color to reflect the Mid-Century style.
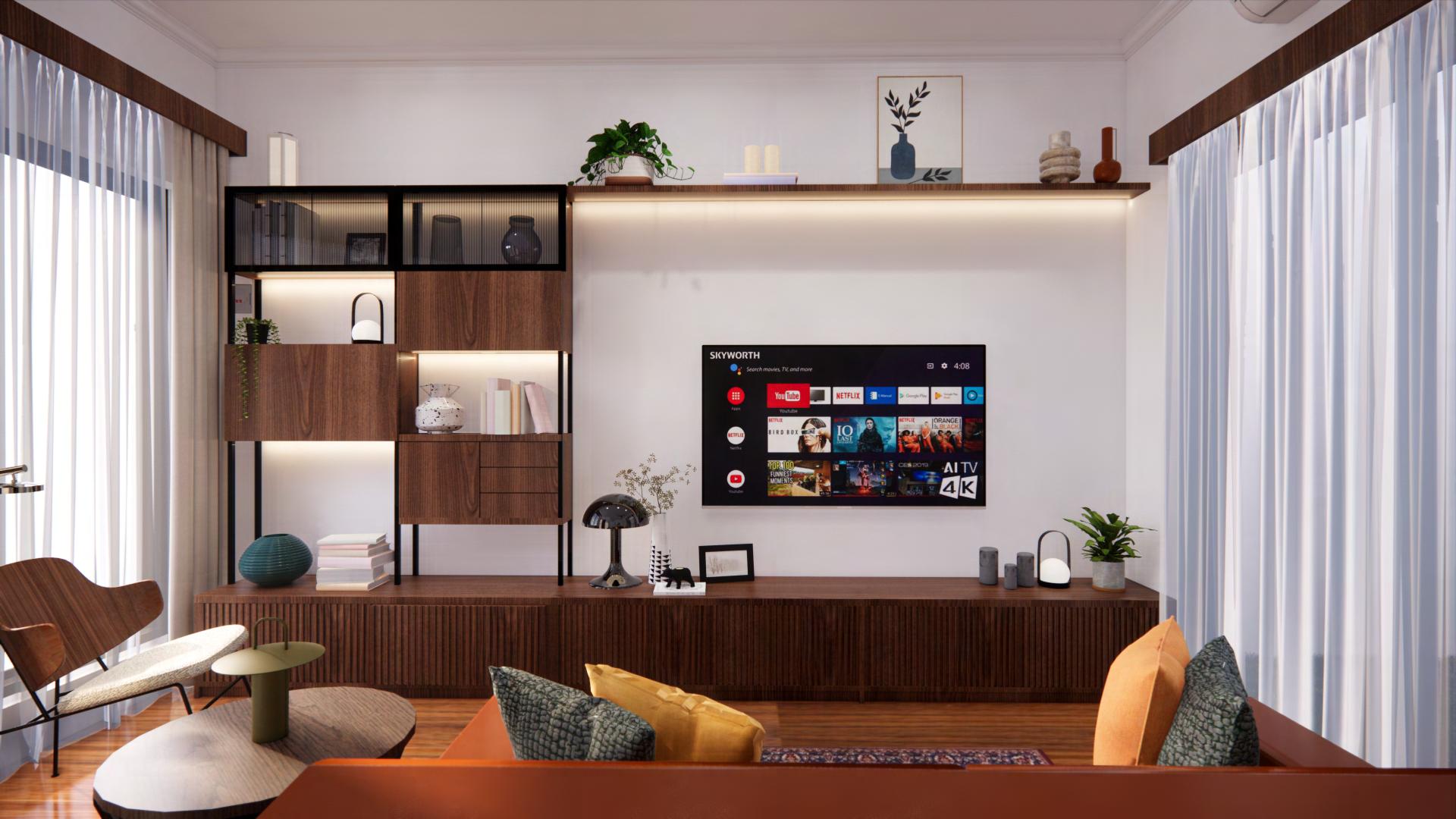

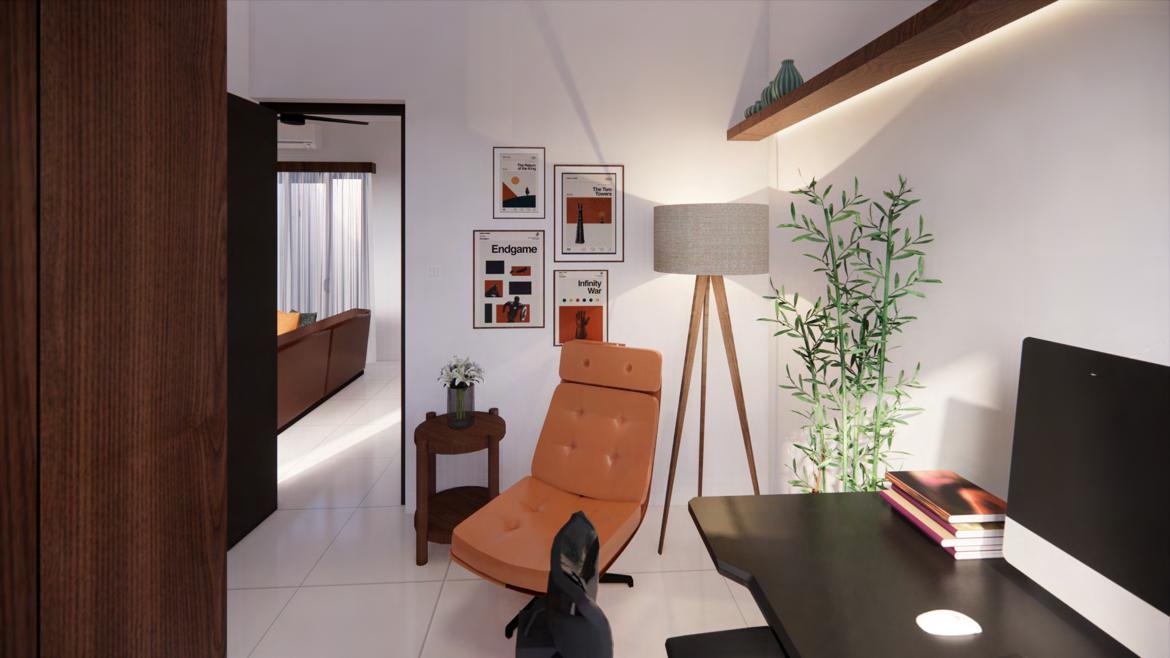
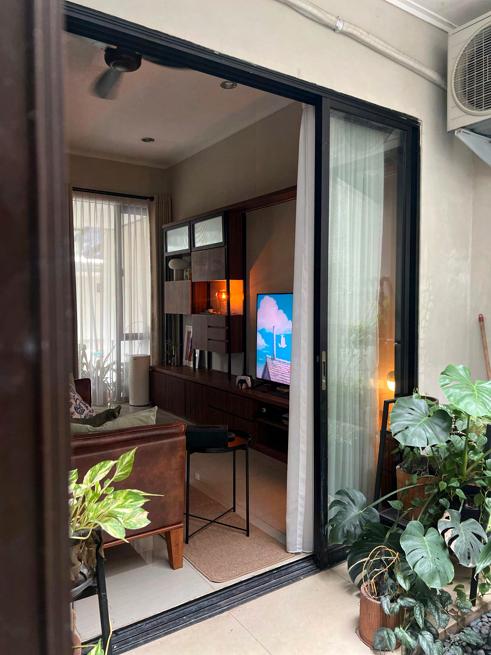

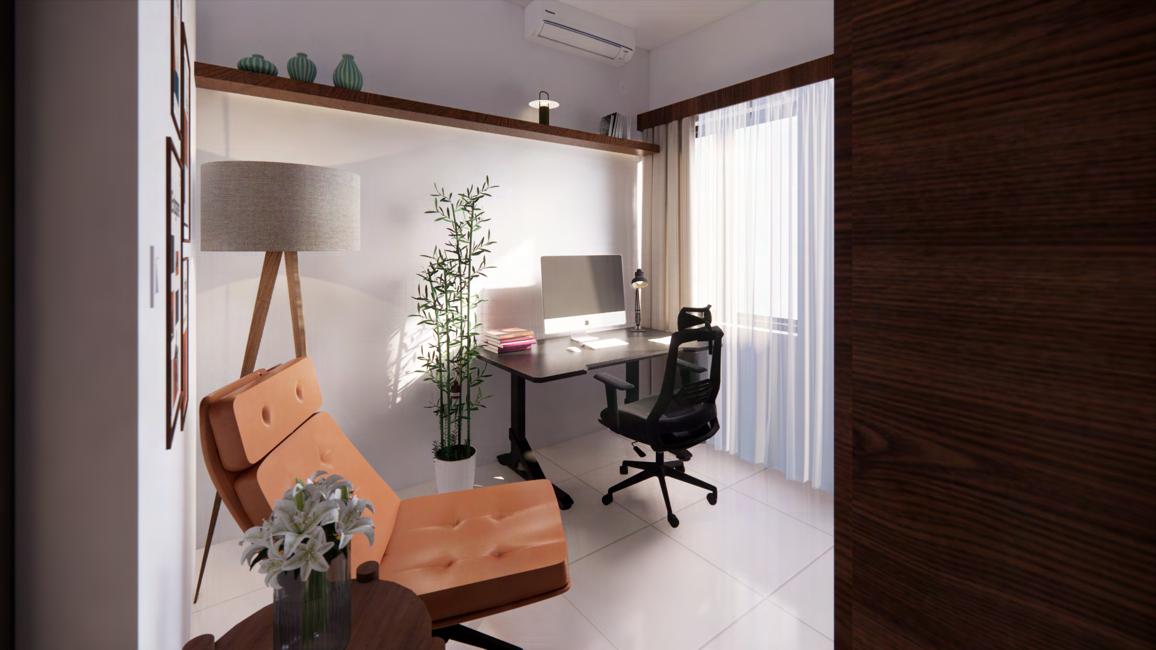
To enhance the atmosphere, Mr. K’s love for ambient lighting is central to the design, with multiple ambient lights placed throughout the spaces to create a warm, inviting ambiance. The overall design blends functional storage solutions with the timeless, stylish elements of Mid-Century modern aesthetics, offering both practicality and visual appeal.
The owner of Serpong House seeks to maximize the potential of their land by building a two-story home on the plot. The client prefers the majority of the bedrooms to be located on the second floor, with one bedroom on the ground floor designated as a guest room. The design of the house should have a minimalist and clean aesthetic, with subtle modern elements. The client wants the facade to be simple and unassuming, avoiding anything too bold or flashy, while maintaining a sense of elegance.

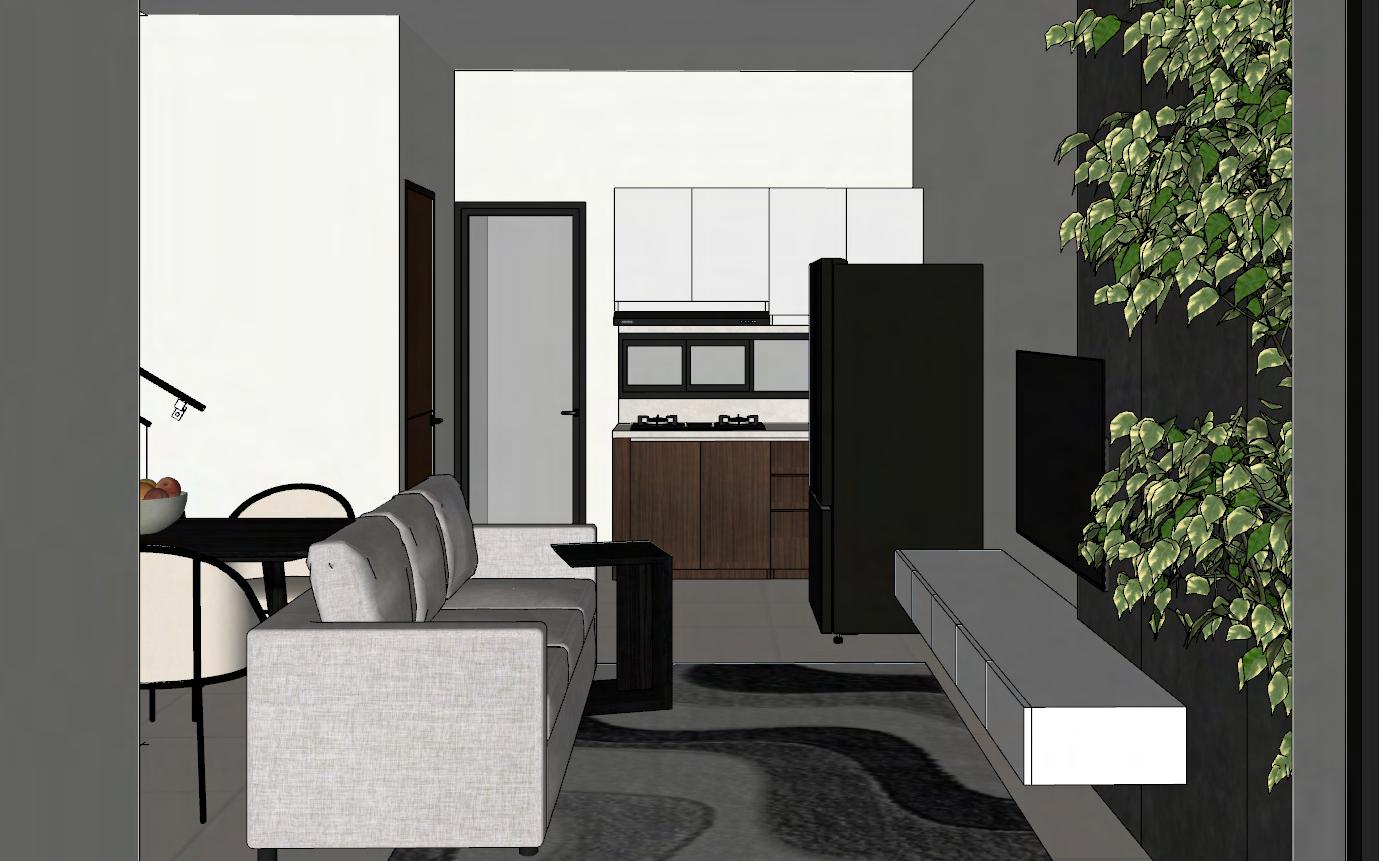
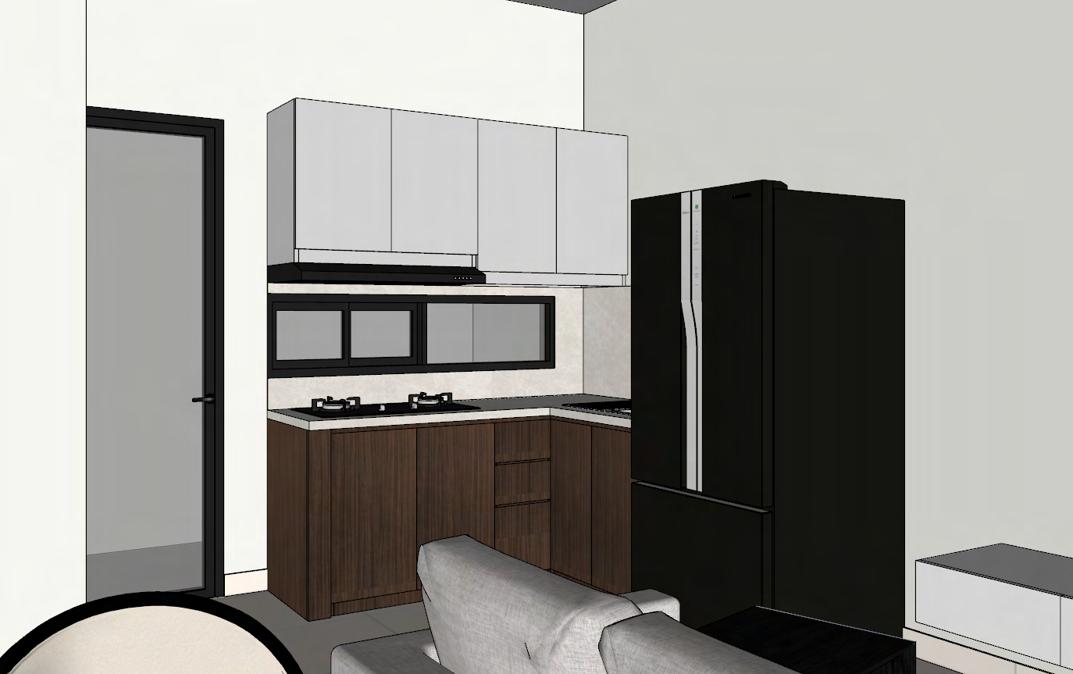
The concept of the house is centered around open spaces to encourage communication and connection among family members. The kitchen should seamlessly integrate with the living and dining areas, allowing for interaction even while cooking. The overall tone of the design should be dark and neutral, which creates a modern atmosphere and enhances the feeling of spaciousness throughout the home.

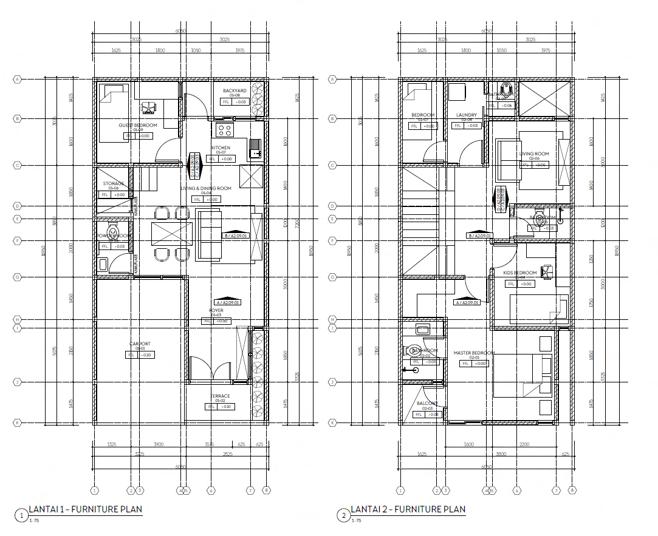
Mrs. A plans to utilize her rooftop area as a gathering space for her friends, as well as a laundry area. However, since there is a primary school located behind her house, Mrs. A wants to maintain privacy and minimize noise from the school. To address this, a decorative roster wall with small openings is incorporated to allow for ventilation while blocking unwanted views and sound. The rooftop is designed with distinct sections: one area for seating and socializing, and another for laundry, separated by glass blocks for a clean and functional partition.
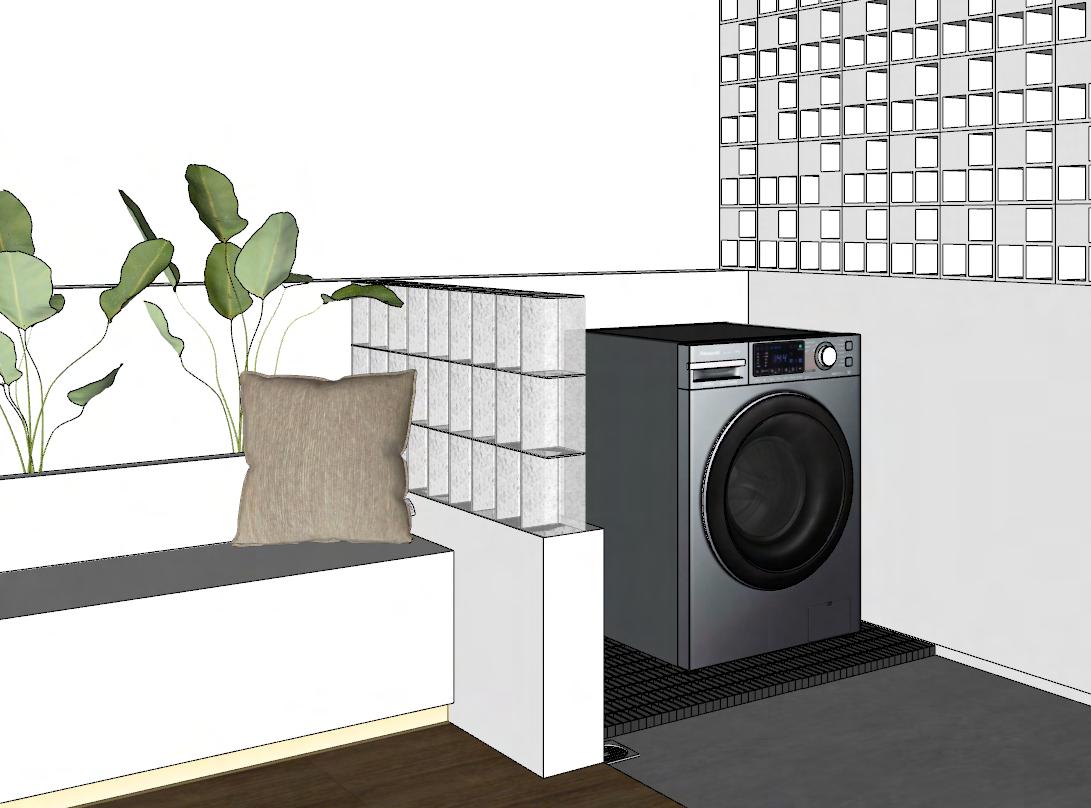

added to provide shade, along with fabric coverings to block out harsh sunlight. This design ensures that Mrs. A can enjoy her rooftop area in privacy and comfort, whether she's spending time with friends or doing laundry. The careful attention to both aesthetics and functionality creates a versatile space that meets all of her needs.


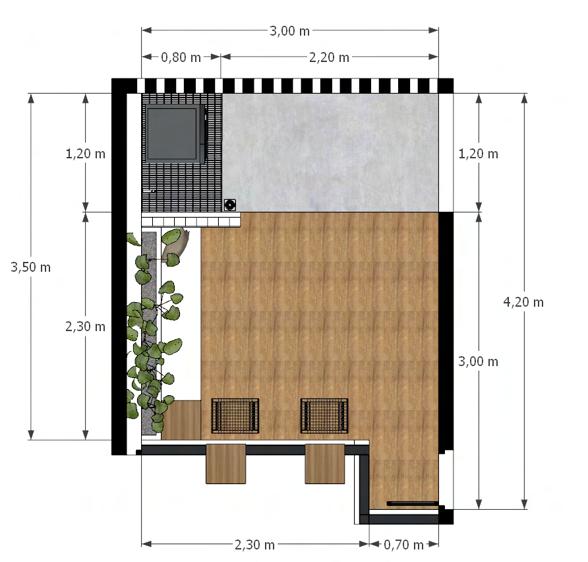
Here are some examples of illustration images and working drawings created in 2023-2024. The images include several architectural and furniture illustrations, as well as working drawings for floor plans, sections, and custom interior details. These drawings showcase the design concepts and technical details used to bring the projects to life, highlighting both the artistic and practical elements of the design process.
Freelance/Drawings/Illustrations & Detailed Drawings >> 2023-2024 >>
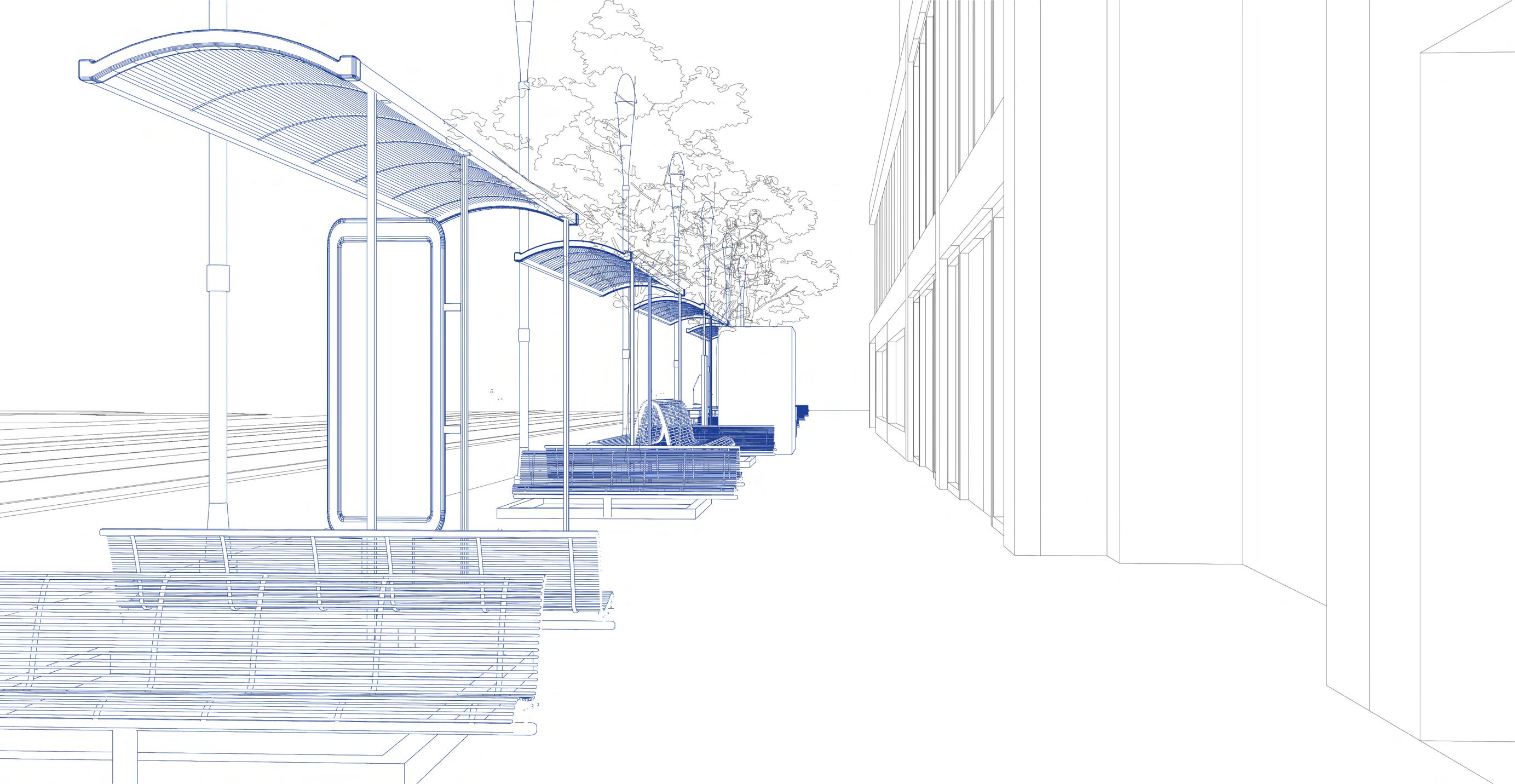

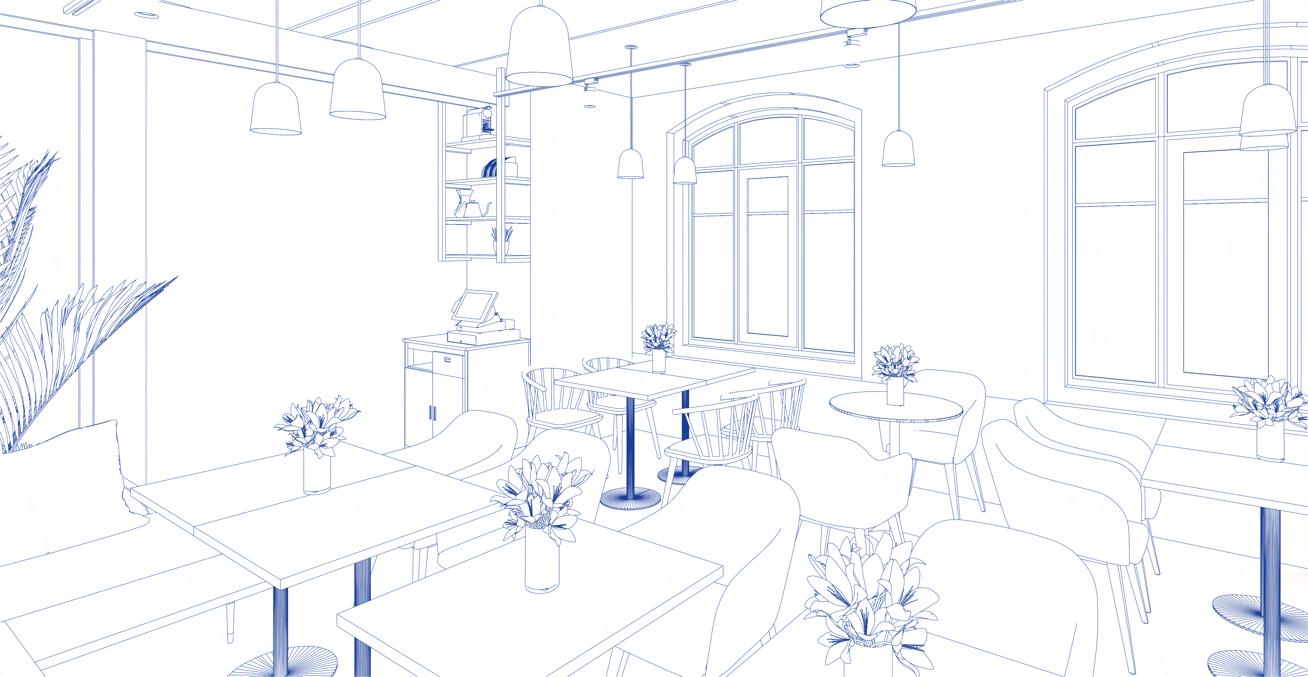

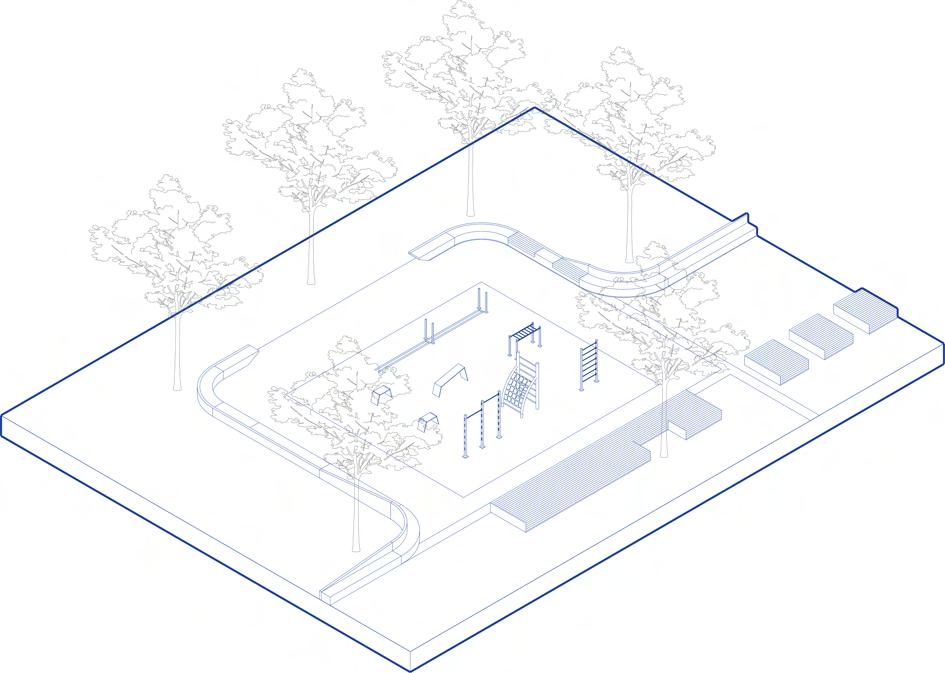



The Pashouses booth at IPEX, created in 2022 and 2023, serves as a platform to introduce the company and its properties to visitors. The design prominently features Pashouses' signature orange color and logo, with seating and tables for visitors to engage with sales representatives. Digital displays, including VR, screens, and projectors, showcase examples of Pashouses' homes, allowing visitors to explore properties interactively. The booth aims to create a welcoming and informative environment for potential customers to learn more about the company and its offerings.
Pashouses/Booth/Design & Built
