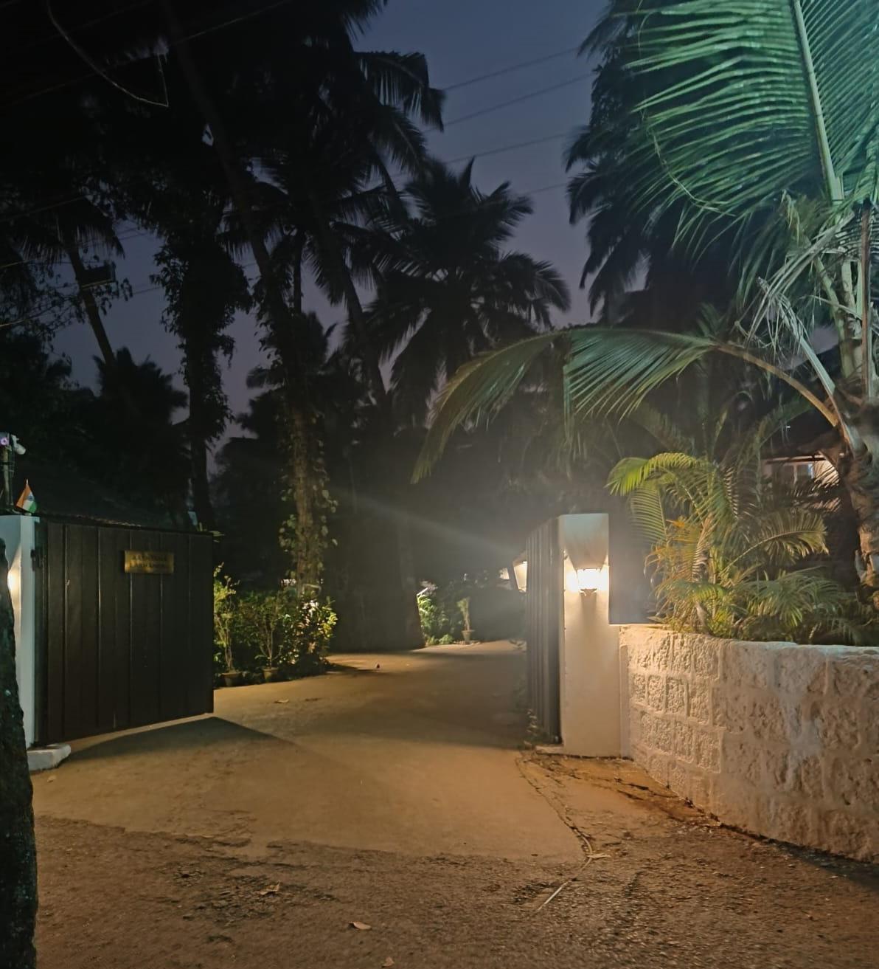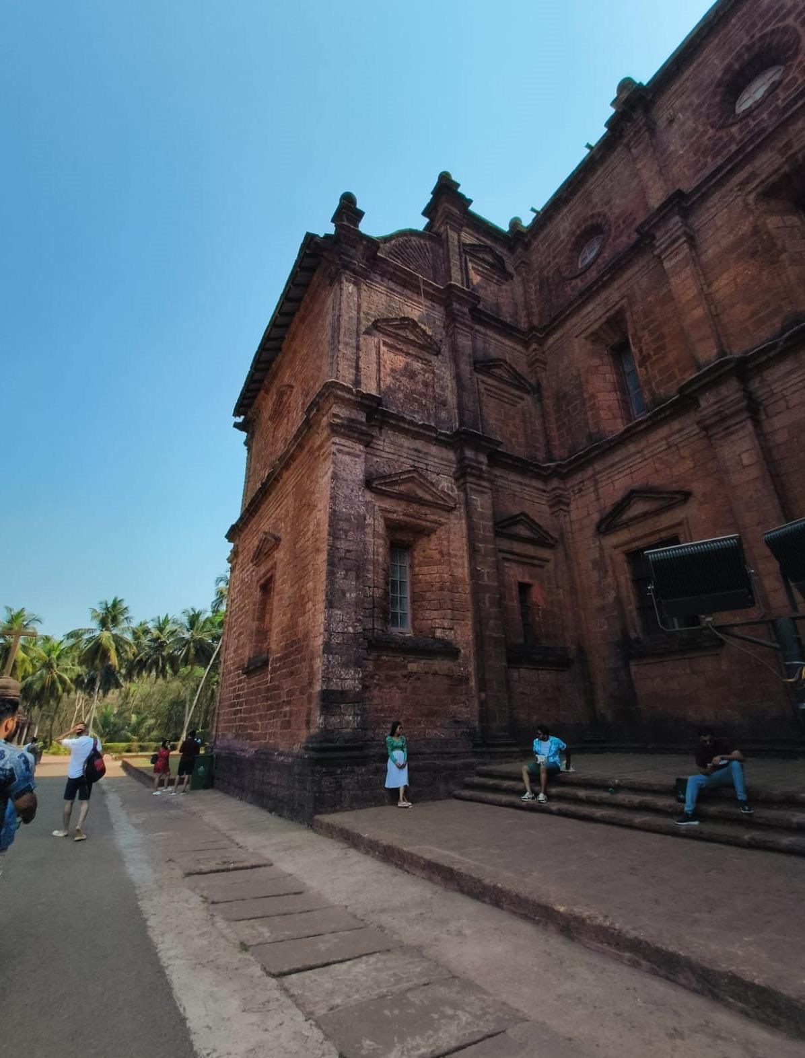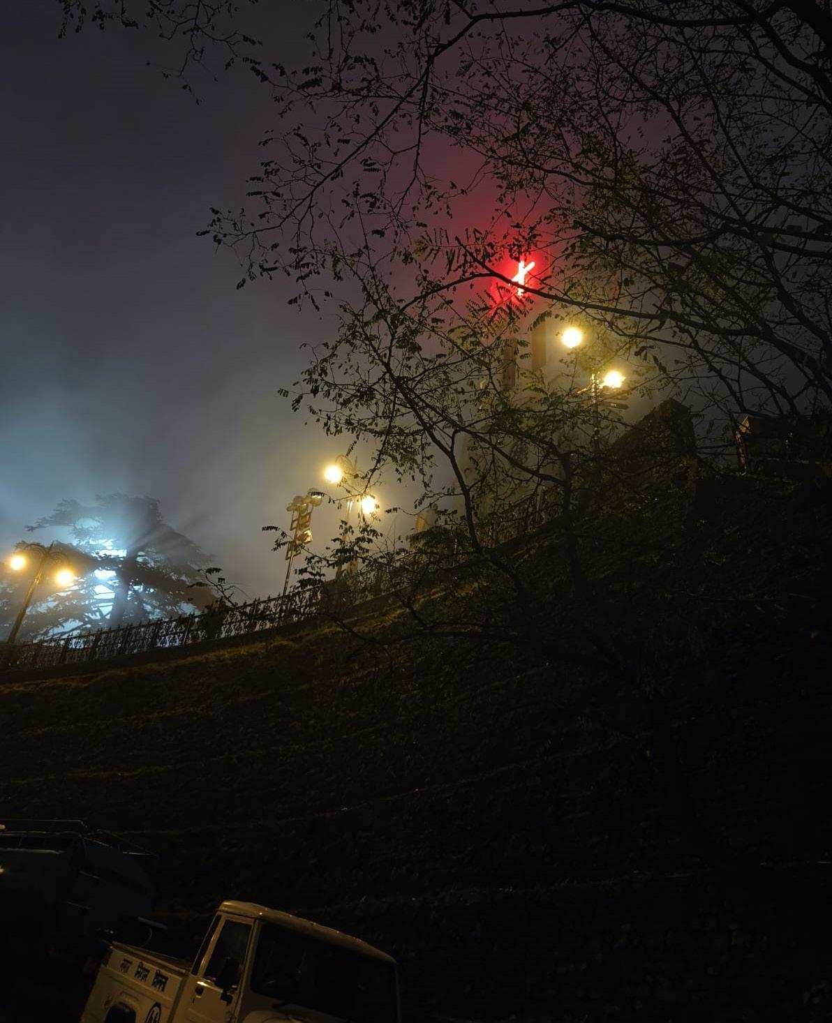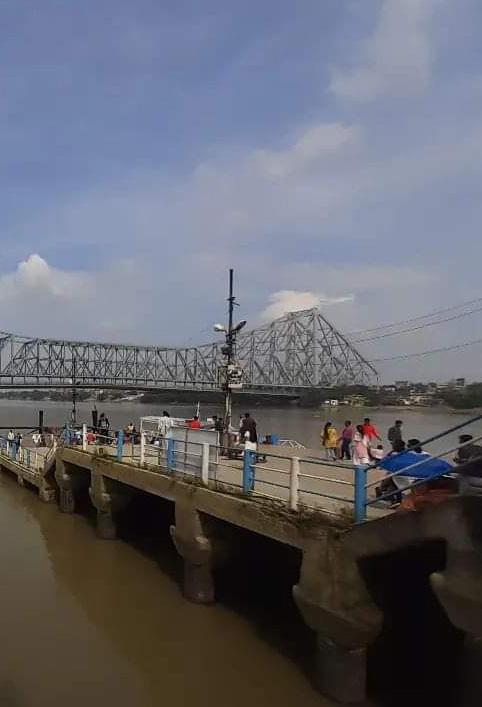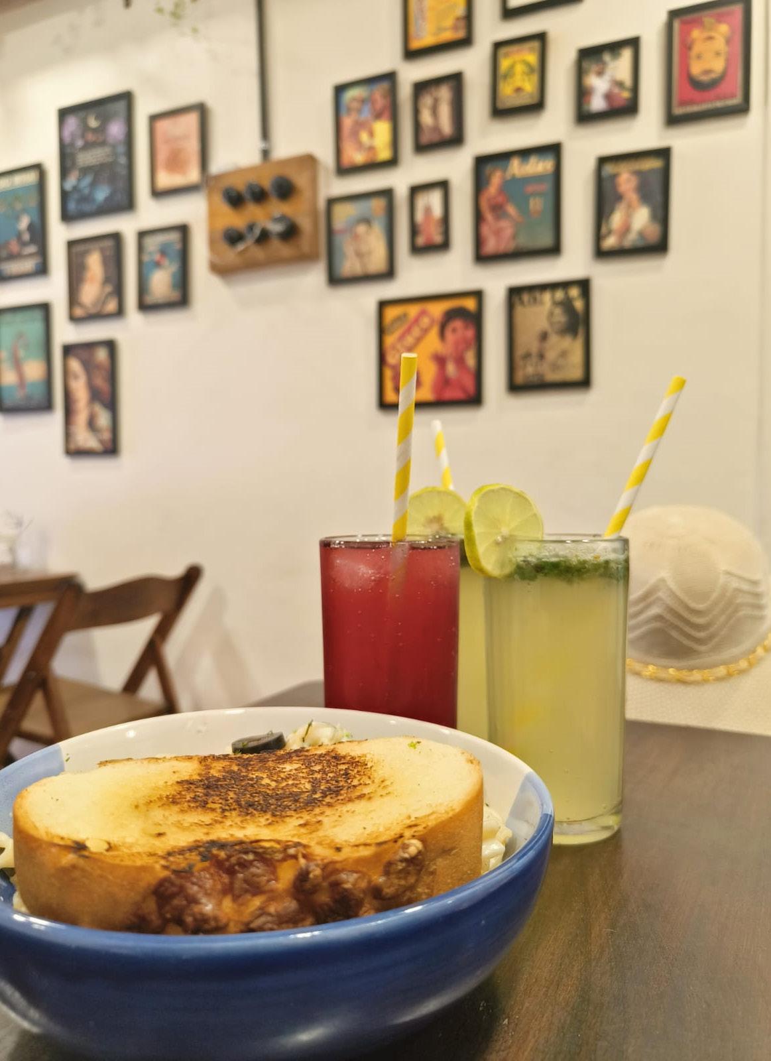RCHITEC TURE
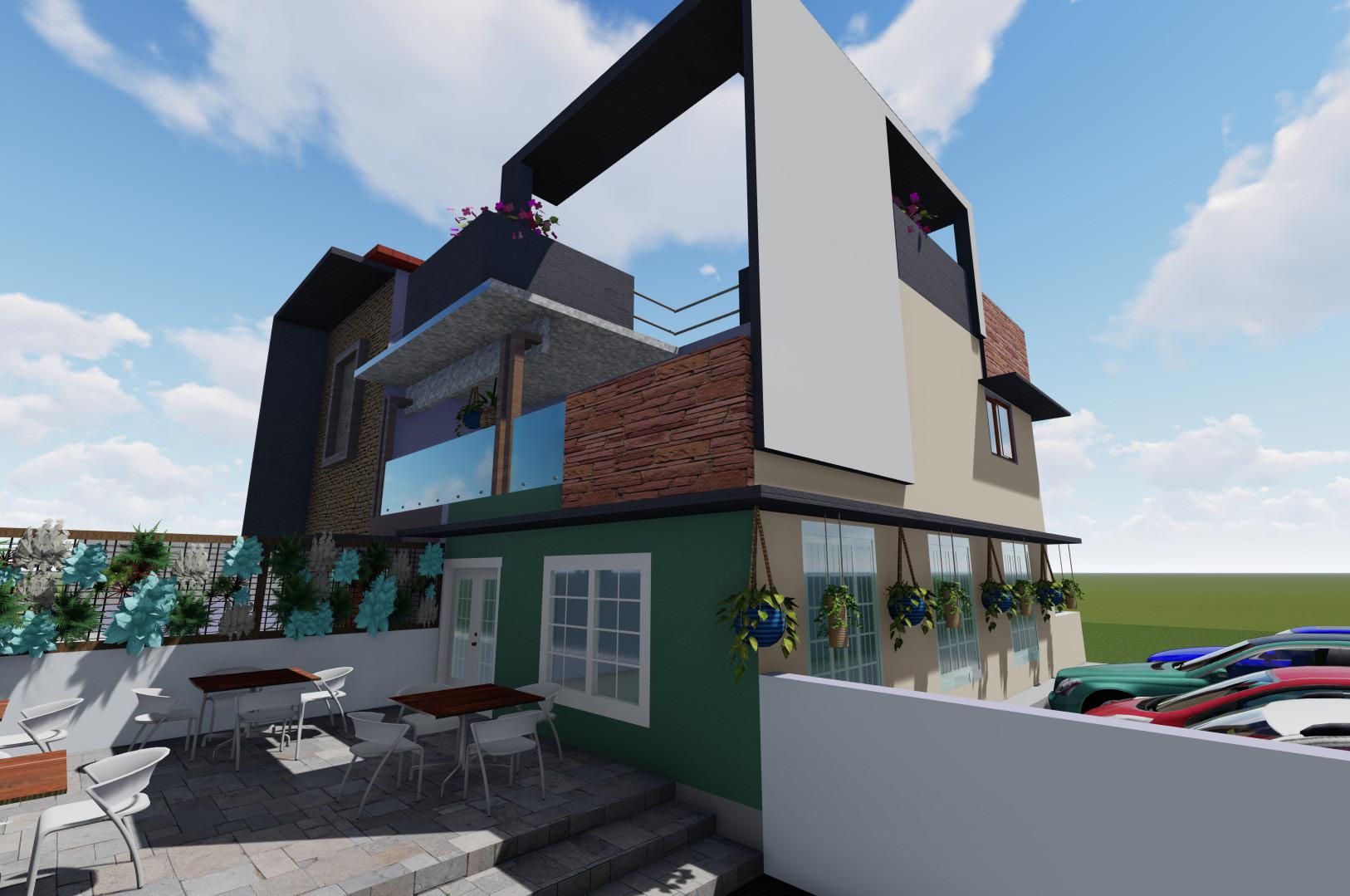
P
FOLIO
+91 7686829642
atreyinag24@gmail com
119/A/1 Narasingha Dutta Road, Howrah, West Bengal, India
Atreyi Nag
I'm Atreyi an intern and excited about learning new things and improving my architectural design skills. A dedicated person with a positive outlook who offers innovative and effective solutions A quick learner with strong teamwork skills
Bachelor's in architecture
Chitkara University, Patiala, Punjab
Class 12th(Non - Medical)
Tarasundari Balika Vidyabhavan , Howrah , West Bengal
Class 10th
Tarasundari Balika Vidyabhavan , Howrah , West Bengal
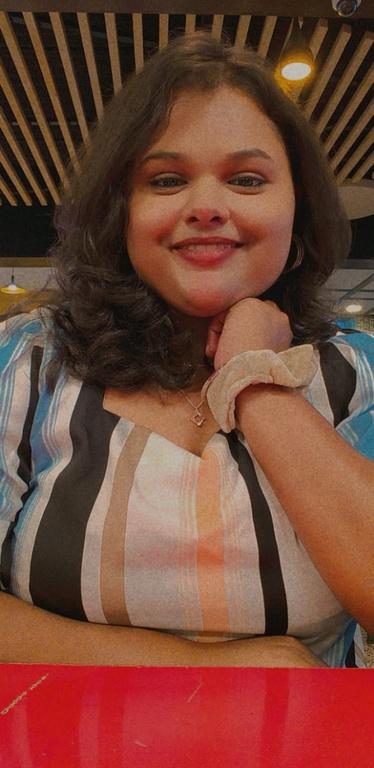
2019-Present
English
Hindi
Bengali (Regional)
Autocad
Revit
Sketchup
Photoshop
Indesign
Artist's Residence
Residence With Café
Habitat 2.0
Rethinking of shoe island
5star hotel
Artist's Village (Contours)
Resort (Contours)
Artist's Market
Affordable Housing
Interior Iive Project(Col. Shailesh Pathak)
2017-2019
2016-2017
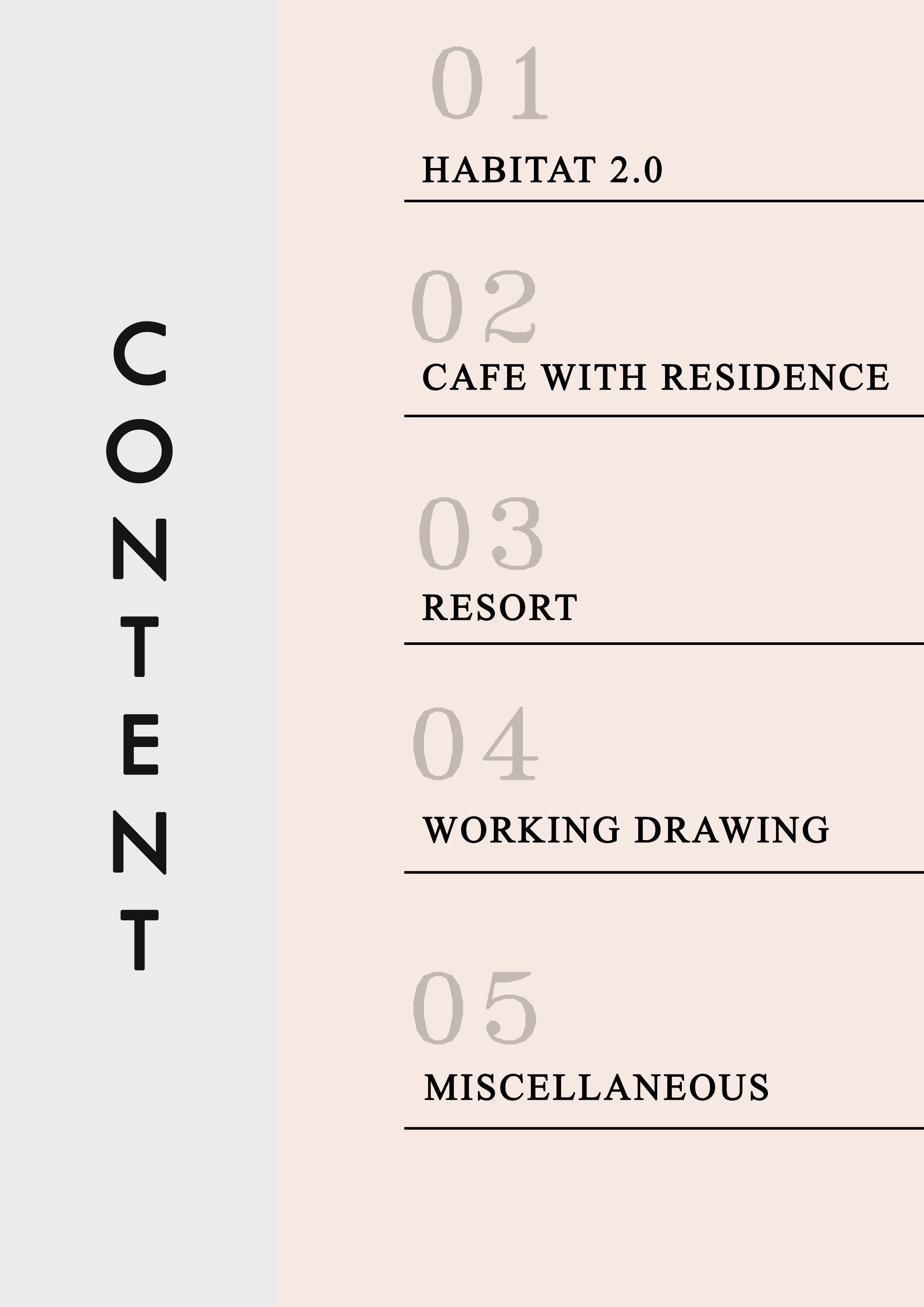
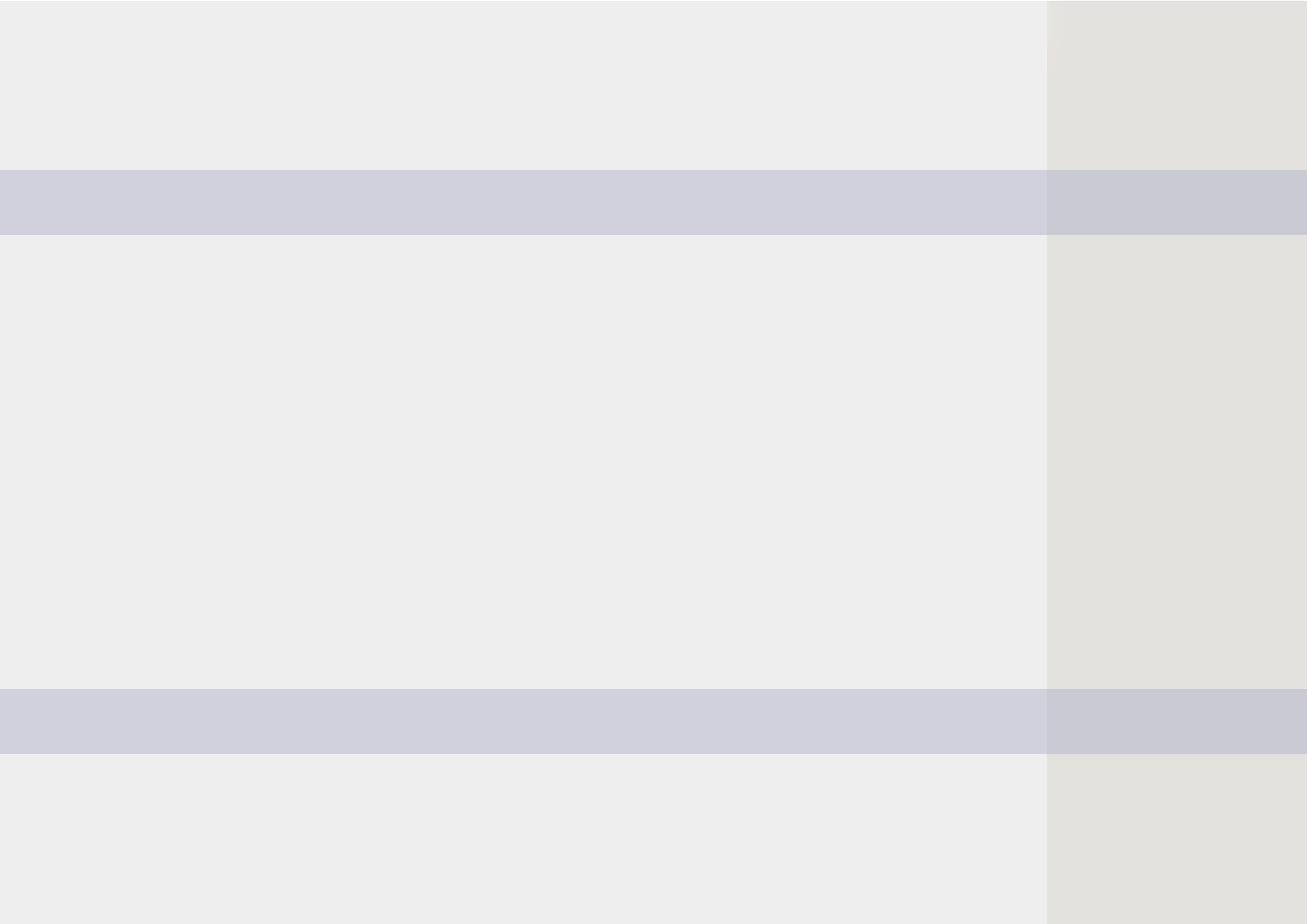
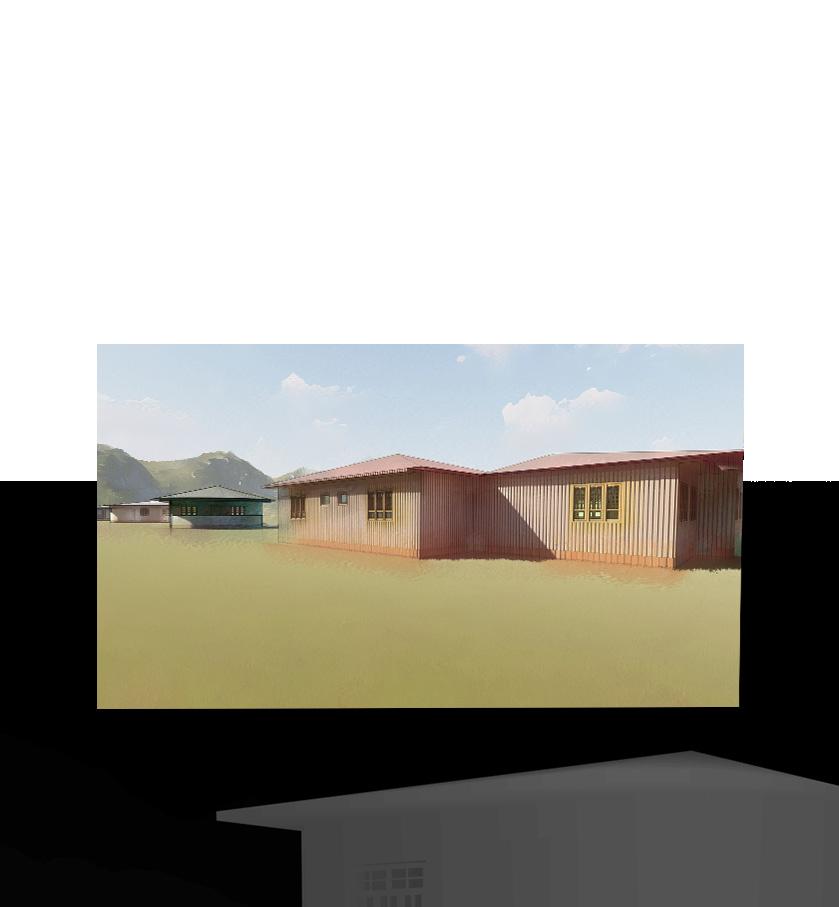

PROJECT BRIEF
A Student Community Living concept is something we are trying to achieve through this design brief. A community where a student has a range of living options to choose from , as per his/her requirements , an accommodation that comes loaded with complimentary facilities such as fitness centeres , laundry services , air conditioners , food courts, play grounds, gardens & much more , a community which respects individuality but at the same time is very flexibe such that it blurs the threshold between indoors & outdoors and a community that is not only aethestically pleasing but is also functional , sustainable & fulfills the physcial & psychological needs of students
AIM LOCATION
The challenge is to design a quality & innovative Student Housing in India for 140 student occupants with all individual/shared amenities. The aim of the competition is to enhance the concept of “Student Community Living in India”.
STUDIO UNITS & Other common areas such as a small administrative space,a community kitchen &dining hall, a gym , a library , indoor games room , gardens , cafeteria , sit out spaces NEEDED TO BE DESIGNED
Site Specifications
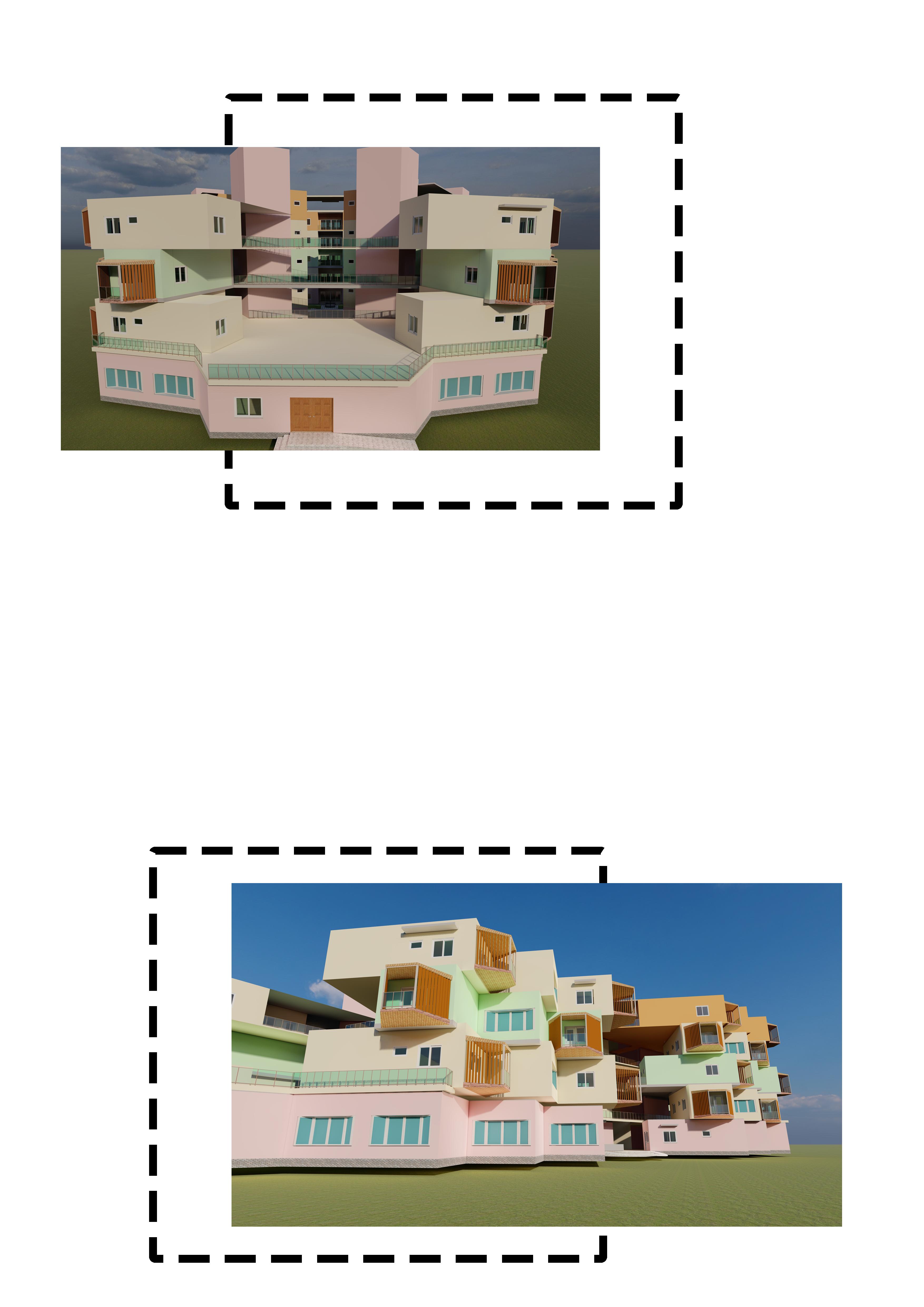

Site Location - Noida , Uttar Pradesh
Site Co-ordinates - 28°33’51.47- , 77°24 22.63”
Site Area - 14,688 SQ.MT
Margins - Please refer the autocad file

Ground Coverage - 60 % of total site area
Max no. of floors allowed - G + 6 Basement - only single basement allowed Parking - can be considered elsewhere or basement
CONCEPT PASSIVE VENTILATION
THE “TRIAD LIVING” CONCEPT AIMS AT THE TRANSITION OF STUDIO SPACE AND PERSONAL SPACE TO BE ACHEIVED WITH THE AMALGAMATION OF INTERACTION ZONES.THE CORRELATION OF PLAYING AND WORKING IS DIRECTLY
FORM DEVELOPENT

TRIAD LIVING
PROPORTIONAL WHERE THW OUTDOOR ACTIVITIES INCREASE THE MENTAL WELNESS WHICH IN TURN BRING ENTHUSIAM IN THEIR ACADEMICS AND ALL OVER THE LIFE THE MAIN SHAPE PROVIDE THE GREATEST POSIBLE CONTACT WITH COMMON AND PRIVATE SPACES BY CREATING AL THE MOVEMENT PATHS AS AN INDOOR INTERACTIVE SPACES THAT IS SURROUNDING THE HEART OF THE BUILDING.THE INTEGRATION OF FUN FACTOR IN RECREATION WHILE IN THE ACADEMICS ZONE IS NEXT LEVEL PRIORITY WHERE STUDENTS DON’T FEEL PRESSURIZED TO BE CONFINED IN ONE PLACE WHICH MAKES THEM OPEN MINDED DURING STUDIES.
ZONING SECTION
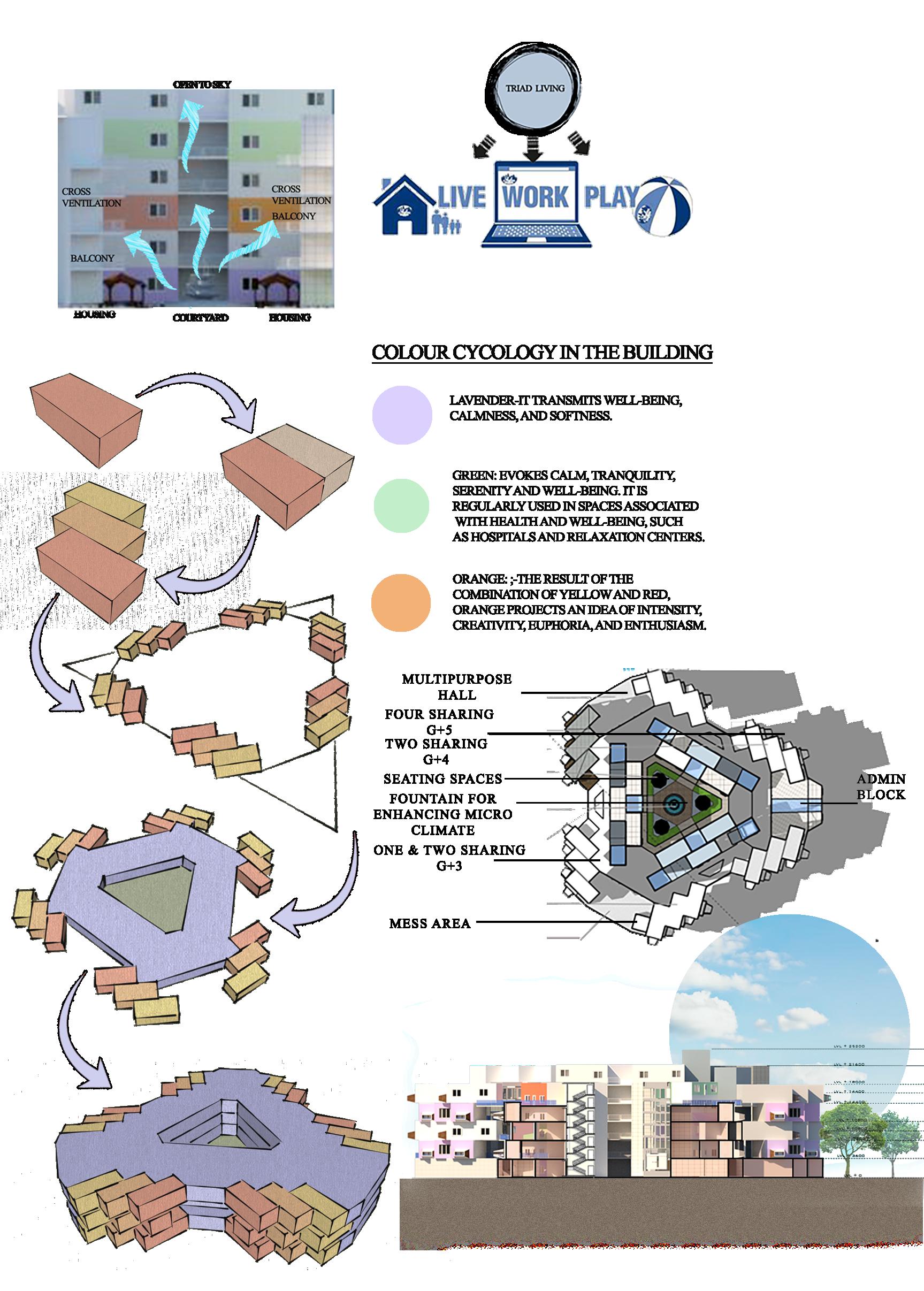
SITE PLAN



GROUND FLOOR
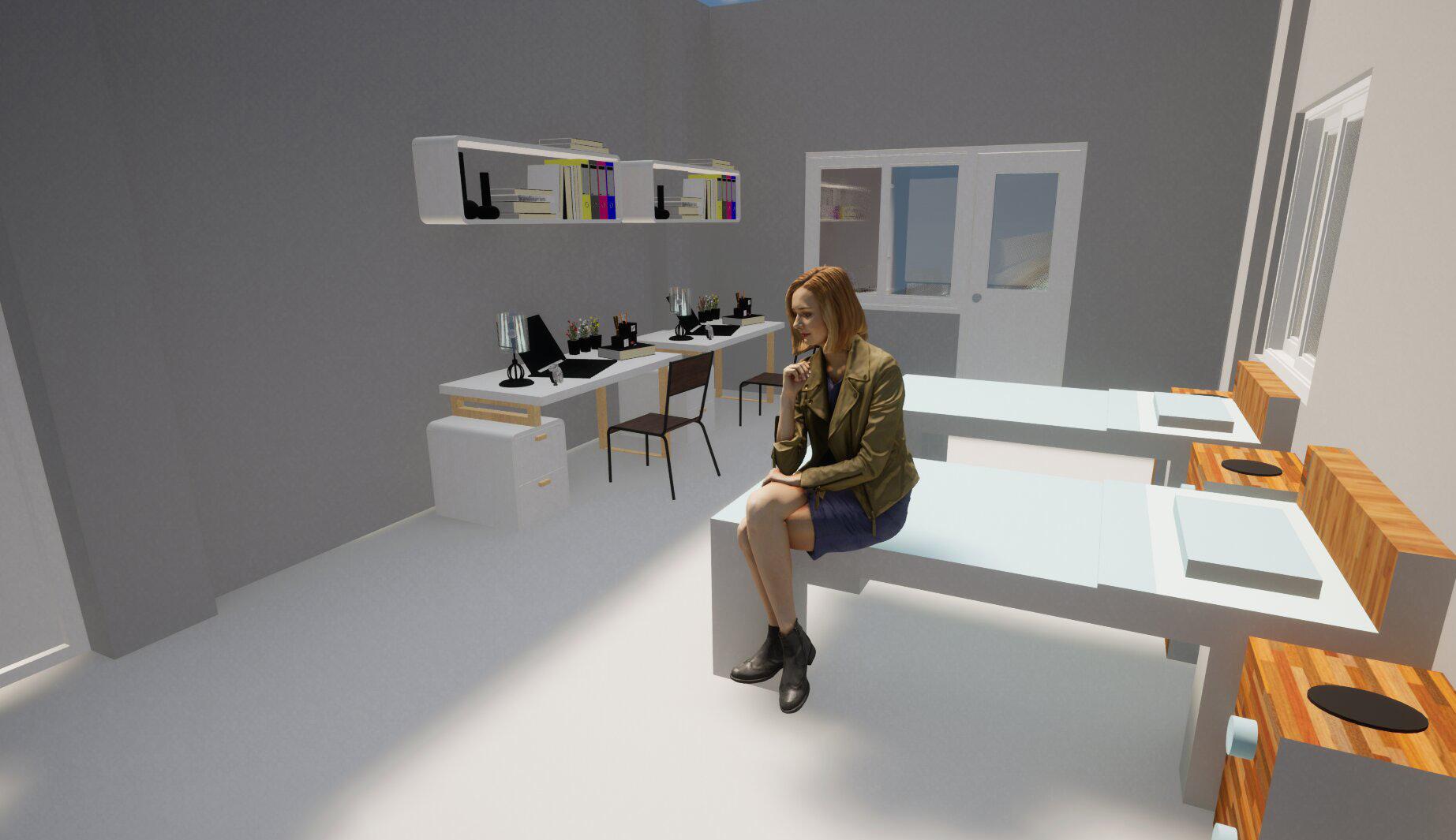

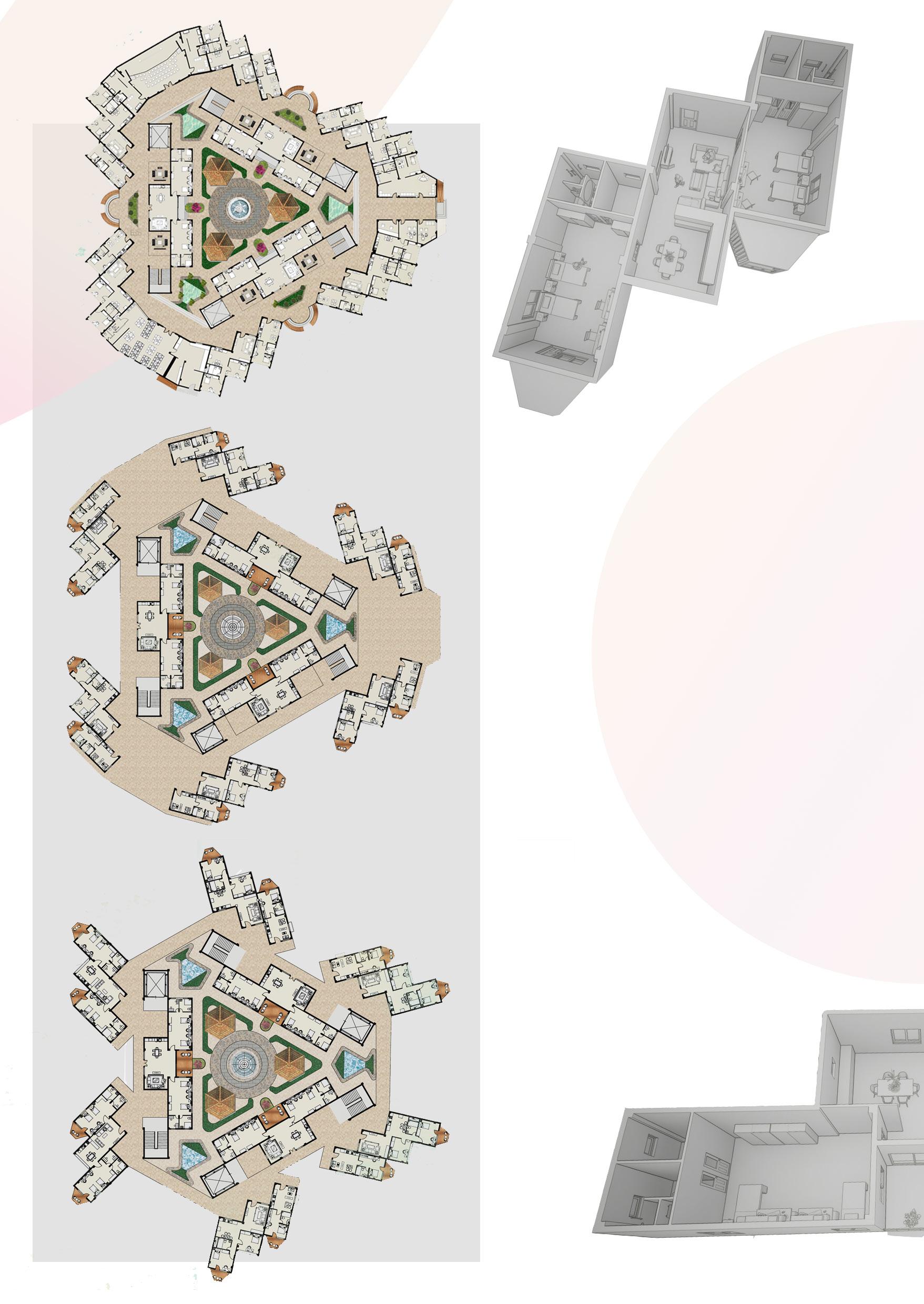
4 SHARING ROOM
FIRST FLOOR
SECOND FLOOR
2 SHARING ROOM
1 SHARING ROOM
P L A N S
THIRD FLOOR
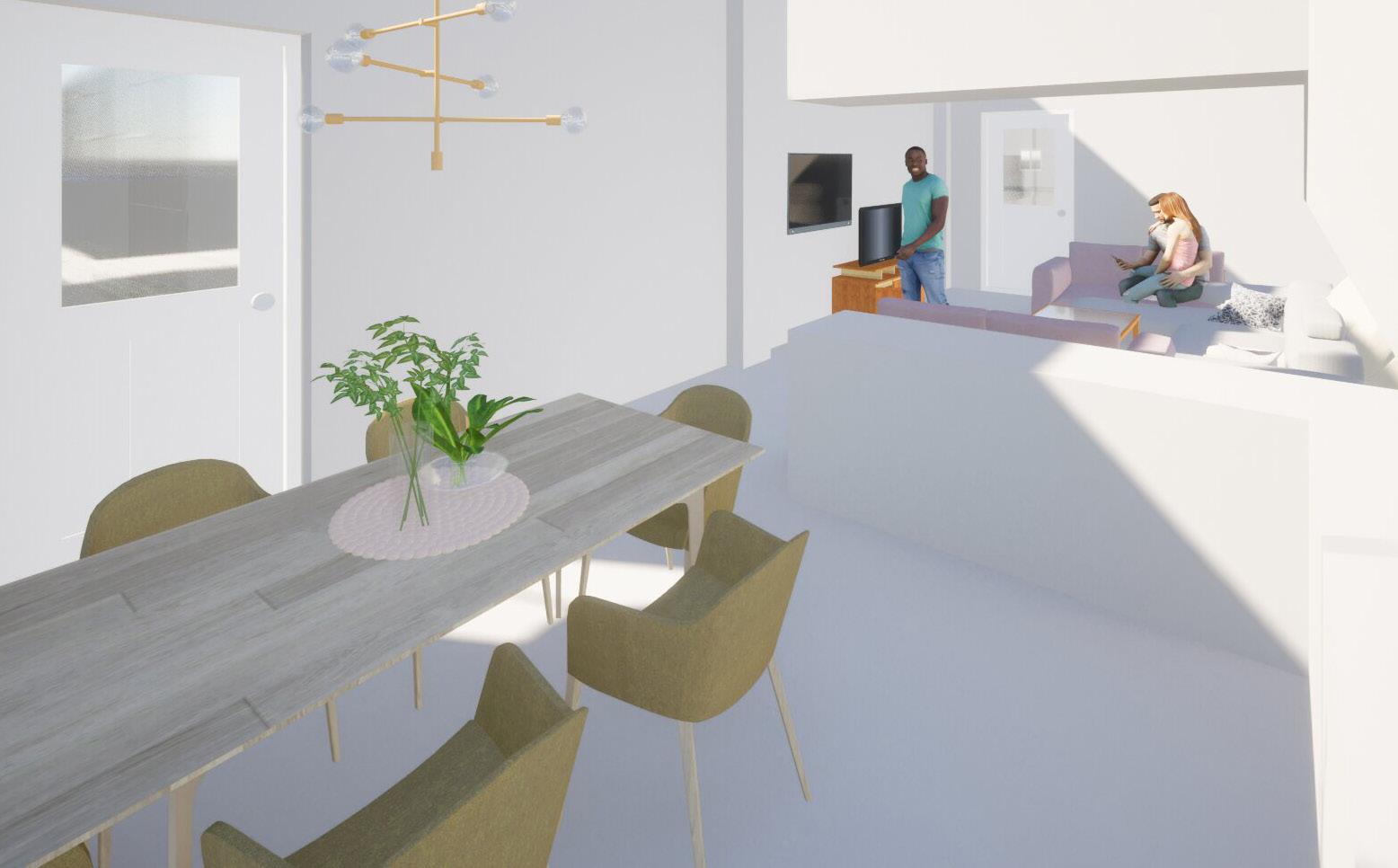
FOURTH FLOOR
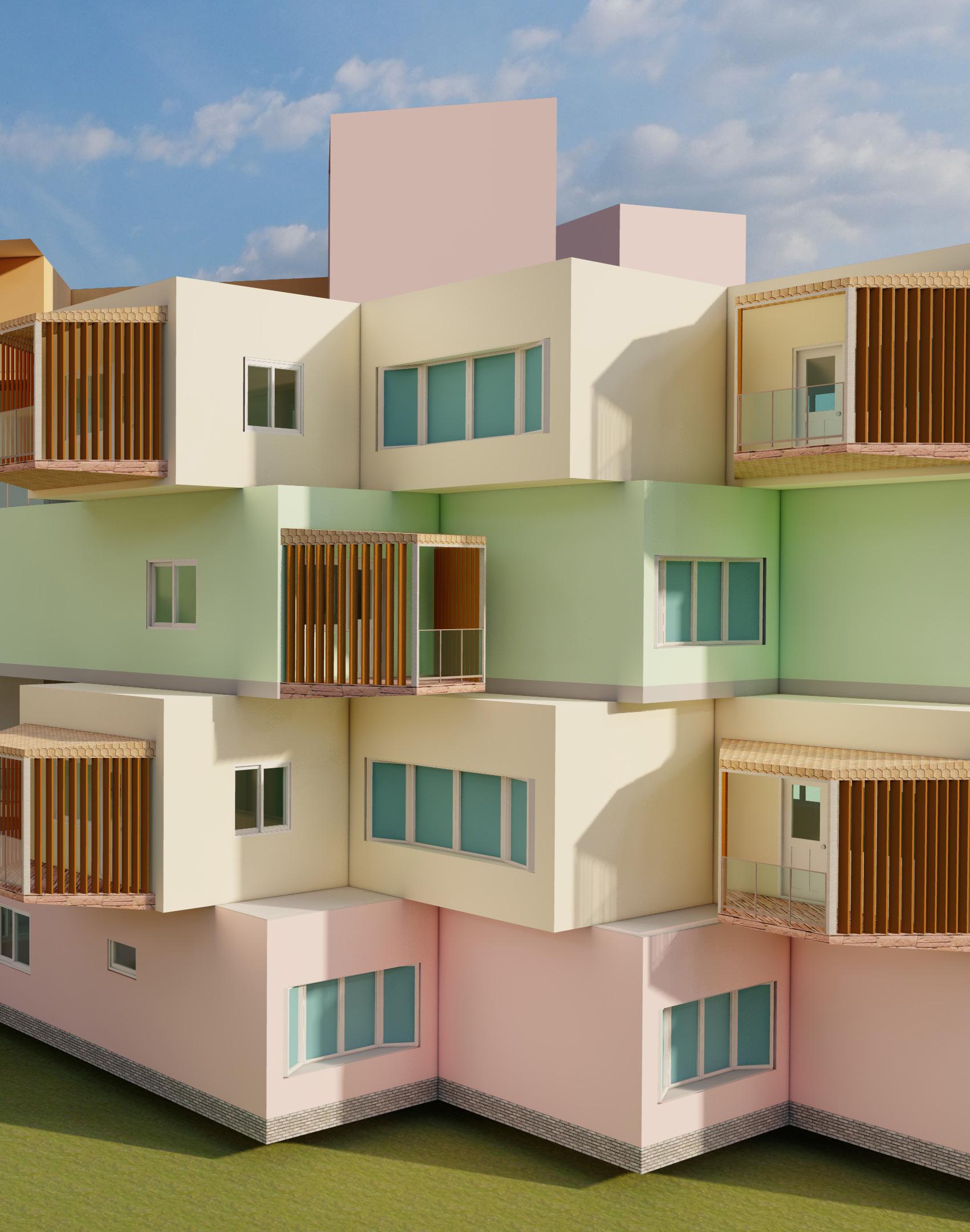
FIFTH FLOOR
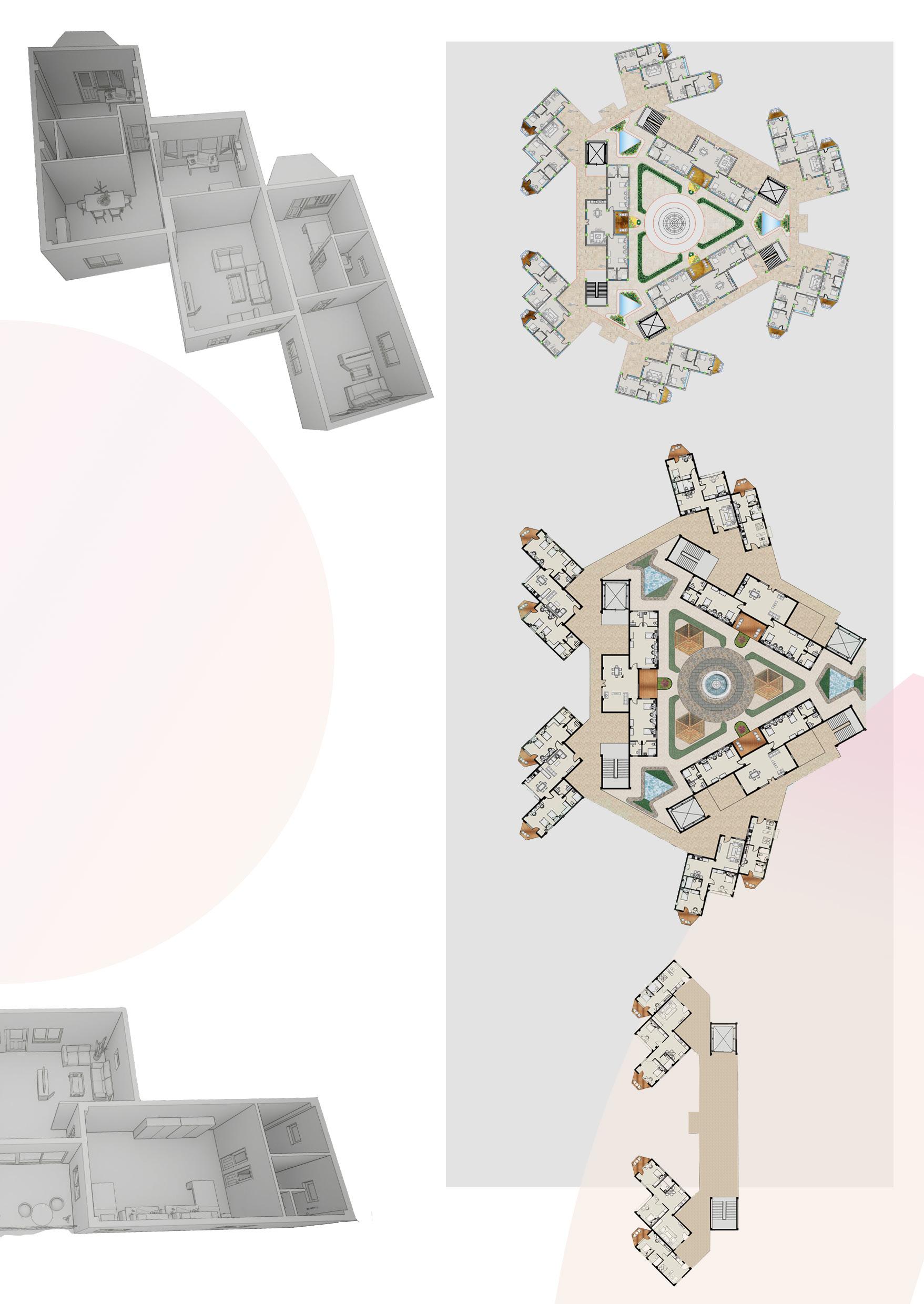
CAFE WITH RESIDENCE


OBJECTIVE
• To understand the impact of socio-economic aspects of designing.
• To develop the understanding of public, Semi- Public and Private Spaces within a residence.
• To understand the activity space relationship.
• To ensure that design permits easy control and accessibility within defined spaces.
• To identify and integrate climatic conditions, building material and construction technologies andservices in the design.
CONCEPT
Escalating prices and growing needs of the society cannot be met with just one source of income in a middleclass household. One such family comprising of a couple having son, daughter and a grandparent wants to get their house designed by an architect in such a way that it will be able to generate a permanent source of income and keeps the females and elder member occupied. For the same, the family has purchased a corner plot of 300 Sq. Mts. in a Chandigarh city. The sources of permanent income can be generated by some skill based commercial activities like Cafeteria.
RESIDENCE WITH CAFÉ:
The family has migrated from Italy and has its expertise in making different types of Breads, tea, coffee and snacks which they can serve in the café. The design must fulfil the need and requirements of the family. The kitchen has to be so located that it could serve both the house and the café. The house needs to be designed in such a way that it is not disturbed by the people visiting the cafe and the people in the café are not disturbed. The café needs to have covered and open both type of spaces.
SITE DETAILS

SITE: With the total site area of 15 M X 20 M (300 Sq. Mts.) the site is located at Chandigarh.
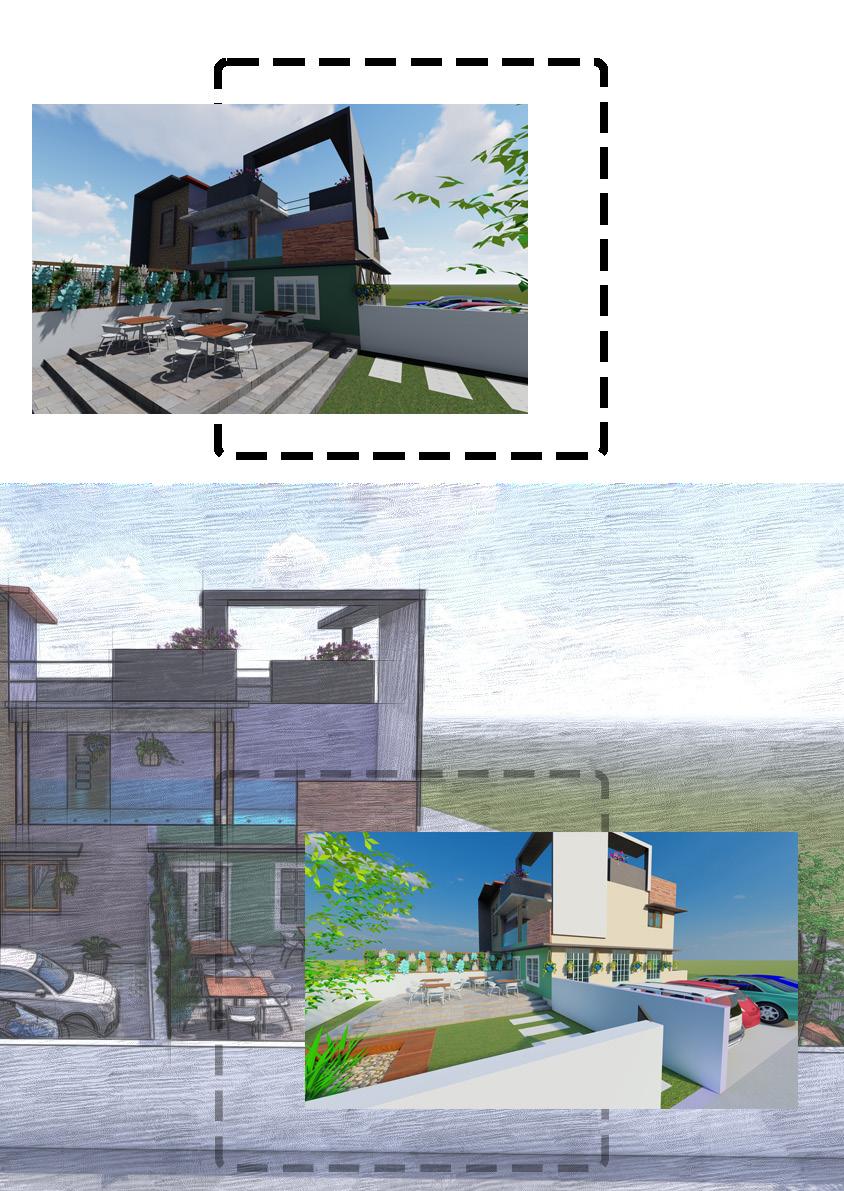
Land use – Residential Setbacks – Along Road – 3M, Side – 1.5 M and Nil
Max. Height – 09 M
Ground Coverage – As available on site leaving the setbacks.
FORM DEVELOPMENT
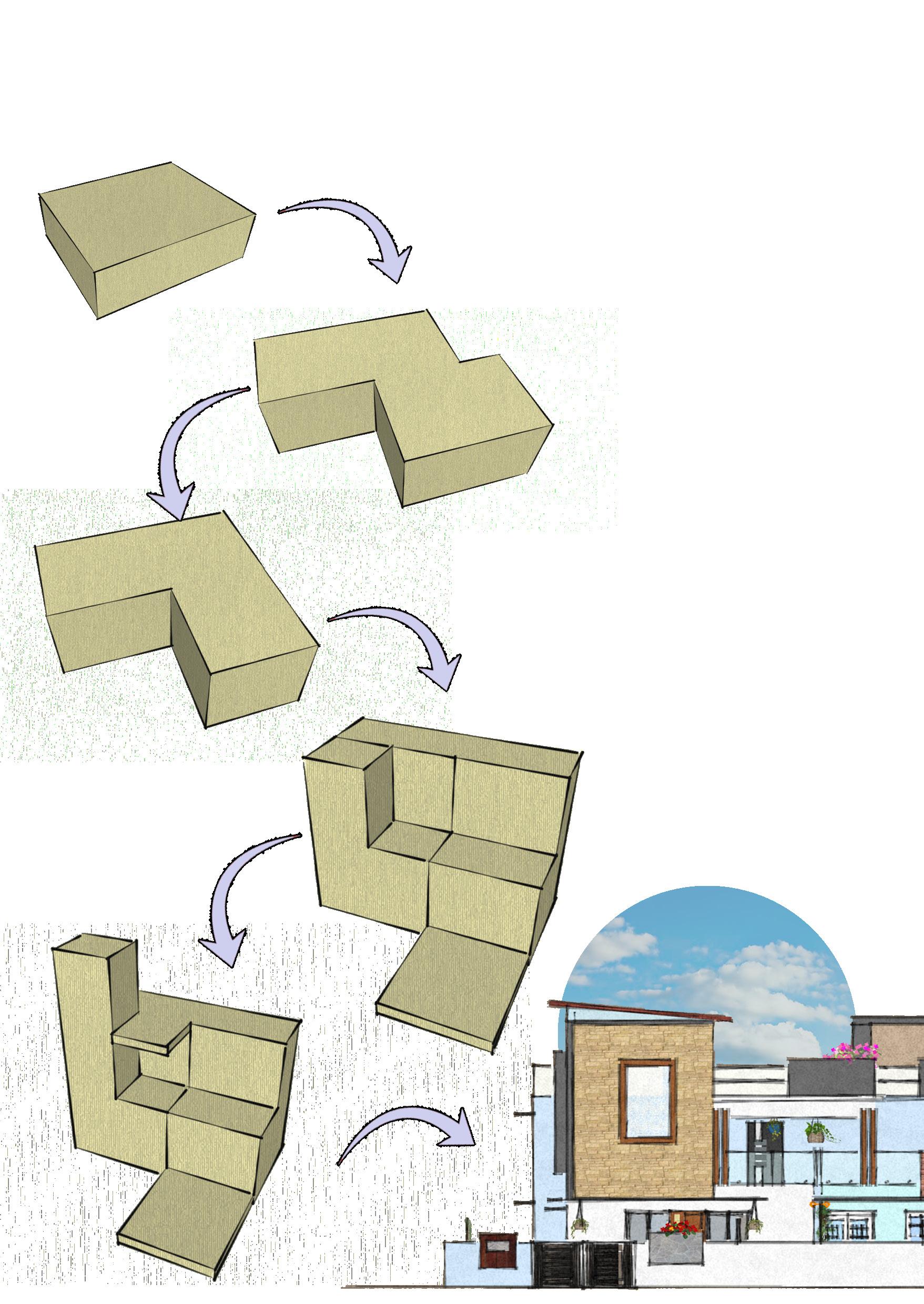

CONCEPT
It’s crucial to take into account the requirements and preferences of both the cafe patrons and the residents of a cafe that can also serve as a residence. The term “adaptive reuse” refers to the process of repurposing a building or area to suit a new use while retaining some of its original characteristics. This is how you can accomplish this. It’s important to create a warm and friendly environment that makes guests feel at home. This can be done by using cosy seating, cosy lighting, and a warm colour palette. When it comes to residential building, the rectangular shape can be adaptable and useful. You may design a home that seems both useful and aesthetically beautiful by taking into account elements such as balance, flexibility, natural light, outdoor living, and minimalist design.
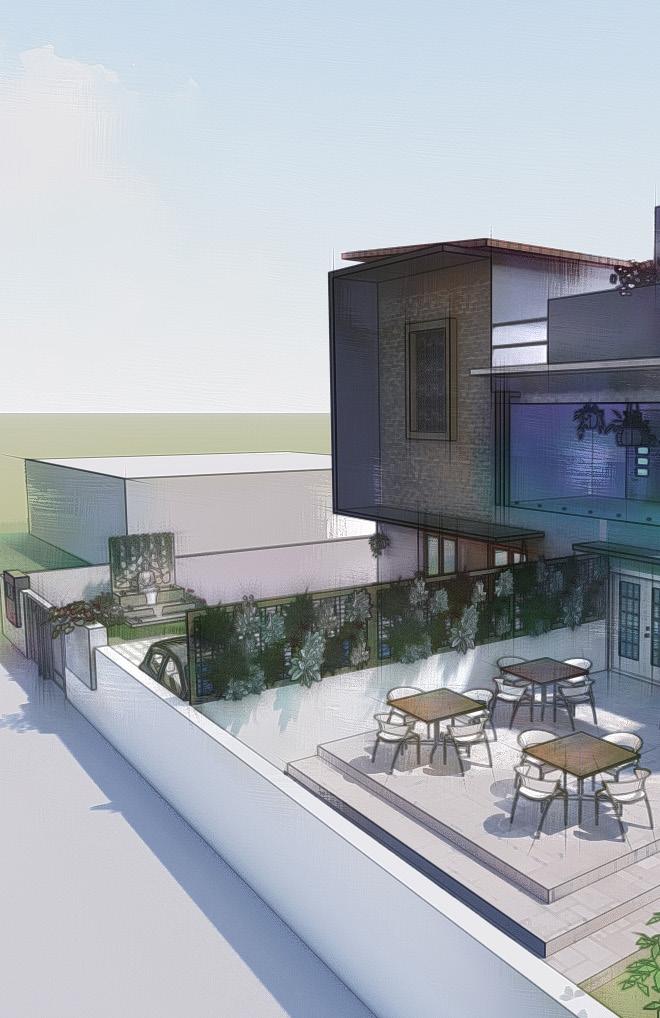


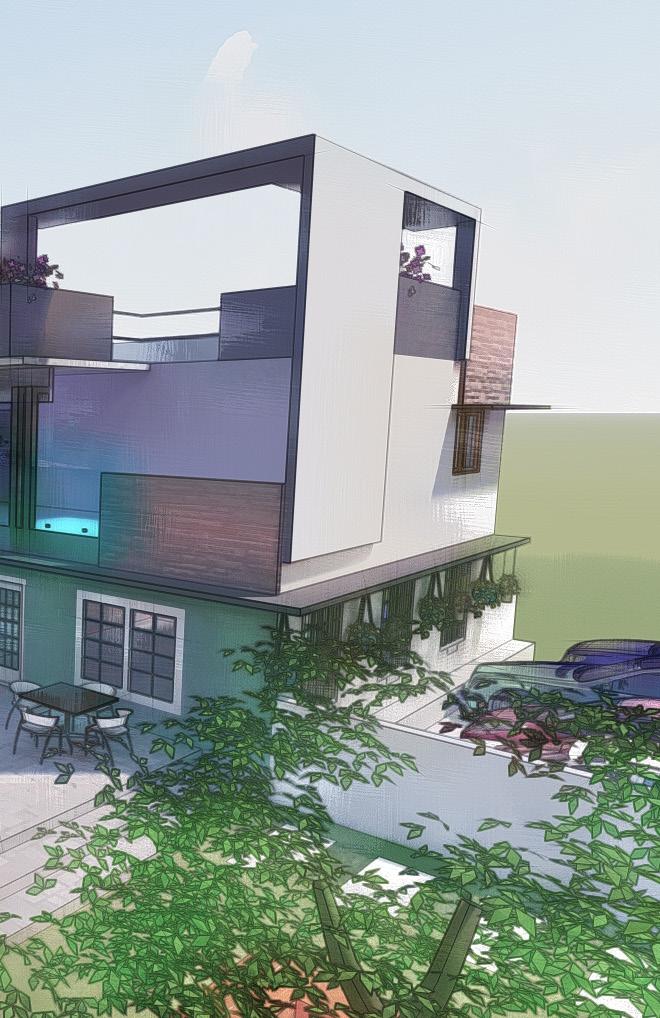

GROUND FLOOR PLAN

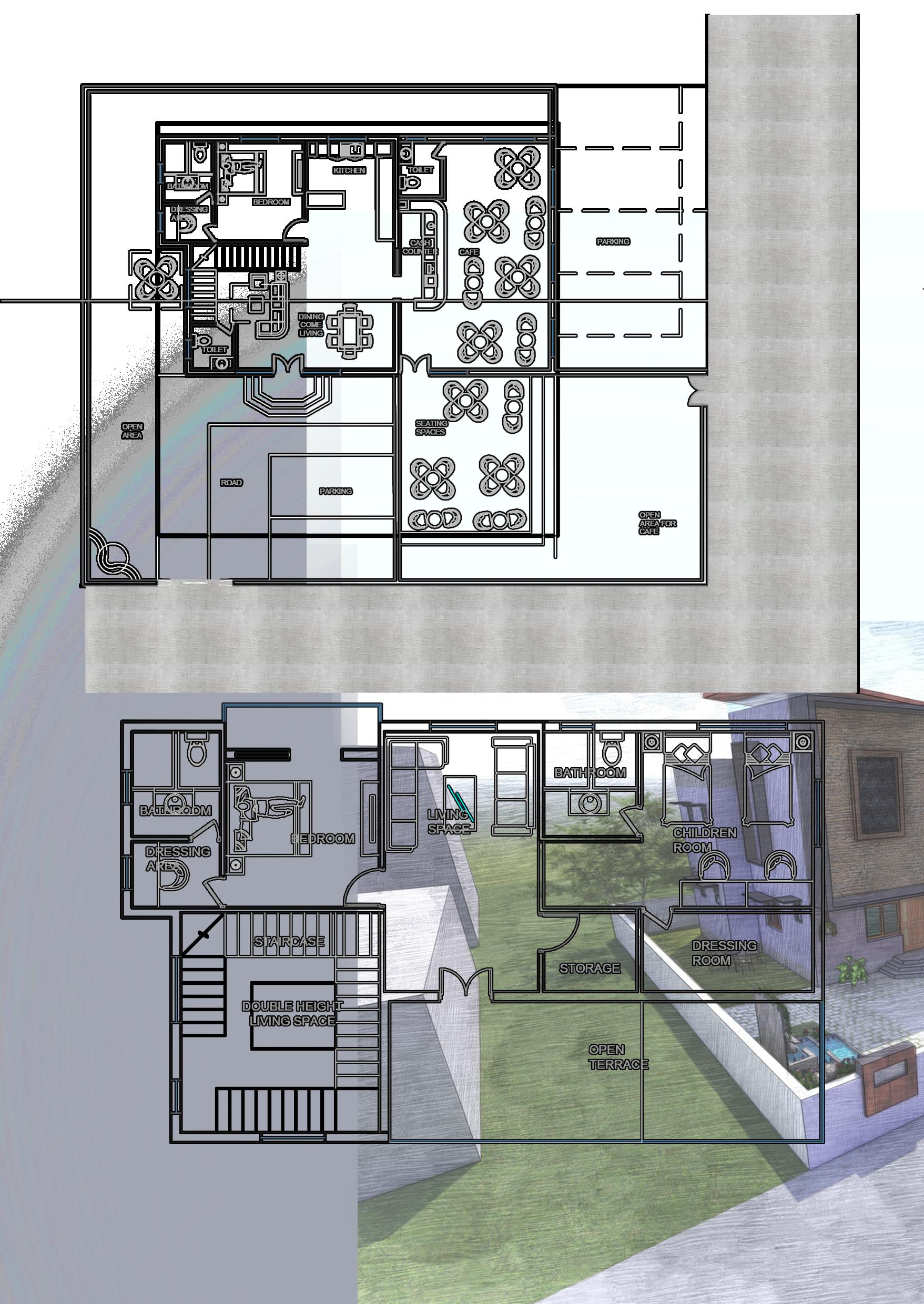
SECOND FLOOR PLAN

REAR ELEVATION
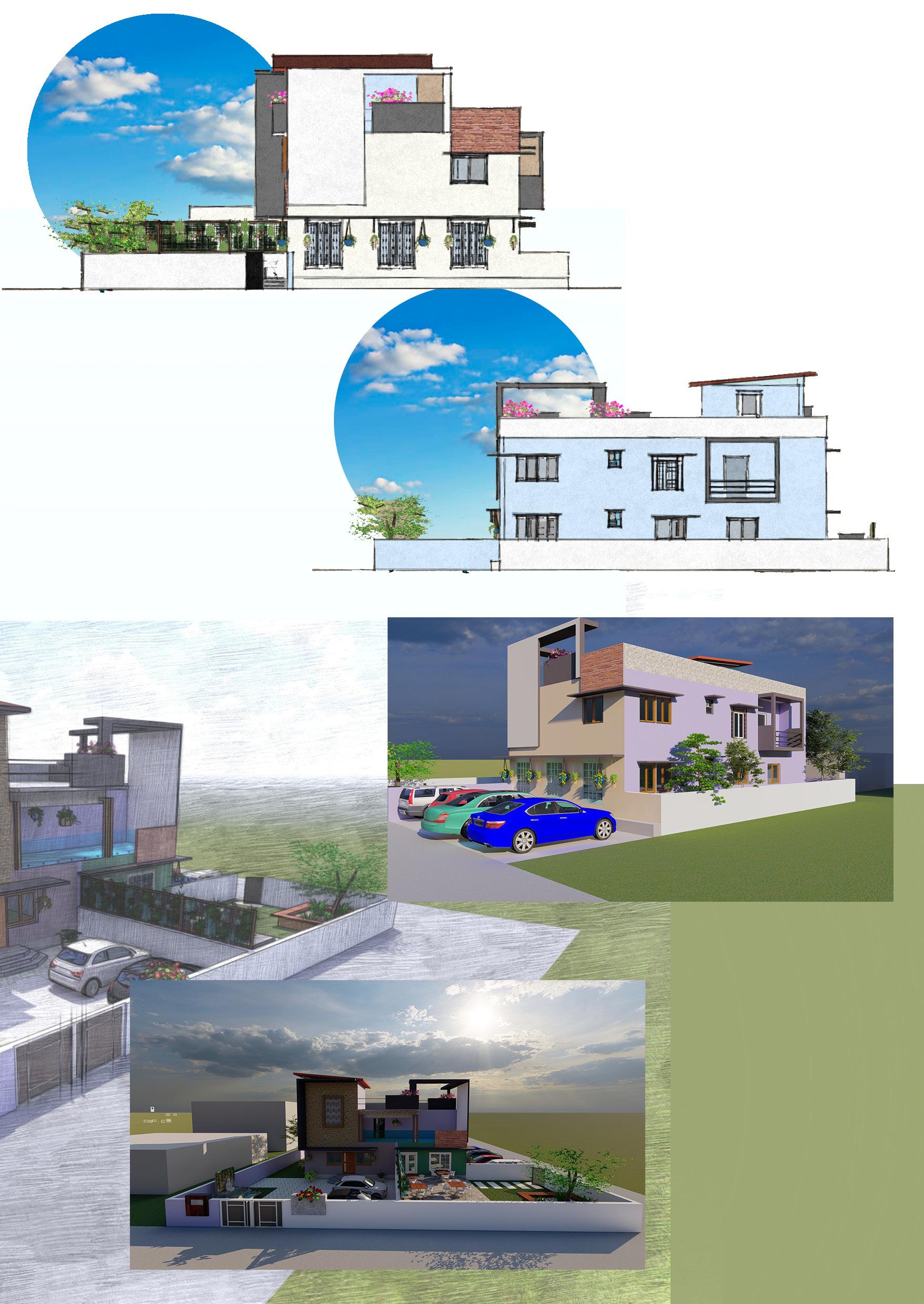
VIEWS
SIDE ELEVATION

RESORT
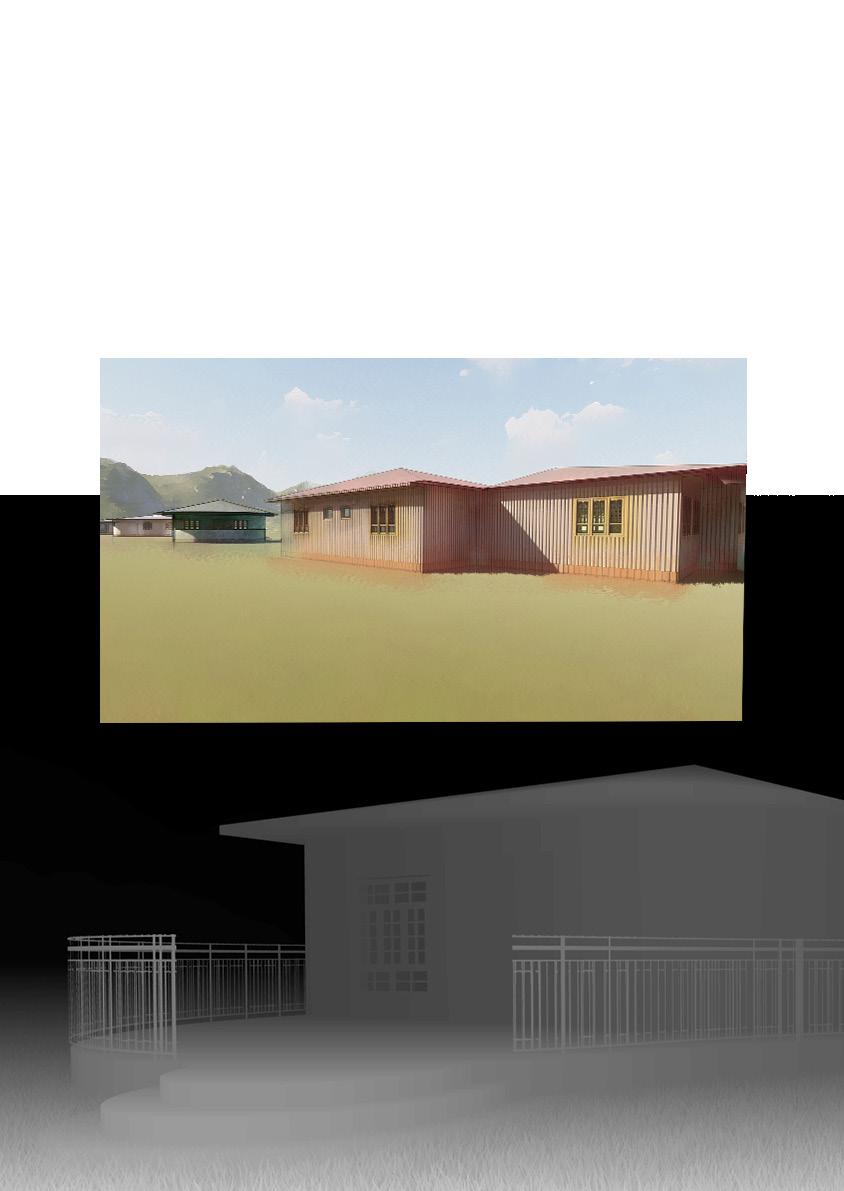

BRIEF
Rewalsar is a pilgrimage town and a Nagar Panchayat in Mandi District. The town is famous for Rewalsar lake. The local name for Rewalsar is Trisangam and is sacred to adherents of three major religions – Hinduism, Buddhism and Sikhism. The town is situated around the sacred Rewalsar Lake.
The town enjoy regular influx of tourists and locals as many people are attracted to the city for pilgrimage as well as adventure. Being aware of strategic location of the site and its feasibility to act as catchment for the tourist population, Mr Prem Vasishta wants to develop a resort in his plot. He has the idea of designing the resort with 10 family cottages offering spectacular views of the lake and the countryside around the Himalayas. He aims that his project will offer luxury cottages to stay and relax amongst nature.
OBJECTIVE

• The main aim of the complex is to target the pilgrims.
• Sensitivity to the site slope would be the first priority, i.e., the climate responsive design of buildings as well as circulation systems – both vehicular and pedestrian.
• The interrelationship between the site and the complex has to be achieved. Care is to be taken to ensure minimum cutting of land as the originality of the site shall be retained.
• The choice of building material, its orientation and design shall be made in accordance to its micro-climate.
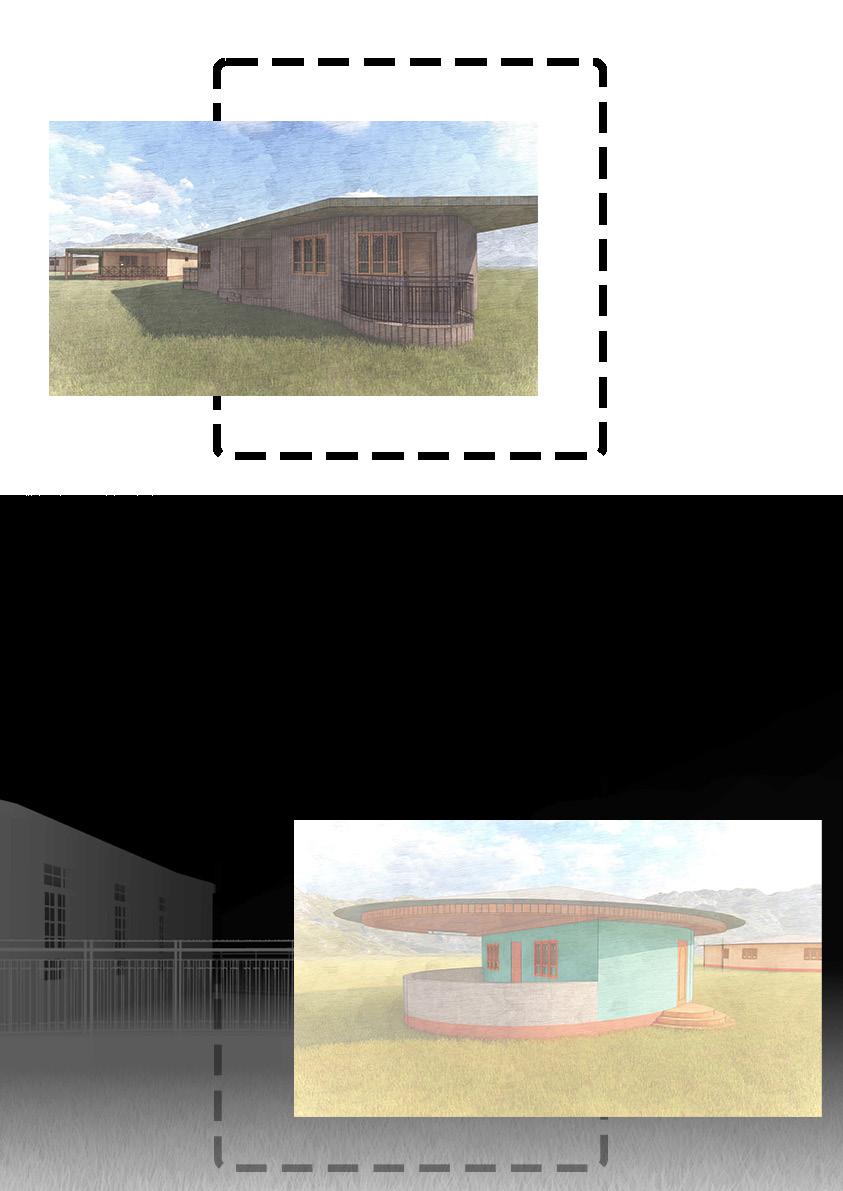
• Also, while designing, care is to be taken that the essence of the local culture and the sanctity of the place is not affected
• Minimum Setback of 06 mtrs from all the side of the site should be provided
SITE PLAN
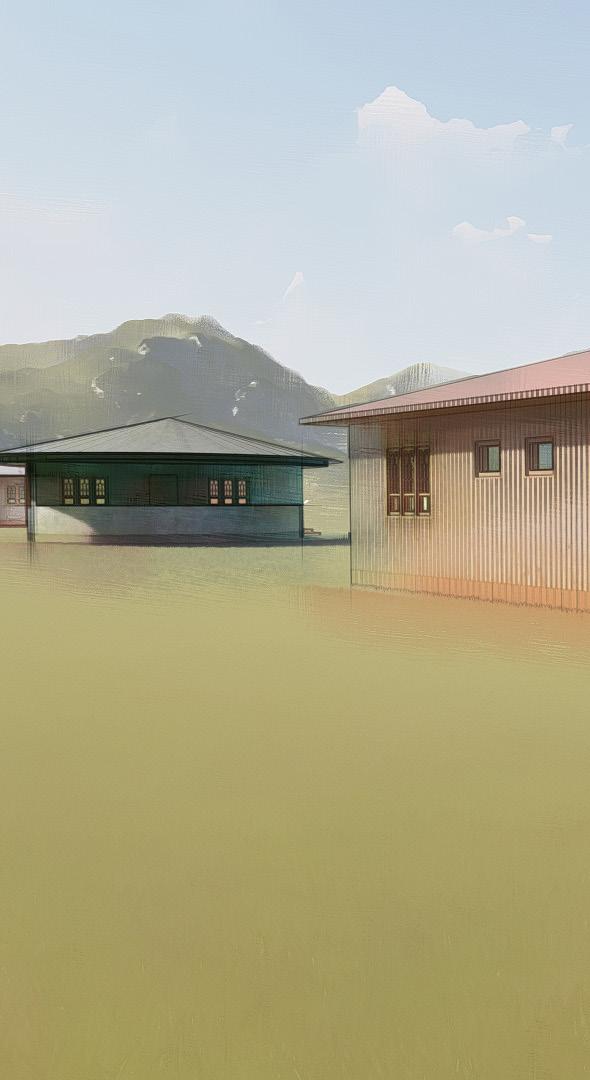
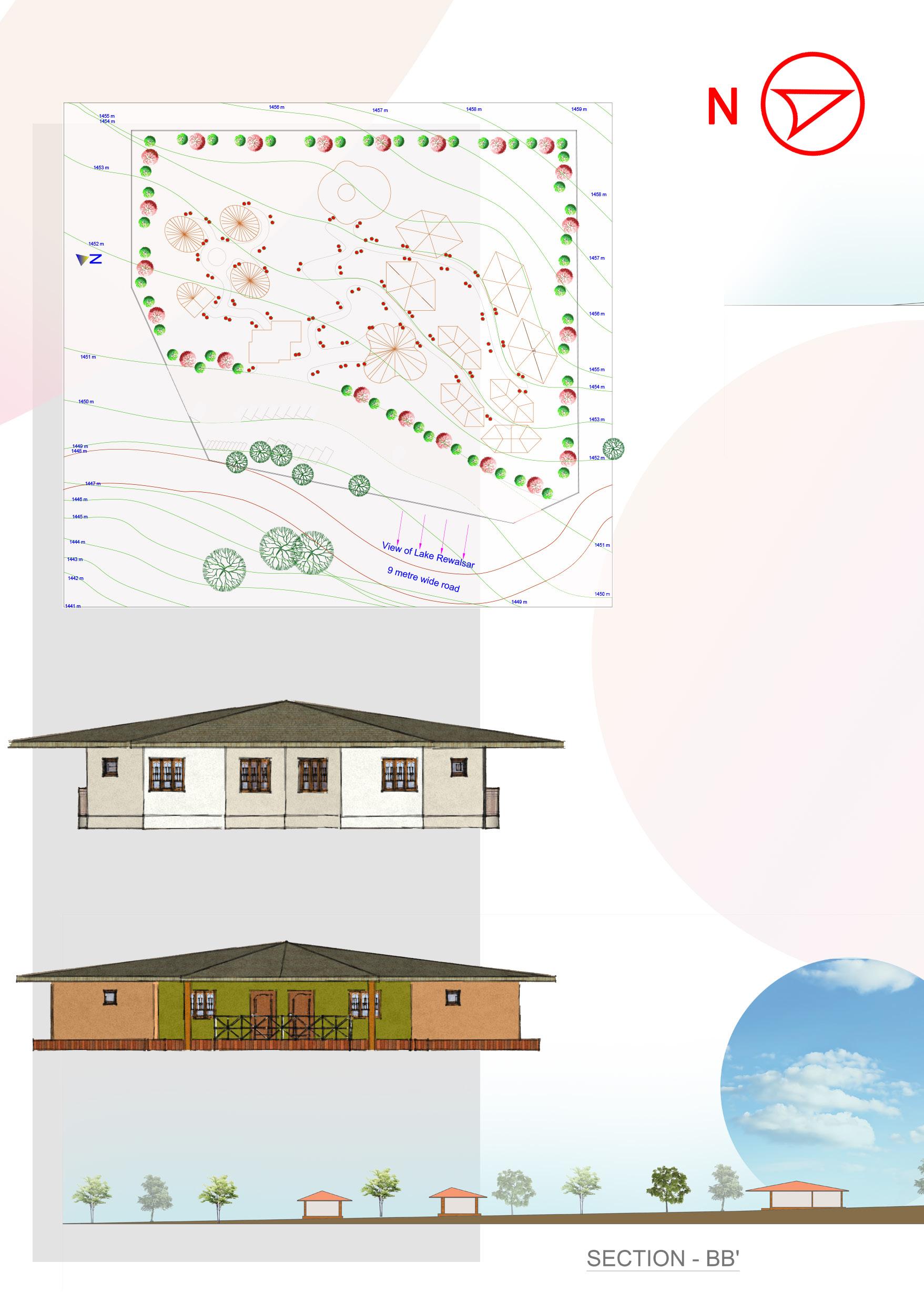


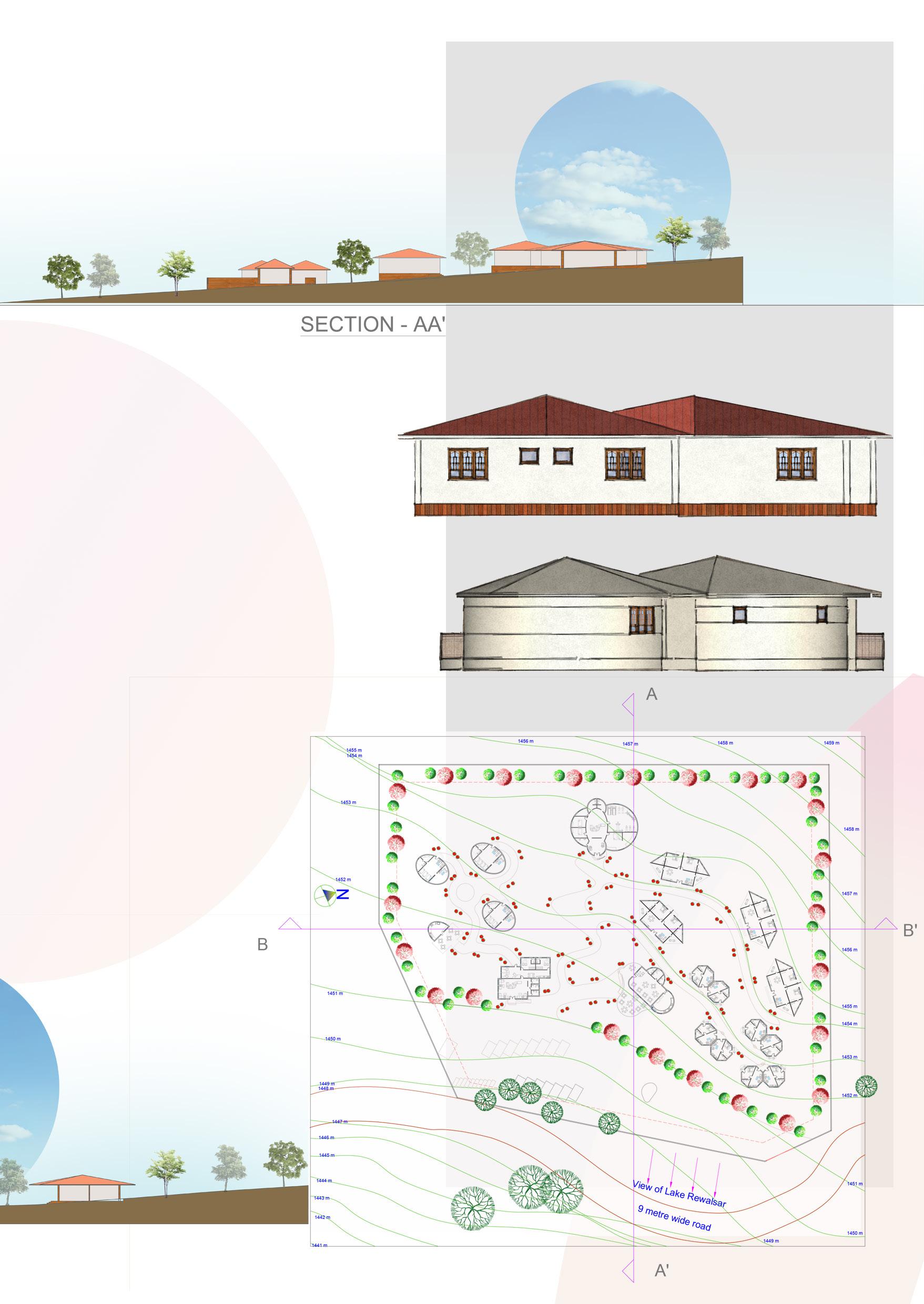

ADMIN BLOCK
STAFF RESIDENCE
CANTEEN FOR STAFF
ELEVATION
VIEWS
SUITE COTTAGE
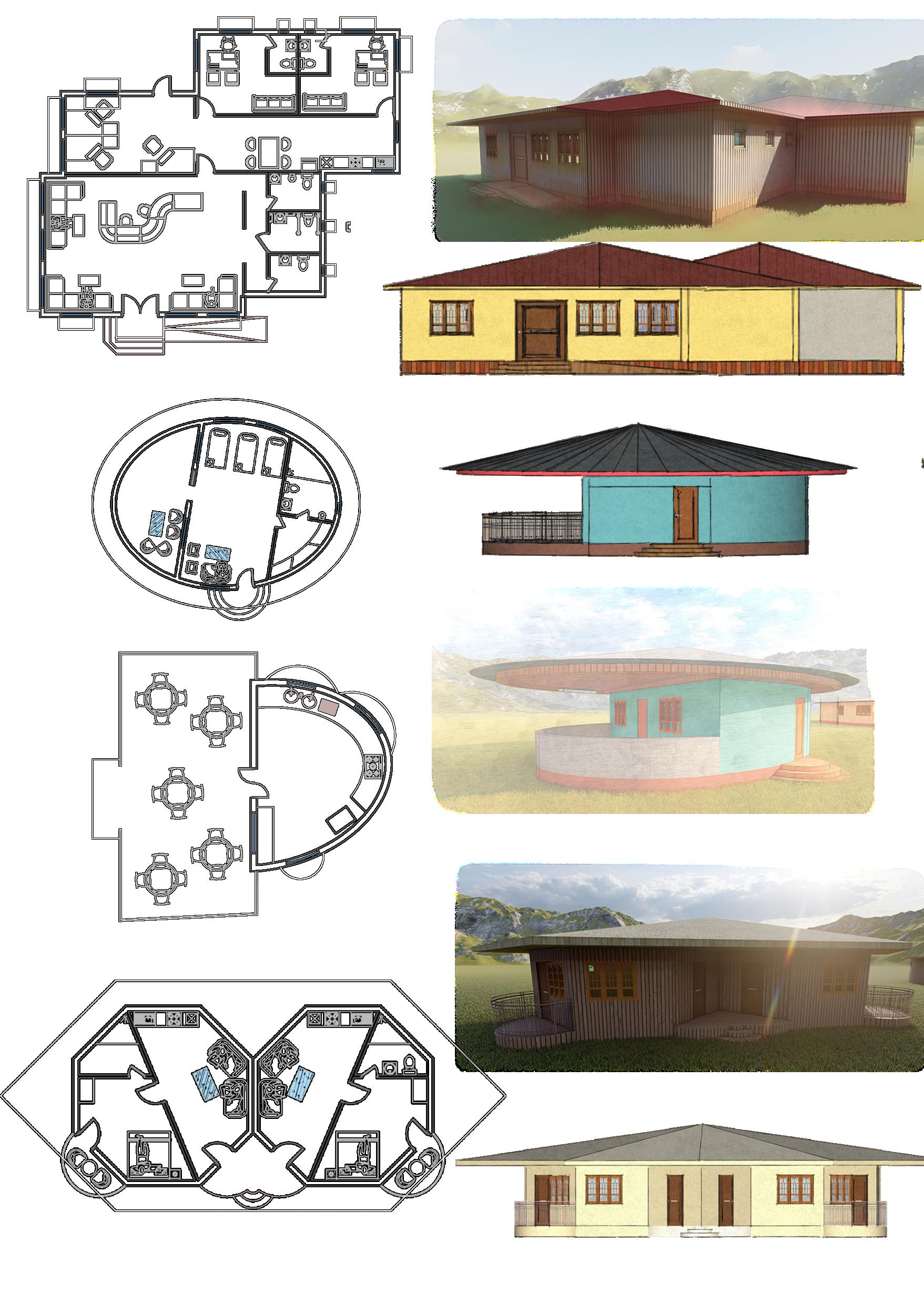
ELEVATION
VIEWS
VIEWS
ELEVATION

VIEWS
ELEVATION
ELEVATION
VIEWS
VIEWS
ELEVATION

FAMILY SUITE COTTAGE
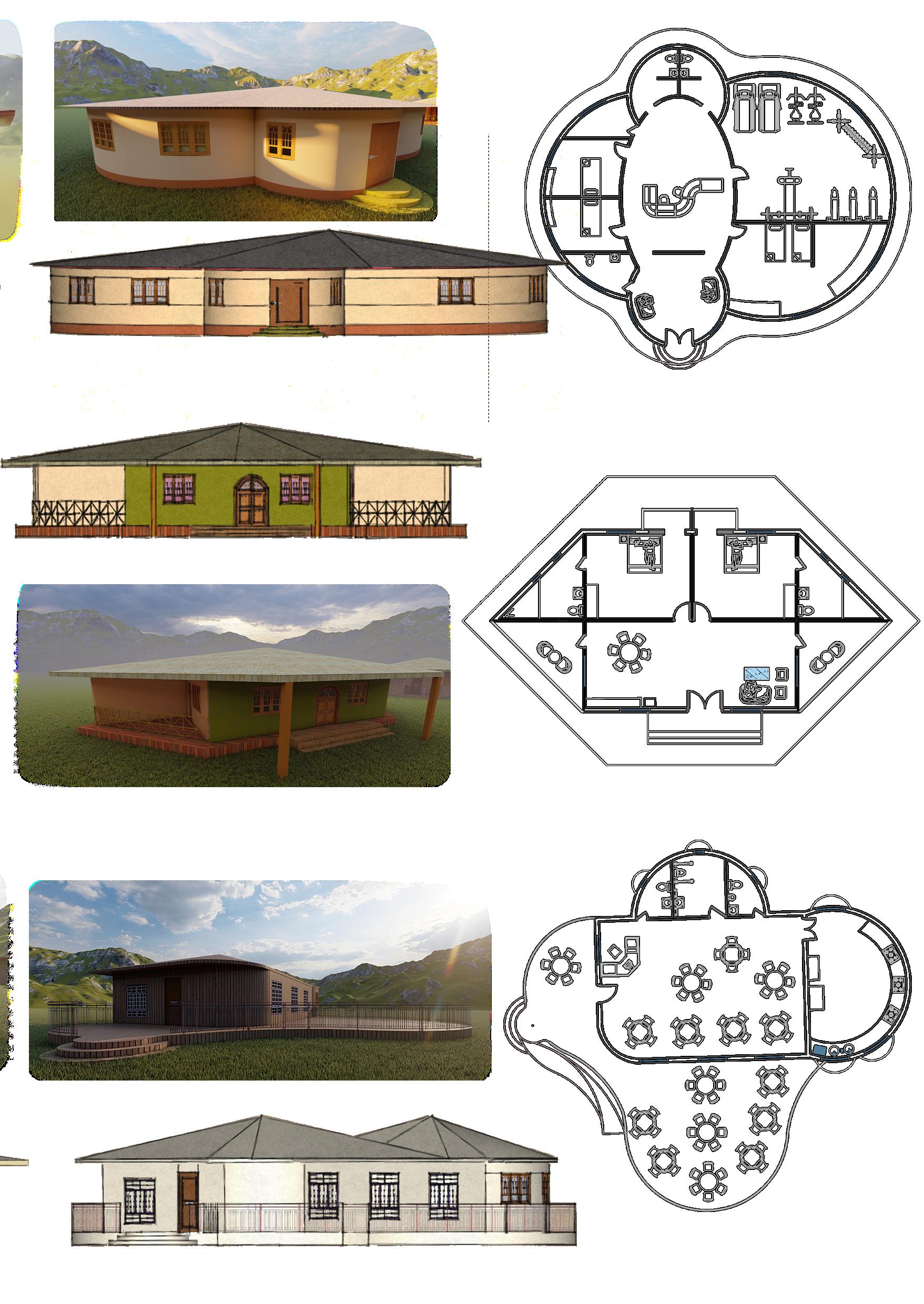 SPA & GYM
SPA & GYM
WORKING DRAWING
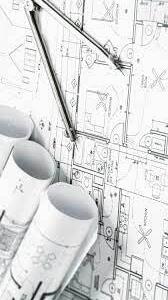




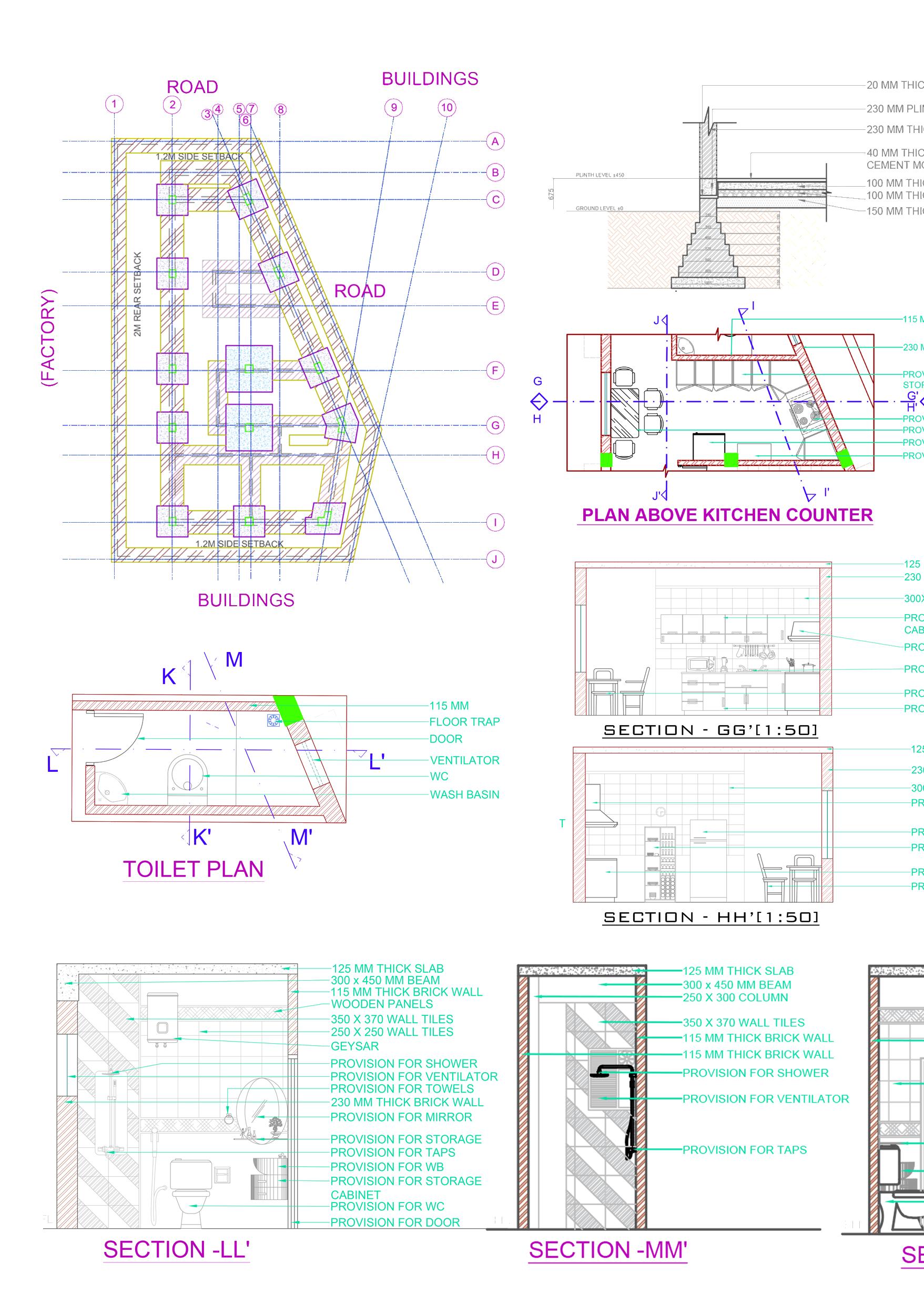

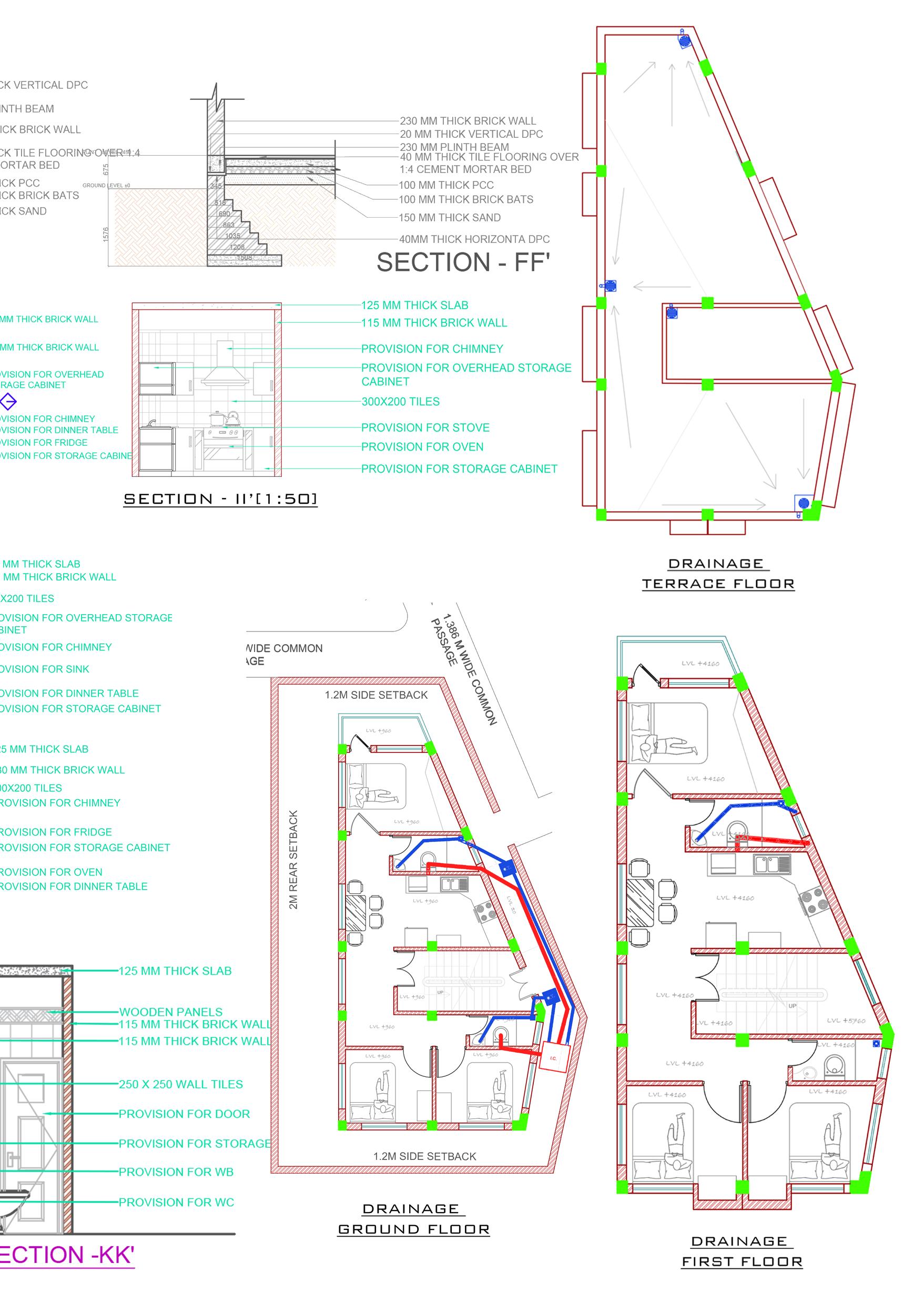
MISCELLANEOUS
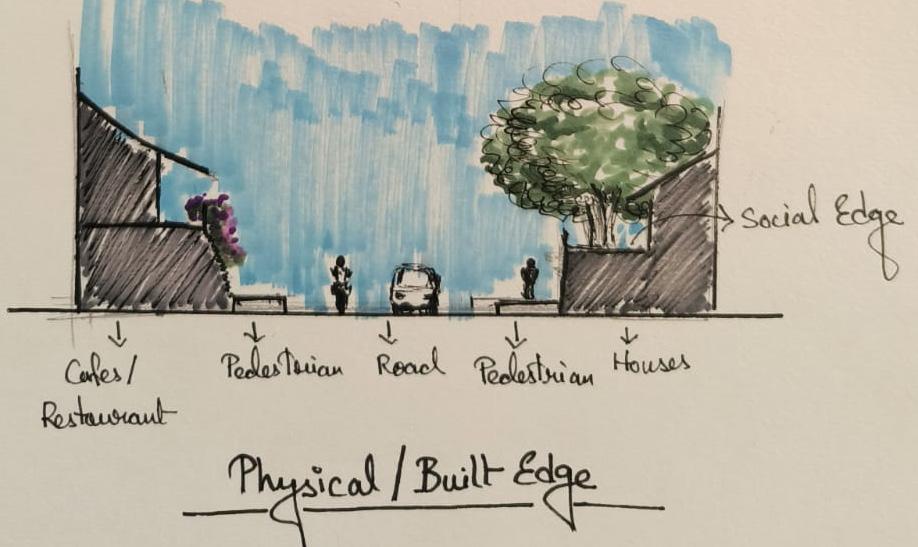
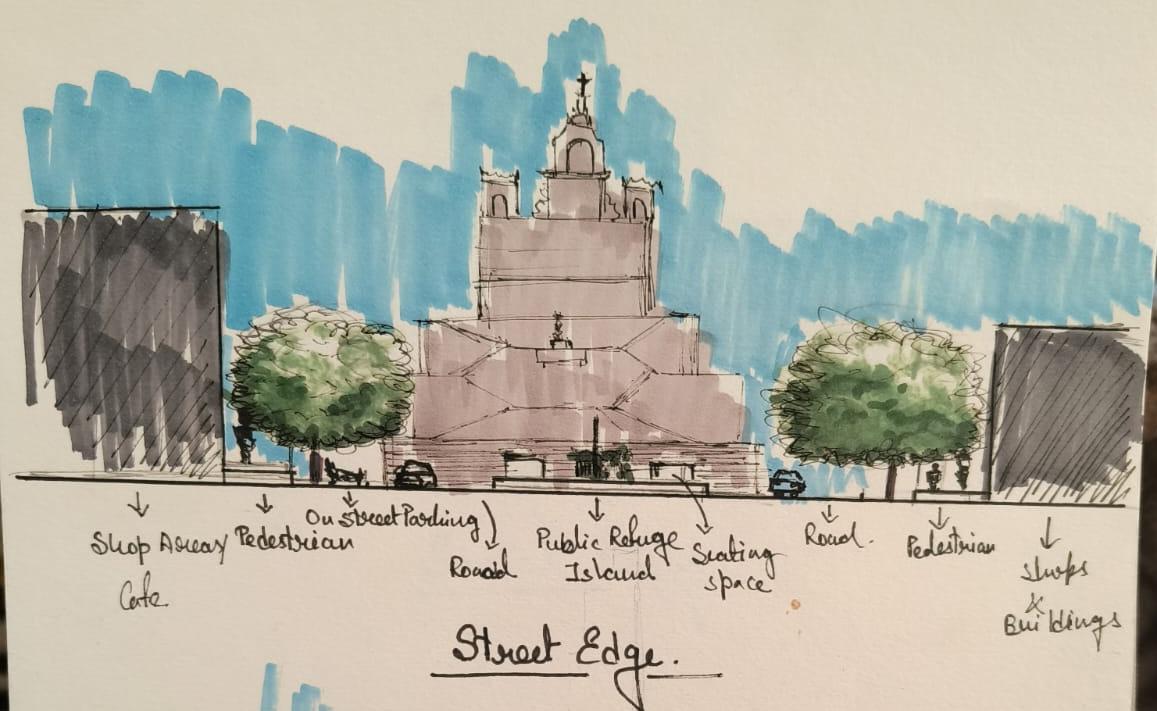
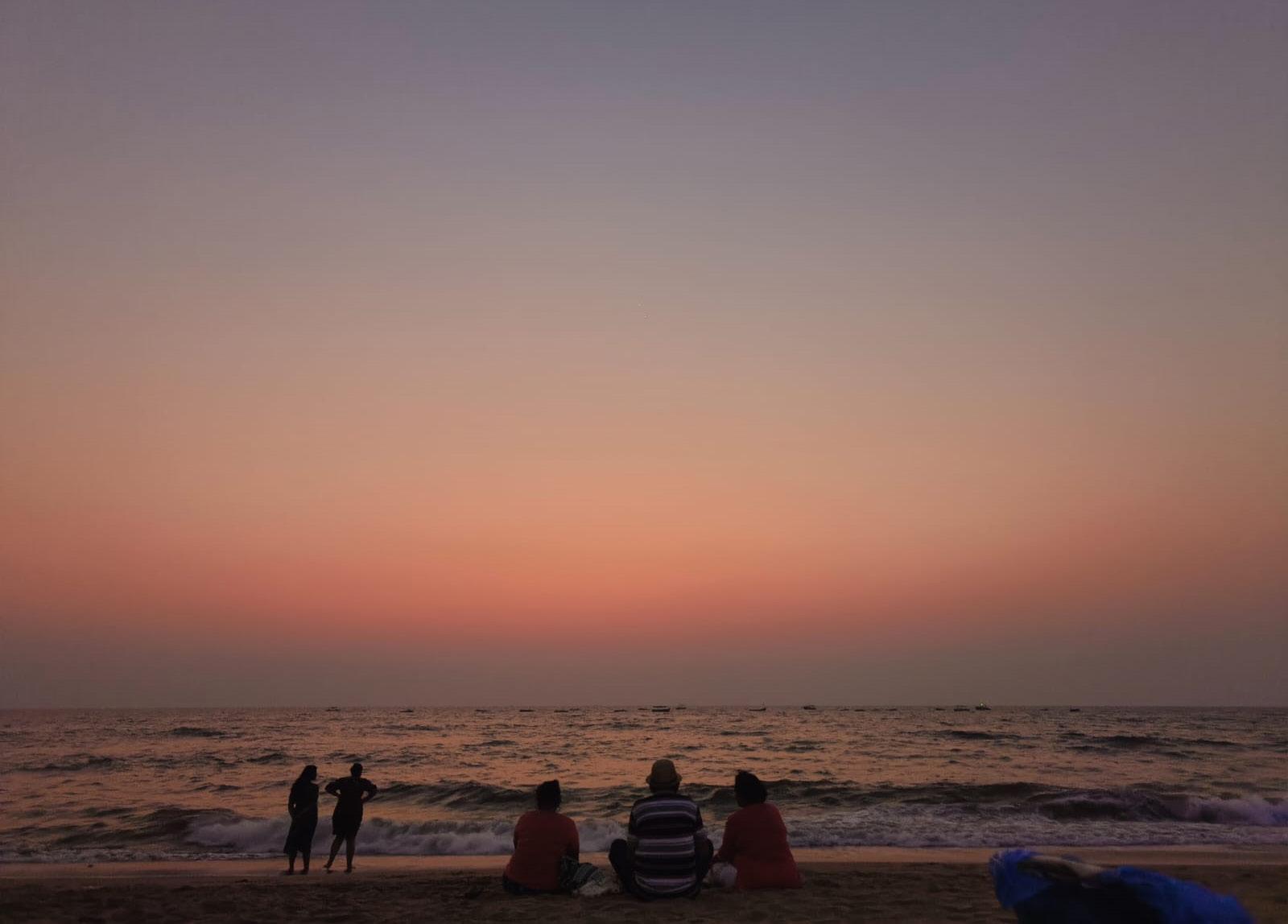

SKETCHING

DRAWINGS

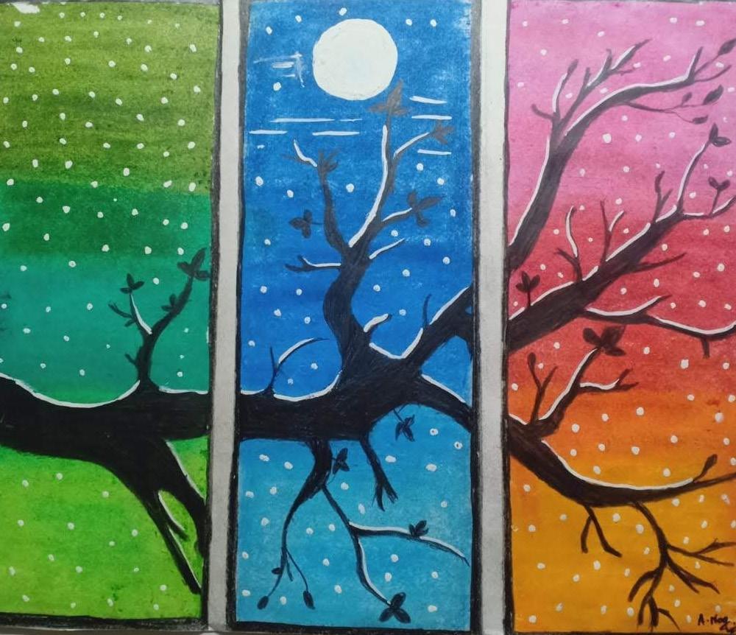



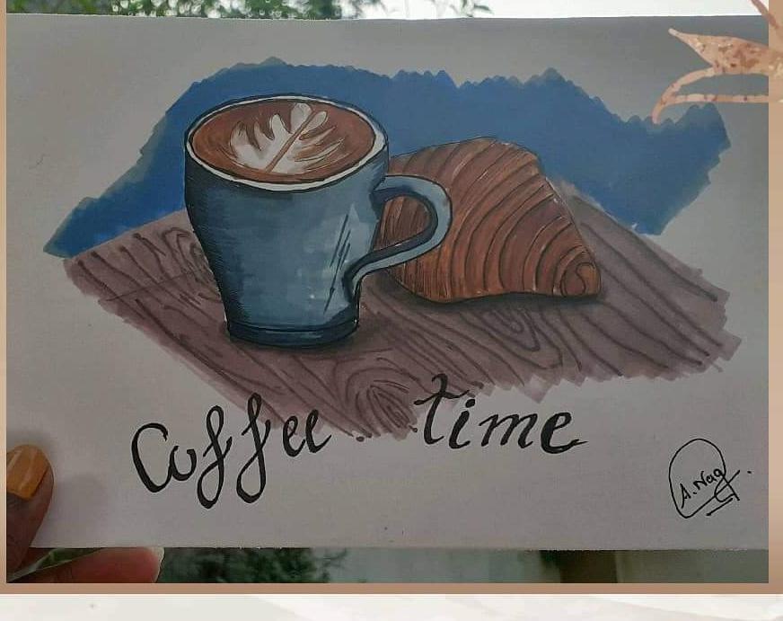


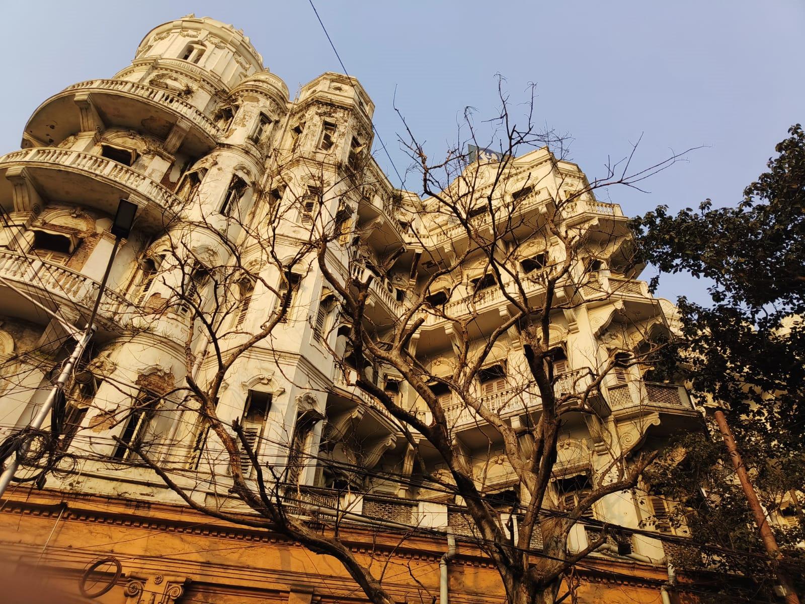
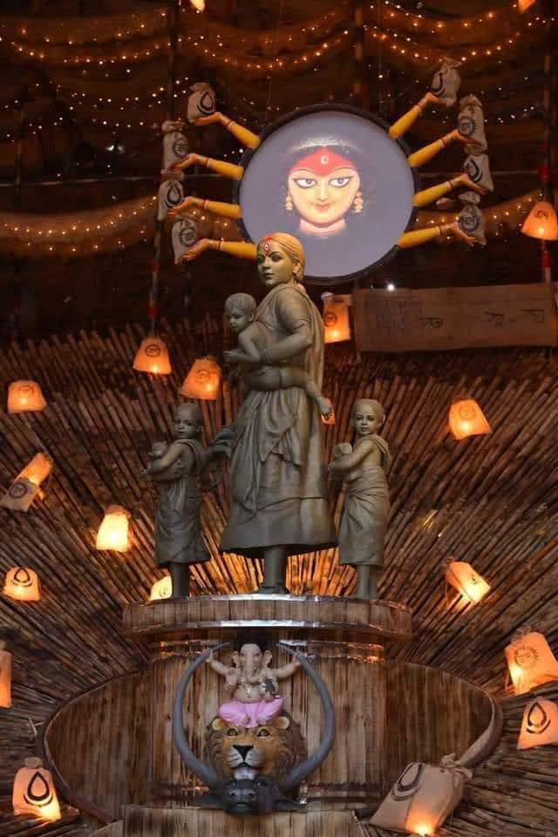
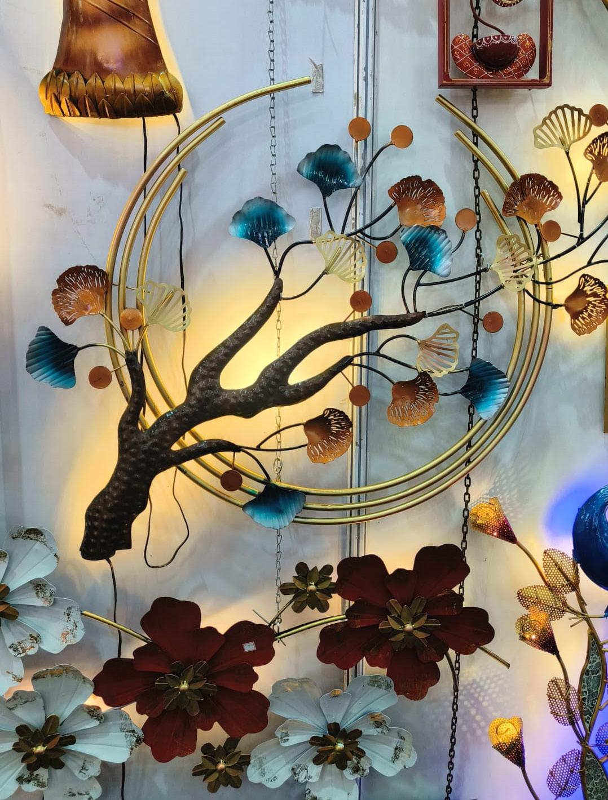
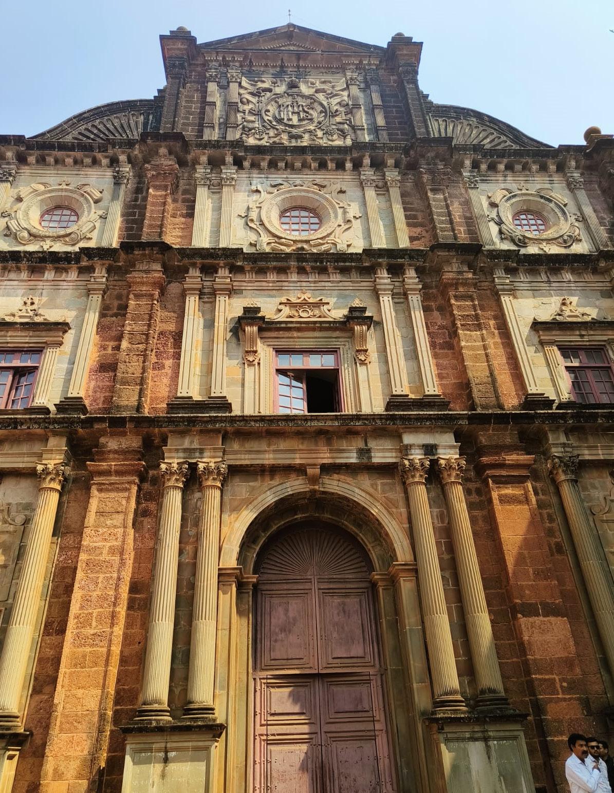
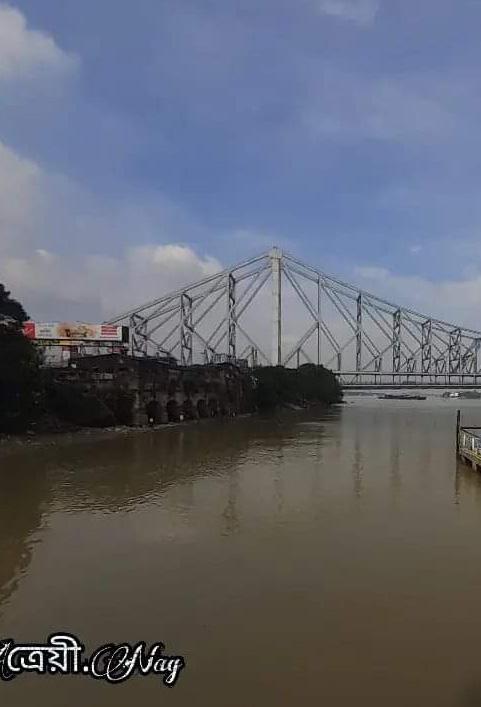
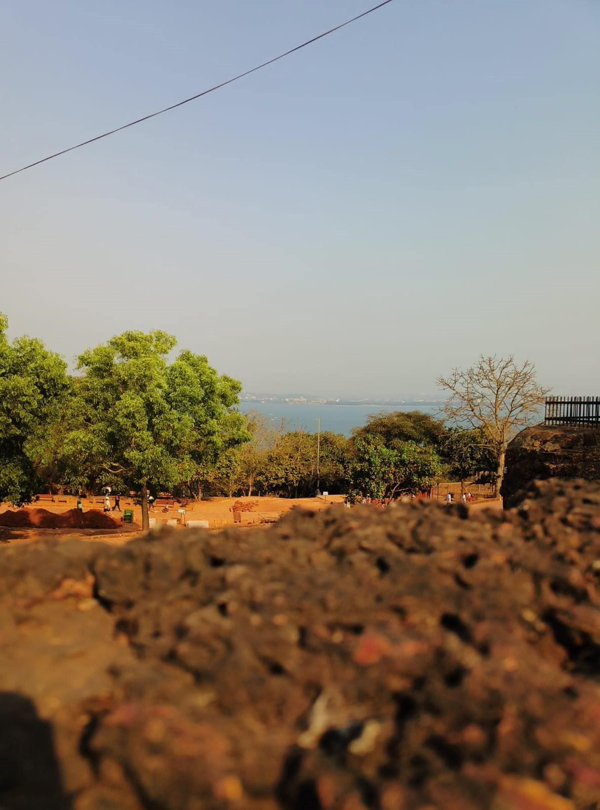


PHOTOGRAPHY
