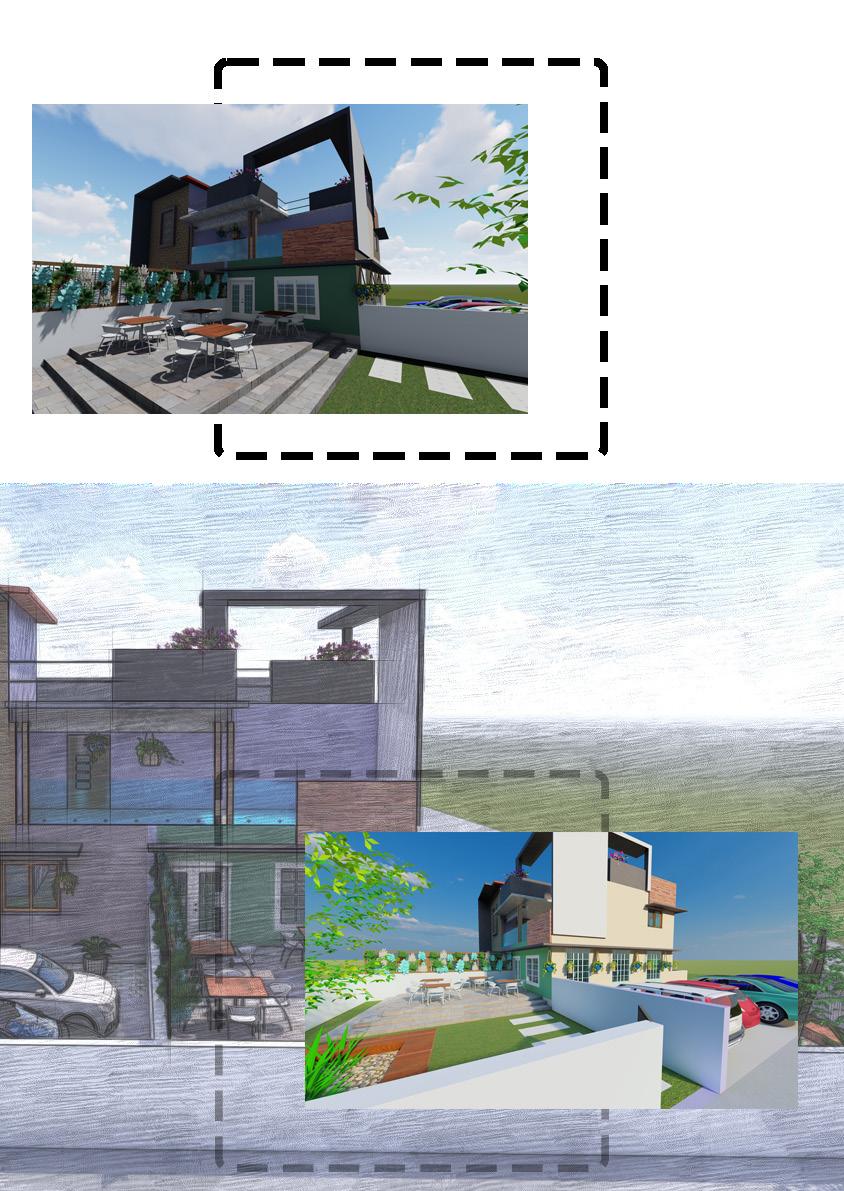
1 minute read
CONCEPT OBJECTIVE
by Atreyi Nag
• To understand the impact of socio-economic aspects of designing.
• To develop the understanding of public, Semi- Public and Private Spaces within a residence.
Advertisement
• To understand the activity space relationship.
• To ensure that design permits easy control and accessibility within defined spaces.
• To identify and integrate climatic conditions, building material and construction technologies andservices in the design.
Escalating prices and growing needs of the society cannot be met with just one source of income in a middleclass household. One such family comprising of a couple having son, daughter and a grandparent wants to get their house designed by an architect in such a way that it will be able to generate a permanent source of income and keeps the females and elder member occupied. For the same, the family has purchased a corner plot of 300 Sq. Mts. in a Chandigarh city. The sources of permanent income can be generated by some skill based commercial activities like Cafeteria.
RESIDENCE WITH CAFÉ:
The family has migrated from Italy and has its expertise in making different types of Breads, tea, coffee and snacks which they can serve in the café. The design must fulfil the need and requirements of the family. The kitchen has to be so located that it could serve both the house and the café. The house needs to be designed in such a way that it is not disturbed by the people visiting the cafe and the people in the café are not disturbed. The café needs to have covered and open both type of spaces.
Site Details
SITE: With the total site area of 15 M X 20 M (300 Sq. Mts.) the site is located at Chandigarh. Land use – Residential Setbacks – Along Road – 3M, Side – 1.5 M and Nil Max. Height – 09 M
Ground Coverage – As available on site leaving the setbacks.





