HEALTHCARE hello



As patients and caregivers seek enhanced experiences and greater value, hospitals and healthcare facilities are dealing with change at a faster rate than ever before.
The Atmosphere Healthcare team understands this growing concern by helping to create spaces that put the human factor first and optimize healthcare experiences to connect people, place and technology. Our team of knowledgeable consultants, designers, project managers and furnishing specialists focus on creating exceptionally smart healthcare environments that support your commitment to patientcentered care and the wellbeing of the people who work there.

From the welcoming first impression of waiting areas to efficient exam, treatment and patient rooms, we support the best products for your organization’s vision.

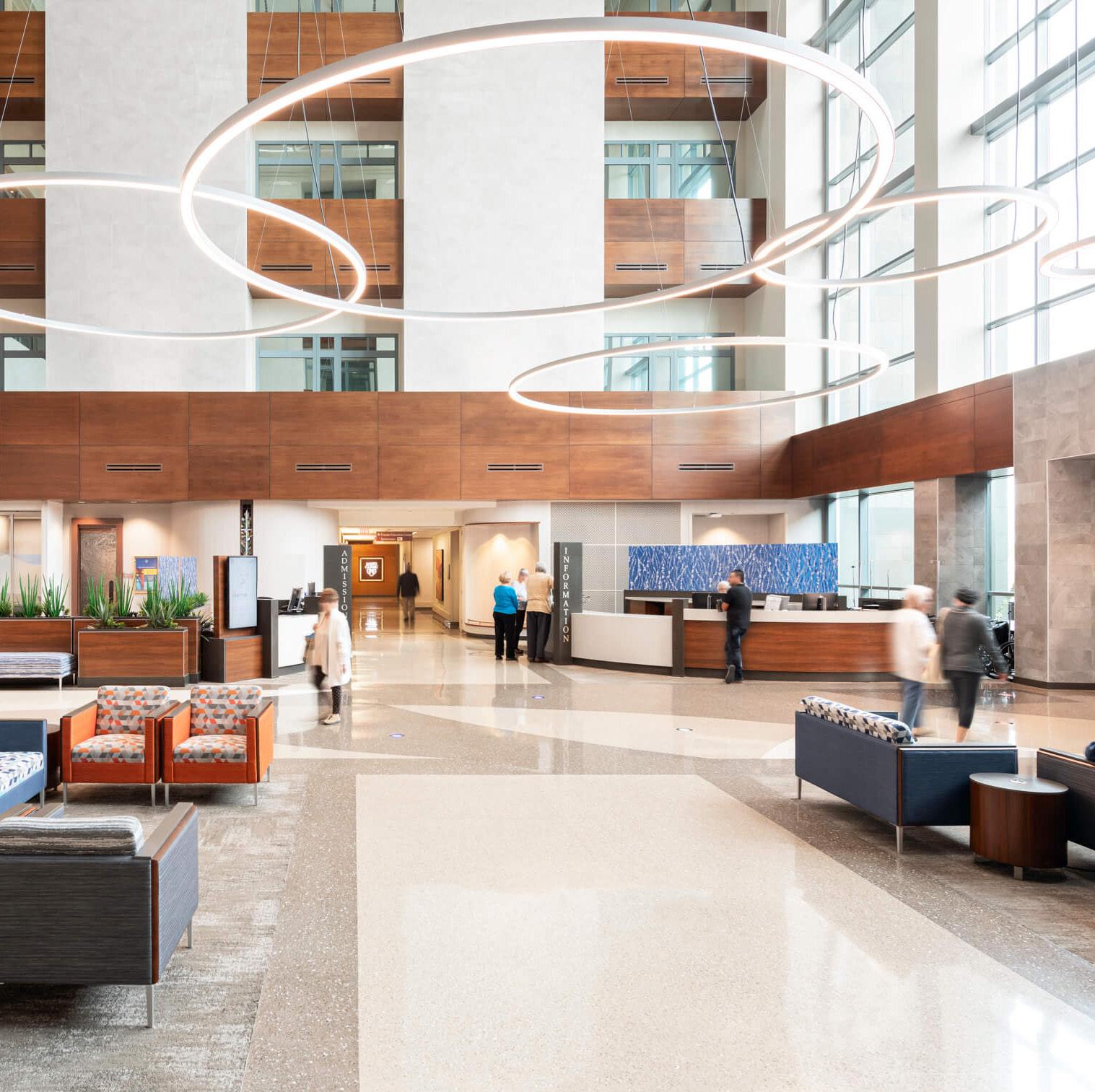 Mayo Clinic Atrium, Arizona
design by: Orcutt | Winslow
photography by: Stefan Yarish, CAPSFOTO
Mayo Clinic Atrium, Arizona
design by: Orcutt | Winslow
photography by: Stefan Yarish, CAPSFOTO

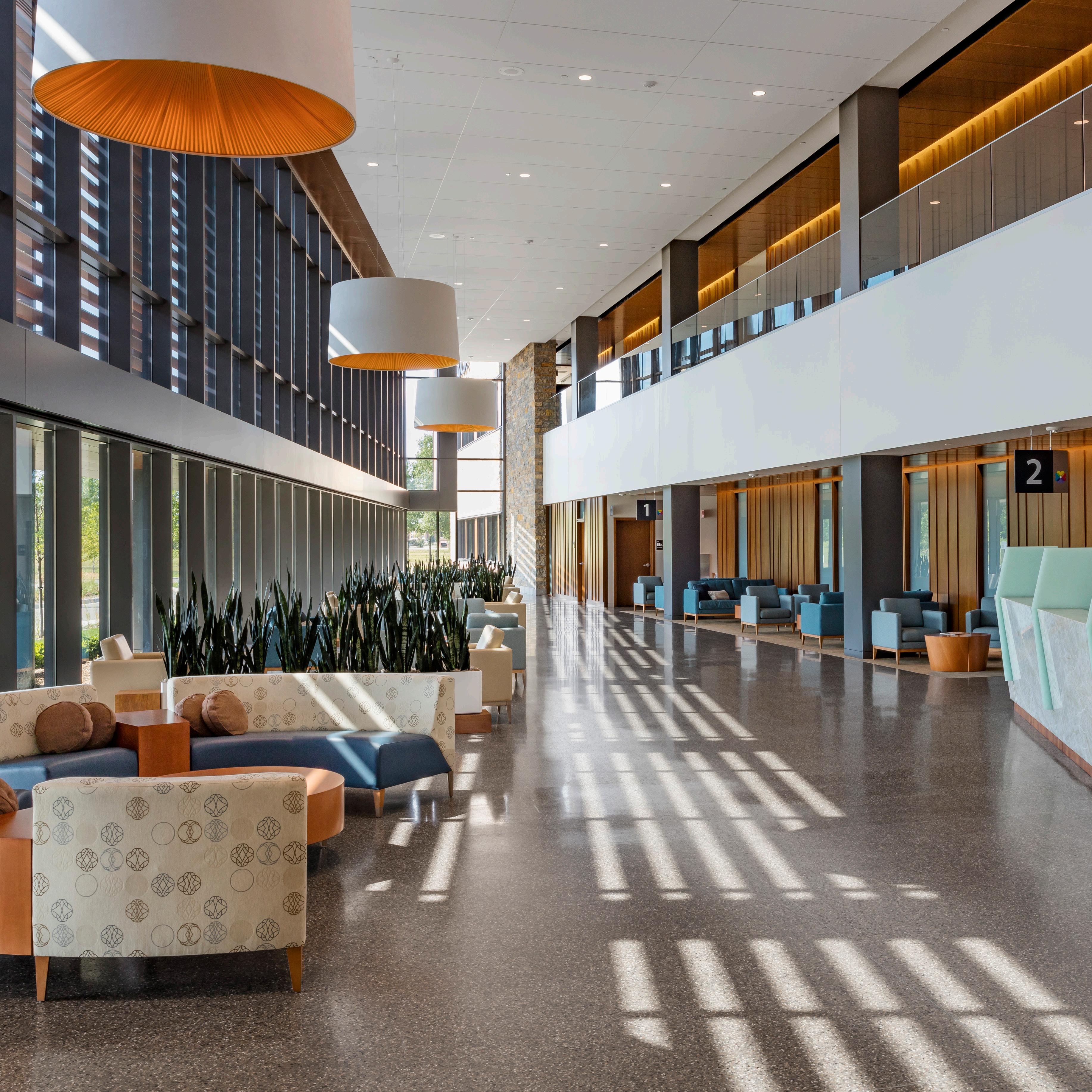
10 worklabs
7 distribution centers 48 privately-owned vehicle fleet 500,000 sq. ft. of rackable, secure, climate-controlled warehouse space
9 time recipient of Steelcase Premier Partner award
For over 65 years, Atmosphere’s success has been fueled by people who pursue expertise while navigating the industry with passion and an eye for precision. We value a learning mindset and continuous innovation to enable the growth and enrichment of our teams, partnerships, and local communities.
Our guiding purpose is to connect people through creative applications of architecture, furniture, and technology; and deliver environments that are compelling, high-performing, and human-centric. Today, we employ team members across sales, project management, design, installation, and operations who support clients and projects around the globe.
From small start-ups to top healthcare organizations, the clients that we support each have unique brands, stories, and project needs. As we continue to expand into new markets, we remain agile as an organization to best serve our clients so that no matter the size or scope, each project receives meticulous attention and an exemplary and distinctive outcome.
We prioritize the human factor to optimize the healthcare experience in connecting people, place, and technology.

furniture applications
reupholstery services
space planning
design support
renderings & visualization
project management
installation
decommission

relocation & move management
budgeting
financing & leasing solutions
As your healthcare furnishings partner,our team is here to help your project be successful through meticulous attention to details, clear communication, and effective execution for on-time and on-budget results.
Our healthcare team offers innovative planning solutions that deliver insights, applications and products for your project. From waiting rooms, exam, treatment and patient rooms to clinical team work areas, your Atmosphere Healthcare team will find the best products at the best value while staying true to your vision.
As an extension of your team, we will collaborate with you to provide and install furnishings for safe, comfortable and efficient healthcare environments. We are dedicated to executing exceptionally smart designs that support your patients’ care and the wellbeing of your employees.

Anxiety, depression, bipolar disorder, substance abuse, eating disorders, autism, post-traumatic stress disorder — the number of people seeking treatment for conditions such as these has steadily risen over the past decade, and the pandemic has significantly exacerbated this trend.
Behavioral health conditions affect at least 20% of adults in the United States, and they’re even more common among patients receiving care for medical conditions. What’s more, the crisis is getting younger, with a significant spike in mental health emergency department visits for children 5 to 11, according to a recent Centers for Disease Control and Prevention report.
“More than ever, it’s essential that behavioral health spaces are insightfully and purposefully designed to be both safe and welcoming — a uniquely demanding challenge.”
Seth Starner, Steelcase Health Advanced Explorations leader.To help healthcare organizations and designers
meet this challenge, Steelcase Health recently undertook a research project focused on gaining insights into the macro issues and patient needs that must be addressed.
“Behavioral health patients are seeking care at a very vulnerable time in their lives, and our research confirmed that there’s a powerful link between emotions, mental states, behaviors and the built environment,” says Starner. “Thoughtful and well-informed design can have a profound impact on patient experiences and outcomes.”
While certain behavioral health services such as professional counseling have successfully gone virtual in recent years, it’s now widely believed that people with acute conditions are better served by inpatient facilities. In hospitals, new types of units are needed to meet the rising demand for behavioral health care, including inside the emergency department. And there’s now a growing trend toward caring for behavioral health patients in residential facilities.
Wherever behavioral health care is administered, the physical safety of patients and staff is a top priority. This requires an extra layer of consideration when it comes to space design and furniture selection — for instance, choosing furniture that can’t be easily torn apart or weaponized.
“Of course, safety is important in any healthcare setting, but designing for behavioral health requires a totally different mode of thinking,” Starner emphasizes. Different types of spaces require different levels of safety. Admission rooms, exam rooms and seclusion rooms require special consideration because they’re where staff interacts with newly admitted patients who present unknown risks or may be agitated.
However, behavioral health spaces involve much more than physical safety and accessibility compliance with the America Disabilities Act.
“Our research has found that physically safe environments that don’t consider emotional
harm aren’t effective spaces. Patients should both be safe and feel safe.”
Seth Starner, Steelcase Health Advanced Explorations leader.Therapeutic design — the process of designing environments that promote psychological wellness through light, color and other sensory elements — supports physical safety by creating less stressful spaces and lowering feelings of aggression and violence. Moreover, designs that improve the psychological wellbeing of patients can also benefit staff and visitors. Noise control, for instance, can reduce stress for everyone in the building.
To help organizations and designers create safe and welcoming behavioral health spaces, Steelcase Health synthesized their research into seven design principles that together form a multilayered strategy.
(continue)

1. Design for physical safety
• Identify the risk levels for each type of space and make appropriate design choices
• Incorporate clear sightlines betweenpatients and staff
• Select appropriate furnishings that may prevent self-harm
• Consider weight, cleanability and tamperand puncture-resistant features
2. Balance needs for privacy, social interaction and safety
• Design spaces with privacy that also safeguard against self-harm
• Support the therapy of social interaction while balancing safety and needs for personal spaces in group settings
3. Design a welcoming environment that supports psychological safety
• Incorporate natural elements and biophilic materials and artwork that mimic or evoke the calming effects of nature
• Normalize the treatment experience to help restore patient dignity and self-respect
4. Offer choice and control where possible
• Incorporate options for where to sit and in what posture (e.g., upright, lounge, etc.)
• Allow patients safe control over their environment (e.g., personal selections for lighting and sound)
• Implement sensory rooms and de-escalation rooms – i.e., “safe spaces” to decompress and work out anxieties
5. Support positive distractions
• Embed movement into furniture (e.g., gliders, rockers, etc.)
• Provide patients with spaces to store personal items
• Incorporate soothing, tamper-resistant artwork
• Locate settings near natural light as much as possible
• Provide access to nature as appropriate (e.g., courtyards)
6. Remember: One size does not fit all
• Intentionally design for flexibility with versatile tables and modifiable furniture, or

• Leveraging a universal design approach, include products that support a wide range of ages, sizes, abilities, mobilities and diagnoses
7. Support therapeutic interactions
• Create spaces that help patients and caregivers relate to each other
• Help clinicians convey respect, support and empathy
• Ensure visitors feel welcome in a safe environment
Reprinted from: Steelcase 360 Research, 2021
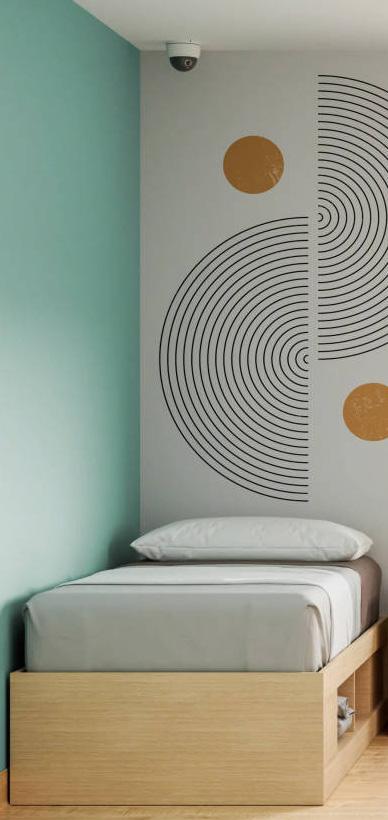
Designing Safe & Welcoming Behavioral Health Spaces
- 7 design principles for creating a better patient experience
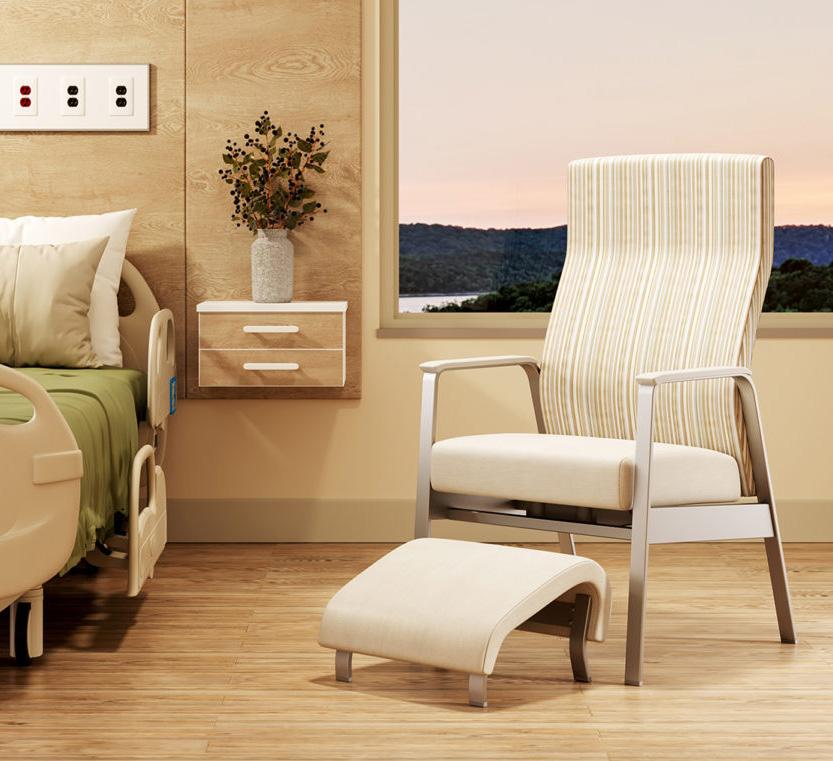 Wieland Hale Motion Chair
Wieland Hale Motion Chair
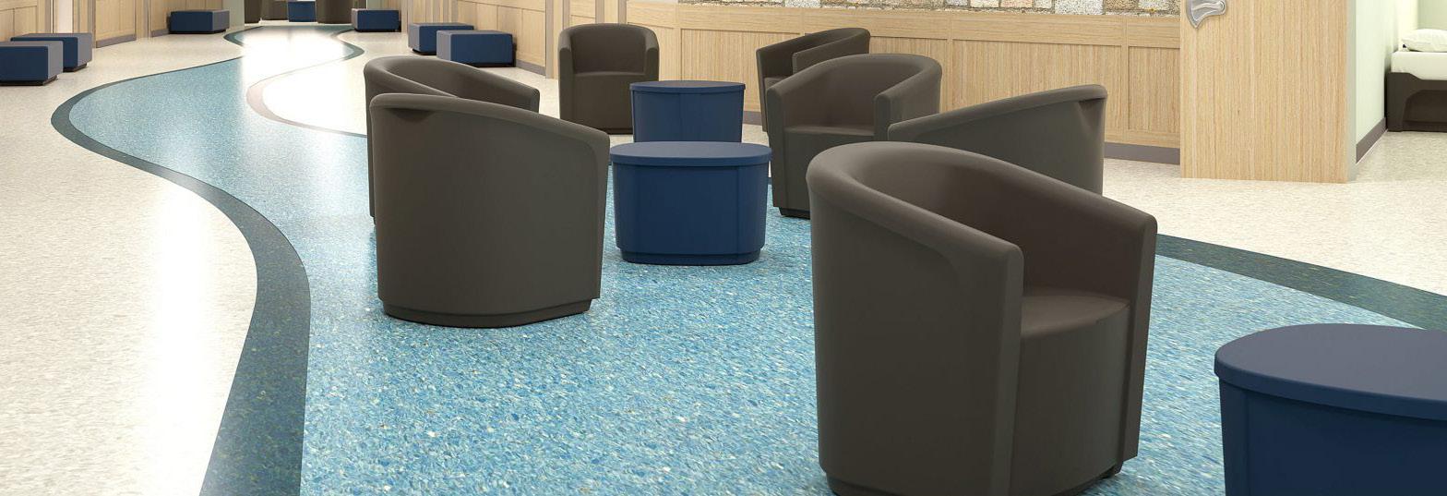
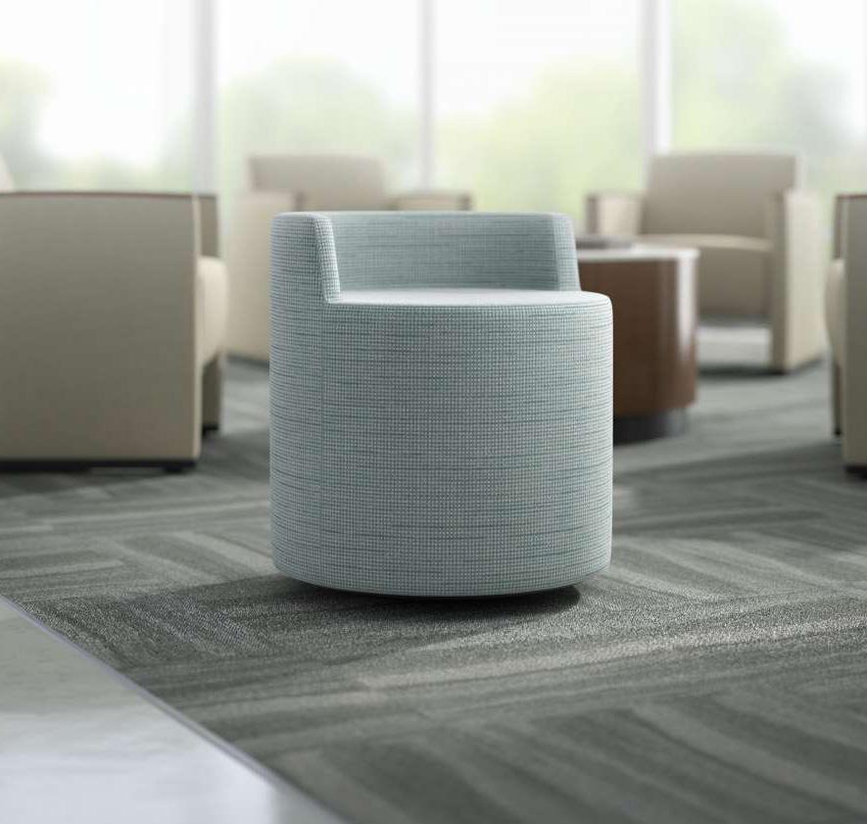
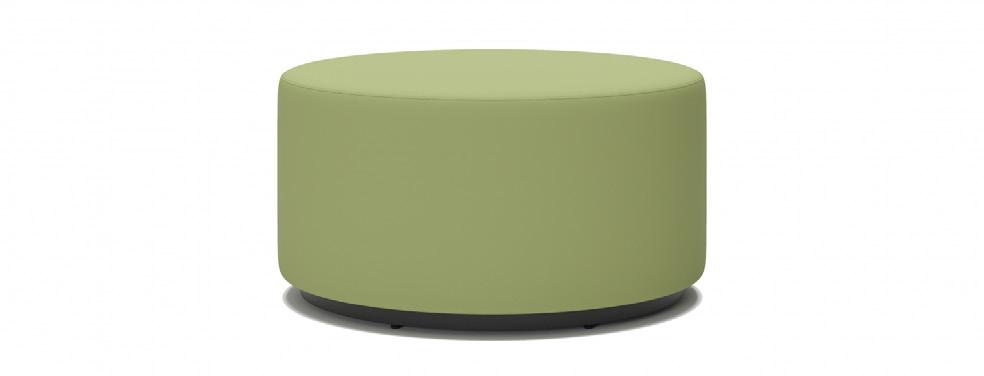
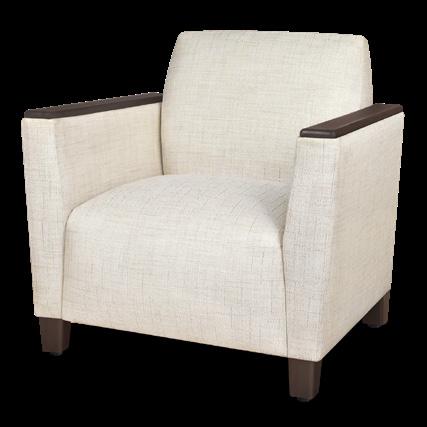
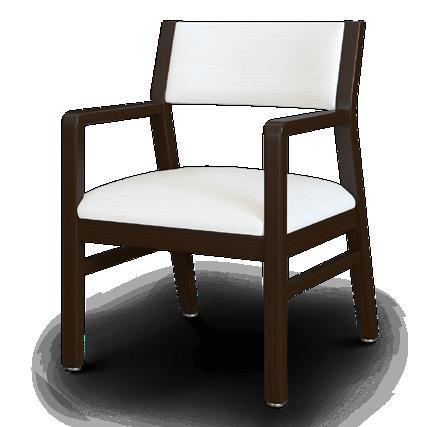
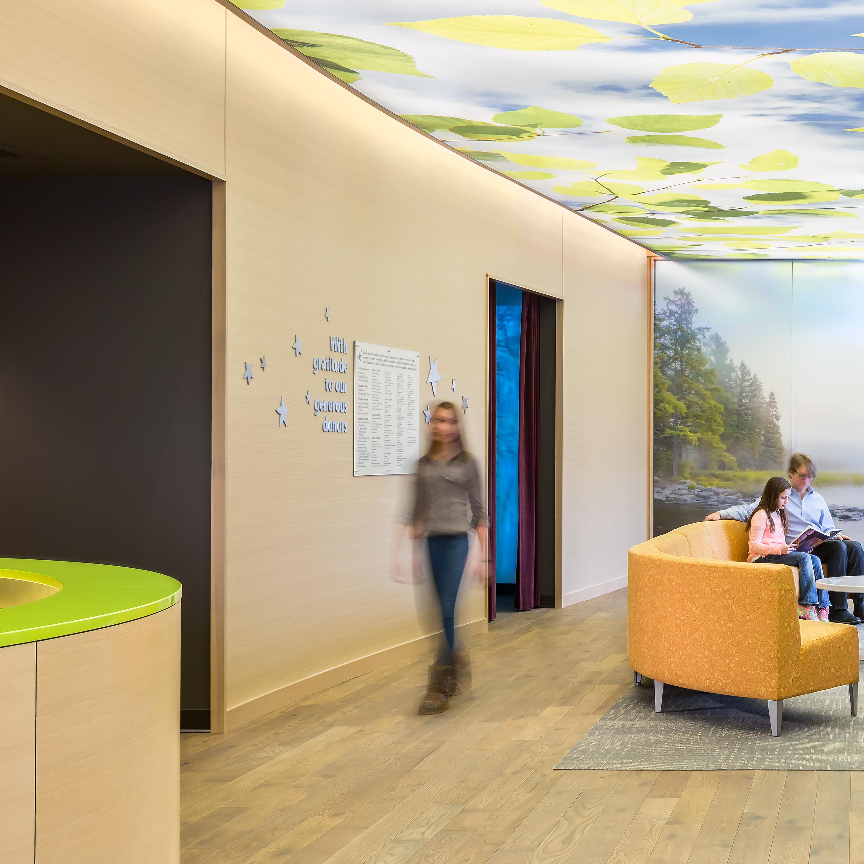
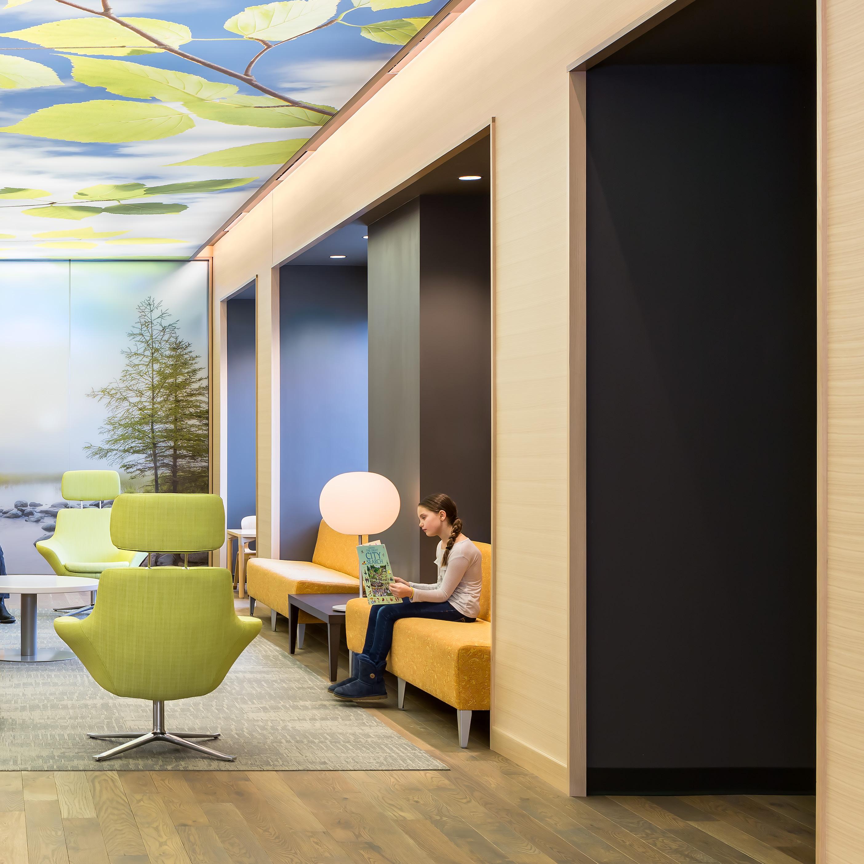 Children’s Hospital Pain Clinic design by: U+B Architects photography by: Andrea Rugg Photography
Children’s Hospital Pain Clinic design by: U+B Architects photography by: Andrea Rugg Photography
Mercyhealth is a regional health system based in northern Illinois and southern Wisconsin, with over 8800 employee and physician partners, 7 hospitals, and 85 primary and specialty care clinics. Their newest hospital and clinic in Rockford is a 563,000 square foot, 194-bed facility providing highly specialized care for children and adults.
Atmosphere Commercial Interiors partnered with Mercyhealth and AECOM to develop a budget for Javon Bea Hospital – Riverside and to specify furniture that contributes to comfortable, bright, and inviting environments. As a Level I Trauma Center and state-of-theart hospital and clinic, the facility needed to incorporate the latest technology while also promoting peace and healing.
Atmosphere provided all of the furniture within the hospital and clinic, creating spaces that connect, support and offer comfort to patients and staff. Mercyhealth plans to incorporate the new furniture standards in other facilities as well.
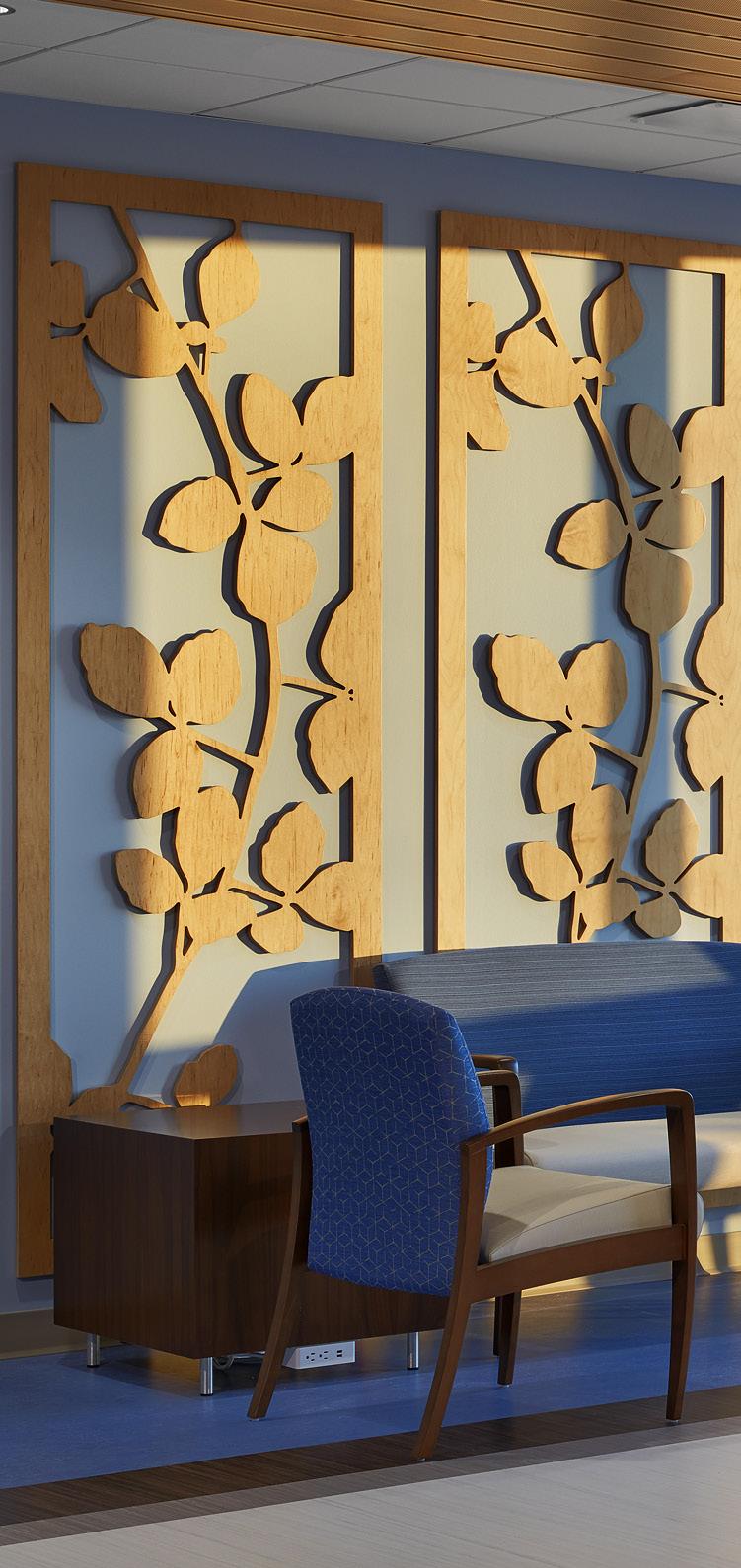
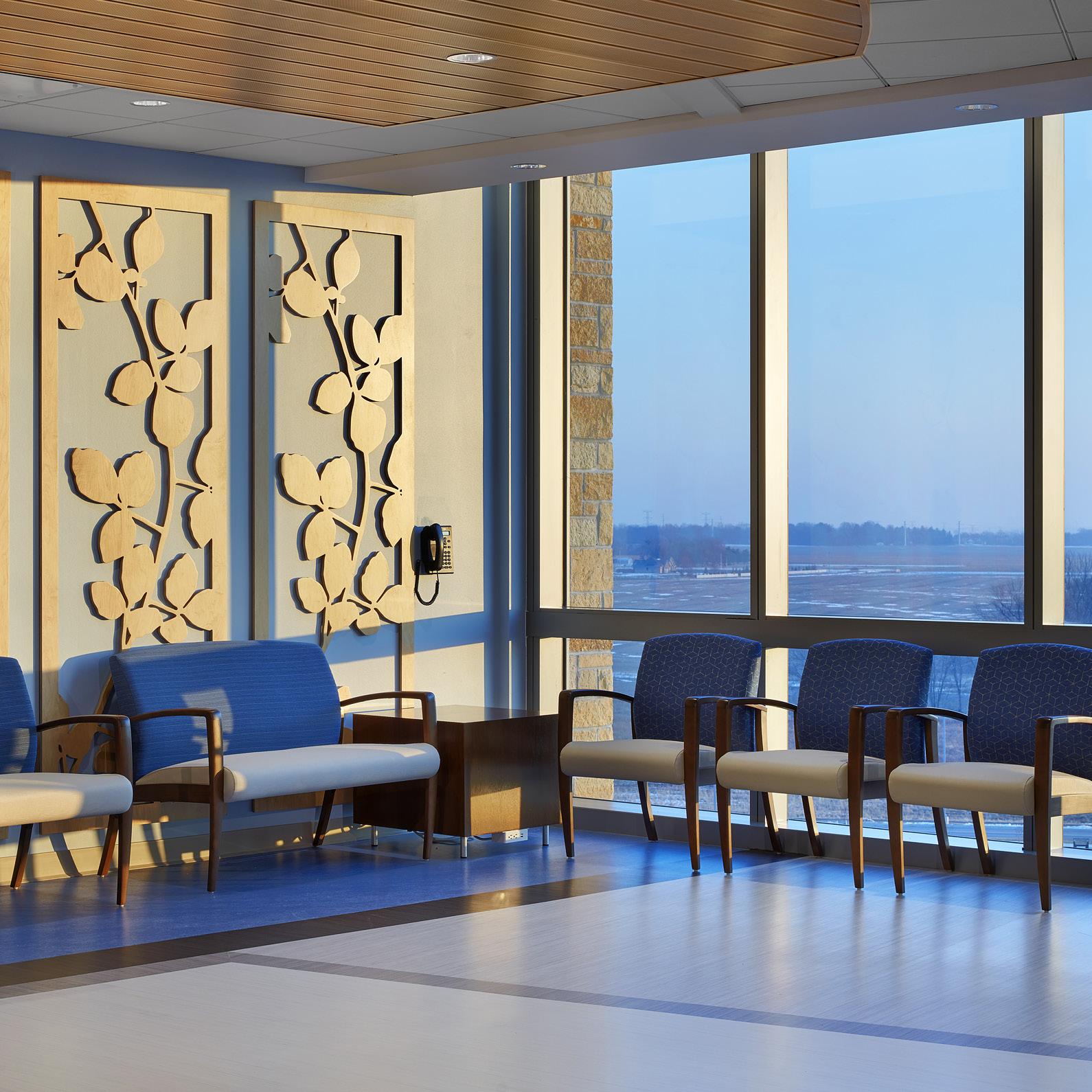 Mercyhealth design by: AECOM photography by: Corey Gaffer Photography
Mercyhealth design by: AECOM photography by: Corey Gaffer Photography

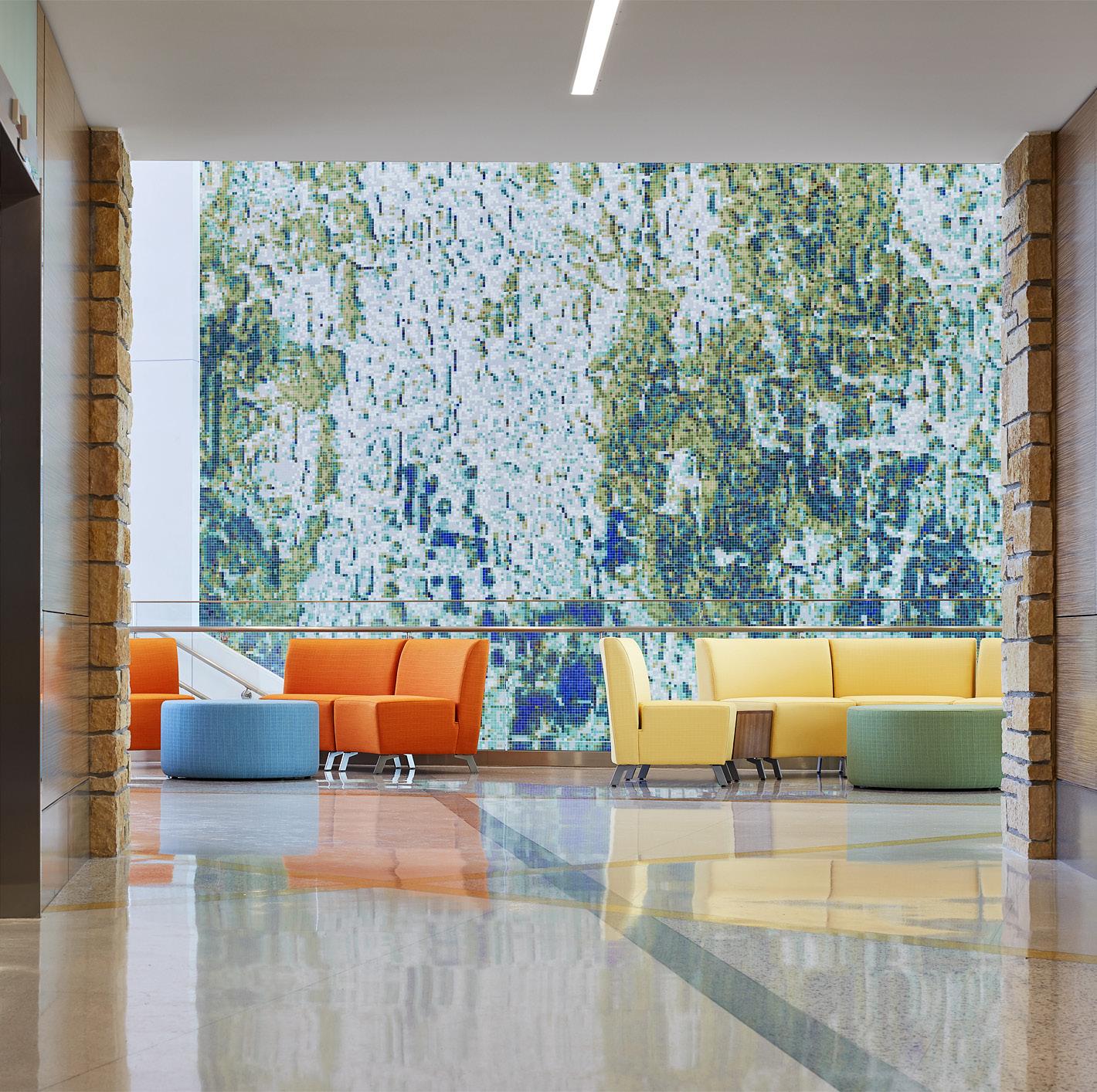 Mercyhealth design by: AECOM
photography by: Corey Gaffer Photography
Mercyhealth design by: AECOM
photography by: Corey Gaffer Photography

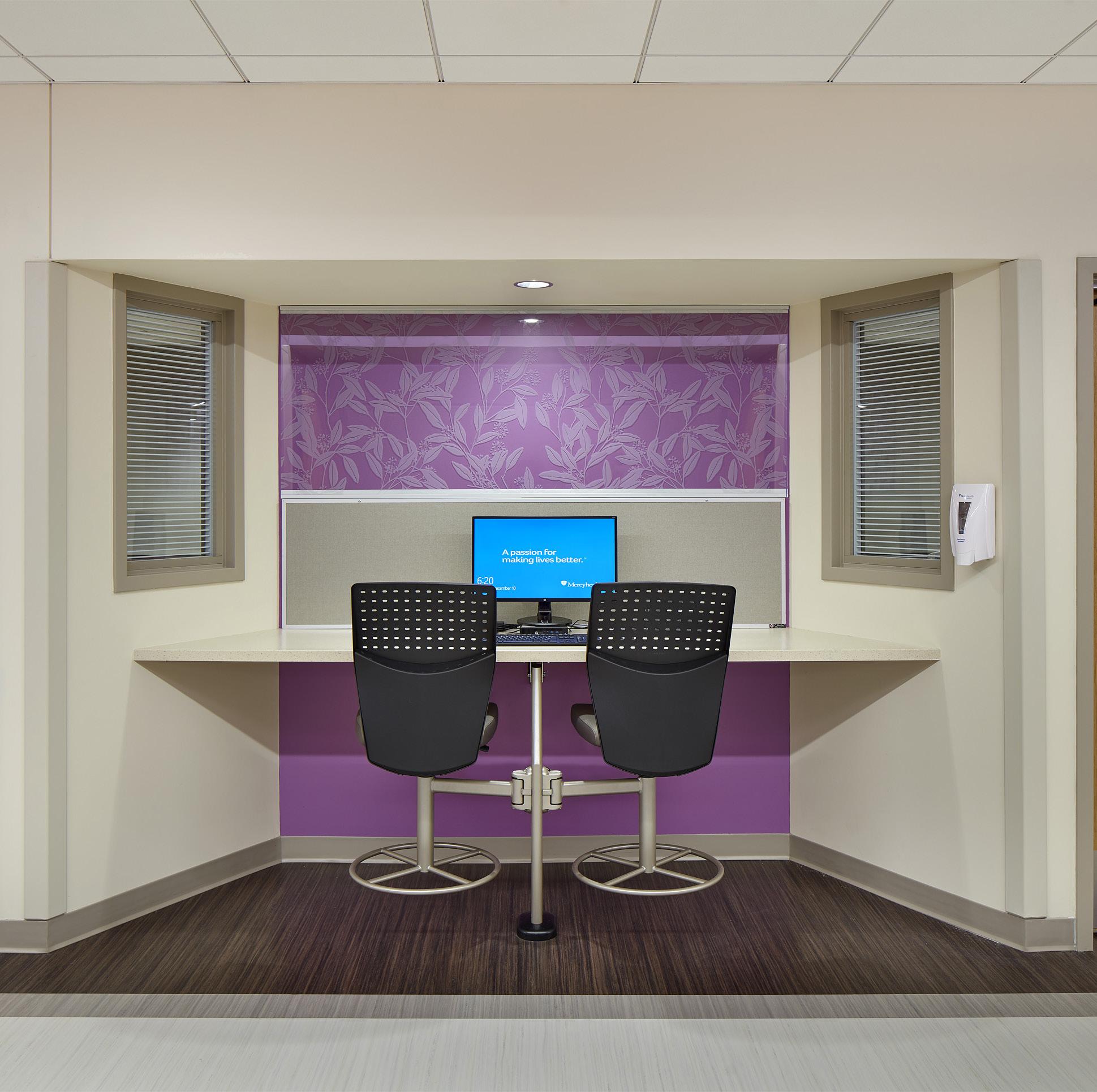 Mercyhealth design by: AECOM
photography by: Corey Gaffer Photography
Mercyhealth design by: AECOM
photography by: Corey Gaffer Photography
Exam Spaces can be freshly designed for clinicians to work eye-to-eye and shoulder-toshoulder with patients and family members, sharing information and collaborating on care plans.
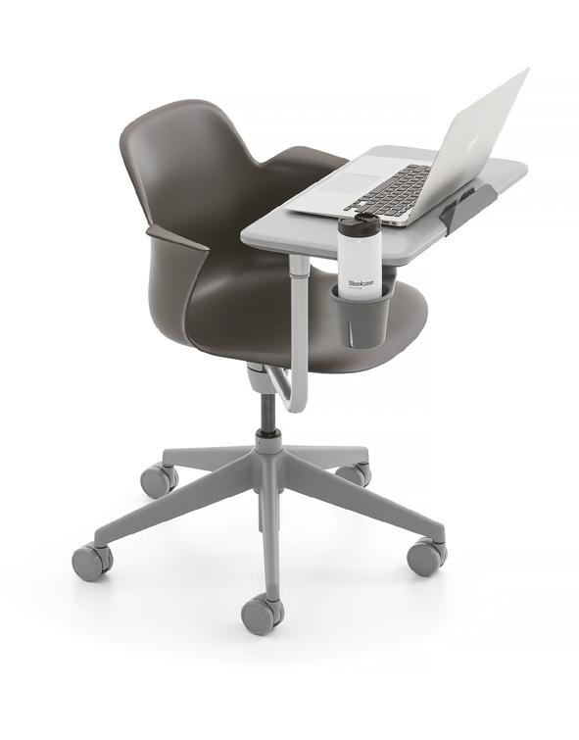
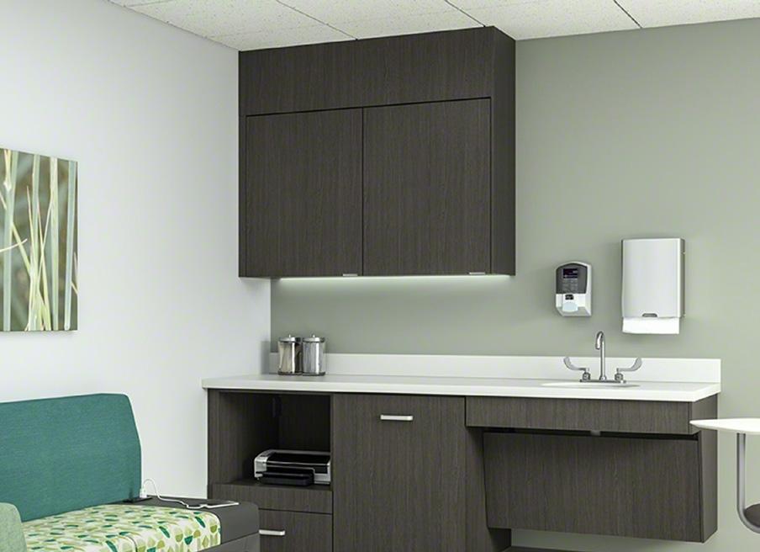
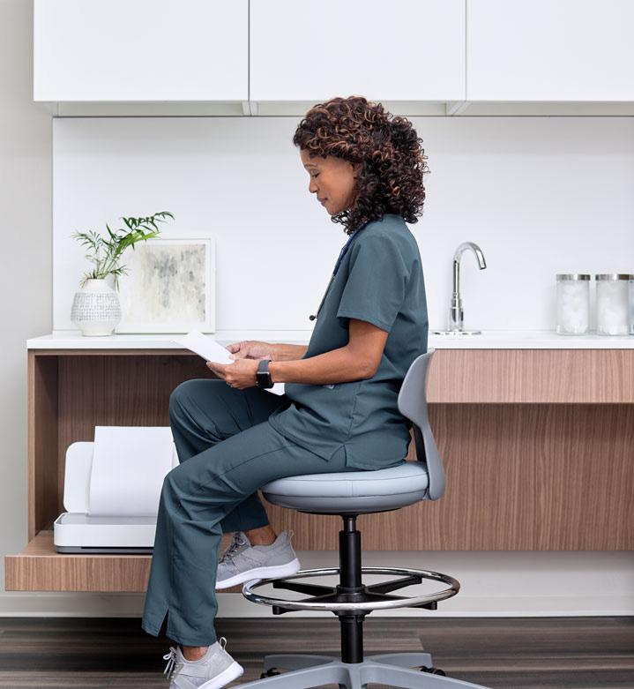
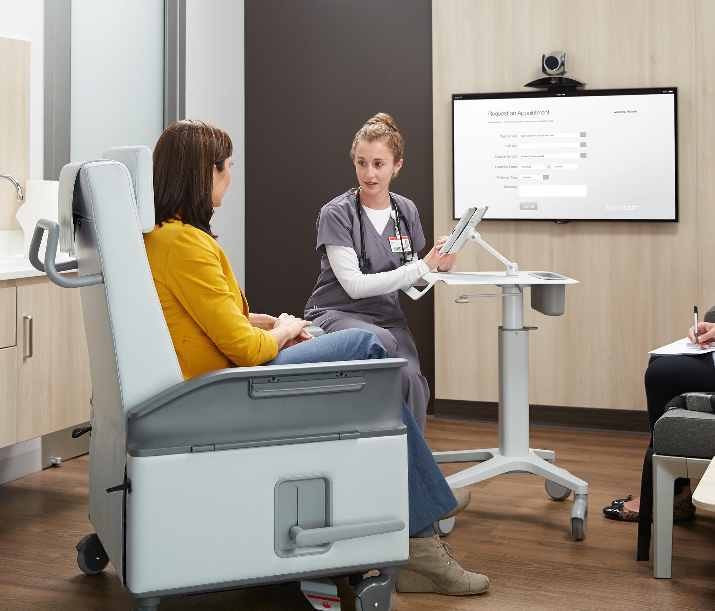


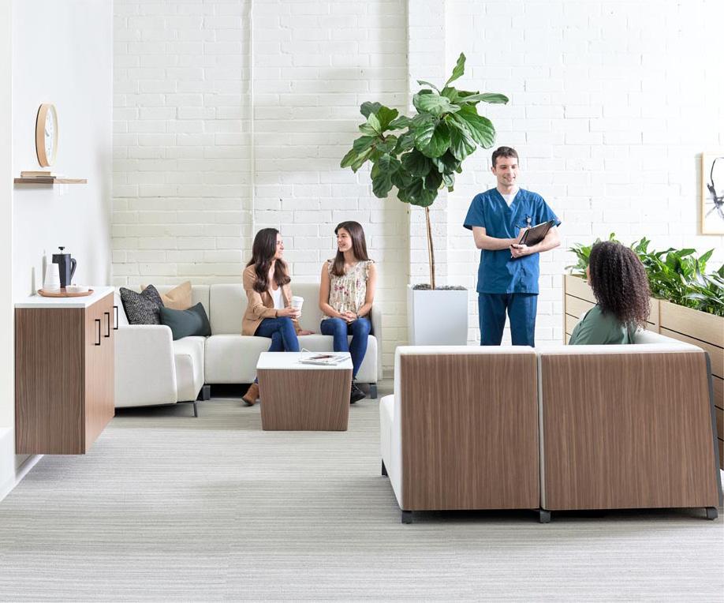
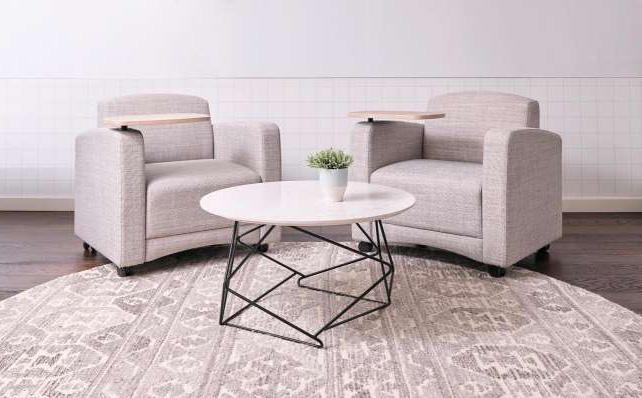
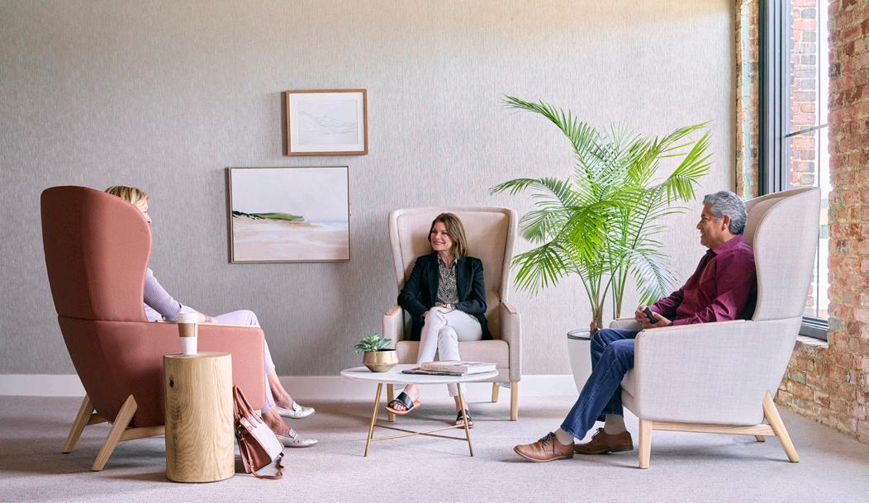
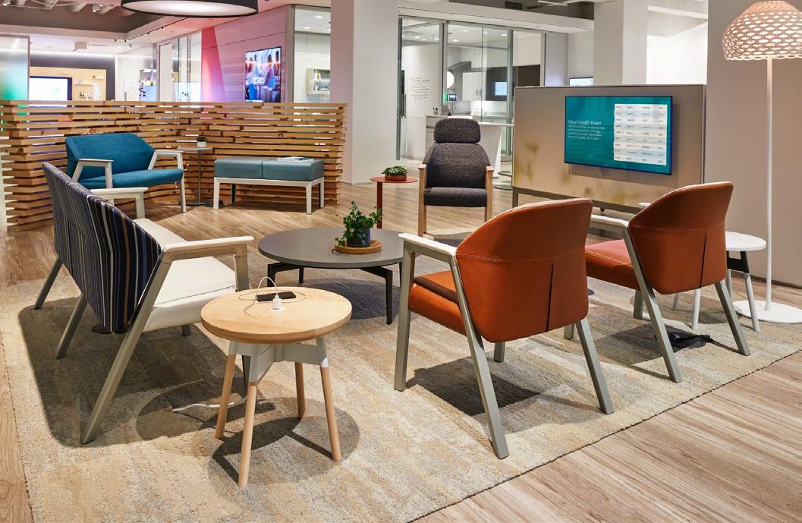
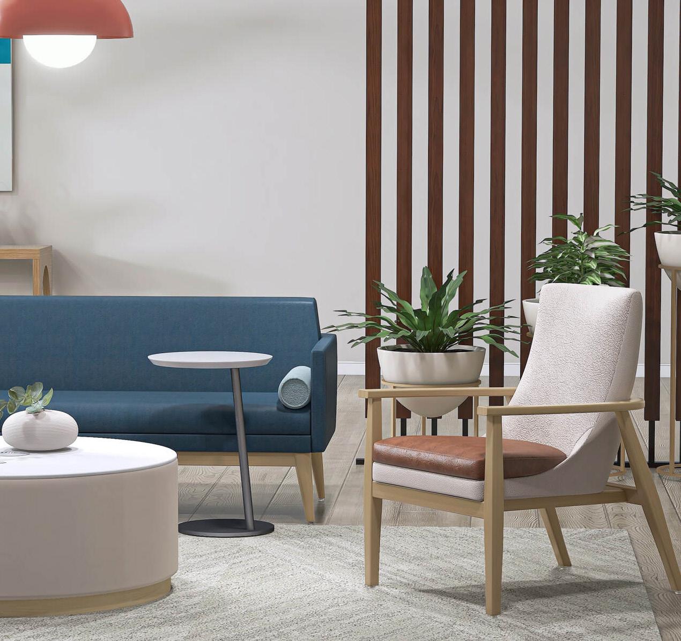
At Atmosphere, we partner with the best in the industry to provide you with a comprehensive portfolio of products and services in order to deliver the highest quality experience to all of our clients.

Global Interwoven
Krug
Kwalu
Meso/Falkbuilt
OFS/Carolina
Steelcase Health
Wieland
9 to 5 Seating
Allermuir
AMQ
Arc Com
Arcadia
BGD
BluDot
CF Stinson
Chief
Clarus
Coalesse
Design within Reach
Designtex
Encore
ERG
Ergotron
ESI
Ghent
Grainger
Gressco
Hon
Ideal
IOA
Keilhauer
Kimball
Landscape Forms

Magnuson
Maharam
Moduform
Momentum
National Neocase
Neutral Posture
Nucraft
Peter Pepper
Safco
Shelby Williams
Sit on It
Smith Systems
Spec Furniture
Tennsco
Uline
Versteel
Via Seating
West Elm Health

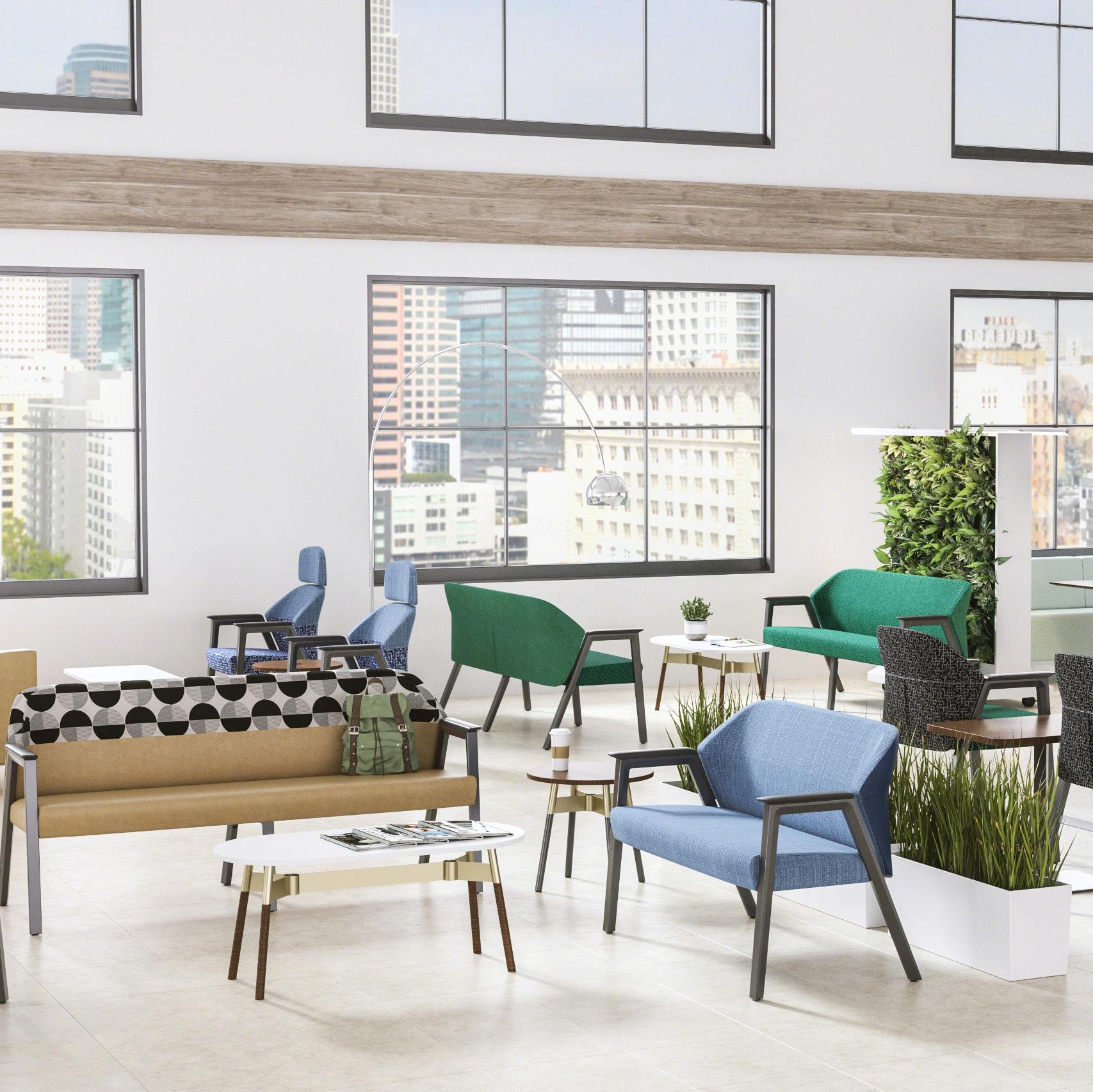

Meso serves the interior construction market and is owned by Omni Workspace Company, a national commercial interiors and facility services group of award-winning businesses, including Atmosphere Commercial Interiors.
Meso meets the needs of clients and project partners across the country to supply environmentally friendly and innovative solutions.

Meso’s best partner is Falkbuilt. As a factorydirect branch for Falkbuilt, Meso has access to a full array of quality interior construction components—partition systems, doors, folding walls, millwork, acoustical solutions, timber and more—for use in commercial and public buildings across North America and around the world.
With a commitment to providing the most responsive customer service in the construction industry, Falkbuilt is dedicated to delivering faster-than-traditional construction methods while using fewer trades and endless design options, infection control, and superior acoustics.
Learn about Falkbuilt’s Solutions for Healthcare
River People Health Center, located in the Salt River Pima-Maricopa Indian Community, is a fullservice health facility offering family medicine, pediatrics, internal medicine, dental, optometry, podiatry, physical therapy, psychiatry, behavioral health, and other services.
The 200,000 square foot facility, which is expected to serve 20,000 patients, is situated so that patients and guests can see Red Mountain, South Mountain, Papago Buttes, and Camelback Mountain – the four peaks that provide a sense of comfort and healing for the community.
Atmosphere worked with Linda Eckstein, SRPMIC facilities coordinator, to create spaces that align with the facilities missions and enhance patient and family experiences.
The project features products from Steelcase, Krug, and Momentum Textiles.
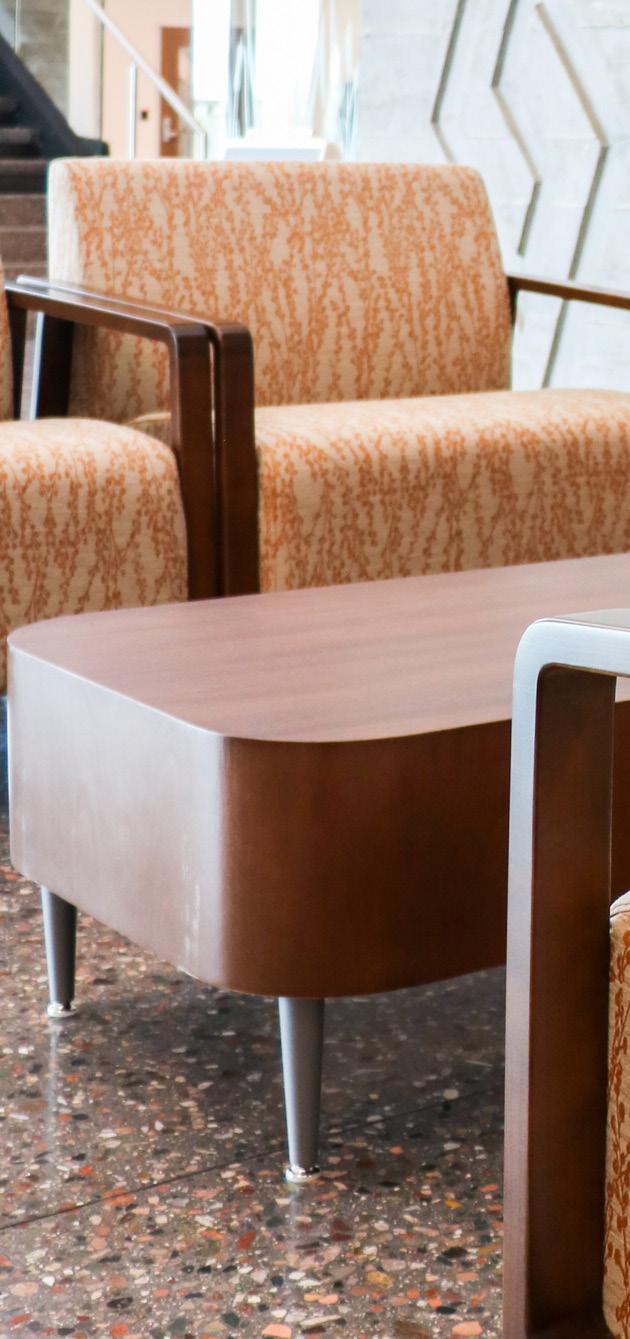
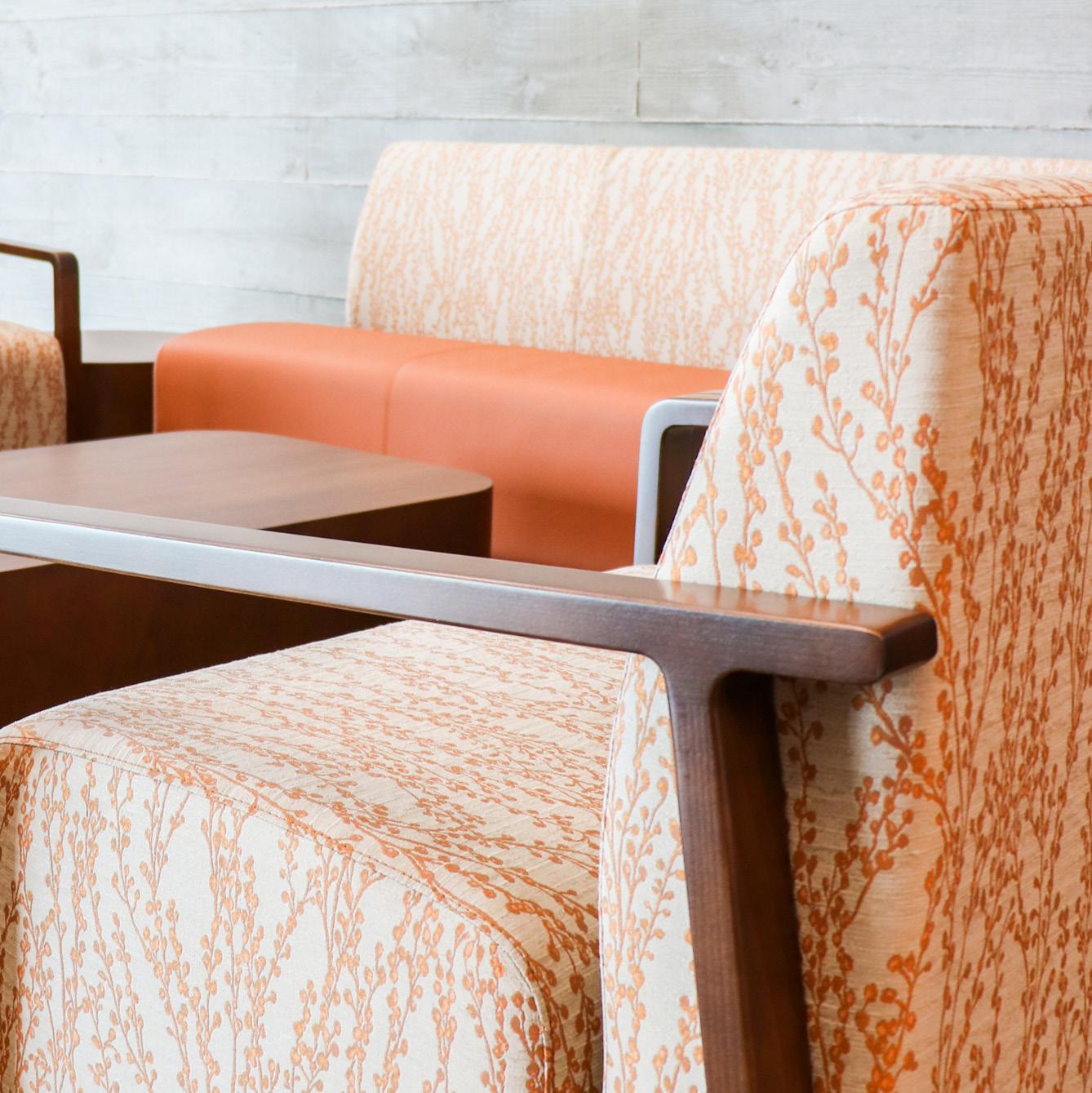 River People Health Center design by: Salt River Pima-Maricopa Indian Community
River People Health Center design by: Salt River Pima-Maricopa Indian Community

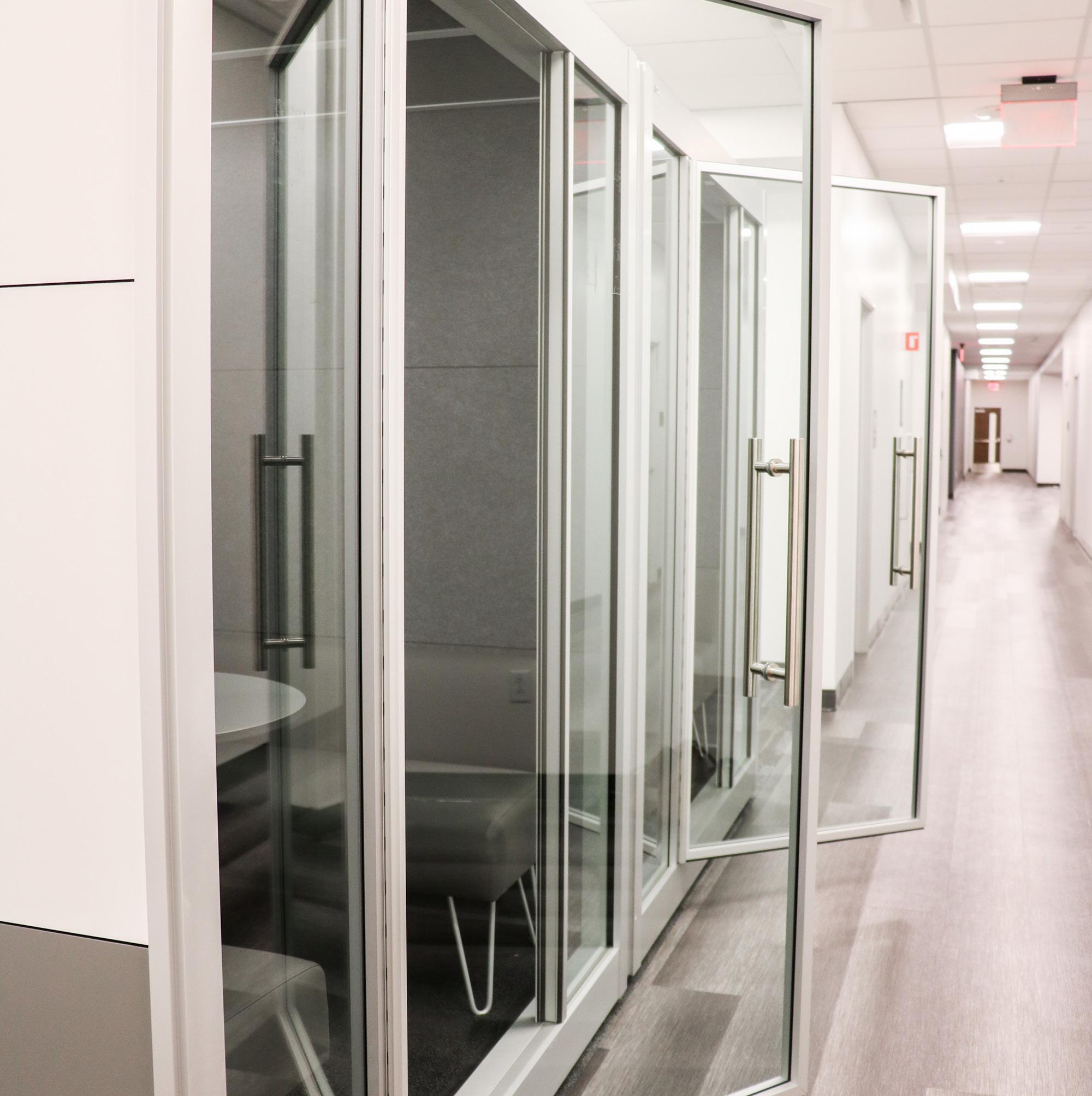 River People Health Center design by: Salt River Pima-Maricopa Indian Community
River People Health Center design by: Salt River Pima-Maricopa Indian Community

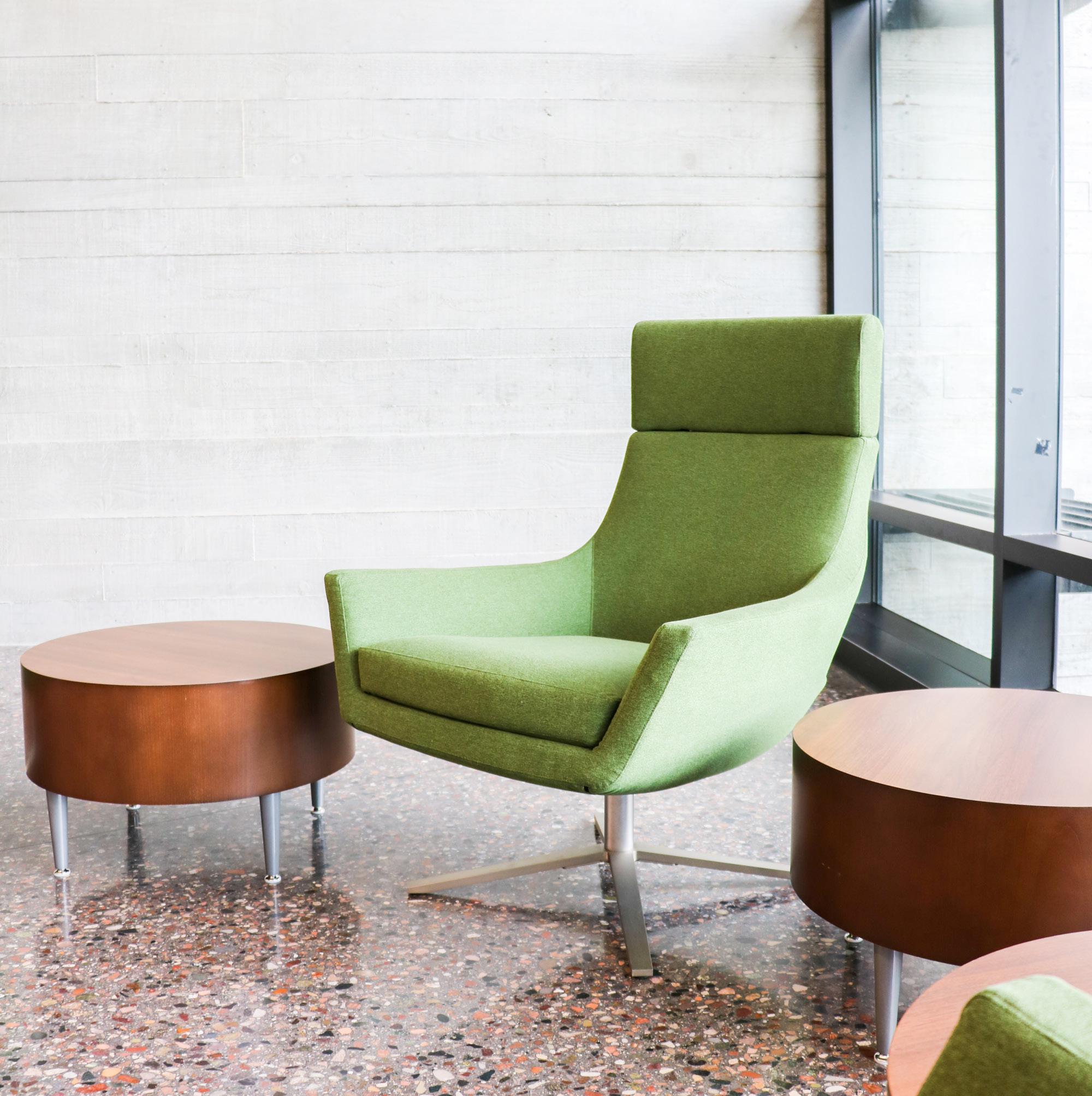 River People Health Center design by: Salt River Pima-Maricopa Indian Community
River People Health Center design by: Salt River Pima-Maricopa Indian Community
The pandemic has confirmed a greater need to address caregivers’ personal workplace health, both physical and mental, as part of facility design. In the HERD Journal survey, “Code Lavender: Designing Healthcare Spaces to Enhance Caregiver Wellness,” 80 percent of survey responders said that staff restorative spaces are more important than ever. Previous efforts to focus on staff well-being in healthcare design have included staff respite rooms, outdoor areas, and offstage spaces for staff to decompress and relax.
Another concept, Code Lavender, is gaining renewed attention in light of current events. This rapid-response protocol for caregivers experiencing acute stress, or mental or emotional exhaustion, focuses on crisis intervention rather than burnout prevention and is a way to immediately address a stressful event to avoid anxiety, PTSD, and desensitization. As part of the program, a staff member can receive support from a Code Lavender team, which can consist of representatives from the spiritual-care and healing-services departments, plus other
hospital-based support services, including music therapy, wellness, ethics consultation, and art therapy. Additionally, a Lavender Room is a flexible space that’s intended to support Code Lavender events, which could include holistic, therapeutic, and spiritual practices such as Reiki, meditation, aromatherapy, acupressure, or prayer.
At UCI Health’s new Medical Center-Irvine (UCIMC), scheduled to open in May 2025, nursing leadership prioritized the inclusion of Lavender Rooms as part of an enhanced staff environment, which also includes team-based workspaces, staff-only terraces and levels, and amenity-laden lounges.
The UCIMC Lavender Rooms are located on every patient floor, away from the nurses’ station and in locations that offer full-height windows with unfettered views of the adjacent San Joaquin Marsh. The spaces are outfitted with comfortable finishes and flexible furniture, as well as massage chairs, music players, and other stress-relieving elements. As part of the
protocol, staff members using a Code Lavender room will not be called back to work until they’re ready.

“In today’s healthcare environment, caregivers are experiencing high levels of mental and emotional stress, and we must be committed to creating work environments where caregivers feel supported and thrive,” Brooke Baldwin, chief nursing executive at UCI Health (Irvine, Calif.), told CO Architects during the project. “Lavender Rooms, as part of the safe and supportive staff environment of our new medical complex, provide a place where caregivers can go to decompress after particularly stressful events.”
For architects accepting the challenge of creating healing environments, Lavender Rooms are a viable option to help address the daily stressful events for caregivers in a way not previously considered.
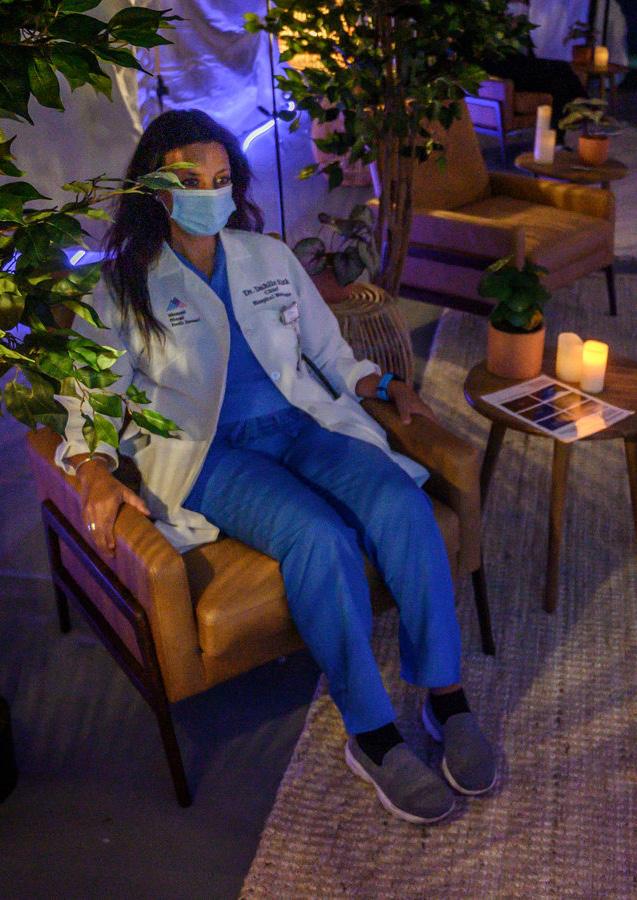
Reprinted from: Healthcare Design Magazine, 2022 Designing for Caretakers
by: Gina Chang“Space is a way to demonstrate respect,” Smith emphasizes. “An inviting, accessible respite space that meets a range of clinicians’ needs sends a message that we value you and want to make sure that you are able to function at your very best.”
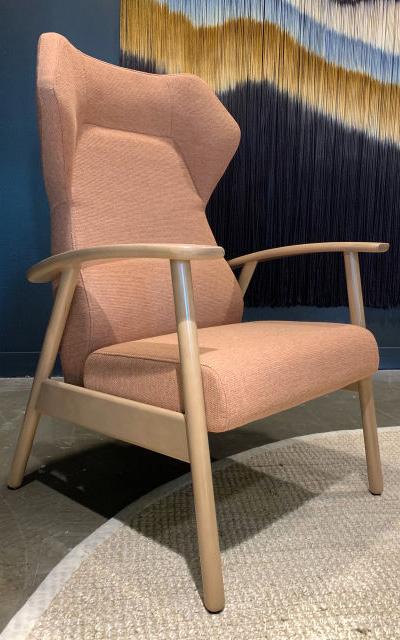
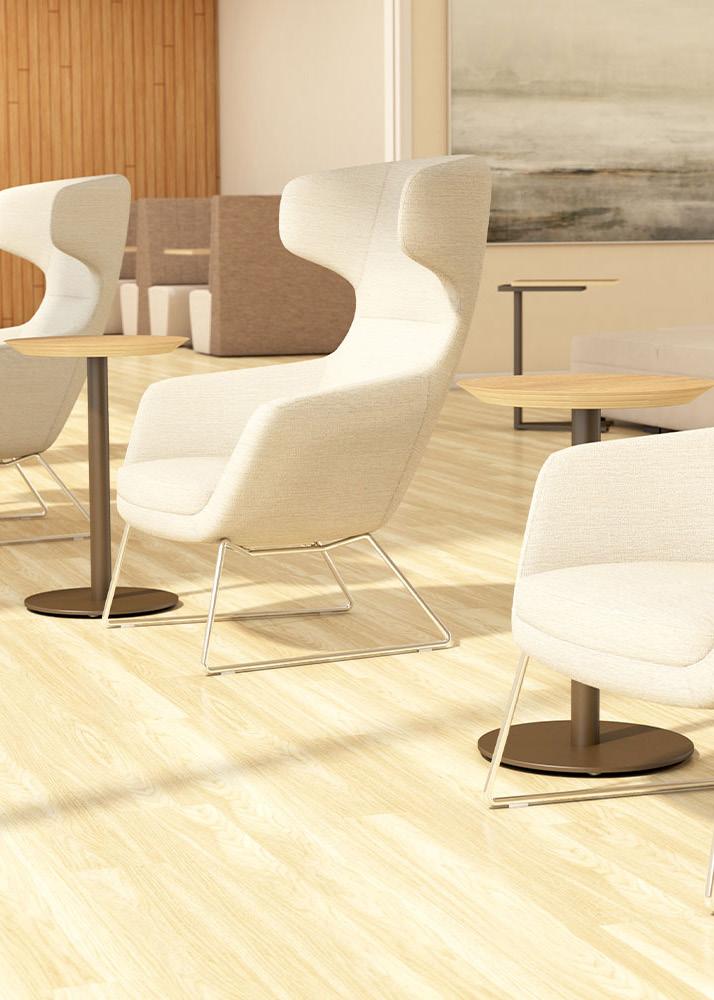


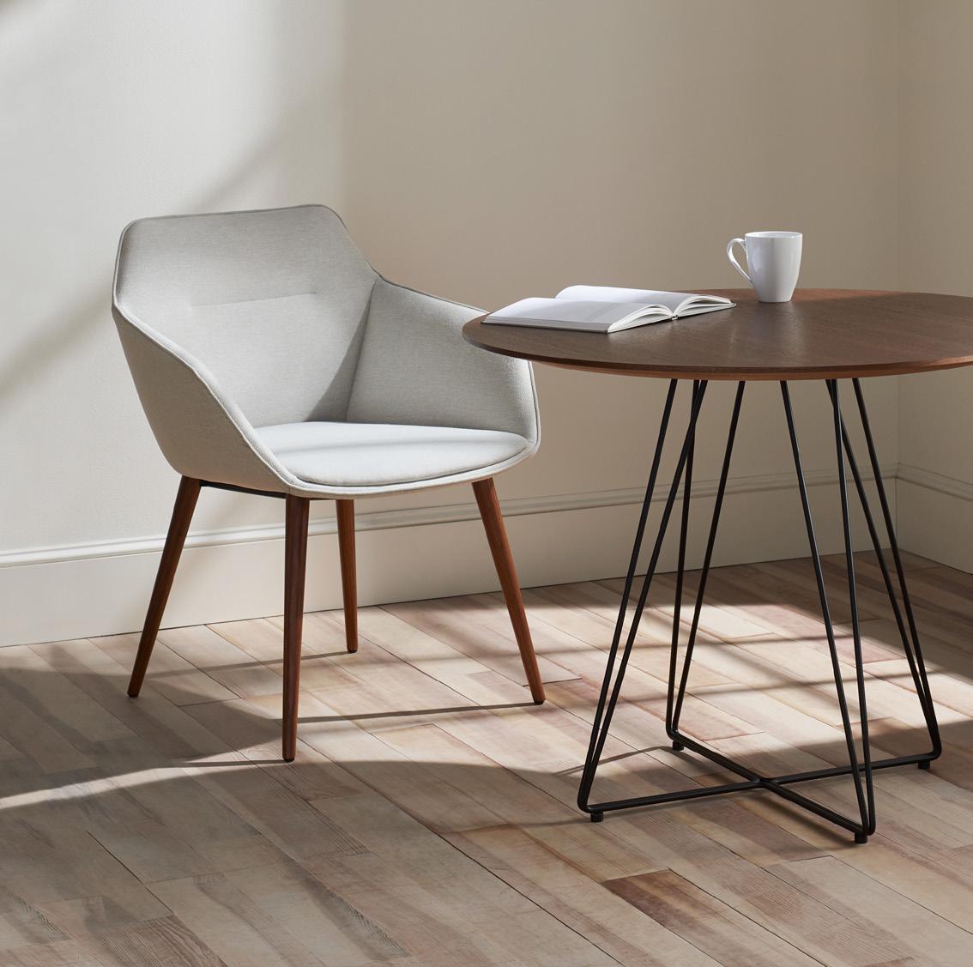
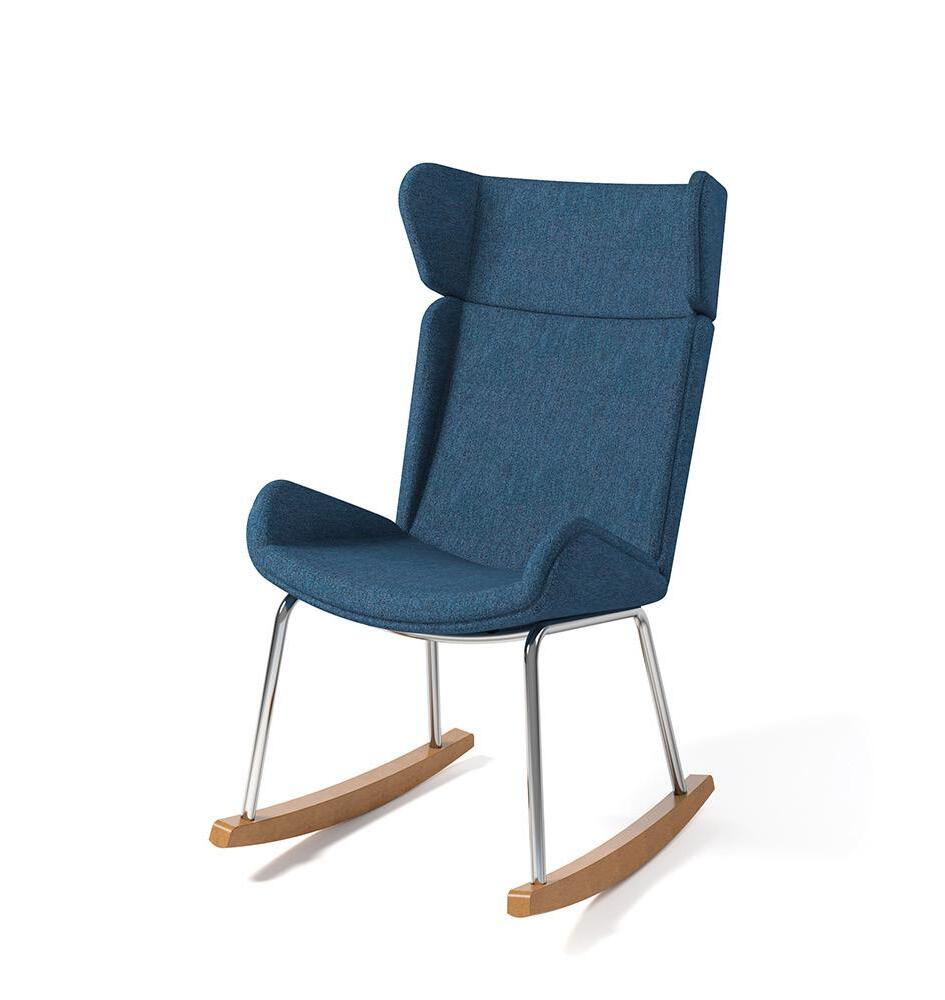
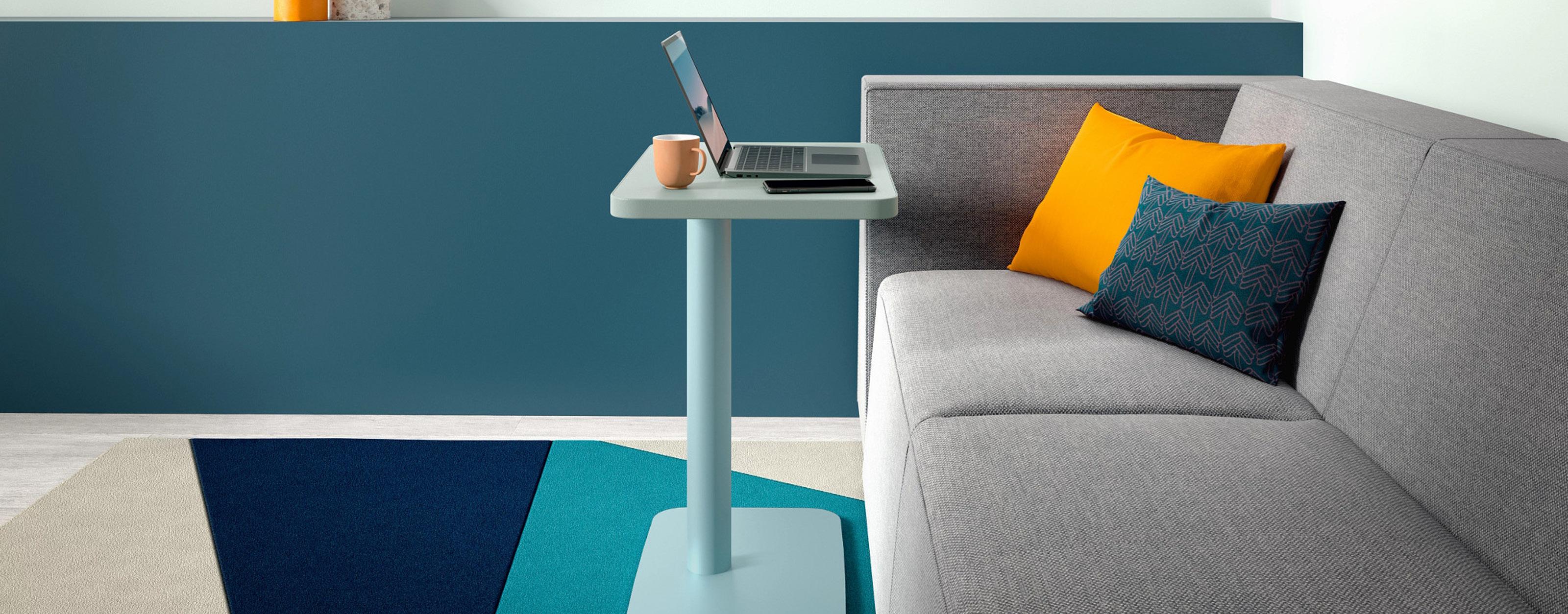
discovery workshops
budgeting tools surveys
pilot spaces
project management
design applications
product specifications
installation drawings
live design + fly-thrus

3D spacial renderings
rapid quoting site verification

order status reports
pre-install planning
furniture disposition
decommissioning reconfigures
cleaning services
delivery
warehousing installation
move-in experiences
post-occupancy surveys
performance measurements
spatial utilization analytics facilities support
As healthcare continues to evolve and become more human in its design and seamless with technology integration, there’s never been a better time to collaborate. There’s also never been as much research and innovation, or as many options readily available!
At Atmosphere, we are dedicated to supporting your spaces through the Built Environment by partnering with proven, leading vendors, offering our team the best training on trends, technology and design capabilities, and having a large breadth of operation services.
Through our refined process, we support projects of any scale from the very beginning exploratory phases to product applications to installation and day two support.
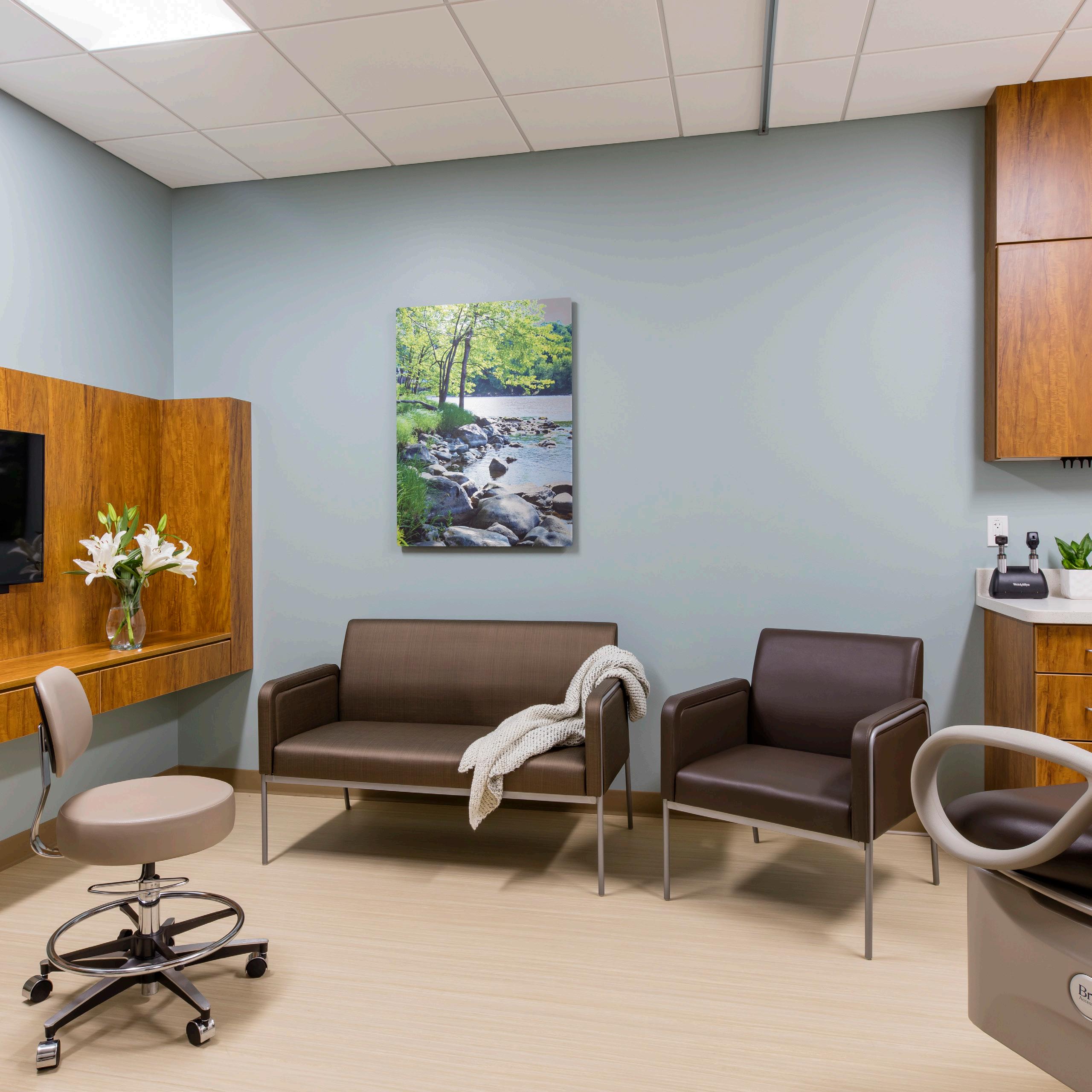 ThedaCare Regional Cancer Center
design by: HGA
photography by: Paul Crosby
ThedaCare Regional Cancer Center
design by: HGA
photography by: Paul Crosby

With Atmosphere, you have an experienced, passionate and involved Healthcare team to guide you through your decision process. Your space is an extension of your brand and we believe that space has the power to foster wellness and healing while providing positive and comforting experiences.
We partner with clients to elevate their environments and empower their people with perfectly integrated furniture, architecture and technology.
Simplify with one contact, one invoice and one truck. Leverage GPOs and multiple vendor relationships to provide you access to the best pricing.
Our full-service approach reduces risk, removes common barriers for successful execution, and results in a greater return on your investment. In fact, a single-source partner can reduce the cost of pre-ownership activities up to 45%, and post-ownership costs up to 26% (Steelcase).
Through Steelcase, we offer competitive financing options to help you leverage value over the life of your lease and reduce financial risk. Our financing options begin at 0% interest for 3 years and with the option to leverage leasing opportunities.
Through our strategic partnership with a certified women-owned business, we are here to also help you fulfill your Supplier Diversity programs, achieve your existing diversity spend goals, and meet qualifications for government incentives.

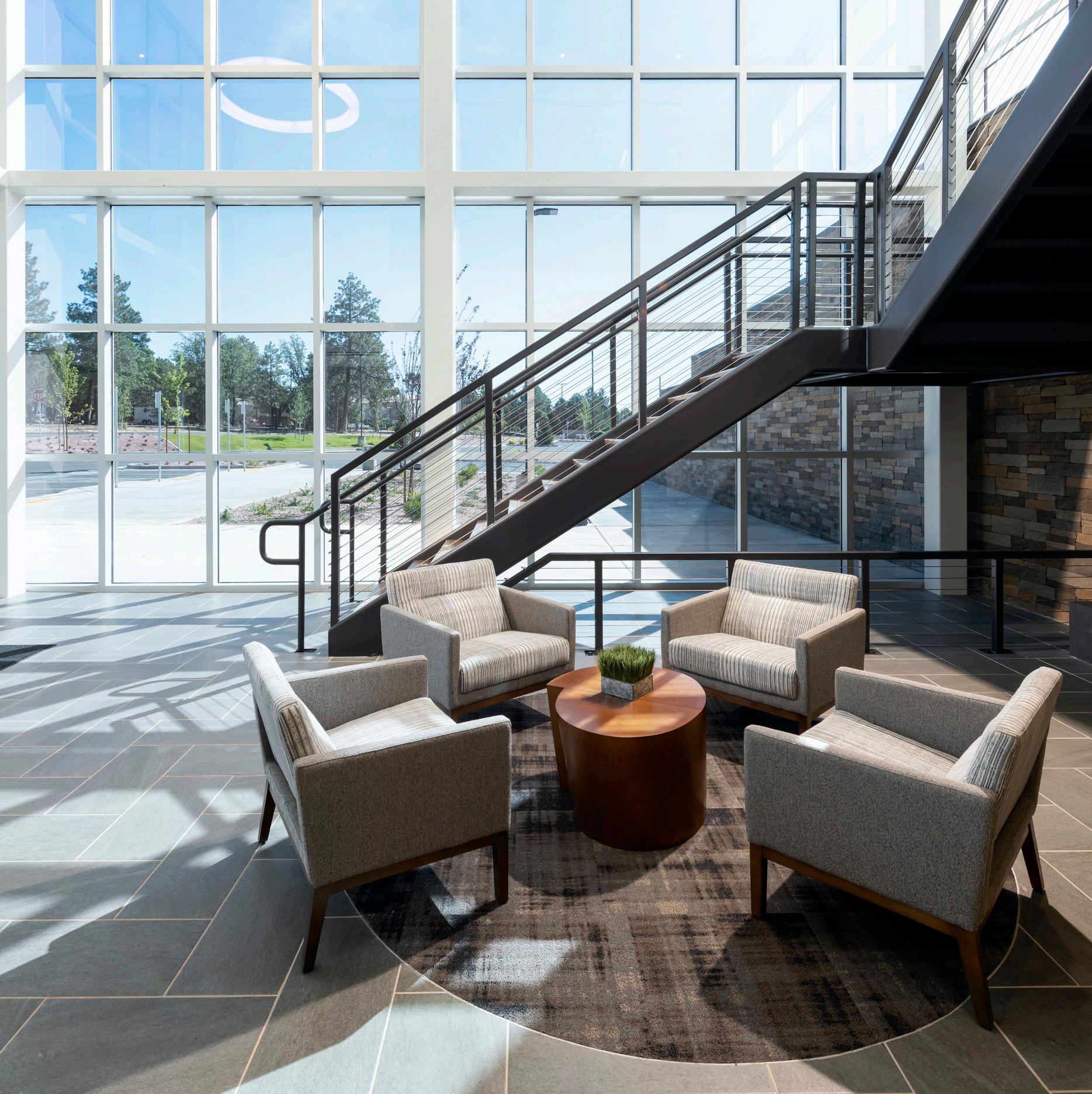 Summit Healthcare Regional Medical CenterAmbulatory Surgical Center
Summit Healthcare Regional Medical CenterAmbulatory Surgical Center
Arizona
Phoenix
Tucson
Illinois
Rockford
Minnesota
Minneapolis
New Mexico
Albuquerque
Texas
El Paso
Wisconsin
De Pere
Eau Claire
Madison
Marathon
instagram.com/atmosphere_ci

facebook.com/atmospherecommercialinteriors

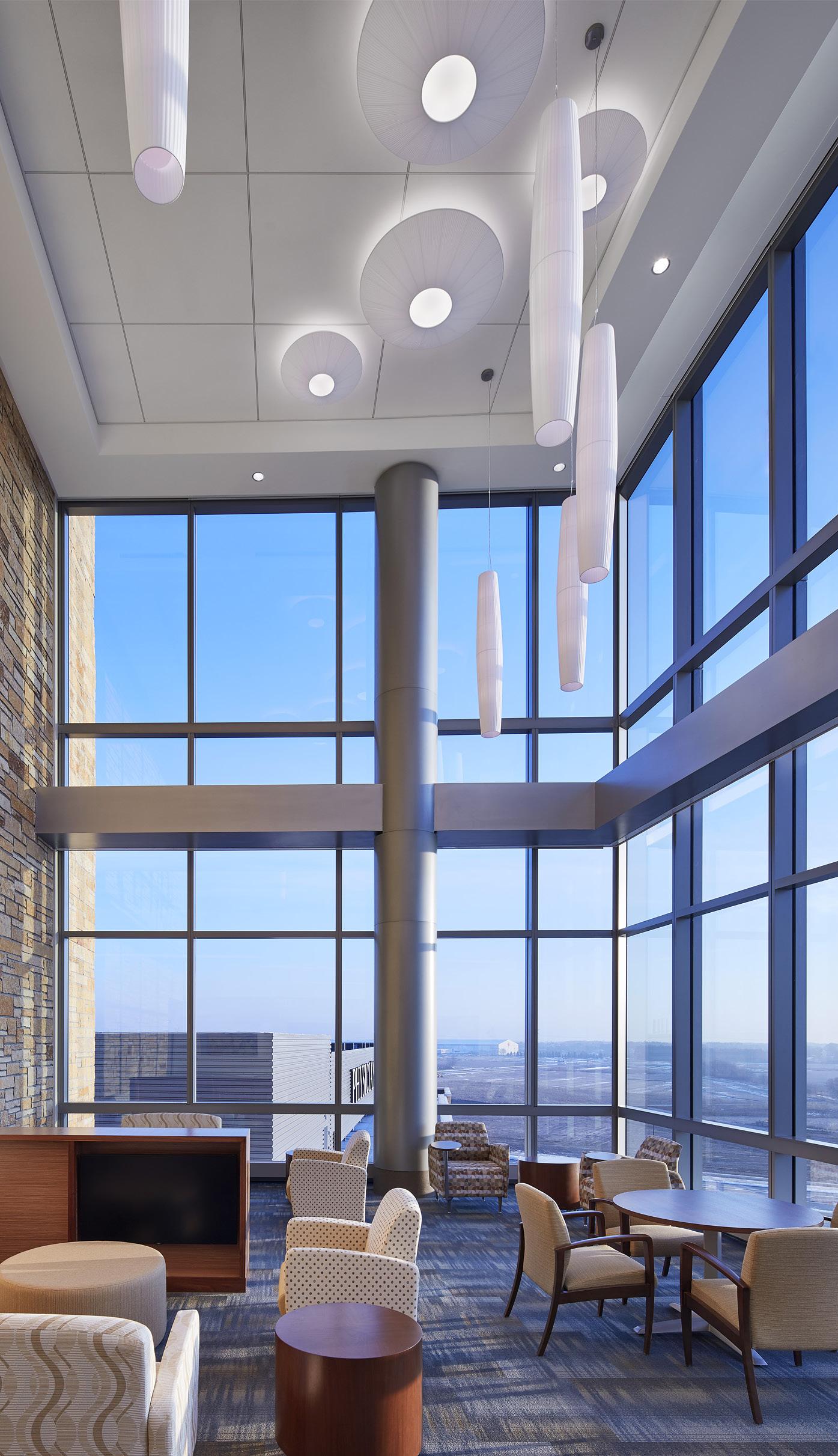
linkedin.com/company/atmosphereci
