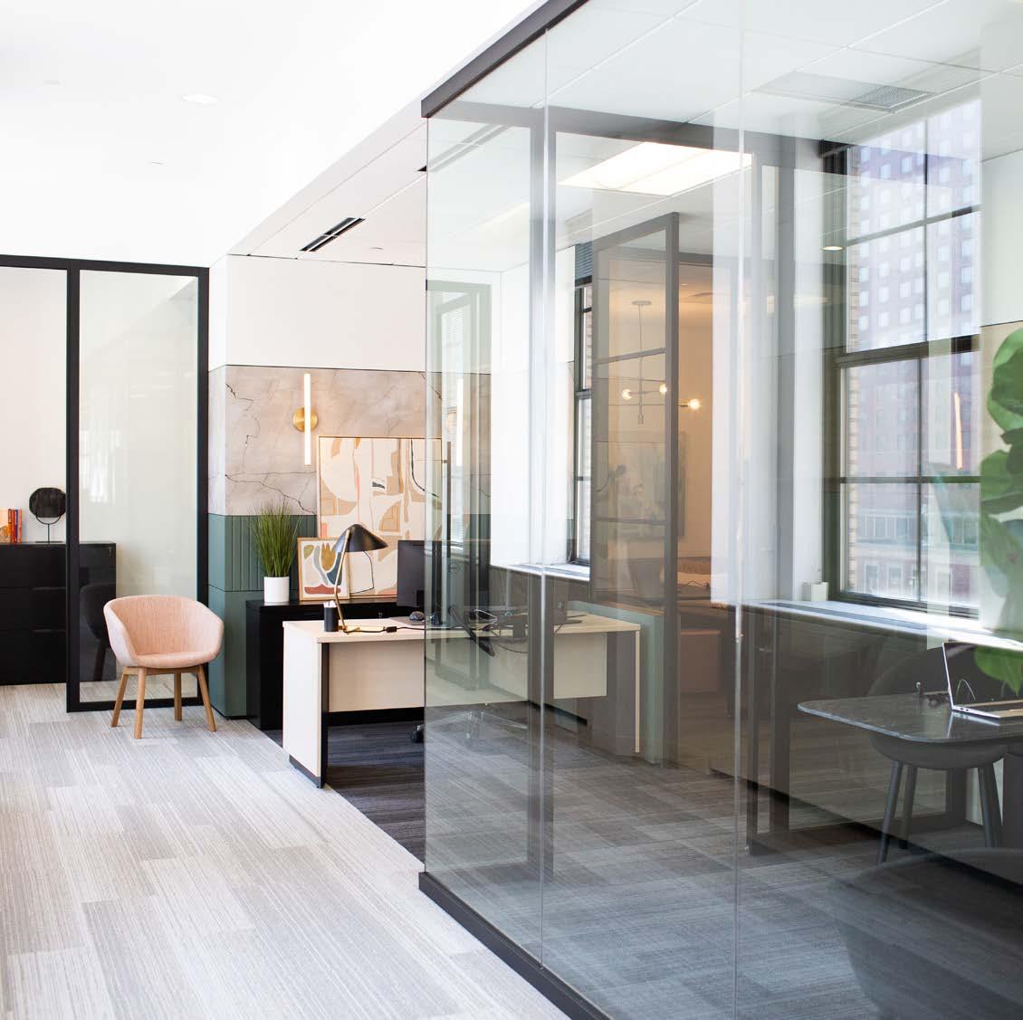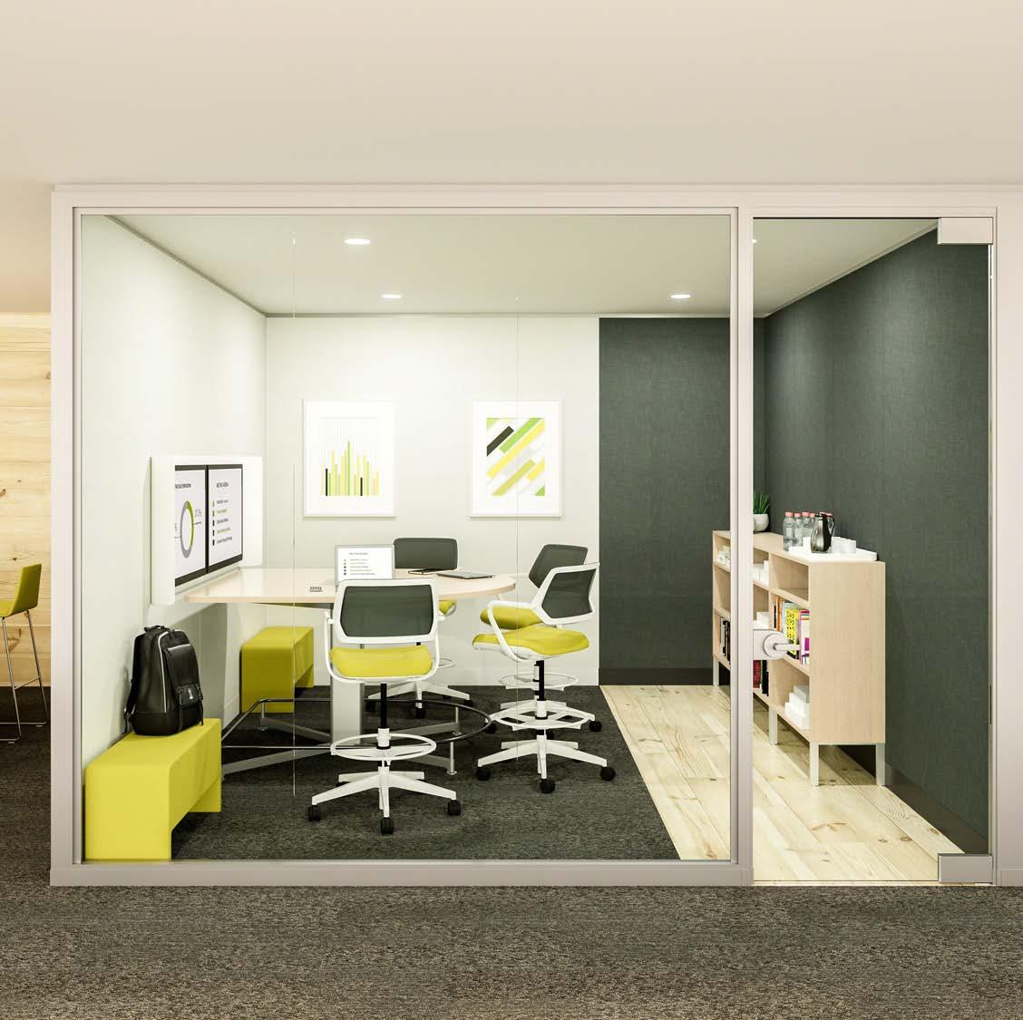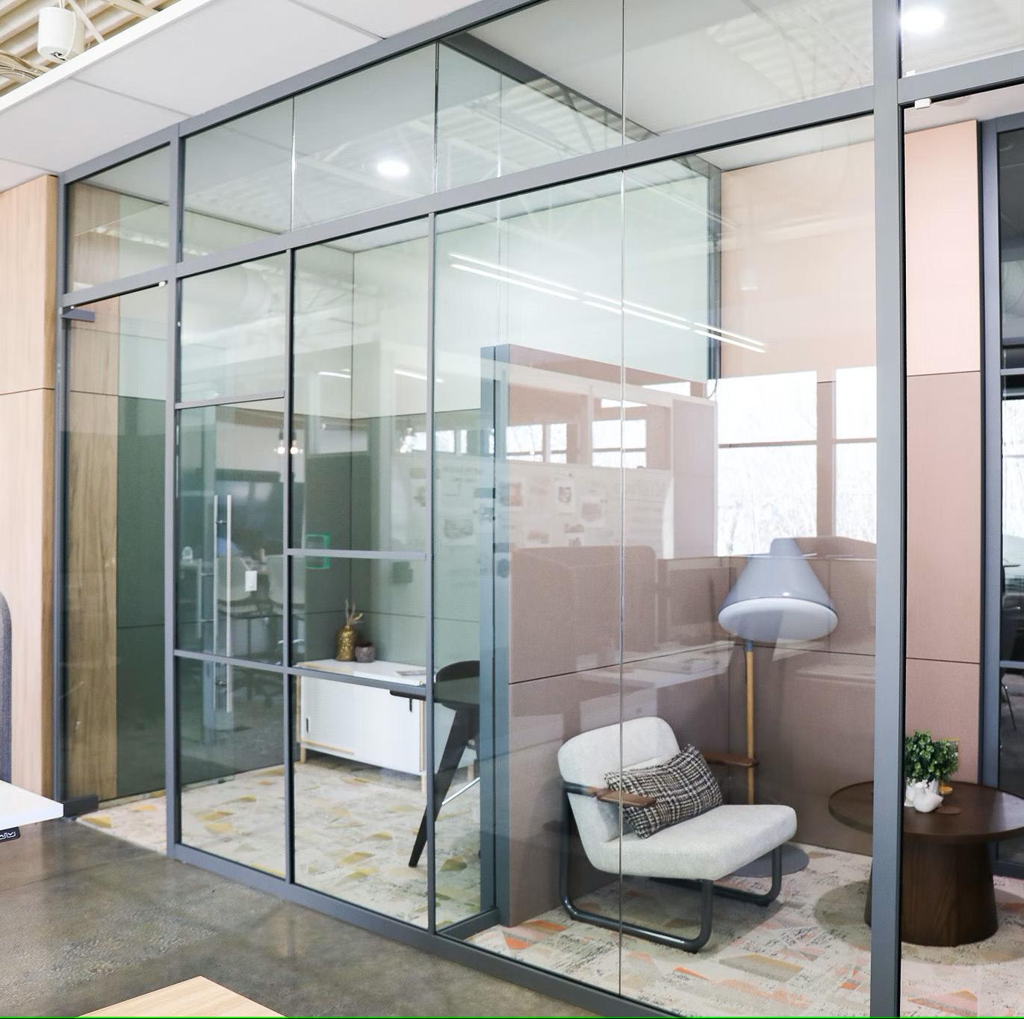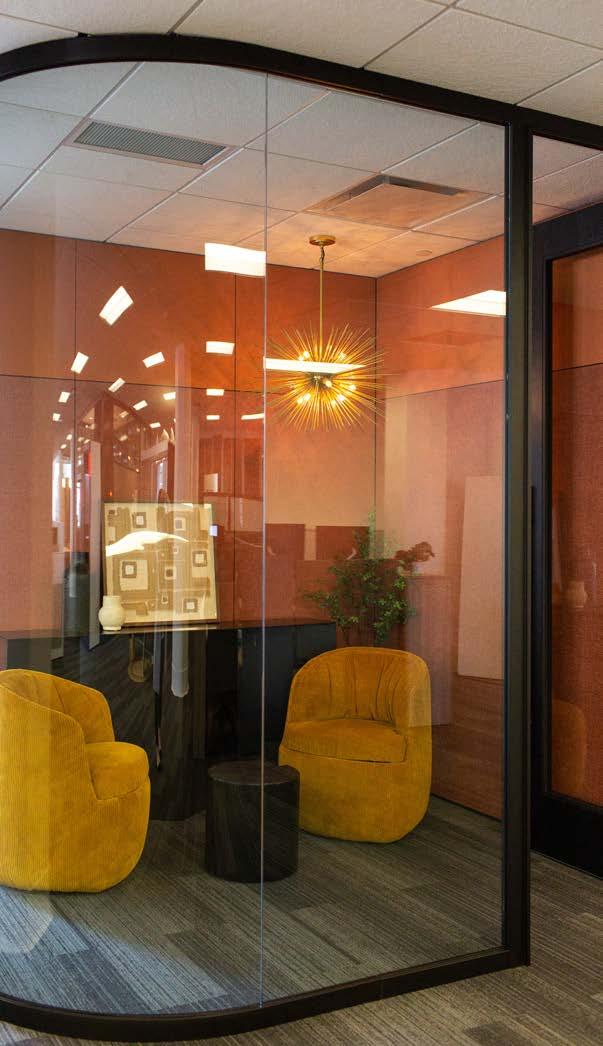ARCHITECTURAL SOLUTIONS hello



Today’s workplaces deliver greater value when designed as an ecosystem of spaces for collaboration, concentration, and respite.
However, business needs evolve and retrofitting traditional construction can be daunting and expensive.
To ensure leases are renewed and tenant needs are met, we offer a range of solutions to increase your real estate resiliency and deliver a premium employee experience.
Our Architectural Solutions Team will incorporate modular wall systems, flexible power access and acoustic solutions to transform your space.
As your project partner, we will simplify your decision-making process and supply and install solutions through our owned and operated warehouses, private delivery fleet, and trained furniture technicians.
This guide includes a few of our most popular products to get you started.
moveable wall systems
• Privacy Wall + Glass Selections
• V.I.A.
• Lite Scale
• Everwall
• PK-30
freestanding focus + privacy pods
• Orangebox
• Poppin Pods
• OFS Obeya
acoustic + power
• QtPro
• Thread
prefab interior construction systems
• Falkbuilt by Meso



moveable wall systems
Privacy Wall is the bold modular wall solution that builds new spaces and flexes to meet changing needs. Painted steel frames create a strong, rectilinear look, while panels and frames comprise complete modular units for fast and easy planning, installation and reconfiguration.
Glass Selections creates sleek spaces with anodized aluminum frames for a slim profile and luminous look. This modular solution is made for fast and easy planning, installation and reconfiguration. Glass Selections works with a range of glass types, including tempered and laminated glass. Add Casper ™ Cloaking Technology to obscure digital screens while maintaining clear, open views.
High Performing + Flexible
• Painted steel
• Vertically oriented, unitized frame
• Minimal kit of parts
• First cost – competitive with fixed construction
• Style + value
Features
• Fastest installing wall product
• Unitized construction
• Integrated modular power
• Simple to install + change
• Few components to manage

Privacy + technology. Intelligent rooms keep distributed teams aligned and connected, leveraging both analog and digital information to foster collaboration. V.I.A. elegantly hosts technology to create portals between physical and virtual worlds.
V.I.A. can provide true acoustical privacy for collaborative teams, as well as for workers in adjacent workspaces.
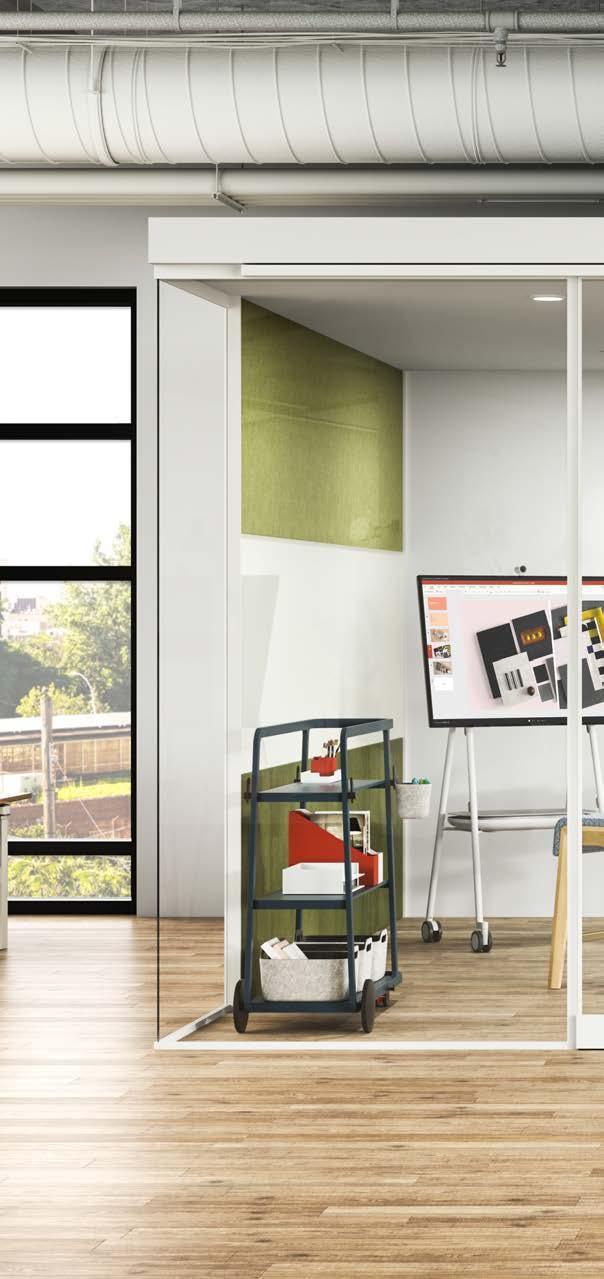
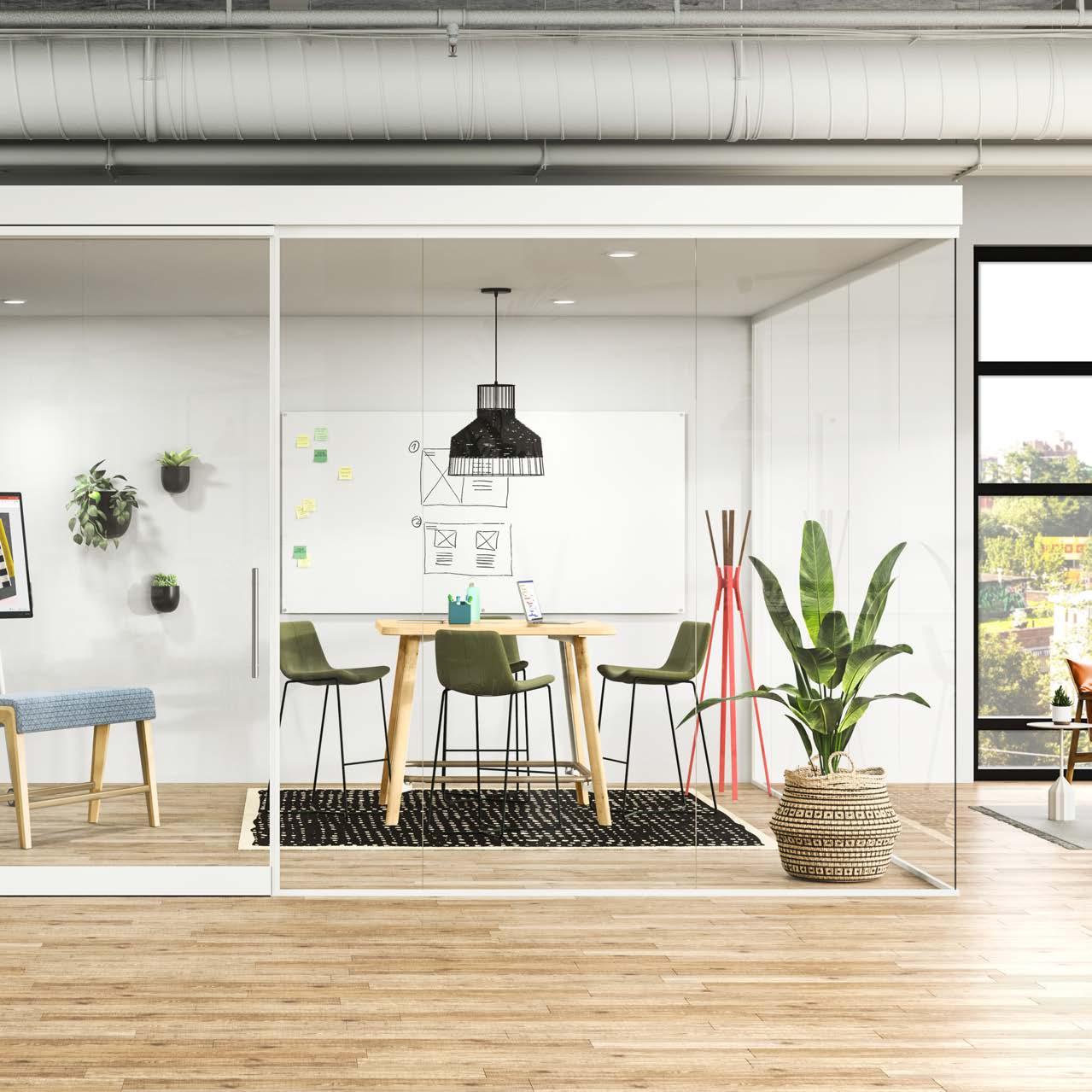
A butt-glazed option combines the acoustic benefits of V.I.A. with a light-scale profile that creates a streamlined aesthetic that is also cost effective.
Glass frames feature a mitered corner detail and can easily be switched from single glazing to double glazing for improved acoustic privacy.
Painted steel skin provides the highest level of acoustic performance and durability, providing a magnetic, painted surface and crisp edge detail.
The mitered edge offers a highly desired and consistent detail, difficult to achieve through traditional construction.
The surface mounted slider door with static seals and an operable base seal provides improved acoustics for door openings.
Reversible butt-hinge door features a door leaf mounted flush to the corridor to provide consistent planar alignment with solid skins and flush glazed glass.
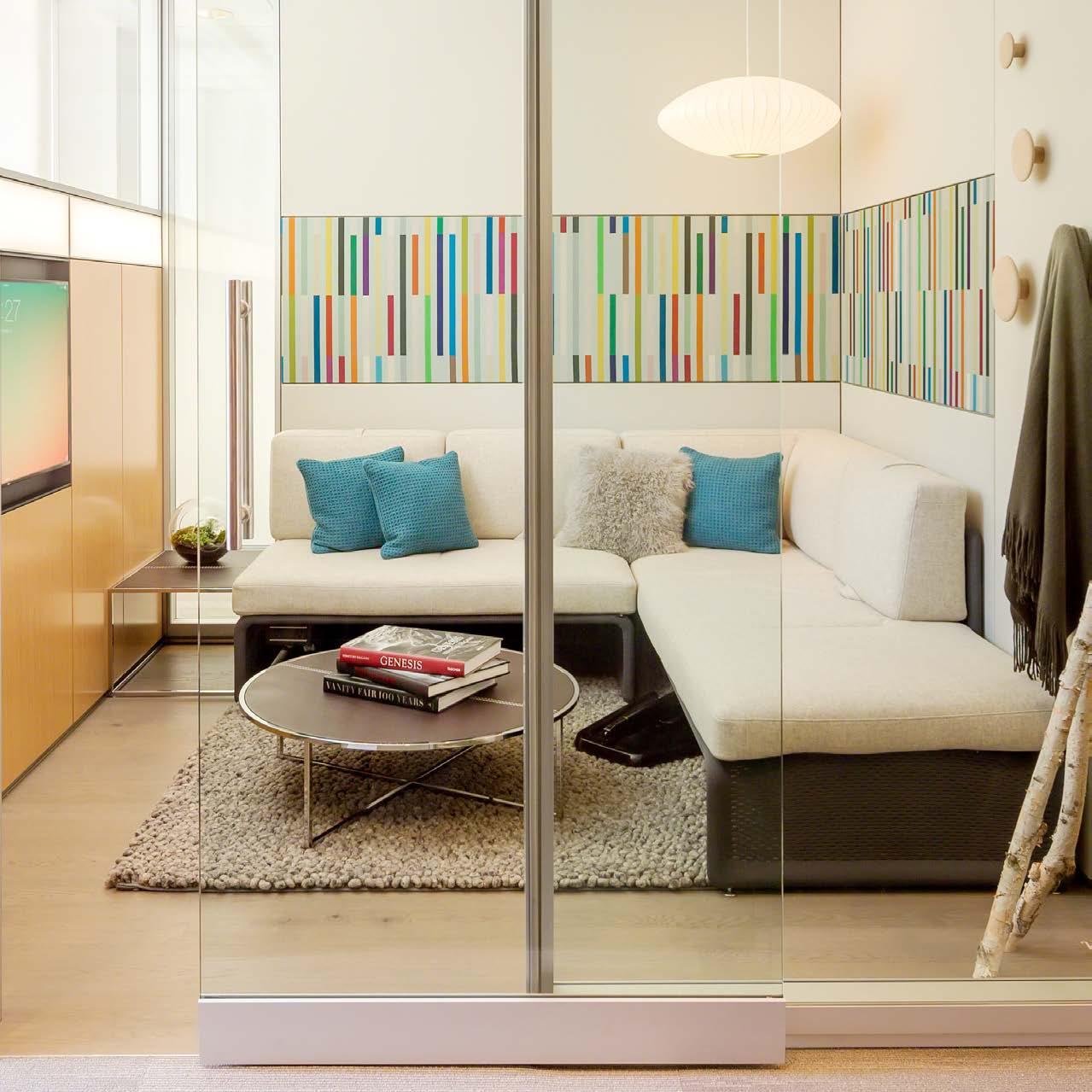
Open + Defined. Lite Scale proves less is more. Butt glazing combines with slim, low-profile trim to achieve a striking minimalist statement. Lite Scale Glazing is a 1/2” glass solution with a minimalist recessive design meant to integrate with other Steelcase modular wall systems and traditional construction.
Using Lite Scale, you can create meeting rooms, enclaves and private offices with virtually seamless expanses of glass. Or add long runs of gorgeous glass fronts, uninterrupted by hardware.



With Lite Scale, glass meets at the corners –whether T-shaped, L-shaped or custom angle – without the need for vertical posts. This buttglazing solution also allows you to create long runs, up to 30’, of virtually seamless glass spanning up to 10’ high.
Lite Scale achieves a minimalist look with minimal impact on your budget that features a 1/2” thick glass and low-profile anodized or painted aluminum base trim. You can select from slider, butt-hinged, or reversible swing doors. As a modular solution it also depreciates faster than drywall, so you see tax benefits sooner. The redesigned, one-piece tracks create a cleaner aesthetic that allow large expanses of glass to run uninterrupted by frames.
Lite Scale can be used to create an entire enclosure, applied as a glass front to spaces made with conventional architecture or integrated with other Steelcase architectural solutions. The system works with a range of glass types, including tempered and laminated glass. Glass can also feature Casper™ Cloaking Technology to obscure digital screens while maintaining clear, open views.
• SCS Indoor Advantage Gold certified
• Cradle to Cradle Silver
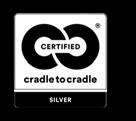
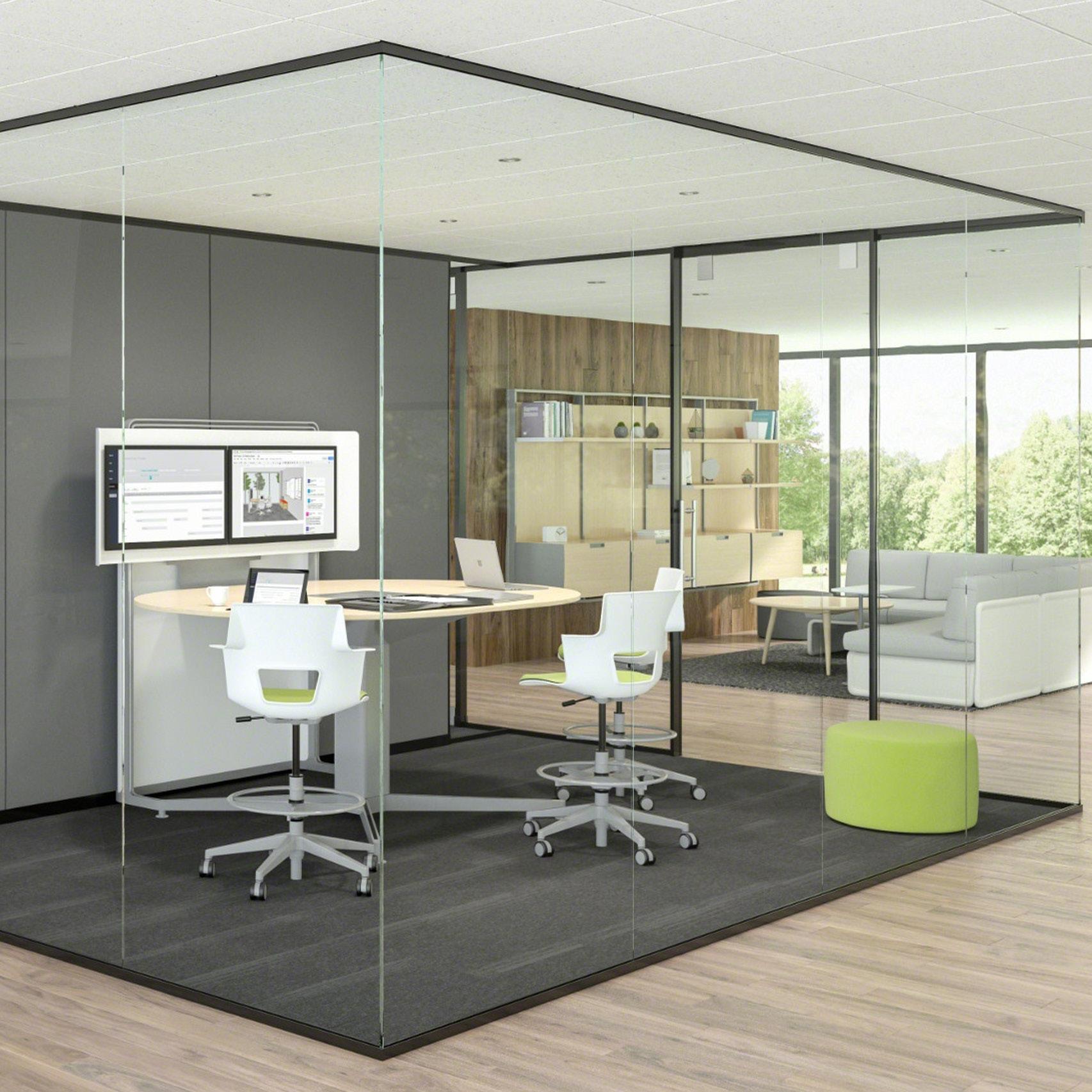
Ever fast & Ever flexible. Everwall is a prefabricated wall system offering the right balance of acoustic performance, aesthetic options and price. It combines design freedom with one of the fastest installations in the industry to delight both designers and installers.
Everwall offers one of the fastest install times in the industry. Its hybrid-unitized design is the basis for an intuitive and predictable installation. Simple to reconfigure or relocate, Everwall allows spaces to transform – from enclaves to meeting rooms to private offices – and back again – all while using the same kit of reusable parts.
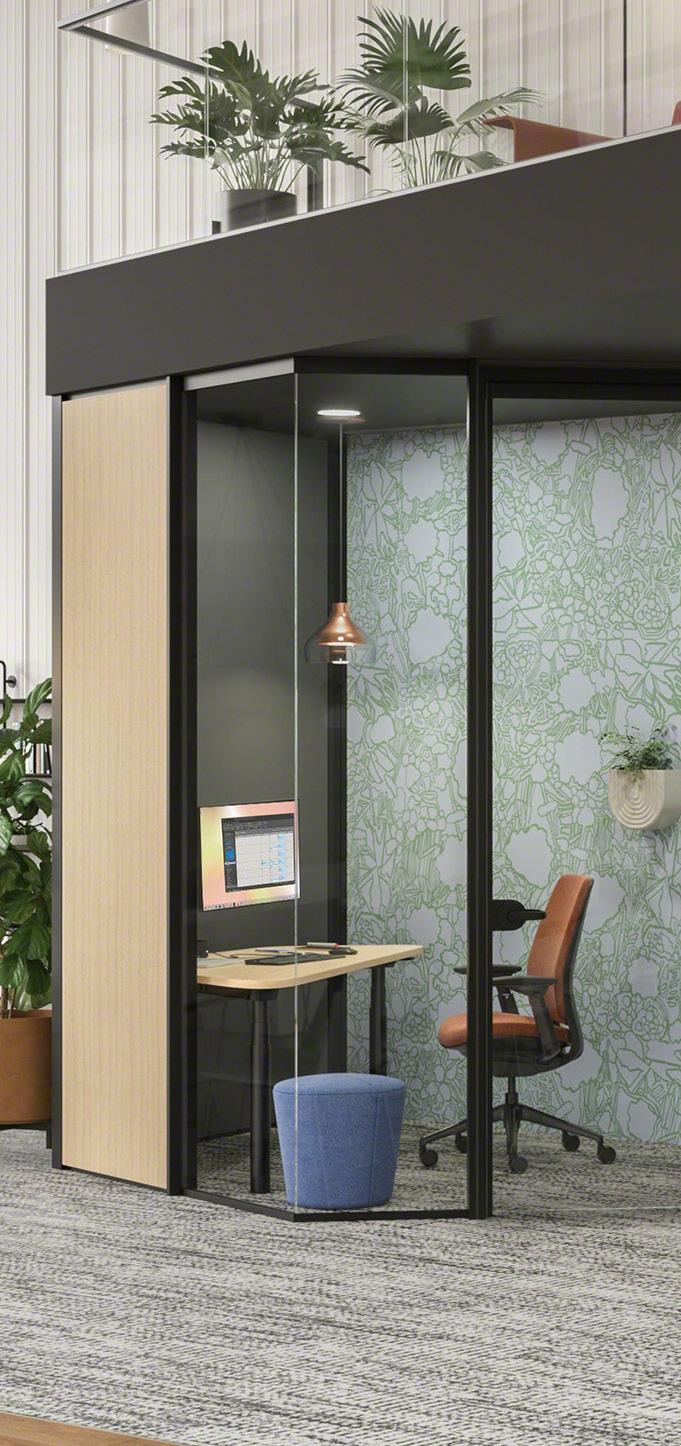

Doors
Polished Edge Glass
Sliding Door
Polished Edge Glass Swing Door with Drop Seal
Polished Edge Glass
Swing Door
Solid Swing Door
Unitized Glass Panels
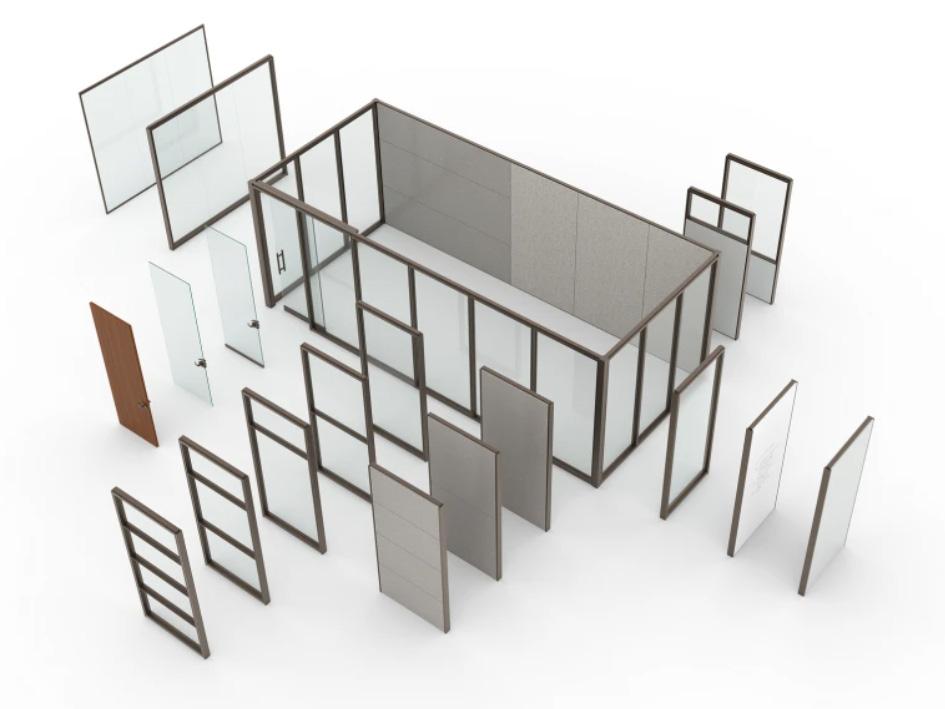
Full Height
Full Height – Center Muntin
Full Height – Clerestory Muntin
Full Height – Two Muntins
Full Height – Three Muntins
Butt-Jointed Glass
Glass Frame Kit
Low Profile Glass
Clerestory
Clerestory Glass with Solid Panel
Small Solid with Glass Panel
Solid Panels
Full-Height
Two Segments
Four Segments
Variations
Frosted Glass Panel
Ceramic Markerboard
Fabric-Wrapped Panel
Slider Doors
Width: 40-48” in 1/16” increments
Height: 84-120” in 1/16” increments
Glass Thickness: 3/8” (10mm), 1/2” (12mm) tempered glass
+/- 1/2” vertical allowance at top +/- 3/4” vertical adjustment at bottom
Swing Doors
Width: 28-48” in 1/16th inch increments
Height: 84-120” in 1/16th inch increments
Glass Thickness: 3/8” (10mm), 1/2” (12mm) tempered glass
+/- 1/2” vertical allowance at top +/- 3/4” vertical adjustment at bottom
Unitized Glass Panels
Width: 12” to 60”
Height: 84” to 120”
Glass Thickness: 1/4” (6mm) or 3/8” (10mm) tempered or laminated glass
+/- 1/2” vertical allowance at top
+/- 3/4” vertical adjustment at bottom
Butt-Jointed Glass
Width: 12” to 144”
Height: 84” to 120”
Glass Thickness: 3/8” (10mm) or 1/2” (12mm) tempered or laminated glass
+/- 1/2” vertical allowance at top
+/- 3/4” vertical adjustment at bottom
Clerestory Solid
Width: 8” to 120”
Height: 12” to 120”
Orientation: Landscape or Portrait
Can span up to four frames
Clerestory Glass
Width: 12” to 60”
Frame Height: 84” to 120”
Glass Height: 16” to ceiling height minus 12”
Glass Thickness: 3/8” (10mm) tempered or laminated glass +/- 1/2” vertical allowance at top +/- 3/4” vertical adjustment at bottom
Solid Panels:
Structural Frame Components
Width: 8” to 60”
Height: 84” to 120” +/- 1/2” vertical allowance at top +/- 3/4” vertical adjustment at bottom
Solid Skins
Width: 8” to 120”
Height: 12” to 120”
Orientation: Landscape or Portrait
Can span up to four frames
Modular and hardwire power options available
Uniform design language. PK-30 System is a meticulously designed and engineered aluminum demountable wall system providing a flexible, environmentally friendly and cost effective way to divide interior space. The System can be used in widely varying configurations including sliding doors, swing doors, fixed panels, folding and sliding/stacking walls, all utilizing the same narrow aluminum profiles.
Continuity of multi-functional architectural elements; a systematic, modern, precise design language from a single source manufacturer.

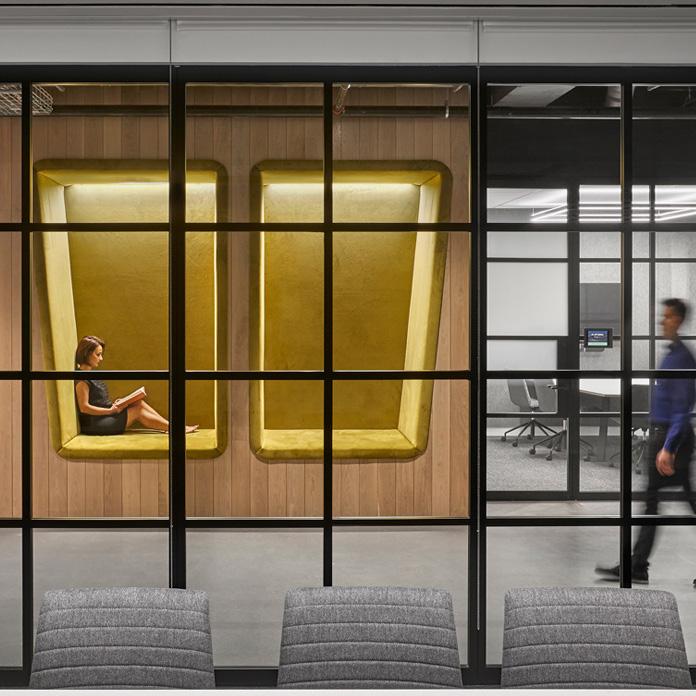
Whether you want to slide, swing, fold or stack, PK-30 System offers innovative, efficient solutions.
Up to 12 feet in height and up to 12 feet in width are standard. Vertical, horizontal or crossed mullions may be specified. All fixed panels have built-in height and sidewall adjusters in order to accommodate out of level or plumb conditions.
Enhanced minimal design, clear sight lines and wide expanses of glass without the use of vertical framing members is achieved by specifying butt glazed fixed panels. Panels up to 12 feet wide and up to 10 feet high may be butt glazed as well as 90° inside and outside panel corners.
Our center hung pivot doors may be single or double-acting, with or without transoms. Hardware such as concealed floor closers, surface mounted closers, electromagnetic locks, full mortise locks and electric strikes may be integrated into the system.
Sliding doors up to 10 feet in width and up to 12 feet in height are standard. PK-30 System sliding hardware fittings offer precision, safety and reliability.
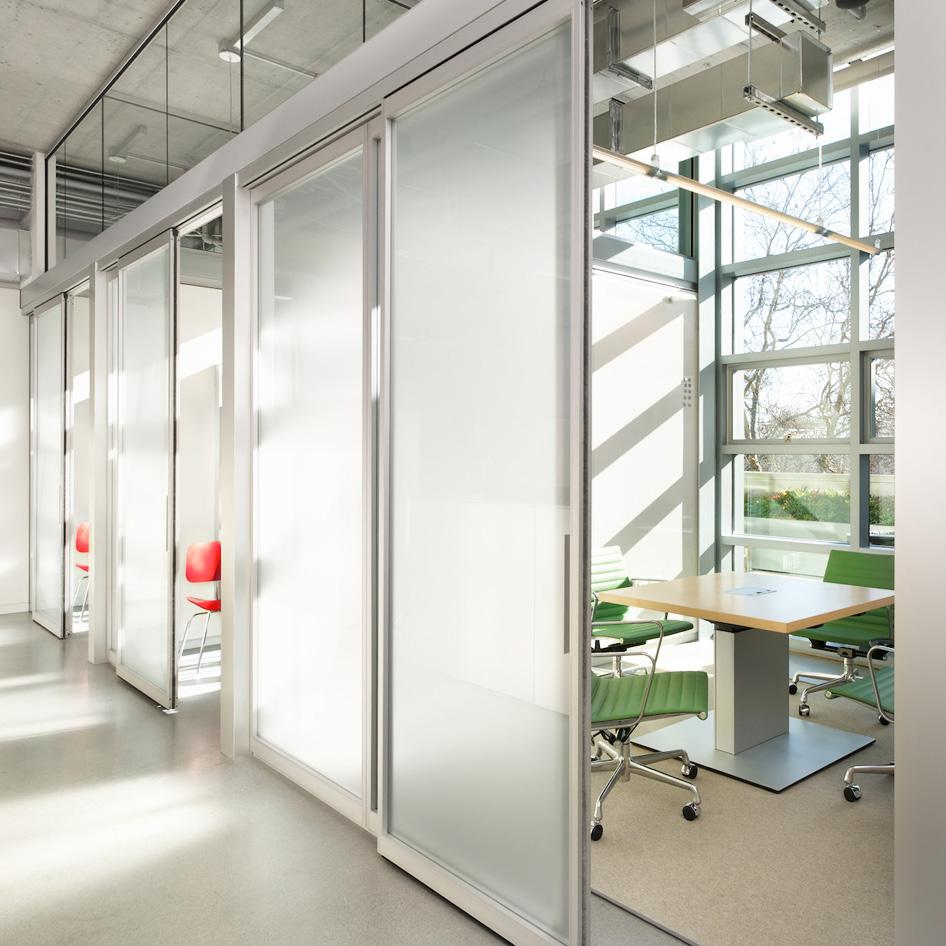
freestanding focus + privacy pods
Privacy pods are freestanding one- or two-person quiet rooms that you can use for distraction-free phone calls or private conversations between team members. Privacy pods have become popular for companies with open floor plans where noise can be distracting, making it difficult to focus.
Leading companies understand employees require different environments depending on the work they need to get done. Privacy pods are a great way to provide a quiet area that blocks out the noise and allows people to focus on doing their best work.
Privacy Pod Solutions
• Orangebox
• Poppin Pods
• OFS Obeya



Phone booths are incredibly popular spaces for making quick calls in private; a vast improvement over calling from stairwells or corridors. Booths have become so popular, however, that staff complain when they can’t find an empty one. In fact, research shows that many staff love phone booths a little too much, abusing the ‘quick call’ function by occupying them for long periods of time – an hour+, or even half a day.
Rather than attempting to discourage this by making booths as cramped as possible, we’ve instead developed a concept that, while it encourages quick calls, also offers more space and functionality for those needing to spend longer, more focused time inside.
This extended bandwidth offers clients a perfectly pitched broader function, in a neat compact package.
Air³
Air³ has been designed as a scalable system, able to work globally. Its internationally patented opening roof system features an advanced fire safety system developed specifically for sprinklered office environments.
Interchangeable panels allow you to refresh your Air³ at will, swapping, changing and refreshing colors and fabrics to fit your own unique preferences and requirements. Its combination of high quality glass and soft acoustic paneling delivers both a refined aesthetic and a high level of insulation and speech privacy.
Like all Orangebox pods, Air³ is demountable so it can be moved, re-positioned or re-used to suit changing needs.
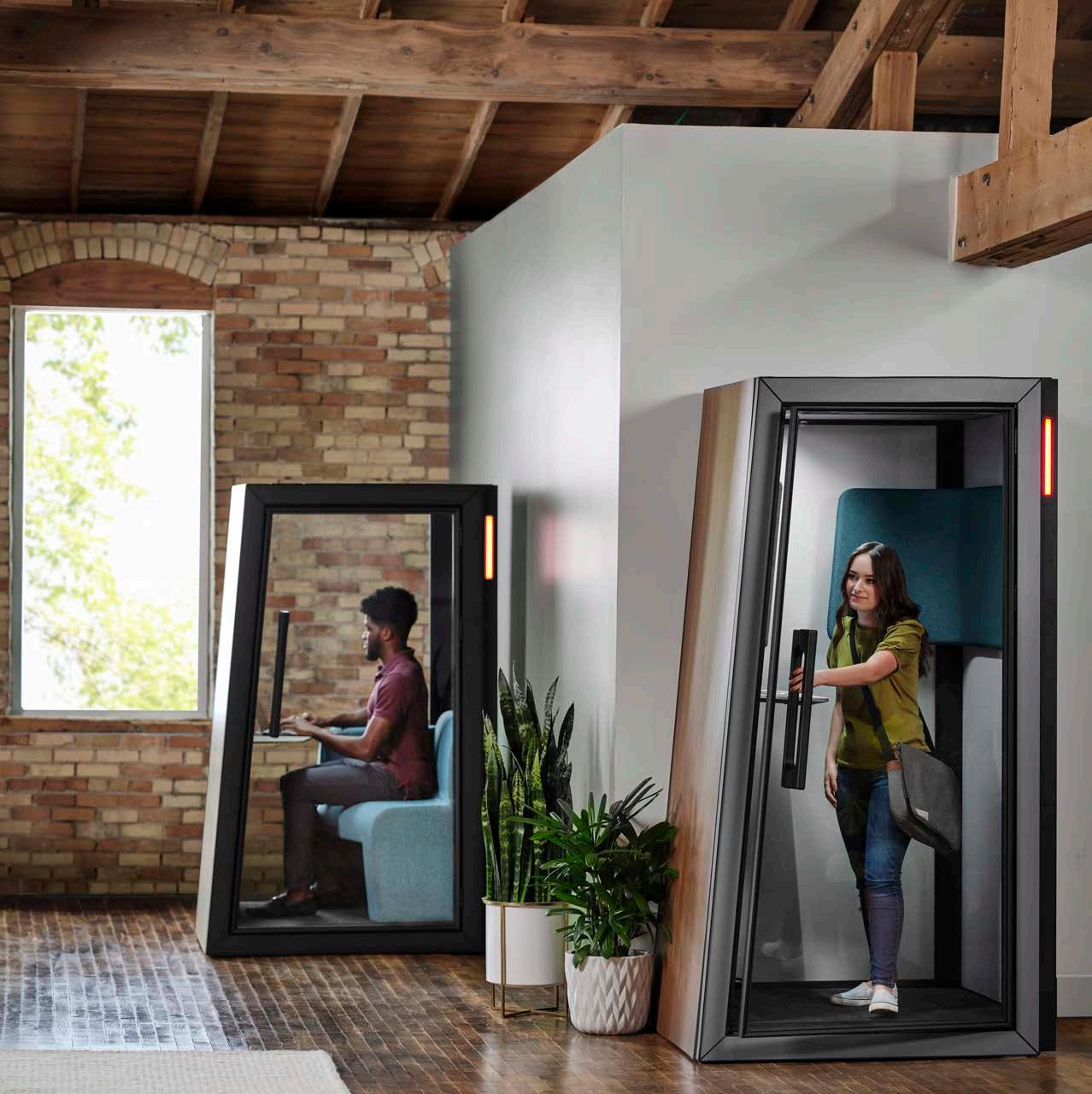
Introducing the Generation 2 PoppinPods, the latest and greatest innovation in office phone booths. The PoppinPod is designed to maximize your office with new and improved features like our Anti-Eavesdrop Design, improved air refresh rate, and built-in rollers on all models.
Every PoppinPod is made from the highest quality materials. Constructed with durable steel, tempered glass, and sound-dampening acoustic panels, the PoppinPod was made tough to withstand the wear and tear of the office.
We’re so confident in our pods’ superior construction that we offer a Limited Lifetime Warranty on all models.
Stepping inside PoppinPod means never having to worry about gossip-hungry coworkers again. PoppinPods have been redesigned to enhance noise reduction.
Our Anti-Eavesdrop Design reduces speech intelligibility and dampens sound by up to 33 decibels so you can speak freely.
Every PoppinPod comes equipped with easyto-use rollers. Simply unlock them with the included Allen wrench and you can roll your pod anywhere in the office.
Perfect for hybrid offices and commitmentphobes alike!
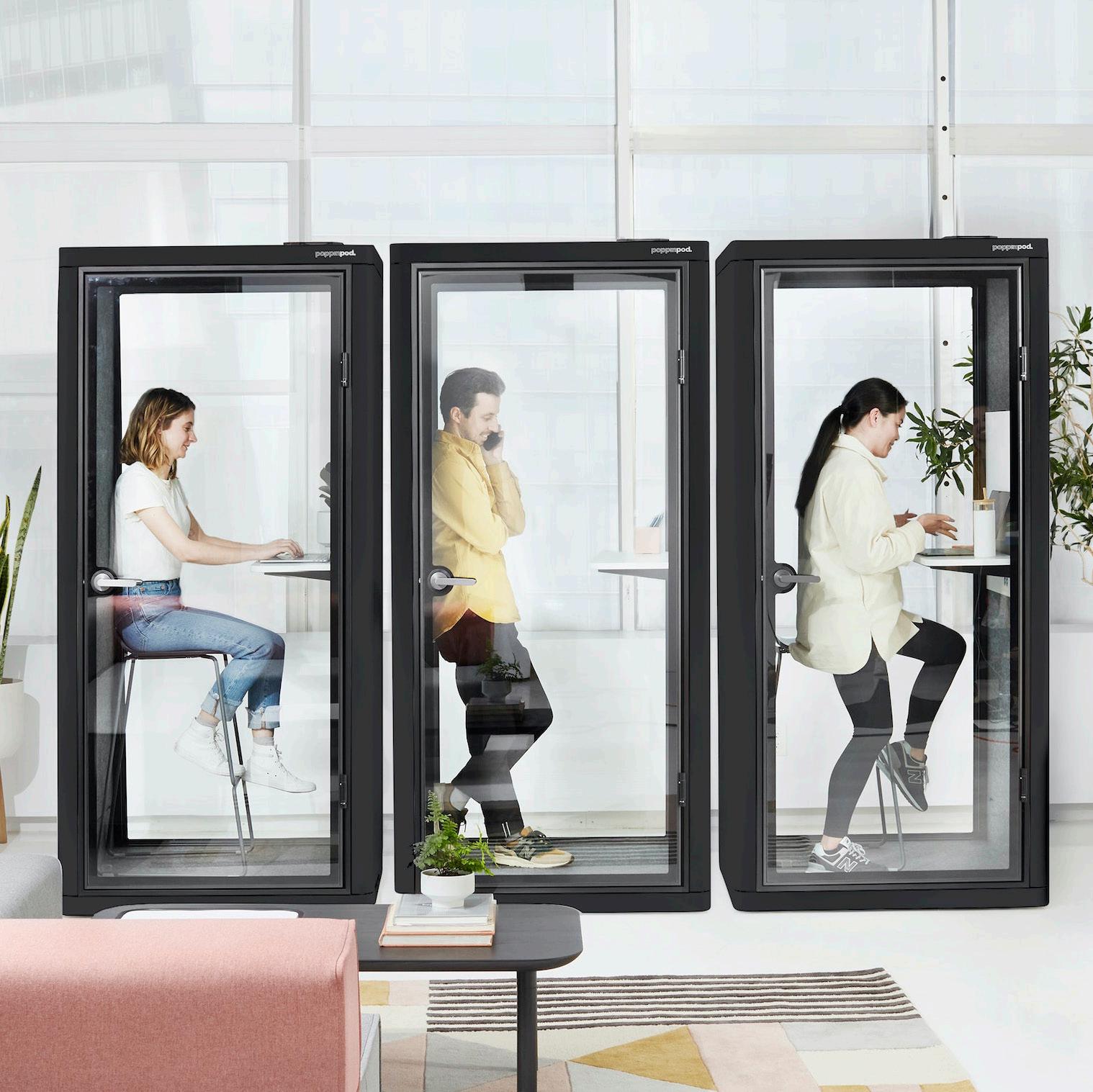
Obeya solves the opposing demands of being part of a community and finding alone time for thinking and restoration. Smart choices can drive productivity through settings that support individuals, small groups, and larger gatherings, so interactions can be comfortable, tailored to the participants. In Obeya, people can find a place that is right for them to support the work to be done.
Made from the roots we stand on, Obeya is crafted from our deep heritage of wood.Through the richness of wood, Obeya simplifies and defines space. With plywood cores married up to beautiful hardwoods, Obeya celebrates what wood naturally does best. Robust and finely crafted, Obeya is very intentional in its choices to be homeful and welcoming through the unapologetic characteristics of Oak and Walnut veneers.
Obeya delineates, through softened structures, the many iterations of human interactions. It creates rooms without putting up permanent barriers, so spaces can remain fluid and nimble always appropriating itself to organizational, and more importantly, human needs.
• 3 post types
• 3 wall sizes
• Creates 6 Obeya sizes
- walls can be open or closed and you can add roofs with or without lighting
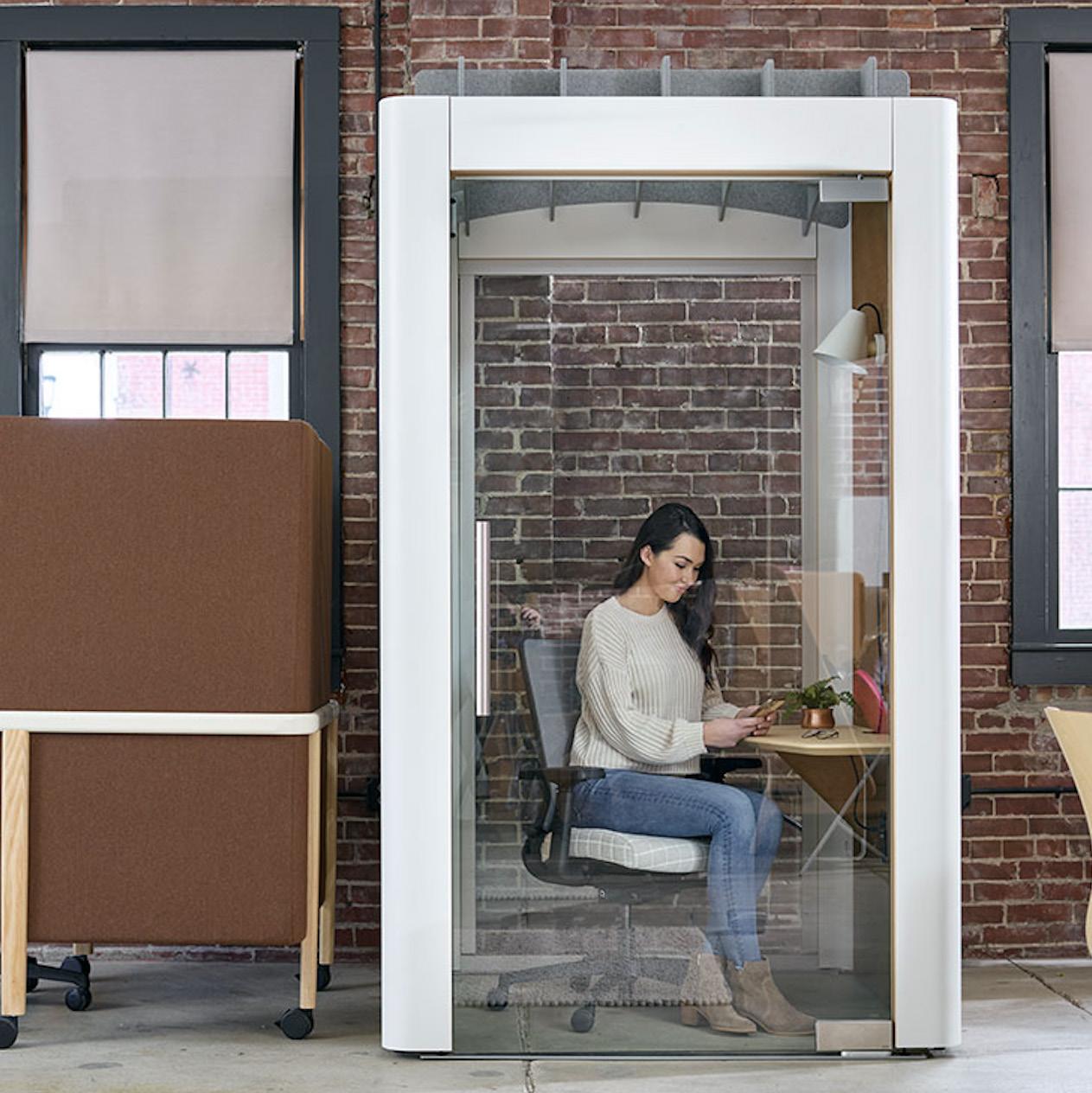
Noise and lack of speech privacy can create a workplace full of distraction.
Recent studies demonstrate that noise and speech privacy (even more than noise) top workers’ lists of complaints. Studies also indicate that workers feel their productivity would improve if their offices were less noisy and offered improved speech privacy.
Sound masking can help.
The what and why of sound masking
Sound masking – a band of frequencies that covers human speech wavelengths – provides privacy and focus in workspaces without excessive volume or undue distraction.
Unlike white or pink noise (which are inefficient and often problematic), sound masking uses precise filtering to deliver a quiet, uniform and air-flow-like background sound.
Highly effective, sound masking can cover conversations and ensure confidential speech is safe and undetected in closed offices or meeting rooms.
• direct-field sound masking that is more efficient and effective than in-plenum systems and adds a base layer of privacy
• a complete enterprise solution supporting multiple zones
• includes a variety of control modules and volume adjustable emitters help fine-tune the appropriate solutions for offices of any size
• supports music and paging
• network control provides the ability to adjust volume levels and access advanced features over a local network

Learning and working can be done from anywhere and even en route—how are we powering these experiences?
Mobility, technology and changing workstyles have increased the demands placed on physical space and pressure placed on renovation budgets.
Updating power access using traditional methods like core drilling and trenching can be expensive or even impossible in historical or academic buildings, and raised flooring only works under certain conditions.
The Thread System from Steelcase is a combination of power poles and power hubs that accommodate every possibility.
Installing Thread is as easy as laying carpet, with modularity that makes it easy to reconfigure.
Power can easily be added to new construction or retrofitted into existing spaces.
Every square foot of real estate can be optimized with power, revitalizing ‘dead’ zones.
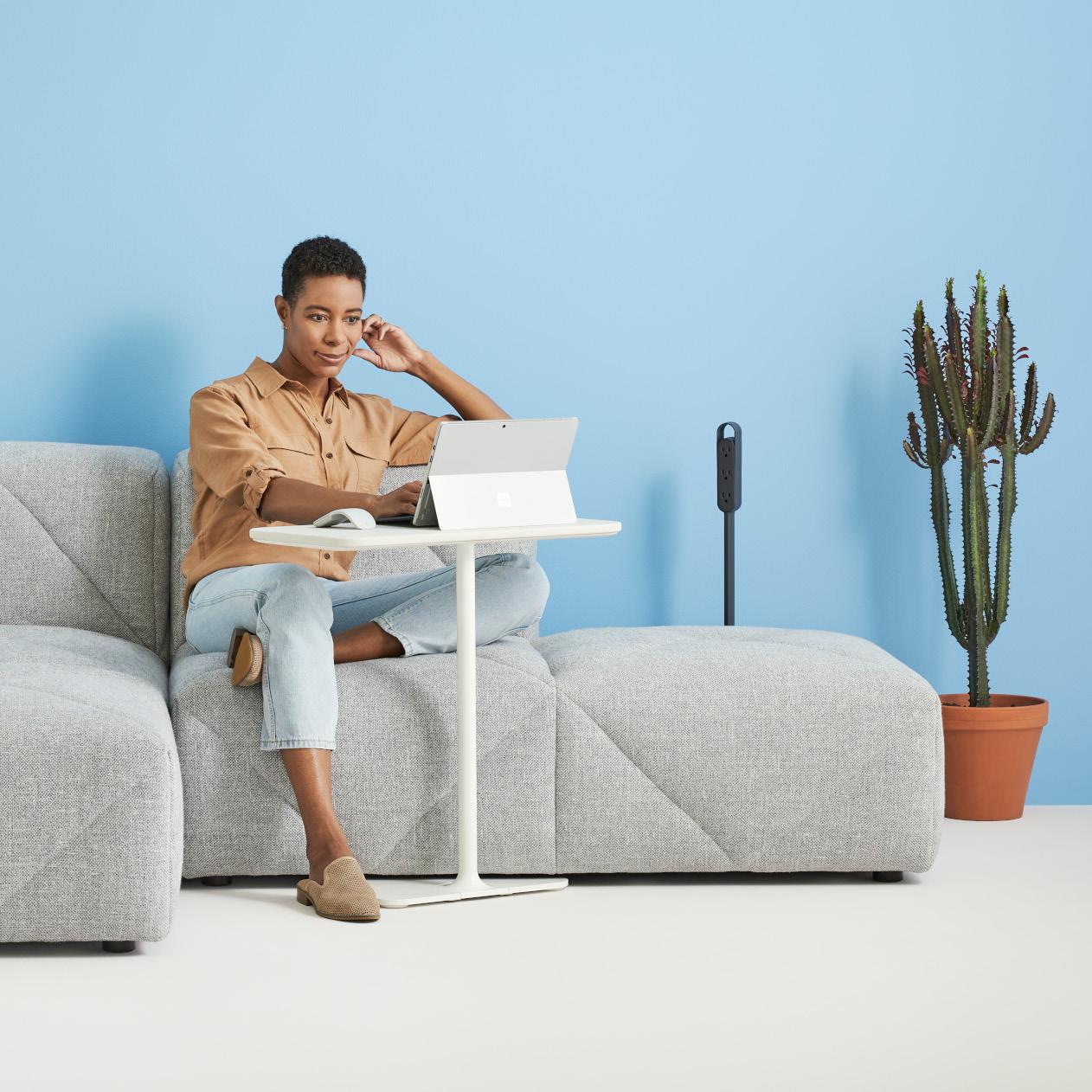
Pre-fabricated and modular interior construction components for commercial applications have been around for decades. But these products fall short of a breakthrough due to a cumbersome design process and protracted manufacturing.
While cool, they did not save time or money.
Falkbuilt, the new kid on the block, was founded to deliver that breakthrough. Their interior construction components and process are in a category all their own.
Falkbuilt’s end-to-end digital experience and off-site pre-fabrication process means rapid turnaround, less waste, precise estimating and fewer trades.
Their high-quality partition systems, doors, interior folding walls, millwork, and acoustical solutions are ideal for any environment, hospitality, retail, healthcare and clinic, corporate, and education.
Using Echo, Falkbuilt’s proprietary technology that empowers Autodesk’s Revit and other industry standard cloud software, stakeholders from anywhere in the world can meet inside the Revit model to discuss their project and make real-time design changes to save time and money.
Add prefab to new construction or retrofit Meso, an Omni Work/Space company, is your factory-direct source for innovative and environmentally-friendly solutions from Falkbuilt.
Find out more at mesobuilt.com
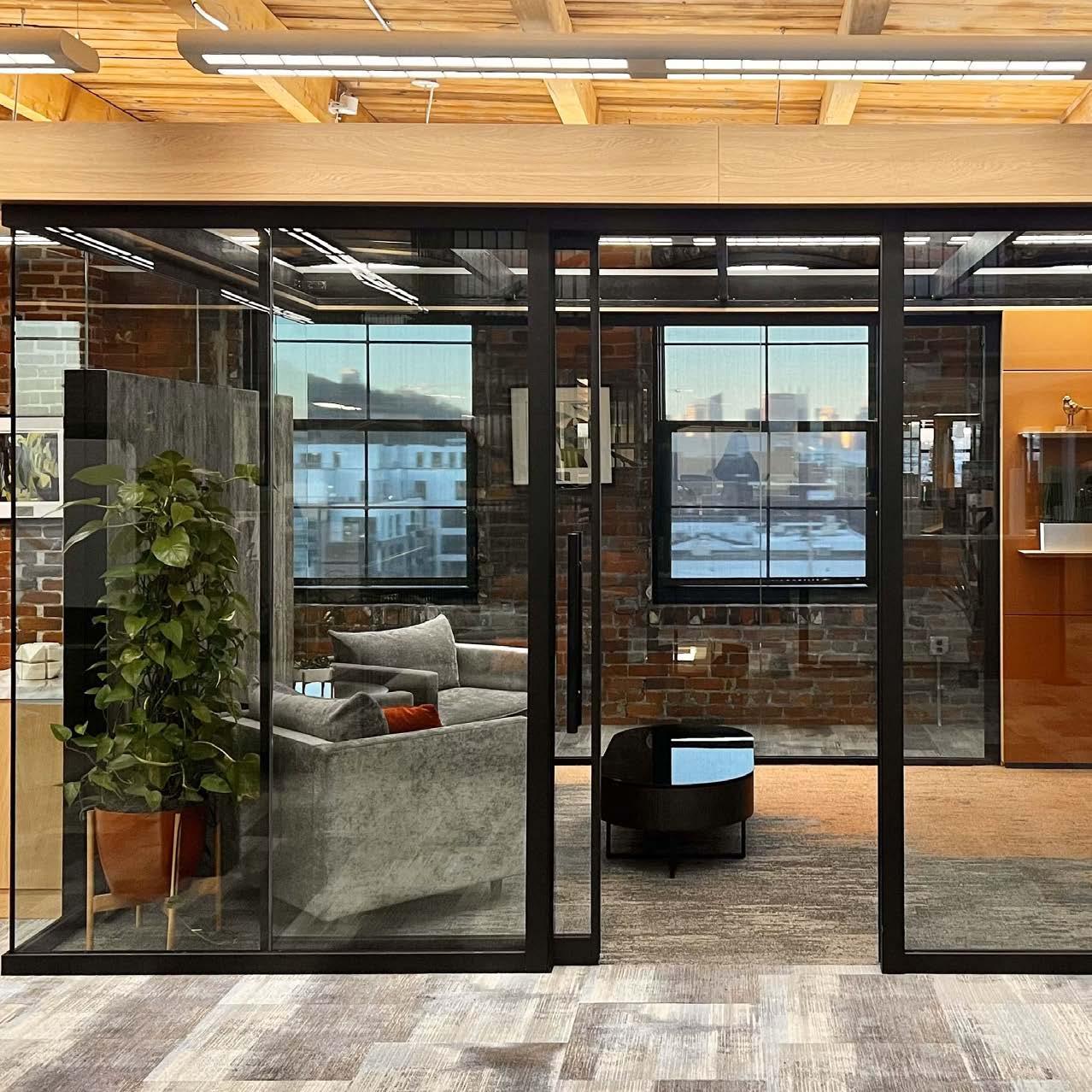
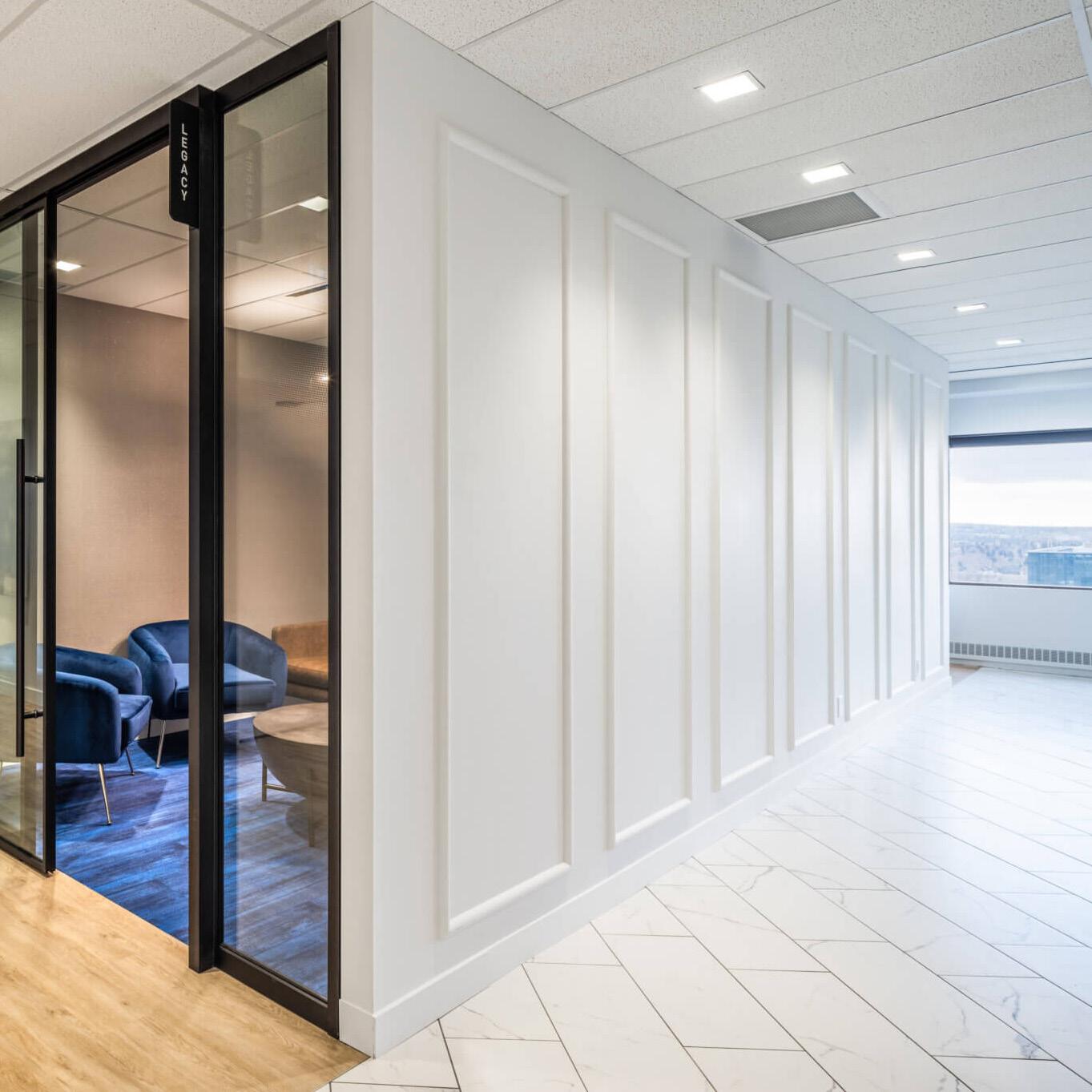
Falkbuilt precision cuts digital components in their factory and delivers onsite for fast, efficient and clean installations. With far fewer materials being used, timelines are tighter and product waste on job sites is reduced dramatically.
Digital components eliminate insulation, drywall hanging and repair, screw inspection, drywall taping, priming and painting. Falkbuilt shrinks and simplifies the construction schedule.
Falkbuilt’s digital components have inherent advantages. Super studs are super strong, so they are spaced at 48”, they connect easily to the base building, and can accommodate deck to deck. Pre-engineered electrical kits snap-in to digital-ready horizontal components. Cladding clips on the super studs quickly and easily.
Unlike drywall, there are no overages or extra materials, onsite cutting or trimming, or waste bins and hauling fees.
