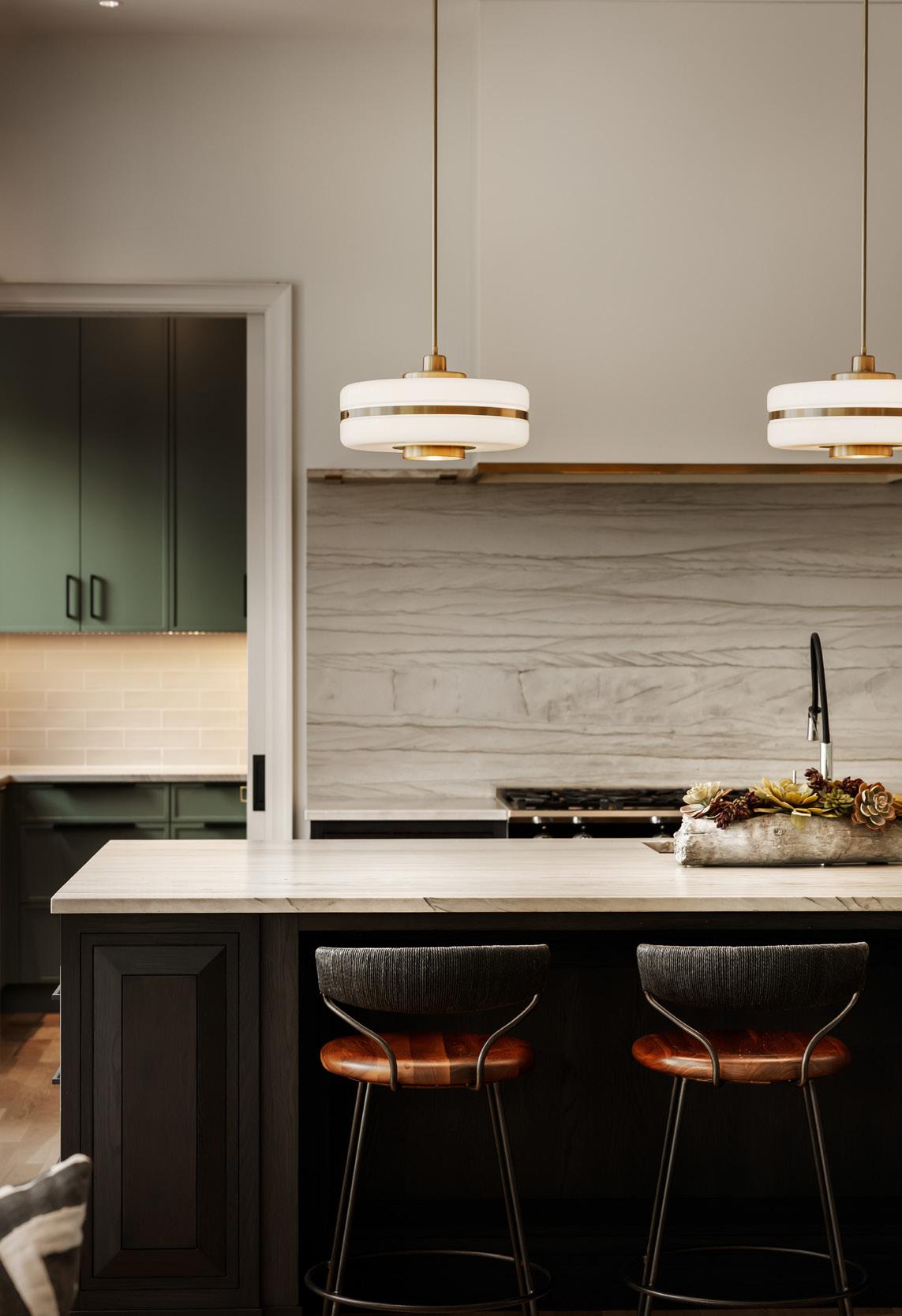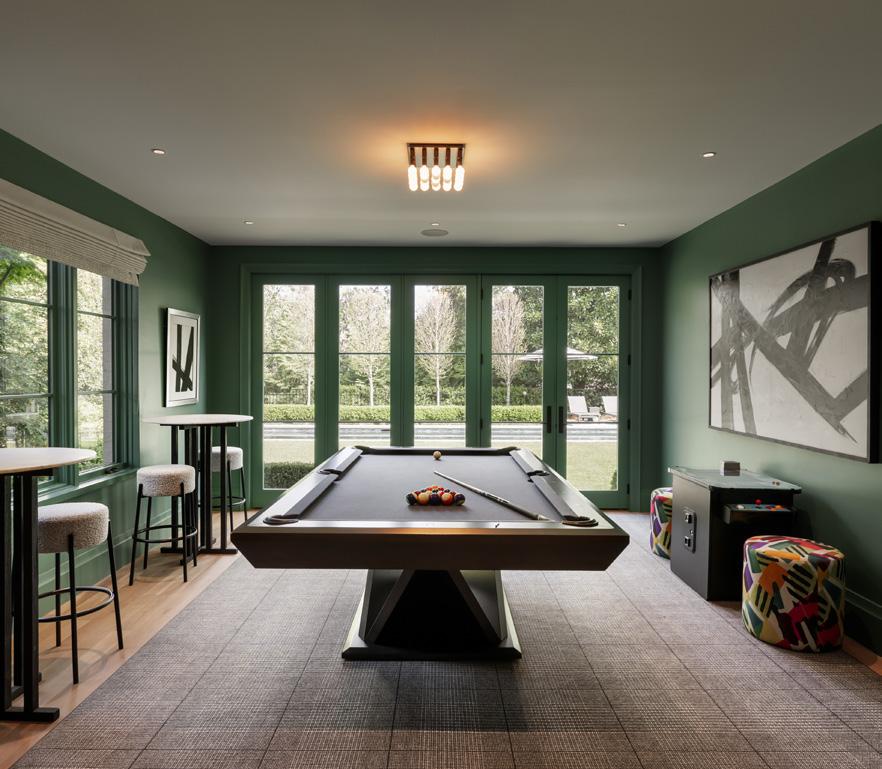




Introducing a bespoke Morningside home on picturesque Wildwood Road in Atlanta's most coveted Intown neighborhood with walkability to nearby retail, restaurants and parks. An award-winning Atlanta dream team designed this light-filled, custom, all-brick home: architect Linda MacArthur, builder Avalon Custom Homes and interior designer Violet Marsh Interiors. Featured in Luxe Interiors + Design, a highly discerning interior design publication, this home represents a masterclass in craftsmanship and sophistication spanning all four levels of living.
Entry
Flooded with natural light, the foyer is flanked by a moody color-drenched office and an inviting dining room with an Oly Studio Muriel bubble chandelier and an adjacent floor-to-ceiling bar. Beautiful wide-plank white oak floors add warmth and unification throughout the home.
The brick façade and expansive windows offer incredible curb appeal, while a wide driveway leads to the side-entry three-car garage. Bevolo lanterns flank the custom steel and glass entry door. Inside, a refined foyer with a subtle cove ceiling sets the tone for the exceptional design throughout the home. Four-inch white oak hardwood floors, finished in Rubio Monocoat, provide warmth and consistency across all levels.
To the left of the foyer is a banquet-sized dining room filled with natural light from a wall of windows and anchored by an oversized, sculptural Oly Studio Muriel bubble chandelier. Opposite the dining room is a dramatic yet serene study or drawing room with mitered corner windows.


A stunning bar anchors the main level and is ideal for effortless upscale entertaining. It features marble countertops, a hammered nickel Waterworks sink and faucet, floating glass shelving, an antique mirrored wall, an ice machine and two paneled U-Line beverage refrigerators.
The open-concept main living area includes a large family room with a dual-sided fireplace to a sunroom with floor-to-ceiling windows, a window-box breakfast nook with accordion doors and a breathtaking, functional chef's kitchen. A double-sided gas fireplace serves as a beautiful focal point between two conversation areas, and custom accordion doors open to an oversized screened porch, blurring the line between indoor and outdoor living.





The magazine-worthy kitchen features custom Karpaty floor-to-ceiling cabinetry, a 48" Hestan cooktop, a double Miele convection/steam oven and seamlessly integrated professional-grade Miele refrigerator and freezer columns.
A honed quartzite backsplash and an oversized island add elegance. At the same time, the adjacent scullery offers a second dishwasher, an oversized sink, floating shelves and extra outlets—all behind a pocket door.



The spacious screened porch features treetop views, beautiful Ipe hardwood floors and remote-controlled screens—ideal for year-round enjoyment.
The powder room is a showstopper with a custom curved black oak vanity, a quartzite countertop, an integrated stone sink, a full-length mirror, a floating toilet, a custom Jill Malek mural and asymmetrical cluster pendant lighting.
Hidden dual closets in the stairwell, crafted from imported pressed veneer, are an elegant surprise. A well-designed mudroom off the kitchen offers functionality and beauty with white oak cabinetry, a bench, shoe storage, hooks and dark porcelain floors for durability.
Mudroom & Half Bathroom
Masterful craftsmanship is exhibited throughout the home even in the storage spaces. Functionality and beauty are one in the same. The bespoke half bathroom features a custom Jill Malek mural and luxury finishes and fixtures.


Upstairs, the luxurious primary suite stuns with a private vestibule, dramatic 14-foot wood-clad ceilings and an oversized window overlooking the backyard. The generous dressing room features custom cabinetry, a center island and built-in dressers, plus a morning bar with filtered water and a U-Line beverage refrigerator.
The spa-inspired primary bathroom boasts a Porcelanosa glass tile backsplash, a floating quartzite vanity with builtin storage and outlets and a concealed makeup table.
Heated terrazzo tile floors and marble walls surround a wet room with a jetted bathtub and an oversized walkin shower with dual shower heads, a rain shower, body sprays and Waterworks fixtures. A towel warmer and a Toto toilet complete this luxurious retreat.


Primary Suite
A tranquil retreat, the primary suite enjoys a spacious bedroom, a spacious walk-in closet with custom built-ins and a spa-inspired en suite bathroom with a wet room bathtub and a shower.






Three additional bedrooms on the second level feature en suite bathrooms with custom cabinetry, designer lighting and ample closet space. A sleekly concealed full-size laundry room with custom cabinetry and a utility sink is tucked behind pocket doors.
The third level offers an ample versatile loft-like space–perfect for a home office, studio or guest suite–and is plumbed for a bathroom. A private office/flex room and a mirrored cove gym complete this level.
The terrace level continues the home's thoughtful design. This sprawling space includes a sun-filled guest suite with an en suite bathroom, a climate-controlled 1,000+ bottle wine room with an iron and glass door and a spacious living area with a second kitchen, game room and pool access. This level also includes a full laundry room doubling as a pool dressing room, another full bathroom and a commercial-grade "laboratory" workshop with high-level exhaust, electrical and drainage.
Second-Level Bedrooms
Each bedroom on the second level boasts an en suite bathroom and the convenient laundry room provides work and storage space.
Third Level
The third floor provides additional living space with a large flex space, a separate office and a home gym.






Enjoy a second kitchen off the family room, a game room with walkout access to the backyard and pool, a bedroom, bathroom, wine cellar, workshop and laundry room.




Outside, the ultra-private backyard feels like a resort, with a 50-foot UV-filtered pool, a built-in Lynx grill, an outdoor dining patio and a low-maintenance synthetic lawn for year-round color and play. Additionally, an outdoor shower and integrated speaker system create the perfect oasis. Mature landscaping provides layered textures and seasonal blooms–all designed to be low-maintenance and offer a dense privacy screen. The oversized three-car garage includes epoxy floors and direct kitchen-level access. The home features spray foam insulation, a whole-house water filtration, two oversized water heaters, 2" x 6" framing and a full Savant smart system for security, lighting, entertainment and climate—all controlled from one user-friendly app.
This one-of-a-kind Morningside masterpiece is located near Piedmont Park, the Atlanta BeltLine, Morningside Village and the Morningside Nature Preserve. Zoned within the award-winning Morningside Elementary School and convenient to popular pocket parks, 1016 Wildwood Road impresses at every turn. 5 Bedrooms |



