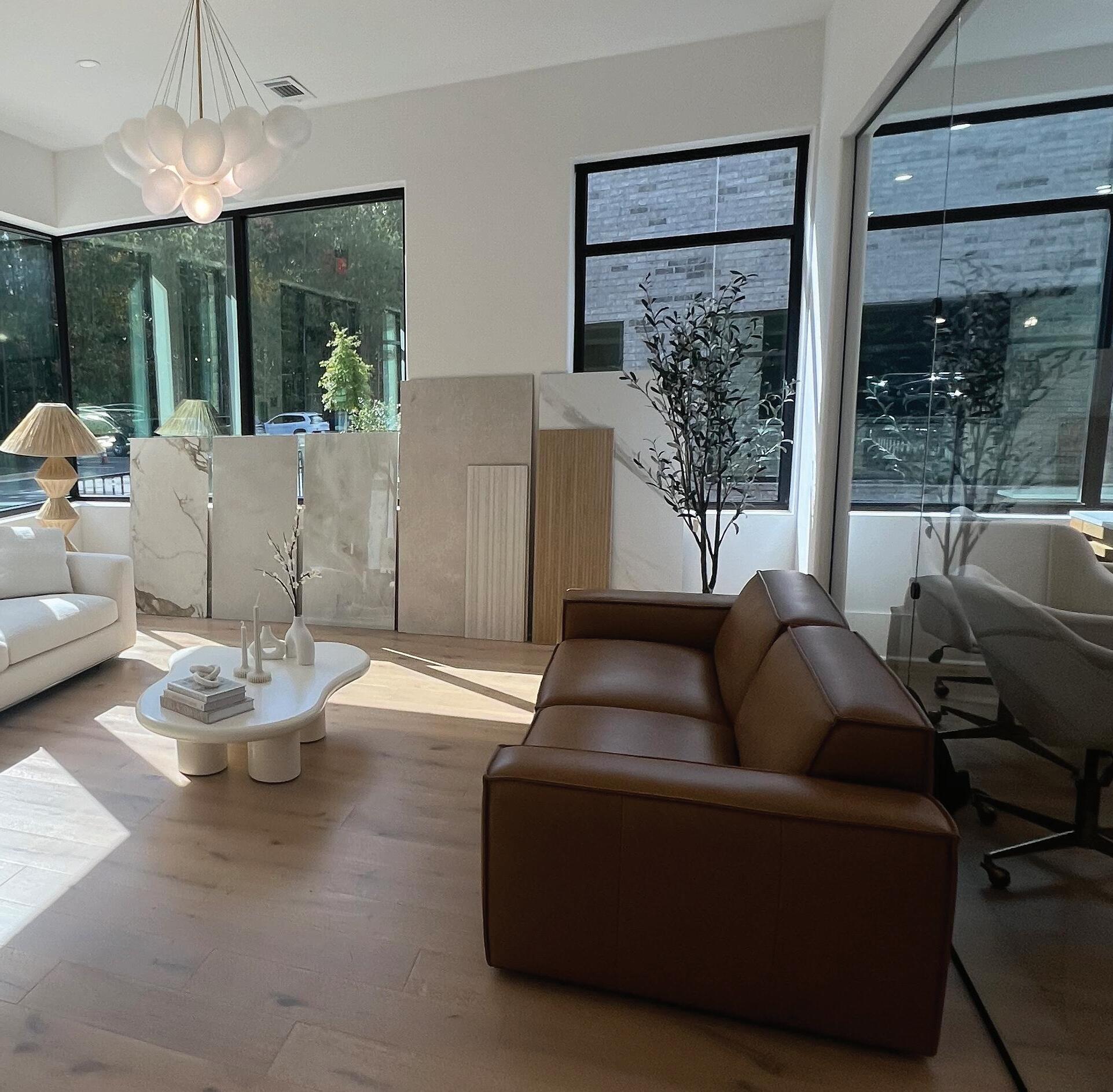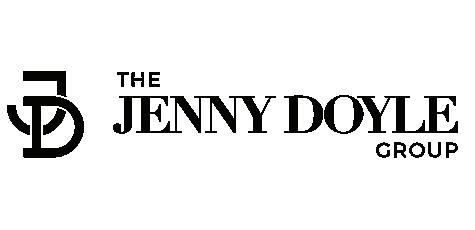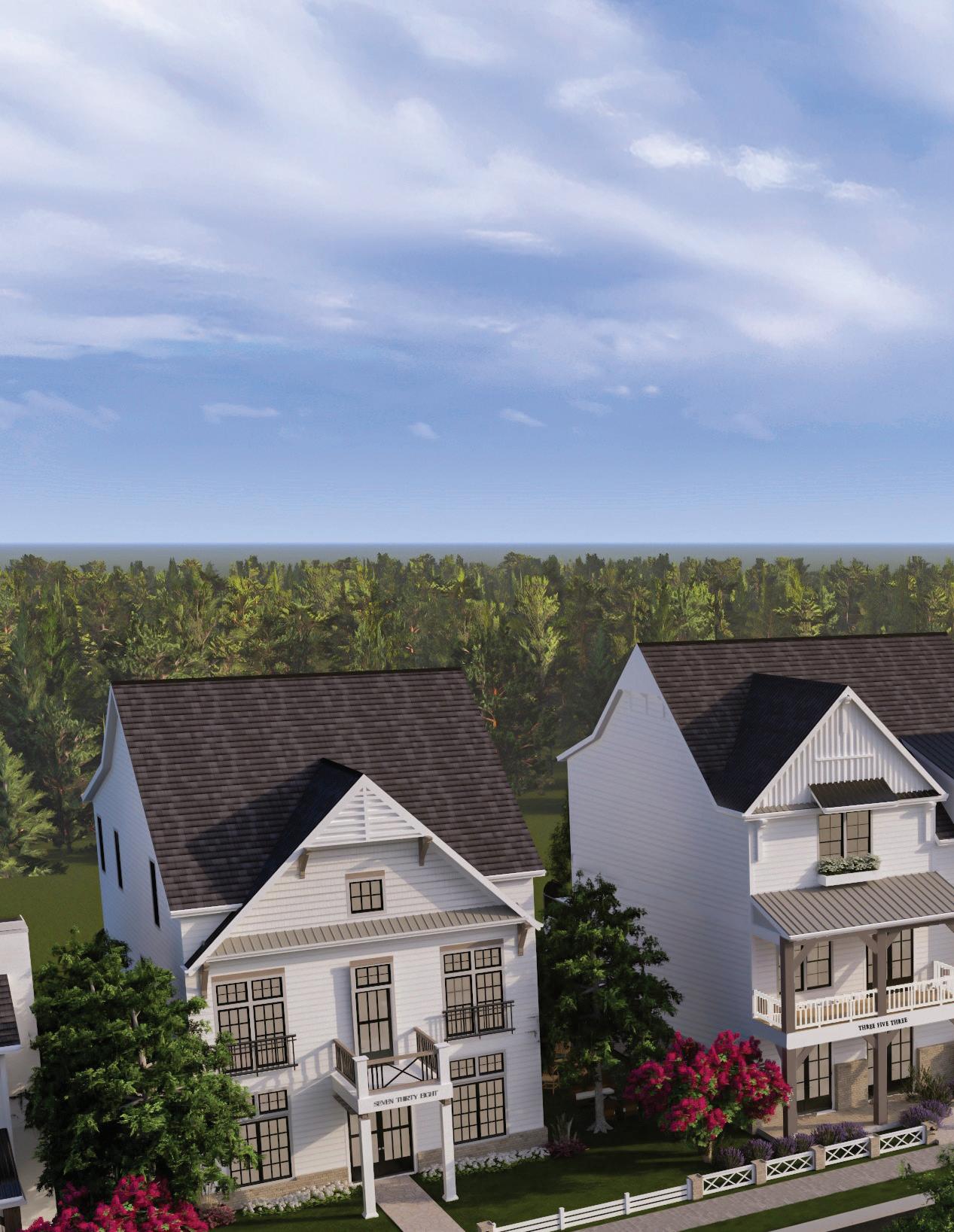

Luxury Living in the Heart of Milton
a thoughtfully designed community where modern craftsmanship meets historic charm, just moments from shopping, dining and top-rated schools
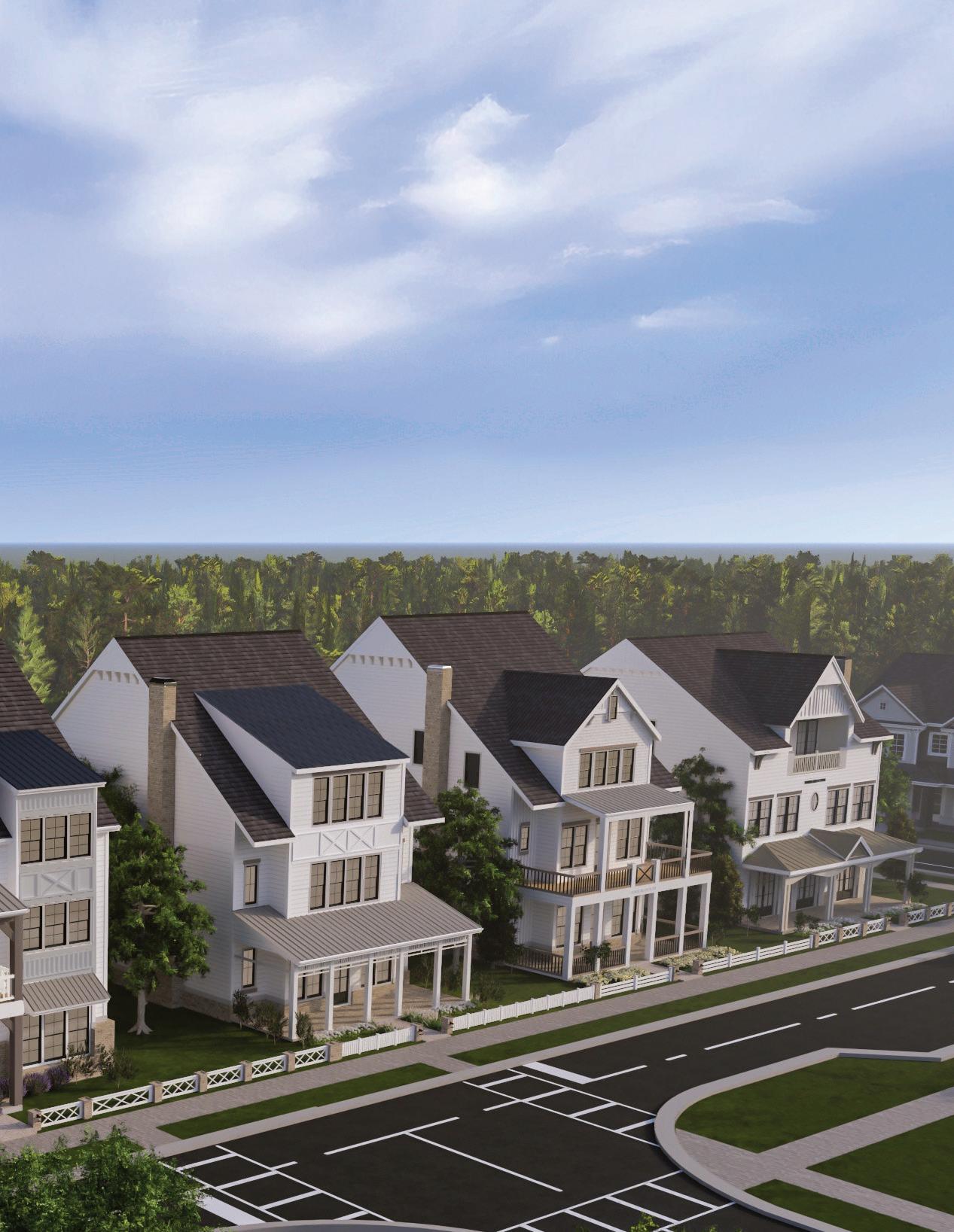
With its rolling pastoral hills, stately equestrian estates, and storybook charm, Milton is one of Georgia’s most coveted and prestigious addresses. Renowned for its top-ranked schools, lush green spaces and effortless access to Alpharetta, Avalon, Roswell and the city of Atlanta, Milton offers an unparalleled blend of serenity and sophistication.
At the heart of this sought-after enclave lies Downtown Crabapple—a walkable village rich in character and steeped in Southern elegance. Tree-lined streets host an array of curated boutiques, artisan cafés and acclaimed chef-driven restaurants, all nestled among landmarks like Milton City Hall, the beloved Milton Library and the lively Crabapple Market. A year-round calendar of signature events, scenic trails and thoughtfully designed parks cultivates a lifestyle that is as engaging as it is refined.
Echo at Crabapple by Arkan Homes captures the essence of this exceptional setting with a bespoke collection of all custom luxury residences. Each home is crafted with enduring architecture, expansive porches and beautifully integrated outdoor living spaces—offering a seamless blend of timeless design and modern comfort. Here, every detail is intentional, and everyday life unfolds like a well-lived retreat.

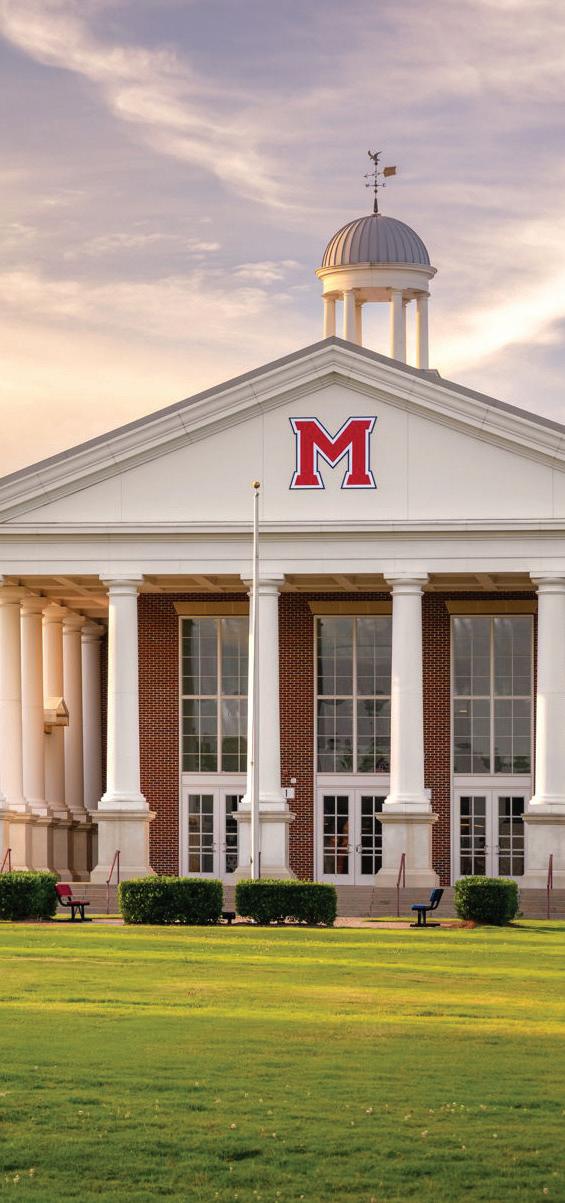

Location
Located in the heart of Milton, Echo at Crabapple offers a lifestyle with walkability, top-ranked schools, nearby green spaces and convenient access to Alpharetta, Roswell, Atlanta and more.
Roswell: 10± minutes south
Alpharetta: 15± minutes east
Halcyon: 25± minutes east
Buckhead: 30± minutes south
Airport: 45± minutes south
Lake Lanier: 60± minutes north





























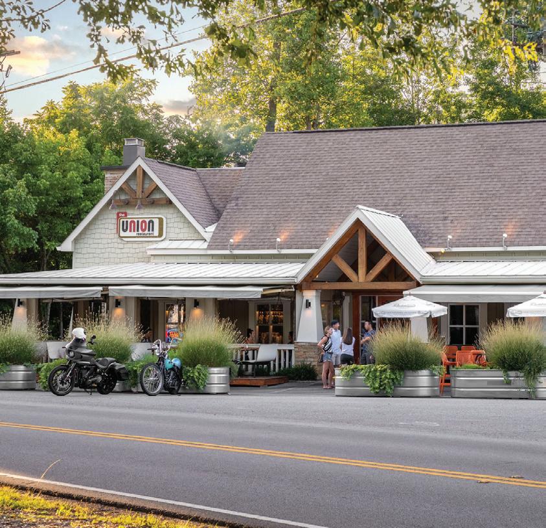
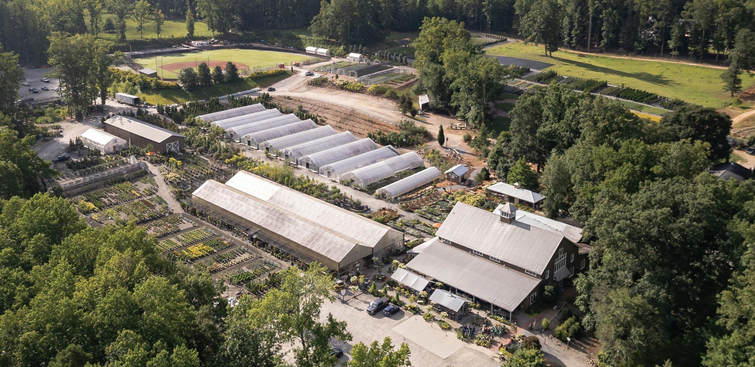
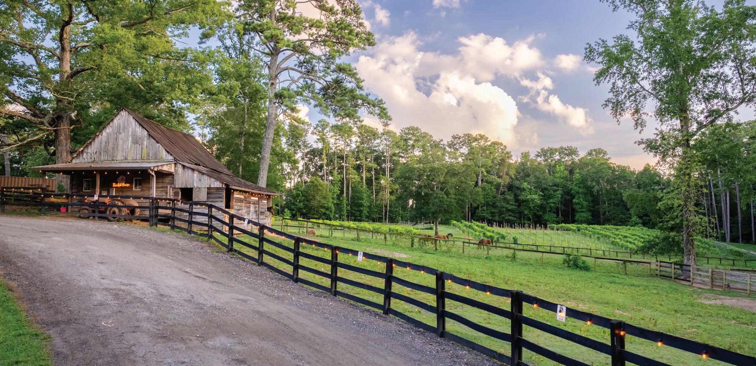
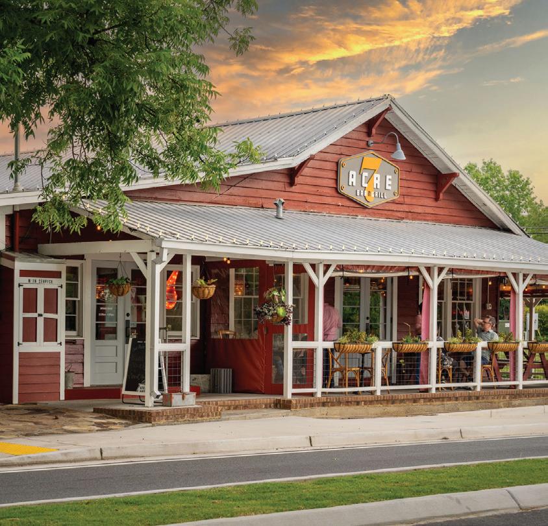
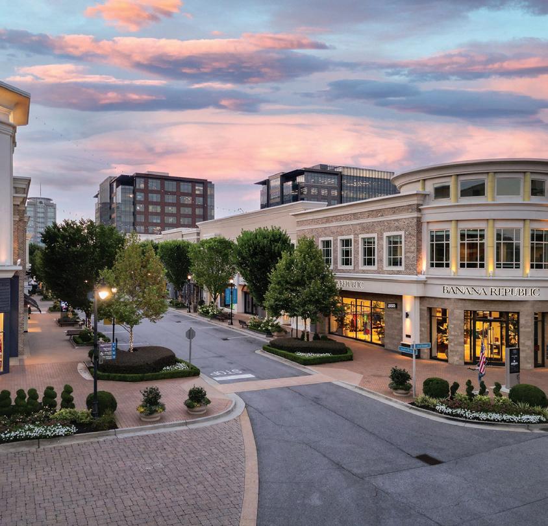
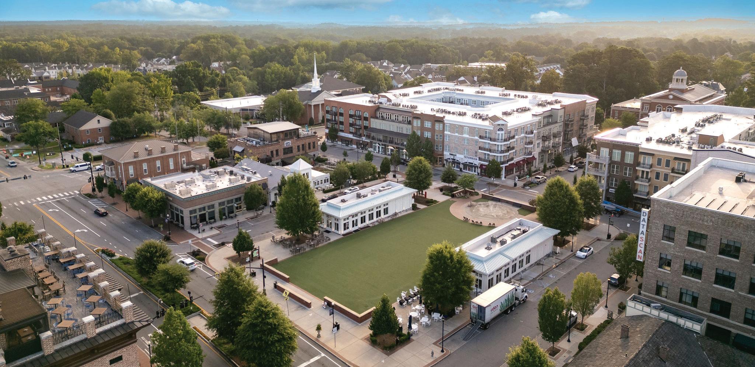
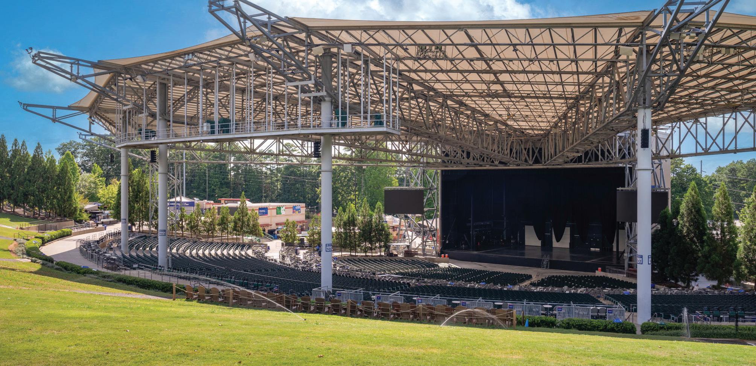


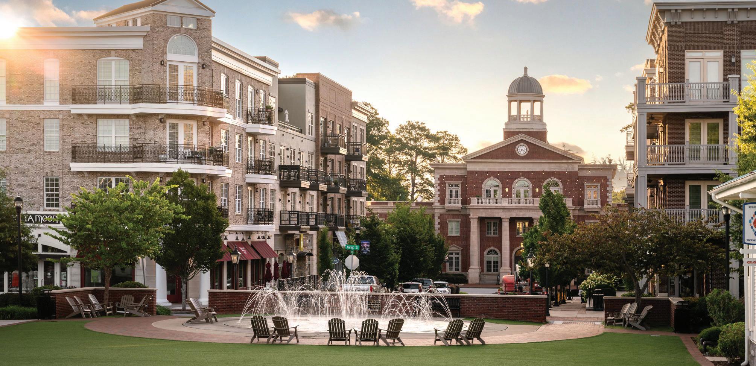

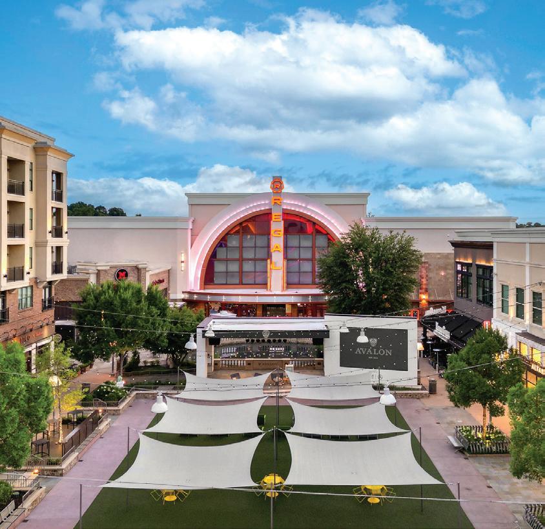
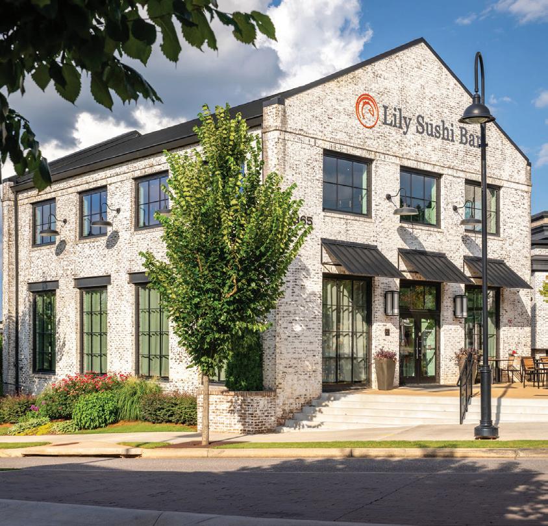
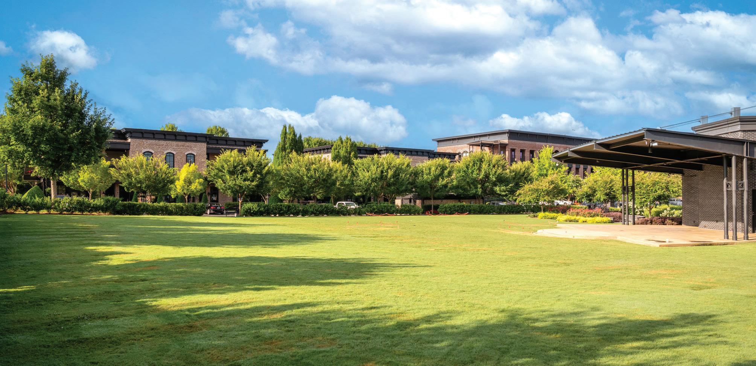
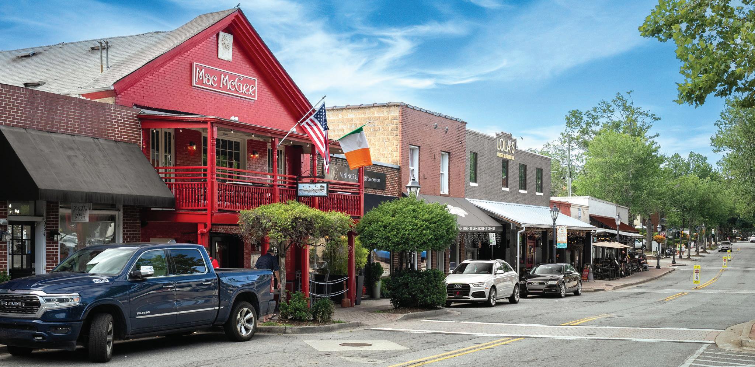
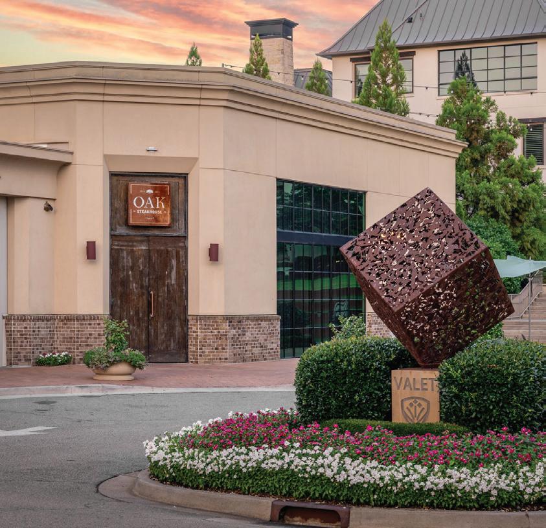
Site Plan
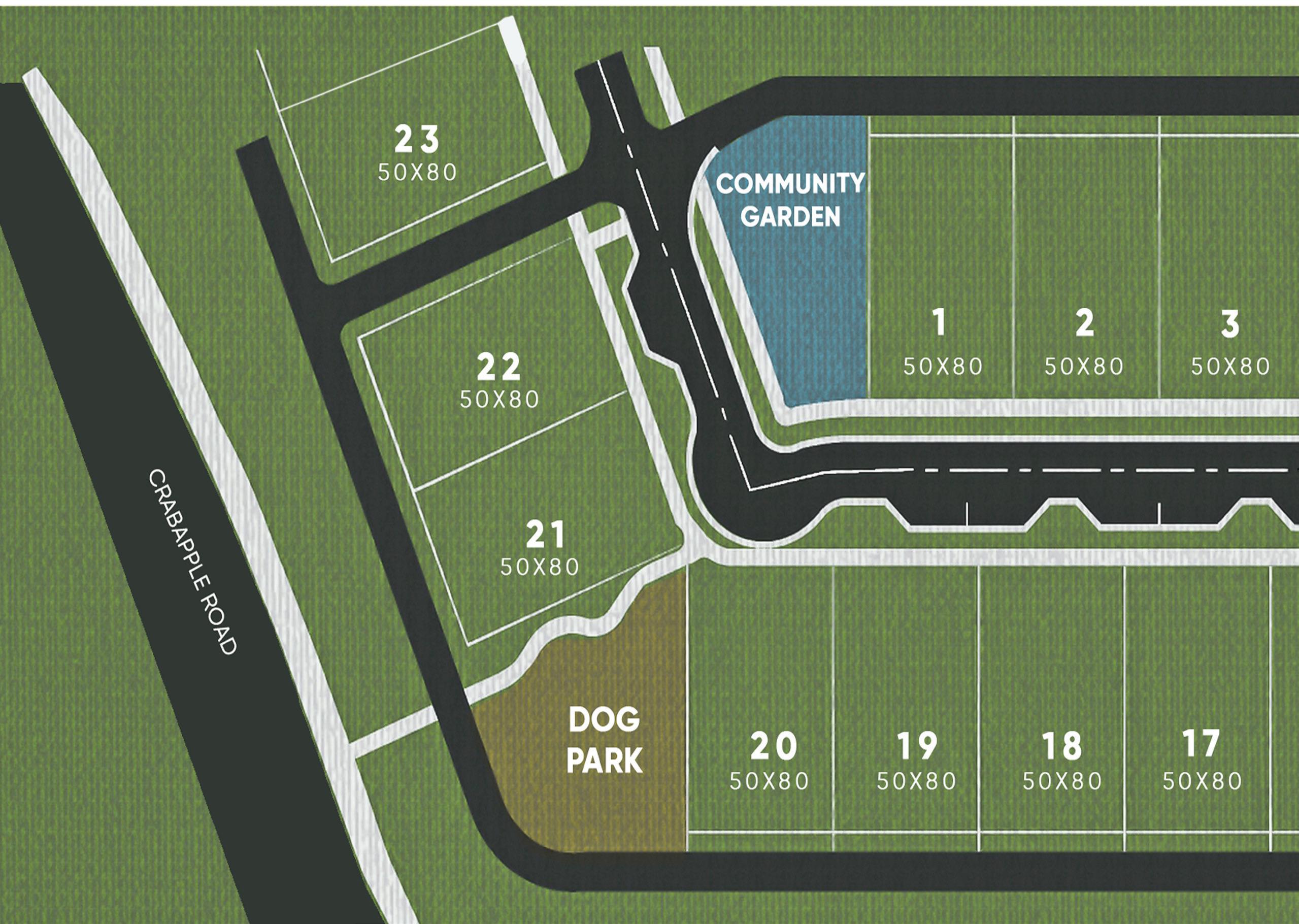
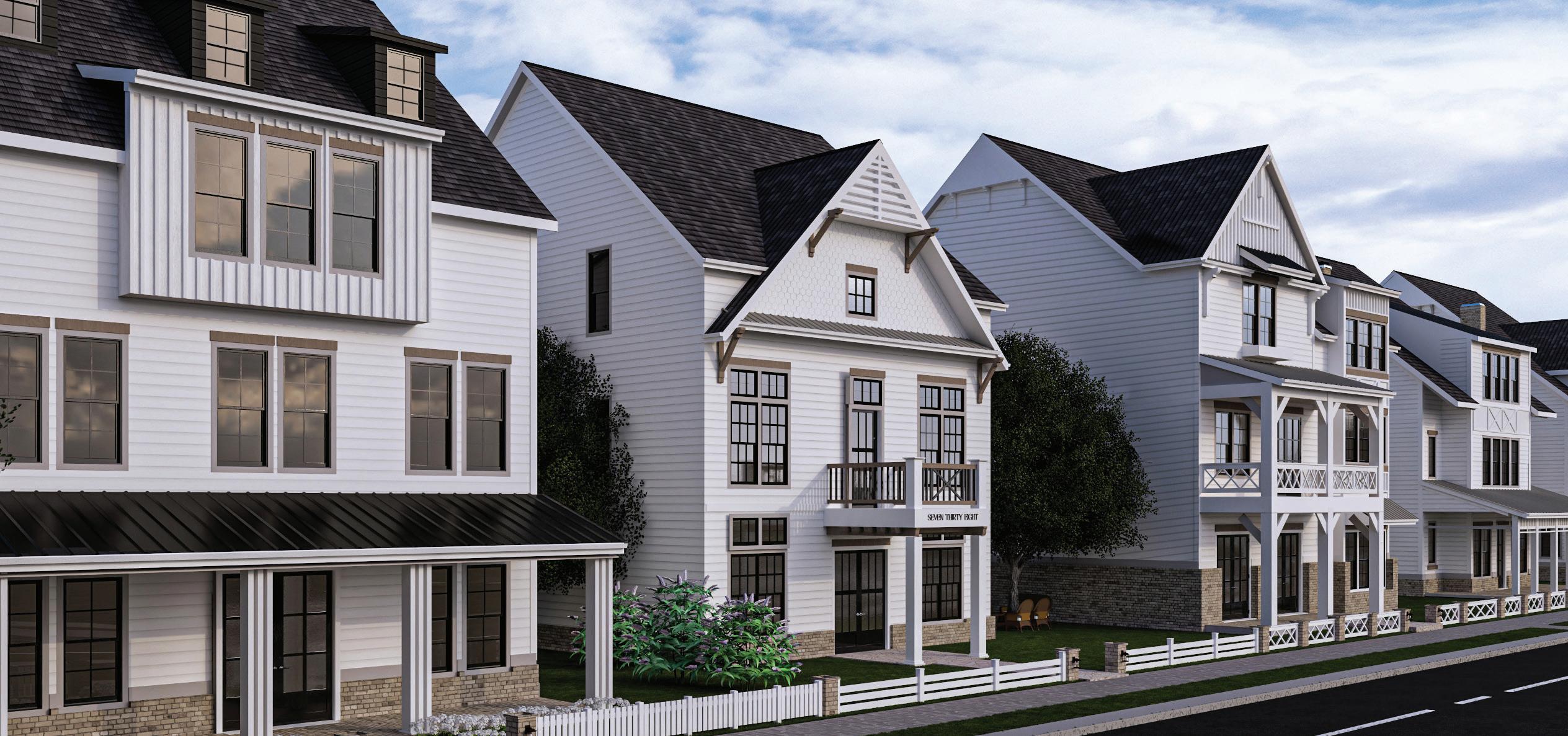
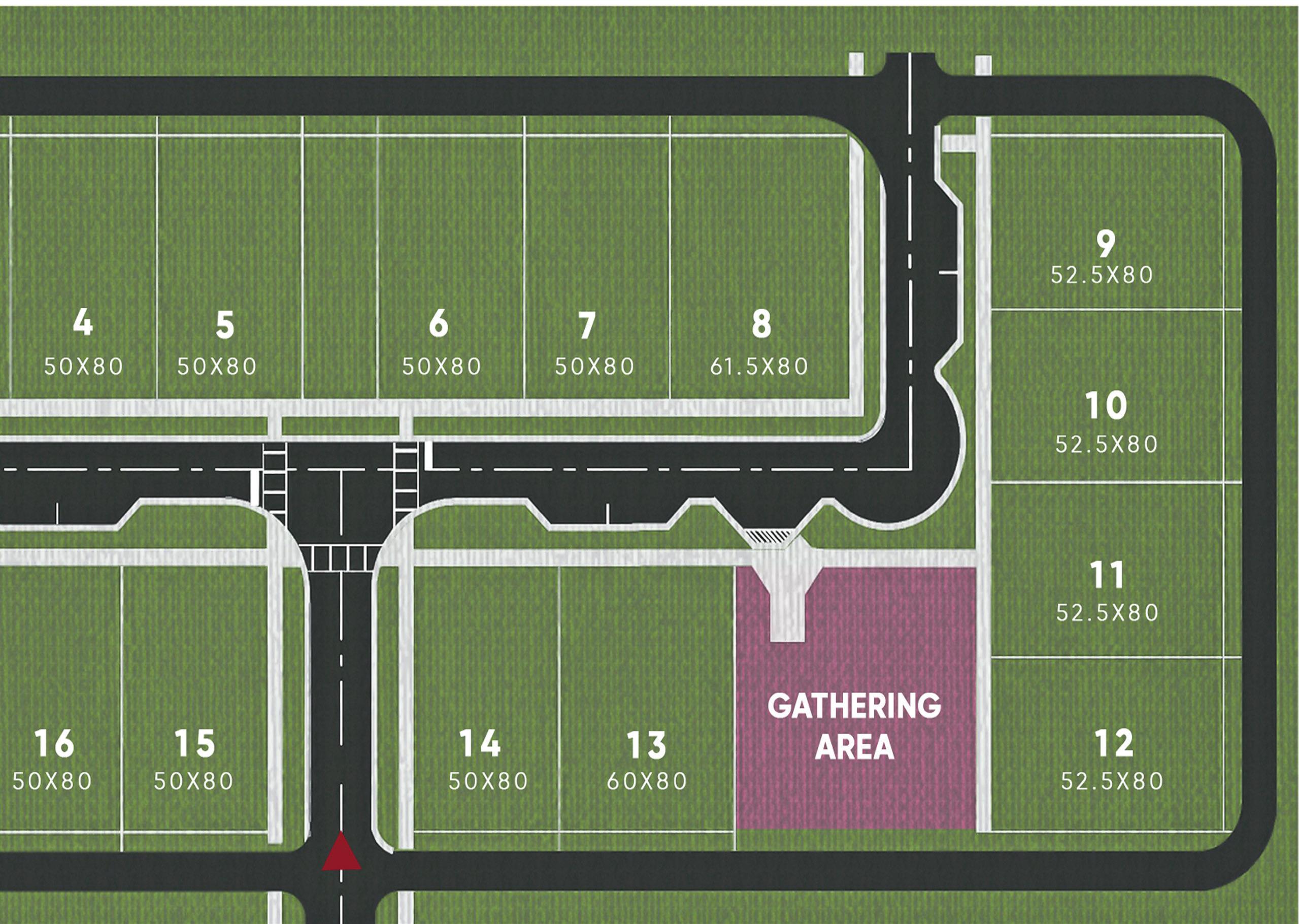
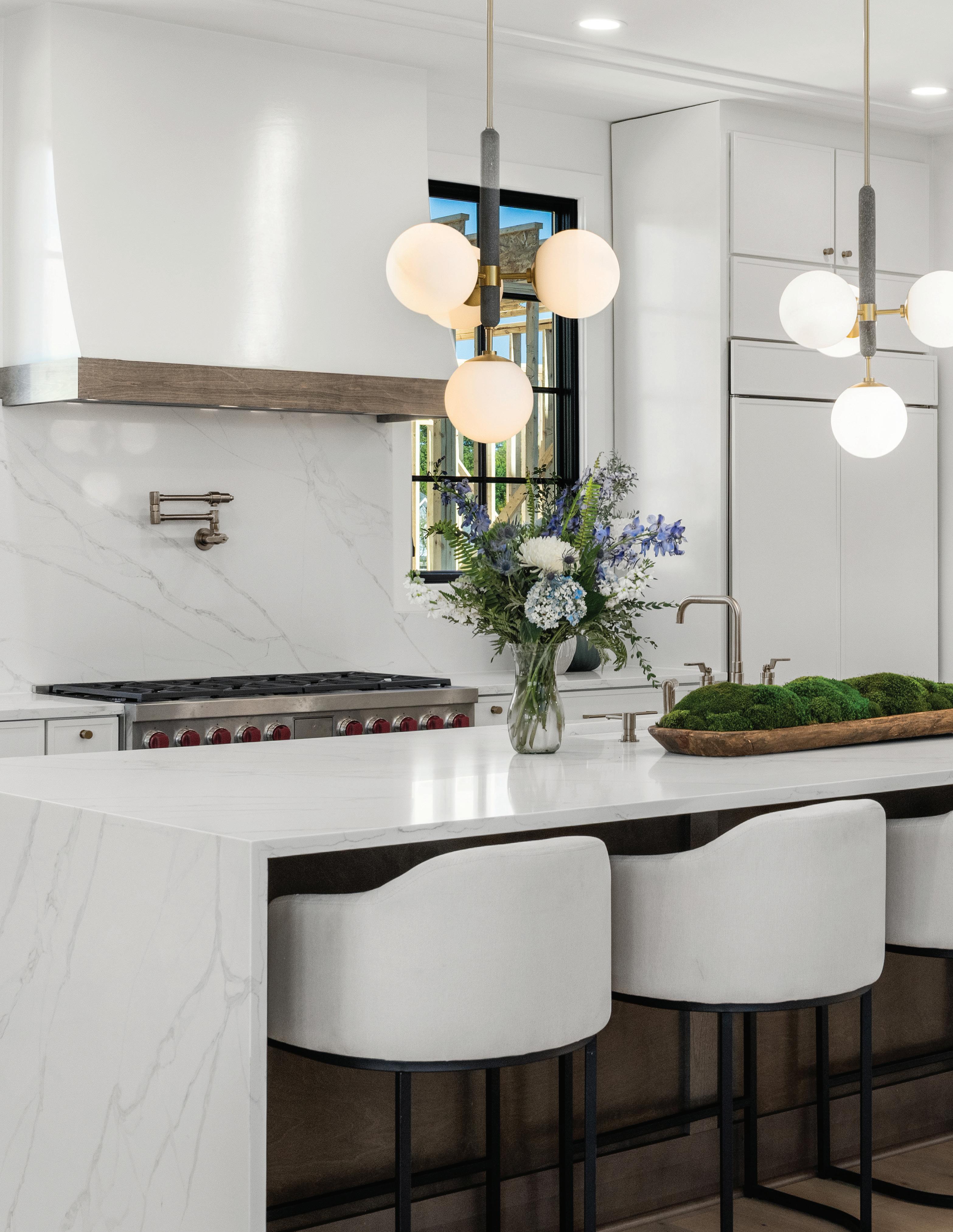
High-End Features + Finishes
EXTERIOR
• 23 elevations curated to create an elegant streetscape and individuality
• 360 design architectural design
• Carefully selected exteriorcolor schemes
• Round gutters
• Professionally landscaped and irrigated yard
• Outdoor spaces, terraces, side yard decks and roof terraces
• Carriage-style steel insulated garage doors with openers
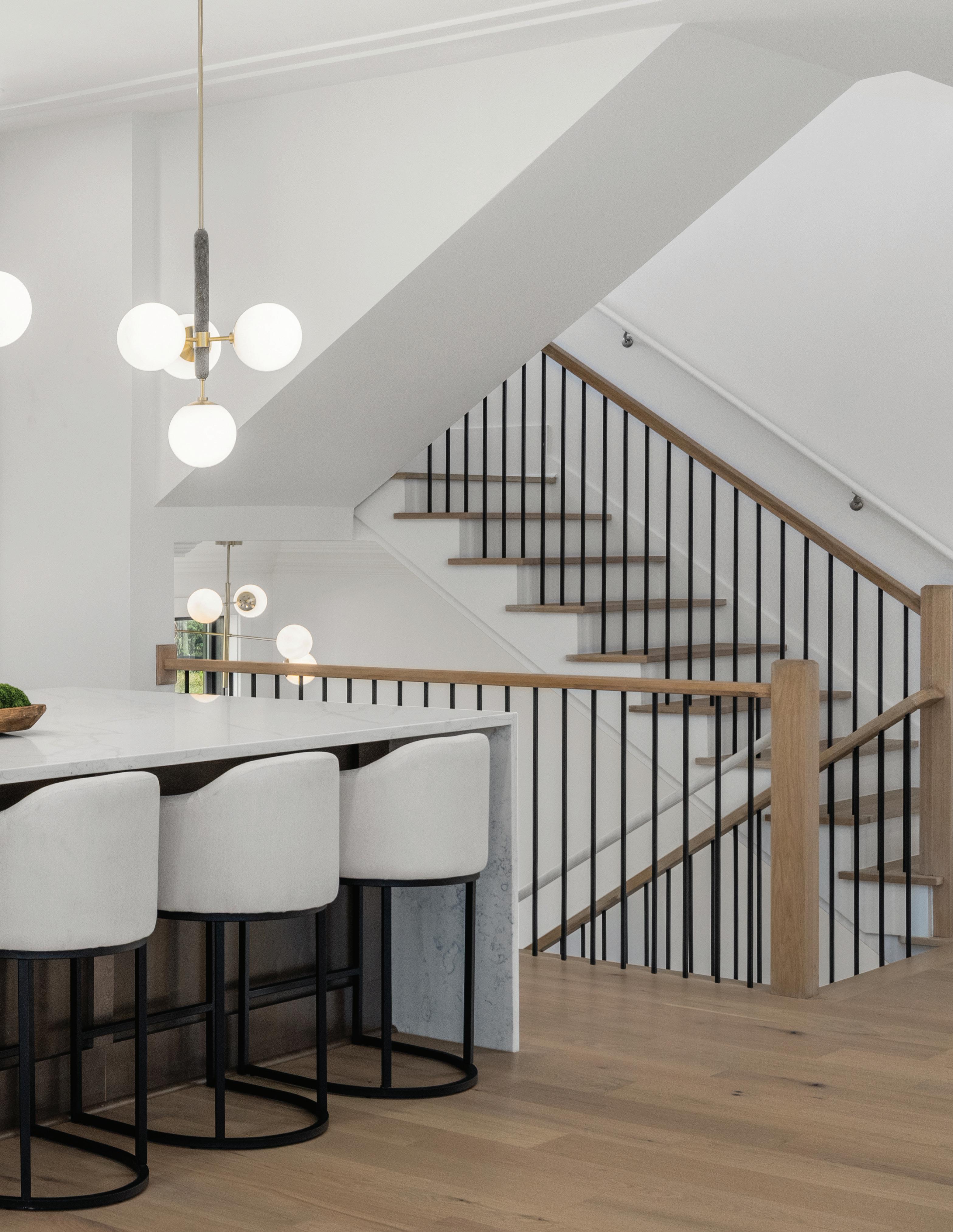
INTERIOR
• Open floor plan concept
• 10-foot terrace level, 10-foot main level, 9-foot upper level
• Hydraulic ADA-compliant elevator, servicing all three levels
• Unique accent walls
• 7.5-inch engineered flooring
• Rooftop terrace with paver patio and outdoor fireplace
• Frameless glass shower
• Multiple drop zones design
• Multi-slider doors and French doors
• Indoor and outdoor fireplace with decorative mantle
CONNOISSEUR KITCHEN + SCULLERY
• Custom designs
• Oversized 10-12 foot kitchen island
• Several hood designs
• Open wood shelving in the scullery with base cabinets
• JennAir appliance package
• Quartz countertops
PRIMARY SUITE
• Tray ceiling
• Freestanding tub
• Oversized shower
• Rain shower
• Delta fixtures
• Large format tiles
• Primary closet allowance SYSTEMS
• Two 50-gallon gas water heaters
• Carrier HVAC system with smart thermostats
• In-wall pest control system
• Irrigation system
• Lighting allowance
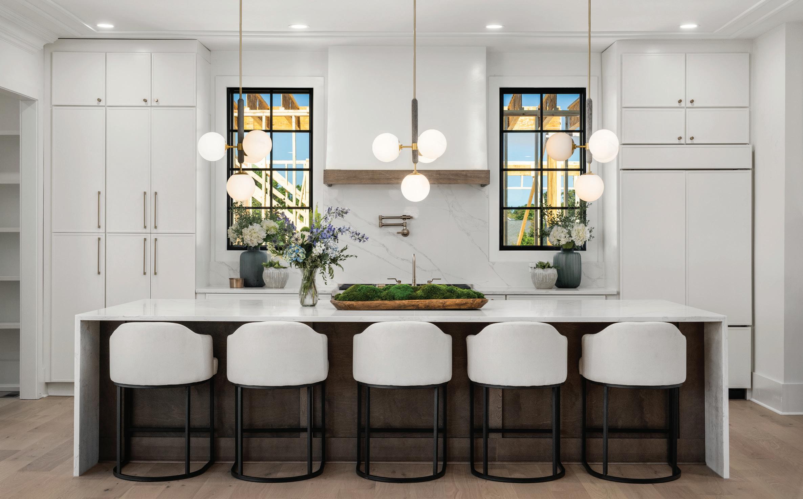
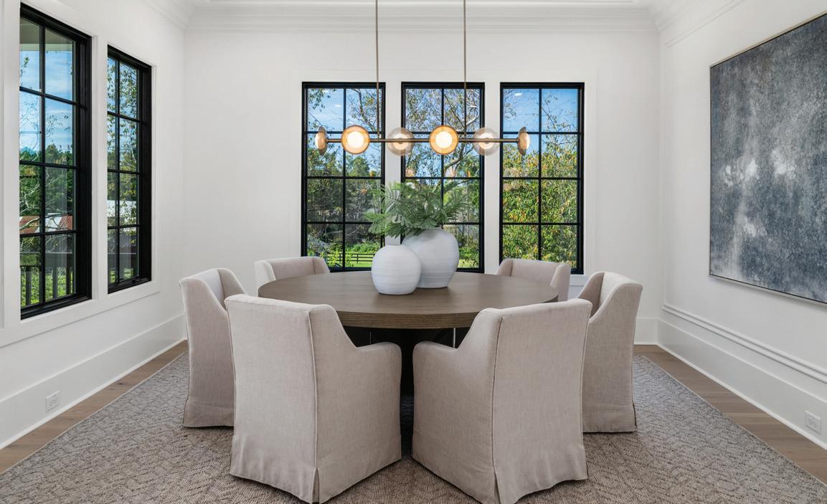
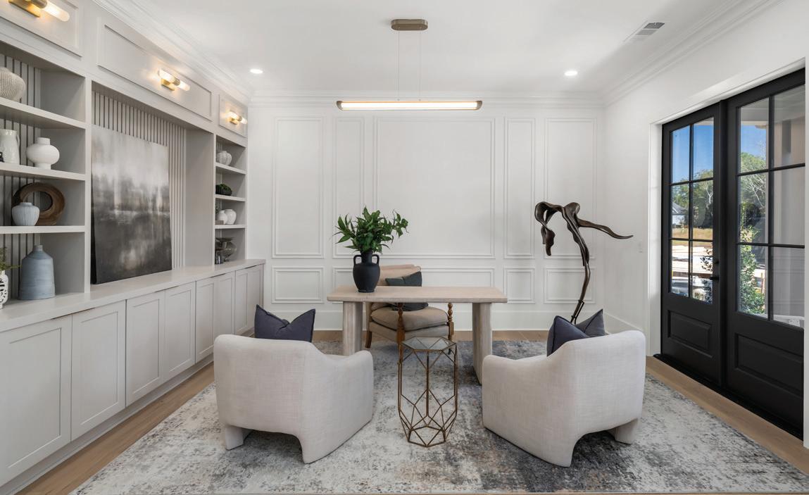
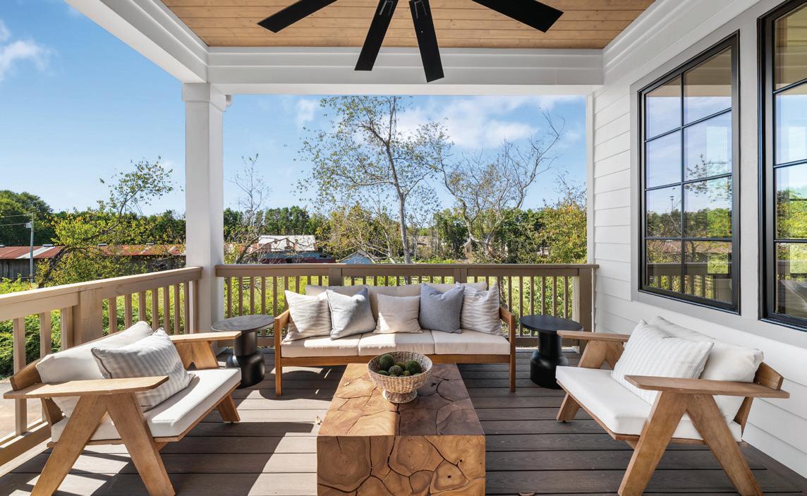
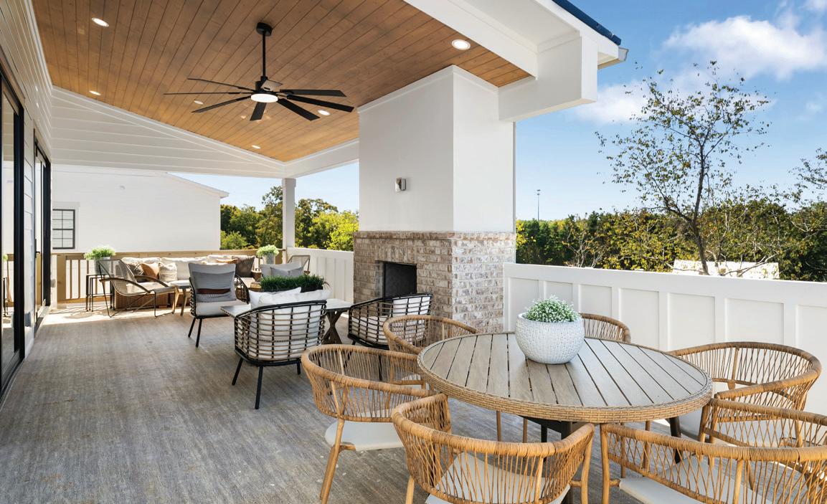
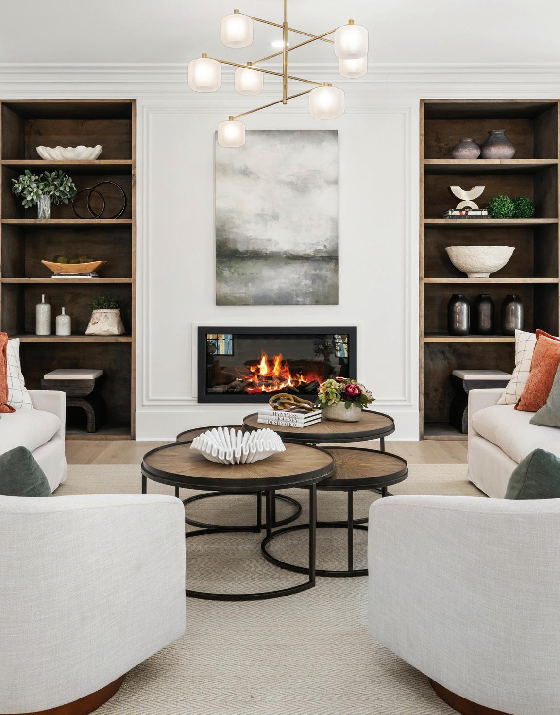
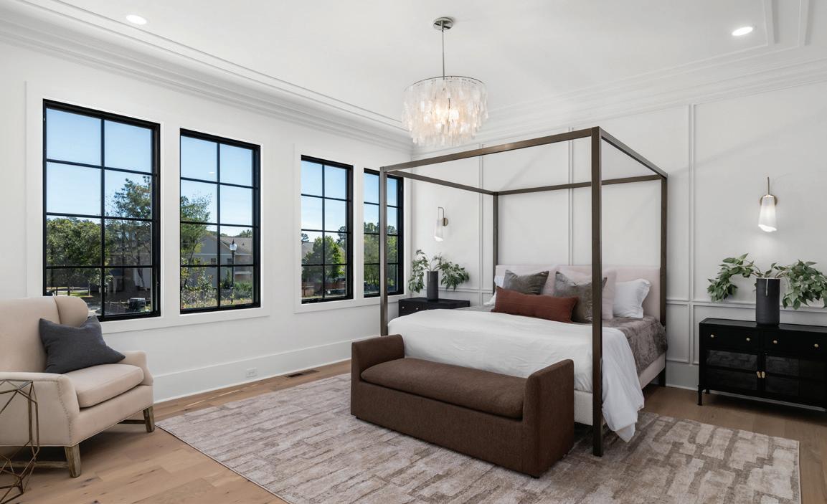
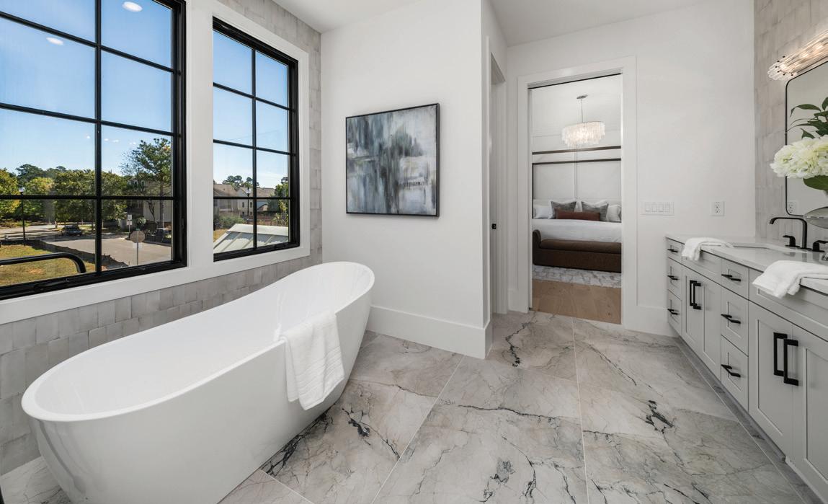
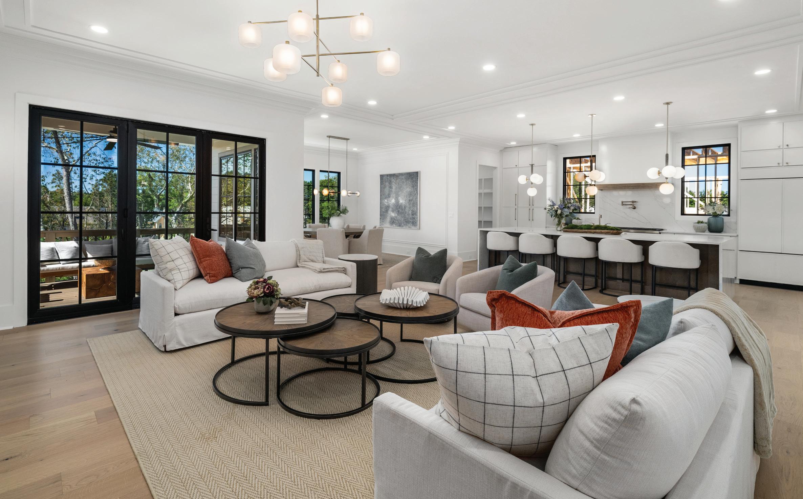
Community Amenities

GATHERING AREA
We know that outdoor community gathering areas are valuable assets that contribute to the well-being and cohesion of a community. The gathering area offers a welcoming space for people to come together, enjoy nature and participate in various activities.
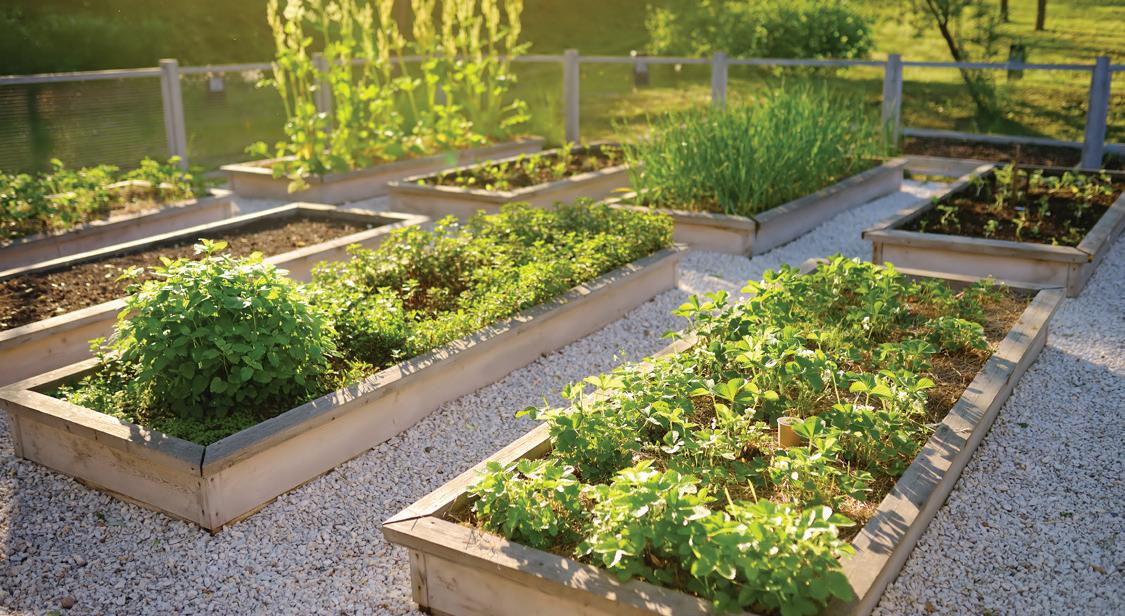
COMMUNITY POOL
As an added benefit, residents enjoy access to the nearby community pool at Heritage at Crabapple through our pool sharing agreement, providing a relaxing place to unwind, stay active and connect with neighbors.
DOG PARK
A haven for our furry friends and their owners, the dog park provides a safe and close space where dogs can run, play and socialize off-leash, equipped with amenities to keep dogs entertained and healthy.
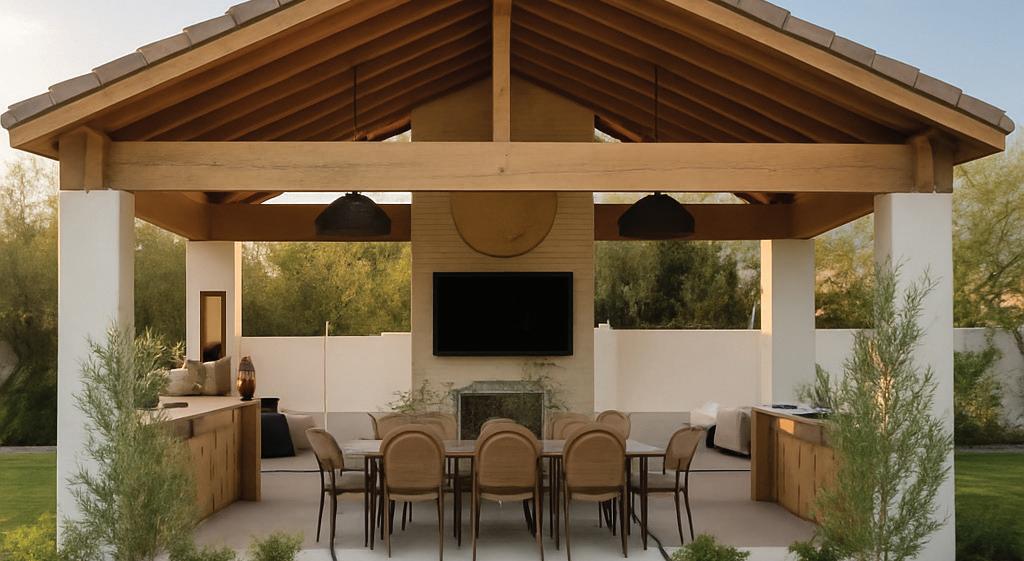
COMMUNITY GARDEN
Our goal is to create a vibrant hub for social interaction, education and environmental stewardship, offering residents a chance to connect with nature, grow their own produce and build a stronger sense of community.
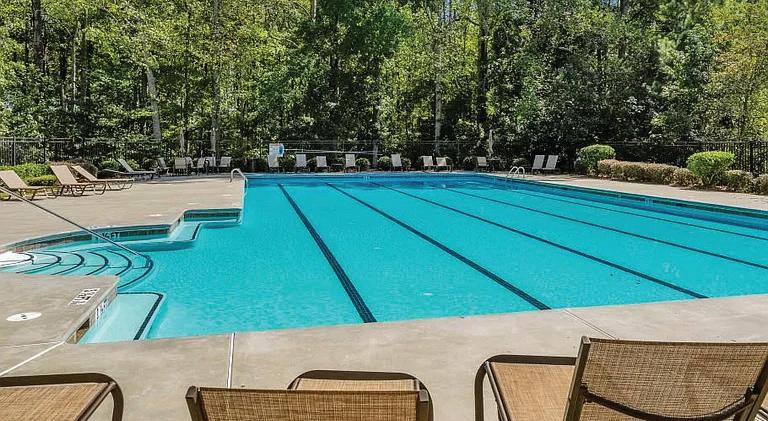
School Information
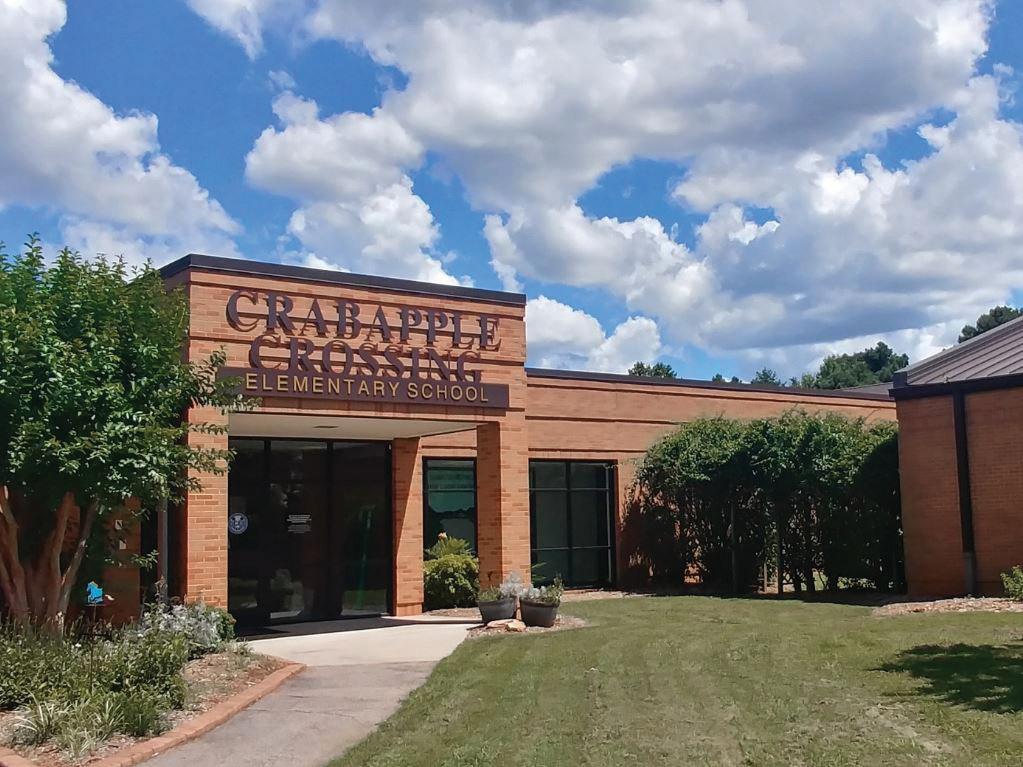
Crabapple Crossing Elementary School
12775 BIRMINGHAM HIGHWAY
ENROLLMENT: 645±
Crabapple Crossing Elementary School has been in operation for more than a decade and has been consistently ranked among the top elementary schools in the state.

Northwestern Middle School
12805 BIRMINGHAM HIGHWAY
ENROLLMENT: 1,163±
Opened in 1996, the vast majority of Northwestern’s student’s go on to attend Milton High School, which is located across the street from Northwestern Middle School.
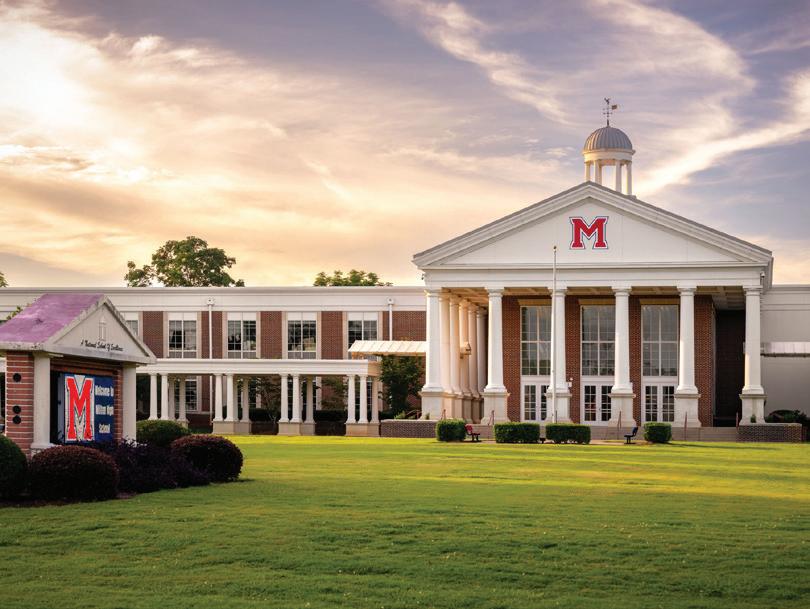
Milton High School
13025 BIRMINGHAM HIGHWAY
ENROLLMENT: 2,036±
Established in 1921, the current campus was completed in 2005. The school was also recognized by Newsweek as one of America’s Top High Schools.
HOMEOWNERS ASSOCIATION
Included Services
Pool sharing with Heritage at Crabapple
Street lights
Amenities irrigation
Monument and amenities lights
Lawn care for homes
Amenities lawn maintenance
Gas lanterns at entry
Rear alley maintenance
Garbage removal
Initiation fee: $3,000
HOA dues: $325/month

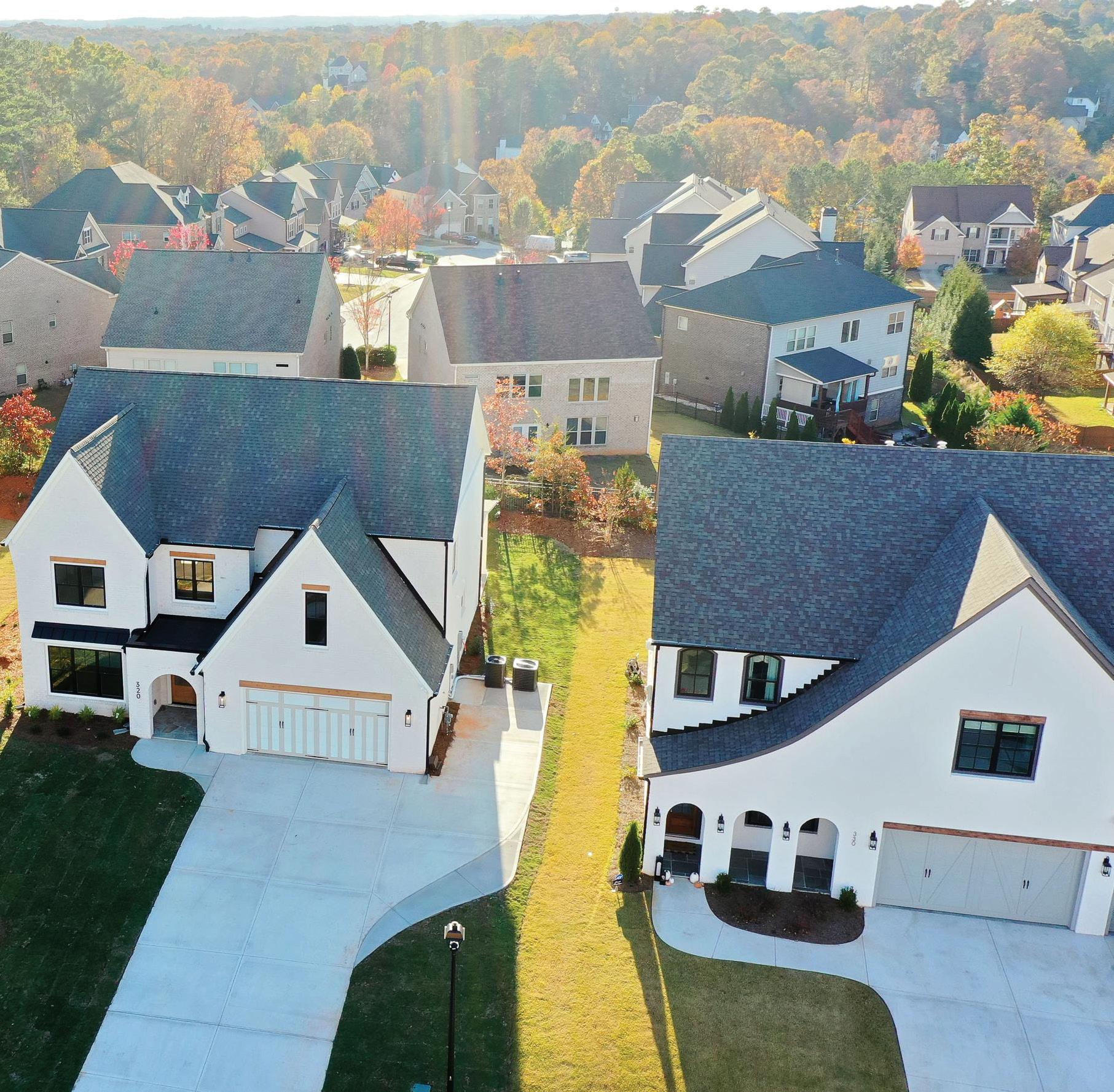


Floor Plans

Laurel
4-5 BEDROOMS | 5 BATHROOMS | 3 GARAGES
4,449± SQ. FT. | STARTING AT $1.74M
HIGHLIGHTS
• Extravagant roof terrace with a fireplace that opens into the loft
• Primary on main with an abundance of natural light
• Open floor plan concept featuring a gorgeous quartz island for hosting
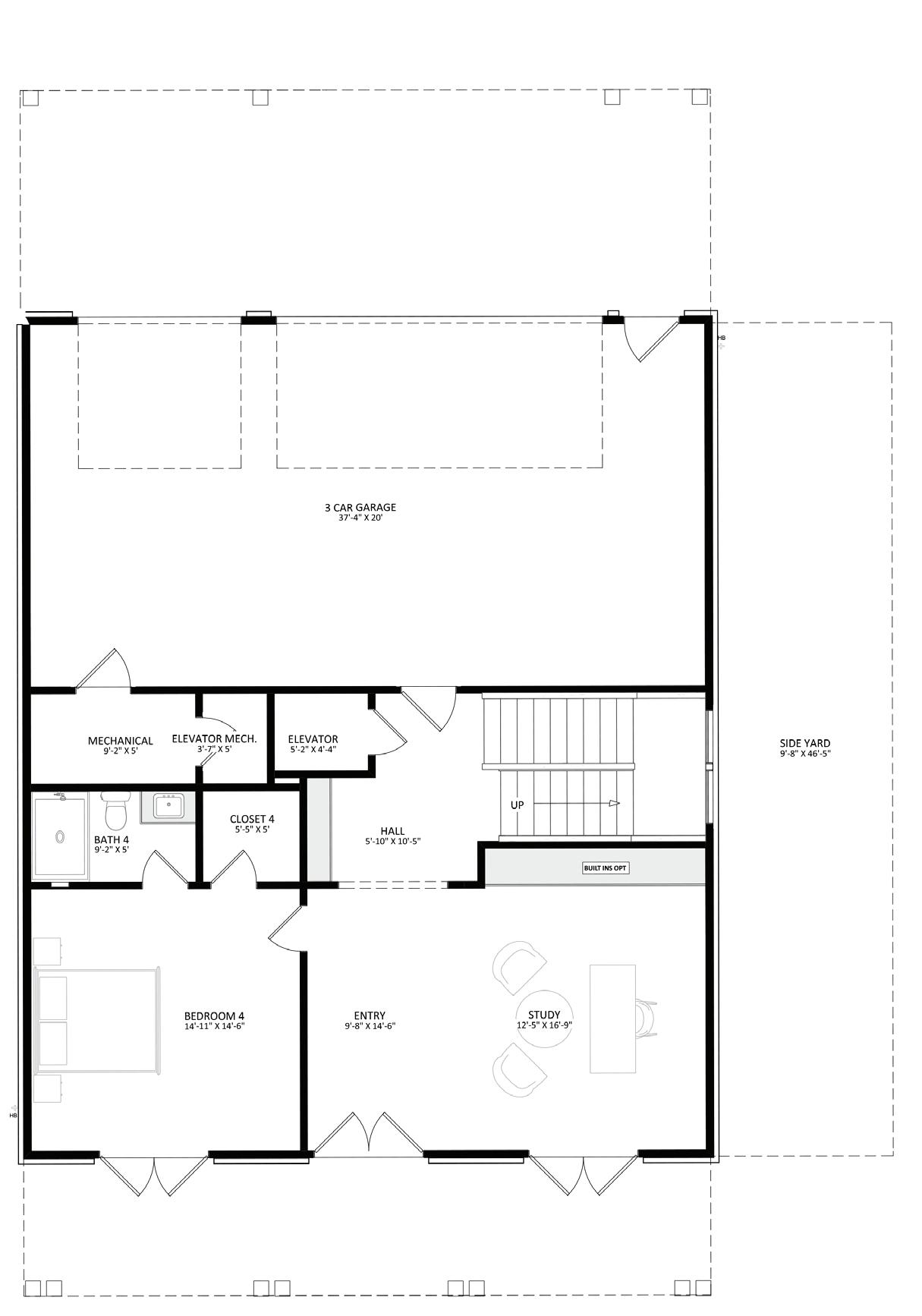
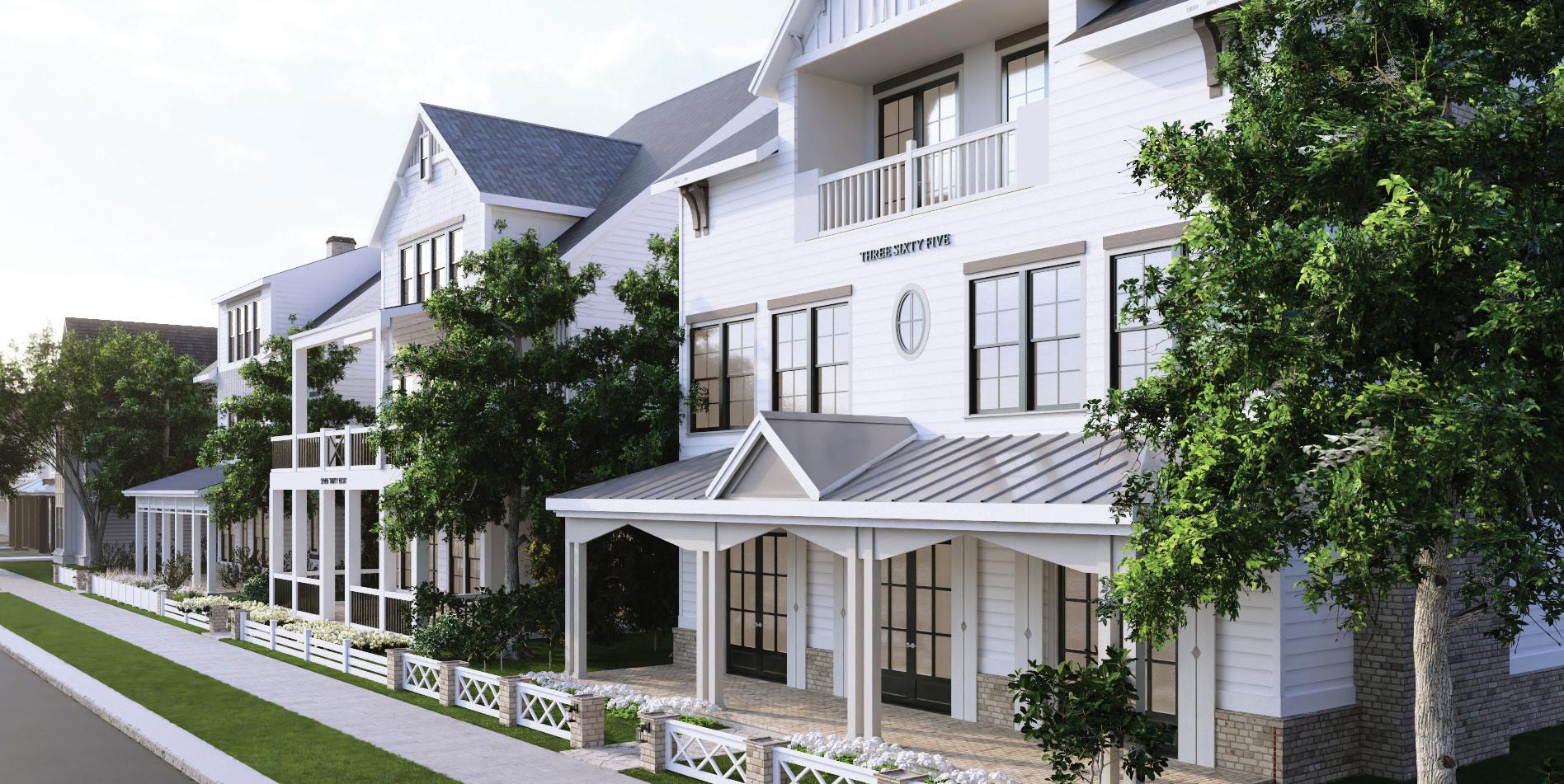
MAIN LEVEL UPPER LEVEL
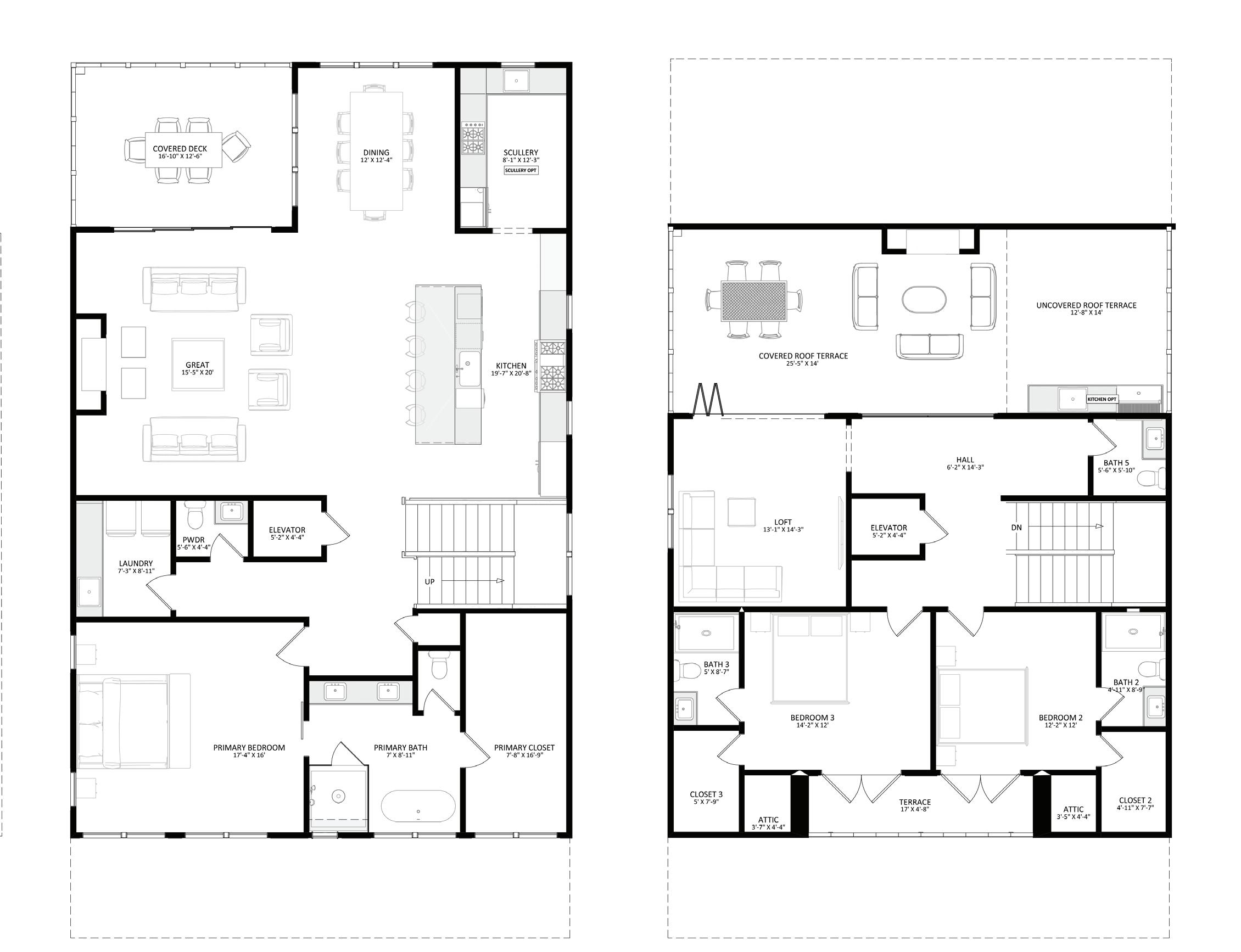

Aspen
4-6 BEDROOMS | 4.5 BATHROOMS | 3 GARAGES
4,509± SQ. FT. | STARTING AT $1.72M
HIGHLIGHTS
• Dream kitchen with an infinite 12-foot quartz island to fit your every need
• Indoor-outdoor living at its best with sliding doors that open to your lavish hosting Terrace
• Resort-like primary suite with a gorgeous bathroom to unwind and relax
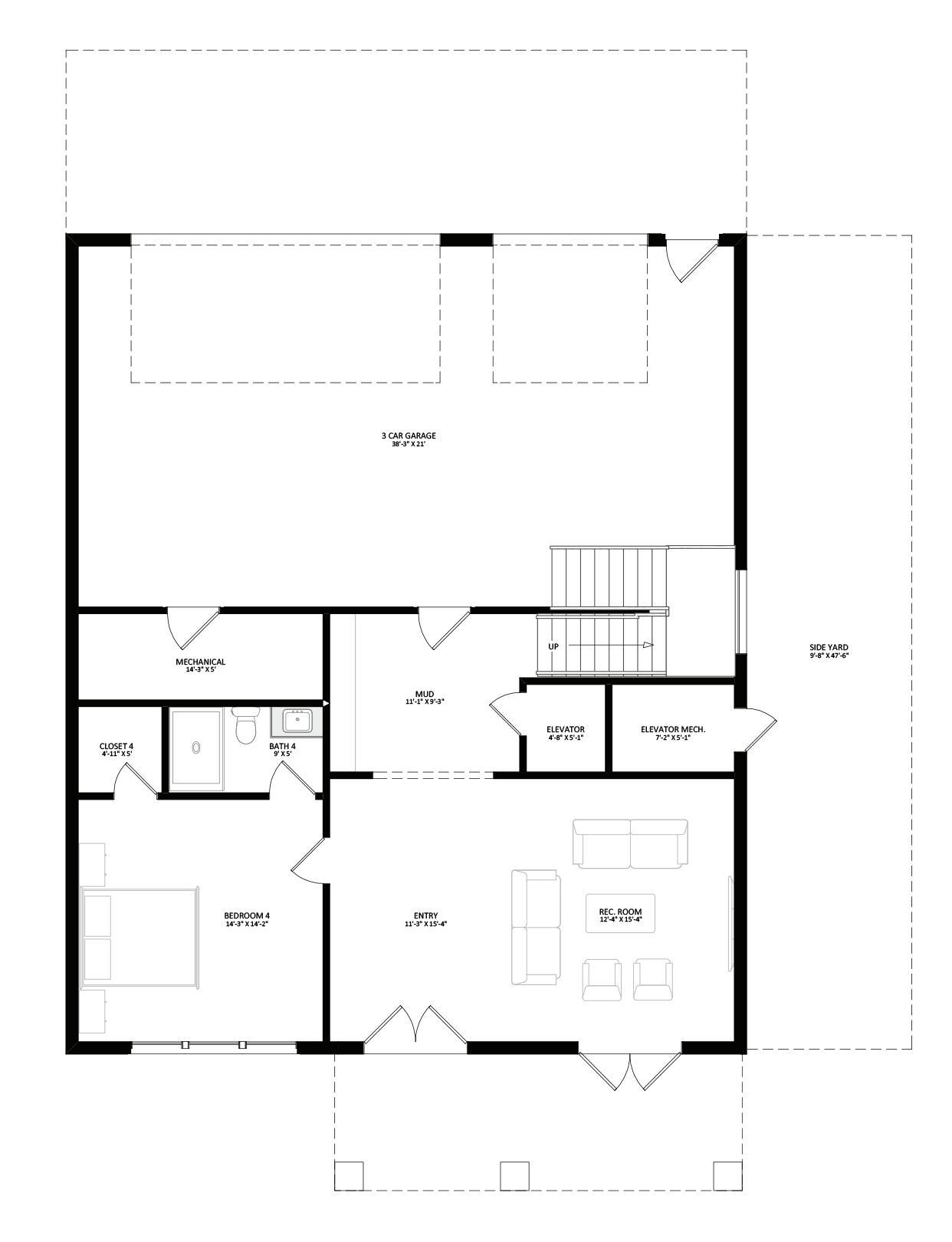
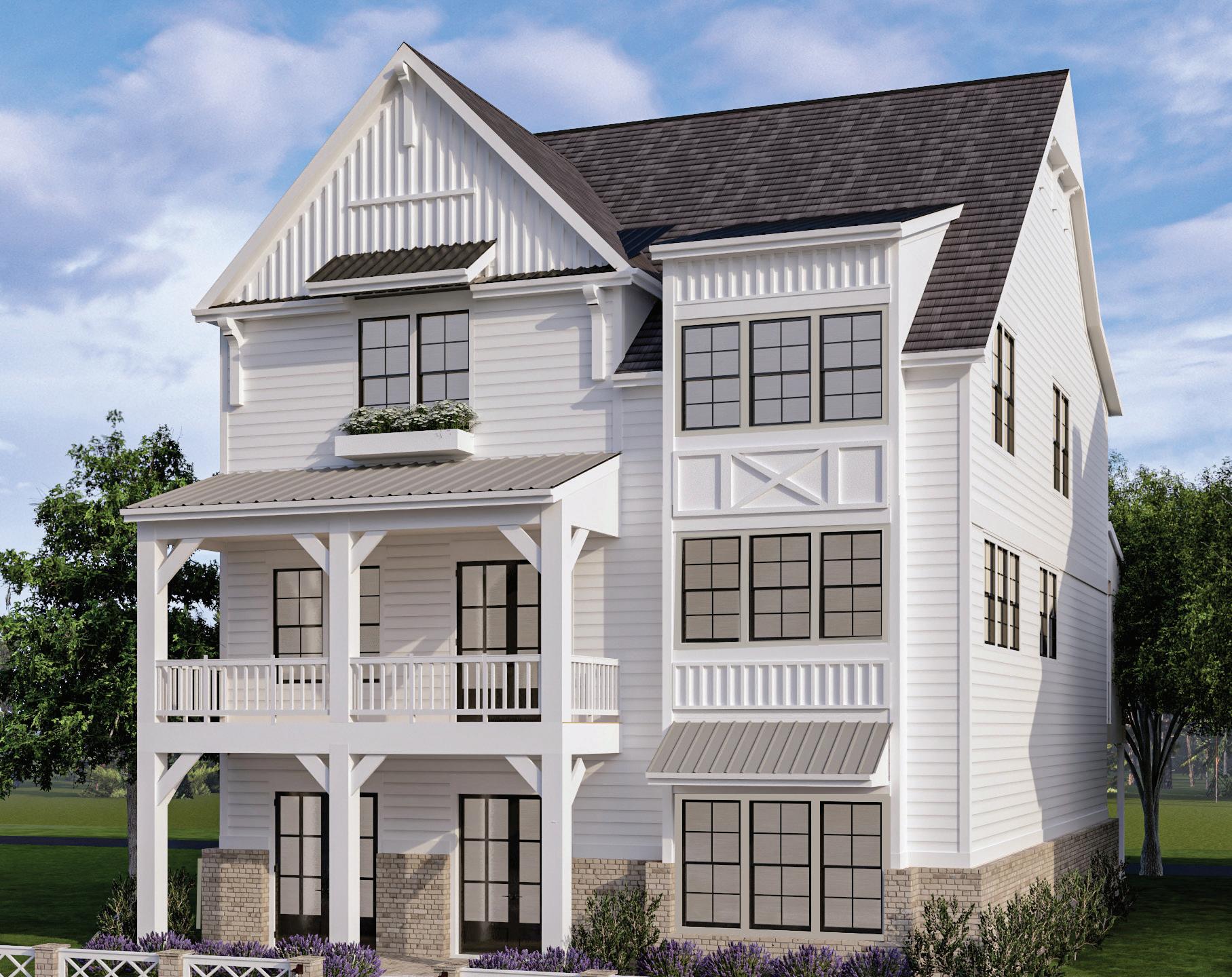
MAIN LEVEL UPPER LEVEL
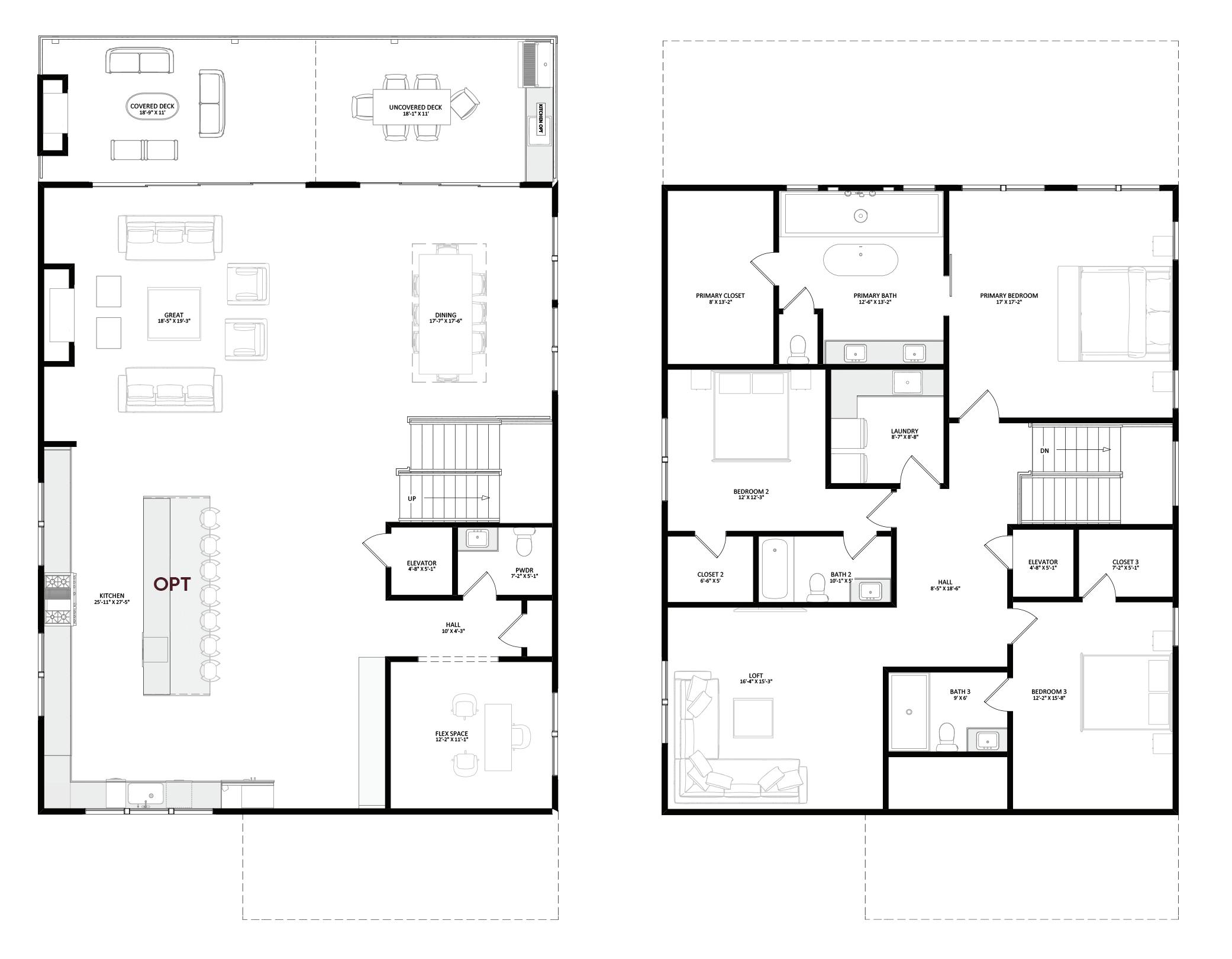

Magnolia
4-6 BEDROOMS | 4.5 BATHROOMS | 3 GARAGES
4,605± SQ. FT. | STARTING AT $1.7M
HIGHLIGHTS
• Welcoming entertainment space on the terrace level that opens to your very own private yard oasis
• Private study located on the main floor
• Open floor plan concept that is both inviting and functional
TERRACE
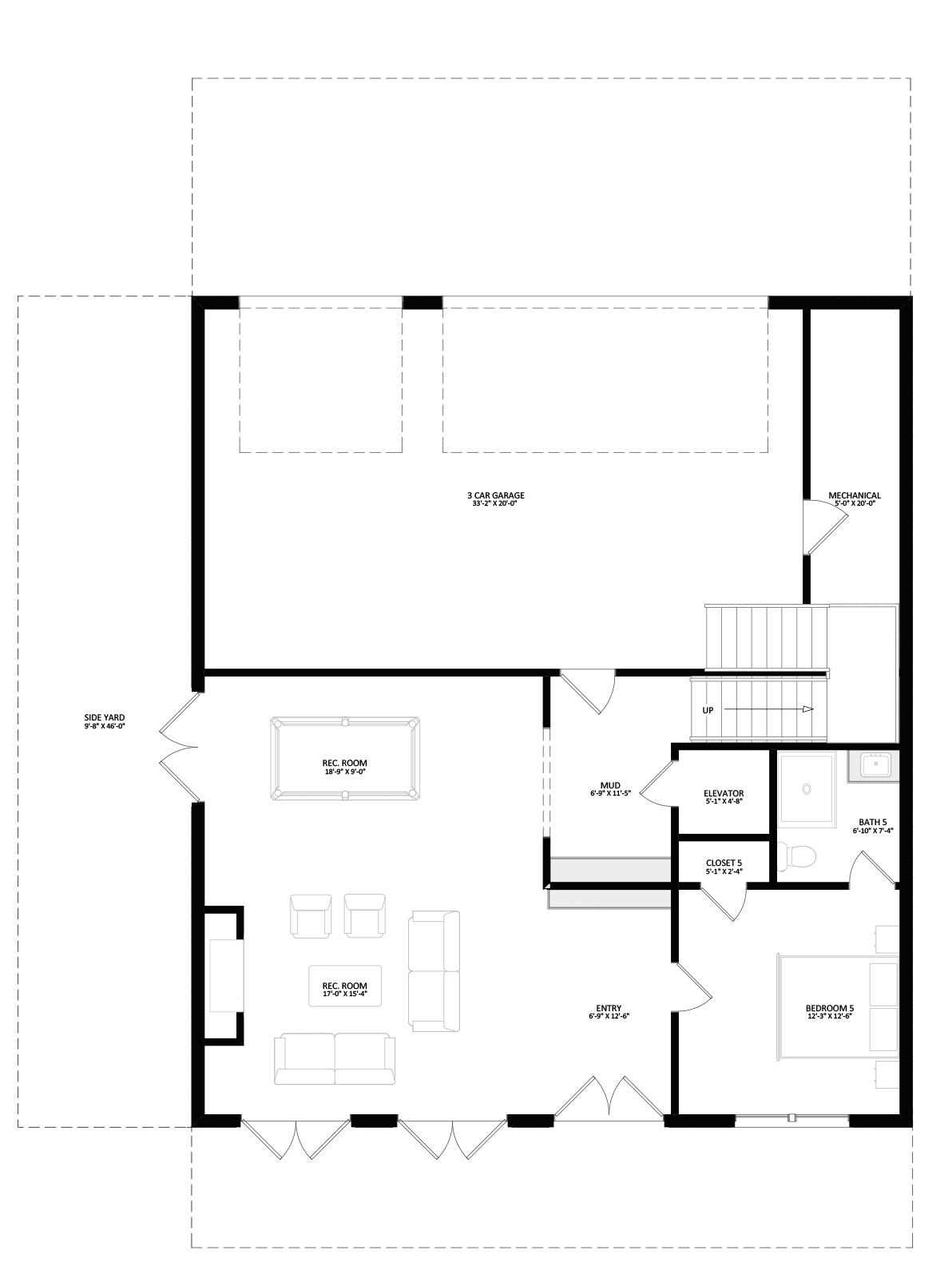
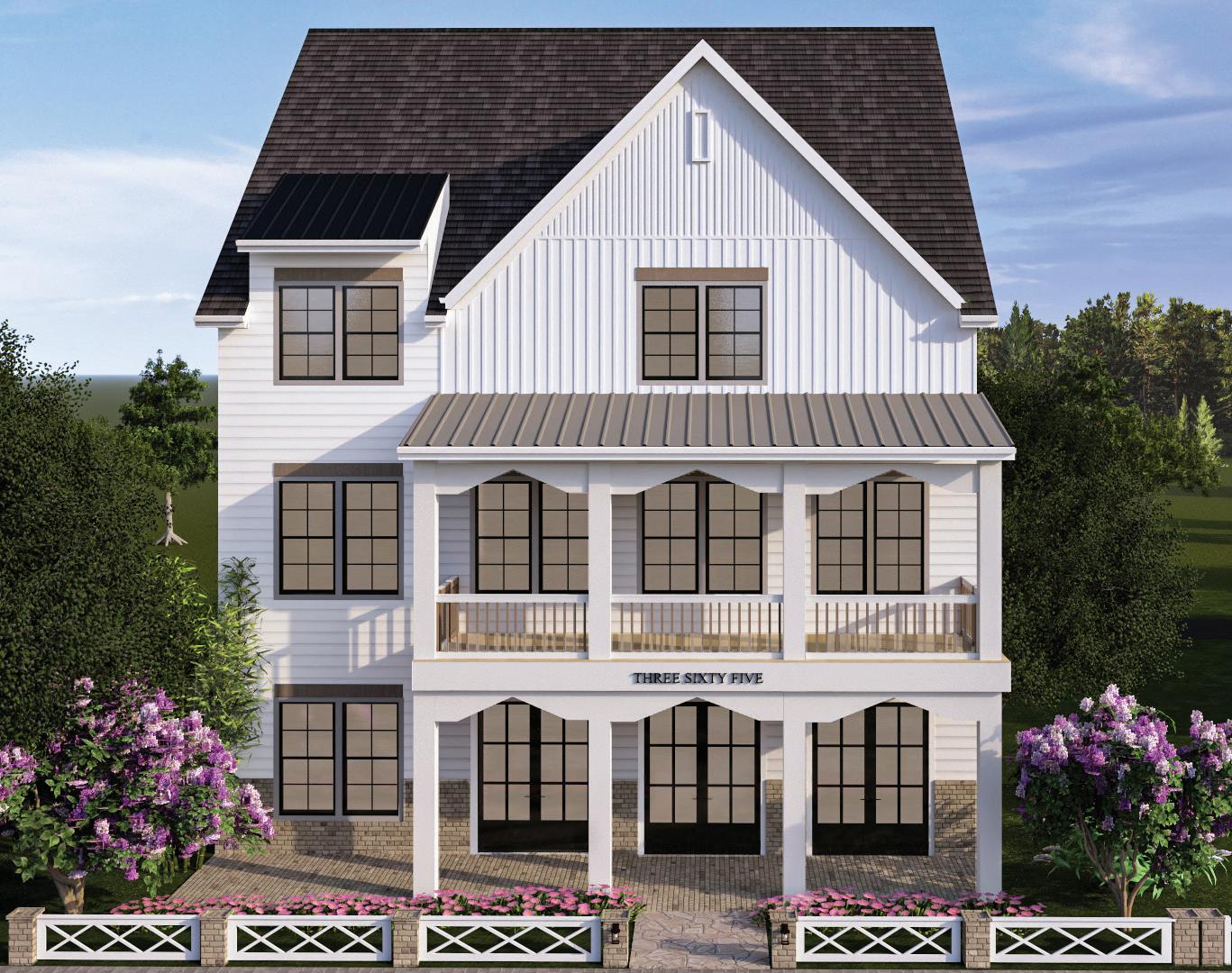
MAIN LEVEL UPPER LEVEL
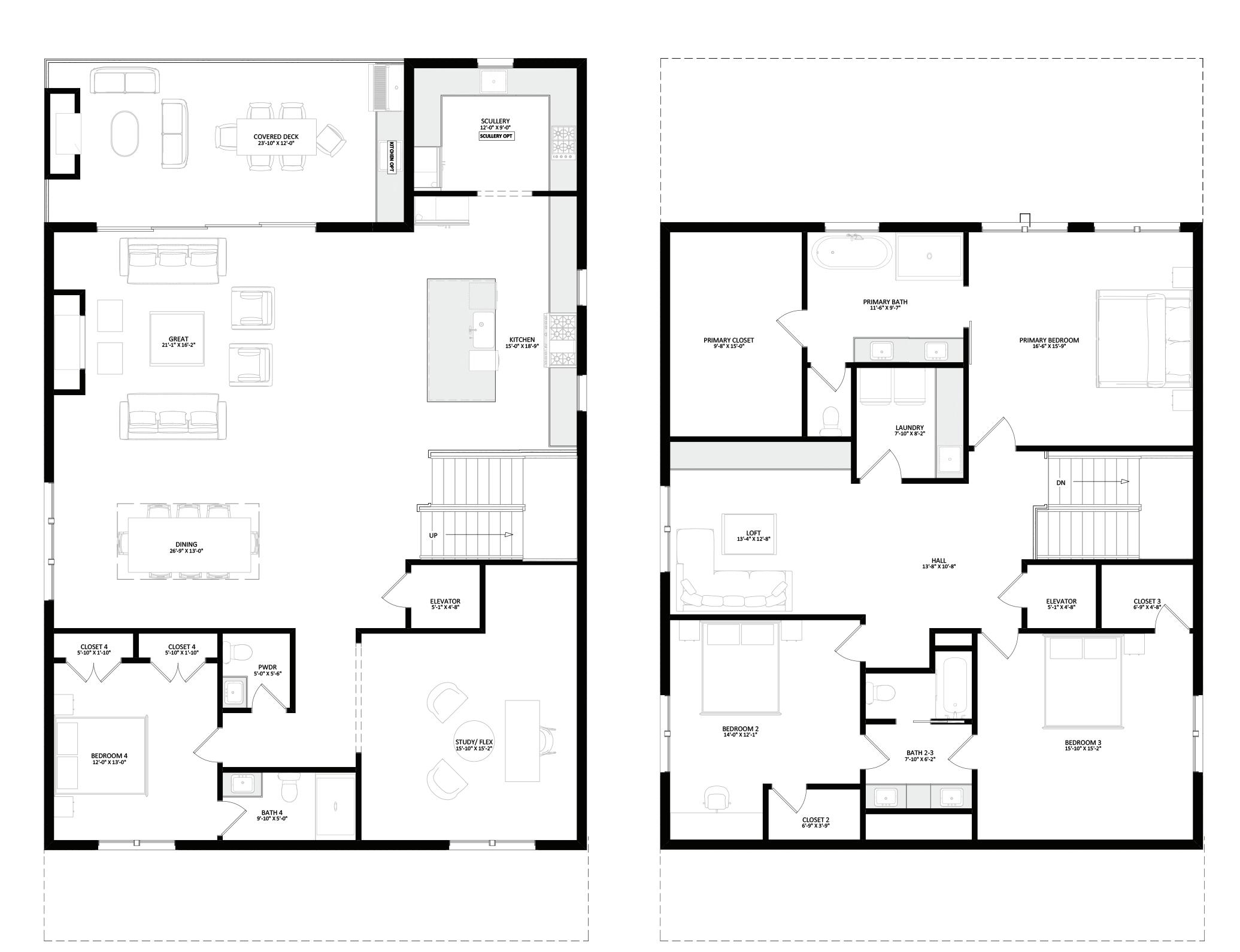

Maplewood
4 BEDROOMS | 4.5
BATHROOMS | 2 GARAGES
4,091± SQ. FT. | STARTING AT $1.59M
HIGHLIGHTS
• Private retreat that promotes outdoor living with a side yard for entertaining
• Open floor plan concept with a keeping room
• Natural light from every corner, whether from the living area or the hosting terrace
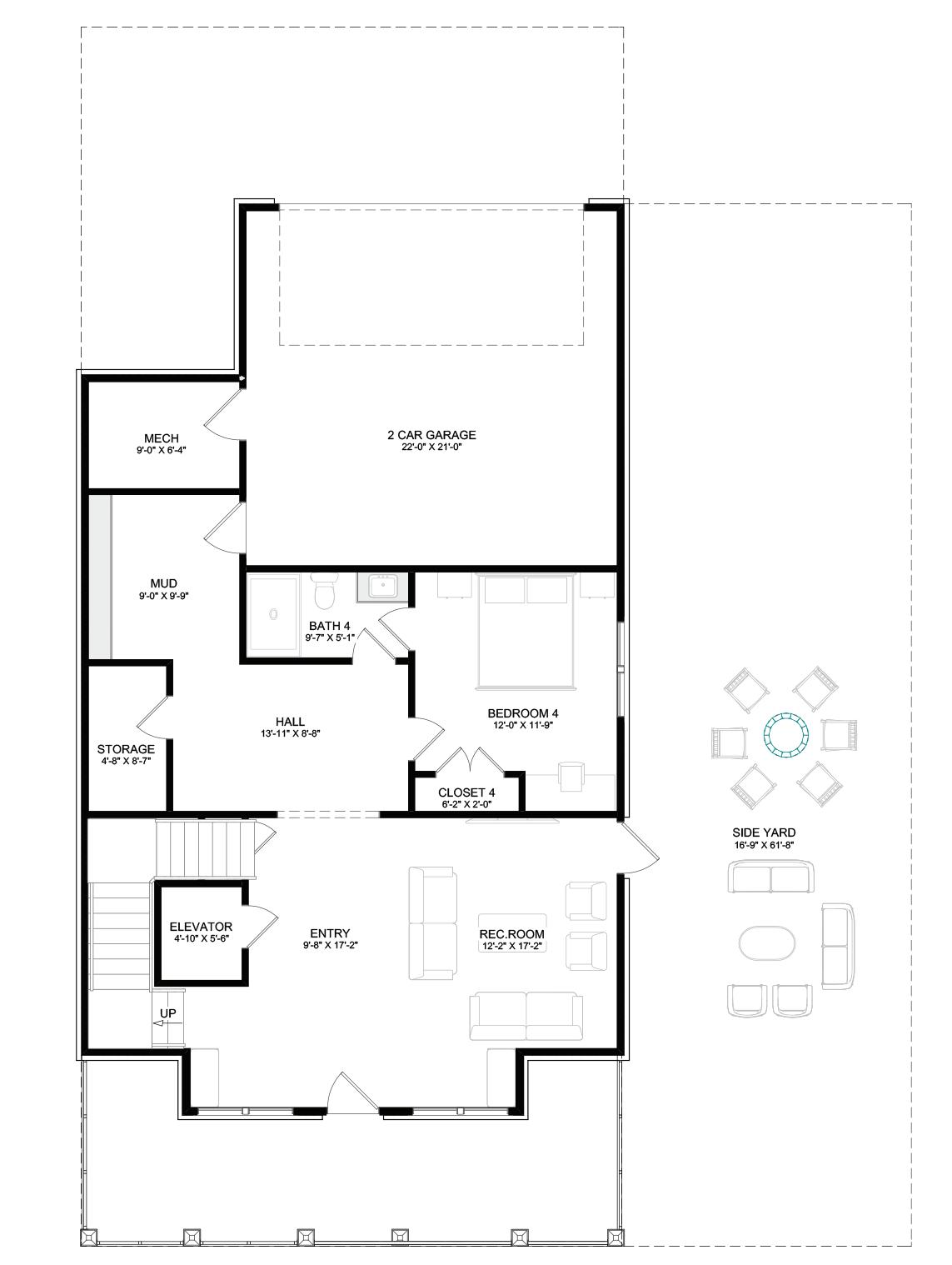
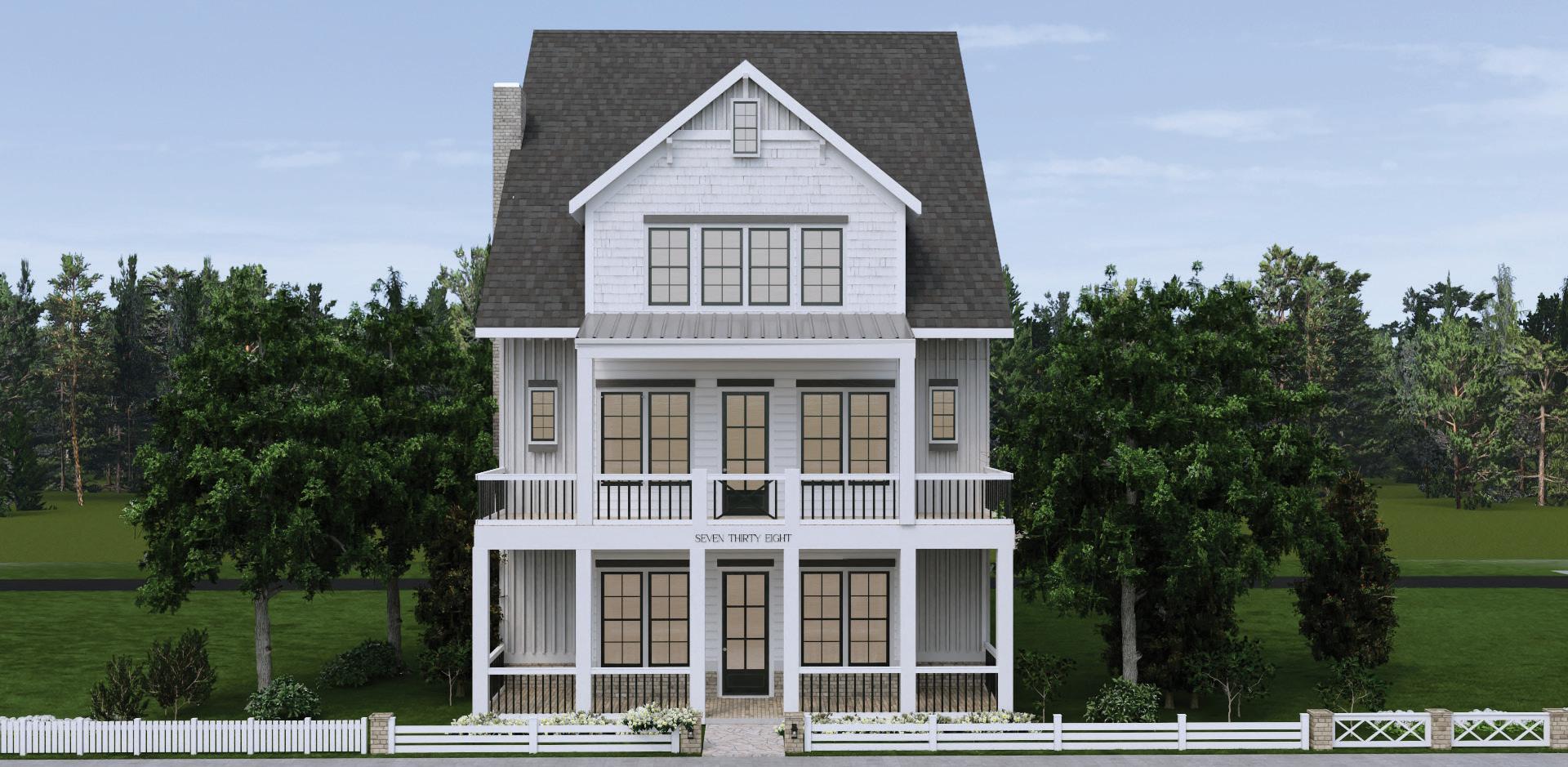
MAIN LEVEL UPPER LEVEL
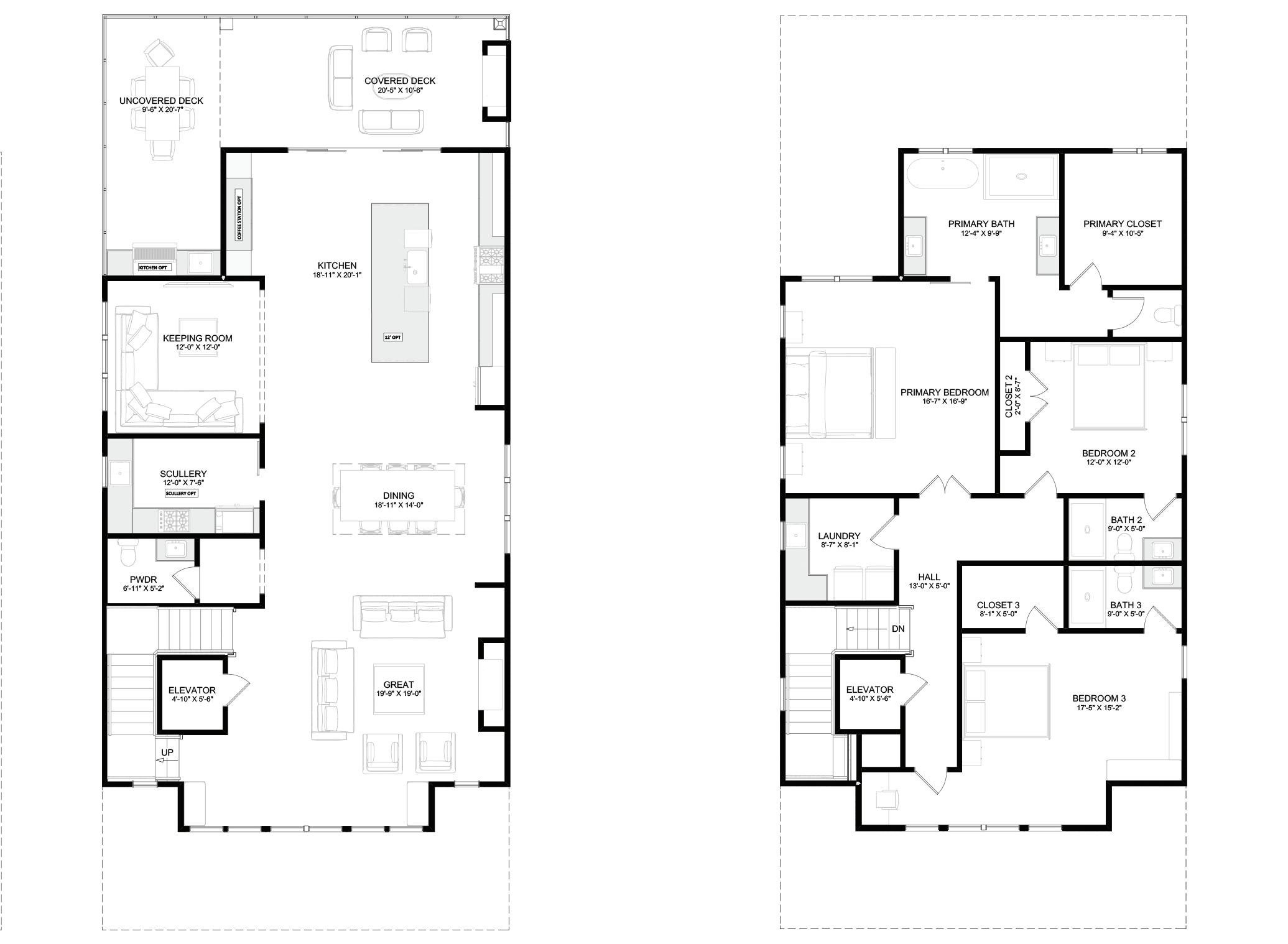

Rosewood
4-5 BEDROOMS | 4.5-5.5 BATHROOMS | 2 GARAGES
3,866± SQ. FT. | STARTING AT $1.57M
HIGHLIGHTS
• Terrace level featuring a study and guest bedroom
• Open concept kitchen and terrace on the main floor
• Spacious and inviting loft on the upper level
TERRACE LEVEL

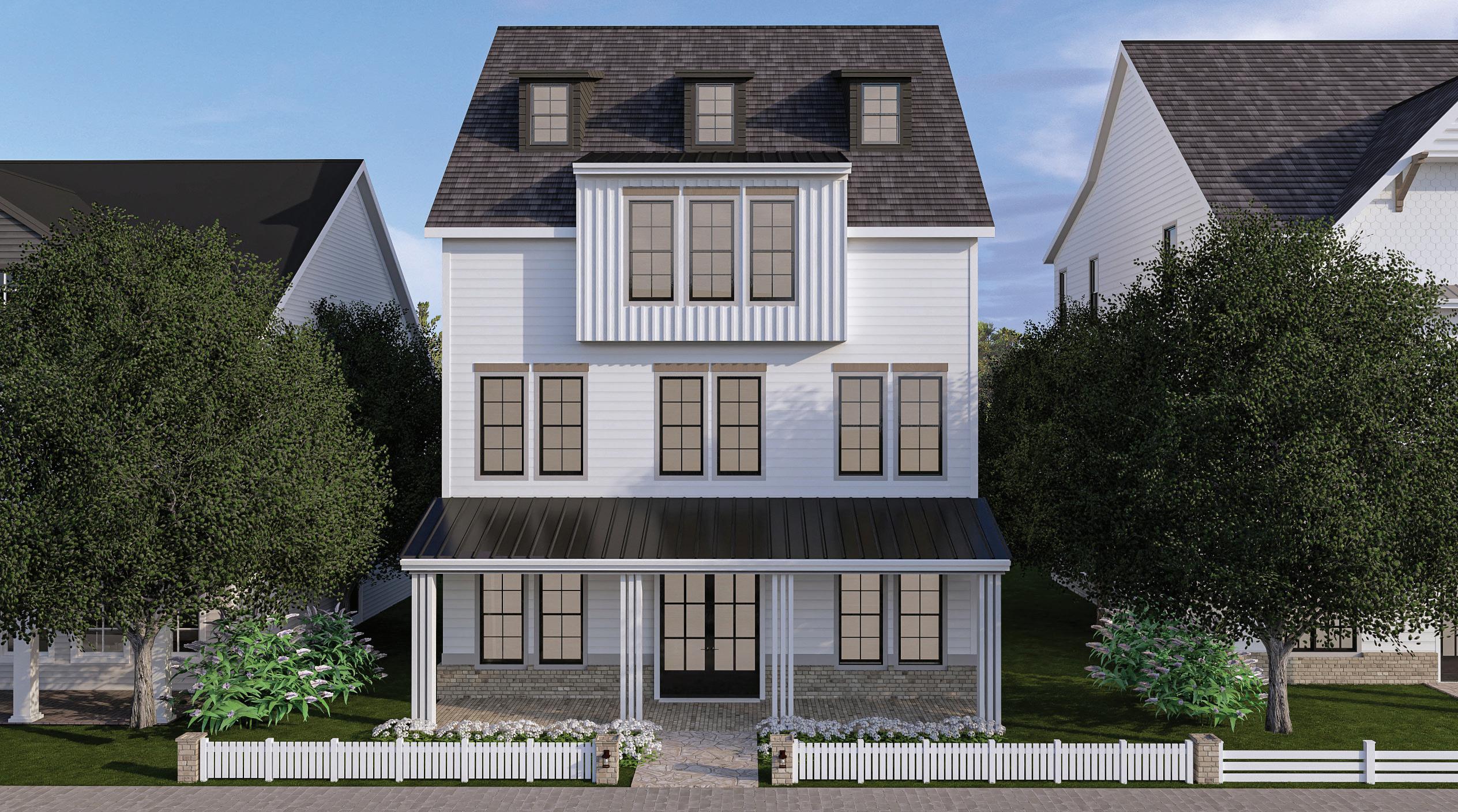
MAIN LEVEL UPPER LEVEL


Holly
4-5 BEDROOMS | 5 BATHROOMS | 2 GARAGES
3,857± SQ. FT. | STARTING AT $1.55M
HIGHLIGHTS
• Welcoming recreational room that opens to a spacious side yard on the terrace level
• Comfortable and functional living with an open floor plan concept
• Primary suite featuring dual closets and gorgeous views
TERRACE

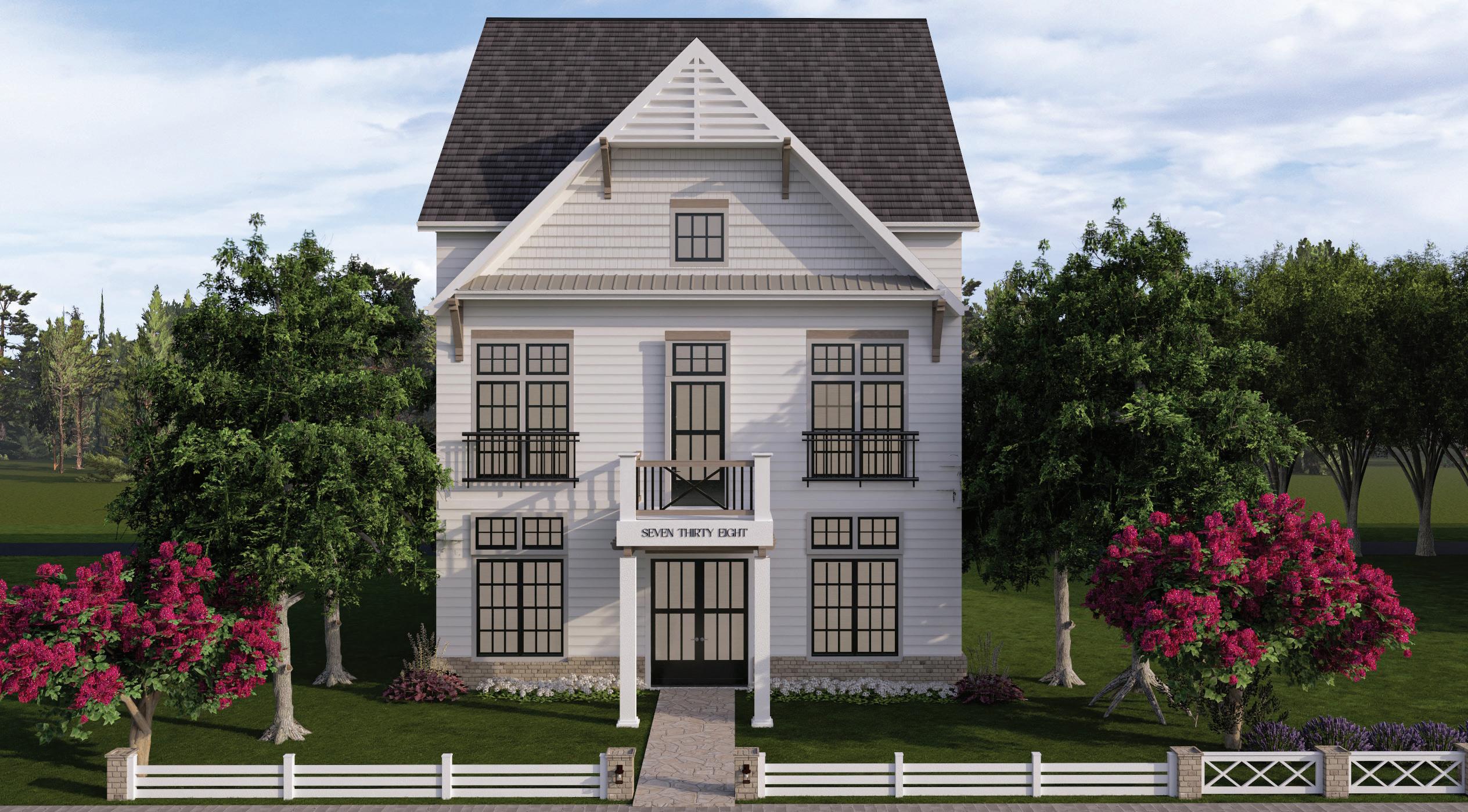
MAIN LEVEL UPPER LEVEL
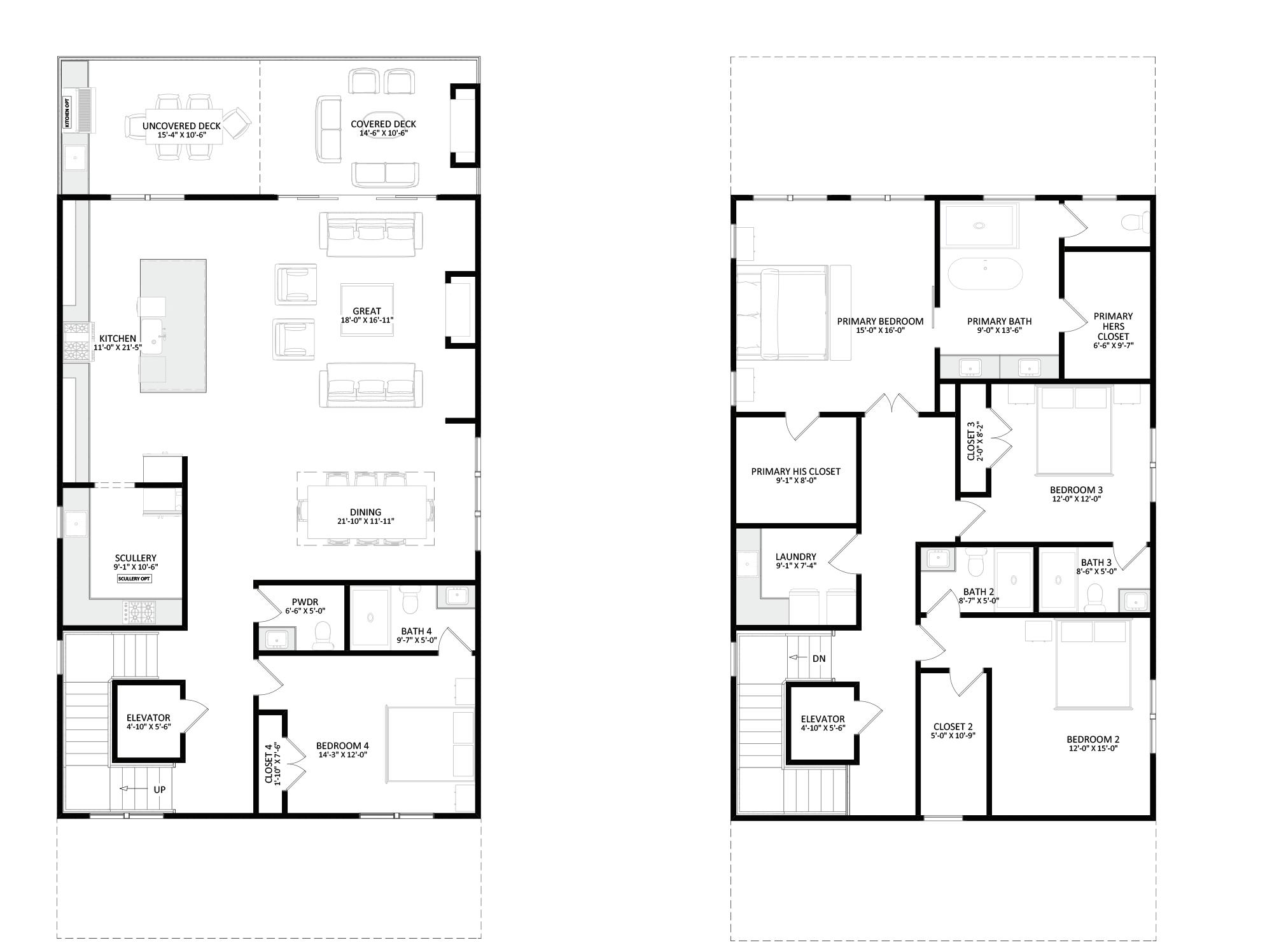

4 BEDROOMS | 4 BATHROOMS | 2 GARAGES
3,000± SQ. FT. | STARTING AT $1.35M
HIGHLIGHTS
• Open floor plan concept featuring a gorgeous quartz island
• Primary suite with an abundance of natural light
• Bonus space for future additions
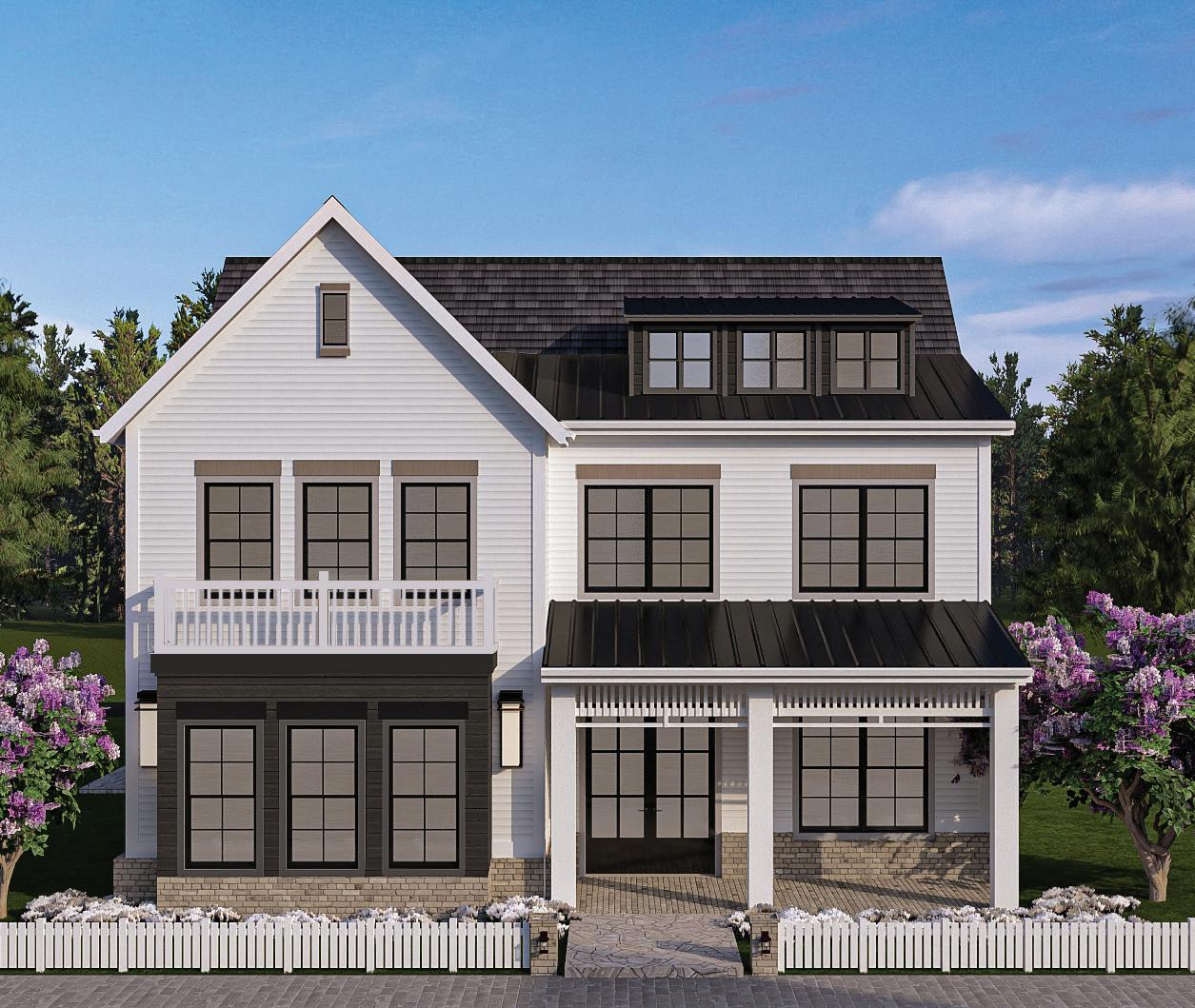
MAIN LEVEL
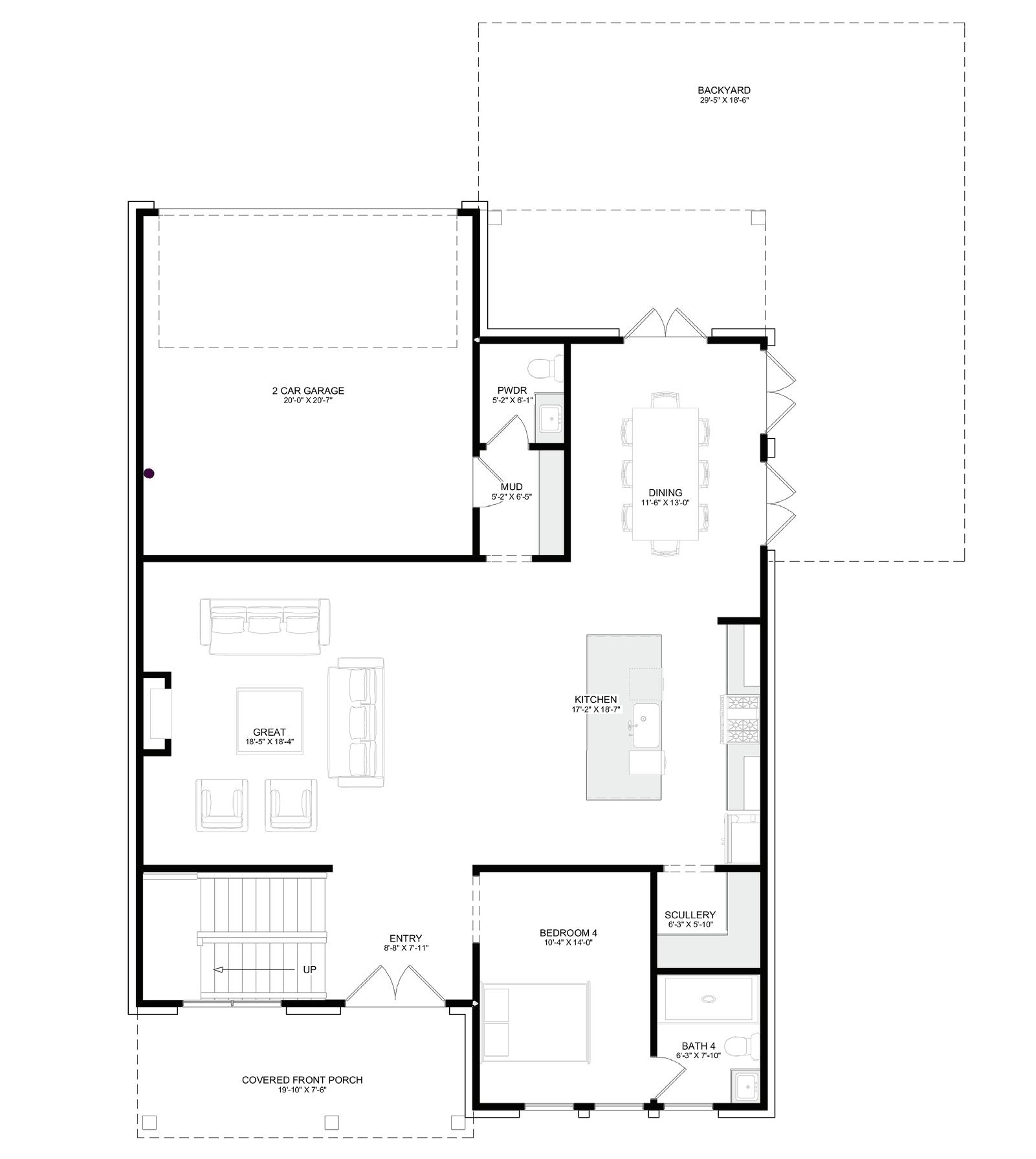
UPPER LEVEL
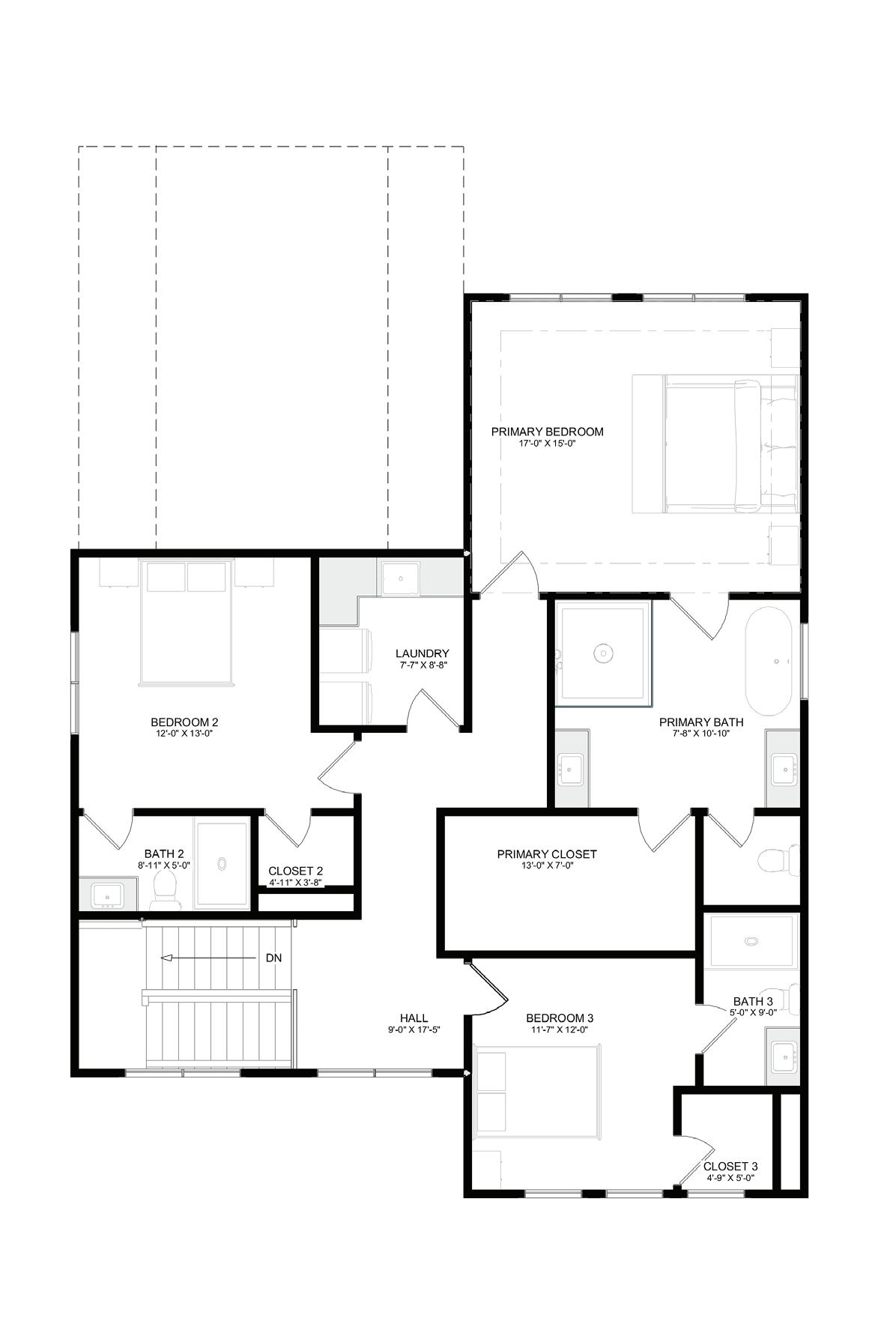

Cypress
4 BEDROOMS | 4.5 BATHROOMS | 2 GARAGES
3,200± SQ. FT. | STARTING AT $1.39M
HIGHLIGHTS
• Double volume great room
• Primary on the main level with an abundance of natural light
• Bonus space for future additions
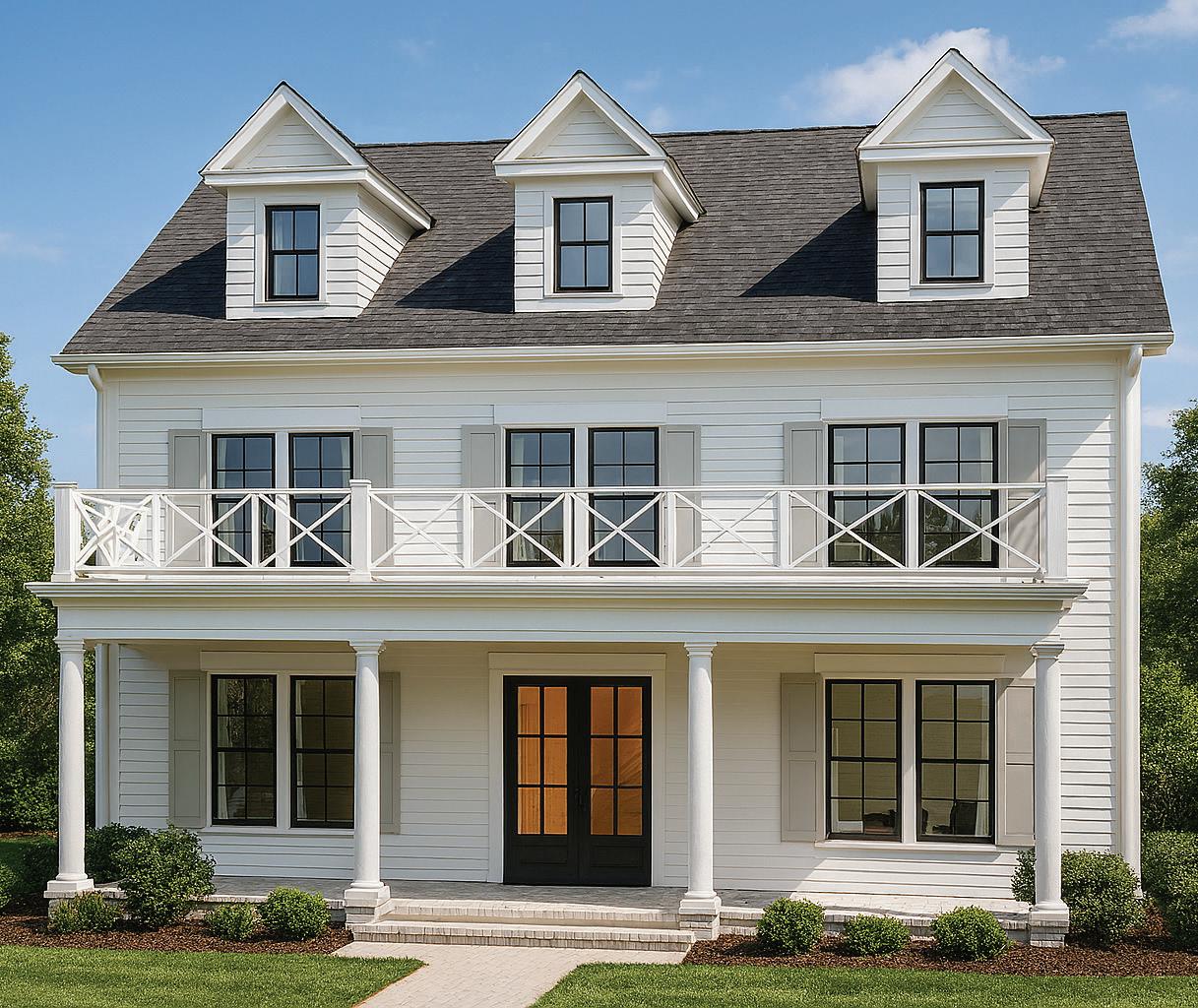
MAIN LEVEL
UPPER LEVEL
About Arkan Homes
At Arkan Homes, we believe that building a home should be inspiring, personal and seamless from start to finish. As a youthful, design-forward team, we specialize in crafting high-end residences across Metro Atlanta with a fresh and thoughtful approach that sets us apart.
Every Arkan home begins with an integrated vision. We unite architectural design and interior detailing under one roof, allowing us to meticulously orchestrate every element of your home. This integrated process ensures a harmonious balance of form, function and budget, giving you unparalleled flexibility and clarity. With advanced 3D renderings and virtual tours, we empower you to step inside your vision long before construction begins, making decisions with confidence and excitement.
We embrace lifelike 3D renderings and virtual walk-throughs to help our clients see and feel their homes before they are built. But what matters most is the confidence we inspire by being organized, responsive and genuinely invested in every detail.
A home built by Arkan is more than just a project; it’s a partnership, rooted in trust and designed for life.
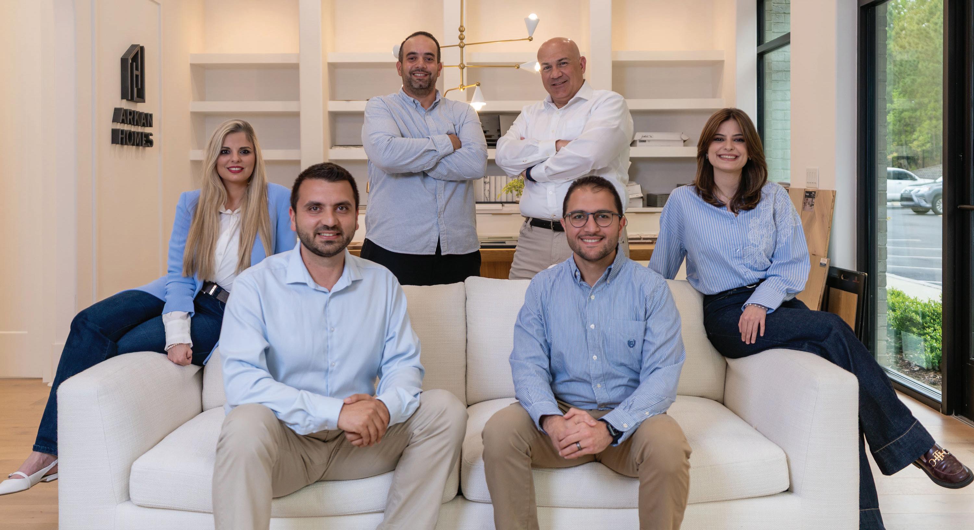


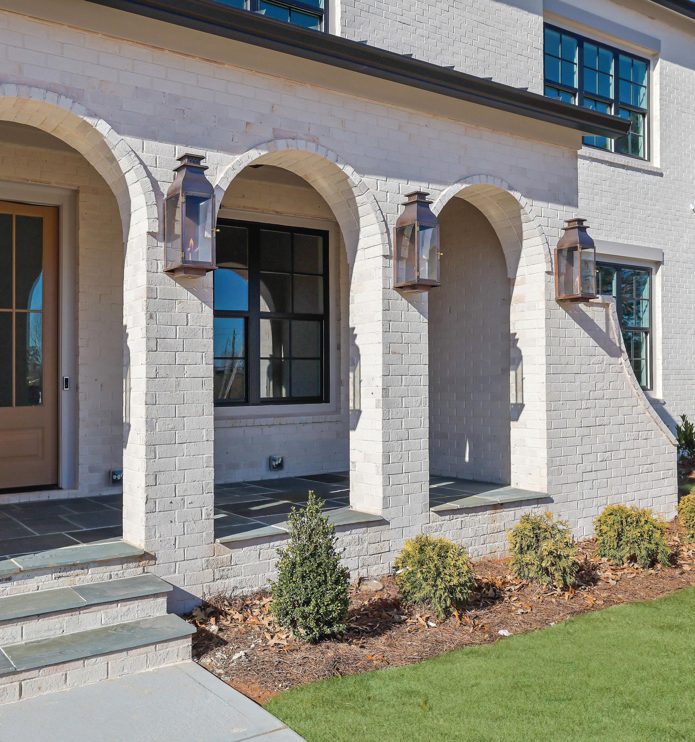

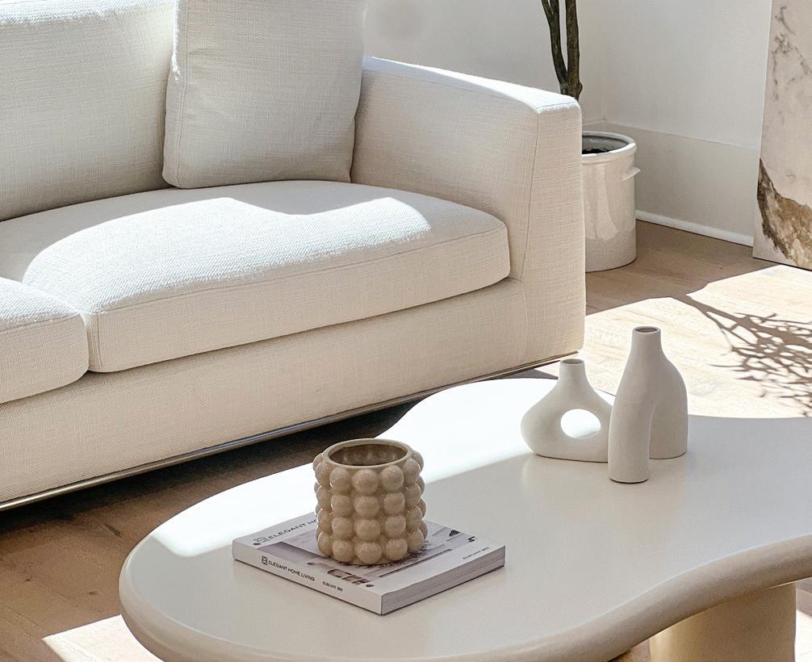
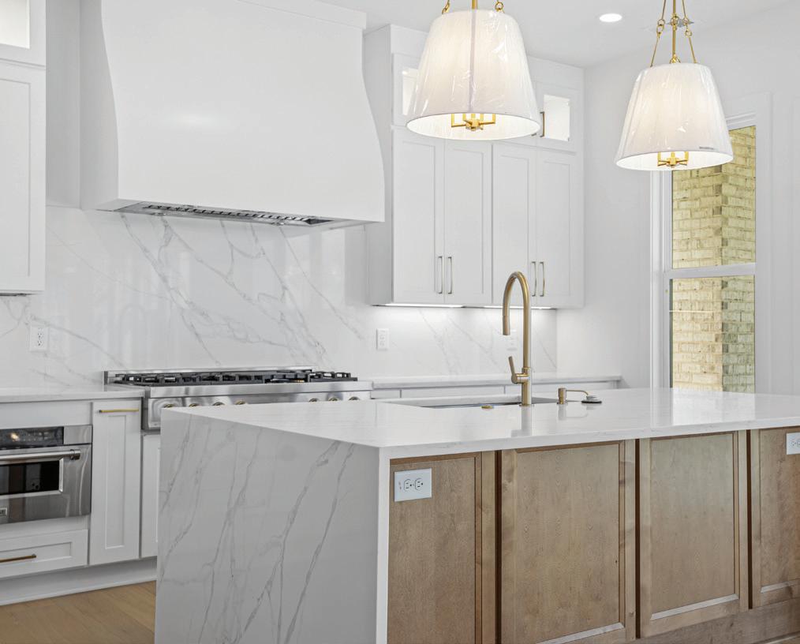
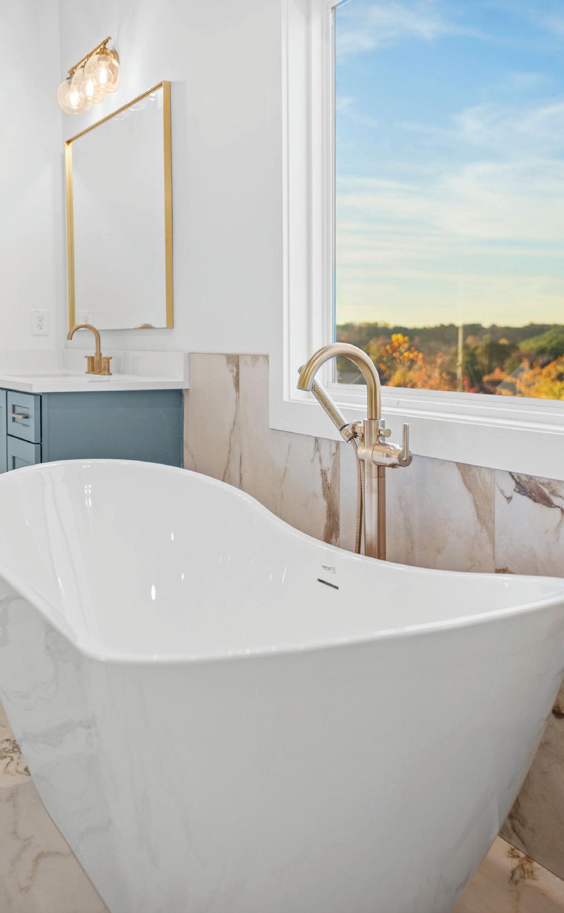
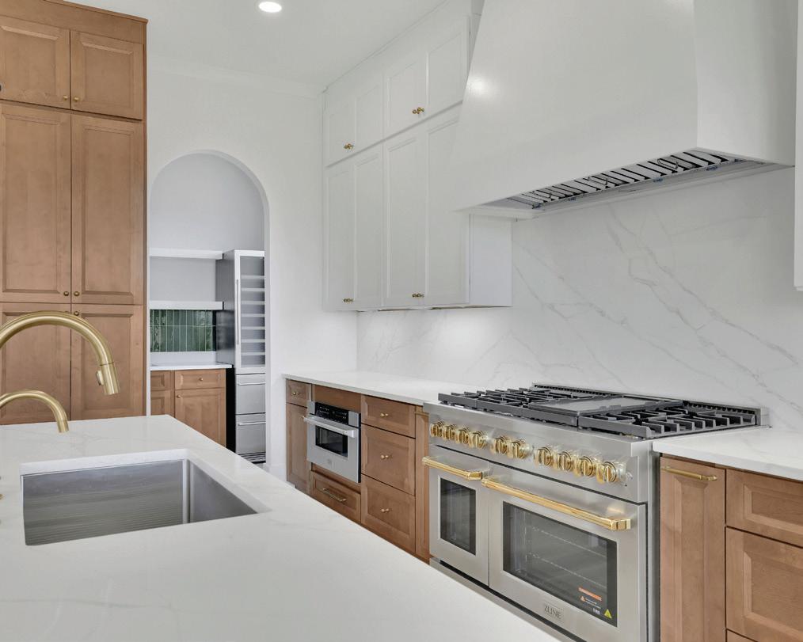
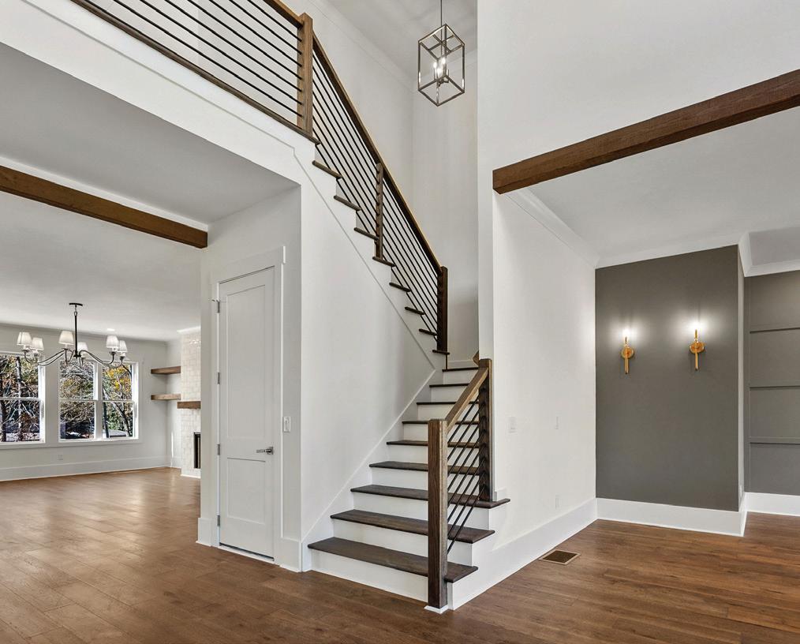
Our Process
1
2
Embark on an exclusive journey through our available lots with our agent and delve into the world of exceptional home design. This will be your opportunity to peruse our esteemed developer’s carefully crafted floor plans. Engage in an insightful discussion about your aspirations for your new home, allowing us to tailor your choices to perfection. As you explore, we encourage you to share your inspiration and preferences, providing images and ideas that reflect your vision for your dream home and its outdoor spaces. Together, we’ll craft a living environment that seamlessly aligns with your desires and aspirations. At this meeting, we will have the opportunity to review the standard specifications and selections of all the homes in Echo at Crabapple. It is also a time to discuss several upgrades that are offered.
A more detailed review of the process is discussed, including lending, lot reservation, the build and closing. The preferred lender for the development is Brant Gilmore with Truist Bank, who has special rates and incentives available for purchasers at Echo at Crabapple. Additionally, the Lot Purchase and Sale Agreement contracts were developed by the Georgia Association of REALTORS®. All must sign the Purchase and Sale Agreement, and the design process will begin.
3
4
Now that the lot reservation has been made and a plan is selected, you are one giant step closer to building your home in Echo at Crabapple. The next phase is to make your selections at our world-class design center in Alpharetta. This is the perfect time to bring more inspirational photos and know your likes and dislikes for your new build. This is an important meeting where tile, flooring, appliance, cabinet and countertop selections will be made. Lighting plans will be evaluated and exterior details will be finalized.
We will commence your new build with a pre-construction meeting. The developer will then do a final walk with you on the property and stake the house placement. From here, you can expect the dirt to start moving!

5Follow-up meetings could include a framing walk, a mechanical and electrical walk, an interior selection walk, and a final walkthrough. It’s reveal time! You have had your site meeting throughout the build, but there is nothing like walking through your home for the first time when we are ready to deliver your keys. This final walkthrough includes an introduction to all your systems and locations, as well as everything important to the mechanics of your home. Plus, you will receive a Homeowner Handbook that has been carefully curated with “to-dos” and sets expectations of what life will be like in your new home. Welcome home!
All Arkan homes include a one-year warranty on materials and workmanship.
Sales Information

For more information, or to schedule a private appointment, please contact:
Dana Zaworski, REALTOR®
m. 678.770.5187 o. 770.442.7300
danazaworski@atlantafinehomes.com
Ashley Smith, REALTOR®
m. 404.734.6322 o. 770.442.7300
ashleysmith@atlantafinehomes.com
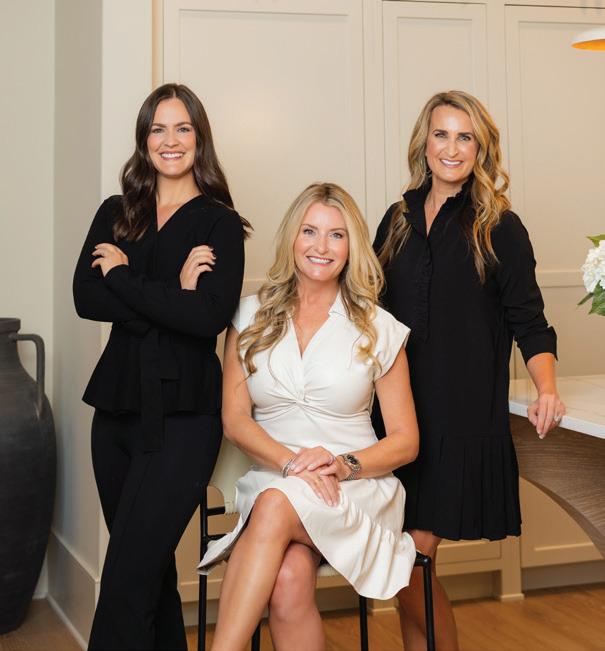
Brant Gilmore
NMLS # 756279
o. 678.240.8811 m. 404.731.9249
brant.gilmore@truist.com


