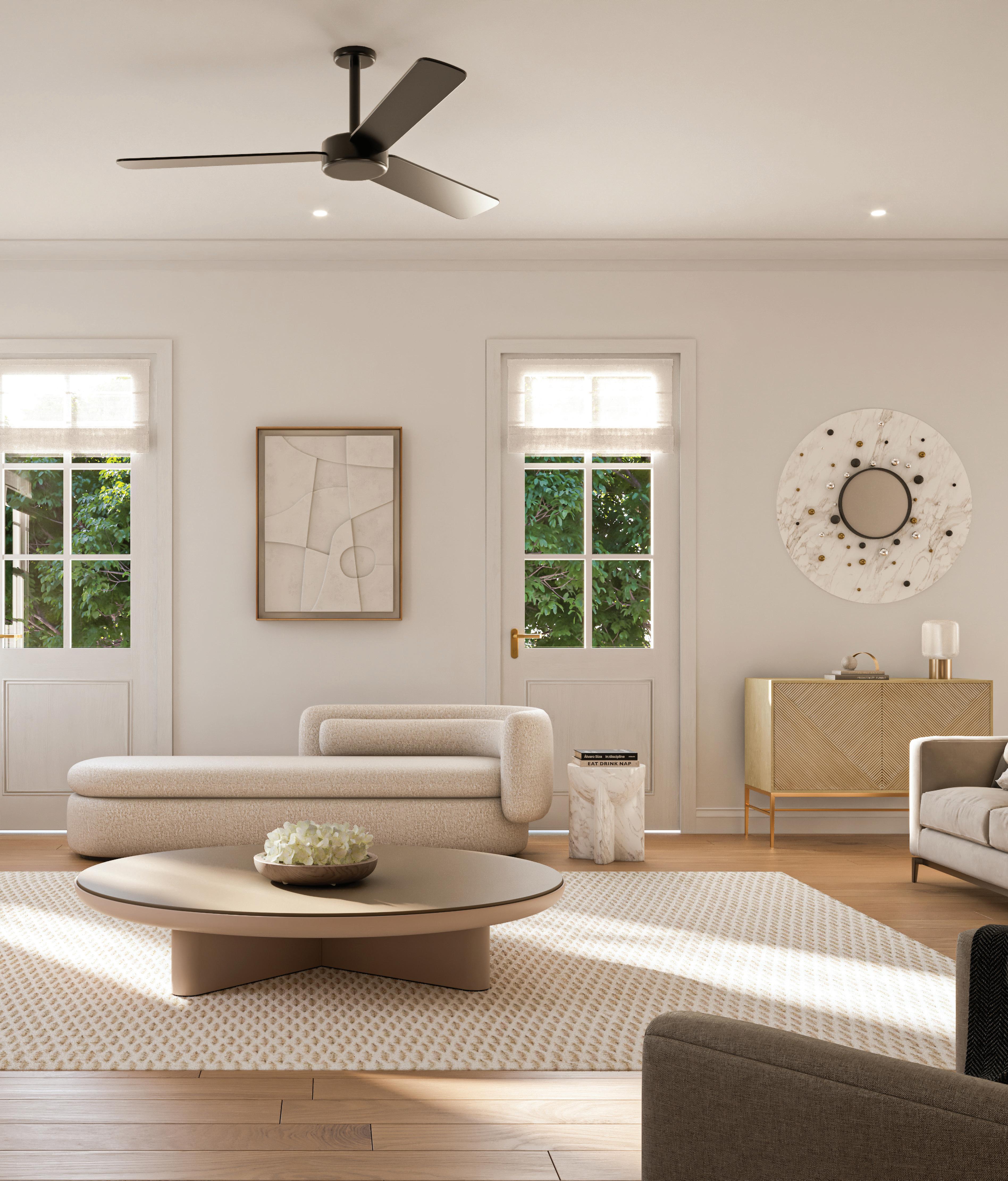

WELCOME TO MAYFAIR ON MAIN
Elite urban living
Located adjacent to the Alpha Loop in the heart of Downtown Alpharetta, Mayfair on Main offers an exclusive collection of just eleven townhomes and thirteen single-family residences, starting at $1.3 million. Each home is thoughtfully designed for the discerning buyer—featuring customizable finishes, rooftop terraces and open, light-filled layouts that blend sophistication with effortless livability.
Just seconds away, Downtown Alpharetta sets the standard for refined living, with over 600 boutiques, chef-driven restaurants, galleries and curated wellness studios creating an energetic atmosphere. The Alpha Loop connects Mayfair on Main to Avalon and the city’s cultural and recreational districts, offering seamless access to Alpharetta’s most coveted destinations.
Moments from home, Wills Park provides 120± acres of lush greenspace, equestrian facilities, tennis courts, trails and an aquatic center—bringing nature, sport and leisure to your doorstep. It’s a rare harmony of urban convenience and pastoral charm.
Mayfair on Main is more than an address; it’s a lifestyle—where architectural elegance, connectivity and the art of living well converge in one of North Atlanta’s most distinguished settings.
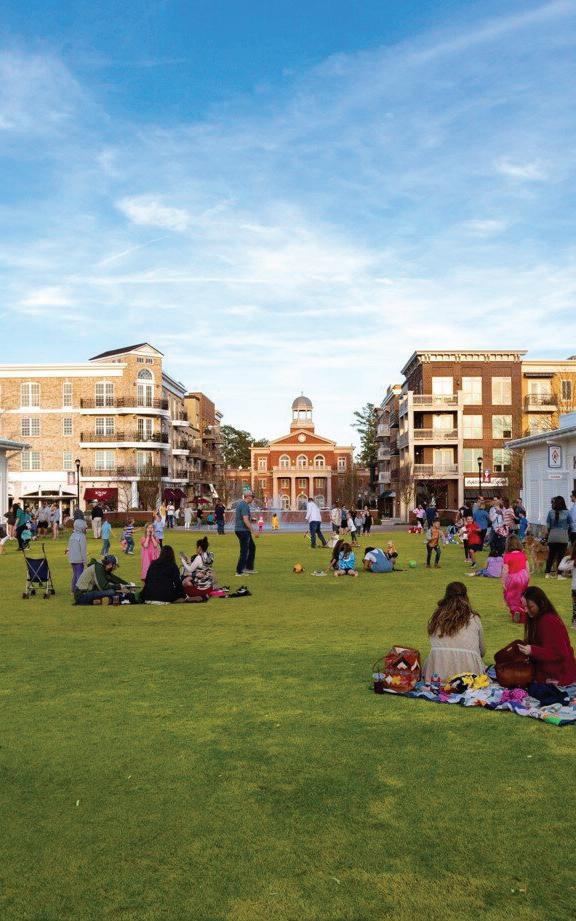














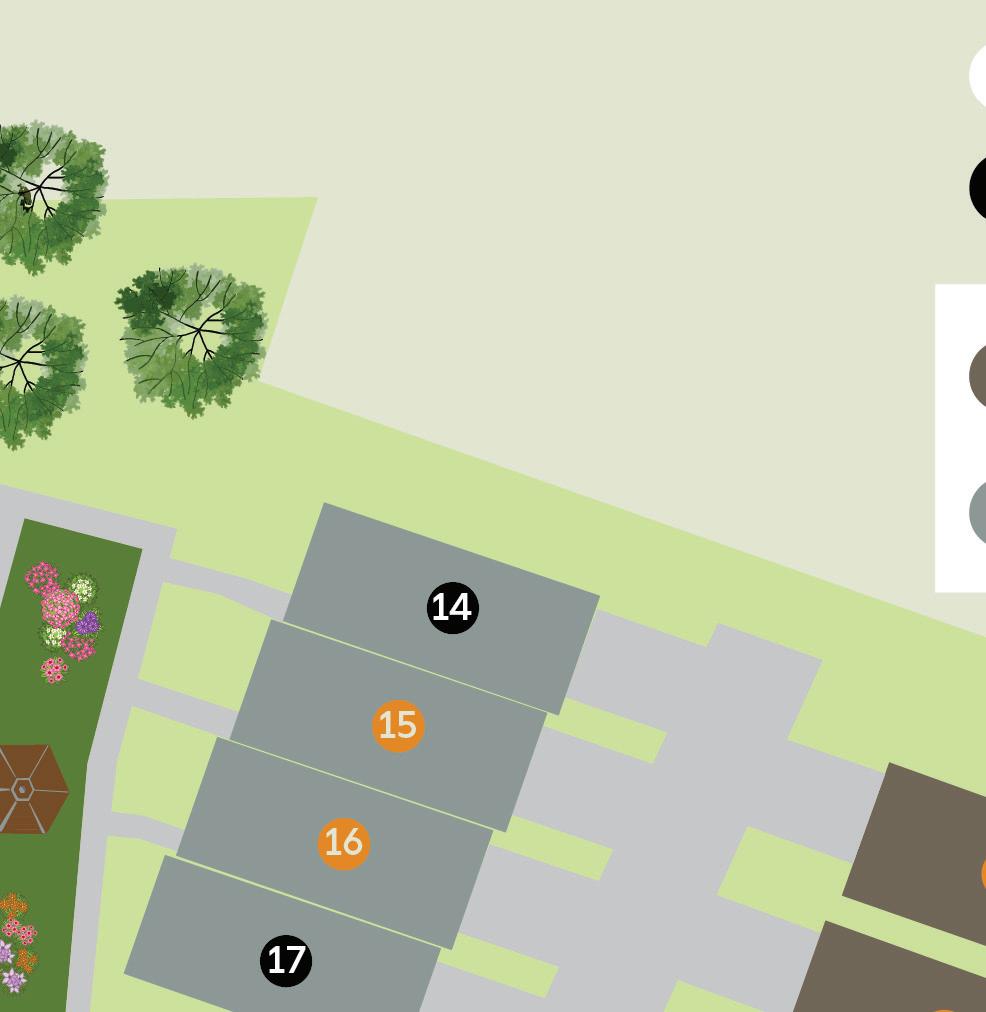






















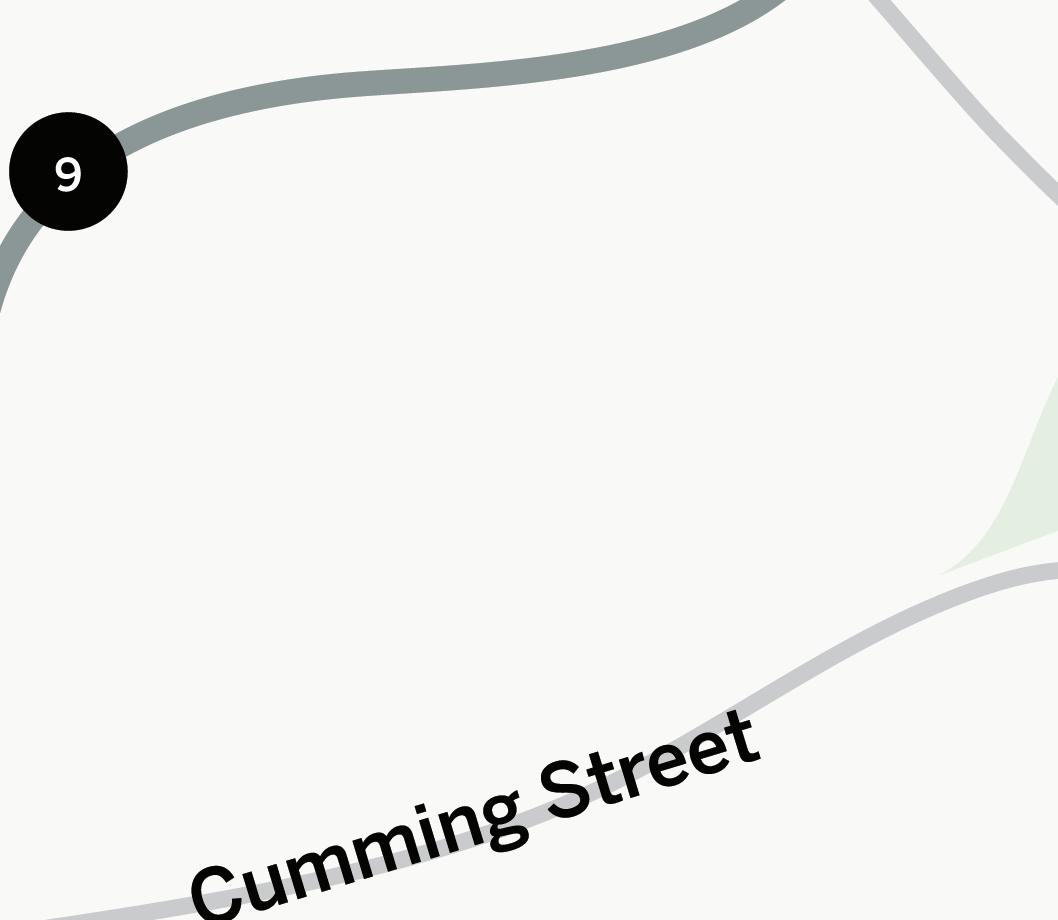
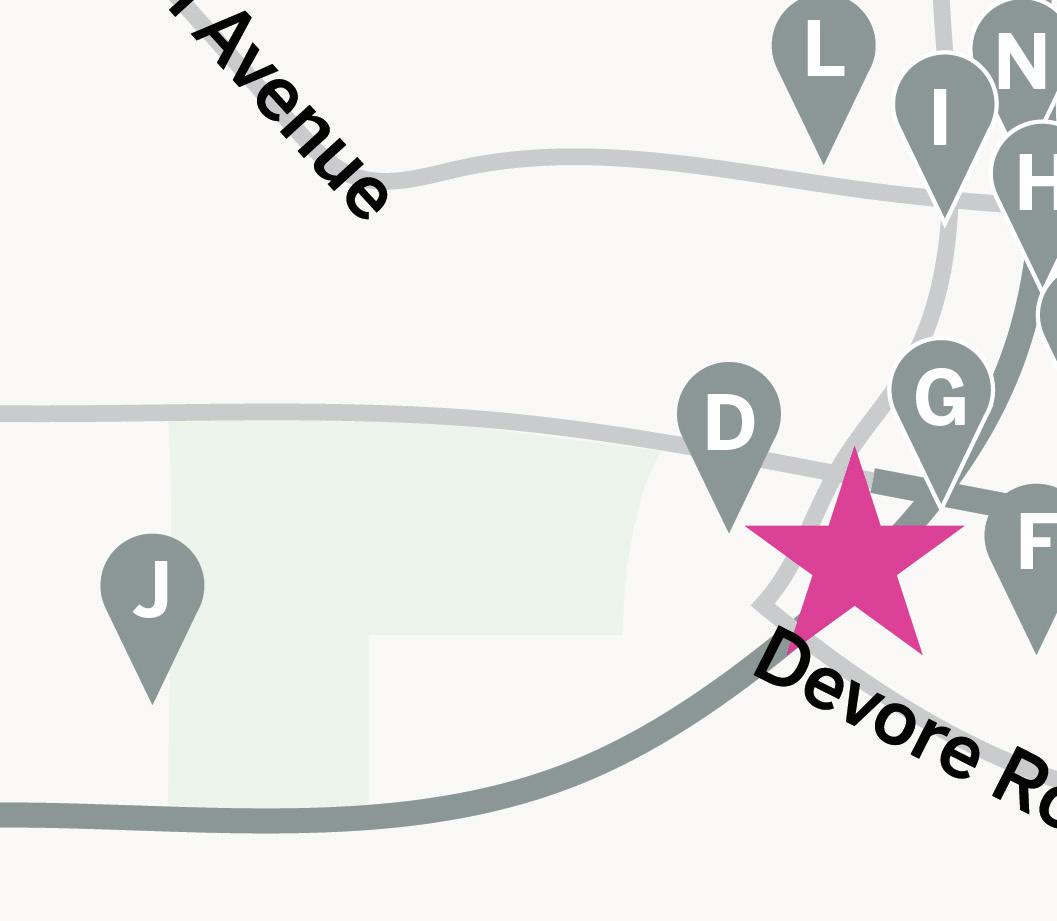

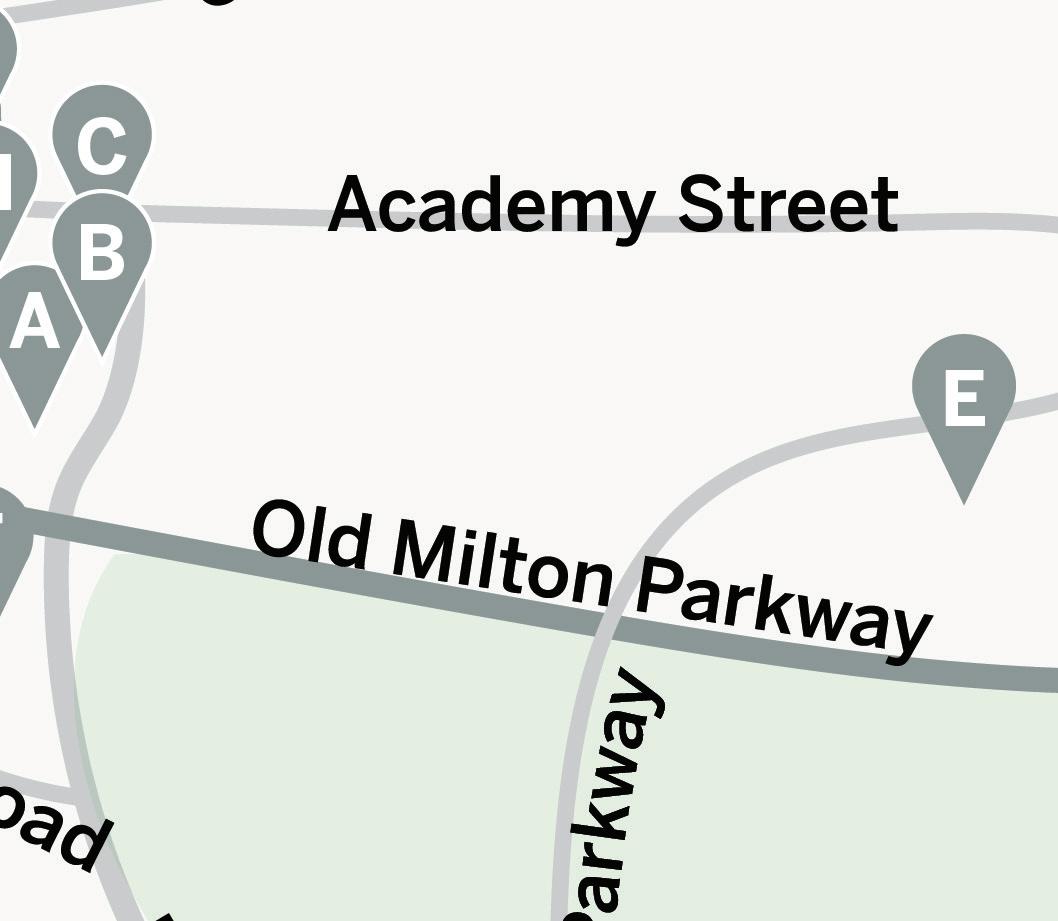








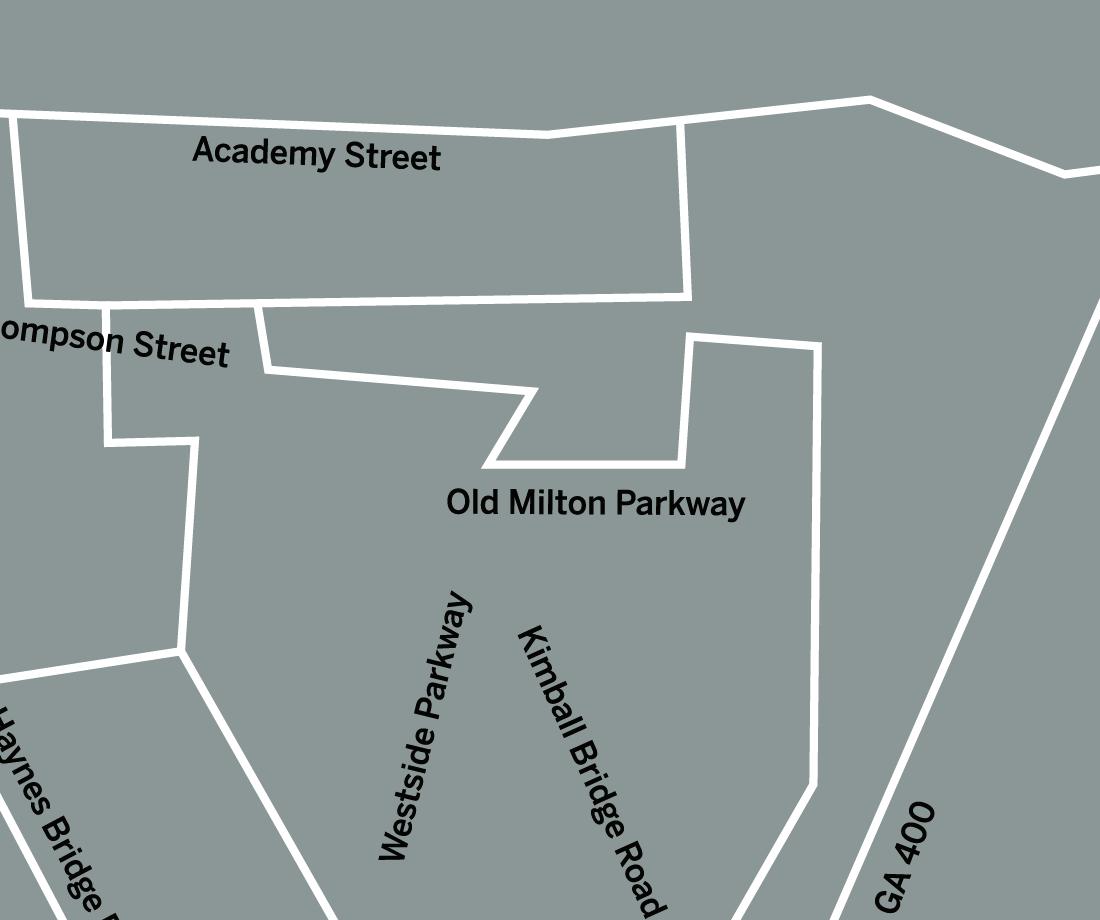
OXFORD FLOOR PLANS
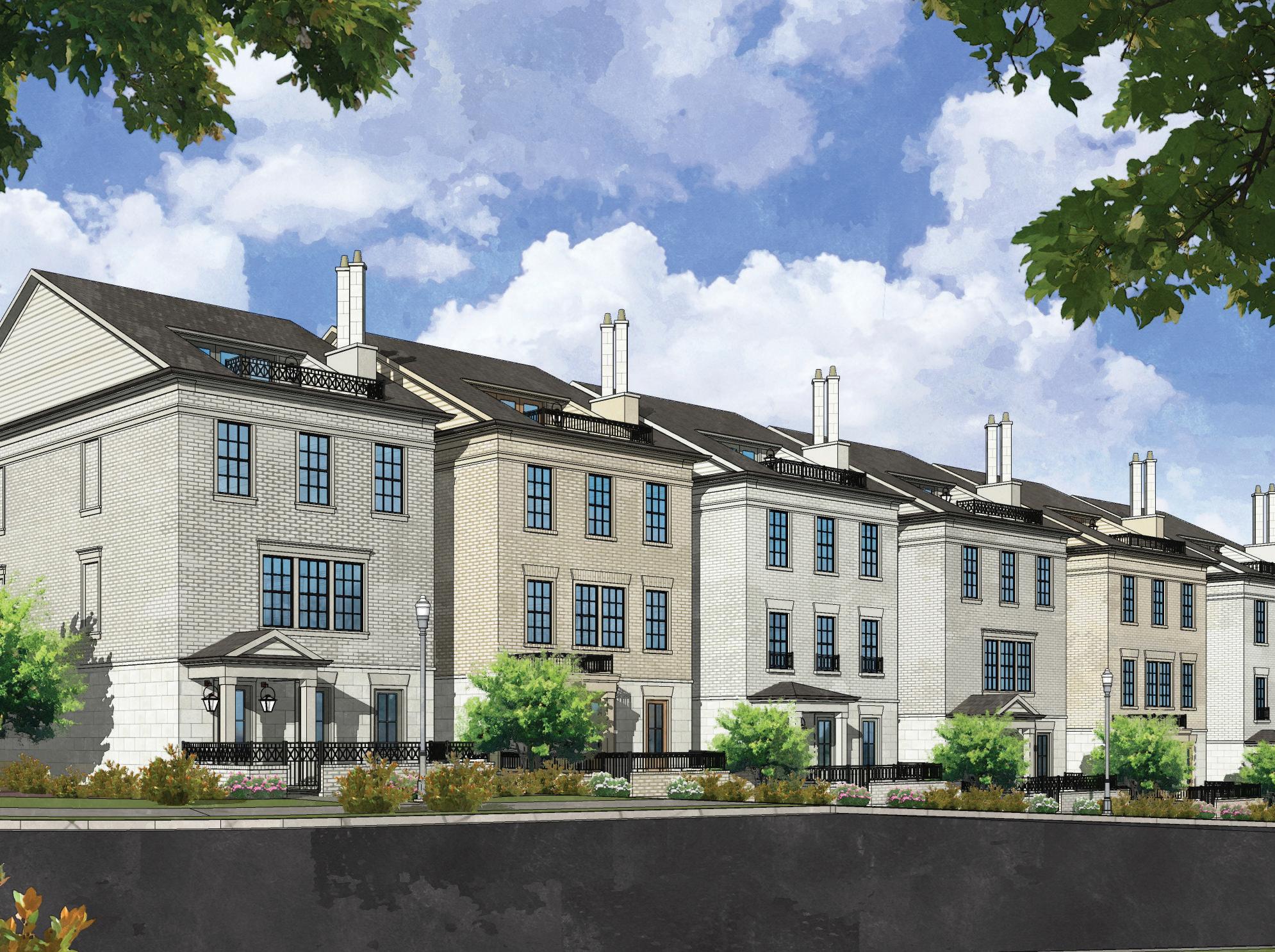
Single-family
3,538/3,586± square feet
3 or 4 bedrooms 4.5 bathrooms
HABITABLE ATTIC PLAN
ELEVATION A FIRST FLOOR PLAN
REGENT FLOOR PLANS
Single-family
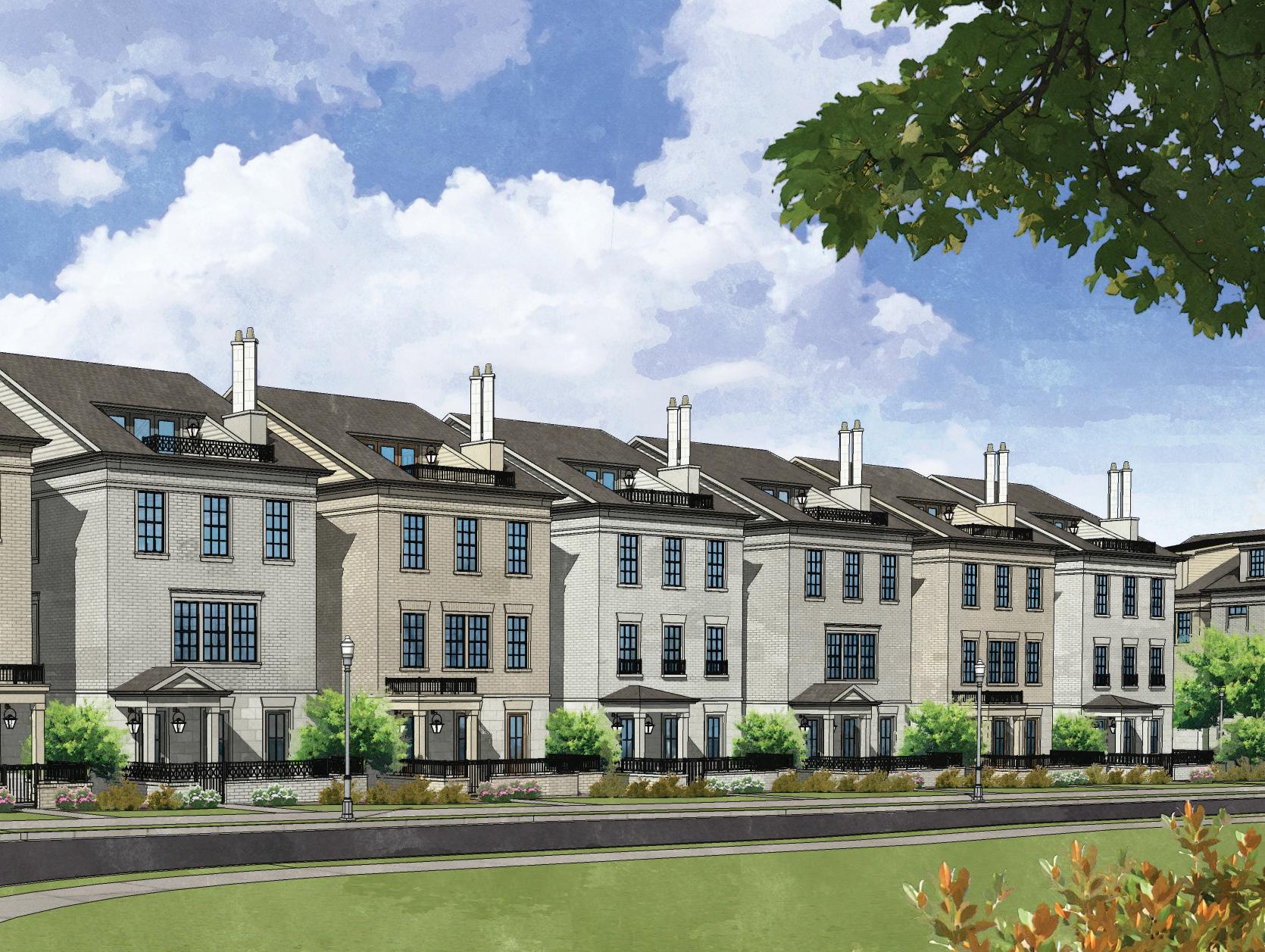
3,577± square feet
3 bedrooms
3 full bathrooms
2 half bathrooms
ELEVATION A FIRST FLOOR PLAN SCALE: 1/8" =
ELEVATION A
ELEVATION A FIRST FLOOR
SECOND FLOOR PLAN
SECOND FLOOR PLAN
SCALE: 1/8" = 1'-0" (11x17 SHEET)
PICCADILLY FLOOR PLANS
Single-family
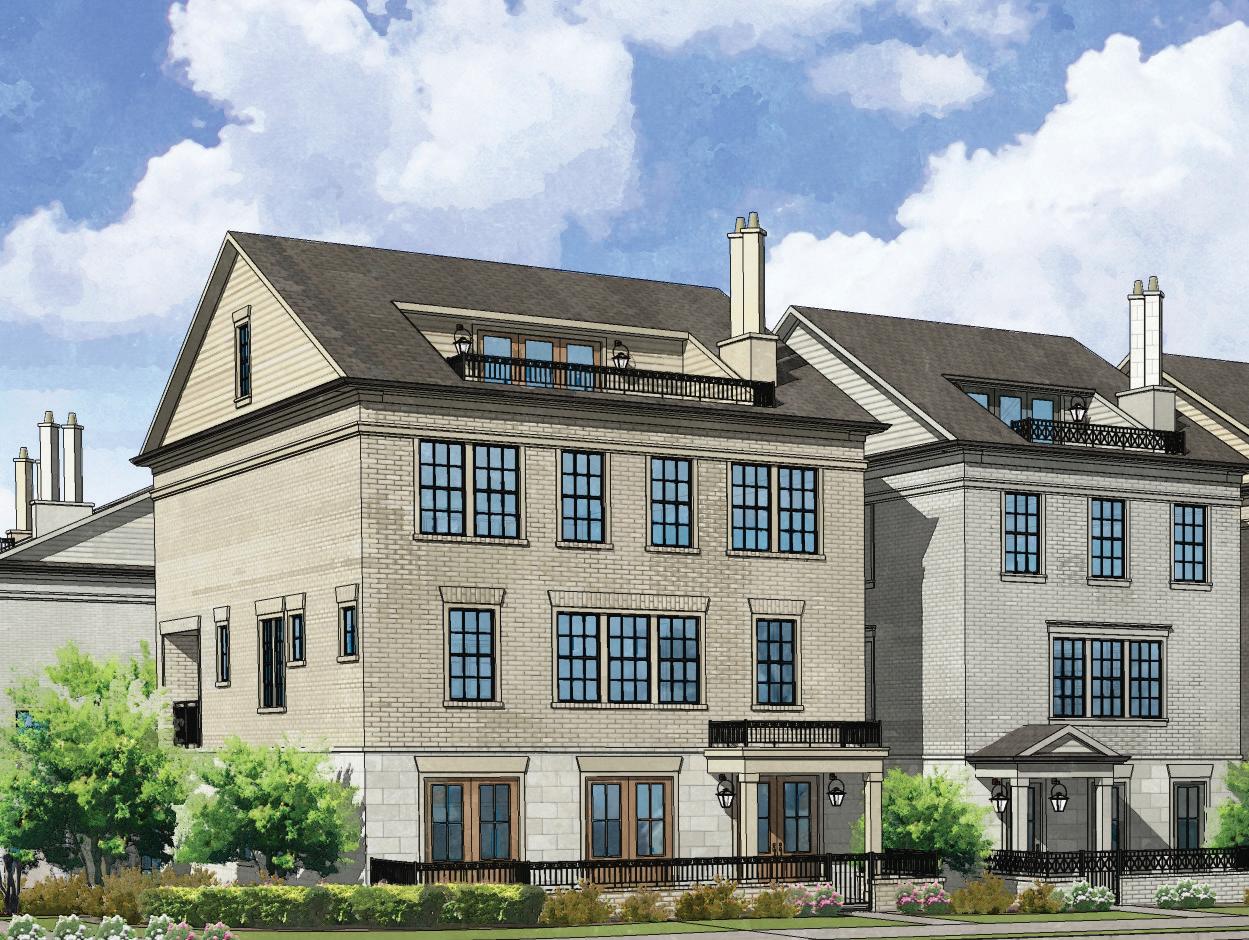
4,774± square feet
4 bedrooms
4 full bathrooms
3 half bathrooms
Townhome
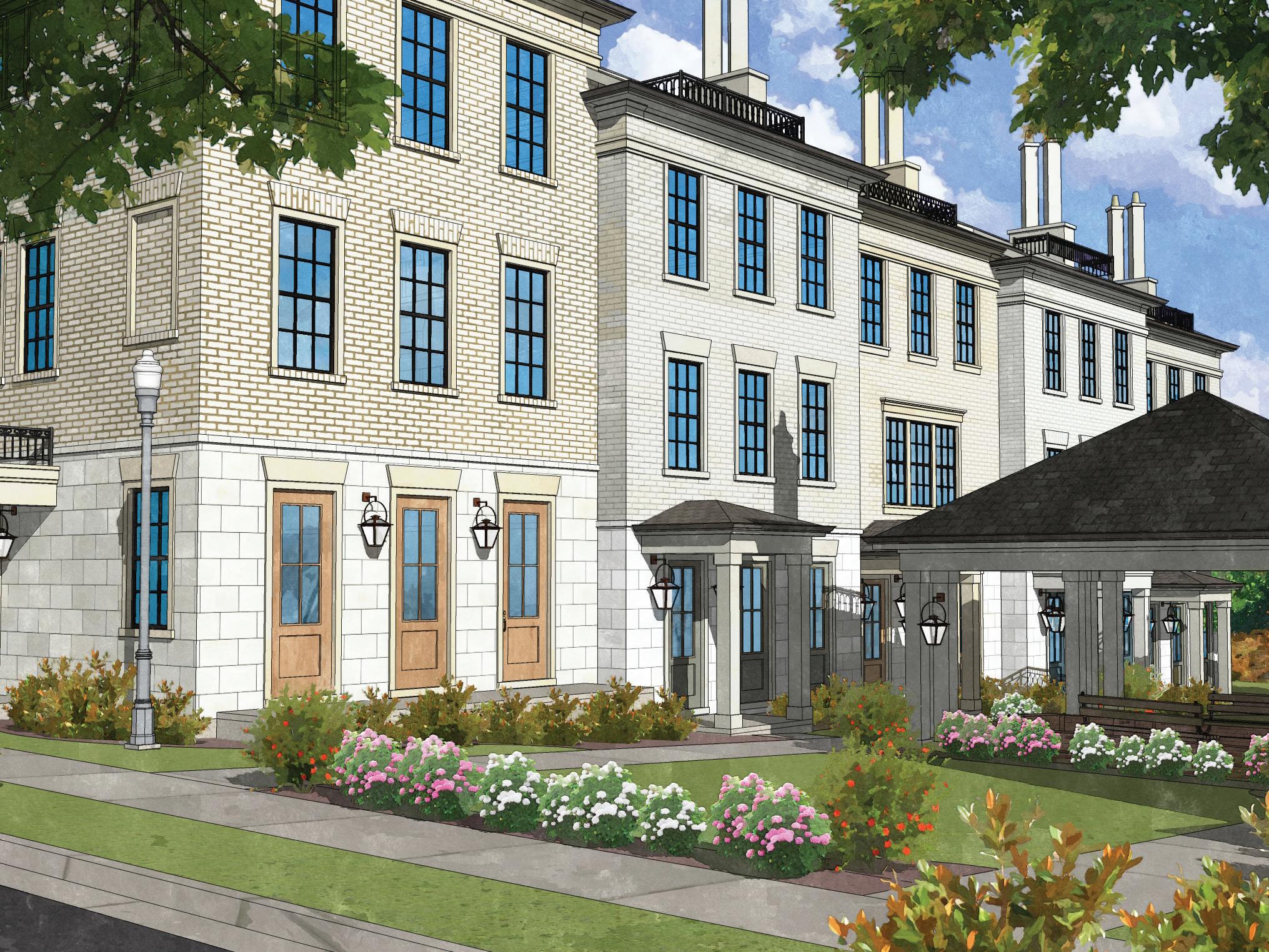
3,146± square feet
3 bedrooms
3 full bathrooms
2 half bathrooms
ELEVATION
HABITABLE ATTIC PLAN
ELEVATION A FIRST FLOOR PLAN
SCALE:
TERRACE FLOOR PLAN
SCALE: 1/8" = 1'-0" (11x17 SHEET)
HABITABLE ATTIC PLAN
PARK LANE LOTS 23 + 24
Townhome

2,849± square feet
3 bedrooms
3 full bathrooms
2 half bathrooms
SECOND FLOOR W/ SIDE WINDOWS
A FIRST FLOOR SECOND FLOOR PLAN
20'x50' TH Park Lane
SECOND FLOOR
PRICE SHEET + SITE PLAN
SINGLE-FAMILY HOMES
$2,300,000 $1,761,720 $1,787,955 $1,780,000 $1,830,000 $1,755,000 $1,750,000 $1,800,000 $1,725,000 $1,750,000 $1,725,000 $1,835,000
TOWNHOMES
$1,331,470 $1,334,670 $1,295,000 $1,295,000



BUYER’S PROCESS
1.
PRIVATE PREVIEW & BUILDING LOCATION OF AVAILABLE RESIDENCES
Whether you’re considering an intown single-family home or a townhome, your introductory tour is tailored to the most desirable residences currently available. The experience is shaped around placement, privacy, and lifestyle, with careful attention to building orientation, proximity to amenities, and access to outdoor living—be it a private courtyard, greenspace, or the distinction of an end-unit residence. Each home is presented through the lens of how you live, with an emphasis on connection, convenience, and the elevated ease of a walkable, intown setting.
2. 3. 4. 5.
FLOOR PLANS & DESIGN CHOICES
Whether you’re purchasing a single-family home or a townhome, you’ll have a selection of floorplans and customization options to make the residence your own. Finish selections are offered through curated design packages at the Strathmore Design Center in Alpharetta, providing a streamlined experience with tiered levels of personalization. This ensures elevated aesthetics and cohesive quality while still allowing flexibility within a thoughtfully crafted framework.
SELECTION PROCESS
Once your floorplan and homesite have been selected, the next phase is the Design and Specification Experience. This is an ideal time to share inspiration, aesthetic preferences, and any lifestyle considerations that will shape your home. During this appointment, you will finalize selections for flooring, tile, cabinetry, countertops, and appliances, as well as confirm exterior details. A separate lighting appointment will happen at Progressive Lighting. From these meetings and decisions, the builder and developer complete the pricing for your tailored residence, you will move forward with securing financing through one of our preferred lending partners.
CONTRACT TO CLOSING
All the selections are made, decisions have been finalized and a final cost has been presented. Mayfield Residential will identify a construction timeline and we can set up. Follow-up meetings will include a framing walk, a mechanical and electrical walk, an interior selection walk through and then a final walk-through.
CLOSING & DELIVERY
The final reveal is an experience unlike any other. While you will have visited the property throughout construction, stepping into your completed home for the first time is truly exceptional. During this comprehensive walkthrough, you will be introduced to the home’s systems and shown the location of key mechanical components to ensure confidence and familiarity from day one. At closing, you will also receive a 10–2–1 warranty package outlining care guidelines, expectations, and next steps to support a seamless transition into your new residence. Welcome Home!
SALES TEAM INFORMATION
For more information or to schedule a private appointment, please contact:
TRICIA FEAGIN
m. 404.272.4464 o. 770.442.7300
triciafeagin@atlantafinehomes.com
EMILY TATE
m. 404.547.1797 o. 770.442.7300
emilytate@atlantafinehomes.com
8000 Avalon Boulevard, Suite 800
Alpharetta, Georgia 30009

