ASWATH KUMAR JM
PORTFOLIO

SELECTED WORKS

05/01/2001
Indian
9843894648
aswathjmarch@gmail.com
LANGUAGE
English
Sourastra (Mother Tongue) Tamil (Native)
Hindi
EDUCATION WORK EXPERIENCE
KENDRIYA VIDYALAYA TPKM
madurai, Tamilnadu | 2007 - 2019
MEENAKSHI SCHOOL OF ARCHITECTURE
Bachelor of architecture
chennai, Tamilnadu | 2019 - 2024
Thesis: “National War Museum”
COMPETITIONS
ARCHMELLO
The Habitat Rethinking student housing.
India 2020
( Participated )
RYTERNNA MODUL
Architectural challenge 2020: vacation house
International 2020
( Involved in Designing and Presentation )
ASI
Design olympiad 2021-22
India 2021
(Top-10 in State Level)
( As a Lead, took all Responsibility and worked on every stage )
HANGAR TICINUM
A community Hub of the river
International 2021
( 3d modelling and Illustration )
SRM
Furniture Design
India 2022
( Special Mention )
INTACH
Heritage Building Documentation
India 2023
( Special Mention- all over India, Only college to get Awarded in TamilNadu)
WAR ARCHITECTS - 2020 APRIL-JUNE
workshop for architecture and research teynampet, chennai. ( INTERNSHIP )
( 3D visualization )
KANAN MODI ASSOCIATES - 2023 JUNE-NOVEMBER
Residential Interior and Exterior Architecture.
( INTERNSHIP )
( Cad Drawing, Sketchup, Photoshop, Lumion, 3dsmax, Rhino 3d )
FREELANCE PROJECTS - 2020 APRIL - PRESENT
Residential Interior and Exterior Designs
3d Modelling, Video Editing
Portrait Pencil, charcoal and illustraion
SOFTWARES
Autocad
Sketchup -Vray
Rhino 7 -Grasshoper
Blender
3D Max - corona
Lumion
D5
Adobe Illustration
Adobe Photoshop
Adobe Indesign
Adobe Premier Pro
Adobe After effect
PERSONAL SKILLS
Leadership
Creative
Smartwork
Honesty and positivity
Photography
Sketching - portraits
Time management
Architectural rendering
Blender modelling
RESIDENCE INTERIOR PROJECT - 1
Type:
3D model and Rendering
Software :
Sketchup / Lumion / Photoshop
 Bedroom
Bedroom



 Bar counter
Bar counter

RESIDENCE INTERIOR PROJECT - 2
Type:
3D model and Rendering
Software :
Sketchup / Lumion / Photoshop
 Bedroom view 1
Bedroom view 1

OFFICE INTERIOR PROJECT
Type:
3D model and Rendering
Software :
Sketchup / Lumion / Photoshop








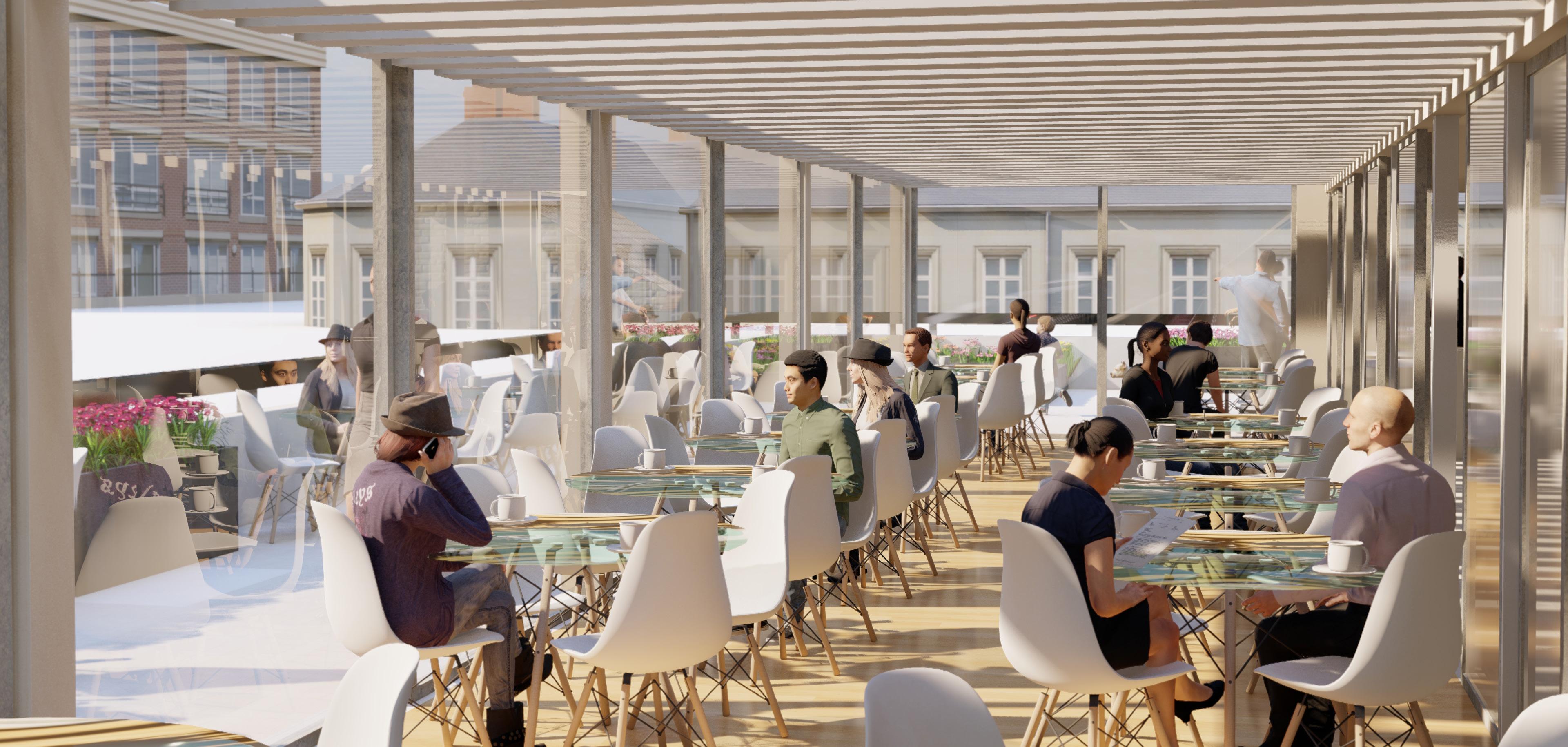
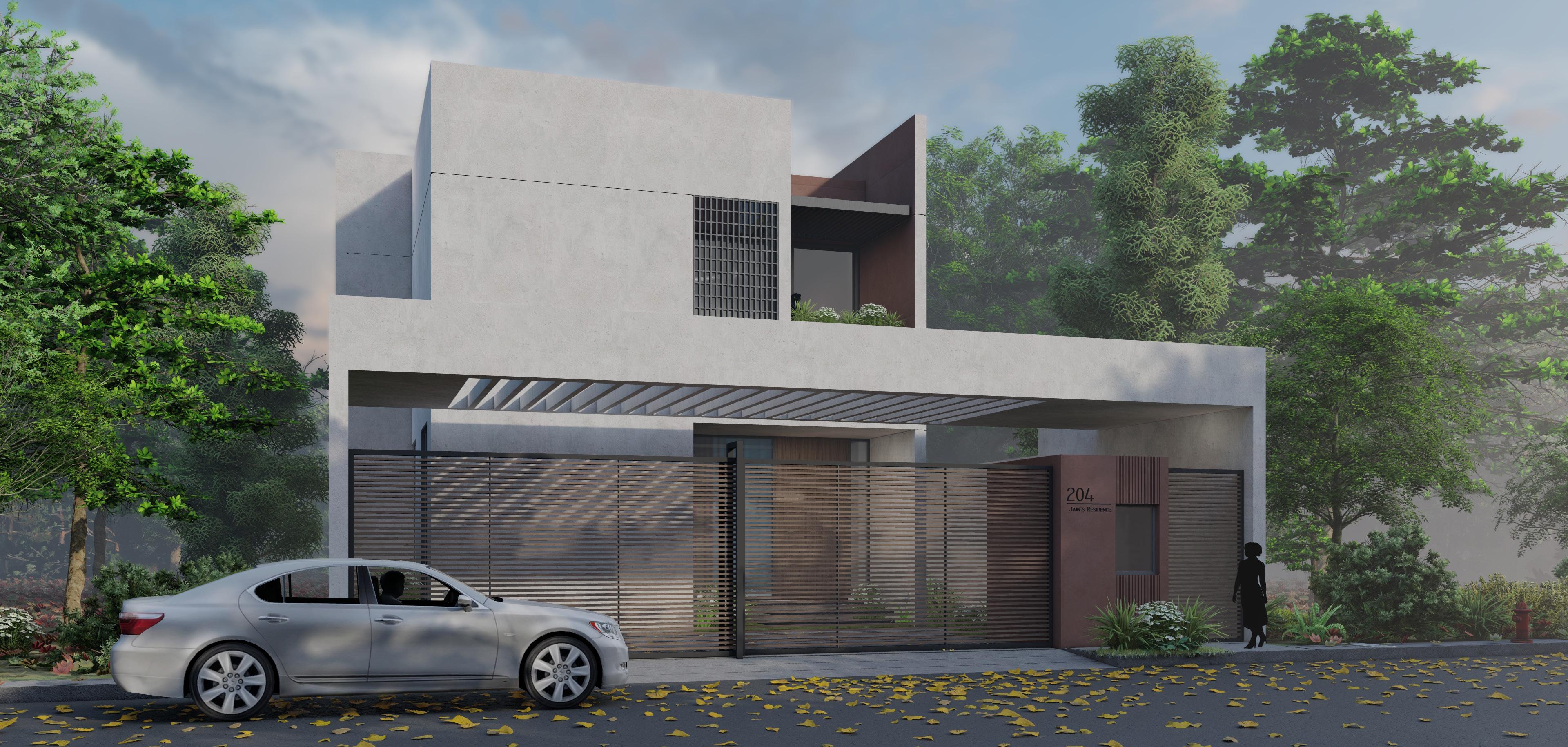





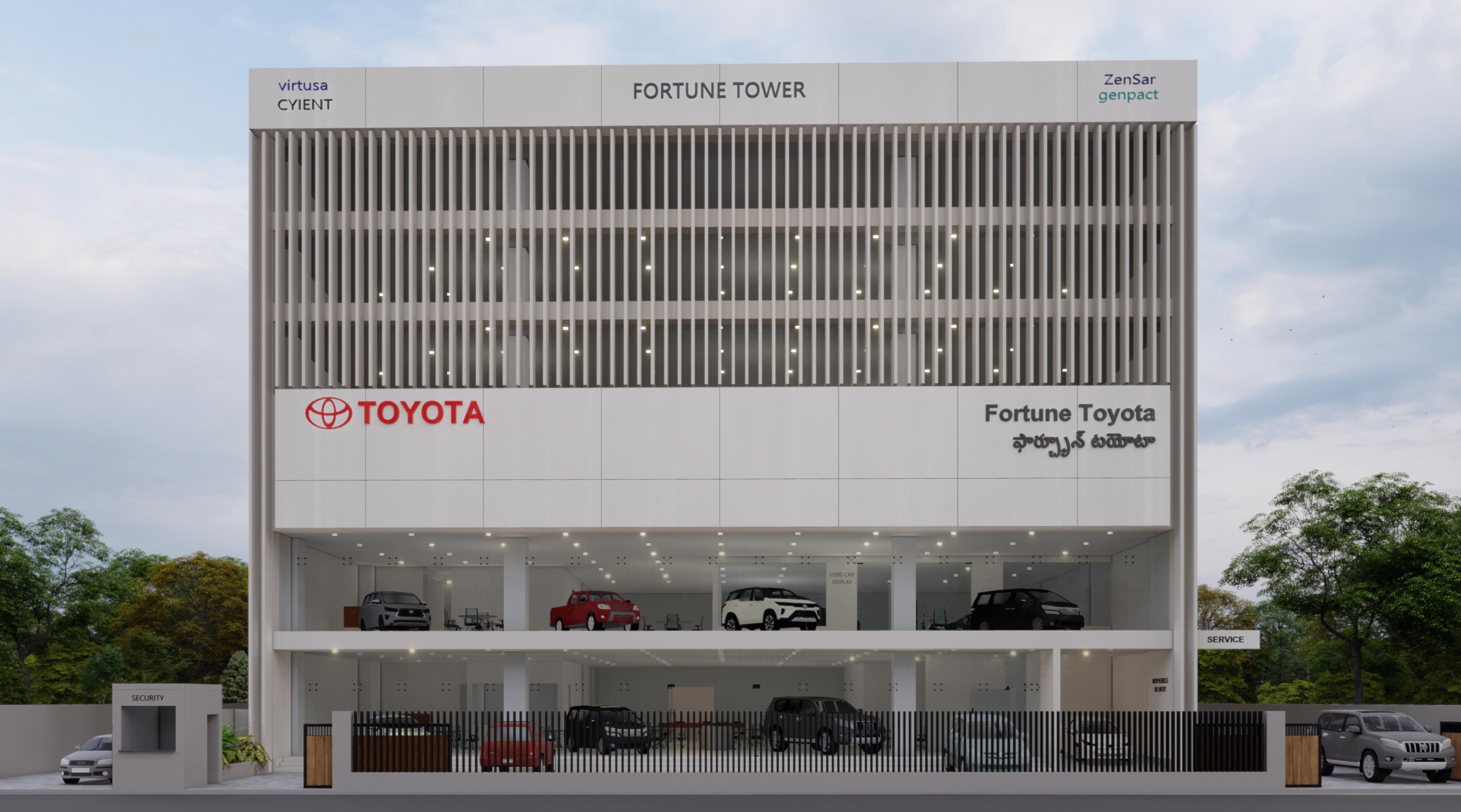 Exterior render
Exterior render
 Exterior render
Exterior render


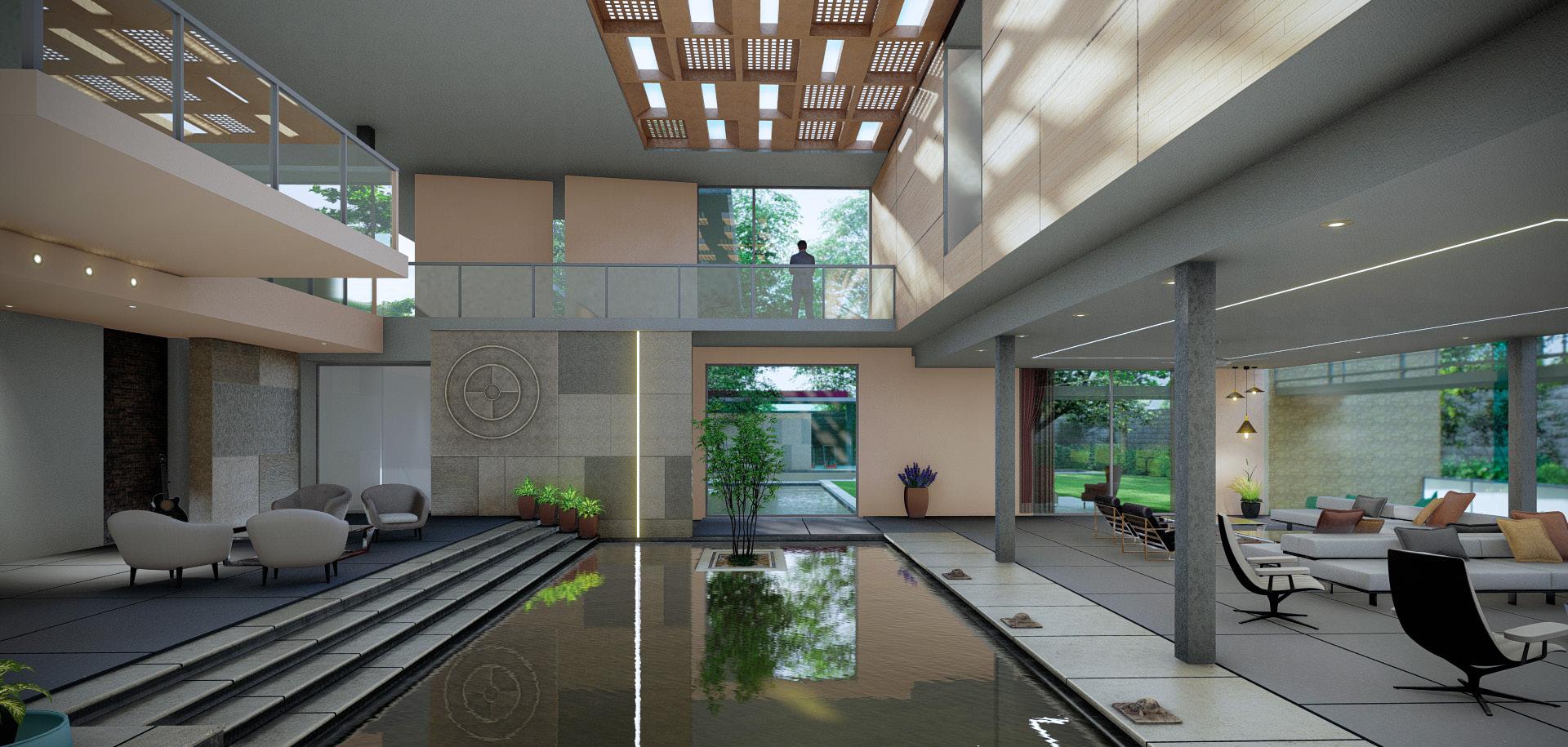

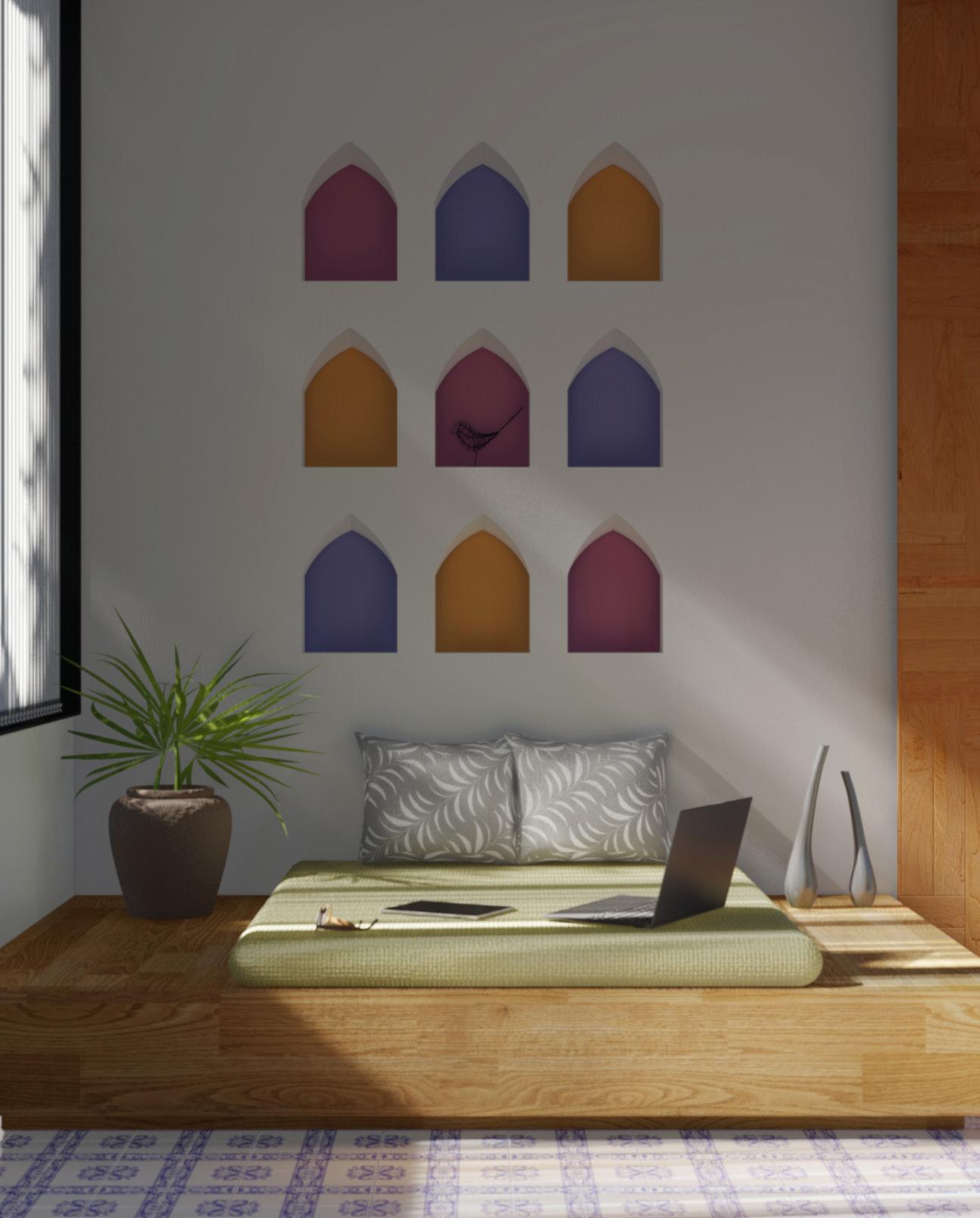

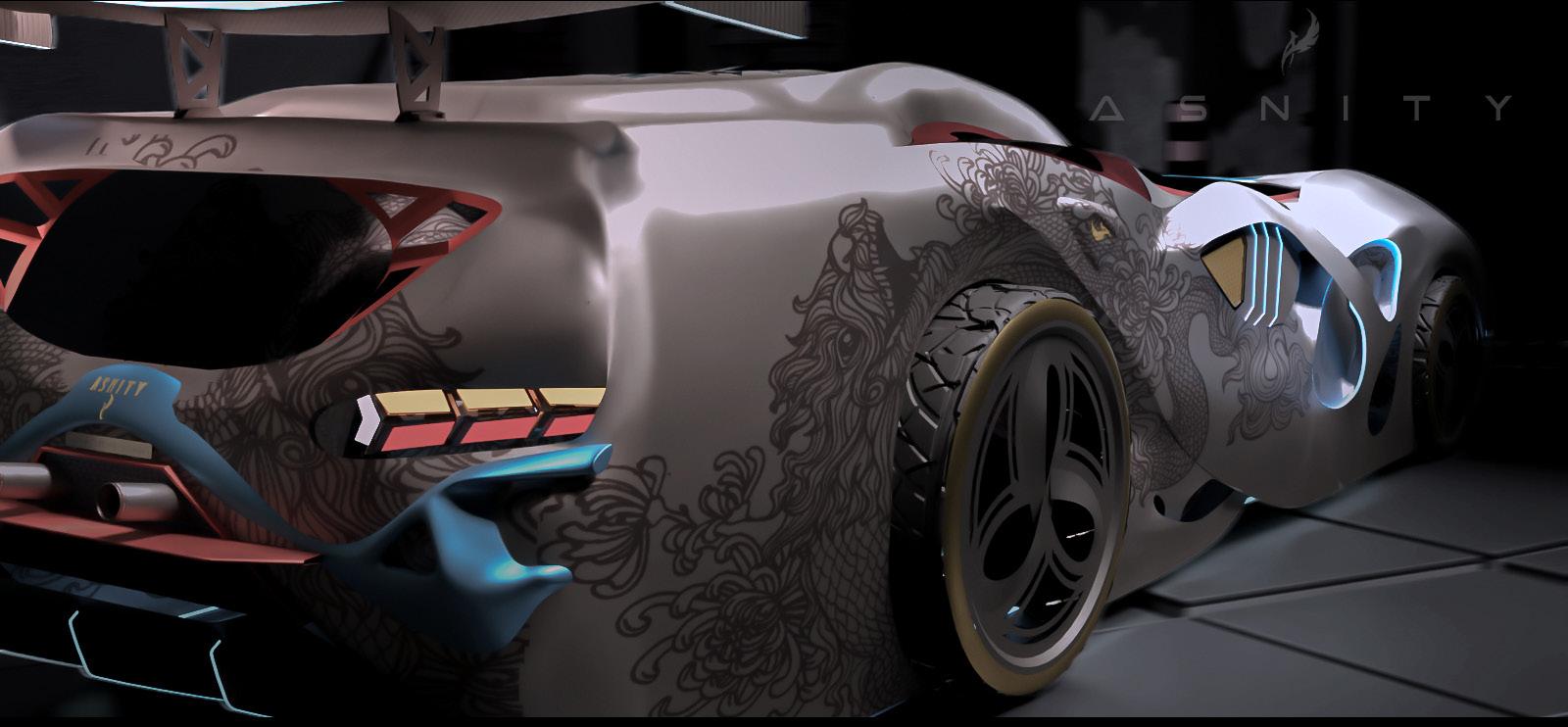 View 1
View 2
View 1
View 2

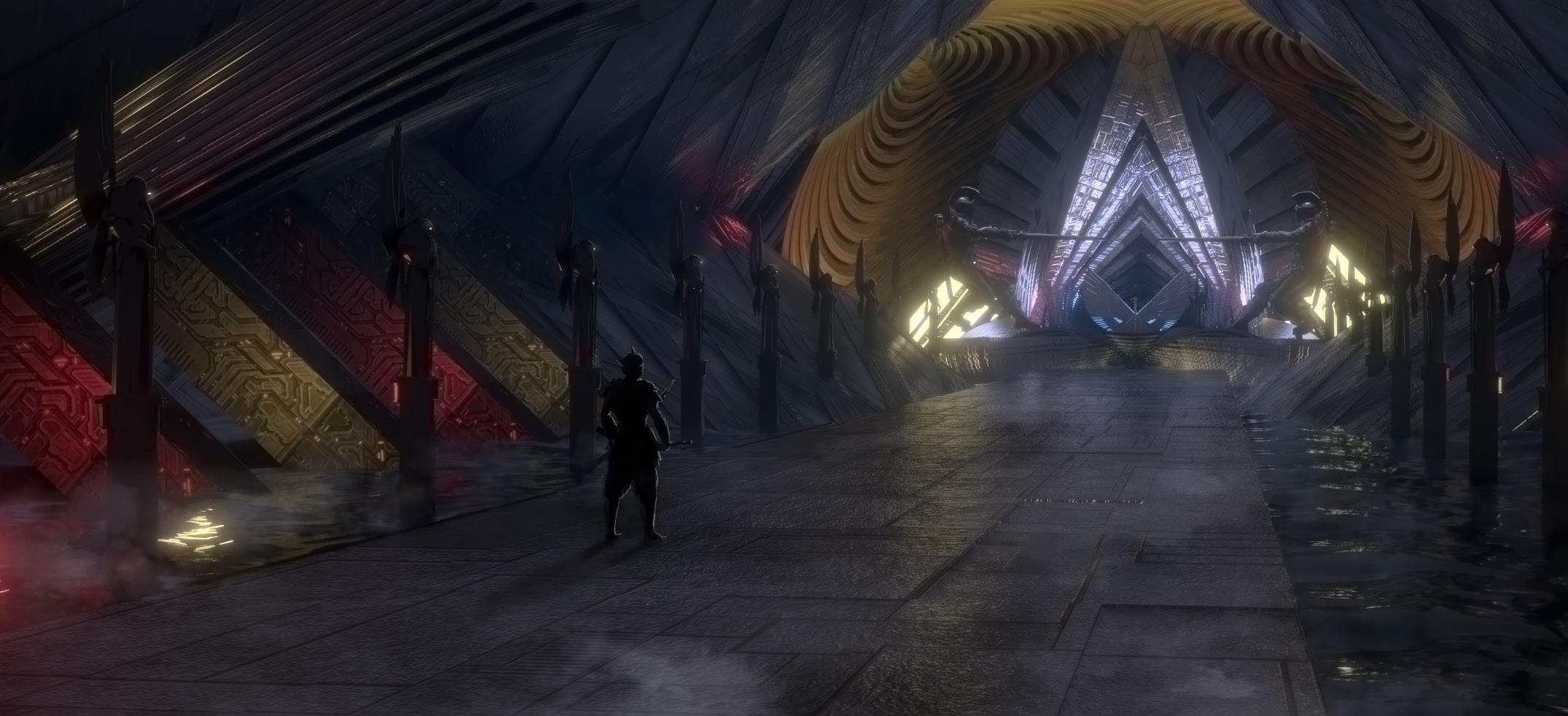 Wallpaper 1
Wallpaper 1



 king of Death Snake king
king of Death Snake king

 Naruto Sasuke
Naruto Sasuke

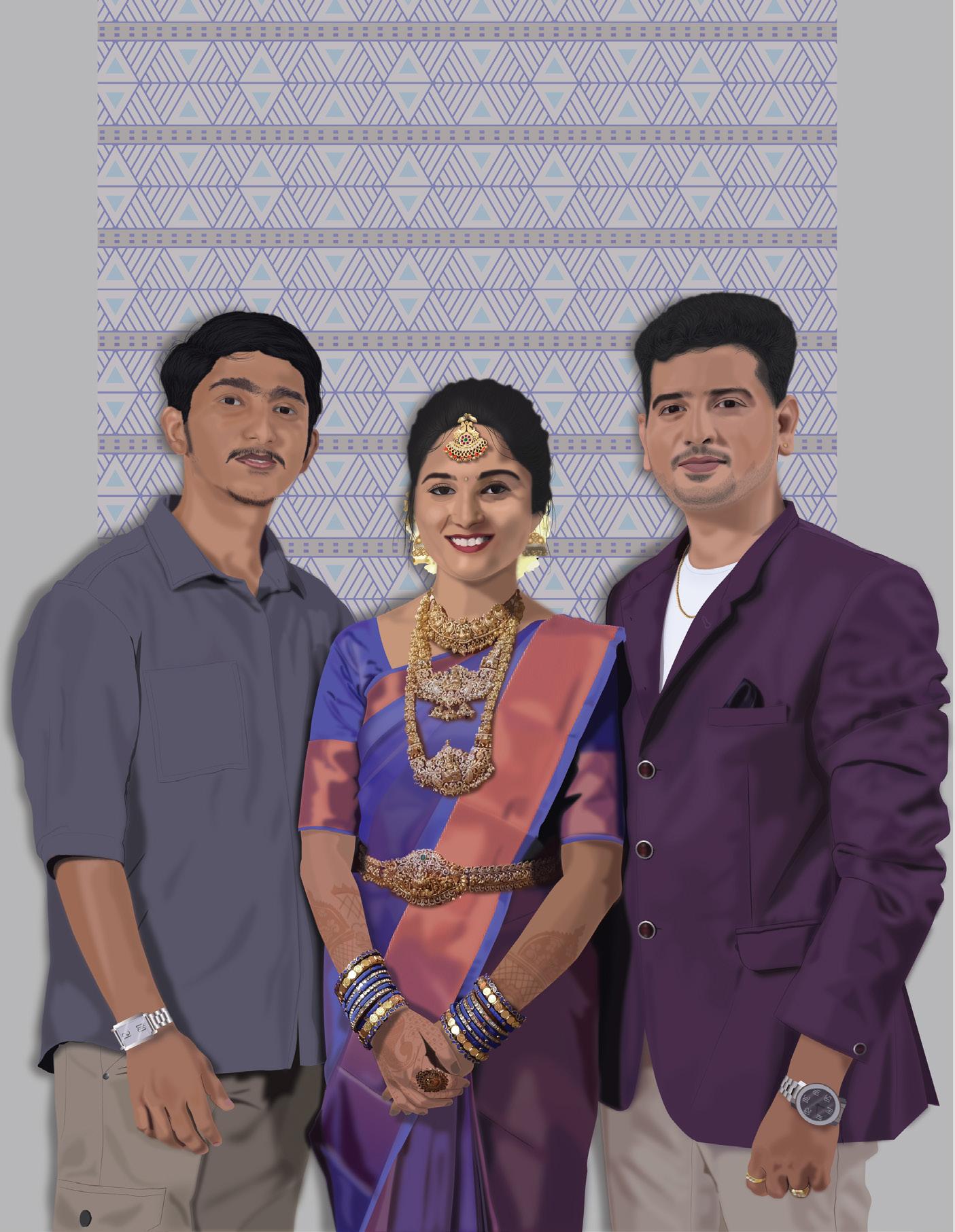 Skyline of Newyork Portrait
Skyline of Newyork Portrait
 Cafe design
Cafe design
 Color Pencil Type:
Color Pencil Type:



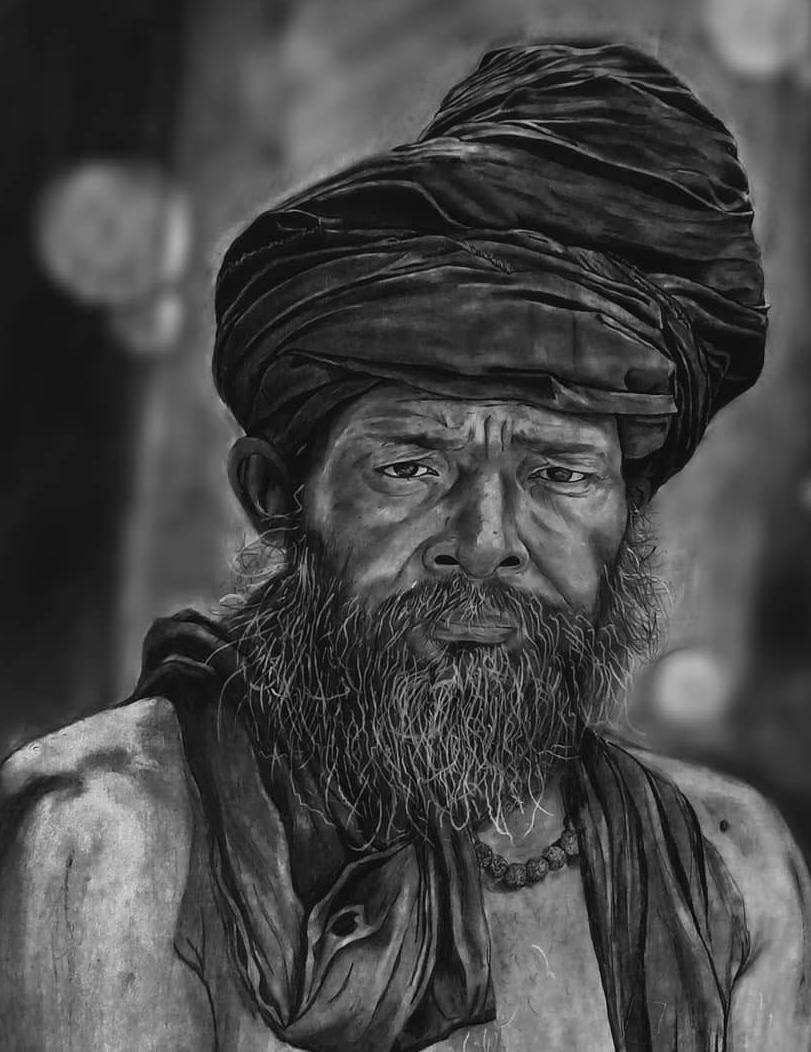

 Charcoal and Pen Type:
Charcoal and Pen Type:

