
ASWATH KUMAR. JM
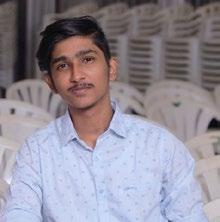
05-01-2001
As a young and passionate architect, I am committed to growth, pushing design boundaries, and delivering exceptional solutions. With strong computer skills, creative thinking, and leadership abilities, I strive for extraordinary results while maintaining a focus on time management and quality.
CONTACT
TELE : 9843894648, 9442235843
EMAIL ID : aswathjmarch@gmail.com
INSTAGRAM : aswath_art
LANGUAGES
English
Sourastra ( Mother Tongue )
Tamil (Native )
Hindi
EDUCATION
KENDRIYA VIDYALAYA TPKM
madurai, Tamilnadu 2007 - 2019
MEENAKSHI SCHOOL OF ARCHITEC-
TURE
chennai, Tamilnadu 2019 - present
EXPERIENCE
WAR ARCHITECTS
workshop for architecture and research
teynampet, chennai. ( 3D visualization )
FREELANCE PROJECTS
Residential Interior and Exterior Designs
Thesis Final year Models
Portrait Pencil, charcoal and illustraion
SOFTWARES
Autocad
Sketchup -Vray
Rhino 7 -Grasshoper
Blender
Lumion
D5
Adobe Illustration
Adobe Photoshop
Adobe Indesign
Adobe Premier Pro
PERSONAL SKILLS
Leadership
Honesty and positivity
Photography
Sketching - portraits
Time management
Architectural rendering
Blender modelling
COMPETITIONS
ARCHMELLO
The Habitat Rethinking student housing.
India 2020
RYTERNNA MODUL
Architectural challenge 2020: vacation house
International 2020
ASI
Design olympiad 2021-22
India 2021
(Selected for Regional Level )
HANGAR TICINUM
A community Hub of the river
International 2021
SRM
Furniture Design
India 2022
INTACH
Heritage Building Documentation
India 2023
(Special Mentioned by juries )
CONTENTS
1
LOW COST HABITAT HANGAR TICINUM - IDROSCAL INTACH SKETCHES,MODEL,ILLUSTRATIONS FREELANCE 2022 2021 2023 2019 - 2023 2019 - 2023
2 3 4 5
1
LOW COST HABITAT
2022

ACADAMICS
WORK TYPE : Complete project
SITE LOCATION : Mount Poonamallee Rd, Porur, Chennai
SITE AREA : 11986 sq.m
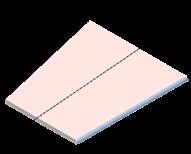
Divided the overall site into two half for the accessiblity.
pushed the front area to reduce the noice getting from the fast moving cars.
Spliting the blocks to get internal road, gives an street effect.


6
OBJECTIVE: Create affordable housing with modular construction, featuring activities such as a swimming pool, park, sports area, market, gaming room, home theatre, walking area, and parking.
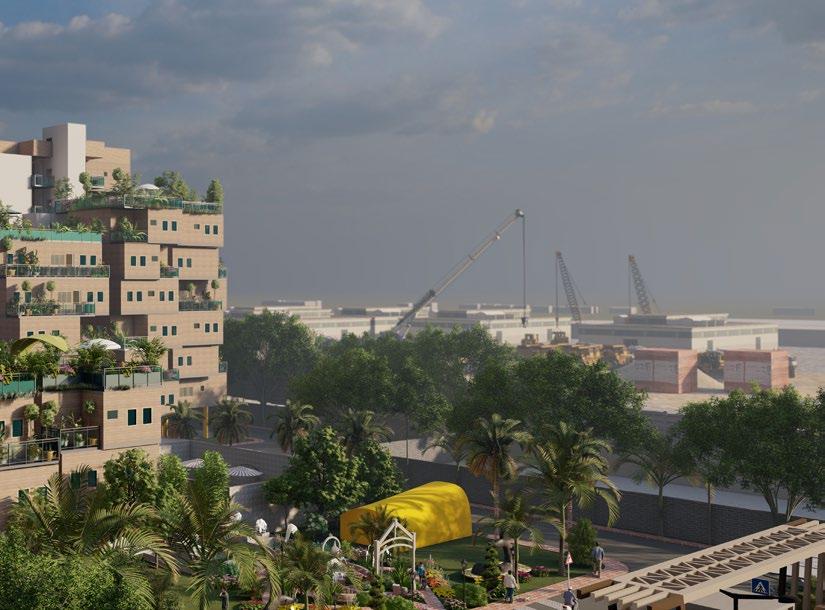
KEY FEATURES: Modular construction enables flexibility and cost-effectiveness. Ground floor amenities foster community and include recreational spaces, market access, and entertainment options.
Removing the central parts to give visual connectivity and a gather spaces for each blocks.


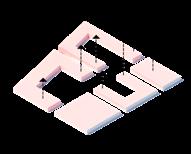

Lifting the blocks to get natural ventilation and sunlight without disturbing surroundings.
Final and Basic form of the apartment.
7
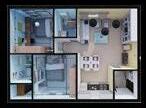



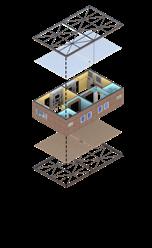
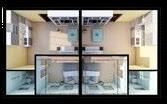





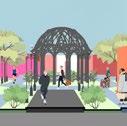
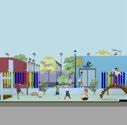
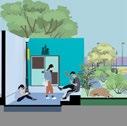

8 Entrance/Exit Security Room Parking STILTH LEVEL PLANNING Theater Cafe Ludo Indoor games Park Gym 1 B H K 2 B H K 3 B H K M O D U L E 1 M O D U L E 2

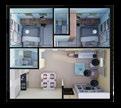




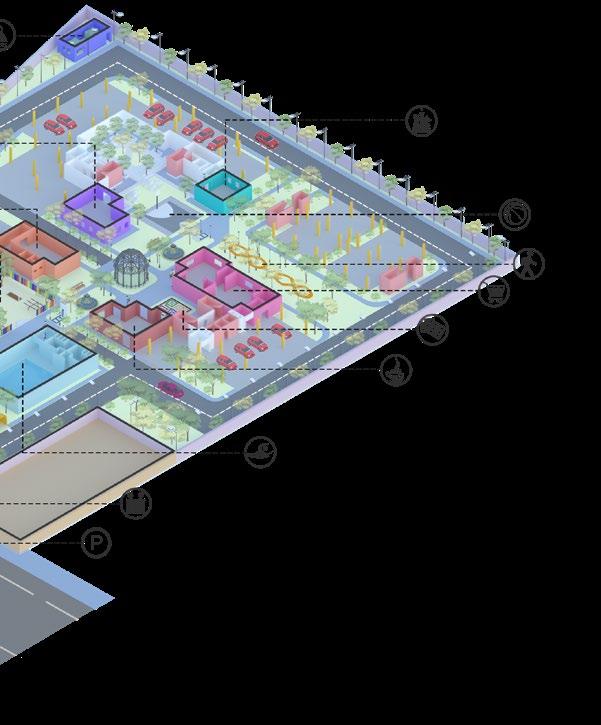

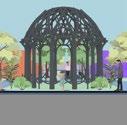


9
AND ZONING Transformer Function zone Swimming pool Grocery shop Walking area Basket ball Arcade games STP 2 B H K 2 B H K 3 B H K M O D U L E 2 M O D U L E 3 M O D U L E 1
PLANNING
The Modules are arranged based on Sunlight and wind directions, and Each Floor act as a Modules. The floors are placed on above another in the order of 1,2,3,1,2,3,1......
































































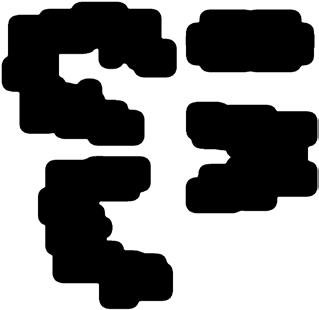


10 1 2 3 4 5 11 6 7 8 9 10 LEFT ELEVATION
FLOOR MODULE
1ST
2ND FLOOR MODULE
SECTIONAL DETAIL SECTION
The Modules are removed on each floors to get recreational spaces on each floors. Which makes an interactive space on every floor.






















































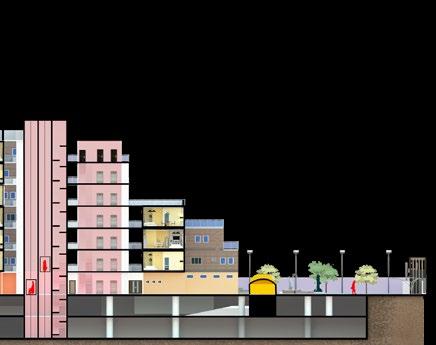
11
1.EdgeBeam 2.Wall shoe 4.Sandwitch panel 3.False ceilings 6.Steel Truss 5.Steel Rods 7.Connectors 9.Intermediate Beam 10.Balcony Connector 11.Precast Hollow Flooring Slab 8.Anchor Bolt RIGHT ELEVATION
SECTIONAL
VIEW SECTION
3RD FLOOR MODULE
4TH FLOOR MODULE
2
IDROSCAL HANGAR TICINUM

2021 COMPETITION
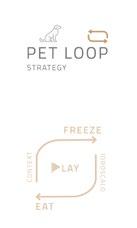
WORK TYPE : Visualizer | 3D modelling

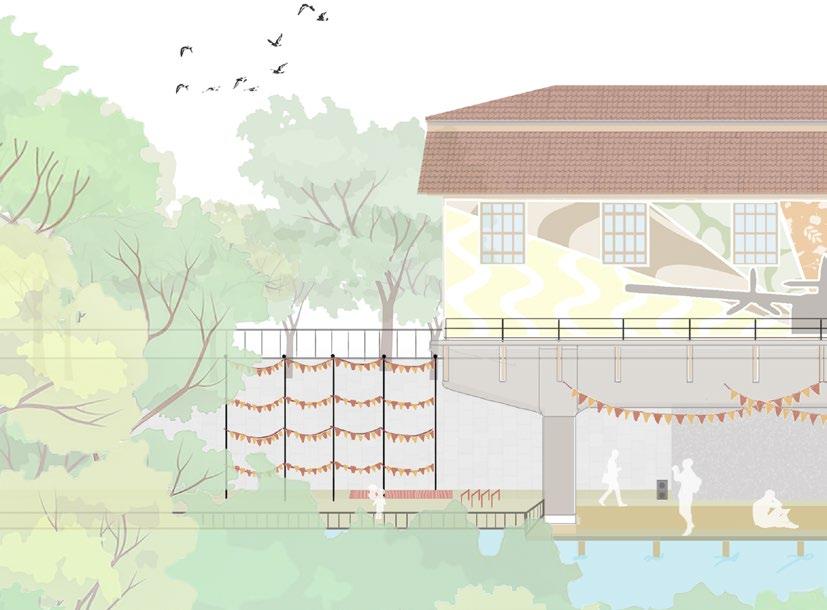
TEAM MATES : Ar.Samskrith prabhu , Ar.Shalini
SITE LOCATION : Ticino river, Milan
12
OBJECTIVE: Project aim was to revive an old building and transform it into a vibrant public space. With a focus on historical preservation, we have designed a café inspired by urban street aesthetics. The space will offer a lively atmosphere, functional layout, and a blend of old-world charm with contemporary design elements.


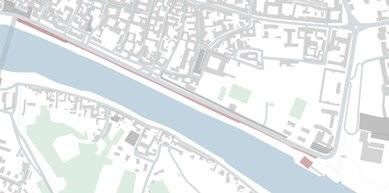

13




14 Zone 1 Zone 2

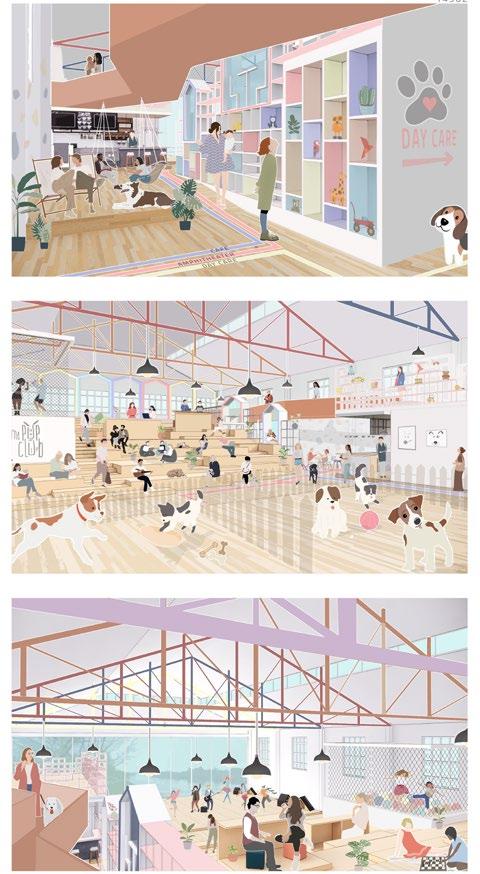


15 Zone 3 Zone 4
INTACH HERITAGE CONSERVATION
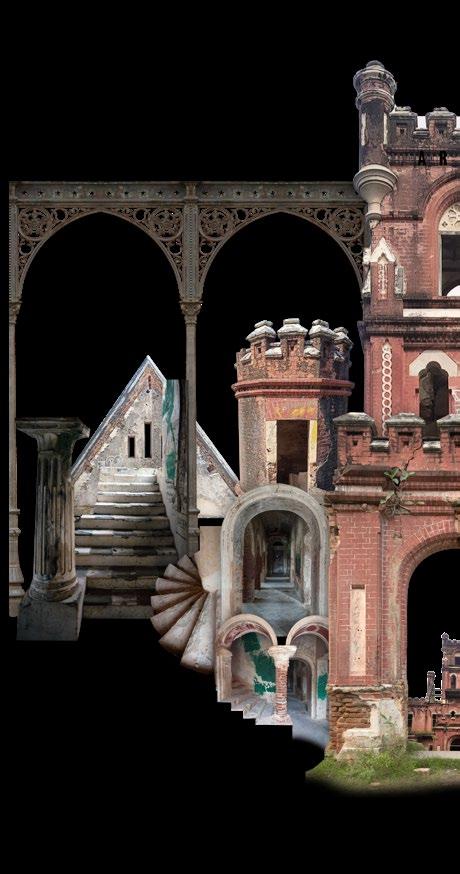

2023 COMPETITION
AWARD : Special Mention | only team awarded in Tamilnadu
WORK TYPE : Team Lead | Presentation | Cad plans | 3d model
SITE LOCATION : Arani, Thiruvanamalai
16
3
OBJECTIVE: The objective of this documentation competition is to promote the preservation and appreciation of old and heritage buildings.

Participants are tasked with documenting these architectural treasures to capture the historical significance, architectural details, and cultural value, aiming to raise awareness about the importance and foster a sense of pride in our cultural heritage.

17



18 0.38 1.15 0.45 1.18 0.45 1.18 0.45 0.50 1.18 2.44 1.50 2.92 3.07 0.67 0.50 3.34 0.93 2.62 0.45 1.00 0.45 5.05 1.00 3.80 1.00 2.15 0.52 2.75 2.47 4.04 2.23 1.55 3.10 1.43 0.60 0.33 1.11 1.28 0.33 0.60 0.54 3.43 3.06 1.53 3.06 3.43 0.67 0.60 0.33 0.67 1.79 5.19 3.80 1.00 29.06 5.68 3.34 19.61 29.06 1.22 3.20 2.90 1.45 1.42 3.20 2.95 1.65 2.84 4.04 4.50 6.00 2.97 4.00 5.50 2.70 5.69 1.65 4.40 5.53 2.71 1.11 1.65 3.49 4.50 1.30 2.29 3.30 1.20 1.30 3.15 2.50 4.00 2.97 7.39 6.17 19.61 2 4 6 8 9 10 11 12 13 14 15 16 17 18 19 20 21 22 23 2 3 4 5 8 10 4 5 9 11 13 15 17 1.60 4.64 2.92 3.07 3.31 0.93 2.62 0.45 1.00 0.45 5.05 1.21 2.15 4.04 2.23 7.69 3.43 7.66 3.43 1.17 1.30 2.14 5.62 24.27 5.68 3.34 19.61 24.28 6.59 3.17 2.51 1.17 2.06 1.07 1.82 3.30 2.96 1.44 1.42 3.30 2.95 1.65 1.60 2.84 4.00 4.50 6.00 2.97 4.00 3.20 3.00 5.69 4.56 5.83 2.71 1.11 1.65 8.95 2.20 3.80 1.35 1.30 2.87 2.50 6.16 2.97 7.54 4.50 5.84 19.61 1.75 4.56 2.77 B B’ A A' D D' C C’ B B’ A A' D D' C C’ 0.38 1.15 0.45 1.18 0.45 1.18 0.45 0.50 1.18 2.44 1.50 2.92 3.07 0.67 0.50 3.34 0.93 2.62 0.45 1.00 0.45 5.05 1.00 3.80 1.00 2.15 0.52 2.75 2.47 4.04 2.23 1.55 3.10 1.43 0.60 0.33 1.11 1.28 0.33 0.60 0.54 3.43 3.06 1.53 3.06 3.43 0.67 0.60 0.33 0.67 1.79 5.19 3.80 1.00 29.06 5.68 3.34 19.61 29.06 1.22 3.20 2.90 1.45 1.42 3.20 2.95 1.65 2.84 4.04 4.50 6.00 2.97 4.00 5.50 2.70 5.69 1.65 4.40 5.53 2.71 1.11 1.65 3.49 4.50 1.30 2.29 3.30 1.20 1.30 3.15 2.50 4.00 2.97 7.39 6.17 19.61 2 4 6 8 9 10 11 12 13 14 15 16 17 18 19 20 21 22 23 2 3 4 5 10 4 5 9 13 15 17 1.60 4.64 2.92 3.07 3.31 0.93 2.62 0.45 1.00 0.45 5.05 1.21 2.15 4.04 2.23 7.69 3.43 7.66 3.43 1.17 1.30 2.14 5.62 24.27 5.68 3.34 19.61 24.28 6.59 3.17 2.51 1.17 2.06 1.07 1.82 3.30 2.96 1.44 1.42 3.30 2.95 1.65 1.60 2.84 4.00 4.50 6.00 2.97 4.00 3.20 3.00 5.69 4.56 5.83 2.71 1.11 1.65 8.95 2.20 3.80 1.35 1.30 2.87 2.50 6.16 2.97 7.54 4.50 5.84 19.61 1.75 4.56 2.77 B B’ A A' D D' C C’ B B’ A A' D D' C C’ 0.80 3.38 4.08 1.44 0.18 3 4 12 13 20 21 5,35 6,3 3,74 9,98 23,32 16,28 20,53 1,4 16,28 5,35 7,87 7,87 2,48 1,96 0,3 0,6 0,45 1,96 0,49 0,49 2,25 2,67 1,86 1,13 1,08 1,13 1,79 1,13 1,15 1,96 1,6 1,15 1,15 1,13 1,79 1,13 1,08 1,13 1,86 0,43 1,6 1,5 2,1 A' A 6,15 3.60 2.55 4.70 LVL +6.15m LVL -3.60m LVL +0.0m LVL +3.50m 1.80 1.70 3.50 1.60 LVL -4.50m 1.05 1.40 0.60 0.30 0.45 0.70 0.15 0.30 0.94 1.42 1.20 0.60 LVL -3.60m LVL +0.0m 2.32 1.07 R1.17 13 19 20 Ground lvl +0.00 5,35 6,3 3,74 9,98 23,32 16,28 20,53 1,4 16,28 5,35 7,87 7,87 2,48 1,96 0,6 0,51 0,45 1,96 0,49 0,49 2,25 2,67 1,86 1,13 1,08 1,13 1,79 1,13 1,15 1,96 1,6 1,15 1,15 1,13 1,79 1,13 1,08 1,13 1,86 0,43 1,6 1,5 2,1 A' A 6,15 3.60 2.55 0.15 4.70 LVL +6.15m LVL -3.60m LVL +0.0m LVL +3.50m 1.80 1.70 3.50 1.60 LVL -4.50m 1.05 1.40 0.60 0.30 0.45 1.02 0.15 0.94 1.42 1.20 0.60 LVL +0.0m 2.32 R1.17 1.00 0.12 GROUND FLOOR FIRST FLOOR SWIMMING POOL SECTIONAL A-A’



19 3.65 0.70 10.10 0.90 1.65 1.10 1.30 1.35 1.50 1.85 1.50 3.20 3.80 1.20 3.50 0.50 0.50 0.50 2.05 1.00 1.05 1.45 0.90 3.40 0.50 1.00 1.50 0.90 1.50 1.00 1.00 1.20 1.50 0.50 0.75 0.50 0.75 0.50 1.50 5.50 0.35 1.50 0.90 1.50 0.35 0.65 1.20 0.55 1.20 0.90 1.20 1.85 29.59 21.15 LVL +7.95m LVL +4.8m LVL +6.0m 1.9 1.20 2.30 1.50 LVL +4.25m LVL +7.25m B B’ 6 11 13 16 17 2.77 2.92 2.88 3.31 2.99 1.21 2.15 4.04 2.23 6.01 3.43 7.66 3.43 1.30 3.80 24.27 5.68 3.34 19.61 24.28 9.76 2.51 6.00 1.35 19.61 6.00 6.00 6.00 10.14 3.28 12.65 1.00 0.78 1.80 0.73 5.83 1.14 0.73 4.06 6.23 2.70 2.87 5.60 A8 A8 A9 A9 2.77 2.92 3.31 4.03 24.27 19.61 24.28 6.00 19.61 6.00 6.00 6.00 0.80 2.10 12.65 2.70 2.87 1.35 7.22 2.73 A9 B B’ A A' D D' C C’ B B’ A A' D D' C C’ 6 11 13 16 17 2.77 2.92 2.88 3.31 2.99 1.21 2.15 4.04 2.23 6.01 3.43 7.66 3.43 1.30 3.80 24.27 5.68 3.34 19.61 24.28 9.76 2.51 6.00 1.35 19.61 6.00 6.00 6.00 10.14 3.28 12.65 1.00 0.78 1.80 0.73 5.83 1.14 0.73 4.06 6.23 2.70 2.87 5.60 A8 A8 A9 A9 2.77 2.92 3.31 4.03 24.27 19.61 24.28 6.00 19.61 6.00 6.00 6.00 0.80 2.10 12.65 2.70 2.87 1.35 7.22 2.73 A9 B B’ A A' D D' C C’ B B’ A A' D D' C C’ 4.08 3.75 1.42 0.11 0.25 0.10 0.70 10.10 1.30 1.50 1.85 3.20 3.80 1.20 3.50 0.50 0.65 0.50 0.65 0.50 2.05 1.00 1.05 1.45 0.90 3.40 1.00 1.50 0.90 1.50 1.00 1.00 1.20 0.50 1.50 0.50 0.75 0.50 0.75 0.50 1.50 5.50 1.50 0.90 1.50 0.35 0.65 1.20 0.55 1.20 0.90 1.20 1.85 0.79 21.15 LVL +6.15m LVL -3.60m LVL +0.0m +3.50m LVL -4.50m -3.60m +0.0m LVL +7.95m LVL +4.8m LVL +6.0m 4.20 1.9 2.30 1.50 LVL +4.25m LVL +7.25m 1.20 B B’ 3.65 0.70 10.10 0.90 1.65 1.10 1.30 1.35 1.50 1.85 1.50 3.20 3.80 1.20 3.50 0.50 0.65 0.50 0.65 0.50 2.05 1.00 1.05 1.45 0.90 3.40 0.50 1.00 1.50 0.90 1.50 1.00 1.00 1.20 0.50 1.50 0.50 0.75 0.50 0.75 0.50 1.50 5.50 0.35 1.50 0.90 1.50 0.35 0.65 1.20 0.55 1.20 0.90 1.20 1.85 29.59 0.79 21.15 +6.15m -3.60m -4.50m LVL +7.95m LVL +4.8m LVL +6.0m 4.20 1.9 1.20 2.30 1.50 LVL +7.25m B B’ 1.10 0.25 SERVANT REST AREA SECTIONAL B-B’ TERRACE PLAN WATCH TOWER
20 WALLPAPER 1 LVL +0.30m LVL +0.0m LVL +3.90m LVL +7.80m LVL +10.40m 2.10 2.11 0.24 2.57 3.60 3.75 6.15 3.45 1.30 2.30 LVL +0.30m LVL +0.0m LVL +3.90m LVL +7.50m LVL +11.55m 0.30 1.00 2.35 0.40 3.45 0.30 2.30 1.13 3.45 ( PLINTH LEVEL ) ( FIRST FLOOR LEVEL ) ( TERRACE LEVEL ) ( PLINTH LEVEL ) ( GROUND LEVEL ) ( PLINTH LEVEL ) ( FIRST FLOOR LEVEL ) ( TERRACE LEVEL ) ( DUCT TOP LEVEL ) ( GROUND LEVEL ) 0.64 3.62 1.63 1.53 0.41 3.83 2.25 3.70 2.64 R0.27 0.86 ROUNDED ARCH 6.92 4.05 2.81 0.46 0.26 1.28 1.36 1.35 1.30 0.27 0.26
SEGMENTAL ARCH LVL +15.30m LVL + 7.80m LVL +4.05m LVL +11.55m LVL +0.30m ( GROUND FLOOR ( FIRST FLOOR ( TERRACE FLOOR ( WATCH TOWER 0.40 0.40 1.00 3.75 3.75 3.75 3.75 2.36 SECTIONAL C-C’ FRONT ELEVATION PORTICO 0.3 2.73 4.85 1.69
POINTED
21 +15.30m 7.80m +4.05m +11.55m +0.30m FLOOR ) FLOOR ) ( GL ) FLOOR ) TOWER FLOOR ) 2.36 3.75 3.75 3.75 3.75 0.40 1.00 WALLPAPER 2 1.48 2.47 1.54 1.41 0.50 2.25 2.53 0.79 0.28 ROUNDED TREFOIL ARCH THREE POINTED ARCH 2.54 3.45 1.68 1.20 PESUDO THREE CENTERED ARCH BACK ELEVATION SECTIONAL D-D’ PITCHED ROOF(GABLE) 3.60 0.78 LVL +0.30m LVL +0.0m LVL +3.90m LVL +7.80m LVL +10.40m 2.10 2.11 0.24 2.57 3.60 3.75 6.15 ( PLINTH LEVEL ) ( FIRST FLOOR LEVEL ) ( TERRACE LEVEL ) ( PLINTH LEVEL ) ( GROUND LEVEL )
SKETCHES 4



22
2020
2020
2020


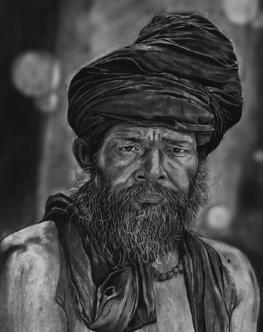
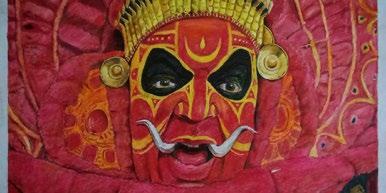
23 2019
2021 2 0 2 1
2020
4

MODELS AND RENDERS

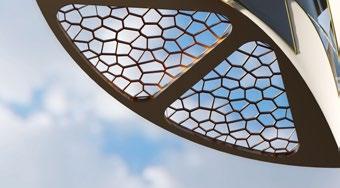



24
SOFTWARE USED :
Rhino 3d Modelling
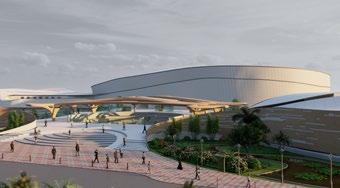
Sketch up Blender Lumion





25
FREELANCE PROJECTS 5

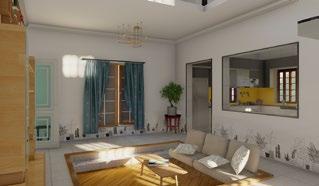
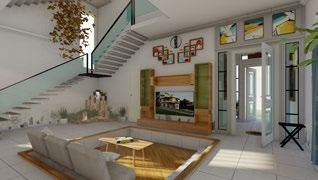



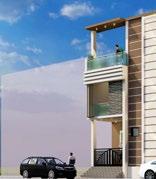


26
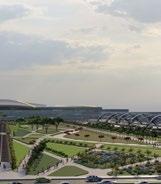






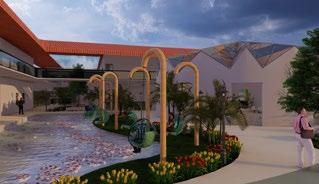

27


aswathjmarch@gmail.com Linkedlin Instagram 9843894648 ASWATH (JM) KUMAR https://www.linkedin.com/in/aswath-kumar-410954249/






































































































