
SUITES 3 & 4/209


SUITES 3 & 4/209
South Yarra
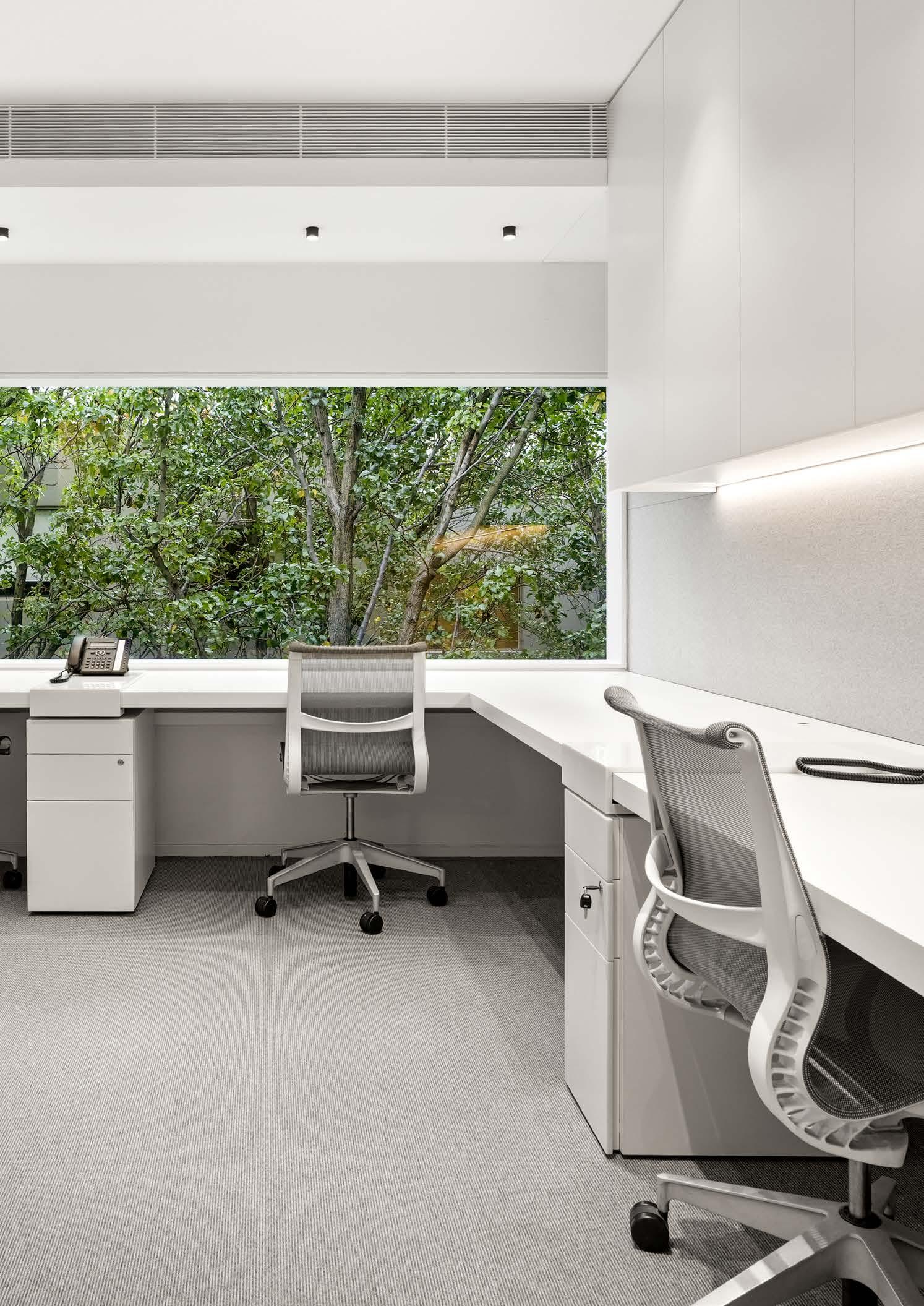


Aston are pleased to present an exceptional opportunity to acquire these contemporary and architecturally designed office spaces at Suites 3 & 4 of 209 Toorak Road, South Yarra by Expressions of Interest closing Thursday 5 June at 3pm. These first-level offices are part of the clean and tidy South Yarra Corporate Centre to be sold individually or together. With a combined area of 164m²* and designed by Jolson Architects, these spaces offer a perfect blend of functionality in a corporate setting and are surrounded by great food and amenity options.
Expressions of Interest closing Thursday 5 June at 3pm
(two (2) per unit) ARCHITECTURALLY DESIGNED SPACE

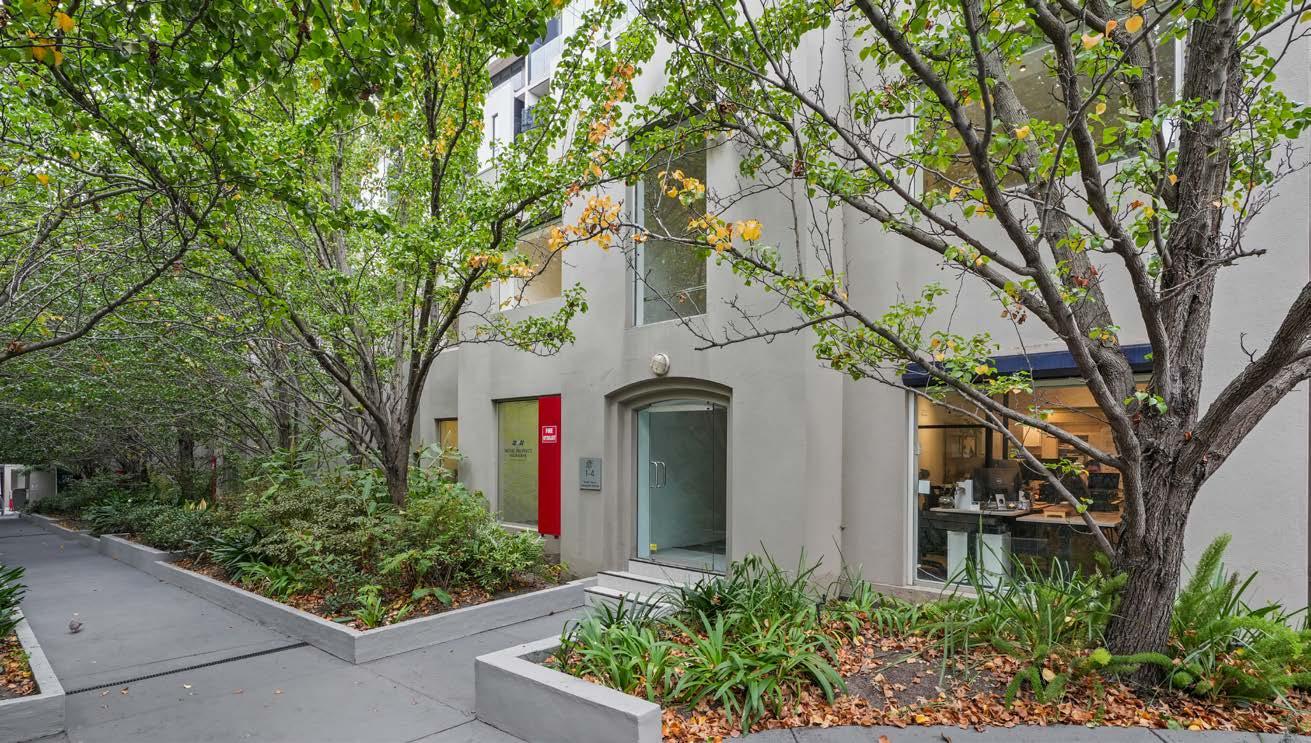

SECURE KEYLESS ACCESS CONTROL WITH AUTOMATED LIGHTING AND BLINDS
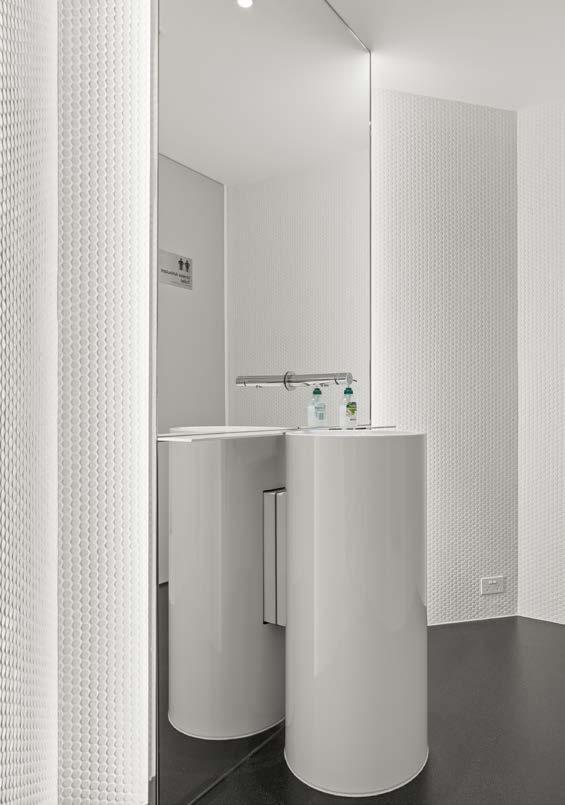

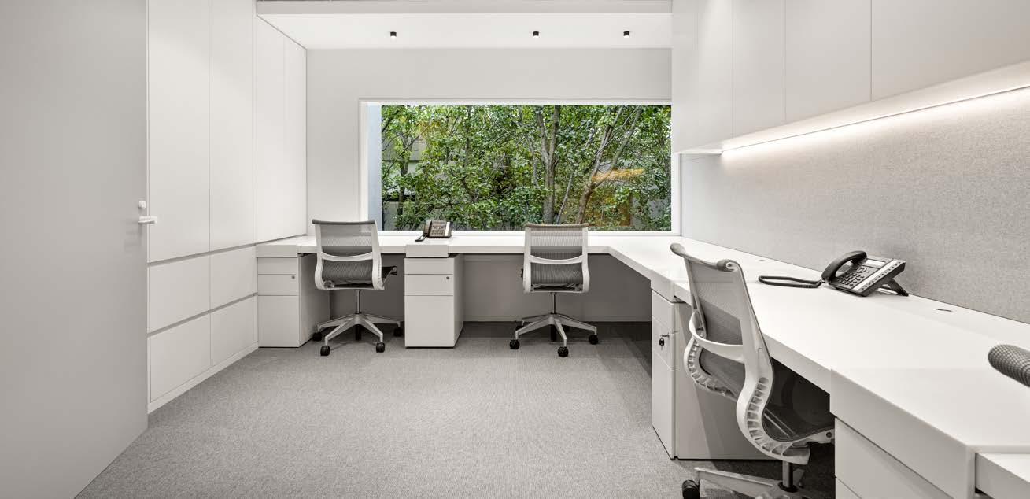
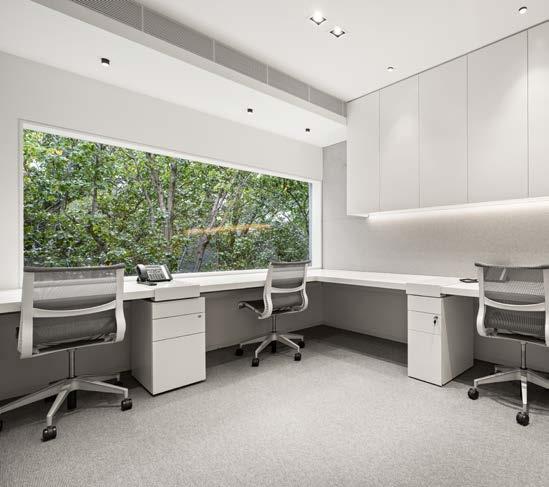



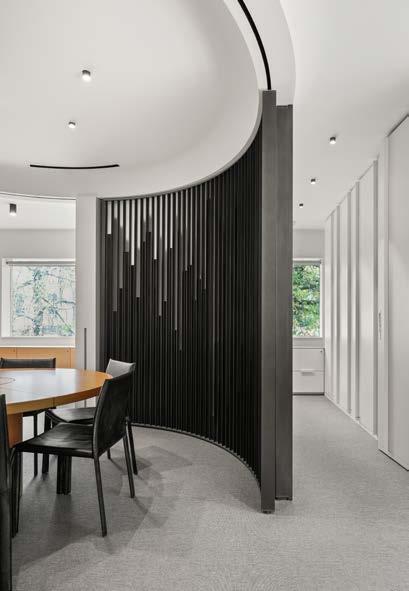

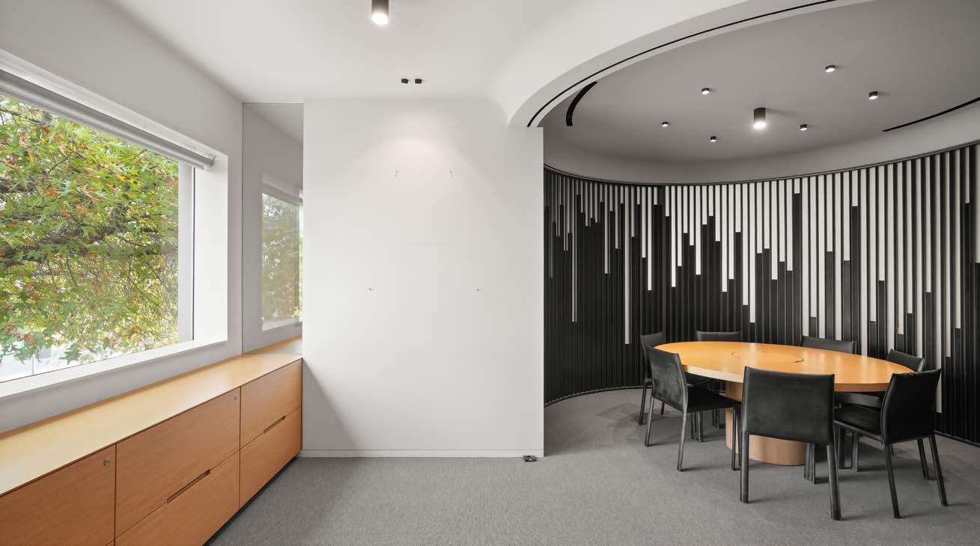

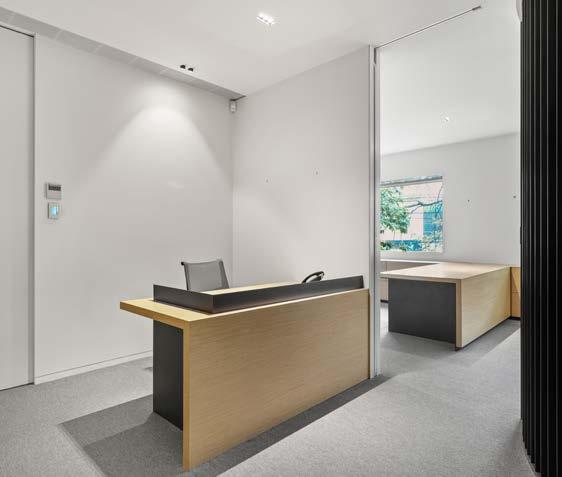

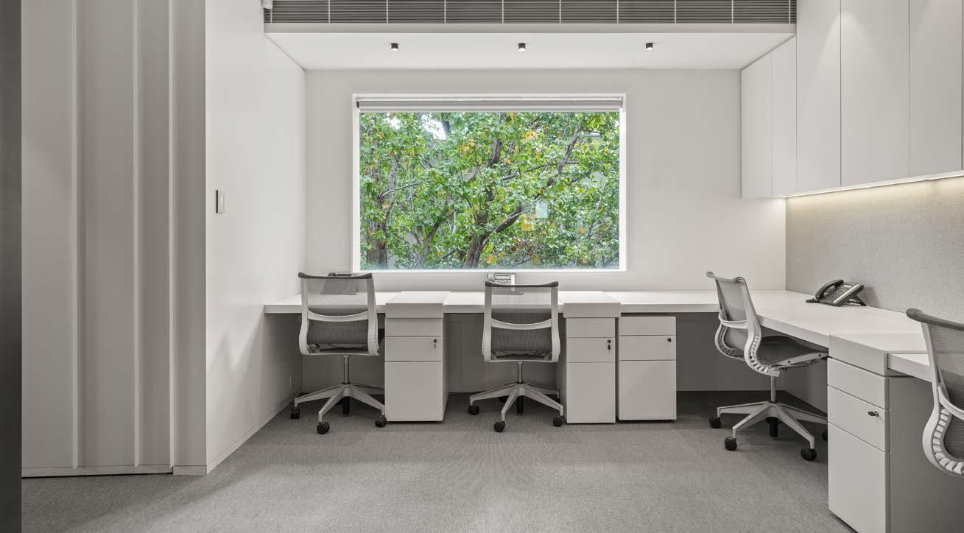

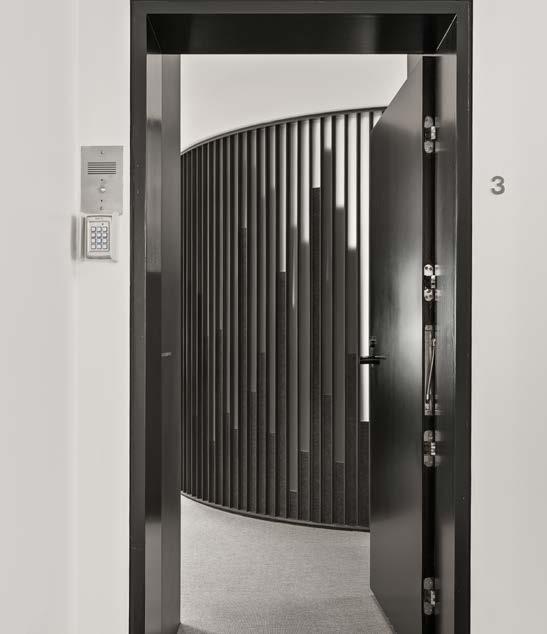
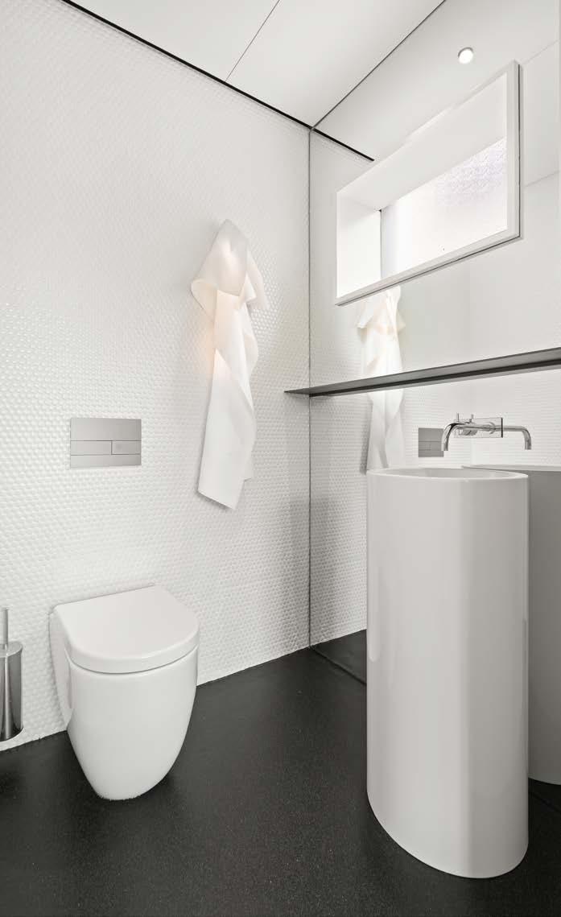
SUITES 3 & 4/209





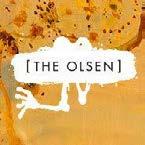



South Yarra is one of Melbourne’s most sought-after suburbs, known for its vibrant lifestyle, excellent amenities, and convenient location. Situated just 4 kilometers* southeast of Melbourne’s CBD, South Yarra offers easy access to the city’s business district while providing a dynamic local environment. 209 Toorak Road is located in the heart of South Yarra, a bustling commercial and residential precinct. The area is renowned for its high foot traffic and strong business presence. The property is wellconnected by public transport, with South Yarra Train Station and multiple tram routes within walking distance. Major arterial roads such as Toorak Road and Punt Road provide easy access to the CBD and surrounding suburbs. South Yarra offers a wide range of amenities, including boutique shops, cafes, restaurants and essential services. The iconic Chapel Street shopping and entertainment precinct is just a short stroll away, providing a vibrant and dynamic atmosphere. The suburb is known for its leafy streets, beautiful parks and proximity to the Yarra River. Residents and workers can enjoy a balanced lifestyle with access to recreational facilities and green spaces.
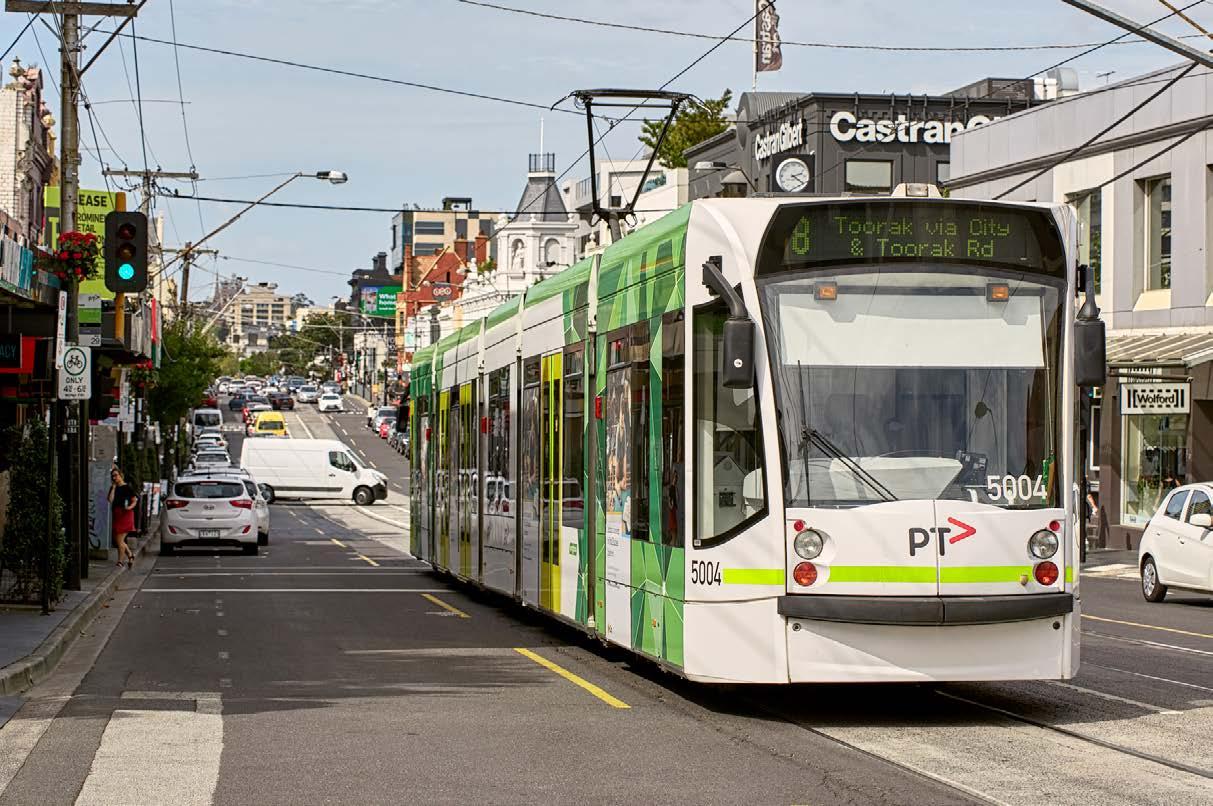

I’M
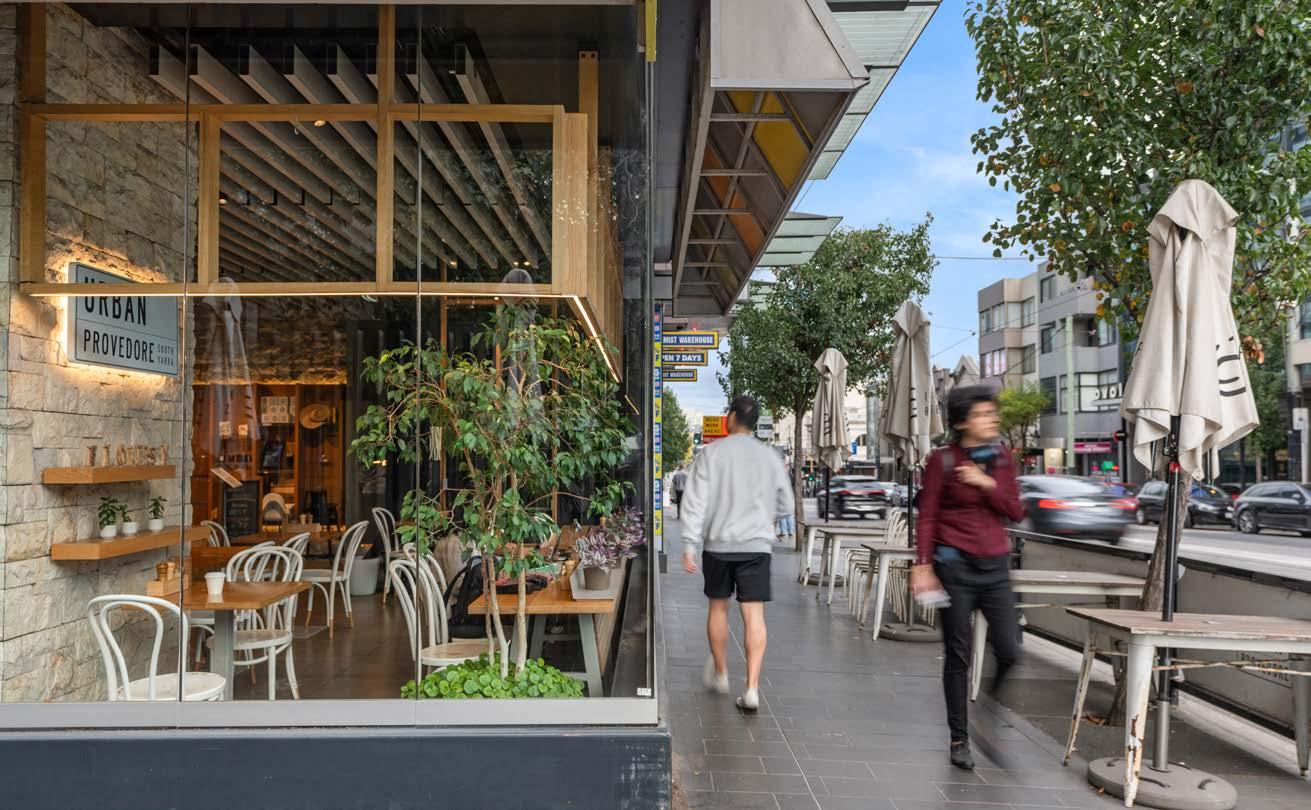


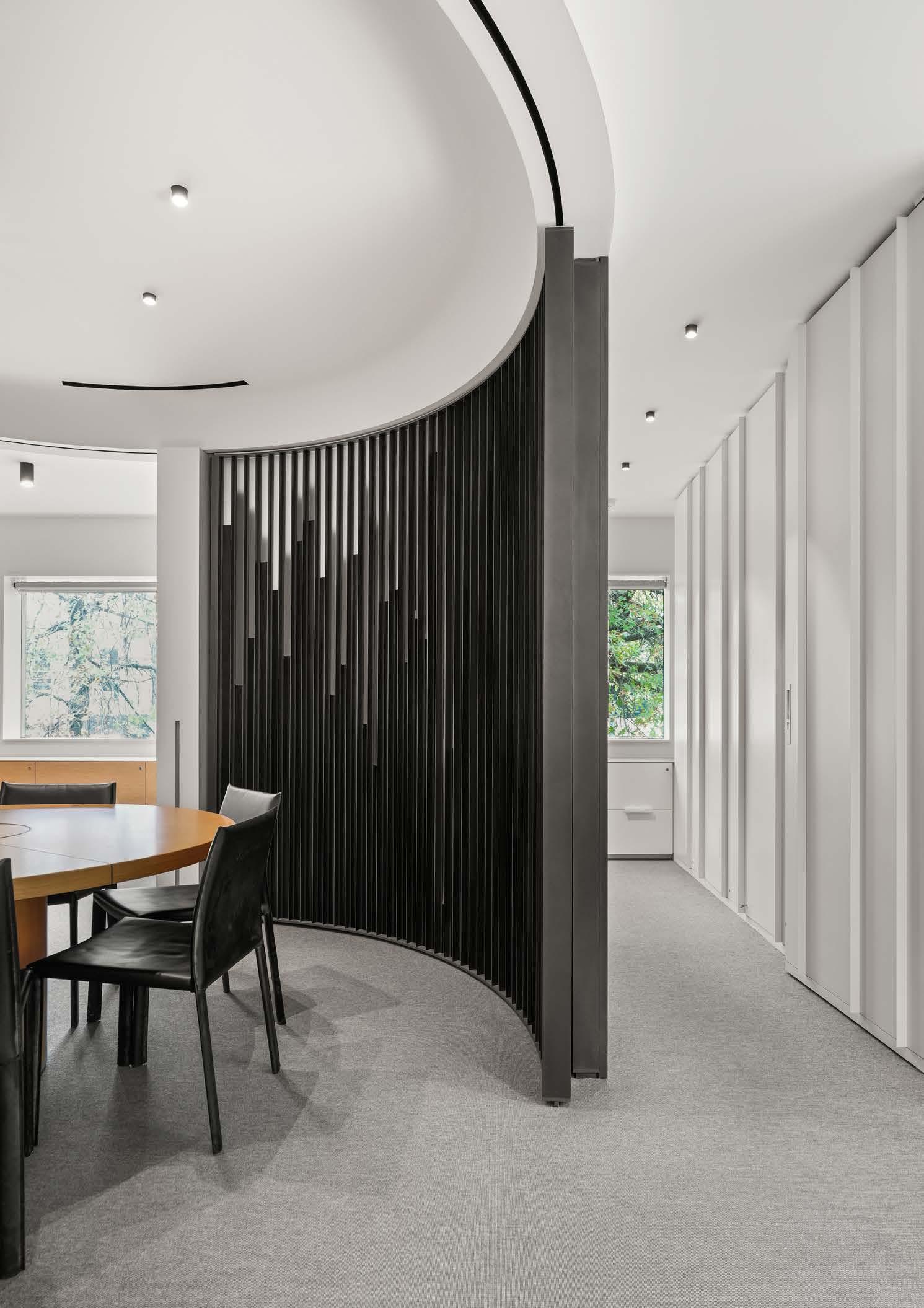
“Materials” refers to any and all, statements, documents, data, statistics, measurements, estimates, figures, calculations, images, projections, approximates or other representations, whether explicit or implicit, provided or published by Aston Commercial Pty Ltd, its employees or agents (Aston Commercial). The Materials constitute general information and are provided for the recipient’s exclusive and confidential use to assist with inquiries in relation to property or land. The Materials in no way constitute advice, an offer, or a contract and should not be relied upon in any way in entering a contract or agreement. Aston Commercial makes no representations and assumes no liability as to the completeness, correctness, context, or suitability of the Materials. Any dimensions or measurements of the property or the land (internal and external) are approximates only. A person should seek professional advice, including but not limited to legal advice, and conduct their own investigations to satisfy themselves of the property or land, including dimensions or measurements. Limitation of Liability: Aston Commercial excludes, to the fullest extent permitted by law, all inferred or implied terms, conditions and warranties arising in connection to the Materials and all liability for loss, damage, injury or claim (whether direct or indirect) in connection to its use or reliance. Where liability cannot be excluded, Aston Commercial limits, to the fullest extent permitted by law, all liability for loss, damage, injury or claim (whether direct or indirect) in connection to use or reliance of the Materials.
*approximate
Proudly Sponsored by Aston
