CHIMNEY
I’M AN ICONIC INDUSTRIAL SITE
CHIMNEY AND RARE REDEVELOPMENT
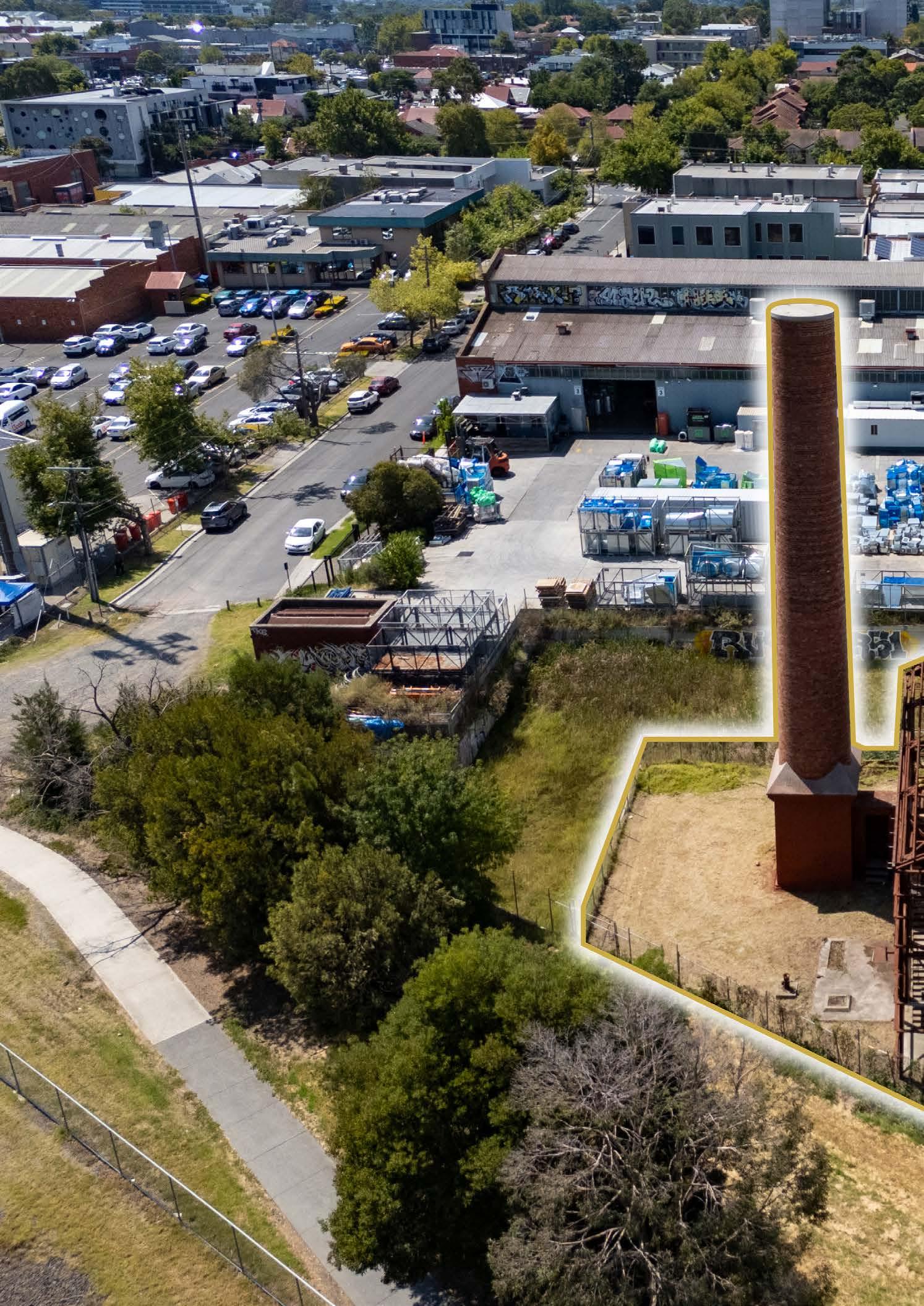



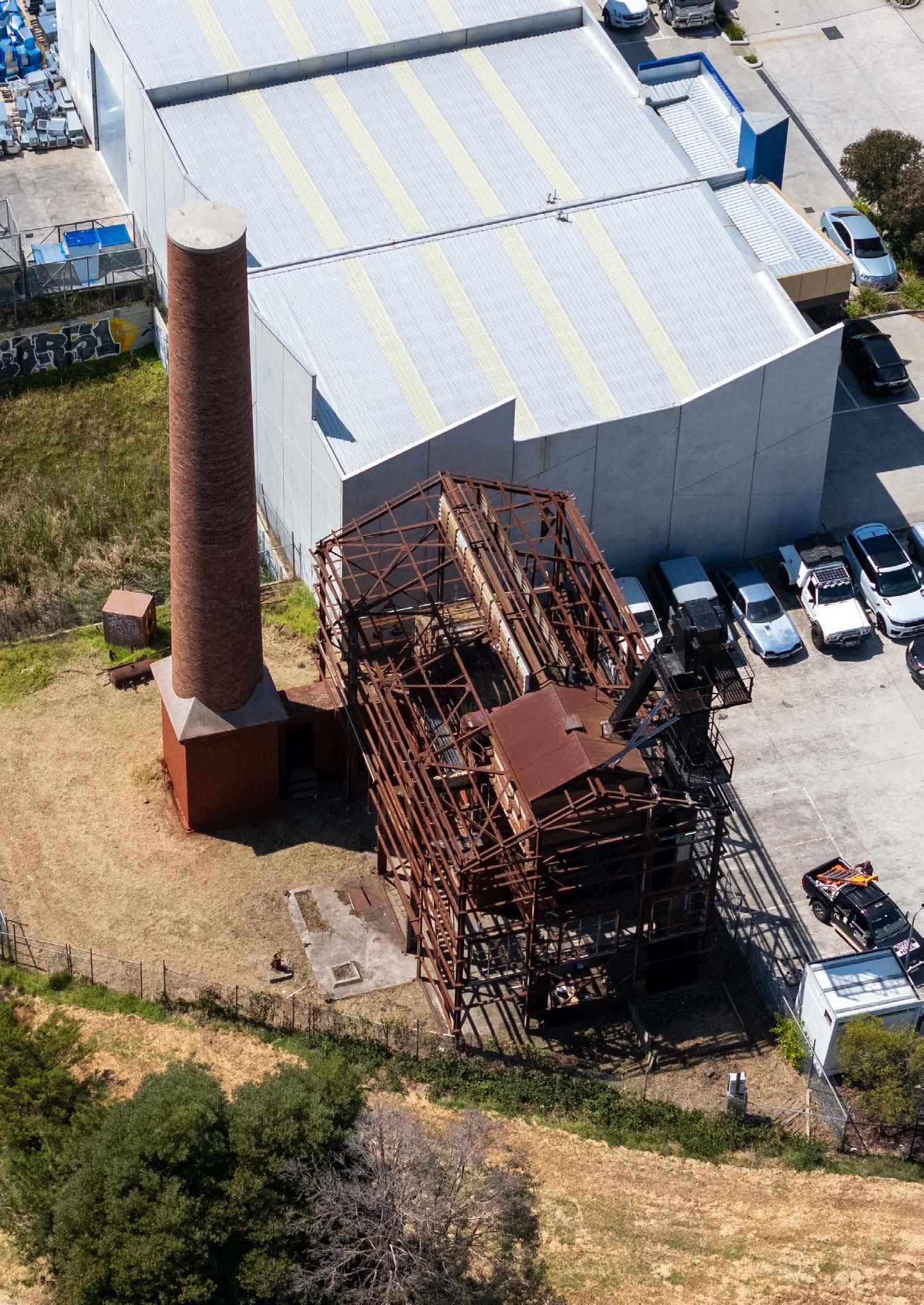


8
Steeped in history and architectural significance, 8 Monarch Court, Oakleigh, presents an unparalleled opportunity to acquire a truly unique asset. Formerly home to the Boral Plaster Board Factory with its striking chimney standing as a testament to Melbourne’s rich manufacturing legacy.
Offered with approved plans and permits for a visionary hospitality transformation, this property is primed to become a premier destination. The carefully curated development embraces the site’s historic charm while introducing a dynamic dining and entertainment precinct. Alternatively, it could potentially be turned into creative offices or a number of other uses (STCA).
Rarely does an opportunity of this caliber arise—a site of immense character, historical prestige, and untapped potential. This is more than a property; it is the chance to shape a landmark legacy in one of Melbourne’s most sought-after locations.
For Sale by Expressions of Interest closing Friday 4 April at 3pm

8 Monarch Court, Oakleigh, formerly home to the Boral Plaster Board Factory, is a distinctive industrial site featuring a heritage listed chimney, solid brick and steel structures and a former boiler house. With a land parcel of 490m²*, the property retains its original industrial framework, including steel elements, large open spaces and high ceilings.
Positioned within an Industrial 1 Zone (IN1Z), the site presents a rare blend of historical character and redevelopment potential, making it an exceptional opportunity for transformation.
APPROVED PLANS AND PERMITS
ARCHITECTURALLY STRIKING






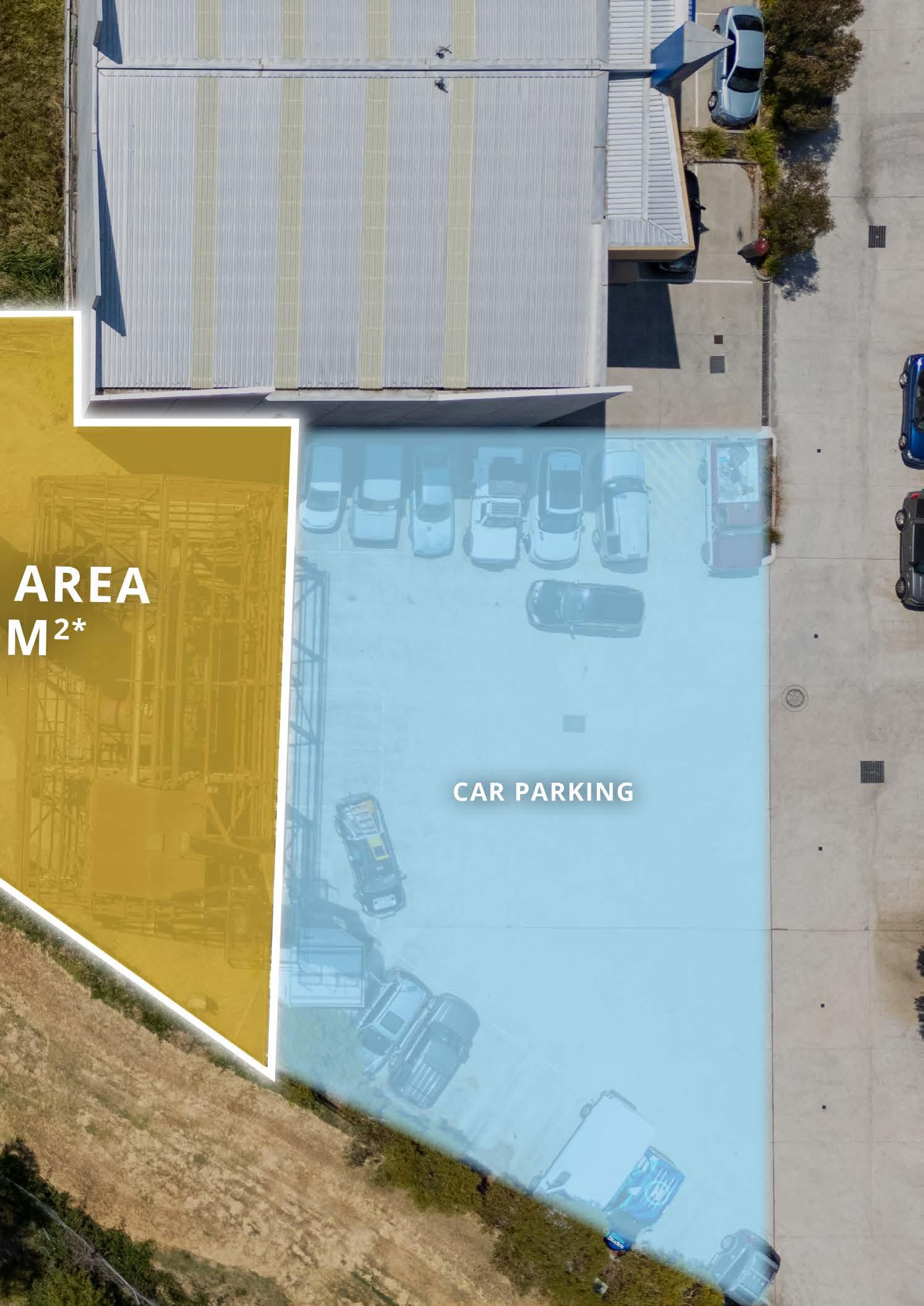
Oakleigh is a well-established commercial and residential hub 14km* South-East of Melbourne’s CBD. As a key activity centre within the City of Monash, it offers a mix of retail, business and lifestyle amenities. The suburb is highly accessible, with Oakleigh Train Station, major arterial roads and the Monash Freeway providing excellent connectivity. It is also home to Chadstone Shopping Centre, Monash University and a thriving hospitality scene, making it a desirable location for businesses and investors alike.
Monarch Court is situated within an Industrial 1 Zone (IN1Z), providing a unique opportunity for commercial or industrial use. The site is easily accessible via Monarch Court or the Djerring Trail, offering flexibility in transport and logistics. Located just 500 metres* from Oakleigh Train Station and Oakleigh Central and also only 1km* from Huntingdale Train Station and retail precinct. It benefits from strong transport links and proximity to key retail and business amenities, making it an ideal location for redevelopment.
WELL SERVICED BY
14 km* South-East FROM MELBOURNE CBD




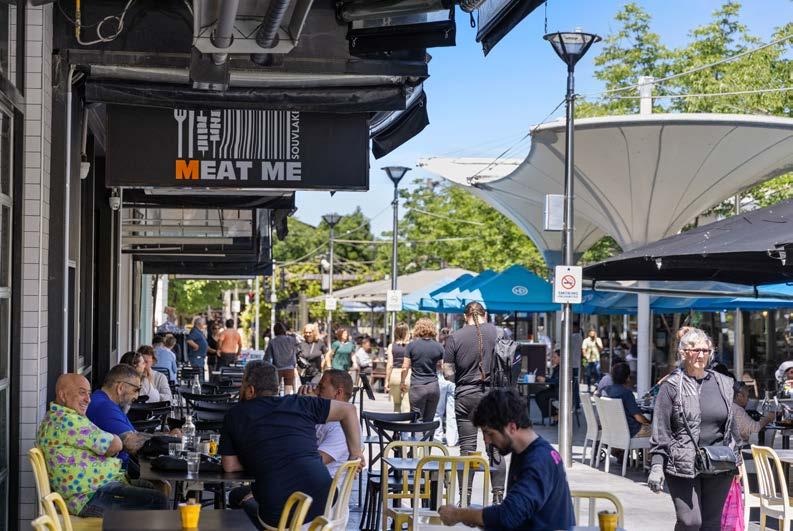








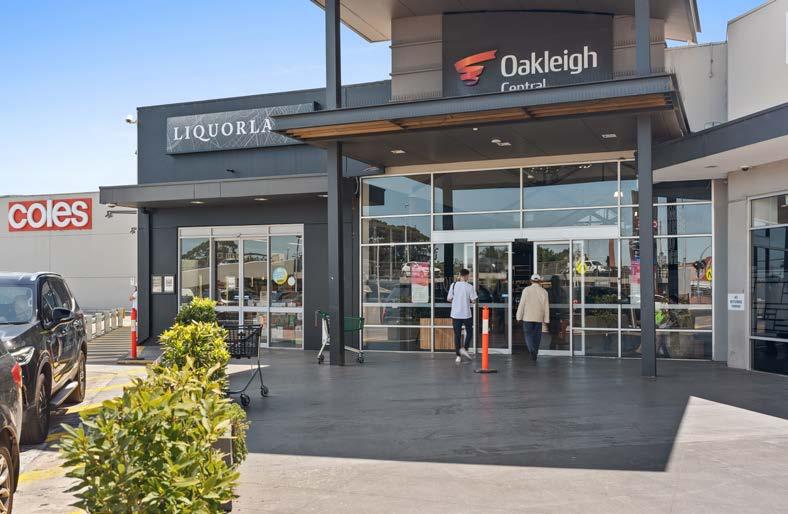



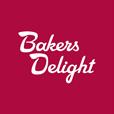









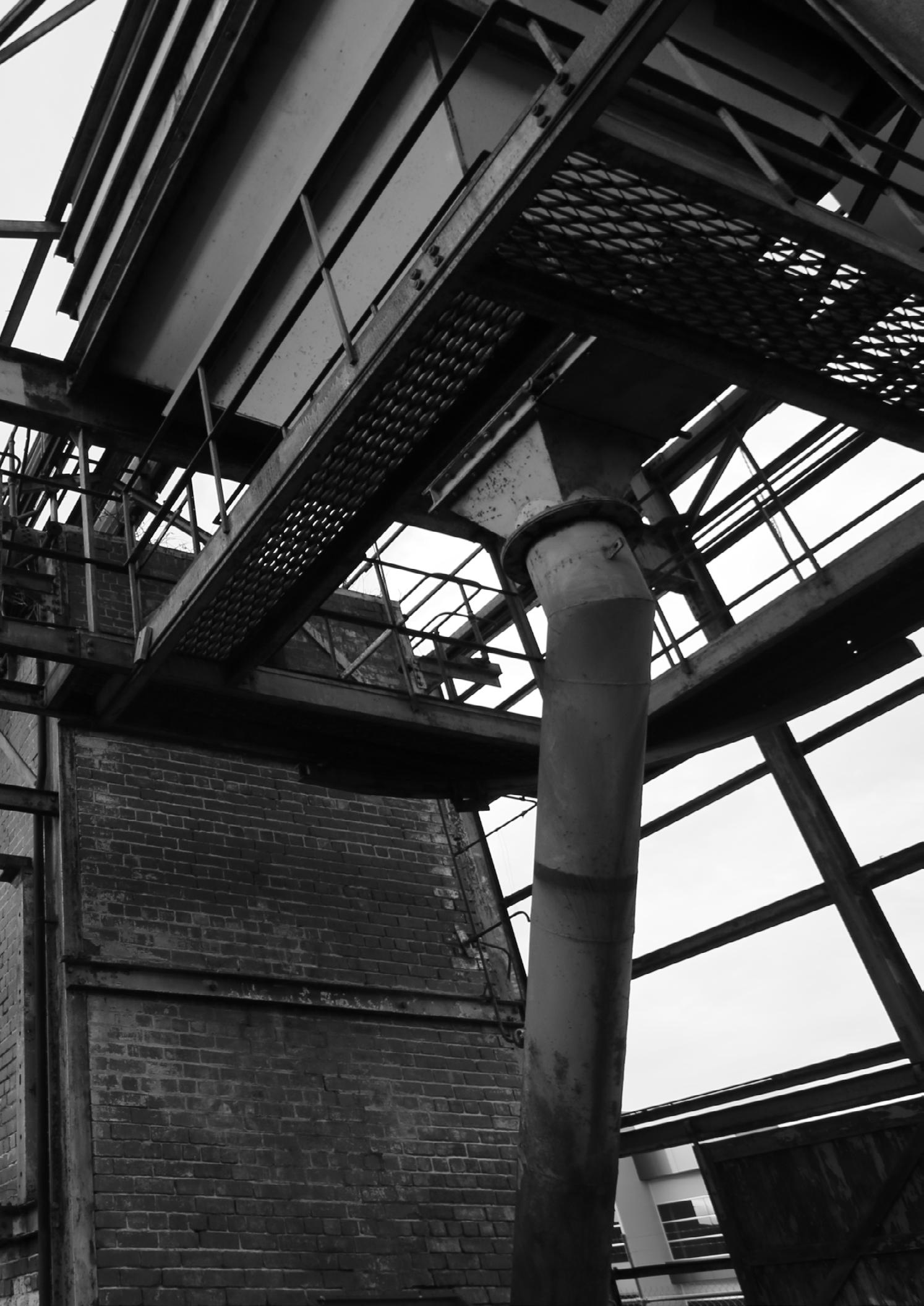
The former Australian Plaster Industries site at 61 Westminster Street, Oakleigh, includes a boiler house, brick chimney and factory built between 1946-48 for plasterboard production. The briquette-fired boiler supplied steam for drying plasterboard until 1970. The factory, with a sawtooth roof, housed production and warehouse facilities, doubling in size in 1958.
Significant at a state level for historical, technical and aesthetic reasons, the site was Victoria’s first industrial plasterboard factory, revolutionising construction efficiency. It played a crucial role in post-war building and contributed to the decline of fibrous plaster sheeting.
The boiler house and chimney are rare surviving examples of a large briquette-fired industrial plant. Positioned near the Gippsland railway, the facility relied on Latrobe Valley briquettes. The four-drum water-tube boiler, likely locally manufactured, reflects early industrial steam production.
The chimney remains a prominent local landmark, representing the industrial heritage of Oakleigh and the decline of brick industrial chimneys.
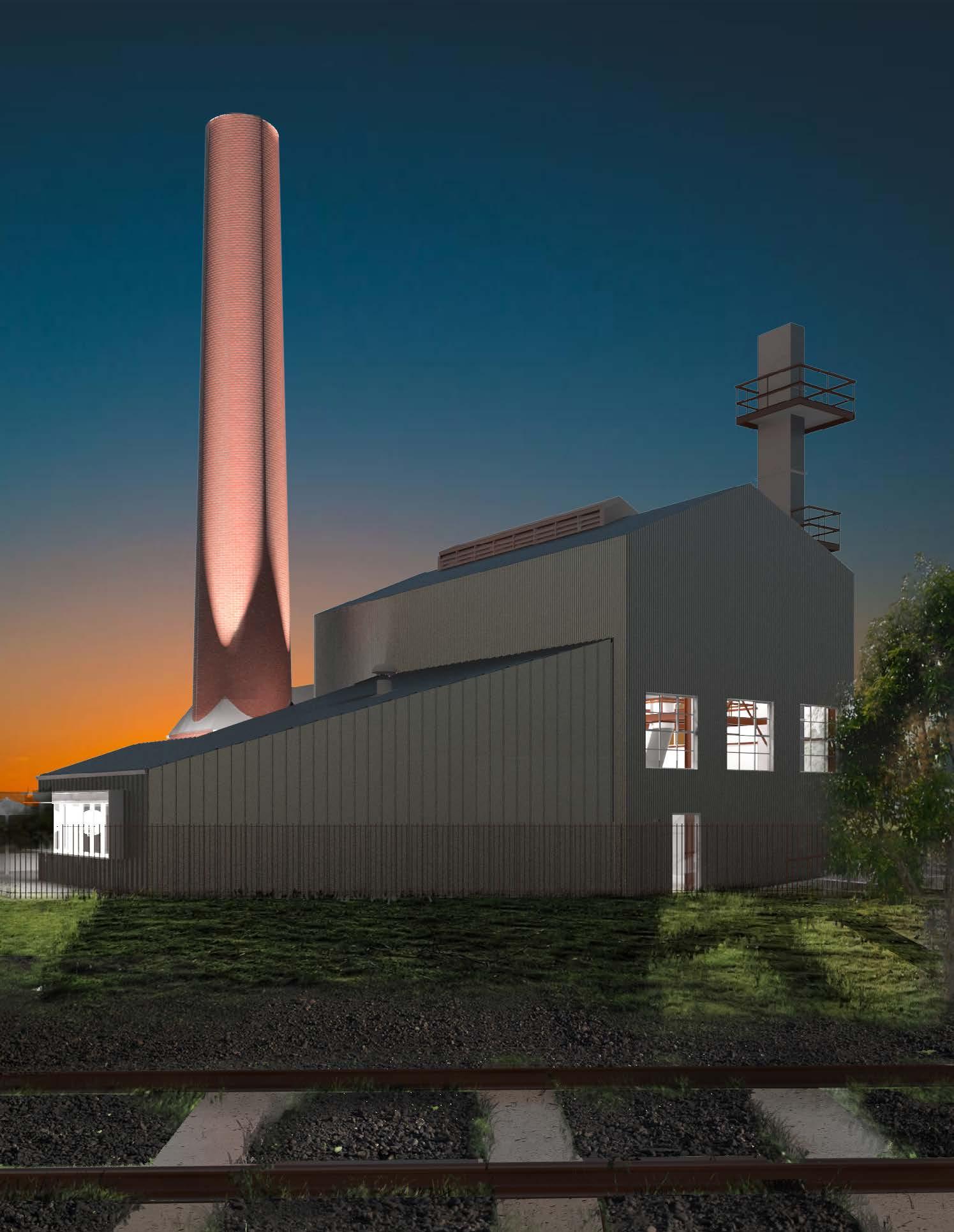
8 Monarch Court currently has approved plans and permits for a hospitality redevelopment that integrates heritage significance with modern functionality. The proposed development includes a dining hall, a commercial kitchen and indoor and outdoor hospitality spaces.
A decked alfresco area and kitchen garden will contribute to the overall design, creating a versatile setting for hospitality operators potentially seating up to 200 people*.
The site has many other alternative uses including creative offices, health/wellbeing, warehousing and entertainment to name a few (STCA).
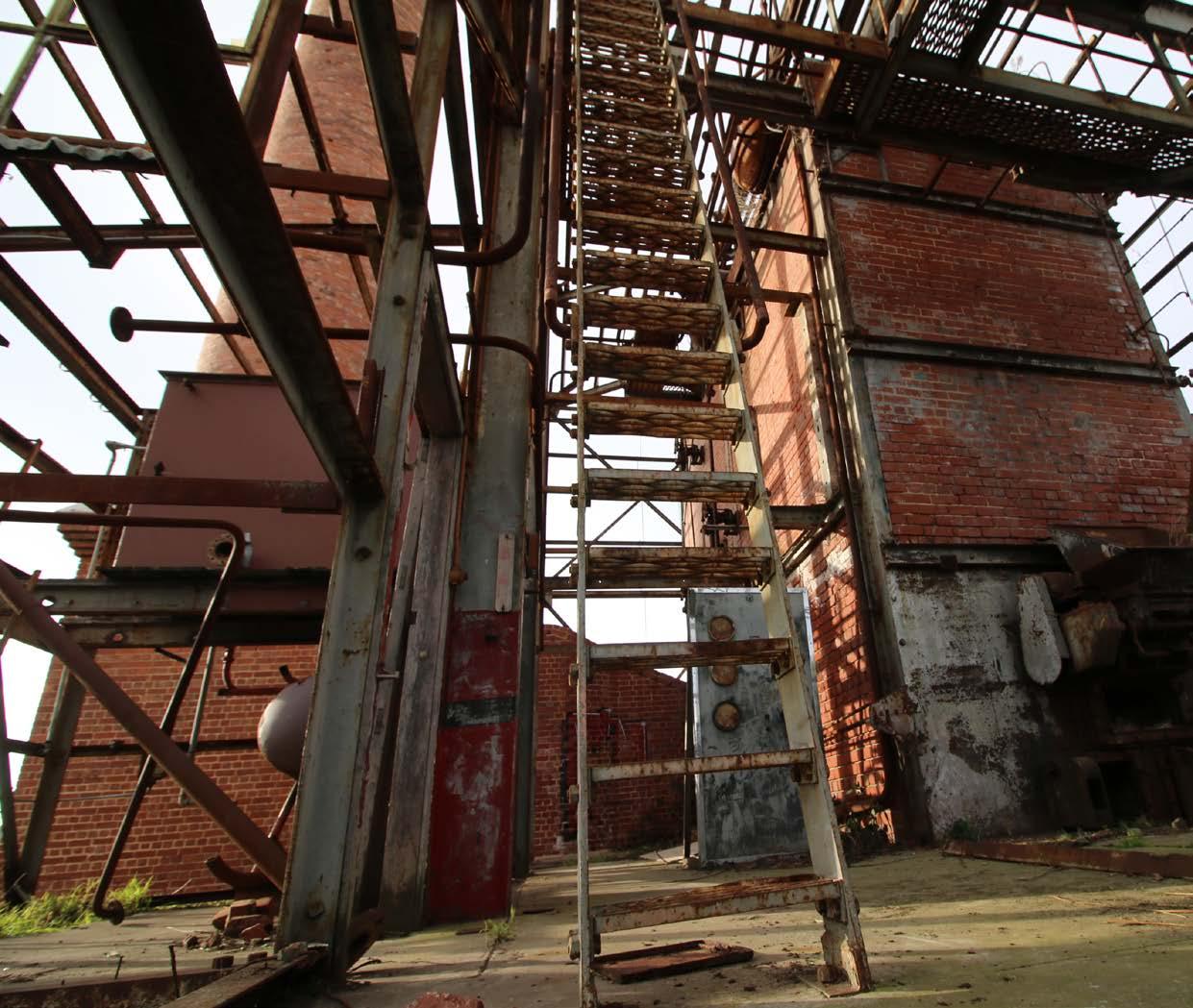


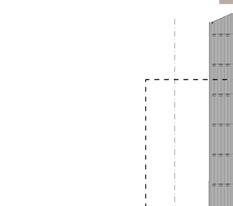
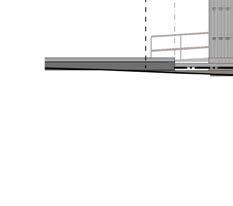


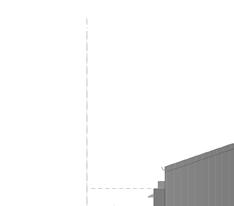
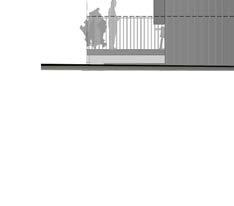

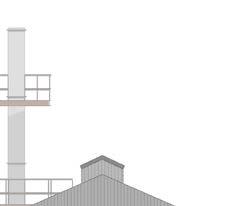

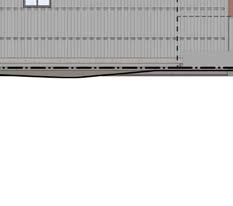







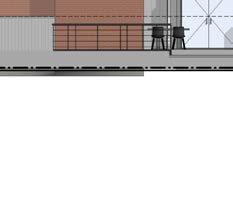



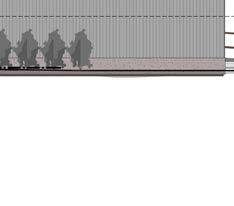



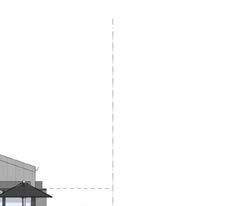
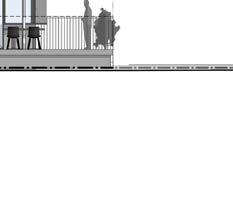




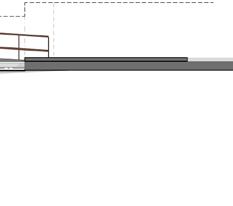










Main Dining Hall ....................
Additional Dining Area .......... 52m²*
Commercial Kitchen ............. 24m²*
Key heritage elements, including the iconic chimney, will be retained, preserving the site’s industrial character while incorporating contemporary architectural features. The existing high ceilings and open-plan layout will be maintained to ensure a seamless adaptation of the space.
House Conversion ......
Alfresco Area ..........
Located within Oakleigh’s commercial precinct, this development provides an opportunity to repurpose a historically significant site for hospitality use. The approved plans facilitate a structured approach to redevelopment while maintaining the integrity of the original industrial framework.
We also do not rule out the possibility of office, health and wellbeing or other developments on this site (STCA).




For Sale by Expressions of Interest closing Friday 4 April at 3pm
Terms: 10% deposit with the balance payable in 30/60/90 days
Payment of Deposit Options:
1. Cheque – Personal or Bank payable to Aston Commercial Sales Trust Account
2. Macquarie Direct Debit Pay via secure portal link



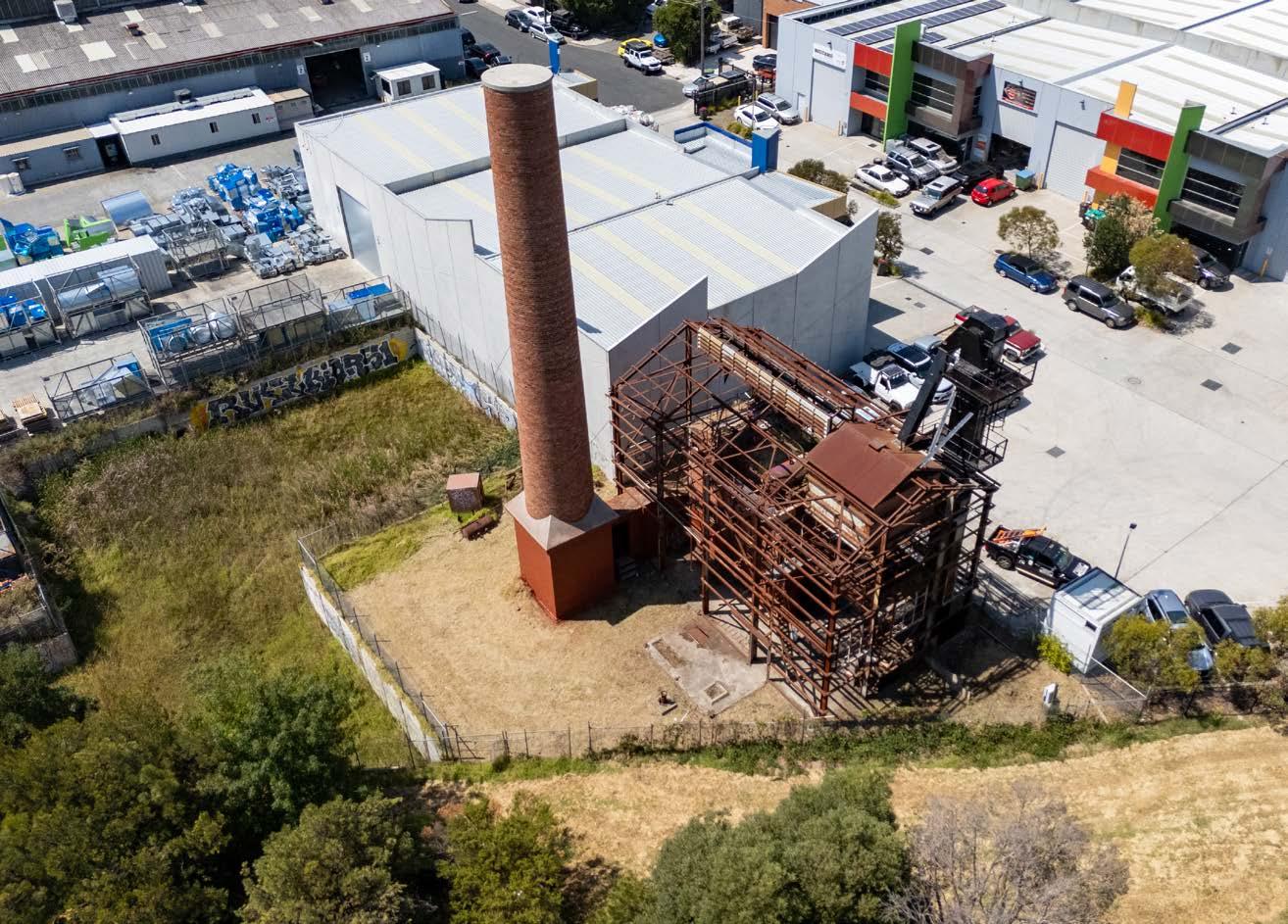
“Materials” refers to any and all, statements, documents, data, statistics, measurements, estimates, figures, calculations, images, projections, approximates or other representations, whether explicit or implicit, provided or published by Aston Commercial Pty Ltd, its employees or agents (Aston Commercial). The Materials constitute general information and are provided for the recipient’s exclusive and confidential use to assist with inquiries in relation to property or land. The Materials in no way constitute advice, an offer, or a contract and should not be relied upon in any way in entering a contract or agreement. Aston Commercial makes no representations and assumes no liability as to the completeness, correctness, context, or suitability of the Materials. Any dimensions or measurements of the property or the land (internal and external) are approximates only. A person should seek professional advice, including but not limited to legal advice, and conduct their own investigations to satisfy themselves of the property or land, including dimensions or measurements. Limitation of Liability: Aston Commercial excludes, to the fullest extent permitted by law, all inferred or implied terms, conditions and warranties arising in connection to the Materials and all liability for loss, damage, injury or claim (whether direct or indirect) in connection to its use or reliance. Where liability cannot be excluded, Aston Commercial limits, to the fullest extent permitted by law, all liability for loss, damage, injury or claim (whether direct or indirect) in connection to use or reliance of the Materials.
*approximate
Proudly Sponsored by Aston
