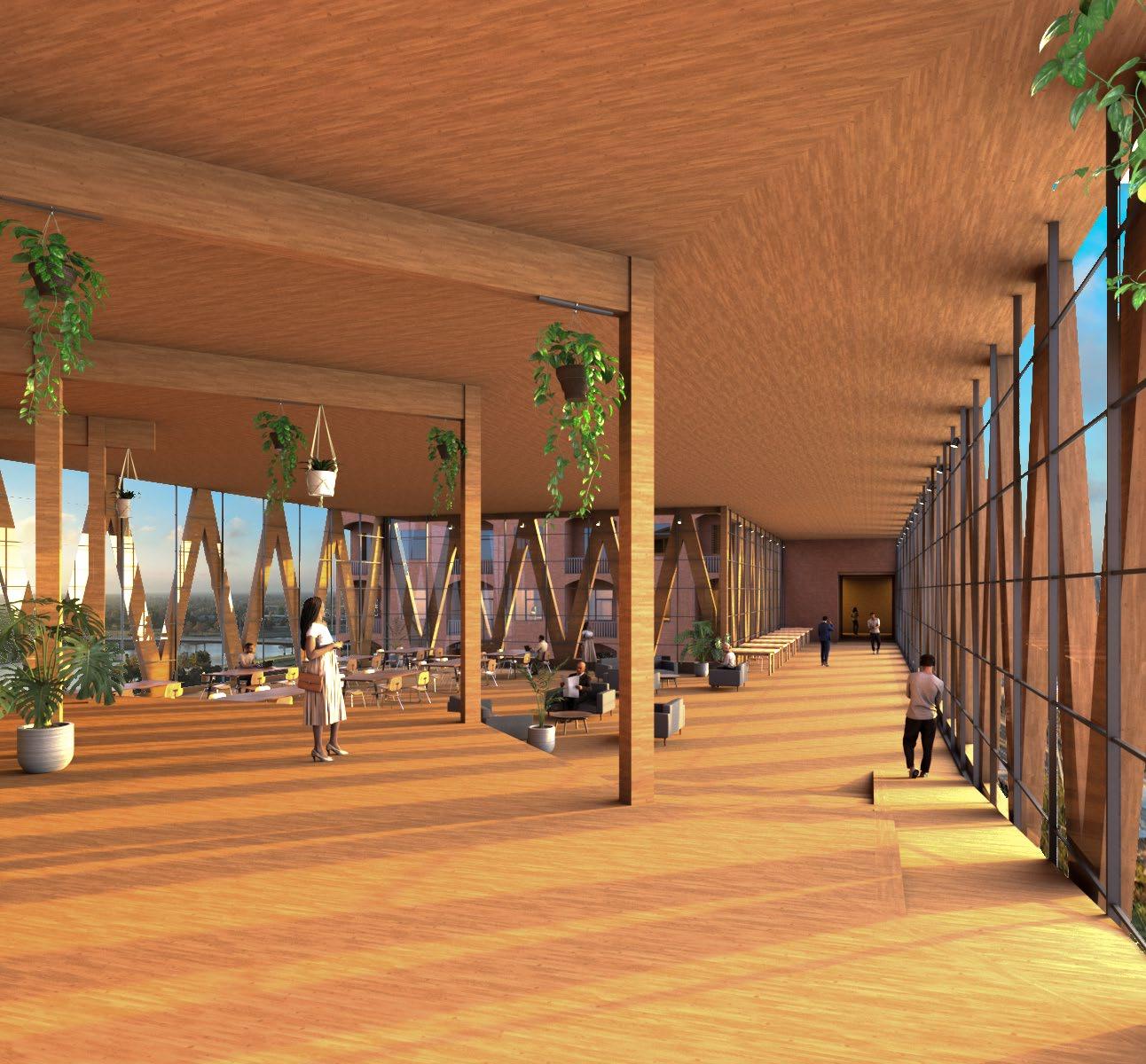
2 minute read
UNITING:
Generations
Communities
Advertisement
Core To Shore Framework
The main focus for this studio was based in urban design. At the beginning of the semester our studio merged with another class sharing the space to work on a comprehensive “framework plan” for the city of Oklahoma City. This plan would encompass a very large site, spanning from the downtown core of the city south to the shore of the riverbank of the Oklahoma River. Our goal for this area was to imagine what the city of the future would look like.
We began by researching the current initiatives already in place by the city of Oklahoma City and imagined what the end goal of these programs could look like. Oklahoma City just recently finished a massive public works project, creating a large central spine of public park space spanning from the downtown core to near the riverbank, and we used this a jumping off point for our individual project locations.
Once we had organized our plots within the whole Core to Shore framework, we began dividing sections of the site into districts according to their main use and demographic being served. To the north adjacent to the park and near the downtown core the projects were larger in scale and focused on retail and entertainment, while to the south and across the highway bisecting the site projects took on a smaller, more community focused scale. My project falls within this realm, residing within the “Park South” district. This district is characterized by the central plaza space connecting the majority of the projects within the space as well as community focused programs. Some of these include libraries, grocery stores, food halls, community centers, daycares, and a rainwater collection facility attached to a wetland.
Prof. Chad Kraus Spring 2022 Dirt Works Studio
Haven is project currently being undertaken by students in the 3rd year design-build studio, Dirt Works Studio. This project is entered in the US Dept of Energy Solar Decathlon, where competing universities around the world design and build a high efficiency net-zero home. The project began in the fall of 2021, and completion of the building is expected to be early March 2023.
I was a part of the fall 2021 Dirt Works Studio class who decided to take on the project, and serve the role of construction officer as part of the competition guidelines. In order to fully tackle this competition, myself, along with a portion of the fall 2021 class have stayed with the studio in the form of electives to help push the project forward along with each new semester of Dirt Works students.
Due to the group nature of the project, members from the studio have each focused primarily on distinct aspects of the project. My focus for the schematic design and construction document phase was plumbing and mechanical systems. My work on these can be seen on page 26, outlining the plumbing supply and waste system running through the house.







