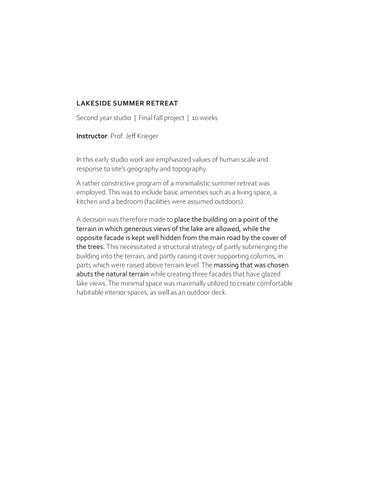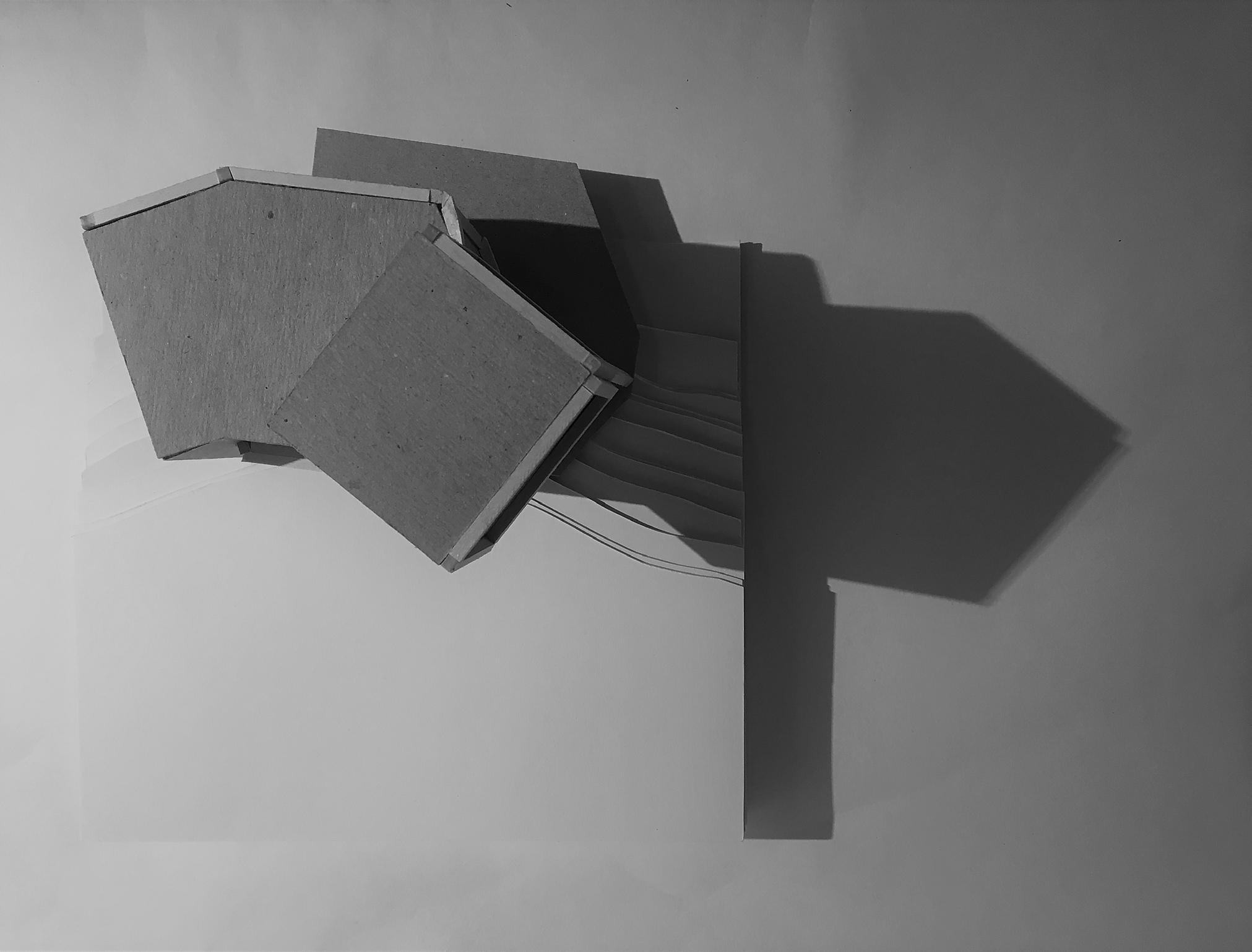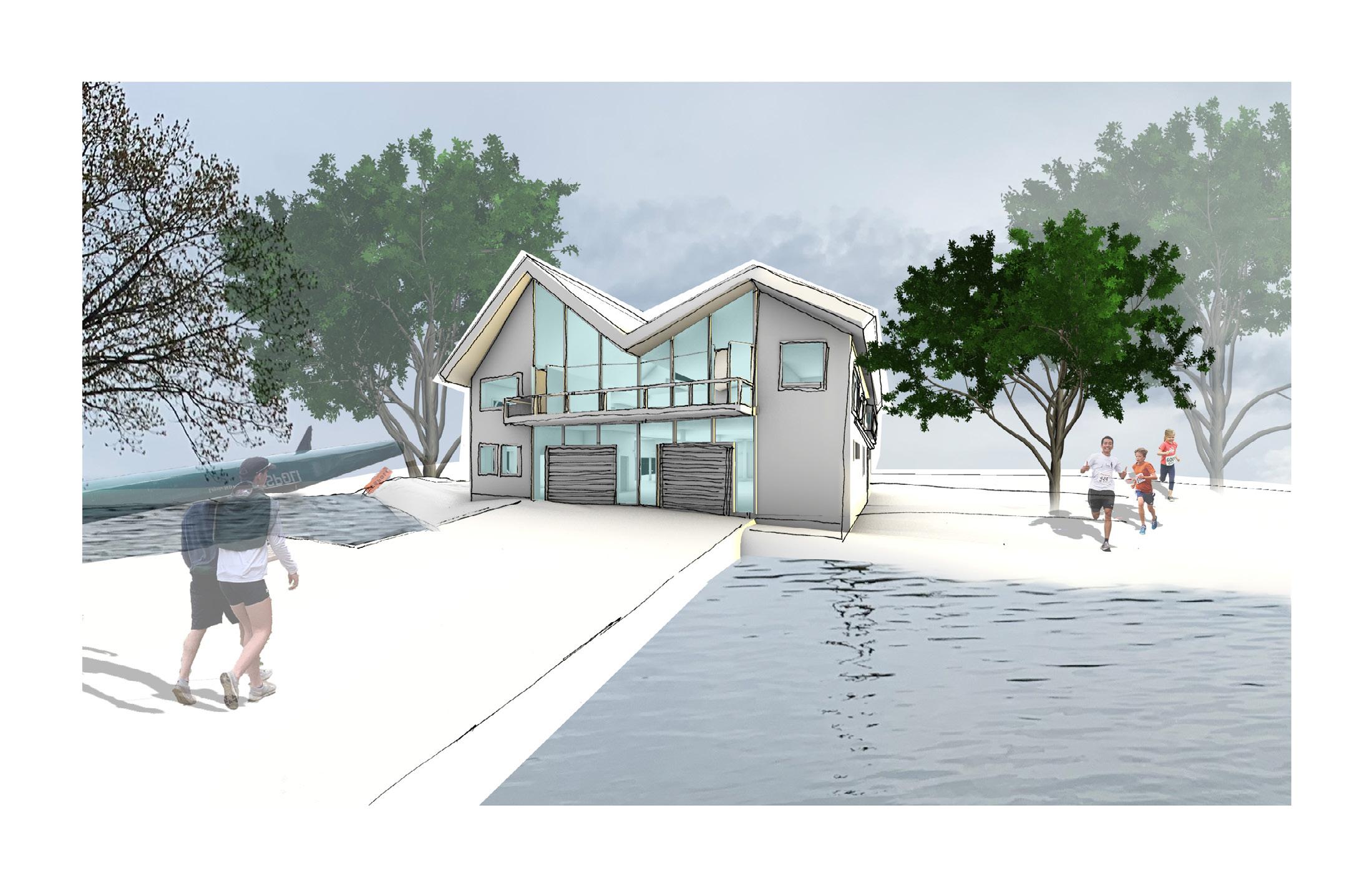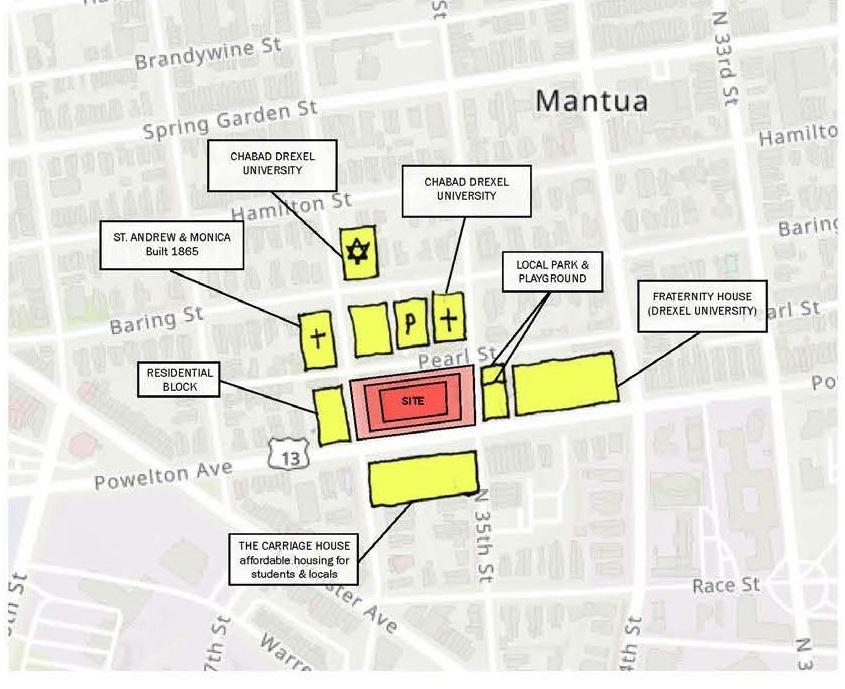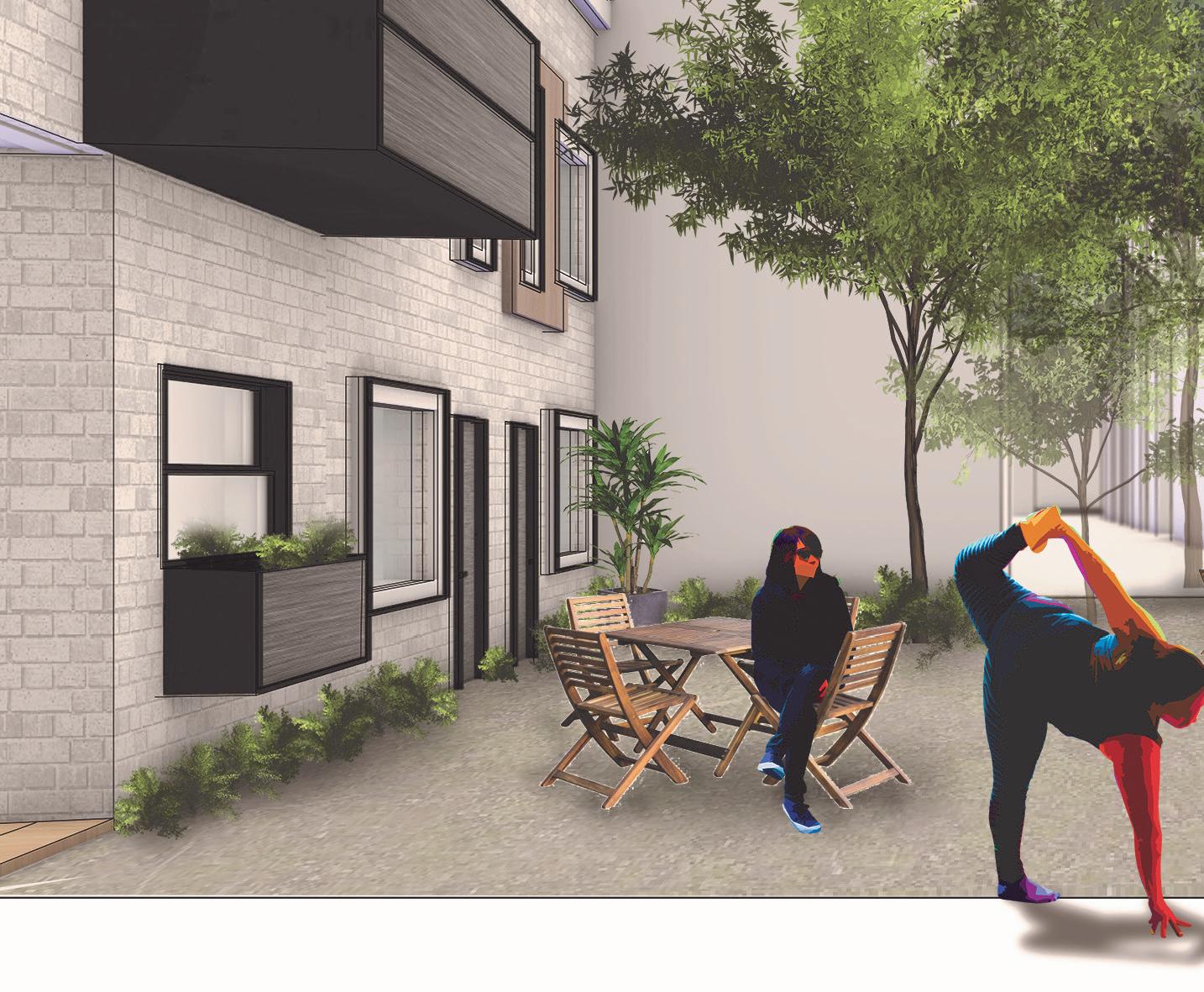LAKESIDE SUMMER RETREAT Second year studio | Final fall project | 10 weeks Instructor: Prof. Jeff Krieger In this early studio work are emphasized values of human scale and response to site’s geography and topography. A rather constrictive program of a minimalistic summer retreat was employed. This was to include basic amenities such as a living space, a kitchen and a bedroom (facilities were assumed outdoors). A decision was therefore made to place the building on a point of the terrain in which generous views of the lake are allowed, while the opposite facade is kept well hidden from the main road by the cover of the trees. This necessitated a structural strategy of partly submerging the building into the terrain, and partly raising it over supporting columns, in parts which were raised above terrain level. The massing that was chosen abuts the natural terrain while creating three facades that have glazed lake views. The minimal space was maximally utilized to create comfortable habitable interior spaces, as well as an outdoor deck.
Issuu converts static files into: digital portfolios, online yearbooks, online catalogs, digital photo albums and more. Sign up and create your flipbook.
