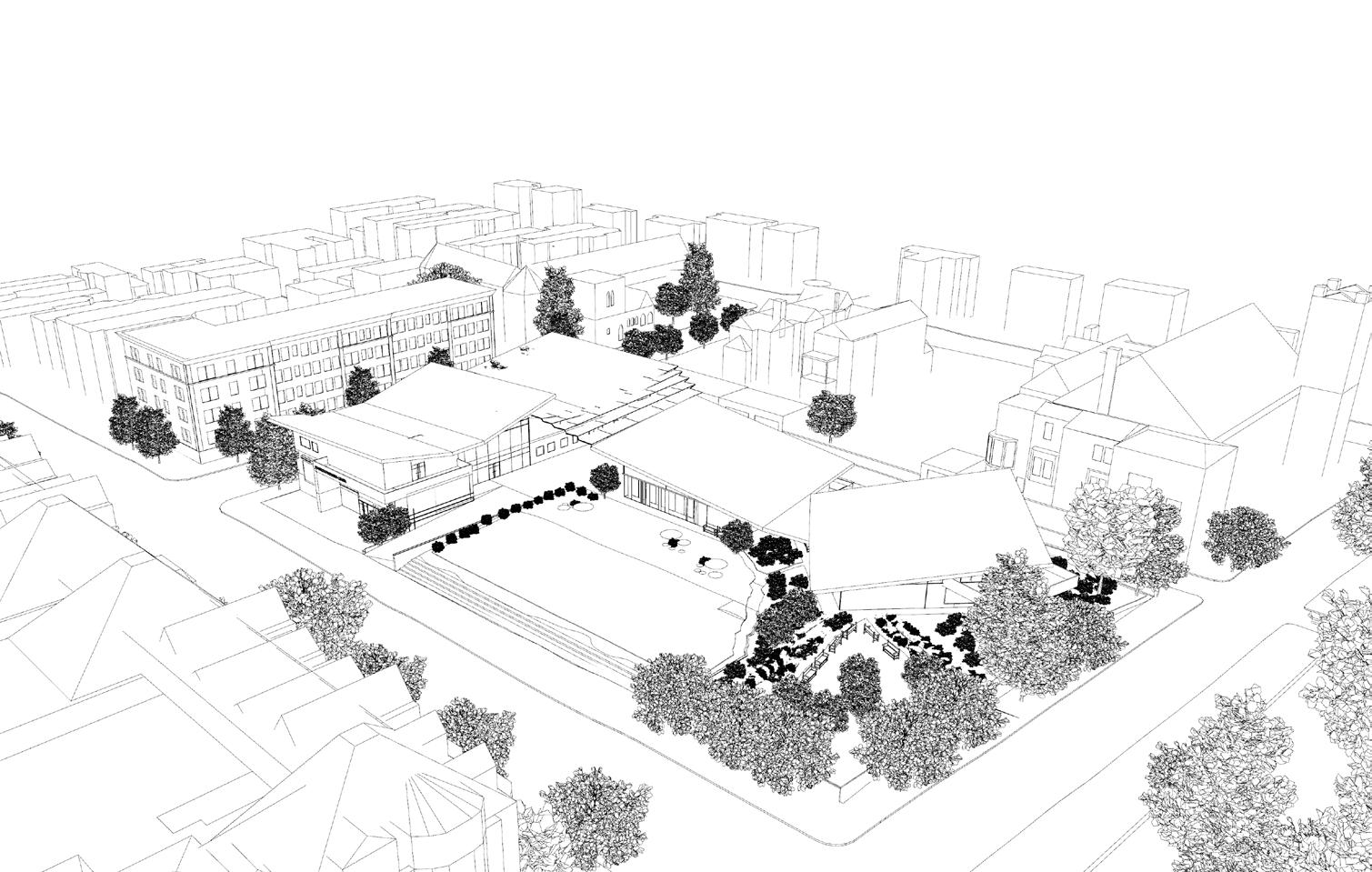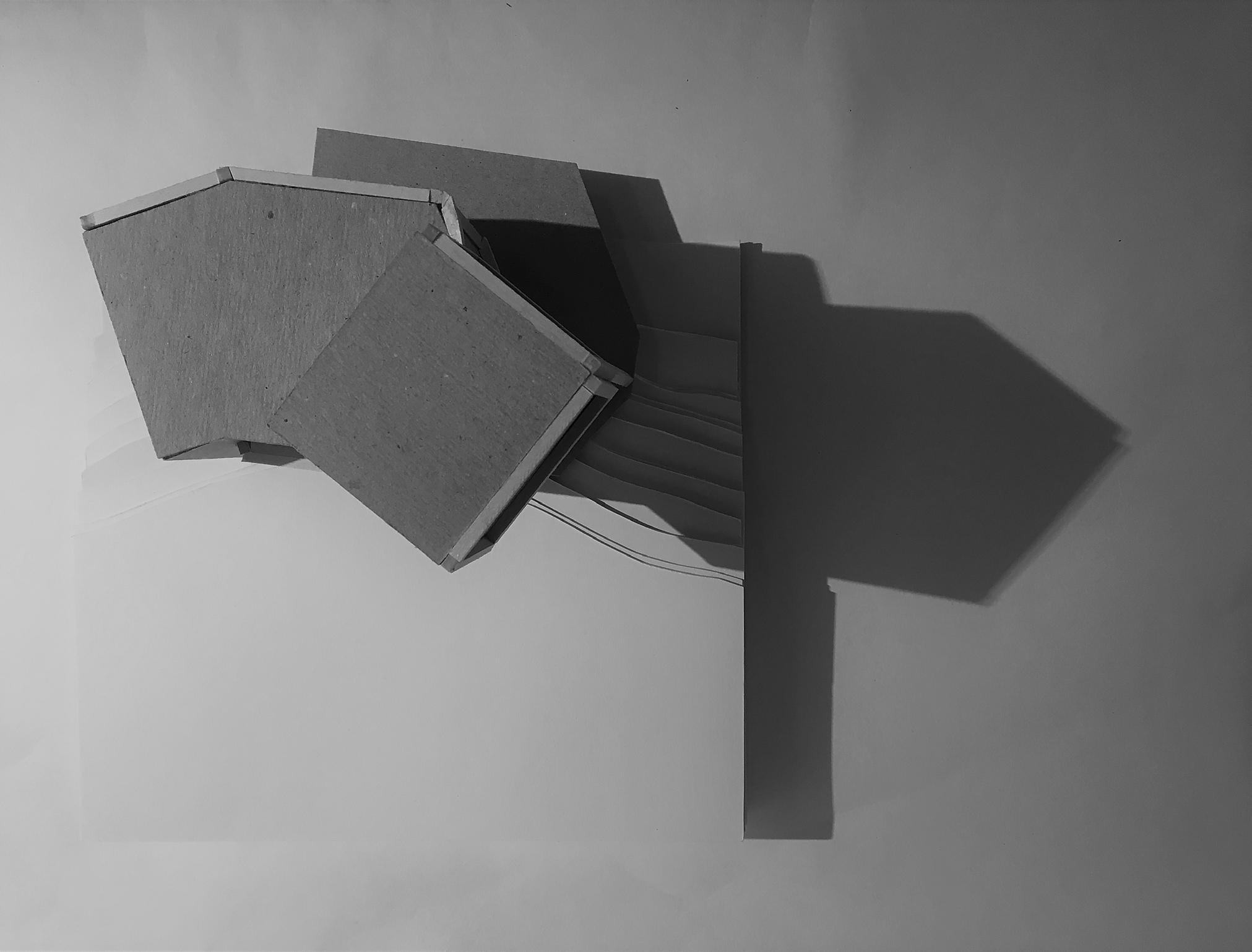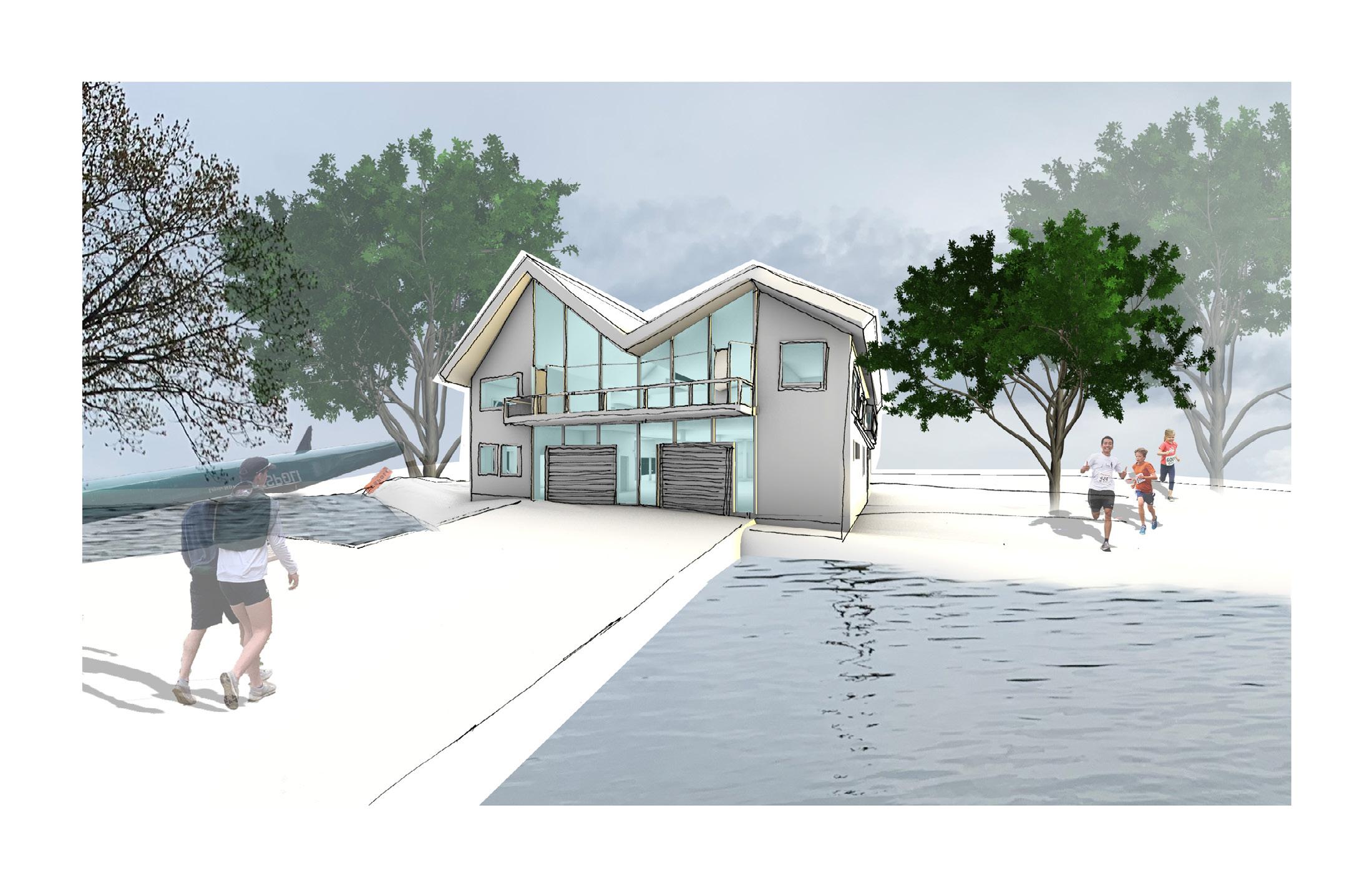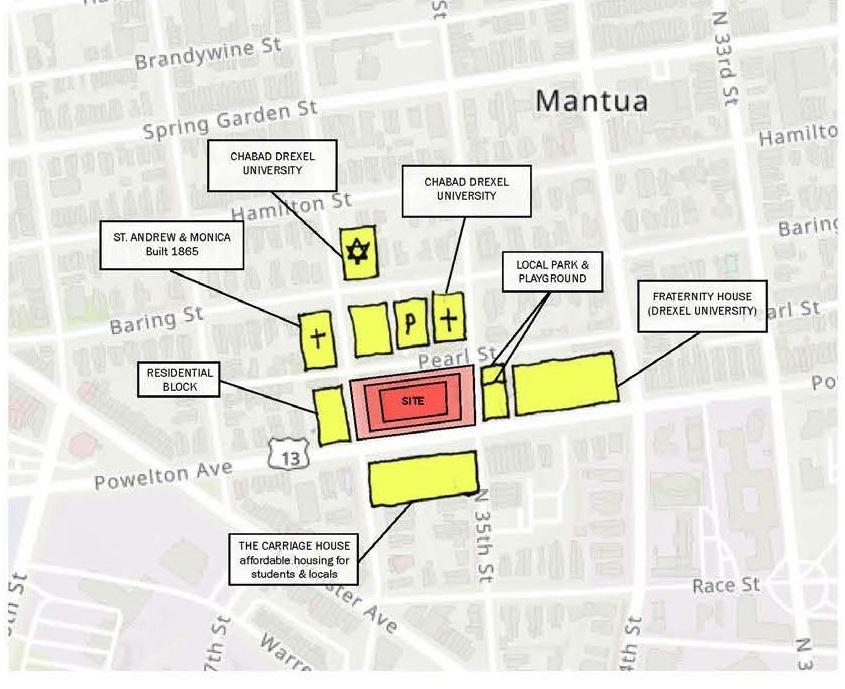
5 minute read
Powelton Wellness Center (third year, 2020
by asmanyael
THE ROWHOME: A PROPOSED DESIGN FOR CO-HOUSING TYPOLOGY
Third Year Studio | Fall Final Project | 10 weeks
Advertisement
Instructor: Prof. Jeremy Voorhees
Situated in the renewing South Philadelphia, nearby to local park and coffeehouses, project site is a vacant lot fitting for 8 row houses. The chosen program was of 5 co-housing units (fully developed) and 3 live-work units (not developed further). The choice was made to locate circulation in a central position, parallel to the row-house cross section. This was to break the unidirectional circulation that is typical for this building type, resulting from the elongated shape of its plan.
In this design, a conceptual mechanism was formed, utilizing a recess that was formed adjacent to the staircase in the 2nd and 3rd floors. This created a central vacant space, continuous between the floors. In addition, location of private and public spaces was alternated between the floors from front to back. The result was a three dimensional, diagonal sequence of public spaces that allows for continuous eye-contact and communication between the floors, while still leaving some corners of the public rooms that do not participate in this play, and are therefore more intimate. Materials were chosen so the exterior reciprocates the local array of brick facades, while the interior combines this theme with tranquilizing whites and slick metals. The overall intention was to create an inviting neighborhood that will accommodate well the variety of expected tenants for the co-housing type.
FORMING A COMMUNITY: SHARED OUTDOOR RECREATION SPACE AT THE BACK YARD
The five co-housing units were arranged so that their backyards adjoined to create a mutual public space. Considering the nature of co-housing way of life, this seemed appropriate: the union allowed for one large space in which a community could be formed. The space is conceived as multi-functional and complemented modestly with greenery. This space shielded from the public realm and therefore intimate for the tenants of the units.

Considering the nature of co-housing way of life, this seemed appropriate: the union allowed for one large space in which a community could be formed. The space is conceived as multi-functional and complemented modestly with greenery. This space shielded from the public realm and therefore intimate for the tenants of the units.
INITIAL STAGES OF DESIGN: PROGRAM & SEQUENCE DEVELOPMENT



After researching the co-housing typology, a decision was made to include private and public spaces in each story. The aim was to create a variety of spatial experiences that would fit a range of potential tenants (back-yard vs street orientation, ground vs high floor location etc.). Then, a mechanism was developed by opening recesses adjacent to the staircase on alternating sides in every floor. This created a large three-story indented atrium, which allowed for continuous eye contact between the public space along the floors. Yet, the spaces that are somewhat removed from the staircase are not visible, making them somewhat more intimate.
FLOOR PLANS, PUBLIC vs PRIVATE ALLOCATION OF SPACE

The staircase were oriented transversely and so became the driving mechanism of private and public space division in each floor; the transverse alignment also provided a means for bidirectional horizontal movement. Public spaces were so allowed to expand to the full width of the rowhome, and were further complemented with balconies. In order to create

landscape diversity in the houses block as a whole, the front/backyard orientation of the public spaces was alternated in adjacent rowhomes, so that in a group of adjacent rowhomes, each floor had a variety of public and private spaces. Private spaces were arranged to allow a variety of living arrangements .


MATERIALS AND ARTICULATION


Material choice was guided by several factors. Firstly, the intent was to pay homage to the neighboring historical rowhouses in the adjacent blocks, and so to tie the old and new. For this reason brick veneer was used for the facade (5). The interior walls were covered with white plaster (7), and interior frames’ articulation was kept clean as well (10). The 3-story tall staircase back-wall, was covered with rusticated red bricks (8) to create visual interest and vertical continuity. Steps and floors were hardwood-made (3), while stairs’ structure was made with fenestrated-see-through material, to create the least obtrusion possible (9). Glazed windows (4) were complemented with slick metal framing (2) as well as chromium cladding of front balconies and windows (6). To created visual diversity within the block, wood cladding (1) was added to frame some of the openings. It was distributed in different ways throughout the block.

INTERIORS

Public Space @ Ground Floor; View from Main Entryway
Recessed staircase create openness and airiness. Visual continuum is well kept to the public kitchen at second floor. Passageway to back yard is continuous as well. Materials create a simple, light and inviting atmosphere. Rusticated brick create visual interest and a grounding effect.

Common Room @ Third Floor
Again material choice promotes open and inviting spaces. Staircase shaft is topped with skylight that lits well the common spaces, as well as lower floors, through the recessed staircase. Hardwood floors maintain a homey personal atmosphere. Communication with the street is created by the addition of a balcony.






