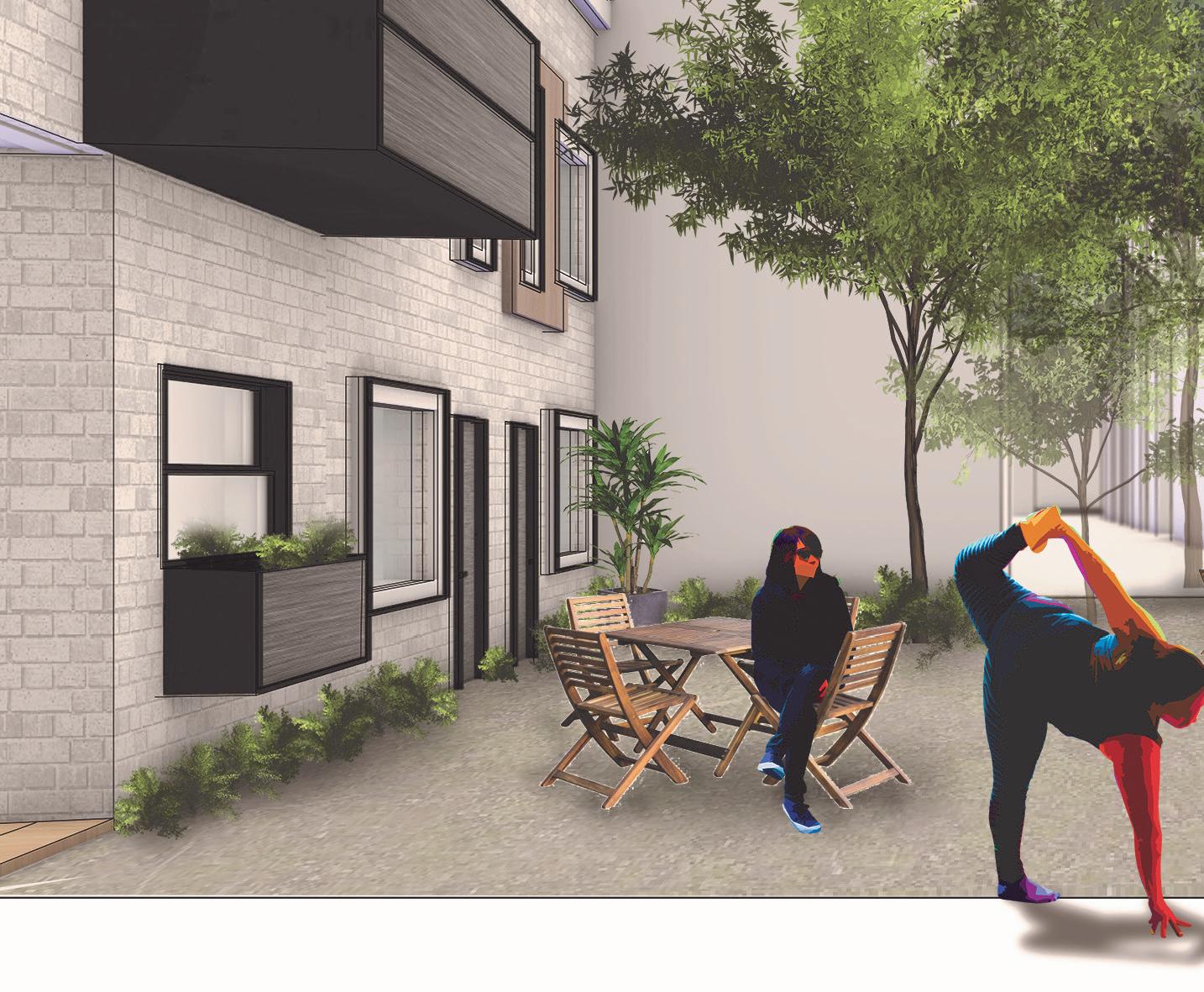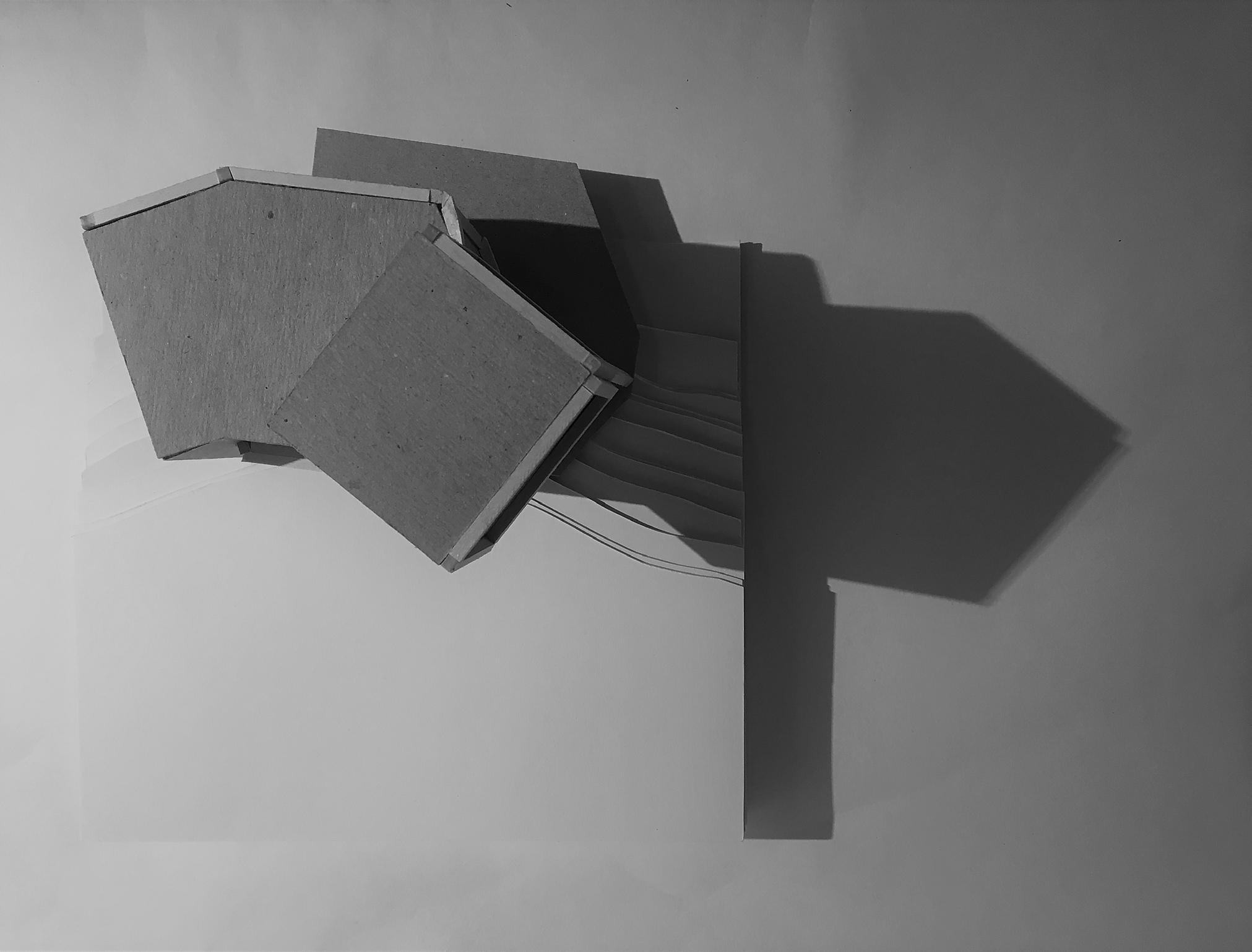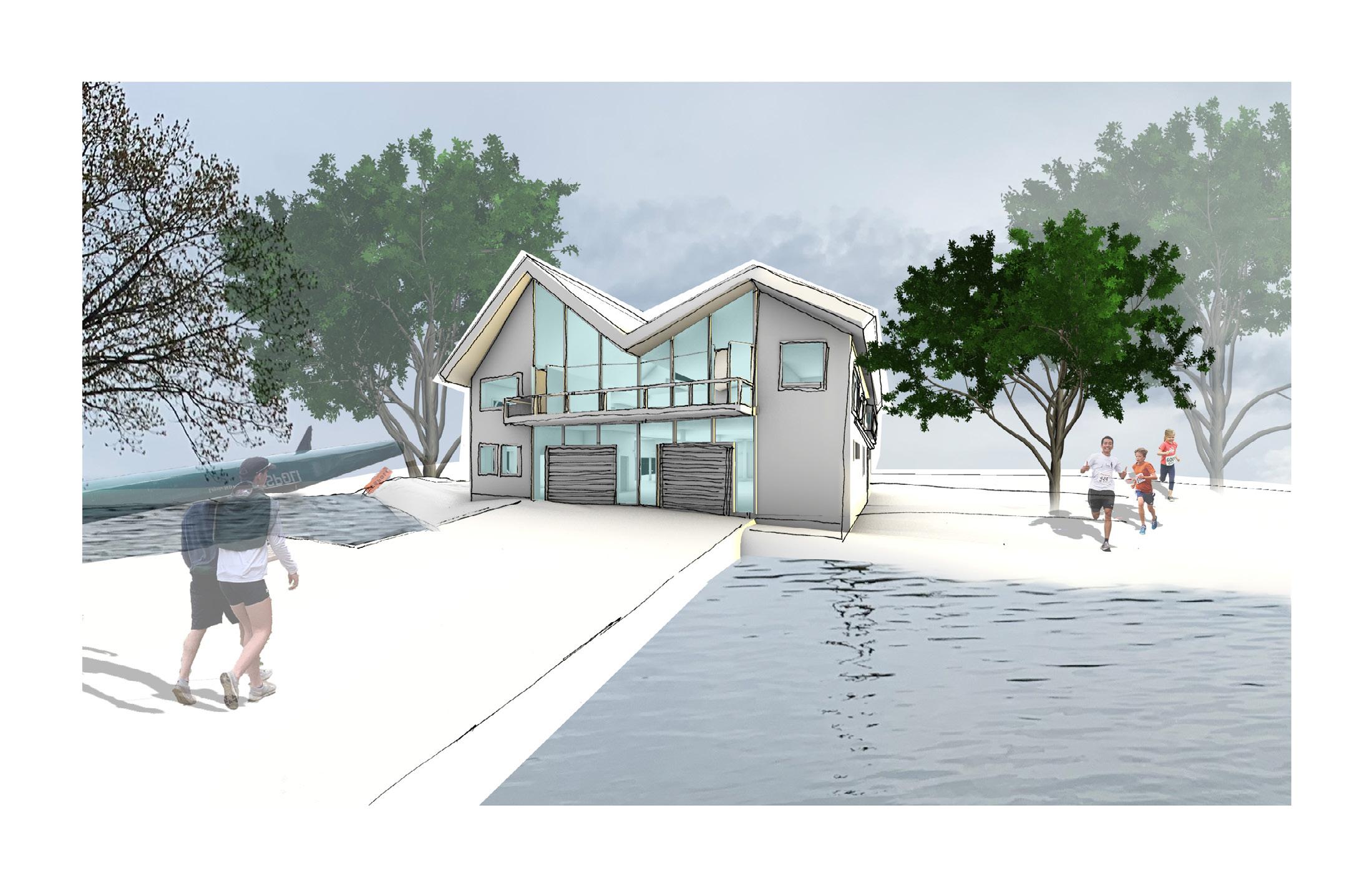
6 minute read
The Rowhome (third year, 2019
by asmanyael
POWELTON WELLNESS CENTER
Third year Studio | Final project | 10 weeks
Advertisement
Instructor: Prof. Jeremy Voorhees
The Powelton Wellness Center is an inclusive body-mind oriented health center that is proposed to occupy the existing building on 301 N 36th St (currently an elementary school). Existing building utilizes a system of repetitive bays of precast concrete frame. Studio exploration began with section based design, in which a large atrium was carved in the center of main building, along with shaping of the roof as a serious of variably inclined planes. Side walls of atrium were glazed in order to connect this space with greenery in the attached plaza.
The main building was then functionally designed to be experienced in a longitudinal processive manner. Utalitary functions such as x-ray unit, pharmacy and specialists’ offices were concentrated in three levels at the building part that is closer to more central Powelton Ave. Patients’ rooms and general practice are located at the back of the building. Two ancillary buildings were added to serve as a center for nutrition and emotional counseling, and a fitness center. Buildings were rotated so their main façade faces different sides of the site, to create a unique experience in each building. Roof of ancillary buildings is sharing the design theme of main buildings’ roof to tie and unify all three buildings, as a continuum of spaces that are all sharing a path to health, well-being and rejuvenation. Attached plaza was made accessible from the main street; its landscape was kept mostly open and i nviting, except for the southeastern corer that was complemented with lush vegetation and rainwater-fed streams.
Project site is located in the historic Powelton Village. It is strategically located in the interim between West Philadelphia (with the commercial corridor of Lancaster Avenue) and University City (location of University of Pennsylvania and Drexel University Campuses). Adjacent to the site are two neo-Gothic churches and several other civic amenities.

Section Development | The intent was to create a dramatic generous atrium complemented with inclined stairs and a shaped roof.

Massing Development: Shaping of the Roof | The roof became the element to create form and spatial continuous between the three buildings in the site.

Solid-Void Relationship | The solid mass was to be penetrated with several carvings that will allow for spatial communication between the various parts of the site.


Creating a Soft Threshold | Existing elevated plaza was made accessible to street level by wide sit-on stairs. The intent to create an inviting threshold that promotes pedestrian interaction.
SITE, PROGRAM & SEQUENCE



EXAM ROOMS MEETING ROOMS
ENTRANCE HALL, RECEPTION AFF LOCKERS
FITNESS CENTER
CAFE, GATHERING SPACE
VERTICAL CIRCULATION OM & KITCHENETTE NUTRITION CENTER
CONSULTATION ROOMS
The Program is laid throughout three buildings, in a developing sequence between most utalitary and formal (X-Ray suite, pharmacy and specialists rooms located adjacent to main street), through straight-forward medical (primary care clinic located at the back of the main building), onto the more preventive, holistic sections, located in the two ancillary buildings: A nutrition-education center and a fitness center. All these are tied to a continuum by the shaped roof. In the main building, a primary axis of movement was developed from the street entrance towards the primary care clinic, through the Atrium. An alternative pathway is a vertical continuum tying together the easily accessed specialists rooms, x-ray and pharmacy, as a possible all-in-one spot for more focused visits.



FLOOR PLANS
Main Building:
1. Meeting Room (occupancy 20 ppl.) 2. Conference Room (occupancy 60 pp.; Open to balcony with views to atrium) 3. Waiting room for consultations 4. Directors Office 5. Assistant Director’s Office 6,7. Consultation Office 8. Unwell Patients’ Waiting Room 9. Exam Room 10. Reception, Nurses’ station 11. Nurses’ Room 12. Well Patients’ Waiting Room 13. Break Room & Kitchenette 14. Doctors’ Workspace 15. Staff Lockers / Changing Area 16. Meeting Room (occupancy 6 ppl.)
Main Building, X-ray Suite:
26. Reception + Back Room 27. X-ray Machine 28. Changing Rooms 29. Pharmacy: Counter, Shelf, Cabinet, Storage Room 30. Information Desk
Main Building, Street Level:
23. Trash & Hazardous Waste 24. Mechanical 25. Storage
Nutrition & Mind Wellness Center:
17. Consultation Room (Total – 4): Dietitian, Psychologist, Social Worker, Fitness Consultant 18. Classrooms (Total – 3): Yoga, Nutrition Education, Community Wellness Education); open to park views
Fitness Center:
19. Locker Room – Women 20. Locker Room – Men 21. Classroom: Gymnastic Classes; views to relaxation garden 22. Open Gym: views to relaxation garden

Longitudinal Section through Main Building through entrance hall and atrium

Longitudinal Section through Site Showing Roof Connections between the Three Buildings

Cross section through Atrium and second floor balcony




BEAUTY, AESTHETICS, HOSPITALITY, CONNECTION View of Entrance Lobby from Main Entryway, onlooking to atrium and second
floor balcony | A level difference between the east (plaza) and west (street) sides of the main building (see also section) was mitigated by a clear and coherent circulation pathway form main entrance lobby (street level) to the higher atrium and primary care clinic (plaza level). Through a system of fenestrations and balconies, the entrance became a coherent space that allows the visitor an informative view of most parts of the main building.
View of Site from University City |
care was taken to make the site accessible to student as well as West-Philadelphia visitors. Access from University City is through east side of the site, in which are located the Fitness Center and the Garden. These are stronger potential interest points for students. The hopeful wishing here is to create a community base connection between neighborhoods through the joined facilities.




Material choices was made with the intention of creating a welcoming, non-assuming environment in combination with some slick elements that convey clarity and modernity. Care was taken to provide an intimate, organic character which would convey friendliness and benevolence, and to avoid the technocratic character that at times typifies medical institutions. Brick and rugged travertine stone were chosen for veneer, while signage and metal articulations (such as mullions on glazed walls) were kept minimalistic and elegant. The dominant roof shape was provided with wood shingles; this pays respect to surrounding historic Powelton Village monuments while contributing to the earthly narrative of the design as a whole.









