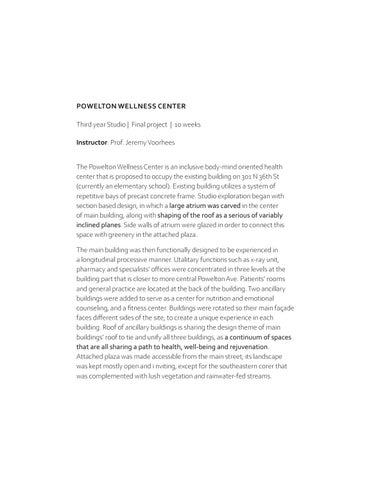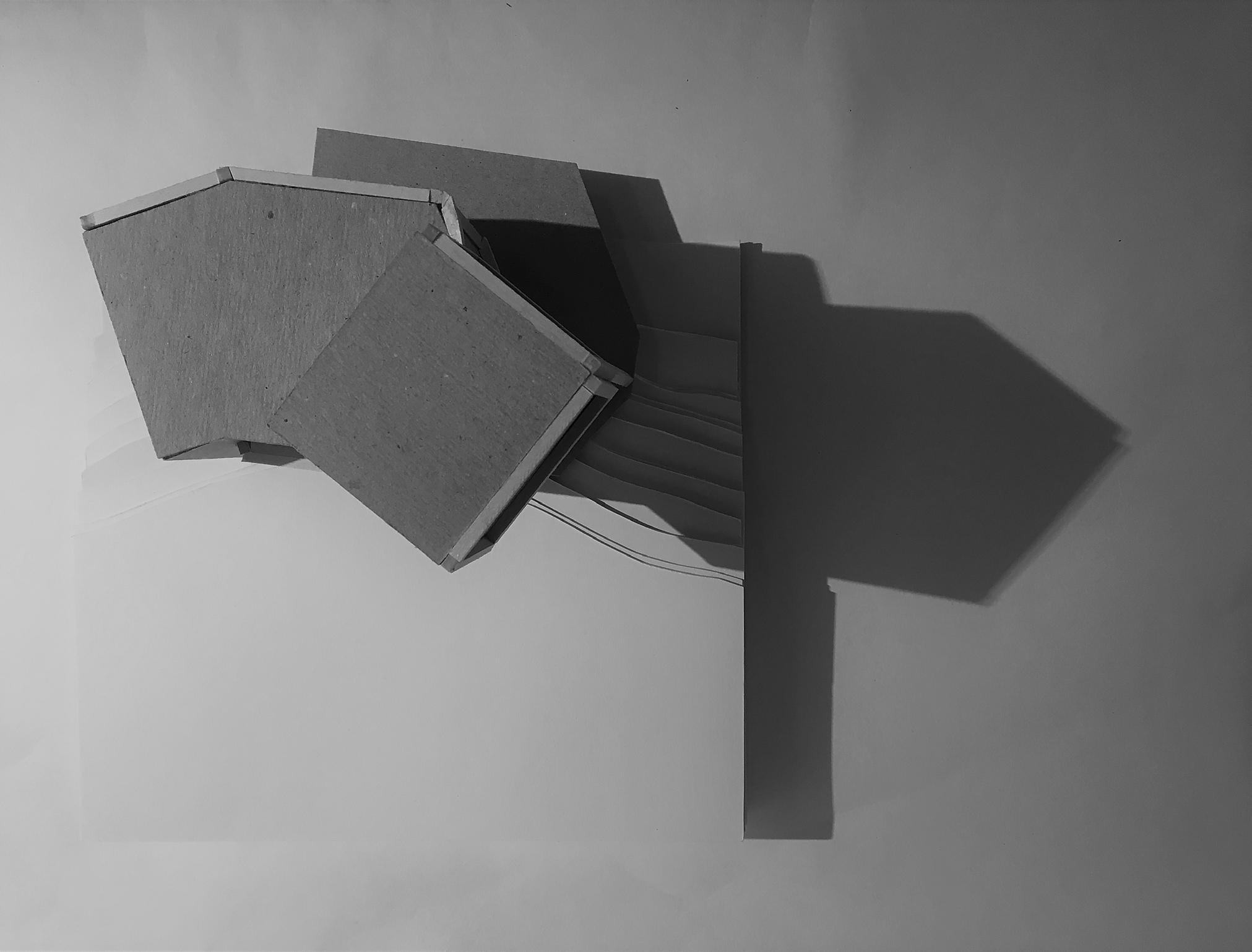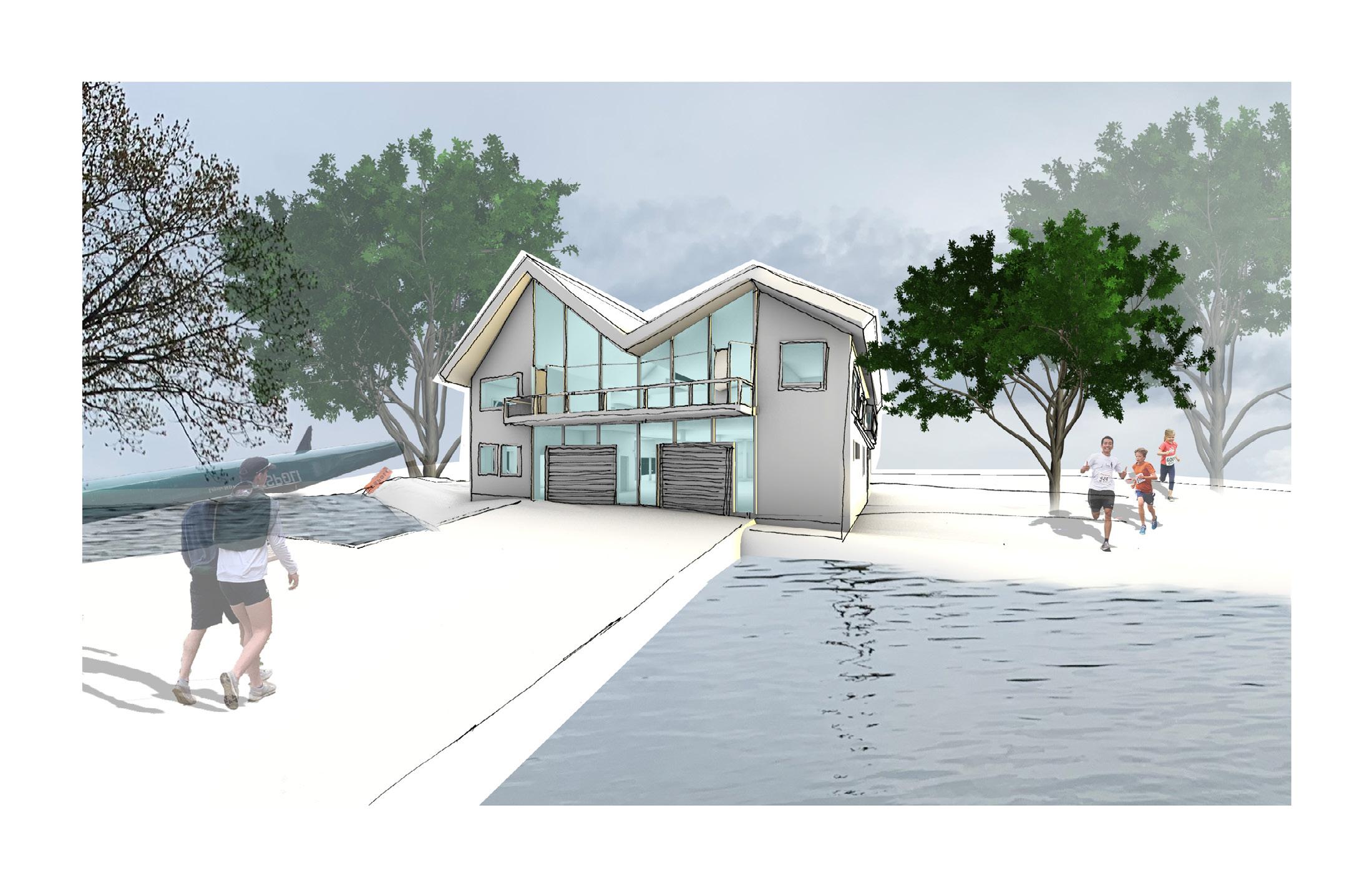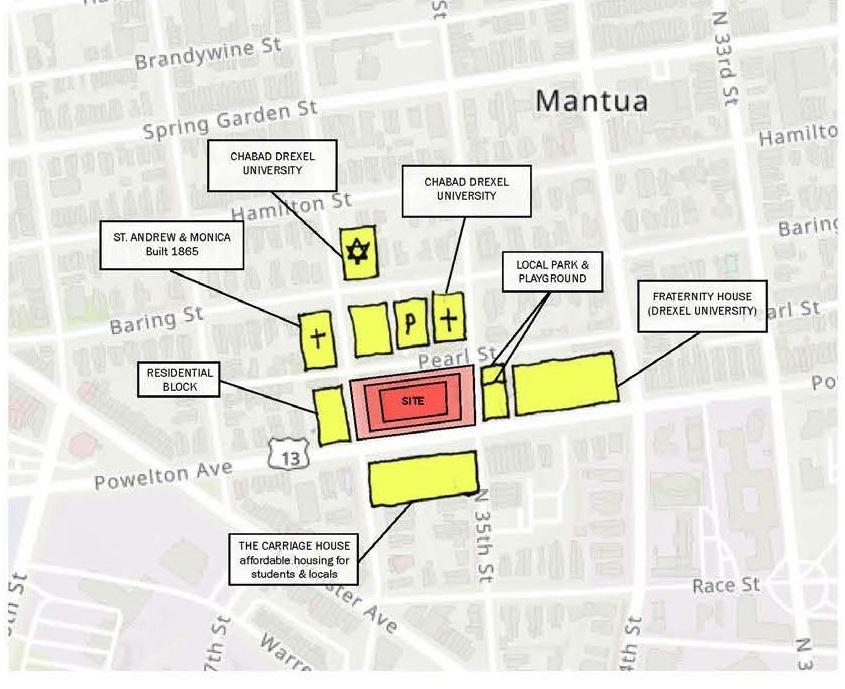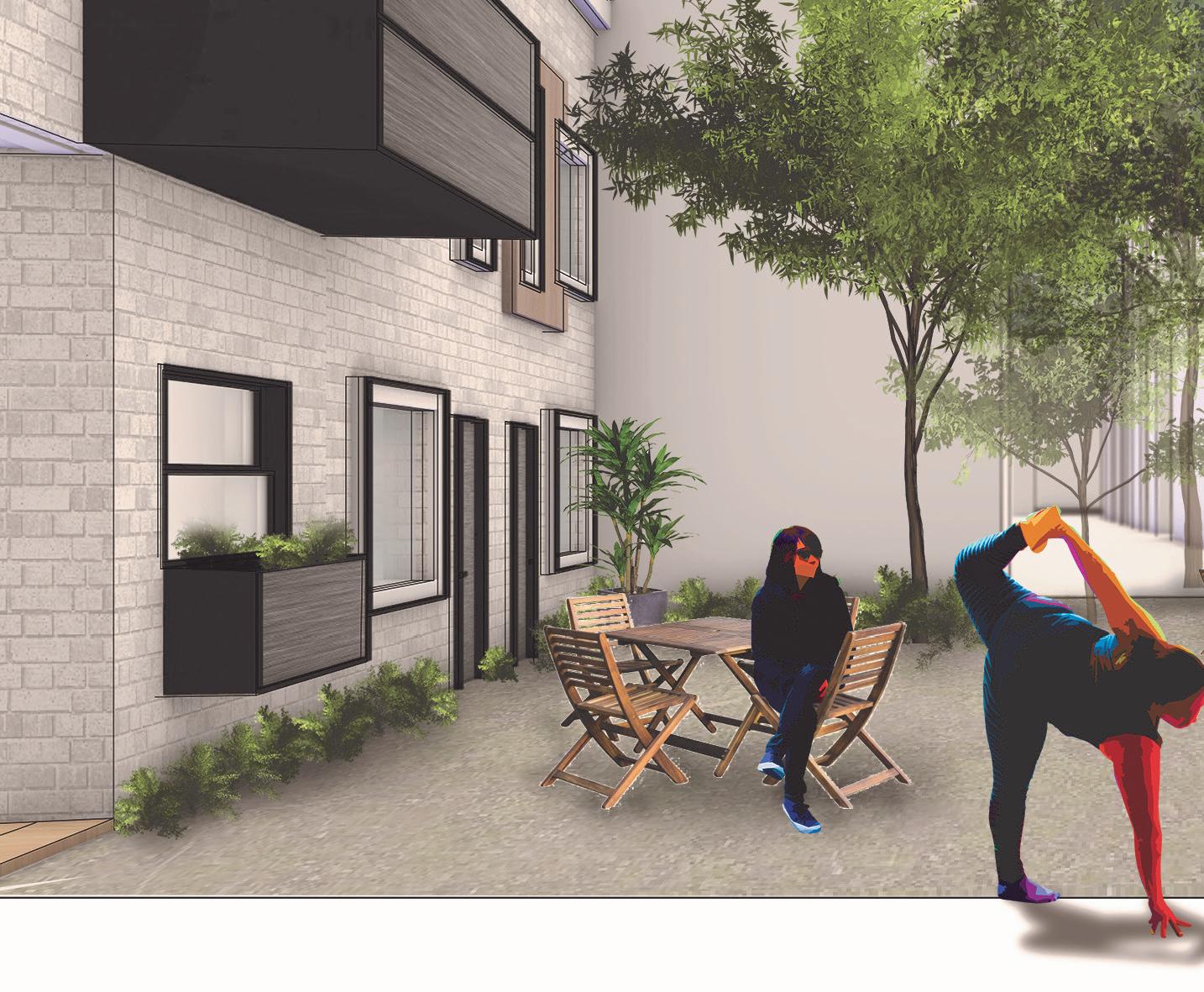POWELTON WELLNESS CENTER Third year Studio | Final project | 10 weeks Instructor: Prof. Jeremy Voorhees The Powelton Wellness Center is an inclusive body-mind oriented health center that is proposed to occupy the existing building on 301 N 36th St (currently an elementary school). Existing building utilizes a system of repetitive bays of precast concrete frame. Studio exploration began with section based design, in which a large atrium was carved in the center of main building, along with shaping of the roof as a serious of variably inclined planes. Side walls of atrium were glazed in order to connect this space with greenery in the attached plaza. The main building was then functionally designed to be experienced in a longitudinal processive manner. Utalitary functions such as x-ray unit, pharmacy and specialists’ offices were concentrated in three levels at the building part that is closer to more central Powelton Ave. Patients’ rooms and general practice are located at the back of the building. Two ancillary buildings were added to serve as a center for nutrition and emotional counseling, and a fitness center. Buildings were rotated so their main façade faces different sides of the site, to create a unique experience in each building. Roof of ancillary buildings is sharing the design theme of main buildings’ roof to tie and unify all three buildings, as a continuum of spaces that are all sharing a path to health, well-being and rejuvenation. Attached plaza was made accessible from the main street; its landscape was kept mostly open and i nviting, except for the southeastern corer that was complemented with lush vegetation and rainwater-fed streams.
Issuu converts static files into: digital portfolios, online yearbooks, online catalogs, digital photo albums and more. Sign up and create your flipbook.
