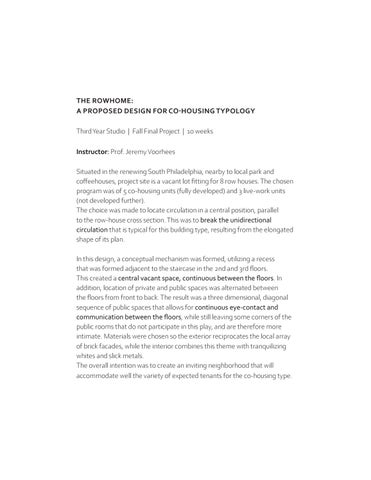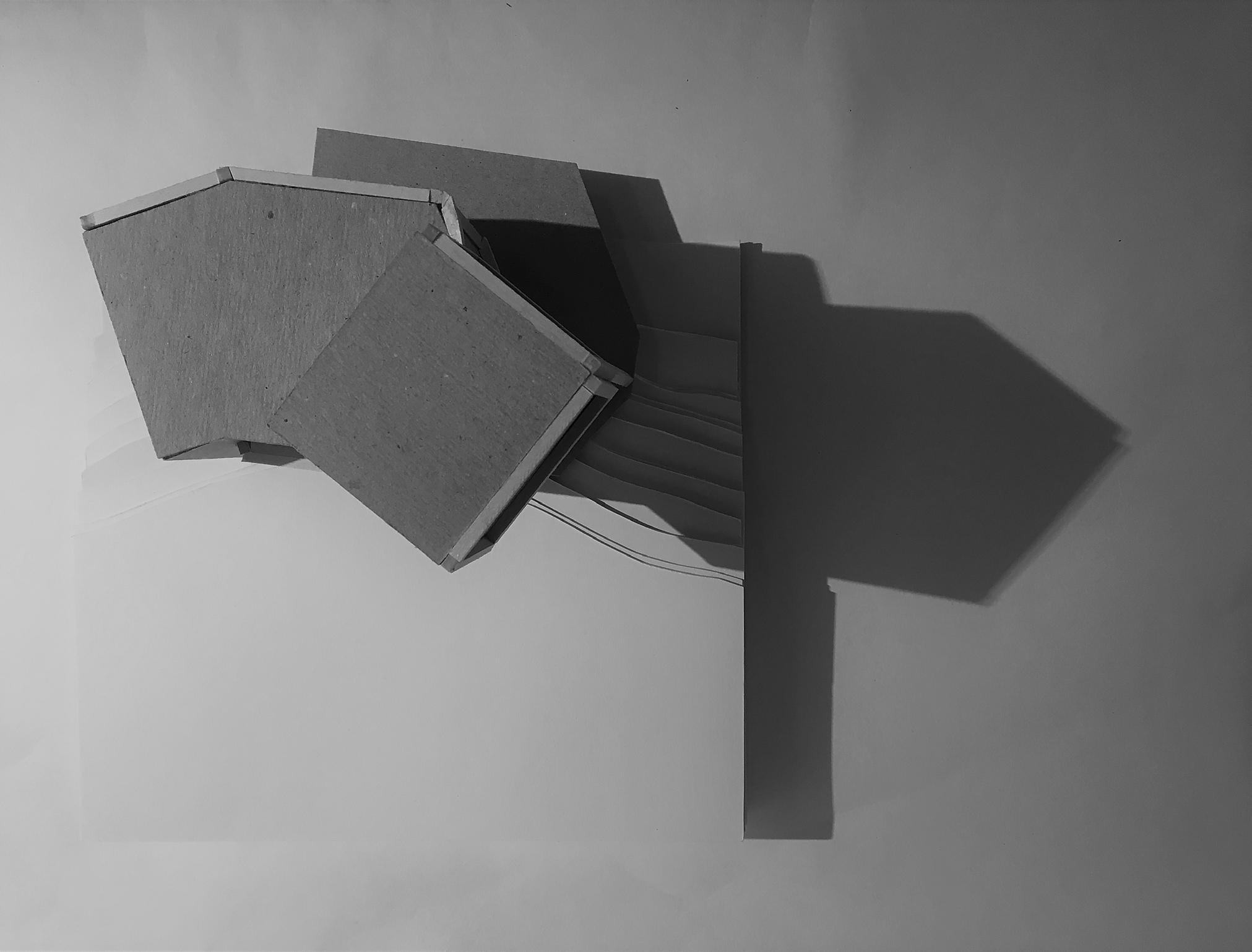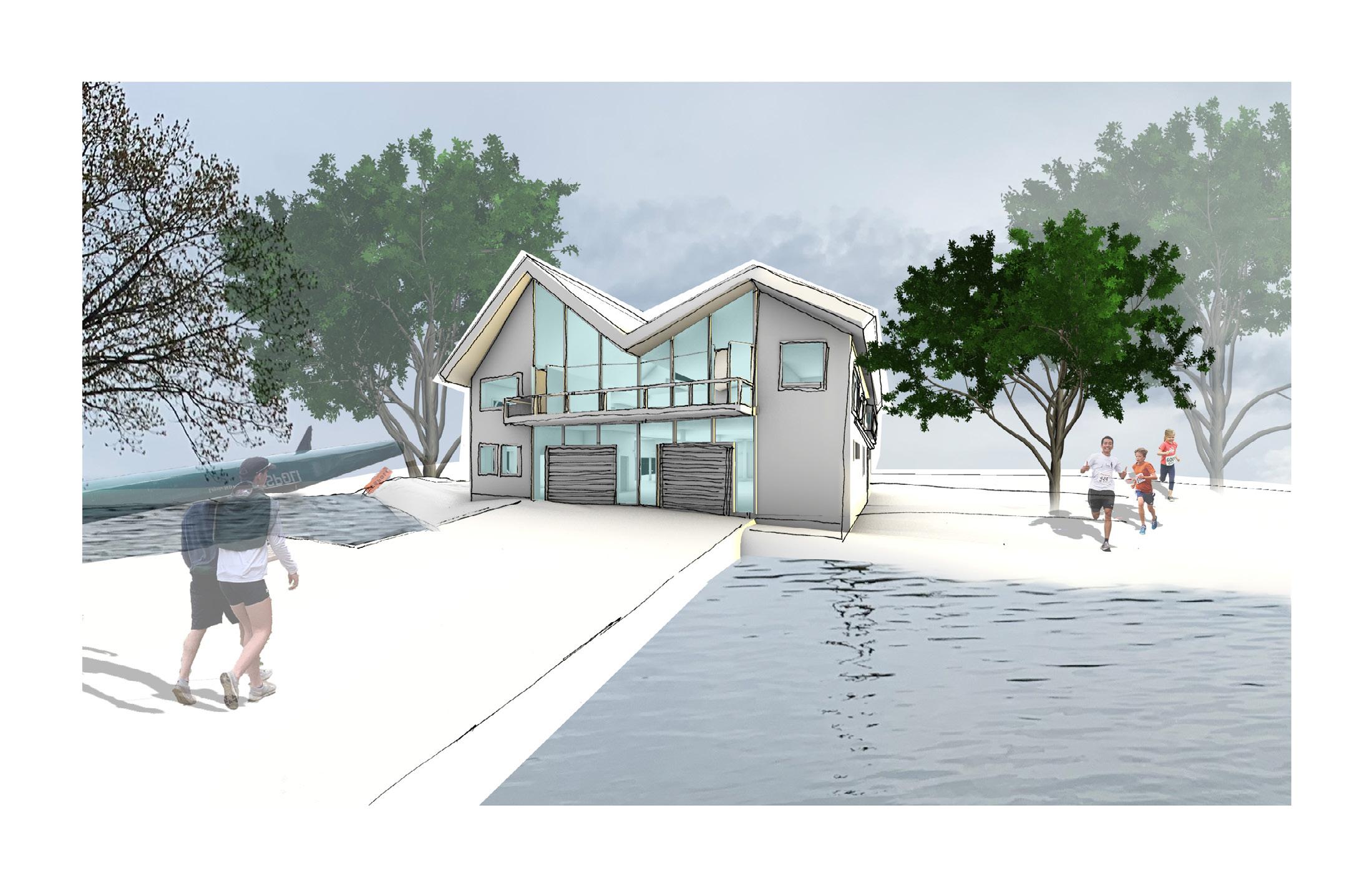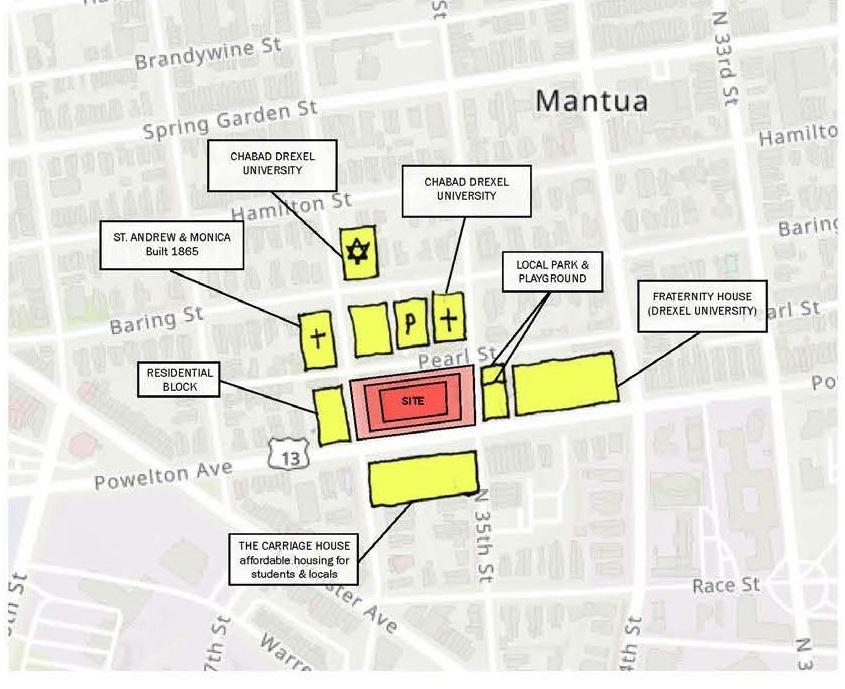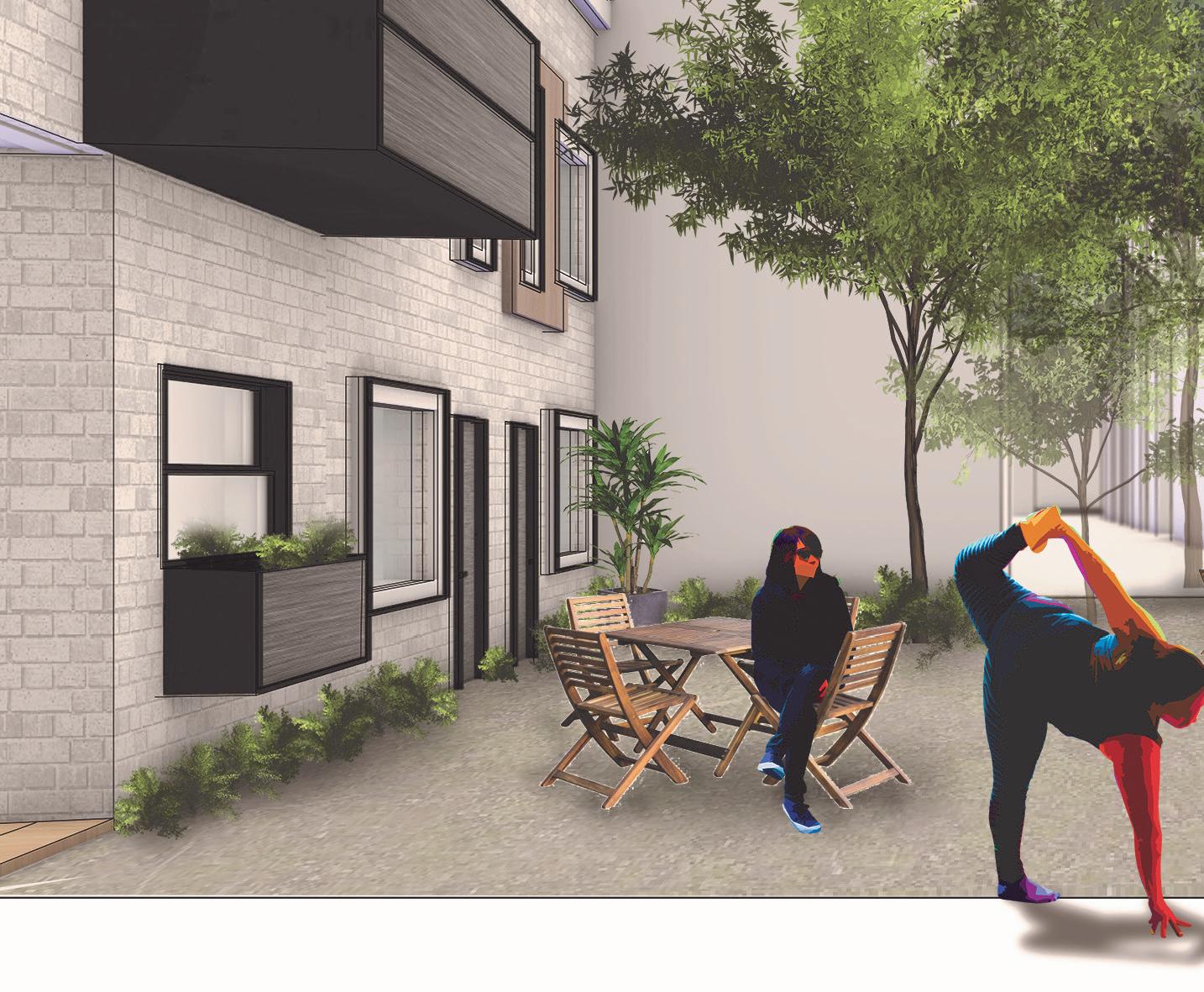THE ROWHOME: A PROPOSED DESIGN FOR CO-HOUSING TYPOLOGY Third Year Studio | Fall Final Project | 10 weeks Instructor: Prof. Jeremy Voorhees Situated in the renewing South Philadelphia, nearby to local park and coffeehouses, project site is a vacant lot fitting for 8 row houses. The chosen program was of 5 co-housing units (fully developed) and 3 live-work units (not developed further). The choice was made to locate circulation in a central position, parallel to the row-house cross section. This was to break the unidirectional circulation that is typical for this building type, resulting from the elongated shape of its plan. In this design, a conceptual mechanism was formed, utilizing a recess that was formed adjacent to the staircase in the 2nd and 3rd floors. This created a central vacant space, continuous between the floors. In addition, location of private and public spaces was alternated between the floors from front to back. The result was a three dimensional, diagonal sequence of public spaces that allows for continuous eye-contact and communication between the floors, while still leaving some corners of the public rooms that do not participate in this play, and are therefore more intimate. Materials were chosen so the exterior reciprocates the local array of brick facades, while the interior combines this theme with tranquilizing whites and slick metals. The overall intention was to create an inviting neighborhood that will accommodate well the variety of expected tenants for the co-housing type.
Issuu converts static files into: digital portfolios, online yearbooks, online catalogs, digital photo albums and more. Sign up and create your flipbook.
