ASMA BOUTRIK

BANGALORE, INDIA

FIRM GENSLER, 2021
PROJECT TYPE
SCOPE OFFICE HUB WITH RETAIL & HOTEL
CONCEPT PLANNING & ARCHITECTURE









FIRM GENSLER, 2021
PROJECT TYPE
SCOPE OFFICE HUB WITH RETAIL & HOTEL
CONCEPT PLANNING & ARCHITECTURE






FIRM GENSLER, 2022
PROJECT TYPE
SCOPE
MULTIFAMILY RESIDENTIAL & MIXED USE
CONCEPT PLANNING & ARCHITECTURE

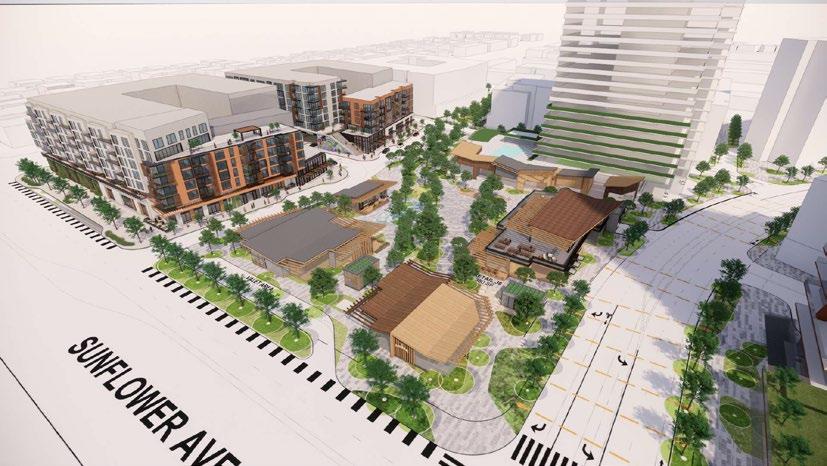







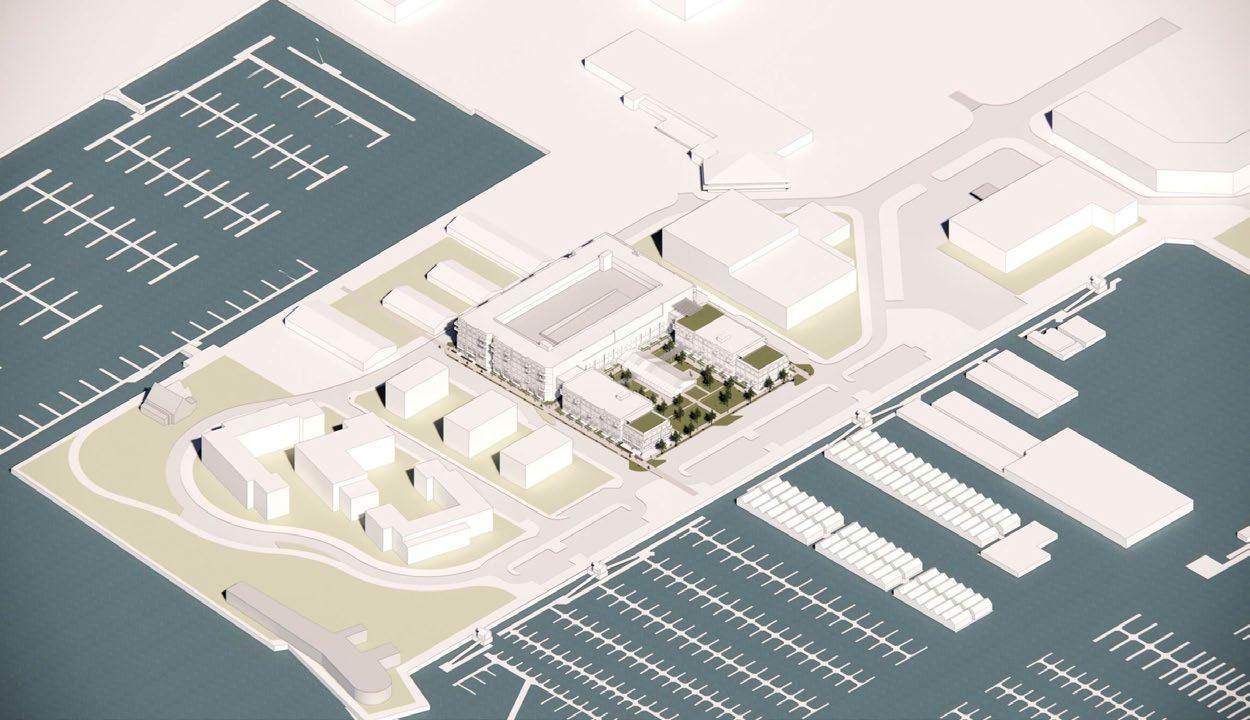

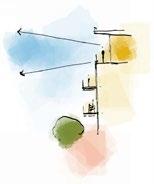
















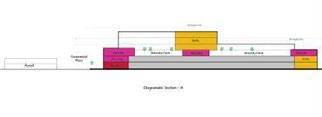


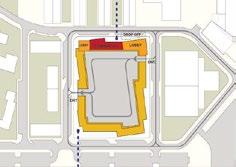



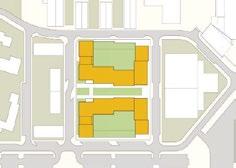
FIRM , 2018
PROJECT TYPE TEAM
MY ROLE AREA SCOPE
RESIDENTIAL & MIXED USE
478,000 M 2
CONCEPT & SCHEMATIC
COLIN ASHTON, ASMA BOUTRIK, PABLO NUNEZ, REEM EKAY
SENIOR ARCHITECT / TEAM LEADER
AN ADAPTABLE, TREND RESPONSIVE & INCLUSIVE “MIXED-USE COMMUNITY HUB” AT THE WATERFRONT THAT BRINGS TOGETHER A VARIETY OF EXPERIENCES IN A SINGLE LOCATION. THE COVE SHAMS MARINA IS CONCEIVED AS A PROTOTYPE DEVELOPMENT DEMONSTRATING INNOVATION IN ADAPTABILITY AND ECONOMY. IT OFFERS A TYPOLOGY ASSEMBLED WITH ADAPTABLE COMPONENTS, ABLE TO FLEX WITH SHIFTING TRENDS IN BOTH CULTURE AND ECONOMY. IT IS CAPABLE OF MORPHING TO ACCOMMODATE MARKET SHIFTS DURING DESIGN AND RESPOND TO THEM ONCE BUILT.
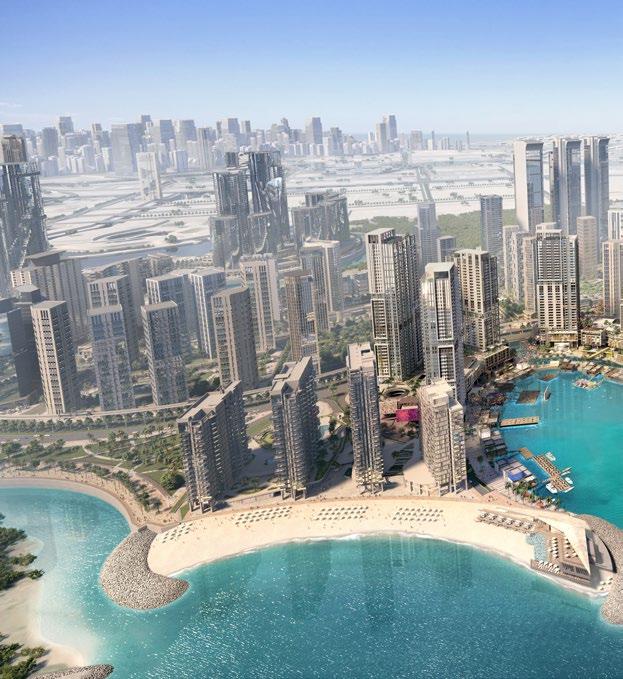


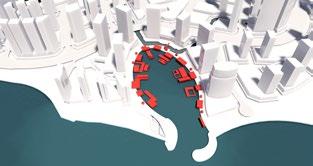

MULTI - TIER


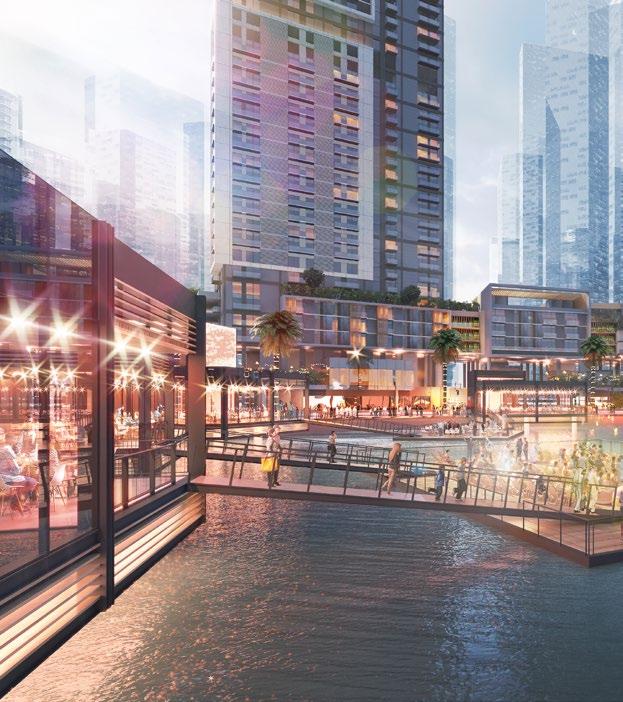











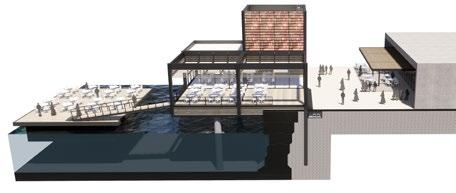




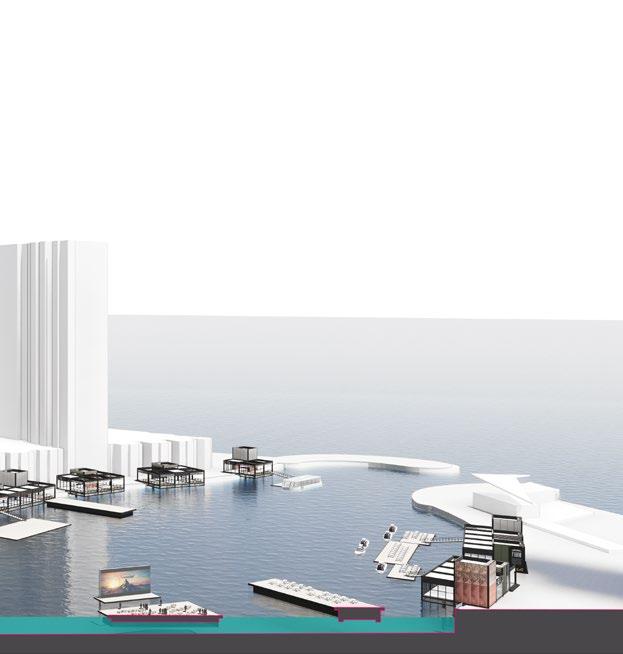
DUBAI, UAE
FIRM , 2019
AREA RESIDENTIAL TOWERS
SCOPE PROJECT TYPE
TEAM
MY ROLE
120,000 M 2
CONCEPT
COLIN ASHTON, ASMA BOUTRIK, JOSEPH AB, REEM EKAY
SENIOR ARCHITECT / TEAM LEADER
DUBAI’S NEW ELITE RESIDENCES, THE RESIDENCES AT THE EMIRATES TOWERS DISTRICT [ETD] IS COMPOSED OF TWO TOWERS CONNECTED AT THE BASE VIA AN ENCLOSED F&B COLONNADE AND SHARED PODIUM AMENITIES. THE TWO TOWERS ARE IN CLOSE PROXIMITY TO ONE OF DUBAI’S MOST ICONIC BUILDINGS: EMIRATES TOWERS AND THE MUSEUM OF THE FUTURE, WHILST COMMANDING BOTH PRIME VIEWS AND ACCESSIBILITY TO SHEIKH ZAYED ROAD, DUBAI’S FAMOUS HIGHWAY. THE TOWERS SEEK TO COMMAND AN INDEPENDENT IDENTITY WHILST REMAINING RESPECTFUL OF THE ICONIC FORMS OF THE ADJACENT BUILDINGS. A FORMAL GRID FRAME IS APPLIED TO BOTH TOWER FACADES TO ALLOW A COHERENT PAIRING OF THE TOWERS WHILST DELIVERING AN ELEGANT LUXURY TREATMENT.








RESPECTING HIERARCHY
BLENDING FRAMES BLENDING MATERIALITY + +
THE RETAIL
The architecture responds to the different scales on site by breaking down in mass. A formal architectural frame serves as a device to hold two district facade types within a cohesive composition.

MUSEUM OF THE FUTURE
Building volume with preferred views to maximize prime units. Views analysis determines the optimal orientation of the buildings.

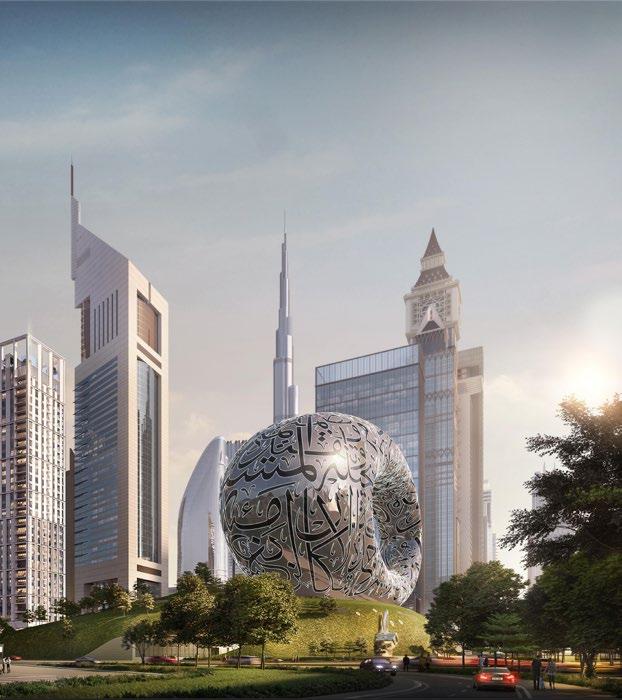








The Residential towers are upper-mid quality residential product focused on efficient internal apartment design. The target efficiency is 82%
























































This facade picks up on the dynamic angular geometries with subtle elegance.












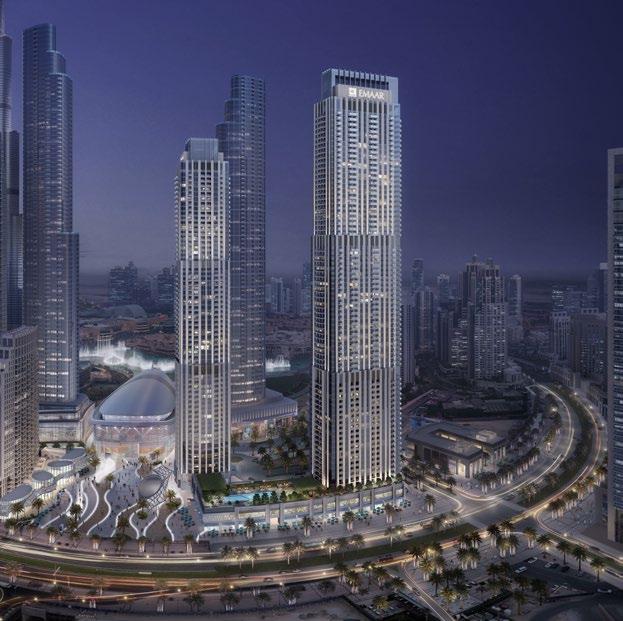
Both towers are designed with the aim of maximizing the views towards Burj Khalifa, Dubai Fountain and the opera. While B1 is almost square in shape because of the narrow views gap left
The location and orientation of the towers was developed as a response to the surrounding context. B1 tower was located directly on the opera plaza to insure direct interaction and it rotated 90 degrees to face Dubai fountain as the major attractions of the site. On the other hand B2 Tower was located at Mohammad bin Rashid Boulevard with its front facade facing the arrivals to the project.
FIRM , 2014-2016
VIEWS: Both towers are designed with the aim of maximizing the views towards Burj Khalifa, Dubai Fountain and the opera. While B1 is almost square in shape because of the narrow views gap left the adjacent B4 and A4 towers, the layout is designed to ensure all three bedroom units and in majority of the two bedroom units have views. As a result, 58% of the units have direct or partial views towards the fountain and / or the Burj. B2 is rotated to ensure the longest façade is facing the fountain and the result is 61% with direct or partial fountain and / or Burj views.
the adjacent B4 and A4 towers, the layout is designed to ensure all three bedroom units and in majority of the two bedroom units have views. As a result, 58% of the units have direct or partial towards the fountain and / or the Burj. B2 is rotated to ensure the longest façade is facing the fountain and the result is 61% with direct or partial fountain and / or Burj views.
DISTRIBUTION STRATEGY:
UNIT DISTRIBUTION STRATEGY:
PROJECT TYPE AREA
SCOPE
RESIDENTIAL TOWERS
217,000 M 2
• Three bedroom units: based on the low percentage of required three bedroom units, two aspects were taken into consideration to locate the three bedroom units, the first is to have one unit per floor to give customers the option to choose from low, mid or high level apartments based on their preference. The second was to insure uninterrupted, direct views towards Burj Khalifa and Dubai fountain regardless of the height of the apartment.
TEAM MY ROLE
DESIGN
OBADA ADRA, LISA GANA, ASMA BOUTRIK, SREEJITH PILLAR, LISANDRO MENDOSA
INTERMEDIATE ARCHITECT, KEY TEAM MEMBER
Three bedroom units: based on the low percentage of required three bedroom units, two aspects were taken into consideration to lovate the three bedroom units, the first is to have one unit per floor to give customers the option to choose from low, mid or high level apartments based on their preference. The second was to insure uninterrupted, direct views towards Burj Khalifa and Dubai fountain regardless of the height of the apartment.
The following criteria was taken into consideration while designing the project:
• Two Bedroom units: the strategy was to have the two bedroom unit as high as possible and with Bruj Khalifa and Dubai fountain where possible.
one bedroom units in the lower floors as much as possible and facing the boulevard.
CONCEPT, SCHEMATIC, & DETAIL
Three bedroom units: based on the low percentage of required three bedroom units, two aspects were taken into consideration to lovate the three bedroom units, the first is to have one unit per floor to give customers the option to choose from low, mid or high level apartments based on their preference. The second was to insure uninterrupted, direct views towards Burj Khalifa and Dubai fountain regardless of the height of the apartment.
• One Bedroom units: In order to give the priority to the larger units, the strategy was to keep the
Both towers are designed with the aim of maximizing the views towards Burj Khalifa, Dubai Fountain and the opera. While B1 is almost square in shape because of the narrow views gap left by the adjacent B4 and A4 towers, the layout is designed to ensure all three bedroom units and in majority of the two bedroom units have views. As a result, 58% of the units have direct or partial views towards the foun
CONTEXT: The location and orientation of the towers was developed as a response to the surrounding context. B1 tower was located directly on the opera plaza to insure direct interaction and it rotated 90 degrees to face Dubai fountain as the major attractions of the site. On the other hand B2 Tower was located at Mouhammad bin Rashid Boulevard with its front facade facing the arrivals to the project.
“A HIGH-END DEVELOPMENT THAT FORMS THE GATEWAY TO THE OPERA DISTRICT” , B1-B2 IS A UNIQUE ADDITION TO DOWNTOWN DUBAI. INSPIRED BY NEW YORK’S ART DECO STYLE AND REFINED WITH A CONTEMPORARY TWIST TO CREATE AN ELEGANT ADDITION TO DUBAI’S SKYLINE, THE COMPLEX OFFERS UNPRECEDENTED VIEWS OF THE CULTURAL HEART OF DUBAI. THE LOCATION AND ORIENTATION OF THE TOWERS WAS DEVELOPED AS A RESPONSE TO THE SURROUNDING CONTEXT. B1 TOWER WAS LOCATED DIRECTLY ON THE OPERA PLAZA TO INSURE DIRECT INTERACTION AND IT ROTATED 90 DEGREES TO FACE DUBAI FOUNTAIN & BURJ KHALIFA AS THE MAJOR ATTRACTIONS OF THE SITE. ON THE OTHER HAND B2 TOWER WAS LOCATED AT SHEIKH MOHAMMED BIN RASHID BOULEVARD WITH ITS FRONT FACADE FACING THE ARRIVALS TO THE PROJECT.
tain and / or the Burj. B2 is rotated to ensure the longest facade is facing the fountain and the result is 61% with direct or partial fountain and / or Burj views.
Two Bedroom units: the strategy was to have the two bedroom unit as high as possible and with Bruj Khalifa and Dubai fountain where possible.
Two Bedroom units: the strategy was to have the two bedroom unit as high as possible and with Bruj Khalifa and Dubai fountain where possible.
One Bedroom units: In order to give the priority to the larger units, the strategy was to keep the one bedroom units in the lower floors as much as possible and facing the boulevard.
One Bedroom units: In order to give the priority to the larger units, the strategy was to keep the one bedroom units in the lower floors as much as possible and facing the boulevard.
CORNER LIVING ROOMS:

Inspired by New York’s unique art deco style and refined with a contemporary twist to create an elegant addition to Dubai’s skyline. Windows, louvers and G RC elements were standardized as much as possible to help reduce the building cost and maintain a glazing ratio between 40 -60%.
Because of the better views and higher returns, the layouts were design to insure corners are utilized for living rooms where possible. After taking all different planning constrains (efficiency, apartment configuration, area and type) more than 80% of the towers corners are utilized as living rooms.
Because of the better views and higher returns, the layouts were design to insure corners are utilized for living rooms where possible. After taking all different planning constrains (efficiency, apartment configuration, area and type) more than 80% of the towers corners are utilized as living rooms.







MODULAR FAÇADE: windows, louvers and GRC elements were standardized as much as possible to reduce the building cost and maintain a glazing ratio between 40 -60%.

MODULAR FAÇADE: windows, louvers and GRC elements were standardized as much as possible to help reduce the building cost and maintain a glazing ratio between 40 -60%.




Three bedroom units: b ased on the low percentage of required three bedroom units, two aspects were taken into con
sideration to locate the three bedroom units, the first is to have one unit per floor to give customers the option to choose from low, mid or high level apartments based on their preference. The second was to insure uninterrupted, direct views towards Burj Khalifa and Dubai fountain regardless of the height of the apartment. Two Bedroom units: the strategy was to have the two bedroom unit as high as possible and with Burj Khalifa and Dubai fountain where possible. One Bedroom units: In order to give the priority to the larger units, the strategy was to keep the one bedroom units in the lower floors as much as possible and facing the boulevard.











SAN FRANCISCO, USA
INSTITUTION UC BERKELEY 2019
PROJECT TYPE
TEAM AREA MASTER PLAN
420 ACRES
ASMA BOUTRIK, JAIME VARAS, DEWI BLEHER
“RESHAPING CENTRAL WATERFRONT SHORE AND MAINTAIN INDUSTRIAL CHARACTER”
THE CENTRAL WATERFRONT SITE COMBINES THE FINE GRAINED SCALE OF DOGPATCH AND THE LARGE SCALE WAREHOUSE AND INDUSTRIAL BUILDINGS ALONG THE WATERFRONT. MUCH OF THE PROPOSED DEVELOPMENT IS INFILL AND URBAN REPAIR, EXTENDING THE STREET GRID AND CREATING A NEW CANAL TO CONNECT THIRD STREET TO THE WATER AT 23RD STREET. PROPOSALS INCLUDE A NEW OUTBOARD SEA WALL TO PROTECT FROM SEA LEVEL RISE AS WELL AS CREATING A NEW WATERFRONT DESTINATION AT PIER 80.

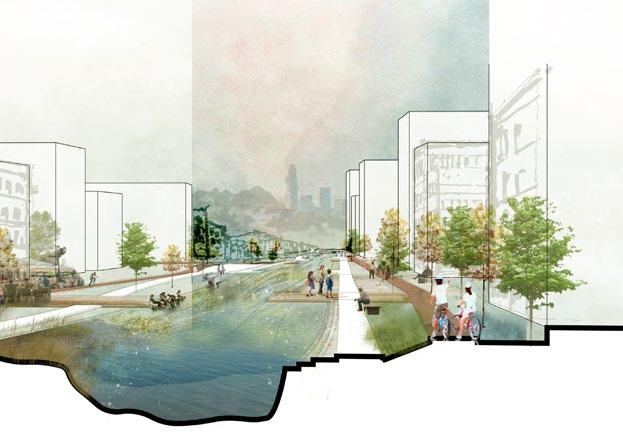
CREATING WATERFRONT CULTURAL ASSETS WITH GREEN INFRASTRUCTURE AND ADAPTIVE REUSE OF HISTORICAL AND INDUSTRIAL LANDMARKS.




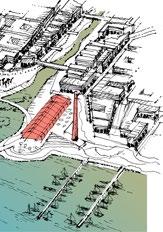

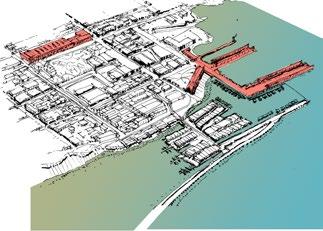
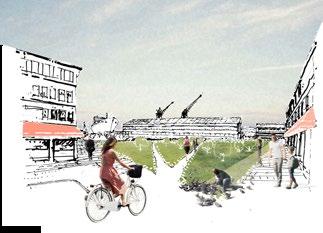

CREATING WATERFRONT CULTURAL ASSETS WITH GREEN INFRASTRUCTURE AND ADAPTIVE REUSE OF HISTORICAL AND INDUSTRIAL LANDMARKS.

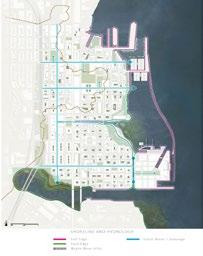

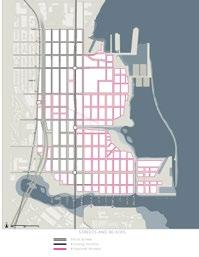
BLOCKS TOOLKIT TO MAINTAIN PDR ACTIVITIES AND DIVERSIFY LAND-USE
Community Garden
Community Building
COMMUNITY GARDEN
BLOCK
Stacked flats
Town Houses
MID RISE MIXED USE 1
Stacked flats PDR PDR
Town Houses
WATER FRONT MIXED USE 1
DENSITY
MID_82 DU/ACRE: 9,020
HIGH_165 DU/ACRE: 3,300
TOTAL UNITS : 12,320
RISE MIXED USE 2
MID RISE MIXED USE 3
FRONT MIXED USE 2
RESIDENTIAL


NEW DESTINATION IN PIER 80 FOR THE LARGER NEIGHBORHOOD, REVIVING SUTRO BATH HISTORY IN CENTRAL WATERFRONT.
