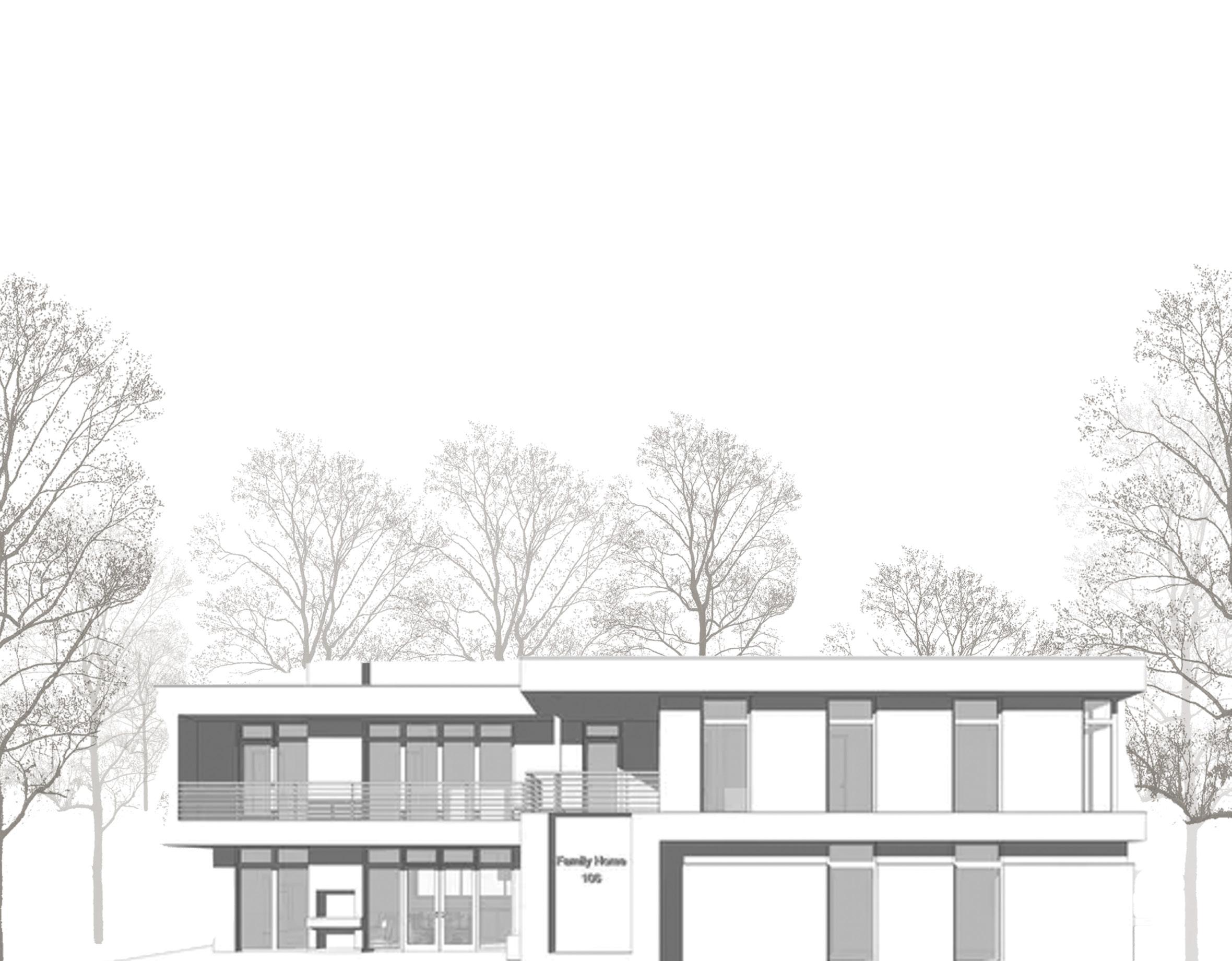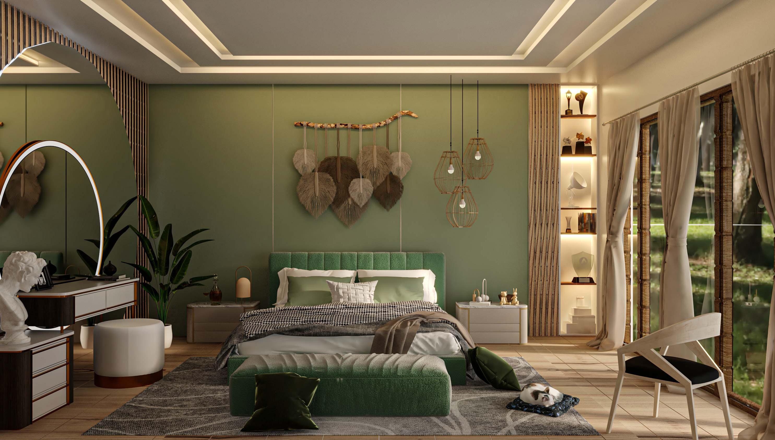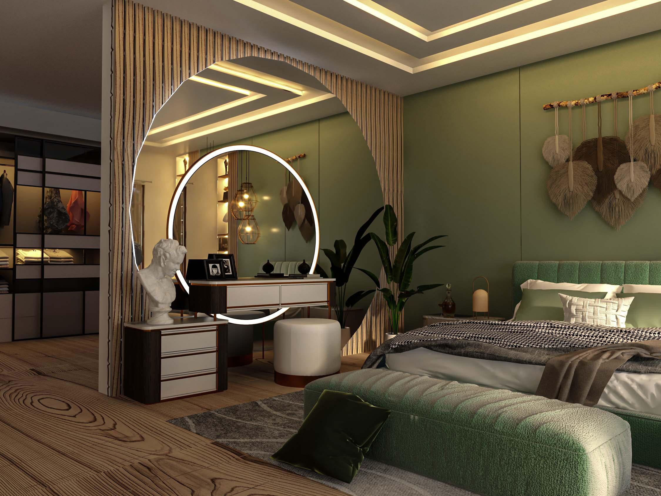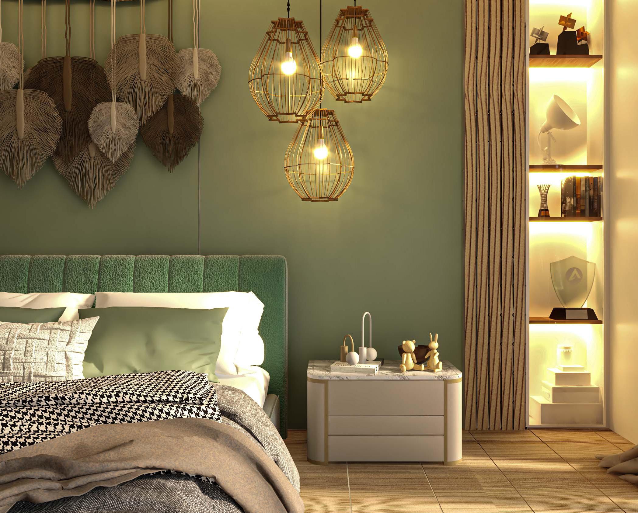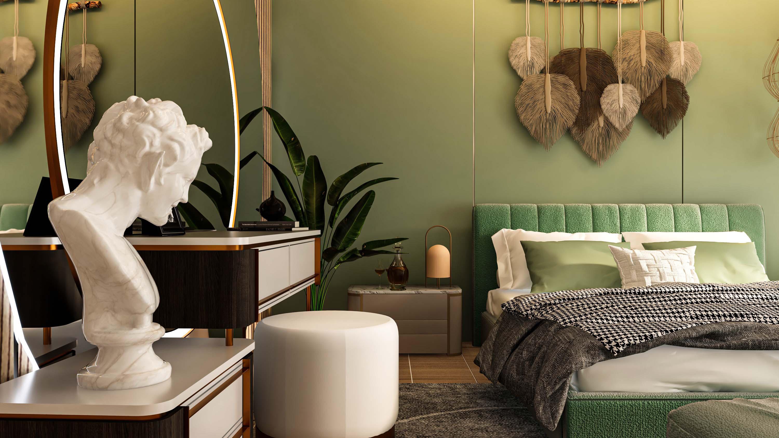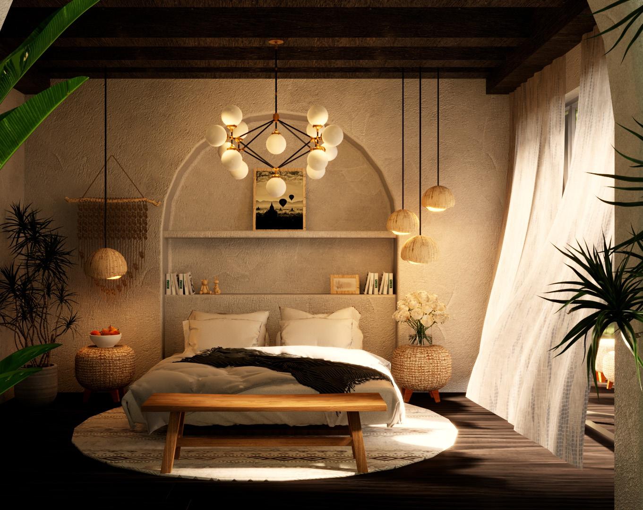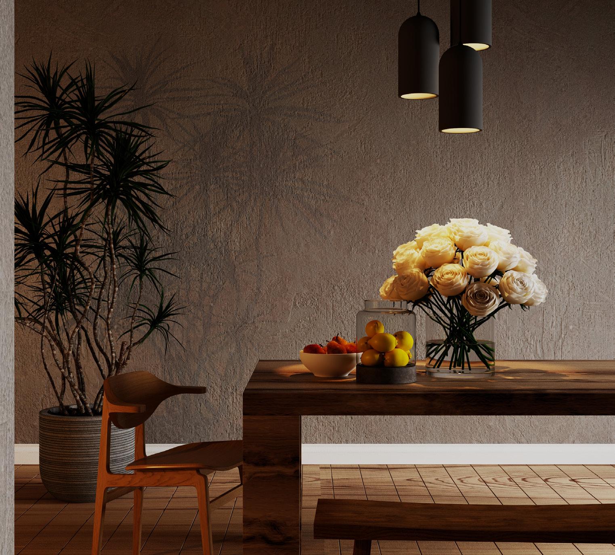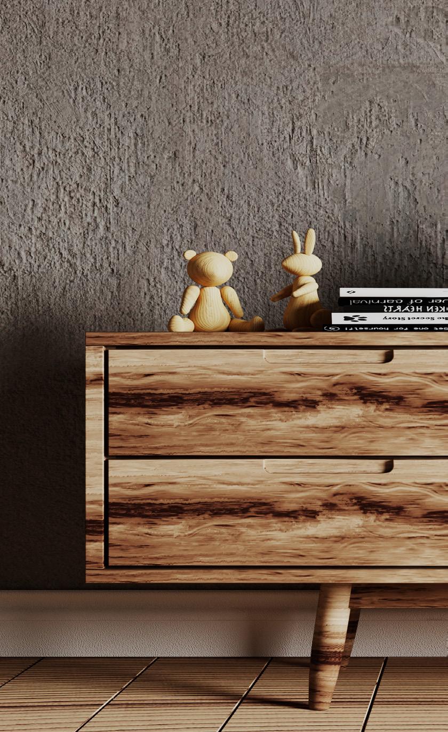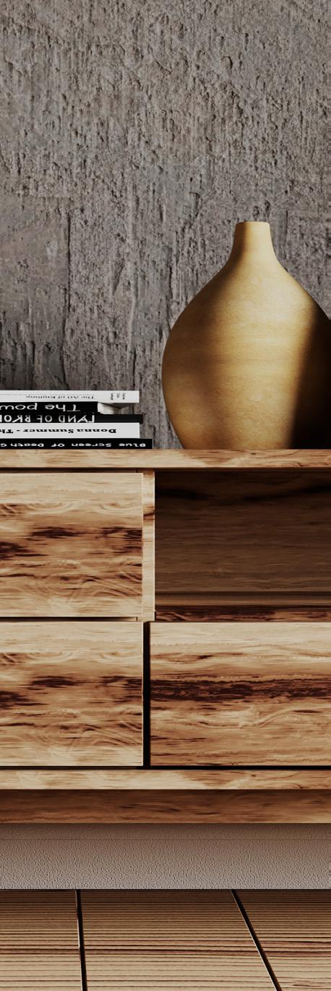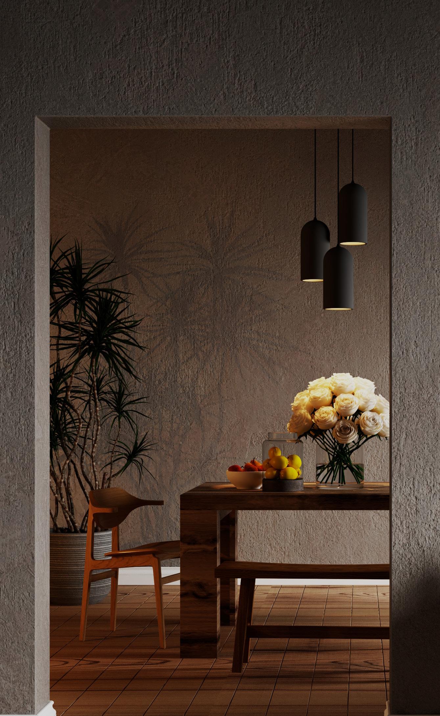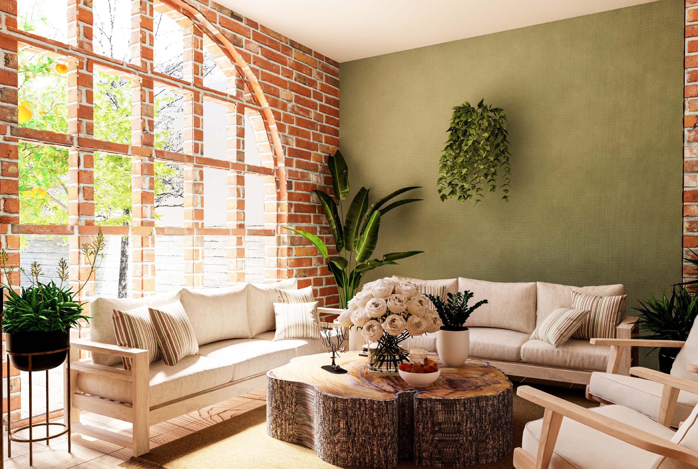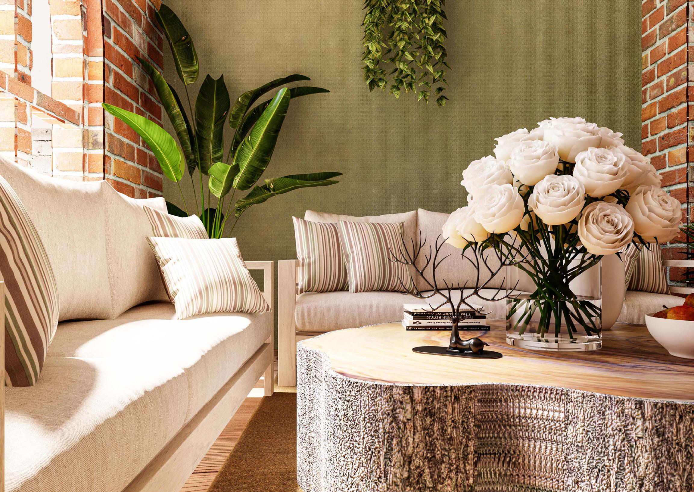Ashutosh kumar singh
Student Architect
Hello!
I am 4th year architecture student who believe that good architecture is a space that provides a sense of belongings to the user while caring about the nature and surroundings. I am constantly seeking to improve and turn my imaginations, emotions and coney ideas inspire me to enhance my 3d visualization and buildings form into reality. I always love to finding a new concept, materials, 3D renderings and animations.

Professional University, Jhalandhar,Punjab
Native : Buxar,Bihar
4 / 50
Lovely
EDUCATION: WORKSHOP
2020 - Present
Bachelor of Architecture
Lovely Professional University | Phagwara, IN CGPA: 8.18/10.0
AUG '20 - PRESENT
• Attended Mud Architecture Workshop |LPU, Phagwara, IN | May ’23
• Attended BRICK Architecture Workshop |LPU, Phagwara, IN | JAN ’23
2016 - 2018
Senior Secondary Holy kids International |Chapra, Bihar, IN Percentage: 63.50%
2015 - 2016
Jun '16 - Mar '18
Higher Secondary SCHOOL Jun '15 - Mar '16
Central Public School | ChaprA` IN CGPA: 9.8/10
EXPERIENCE:
L ahar Architects| UTTRAKHAND, IN Jun ‘22- Jul ‘22
Architecture Firm Intern
• Building Design & construction Leveraged technical skills to proficiently utilize Sketchup, Revit & AutoCAD to design
• innovative blueprints & schematics for 10+ building projects.
• Assisted the design team with the design, site survey, prints, graphics, Created 3d model of resident digitally through different software’s such as Revit and SketchUp.
FREELANCING:
• 3D VISUALIZATION, INTERIOR DESIGNING , PLANNING .
SOFTWARE SKILLS:
• AUTOCAD
• ADOBE PHOTOSHOP
• ADOBE INDESIGN
• AUTODESK REVIT
• MS OFFICE
LANGUAGES:
• ENGLISH
• HINDI
• BHOJPURI
• BENGALI
• SKETCH UP PRO
• LUMION
• VRAY
• ENSCAPE
• RHINO (BEGGINER)
• Attended Sikh Architecture Workshop |LPU, Phagwara, IN | Oct’22
• Attended Sustainable Architecture Workshop|LPU, Phagwara, IN | Aug '21
CERTIFICATION:-
•ATTENDEND Autodesk Revit workshop Course LPU, Phagwara, IN | March ’24
•PARTICIPATED IN NASA ARCHITECTURE EVENT , AS A STUDENT CO-ORDINATOR | LPU, Phagwara, IN | JUN’23
•ENERGY EFFICIENCY THROUGH ARCHITECTURE AND PLANNINg course | LPU, Phagwara, IN | JAN ’21
RESEARCH & PUBLICATION:-
• My Chapter "A SYSTEM OF REUSE OF WASTEWATER FROM WASH BASIN TO URINAL/WC IN INDIA "has been Published in "Building Tomorrow Innovations"in Sustainable Architecture and Design.
• LEADERSHIP
• COMMUNICATION
• HARDWORKING
• ANALYTICAL SKILL
OTHER ACTIVIES: SKILLS:
• VOLLEYBALL
• SKETCHING
• TRAVELLING
• PHOTOGRAPHY
• STRONG PROBLEM SOLVING
• CRITICAL THINKING
• ATTENTION TO DETAILS
• COLLABORATION
5 / 50

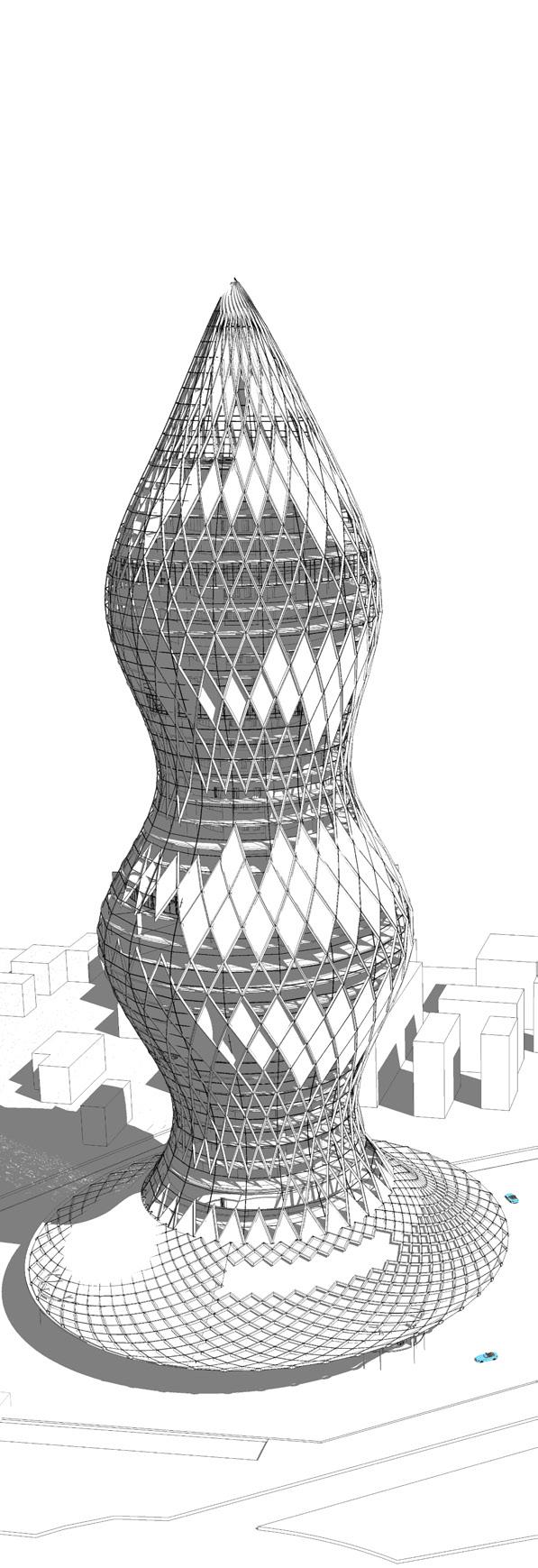
2020 6 / 50
01
Content
02
FLUIDOSKYSCARPER
RAS APARTMENT Group housing project 08-21
Mixed use skyscraper 22-37

03 WORKING DRAWING 38-43
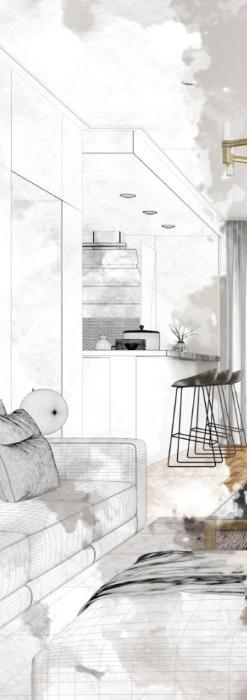
MISCELLANEOUS 44-49
2024 7 / 50
04
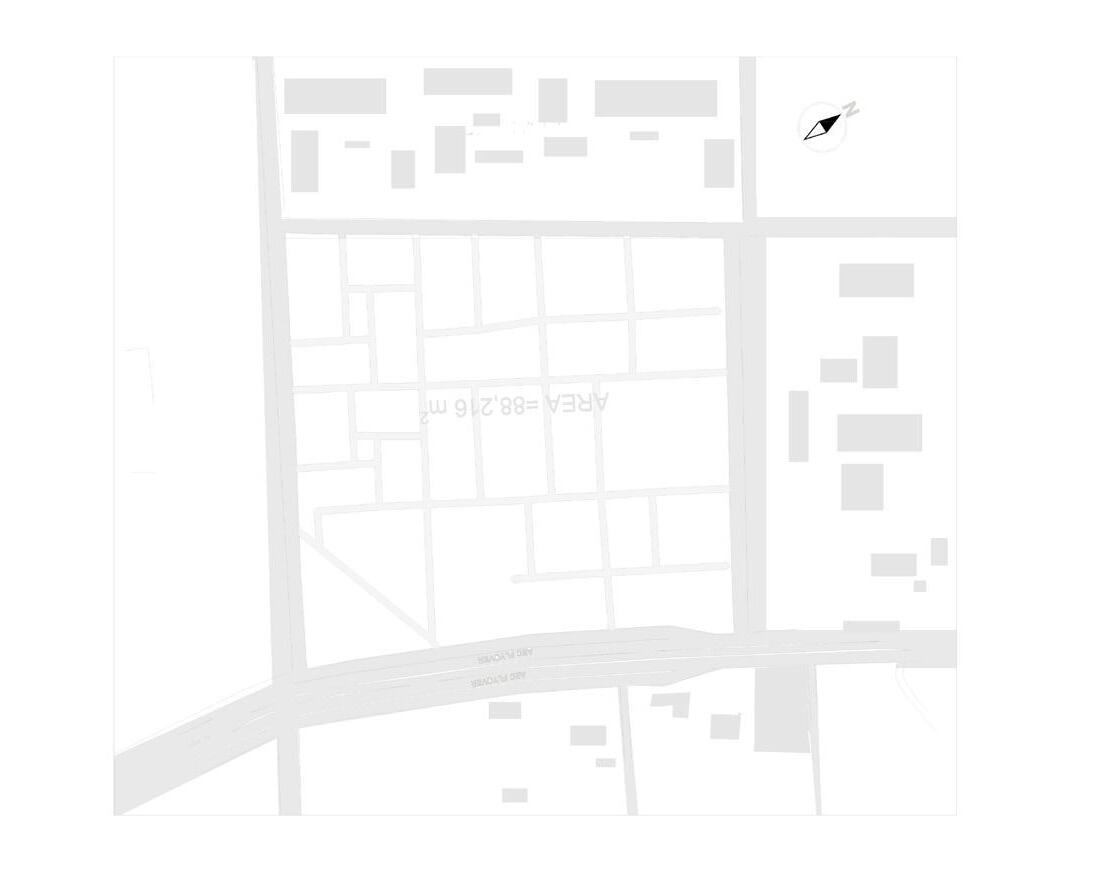
01. RAS Apartment
Typology:- Academic / Redevelopment Group housing /4bhk Apartment Tower
Location:-Naranpura,Ahmedabad
Total site area:- 88216sq.m
Ground Coverage:- 40%
Total Residential Area:-5292sq.m
Commerical Area:-8820 sq.m
FAR:- 4
Vision:- The Aim behind this tower is designed to create interconnection between the nature and diffused sunlight in each space and along with visual connection with each other. The facade is amalgam of both dynamic and parametric form which act as connector and shadding device between the user and provide panoaramic view to the people from the balcony.As a result , it enhace the aesthetic look and comfort zone to user.
8 / 50
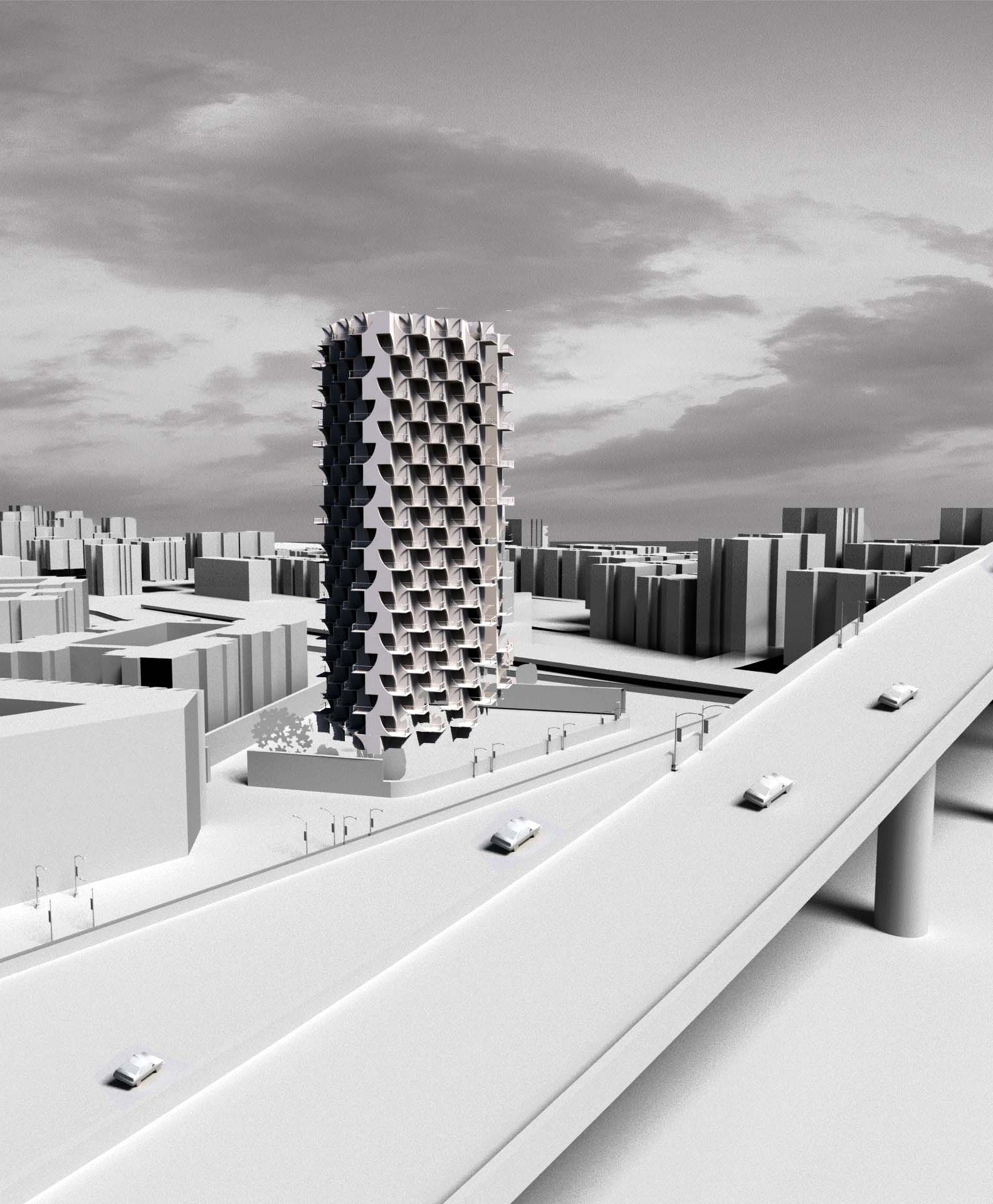
9 / 50
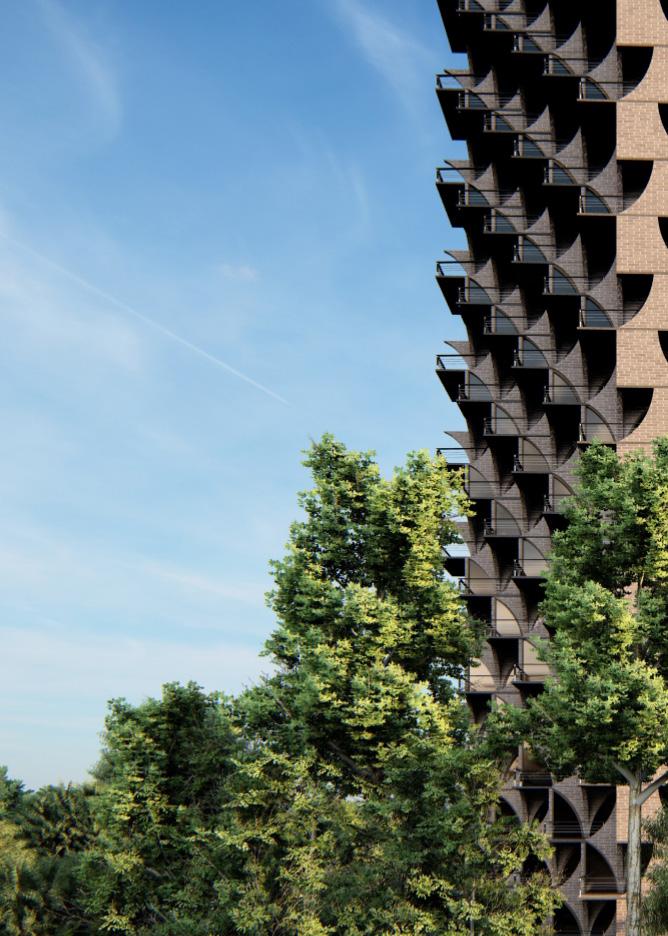
10 / 50
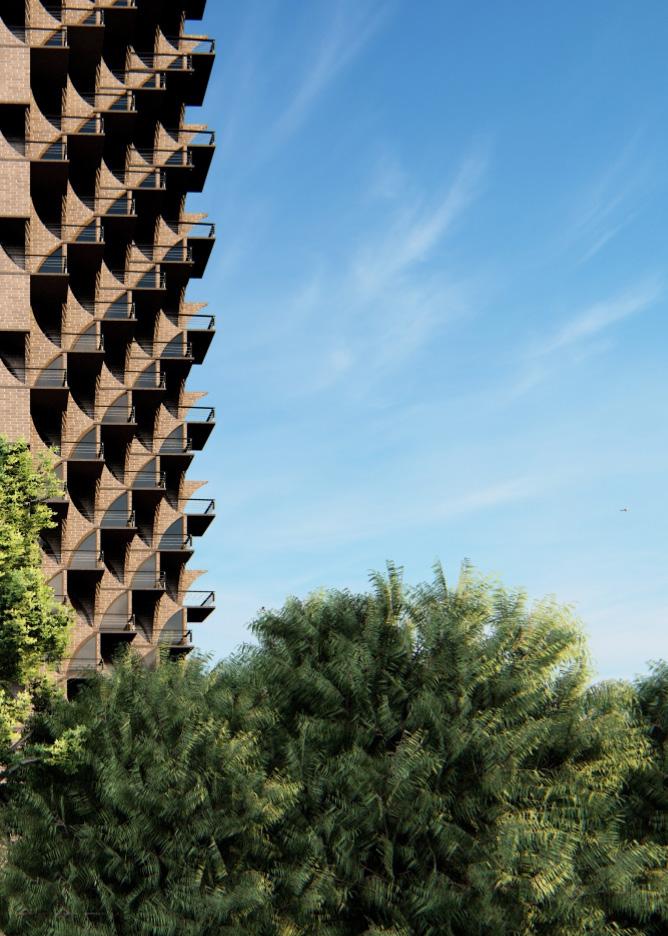
11 / 50
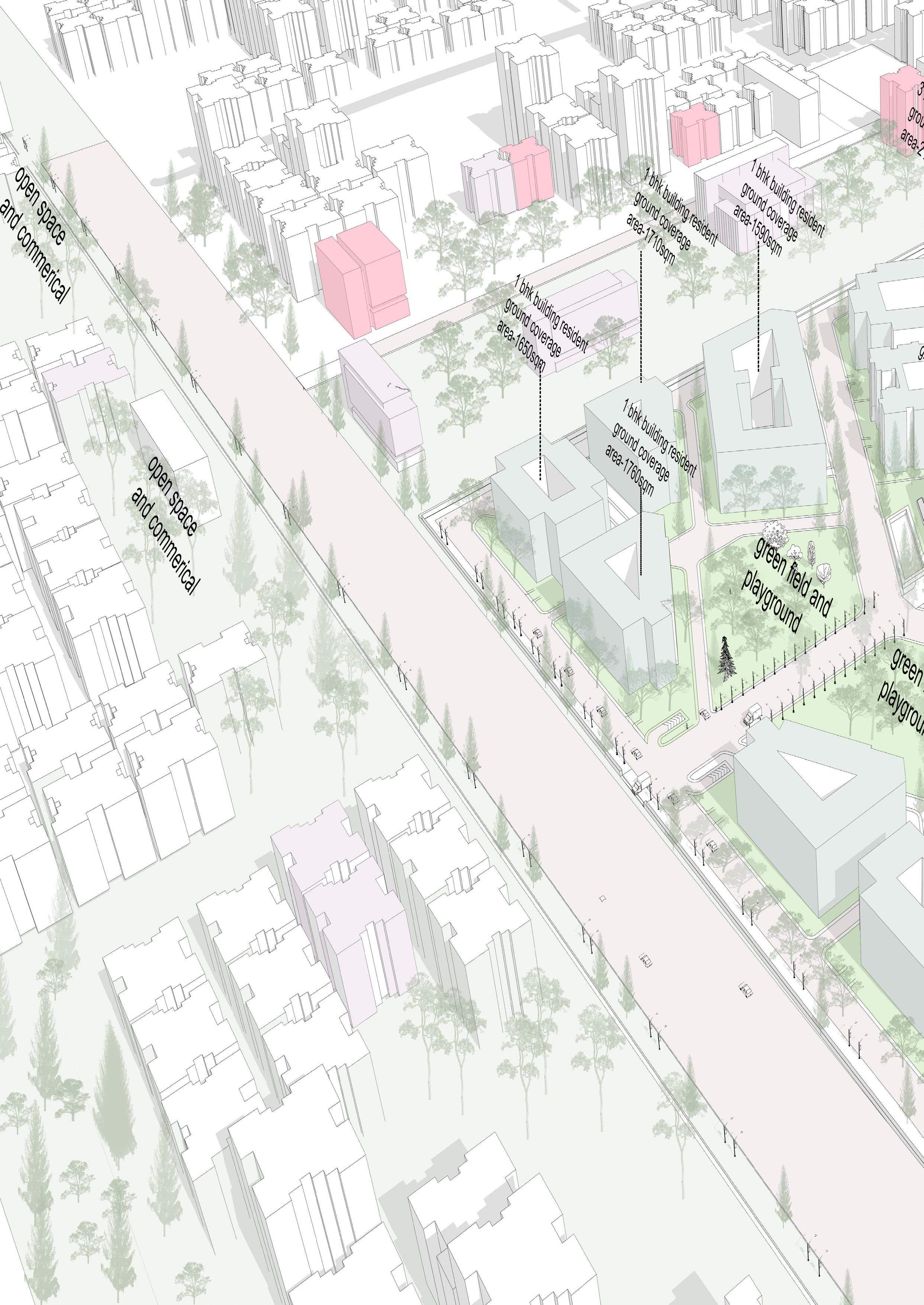
12 / 50
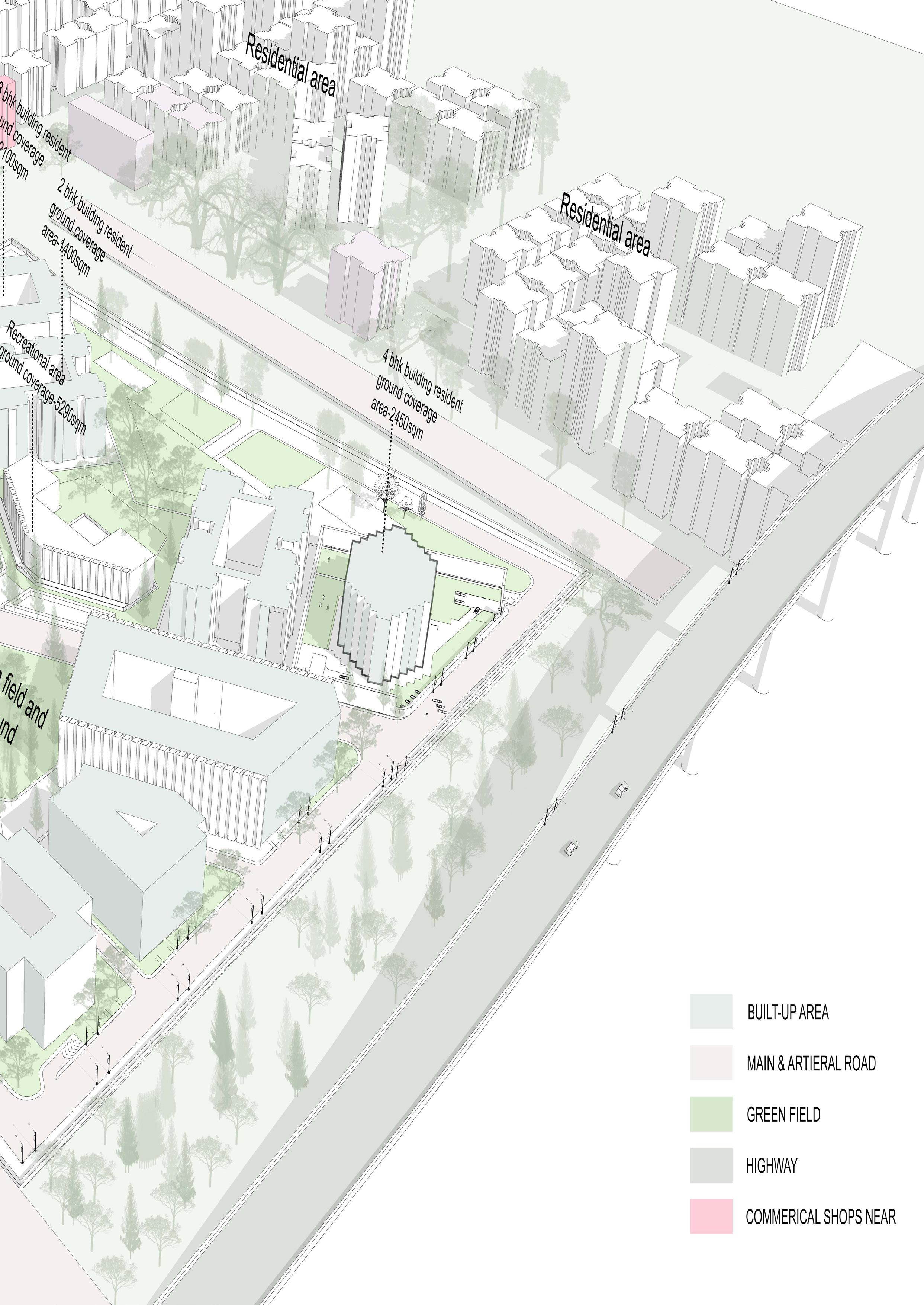
13 / 50
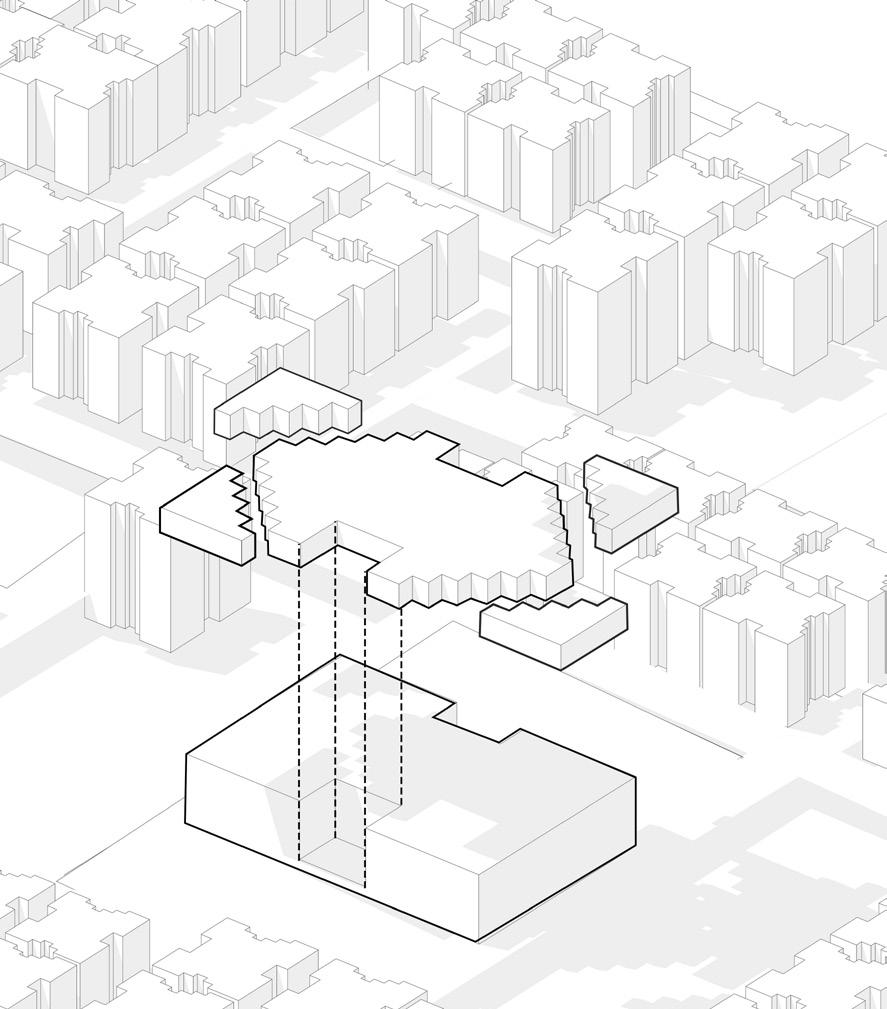
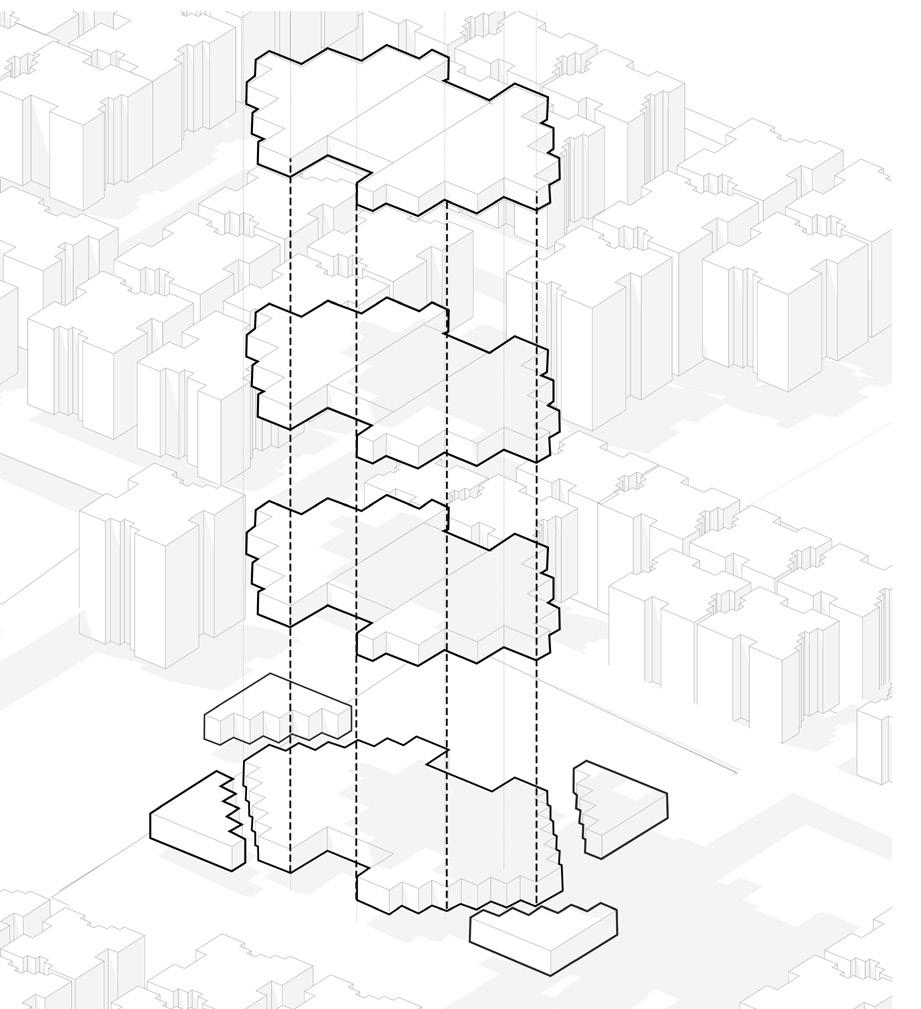
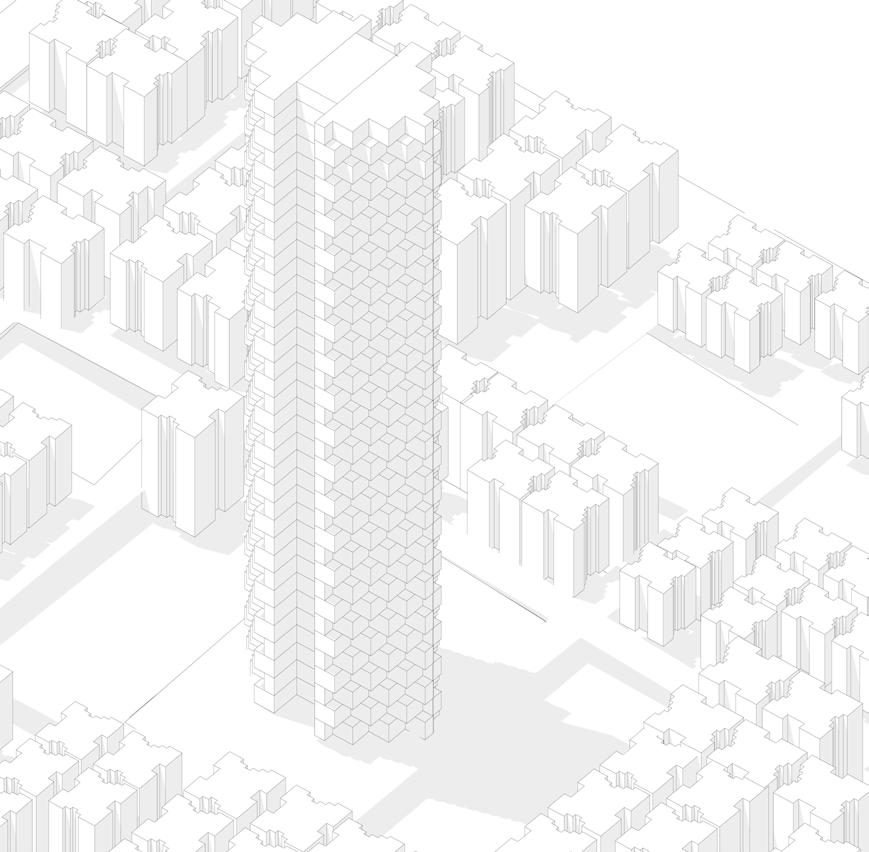
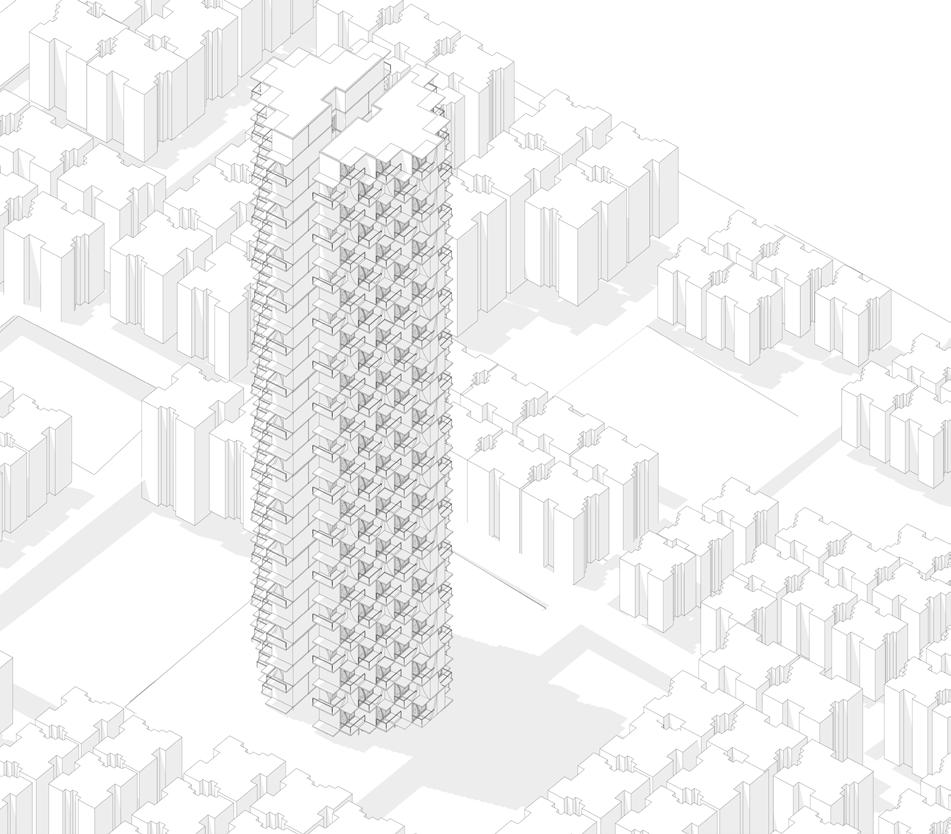
The concept behind this tower is stacking of one form above one another in such a way form are arranged and planned according to climatic responsive nature which lead the parametric look to the building and play vital role for sunlight and shade.
14 / 50
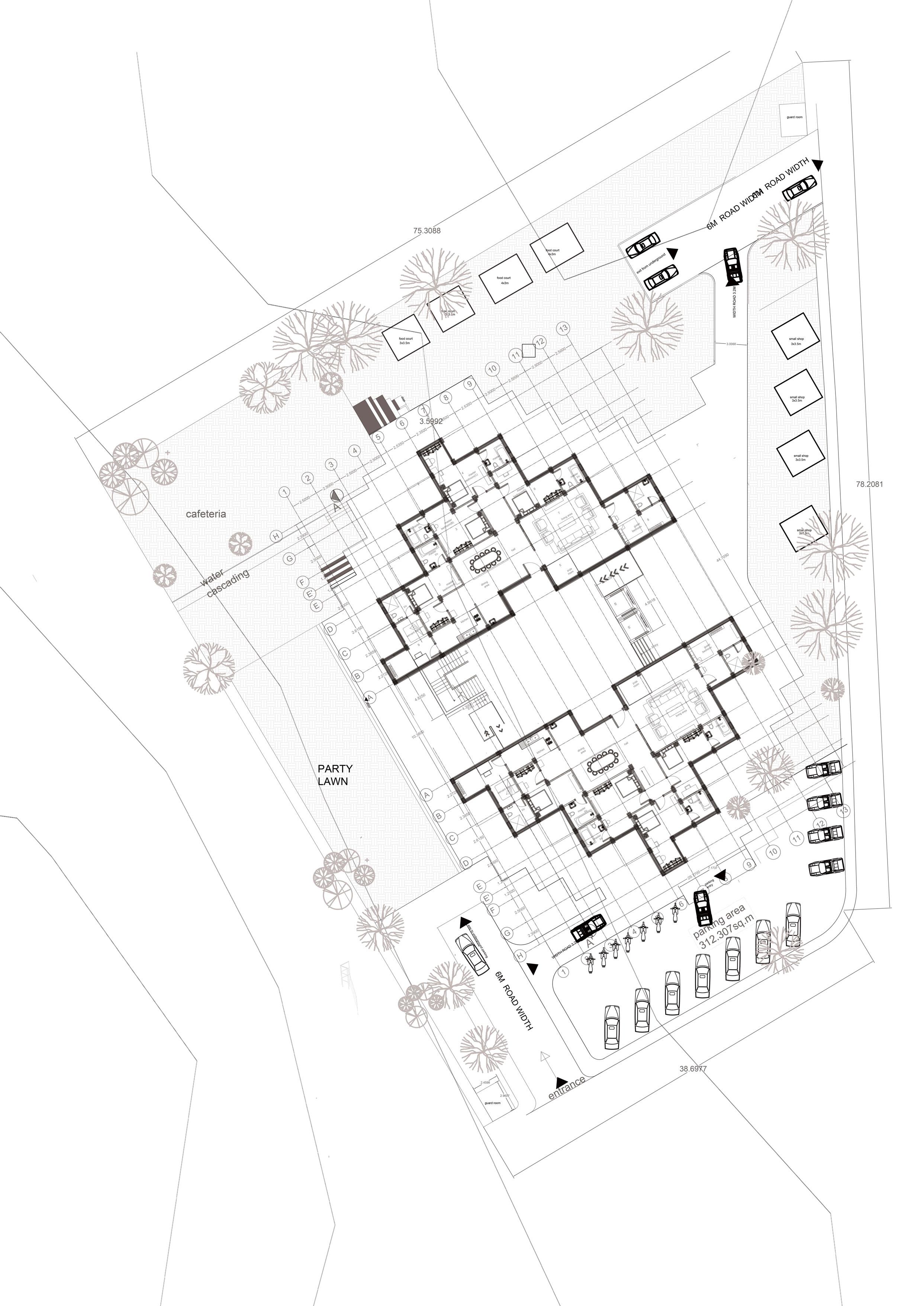
UNIT AREA:-287 SQ.M 2.GROUND FLOOR AREA:-1320SQ.M
15 / 50 Ground plan
1.4BHK
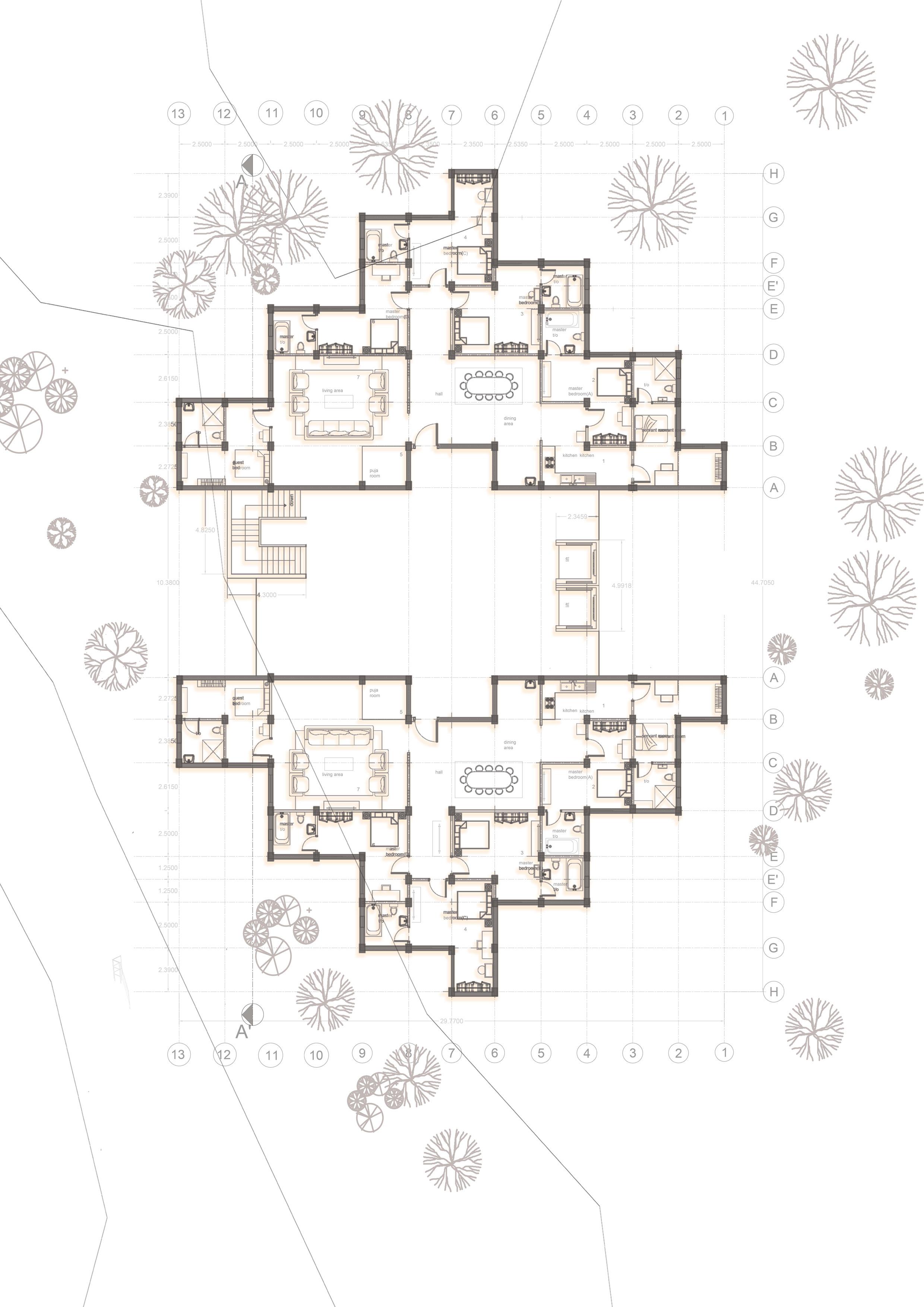
16 / 50
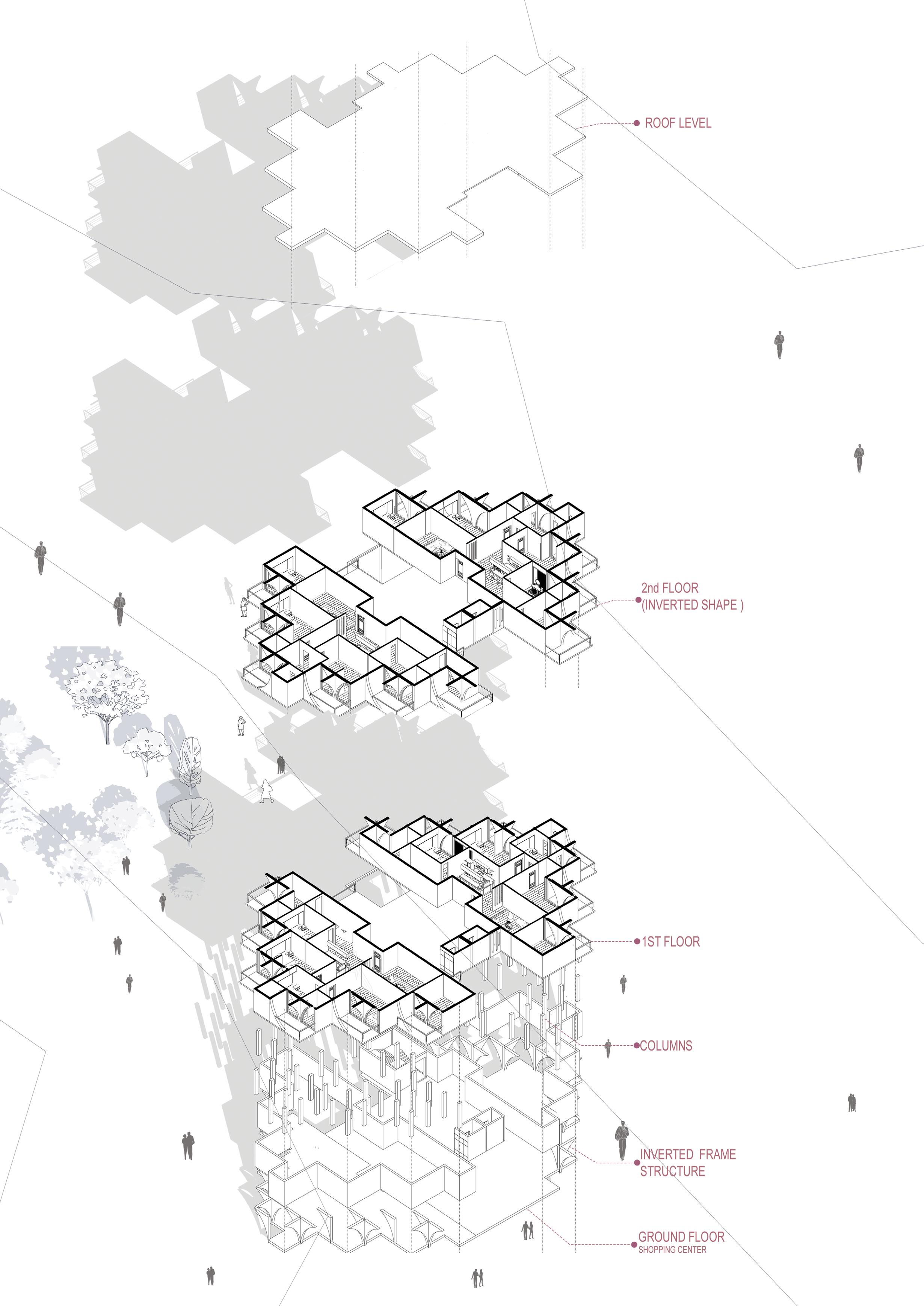
17 / 50
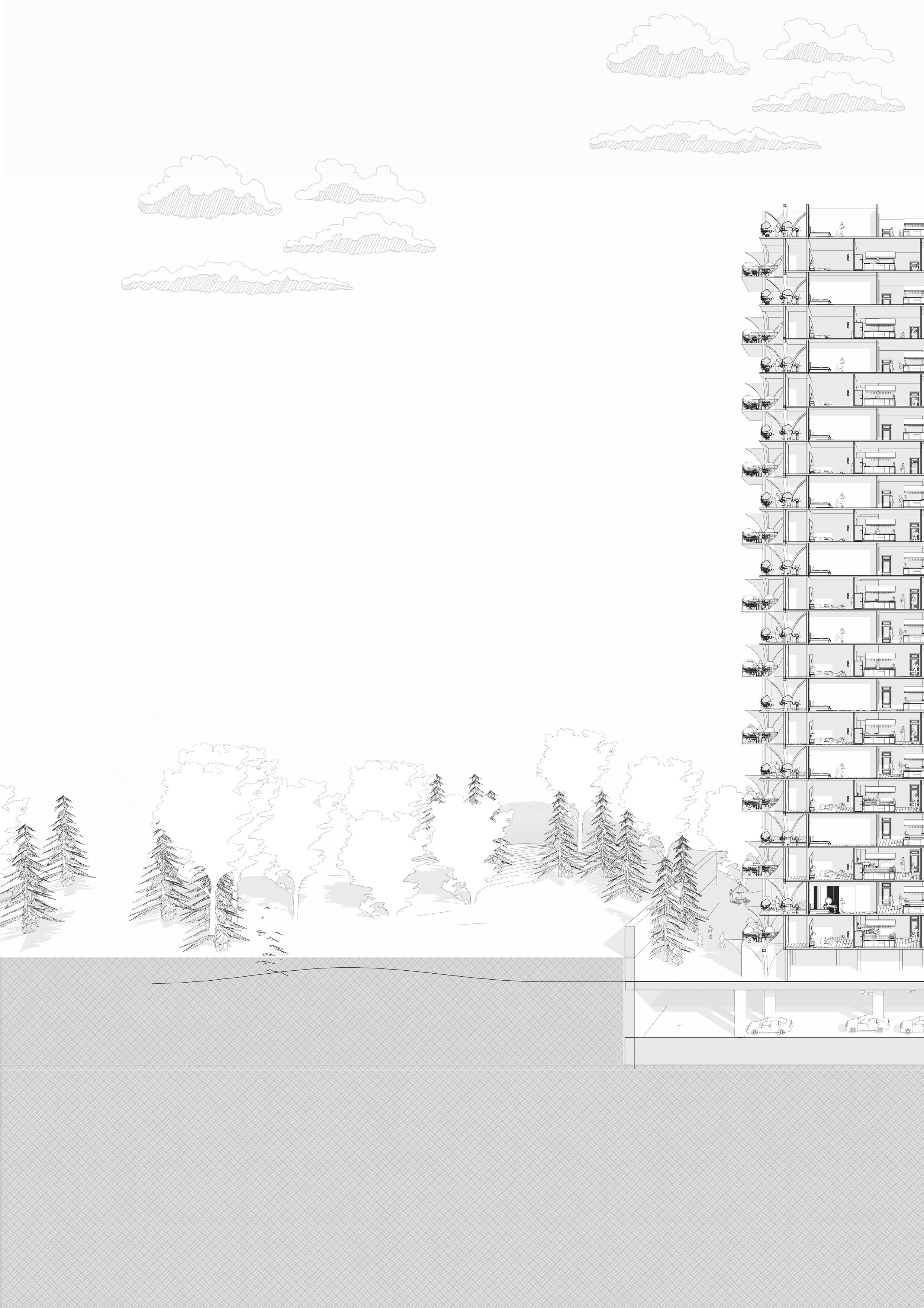
This tower is designed with focusing about functionality and substainability along with ease circulation of space. It inter-relate with form and the space in such mannar diffuse sunlight reaches in each corner. It also create visual connection to nature and people from the balcony.
P erspective Section
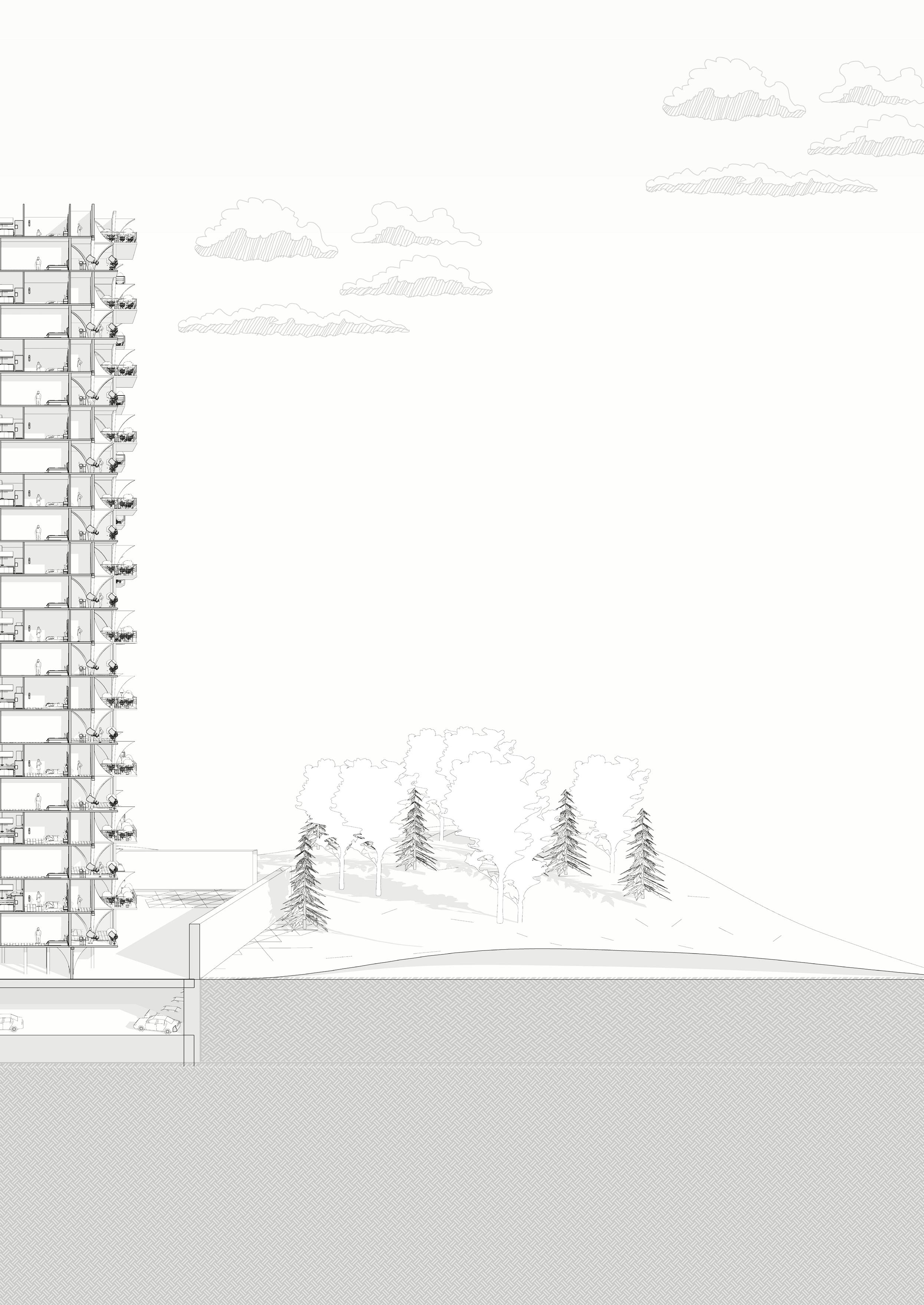
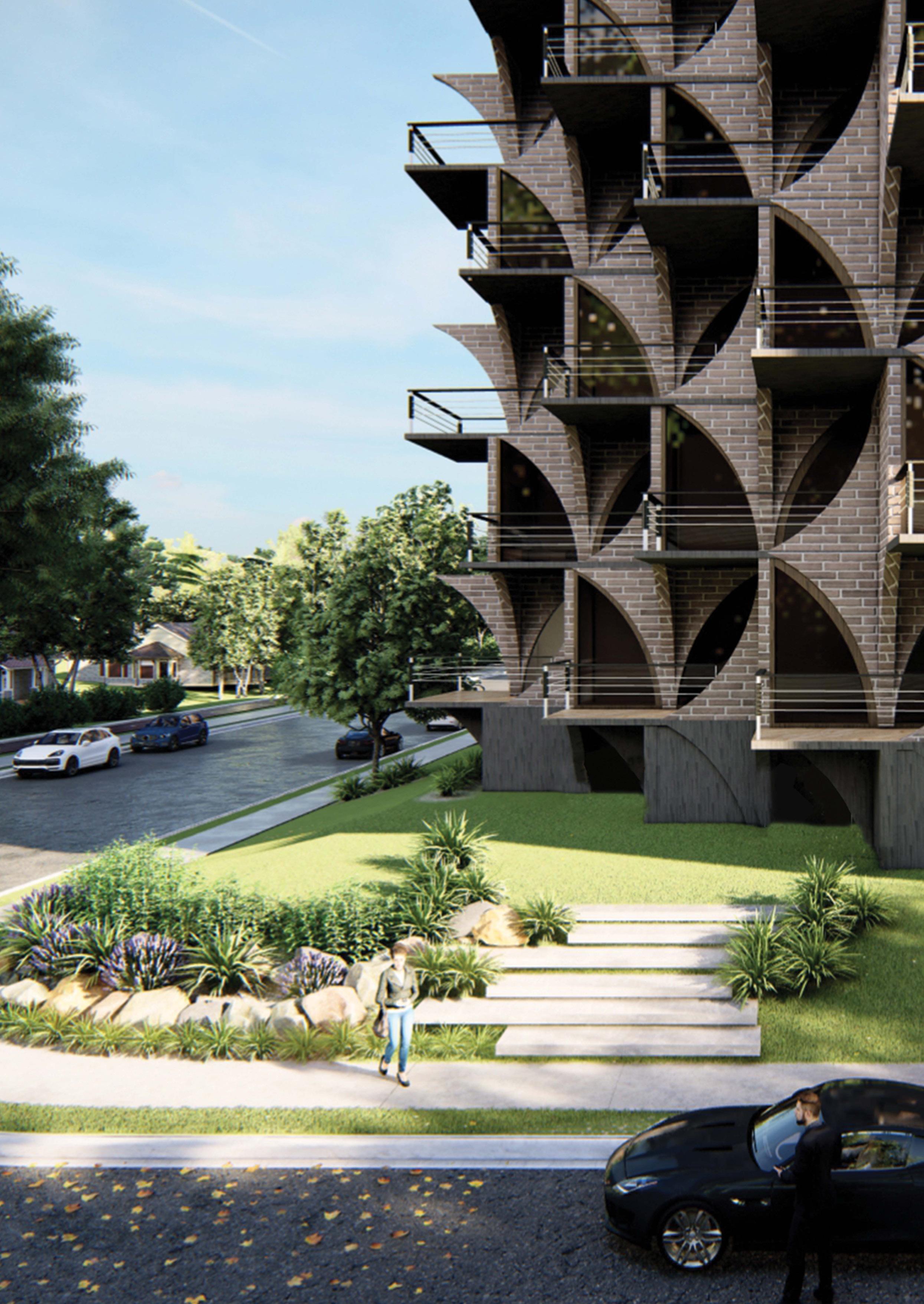
20 / 50
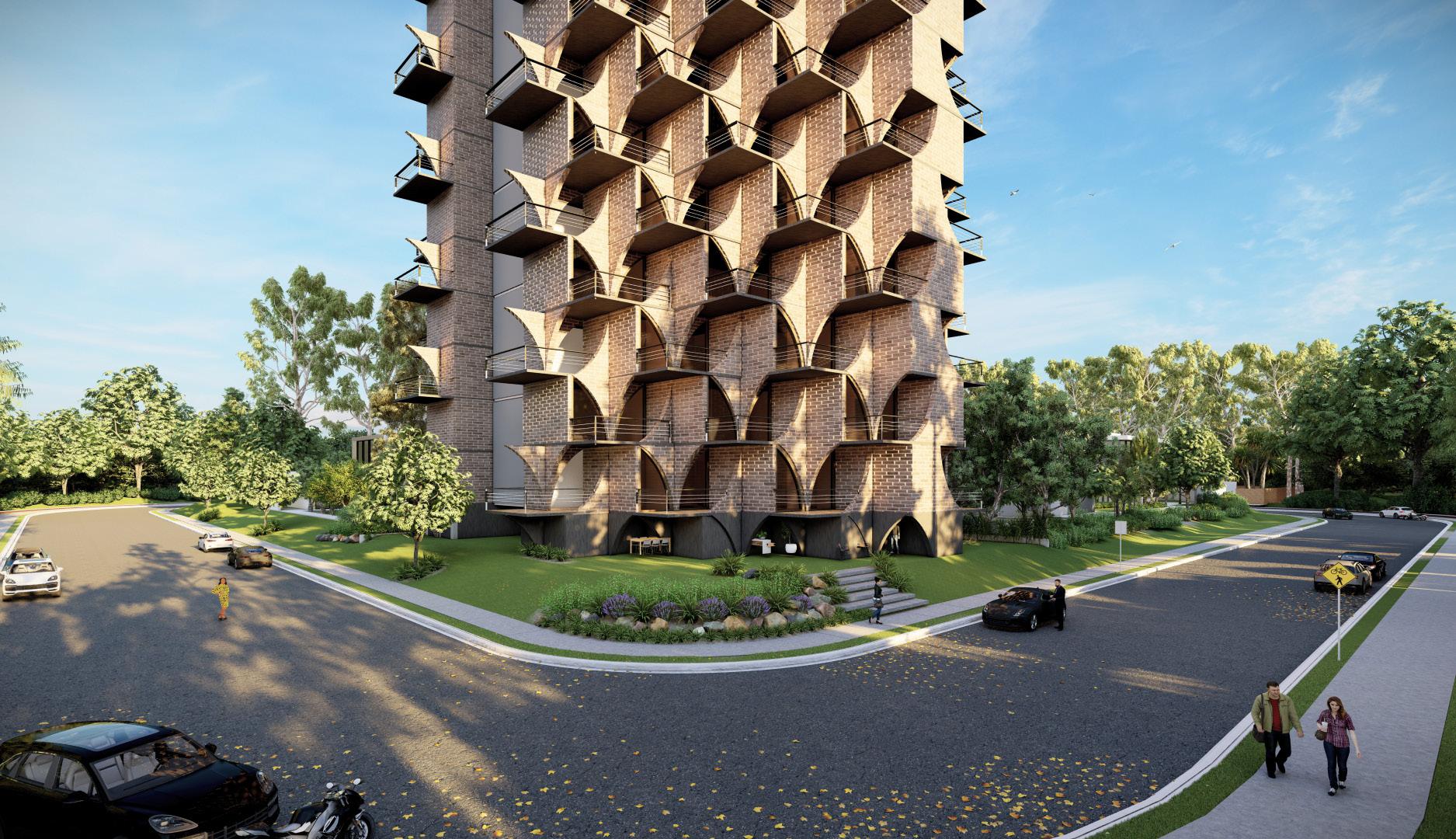
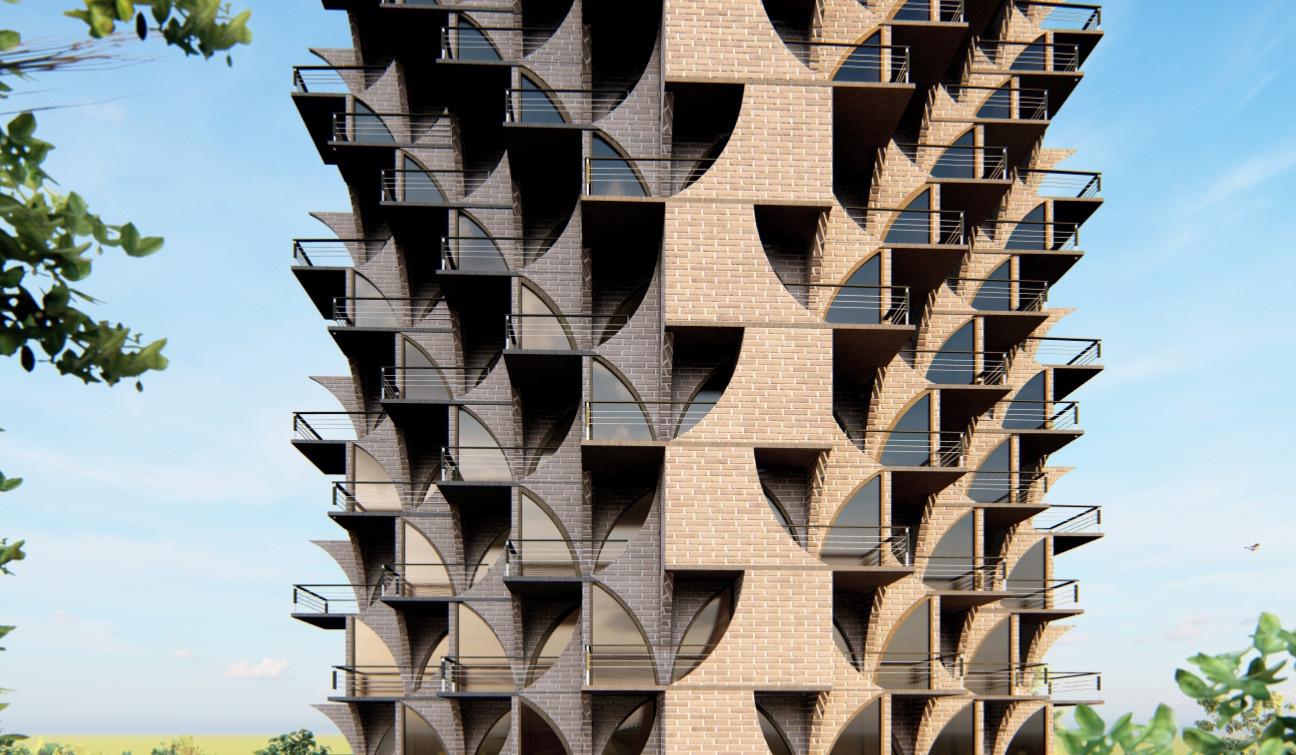
21 / 50
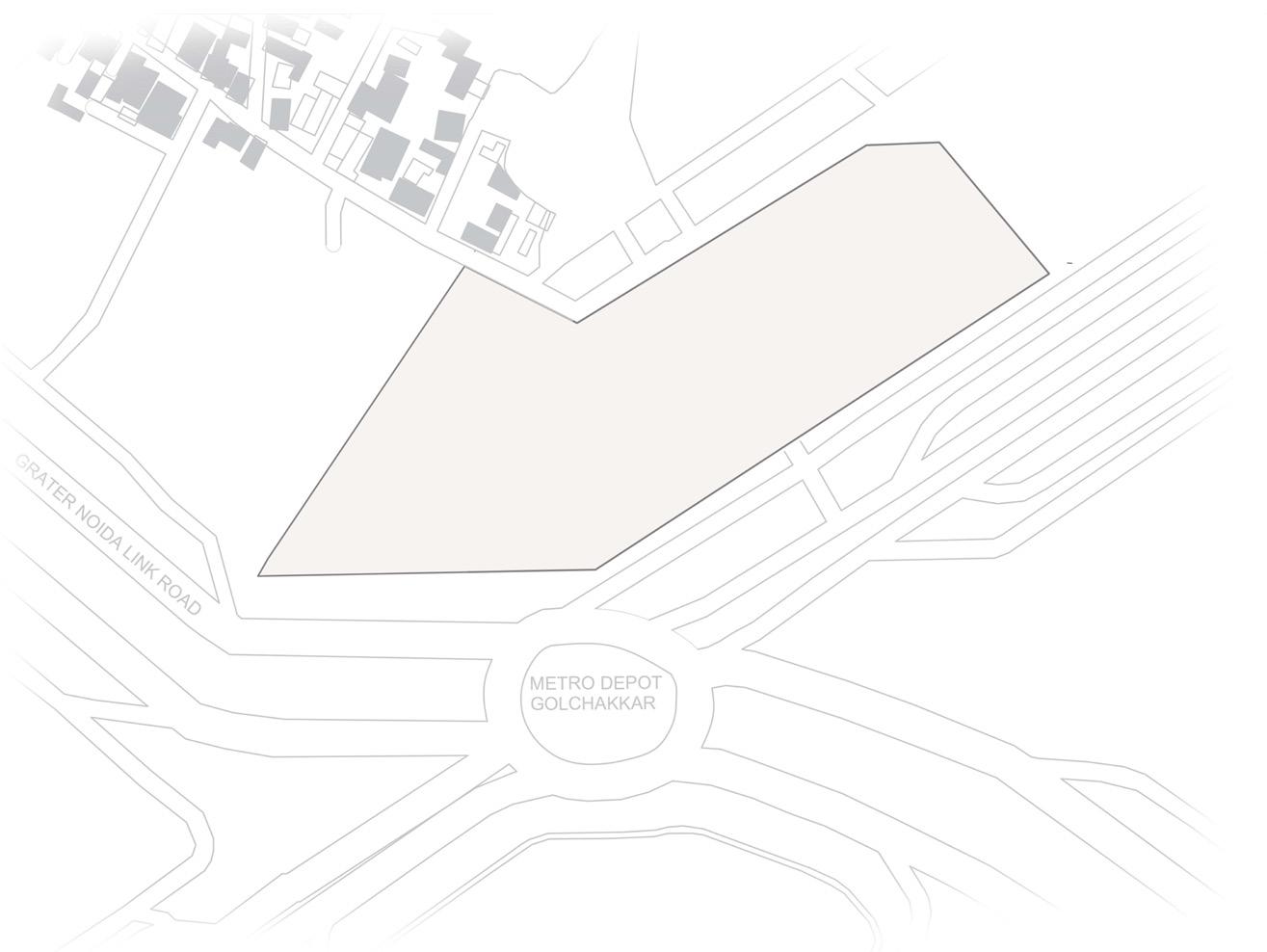
02. FLUIDIOSCRAPER
Typology:- Academic /Mixed use High rise Building
Location:-Alpha – II, Greater Noida, near Depot metro station
Total site area:- 7.7 Acres (Approx)
Ground Coverage:- 32%
Total FloorArea:-3092sq.m
Office Area:-1762.68 sq.m
FAR:- 4
Vision:-The name of this skyscraper "fluidioscraper" is termed as per the fluidic nature of building that symbolise the flow of motion in vertical direction .The tower is mixed use high rise building which consist commerical ,Residential and offices etc. the concept behind this tower is designed with idea of vertical motion of water in spiral form which help to create continuous flow of air and reduction of bending moment in building.
22 / 50
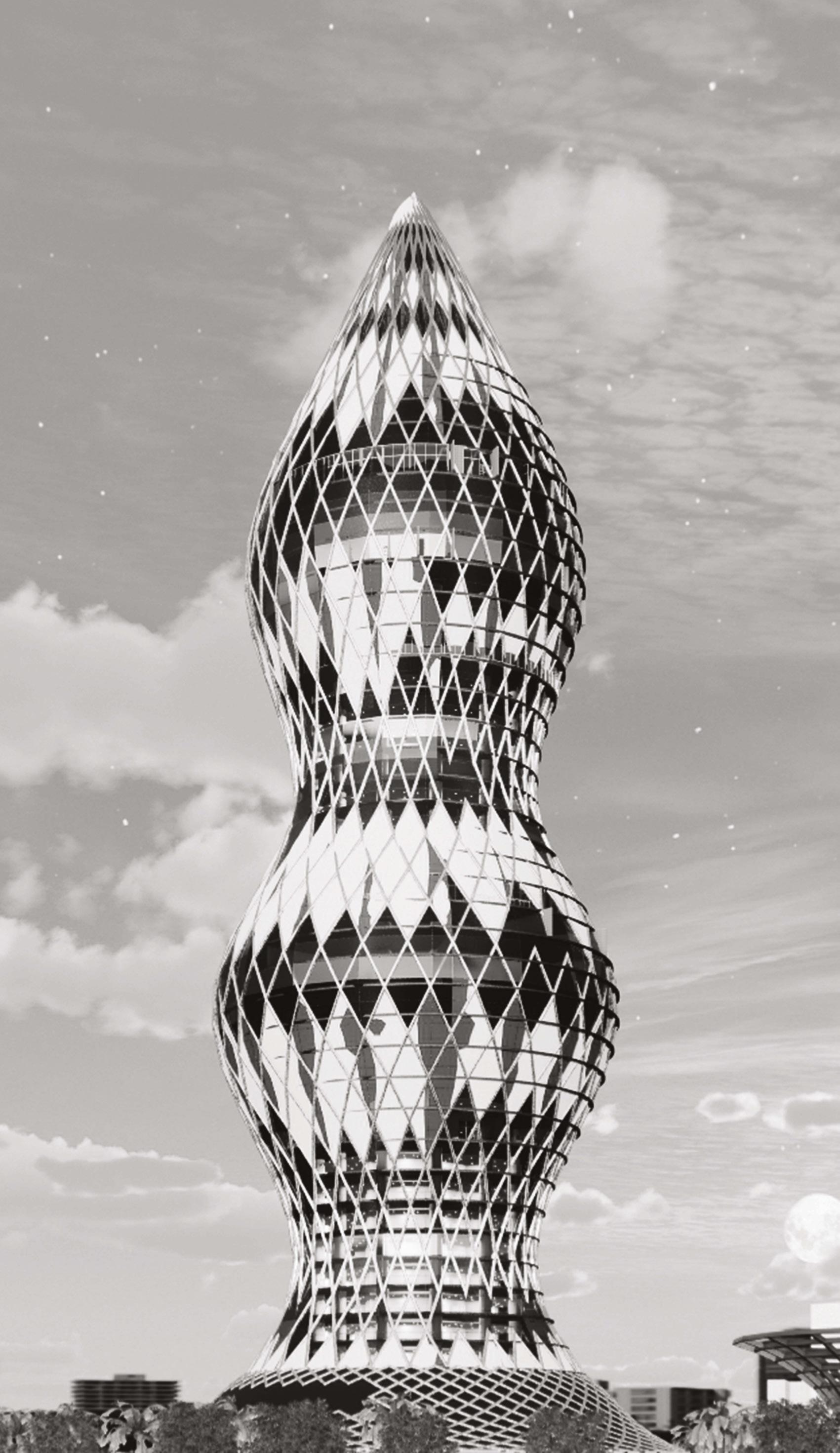
23 / 50
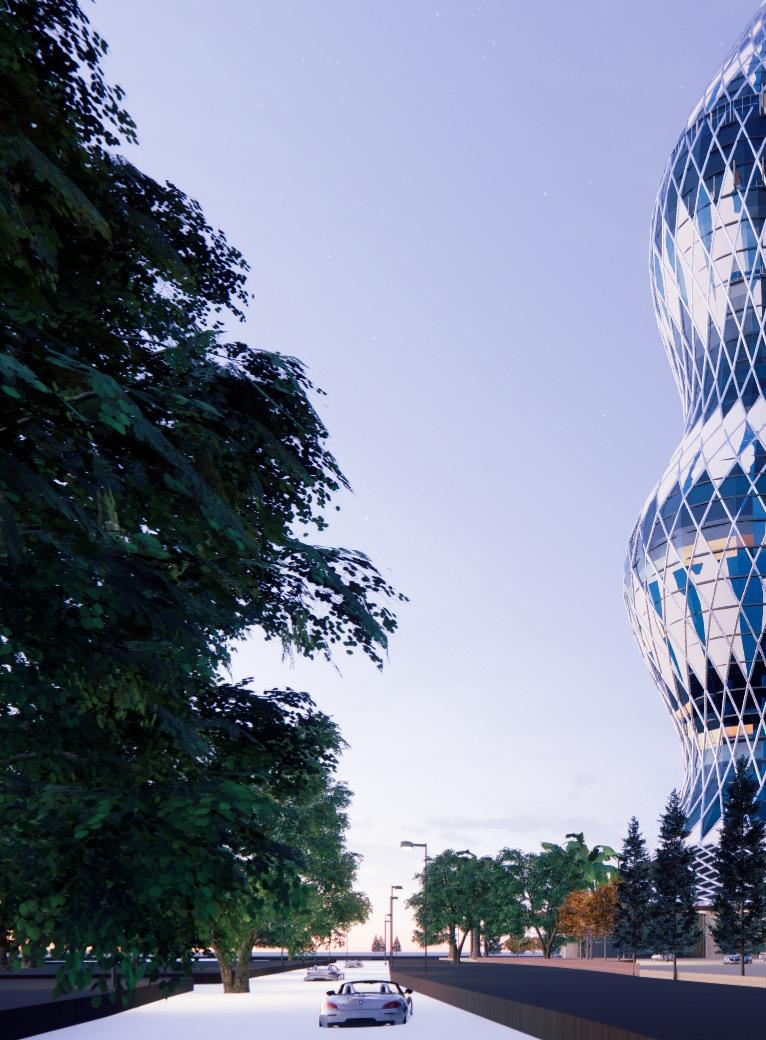
24 / 50
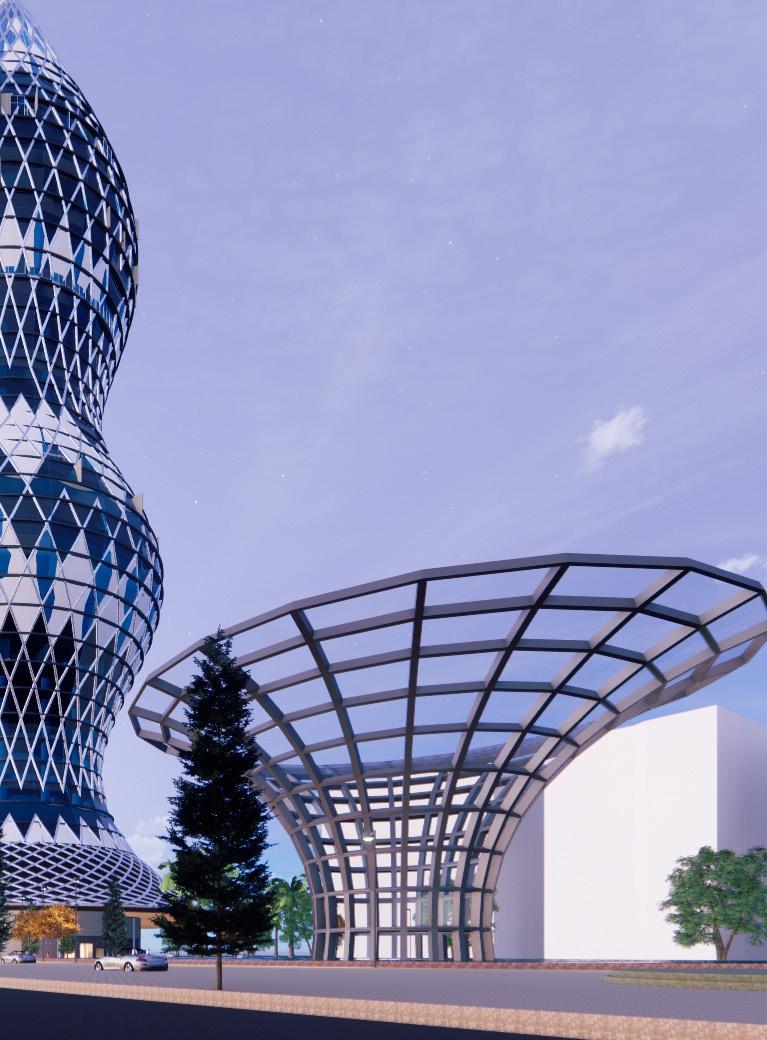
25 / 50
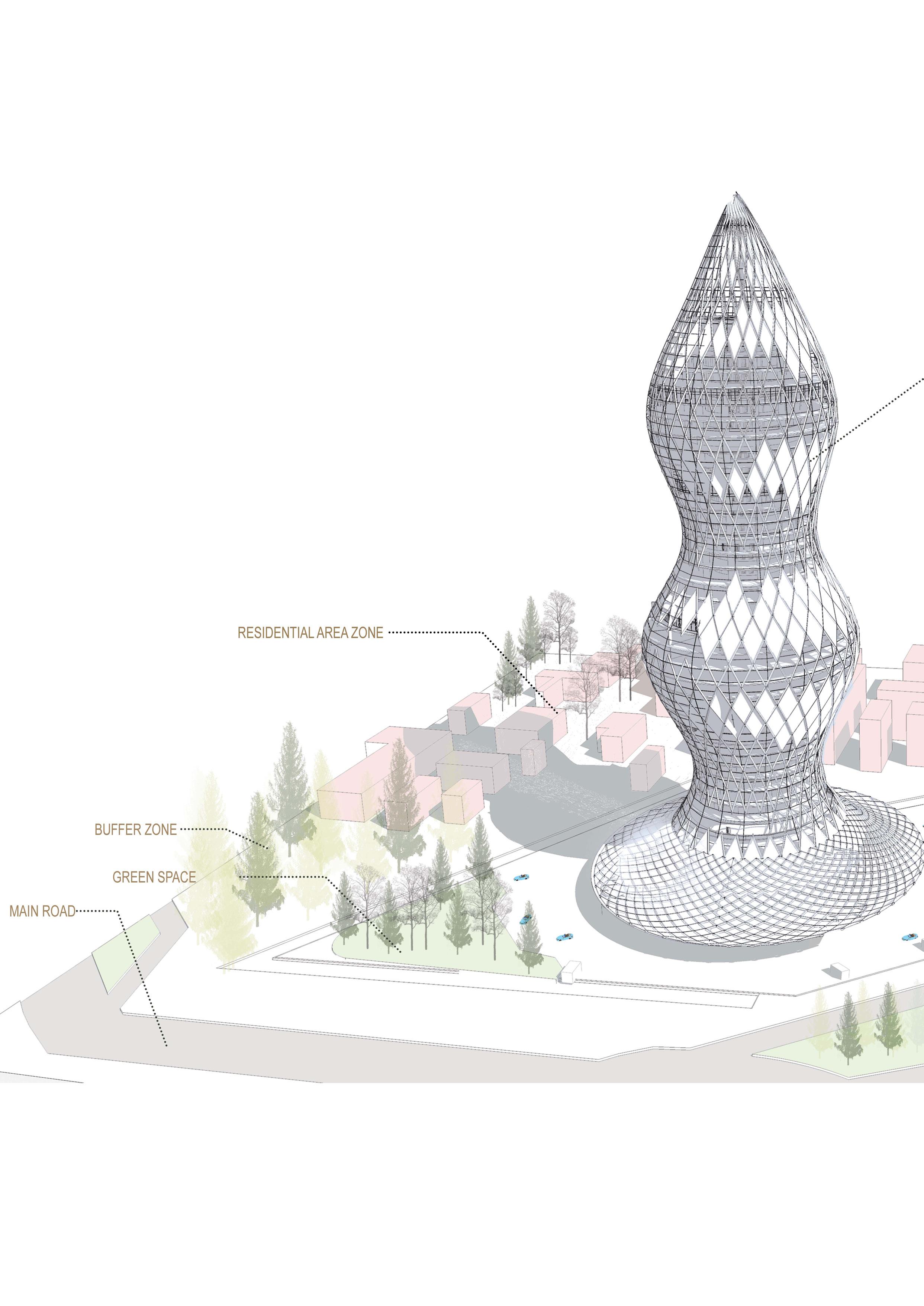
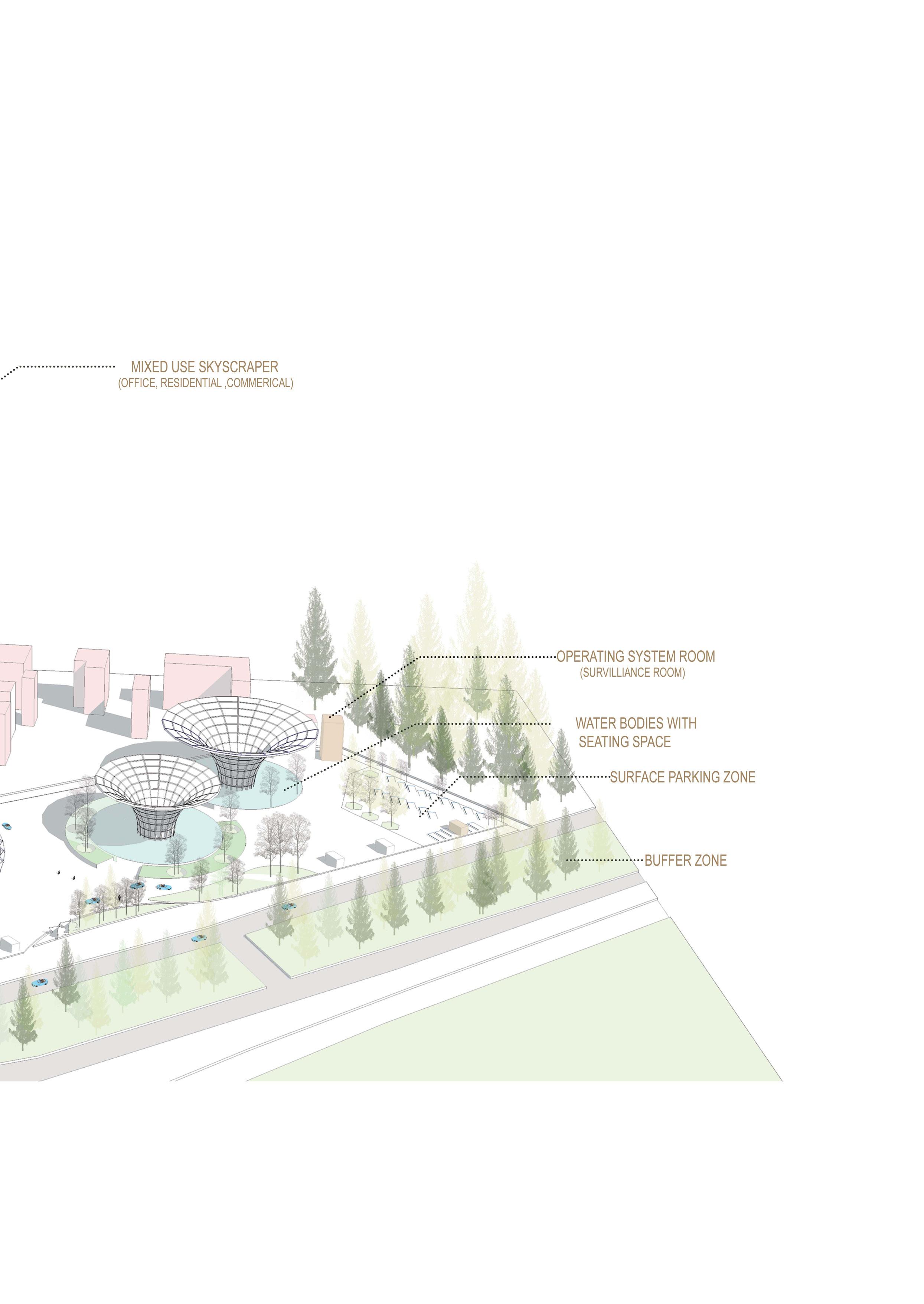
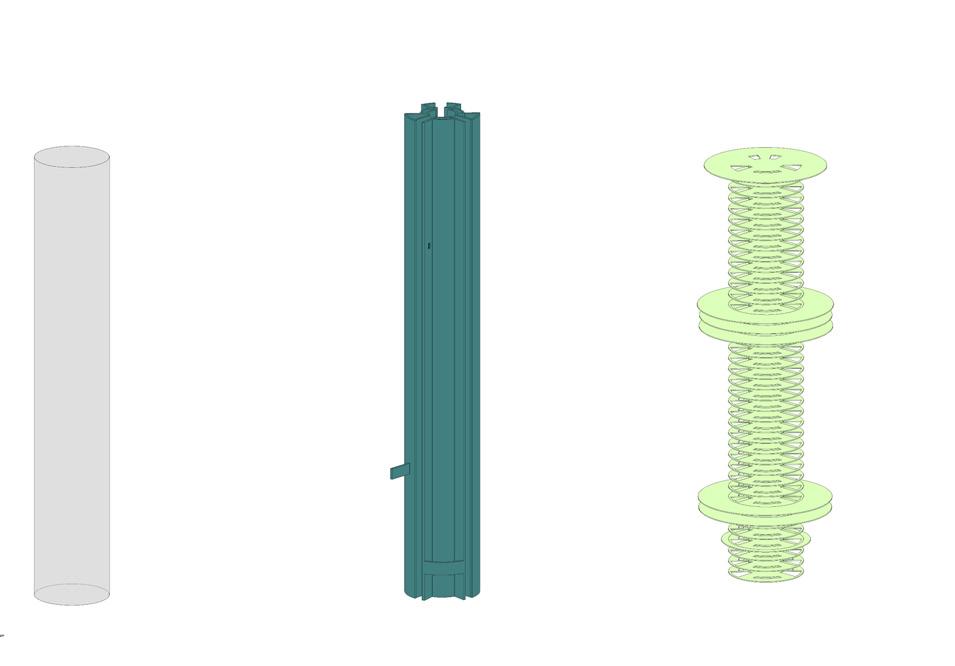
central circular core weaving core mass floor
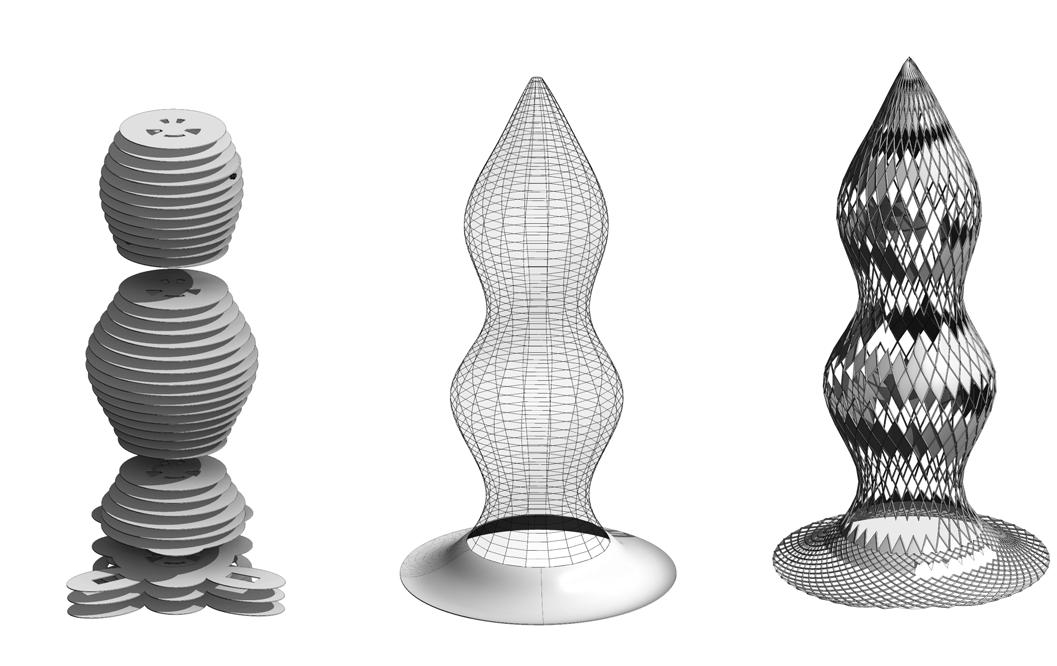
typical floor plan
inner skin Curtain system external diagrid skin facades
program diagram
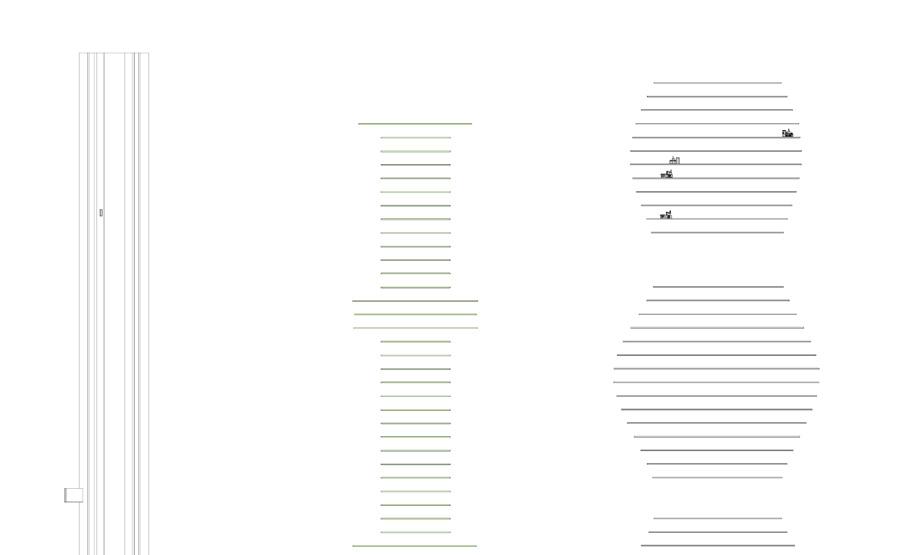
vertical circulation structure outtrigger structure system
mega column structure system
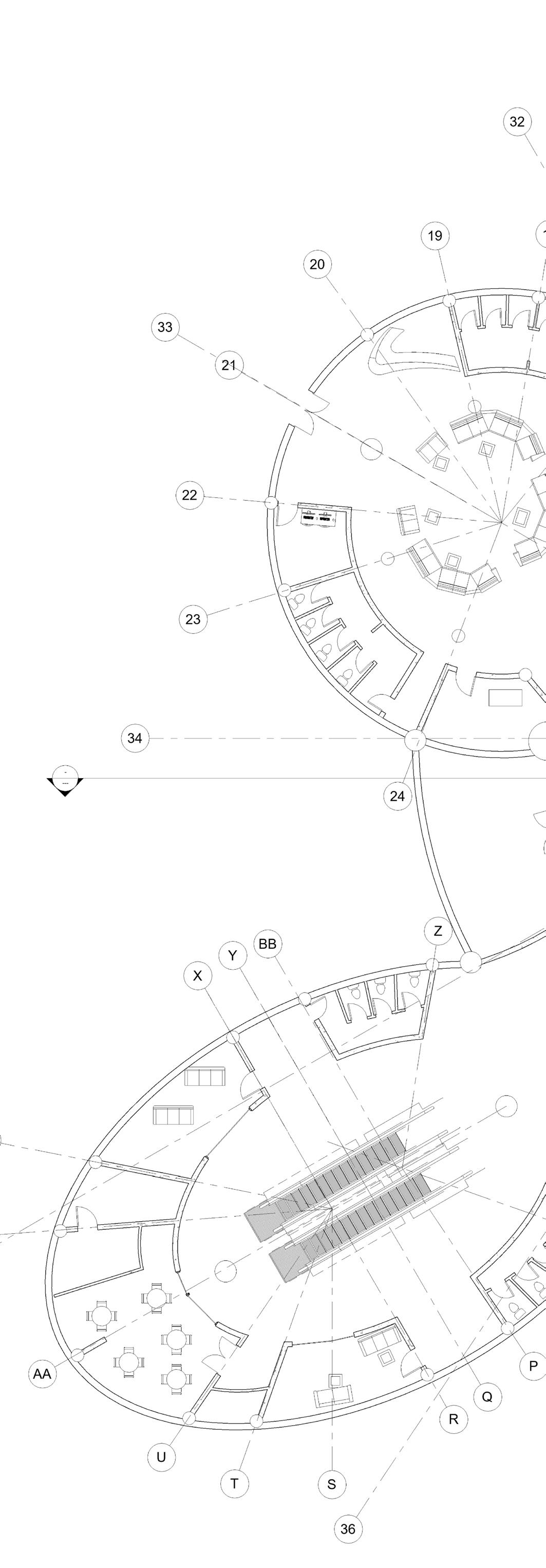
28 / 50 composition diagram concept

29 / 50 podium layout plan
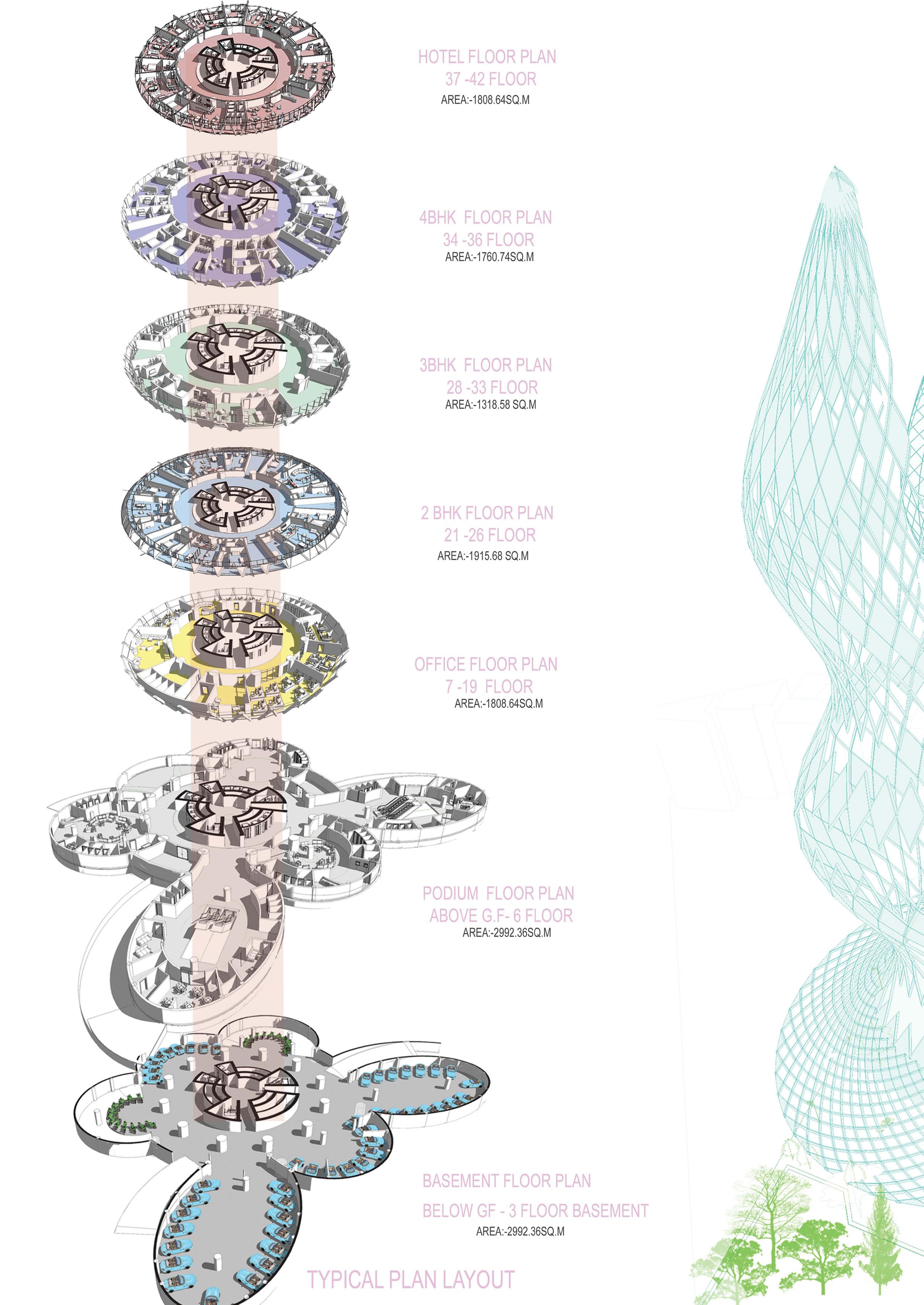
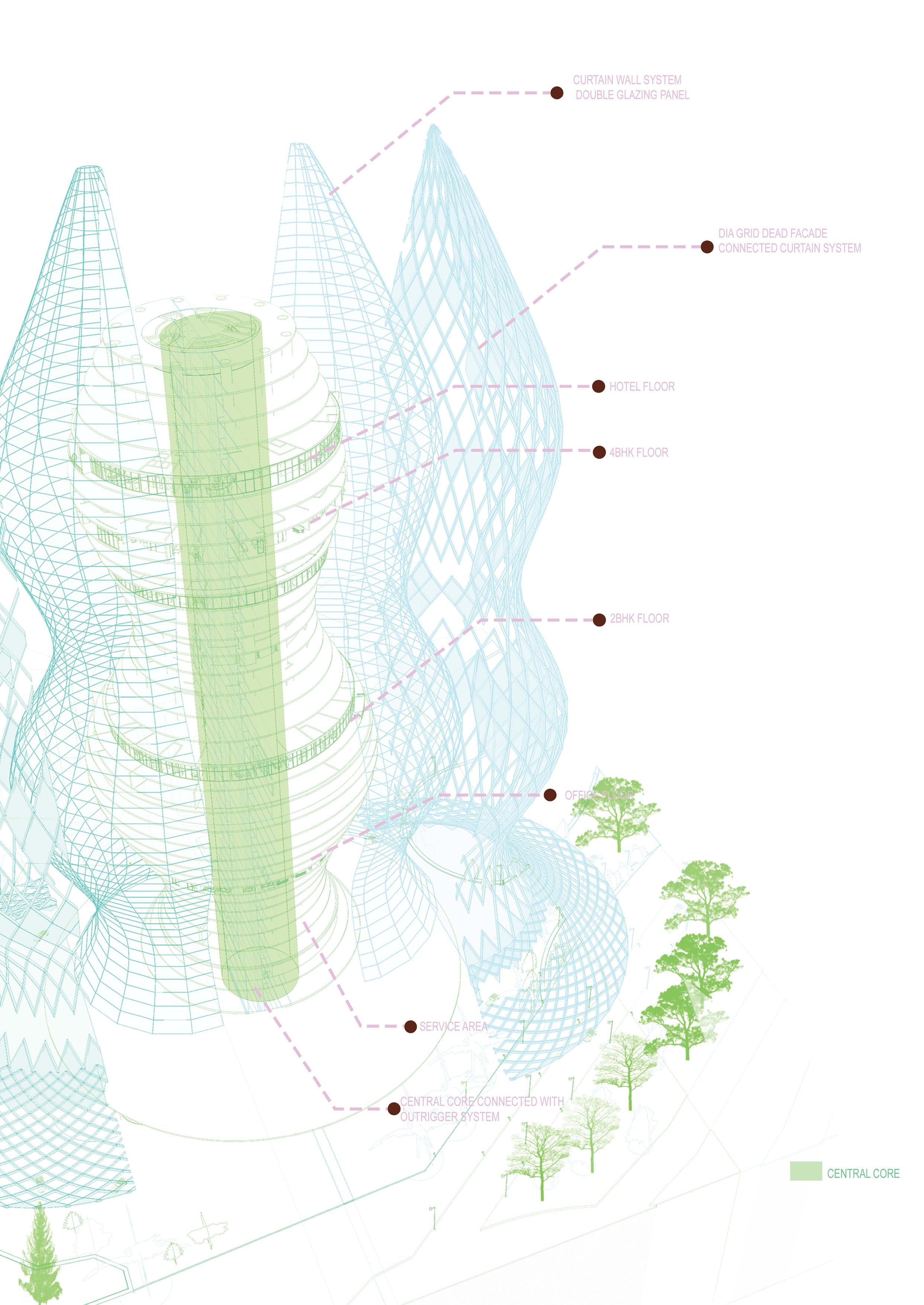
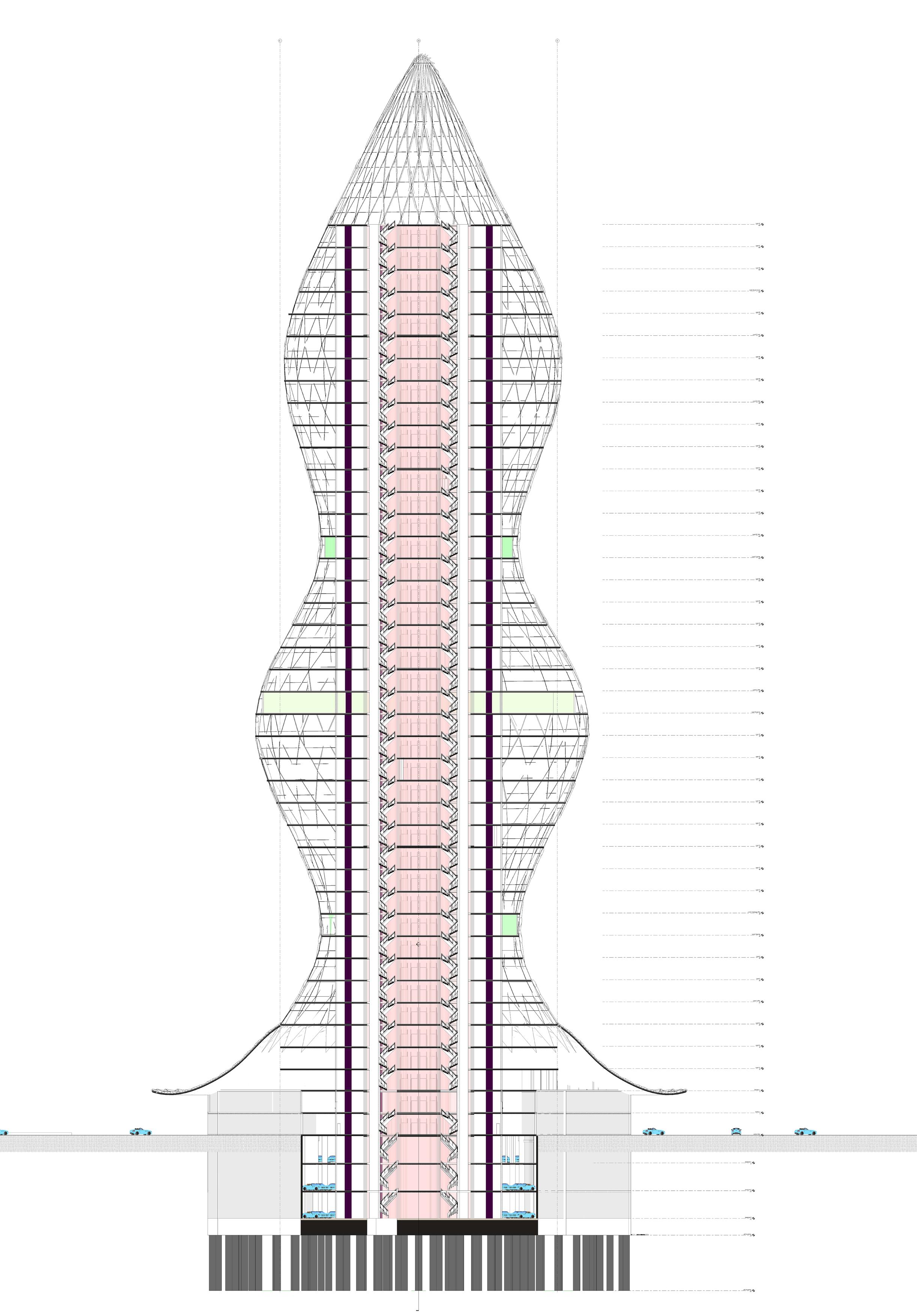
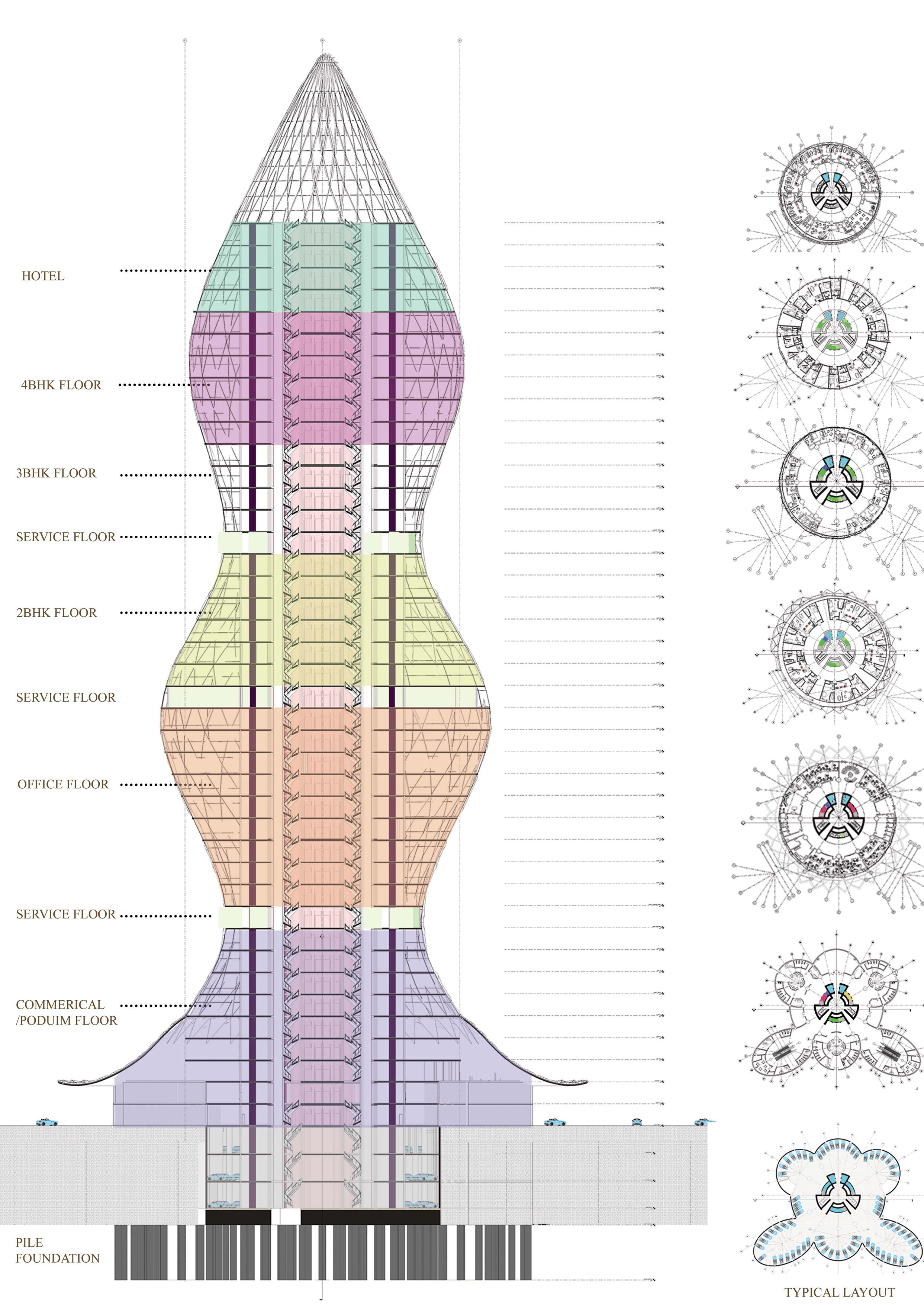
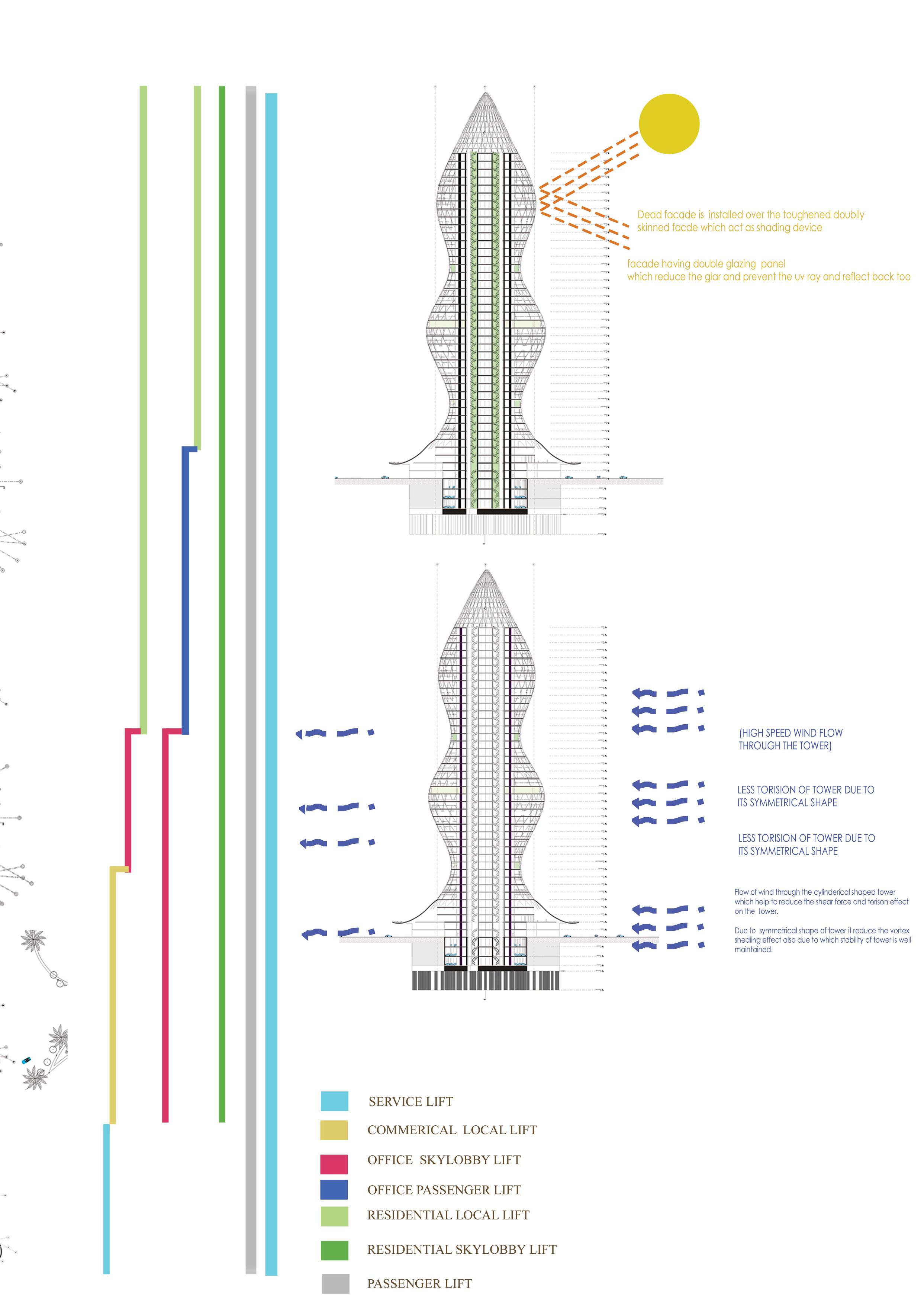
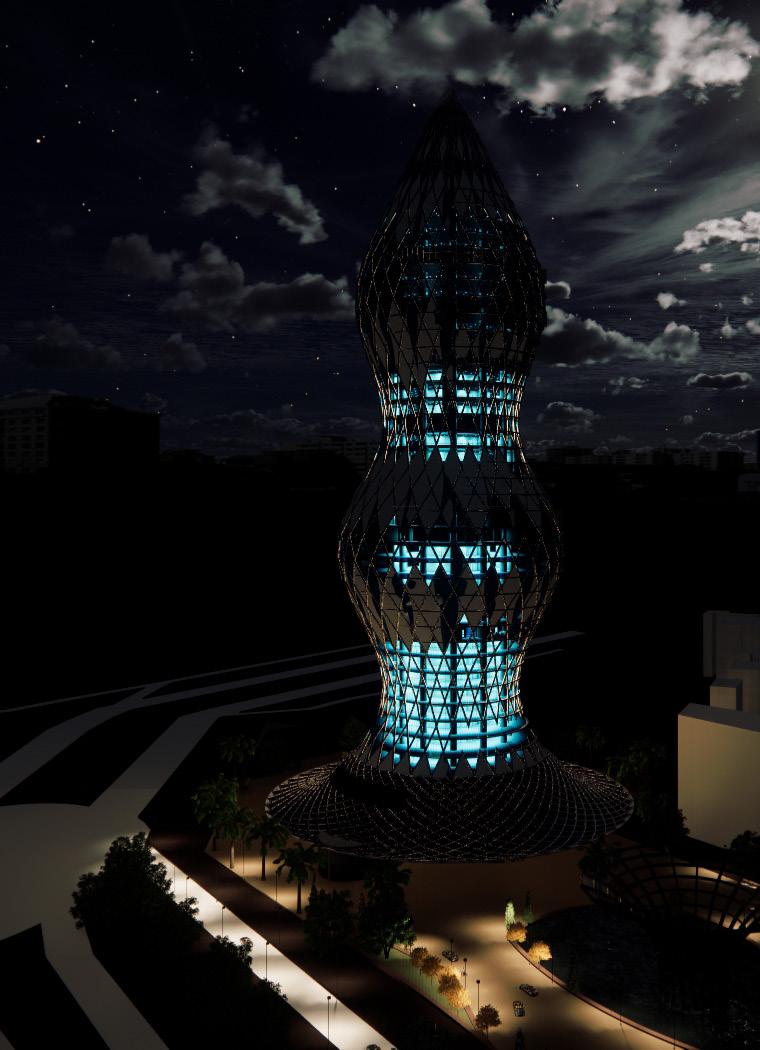
34 / 50
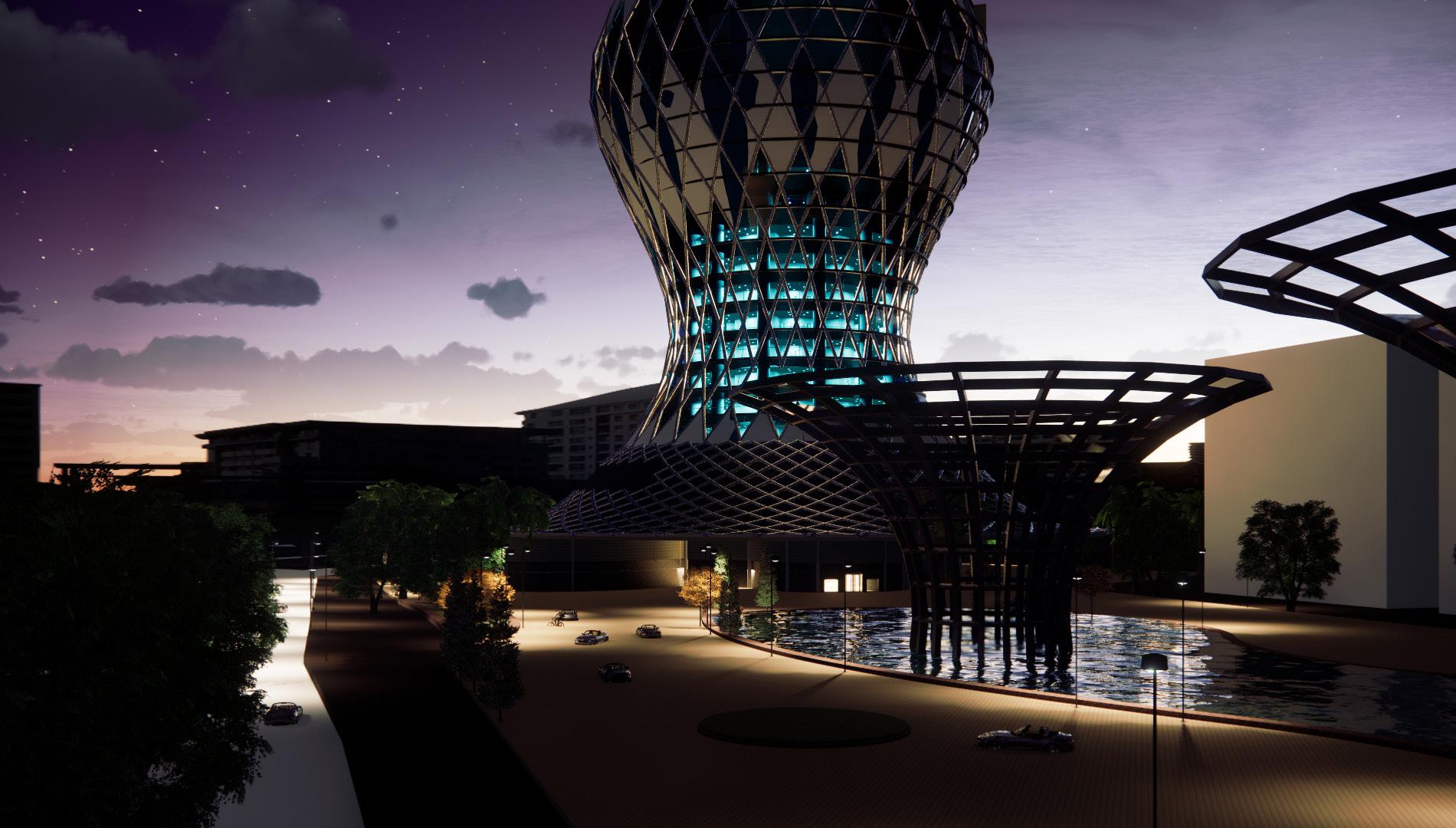
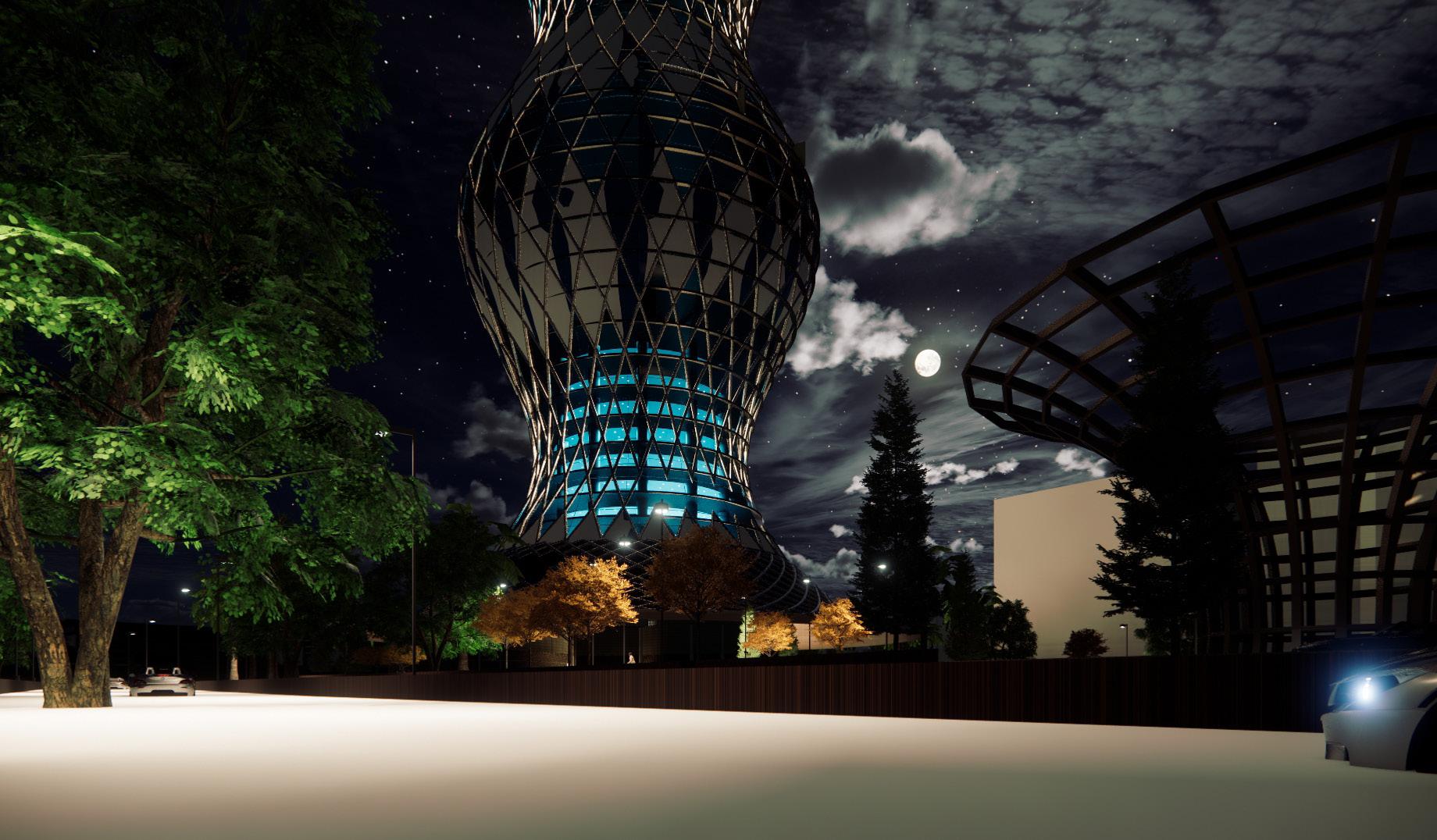
35 / 50
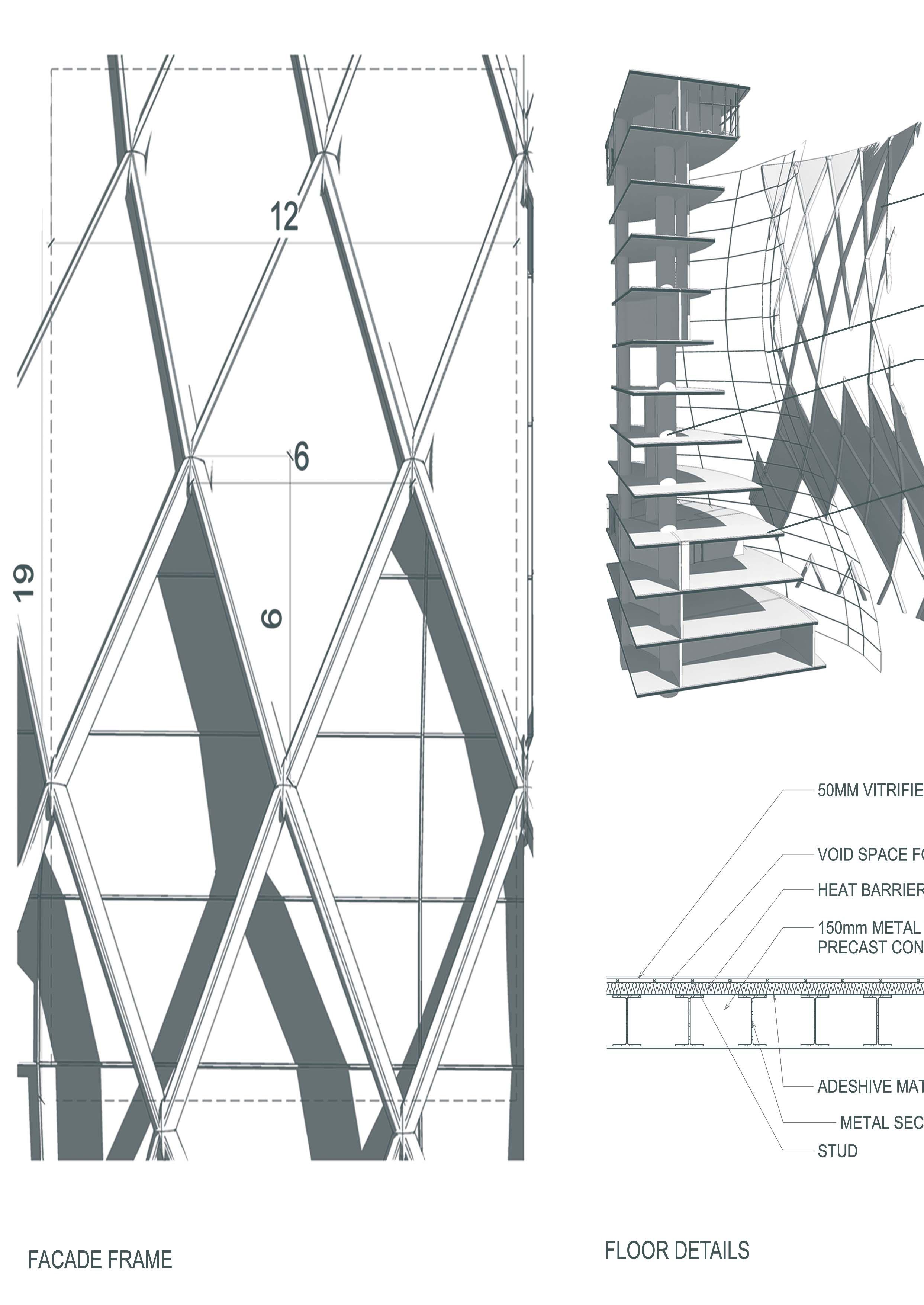
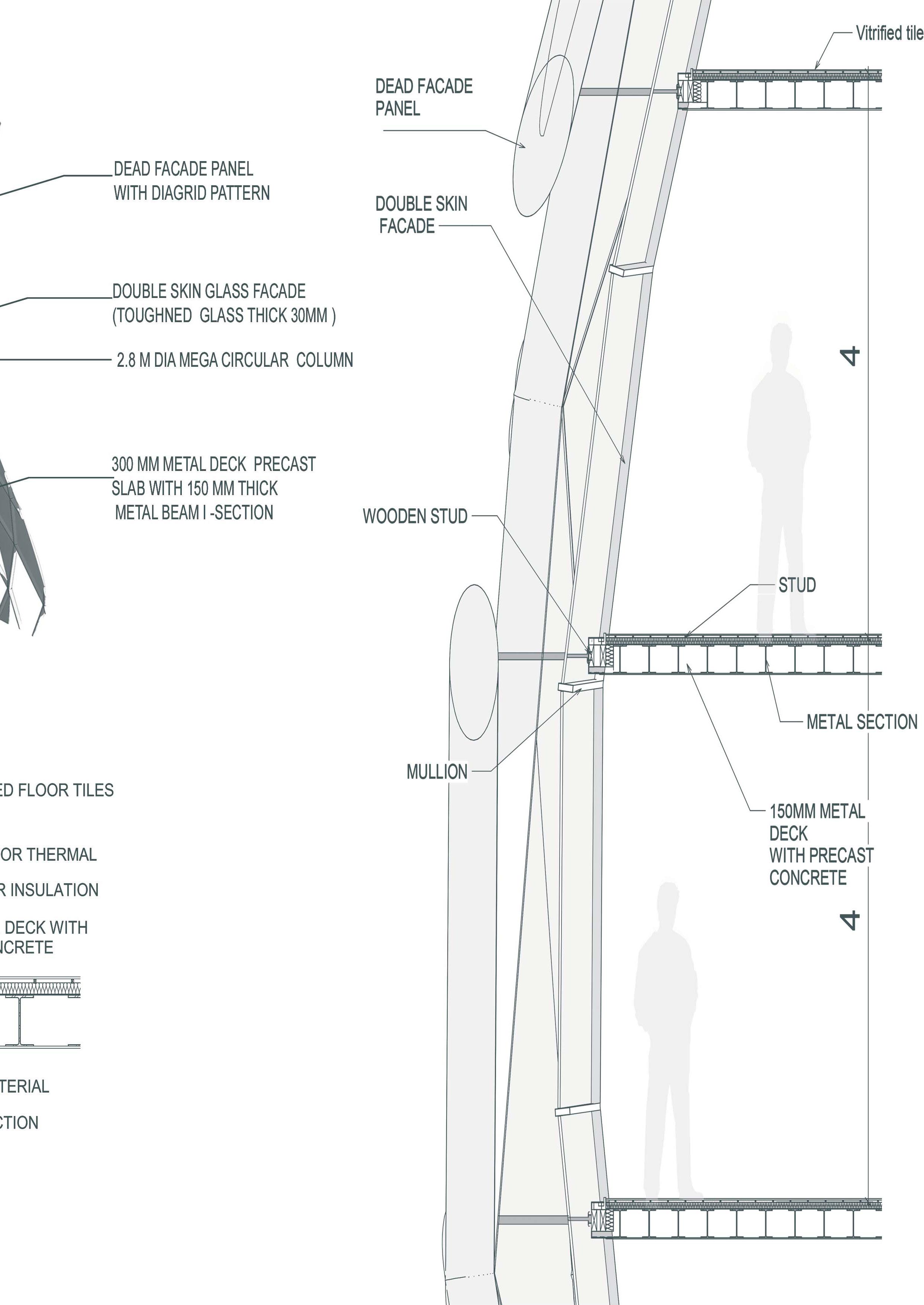
WORKING DRAWING
38 / 50 PARKING MASTER BEDROOM DRESSER BEDROOM-2 DRESSER LIVING DINING Jali Wall C1 C2 C3 C4 C5 C7 C8 C10 C11 C12 C13 C14 C15 C16 C17 C18 C19 C23 C25 C24 C20 UTILITY KITCHEN D1 TOILET TOILET C9 D2 D3 D3 D2 D3 D3 W1 W1 D4 V1 V1 W4 W4 W3 F E D C G B A 1 2' 3 3' 4 5 2 1 2' 3 3' 4 5 2 C21 C22 C26 Jali Wall UP A B' B D1 D2 LINTEL LEVEL D3 LINTEL LEVEL DESCRIPTION S.No. SIZE SCHEDULE OF DOOR/WINDOW QUANTITY 8' X 6'-6" 2. 1. W1 SILL LINTEL 1'-6" 8' 4 4' X 4'-6" W2 3 4. 6'9" X 5' W4 7. D2 8' 1 8. 3'-3" X 8' D3 8' 6 5 2'-9" X 8' 8' 8' 8' 3'-6" 4' X 8' 3. 4'-6" X5' W3 1 8' 3' V1 3' X 3' 5. 2 2 6. D1 5' 8' W1 FG : FIXED GLASS LINTEL LEVEL SILL LEVEL FG FRENCH SLIDING DOOR D4 8. D4 8' X 8' 8' 1 V1 SILL LEVEL LINTEL LEVEL SPACE FOR EXHAUST FAN FG SILL LEVEL (Door-Window) W4 SILL LEVEL W3 W2 FG FIXED GLASS LINTEL LEVEL SILL LEVEL FG FG LINTEL LEVEL 3' MATERIALS # All dimensions # Dimensions are SUBMITTED BY:PROJECT DATE SCALE REMARK:GROUND J T ER S PRO U F L ESS B IO N A A NI V Y PU N LOVELY LOVELY SCHOOL ARCHITECTURE KEY PLAN Note:ASHUTOSH KUMAR REG.NO-12018000 SECTION-A2002 SUBMITTED TO:JAGDEEP SIR
39 / 50 LEGEND:1. 2. 3. 5. 6. 7. 9. 8. 10. 11. 12. 13. 5. CEILING LIGHT DOOR BELL TELEVISION POINT EXHAUST FAN TELEPHONE POINT CEILING FAN PLUG POINT (5 AMP) PLUG POINT (15 AMP) SWITCH POINT A/C POINT(260V) GEYSER RECESSED LIGHT WALL MOUNTED LIGHT( 240 V) PARKING MASTER BEDROOM DRESSER BEDROOM-2 DRESSER LIVING DINING UP Jali Wall UTILITY KITCHEN D1 TOILET TOILET D2 D3 D3 D2 D3 D3 W1 W1 D4 V1 V1 W4 W4 W3 F E D C G B A 1 2' 3 3' 4 5 2 1 2' 3 3' 4 5 2 F E D C G B A Jali Wall # All dimensions to be read in scaled. # Dimensions are in inches SUBMITTED BY:PROJECT DATE SCALE 1:150 REMARK:31-01-2023 ELECTRICAL DETIALS L P U J OVELY ROFESSIONAL NIVERSITY T ER S PRO U F L ESS B IO N A A NI V Y PU N LOVELY LOVELY SCHOOL OF ARCHITECTURE KEY PLAN Note:ASHUTOSH KUMAR SINGH REG.NO-12018000 SECTION-A2002 SUBMITTED TO:JAGDEEP SIR LEGEND:1. 2. 3. 5. 6. 7. 9. 8. 10. 11. 12. 13. 5. CEILING LIGHT DOOR BELL TELEVISION POINT EXHAUST FAN TELEPHONE POINT CEILING FAN PLUG POINT (5 AMP) PLUG POINT (15 AMP) SWITCH POINT A/C POINT(260V) GEYSER RECESSED LIGHT WALL MOUNTED LIGHT( 240 V) +1.5M +1.8M +1.02M +2.0M +0.85M +2.7M +0.9M +1M +2.7 M + 1.4 M +2.2M +2.1 M +2.4M PARKING MASTER BEDROOM DRESSER BEDROOM-2 DRESSER LIVING DINING UP Jali Wall UTILITY KITCHEN D1 TOILET TOILET D2 D3 D3 D2 D3 D3 W1 W1 D4 V1 V1 W4 W4 W3 F E D C G B A 1 2' 3 3' 4 5 2 F E D C G B A Jali Wall # All dimensions to be read in scaled. # Dimensions are in inches PROJECT L P U J OVELY ROFESSIONAL NIVERSITY T ER S PRO U F L ESS B IO N A A NI V I Y PU N LOVELY LOVELY SCHOOL OF ARCHITECTURE KEY PLAN Note:-
PLAN
ELECTRICAL
LEGEND: 10 5 3 2 4 6 7 EWC FLUSH PLATE 8 HEALTH FAUCET 9 TOWEL RAIL TOWEL RING WASH BASIN BASIN MIXER TOILET PAPER 1 S No. Description SINGLE LEVER BATH SPOUT HEALTH FAUCET 12 13 15 16 14 17 18 ANGULAR STOP ANGULAR STOP FLOOR TRAP SOAP DISH HOLDER OVERHEAD SHOWER 11 BOTTLE TRAP CONCEALED SOAP G 13 16 ℄ OF SOAP DISH 12MM DROP 5 15MM DROP 1 4 2 ℄ OF WATER CLOSET ℄ OF HEALTH FAUCET ℄ OF PAPER ROLL HOLDER ℄ OF WASH BASIN ℄ OF SHOWER 1 PLAN BATHROOM 6 14 7 18 X HAND TOWEL LEVEL +1485 SWITCH BOARD SOCKET FOR GEYSER SOCKET FOR EXHAUST FAN TOWEL RAIL LEVEL +1485 ARCHITECTS PROJECT/CLIENTS DRAWN BY DATE SCALE DRAWING TITLE RESIDENCE REVISION # Dimensions are in inches # This drawing should be with relevant structural drawing discrepancy noticed should before execution. # The drawing is the property # Any copying or reproduction be done after a written permission # Any defaulter is liable to violation of the copyright CHECKED BY LEGEND: 10 5 3 2 4 6 7 EWC FLUSH PLATE 8 HEALTH FAUCET 9 TOWEL RAIL TOWEL RING WASH BASIN BASIN MIXER TOILET PAPER HOLDER 1 S No. Description SINGLE LEVER SHOWER MIXER BATH SPOUT HEALTH FAUCET HOLDER 12 13 15 16 14 17 18 ANGULAR STOP COCK - COLD ANGULAR STOP COCK - HOT FLOOR TRAP SOAP DISH HOLDER BASIN OVERHEAD SHOWER 11 BOTTLE TRAP CONCEALED SOAP DISH HOLDER 12MM DROP 15MM DROP MIN SLOPE 1:100 SHOWER AREA 2 FLOORING PLAN BATHROOM DRY AREA ARCHITECTS PROJECT/CLIENTS DRAWN BY DATE SCALE DRAWING TITLE NOT BATHROOM ASHUTOSH RESIDENCE REVISION # All dimensions to be read not to be scaled. # This drawing supercedes all other previous drawings. # Dimensions are in inches except otherwise. # This drawing should be read in conjunction with relevant structural drawing and any discrepancy noticed should be got clarified before execution. # The drawing is the property of the Achitects. # Any copying or reproduction of this drawing be done after a written permission of the # Any defaulter is liable to be sued for the violation of the copyright act. CHECKED BY AR. 40 / 50
41 / 50 LEGEND: 10 5 3 2 4 6 7 EWC FLUSH PLATE 8 HEALTH FAUCET 9 TOWEL RAIL TOWEL RING WASH BASIN BASIN MIXER TOILET PAPER HOLDER 1 S No. Description SINGLE LEVER SHOWER MIXER BATH SPOUT HEALTH FAUCET HOLDER 12 13 15 16 14 17 18 ANGULAR STOP COCK - COLD ANGULAR STOP COCK - HOT FLOOR TRAP SOAP DISH HOLDER BASIN OVERHEAD SHOWER 11 BOTTLE TRAP CONCEALED SOAP DISH HOLDER MIN SLOPE 1:100 8 9 10 11 MIRROR 12 15 17 3 SECTION X BATHROOM ℄ OF WASH BASIN ℄ OF WATER CLOSET ℄ OF SHOWER FG 3 18 EXHAUST FAN ARCHITECTS PROJECT/CLIENTS DRAWN BY DATE SCALE DRAWING TITLE NOT BATHROOM ASHUTOSH RESIDENCE REVISION # All dimensions to be read not to be scaled. # This drawing supercedes all other previous drawings. # Dimensions are in inches except otherwise. # This drawing should be read in conjunction with relevant structural drawing and any discrepancy noticed should be got clarified before execution. # The drawing is the property of the Achitects. # Any copying or reproduction of this drawing be done after a written permission of the # Any defaulter is liable to be sued for the violation of the copyright act. CHECKED BY AR. LEGEND: 10 5 3 2 4 6 7 EWC FLUSH PLATE 8 HEALTH FAUCET 9 TOWEL RAIL TOWEL RING WASH BASIN BASIN MIXER TOILET PAPER HOLDER 1 S No. Description SINGLE LEVER SHOWER MIXER BATH SPOUT HEALTH FAUCET HOLDER 12 13 15 16 14 17 18 ANGULAR STOP COCK - COLD ANGULAR STOP COCK - HOT FLOOR TRAP SOAP DISH HOLDER BASIN OVERHEAD SHOWER 11 BOTTLE TRAP CONCEALED SOAP DISH HOLDER 4 TILE TO TILE CORNER JOINT 6-10MM
AS PER SPECIFICATION 15MM
CEMENT PLASTER
MASONRY WALL 4-5MM THK ADHESIVE TO FIX TILE DADO PAPER JOINT ARCHITECTS PROJECT/CLIENTS DRAWN BY DATE SCALE DRAWING TITLE NOT BATHROOM ASHUTOSH RESIDENCE REVISION # All dimensions to be read not to be scaled. # This drawing supercedes all other previous drawings. # Dimensions are in inches except otherwise. # This drawing should be read in conjunction with relevant structural drawing and any discrepancy noticed should be got clarified before execution. # The drawing is the property of the Achitects. # Any copying or reproduction of this drawing be done after a written permission of the # Any defaulter is liable to be sued for the violation of the copyright act. CHECKED BY AR.
THK TILE CLADDING
THK SMOOTH
RATIO 1:5
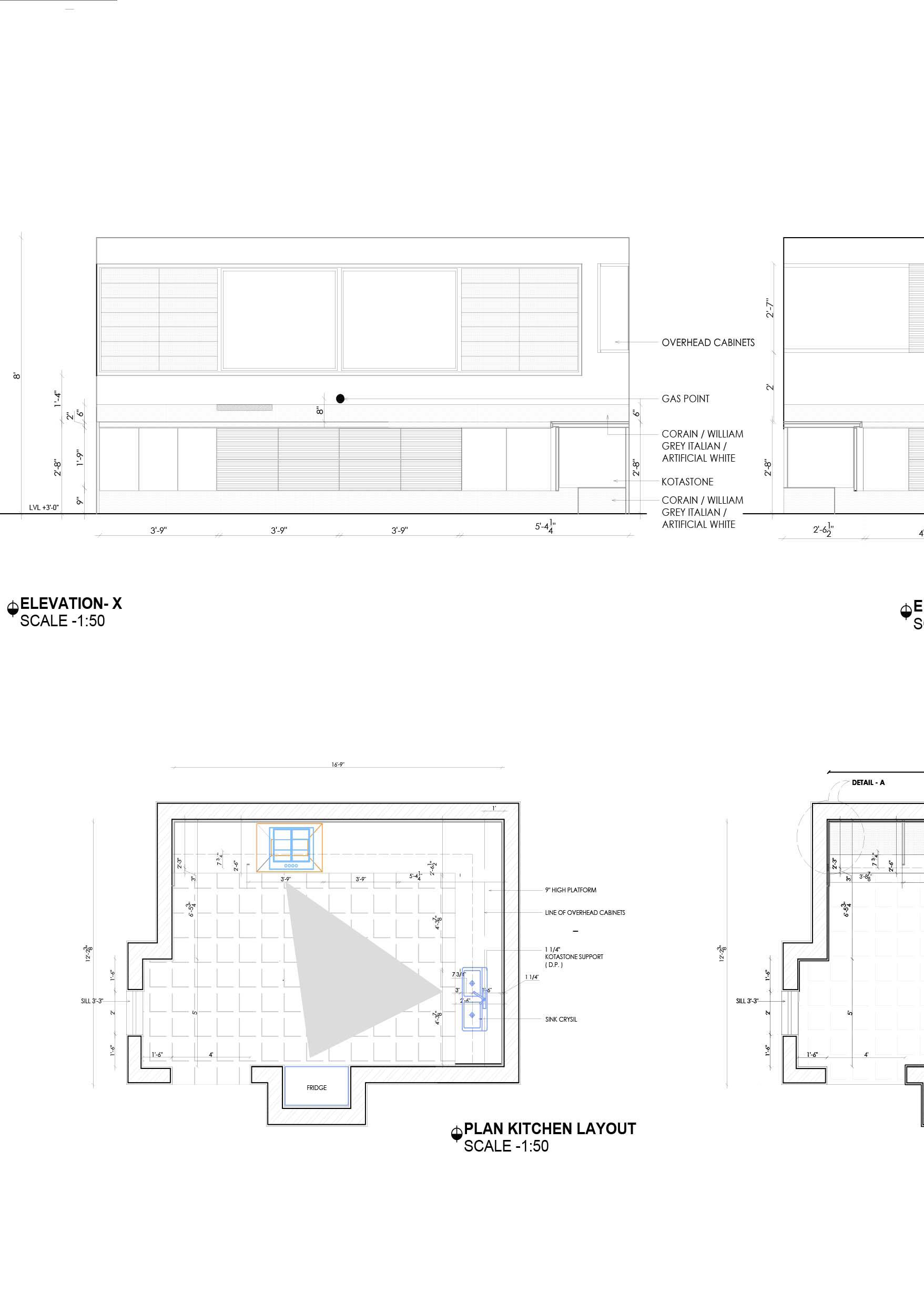
42 / 50 KITCHEN DETAILS
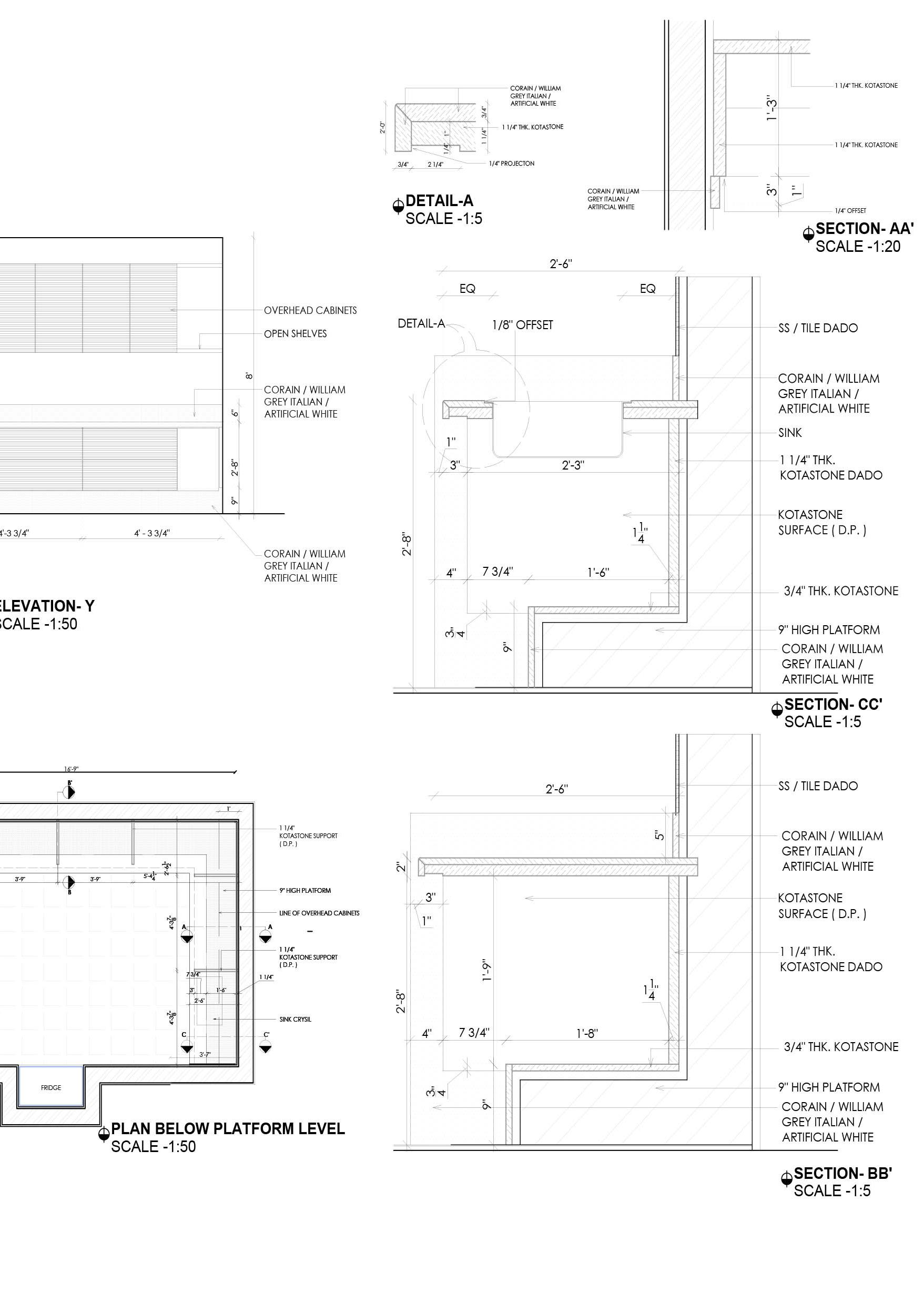
43 / 50
