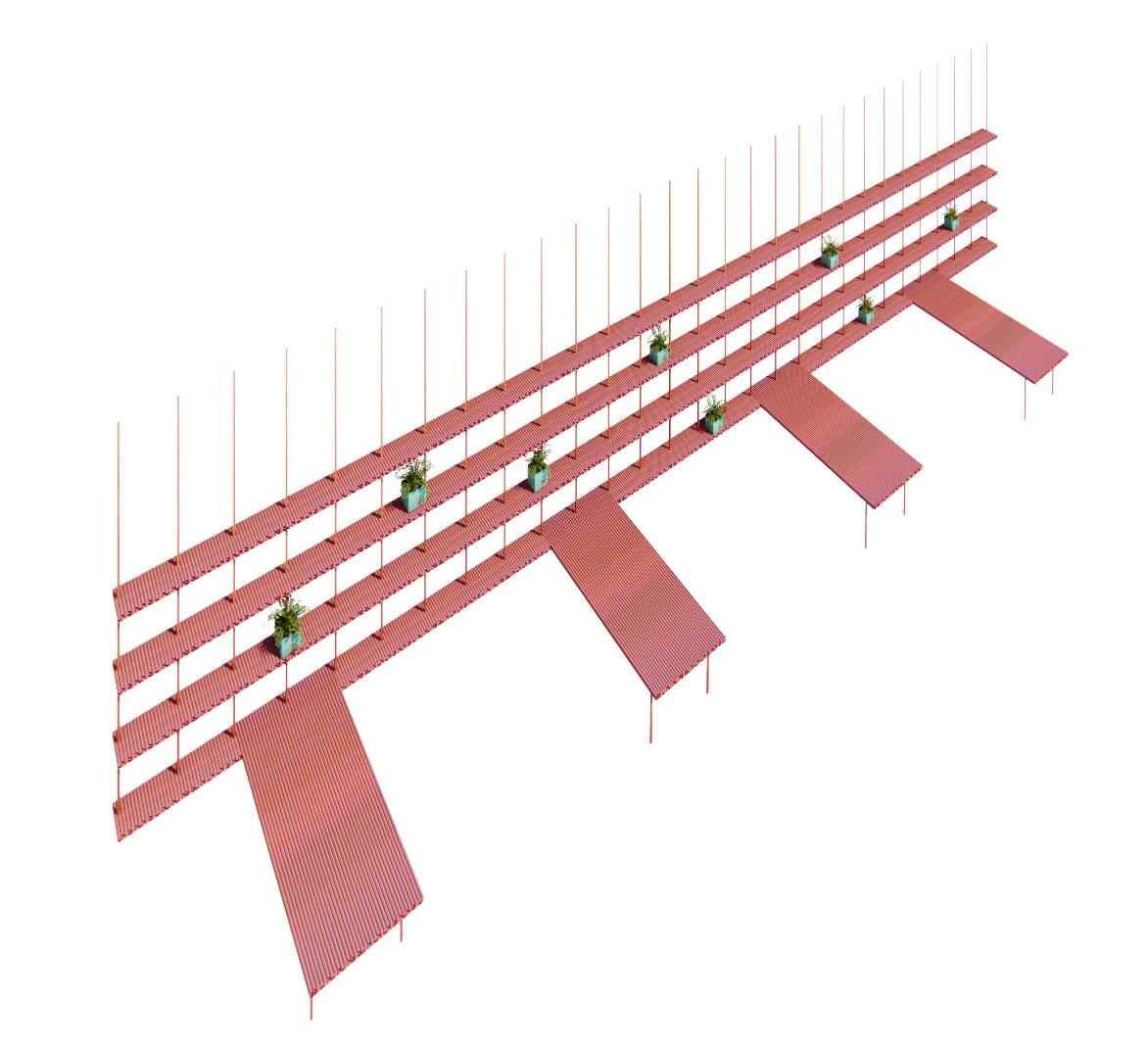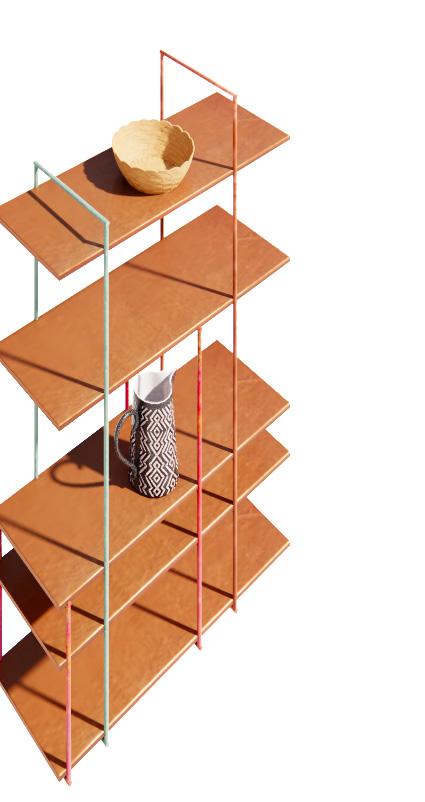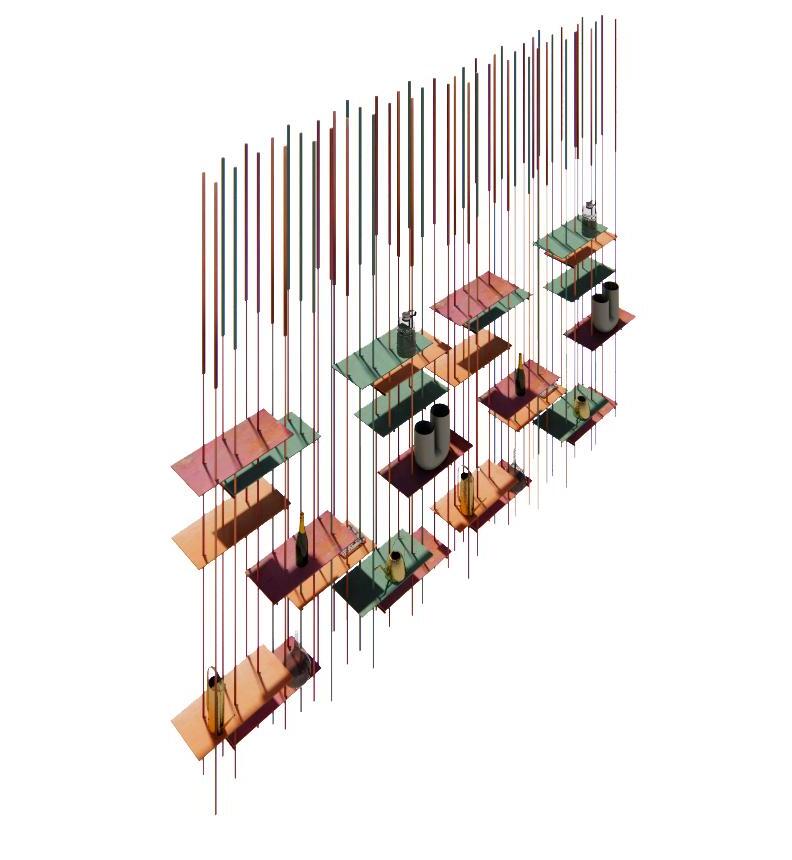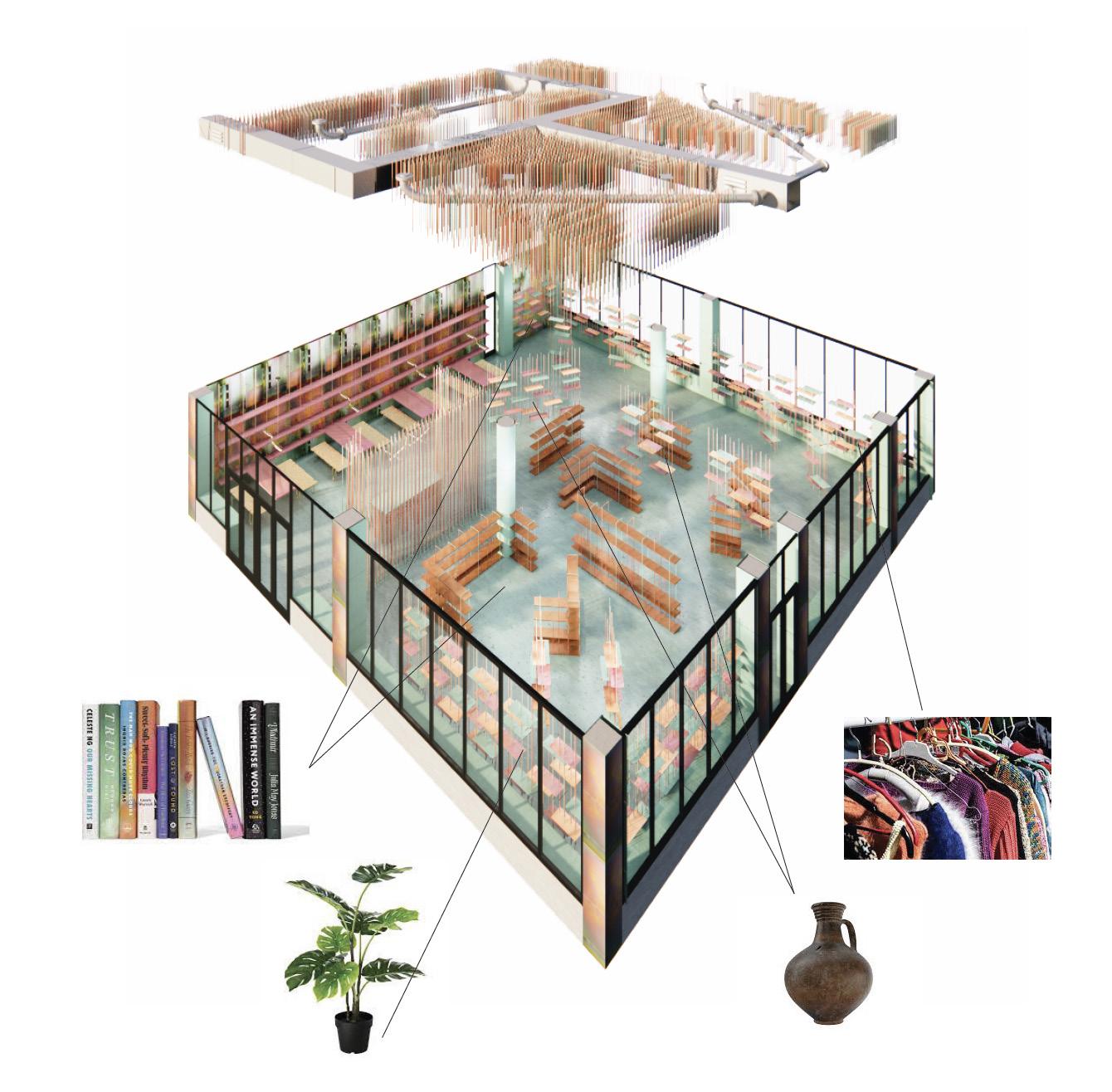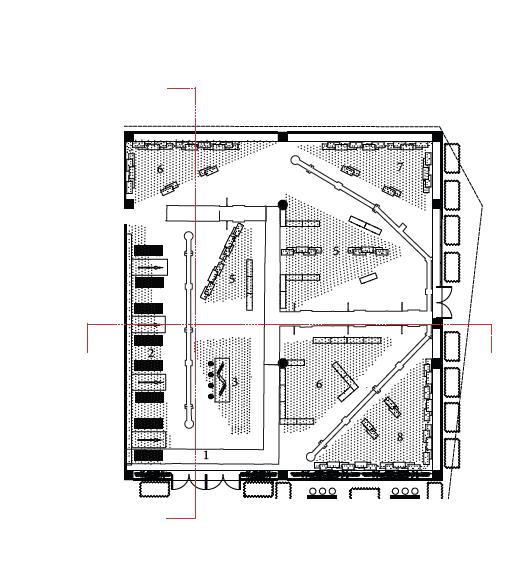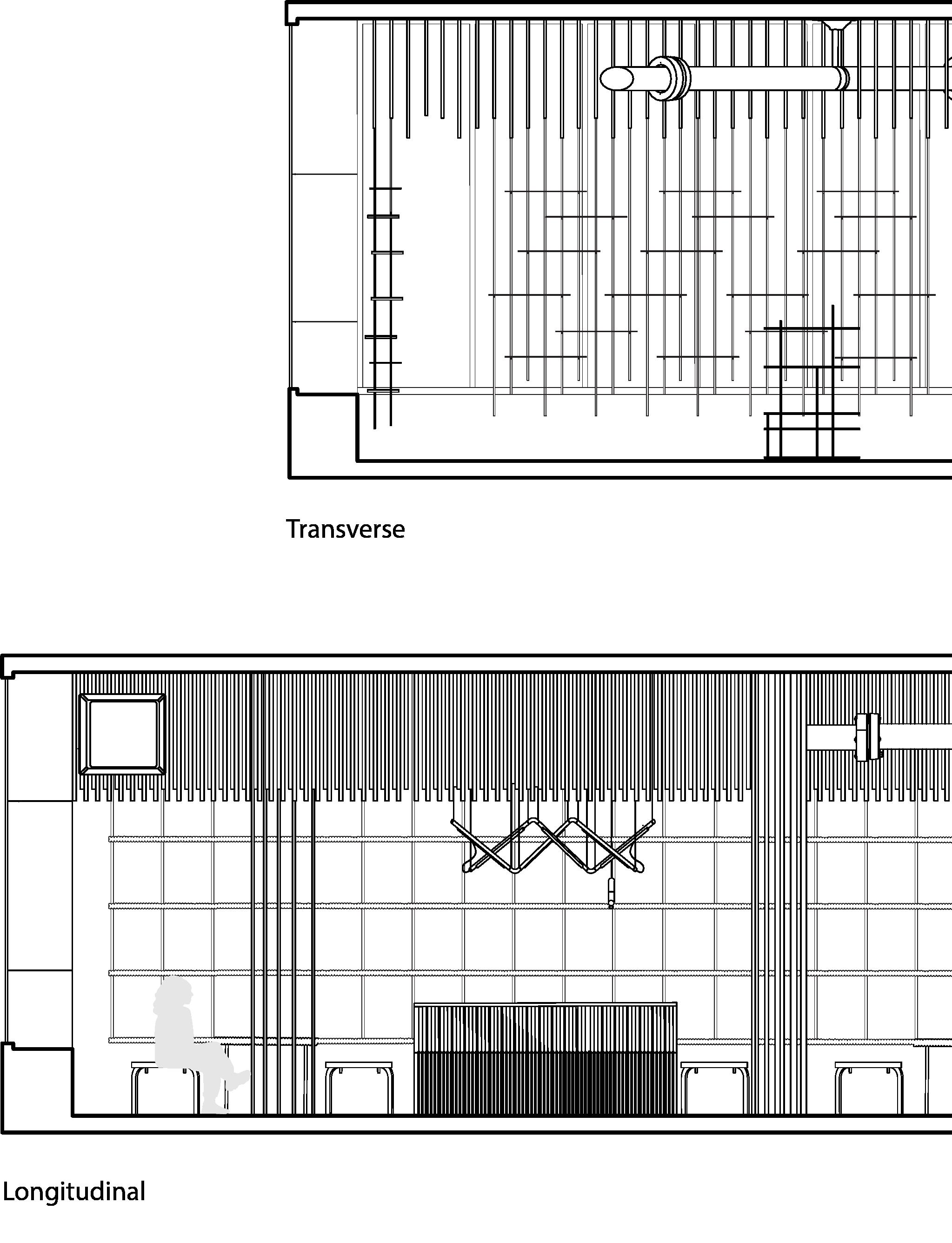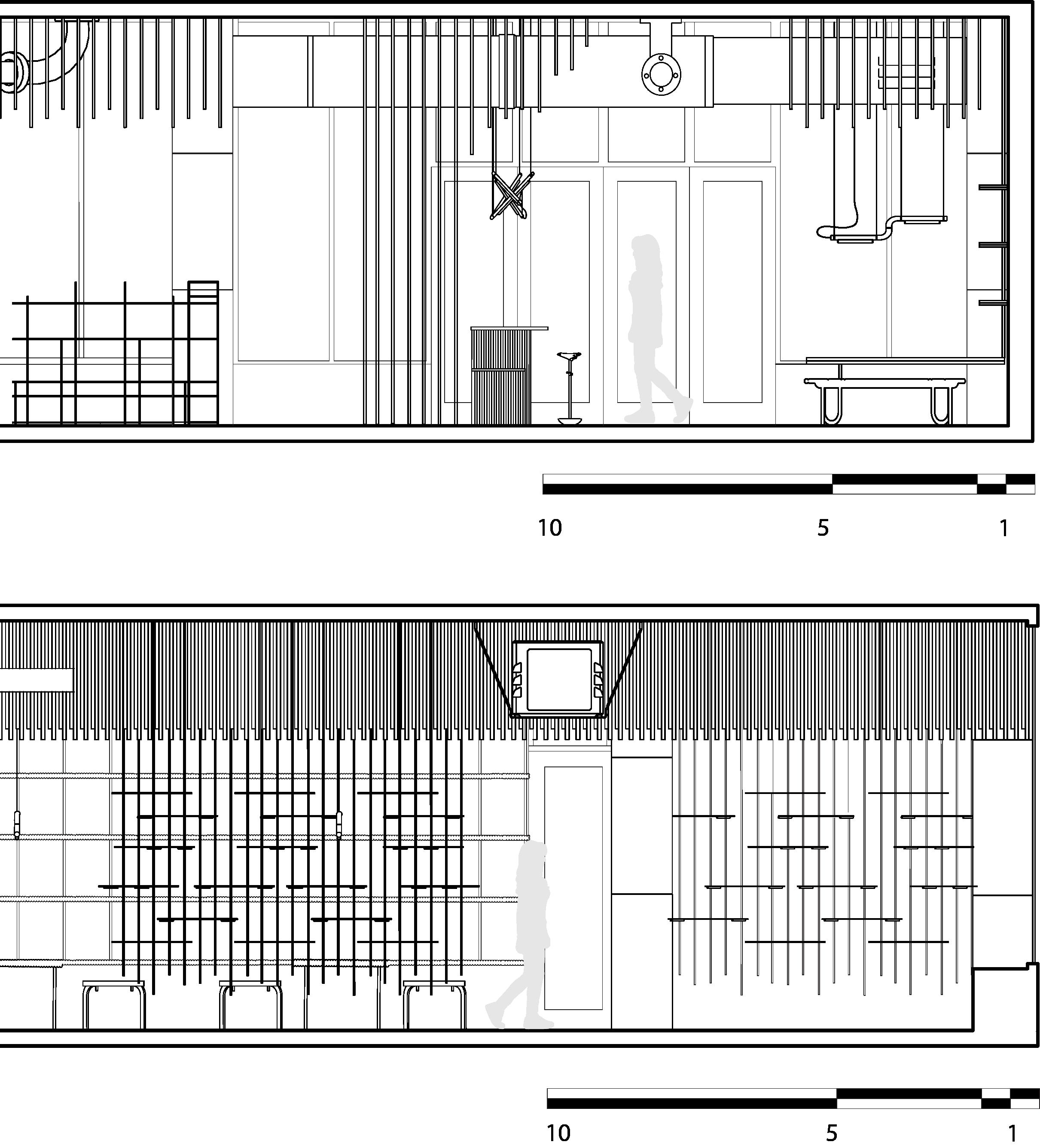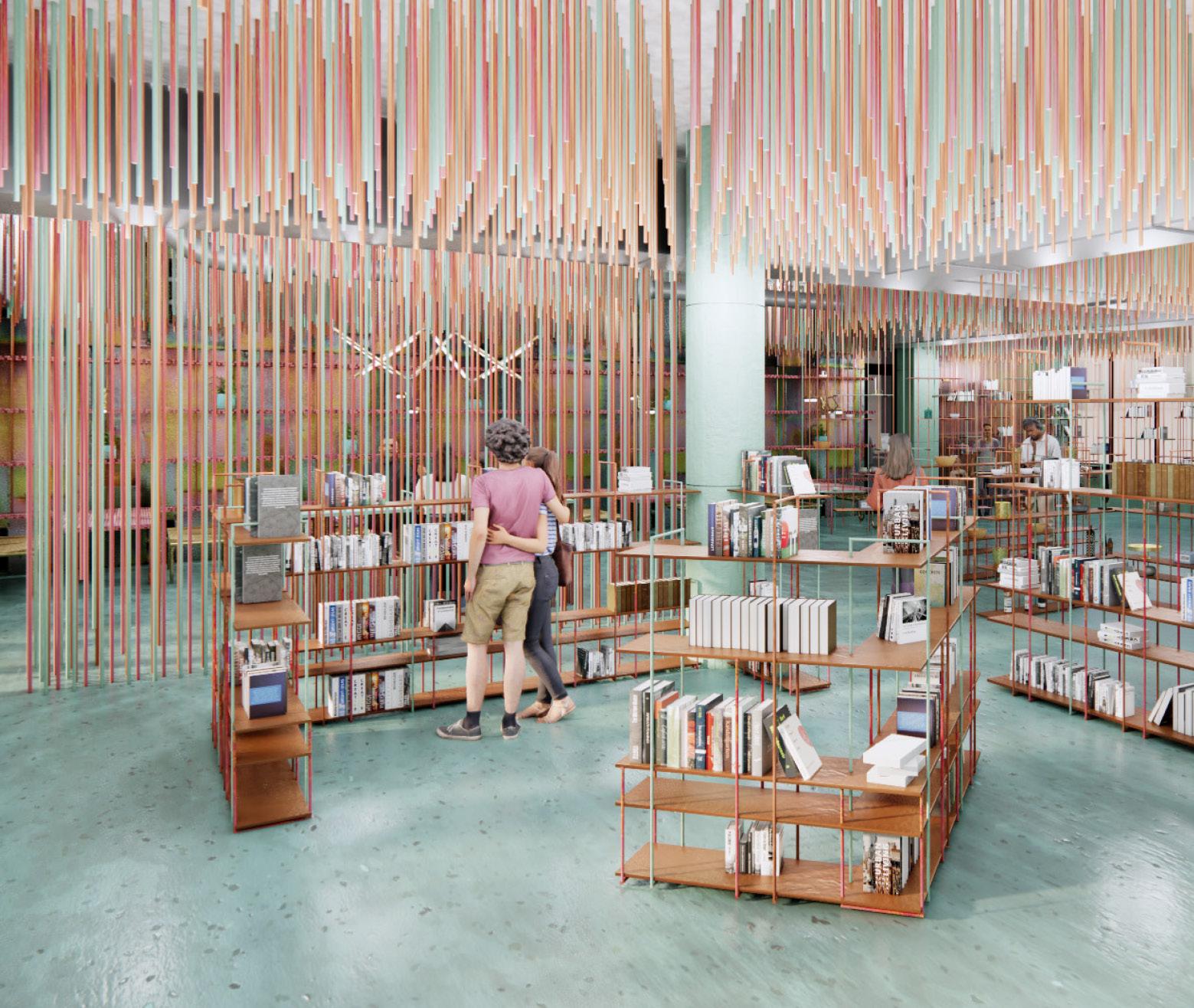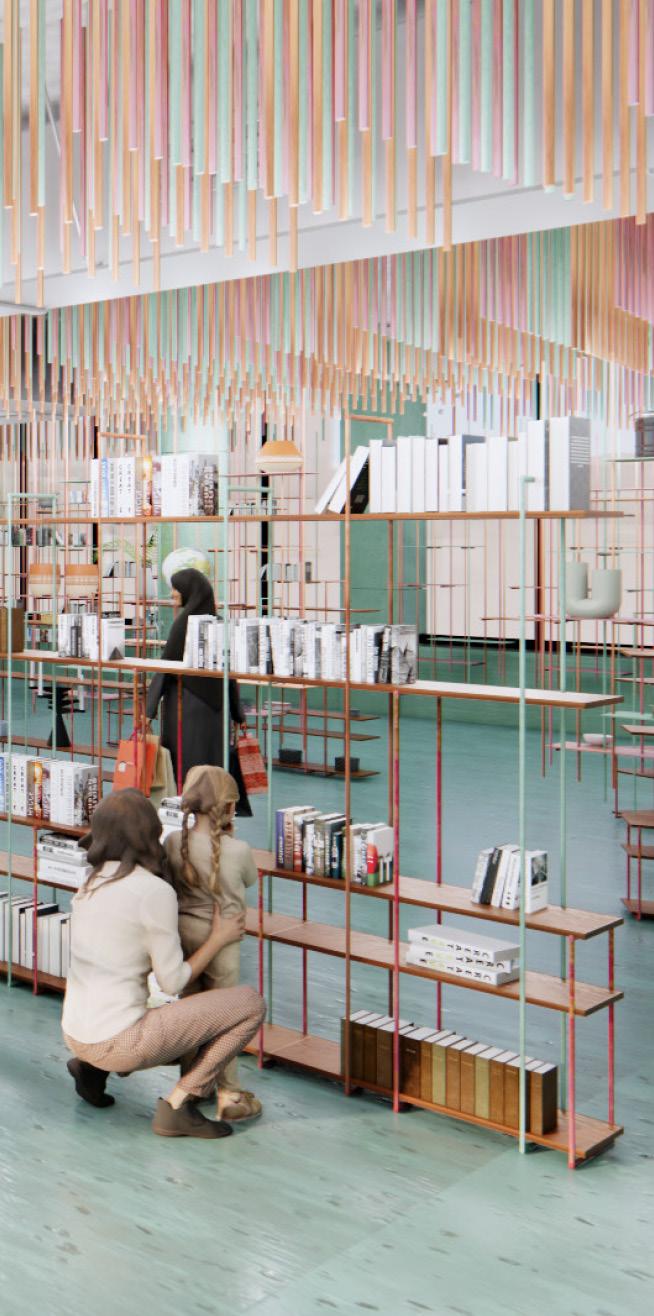Ashley Sparks
Contact
Phone: (817) 374-6354
Address: Austin, Texas 78705
Email: ashleyyymarie01@gmail.com
Education
Bachelor of Science, Interior Design
The University of Texas at Austin
Business Minor 3.89 GPA, May 2025
Weatherford High School
Weatherford, Texas
Graduated top 1% of class 4.5 GPA, May 2020
Relevant Coursework: Design
I-VI, Visual Communications I-III, Construction I & II, Interior Design History I & II, Environmental Controls
Awards
Collage Scholar Award- 2023
Design Excellence Award- 2023
Dean’s Honor List- 2020-2022
Edward J. Perrault Endowed Presidential Scholarship- 2023
Ist Place in 2020 NAACP Writing Contest
Skills
• Rhino
• Revit
• Blender
• Enscape
• Photoshop
• Illustrator
• Indesign
Work and Leadership Experience
VPSA Student Consultant
University of Texas/ September 2023- present
• Practice time management and organization to answer prompts in a timely manner
• Practices clear communication to provide useful feedback to the university
• Participates in in-person discussion with university staff to aid in campus improvement
Habitat for Humanity Volunteer
Austin, Texas/ April 2023
• Coordinated deployment of volunteers as needed to ensure transport of members to the work site
• Assisted the builders in constructing houses, thus gaining a better understanding of construction logic and labor involved
• Installed sheathing and waterproofing on the second-story
Event Coordinator
Ampersand at UT/ August 2022- present
• Scheduled and planned meetings and events to encourage member participation
• Improved relationship-building skills with professionals in the industry by faciliatating contact with the organization
• Organized and executed successful events on a limited budget, feeding and entertaining crowds up to 100 students and staff
AIA Interior Homes Tour Docent
Austin, Texas/ January 2024
• Greeted incoming guests to make them feel welcomed in the space
• Answered guests questions about the home and its FF&E to convey better understanding of design decisions and intent
• Addressed issues as they occured; for example, keeping guests out of restricted areas to maintain the clients demand for privacy
UASC Student Mentor
University of Texas/ August 2023- present
• Introduced two student mentees to the school of architecture to help acclimate them to the social and academic environment
• Answered questions about student life and classes to help them prepare for their first year at university
• Hosted social events to maintain a healthy mentor- mentee relationship
Activities
Active Member: Dell Scholars
Active Member: Texas Latin Dance Club
Active Member: UT Ampersand
IIDA Student Design Expo
Jorge Pardo Workshop
Texas Running Club
Hook’d Magazine
2020- present
2024- present
2022- present
October 2023
April 2023
2021-2023
2021-2022
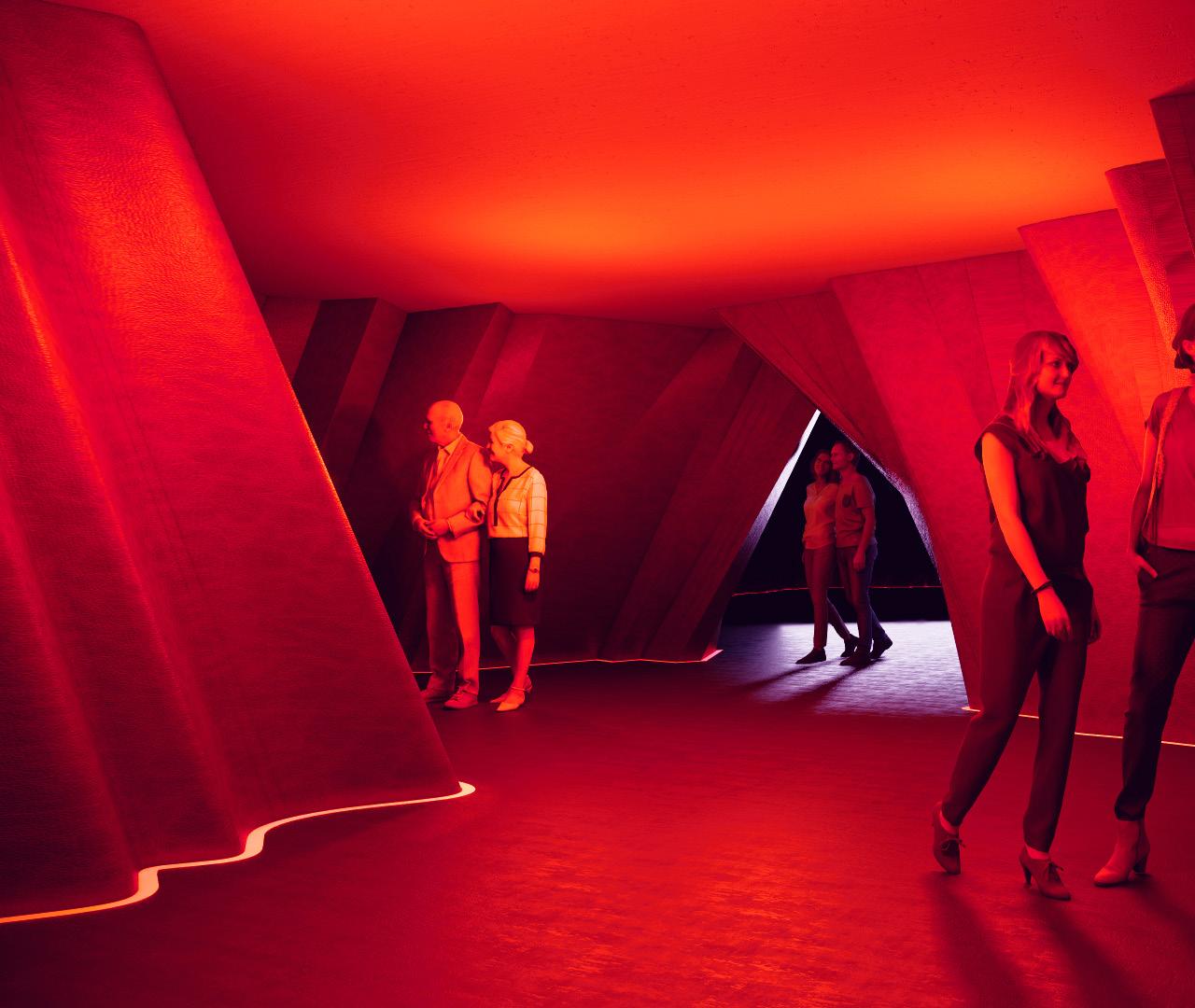
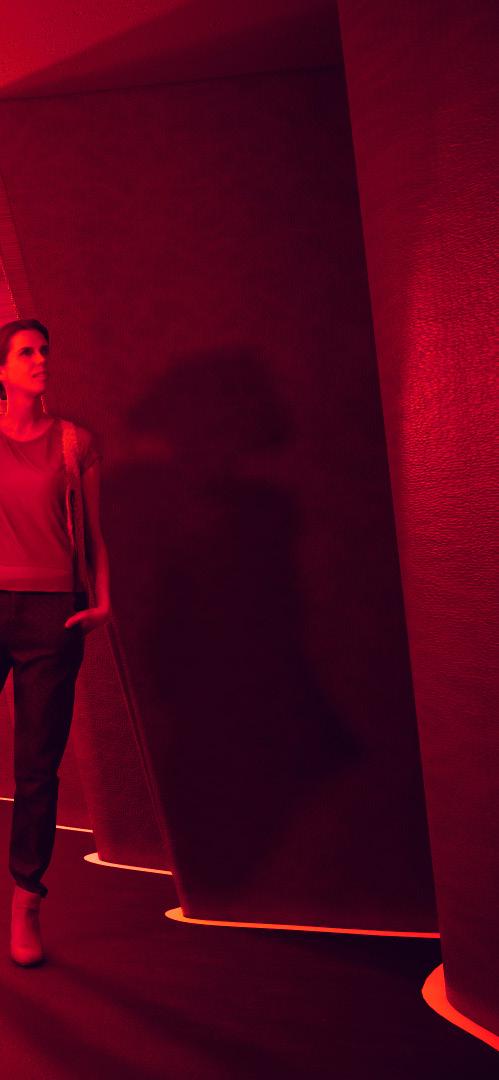
Museum of Emotions: Love & Betrayal
Professor: Ria Bravo
Partner: Itzel Maceado
Design V focused on creating profound emotional experiences through thoughtful design, culminating in a museum centered on the dichotomy of love and betrayal. The project utilized fabric strategically as a key element in translating emotional nuances into tangible spaces. Guided by a love story narrative, the design represented the stages of a relationship through a sequential journey, with love exhibiting openness and betrayal reflecting turbulence. Circulation in the love space followed a linear progression, while betrayal featured a jagged pattern mirroring emotional upheaval. The scale played a pivotal role, with love expansive and betrayal deliberately condensed. Fabric symbolized the emotional journey, flowing in love and transformed with wax coating in betrayal.

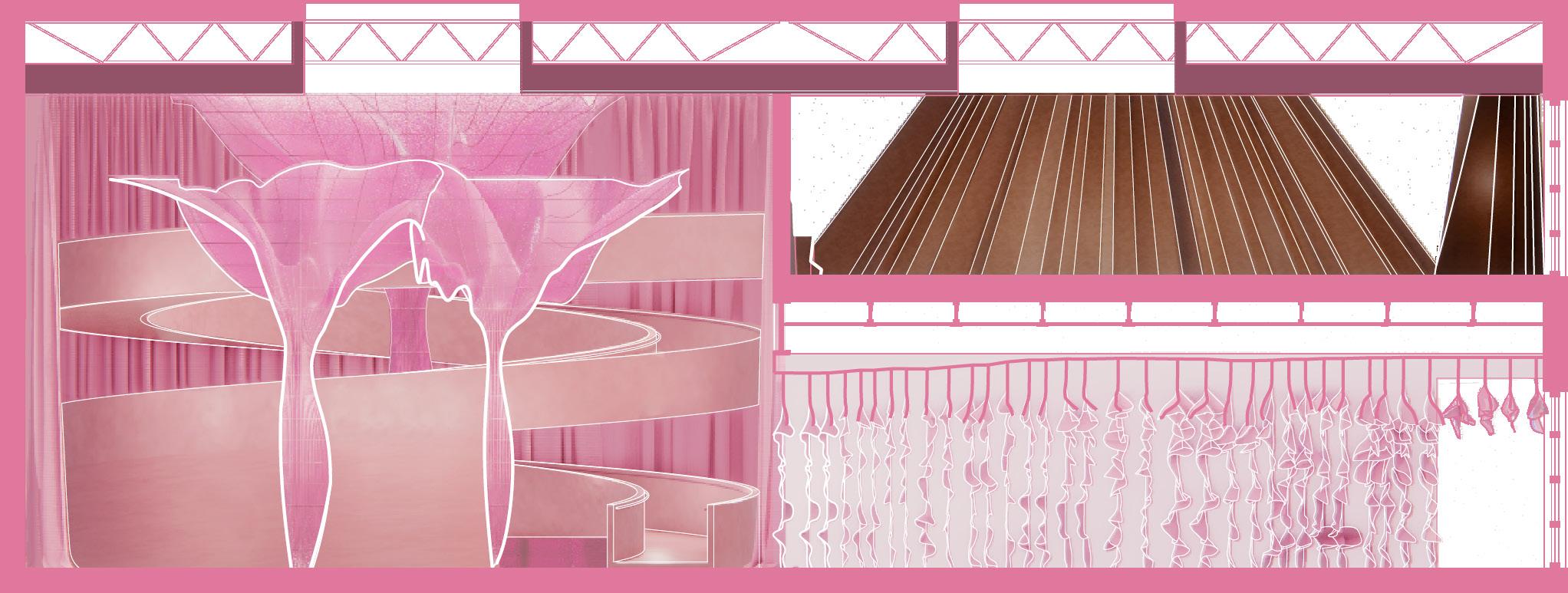

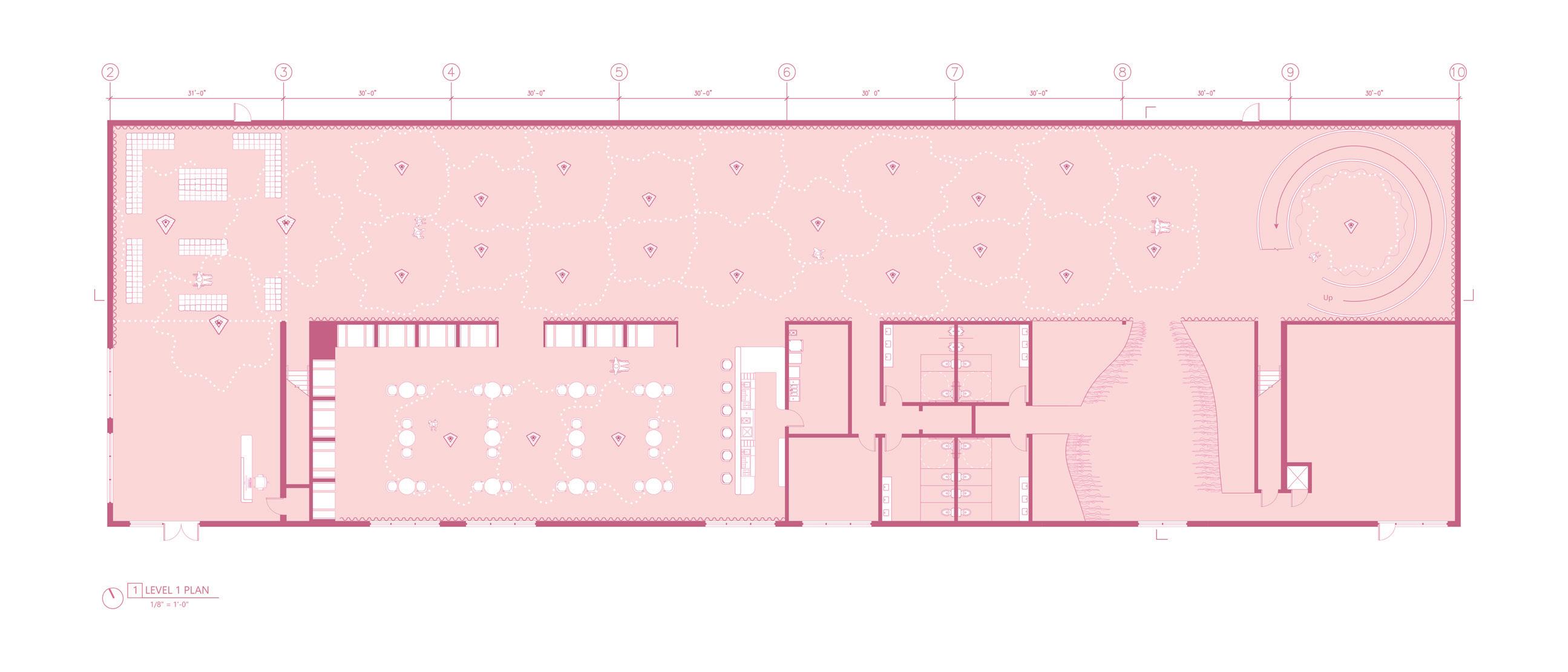
University of Texas at Austin



Detailed Material Study Render
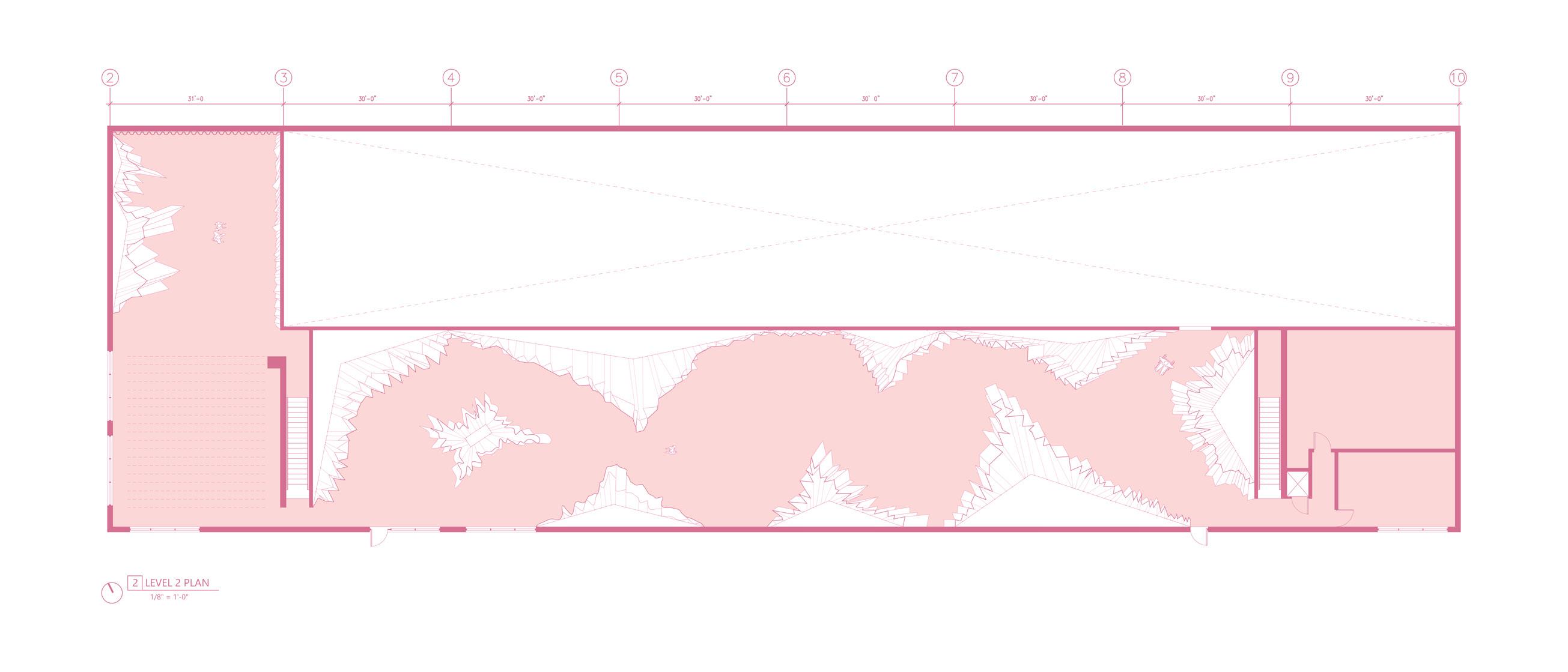
Floor plan: Mezzanine Level
Axonometric
University of Texas at Austin
Ergonomic booth
2 inch foam cushion Angled backrest optimal for lumbar support
17” minimum seat height
20” seat depth
Pedestal table allows easy access in and out
Accessible booth has non- xed furniture on one side to provide access to wheelchair users
42” minimum
Human- Centered Design Axonometric
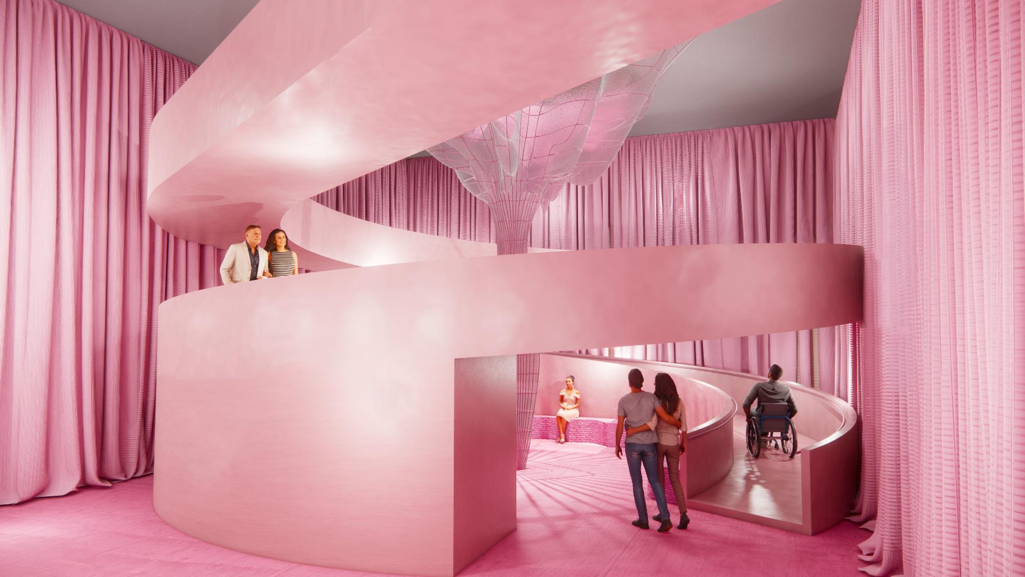
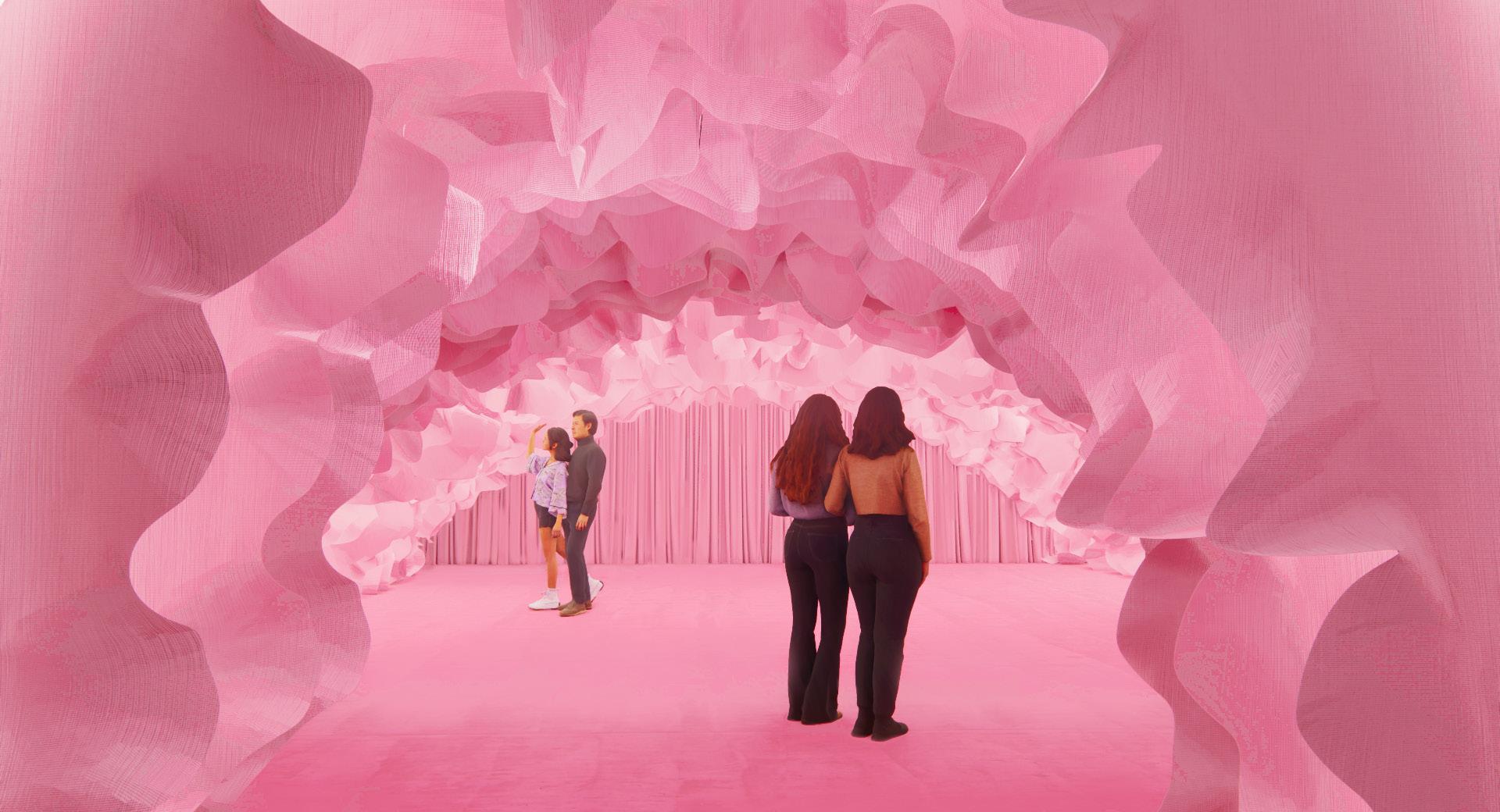
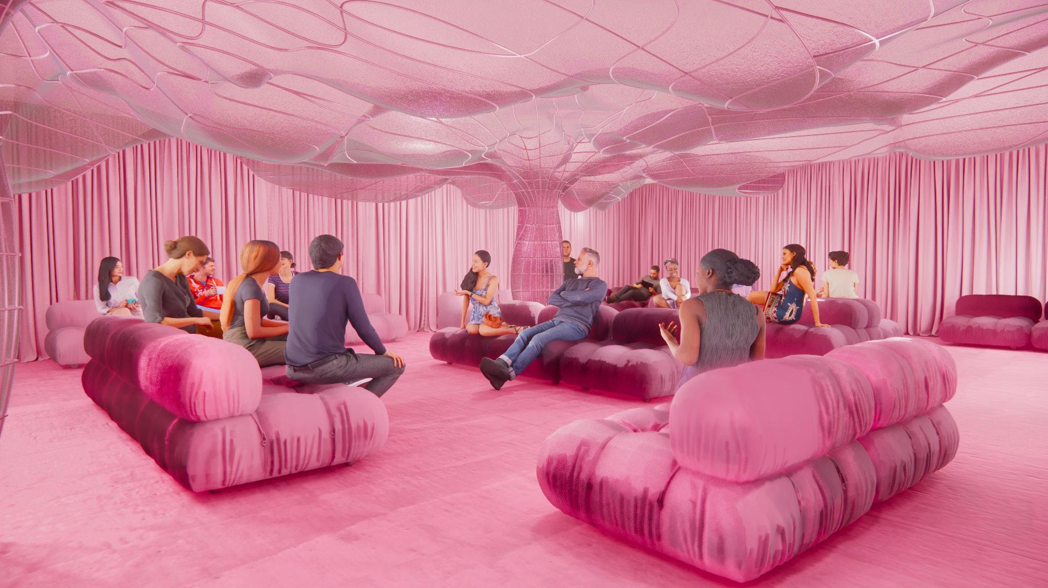
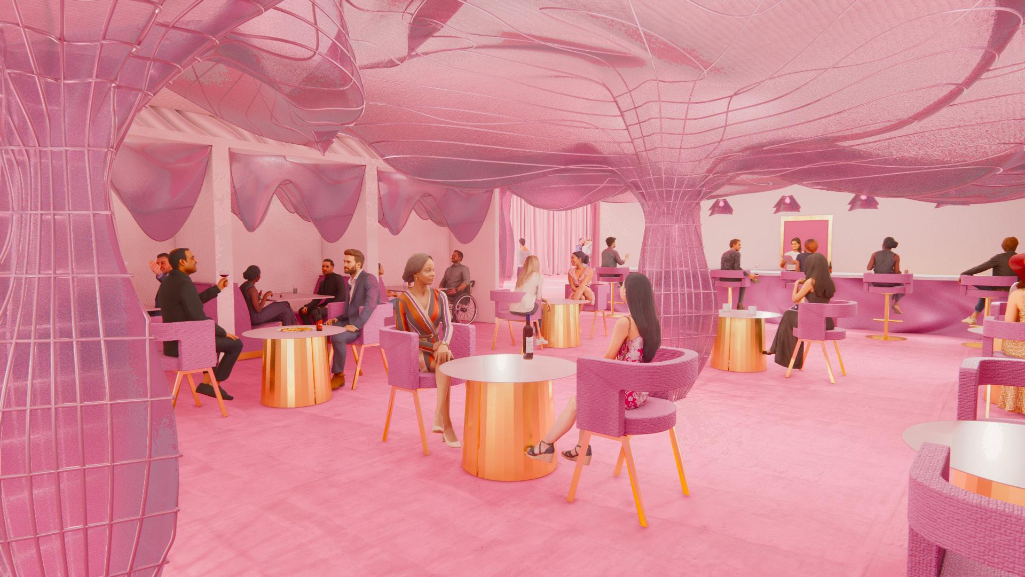
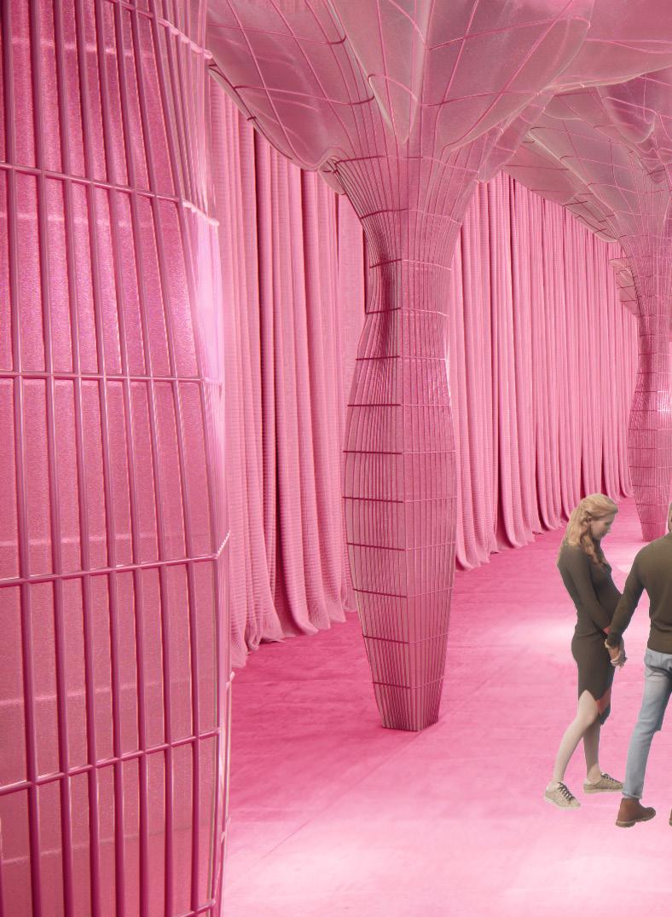
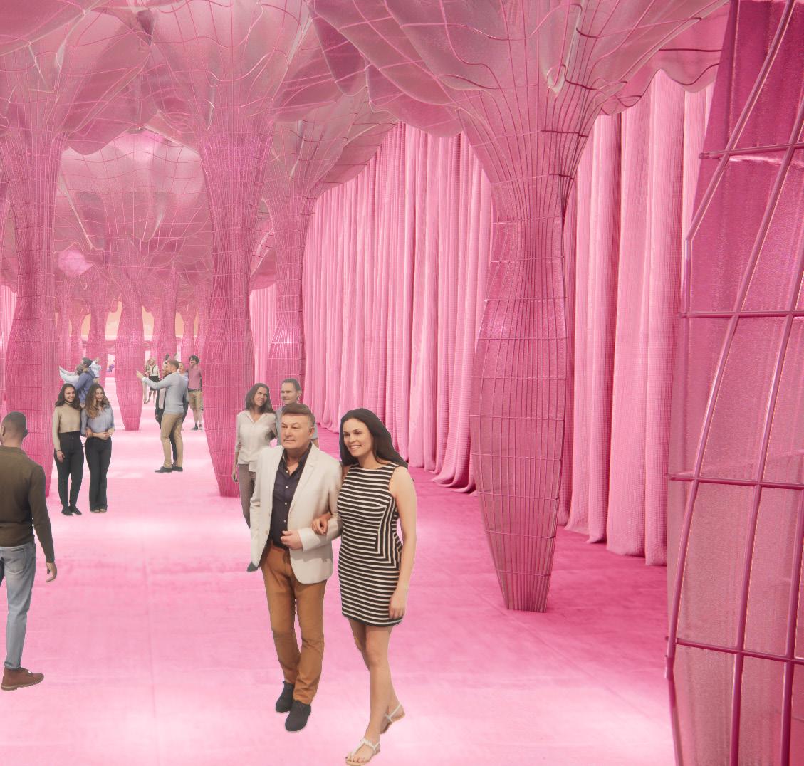
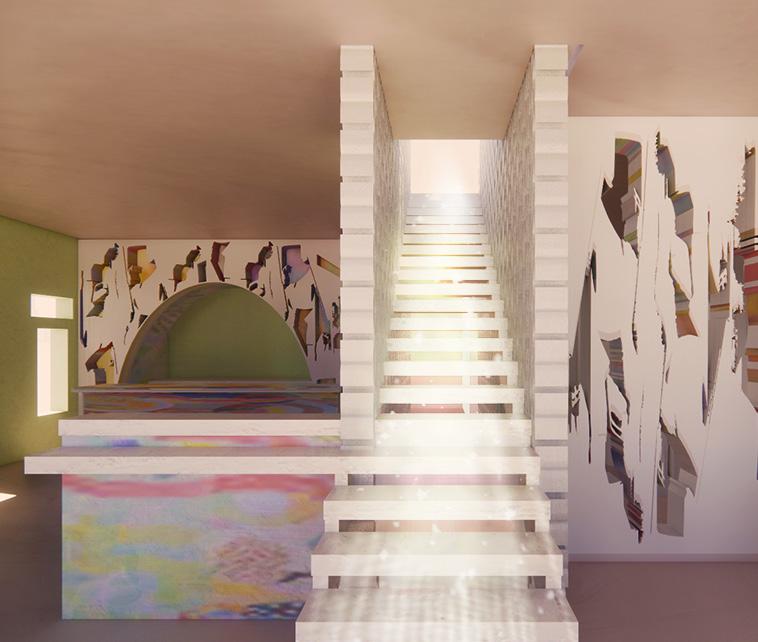
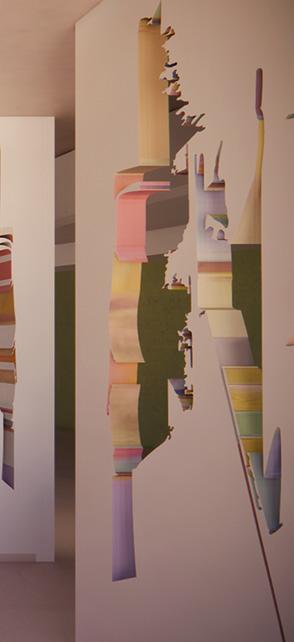
Micro Hotel: Spatial Adjacencies
Professor: Allison Gaskins
Partner: Itzel Maceado
In Design III’s final project, the goal was to cultivate community within a micro hotel by challenging conventional interior norms. This was achieved through the strategic integration of stereotomic and tectonic screens, forming defined, blurred, and implied boundaries. The focal point was a celebratory staircase, enveloped by a dynamic shadow-casting screen, serving as a boundary between public and private spaces. The first floor prioritized public circulation, while the second floor blurred distinctions, encouraging unexpected interactions. Shadows cast by the intricate stair screen created a semi-isolated experience, emphasizing the atmospheric contrast between the dimmer, more private second floor and the public, lighter first floor through gradients and shadows.
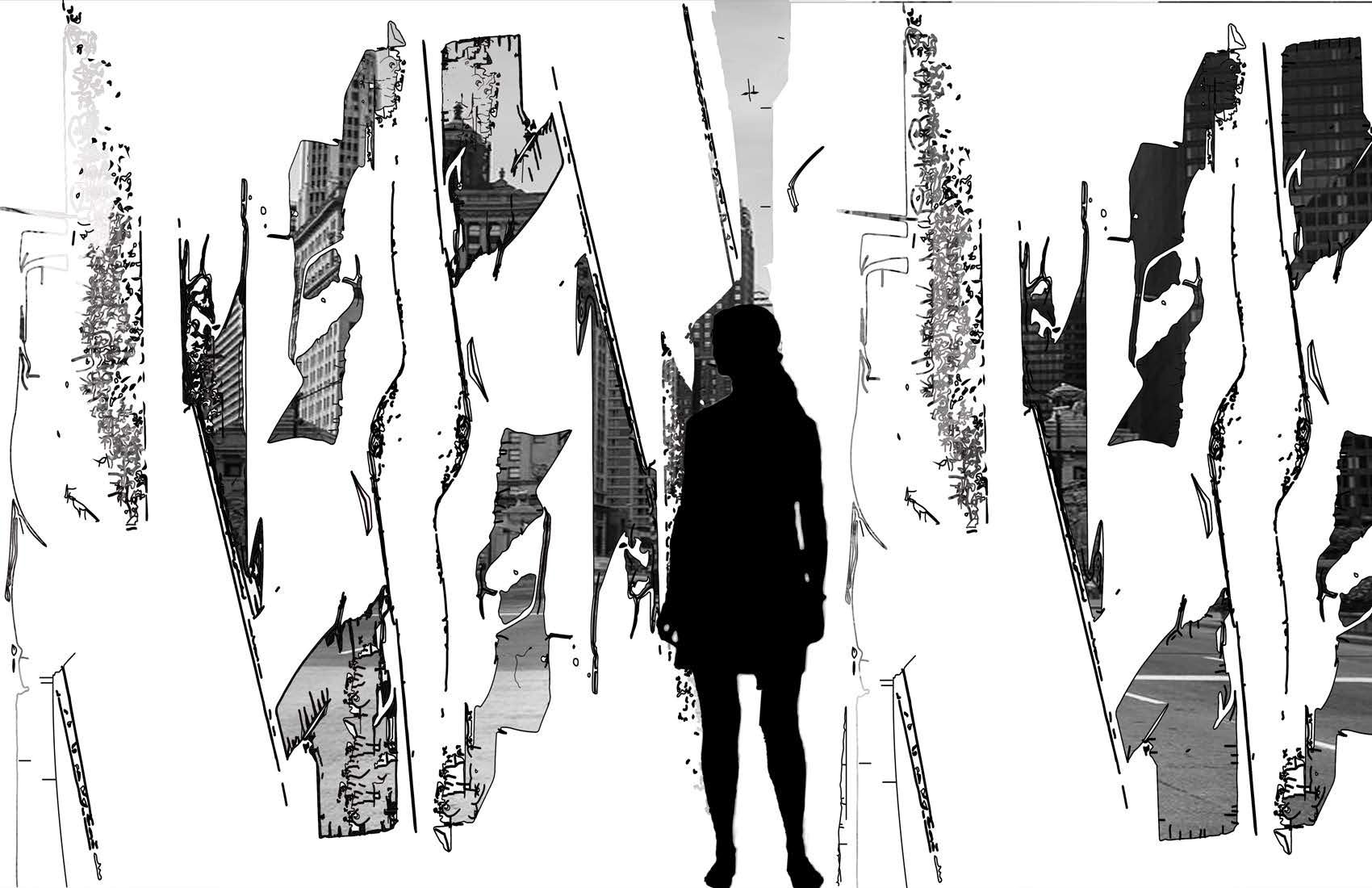

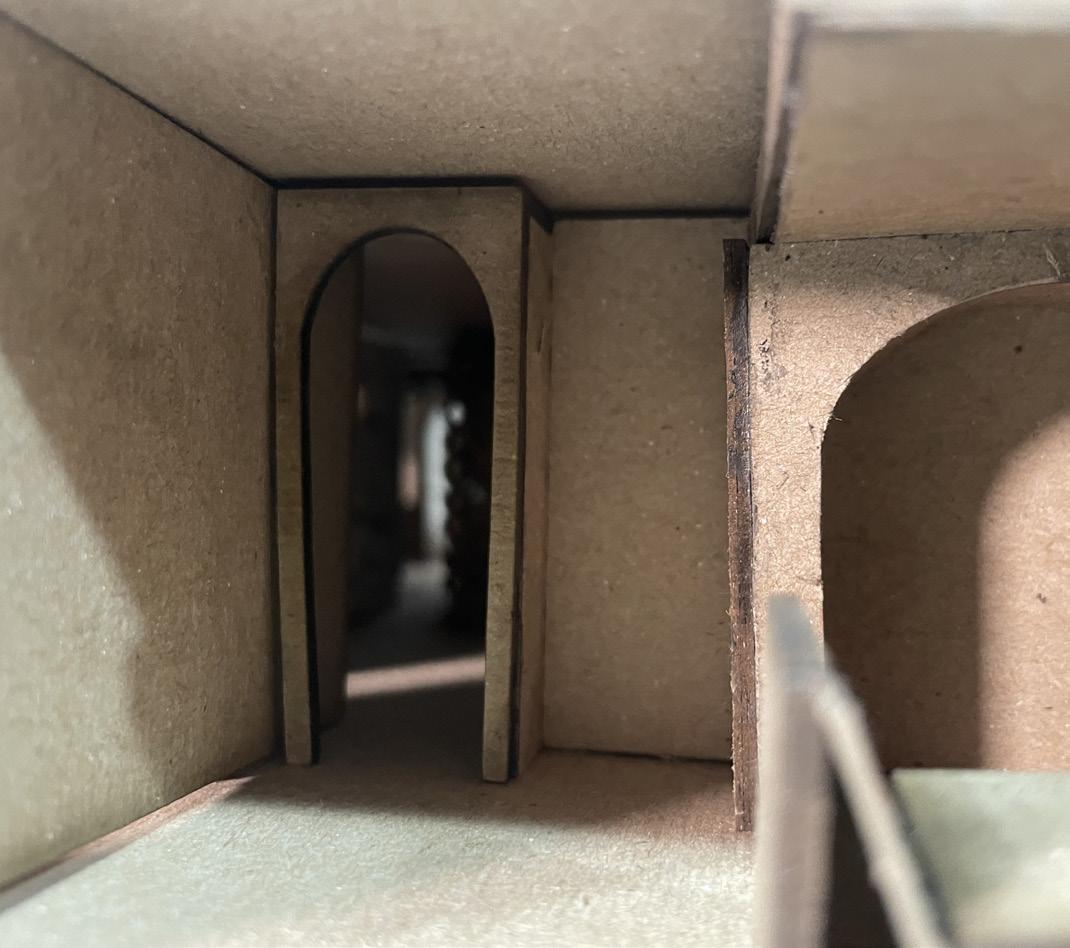
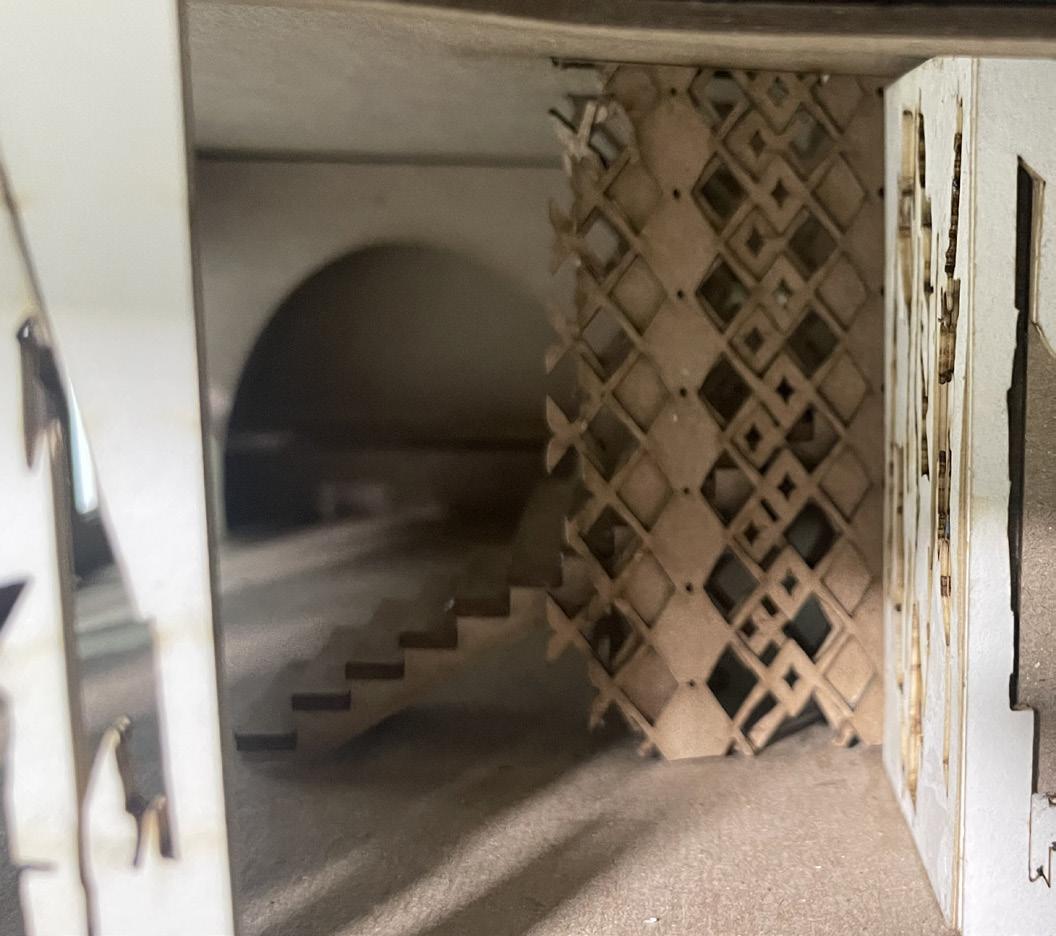
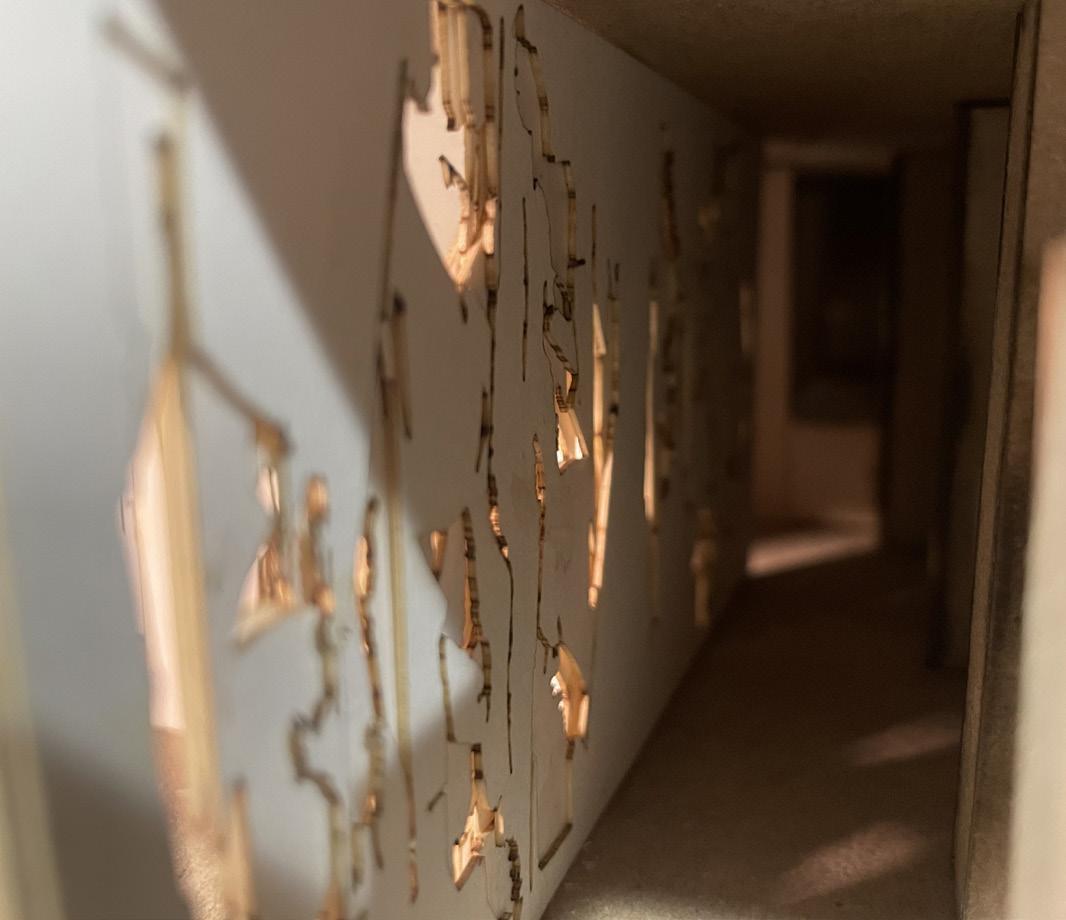
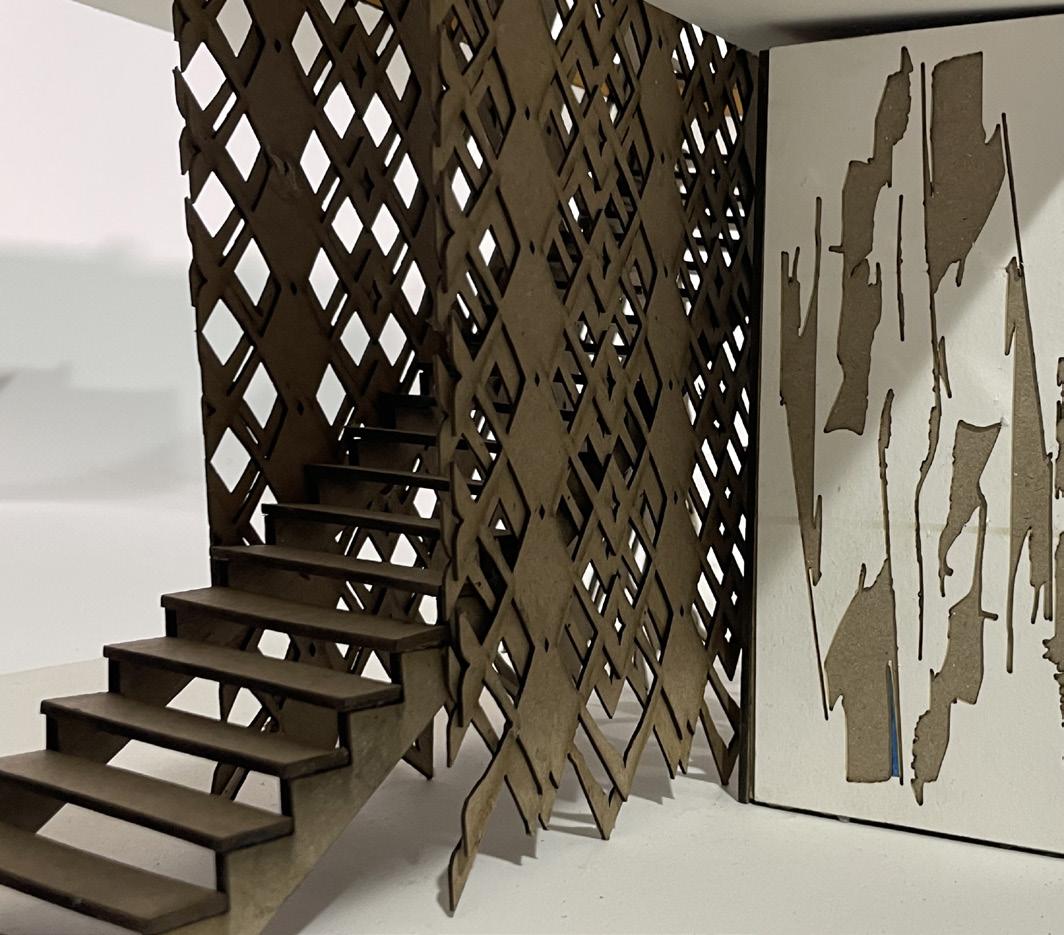

Transverse Section

Longitudinal Section
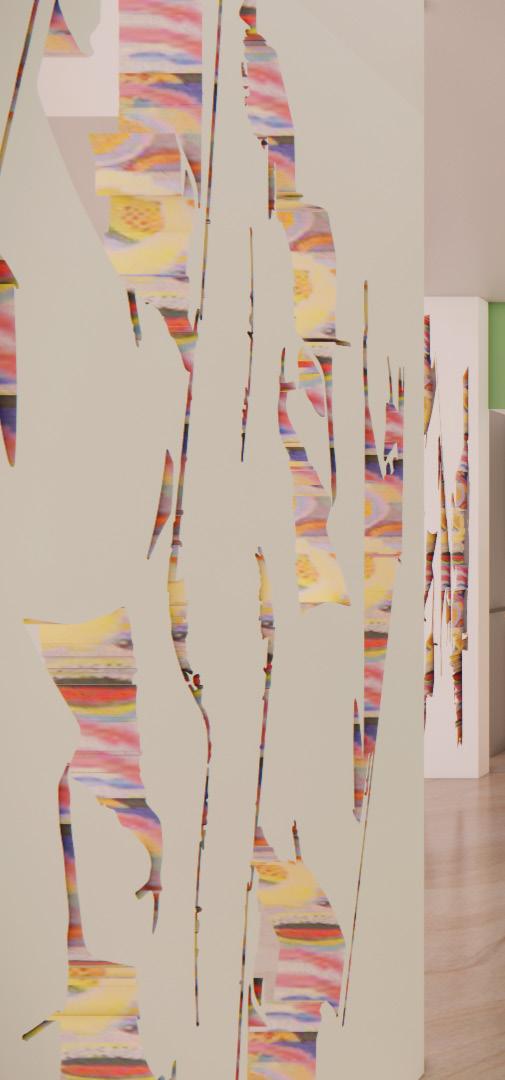
Upstairs Render
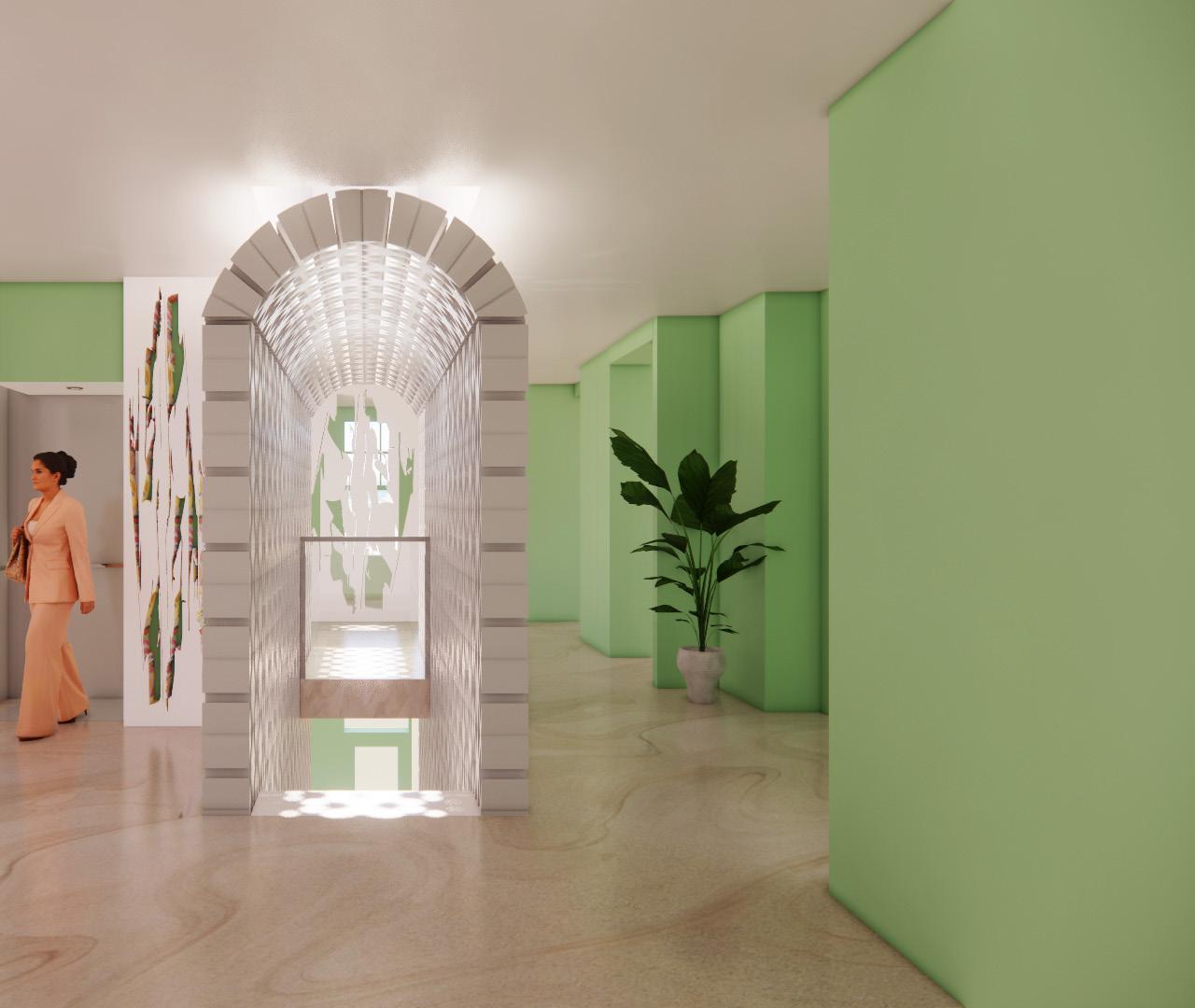
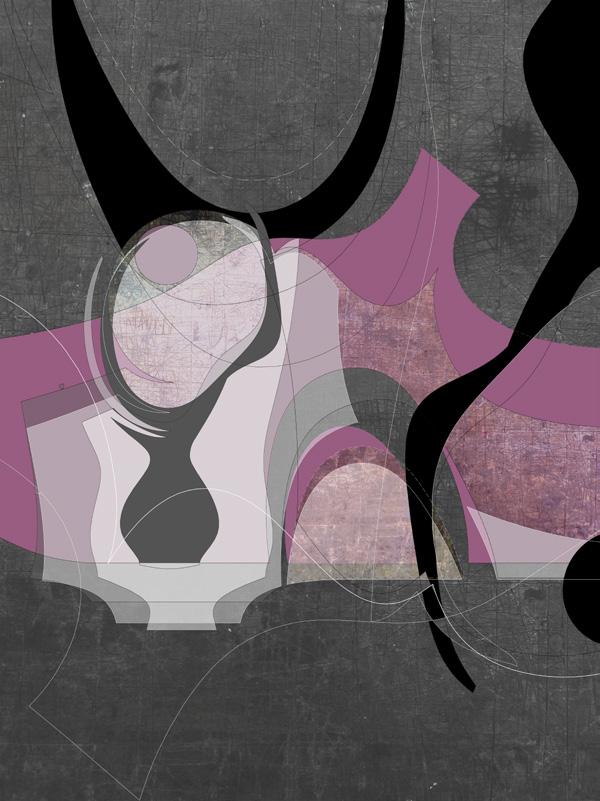
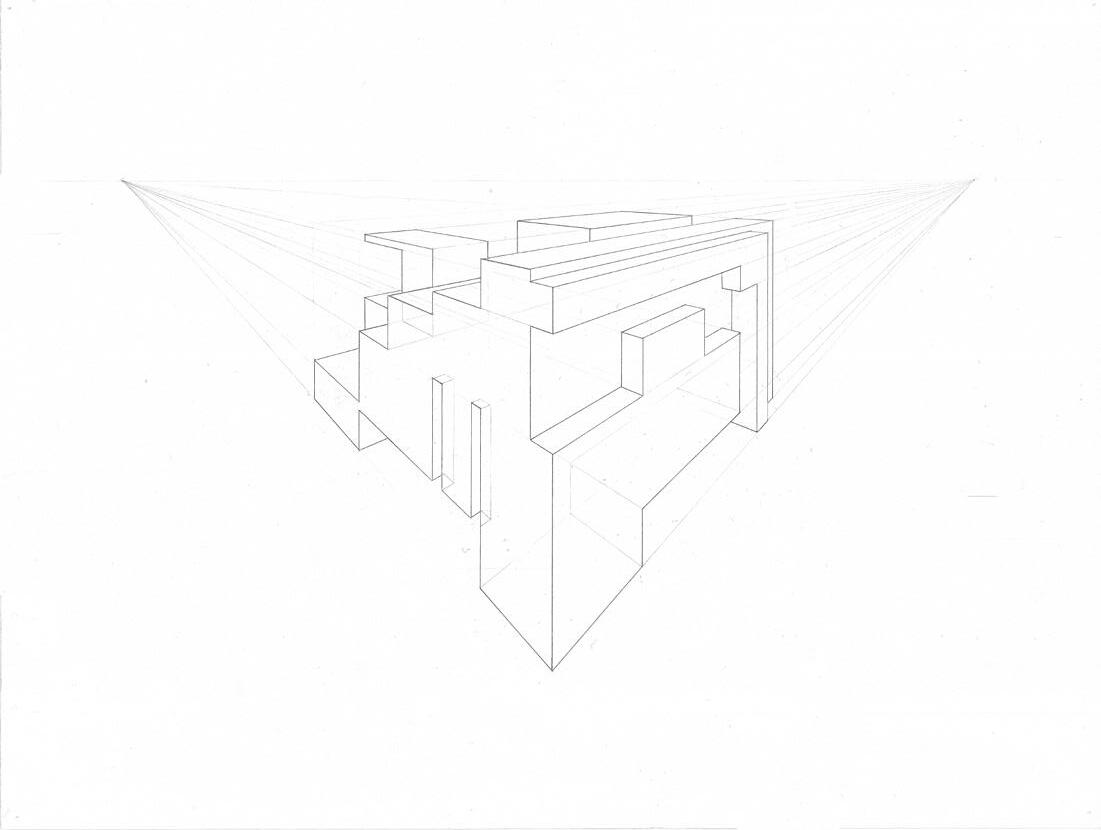
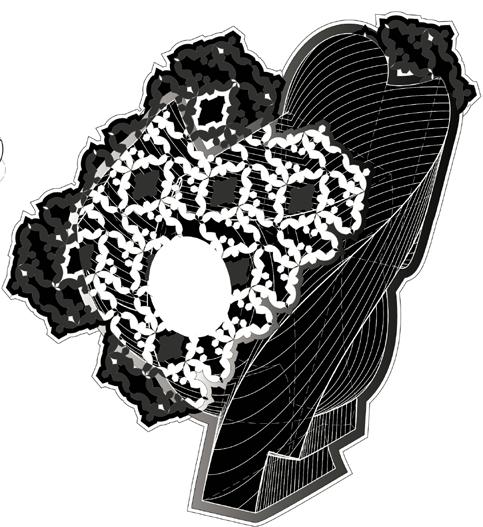
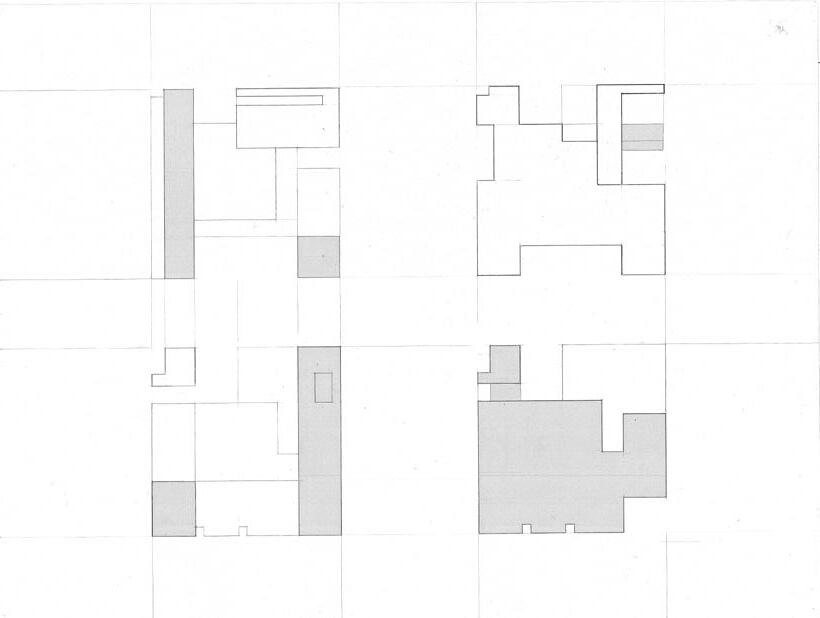
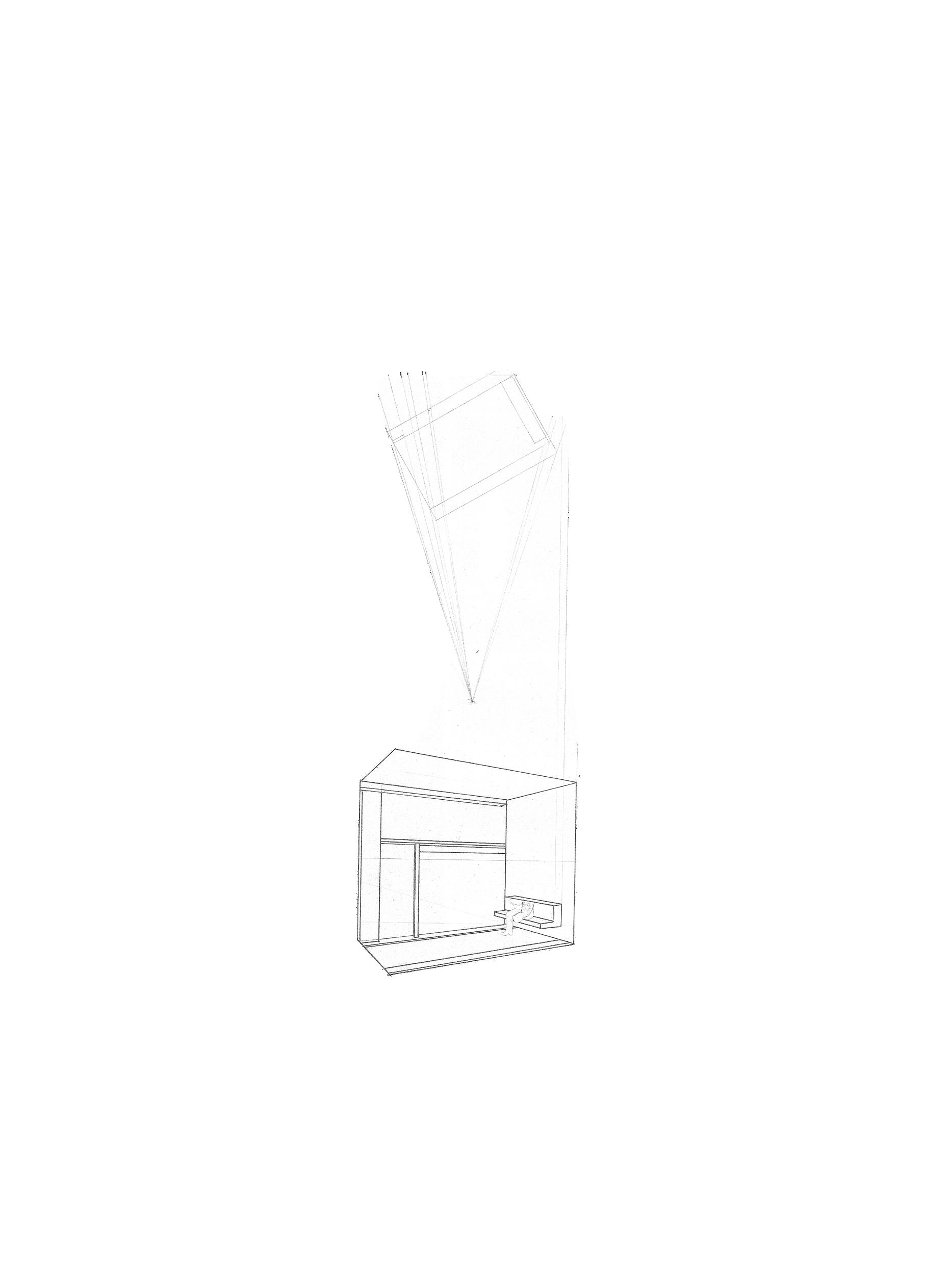
Visual Communications
Professors: Stephan Britts and Will Powell
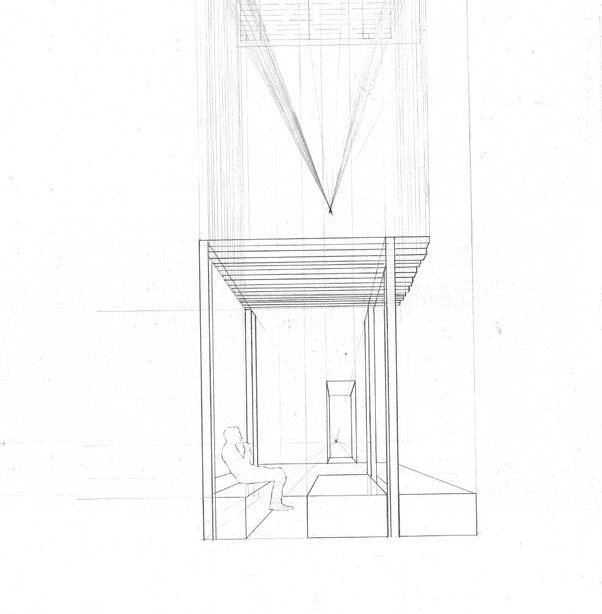
In Design IV, the final was to establish an informal retail store in East Austin, an area historically deemed undesirable. Embracing the locale’s industrial backdrop and unconventional reputation, my design philosophy embraced urban adaptive reuse. Turning perceived urban decay into an innovative opportunity, the store’s interior became a testament to repurposing old industrial waste with grace.
The ceiling acts as a canvas adorned with a grid of metal rods, forming a grid that delineates circulation paths and areas for lingering. Repurposed metal in vibrant patinas blankets the interior, crafting a dynamic tapestry that celebrates the appeal of aged materials. Inspired by city ruins, the floor plan introduces irregular shapes mimicking urban sprawl, with distinct circulation paths resembling main roads and alleys strategically controlling traffic flow. This forward-thinking design challenges assumptions about East Austin while showcasing the elegance of repurposing industrial waste, contributing to the narrative of sustainable urban development.
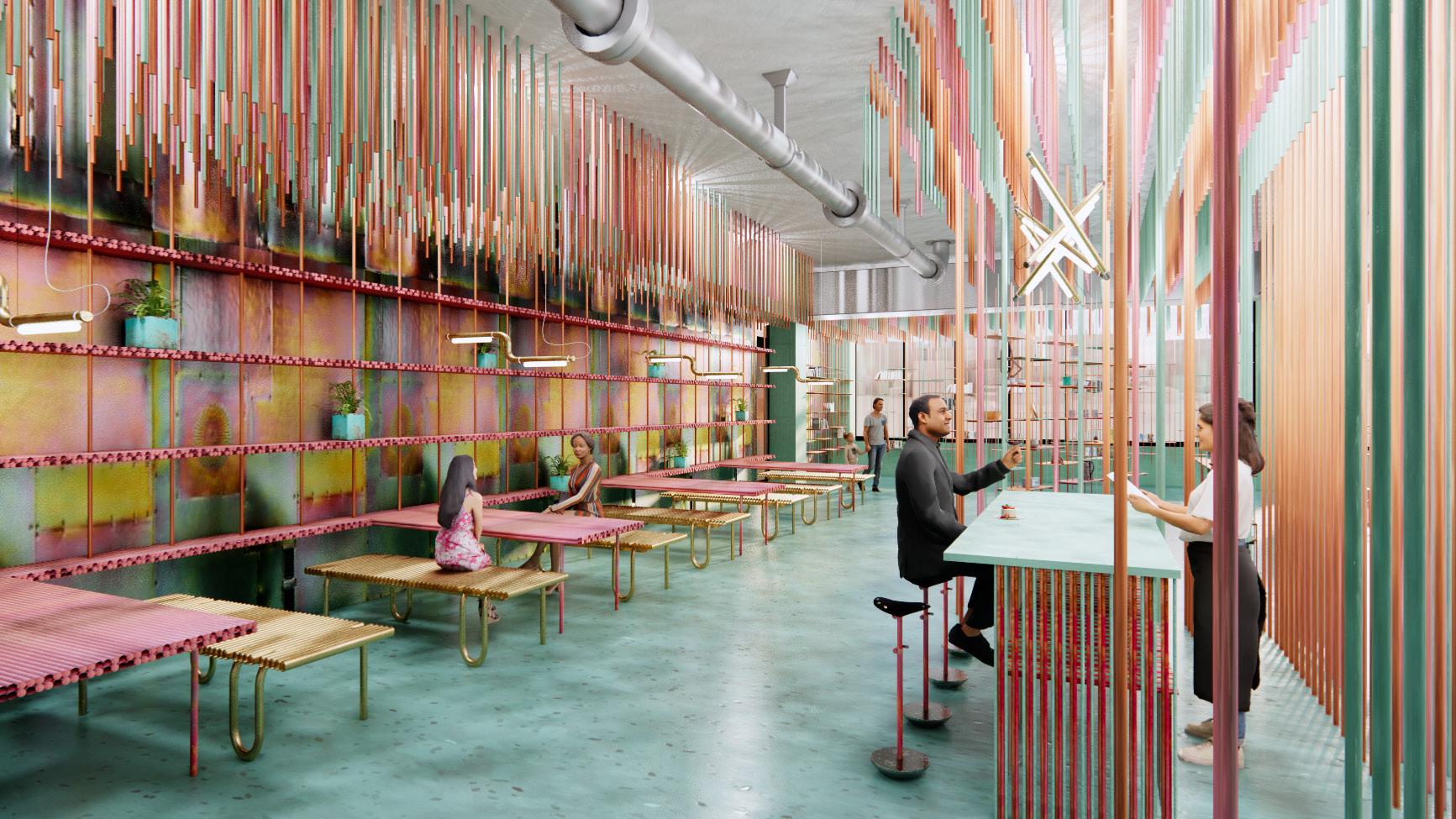

Detailed Render
Informal Retail: Adaptive Reuse
Professor: Agustina Roderiguez
In Design IV, the final was to establish an informal retail store in East Austin, an area historically deemed undesirable. Embracing the locale’s industrial backdrop and unconventional reputation, my design philosophy embraced urban adaptive reuse. Turning perceived urban decay into an innovative opportunity, the store’s interior became a testament to repurposing old industrial waste with grace.
The ceiling acts as a canvas adorned with a grid of metal rods, forming a grid that delineates circulation paths and areas for lingering. Repurposed metal in vibrant patinas blankets the interior, crafting a dynamic tapestry that celebrates the appeal of aged materials. Inspired by city ruins, the floor plan introduces irregular shapes mimicking urban sprawl, with distinct circulation paths resembling main roads and alleys strategically controlling traffic flow. This forward-thinking design challenges assumptions about East Austin while showcasing the elegance of repurposing industrial waste, contributing to the narrative of sustainable urban development.
