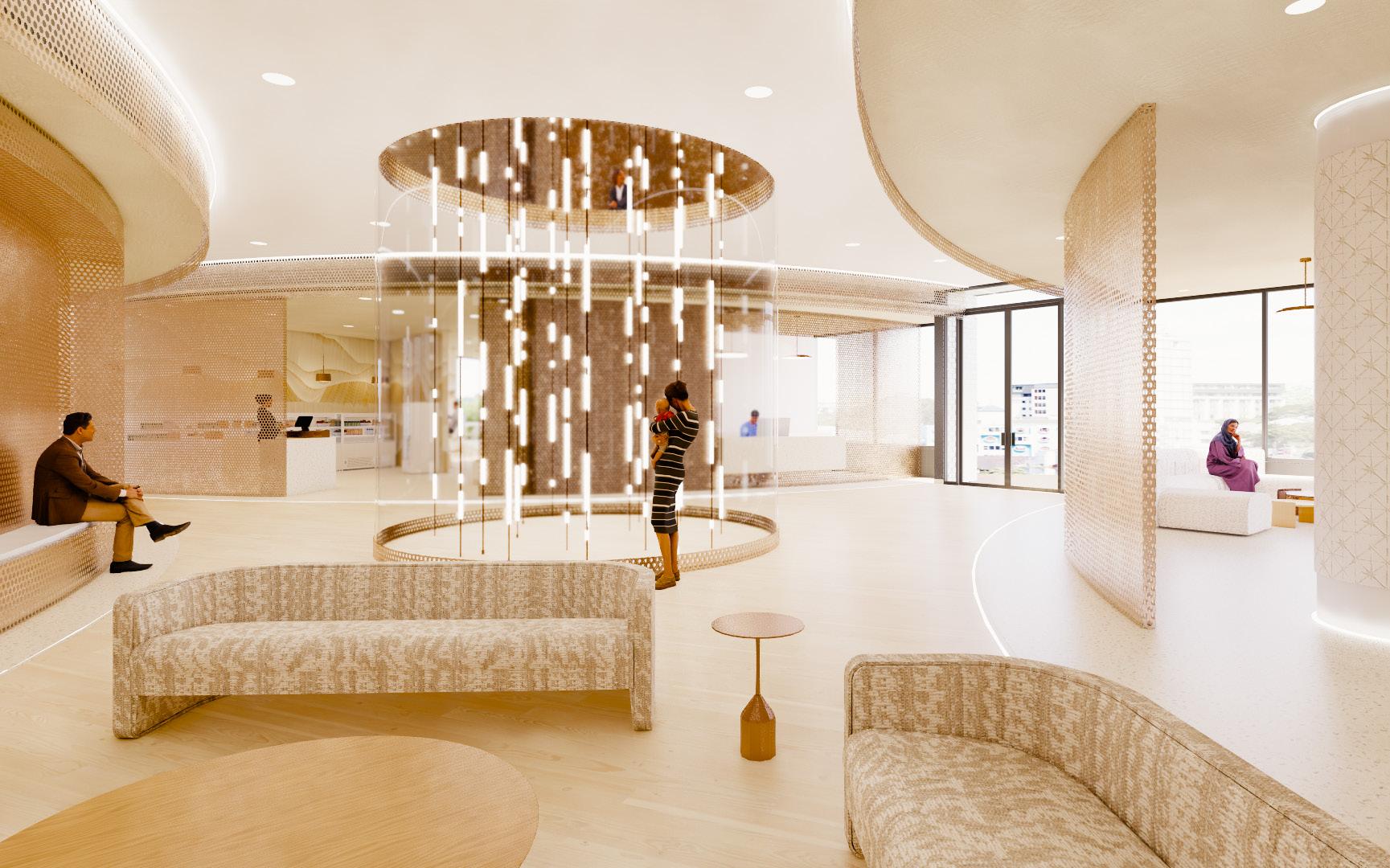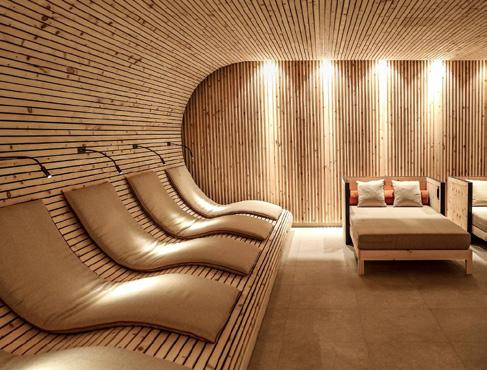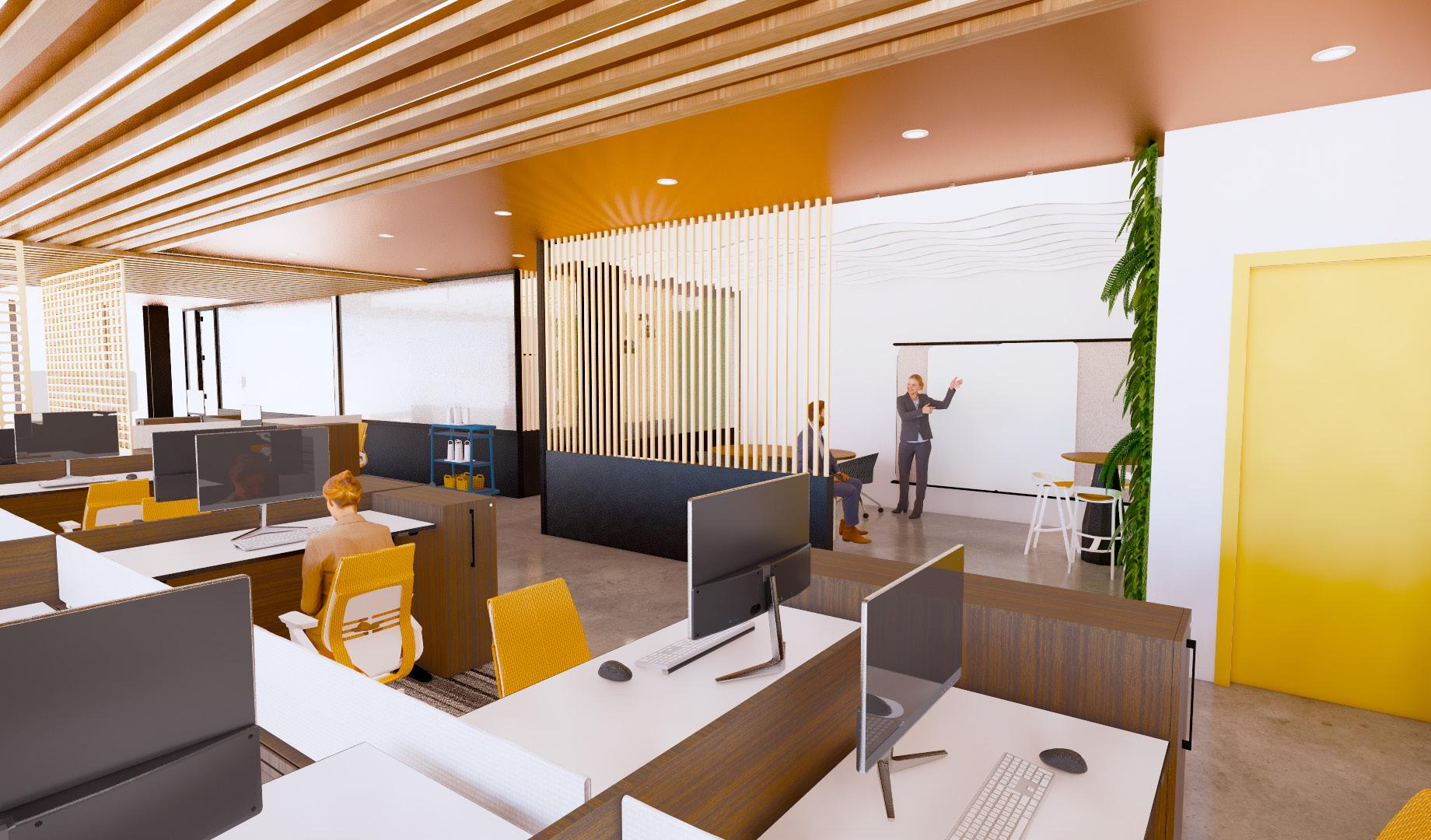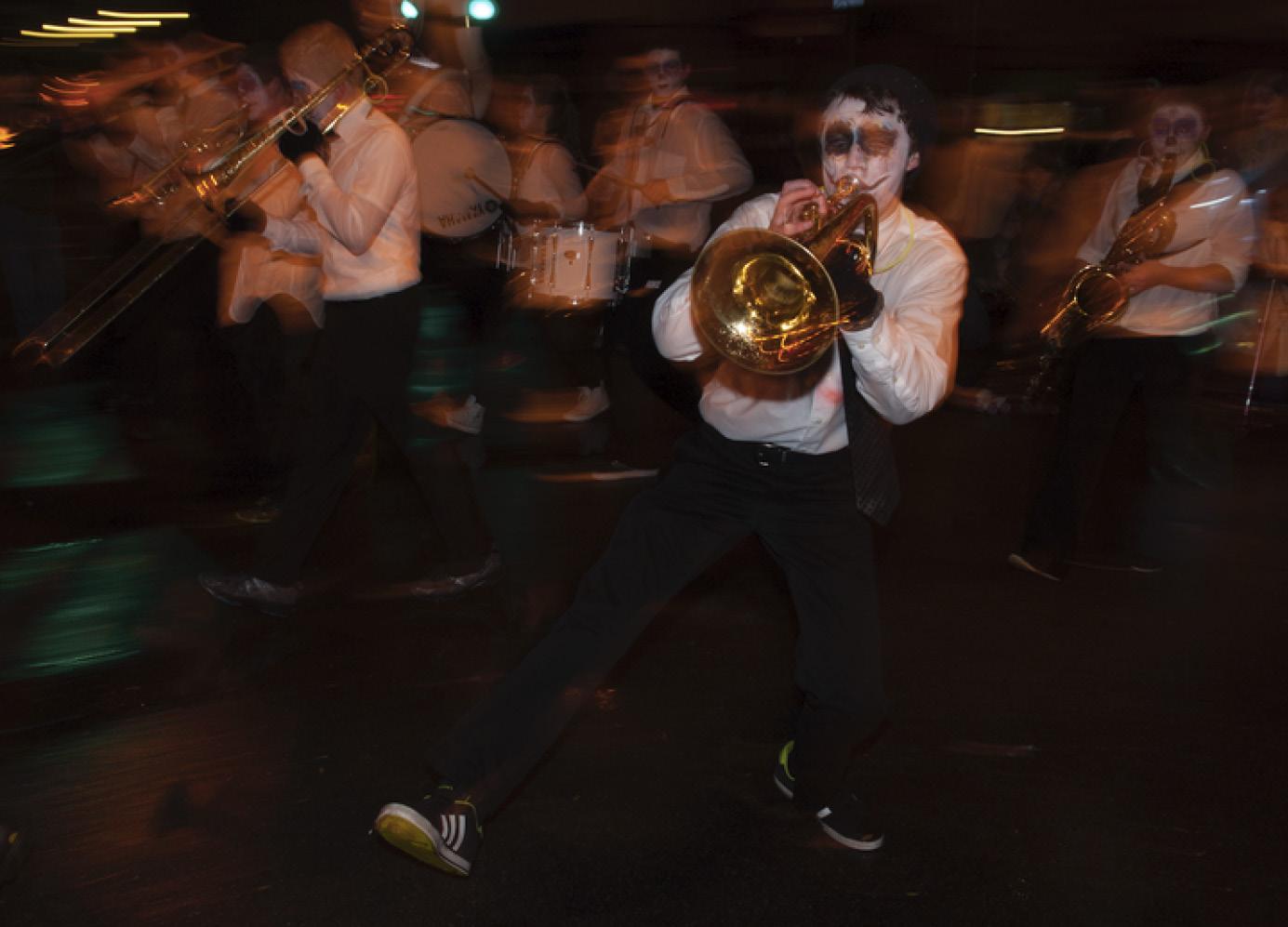

PORTFOLIO

there hi
I’m Ashley Stidham, and I'm an interior architect with a Master of Fine Arts degree from George Washington University.
My creative interests started with photography when I was a child, and I eventually earned a Bachelors degree in photojournalism. In journalism school, I learned the art of story-telling and this led me to a 6-year career in marketing and communications. It wasn’t until I was quarantined at home in early 2020 that I realized most people don’t redesign their friends’ apartment layouts after meeting up, or notice how the floor material meets the wall material when dining at a new restaurant. With more time to think due to the pandemic, I realized interior design was not only a passion of mine that had been part of me all along, but also a career that could harness my creativity.
My favorite photography subjects have always been people, and my strongest talent in my marketing career was reaching an audience and meeting them where they are, and this translates to my design philosophy as well. For me, design starts and ends with the user. To create a space that is not only aesthetically pleasing but also functional, the people who interact with the space become the most important element. To drive my design process, I ask myself how the users will experience the space, how it will work for them or guide them, and how they will feel when they are within it.
My professional career and my design studies have taught me to be both creative and analytical, which I believe is crucial for a career in interior design. Tracking the minor details while also keeping in mind the larger concept is what makes me uniquely talented in my career in the design field.
My goal in all my projects is to not only improve the lives of the users of my space and help solve their problems, but also to evoke emotion when they experience it. I strive to create interior spaces that inspire, energize, and welcome, and I look forward to applying this practice to the rest of my professional career.




916-612-1186
ashleyrstidham@gmail.com
/ashley-r-stidham
WORK EXPERIENCE
HapstakDemetriou+ | Interior Designer
Washington, DC
August 2023 - January 2024
• Completed test fits and assisted in space planning for commercial design projects, ensuring efficiency and functionality.
• Researched and sourced FF&E to support design concepts, and created material trays for client meetings.
• Created presentations and mood boards to effectively communicate design intent to clients, and responded to client feedback.



Sacramento, CA
EDUCATION
George Washington University
MFA in Interior Architecture
May 2023
University of Montana
BA in Photojournalism
May 2015
SKILLS & INTERESTS
Revit, Enscape, Archicad
Adobe Creative Cloud software
Concept/parti development
Construction of models
Material and color palettes
Sketching and painting
Graphic design
Photography
Volunteering and community service
Conversational French
Basic Spanish
MEMBERSHIPS
International Interior Design Association (IIDA)
American Society of Interior Designer (ASID)
The Hospitality Industry Network (NEWH)
AWARDS
GWU Dean’s Fellowship Award (2021-22)
ASID student portfolio competition semi-finalist (2023)
• Coordinated with vendors and contractors to ensure timely material orders and efficient project completion, including creating schedules and purchase orders.
• Completed post-construction punch list to ensure quality of contractor work.
McLean & Tircuit | Design Intern
Laurel, MD
July 2022 - January 2023
• Assisted with FF&E selections for design projects, and created coordinating mood boards.
• Selected and catalogued furniture and lighting elements for e-commerce and local design boutique.
• Created online marketing materials, including social media content, e-newsletters, and website content.
Chevron Federal Credit Union | Marketing Coordinator
Oakland, CA
July 2020 - July 2021
• Coordinated and supported marketing events, including management of vendors, logistics, and various types of promotional materials.
• Worked with external agencies and vendors to execute marketing programs, as well as on-boarding vendors, contract documentation, and processing invoices.
Chapman Cultural Center | Social & Digital Media Specialist
Spartanburg, SC
November 2019 - July 2020
• Created online and printed marketing materials, including social media posts, e-newsletters and other online publications, website content, and brochures.
• Analyzed social media and email marketing metrics, and created growth strategies to increase activity and engagement.
California State PTA | Communications Specialist
Sacramento, CA
June 2017 - September 2019
• Developed and implemented social media strategies and coordinated social media posts.
• Wrote articles, press releases, e-newsletters, talking points, and other materials, with attention to advancing strategic objectives and engaging with multiple audiences.
• HTML coding for e-newsletters and website content.
City of Rancho Cordova | Communications Representative Rancho Cordova, CA
February 2015 - March 2017
• Developed marketing strategies for programs, activities, and services.
• Created content and analyzed performance metrics for social media accounts.
SEOULSPICE
HapstakDemetriou+
Chicago, IL
4,650 SF 1 floor
Design Intent:
SEOULSPICE is a quick serve restaurant that aims to bring the Korean culture of sharing food and creating community to all of its 6+ locations. HD+ worked with SEOULSPICE's owner to rebrand existing spaces with a fresh new identity, as well as bringing that new identity to new restaurant locations.
We took traditional Korean design concepts and juxtaposed them with more modern lines and finishes to create unique, energizing, and welcoming spaces.
HD+ also streamlined back of house spaces with proven methods and made the front of house more engaging while still remaining highly functional.









GATEWAY BIRTH CENTER
thesis - spring 2023
Washington, DC
31,250 SF
3 floors + rooftop
Design Intent:
Birth centers provide an alternative to a hospital birth that allow for more comfortable, personalized, communitybased care.
Inspired by post-partum care rituals from cultures around the world, Gateway provides a safe and approachable space for both medical and emotional support for women and their families.
Concept:
All humans have an instinctual need to be close to other humans, and mothers and children are certainly no exception. To embrace and to be embraced is a fundamental human need, especially in the context of birth.
Additionally, education and medical care are two resources that are crucial during pregnancy and birth, and many low-income women have access to neither or very poor quality of both. Gateway provides both while creating a community for these women, embracing and supporting them in their most vulnerable state.



Applied Conceptual Geometry


















 Waiting Area - Level 1
Site Sketch
Education Room - Level 1
Inspiration Board
Waiting Area - Level 1
Site Sketch
Education Room - Level 1
Inspiration Board

















 Medical Reception & Waiting Area - Level 2
Social Room - Level 2
Cafe - Level 1
Finishes, Furniture, & Lighting
Medical Reception & Waiting Area - Level 2
Social Room - Level 2
Cafe - Level 1
Finishes, Furniture, & Lighting















 Private Lodging - Level 3
Waiting Area - Level 3
Birthing Room - Level 3
Finishes, Furniture, & Lighting
Private Lodging - Level 3
Waiting Area - Level 3
Birthing Room - Level 3
Finishes, Furniture, & Lighting
CHILDREN’S INN
fall 2022
Bethesda, MD
620 SF interior, 3,125 SF exterior 2 floors + courtyard
Design Intent:
The Children’s Inn hosts patients aged 0-30 and their families while they are undergoing medical treatment for serious illnesses at the NIH. A new tower was added to the existing resident spaces to create a special place for everyone to experience.
We worked with Perkins & Will to create a sense of arrival with the tower at the new front entrance, and made the courtyard a useable and interactive space for all guests.
The lower tower is an interactive, playful space and the upper tower is calm and contemplative.
Concept:
The ever-changing nature of kaleidoscopes was inspiring for a concept, as the diverse guests come together from all over the world for treatment for different illnesses.
The three fractal pieces of the parti diagram represent the medical, social, and emotional needs that are met by the NIH and Children’s Inn.
Teammates: Mary Armintrout, Rebecca Friedman, and Cece Witherspoon













 Lounge - Level 2 Tower
Tower Section - West
Tower Section - North
Finishes, Furniture, & Lighting
Lounge - Level 2 Tower
Tower Section - West
Tower Section - North
Finishes, Furniture, & Lighting


 Seating Areas - Courtyard
Lounge - Level 1 Tower
Game Lawn - Courtyard
Seating Areas - Courtyard
Lounge - Level 1 Tower
Game Lawn - Courtyard
NEXT OFFICE
fall 2022
Boston, MA
12,100 SF
1 floor
Design Intent:
Next, a consumer robotics company that creates home kitchen products, opened a new headquarters in Boston.
Workplaces have historically been fixed environments and prioritized the high-ranking employees over the collective. At the post-pandemic office, employees want the comfort and flexibility of their home offices.
However, employees at every level can experience poor mental health due to a lack of access to the outside environment and a lack of choice to work in a space that addresses their individual needs.
Concept:
Many waterways and roadways come together in Boston, and so do technology and art - especially in the Seaport District where this project is located. Along with this and a common cooking term, the idea of incorporating resonated as a concept.
In the main open work area, the workstations run along a main spine with multiple perpendicular axes, and the space where both axes come together, or incorporate, became central lounges for each team to use.
Open huddle spaces and conference rooms promote






 Reception & Lobby
East Section
West Section
Pantry
Reception & Lobby
East Section
West Section
Pantry

reception
lrg. meeting room pantry home office lab design lab resource center storage project rooms team spaces mothers room wellness rooms phone rooms workstation lounges workstations coffee bar private offices

























 Inspiration Board
Large Meeting Room
Coffee Bar
Applied Conceptual Geometry
Inspiration Board
Large Meeting Room
Coffee Bar
Applied Conceptual Geometry
summer 2022
Florence, Italy
































 Lounge - Level 2
Communal Kitchen & Dining - Level 2
Lounge - Level 4
Lounge - Level 2
Communal Kitchen & Dining - Level 2
Lounge - Level 4
ARTIST LIVE/WORK
spring 2022
Washington, DC
2,025 SF
2 floors
Design Intent:
Australian artist Tiff Manuell uses a multitude of colors in her artwork to create layered compositions that draw the viewer in. With her two daughters and husband, she moved to Washington, D.C. to open an art gallery in her home, which also contains her studio.
Concept:
To create her paintings, she overlaps colors and shapeswhich is why I chose to use overlap as concept inspiration for her space.
The gallery overlaps with her family’s living space, expanding on the idea of not separating work and home life, but rather, overlapping it. The gallery is open on both floors, with her artwork on display seen on the ground floor












 Inspiration Board
Inspiration Board




 Breeze in Birch - gouache on paper
Flight - acrylic on canvas
Breeze in Birch - gouache on paper
Flight - acrylic on canvas

 Noche de los Muertos - digital photograph
Swell - 35mm film photograph
Noche de los Muertos - digital photograph
Swell - 35mm film photograph





