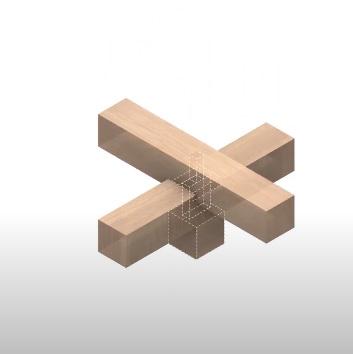ASFAR BEGUM AMEERDEEN DESIGNPORTFOLIO

About Me
I am a enthusiastic architecture undergrad student, looking forward to a summer internship in an UAE based architectural firm. I am bound to always learning new things. I consider myself to be hard working, weirdly creative and good communicator.
Merit
3.21 CGPA
Sheikh Khalifa scholarship applicable
Experience
Ameer Studio Project
Indian traditional Villa
Assistant Designer
Thanjavur, Tamil Nadu India
2023-present
The Painting club
Education
American University of Sharjah
2020 - Present
Bachelor of Architecture
Delhi Private School, Sharjah
2016 - 2020
High School Diploma
Name:
Asfar Begum Ameerdeen

Skills
- Autocad
- Adobe Photoshop
Email:
g00088822@aus.edu
- Rhinoceros
-Grasshopper
Phone:
056 496 3866
Issue:
issuu.com/asfar_begum
Linked In:
linkedin.com/in/asfar-ameer
Languages:
English, Hindi, Tamil
- Rhino
- V- ray
- Lumion
- Sketch Up
- Revit
- Adobe Indesign
- Adobe Illustrator
- Adobe Premiere Pro
- Adobe after effects
- Canva
- MS Suite
- Procreate
American University of Sharjah
Media Coordinator
Hult Prize
Hult International Business School
Startup Member
Indian Cultural Club
American University of Sharjah
Media Coordinator
2023-present
Risk Analysis Club
American University of Sharjah
Media Coordinator
2021-2022
Writing Center
American University of Sharjah
Peer Tutor
2023-present

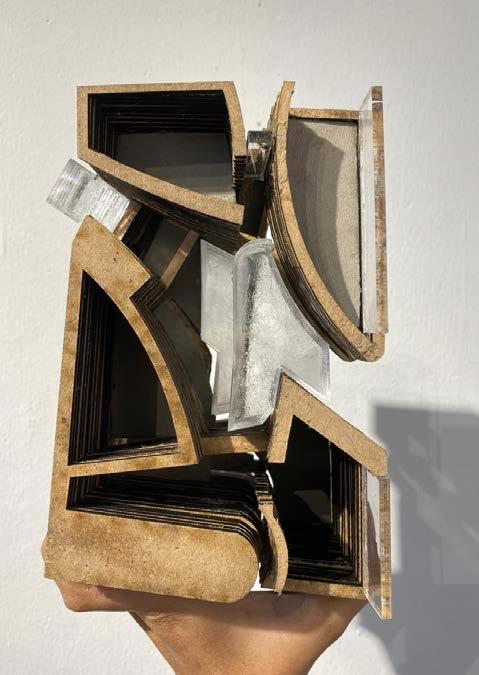


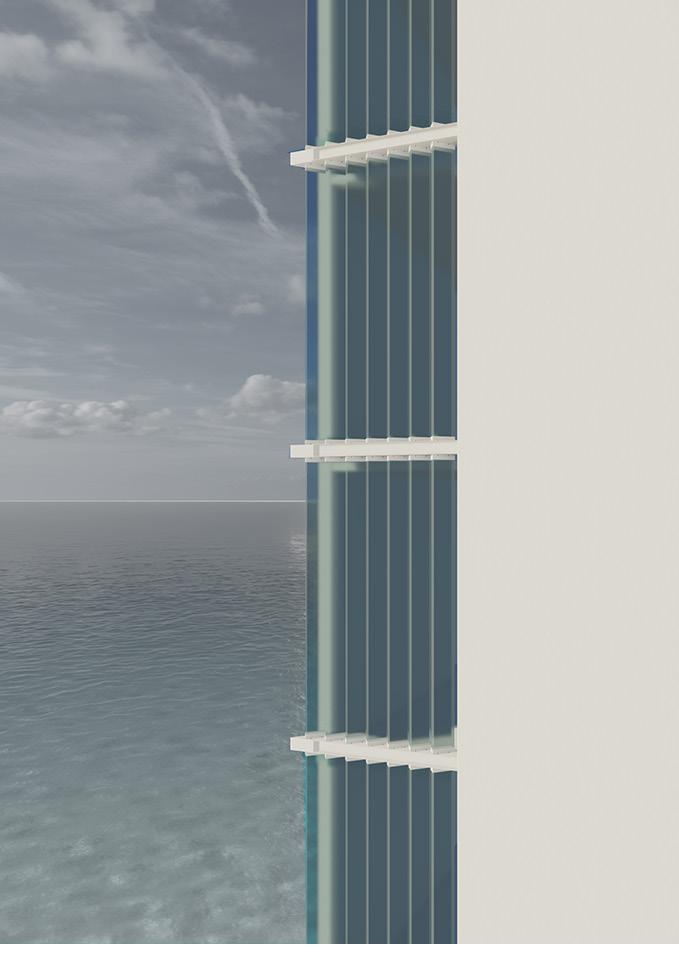
Etihad Rail Terminal Station, Sharjah

As Etihad railways are being implemented, the project is the end station of the railway tracks at Sharjah. The site is located in a hub among the airport and the highways. The site had rows of trees along with the prominant axis of the highway. This is utilised in the concept of the project. The roadways are simplified as much as possible for the airport pathways. The concept is evolved to be an open plan with arid regions and content solids.

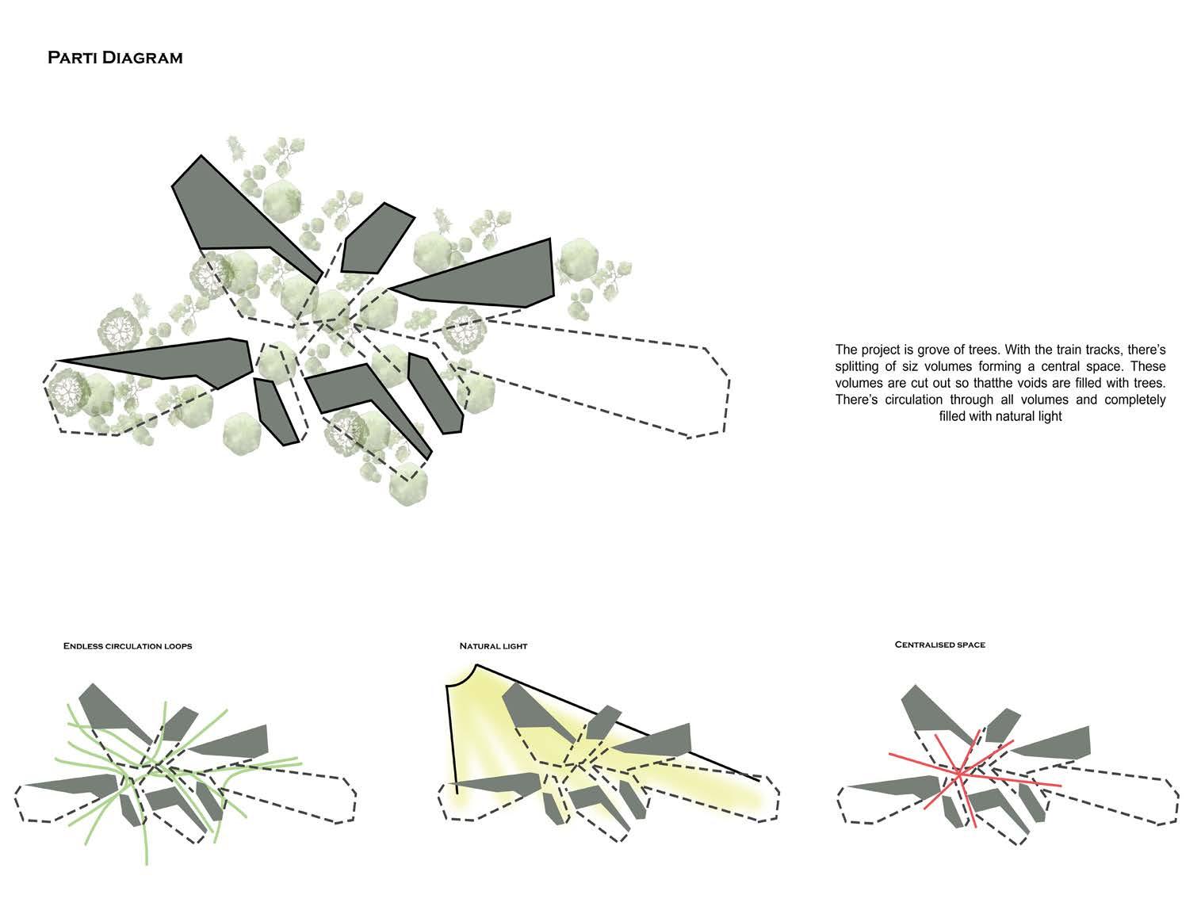
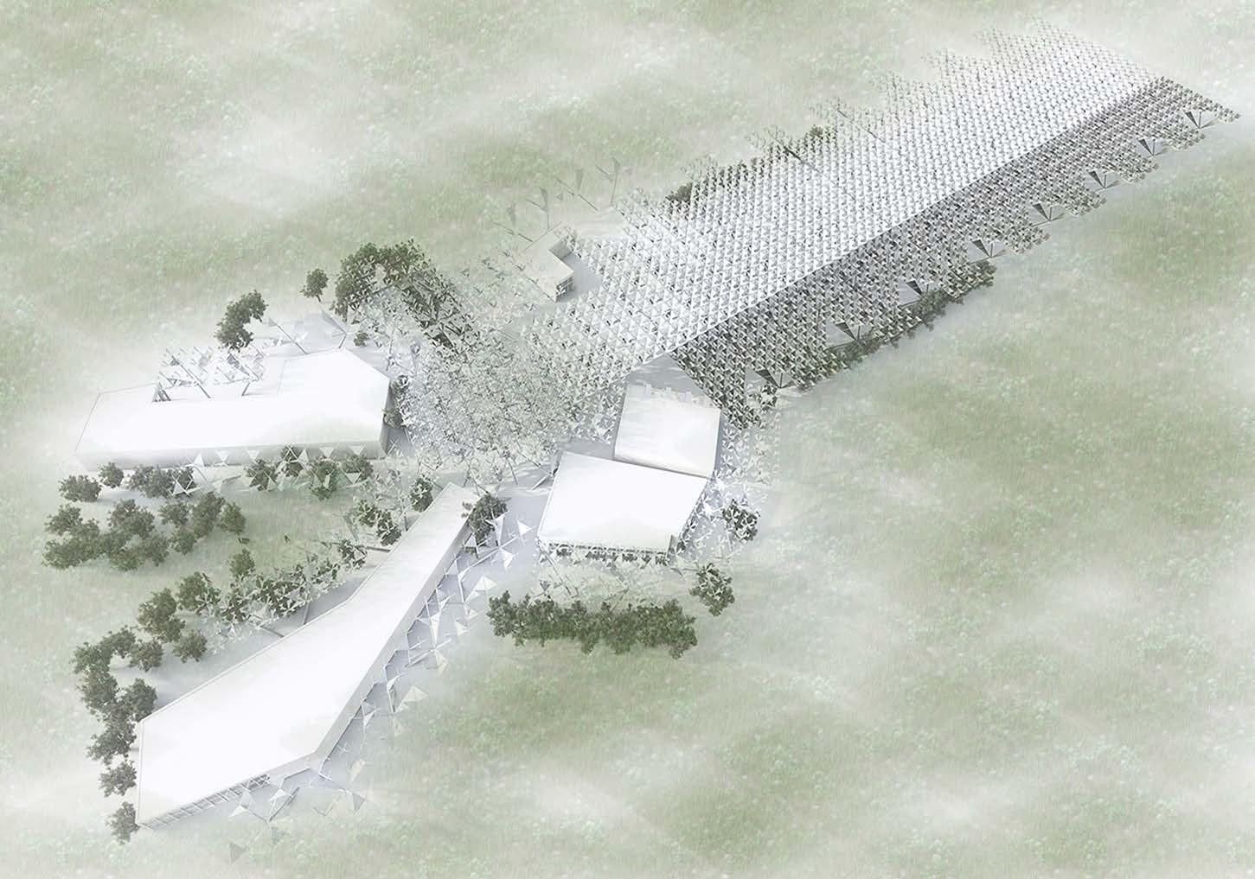

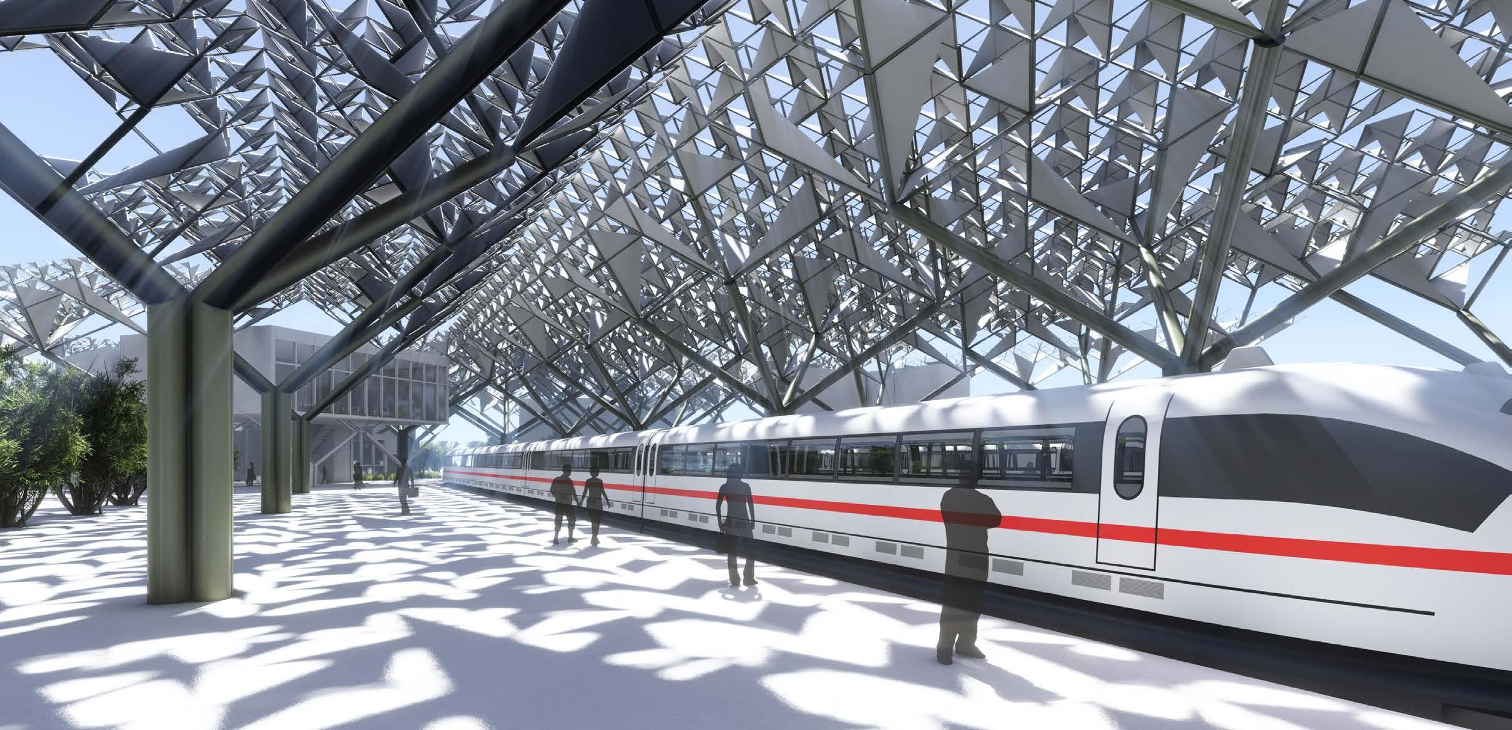





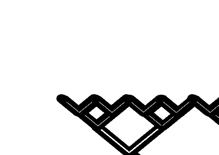






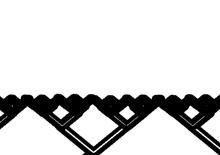
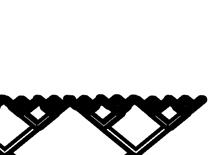









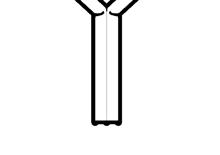















































































































































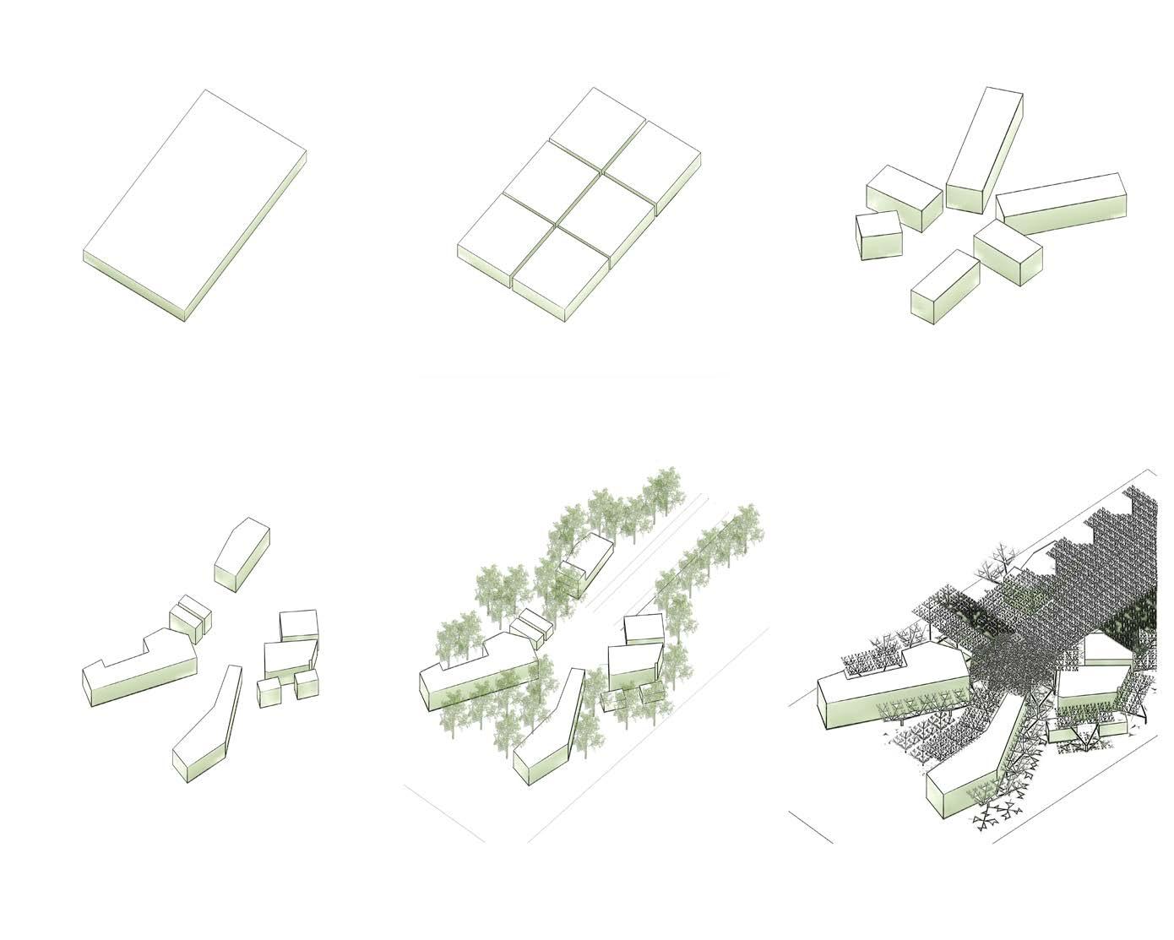

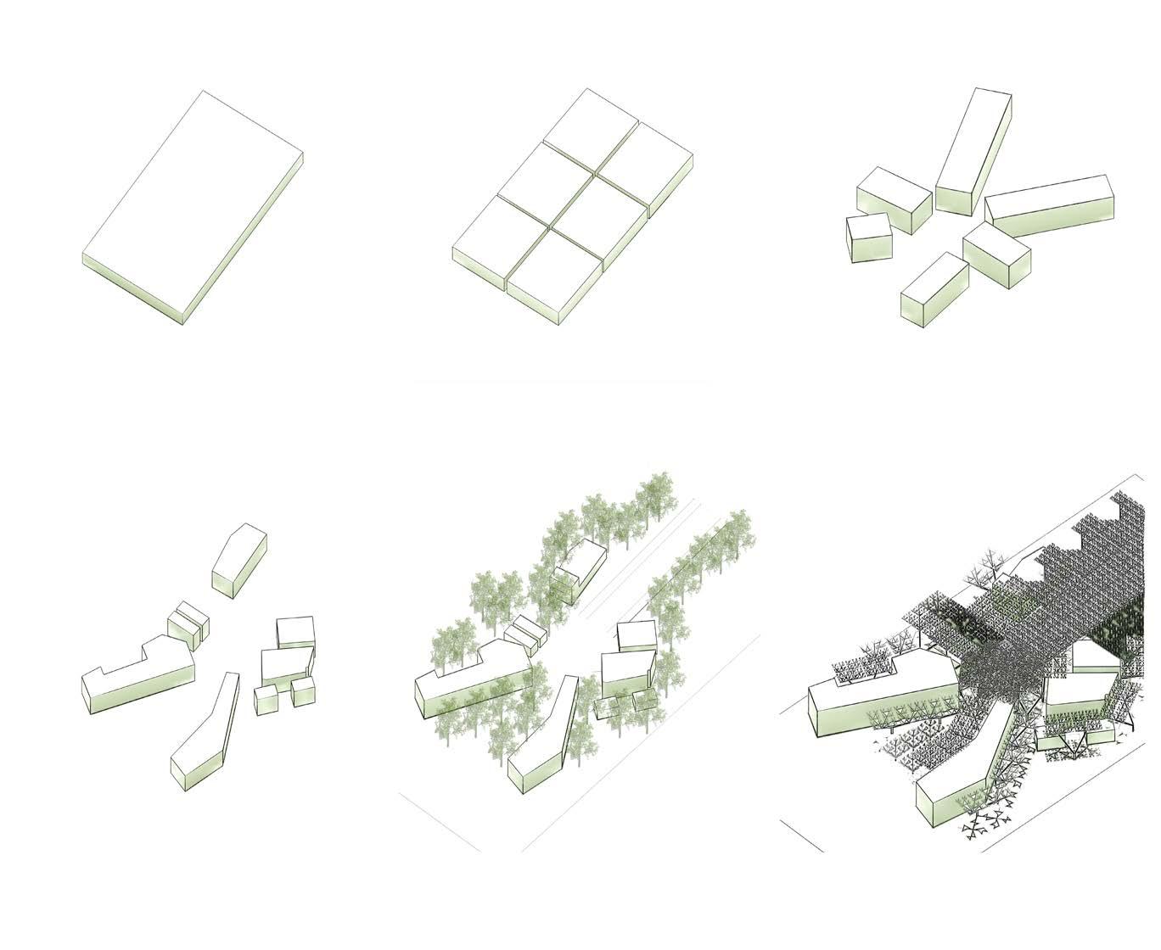
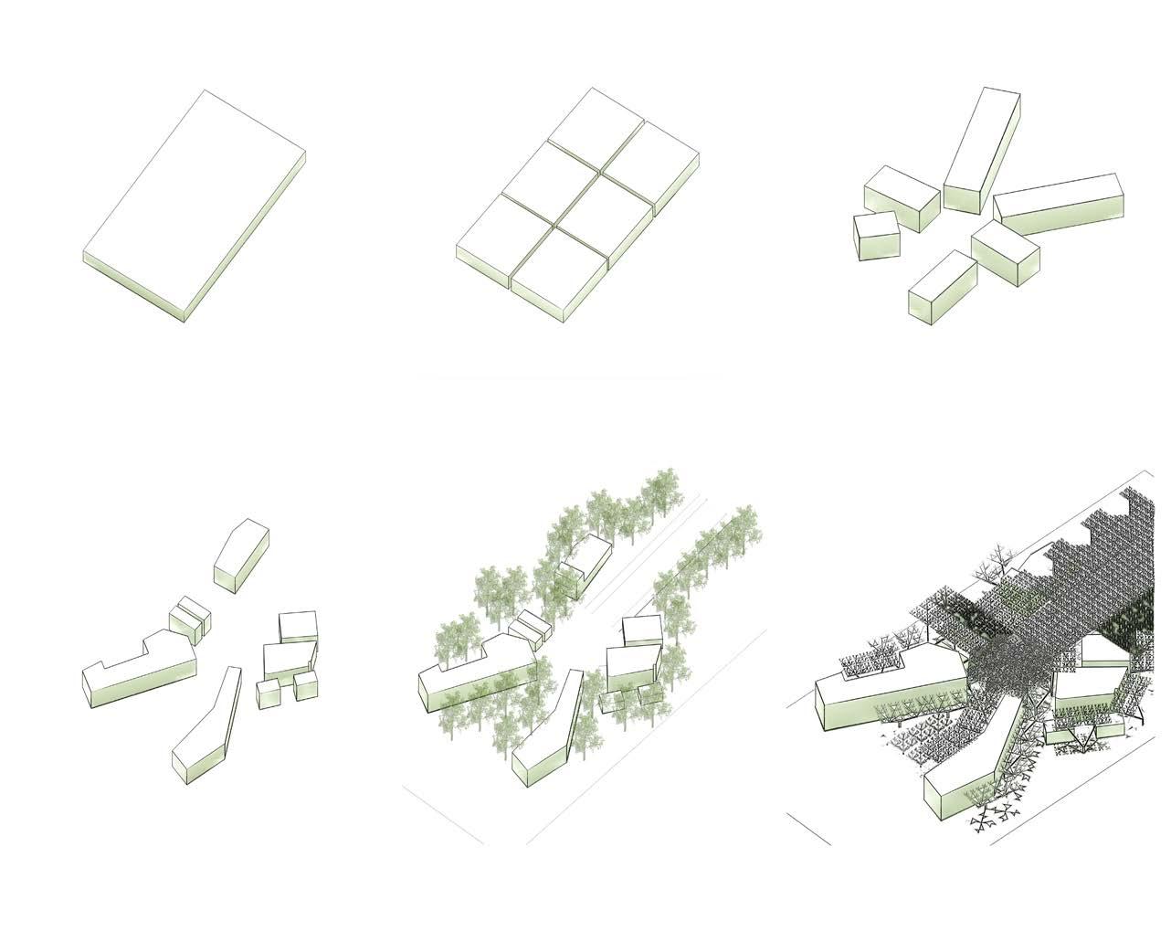

The project has low carbon high urban strategies. It is located in a busy region, therefore being the network between the main hubs of sharjah. Local networks provide high renewable energy. The building blocks are oriented in a way that it receives maximum sunlight. It is also ventilated with regard to outdoor architecture. The utilization of performative landscapes throughout that filters carbon and does not disturb the existing living things in the site.
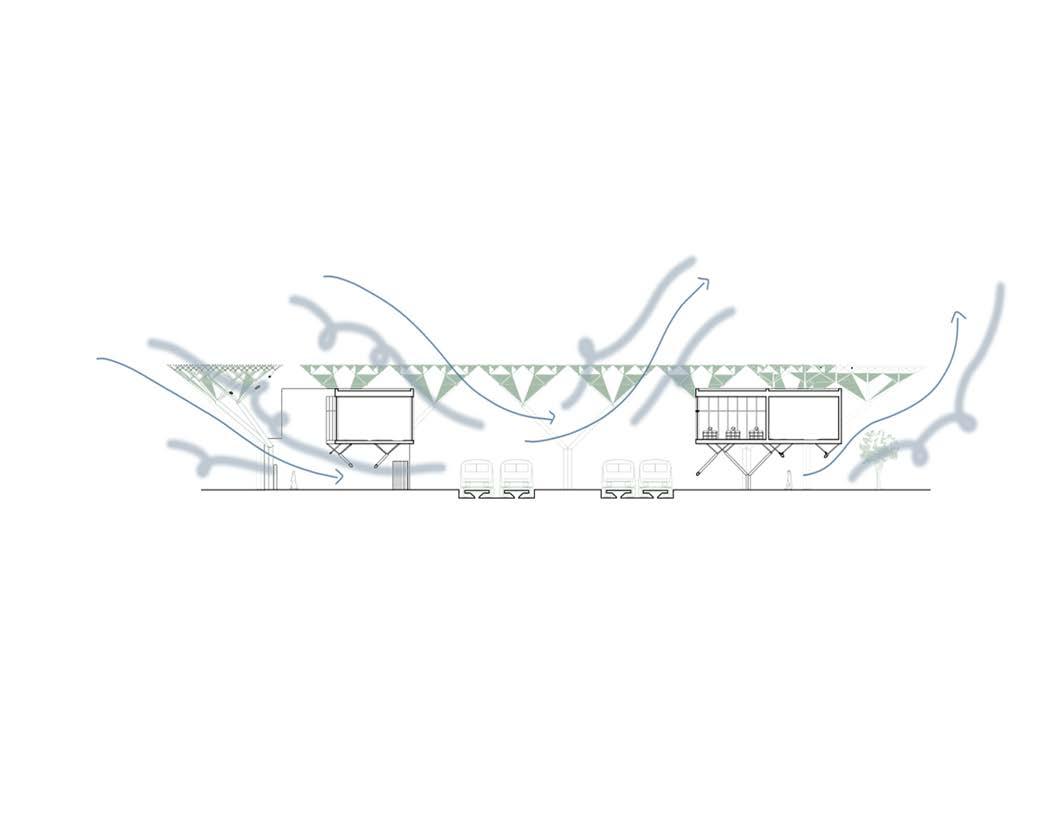



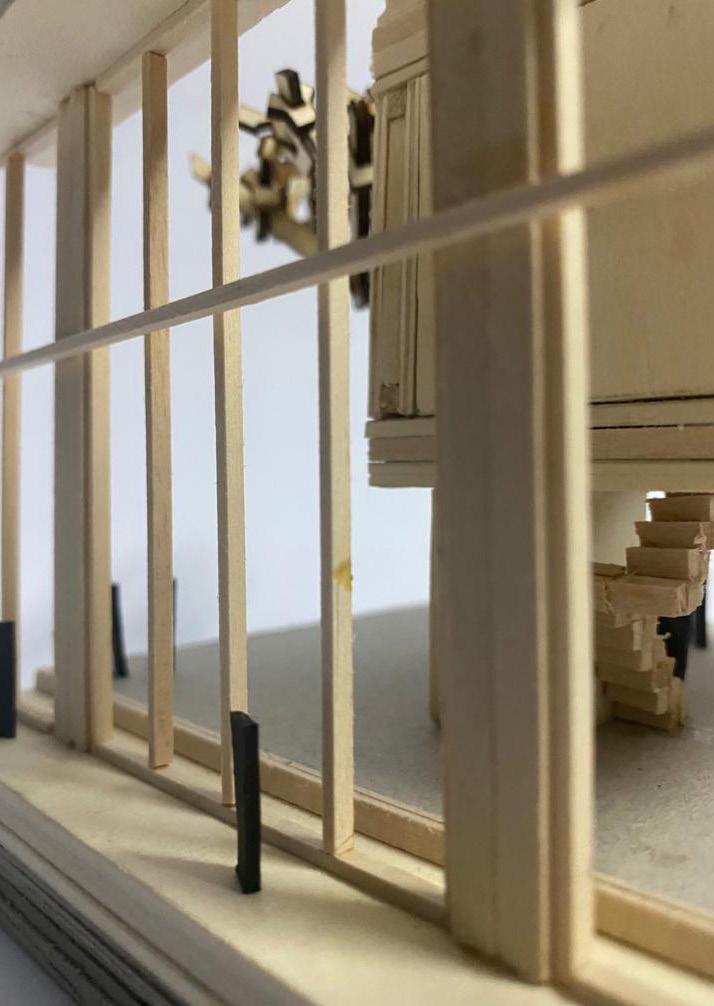



Khor Fakhans Wisdom House
The Project is a branch of House of Wisdom, Sharjah. The library is located in the Khor Fakhan city among the cultural monuments, residence neighbourhood. Figure ground in the urban texture of the locality is taken as the concept of the project. The stacks in them replicated the book stacks. The organic nature of the human movements among the stacks imitaed in the plans and the organisation of the elements within the librarys architecture.



Scarce urban condition
Contour shifts down
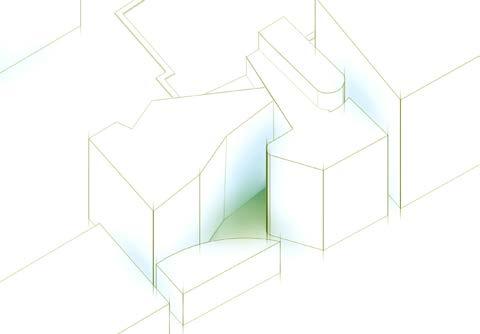


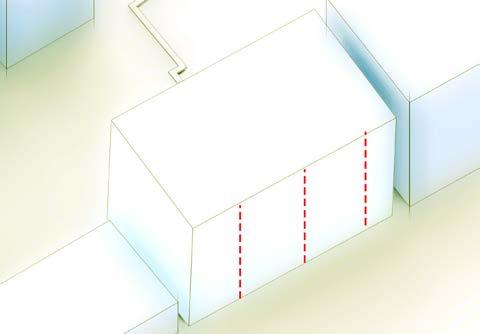

Dense urban condition
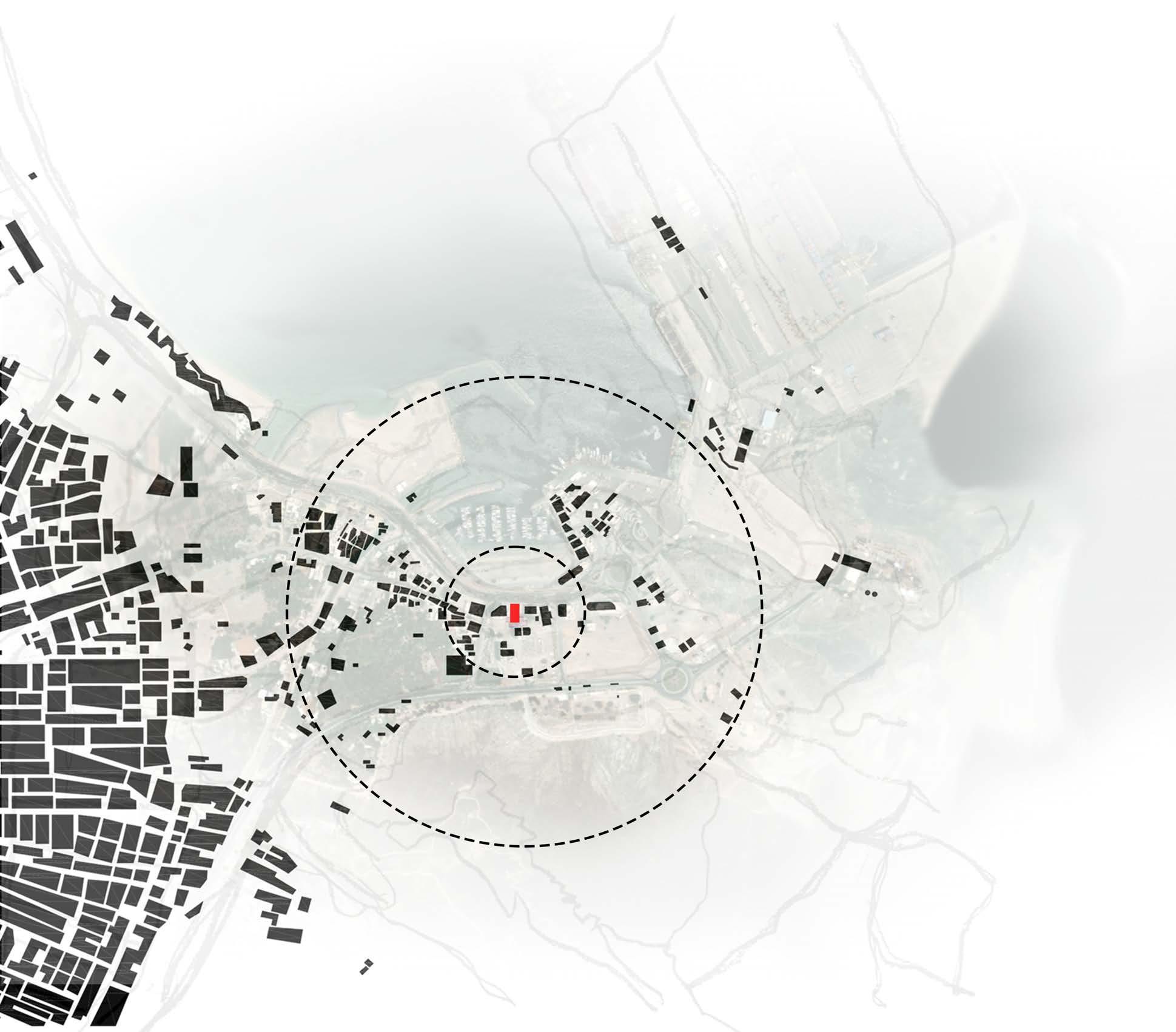
SIte location
Organic scarce urban condition
Contour shifts up




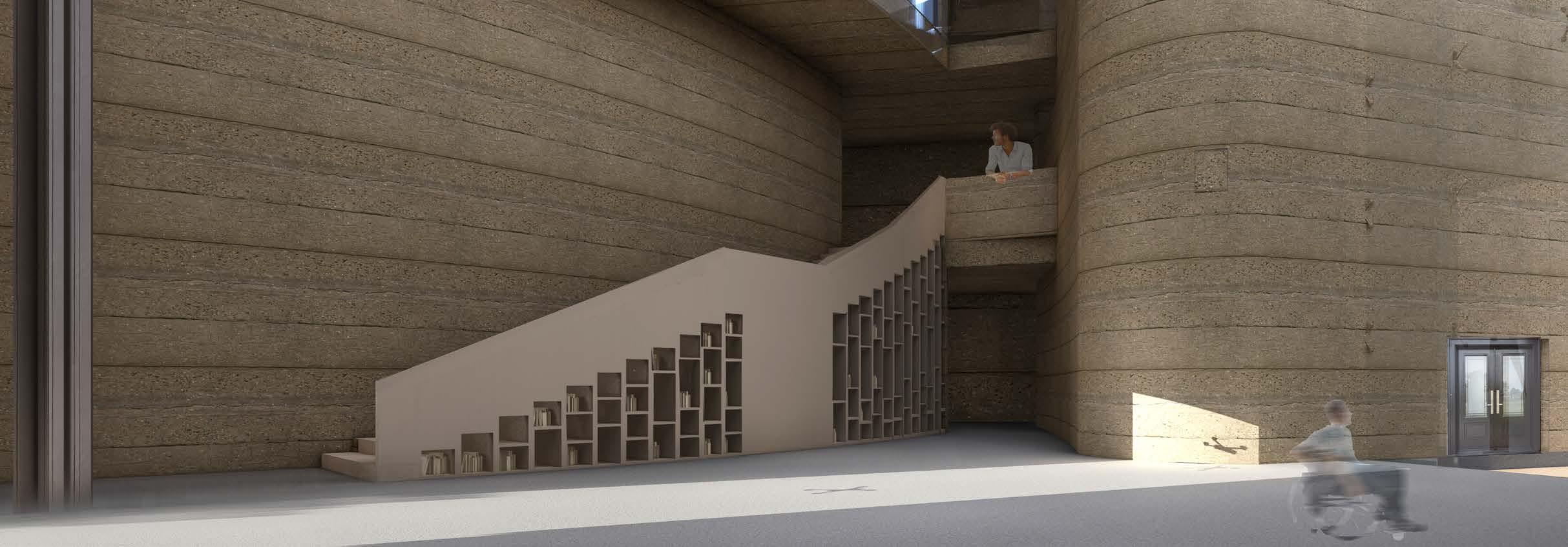
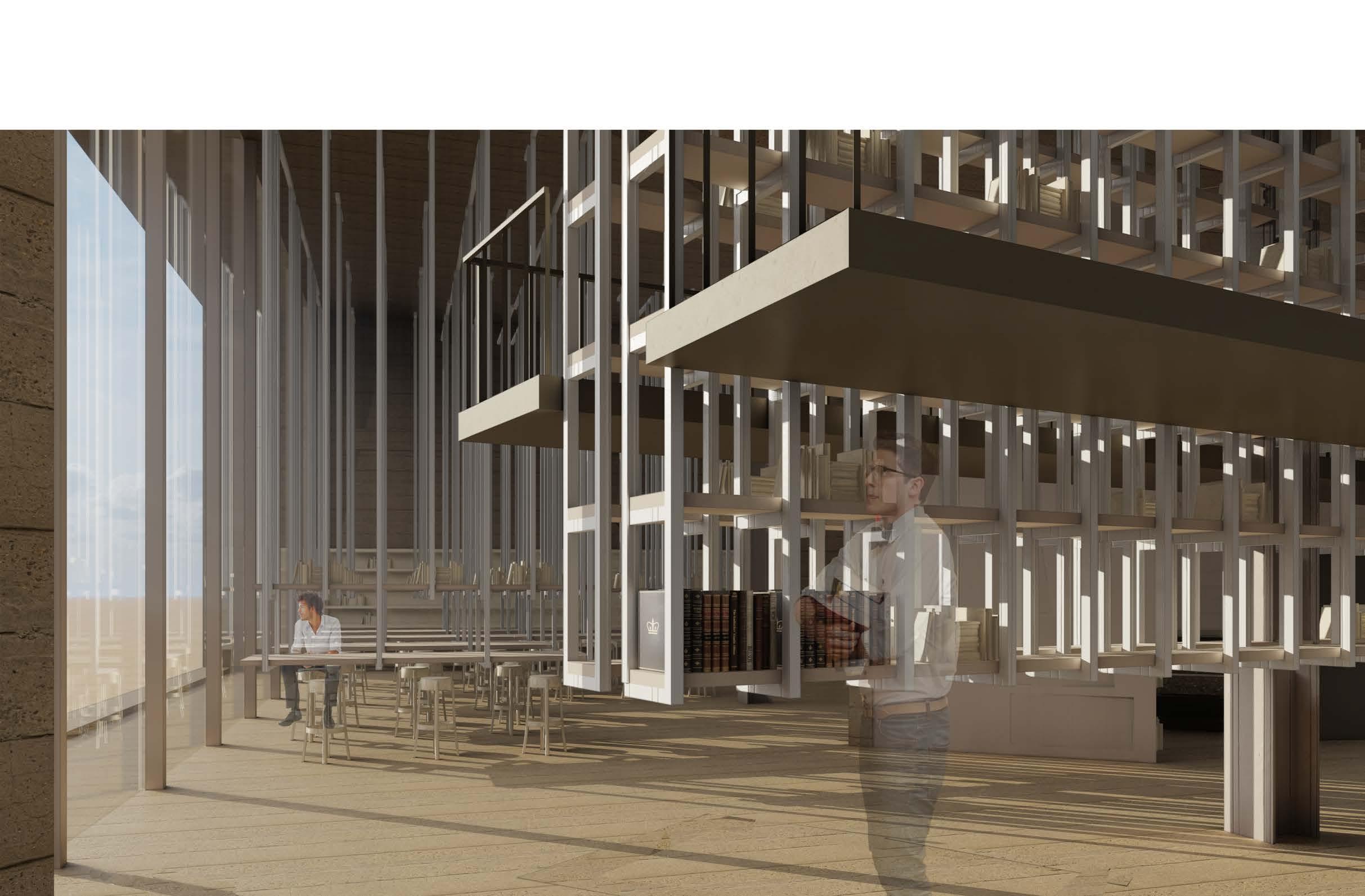
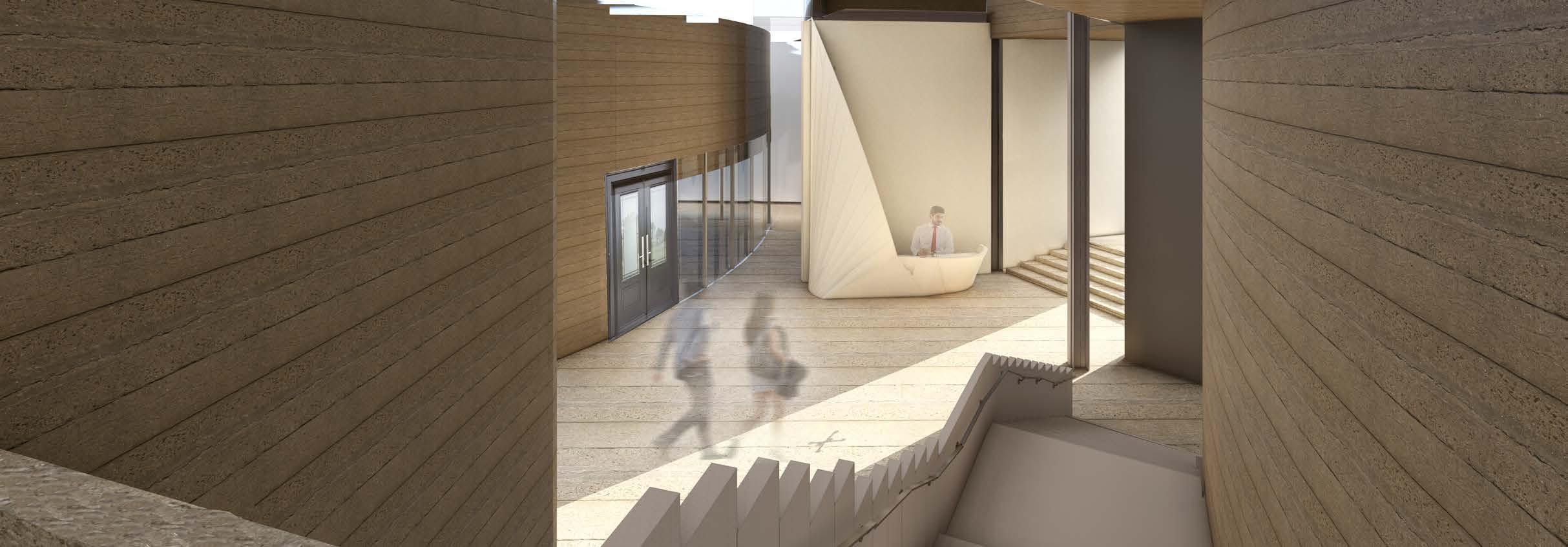



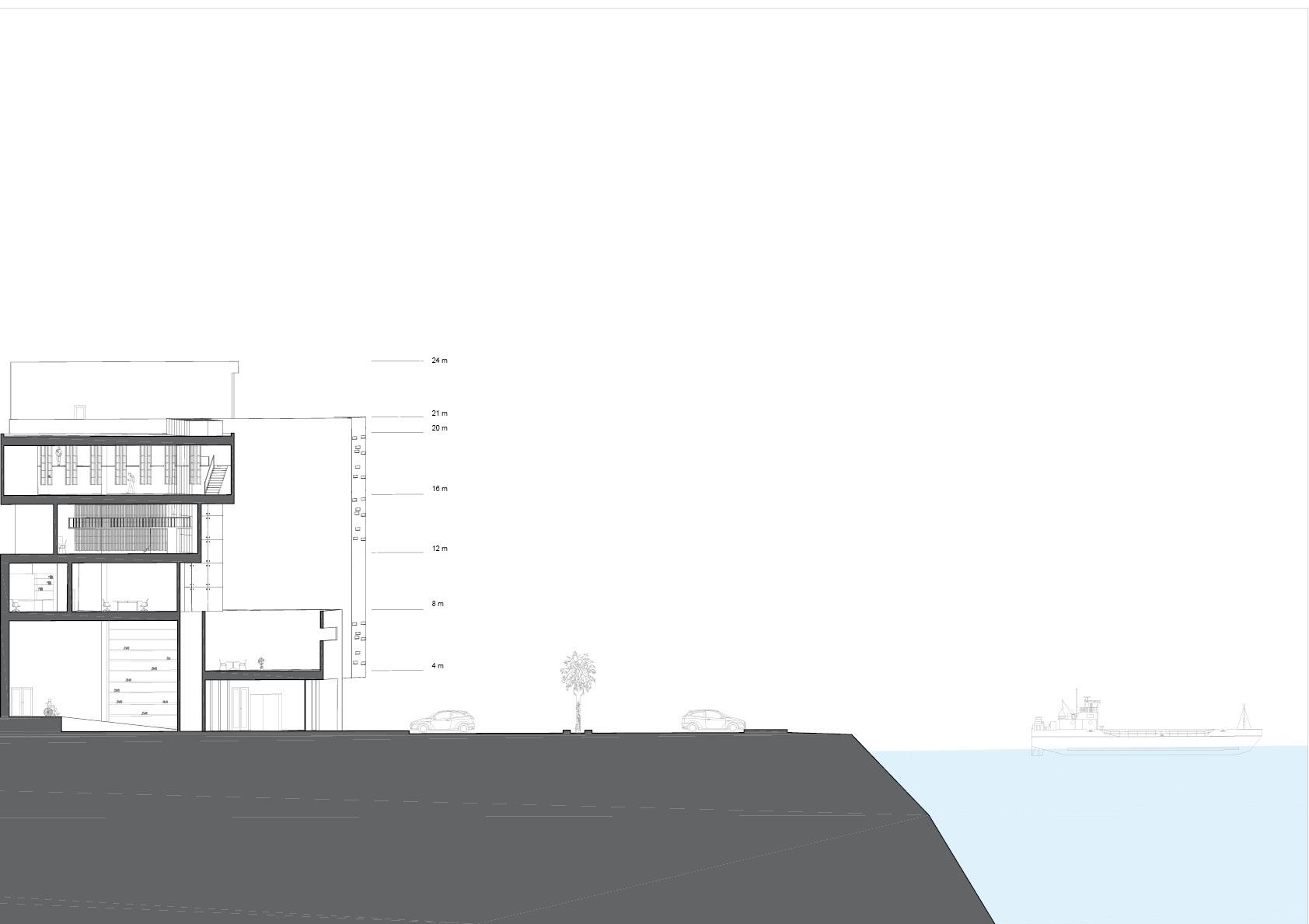
Boutique Hotel in Cyprus
The hotel is the size of a large villa that is located in the cold/ hot region in Cyprus. Hotel entrance is a path through the olive grove and is settled in the mountain region. Atmosphere in the nature and organisation of the plans are explored in the working process of the project. A long bar that lets the visitor to enjoy the views walking across the site is the concept. The spa is located under the ground to differ in altitudes. Natural light into the space is inspected.



Rhino Grasshopper bridge and facades
A Path Through The Trees. The bridge is contructed completely using Rhino Grasshopper. It is designed with three main elements. The tree like columns collide with the other structure in a rhythemic pattern. There is enough room for natural light. Branches of the columns that unhols the bridge. This bridge could be employed in various atmospheres and lengths as the structural elements are well compensates each other and provides with support.
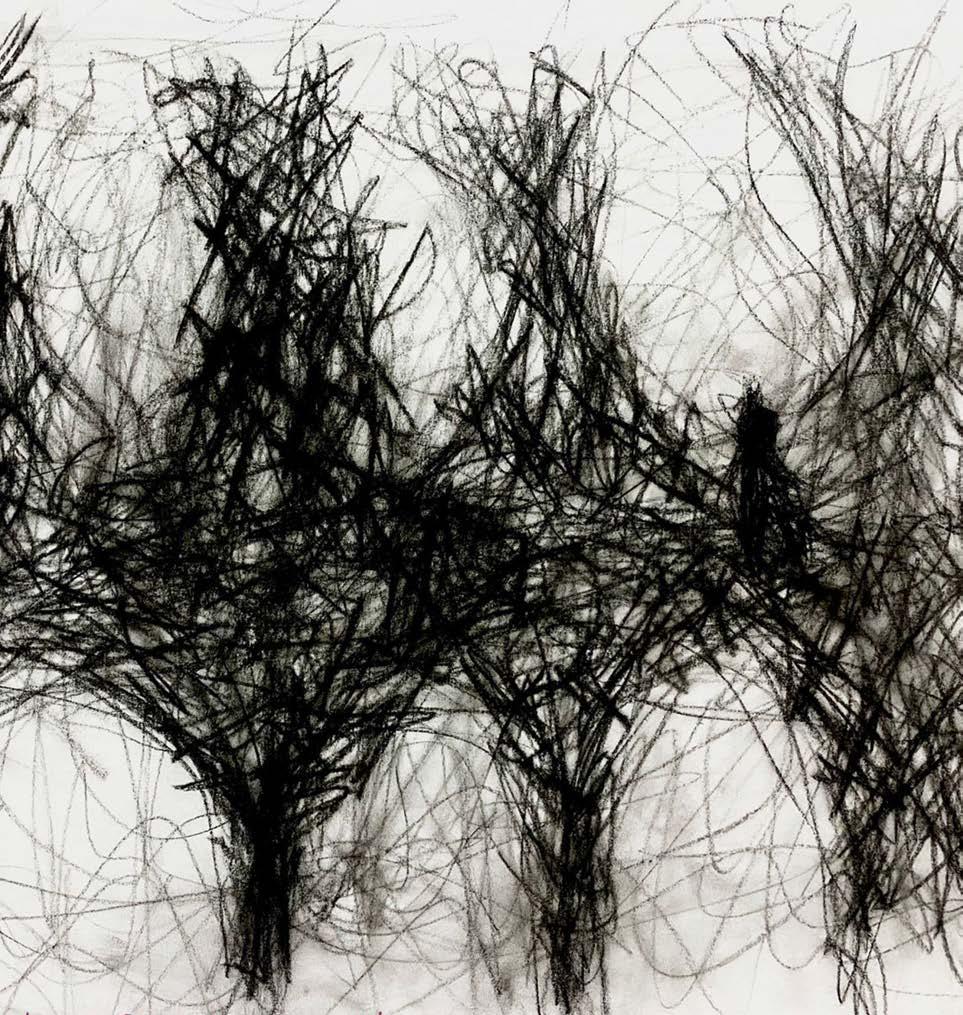
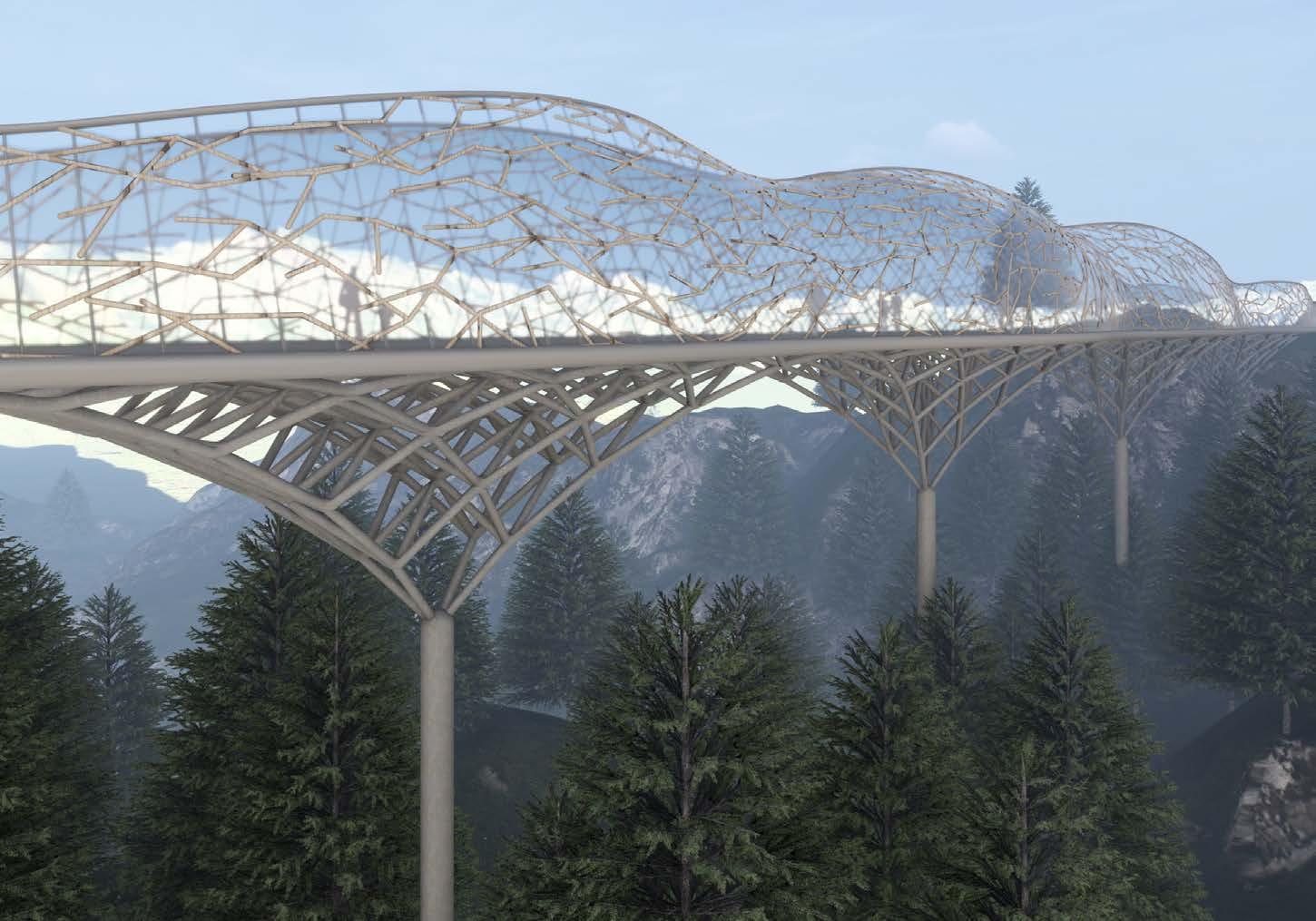

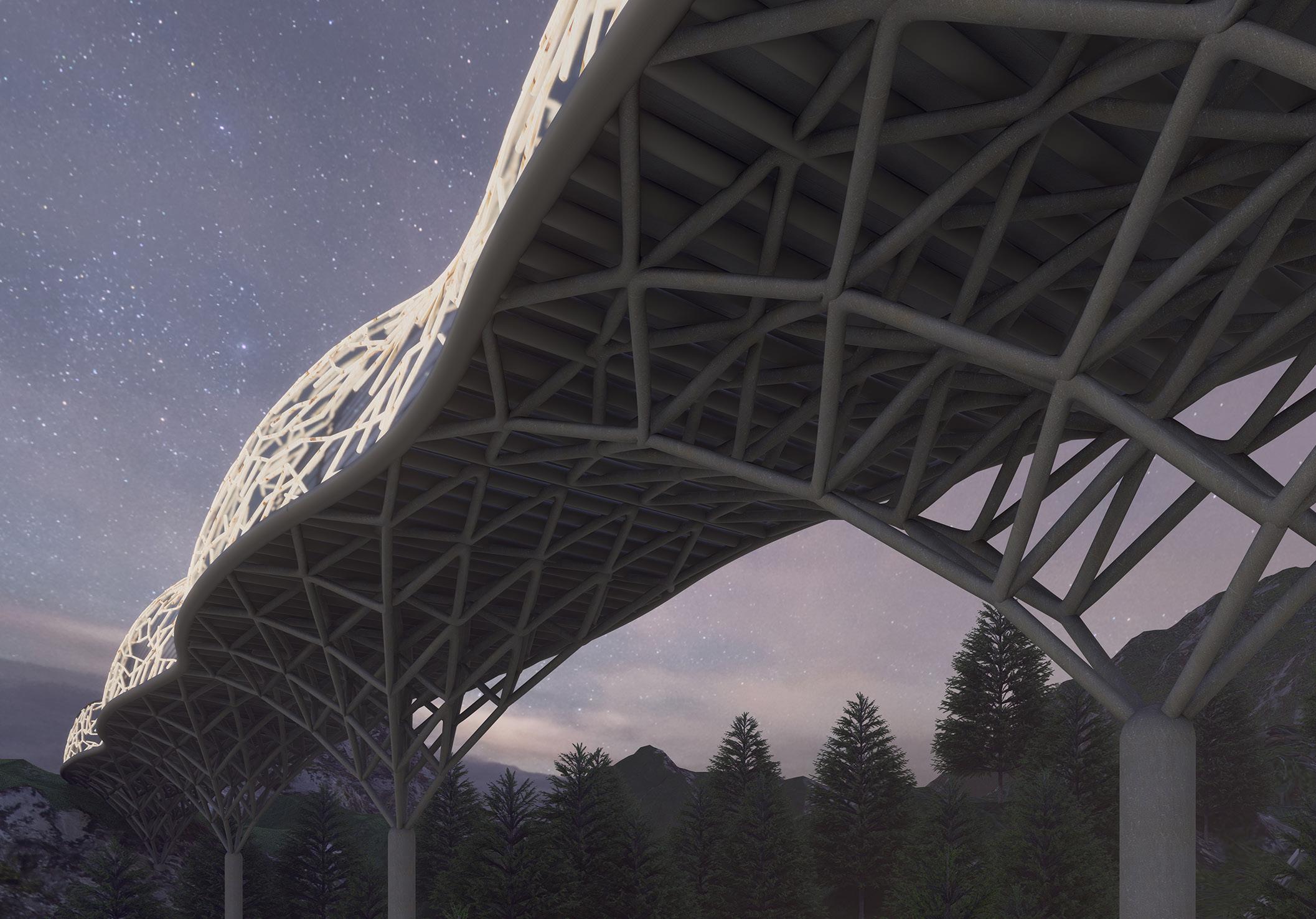
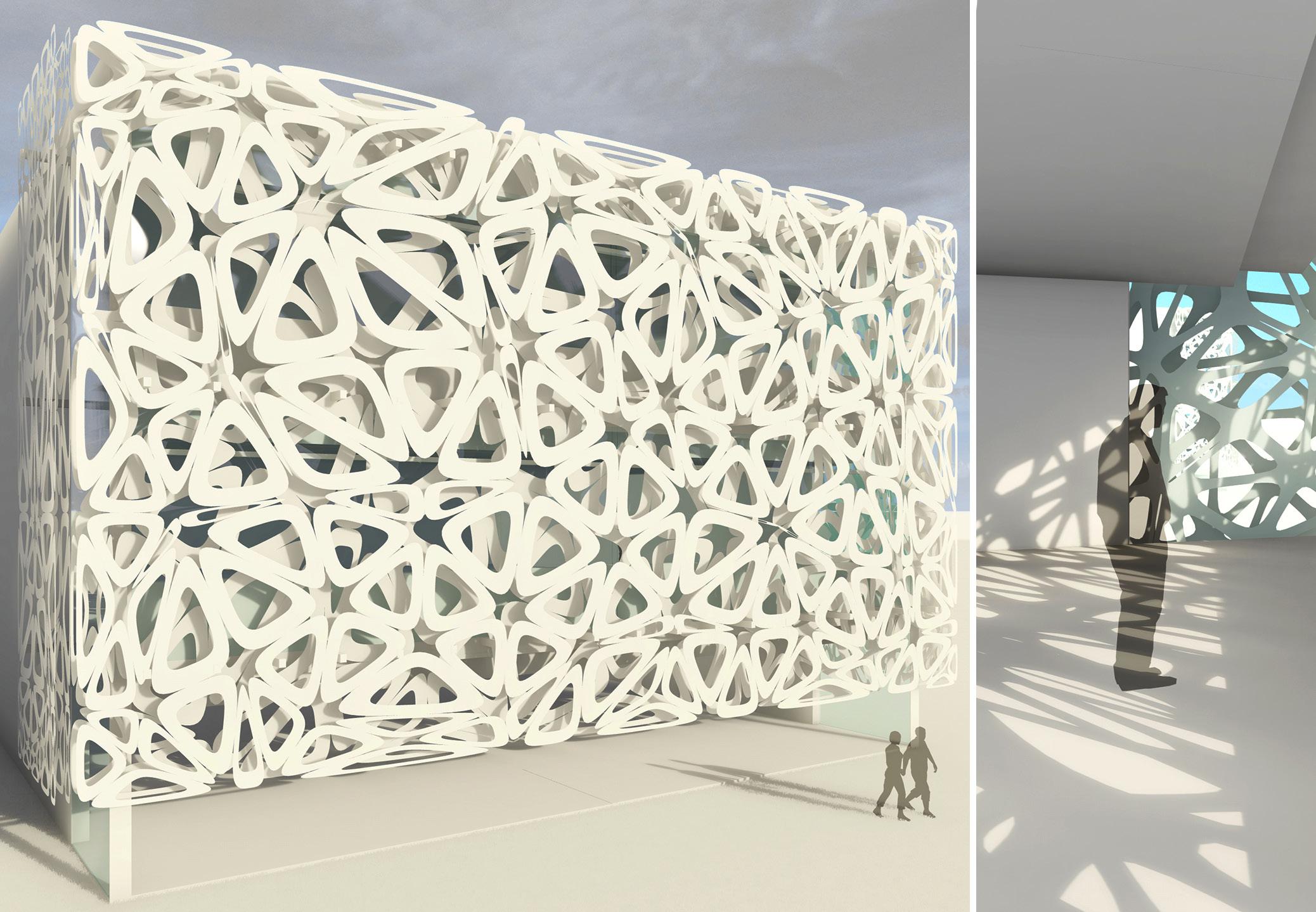

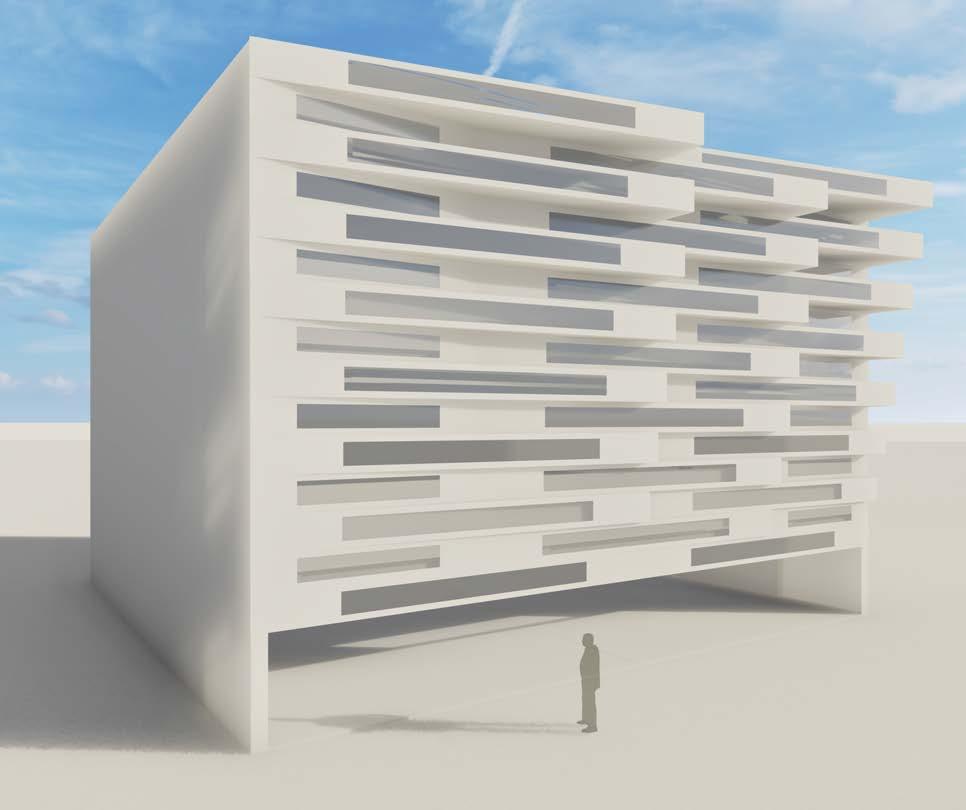
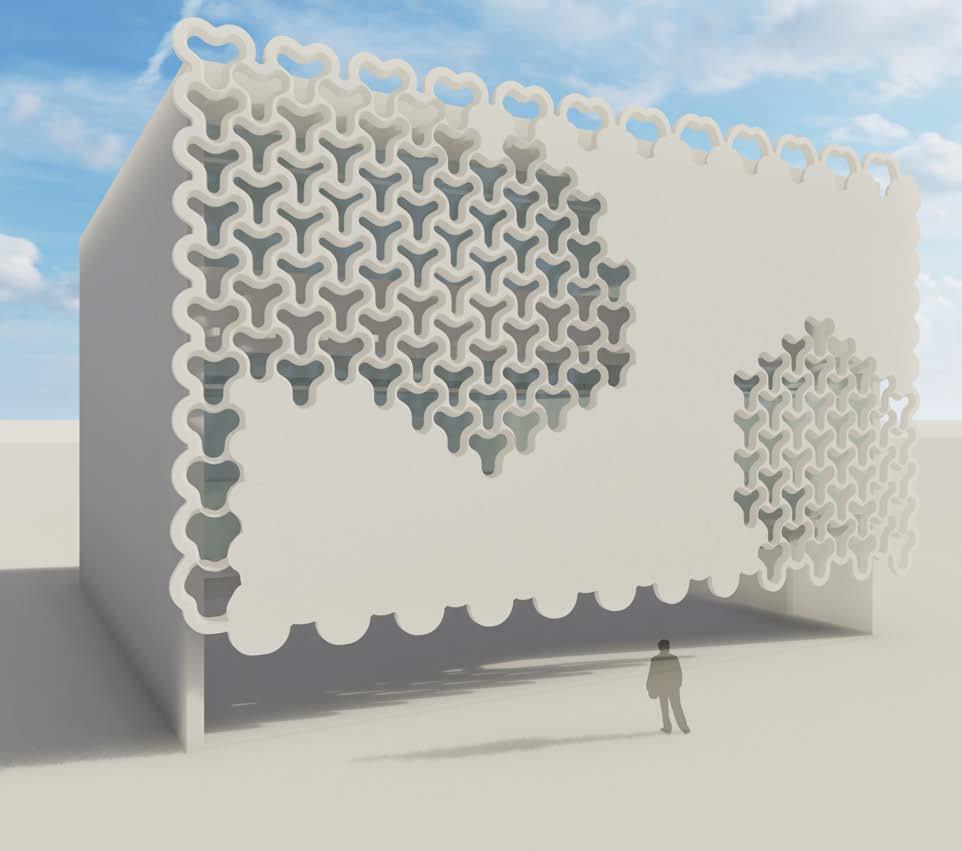
SECTION SCALE 1:5



1mm 5mm10mm 20mm





The existing louvre design has been redesigned with channel glass. The joint detaling of the facade louvre is detailed out.







































Japanese Timber Joint Temple
Japanese Timber joint Watariago has been explored. The Pavilion is built only using the joint. It is a japanese modern temple with a shrine in the middle.


