

PORTFOLIO
ASFAR BEGUM AMEERDEEN
RESUME
CONTACT
EDUCATION
EXPERIENCE
Asfar Begum Ameerdeen
+971 564963866
g00088822@aus.edu
@asfar_begum
linkedin.com/in/asfar-ameer issuu.com/asfar_begum
Bachelor of Architecture
College of Architecture, Art and Design. American University of Sharjah
Awards and Honors
Deans List recipient - Fall 2023, Fall 2024
50% scholarship for merit and excellence behavior
Current CGPA 3.32
High School
Delhi Private School, Sharjah.
Awards and Honors
Graduated with distinction (96.2%)
Student council member
Benedetta Tagliabue –
EMBT Architects, Barcelona, Spain
Study Abroad Internship program
August 2024 - December 2024
Assisted the project lead in planning and executing Physical 3D models. Budgeted the material and furniture choices. Coordinated and communicated with other associates in the concept developement department.
M2L Concepts, Ayana Holdings construction company UAE.
Junior Architect Intern
July 2023 - September 2024
Collaborated in designing an entertainment Arena at Raipur, Chhattisgarh, India. Participated in client conference meetings and chaired presentations. Proposed detail-oriented creative designs and streamlined the process of production, reducing the project time by 20%.
KEY TECHNICAL COMPETENCIES
OBJECTIVE
ACHIEVEMENTS
EXTRACURRICULAR ACTIVITIES
Highly motivated and passionate undergraduate architecture student with 1+ years of experience developing a sense of imagination and determination towards professional development. Seeking to improve my career by offering a strong foundation in architectural principles, project management, with a proven ability to drive efficiency, deliver successful outcomes on time and cooperate within cross-functional teams.
AMPS conference, “Urban Futures - Cultural Pasts”
Received an acceptance for a participation in the conference going to be held in Barcelona, Spain. The thesis research paper will be published.
Legacy Lounges Competition
Honorable mention in designing a lounging space for the elderly conducted by the Etihad Water and Electricity, United Arab Emirates.
SARA NY 2024 prestigious award winner
Accomplished an award for the 401 thesis project that is yet to be received.
Media Coordinator
Indian Cultural Club,
American University of Sharjah
Peer Tutor
The Writing Center, English Dept.
American University of Sharjah
Social Media Manager
Hydroot Startup, United Arab Emirites
Tutor for primary students
Naata NGO foundation, Mumbai, India
June 2023 - December 2024
August 2023 - December 2024
August 2021 - May 2022
December 2020 - May 2021
Taught the students online during the COVID-19 lockdown time encouraging their fundamental education.
Public Relations Coordinator
Risk Analysis Club, American University of Sharjah
Activities Coordinator
The Painting Club
American University of Sharjah
January 2021 - December 2021
January 2021 - December 2021
LANGUAGES
BIOMIMICRY
Architectural design studio 6
An Ethihad train station project
Sharjah, United Arab Emirites
BRICK MODULAR
Architectural design studio 8
Hassan Farish art Musuem project
Dubai, United Arab Emirites
BAYT AL-HIKMA
Architectural design studio 5
Urban infill library project
Khor Fakhan, United Arab Emirites
WATER PRAGMATICS + POETICS
Architectural design studio 7
Thesis research on water management
INTROSPECT
Competition by Ethihad Water and Elec., Legacy lounging space for the elderly
Ajman, United Arab Emirites
12
22
Dharavi, Mumbai, India 06
28 34
BIOMIMICRY
Subject: An Ethihad train station project
As Etihad railways are being implemented connecting Saudi Arabia and the United Arab Emirites, the project is the end station of the railway tracks at Sharjah. The site is located in a hub among the airport and the highways. The site had rows of trees along with the prominant axis of the highway. This is utilised in the concept of the project. The roadways are simplified as much as possible for the airport pathways. The concept is evolved to be an open plan with arid regions and content solids.
The study of long span structure was conducted through mimicing the surrounding Ghaf tree seen in the desert region. The free-standing columns was generated through Rhino 3D modelling, they were replicated in blocks to provide shade in various areas in the project.
Professor: Gregory Spaw Spring 2023
Location: Sharjah, United Arab Emirites



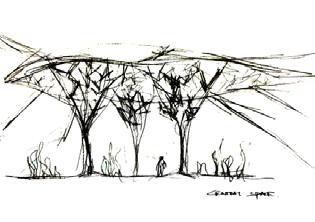
blending the built form with landscape Forest canopy through the artificial tree structures
Central space Render
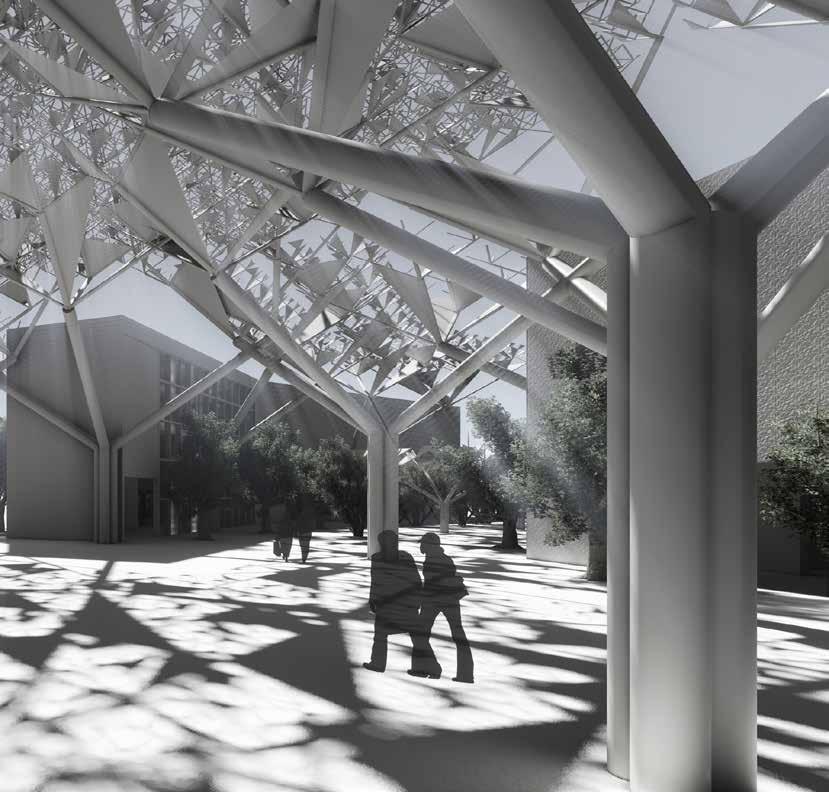
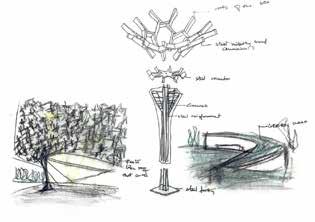

Study of the structure with materials
Feeling the shade under the central trees
Initial Volume

splitting it into 6 volumes

Centrally orienting them
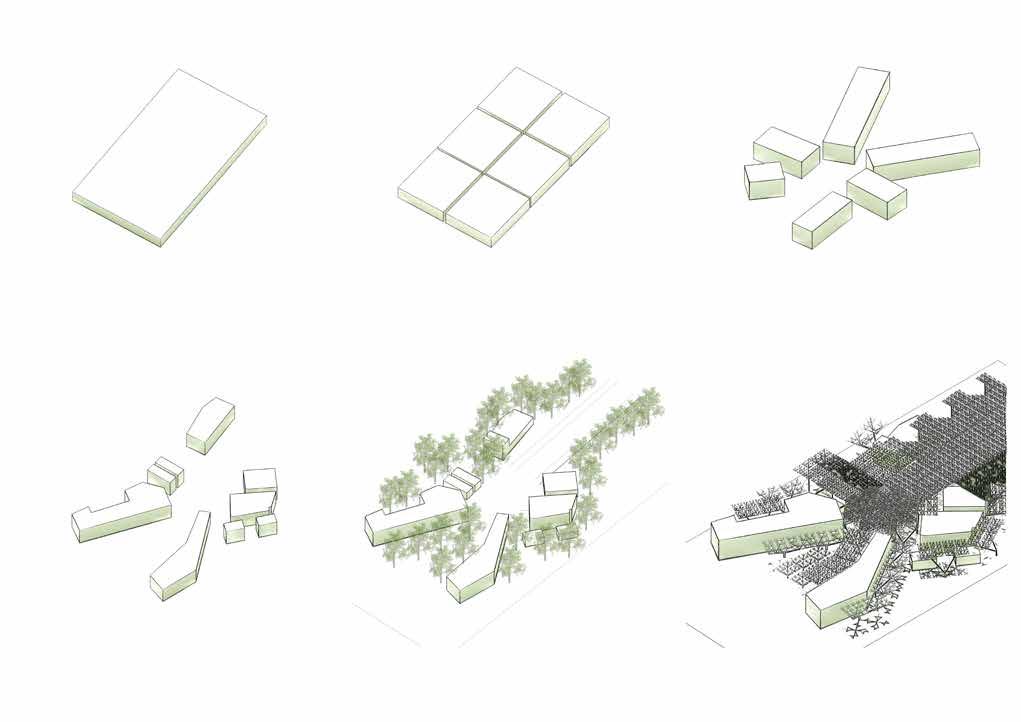
Creating voids


Blending the vegeation

Weaving the artificial trees

Performative Landscape

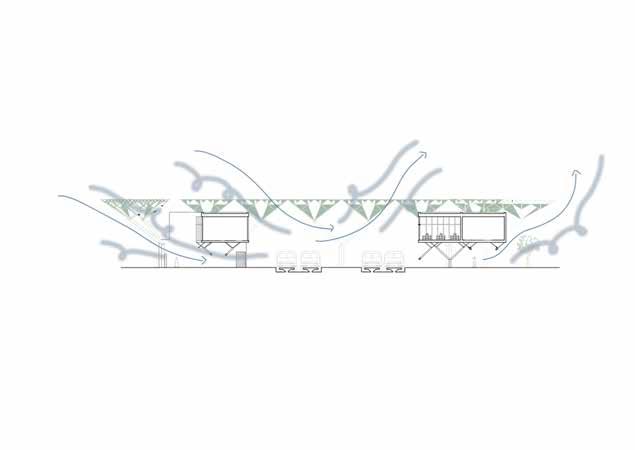
Ventilation
Natural Sunlight
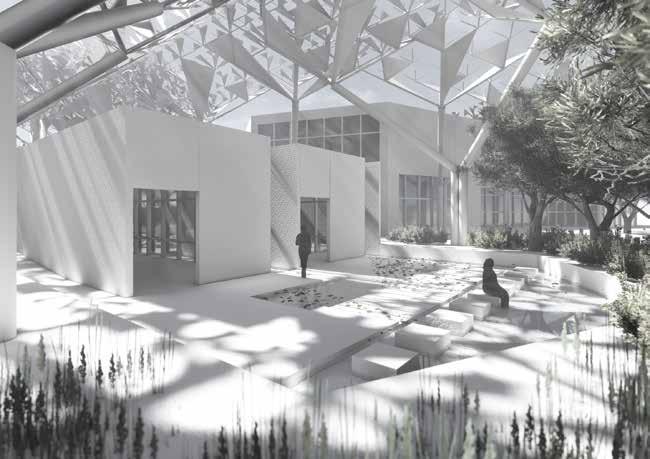
Exterior ablution and mosque entry

































Fragmental growth with the branches in the structural system placed at different locations in the project
BRICK MODULAR
Subject: Hassan Farish art Musuem project
The comprehensive studio project allowed me to draft a detailed art museum. From schematic design to design development, and eventually creating construction documents, the project evolved through various stages professionally. By prioritizing the brick module size, every element of the museum is segregated into square modules, ensuring a cohesive and visually striking architectural design.
Professor: George Newlands Spring 2024
In collaboration with: Anamika Sajith Dubai creek, Dubai, United Arab Emirites
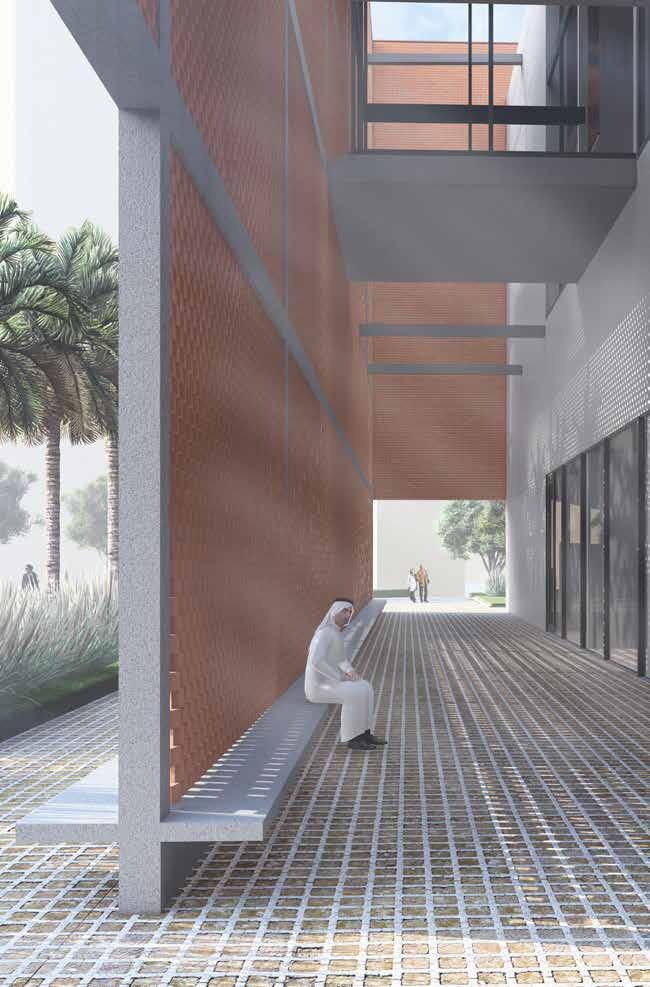





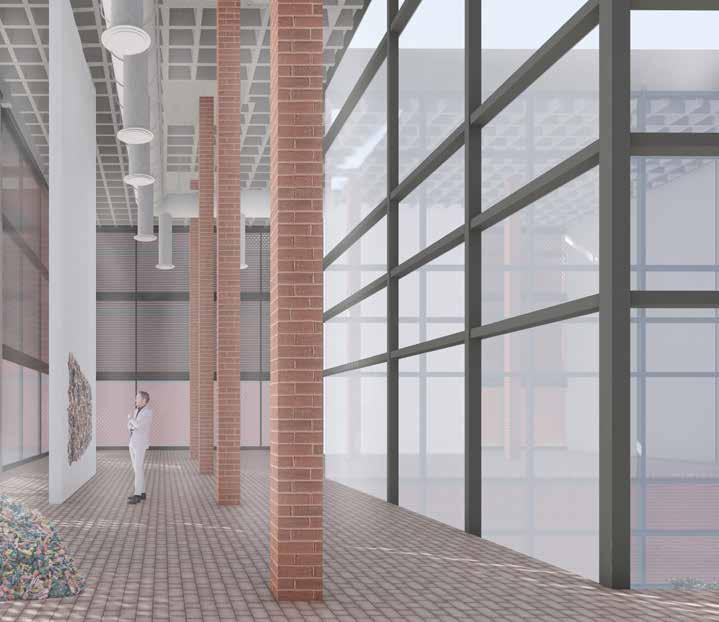
The concept of weaving beyond the boundaries of the project is expressed with the bricks and gallery lightings. Locally soruced bricks also helps in demonstrating the critical regionalism adapted by Frampton.

Exterior facade bleeding into the landscape materials
AA ARCH
VEHICULAR BRIDGE WITH PEDESTRIAN TUNNEL
JAMEEL ARTS CENTER
A nine squared donut ground floor plan
AA ARCH

BAYT AL-HIKMA
Subject: Architectural design studio 5
The Project is a branch of House of Wisdom, Sharjah. The library is located in the Khor Fakhan city among the cultural monuments, residence neighbourhood. Figure ground in the urban texture of the locality is taken as the concept of the project.
The stacks in them replicated the book stacks. The organic nature of the human movements among the stacks imitaed in the plans and the organisation of the elements within the librarys architecture.
Professor: Maria Oliver Spring 2024 Khor Fakhan, United Arab Emirites

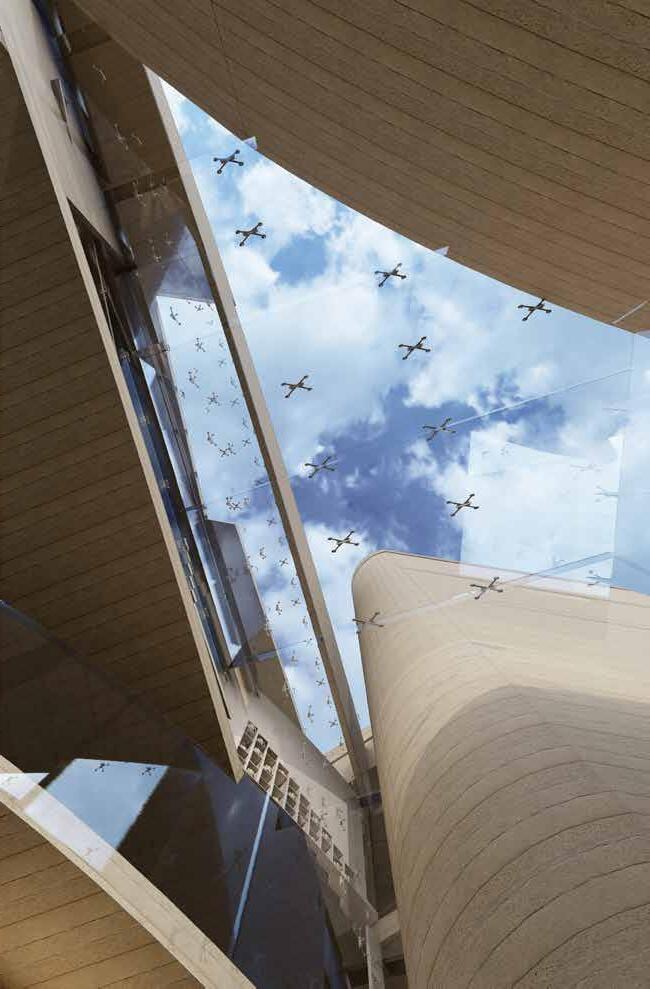
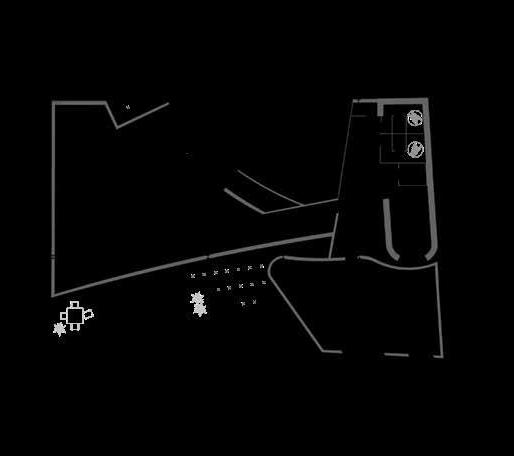
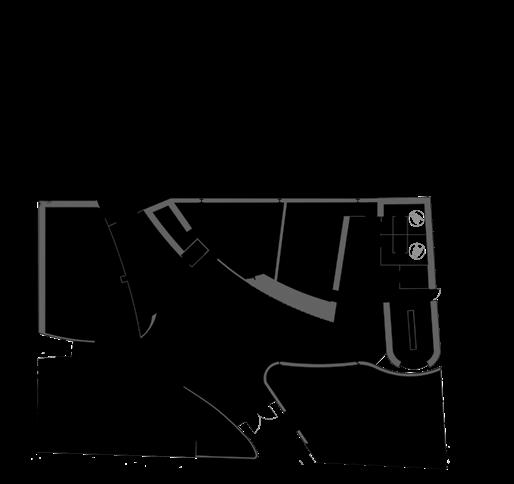

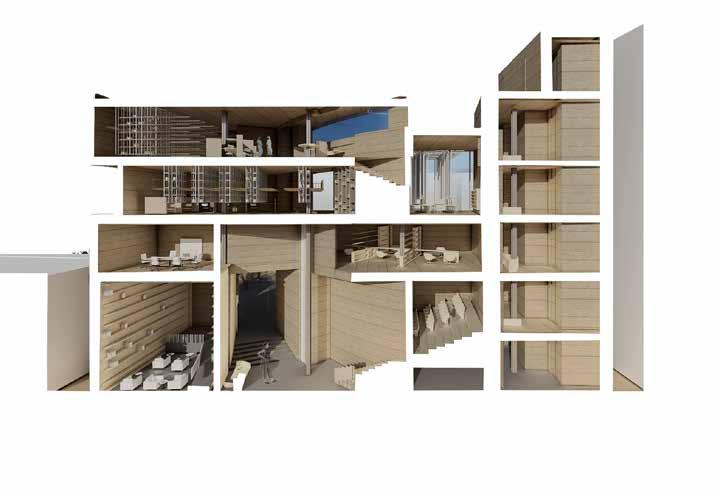


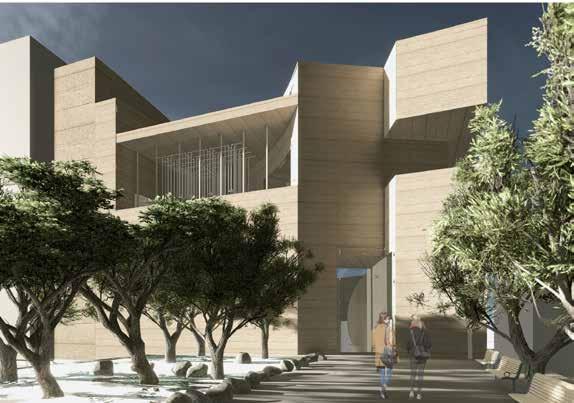
WATER PRAGMATICS + POETICS
Subject: Thesis research on water management
Urinary Leash an evocative term with its roots in the late 1800s, illuminates the historical limitations on women›s movements due to the absence of public toilets. The reminiscence of this era echoes into the present day, as my personal experience in modern Goa, India, mirrors the ongoing struggle for accessible, clean restrooms. The distressing encounter with unhygienic facilities and long queues paints a vivid picture of the larger issue: half the population in India lacks basic sanitation.
From ancient Roman communal toileting to Japan›s therapeutic hot springs, bathing rituals and water›s significance across cultures have evolved. Today, these rituals often give way to urban rush, relegating these rejuvenating experiences as mundane tasks. Amidst the city›s chaos, there exist opportunities to transform biological tasks into immersive experiences through dedicated spaces like the Jal Ashram.
Professor: Michael Hughes Fall 2023
In collaboration with: Afreen Saheed, Ajay Sunil Dharavi. Mumbai, India.


This displays a section through said module that shows the interconnectivity of the functions and separation of the private and public spaces.

Collage shows a variation of the module that celebrates private and public bathing spaces, while also showcasing the circulation of water through the tectonics.
The module tower functions as a comprehensive system, depicted in three detailed drawings showcasing its construction, functional layering, and water management features. The perspective view illustrates the assembly process from base to top, while the section cut reveals the vertical integration of collection, storage, disgorging, and maintenance functions. The axonometric and plan rendering highlights disgorging pods, rainwater catchment surfaces, and a community hub at the bottom for socializing and water activities. A network of pipes distributes water, allowing residents access via a communal wall of buckets, while storage tanks and transport options cater to community needs.

INTROSPECT
Subject: Competition by Ethihad Water and Elec.
Amidst the rapidly evolving landscape of glamorous contemporary architecture in the United Arab Emirates, this project invites us to revisit traditional spaces. The Modern Majlis is a conventional Emirati-style lounging space, a serene oasis designed for relaxation, constructed using locally sourced sustainable materials. With the comfort of elderly visitors in mind, the circulation is effortlessly easy for everyone. Each zone is meticulously crafted to evoke nostalgia and encourage introspection on inner calmness.
Winter 2023
Ajman, United Arab Emirites


the Modern Majlis is thoughtfully designed to cater to the needs of all visitors, with a particular emphasis on ensuring the comfort and accessibility of elderly guests. The circulation paths are carefully laid out to facilitate seamless movement throughout the space, ensuring that everyone can navigate the environment with ease.
Each zone within the Majlis is imbued with a sense of nostalgia, serving as a reminder of the rich cultural heritage of the Emirates. From the intricately designed furnishings to the subtle play of light and shadow, every aspect of the space is meticulously crafted to evoke a feeling of tranquility and inner reflection.

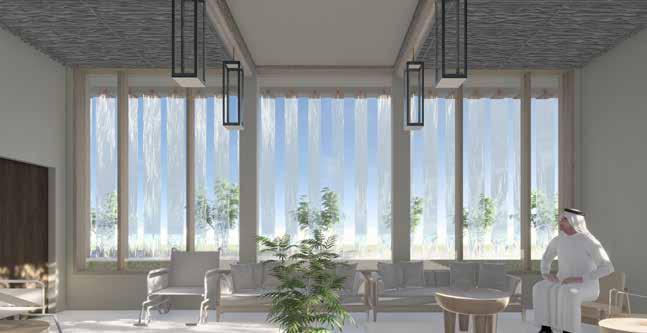
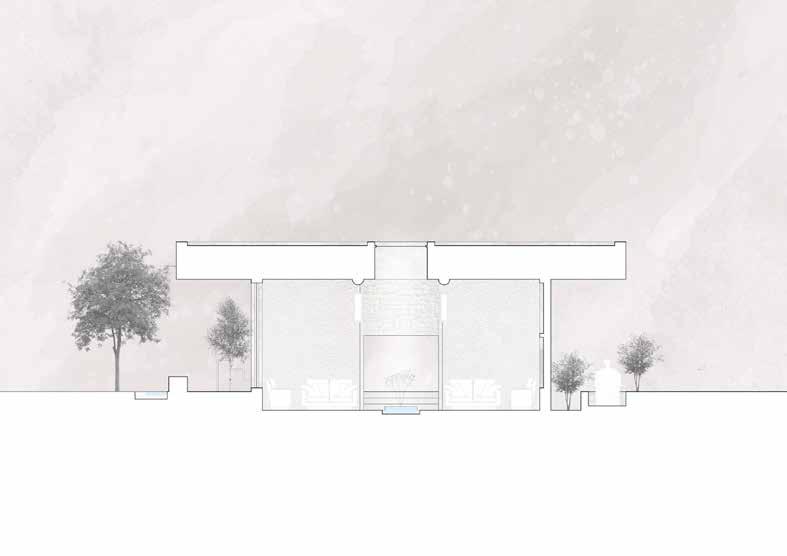

THANK YOU

COPYRIGHT
©
2024 by Asfar Begum Ameerdeen
All rights reserved. This binder or any portion thereof May not be reproduced or used in any manner without the
Express written permission of the publisher
