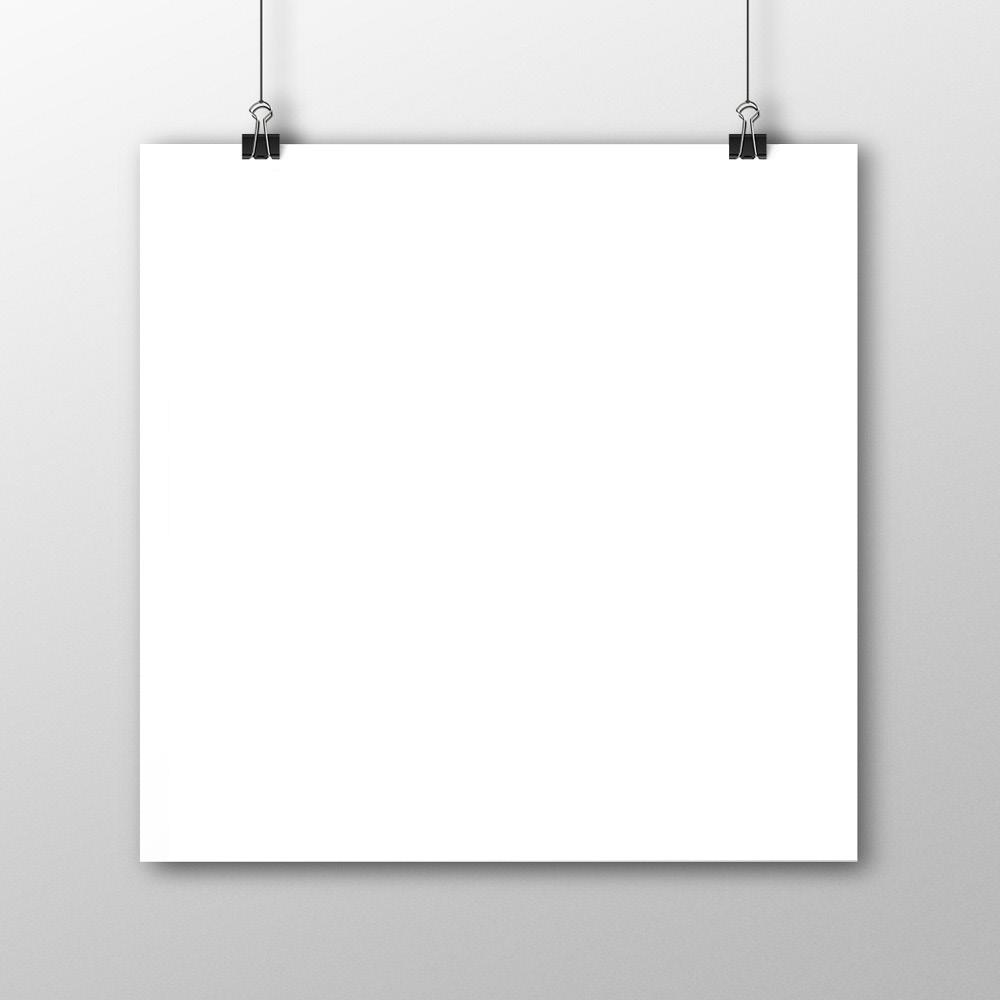









 Hex head screw
Laminated steel profile
Phillips head screw
U profiled channel glass
1mm 5mm 10mm 20mm
Hex head screw
Laminated steel profile
Phillips head screw
U profiled channel glass
1mm 5mm 10mm 20mm

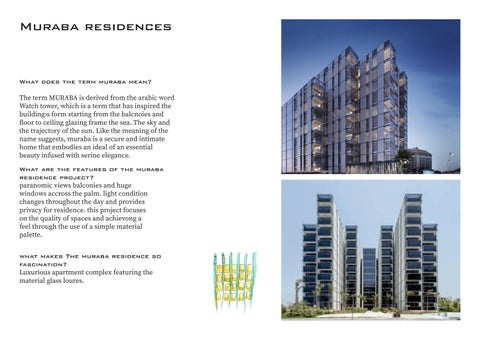










 Hex head screw
Laminated steel profile
Phillips head screw
U profiled channel glass
1mm 5mm 10mm 20mm
Hex head screw
Laminated steel profile
Phillips head screw
U profiled channel glass
1mm 5mm 10mm 20mm

who are rcr arquitectes?
Spanish Archutecture firm and the co founders are Rafael Aranda, Carme Pigern and Ramon Vilalta.

Based in OLot, Spain.
what makes rcr unique?
The firm tends to focus on small projects including private recidences ans cultural builsings. The firm is known for its frequent use of weathering steel in its projects. Key themes of their work include the connection between indoor and outdoor spaces, acknowledging the passing of times, structure and materiality, and the dematerialisation of their spaces.
what did they achieve?
1989 : Punta Aldea Lignouso (winning probot
2006 : National Award for Outure in Architecture (Goverrement of Catalonia)
2008 : Chovador dis FOrdo dos Arts et des Lertes
2010 : Honorary Folbis of the American Instiute of Archaectuno
2012: International Felows o tho Roy issauto a Bin Arossad
2014 : Chevalor da FOrdro dos Arty et des Lottres
2015 : Gold Medal by me French Achovnie dArdechuse
2017: Pridor Priso laureates
What does the term muraba mean?

The term MURABA is derived from the arabic word Watch tower, which is a term that has inspired the building›s form starting from the balcnoies and floor to ceiling glazing frame the sea. The sky and the trajectory of the sun. Like the meaning of the name suggests, muraba is a secure and intimate home that embodies an ideal of an essential beauty infused with serine elegance.
What are the features of the muraba residence project?
paranomic views balconies and huge windows accross the palm. light condition changes throughout the day and provides privacy for residence. this project focuses on the quality of spaces and achievong a feel through the use of a simple material palette.
what makes The muraba residence so fascination?
Luxurious apartment complex featuring the material glass loures.







what is the materiality and concept of the muraba residence?

The holistic transition between outdoor and indoor spaces allows the surrounding nature to be seamlessly included in the building’s architecture
Exterior: Uses the system of louvred glass slats why rippled patters tor restricting the view and providing era privacy.
Interior: Incorporates the application of various materials including. lunted glass and uses furniture elements to define zones and pathways.





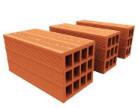
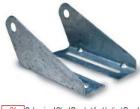



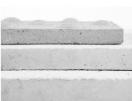 Precast GRC Panel IPE-200 Laminated Steel Interior Drywall Travertine stone paving Galvanised steel brackt
CLay hollow block Thermal insulation Gypsum Board False ceiling
Steel Reinforced Concrete Slab Galvanised steel Bracket for horizontal panel
Precast GRC Panel IPE-200 Laminated Steel Interior Drywall Travertine stone paving Galvanised steel brackt
CLay hollow block Thermal insulation Gypsum Board False ceiling
Steel Reinforced Concrete Slab Galvanised steel Bracket for horizontal panel



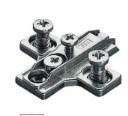



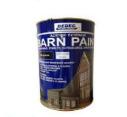

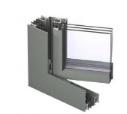

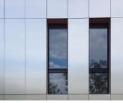


 Concrete Joint Sealant
Panel Pre-installed Screw Vertical Wrinkled Glass Structural Steel plate
ALUCOBOND facade Facade thermal insulation
Foxed WIndow profiles Recessed Bottom Steel
Laminated Glass railing Paint for steel cladding Profile steel
Galvanised Steel plate
Galvanised Steel HALFEN
Insulation on block High Resistance Steel
Concrete Joint Sealant
Panel Pre-installed Screw Vertical Wrinkled Glass Structural Steel plate
ALUCOBOND facade Facade thermal insulation
Foxed WIndow profiles Recessed Bottom Steel
Laminated Glass railing Paint for steel cladding Profile steel
Galvanised Steel plate
Galvanised Steel HALFEN
Insulation on block High Resistance Steel


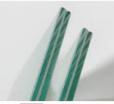
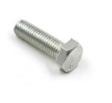
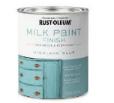

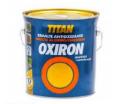

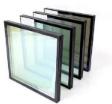
 High Strength Bolts Antioxident Primer
Compression screws
Insulation glass Frame Steel Plates
Tubular Galvanised Steel Laminated Glass
High Resistance bolts
Fresh paint
Side Endosure Panel
High Strength Bolts Antioxident Primer
Compression screws
Insulation glass Frame Steel Plates
Tubular Galvanised Steel Laminated Glass
High Resistance bolts
Fresh paint
Side Endosure Panel
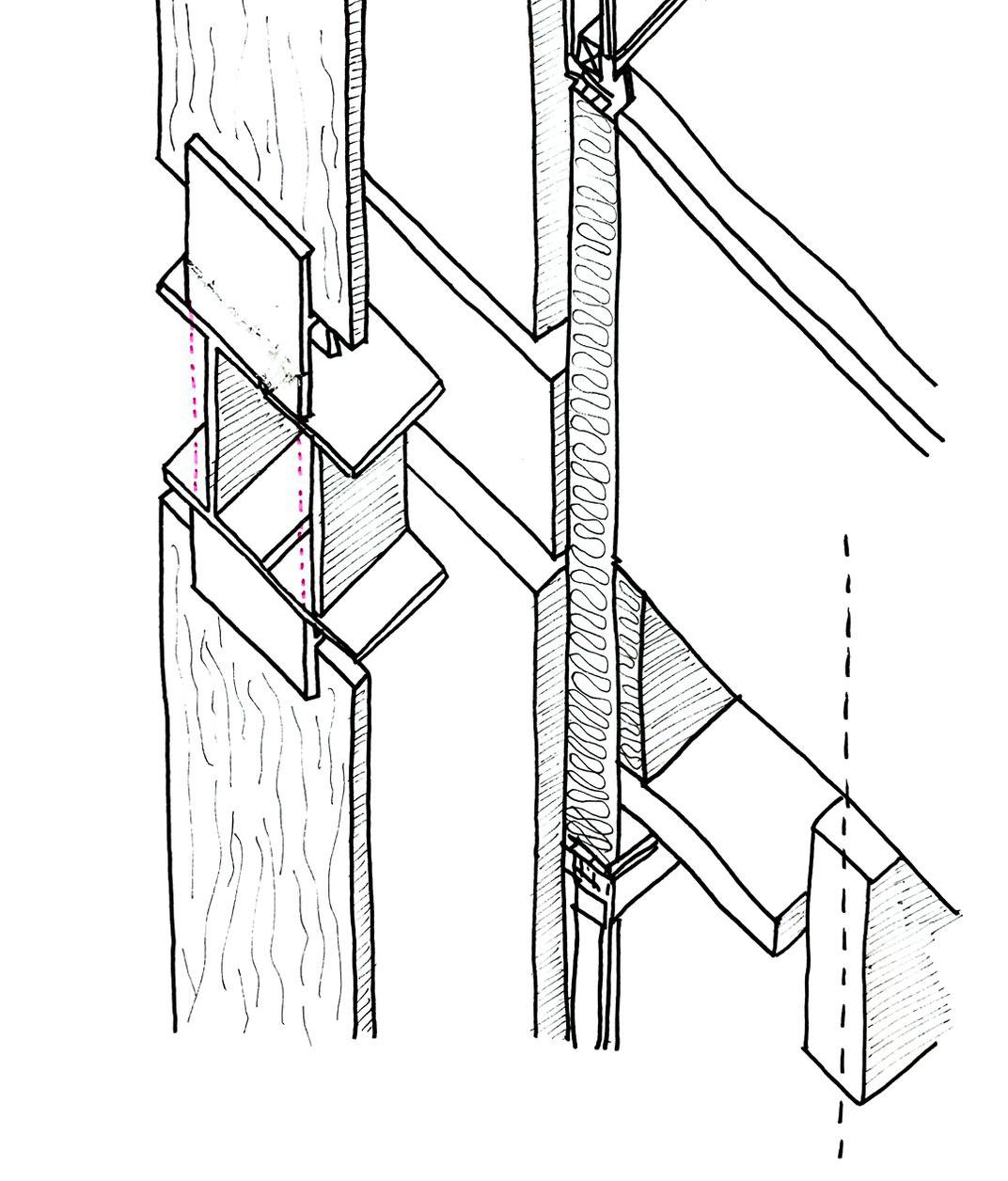


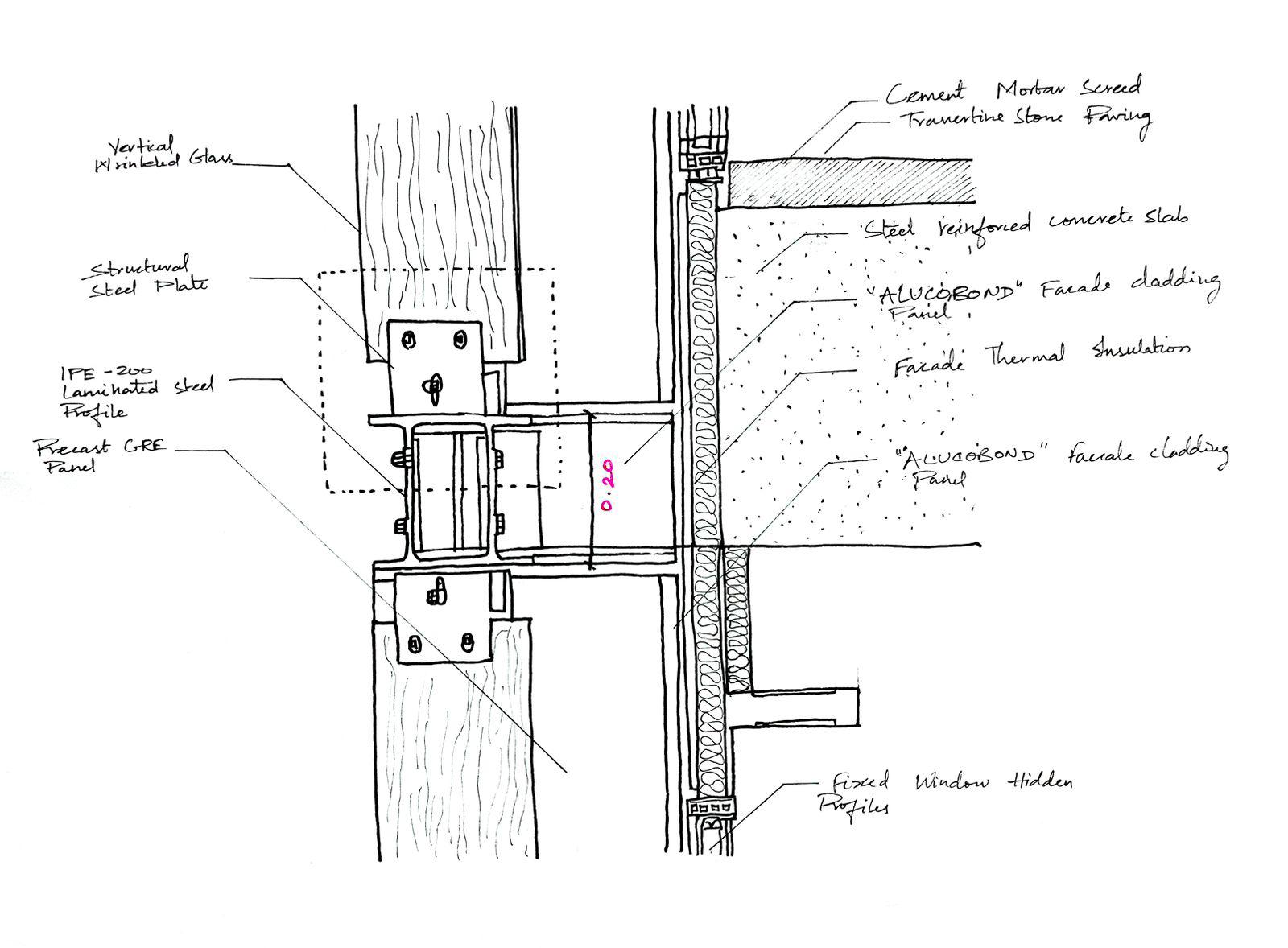

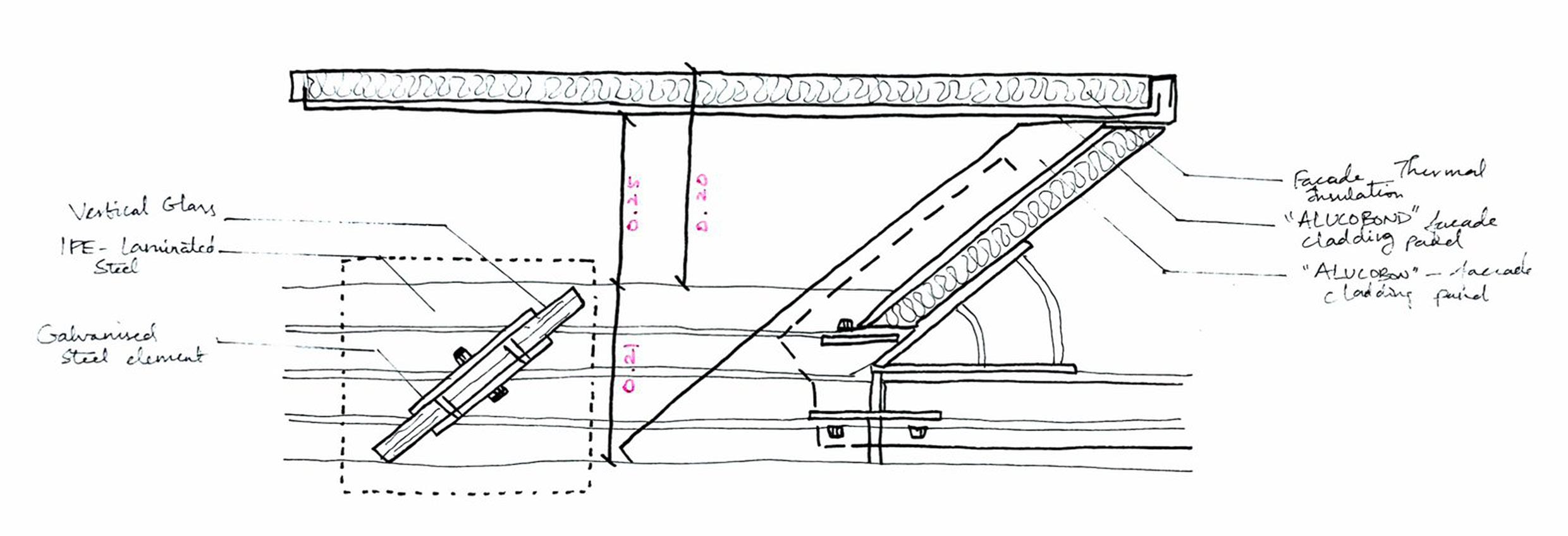
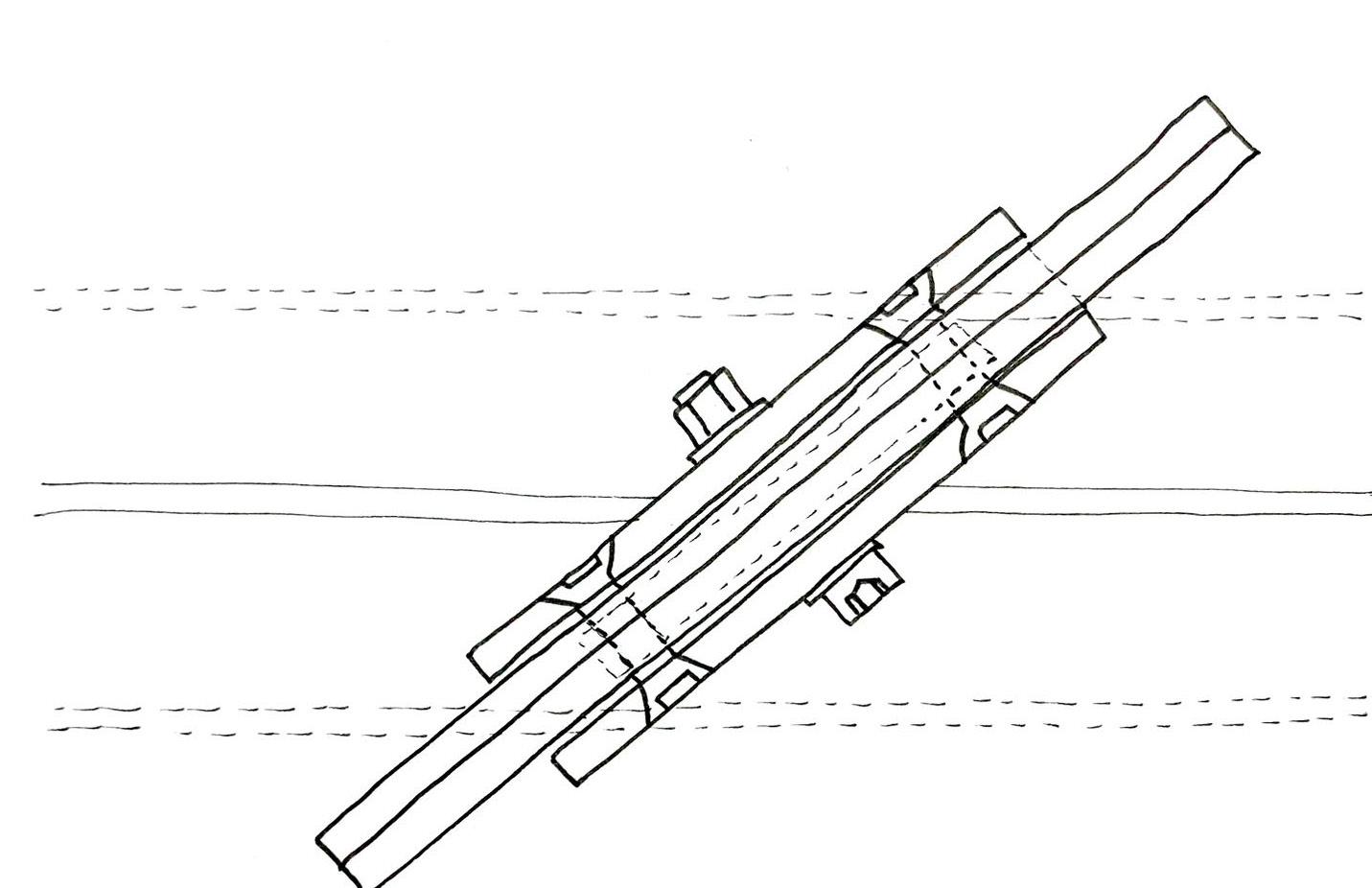



WHAT IS CHANNEL GLASS?

Channel glass is a U-shaped, translucent, machine-rolled architectural glass. Its unique geometry allows it to withstand imposed forces in ways conventional flat glass cannot.
It is usually used for interior and exterior facades. In this Muraba Residences glass louvre desining project, channel glass system is designed for vertical glass louvres.
ice channel glass. Aeesthetic choice for structural glazing
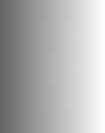




























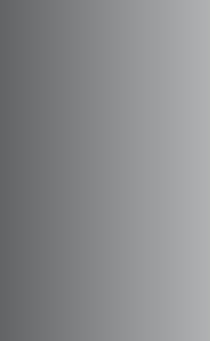




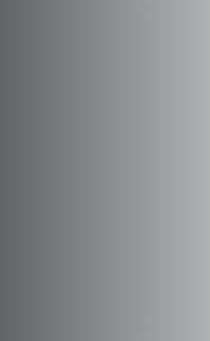
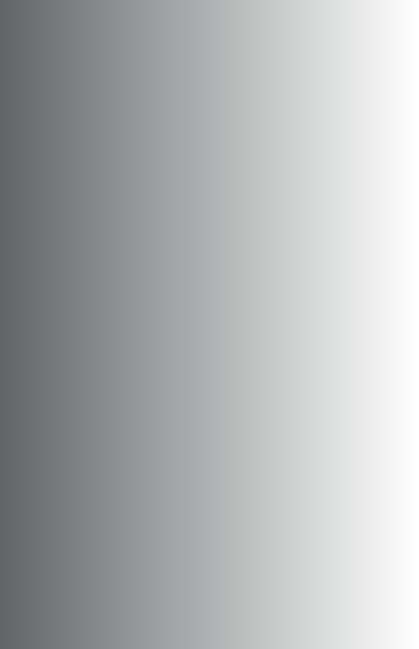




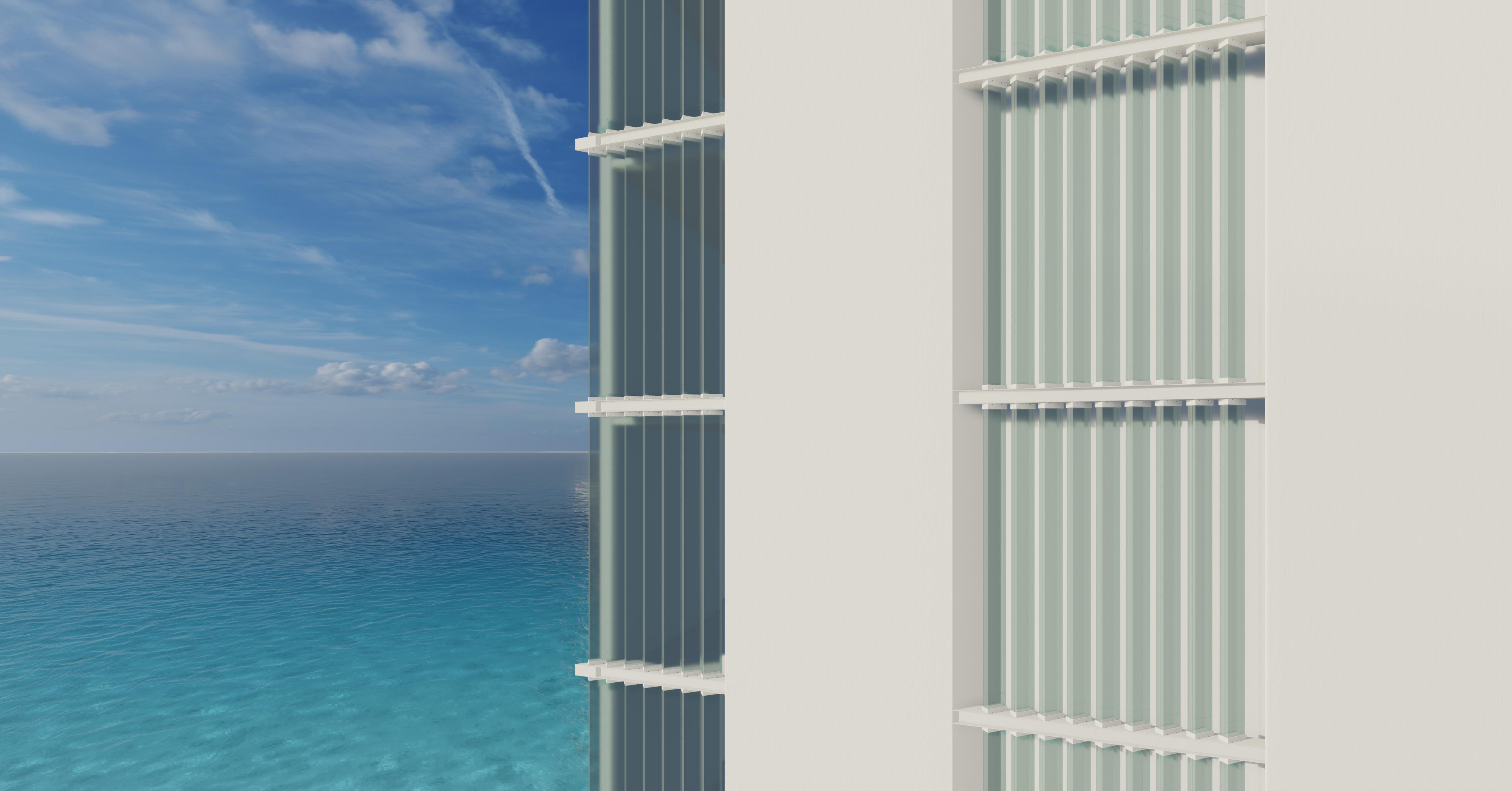



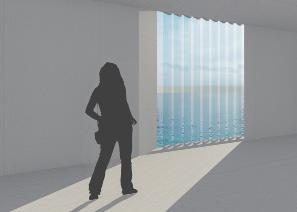

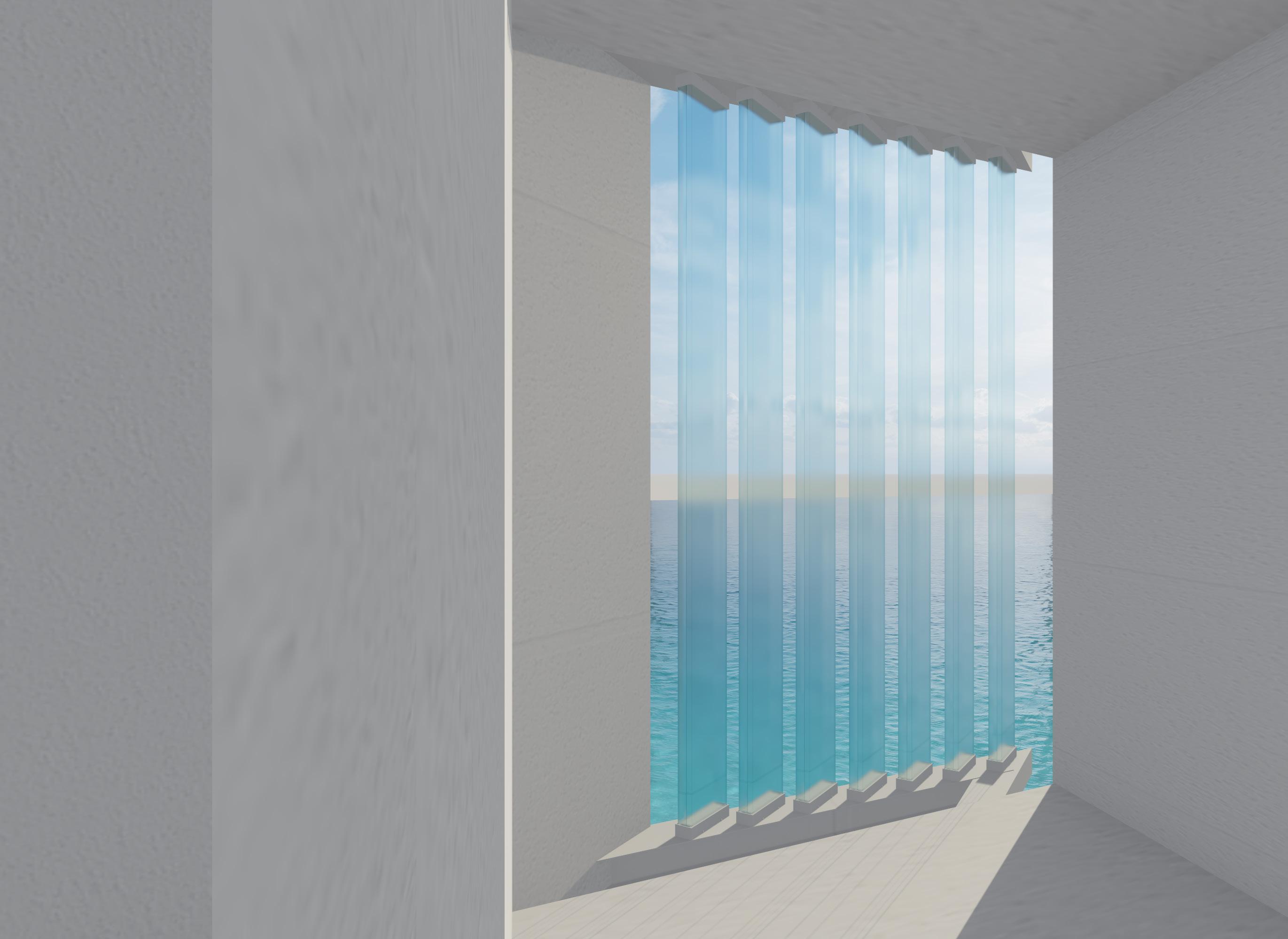
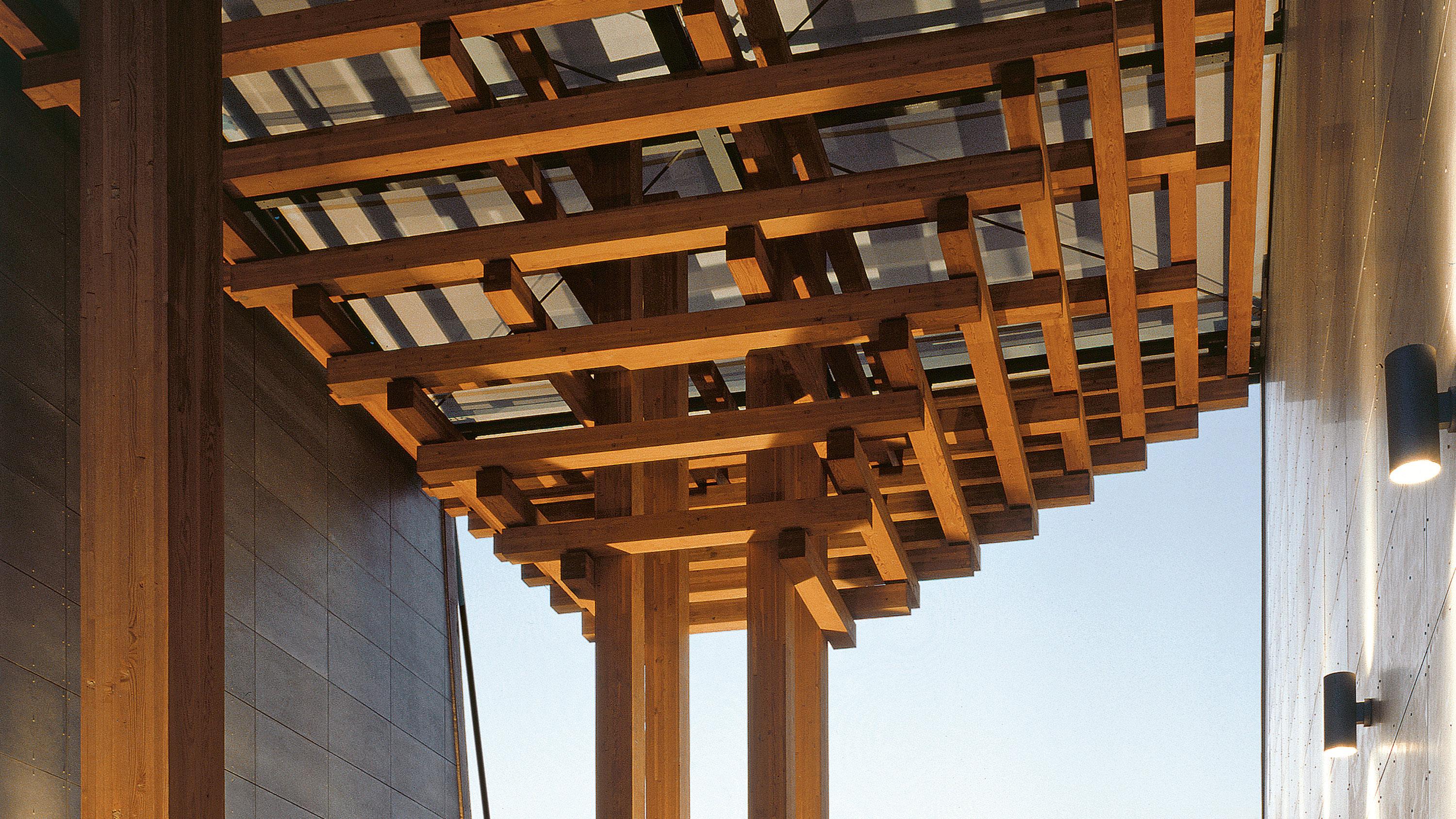
Timber joints used in traditional Japanese constructions have no metal plates or fasteners. Because these joints resist external force by embedment to each member, they show high ductility. The ductile joints get much attention recently. Japanese “Watari-ago” joint used in horizontal structure is one such ductile joint. The joint consists of two beams with interlocking notches, which build resistance against inplane shear forces.
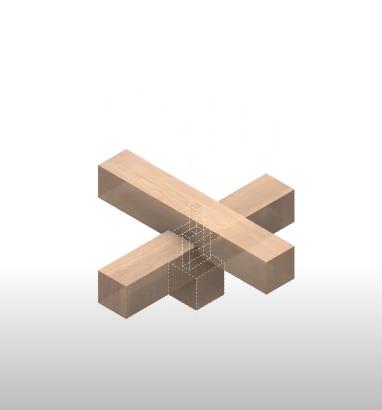
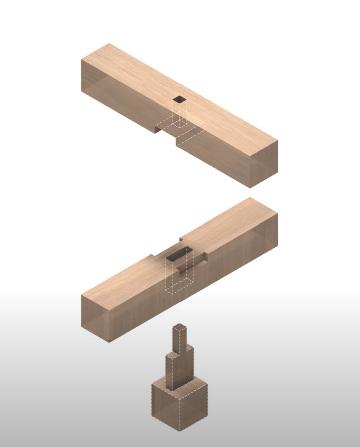


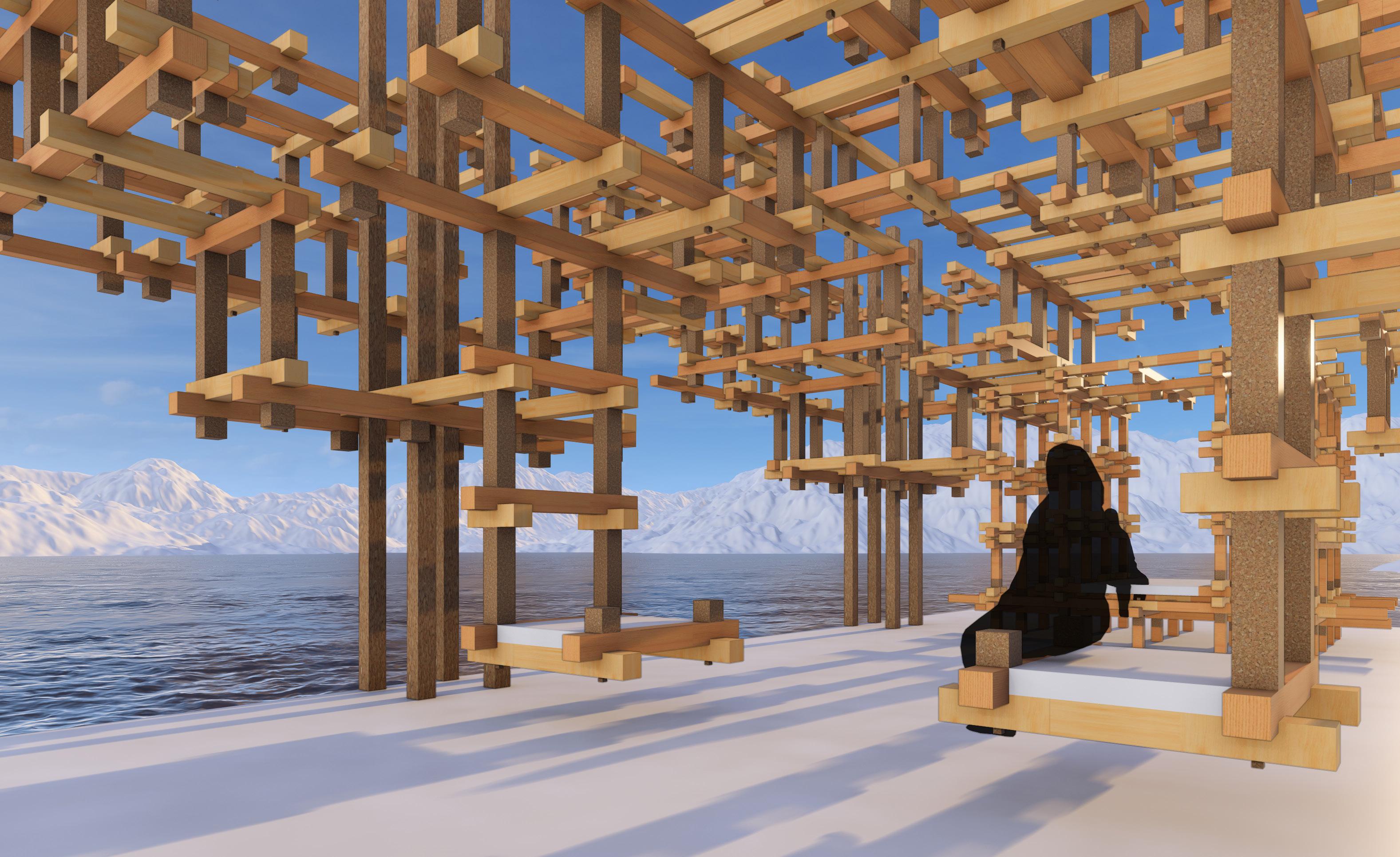













































Asfar Begum Ameerdeen | g00088822









SECTION SCALE 1:5
1mm 5mm 10mm 20mm
Hex head screw Laminated steel profile Phillips head screw U profiled channel glass