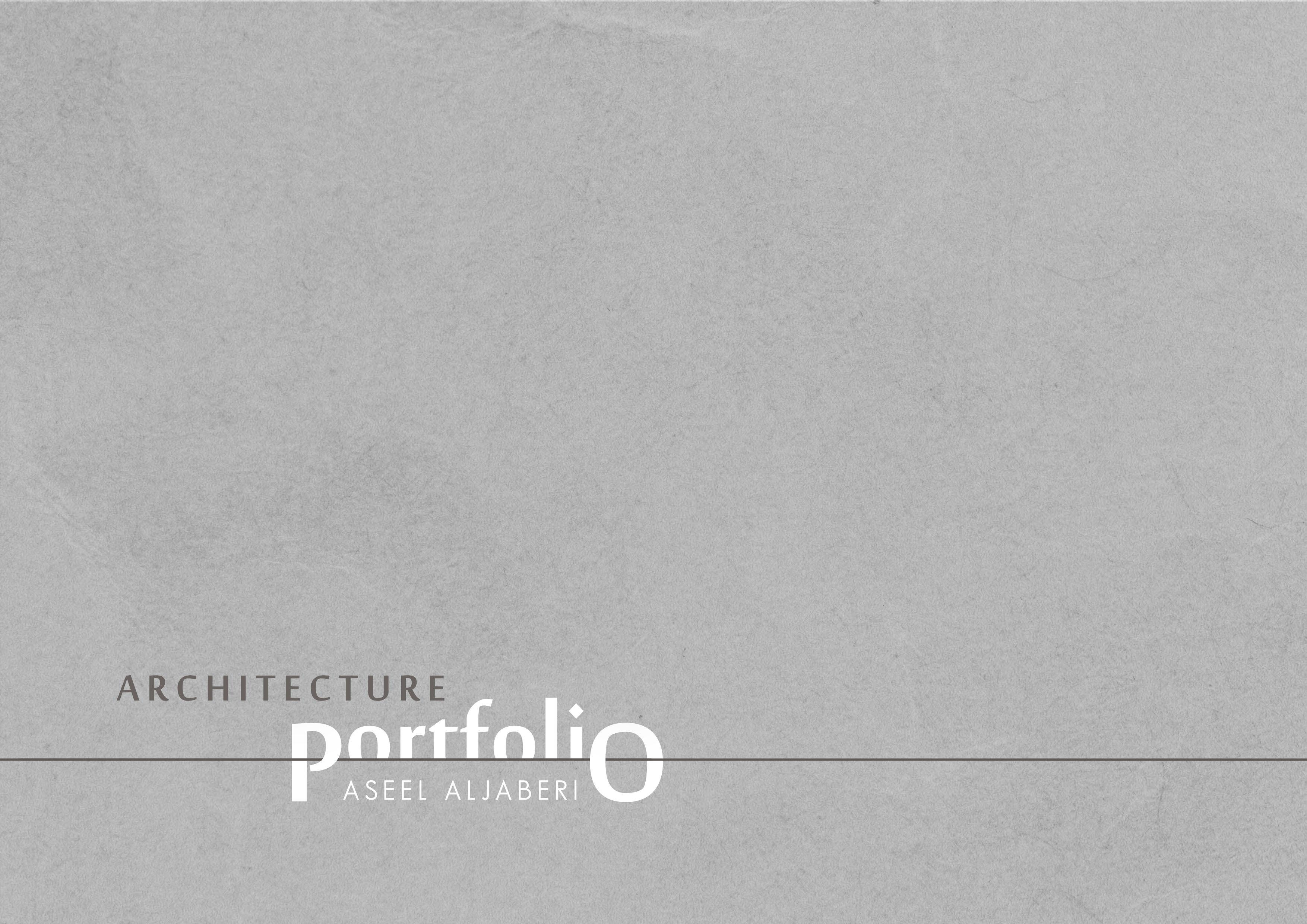

CONTENTS BETHLEHEM SOCIO-CULTURAL CENTER HHH: HEALING HABITAT HOSPITAL ENVIRONMENTAL ARCHITECTURE: VILLA DESIGN PEARLS HOTEL ANDALUSIAN BEAUTY LOUNGE MODERN COMFORT SKETCHES 01 02 03 04 05 06 07 Graduation project General hospital design Environmental architecture project Hotel design Salon interior design Modern villa interior design Freehand and digital sketches SELECTED WORKS
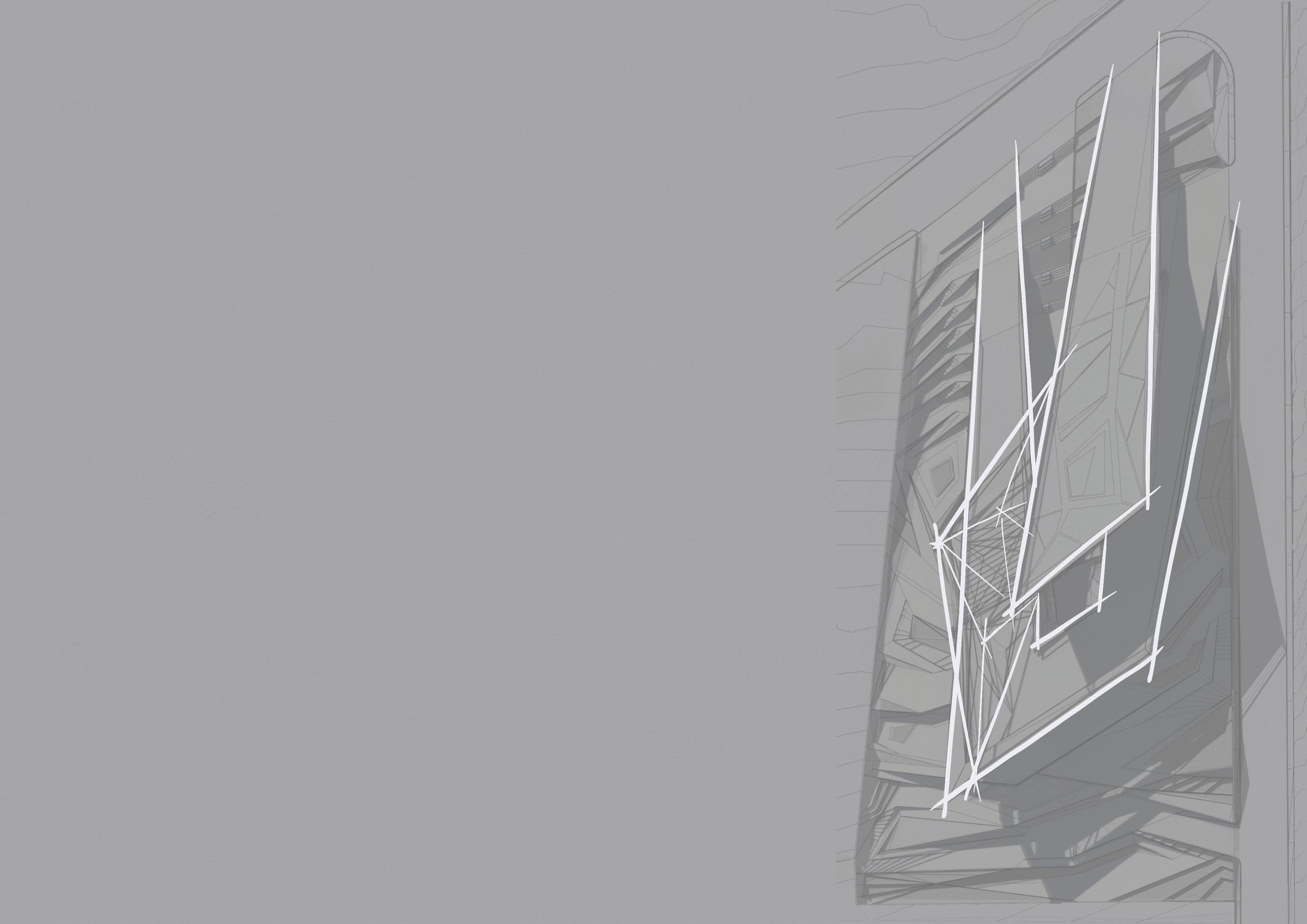
01 BETHLEHEM SOCIO-CULTURAL
project I Bethlehem I 2021
CENTER Graduation
PROJECT DESCRIPTION
Throughout the years, the city of Bethlehem has evolved into a cultural mosaic that represents tremendous potential for Palestine’s present and future. However, the lack of cultural centers in the country could get to a greater extent that might affect the promotion and encouragement of future generations to conserve the culture and encourge innovation. The design’s idea stems from the need of having an vibrant cultural center in the city of Bethlehem according to Al Doha Municipality, to develop an ineractive public space which can accommodate new facilities, targeting all social classes. The and art, and provides intellectual services through seminars, workshops, and meetings. It also provide community services and social activities where people meet and mingle together.
Three main aspects were looked upon to design an extensive experience for the visitors:
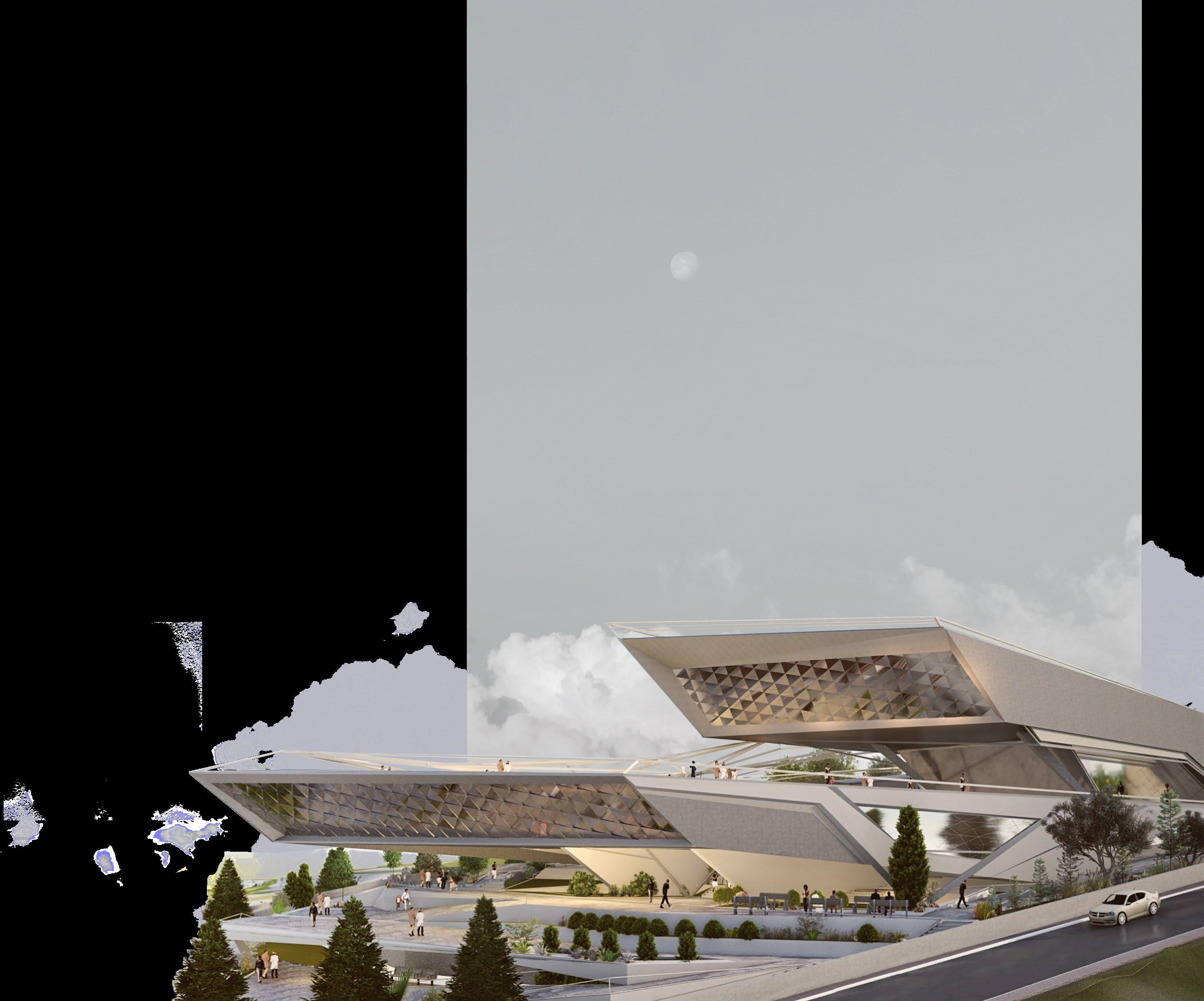
• Interior spaces: Core exhibit areas reflecting direct cultural knowledge.
• Exterior spaces: Manifests indirect cultural aspects.
• Ease of transition and connection between both interior and exterior spaces.
DESIGN OBJECTIVES
• Fostering a sense of community belonging.
• Promoting interactive and lifelong learning.
• Encouraging creativity and youth talents.
• Strengthening groups and networks.
• Raising the awarness of citizens.
PORTFOLIO I ASEEL ALJABERI
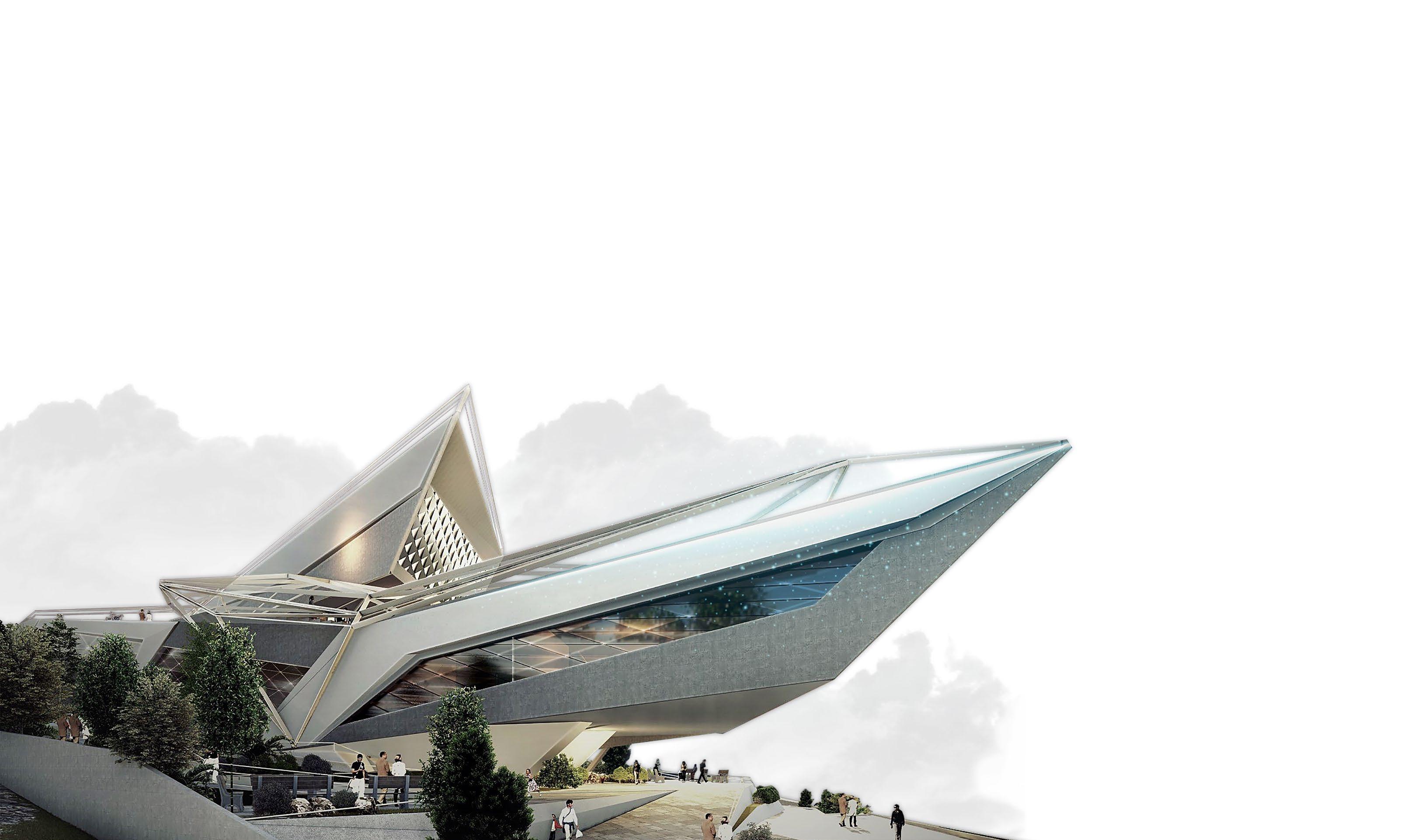
BETHLEHEM SOCIO-CULTURAL CENTER PORTFOLIO I ASEEL ALJABERI
SITE PLAN

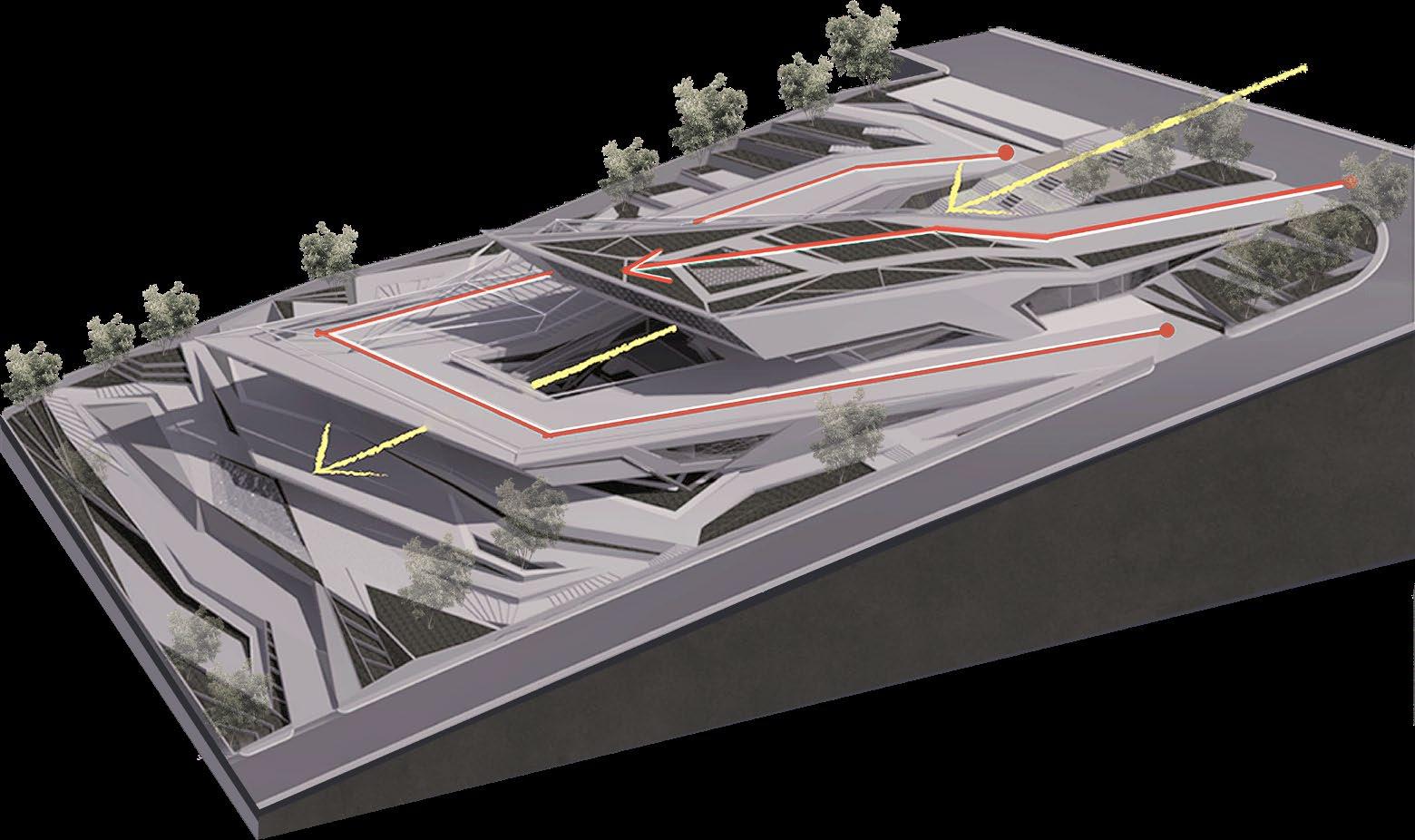
Due to the limited public spaces in AlDoha, Bethlehem, the design approach focuses on enhancing social integration and creating public attractions for the community The project is designed with careful consideration to the user ’ s experience, both inside and outside of the building, to ensure serving and supporting the locals of all social classes. The site aims to intrigue and generate public energy of urban life in the city by promoting the users’ creativity, productivity and social gathering.
SITE CICRULATION DIAGRAM
The site design features a main path which links flexible interactive outdoor spaces, beginning with the green walkway, passing through the plaza and courtyard, and ending with gathering nodes within the botanic garden. The roof of the building is designed to provide cultural and social interaction areas such as the urban living room where people can congregate and enjoy the view of Bethlehem city, as well as the outdoor theater which serves as a multifunctional performance and display area.
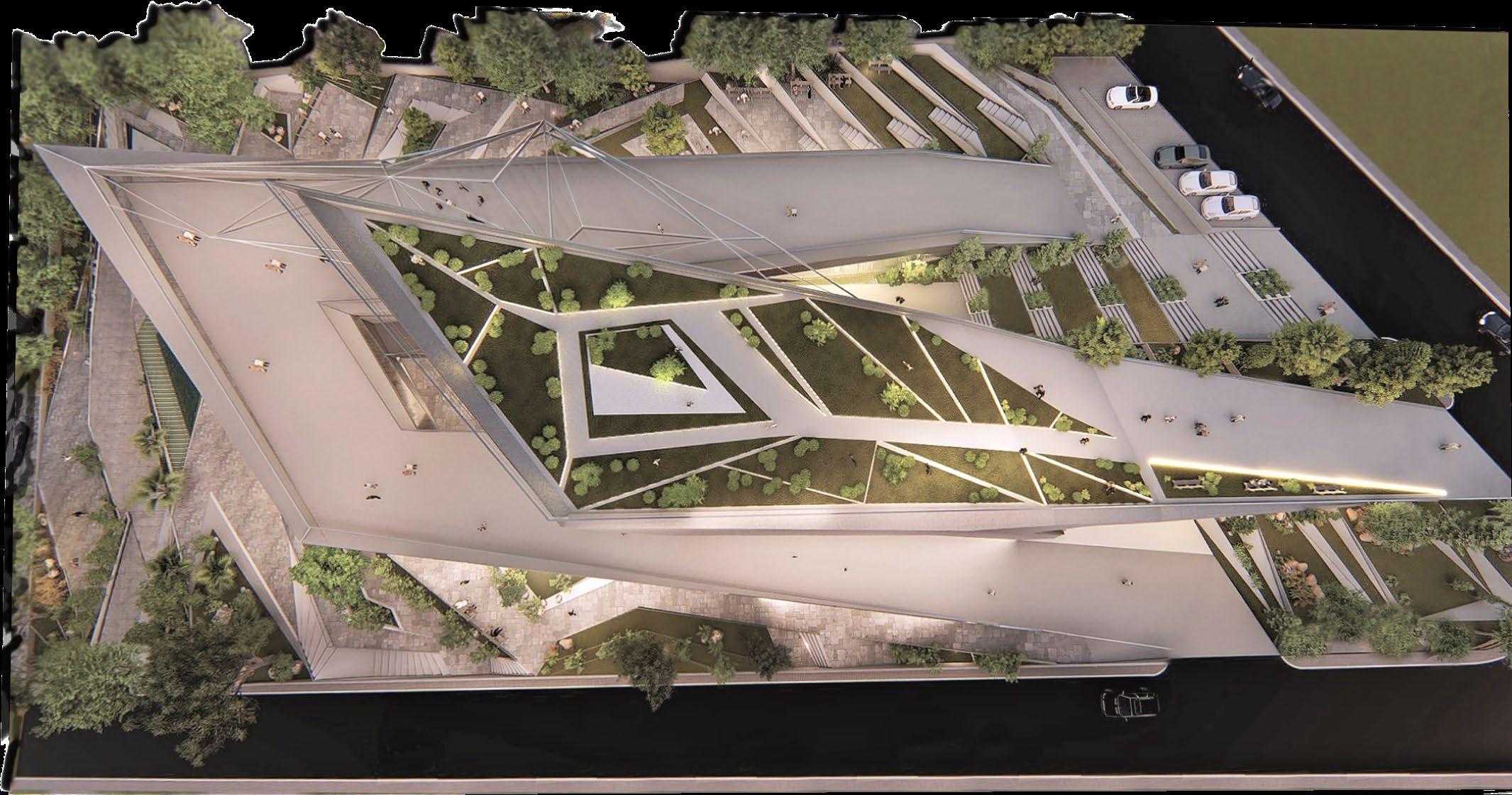
BETHLEHEM SOCIO-CULTURAL CENTER PORTFOLIO I ASEEL ALJABERI 7
1 2 3 5 6 8 4 1 1
1. Entrance
Roof circulation Site circulation
LEGEND
2. Green walkway
6. Parking entrance
7. Parking
8. Botanic garden
5. Urban living room
3. Outdoor theatre
4. Courtyard
Views Performance Rest Plaza Gathering nodes Greenary
ACTIVITIES FRAMEWORK
The project’s program revolves around promoting the social interaction of a wider and more diverse audience of designers, artists, students, business owners, and the general public of different ages and social classes. This is accomplished through a variety of functions both indoors and outdoors, including exhibition, productivity, and leisure spaces, all of which serve as platforms for networking, smart learning, and developing creative skills.
Exhibition spaces

Educational spaces
Social interaction spaces
Administration
Services
Vertical circulation
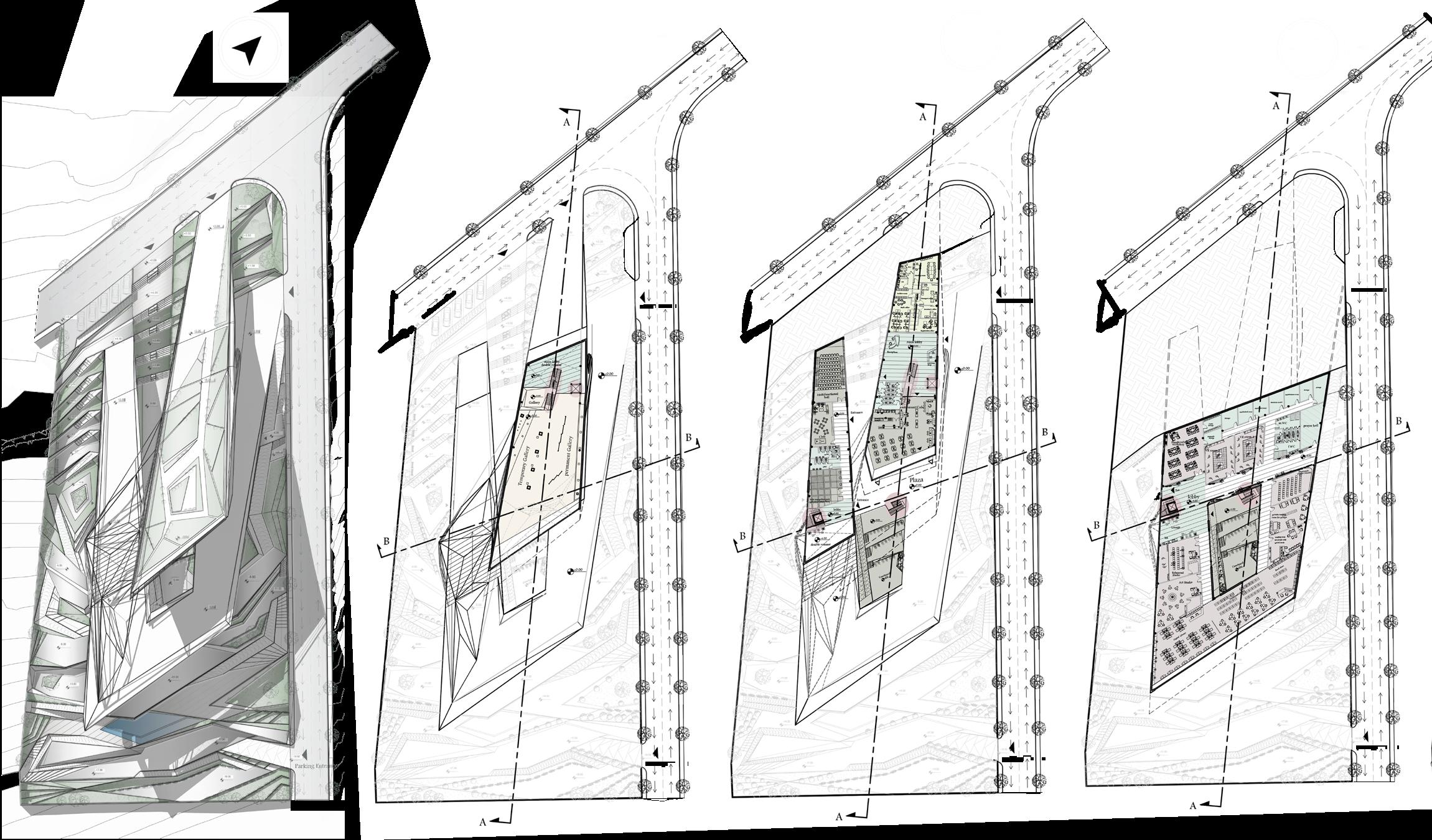
BETHLEHEM SOCIO-CULTURAL CENTER PORTFOLIO I ASEEL ALJABERI Site plan First Floor plan Ground Floor plan Basement 1 plan
LEGEND
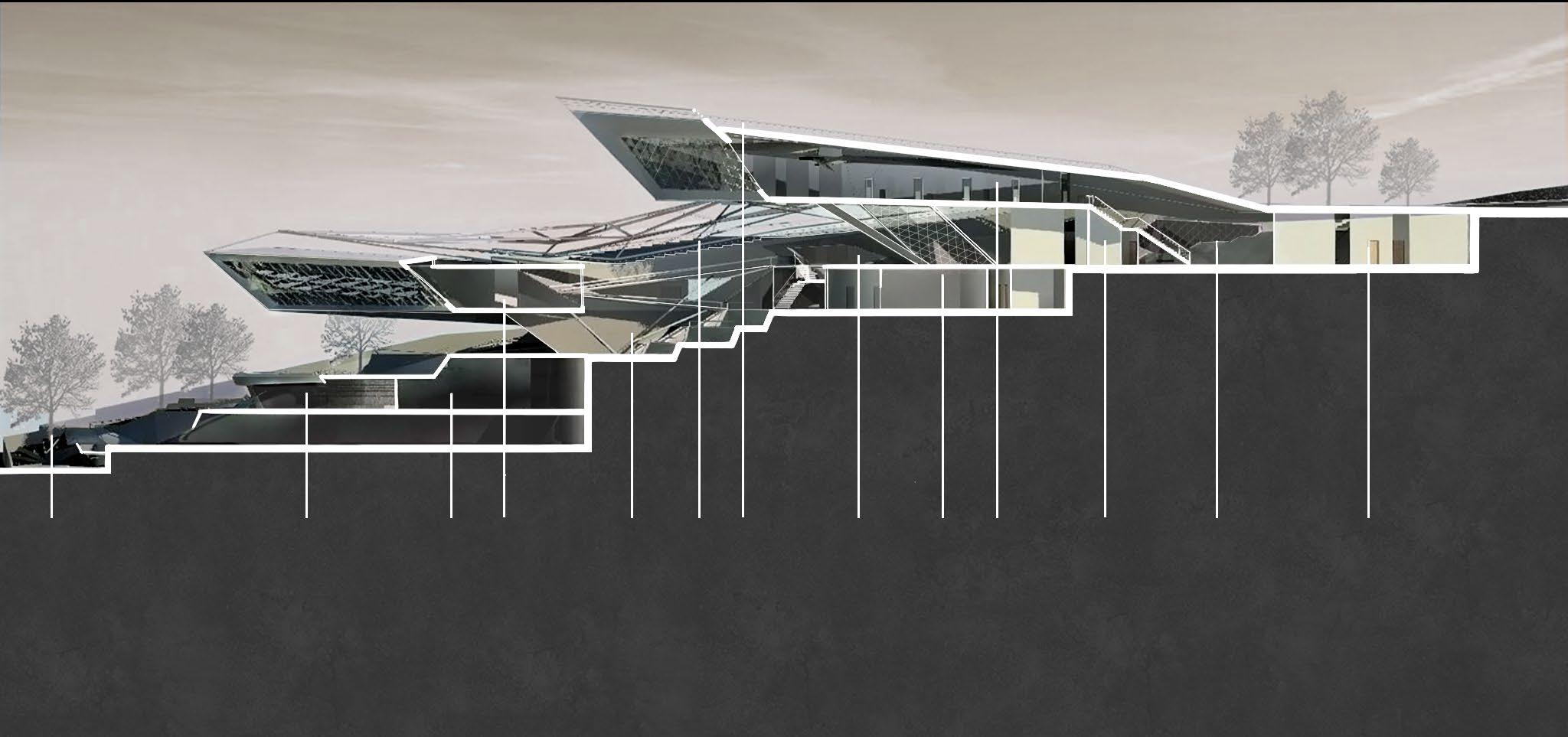
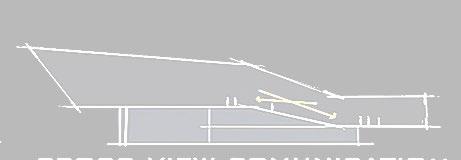
BETHLEHEM SOCIO-CULTURAL CENTER PORTFOLIO I ASEEL ALJABERI Botanic garden shaded sitting area Parking Library Courtyard Outdoor theatre Urban living room Plaza VR room Gallery Cafe Reception lobby Administration
Large glass area for better view Create shadow from cantilever Cross-view communication inside the building
SECTION A-A
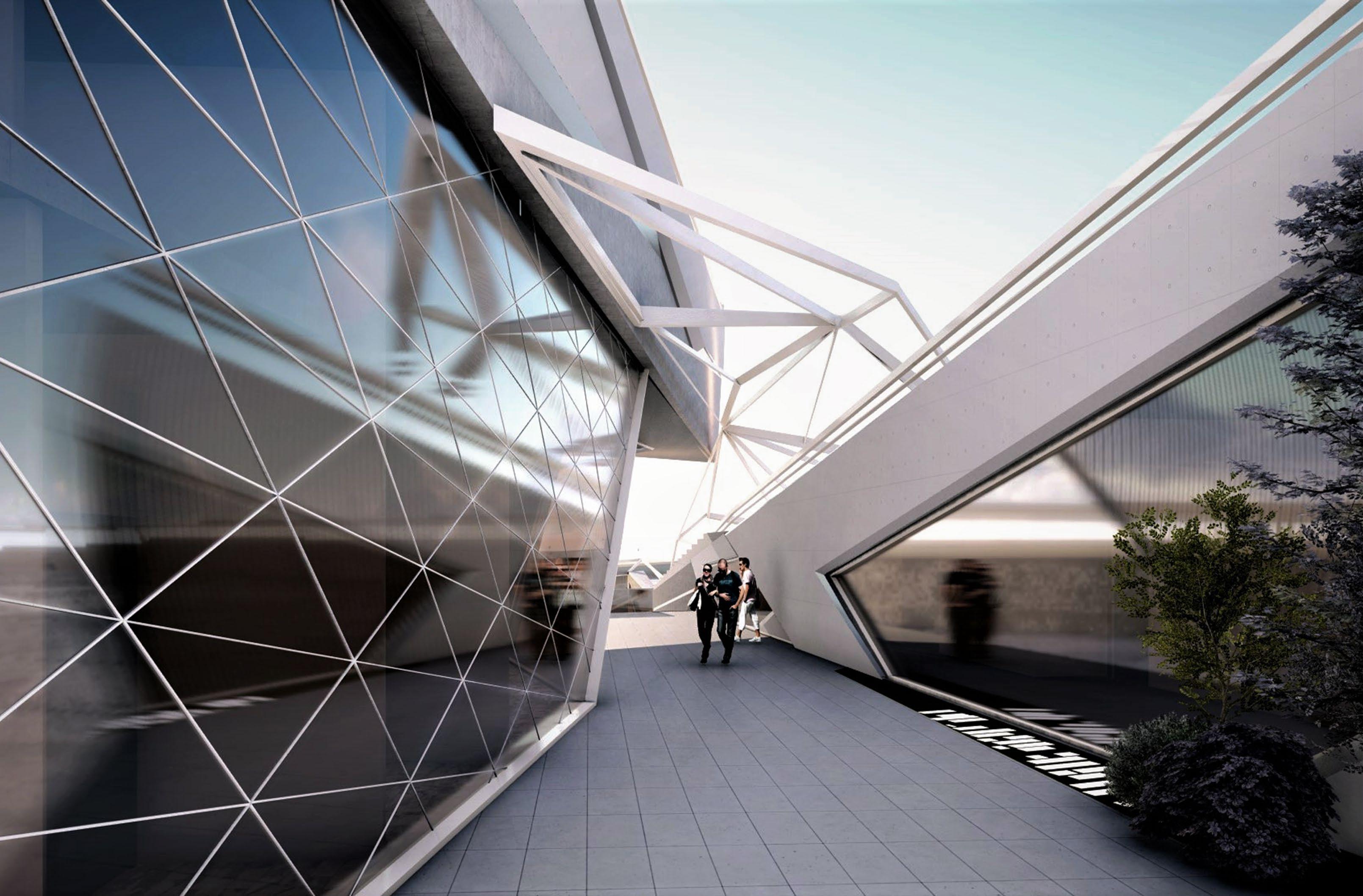
BETHLEHEM SOCIO-CULTURAL CENTER PORTFOLIO I ASEEL ALJABERI
GALLERY INTERIOR DESIGN
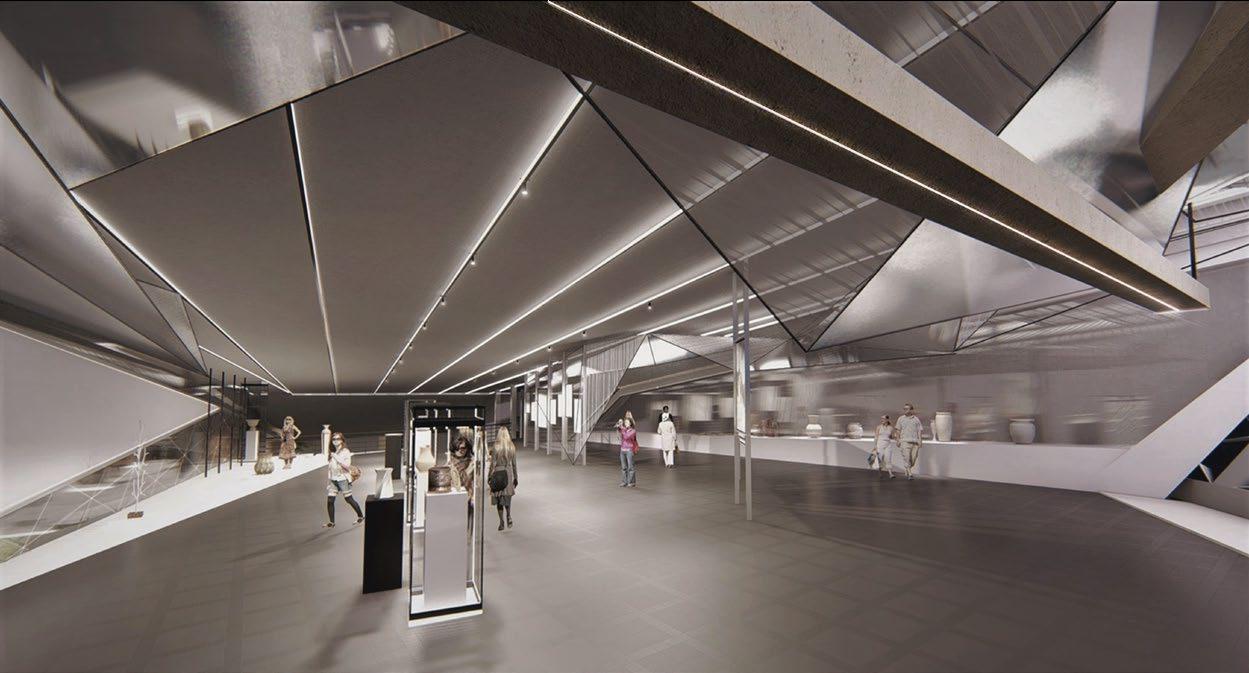
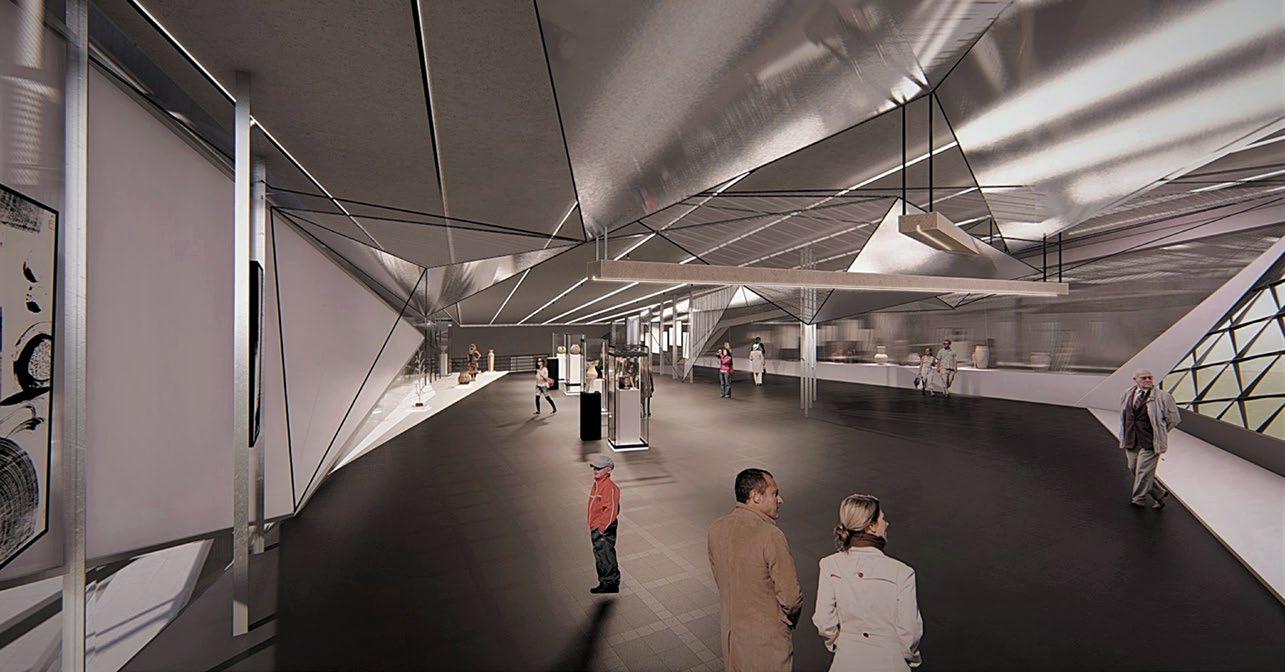
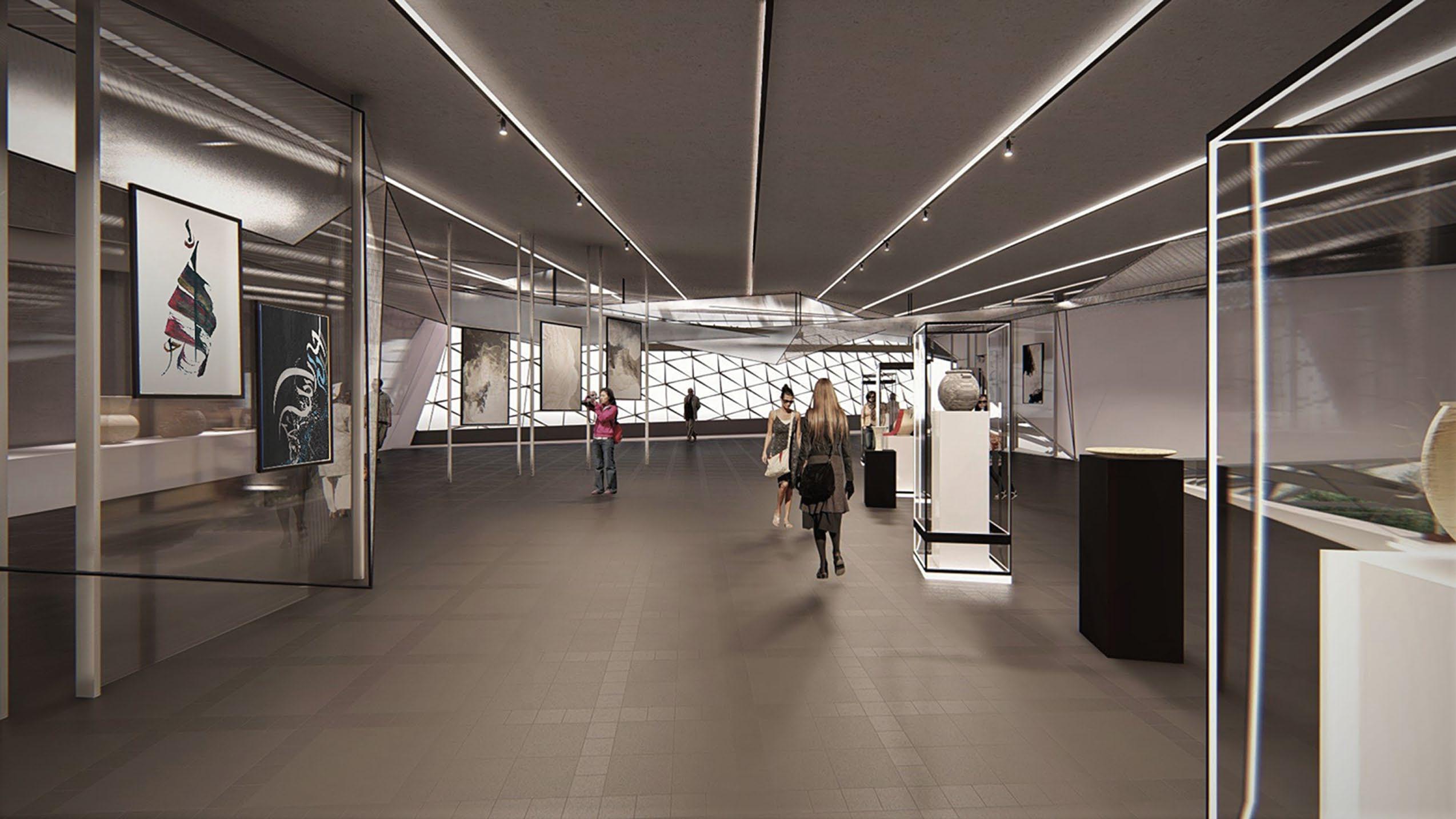

PORTFOLIO I ASEEL ALJABERI
HHH: HEALING HABITAT HOSPITAL
General hospital project I Hebron I 2020
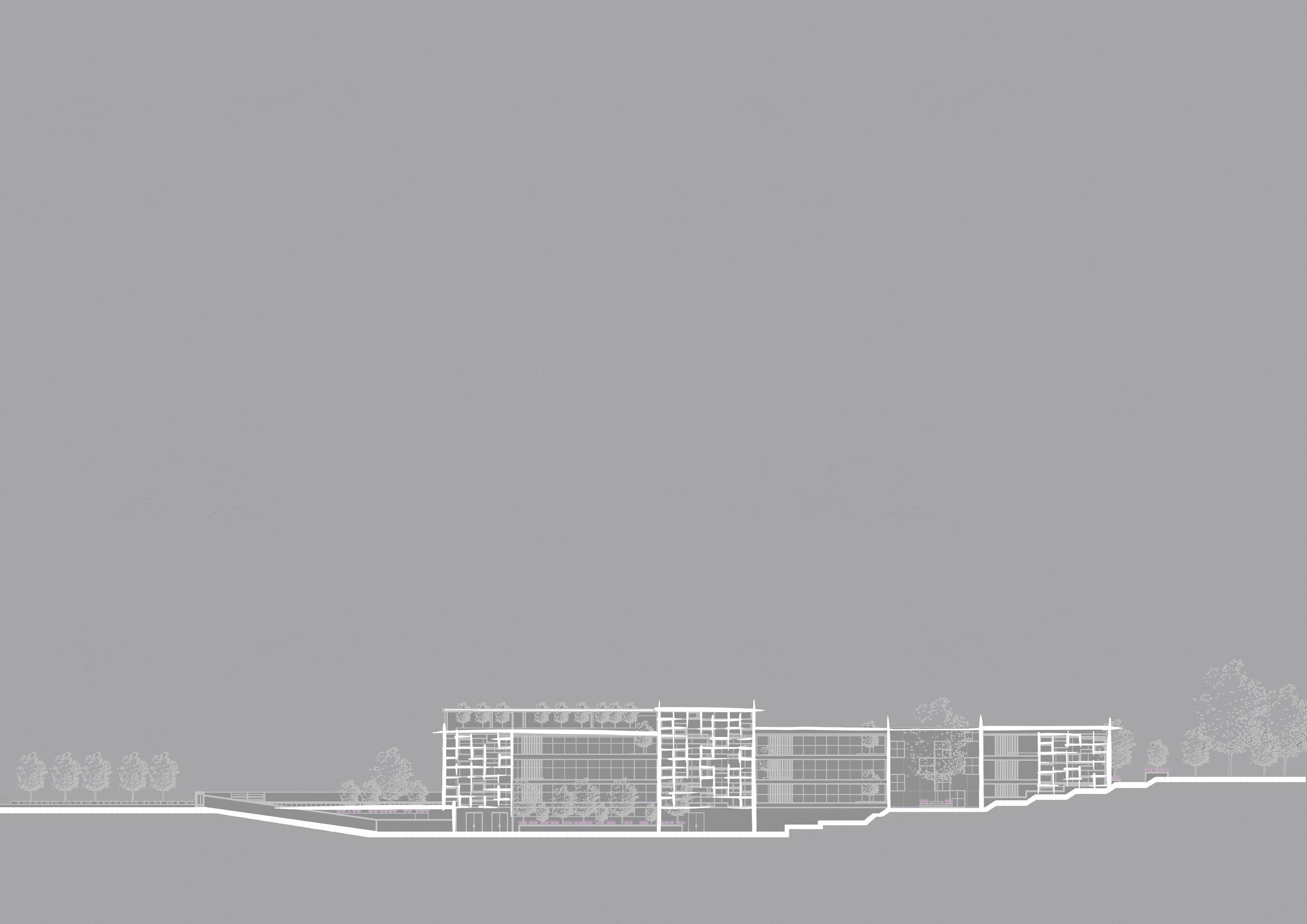
02
HEALING ARCHITECTURE
“Healing Architecture” refers to the ability of the built environment to impact patients’ health and wellbeing, which can affect how quickly they recover or adapt to specific conditions. The idea behind this design is to engage the patients in the process of self-healing. As a result, the spaces are designed to be nurturing and therapeutic to alleviate stress.
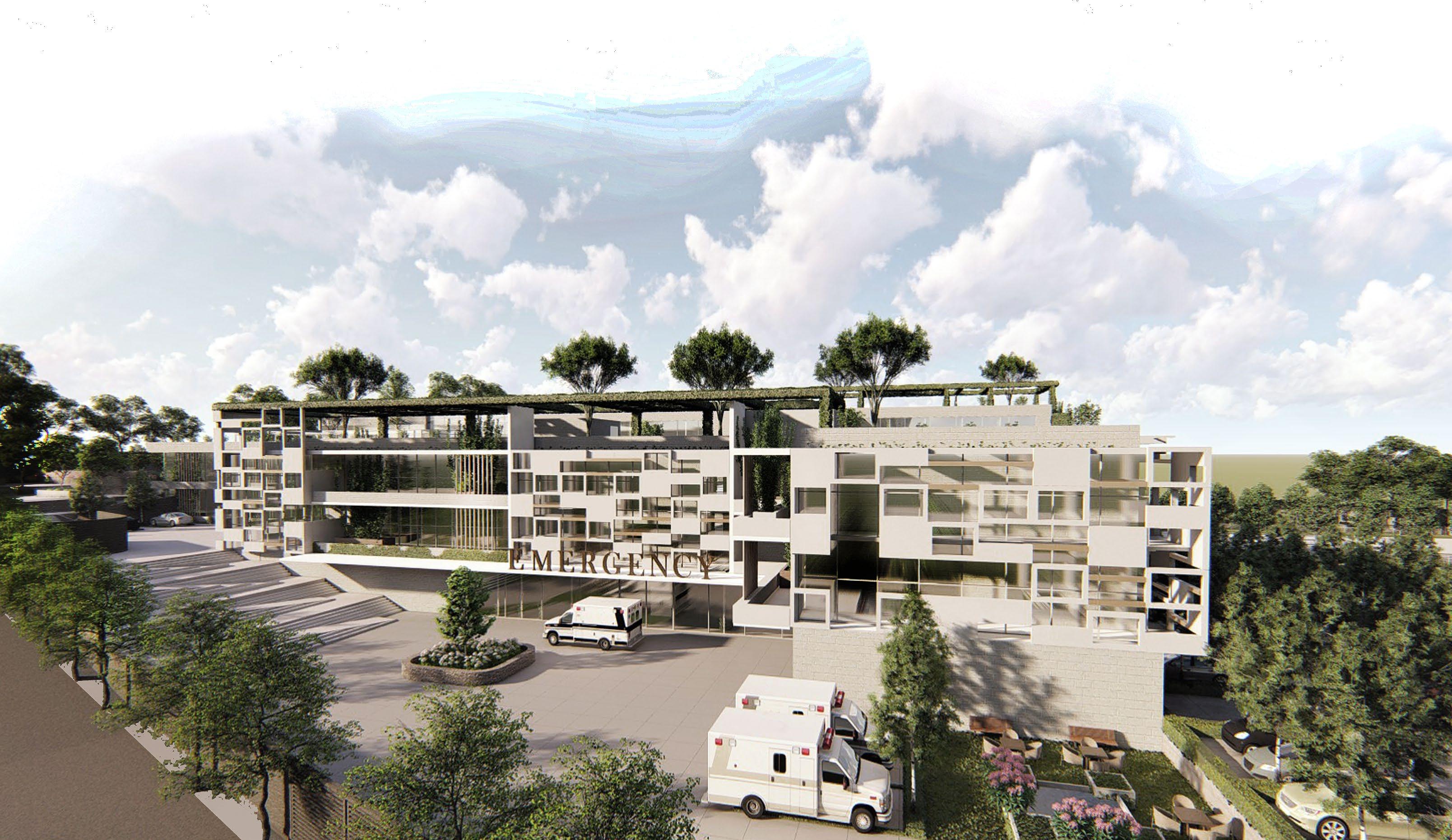
HHH: HEALING HABITAT HOSPITAL PORTFOLIO I ASEEL ALJABERI

HHH: HEALING HABITAT HOSPITAL
I ASEEL ALJABERI
plan Multipurpose hall Radiology Emergency Storage and services Medical research center Laboratories Outpatient clinics Physiotherapy Administration Inpatient wards ICU and CCU Kitchen Inpatient wards Inpatient wards Cafeteria garden Parking Service and parking entrance Main entrance Entrance Operation rooms Central sterialization Kitchen storage Cafeteria public area Ground floor plan First floor plan Second floor plan Site plan Site area: 2000 m2
PORTFOLIO
Basement
Ground floor plan



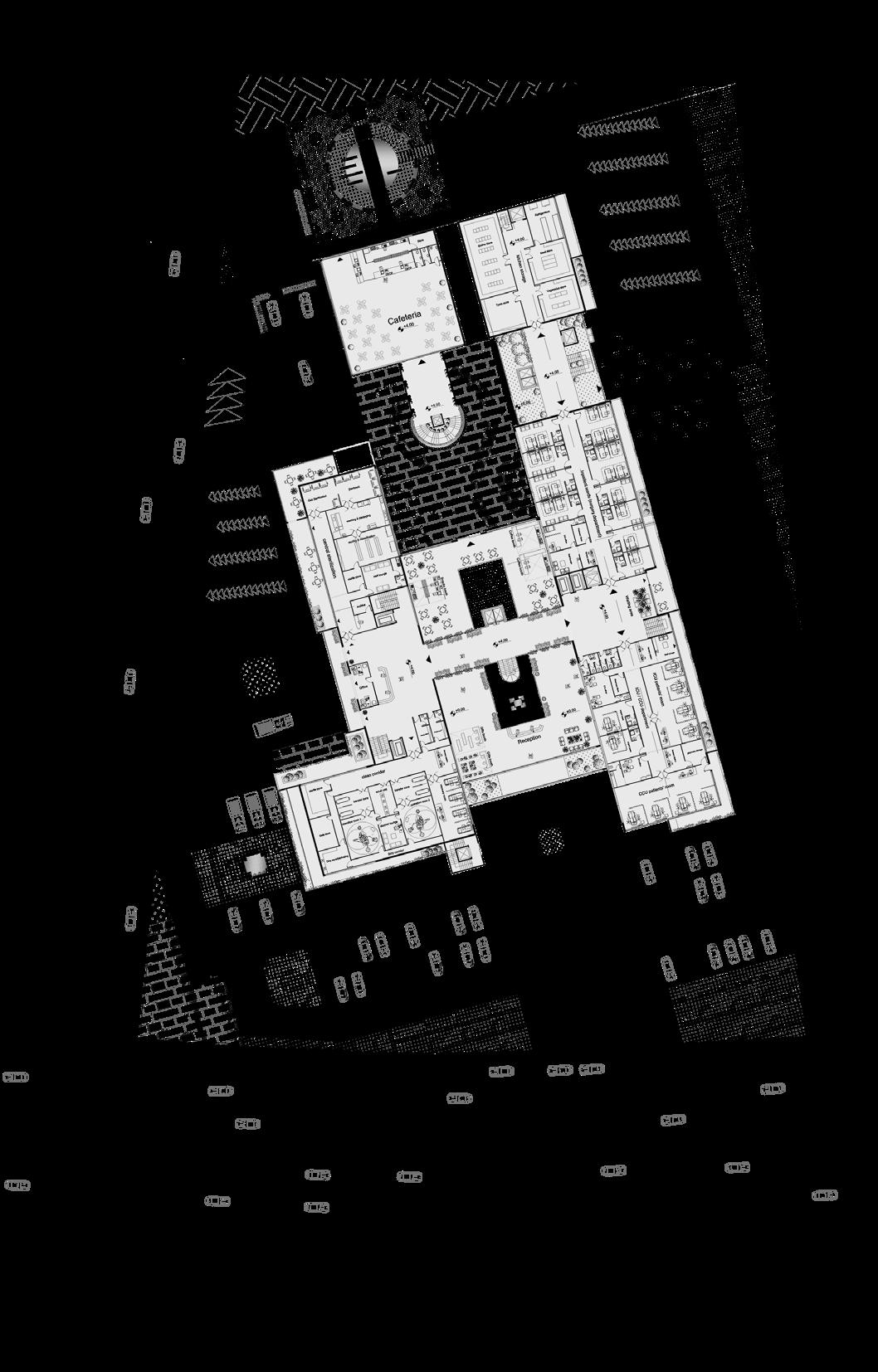
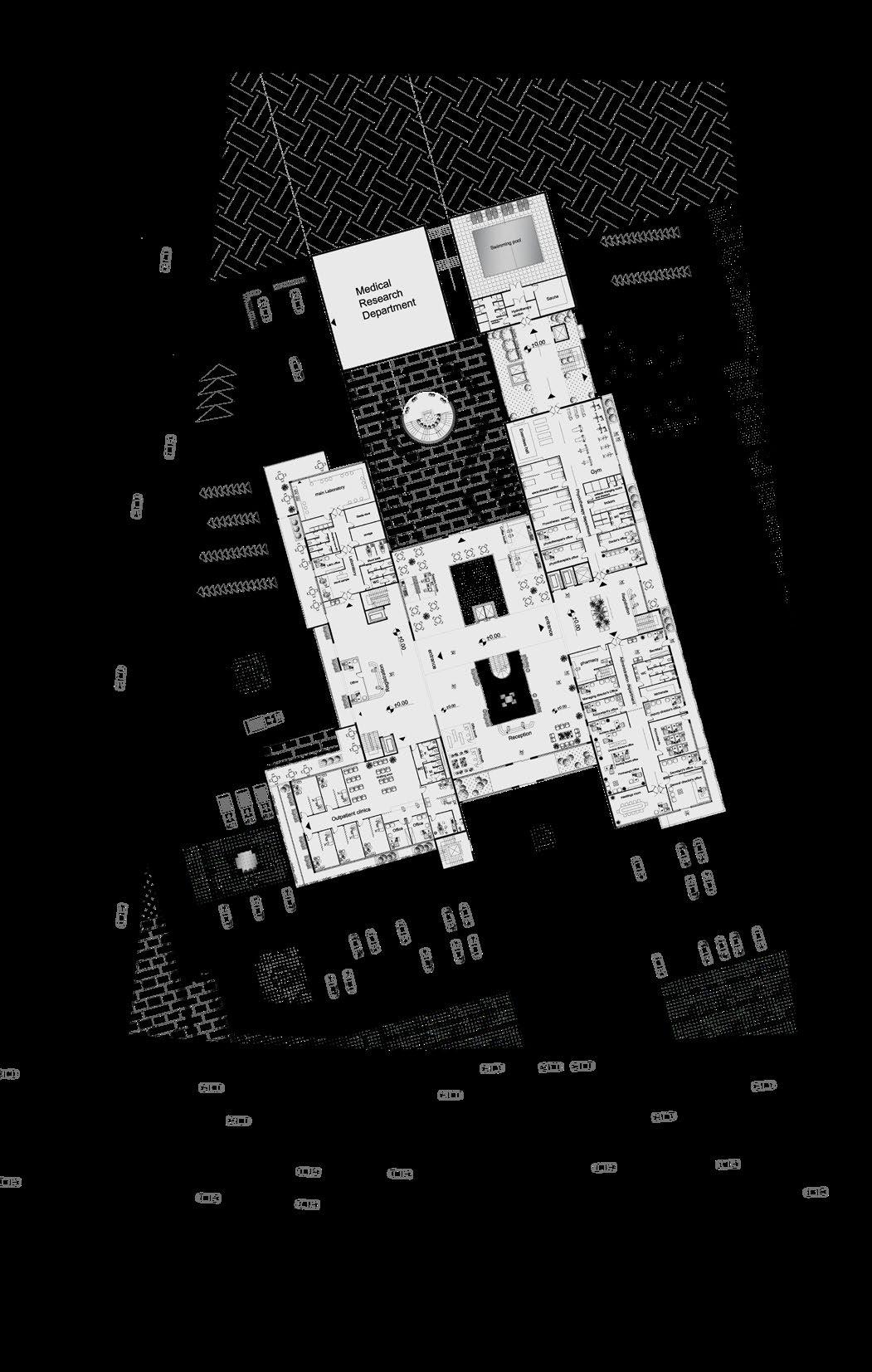
First floor plan
The design focuses on creating a calming and welcoming aesthetic, providing positivity upon arrival. Bright rooms, access to natural daylight, green terraces, and positive distractions such as interactive art and local plant life are features that can help improve the healing process.
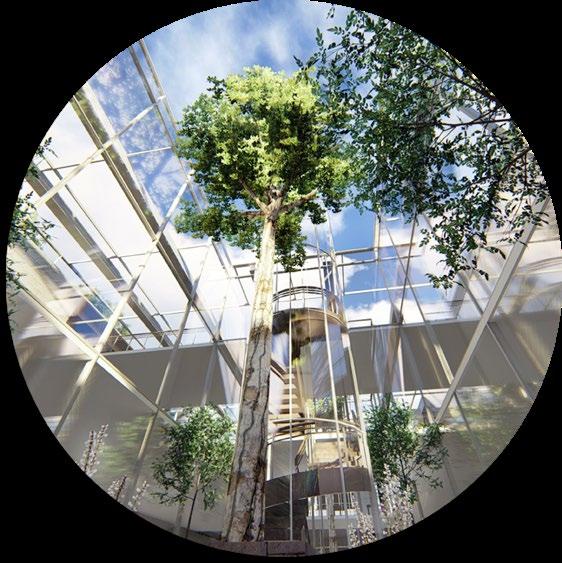
The goal is to connect patients to nature through outdoor views, interior gardens and water elements, as well as locating the most stressful spaces like waiting areas within expansive views allowing clean filtered air, and access to outdoor experiences.
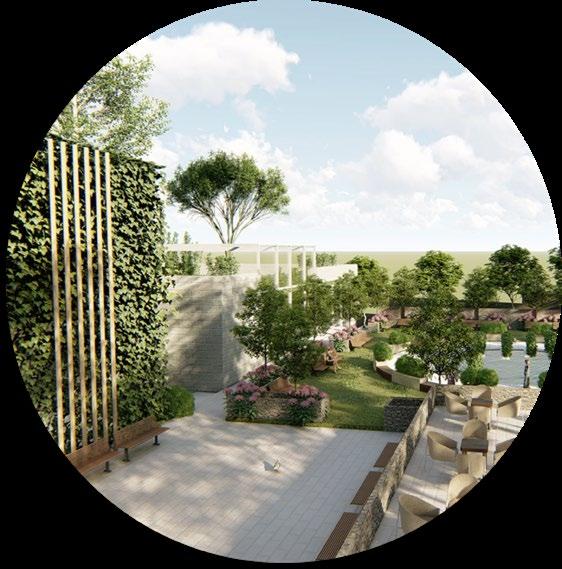
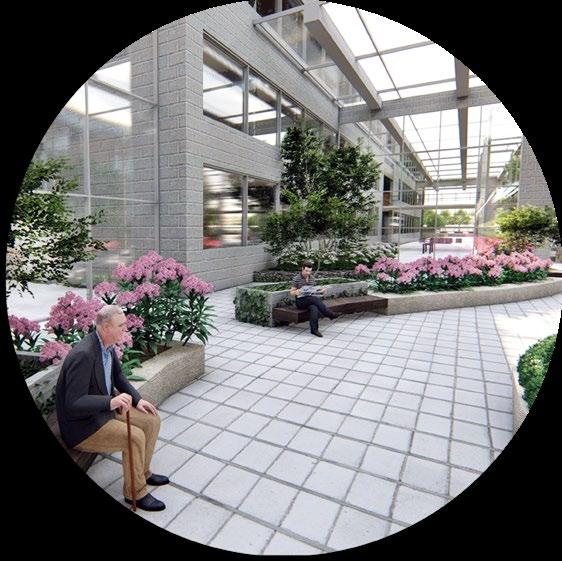
HHH: HEALING HABITAT HOSPITAL PORTFOLIO I ASEEL ALJABERI
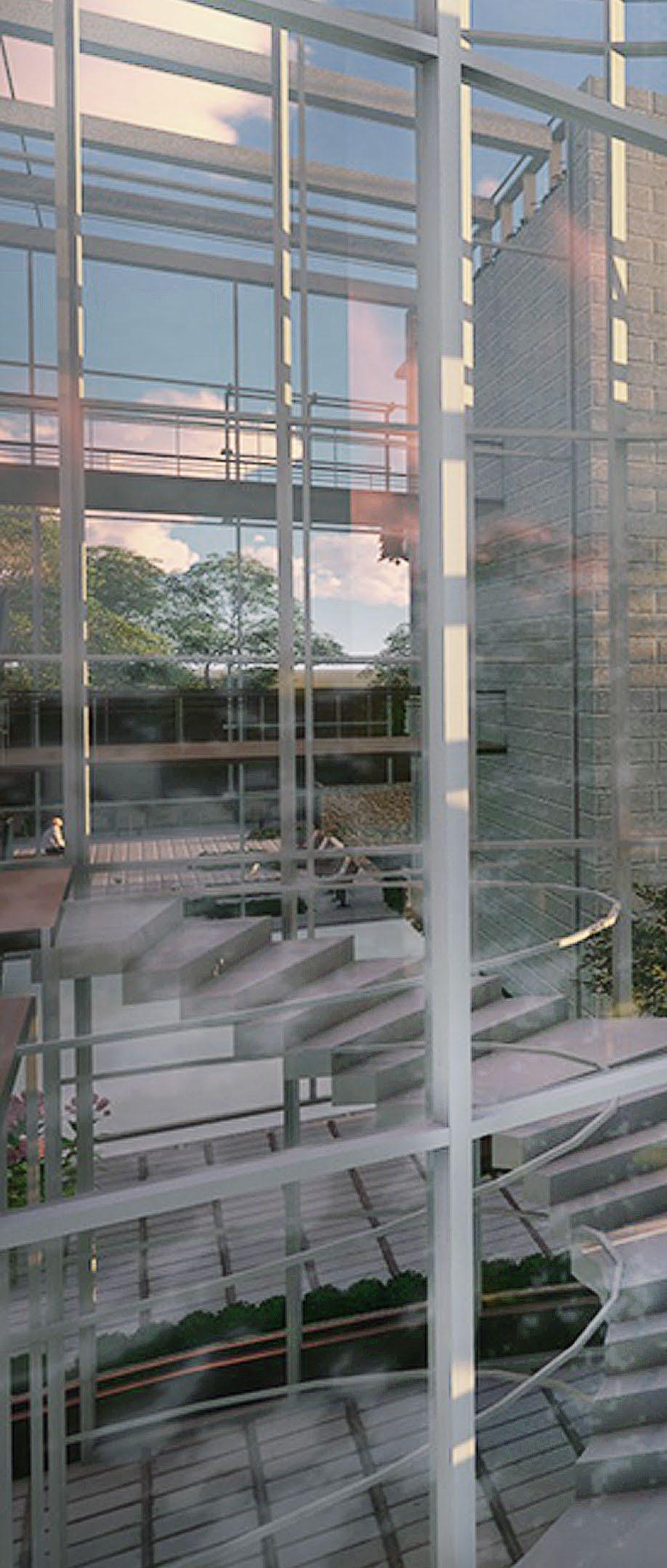
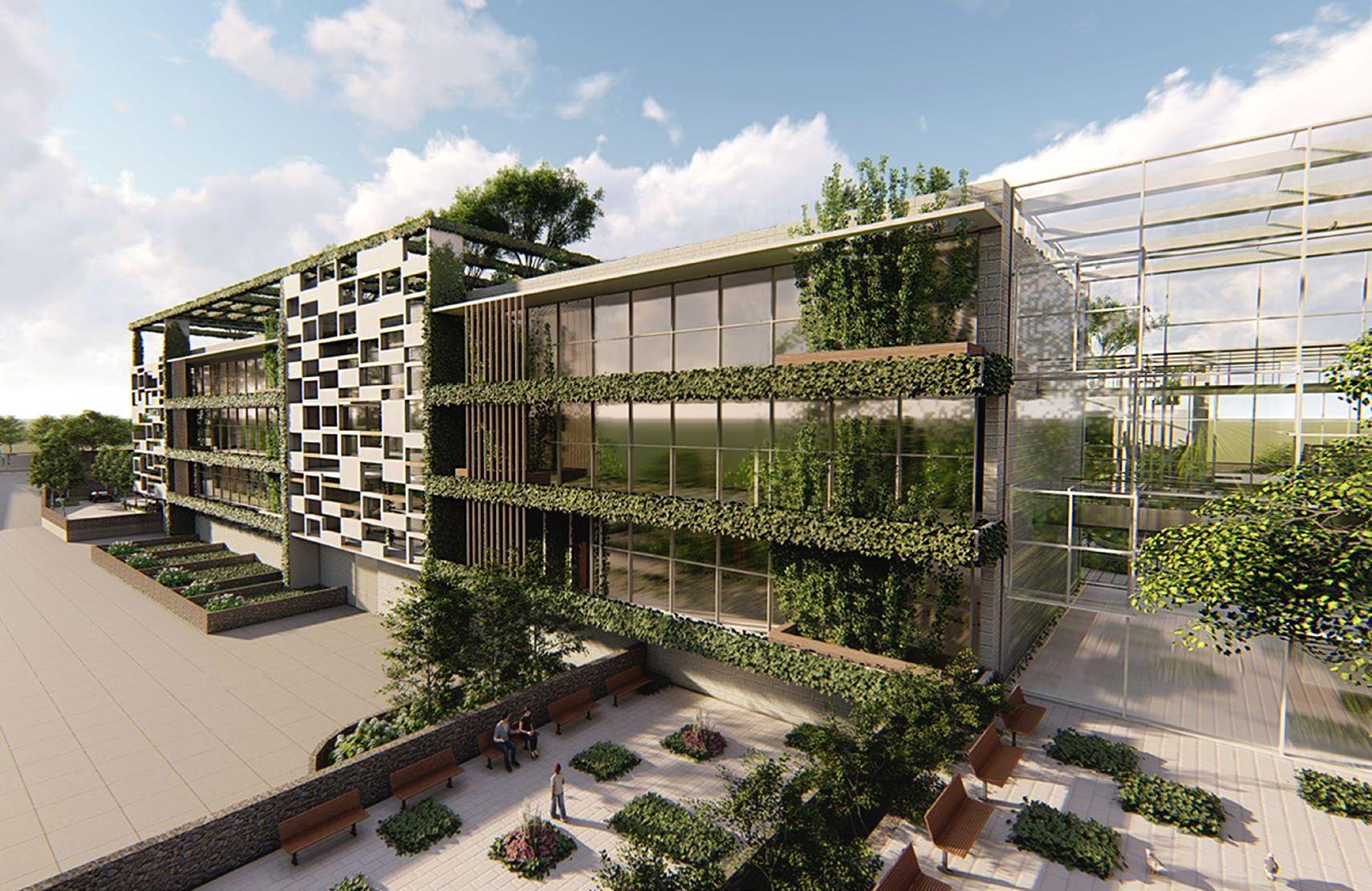
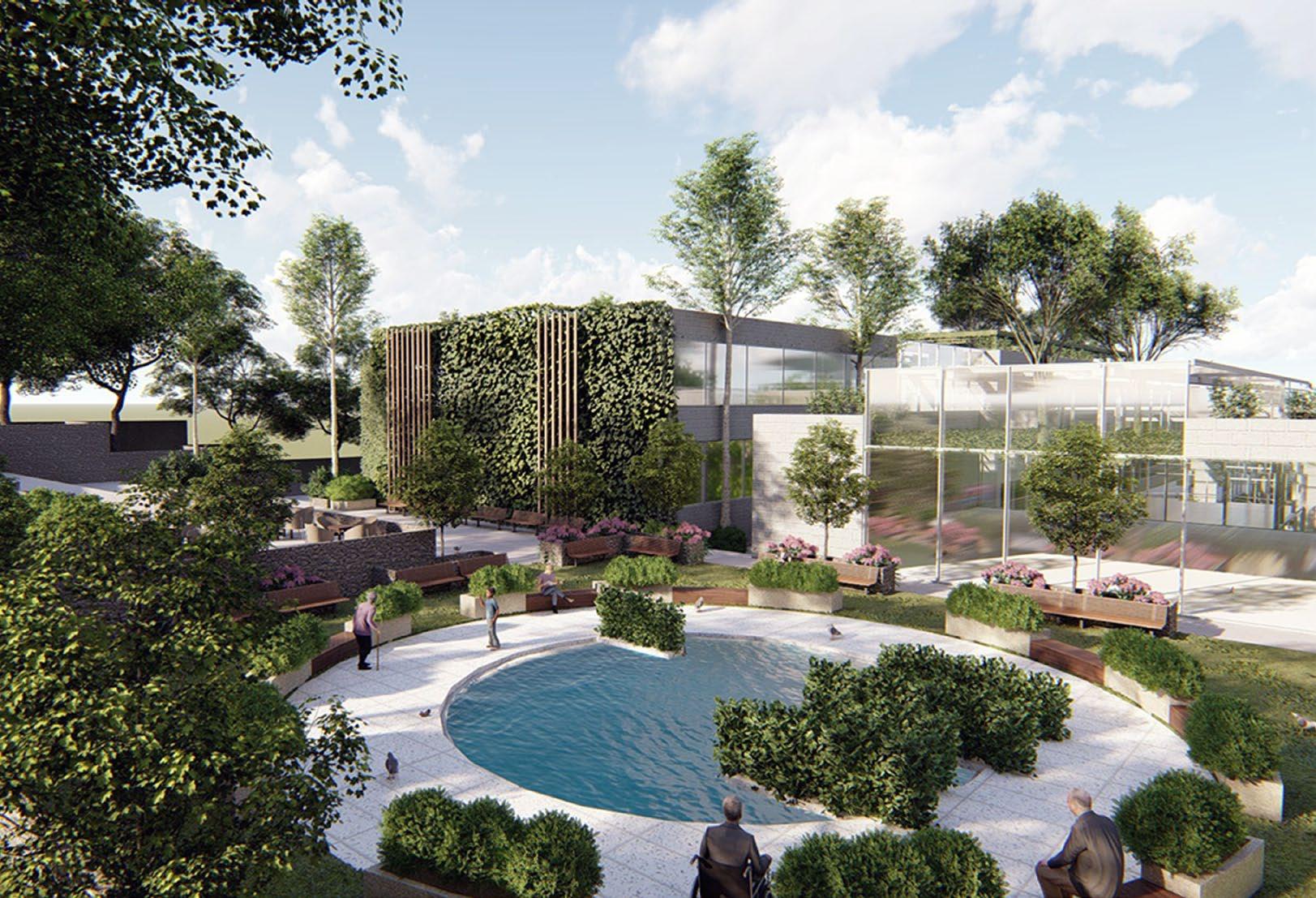
PORTFOLIO I ASEEL ALJABERI
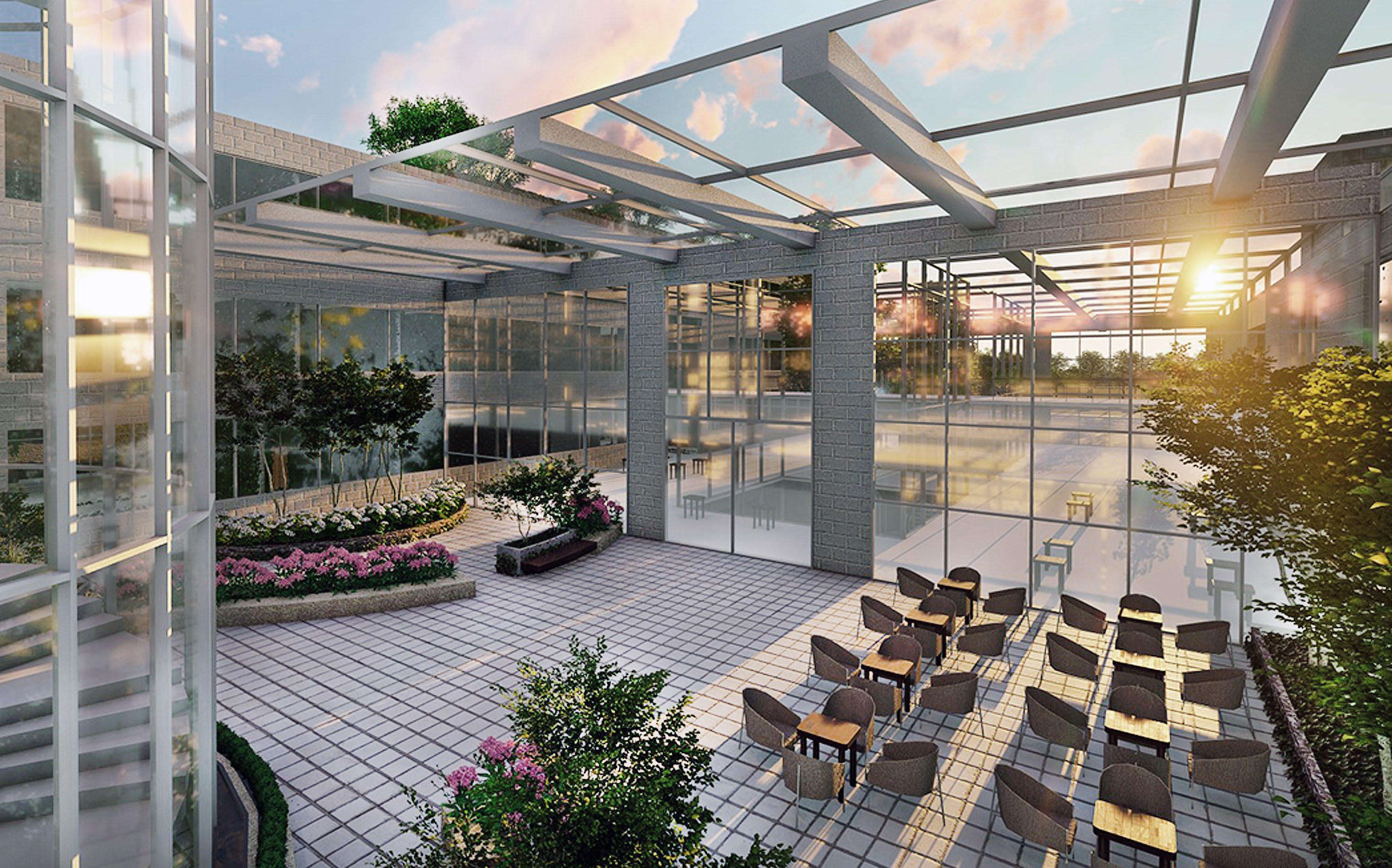
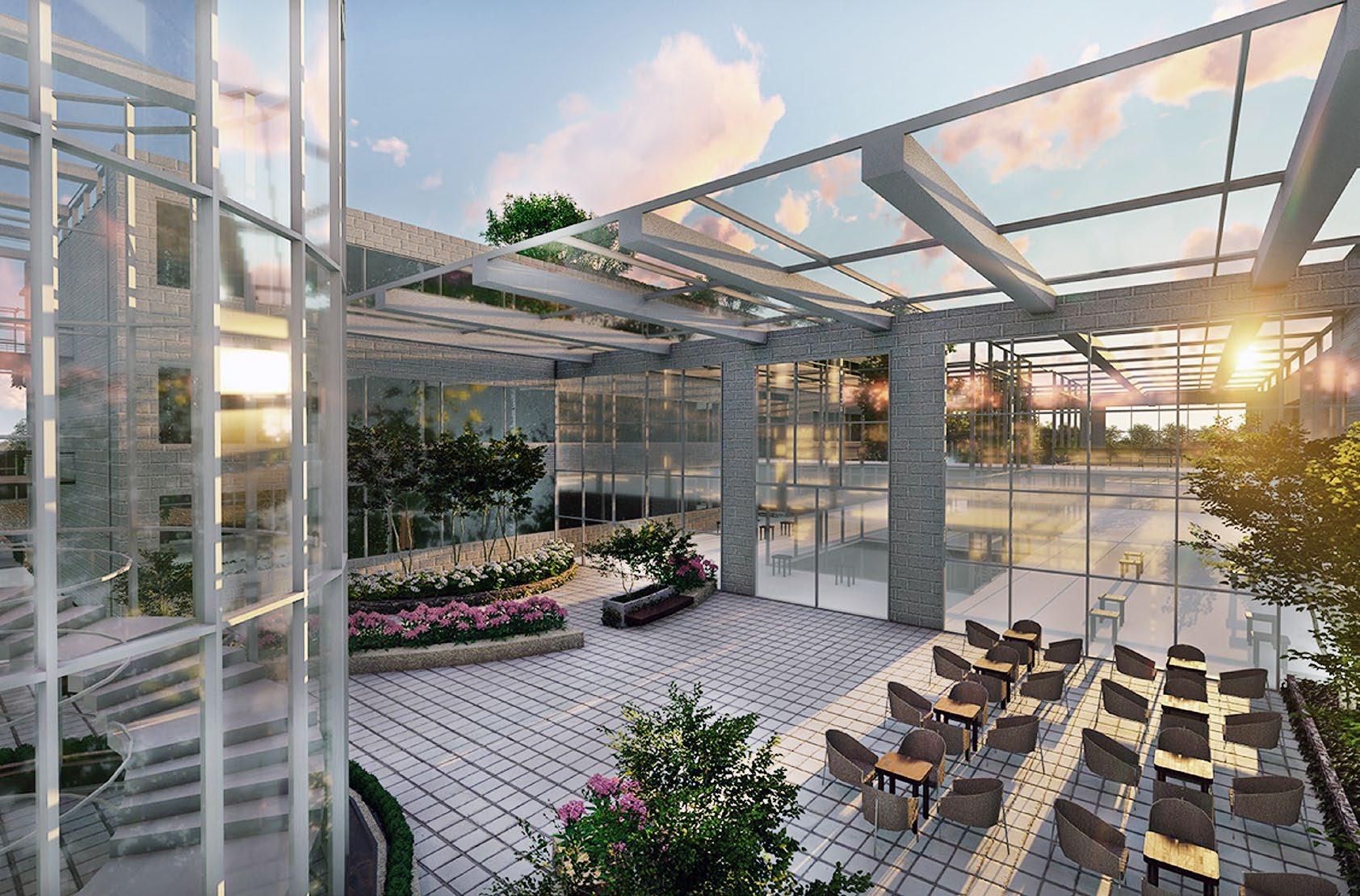
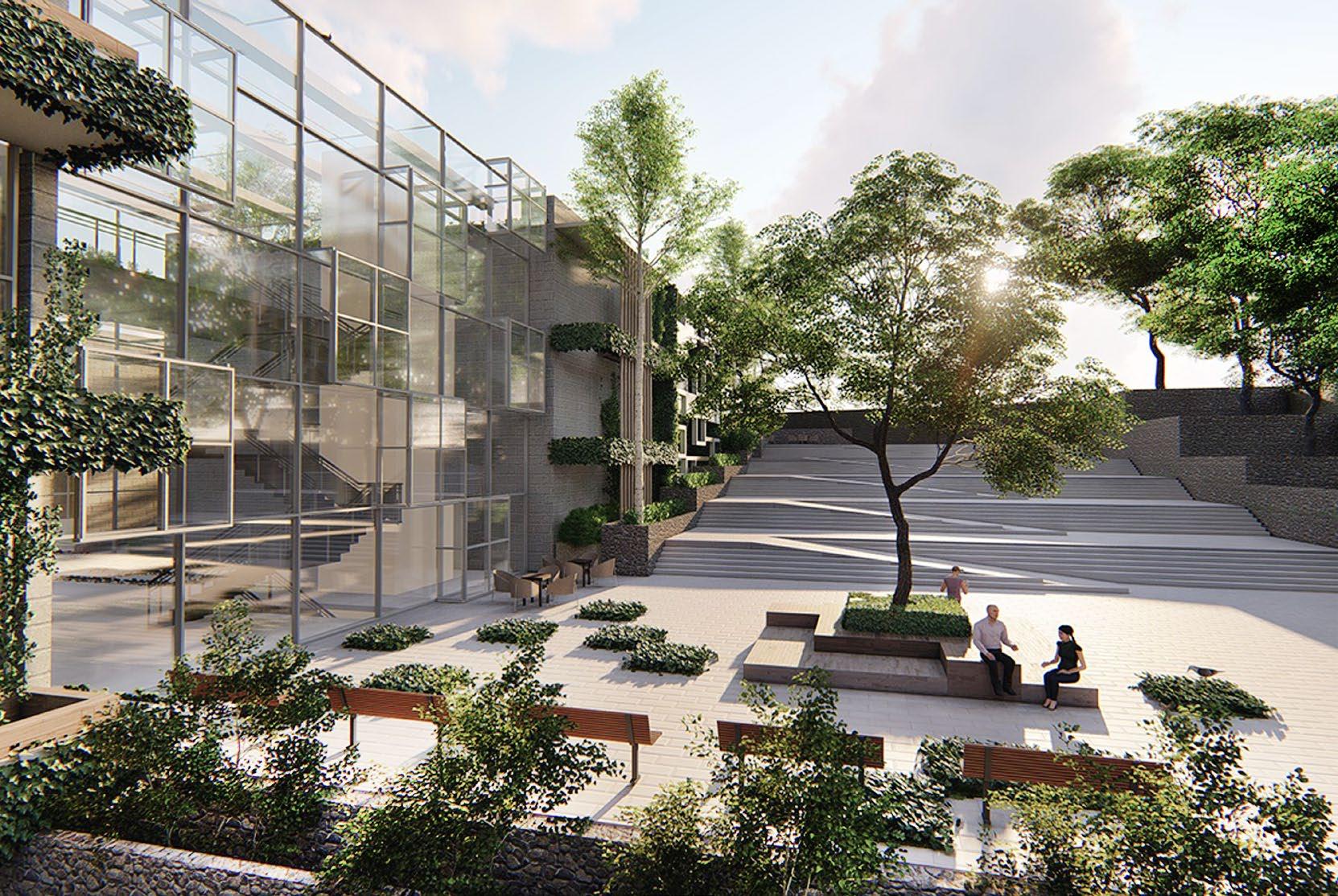
ENVIRONMENTAL ARCHITECTURE: VILLA DESIGN IN A COLD ENVIRONMENT
Environmental architecure project I Hebron I 2018
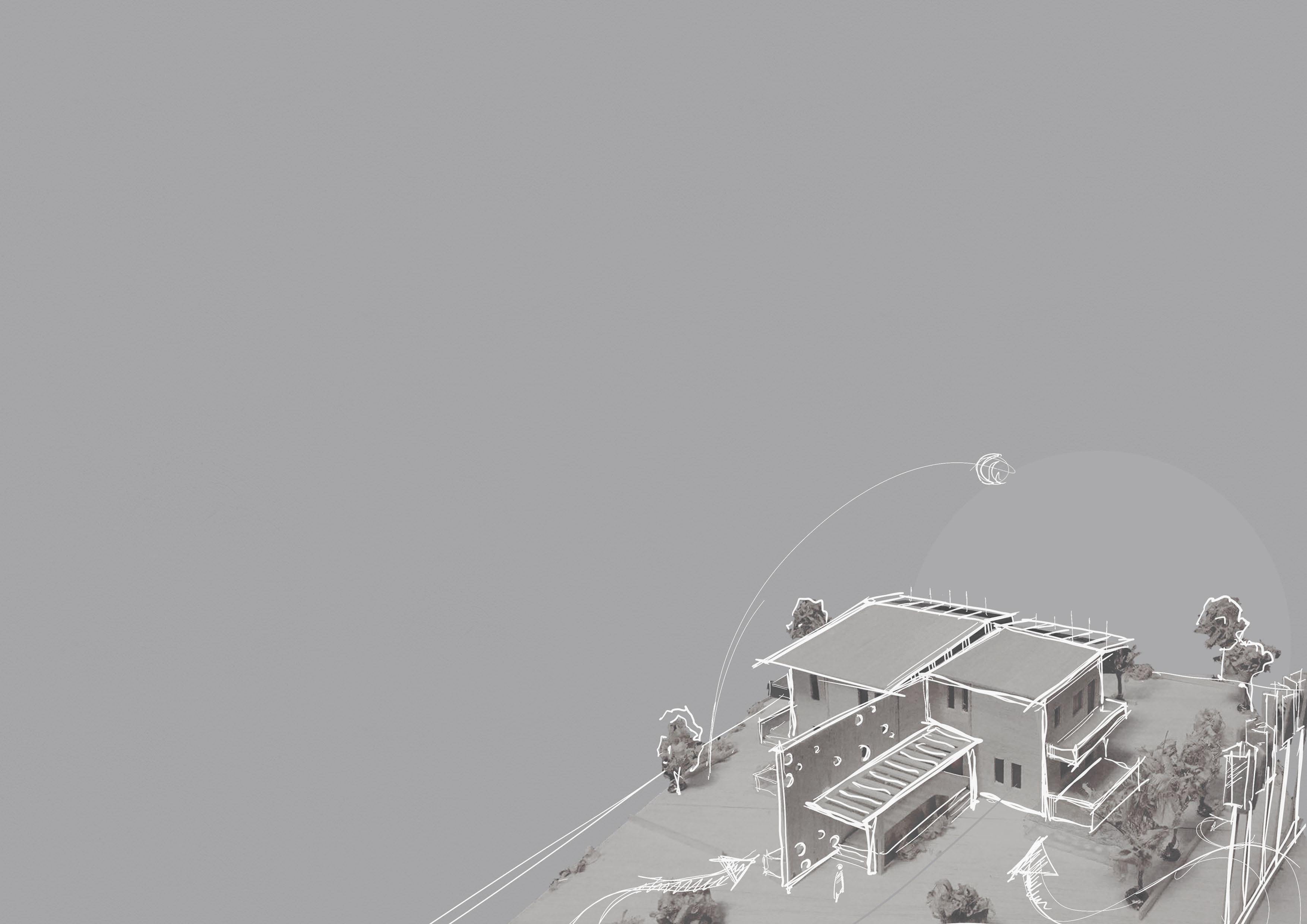
03
PROJECT DESCRIPTION PASSIVE SOLUTIONS
A two-storey Villa designed in one of the coldest areas of the West Bank, Palestine. The site location is 1010 meters above sea level in Sa’eer/ Halhul, Hebron city.
The design seeks to improve the effeciency of the building and minimize using systems that have a negative impact on the natural environment. The villa is more than just a dwelling, it is a testemant to the coexistane of architecture and environmental resposibility. The challenge is to create beautiful but also functional sustainable living in the cold areas of the West Bank. by using eco-friendly solutions the villa remains comfortably warm, while also cooling high temperatures in summer.
Site area: 1050 m2
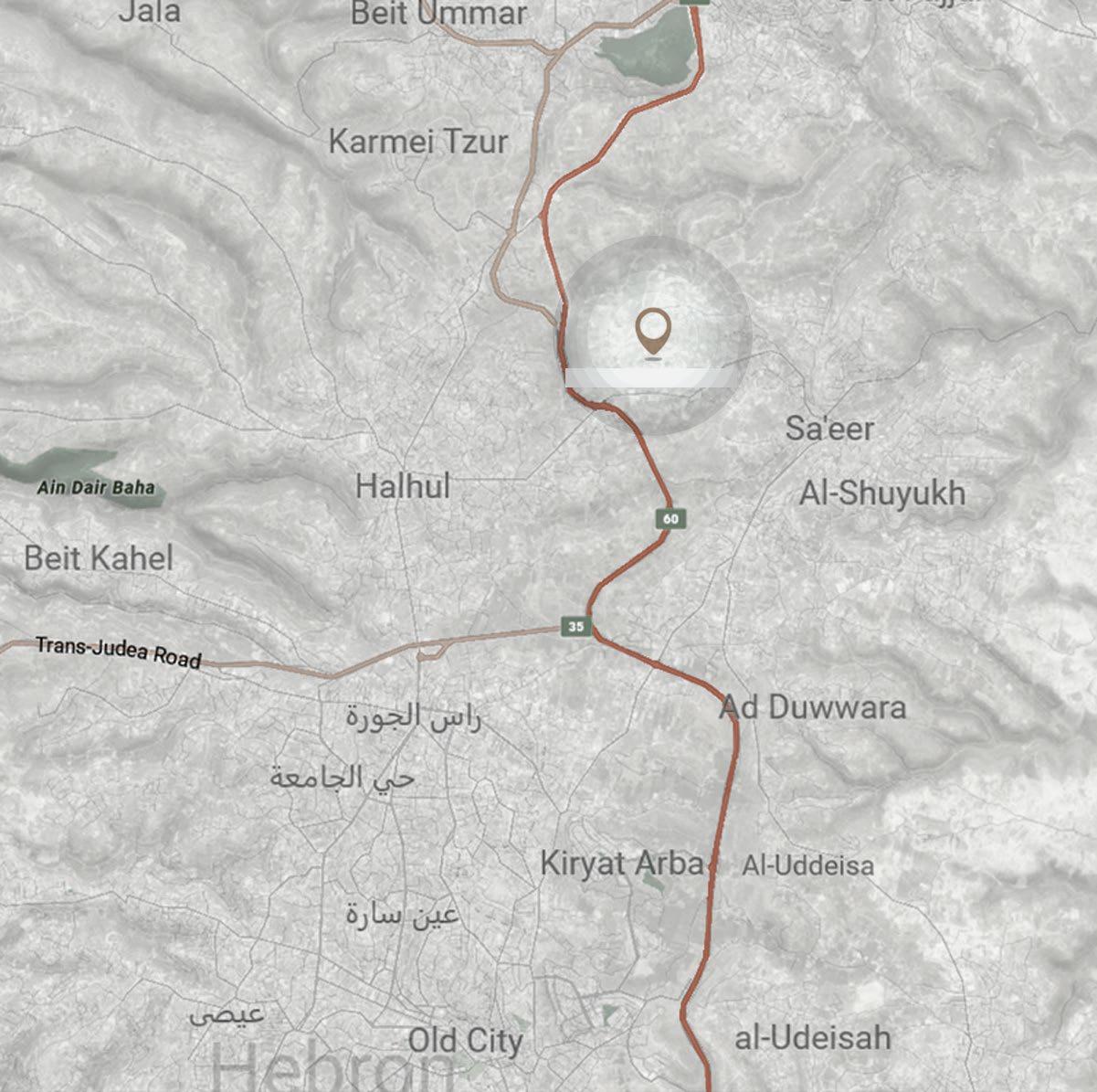

1. ORIENTATION
The majority of the spaces receive natural sunlight due to the villa’s correct orientation. The longer side faces south-west to make the most of the sunlight by using a solar space in the south.
2. SOLAR SPACE
The primary challenge is to make the villa warmer in winter as the temperature drops below zero. The glass solar space operates as a heating system in winter by collecting sun heat throughout the day, and transmitting it to the interior spaces. It also operates as a cooling system in summer.
3. SUNBREAKER LOUVERS
Since the southern facade is mostly glazed, sun breakers are required in summer for shading to avoid excessive heat, while yet allowing some of the sun to pass in, ensuring that the solar space functions as a cooling system to ventilate the villa.
4 GREENARY
Deciduous trees in front of the southern facade block unwanted sunlight in summer while letting it in during winter as the leaves have fallen. Windbreaks are planted to block the prevailing western wind. Indoor plants in the solar space help retain as much heat as possible.
5. EVAPORATIVE COOLING
Two water elements surround the northern facade, lowering the temperature of the air entering the villa.The pottery wall (kizan) is submerged inside, which helps cool the air. It is also emphasizes the entrance .
6. THERMAL INSULATION
Heat and water Insulation is used in floors, walls, and ceilings to prevent heat loss and water leakage.
7. RAINWATER HARVESTING
Collecting the run-offs from the roof surface by using horizontal and vertical pipes channeling the water into a storage well underground for later use.
8. GREYWATER TREATMENT
Greywater treatment system is used to help reduce the amount of wastewater entering sewers and remove impurities before irrigation or re-use.
ACTIVE SOLUTIONS
1. WIND TURBINES
Taking advantage of the prevailing wind by using “NEMOI” wind turbines to produce energy.
2. SOLAR PANELS
Solar panels are installed on the southern rooftop used to produce energy, given that there’s a great number of sunny days annually.
ENVIRONMENTAL ARCHITECTURE: VILLA DESIGN PORTFOLIO I ASEEL ALJABERI
Site location
To Bethlehem
To Hebron
PORTFOLIO I ASEEL ALJABERI
SITE PLAN
Wind turbines
Windbreaks
Windbreaks
Solar panels
Deciduous trees

PLANTING LEGEND
Buxus Microphylia Chinese Redbud
Nightblooming Jasmine Cape Plumbago
Australian pine-casuarina Chinese trumpet creeper
ENVIRONMENTAL ARCHITECTURE: VILLA DESIGN
Ginkobiloba Carolina Jasmine
Pottery wall
Water element
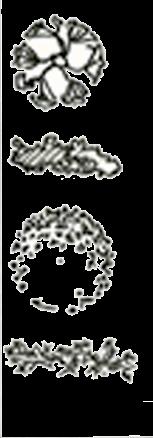
Garden trees
Ground floor plan
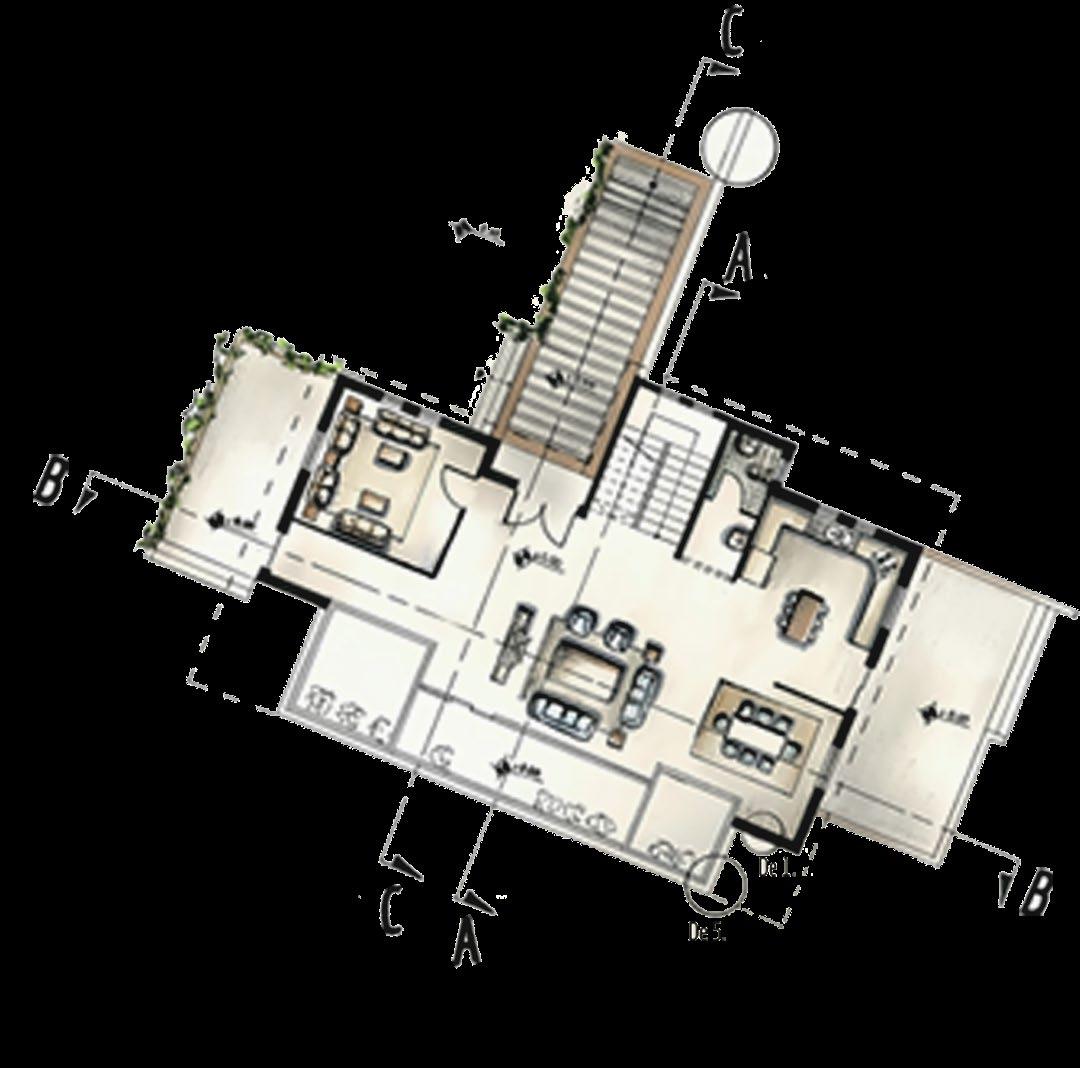
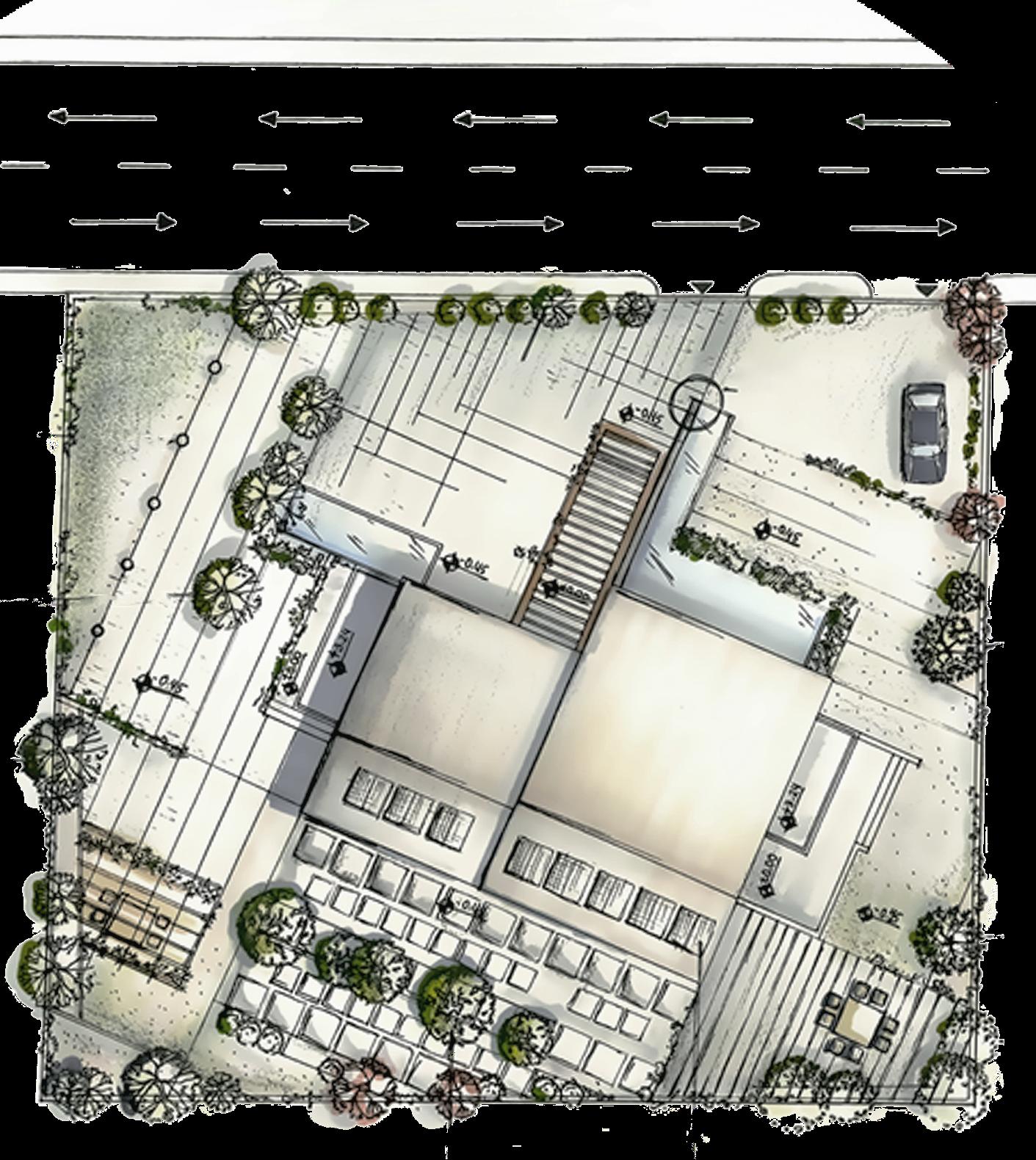
Garden trees
First floor plan
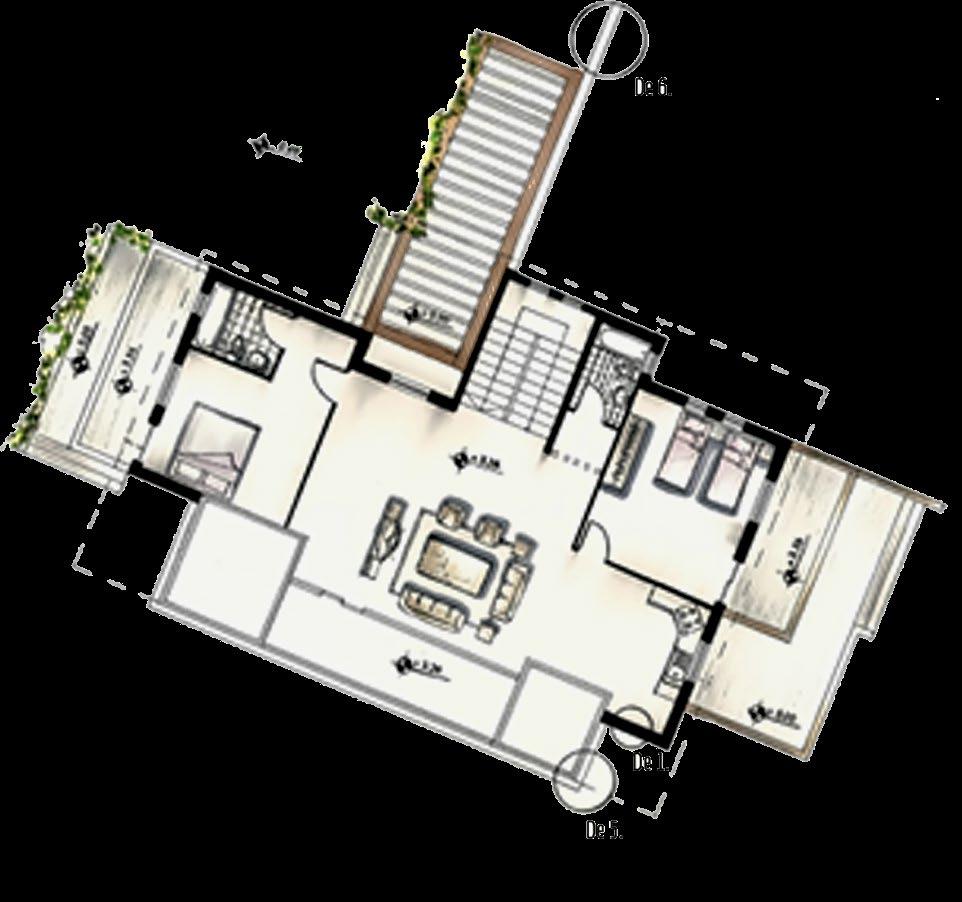
Taking full advantage of the sunlight
The correct orientation increases the energy efficiency of the villa, making it more comfortable for living and cheaper to run.
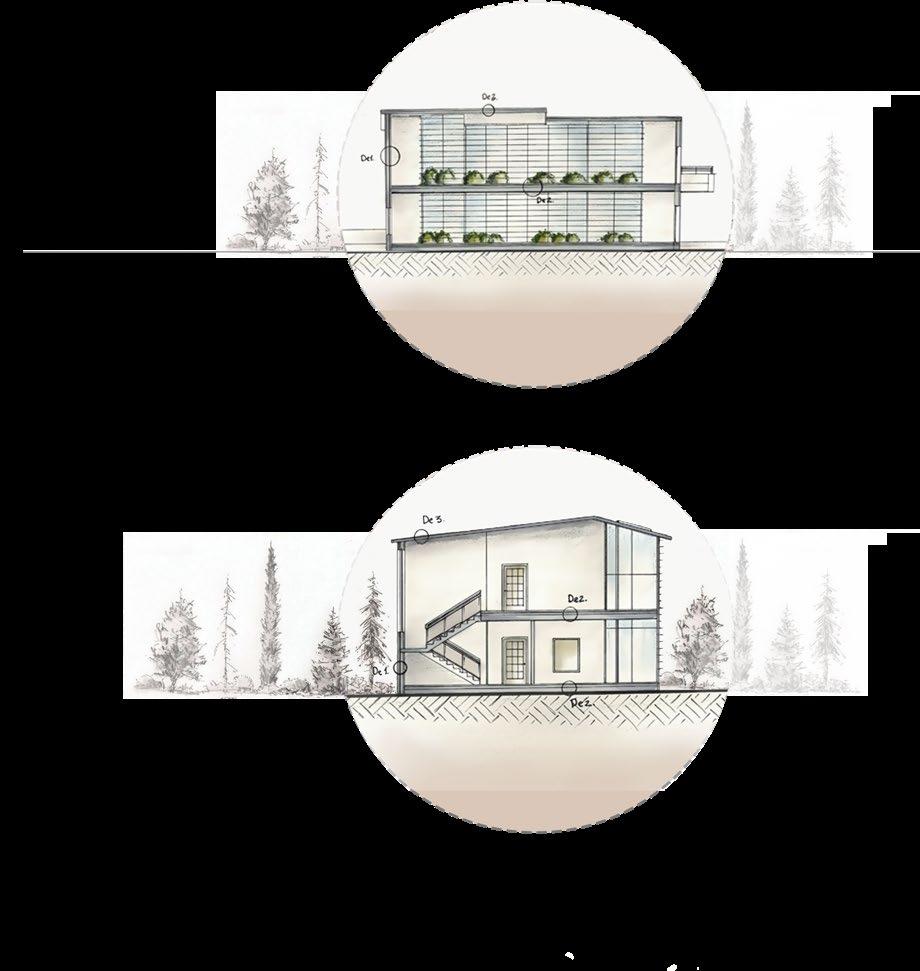
The eastern and western facades recieve uniform and strong solar radiation at low angles through the year. The southern facade is shaded in summer, but provides heating in winter.
Solar space in summer
The sun breakers allow 1/3 of the sun radiation to get in, causing the heat needed for the solar space to work as a cooling system, in addition to the effect of the passive evaporative cooling system.
Solar space in winter
Ventilation: The pottery wall, water elements, and greenary cool down the air entereing the villa. Shading: 2/3 of the sun radiation is blocked to prevent overheating).
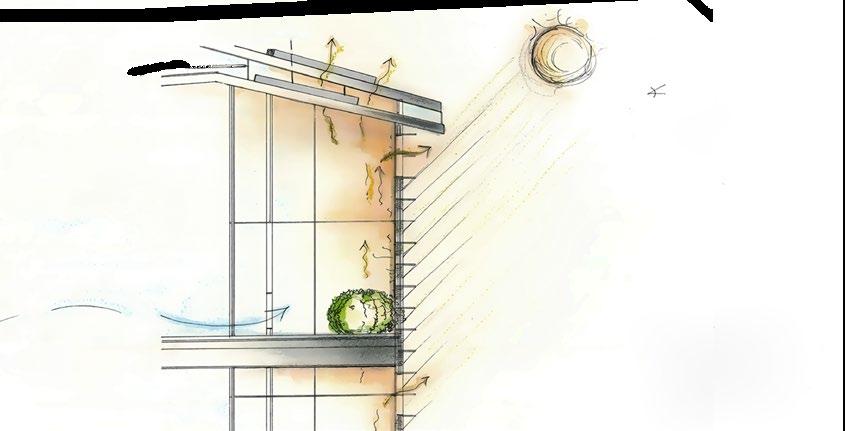

Low angled sun radiation causes temperature rise inside the solar space , hot air rises and enters the space of the villa.
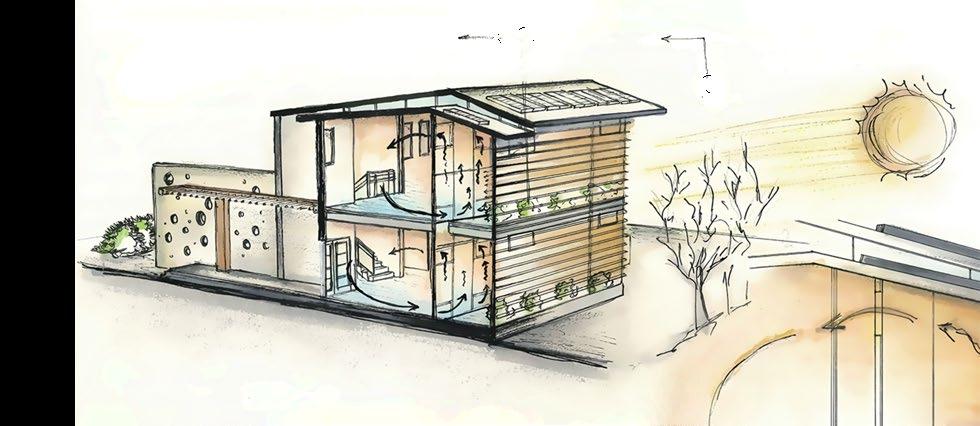
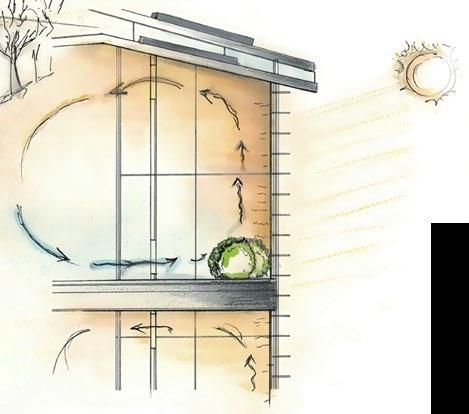

The difference in temperatures causes the air inside the house to enter the solar space , thus making it warmer. When the air rises, it is distributed back into the villa to keep it warm in winter.

DESIGN PORTFOLIO I ASEEL ALJABERI
ENVIRONMENTAL ARCHITECTURE: VILLA
Pottery wall
water element and greenary
ORIENTATION AND SUNPATH PASSIVE COOLING SYSTEM PASSIVE HEATING SYSTEM
Deciduous trees to help in shading
Section A-A
Section B-B
Southern elevation Western elevation Northern elevation Eastern elevation
(Winter sunpath) 21st December 11:15 am 34° E S N W
Summer sun angle: 47°
Section C-C
Solar panels Clerestory windows help in ventilation
3D section
Plants inside the solar space to keep the heat. Deciduous trees
Winter leaf drop allows sunlight to penetrate.
Winter
sun angle: 34.7°
De.4 De.4 De.4
Clerestory windows are shut in winter to maintain cozy indoor temperature.
Rainwater harvesting
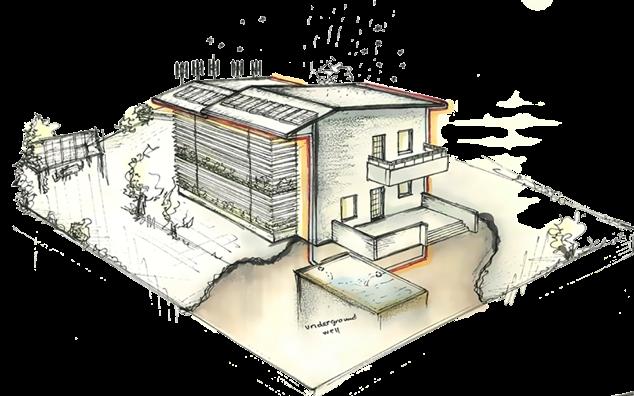
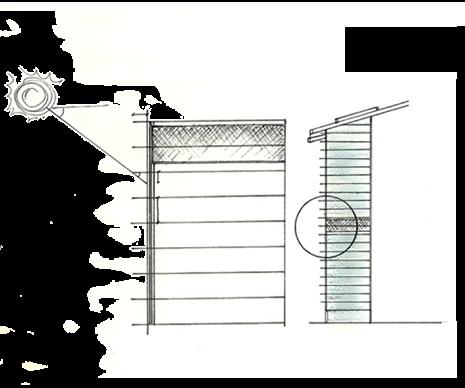
Greywater treatment
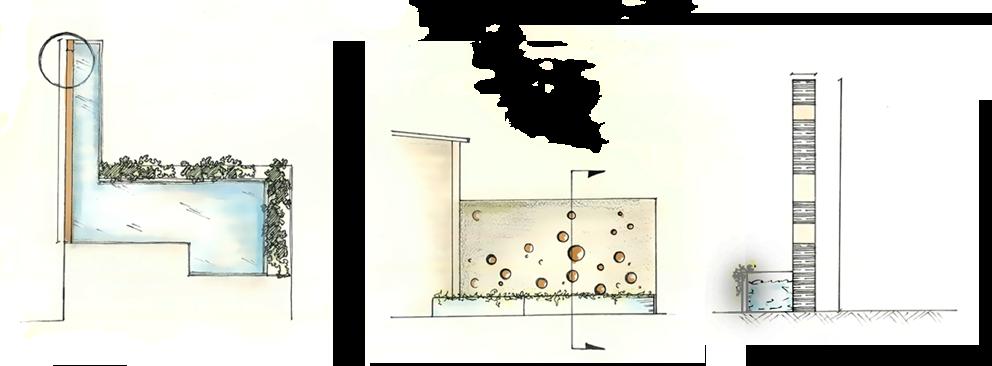
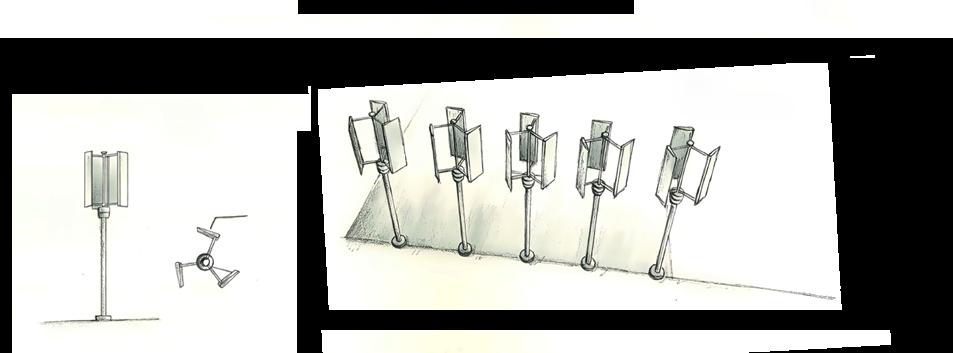
Sloped roof surface helps sliding the snow in winter and collecting melted snow to avoid construction damage.
Rainwater is better for landscape plants and gardens because it is not chlorinated.
Rainwater is collected and conserved to provide a backup source of water for emergencies. It is a simple technology, inexpensive, and easy to maintain.
Sunbreaker louvers
Grey water re-use increases the productivity of a sustainable backward eco-system and saves fresh water, thus reducing the amount of waste water entering sewers.
Passive evaporative cooling system
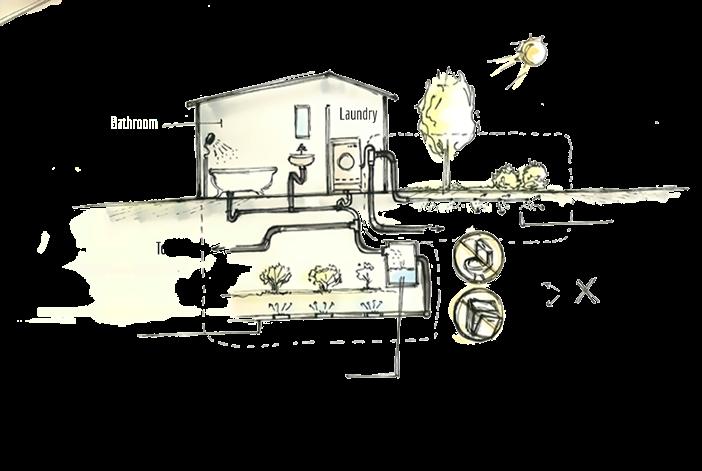
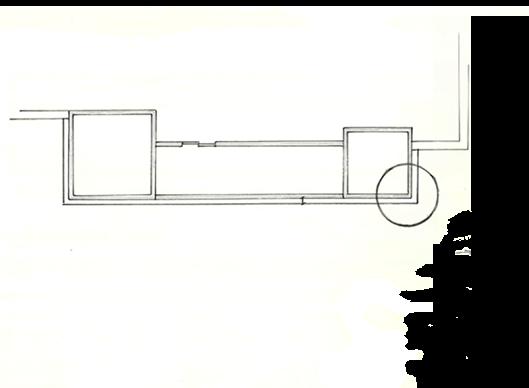
Louvers are positioned to provide a balanced 3/2 shading coverage ensuring they allow just the right amount of sunlight to filter through. This amount helps the solar space to work for cooling and minimizes direct sunlight.
During hot days, water is channeled through the walls’s porous clay surface. As the water evaporates, it absorbs the heat from the surrounding air, lowering the temperature.
Solar panels Domestic wind turbines
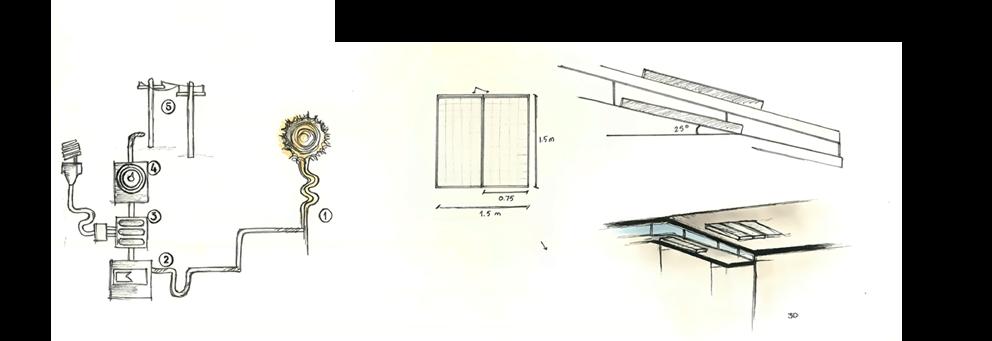
Power: 400 W at 45km/h (38 kW/Avg month of 20km/h)
Survival speed: 150 km/h
12V/24V 400 W
Weight: 5.7 kg
In embracing solar panels on rooftops, not only the energy efficiency is enhanced but also other homeowners are empowered to be resposible stewards of the environment.
Nemoi turbines are specifically designed for residential applications to help harness wind power, reduce carbon footprint, and save on energy costs.

ENVIRONMENTAL ARCHITECTURE: VILLA DESIGN PORTFOLIO I ASEEL ALJABERI LOUVERS & EVAPORATIVE COOLIING SOLAR PANELS & WIND TURNIWS RAINWATER & GREYWATER
Plan Plan Elevation Elevation Section
0.45 m 4.5 m 0.2 m x tan 47= x/0.2 x= 0.21m 2/3 Shading Solar panels 1 unit 120 cell * 8 units Stainless steel shafts Plan Plan 3D view Elevation & 3D view Elevation Inverter Switch board Meter Electricity main grid 0.2m 47 ° 0.3m
Pottery wall
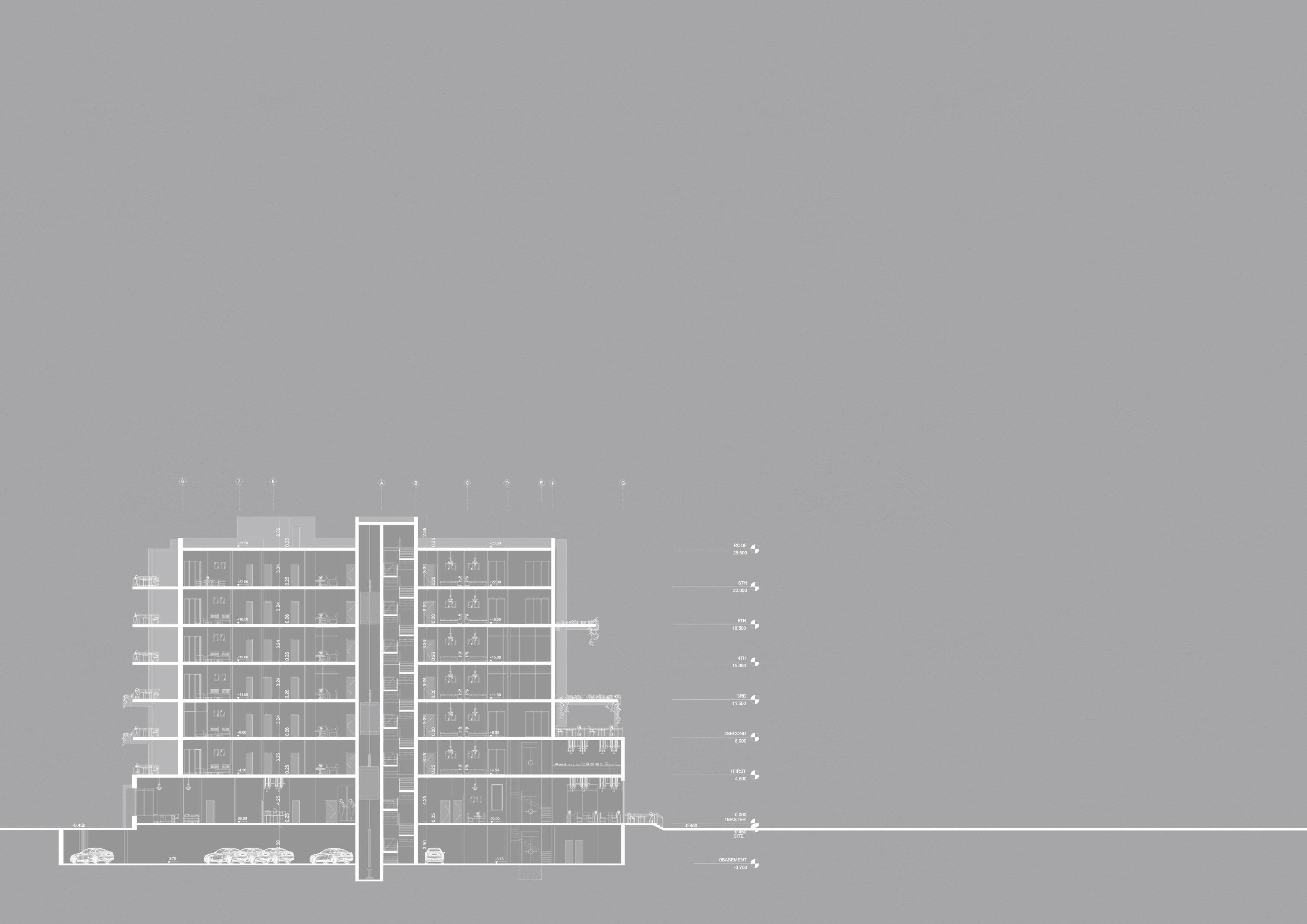
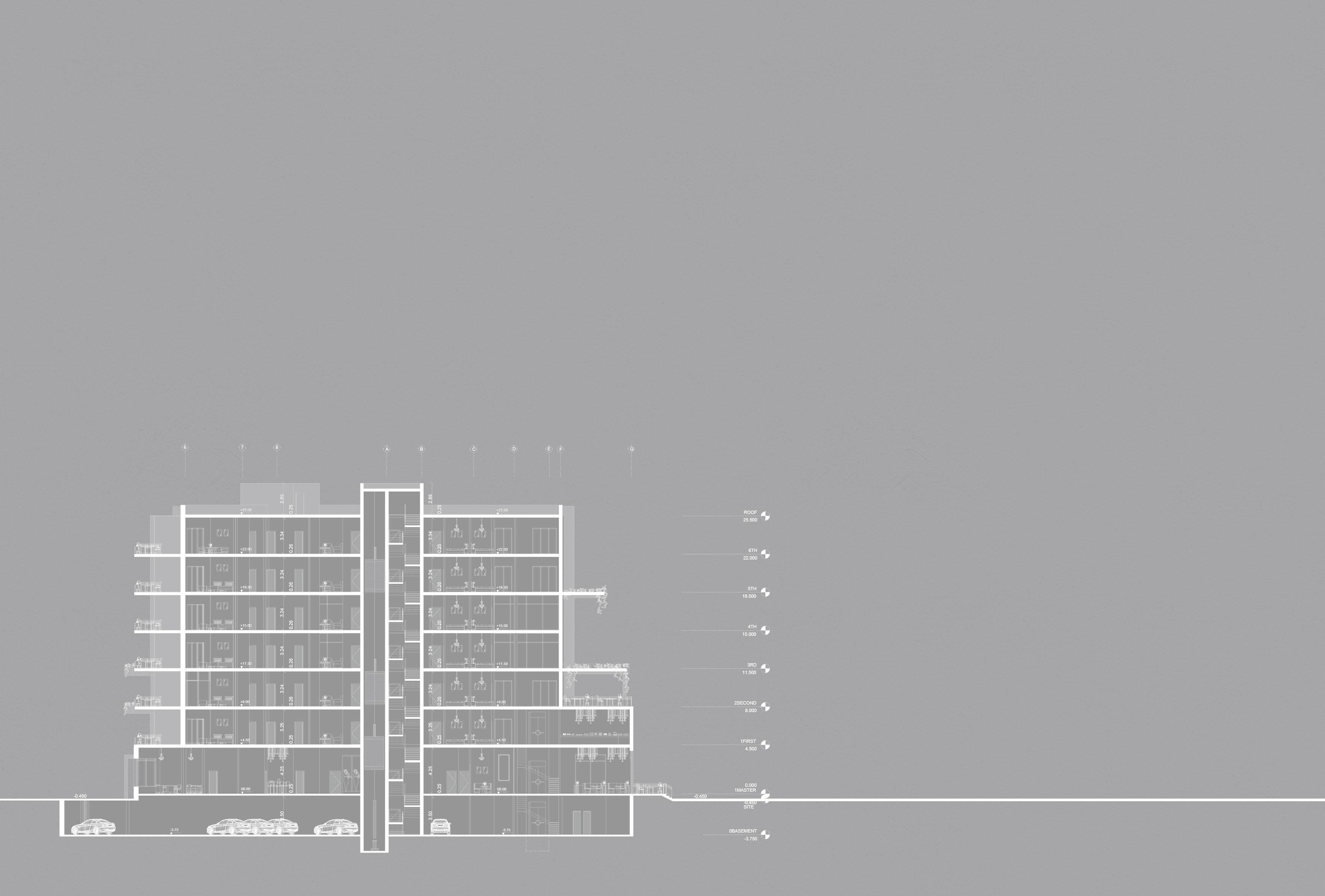
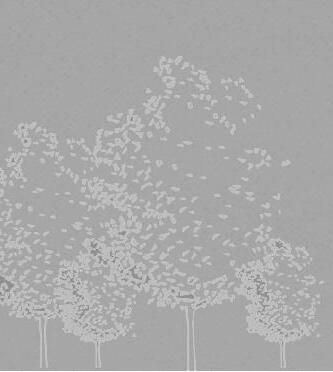
04 PEARLS
Hotel design I BeitSahour I 2020 SECTION B-B
HOTEL
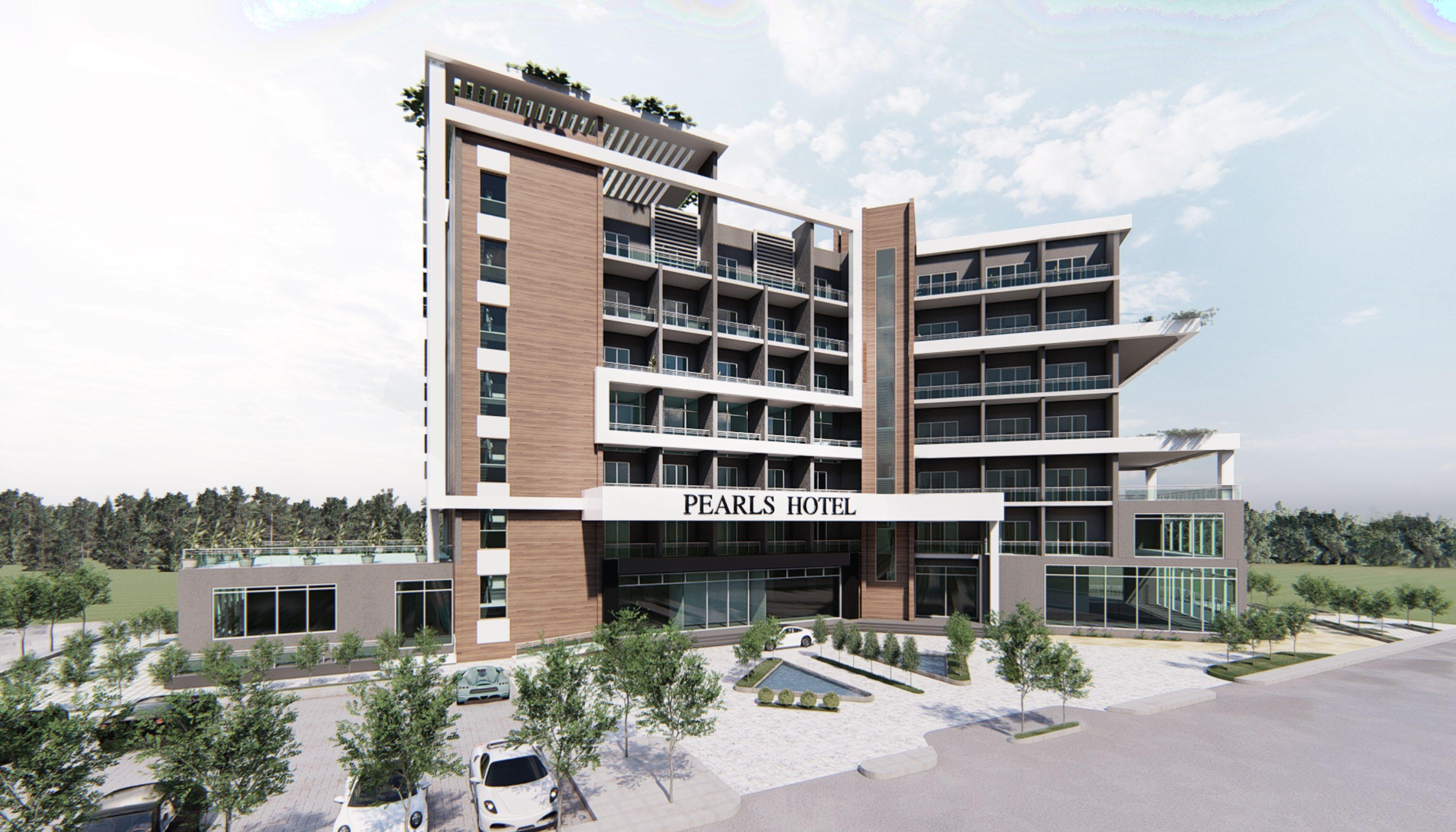
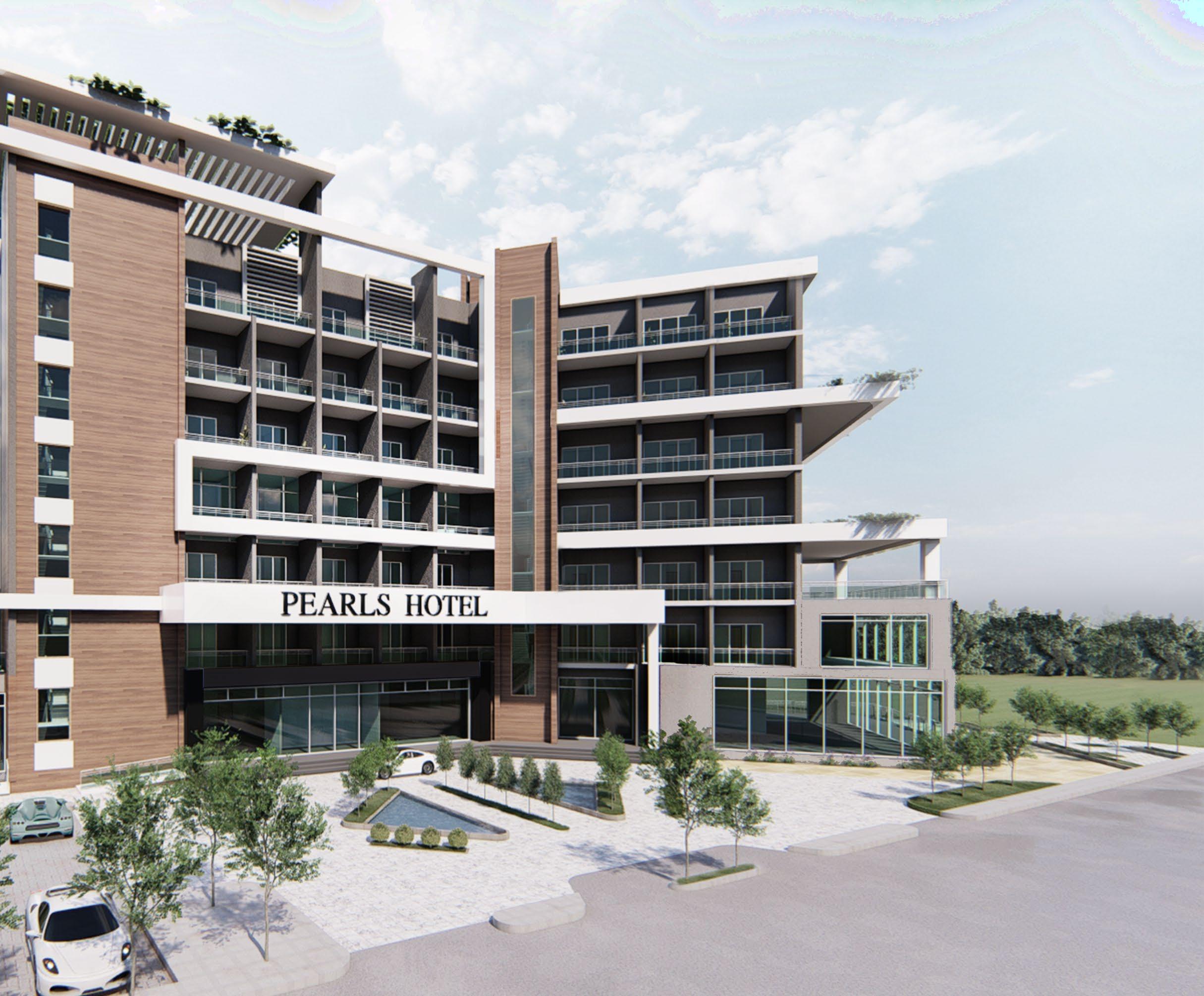
HOTEL DESIGN PORTFOLIO I ASEEL ALJABERI
Pearls hotel is designed to provide a warm and welcoming sanctuary for pilgrims and tourists embarking on a spiritual journey to visit the Holy Land. It is nestled in BeitSahour, Bethlehem, near the Sheperd ‘s Field, fostering a deeper connection to faith and discovery. The hotel has 110 rooms, and offers dedicated spaces for prayer, meditation, and traditional culinary experiences.
First floor plan
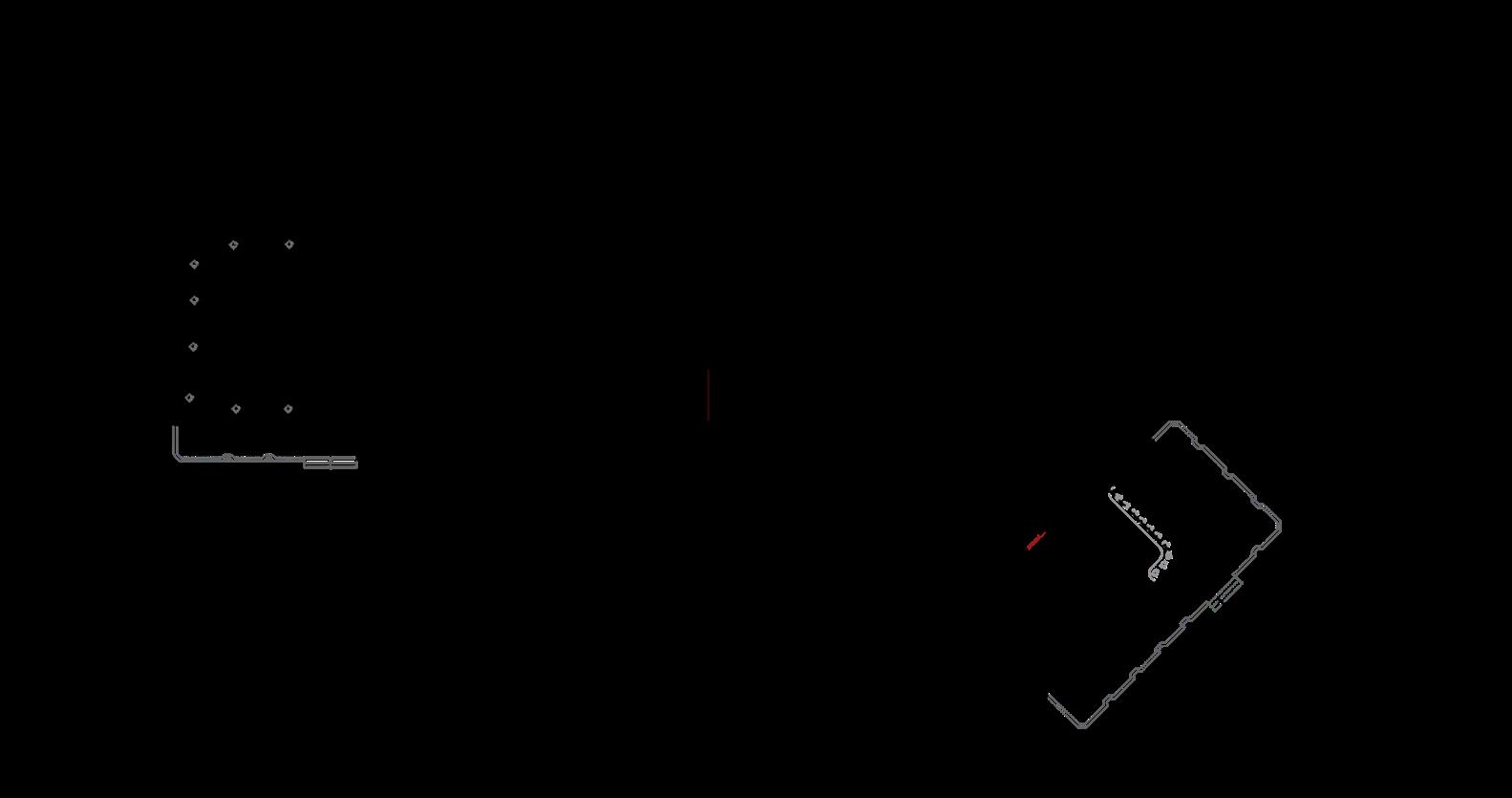
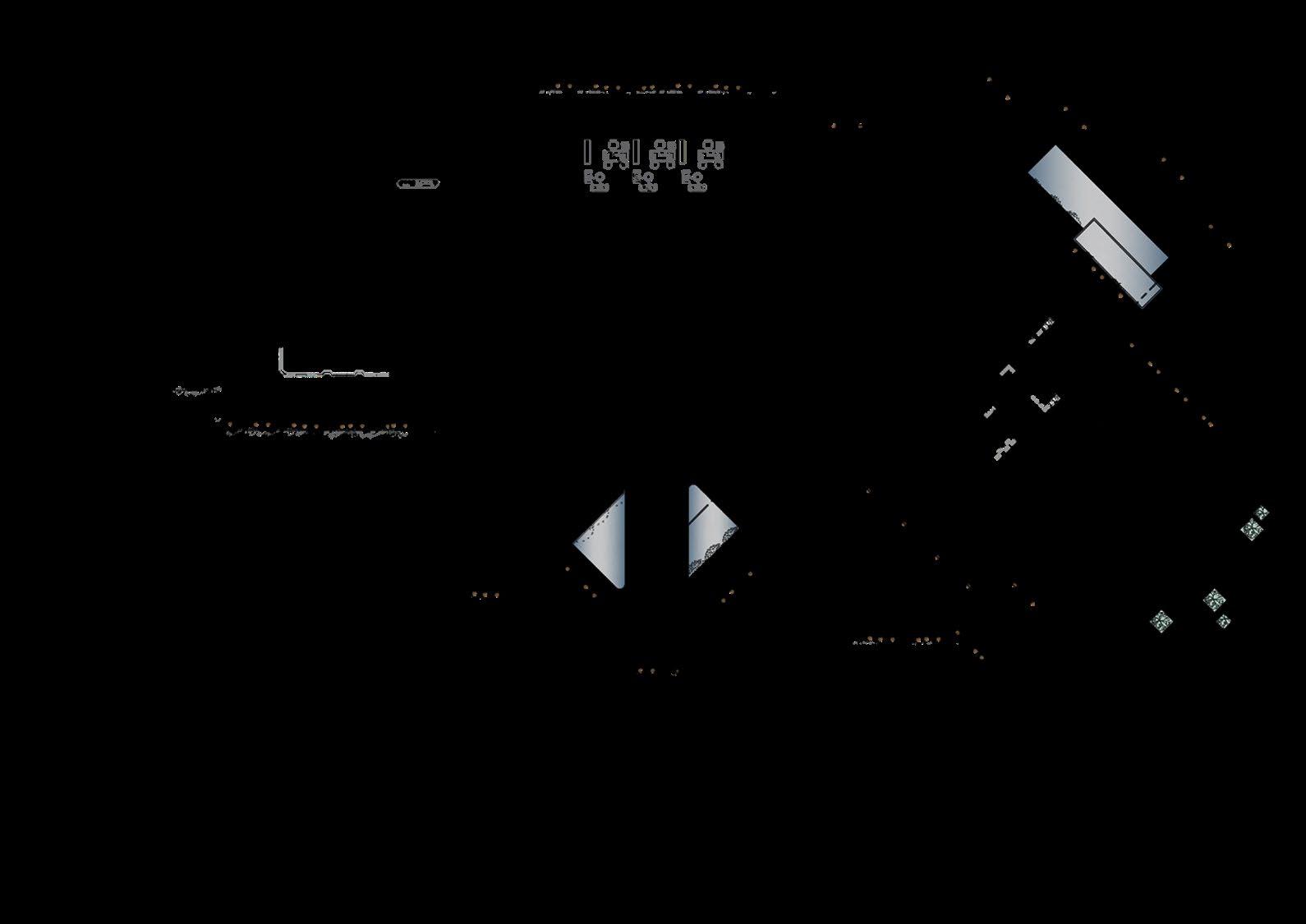
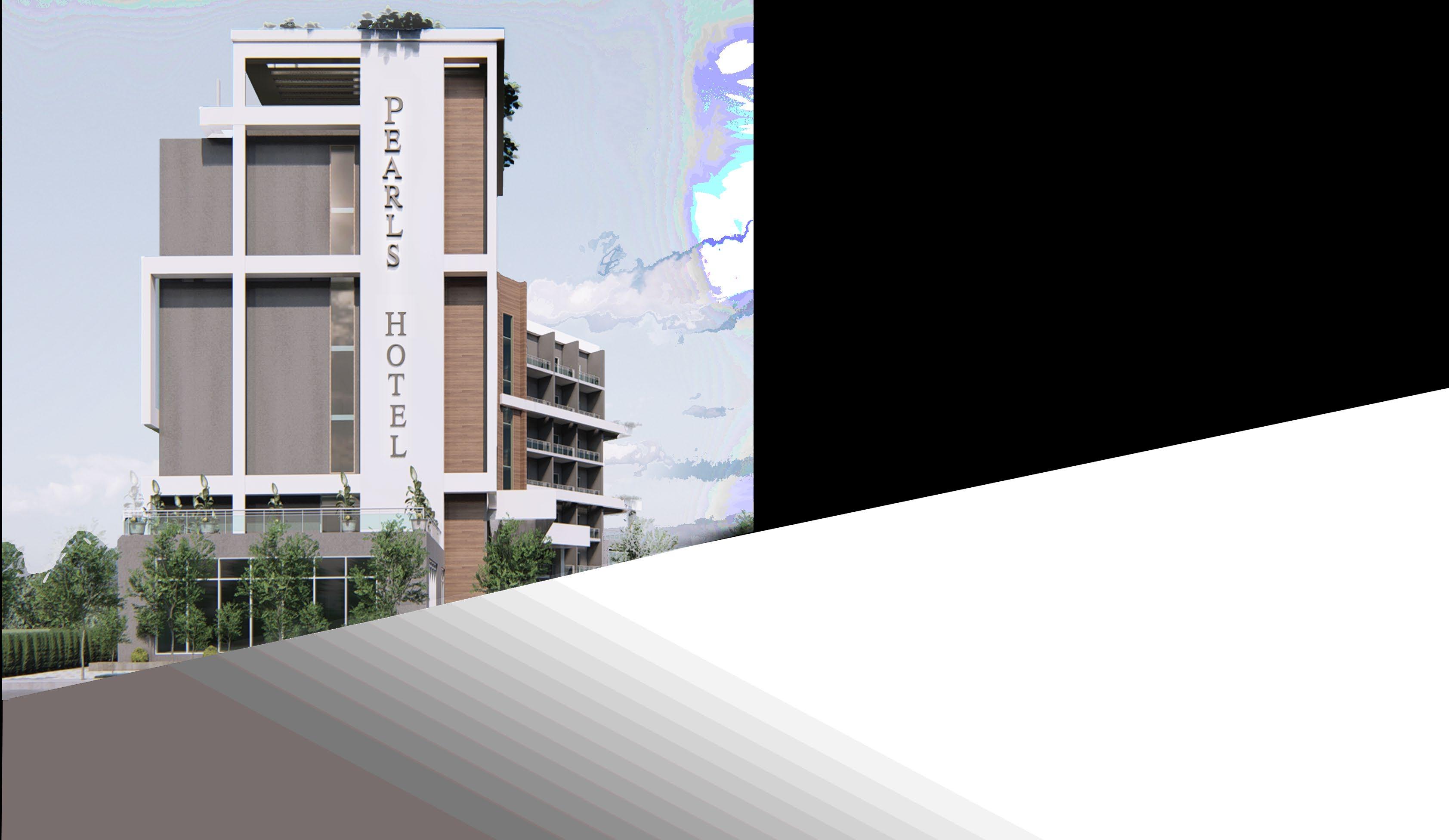
HOTEL DESIGN PORTFOLIO I ASEEL ALJABERI
Ground floor plan
ANDALUSIAN BEAUTY LOUNGE
A’ Design Award and Competition I Iron Award winner I 2019-2020
In collaboration with Arch. Osama Tamimi

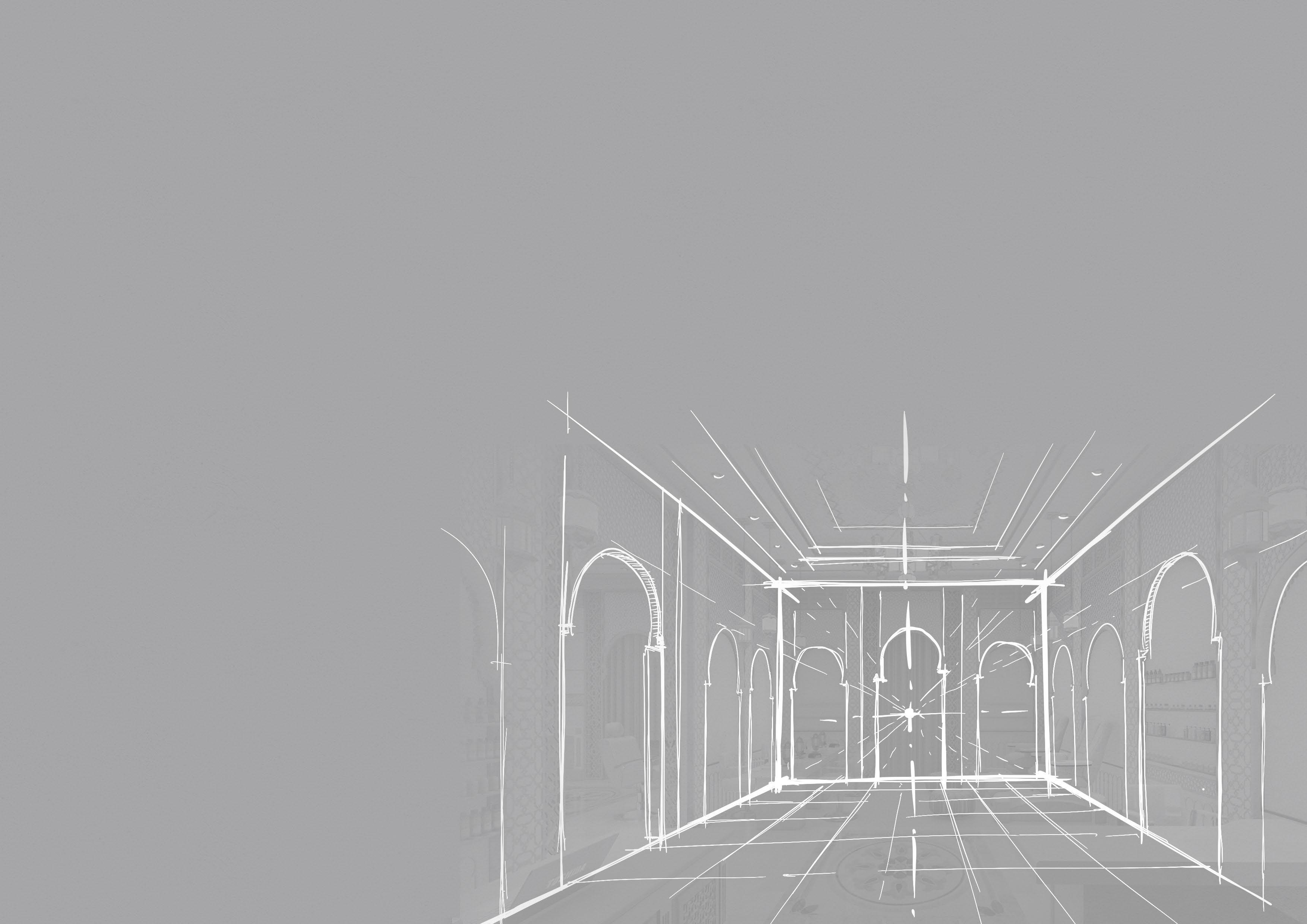

05
PROJECT DESCRIPTION
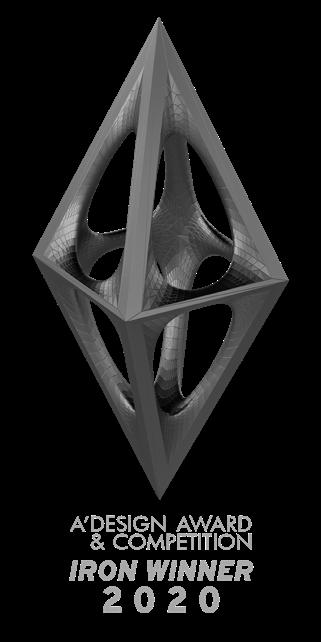
A 200 square meter beauty lounge drawing inspiration from the Moroccan/Andalusian aesthetic. The interior design encapsulates the opulence of Moroccan Style through intricate details, ornate carvings, and vibrant patterns.
The salon has been thoughtfully crafted to instill a sense of trust and comfort in its clientele. The selection of colors and geometric patterns reinterprets the Andalusian style in a distinctive manner, setting it apart from conventional salons. This approach aims to establish a bold and revitalized aesthetic. While the Moroccan/Andalusian style incorporates a wide array of elements and materials, the overarching ambiance can be best characterized as exotic and luxurious.
Styling area
Ceiling plan
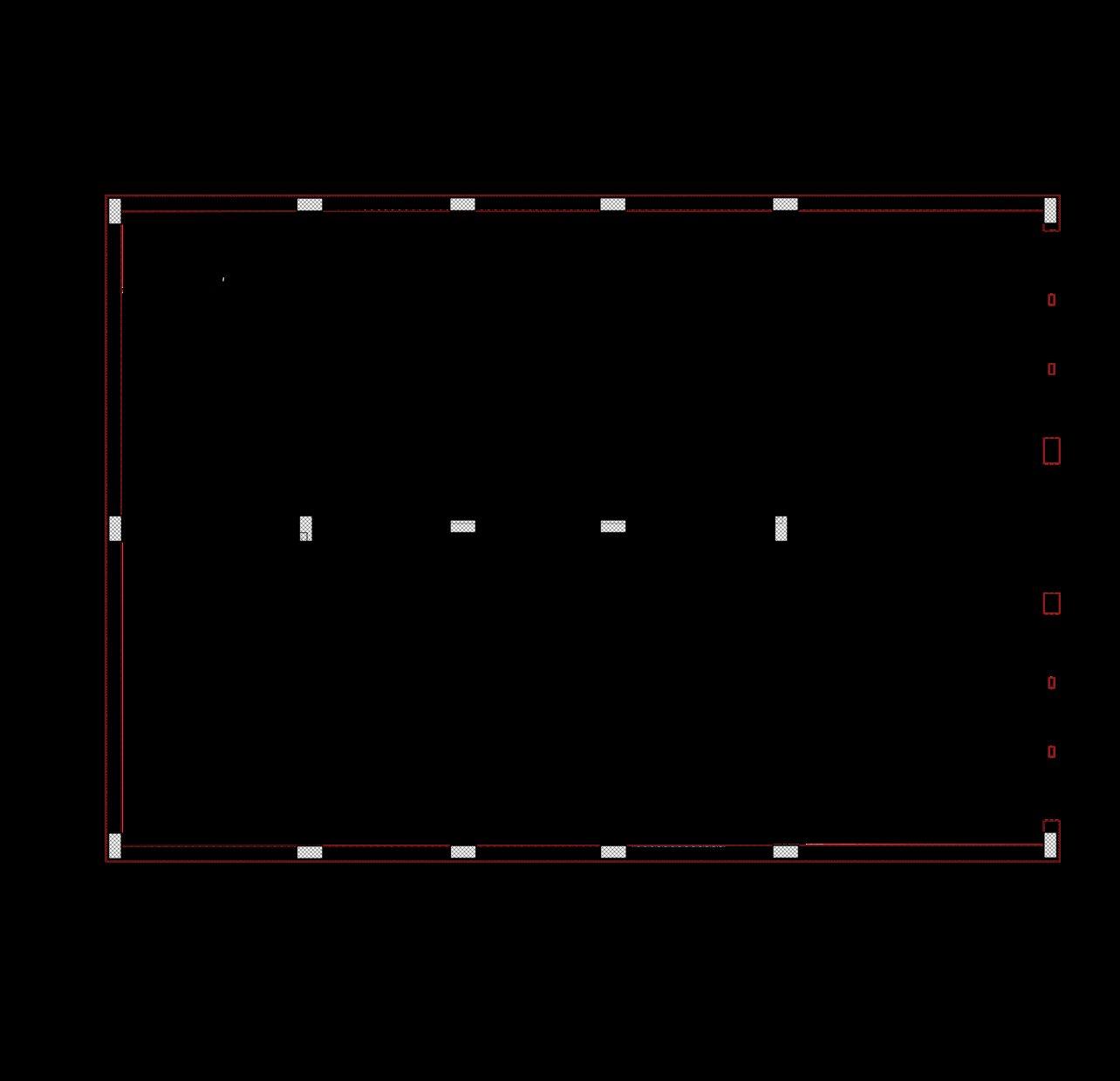
Ground floor plan
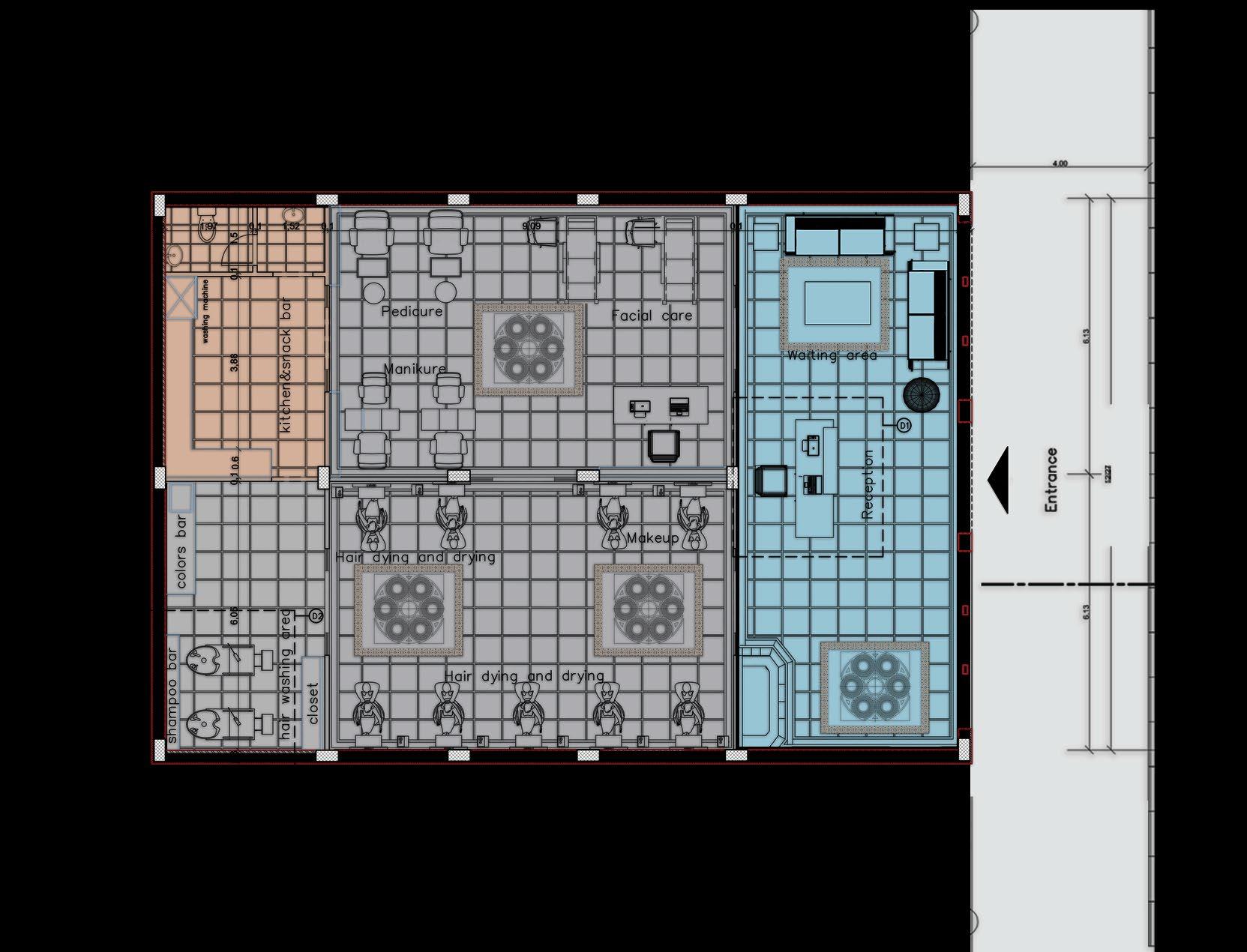
INTERIOR DESIGN: ANDALUSIAN BEAUTY LOUNGE PORTFOLIO I ASEEL ALJABERI
Entrance/Reception LEGEND Services
ELEVATIONS, SECTIONS, AND DETAILS

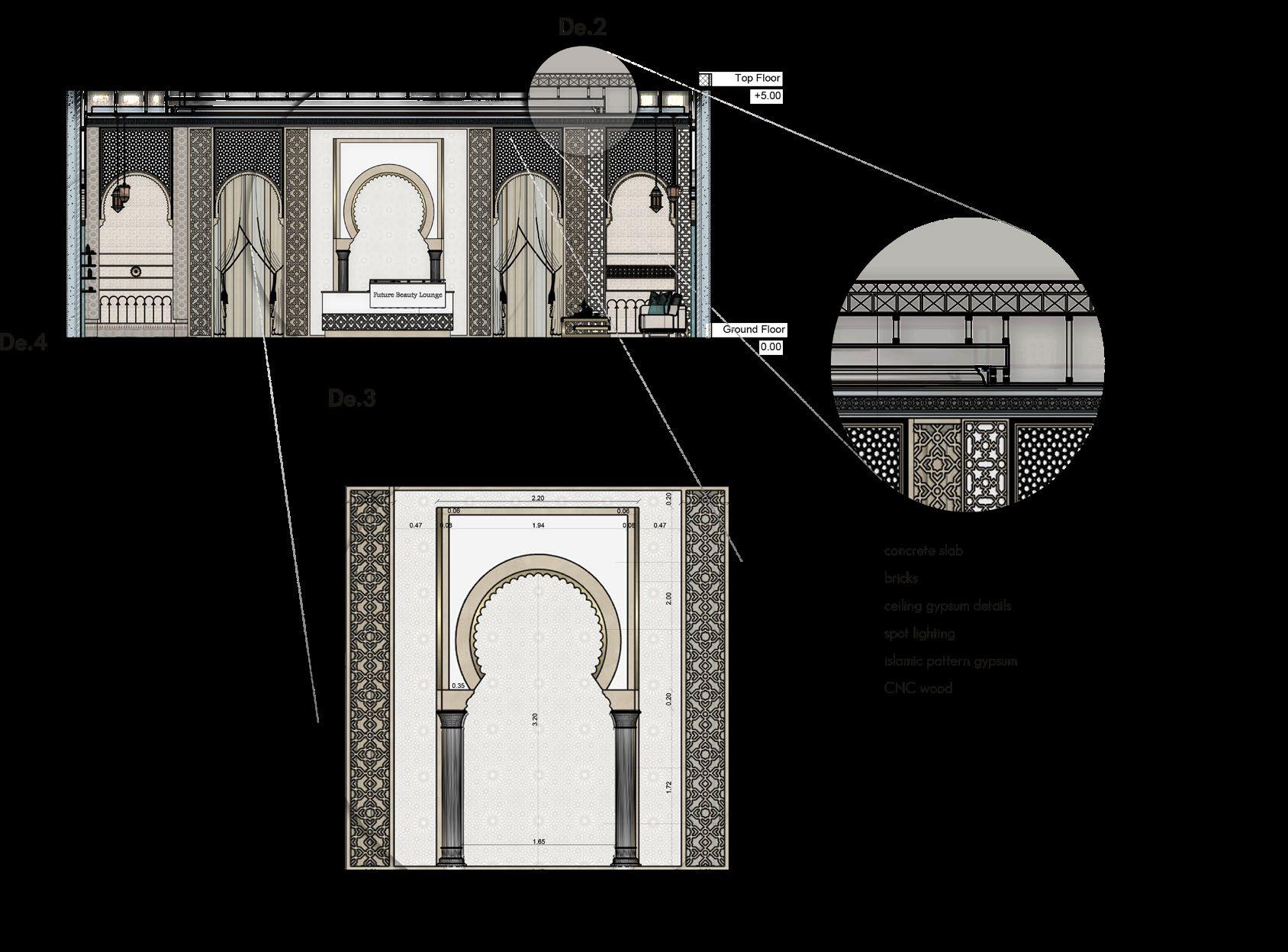

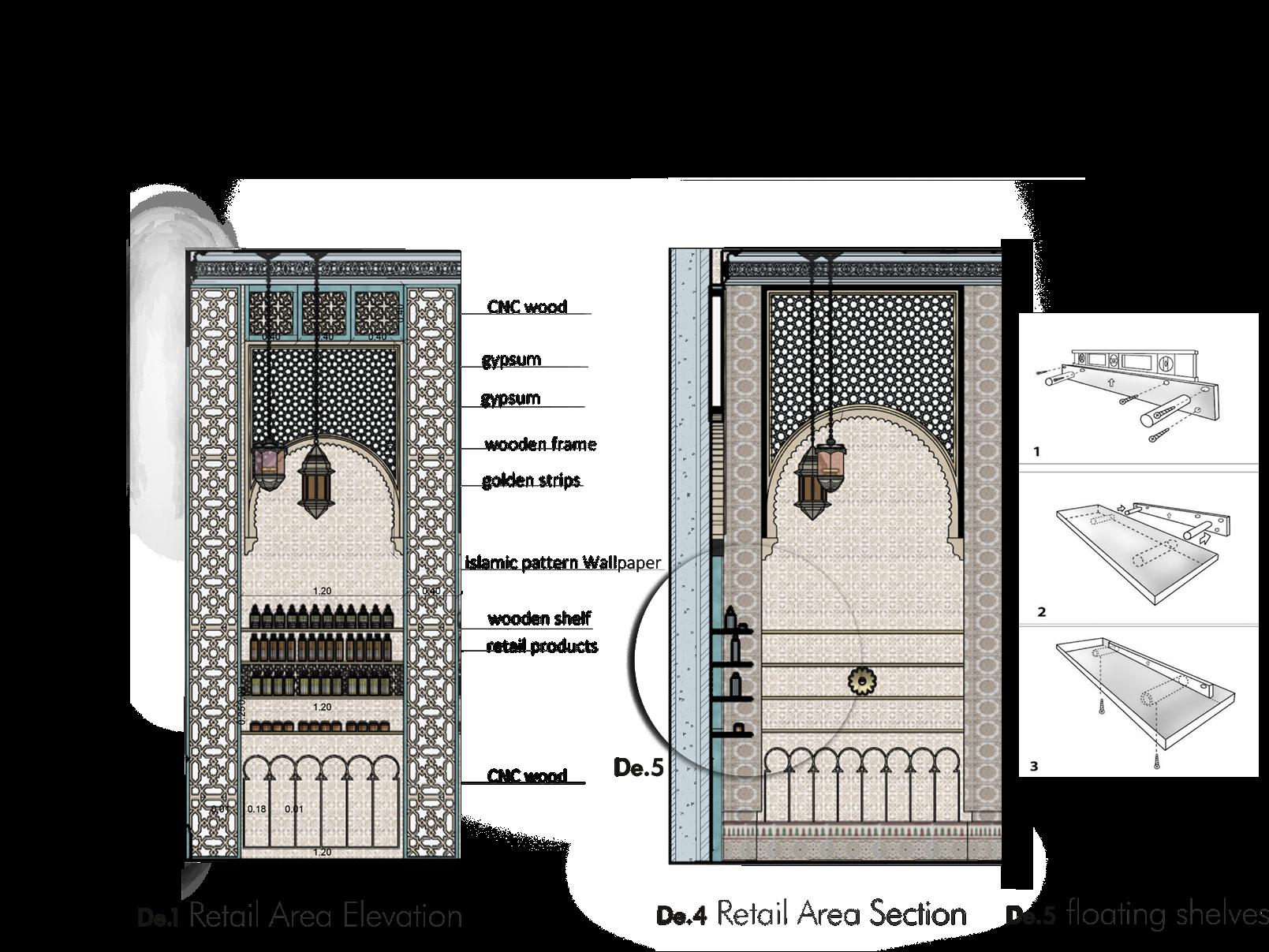
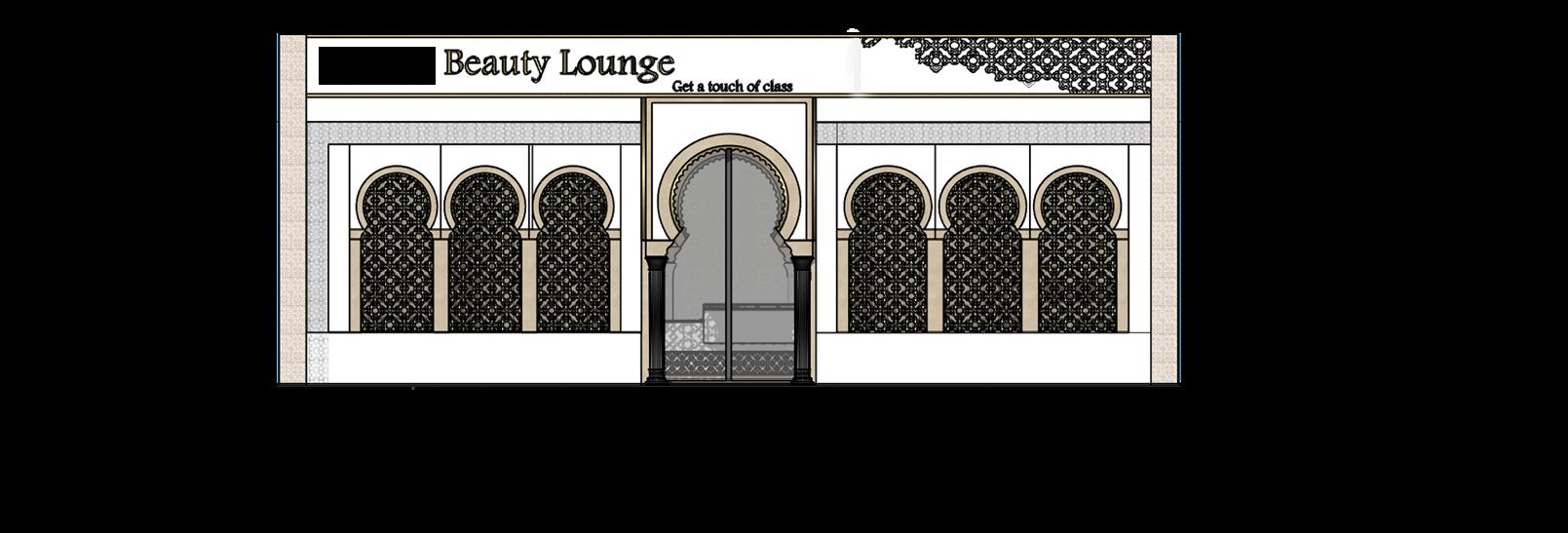
ANDALUSIAN BEAUTY LOUNGE: SALON INTERIOR DESIGN PORTFOLIO I ASEEL ALJABERI
Section B-B
Section A-A
Retail
floating shelves
Main exterior elevation
Retail area elevation
area section
Reception elevation
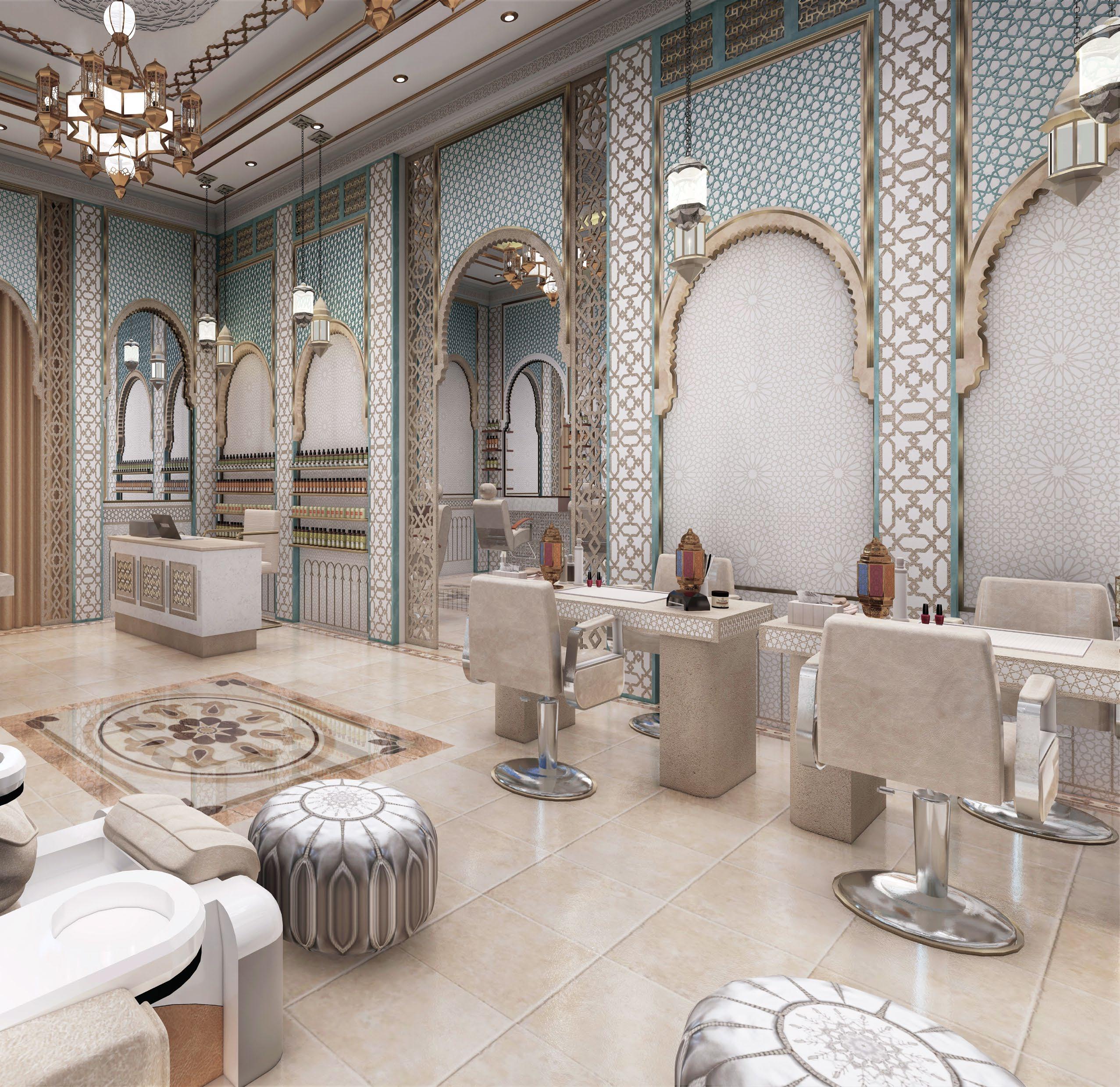

PORTFOLIO I ASEEL ALJABERI
BROCHURE DESIGN
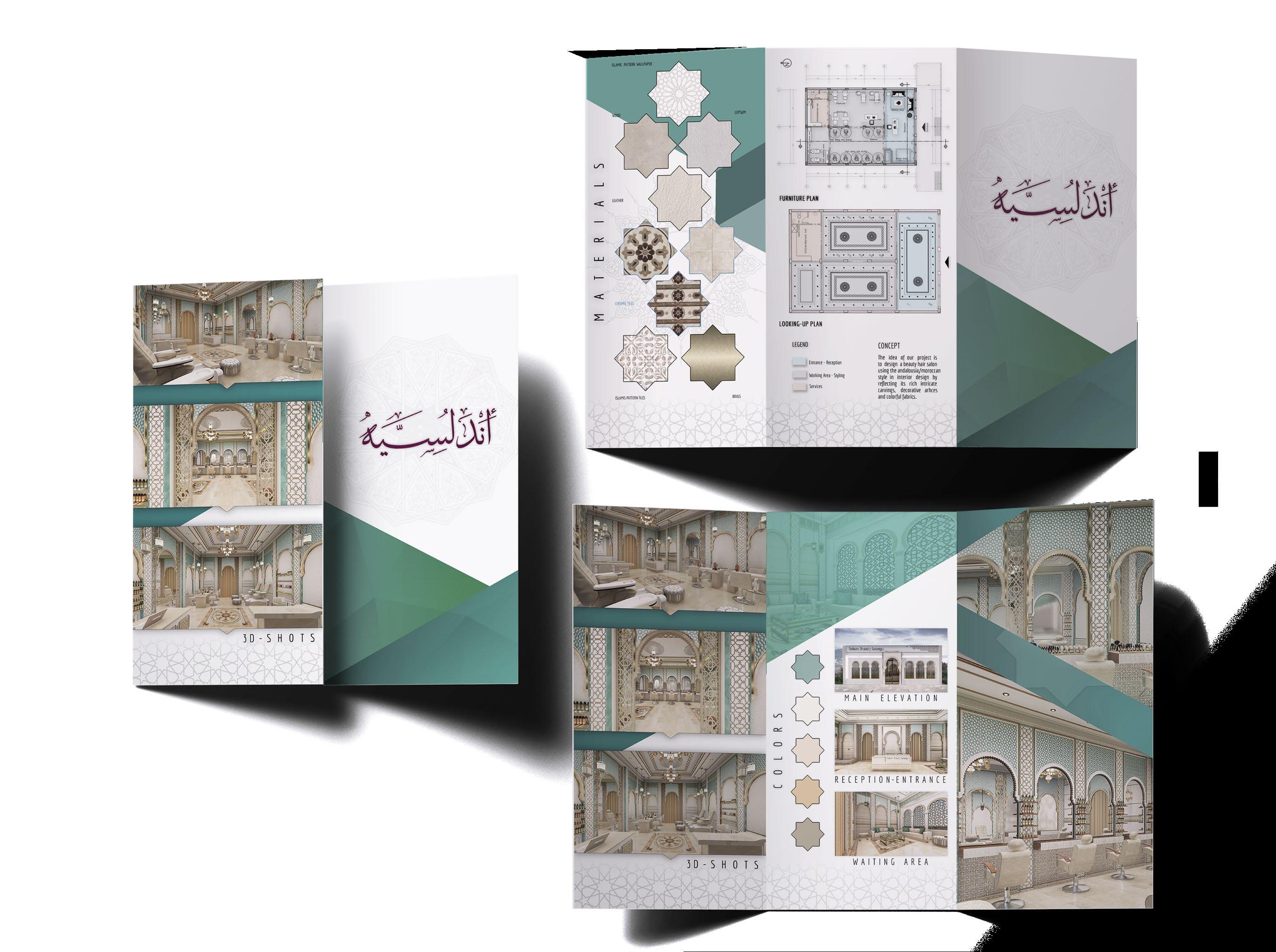
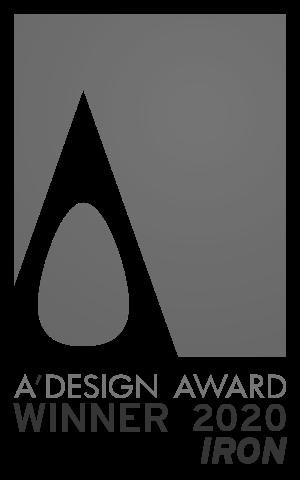
ANDALUSIAN BEAUTY
DESIGN PORTFOLIO I ASEEL ALJABERI
LOUNGE: SALON INTERIOR
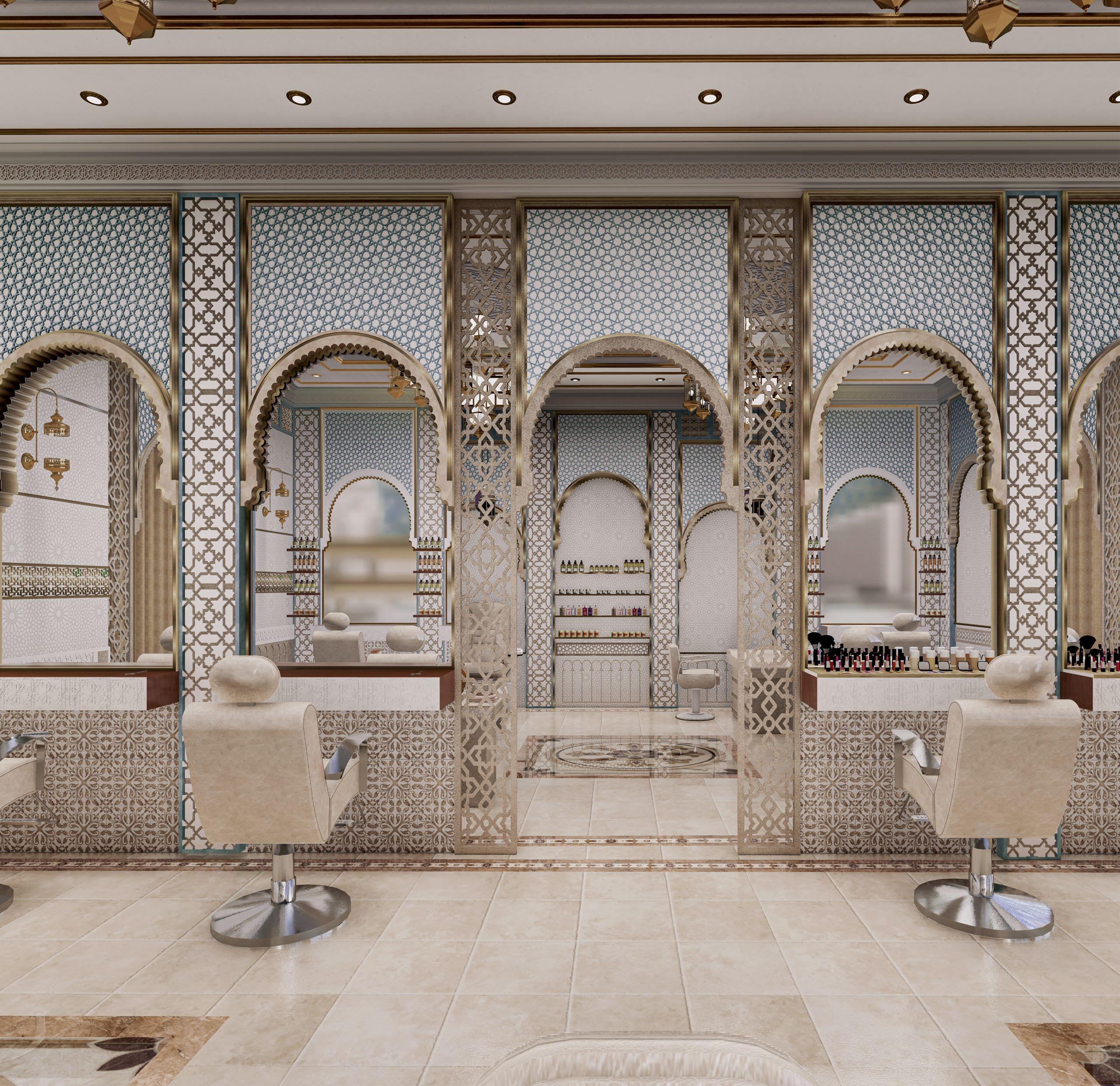
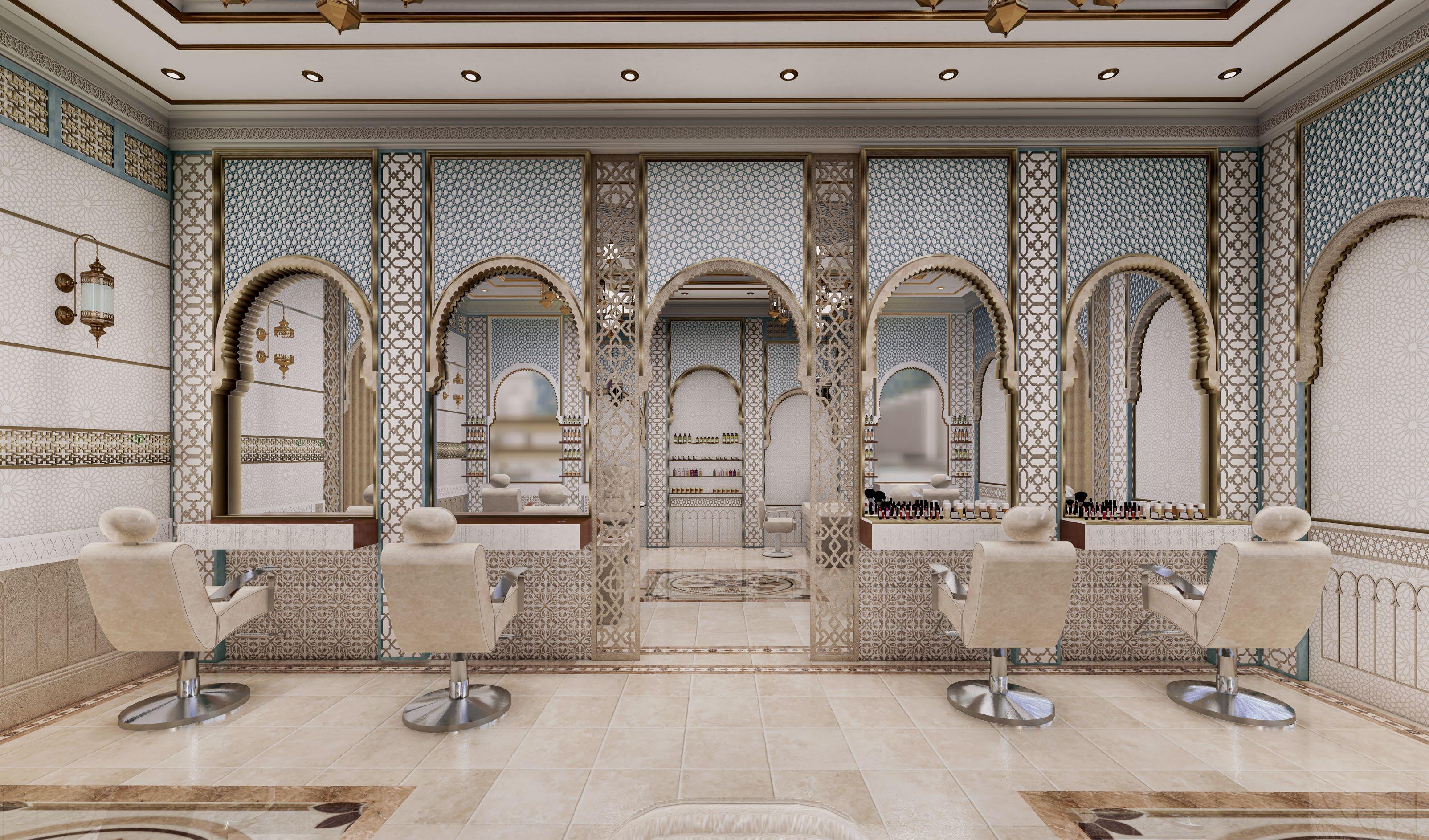
INTERIOR DESIGN: ANDALUSIAN BEAUTY LOUNGE
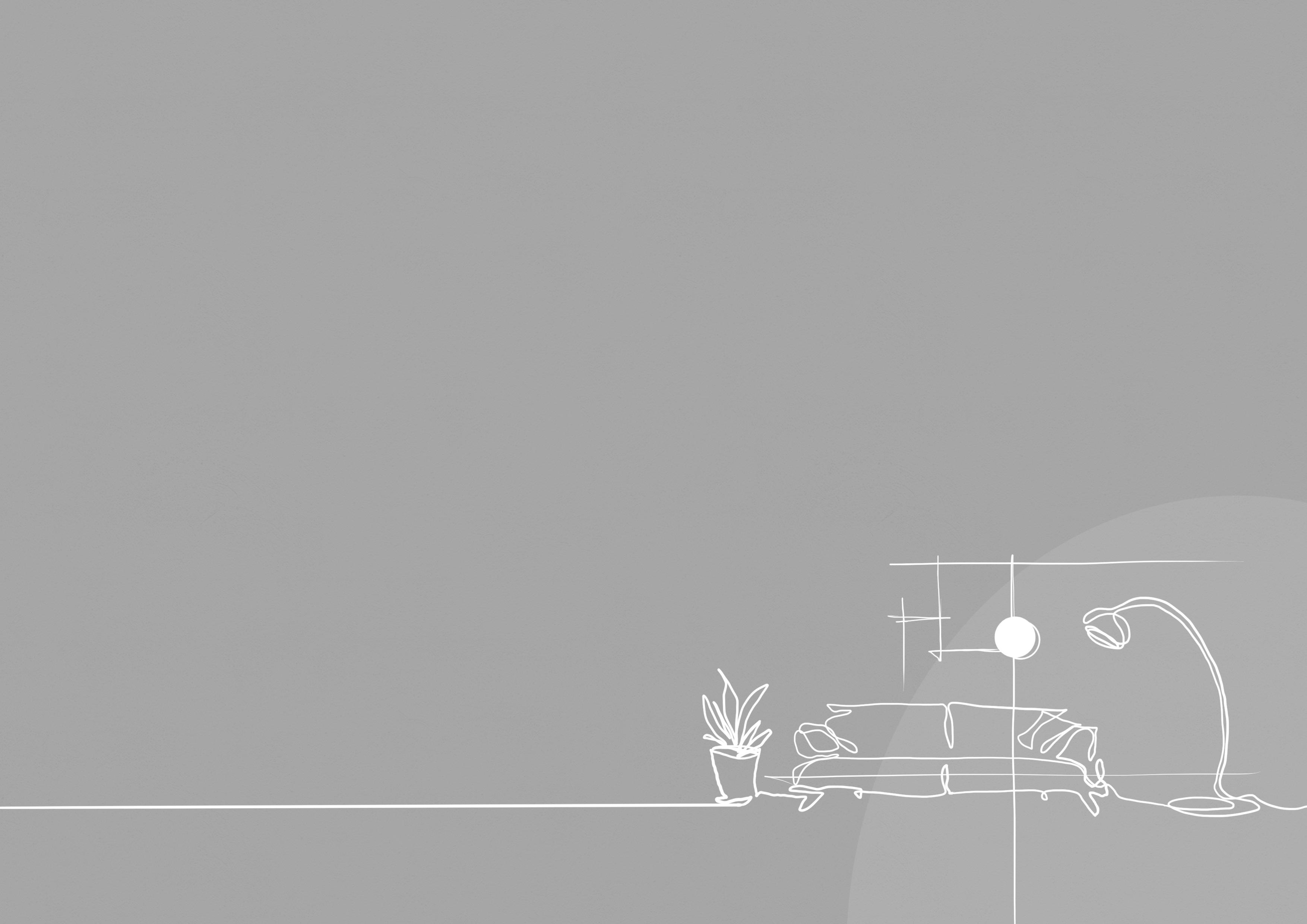
06 MODERN COMFORT Villa interior design I Modern style I Bethlehem I 2019
PROJECT DESCRIPTION
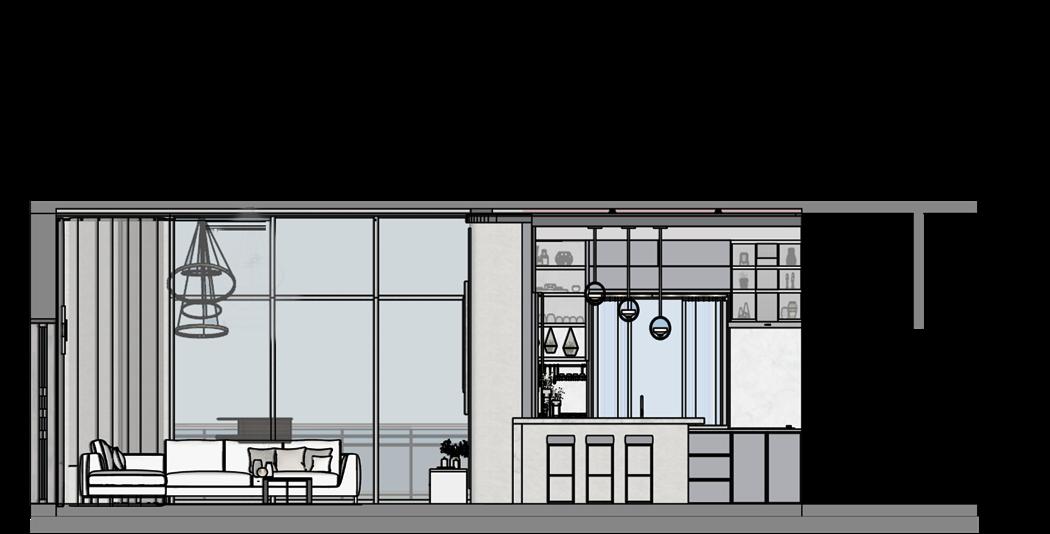
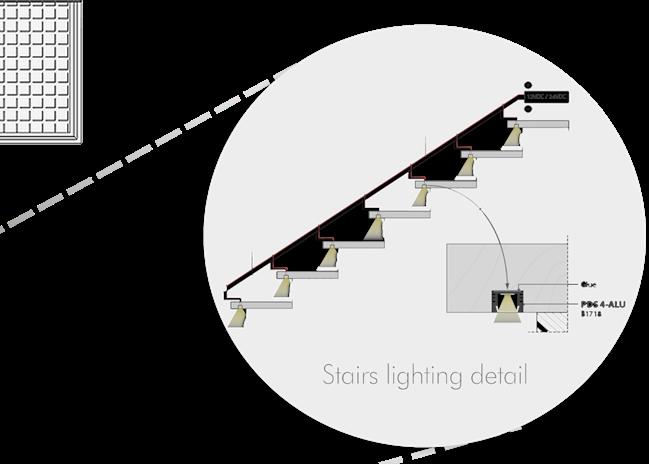
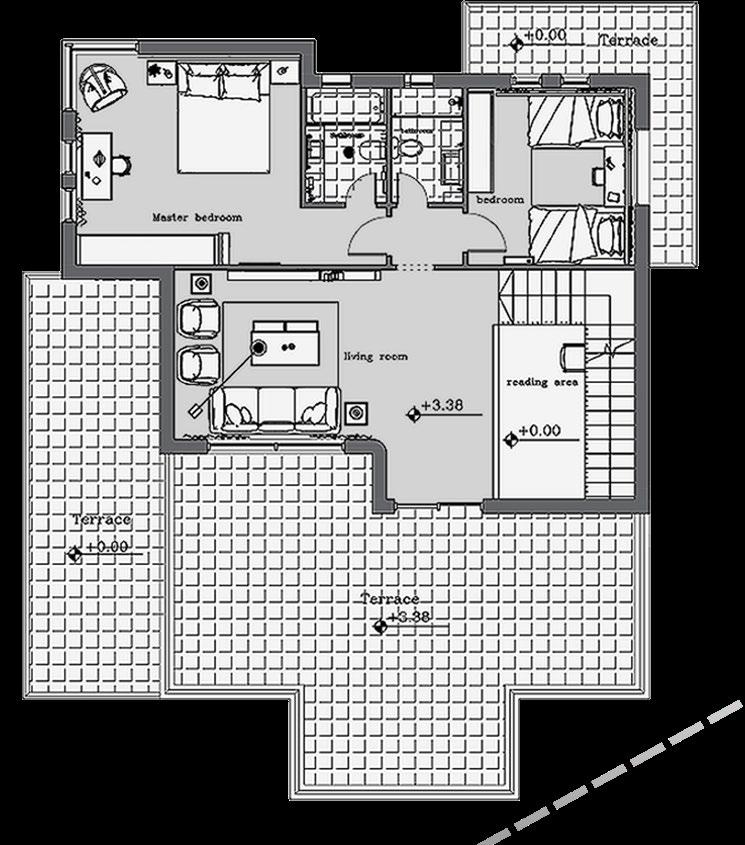
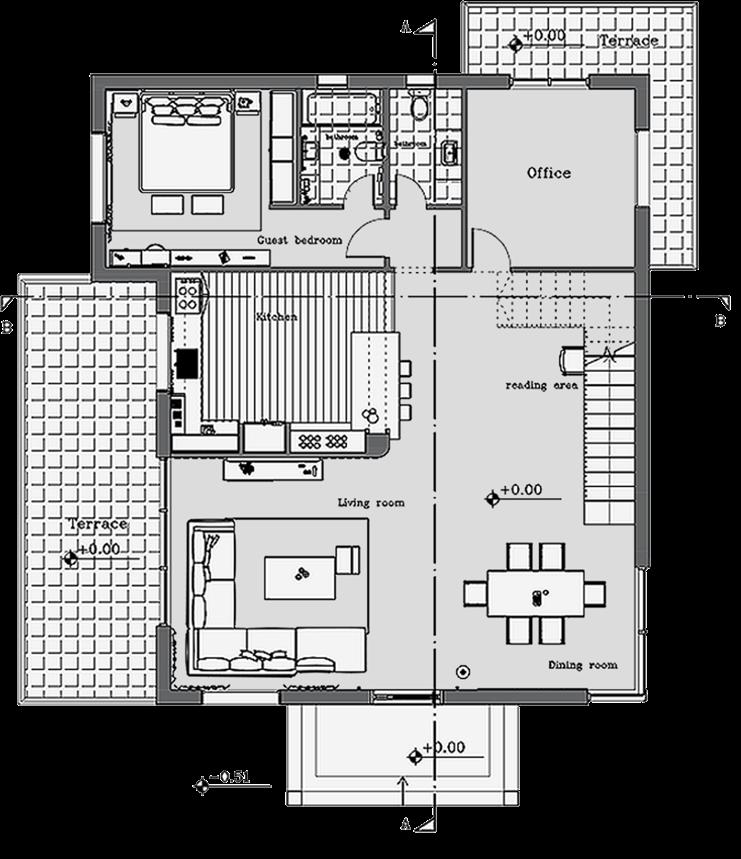
Upon stepping into this modern villa, you are greeted by an open-concept living area characterized by axpansive, floor-to-ceiling windows that flood the interior with natural light and a sense of airiness. The design seamlessly marries sleek, minimal aesthetics and embraces a neutral color palette. The villa has a range of materials and textures, including marble floors and warm oak accents to create an inviting environment.
The design blurs the lines between indoors and outdoors with glass walls that open onto the terraces and garden.
The choice of materials plays a pivotal role in creating a comfortable and pleasing living space. Throughout the villa, materilas like natural wood, glass, marble, metal elements, and textiles do not only serve functional purposes but also contribute to the overall ambiance of the space. By balancing warm, natural materials, with contemporary elements, the design achieves a blend of comfrort, style, and enduring appeal.
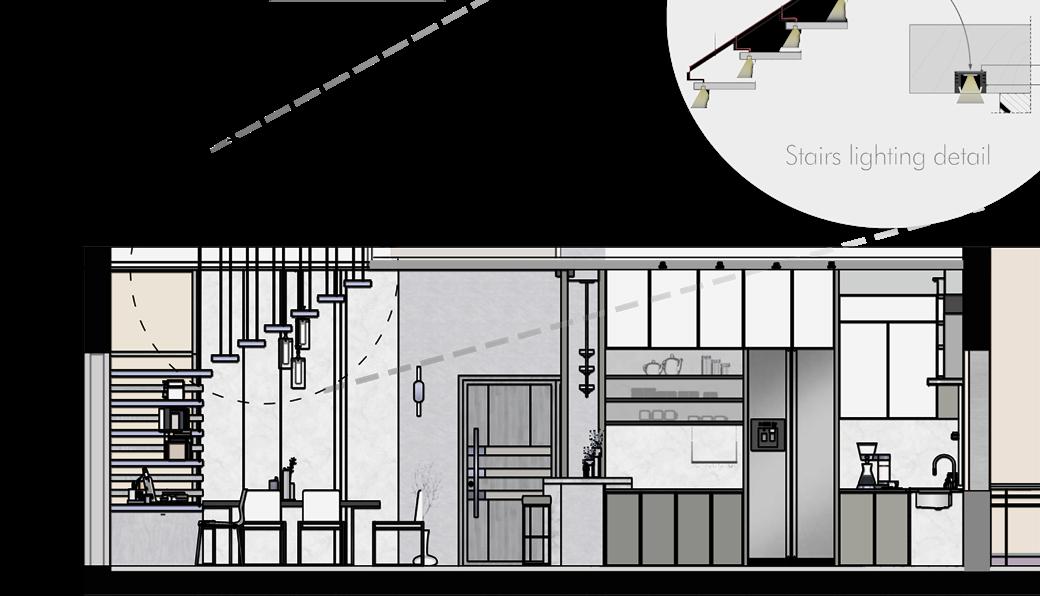
MODERN COMFORT: VILLA INTERIOR DESIGN PORTFOLIO I ASEEL ALJABERI
Ground floor plan
Section A-A
Section B-B
First floor plan
COLOR PALETTE


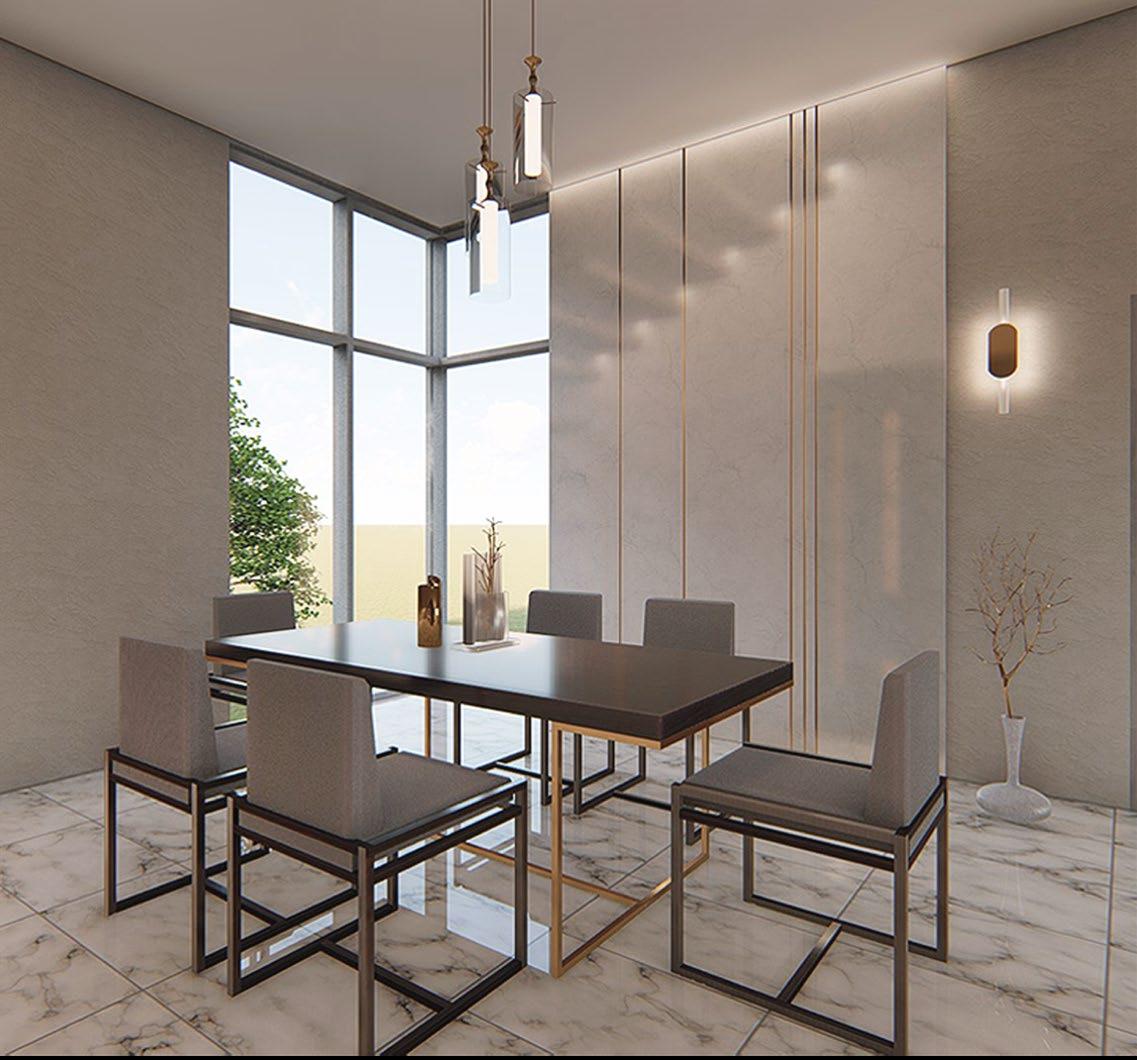
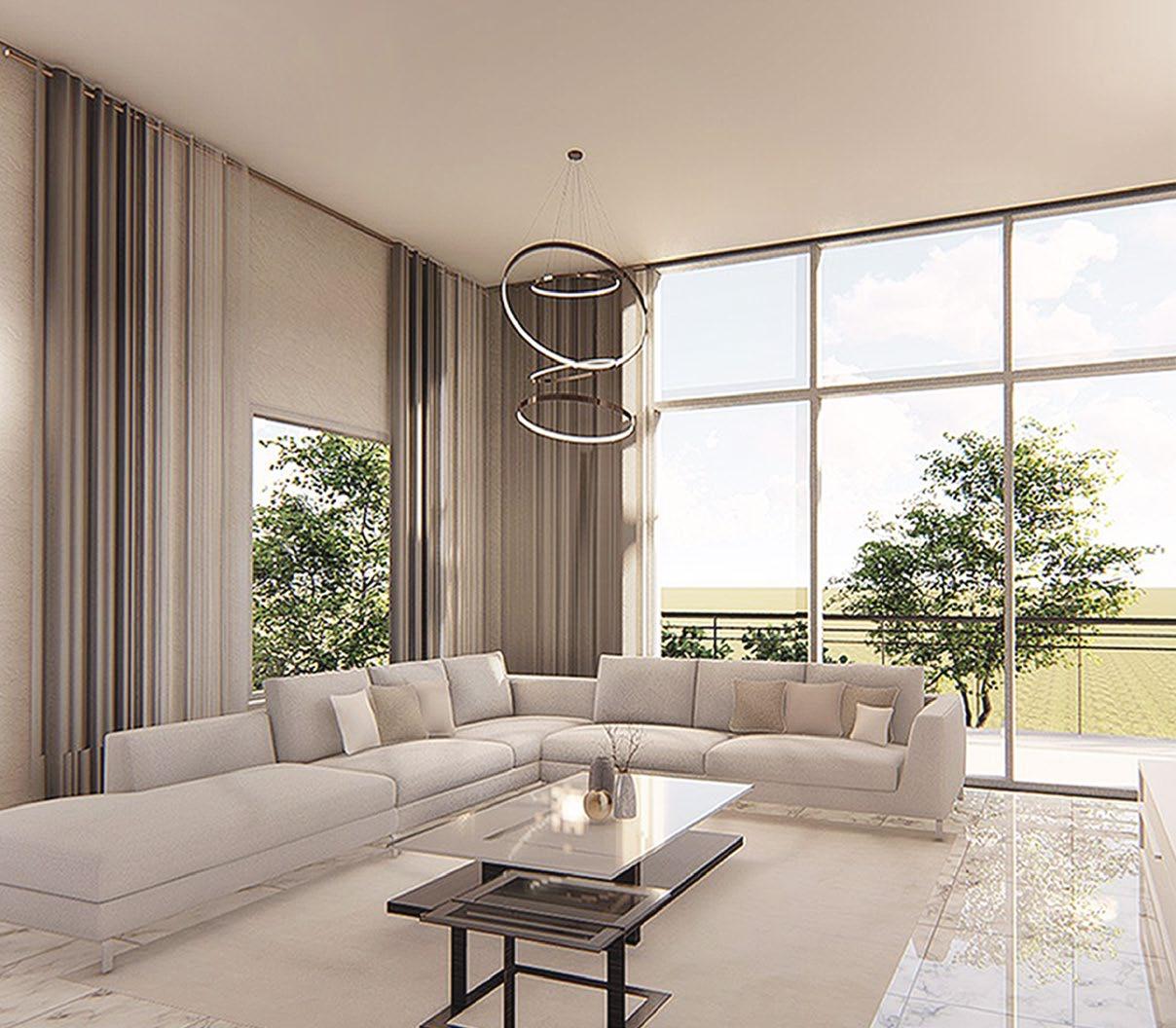
DESIGN PORTFOLIO I ASEEL ALJABERI
MODERN COMFORT: VILLA INTERIOR
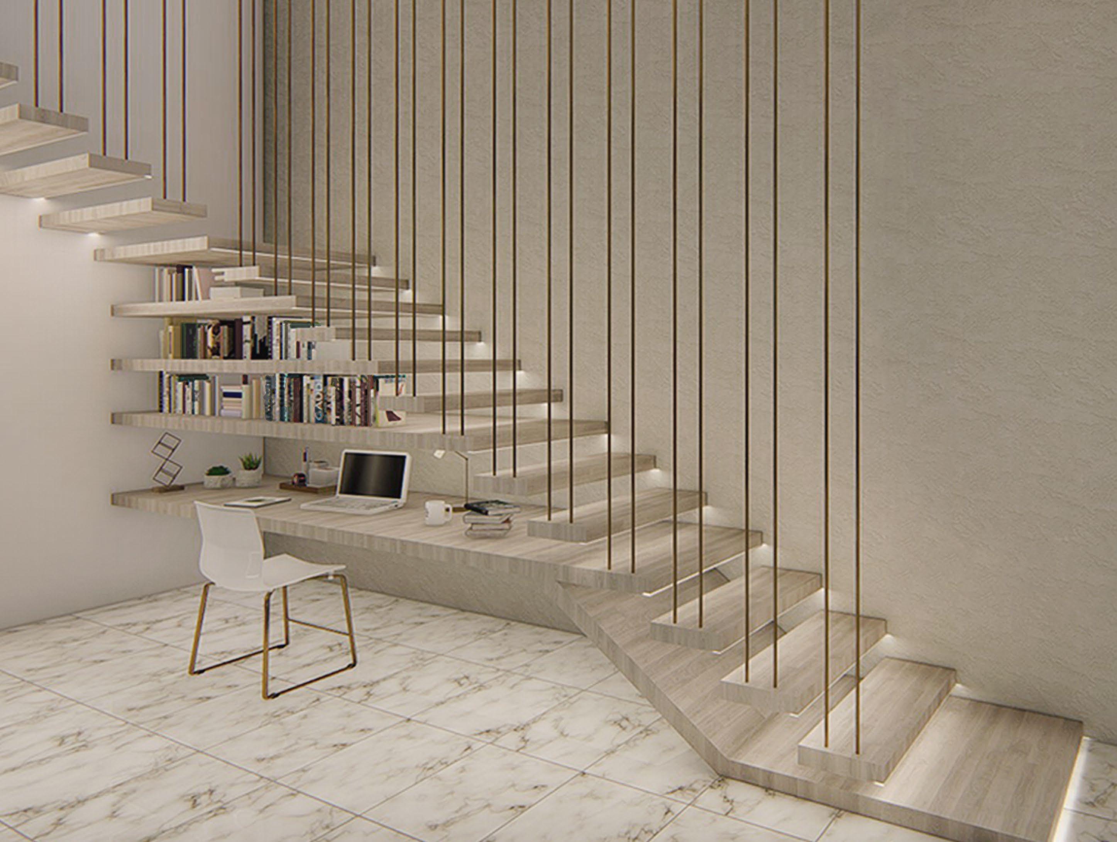
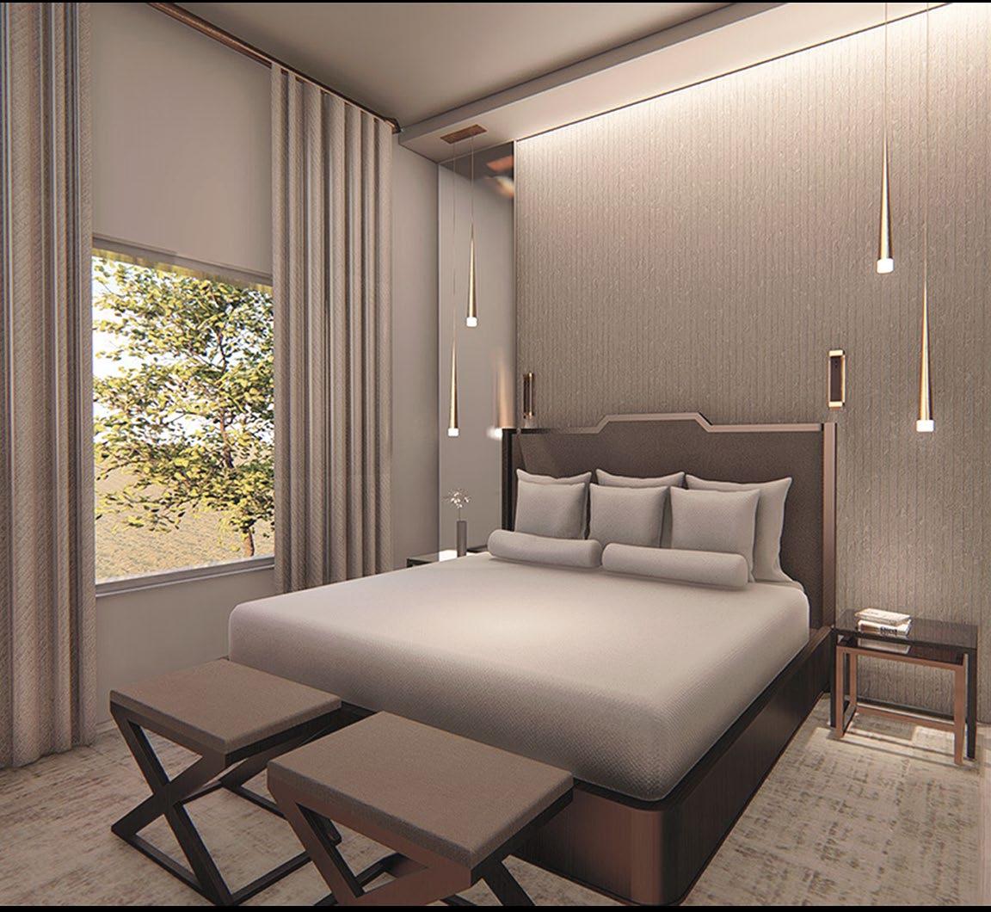
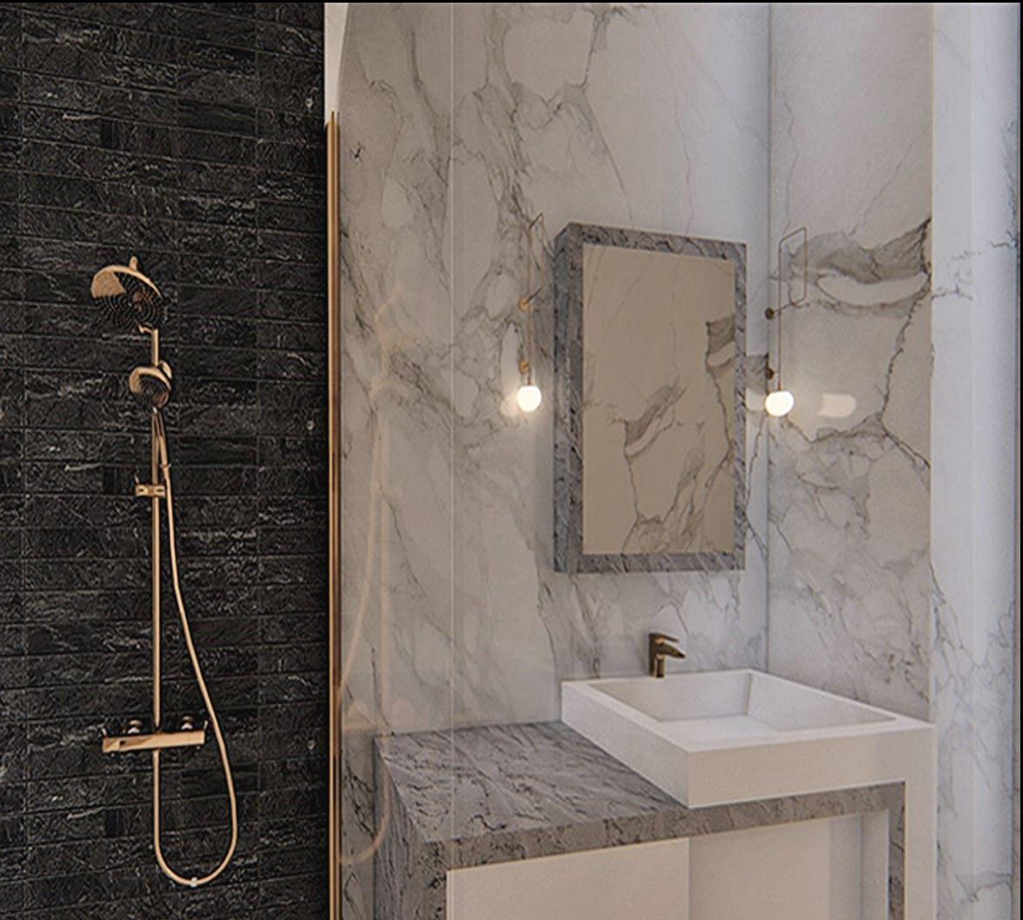
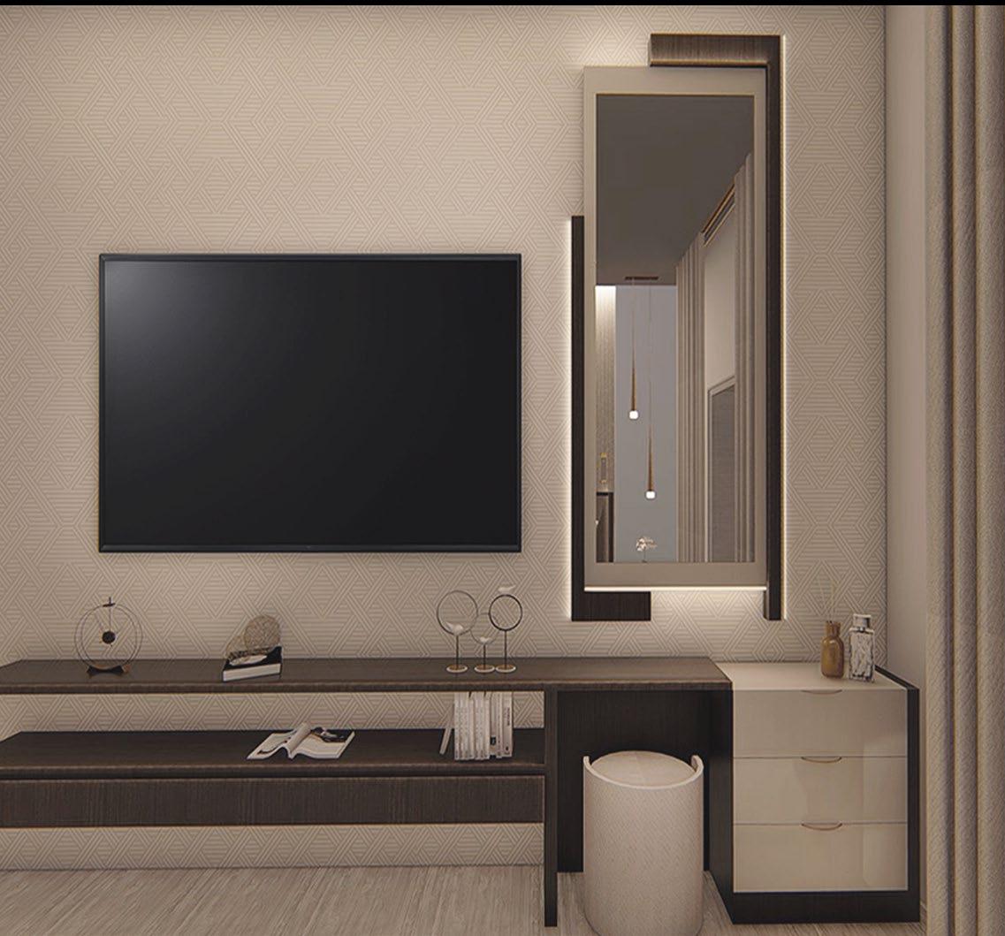
Ink and pencil sketches I 2019-2020
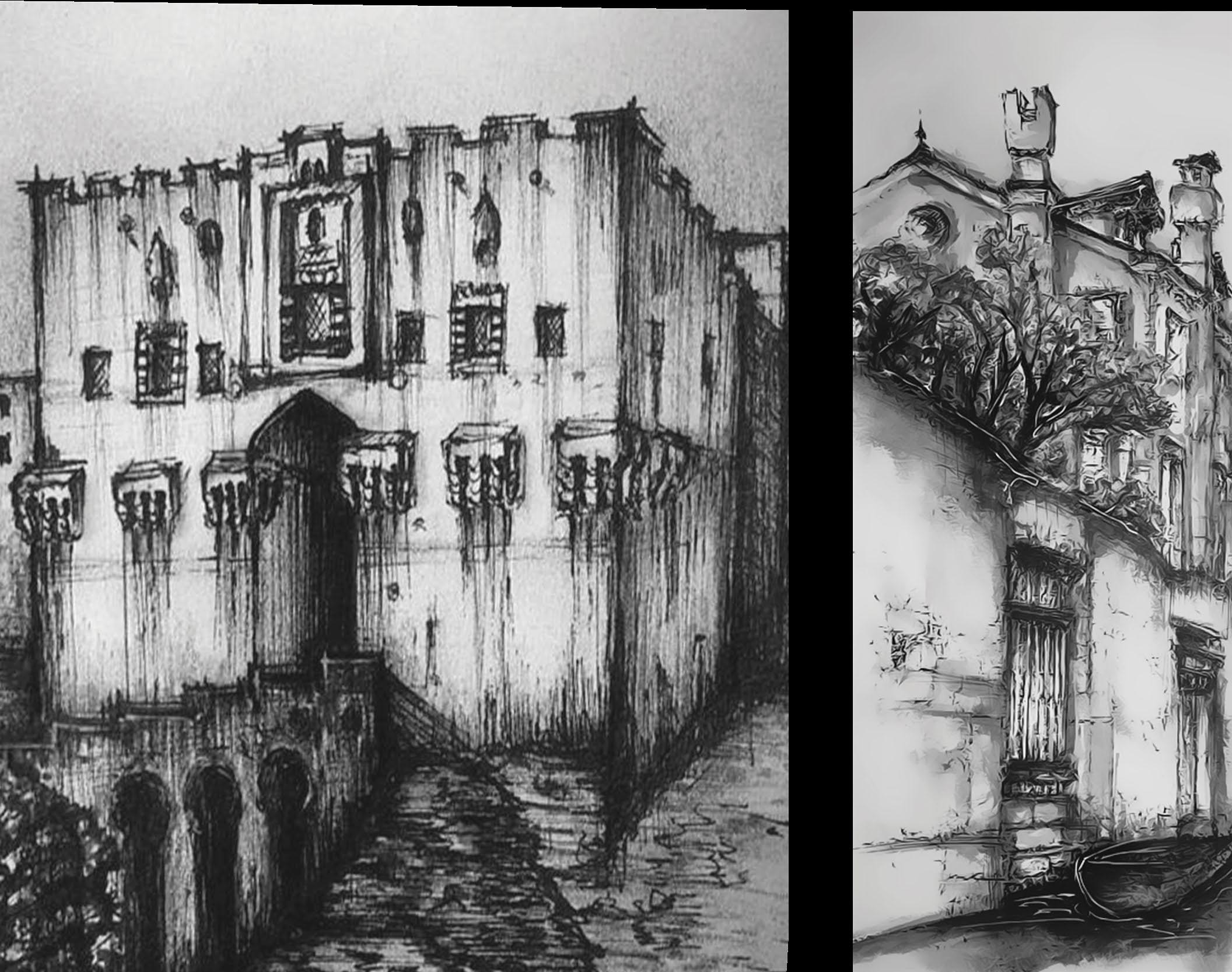

07 FREEHAND
SKETCHES

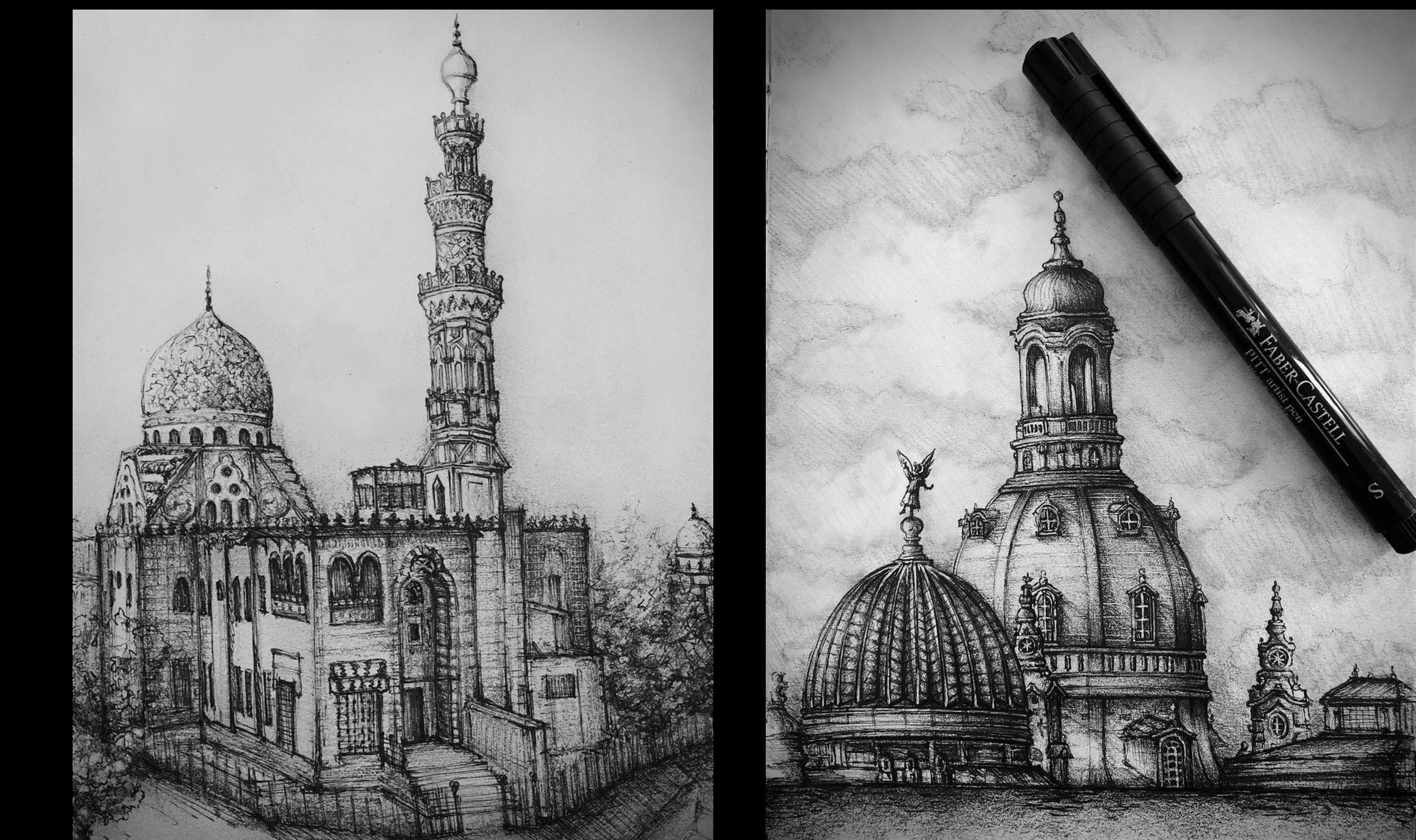
FREEHAND SKETCHES PORTFOLIO I ASEEL ALJABERI
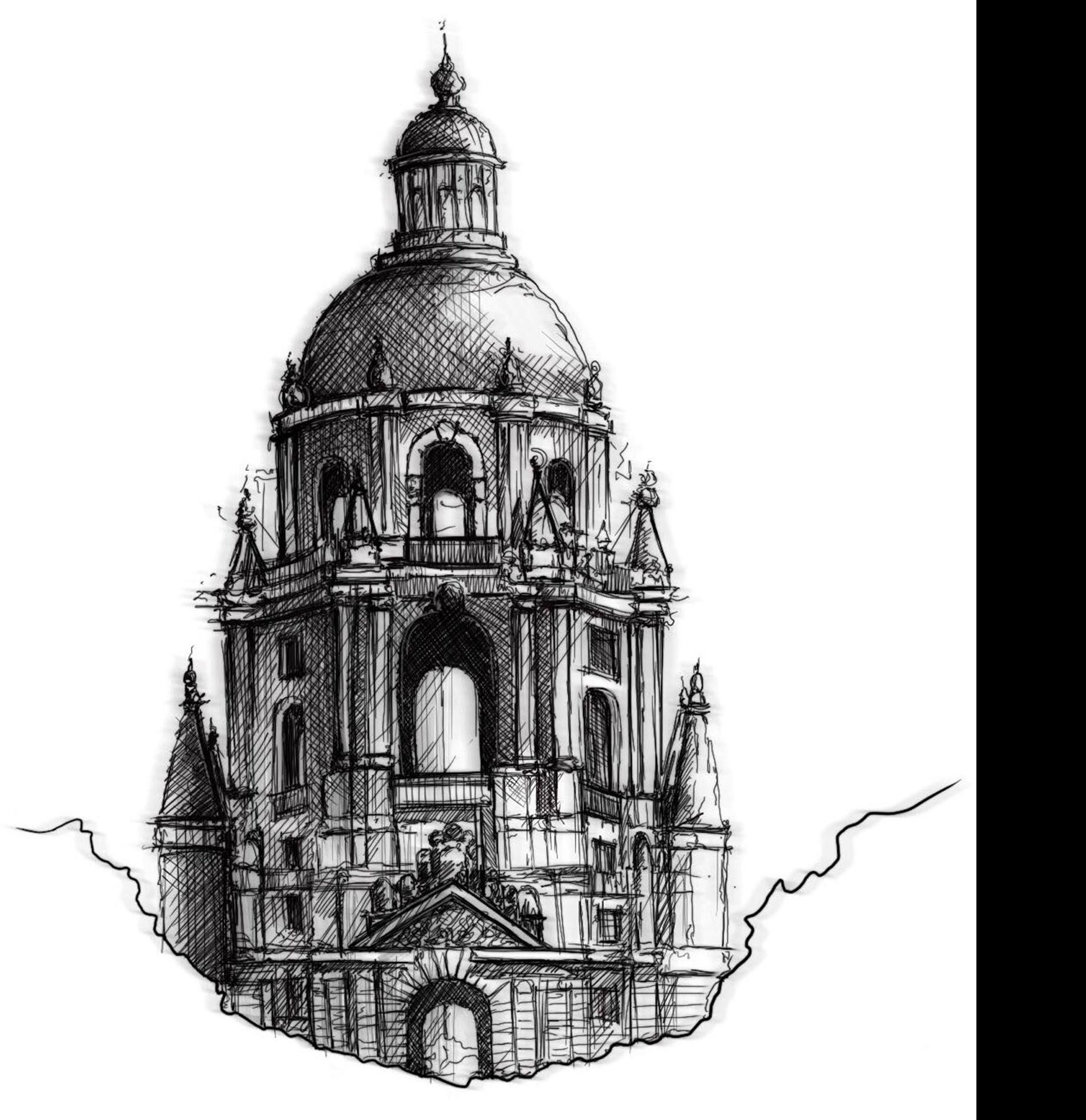
DIGITAL SKETCHES PORTFOLIO I ASEEL ALJABERI
DIGITAL SKETCHES
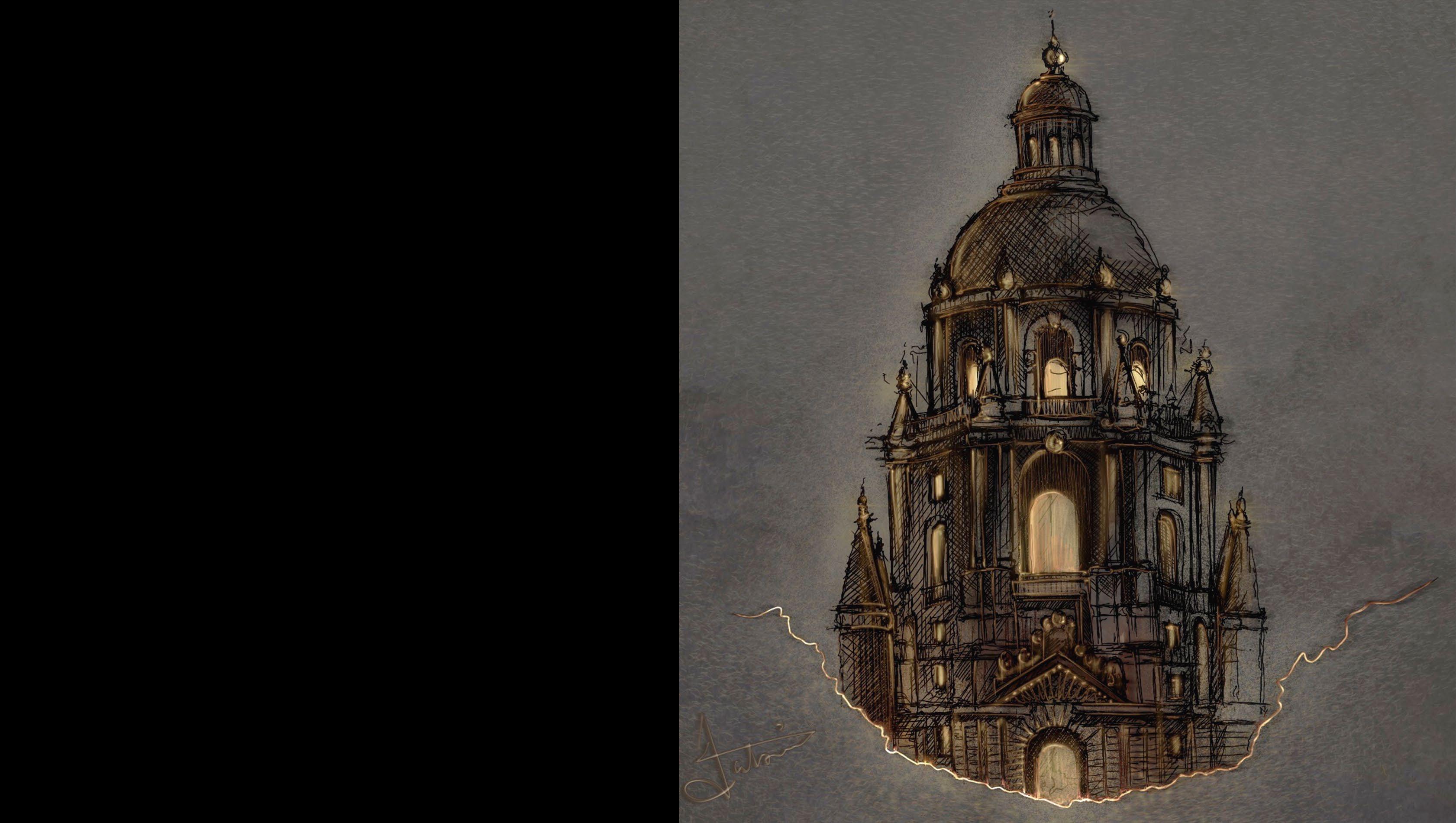
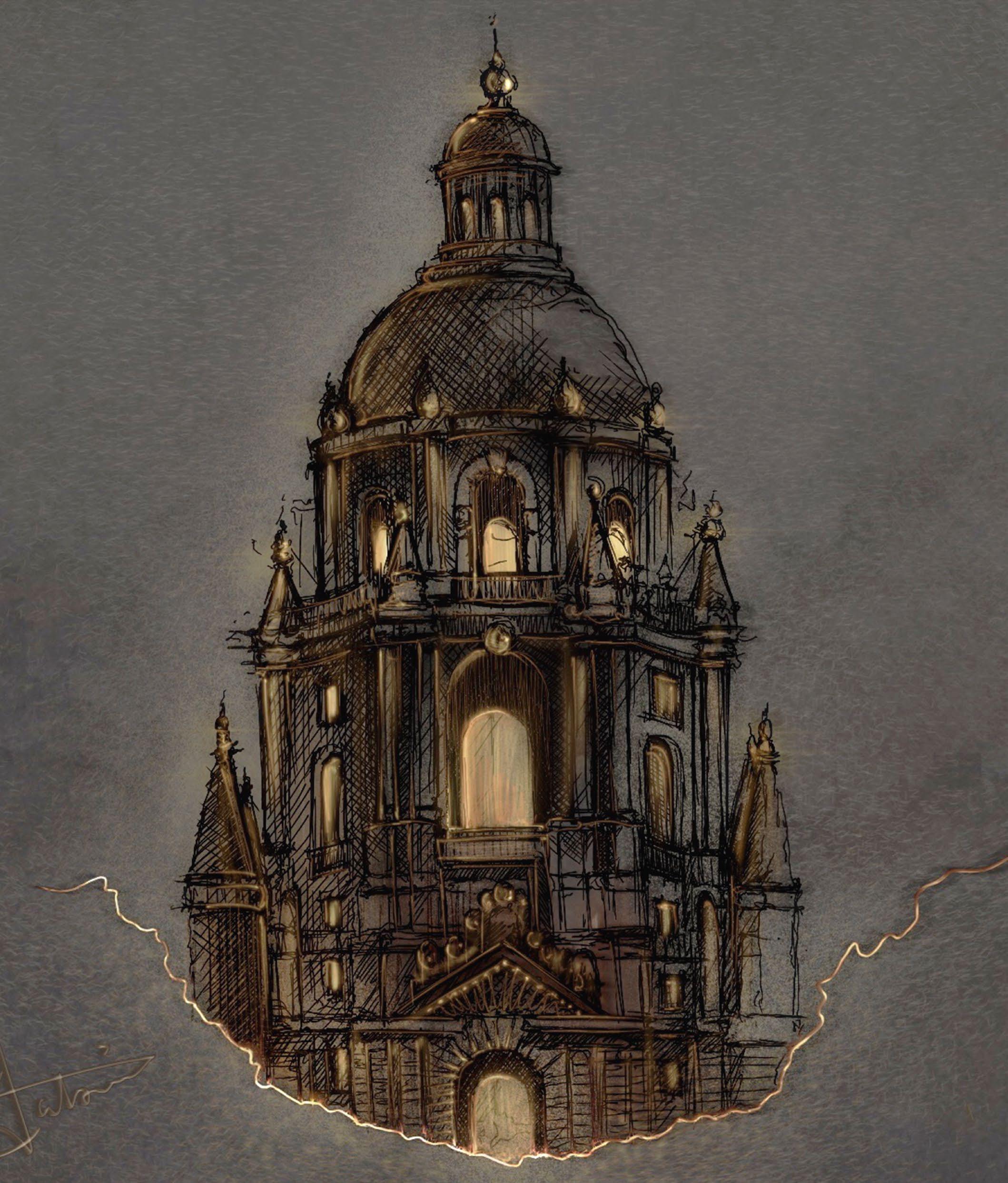
Procreate sketches I 2021-2023

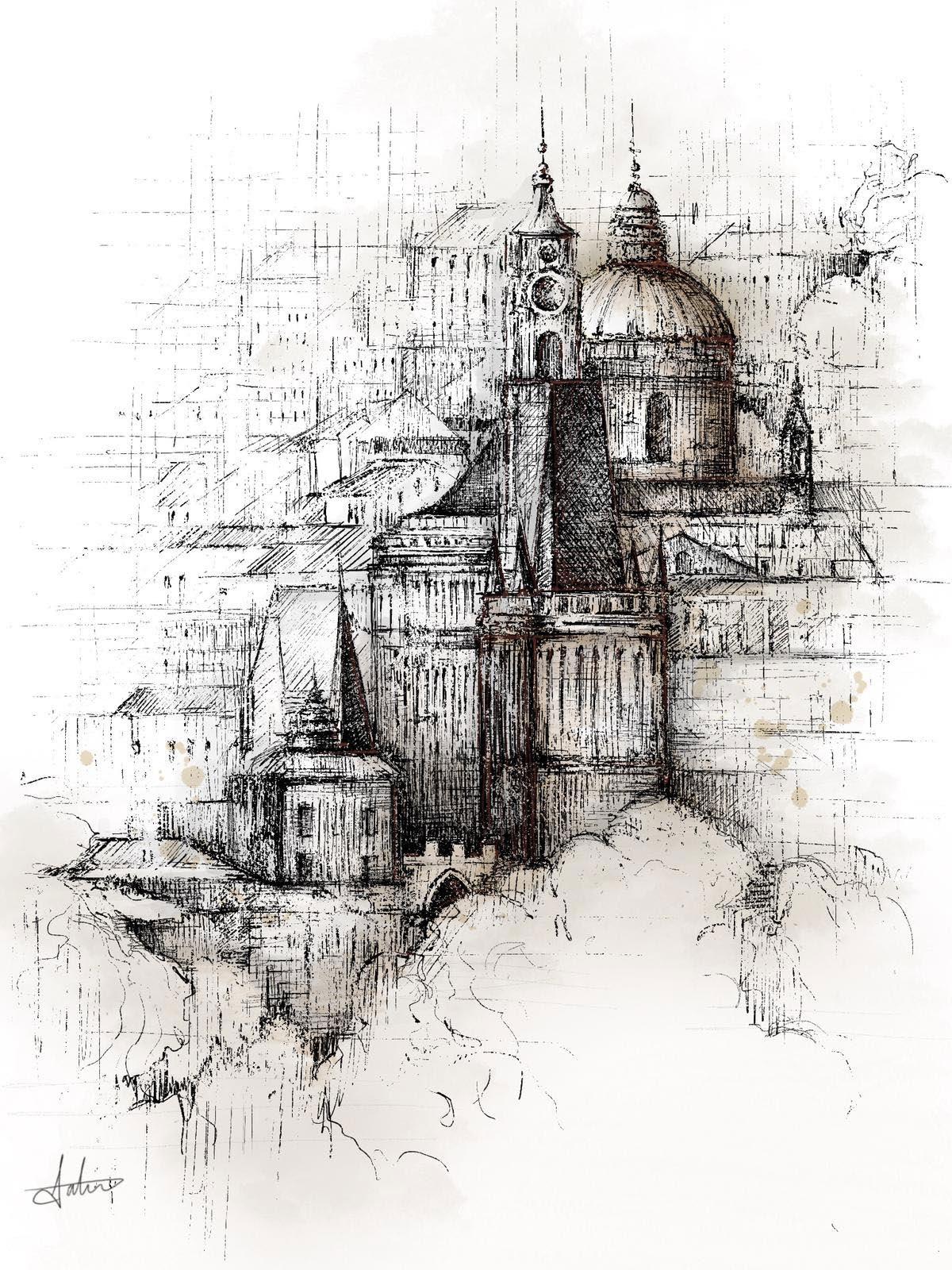
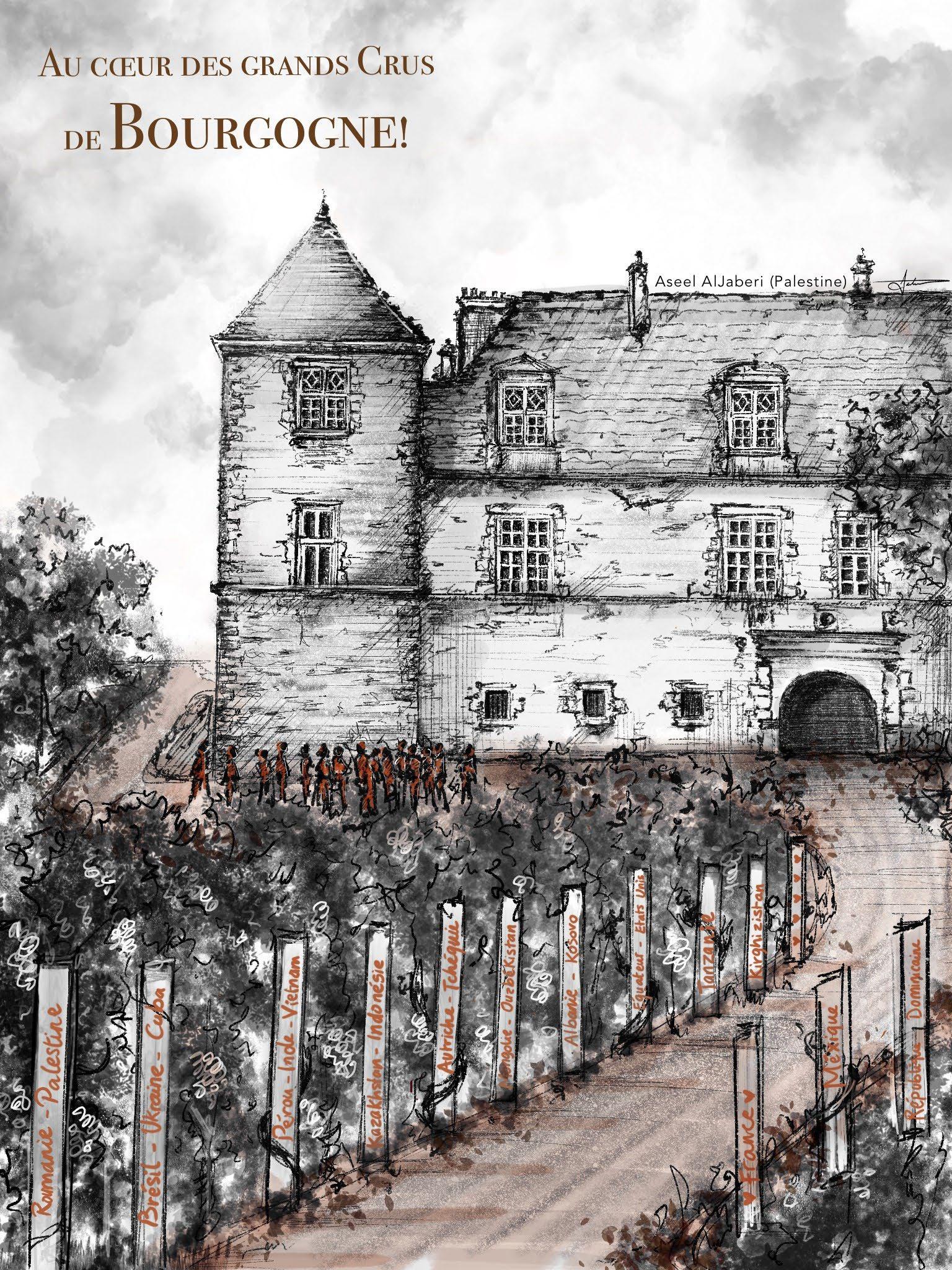
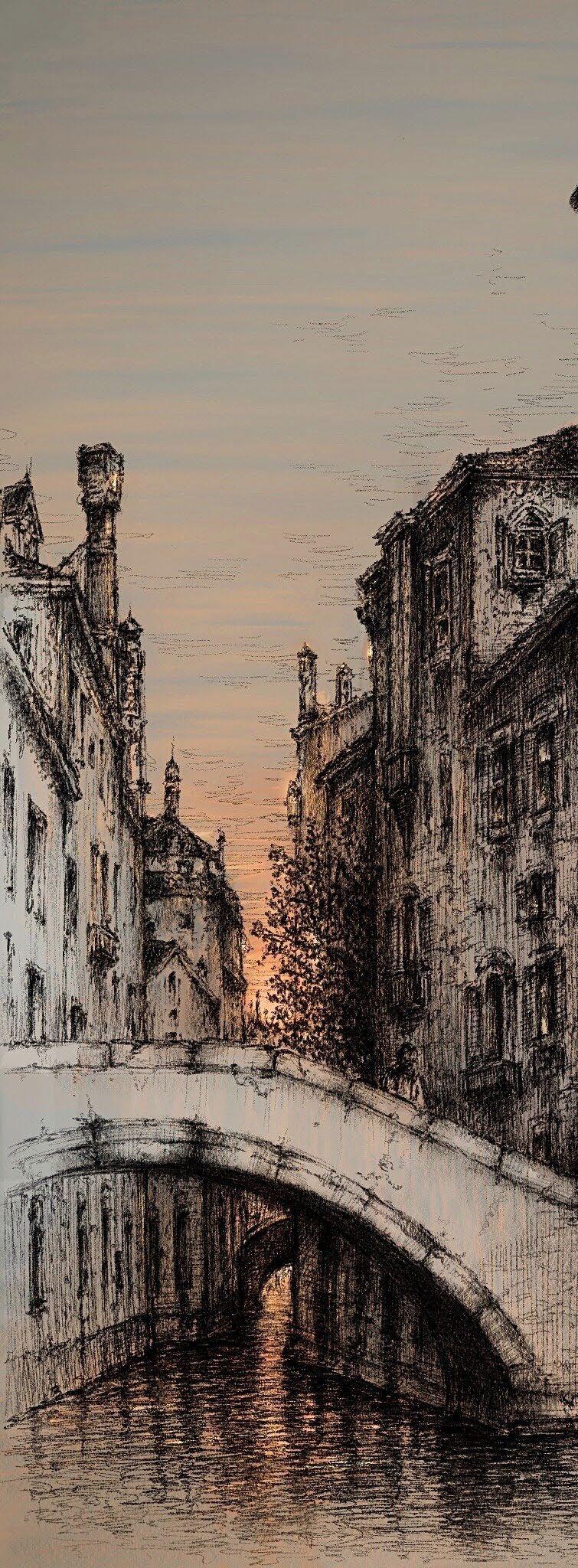
DIGITAL SKETCHES PORTFOLIO I ASEEL ALJABERI
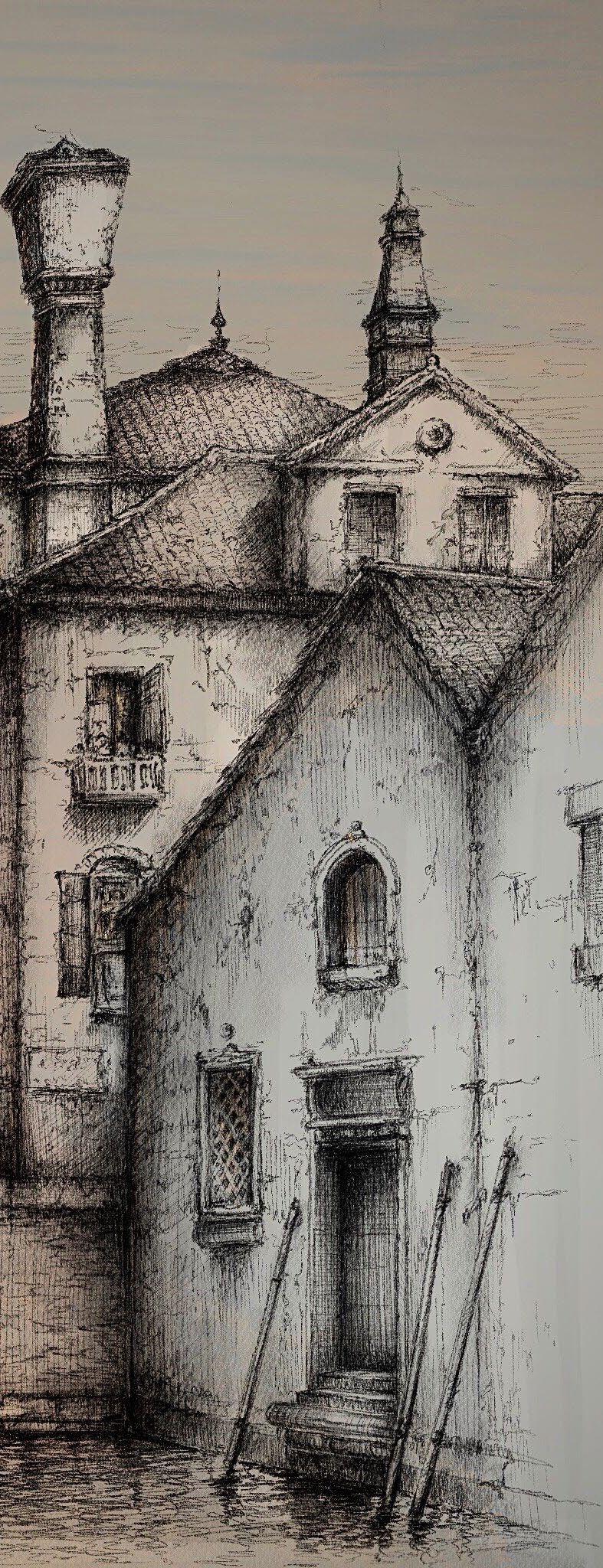
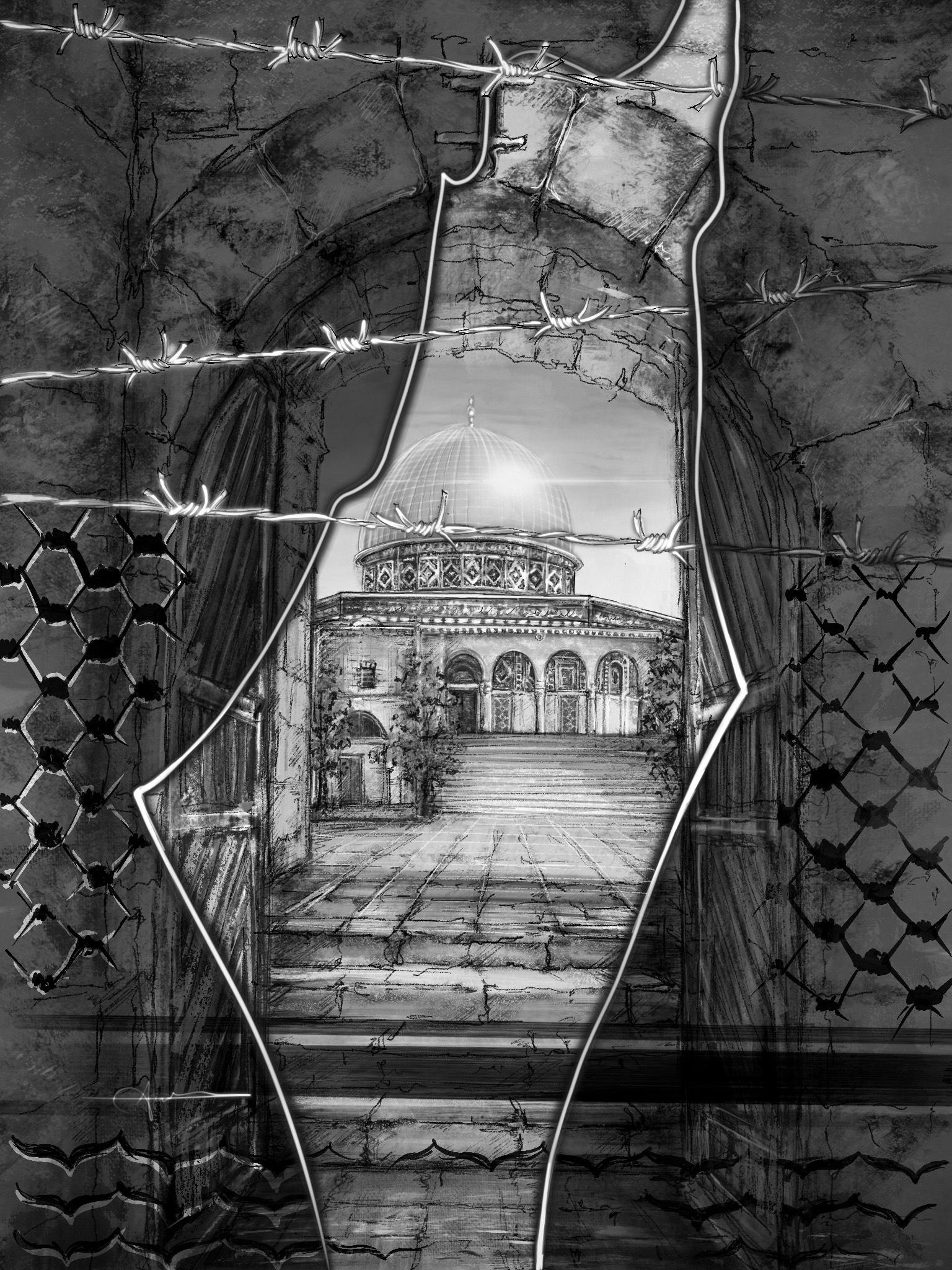
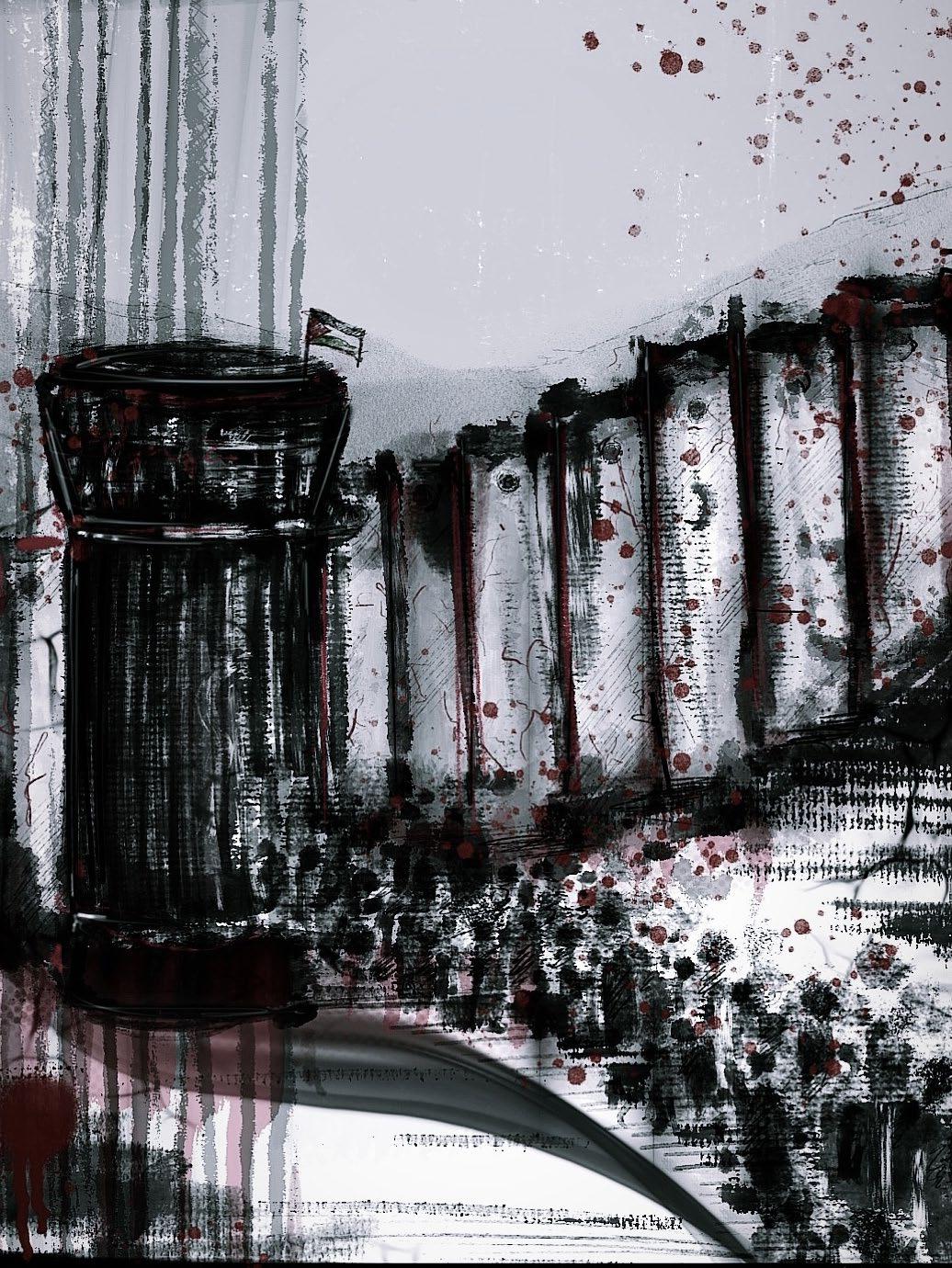
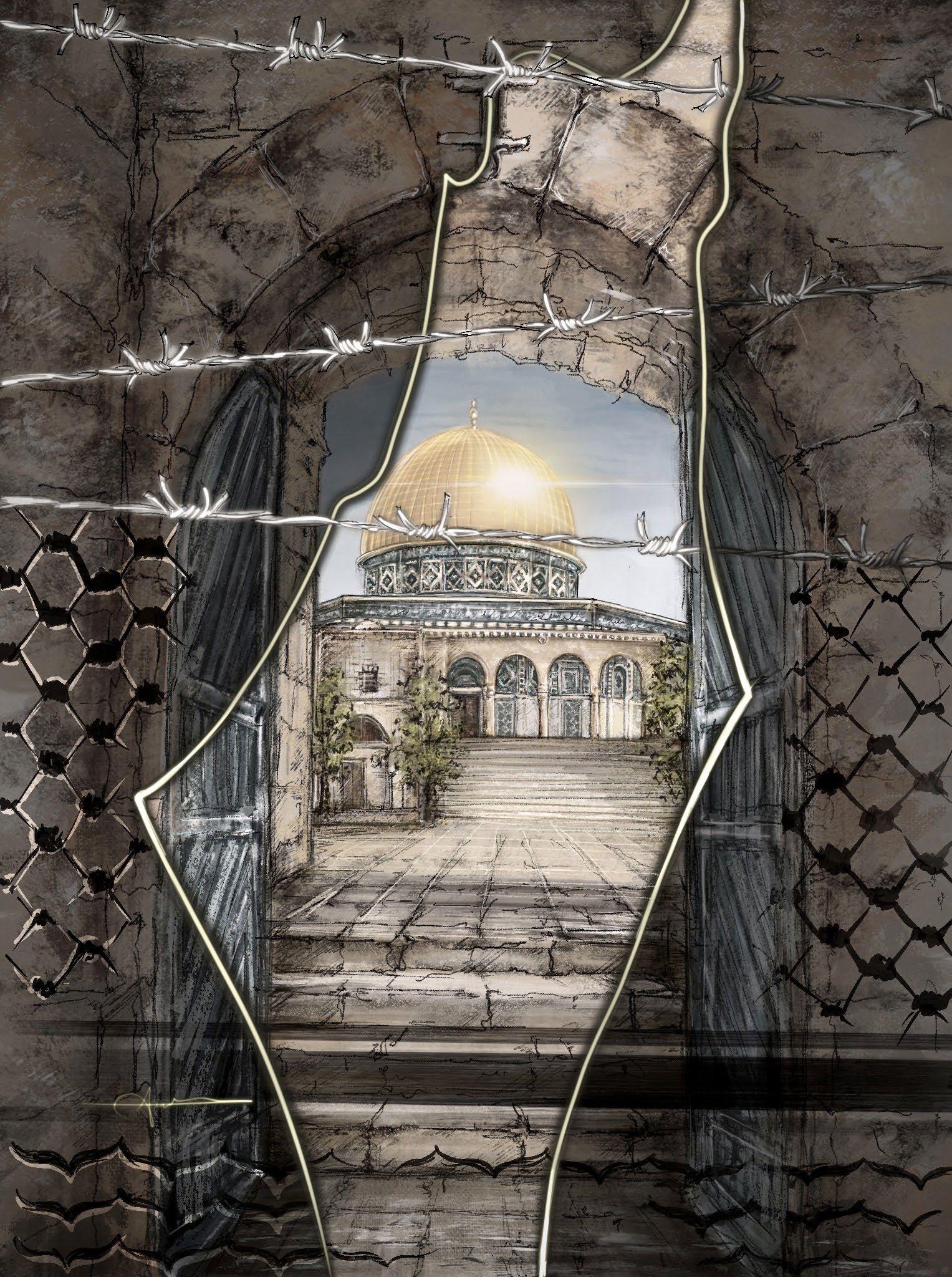
PORTFOLIO I ASEEL ALJABERI
ARCHITECTURE PORTFOLIO















































































































