

PORTFOLIO

Dawnscapes 2024 -2025
PROJECT 01 | Dawnscapes (Pages 1-18)

The Veil 2023 -2024
Program & Concept Diagram [1-2]
Plans [3-4]
Egress & Circulation Diagram [5]
Exploded Axonometric of Building [6]
LEED 4.1 & Daylight Readings [7-8]
Sections [9-12]
Comprehenison Section [13-14]
Wall Section [15]
Rendering (Exterior & Interior Views) [16-17]
Physical Models [18]
PROJECT 04 | The Viel (Pages 19-30)
Concept Diagram & Solar Diagram [19-20]
Types of Shading Devices, Solar Gain & Effects on Shading Devices [21-22]
Plans (1-4) [23-24]
Building Section [25-26]
Wall Section w/Elevation [27]
Renderings (Interior & Exterior Views) [28]
Physical Models + Solar Drawing [29-30]



Art Gallery 2023 -2024

03
02 04

The Umbrella Pavilion 2023 -2024
PROJECT 03 | WARM-UP ART GALLERY (Pages 31-34)
Scheme Design of Art Gallery [31]
Plan [32]
Section [32]
Rendering of Gallery in Site [33]
Physical Model [34]
PROJECT 04 | The Umbella Pavilion (Pages 35-40)
Plan & Diagrams [35-36]
Sections & Renderings + Animation [37-38]
Physical Model, Structure Plan, Elevation & Exploded Anoxometric [39-40]
CONCEPT DIAGRAM
CONCEPT DIAGRAM
SCALE 1/32” = 1’-0”
DAWNSCAPES
The main component of the building is carried out through the overall form, which shows how the site conditions affect the building. Another purpose of certain aspects, like the main ramp and the center courtyard, is to gather the surroundings together at a meeting point—to catch people’s attention. The program spaces are divided by the middle core and lighting.
Using the main courtyard in the project that I implemented into the building, it comes with the facade that controls the amount of lighting entering the building. The facade was determined by the orientation of the sun, focusing on the main seasons (winter and summer). In addition to controlling the light, I made a gradient opening system to manage the sun intake in the building. This shading device created a light veil system to isolate the interior spaces from the exterior spaces.
PROGRAM DISTRIBUTION
PROGRAM DISTRIBUTION
SCALE 1/32” = 1’-0”

THIRD FLOOR
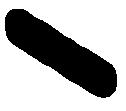
SECOND FLOOR
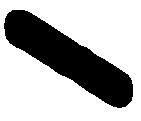

FIRST FLOOR
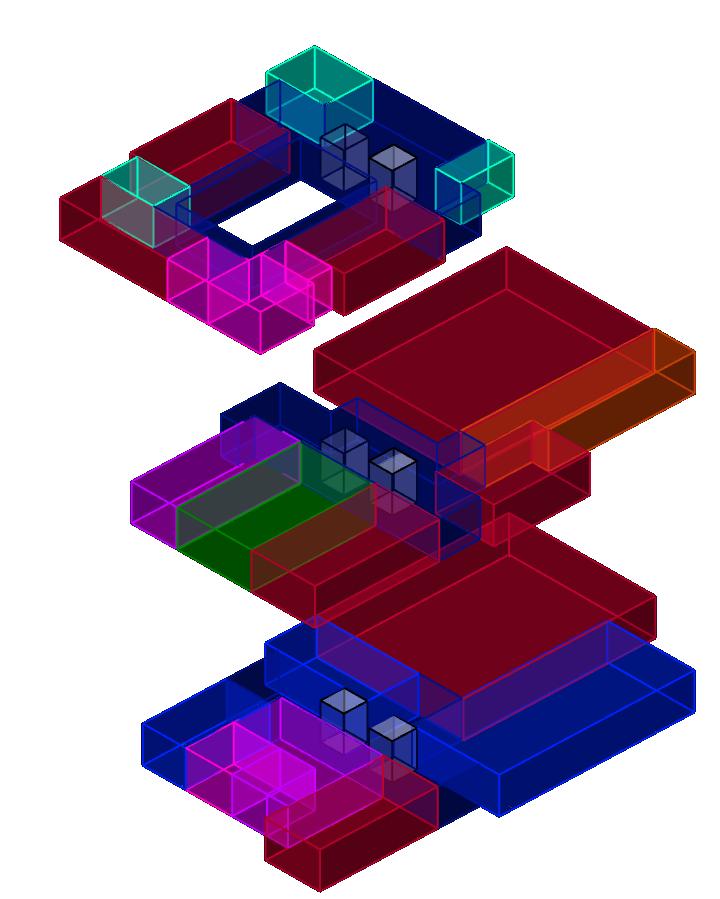


KEY
-LIBRARY SPACES
-CIRCULATION
-CHILDREN'S CENTER
-PUBLIC ARRIVAL
-STORAGE -WC
-SHARED SPACES
KEY
-MASSING
-LIGHTING
-WINDS
-PROGRAMING FORM
OVERALL PROGRAM


PLANS ( 1-3) GROUND LEVEL
SECOND LEVEL

EGRESS & CIRCULATION DIAGRAM


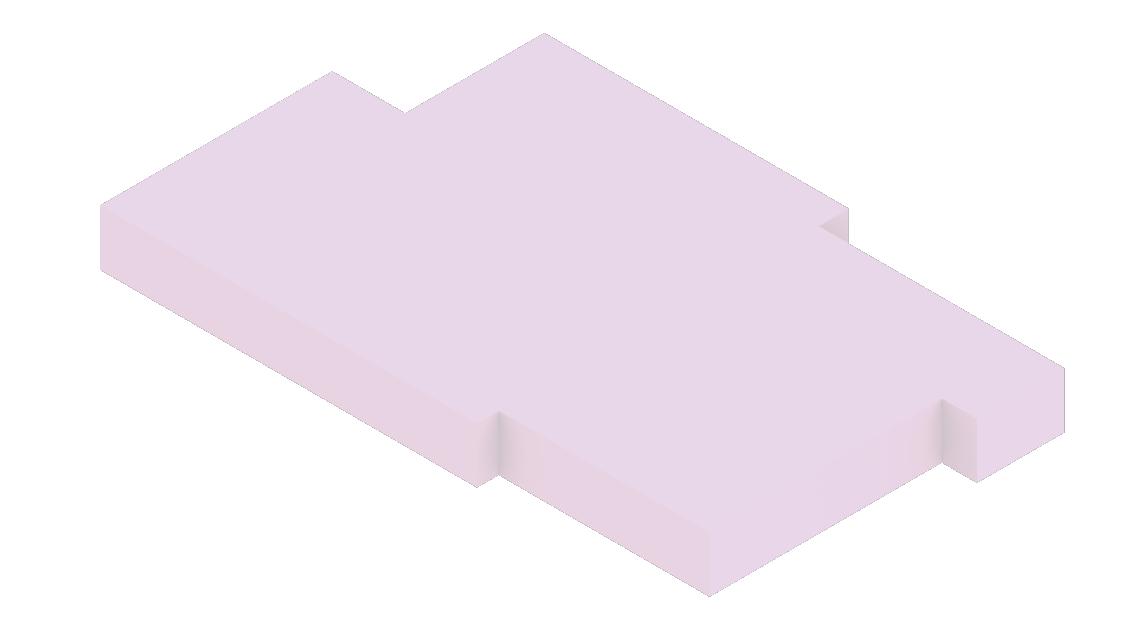
KEY -CIRCULATION
-EGRESS
-BUILDING
FIRST FLOOR PLAN

THIRD FLOOR PLAN
SECOND FLOOR PLAN


SECOND

THIRD FLOOR PLAN


SECTION A
SECTION A
SCALE 1/16” = 1’-0”
YOUNG ADULT AREA CHILDREN'S READING ROOM STORAGE A
SECTION B SECTION B
SCALE 1/16” = 1’-0”

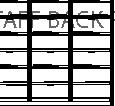






















































































































































CISTERN #1
HVAC CONDENSER
CISTERN #2







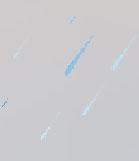



























CISTERN #3
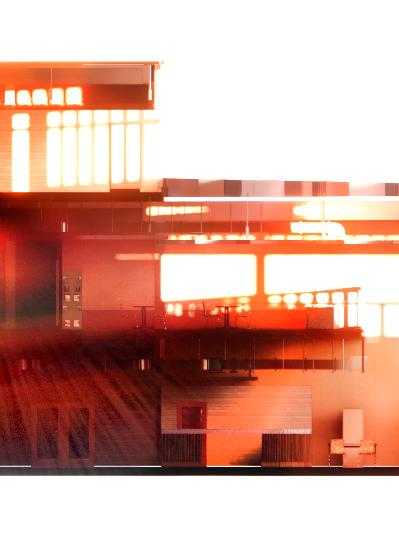

SECOND FLOOR OPENING



OPENING TO COURTYARD

PHYSICAL MODELS
BUILDING MODEL
SCALE 1/16”=1’-0”



WALL SECTION MODEL
SCALE 1/2”=1’-0”

THE VEIL
The main component of the building is the curves. The purpose of the curves was to gather the surroundings together at a meeting point, drawing people’s attention to the core of the community center. Within this core, there are differences in heights from one floor to the other. The program spaces are divided by the middle core and lighting.
Using the eco-technology research we implemented into the building, we controlled the amount of light entering the space. The façade was determined by the orientation of the sun, focusing on the main seasons—winter and summer. In addition to controlling the light, I designed a gradient opening system to manage sun intake throughout the building. This shading device created a light veil
CONCEPT DIAGRAM





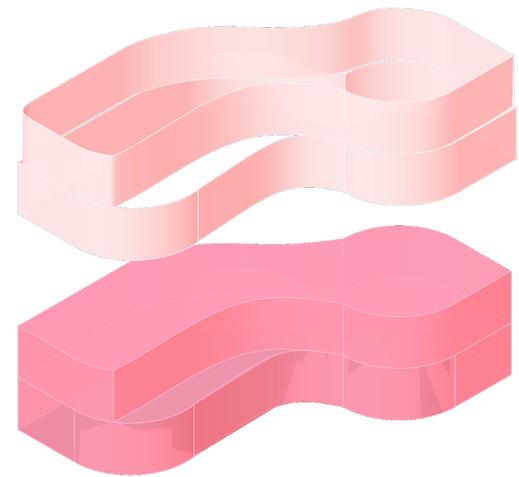













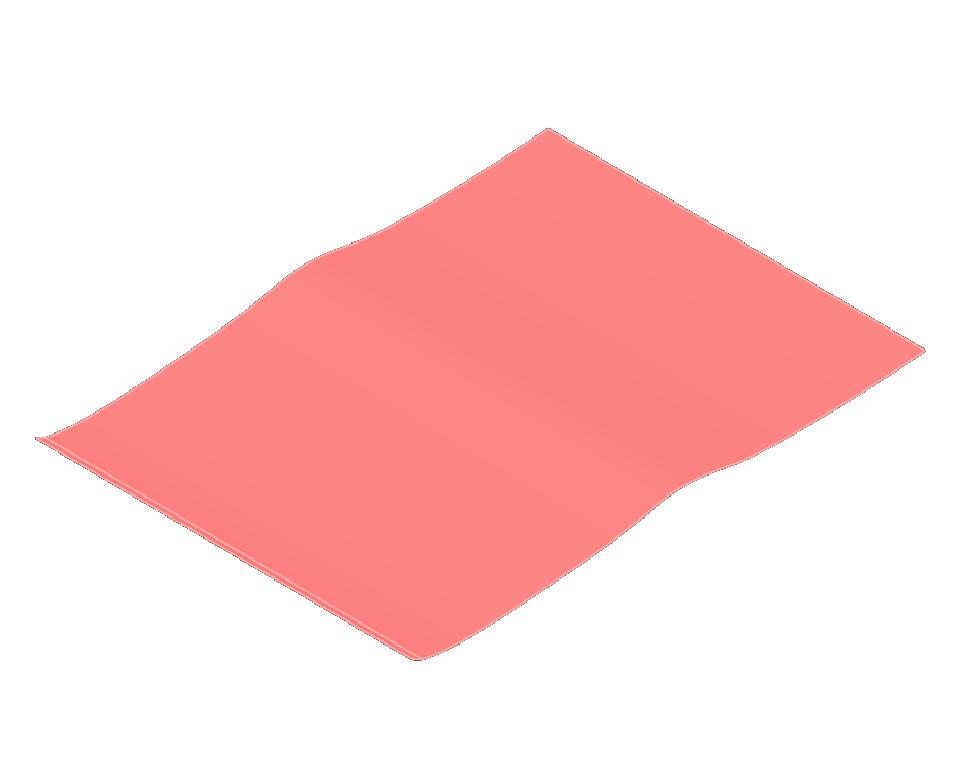
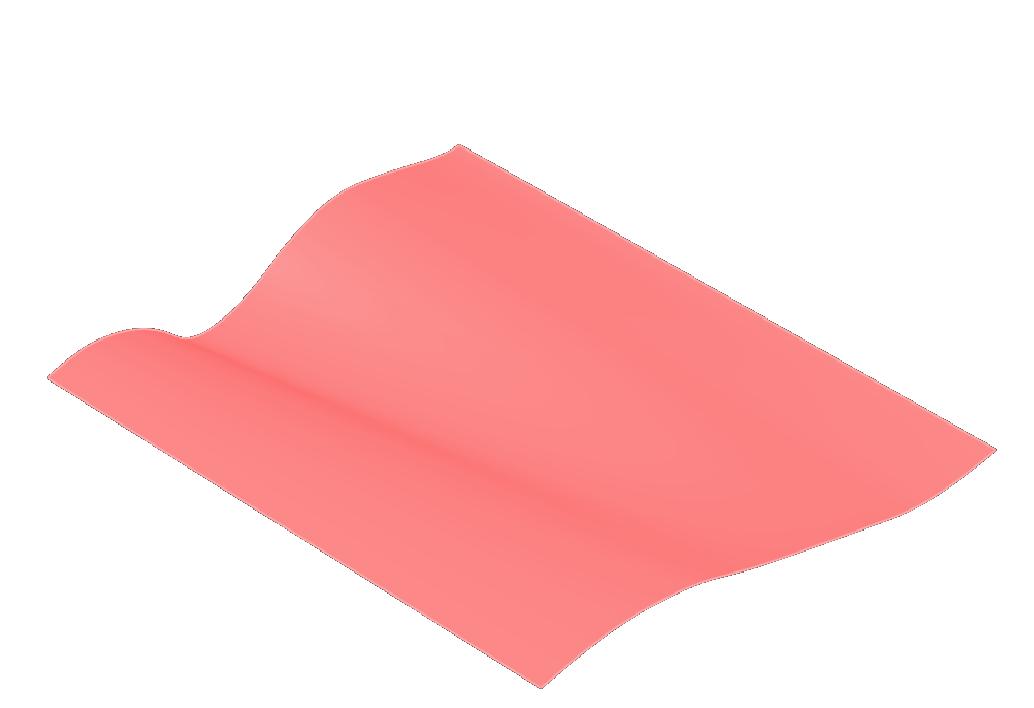






EGGCRATE TYPES
TYPES SHADING DEVICES
EGGCRATE WITH HORIZONTAL LOUVERS



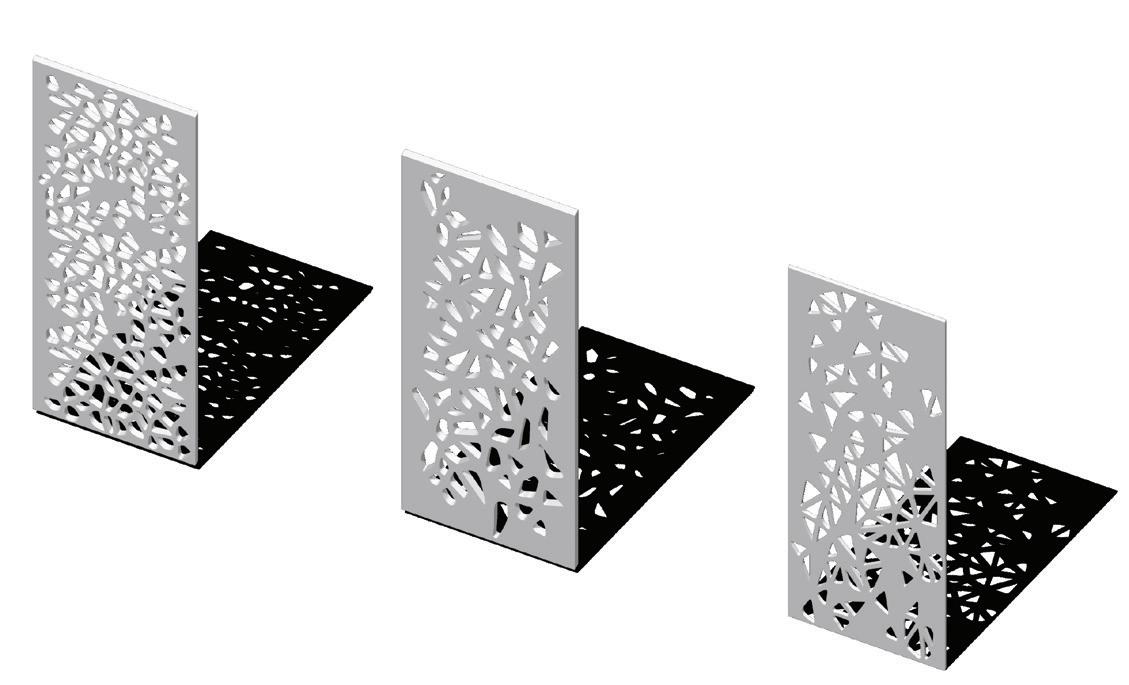
PROS & CONS
PROS & CONS SHADING DEVICES




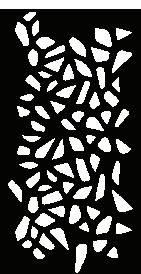

SHADING DEVICES






PERFORATED FACADE
PERFORATED FACADE SHADING DEVICES
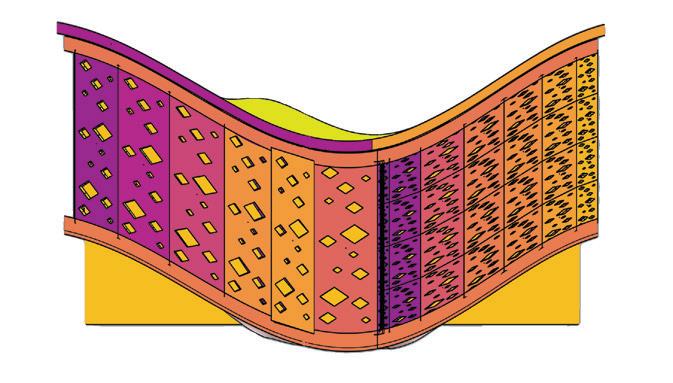





PLANS 1-2 (CELLER & GROUND LEVEL)
ECOND & THIRD LEVEL)
CHRYSTIE
SCALE 1/16”=1’-0”
SCALE 1/16”=1’-0”








2”
SECOND FLOOR OPENING ENTRY

LIBRARY


THEATER

EXTERIOR




SCALE 1/8”=1’-0”
SCALE 1/32”=1’-0”

The art gallery was to commute programs within a 3,200-square-foot lot space. When creating the art gallery, I wanted to design a space that solely took in natural lighting.
Looking into El Petit Comte Kindergarten by RCR Architects inspired the envelope of my gallery. The differences in material, depending on the sun’s orientation, mattered just as much as the occupation of each room presented in the plan.
ANOXOMETRIC DRAWING







1- Reception
2- Bathroom
3- Exhibition
4- Work space
5- Storage
6-Director’s Office
7-Mechanical Room
8-Shipping & Delivery
9- Emergency Exit













ELDRIDGE STREET


SCALE 1/8”=1’-0”



The pavilion was designed for people to be under it and experience the space. This pavilion was developed in order to take in natural lighting. Looking into it, the envelope was created depending on the perspective, matters just as much as how the form is. The shape was intended to be like an umbrella that covers you like a shelter, yet still allows for a clear view of the overview of what humans are perceiving
INTERIOR VIEW OF PAVILION

THE PAVILION
28'3-1/2"
SECTIONS, RENDERINGS + ANIMATION
SECTION OF PAVILION
SECTION A
SCALE 1’=1/4”
SECTION B
ELEVATION OF PAVILION
SCALE 1’=1/4”





QR CODES FOR ANIMATION


PHYSICAL MODEL PICTURE

SITE + PAVILION PLAN
EXPLODED ANOX SCALE: 1’-0”=1/4”
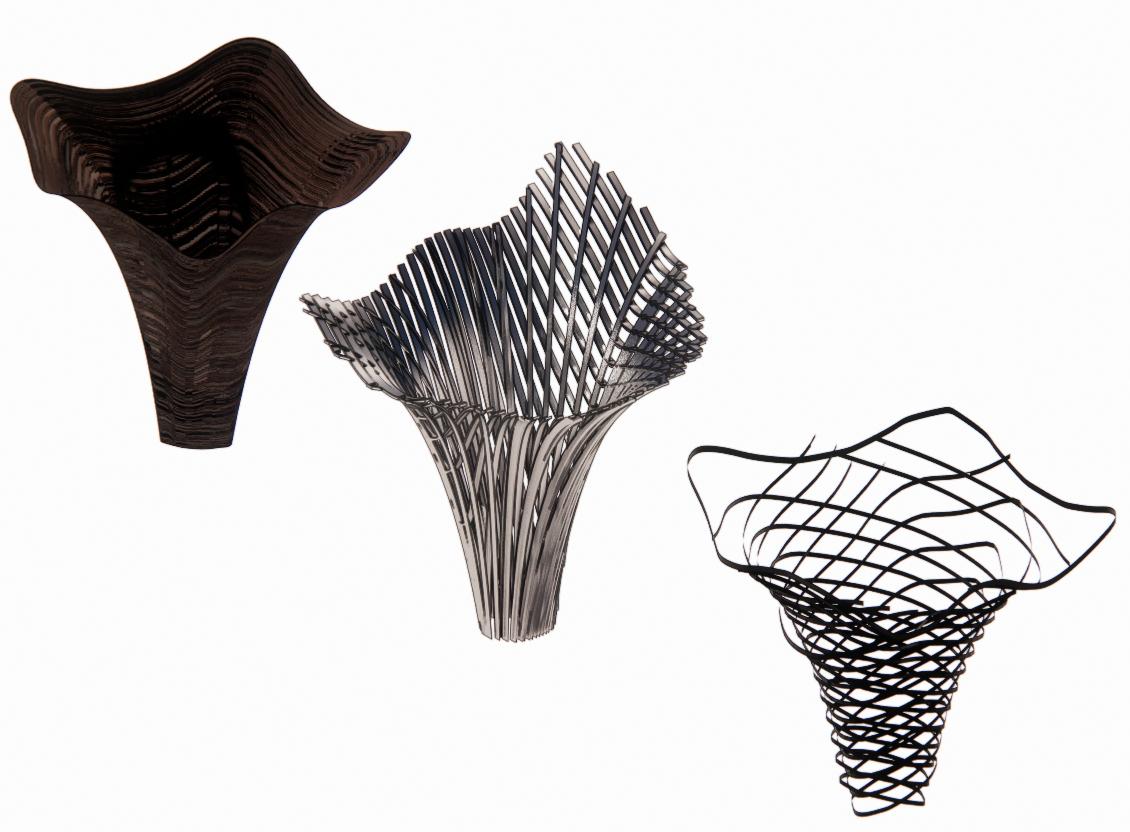


EXPLODED ANOXOMETRIC OF STRUTURE



WOOD ROOF
In this pavilion, the intent was to change the perspective on how it was viewed—meaning the steel structure would be the element that draws people’s interest to the pavilion.

WELDED STEEL FRAMING
WELDED STEEL FRAMING
WOOD ROOF
GLASS FACADE
GLASS FACADE


