ARVIN AHMADNEJAD CONTENT

ACADEMIC
2019 – 2023 Bachelor of Architecture
At Urmia University, Architecture Faculty
2022 – 2023 Teacher Assistant
Architectural Design 3 at Urmia University
May 2022 ICDL Certificate
International Computer Driving License
Jan 2022 Membership in the University Architecture Association
At Urmia University, Architecture Faculty
SKILLS
EXPERIENCE
Sep2023 Design Boba cafe
A famous café in Uryadmall,Urmia
Aug2023 Design Dayan cafe
Pastry Café on Ostadan St, Urmia
Feb2023 Supervision and Implementation of house renovation
An old House on Resalat St, Urmia
Dec2022 Design, Supervision and Implementation of house renovation
An old House on Daneshkadeh St, Urmia
Nov2022 Implementation of house renovation
Renovation of the kitchen of a house in Mohtasham St, Urmia
Sep2021 Design, Supervision and Implementation of Villa
5×7m Two-story villa in Emamzadeh, Urmia
Aug2021 Supervision and Implementation of swimming pool
5×6m Outdoor swimming pool in the garden in Emamzadeh, Urmia
AutoCad
ArchiCad
Revit
Sketchup
V-ray
Enscape
Photoshop
Illustorator
InDesign
Microsoft Office
LANGUAGES
Azerbaijani : Mother language
Persian Native
Turkish : Native
English : Advance
Arabic Familier
1 2 3 4
UNIVERSITY PROJECTS
MUSEUM OF CONTEMPRARY ART OF AZARBAIJAN
LOCATION : Sh. Soleymani St, Urmia, Iran
TYPE : University Project, Architectural, Design 3

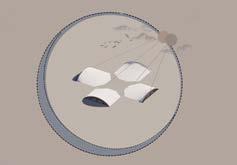



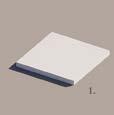
RECEIVED SCORE : 20/20
DESCRIPTION : Originally, the plan was to construct a museum within the remaining World War II buildings. However, upon discovering an extraordinary space, the design direction shifted towards creating an expansive open-air museum park. To seamlessly integrate with the existing buildings and preserve the visual beauty of the park, the initial museum concept was abandoned. Skylights were incorporated into the design, allowing natural light to flood the space and maintain visual harmony with the surroundings.

Nine sculptures were strategically placed, drawing inspiration from the renowned Spanish artist Chilida. These sculptures utilized innovative materials, contributing to the creation of what is now known as the “Museum of Contemporary Art.” The incorporation of water elements was symbolic of the city’s name, “Urmia,” which the locals believe signifies a watery and fertile land. The presence of water, combined with the existing trees, cultivated a lush and prosperous atmosphere, enhancing the overall ambiance of the site. A key aspect of the design approach was the preservation of the old buildings in their original form. By preventing any damage to these structures, the museum’s design maintained its harmony and connection with the historical context. This thoughtful integration of old and new elements not only paid homage to the site’s history but also created a cohesive and enriching experience
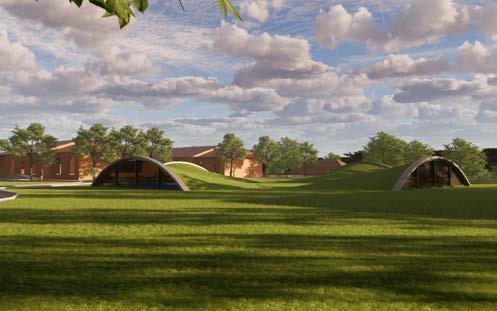

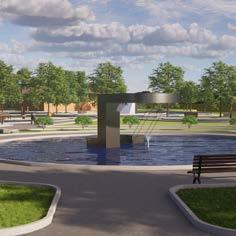

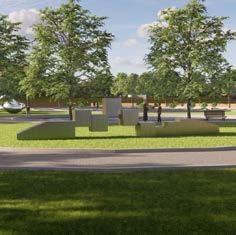


AZARBAIJAN HOSPITAL
LOCATION : Daneshkadeh St, Urmia, Iran
TYPE : University Project, Architectural, Design 4
RECEIVED SCORE : 19/20
DESCRIPTION : In the redesign project of Urmia Hospital, we meticulously adhered to modern architectural principles. Firstly, considering the regional climate, we optimized the ventilation, heating, and cooling systems to ensure a comfortable and suitable indoor environment. Additionally, in the design of pathways and spaces, we prioritized easy accessibility for patients. The pathways were designed in a way that even individuals with limited mobility could easily access the facilities. Moreover, with a focus on easy accessibility, we incorporated natural lighting to ensure spaces are well-lit with natural light, creating an open and bright interior. Furthermore, in the design of spaces, we addressed the psychological and emotional needs of patients by providing calming and nature-inspired environments. These serene spaces were created to offer patients a complete and reassuring healing experience. These efforts were meticulously implemented across all aspects of the project to enhance the quality of healthcare services at Urmia Hospital.





