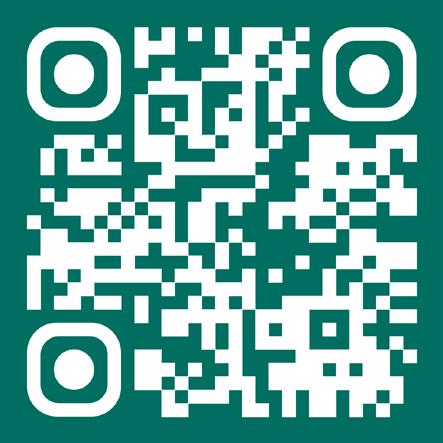Arun Prasad Umapathy
PROFESSIONAL SUMMARY
• Ambitious Architect trained in REVIT, BIM industry-leading software and design techniques.
• Worked on creative, complex forms in multiple projects using Rhino, SketchUp & Lumion.
• Creative, detail-oriented individual trained in architectural design and drafting.
• Reputation for hard work, punctuality and willingness to learn new things.
CAREER
May 2024 - Currently working Duncan & Ross Consultants - BIM Architect, Dubai, UAE.
• Contributed to major, confidential government projects in Abu Dhabi, ensuring high levels of discretion and professionalism.
• Utilized Autodesk Revit extensively for BIM modeling and produced deliverables across multiple stages: Concept design, Schematic Design, Detailed Design, Tender documentation, up to LOD 350.
• Collaborated through Autodesk Construction Cloud to review client comments and coordinate design revisions efficiently.
• Used Navisworks Freedom to review clash detections and support coordination between disciplines.
November 2022 - December 2024 (2 years)
Studio 6 - Senior Architect, Chennai, India.
• Worked on multiple architectural projects using Autodesk Revit for detailed modeling and comprehensive documentation.
• Utilized AutoCAD, SketchUp, and Lumion from concept to final presentation, supporting design development and visualization across all project stages.
August 2019 - September 2020 (1 year)
Midori Architects - Junior Architect, Chennai, India.
• Developed architectural forms using Rhino in two key projects, emphasizing design precision and complex geometry.
• Applied Grasshopper to create parametric solutions and optimize facades for reduced solar radiation impact through environmental analysis.
SKILLS
• Revit
• Sketchup
• AutoCad
• Lumion
• Rhino
• Grasshopper
• Adobe Photoshop
• Adobe Indesign
Duncan & Ross Consultants, Abudhabi, UAE.
May 2024 - Currently working
Abudhabi Police Directorate, Al Dhafrah, UAE (Highly Confidential)
TYPOLOGY
EMPLOYER
BUILTUP AREA
SOFTWARES USED
SCOPE OF WORK
CERTIFICATION & LICENSES
• Society of Engineers, UAE - Membership No -77741 (Registered Architect)
• Council Of Architecture (COA, India) - CA/2019/116040 (Registered Architect)
• Autodesk Certified Professional - Revit for Architectural design Exam prep (Coursera)
• Driving License, UAE - Light Vehicle(Automatic)
Infrastructure and Police Facilities
Obermeyer Middle East
39750 sqm
Revit, AutoCad, Lumion, MS Office.
Used Autodesk Revit to model projects, producing detailed architectural drawings across concept, schematic, and detailed design phases. Created rendered exterior views and walkthrough animations using Lumion for all building complexes. Later, prepared and submitted separate drawing packages for FLS (Fire Life Safety) and ADM (Abu Dhabi Municipality) approvals.
Abudhabi City Simulation & Shooting Ranges, UAE (Highly Confidential)
TYPOLOGY
EMPLOYER
BUILTUP AREA
SOFTWARES USED
SCOPE OF WORK Simulation buildings and Control Tower
Obermeyer Middle East 43250 sqm
Revit, AutoCad, Lumion, MS Office.
Annotated and documented architectural drawings for detailed design and Tender drawings using Autodesk Revit. Also prepared and submitted approval packages for Fire Life Safety (FLS) and Abu Dhabi Municipality (ADM) and developed presentation material for end users.
Al Maryah Waterfront Plaza, Al Maryah Island, Abudhabi
TYPOLOGY
EMPLOYER
BUILTUP AREA
SOFTWARES USED
SCOPE OF WORK Public Plaza, Hospitality.
Obermeyer Middle East 43250 sqm
Revit, SketchUp, Autodesk Construction Cloud, Naviswork, AutoCad, Lumion, MS Office. Contributed as part of the core design team for a large-scale mixed-use development on Al Maryah Island, comprising Phase 1 and Phase 2. Phase 1 included North and South Plazas, where I was involved in the landscape design of the North Plaza from concept stage through to report submission. Additionally, I modeled and documented both Phase 1 and Phase 2 in Autodesk Revit up to LOD 350 for schematic design submissions.
Multiple Use - Underground Facility, Ras Al Kaimah, UAE (Highly Confidential)
TYPOLOGY
EMPLOYER
BUILTUP AREA
SOFTWARES USED
SCOPE OF WORK Hospital, Health Care.
Obermeyer Middle East 17000 sqm
Revit, AutoCad, Lumion, MS Office.
Modeled and documented using Revit and AutoCad. Renders for End users presentation.
Masdar Net Zero Energy Mosque & Office Building, Masdar City, Abudhabi.
TYPOLOGY
EMPLOYER
BUILTUP AREA
SOFTWARES USED
SCOPE OF WORK Public Building
Obermeyer Middle East
8500 sqm
Revit, SketchUp, AutoCad, Lumion, MS Office.
Worked on Interior modeling using sketchUp. Created rendered exterior views using Lumion for all building complexes. Compiled and worked on the End user Presentation.
Clients worked with











