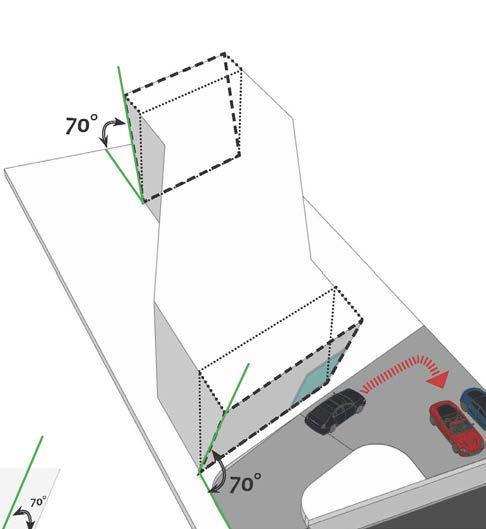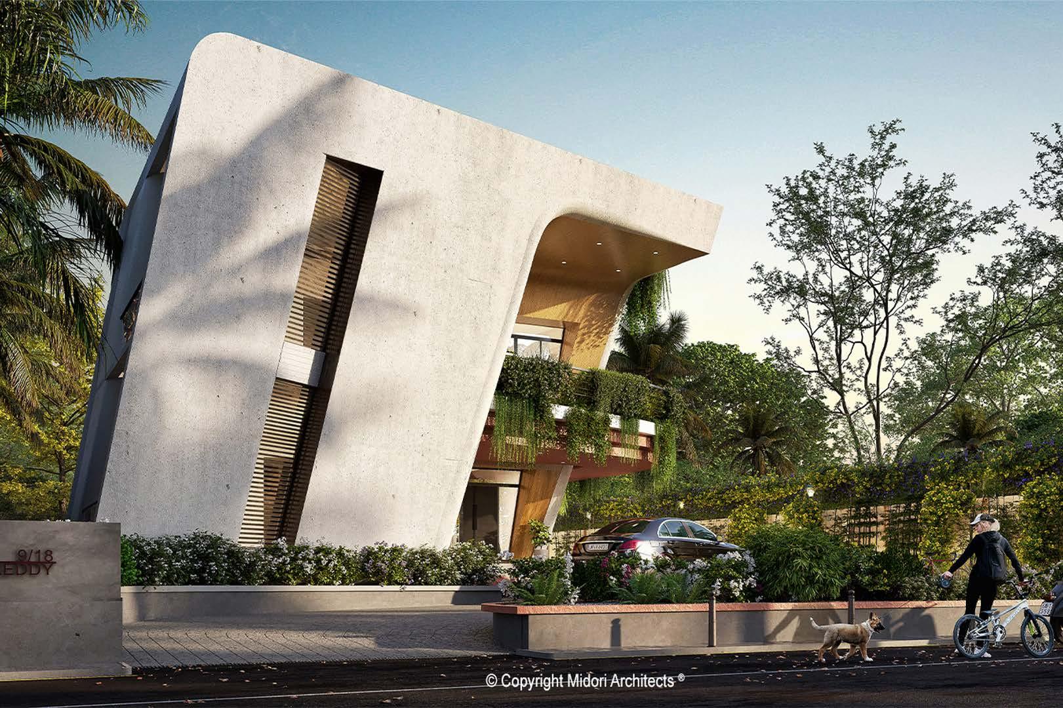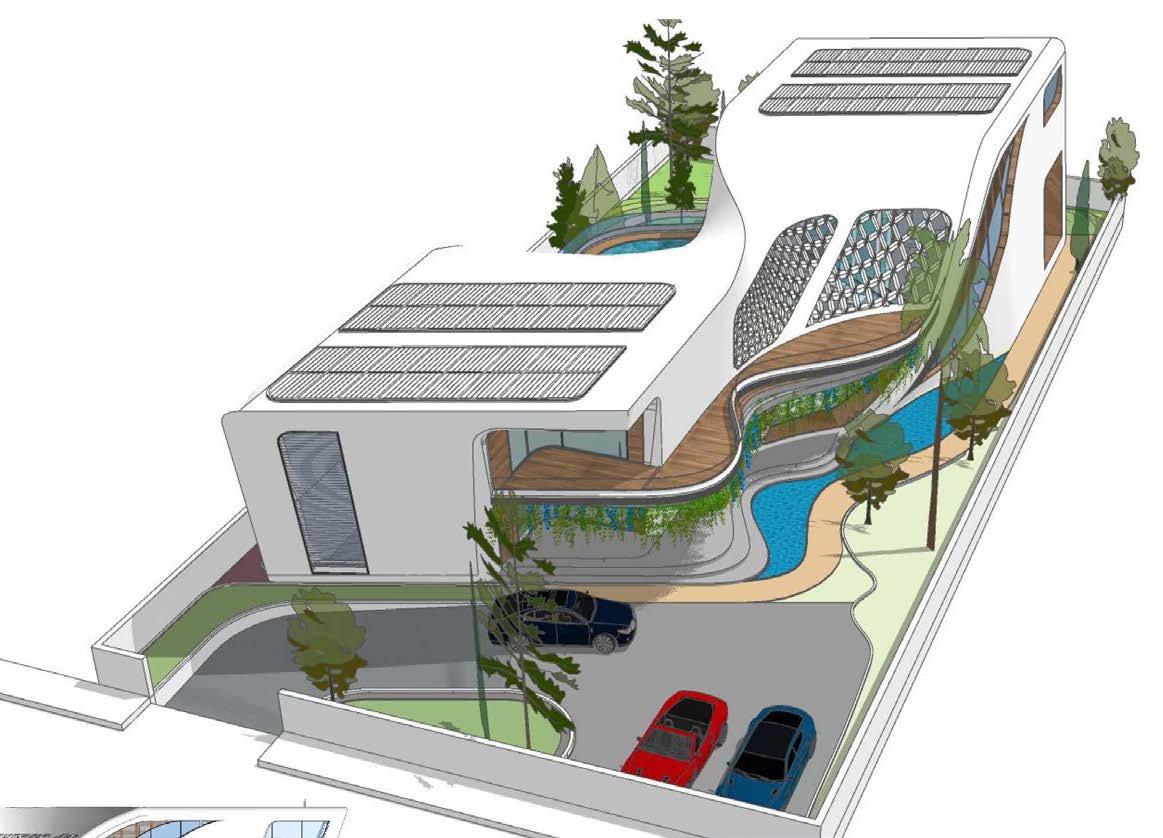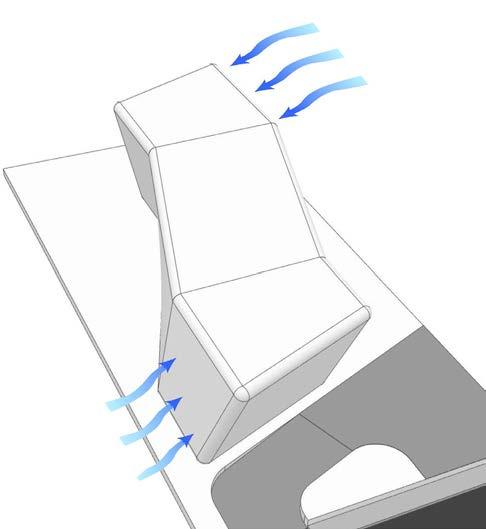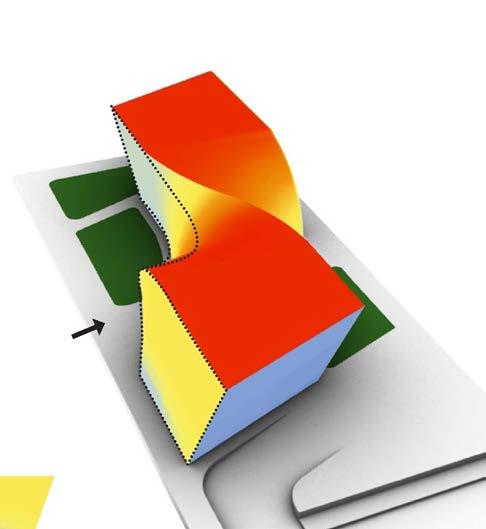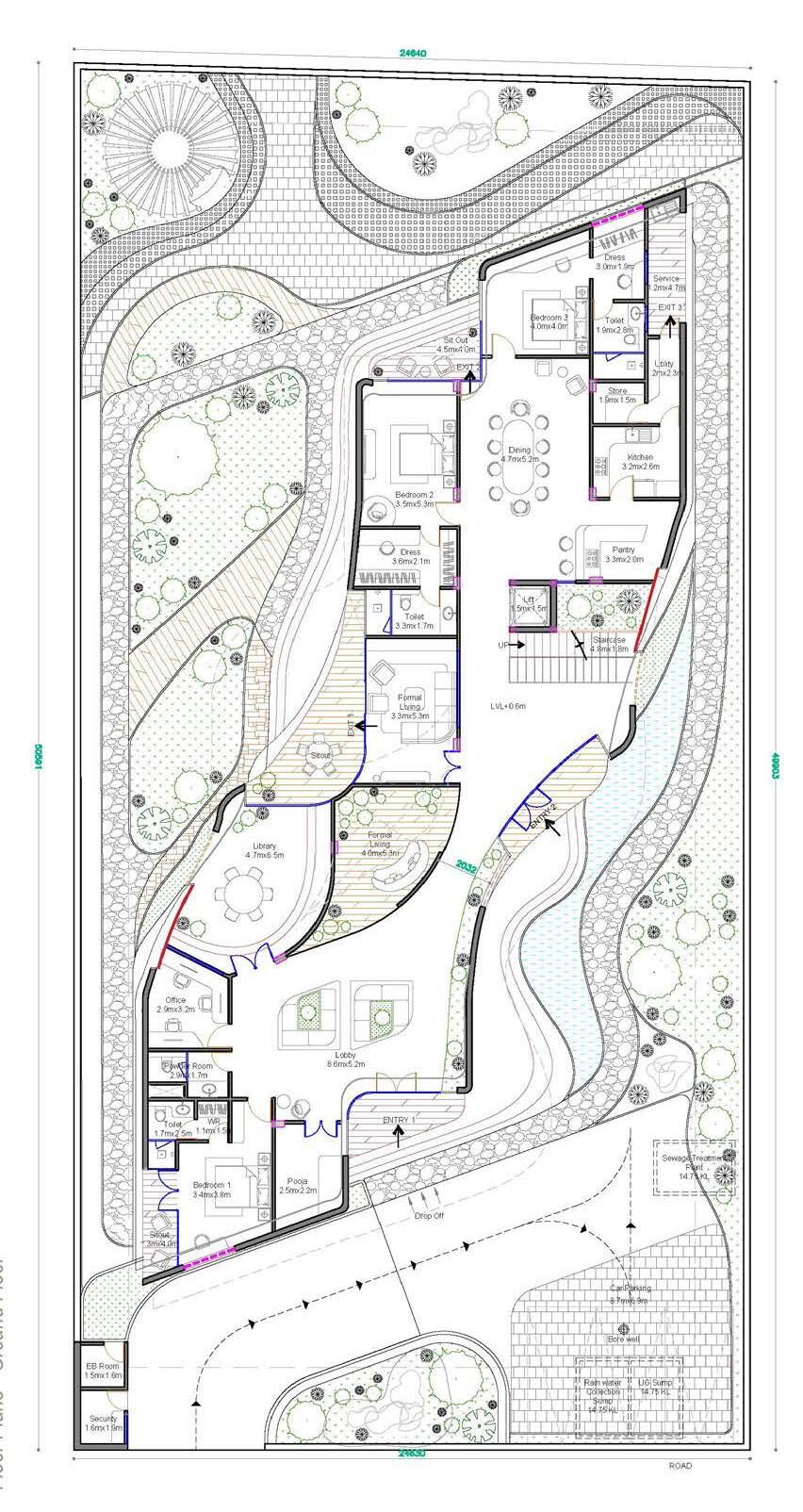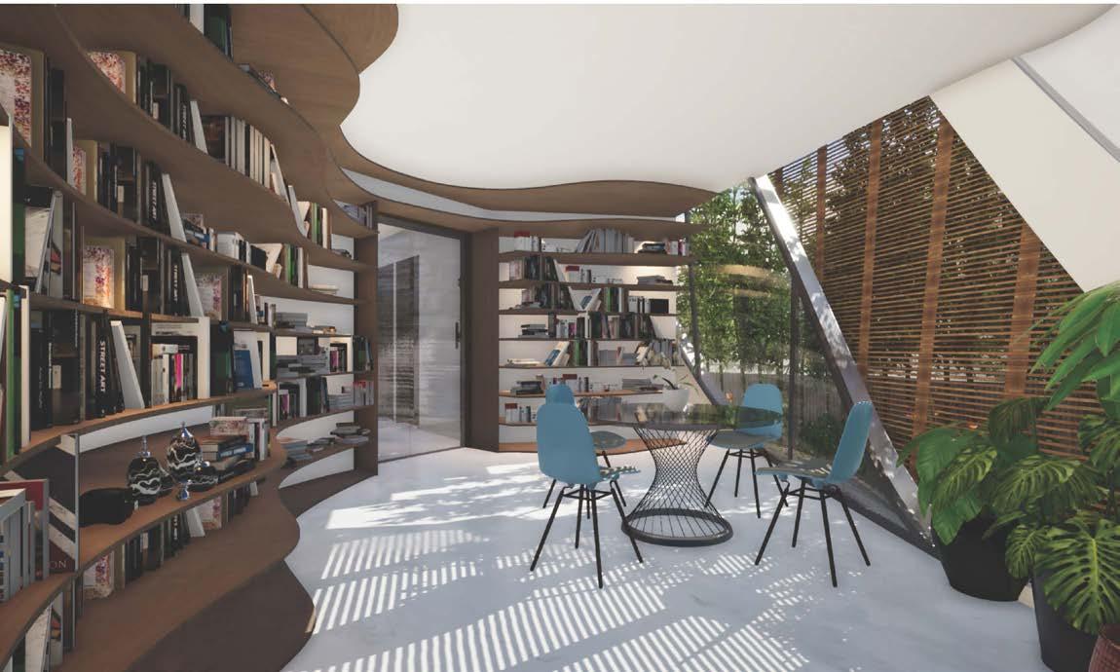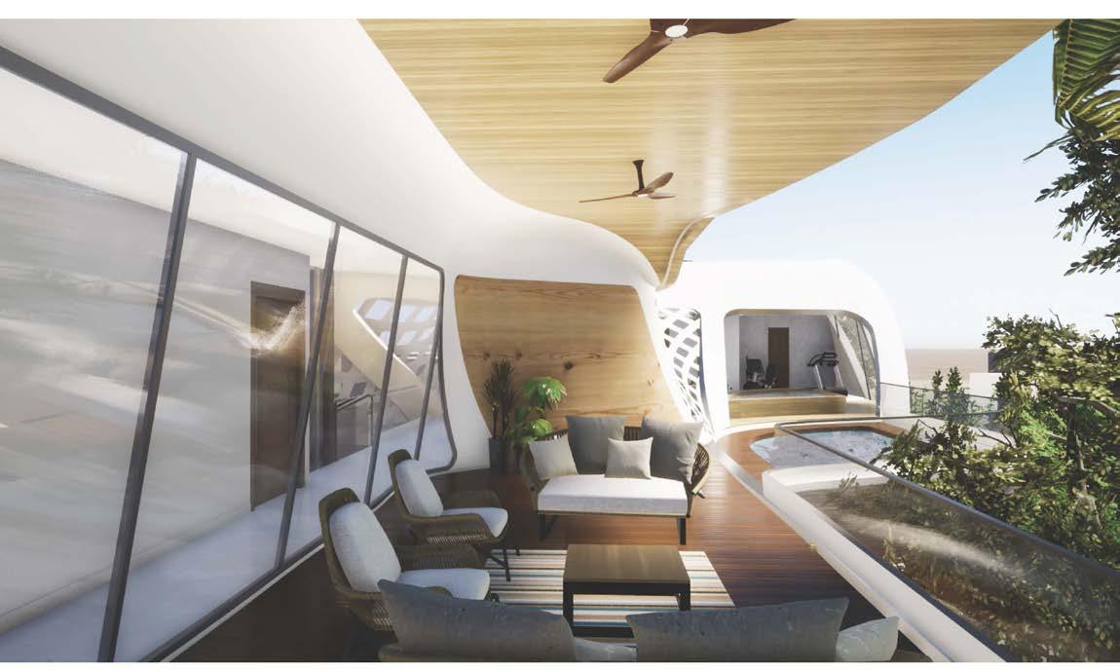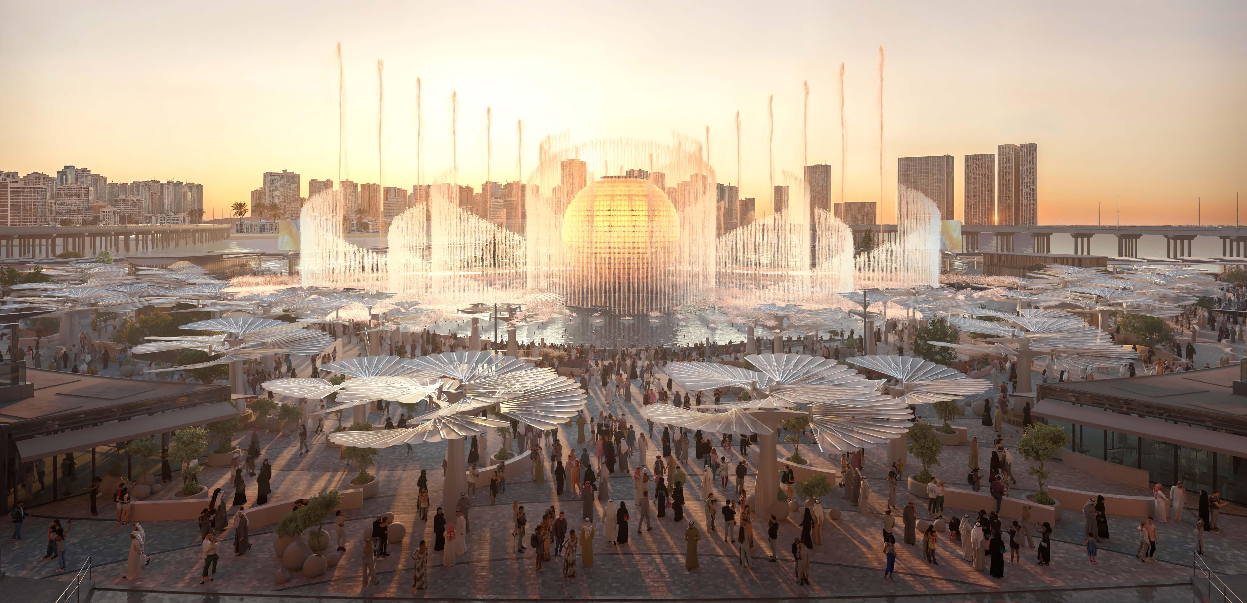

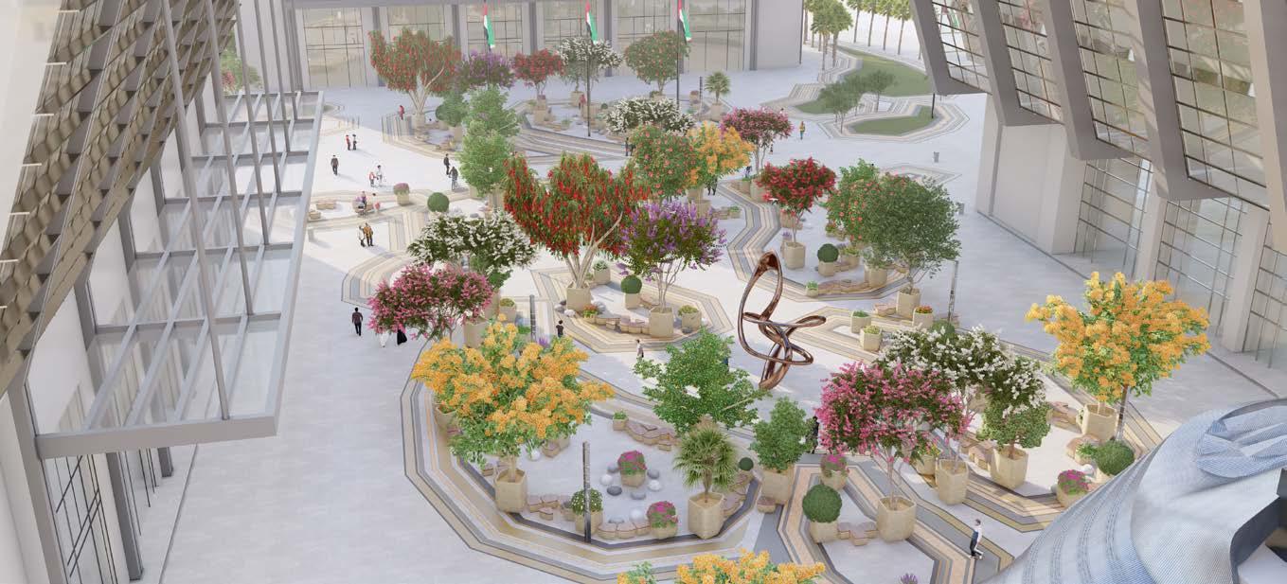
Maryah Plaza is a 16,952 sqm mixed-use residential, retail, hotel, and commercial development in the heart of AbuDhabi. The Plaza’s landscape design, developed by our office, features a modern and minimal pattern-based approach.
Plaza, Landscaping
Al Maryah Island
Mubadala
RMJM
Obermeyer ME
2024 - 2025
17000 sqm
Revit, AutoCad, SketchUp,Lumion, MS office.
Contributed as part of the core design team for a large-scale mixed-use development on Al Maryah Island, comprising Phase 1, 2 & Plaza. Phase 1 included Plazas, where I was involved in the landscape and furniture design of the South Plaza from concept stage through to report submission.
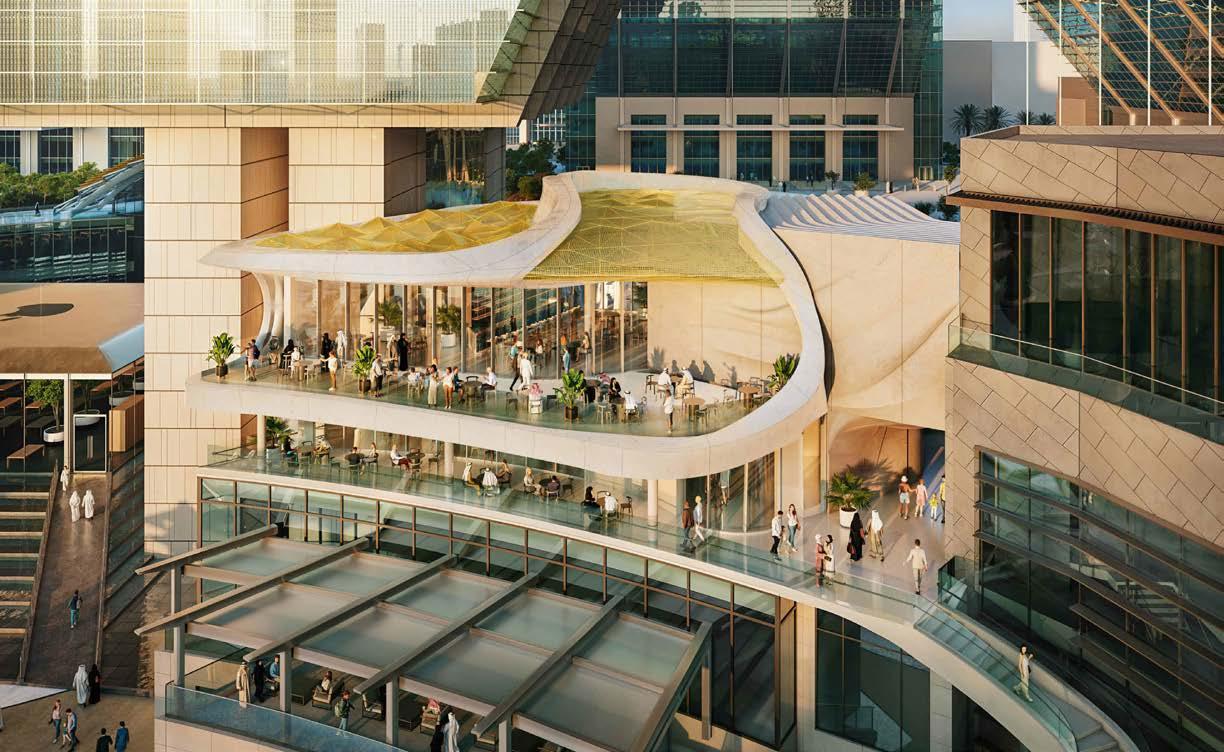


Al Maryah Waterfront - Phase 2
Al Maryah Island

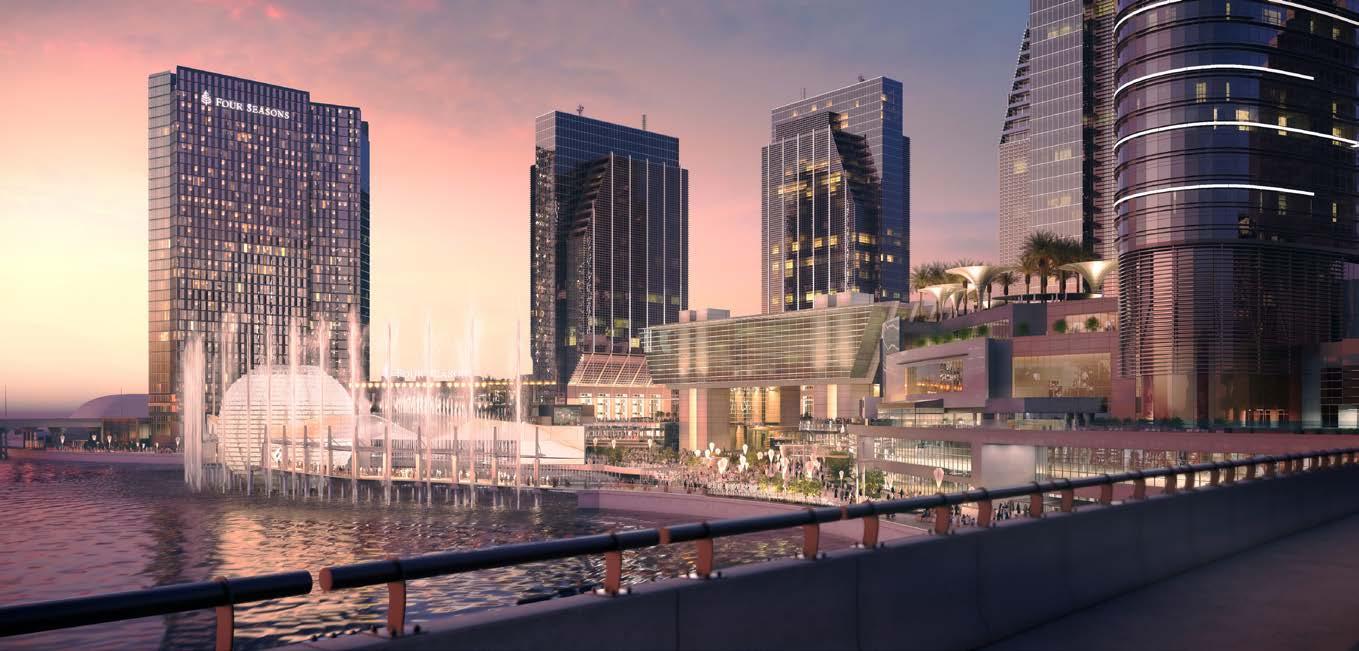
Scope Of Work
Contributed as part of the develpment team for a largescale mixed-use development on Al Maryah Island, covering both Phase 1 and Phase 2. My responsibilities in Phase 2 included modeling and documentation in Autodesk Revit up to LOD 350 for schematic design submissions, with scope spanning the basement, attic, boardwalk, F&B spaces, and the iconic ‘Jewel’ sphere.
The Board walk
The boardwalk features curved landscaping curbs inspired by the form of waves, complemented with selected foliage, trees, and plantations. A total of eight staircases connect the different plaza levels, while the basement and attic are designated for service functions. Central to the design is a 30 m tall luminous sphere positioned over water, surrounded by 1,000 AI-powered jets that will create synchronized water displays reaching 75 m high.
F & B and Jewel - Drawings
The development features a newly extended sea boardwalk that brings visitors closer to the water’s edge, a shaded outdoor cooling system ensuring comfort during the hot season, and new F&B zones with event-ready public spaces designed to enrich the community experience.
Plaza, Public Spaces
Al Maryah Island
Mubadala
RMJM
Obermeyer ME
2024 - 2025
43250 sqm
Revit, AutoCad, ACC, Naviswork

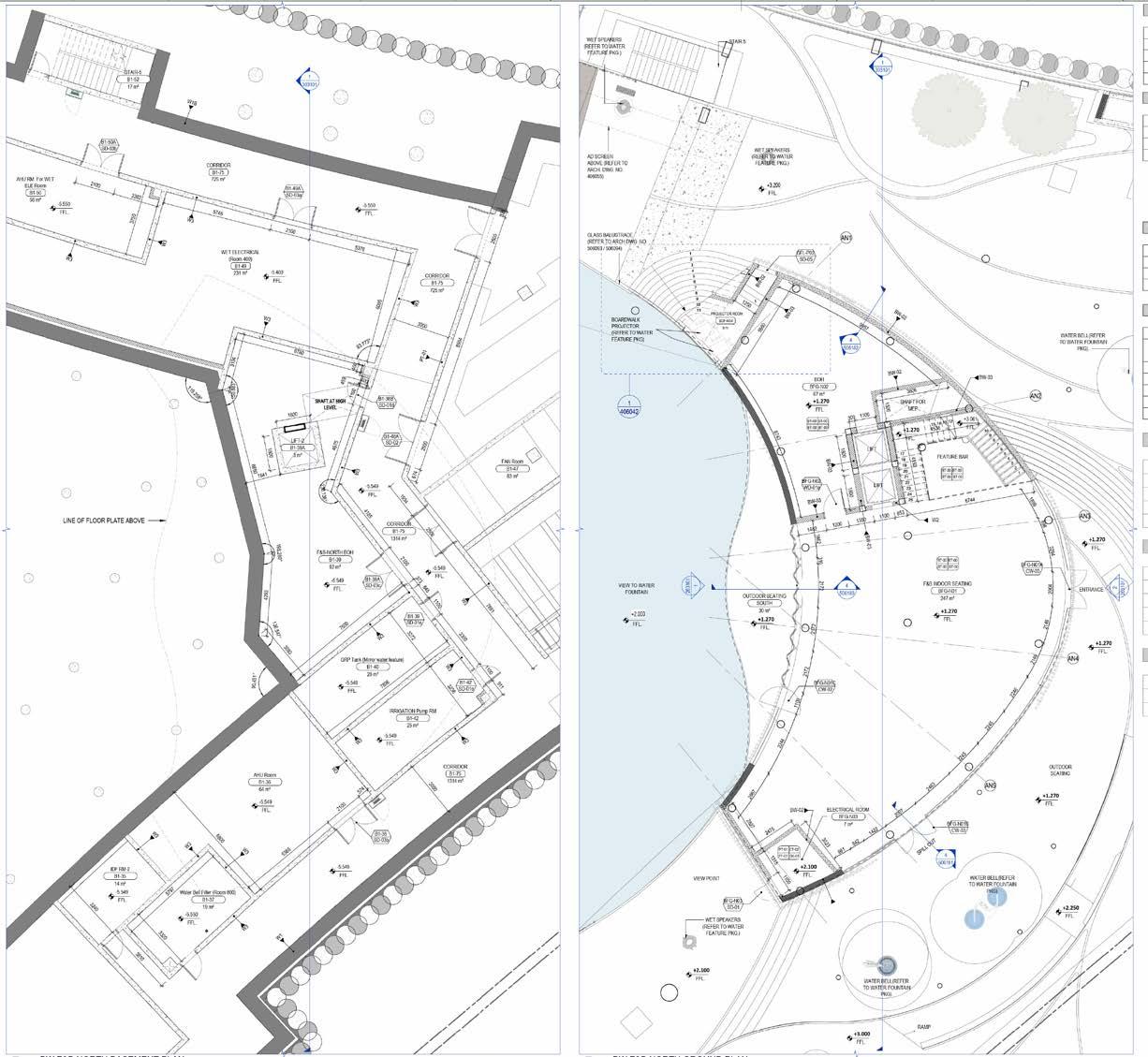


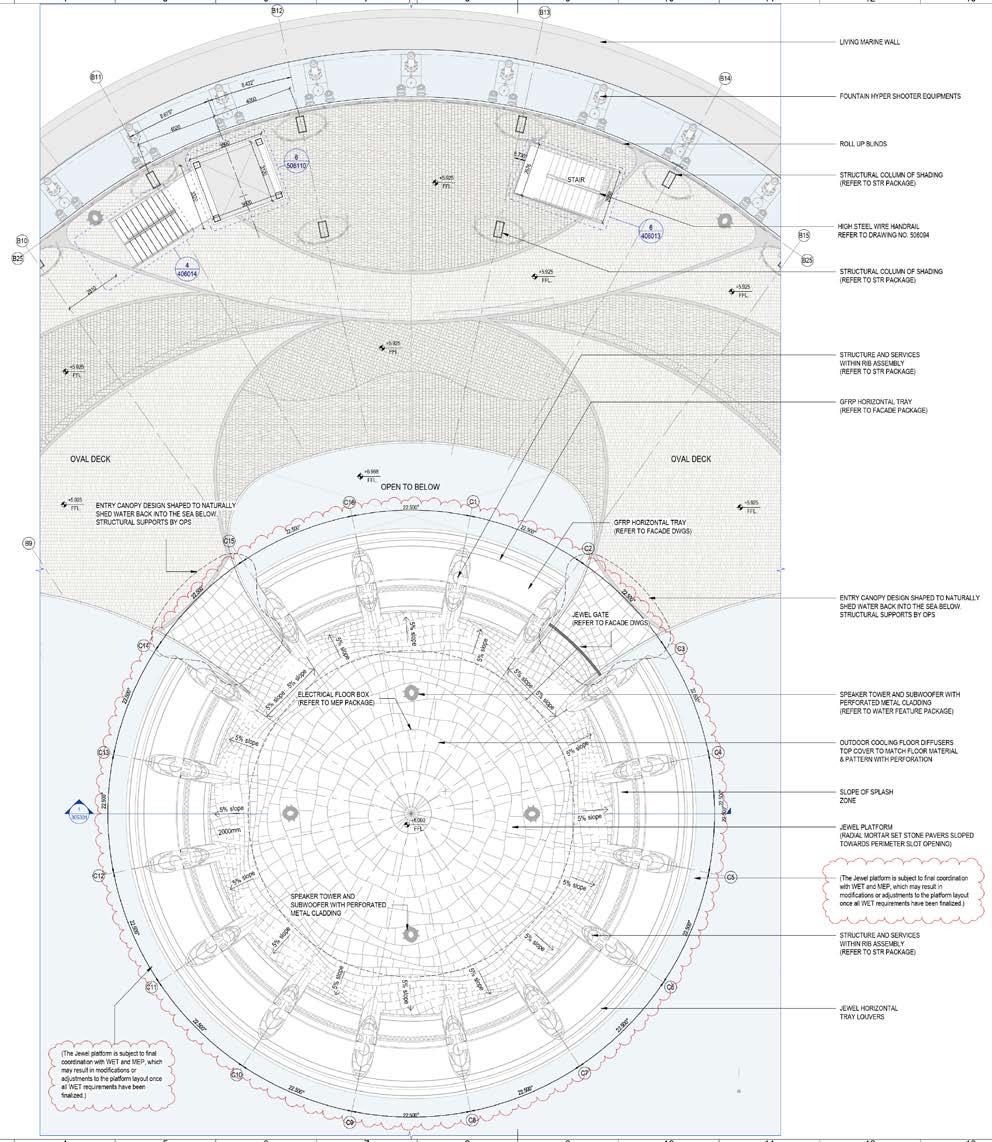
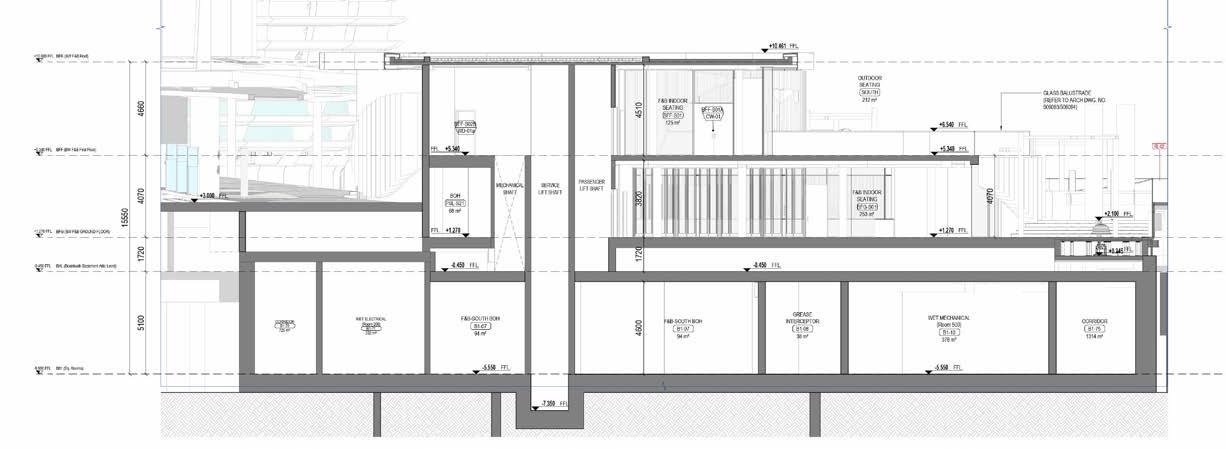
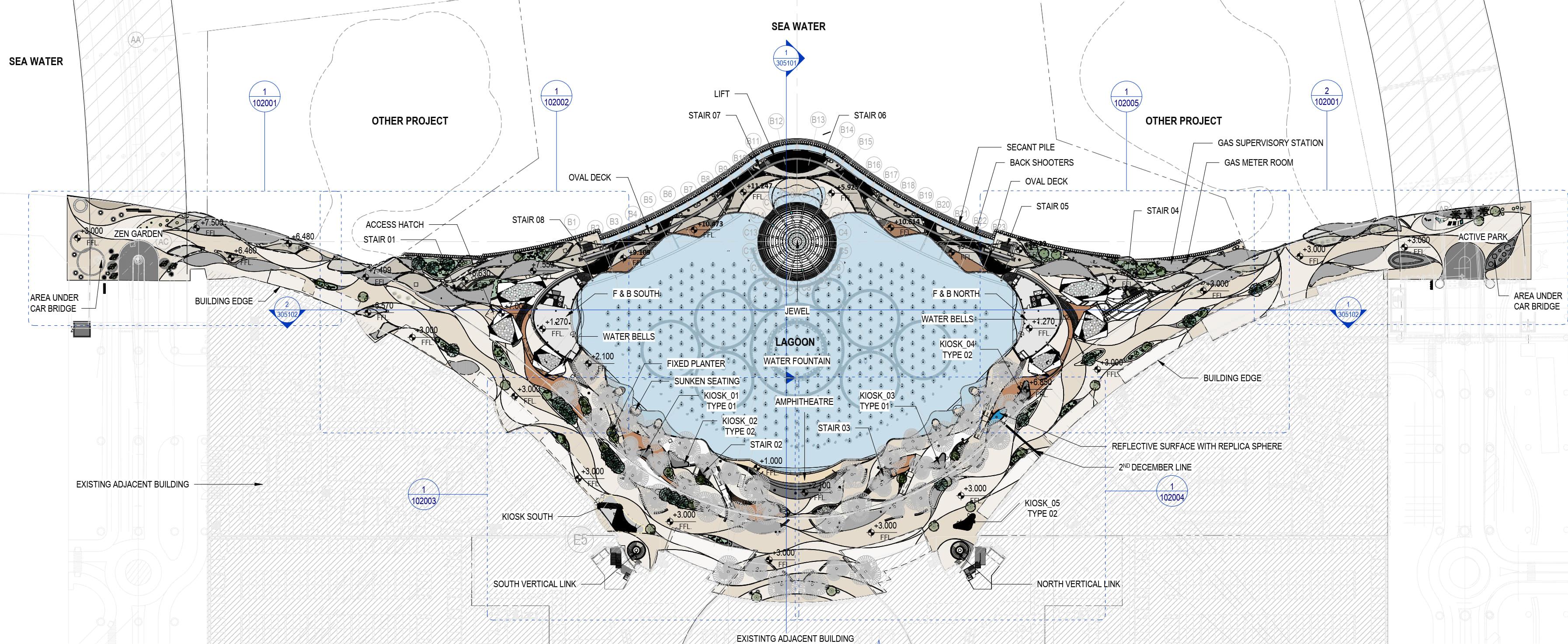
plan
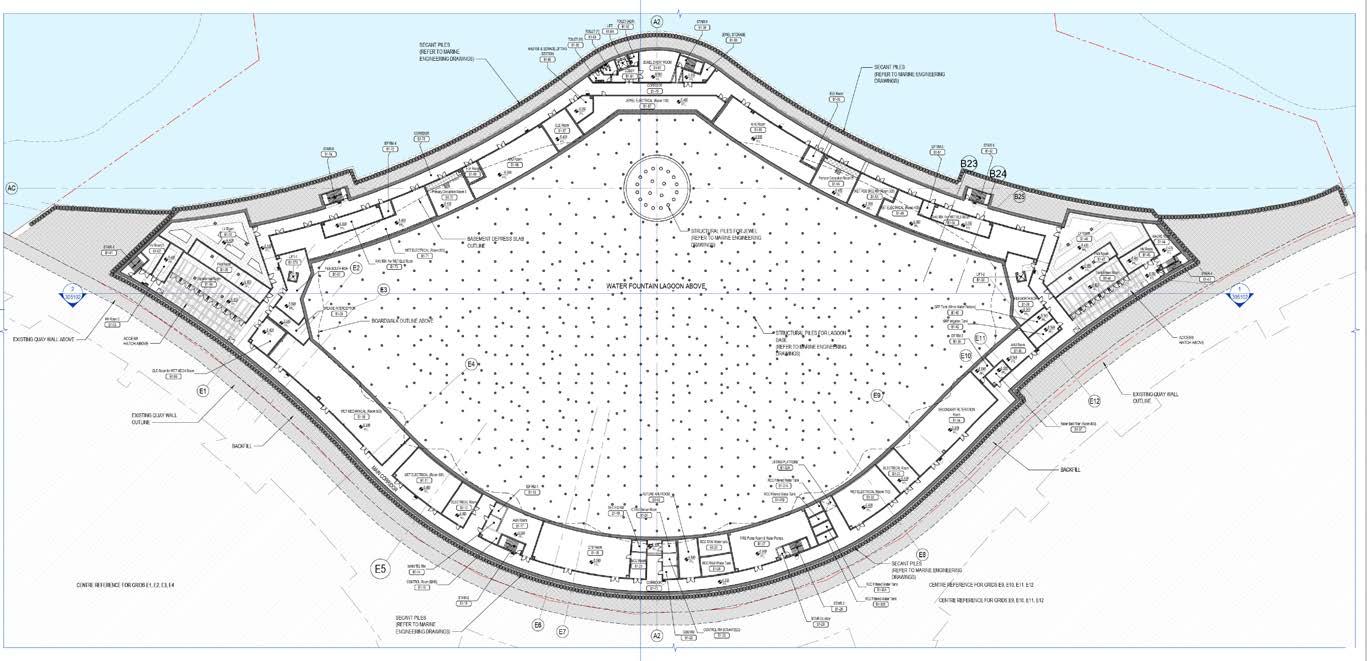



Scope Of Work
Contributed as part of the develpment team for a largescale mixed-use development on Al Maryah Island, covering both Phase 1 and Phase 2. My responsibilities in Phase 2 included modeling and documentation in Autodesk Revit up to LOD 350 for schematic design submissions, with scope spanning the basement, attic, boardwalk, F&B spaces, and the iconic ‘Jewel’ sphere.
The Board walk
The boardwalk features curved landscaping curbs inspired by the form of waves, complemented with selected foliage, trees, and plantations. A total of eight staircases connect the different plaza levels, while the basement and attic are designated for service functions. Central to the design is a 30

Development
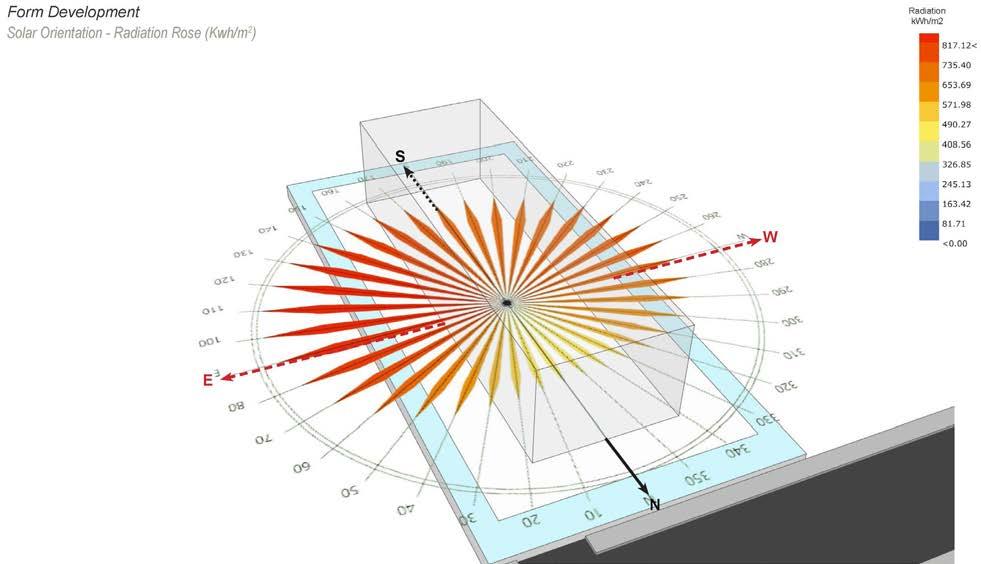
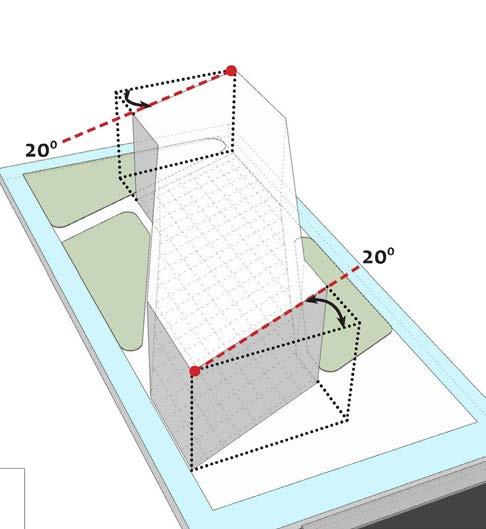
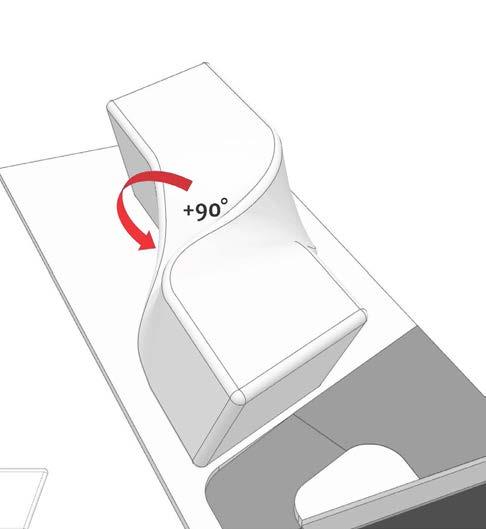
This eco-conscious Villa seeks to minimize its environmental impact by its climate-responsive form i.e., sleek and compact, buffering the interiors from the tropical insolation with its generous overhangs. The organic form dually captures the prevailing breeze.
Luxury Residence
Chennai, ECR
RSHP
Midori Architects
Midori Architects 2019-2020
Rhino, Grasshopper, Autocad, SKetchup


