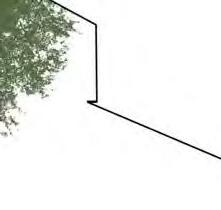HAMLIN WEST PARK DEVELOPMENT PLAN
Winter Garden, Florida
Authenticity and heritage speak on the character of this project’s entry park. The space is simple, functional, and dynamic for park visitors. It introduces nature play, cycling, restful programming for all people wanting to engage with the outside world and experience Florida’s vernacular landscape.
This development plan submittal to Orange County included a site plan, construction documents outlining play structure and pavilion dimensions and calculations of active and passive programming to take place in the park. Impervious and pervious square footage area was to be considered in order to meet minimum requirements for the county. My contribution to this project includes the rendering of the illustrative site plan, and site dimensions and programming calculation drawings.

8


9 01020 SCALE: 1”=20’ 1 2 3 4 5 6 7 8 9 10 11 12 13 14 LEGEND Pavilion Bicycle Parking Benches 10’ Sidewalk Natural Play Elements Playground Path Play Structure Canopy Trees Adirondack Chairs Caprock Boulders Open Lawn Parallel Parking Terrace Walls Pond 2 3 4 5 6 7 8 9 10 13 12 11 14 11 1 LAK LA EH H EHAMLMLIN IN A RA TRAIL
Site Plan
Dimensions and Calculations Illustrative
DREAM LAKE ELEMENTARY MEMORIAL PLAZA
Apopka, Florida
Dreaming of a space where all children can play, learn and interact with the landscape is slowly coming into a reality for Dream Lake Elementary School. Dream Lake was designated as a School of Innovation for introducing a new learning structure and creating a student “house” system that encompasses Science, Technology, Reading, Engineering, Art, and Math (STREAM).
In this collaboration with the school, Dix Hite & Partners identified the main goals for the school’s project: beautifying the campus, providing shade, installing a memorial garden, creating an outdoor stage and/or classroom space and adding seating areas for students.
My contribution to this project includes a walking tour with the school during site planning, a design charette session with the children, a memorial plaza illustrative plan, and a plant selection for the site.

10
10











11 0’5’10’ SCALE: 1”=10’ 1 2 3 4 5 6 7 LEGEND Memorial Benches Canopy Trees Planted Entryway Colorful Pavement Planting Pots Flowering Trees Planted Signage NORTH PARK AVENUE PHASE B PHASE C 1 2 3 4 5 6 7
Plant Selection
Illustrative Site Plan
GRAND CYPRESS LOOP ROAD
Orlando, FL
Orlando’s greatest attractions includes lodging in resorts close to theme parks while enjoying Florida’s most pristine landscapes. Core Village Loop Road, part of Grand Cypress Resort, offers streetscape and front yard landscape design for Core Village homes, wedding mews and street front parks for all visitors to use during their stay.
Dix Hite & Partners, in collaboration with DTJ Design and LRK, showcase a marriage between modern and tradition, where the visitor can enjoy the natural trails and scenery of Central Florida, while enjoying a barbecue by the pool at their temporary home.
My contribution to this project includes schematic design elevations to showcase landscape character, 60% construction documentation sheet set up, and CAD drafting for both hardscape and landscape plans.

12
60% Landscape Plans

13
NOTE: TREES ARE SHOWN IN MATURE SIZES.

















Schematic Design Elevations









14 PARK SPACE 5’ SIDEWALK 5’ SIDEWALK PARKWAY (VARIES) PARKWAY (VARIES) 22’ ROADWAY 8’ TRAIL 17’ PARK SPACE ASTREETADJACENTTOPARKSPACEA1 8’ TRAIL 22’ ROADWAY PARKWAY (VARIES) FRONT HOME ACCESS PARKWAY (VARIES) 5’ SIDEWALK FRONT HOME ACCESS BSTREETADJACENTTOHOMES
B1










































