

PORTFOLIO
ARTUNC MANAVOGLU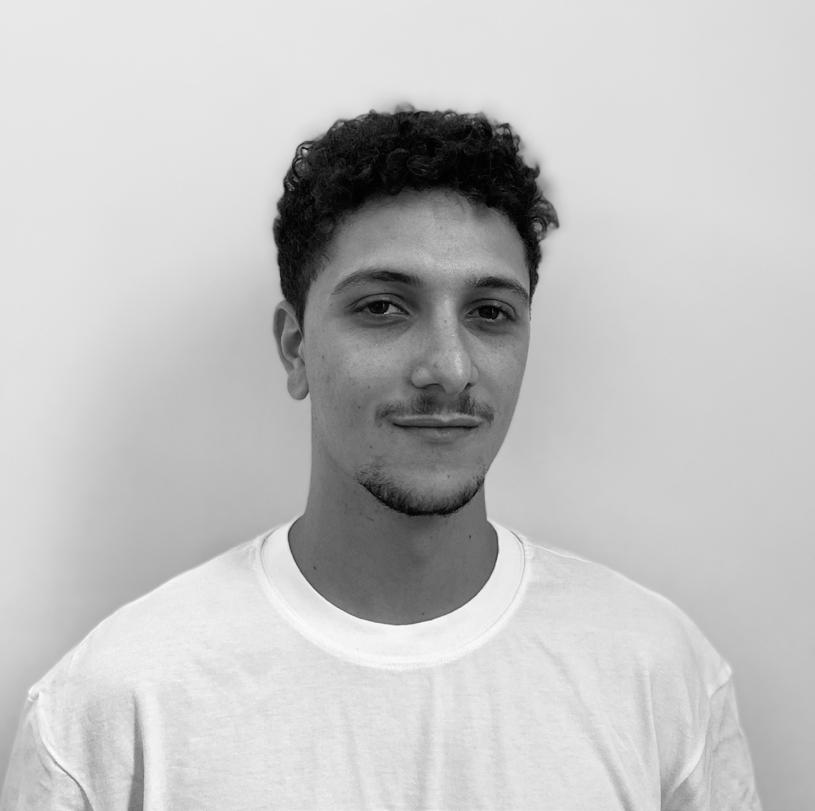
Site map and quick render
Design development
Drawings and perspectives
FREELANCE
Exhisting drawing and interior render
Progress sheets and exterior render
Exterior render
Site drawing and model with proposal
Precedent study - The Cineroleum
Sketch ideas and conceptual poster
Massing development and site map
Plans
Section
Exploded isometric and elevations
Perspective image and research for reuse
6 Sandringham Road N22 6AT, London, United Kingdom
P: +44 7464281456
E: artuncmanavoglu1@gmail.com
Sketch and renders
Concpetual poster
Plan and exploded axonometric
Technical section and structural information
Section
Site Map
ARDEM CONSTRUCTION
CASA VASILIA
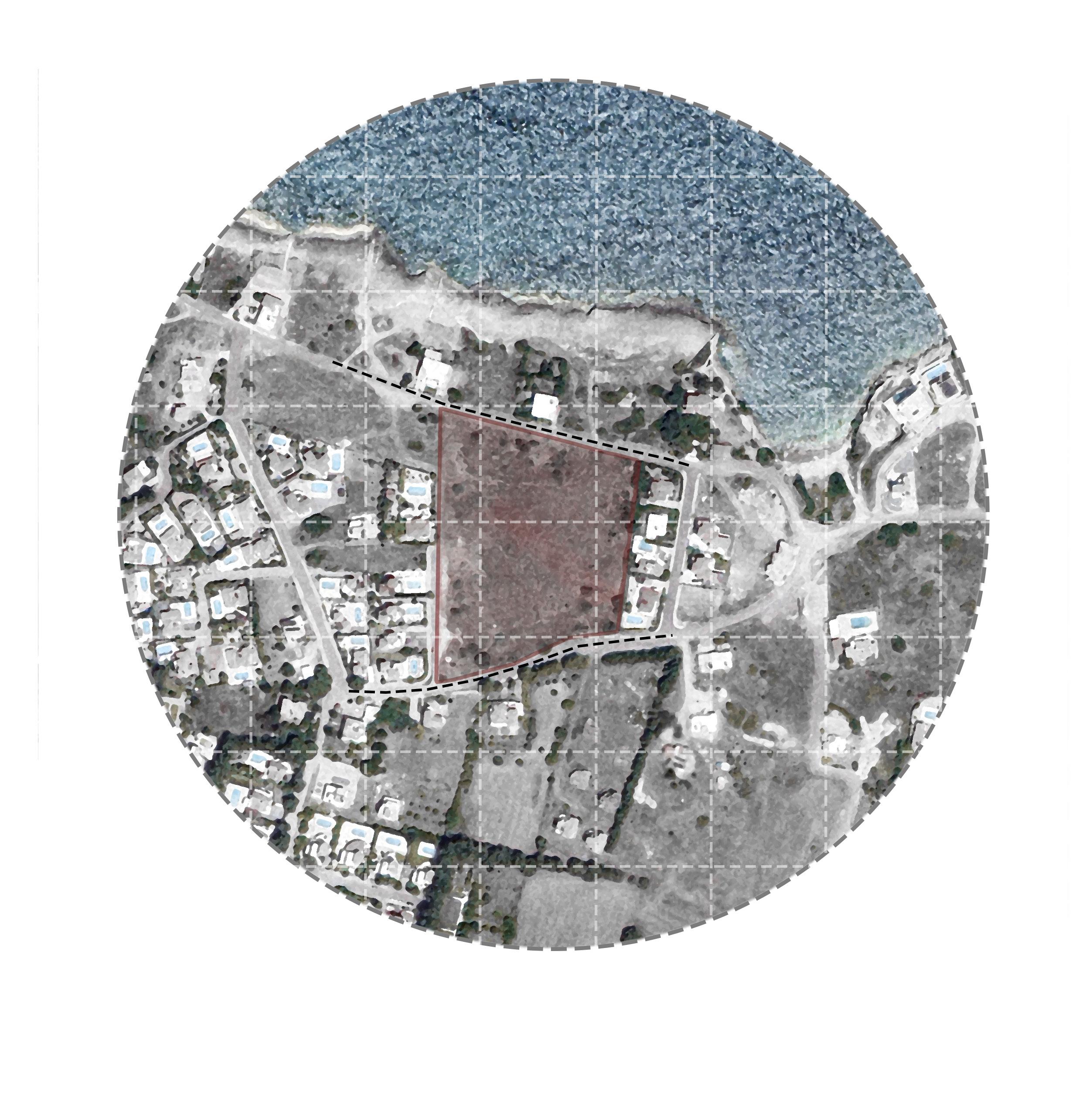
highlighted in red
Nestled in the charming village of Vasileia in Kyrenia, Casa Vasilia is Ardem Construction’s latest project, enjoying a prime location by the sea. Drawing from traditional Cypriot architecture, our aim is to embody the Mediterranean spirit of communal living. Featuring one and two-bedroom apartments, each unit boasts private and communal outdoor spaces adorned with local vegetation and artefacts. Communal areas include a swimming pool, gym, outdoor yoga and tennis spaces, bar, and fire pits, all with stunning sea views.
As an architectural designer, my role involves refining facade and landscaping designs in collaboration with four other architects. However, joining post-planning submission limits my ability to alter floor
plans and make significant changes. To add character, we’ve developed a new Mediterranean concept, utilising modern interpretations of local architectural elements and materials. Leveraging Midjourney Ai, we explored design iterations efficiently. Drawing on our company’s expertise and insights into the target demographic, we’ve collaborated with the sales team to prioritise functionality and human experience in our design approach.
Despite logistical challenges, including material import restrictions and workforce availability due to Turkish occupation, we remain committed to sustainability. Casa Vasilia will incorporate solar energy and locally sourced materials, reducing its carbon footprint.
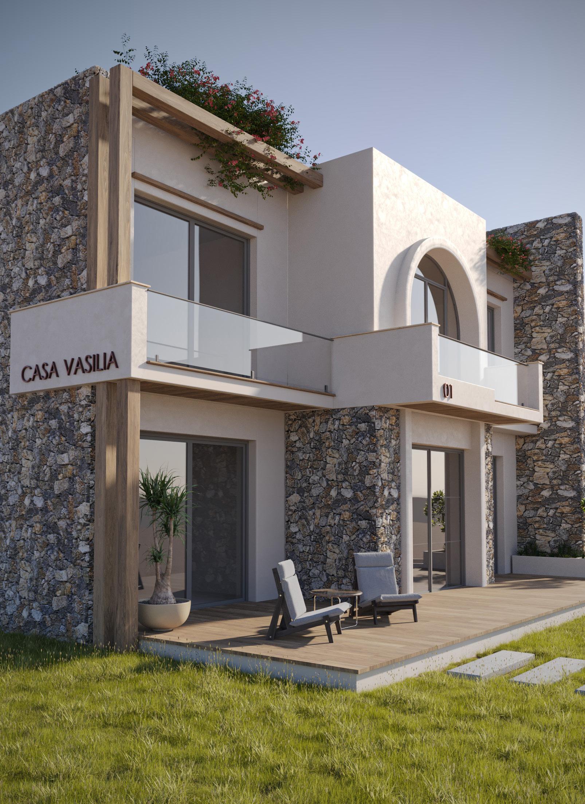
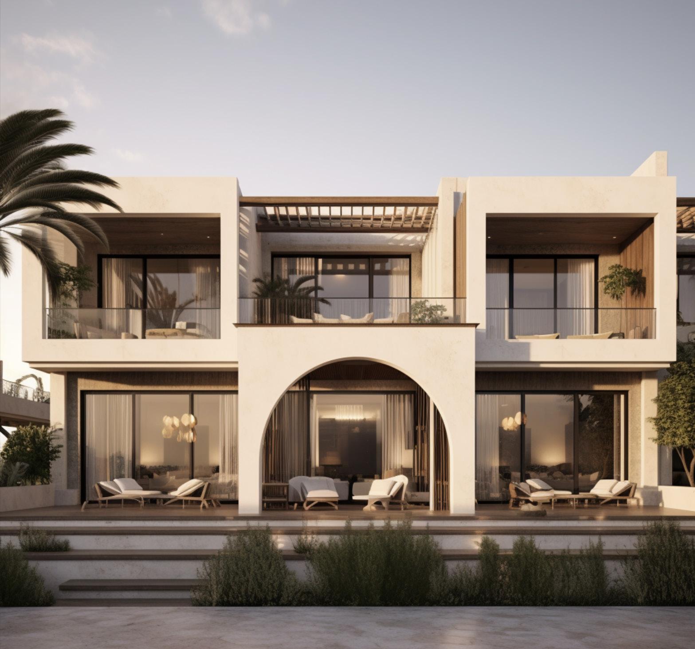
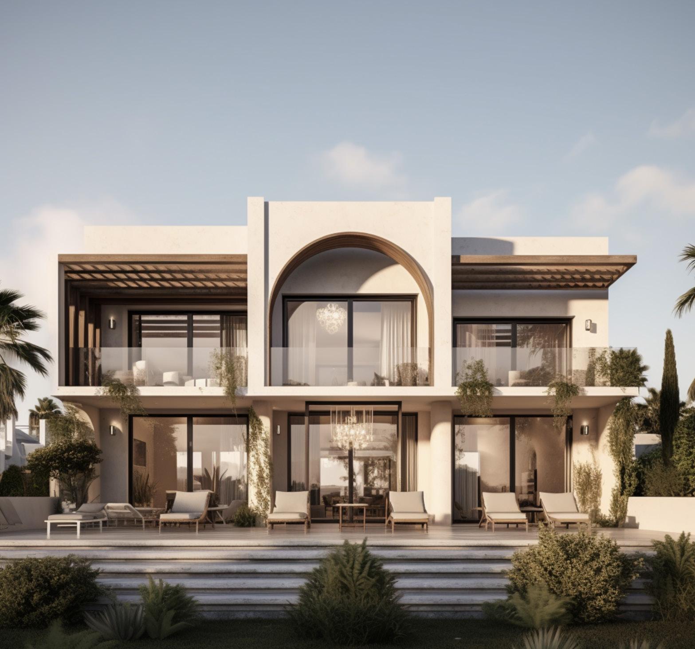
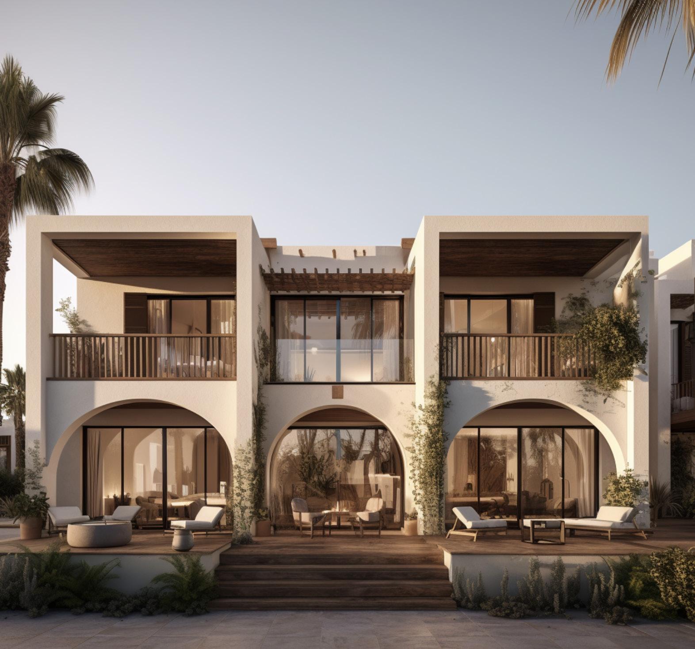
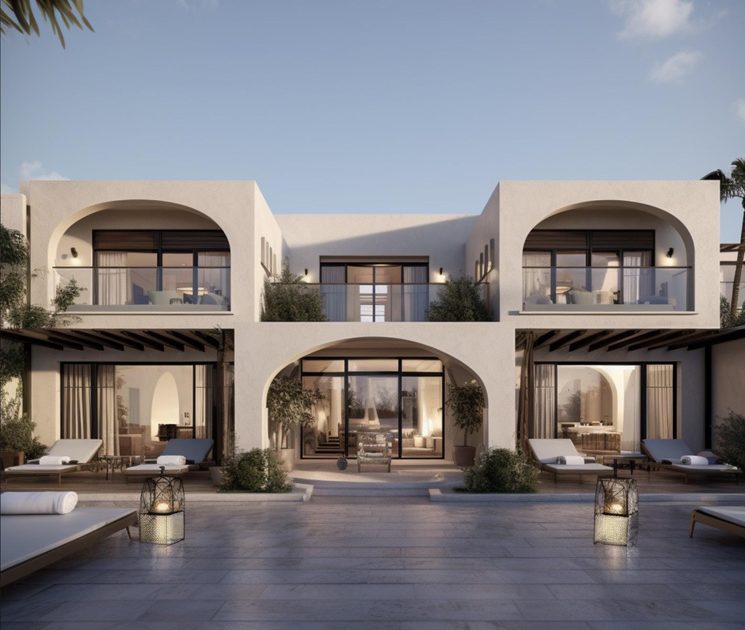
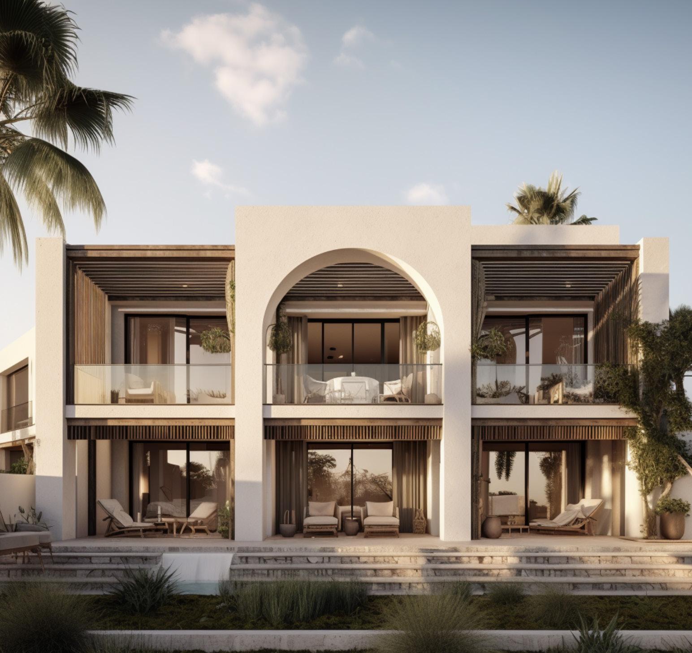
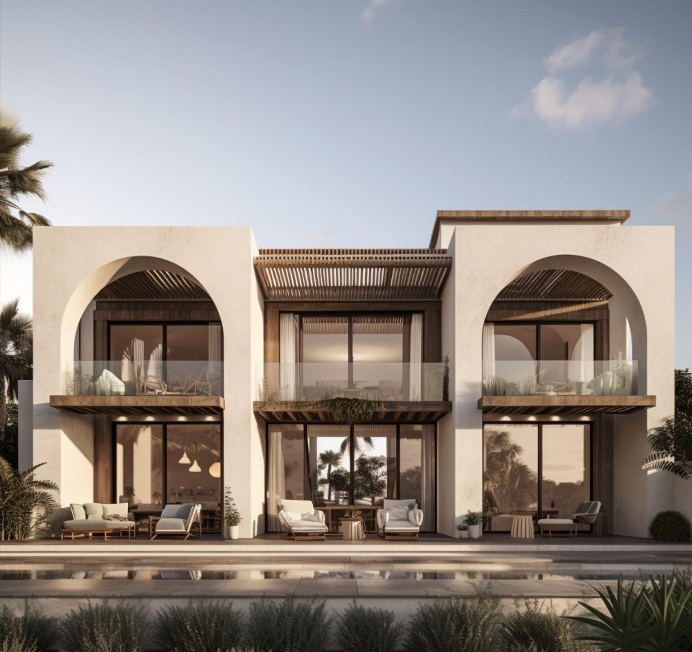
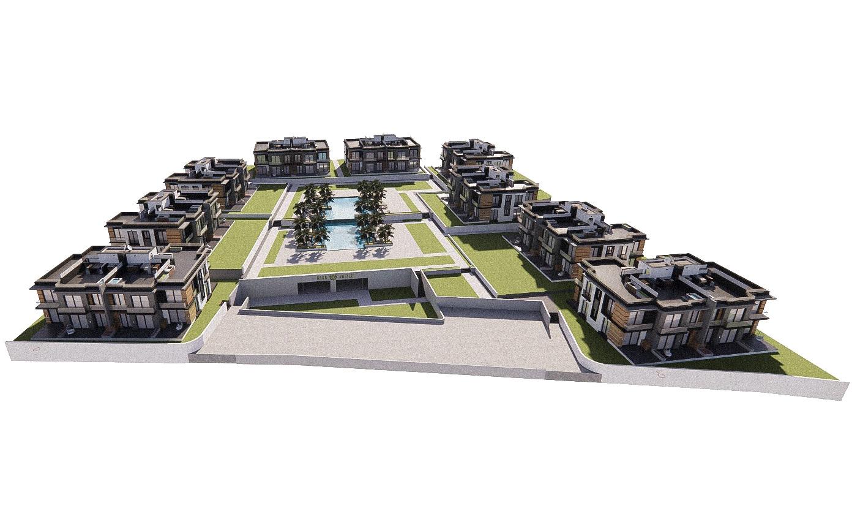
Designed by other team members Key Elements of Design Adopted from surrounding architecture
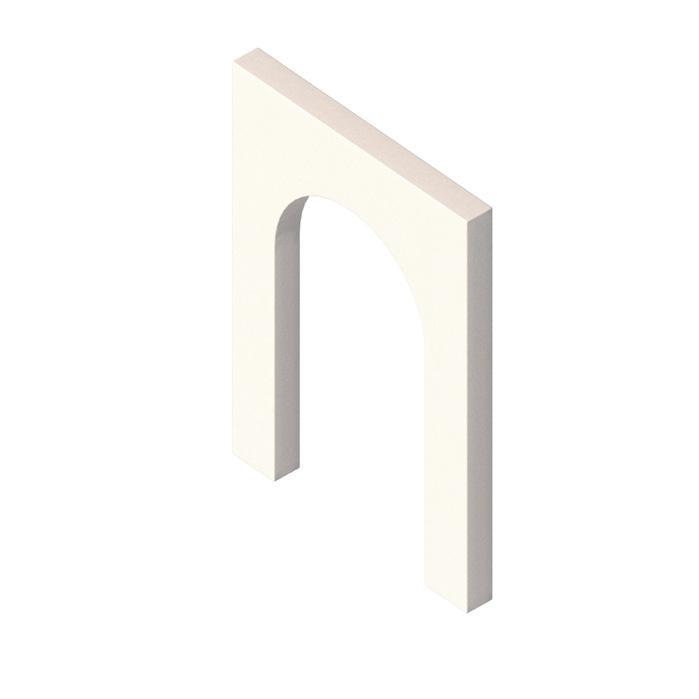
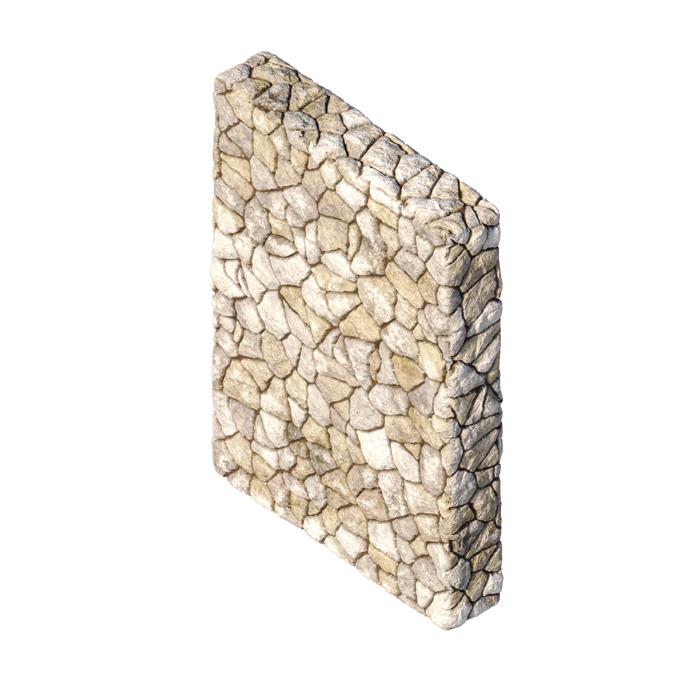
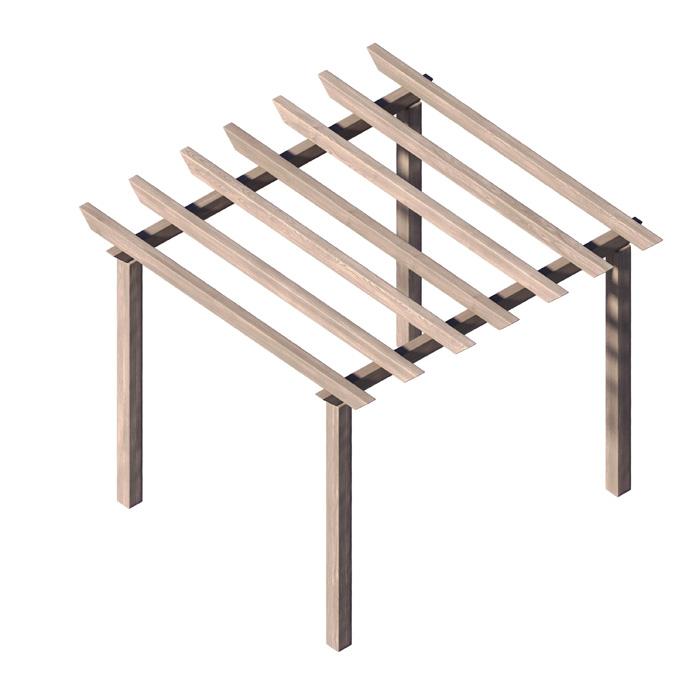
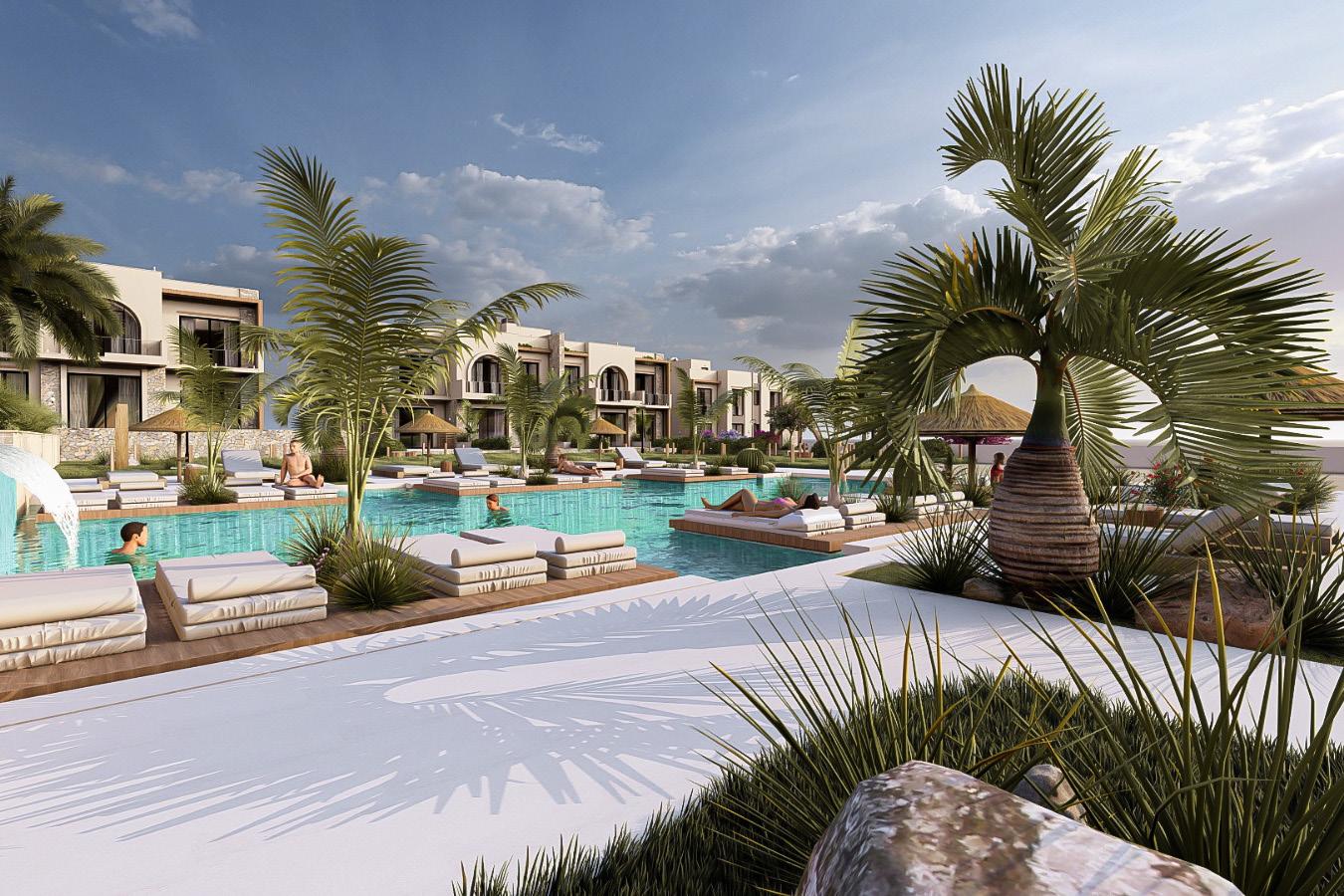
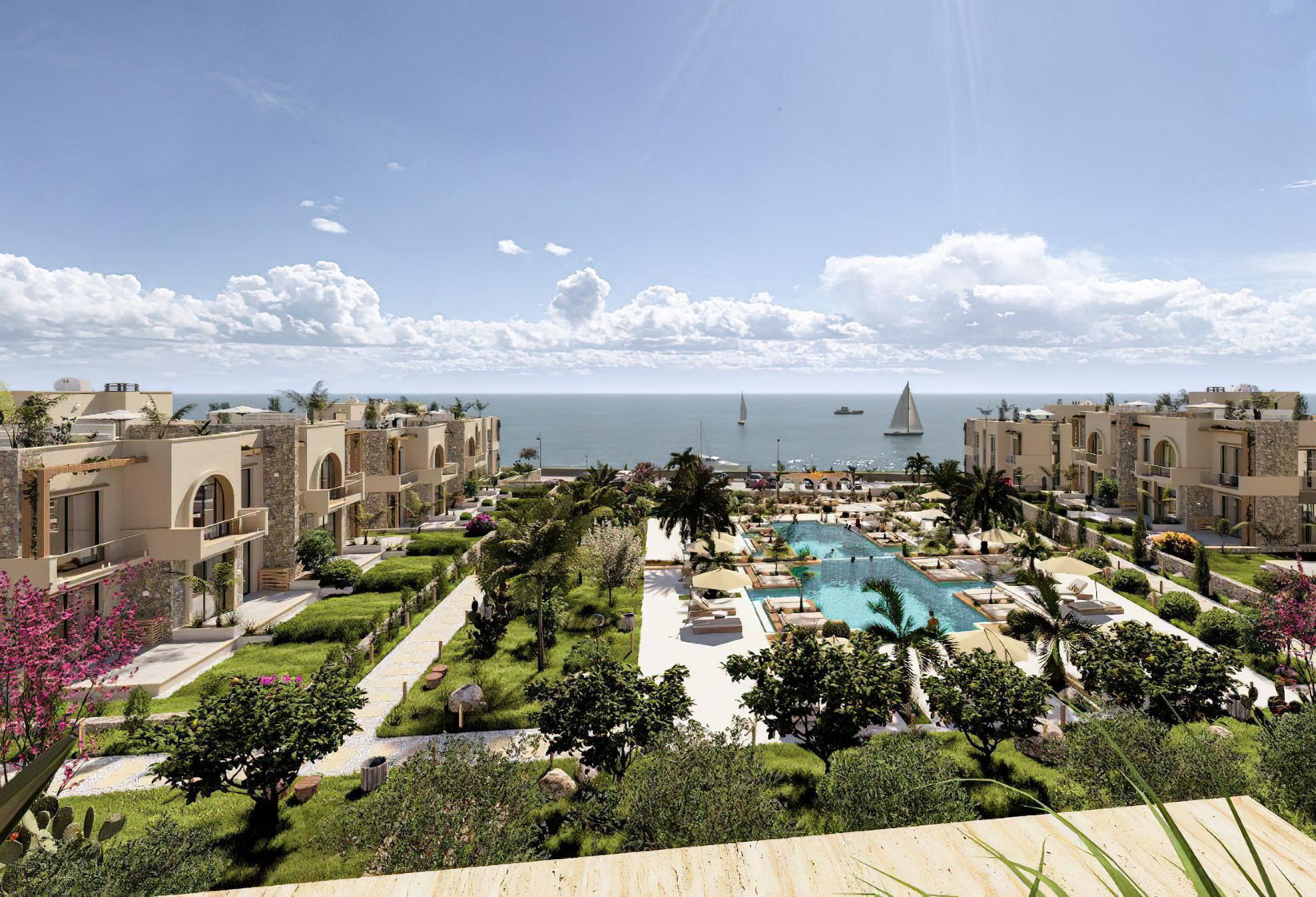
COUSINS & COUSINS
FREELANCE ARCHITECTURAL
VISUALISATION
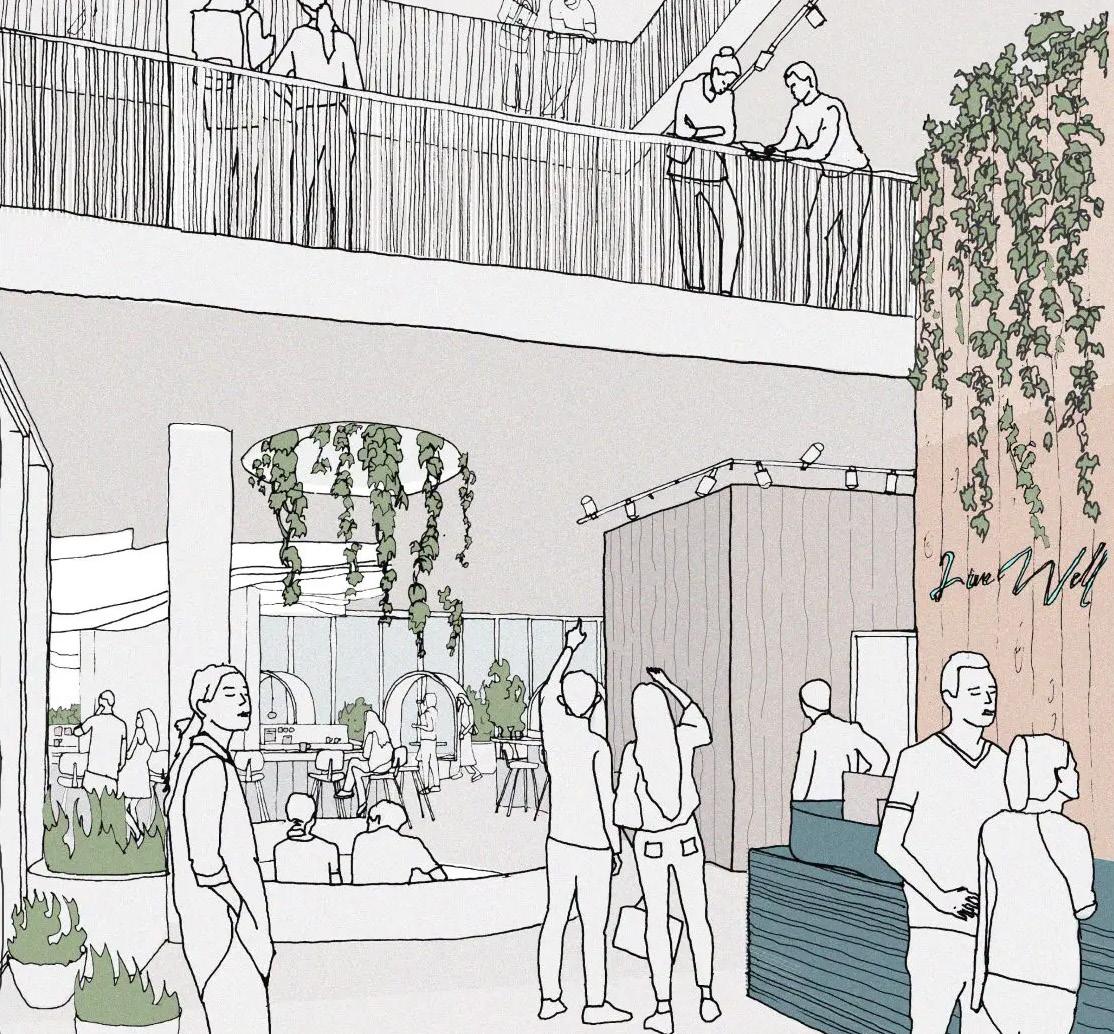
As a freelance renderer at Cousins and Cousins, based in their office, I was responsible for the creation of photorealistic renderings for diverse projects. Balancing between project management and collaboration, I ensured maximum efficiency by managing workflow, time, and resources. Close collaboration with design teams, frequent reviews, and information exchange were integral to achieving optimal client satisfaction.
My process began with a detailed discussion of project briefs, drawing on detailed insights from Vizacademy’s course and time management skills from WilkinsonEyre.
Meticulous model assessments and adjustments in 3DS Max, guided client discussions on camera and lighting options, and the application of realistic materials and decorative elements were key steps. Online model purchases and cloud rendering tools facilitated speedy, simultaneous work on multiple images, while post-processing in Photoshop ensured final adjustments.
Despite challenges, including unforeseen design changes and composition disagreements, these experiences emphasized the importance of client understanding, adaptability, and effective communication for project success.
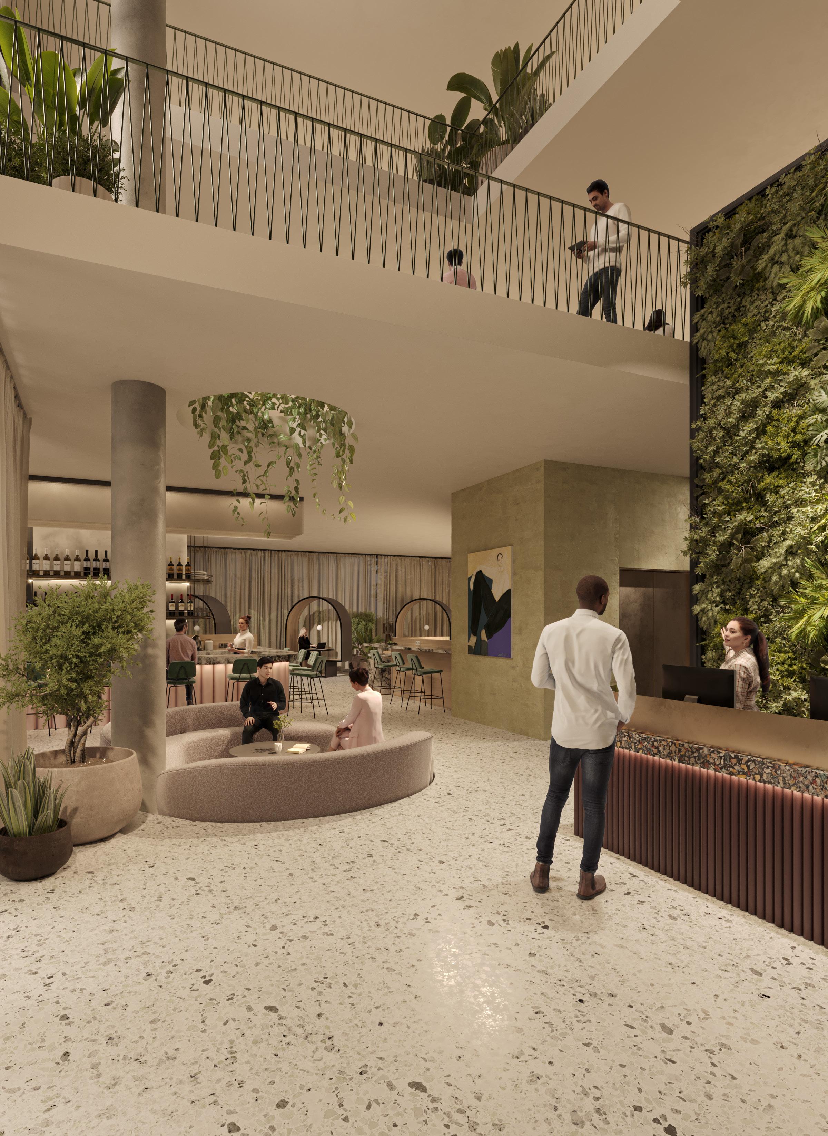
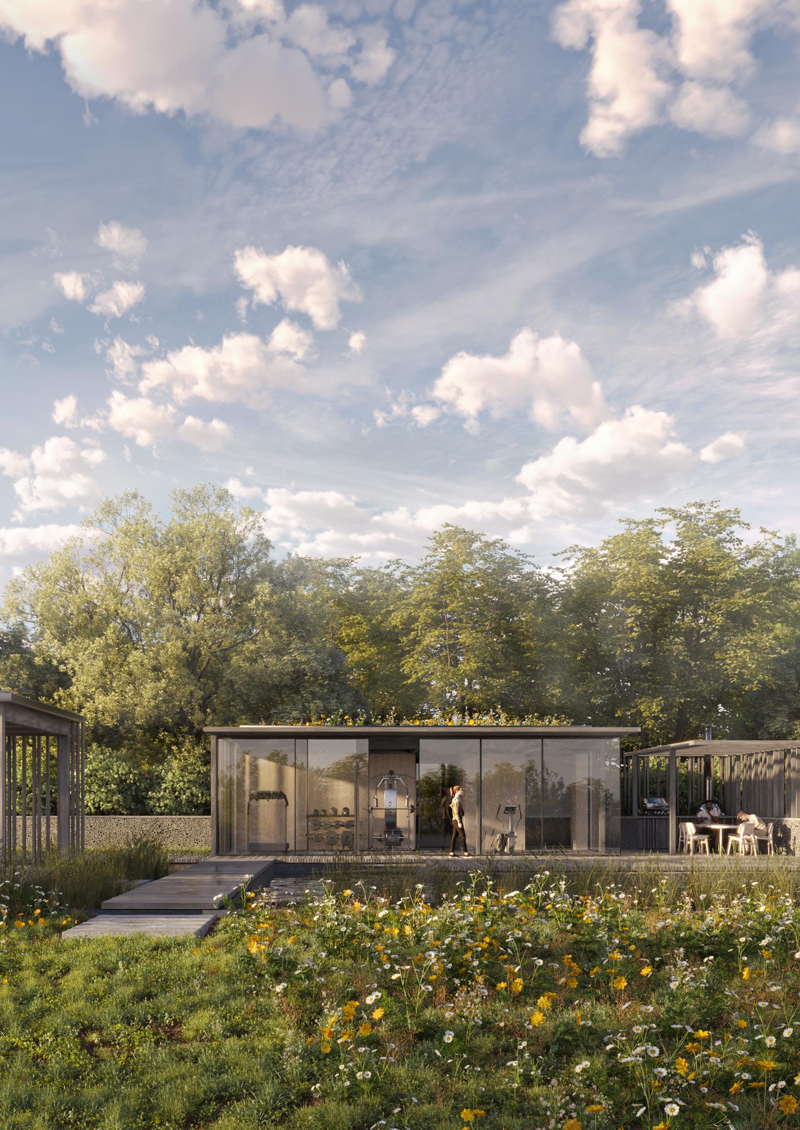
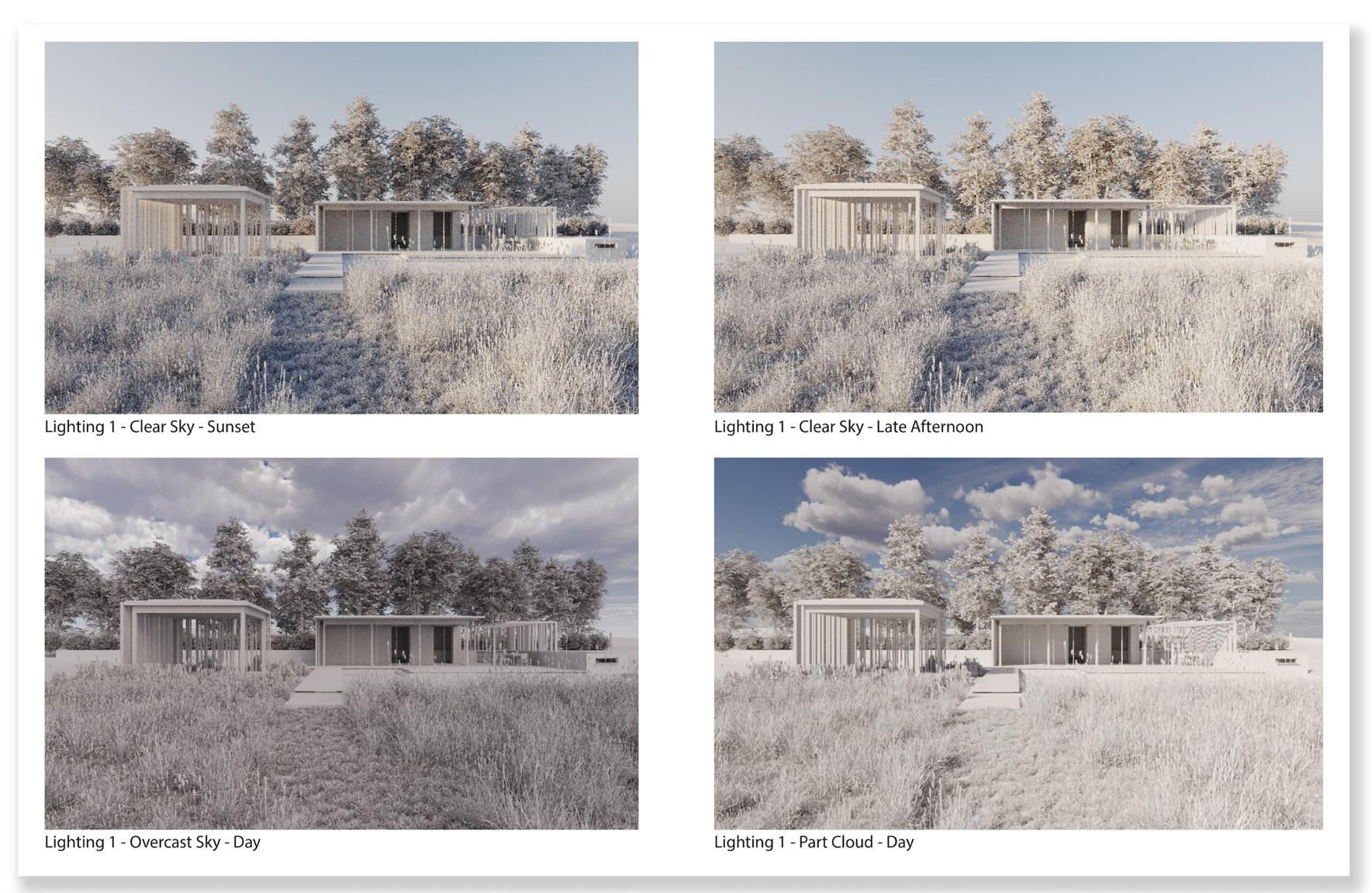
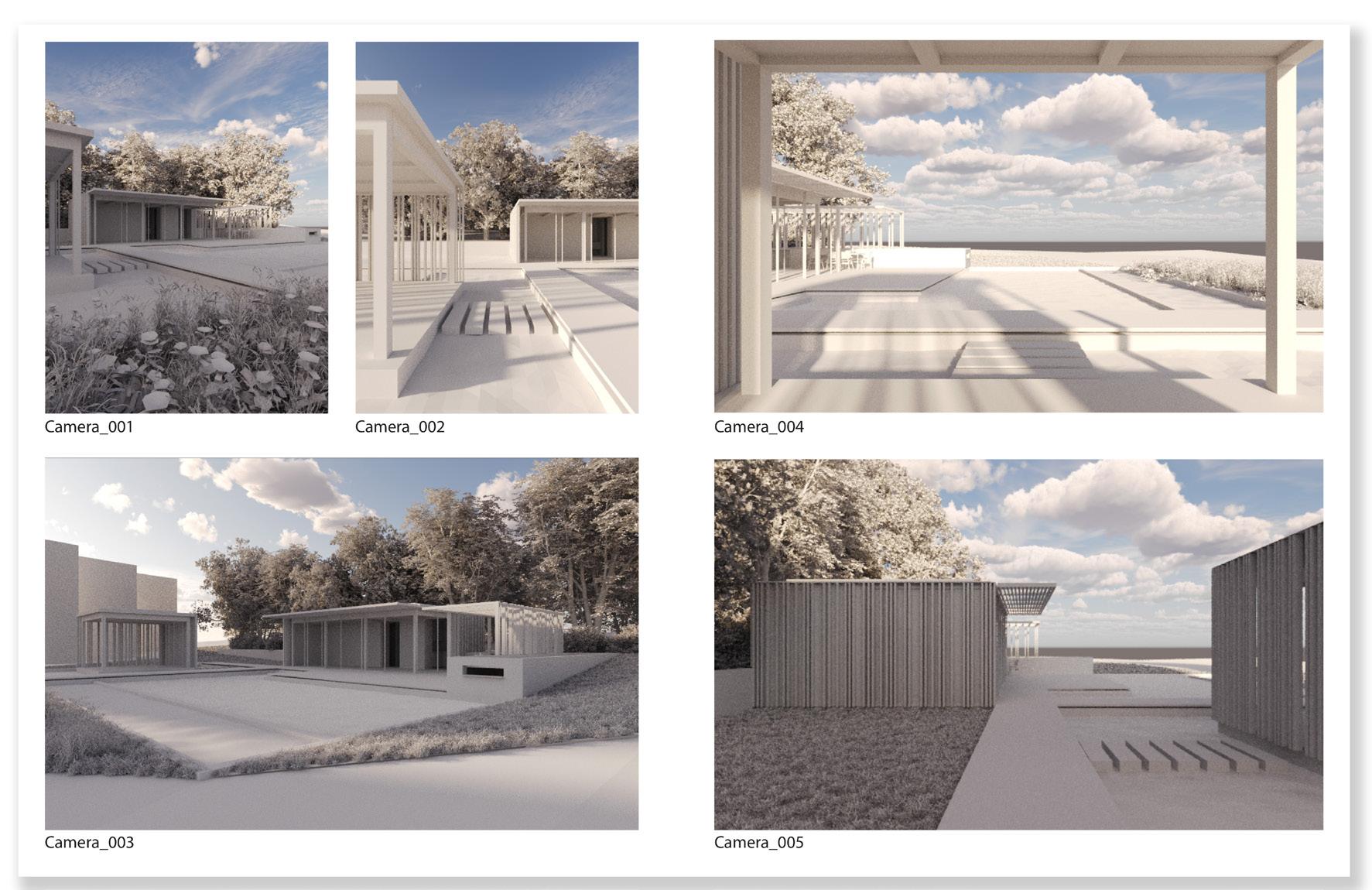
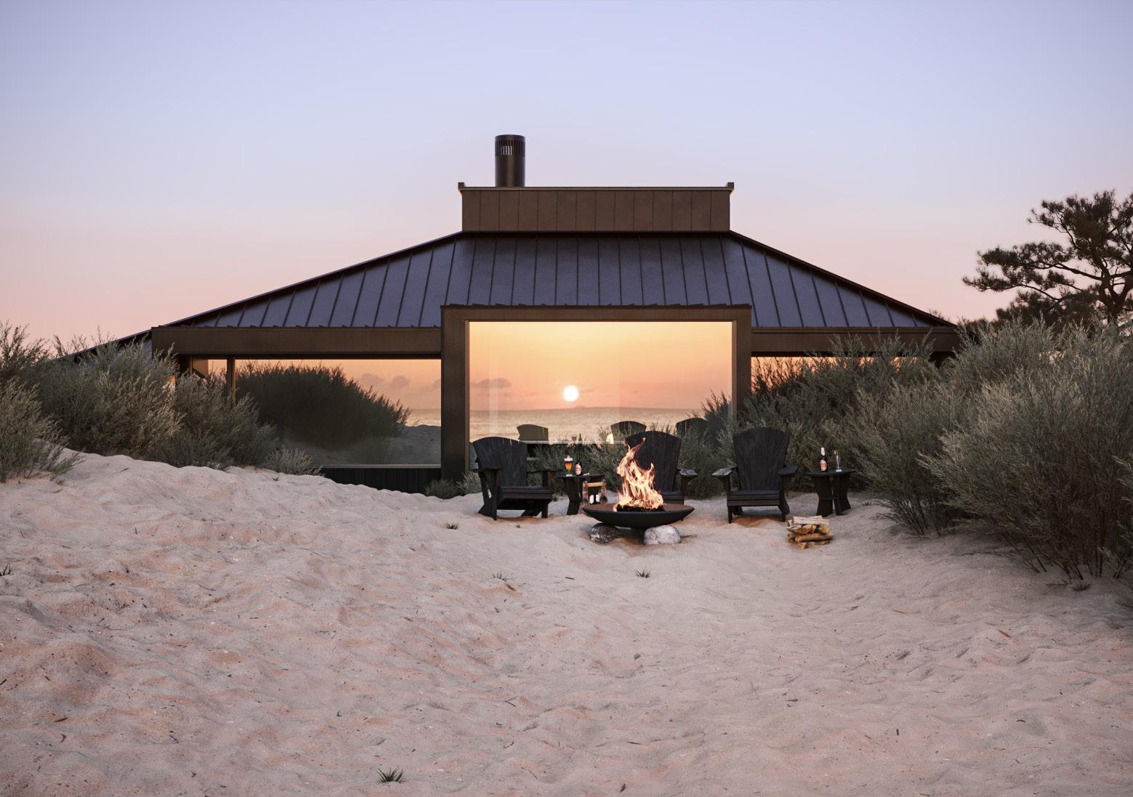
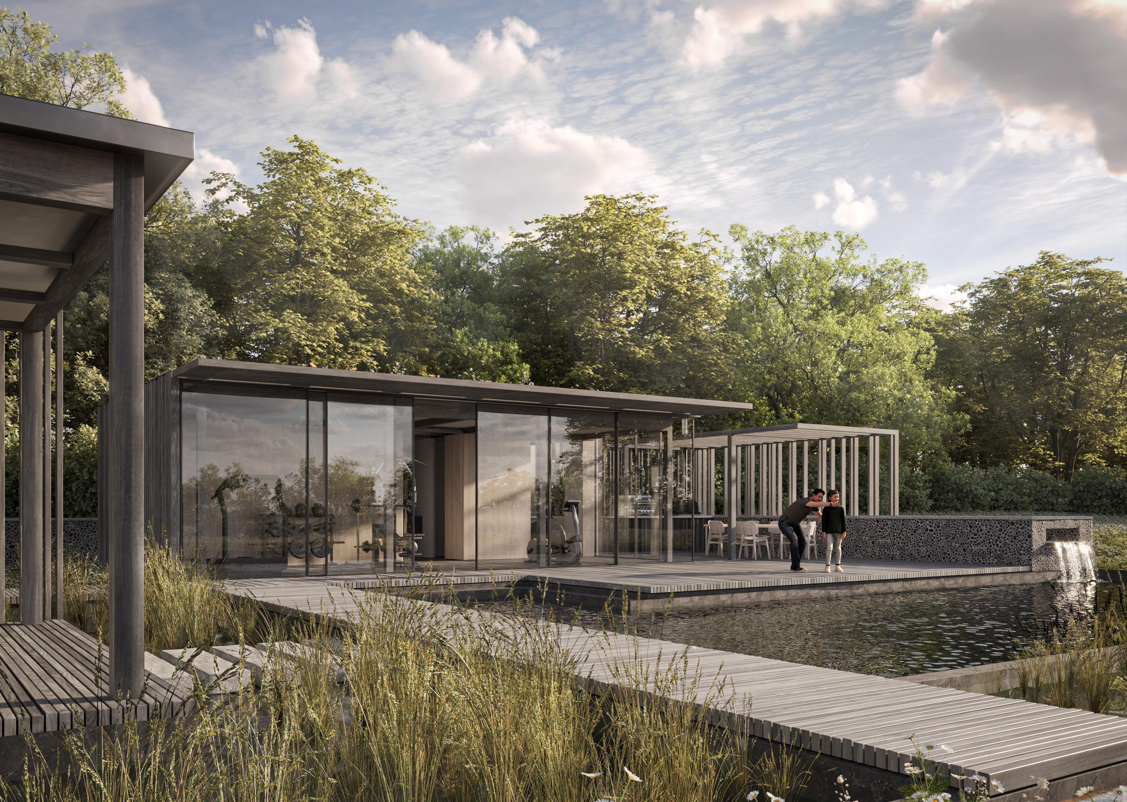
ARDEM CONSTRUCTION PARADICE VILLAS 2
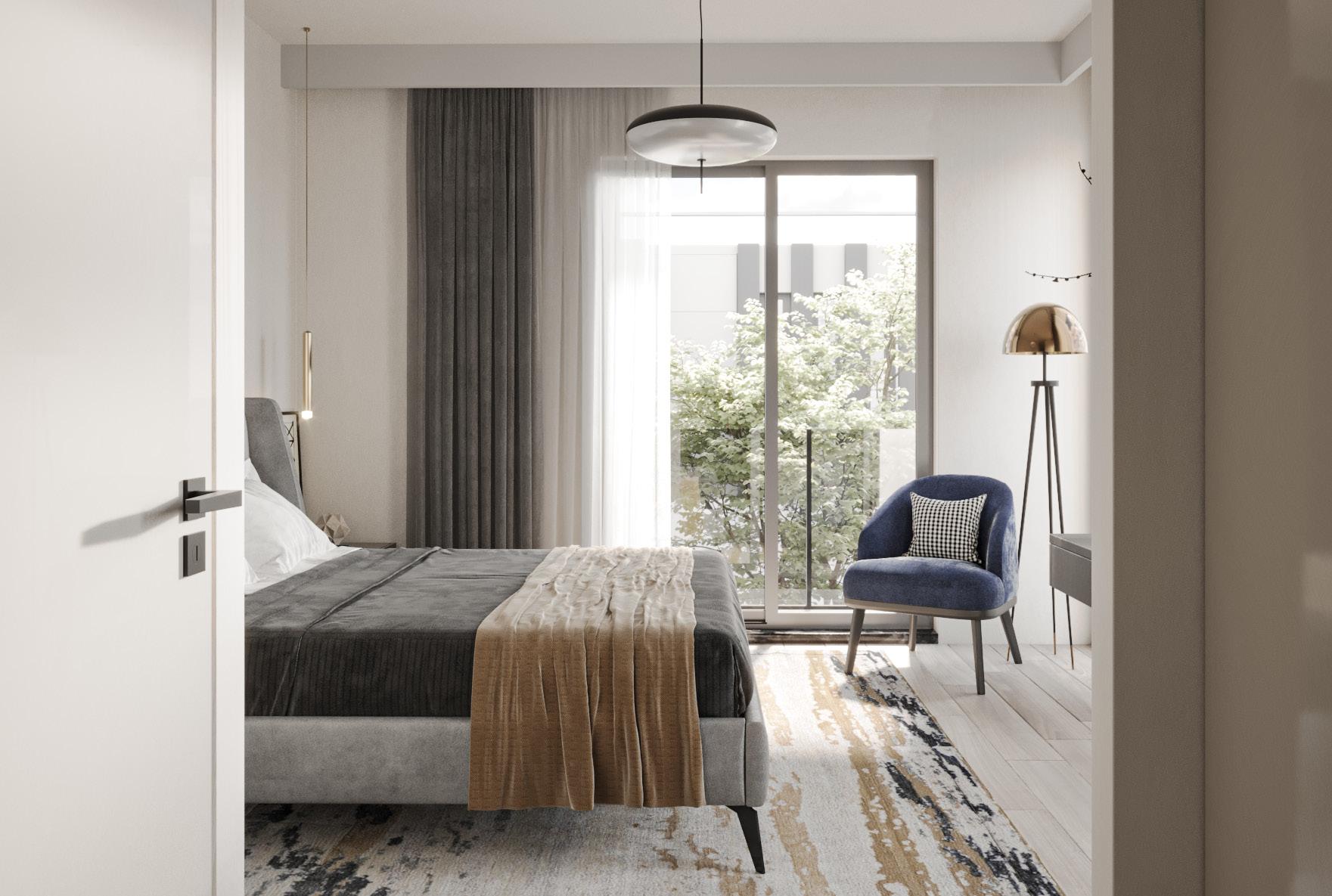
My involvement with Ardem Construction spans multiple summers, where I dedicated breaks to deepening my understanding of residential architecture. Beginning with on-site immersion, I gleaned insights into construction processes and techniques alongside engineers. Transitioning to the office in subsequent summers, I collaborated with architects, contributing to diverse project stages.
Working within a team of four architects, managers, on-site engineers, and sales personnel, gained an immersive experience within the design of this project. Focused mostly on interior design, my responsibilities encompassed preparing drawings,
designing, modelling and rendering aesthetic interiors, while adhering to project requirements, including use of the companies reputed charachteristic features, ensuring cost effectiveness and meeting client expectations. These expectations, coupled with challenges arose from economic embargoes, limiting product diversity and quality, resulted in a limitation in creativity. Despite constraints, the team achieved successful results, reflecting an exponential increase in project standards. As a result, I gained an understanding that circumstances might vary in projects, leading me to focus on what is achievable in each project. This approach allows me to aim for greater changes in the long run.
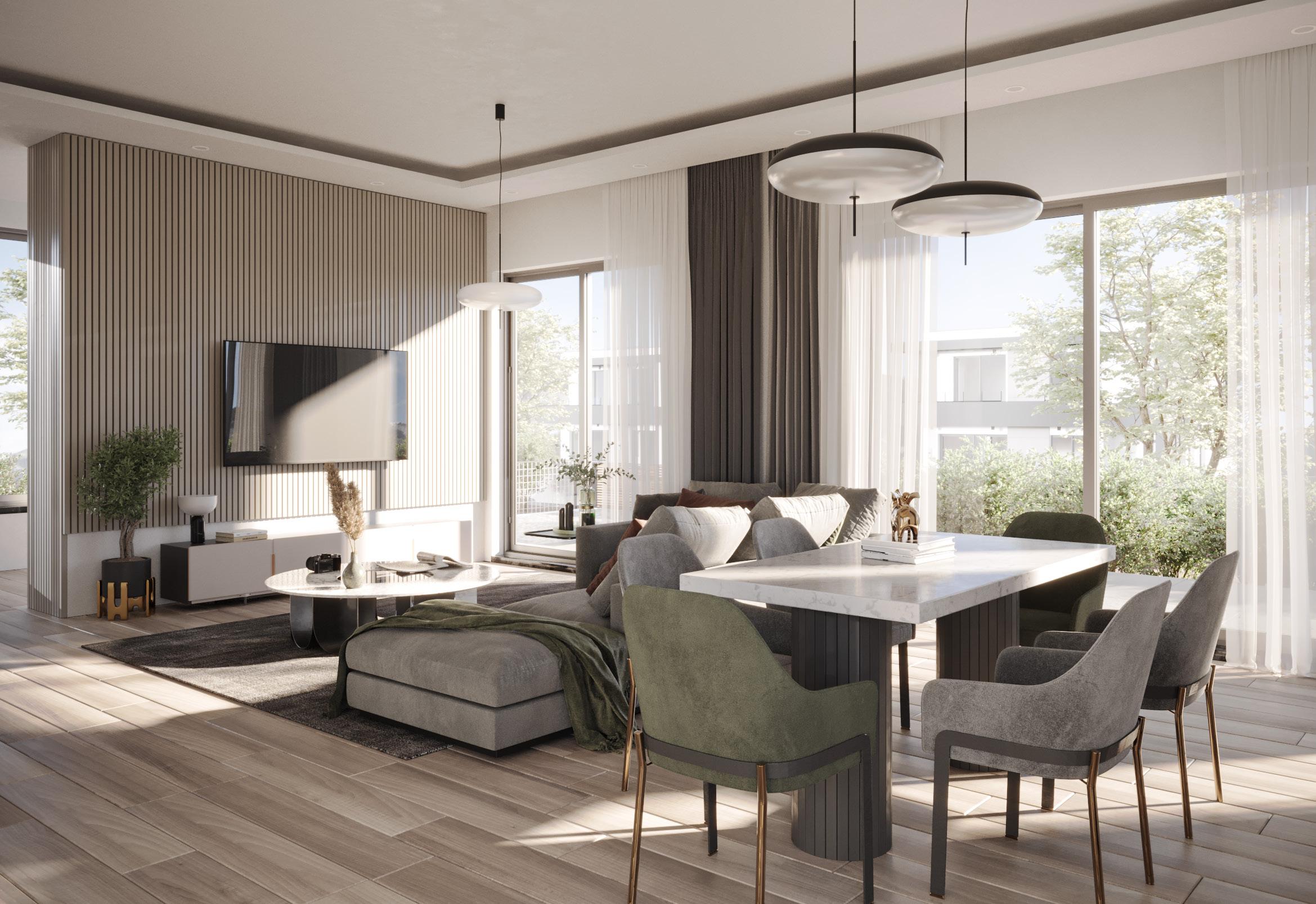
VIZACADEMY
3DS MAX + CORONA COURSE
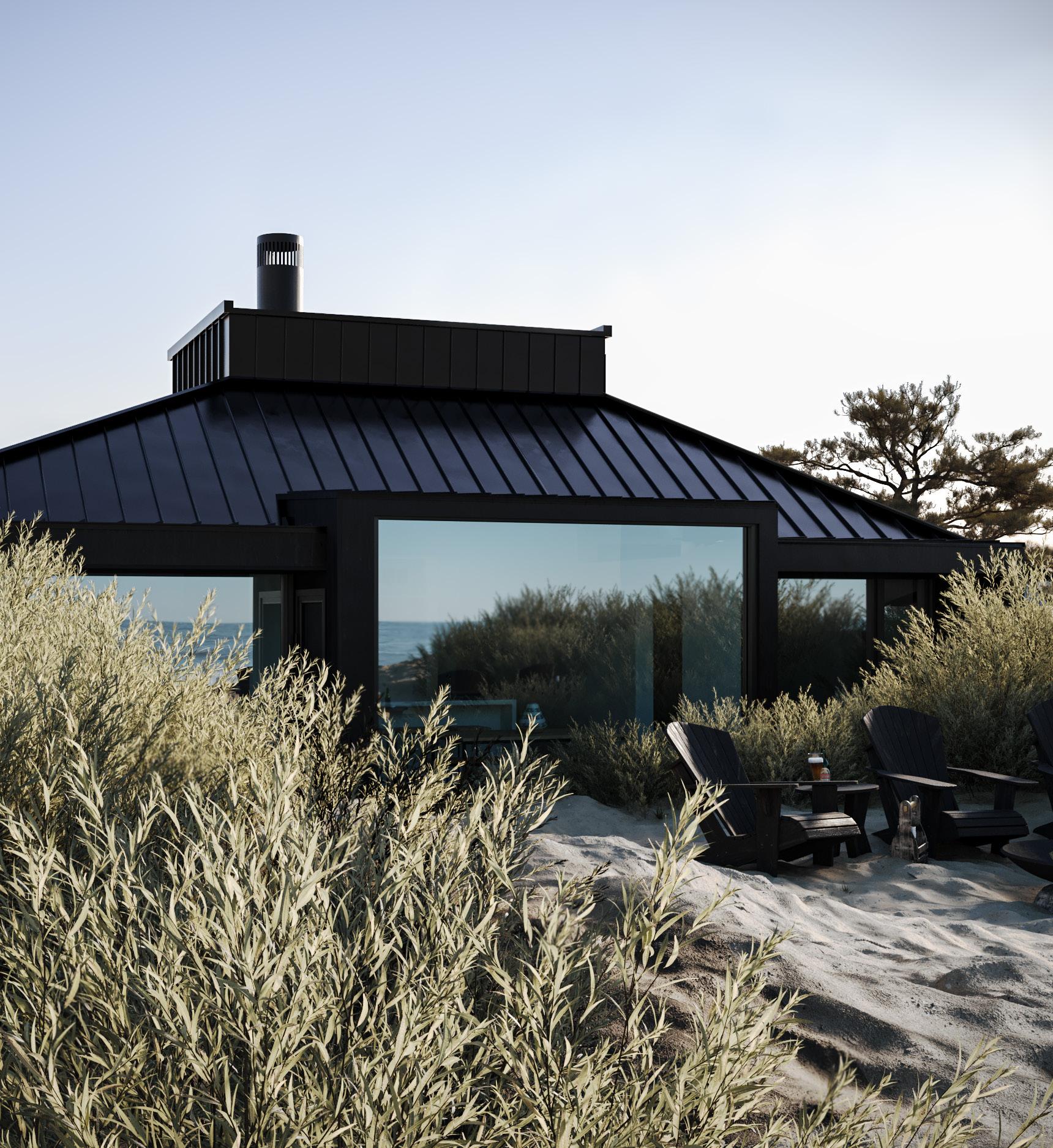
Projects:
These images are the reproduction of exhisting architectural projects for the sake of the course.
With the conclusion of my Part 1 Architecture course, I finally had the chance to reflect on my strengths and weaknesses. As a result, decided to use the freedom of unemployment to invest in my shortcomings and joined Viz Academy’s 3d visualization course. During this seven-week course, I had the opportunity to concentrate solely on creating beautiful imagery. Beginning with modelling, the method involved the
creation of objects in different forms to gain the required knowledge to model architecture. In the following weeks of the course, we had tutorials for lighting, materials, interior and exterior scenes post-production. I have created the following images during the course, using 3DS Max and Corona renderer. Thanks to the course, I now feel more confident in creating detailed visuals and therefore high-quality designs.
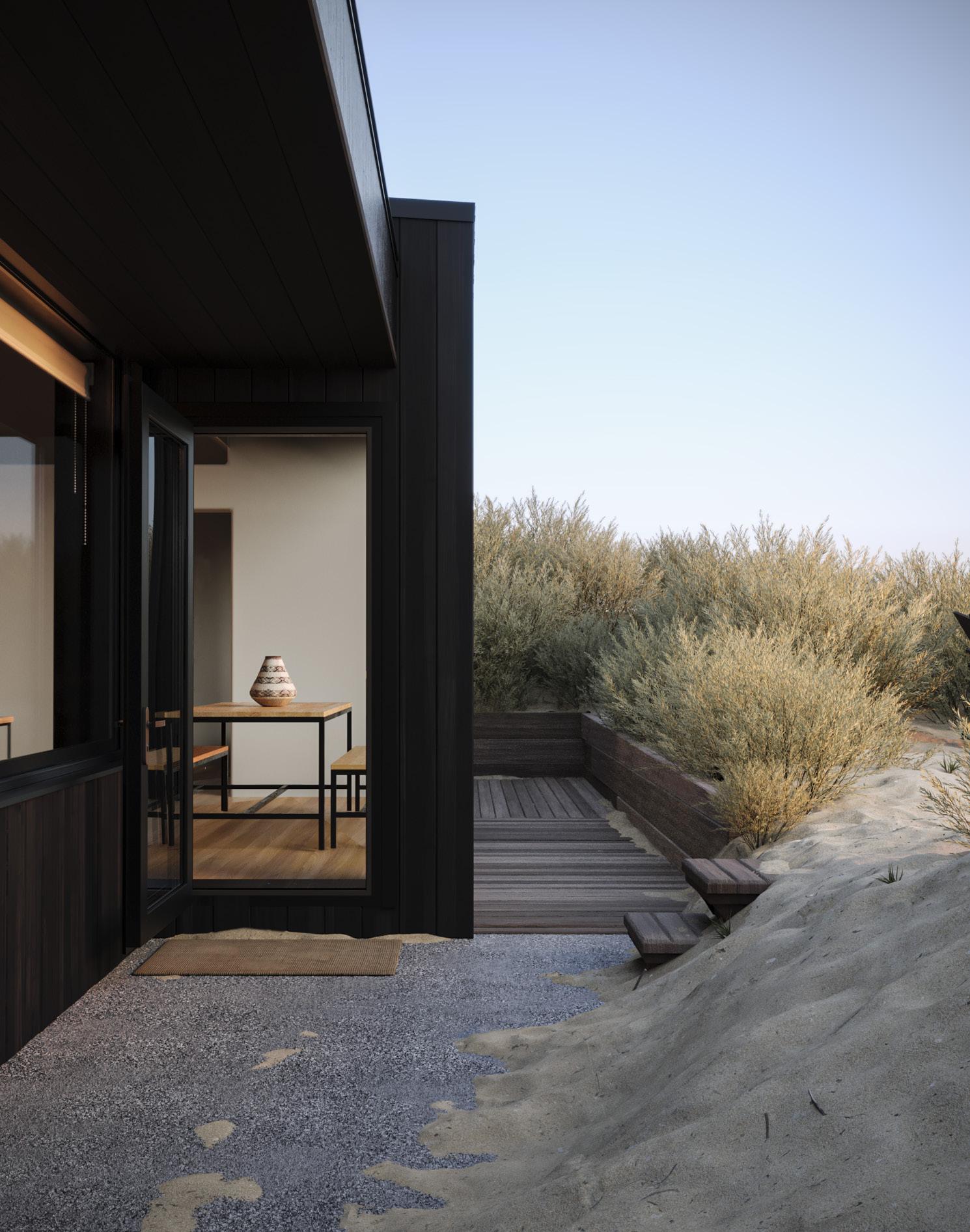

THE CREATIVE REUSE CENTRE
YEAR 3 FINAL PROJECT
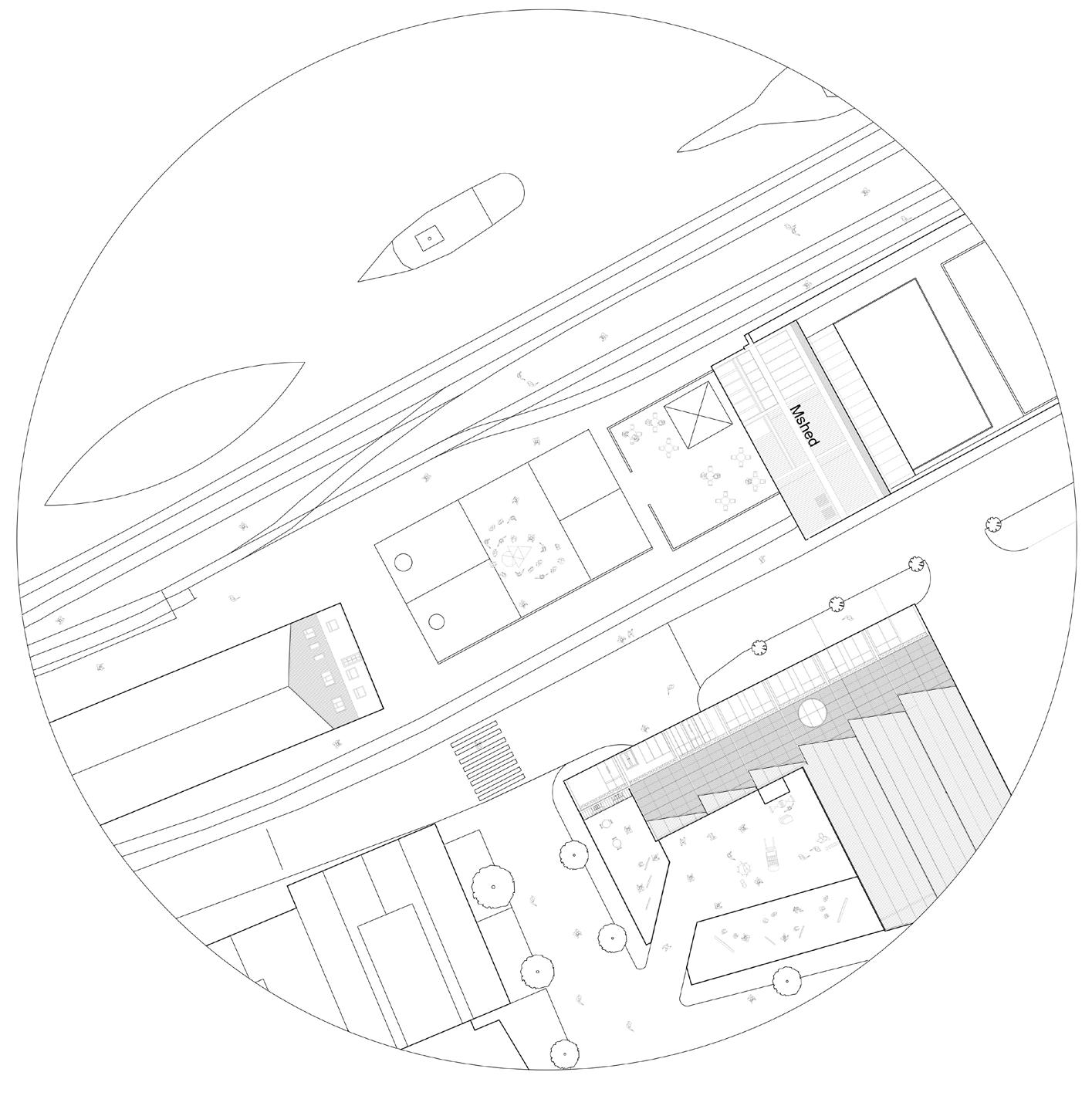
Location: Museum Street, Wapping Wharf, Canon’s Marsh, Bristol, England, BS1 4RN, United Kingdom
Our unit’s focus for the 3rd-year design project was to embrace the theme of “playtime” by creating a space to house a choice of play activities. Drawing from previous experiences, I envisioned a welcoming space in Bristol that celebrates the city’s values of art and sustainability through playful curiosity. The creative reuse center serves as a platform for artistic expression, promoting large-scale reuse of reclaimed industrial materials while honoring the city’s industrial heritage.
Located strategically in Spike Island’s vibrant heart, the building fosters public interactions, with a central courtyard encouraging collaboration between creative
Tutors: Brendan Higgins and Rory Corr
spaces. Transparent internal connections invite visitors through the building, linking major public areas. The exhibition space on the first floor features a single street-facing opening to pique curiosity and attract pedestrians.
Designing this proposal presented challenges, particularly in utilizing reclaimed materials for the structure and cladding. Extensive research was crucial to determine suitable treatment methods. Despite the challenges, the project underscores my commitment to sustainability and resilience in overcoming obstacles. It also highlighted areas for improvement, motivating my future goals.
Isometric Proposal on site Sketchup + Photoshop
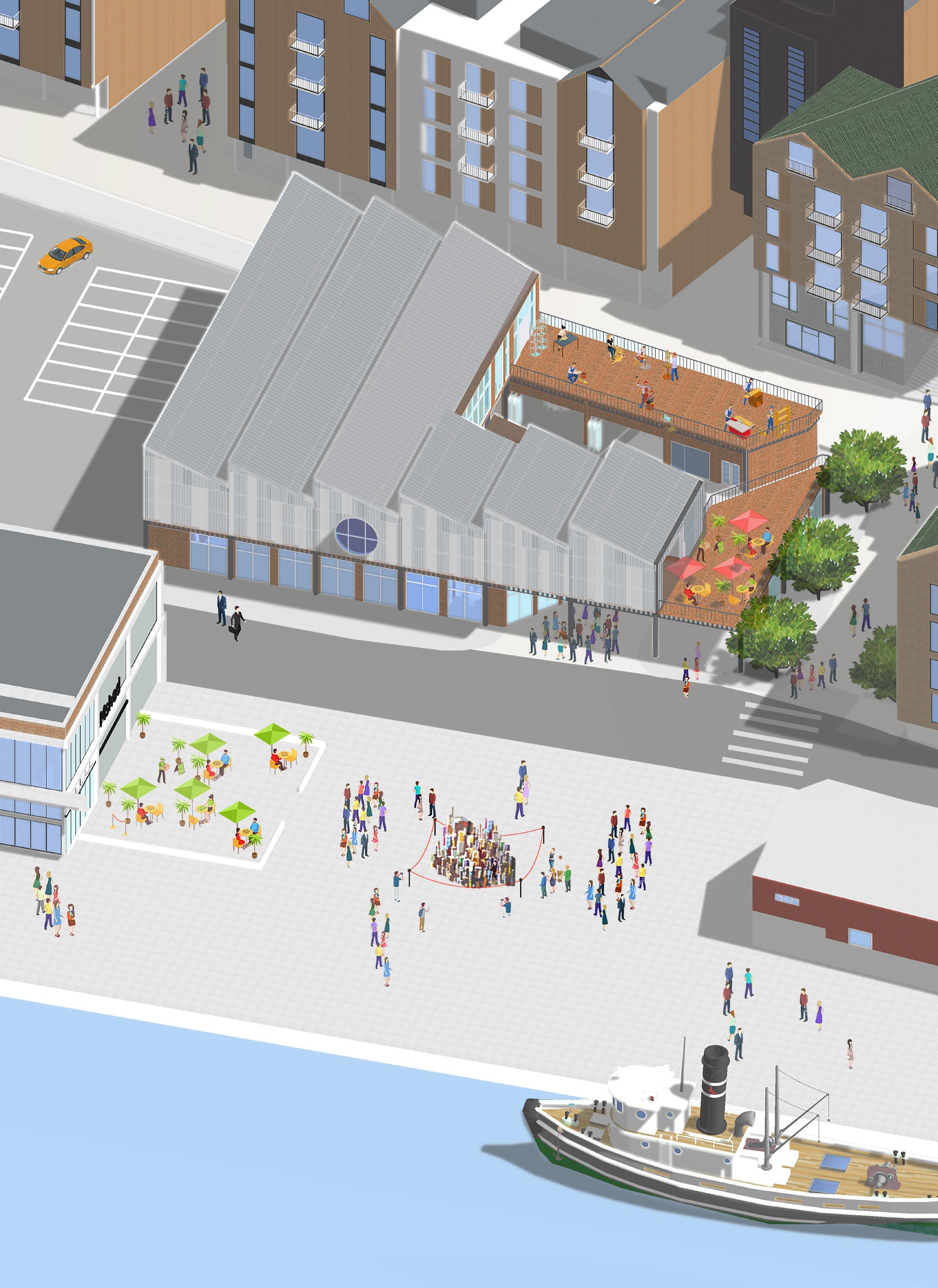
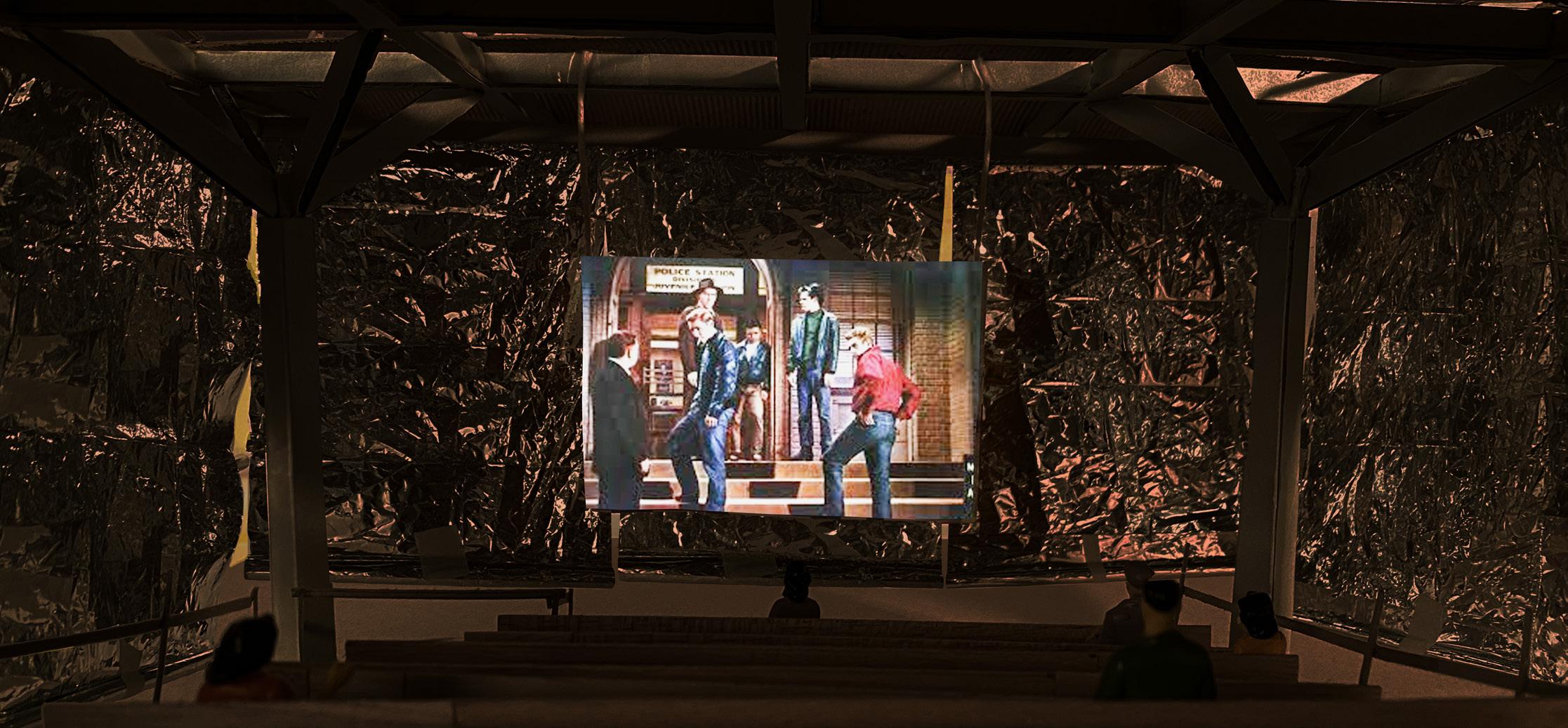
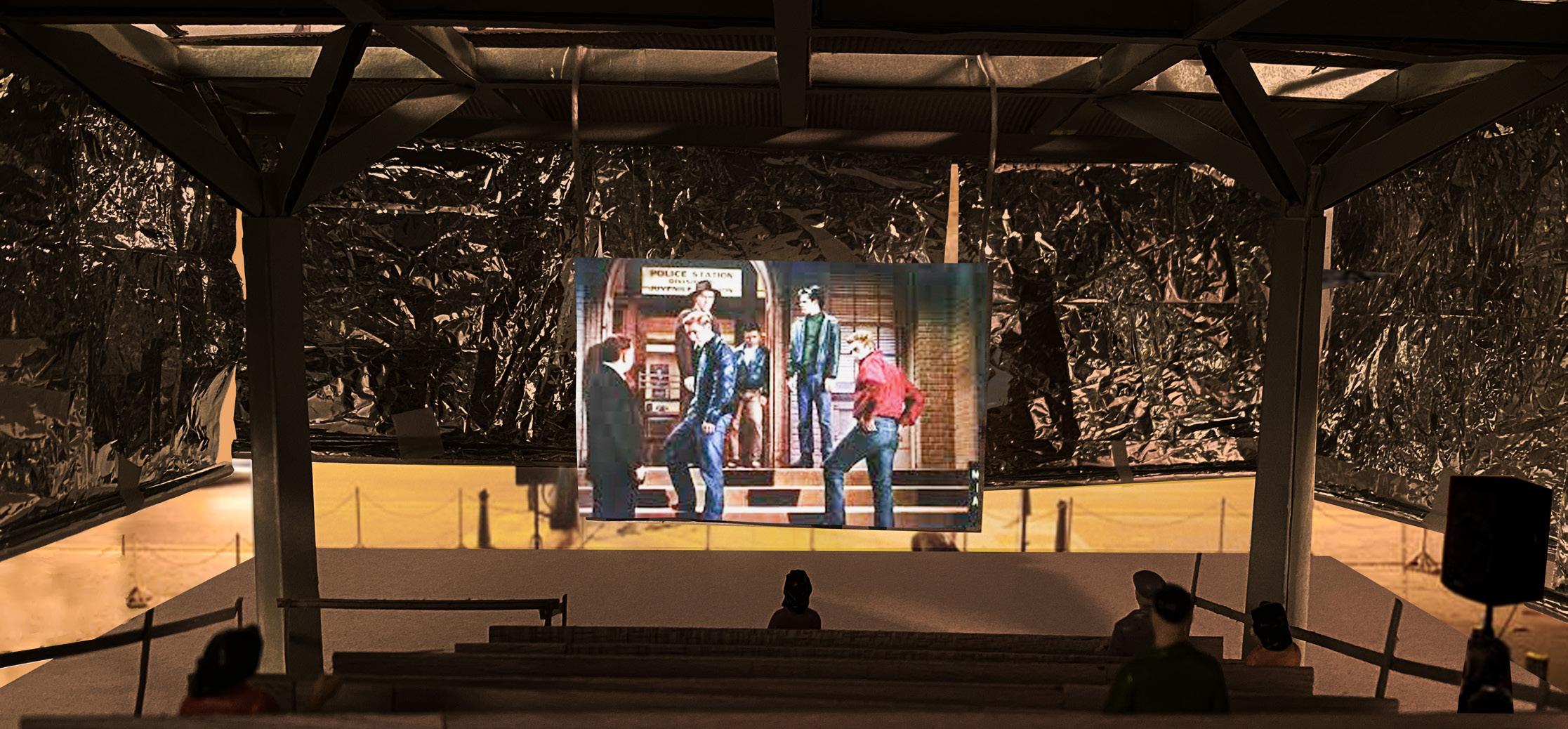

Experience
The Cineroleum precedent study Photography
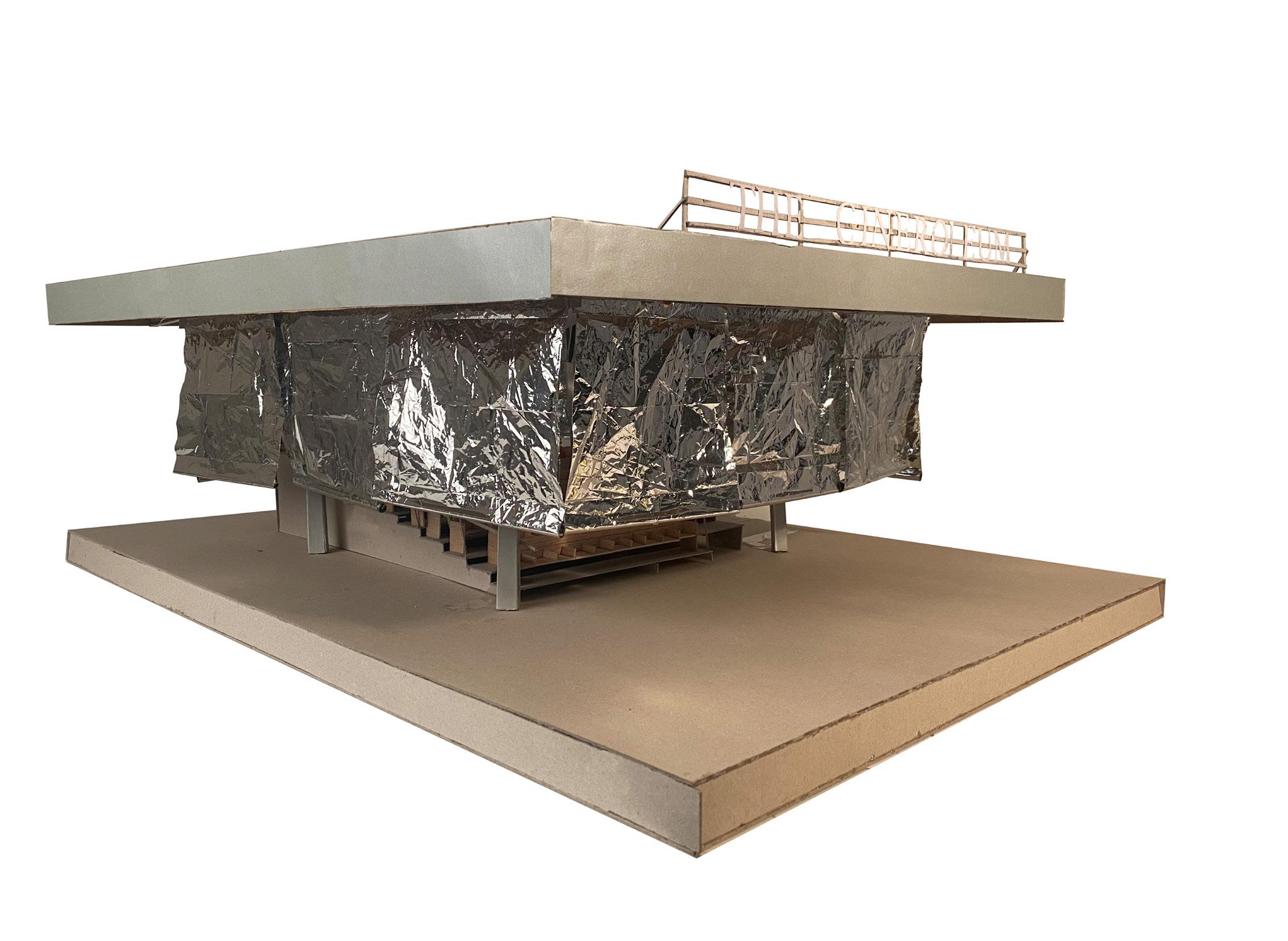
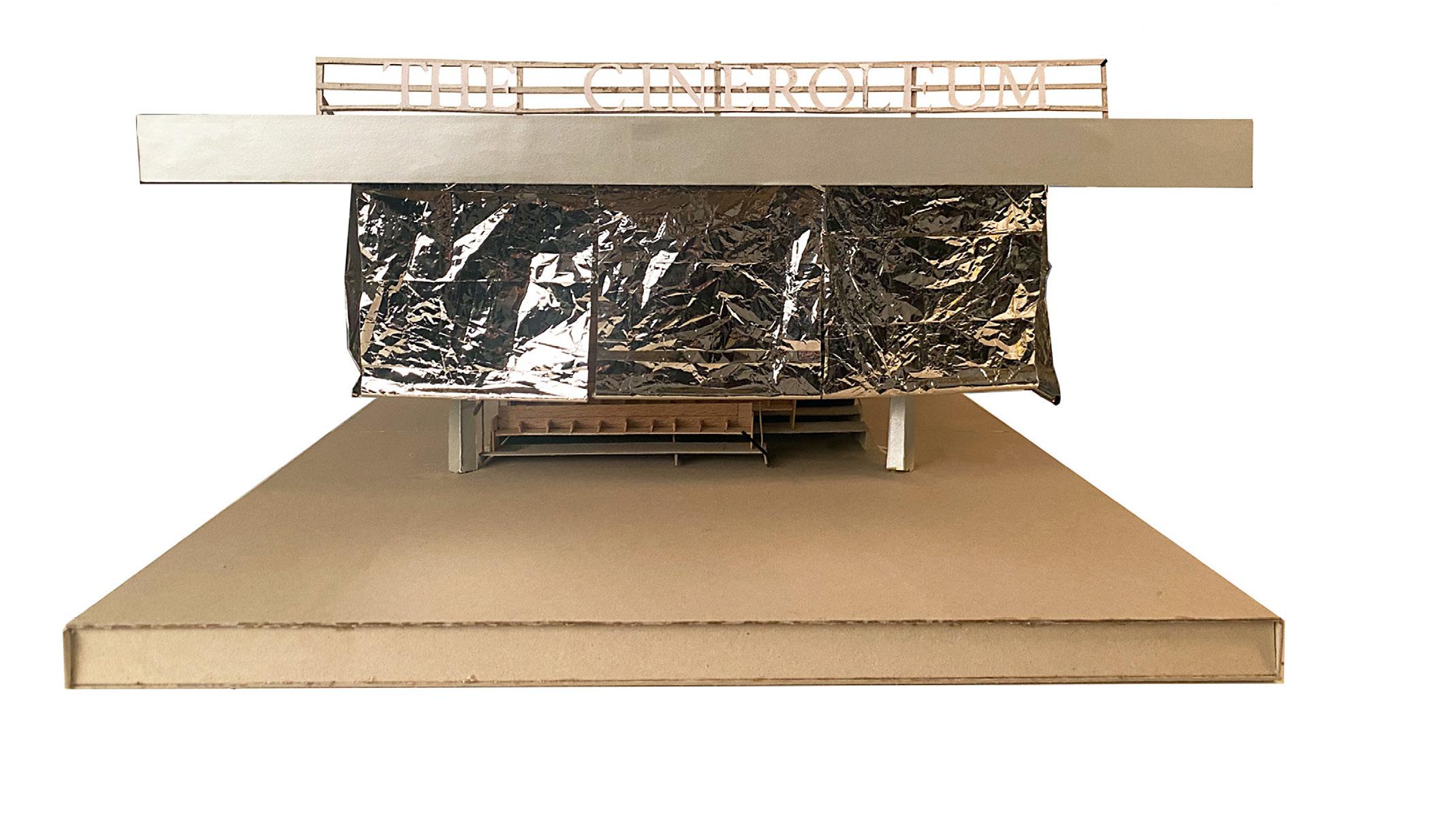
Model The Cineroleum precedent study Photography
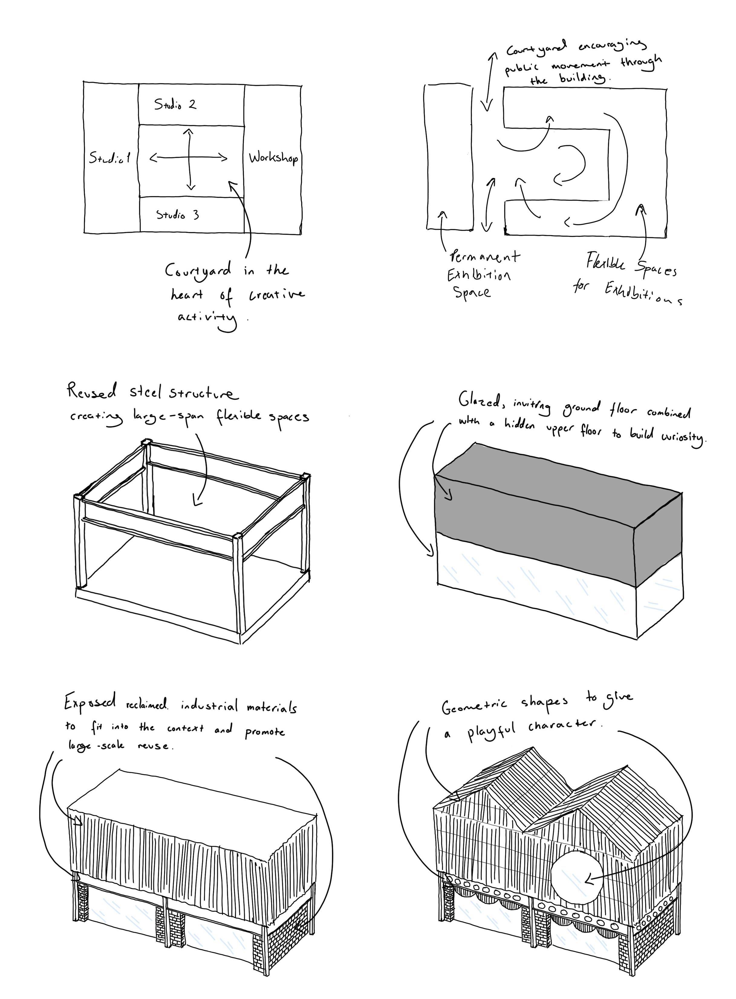
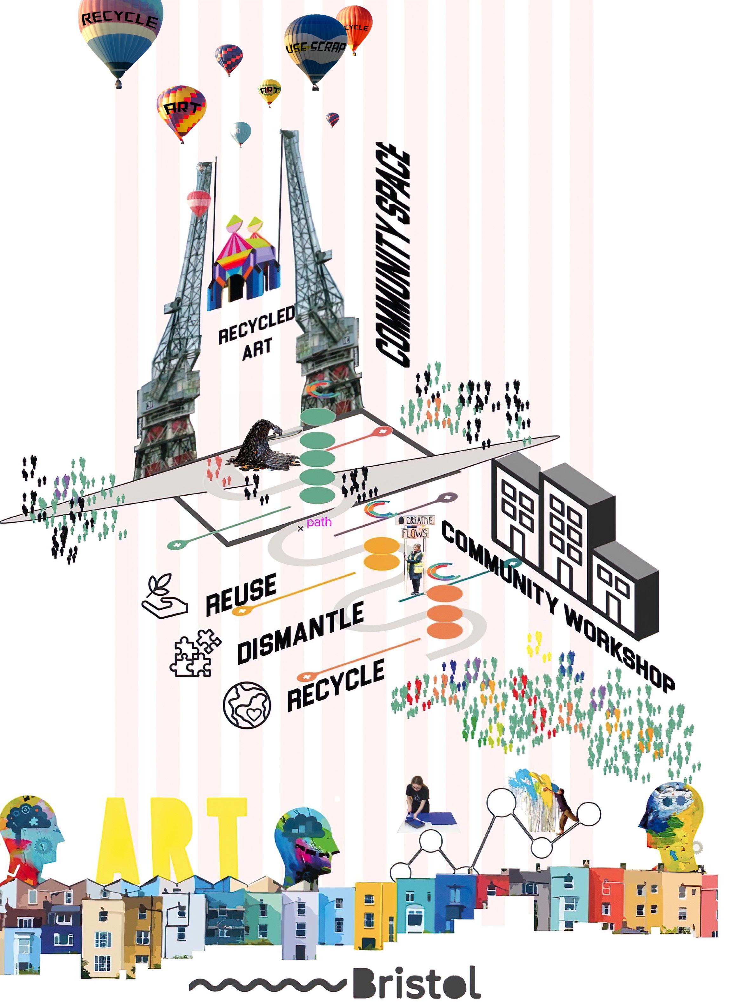
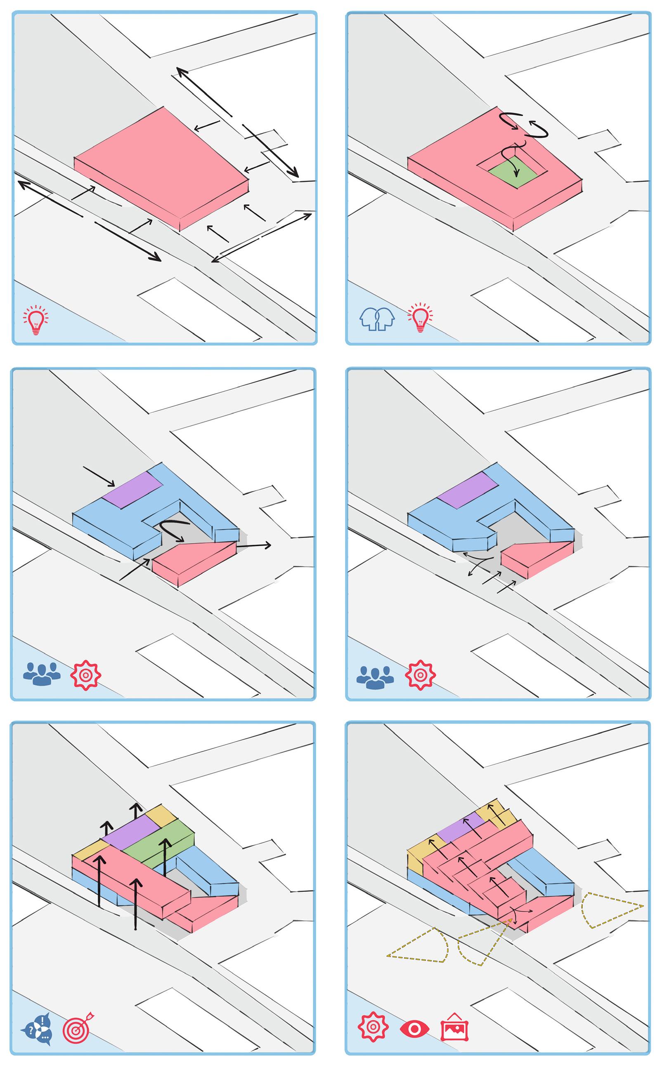
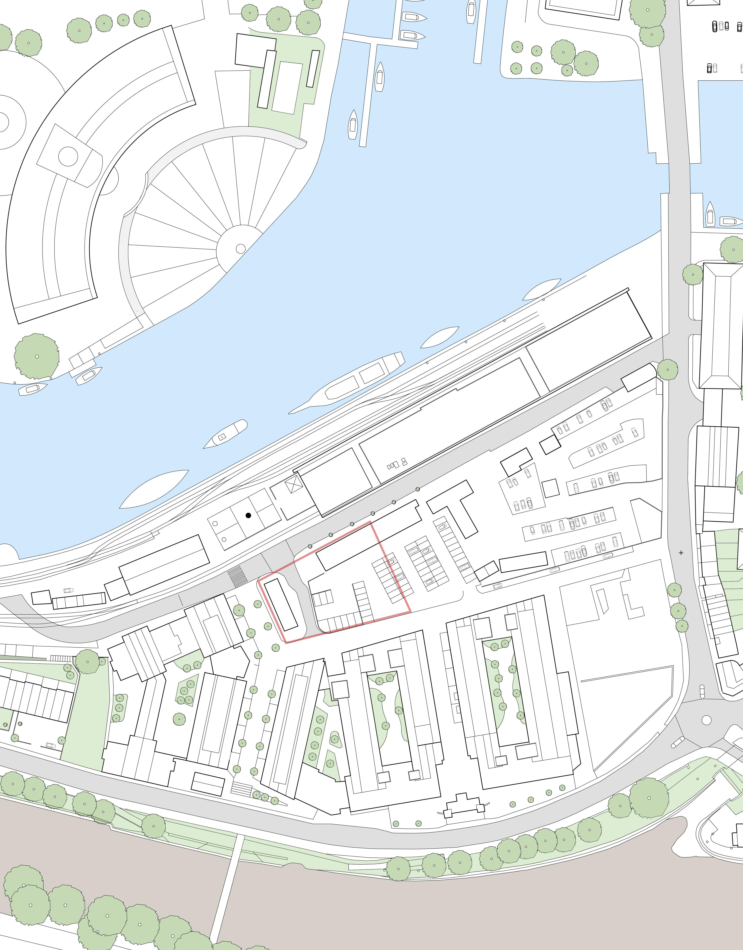

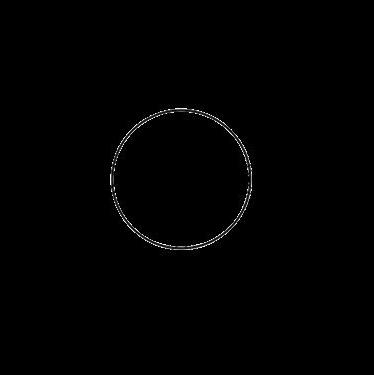

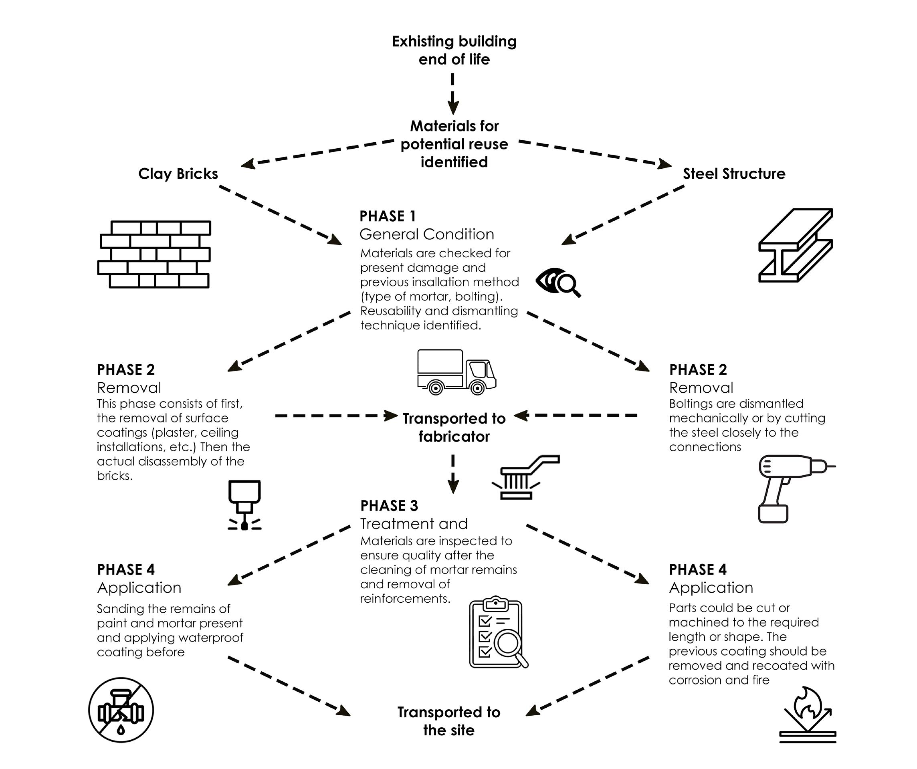
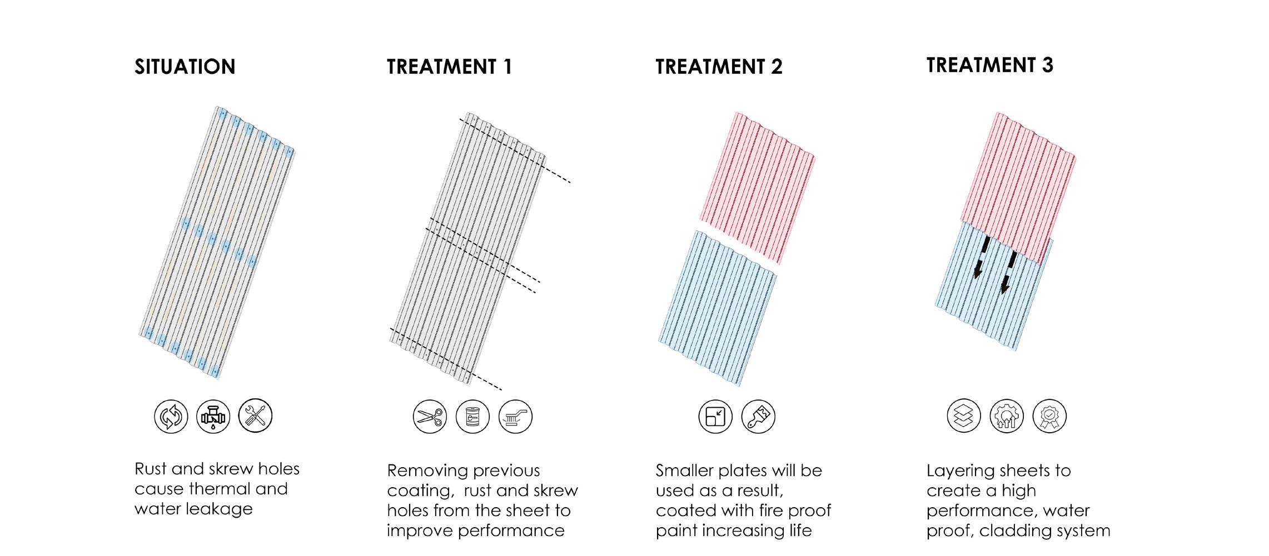
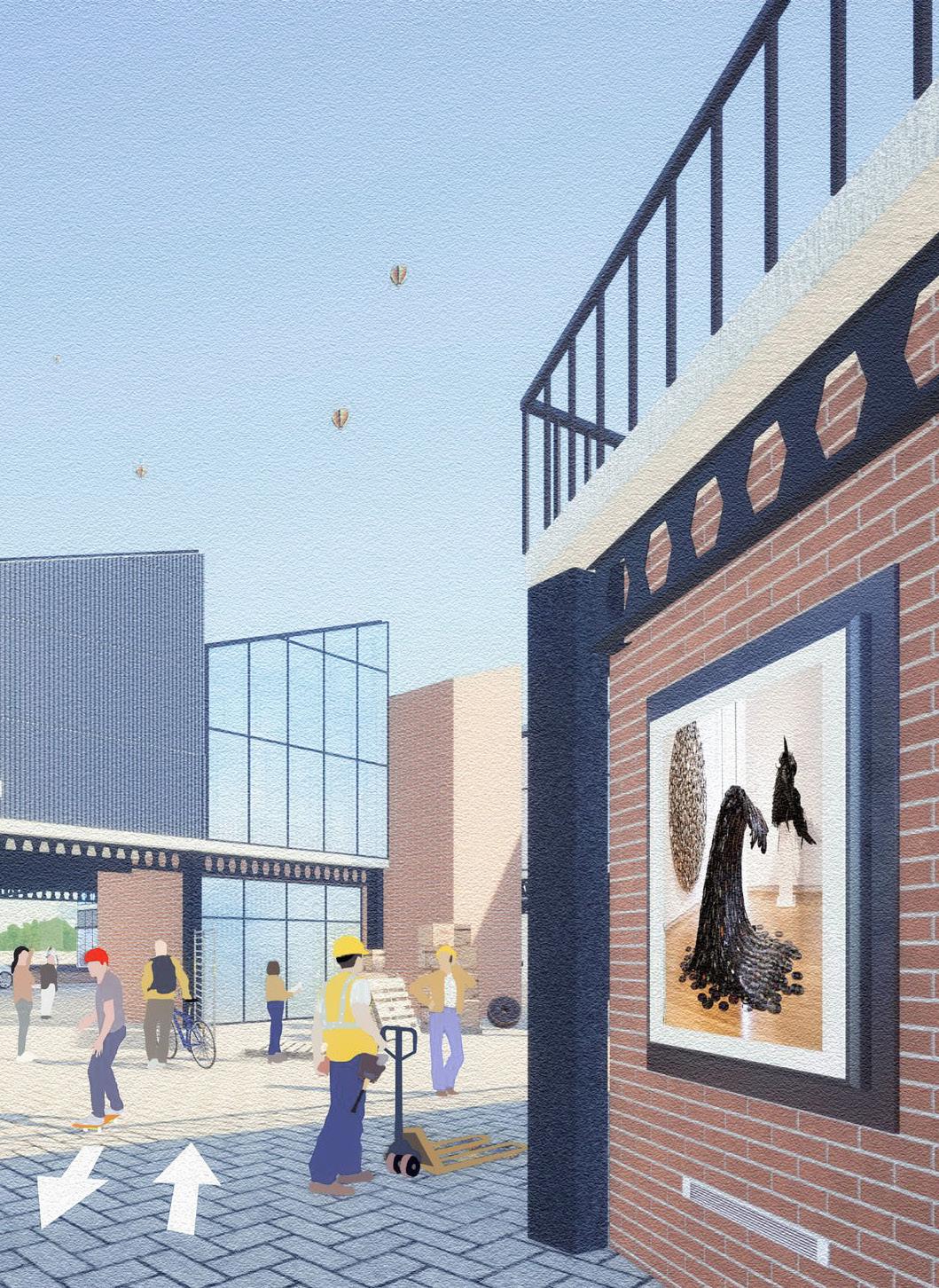
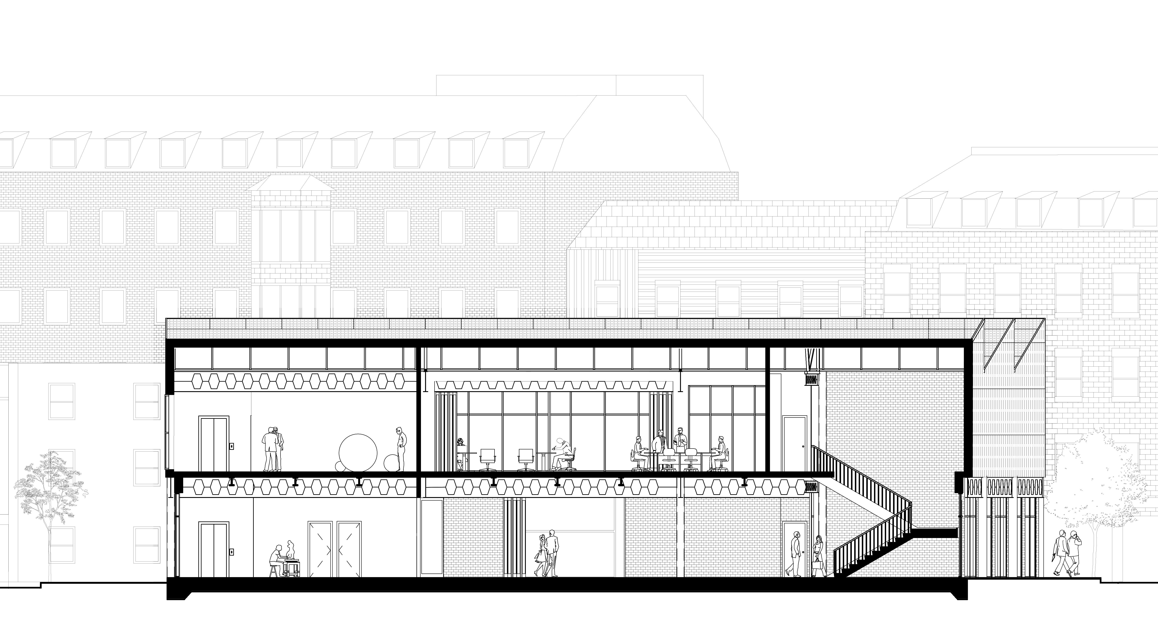
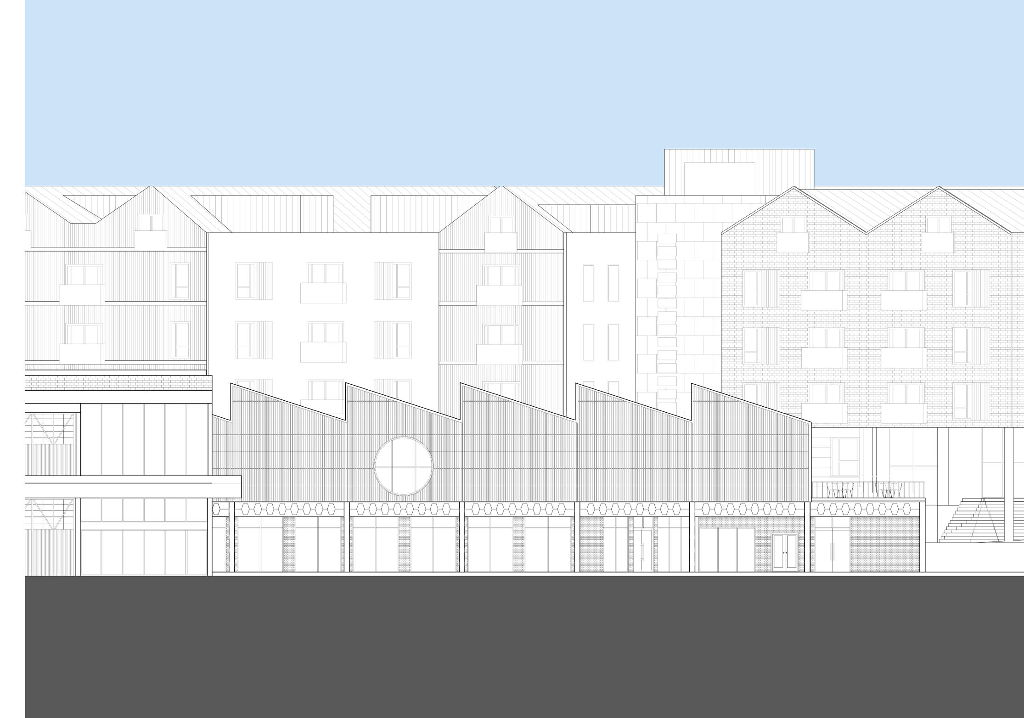
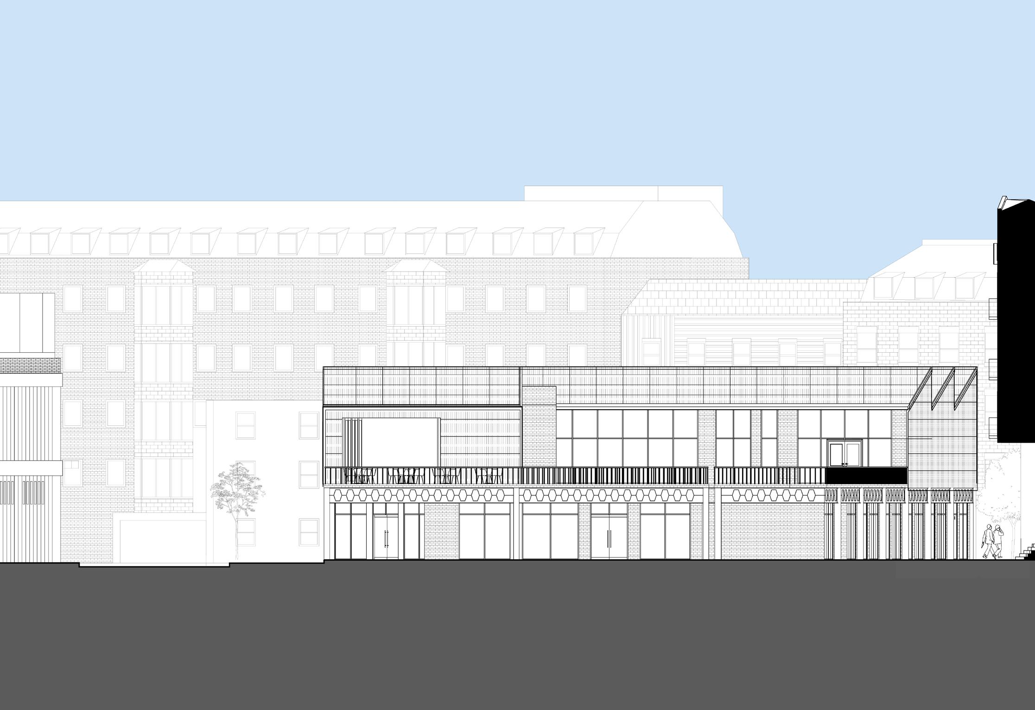
North Elevation
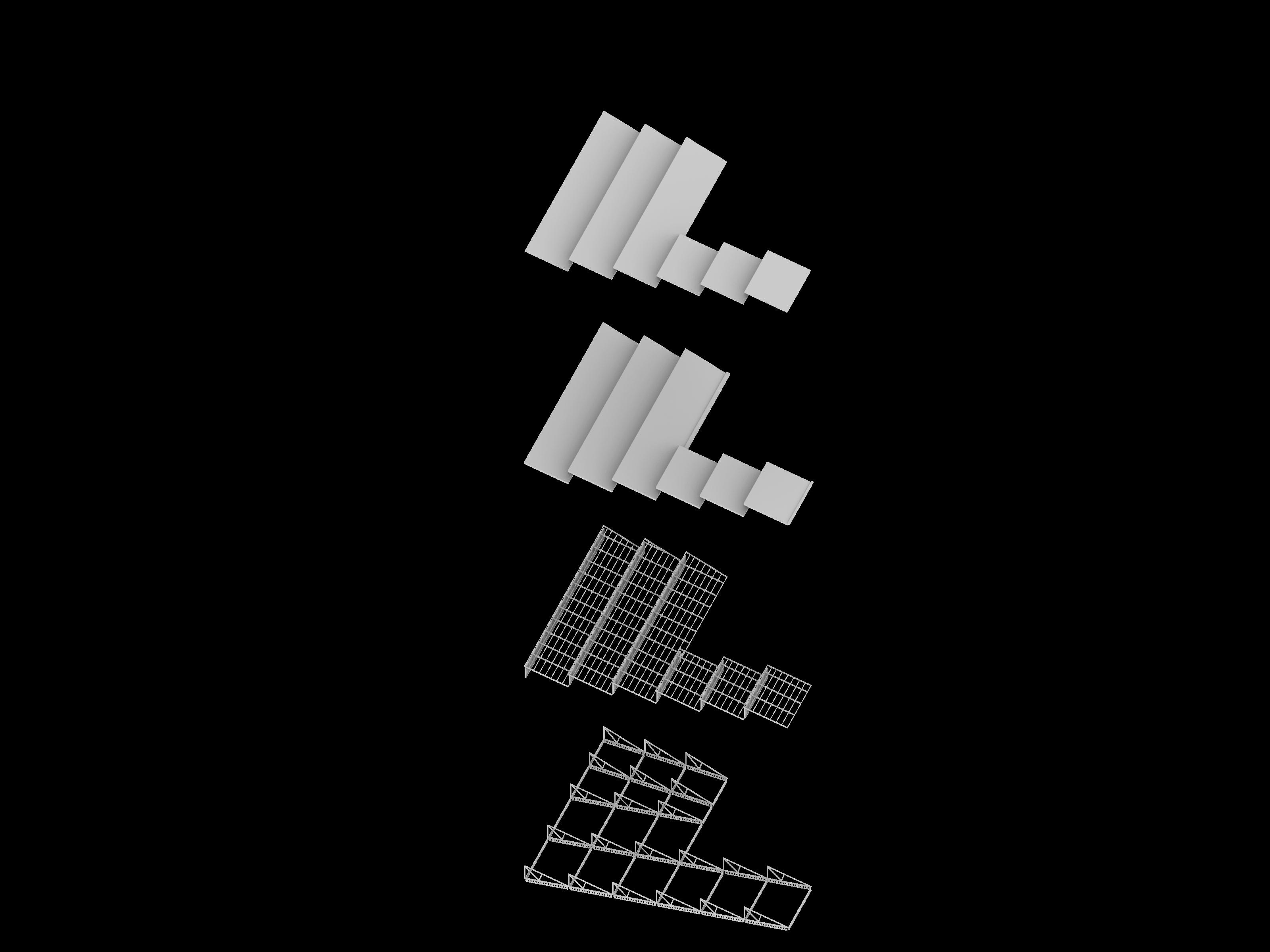
Exploded Axonometric Entire building
ABERGAVENNY TERRIOR CENTRE
YEAR 2 FINAL PROJECT
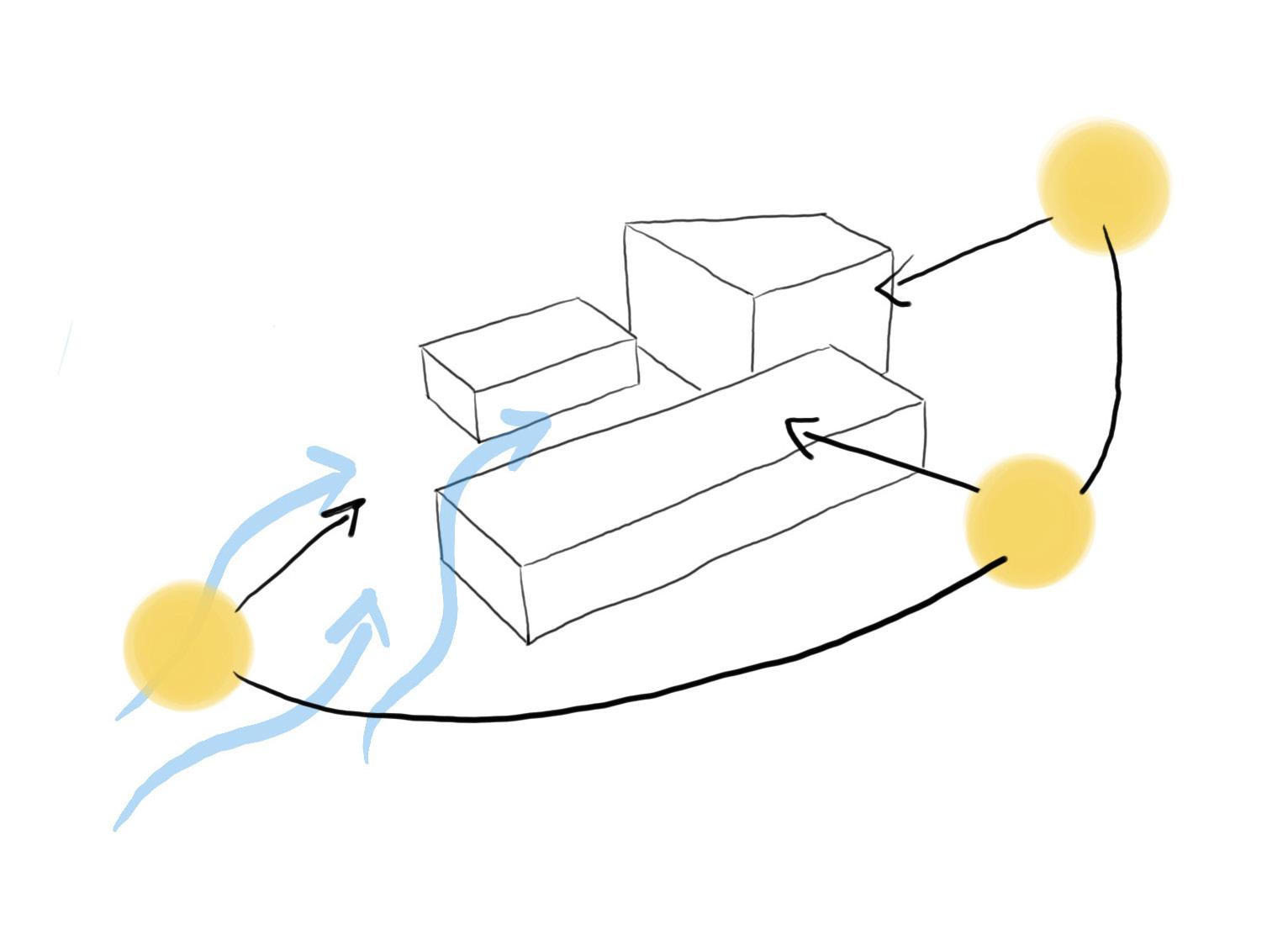
Location:
Abergavenny, Monmouthshire, Wales NP7 5NQ, United Kingdom
For our second year final project, we were tasked with designing a centre for regional studies focusing on food and culinary arts, situated in Abergavenny, Monmouthshire. This Welsh village is renowned internationally for its food festival, making it an ideal location for the proposed building. The centre would host a two-year Culinary Arts program actively participating in the festival, where demonstrations within the building would contribute to the overall festival experience.
The Terroir Centre, unlike the existing structures on the site, integrates with the town by facilitating pedestrian movement through
existing and unused pathways, with the courtyard playing a pivotal role. Facing the central St John’s Square, the courtyard not only increases accessibility but also serves as a focal point where all stages of food production are visible, echoing the festival’s spirit.
Sustainability was a cornerstone of my design approach. Inspired by Welsh construction techniques like the Ty-Unnos project, adopted prefabricated portal frames made from Sitka Spruce elements, akin to festival tents. This modular, rapidly constructible structure reflects the festival’s ethos while utilizing local materials.
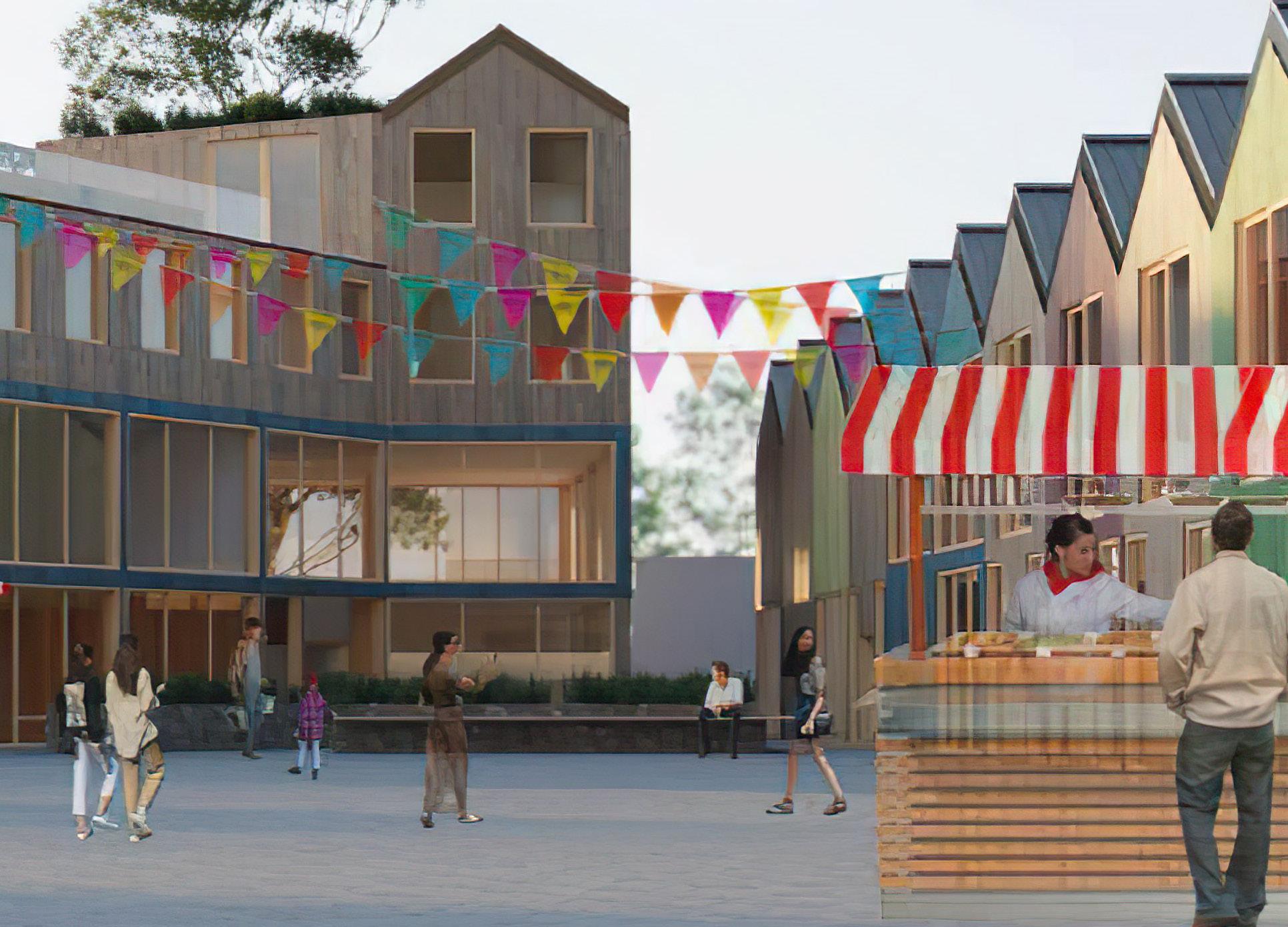
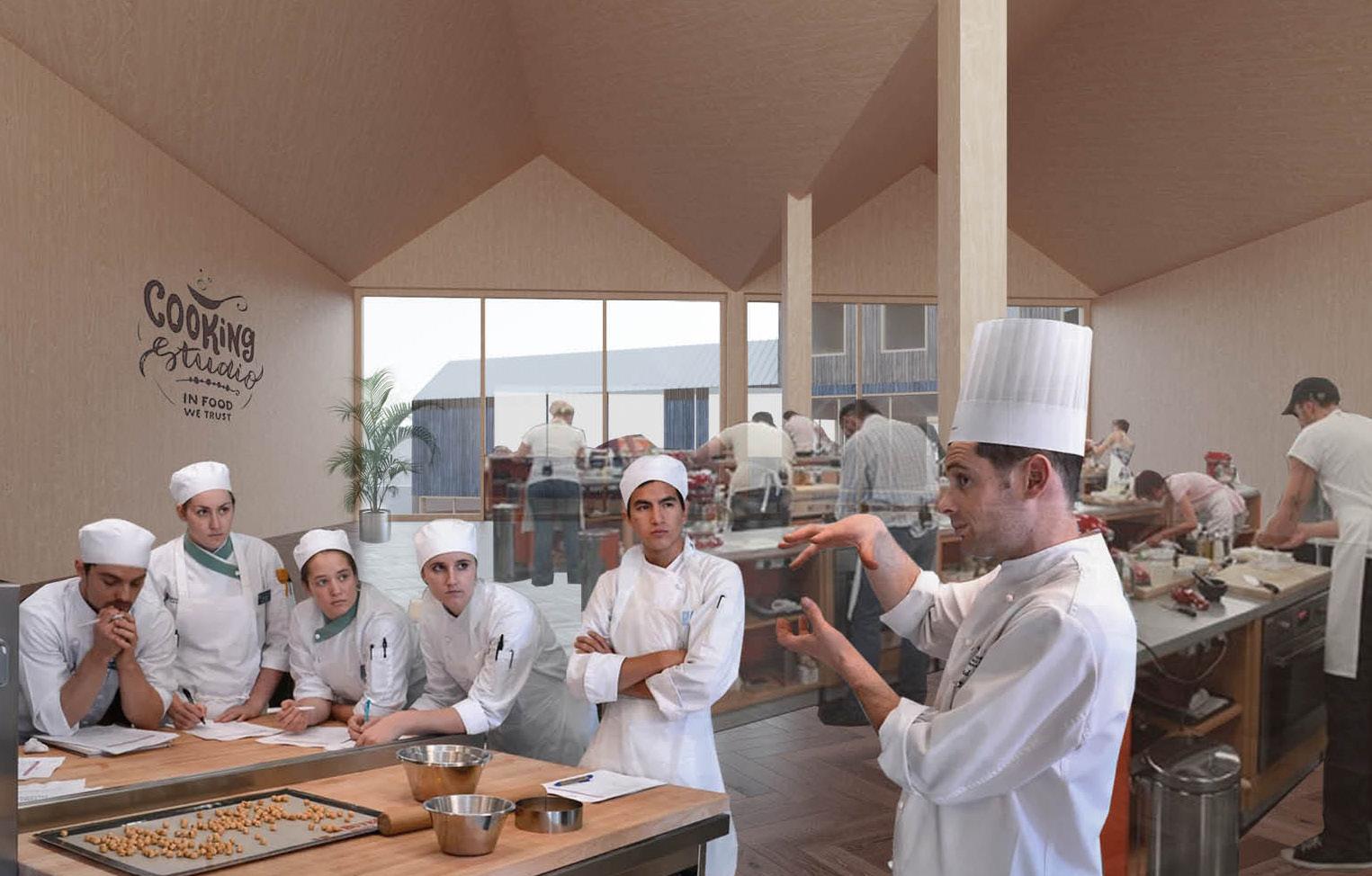
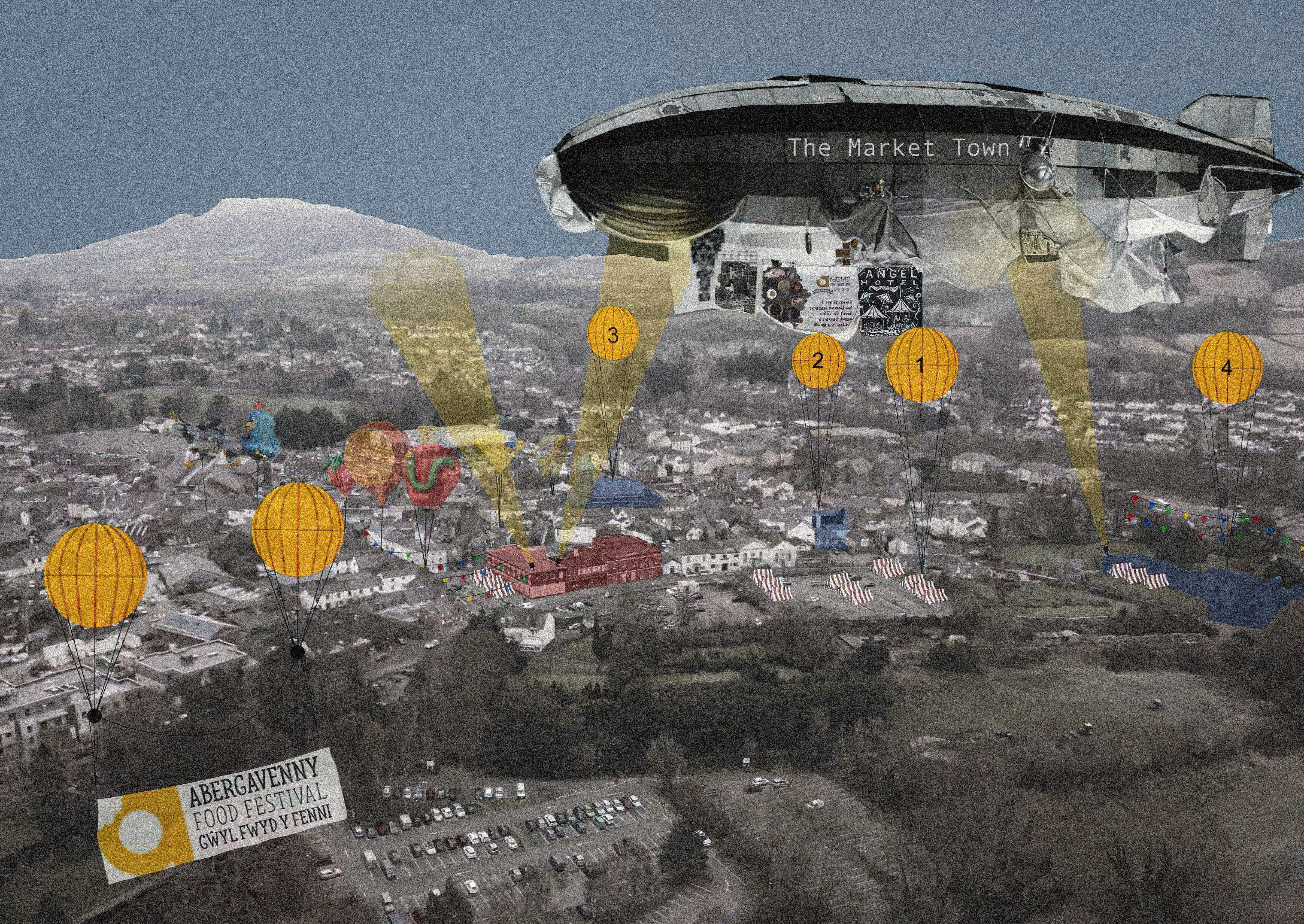
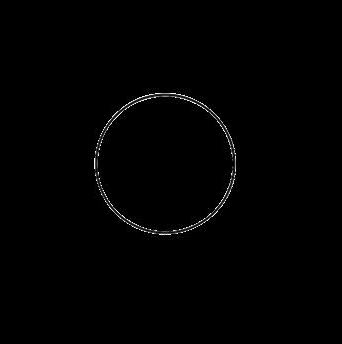
Ground Floor Plan
Exploded Axonometric Structural elements
Accomodation kitchens
Urban farm/ terrace
Student bedrooms
Restaurant
Galery
Exhibition space
Classrooms
Workshops
Detail
Section Scaled to fit the page
Standing Seam Metal Roof
Sweat Chestnut Cladding
6mm Fibreboard
50 mm Wood Fibre Insulation
Breather Membrane
9 mm OSB
210 mm Warmcell Insulation
500 Gauge Polythylene
25 mm Service Void
12.5 mm Plaster Board
100 mm Insulation
9 mm OSB
20 mm Floor Finish
9mm OSB
50mm Service Void
12.5 mm Plaster Board
Triple Glazed Window
Hardcore
100 mm Concrete Slab
500 Gauge Polythylene
100mm Rigid Insulation
65mm Screed
Plaster Board
Columns & Beams
Ty-Unnos structural elements
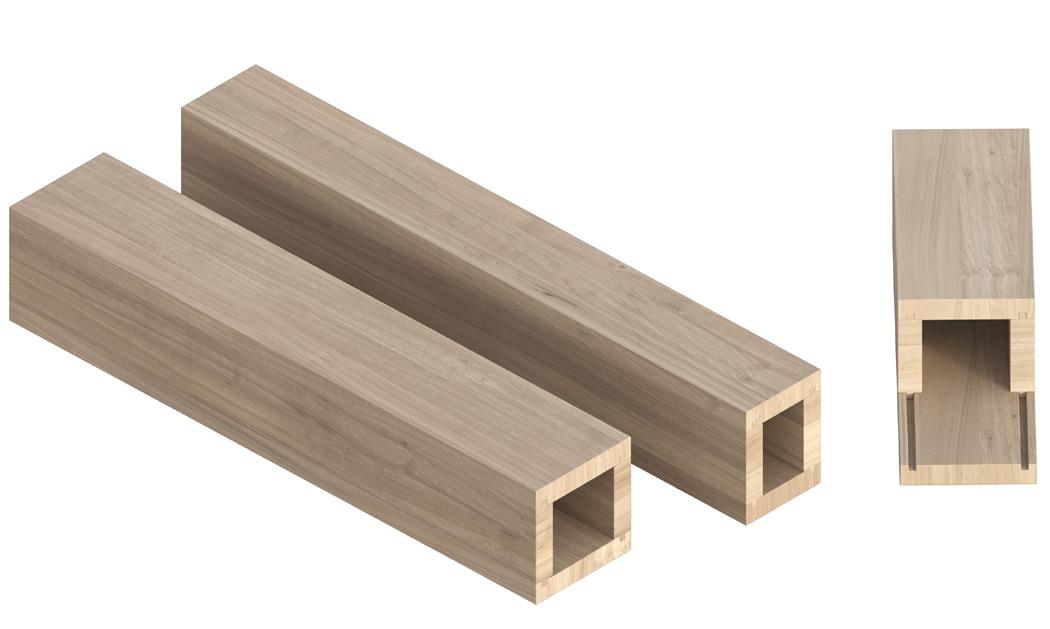
3DS Max + Corona
Axonometric
Primary structure inspired by festival tents
Connectors
Ty-Unnos structural elements
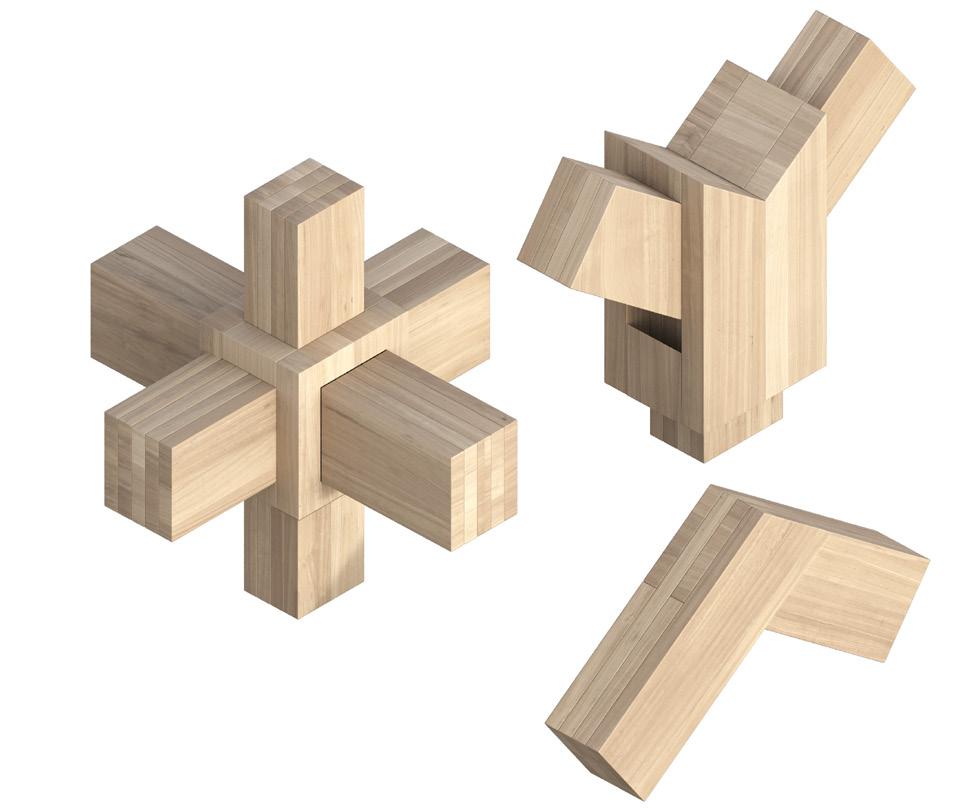
3DS Max + Corona
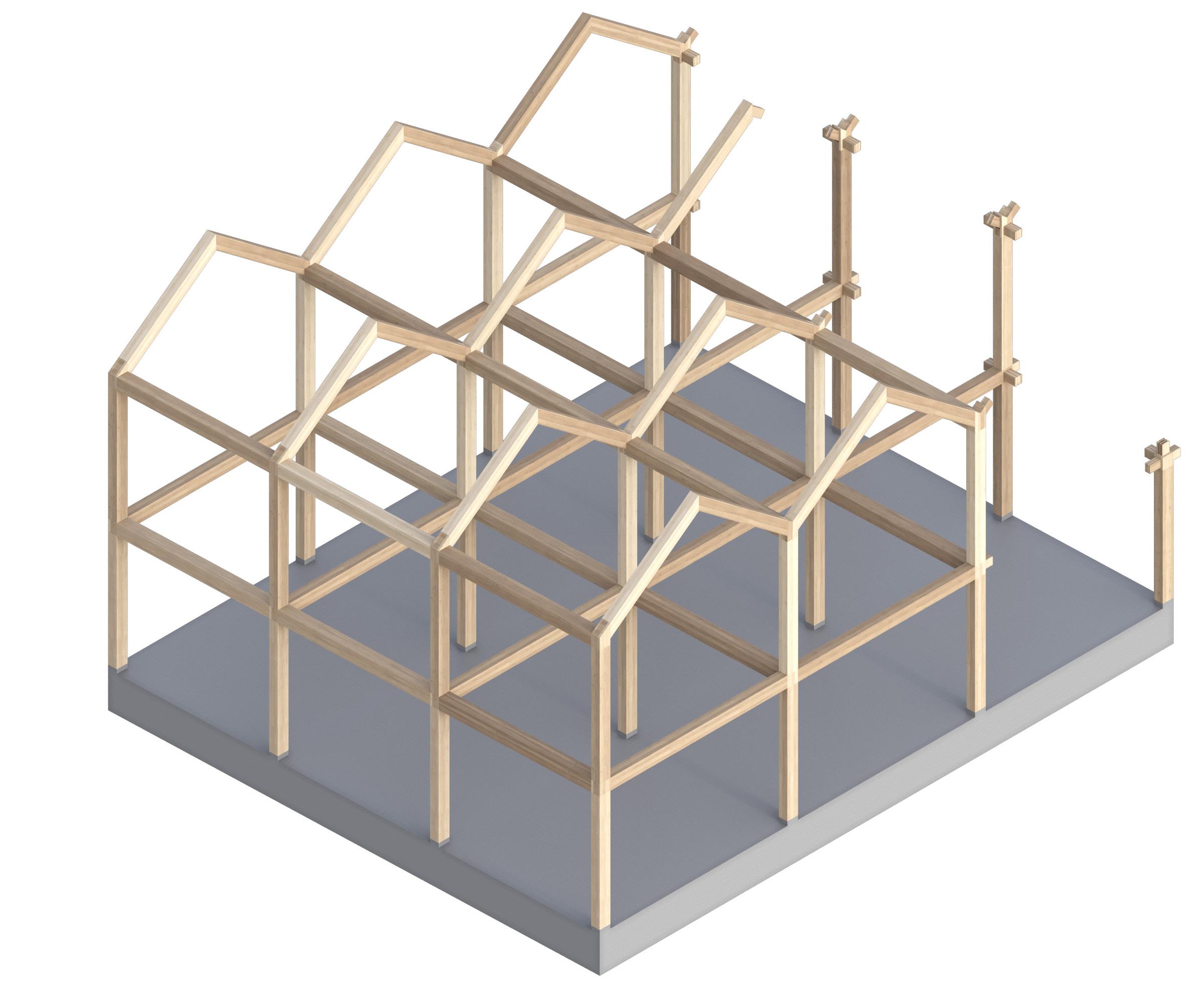
3DS Max + Corona
