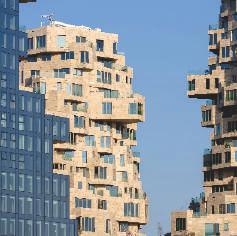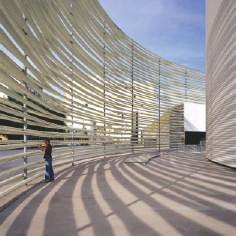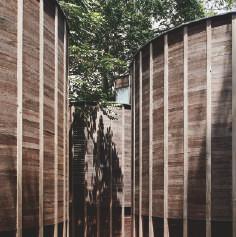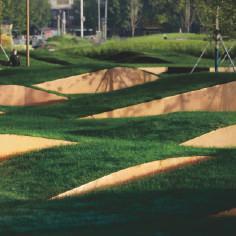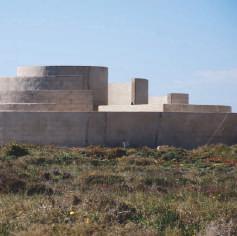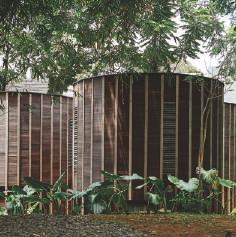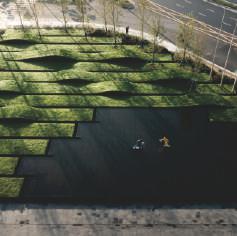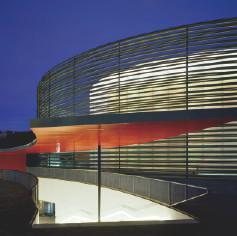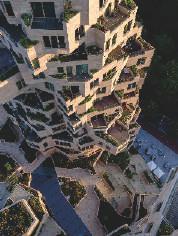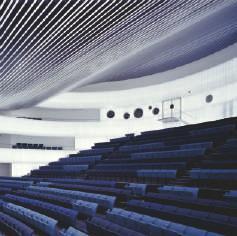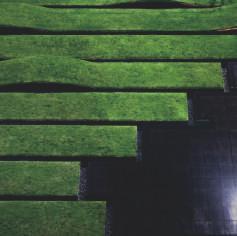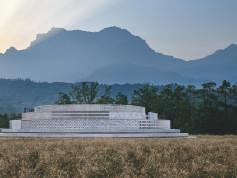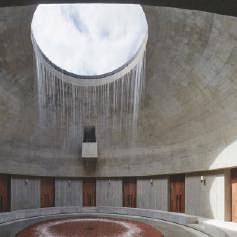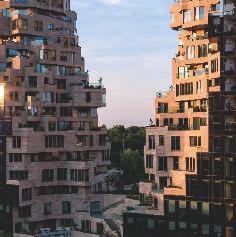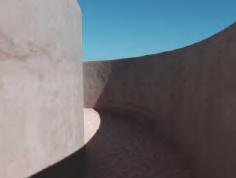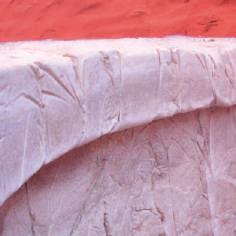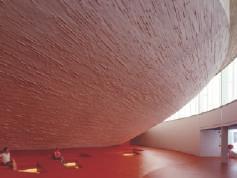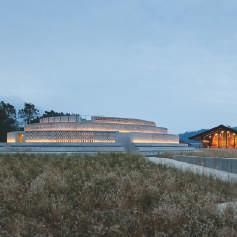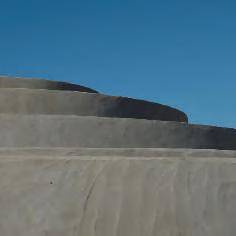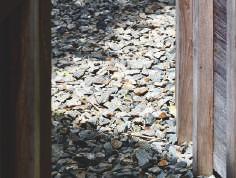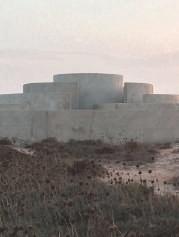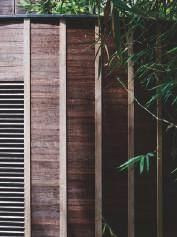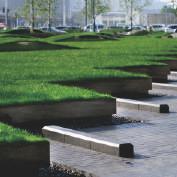aryo sumbogo













I am , a writer with an educational background Aryo in architecture. In the last few years, I have learned a lot about journalism, digital media, and the creative industries. This experience has encouraged me to be more open to new things, which often intersect with my architectural background.

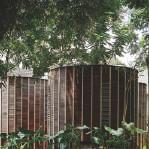

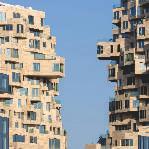
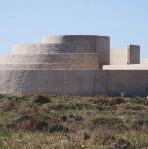
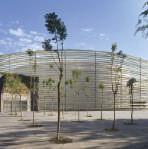
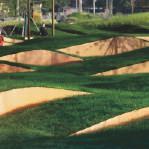
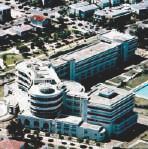
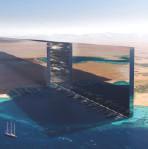
To the architectural studio RDMA, Blackbird Hotel in Bandung has expressed its
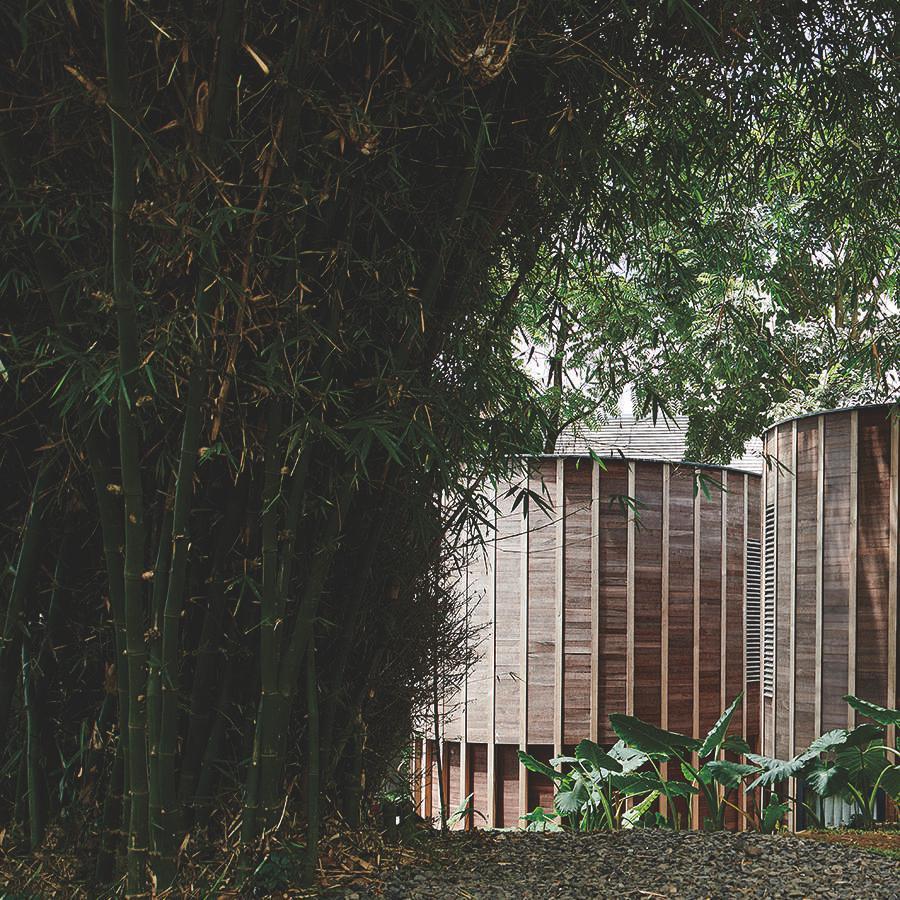
desire to maximize its property by providing a comfortable and serene stay experience for its guests. The architect answered this challenge by designing three drum-like cabins in the garden and a suite with two rooms on the rooftop of an existing hotel building.
First, The Drum Room is a two-story inn cabin assigned to be a honeymoon suite at the Blackbird Hotel. Built on 200 square meters of land, the three tubular cabins with strong wood accents have introduced something completely new to the hotel. Its radial shape results in a unique space and spatial experience that is different from the rooms on the property - most of them are rectangular. Meanwhile, the use of a variety of woods rich in textures and colors also makes the cabins stand out more among the existing buildings, mostly white.
Furthermore, the contoured wooden cladding that forms the cabin goes beyond mere aesthetics. The interaction also serves to add air ventilation while providing interior lighting and self-shading. Thus, the three units of The Drum Room can still maximize the privacy of guests staying in it. When the exterior doors and windows are carefully placed, the interior is kept to a minimum due to the presence of partitions and doors. Design strategies like this have a reason, to still allow plenty of natural light to illuminate the interior However, by the architect, efforts to maximize natural light are still supported by the skylight feature on the second floor - the bathroom. Together with the perforated metal sheet that becomes the stair railing as well as the barrier between the upper and lower floors - the bedroom, the skylight will transmit light from outside into the room.
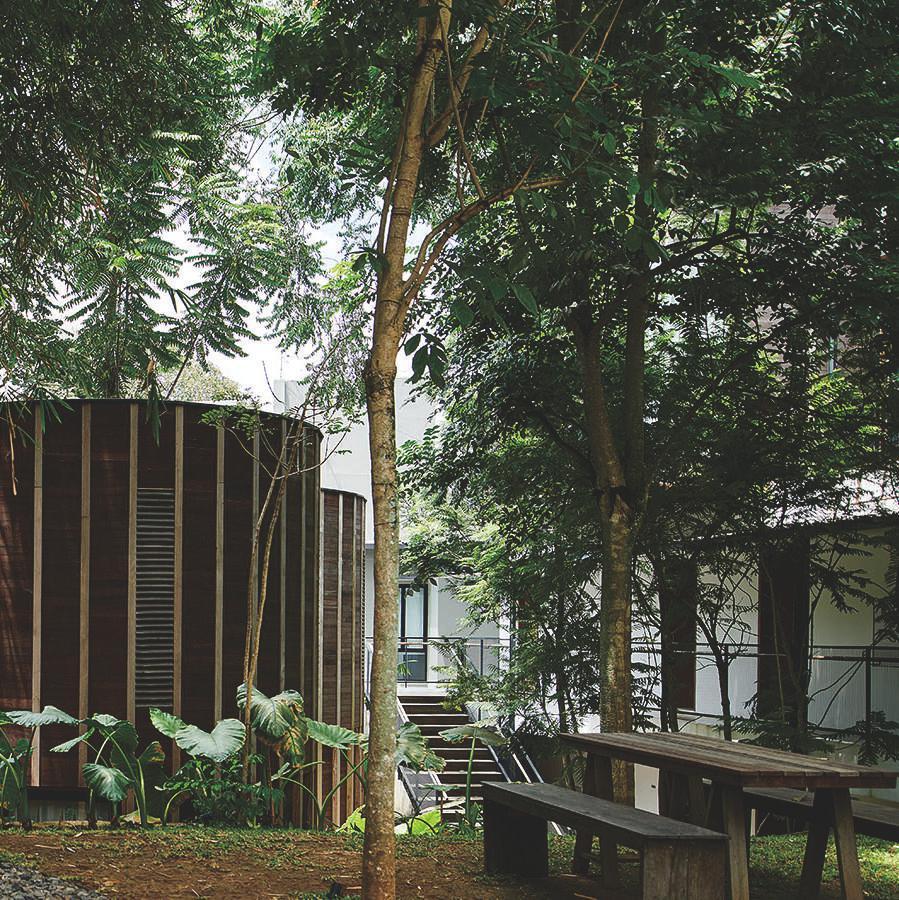
So, overall, the selection of wood as the main material, the play of natural light, and the tubular shape are expected to create a unique spatial experience that is full of comfort and serenity for guests.
The second is a 90sqm suite on the hotel's roof deck entitled The Blackbird Residence. Similar to the previous one, the project to utilize and increase the hotel's spare space is also being carried out by RDMA using wood. However, what makes the difference is the use of wood which is structurally reinforced by steel. The concept is inseparable from
efforts to harmonize this suite unit with a hotel building that has a brick and concrete structure while adding a touch of softness. The wood material used for The Blackbird Residence is as diverse in texture and color as that displayed by The Drum Room. So, the atmosphere full of comfort and serenity can still be felt by the guests.
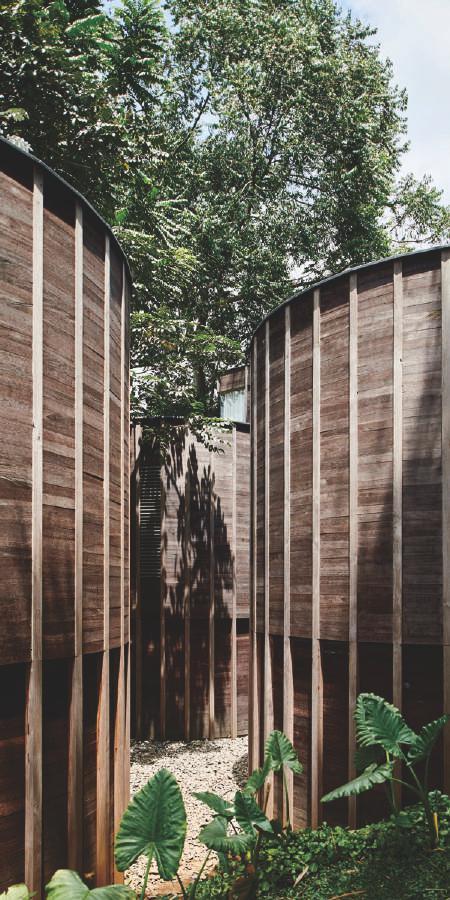
Meanwhile, this family-friendly suite also features a kitchenette, living room, and small balcony overlooking the entire property and stunning views of the surrounding area. But the highlight is the outdoor onsen located between the two bedrooms. This onsen has a roof cut in a circle, reflecting a typical Japanese bath. Through the gap, everyone who is relaxing while bathing can enjoy the view of the sky along with the cool air and the sound of rustling trees.


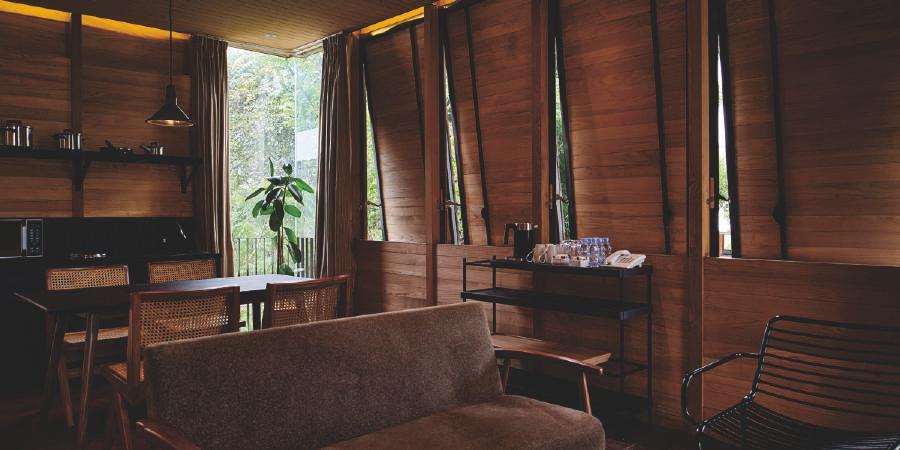

According to the Chinese notion
of the duality of the natural elements that make up the world, shan-shui (literally 'mountainwater'), two opposing forces can still complement each other and form a harmonious balance. This spirit of philosophy was adapted by Neri&Hu to design a distillery and home for PernodRicard'sfirstwhiskyinChina.
 by Chen Hao
by Chen Hao
Starting from the site, this project has exemplified the balance between shan which represents strength and immortality, with shui which representsfluidityandtransformation. Furthermore, this site which is surrounded by rivers on three sides and has Mount Emei in the background also holds strong memories of the past. Therefore, Neri&Hu took this opportunity to create a timeless architecture that refers to the dialogue between the corevaluesofthevisionarynewbrand and the material and cultural heritage that must be preserved. Thus, the design proposal is positioned as an understandingofthemovementfullof humility and simplicity, while deeply respecting nature As a result, the manifestation of this balanced duality leadstoarchitecturalobjectivitywhich includes industrial buildings as modern interpretations of local vernacular architecture and visitor buildings as geometric elements that respondtotheterrain.
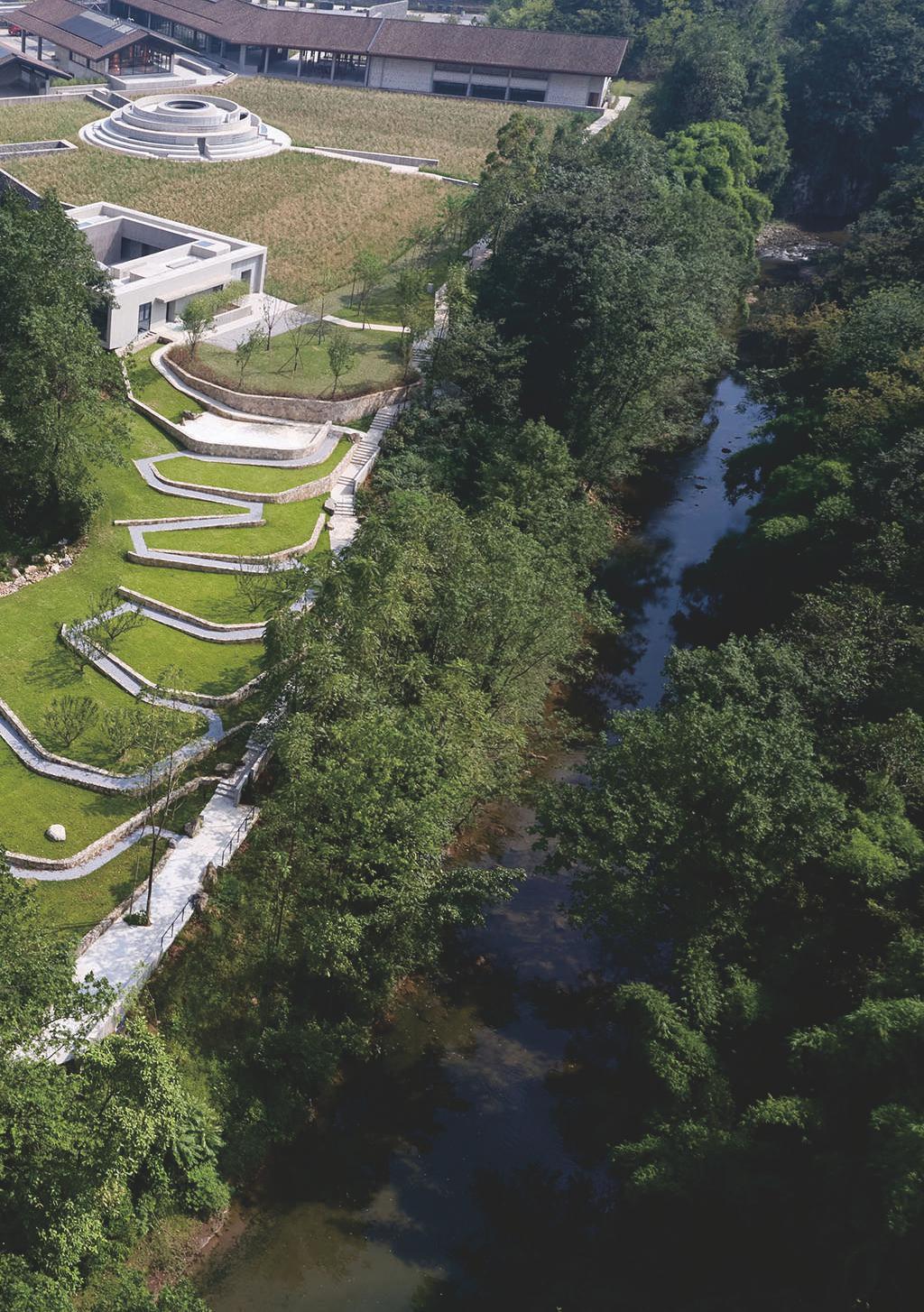
Asawhiskeyproductionfacility,threelongbuildingslinethenorthsideofthesitewith one of them tucked into the ground slope, able to represent vernacular architecture.Forexample,reclaimedclaytilesprovideasimpletexturetoapitched roof resting on a modern post-and-beam concrete structure. Then, the boulders extracted from the ground during the grading of the site, became wall fillers thus enabling the cycle of destruction and recreation to continue in permanent evolution.
On the other hand, the two visitor buildings that appear in form adopt basic geometries, implying a different language from the previous industrial buildings. The circular shape of the visitor experience center, for example, can create different interpretations from the inside and outside. Because part of the mass is submerged in the ground, visitors can enjoy the silence of the domed courtyard featuringawaterfallinthemiddle,whichissurroundedbyfiveundergroundtasting rooms. While from the outside, visitors can see the top of the dome with three concentric brick rings that appear subtly like the silhouette of Mount Emei. Furthermore, located further below the topography, a building that functions as a restaurantandbarhasacentralpartofanopencourtyardframingEmei'speak.In addition,thismassalsohasacantileveronbothsideswithoneanglehoveringover the river bank. From the dining room along the perimeter of the building, visitors canrestwhileenjoyingthewide-openview.
Inmoredepth,Neri&Hualsomakesthisprojectamanifestationoftheinteractionof theartsinwhiskeymakingwithtraditionalChinesecraftsmanshipandknowledge of the ingredients.As stated in the palette, the basic ingredients are a mixture of concrete,cement,andstone.Meanwhile,theaccentmaterialscanbeseeninthe useofcopperdistillationpotsandoldoakbarrels.Thus,theconceptoftheduality of elements in opposition yet complements each other has been successfully translated by Neri&Hu into a harmonious balance between architecture and landscape,industryandvisitorexperience,andmountainsandwater.




Located in the residential and commercial area of the city ofAmsterdam, the
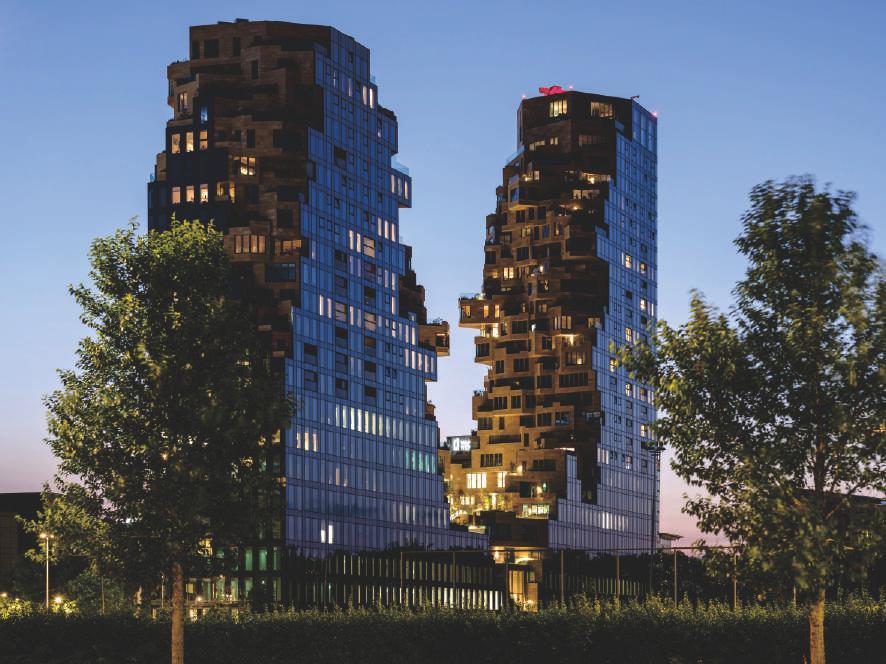
multifunctional building Valley offers a design concept with the idea of transition as the basis. MVRDV designed the building with three peaks to connecttwooppositeareas:agreensportsfieldandadensebusinesscenter.
TheideaofmakingtheValleyasatransitionalspaceforthetwoareaswasrealized by MVRDV in several architectural aspects, such as shape, space, façade, and program. In its concept, Valley was formed through a design process that pays attentiontothesurroundingcontextandthefunctionsitwillaccommodate.
Valleyconsistsofthreetowersthataccommodate196apartmentunits.Thetopof thehighesttowerisalsoallocatedasaSky-barthatthepubliccanfreelyaccess. Meanwhile,thegroundpartoftheValleyisusedtoaccommodate7-storyoffices,a 3-storyundergroundparkinglot,andaculturalandretailcenter.
The most striking design feature of the project is the part of the valley that flows from the bottom level to the terraces of each tower. From the pedestrian path, visitorscanaccessretails,terraces,andparks,tothecentralvalleythatspansthe fourthandfifthfloorsofthebuilding.Throughthiscentralvalley,visitorscancircle oneofthetowersinthemiddle.
Together with renowned landscape architect Piet Oudolf, MVRDV designed the 'inner' façade of the Valley with plenty of vegetation. The goal is that the green appearancecanbepresentedthroughouttheyearsothatthenameValleyiseven moresuitableforthisbuilding.Inaddition,theinnerfaçadedefinedbythisseriesof stoneterracesalsosignifiestheexistenceofahumanscaleinalargervolume.

Incontrast,theValley'smorereflectiveexteriorfaçadesignifiesthatthebuildingis still connecting with the surrounding environment. From a distance, through the exteriorfaçade,peoplecanseethereflectionofotherbuildingsaroundtheValley.
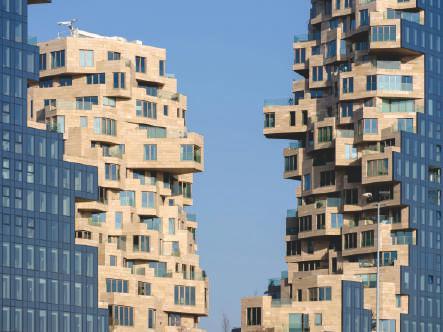
Theoppositetreatmentofthetwofacadesofthisbuildingprovesthatthedualityof theresultingvolumecanshowagoodcomparisonofthehumanandurbanscales. Withitsexpansivegreenopenspace,theValleycanbecomeapublicspaceamidst the city's density. Meanwhile, as a large-scale building, the Valley is part of an inseparablecity.
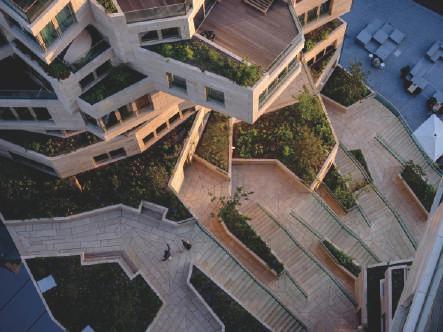
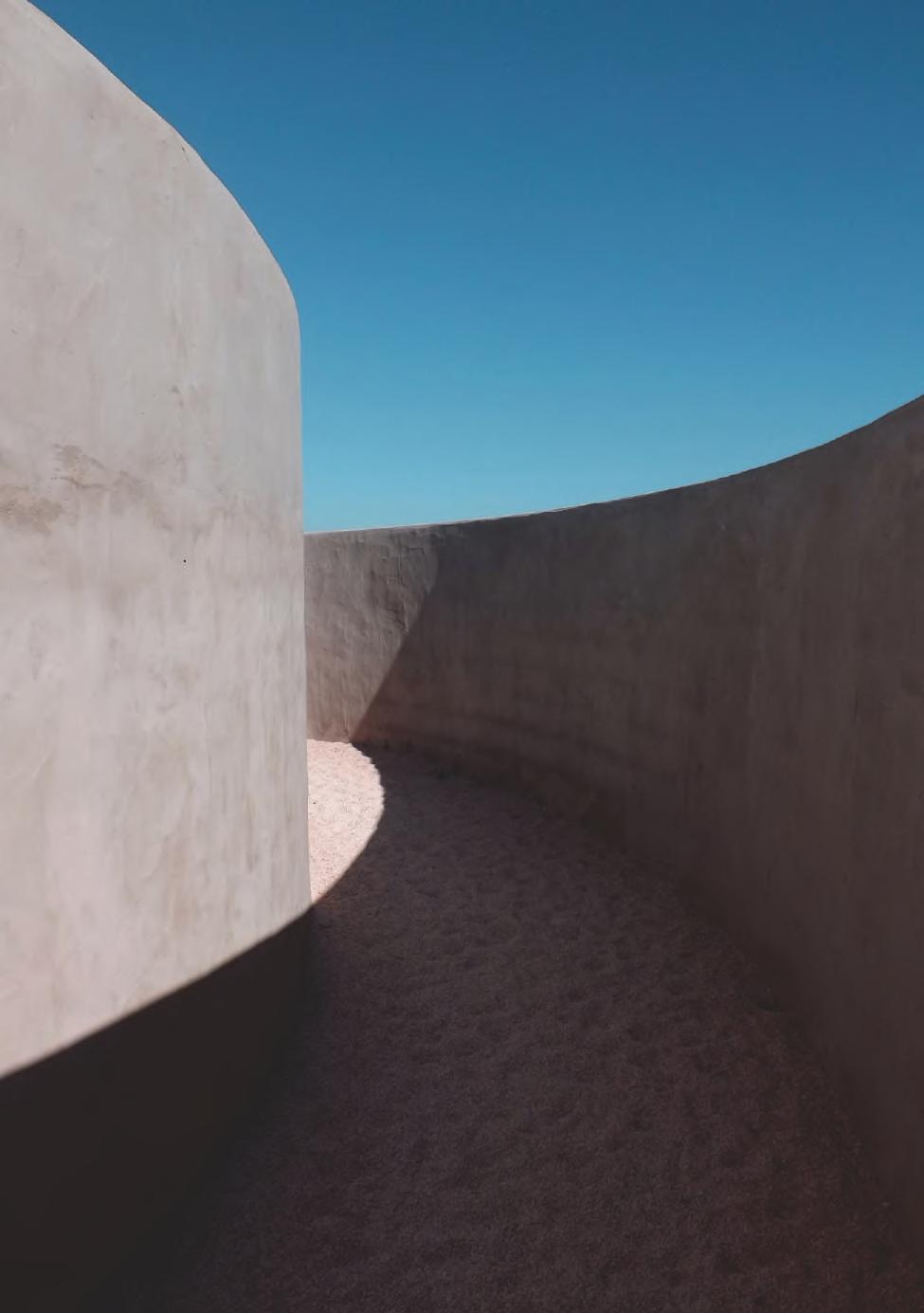
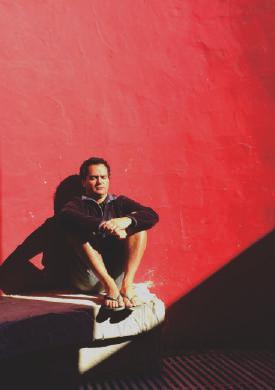
AVozdoMar,meaning'thesoundofthesea,'isanarchitecturalintervention
againsttheCapeSagresinAlgarve,Portugal.Atfirst,AVozdoMarplansas atemporaryinterventionintheAlgarveContemporaryArtProgramin2010. However, in 2015, Pedro Garcia of Ressano GarciaArquitectos was responsible fordevelopingtheprojectintoapermanentintervention.
Shaped like a circular labyrinth,AVoz do Mar is depicted as the end point of the world, standing at the end of the Mediterranean land. Visually, A Voz do Mar representsachamberofsoundthatofferstheexperienceofsolemnlyhearingthe soundofthewaves.Fromthisconcept,thesoundfromtheseaisanalogoustoa whisperfromtheearth.Inotherwords,AVozdoMaralsoformsametaphorfora 'voice'thattheseacannothave.
AVozdoMarconsistsoffiveconcreteringssurroundingagroundfaultonthecape of the Sagres. The walls are arranged at a gradual height to form a pursed silhouette.Itscentralringactsasaspacethatresonateswiththesoundofthesea tomakeitsoundmorerhythmic.

Such a centralized plan encourages the perception that the center space is essential. However, the design also allows visitors to discover unlimited views throughtheseaentrance.
Throughacousticprojectslikethis,AVozdoMar,eventually,peoplewillbemore awareoftherhythmicpresenceofthesea.Althoughitisfarbelow,thecallfromthe seawillstillreachtheearsofeveryonewhoentersthischamberofsound.


TomaintainthecharacterofthepentagonalfortressofSanRoguelocatedin
theSpanishcityofBadajoz,thearchitect'sstudioSelgascanoofferedafairly bold design scheme. Through the Badajoz Conference Centre and Auditoriumproject,anewvolumewasaddedtofillanemptyspaceinthemiddleof thefort.
The space is a former bullfighting arena that has been used since the mid-19th century, which is radial in shape and somewhat enters the ground. Such tread conditions prompted Selgascano to design the Badajoz Conference Centre and Auditorium as a large circular volume hidden behind the fort's thick walls. This conceptisintendedtosupporteffortstopreservethefortasaheritagesiteofthe cityandalsoformanewidentityofahistoricalbuildingthatismorerelevanttothe present.
TheBadajozConferenceCentreandAuditoriumexpressesitselfasalargevolume of cylinders hiding behind a polyester outer sheath. The mass of its buildings createdanewhallconsistingoftwolevels,withtheexteriorspacesurroundingitas
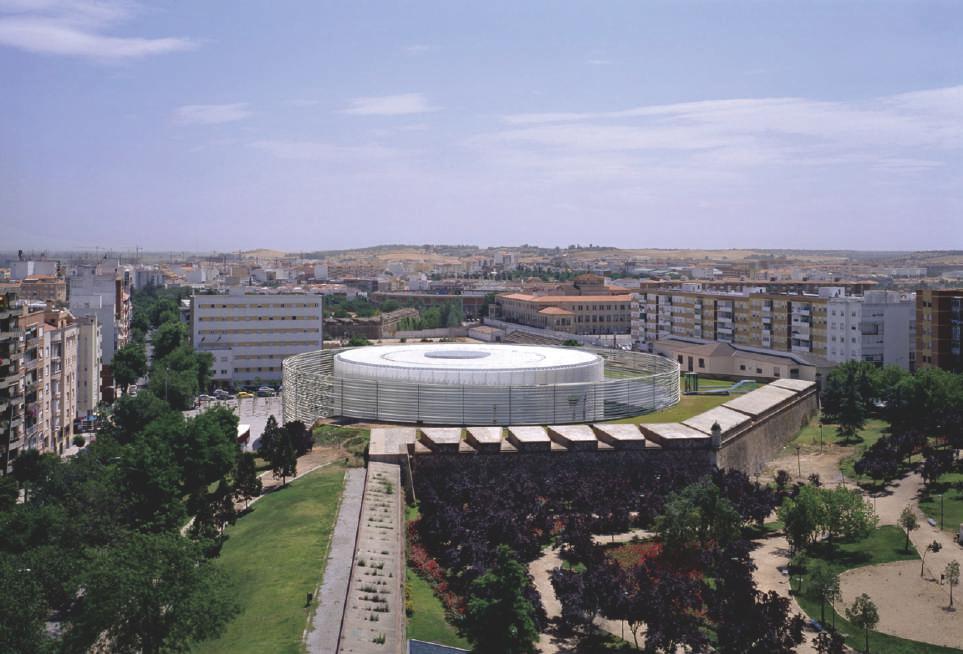
abreakfromtheoutsideworld.Toperfectthehidingofthehall,Selagascanoonly providedoneopeningorentrancetogettotheinside.Theopeningwasintheform ofalongcanopywithcontinuousstepstotheundergroundlobbyoftheauditorium.
From the underground lobby, visitors can enter the main hall, which is lined with brightpolycarbonatepanels,justliketheoutershell.Theuniquenessthatradiates fromthishallisthecontextoftheceilingmadeofwoodandpolycarbonateslatsthat formawavypattern.Suchadesignisnotonlyiconicbutcanfunctionallymaximize theacquisitionofsunlightintothespace.Attheverytop,thereisalargeholethat playsaroleinnaturallightingwhilesupportingthestructureoftheceiling.
Overall,theBadajozConferenceCentreandAuditoriumdesignedbySelgascano is a new volume that proves suitable for maintaining and strengthening the characteroftheSanRoguefortress.Although,inasometimesvagueexpression, thedesigncanstillbringthememoryofthesite'shistory.
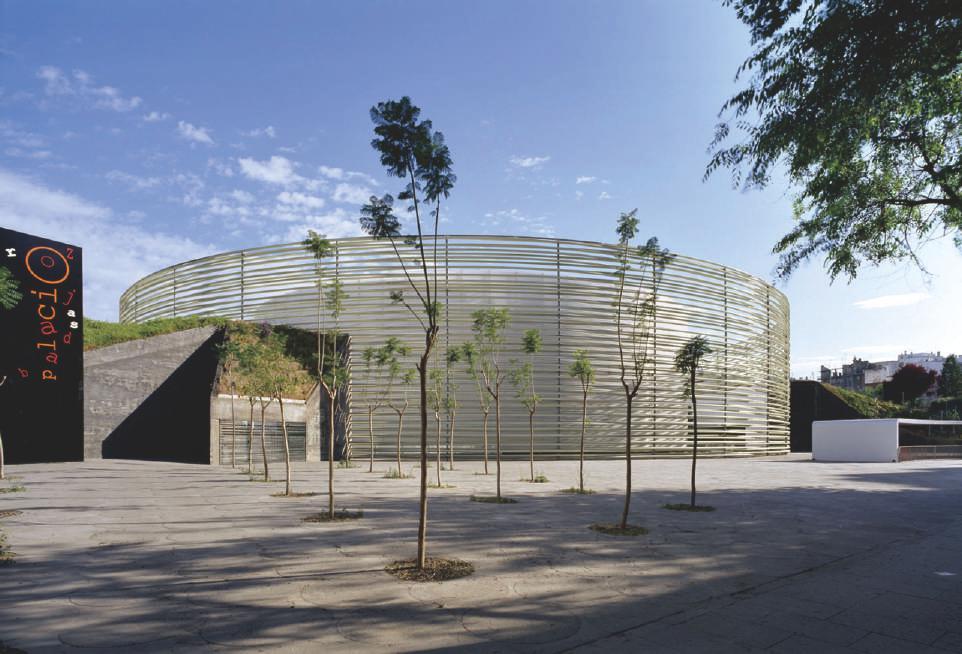



Le Meridien Hotel, located on one of the street corners in Zhengzhou City,
China, wants a beautiful landscape to look at while supporting the arrangement of its parking lot. But on the other hand, this area of 6,000 square meters is also expected to be a new gathering place for the surrounding community,eventhoughitisaprivatelyownedpublicspace.
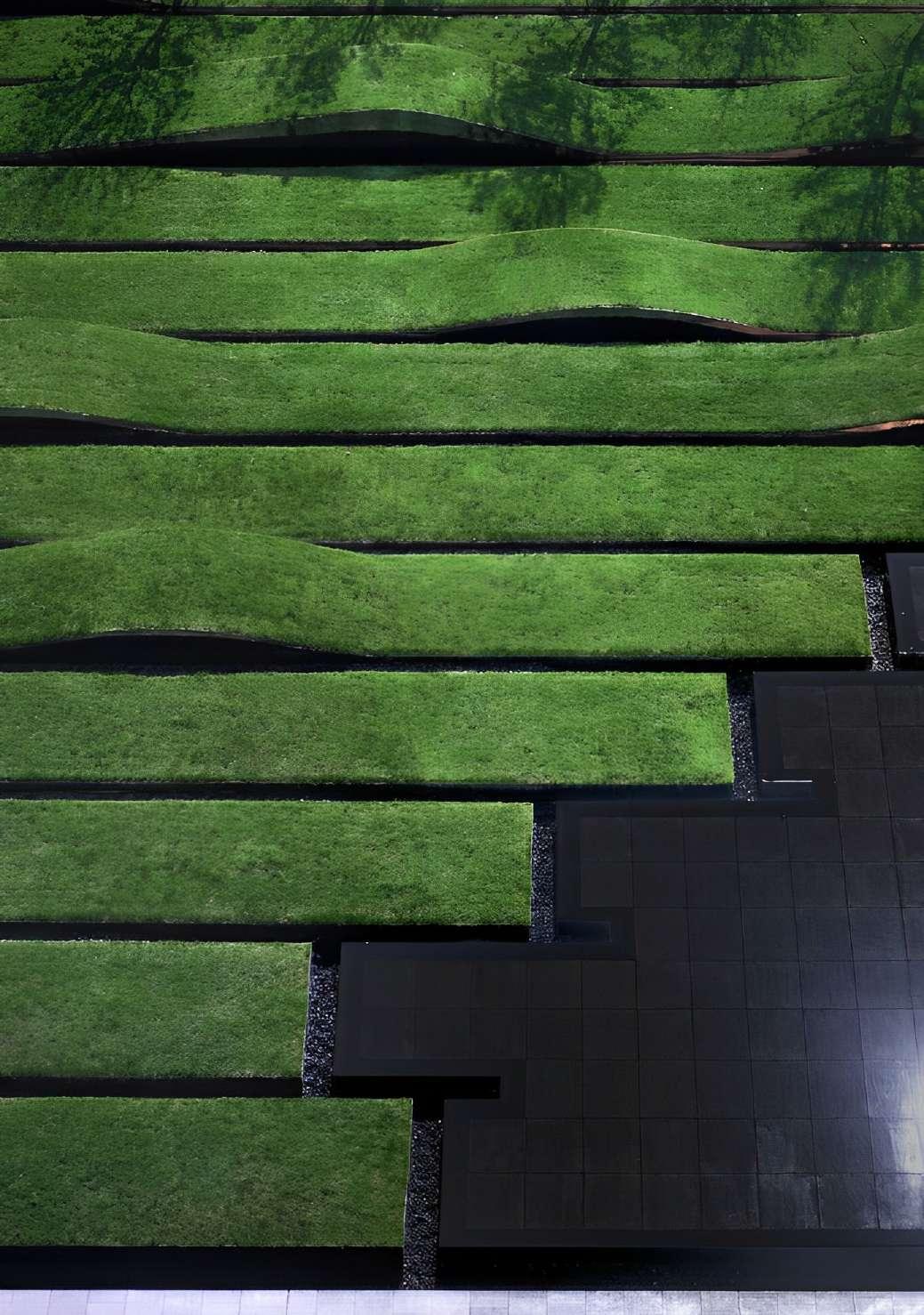
In the context of a densely populated urban area, the project's design was entrusted to Shma, a landscape architecture firm from Thailand. Shma, who has fully understood the needs and conditions of their client, then offers a landscape design concept that prioritizes interactive, imaginative, and artistic aspects Thesethreearethemainindicatorsto make the landscape of Le Meridien Hotelanewcitylandmark.
Shma revealed that Zhengzhou's historicwoventextileindustryinspired the design. Shma transformed the process of weaving fabrics that form fine waves into the design of Le Meridien'sgarden.Theseriesofwavy green grass lines that make up this gardenimpliesaflexiblepublicspace. The line pattern also follows the position of the hotel lobby, which

directlyintersectswiththislandscape. In front of the lobby, Shma added a water feature designed to follow the flowofthegreenlines.
To make the garden look even more special, Shma added tactile details to itsdesign.Forexample,finishingwith twodifferentcolorsforagrassplanter made of stainless steel. This is to display the other garden characters when viewed from two opposite directions - the street and the hotel lobby.
The planter side facing the street is givenabronzecolortoprojectenergy and a pleasant atmosphere for pedestrians. Meanwhile, the opposite side facing the hotel lobby has a glossy black color that can give tranquilityandacasualimpression.
In addition, Shma also pays attention to the arrangement of hardscape elements such as paving blocks, waterways, and soil depth, because part of the garden area is built on an undergroundmetrostation.Additional structures, including guard houses and lampposts at both entrances to the park, must also be carefully designed.
With Le Meridien Hotel, the garden has finally succeeded in bringing the city's appearance to life with wavy green grasses. Today, Le Meridien park is a public space that serves a variety of community activities like meetings, recreation, and wedding photoshoots.
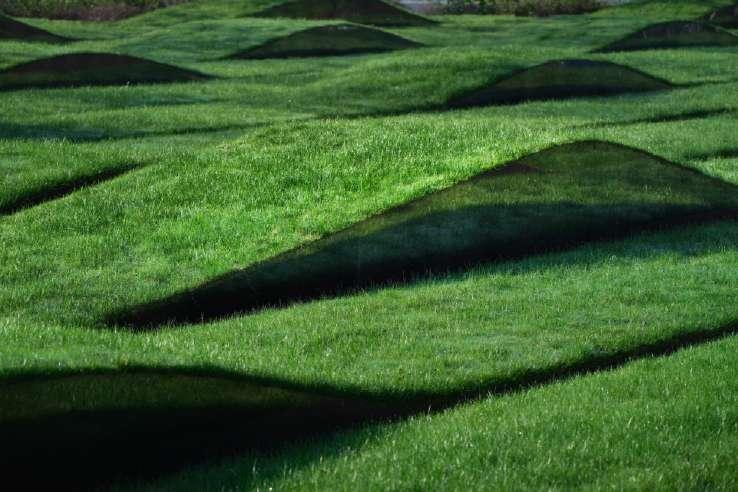
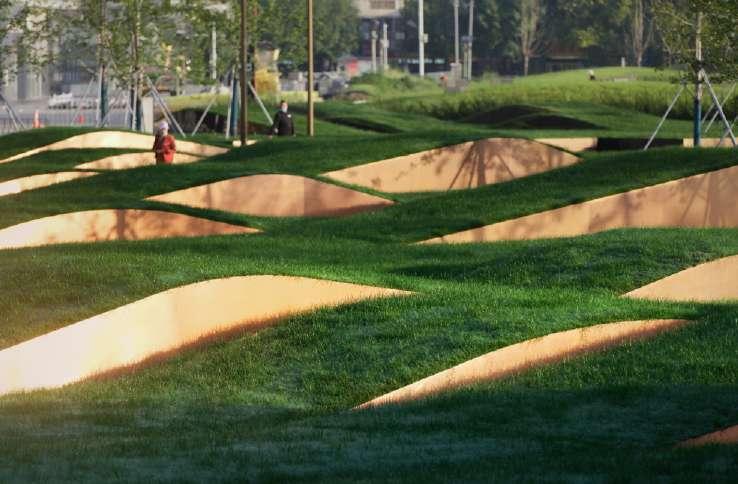

Itisundeniablethatthelocalcontextofanareaplays
animportantroleinarchitecture,includingforsucha distinctivetypologyasaluxuryhotel.Ifaluxuryhotel forgetsitspositionasthesocio-economiccharacterof theplacewhereitstandsbecauseitistoobusybuilding itscommunity,itcancausesocialinequality

Such conditions are not uncommon in severalAfrican countries, which may still think that luxury hotels are the main city landmarks. There is nothing wrong with thatassumption,it'sjustthattheappearanceofluxury hotelsisoftennotaccompaniedbyconsiderationofthe localcontext.Asaresult,whenfacedwithconditionsor turmoil at a certain time, some luxury buildings could notlastlonguntiltheywereabandonedandneglected.
On this occasion, two hotels located in Liberia and Mozambiquewillbeobjectsoflearningthatshowhow fragile high-end architectural interventions are in an uncertain social environment. The first is the Grande Hotel,aluxuryArt-Decohotellocatedintheportcityof Beira, Mozambique. Designed by architect Francisco de Castro in mid-1953-1955, the hotel is part of the project of the office responsible for urban planning in Portugal's African and Asian colonies, Gabinete de UrbanizaçãoColonial.
When the Grande Hotel first opened in 1955, Mozambique was still under Portuguese control. So that this luxurious building with 130 rooms became a gathering place for influential people from the colonial side.Apart from them, only wealthy tourists and white minoritiescanenjoyeverycornerofthebuildingwhich is equipped with a large swimming pool and balcony overlooking the Indian Ocean. This luxury so clearly shows social inequality because only natives who are hotelemployeesareallowedtoenter.
Finally, in 1963 the Grande Hotel no longer received guests because it was bankrupt, never gettingtheproperprofit.Thefateofthehotelalso underwent a drastic change when Mozambique gained independence in 1975. Its owner at the time, FRELIMO, the hotel was radically converted into a residence.The recreation room inside was converted into the office of the FRELIMO Revolutionary Committee, the main hallwasusedformeetingsandparties,whilethe basementwasusedasaplacetodetainpolitical opponents of the new government. It didn't stop there, when the civil war broke out in 1977, the Grande Hotel was once used as a military base, before eventually becoming a settlement for war victimstothisday.Accordingtothelatestdata,at least 3500 people are living in the apartment of theformerluxuryhotel.Bythecurrentgeneration, the building has become a kind of colonial architectural heritage that reflects the greed and painofthevariousconflictsinBeira.

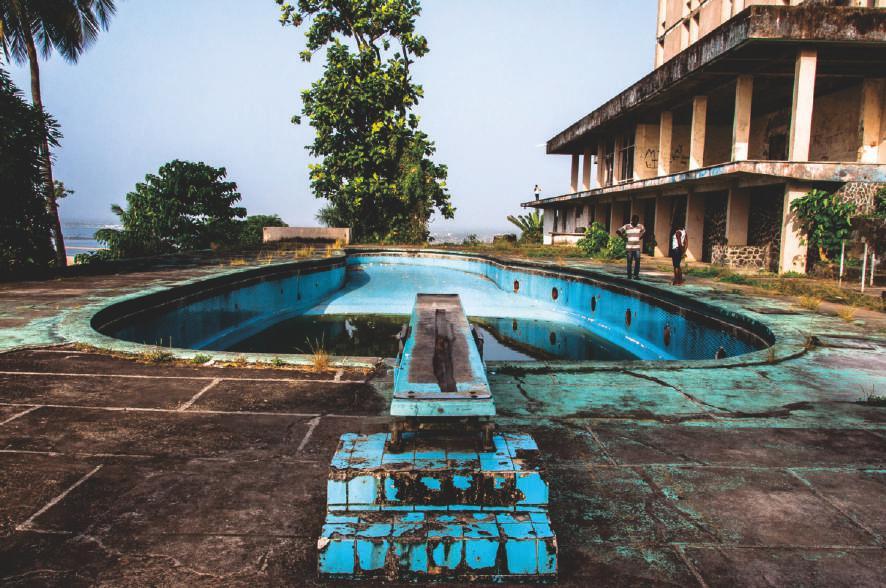
Next,thereistheHotelDucorwhichisamodernisticonofthecapitalcityofLiberia, Monrovia.Thisluxuryhotelwasonceclassifiedasoneofthefewfive-starhotelson theAfricancontinentatthebeginningofitsheydayin1960.Themainattractionof thisrectangularbuildingdesignedbyAustrianarchitectAdolphHochandGerman architect Caim Heinz Fenchel is its location at the highest point of the city, which gives views of the Atlantic Ocean. In addition, this subscription hotel to Sékou Touré from Guinea and Houphouët-Boigny from Ivory Coast also has various premiumfacilities,suchasaswimmingpool,tenniscourt,andaFrenchrestaurant. However,duetothecomplexhistoricalcontextofLiberia,thedevelopmentofHotel Ducor was influenced by many subjects. In the 60s, the hotel became an inseparablepartofanexploitativesociety.Thisperiodshowshowmigrationfrom ruraltourbanareasisonlybasedonthedesiretoavoidheavywork,forexample being a laborer in rubber plantations. Since then, various conflicts have accompaniedtheageofHotelDucor.Startingfromthecoupagainstthepresident fromtheminorityin1980,tothecivilwarfortwoperiods,namelyin1989-1996and 1999-2003. The Ducor Hotel changed drastically, from a haven for local and foreign elites to a military site where the siege of the city of Monrovia was in 2003. Then, manypeopleusedthebuildingas a place to take refuge, until they finallysettleddown.
Shortlyafter,in2007theresidents of the Ducor Hotel were evicted, whichisnowleftvacant.Eventhis abandoned building now leaves only traces of wealth combined withdarkmemoriesoftheconflict and its victims' families. Even so, all of that creates a new life for Hotel Ducor through a tour that can tell about its architectural orientation.Intheend,despitethe architecturaldecay,thetwoluxury hotelsinMozambiqueandLiberia are now coming back to life after theirdeath.
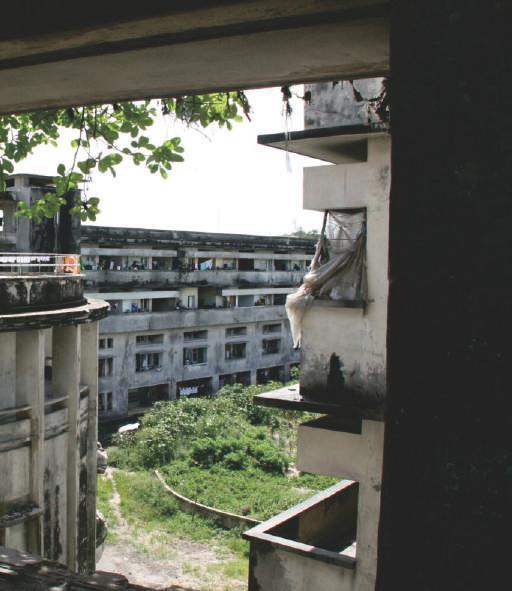
TheLineisaSaudiArabiangovernmentprojectonurbanredevelopmentthat
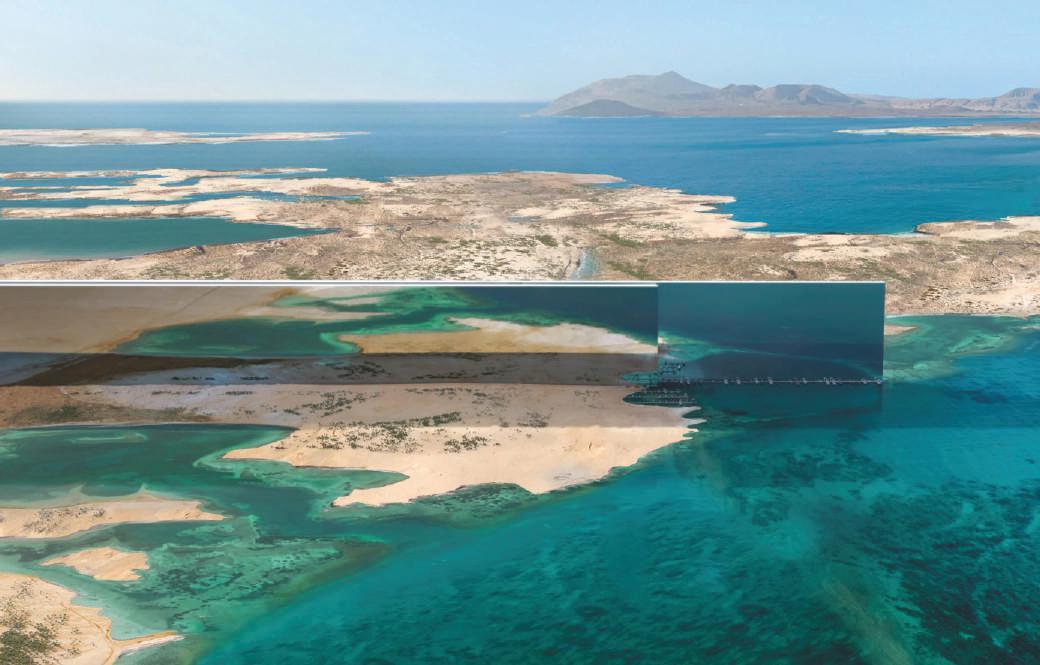
aimstoconnecttheRedSeacoasttothemountainousandvalleyregionsin thenorthwest.Designedasa170-kilometer-longskyscrapercity,whichisa socialandeconomicexperiment,thisstructureisalsopartoftheNEOMproject.
CrownprinceMohammedbinSalmanhassaidthatTheLinewillbepromotedasa city with the elimination of carbon intensive infrastructure and put forward renewable energy as a whole, including in its industrial activities. Although the tread width is 'only' 200 meters, the open area in the central part flanked by two mirror-backed parallel wall-like structures will accommodate various infrastructures such as housing, retail, recreational facilities, schools, and parks. Such an arrangement was later claimed to be the concept of 'Zero Gravity Urbanism'.Wherethefive-minutecityprinciplewillbeappliedtoencourageitsnine millionresidentsinthefuturetoonlyhavetowalkinaccesstoallfacilities.
The Line is designed longitudinally and has a mirrored facade. (Image courtesy of NEOM)
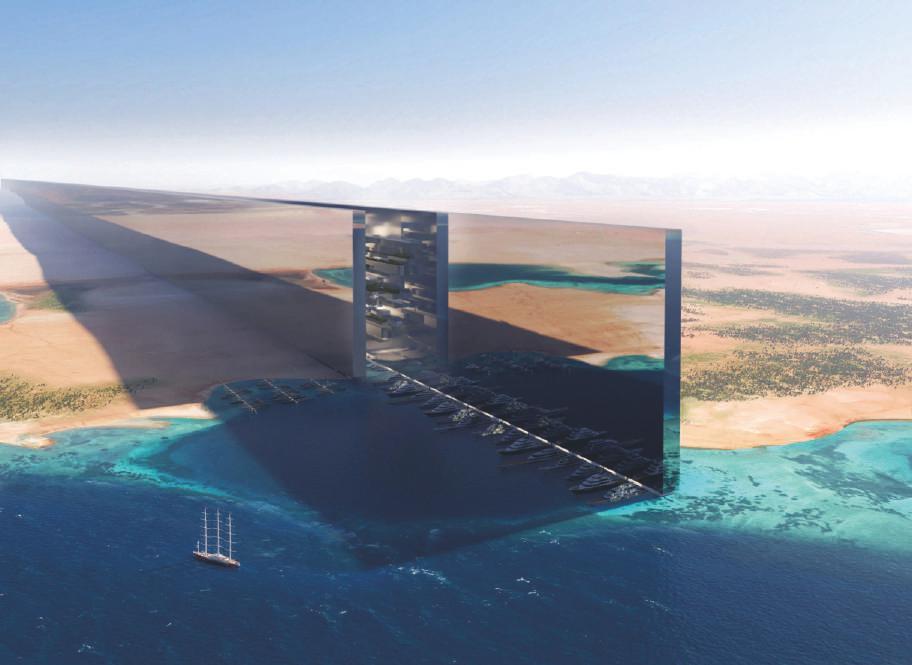

“AtTheLine'slaunchlastyear,wecommittedtoacivilizationalrevolutionthatputs humans first based on a radical change in urban planning,” said Mohammed bin Salman.
“The designs revealed today for the city's vertically layered communities will challenge the traditional flat, horizontal cities and create a model for nature preservationandenhancedhumanlivability,”headded.
“The Line will tackle the challenges facing humanity in urban life today and will shinealightonalternativewaystolive.”
Meanwhile,themirrorstructureonitsfaçadeisexpectedtogiveauniquelookto the500-meter-highstructure,whichwillberecordedasthe12thtallestandlongest buildingintheworld.“TheLinewillhaveanoutermirrorfacadethatwillprovideits uniquecharacterandallowevenitssmallfootprinttoblendwithnature,whilethe interiorwillbebuilttocreateextraordinaryexperiencesandmagicalmoments.”
As a megastructure that stretches so long, The Line also does not forget to plan its transportation system. To connect the two ends, the Saudi Arabian governmentwantsadesignahigh-speedrailtrainthat can ensure a travel time of no more than 20 minutes. RealizingthatTheLinewasbuiltasalinearurbanwith the use of renewable energy, the Saudi Arabian governmentalsoclaimeditasasustainablealternative tothedesignoftraditionalcitiesthatusuallyradiateout ofthecentralpoint.
“We cannot ignore the livability and environmental crises facing our world's cities, and Neom is at the forefrontofdeliveringnewandimaginativesolutionsto addresstheseissues,”saidMohammedbinSalman.
“NEOM is leading a team of the brightest minds in architecture, engineering, and construction to make the idea of building upwards a reality Neom will be a placeforallpeoplefromacrosstheglobetomaketheir markontheworldincreativeandinnovativeways,”he concluded.
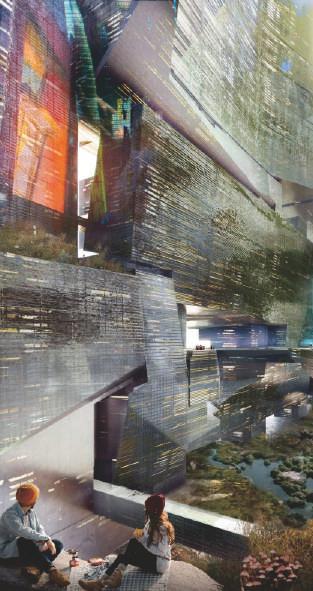
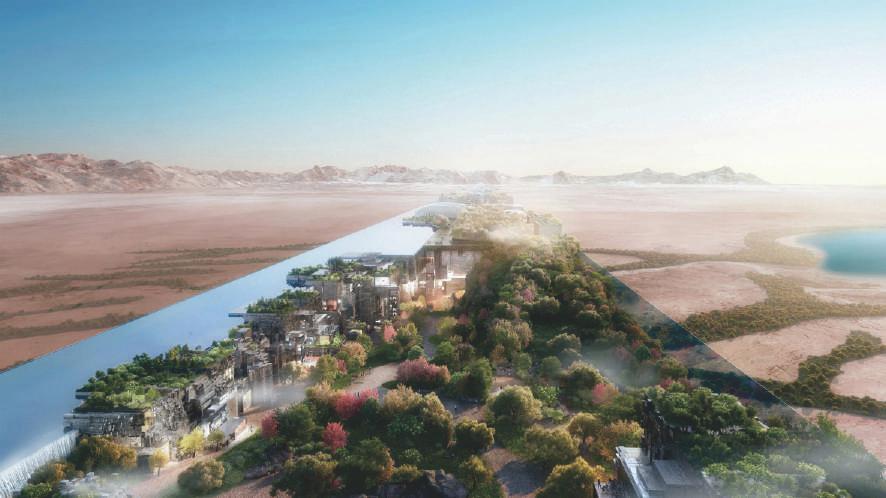


In this section, I will explain the process of creating the content for the articles, from planning to publishing.
Content planning is done monthly with two to three types of articles published every day, except on weekends. Articles on architecture, interior, and design are published regularly, while feature articles and The People (profiles) serve as interlude content. The number of publications in one day is adjusted to the number of authors, usually two articles per author.
In content planning, themes or topics around architecture and interior are also determined which will be raised for the next month.
Each material that has been obtained is then included in the content plan according to the plot (architecture, interior, design, or features).

The author will write and publish e a c h a r t i c l e according to the schedule in the content plan.
