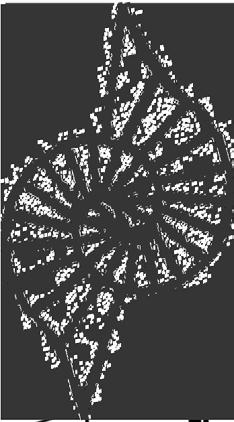the ‘chawl’ inspired housing
The ‘chawls’ were built to accommodate the influx of migrating population to the cities due to urbanization. They are romanticized for their multicultural enclaves that nurture community life and have also grown on aspects like communal binding, interaction and flexibility that offers both growth and reduction of space as and when the economic condition of the resident fluctuates.
The current trend of development in Sydney is anchored around the economic model which facilitates only a section of the population creating a social divide which is purely class based. This thesis project adopts a low height, medium-high density housing model as an attempt to intervene this process and demonstrate a systematic and sensitive approach towards densifying the existing built fabric as well as encouraging community life, building a connection with the ground plane, activation of transitional spaces, all of which the new typologies of high rise have failed to acknowledge. In addition, this project challenges the definition of specific user group and accommodates multiple user group and stacks them programmatically. The building block offers welcomes functions like commercial spaces, roof top vegetable gardens, central courtyard and common amenity spaces.
PROJECT: MASTERS - UNSW - THESIS
LOCATION: MONTEREY
01
SEMESTER: 4 - MASTERS

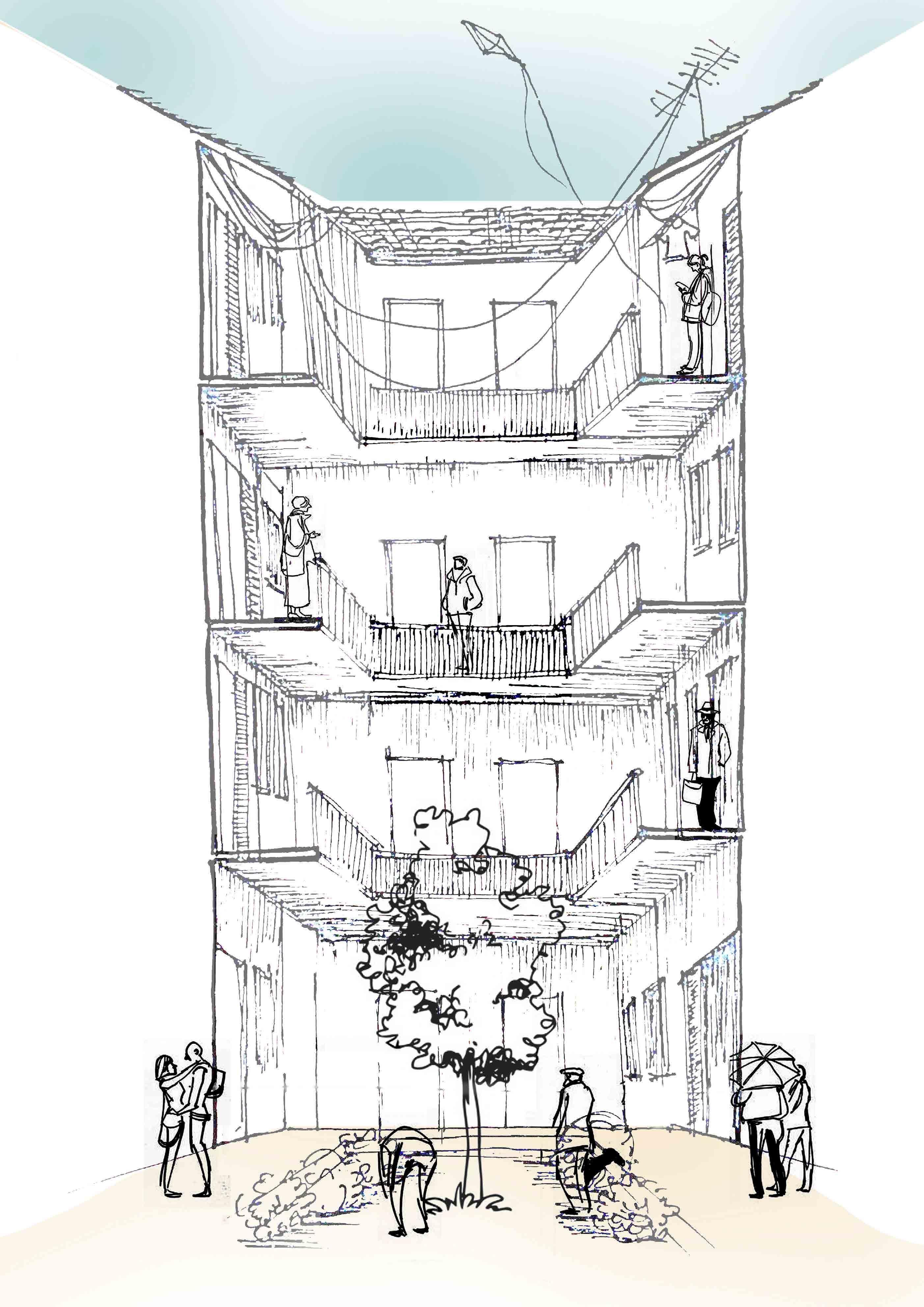
SCAN ON PHONE CAMERA FOR VIDEO 2
LOW DENSITY
Density analysis
Density analysis
Density analysis
Density analysis
Density analysis
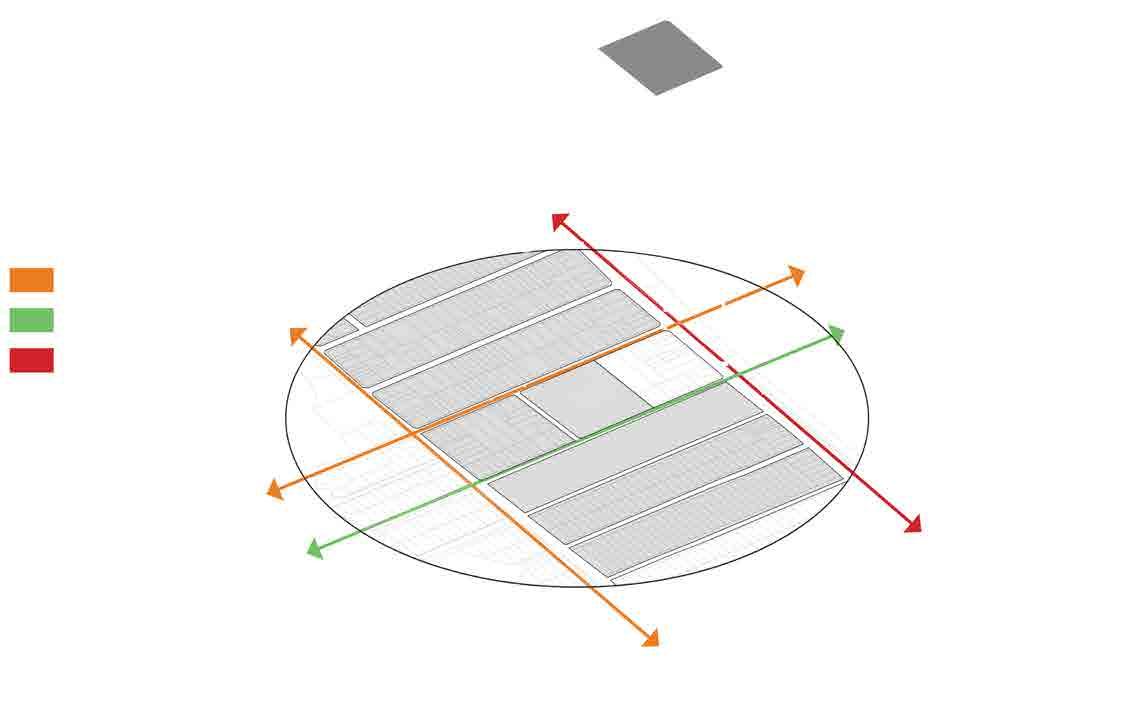
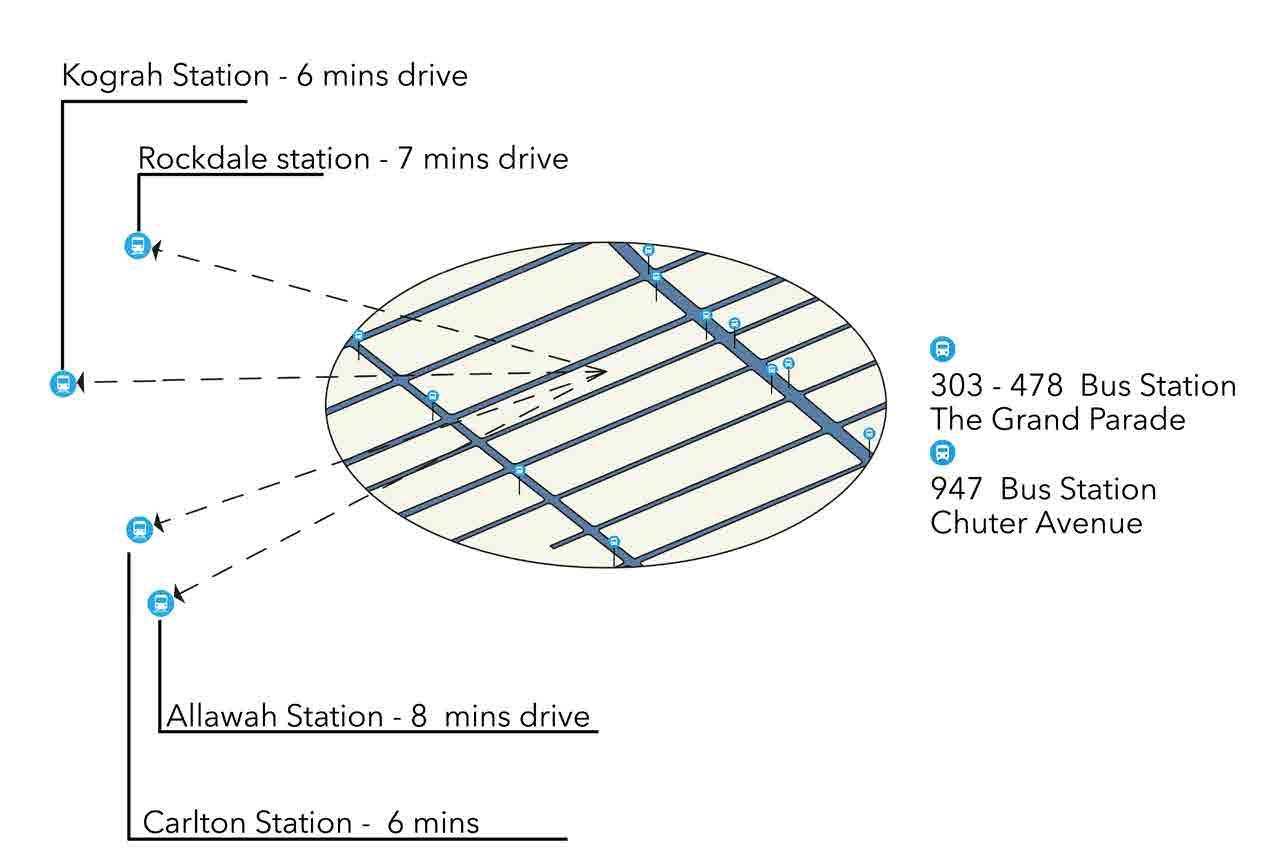
TYPICAL TRAFFIC
PROXIMITY TO MODES OF TRANSPORT

BUILDING TYPOLOGY
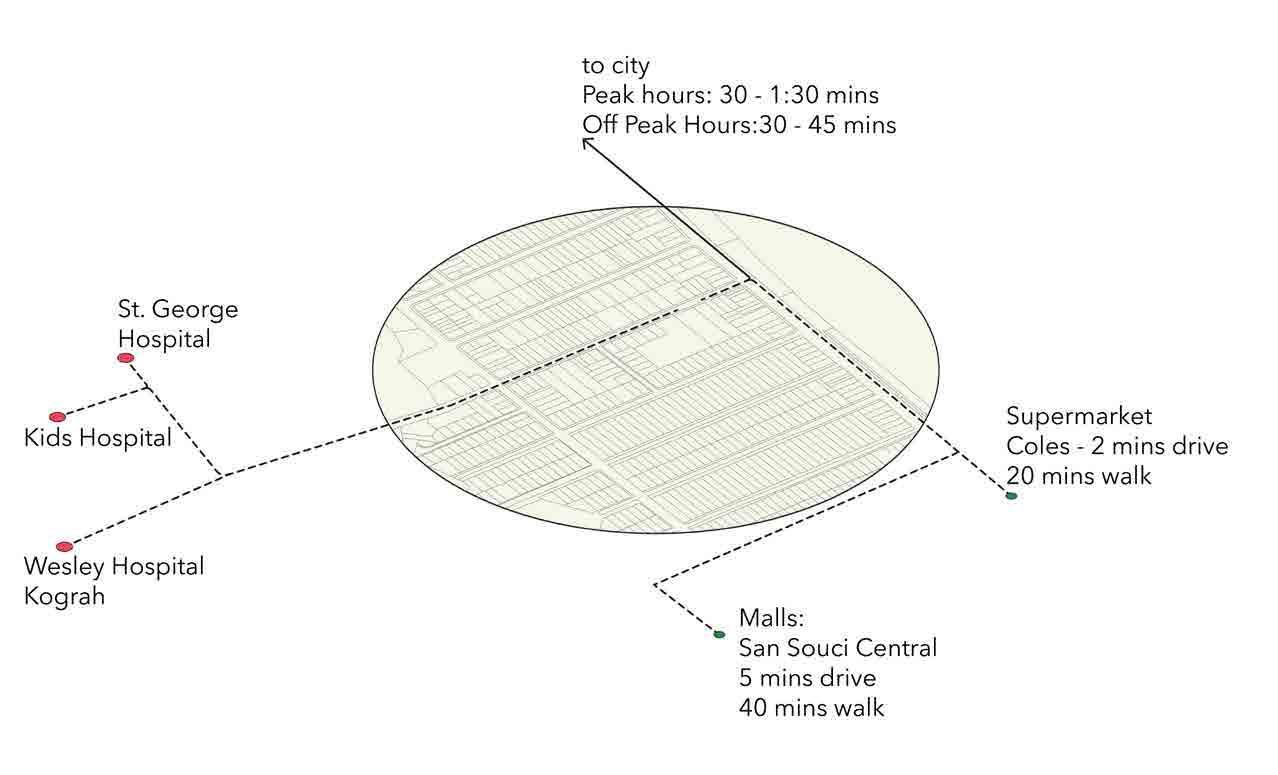
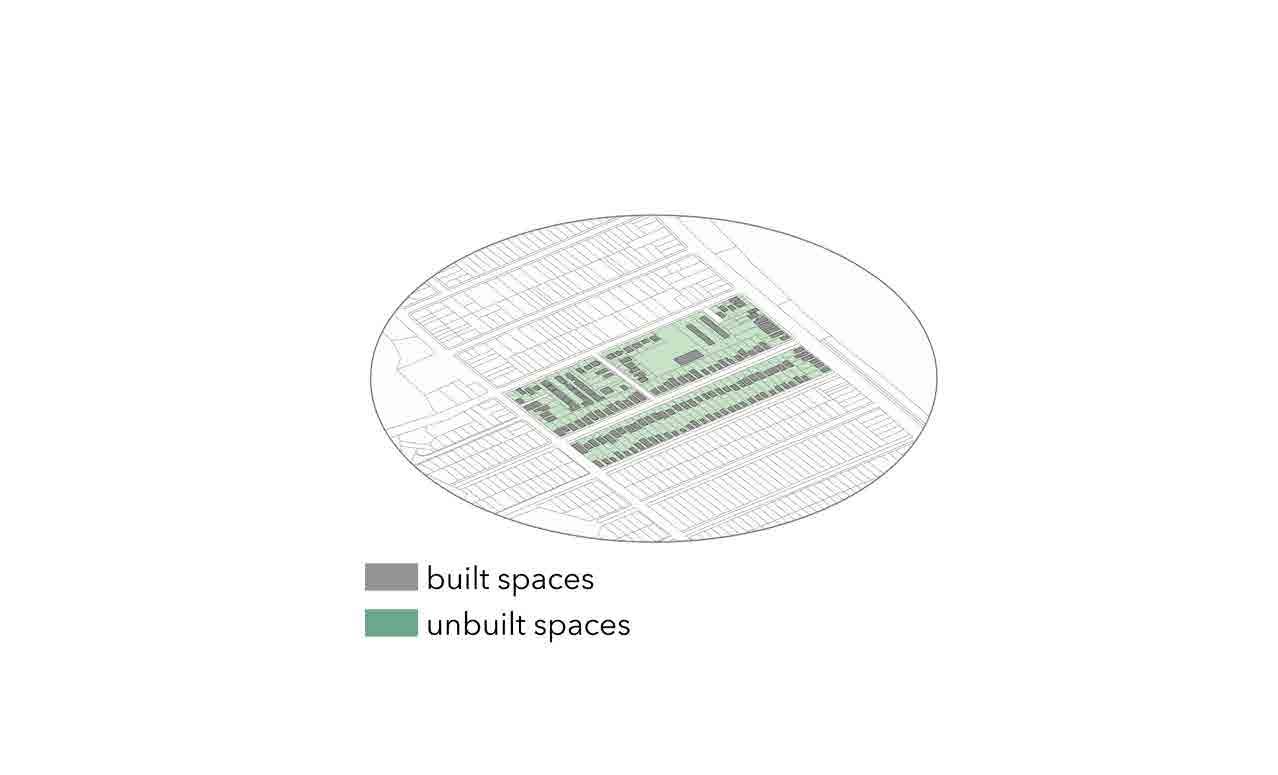
FIGURE GROUND MAP OF CONTEXT
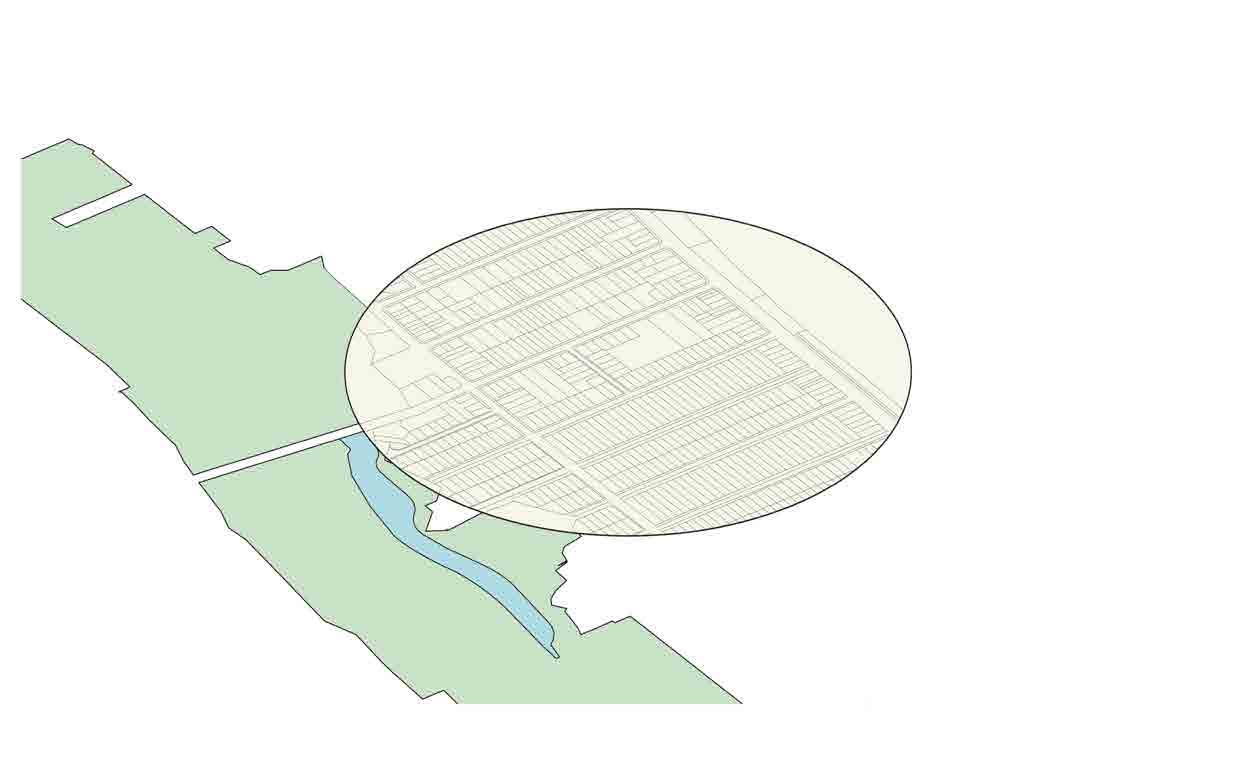
PROXIMITY TO SERVICES/AMENITIES GREEN
Medium High Scarborough Street chuter avenue the grand parade barton street
MEDIUM DENSITY Low
SPACE ANALYSIS
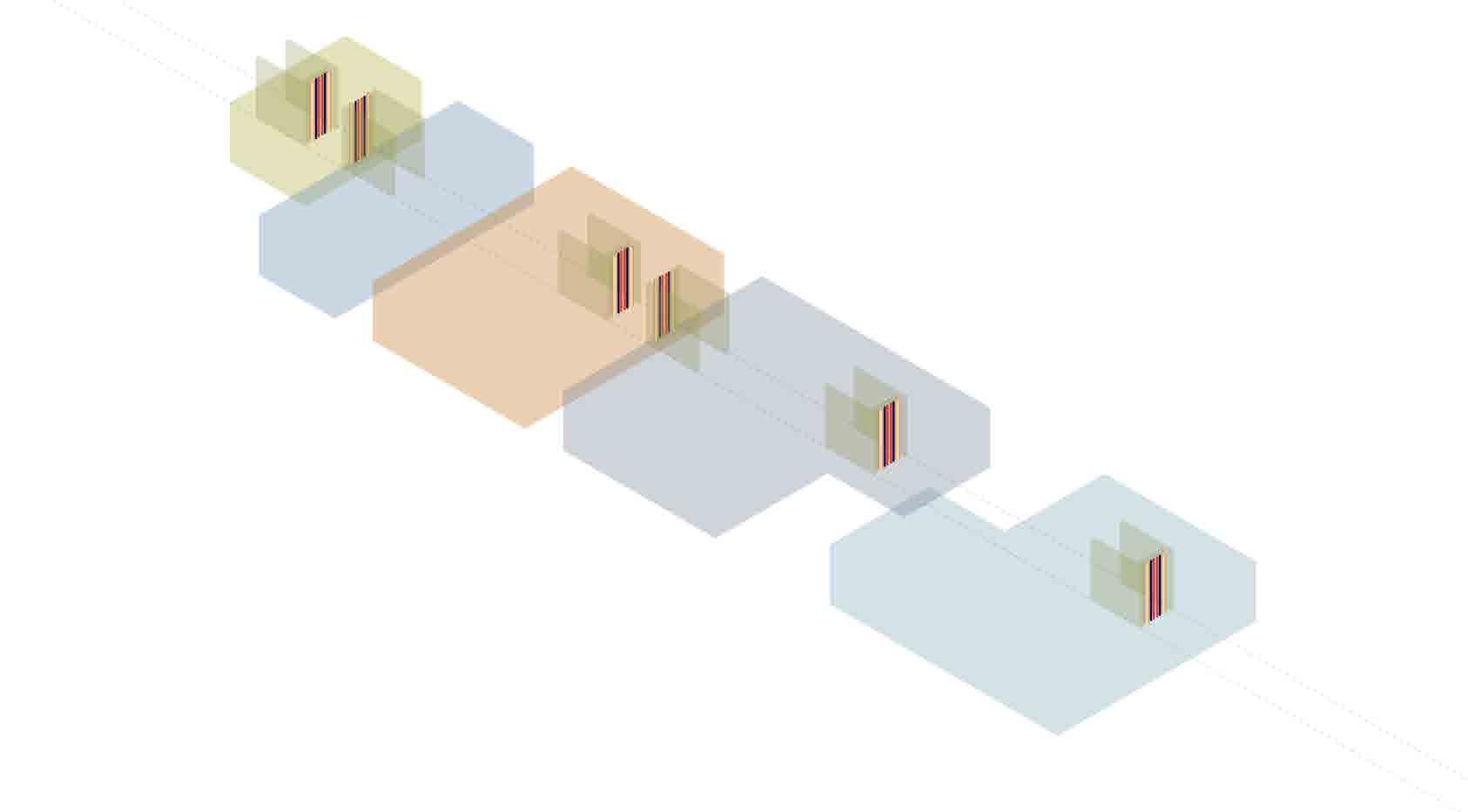
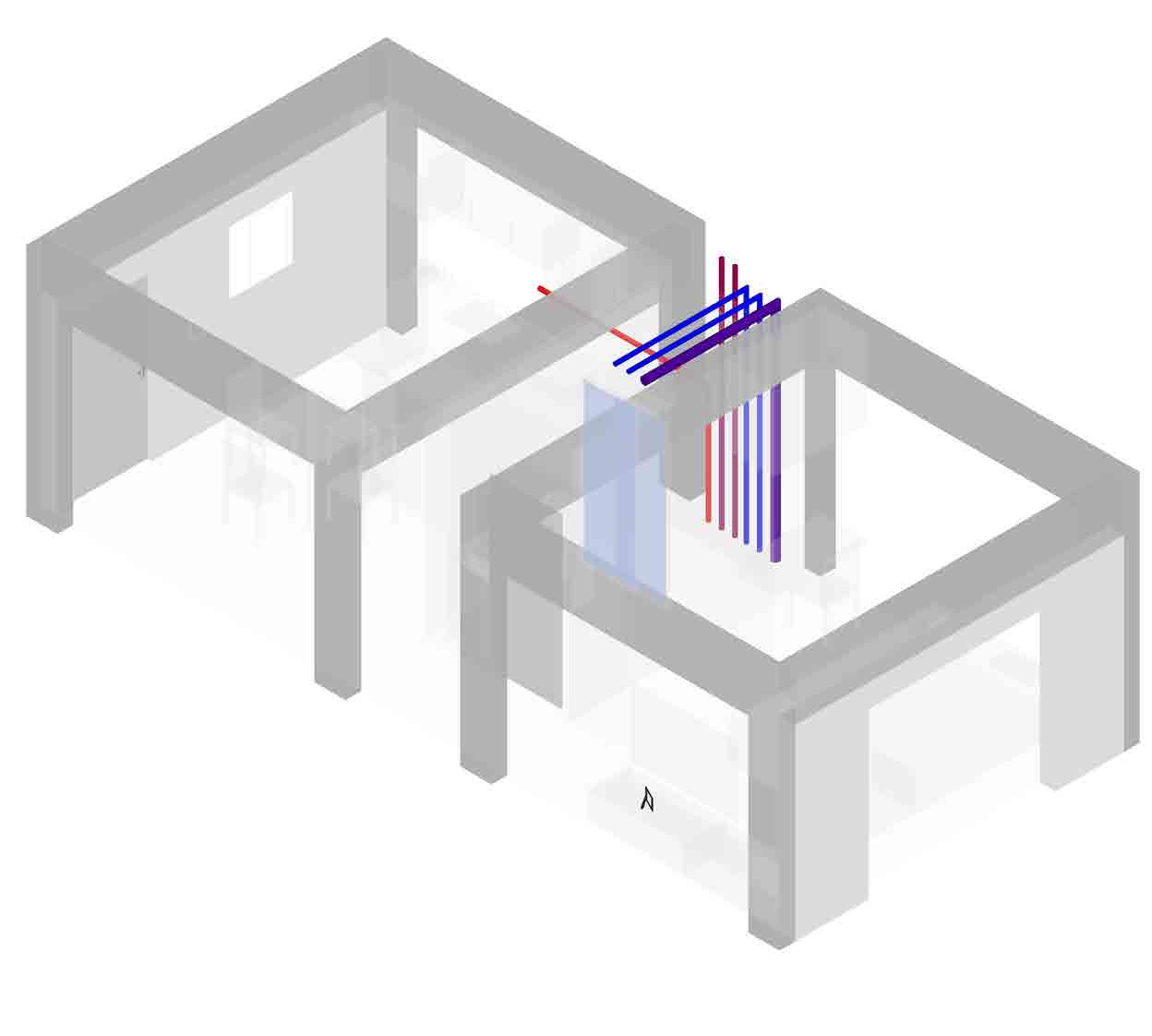
STACKING
Common space Couples Unit Twin Room Unit 3 Bed Unit Singles Unit Level 5 (Amenities, Rooms, Roof Garden) Level 4 (Amenities, Rooms, Roof Garden) Level 3 (Amenities, Rooms, Roof Garden) Level 2
Units, Community Space) Level 1
Units, Common
(Amenities,
(Various
Space) Ground Lvl (Courtyard,Studio/Commercial, Units for Aged)
MODULE 4
DIAGRAM MECHANICAL PLUMBING


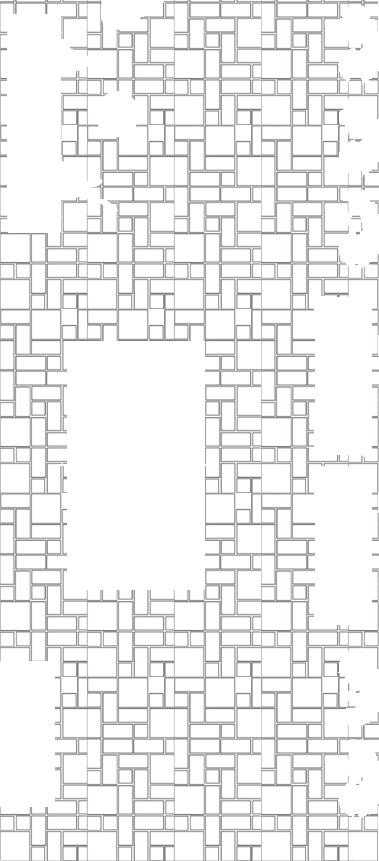
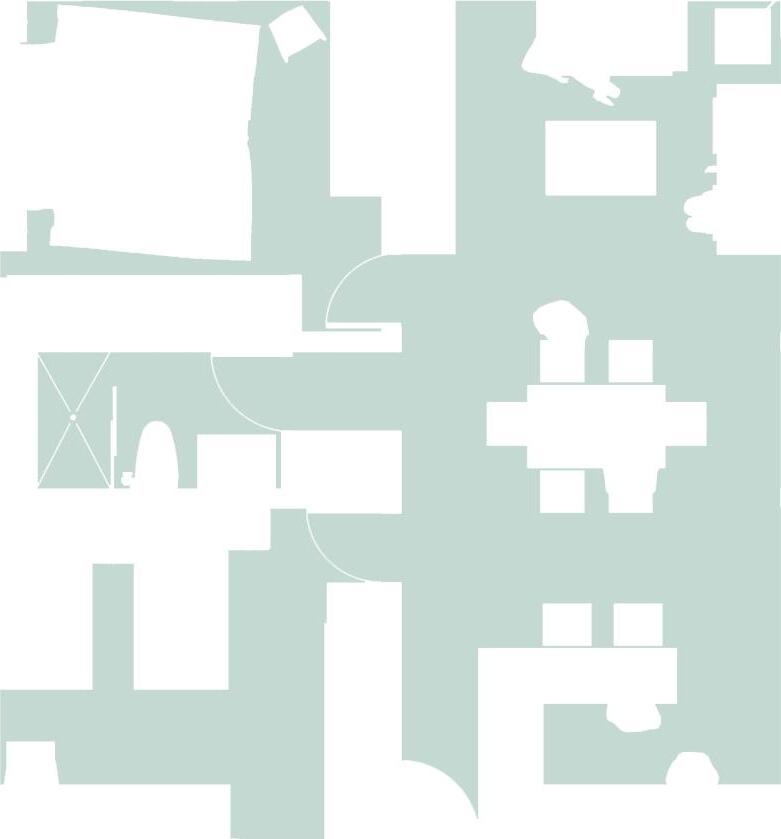

SINGLE OCC FAMILY GROWS $ DINING LIVING ROOM KITCHEN TOILET COUPLES UNIT $ $ DINING LIVING ROOM ROOM 2 KITCHEN TOILETS SINGLES UNIT
UNIT WITH KIDS
COUPLES
DINING
LIVING ROOM ROOM 2
ROOM 3


$

DINING LIVING ROOM ROOM 2
KITCHEN TOILETS
FAMILY SHRINKS FAMILY WITH KIDS
$
$ $
$ $ $ $ $
KITCHEN TOILET MULTI - GENERATIONAL FAMILY UNIT $
MULTIGENERATIONAL FAMILY UNIT 6
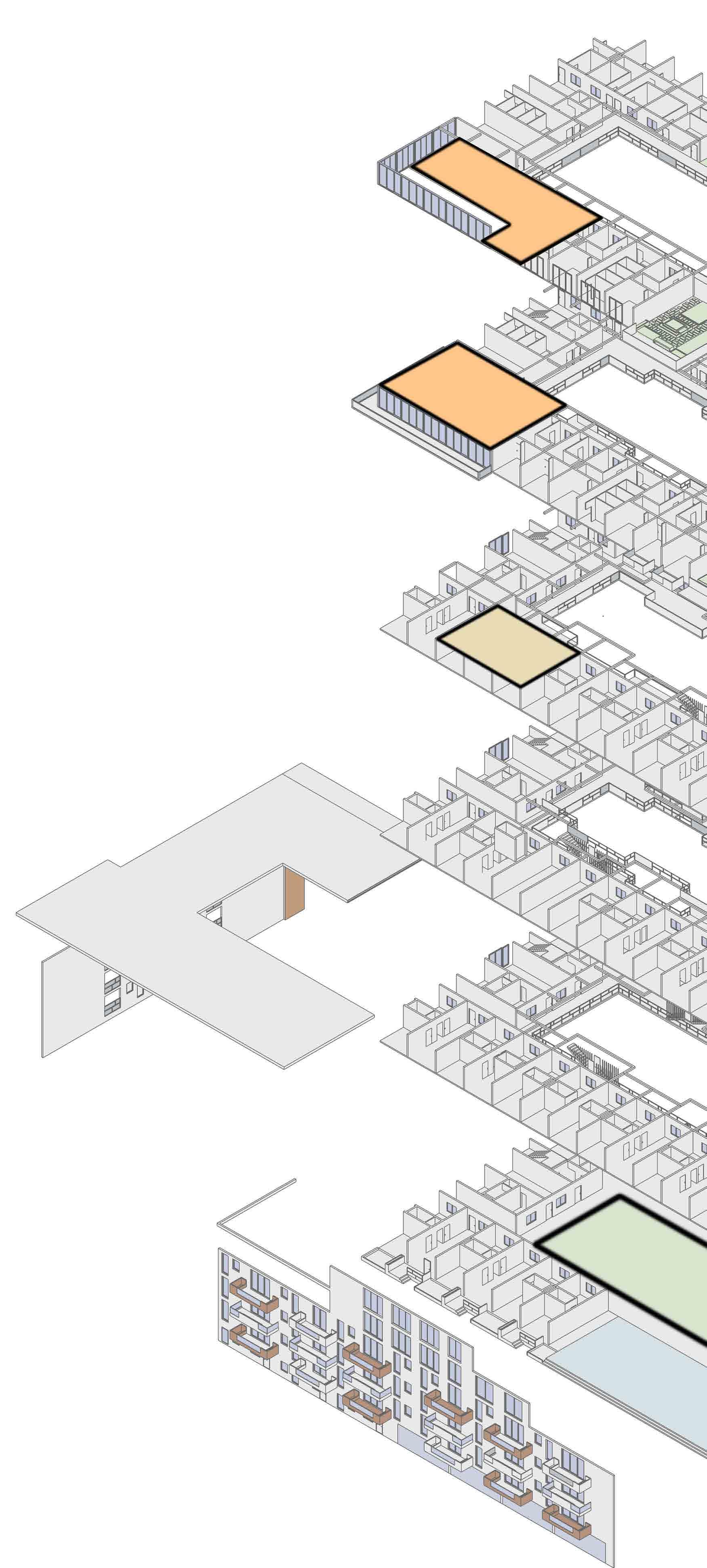
BEDROOM ISOMETRIC 2 BEDROOM ISOMETRIC
1
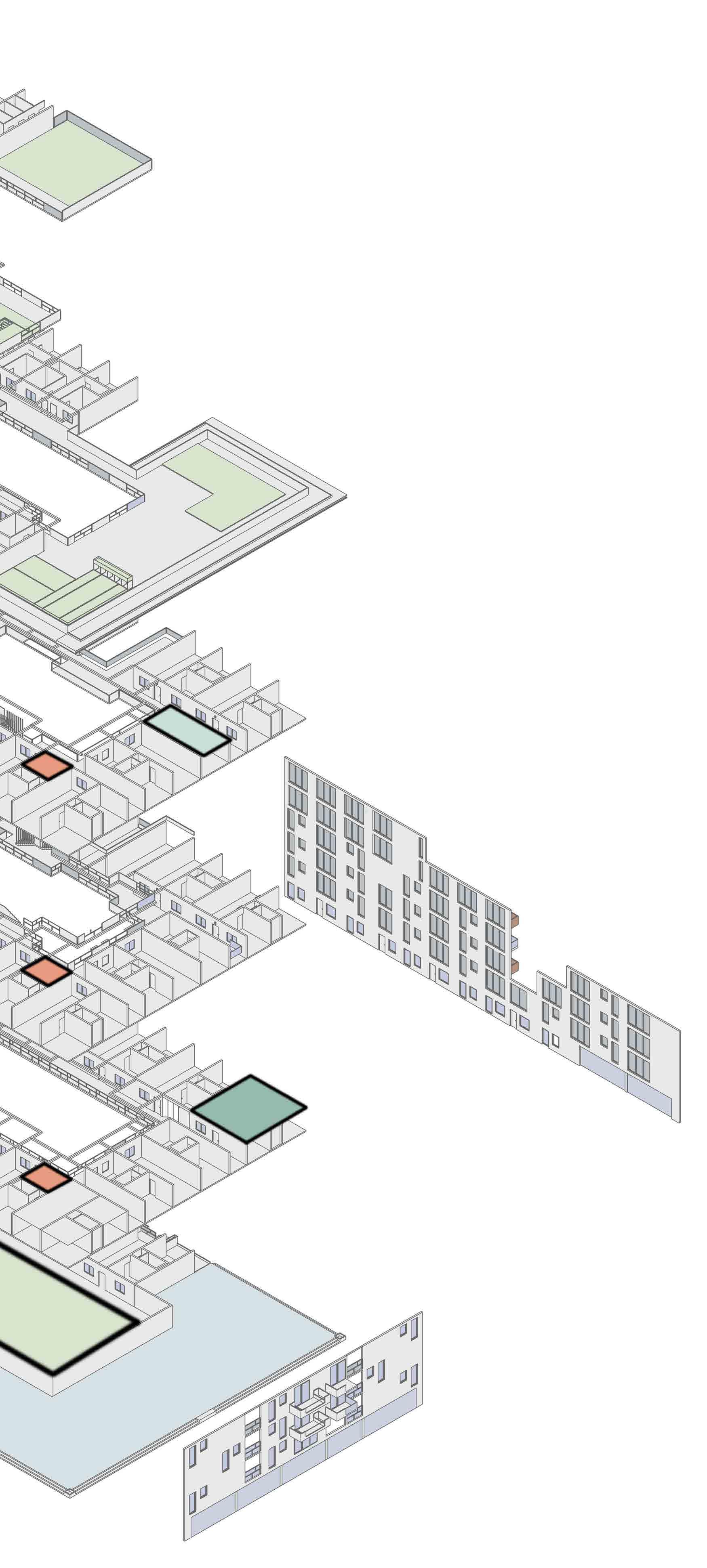
BEDROOM ISOMETRIC EXTERIOR VIEW 8
4
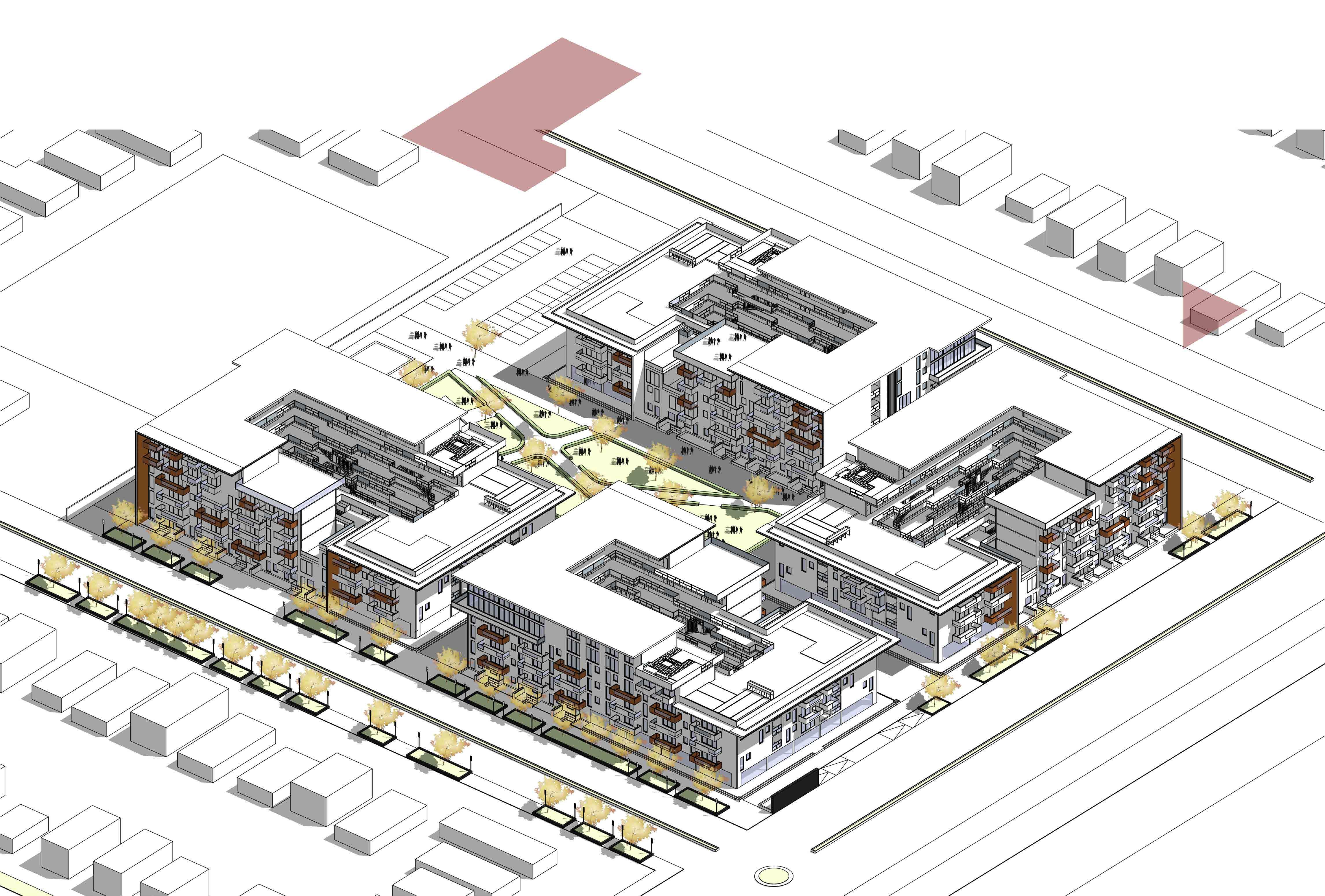
BUILDING
CENTRAL COURTYARD (PUBLICLY ACCESIBLE)
ON SITE PARKING
ISOMETRIC VIEW OF SITE
COURTYARD (PRIVATE USE)
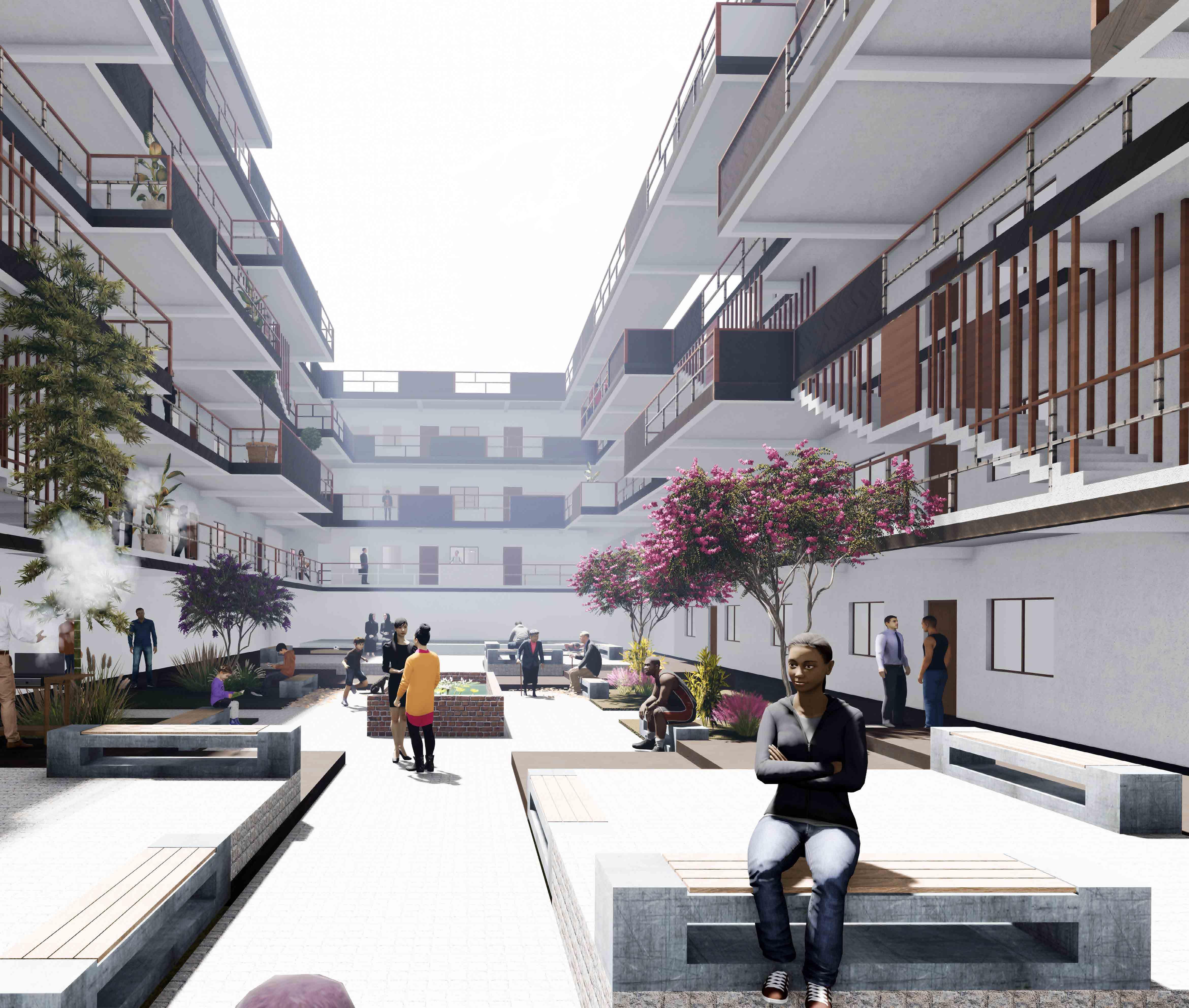
10
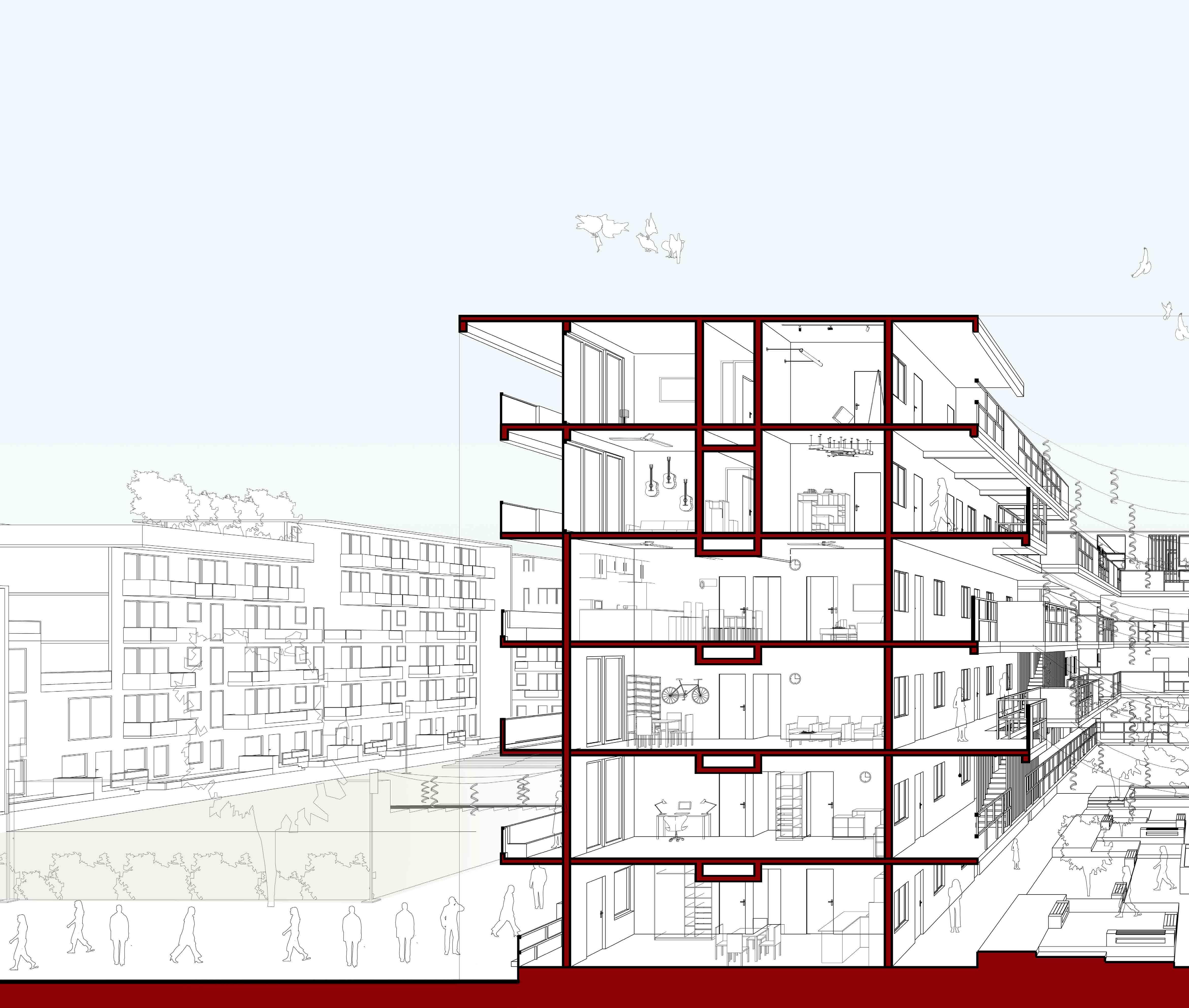
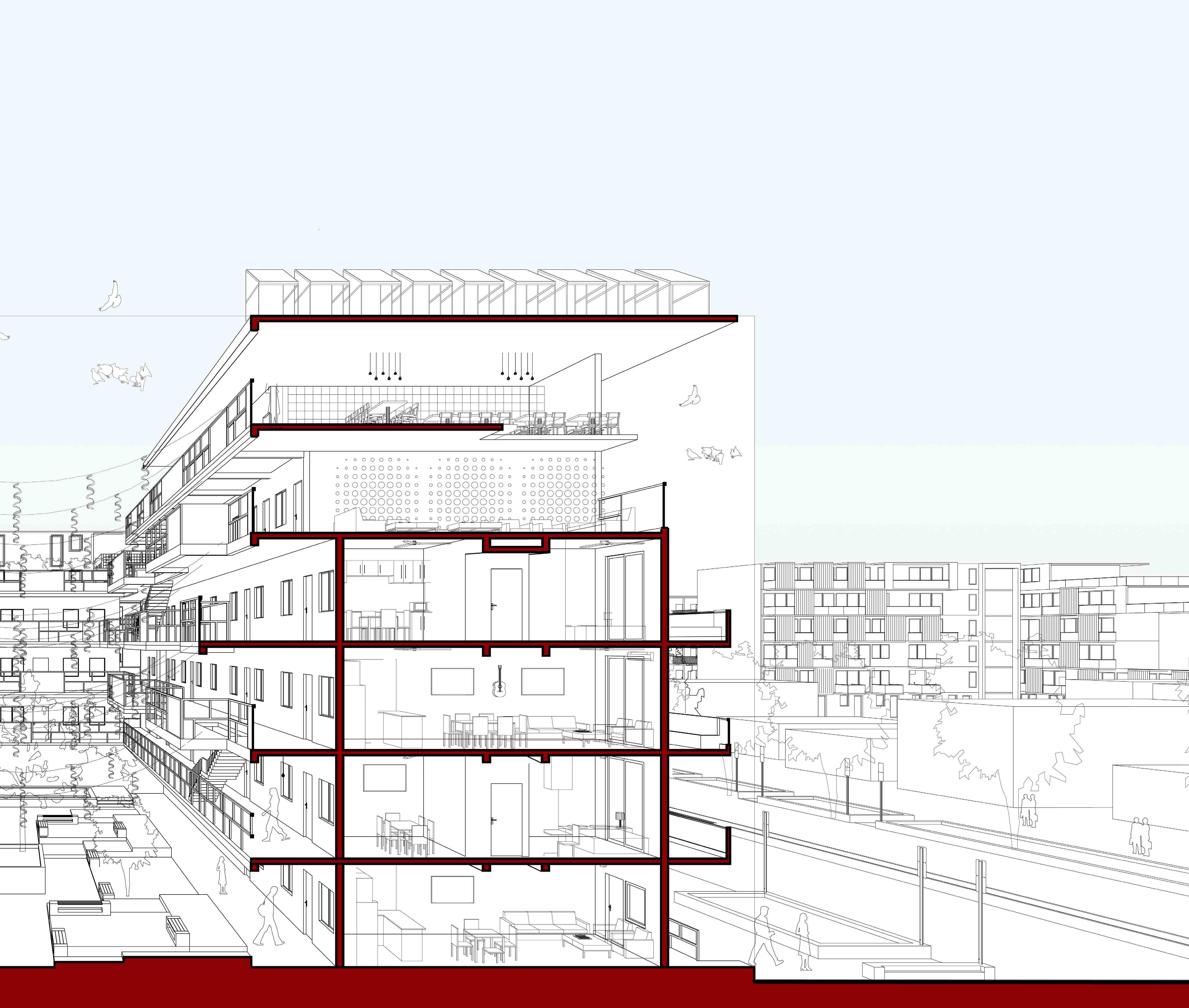
12
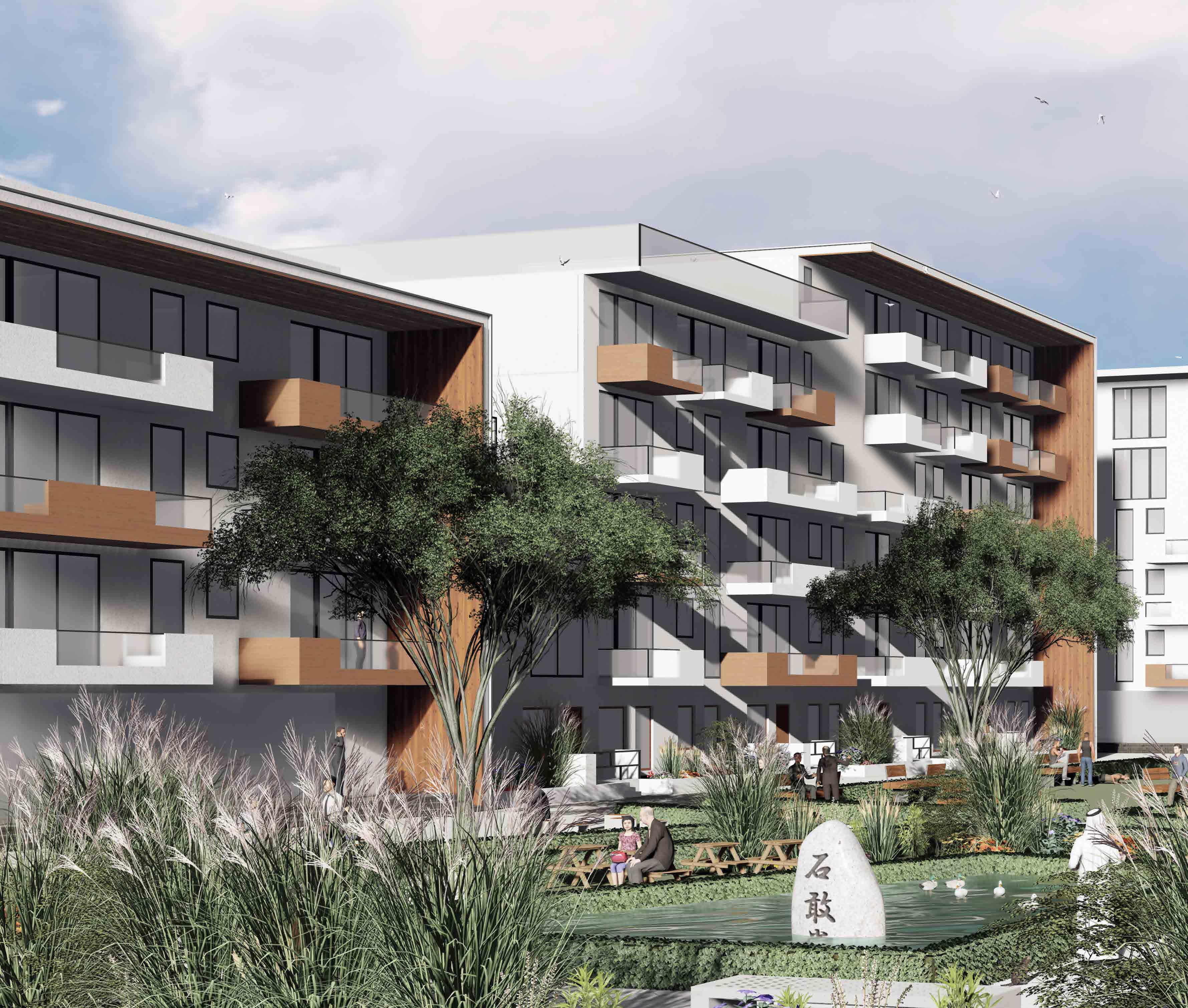
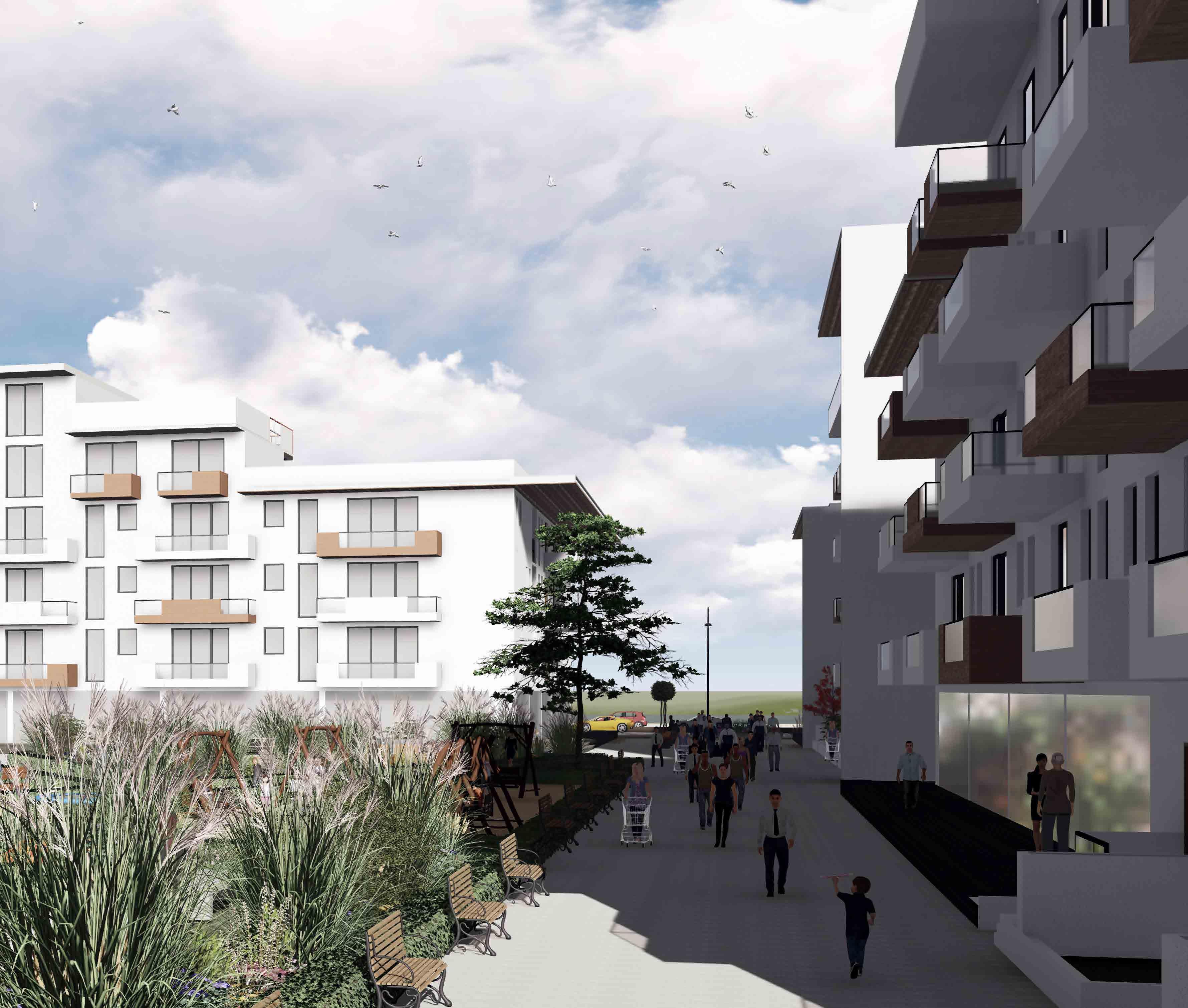
14

Vellore, a historic town, about 120km away from Chennai is renowned for its 16th Century Fort . It is mentioned that “there is no fort on the face of the earth like the one in Vellore”. This impregnable fort stands majestic even today and houses a huge moat. Apart from the fort, Vellore also boasts the largest hospital in Asia, Vellore Institute of Technology and the Golden Temple. All these make Vellore a busy hustling city with a spate of floating population. The 100 year old Vellore Market was more of a “mustsee” as it is positioned exactly opposite to the Fort. Today the whole world lives on buying and consuming. The market either monopolistic or oligopolistic, perfect or imperfect, local or international is not the botheration of the present day consumer. Owing to these demands, the then municipality (admin.) of Vellore built a small market putting into all the required needs of the then population with thatched roofs and small platforms in the form of an island to meet the customers to one common place.
PROJECT: RETHINKING VELLORE MARKET - THESIS
LOCATION: VELLORE MARKET - VELLORE
AREA: 25,400 SQMS (10 ACRES)
SEMESTER: 10 02
THESIS
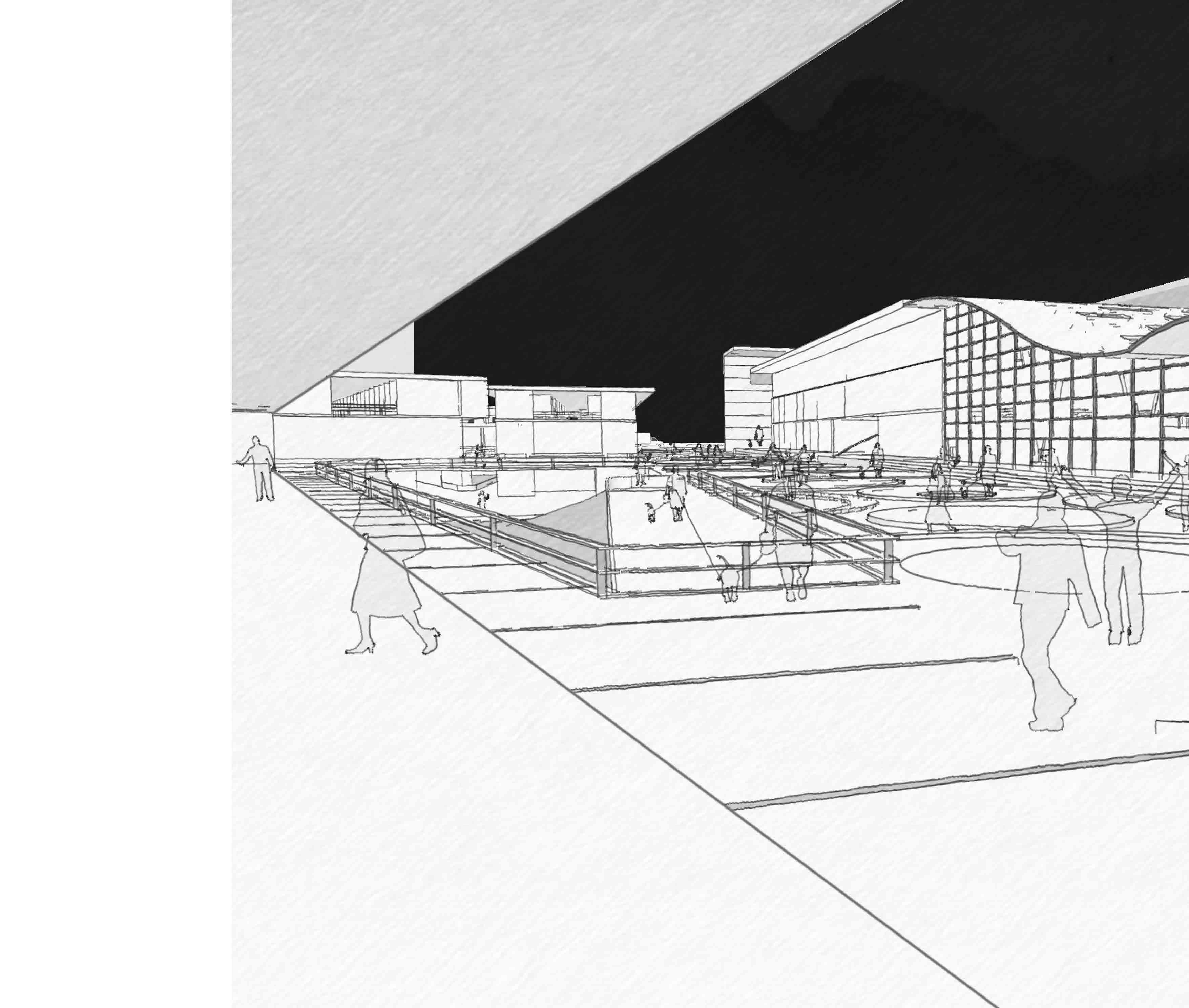
16
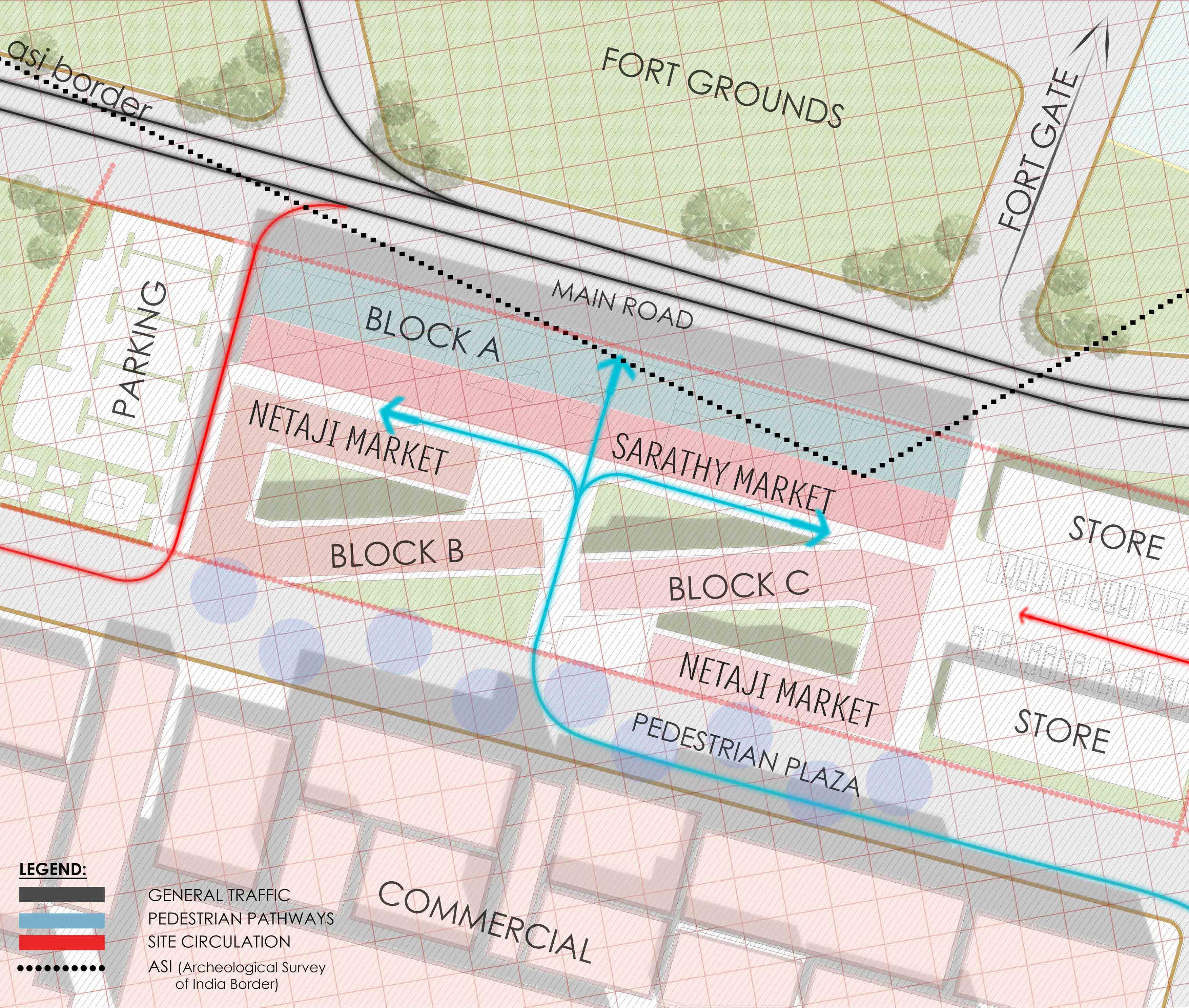
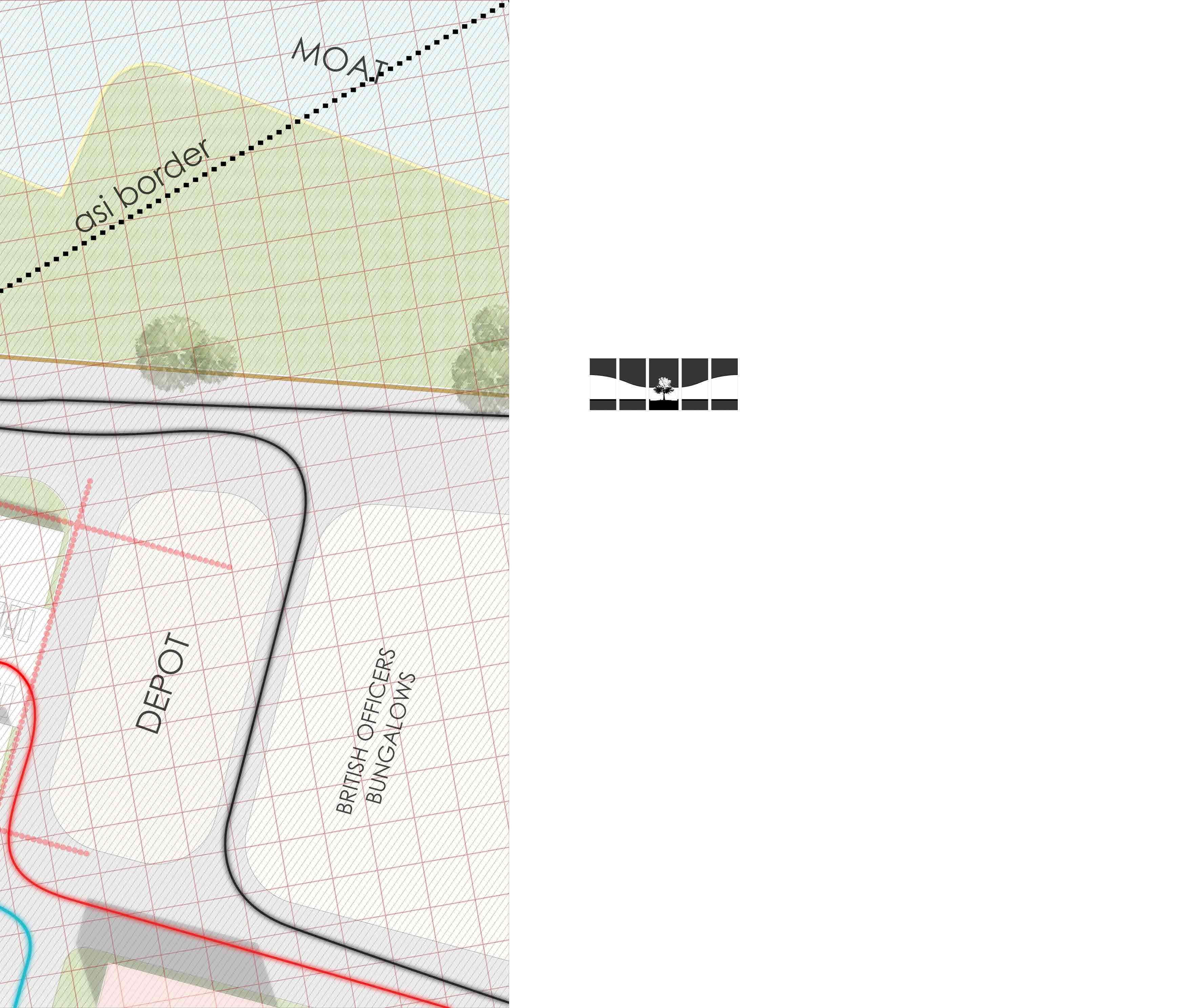
RETHINKING VELLORE MARKET
PROJECT DESCRIPTION
Gradually, this 100 year old market devolved as supermarkets both private and public cropped up around the city. Despite these new modernistic involution, the Vellore Market still caters to thousands of buyers from hundreds of vendors. But due to the tremendous growth in demand for commodity and services, this old market greatly fails in catering basic amenities such as parking, proper circulation (both vehicular and pedestrian). This hyperlinks into a lot of confusion in and around the market for the end user. This has recently forced the existing tenents to move to a new location thereby weakening both the need for the existence of the market and its customer flow. It was high time for the Municipality of Vellore to propose for an entire redevelopment, facelift and rethought about this market. The farmers produce the goods in areas in and around Vellore and directly come to this market and auction their goods for their livelihood. Foreign direct investments have influenced this routine greatly. The goal of the project is to retain the functions of the market but revamp it in terms of its facilities, services, shop counts, infrastructure, architecture and also make it a hub for socio-cultural activities in a cost effective approach.
MARKET SITE
The site is surrounded on all four sides by access roads. The market faces the Vellore Fort on the west. The market is mainly accessed by a 60’ wide front road which runs parallelly to lush green Fort grounds on the other side. The existing market can be distinctively divided into three main zones. The Sarathy Market (electronics market), the Netaji Market which houses 58 shops that sell fresh fruits, vegetables, flowers, grocery etc. On a practical thought, 45% of frontage falls under the ASI Border (Archeological Survey of India) which restricts any sort of new construction to preserve the monumental value of the Fort. But a refurbishment of the existing linear building was permitted.
18
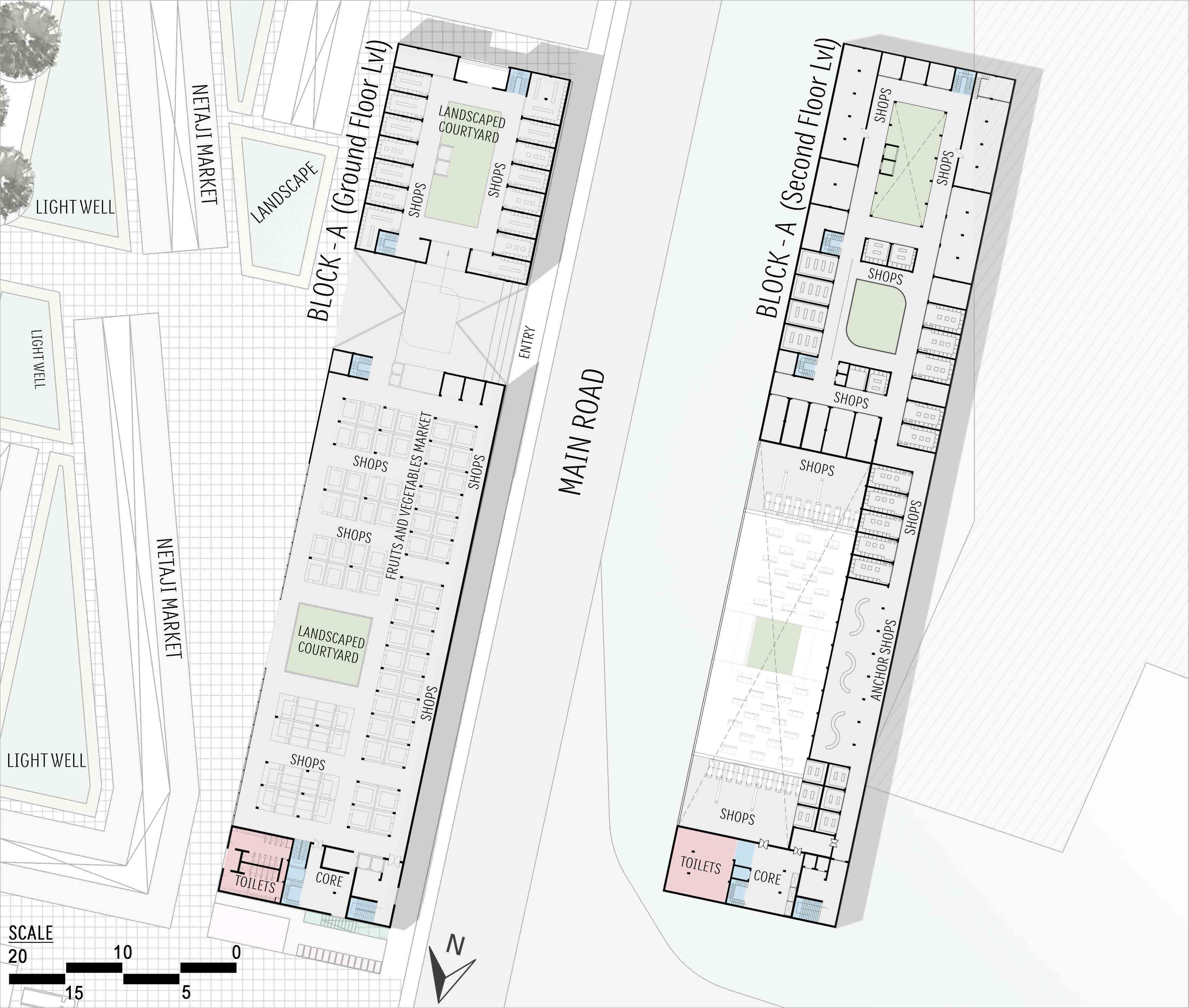
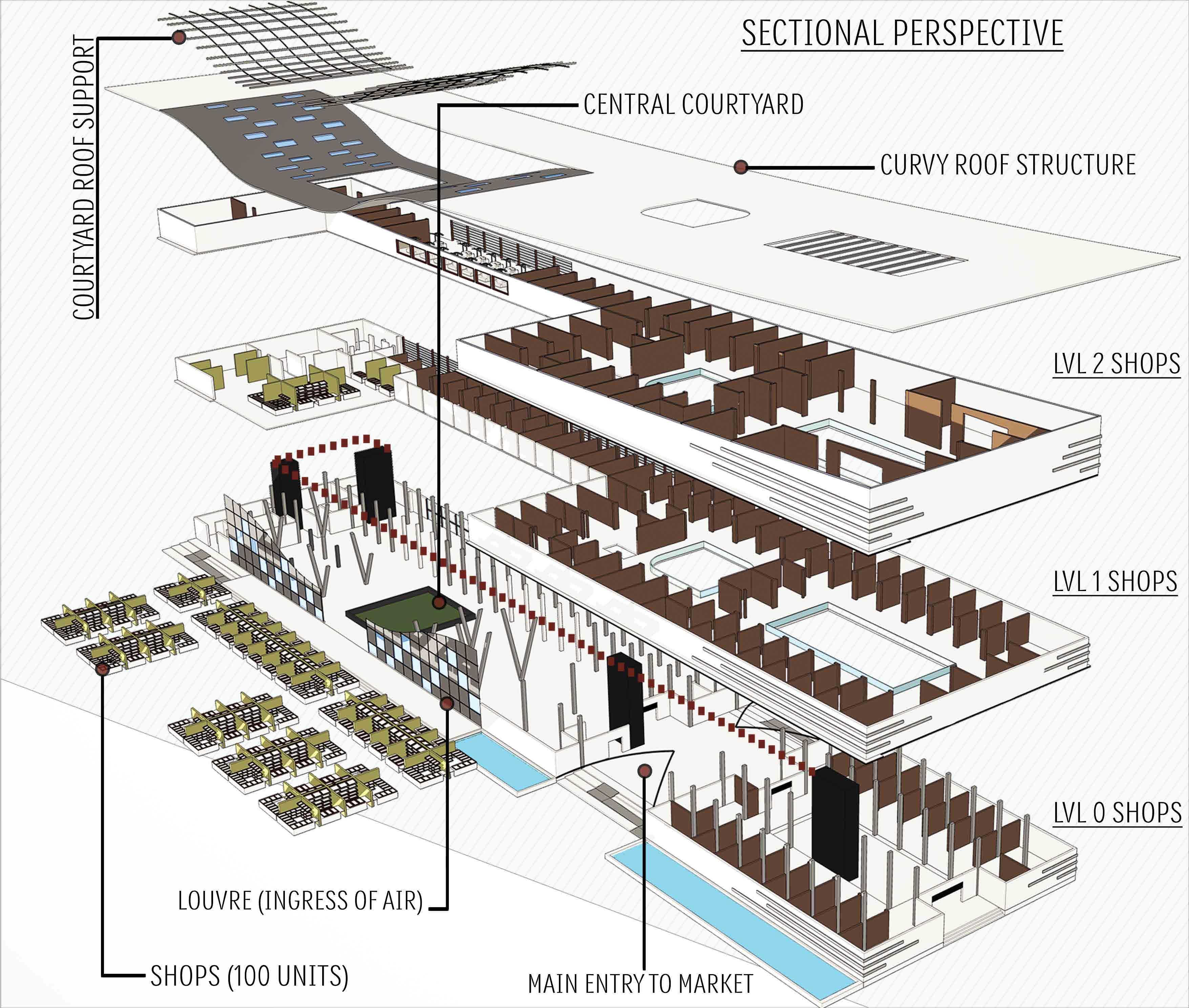
20

from the basement level
Section showing fenestration at all levels
View
Netaji Fruits and Vegetablee Market
RETHINKING VELLORE MARKET

22

EVOLO - 2015
PROJECT: EVOLO SKYSCRAPER INTERNATIONAL COMP.
LOCATION: AUROVILLE
GROUP: ARSHAD - SURENDAR - ROBIN 03
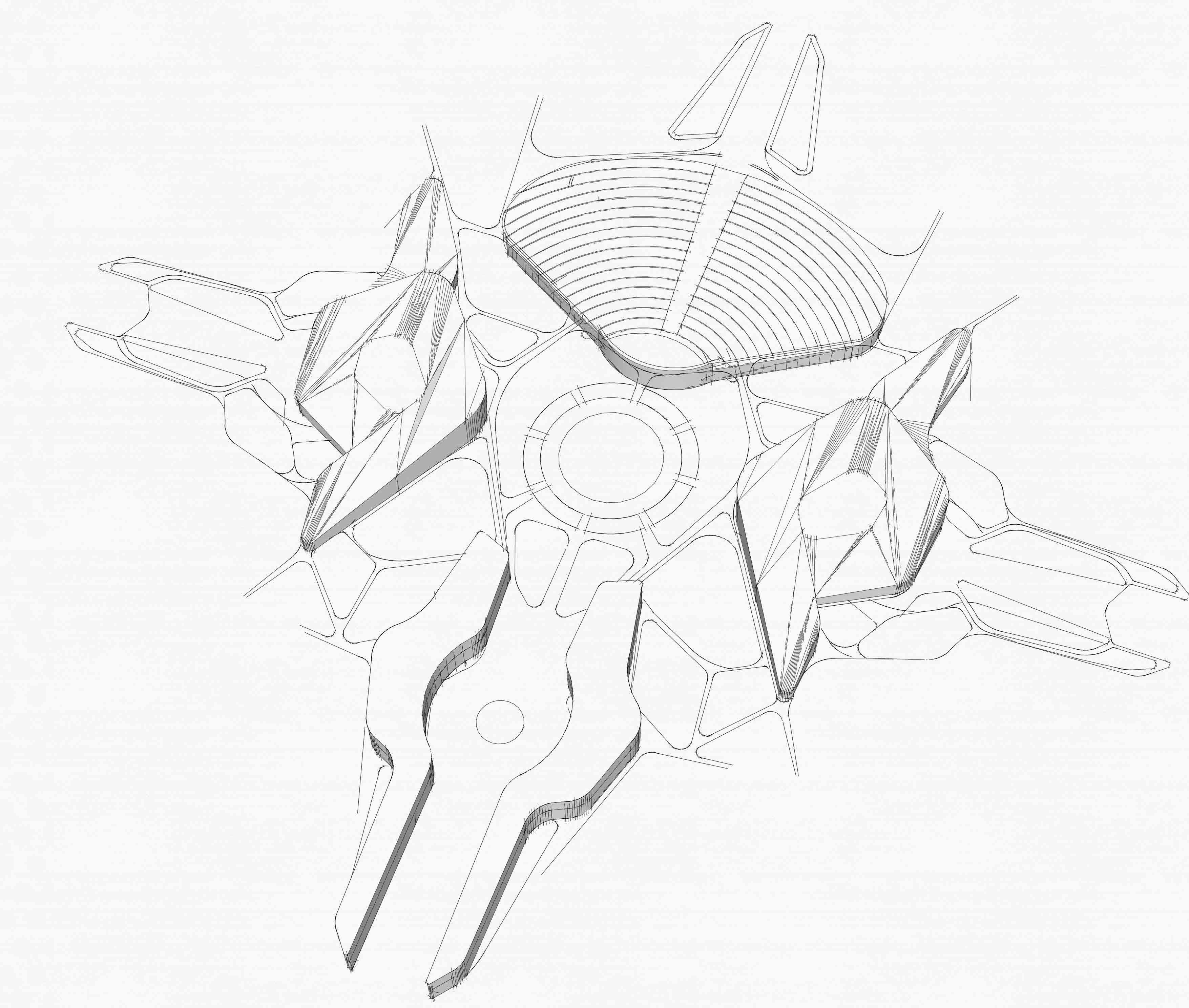
24
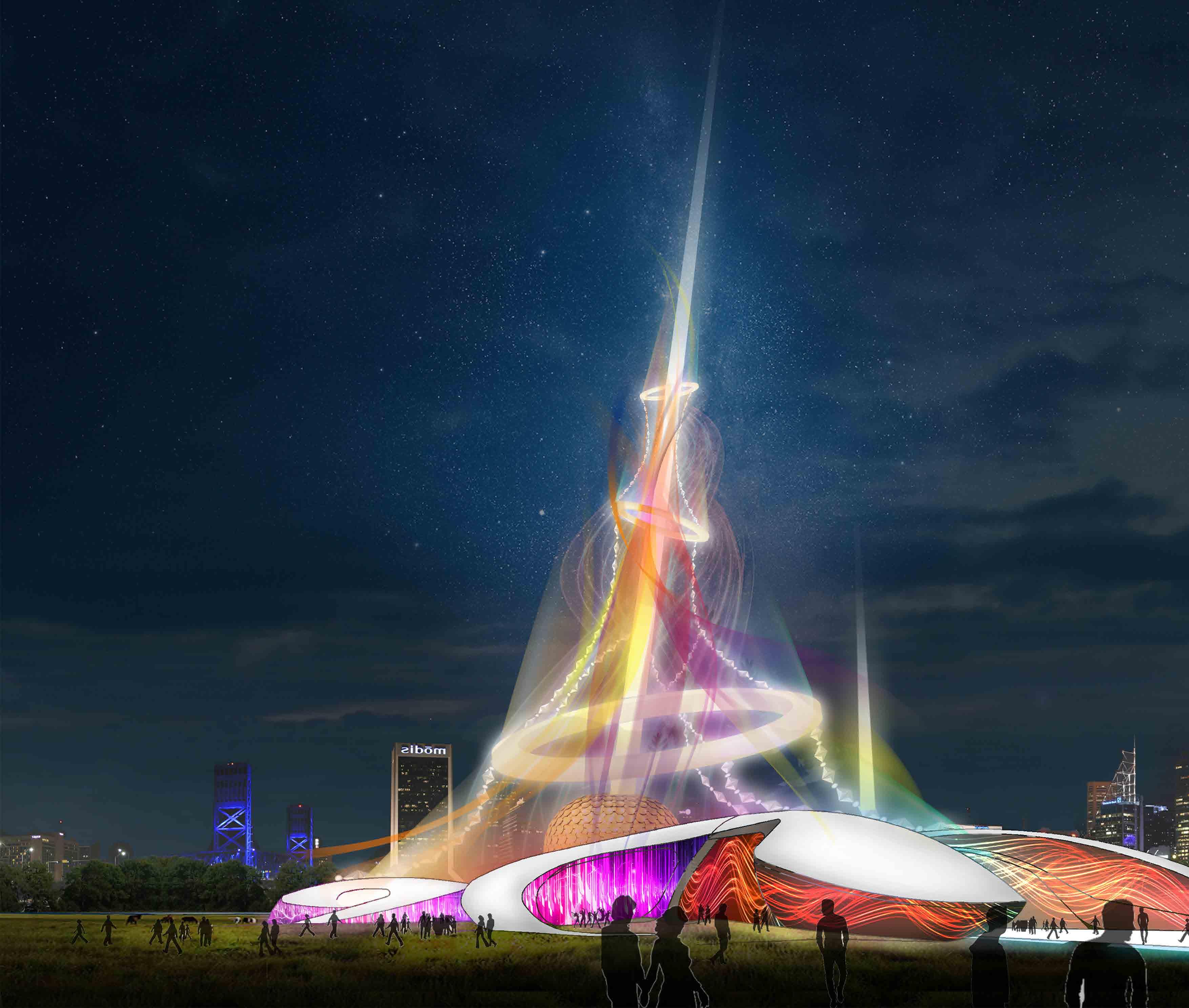
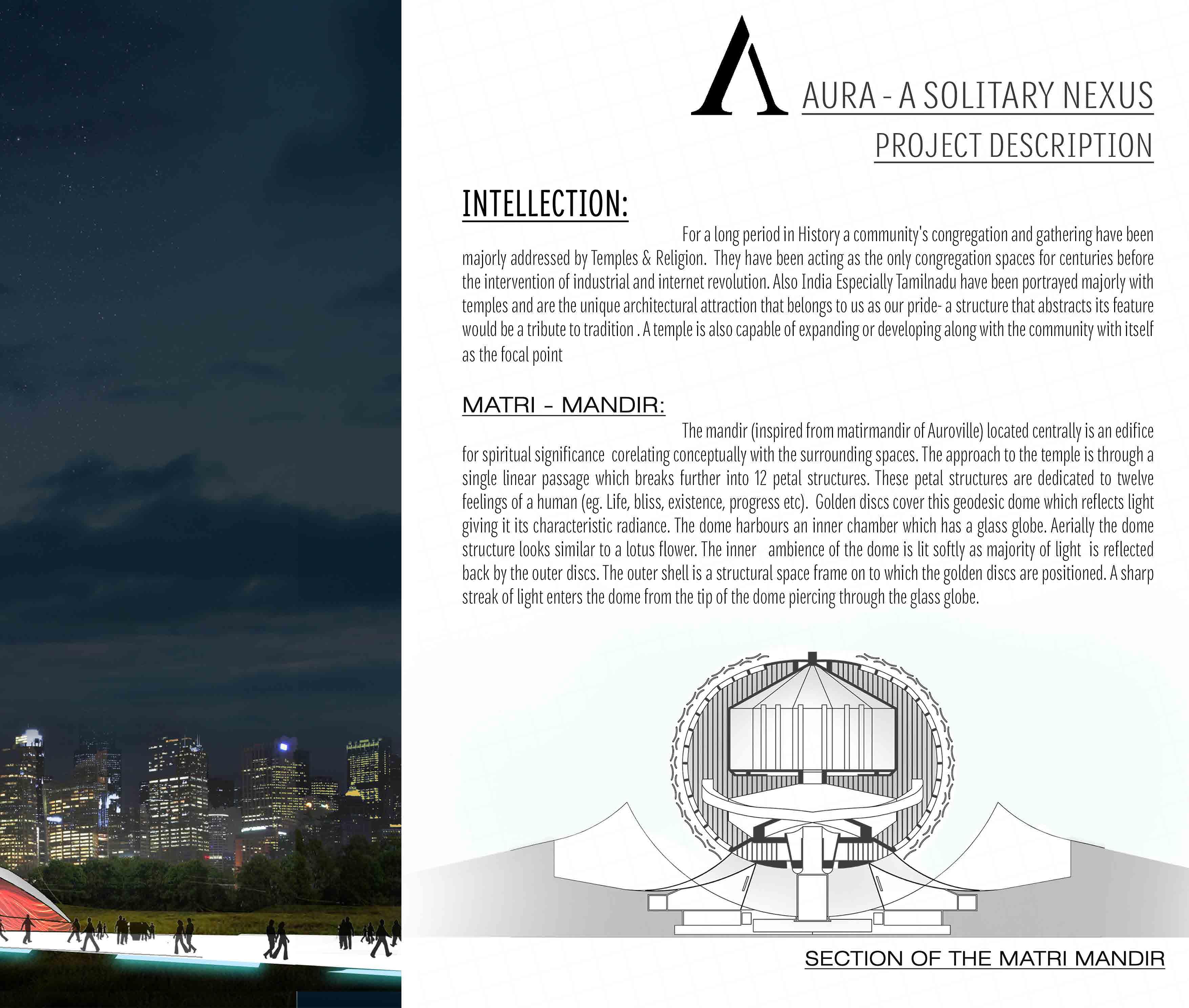
26

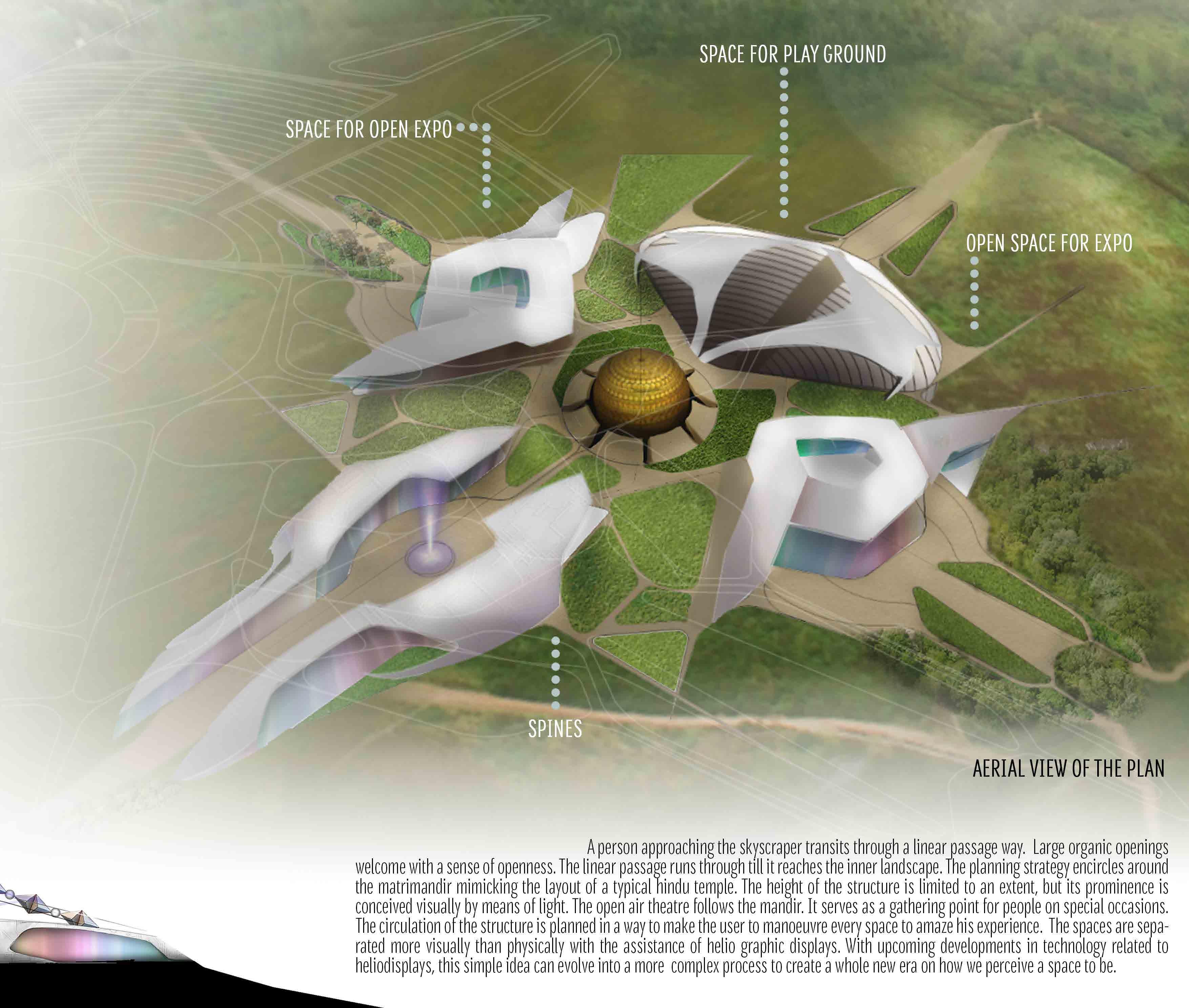
28

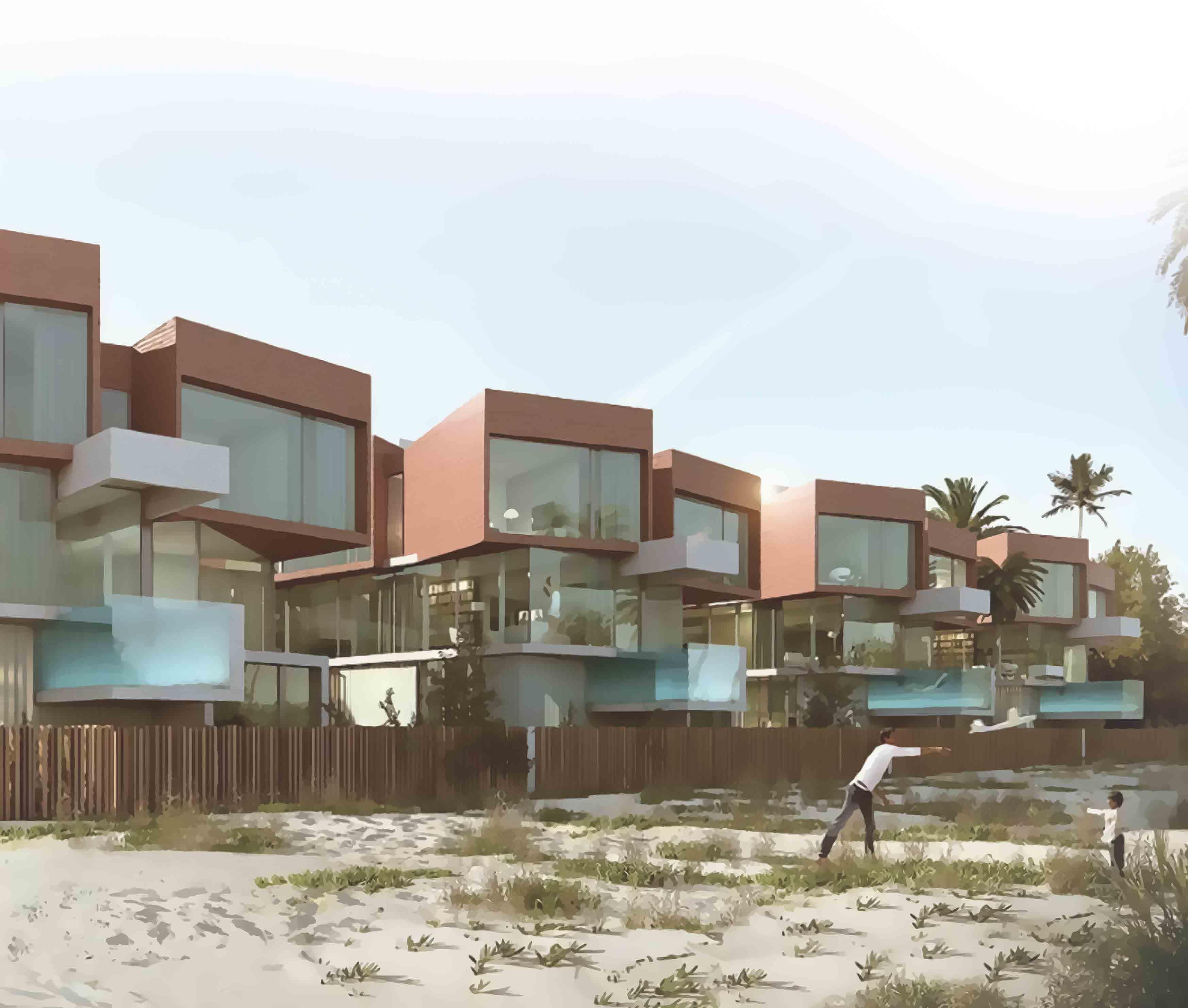
30
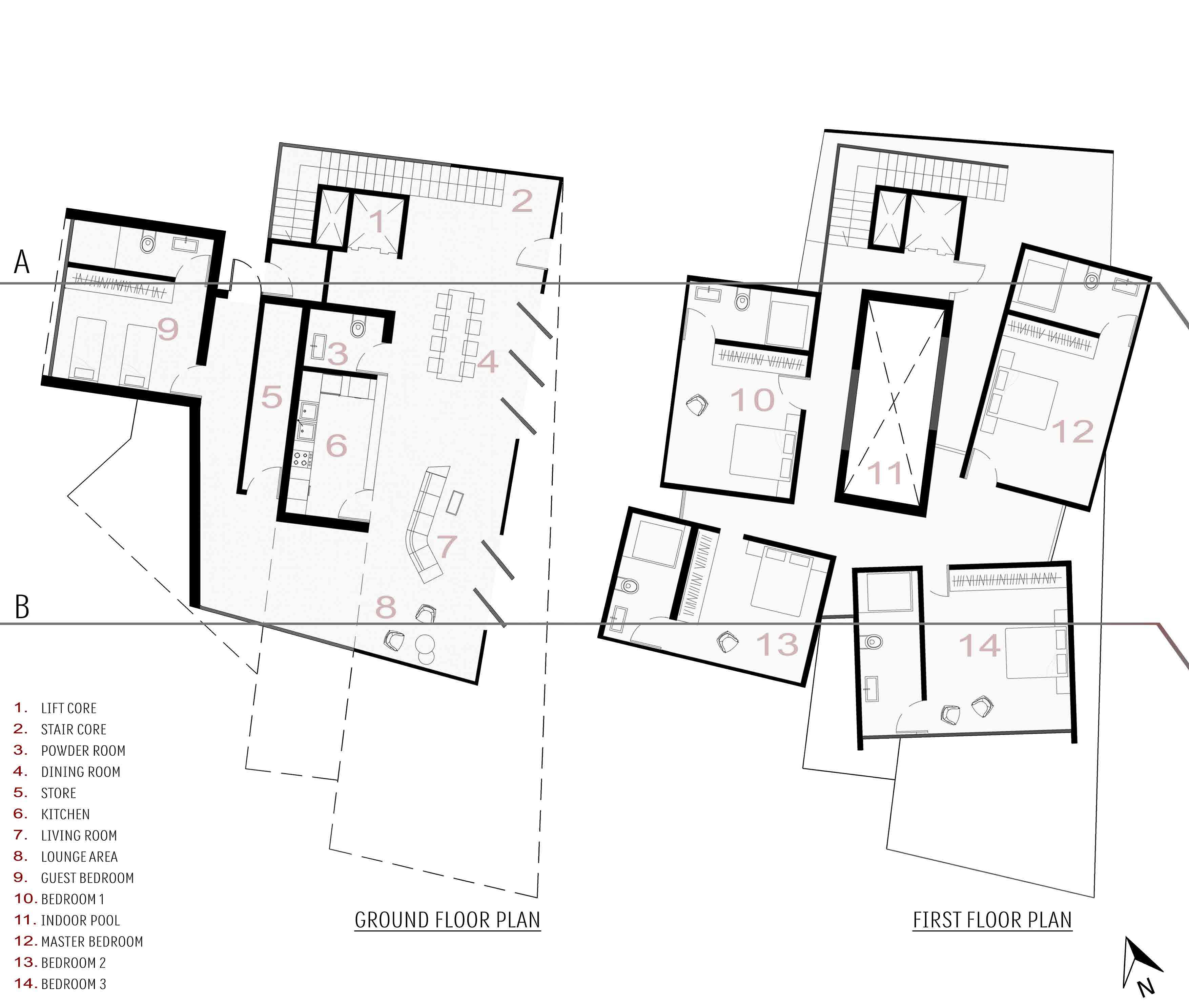
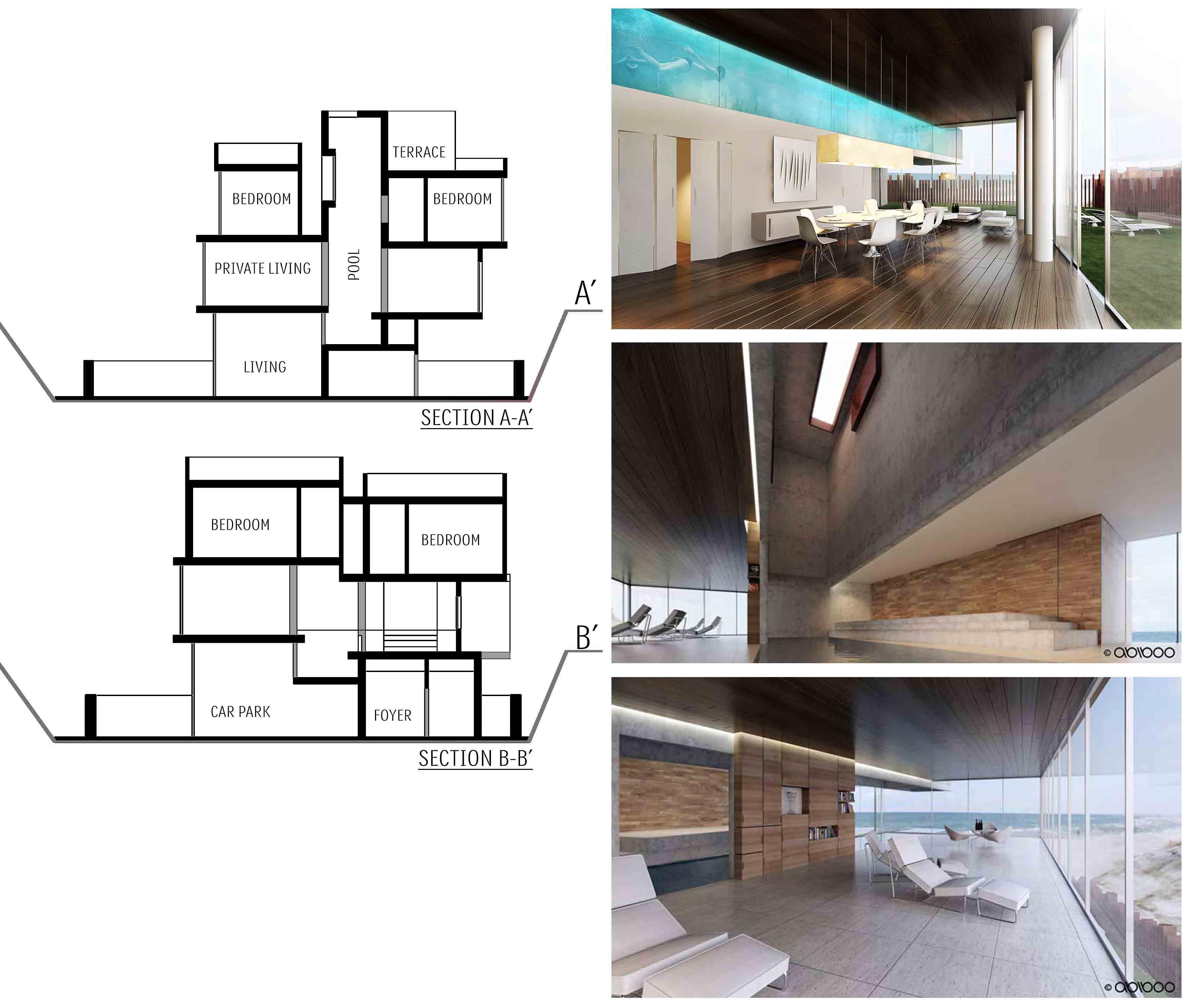
32

THE BEACH
The intricate detail in the beauty of a shell in nature has two unnoticed characteristics in it. The physically protective hard externality which cares for a soft or rather tender living tissue inside. The existence of the tenderness might fade away with time but it leaves behind its only hope of survival called a “Shell”.
PROJECT: BEACH VIILLAS - CLUB HOUSE AT E.C.R.
LOCATION: INDIA
AREA: 2000 SQFT/VILLA
RESPONSIBILITY OF WORK: DESIGN -- TECHNALITIES DRAWINGS
INTERIOR DESIGN -- VISUALIZATION
POSITION: JUNIOR ARCHITECT 05
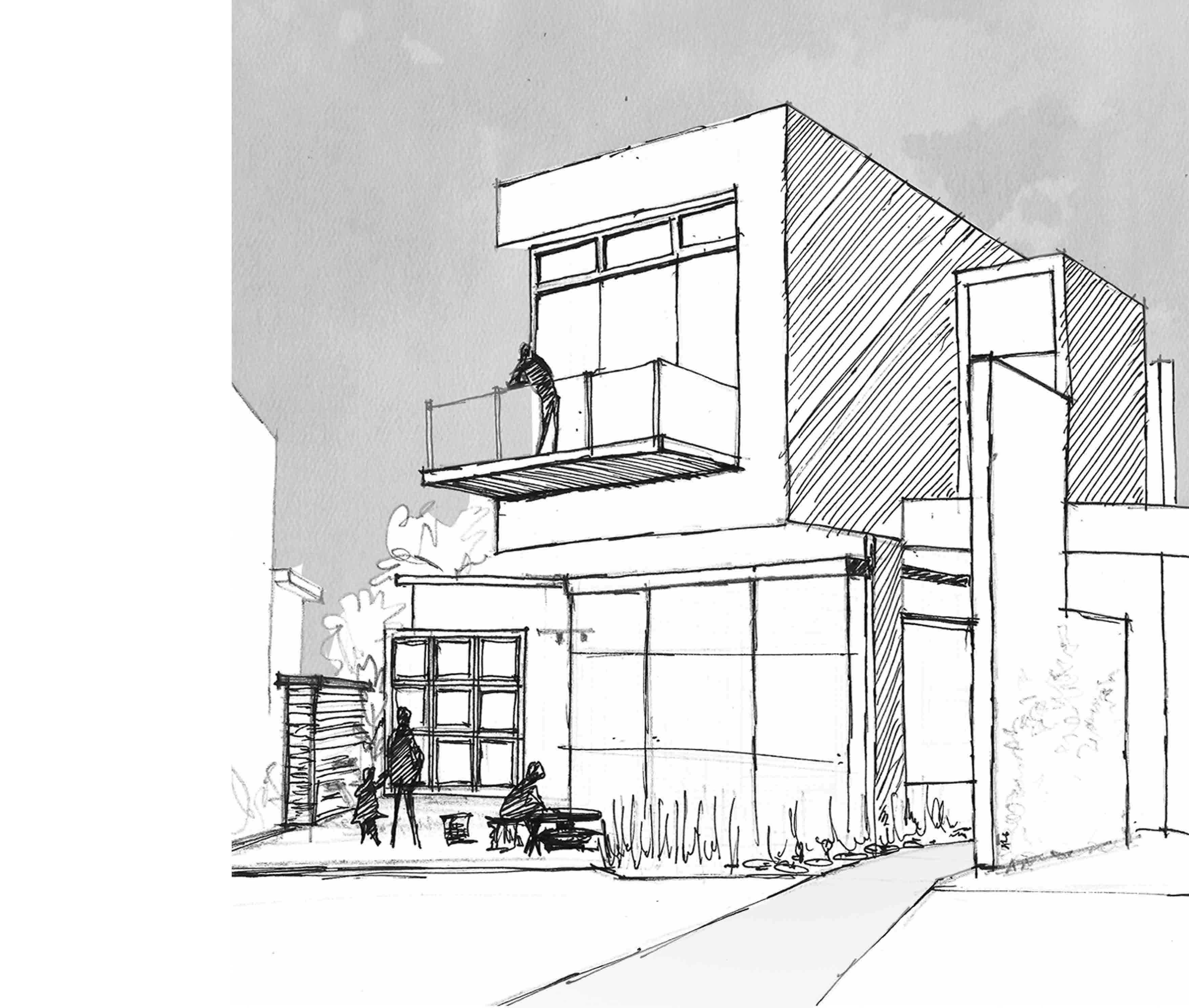
34
THE BEACH - VILLAS
INSPIRATION - PROCESS - SPACE CHAIN

Perceiving the shell as a chain of spaces from openess to privateness.
The architecture of the building has two type of entities. Like a “shell” the building’s external structure is ridgid but the temporarl entity evolves.
The open spaces in the design have been carefully shaded by analyzing the sun path movement diagram for the given area.
The demand for a pool was higher than a landscaped space. The landscape was still included but at a different location.

The complete villa with windows positioned in a way to achieve proper fenestration.
Locating the second bedroom on top of the living space creates a complete visual vista to the user.
The front part of the villa is oriented in the direction of the beach.
Landcape is planned on the opposite wall of the pool and connectivity is established with a puncture in the walls and changing their angles.
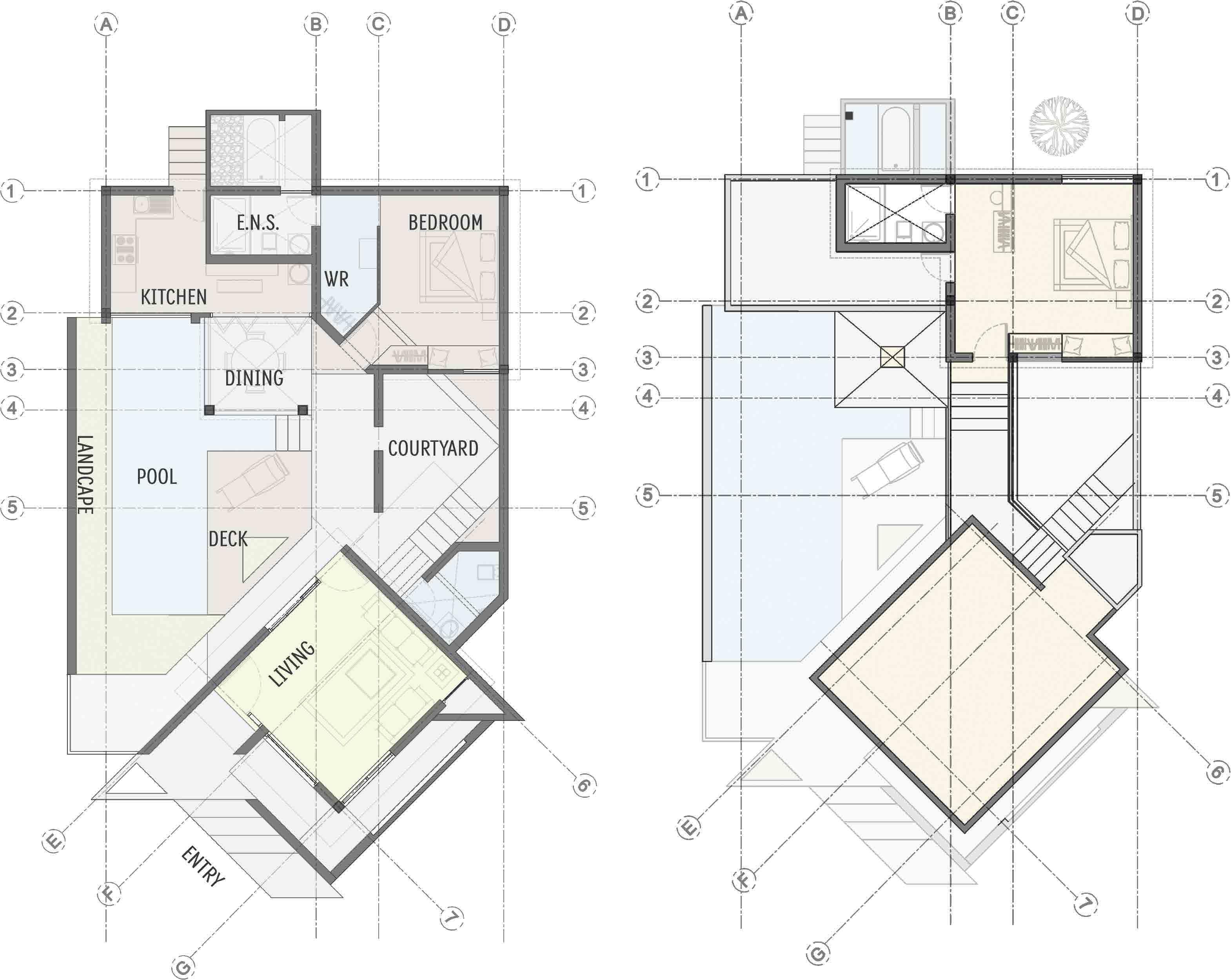
VILLA GROUND FLOOR PLAN VILLA FIRST FLOOR PLAN 36
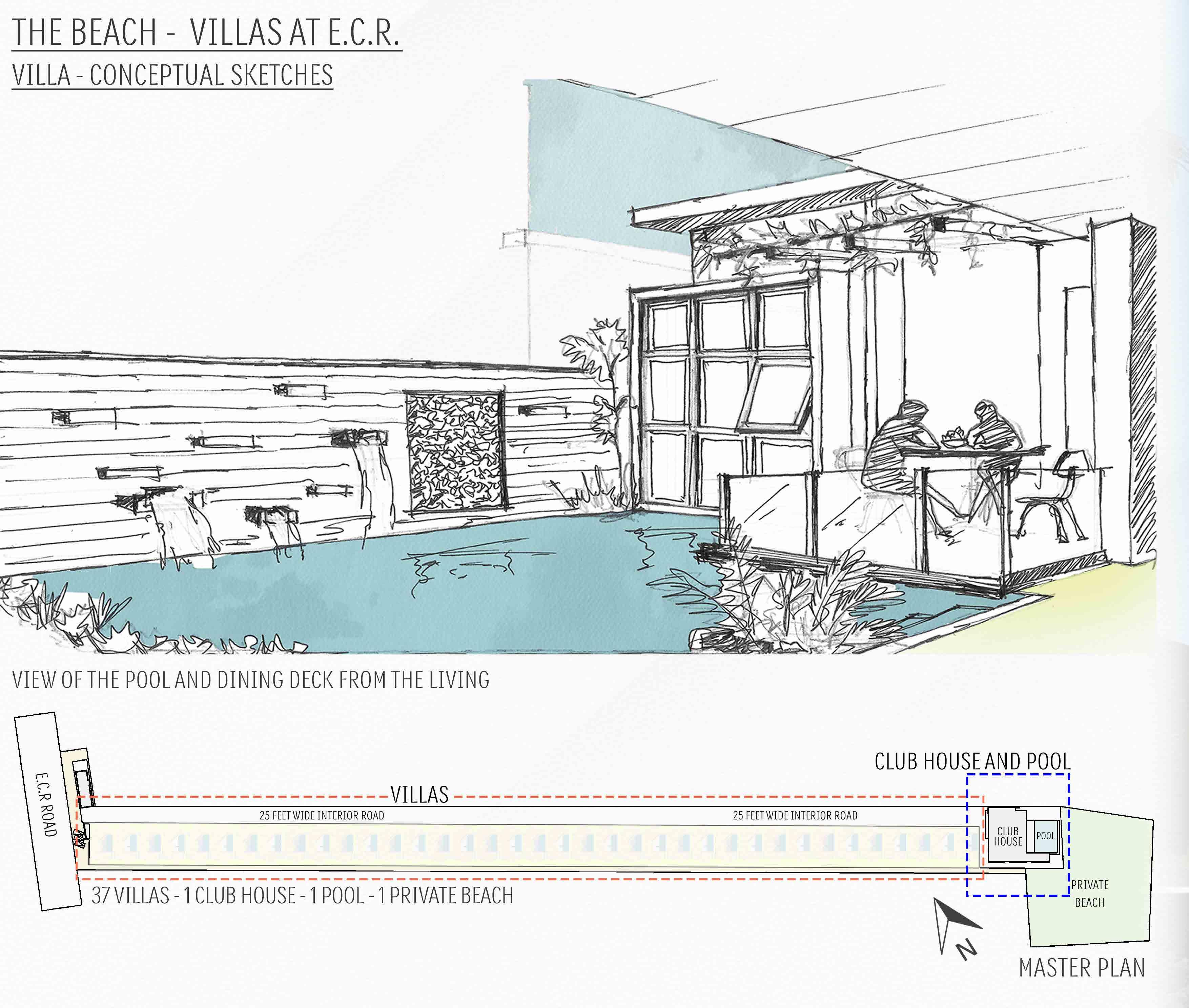
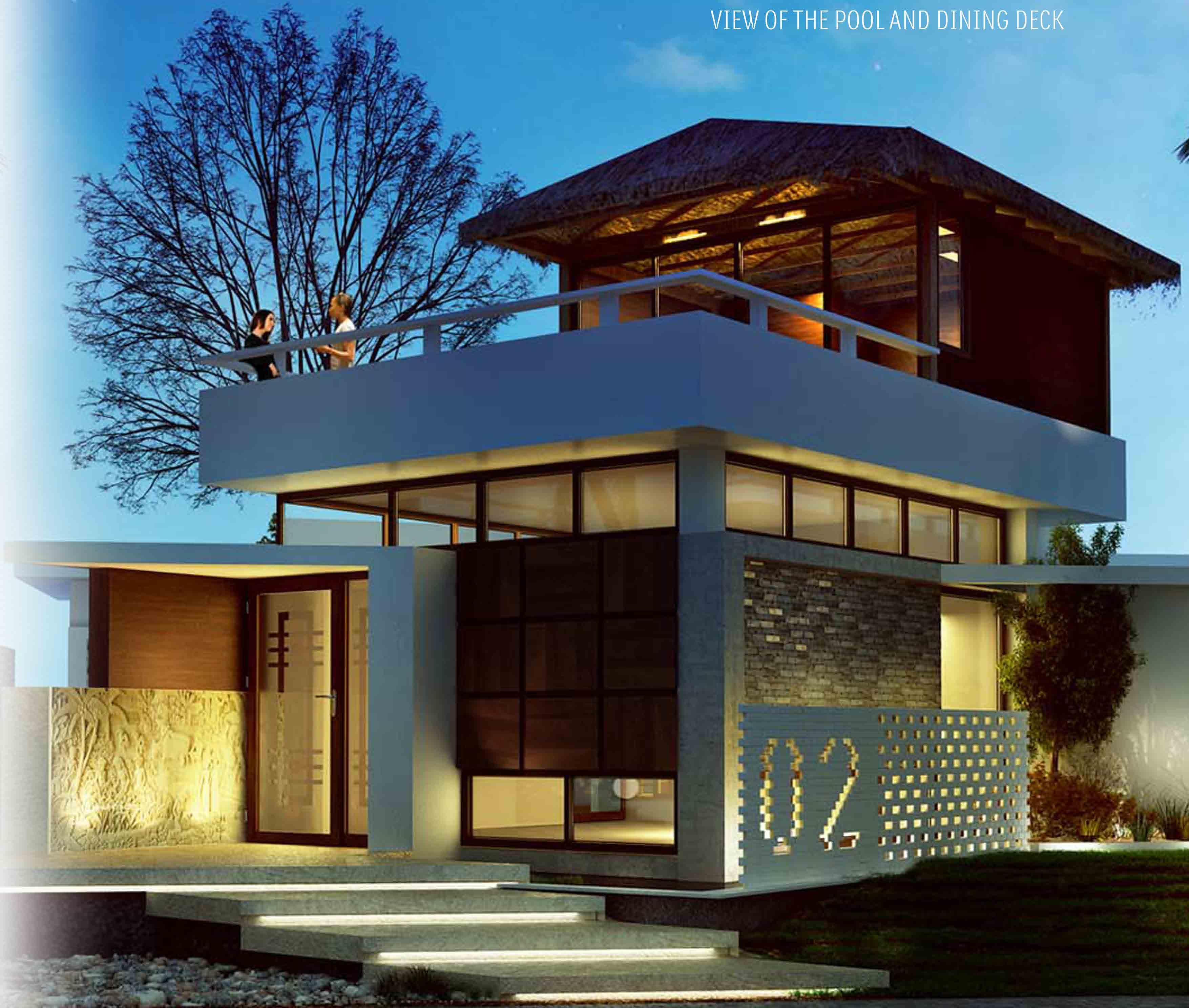
38

VILLA - OMR
PROJECT: VILLA FOR MR. KUMAR.
LOCATION: CHENNAI
6
0
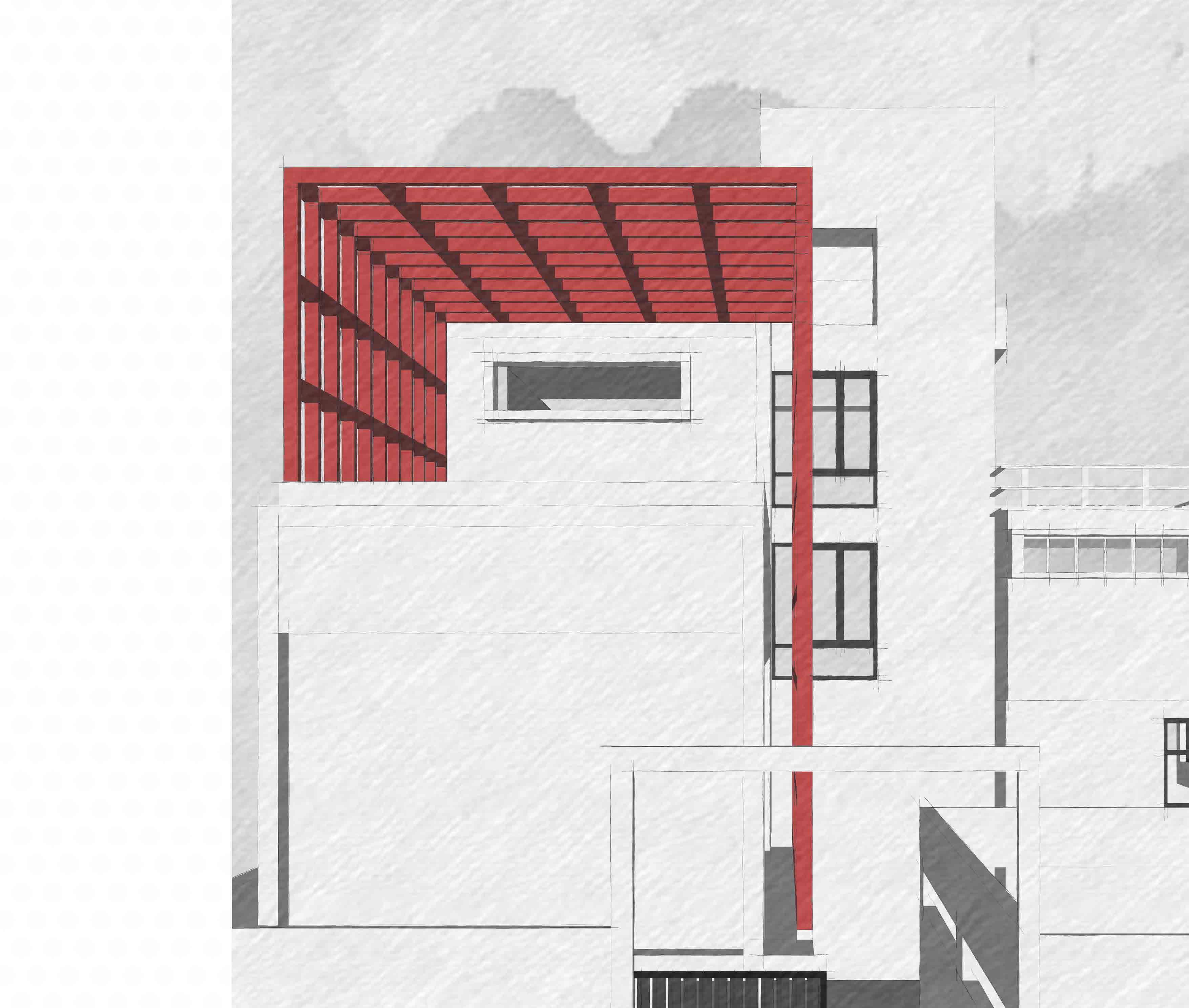
40
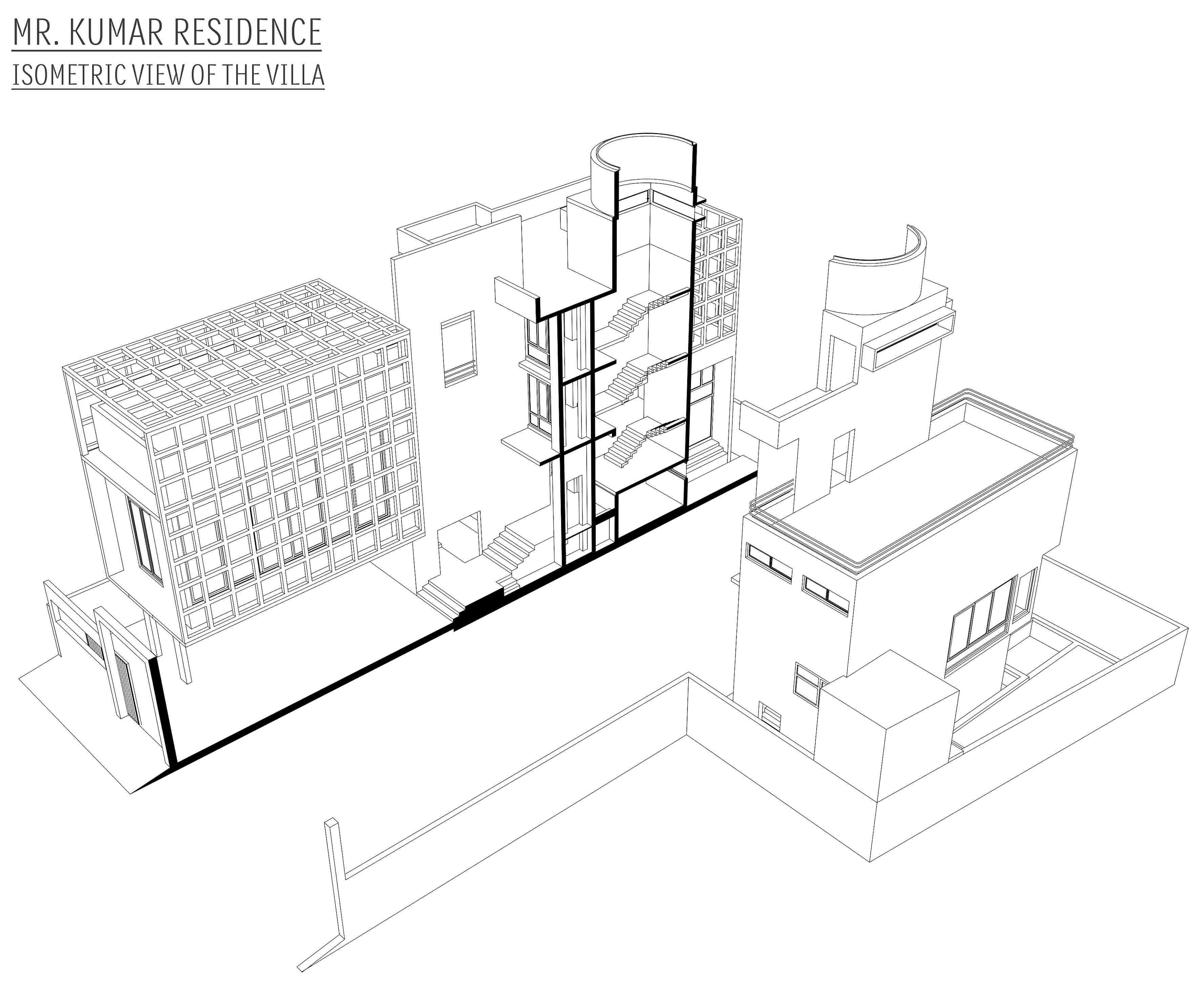
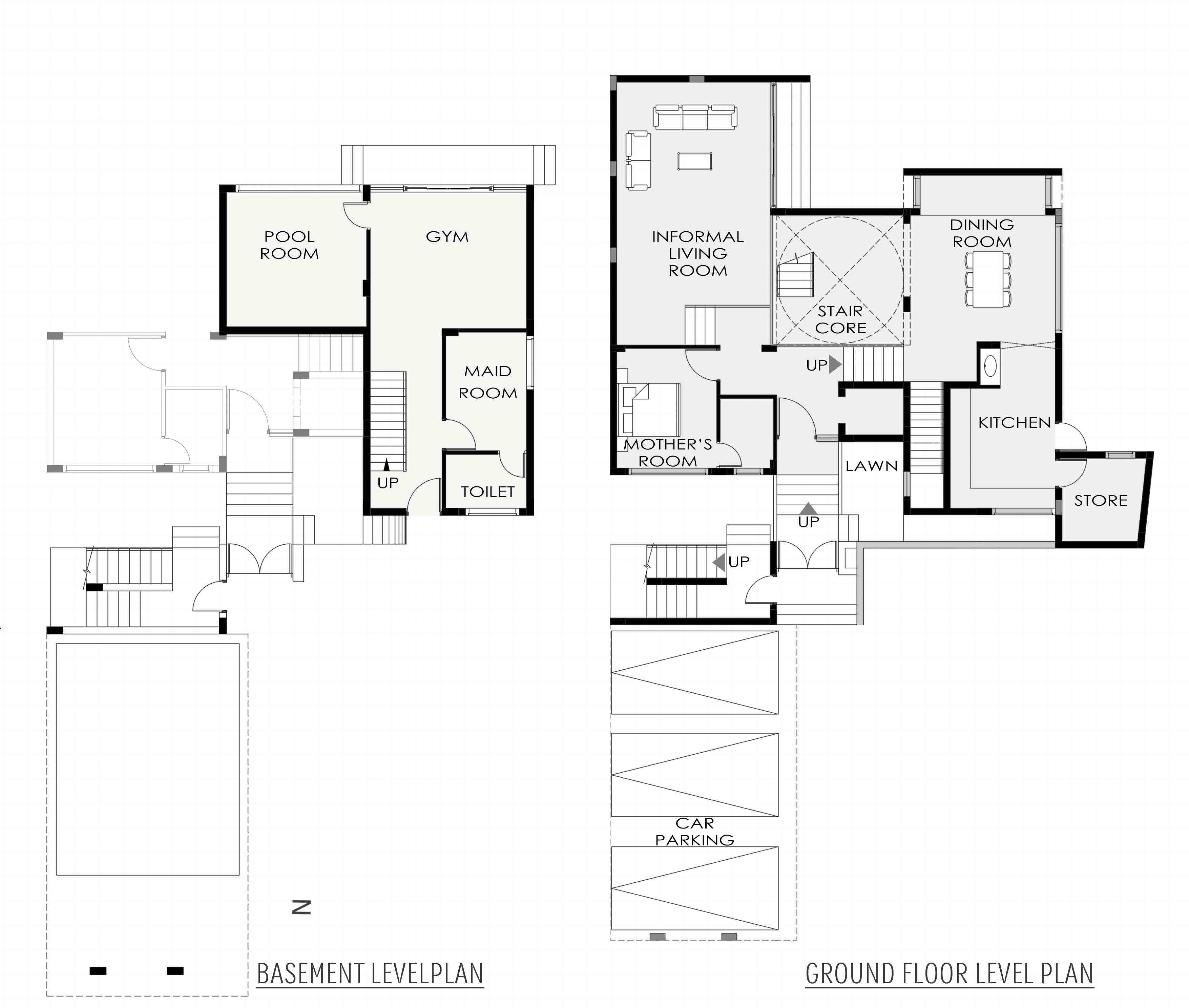
42
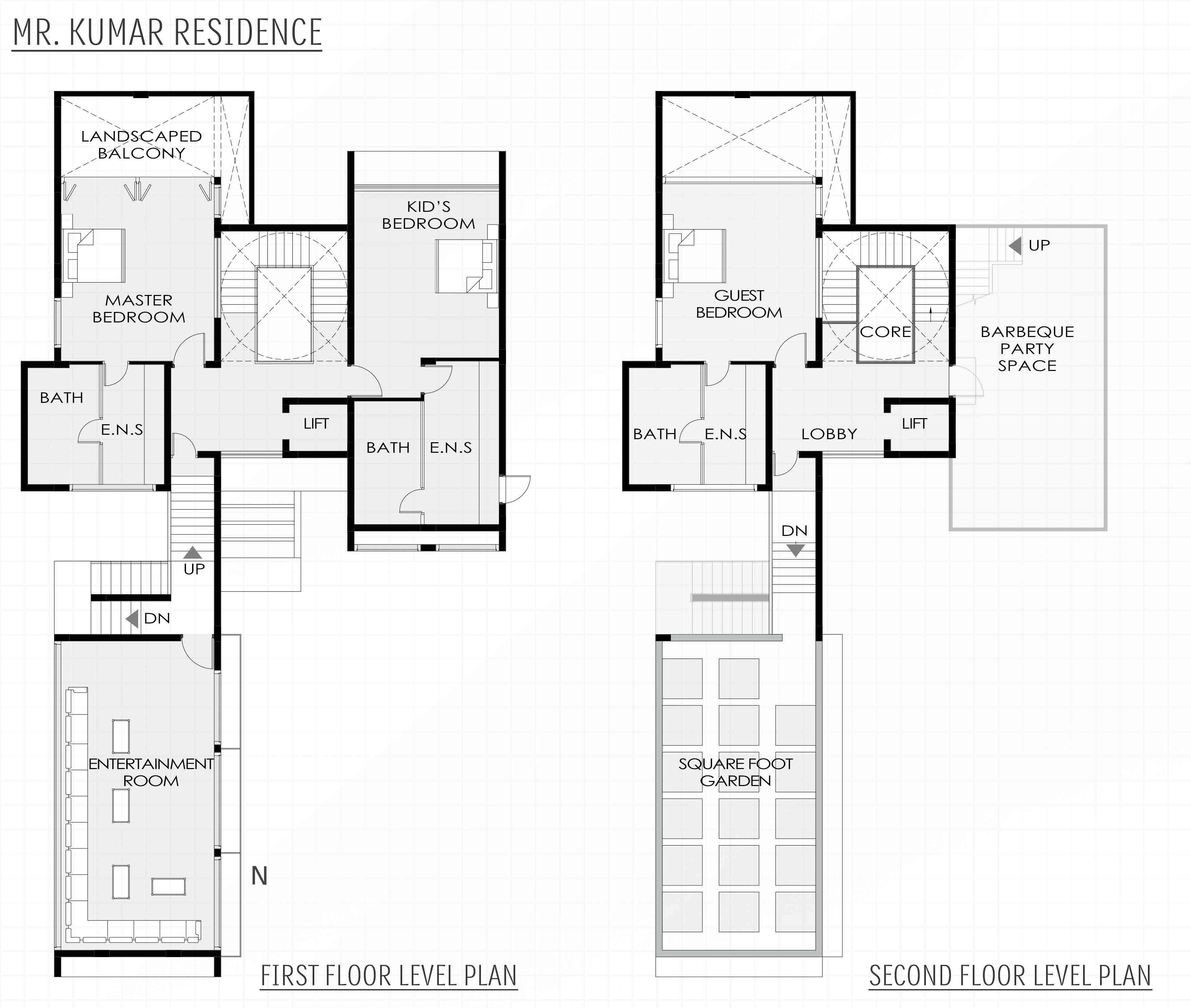
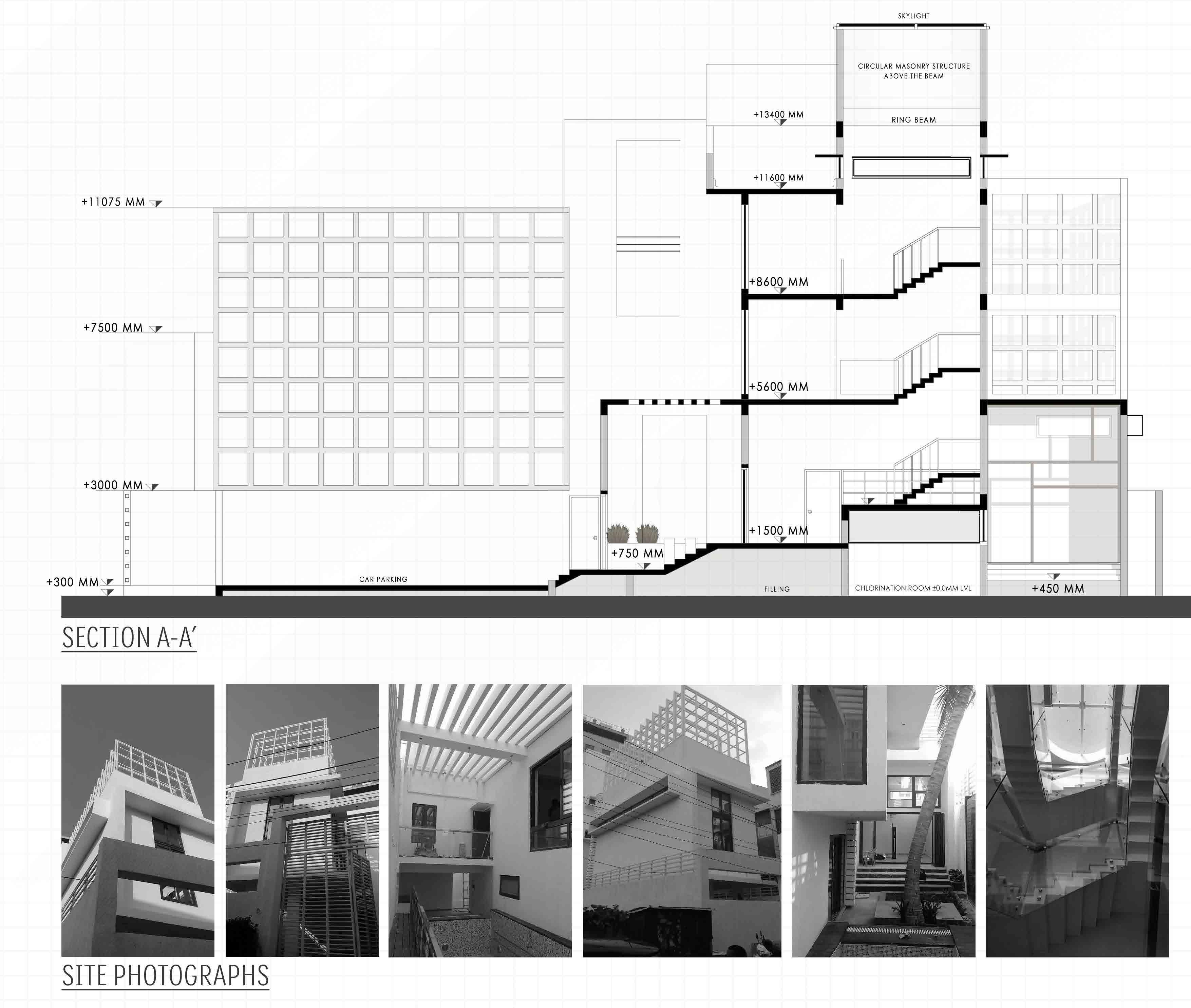
44
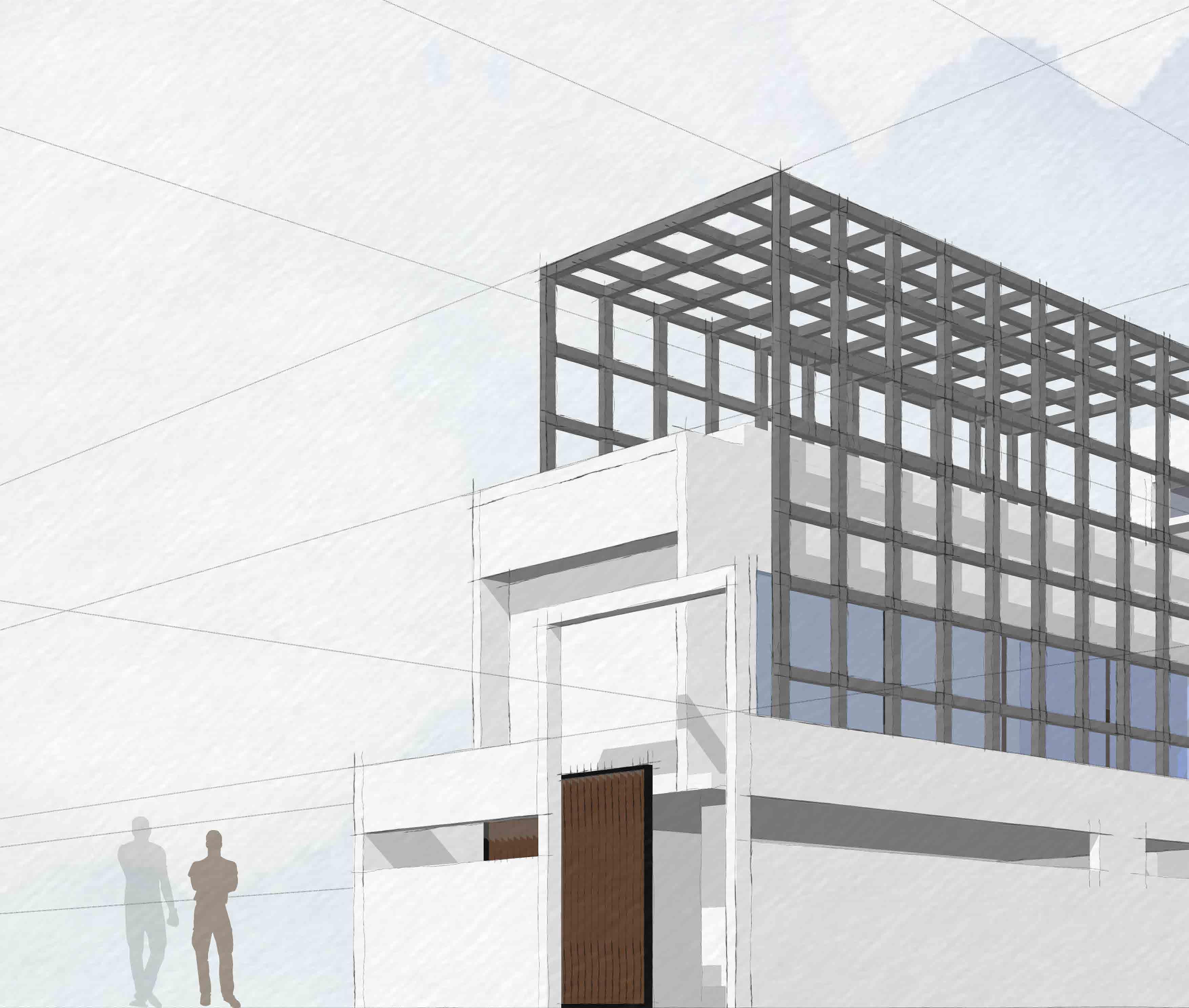
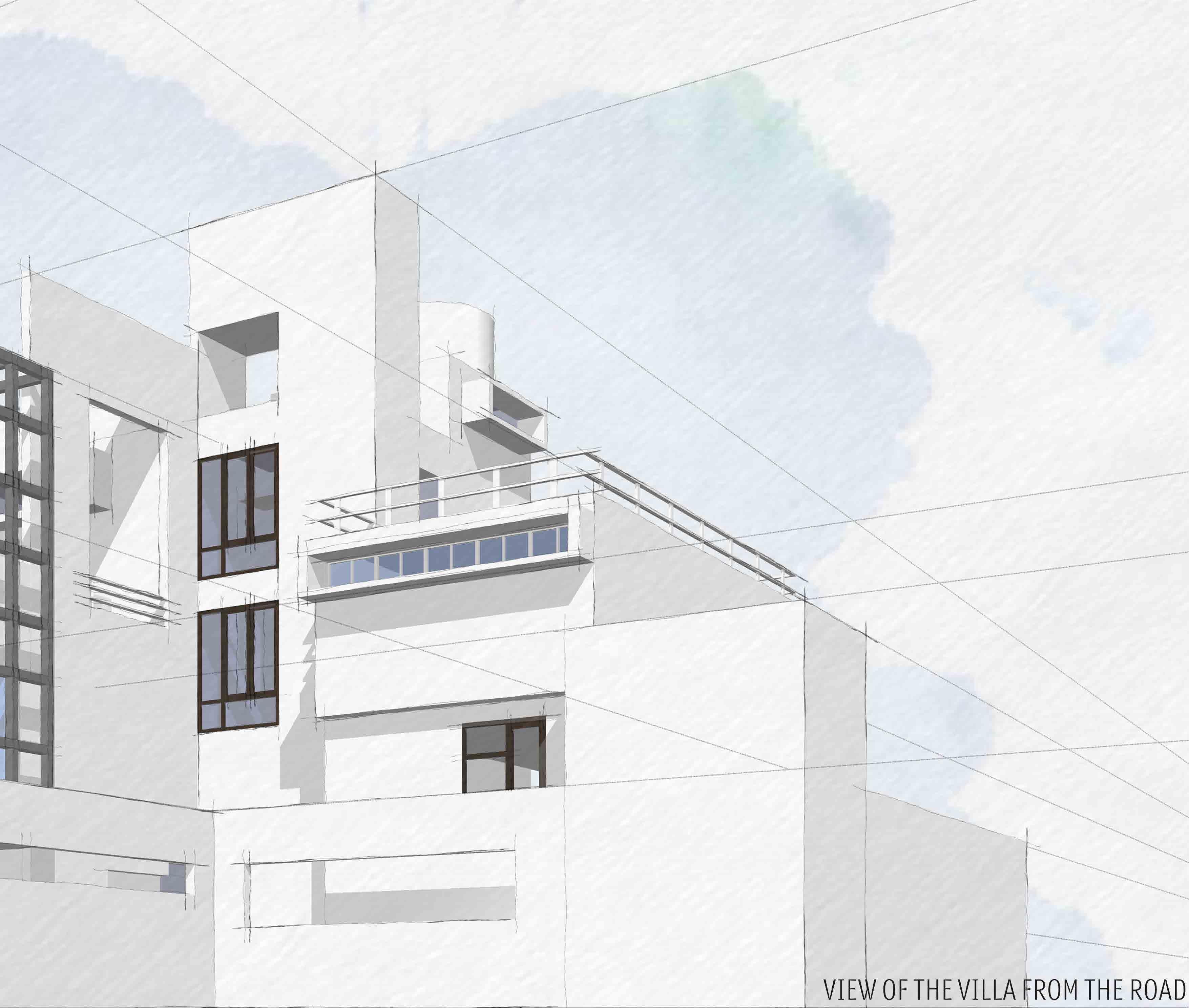
46
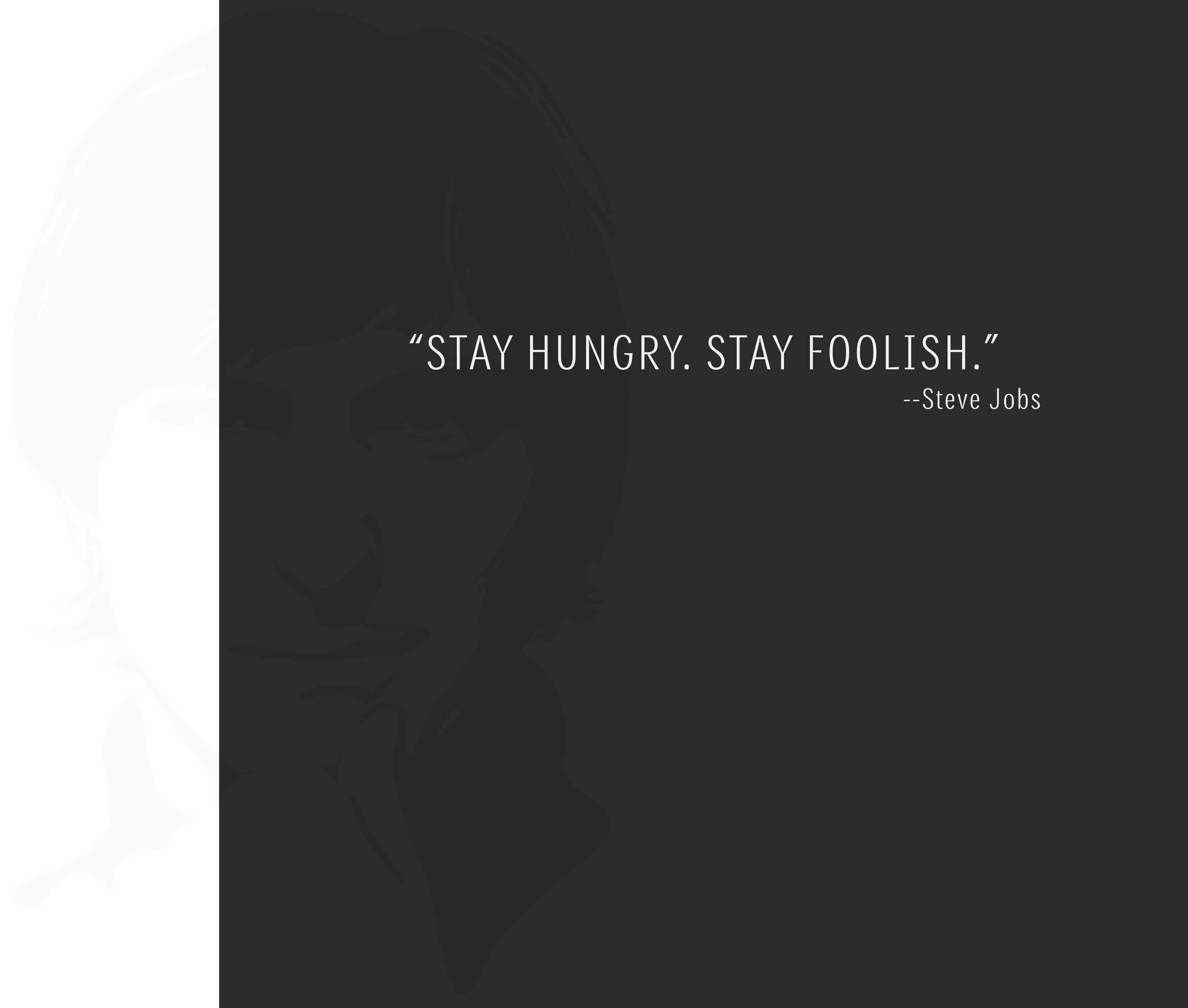

CONTACT INFORMATION



