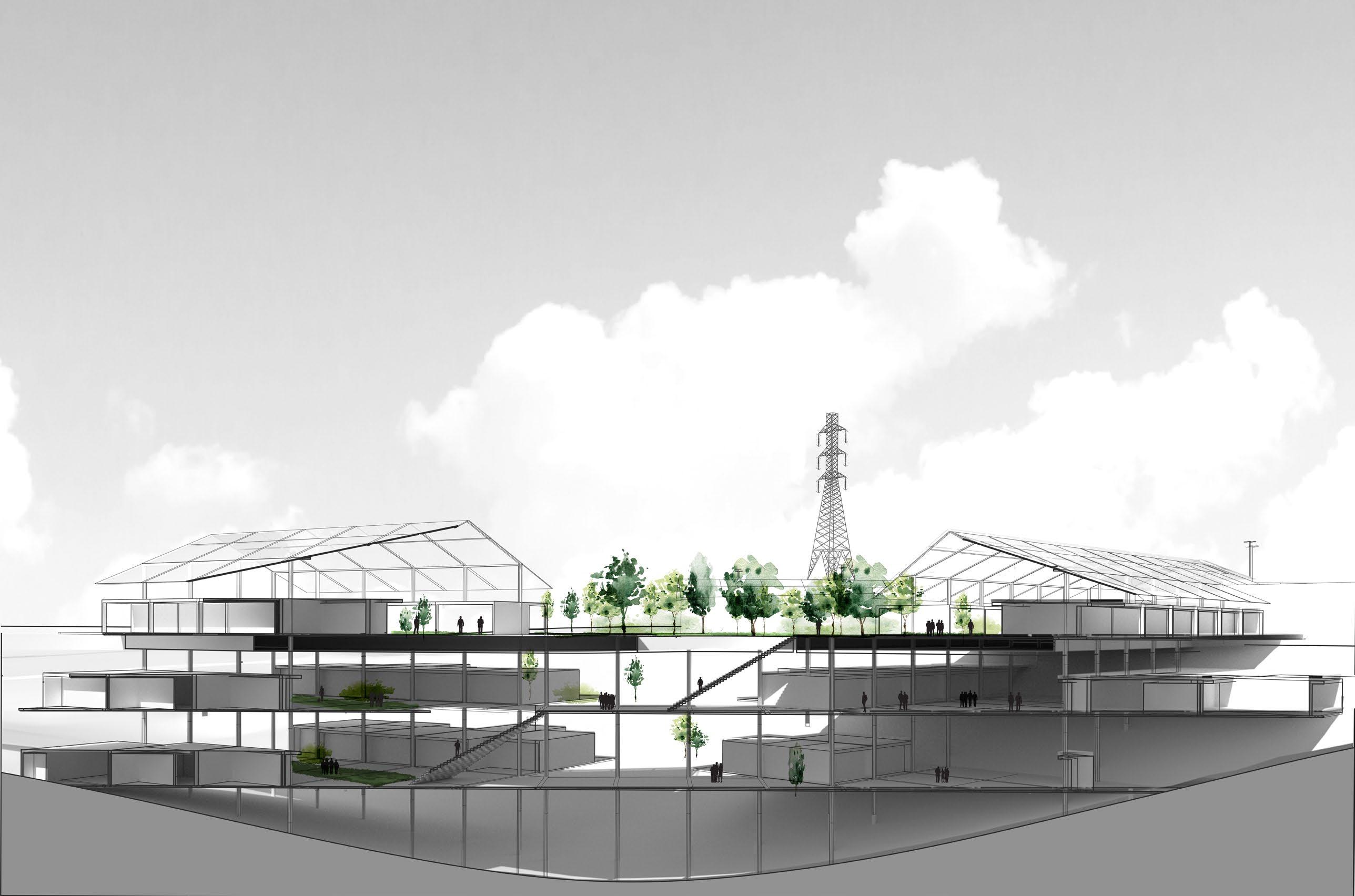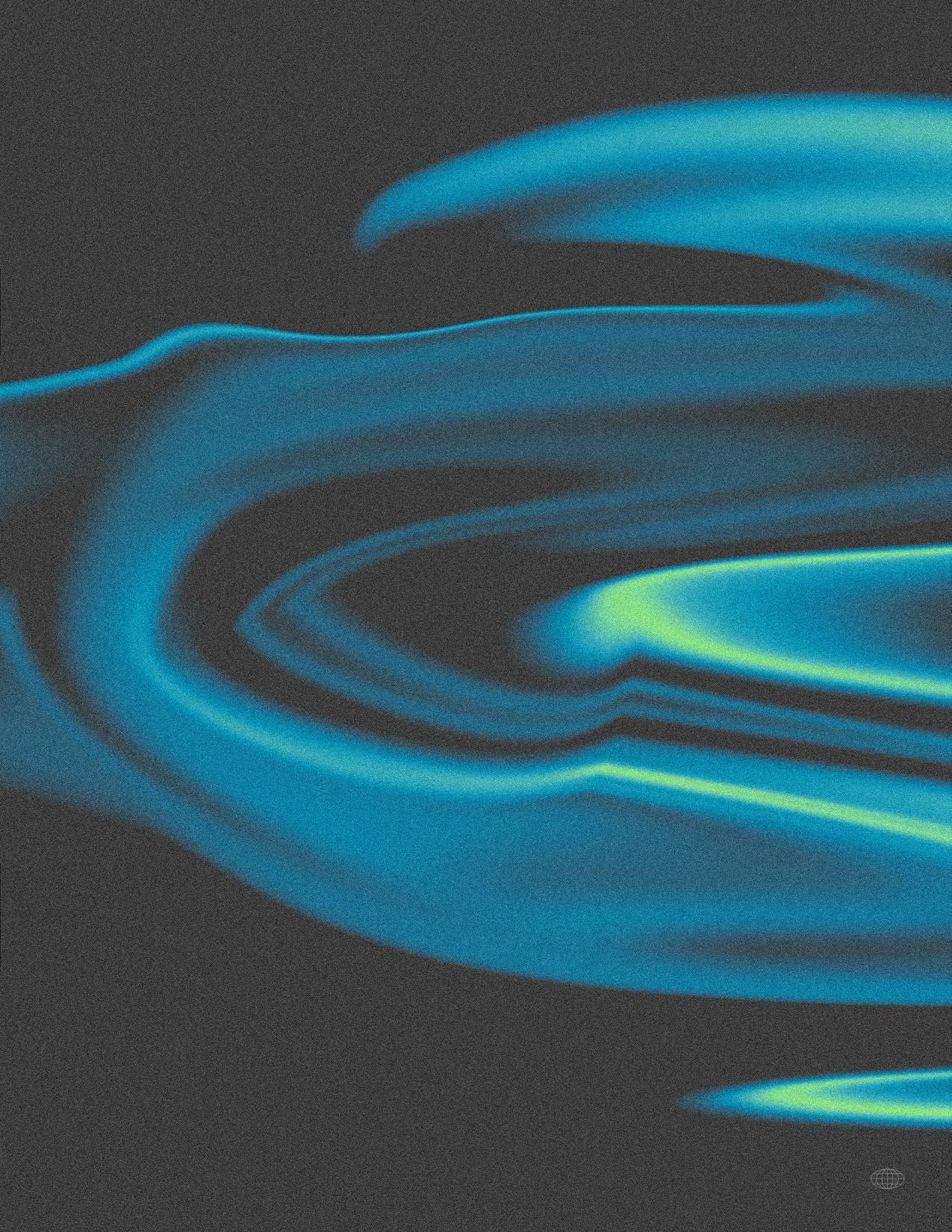
01
02 03 04 05 06
retreat for focus
Fall 2023
mirrored synergy Spring 2024
zen
Fall 2022
tributary
Spring 2023
dunes
Spring 2022
modular collective
Spring 2024
07 nexus Spring 2024
contents



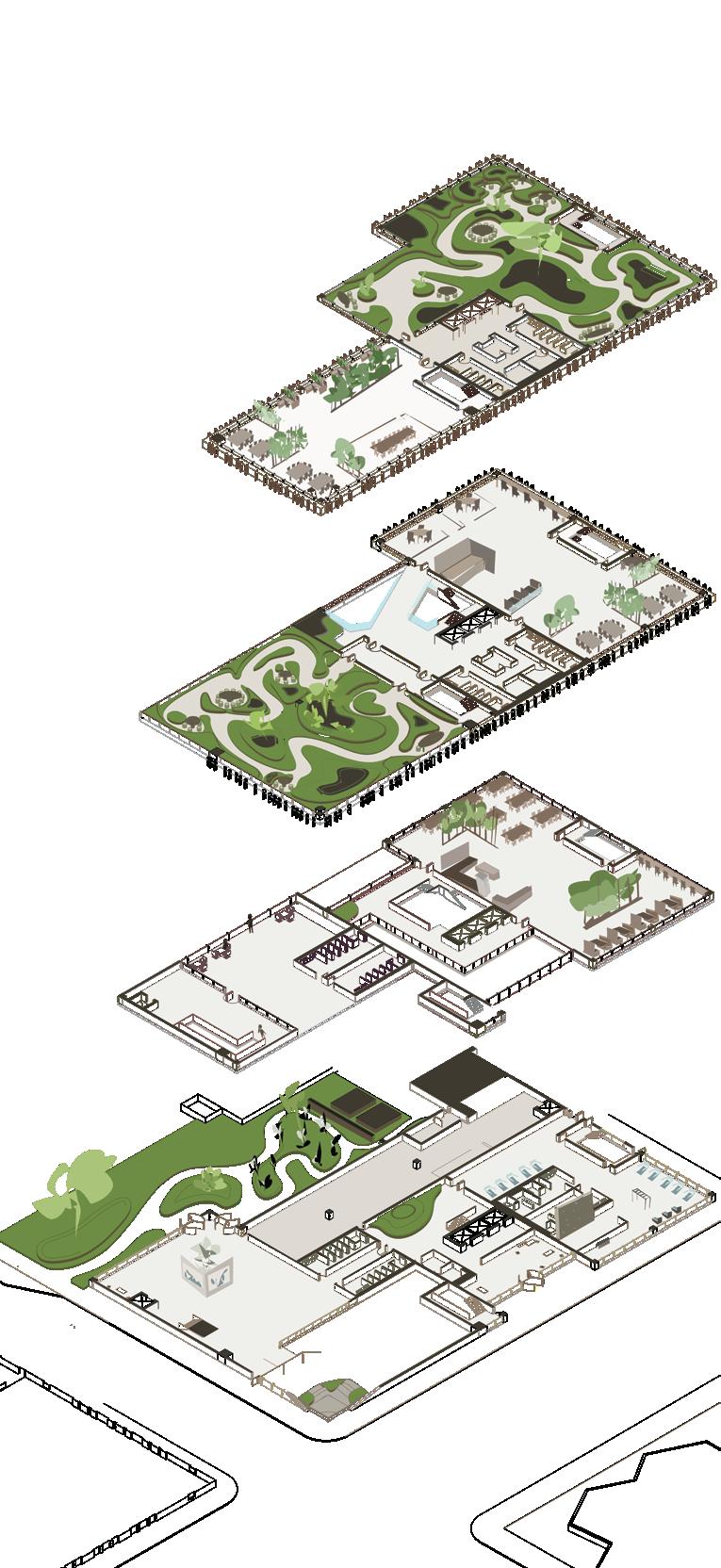
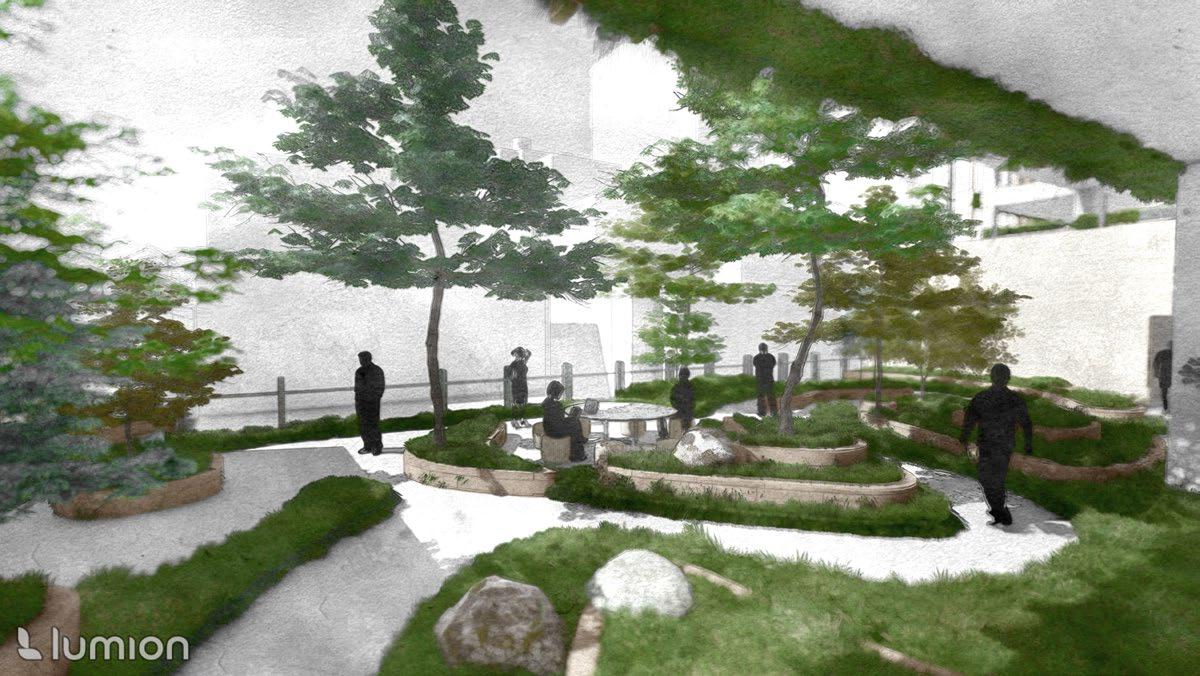
garden floor render

urban plaza render

façade detail
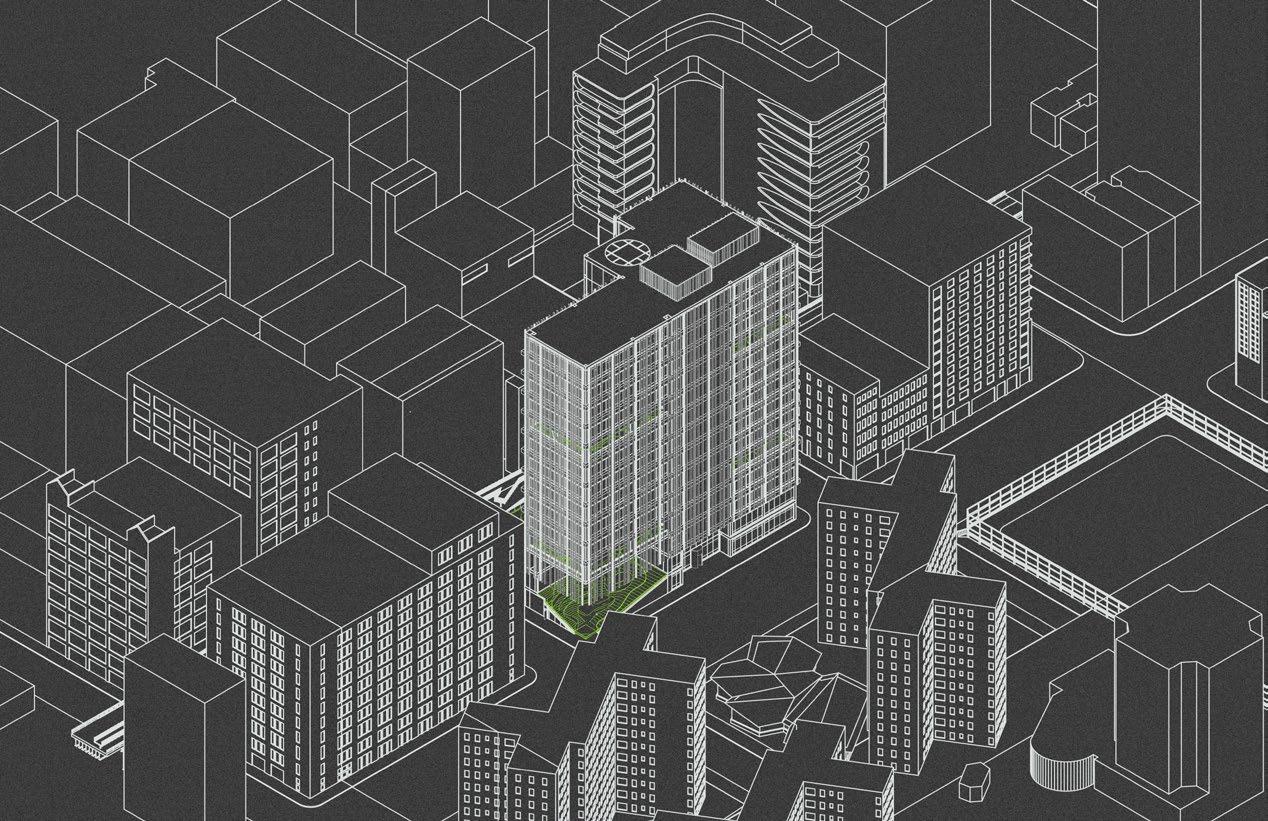
axonometric
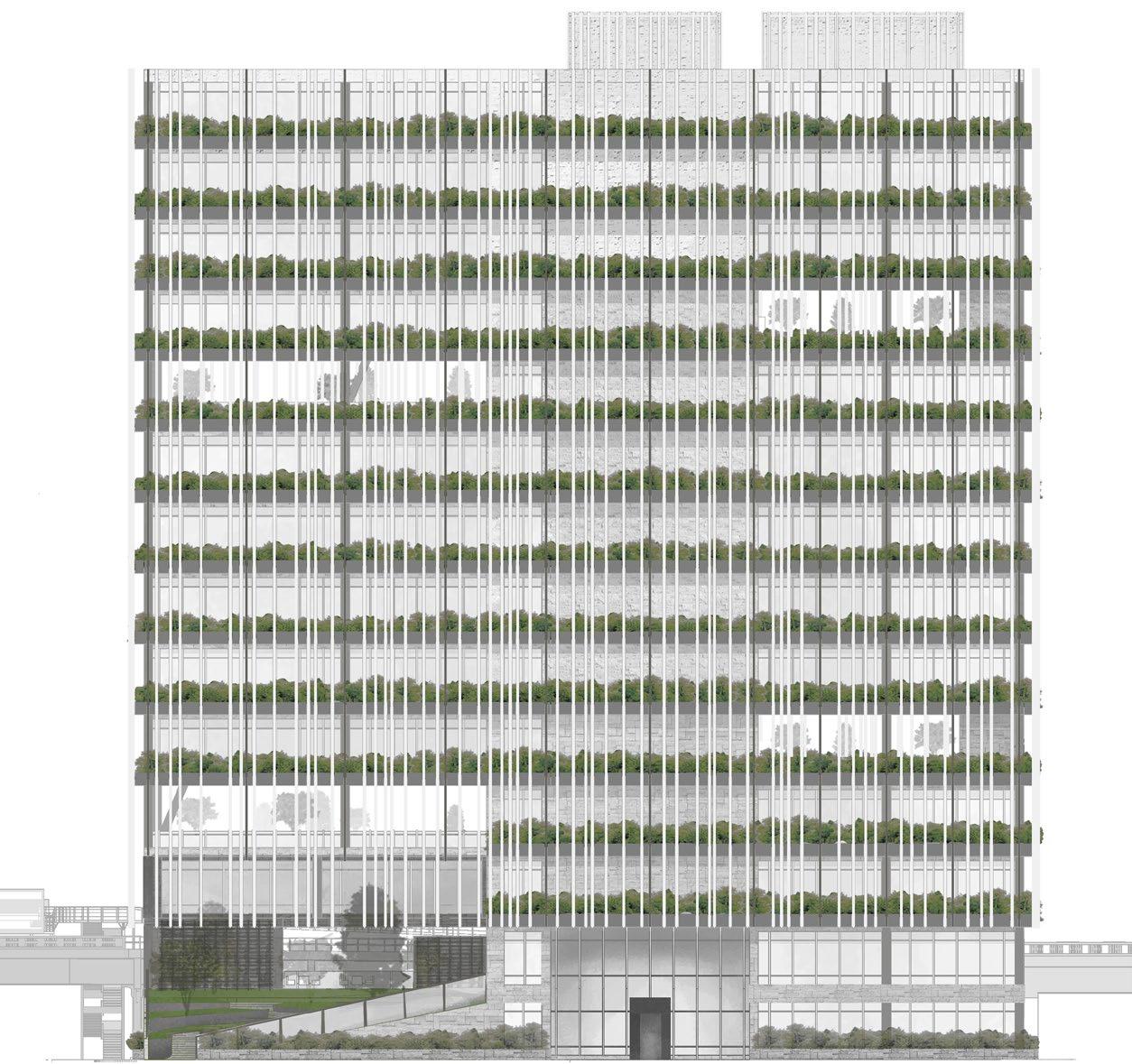

design massing axon sequence
northwest elevation
A514 HSS Round 20x0.5
Weld connection allows for greater resistence to shear force [stand-in for possible bigger custom member]


structural load tracing axonometric


20x0.5 force

second floor

first floor
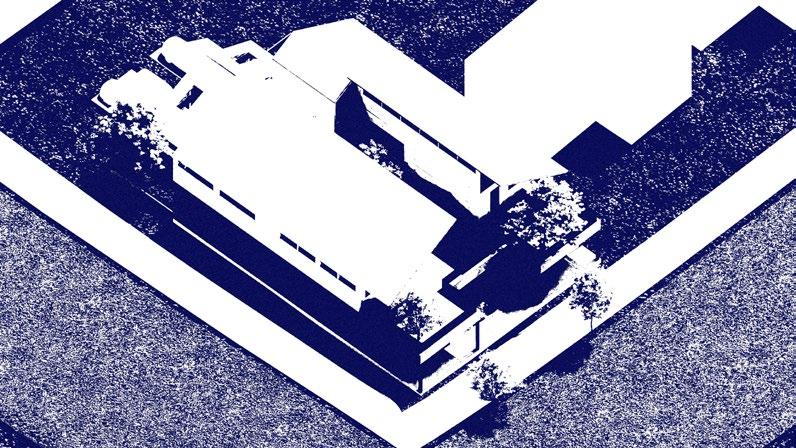
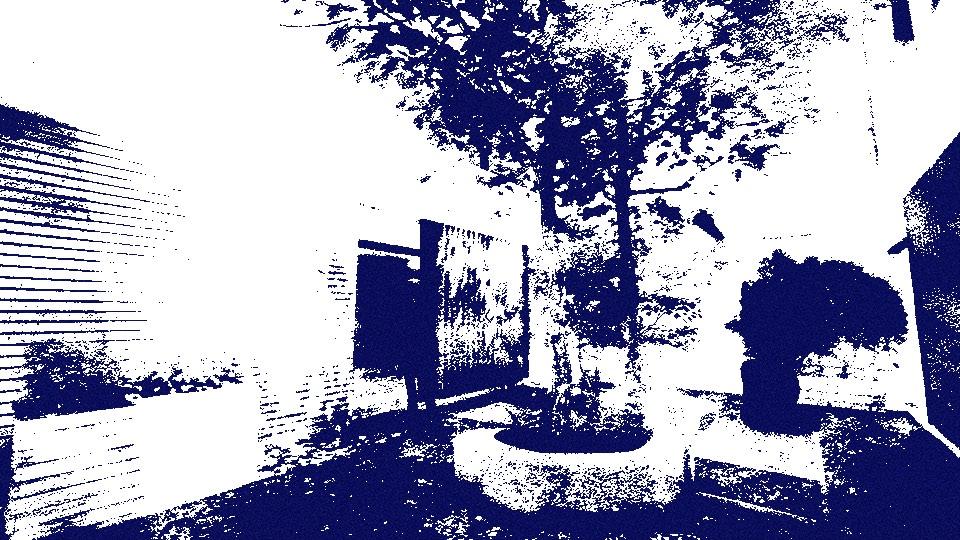
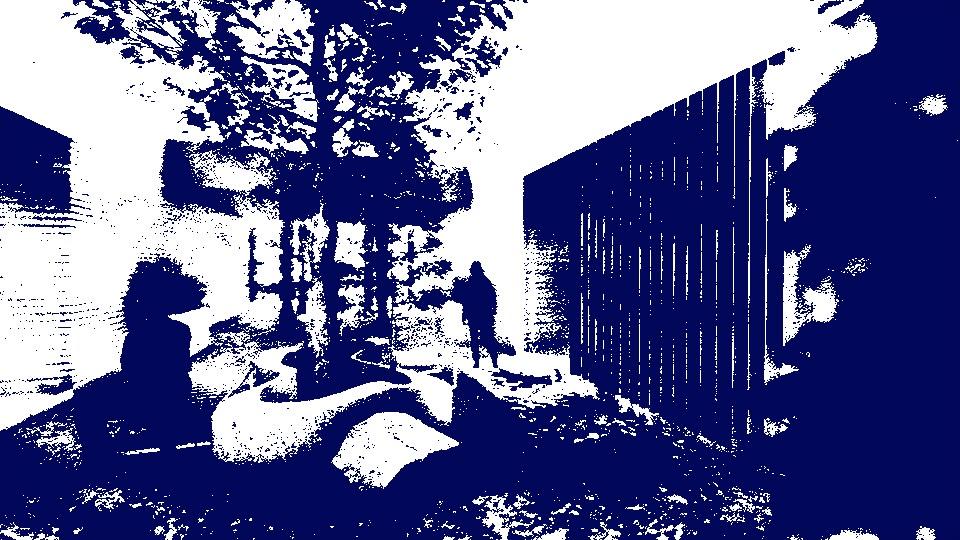
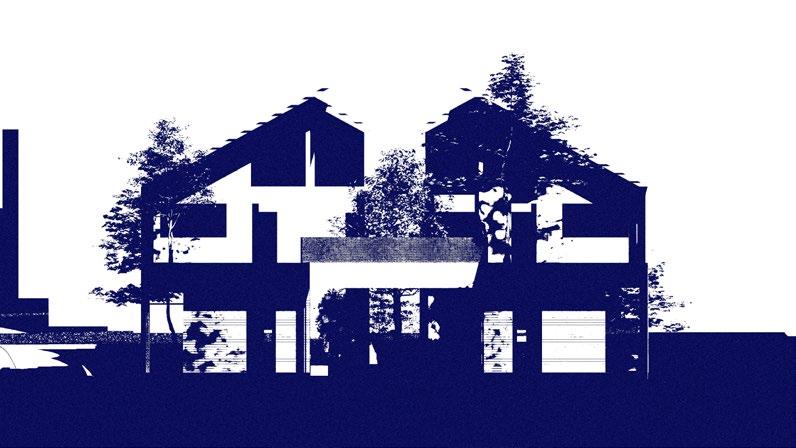
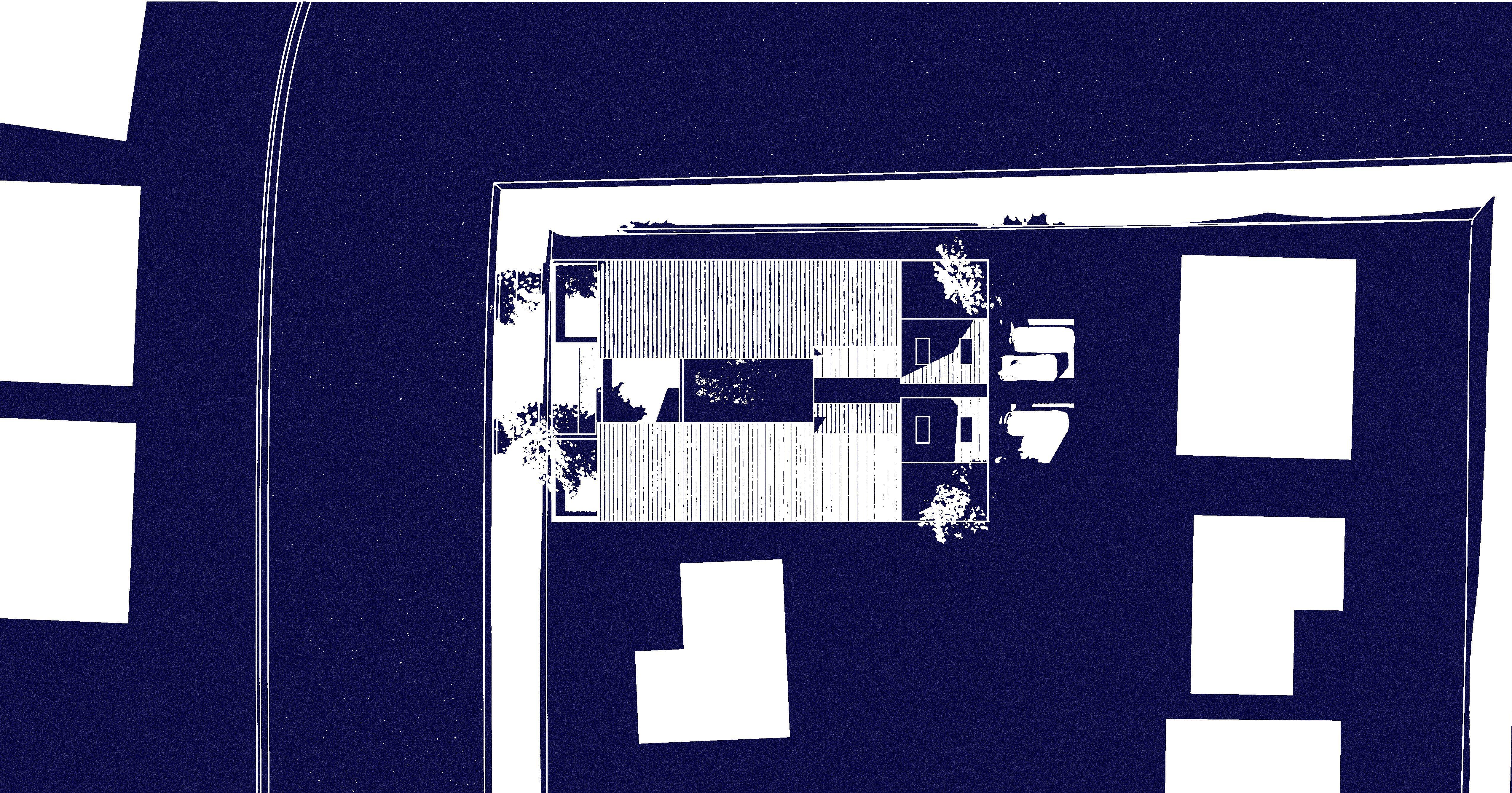
axonometric front elevation courtyard render site plan courtyard render

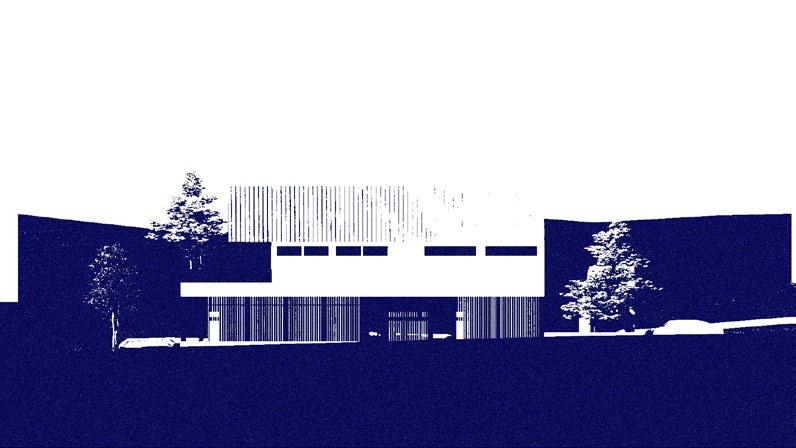

side elevation
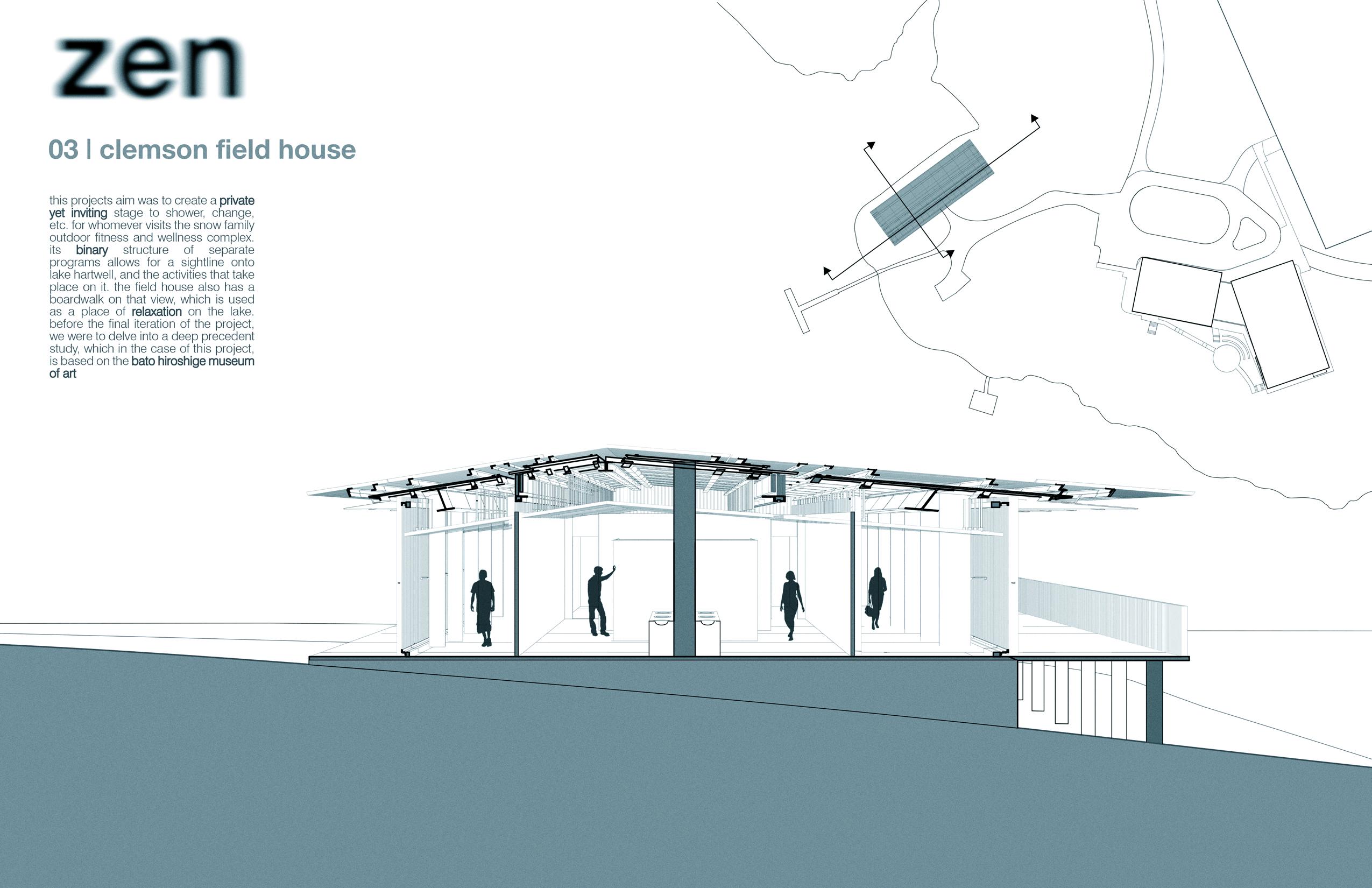

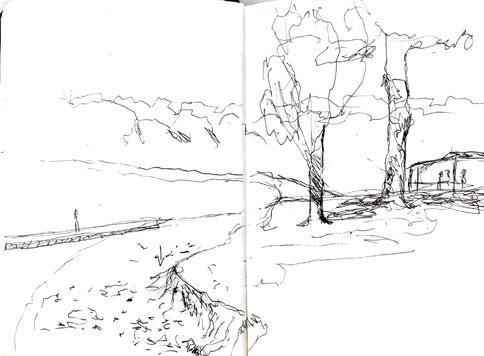

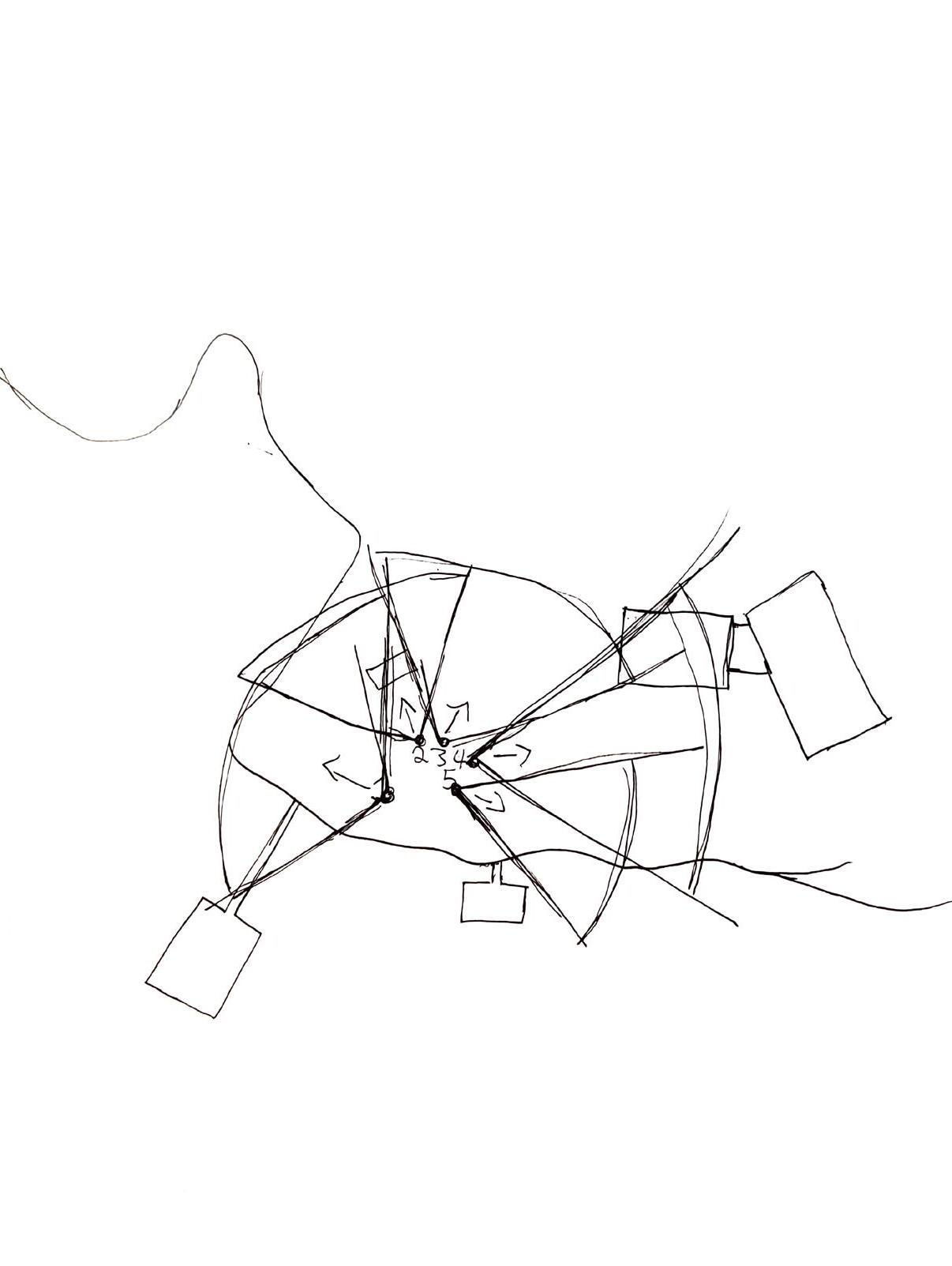
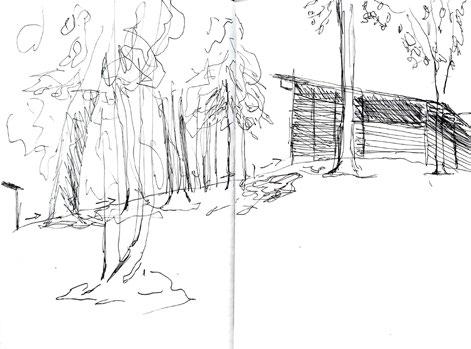

1 2 3 site model and floorplan



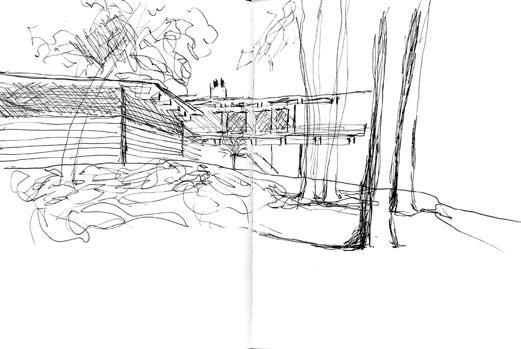

site experiential sketch panorama

3 4 5
detail model
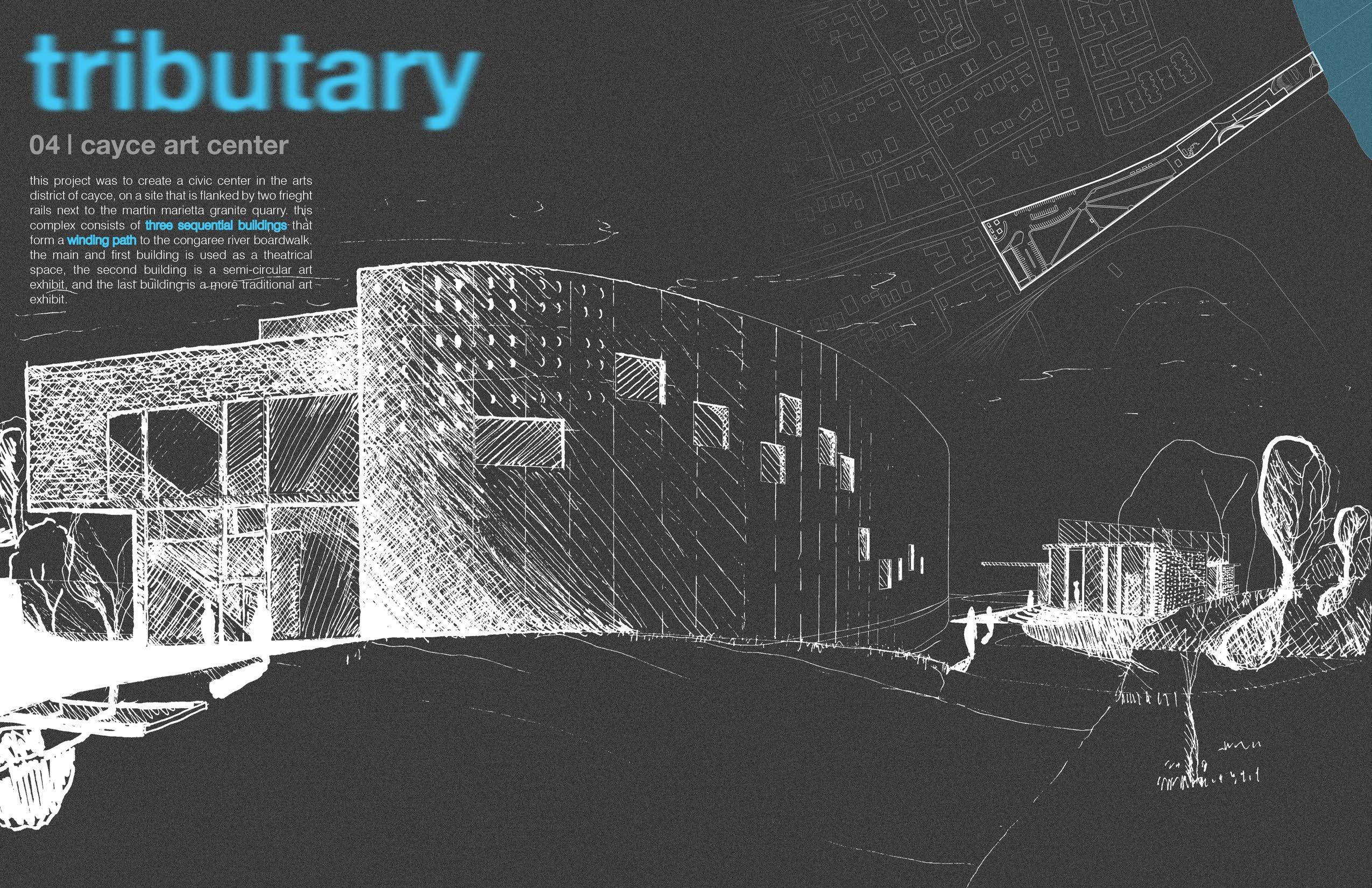


lobby section 01 lobby 02 ticketing 03 restrooms 04 janitorial 05 exhibit 06 black box theater 07 artist studios 08 classrooms 09 art shop 10 cafe 11 delivery/ storage/ back of house 12 admin 13 mech./elec. floor plan south elevation site masterplan

basement first floor second floor 1 2 3 4 5 3 6 9 5 7 11 6 12 10 10 1 11 13 13 13 7 7 7 7 11 13 13 8 13 11 3 3 4
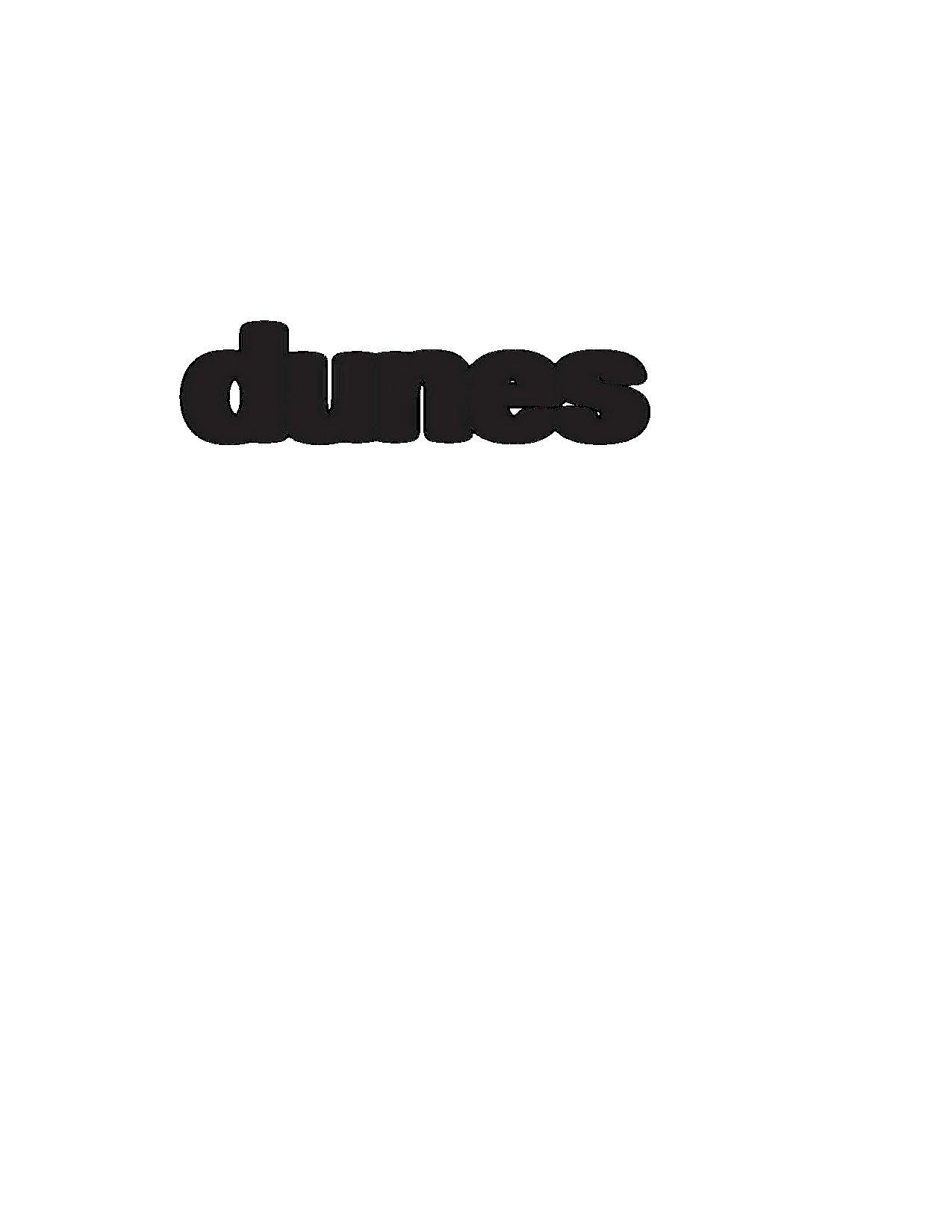



elevation
0 10 20 30 side
site plan
section
I2 I 2 4 5 6 7 8 9 I0 II
geometric taxonomy
orthographic











