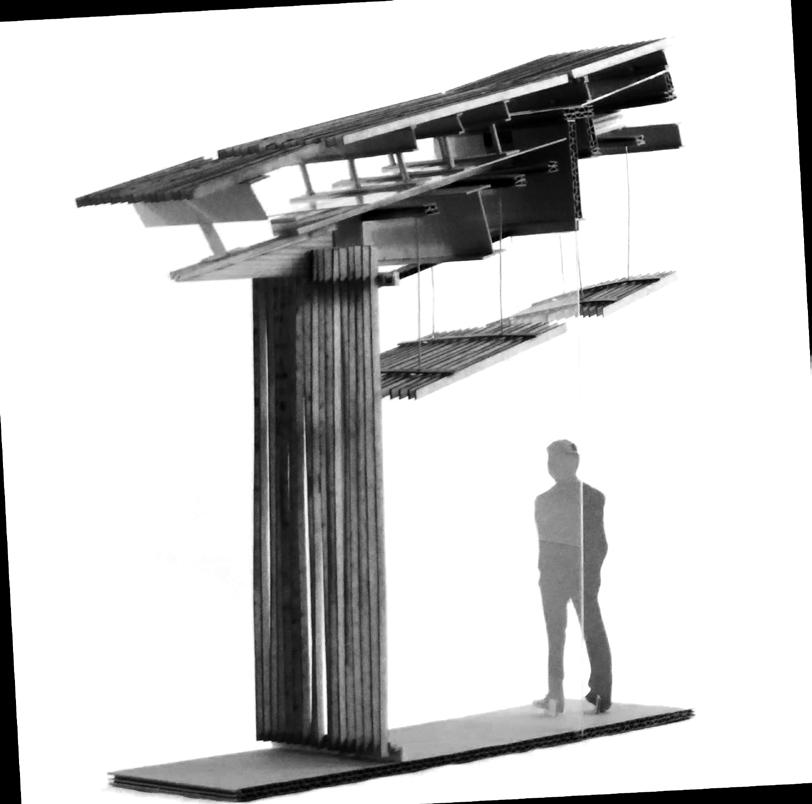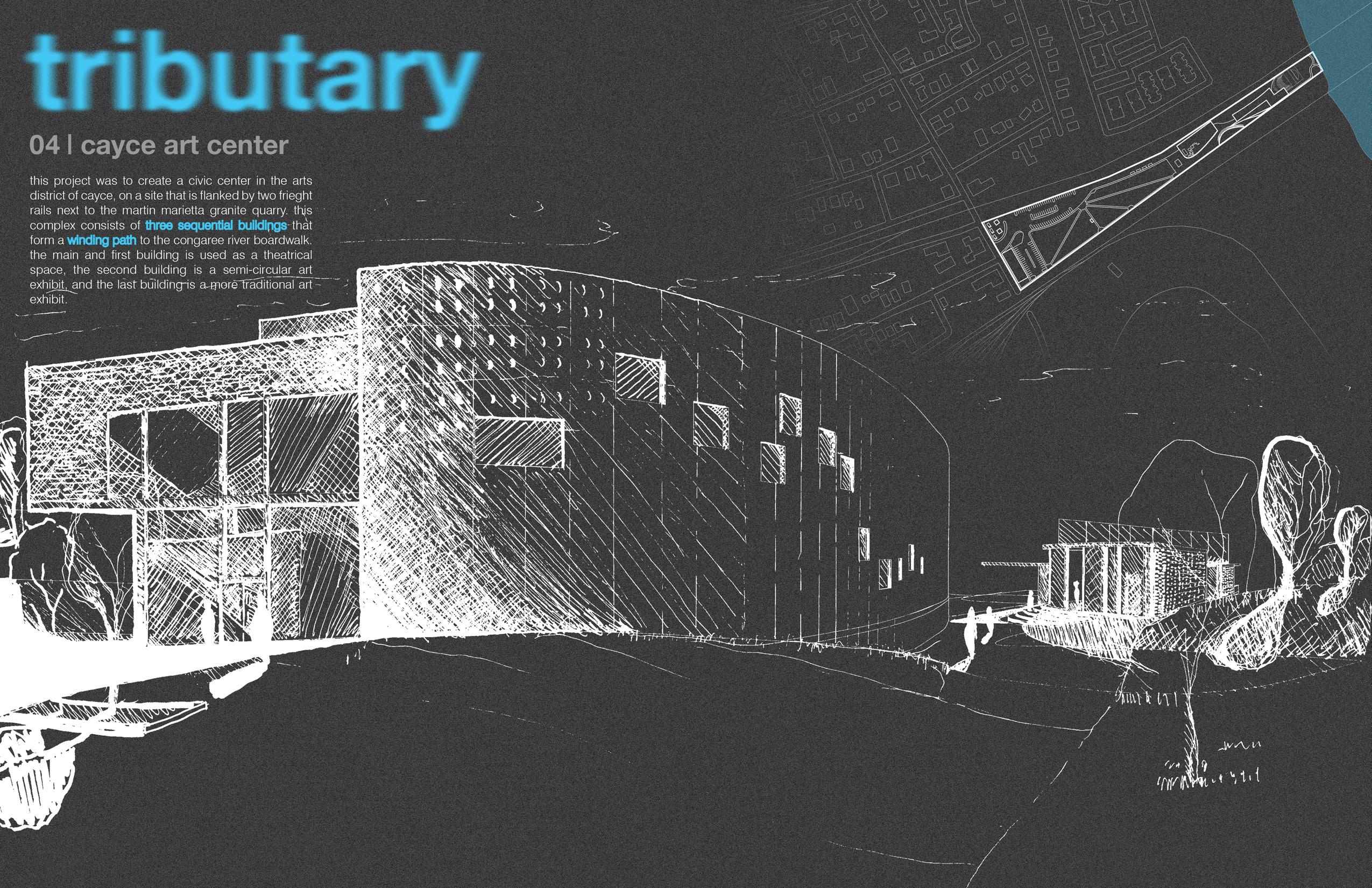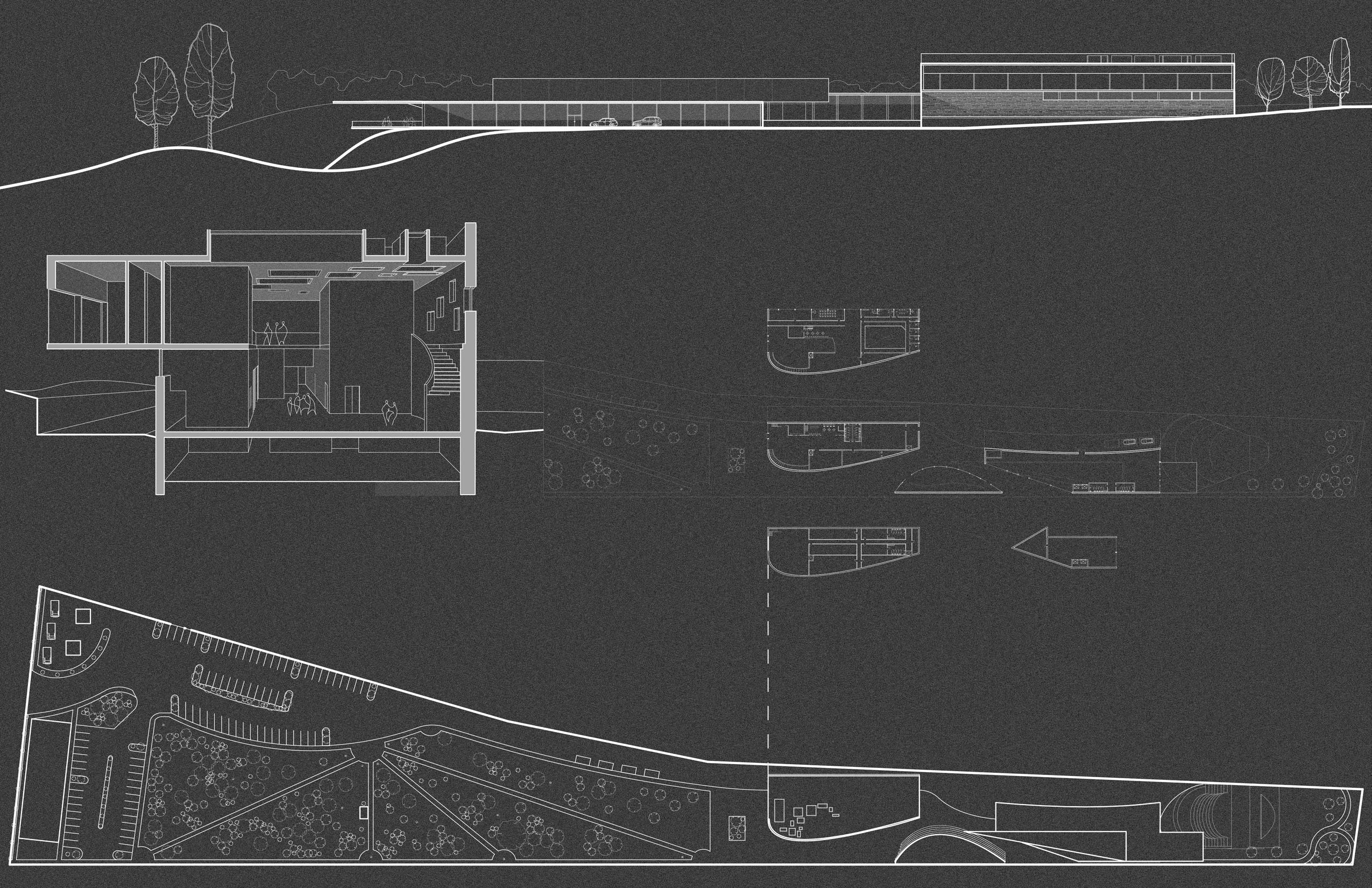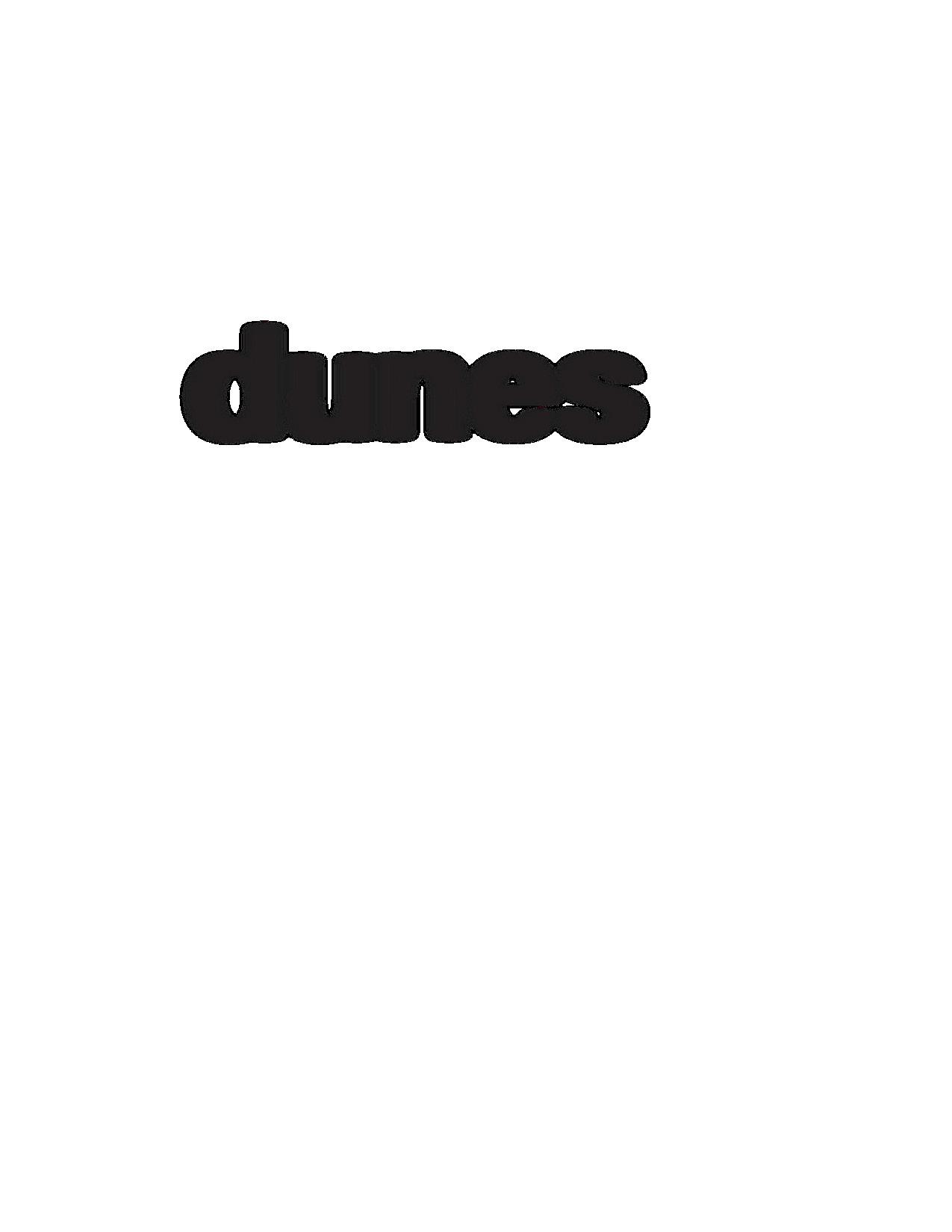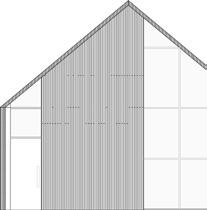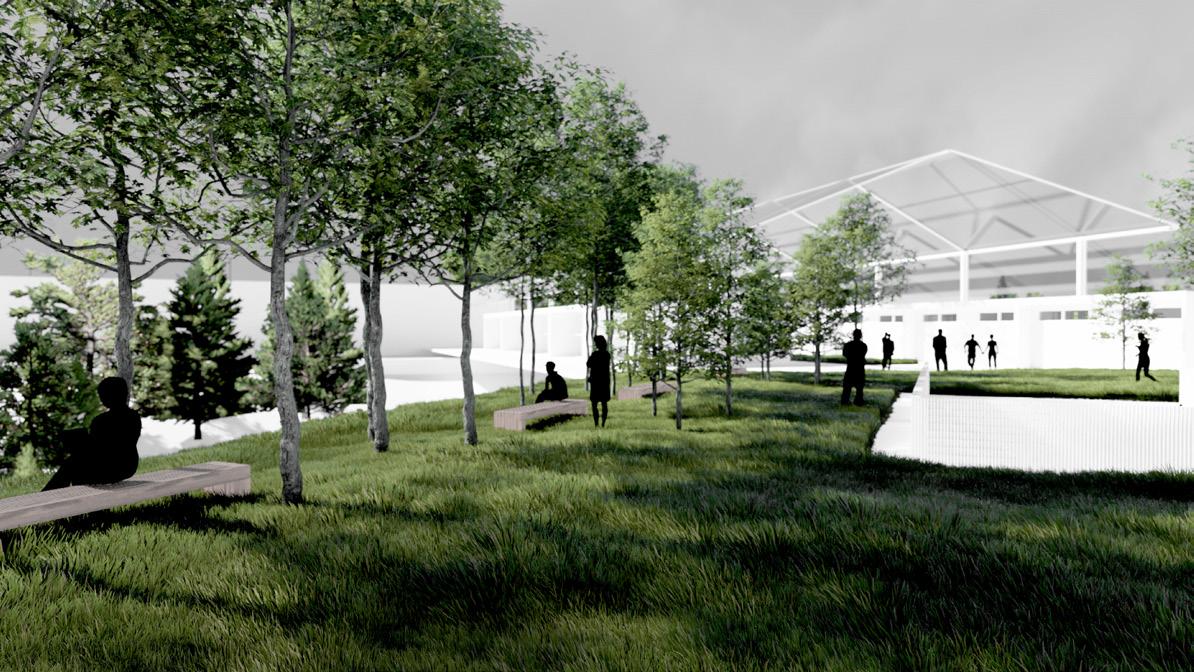
00 inbetween alleys fall 2024
02 03 04 05 zen fall 2022
retreat for focus fall 2023 mirrored synergy spring 2024
tributary spring 2023 modular collective spring 2024 06 07 nexus spring 2024 dunes spring 2022
arsantosdesign


spiraling up the two hundred plus year old walls. with inbetween alleys, i wanted to recreate this feeling, with fig ivy creeping up the perforated corten steel panels cladding the building, leading into a “main street” where the hustle and bustle of student life can thrive with a noodle bar, cafe, and lounges accomodating the space. as you head into the lobby, the academic aspect of student life takes place, with classroom space surrounding the large double floor atrium within. the lab space is split up into six labs, which is reflected in the structure itself. aluminum shadow box punched windows create the fenestration, creating greater depth to the façade and allowing lots of natural light into the building, with a flemish brick bond that extrudes from the façade to create greater texture
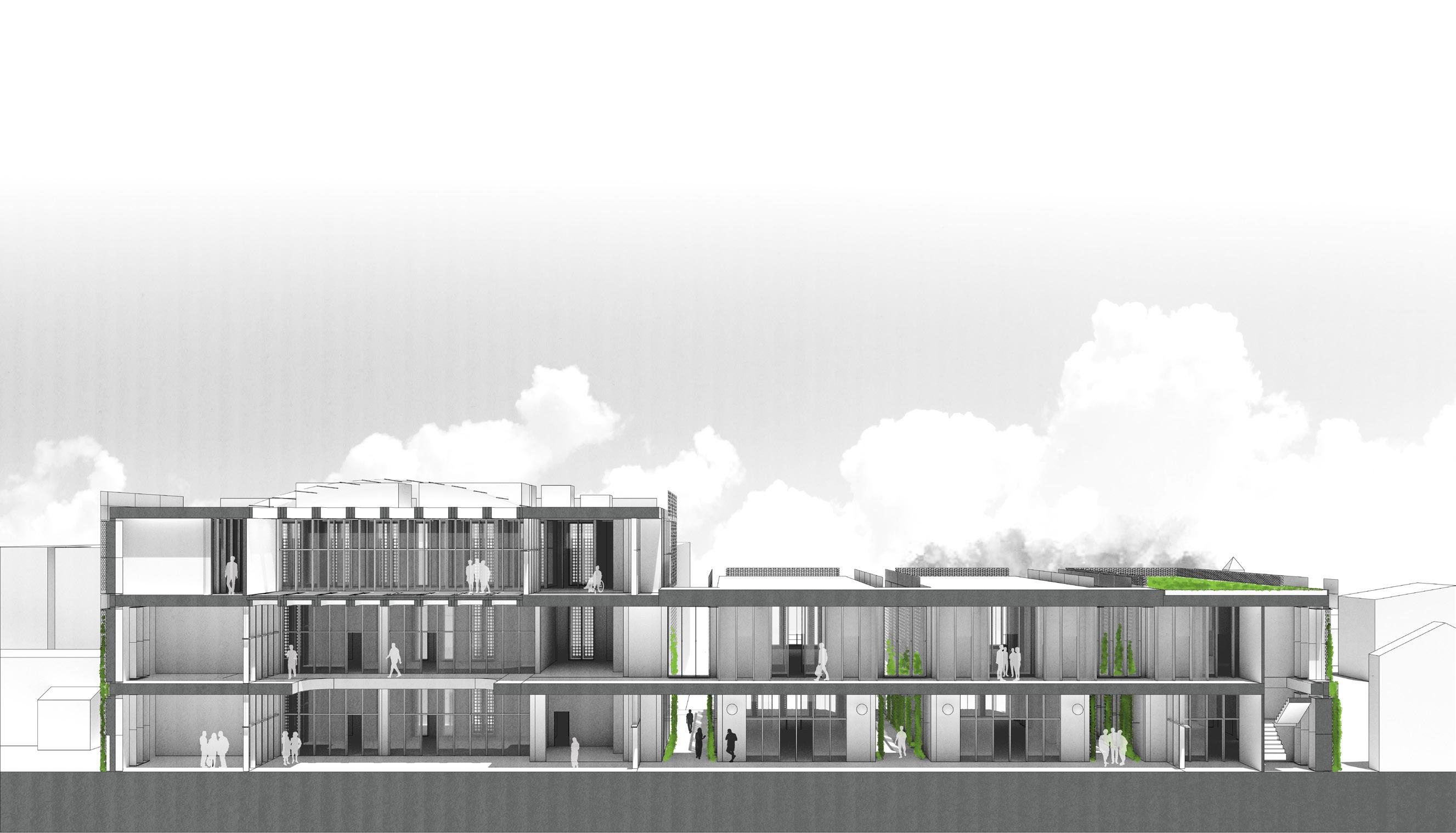



Faculty Offices
Classroom
Flexible Lecture
Classroom
Faculty Offices
Classroom
Flexible Lecture
Classroom
Dean Innovation Lab
Admin
Storage
Bioengineering Lab
Industrial Engineering Lab
Systems Engineering Lab
Student Lounge
Classrooms
Faculty Lounge
Conference Room
Cafe
Back of House
Conference Room
PhD Offices
Environmental Engineering Lab
Mechanical Engineering Lab
Computer Engineering Lab
Lab Support / Storage
Team Room
Flexible Lecture
Student Food Service
Library
Lecture Hall
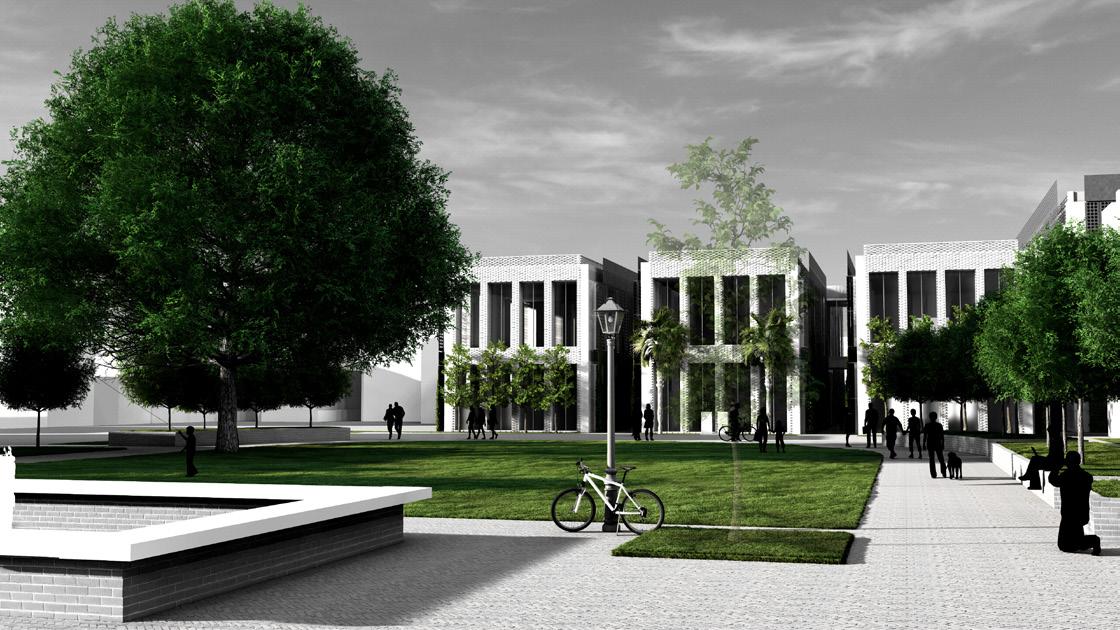
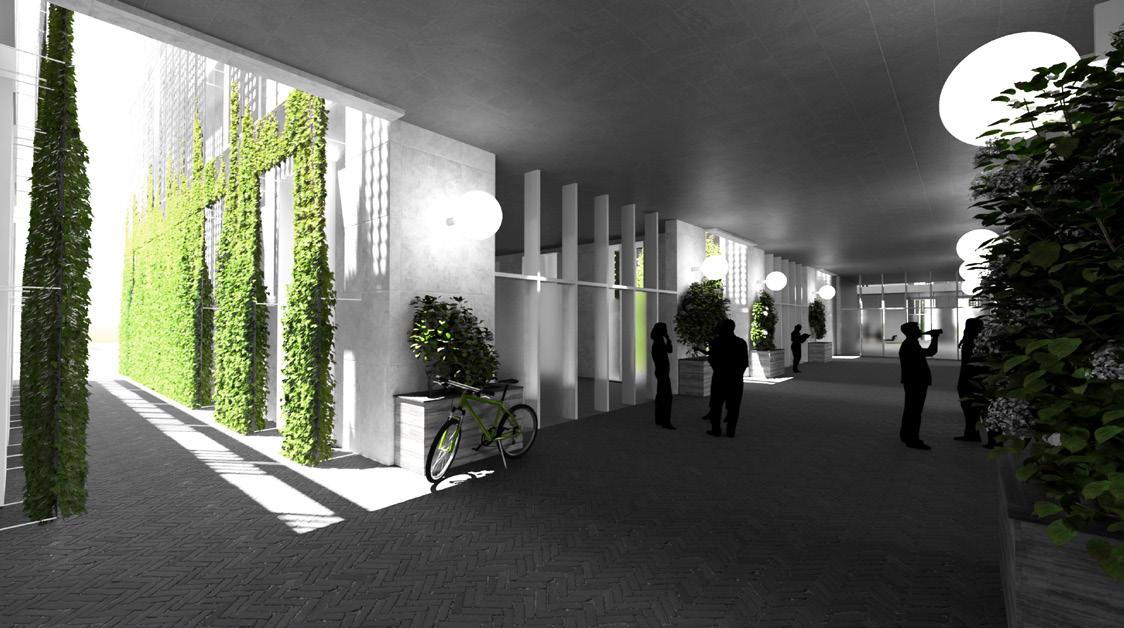
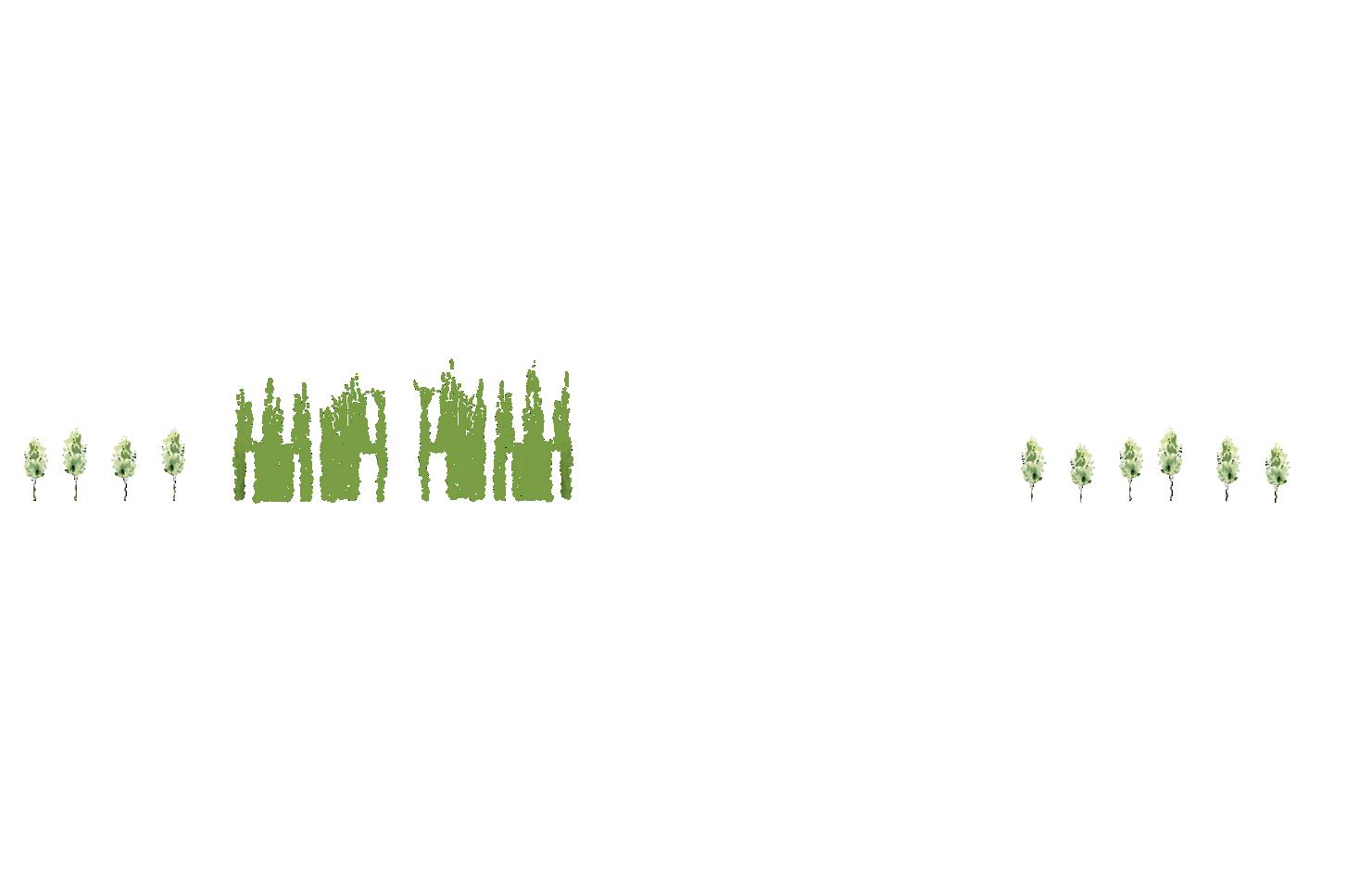
detail
concrete slab with steel deck
steel beam
planter air gap
rigid insulation
hss tube frame welded to steel beam terracotta tile rainscreen
steel stud
fig ivy (ficus pumila)
perforated corten steel panel
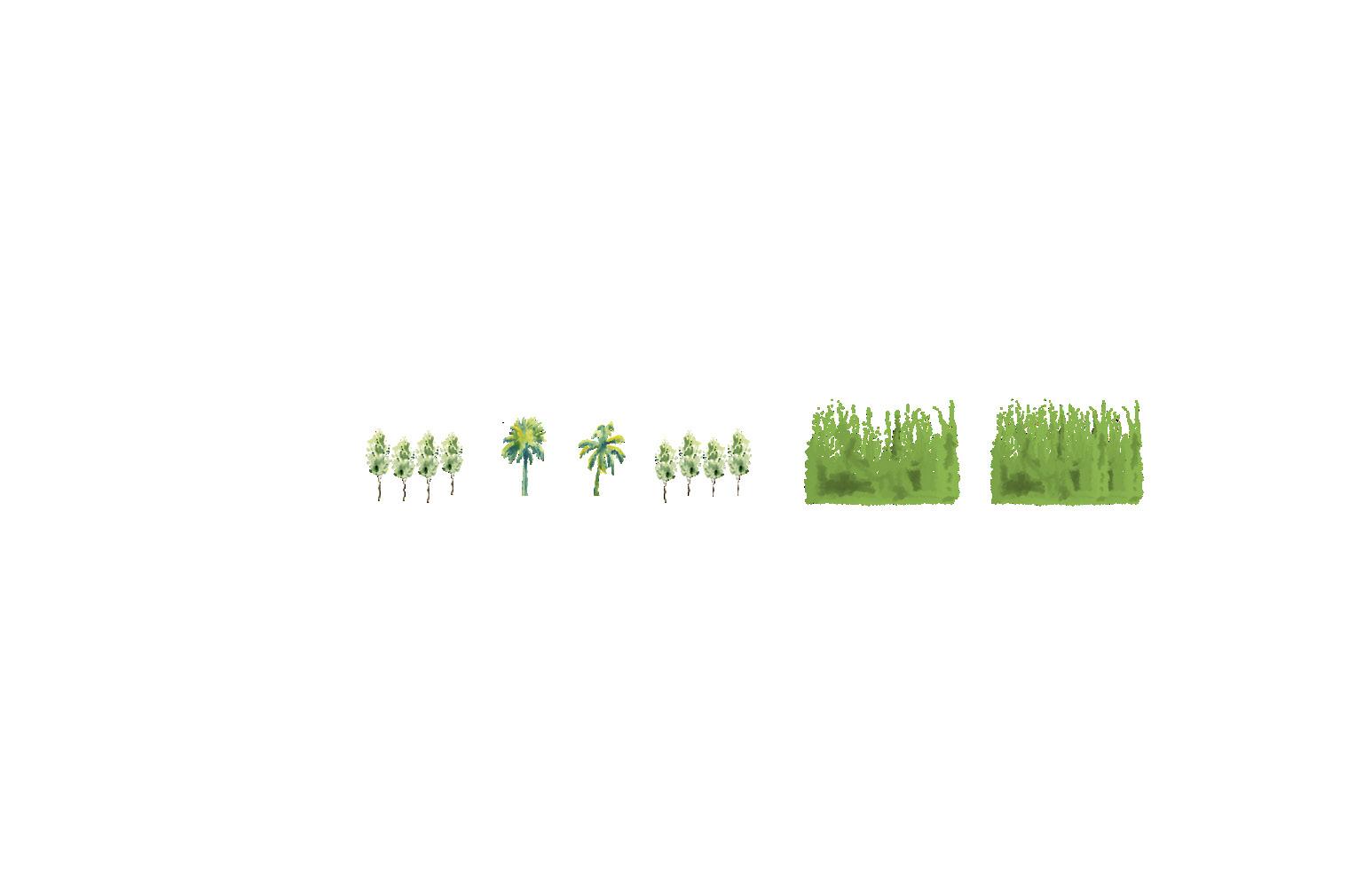


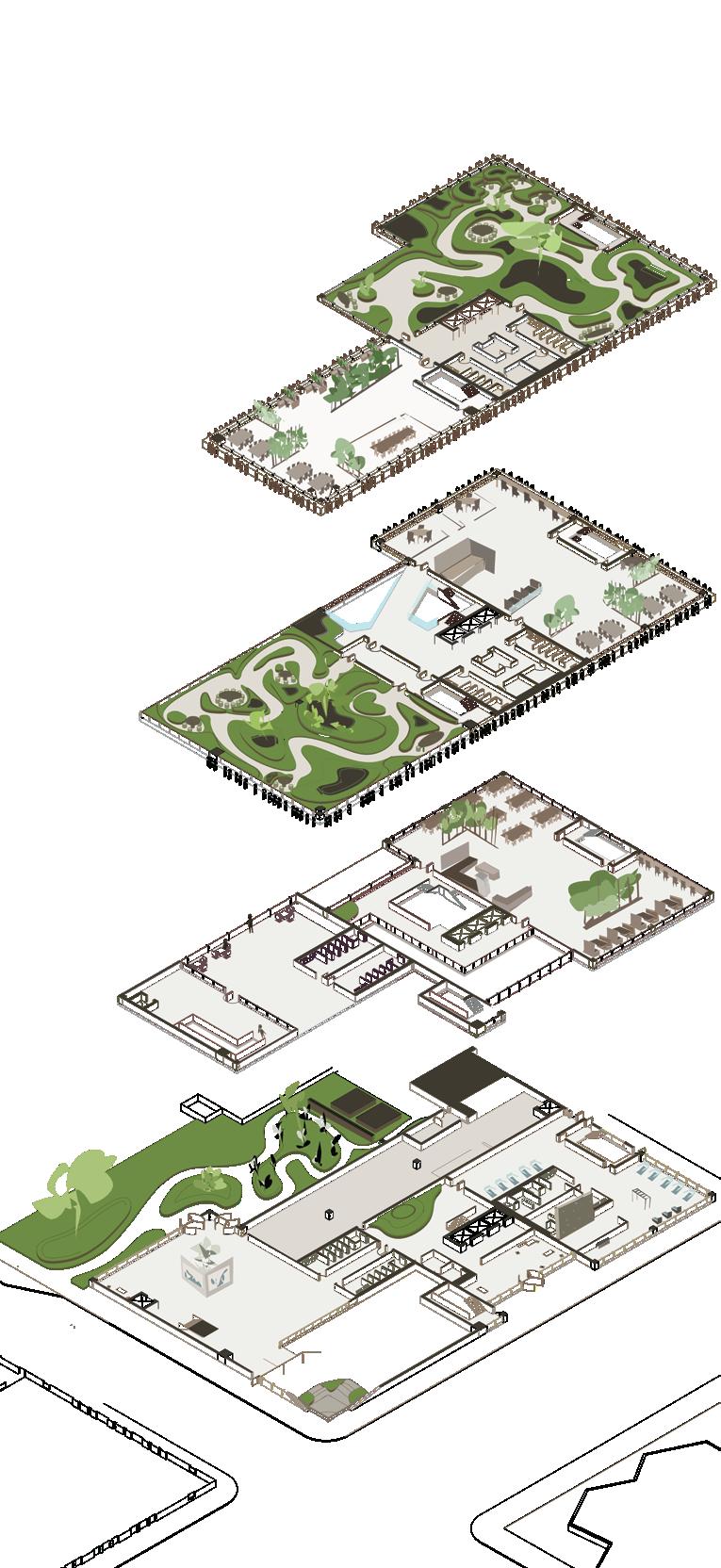
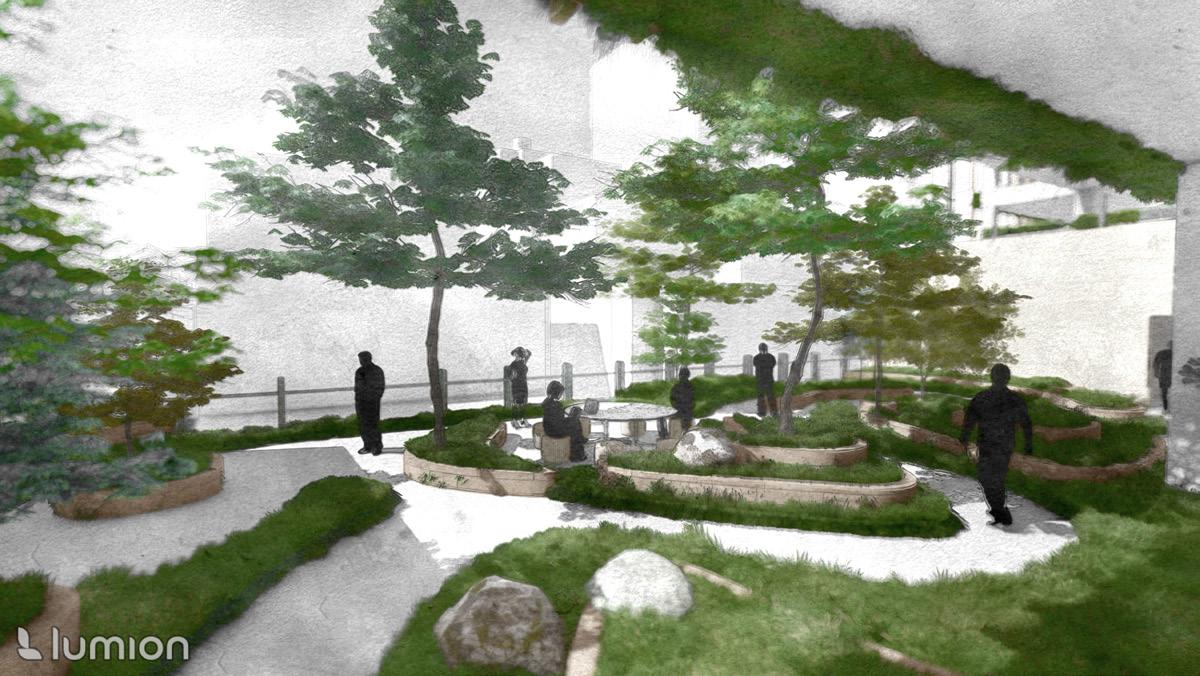
garden floor render
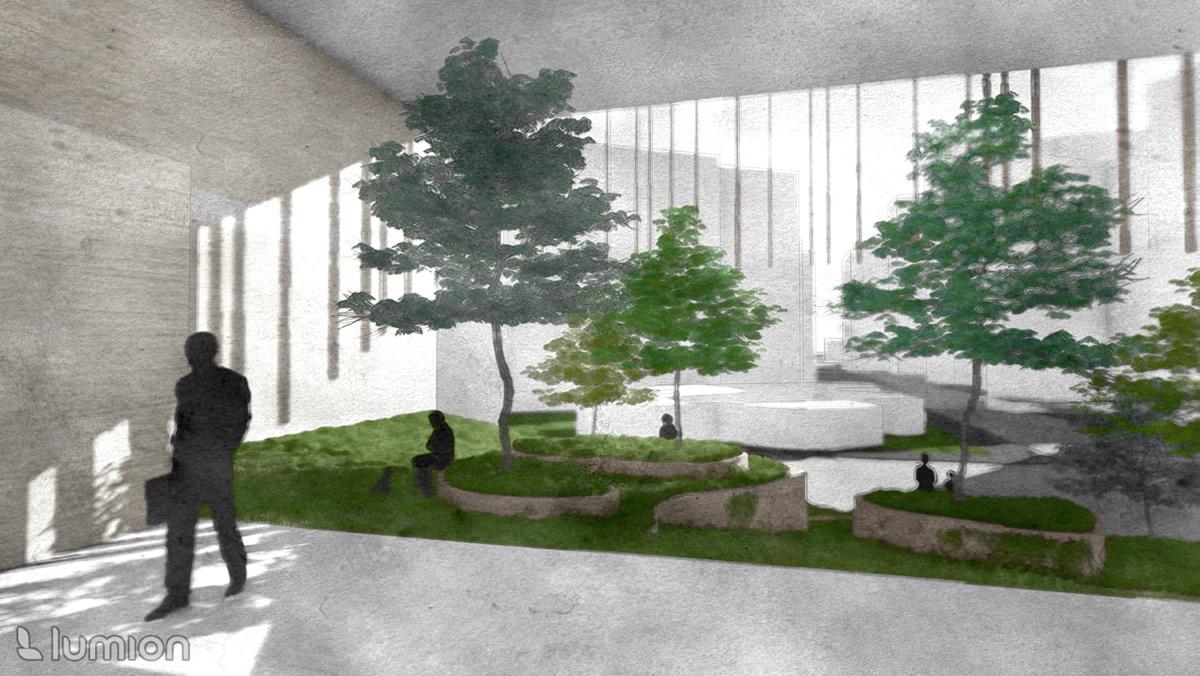
urban plaza render

façade detail

axonometric

design massing axon sequence
A514 HSS Round 20x0.5
Weld connection allows for greater resistence to shear force [stand-in for possible bigger custom member]






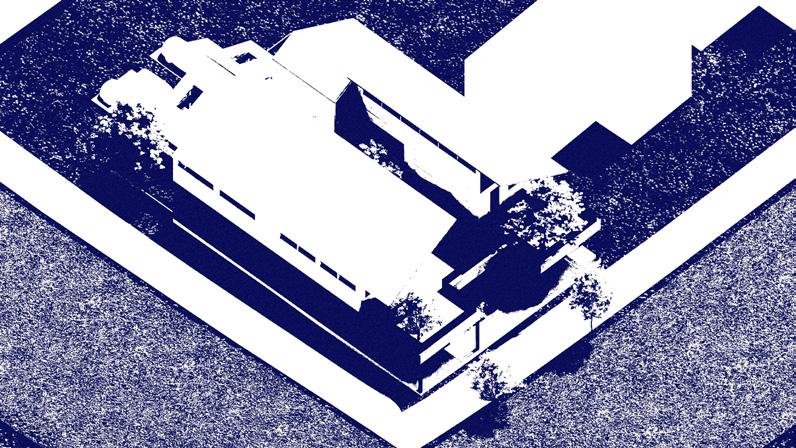
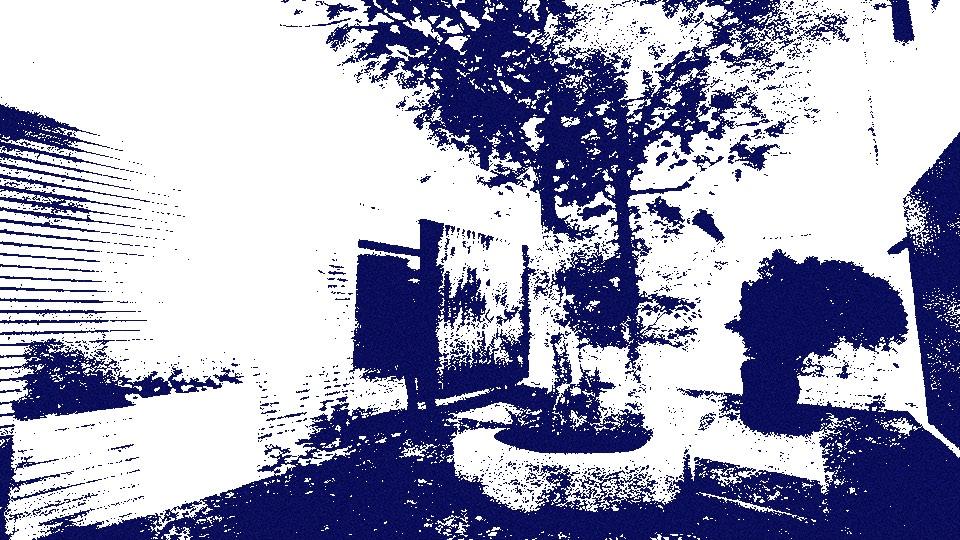

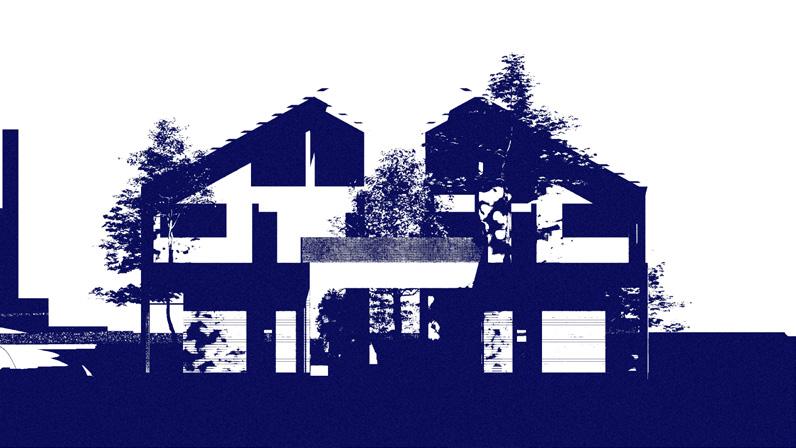







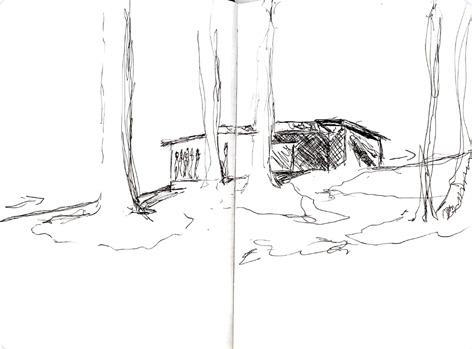
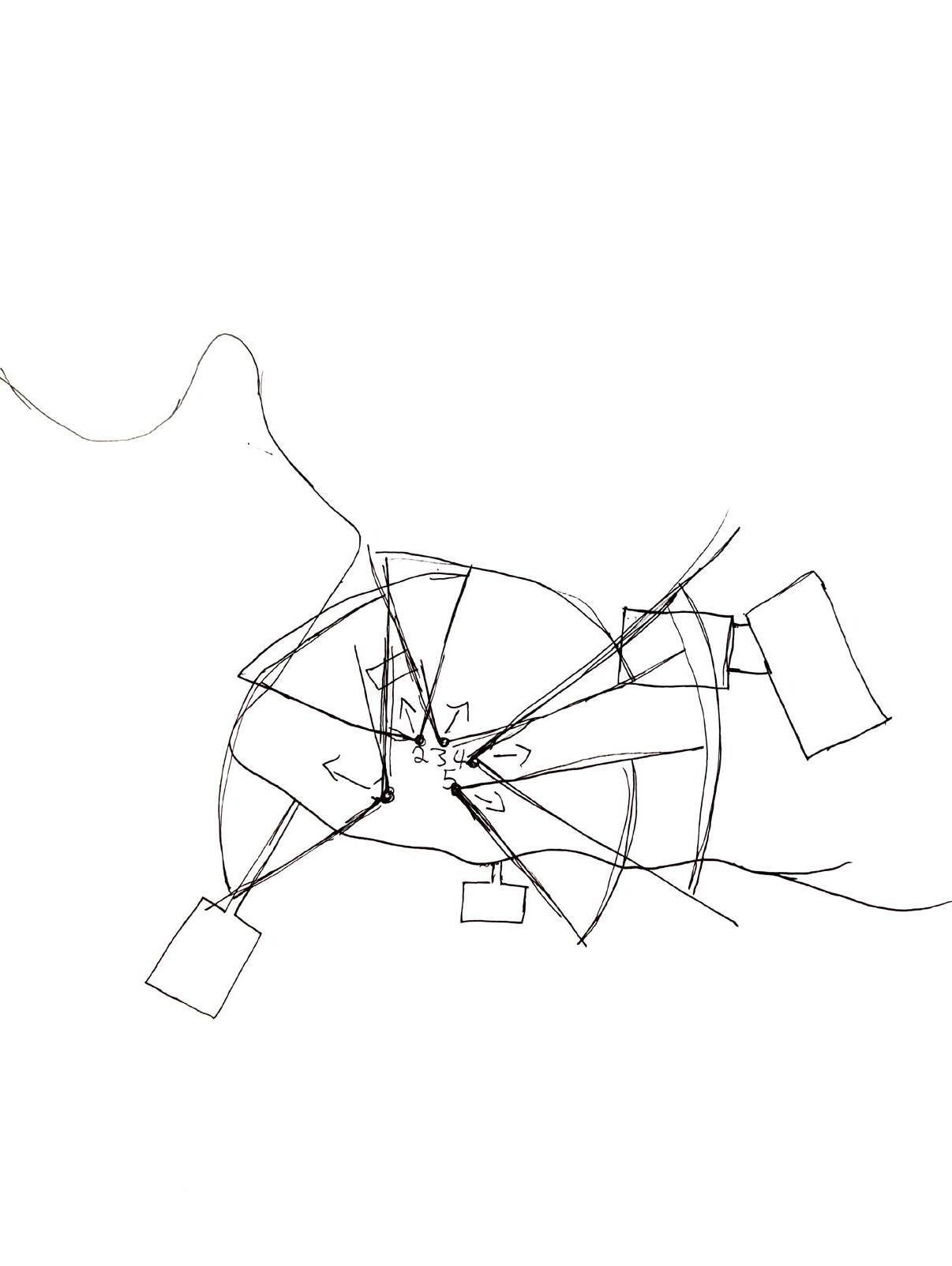
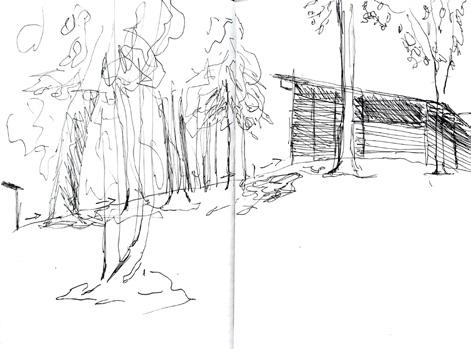
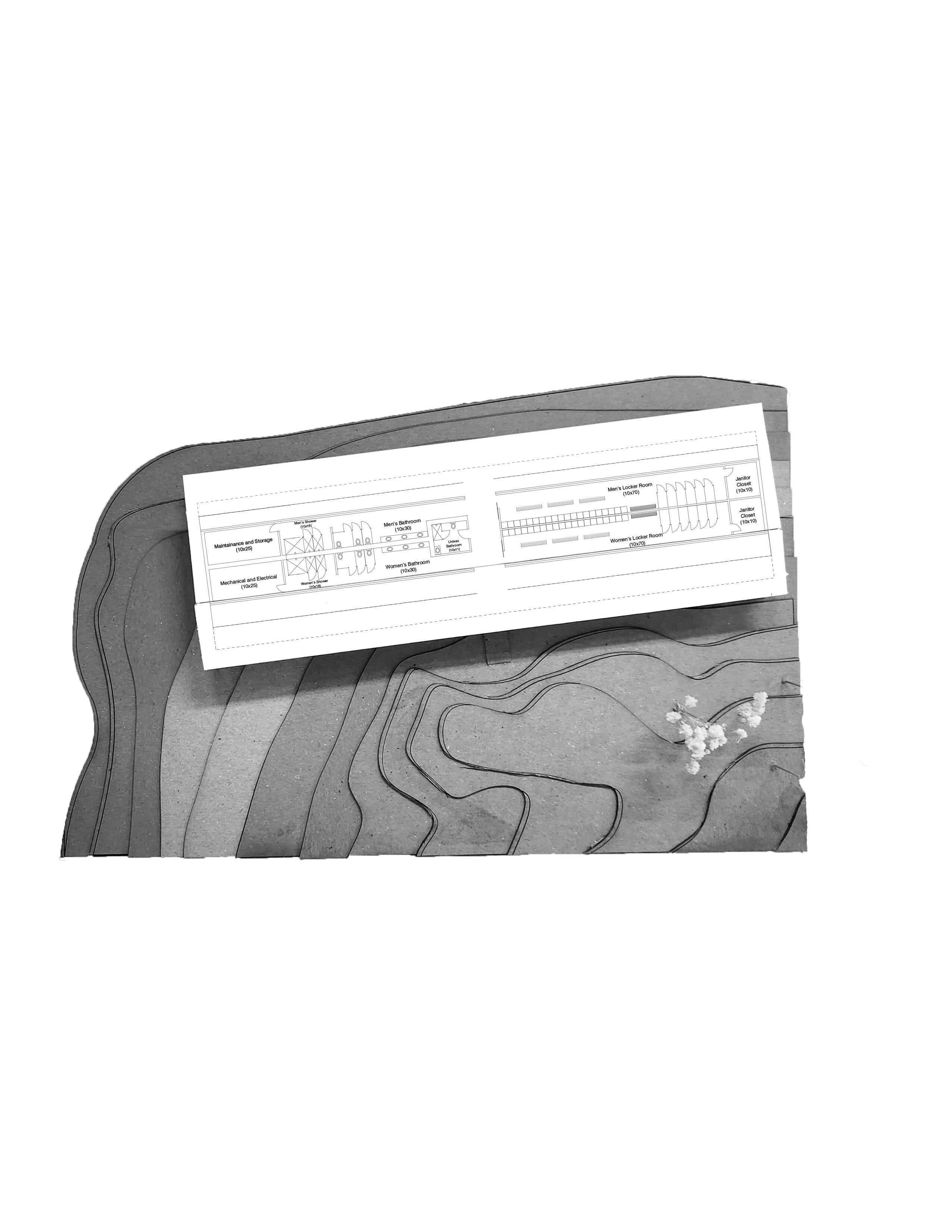



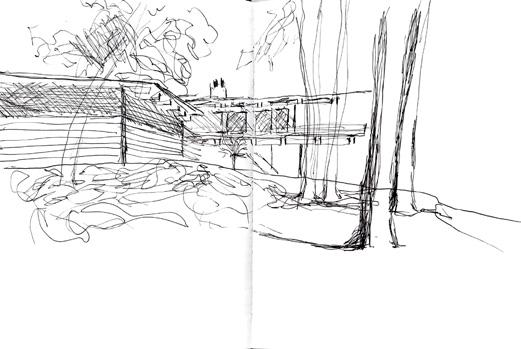
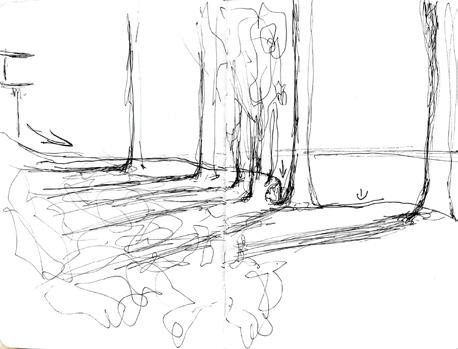
site experiential sketch panorama
