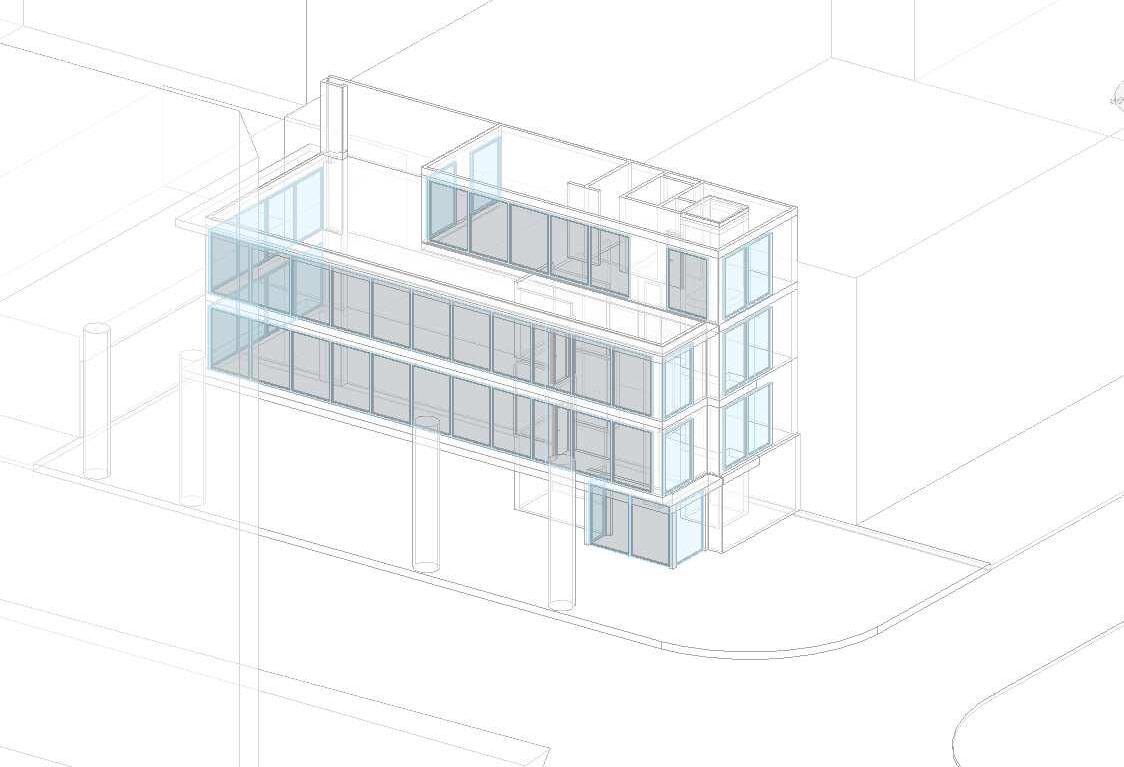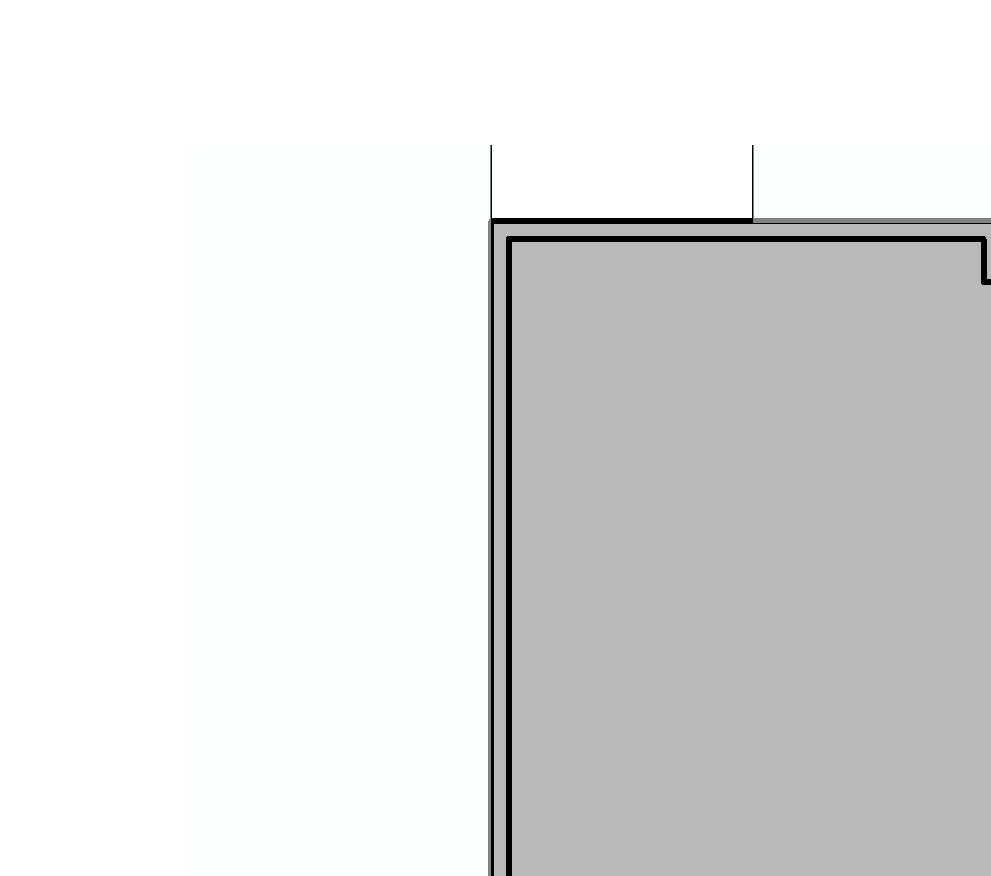

DOCENTE:
Arq. Juan Manuel Gavieiro
Arq. Jose Rossi
ASIGNATURA:
As7 -Simulacion de Rend. Ener.
ALUMNO:
Soutus Gabriela Alejandra
SUPERFICIES ANALITICAS
OBRA:
Oficinas Fondo de la Legua


DOCENTE:
Arq. Juan Manuel Gavieiro
Arq. Jose Rossi
ASIGNATURA:
As7 -Simulacion de Rend. Ener.
ALUMNO:
Soutus Gabriela Alejandra
MUROS INTERIORES
OBRA:
Oficinas Fondo de la Legua


DOCENTE:
Arq. Juan Manuel Gavieiro
Arq. Jose Rossi
ASIGNATURA:
As7 -Simulacion de Rend. Ener.
ALUMNO:
Soutus Gabriela Alejandra
OBRA:
Oficinas
Tabla de planificación de espacios
NombreTipo de espacio
Tipo de construcciónNivel
PB - BAÑOSVestíbuloConstrucción 1NPT - Planta Baja
PB - BAÑO DISCVestíbuloConstrucción 1NPT - Planta Baja
PB - HALLCorredor/TransiciónConstrucción 1NPT - Planta Baja
1P - BAÑOSVestíbuloConstrucción 1NPT - Primer Piso
1P - TOILETTEVestíbuloConstrucción 1NPT - Primer Piso
1P - BAÑO DISCVestíbuloConstrucción 1NPT - Primer Piso
1P - PALIERCorredor/TransiciónConstrucción 1NPT - Primer Piso
2P - BAÑOSVestíbuloConstrucción 1NPT - Segundo Piso
2P - TOILETTEVestíbuloConstrucción 1NPT - Segundo Piso
2P - PALIERCorredor/TransiciónConstrucción 1NPT - Segundo Piso
2P - BAÑO DISCVestíbuloConstrucción 1NPT - Segundo Piso
2P - UNIDAD FUNCIONALOficina - Planta abiertaConstrucción 1NPT - Segundo Piso
3P - TOILETTESVestíbuloConstrucción 1NPT - Tercer Piso
3P - BAÑOSVestíbuloConstrucción 1NPT - Tercer Piso
3P - DEPOSITOServiciosConstrucción 1NPT - Tercer Piso
3P - TRServiciosConstrucción 1NPT - Tercer Piso
3P - TERRAZAPreparación de alimentosConstrucción 1NPT - Tercer Piso
PB - PLENO 2PlénumConstrucción 1NPT - Planta Baja
PB - PLENO 1PlénumConstrucción 1NPT - Planta Baja
PB - ESCALERASEscalerasConstrucción 1NPT - Planta Baja
1P - PLENO 2PlénumConstrucción 1NPT - Primer Piso
1P - PLENO 1PlénumConstrucción 1NPT - Primer Piso
1P - ESCALERASEscalerasConstrucción 1NPT - Primer Piso
1P - UNIDAD FUNCIONALOficina - Planta abiertaConstrucción 1NPT - Primer Piso
2P - PLENO 1PlénumConstrucción 1NPT - Segundo Piso
3P - PLENO 1PlénumConstrucción 1NPT - Tercer Piso
2P - ESCALERASEscalerasConstrucción 1NPT - Segundo Piso
3P - ESCALERASEscalerasConstrucción 1NPT - Tercer Piso
DOCENTE:
Arq. Juan Manuel Gavieiro
Arq. Jose Rossi
ASIGNATURA:
As7 -Simulacion de Rend. Ener.
ALUMNO:
Soutus Gabriela Alejandra
OBRA:
Oficinas Fondo de la Legua




DOCENTE:
Arq. Juan Manuel Gavieiro
Arq. Jose Rossi
ASIGNATURA:
As7 -Simulacion de Rend. Ener.
ALUMNO:
Soutus Gabriela Alejandra
OBRA:
Oficinas Fondo de la Legua

DOCENTE:
Arq. Juan Manuel Gavieiro
Arq. Jose Rossi
ASIGNATURA:
As7 -Simulacion de Rend. Ener.
ALUMNO:
Soutus Gabriela Alejandra
OBRA:
Oficinas Fondo de la Legua




































DOCENTE:
Arq. Juan Manuel Gavieiro
Arq. Jose Rossi

ASIGNATURA:
As7 -Simulacion de Rend. Ener.

ALUMNO:
Soutus Gabriela Alejandra

OBRA:
Oficinas Fondo de la Legua
 1 : 200 010
1 _InsightLighting - Plano de NPT - Planta Baja
1 : 200 010
2 _InsightLighting - Plano de NPT - Primer Piso
1 : 200 010
3 _InsightLighting - Plano de NPT - Segundo Piso
1 : 200 010
4 _InsightLighting - Plano de NPT - Tercer Piso
1 : 200 010
1 _InsightLighting - Plano de NPT - Planta Baja
1 : 200 010
2 _InsightLighting - Plano de NPT - Primer Piso
1 : 200 010
3 _InsightLighting - Plano de NPT - Segundo Piso
1 : 200 010
4 _InsightLighting - Plano de NPT - Tercer Piso

Para poder visualizar el entorno en el viewer Maevia de Ladybug Tools, exporte seleccionando la tercera opcion. La misma me exporto al modelo con ciertos errores en la fachada


Al seleccionar la opcion de exportacion "Utilizar elementos de habitaciones/espacios" el entorno no se exporto. Se corrigieron algunos detalles del modelo pero otros aun permanecen, pese a los numerables intentos de modificaciones en la configuracion vista en las clases.
DOCENTE:
Arq. Juan Manuel Gavieiro
Arq. Jose Rossi
ASIGNATURA:
As7 -Simulacion de Rend. Ener.

ALUMNO:
Soutus Gabriela Alejandra
OBRA:


DOCENTE:
Arq. Juan Manuel Gavieiro
Arq. Jose Rossi
ASIGNATURA:
As7 -Simulacion de Rend. Ener.
ALUMNO:
Soutus Gabriela Alejandra
OBRA:
Oficinas Fondo de la Legua
