port port port folio folio folio



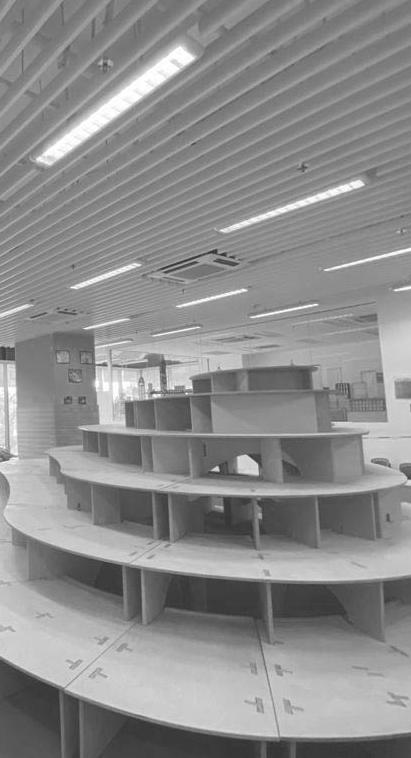

























INTERNATIONAL FABRICATION FESTIVAL
Competition Project / July 2018
Site: University of Westminister, London
Instructor: Adam Fingrut / adam.fingrut@cuhk.edu.hk
Groupmates:
Alice Chau, Victor Cheng, Jeremy Li, Kimberly Kwok
Key Responsibilities: Design Scheme, Form Development, Model Making, Graphic Production, Final Presentation Speaker

This proposal is being considered as a representative project for CUHK at the annual Fabrication Festival organized by the University of Westminster. The festival promotes the use of lightweight cardboard in pavilion designs to highlight the concept of recycling.
The Hide and Seek Pavilion is a project that places a strong emphasis on its modular system and explores material properties through origami folding techniques. Given the constraint of using only cardboard and zipties (no tape nor glue), the design capitalizes on the material’s foldability,
treating it as a malleable paper-like surface which can stand on its own.
The pavilion aims to create an inviting atmosphere for visitors as they navigate through its curved corridors. The strategically placed openings in the walls facilitate intriguing visual connections between the interior and exterior, reminiscent of children playing hide and seek. The central void provides a space for gathering and interaction.






We implemented a modular system that necessitates bidirectional folding. Precisely engineered slits, varying in angle and depth, are incorporated to ensure that as the modules interconnect, they rotate at a predetermined angle, resulting in a curved wall. These two key variables—slit angle and depth—are rigorously analyzed through both Grasshopper scripting and physical model experimentation to achieve the desired rotational angle of the walls, thus enabling the creation of dynamic and expressive architectural forms.

Individual Project / March - June 2023
Site: Los Angeles, United States
Project Size: 8,700 - 9,500 ft 2
Instructor: Garrett Ricciardi / garrett.ricciardi@aud.ucla.edu

A duplex is a practical and commonly seen housing typology consisting of two separate living units attached to each other, either side-by-side or stacked vertically. As I delved into the study of this unique configuration, I was introduced to a new concept called ‘stealth density,’ which aims to provide design solutions to increasing housing density within a limited amount of land. Through methods of “disguising” building volumes (making three buildings appear as one), this strategy helps to increase affordability within small lots without disrupting the community.
As the typical duplex stereotype is reimagined, the concept of a breezeway is introduced between each unit to not only enhance natural ventilation
but also to foster interaction between residents. The overall massing is organized and oriented at an angle that allows for four internal courtyards to serve the surrounding units while still opening up toward the main street. The integration of the roofs into one cohesive form blurs the boundaries of each individual building and unifies them as a single community. The blend of private, semiprivate, and public spaces promotes connections within the neighborhood.













Individual Project / Jan - April 2018
Site: Da Nang, Vietnam
Project Size: 3000m 2
Instructor: Roger Wu / rwu@hawparmusic.org

This project explores the potential and viability of a site located in a hot, humid tropical climate zone. Its goal is to create a comfortable environment that supports a construction workshop center and a library, while effectively responding to the local climate conditions without relying on mechanical systems like air conditioning. The architectural design emphasizes the use of sustainable materials and integrates passive design strategies to align with a distinctively crafted structural system that blends in the context, promoting an environmentally friendly atmosphere.
The facility functions as a local Education
Centre for sustainable wood construction in the mountainous area of Da Nang, Vietnam. It promotes the efficient and innovative use of engineered wood in building technology, addressing the high demands from the local construction industry. The training programs offered empower the local community to enhance their craftsmanship skills. Given the site’s distance from the city center, the project must provide adequate parking facilities for cars and, notably, bicycles, which are the preferred mode of transportation for students attending this learning center.
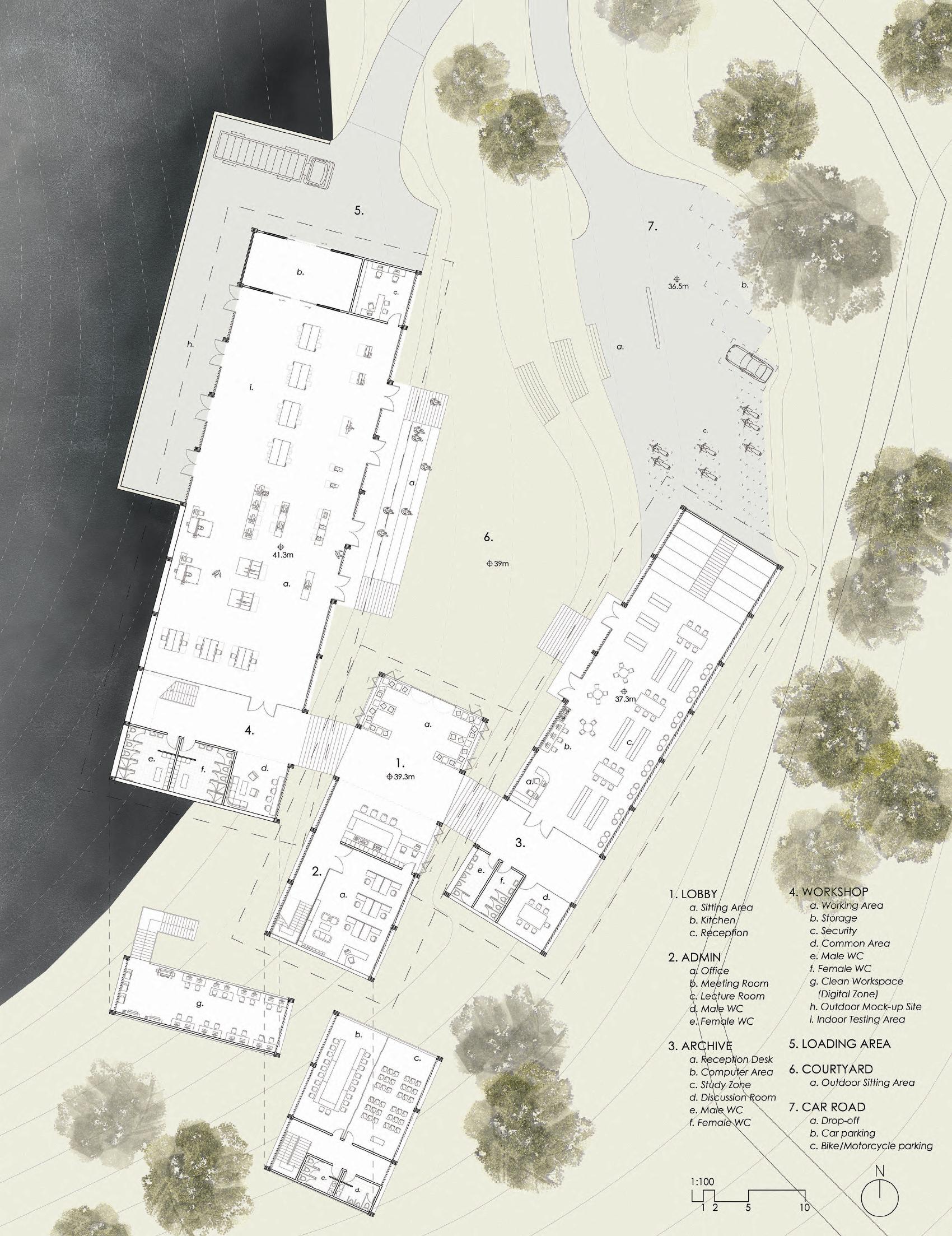














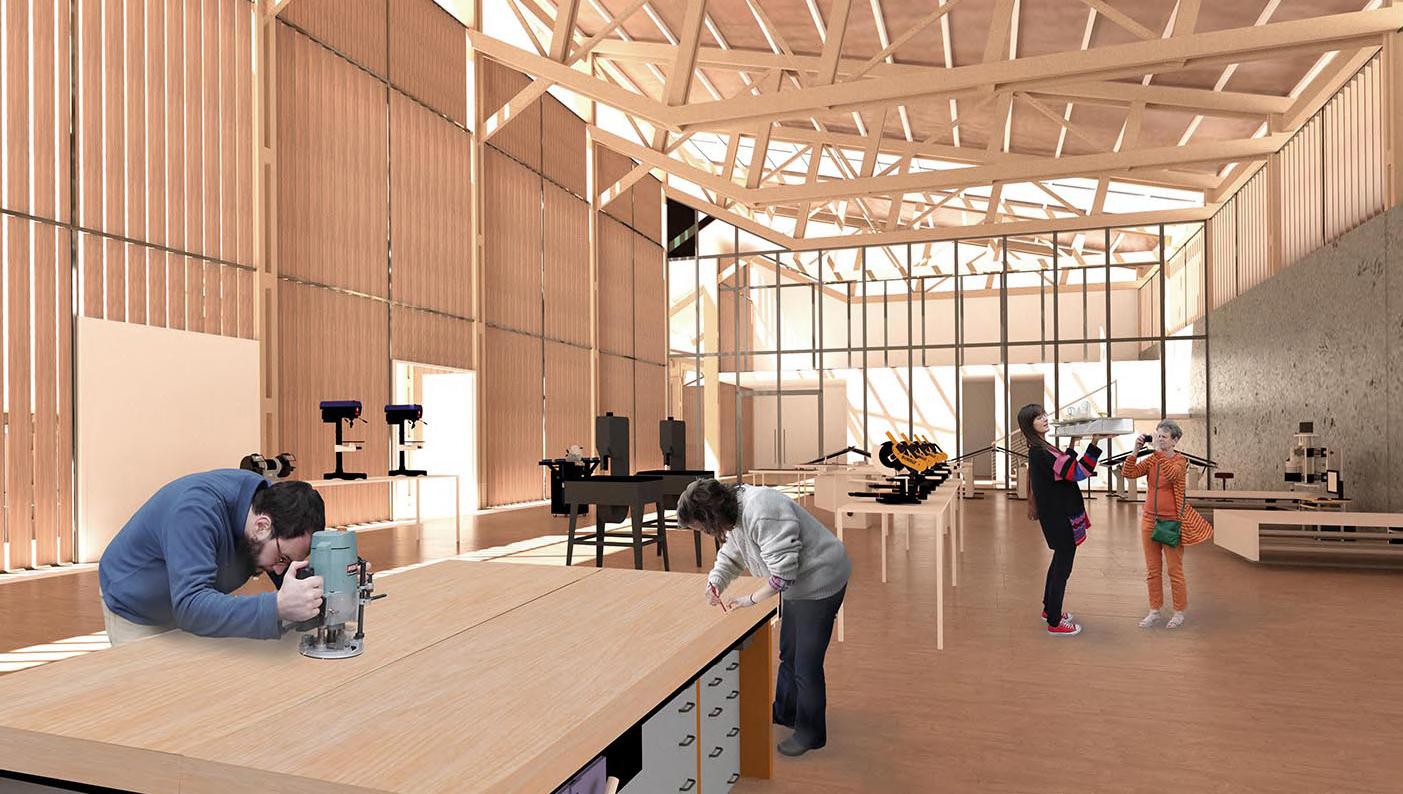

BOOKSCAPE: BOOK + PLAYSCAPE
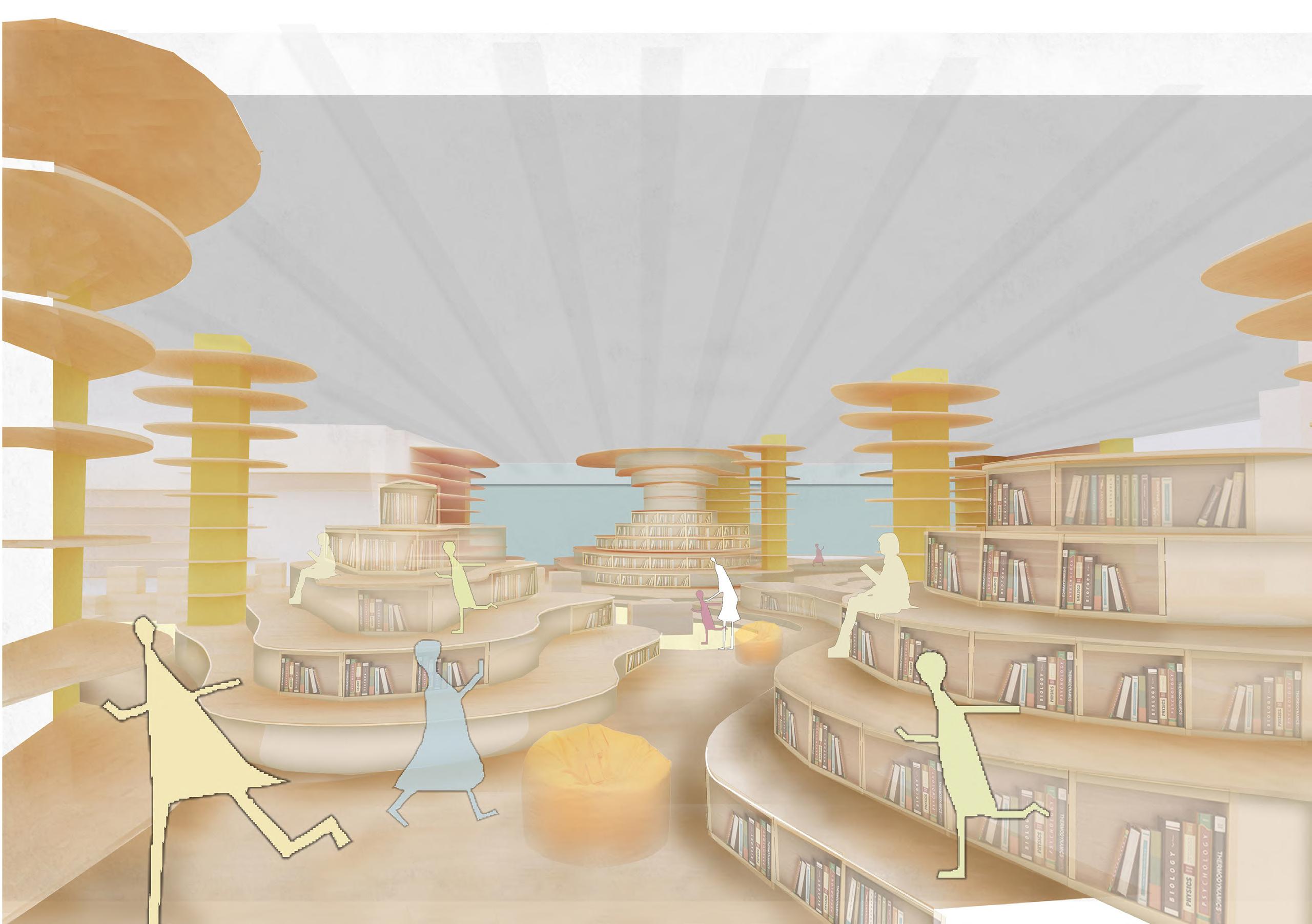
Group Project / Jan - July 2019
Site: Kowloong Junior School, Hong Kong
Groupmates: Jennifer Hui, JaeSok Surh
Bowie Ha, Yuk Sin Law
Instructor: Peter Ferretto / peter.ferretto@cuhk.edu.hk
Key Responsibilities: Model Making, Concept Development, Fabrication Process

Books possess the ability to forge connections among people. In an increasingly digital era, they inspire children to dream, foster relationships with elders, and, most importantly, establish bonds between peers. However, the importance of the environment in which children read has been somewhat neglected and taken for granted lately. The prevailing belief is that as long as a library has a good collection of books, it should be sufficient to inspire kids to read.
The “Bookscape” collaborative project seeks to challenge this notion and proposes a new concept for how a children’s library can function, rooted in the power of design. Instead of viewing libraries as quiet, serious, and passive spaces, this design aims to infuse them with liveliness
and playfulness. In partnership with Kowloon Junior School, we were given the opportunity to redesign their library. The final design, chosen by votes from the school community, will be fabricated and put into use.
During break time, children enjoy spending time on the large climbing net in the center of the campus. They are fearless little beings with boundless energy, constantly jumping and running around. We are inspired to make them enjoy reading, including the process of searching for the right book, with the same level of enthusiasm. Reading time is no longer a mundane period where they are forced to complete assignments. Library time is now a new adventure, where they can explore the ups and downs in search of their chosen book.

IT CAN BE BUILDABLE BY CHILDREN










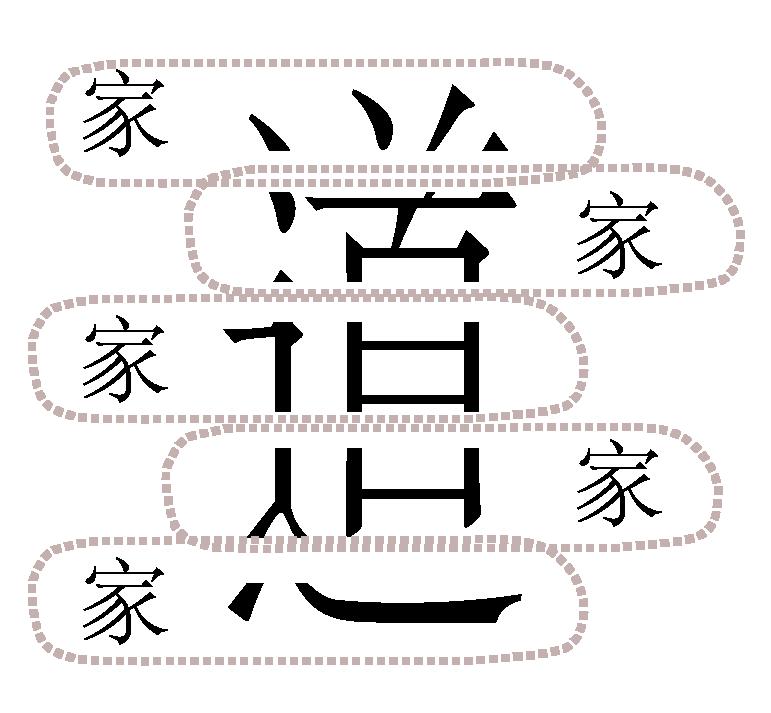


Individual Project / Sept - Dec 2018
Site: Yau Ma Tei, Hong Kong
Project Size: 4000m 2
Instructor: Tsou Jin Yeu / jinyeutsou@cuhk.edu.hk

Amid the increasing demand for individuality and the urbanization of cities, the role of architecture in urban planning often overlooks the significance of public spaces. The creation of connectivity in public areas is becoming increasingly vital in contemporary architectural design, as it helps to eliminate isolation and redefine how people interact within these spaces.
This project aims to use architecture as a tool to rejuvenate the concept of “shared spaces” within the neighborhood. A new type of mixed-use
residential building is proposed, with the hope of addressing the acute shortage of supportive housing and introducing a new way of living for the residents. Inspired by the way stores in common Hong Kong streets expand their habitable space out toward the car streets, this project seeks to apply a similar concept to housing design. Communal spaces like corridors could be utilized in a new, efficient manner, transforming them into areas for social interaction and community engagement.

The single users will be sharing a balcony and common kitchen between two units. The kitchen can be fully opened up and the corridor serves as an extra space for them to invite more friends.


The family user and single user will be encouraged to social through the shared balcony.
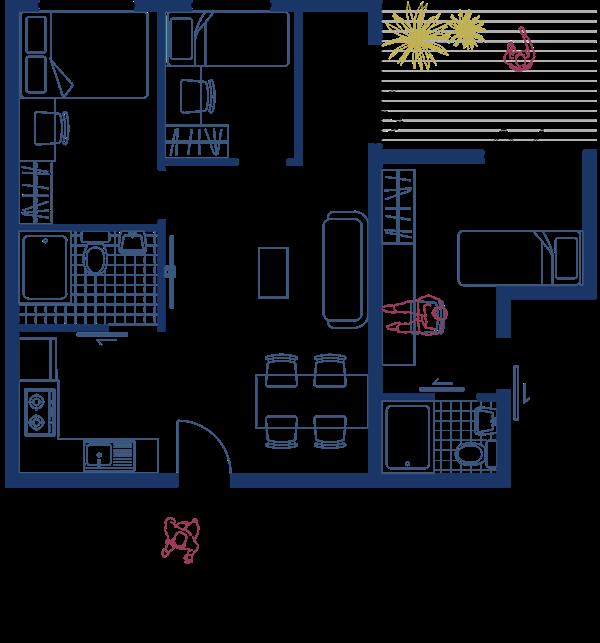

The single user and the disabled user would share a balcony and common kitchen as well.


Multi-bed shared units welcomes all kind of residents, either for a temporary or long term stay. This is where people with extremely diverse background can know and befriend each other.






















INTERIOR
The Walk DVRC International Design Competition
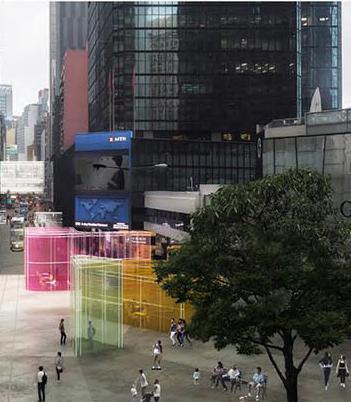

Position: Summer Internship
Site: Central, Hong Kong
Company: PangArchitect
Key Responsibilities: Concept Development, Site Analysis, Site Phyiscal Model, Presentation Graphic Production, 3D Modelling






Proposed Residential Development
Position: Architectural Assistant
Site: Tuen Mun, Hong Kong
Company: AGC Design Ltd.
Year of Completion: 2022
Key Responsibilities: Design Development, Construction Detail Drawing, 3D Modelling, Coordinate Project Meeting
Tender Drawing Preparation, Official Documents Submission



















CURTAIN WALL TENDER DRAWING
CURTAIN WALL TENDER DRAWING












CURTAIN TENDER
CURTAIN TENDER





“Tai
Position: Architectural Assistant
Site: Tai Wo Hau, Hong Kong
Company: AGC Design Ltd.
Year of Completion: 2021
Key Responsibilities: Design Development, Construction Detail Updates, 3D Modelling, Graphic Design Presentation







Proposed Composite Building at 73 Caine Road, Hong Kong
Proposed Composite Building at 73 Caine Road, Hong Kong


















Proposed Residential Development
Position: Architectural Assistant
Site: Central, Hong Kong
Company: AGC Design Ltd.
Year of Completion: 2022
Key Responsibilities: Design Development, Construction Detail Drawing, Tender Drawing Preparation, Official Documents Submission







Group Project / Sept 2018
Instructor: Tsou Jin Yeu / jinyeutsou@cuhk.edu.hk
Groupmates:
Victor Cheng, Kira Lo, Irene Kwok, Shirley Li
Key Responsibilities:
Design Development, Model Making, Final Presentation Video Production

Hong Kong is renowned for its compact housing and dense living conditions. Many residents who cannot afford a spacious living environment often opt for subdivided units, which offer very limited living space.
This project aimed to create a versatile set of furniture that enables residents to make the most of the restricted space in their living units. The design allows different users to adapt this table to their specific needs in various situations.
Instruction Manual:










BRICK AGGREGATION STUDY PAVILION
Individual Project / Jan - March 2024
Site: N/A
Project Size: 4x4x4m
Instructor: Georgina Huljich / georgina.huljich@aud.ucla.edu

The investigation into the historical development of tectonic aggregation methods has shed light on how architecture evolves in response to changes in culture, technology, and societal needs. It has also highlighted the connection between architectural expression and the practical aspects of construction. However, these systems’ creative potential has often been overlooked, treated as mere functional elements, thus neglecting the expressive possibilities of architectural form.
Brick, as a material, possesses a unique aesthetic that not only maintains the impact and cultural significance of architectural projects but also seems to enhance them in ways that other materials cannot. Brick contributes to a material ecology, encompassing its production and
natural aging in buildings, which adds depth to the overall architecture.
In this small pavilion, the aim is to explore the potential of brick tectonics not as isolated elements but as comprehensive spatial constructs. The focus is on creating architectural objects that are entirely composed of brick, examining how this material can shape and define space. Furthermore, this exploration can create intriguing aggregations at certain moments to discover the additional capabilities of bricks beyond simply forming a solid wall. This approach allows for a deeper understanding of the material’s versatility and potential in shaping architectural spaces.





