

RE:COMMON
TEMPORARY HOUSING FOR FIRE EVACUEES
Regenerative Shelter System
Year:
Site: Instructor:
Studio:
Project Type:
Role:
Spring 2025
Santa Monica Airport
Kevin Daly
AUD 401 Advanced Topic Studio
Collaborated with Xen Pei Hoi
Design Development, Drawing, Rendering, Model Making

In the wake of the Palisades and Eaton fires, this project proposes a flexible and dignified temporary housing system for evacuees on the decommissioned grounds of the Santa Monica Airport. This 158-acre site becomes an opportunity to prototype scalable, community-oriented shelter that evolves over time. Rooted in empathy and driven by urgency, we address how we can remain constructive in times of crisis. Rather than wait to rebuild, this temporary housing strategy embraces the in-between as an essential phase—one that
can offer safety, agency, and belonging.
Inspired by longhouse typologies and shared domesticity, the project prioritizes collective resilience over isolated survival. The design framework centers on the paradox of small modular living units serving as the foundation for growing communities. Two housing unit types, which are placed on a raised platform atop the existing airport runway, can be adpated to expand interior shared spaces—converting
private thresholds into communal rooms that support collaboration among families while maintaining personal autonomy. Meanwhile, the platform and canopy function as a secondary communal ground—an infrastructural spine that fosters interaction, orientation, and collective identity. The structure becomes more than a foundation, it acts as an axis of empathy, guiding both circulation and connection. It supports a range of social functions: gathering, play, exchange, and rest.




01. Roof Plan
Greenery Diagram
Circulation Diagram
Road Access Diagram
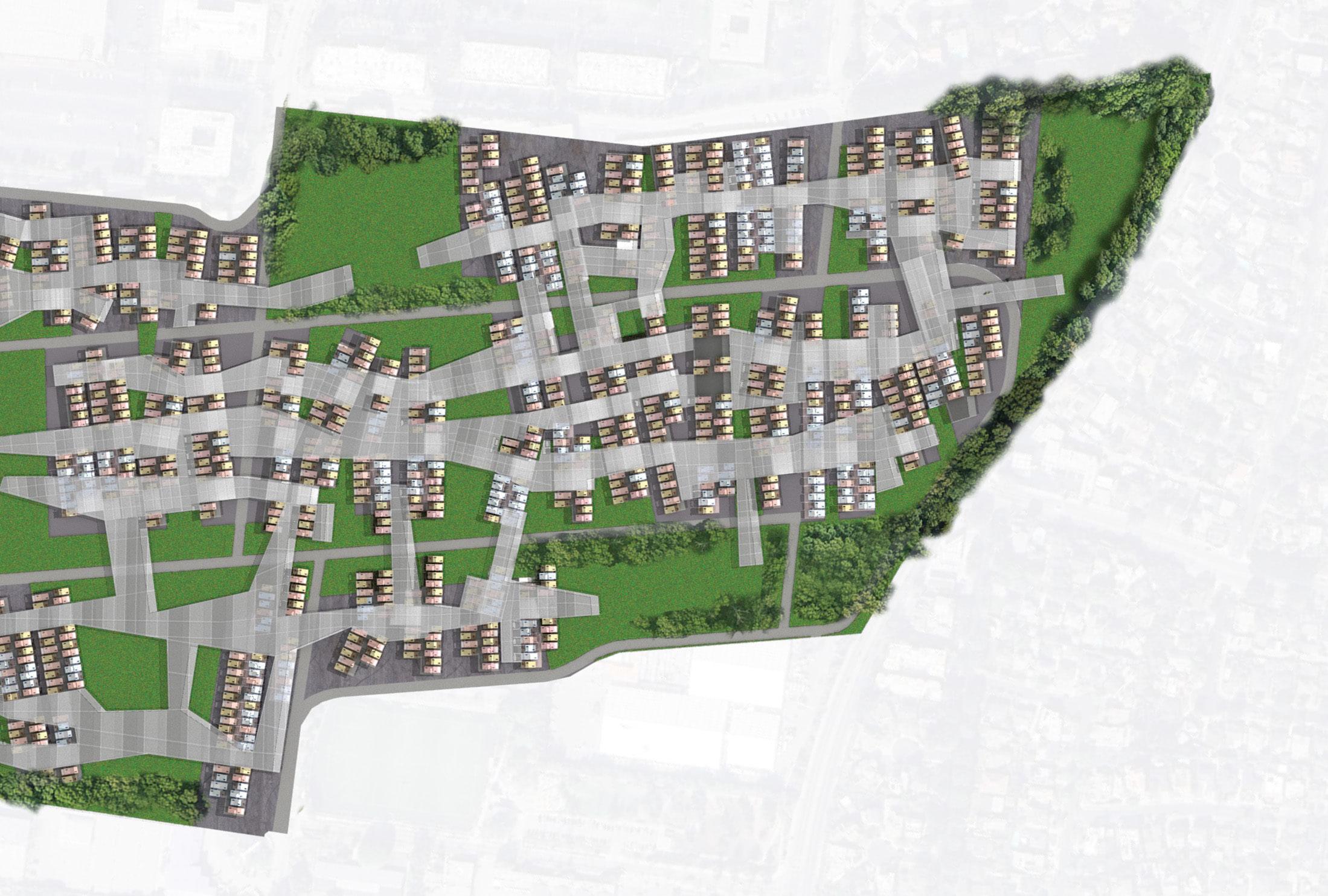


BASE CONFIGURATION #1:


BASE CONFIGURATION #2:




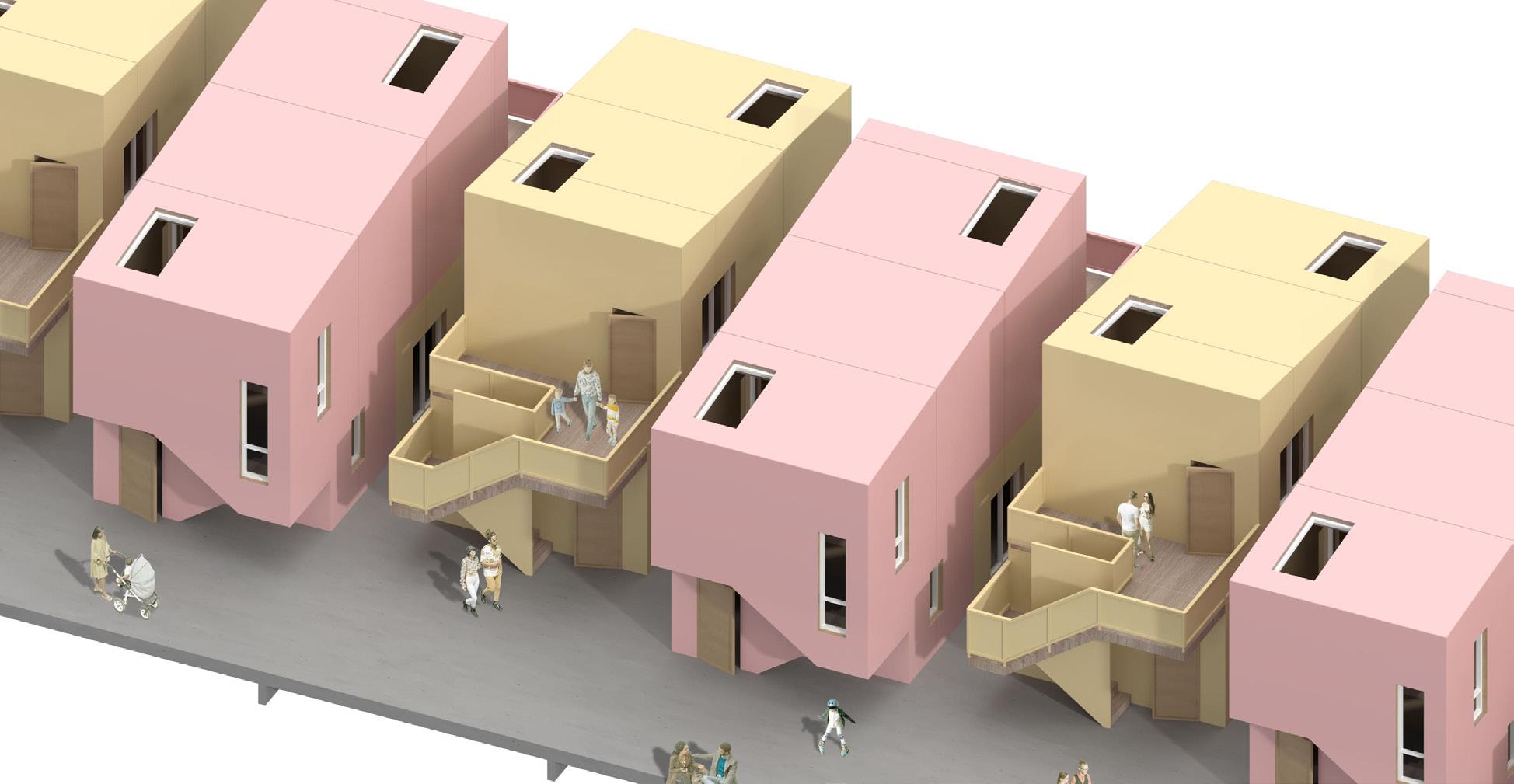
EXTENSION CONFIGURATION #1:

EXTENSION CONFIGURATION #2:







05. The units are allowed to expand and build their living environment by removing a wall or creating shared kitchens, playrooms, or workshops



06. The platform is a canopy-covered corridor that serves as orientation device, gathering zone, and service conduit.
07. After Life Stage 1: With minor modifications such as integrated solar panels, energy storage, and plumbing upgrades, units can meet performance standards for 2028 Olympic visiters
08. After Life Stage 2: The units can be relocated and repurposed as ADUs on private lots
09. After Life Stage 3: The raised platforms and canopy remain on-site and are repurposed as reforestation nurseries, community gardens, or open-air markets








HEXAFRAME
ART & ARCHITECTURE VOCATIONAL SCHOOL
Structural Adaptive Reuse
Year:
Site:
Instructor:
Studio:
Project Type:
Role:
Spring 2024
Los Angeles
Mohamed Sharif
AUD 415 Comprehensive Studio
Collaborated with Zezeng Fu
Design Development, Drawing, Rendering, Model Making

This project began with the goal of integrating itself into the old and compact urban fabric. By extracting grid lines from the surrounding context—such as the strong east-west directional urban grid and the nearby main car route—we aim to extend the directionality and pattern of these urban features. The site is treated as a nodal point where two grid systems, derived from the surrounding community, interlace,
establishing a connection between the new and the old.
From the overlapping grid systems, we derived a geometric pattern—a hexagonal module—which was duplicated and expanded across the site. The internal spatial boundaries are defined by this grid and adapted to meet programmatic requirements.
The program is organized along a gradient from the most
public to the most private as it ascends through the levels. Gathering spaces such as the gallery, café, and auditorium are located at the base, while more restricted-access spaces, including studios and classrooms, are positioned on the upper levels.

This project also serves an adaptive reuse purpose, repurposing the truss elements of the original building within the new design, further strengthening its connection to the site’s history. The trusses are reinterpreted by
inverting them and integrating them into the structural system, supporting bridges that span across the main atrium space. Visually, the trusses appear interwoven, contributing to both the structural and atmospheric


qualities of the space. These exposed elements serve as a reminder of the building’s primary function as an art and architecture vocational school, reinforcing themes of sustainable construction, recyclable materials, and the aggregation of architectural elements.




01. Adpative Reuse of the existing trusses
Structural System
Third Floor Plan - Studios & Classrooms




05. Facade Detail Section
06. Front Elevation
07. Chunk Model - Material Exploration
08. Facade Exploded Diagram









WEAVE
MUNICIPAL COMPLEX SERVICE BUILDING
Placemaking & Building System Intergration
Year:
Site:
Instructor:
Studio:
Project Type:
Jan - April 2019
Kowloon City, Hong Kong
Brian Anderson
ARCH 4116 Comprehensive Building Design Individual
This site is located along the bustling Junction Road, a major artery that connects Kowloon City to its surrounding districts. As a key pedestrian and vehicular corridor, Junction Road serves as a central spine, weaving together the area’s diverse urban fabric, where historic and contemporary elements coexist.
Despite its prominent location, many overlook the expansive green space atop the site, accessible via a hidden hiking trail. This park was once known for its iconic red checkerboard sign, a crucial navigational marker for pilots landing at Kai Tak Airport. Even after the airport’s demolition, the checkerboard sign remains a historical landmark of Kowloon City.
Inspired by this rich history, this project seeks to create an alternative path that captures people’s attention
and guides them to this underutilized park, where they can enjoy a stunning panoramic view of the Kowloon cityscape. The proposed municipal service building aims to reconnect the community while revitalizing this overlooked open space.
To seamlessly integrate the natural landscape into the building and enhance accessibility to the hiking trail, a bridge cuts through the structure, forming a
new gateway to the hiking experience. Alongside this bridge, key programs—including a sports hall and a food market—are strategically arranged in juxtaposition, fostering dynamic spatial relationships. As visitors walk through the building and across the bridge, they not only access the park but also engage with the surrounding activities, creating a lively and interactive environment.







Standardized municipal service buildings in Hong Kong typically follow a rigid vertical organization with strict one-way circulation, limiting interactions between different user groups. This project applies the weaving method to introduce a more dynamic approach to interaction and movement, seamlessly integrating a diverse range of programs.
The grand staircase serves as both a circulation core and an experiential pathway. As visitors ascend, they encounter entrances to various functions—including the sports hall, market, community kitchen, and dance room— each positioned at different height levels. By interweaving urban infrastructure with natural landscapes, the design encourages exploration, blurring the boundary between the built environment and the surrounding greenery.
03. Ground Floor Plan
Organization Diagram
Second Floor Plan

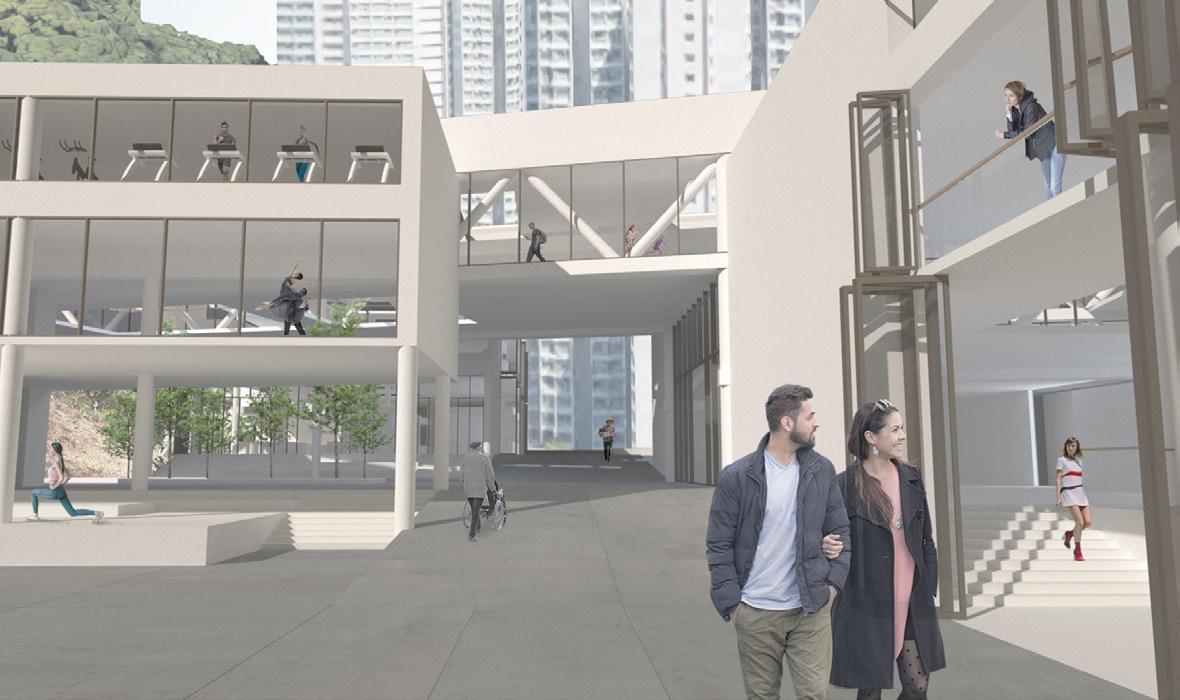

Sectional Perspective 07. Entrance Courtyard 08. Sports Hall 09. Bridge connecting the Mountain 10. Food Market







1.



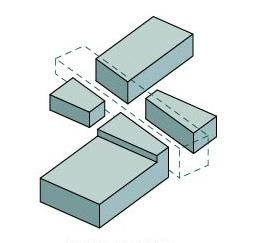





Sheet Metal Capping
Sliding Doors
Concrete Columns
Timber Railing
Glass
Concrete Slab
E&M Services
PLEATS
INTERNATIONAL FABRICATION FESTIVAL
Modular Study & Computational Design
Year:
Site:
Instructor:
Studio:
Project Type:
Role:
June - July 2018
University of Westminister, London
Adam Fingrut
ARCH 5231 Topical Studies in Computational Design
Partners - Jeremy Li, Victor Cheng, Alice Chau, Kimberly Kwok
Design Scheme, Form Development, Model Making, Graphic Production, Final Presentation Speaker
This project was proposed as one of CUHK’s candidates for the annual Fabrication Festival hosted by the University of Westminster. The event aims to engage the public through pavilion designs constructed solely from lightweight cardboard, emphasizing sustainability and recycling.
The Hide and Seek Pavilion is a highly recyclable project that explores materiality through origami-inspired folding techniques. Given the constraint of using only cardboard, we focused on harnessing its natural flexibility, treating it as a sheet of paper to achieve intricate folds and structural stability.
Designed to be both immersive and interactive, the pavilion invites visitors to explore
its curved corridors. Strategically placed openings in the walls create playful visual connections between the interior and exterior, evoking the experience of children playing hide and seek. The central hollow space serves as a gathering point, encouraging social interaction.
The pavilion is constructed using a modular system, with each unit requiring bidirectional folding. Precisely controlled slits—cut at varying angles and depths— allow the modules to interlock and rotate in a predetermined manner, forming dynamic curved walls. The relationship between these two controlled variables was rigorously studied through Grasshopper scripting and physical model testing, ensuring optimal wall rotation and an expressive, fluid form.
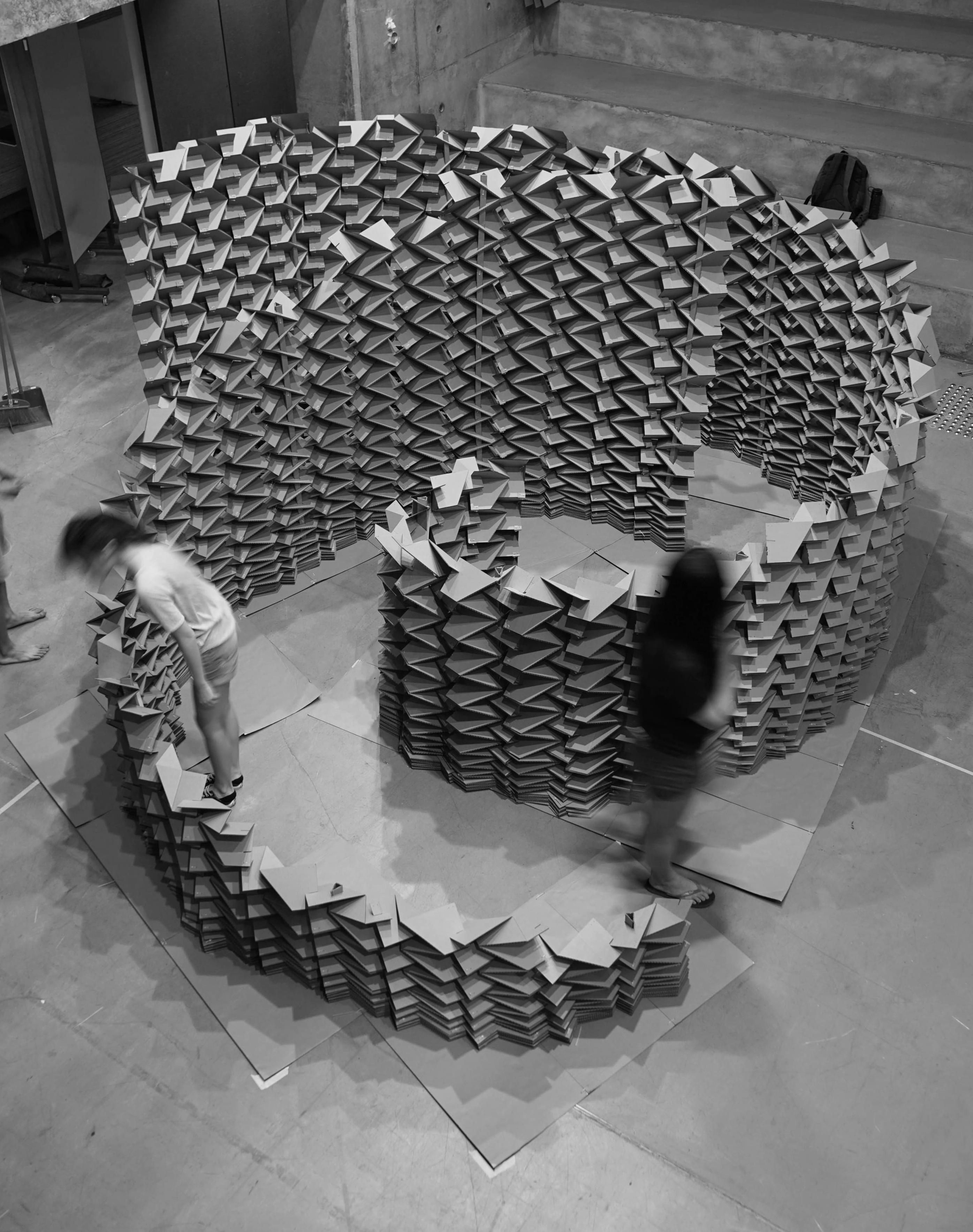









03. Origami Module - Bi-folding System 04. Walking through the Pavilion
Study Models (1:10, 1:4, 1:2, 1:1)












UNDER ONE ROOF
DUPLEX HOUSING
LA HOUSING TYPOLOGIES
Year:
Site:
Instructor:
Studio:
Project Type: Spring 2023
Garrett Ricciardi
AUD 501 Tech Core Studio
This quarter began with an exploration of a common housing typology: the duplex, where units are typically arranged side by side. In this project, I aim to challenge this conventional arrangement by introducing a new spatial relationship between units.
Breezeways are inserted in between, creating semiprivate patios that serve as transitional spaces before entering the homes. These breezeways enhance natural ventilation and provide a buffer between units. Additionally, the massings are rotated at slight angles to open toward the main street while generating four internal courtyards, fostering smaller communal gathering spaces for surrounding residents.
A large, continuous roof unifies the three branches of housing units, both structurally and socially. It encourages moments of interaction among residents under a shared canopy while blurring the rigid
boundaries that typically define individual units. The protective shade of the roof become ideal for informal gatherings and activities, shielding residents from Los Angeles’ intense sunlight.
The interplay of solid and void relationships—both in plan and section—further reinforces the spatial complexity of the project. Additionally, the roof transitions between solid and perforated materials, forming a three-dimensional grid that visually and functionally ties the units together, enhancing connectivity within the housing community.






Organizational Diagram
Exploded Axonometric




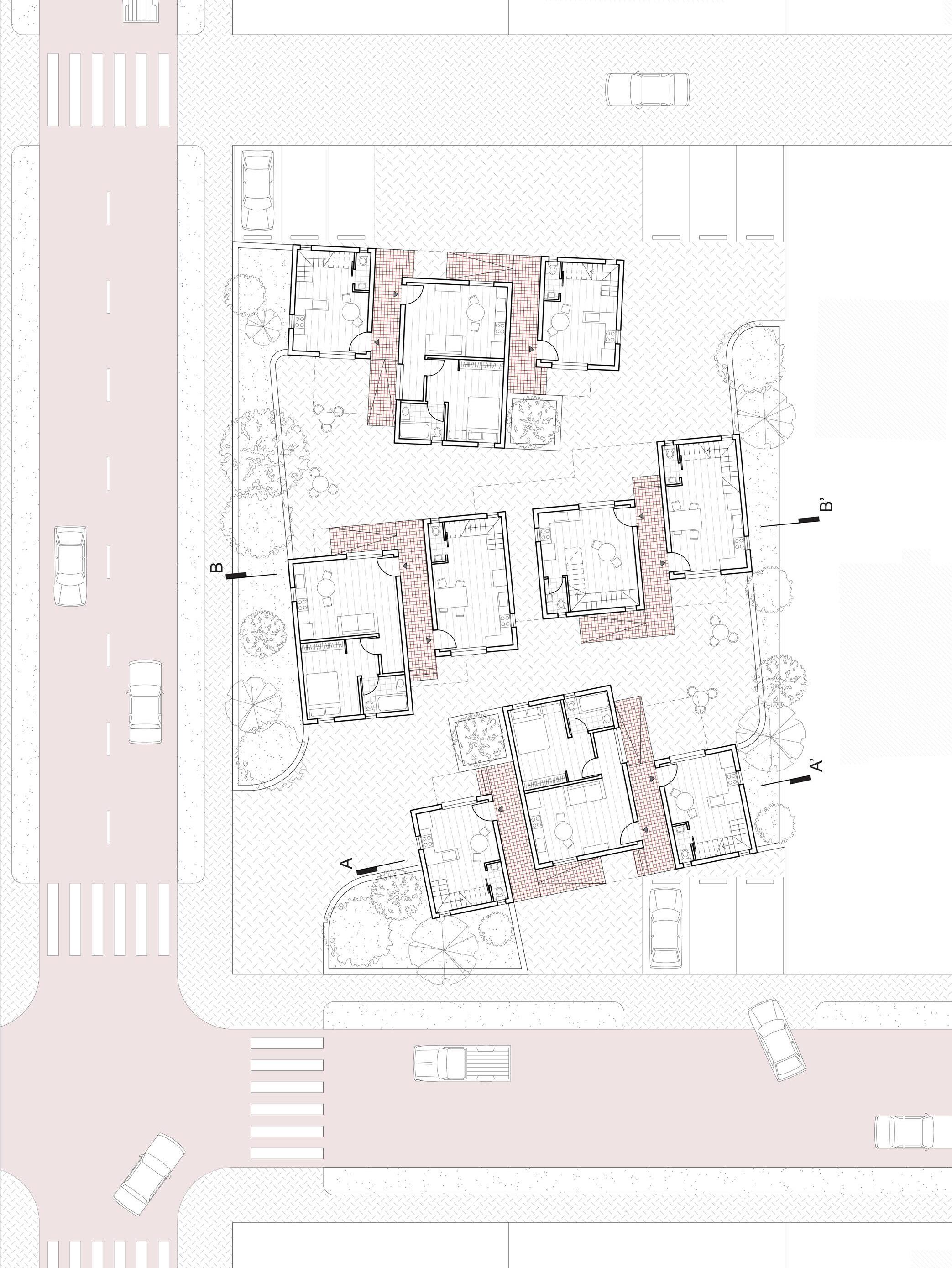






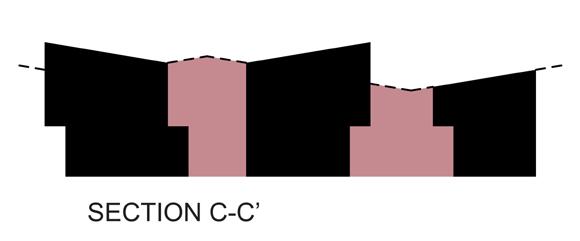


Ground Floor Plan
Figure & Ground Diagram
Section A-A’
Section B-B’





COURTYARD.EDU
COMPETITION SUBMISSION
WORK EXPERIENCE
Year:
Site:
Company:
Type:
Role:
Summer 2024
Firebaugh, California
Sharif, Lynch: Architecture
Shared Housing / Teacher Dormitory
Design Developing, Graphic/Drawings
Production, Digital Modeling
This 18-unit rowhouse community for a California Central Valley elementary school is a direct result of Assembly Bill No. 2295, which streamlines workforce housing for K-12 public school staff on public land.
A syncopated gradient of open spaces—courtyards, paths, swales, ramps, and native shade trees—balances interactivity with privacy and
security. Hybrid-constructed buildings harness energy, channel stormwater, and sit on pin foundations to minimize excavation and groundwater disturbance, while profiled walls and overhangs define entrances and shared spaces.

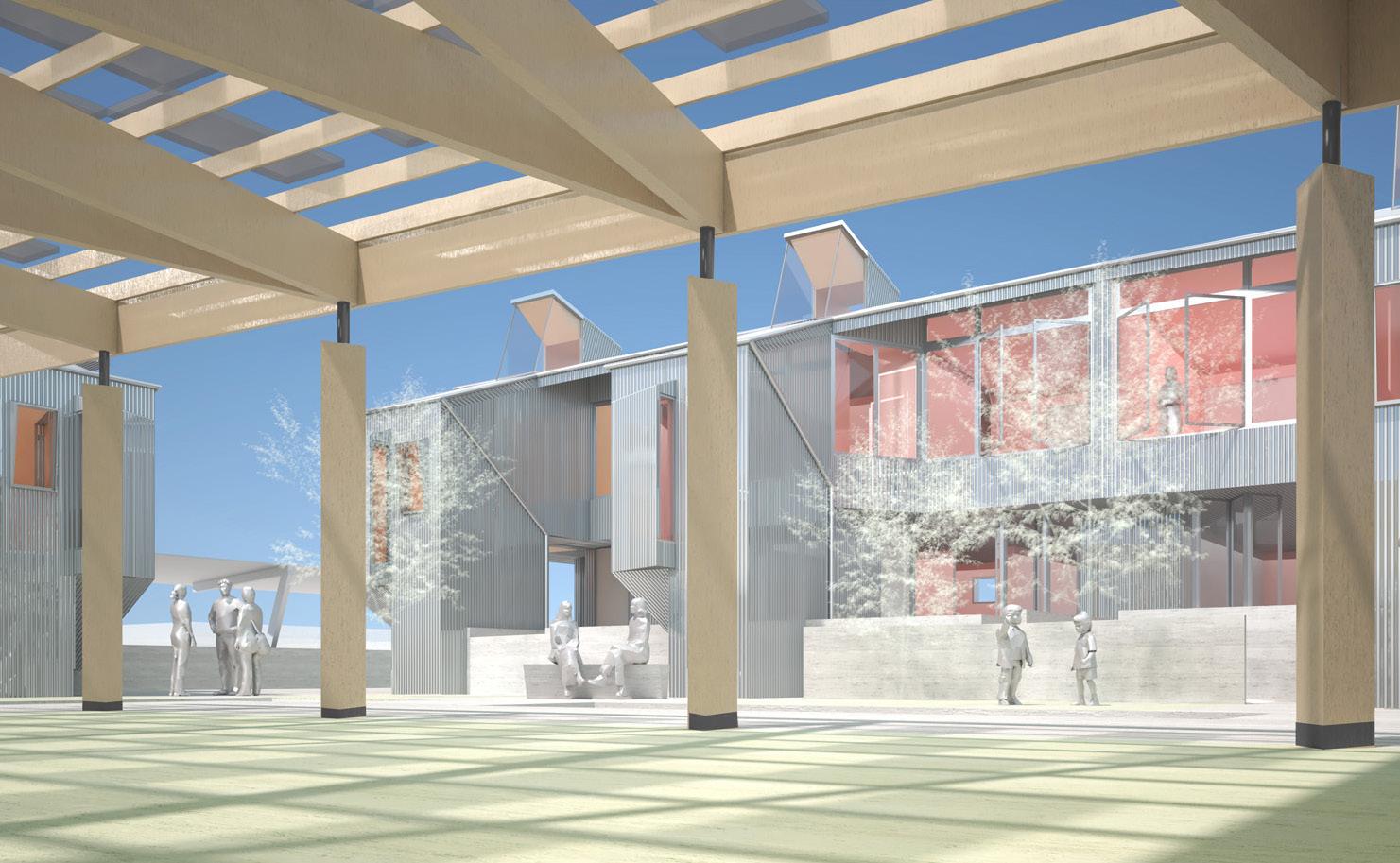










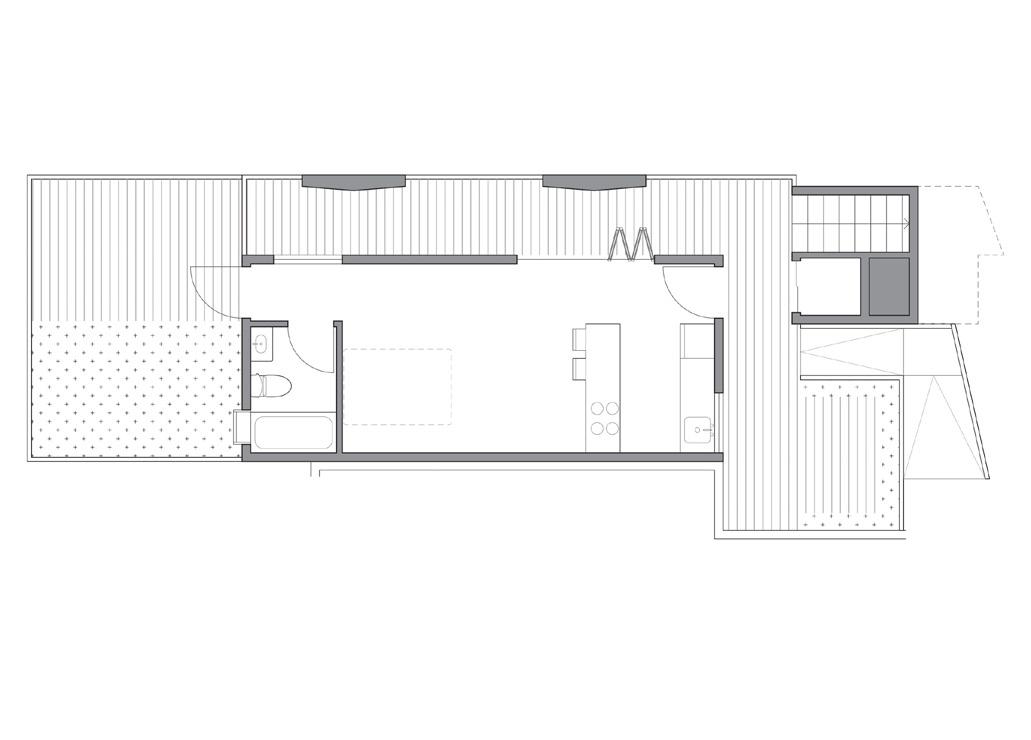
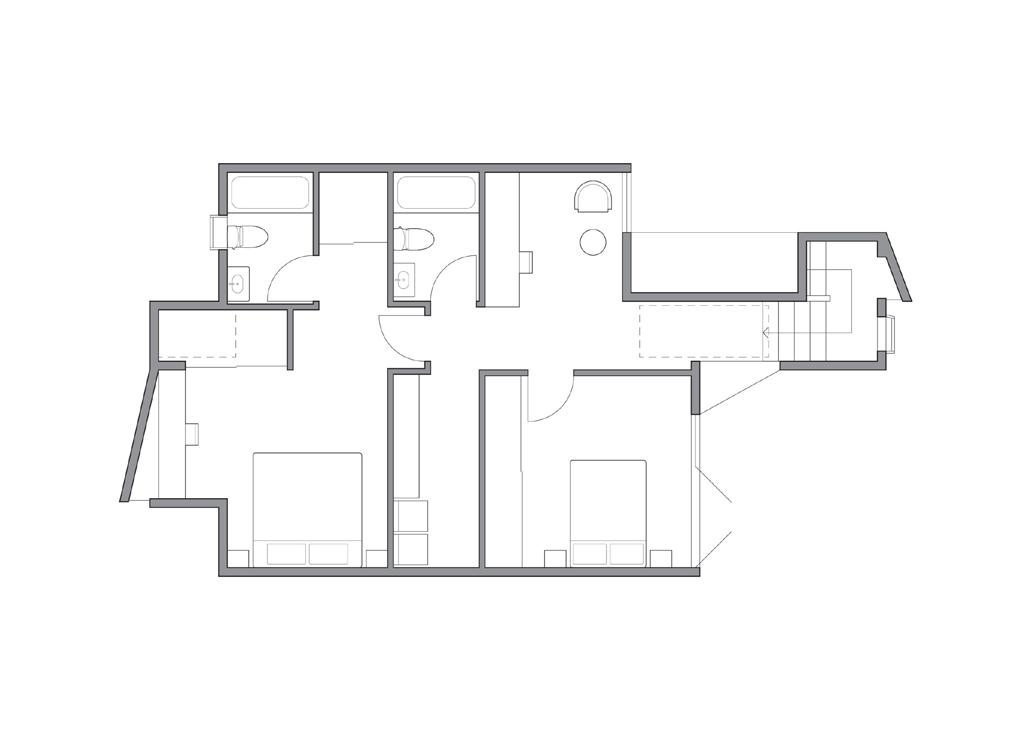

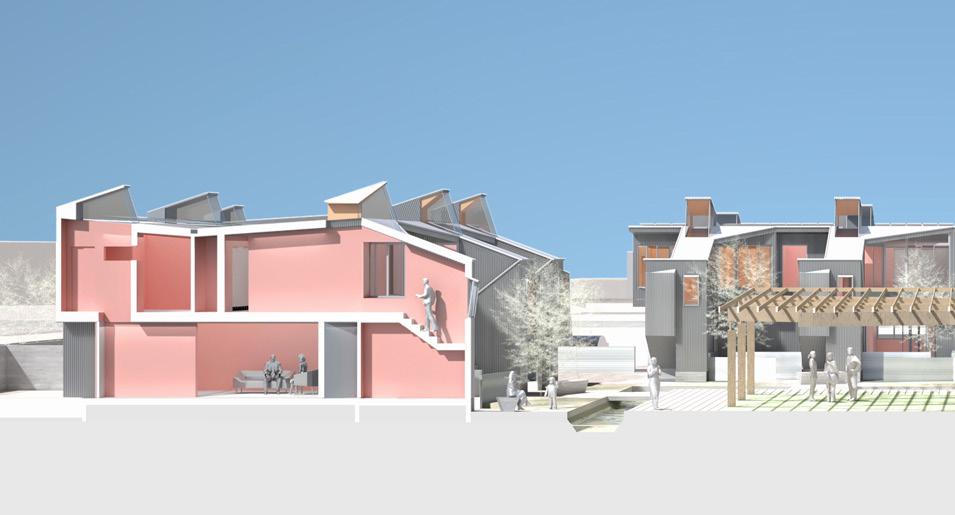


A-1. CLT diaphragms
A-2. Type V wood construction walls with fiber cement rain-screen panels
A-3. Steel Tube and Pin Foundation System
B. Heavy Timber Courtyard Shade and Solar Panel Structure
Stormwater
Solar Canopies EV
A3 A1
A1
A1



Swales and Bridges
Passive Coolings and Solar Chimneys
AVENUE
PROPOSED RESIDENTIAL PROPOSAL
WORK EXPERIENCE
Year:
Site:
Company:
Type:
Role: 2019 - 2020
Tuen Mun, Hong Kong
AGC Design Limited
Luxury Residential Complex
Facade Design Proposal & Development, Construction
Drawing, Tender Drawing Submission, Digital Modeling
This project is an ongoing development of a luxury residential building. I was responsible for designing the entrance feature of the main lobby, ensuring that the decorative elements aligned
with the curving theme of the façade. Additionally, I worked on the construction detailing, determining how these elements would be attached to propose a feasible and well-integrated plan for the client.






TAI WO HAU MALL
FACADE DESIGN RENOVATION
WORK EXPERIENCE
Year:
Site:
Company:
Type:
Role: 2020
Kowloon, Hong Kong
AGC Design Limited
Commercial Center
Design Proposal Drawing, Effect Rendering, Logo Design
This design competition invites all candidates to imagine a more walkable, pedestrian environment on a 1.3 km stretch of Des Voeux Road Central in the heart of Hong Kong’s Central Business District. It is an idea-based contest to re-envision and re-engage the populated and highly active street as a quality puw I was responsible for redesigning the checkered pattern of the outer facade of this commercial mall, ensuring that it responded to the placement of advertisement boards and wall openings. Additionally, I worked on redesigning the logo for submission and developed a new color palette to align


This project is an ongoing development of a luxury residential building. I was responsible for designing the entrance feature of the main lobby, ensuring that the decorative elements aligned with the curving theme of the façade. Additionally, I worked on the construction detailing, determining how these elements



