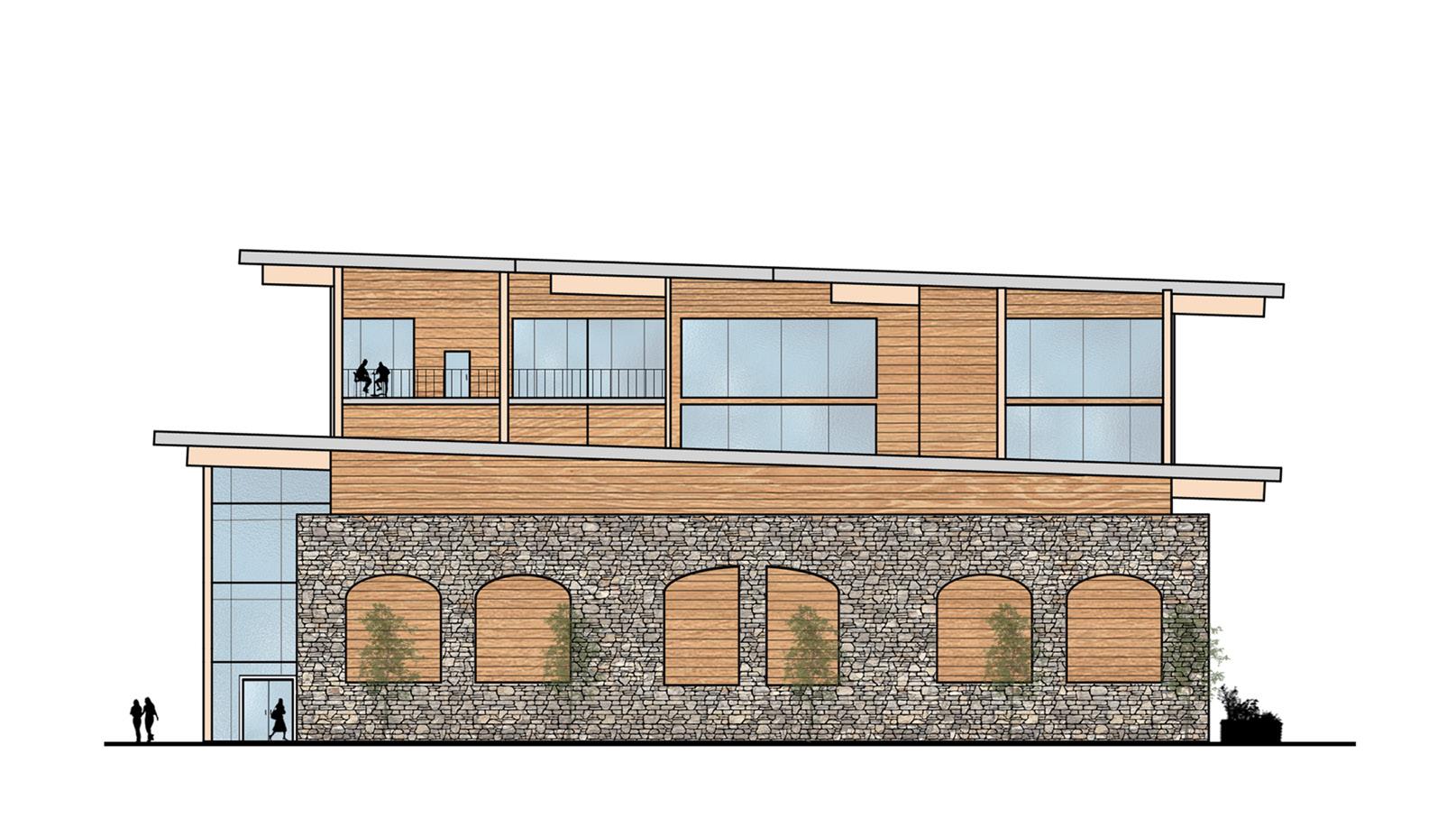Ari Podolnick Design Portfolio




The focus of this project was to rejuvenate an industrial area in Bethlehem, PA, through the introduction of a music studio to encourage interaction with the younger population of the town. The building sits on a brownfield so it was important for the structure to not hurt the environment even more. This lead to the structure being made of heavy timber, both an environmentally friendly choice of materials, and a way to bring in a more natural feel to environment surrounded by old indsutrail buildings. The building sits within an already existing ruins of a building that was used to embrace the new and old aspect of the site and building.
















The Dox Thrash Community Center sits on the same site as the Dox Thrash house in Sharswood, Philadelphia. The goal was to preserve the facade of the house while providing a new space for comunity interaction. The building serves as a place for the residents of Sharswood who lacked a place to express their hobbies in the area.








 2nd Floor Gallery
2nd Floor Gallery
The goal of this building was to stay in the more conceptual phase to understand how a new building can function in Rome. Since it is an historic city, it was important to pay attention to the connection of the new structure with its surroundings. It required a deeper understanding of the needs and wants of the people who live there. Athletics allow for people in the city to have an opportunity for physical activity who may not have before. The building matches the color of its surroundings, but not the ornamentation as to not overpower the design of the older buildings.



 Golf Green Roof
Golf Green Roof




 Green Roof Section
South-West Section
Curtain Wall Section
Green Roof Section
South-West Section
Curtain Wall Section
Gentrification was a large focus for this project. Located in Center City Philadelphia, there are clear signs of new construction forcing out residents of neighborhoods, this art workshop is meant to provide a place for the people that feel they are being misplaced and losing their connection to their neighborhood. This building allows people from all backgrounds to come togeher and share their interest through art. There are several art forms available to encourage any and all types of interactions and expression.






 North-East Section
North-East Section



