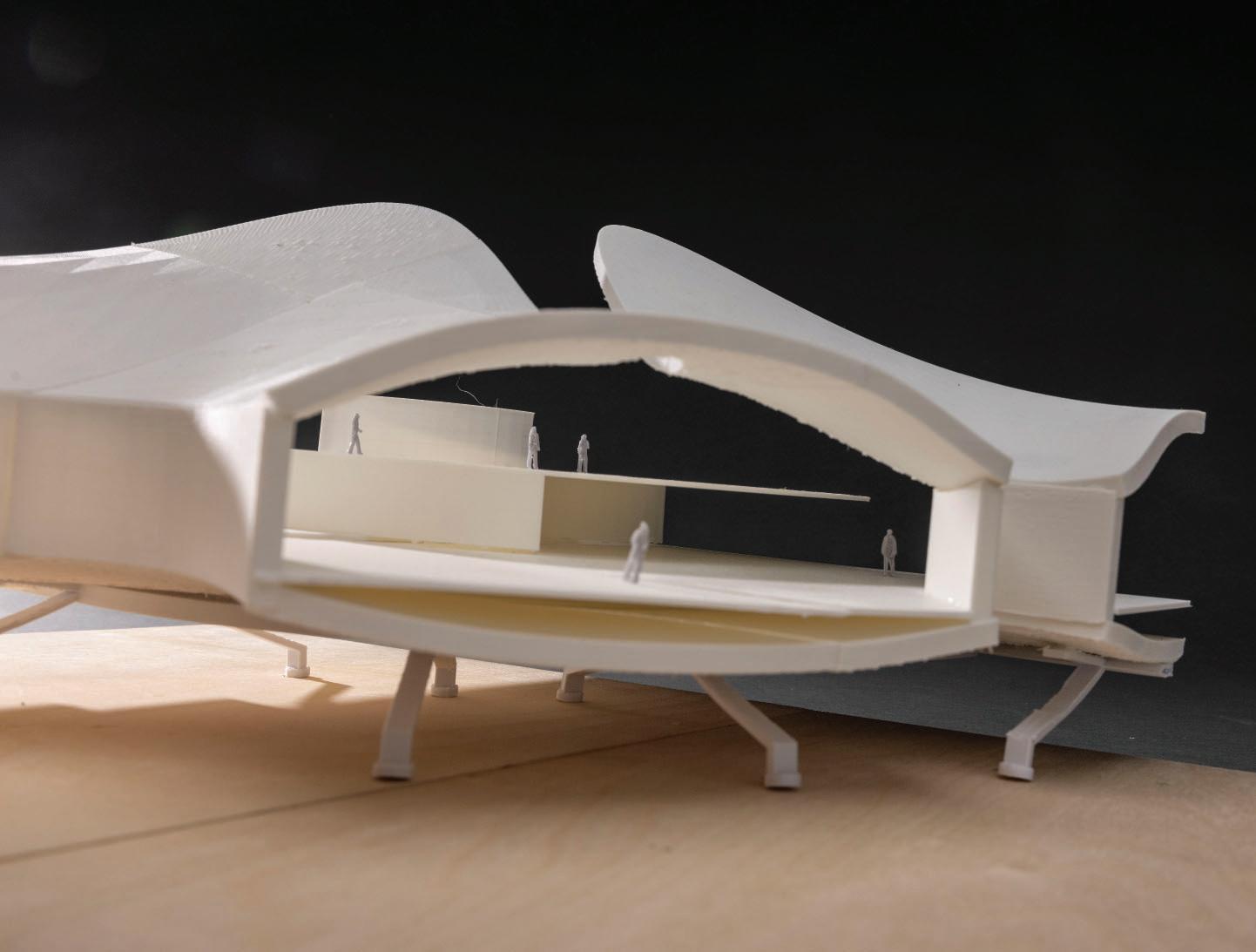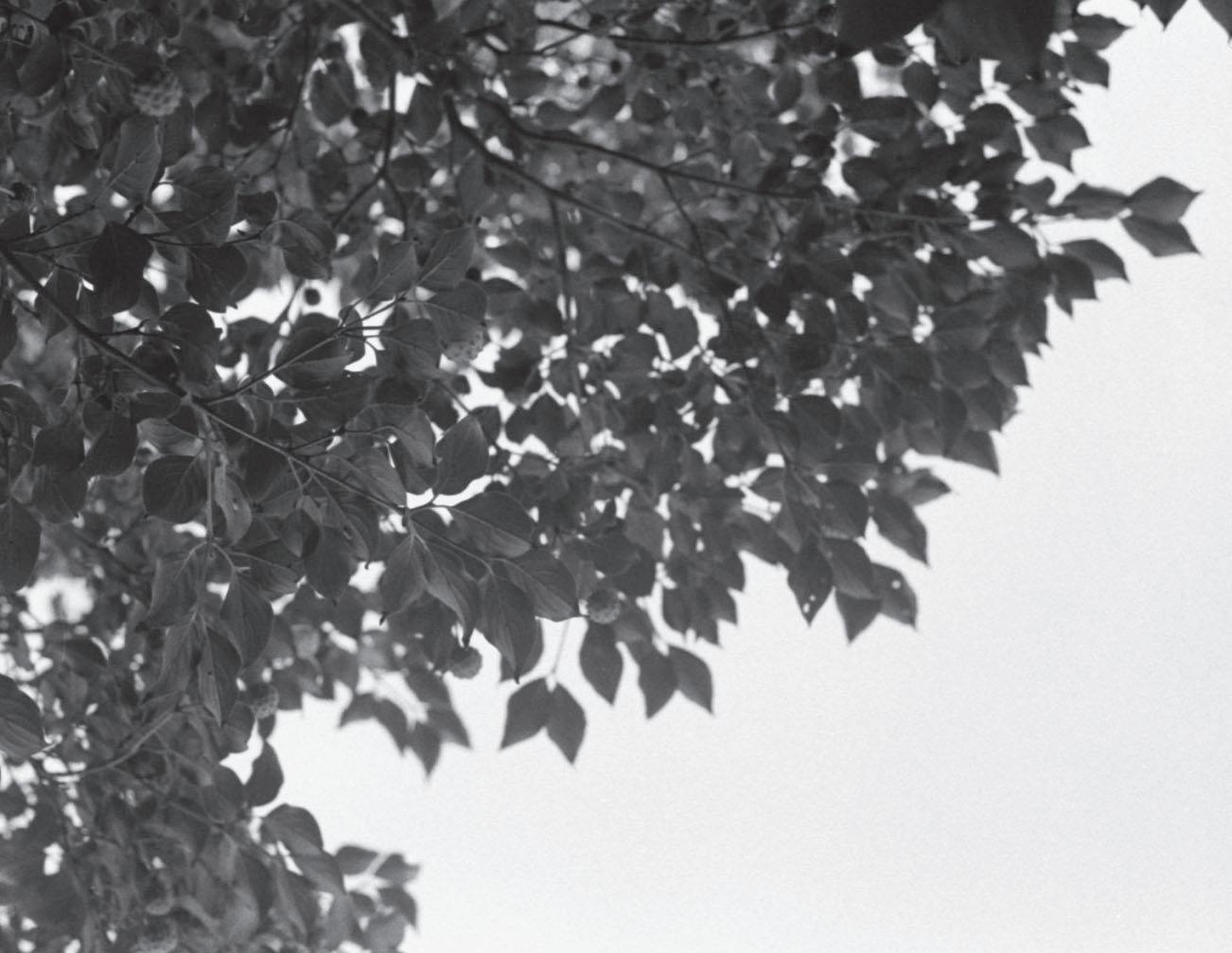

Table of Contents
SCHOOL OF DANCE

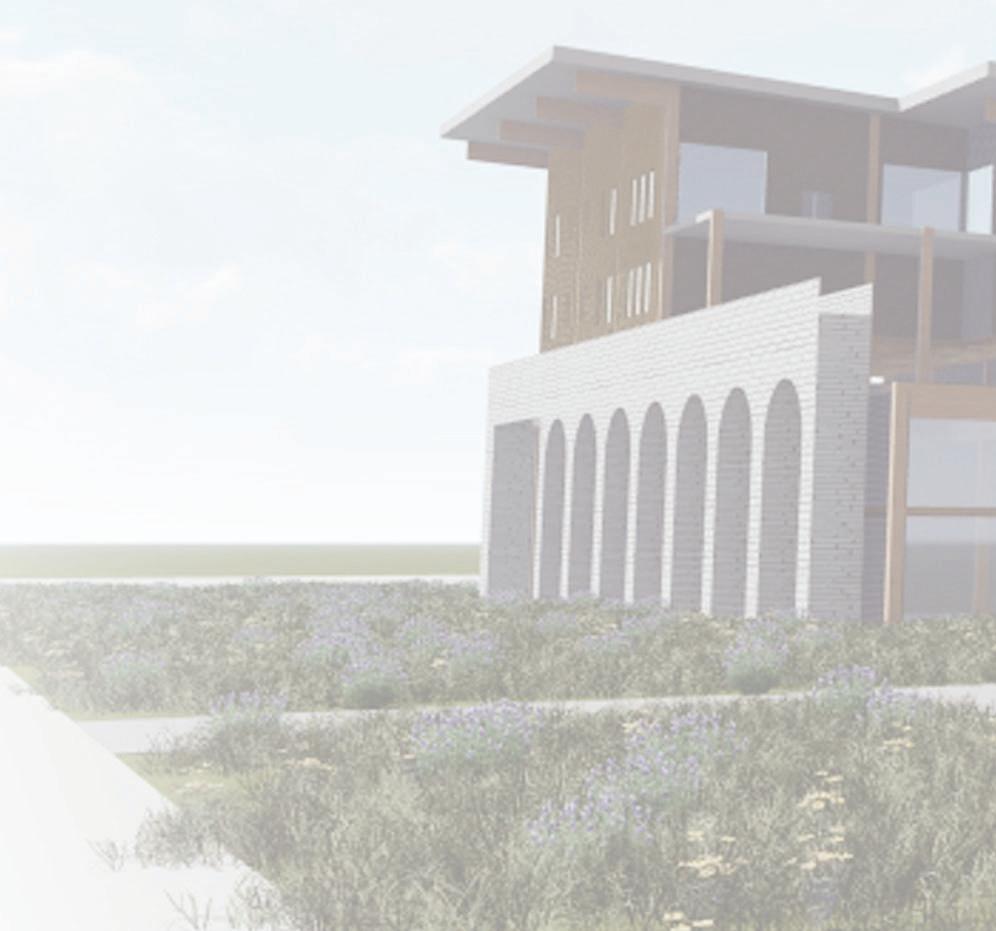

THE BETHLEHEM MUSIC STUDIO

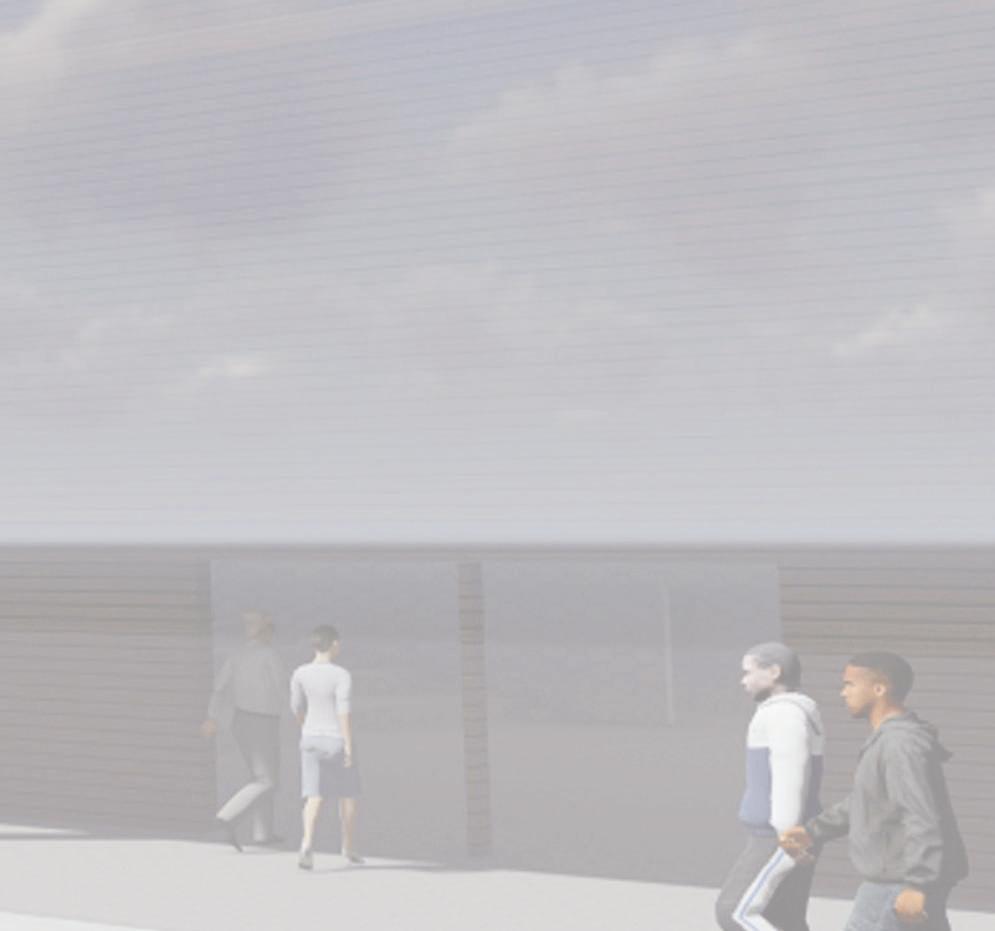


THE CORNER LOT ART WORKSHOP
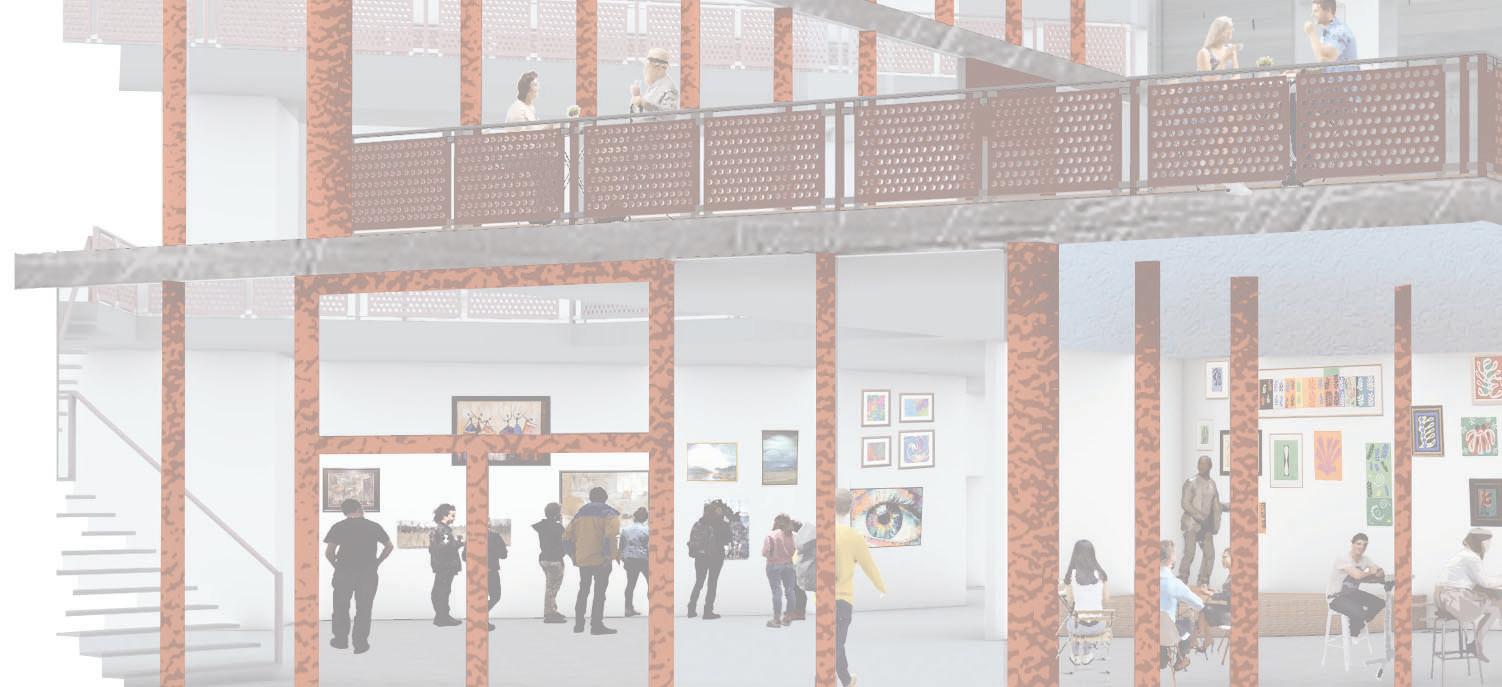

5ARTEMIS LUNAR MINING COLONY

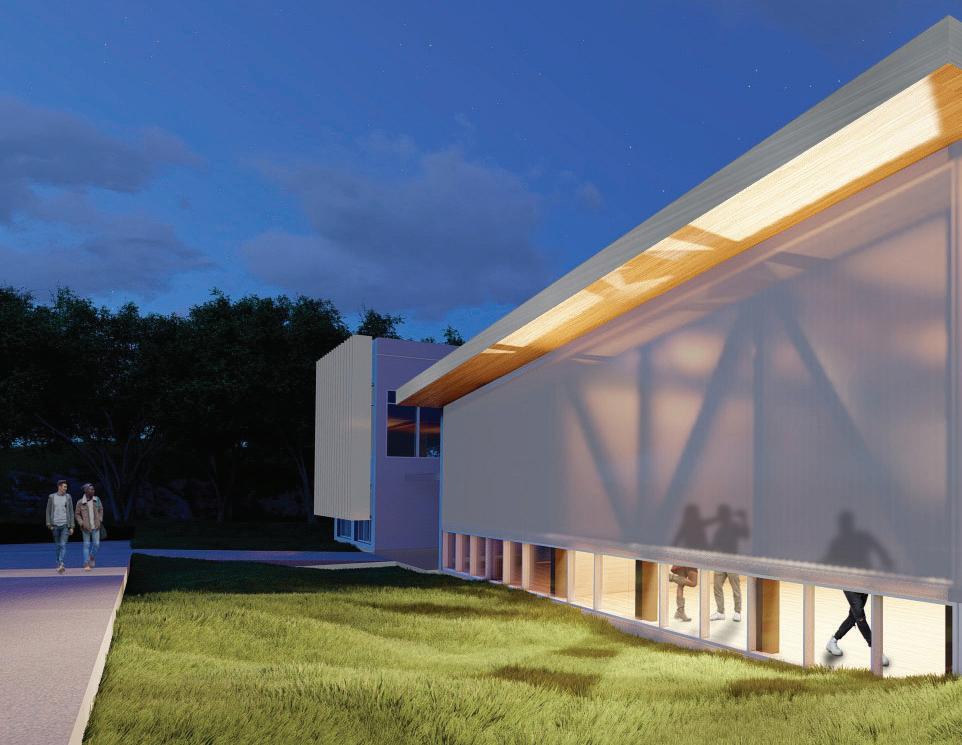
SCHOOL OF DANCE 1
The School of Dance is a new addtion to the campus of Thomas Jefferson university. It sits in what is currently an open grass area next to 3 of the major buildings on campus. In order to not disrupt the architectural language of the campus, the facades of each side are influenced by the building they face. The design has 3 compontents split into an L shape. One side is the dance studios for the students to use freely or for classes. The second is the support and offices spaces. They are seprated by circulation space that weaves through the building. The building is a heavy timber structure to increase the sustainability of the project. This project was in collaboration with Brenna Carley and Hailie Hughes.
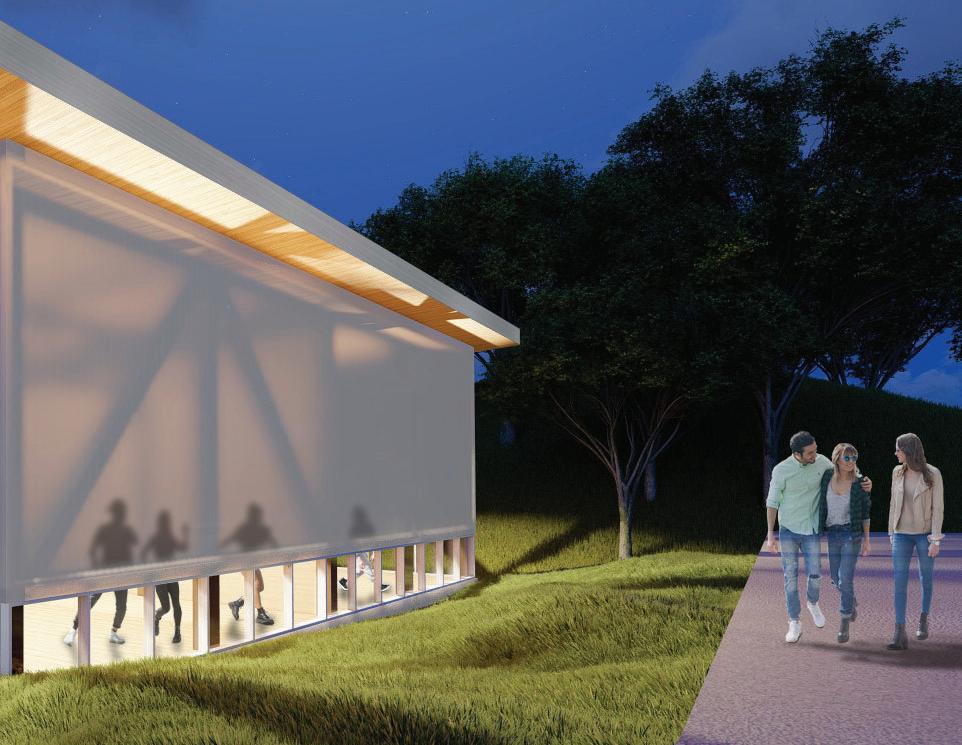

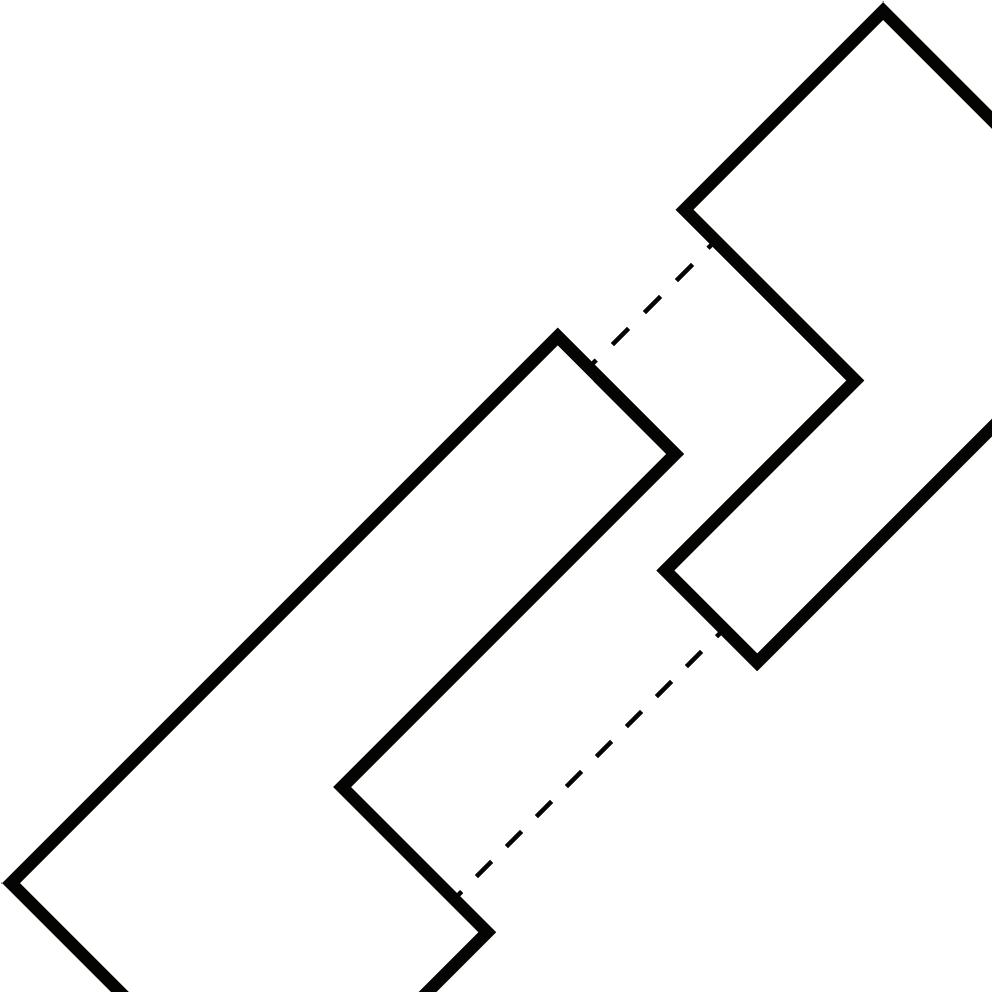


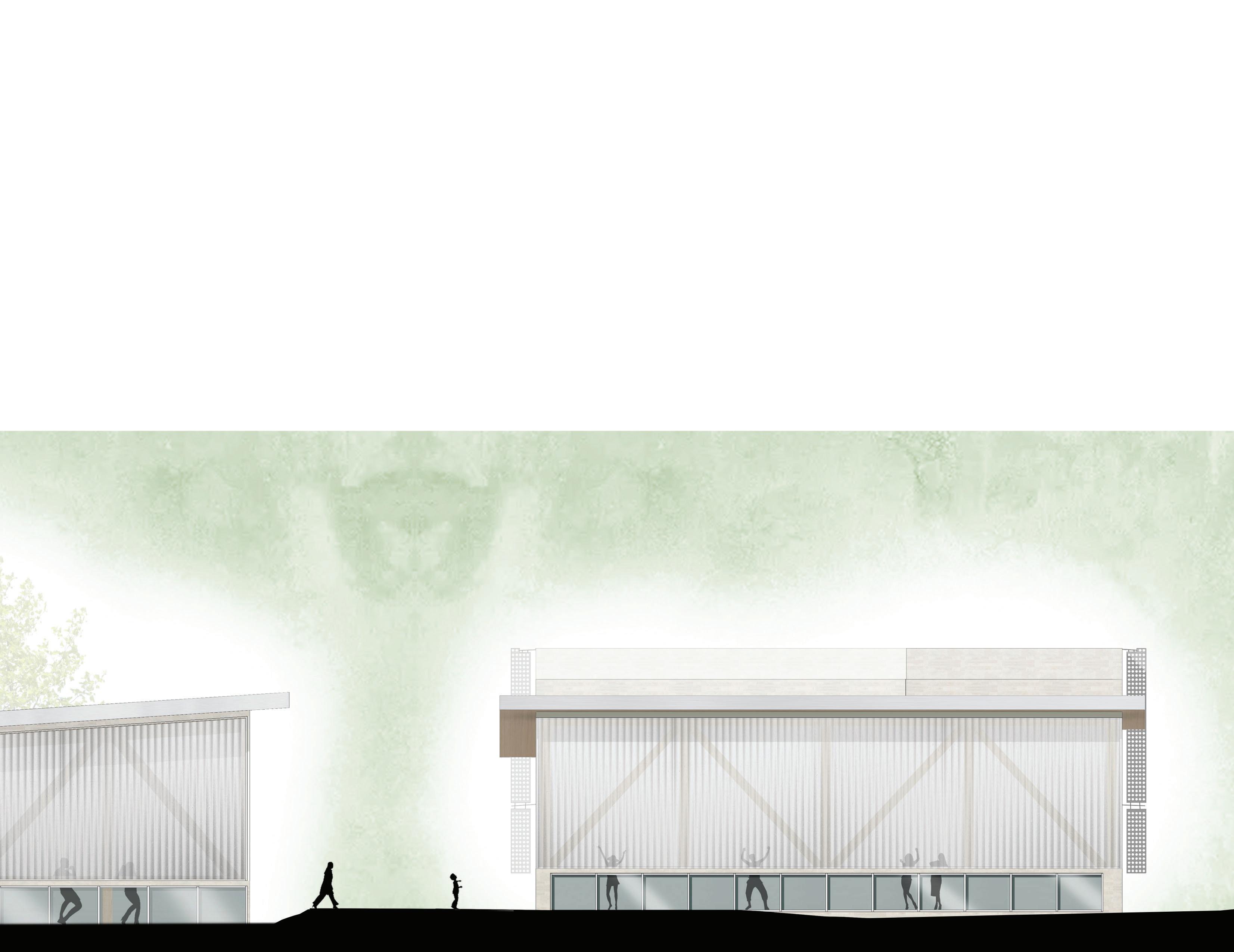

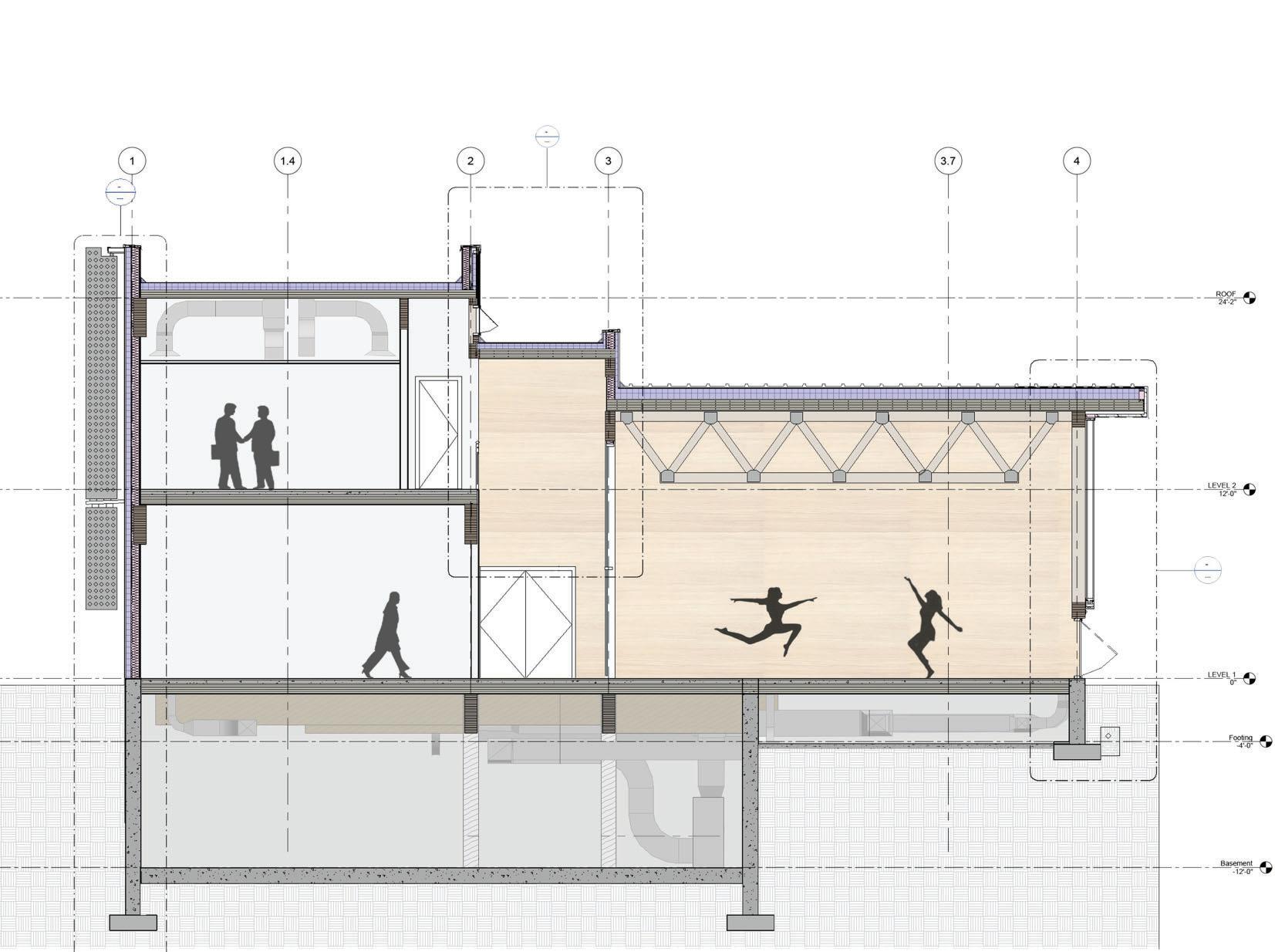
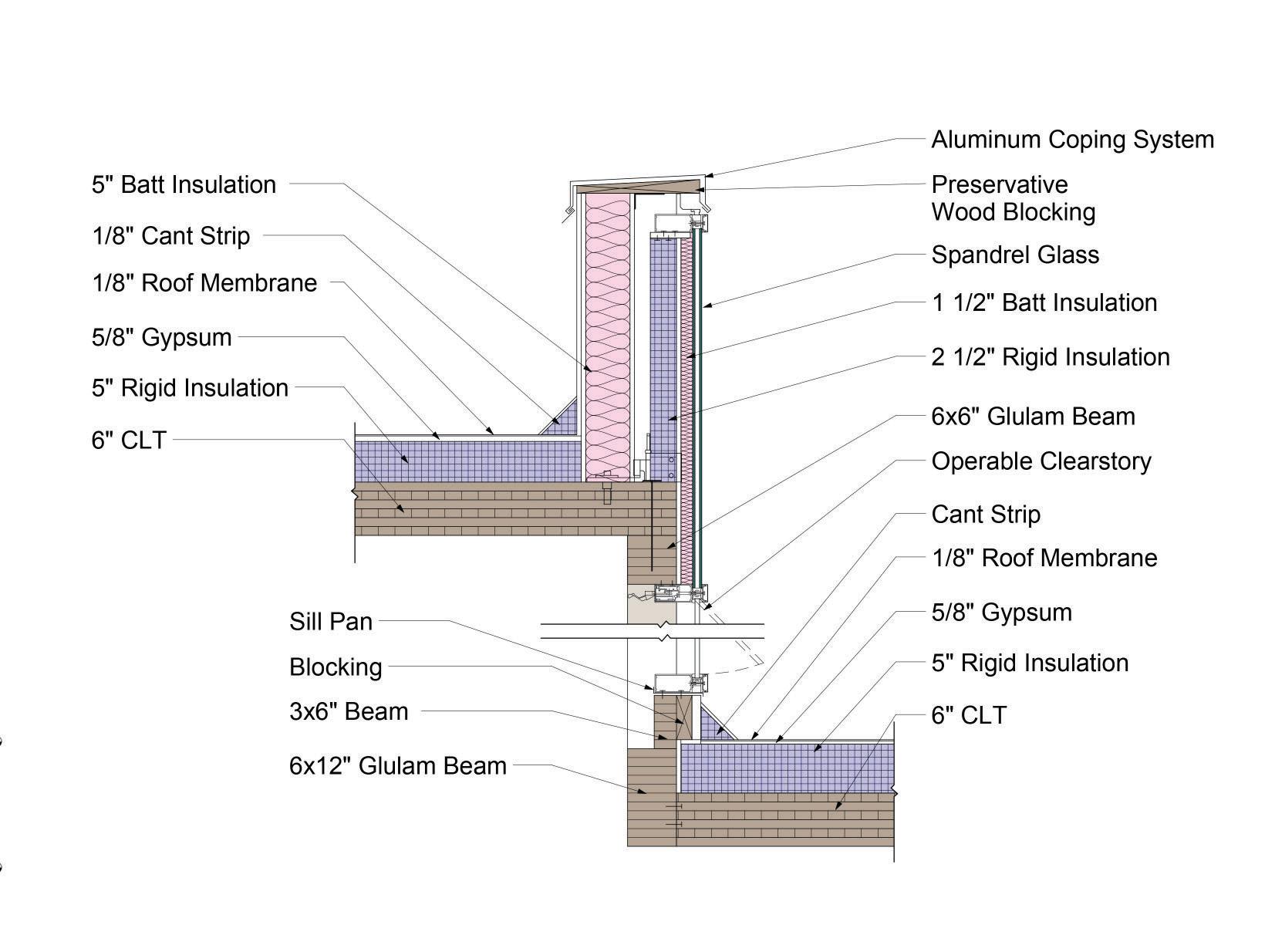

South-East Section
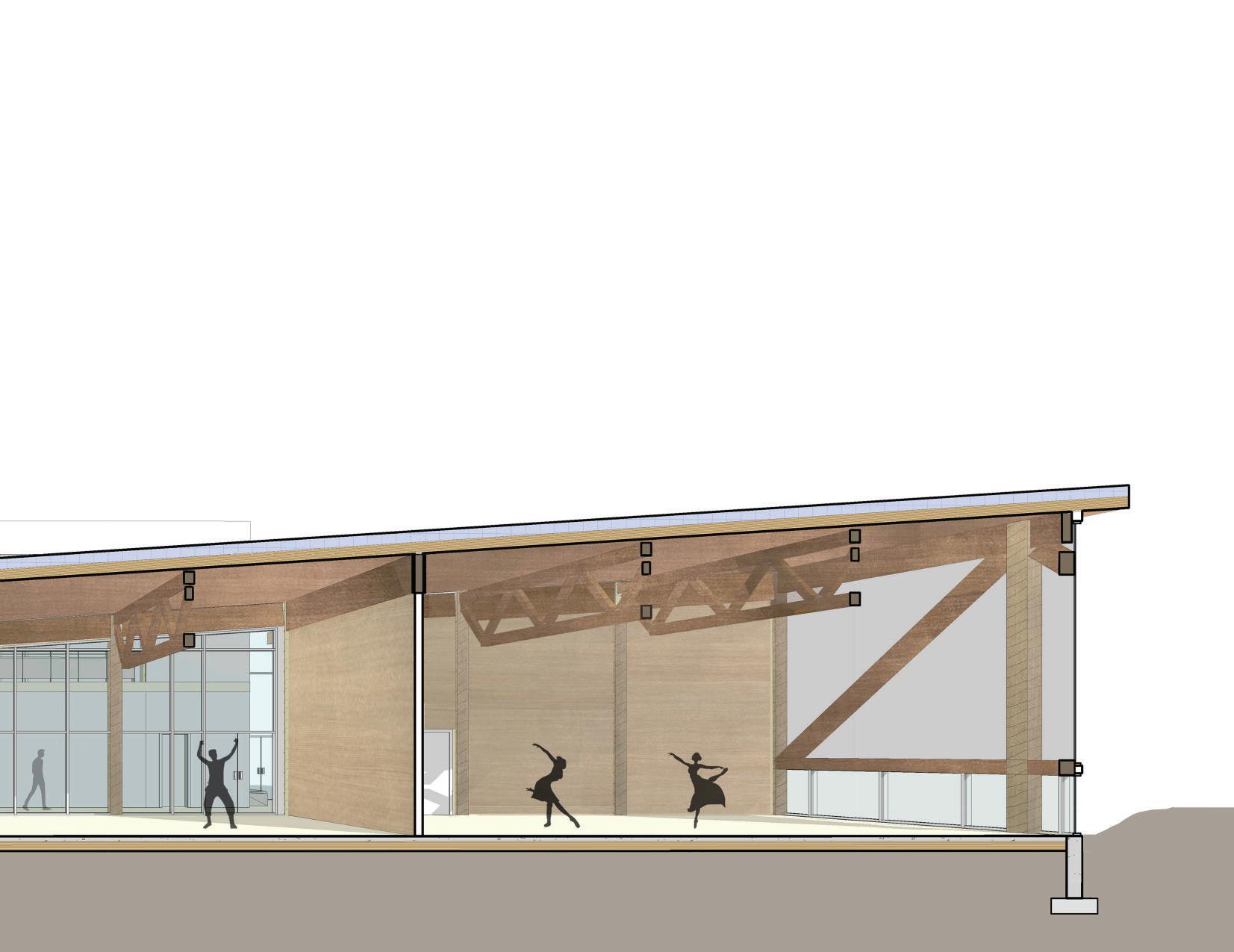
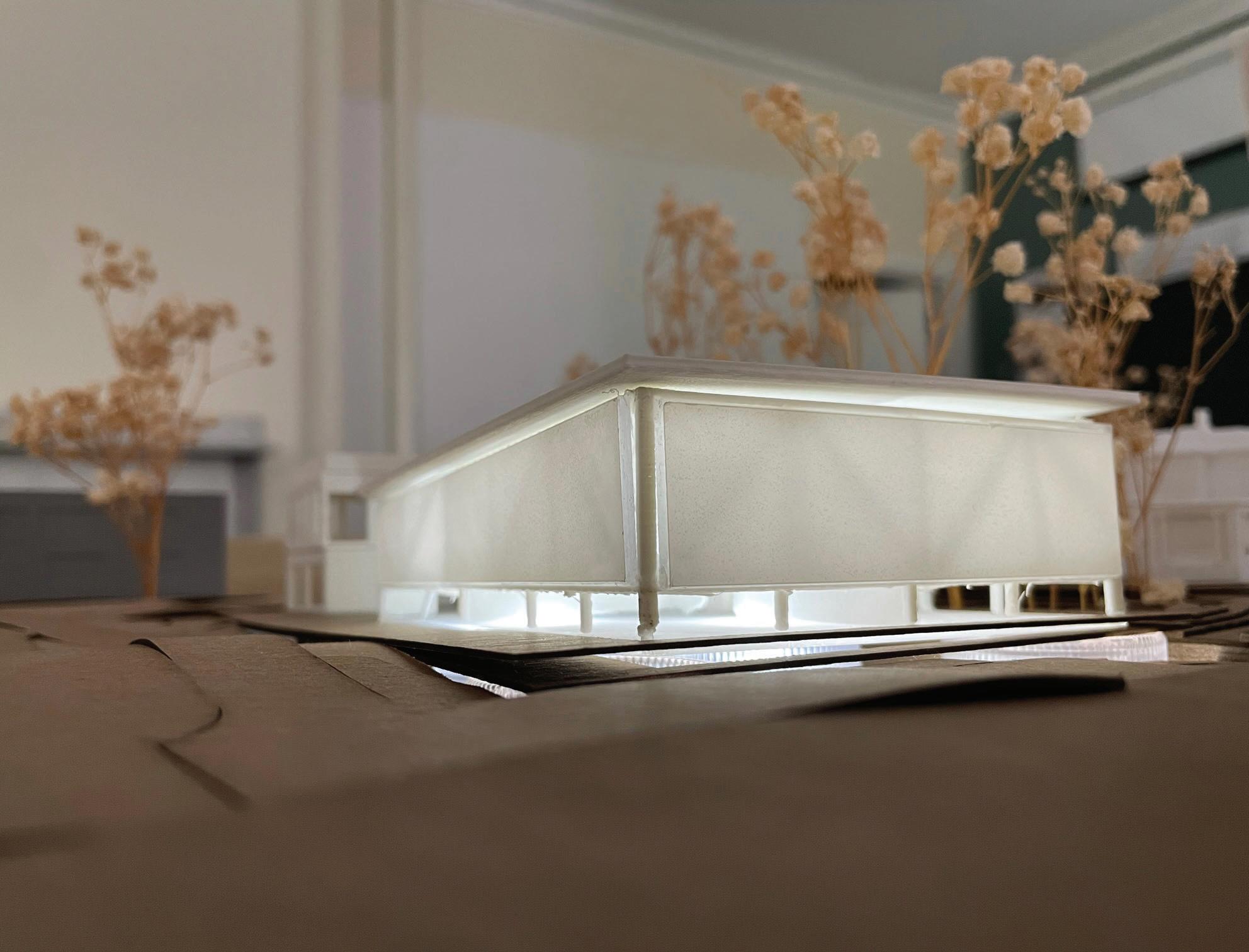 Physical Model
Physical Model

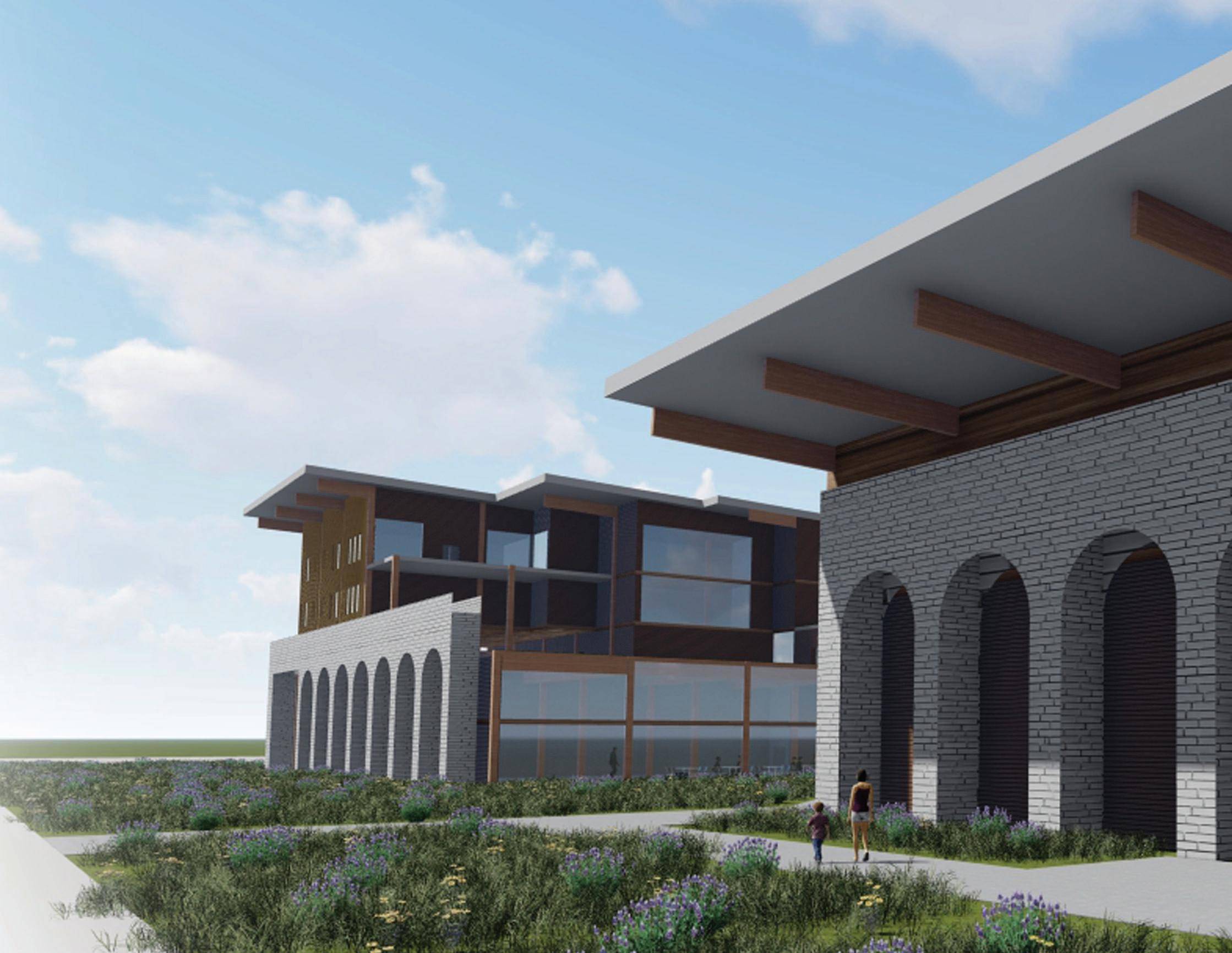
THE BETHLEHEM MUSIC STUDIO
The focus of this project was to rejuvenate an industrial area in Bethlehem, PA, through the introduction of a music studio to encourage interaction with the younger population of the town. The building sits on a brownfield so it was important for the structure to not hurt the environment even more. This lead to the structure being made of heavy timber, both an environmentally friendly choice of materials, and a way to bring in a more natural feel to environment surrounded by old indsutrail buildings. The building sits within an already existing ruins of a building that was used to embrace the new and old aspect of the site and building.


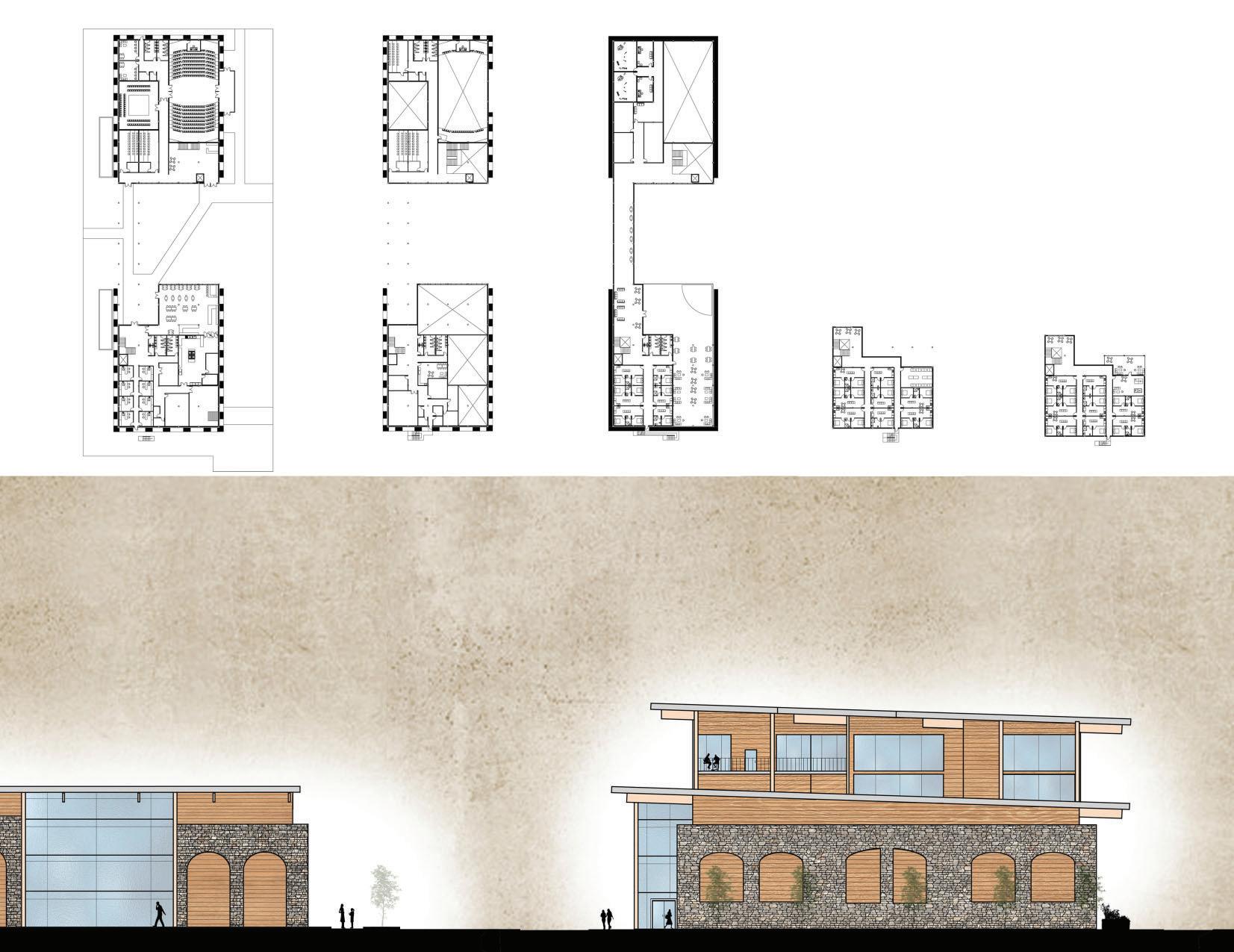
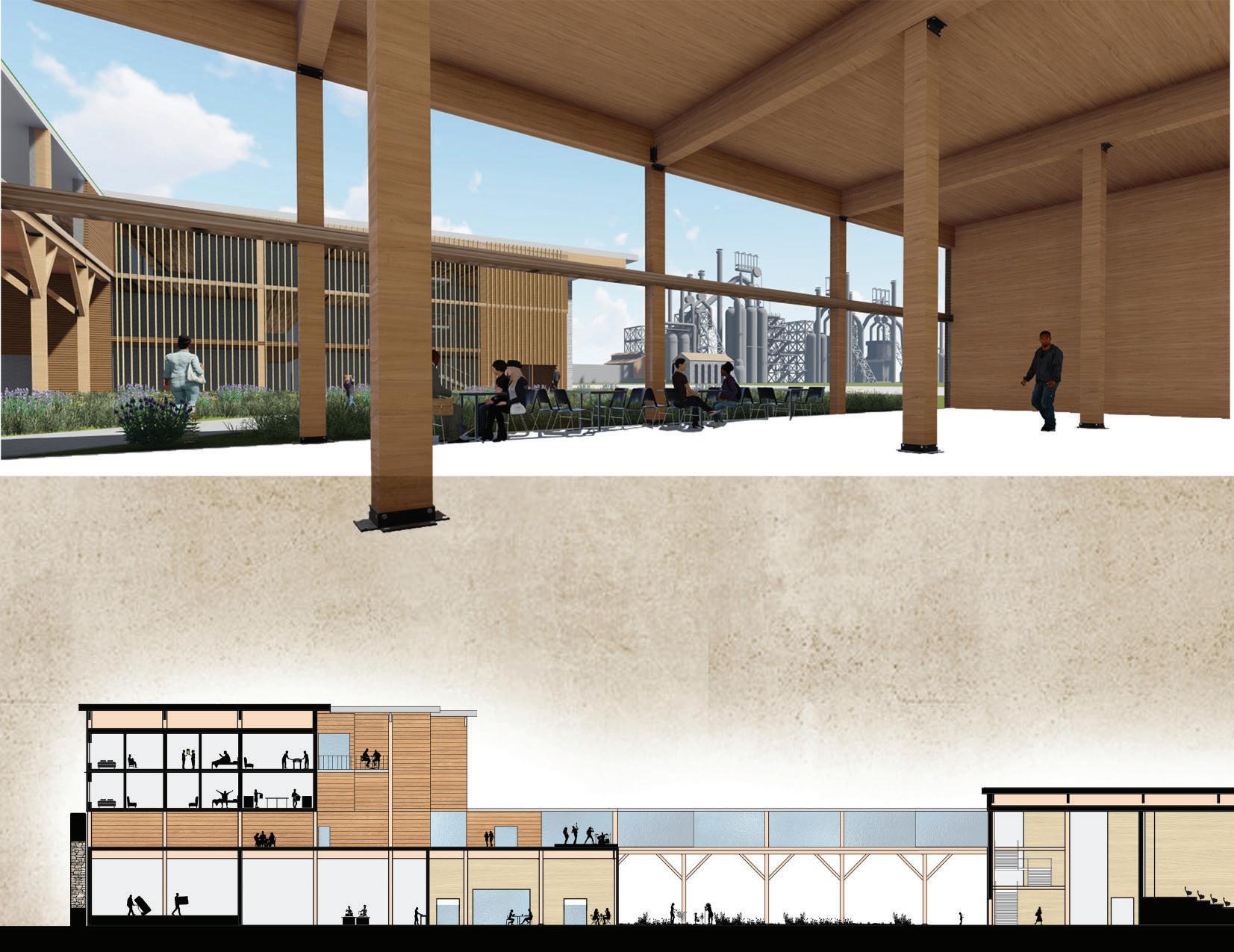
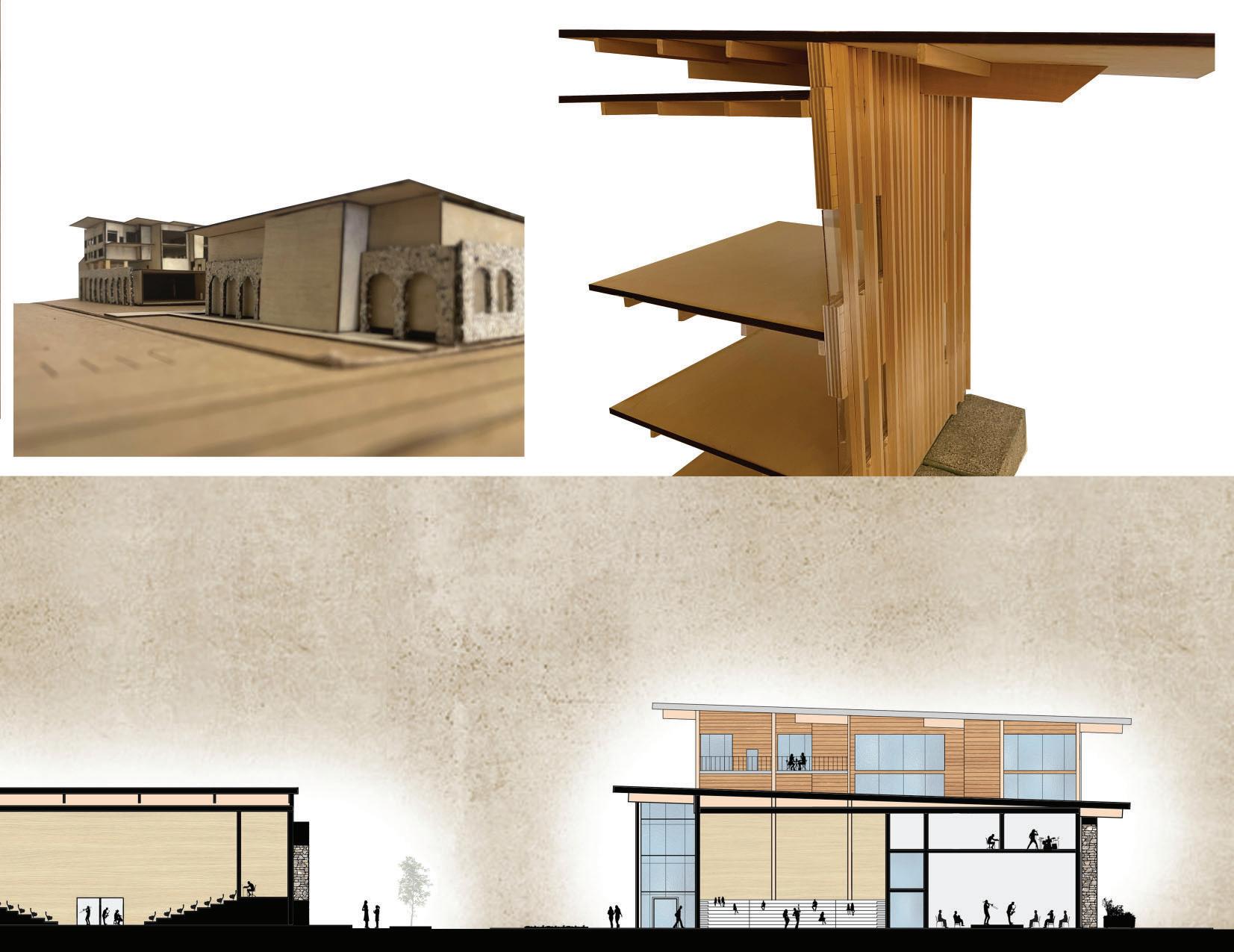
Community Corner Apartments
Community Corner Apartments is a real estate development project aimed to understand the financial aspects of architecture. This project is located in German town and operates as a mixed-use, residential building. On the first floor is a fitness center, a child daycare, and lobby space. The four remaing floors consist of 1-bed, 2-bed, and 3-bed apartments that include some affordable housing. The goal was to add a new area to be utilized by not just the residents, but the community as a whole, aiming specifically towards young families. For this project, zoning played a big influence in the design as well as managing the cost and profits of the building. This project was in collaboration with Evan Ford, Jalahan Janneh, Joel Pena, & Reagan Cope
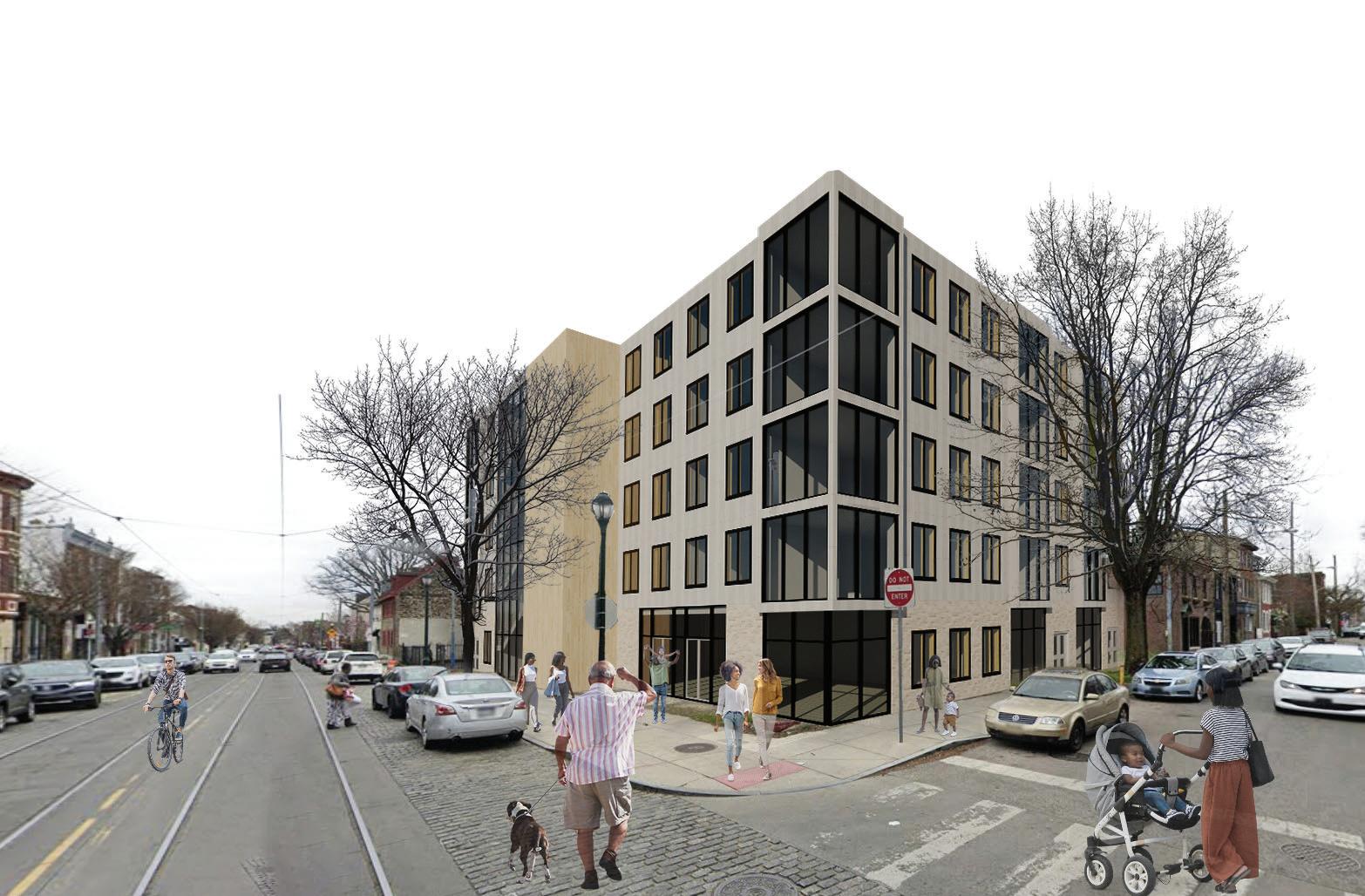
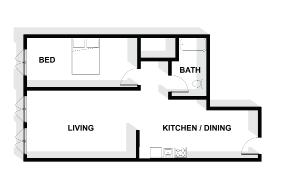
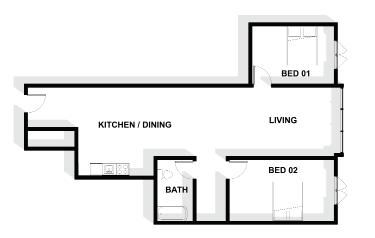
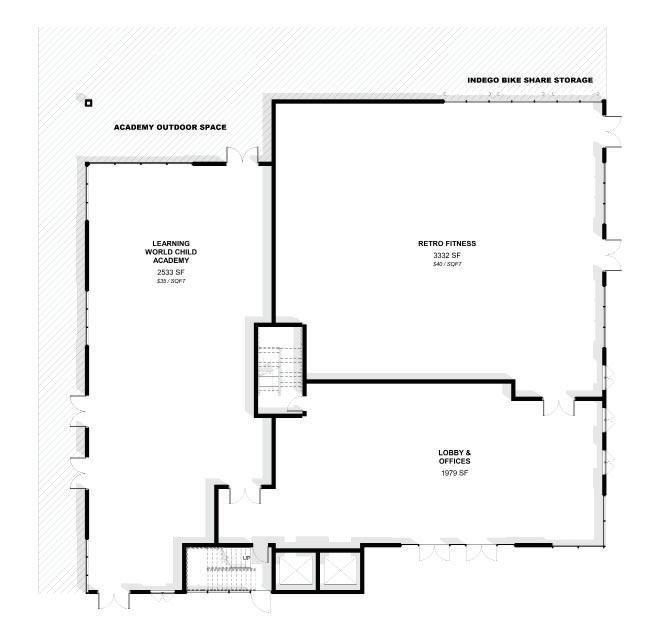
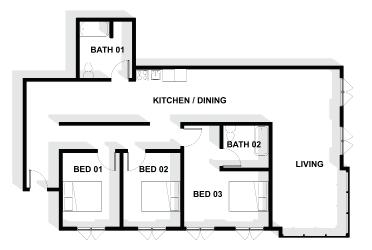
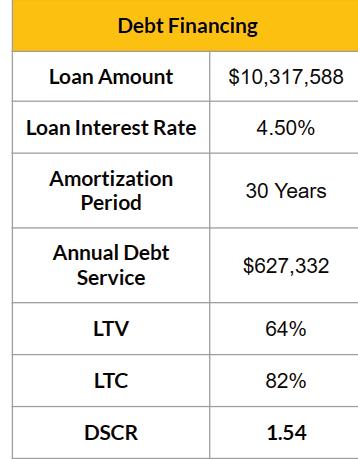

THE CORNER LOT ART WORKSHOP
Gentrification was a large focus for this project. Located in Center City Philadelphia, there are clear signs of new construction forcing out residents of neighborhoods, this art workshop is meant to provide a place for the people that feel they are being misplaced and losing their connection to their neighborhood. This building allows people from all backgrounds to come togeher and share their interest through art. There are several art forms available to encourage any and all types of interactions and expression.


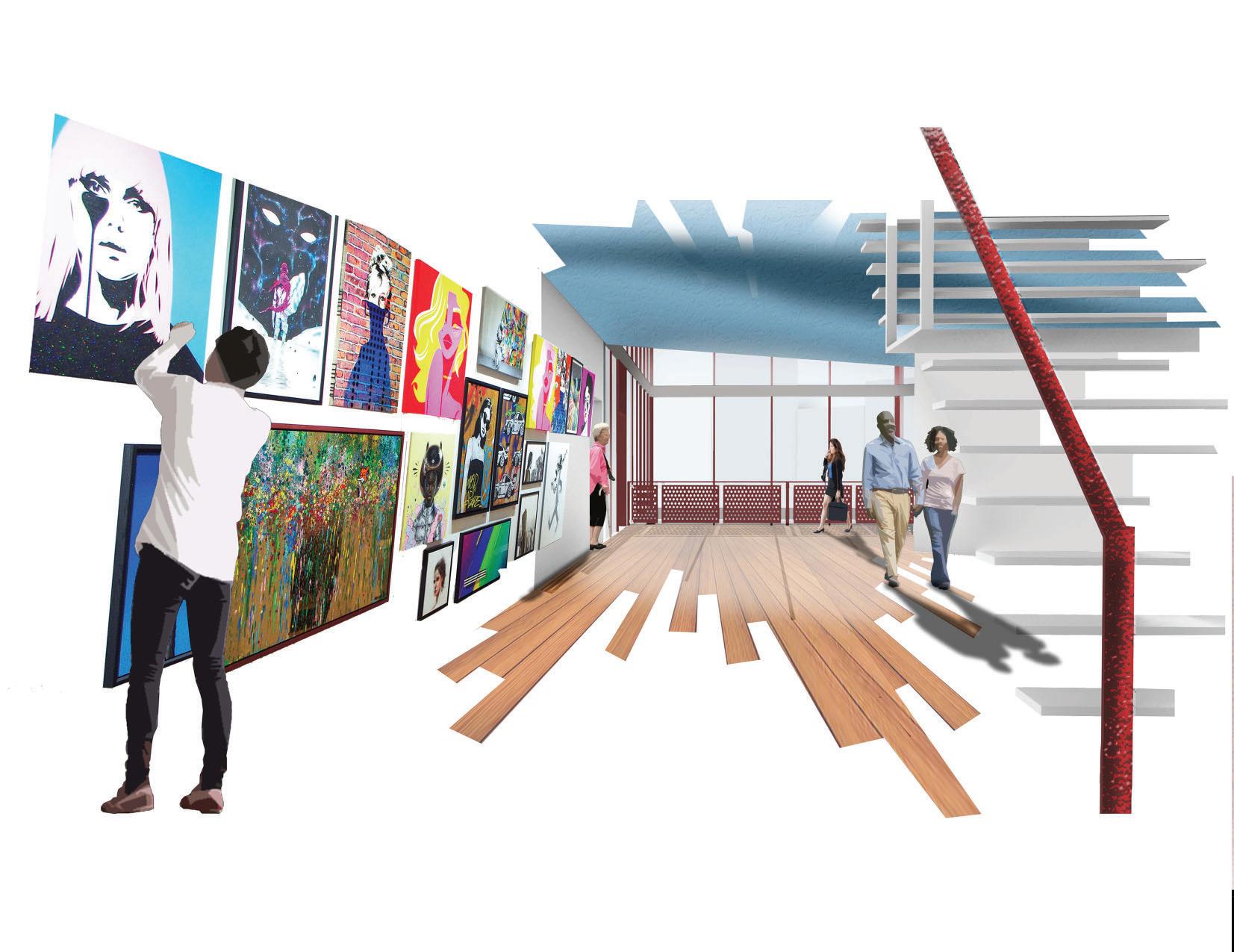

1st Floor2nd Floor3rd Floor
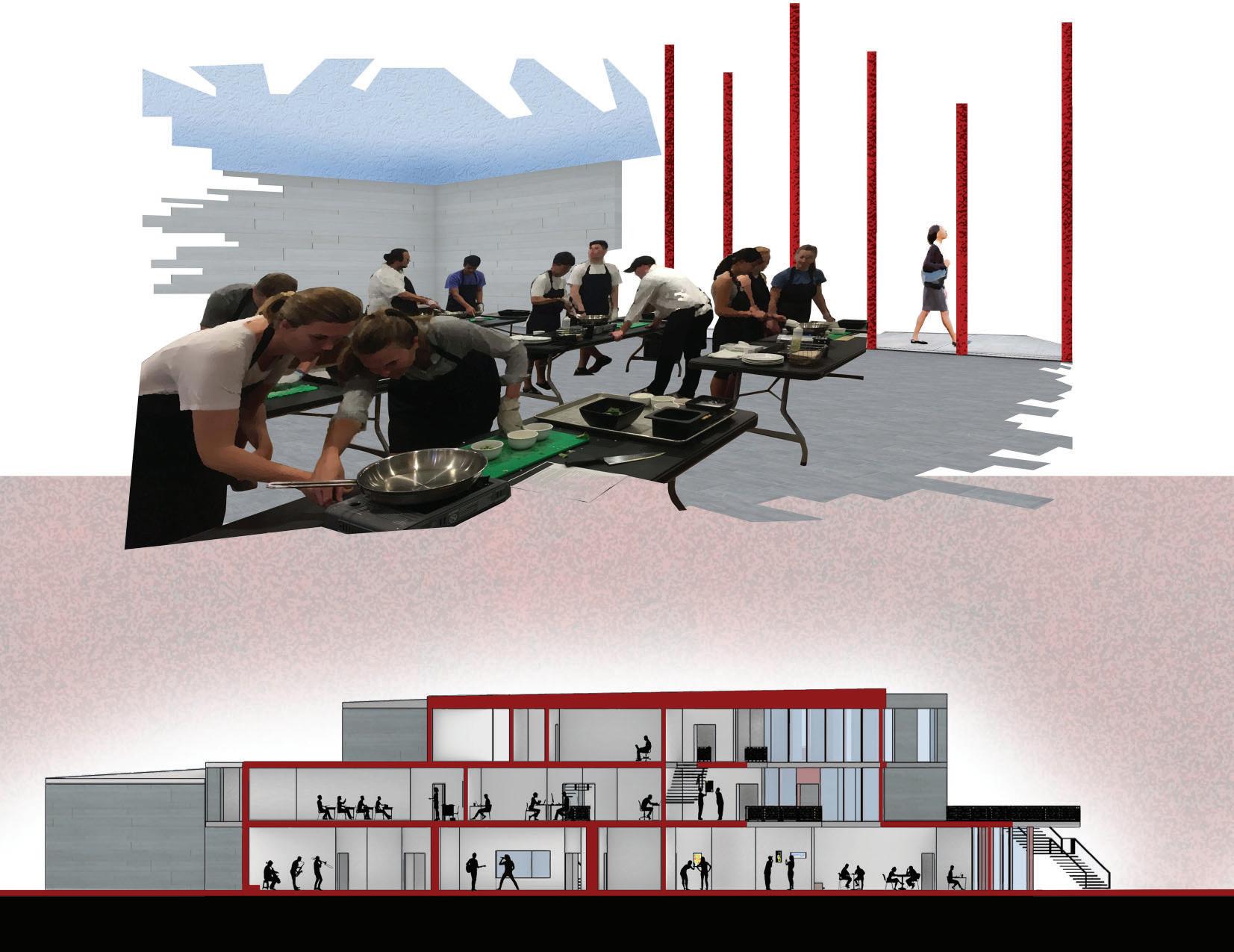
Physical Model
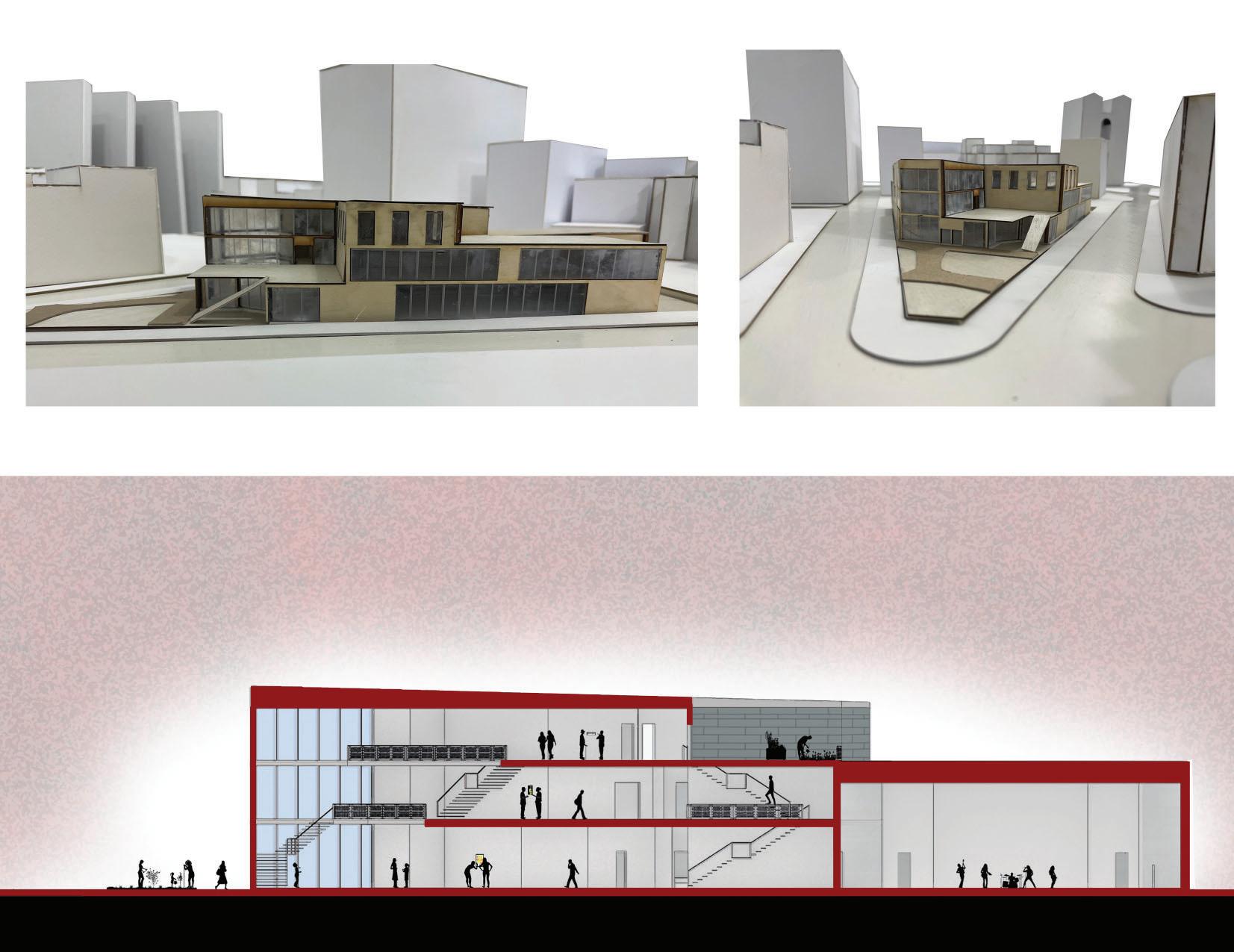

ARTEMIS LUNAR MINING COLONY

In the pursuit of advancing human exploration and resource utilization beyond Earth, the concept of establishing a sustainable presence on the Moon has emerged as a pivotal endeavor. The Artemis Lunar Mining Colony, looks to pioneer the construction of a habitable base on the lunar surface, leveraging 3D printing technology to not only fabricate essential infrastructure but also to facilitate the extraction of vital resources, notably helium-3. This isotope is hard to find on earth, but abundant on the Moon’s surface and holds immense potential as a clean and efficient fuel source for future fusion reactors on Earth. This project aims to lay the foundation for a sustainable human presence and resource exploitation on our celestial neighbor.
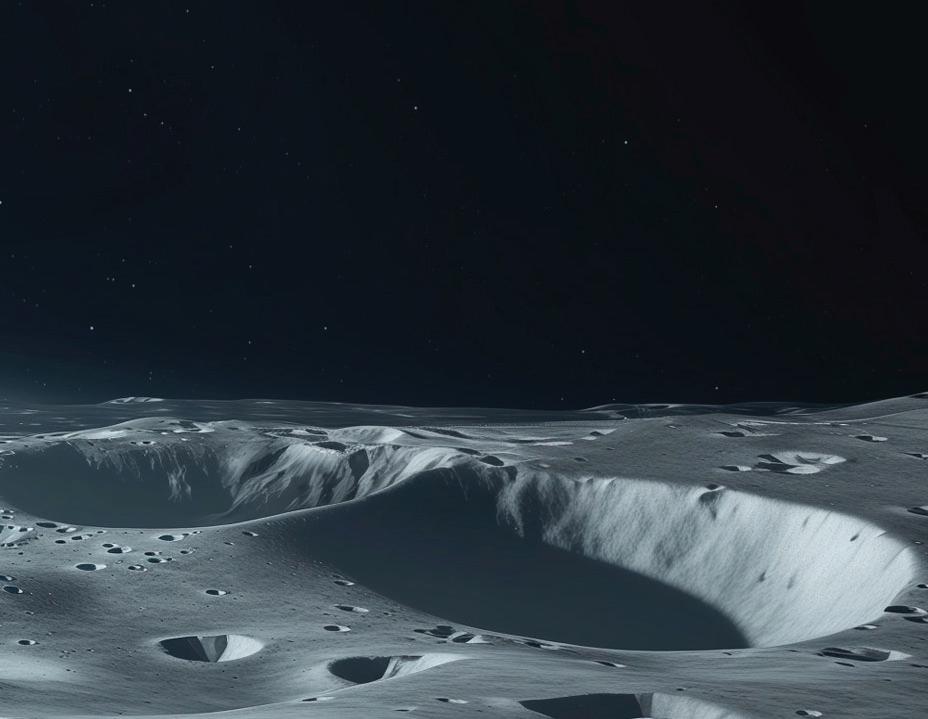
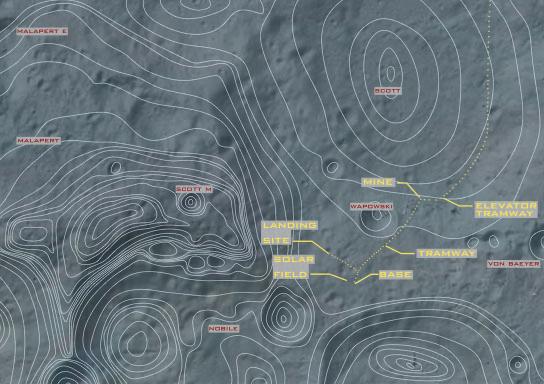



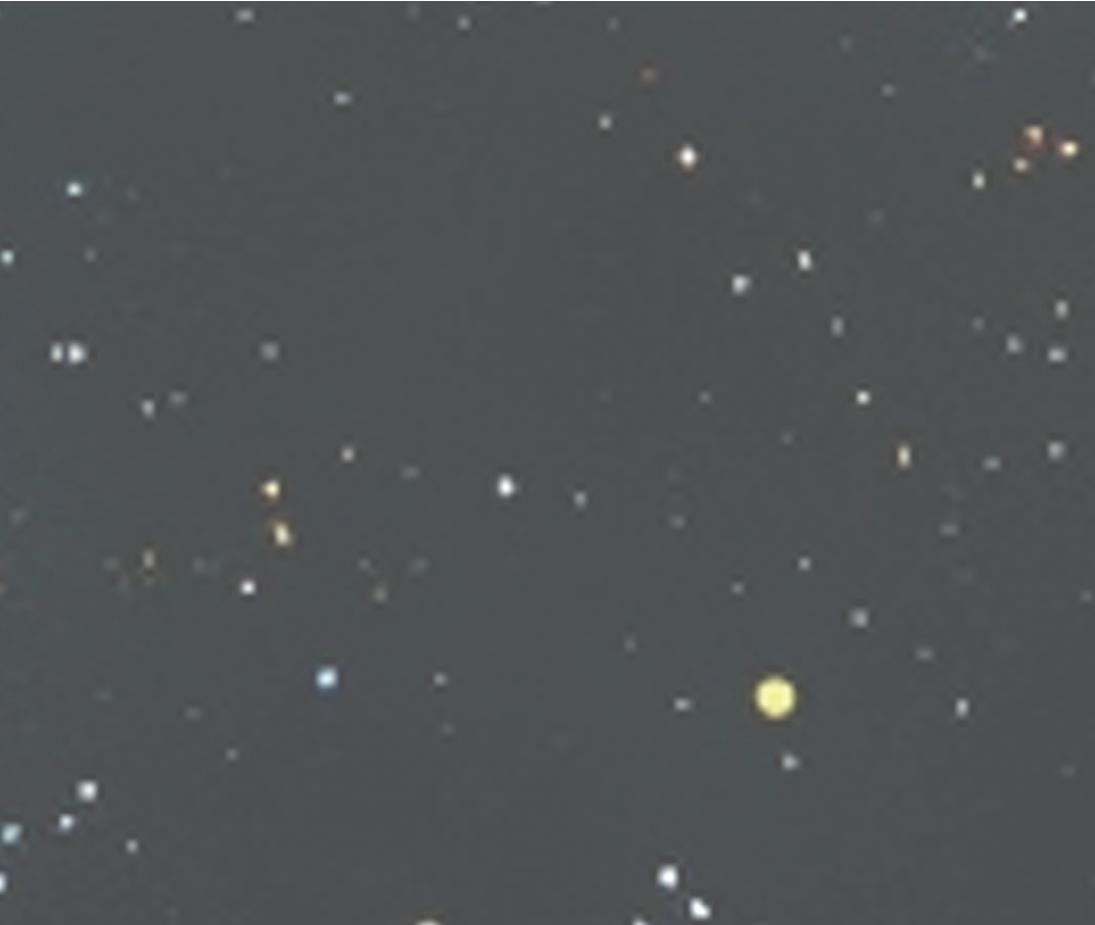

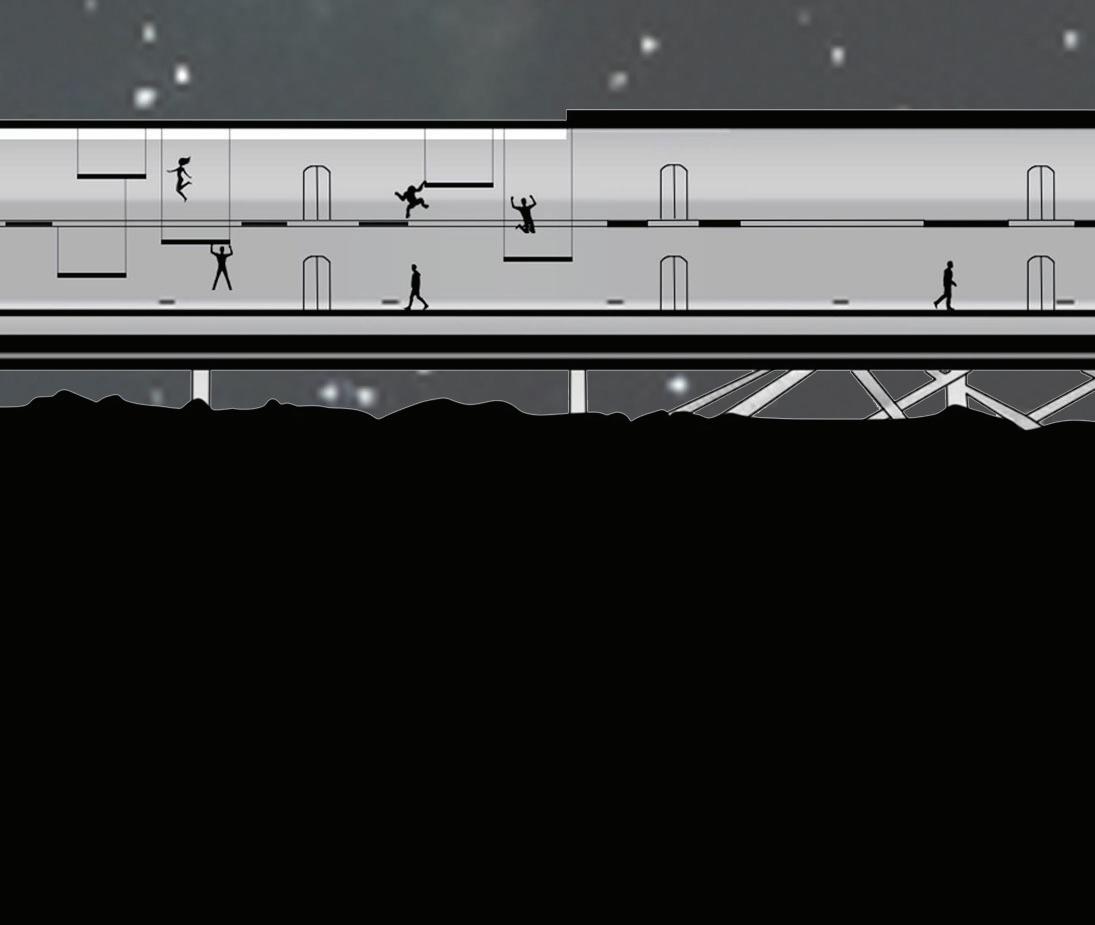


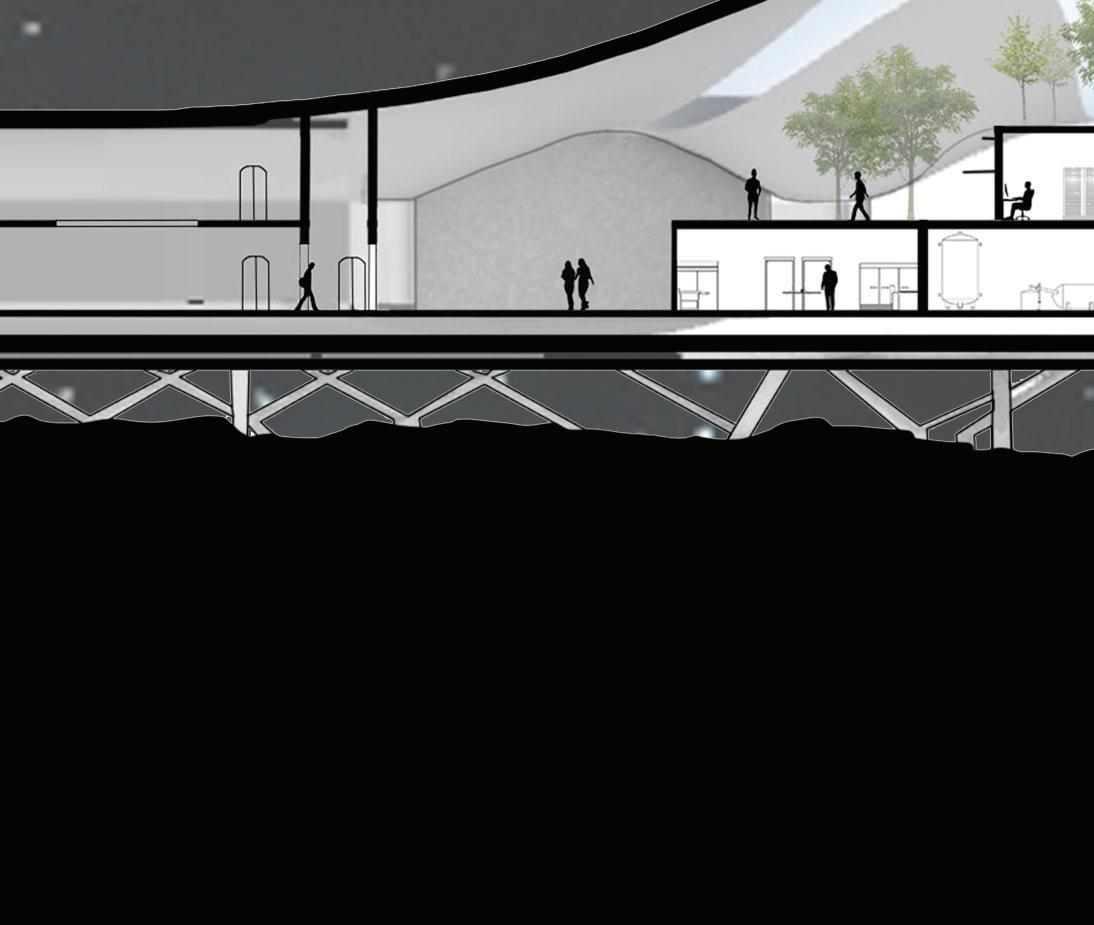


ALUMINUM SHELL
REGOLITH
FOAMGLASS HEAT INSULATION
INNER HULL
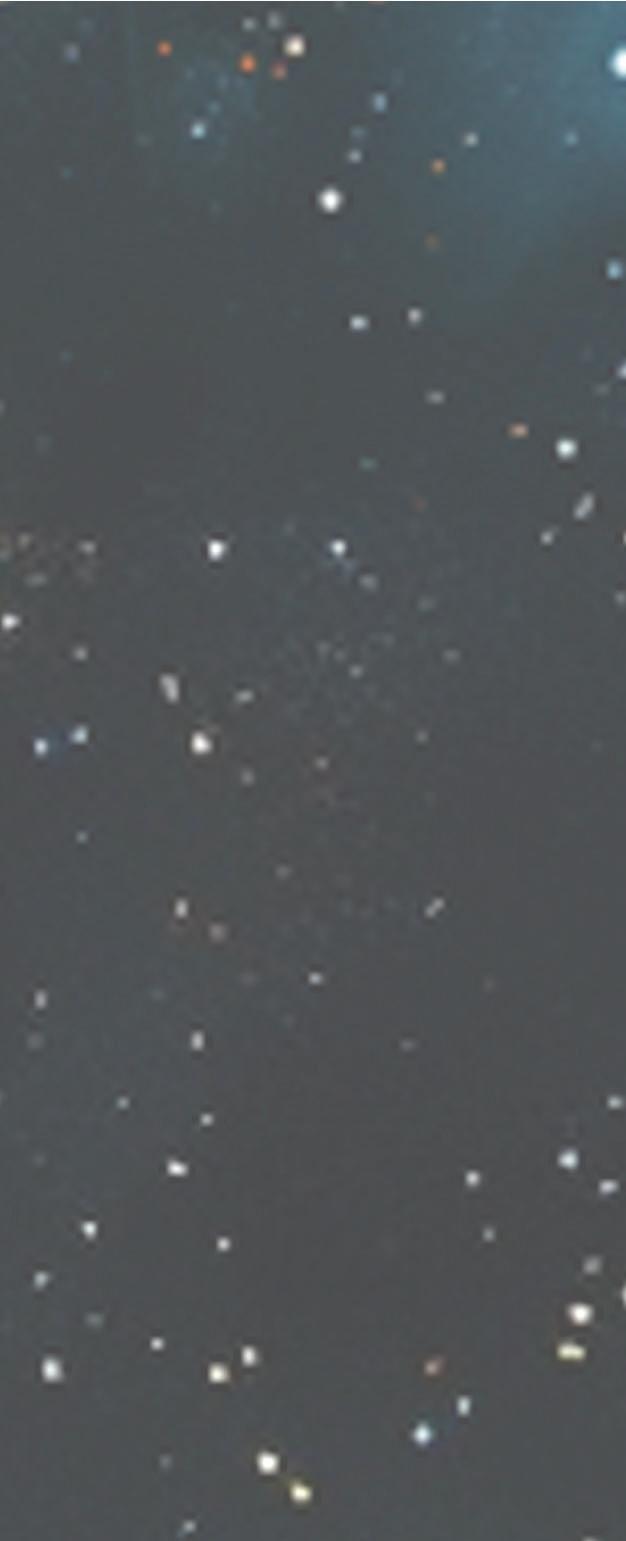
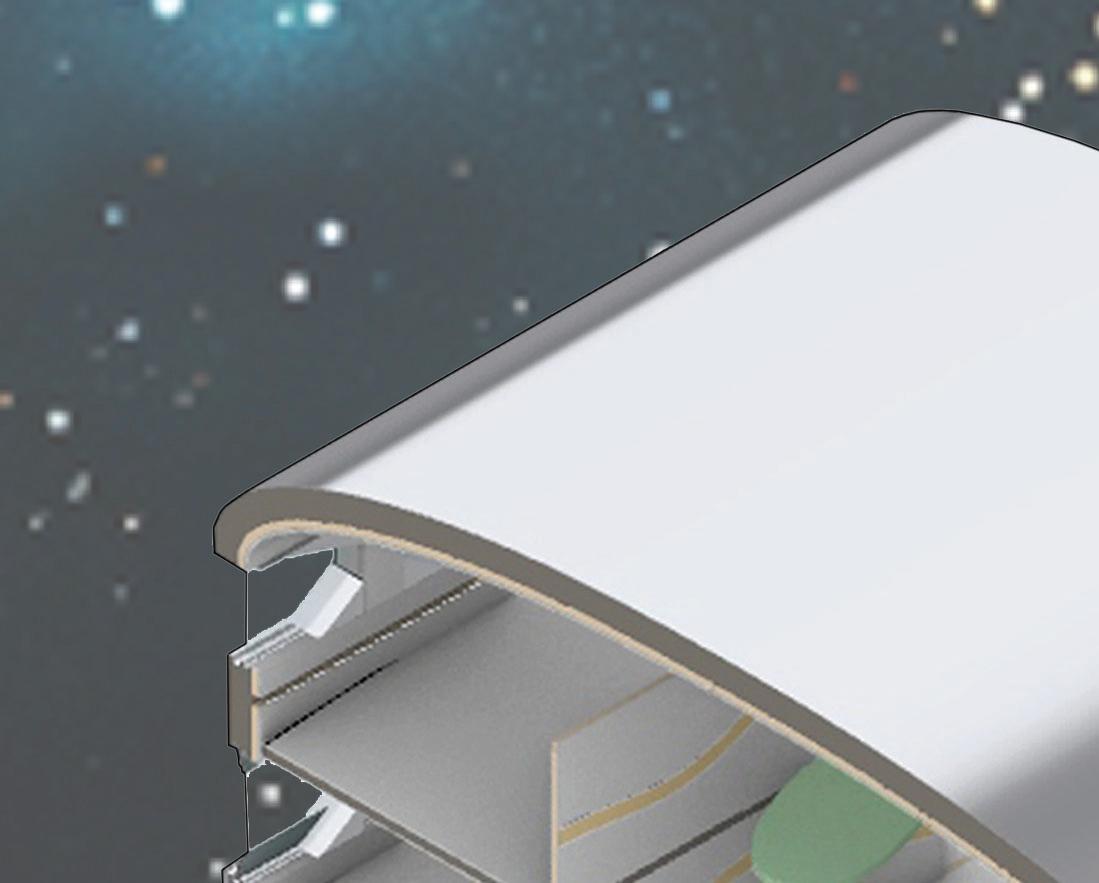
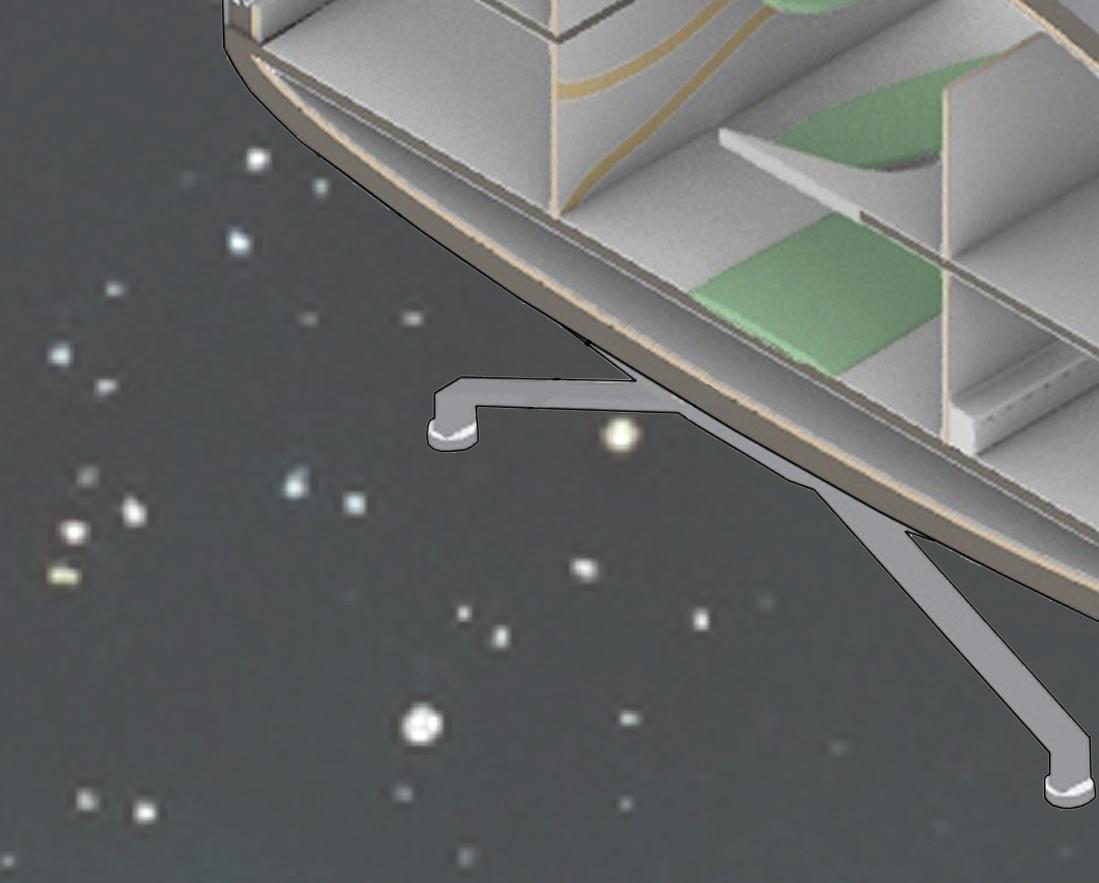




SECTION PERSPECTIVE
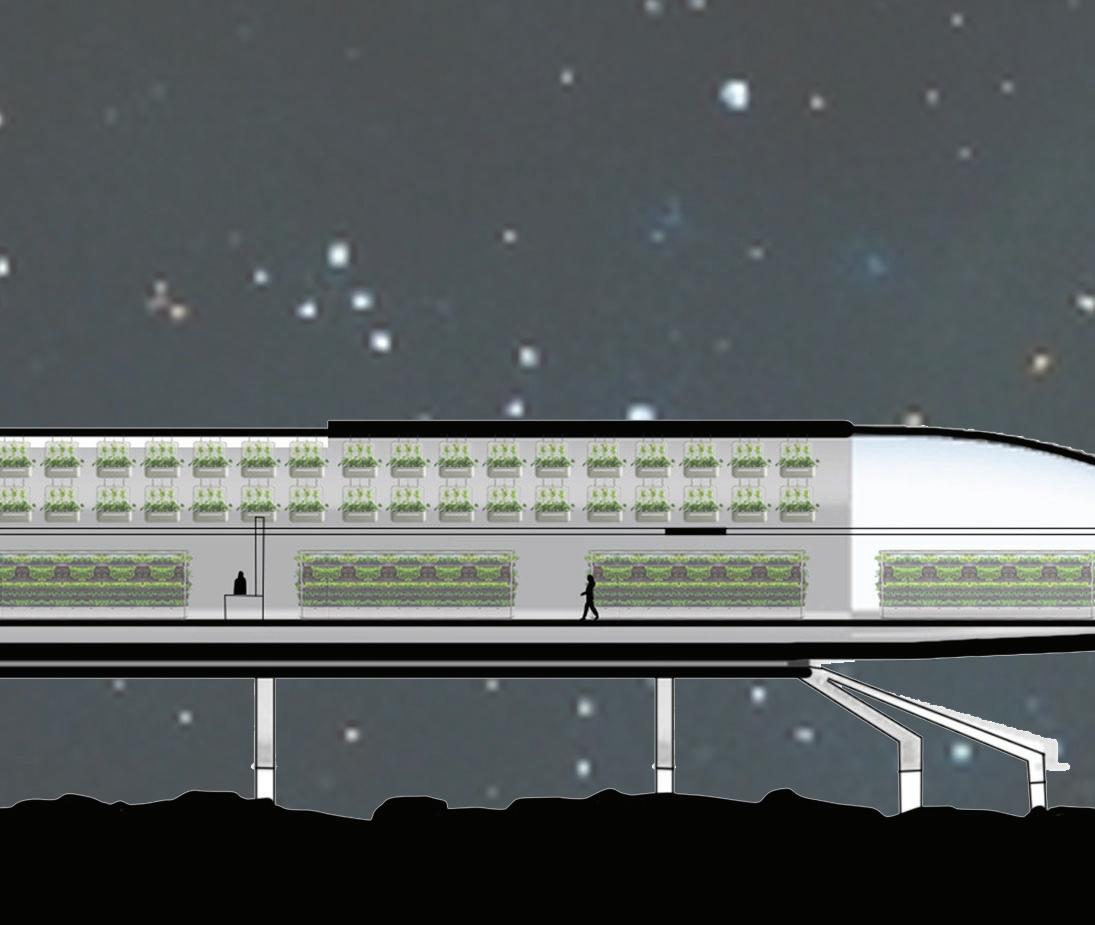



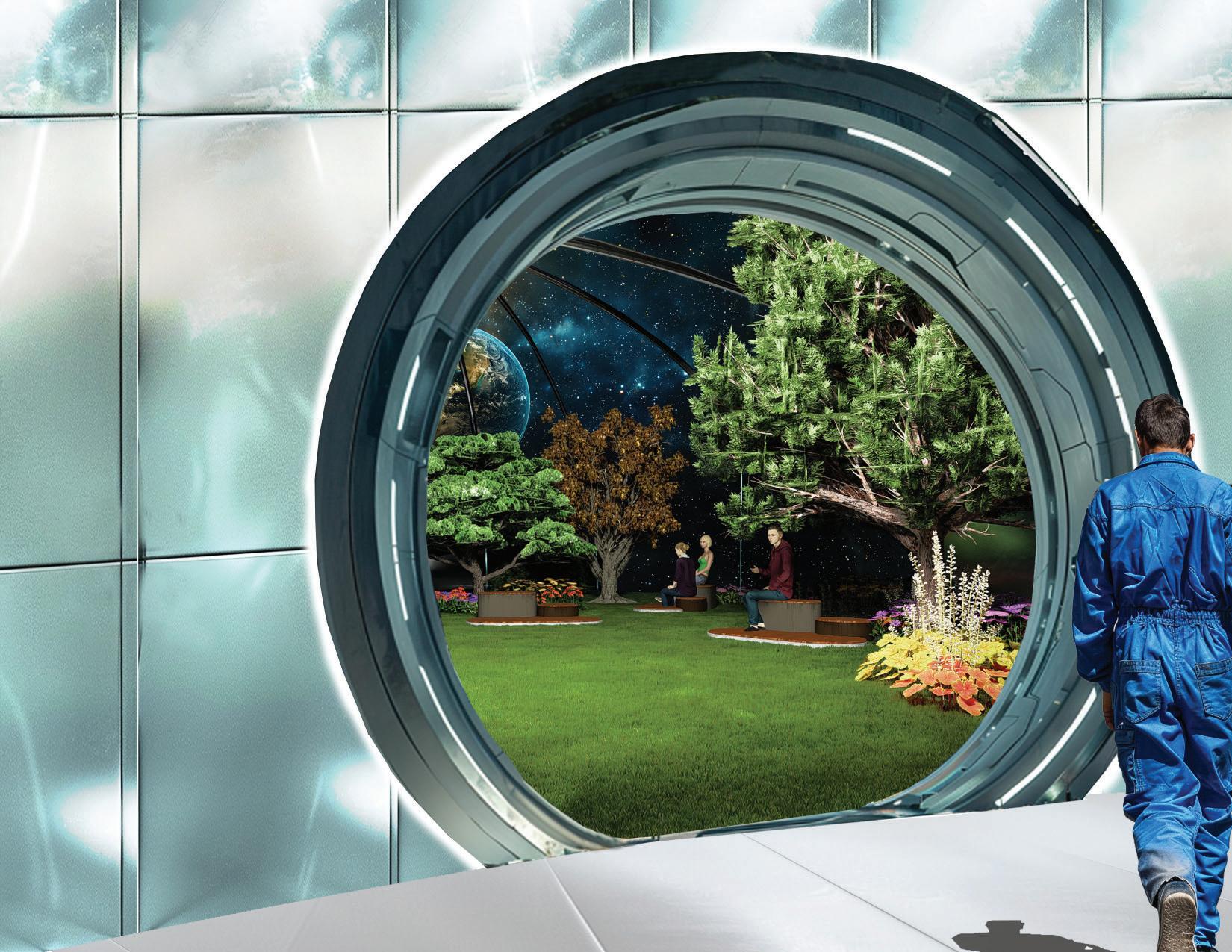
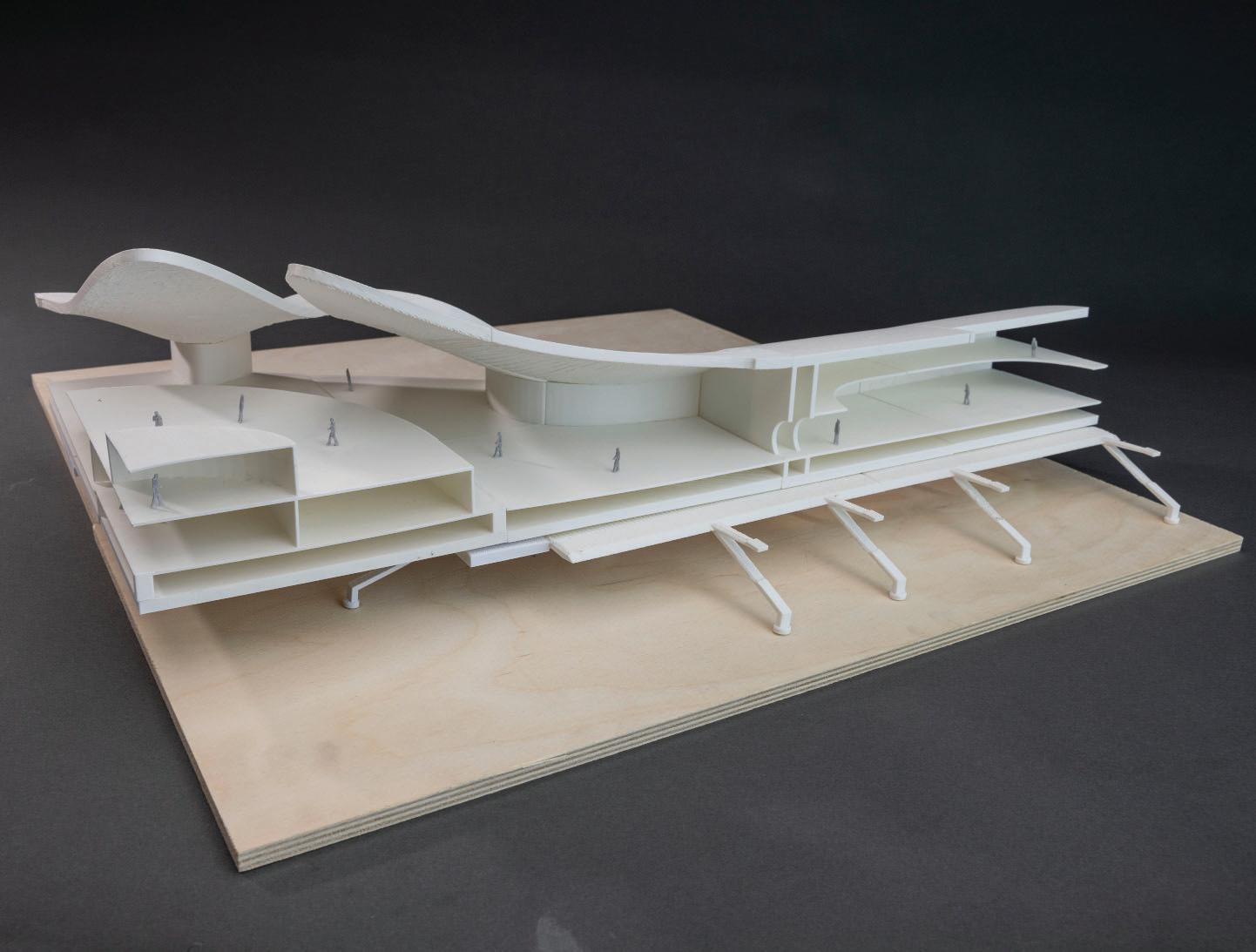
MODEL
