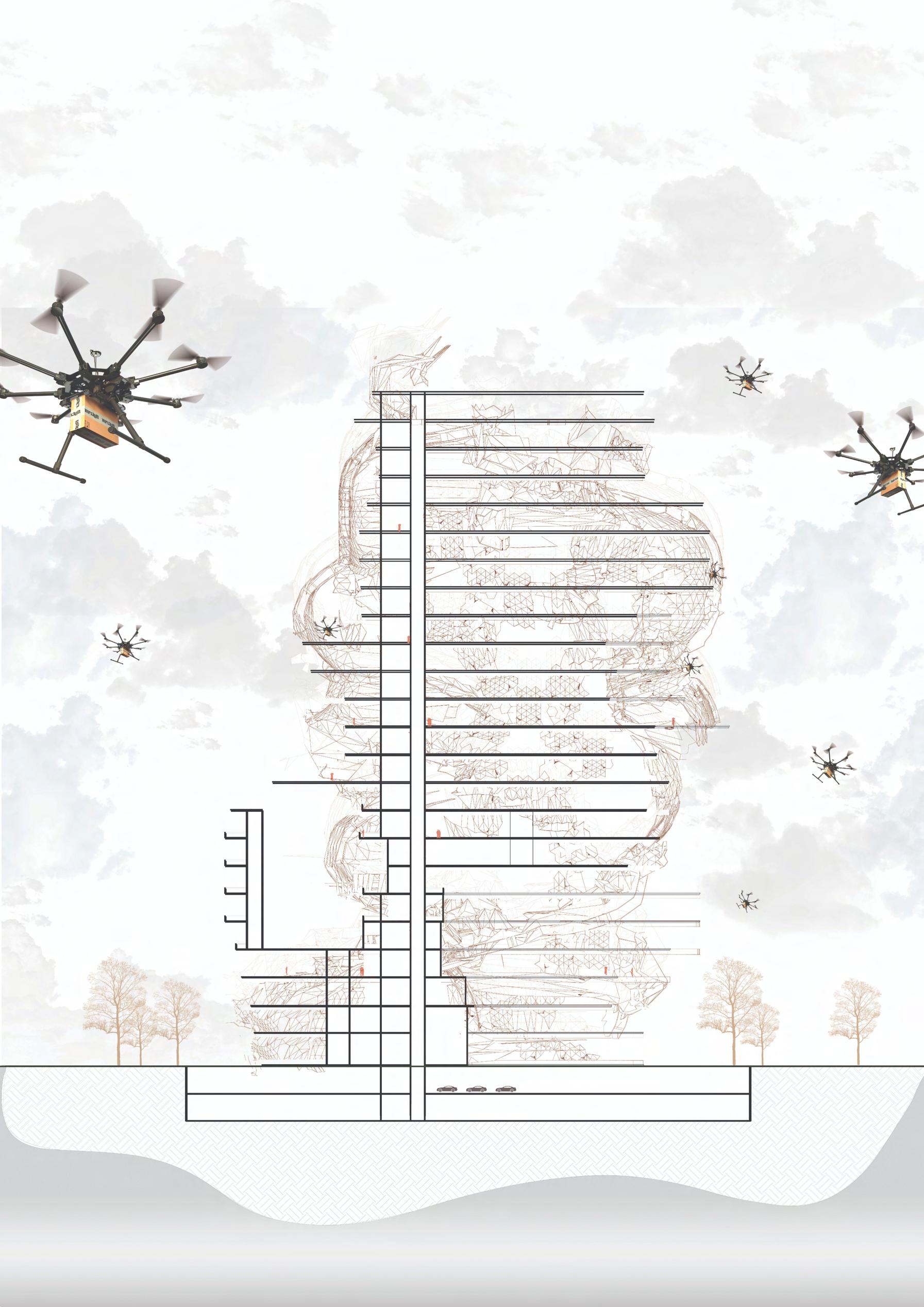
PORTFOLIO
arham
jain
2020 - 2024
architecture selected works
Arham Jain | 21 Gurugram
iamarhamjain@gmail.com | +91 96362 48888
Issuu | Behance | Linkedin
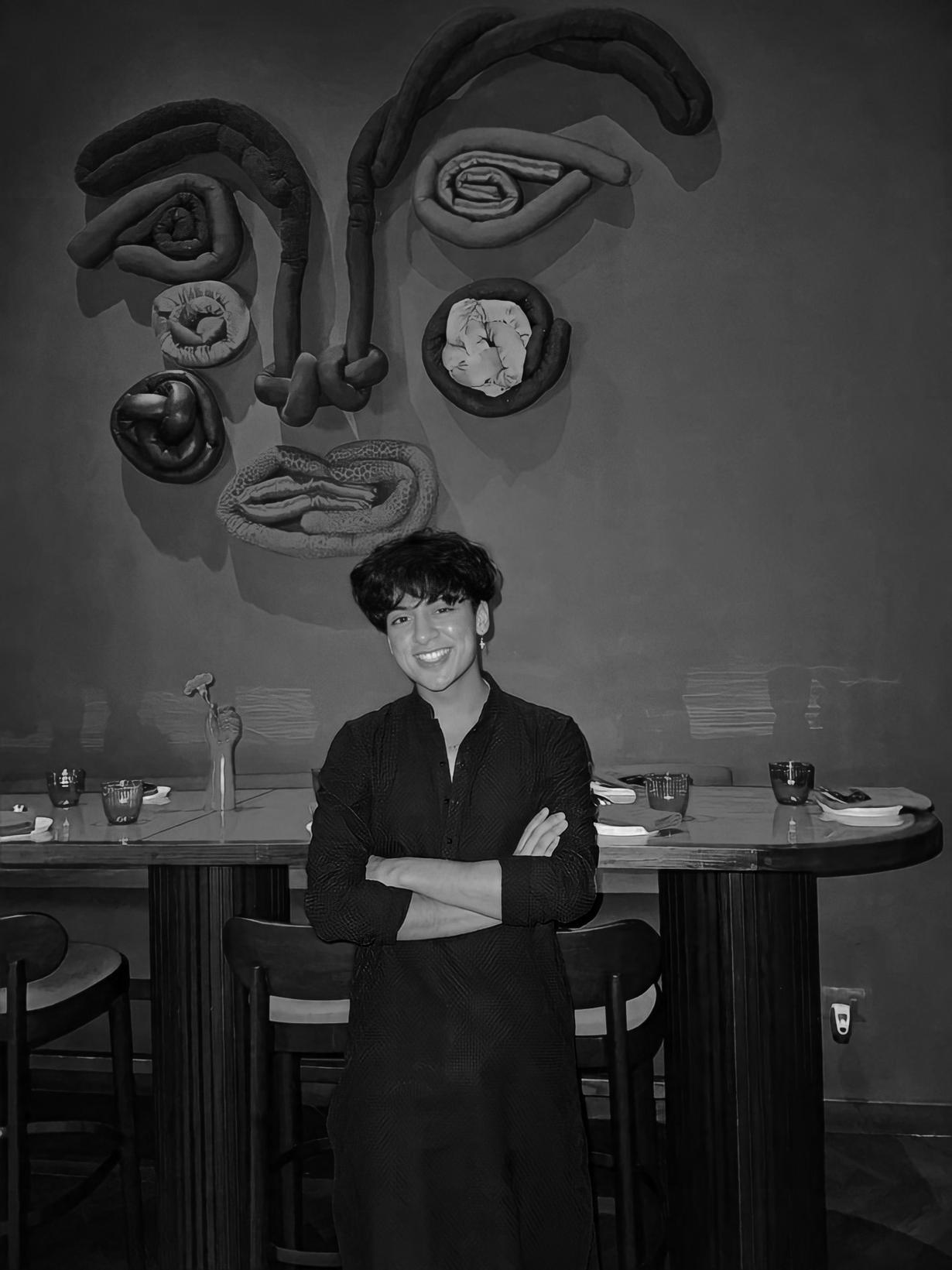
I am a fourth-year student passionate about architectural and graphic design. I excel in collaborative environments and am eager to contribute fresh and innovative perspectives in conceptualization and graphics.
Curriculum Vitae
Software Skills
MS World
Excel
Powerpoint
Word
UI/UX
Figma
Wix
Video editing
Da Vinci Resolve
Languages
Hindi
English
3D-Modelling
Blender
Sketchup
Rhinoceros
3D-Rendering
Twinmotion
V-Ray
Research & Site V isits
Dissertation in Architecture
Cybernetic Transhuman Ecology: Guidelines
Research & Methodology
Emotional Configuration
Singapore Case Study
Architectural Tectonics
Mehrauli Settlement Case Study
Evolution, Typology & Imageability
Jamali Kamali Mosque Case Study
Building Construction Techniques & Materiality
Extra curricular
Sushant University | Semester 1,3,
CR (Class Representative)
Sushant University | Photography Society
Member
Adobe
Indesign
Illustrator
Photoshop
CAD
Autocad
Education Background
Sushant School of Art & Architecture, Gurugram
Bachelor of Architecture
Central Academy, Ajmer
XII Board
St. Anselms’s Sr. Sec. School, Ajmer
X Board
2020 -
2021 -
Sushant University | Arch. Design Group Presentation
Head Editor
Sushant University | Mehrauli Case Study Booklet
Head Editor
Sushant University | Semester 1,2
B.Arch Scholarship (75%)

2022
2022
Work Experience
PhD Research Assistant | Gurugram, Haryana
Ar. Pooja Lalit Kumar
Graphics & CAD Drawings
Remote Commission Work | Mumbai, Maharashtra
Siddh Chemiplast Private Limited: Plastivision Exhibit
Graphic Panel Designing
Editorial Graphics | Gurugram, Haryana
Mud Futures Origin & Transfer : Sushant University
Graphic Designing
Architectural Intern | Jaipur, Rajasthan
B. G. Associates
CAD Drawings
Architectural Intern | Ajmer, Rajasthan
Struktura Design Studio
3D-Modeling & Rendering
Freelance | Ajmer, Rajasthan
Personal Projects
Album Artwork, Typography, Visual Design
Competitions
NASA: Laurie Baker Trophy
Participated
NASA: CP KUKREJA
Participated
STAMBH: REviVe 1.0 | Vivekananda Global University
Finalist
NASA: OAN (Observation & Action Network)
Participated
2024
2023
2021
2020 -
5
6
7
8
4,
,
,
,
2020 - 2024
2021 - 2023
2022
2022 - 2023
2022 Jan - Feb 2024
Dec 2023
Oct - Dec 2021
Jul 2021
Jun 2021
2017 - 2021 2023
2022
2022
2021
- 2025
2018 - 2020
2005
2018
2020
-
Project
ConT
entS
Project
Samriddhi
Culture & Imageability
Architectural Design
Sem 04
NehruNest
Urban Design
Architectural Design
Sem 07
Project
Working Drawings
CAD Drawings
Building Construction
05 04
Pg 20
Pg 22
04 01
Pg 06
S.E.A.T.
Responsive Ecologies
Architectural Design
Sem 05
The Dock
Responsive Ecologies
Architectural Design
Sem 06
Cybernetic Transhuman Ecology: Guidelines
Dissertation in Architecture
Sem 07
Miscellaneous
Physical Models, Competitions, Graphics, Typography &
Internship (GFC Drawings)
02 07 06 03
Pg 10 Pg 16
Pg 26
Project Project Project Project 05
Pg 28
NehruNest
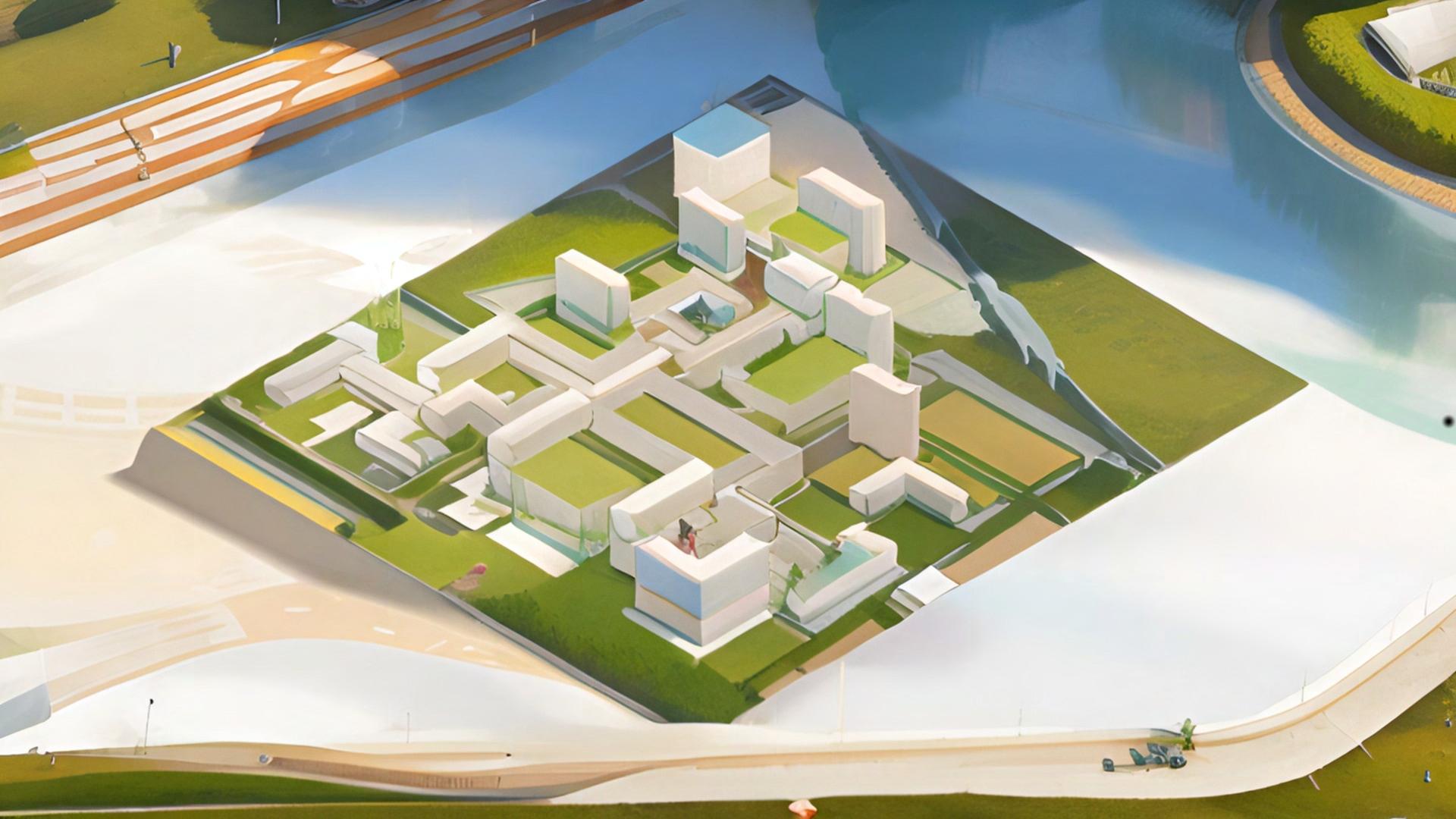
Sushant School of Art & Architecture
Architectural Design
Professor Supervisor
Prof. Ar. Pooja Lalit Kumar
Year
2023 | Sem 07
Team Work
Ananya Gehlot
Arham Jain

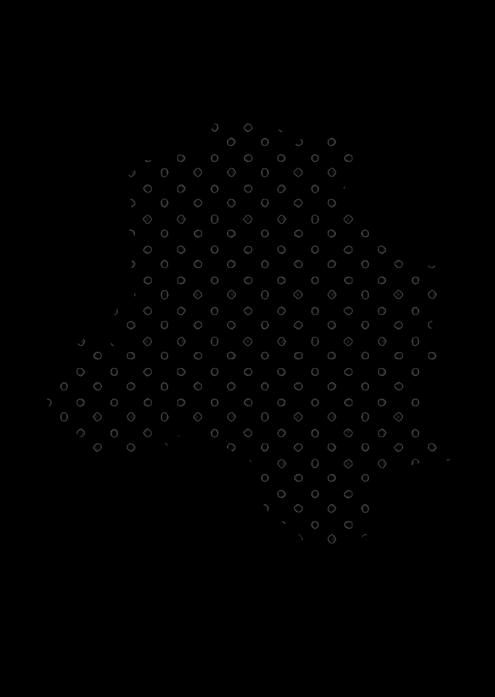
Location
Nehru Place, New Delhi
Area
32 Acres
About
“To create a vertical ecosystem of hybrid urban forms to enhance the imageability of the District Centre.”
NehruNest, a visionary project in Delhi's Nehru Place, aims to redefine urban living with innovative hybrid structures and sustainability principles. Inspired by vertical urbanism, it maximizes land use by integrating retail, office, and hospitality spaces vertically. Embracing universal design, it ensures accessibility for all. Strategically replacing risk-prone structures with eco-friendly high-rises, it adds elevated green spaces, promoting wellness. Prioritizing Transit-Oriented Development, it enhances connectivity and reduces reliance on private vehicles for a sustainable future. NehruNest envisions a socially inclusive, visually stunning urban landscape, blending modernity with nature, guided by Herb Caen's wisdom: "A city is measured by the height of its dreams."
Project 1 2 3 4 5 6 7 06
Image renderd using Leonardo AI
Imageability Isometric Representation
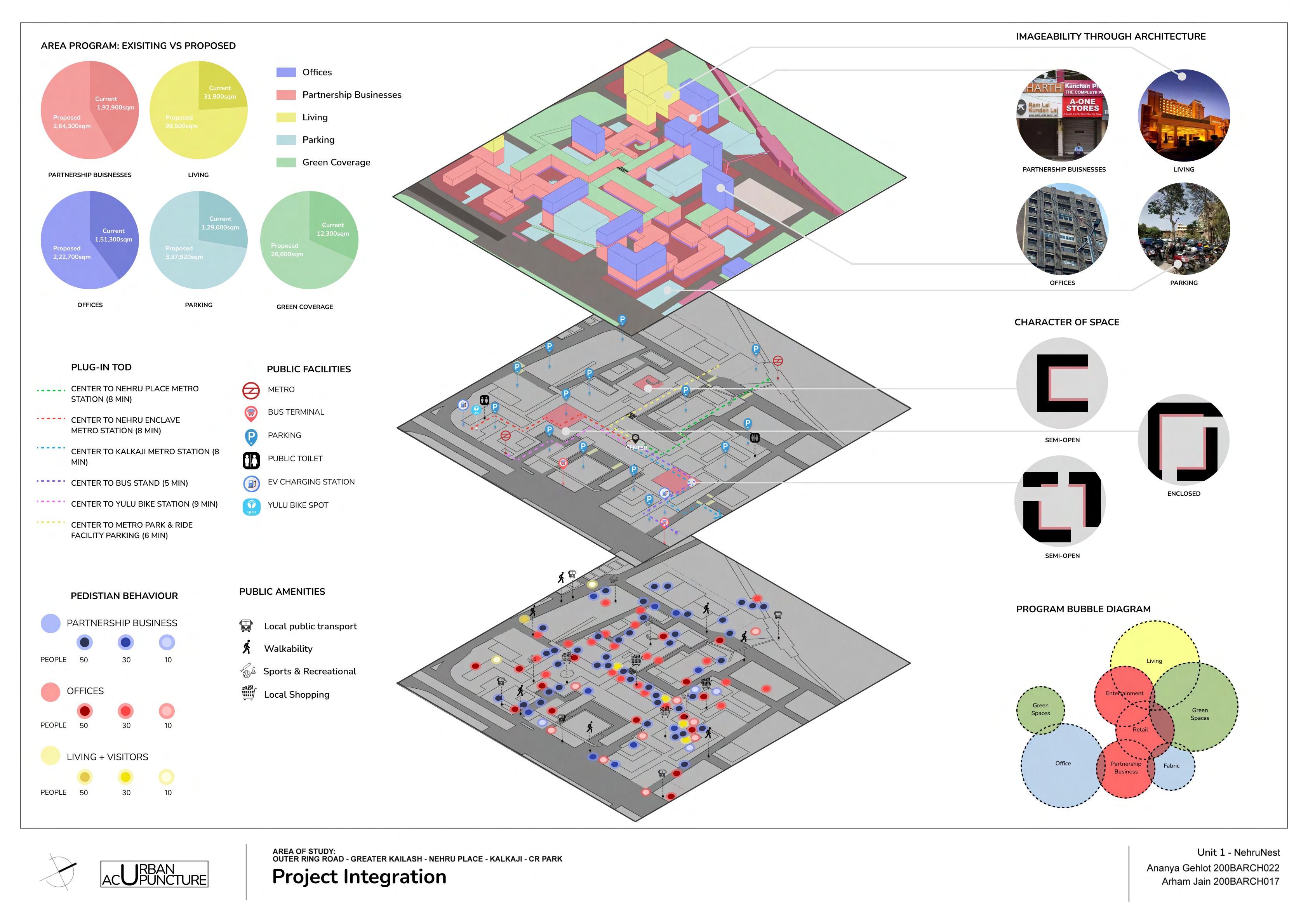
Area Program
Character of Space
Program Bubble Diagram







07



08
Spot Sections
Spot A: Sky bridges connecting two buildings and creating a void below to make a community space.
Spot B: Connecting public transit with a building’s vertical garden for better and easy connectivity.
Spot C: Curvilinear spiral garden connecting a green park with a terrace garden with views and public spaces.
Spot D: Connecting floors of a parking building directly to the floors of a retail and office building which serves them directly respectively.


09
S.E.A.T.
Secular Elective Autonomous Team
Sushant School of Art & Architecture
Architectural Design
Professor Supervisor
Prof. Ar. Amit Gupta
Prof. Ar. Pragya Hotwani
Year
2022 | Sem 05
Team Work
Abhav Gupta
Arham Jain
Muskaan Puri
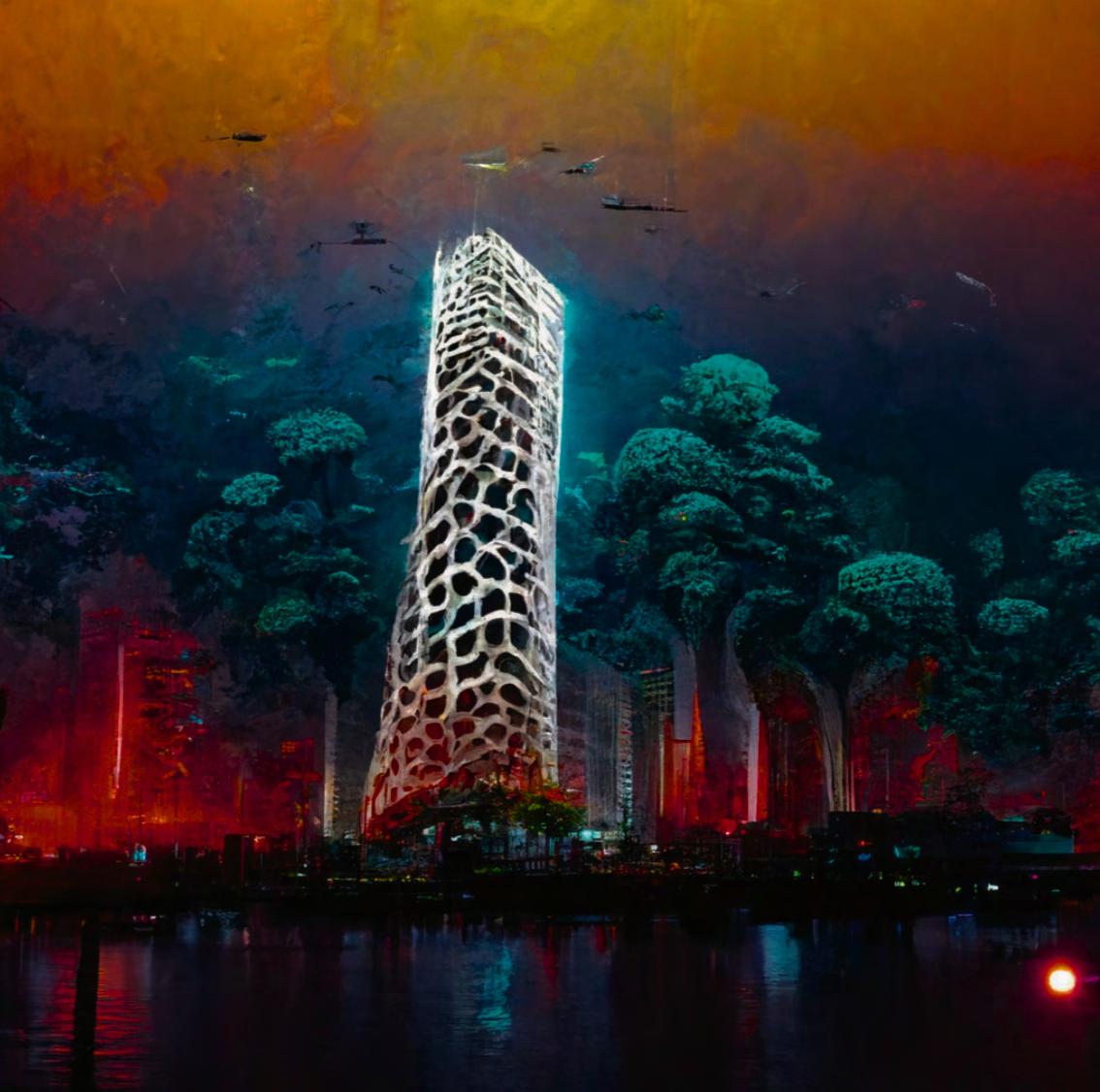
About
The planet Earth faces escalating ecological disruption. Adaptive urban hybrids - Regenerative and resilient infrastructure: design and develop an architectural ‘hybrid’ in a dense urban context, transforming existing situations, adaptable to future changes, incorporating technological innovation. Architecture contemplates living within an ecosystem beyond political abstraction.
Identify 'Systems' in Nature, Decoding Coral Branching as Systems, Prototype production, 'System' Prototype 1.1 Exploration, ‘System’ Prototype 2.0 - Blueprint, ‘System’ Prototype 2.1 - Construction based on expanding and contracting columns and beams focusing on Amorphous frames i.e., Structural Primacy. Spirit of Time ... Age of identity, Architecture Program based on legislative council and assembly, Programmatic Stratification, The Jenga 1.0, Decoding Location - Macro & Micro Site Analysis, Form Finding I, The Jenga 2.0 - Permeated form.

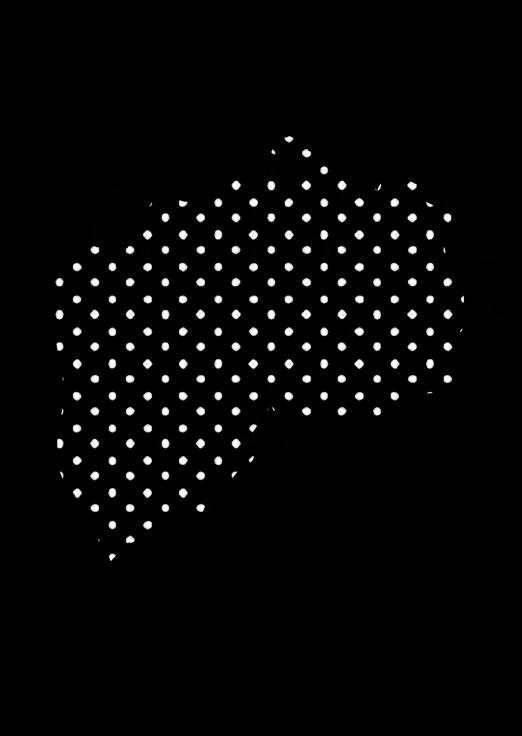 Location
Location
Golf Course Road, Sector 42, Gurugram
Area
3 Acres
Project 1 2 3 4 5 6 7 10 Image generated using Midjourney AI

Coral: Branching
Branching is a formalism for generating a special kind of character string. When interpreted graphically in a certain way.
Components
Alphabet: a set of valid character
Axiom: describes the initial state of the syste ules: applied to the axiom and then applied recursively, generating again and again


Minimal path forms: Comparison of film form with forms of low load level branching structures.
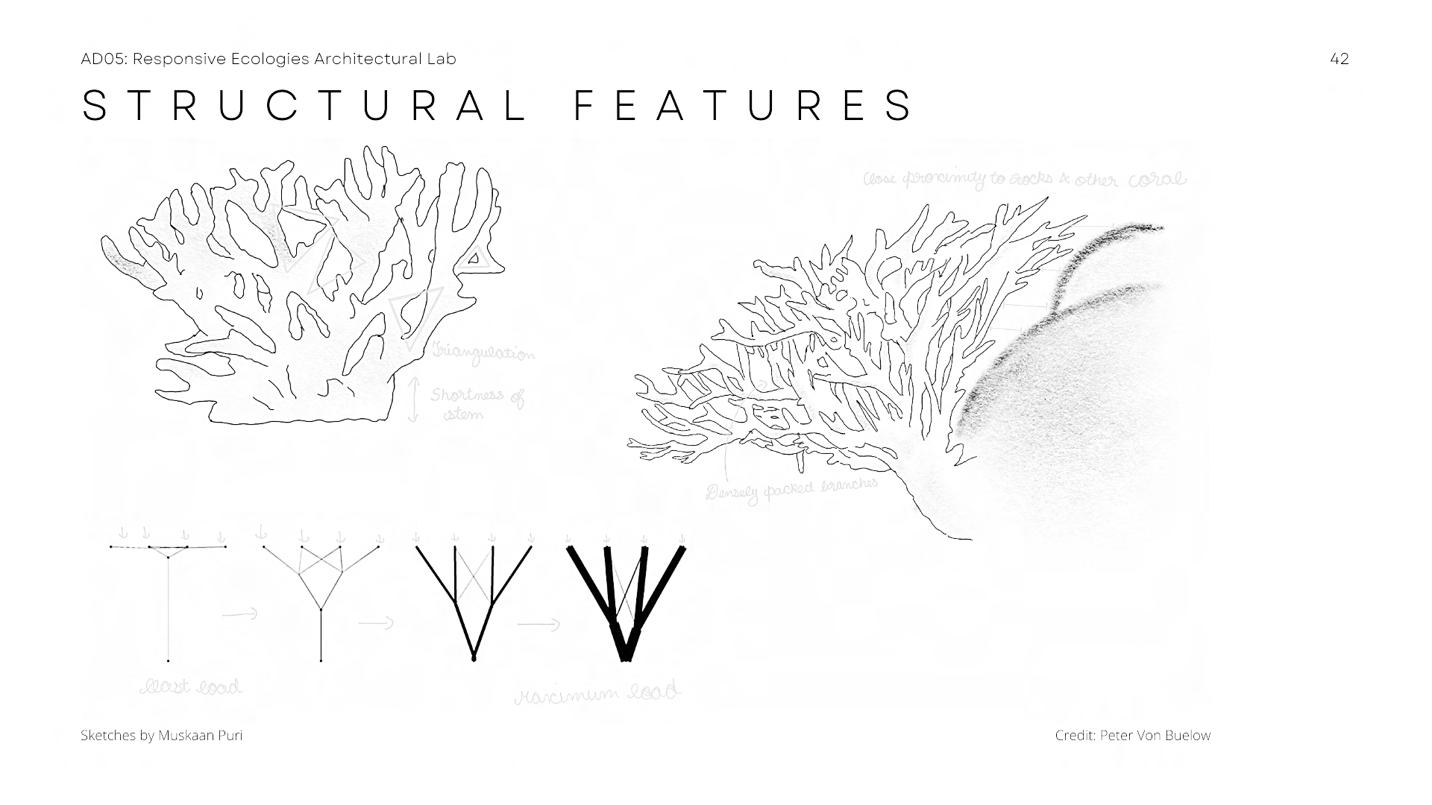
Close proximity and densely packed branches giving strong structural features.
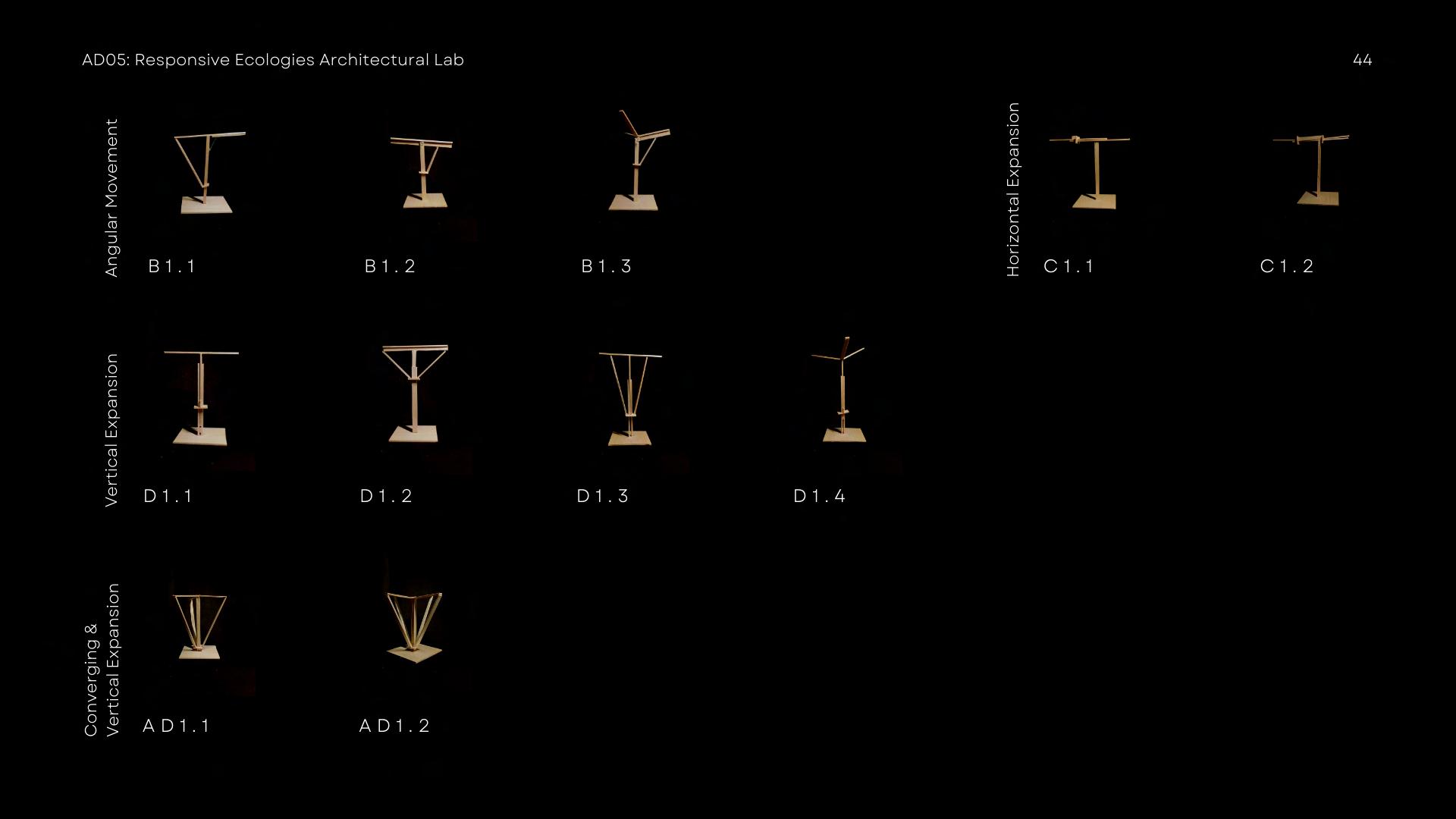















11
Response to Water Pressure
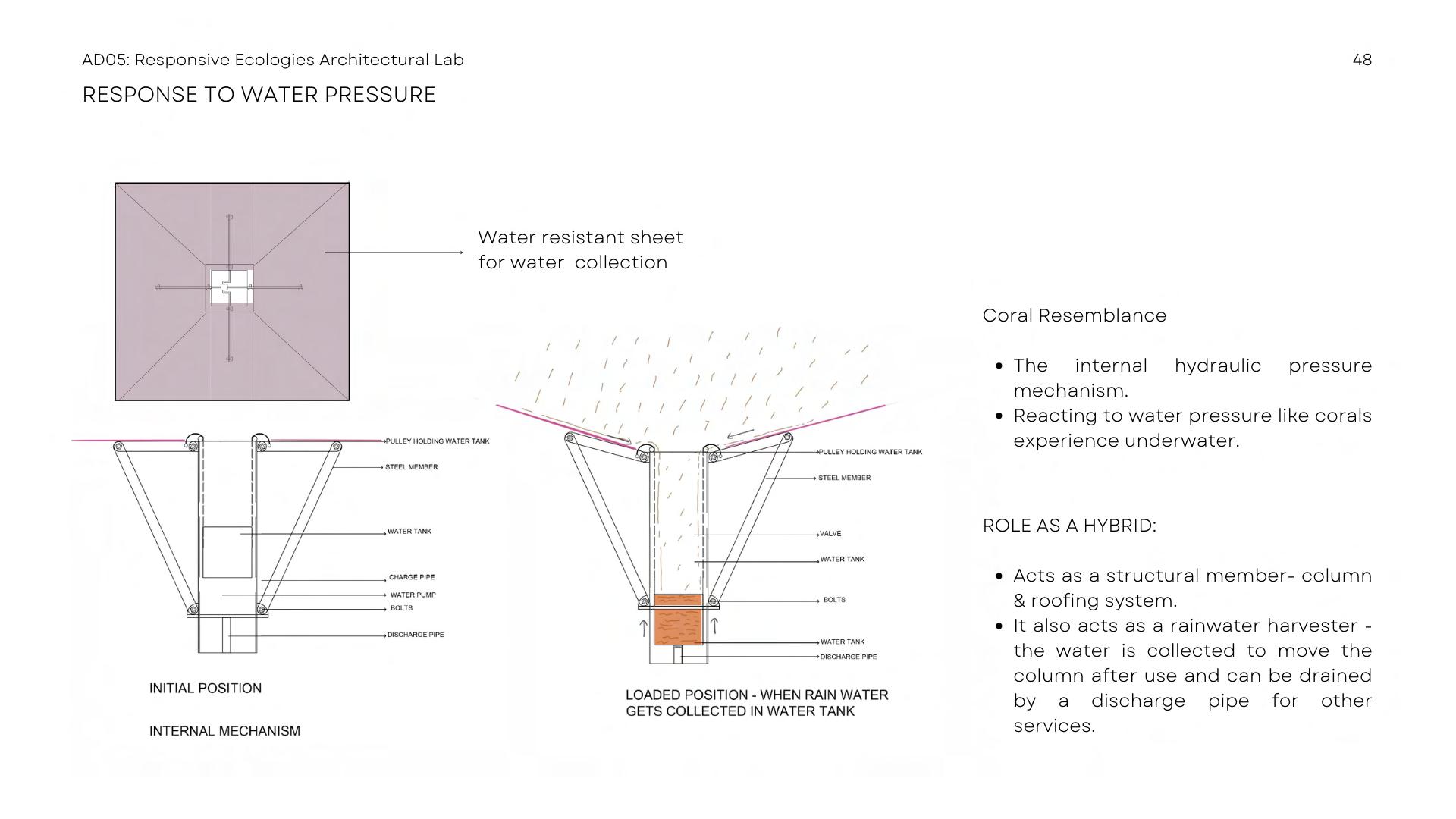
Coral Resemblance
The internal hydraulic pressure
mechanism.
Reacting to water pressure like corals
experience underwater.
Rainwater harvesting is a technology used for collecting and storing rainwater from rooftops, the land surface, or rock catchments
using simple techniques such as jars and pots as well as more complex techniques such as underground check dams.
Rainwater harvesting is the accumulation and deposition of rainwater for reuse on-site, rather than allowing it to run off.
Components of the roof top rainwater harvesting system:
Catchment Area
The surface that receives rainfall directly is the catchment of rainwater
harvesting system.
Transportation
Rainwater from the catchment area is
carried through down takes water
pipes to an external chamber.
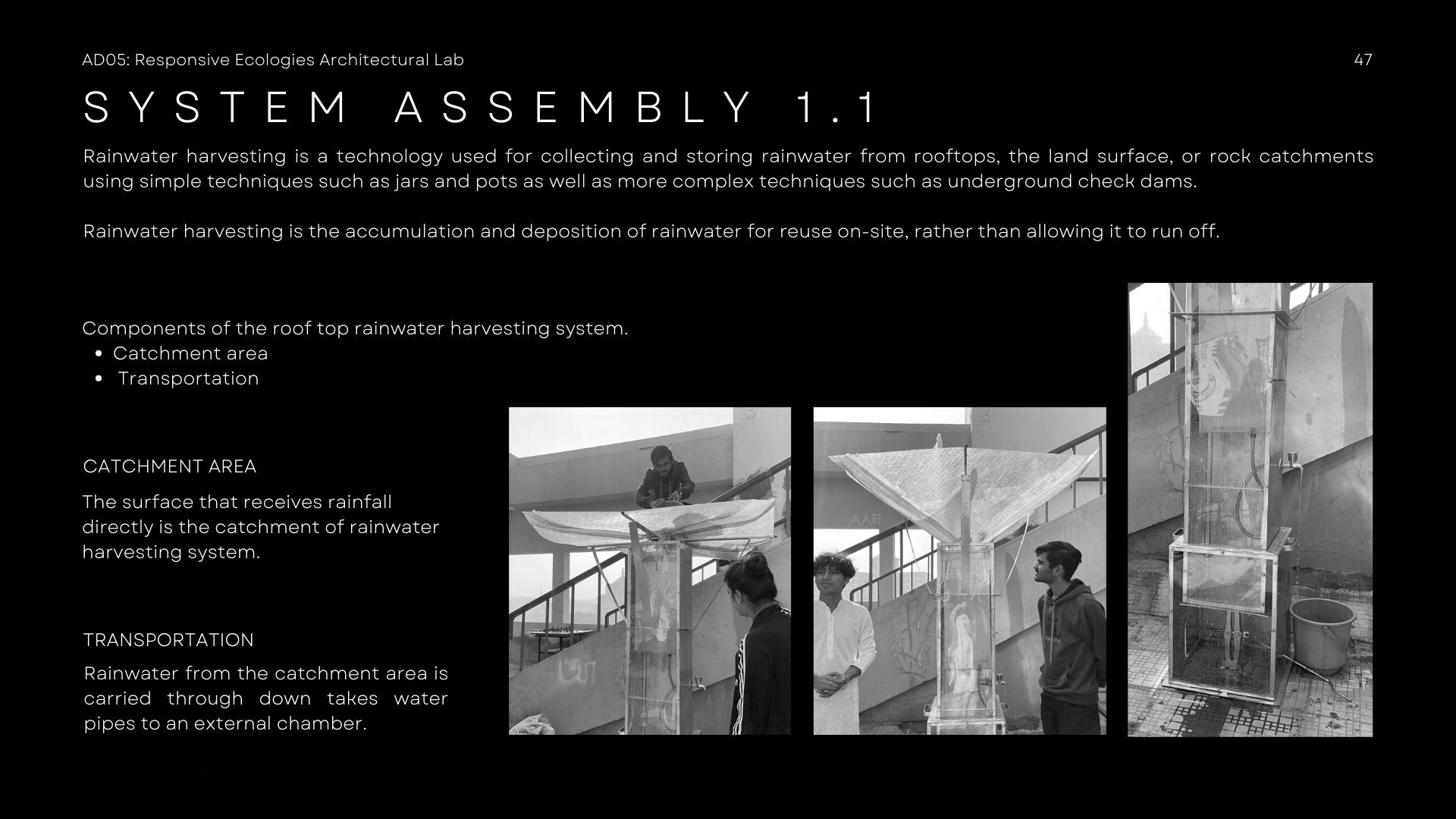


12
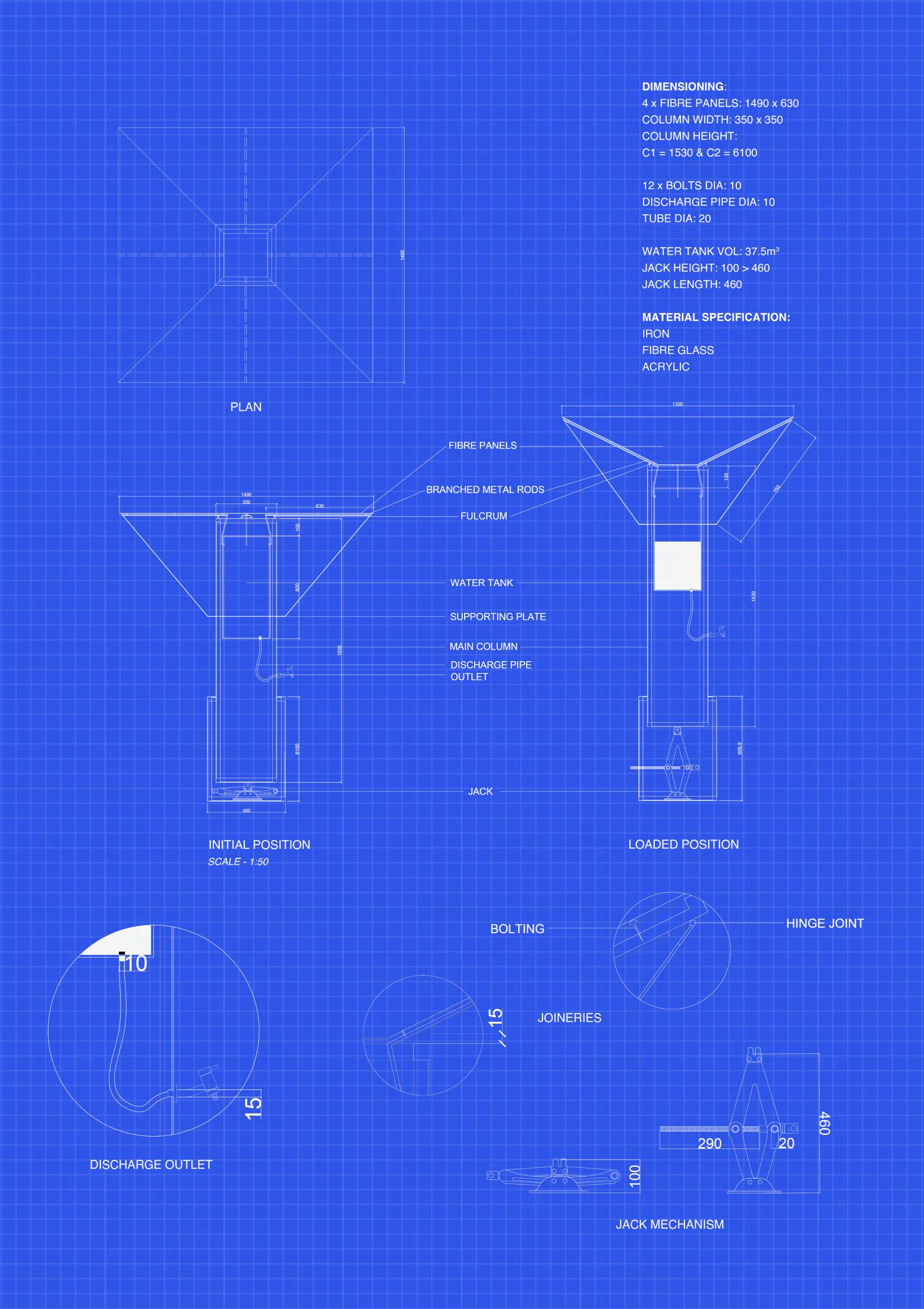








13
Blueprint: Prototype 2.1

Program
The diagram addresses state governance and its breakdown. The tertiary line emphasizes the crucial role of services, serving as a foundation for the primary and secondary programs depicted in the other lines. The interconnections between them provide insight into the functioning of the programs and their interdependence.

14
Linkage Diagram
Form Finding: Jenga 2.0
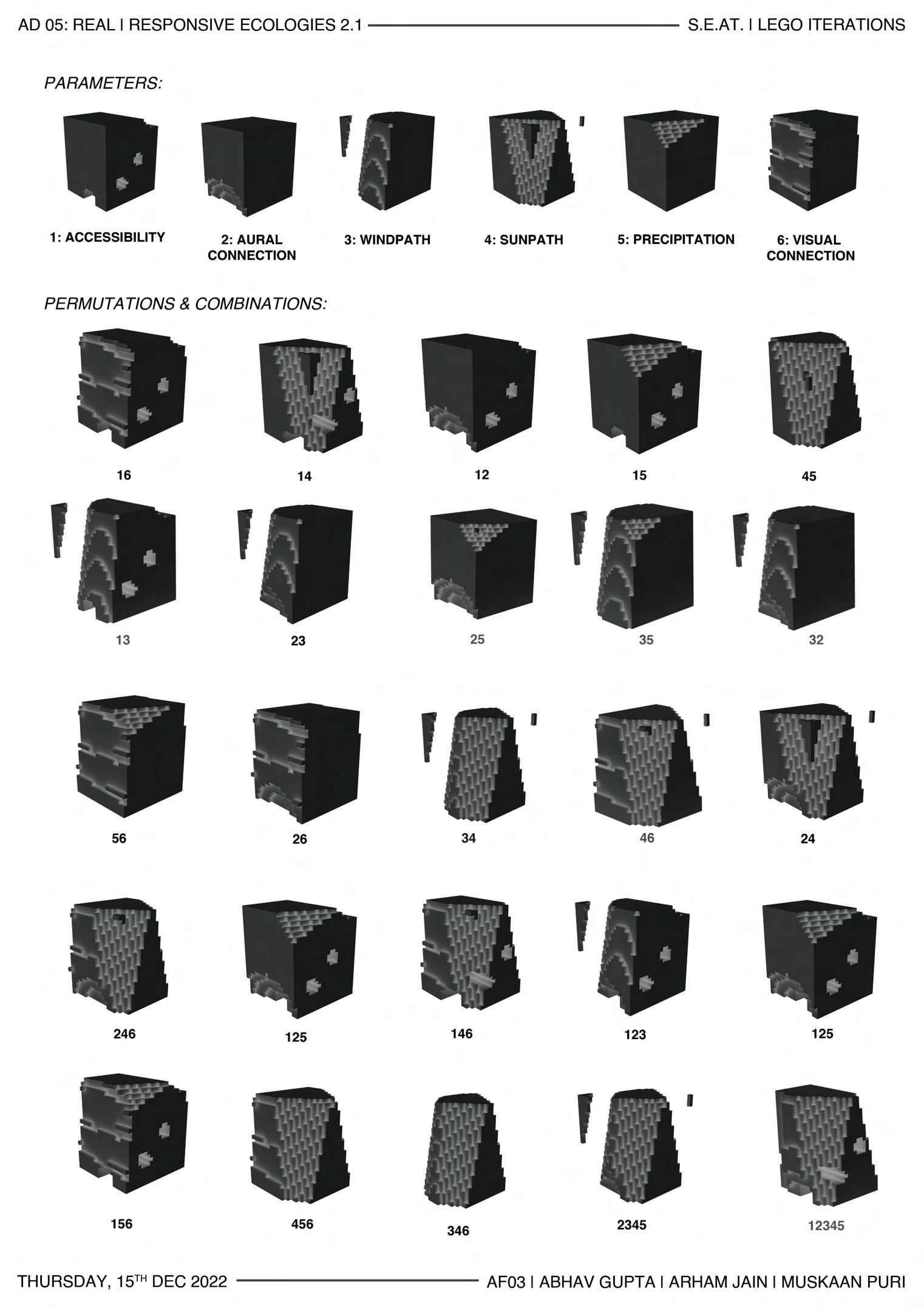
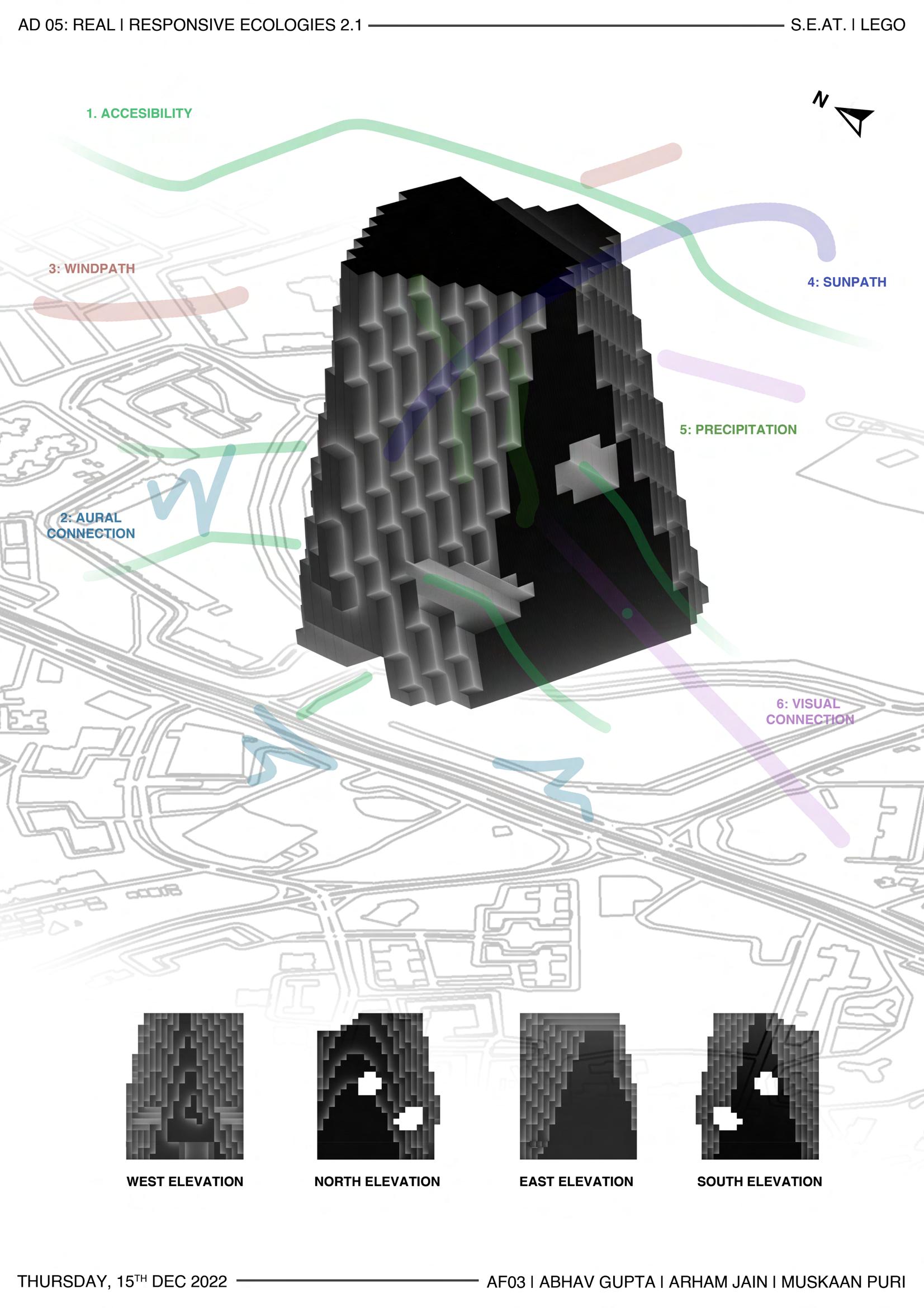
15
The Dock
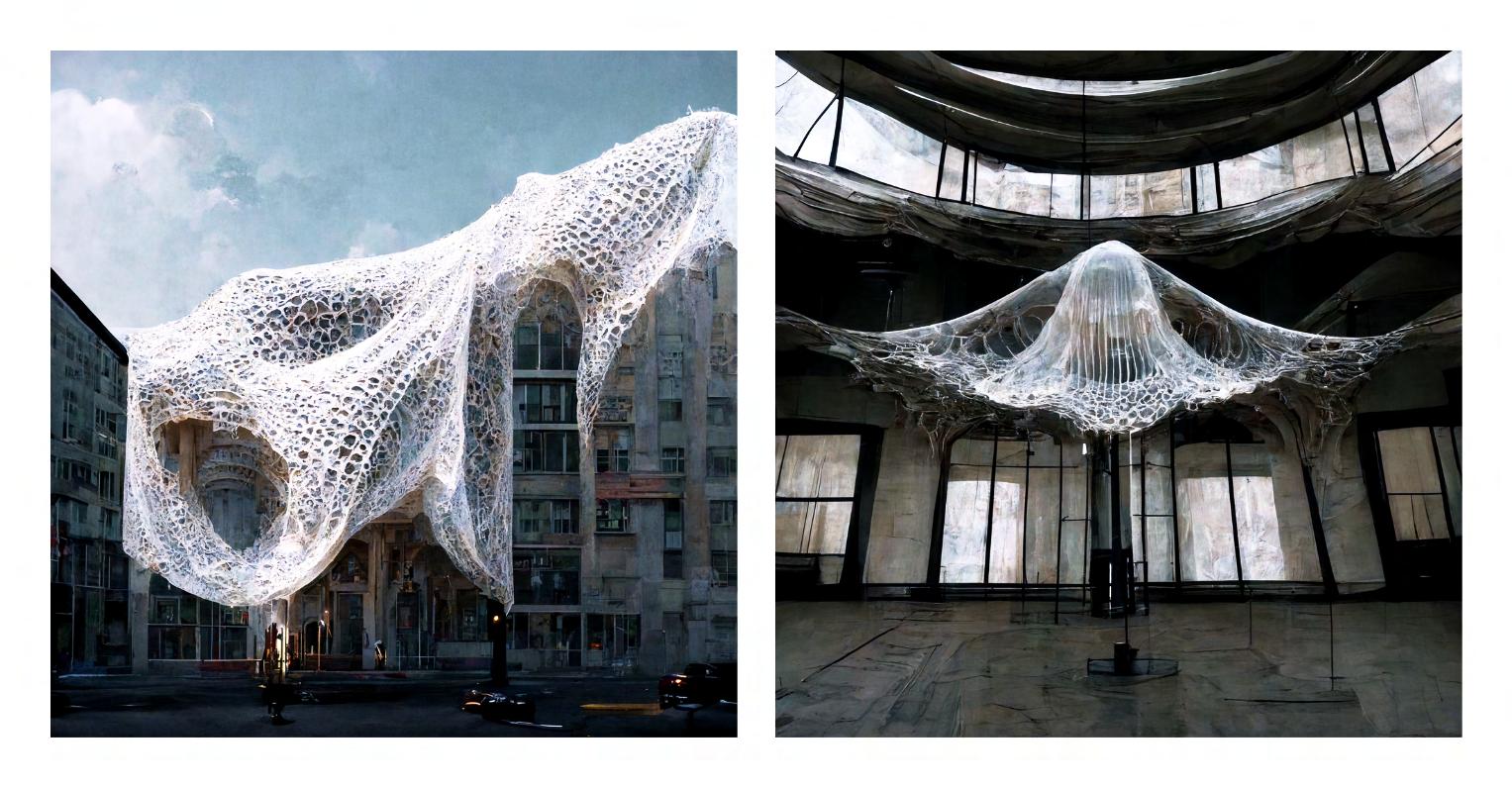
Sushant School of Art & Architecture
Architectural Design
Professor Supervisor
Prof. Ar. Amit Gupta
Prof. Ar. Prarthna Misra
Year
2023 | Sem 06
Team Work
Arham Jain
Avi Arora
Kairavi Shah

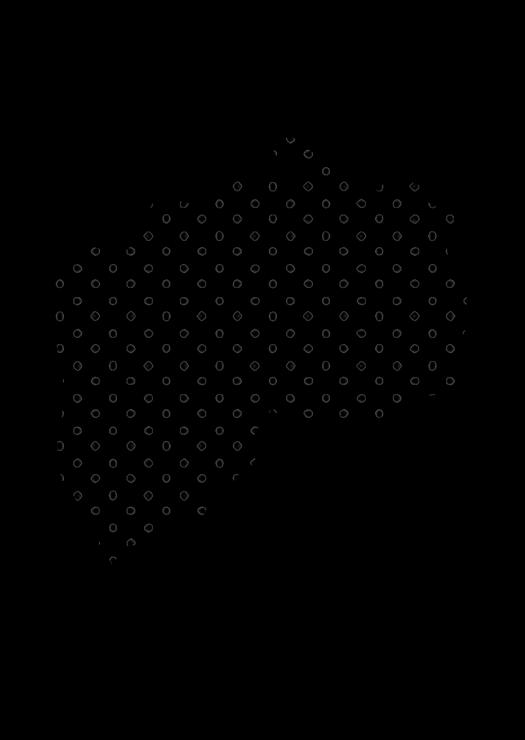
Location
Golf Course Road, Sector 43, Gurugram
Area
About
In dense urban settings, architects strive to create adaptive hybrids, resilient structures capable of transforming existing environments and accommodating future changes. These structures integrate technological innovations, reshaping our lifestyles and connection with nature.
They reflect cities' need for social, economic, and cultural agility amidst constant flux. Prototype Construction focuses on Autopoetic armor, prioritizing the building envelope for shielding against environmental factors like sound. The skin doubles as a landing pad for drones, revolutionizing warehouse transportation. Envelopes are dynamic, responsive systems providing protection while seamlessly blending into the urban landscape.
5 Acres
Project 1 2 3 4 5 6 7 16
generated using Midjourney AI
Image

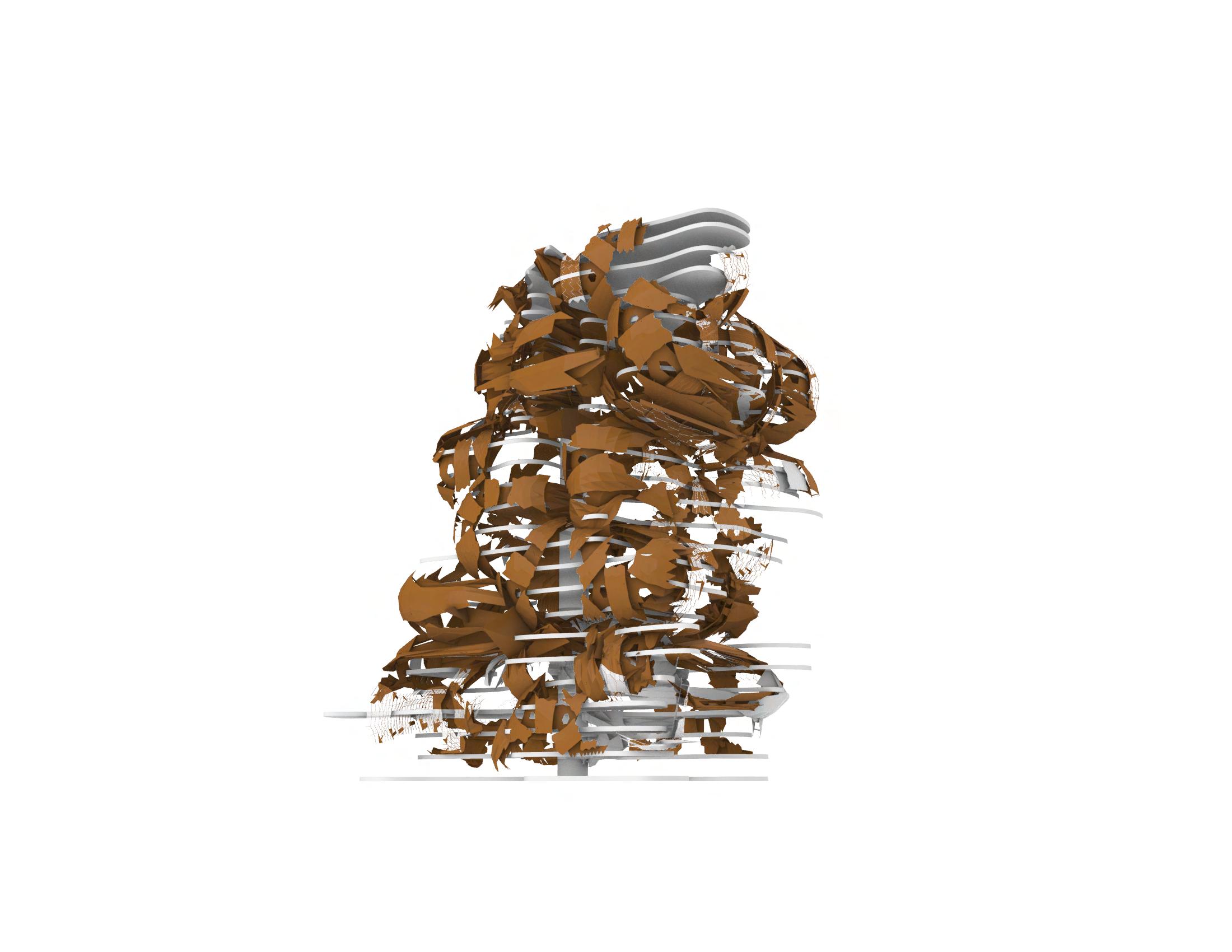
SERVICE LANE ENTRY THE DOCK 215M LENSKART HQ SECTOR 42 POLICE STATION SECTOR 43 216M 79M 108M EXIT GOLF COURSE ROAD 17
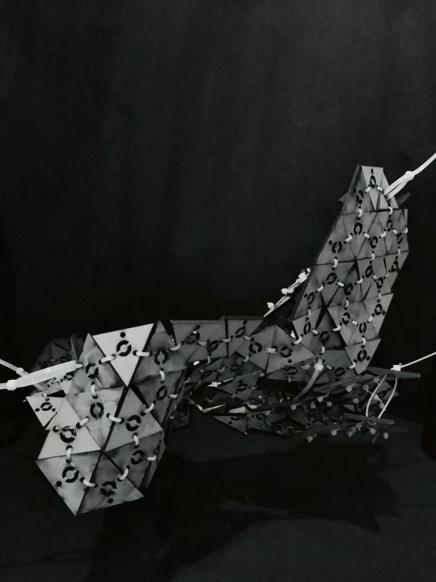

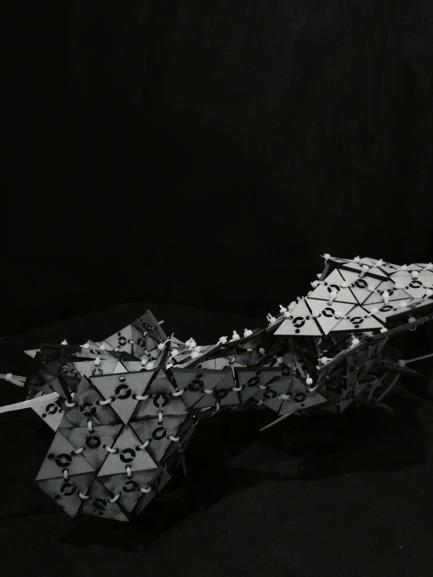
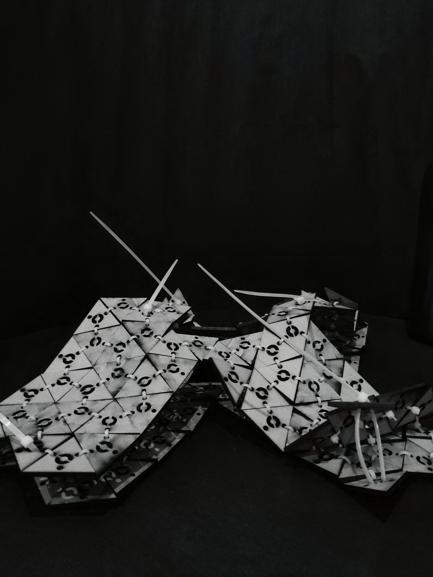

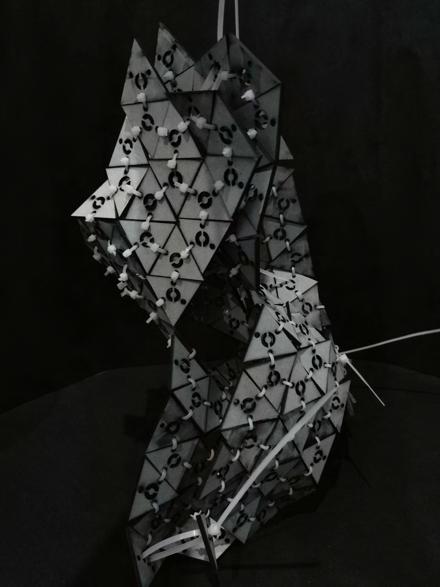
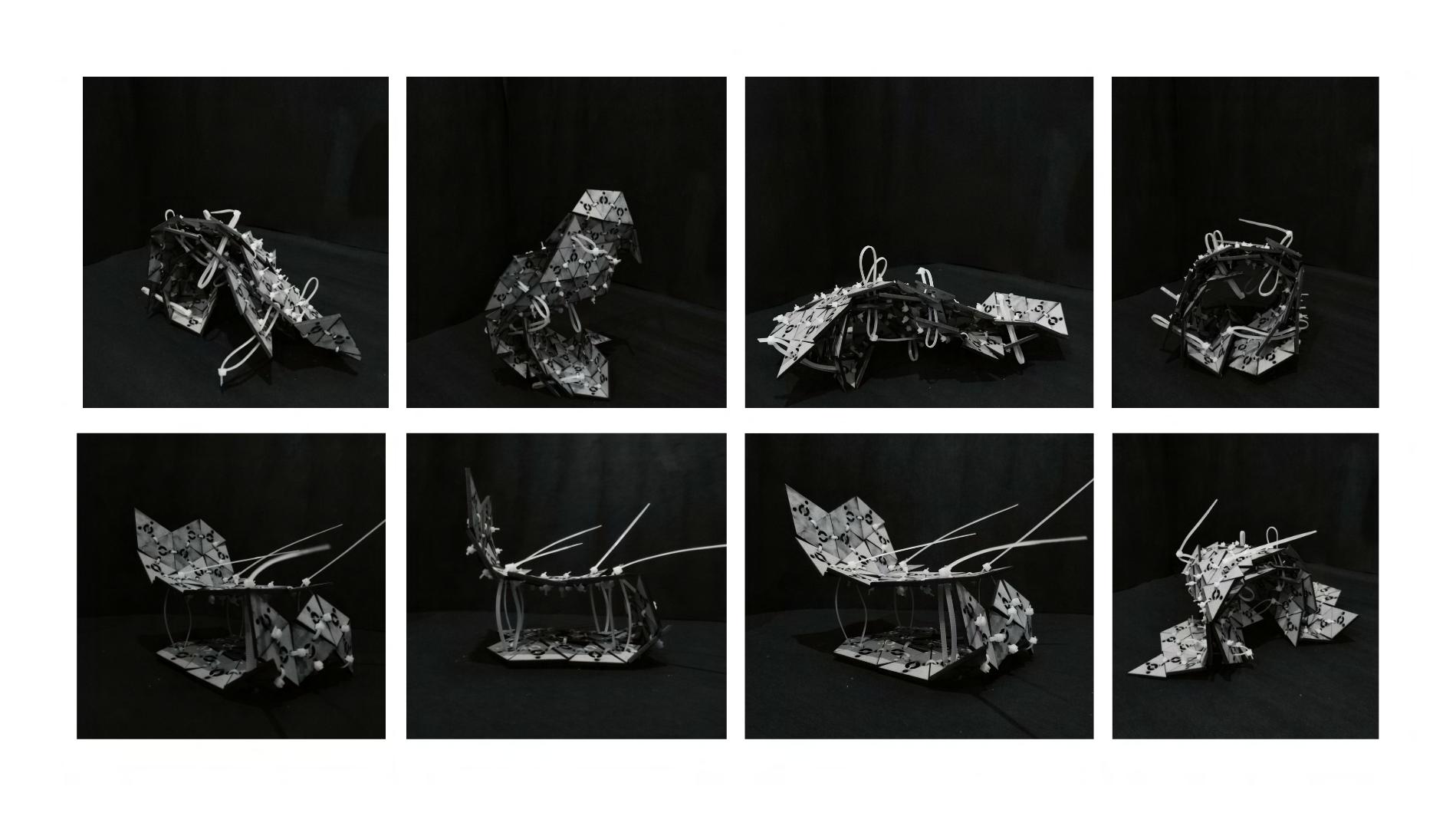



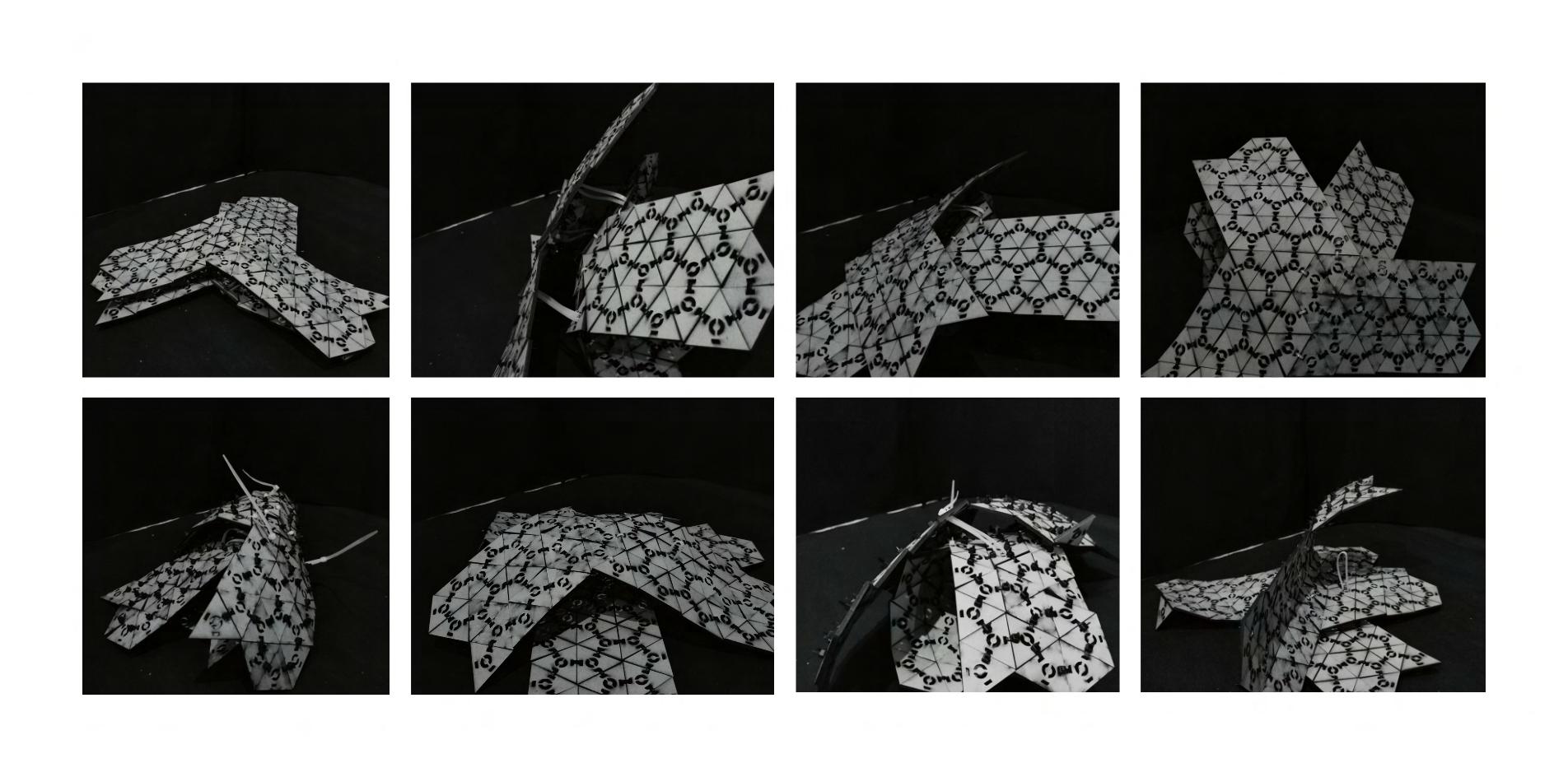

 G1.1
G1.2
G1.3
G2.1
G2.2
G2.3
G2.4
G2.5
G2.6
G2.7
G2.8
G3.1
G3.2
G3.3
G3.4
G3.5
G3.6
G3.7
G3.8
G1.4
G1.5
G1.6
G1.1
G1.2
G1.3
G2.1
G2.2
G2.3
G2.4
G2.5
G2.6
G2.7
G2.8
G3.1
G3.2
G3.3
G3.4
G3.5
G3.6
G3.7
G3.8
G1.4
G1.5
G1.6
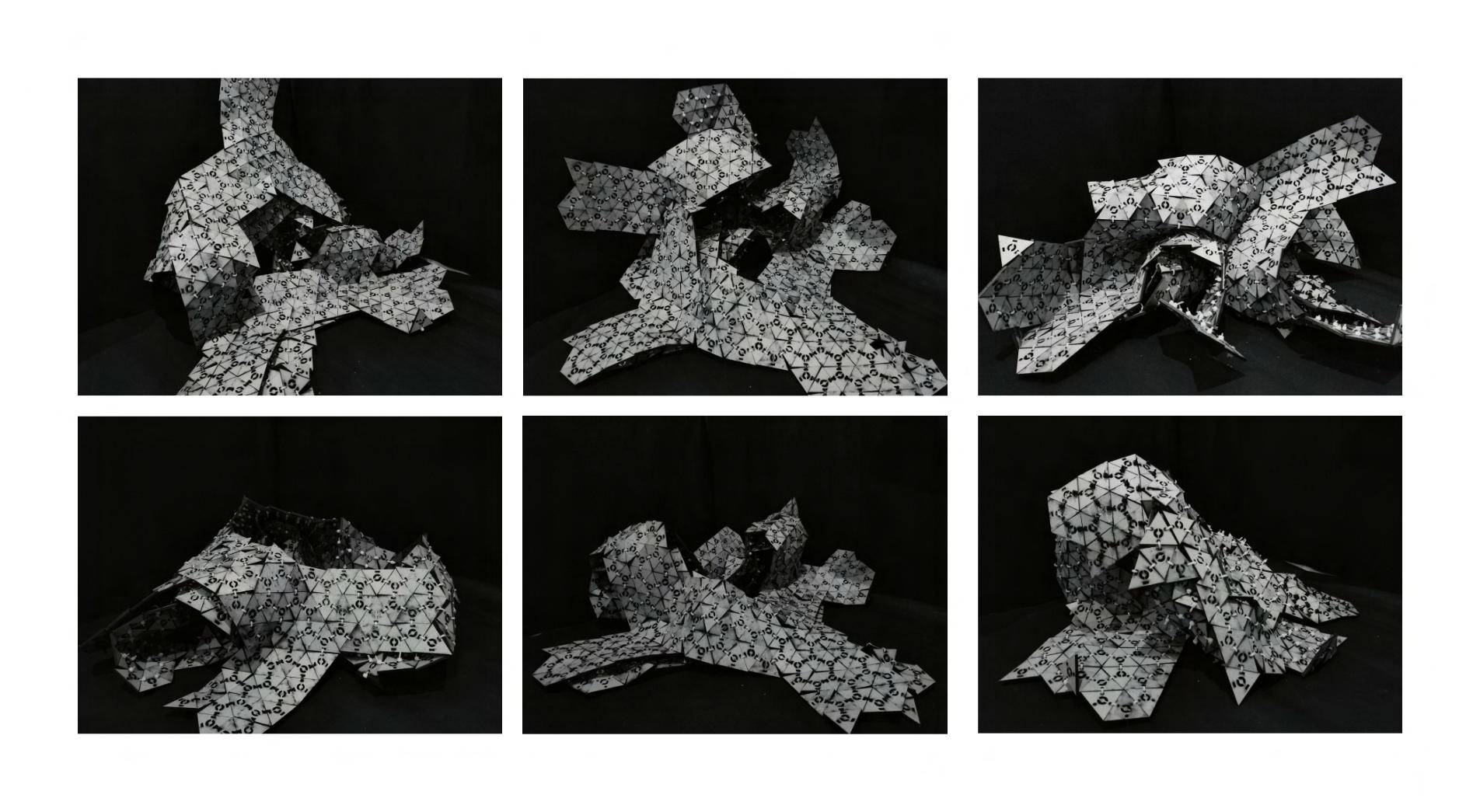












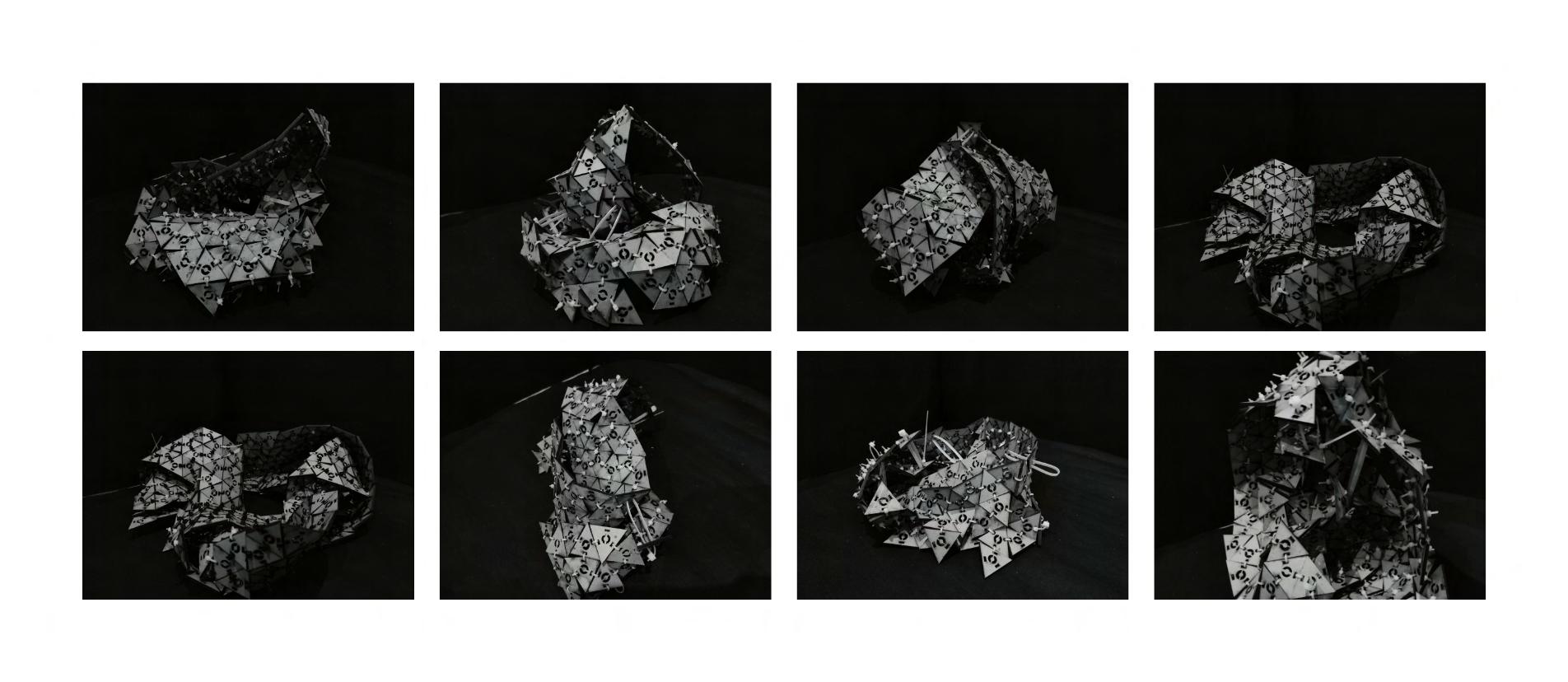


 G6.2
G6.3
G6.4
G6.5
G6.6
G6.7
G6.8
G6.1
G4.1
G4.2
G4.3
G5.1
G5.2
G5.3
G5.4
G5.5
G5.6
G5.7
G5.8
G4.4
G4.5
G4.6
G6.2
G6.3
G6.4
G6.5
G6.6
G6.7
G6.8
G6.1
G4.1
G4.2
G4.3
G5.1
G5.2
G5.3
G5.4
G5.5
G5.6
G5.7
G5.8
G4.4
G4.5
G4.6
Samriddhi
Sushant School of Art & Architecture
Architectural Design
Professor Supervisor
Prof. Ar. Amrita Madan
Year
2022 | Sem 04
Individual Exercise
About
Farrukhnagar, a small village steeped in India's history, thrived on its salt trade. The fort, built by Khan around 1761, housing his palace known as Sheesh Mahal, a gem of Mughal architecture. Our site lies within this historic enclave. The building design is guided by five lenses: imageability, culture, well-being, materiality, and traces of evolution. Iintegrating light and shadow play, chabutra, and nature responsiveness. Domes, arches, semiopen spaces, and courtyards weave a rich fabric, evoking curiosity and a sense of exploration.
This cultural hub encompasses a local art bazaar, community center, museums, galleries, and educational institutes, all overlooking an amphitheater. It celebrates local artistry and heritage while offering spaces for learning, creativity, and community interaction. With its diverse offerings, from art studios to guesthouses, the complex serves as a focal point for cultural exchange and enrichment, honoring village’s past while embracing its future.


 Location
Sheesh Mahal, Farrukhnagar
Area
3 Acres
Location
Sheesh Mahal, Farrukhnagar
Area
3 Acres
Project 1 2 3 4 5 6 7 20
Image render using Twinmotion
Model Matrix
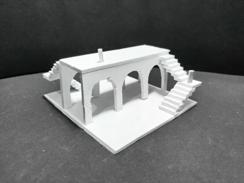
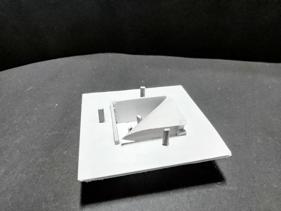
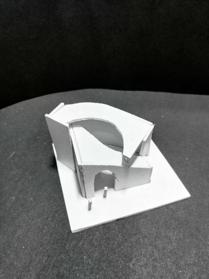


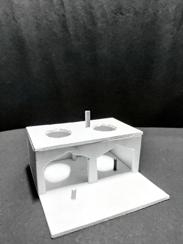


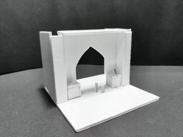

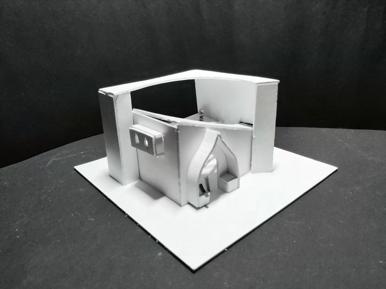

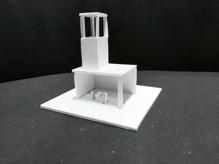

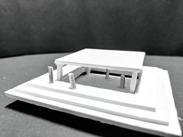
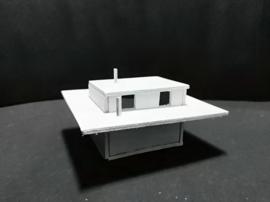


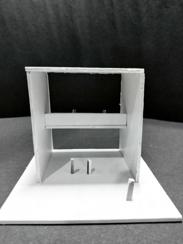

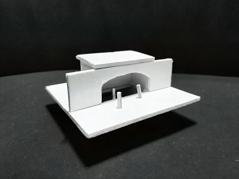
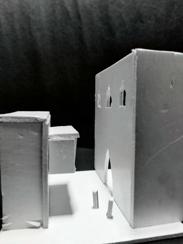
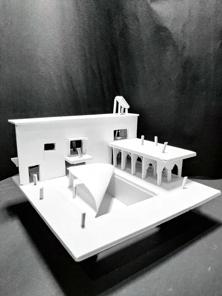
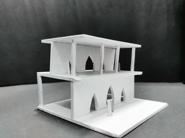

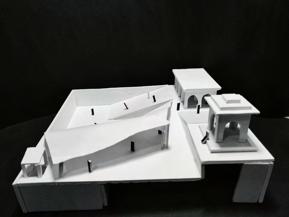
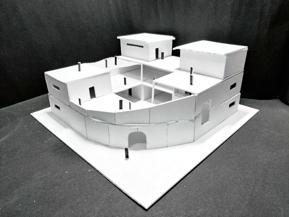
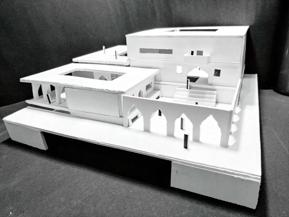

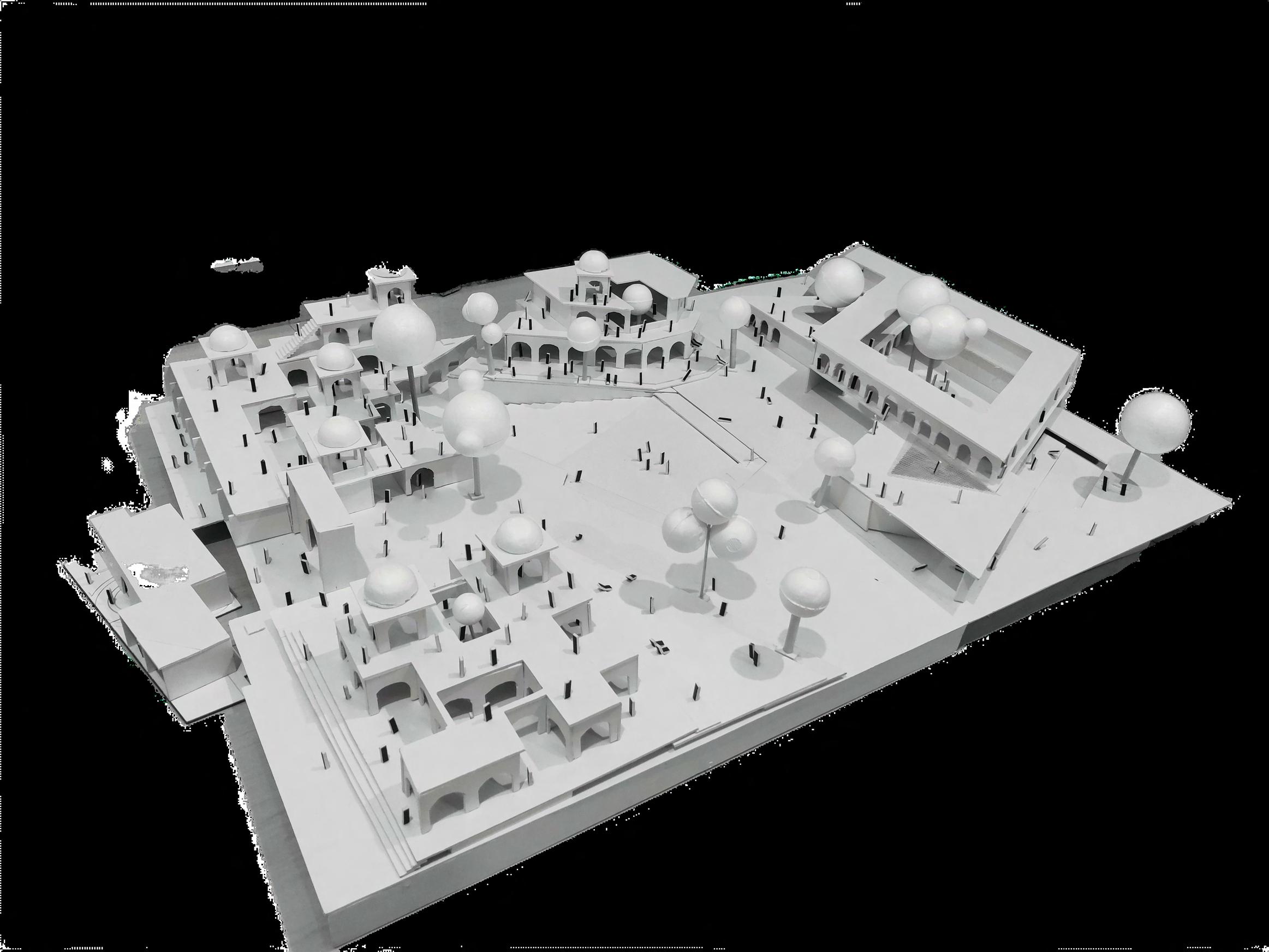
SI SU SE SW SM
PI PU PE PW PM AI AU AE AW AM CU CE CM
PIUEWM
22
Project 1
Working Drawings
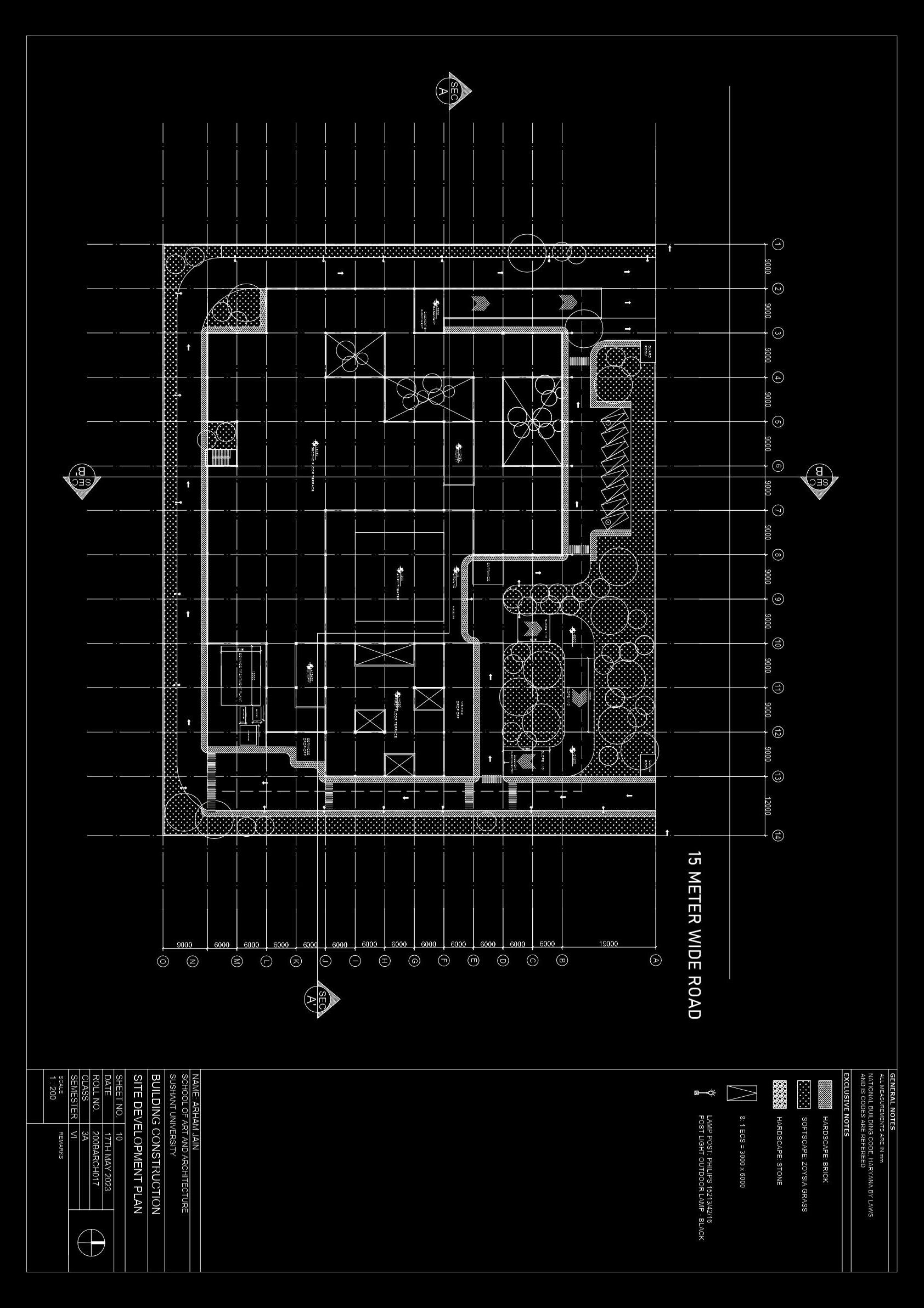
Sushant School of Art & Architecture
Building Construction
Professor Supervisor
Prof. Ar. Tanya
Prof. Ar. J S Bedi
Prof. Ar. Ashish Agarwal
Prof. Ar. Shiv Marwaha
Prof. Ar. Sonal Singh
Typology
Building Management System
Year
2024 | Sem 08

Typology
Pre-engineered Warehouse
Year
2023 | Sem 07

Typology
Cultural Complex
Year
2023 | Sem 06

Typology
Office Block
Year
2022 | Sem 05

2 3 4 5 6 7 22 Image generated using AutoCAD




Working Drawings
Building Setting Out
Framing Plan
Foundation Plan
Site Plan
Terrace Plan
Site Elevations & Sections
Service Core Plan & Sections
WC Plan & Sections
23
Plan
Details Site
Section AA’
Section BB’
BMS System
Fire
HVAC
Surveillance
Plumbing
Drainage & Sewage


Sunken Slab Detail
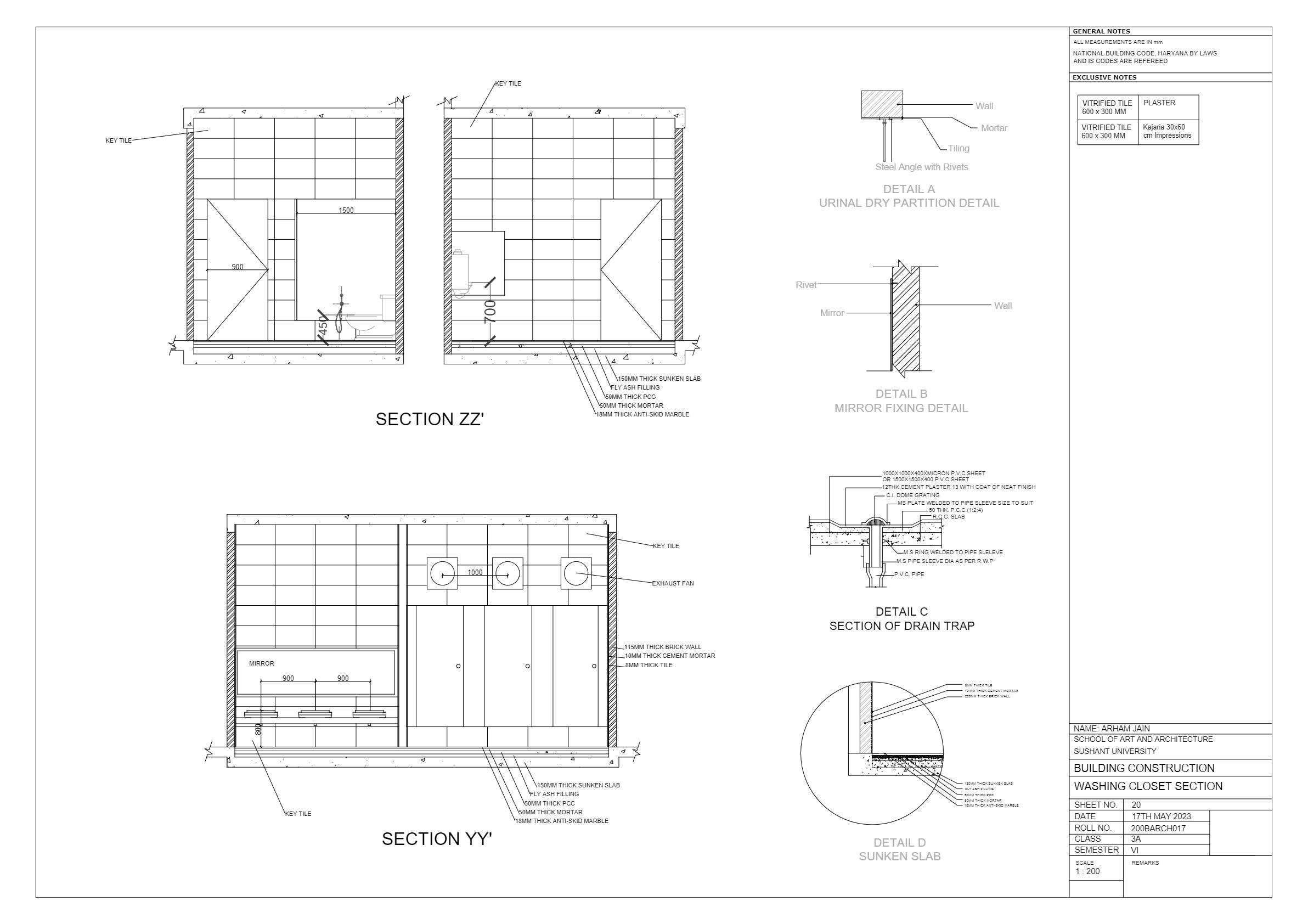


Drain Trap Detail
Section BB’
Urinal Dry Partition Detail
Washroom Details
Plan
Sections
Details




24
Section AA’
Other Details
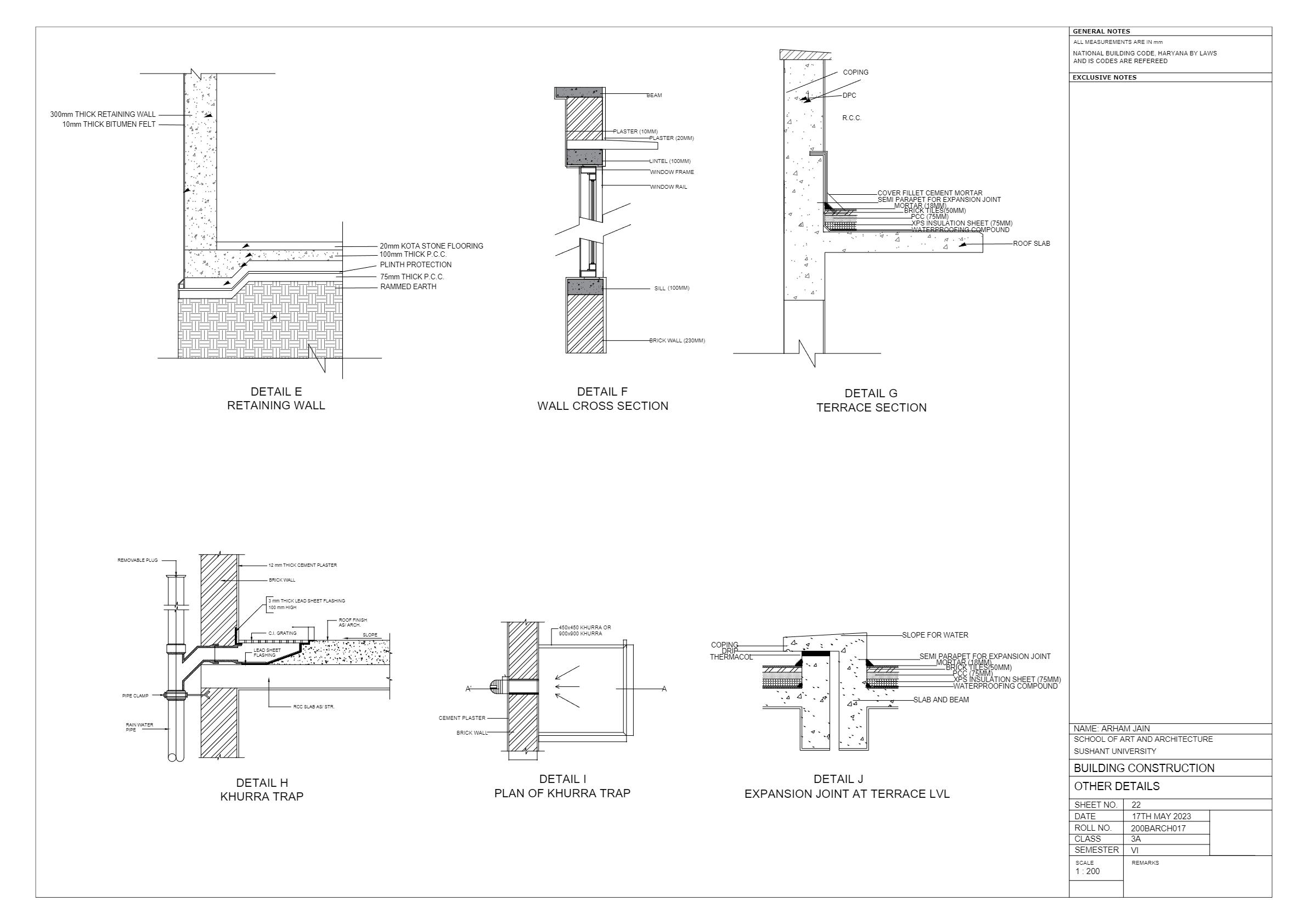
Expansion Joint at
Terrace Level Detail

Wall - Window
Cross Section Detail


25
Khurra Trap Section Detail
External Wall Section
Khurra Trap Plan Detail
Project
1 2 3

Sushant School of Art & Architecture
Architectural Design
Professor Supervisor
Prof. Ar. Himanshu Sanghani
Year
2023 | Sem 07
Research
Dissertation in Architecture
Individual Exercise
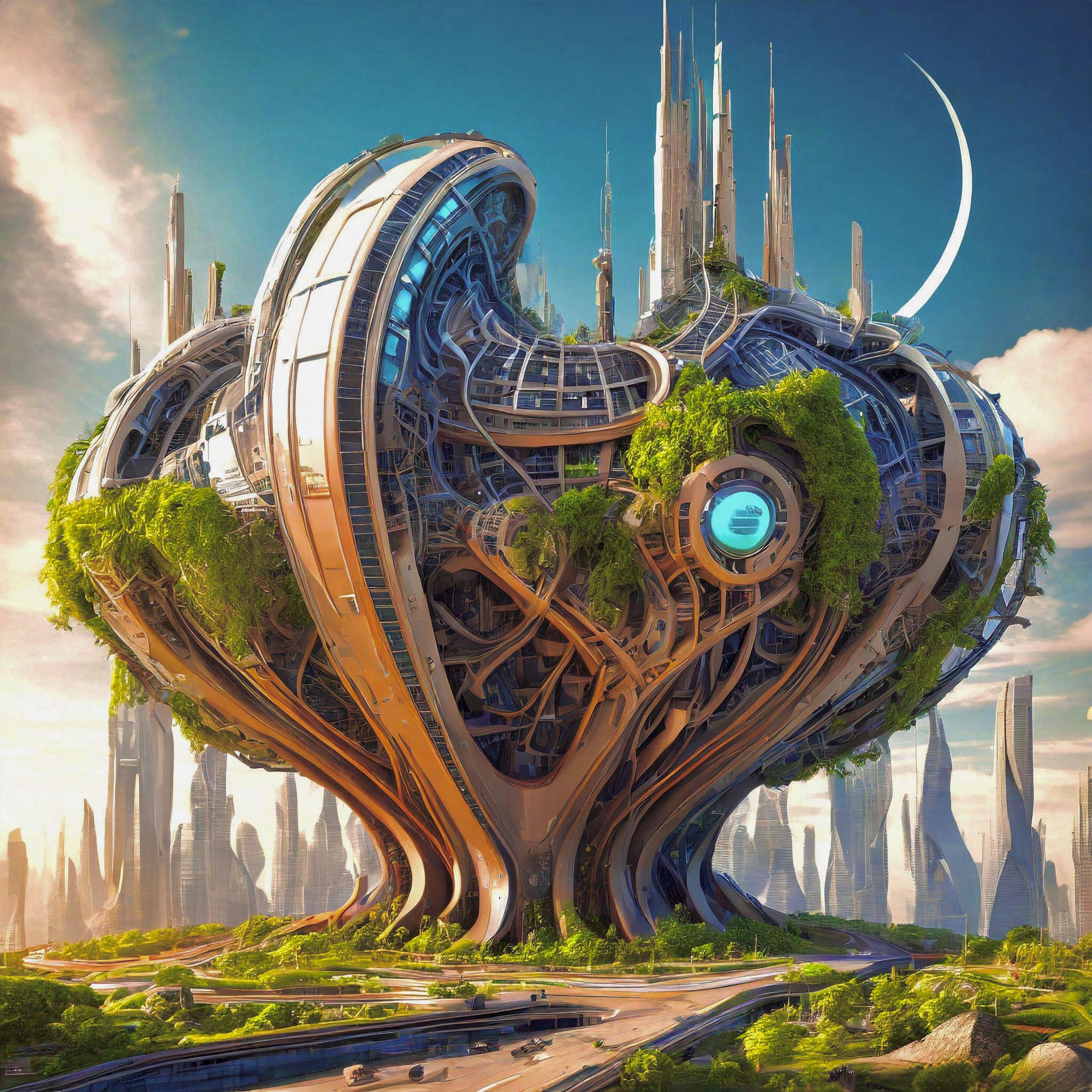
4 5 6 7 26
Cybernetic Transhuman
Ecology: Guidelines generated using Firefly AI
Image
Methodology of research
Formulation of Aim & Objectives
Identification of need of research
Research
Questions
Existing Environment
Interstellar Expansion
Overpopulation
Literature Review
Data Collection
Dystopian
Cybernetics
Built Environment
Digital Environment
Data Analysis
Utopian
Social Reformation
Ideal Sectoral Design
New Model
Parameters
Conclusion
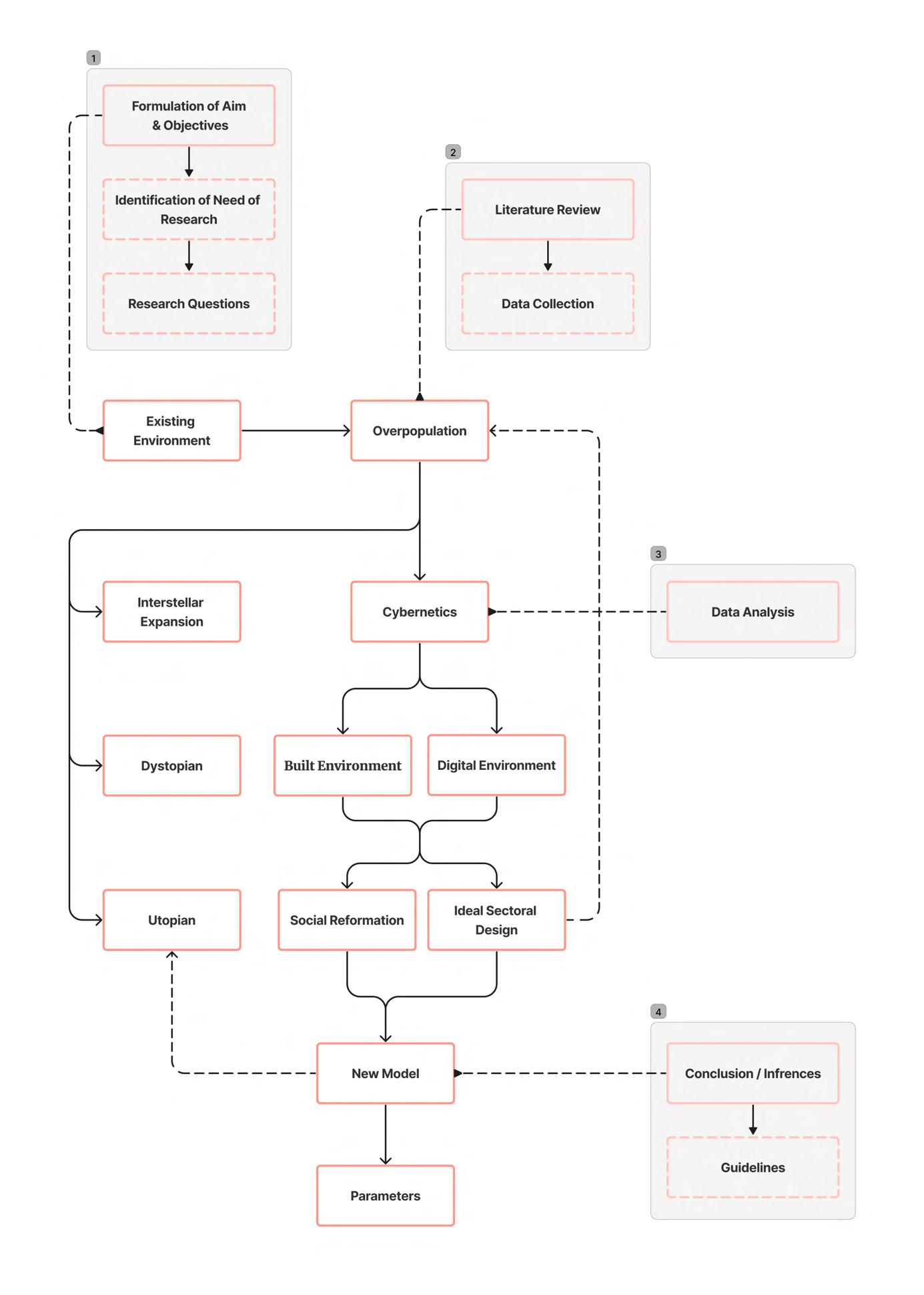
Conclusion / Inferences
Guidelines for 2300
The 2300 cybernetic transhuman ecology model prioritizes symbiotic coexistence, dynamic adaptability, and sustainable practices, integrating ethics with technology and cultural inclusivity in architectural typologies like Floating Bio-Cities and Organic Megastructures.
27
01 Competitions
NASA: REviVe 1.0 Trophy 2022
NASA: CP Kukreja 2022
NASA: Laurie Baker Trophy 2023
02 Booklet
Head Editor
Graphics Head
03 Internship | B.G. Associates 2021
Working Drawings
Rendering
04 Photography
Landscape
Travel
05 Prototyping
Laser Cutting
06 Graphic Designing
Typography
Mix-media Collage
Album Artwork
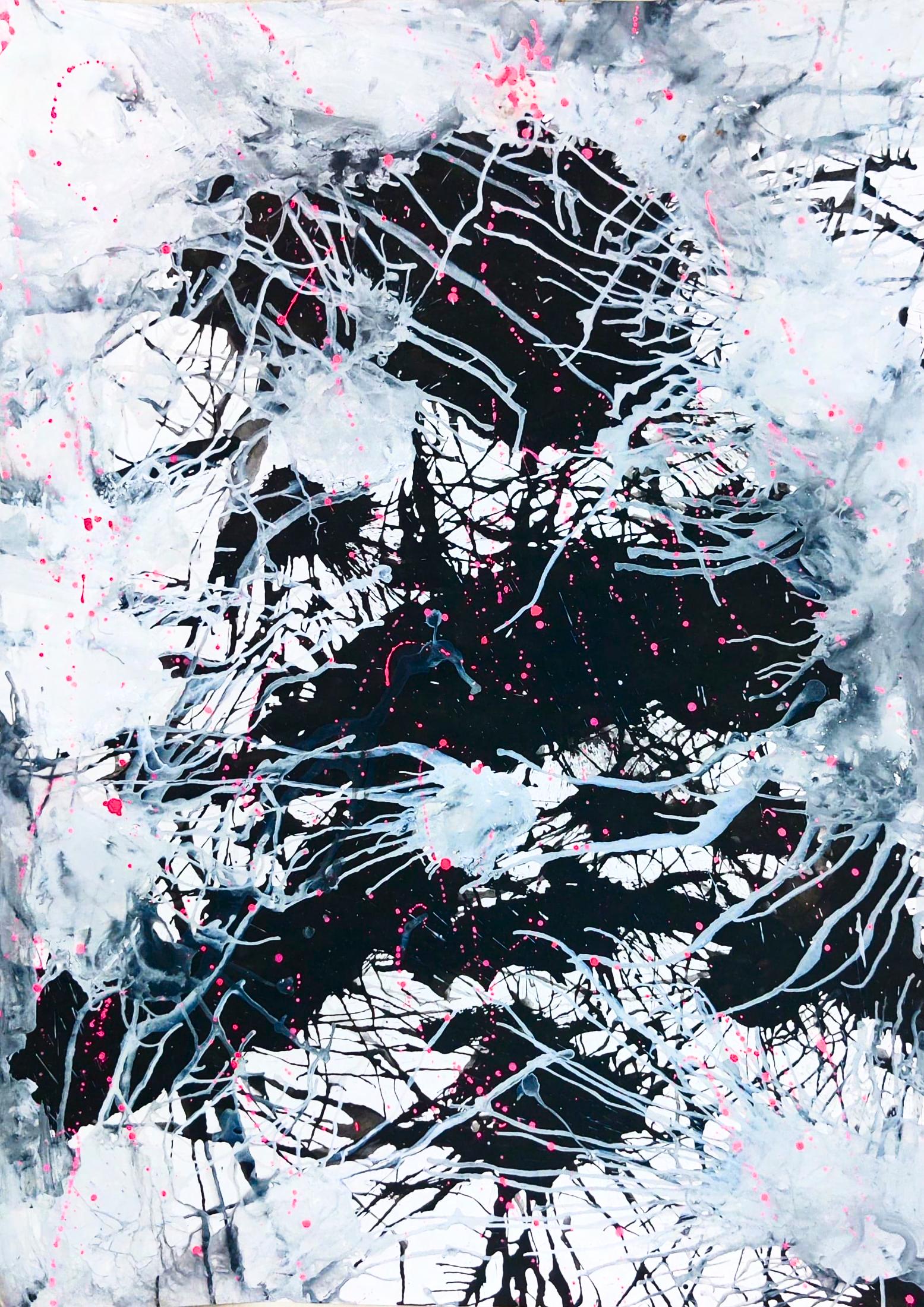
07 Analog Art
Acrylic Painting
Graphite Sketching
Project 1 2 3 4 5 6 7
28
Miscellaneous
NASA: REviVe 1.0 Trophy 2022

NASA: CP Kukreja Trophy 2022
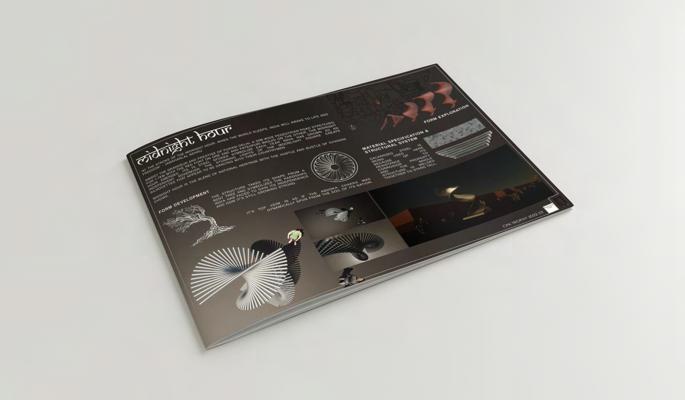
NASA: Laurie Baker Trophy 2023

02 Booklet
SSAA: Mehrauli Case Study 2022
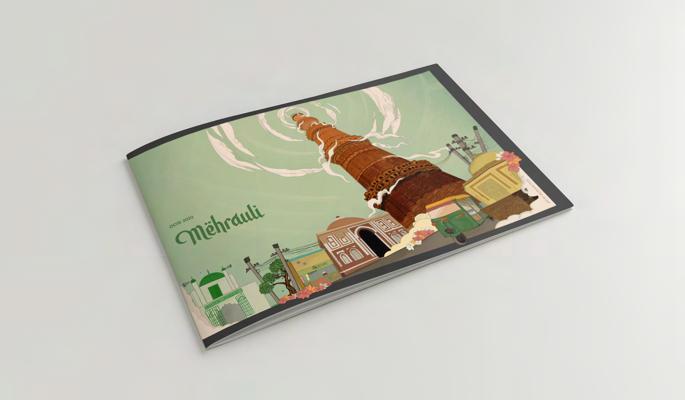
The Bell
Top 12 Finalist
Vivekananda Global University
Team Work
Arham Jain
Muskaan Puri

Midnight Hour
1/3 Entries from University
Team Work
Arham Jain
Muskaan Puri
Vani Goel

Eyes On The Street
1/3 Entries from University
Team Work
Arham Jain
Mehr Dandiwal
Vani Goel
Yashpal Singh Jaitawat

OCIS 2022: Mehrauli
Head Editor
Graphics Head
Team Work
SSAA Batch of 2025

29
01 Competitions
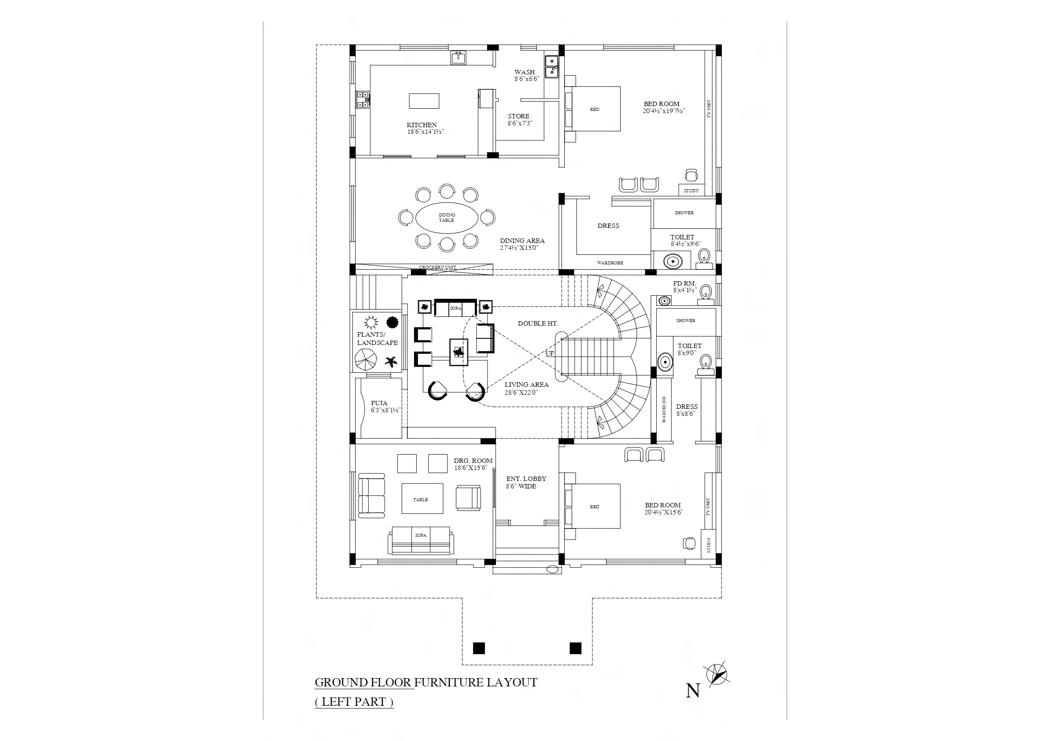
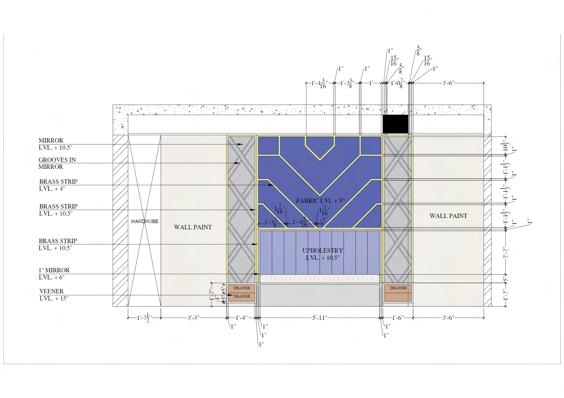
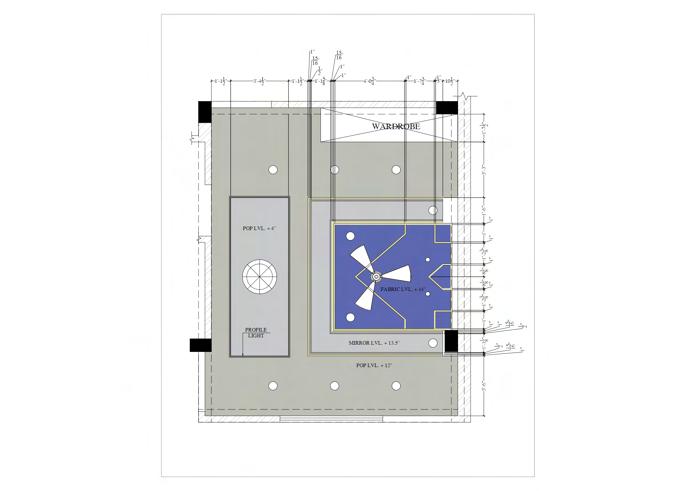
Working Drawings
Shuttering Plan
Conduit Plan
Electrical Plans
Bedroom Elevations
False Ceilings
Furniture Layouting
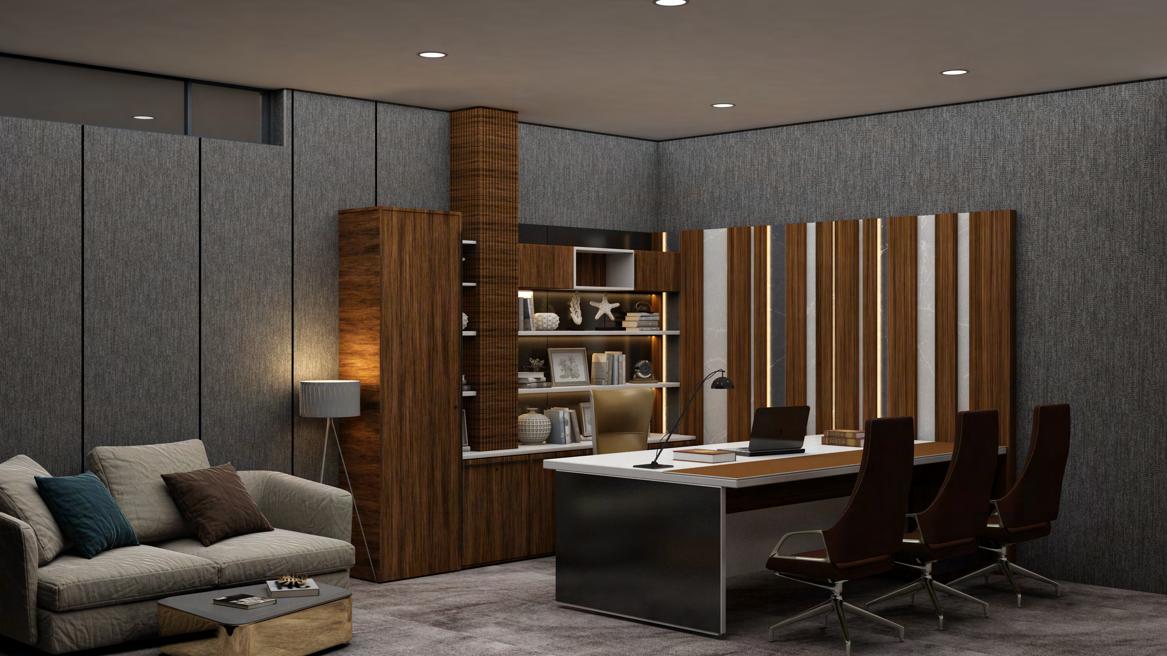
Rendering
Office
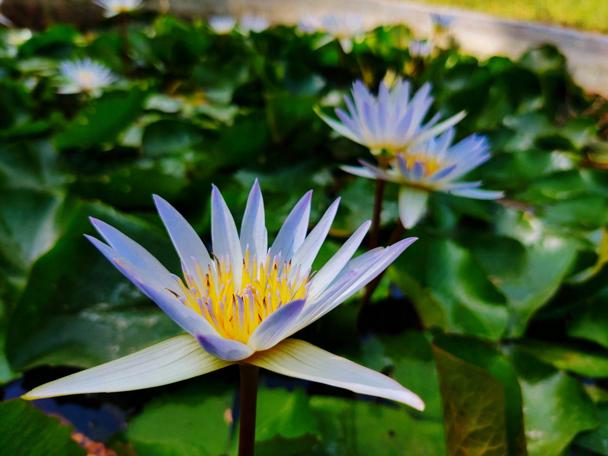

Types
Architecture
Event
Landscape
30
03 Internship | B.G. Associates 2021
Travel
04 Photography
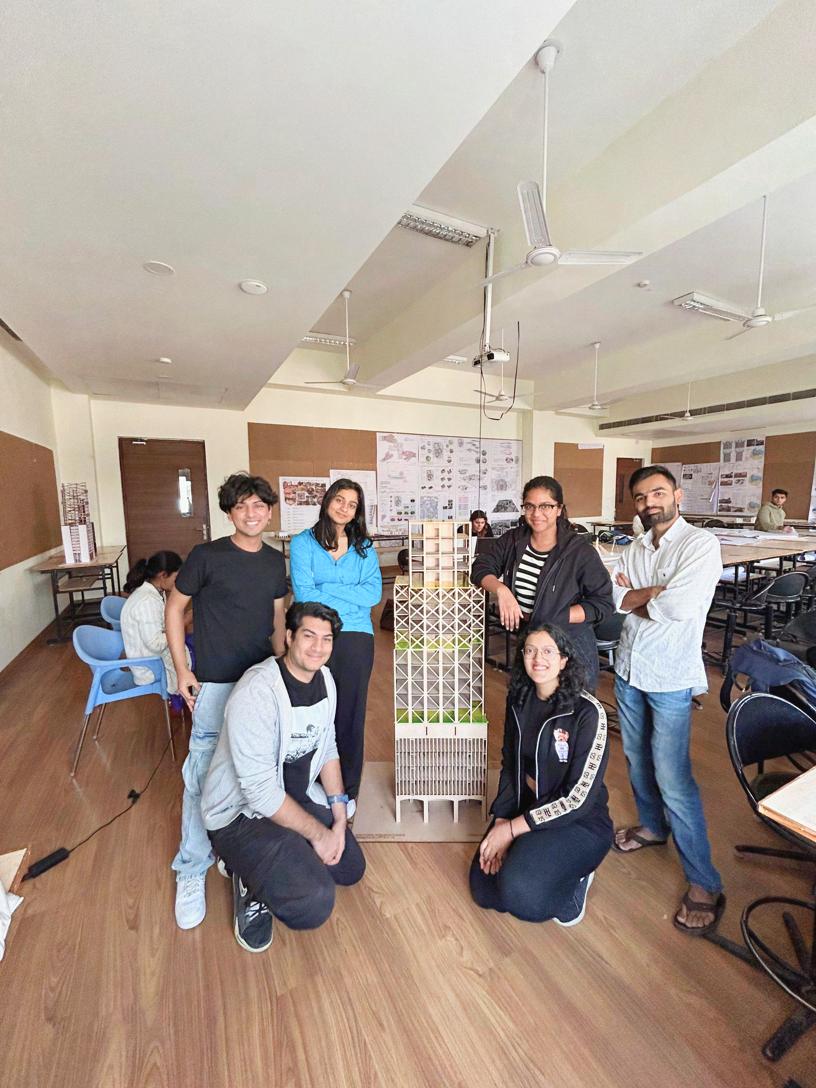
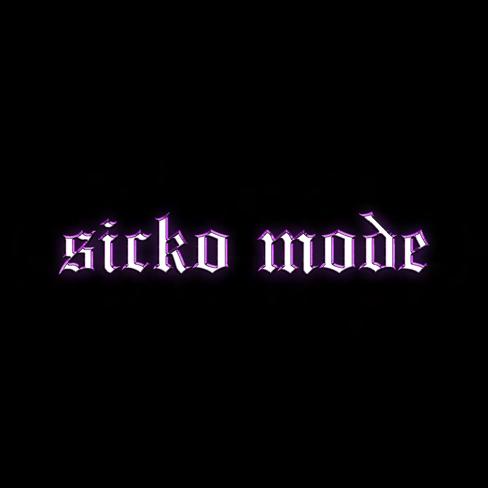
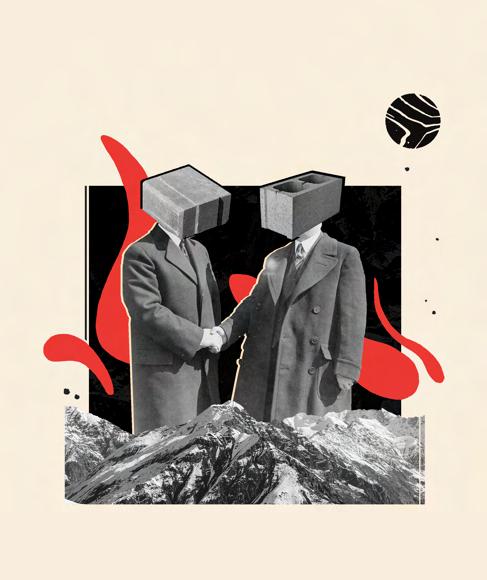

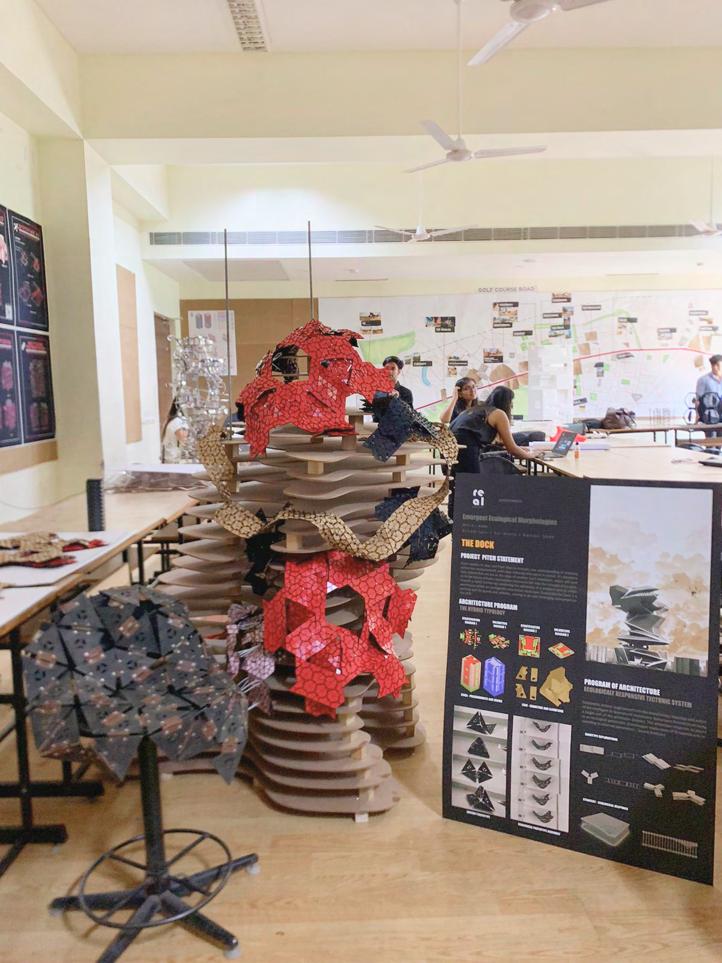
Techniques
3D-Printing
Laser Cutting
Mediums
Acrylic
MDF
Hands-On
Sun board
Balsa Wood
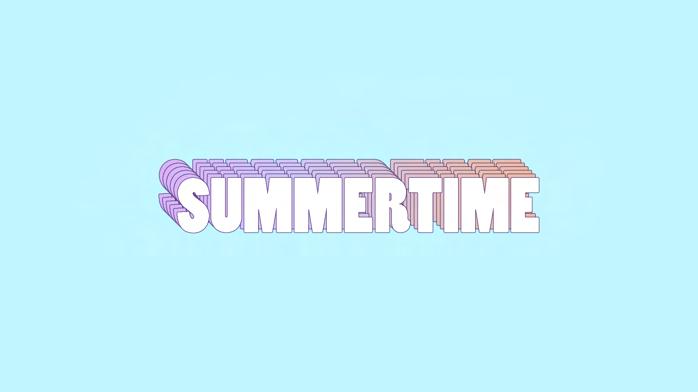
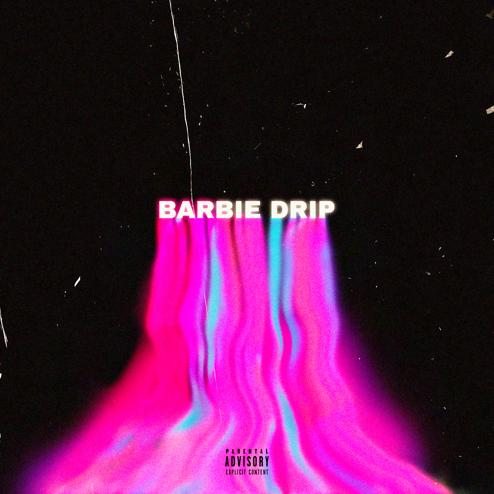

Typography
3D Text
Text Effects
Layer Styles
Illustrations
Digital Painting
Concept Art
Vector Illustration
Mixed Media Collage
Photo Manipulation
Infographics
Mediums
Pencil Colors
Oil Pastels
Graphite
Water Colors
Gouache
Acrylics
31
05 prototyping
06 graphic Designing
07 Analog Art
iamarhamjain@gmail.com
+91 9636248888
Copyright © 2024











 Location
Location






























 Location
Sheesh Mahal, Farrukhnagar
Area
3 Acres
Location
Sheesh Mahal, Farrukhnagar
Area
3 Acres


































































