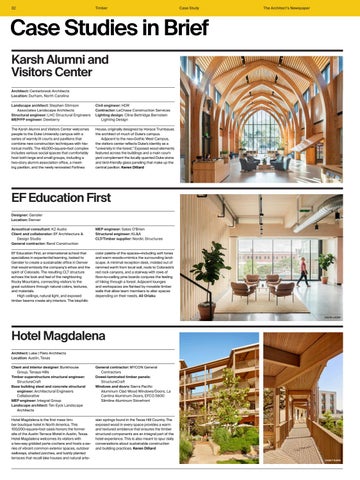32
Timber
Case Study
Case Studies in Brief
The Architect’s Newspaper
Karsh Alumni and Visitors Center Architect: Centerbrook Architects Location: Durham, North Carolina Landscape architect: Stephen Stimson Associates Landscape Architects Structural engineer: LHC Structural Engineers MEP/FP engineer: Dewberry
Civil engineer: HDR Contractor: LeChase Construction Services Lighting design: Cline Bettridge Bernstein Lighting Design
The Karsh Alumni and Visitors Center welcomes people to the Duke University campus with a series of warmly lit courts and pavilions that combine new construction techniques with historical motifs. The 48,000-square-foot complex includes various social spaces that comfortably host both large and small groups, including a two-story alumni association office, a meeting pavilion, and the newly renovated Forlines
House, originally designed by Horace Trumbauer, the architect of much of Duke’s campus. Adjacent to the neo-Gothic West Campus, the visitors center reflects Duke’s identity as a “university in the forest.” Exposed wood elements featured across the buildings and a main courtyard complement the locally quarried Duke stone and bird-friendly glass paneling that make up the central pavilion. Keren Dillard PETER A ARON
EF Education First Designer: Gensler Location: Denver Acoustical consultant: K2 Audio Client and collaborator: EF Architecture & Design Studio General contractor: Rand Construction
MEP engineer: Salas O’Brien Structural engineer: KL&A CLT/Timber supplier: Nordic Structures
EF Education First, an international school that specializes in experiential learning, looked to Gensler to create a sustainable office in Denver that would embody the company’s ethos and the spirit of Colorado. The resulting CLT structure echoes the look and feel of the neighboring Rocky Mountains, connecting visitors to the great outdoors through natural colors, textures, and materials. High ceilings, natural light, and exposed timber beams create airy interiors. The biophilic
color palette of the spaces—including soft tones and warm woods—mimics the surrounding landscape. A minimal reception desk, molded out of rammed earth from local soil, nods to Colorado’s red rock canyons, and a stairway with rows of floor-to-ceiling pine boards conjures the feeling of hiking through a forest. Adjacent lounges and workspaces are flanked by movable timber walls that allow team members to alter spaces depending on their needs. Ali Oriaku
DAVID L AUER
Hotel Magdalena Architect: Lake | Flato Architects Location: Austin, Texas Client and interior designer: Bunkhouse Group, Tenaya Hills Timber superstructure structural engineer: StructureCraft Base building steel and concrete structural engineer: Architectural Engineers Collaborative MEP engineer: Integral Group Landscape architect: Ten Eyck Landscape Architects
General contractor: MYCON General Contractors Dowel-laminated timber panels: StructureCraft Windows and doors: Sierra Pacific Aluminum Clad Wood Windows/Doors, La Cantina Aluminum Doors, EFCO 5600 Slimline Aluminum Storefront
Hotel Magdalena is the first mass timber boutique hotel in North America. This 100,000-square-foot oasis honors the former site of the Austin Terrace Motel in Austin, Texas. Hotel Magdalena welcomes its visitors with a two-way gridded porte cochere and hosts a series of vibrant common exterior spaces, outdoor walkways, shaded porches, and lushly planted terraces that recall lake houses and natural arte-
sian springs found in the Texas Hill Country. The exposed wood in every space provides a warm and textured ambience that ensures the timber structural components are an integral part of the hotel experience. This is also meant to spur daily conversations about sustainable construction and building practices. Keren Dillard CASE Y DUNN
