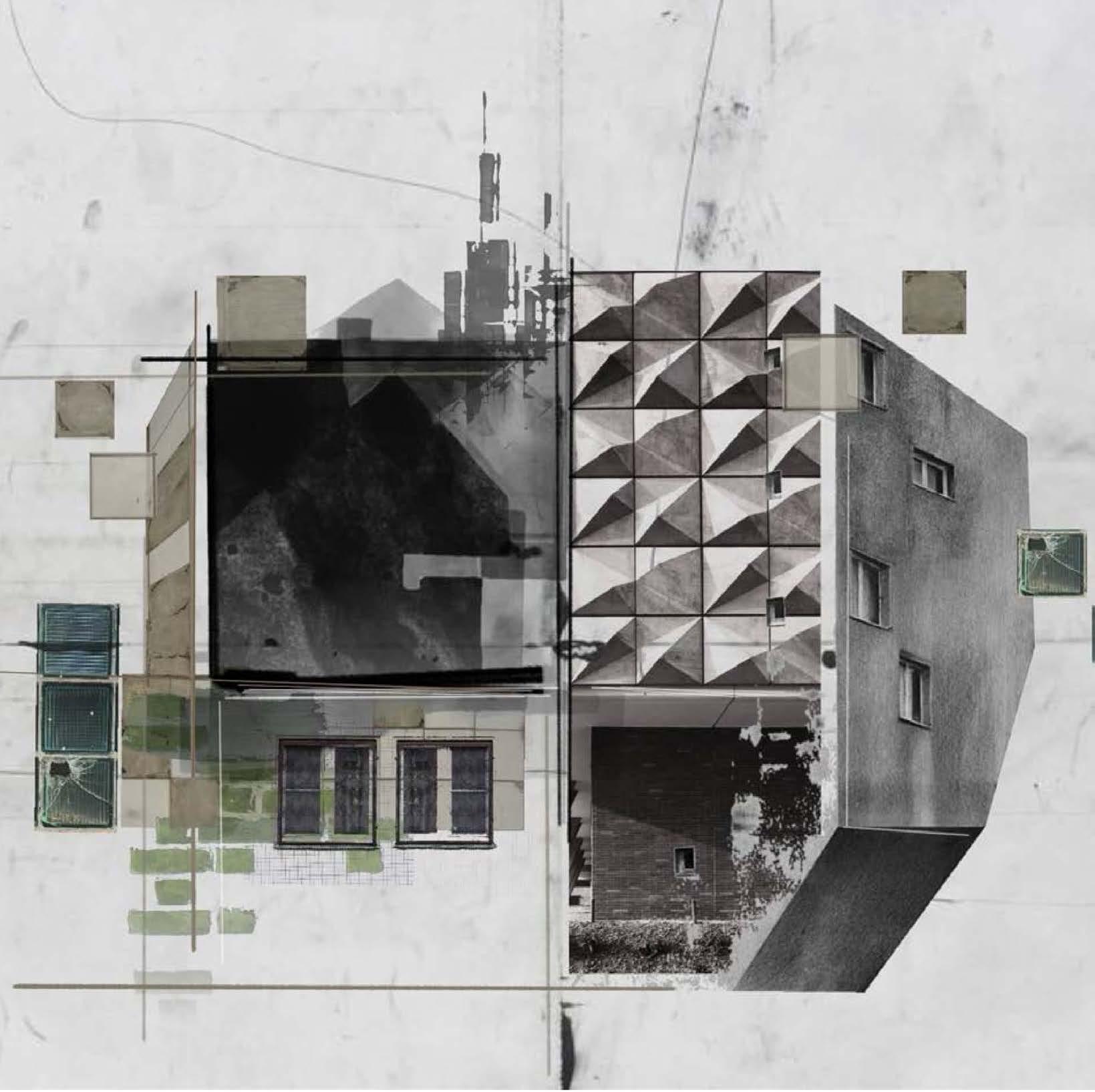

Queen’s 2025
Architecture Yearbook
BSc Architecture (RIBA Part 1)
MArch Architecture (RIBA Part 2)
MSc Applied Architecture & Design
PGCert Cinematic Architecture

Copyright © 2025
All Rights Reserved
Architecture at Queen’s Queen’s University Belfast
Edited & Designed by Dr Niek Turner
Cover Image by Caitlin Suribas
No part of this publication may be reproduced, stored in a retrieval system, or transmitted, in any form or by any means, electronic, mechanical, photocopying, recording or otherwise, without prior permission of the copyright owner.
Architecture at Queen’s Introduction
BSc (Hons) Architecture
BSc Stage 1
BSc Stage 2
BSc Stage 3
Vertical Studios
- Architecture/Montage
- Common Room
- Counterpoint
- Interact
- Staging Symbiosis
- Starlings & Currachs
M.Arch
M.Arch Studios
- In Praise of Adaptation
- New Order
- StreetSpace
- Terraqueous
M.Arch Professional Skills
M.Arch Humanities Dissertation
M.Arch Technology Dissertation
MSc in Applied Architecture & Design PGCert Cinematic Architecture
CineArch Studio
Architecture at Queen’s Introduction
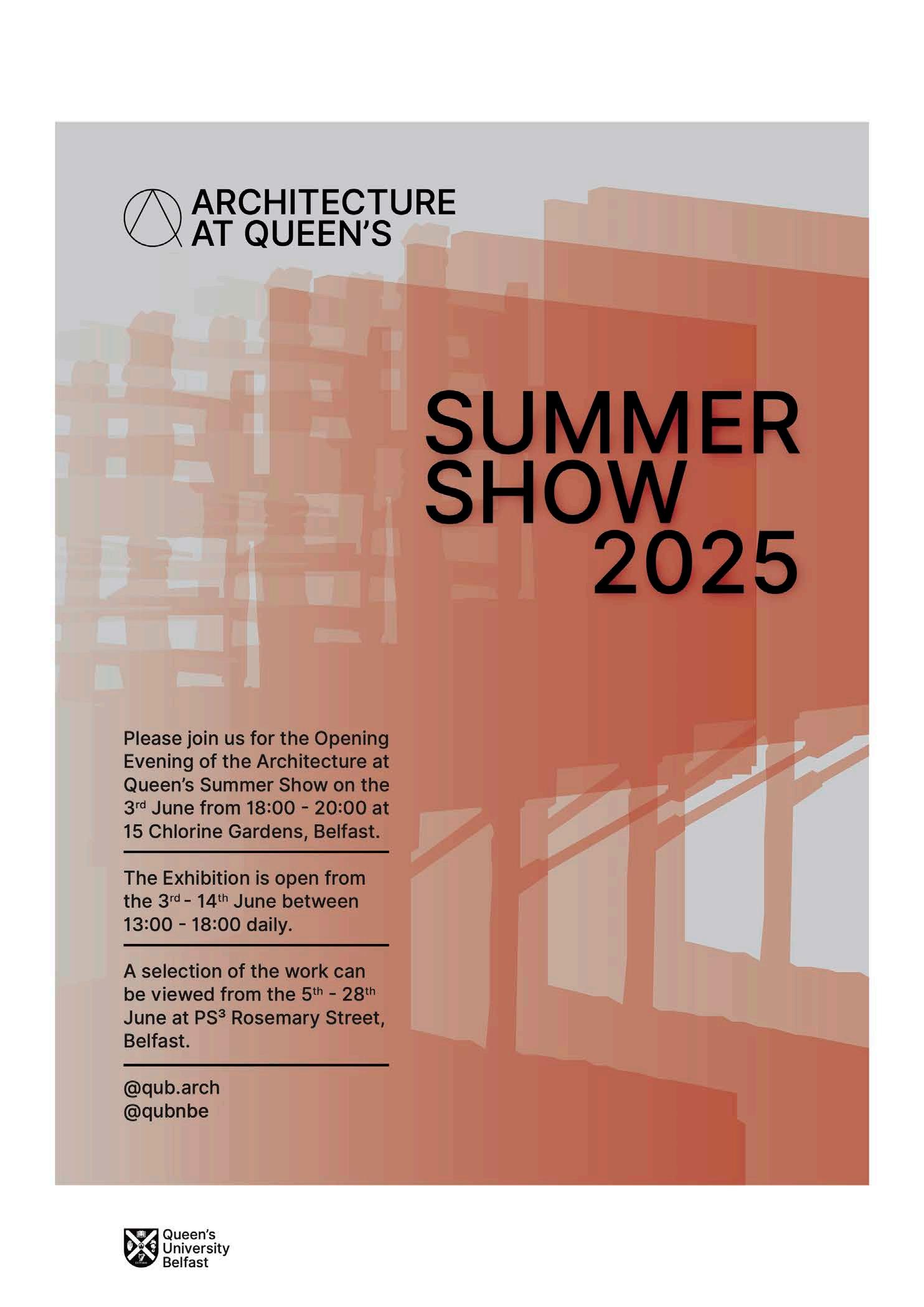
A warm welcome to Architecture at Queen’s University Belfast! We are delighted to have you join us in the School of Natural and Built Environment. Our students are truly the highlight of Queen’s, and we are excited about the opportunity to meet you in person.
This was my first interaction with our students in September 2024, and when you work with such amazing young adults—supporting them in their professional and personal journeys—time truly flies. In this yearbook, you will find only a fraction of their creative, thoughtful, energetic, innovative, and sustainable work. The rest of this year’s projects can be viewed in our Summer Show 2025: https:// my.matterport.com/show/?m=LTmYyWmP8n1
At Queen’s University, Architecture has a longstanding record of conducting groundbreaking research and delivering excellent education through a variety of accredited programmes. Our graduates have been making a meaningful impact on both the urban and rural environment in Northern Ireland, and beyond, for over 50 years. In this ever-changing moment in human history—marked by climate challenges, scientific and technological advances,
and globalisation—the need for critical thinkers, creative minds, and solution-oriented architects and designers has never been greater. Our nearly 300 students are well-prepared with the professional and transferable skills they have gained and developed this year.
Belfast holds unique geopolitical importance, serving as a bridge between Great Britain and the Republic of Ireland, as well as Europe and the Americas. It is a city that offers a welcoming and affordable setting, ensuring that both undergraduate and postgraduate students enjoy an exceptional experience at a university that is part of the prestigious Russell Group.
We sincerely hope that our students’ time at Queen’s has been as memorable for them as it has been for us. We wish the best of luck to our new graduates, and we look forward to welcoming back those who will return to their studies after a well-deserved summer break. We also extend our warmest wishes to our beloved professor, Michael McGarry, as he embarks on a new chapter. This yearbook is dedicated to him in recognition of his lasting impact.
Dr Gul Kacmaz Erk, Lead for Architecture and Planning
19 June 2025
BSc (Hons) Architecture [RIBA
Part 1]
Students
Mobaraq Mohammed Akpa, Latifah Mohammed S Al Amro, Nicolas Anton, Lilly Birtwistle, Madison Burns, Dalia Del Carmen Carcache Flores, Elizabeth Carlier, Sabina Cawley, Emily Cunningham, Adela Dobros, Charley Donnelly, Paul Dunne, Clara Elliott, Jane Faulkner, Agata Goralik, Hannah Gorman, Jodie Hall, Keira Healy, Lee Hennigan, Grace Henry, Katelyn Houston, Thomas (Tom) Irwin, Samiha Islam, Jessica Jones, Sana Joseph, Andrew Kale, Amy Kearney, EllieRose Kelly, Aodhan Kirk, Ronan Lecky, Leanna LogueFarren, Chi Siang Timothy Low, Zara Lyttle, Jessica Magee, Kate Mawhinney, Louise McChesney, Fergal McGirr, Chloe McIlveen, Mia McKay, Sorcha McKeown, Sarah McMullan, Mary McNally, Olesia Moliukova, Ciara Molloy, Emilija Murphy, Anna Nieznanska, Saoirse Odonnell, Bayyo Nadyku Pane, Gidong Park, Clare Quinn, Osian Reid, Yasmin Samir, Mia Santangelo,
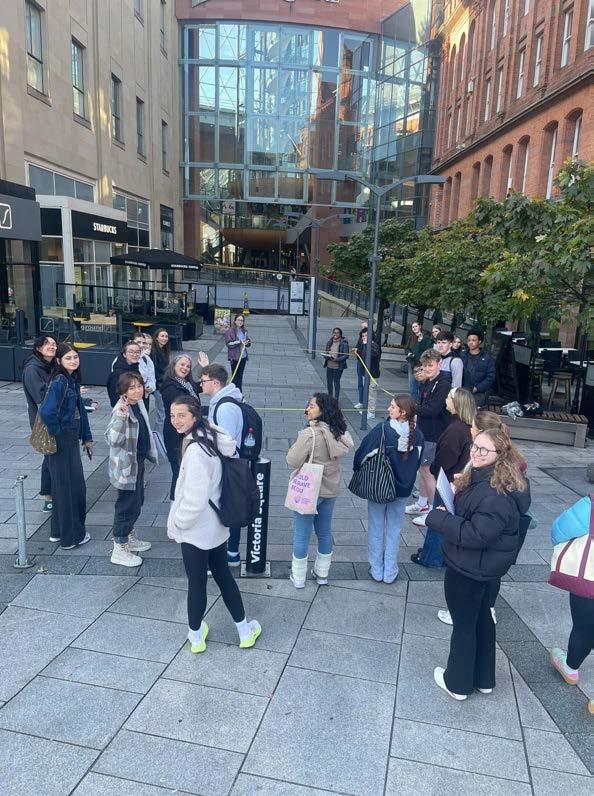
Shelby Smith, Isabel Stafford-Santana, Anna Stanly, Merieme Tighiouart, Ethan Todd, Lia Jade Trotter, Oliver Watts, Olivia White, Luke Whitty, and Lucy Wright.
Staff
Dr Chantelle Niblock, Dr Sarah Lappin, Prof. Michael McGarry, Rachel Delargy, Shane Birney, Leonard Chipawa, James Grieves and Dr Chris Hamill.
With thanks to:
Void Gallery, Ellen Rowley, David Capener, Brian Ward, Chris Farnan, Melanie Brehaut, Victoria Ferris, Irene Bittles, Jamie Laing, Groundswell Consortium, Belfast City Council Regeneration and Capital Projects and very many thanks to Prof. Michael McGarry.
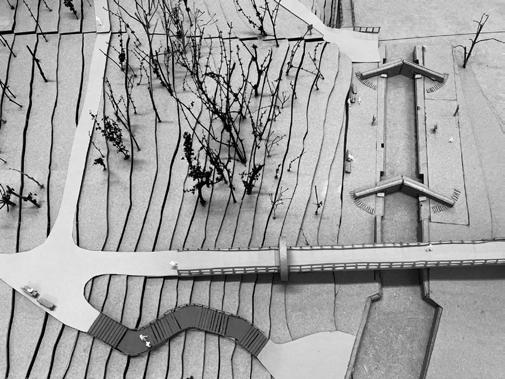
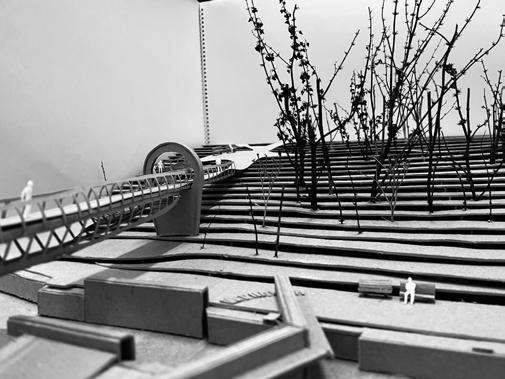
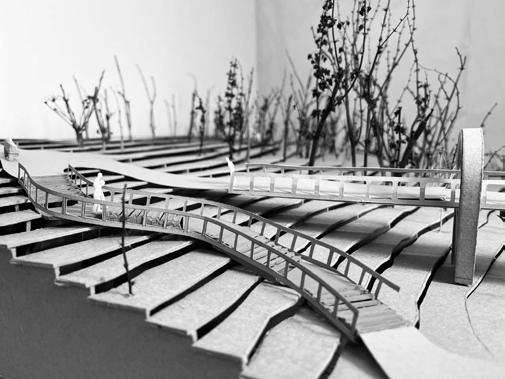
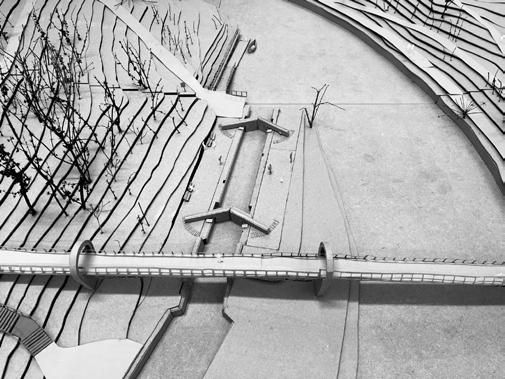
Semester One of our students’ First Year concentrated on the essential skills for any architect: careful observation, orthographic drawing, model making, teamwork and the beginnings of their design practice.
Our projects in Semester One were based around one of our most essential resources: access to fresh water. Water, Water Everywhere asked students to identify a space which included a unique relationship to water. In pairs, the students recorded these spaces through orthographic and freehand drawings, paying close attention to materials, proportions, sectional relationships and environmental proximities.
We then ran our first Activity Week in collaboration with the Void Gallery in London/Derry. The students worked intensively in groups to develop a proposal for Void’s front façade; many of the projects proposed radical rethinking of the space. We were joined at the final review by Void Gallery curators and board members.
The final project, Fountain House Belfast, built on the work of Berlin-based architects raumlabor. We began by observing two listed structures in Belfast: the Thompson and Jaffe Fountains in the city centre. Each student was asked to design a pavilion which reacted to these important structures as a means to draw public attention to our access to fresh water. The students created spaces for meeting, listening, displaying and other programmes.
In Semester Two, students completed design projects that developed their creative, technical and professional skills across a range of media and collaborative contexts.
They began with Community Comforts, an interdisciplinary Activity Week project where M.Arch, AAD, and BSc Stage One students designed inclusive, sustainable public toilets for Belfast’s greenways. Final proposals were presented to stakeholders supporting the city’s regeneration efforts.
The second assignment, Research through Drawing and Modelling, involved paired investigations of architectural precedents. Students explored how design interacts with context, focusing on atmosphere, materiality, and light, while developing hybrid representation skills.
For their final project, students designed a Community Hub on a site along the River Lagan. Drawing on the research methods and techniques developed in earlier assignments, students were encouraged to develop a critical response to site, programme, and context. The community hubs were envisioned as inclusive, multi-purpose civic spaces that responded to local needs while embedding themes of sustainability and material sensitivity. Throughout the semester, students worked to refine their professional skills in communication and portfolio development.
This body of work demonstrates an integrated approach to learning where design, research, and communication are continually tested and refined.

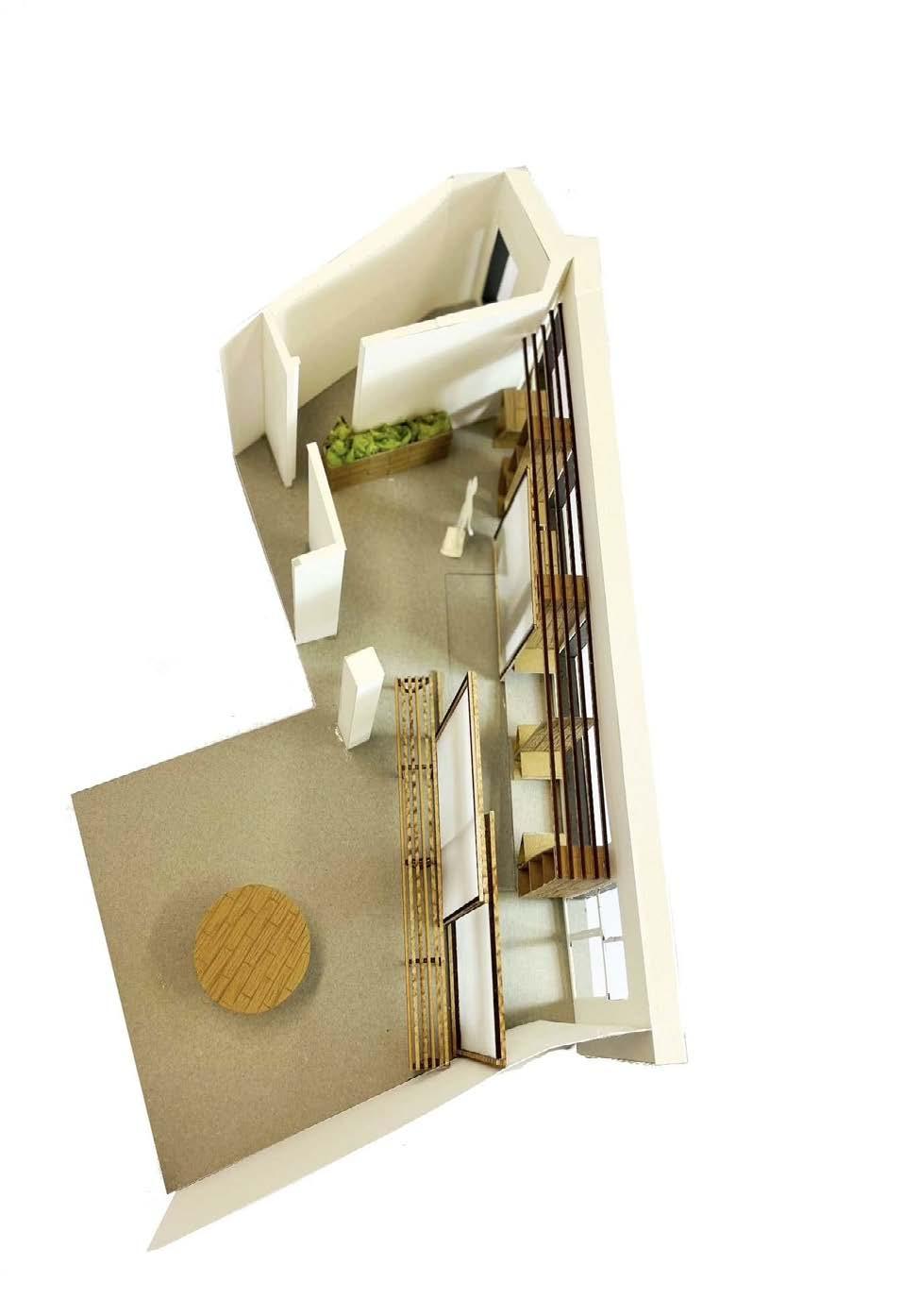
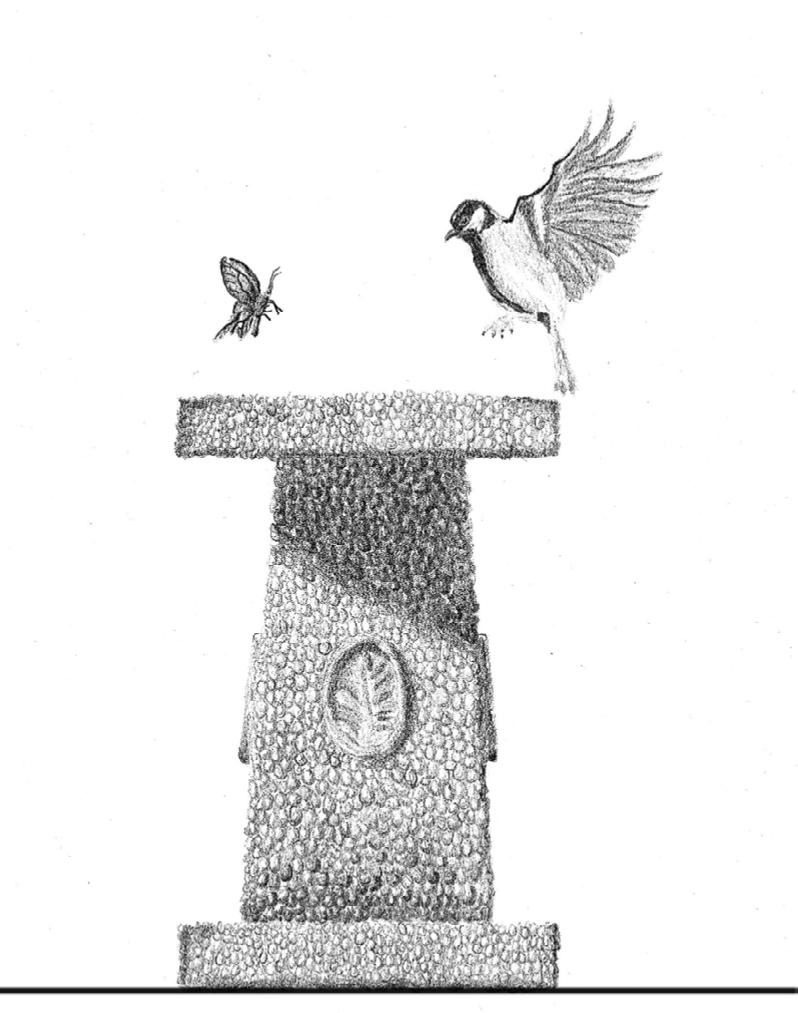
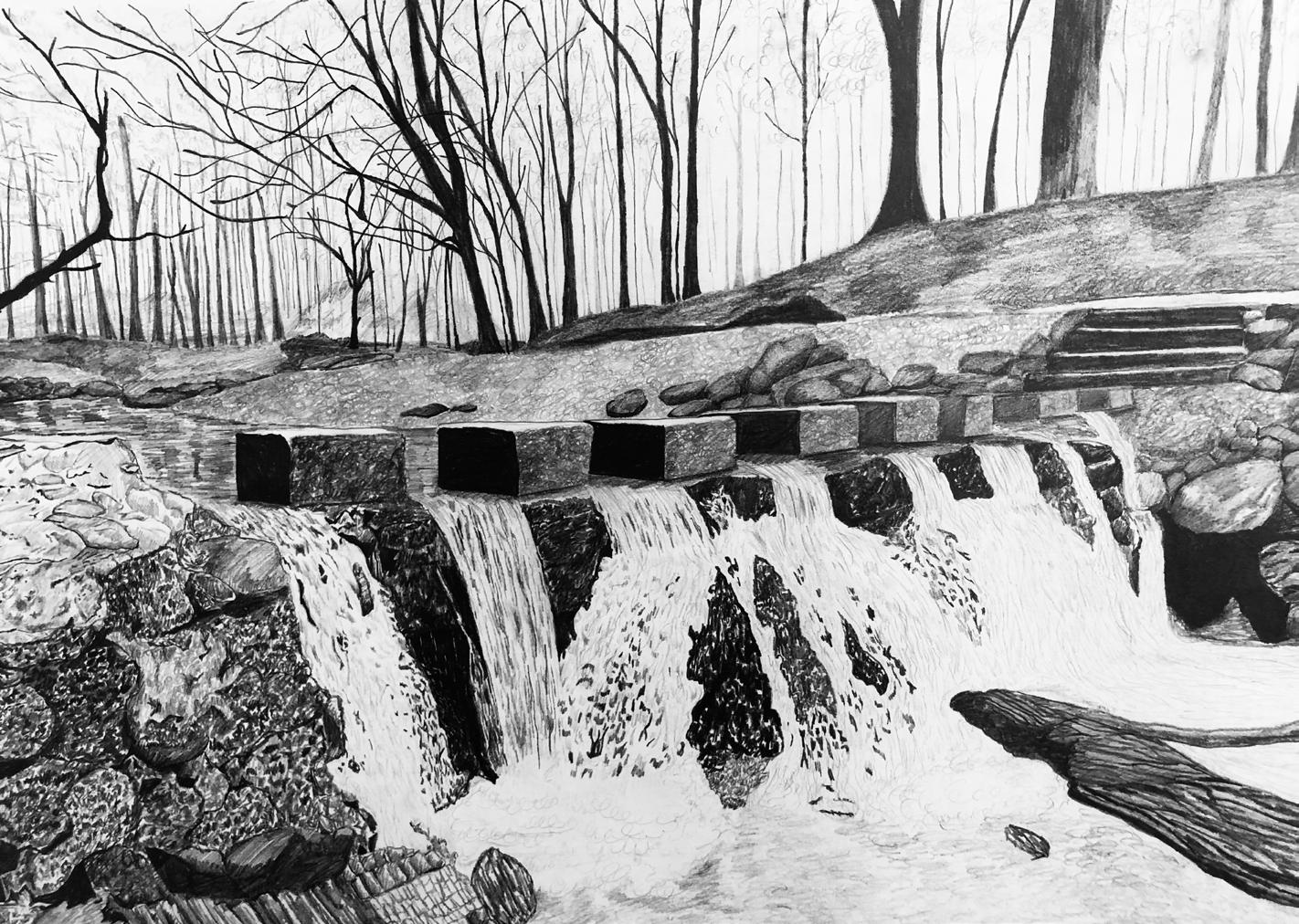
1. Activity Week - Void Gallery
2. Ethan Todd
3.Anna Stanley
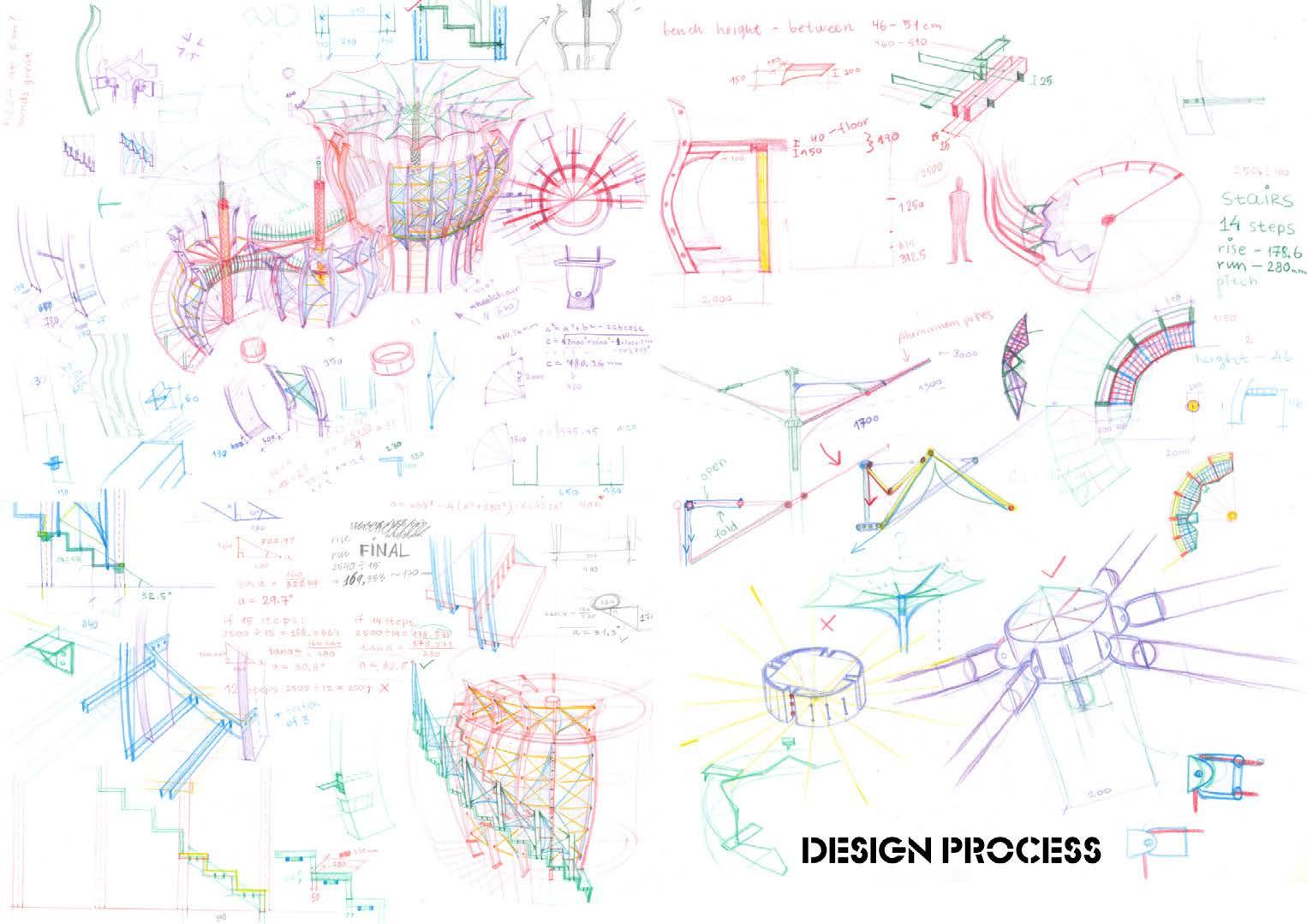
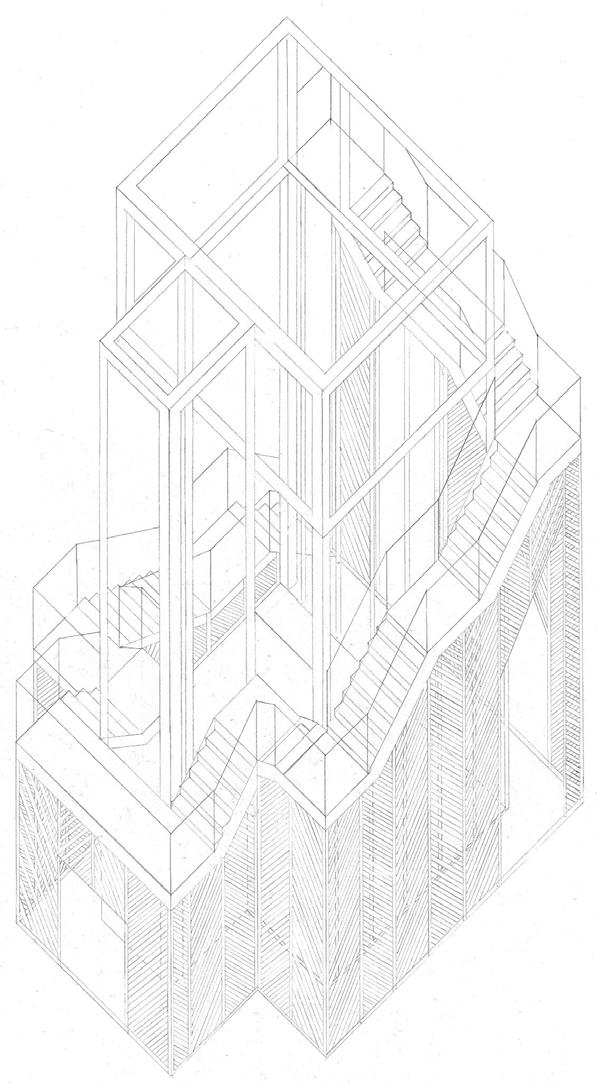
Fountain House - Final model 1:50 Axonometric
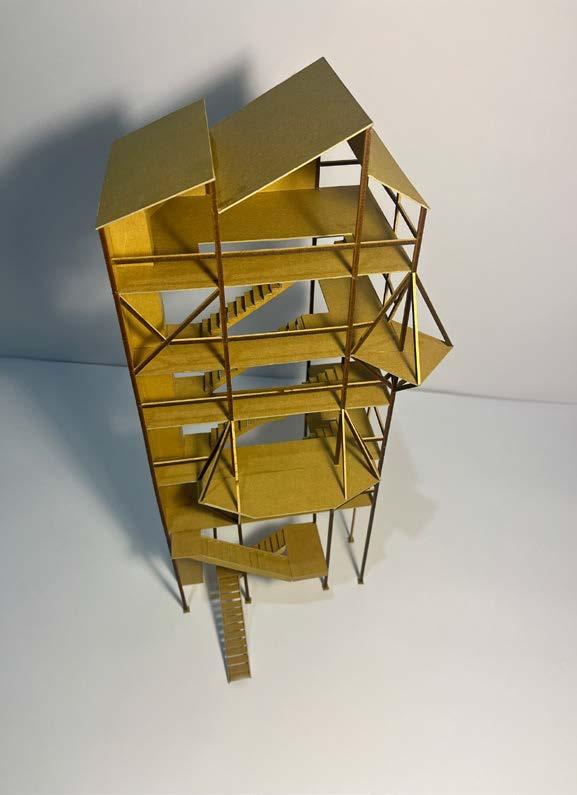
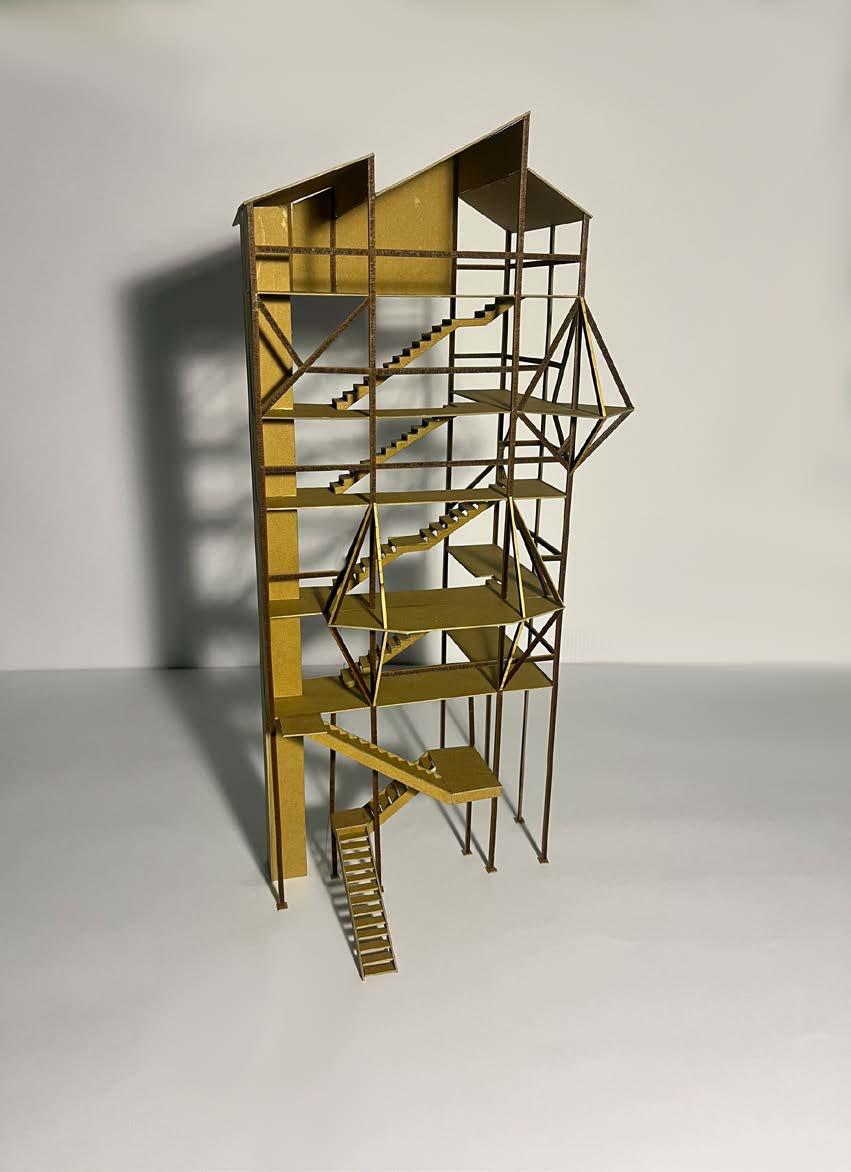
4. Olesia Moliukova
5. Ethan Todd
6.Saoirse O’Donnell
Fountain House
Ethan Todd 40451321
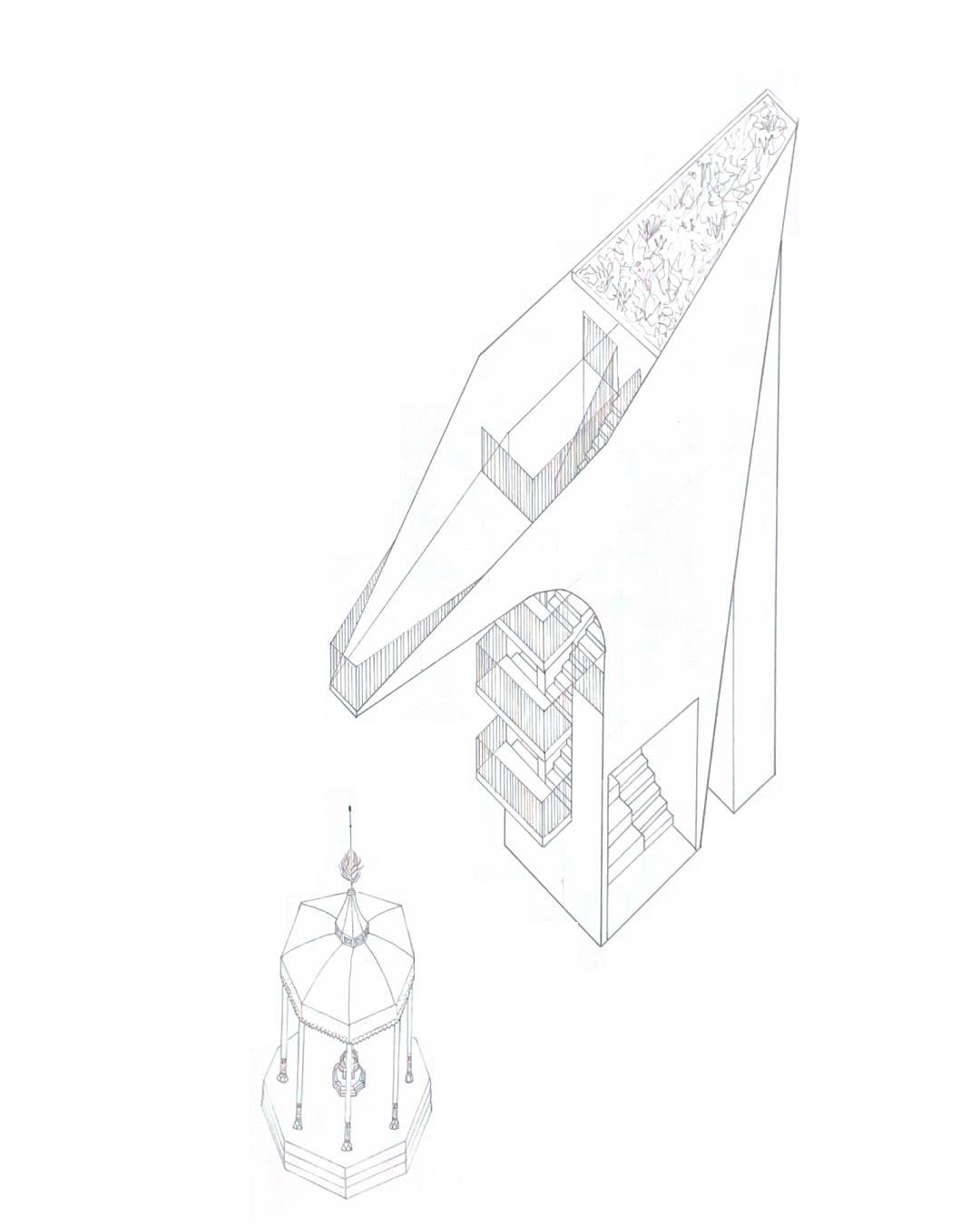
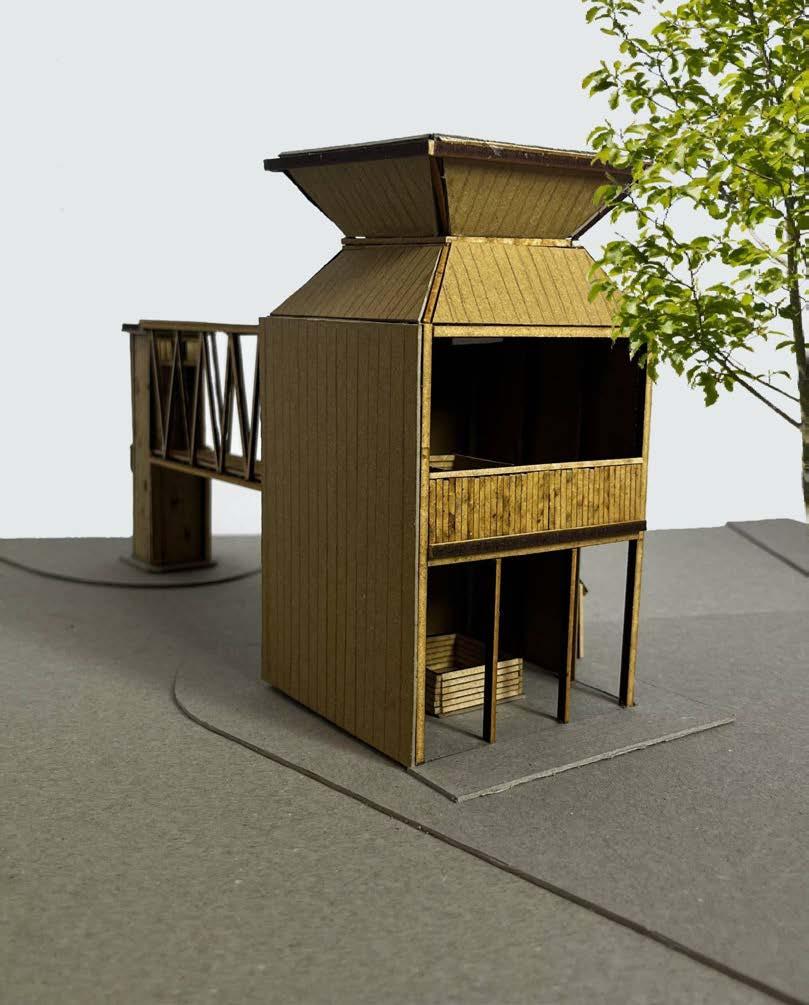
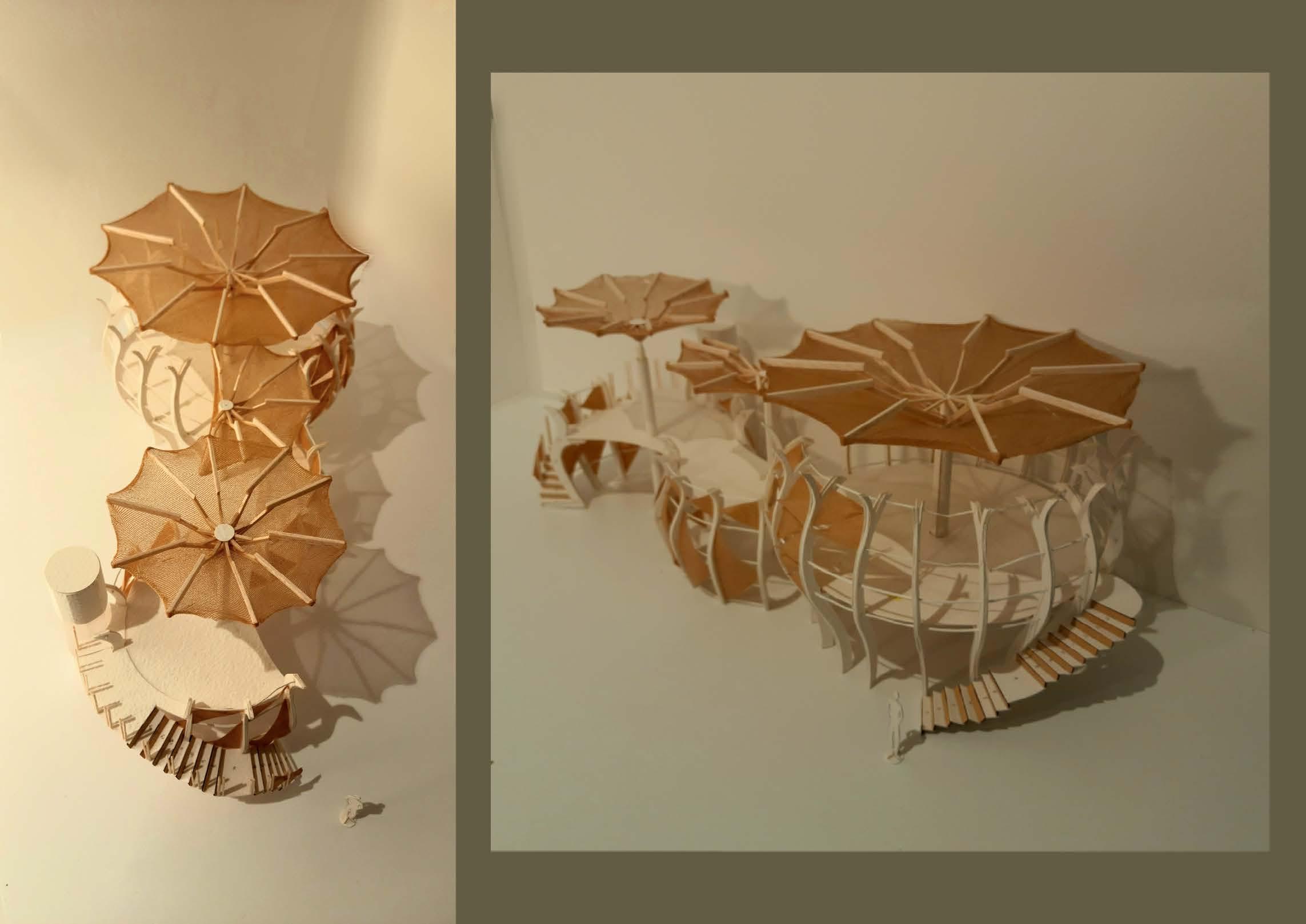
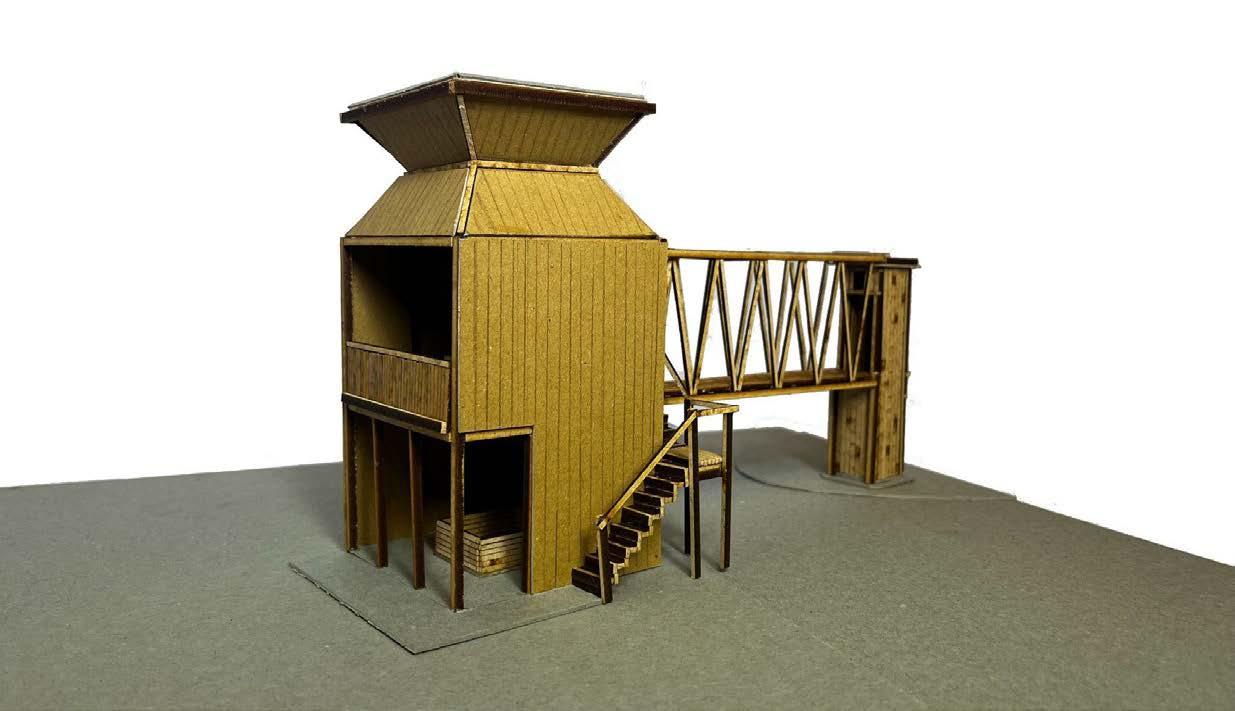
1. Olesia Moliukova
2. Isabel Stafford
3. Katelyn Houston
Fountain House
Photography of 1:50 model
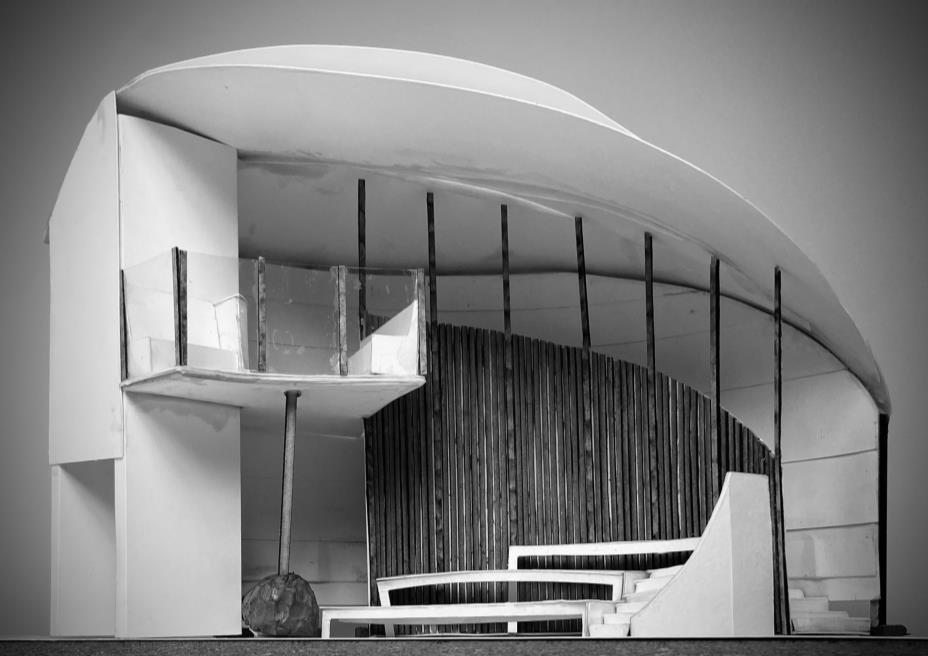

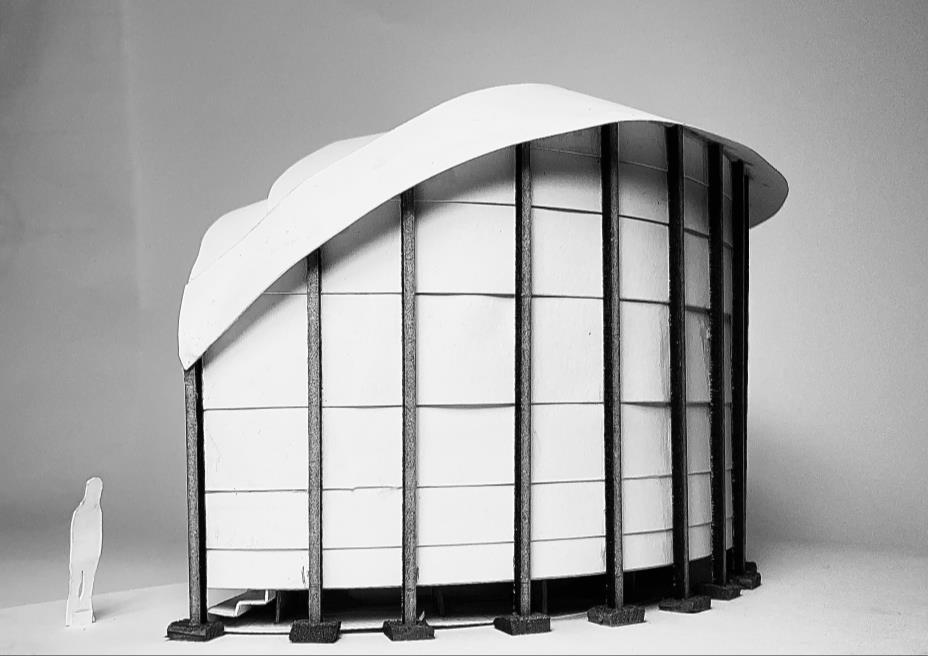

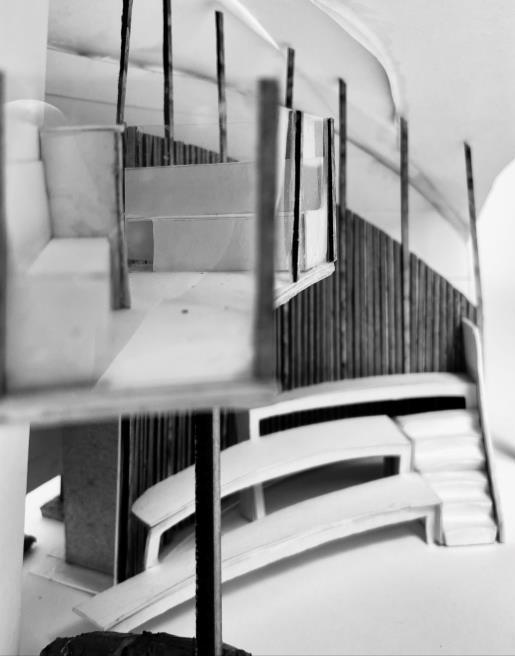

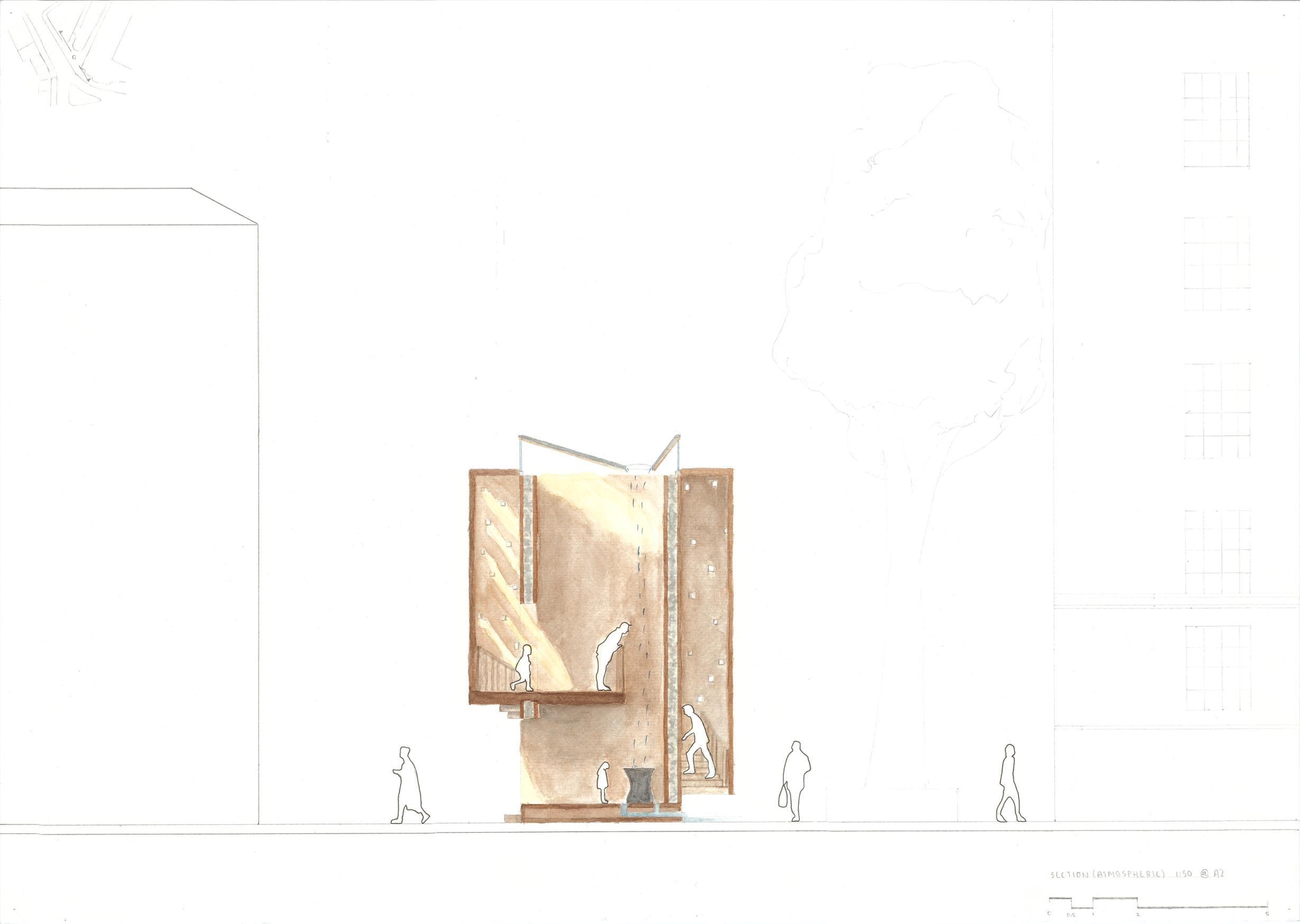
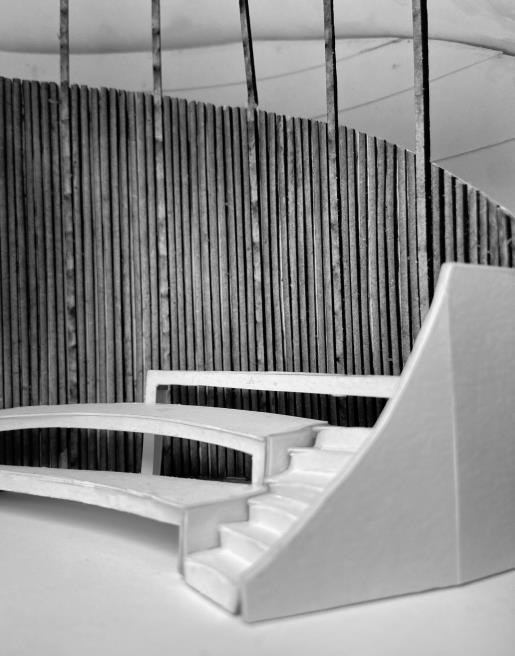

4. Andrew Kale
5. Mia Santangelo 4.
5.
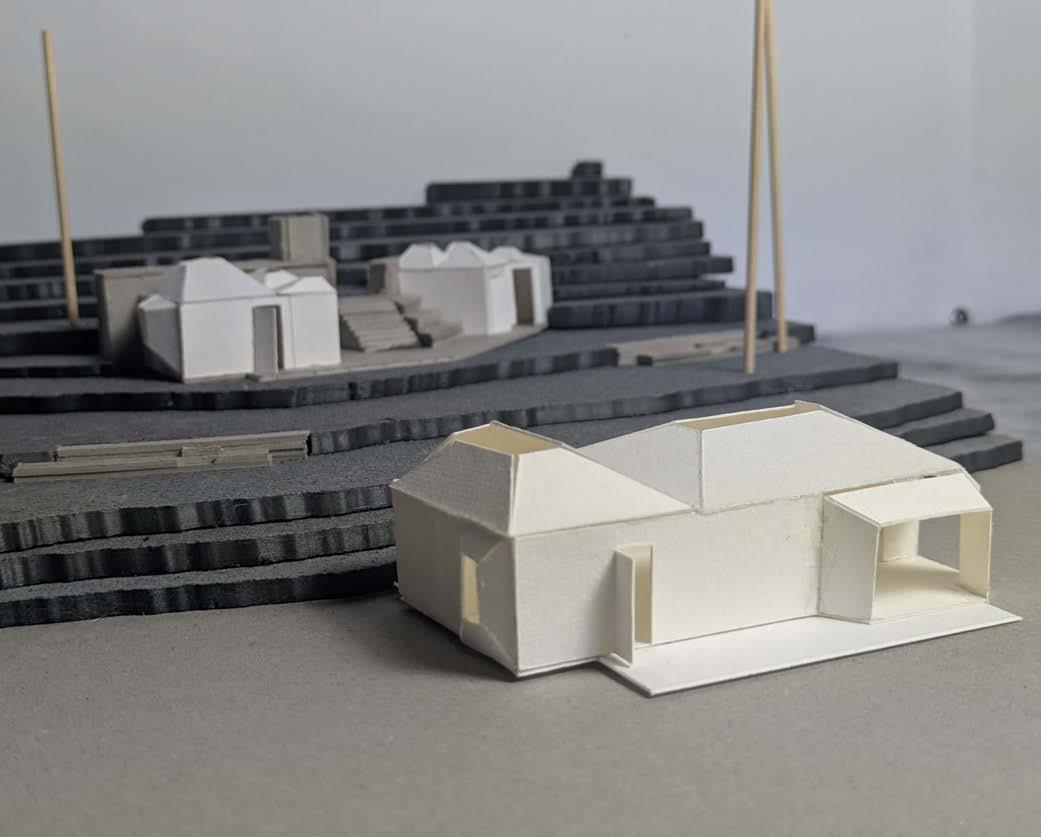
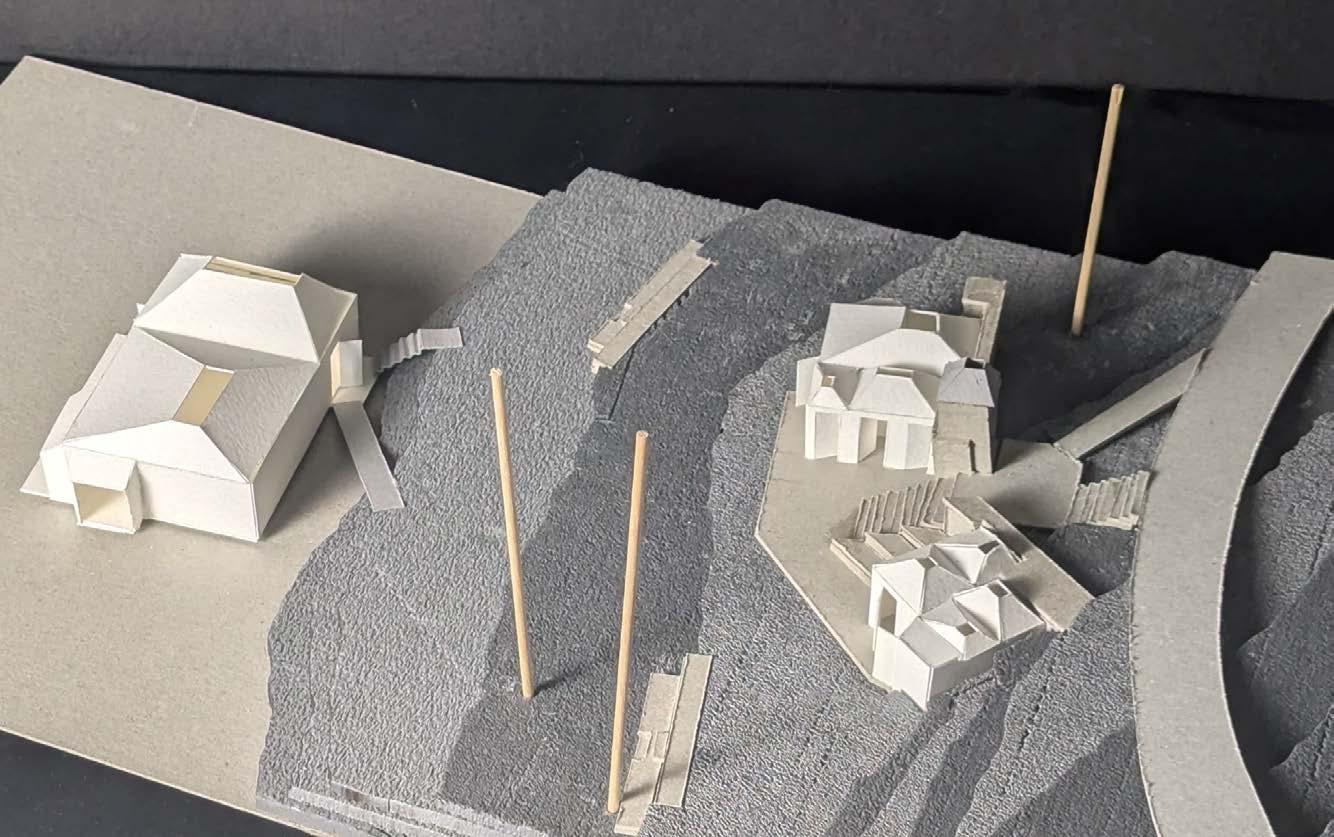


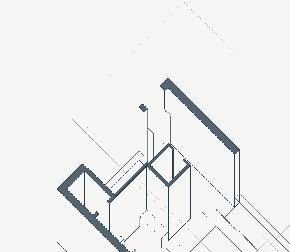
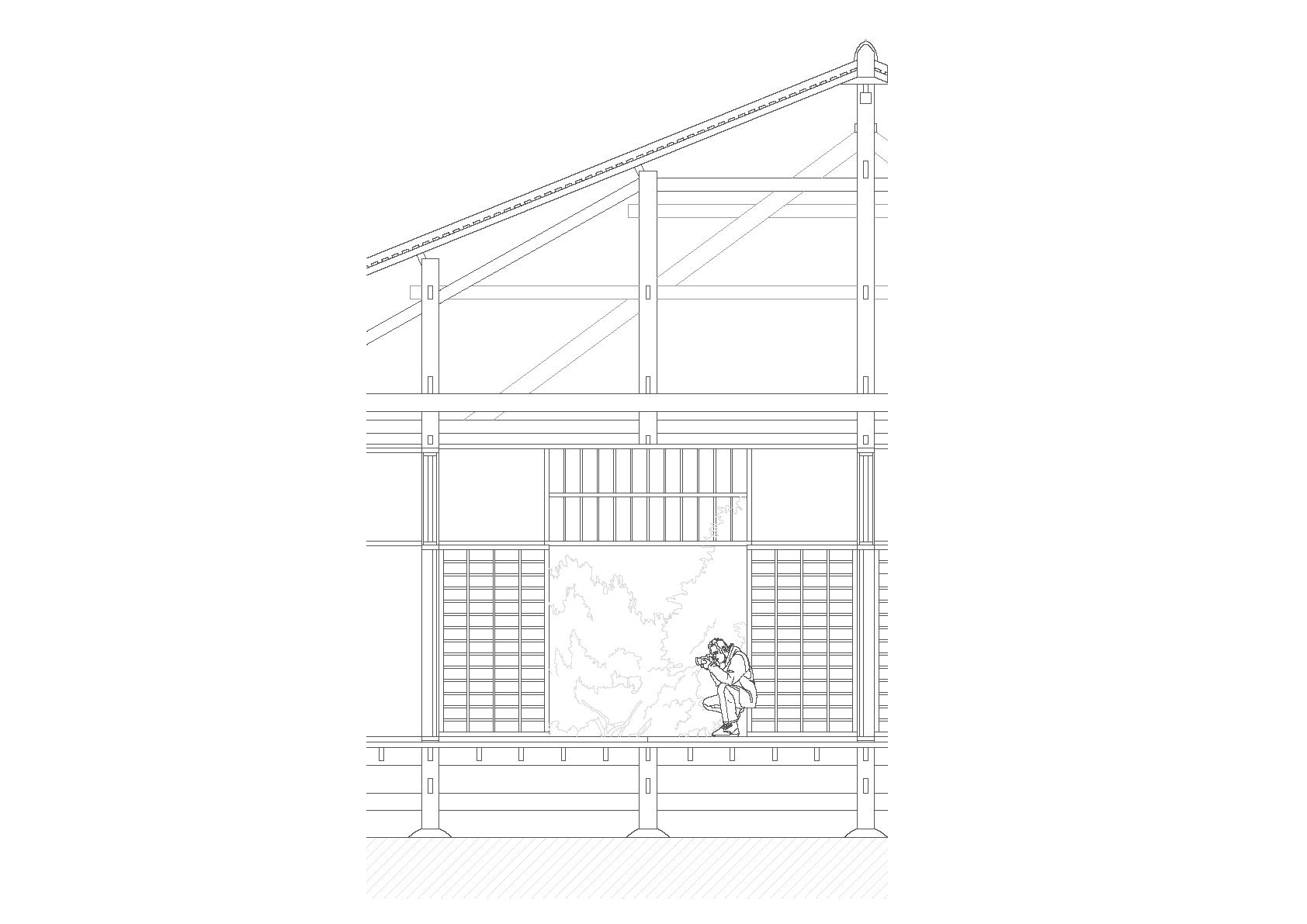


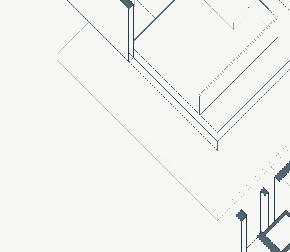
Ronan Lecky 40453317



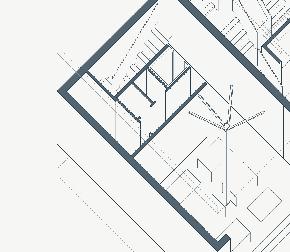
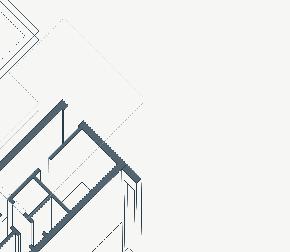

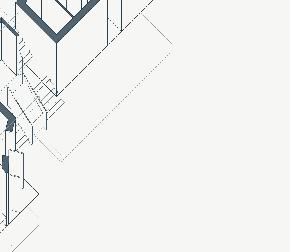



Katsura Imperial Villa
1.
1. Ronan Lecky
2. Andrew Kale - Katsura Imperial Villa
3. Lee Henningan
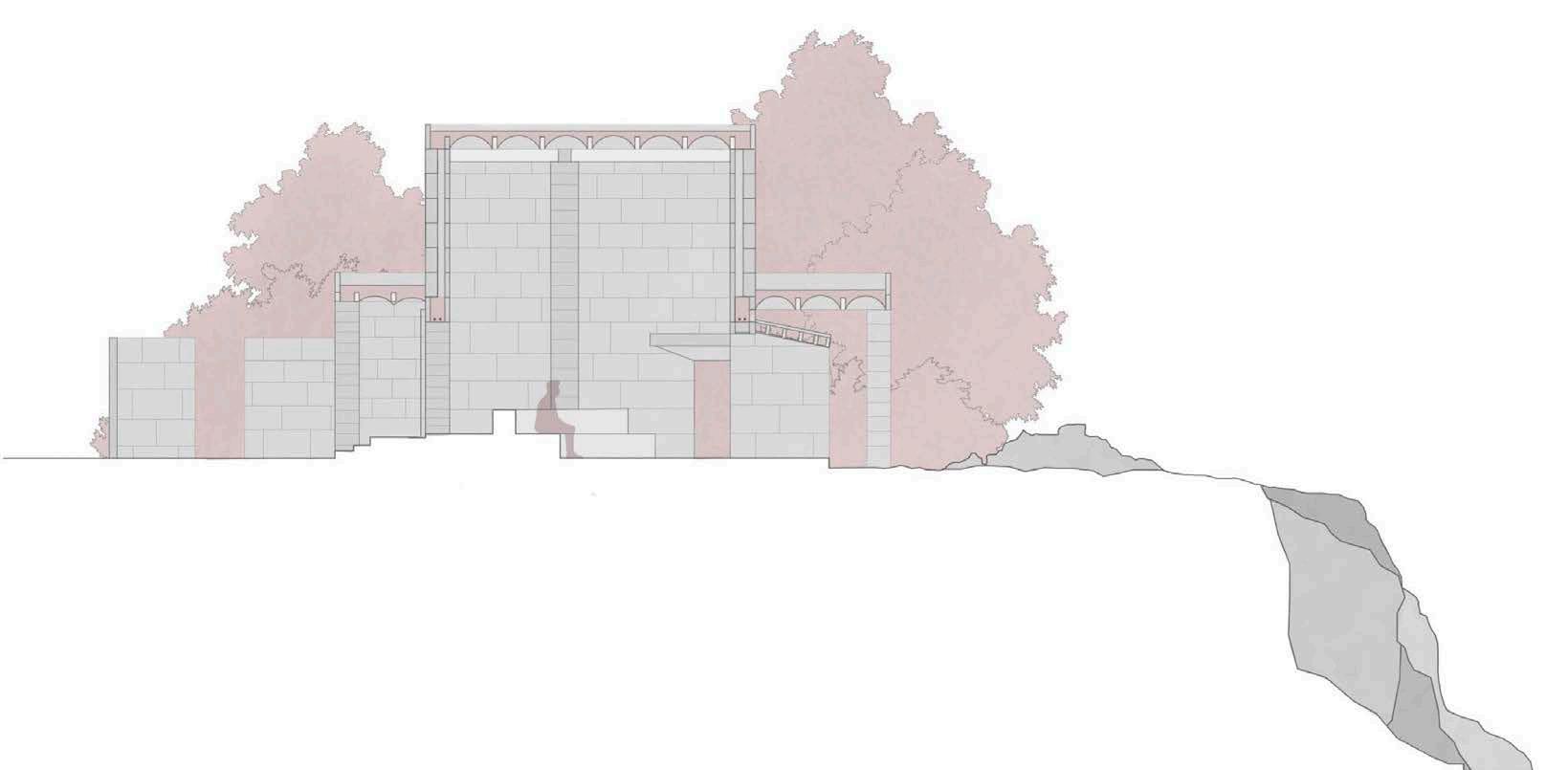
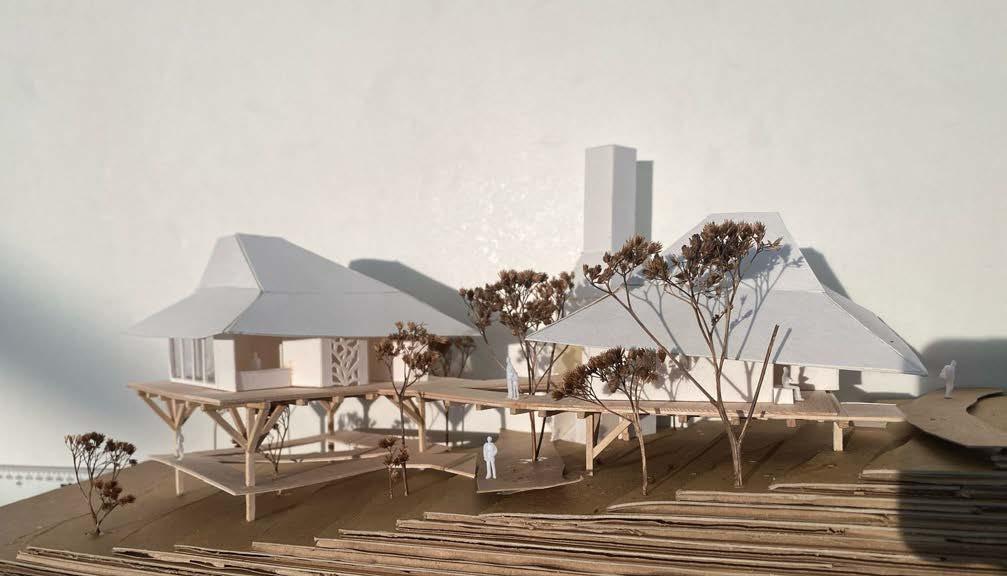
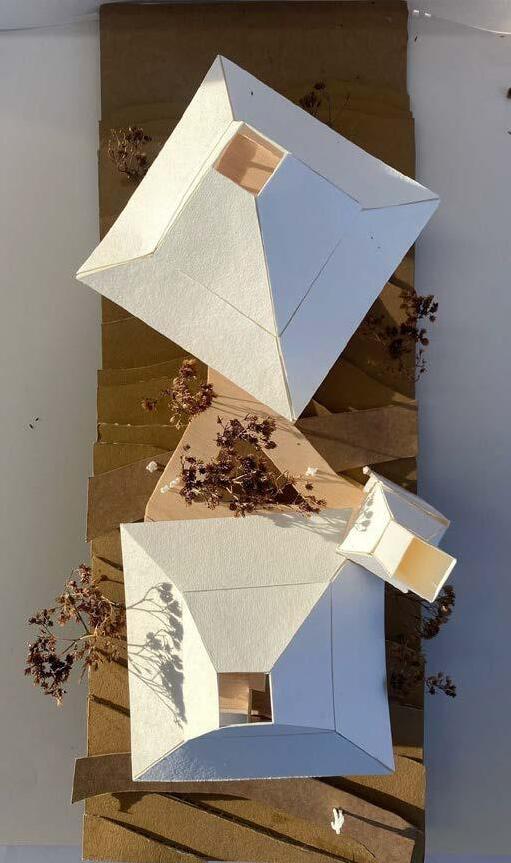
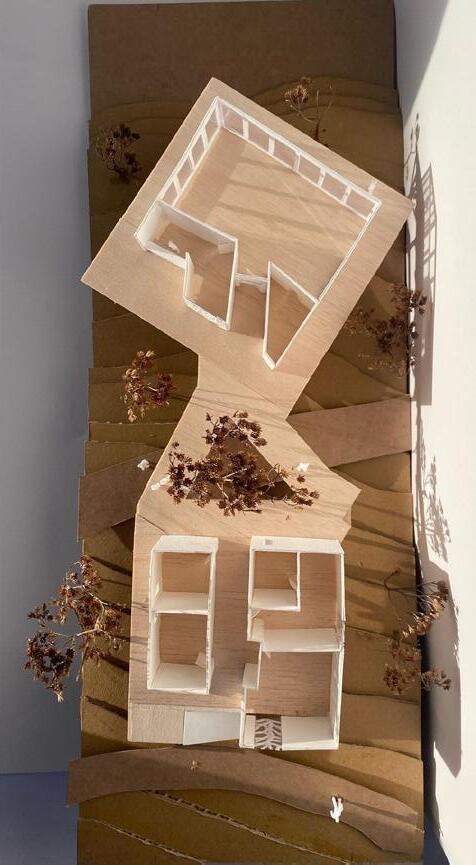
Anna Nieznanska 40453564
Anna Nieznanska 40453564
4. Hannah Gorman - Can Lis
5. Anna Nieznanska
6.
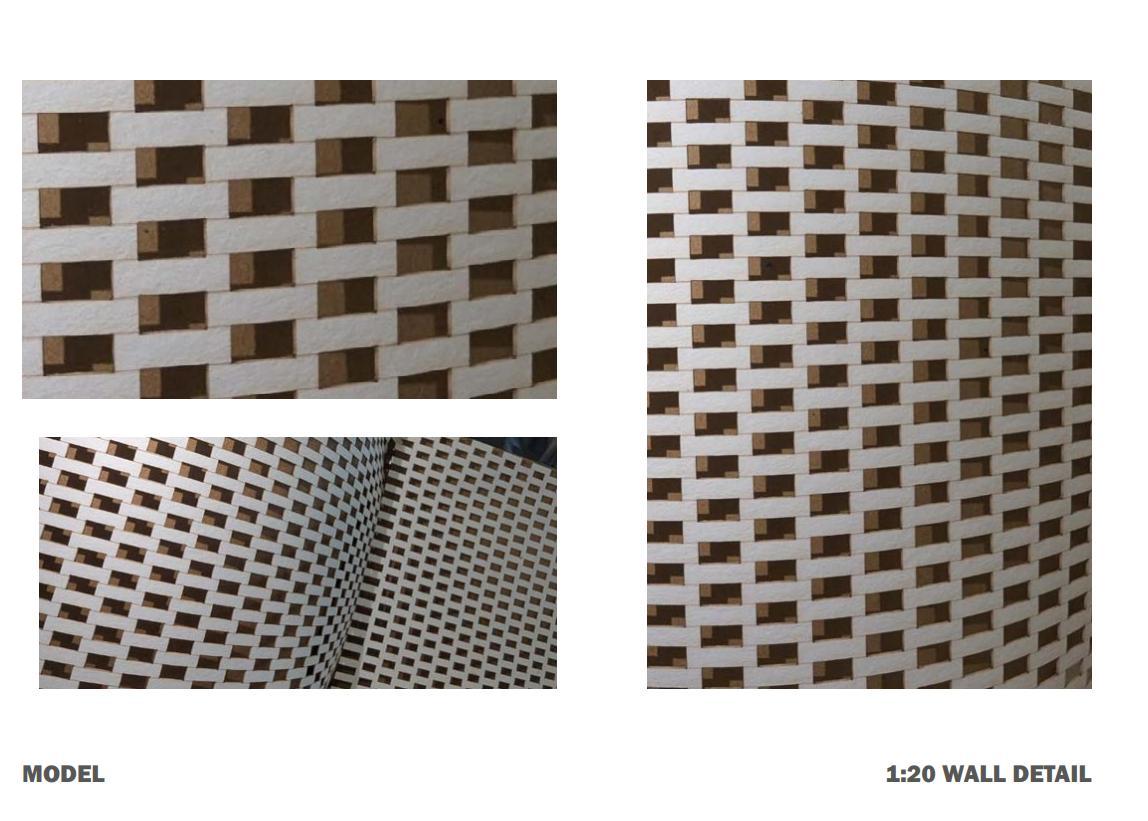
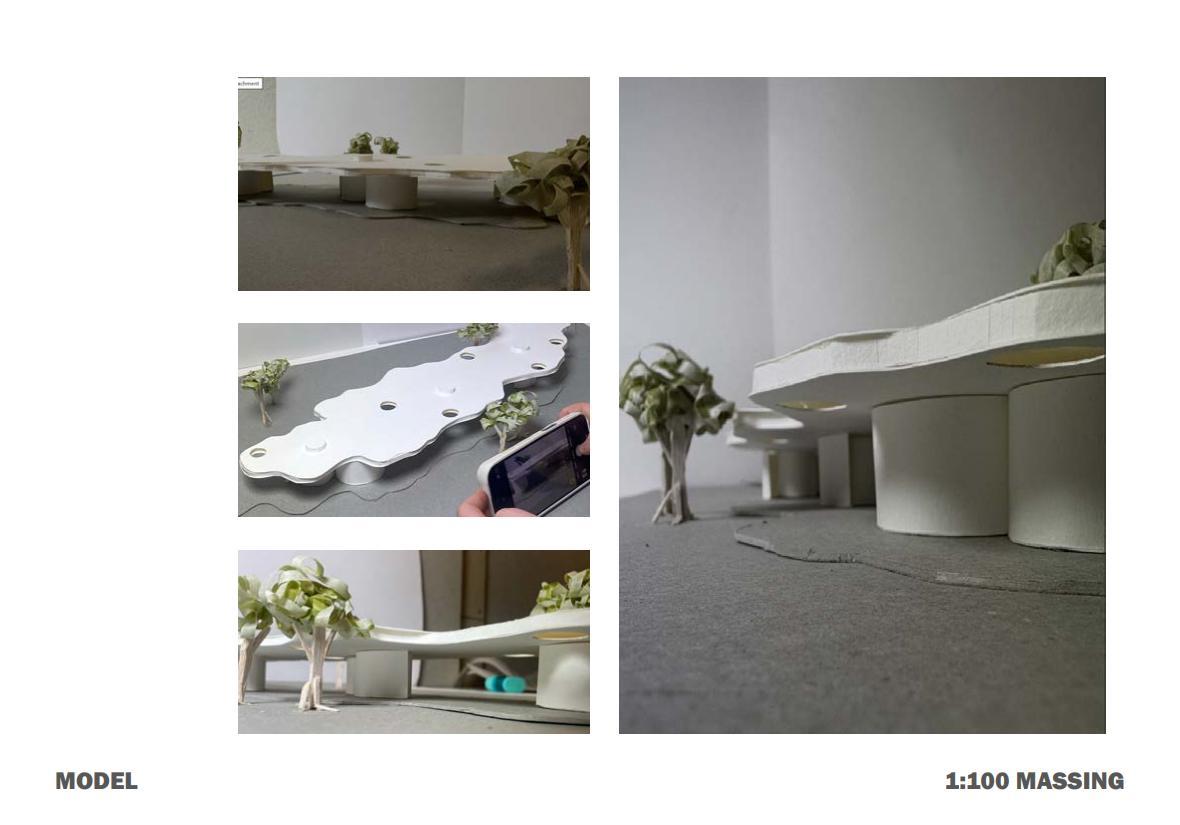

1. Activity Week 2 - Community Comforts
2. Olesia Moliukova
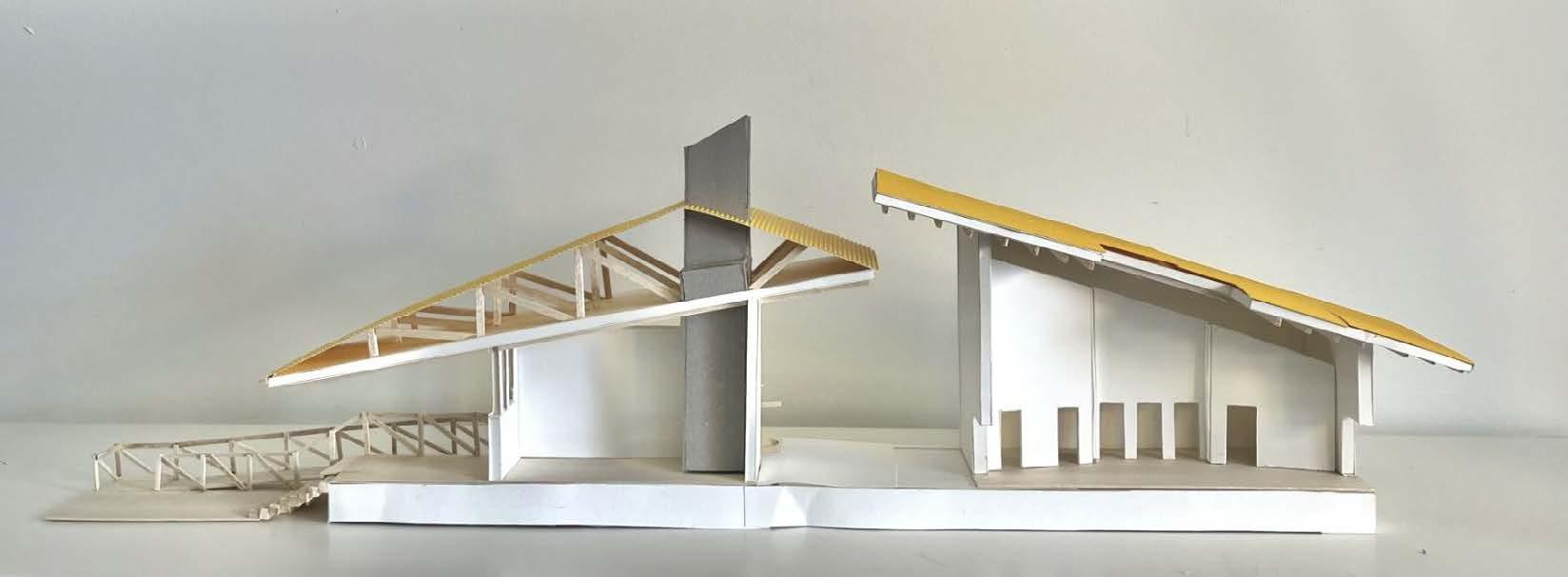
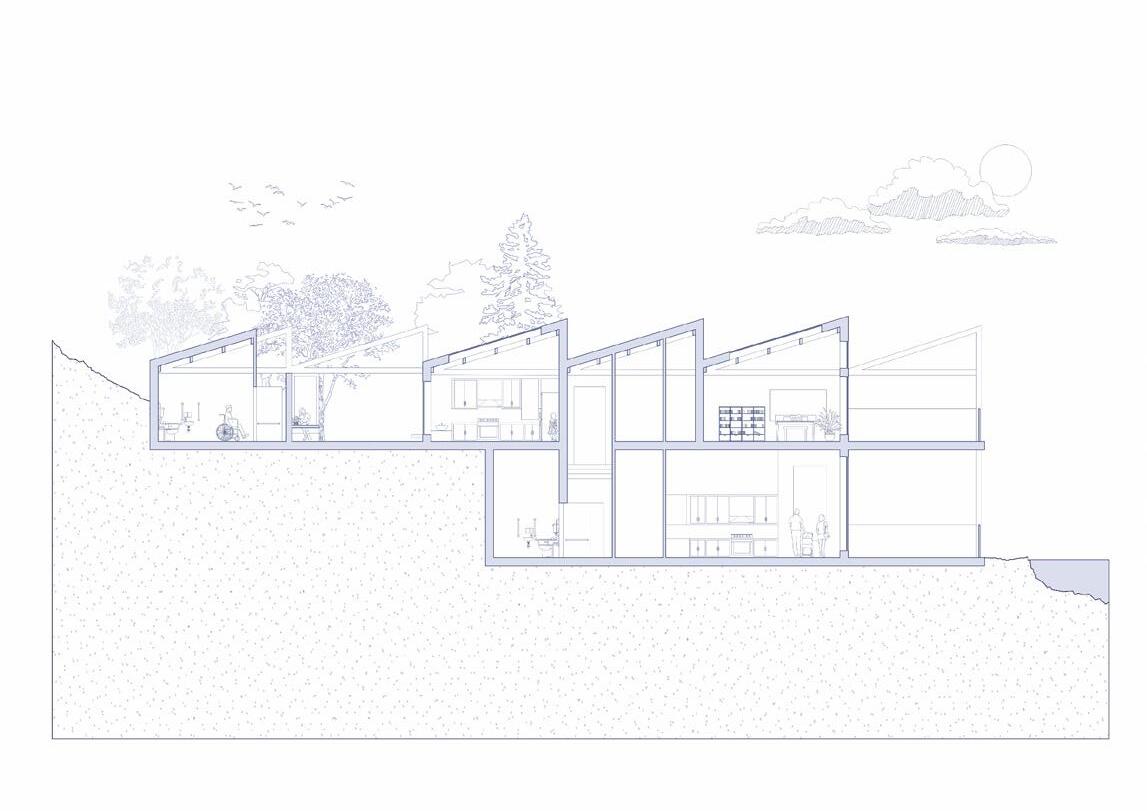
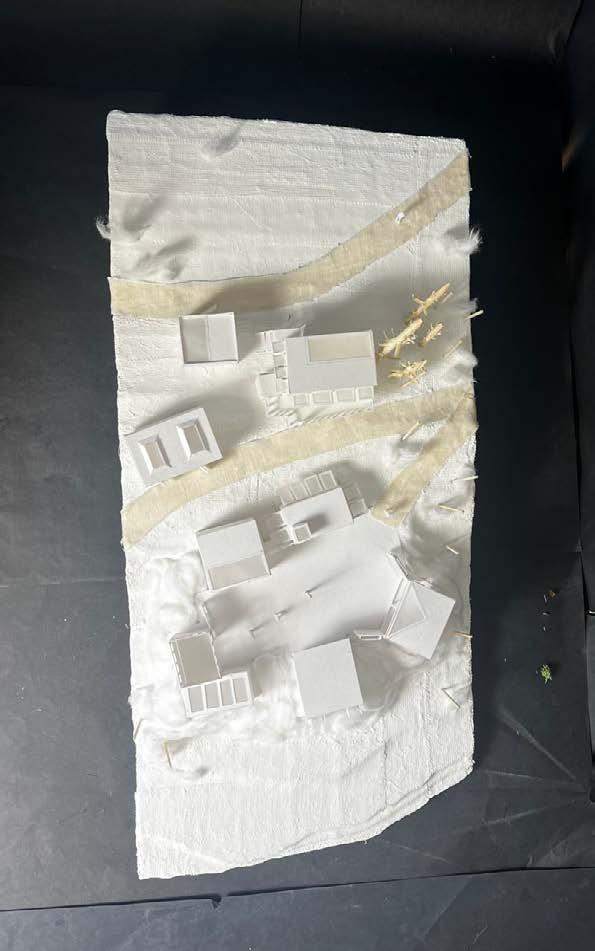
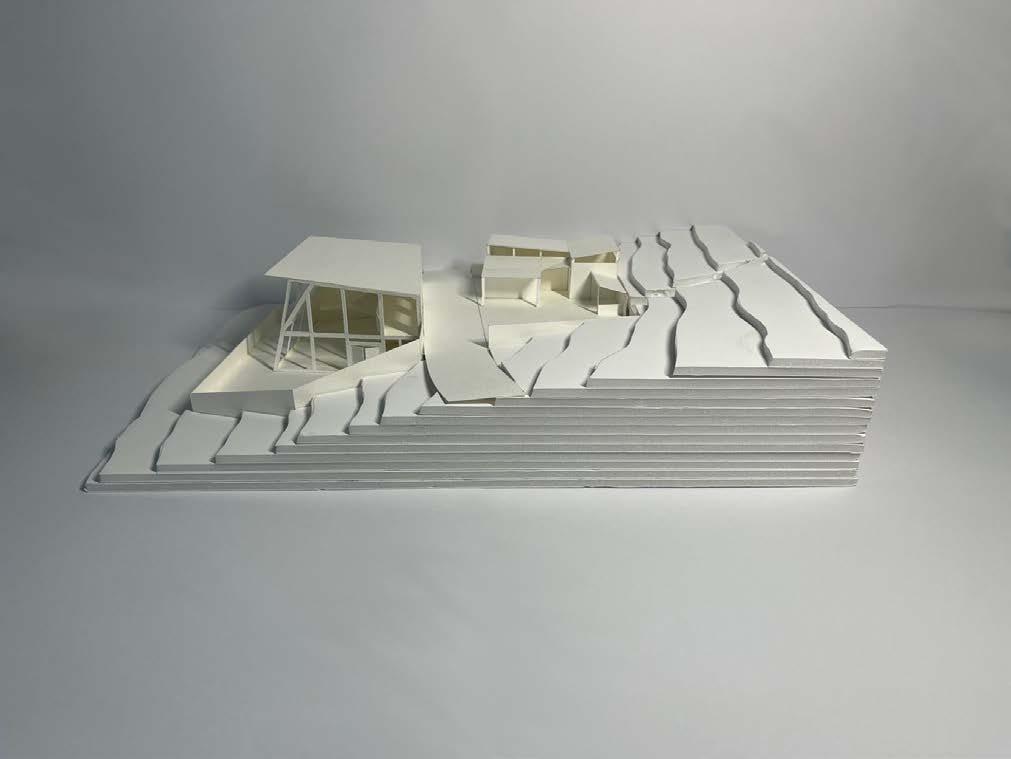
3. Louise McChesney
4. Oliver Watts
5. Lia Trotter
6. Saoirse O’Donnell
BSC ARCHITECTURE STAGE 2
Students
Jolaade Adesanya, Chloe Allen, Dana Alsayed, Jude Andrews, JT Ang, Ben Blaney, Lily Blute, Lia Brennan, Daire Cahill, Brian Callan, Blanche Cases, Aoife Colhoun, Holly Desmond Fujita, Amelia Douglas, Elena Eickhoff Fernandez, Abdalla Tarek Elhanafy, Courtney Ferdenzi, Cillian Gartland, Ciara Gilmore, Ruth Gilmore, Lucy Grant, Sarah Hanna, Sophie Hewitt, Ella Hogan, Darshita Jalan, Eva Kearney, Eoghan Keenan, TJ Kenny, Aimee Letters, Iliyana Lyubomirova, Jolie Madden, Mhairi Martir, Chloe McCabe, Katie McGilligan, Bronagh McGovern, Niamh McGreevy, Rachel McManus, Rachel McVeigh, Owen Monagle, Mia Montgomery, Colleen Moore, Anna Moore, Jude Newnham, Maeve Ni Bhaoill, Bronagh O Meara, Rohan O’Hara Nolan, Kevin Opare-Saforo, Sofia Ramalho McCourt, Axel Ramos Orozco, Benjamin Riddell, Molly Rock, Eugene Scallon, Tommy Smyth, Samantha Somers, Laura Sparrow, Lucas Ho Yin Sun, Áine Sweeney, Kimrosanara Taing, Ke Jeen Tan, Ayushman
Thapa, Matthew Min Khant Tun, Hannah Turkington, Mariam Usmani, Shane Walsh, Callum Walsh, Hannah Weir, Callum Whiteside, Iris Ingyin Hsu Yee Win, Aaron Yar and Julia Ziarko.
Staff
Dr Seán Cullen and Dr Nuala Flood, Roslyn Blackburn, Julian Manev, Dr Clare Mulholland, Dr Niek Turner and Pat Wheeler
With thanks to Dr Emma Campbell, Dr David Coyles, Prof. Greg Keeffe, Dr Sarah Lappin, Keith McAllister and Dr Chantelle Niblock
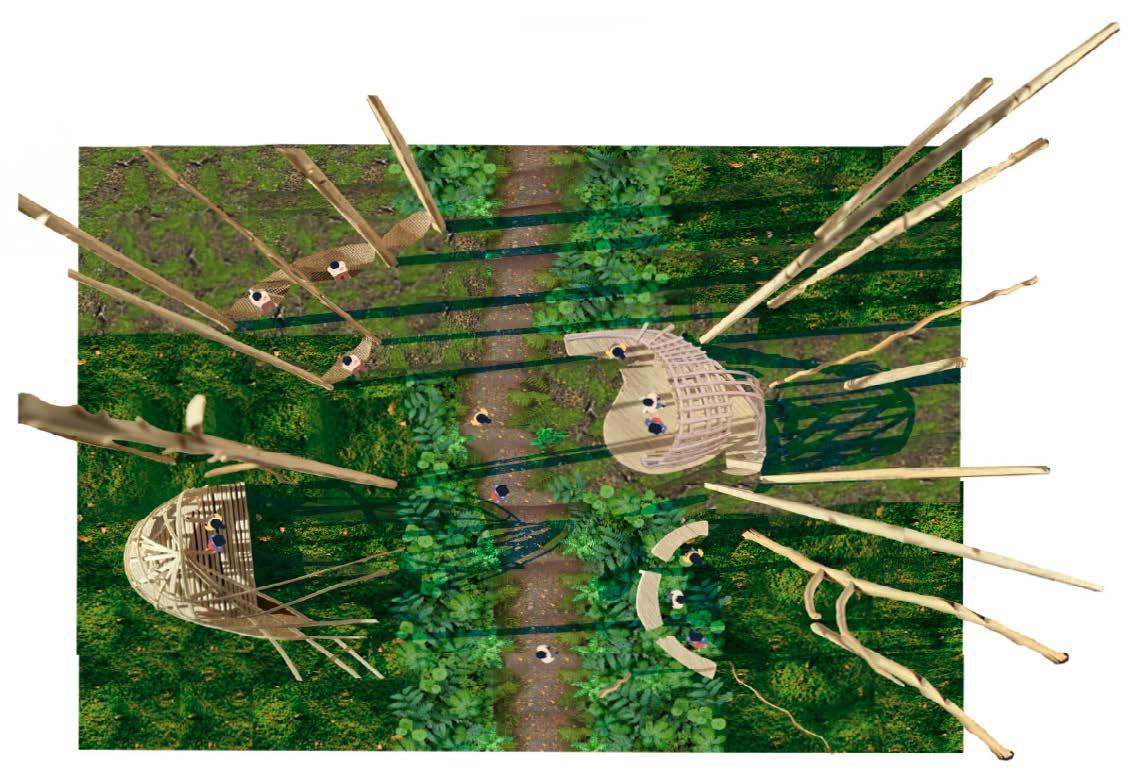
1. Dana Alsayed, Aimee Letters, Niamh McGreevy, Ayushman Thapa, Iris Ingyin Hsu Yee Win
The second-year architecture students engaged in an ambitious, two-part design journey that explored both ecological awareness and visionary collective living. The projects—Forest Explorers and Community Cohousing—challenged students to respond creatively and critically to the intertwined needs of people, nature and place.
In the opening project, Forest Explorers, students worked in small teams to design sensory interventions within Garvagh Forest. Collaborating with The Hare’s Corner—a cooperative centred on ecological stewardship and community engagement— students developed biophilic installations inspired by direct observation of how education happens in the context of the forest ecosystem. The project fostered deep engagement with natural processes through principles of biomimicry, encouraging innovative architectural responses that amplified multisensory experiences. From framing views to harnessing light, sound, and texture, students proposed temporary structures that resonated with the intelligence and rhythm of the forest environment and facilitated ways for school children to learn within the forest.
This immersive exploration laid the foundation for the second, more extensive project, Community Cohousing, which built on students’ understanding of The Hare’s Corner as client and ethos. Following a study trip to London to examine exemplary housing precedents, students individually designed future-
focused cohousing schemes for 12 residents alongside a 100 sqm community hub in the heart of Garvagh village. These proposals addressed urgent themes of social equity, ecological resilience and new modes of shared domesticity. Students examined diverse housing typologies, site-specific flows, material life cycles and cultural narratives, developing proposals that redefined thresholds between public and private, and individual and collective.
Designs were grounded in inclusive, accessible principles and ecological strategies to reduce embodied and operational carbon. Emphasis was placed on universal design, spatial adaptability and community cohesion. Students produced comprehensive portfolios including environmental strategies, detailed models, axonometric drawings and expressive visual storytelling.
Across both projects, second-year students demonstrated curiosity, care and critical thinking. Their designs embody a commitment to architecture that listens—to place, to people, and to the planet— while imagining hopeful, grounded futures. Whether crafting interventions among trees or envisioning new ways of living together, this year’s work affirms that architectural education at Queen’s is not only about building structures, but about nurturing thoughtful designers equipped to meet the challenges of our time.
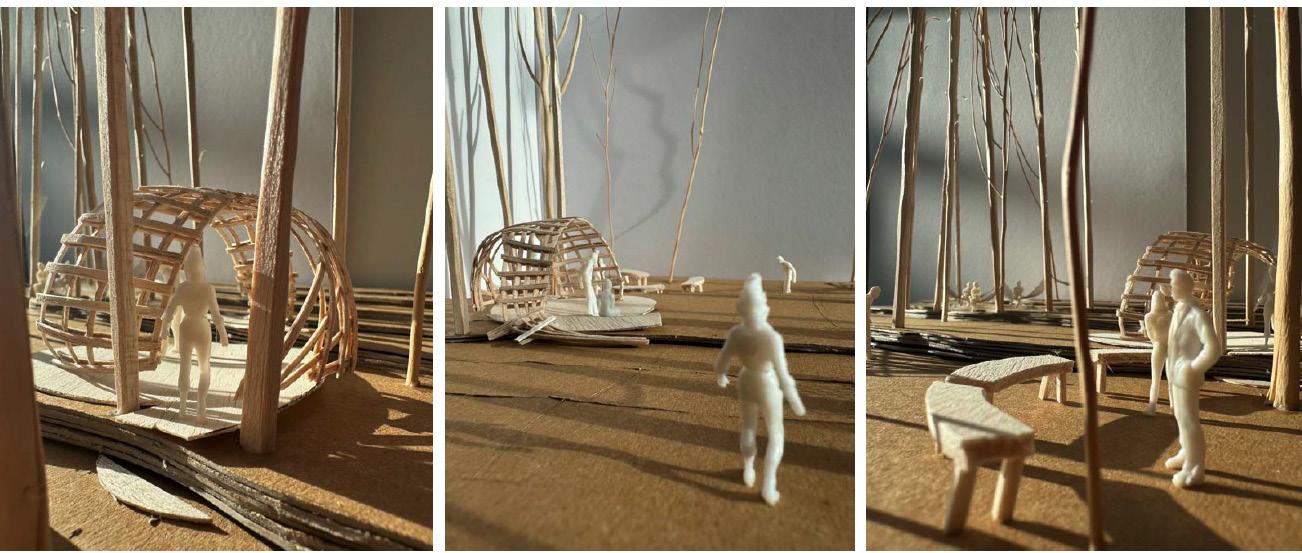
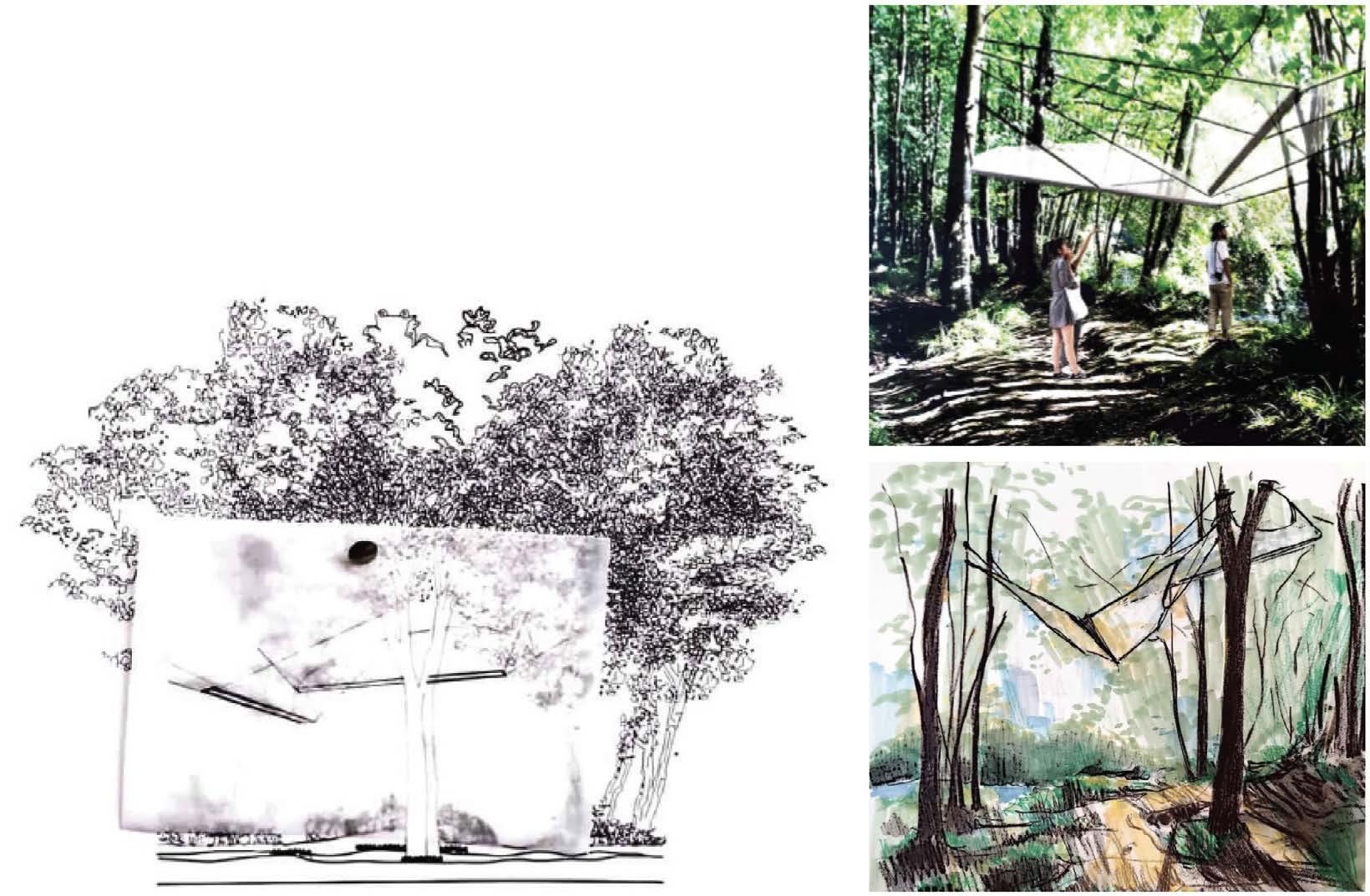
1. Dana Alsayed, Aimee Letters, Niamh McGreevy, Ayushman Thapa, Iris Ingyin Hsu Yee Win
2. Cillian Gartland, Eoghan Keenan, Samantha Somers, Hannah Turkington 1.
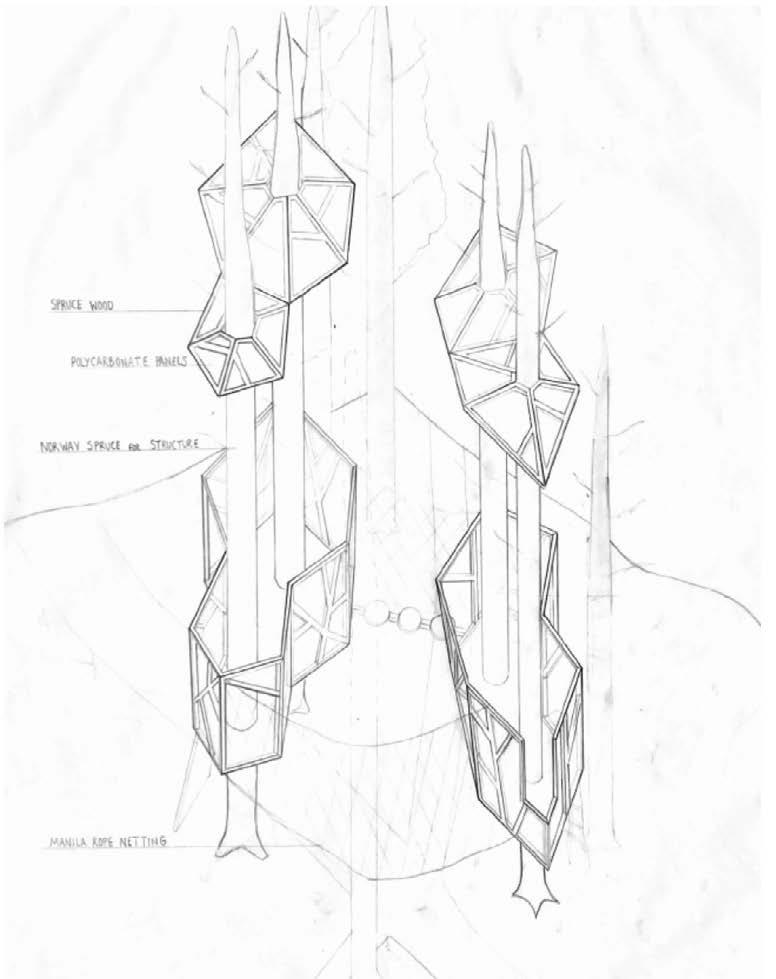
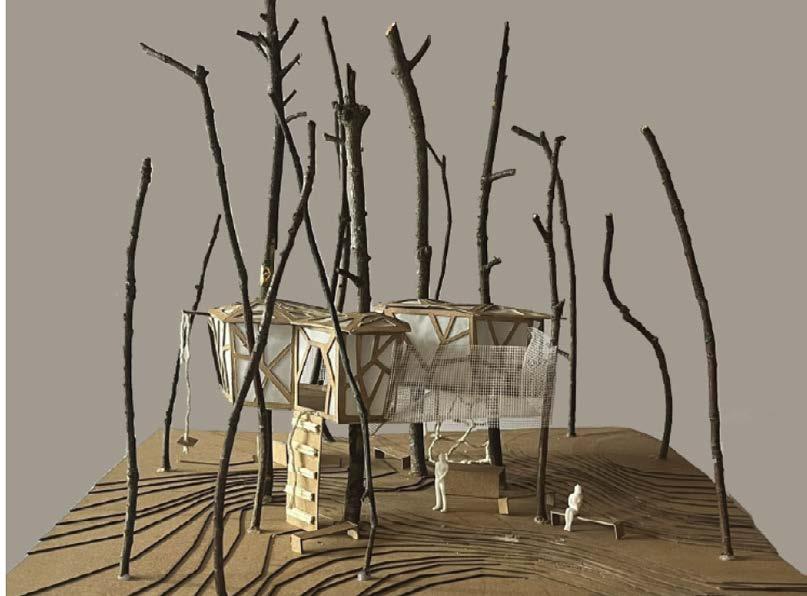
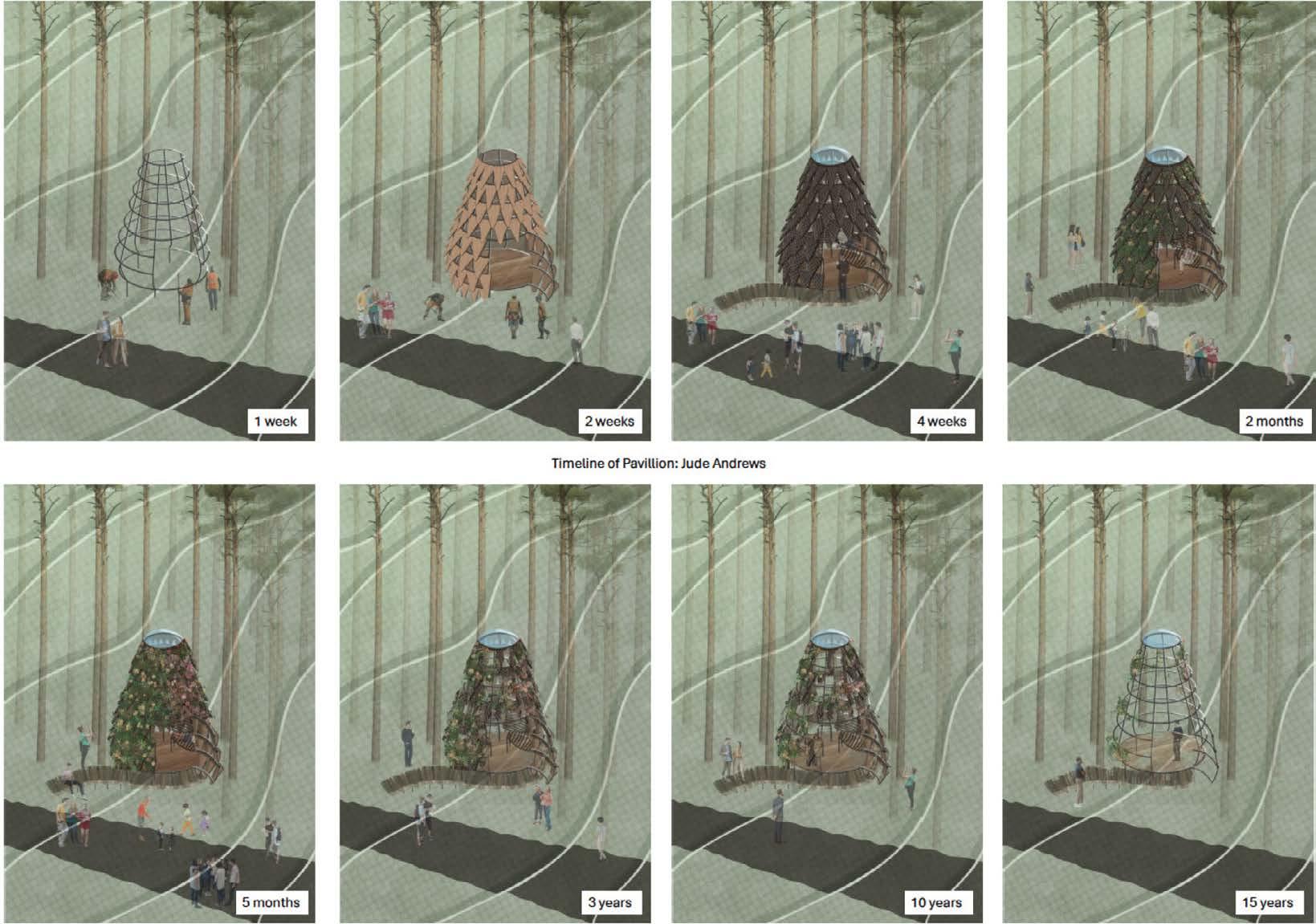
3. + 4. Ruth Gilmore, Sophie Hewitt, Katie McGilligan, Mariam Usmani, Callum Walsh
5. Jolaade Adesanya, Jude Andres, Elena Eickhoff Fernandez, Sofia Ramalho McCourt
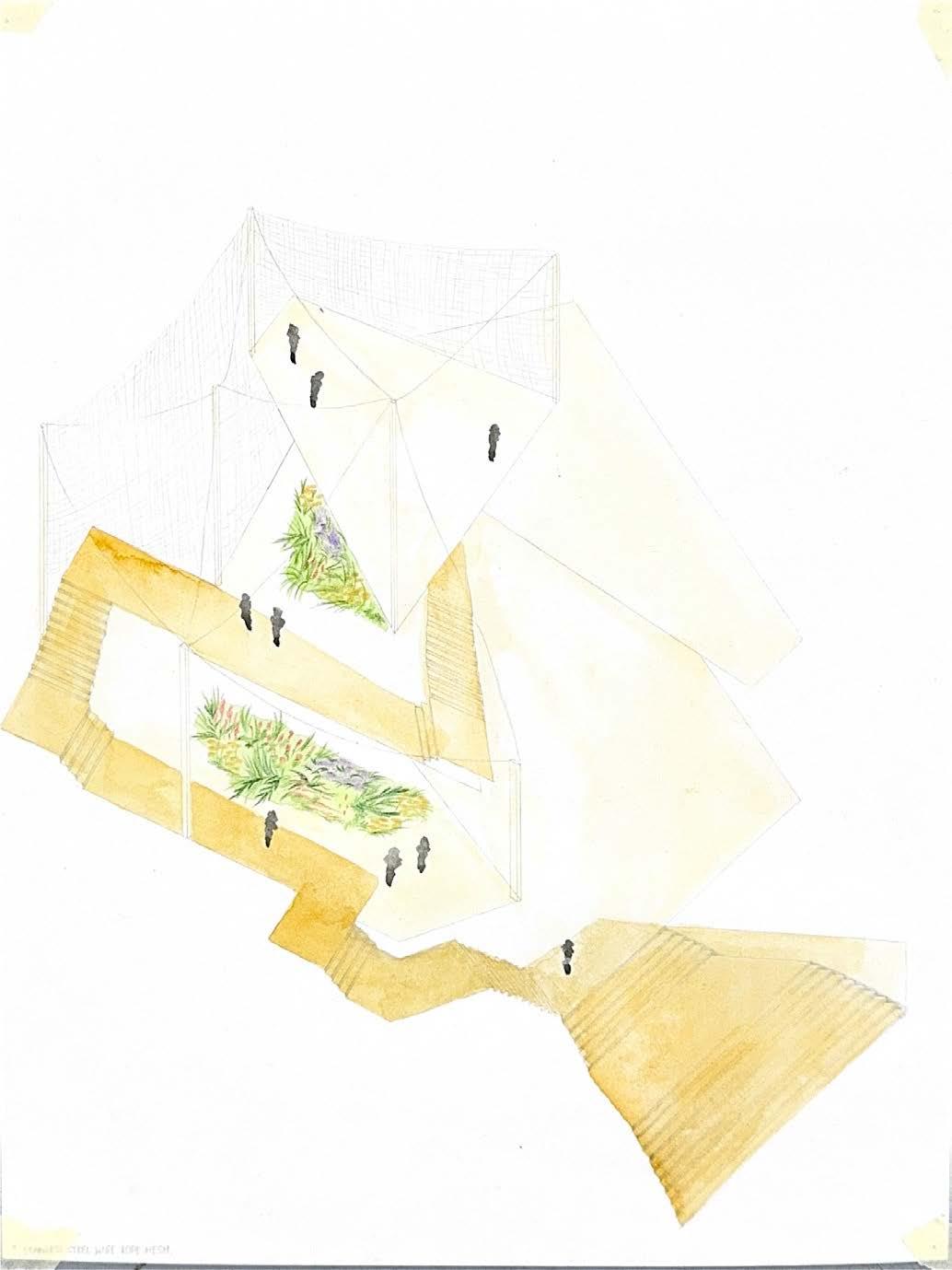
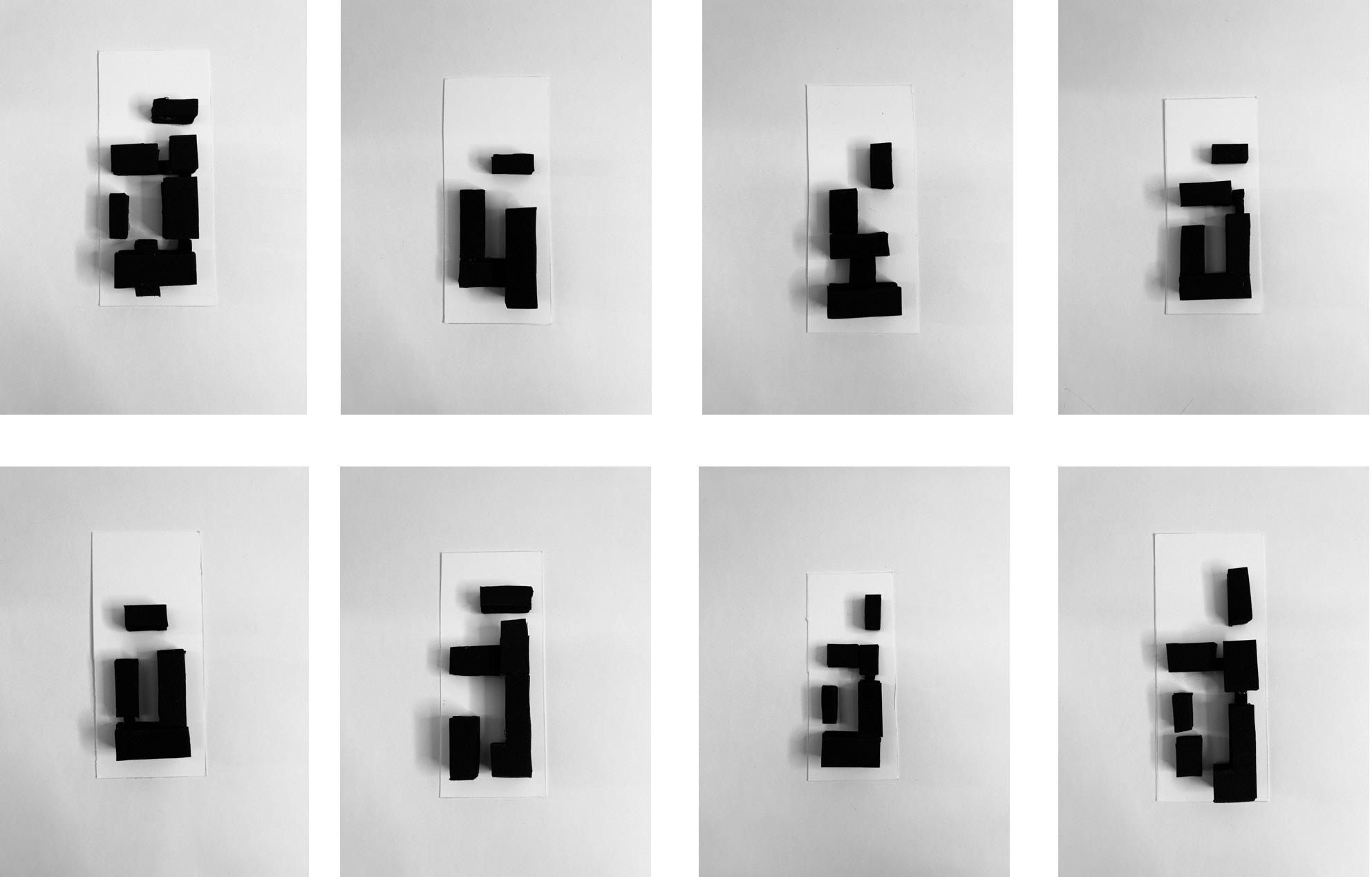
2.
1. Chloe Allen
2. Rachel McVeigh
1.
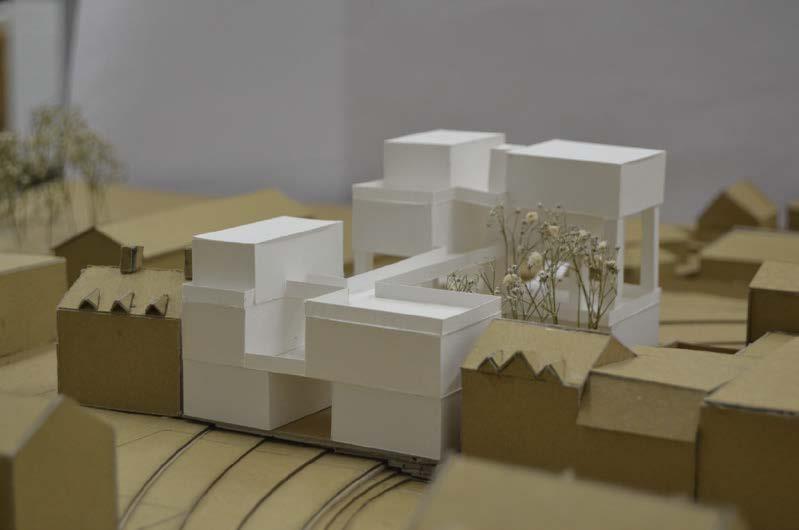
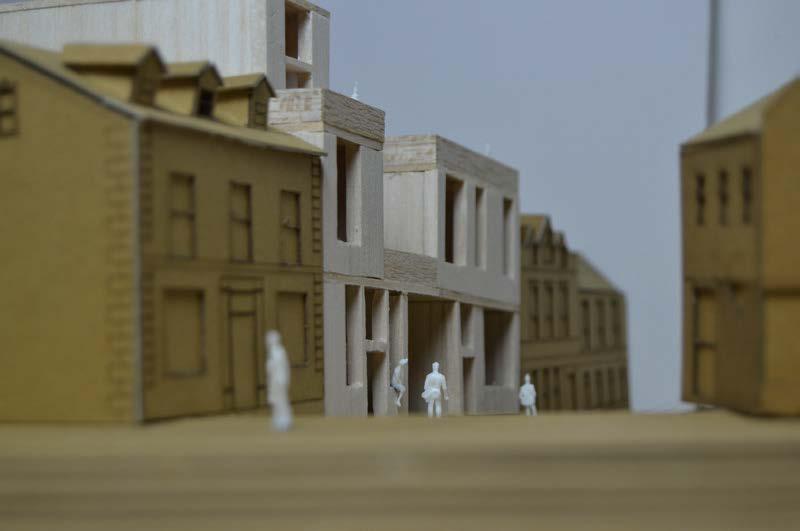
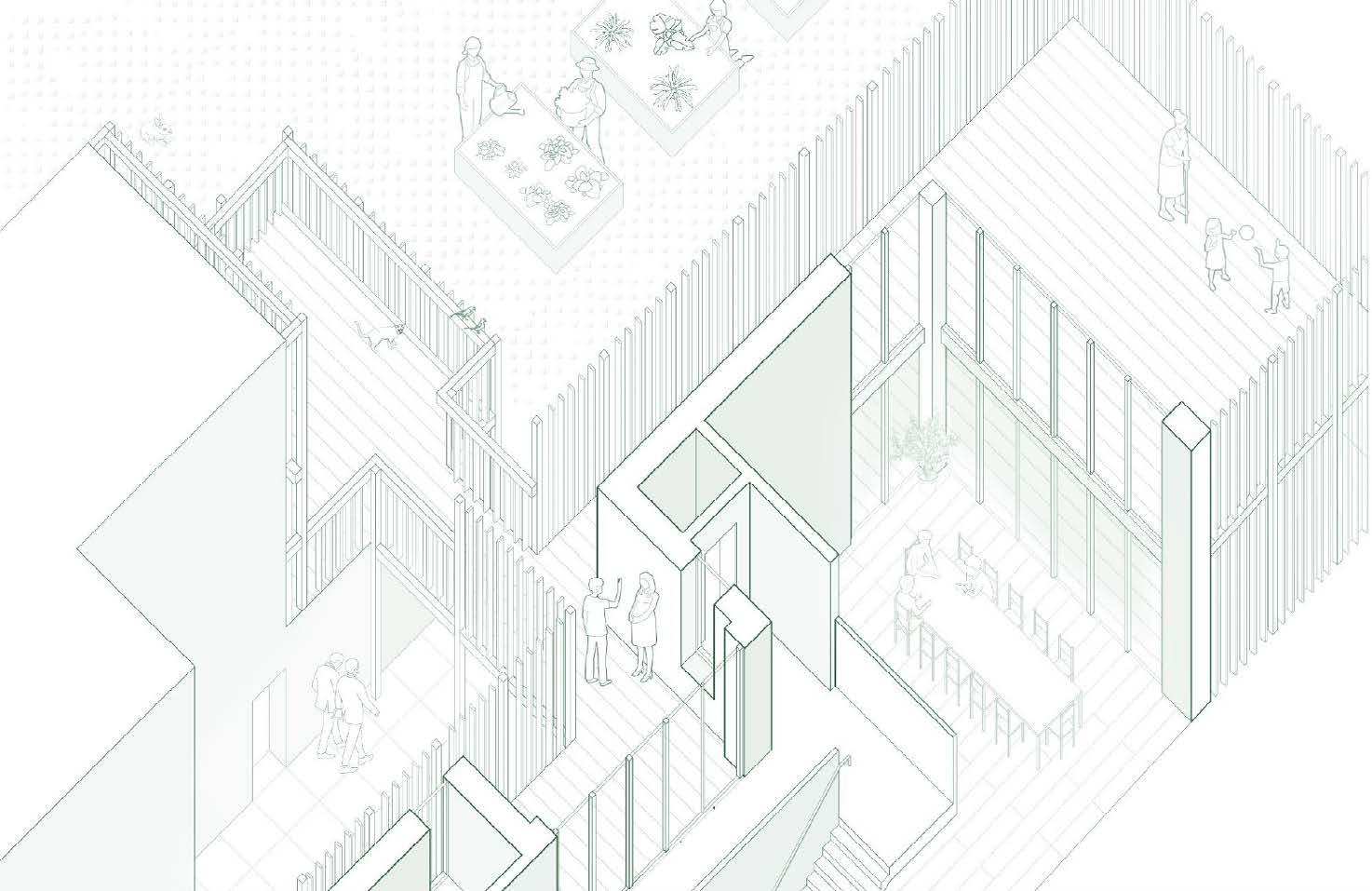
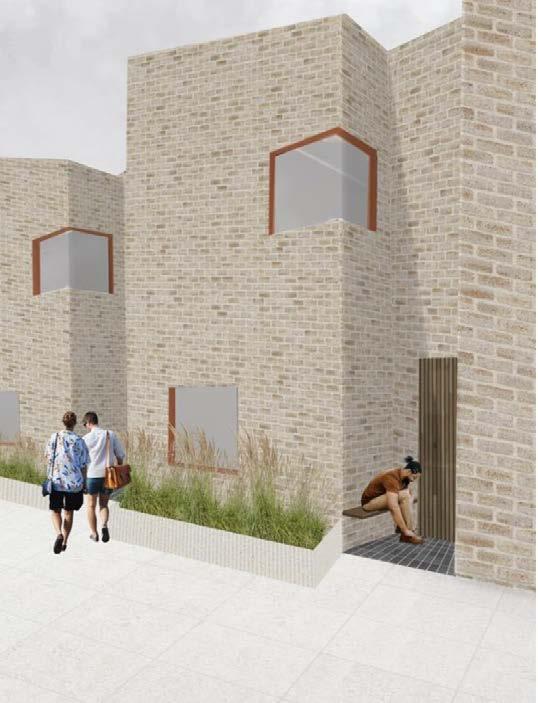
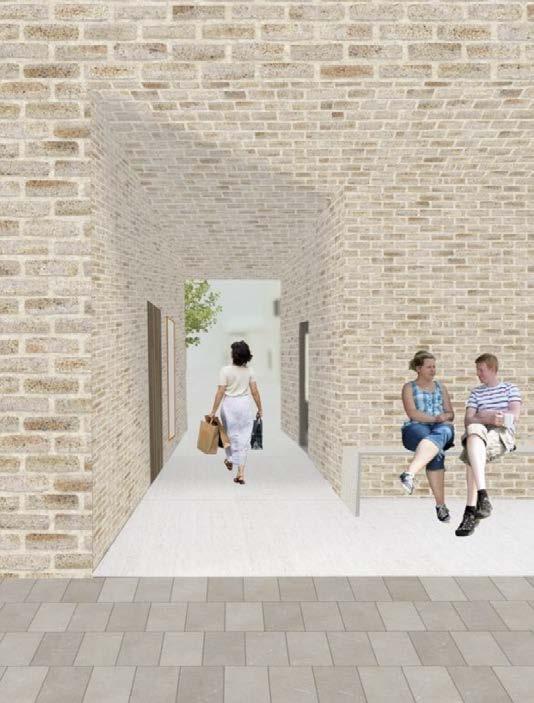
3. Shane Walsh
4. Sophie Hewitt
5. Jolie Madden
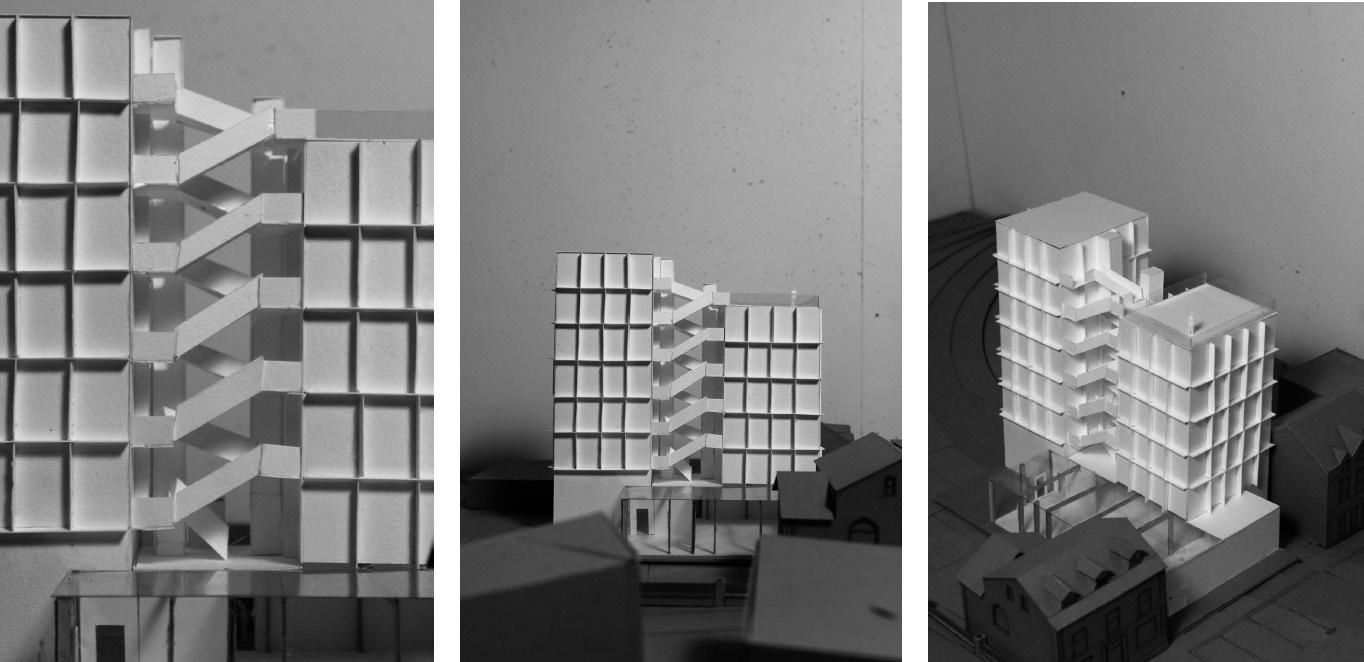
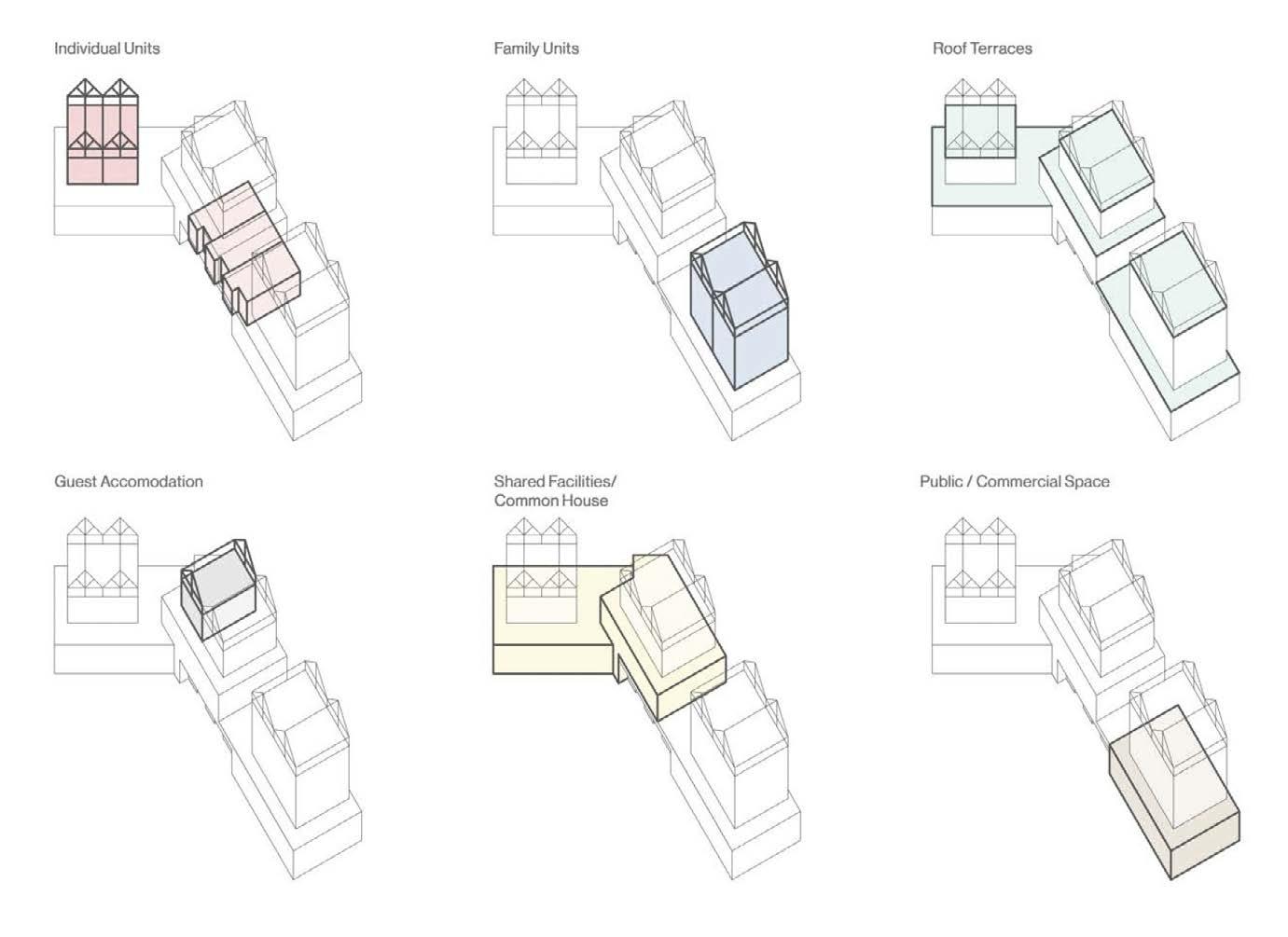

1. Benjamin Riddell
2. + 3. Callum Whiteside
1.
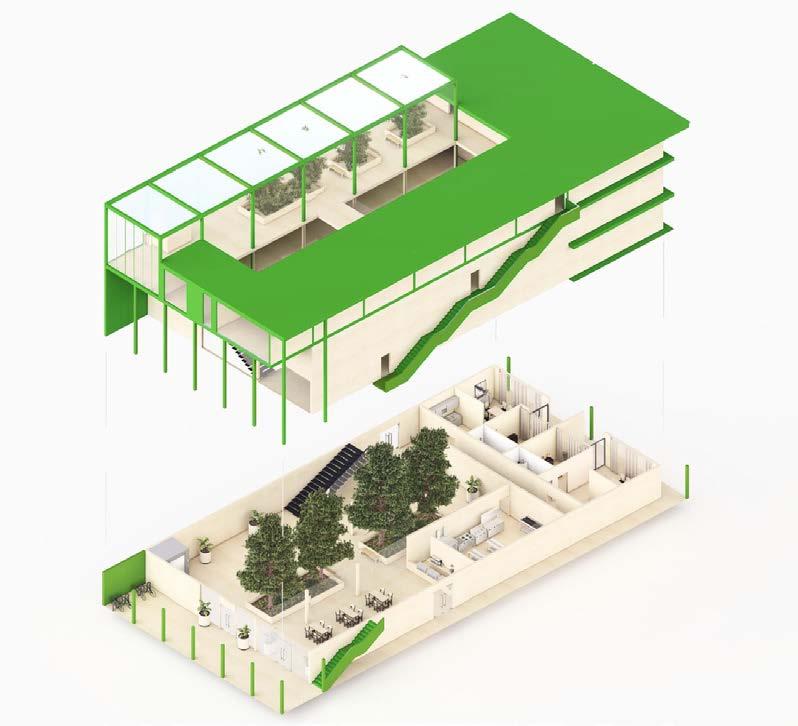
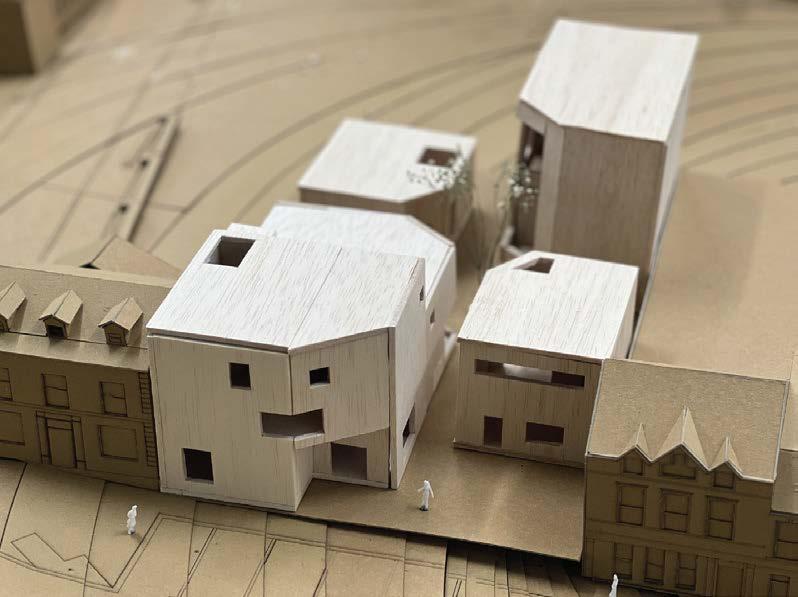
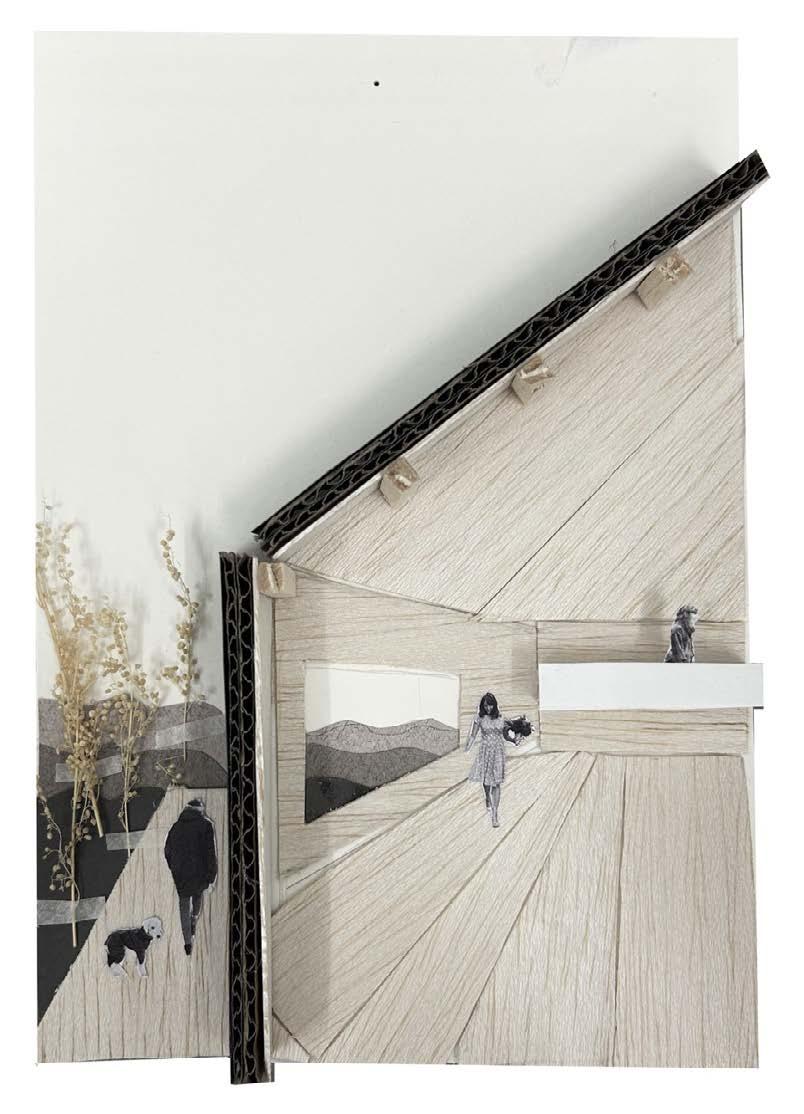
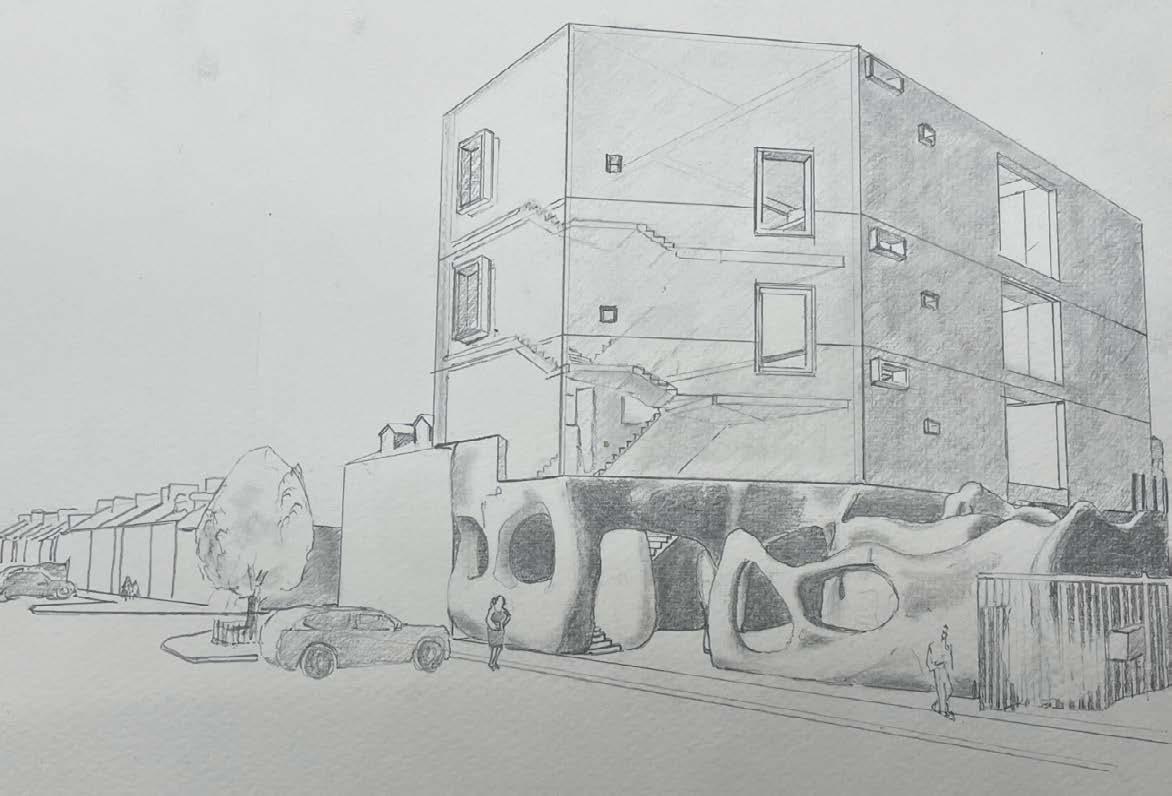
4. Eugene Scallon
5. JT Ang
6. Rachel McVeigh
7. Jude Newham
BSC ARCHITECTURE
STAGE 3
Students
Daisy Adams, Evonne Alexander, Maram Alissa, Gabriella Amanda, Max Anderson, Megan Batty, Magdalena Bepierszcz, Matthew Brown, Rebecca Carrothers, Sharon Chungath, Siobhán Coakley, Piers Collins, Maria Commons, Leo Conway, Sophia Costa Kloeckner, Katelyn Cumiskey, Oscar Davies, Grace Davis, Ella Doherty, Mariah Faherty, Zoe Fleming, Lauren Forte, Oileán Galligan, Michaela Galvin, Jessica Garrett, Lucy Glass, Vanusa Gomes Te, Naomi Gray, Olivia Greensmith, Oliver Hopkinson, Hannah Elizabeth Jackson, Yedam Jeon, Yangtao Jiang, Emilie Jones, Rishi Kamble, Emma Kane, Denise Keaney, Philip Kennedy, Philippa Koh, Christina Kopp, Natal Koulaylat, Jake Lebel, Edward Lee, Hok Chi Leung, Annabeth Tzong Lim, Samuel Chin Wei Lo, Megan Lowry, Saud Amer Mohd Hassan Makki, Maya Marron, Aoife McAvoy, Kerry McCabe, Reece McGeoghegan, Fiona McGrath, Lucy Monteith, Deedhiti Mukherjee, Faye Murphy, Jack Nolan,
Molly O’Beirne, Erin O’Connor, Aoife O’Neill, Ciara Page, Alex Peacock, Oliver Petch, Ethan William James Potter, Lisa-Marie Pröll, William Luca Santoso, Trinity Stevenson, Caitlin Suribas, Nicole Thompson, Scott Wilson, Hengrui Zhang and Zhouzi Zhou
Staff
Dr Jasna Mariotti, Laurence Lord, Prof. Michael McGarry, Tarla MacGabhann, Susan Vericat and James Grieve
With thanks to
Prof. Gary Boyd, Rachel Delargy, Fiona Hughes, Prof. Greg Keefe, Dr Sarah Lappin, Dr Gul Kacmaz Erk, Dr Agustina Martire, Dr Clare Mulholland, Fearghal Murray and Emmett Scanlon
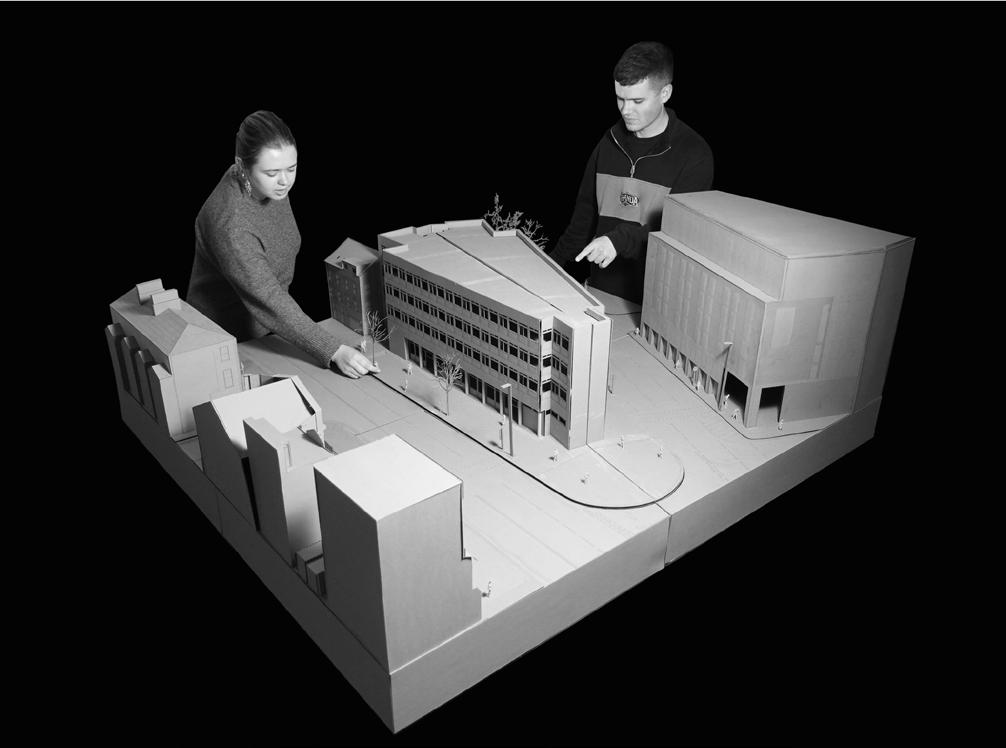
1. Group Model of former Ulster Bank building Shaftsbury Square
From office buildings, libraries, housing, schools, shops to hospitals, Belfast is a city with multiple abandoned and unoccupied buildings. Heritage at Risk Northern Ireland lists 189 such buildings in Belfast and more then 500 across Northern Ireland, including a significant number of listed buildings. This semester we have chosen to work with the former Ulster Bank building on Shaftesbury Square. The building was built in 1963, designed by Tony Houston of Houston & Beaumont Architects, Lurgan for Ulster Bank. The Shaftesbury Square branch of the Ulster Bank occupied the ground floor of the building, with offices above, from 1964 until 2013.
The current 4 storey building with basement occupies a triangular site and has a curtain wall on its façade with visible columns, clad with black mosaic on the ground floor. Until recently, its gable façade on Shaftesbury Square was a place for the aluminium sculptures ‘Airborne Men’ by Dame Elizabet Frink.
Re-Form asked each student to individually develop their own brief and to take an ethical position to limit material consumption, increase design lifespan and promote use/reuse and recycling. It was also important that the students carefully considered the quality of the existing urban and social fabric of Belfast, as the motivation and the starting point of each design proposal. Each student was asked to carefully consider the cultural, societal and architectural parameters through their interventions and to re-form the existing spatial configuration of the former Ulster Bank building by adding to and subtracting from its original volume.
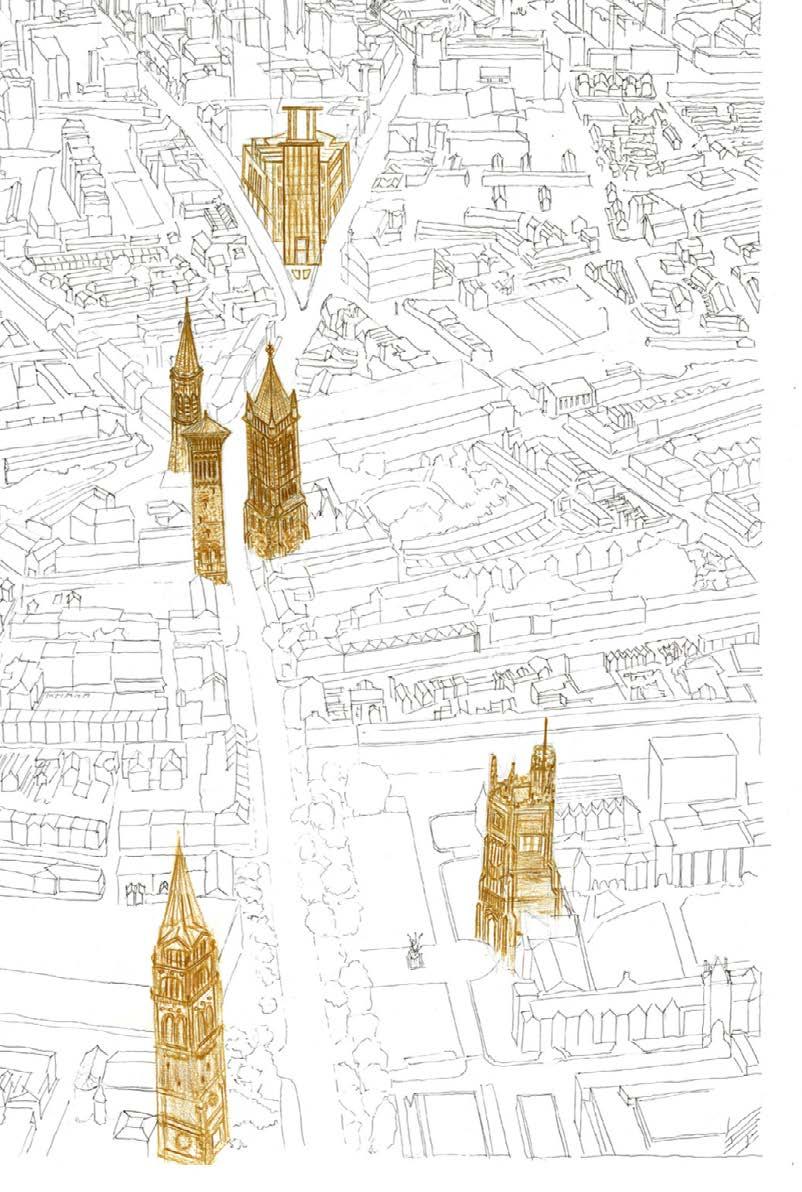
2. Edward Lee
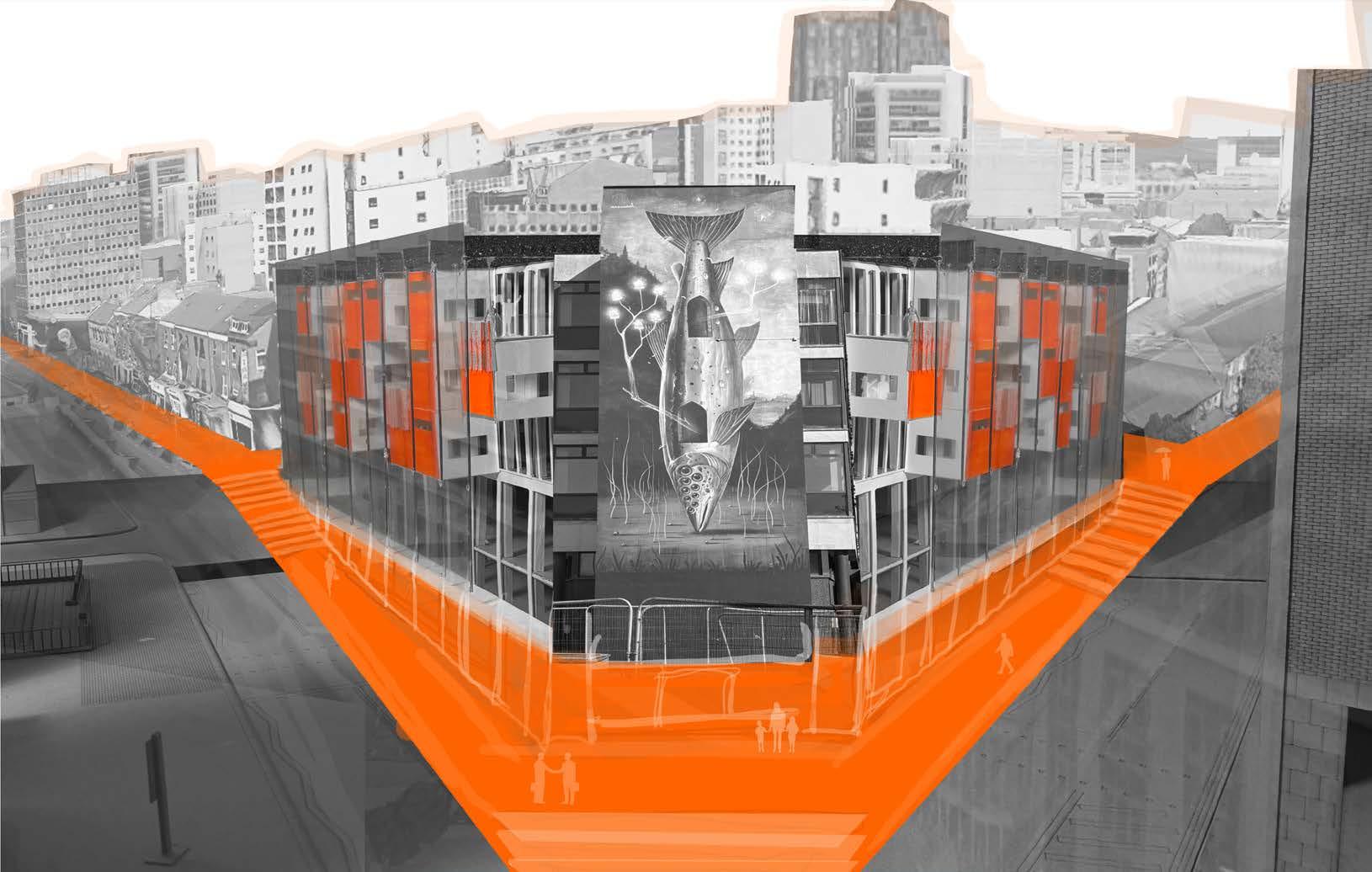
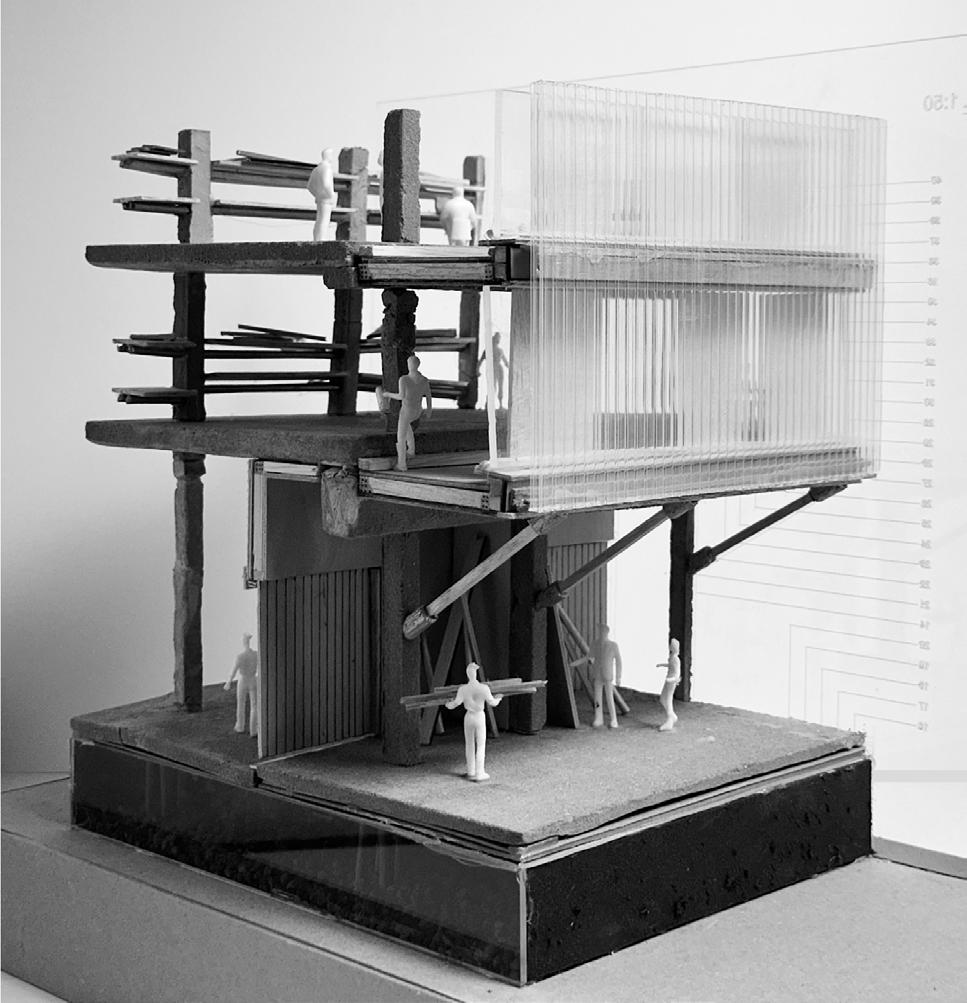
1. Megan Lowry
2. Philip Kennedy
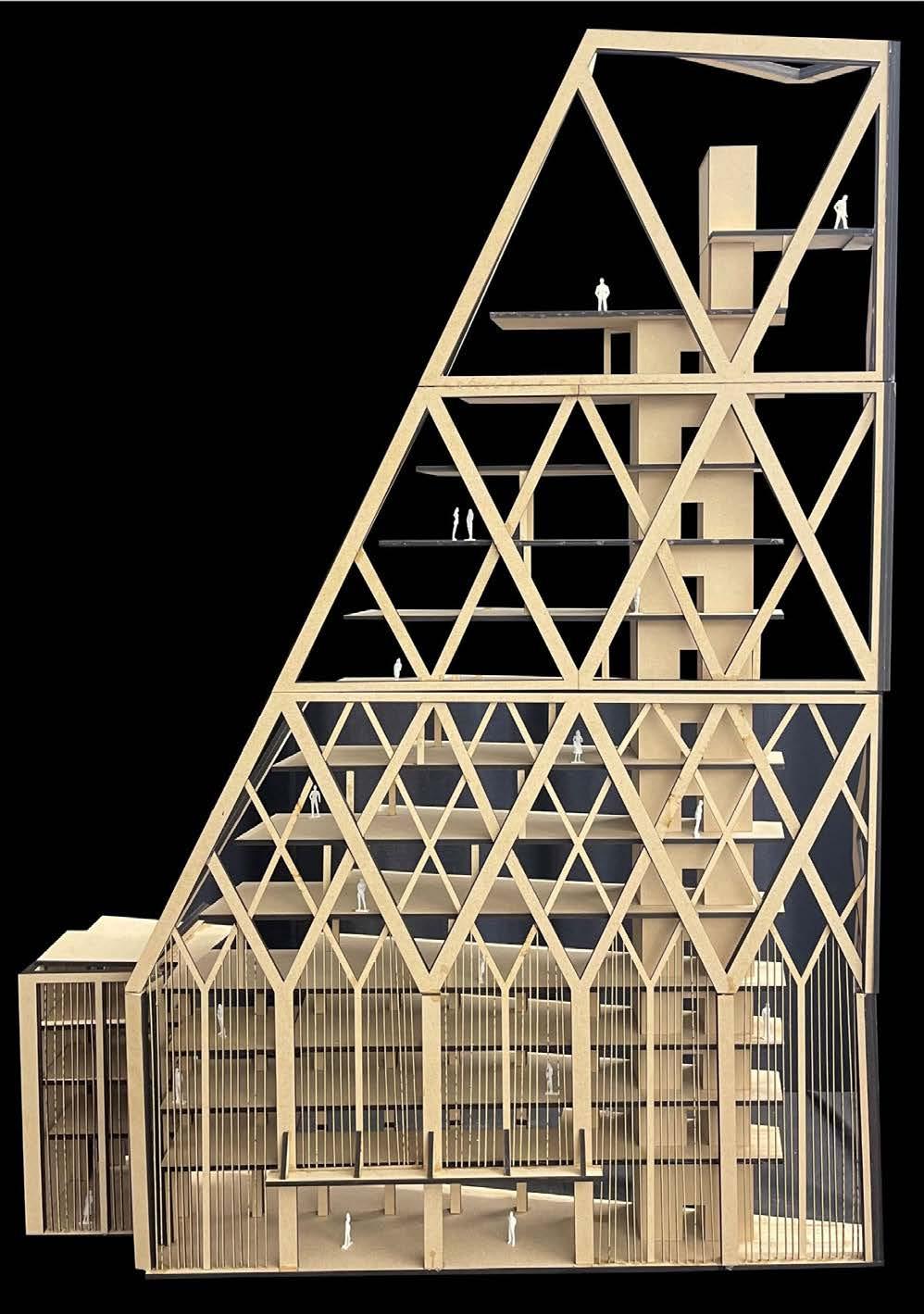
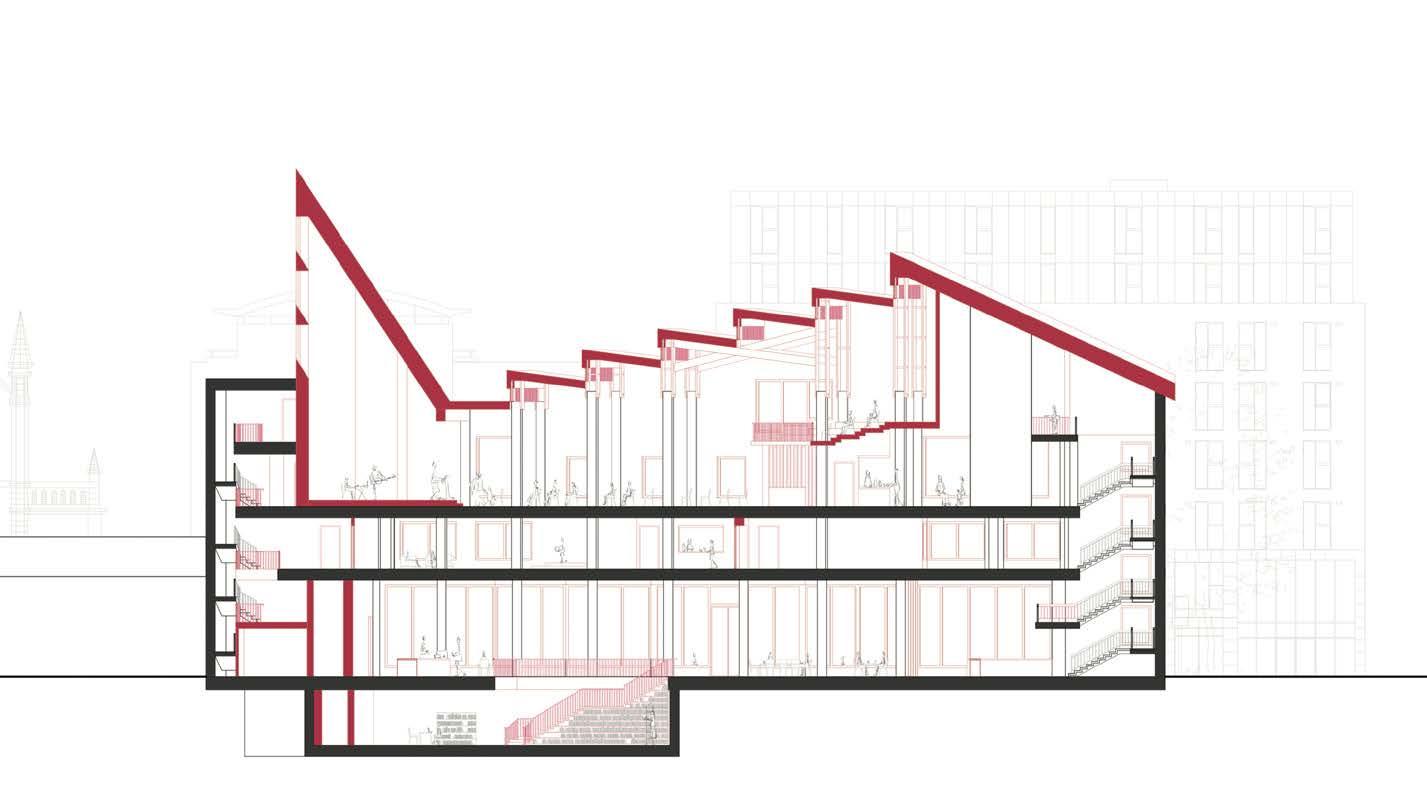
3. Alex Peacock
4. Emma Kane
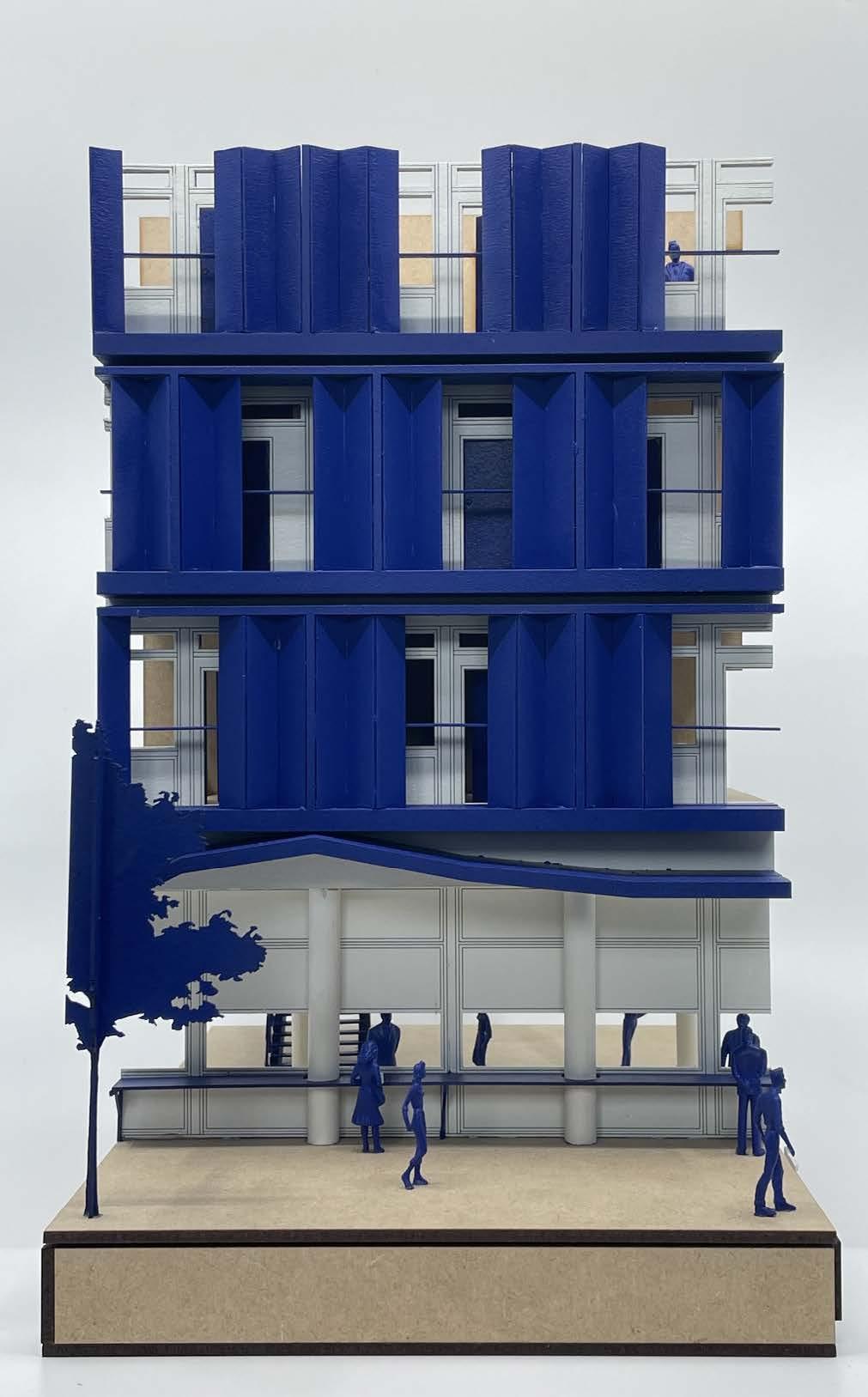
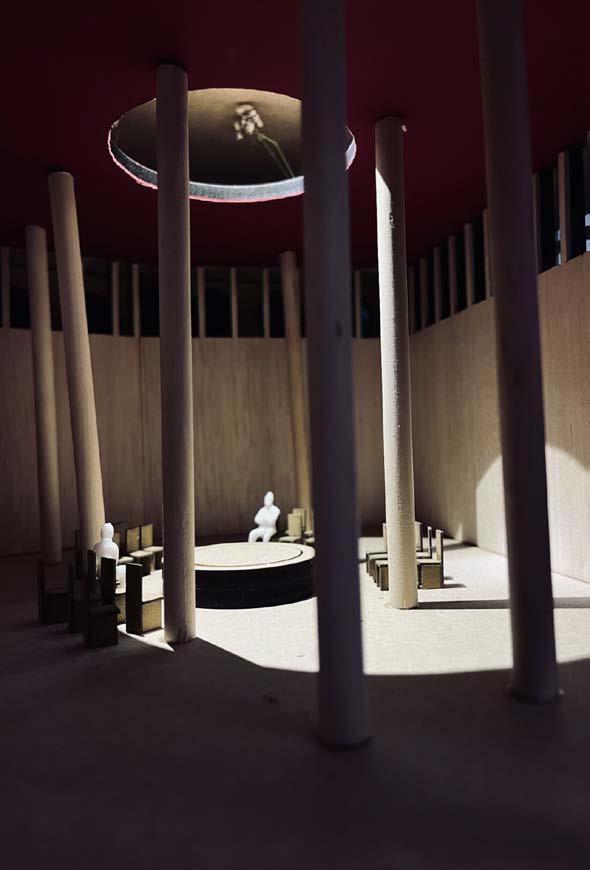
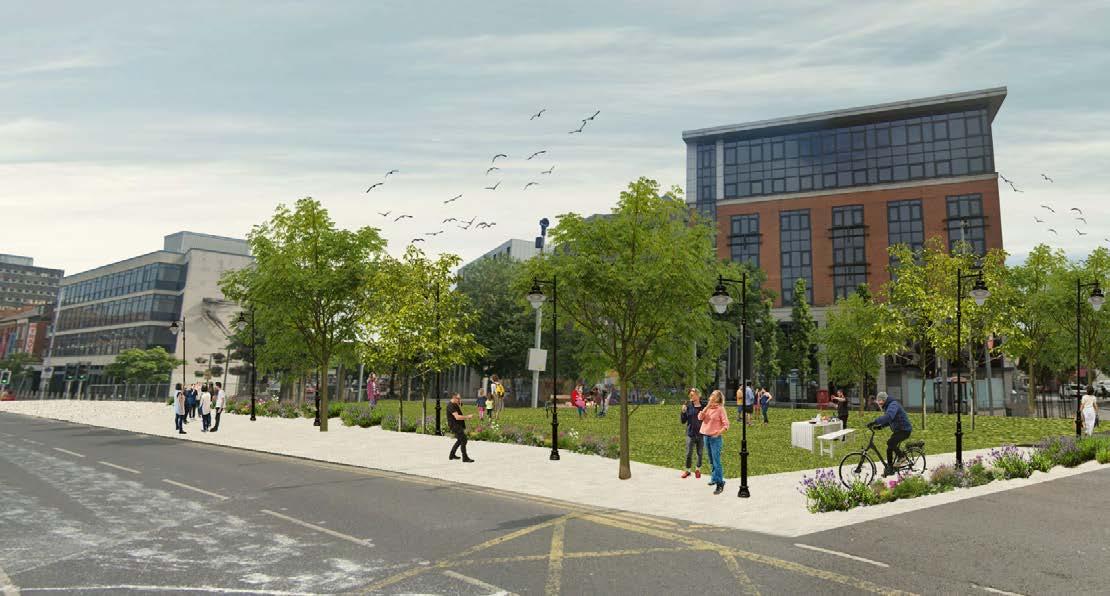
1. Jake Lebel
2. Vanusa Gomes Te
3. Katelyn Cumiskey
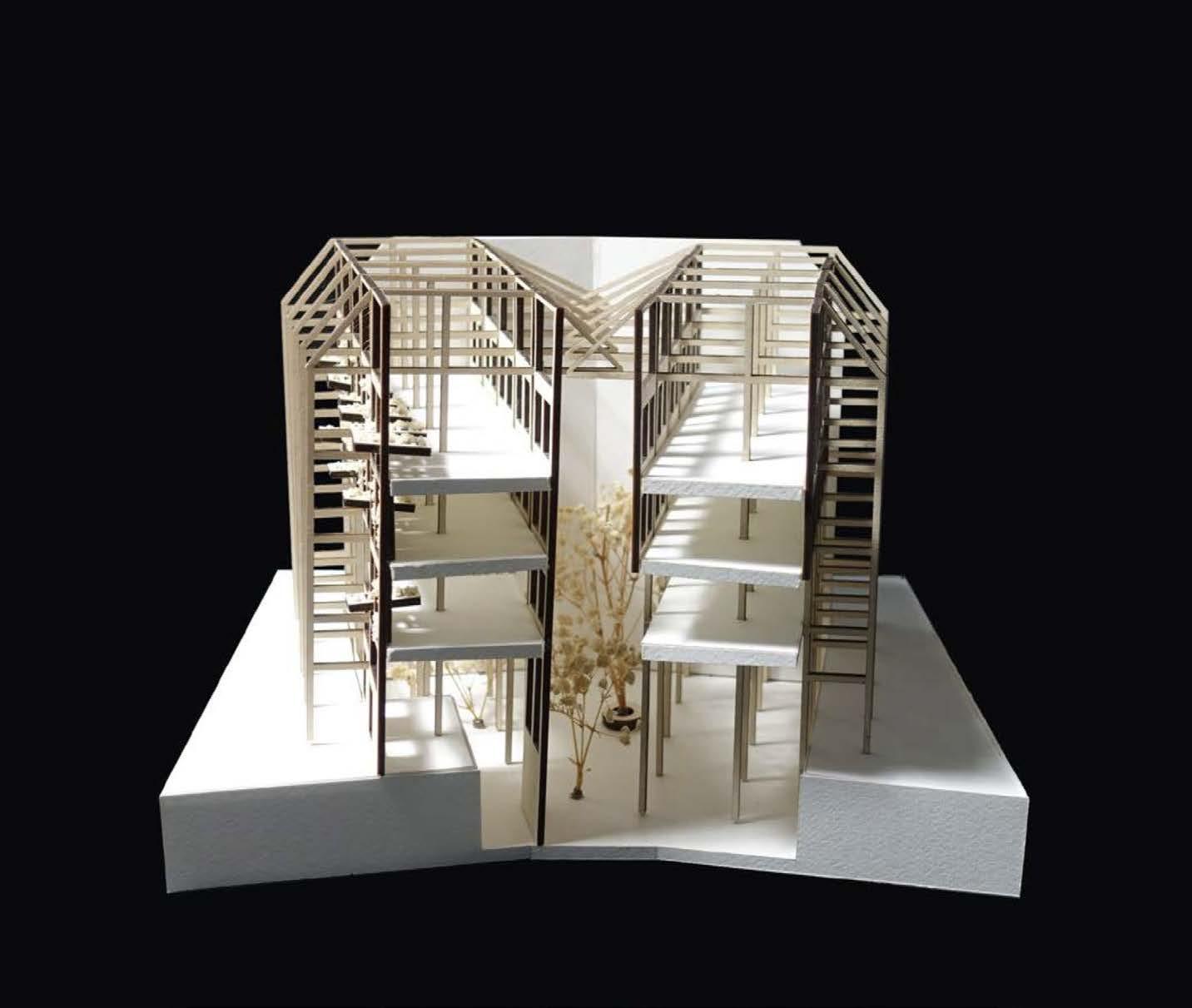
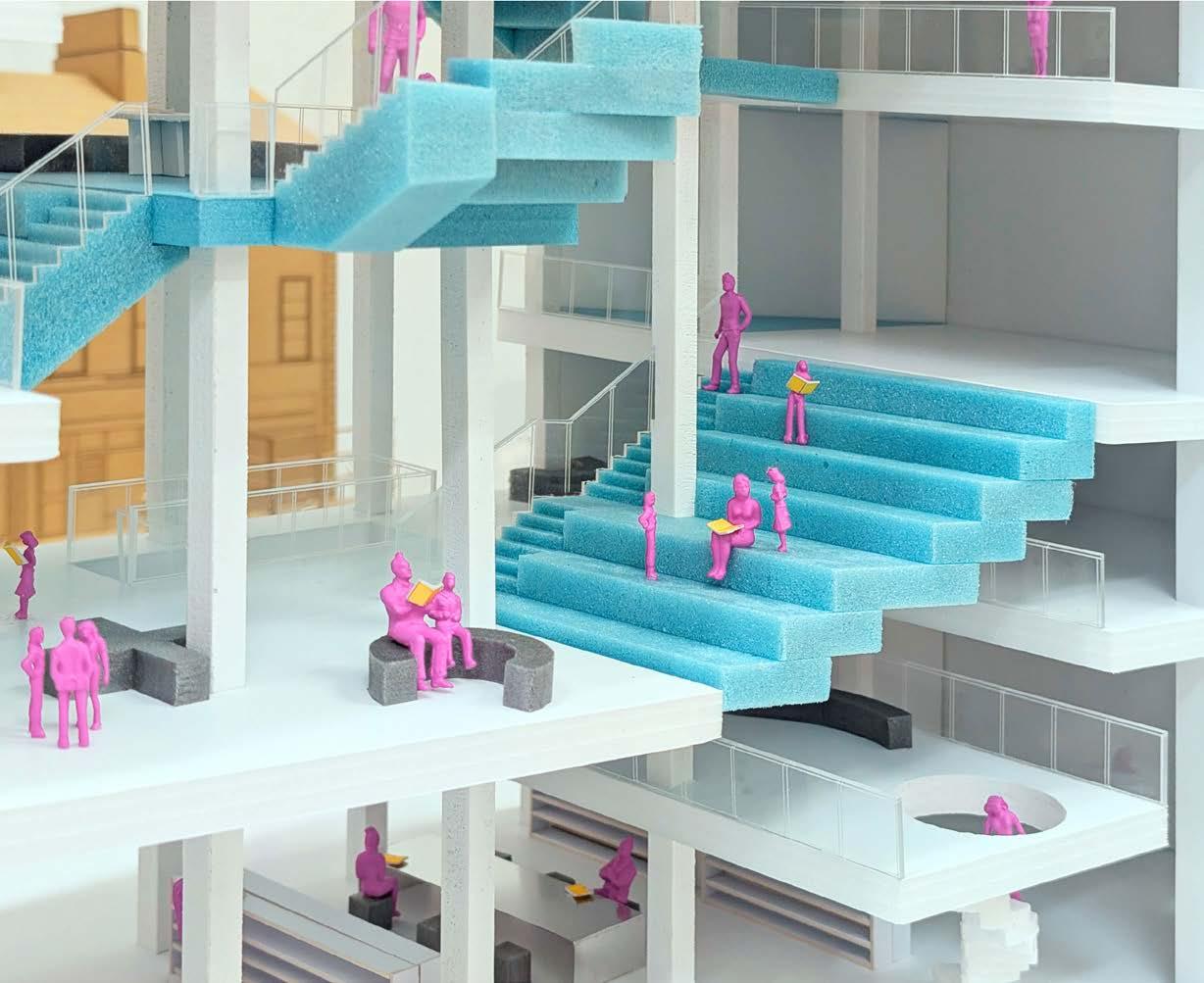
5.
4. Hannah Jackson
5. Jack Nolan
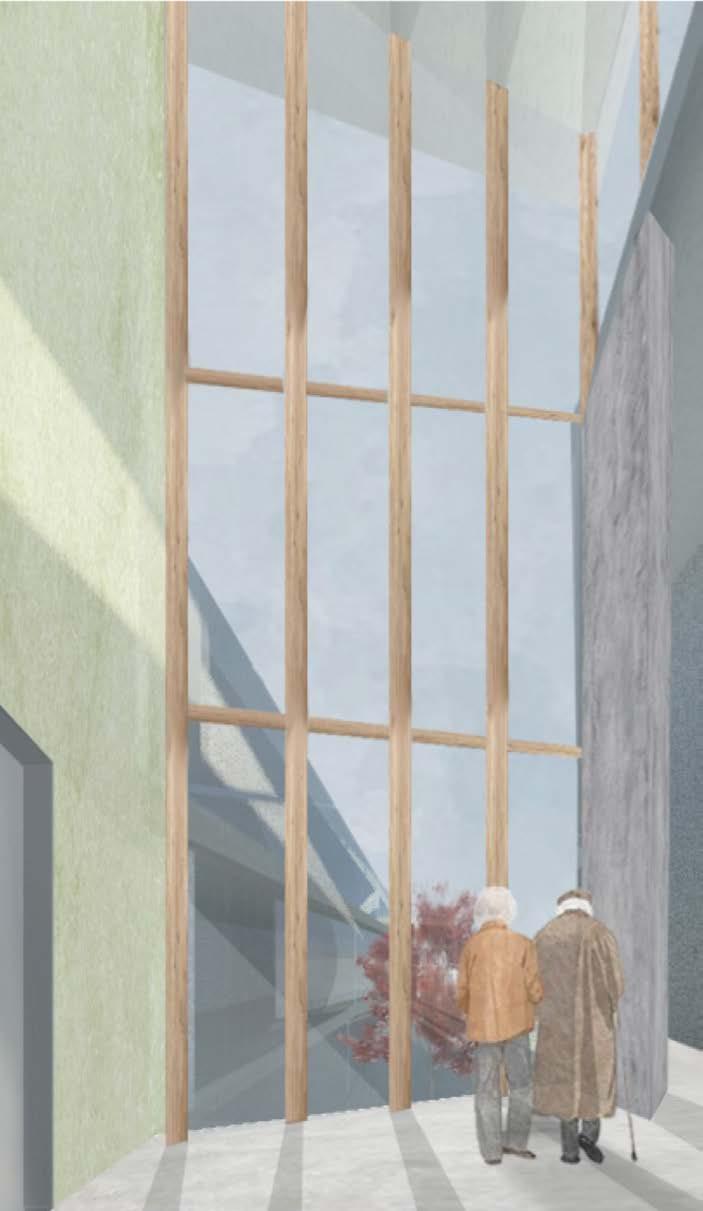
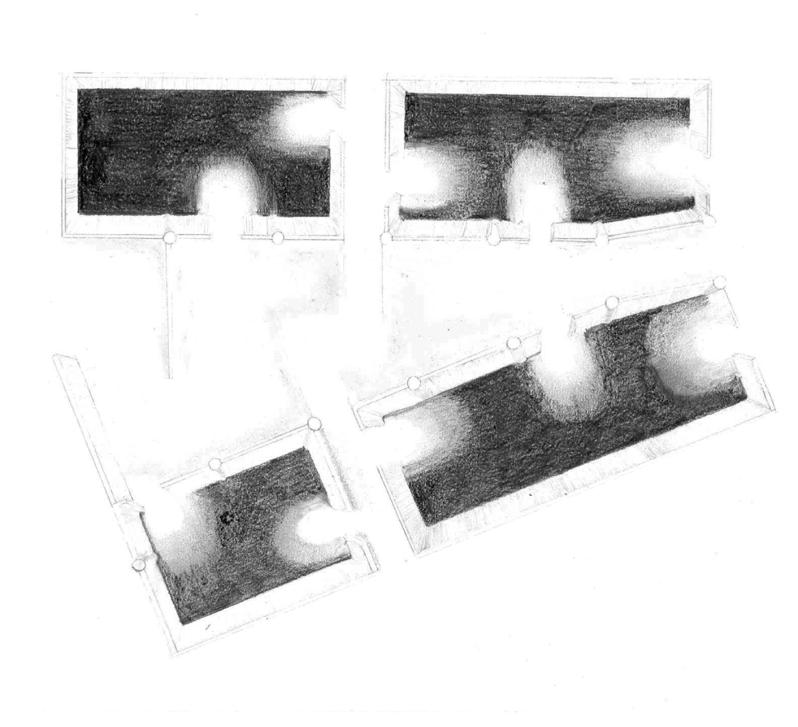
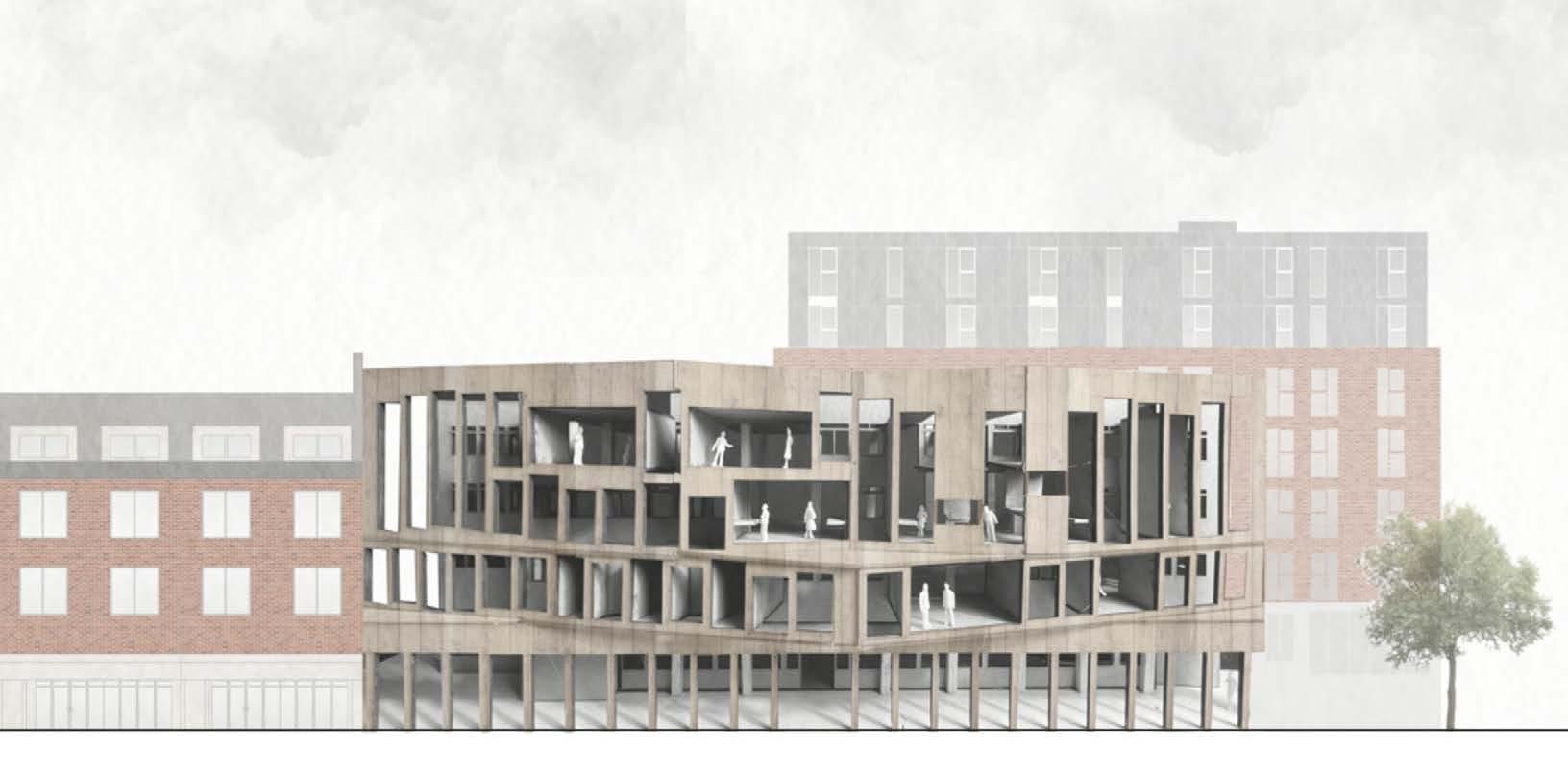
1. Siobhán Coakley
2. Jessica Garrett
3. Maria Commons 3.
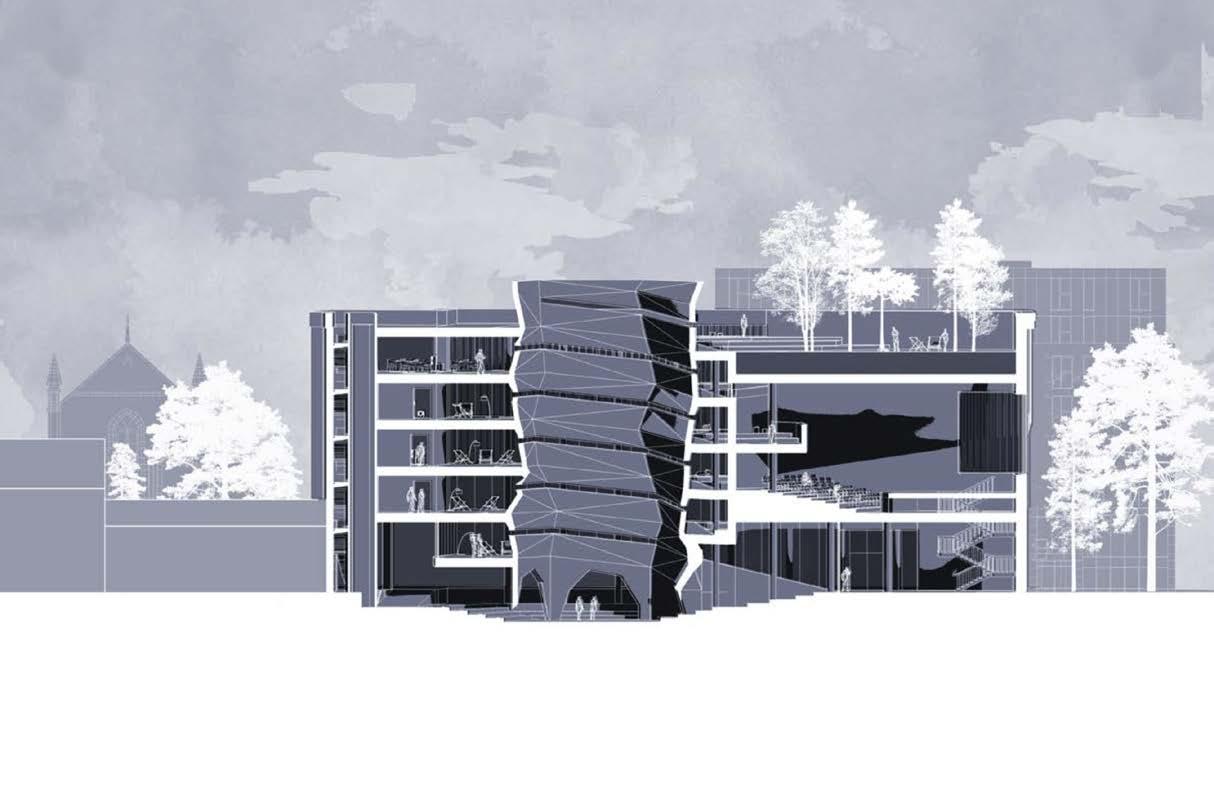
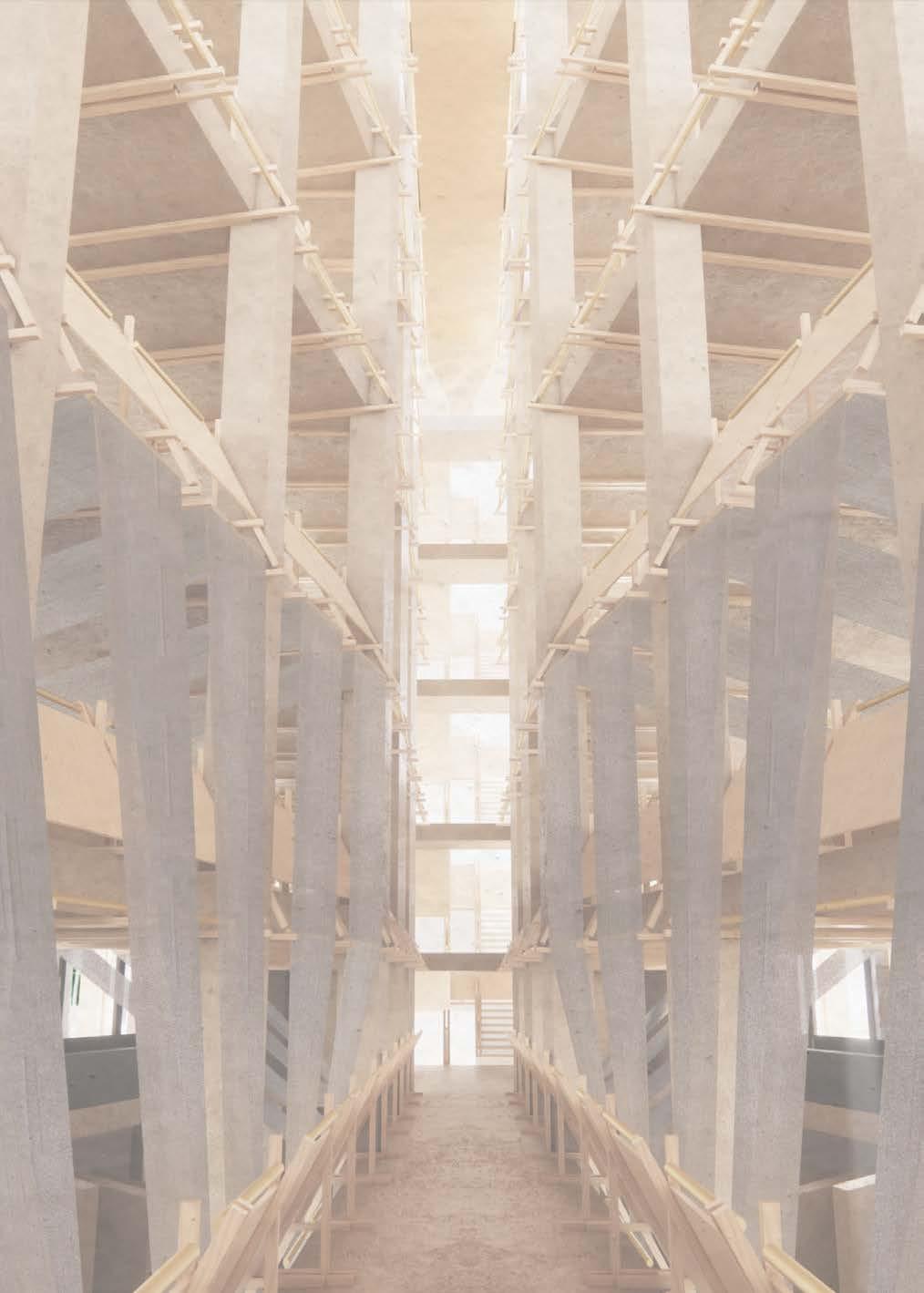
5.
4. Yedam Jeon
5. Oliver Petch
ARCHITECTURE/MONTAGE STAGE 2 & 3
Students
Stage 2; Jude Andrews, Jing Ang, Blanche Cases, Holly Desmond Fujita, Elena Eickhoff Fernandez, Iliyana Lyubomirova, Owen Monagle, Maeve Ni Bhaoill, Samuel Rohatschek, Ayushman Thapa and Hannah Turkington
Stage 3; Gabriella Amanda, Ella Doherty, Oileán Galligan, Oliver Hopkinson, Christina Kopp, Edward Lee, Maya Marron, Kerry McCabe, Reece McGeoghegan, Fiona McGrath, Alex Peacock and Zhouzi Zhou
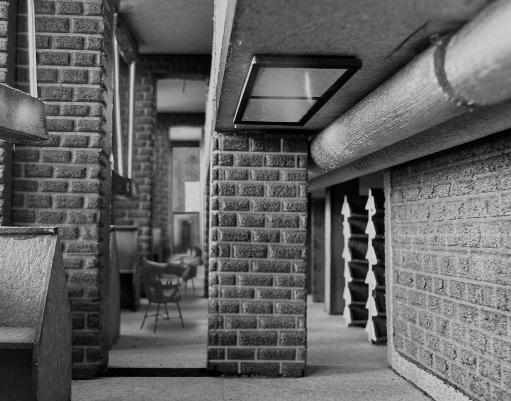
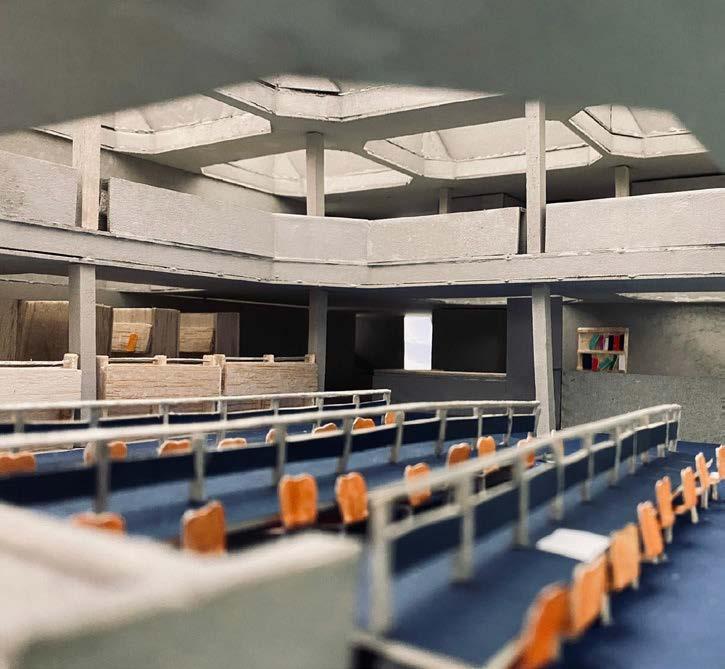
Staff
Dr Niek Turner & Aoife McGee
With thanks to
Shane Birney, Dr Sean Cullen, Rachel Delargy, James Grieve, Dr Gul Kacmaz Erk, Prof. Greg Keeffe, Tarla Macgabhann, Dr Jasna Mariotti, Dr Colm Moore, Dr Rachel O’Grady and Emmett Scanlon
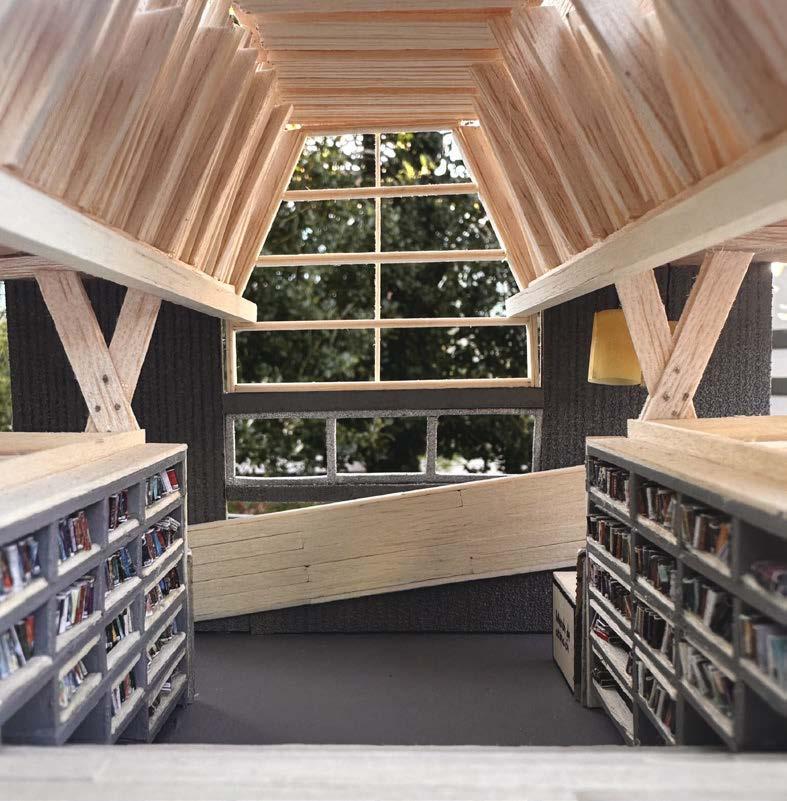
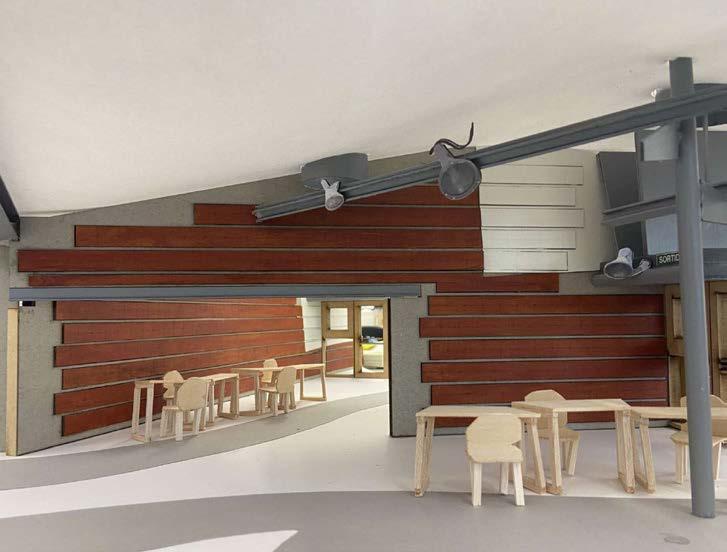
1. Gabriella Amanda and Jude Andrews - Exeter Library Model
2. Edward Lee and Iliyana Lyubomirova - Constitución Public Library Model
3. Holly Desmond Fujita and Oliver Hopkinson - Eavan Boland Library Model
4. Fiona McGrath and Ayushman Thapa - Palafolls Public Library Model
The Architecture/Montage studio is a process driven studio which asks students to actively engage in thinking about how they make architecture. Architects work through a range of media - such as drawings, models, sketches, photography, paintings - in order to make sense of the many complex overlapping concerns which come together to form a project. These concerns can differ in significance and approach between architects and projects but include; what is the historical and material context of the site, how will the project modify its immediate and extended environment in a sustainable way, how will construction and materiality be expressed within the architecture, and how do space and light affect the occupation of the building?
Pingtan Book House
3.1 Model Fragment Reece McGeoghegan & Maeve Ni bhaoill
In this year’s Architecture/Montage Studio our focus was a Archive/Library in the historic centre of Derry/Londonderry in which students explored how they might modify the city’s historic fabric by utilising building design and form as narrative. To facilitate a range of responses our design process began by asking students to produce a range of disparate outputs that studied their potential project from a range of different approaches and scales. These various outputs become a repository of ideas for the design project which followed. Much like the approach to the studio the Archive/Library brief allows for an agglomeration of different materials and spatial requirements that montages together material, environment, space and light.
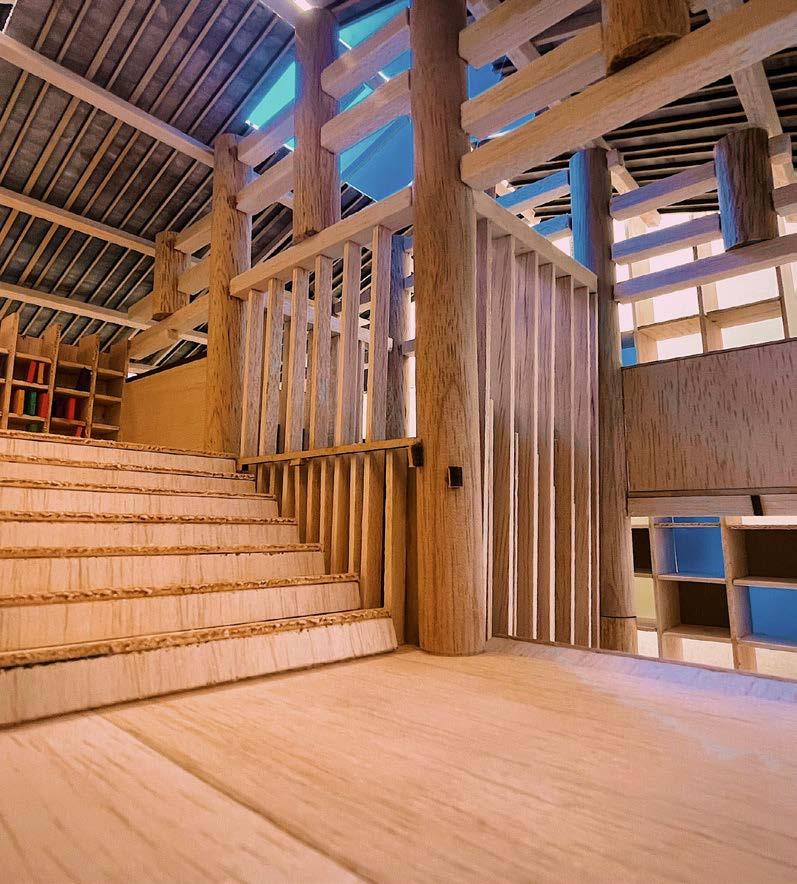
5. Reece McGeoghegan Maeve Ni Bhaoill - Pingtan Book House Model
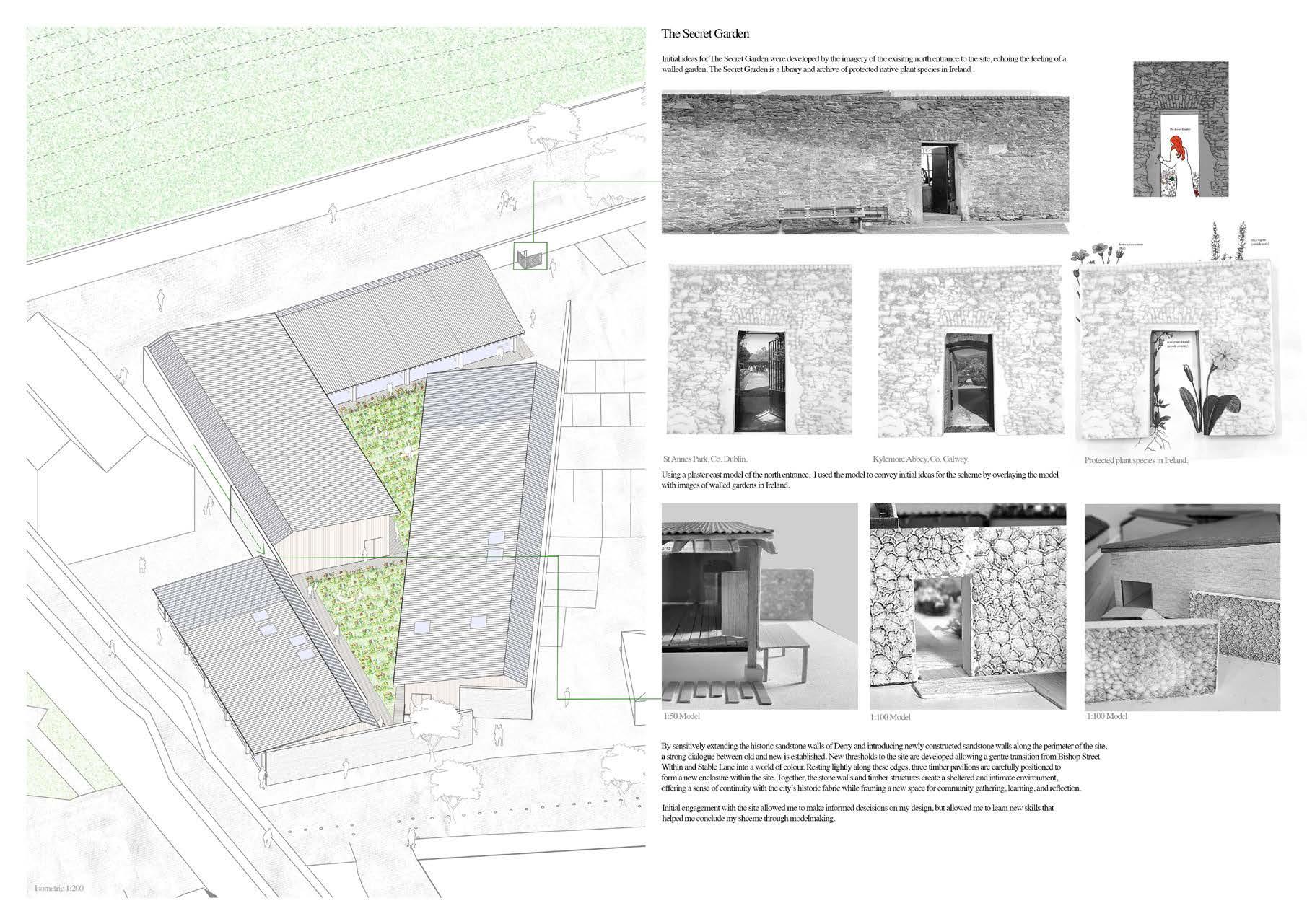
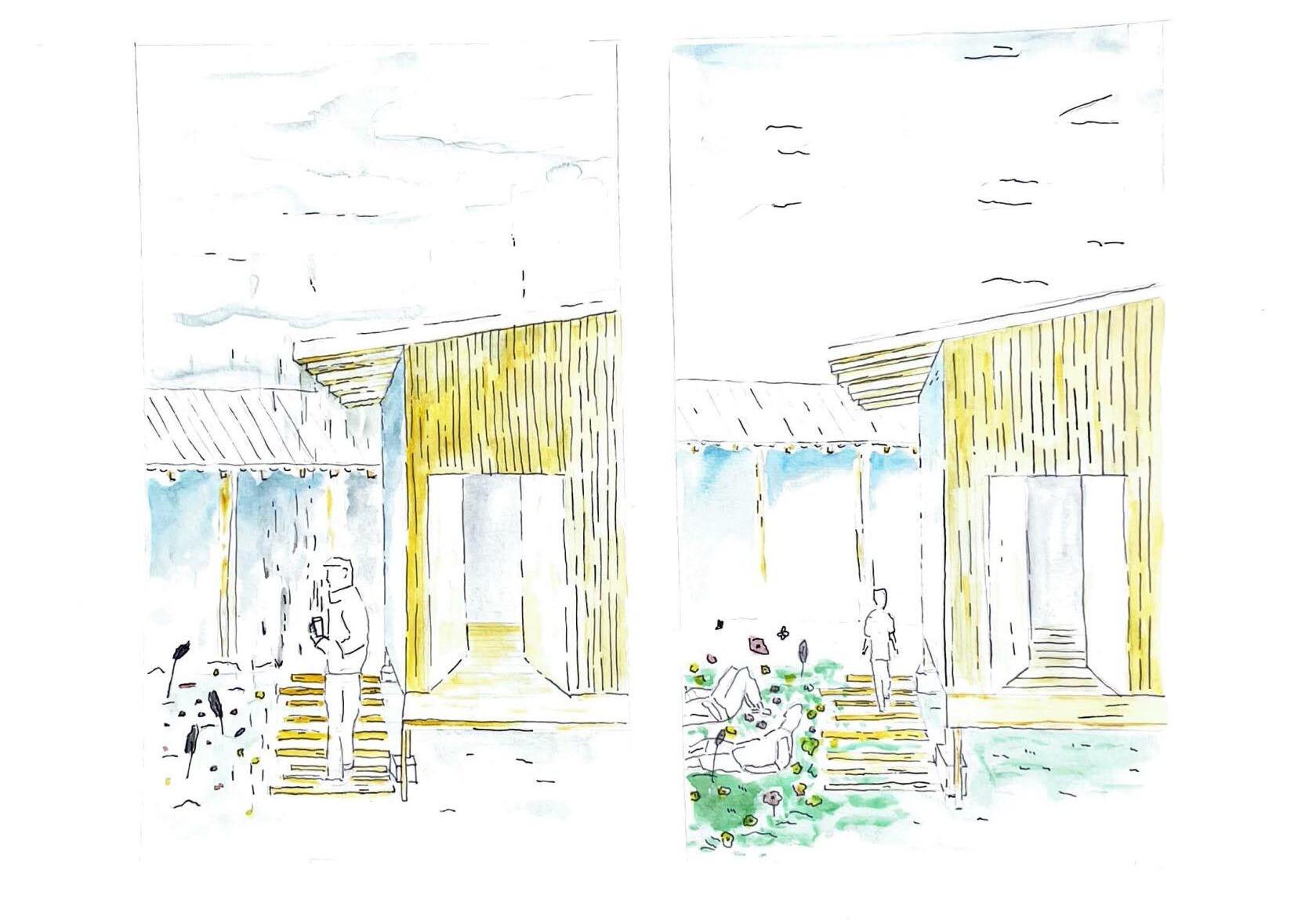
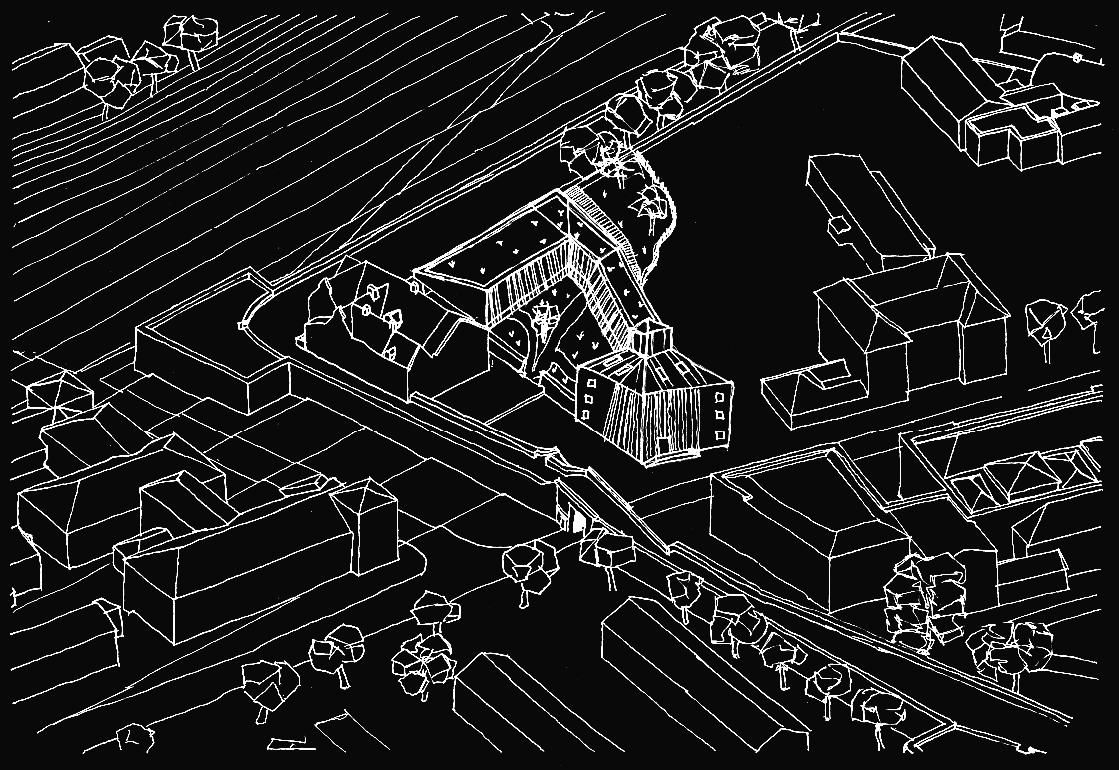
1. + 2. Ella Doherty
3. Reece McGeoghegan
2.
Photoshop Experimentation



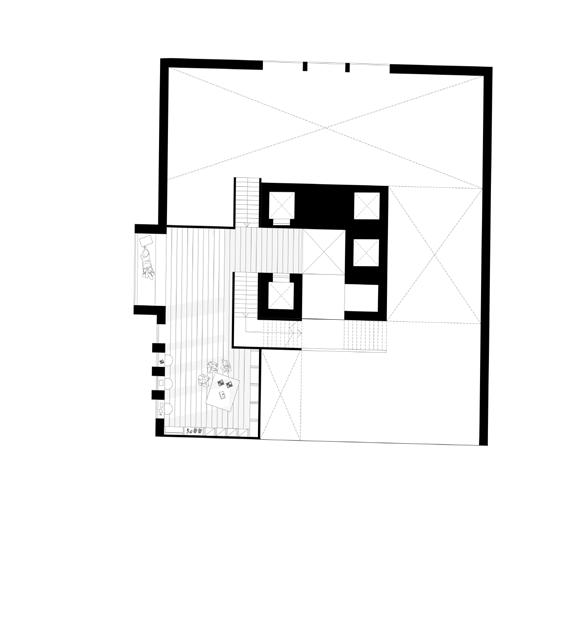

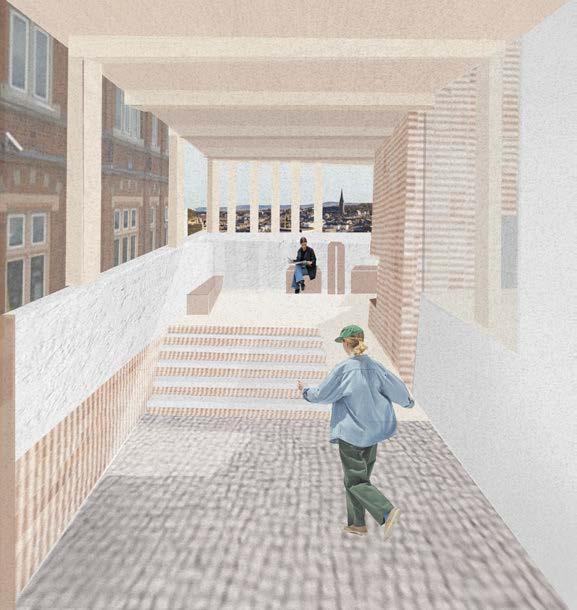
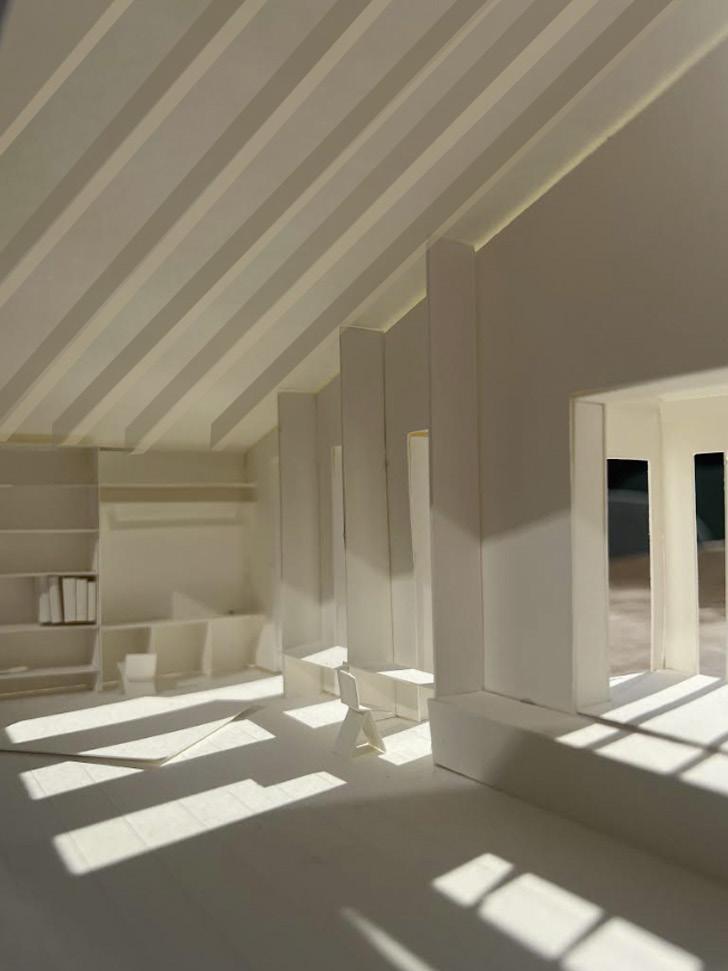
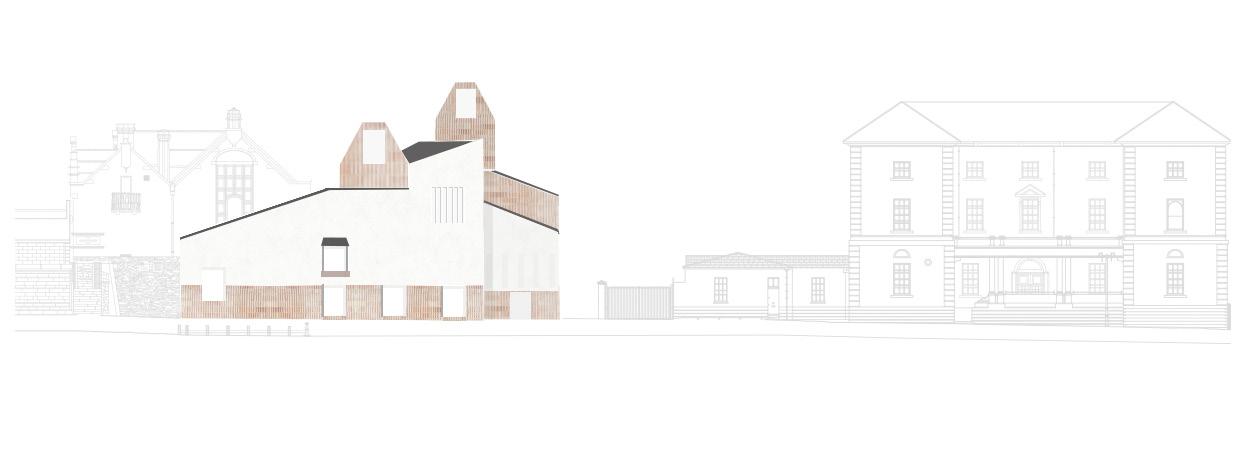
+ 5. + 6. + 7. + 8. Maya Marron
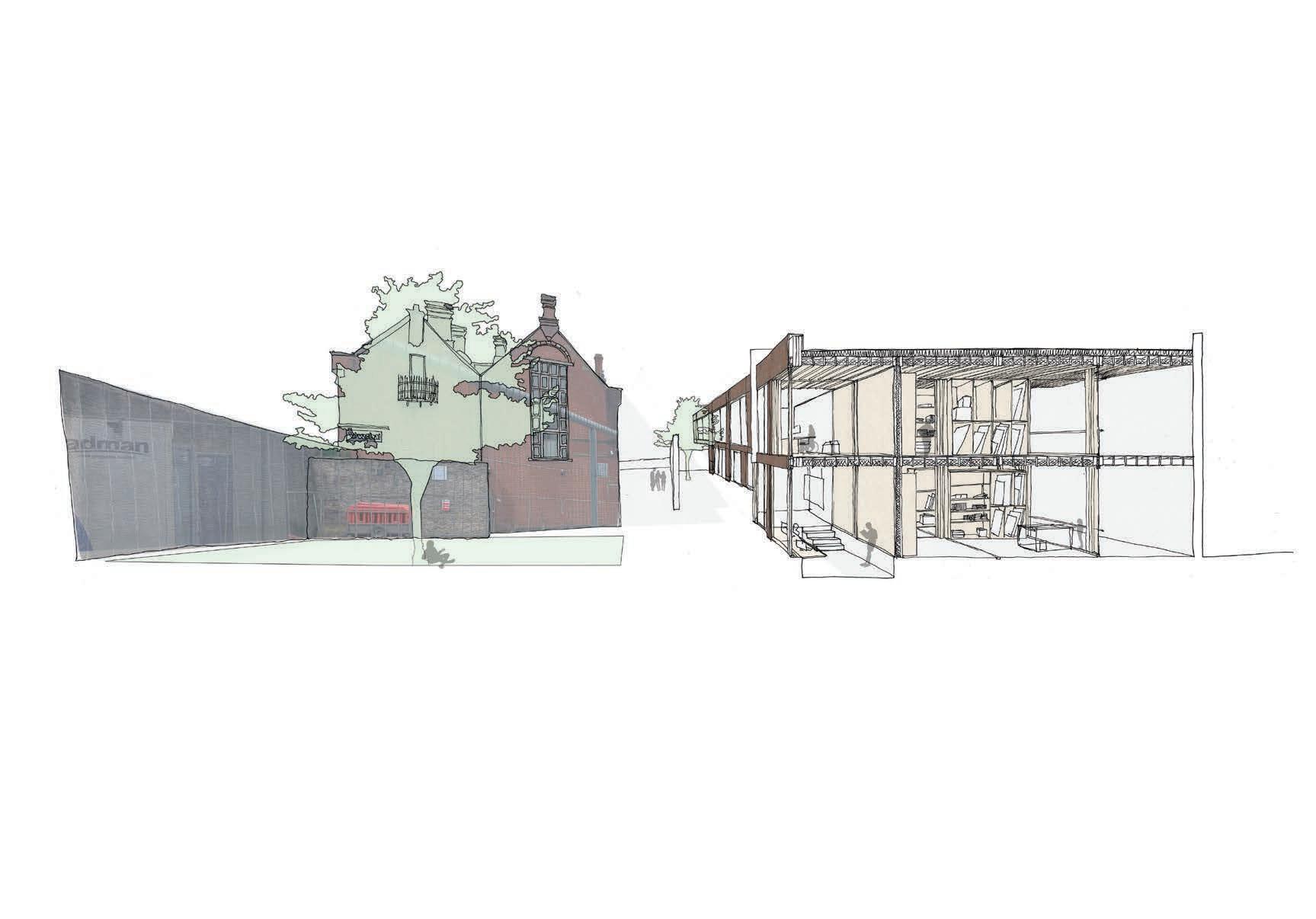
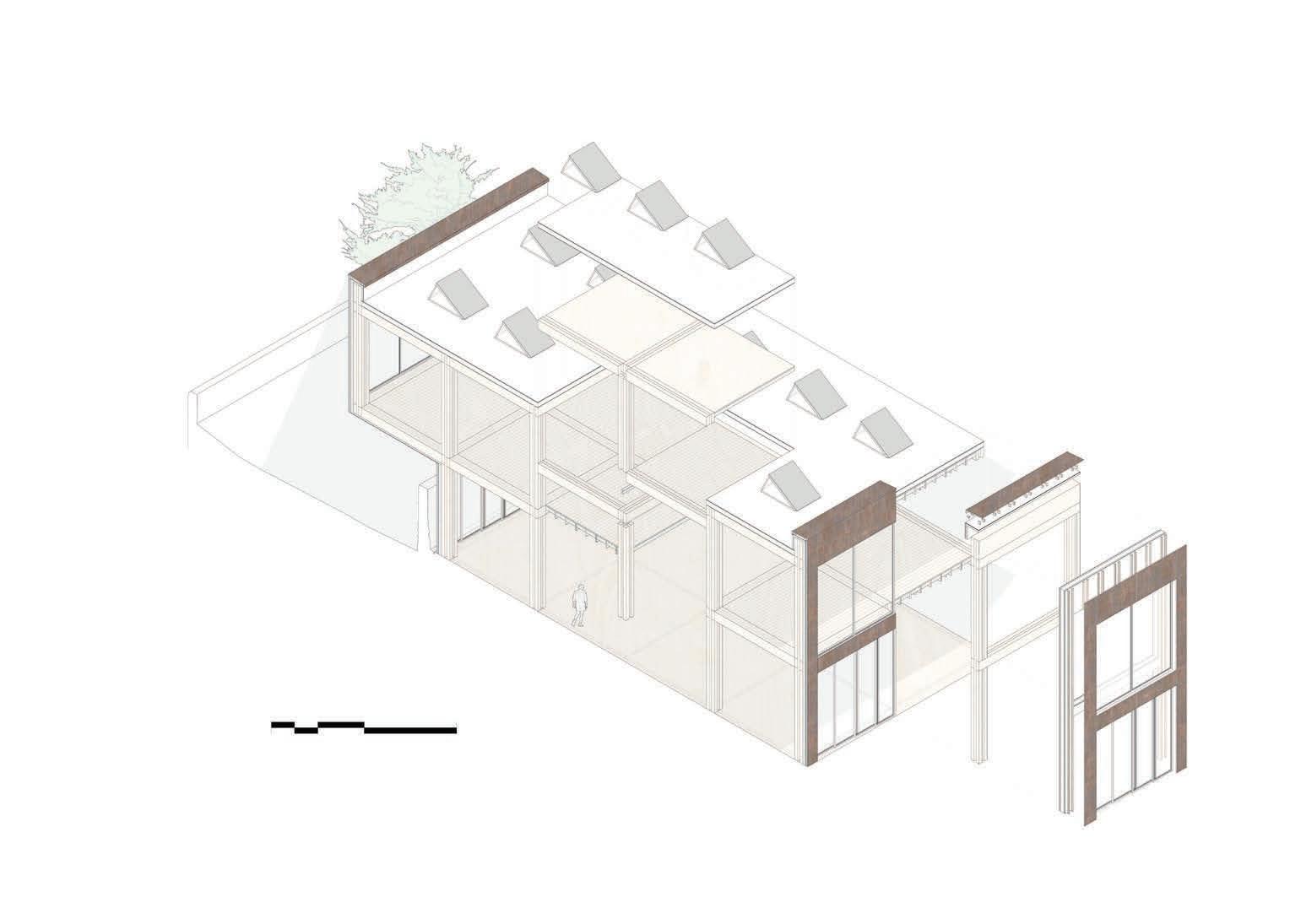

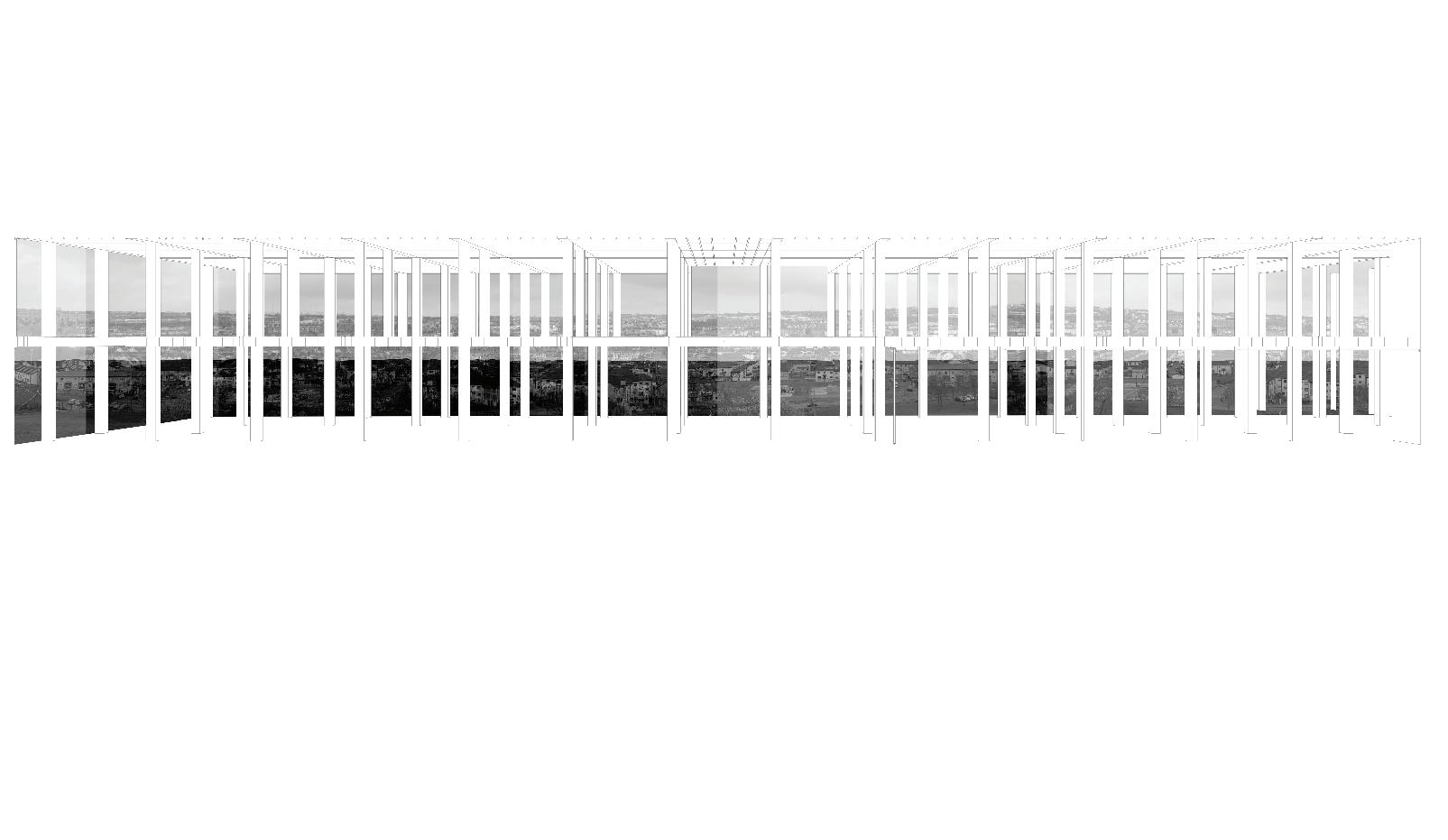
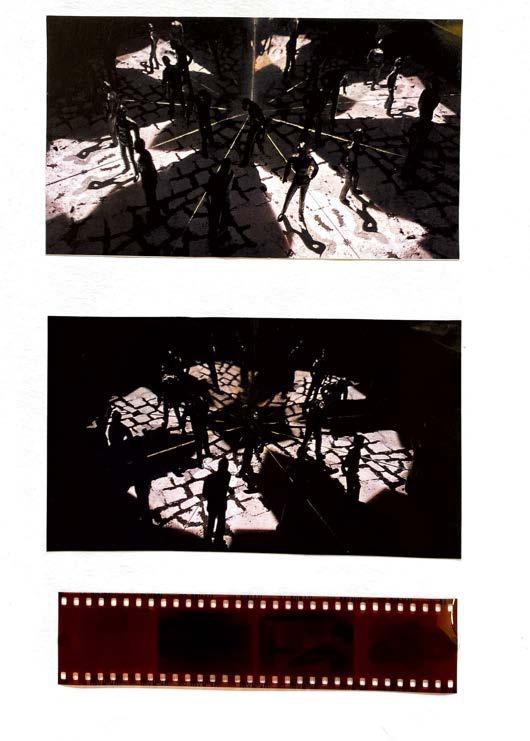
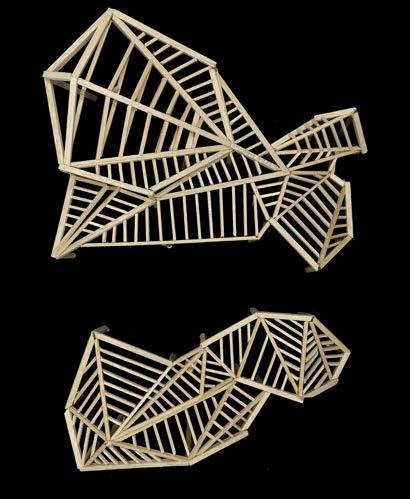
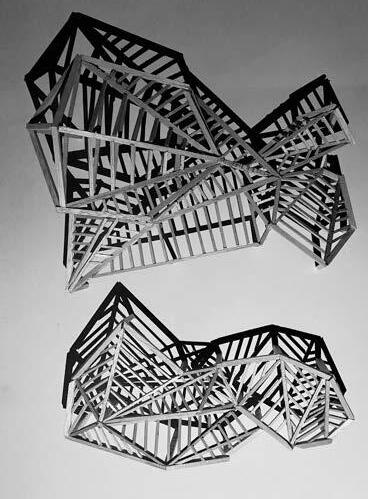
1:100 structural model
4. + 5. + 6. Holly Desmond Fujita
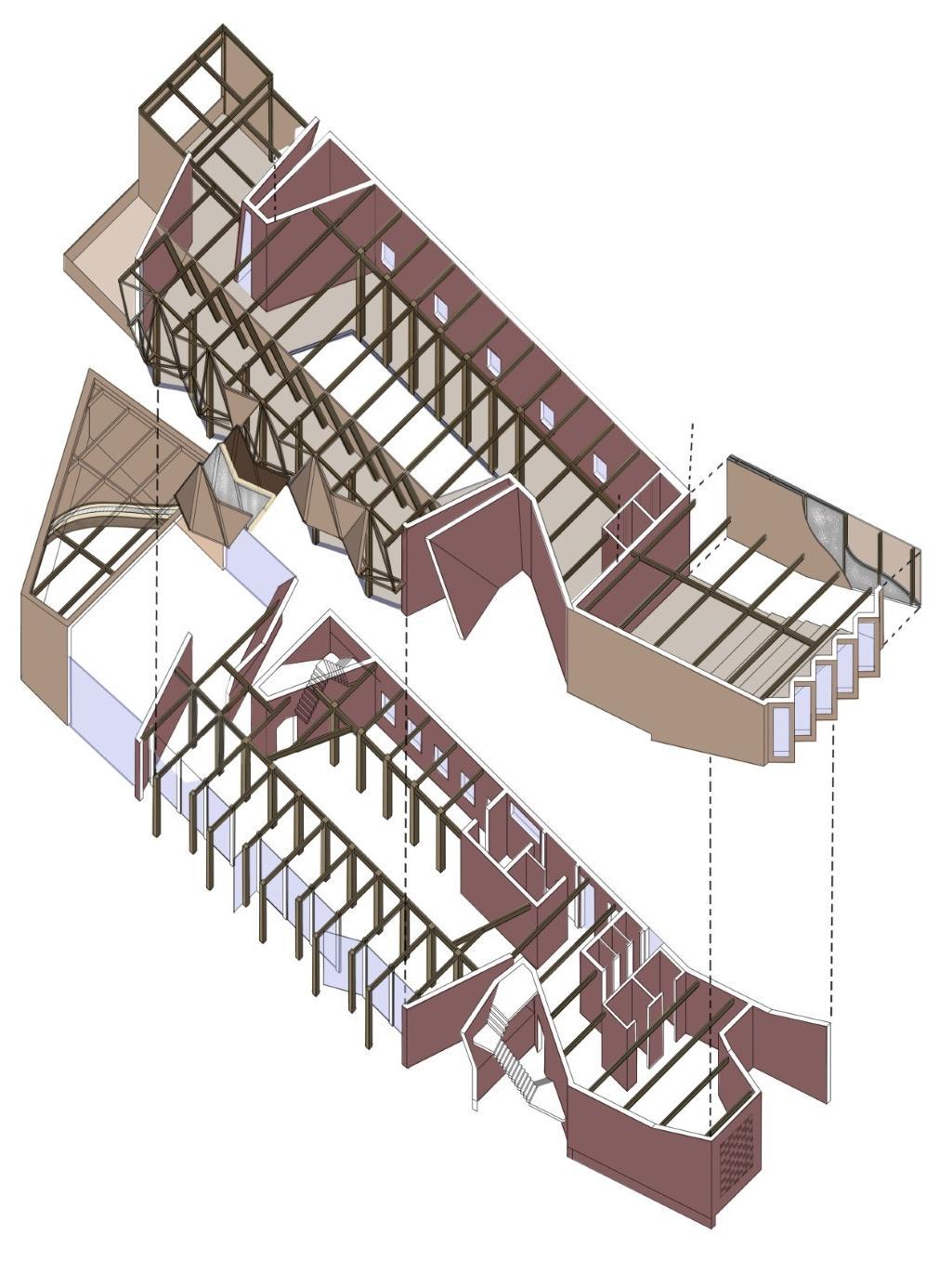
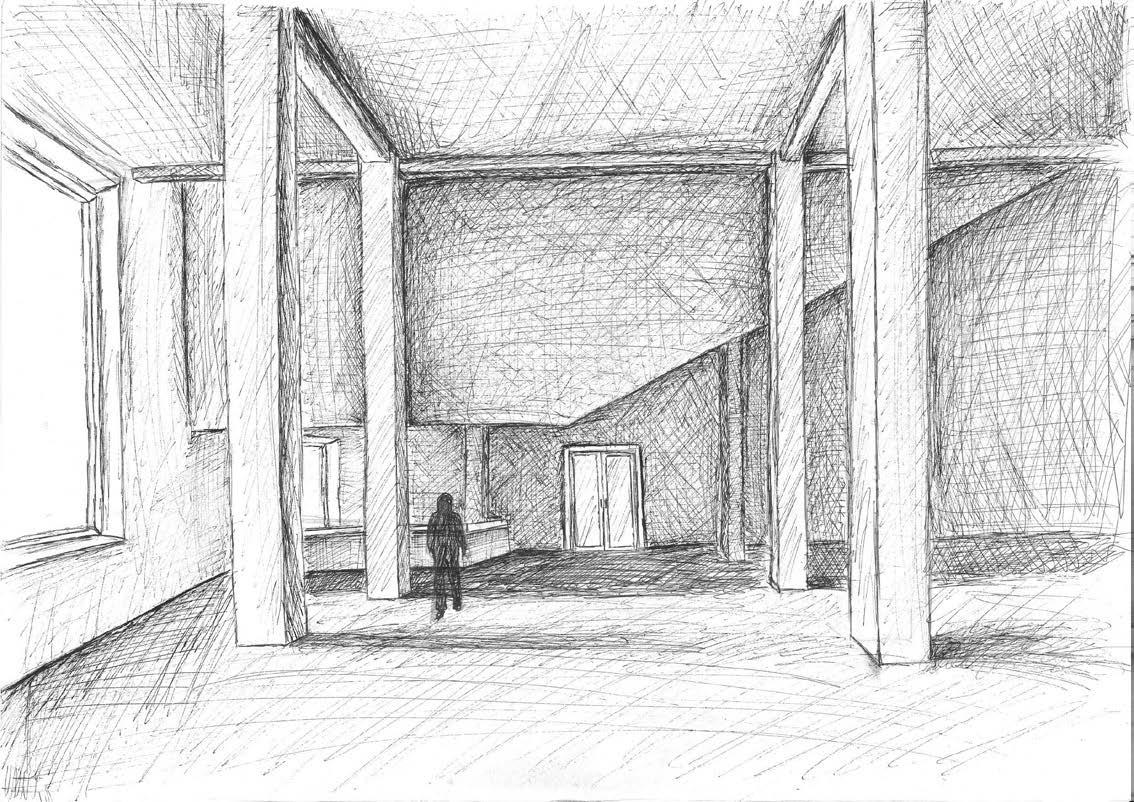
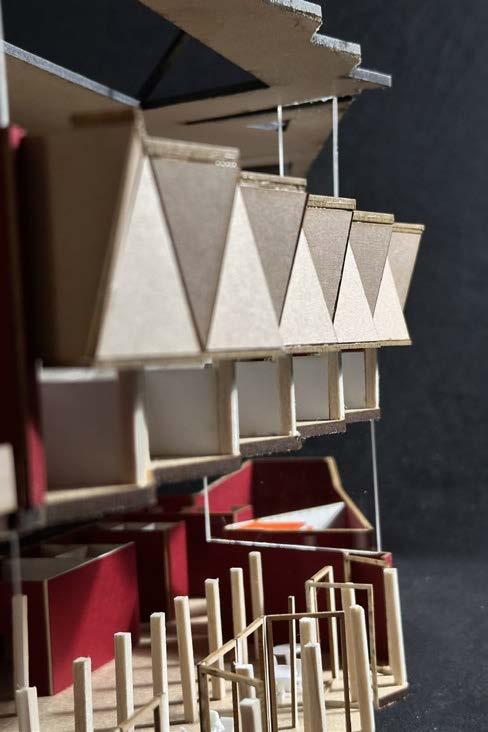
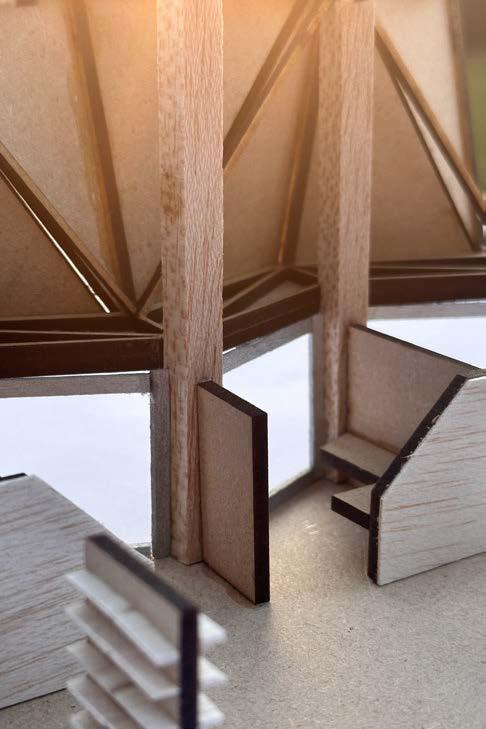
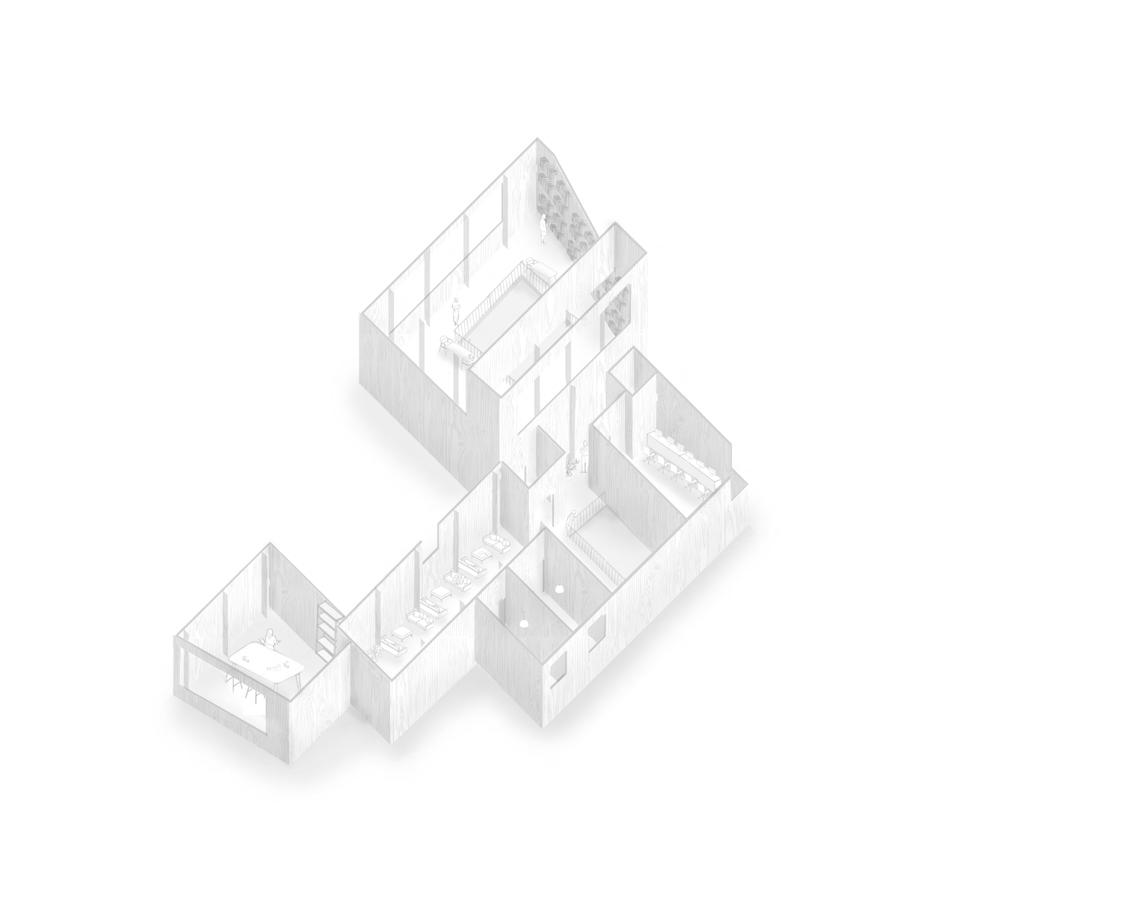
Iliyana Lyubomirova - 40402559
Load Bearing Clay Brick Wall
1. + 2. Jude Andrews
3. Iliyana Lyubomirova 4. Elena Eickhoff Fernandez
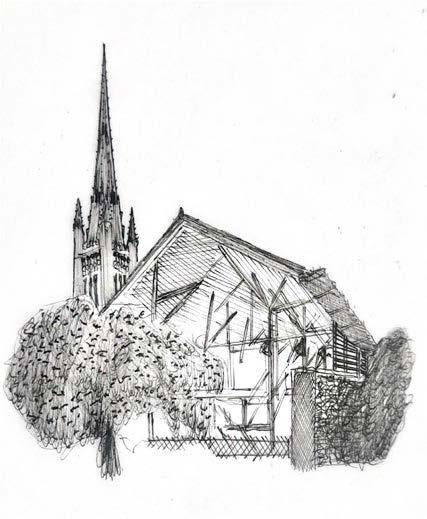
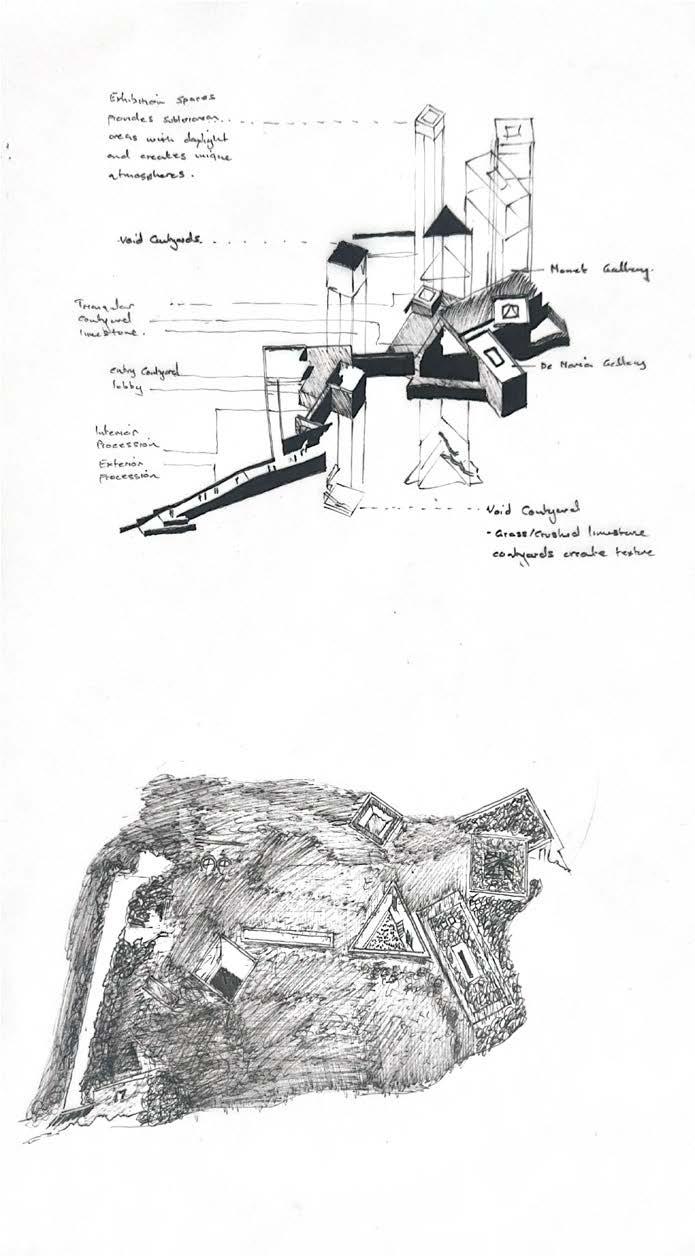
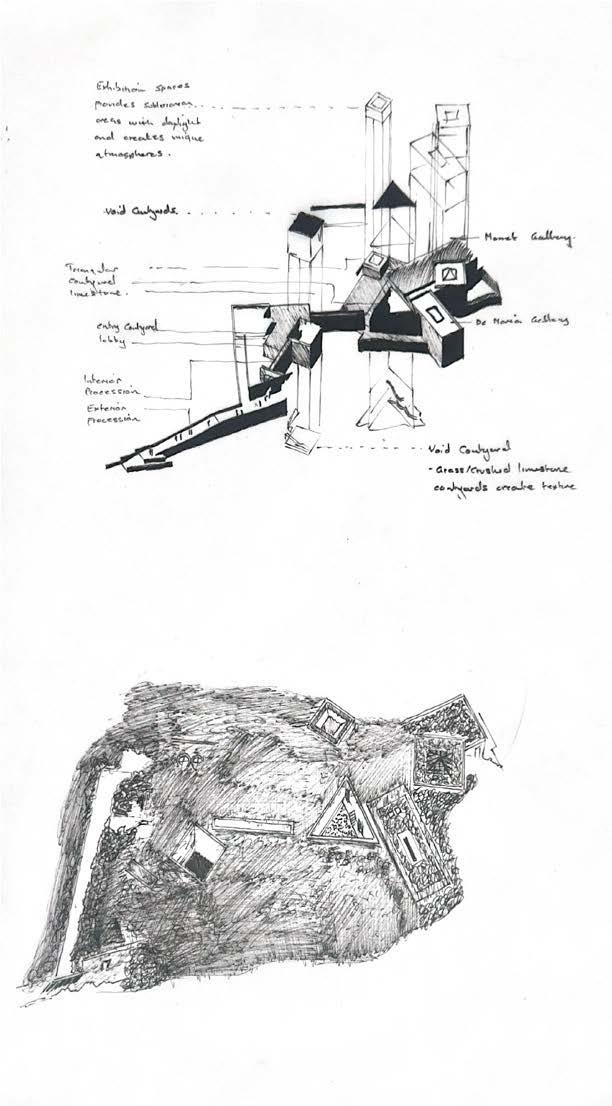
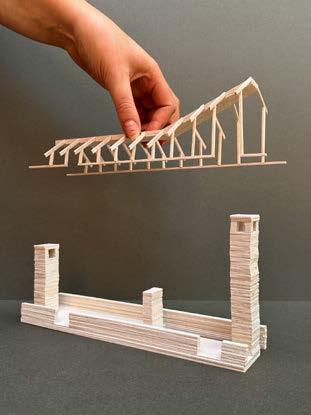
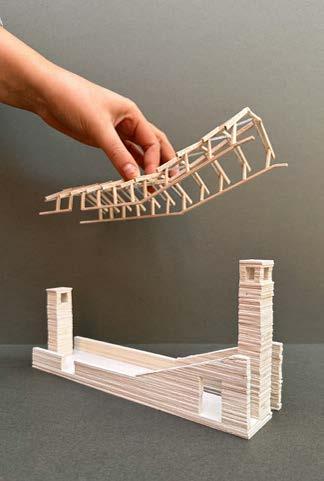
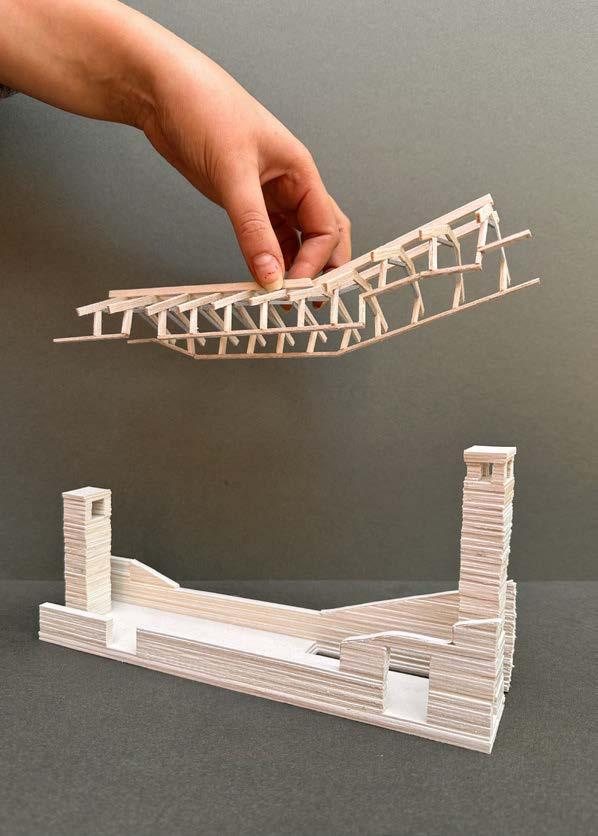
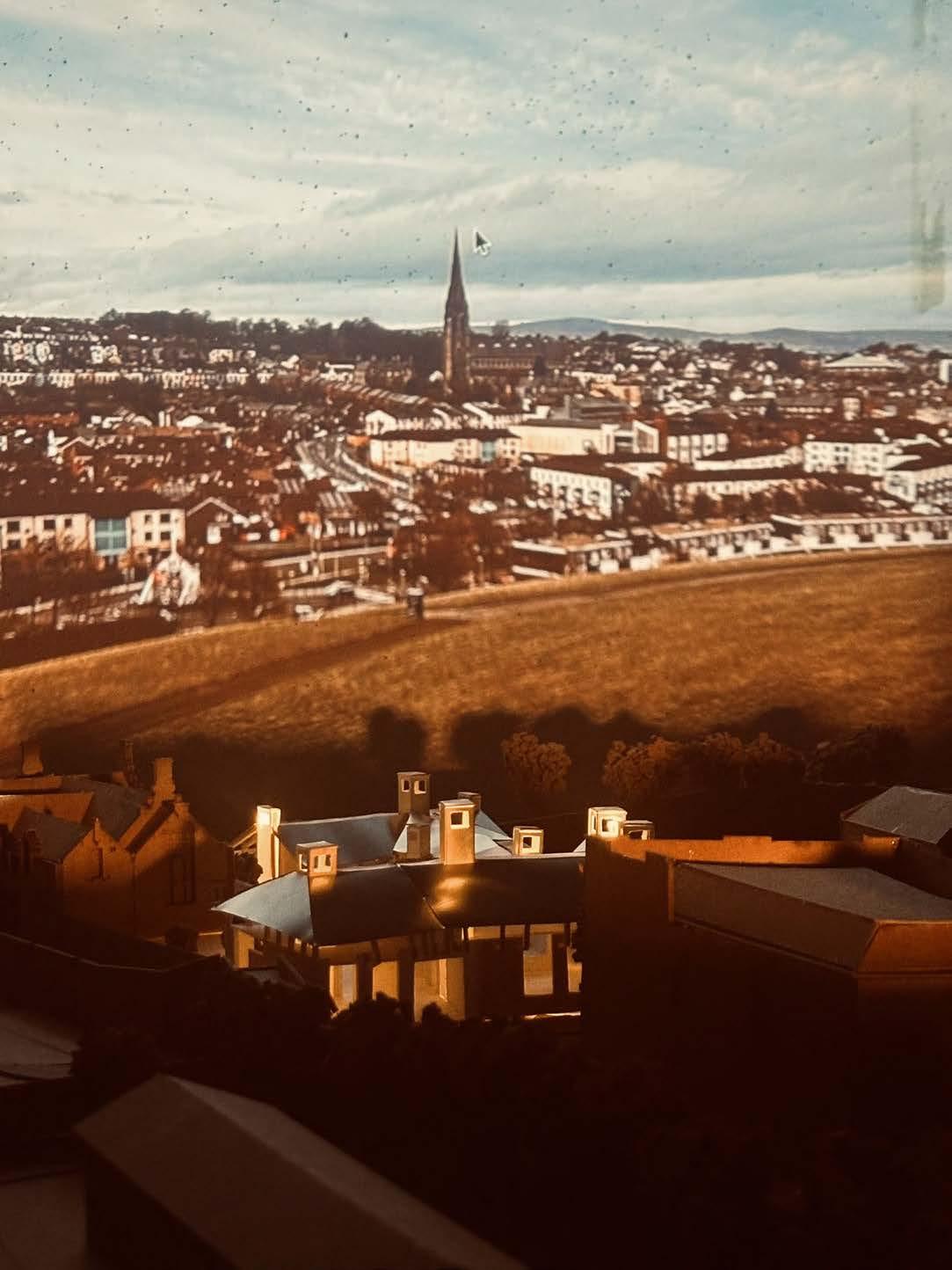
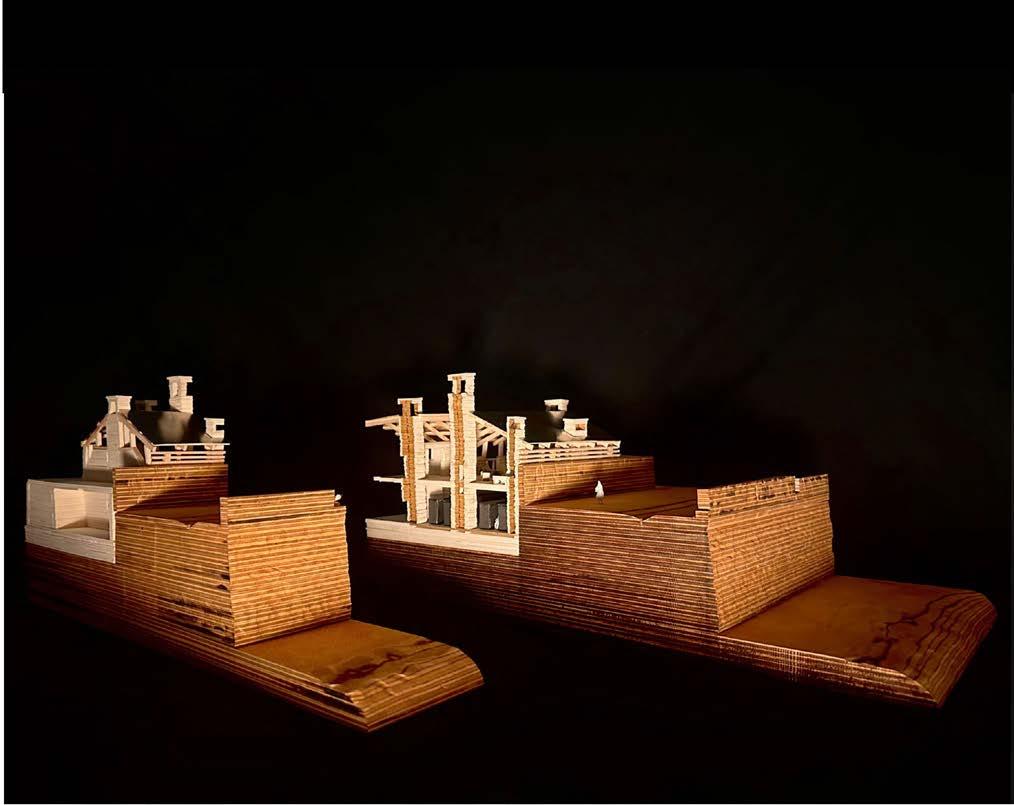
5. + 6. + 7. + 8. + 9. Edward Lee
COMMON ROOM
STAGE 2 & 3
Students
Stage 2; Abdalla Elhanafy, Ciara Gilmore, Ella Hogan, Tony Kenny, Mhairi Martir, Bronagh McGovern, Rachel McVeigh, Anna Moore, Rohan Nolan, Ke Jeen Tan, Callum Walsh and Ingyin Hsu Yee Win
Stage 3: Evonne Alexander, Sharon Chungath, Siobhán Coakley, Piers Collins, Katelyn Cumiskey, Lucy Glass, Yedam Jeon, Rishi Kamble, Hok Chi Leung, Lucy Monteith, Faye Murphy and Ciara Page
Staff
Dr Jasna Mariotti & Tarla MacGabhann
With thanks to Shane Birney, David Capener, Livia Hurley, Dr Gul Kacmaz Erk, Prof. Alan Jones, Laurence Lord, Dr Agustina Martire, Aoife McGee, Dr Colm Moore, Dr Clare Mulholland and Dr Niek Turner.
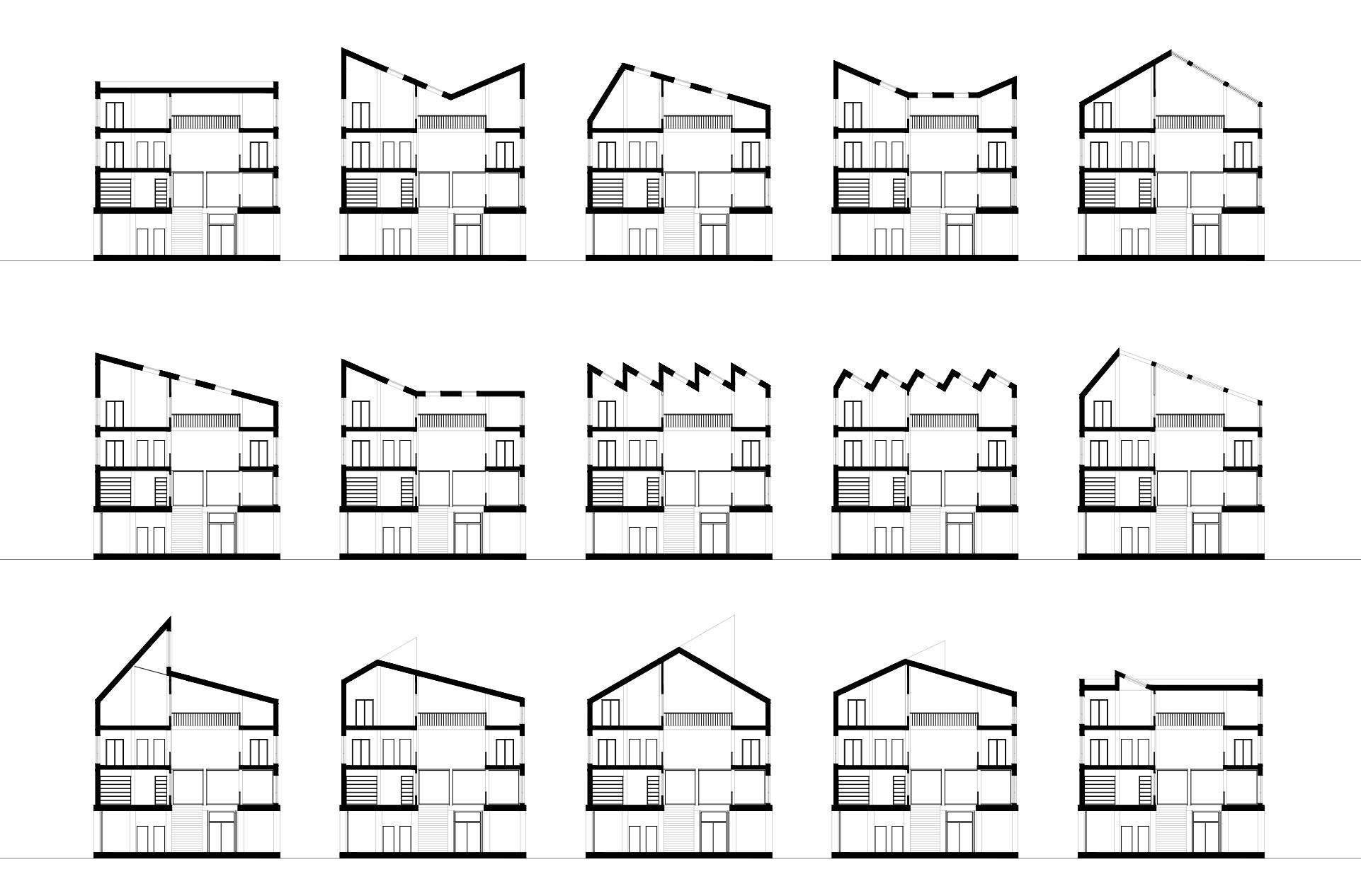
1. Katelyn Cumiskey
The transformation of urban riverfronts is central to the place-making strategies in cities. However, these areas are often sites where public space erodes, overtaken by car parks and large infrastructures which produce frontage and reflect the ongoing tension between public and private interests in cities.
COMMON ROOM critically rethinks the riverfront as a spatial, cultural, social and material construct and through the framework of the ‘commons’, challenging the processes of urban enclosure. COMMON ROOM reimagines the urban riverfront as a space for quotidian and shared spatial practices and resources by and for the citizens, fostering creative encounters and possibilities and proposing interventions that enhance city’s spatial and social fabric.
In 2025, we have investigated these complexities in Derry/Londonderry, through public interventions that rethink the possible relationships between the city and its River Foyle, as well as between public and private spheres within the city’s built fabric. The aim of COMMON ROOM is to redefine the character of public life at the riverfront in Derry/Londonderry by emphasizing spatial cooperation, collective use and diverse forms of social, cultural and spatial collectivity that are of reference to the city. The interventions as part of this vertical studio draw from the concept of the ‘room’ as the “beginning of architecture” (Kahn, 1971), re-activating the riverfront as a place for the local communities, visitors and passers-by.
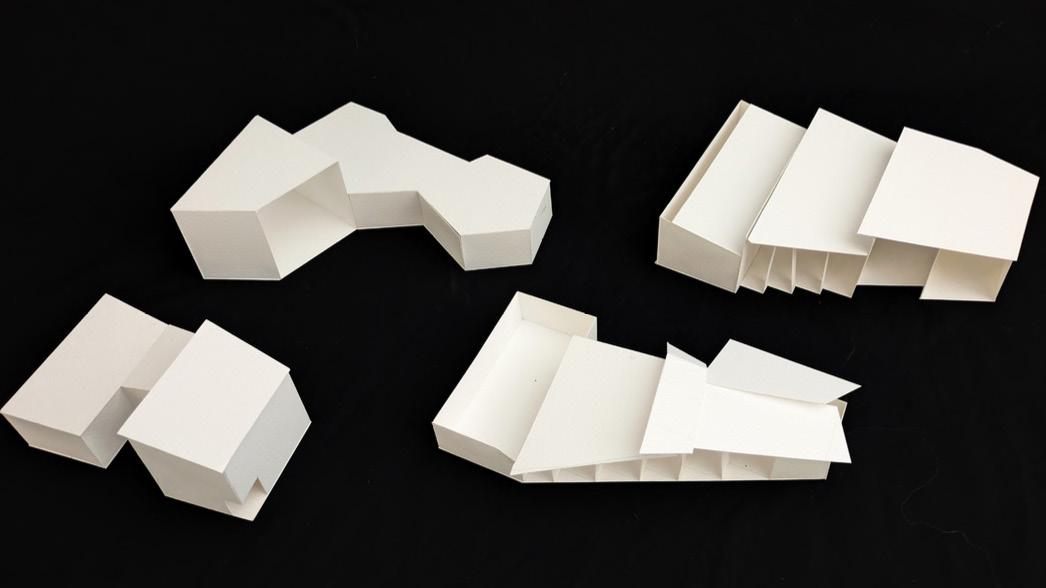
2. Ella Hogan
2.
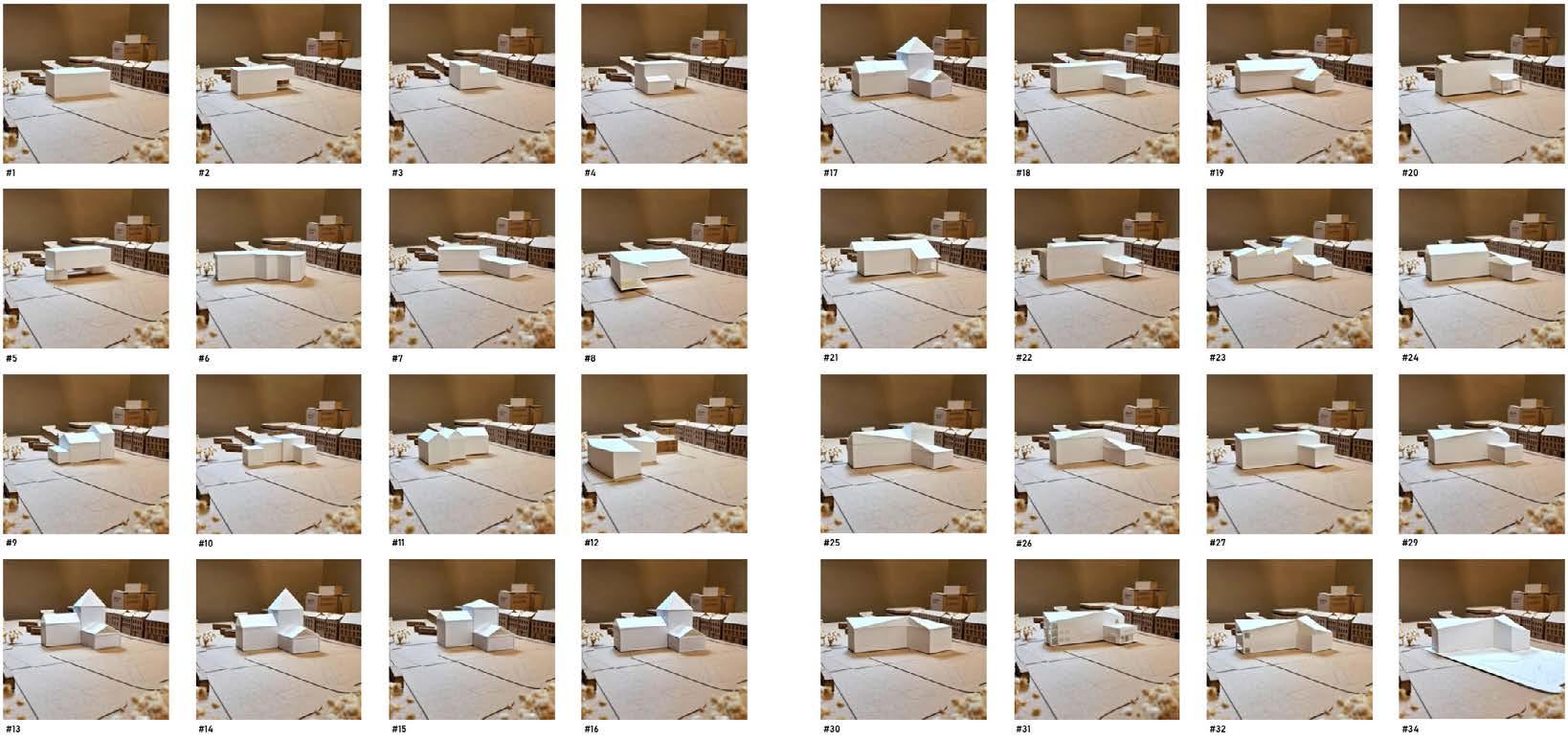
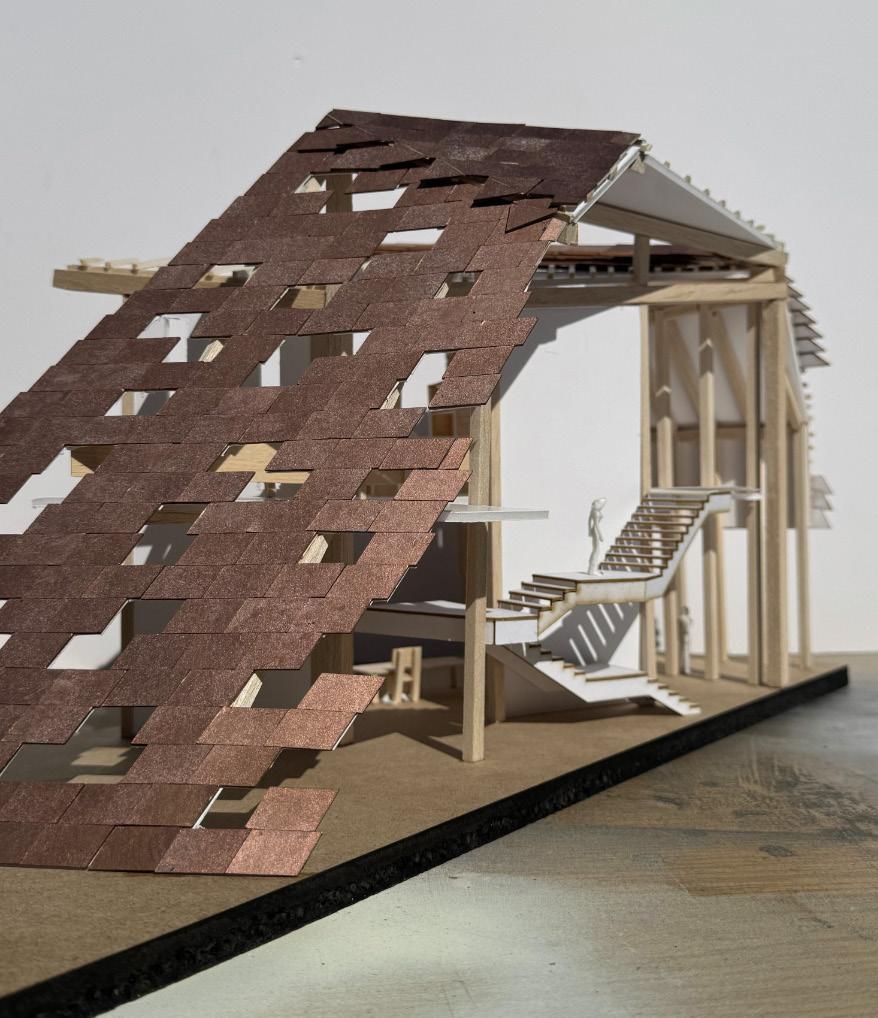
1. Lucy Monteith
2. Sharon Chungath
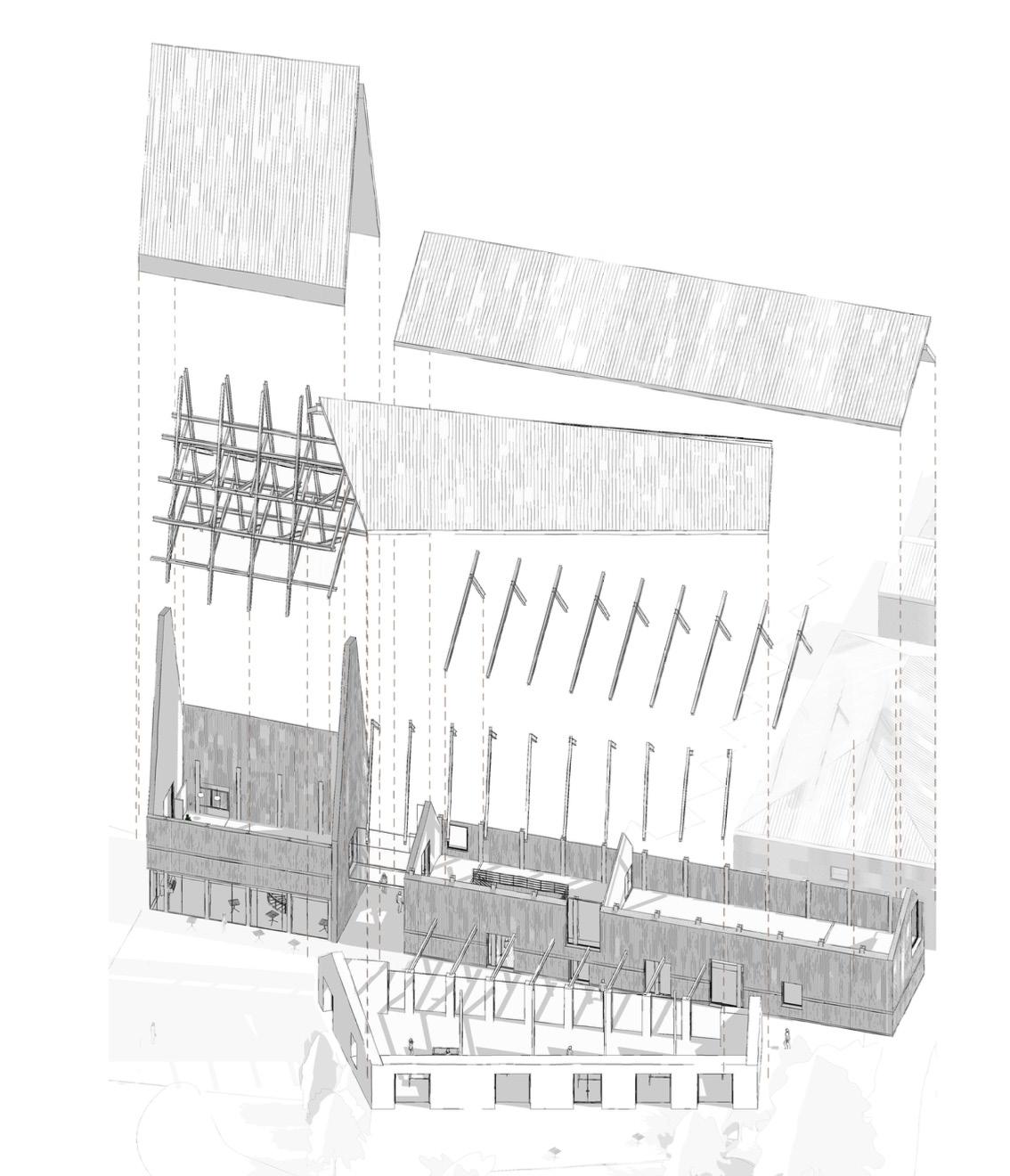

3. Siobhán Coakley
4. Rohan Nolan
3.
4.
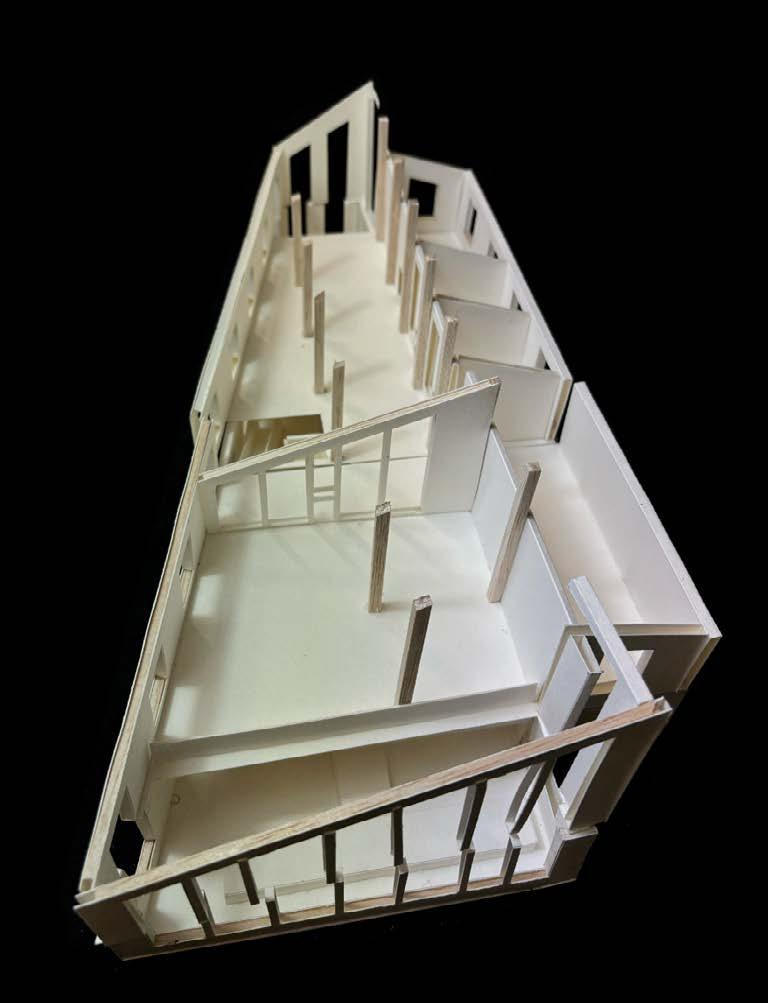
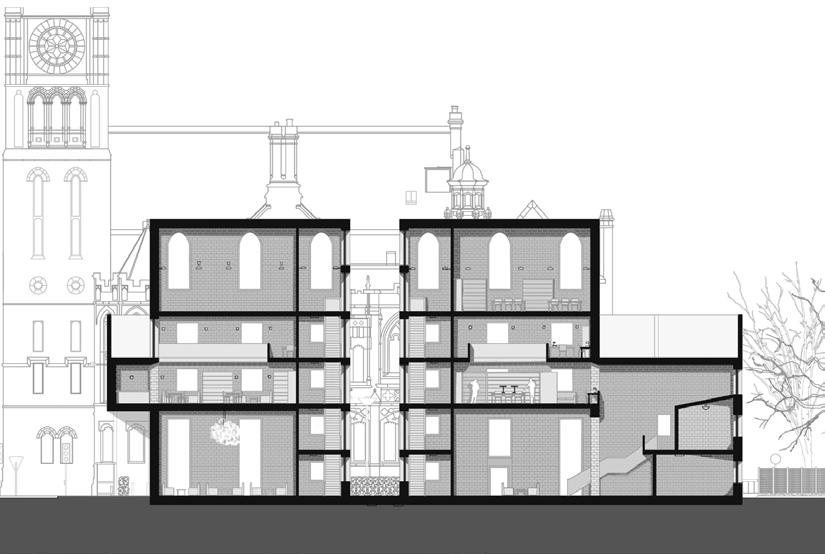
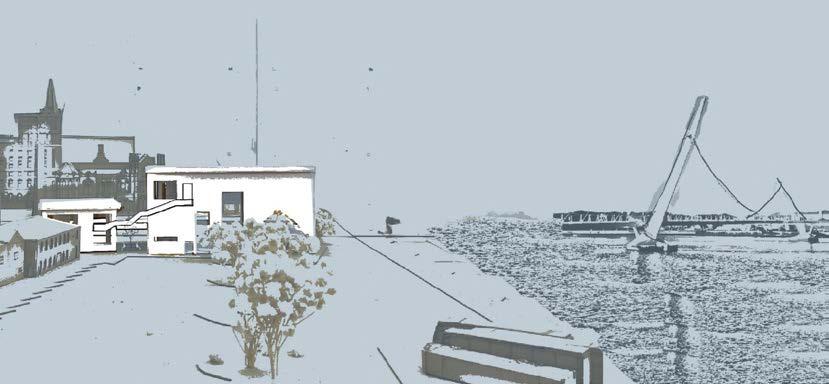
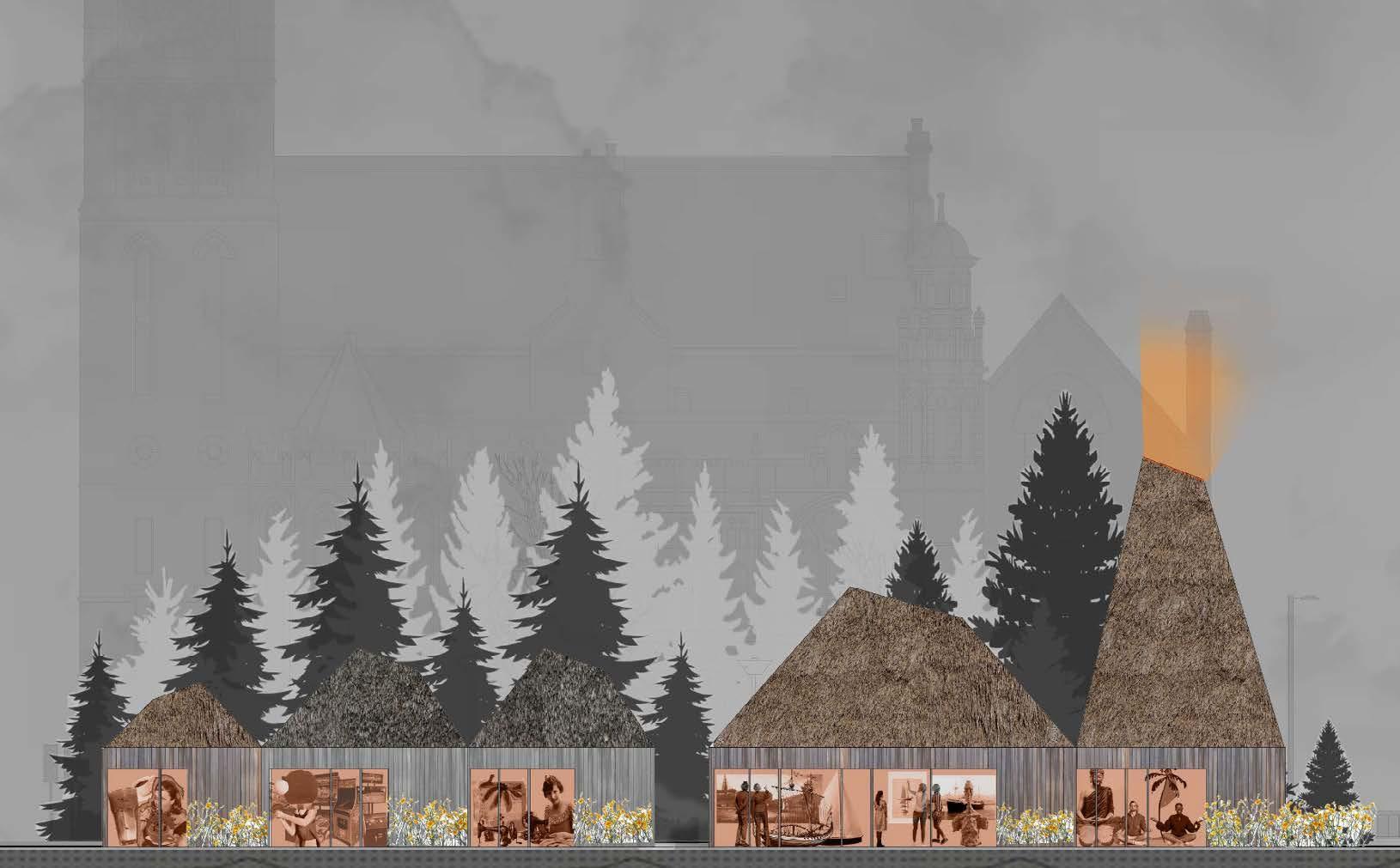
1. Ciara Page
2. Mhari Martir
3. Ingyin Hsu Yee Win
4. Abdalla Elhanafy 2.
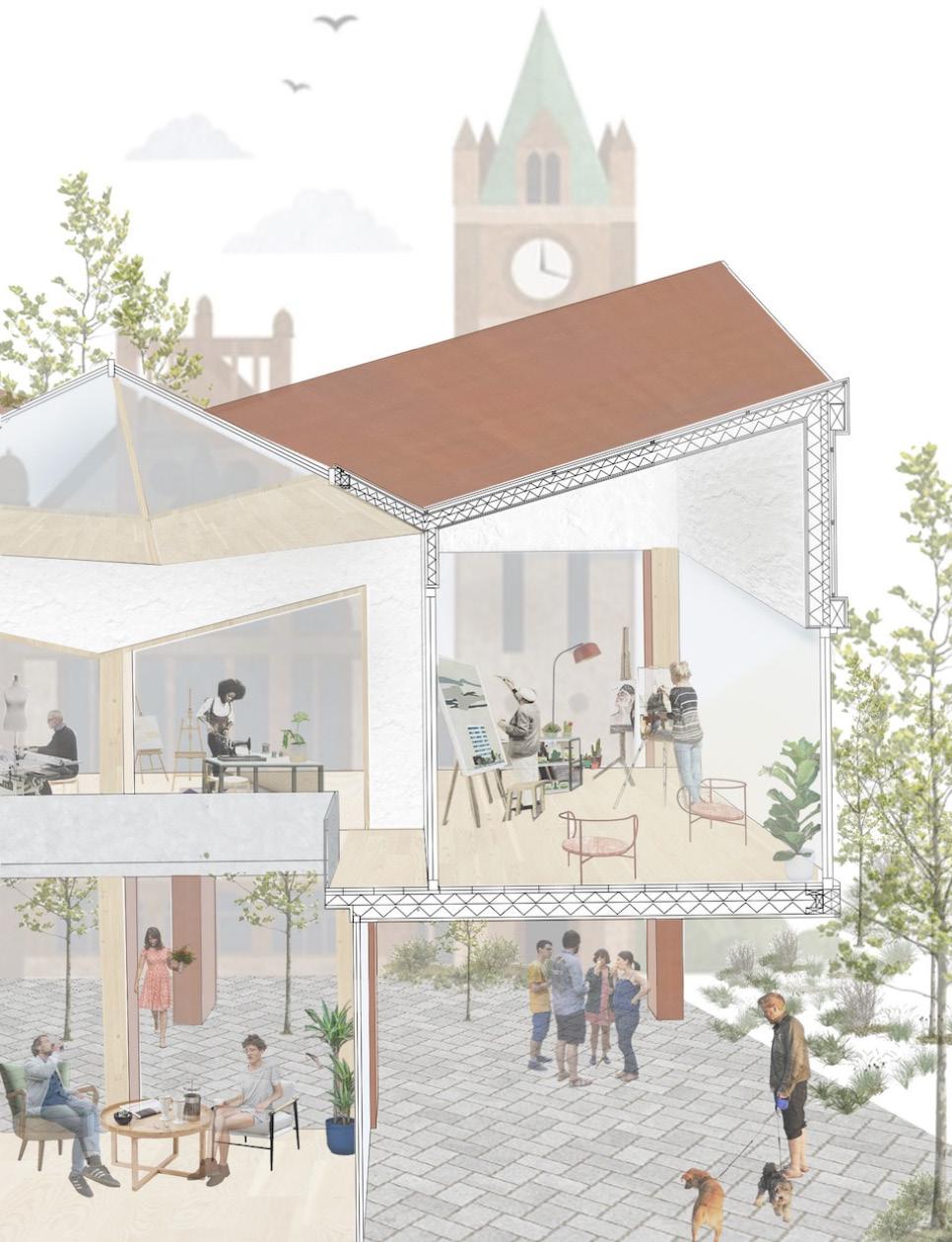
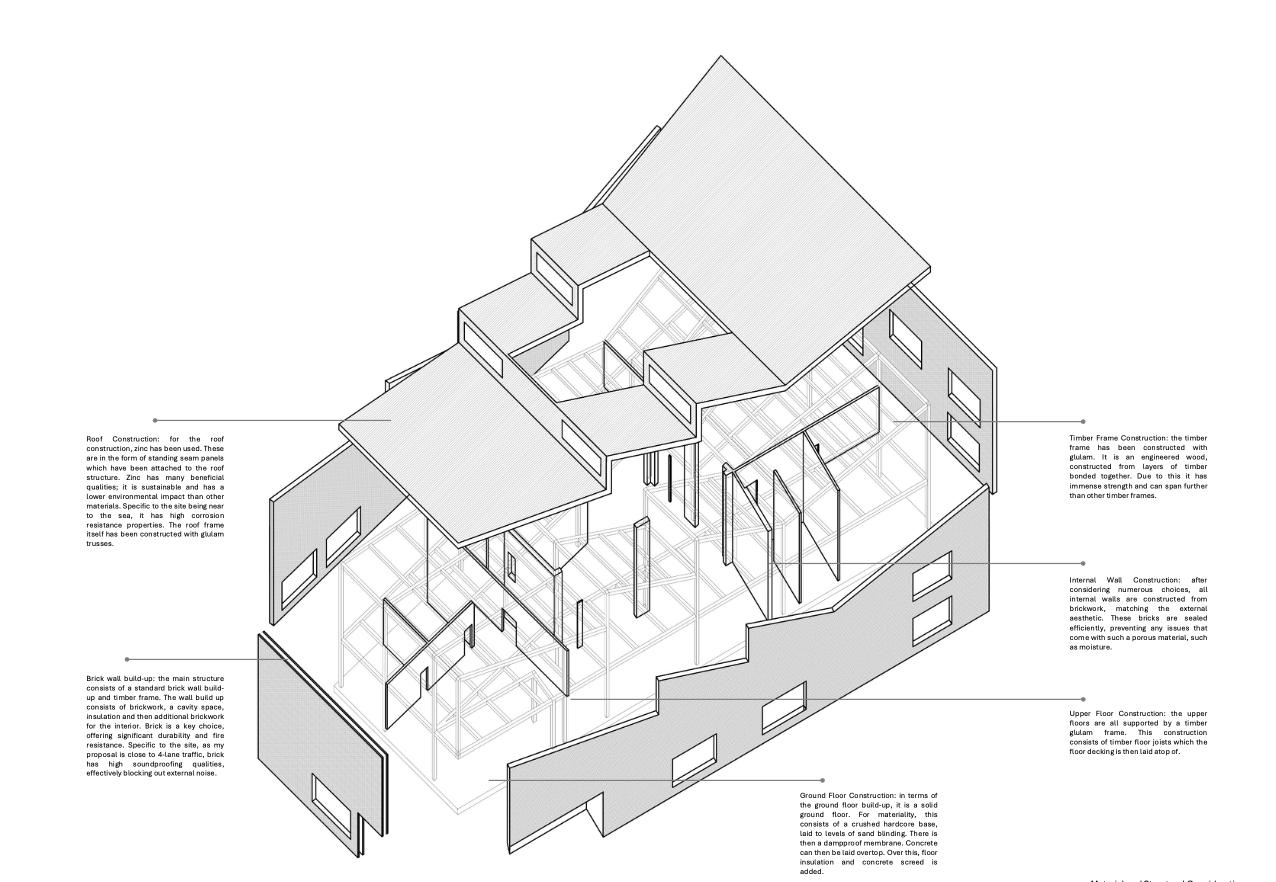
5. Rachel McVeigh
6. Faye Murphy
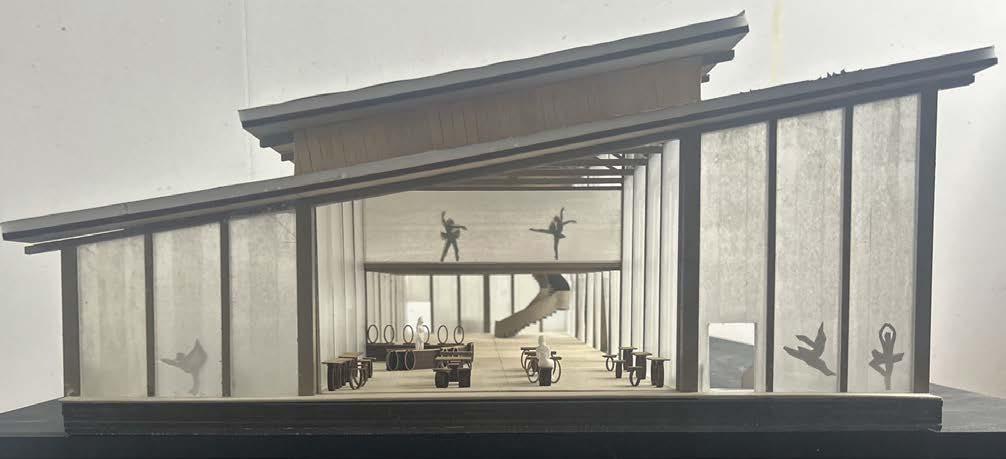
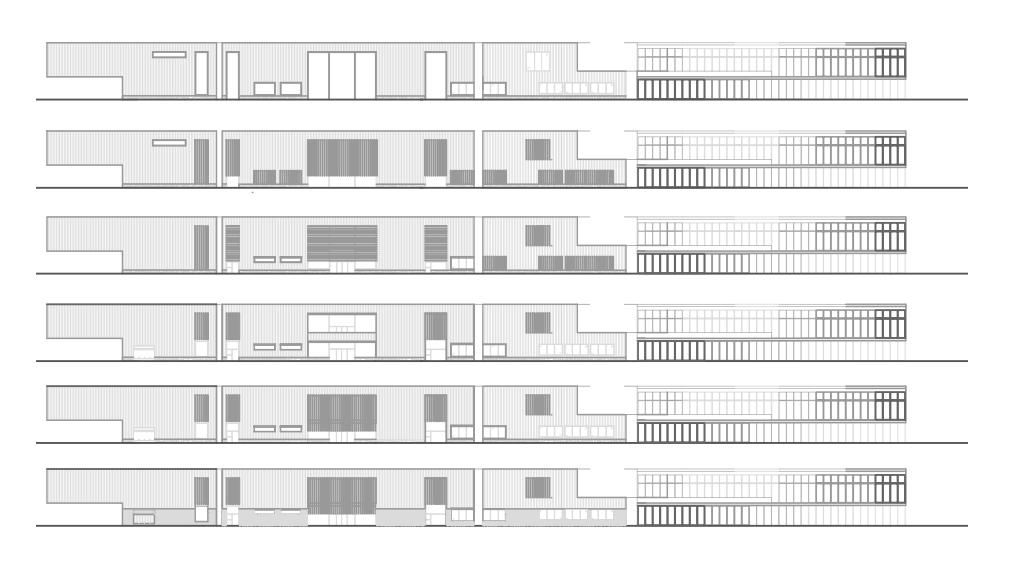
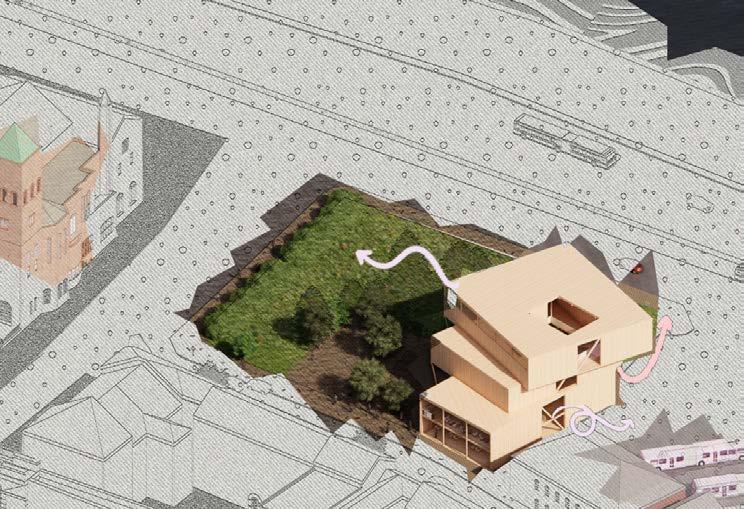
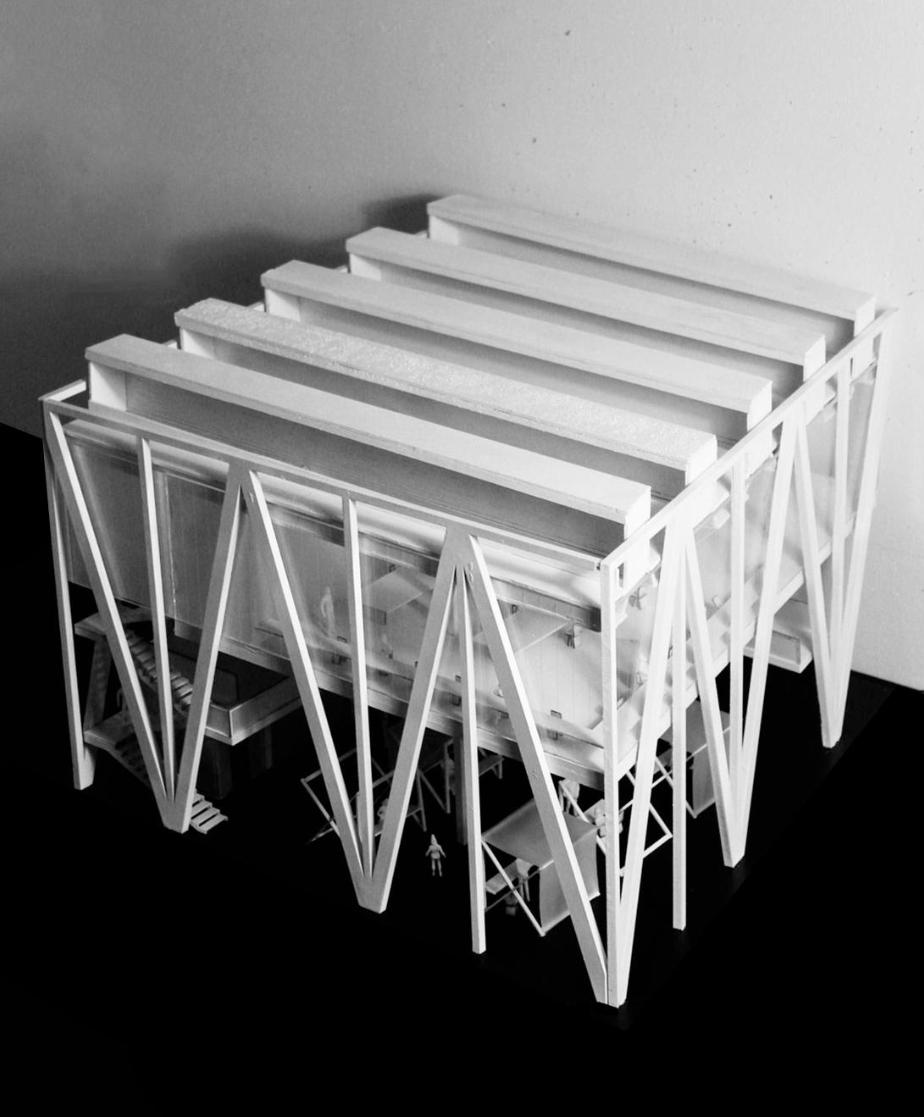
1. Lucy Glass
2. Ciara Gilmore
3. Rishi Kamble
4. Callum Walsh
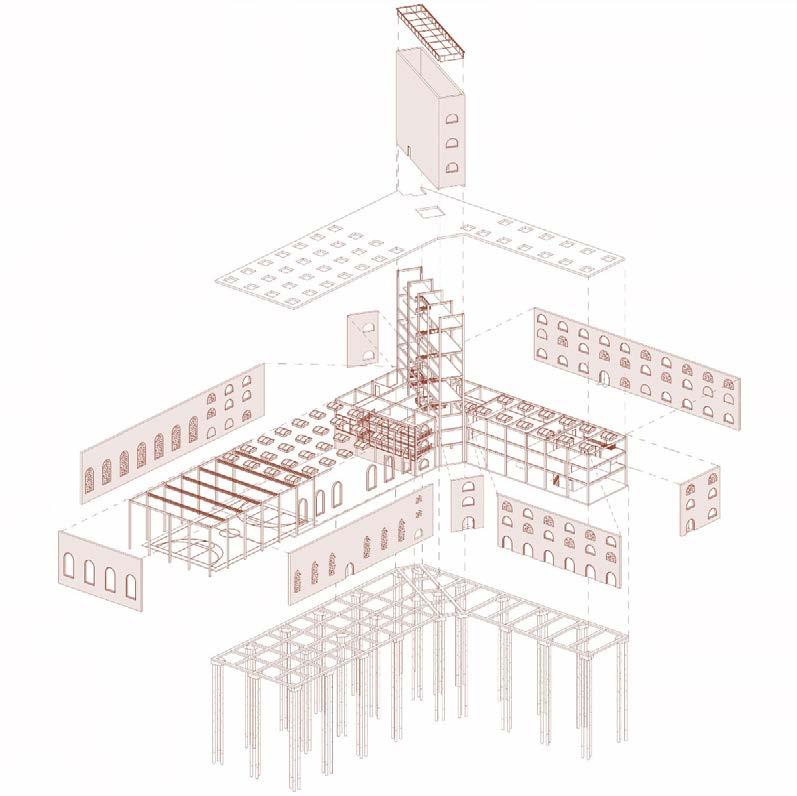
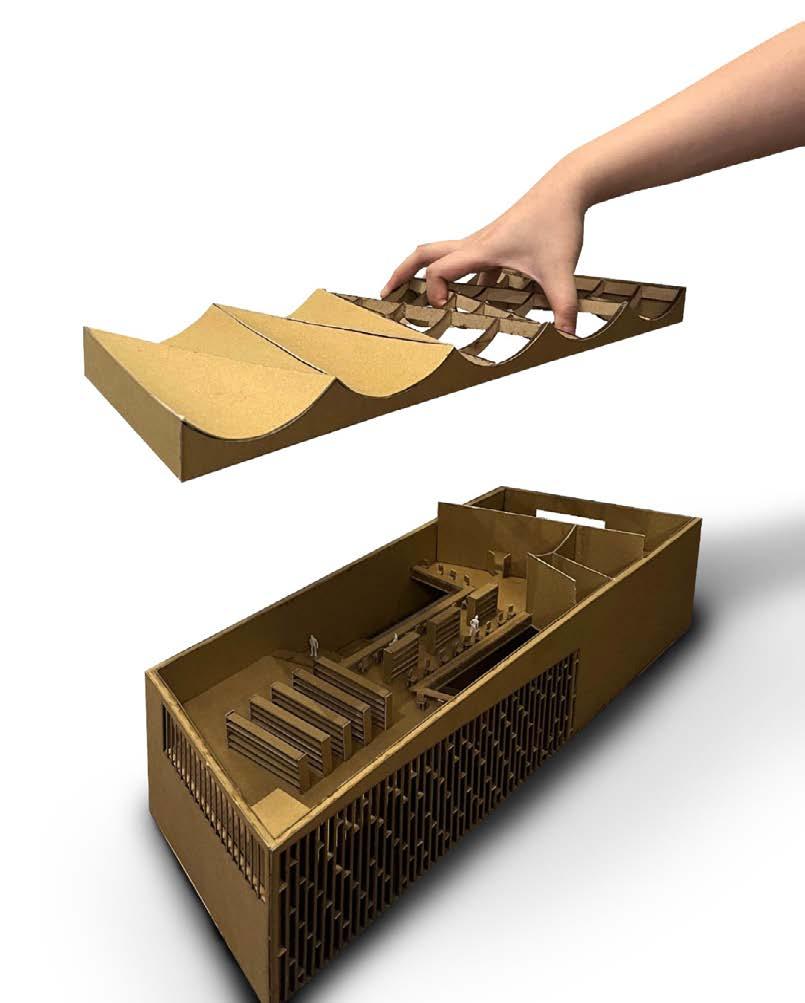
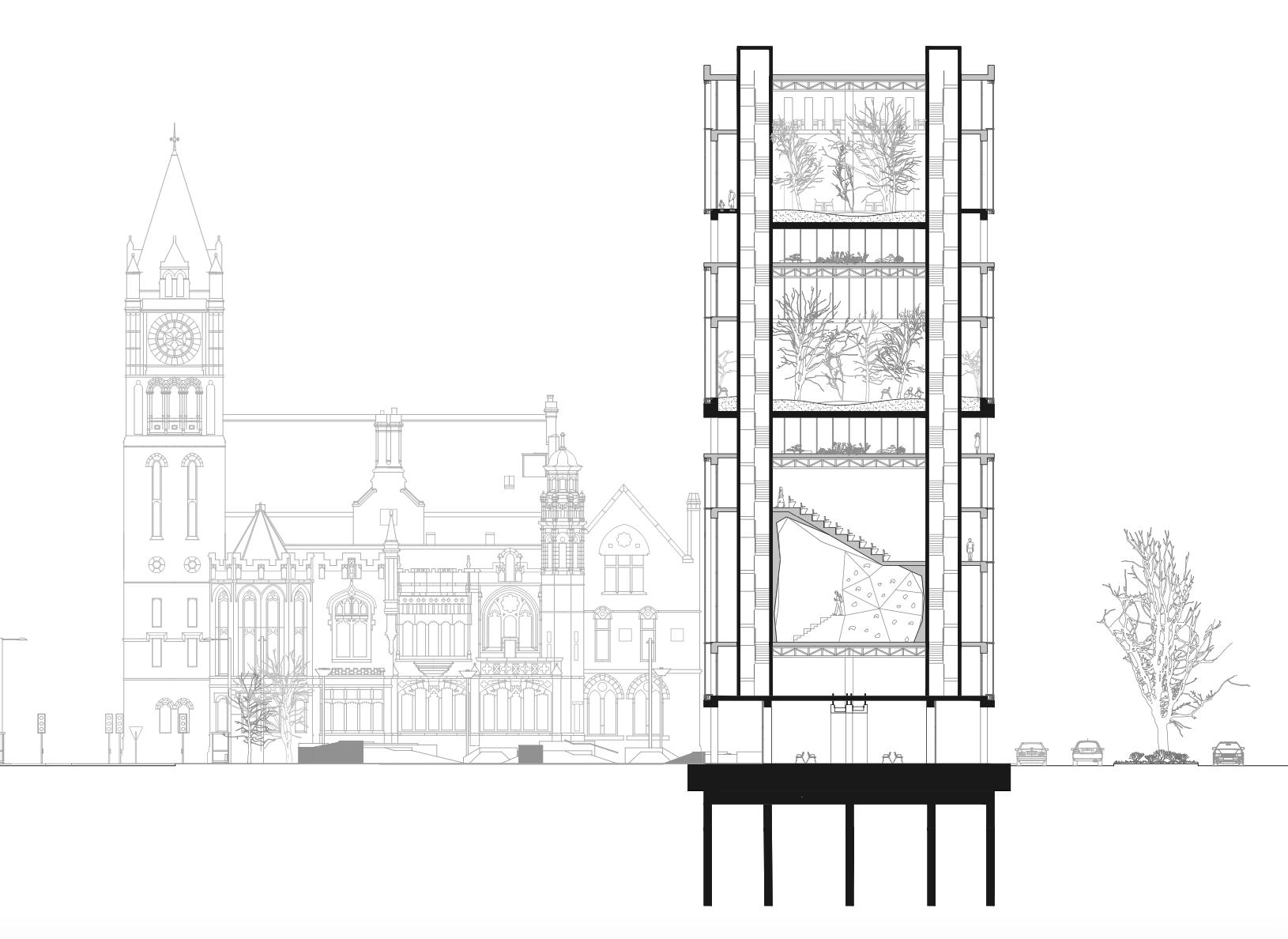
5. Piers Collins
6. Tan Ke Jeen
7. Yedam Jeon
COUNTERPOINT
STAGE 2 & 3
Students
Stage 2; Robert Blaney, Aoife Colhoun, Amelia Douglas, Eoghan Keenan, Eva Kearney, Chloe McCabe, Katie McGilligan, Rachel McManus, Colleen Moore, Kevin Opare-Saforo and Tommy Smyth.
Stage 3; Matthew Brown, Michaela Galvin, Vanusa Gomes Te, Naomi Gray, Yangtao Jiang, Denise Keaney, Annabeth Tzong Lim, Saud Makki, Jack Nolan, Erin O’Connor, Aoife O’Neill and Caitlin Suribas.
Staff
Prof. Michael McGarry and Alice Nickell.
With thanks to Dr David Coyles, Rachel Delargy, Andrew Griffin, Dr Gul Kacmaz Erk, Jane Larmour, Laurence Lord, Tarla MacGabhann, Dr Clare Mulholland, Petrina Tierney, Dr Niek Turner and Güido Vericat.
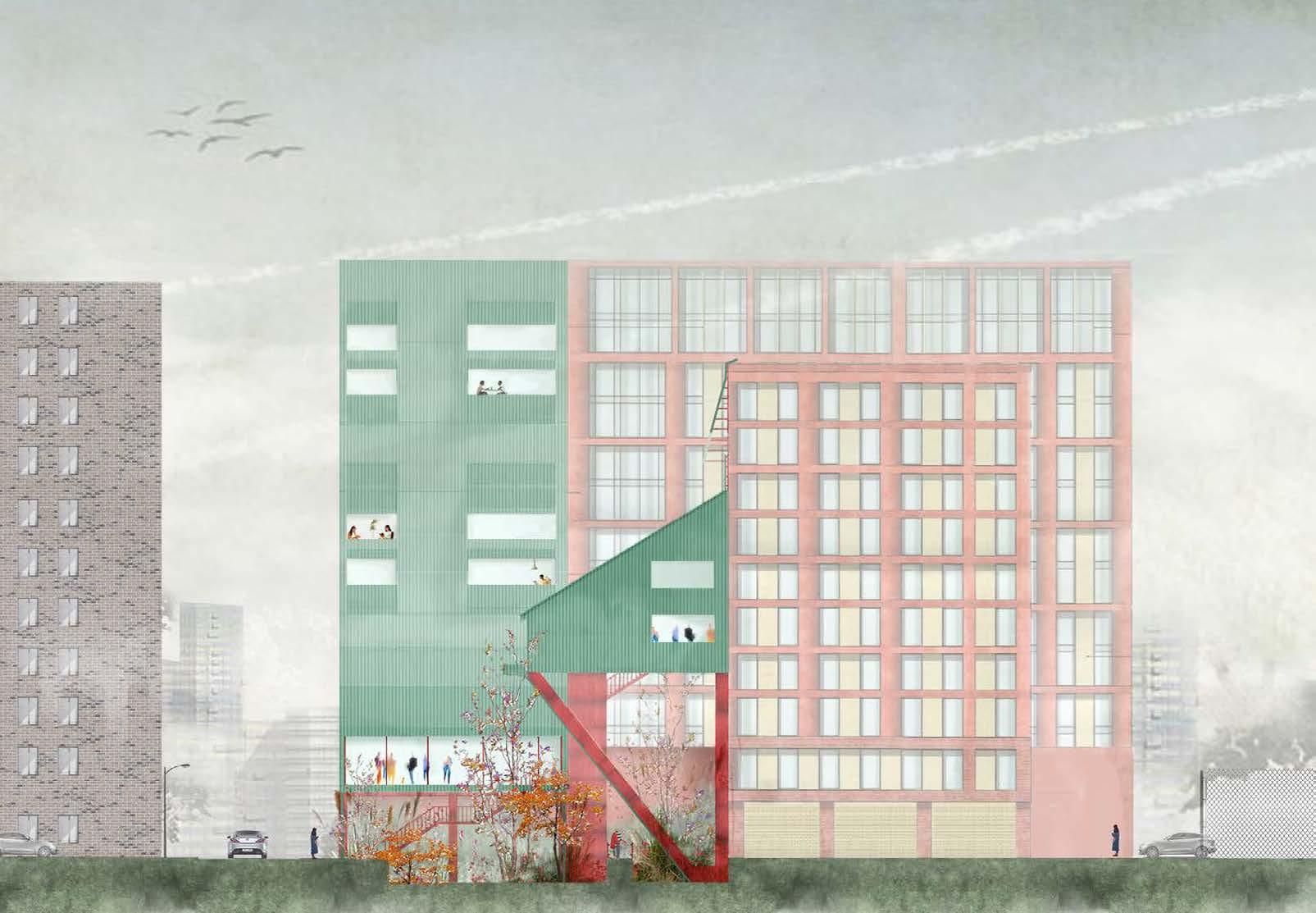
1. Michaela Galvin
The location for counterpoint is an unusual and vacant site at the junction of Little Patrick Street and Little York Street in Belfast; location is the small vacant corner site of c. 200 sqm and the adjoining crossroads. The four city blocks that meet at this crossroads house in excess of 3,300 students, the majority of whom are enrolled in the nearby Ulster University. Collectively the four blocks present a hermetic and single use to the city and an extremely limited spatial and social experience for its occupants and the public.
The studio will propose radical interventions into this immediate context; the design proposals are intended as relief (counterpoint) to the monotony and homogeneity of the existing.The studio’s working method will be to design interventions through modelled and drawn fragment(s) at a scale of 1:50 and 1:20 and larger to encourage a developed tectonic (spatial/material) sensibility. Interventions may interfere with the adjoining buildings (to a plan depth of four metres from the party wall into those buildings), and by building over and under the footpaths and carriageways. In other words the conventional reading of site and block can be challenged.
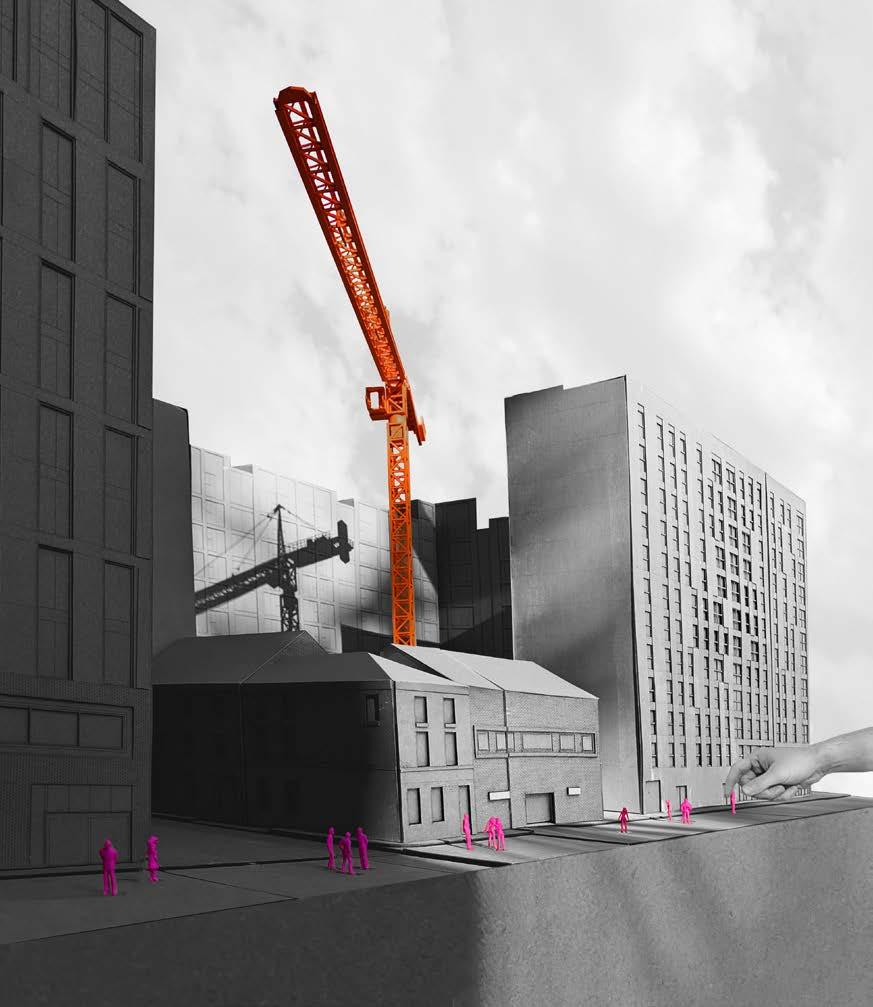
CRANE MODEL)
2. Jack Nolan
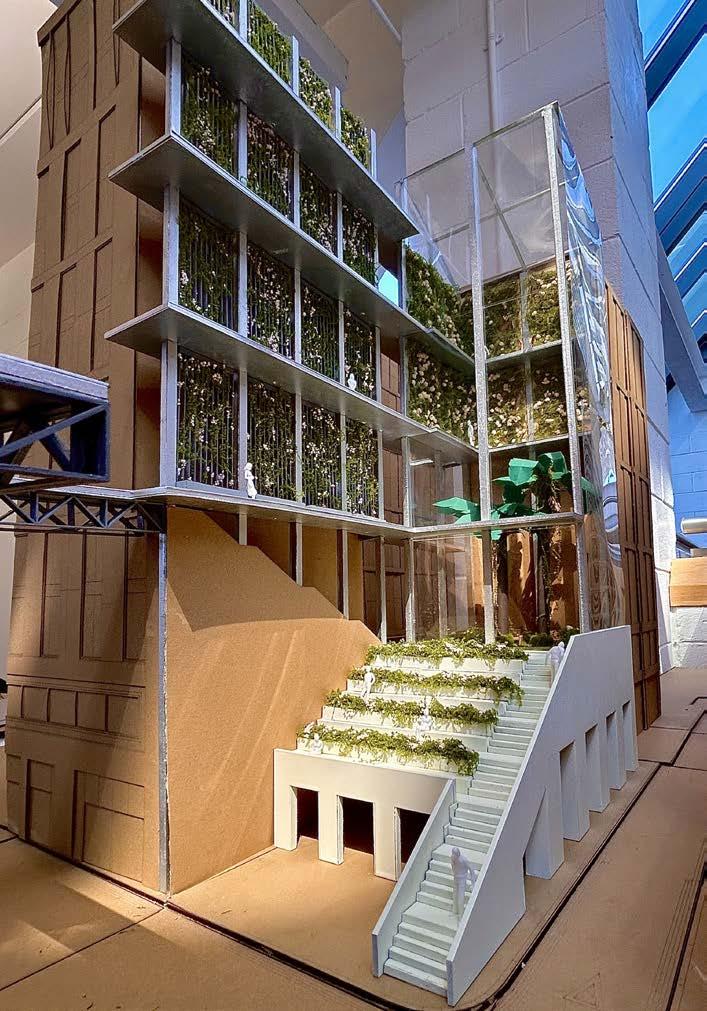
1. + 2. + 3. Annabeth Lim Tzong

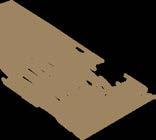


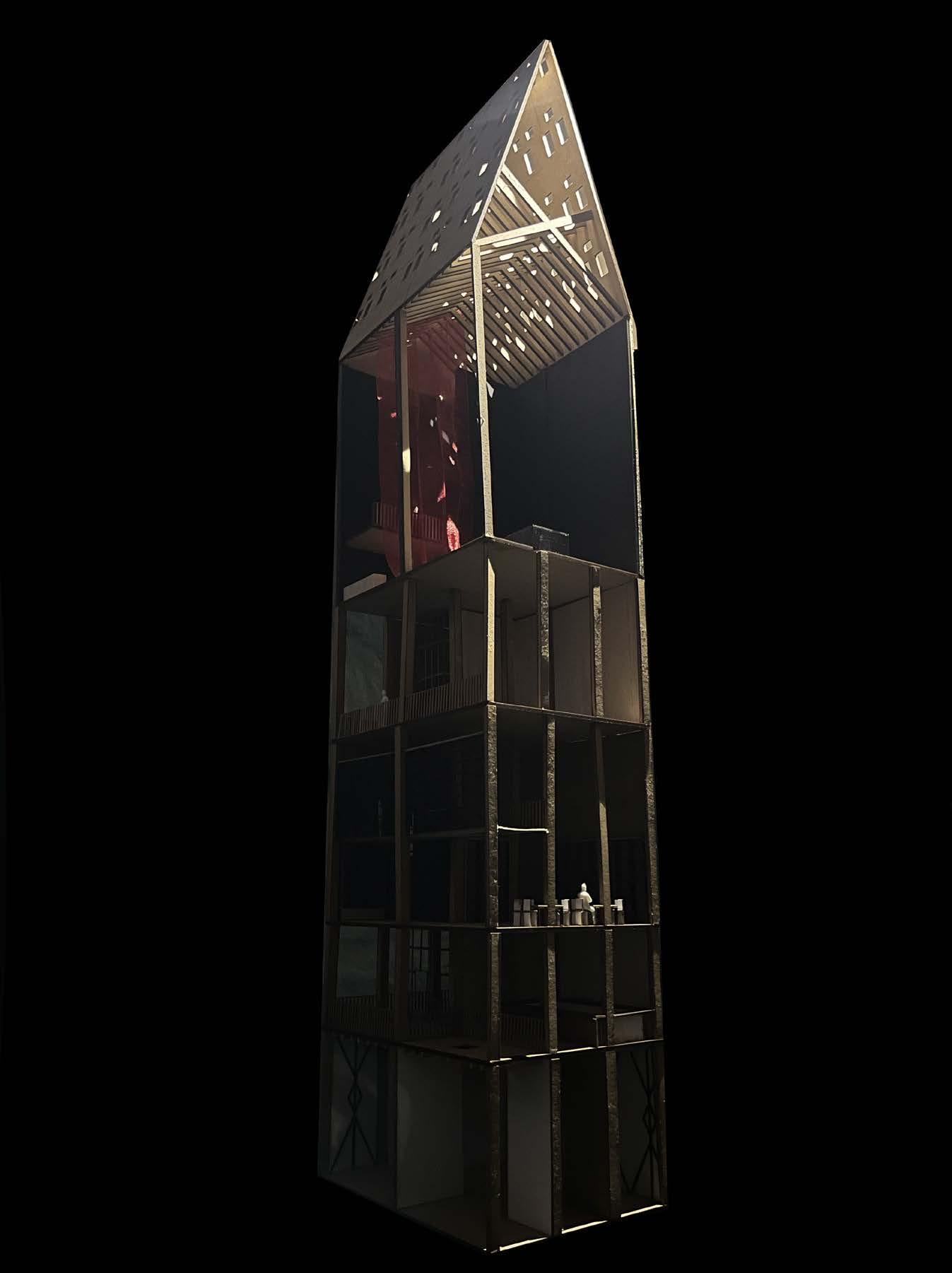


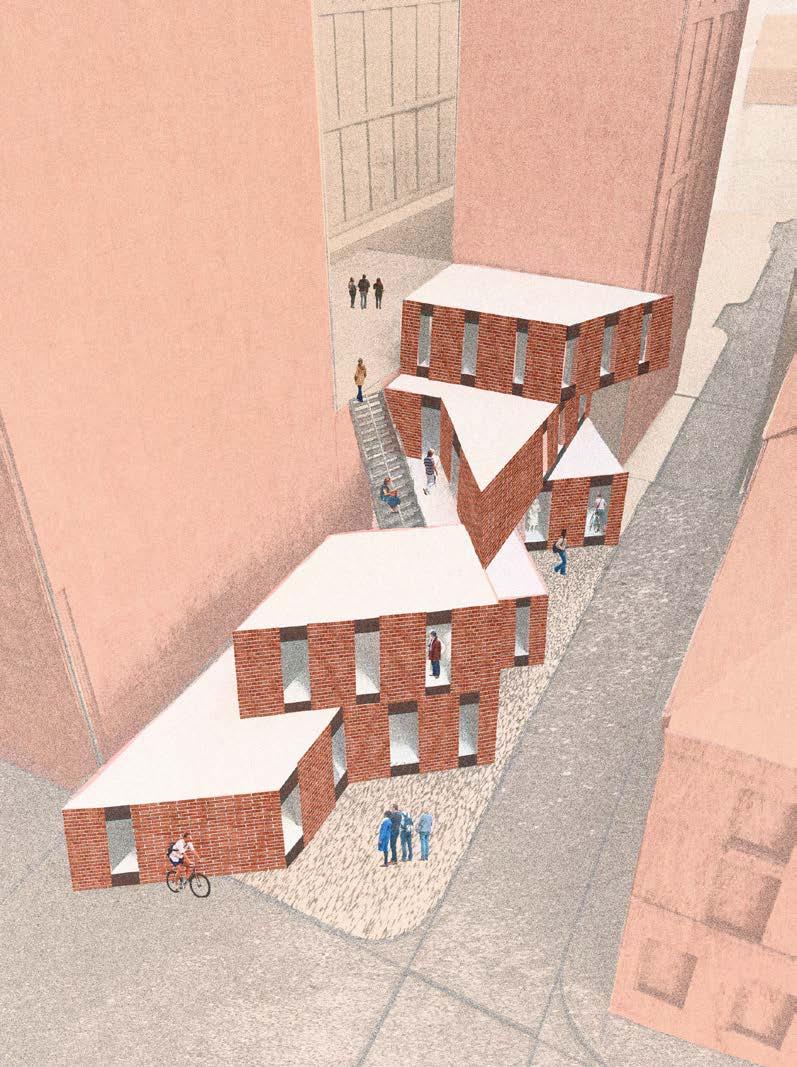
Photoshop Render of Scheme
4. + 5. Vanusa Gomes Te
6. Aoife O’Neill
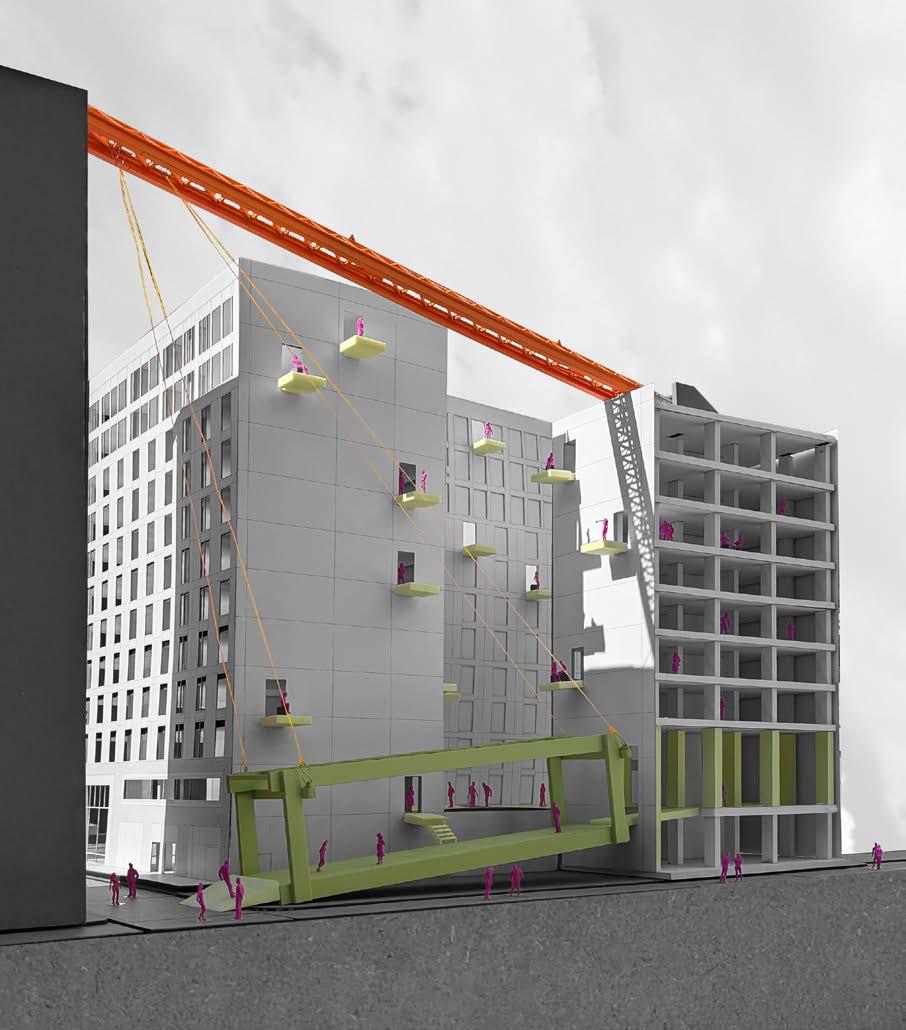
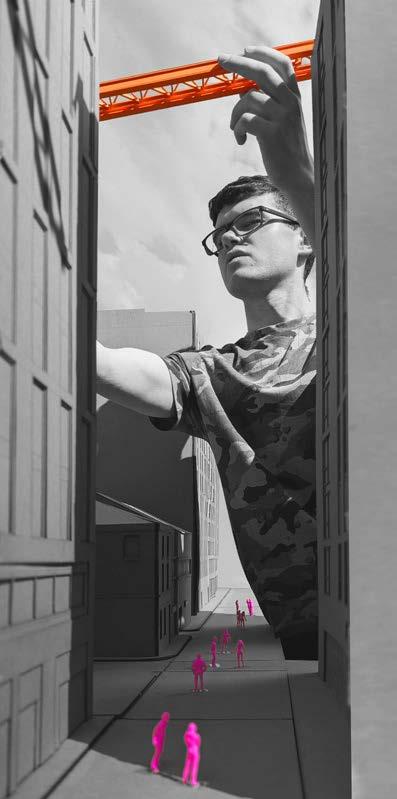
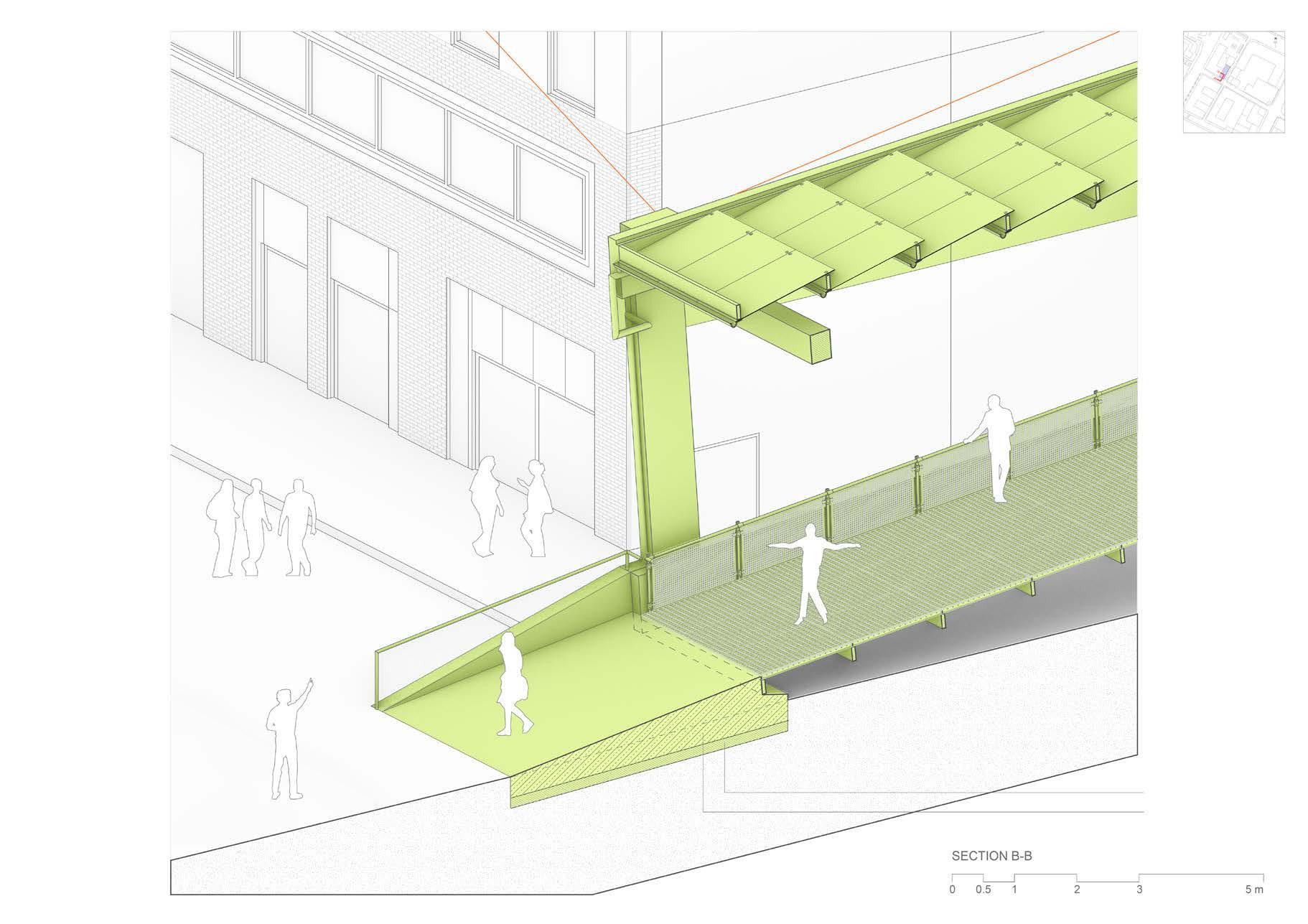
+ 2. + 3. Jack Nolan
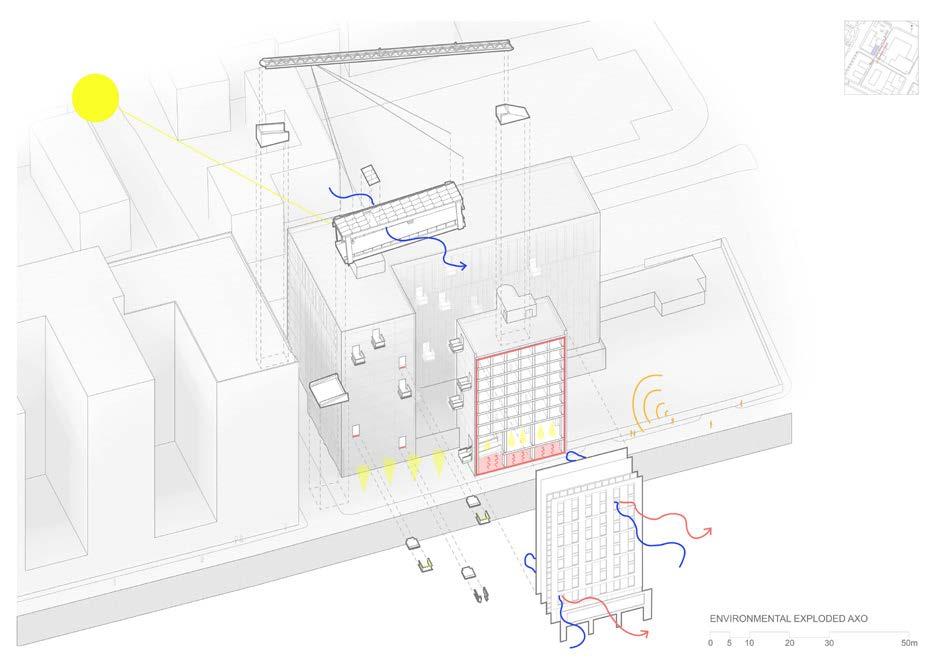
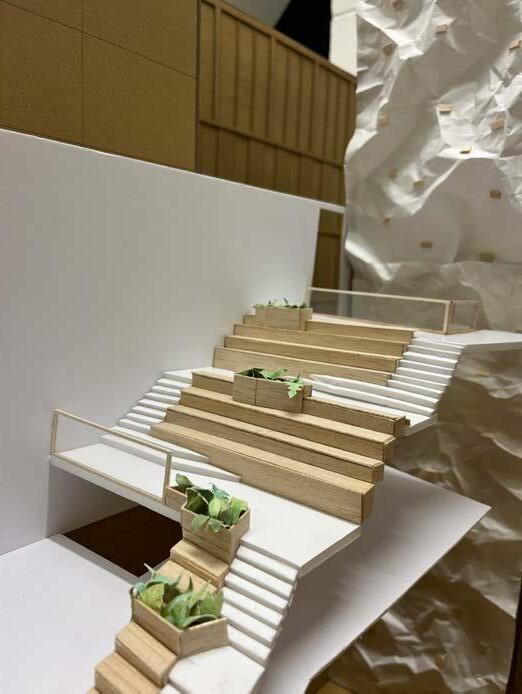
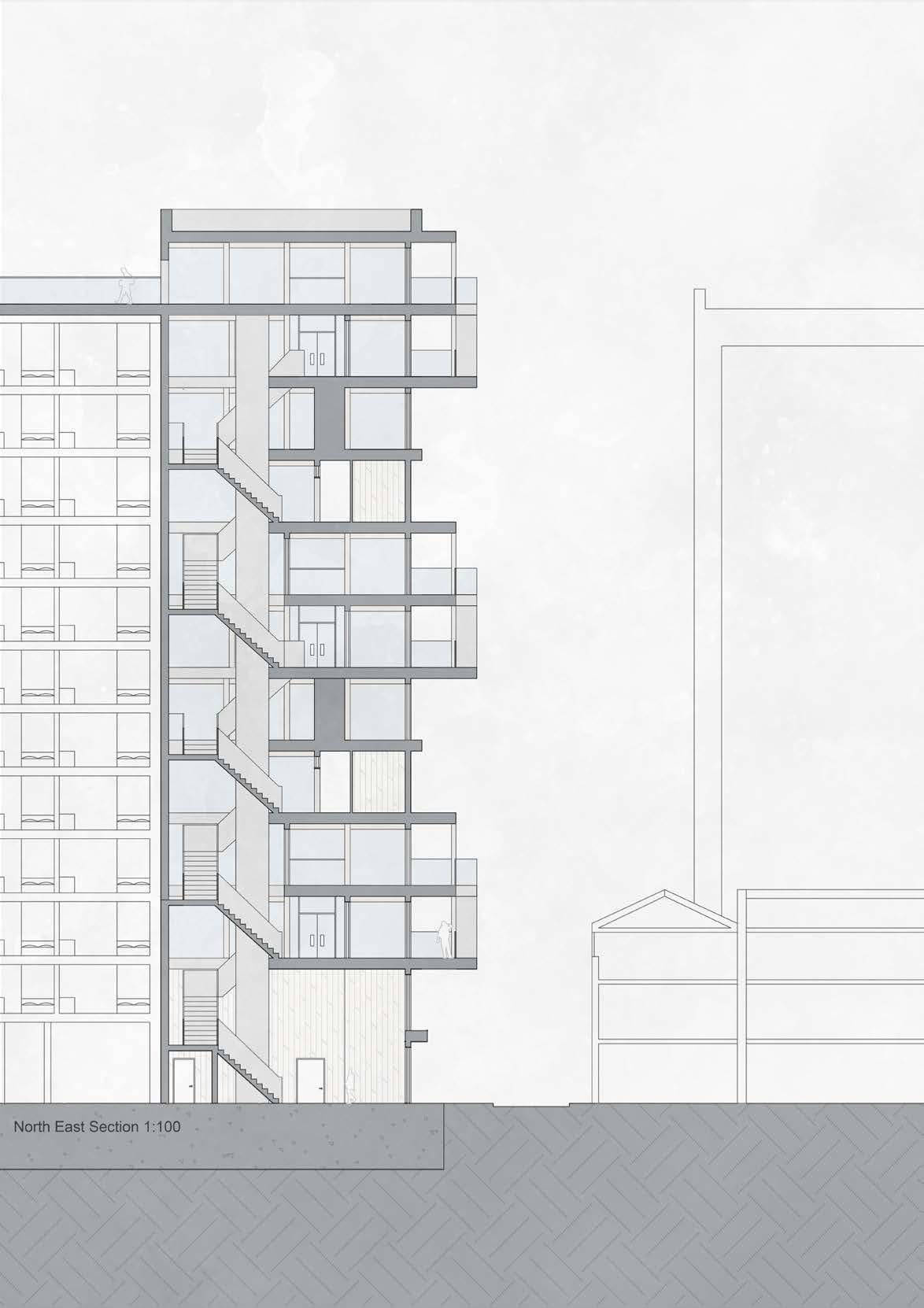

4. Jack Nolan 5. Amelia Douglas
Matthew Brown
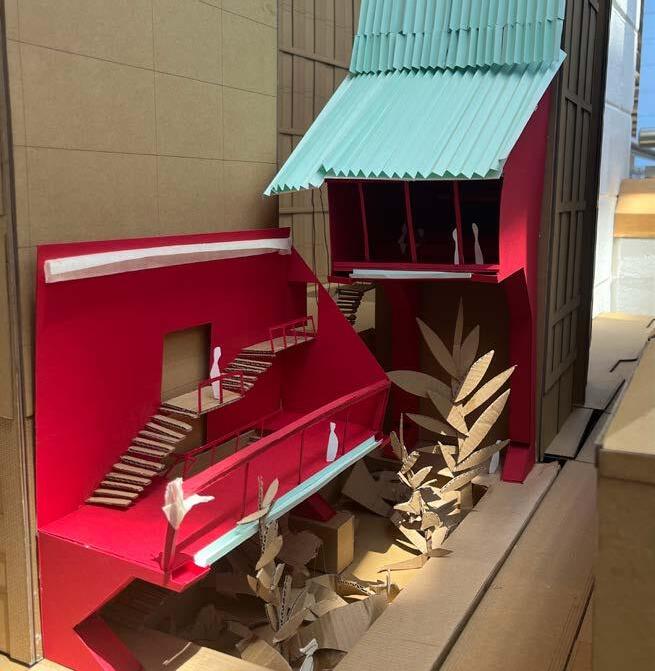
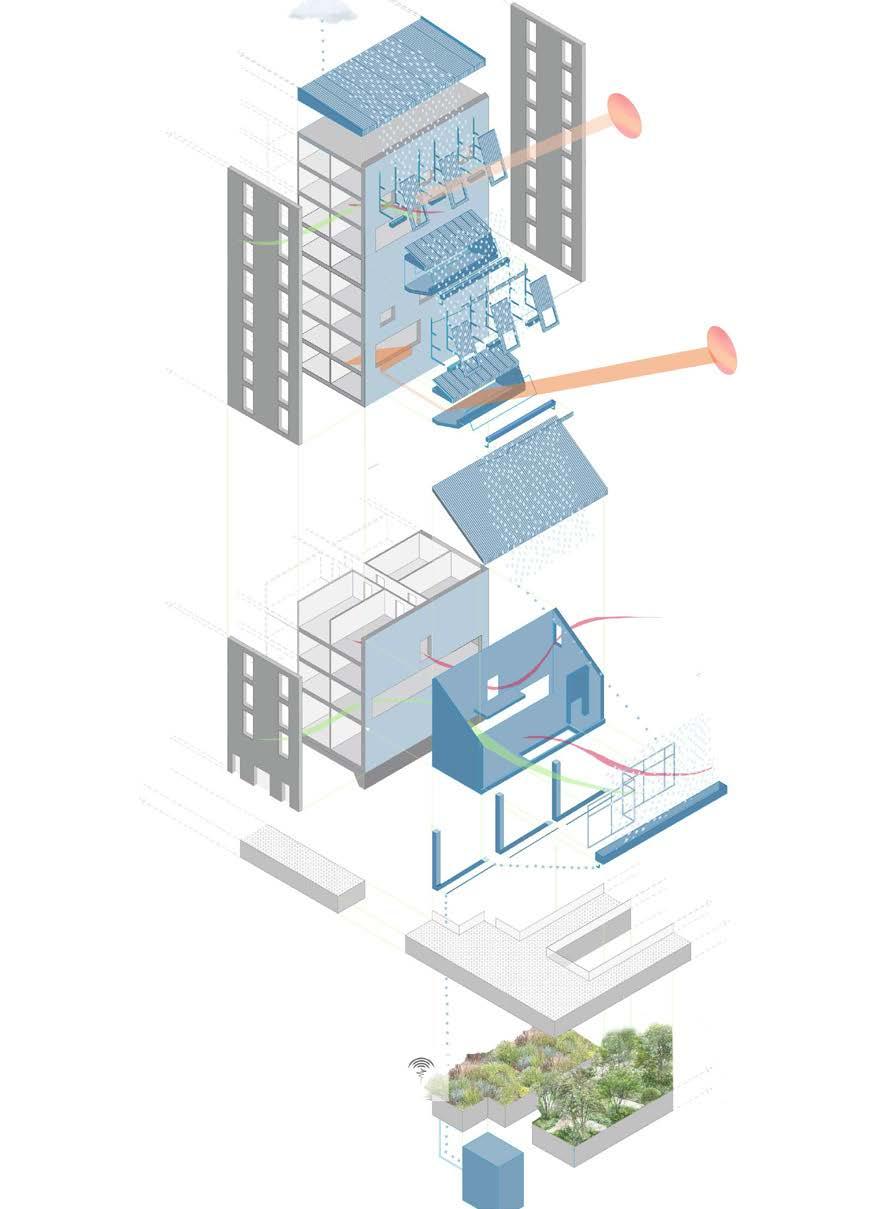
1. + 2. + 3. Micheala Galvin
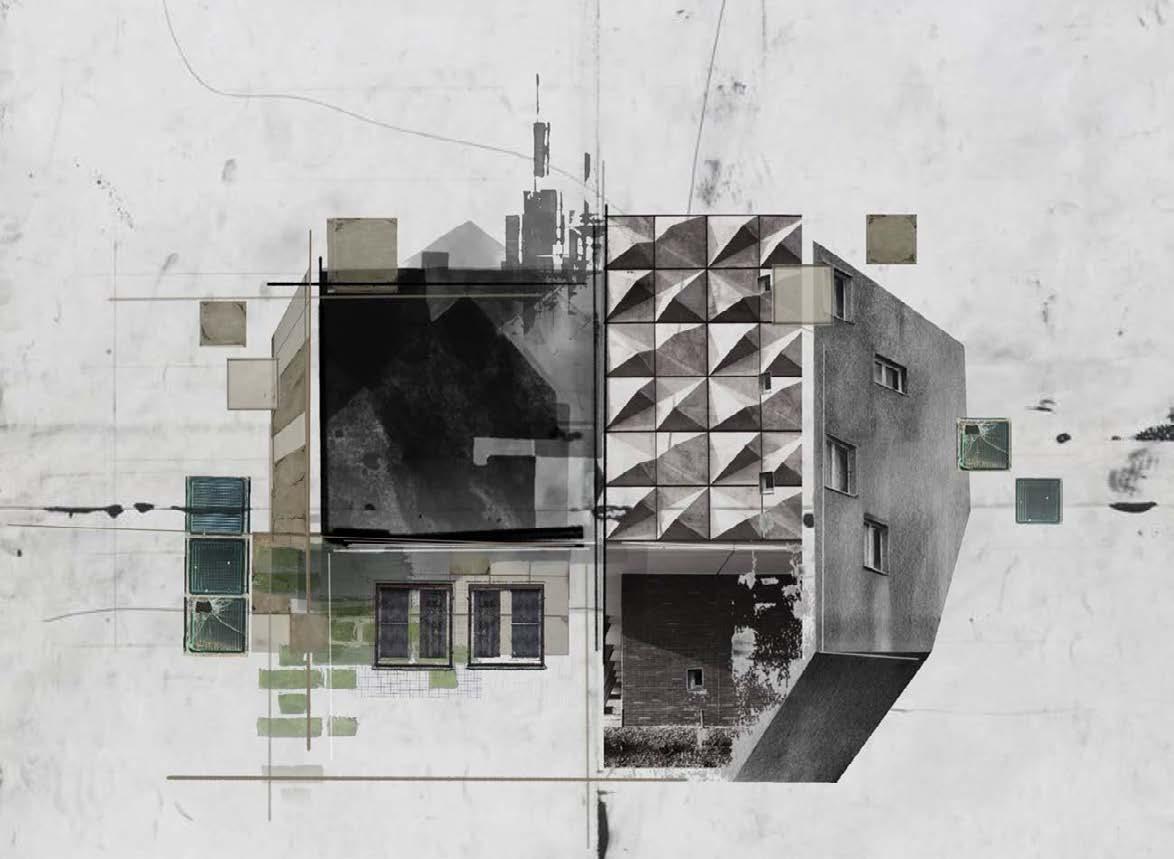
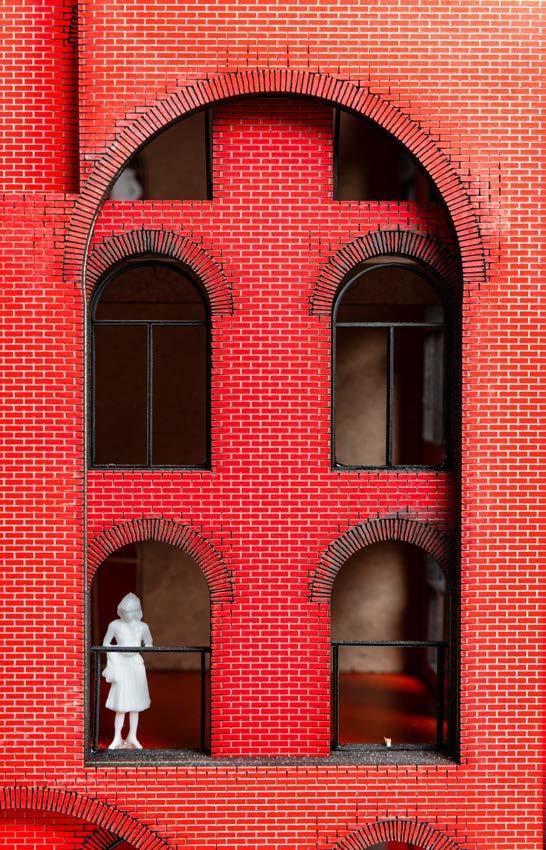
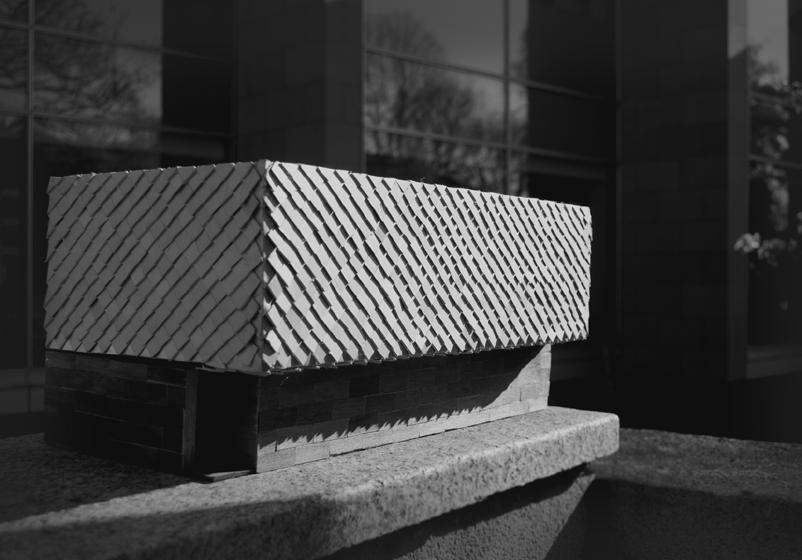
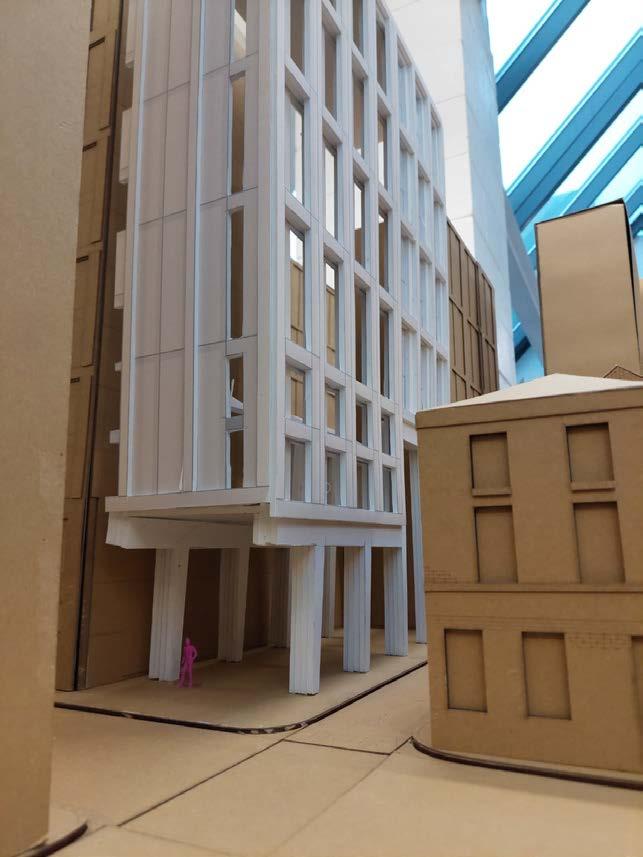
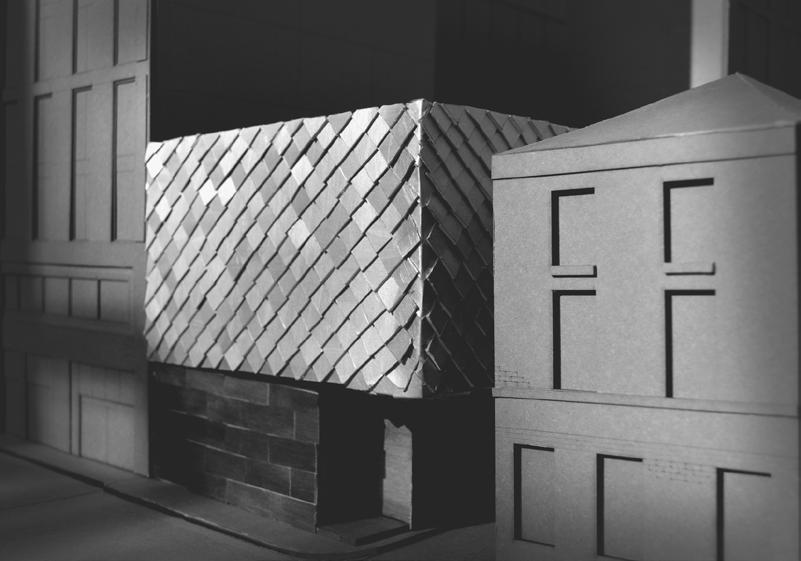
4. Caitlin Suribas
5. Saud Makki
6. Ben Blaney
7. + 8. Erin O’Connor
Saud Makki 40349298
INTERACT
STAGE 2 & 3
Students
Stage 2; Chloe Allen, Lia Brennan, Courtney Ferdenzi, Ruth Gilmore, Lucy Grant, Darshita Jalan, Niamh McGreevy, Eugene Scallon, Samantha Somers, Kimrosanara Taing, Min Khant Tun and Aaron Yar.
Stage 3; Daisy Adams, Maria Commons, Sophia Costa Kloeckner, Zoe Fleming, Lauren Forte, Olivia Greensmith, Hannah Elizabeth Jackson, Jake Lebel, Molly O’Beirne, Ethan William James Potter, LisaMarie Pröll and Scott Wilson
Staff
Dr Clare Mulholland & Laurence Lord
With thanks to David Capenar, David Coyles, James Grieve, Dr Agustina Martire, Dr Rebecca Jane McConnell and Emmett Scanlon.
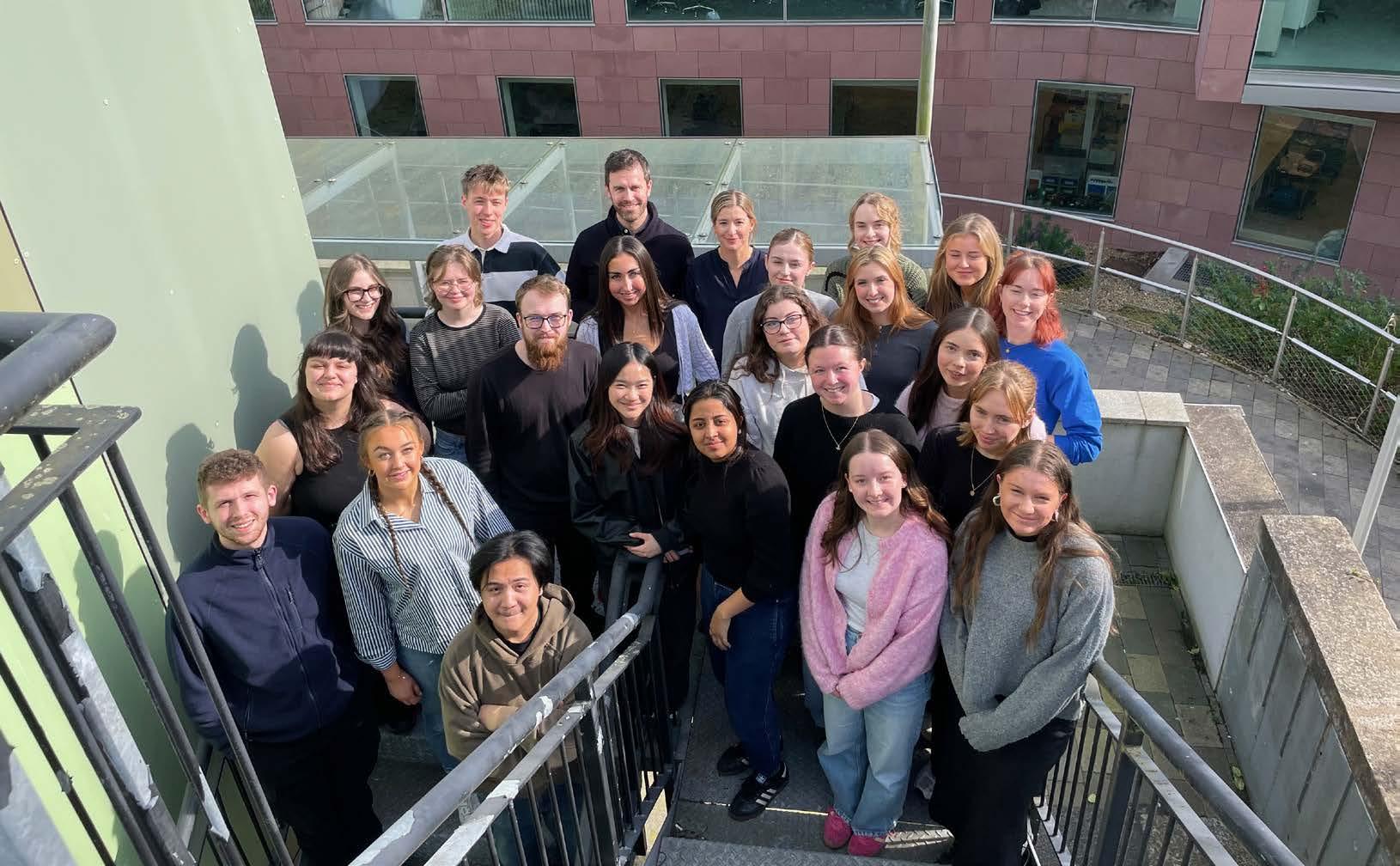
1. Interact Group Photo
Interact is interested in architecture that can thrive into the next century. The climate crisis has sharply highlighted the urgent need for architects to use their creativity to develop innovative ideas and deliver sustainable solutions. This studio explores the intersection of sustainable, low-carbon, and locally available materials and their potential to inspire dynamic design proposals. The design brief serves as a catalyst for developing designers’ thinking on how they might address the climate crisis through material selection and use. Particularly how buildings are constructed—whether through traditional, modern, or hybrid techniques. How does the structure work? How is rain kept out? Most importantly, are we using these limited resources wisely?
Interact investigated a range of plant-based and low-carbon materials, developing strategies while simultaneously analysing their properties and qualities. Across the semester, the studio engaged in informed, critical, and open-ended discussions about site, space, materials, and the future of architecture.
This year Interact returned to Rathlin Island, positioned on the northern coastline of Northern Ireland. It is the only inhabited offshore island in the region, located approximately 6 miles (10 km) from Ballycastle. The island is a blend of rugged landscapes, including lowland and highland areas, cliffs, rocky coves, and sea stacks, all shaped by its unique geology and maritime climate. It is also renowned for its rich biodiversity and abundant wildlife. The island has a population of around 150 permanent residents, but this fluctuates seasonally with the arrival of visitors, part-time residents, and workers during the tourist season. Rathlin Island and its surroundings are designated as Areas of Special Scientific Interest (ASSIs), a Special Area of Conservation (SAC), a Special Protection Area (SPA), and part of the Antrim Coast & Glens Area of Outstanding Natural Beauty (AONB).
The students in Interact applied the research and knowledge gained on materials and design to develop proposals that support Rathlin Island as an Area of Special Scientific Interest and a Special Protection Area. These designs focussed on accommodating key activities, including environmental processes and public outreach.
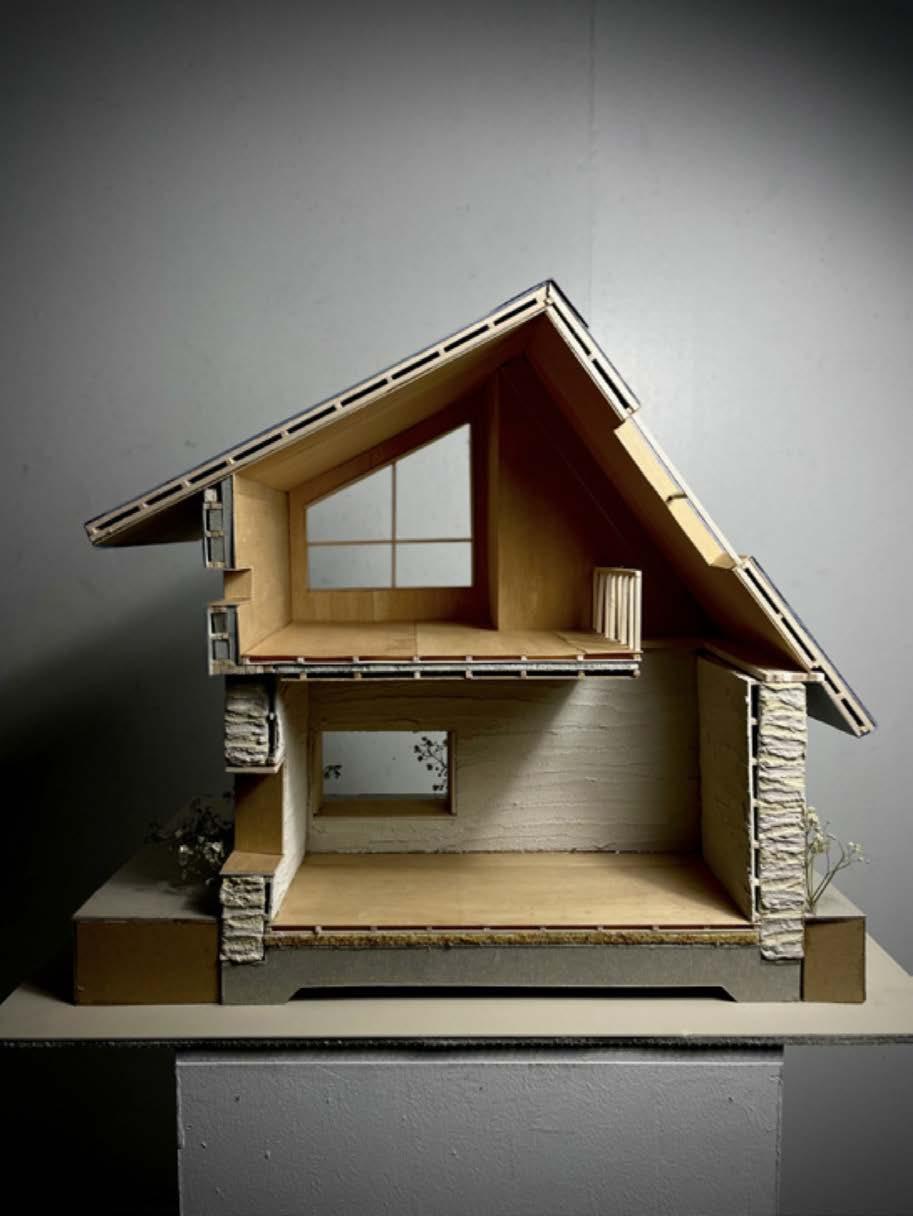














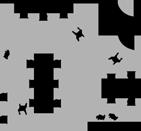

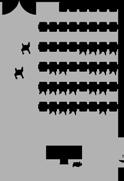
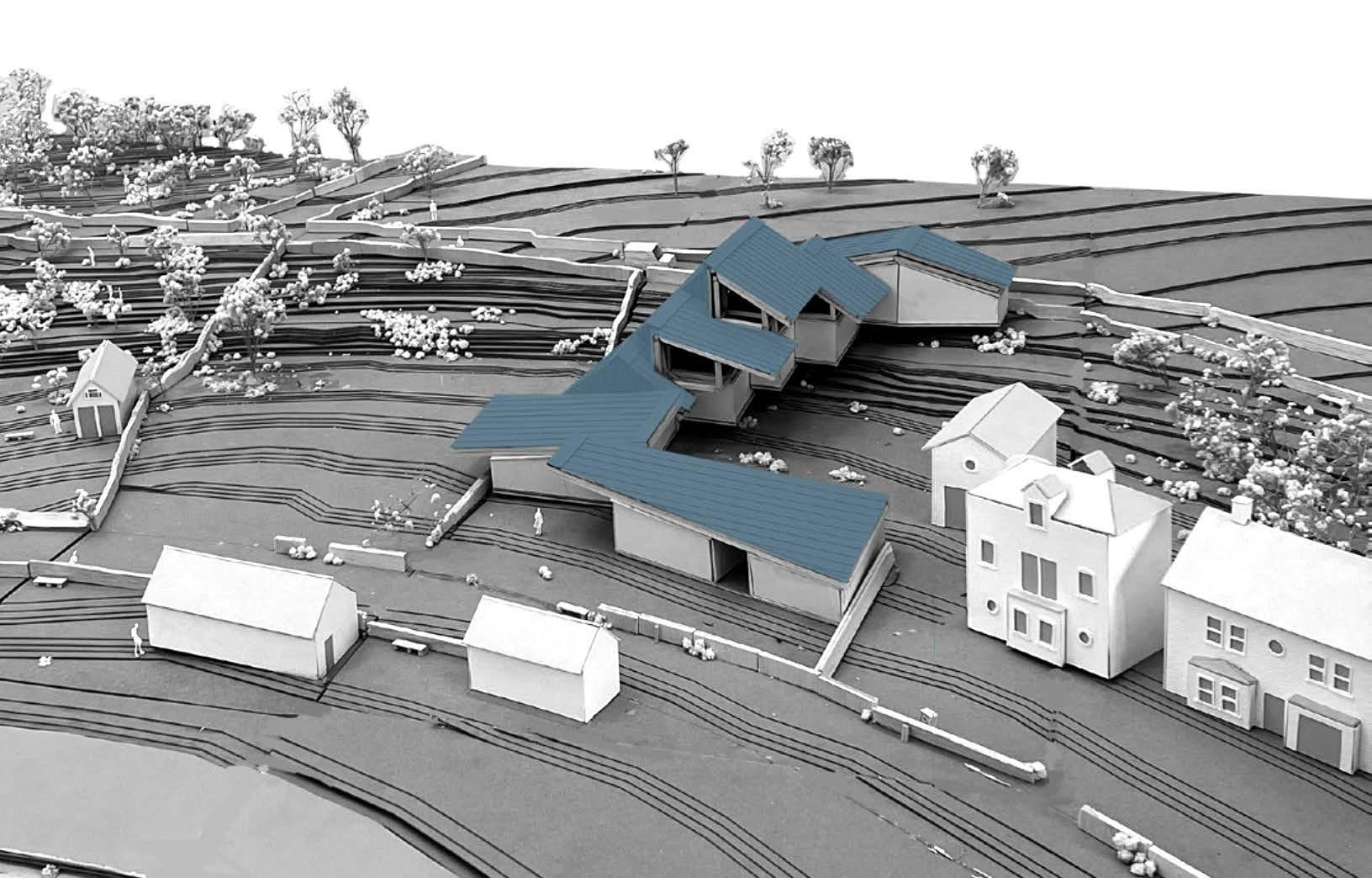
1. Zoe Fleming
2. + 3. Maria Commons
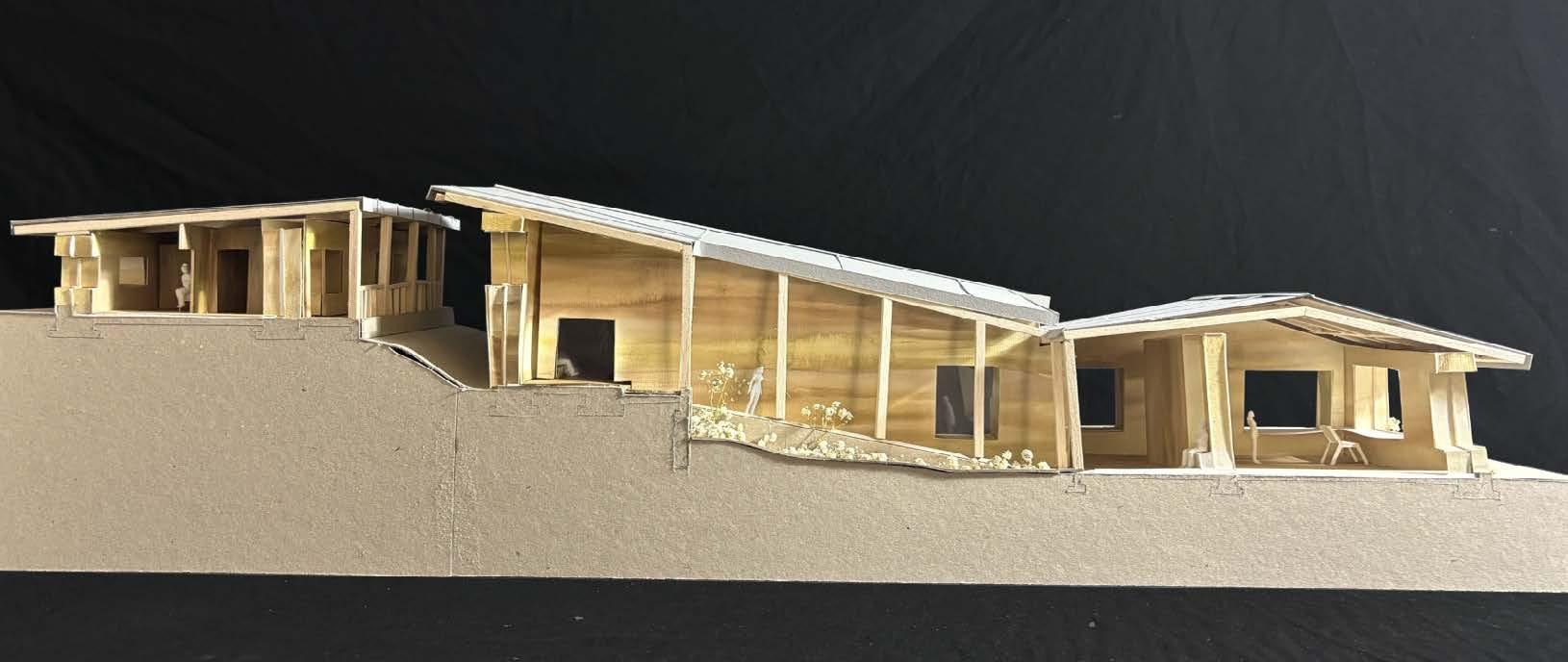
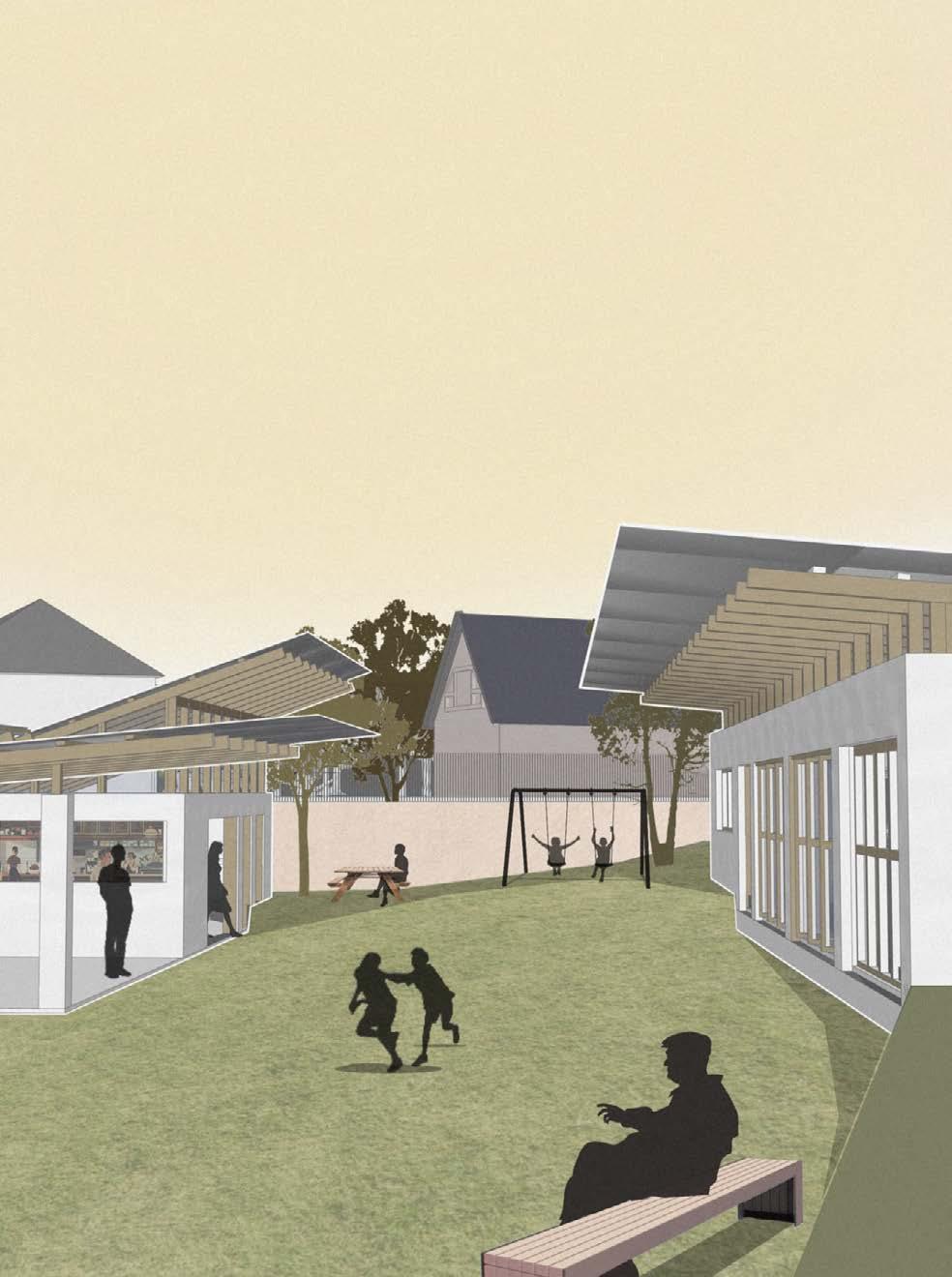
4. Daisy Adams
5. Min Khant Tun
4.
5.
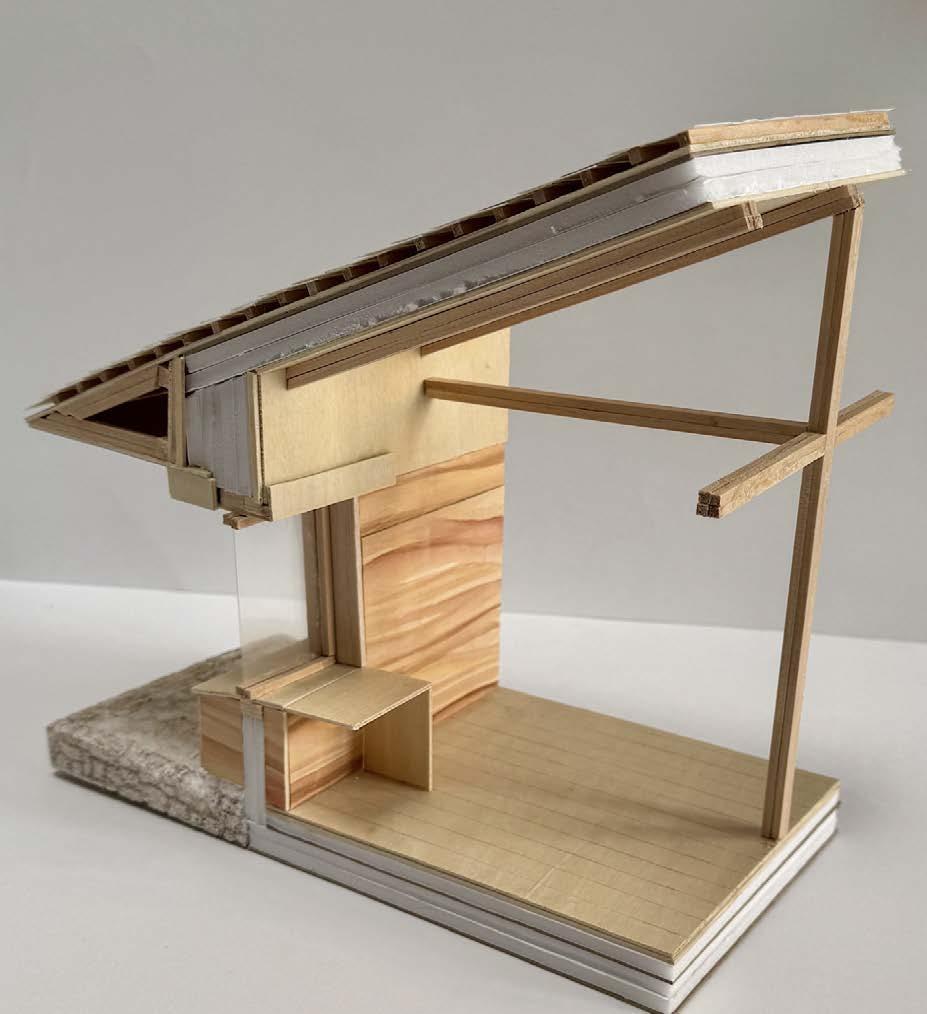
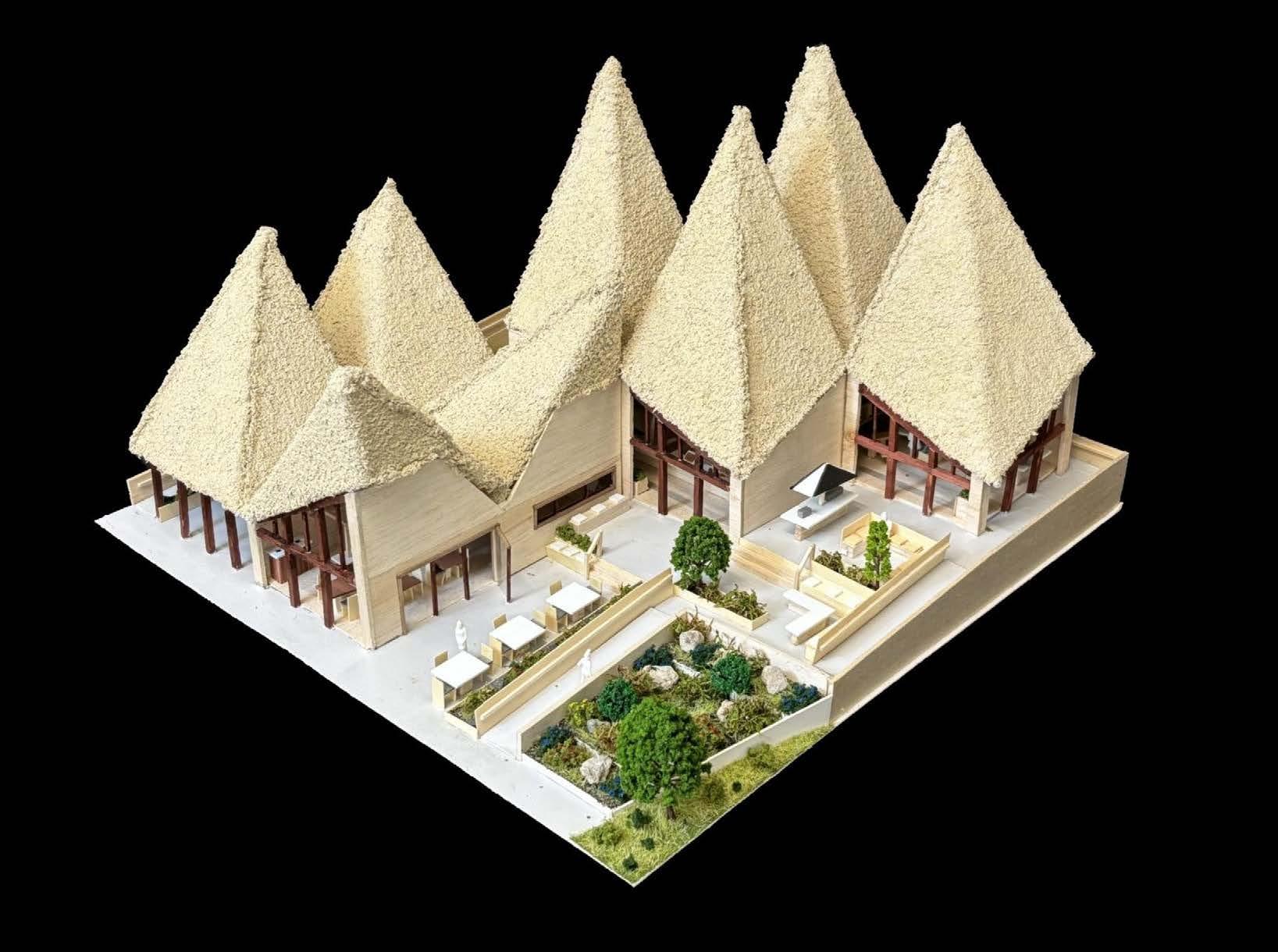
1. Chloe Allen
2. Eugene Scallon
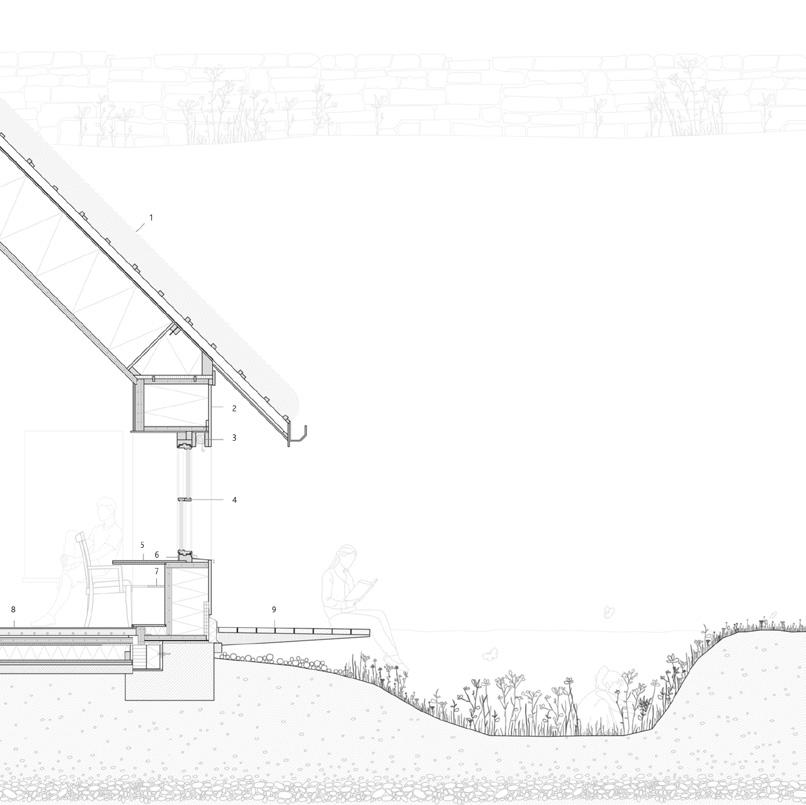
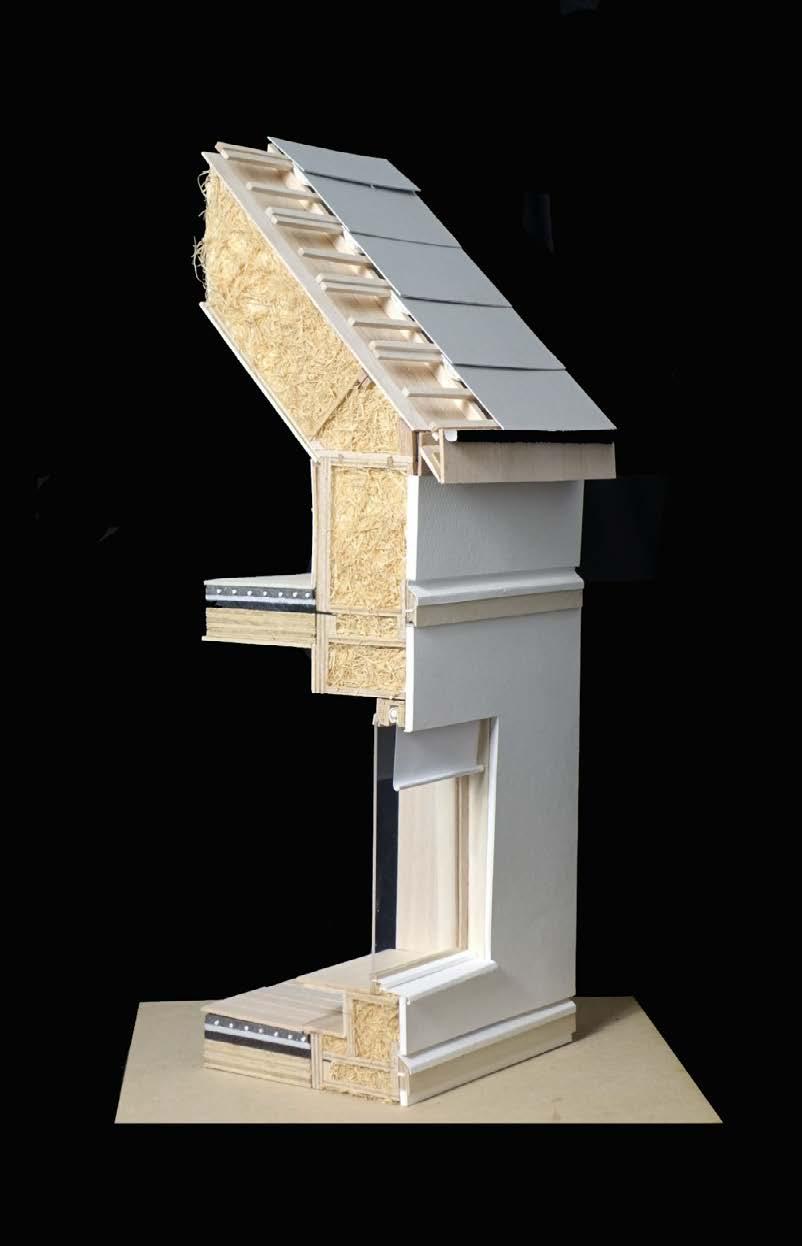
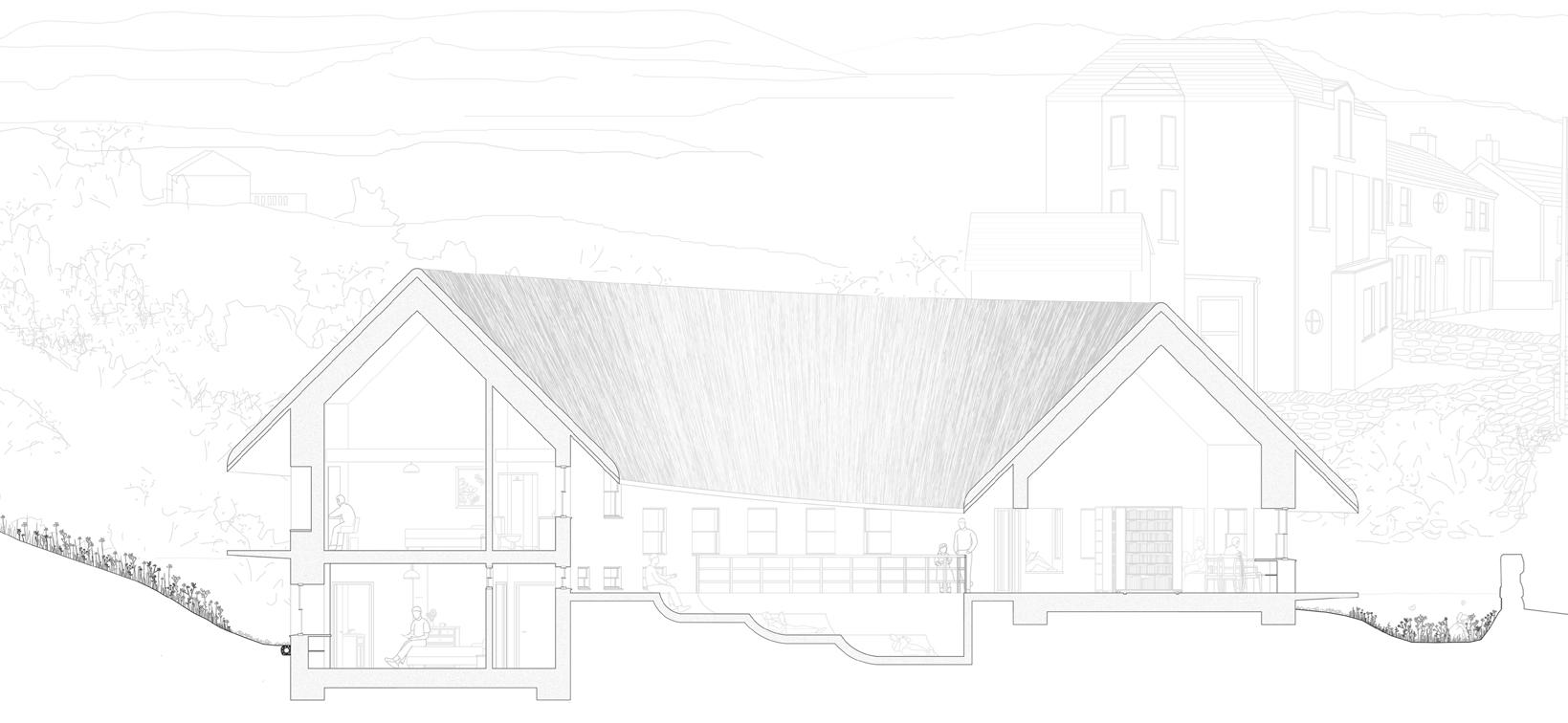
3. + 4. + 5. Hannah Jackson
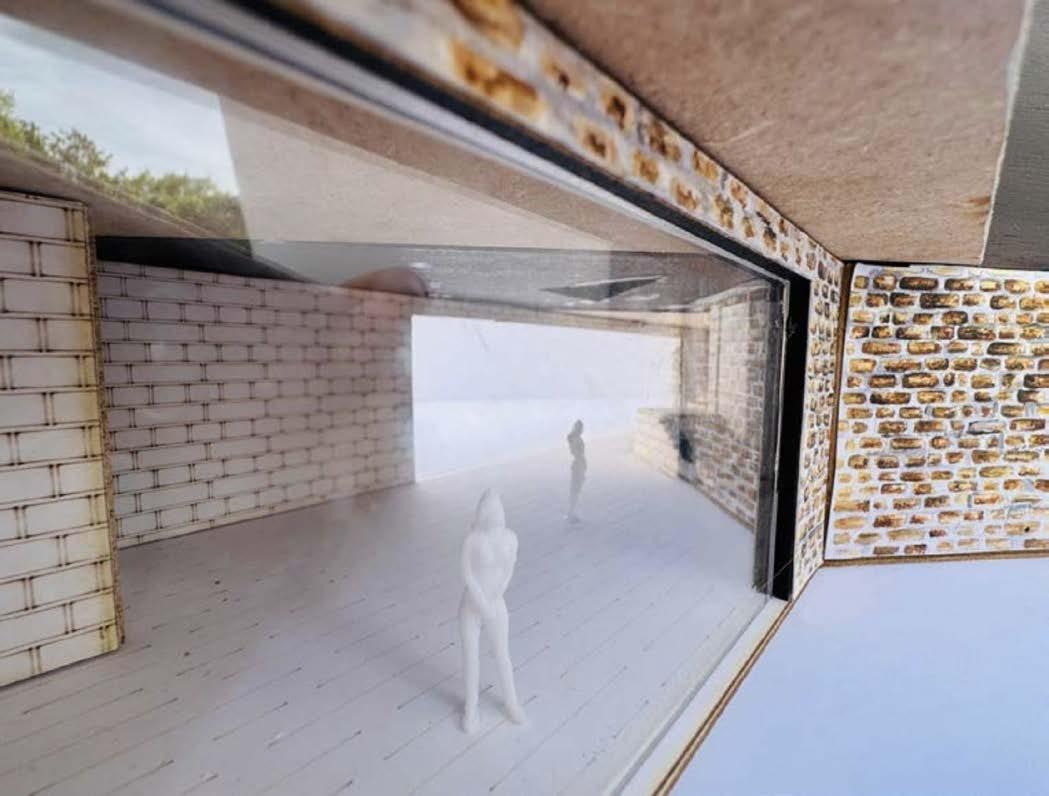
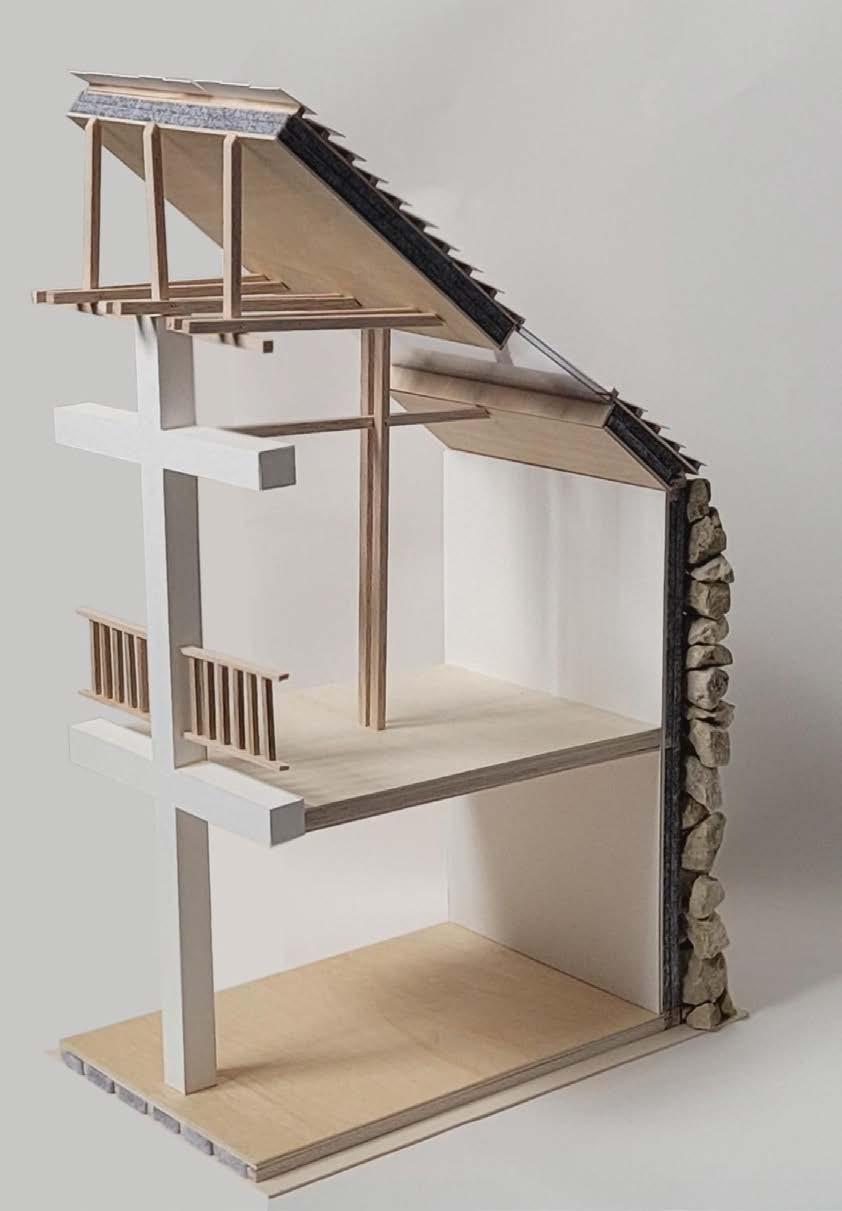
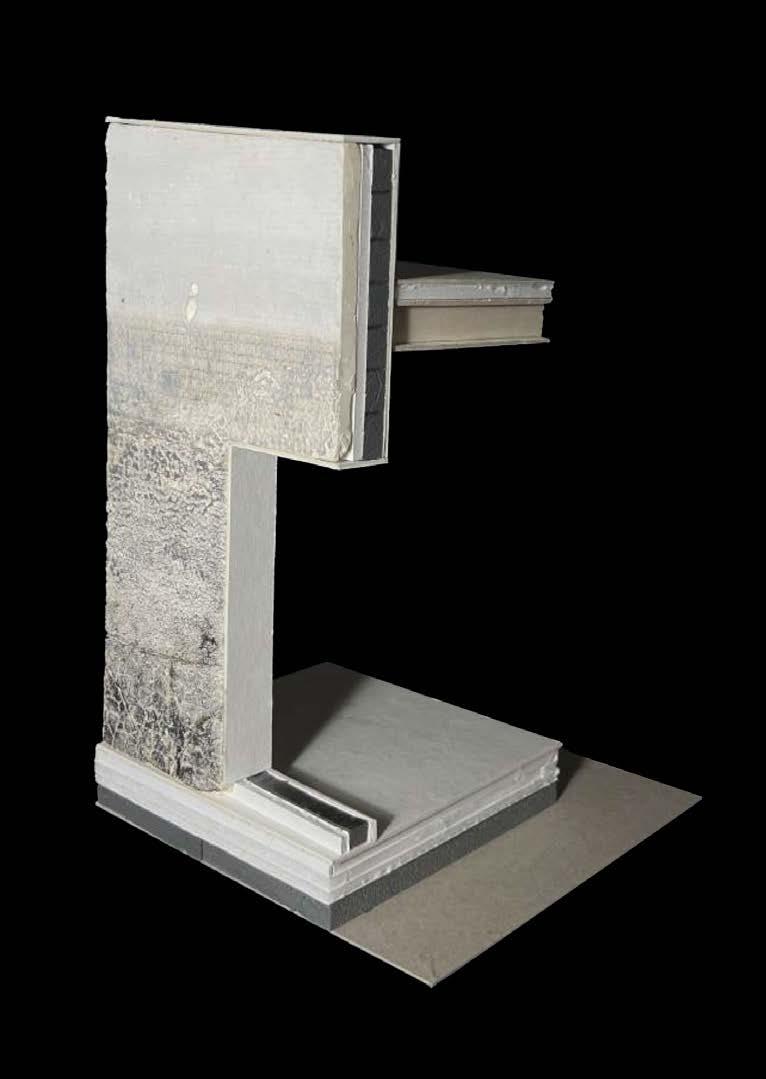
1. Niamh McGreevy
2. Samantha Somers
3. Kimrosanara Taing
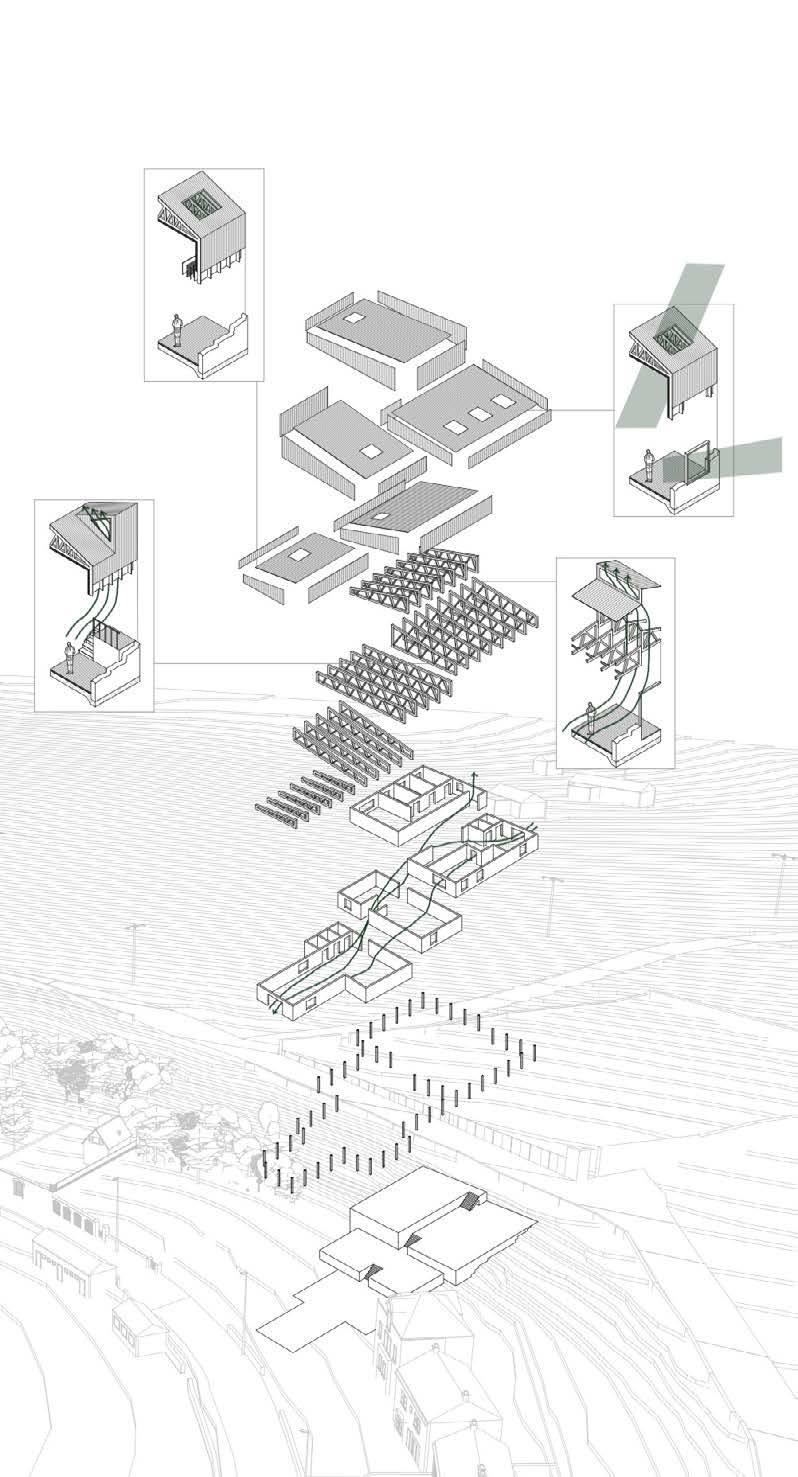
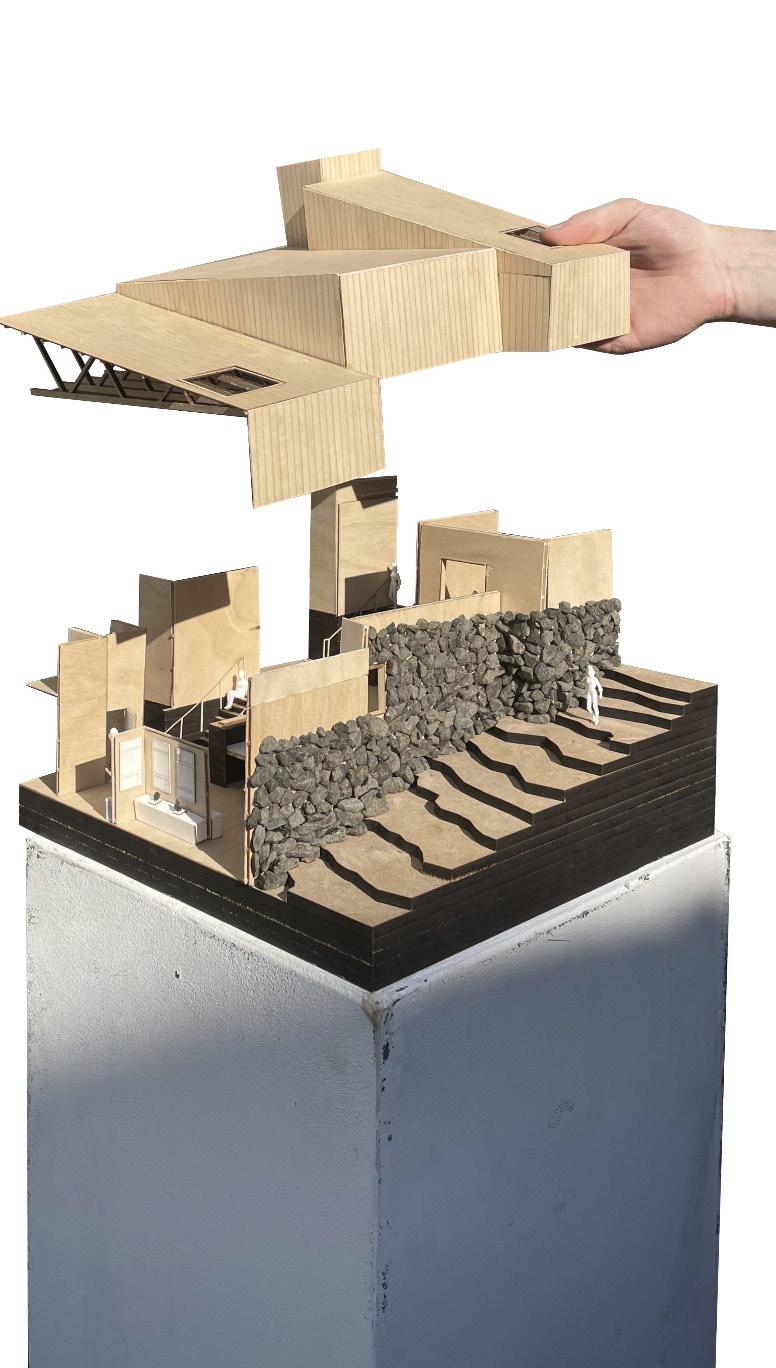
4. + 5. Jake Lebel 4.
STAGING SYMBIOSIS
STAGE 2 & 3
Students
Stage 2; Dana Alsayed, Sarah Hanna, Sophie Hewitt, Aimee Letters, Jolie Madden, Jude Newnham, Bronagh O Meara, Sofia Ramalho McCourt, Ho Yin Sun, Áine Sweeney, Julia Ziarko and Shane Walsh.
Stage 3; Max Stephen Anderson, Magdalena Emilia Bepierszcz, Grace Amelia Davis, Mariah Faherty, Jessica Garrett, Emilie Jones, Philip Kennedy, Samuel Chin Wei Lo, Aoife McAvoy, Deedhiti Mukherjee, Nicole Thompson and Hengrui Zhang.
Staff
Dr Nuala Flood & Dr Seán Cullen
With thanks to
Prof. Alison Gault, Anna Duffy, Jayne Harkness-Bones, Rachel Fitzpatrick, Future Island-Island
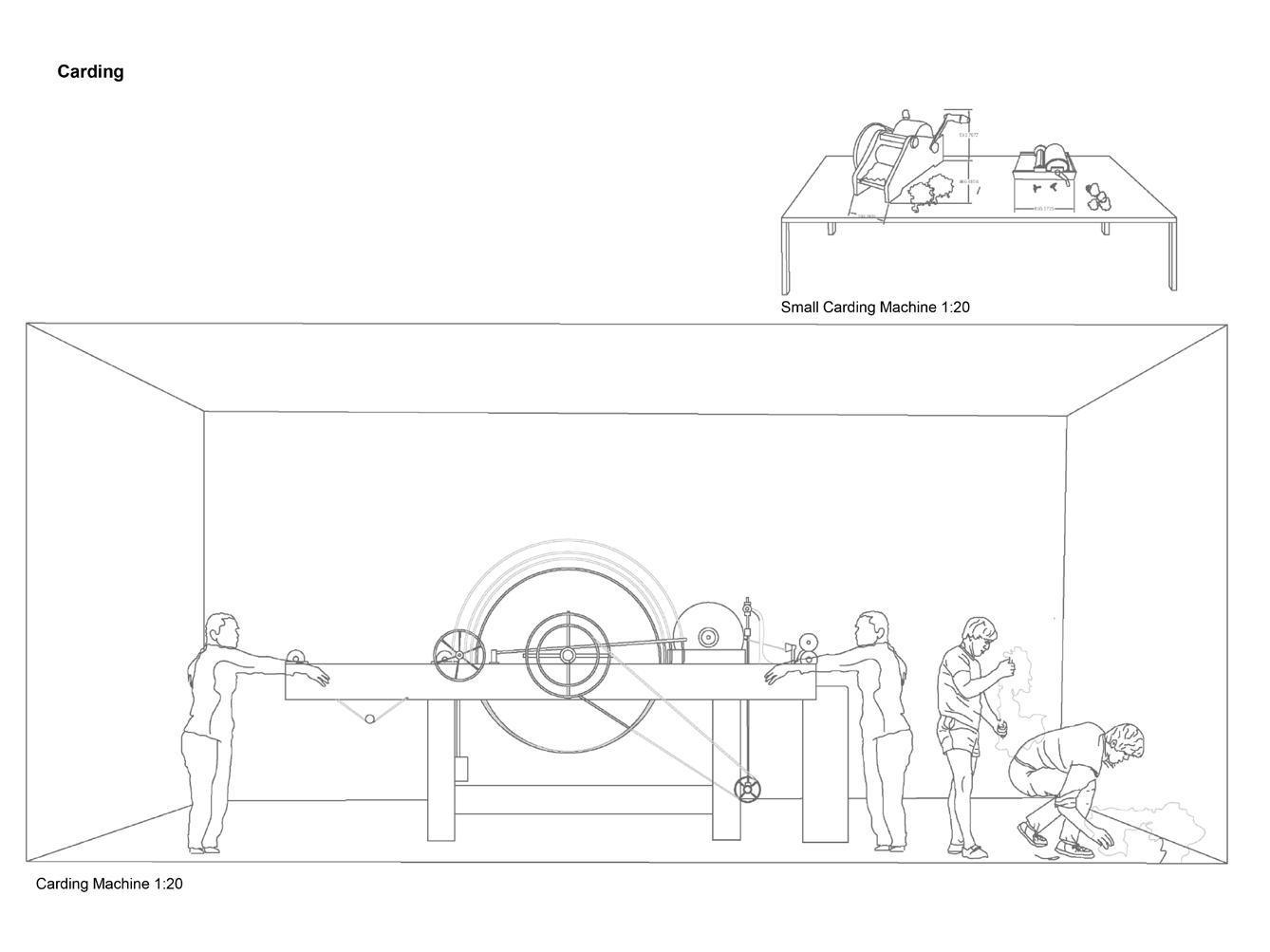
This year’s Staging Symbiosis studio invited students to explore wool as a catalyst for regenerative architecture rooted in circular economy principles, local material knowledge, and community wellbeing. Set on Rathlin Island, the studio asked students to design a hyper-local wool processing and product development facility that supports both ecological stewardship and rural revitalisation.
Students began with intensive thematic research into the environmental, spatial and cultural dimensions of wool, structured around three strands: (1) sheep farming and wool harvesting; (2) product and architectural applications of wool; and (3) wool-based craft and community practice. Group outputs included research booklets, speculative triptych collages, site and environmental analyses, and precedent studies. The studio treated wool as a boundary object— connecting material practice, ecological insight and cultural identity—offering students a richly layered site through which to explore architecture as both process and provocation.
In the second phase, students developed architectural proposals that embedded wool-processing spatial practices—such as shearing, scouring, spinning, dyeing, and crafting—into public buildings that serve both islanders and visitors. Design briefs emphasised seasonality, visibility, by-product valourisation, and circular material flows. Students were encouraged to consider how architecture could narrate and support alternative economies and future-making through collaborative, place-based design.
This studio is part of the Future Island-Island project— funded by UKRI and the AHRC through the Future Observatory programme at the Design Museum—and exemplifies research-informed teaching. By focusing on Rathlin Island as a testbed for sustainable design, the studio contributed directly to FII’s broader aim of exploring how island communities can pioneer climate-adaptive, circular futures through creative experimentation.
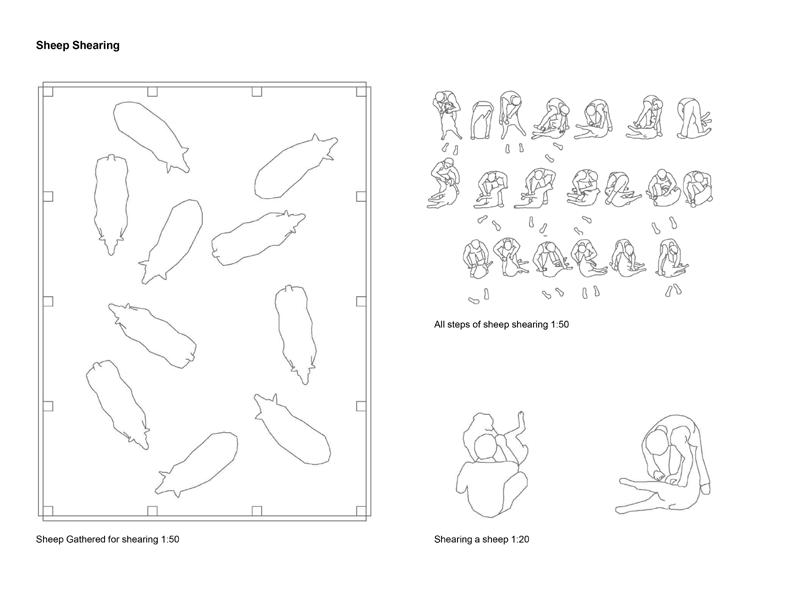
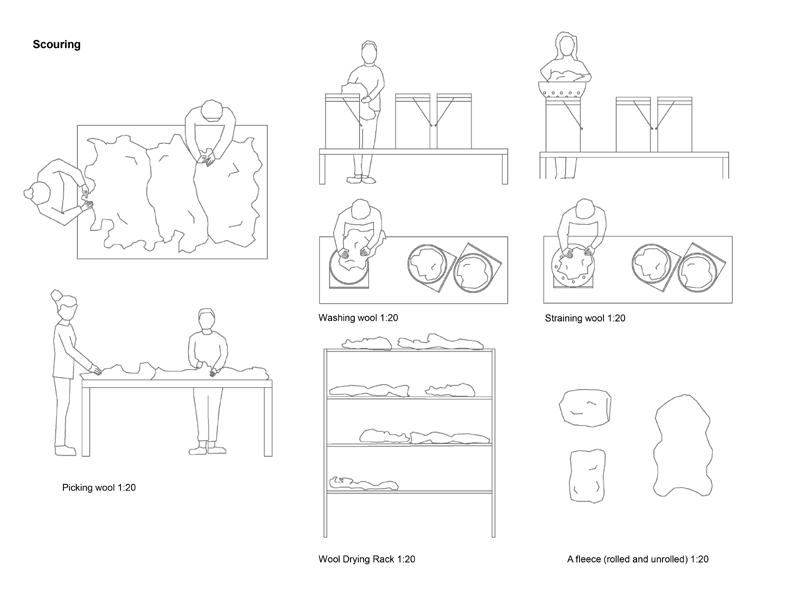
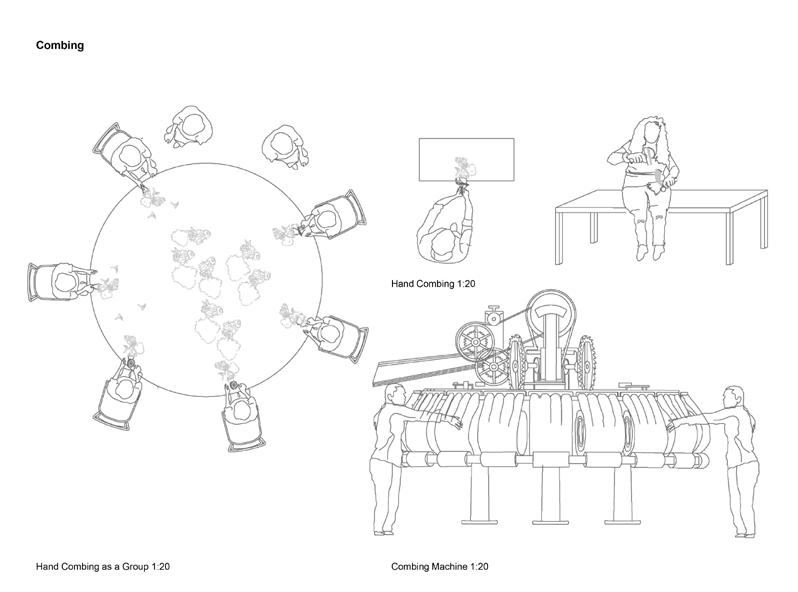
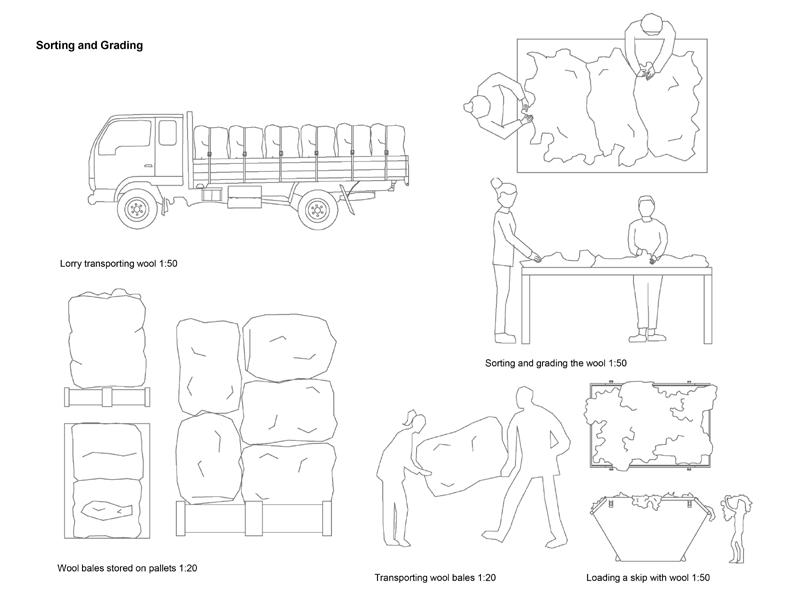
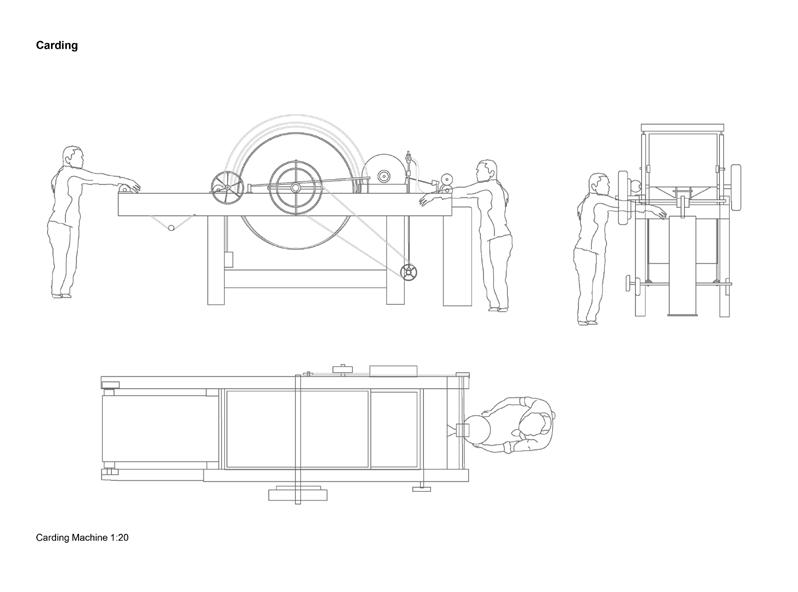
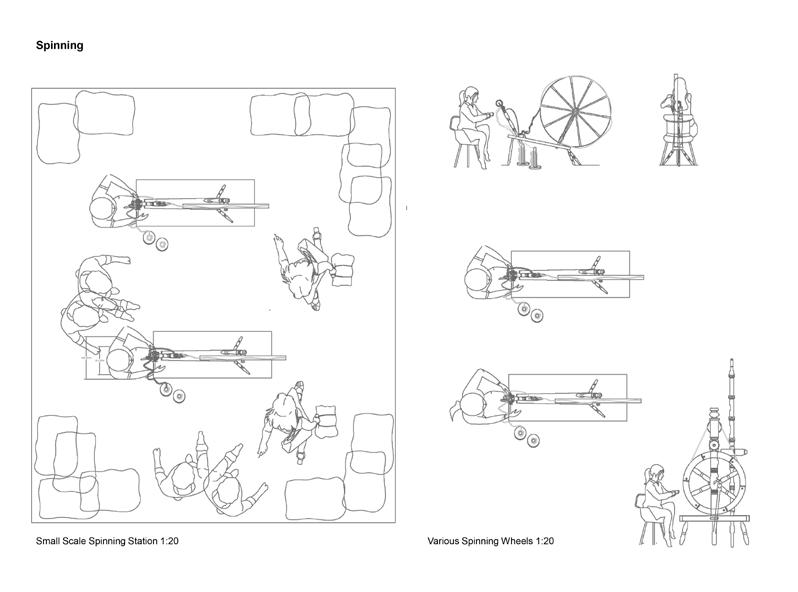
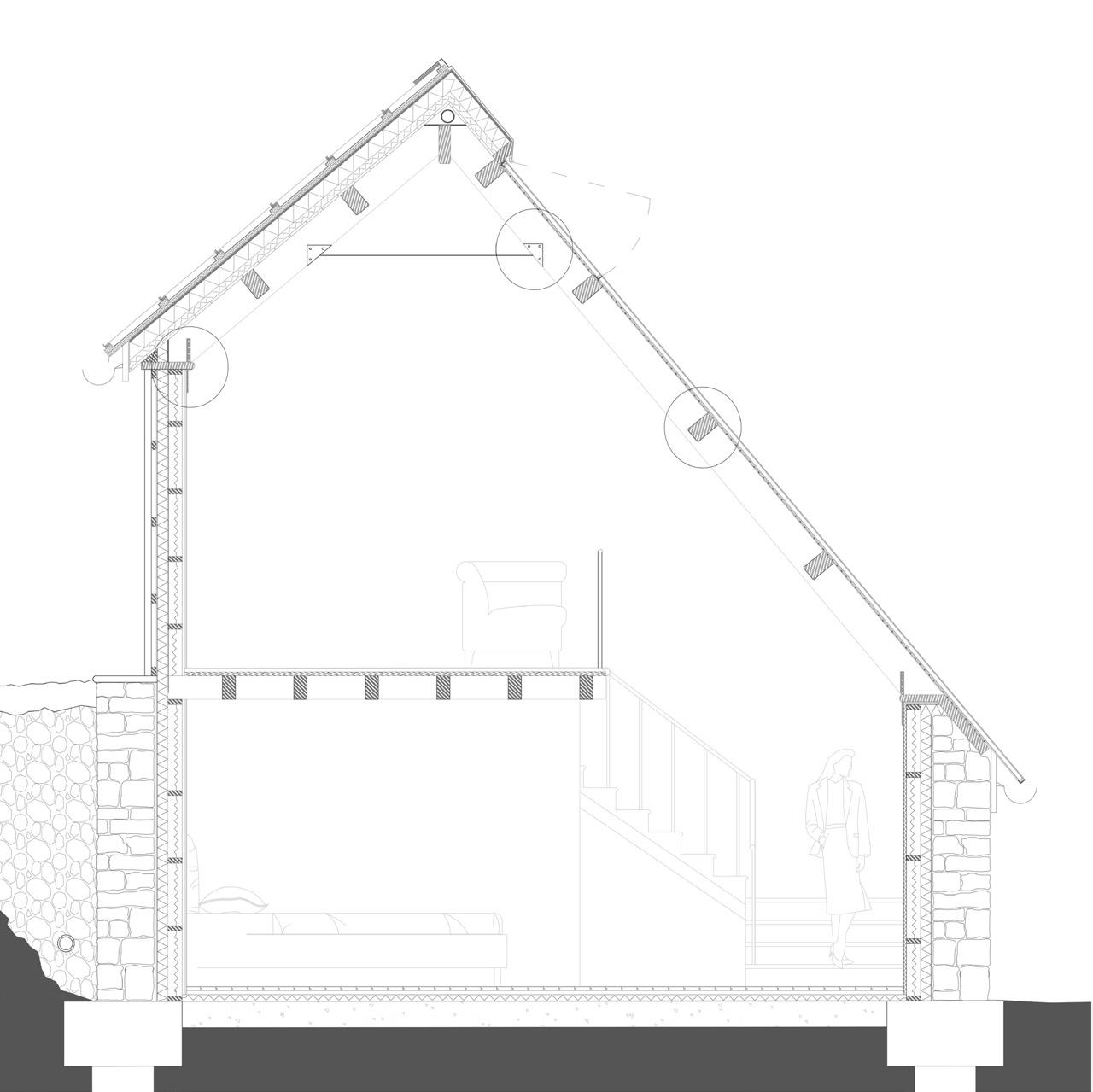
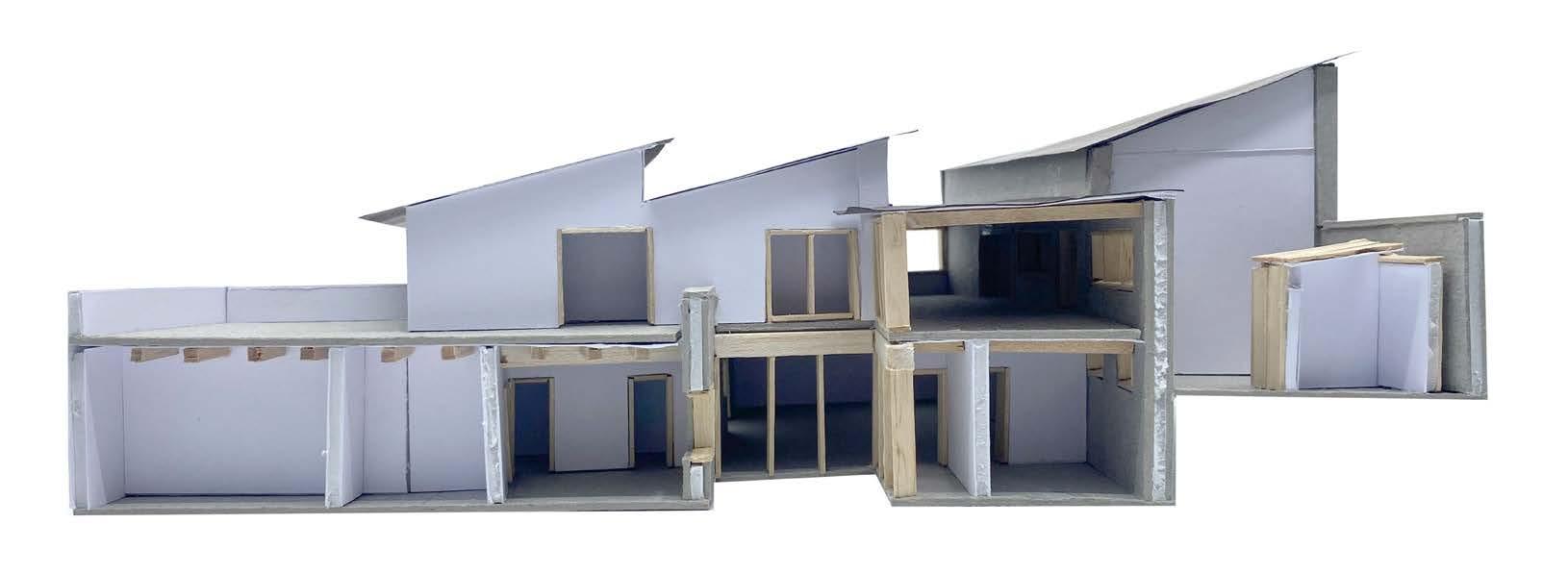
7. Jessica Garrett
8. Sophie Hewitt
8.
7.
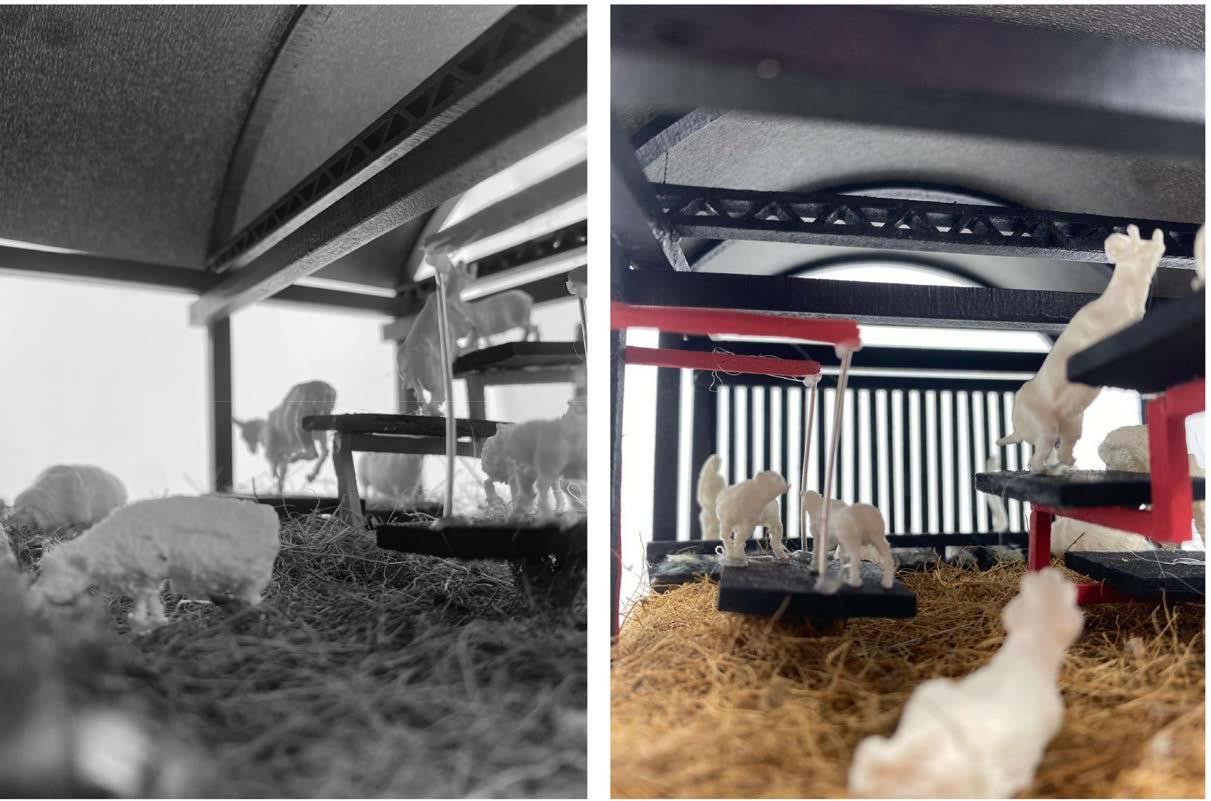
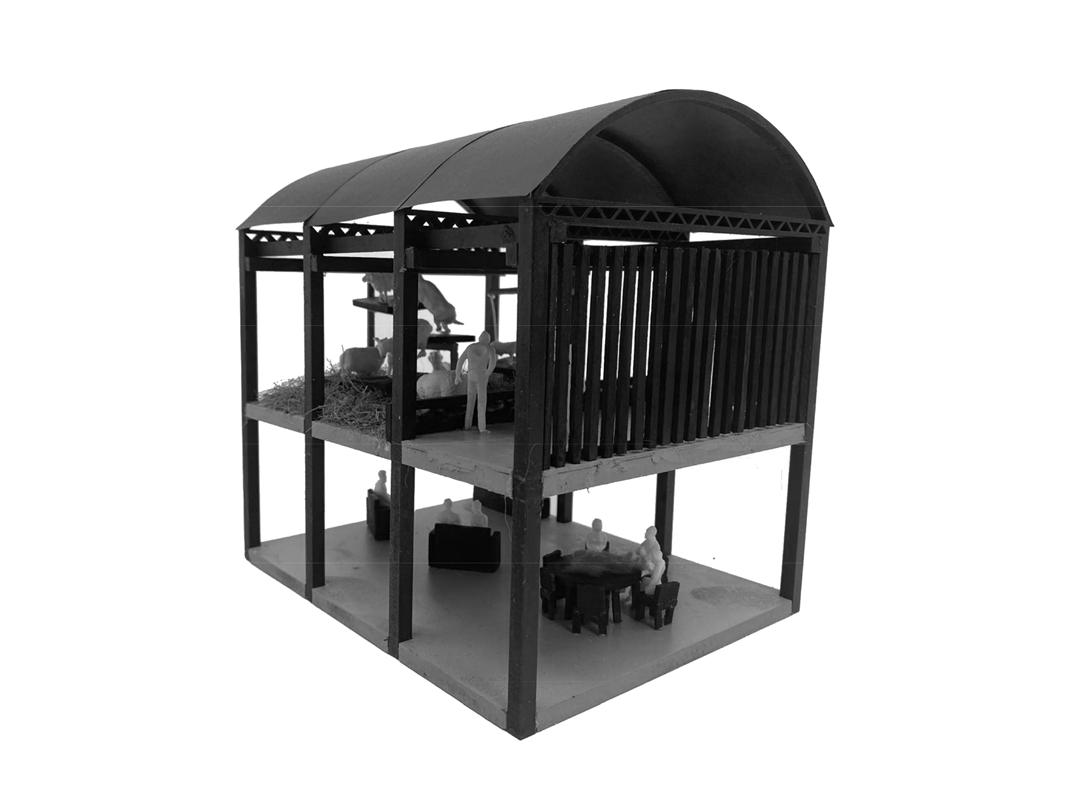
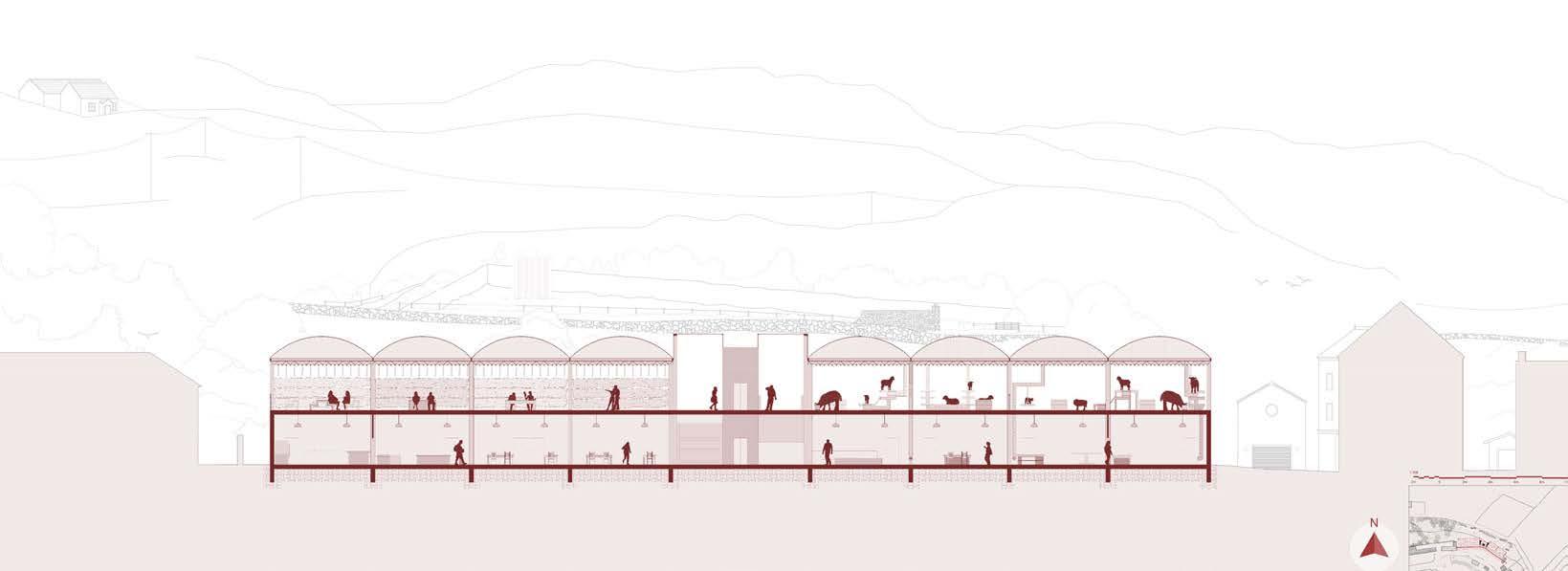
1. + 2. + 3. Shane Walsh
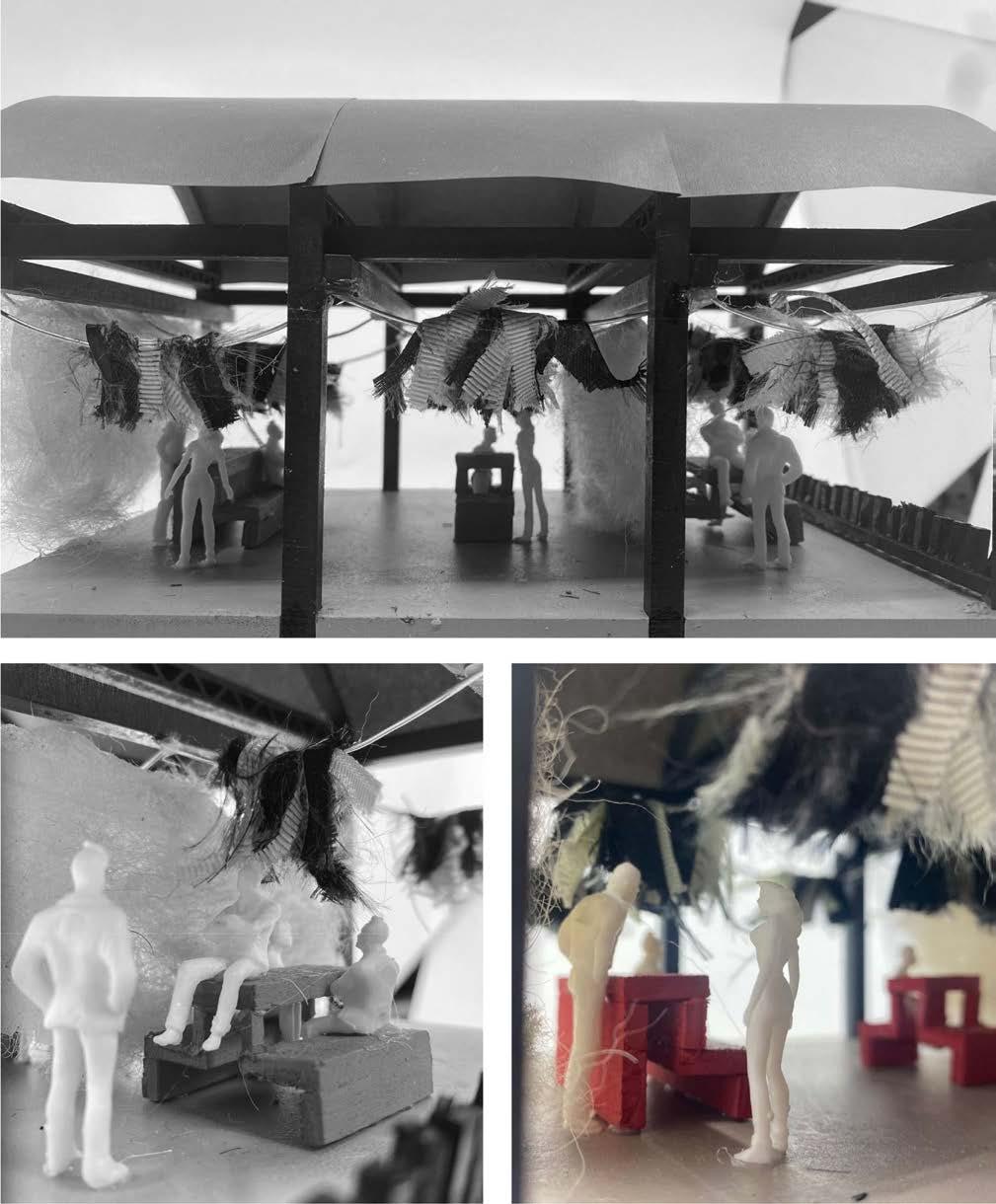
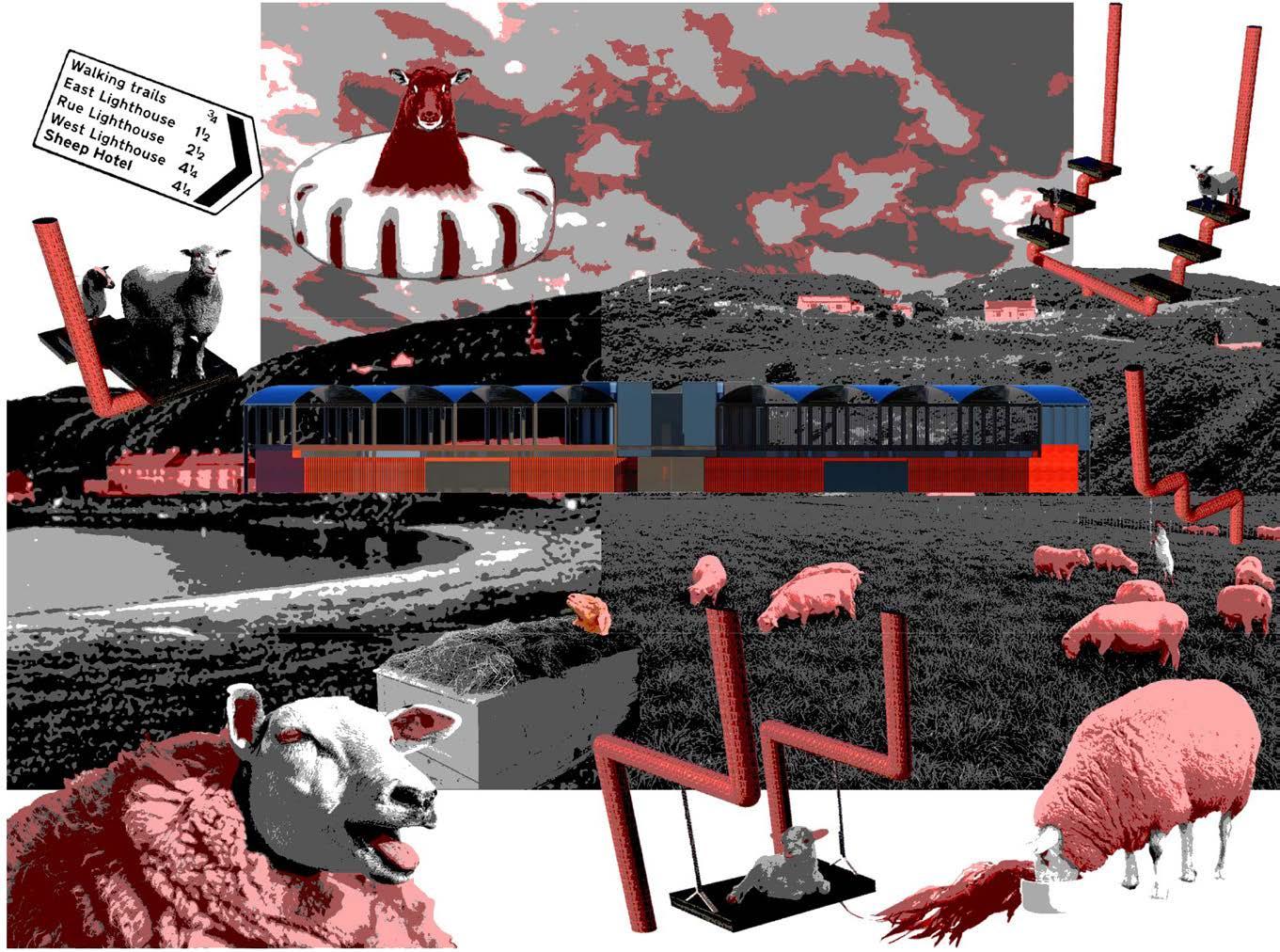
4. + 5. Shane Walsh
5.
4.
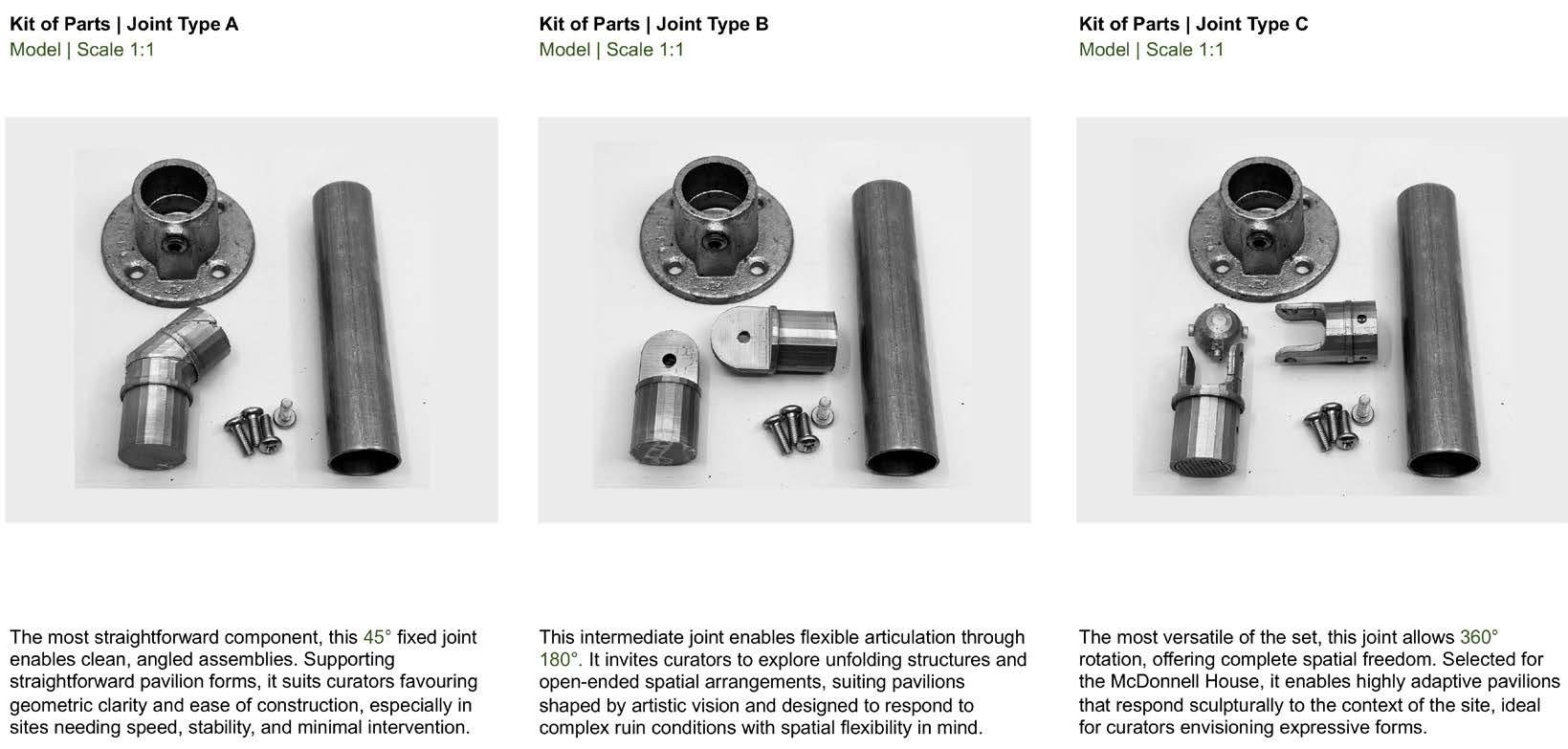
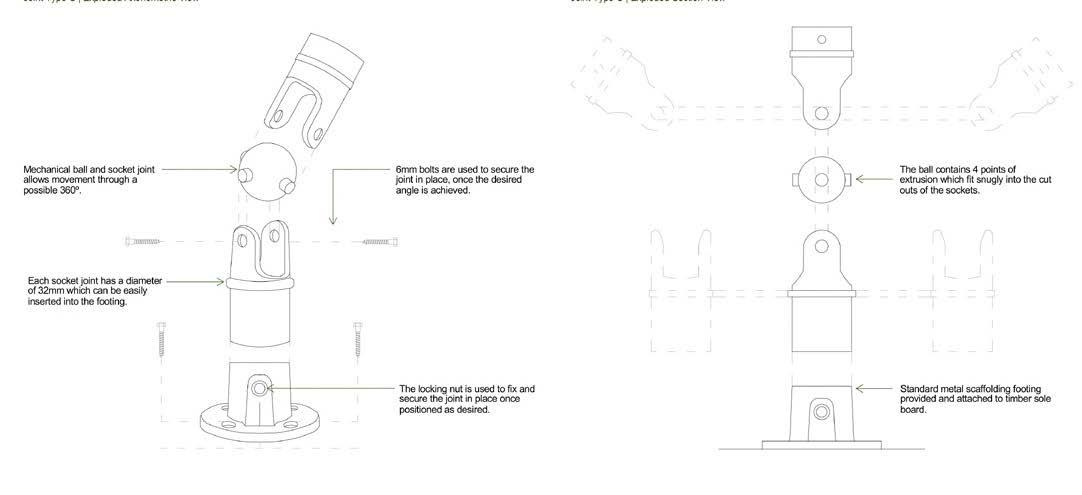
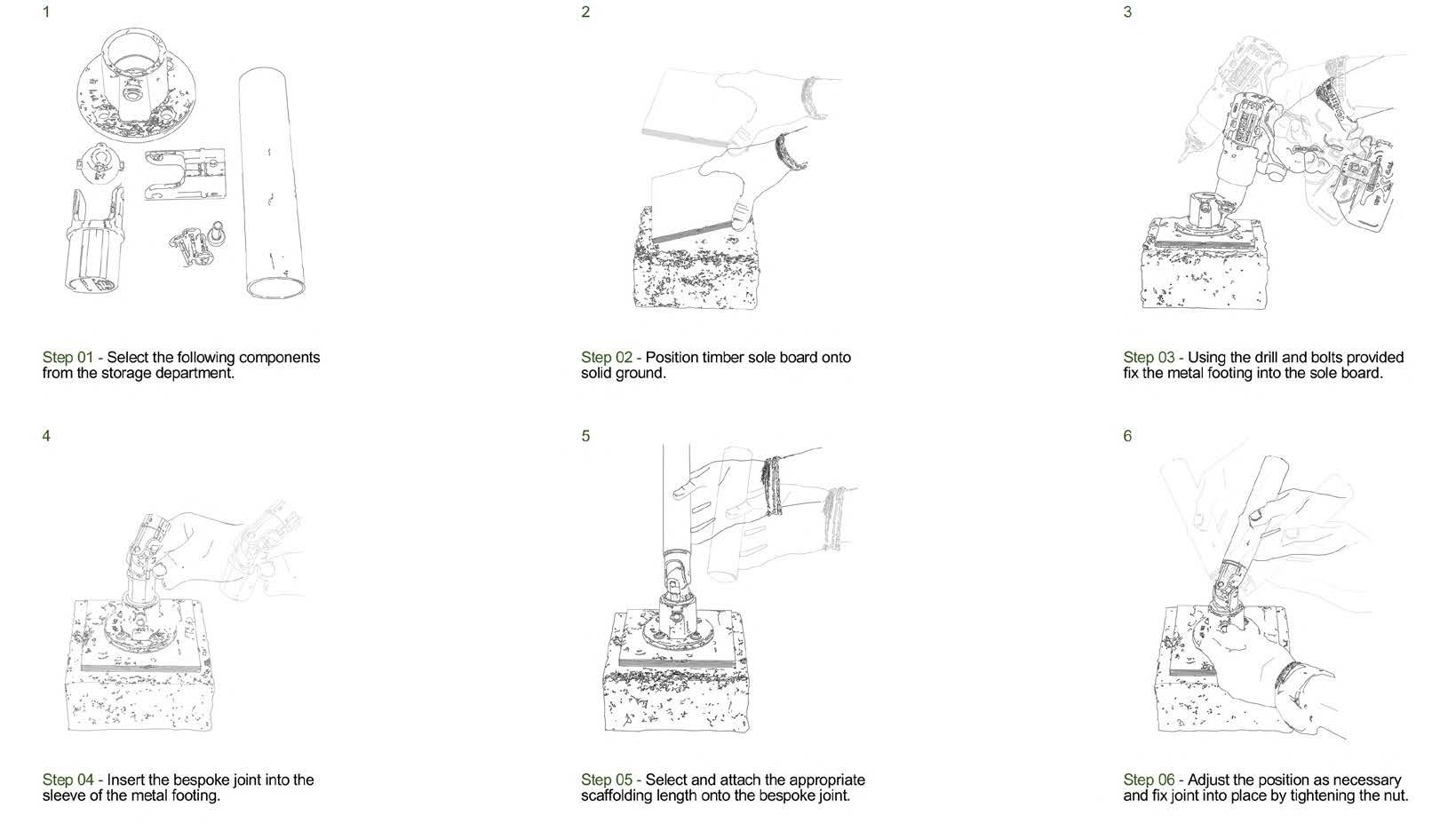
1. + 2. + 3. Philip Kennedy
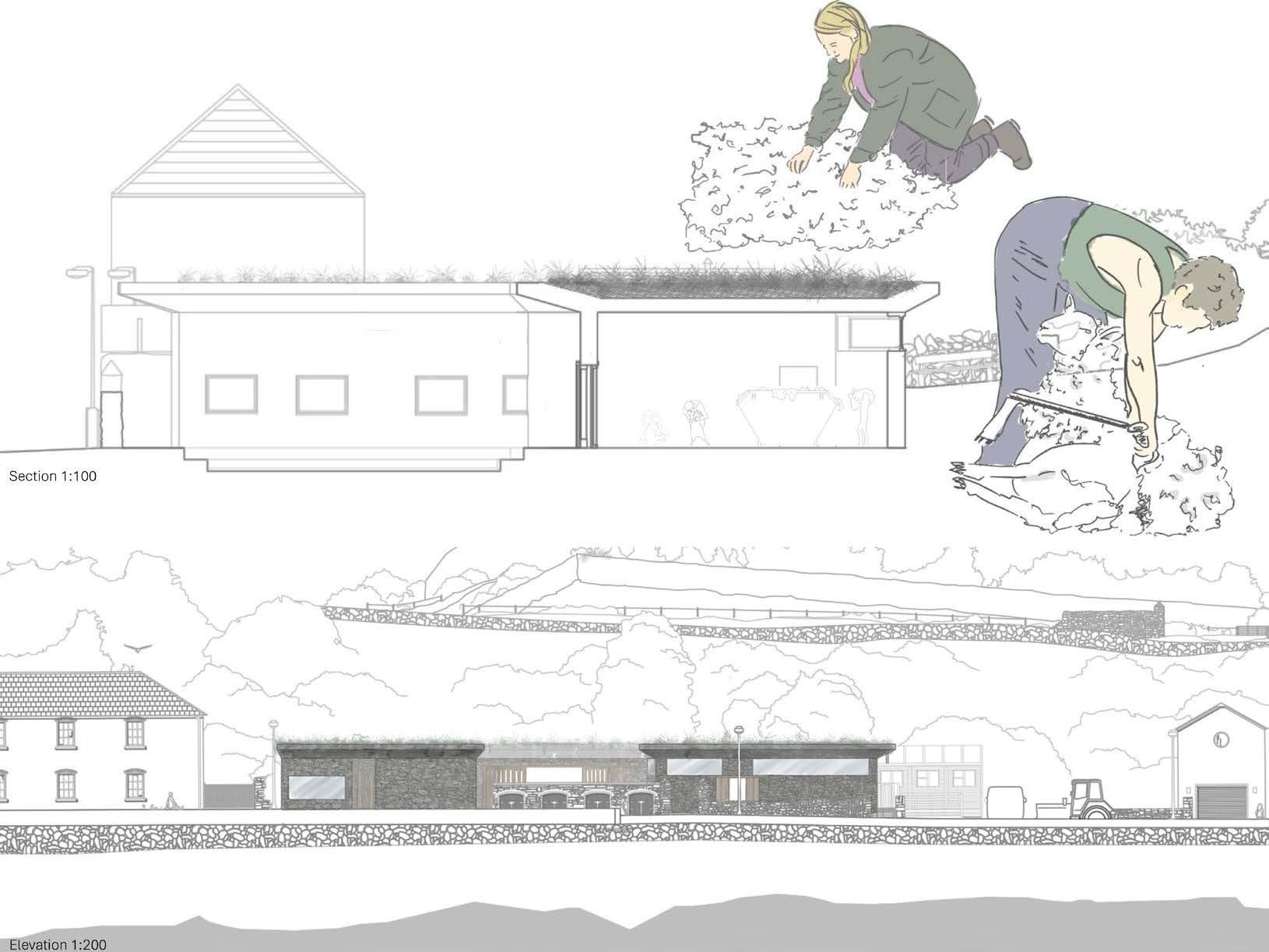
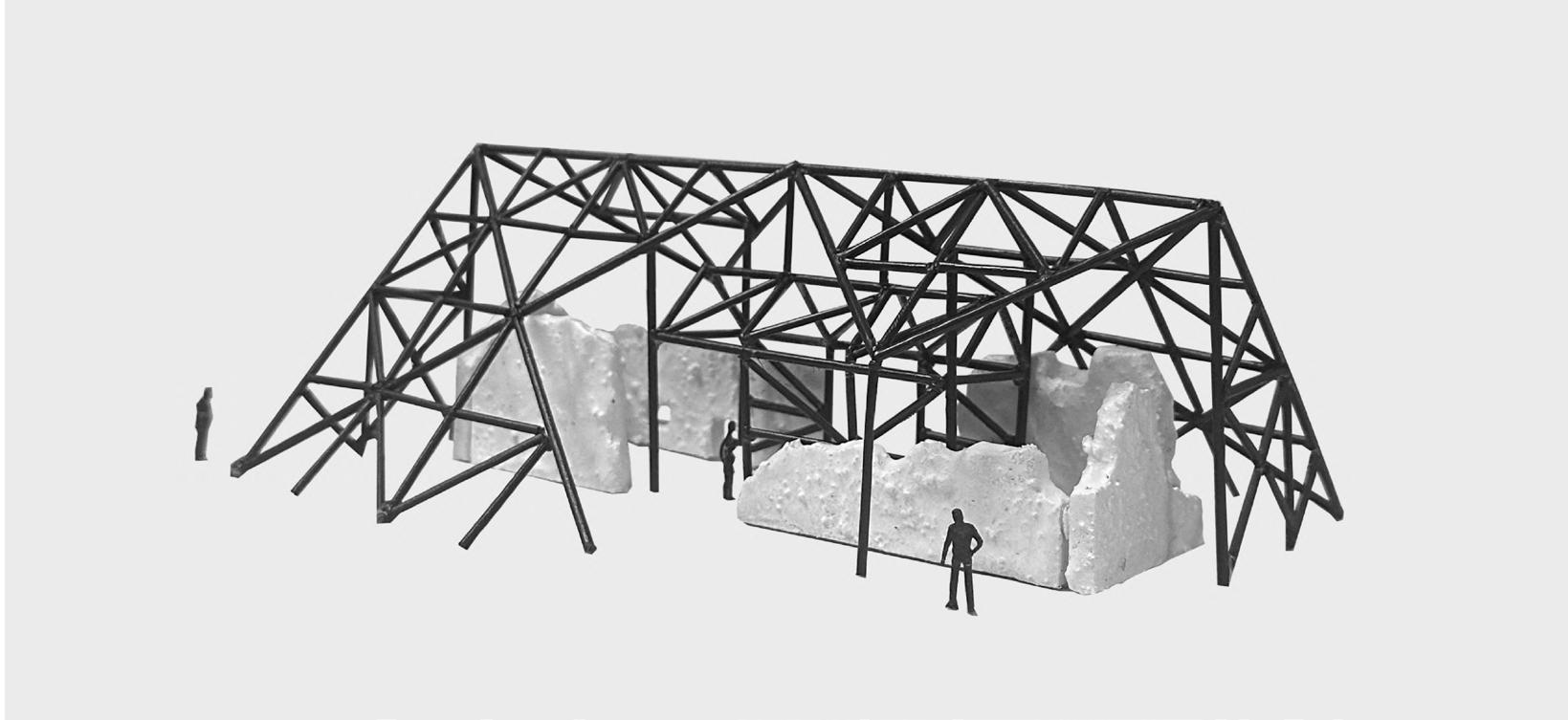
4. Sarah Hanna
5. Philip Kennedy 5. 4.
STARLINGS AND CURRACHS
STAGE 2 & 3
Students
Stage 2; Jolaade Adesanya, Lily Blute, Brian Callan, Mia Montgomery, Saul Ramos Orozco, Benjamin Riddell, Molly Rock, Laura Sparrow, Mariam Usmani, Hannah Weir and Callum Whiteside.
Stage 3; Maram Alissa, Megan Batty, Rebecca Carrothers, Leo Conway, Oscar Davies, Emma Kane, Philippa Koh, Natal Koulaylat, Megan Lowry, Oliver Petch, William Luca Santoso and Trinity Stevenson.
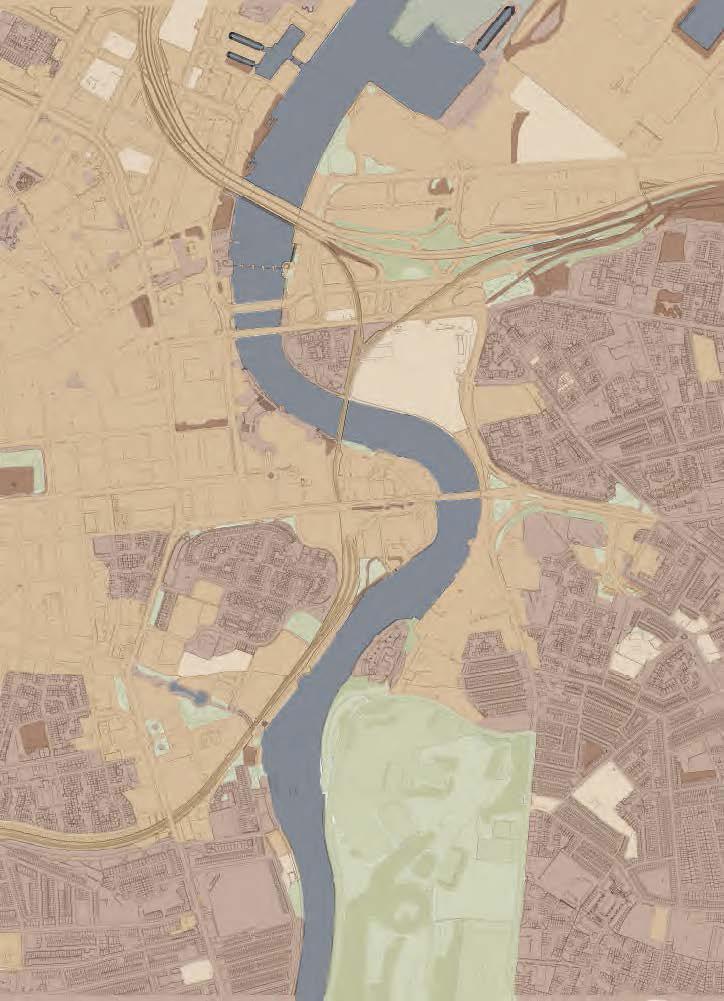
Staff
Dr Rachel O’Grady and Güido Vericat
With thanks to
Michael Burns, The Lagan Currachs, NI Water, DfC, OGU Architects and Native @ Queen’s Quay.
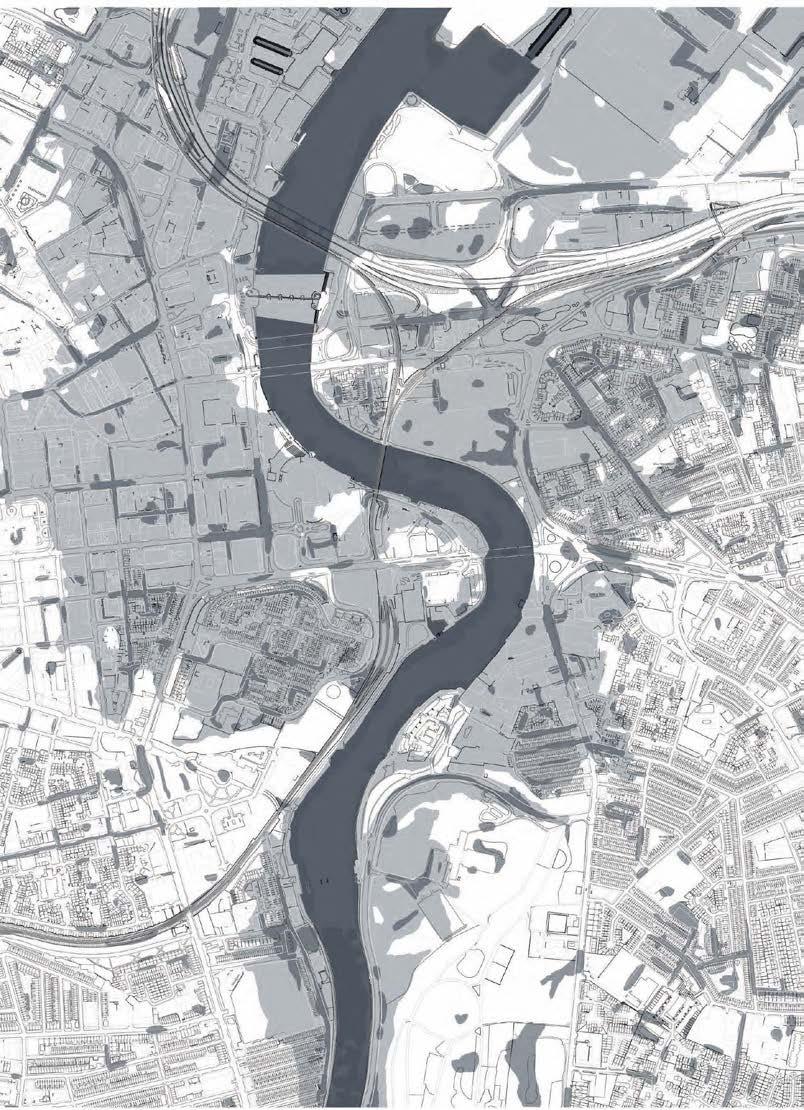
Architecture - Vertical Studio - Starlings and Currachs
This studio asked students to pursue an understanding of Belfast’s rivers through the development of a water’s edge proposal. Focussing on the multisensory experience of the Lagan, students made proposals that drew attention to qualities of this dynamic habitat that go largely unnoticed in the day-to-day life of the city. Investigating the river as an ecosystem, students were asked to comment on the role we humans play in shaping its future - and vice versa - through the design of a river community kitchen. Here, all five senses can be engaged to escalate the city’s concern for the Lagan’s riparian landscape. It may be a dying art, but it is possible to read the river’s wellbeing through the species we can hear, smell, touch, see, grow and even taste. Dining is also a moment of gathering: this will be a formal meeting point for the community of people involved in the river’s stewardship and a home to the Lagan Currachs: a group committed to making, maintaining and rowing traditional timber-framed boats who know the Lagan intimately.
Tutors helped each student to take ownership of and develop their own method of making drawings and models. We started with the progression of one urban scale and one human scale drawing or model, looking first at examples and then the site. The outcomes of these explorations set each student on their own path for intervening with the river’s edge, testing a new relationship set up between what the architecture wants to do and what this dynamic set of site conditions will allow it to do. The architecture had to be anticipatory of rising sea levels and mindful of its own lifespan and beyond.
In this studio, students were encouraged to bring their own ideas and architectural obsessions to the project, making the brief their own and taking it in their own direction.
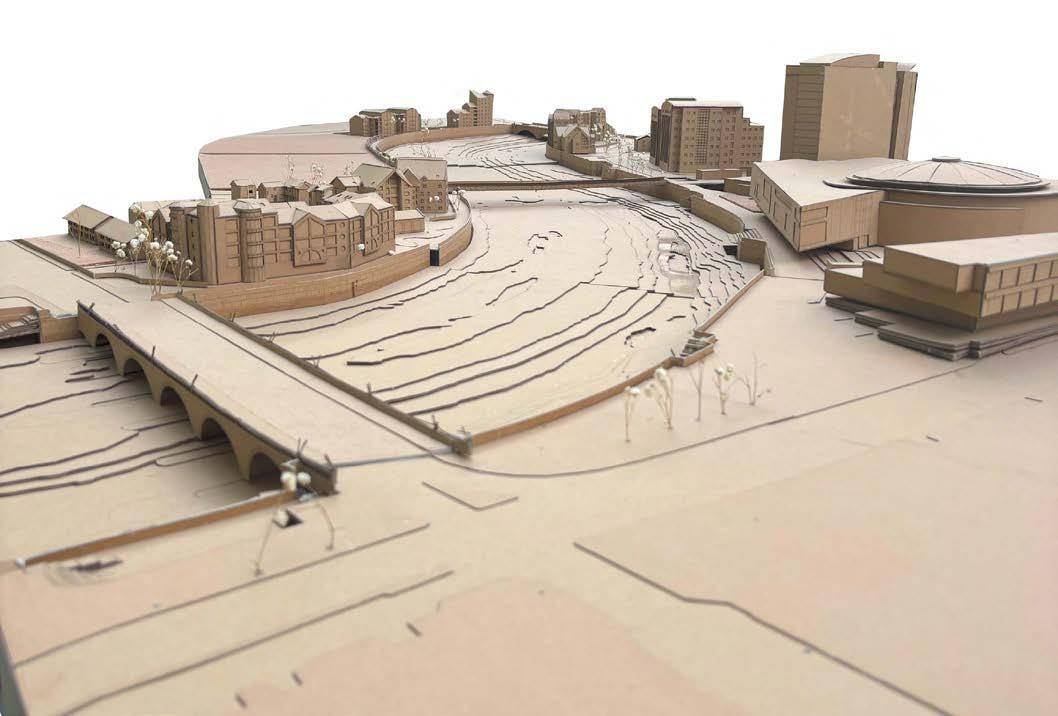
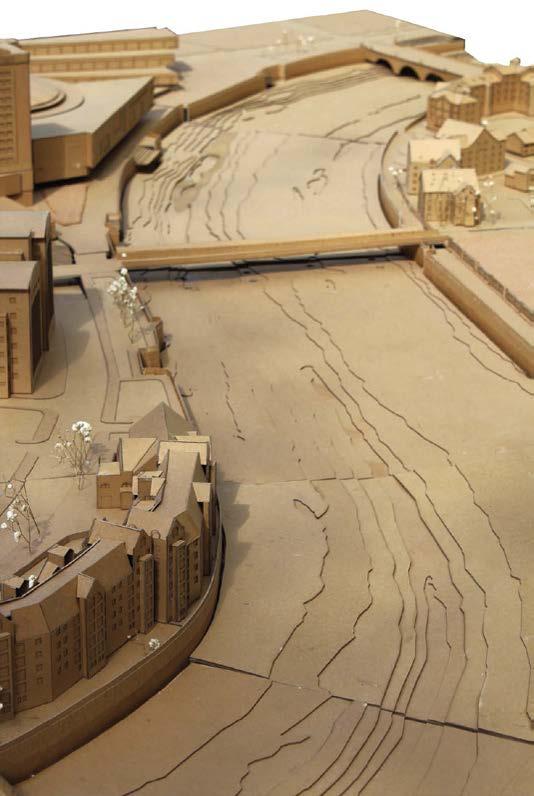
3. + 4. Group Site Model
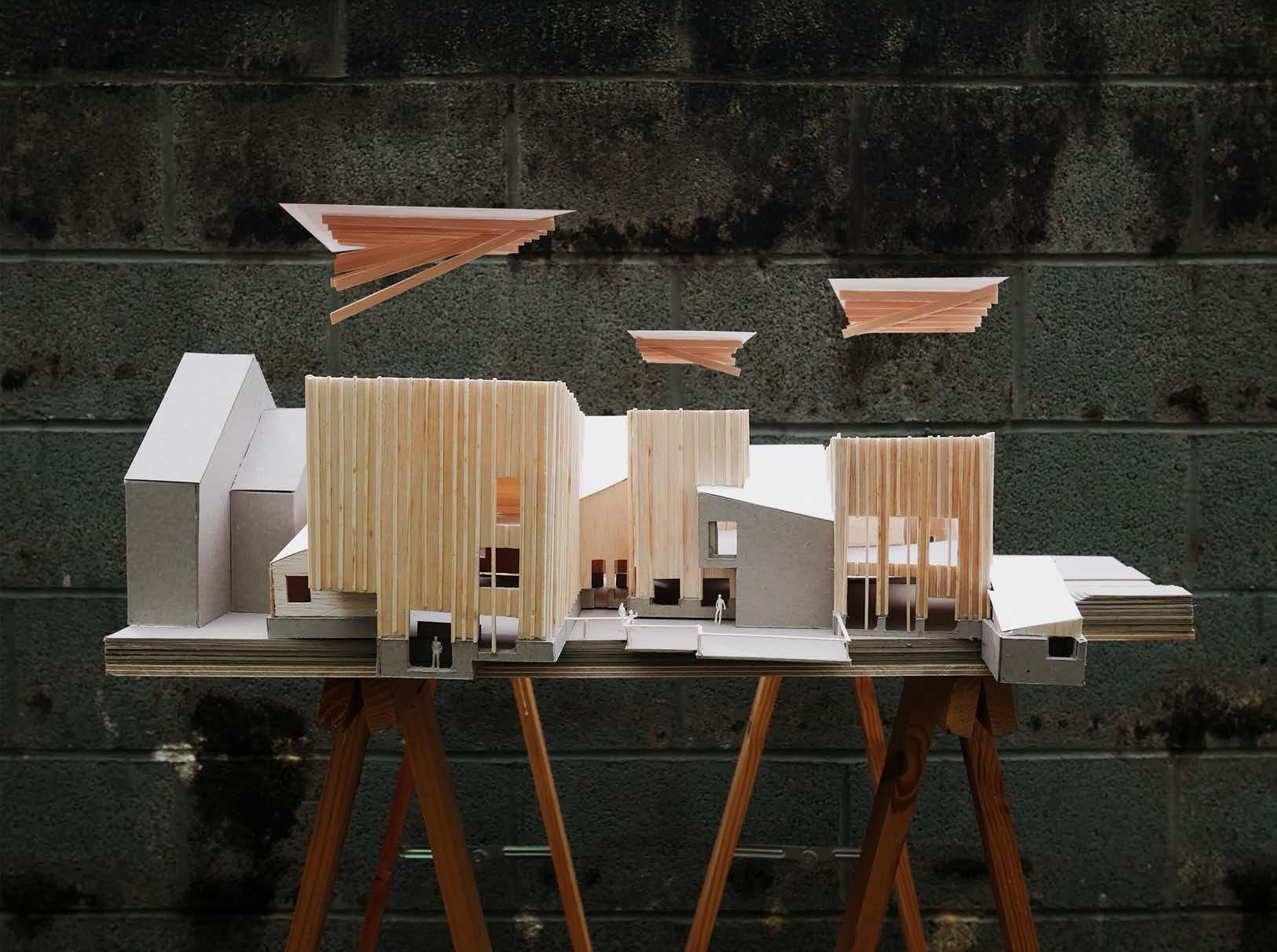
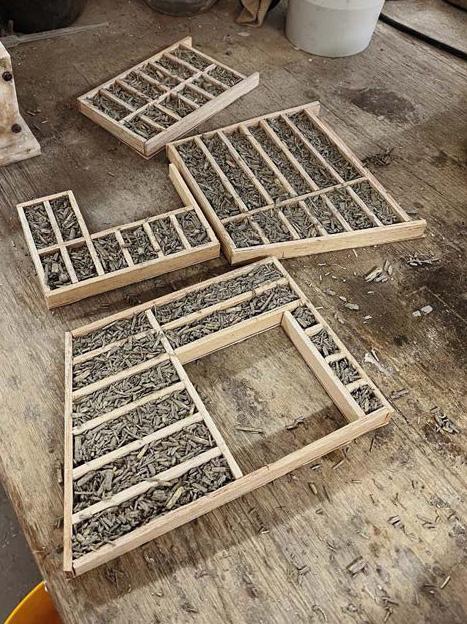
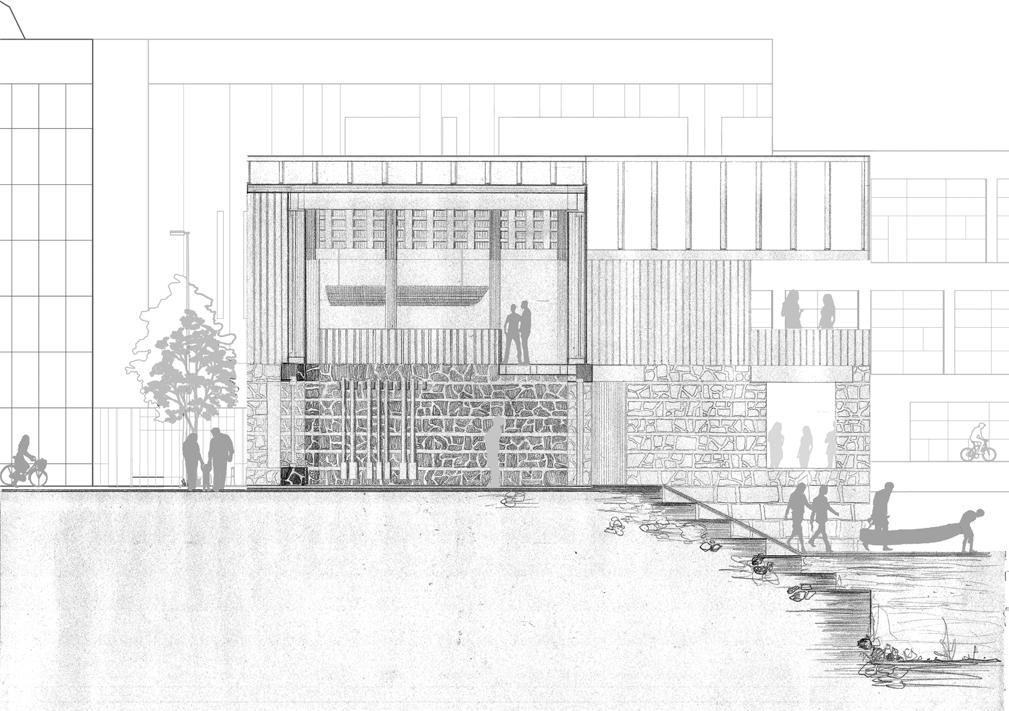
BSc Architecture - Vertical Studio - Starlings and Currachs
1. + 2. Emma Kane
3. Megan Lowry 2.
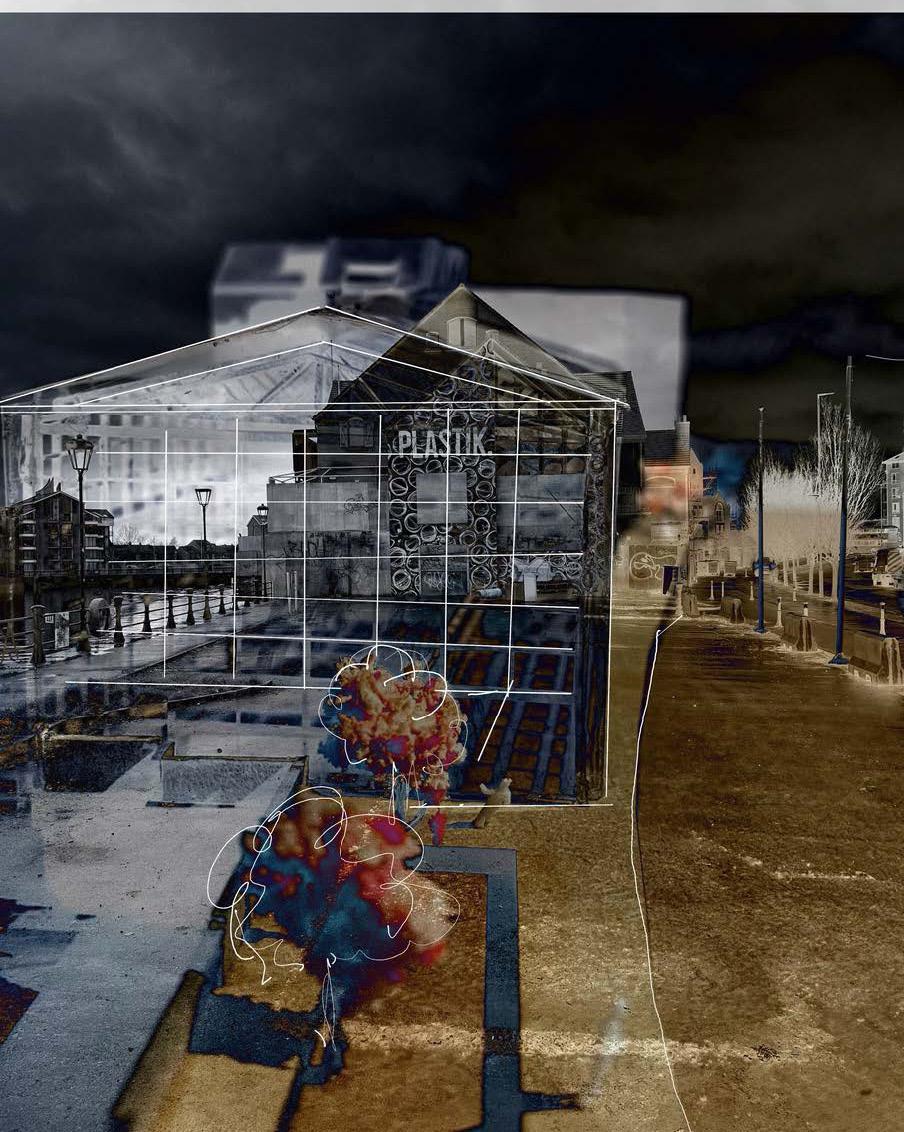
4. Alissa Maram
5. Natal Koulaylat
5.
4.
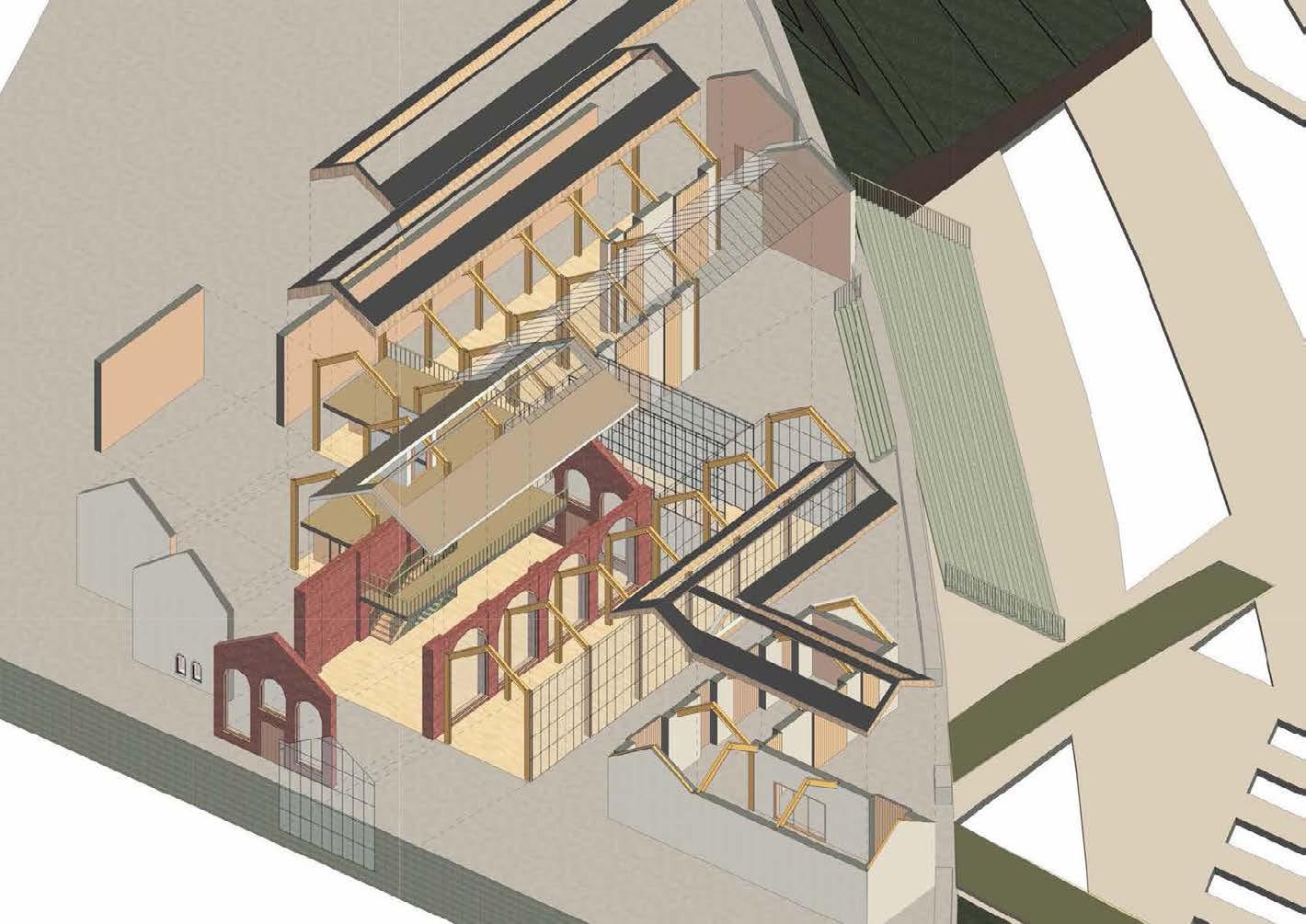
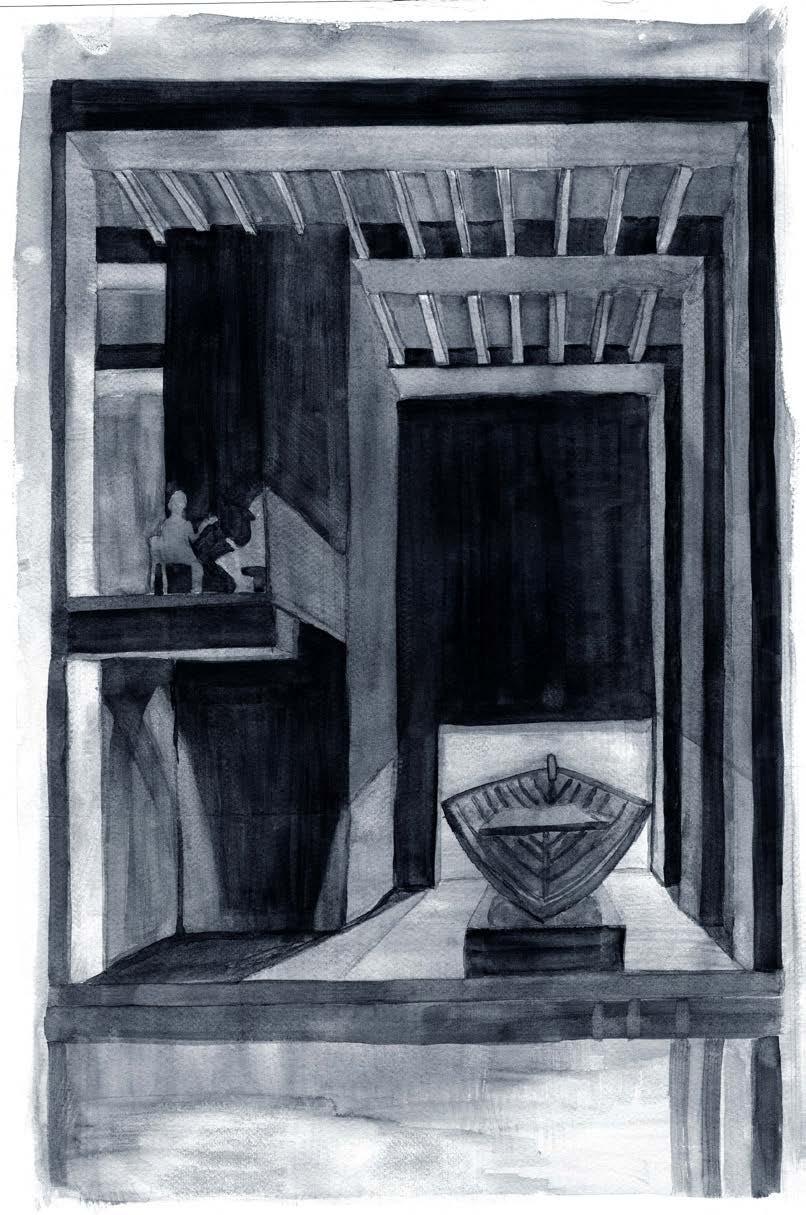
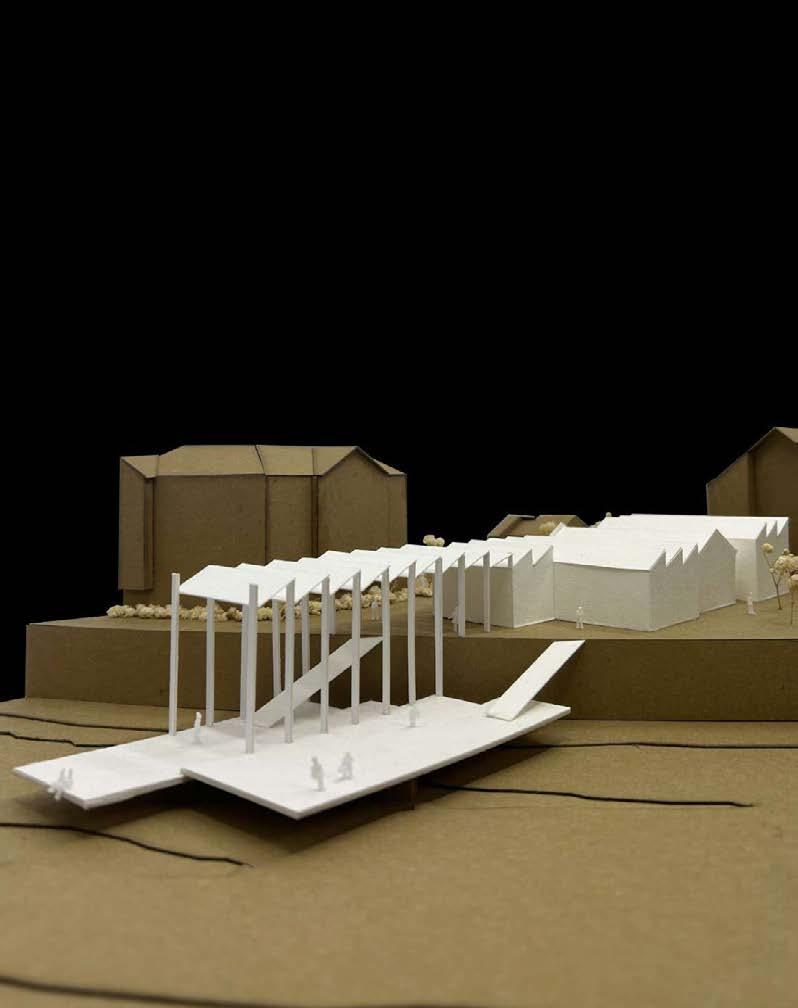
1. Lily Blute
2. Rebecca Carrothers
3. Callum Whiteside 2.
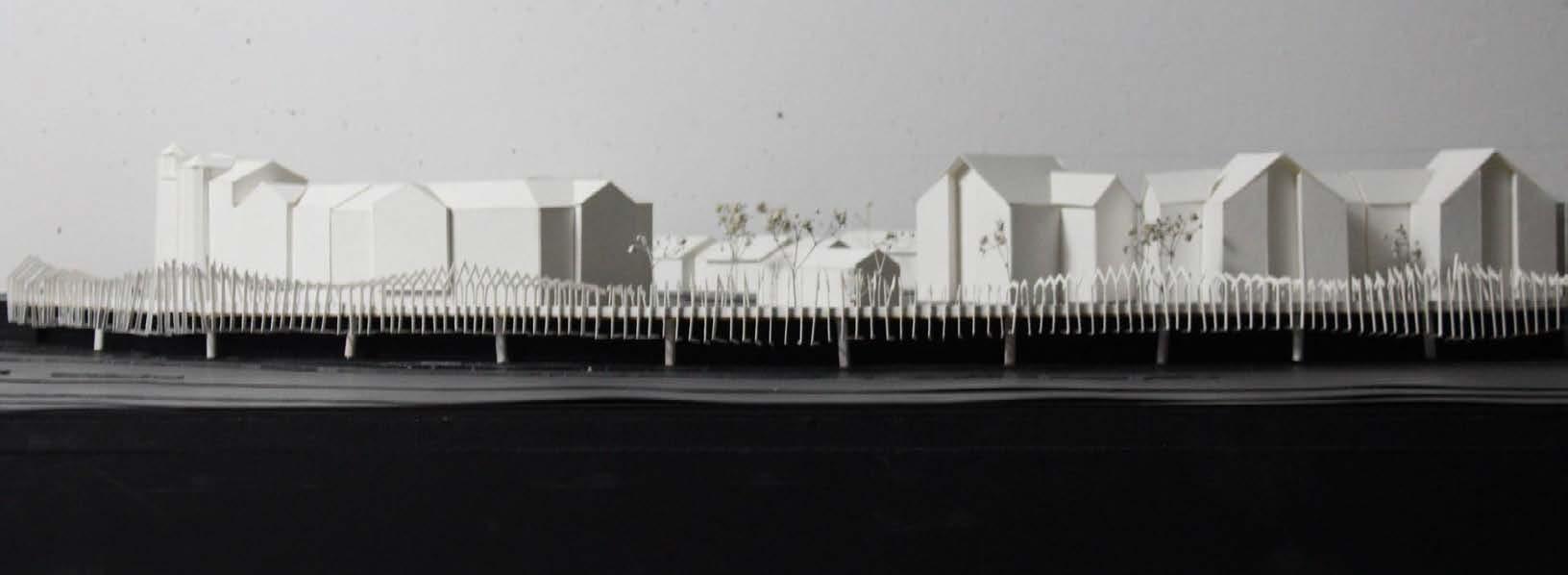
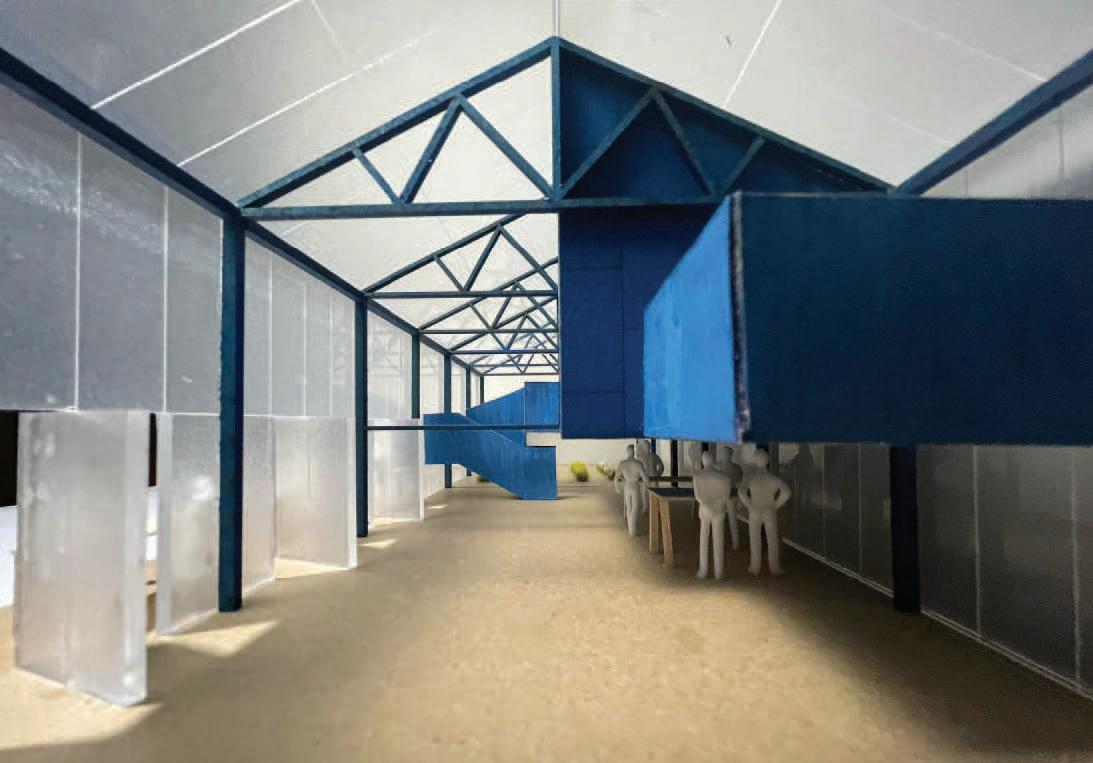
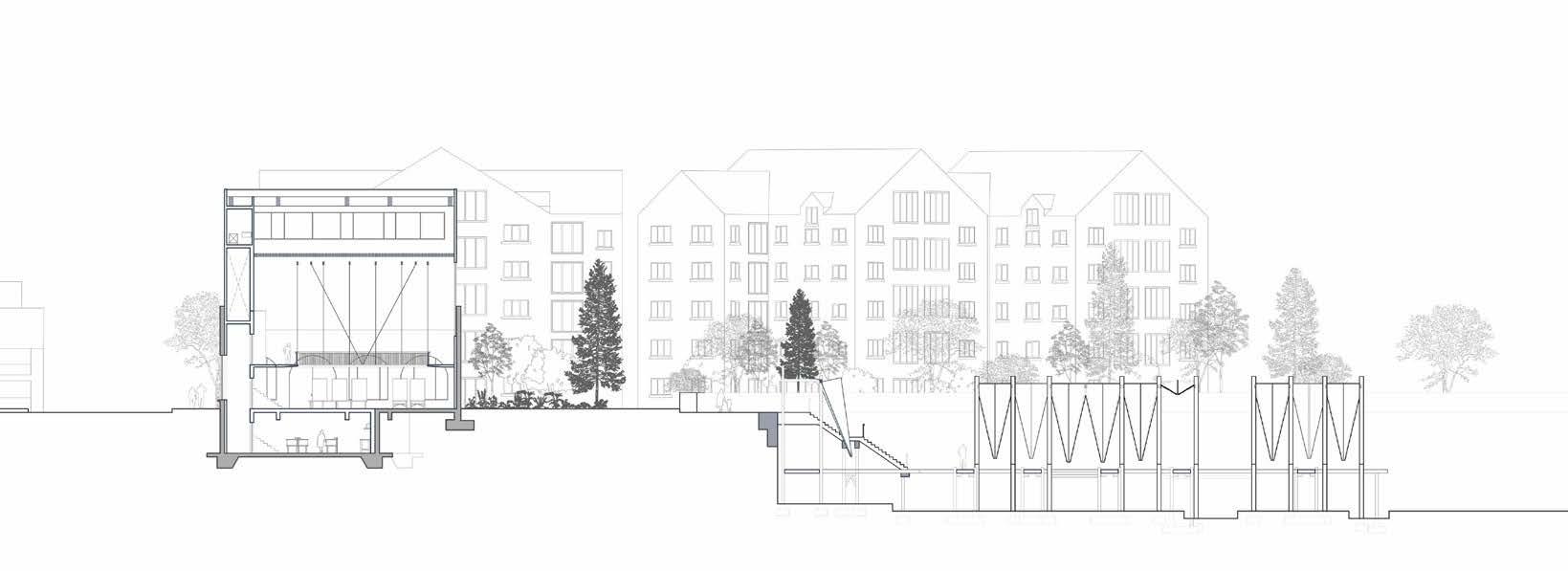
4. Benjamin Riddle
5. Mariam Usmani
6. Saul Ramos Orozoco 6. 5. 4.
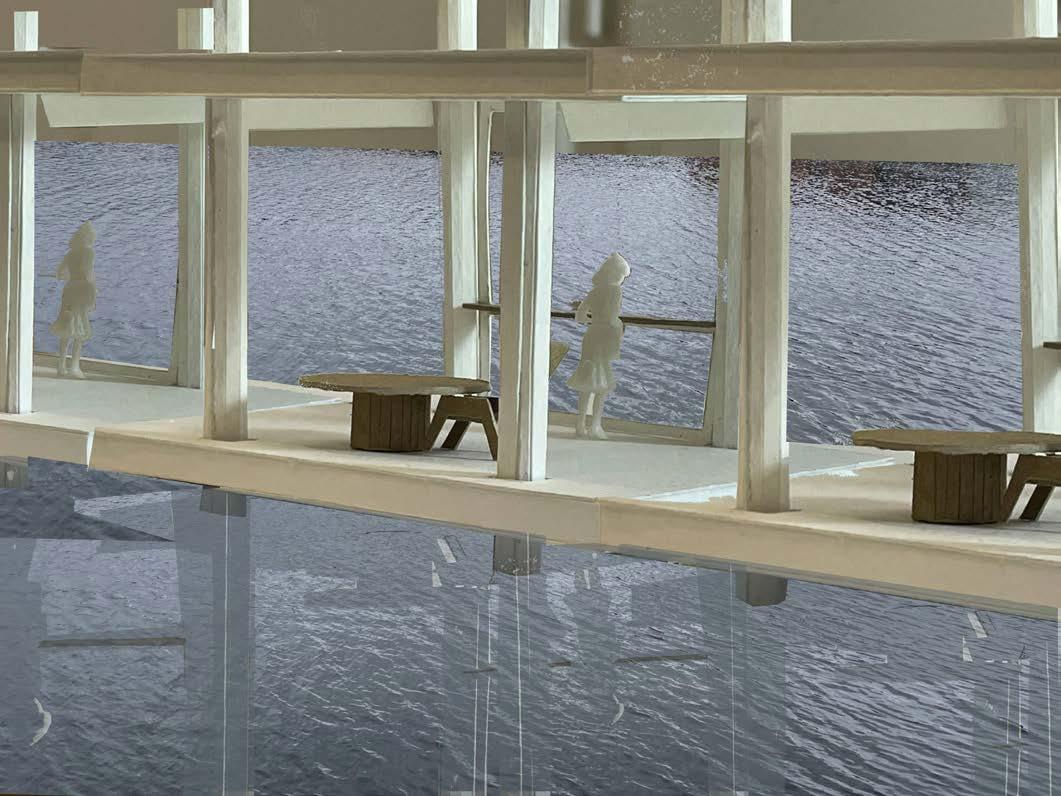
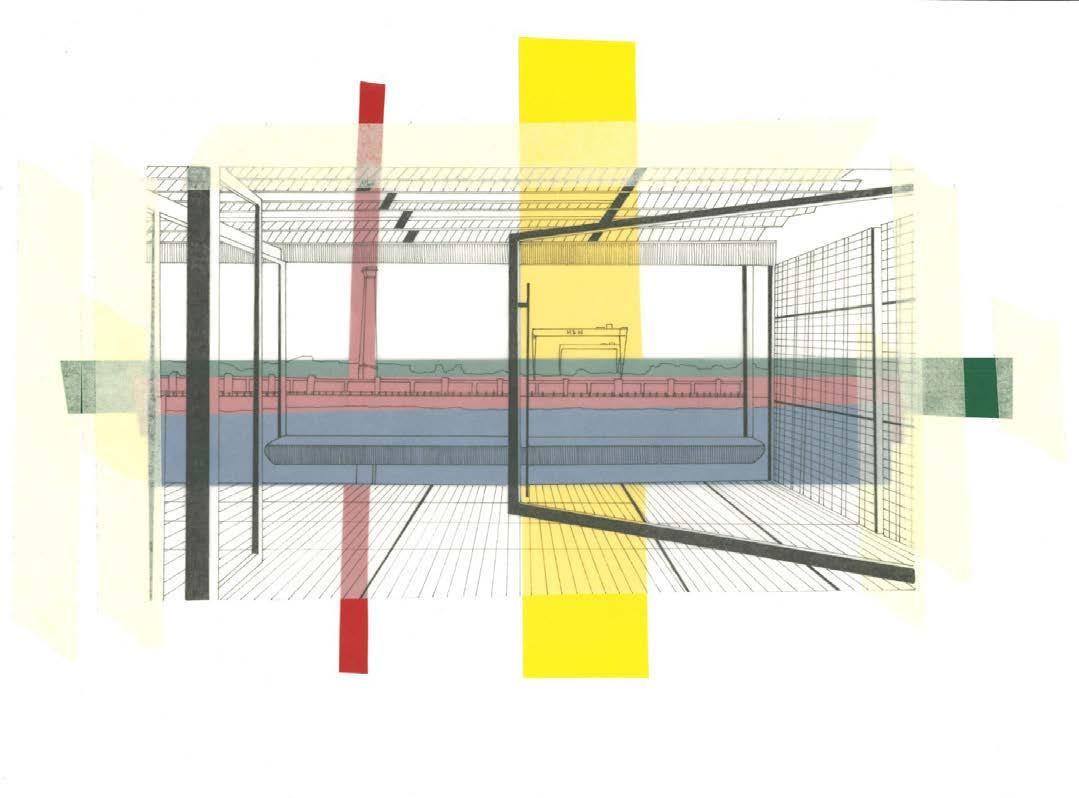
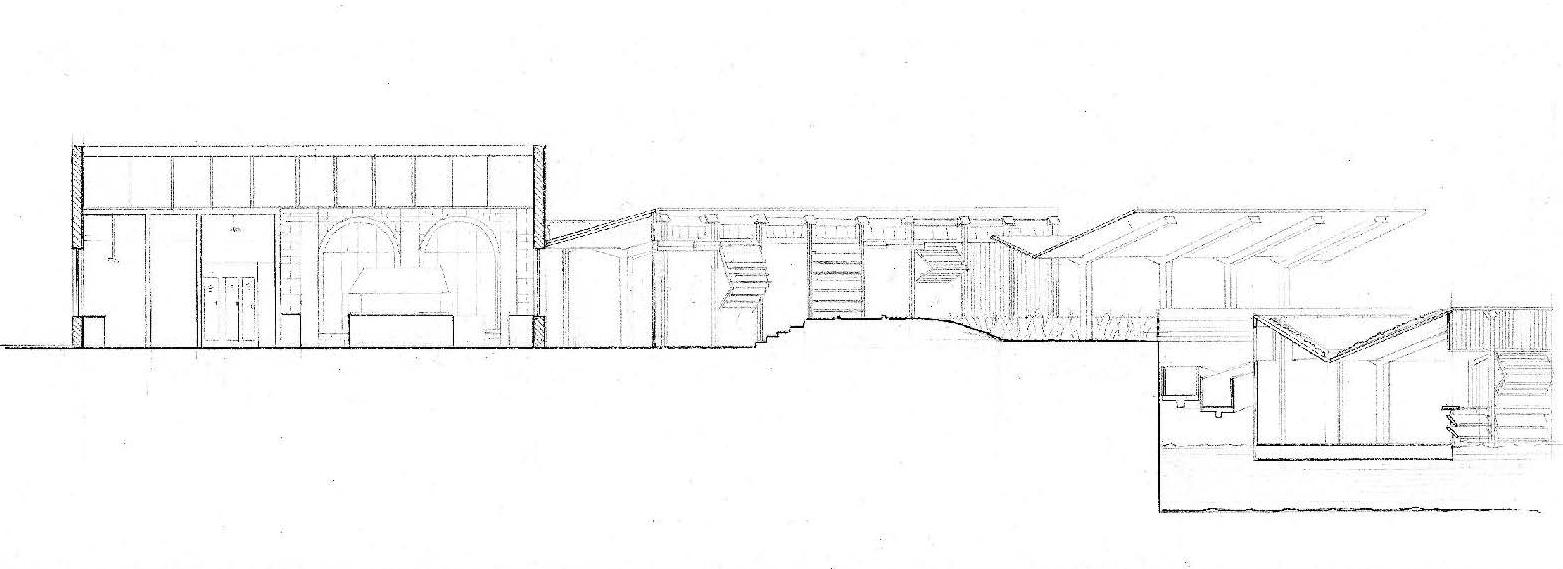
1. Hannah Weir
2. Megan Batty
3. Hannah Weir
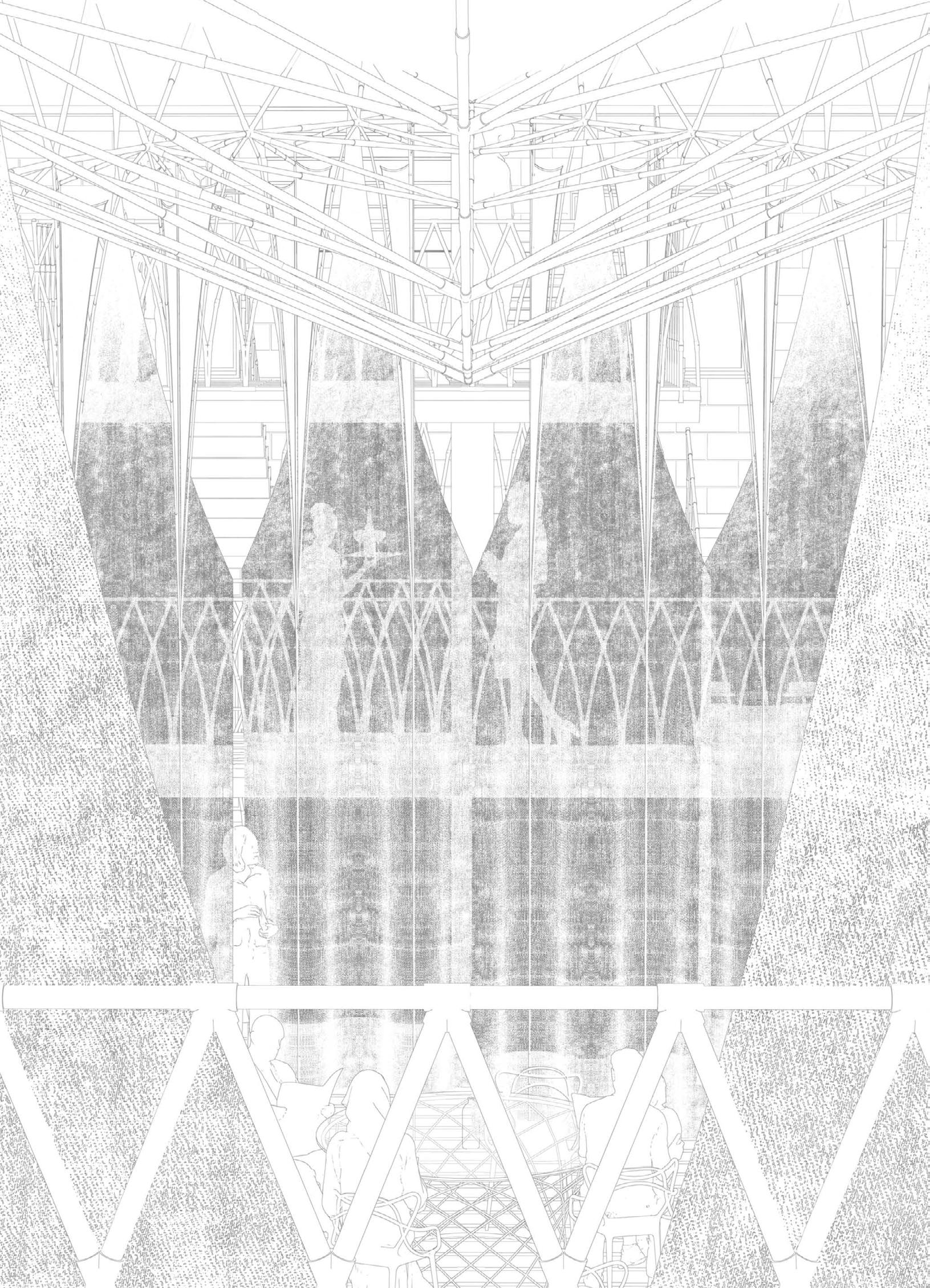
4. Oliver Petch
4.
MArch Architecture [RIBA
Part 2]
IN PRAISE OF ADAPTION M.ARCH
Students
Anthony Armstrong, Lara Hutchinson, Deimante Keturakyte, Ruari O’Malley and Seirian Tranter, Daniyal Ahmad, Aman Ali, Sophia Anuar, Conor Boyle, Cillian Cassidy, Caris Coulter, Robbie Crymble, Hannah Doran, Lauren Gonsalves, Ananya Jain, Shreya Karnani, Abigail Kyle, Eve McFarlane and Samuel Shread.
Staff
Jane Larmour and Keith McAllister
With thanks to
National Trust Staff: Kris Reid, Collections and House Manager, Castle Ward, Susan Smyth Collections and House Officer, Castle Ward, Ana Copeland Collections and House Manager, Castle Ward, Roisin McKenna Senior Building Consultant at National Trust, Frances Bailey Senior National Curator, Northern Ireland (Social & Irish History) and Patrick Lynch Conservation lead Ranger, Castle Ward.
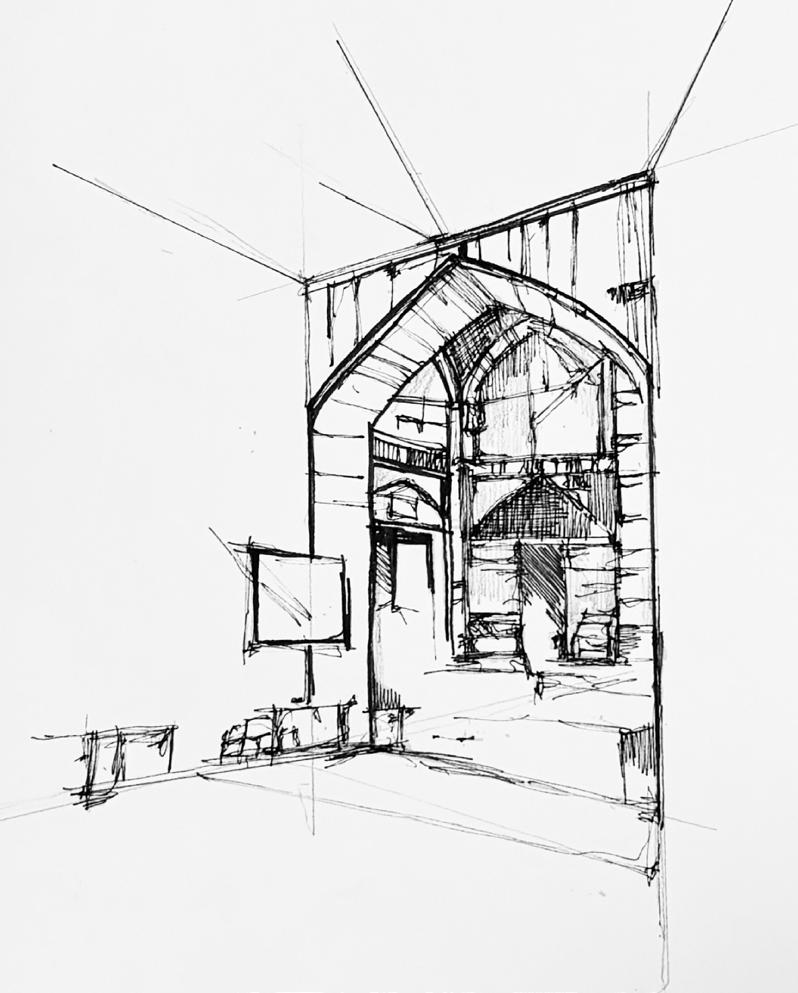
External Guest Reviewers: Nicci Brock, Brock Finucane Architects, UCD, Mark Todd, Mark Todd Architects, Nicola Golden RIBA CA Senior Conservation Architect Historic Environment Division (Buildings), Department for Communities, Natalie O’Rourke RIBA CA ARB, Senior Conservation Architect, Heritage Advice and Regulation Branch (HED), Department for Communities.
QUB Workshop Staff: Chris Farnan and Jamie Laing.
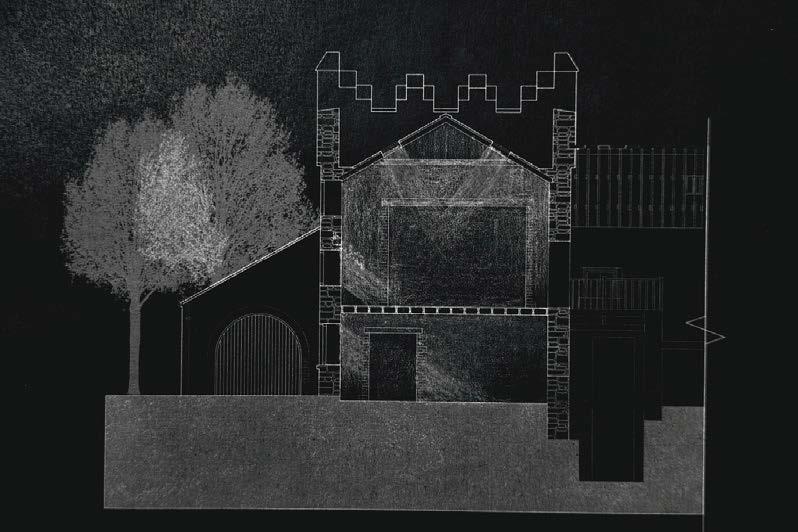
1. Aman Ali
2. Daniyal Ahmad
When building their new house at Castle Ward in County Down, Mr Ward and Lady Anne could not agree on an appropriate style, so a compromise was reached by their architect. The house would be divided in two. Classical to the front to satisfy Mr Ward, Strawberry Hill inspired Gothic to the rear for Lady Anne. The dual architecture and split in styles persisted in the interior. This historically unique approach to the design of the house presents the house almost as two stage sets, or two characters, their construction simultaneously delighting and appalling those who subscribed to each conflicting stylistic persuasion. This duality and willingness to think differently set the ‘back-drop’ to the subsequent work of the studio.
The 18th-century Castle Ward House and estate is located near the village of Strangford in County Down. It has been in the ownership of the National Trust since 1952. The estate, which runs down to the shore on Strangford Lough, includes 332 hectares of landscaped gardens, a fortified tower house, Victorian laundry, theatre, restaurant, shop, scout house, saw- mill and a working corn mill. From 1985 to 2010, it also provided a backdrop for Castleward Opera, an annual summer opera festival. Over 25 years, tens of thousands of people visited Castle Ward to enjoy 33 operas. The last performance took place in 2010 following Arts Council funding cuts and the Opera joined a long list of defunct opera companies in Ireland.
Taking as a starting point the low-key but romantic beginnings of the Castle Ward Opera Festival and the dual opportunities that the architectural and landscape heritage of the estate and its connection to opera and theatre presented to us, we explored the potential of the estate to welcome a wider and diverse audience through careful and thoughtful architectural adaptation. This began, as does the premise of this studio, with something which already exists, but which can be made better by careful, insightful, and creative thinking and making.
That belief continued through the year and is one that seeks to develop our students’ position as future architects. It did so by encouraging looking at and learning from existing buildings and their sense of place in our local context. This is underpinned by the belief that the existing can always be made better or improved through good design. Individual interests, methods of enquiry and modes of communication were encouraged from all students in developing their personal and individual positions as sensitive and considered designers.
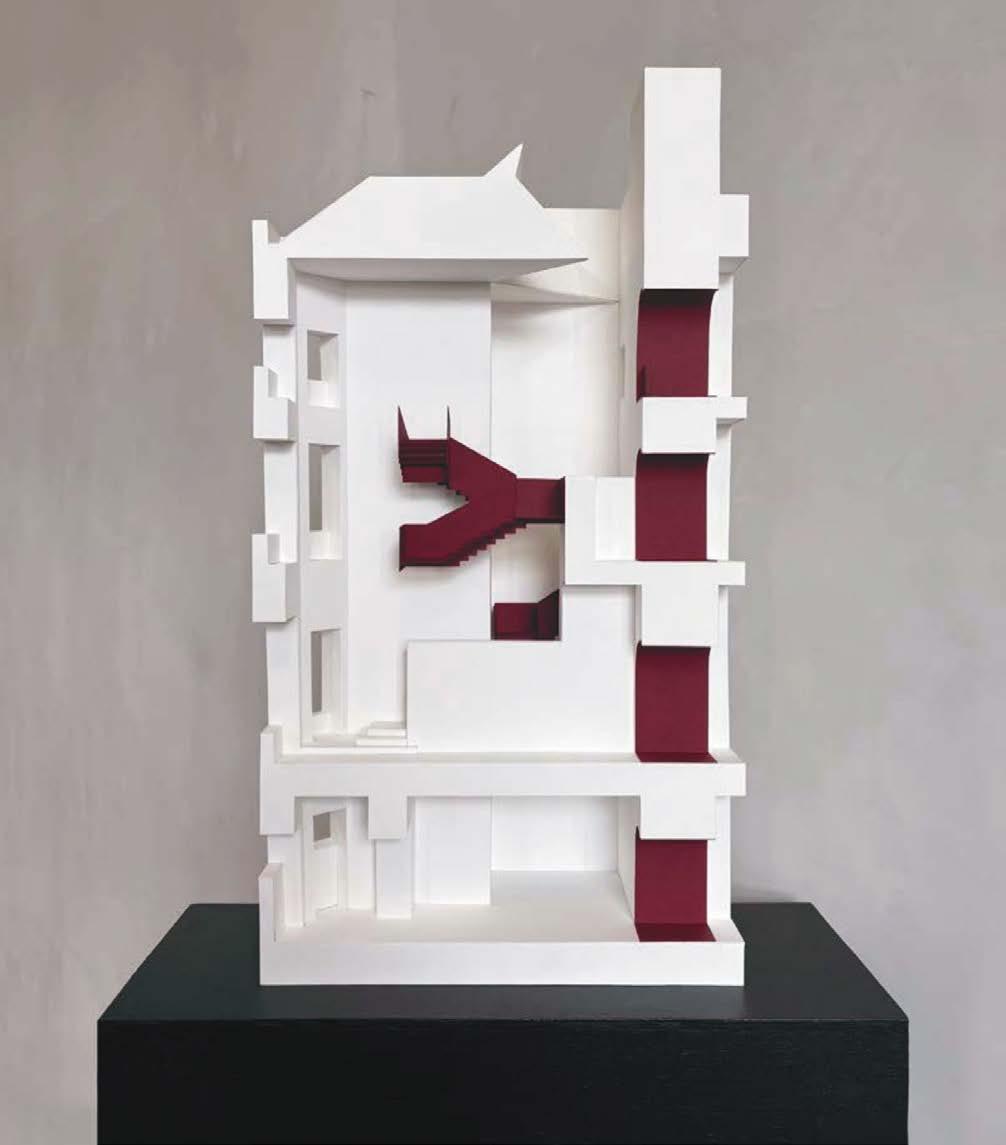
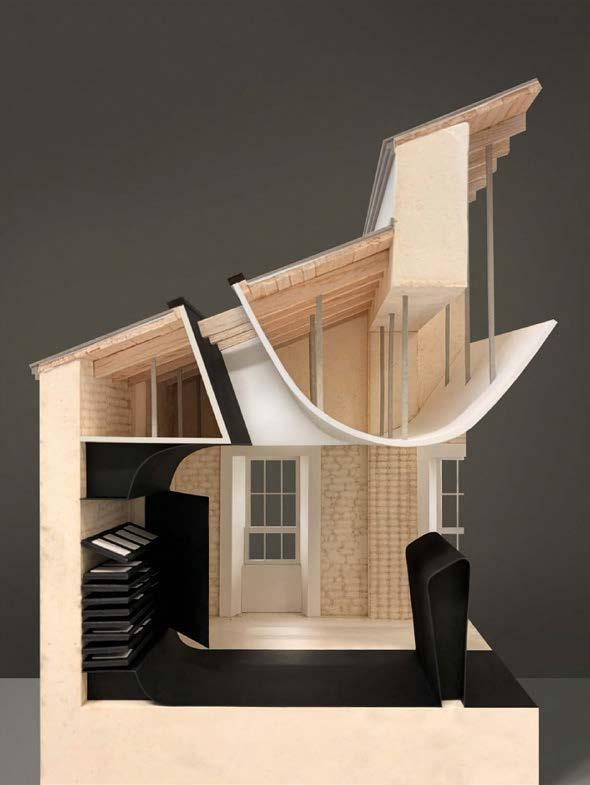
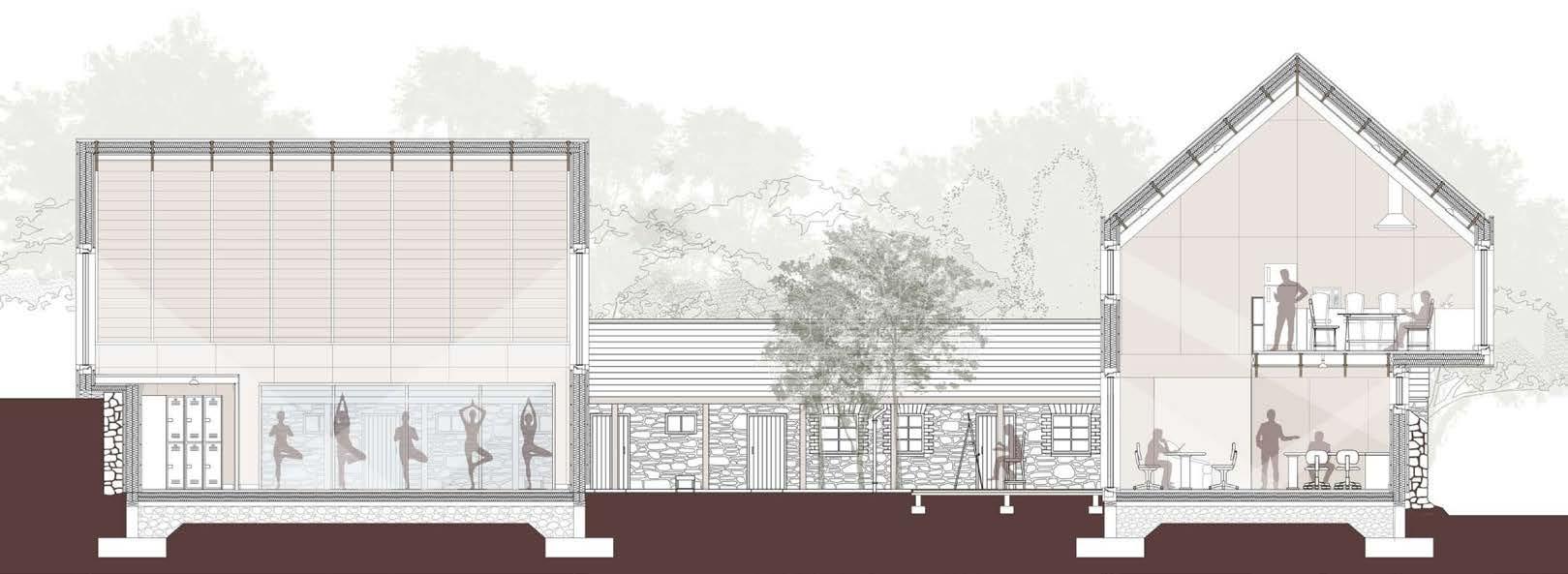
1.
3.
1. + 2. Cillian Cassidy
3. Sophiya Anuar
2.
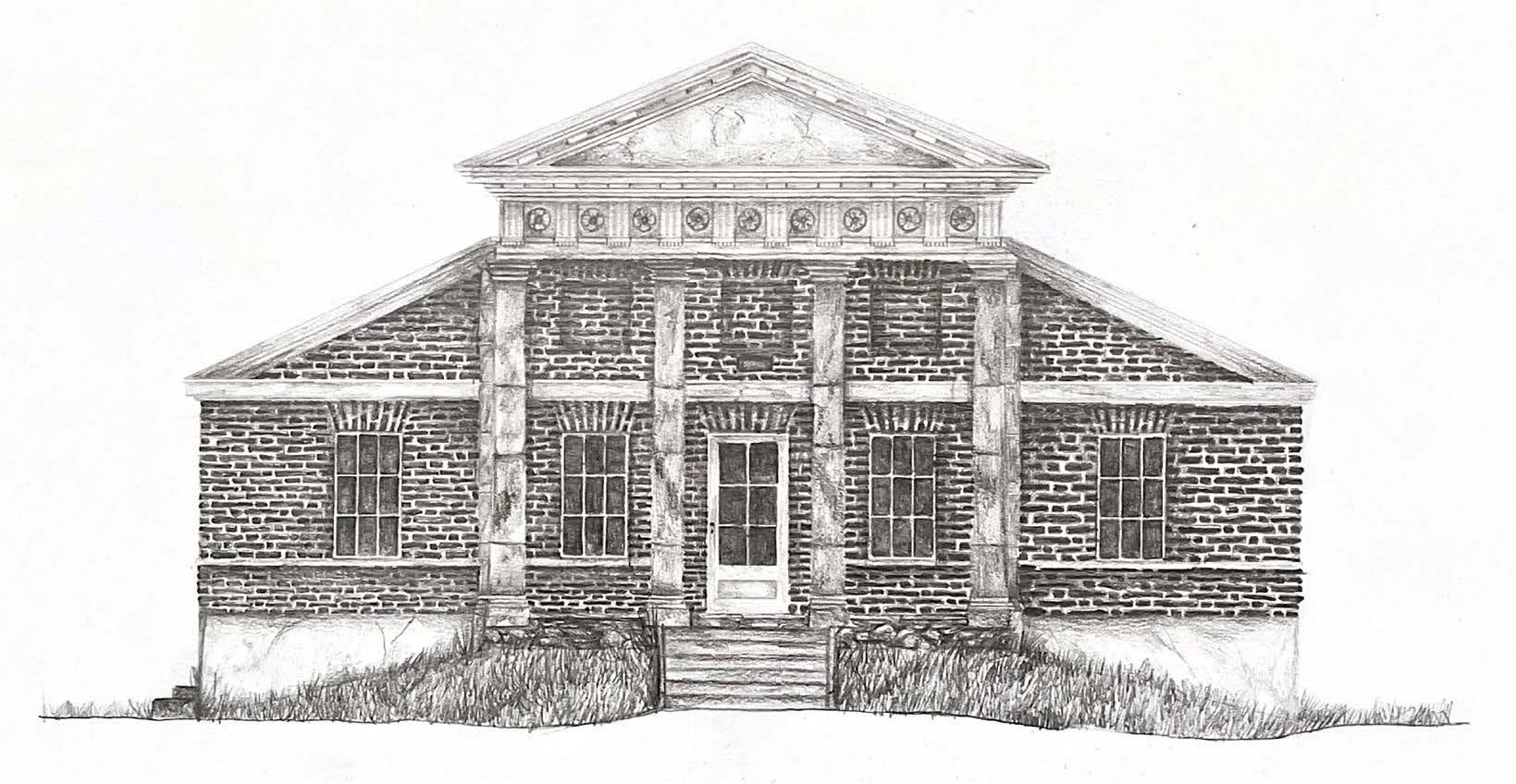
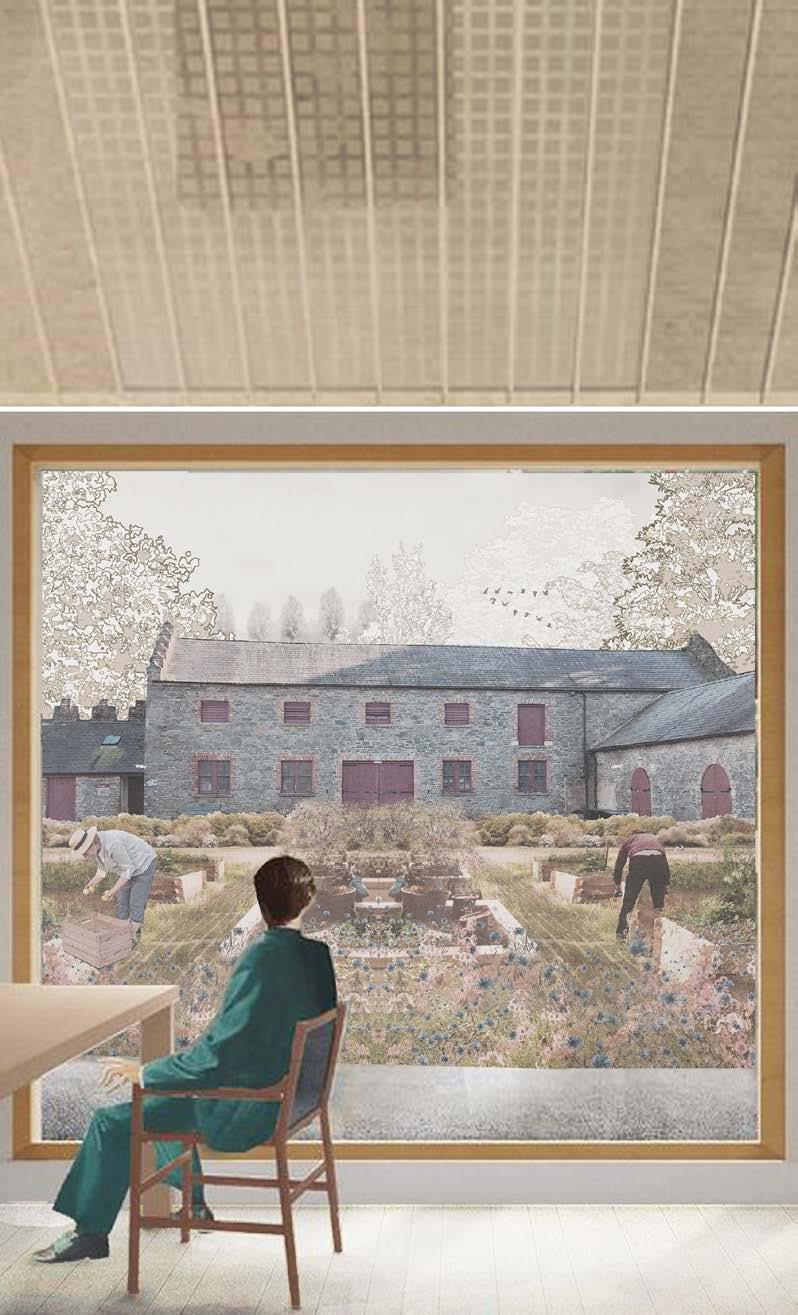
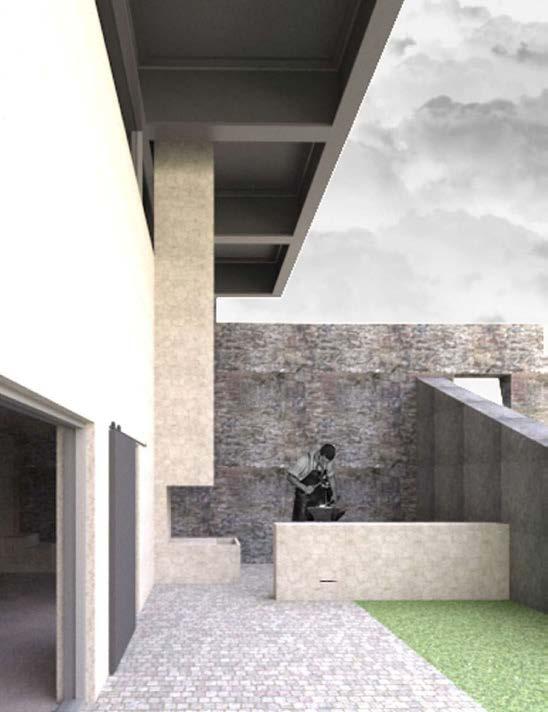
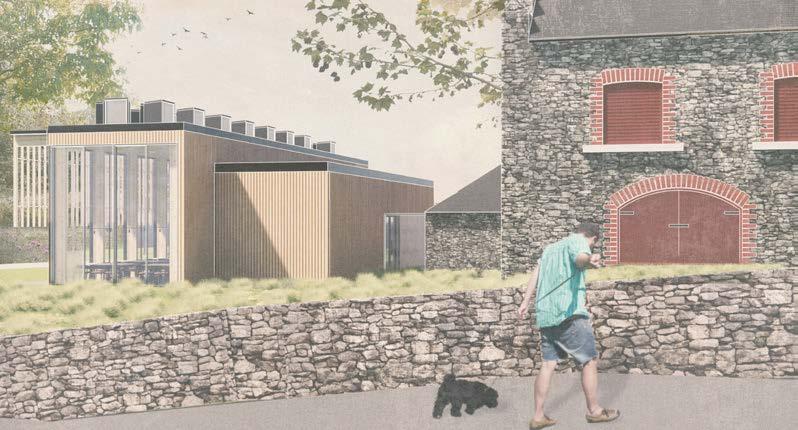
4. + 5. Hannah Doran
6. + 7. Ananya Jain
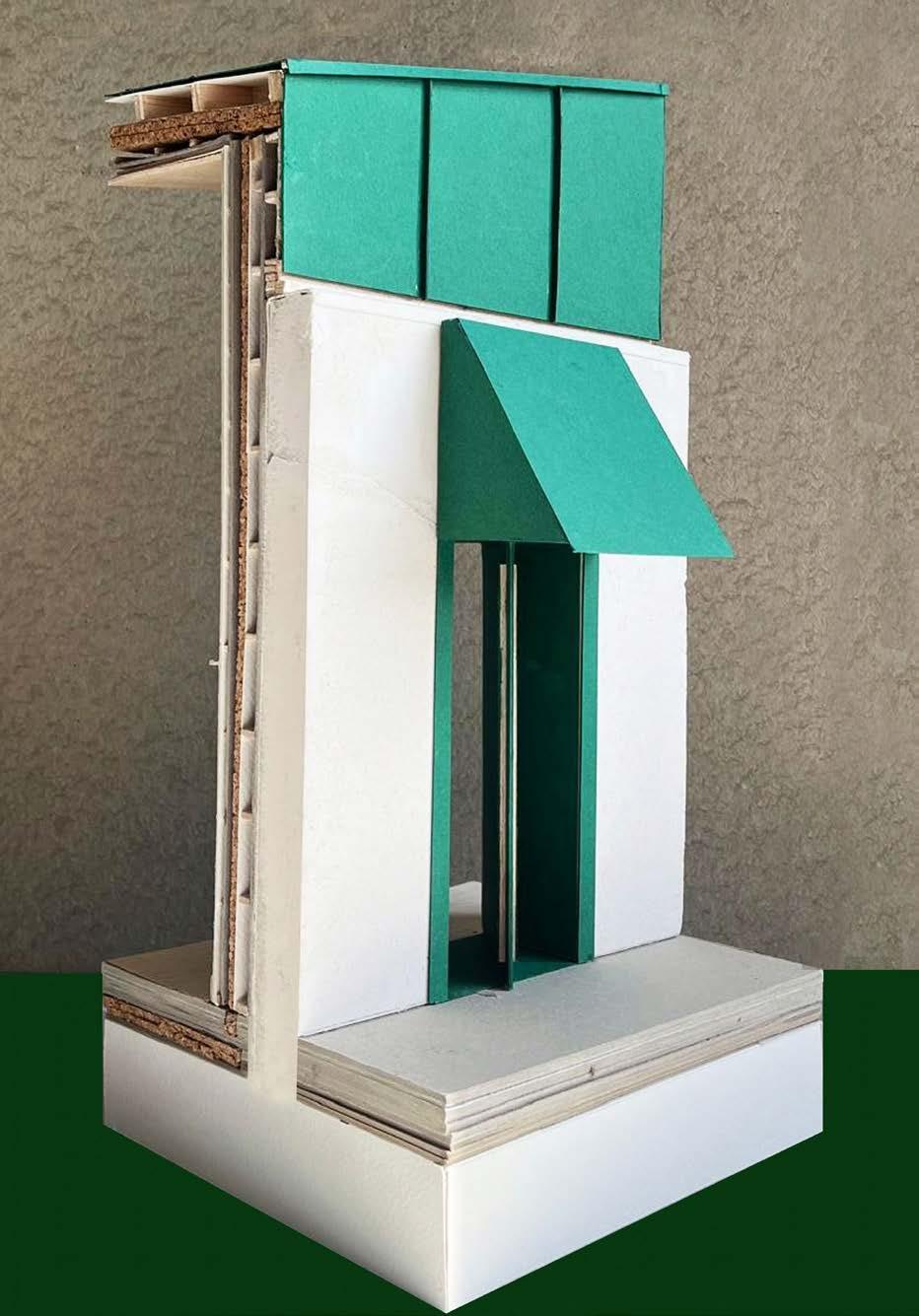
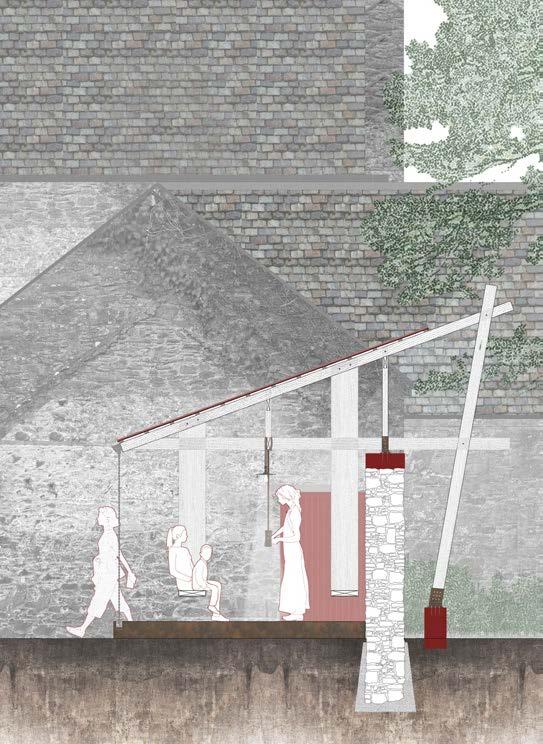
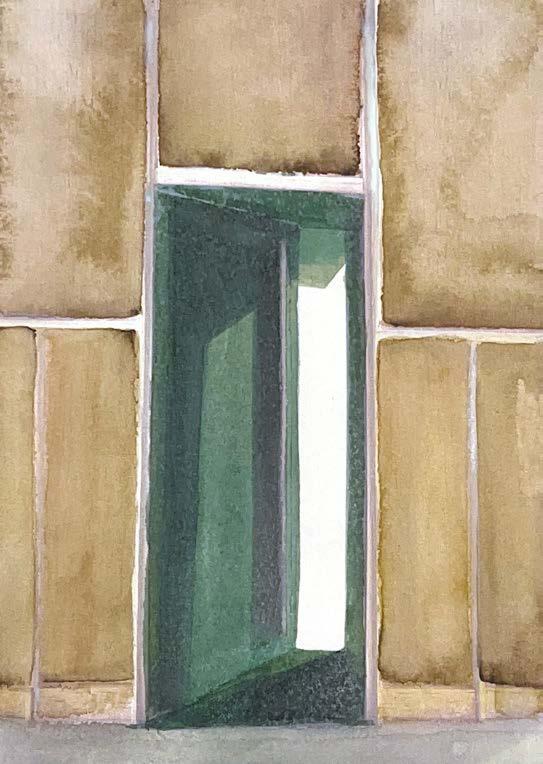
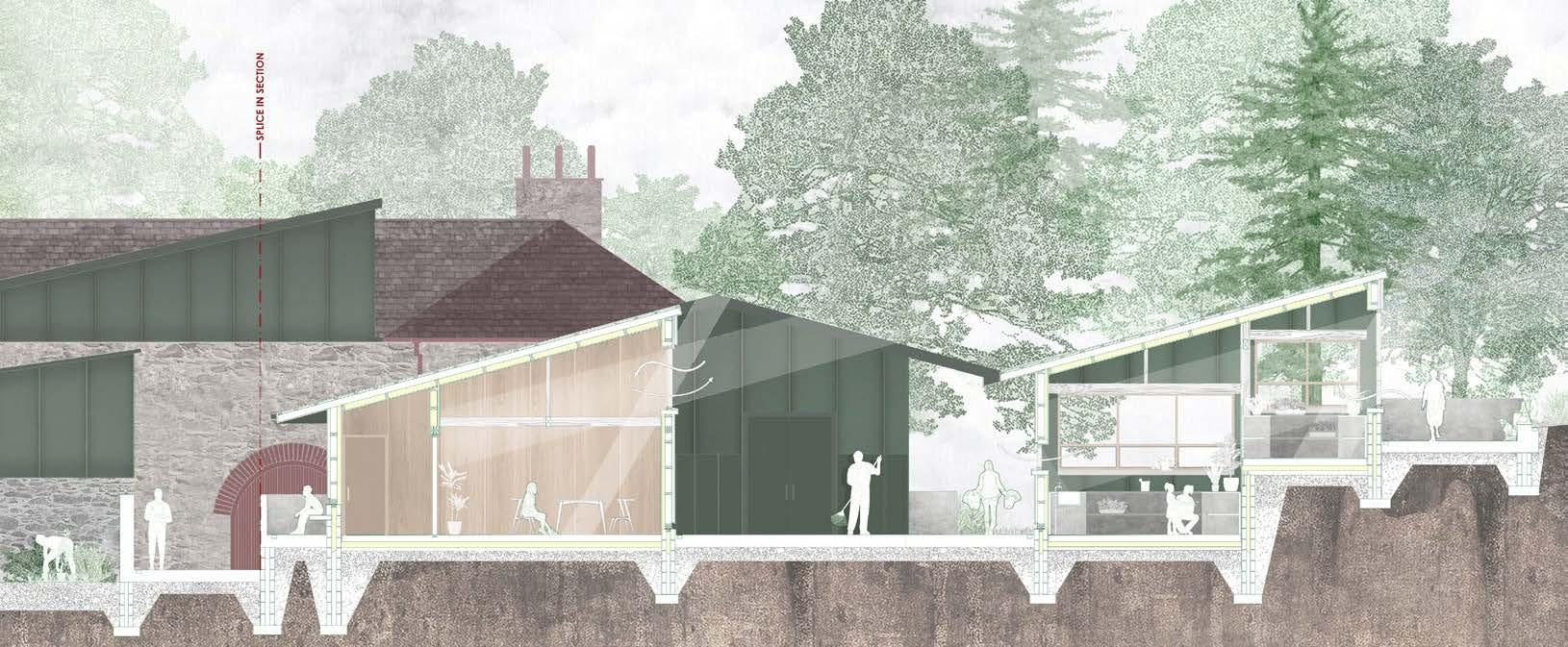
1. + 2. + 3. + 4. Lauren Gonsalves
1.
2.
3.
4.
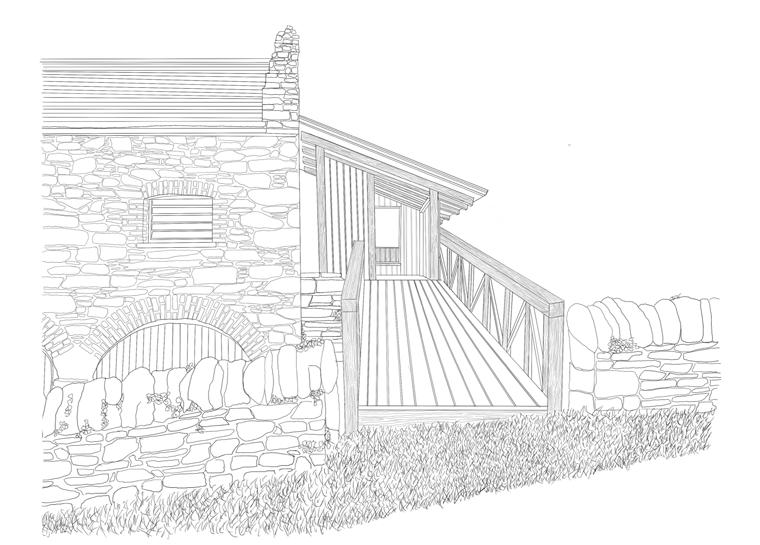
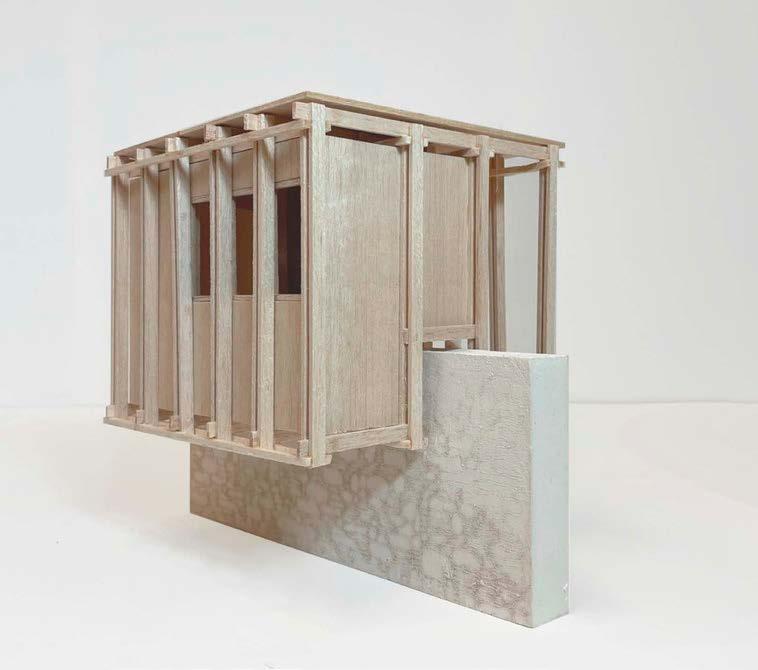
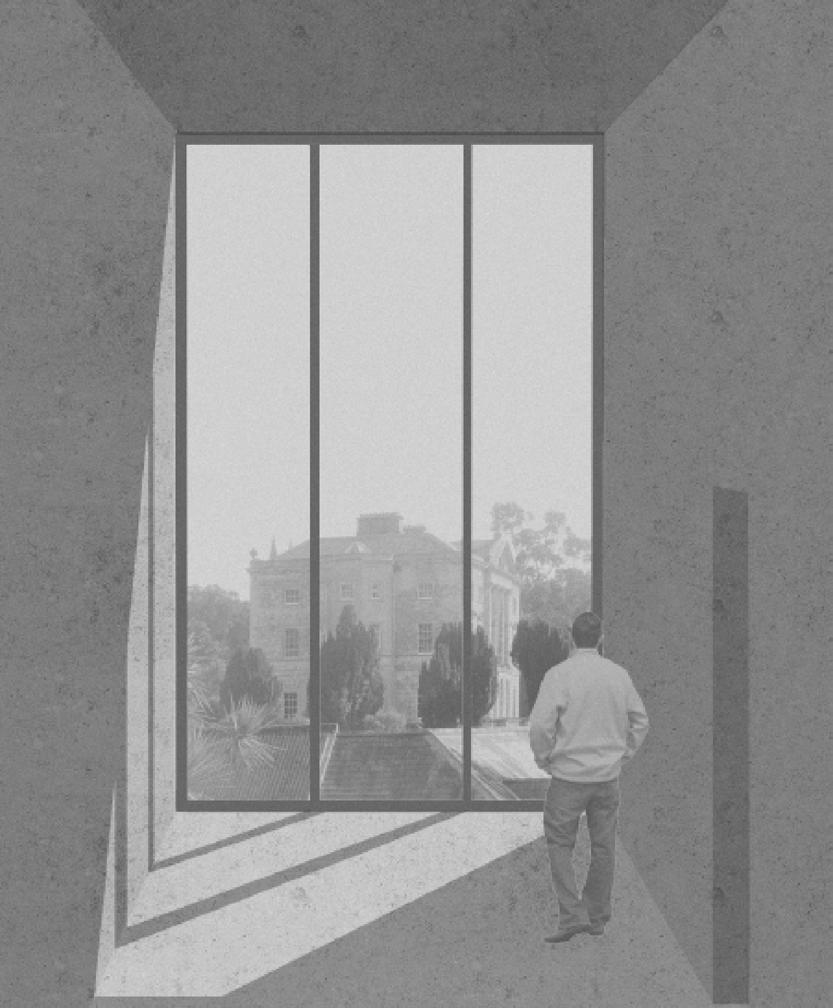
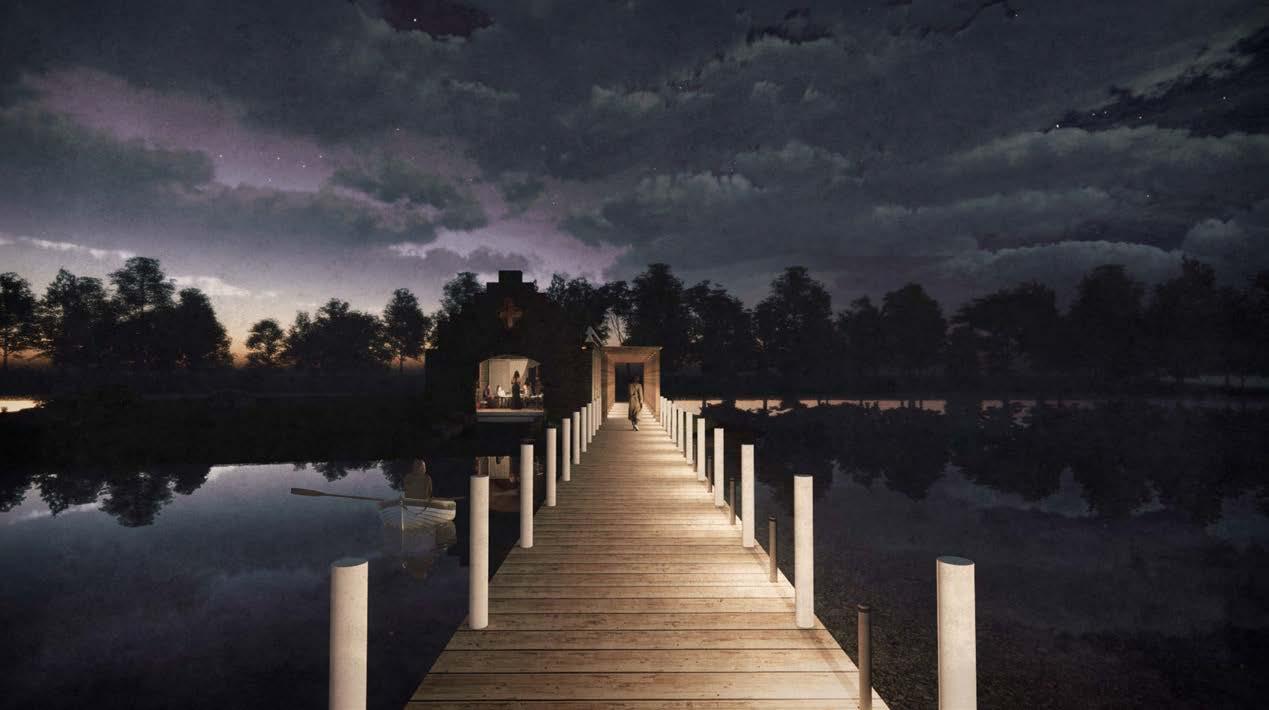
5. Caris Coulter
6. + 7. Eve McFarlane
8. Lara Hutchinson
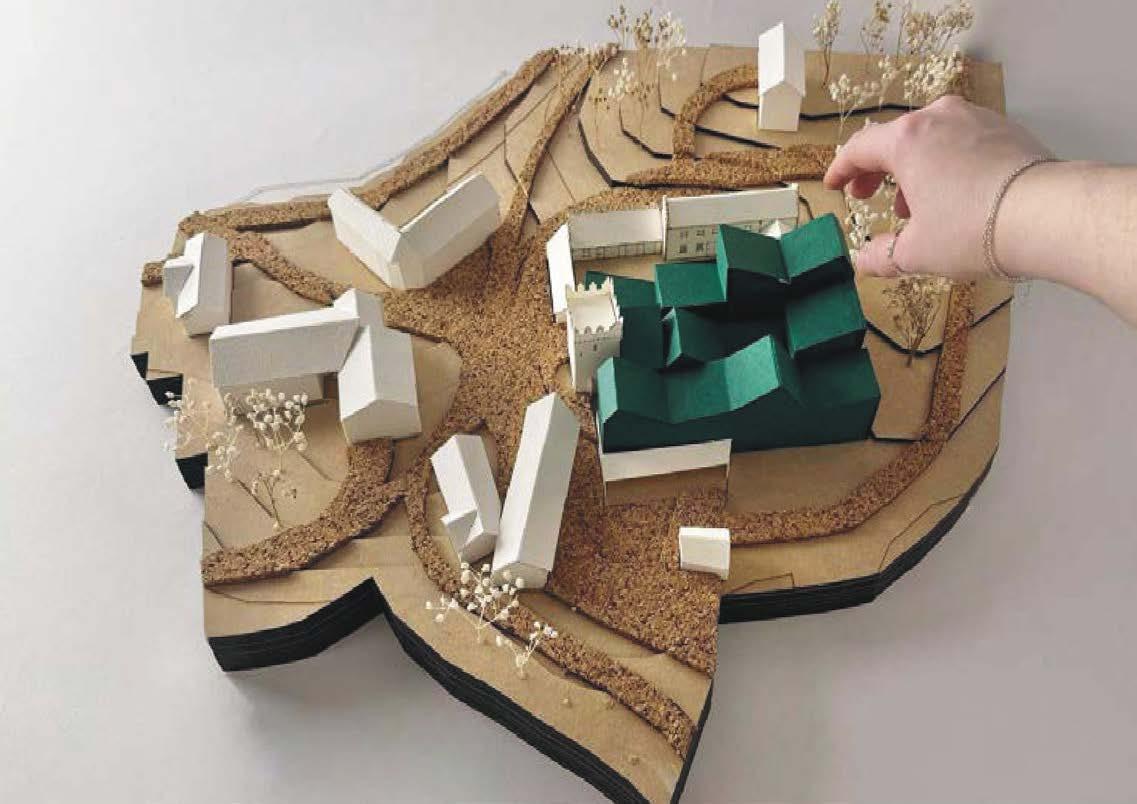
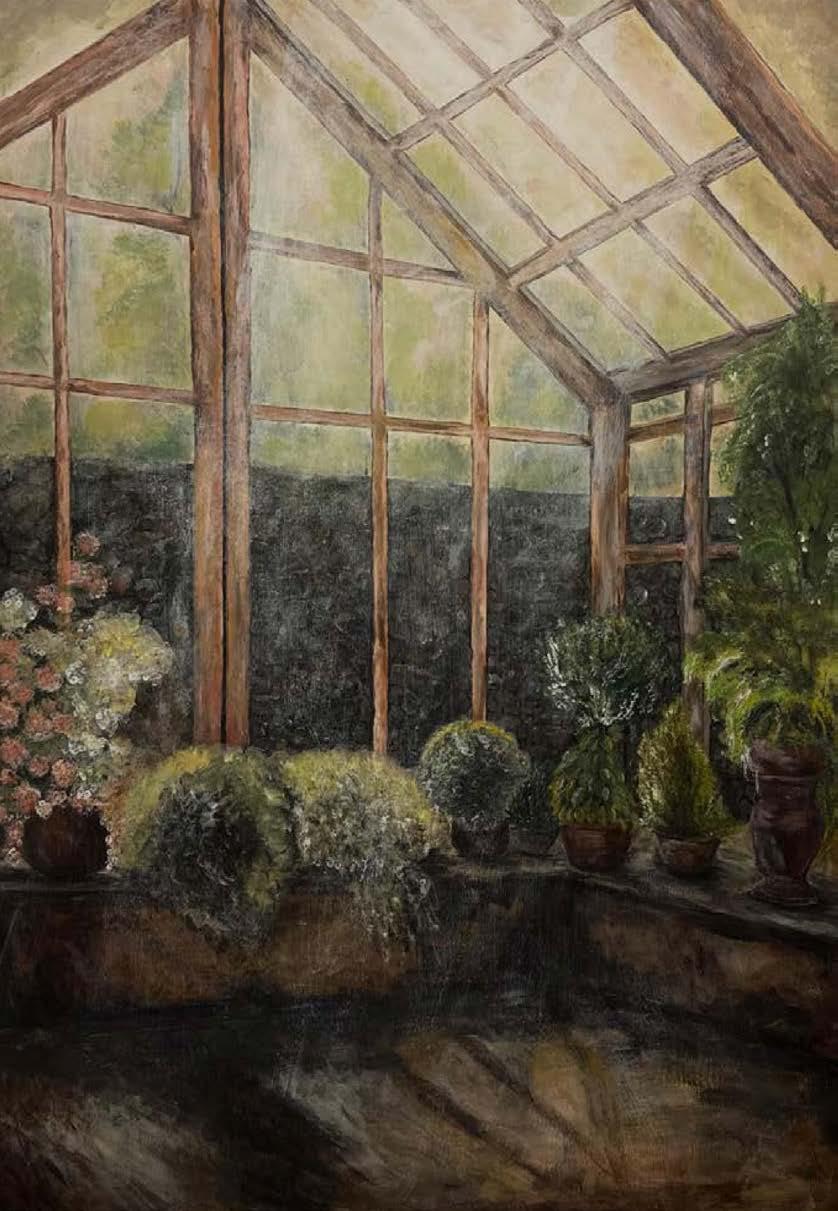
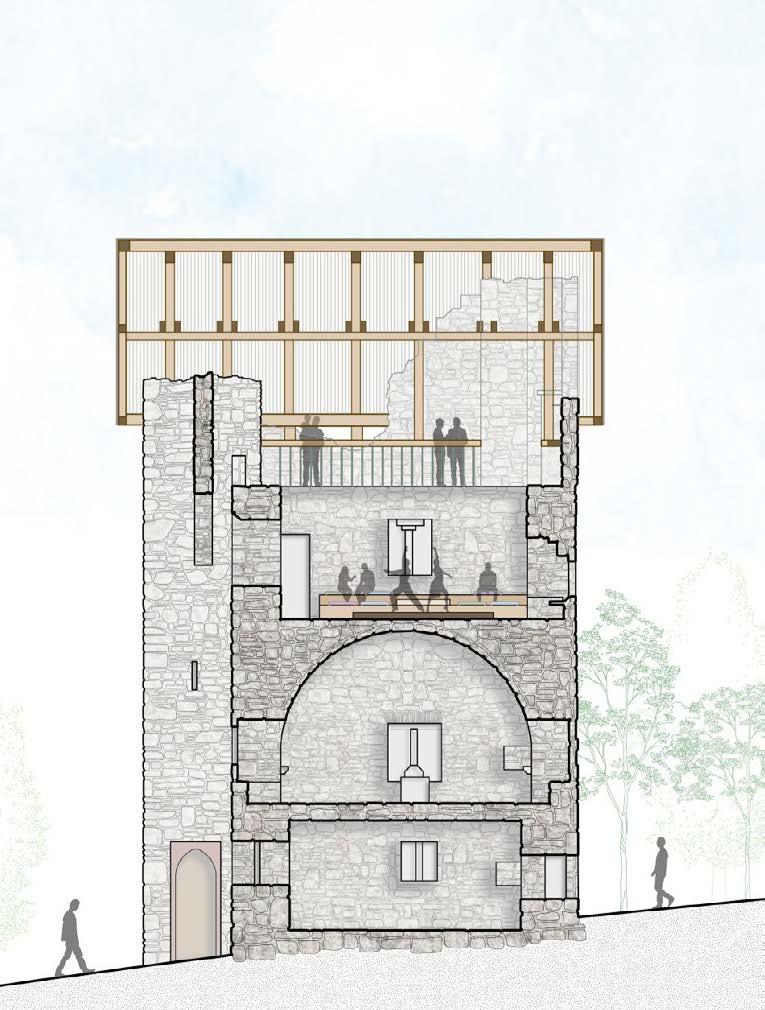
1. + 2. Deimante Keturakyte
3. Shreya Karnani
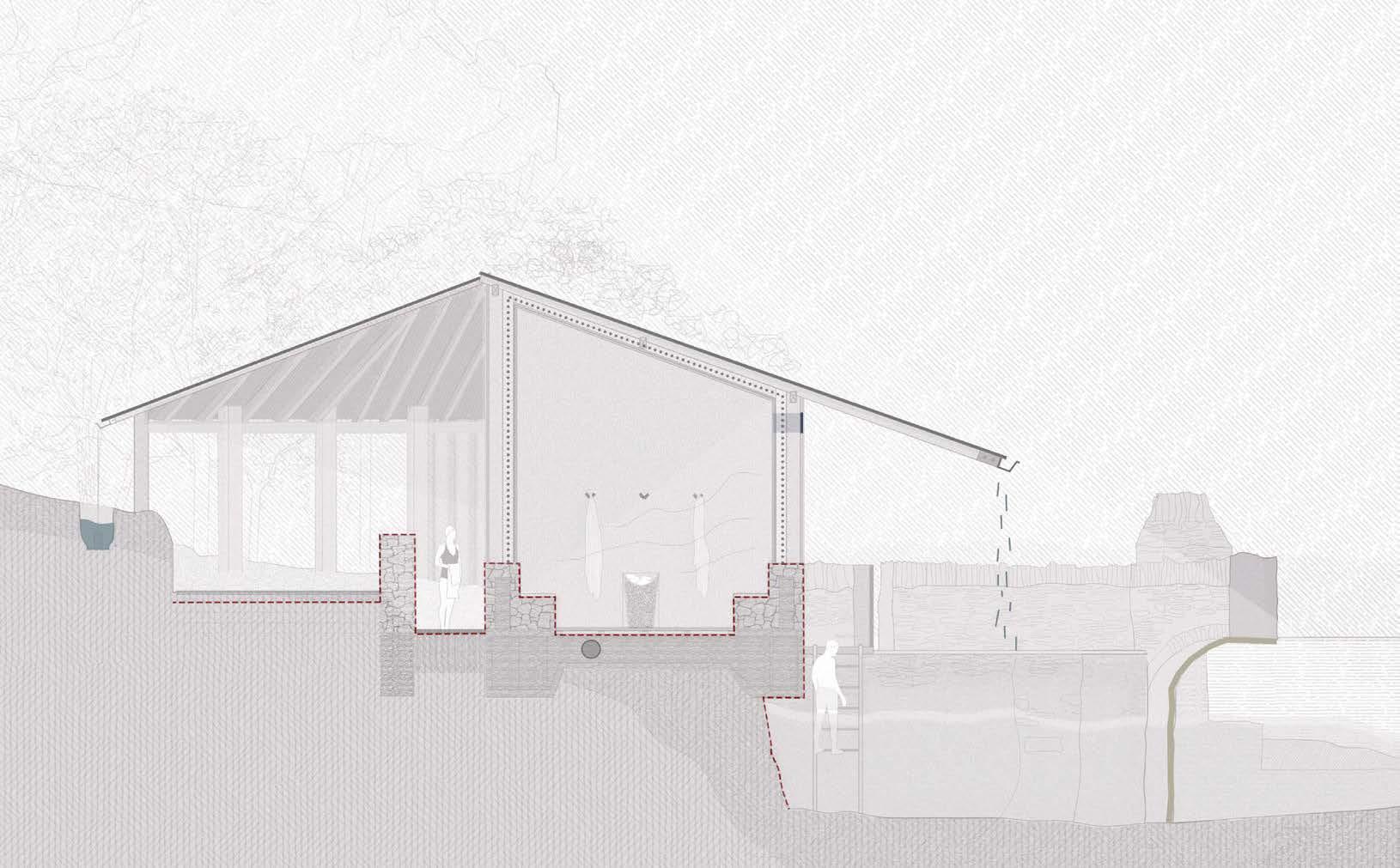
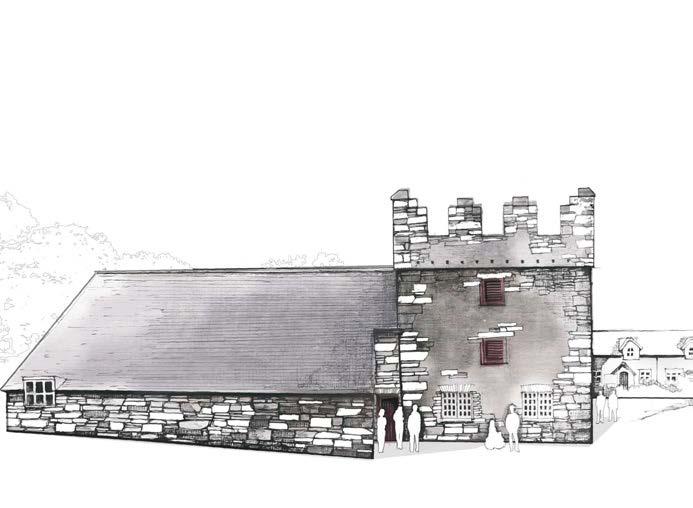
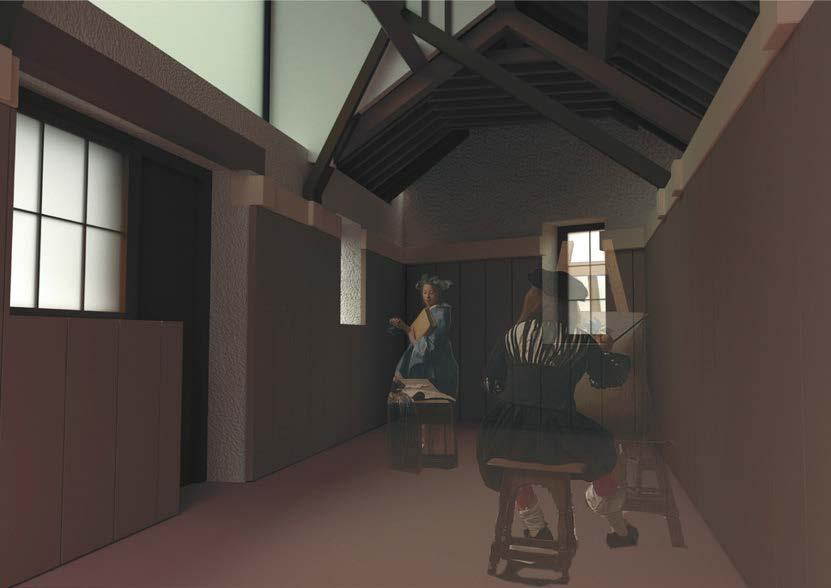
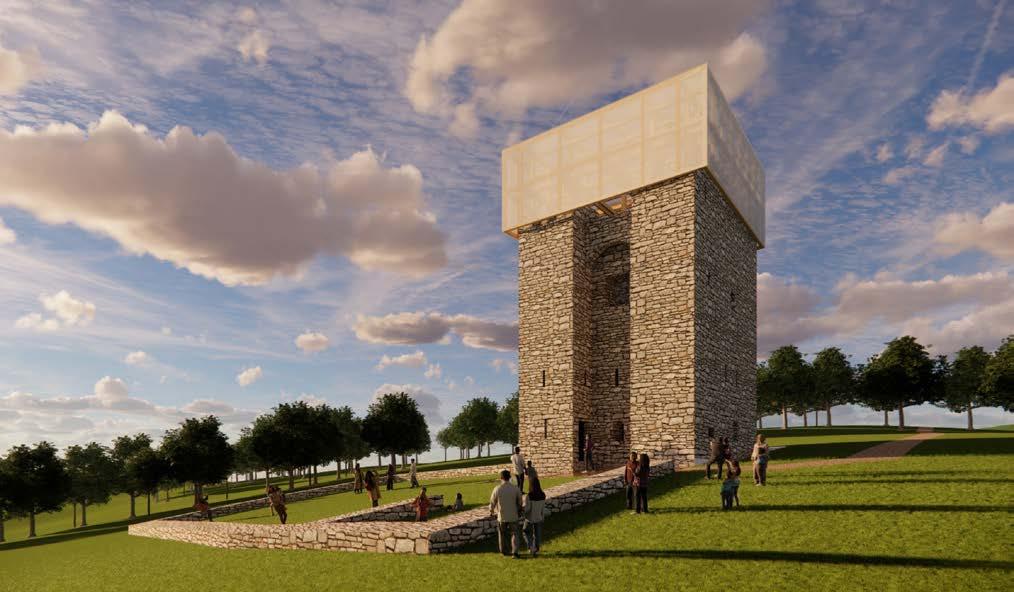
4. Abigail Kyle
5. Aman Ali
6. Samuel Shred
7. Shreya Karnani
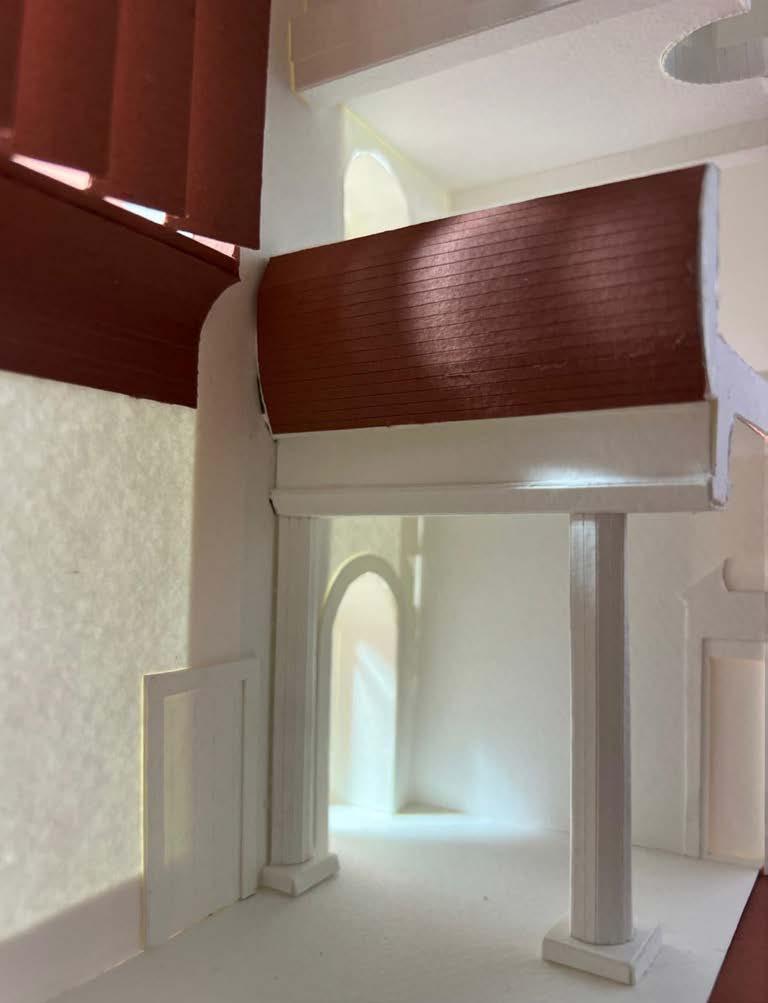
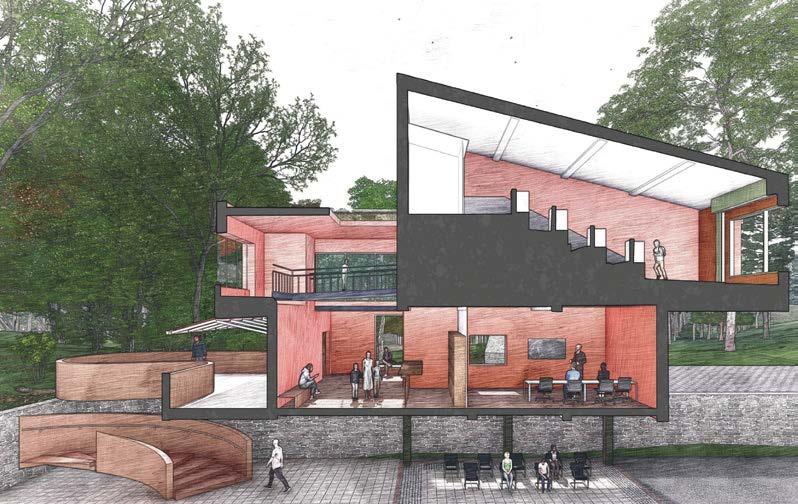
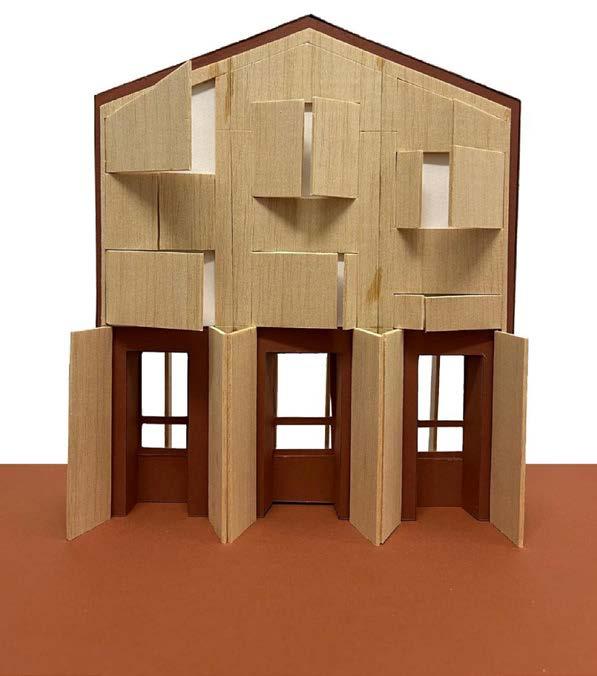
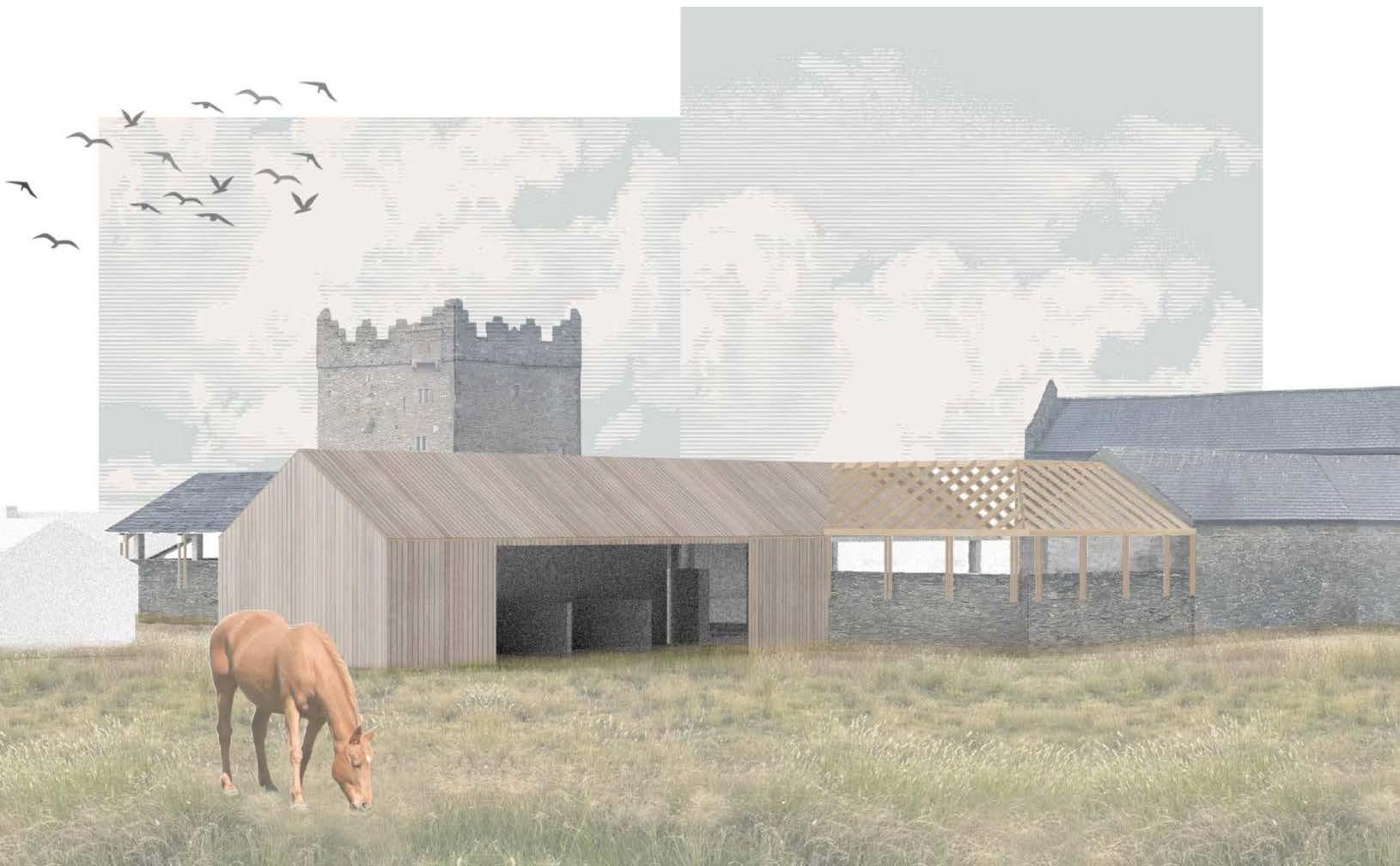
1. Anthony Armstong
2. + 3. Conor Boyle
4. Serian Tranter
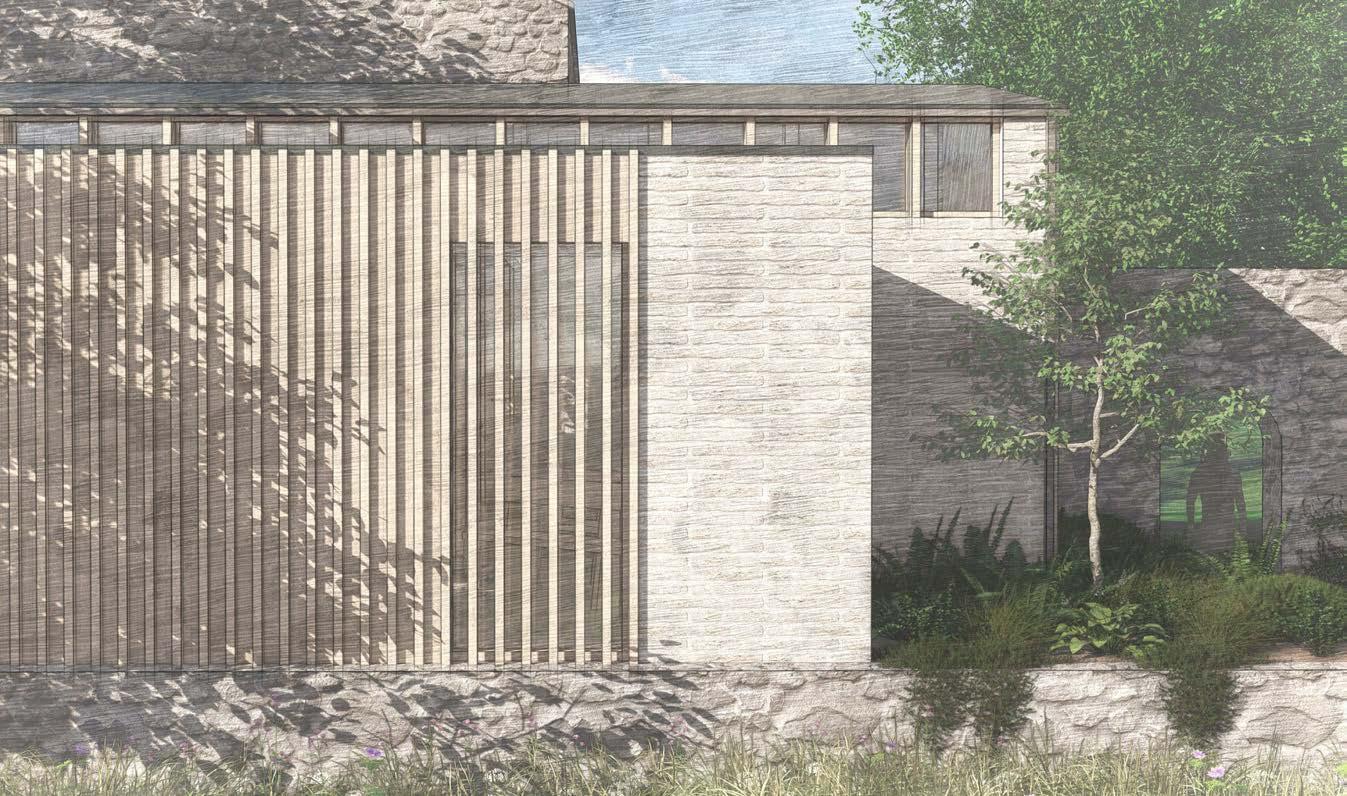
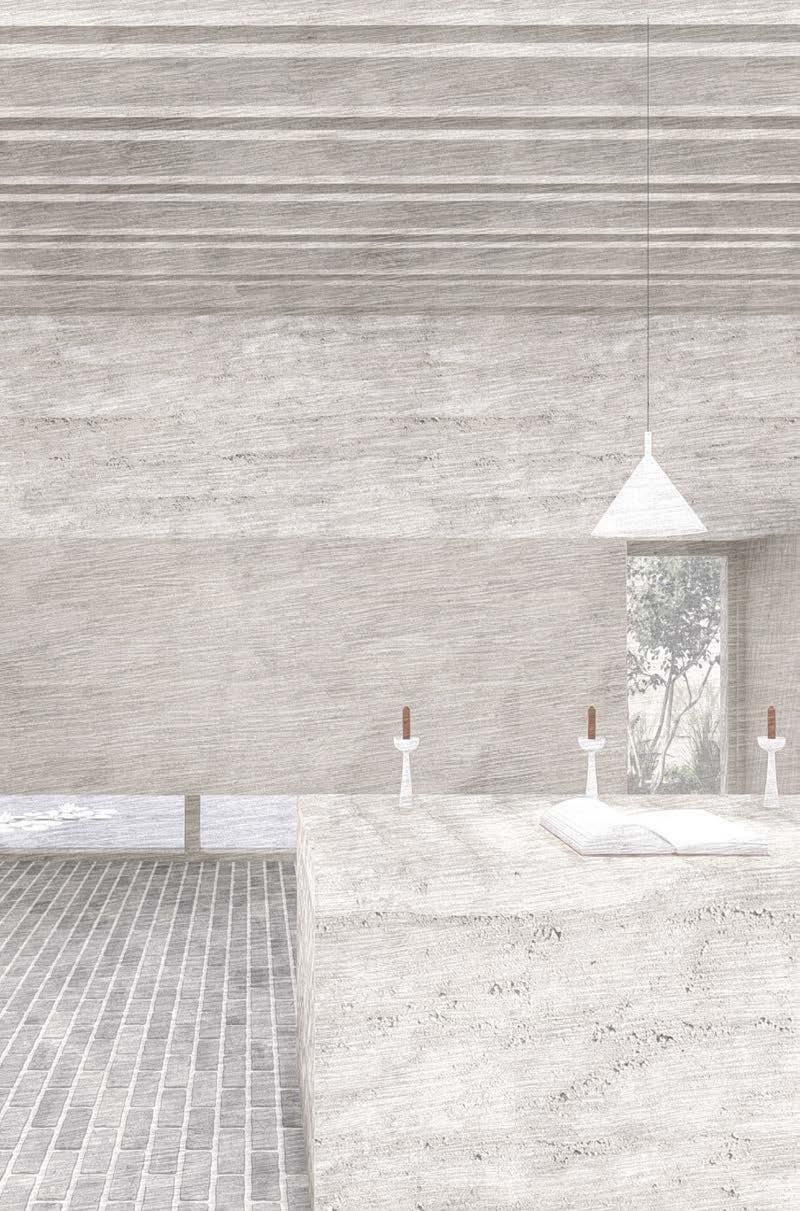
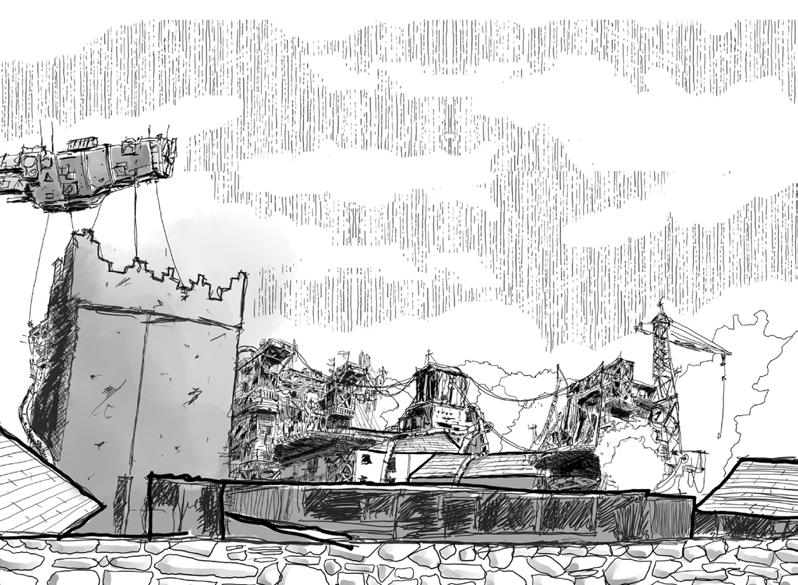
5. + 6. Robbie Crymble
7. Ruari O’Malley 5.
Students
Isaac Stewart, Alena Romanovskaya, Órla Ní Chorra, John Matthew Manlapaz, Rona Pettigrew, Orren McLaughlin, Gerard MacAllister, Cameron Morris, Lee Leonard, Sumit Hiralal Vishwakarma, Madeleine Weymouth, Niamh Douglas, Dylan McCallion, Dara Herr, Seamus O’Leary, Matthew Newman, Sian Reed and Mikayla Lazar
Staff
Nadine Graham and Dr Colm Moore
With thanks to
Tobias Beale, James Martin, Alice Nickell, Aidan McGrath, Johnathan Brennan, Ian Montgomery
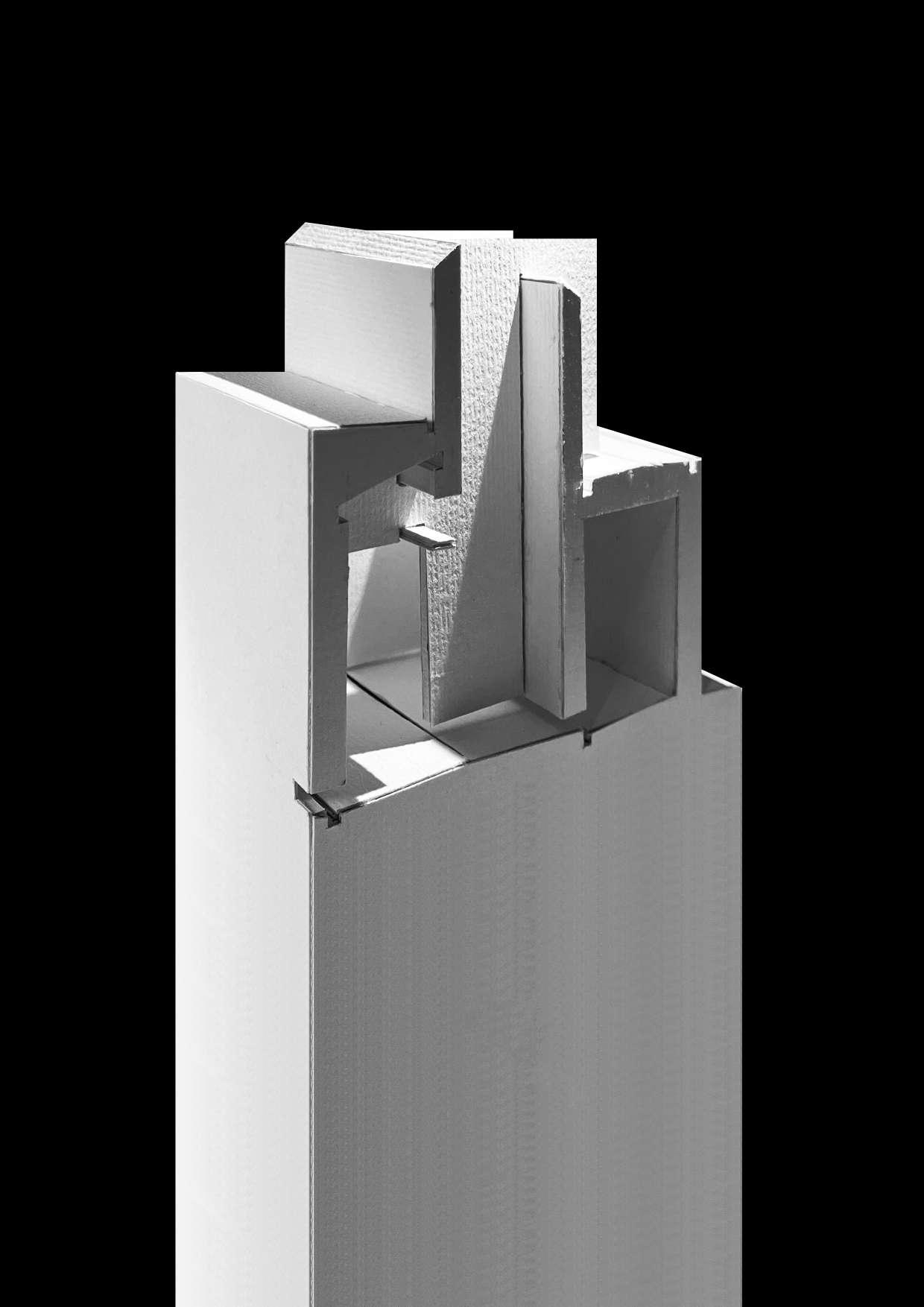
1. Niamh Douglas and Matthew Newman
We are interested in the lives of buildings and the stories they contain. Our studio is established to allow a deep inhabitation of any project and the social knowledge of being an architect. We are interested in buildings rooted in their context both physical and cultural. In light of a globalised society and climate change we are forced to question what constitutes the territory of a building? We equally seek to understand the territory of the architect - their histories, fascinations and ethical imperatives. Our studio is positioned at the intersection of both territories in order that each student might personally come to terms with these challenges.
WATER PRESSURE
Water is one of the most pressing human preoccupations. Indeed shelter and the provision of water define the origins of our buildings and cities. Today, we face a global water crisis due to mismanagement and overuse with global warming manifested most acutely in water. Our intention is to reawaken a connection to water and an understanding of its place in culture and our ecosystem. With the industrialisation and commodification of water, western culture has drained water of meaning and severed our understanding of the connection between water, society and the environment.
THIRSTY CITIES
The physical territory of our projects is defined by water, its flow, its levels and its demands. Situated along the old Mourne Conduit the projects range from the mountains (Mourne) to the sea (Belfast Lough). The programmes of our buildings are what we call Civic Infrastructure. Loosely meant here infrastructure comprises of water treatment buildings and engineerings works alongside leisure facilities and dwellings. Be it shelter, treatment or bathing water is all pervasive in these designs.
WATER STORIES
The physical is complimented by an imaginative territory found in great works of fiction. Inhabiting these books we sought clients, explored contexts, negotiated climates and the vastly differing rituals and social hierarchies of our world. The evolution of both a universal and personal architectural language is rooted in these transformations and translations from one time or culture to another and from the individual author to the collective conscious.
Expressed in all of this is the great need for an architects ability to read and translate. Climate change means historic forms of building, vernacular intelligences, gain new value in their translation from one context to another as the weather shifts and our geography is remade. For us this starts with an ability to read beyond our habitual understandings and develop a building language that speaks of this new order.
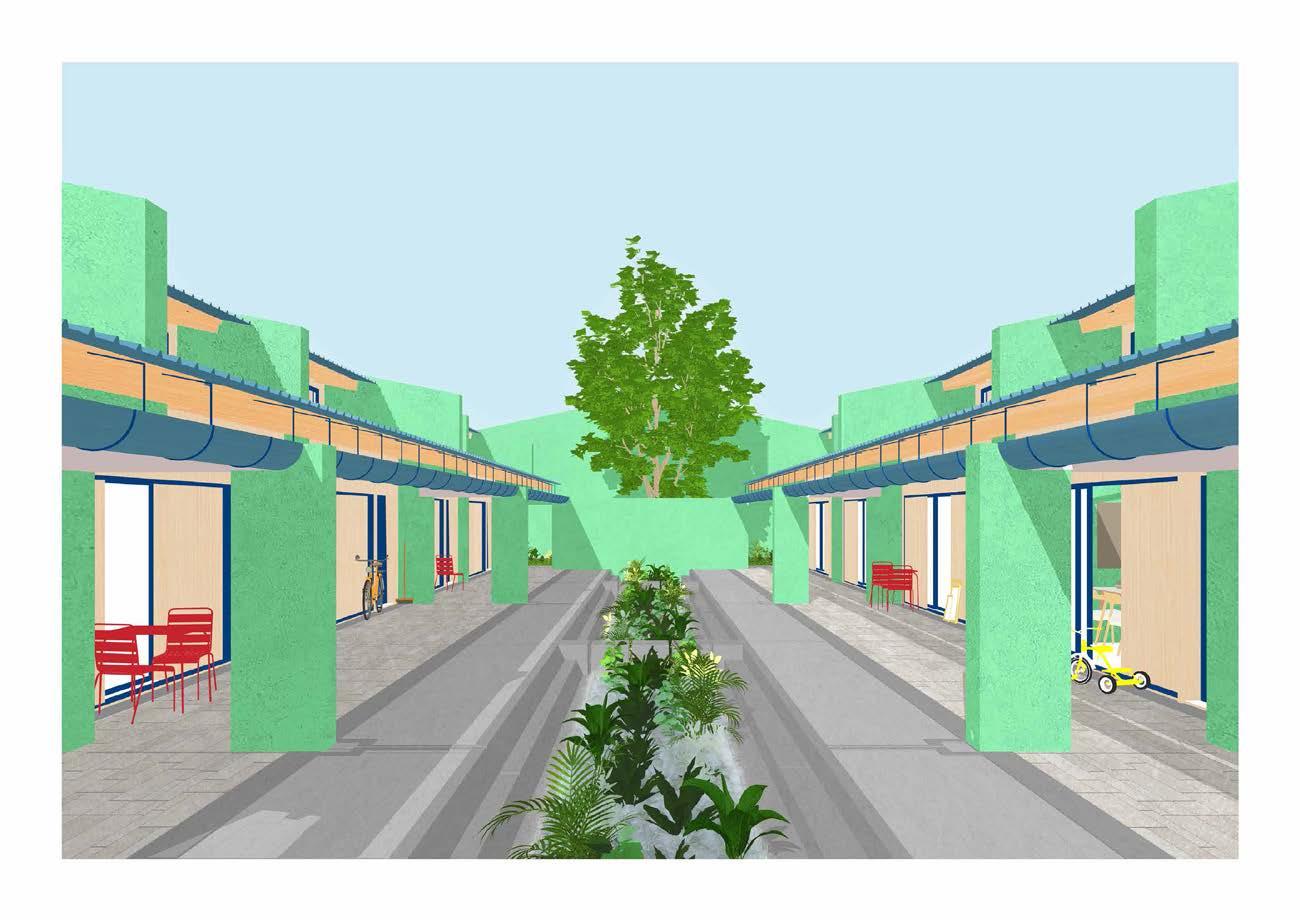

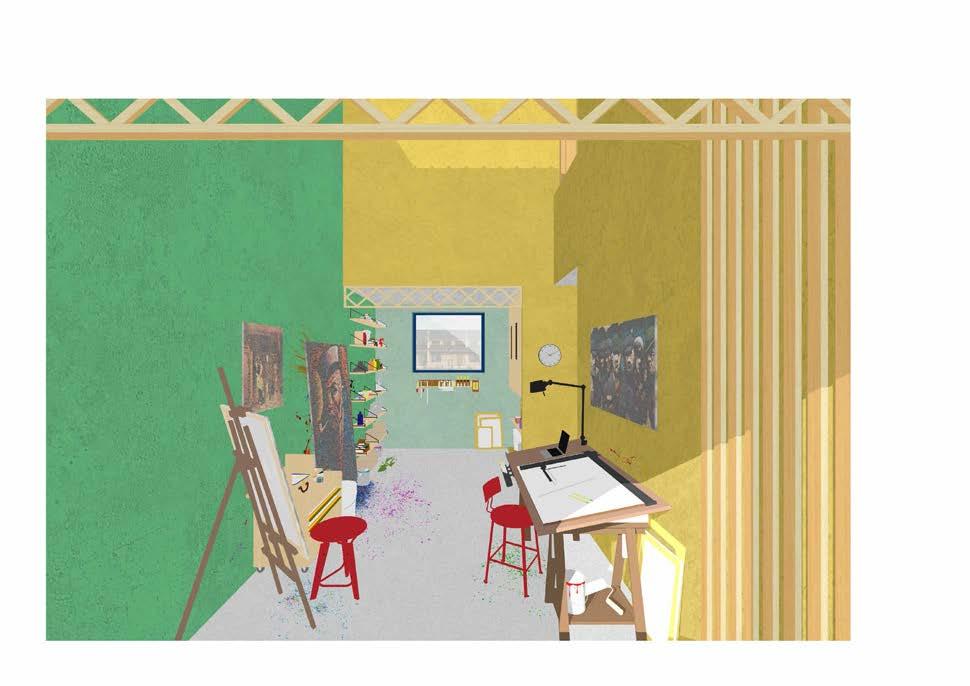

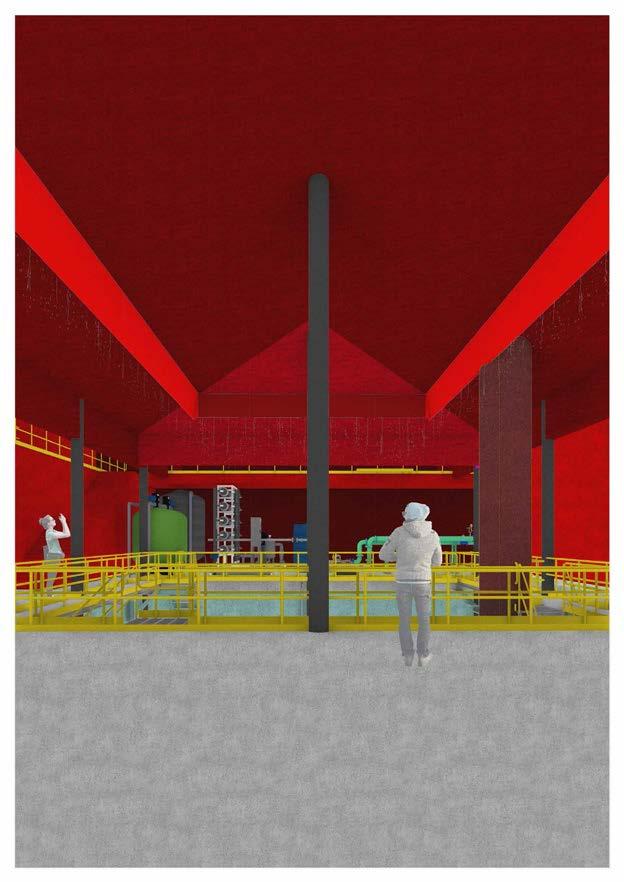
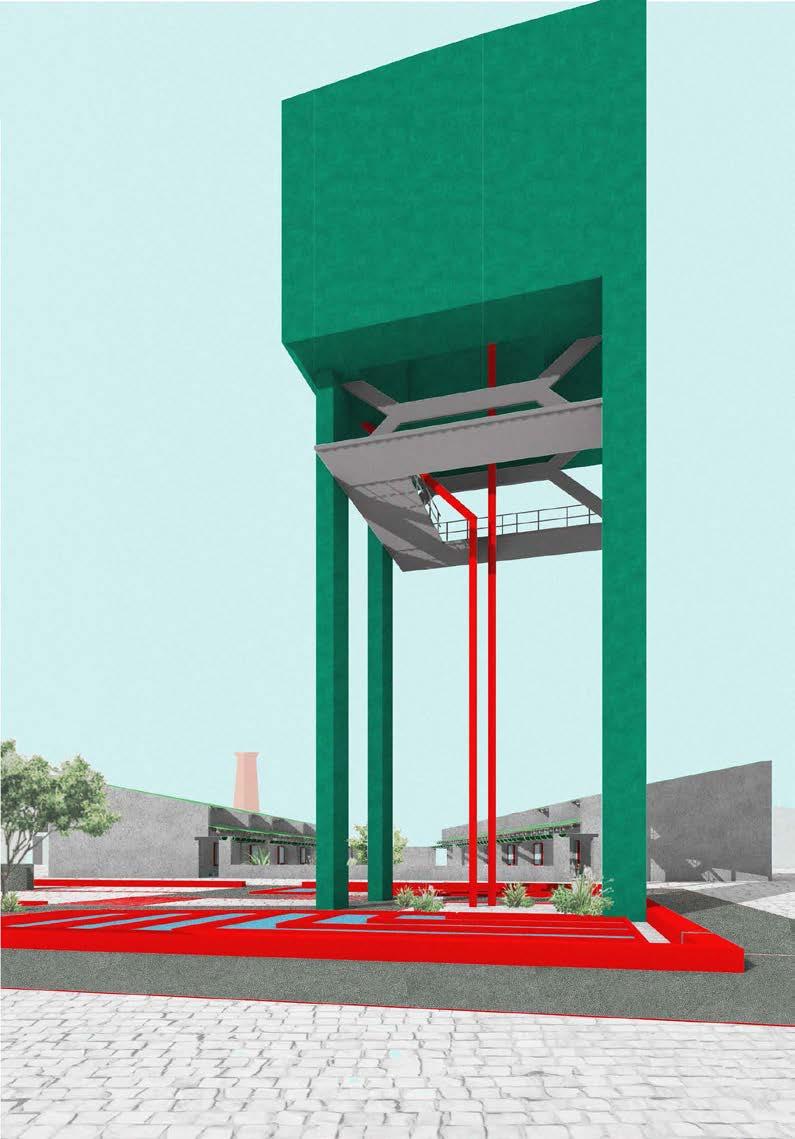
+
Lee Leonard and Cameron Morris
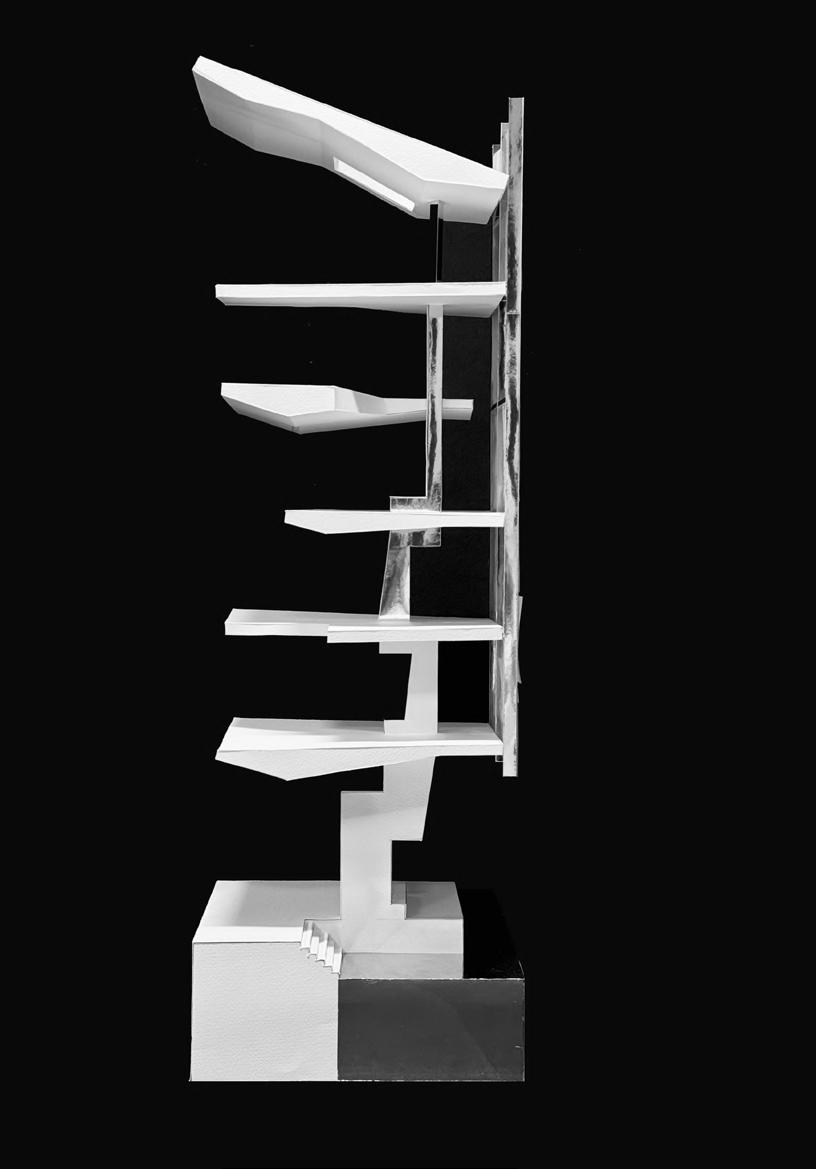
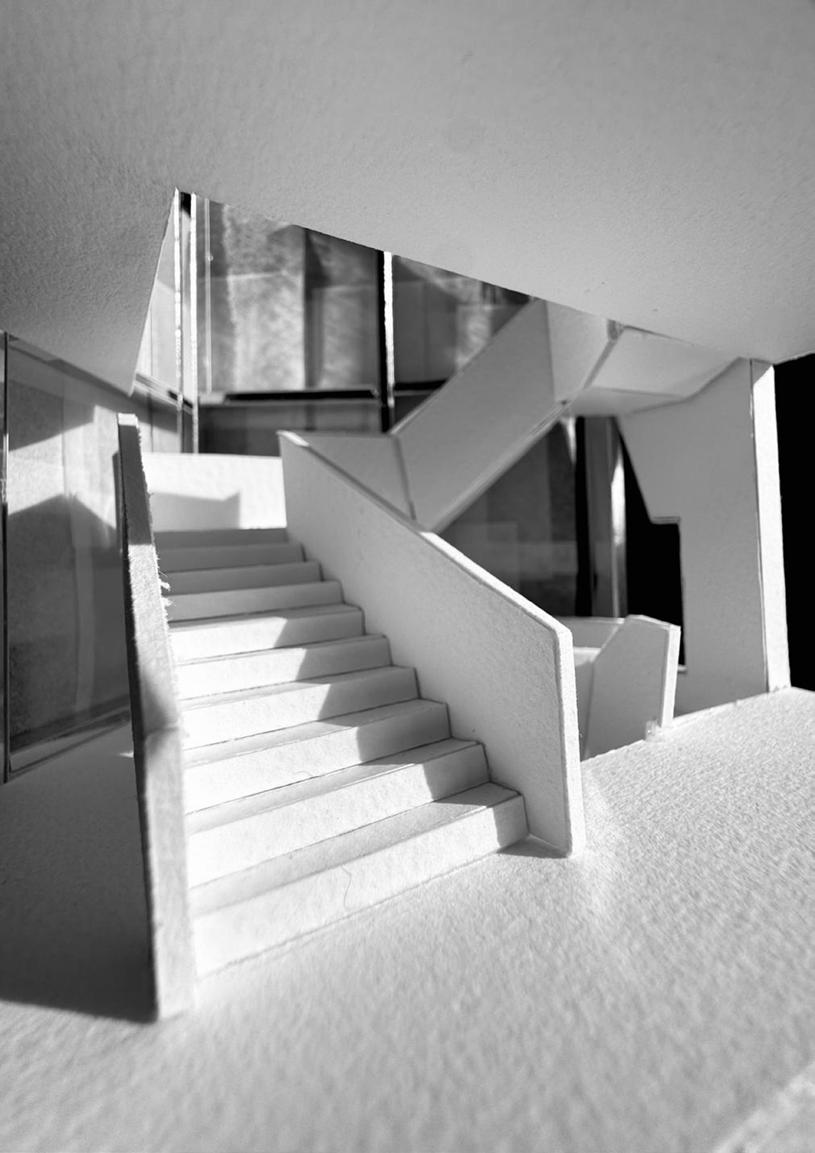
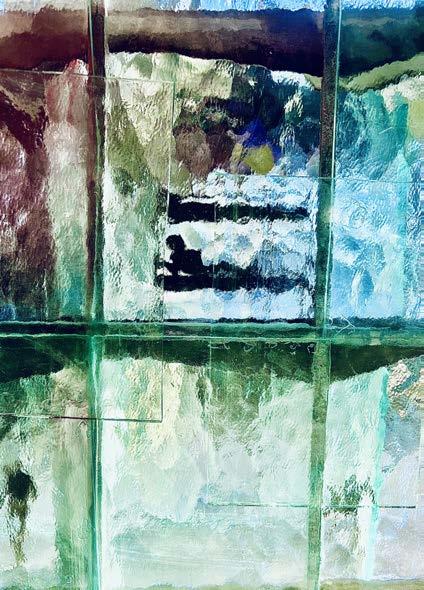
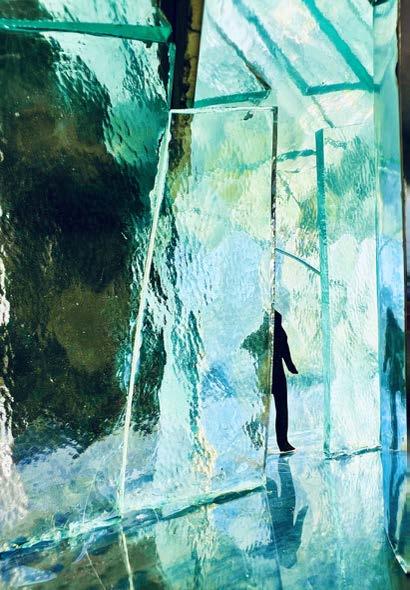
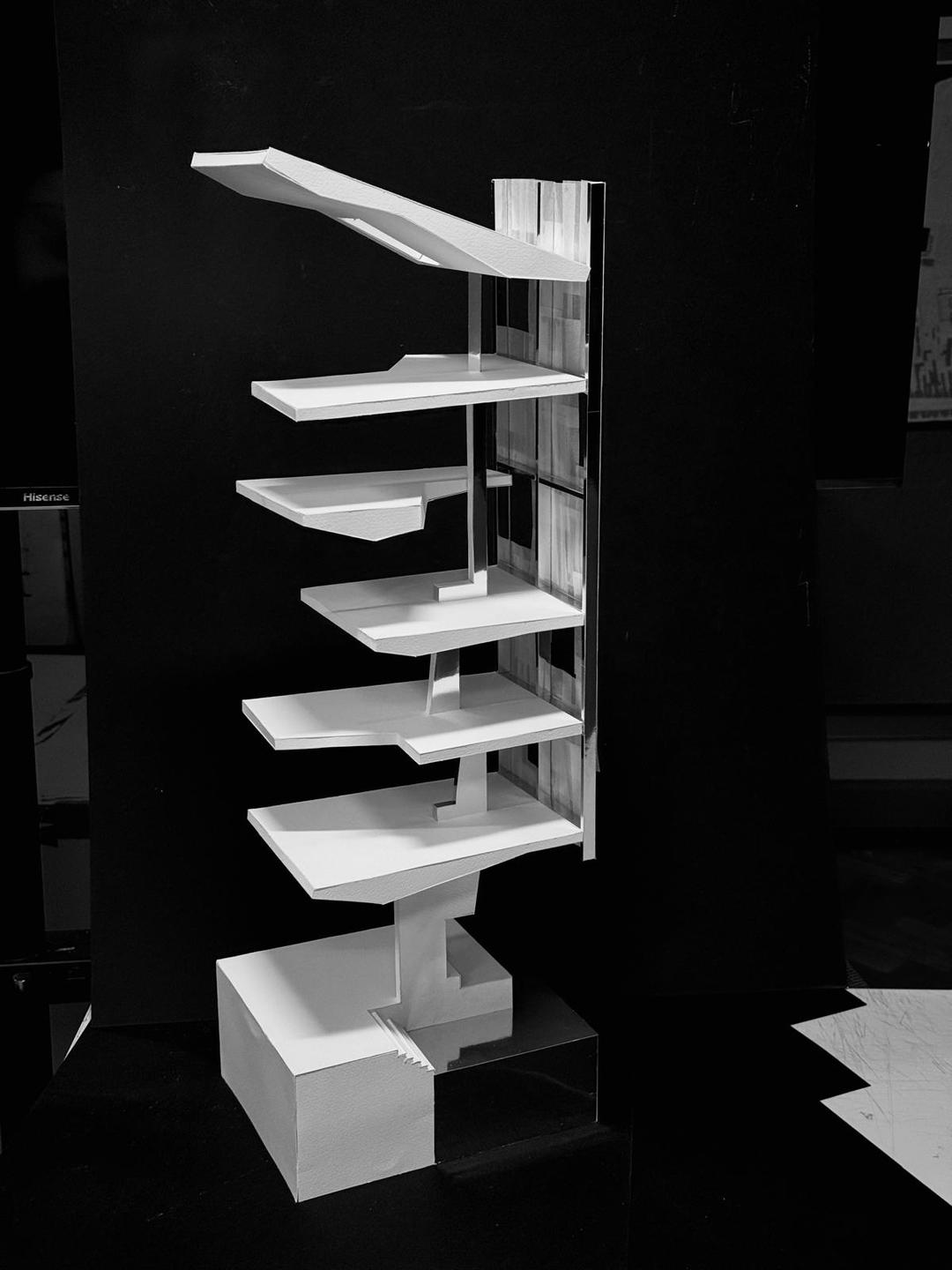
5. + 6. + 7. Maddie Weymouth and Gerard MacAllister 7. 5.
6.
Building Fragment Model Solid Fins
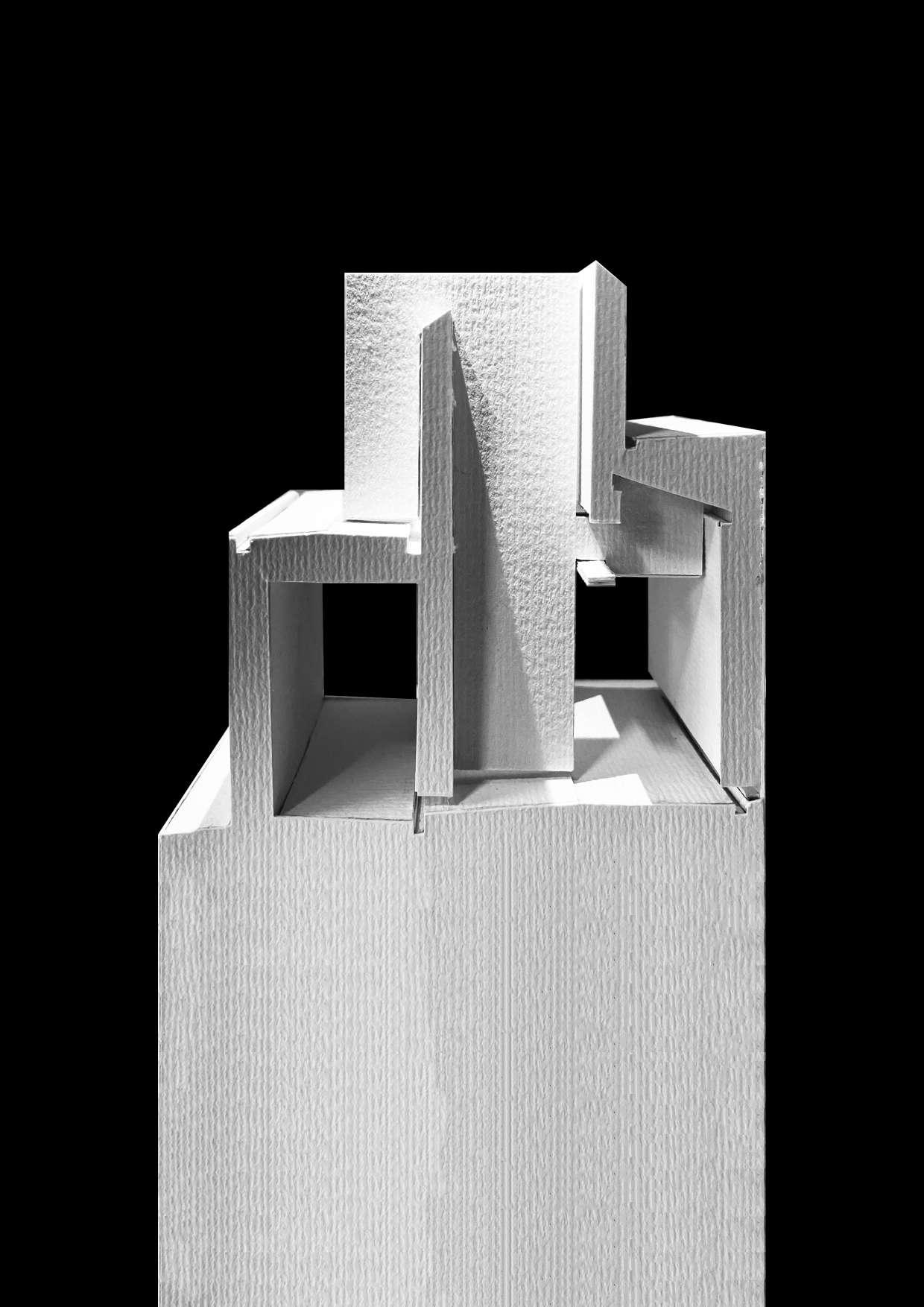



Detail Shower Model II | 1:50
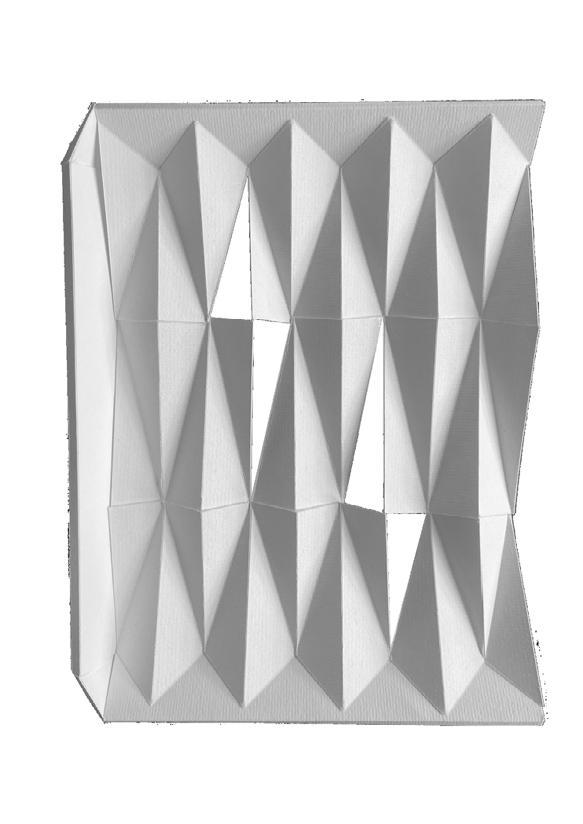
water works broadperspective and enexplore new ways of Hockney and Scully’s abilthe shifting landscape particularly their uses served as inspiration to experimental approach.
atmospheric charcoal study, unconventional viewand challenges the Drawing on the princiand the reflected ceilwith a rough conceptual imagining a fragmentThis sketch was then Adobe Firefly to generbeams, simulating refraccomposition I translata tactile piece using and white chalk, laytextures to evoke a moody atmosphere. The result is an perspective that plays and spatial rhythm, boundaries between digital traditional media.
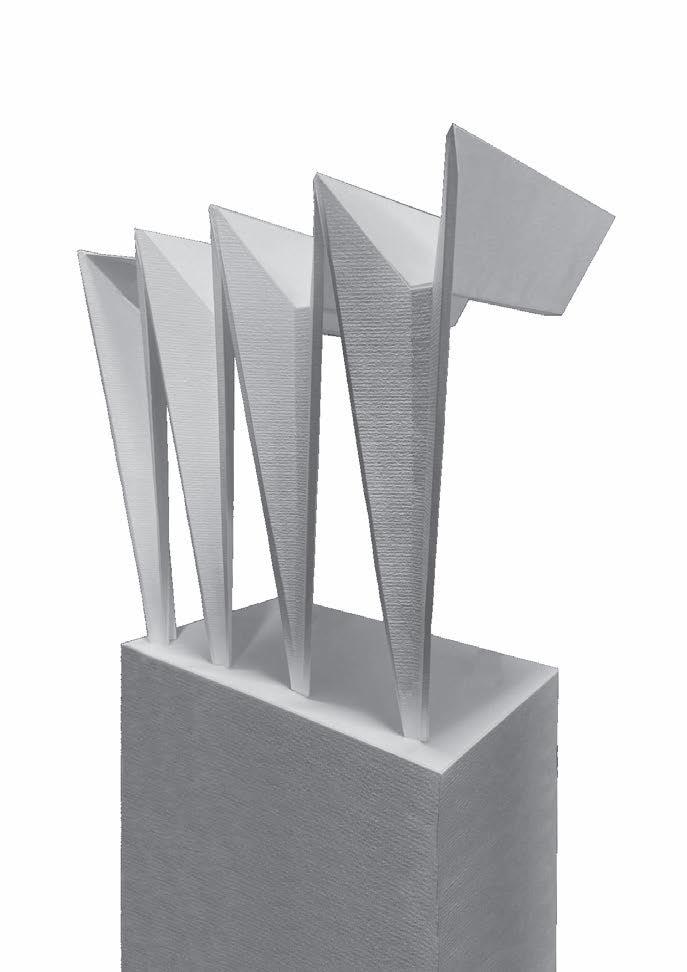
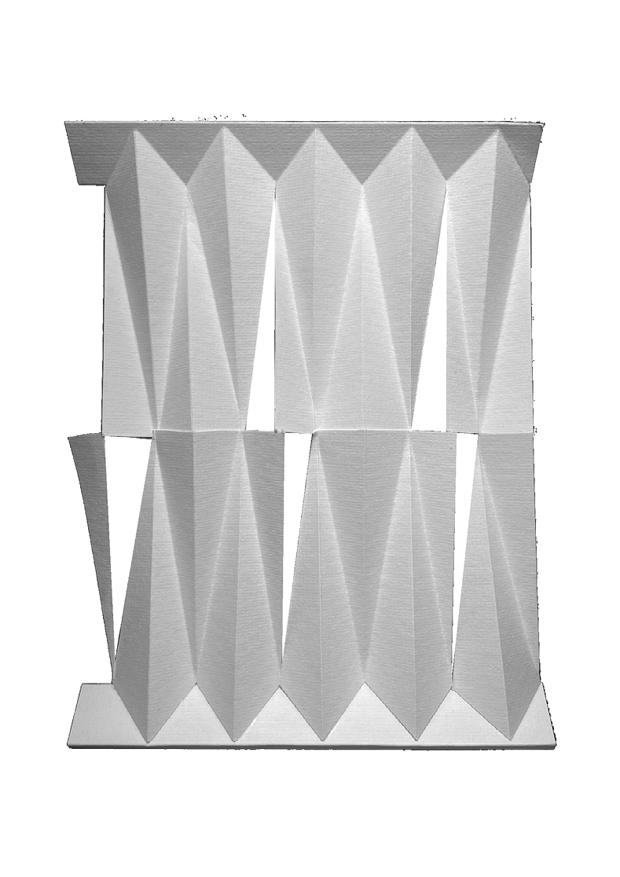
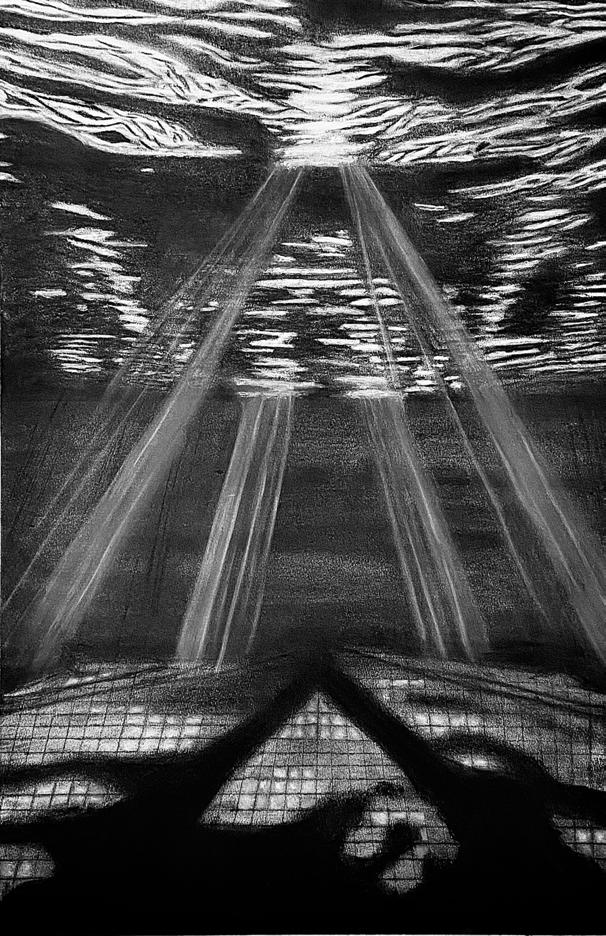
Spatial and Structural Studies
Spatial and Structural Studies
3.3 | Mülimatt Gymnasium
3. + 4. + 5. Niamh Douglas and Matthew Newman
02 | Patterns, Perception and Influence Concept Design
Interior Pool Perspective, Atmospheric Charcoal Study | Author
Inspired by Artigas’ naturally lit interior columns in the Jaú Bus Station, the central column provides support and acts as a lantern, channelling natural light from the roof openings and reflecting it off the interior concrete surfaces to create a softly illuminated, spotlighted atmosphere beneath the expansive span. The placement of the column shifts under the folds of the roof, occurring where necessary for support and light.
Light studies using model photography aided in shaping its geometry, helping to decipher how light could interact with and be dispersed by the form. The final iteration of the column is designed with adaptability in mind, its base can extend or compress depending on the spatial requirements of the accommodation below, such as pool depths or changes in section. This flexibility allows the column to act not just as a structural or atmospheric element, but as a responsive mediator between the roof and the diverse functions it shelters.
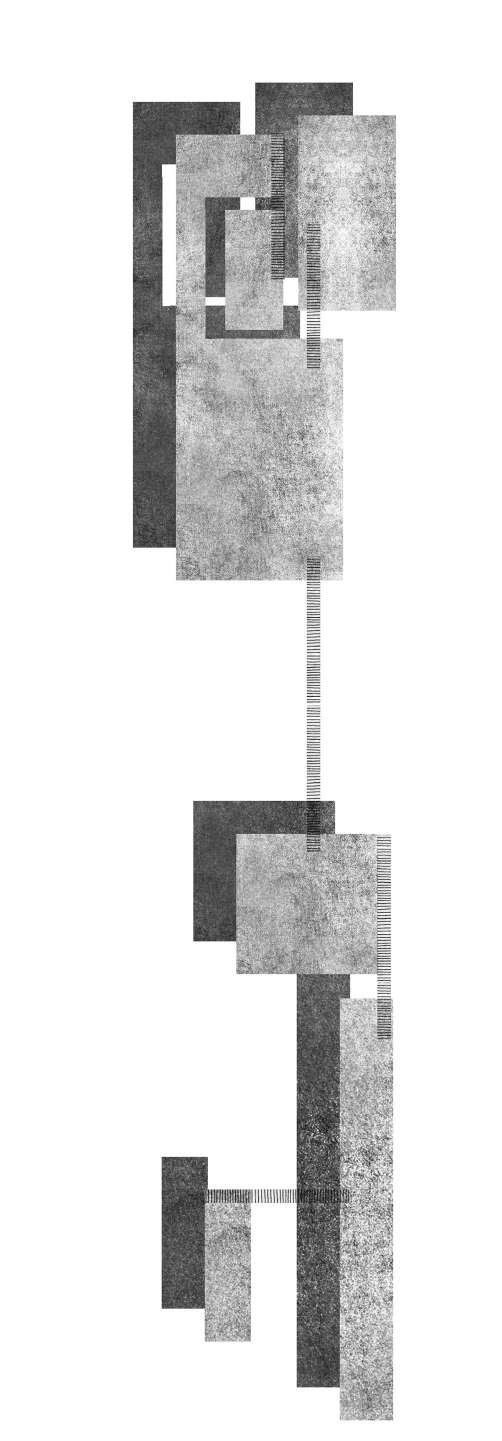
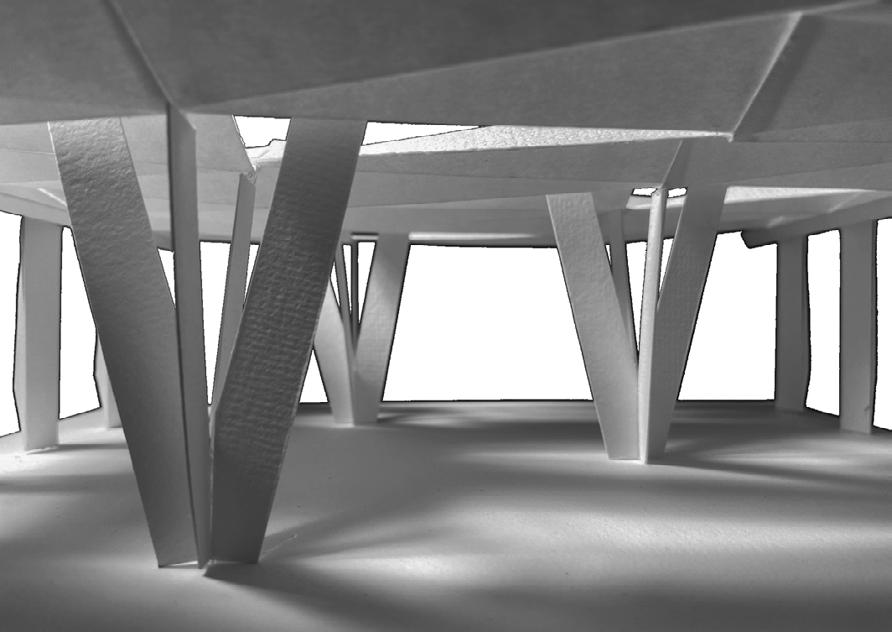
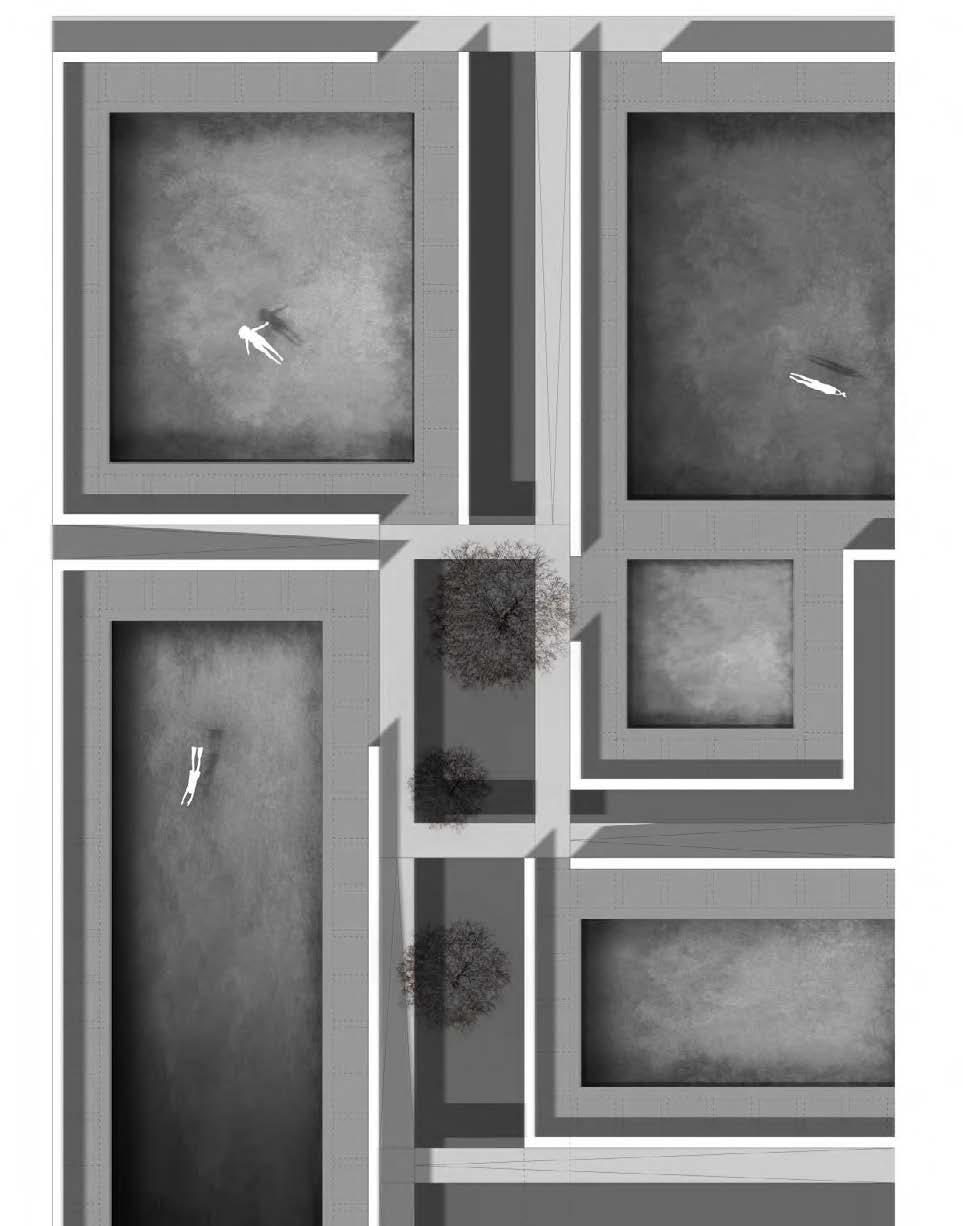
Pool and Pathway Arrangement
Mulimatt Gymnasium
1. + 2. Niamh Douglas and Matthew Newman 2.
1.
Light Column
Light Column, Paper Model

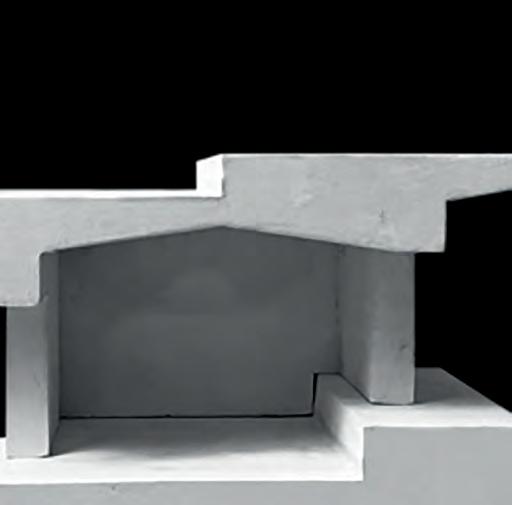
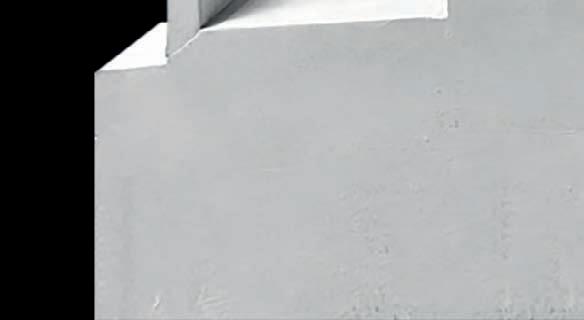





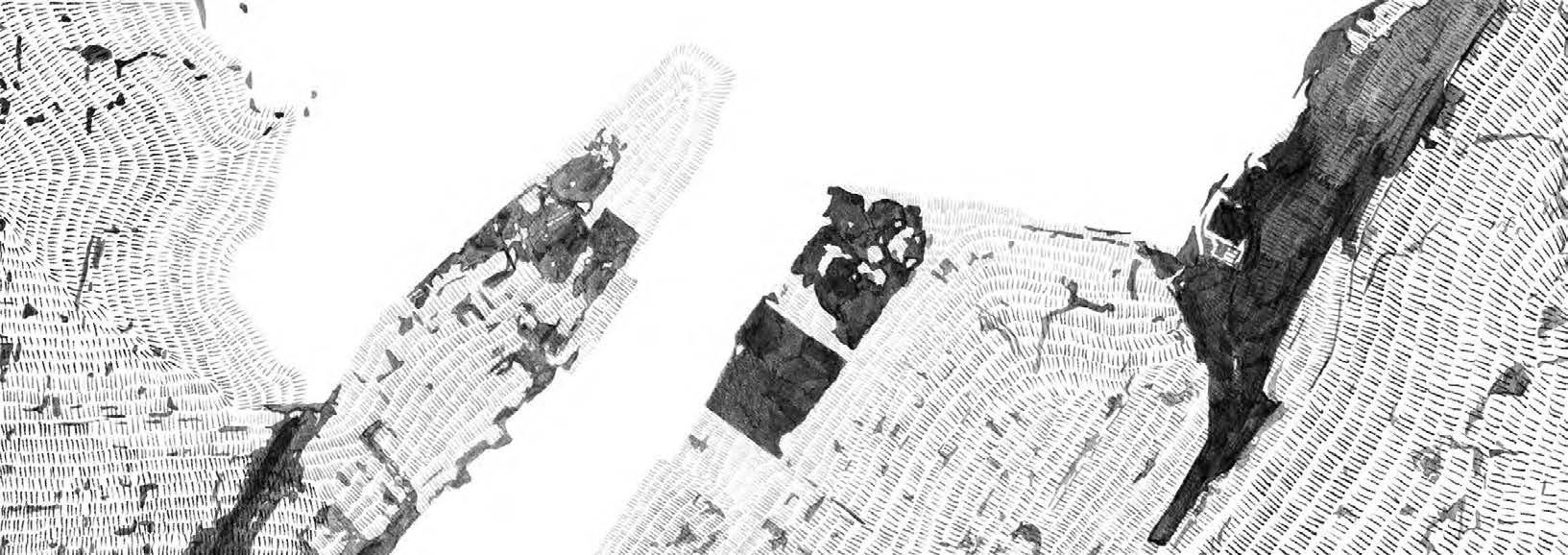

Cast Fragment 1 | 1:30
3. + 4. Niamh Douglas and Matthew Newman
3. 4.
05. Symbolism & Metaphor
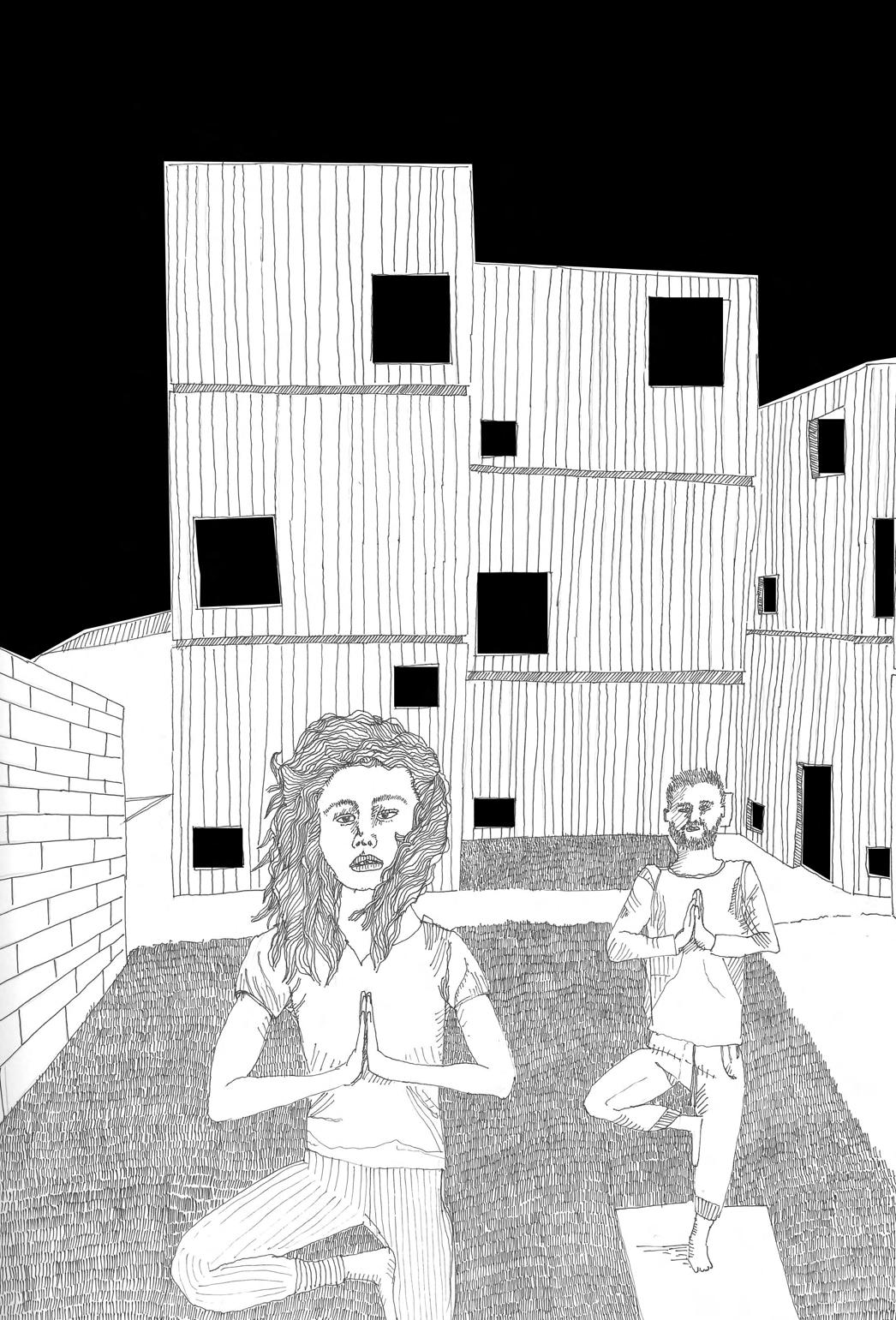
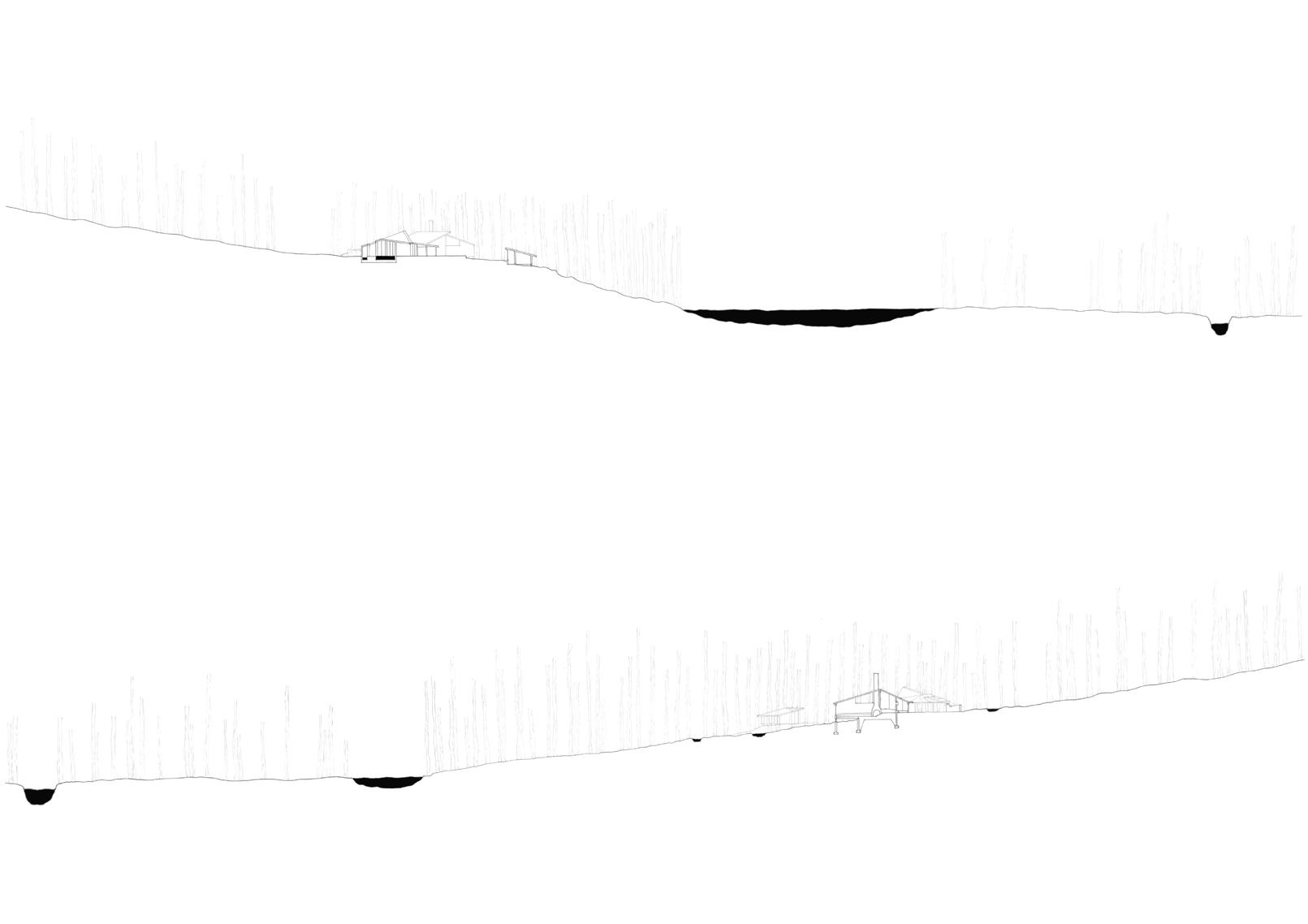
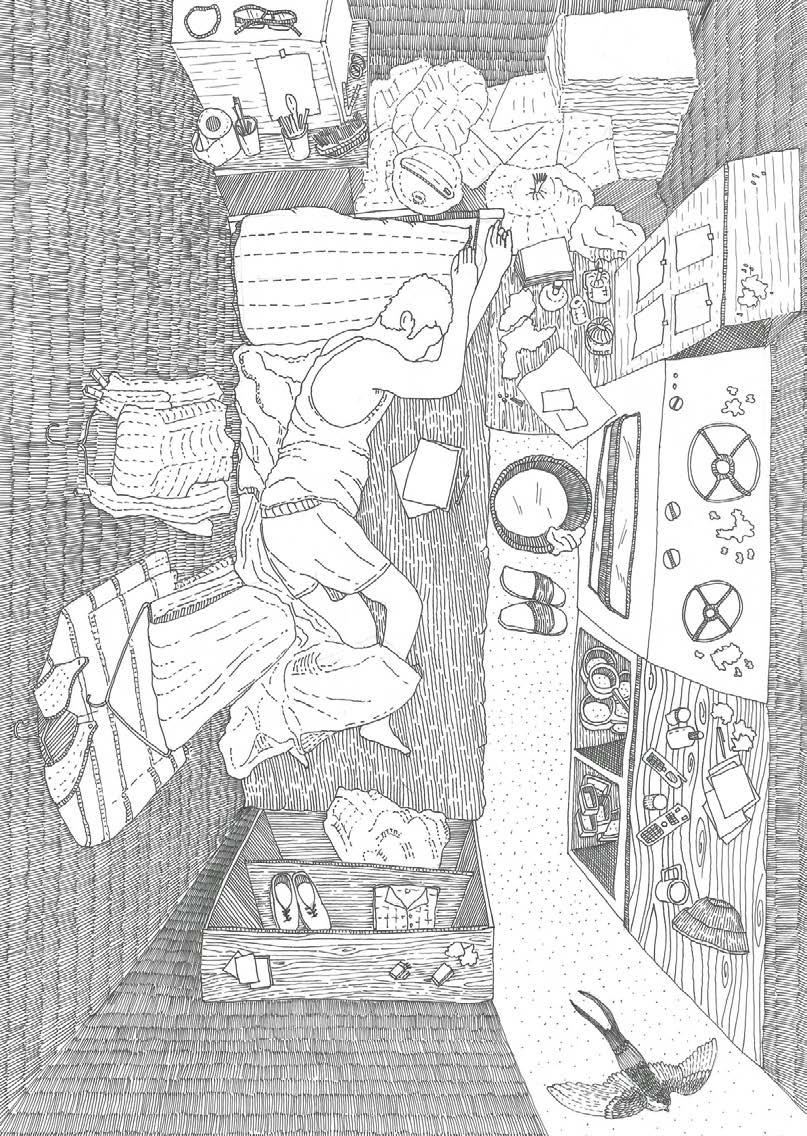

1. + 2. Seamus O’Leary
3. Rona Pettigrew and Isaac Stewart
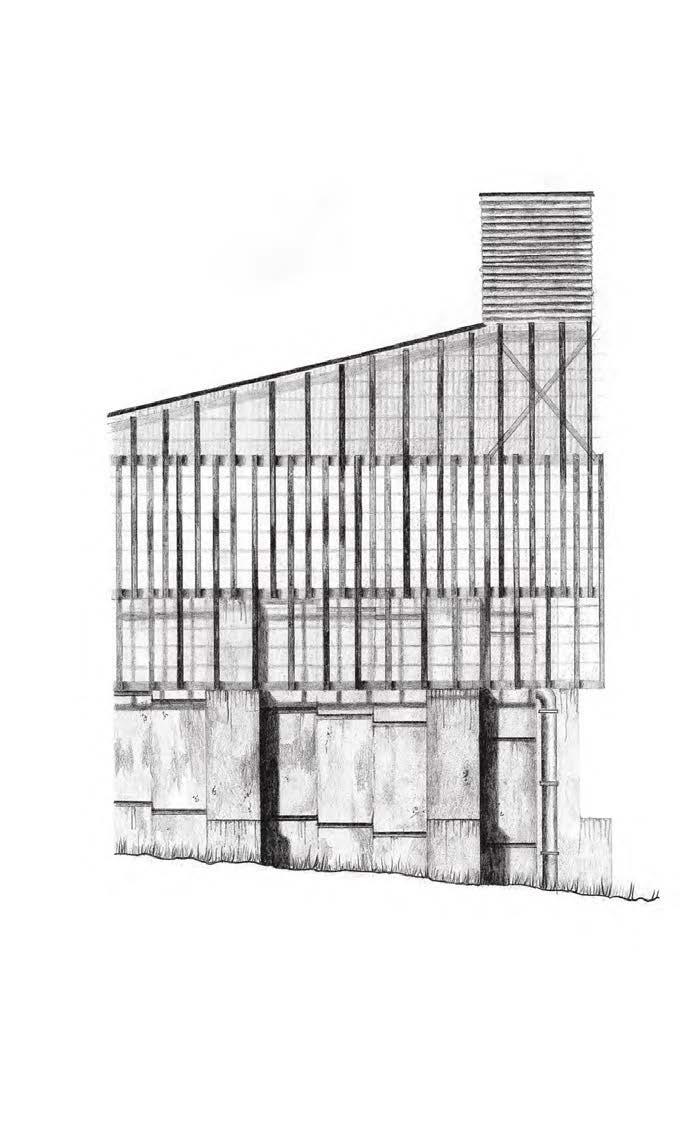
SEDIMENTATION TANK
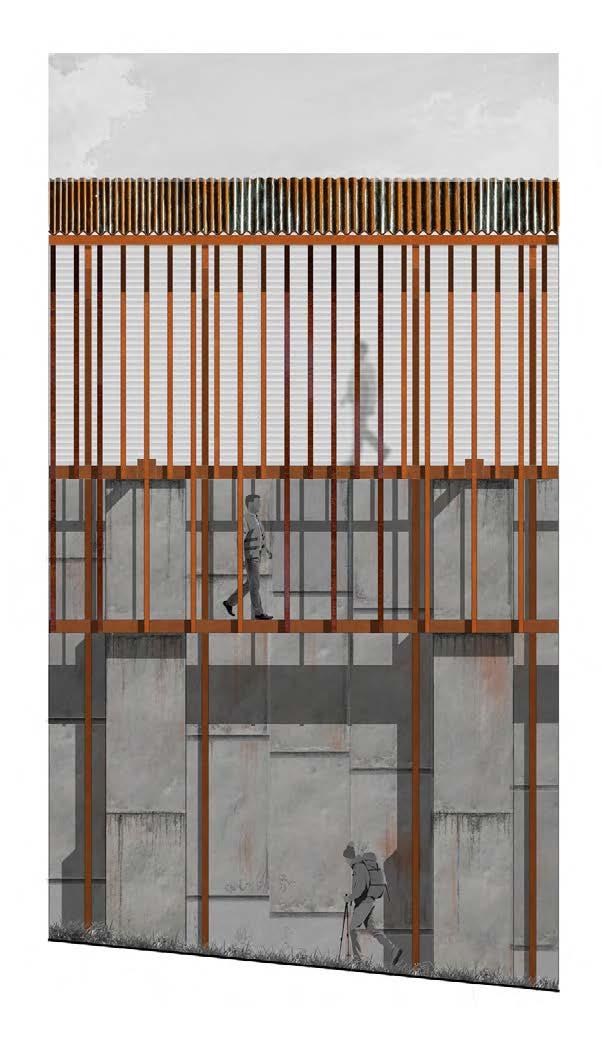
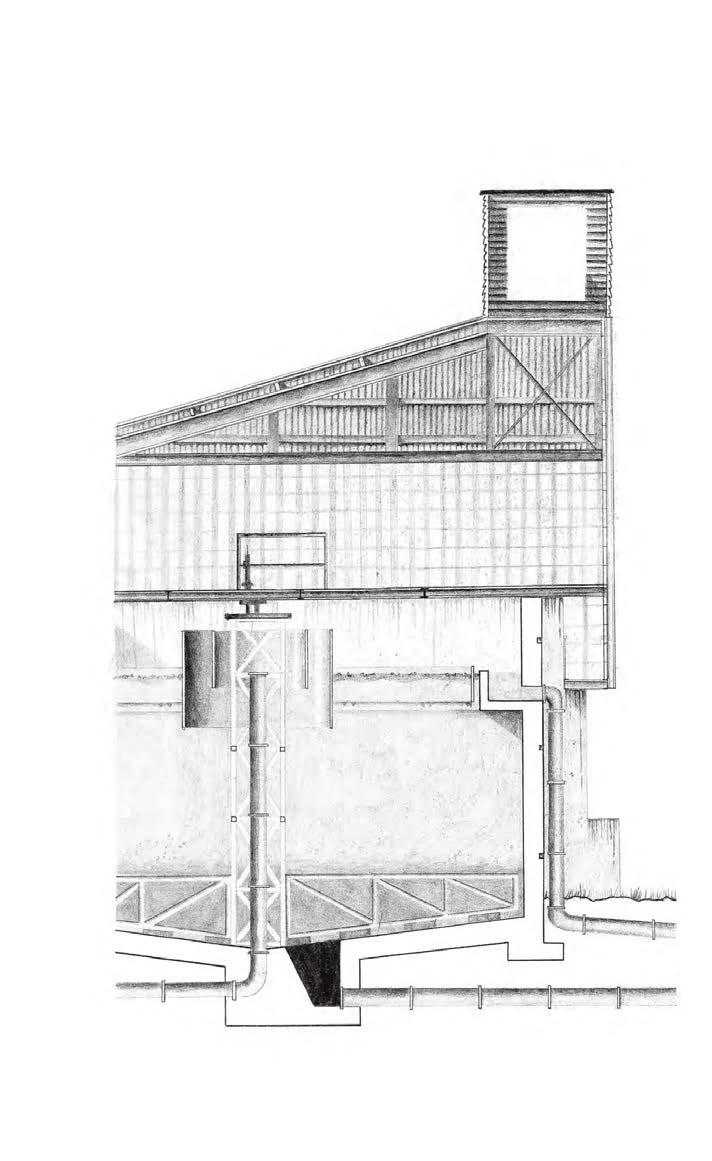
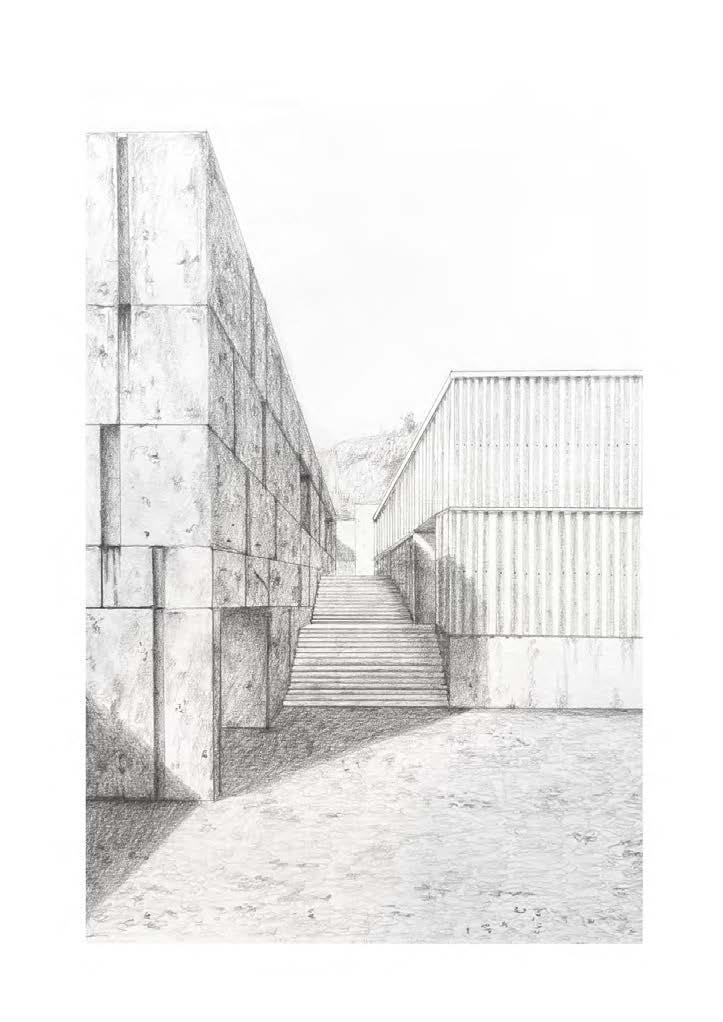
4. + 5. + 6. + 7. Sian Reed
STREETSPACE M.ARCH
Students
Erin Simpson, Sarah Teggart. Sam McCracken, Ryan McCracken, Kate Low, Lauren Laverty, Joel McNeill, Daniel McCambridge, Chrissie Taggart, Darryl Lim, Anna Thompson, Matthew McKittrick, Benoît Ruysschaert, Louis Pillart, Jack Nixon, Darius McColgan, Chloe Glass, Milie Renault and Maaike Decraene.
Staff
Dr Agustina Martire, Tarla Macgabhann and Aisling Madden
With thanks to Change Stories, Participation and the Practice of Rights. Housing Executive, Civic Engagement at Queen’s, Miriam Delaney, Birgit Hausleitner, Aoife McGee and Matthew Lloyd


1. Anna Thompson
2.Group Research
The StreetSpace studio is tackling Northern Ireland’s housing crisis through a human-centred and designled approach. In partnership with Participation and the Practice of Rights’ Take Back the City campaign and the international Change Stories project, the studio focuses on the intersection of housing, home, and neighbourhood.
Northern Ireland faces a stark housing crisis, with 56,000 families on social housing waiting lists and 21,000 vacant homes. In Belfast alone, nearly 10,000 households are in need, while 80 hectares of public land remain unused. These figures represent real people living in inadequate conditions—an issue architects are uniquely positioned to address.
Over the past six years, the StreetSpace studio has explored housing and mobility in Belfast’s most disadvantaged areas. We incorporate storytelling and ethnographic research, engaging directly with residents and those in housing need. This year, students conducted interviews, community garden visits, and formal and informal meetings with
groups to understand personal stories of home and community and better understand the systemic issues behind the crisis. The research culminated in a masterplan for part of the Mackie’s site, envisioning a sustainable, inclusive neighbourhood with mixed-use housing. The exhibition showcases the proposals and research findings.
The project is supported by Public Engagement at QUB, the Housing Executive, Housing Associations, and a team of expert consultants and educators. These include Azadeh Sobout, Aisling Madden, Matthew Lloyd, Miriam Delaney, Brigit Hausleitner, and Aoife McGee, each bringing expertise in social, urban, and community-led design.
Led by Agustina Martire and Tarla Macgabhann, the studio aims to empower students to become socially conscious architects. Through deep engagement and design, they will contribute to shaping equitable and sustainable housing solutions for communities in urgent need.

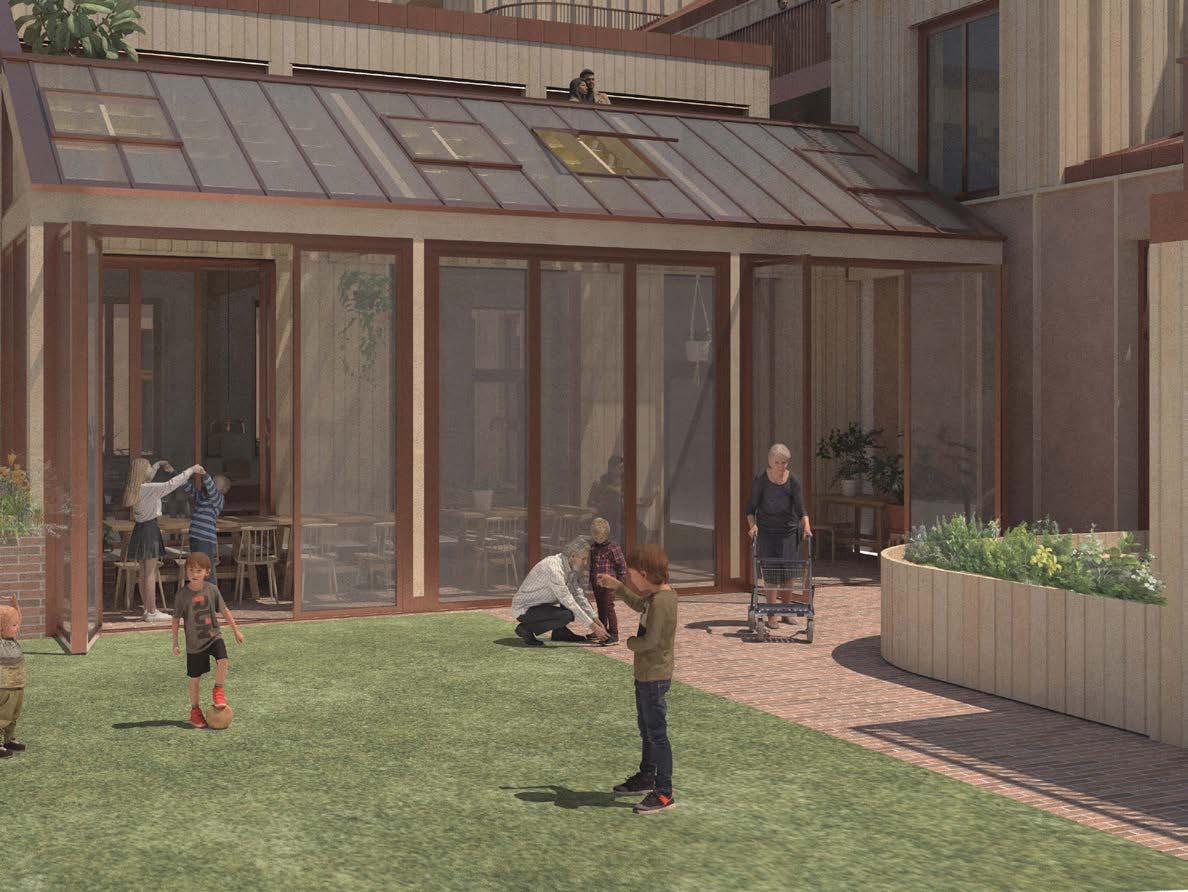
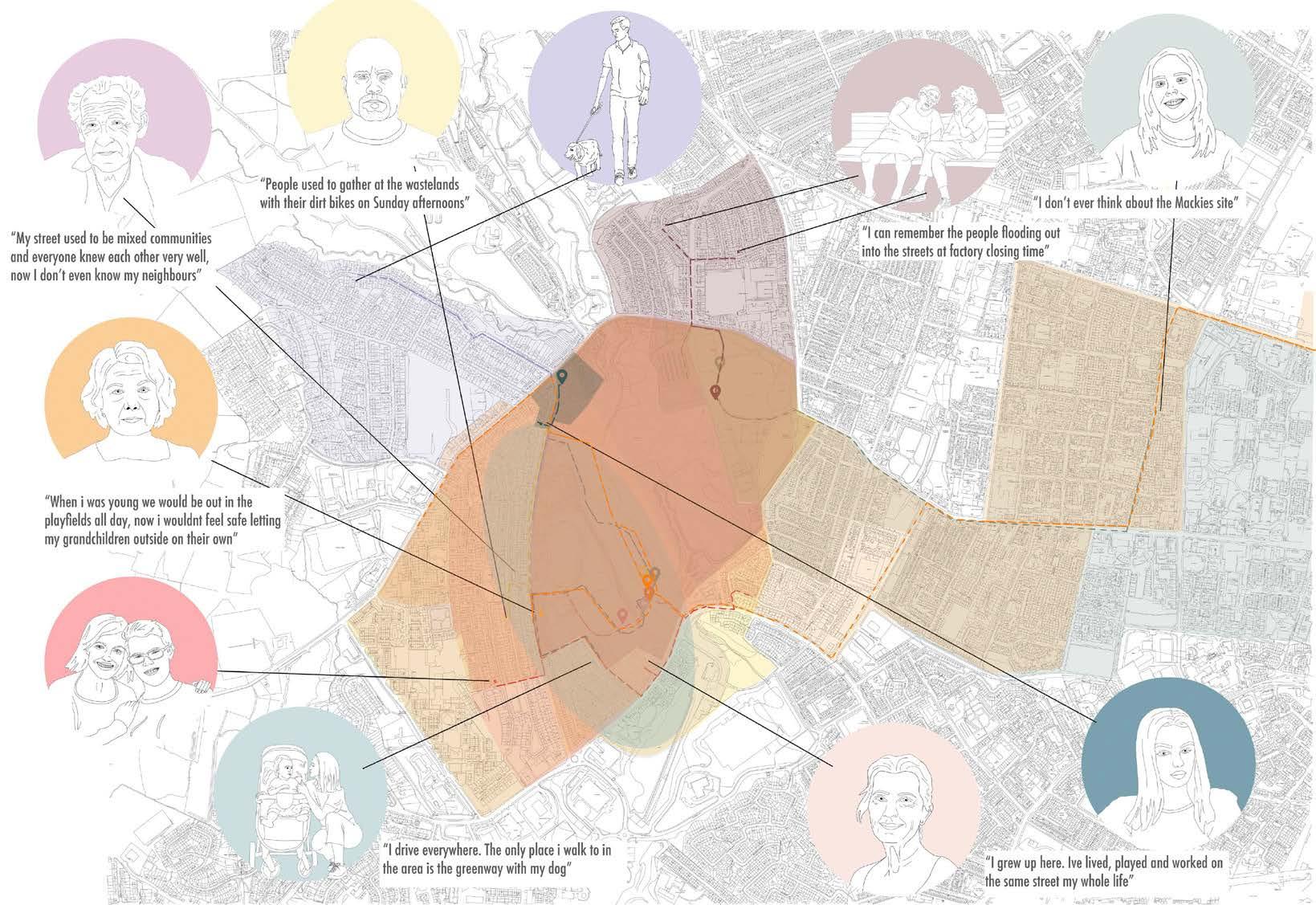
2.
1.
1. + 2. Anna Thompson and Matthew McKittrick
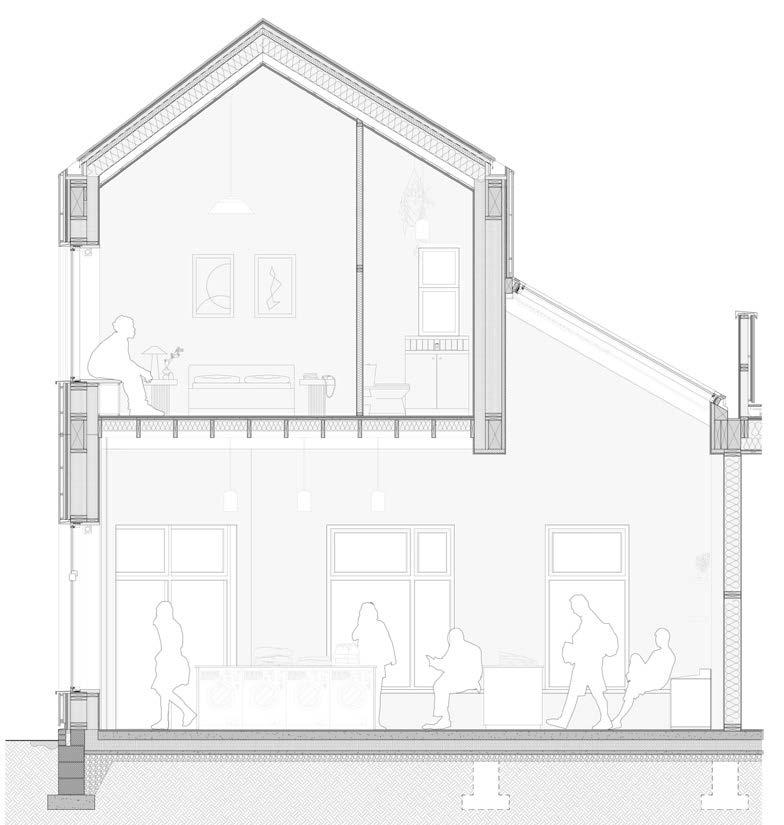
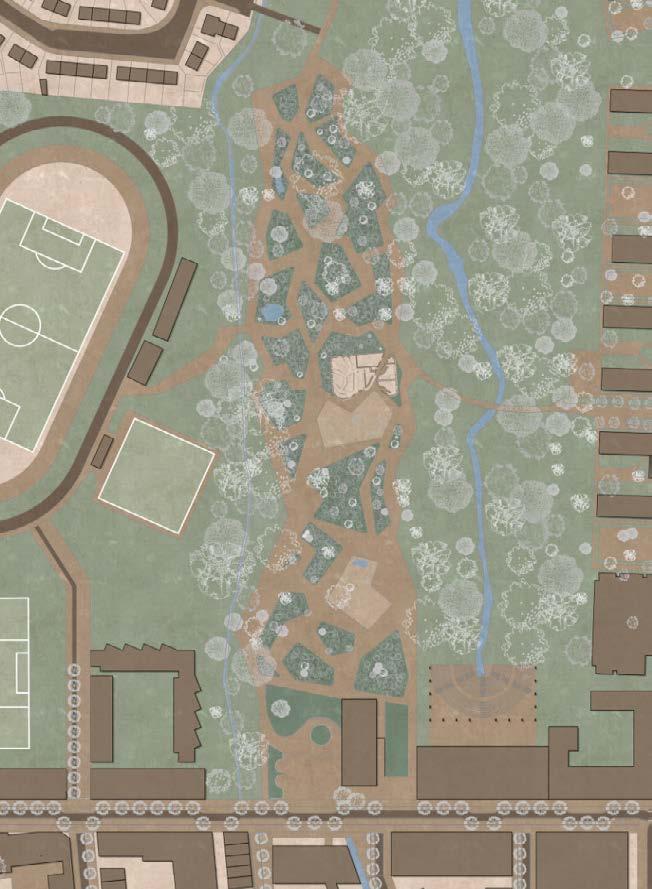
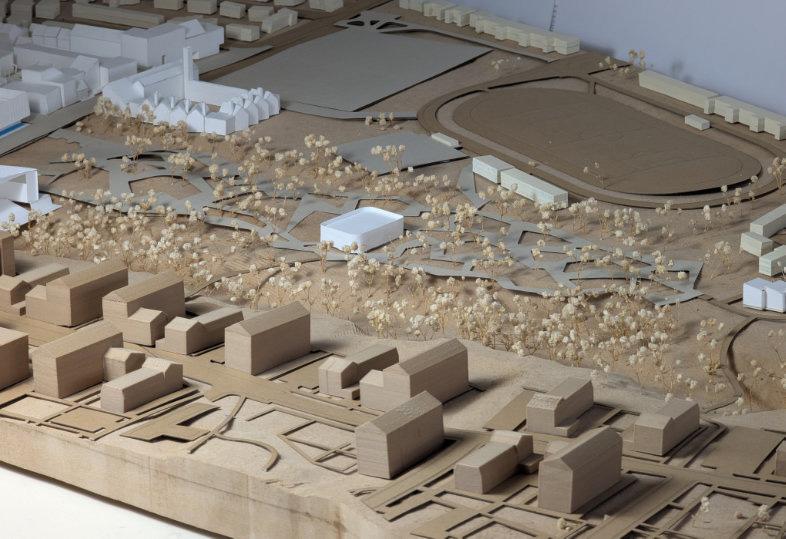
3. Anna Thompson and Matthew McKittrick
4. + 5. Darius McColgan
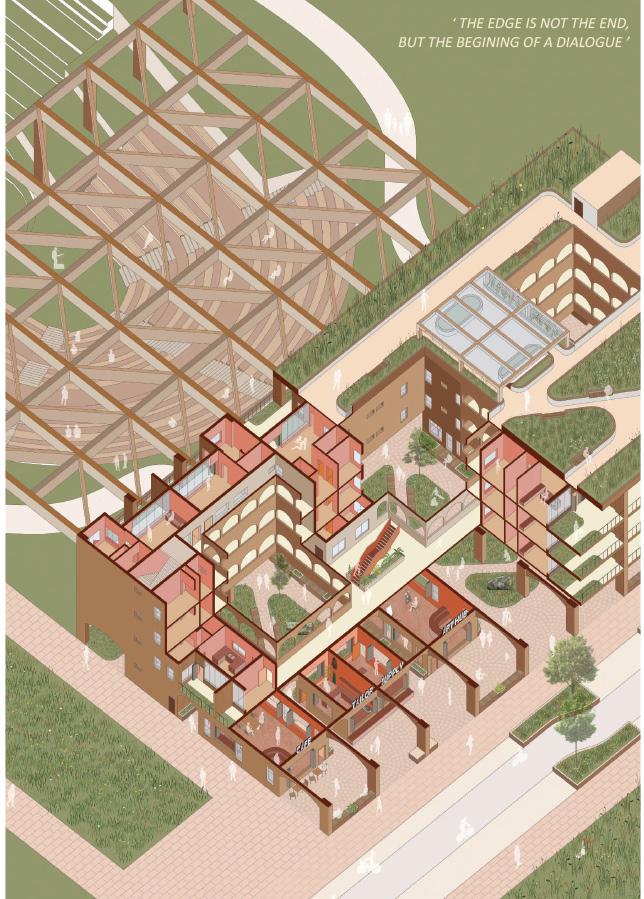
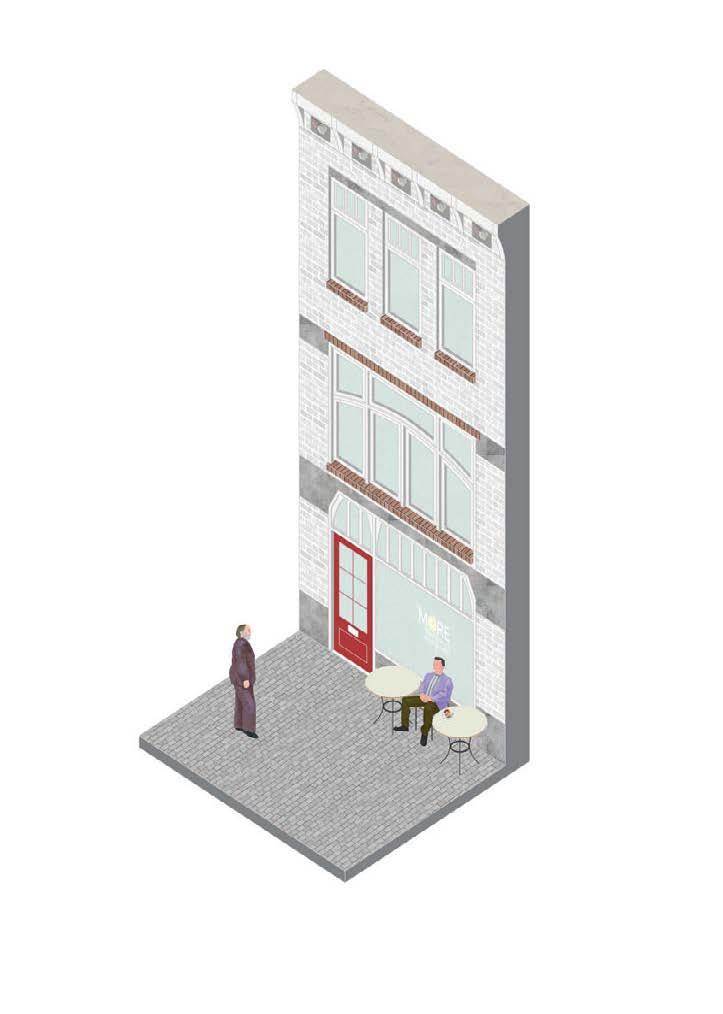
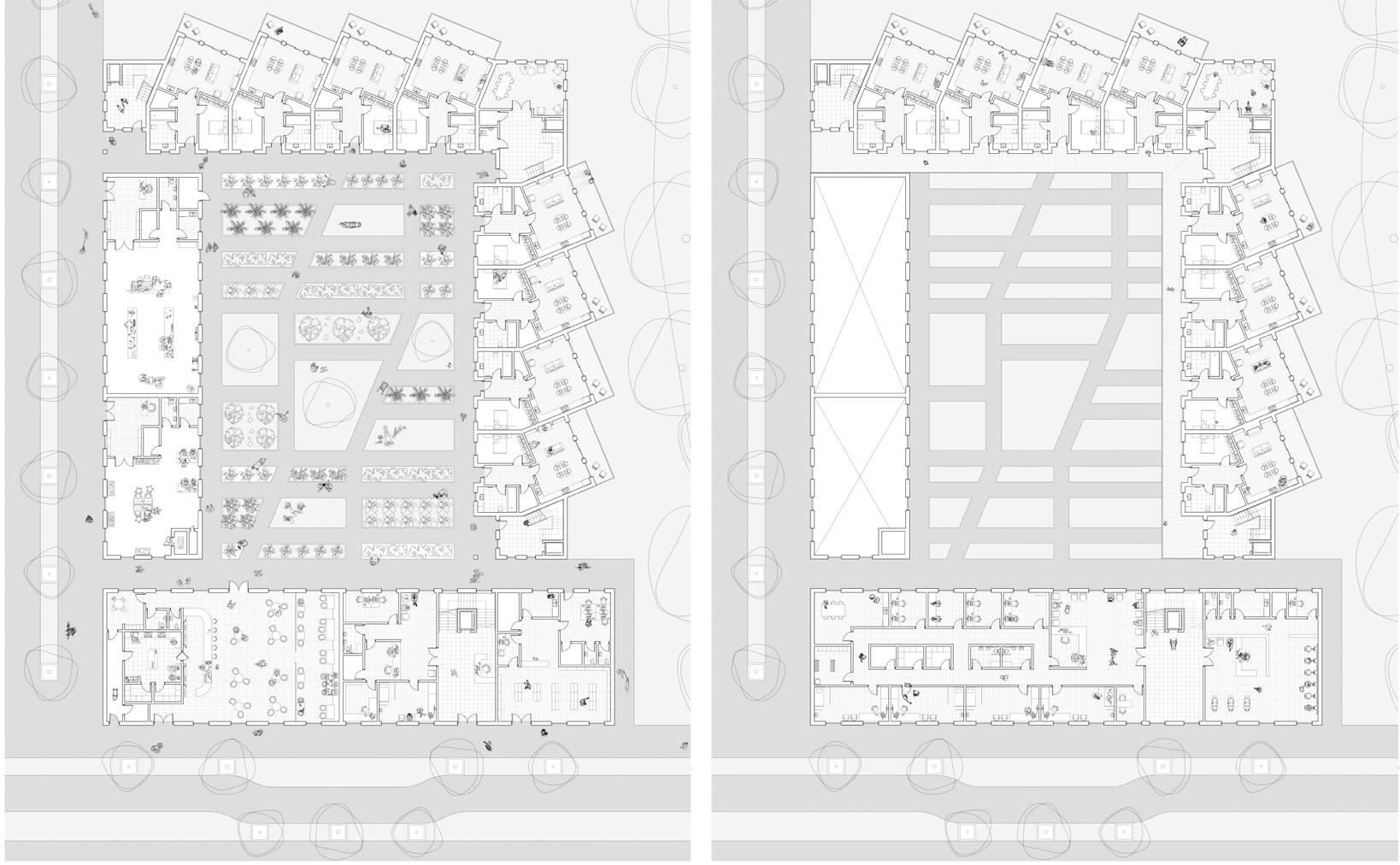
1. + 2. Darryl Lim
3. + 4. Lauren Laverty
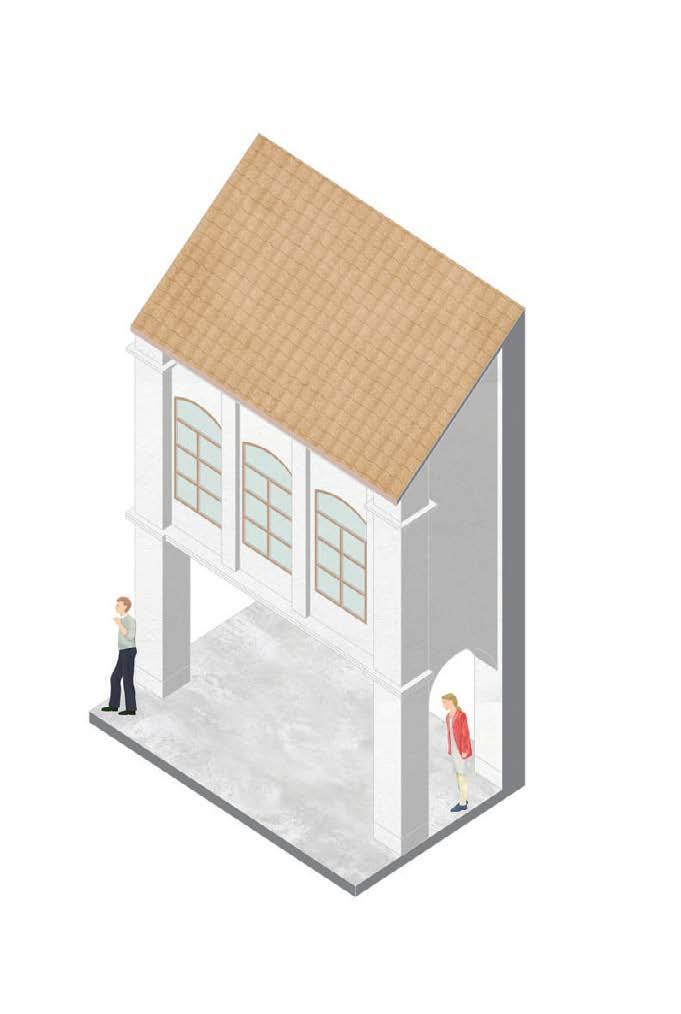
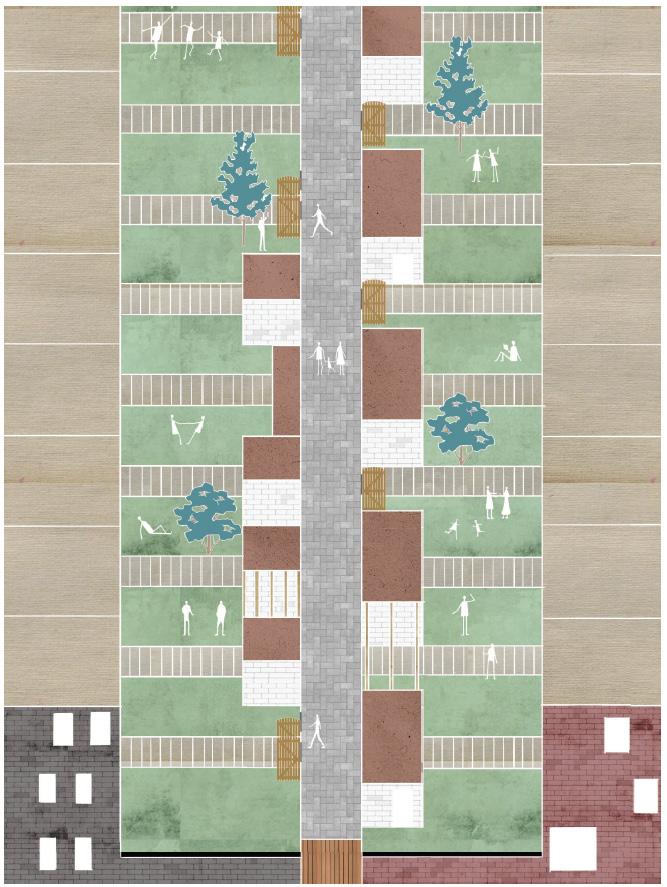
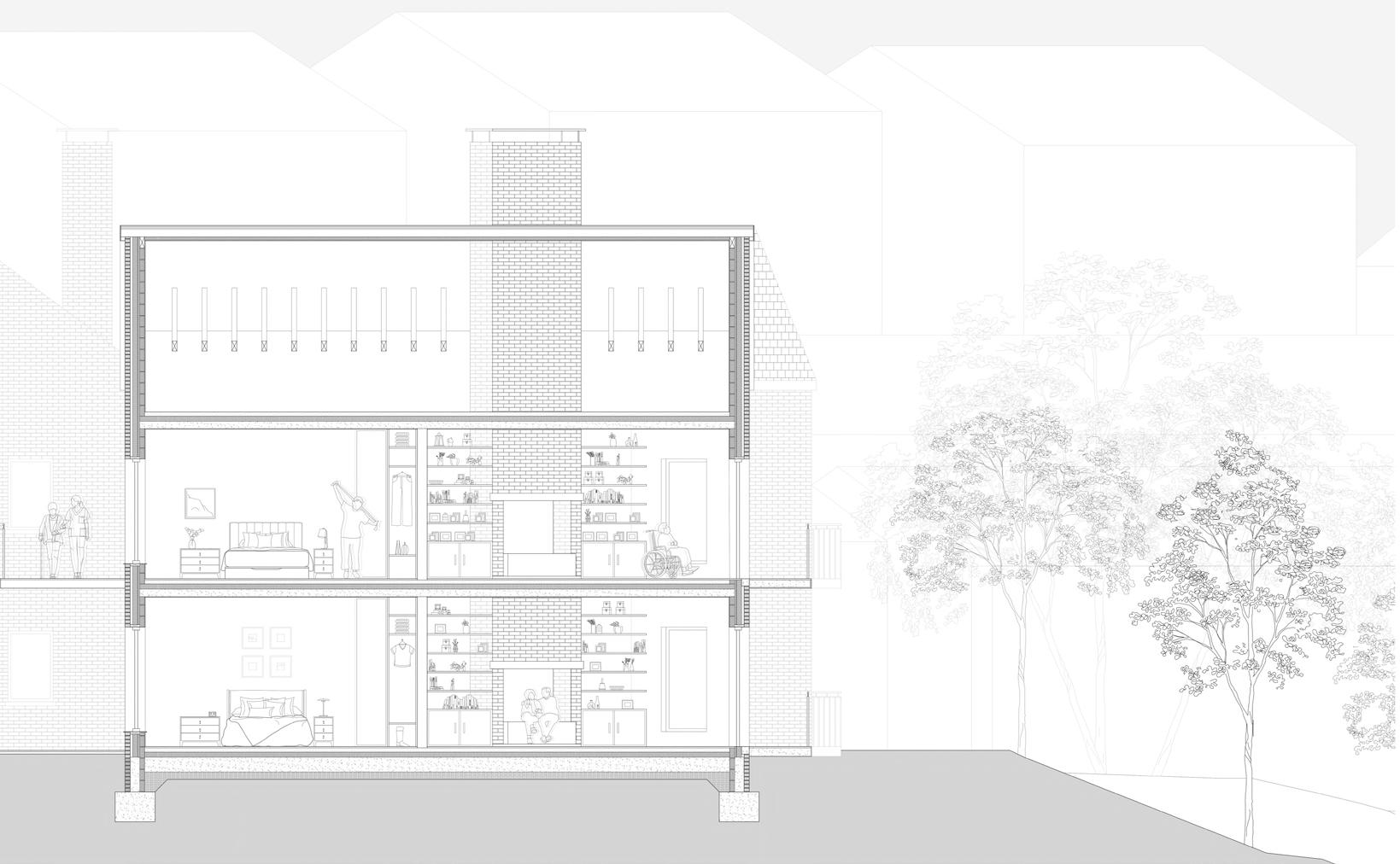
5. + 6. Darryl Lim
7. Lauren Laverty
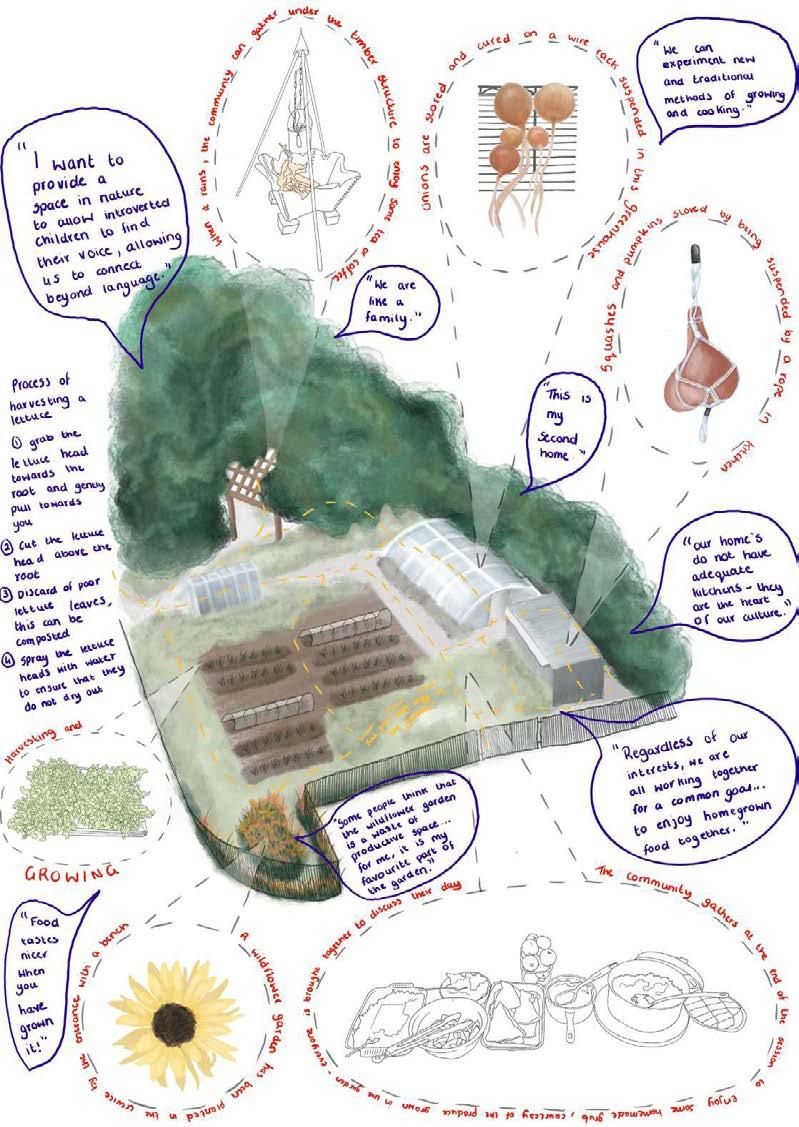
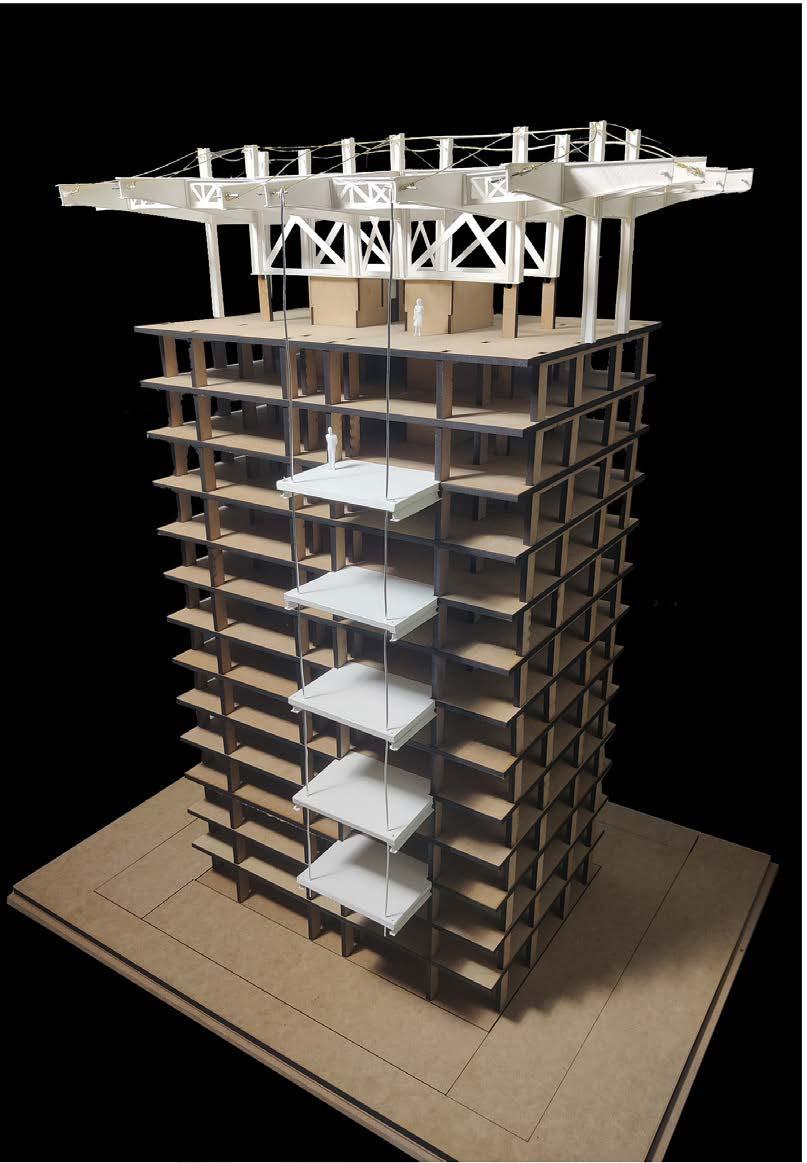
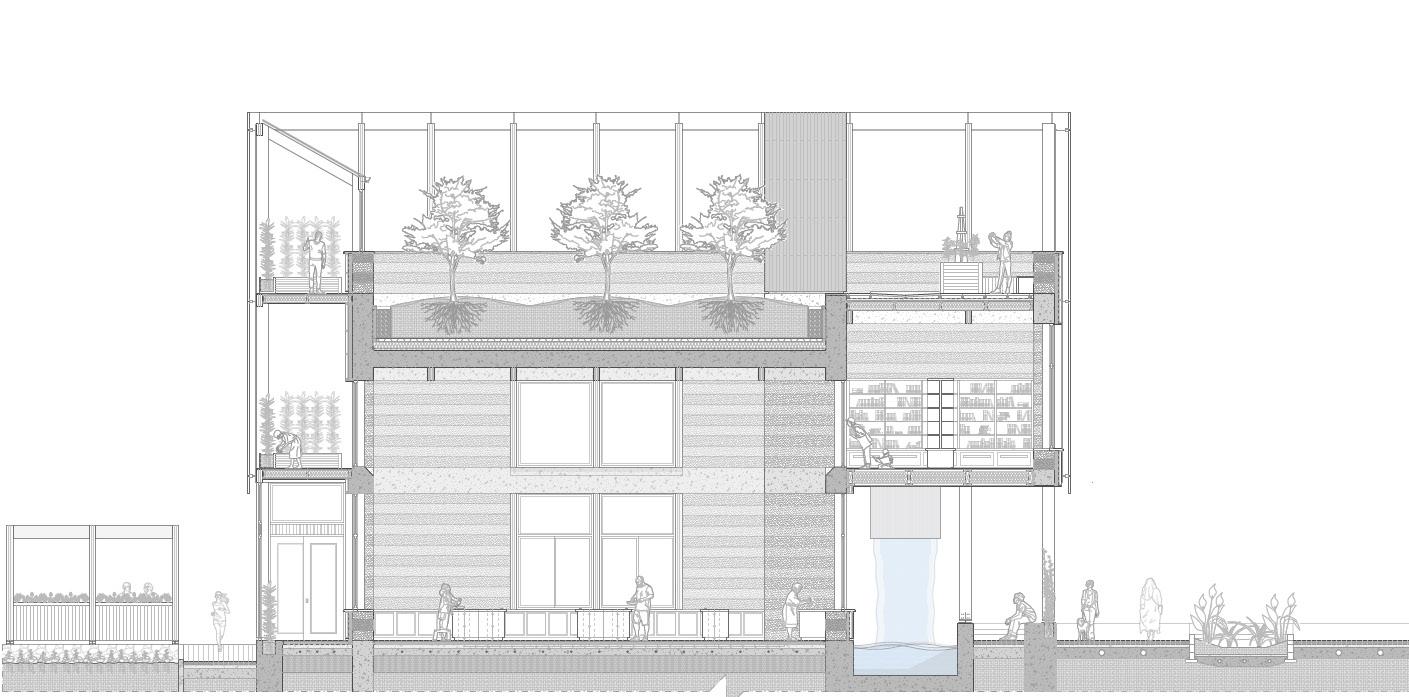
1. Chloe Glass
2. Ryan McCracken
3. Chloe Glass
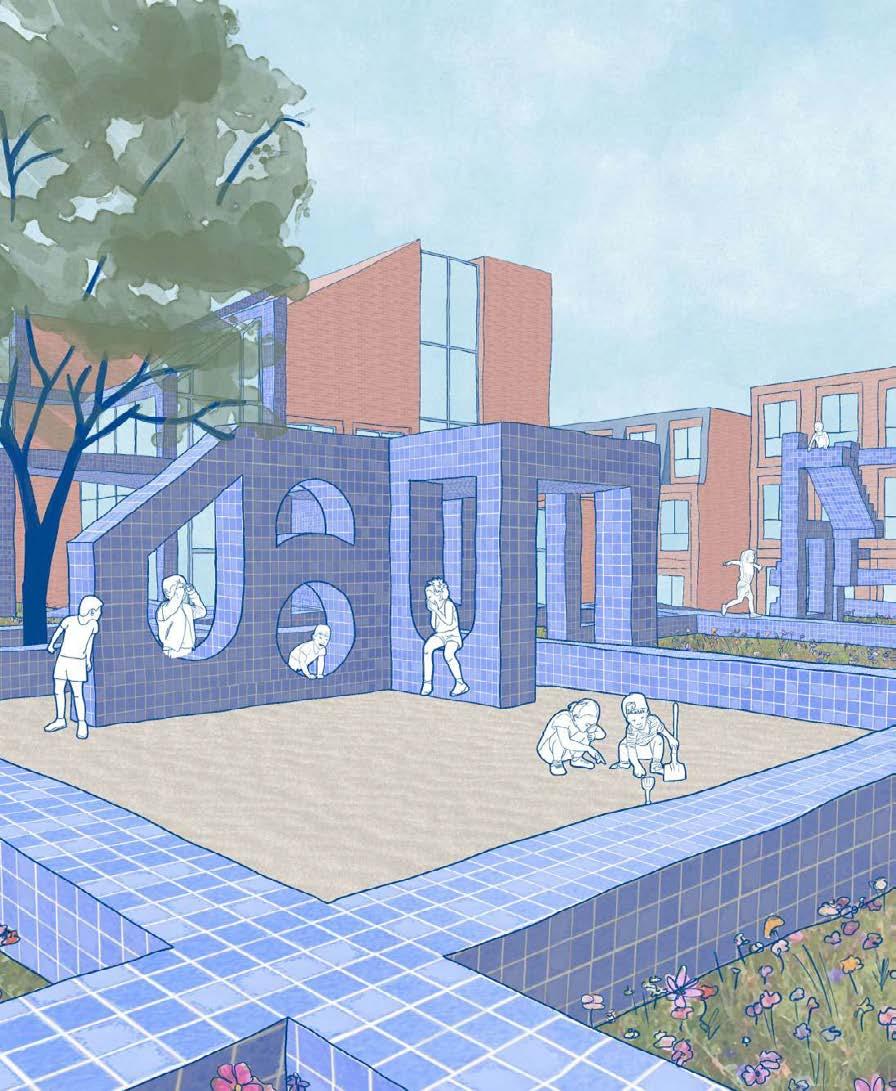
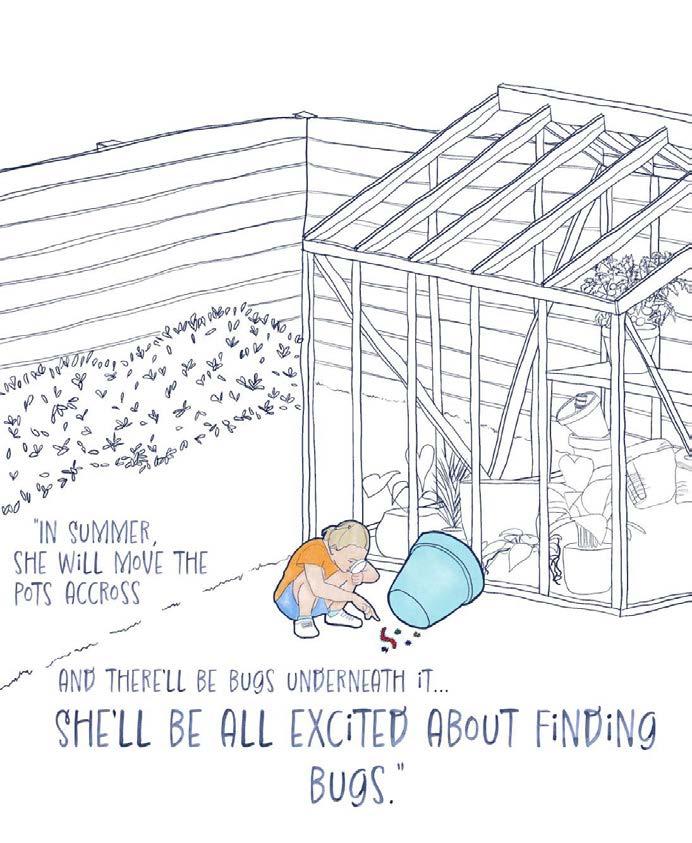
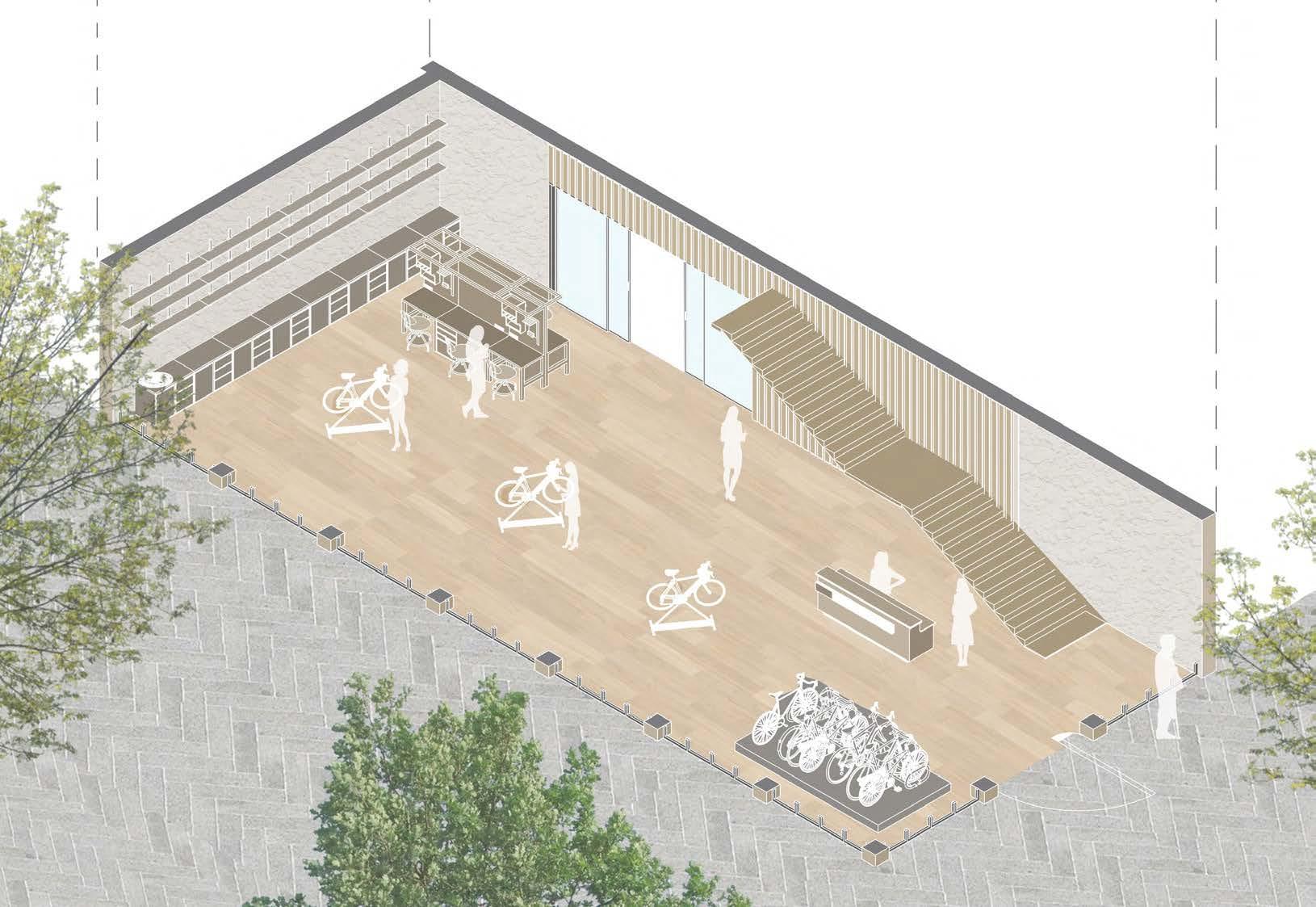
4. + 5. Kate Low
6. Erin Simpson

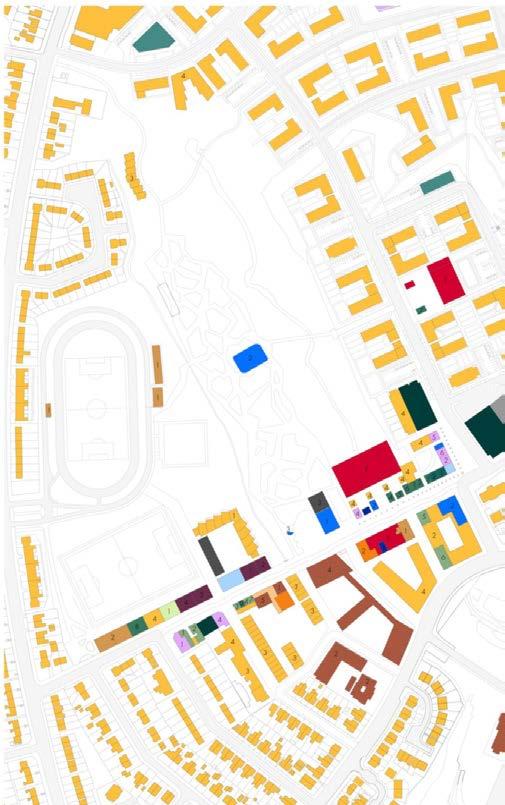
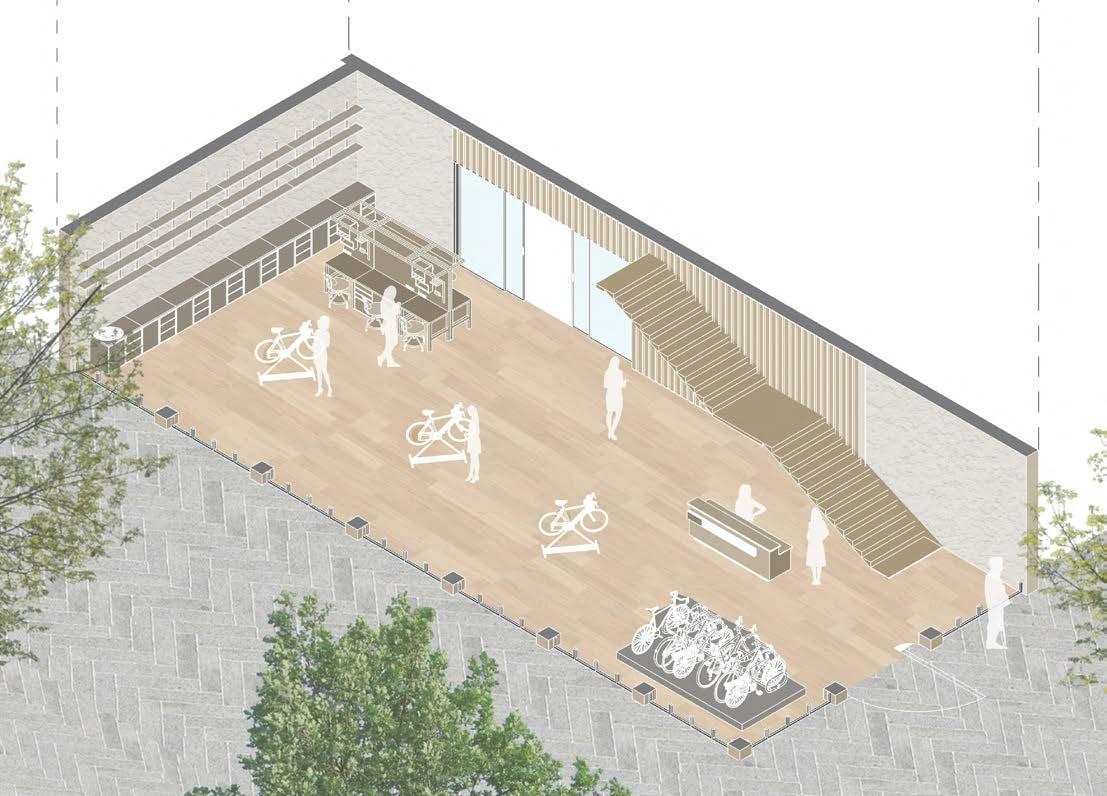
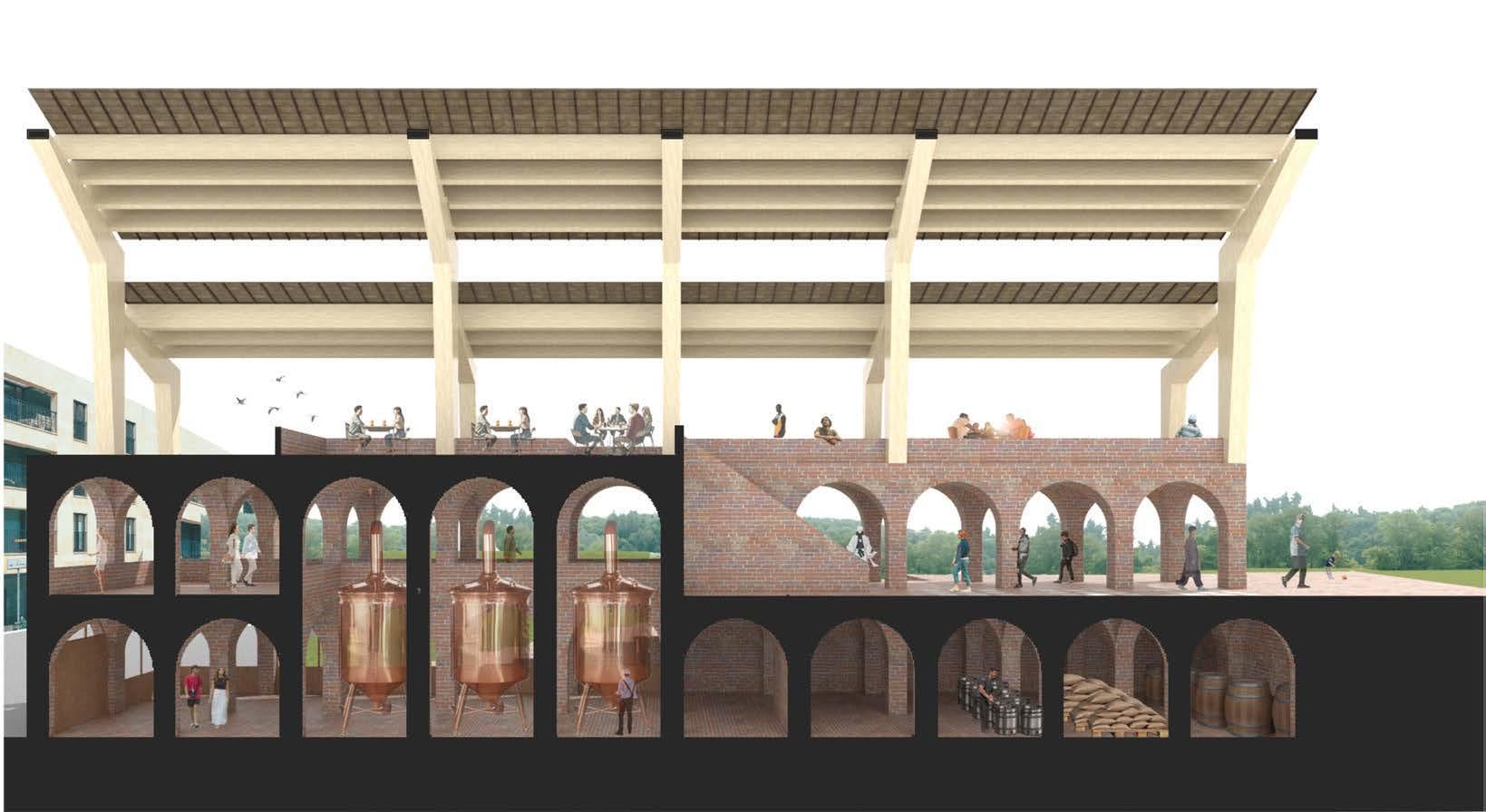
1. + 2. Sam McCracken
3. Erin Simpson
4. Louis Pillar and Benoit Ruyschaert
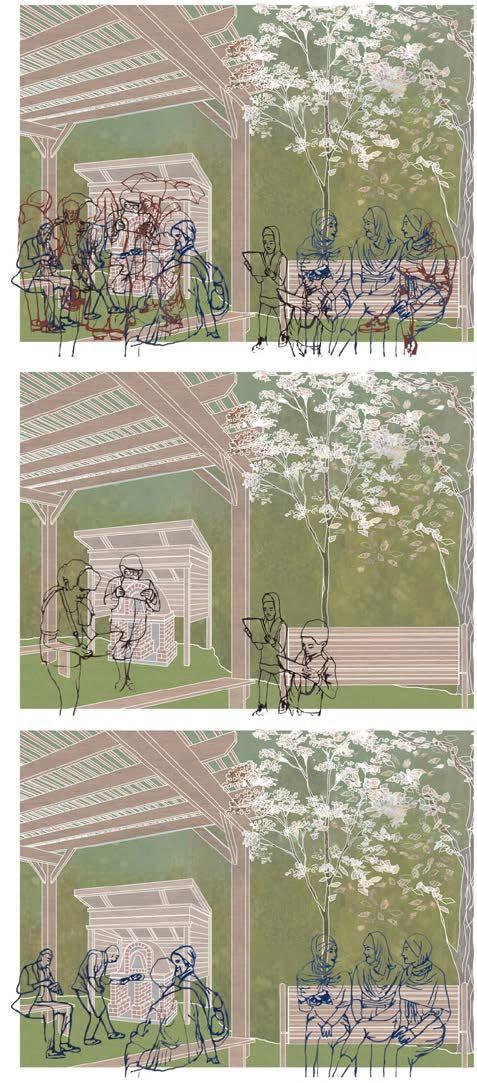
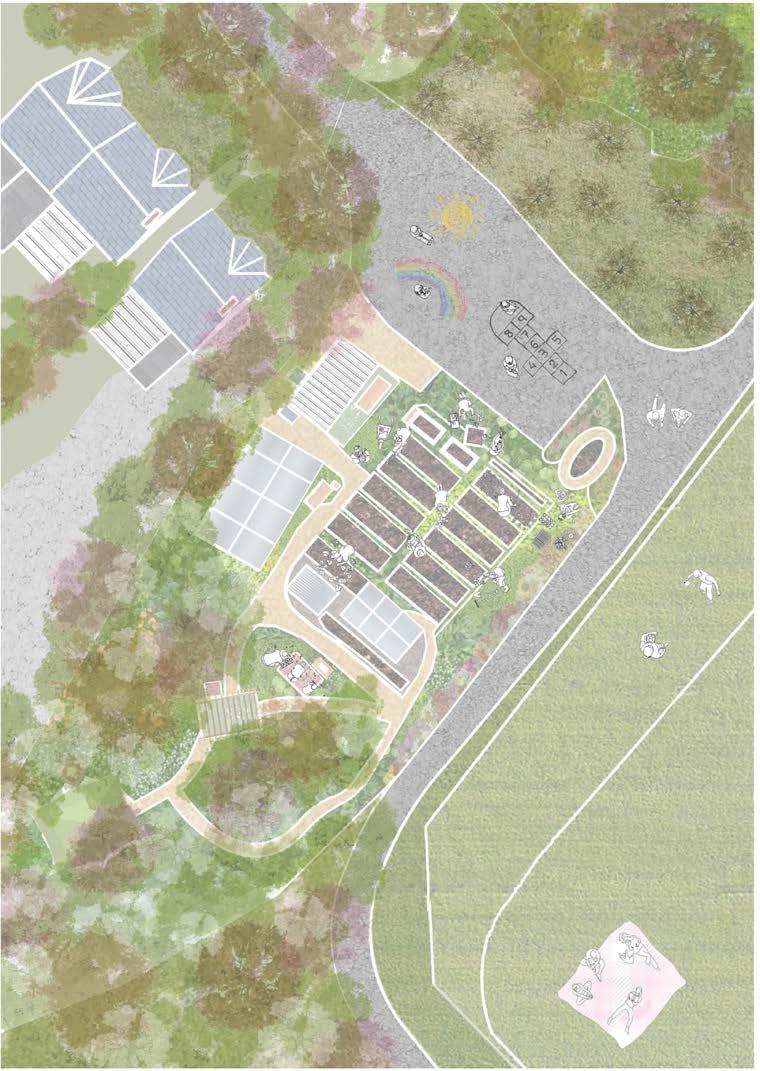
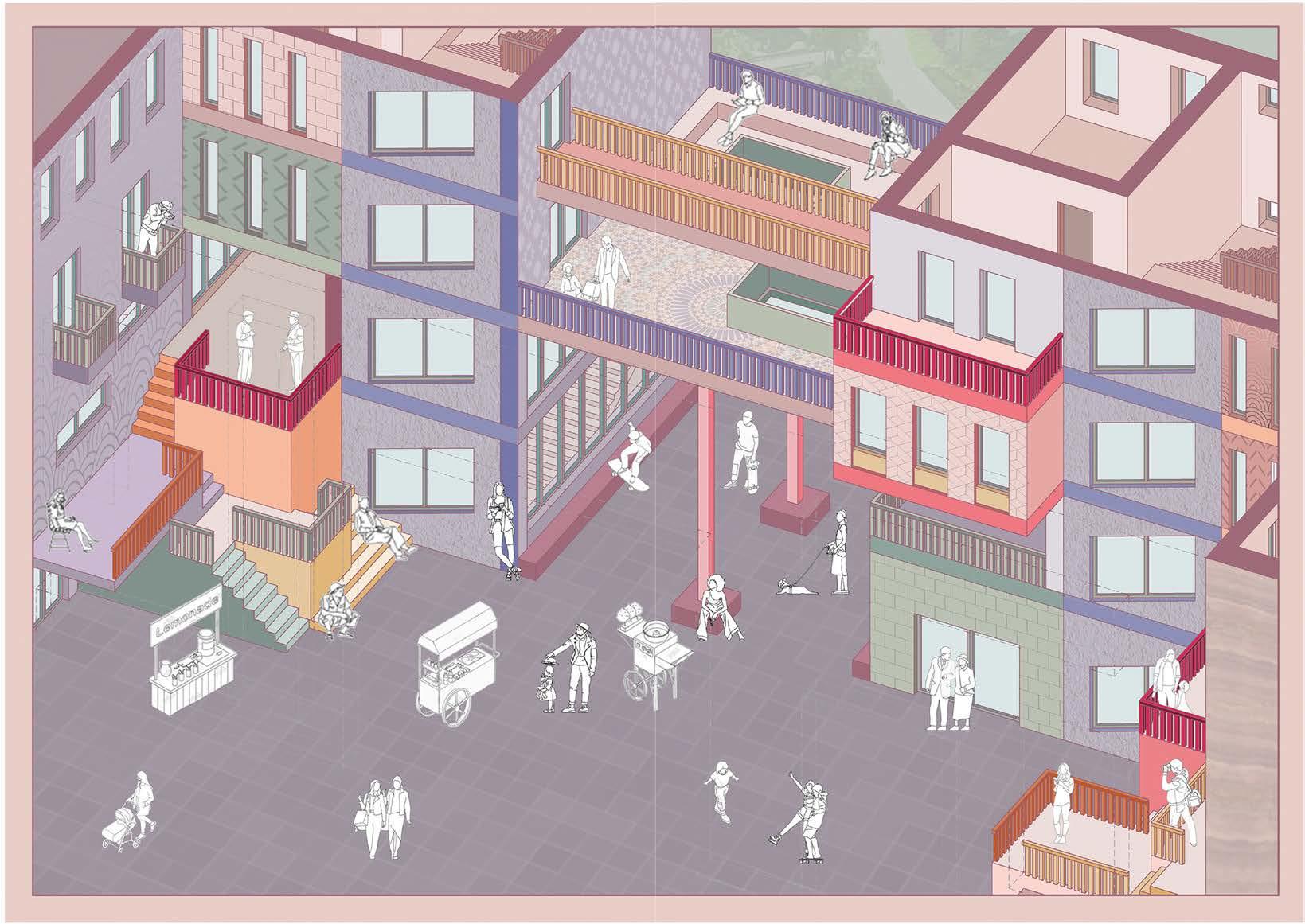
5. + 6. + 7. Sarah Teggart
7.
TERRAQUEOUS M.ARCH
Students
Ayat Al-Wazzan, Jake Brogan, Lien Coosemans, Adam Crawford, Molly Deazley, Emma Farr, Fatemeh Maghferatishamsabad, Akhilesh Devendra Patil, Petra Pogacnik, Fatemeh Shojaei and Jonas Taleman, Kimaya Dilipsingh Chauhan, Shreya Chhajer, Louis Cunningham, Hollie Hamilton, Frankie Homard, Alexa James, Wen Qi Lau and Richard Scott.
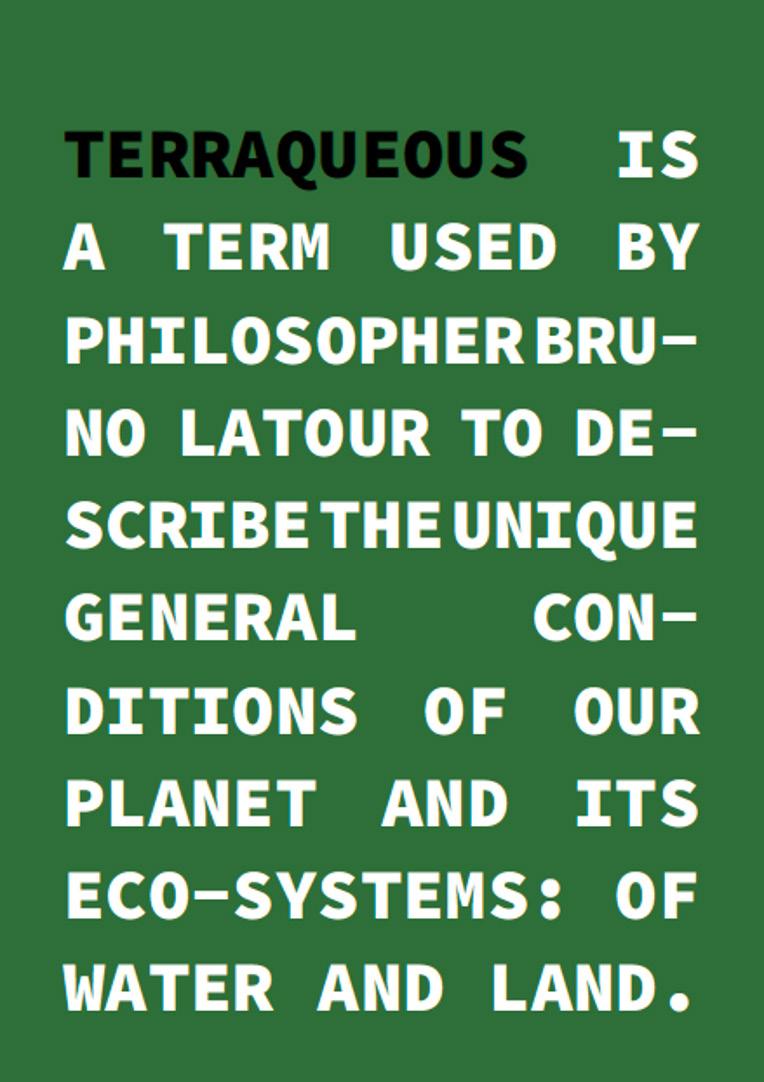
Staff
Prof. Tom Jefferies, Dr Rebecca-Jane McConnell and Dr Rachel O’Grady
With thanks to
Consultant: Dr Laura Coucill, Head of Architecture & Design, University of Salford
Inputs from: Dr Ying Zheng, Dr Seán Cullen, Dr Nuala Flood, Dr Clare Mulholland, May Saeedi, Prof. Gary Boyd (University College Dublin) and invited contributors.
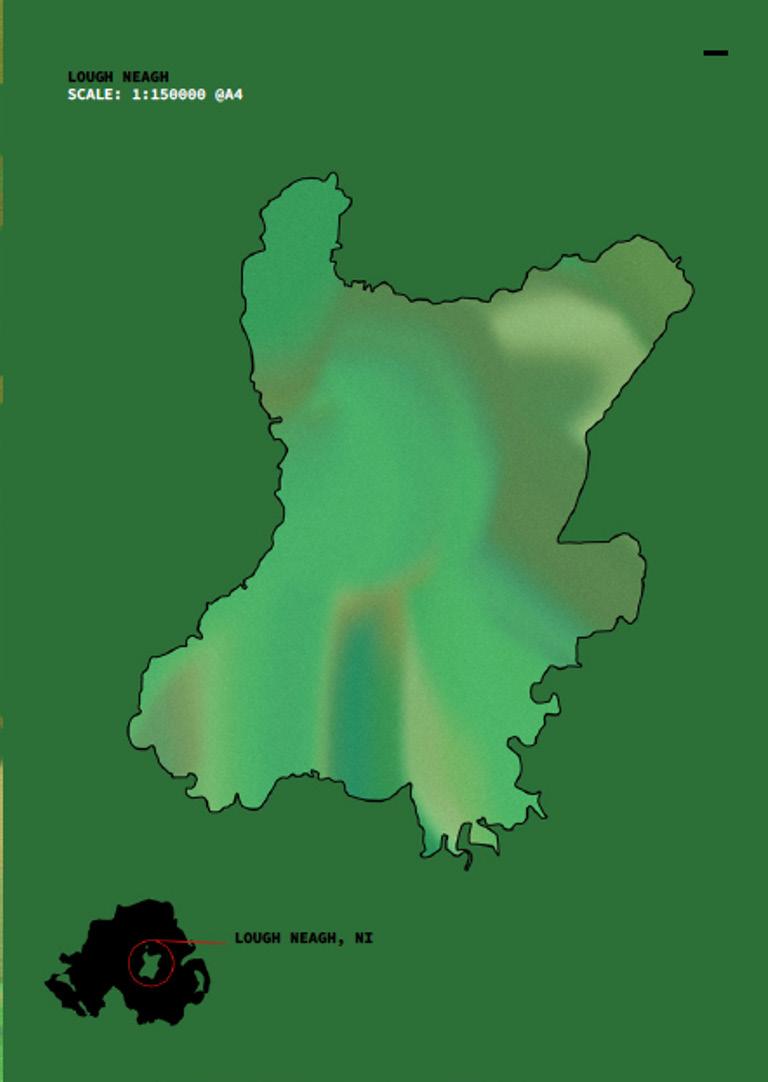
THEME
YIELD, GIVE and EXTRACT are terms carrying multiple meanings in relation to space and material, with a range of positive or negative attributes. When applied spatially these terms can help define supra-surface, surface and sub-surface limits and capacities and seek to describe influence, both contained by and overriding jurisdictional, territorial and physical boundaries. The effects of conflicting forces reveal themselves in events such as bumper harvests or flourishing of algal blooms or demand driven asset price fluctuations. Visible structures and features are linked inextricably by invisible systems and flows of materials, energy and data.
VEHICLE
Philosopher Bruno Latour used the term Terraqueous to describe the unique general conditions of our planet and its eco-systems; of water and land. This Studio defines and investigates a series of specific conditions and crises experienced within the territories and waters defined by and around the Irish Sea and inland water bodies such as Lough Neagh (providing c40% of Northern Ireland’s drinking water). The study of place provides a lens to see and design methods of architectural action transferrable to other locations and situations. Examining the specific’s relation to the generic provides a succinct and delimited means by which to explore our primary area of interest; the interaction and balance between human systems and natural life and how the mutual quality of both can be both sustained and improved.
Complex interactions creating both intended and unintended outcomes can be demonstrated through the lens of place, exposing overlapping natural and social conditions at global to local scales. Some are physical, ancient and nature-driven, others modern, ephemeral and man-made – speculation and latent value creation, digital network capacities and still others hybrid – the sociotechnical-natural processes of farming, or subterranean and surface mineral extraction. To propose alternative futures for consequent territories or archipelagos, we examine all the conditions that influence and shape place.
METHOD
We focus on drawing, its symbolic and semantic power, considering how information is designed and represented in the creation of architecture fundamental to the aesthetic of a green transition. Drawing is a primary mode of thinking, exploring how we can operate in expanded fields, where architecture spatially and formally concretises dense nodes of simultaneous aligned local and global connections; to establish and represent the otherwise invisible; behaviours, relationships, energy flows, and to describe ideas, physical spaces and forms. We use critically aligned generative AI tools (contributing to the 2024-25 Jisc AI Image Generation Pilot).
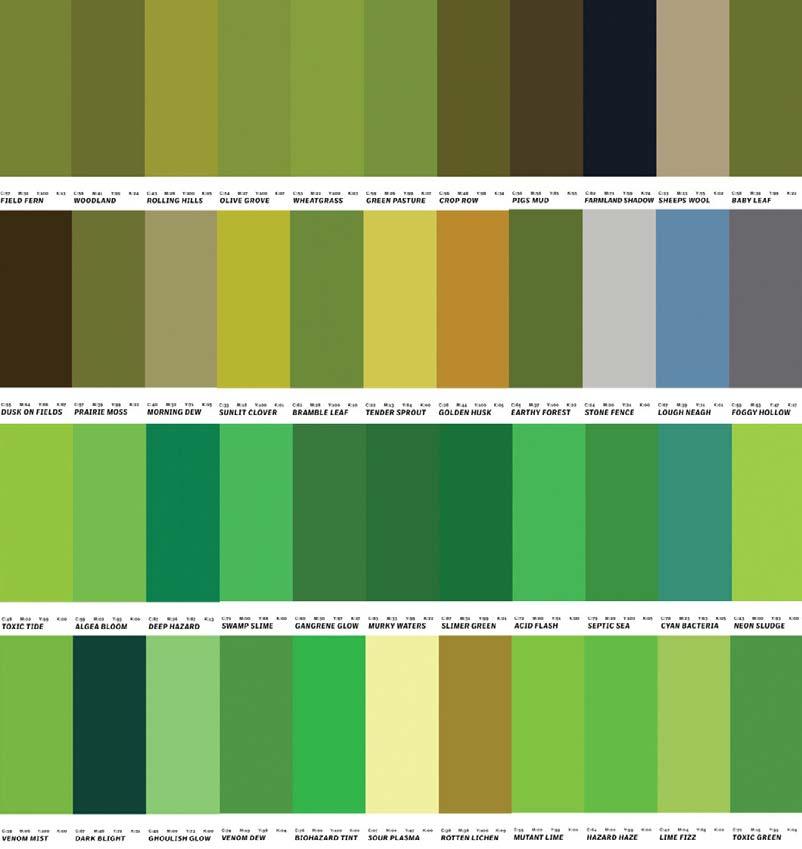
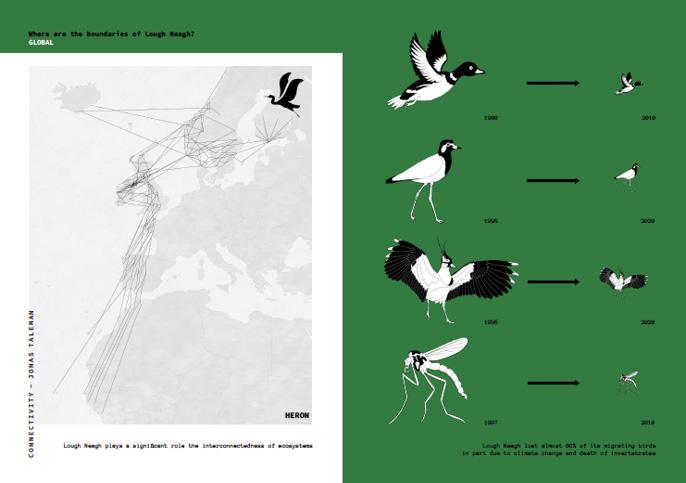
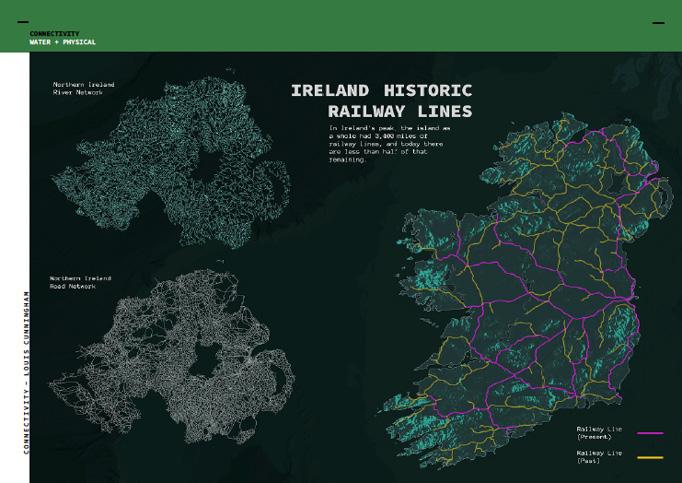
1. Adam Crawford Hollie Hamilton
2.+ 3. Jonas Taleman and Louis Cunningham
1.
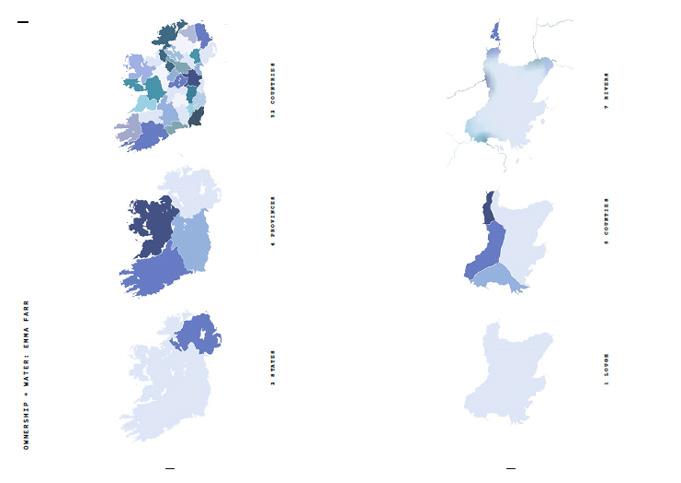
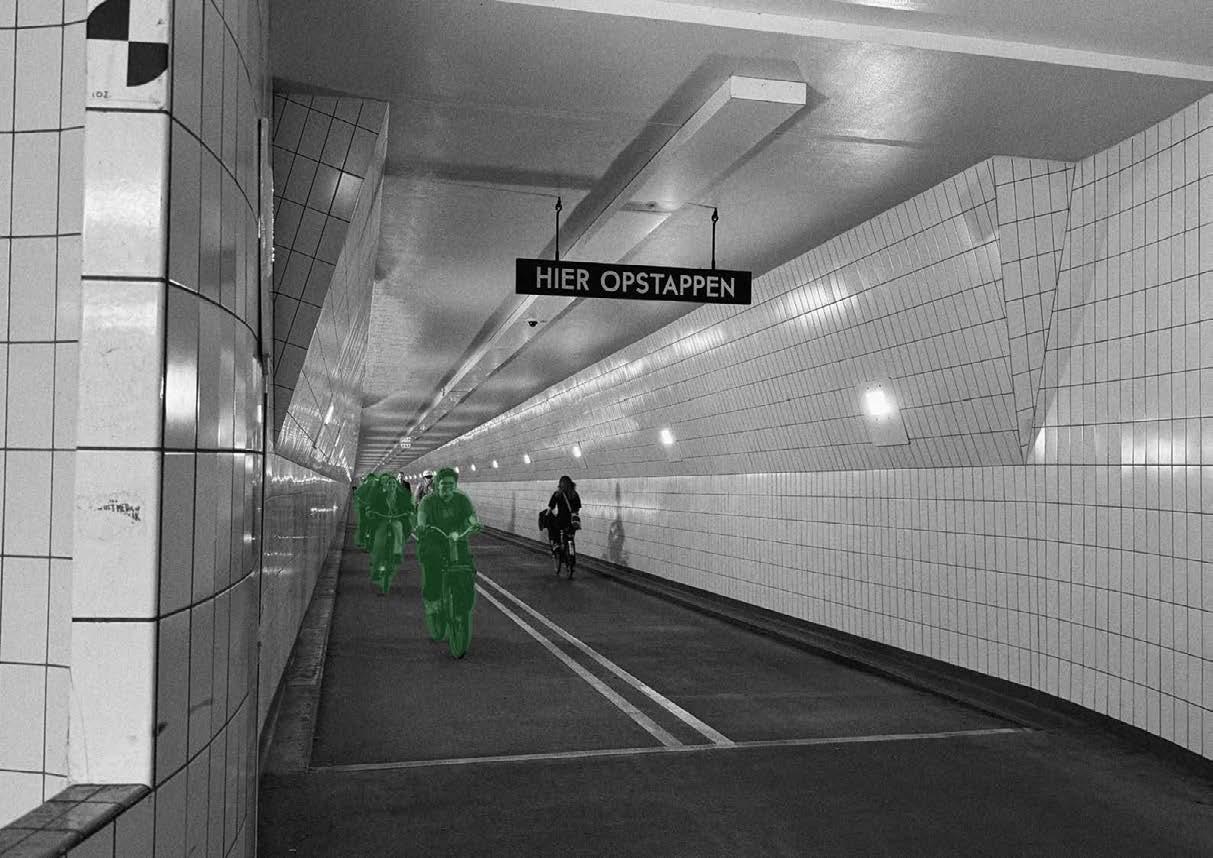
4. Emma Farr
5. Study Trip
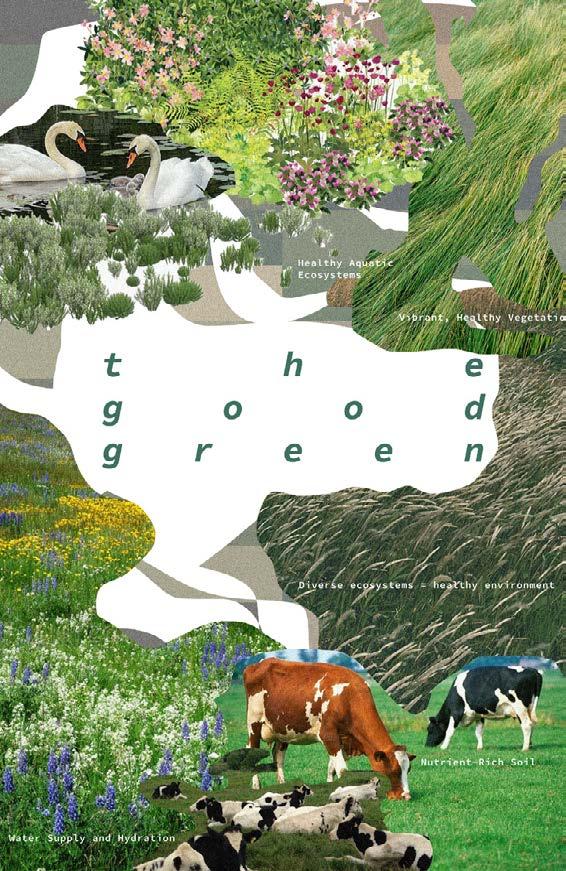
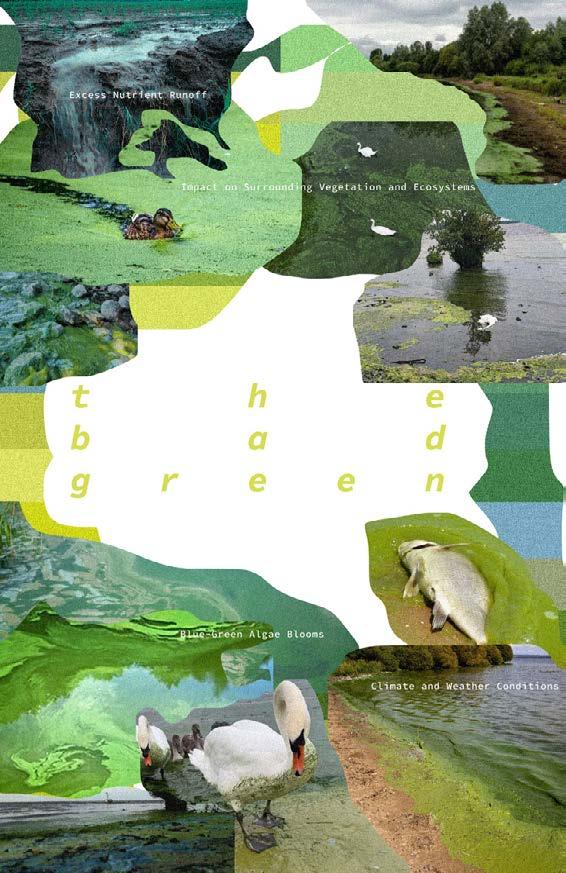
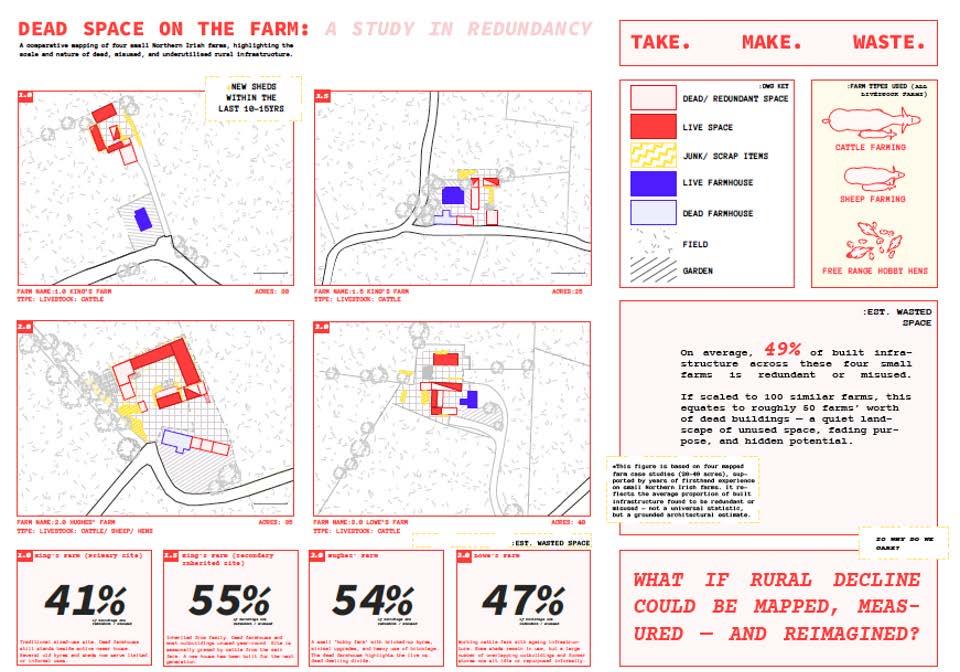
1. Adam Crawford Hollie Hamilton
2. Hollie Hamilton
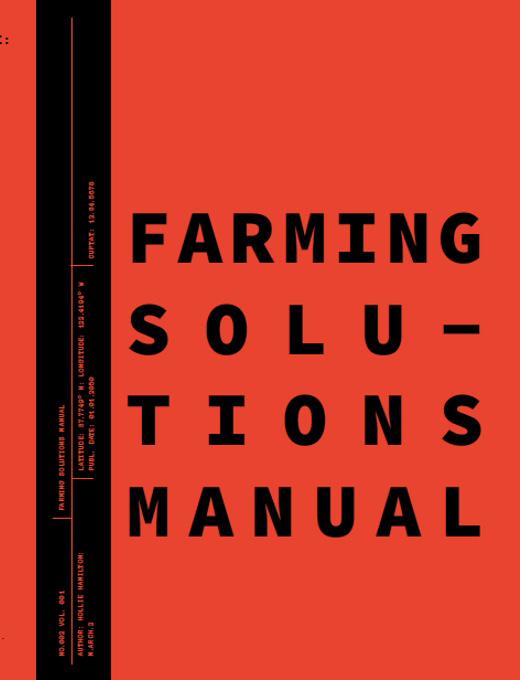
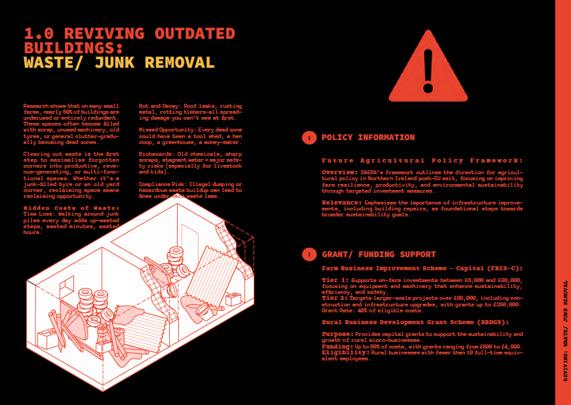
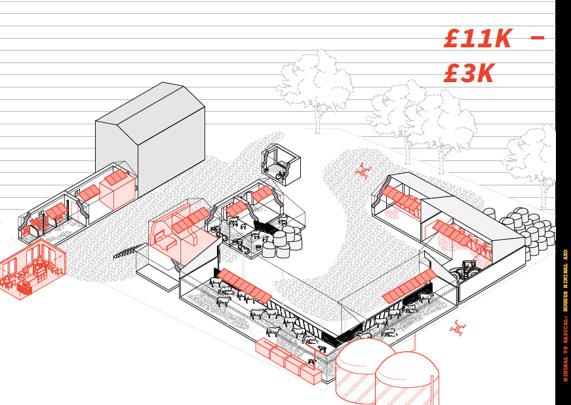
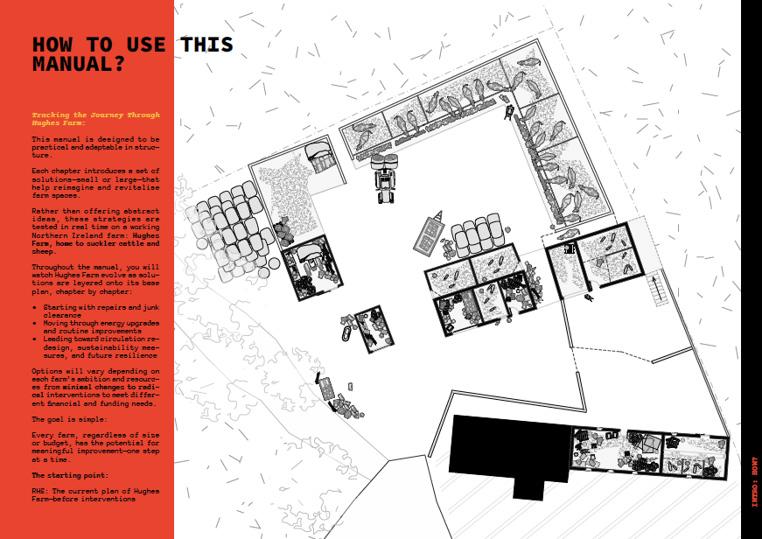
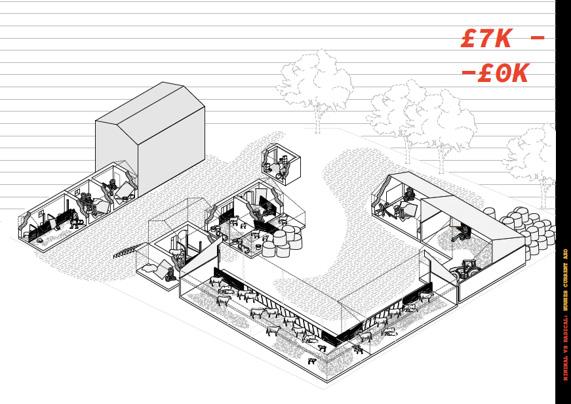
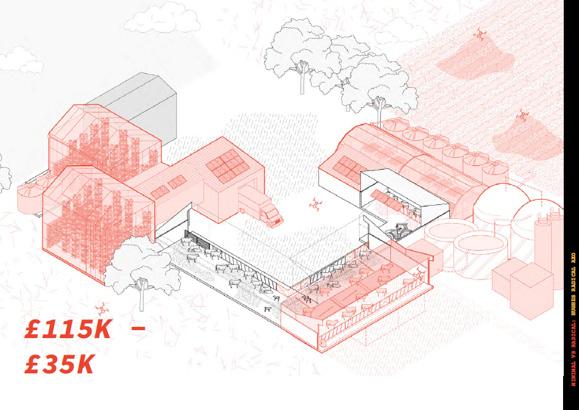
3. + 4. + 5. + 6. + 7. + 8. Hollie Hamilton
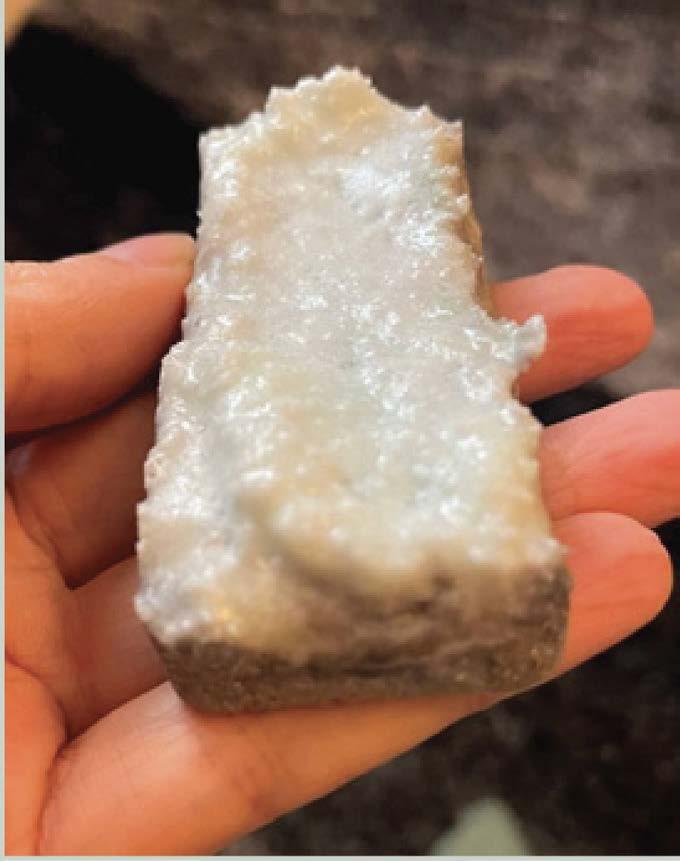
THREE STRUCTURES FEEDING INTO ENVIRONMENTAL GUILT
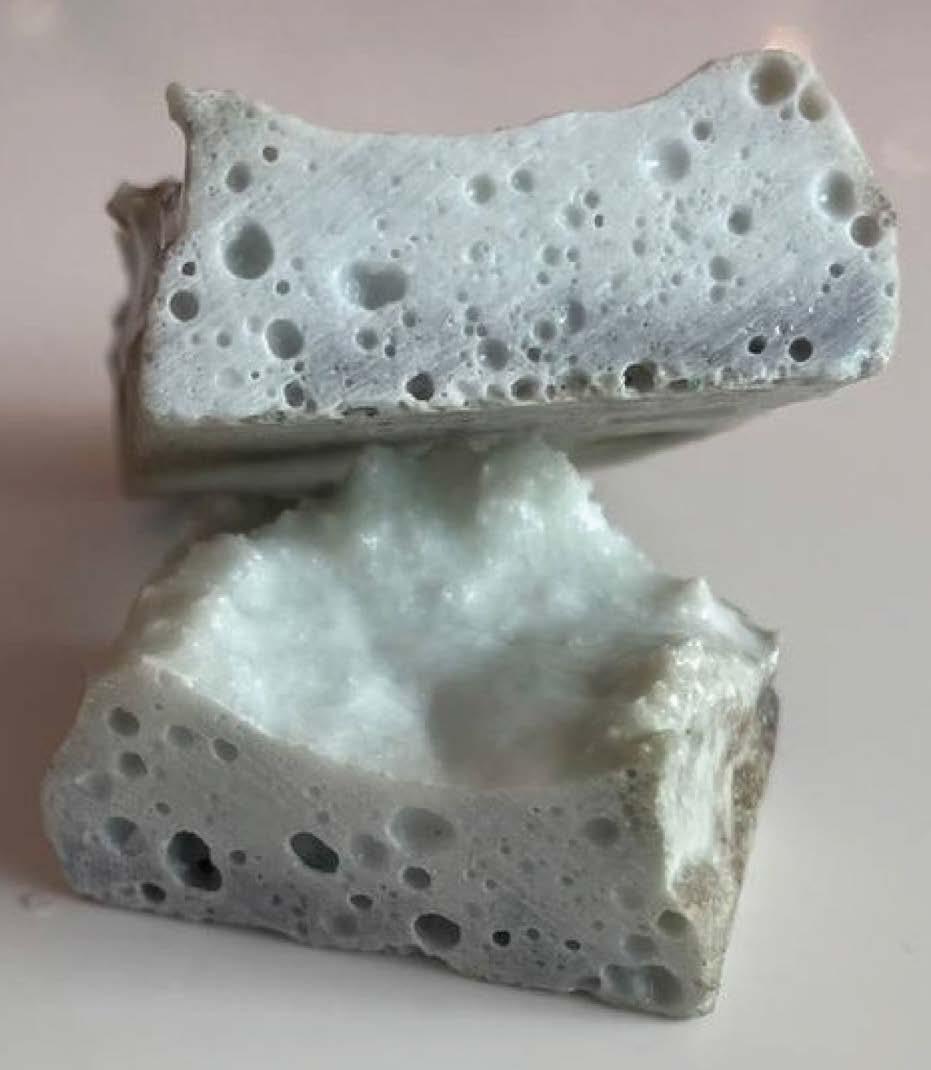
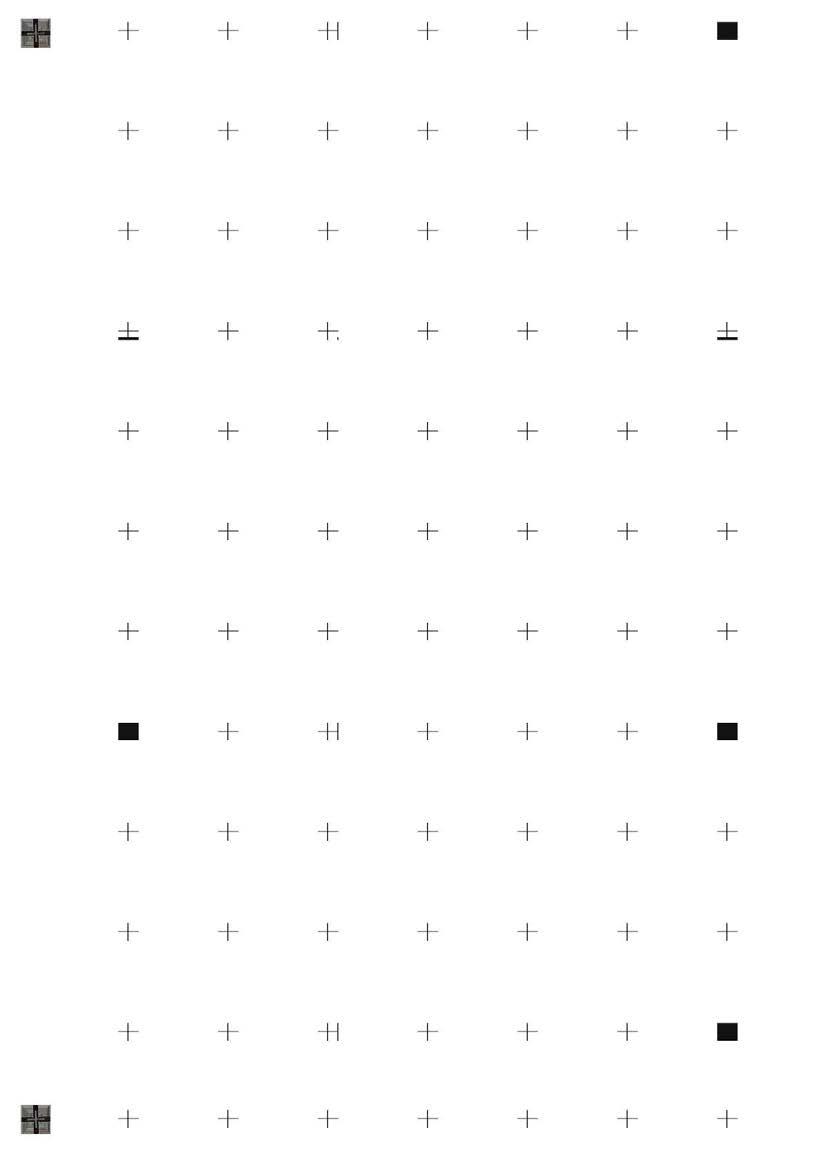

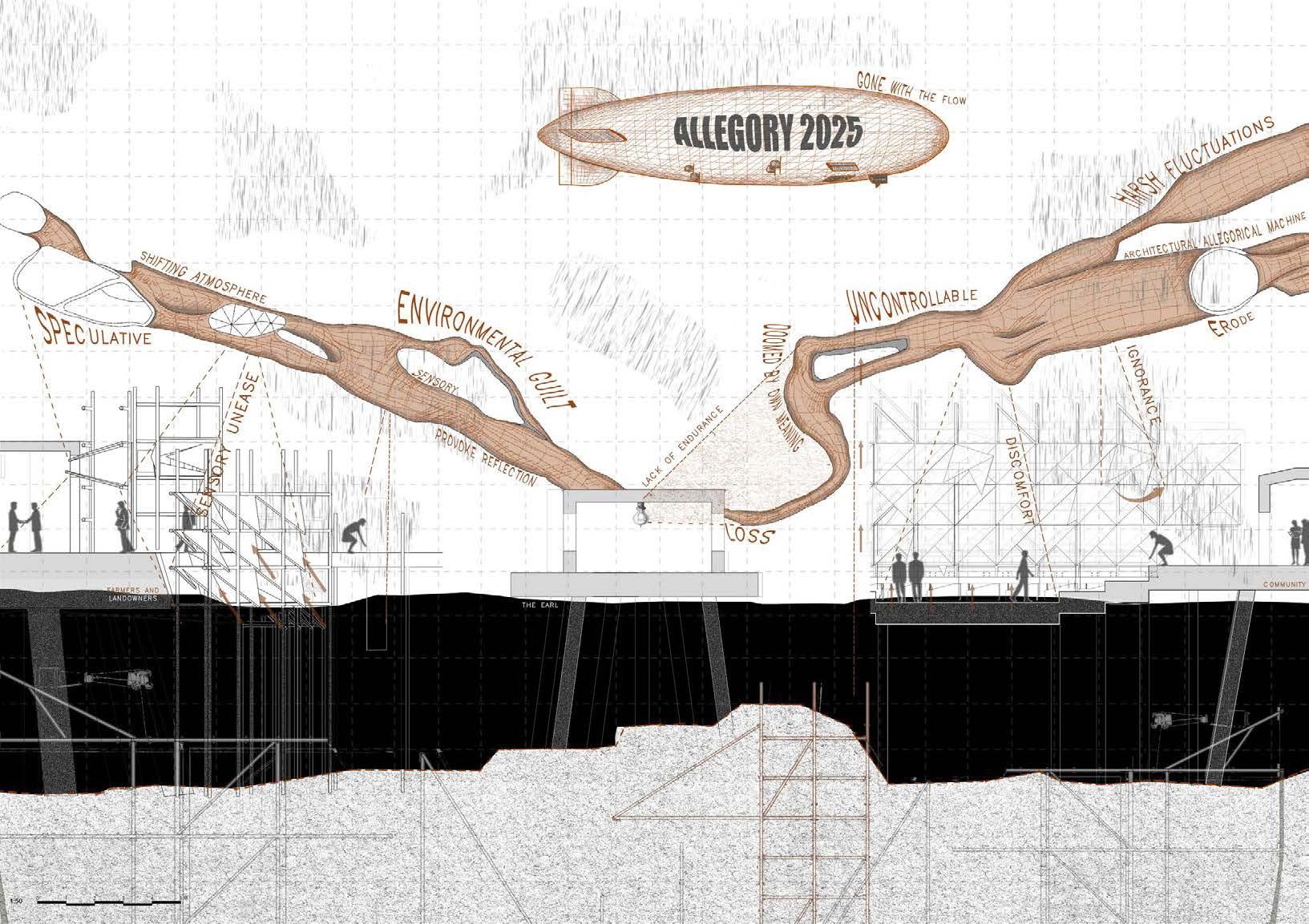
1. + 2. Ayat Al-Wazzan
3. Molly Deazley
3. 1.
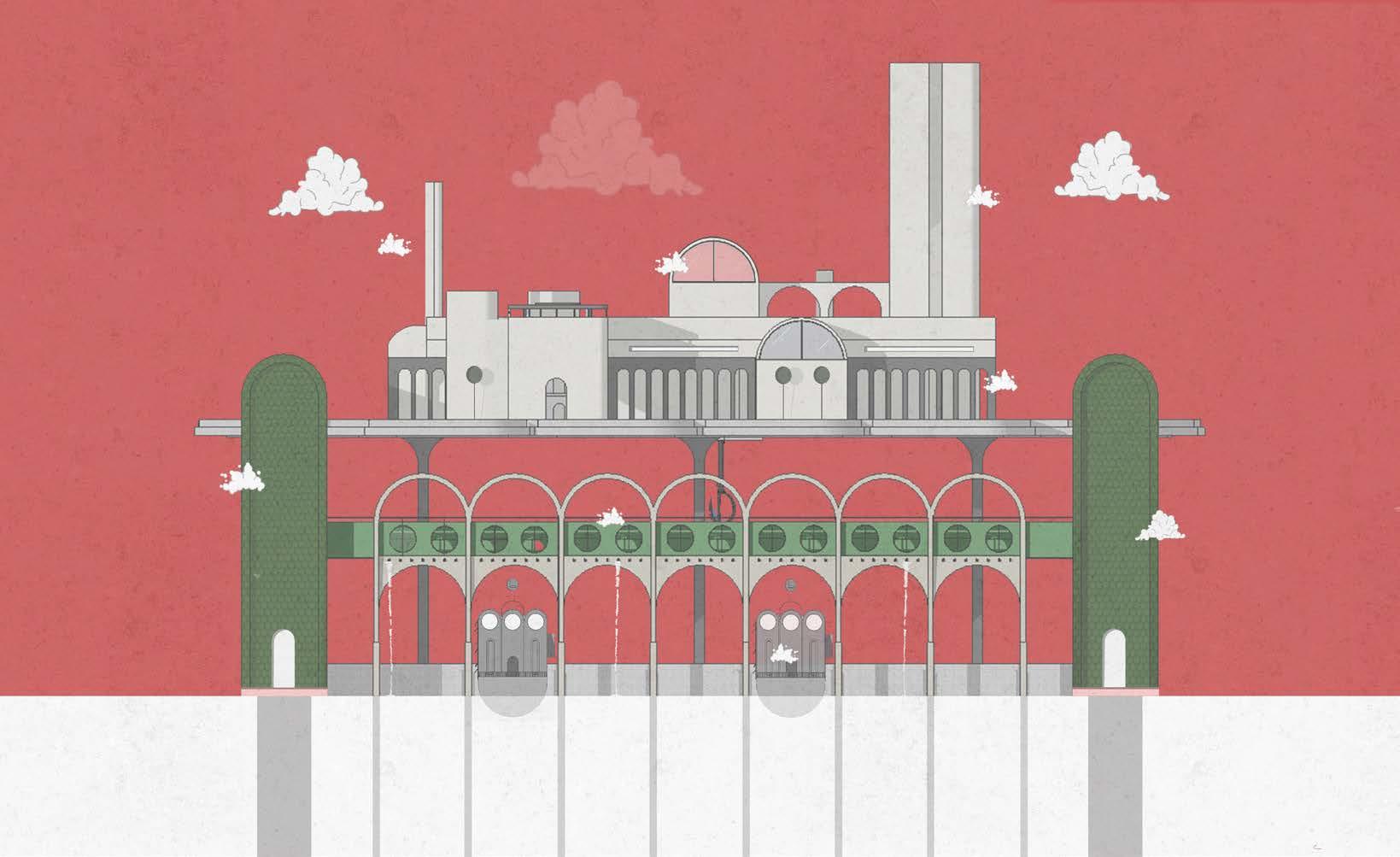
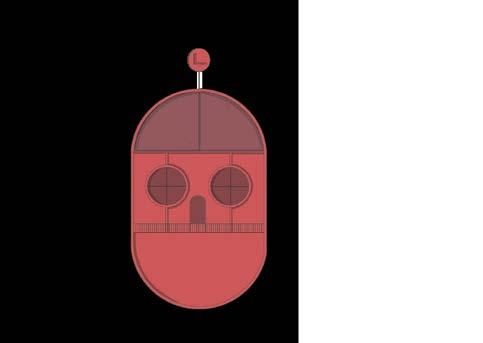







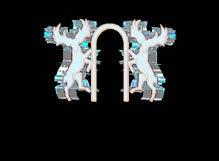





4. + 5. + 6. Jake Brogan

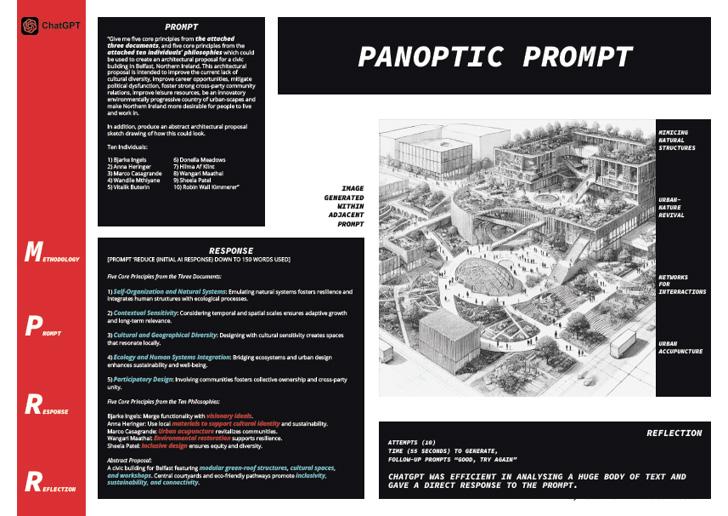
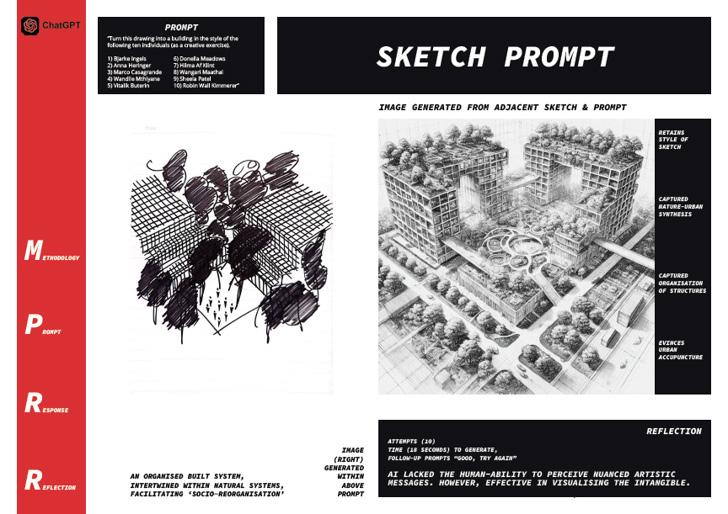
1. + 2. + 3. Richard Scott 3.

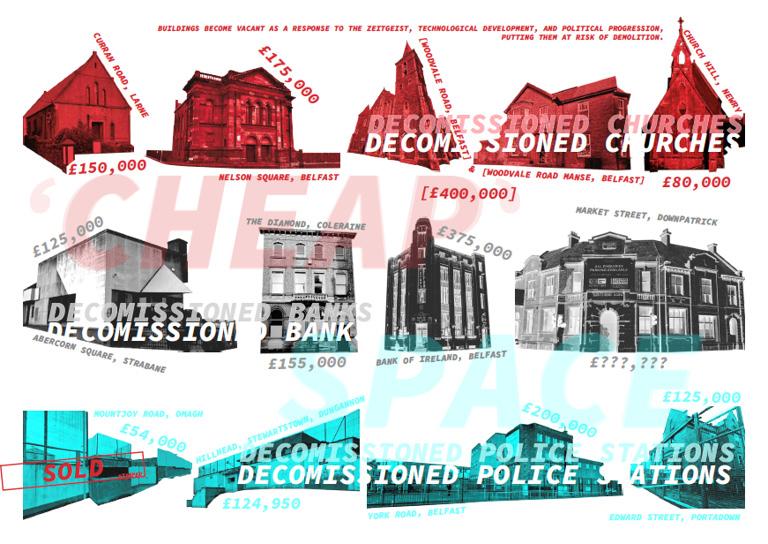
4. + 5. Richard Scott
5.
4.
PROFESSIONAL SKILLS
M.ARCH
Staff
Prof. Alan Jones and Rachel Delargy
With thanks to
Andrew Abraham ARB RIBA HLM Architects Belfast Studio
Yemi Aladerun ARB RIBA Head of Meridian Water Development, Enfield, London
Maryam Al-Irhayim AECOM UAE, RIBA Council, Dubai
Alistair Beckett ARB RIBA Hall Black & Douglas, Belfast
Sarah Brady ARB RIBA Architect, Samuel Stevenson & Sons, Belfast
Keiran Brash ARB Architect, Brash Atelier, Hong Kong
Jane Duncan OBE PPRIBA Chair, RIBA Expert Advisory Group on fire safety, London
Fergal Harron ARB RIBA Kennedy FitzGerald Architects, Belfast
Jemma Houston ARB Humanitarian action through UNRWA and UNESCO
Simon Howard Director of Regulation, Architects Registration Board, London
Paul Iddon ARB RIBA Vice President of Manchester Society of Architects
Clare McAteerARB RIBA Associate, White Ink Architects, Belfast
Joan McCoy RIBA PPRSUA Founder White Ink Architects, registered RIBA Principal Designer
Julian Manev ARB RIBA Hall McKnight Architects, Belfast and London
Caoilinn McConville ARB Place Making Team, City Council, Liverpool
Naomi Murphy Practice Manager, Studio Duffy, Dublin
Hari Phillips ARB RIBA Founder of Bell Phillips Architects, London
David Steed Architecture specialist, Hays Recruitment
James Stirrat Founder of Building Inc, USA
Maxine Ward AIA Architect - San Diego, USA
Loma Wilson Director of Communities, Radius Housing
The context of the professional practice of architecture is changing rapidly, both within the UK and beyond. Numerous contexts – the climate emergency and biodiversity crisis, the Grenfell fire, changes in legislation, evolving requirements by regulators and learned bodies, demands for equity and social justice, the rise in use of artificial intelligence, economics and how business and work is done - and other issues – have and will continue to impact upon the way architects and those involved in modifying the built environment see themselves and how one practises in the world. As we move towards solutions to the Climate Emergency and other pressing challenges, our professional practice must be a key aspect of any conversation.

The module focuses on the fundamental need to define and manage intentions, expectations and roles and responsibilities within effective communication structures. It introduces the concept of a structured approach to work scheduling and planning including the systems and tools required for the delivery of complex projects and the principles behind UK regulatory controls. Ultimately, the structure of the module is directly related to and provides coverage of elements of the ARB and RIBA criteria.
In summary this module develops and consolidates students’ knowledge of contemporary and future practice of architecture within the UK and beyond.
identity will shine through the blending of cuttingedge athletic facilities with thoughtful environmental considerations.
Vision
Our vision is to create an Aquatics Centre that goes beyond functionality to serve as a symbol of community, resilience, and sustainability. This facility will be a beacon for athletic excellence, environmental stewardship, and social connection. Through this project, we aim to leave a lasting legacy for Belfast and its residents.
An Alignment of Values | How nkd studio aligns with the client

Our values intertwine and intersect with those of the client, fostering a deep alignment that builds a strong, trust-based connection between client and architect. As highlighted in Blueprints for the Soul: Why We Need Emotion in Architecture12 this shared understanding allows us to create emotionally resonant spaces that reflect the client’s aspirations while enhancing the well-being and experience of all who engage with the environment.
12 Blueprints for the Soul: Why We Need Emotion in Architecture explores how emotional connections in architectural design enhance human experience, well-being, and the meaning of spaces. (Moss, 2024)
Significant associations between people and a place should be respected, retained and not obscured’ (Burra Charter, 1979, p.9)
Purpose -driven Design for Social Value
“Startwithavisionofnotnecessarilyofwhatyouwanttheworldtolooklike,butwhatyouwantan architecttobe,andthevisionofthearchitectissomeonewhohastoprovidesomethingthattheclientwants - andguidetheclienttowardssomethingthatwillbeinserviceoftheworld,thecityandsustainability.” - Alan Jones16
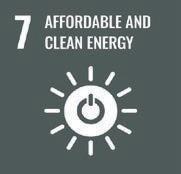
Architecture is more than just buildings – it is a tool for social transformation, a means of fostering community, establishing local identity, and a foundation for economic and environmental sustainability17. A truly purpose-driven approach to design prioritises the wellbeing of its end users, communities, and wider society, ensuring that projects serve both functional and ethical goals18
RESPONSIBILTY : CONDUCT & ACCOUNTABILITY
Dealing with the climate emergency and how we as designers have control over how we combat this; transparency is needed with client, stakeholders, communities and in the practice itself. As a whole, we seek opportunities to select projects that reflect our ambitions within climate and regeneration; where we can get clients to engage in our principles (Pawlyn, 2019).
At Mnemo Architects, our work is informed by these principles. We design spaces that respond to lived experiences, integrating memory, identity, and place into the built environment. This is particularly critical within housing for older adults, where familiarity, accessibility, and cognitive support are essential to fostering wellbeing.
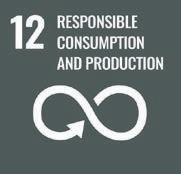
Northern Ireland is facing a severe housing crisis, with over 47,312 people and growing on the waiting list for social housing, where demand is far exceeding supply, leading to escalating private rental market costs and unsuitable living conditions19 Without intervention, vulnerable groups, including older adults and those of which are experiencing memory loss, and lowincome families are facing increased social isolation and housing insecurity.
OUR GREEN CHARTER:
A purpose-driven design approach ensures that housing projects not only provide shelter, but also actively enhance quality of life20. By embedding principles of social value, human-centred design, and community participation, we can
environments that foster belonging, independence and dignity21 By integrating community workshops,
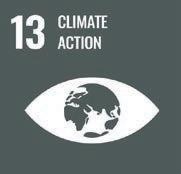
and public amenities, Mnemo Architects ensures that the Mackie’s site is not just a collection of new homes, but a
connected environment that encourages relationships and wellbeing22
Setting up ‘green charters’ and implementing specific strategies in order to offer clarity on the sustainable services such as lower operational and embodied carbon, while also holding our designers responsible. Peter Fisher, Bennetts Associates director, has established a ‘Tell the Truth’ charter, which allows the firm to avoid greenwashing, holding all members accountable (Young, 2023). The honesty and integrity of staff is revealed in ‘Post Occupancy Data’ (POD), in which recording and sharing processes to aid further sustainable development within the practice (RIBA, P.13), which allows us to assess whether changes are required and to champion successes. The studio also aligns our projects with the advice from BREEAM with the goal that each of our projects will reach excellent or outstanding accreditation.
The ethical implications of working with heritage sites and existing fabric are revealed in codes, compliance and regulations, however this is a minimum standard, to which we hope to provide optimum standards, addressed in our charter.
16 In the President’s fact-finding mission, the theme of public interest and value talks of how architecture inherently serves the public interest, yet the profession is often perceived as catering to the wealthy rather than advocating for all citizens. Alan states that
to act in public interest, considering the needs of their clients in the first instance, but also the long-term impact of their work on society and the environment.
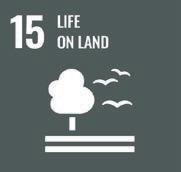
18 The RIBA Ethics and Sustainable Development Commission Report (2018) demands a shift towards more socially responsible architecture, advocating for better
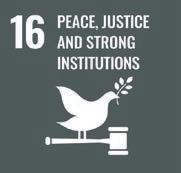
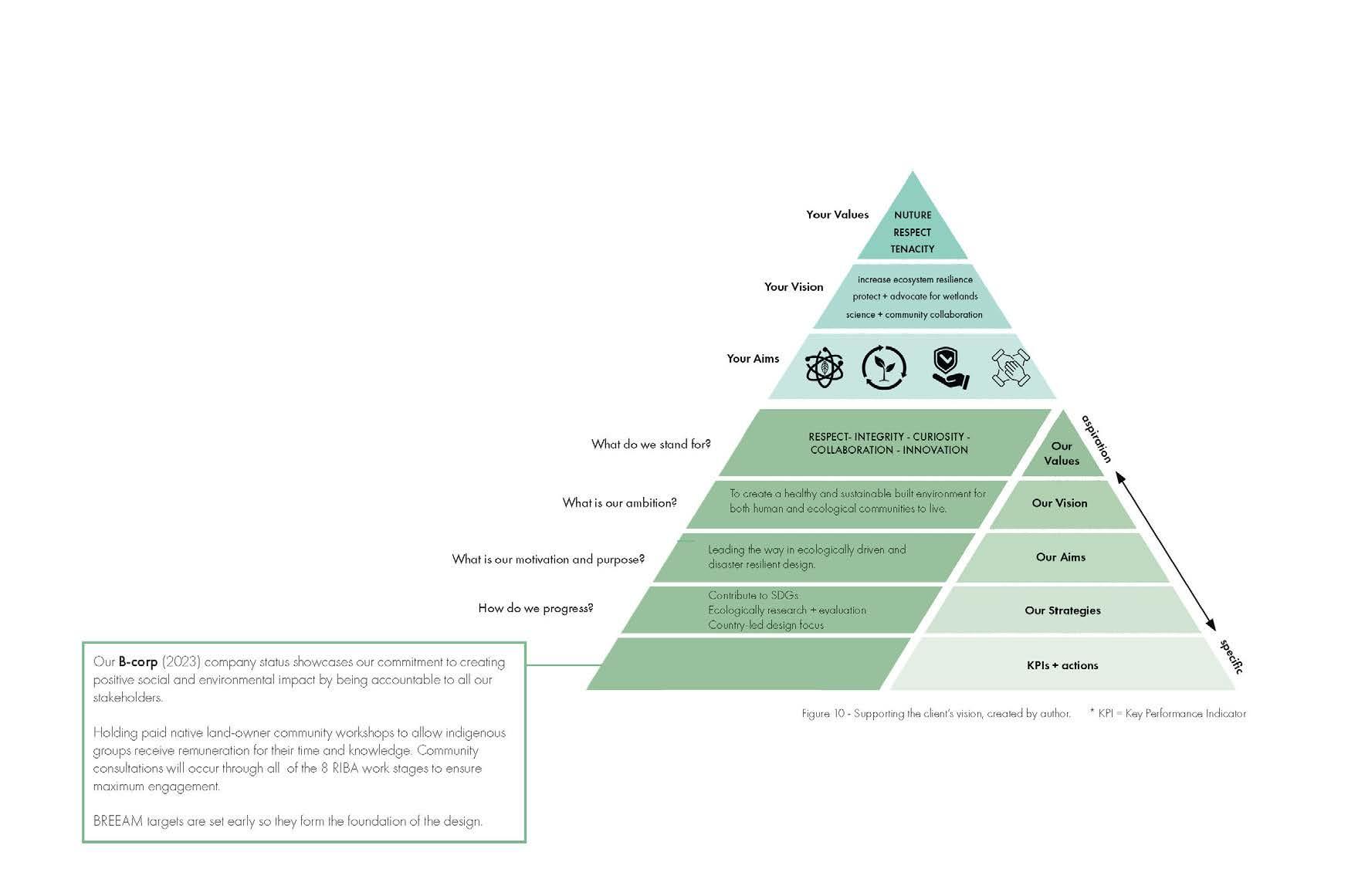
The process of adaptation and conservation requires specialist expertise to ensure safety and respect to the existing built and ecological environments in which we work. The National Planning Policy Framework states that proposals ‘should take a proactive approach to mitigating and adapting to climate change, taking into account the longterm implications’, describing the intrinsic link between adaptation and climate concerns.
In conjunction with other national regulations and statutory requirements, the framework provides the means to interrogate the design process: talking through planning processes, policy making and examining the planning ambitions of designers to provide sufficient towns, cities and rural housing, buildings and networks in a way that is both effective and sustainable. IPOA aligns with these values; with specific sections of the framework describing conservation of environments and designing with climate considerations.

The application of expertise with knowledge in climate development and embodied carbon within the practice can be applied to all projects, creating a precedent to be integrated at all RIBA stages. As our practice grows many members of our team hope to become Specialist Conservation Architect (SCA), Conservation Architects (CA) or Conservation Registrants (CR) on the RIBA Conservation Register. Having this knowledge in house will be invaluable and allow us to engage effectively with the value that lies within the existing built environment.
Figure 1.3. UN Sustainable Development Goals, and who we address these in IPOA
Figure
1. Hannah Doran and Eve McFarlane
2. Lauren Laverty
3. Alexa James
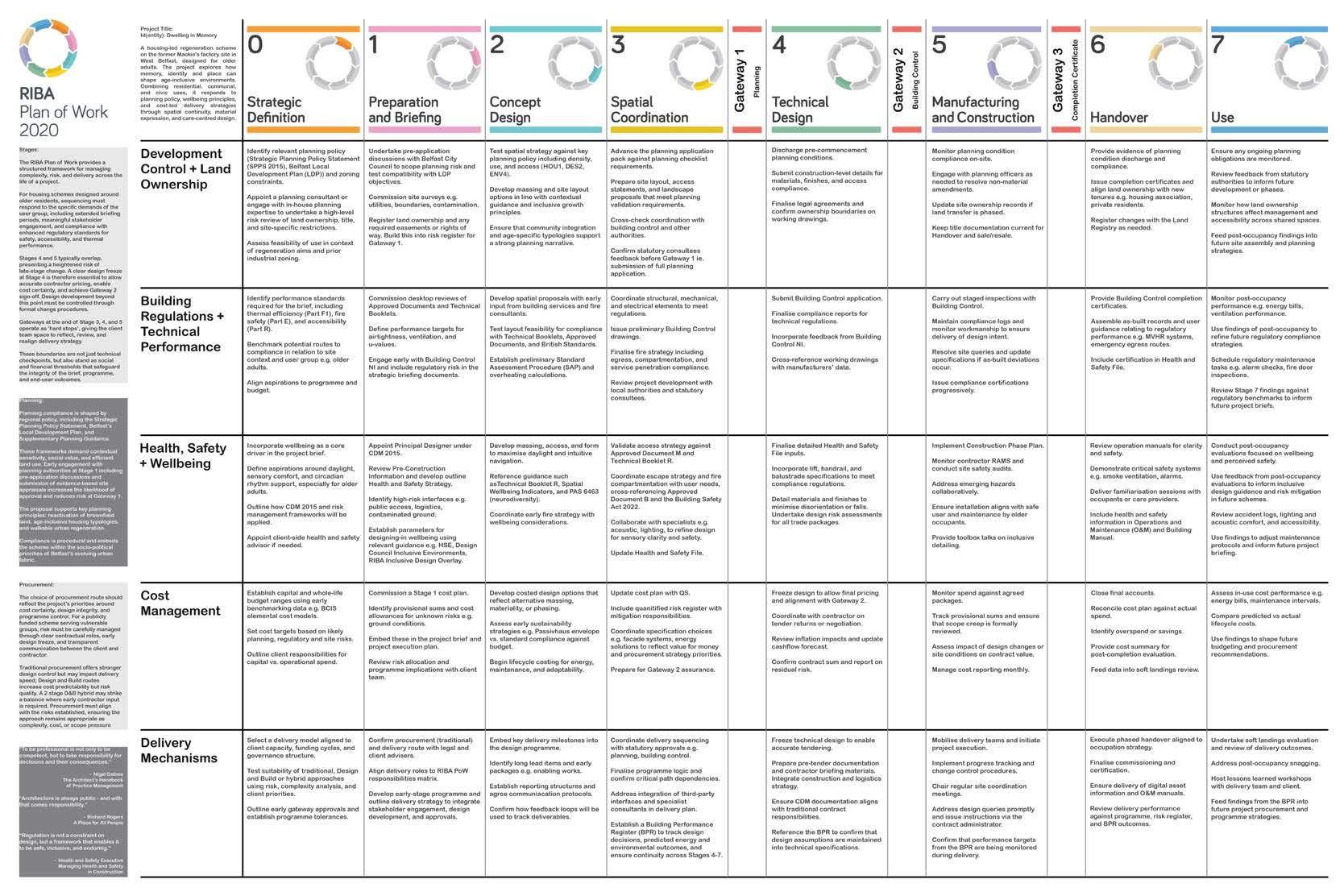
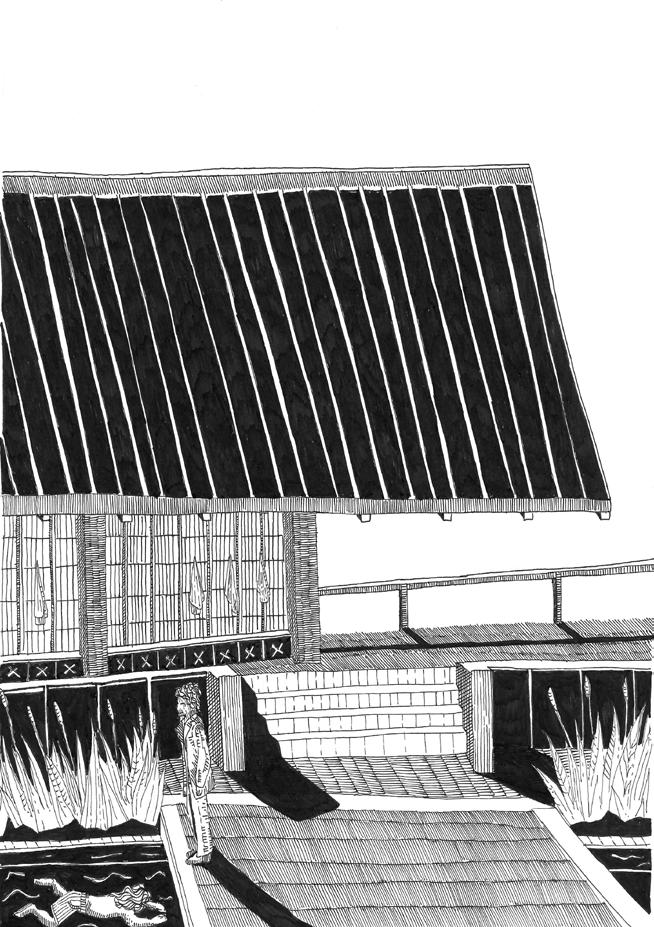
HUMANITIES DISSERTATION
Staff
Dr Niek Turner, Dr Nuala Flood, Prof. Greg Keeffe, Dr Sarah Lappin, Dr Jasna Mariotti, Dr Agustina Martire, Keith McAllister and Dr Chantelle Niblock.

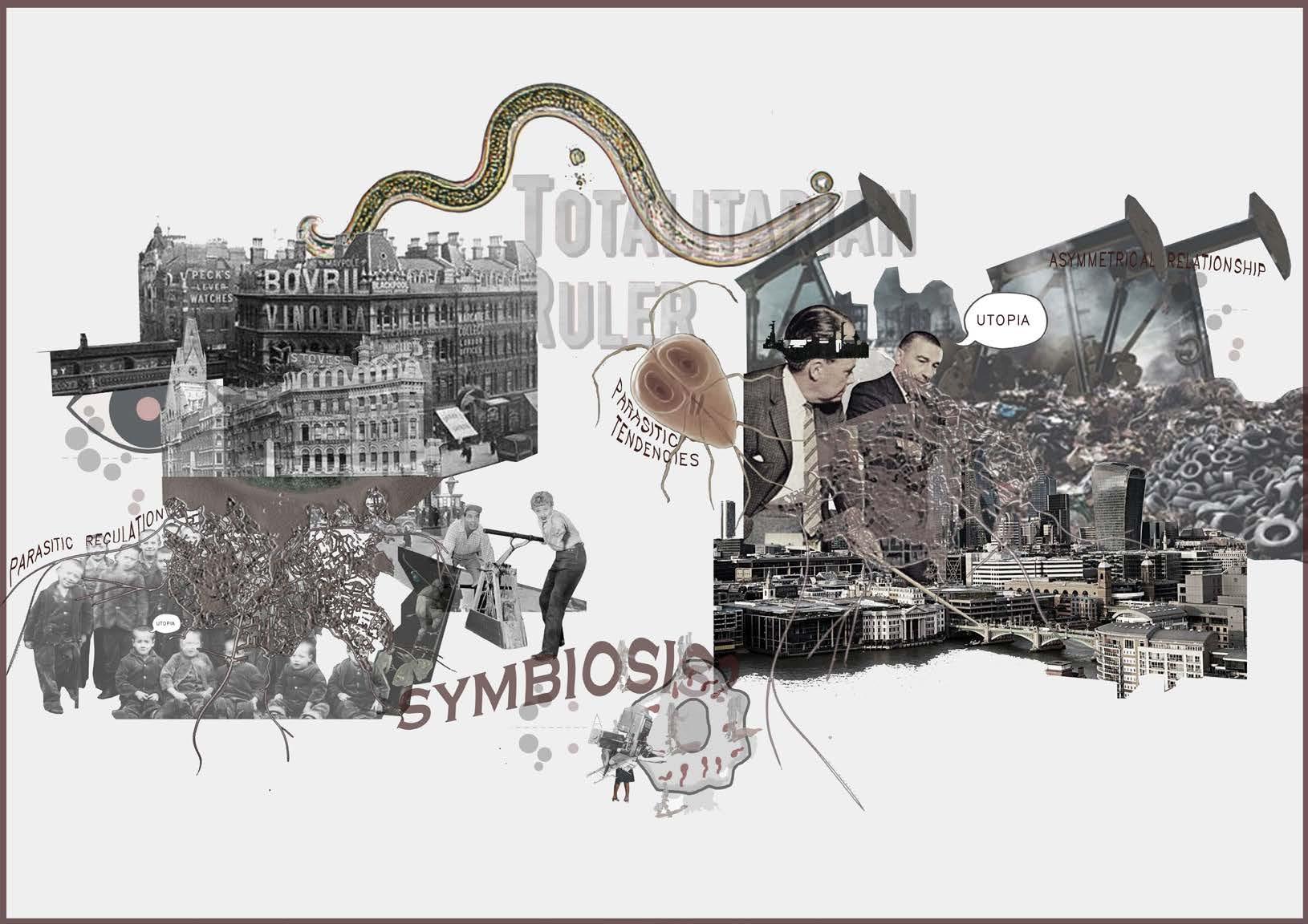

1. Molly Deazley
The Humanities Dissertation module presents the opportunity for students to undertake a serious piece of academic research and writing on a topic in the Architectural Humanities. This requires in-depth engagement with histories and theories of urbanism, architecture and related disciplines on a specific and well-defined theme that students are deeply interested in.
Across history, architects, historians and other thinkers have played a major role in formulating and reimagining architectural discourses, which has helped to shape both our understanding of architecture (and its wider social and cultural meaning) as well as its contemporary production.
Straddling diverse themes such as political-economy, culture and society, environment and technology, community and identity, ethics and aesthetics,
research on cities and architecture is essentially interdisciplinary, and investigates central questions and challenges concerning architecture across diverse global contexts.
In this vein, the module encourages students to ask pressing questions and to apply novel approaches and theoretical frameworks with a view to creating new knowledge about the history and future of architecture and cities. In doing so it helps students to articulate their critical position and approach to contemporary practice.
The module encourages students to understand how knowledge is advanced through research, to creatively synthesise complex environmental, social, and spatial issues, showing originality and the use of hypothesis in the application of knowledge.
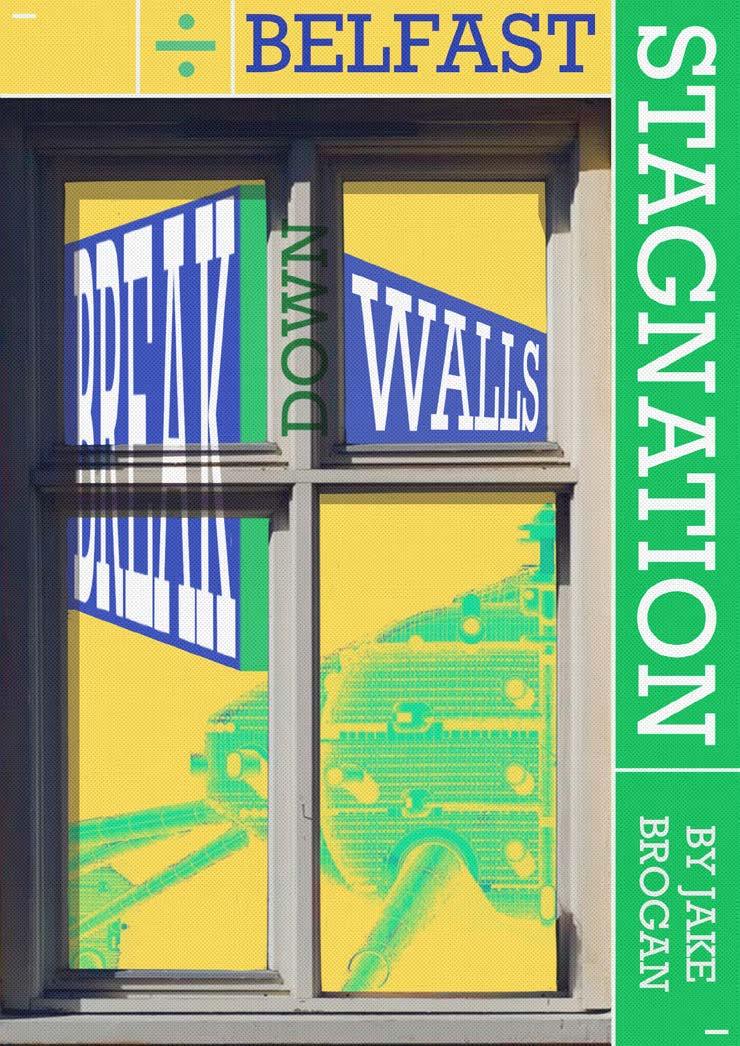










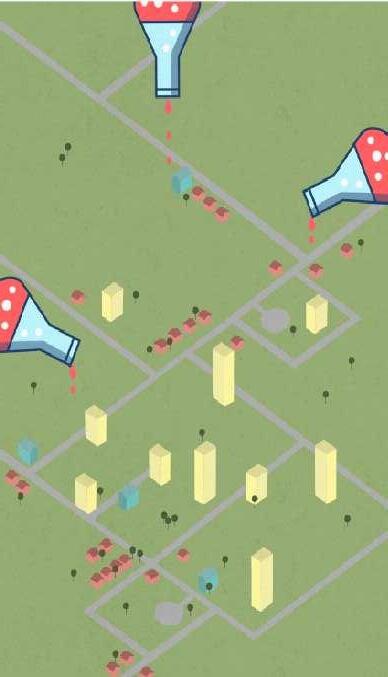
1. + 2. + 3. Jake Brogan

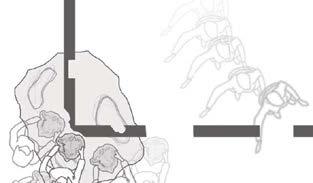


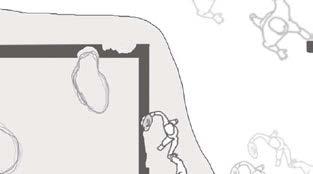
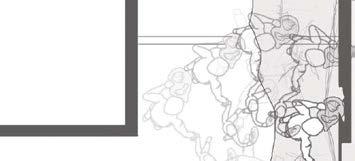


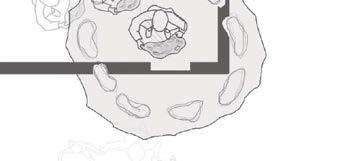


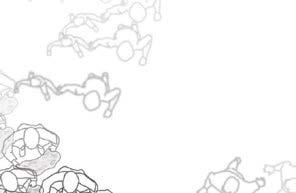




CTRL + ALT +DELEECH : A PARASITE’S HACK TO UTOPIA
THE UTOPIAN IDEALS OF SQUATTING
MOLLY DEAZLEY
4. Anthony Armstrong
5. Molly Deazley










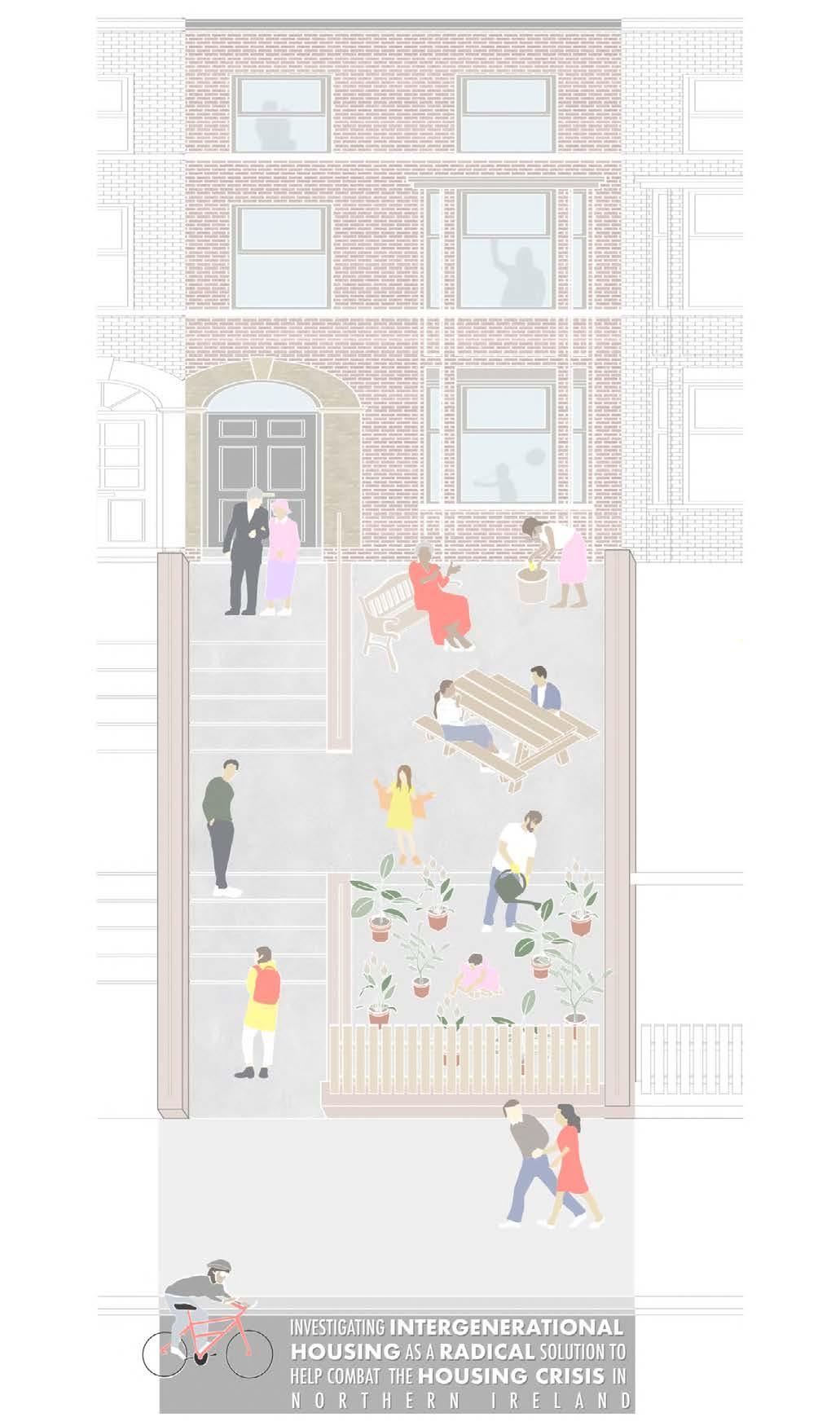
1. + 2. + 3. Anna Thompson




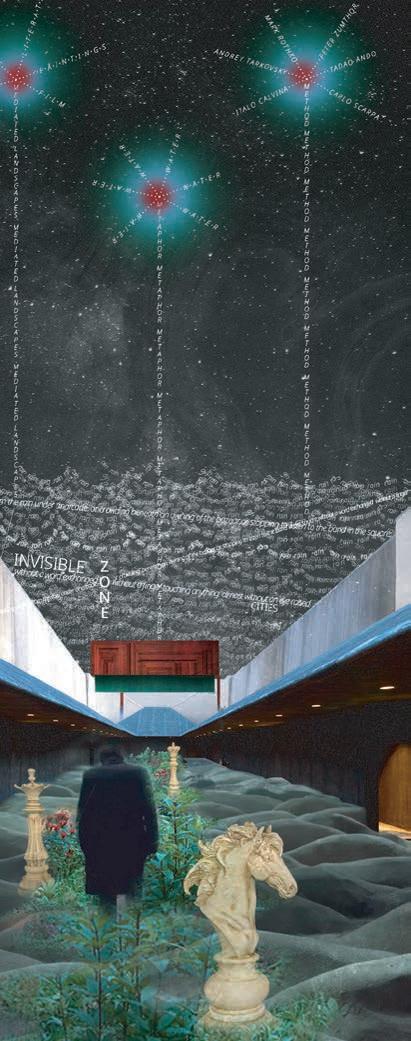
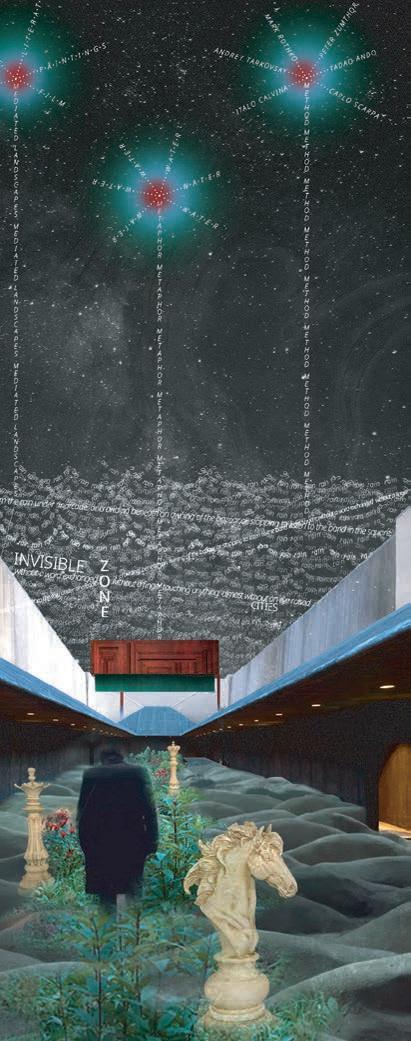
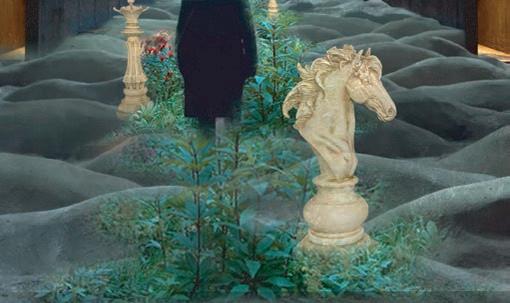
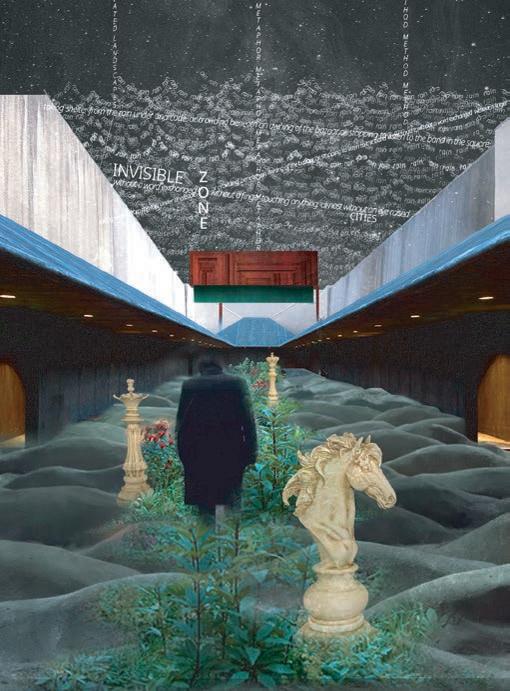
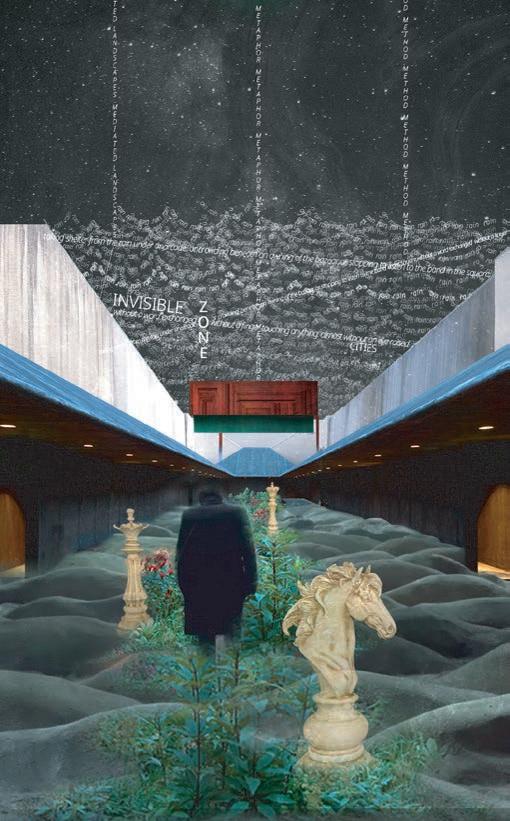




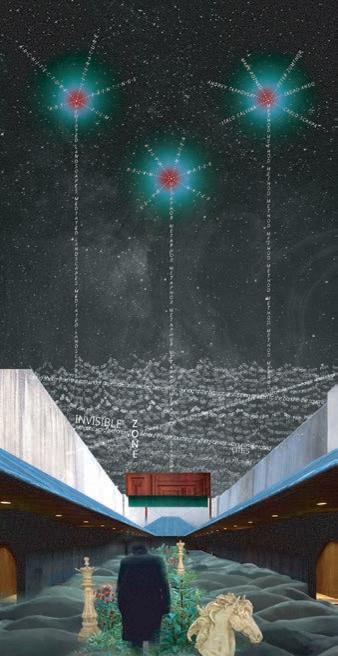
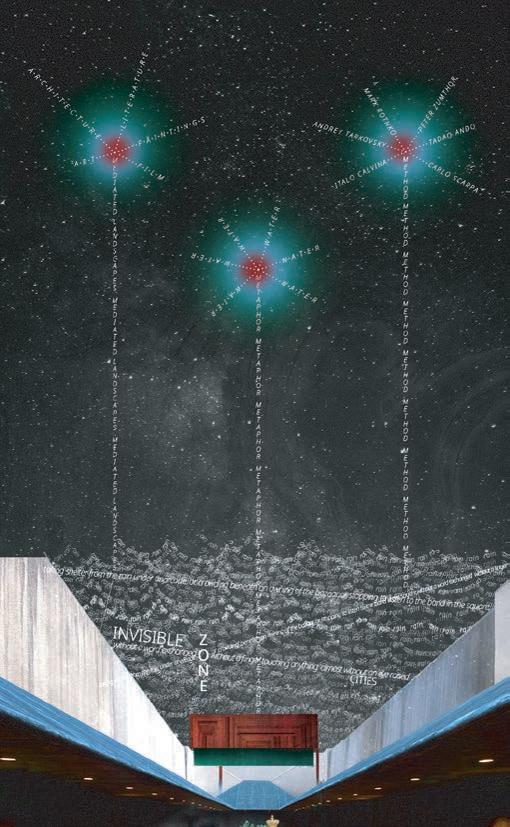
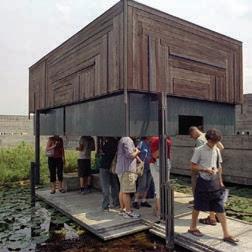
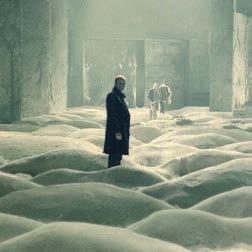
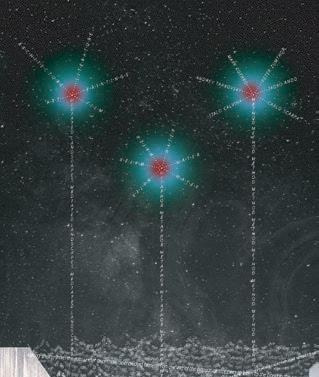



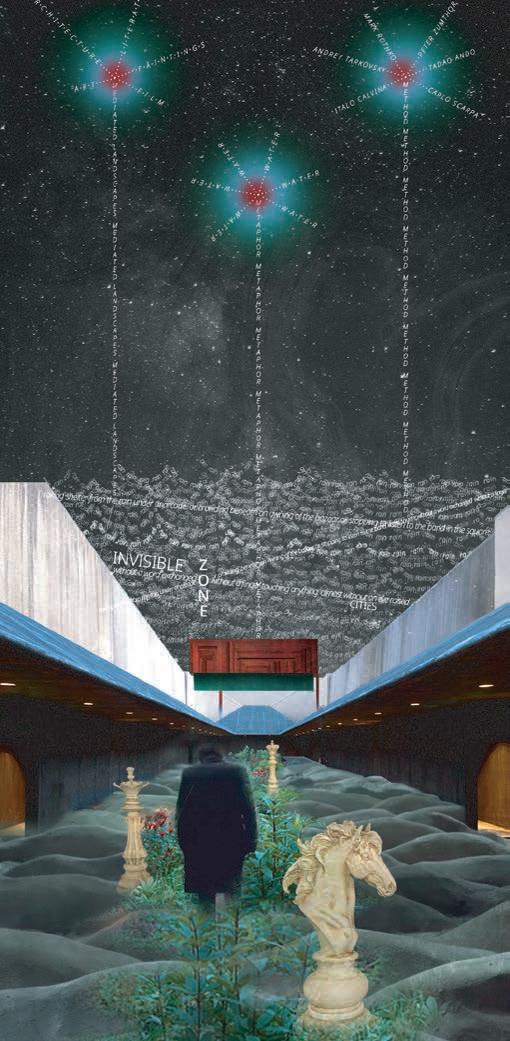
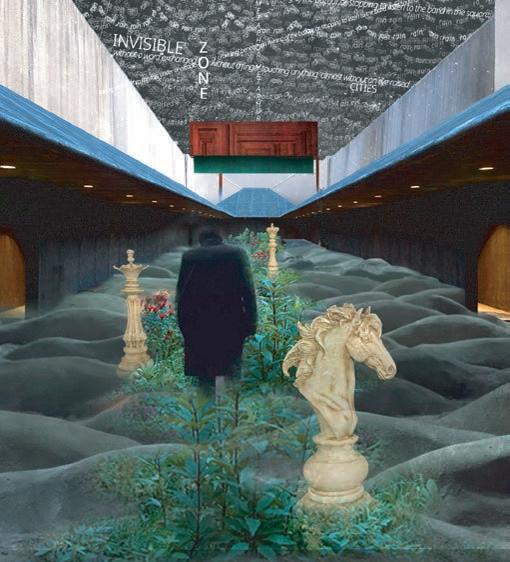
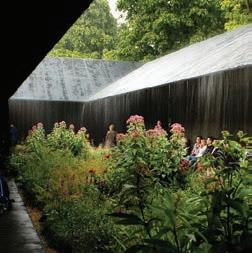
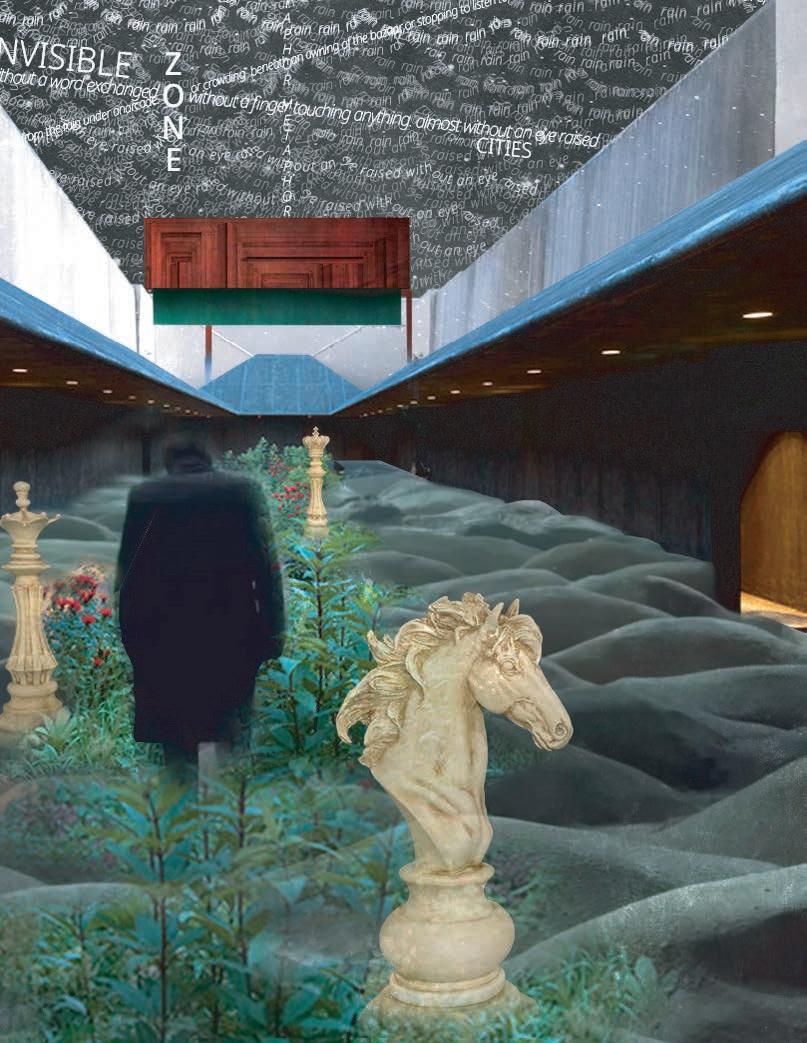






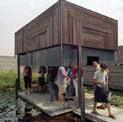

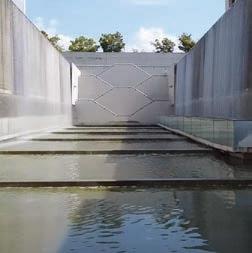
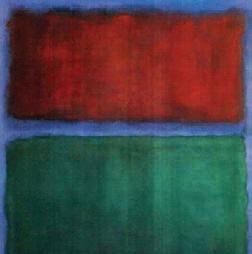
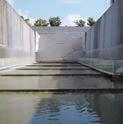
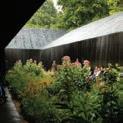



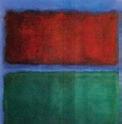
4. Alena Romanovskaya
5. Isaac Stewart
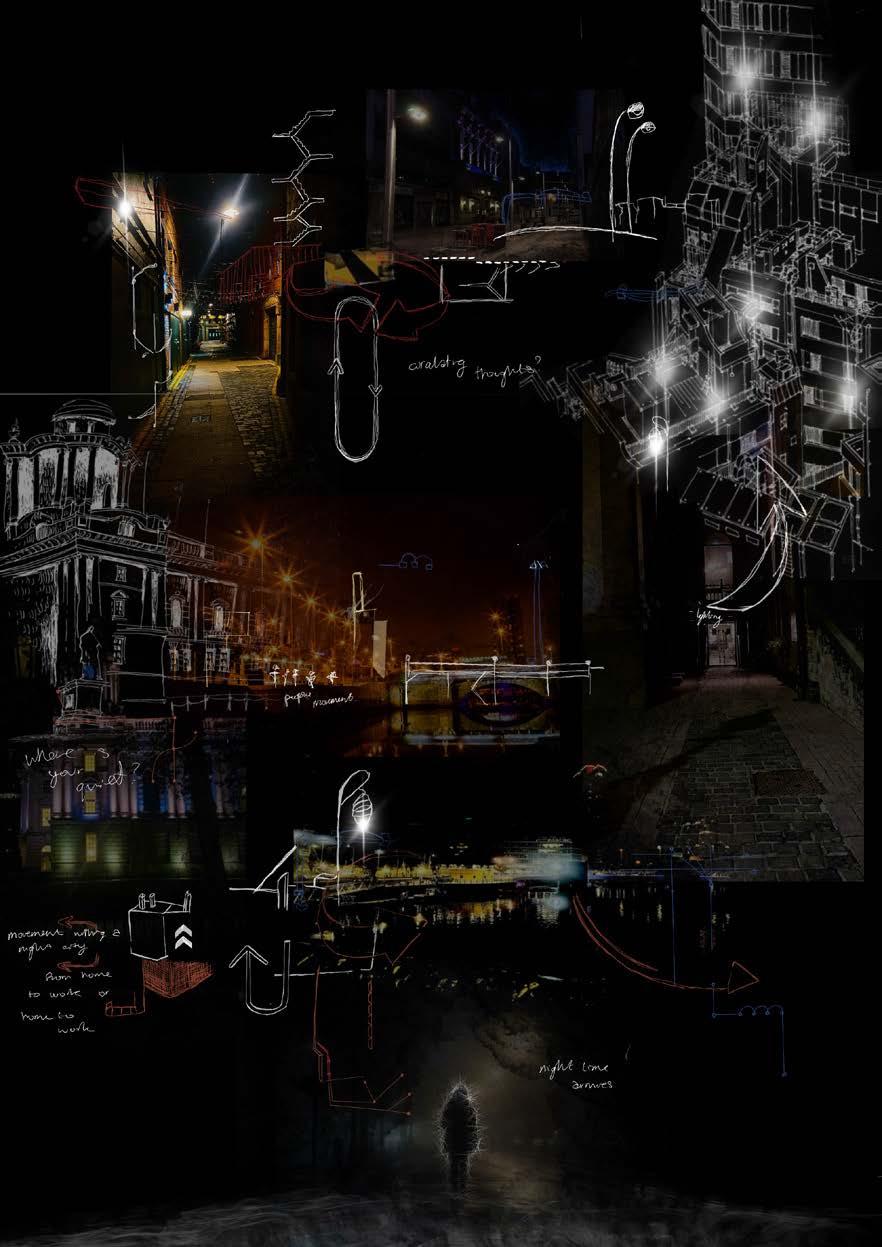
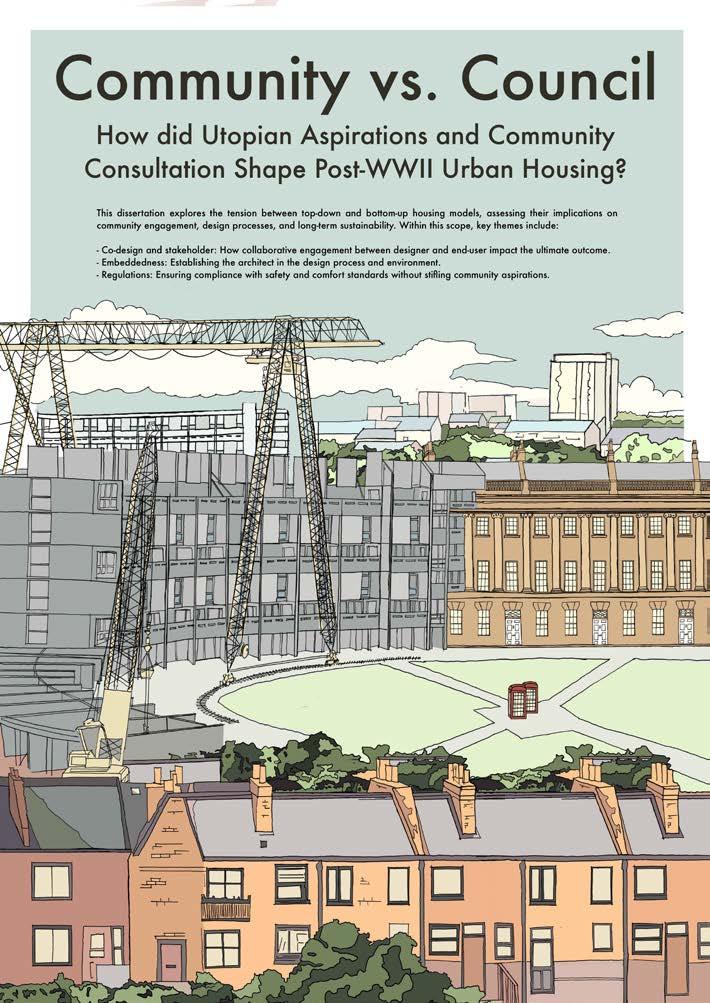
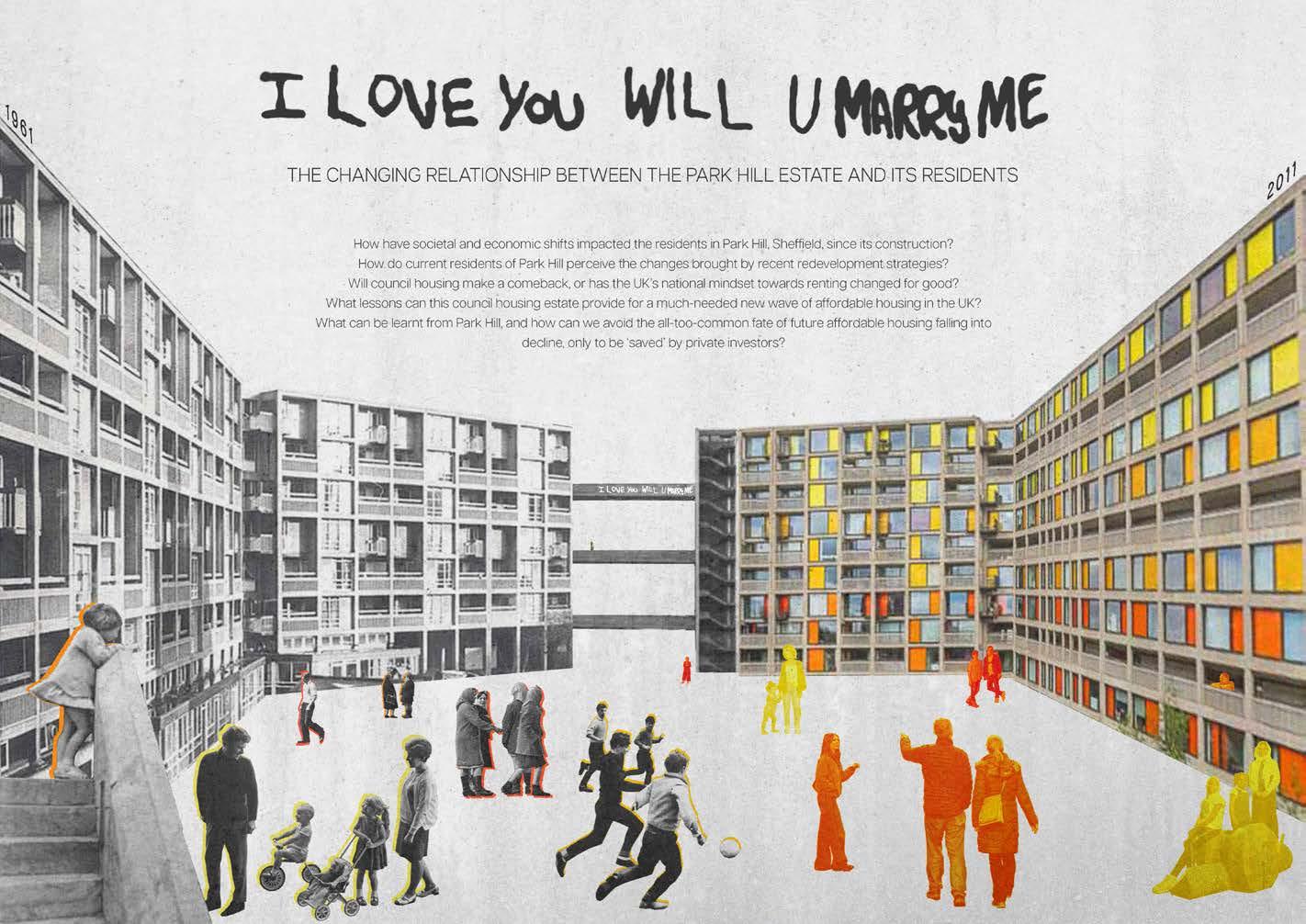
The Night Time Flâneur In Belfast Deimante Keturakyte 40294759
1. Deimante Keturakyte
2. Ruari O’Malley
3. Rona Pettigrew
SEMIOTICS OF SPACE IN THE FILM
Parasite
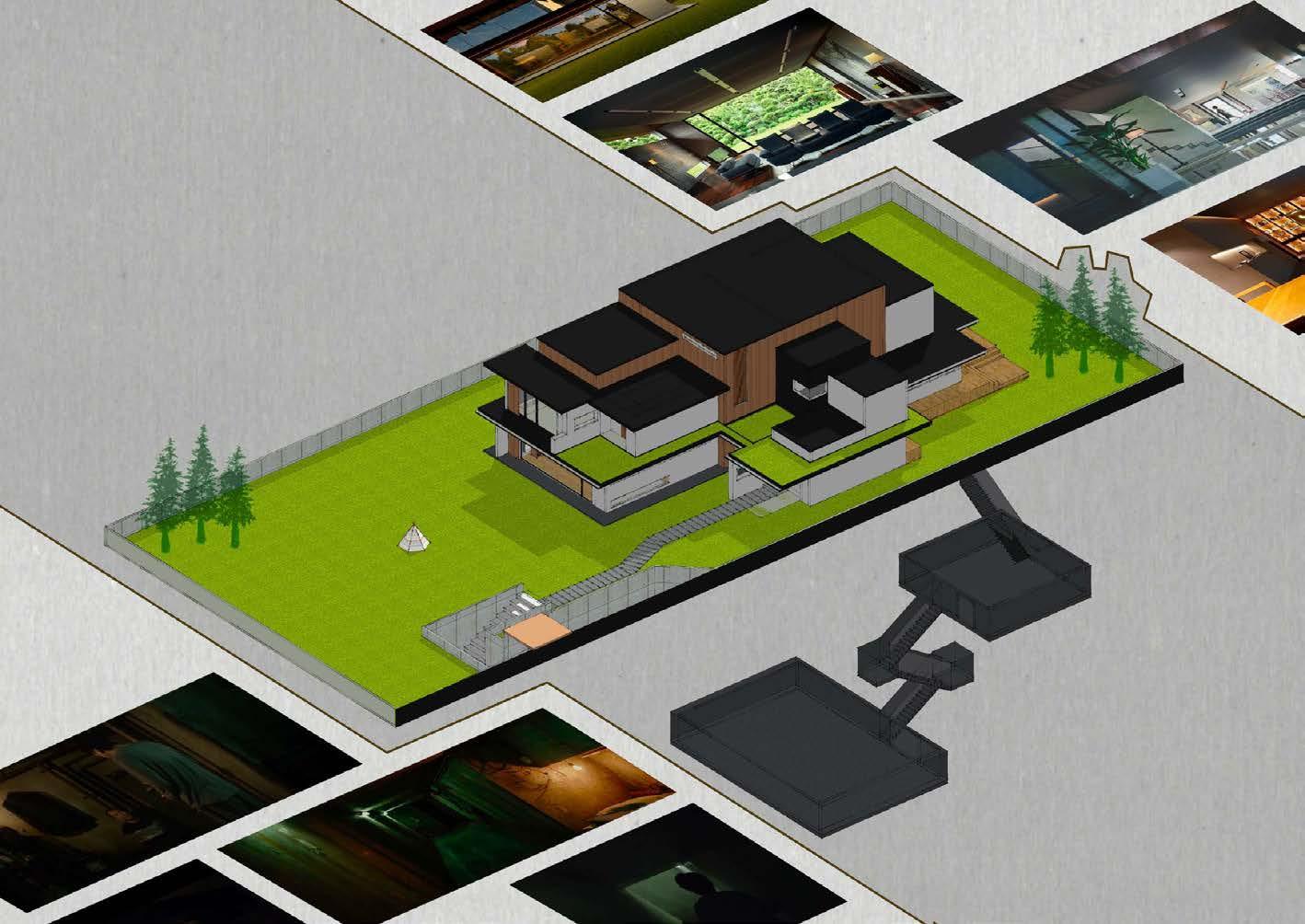












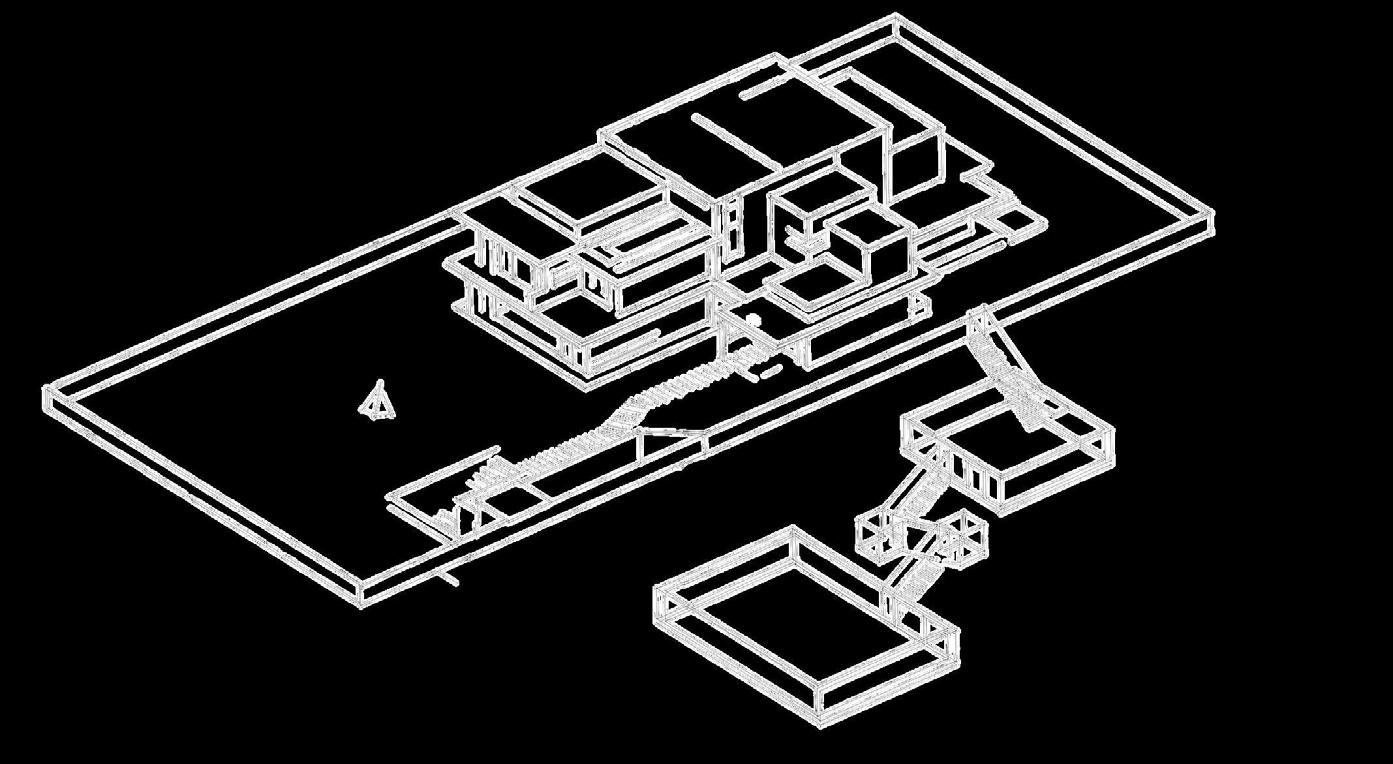



































BY: NADYA GRACIELA
4. + 5. Nadya Graciela
TECHNICAL DISSERTATION
M.ARCH
Staff
Dr Seán Cullen, Rachel Delargy, Keith McAllister, Ainé McEnoy and Dr Niek Turner
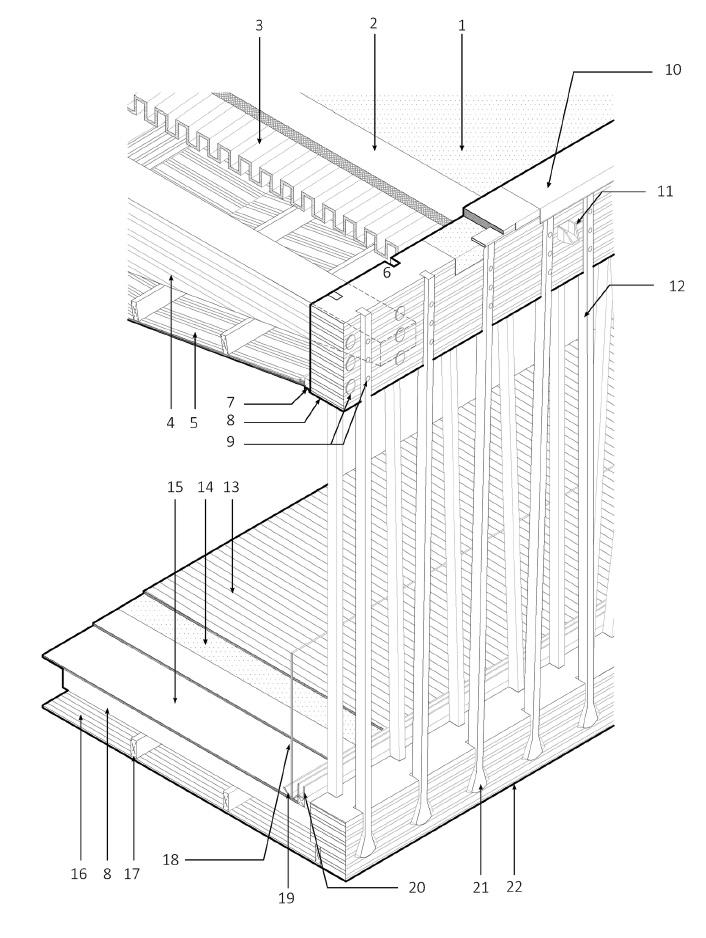
1. Fatma Alherz, Nadya Graciela and Tawatchai Thaiporn
The technology dissertation in the first year of master’s at Queen’s is seen as the culmination of the breadth of learning students have garnered on the subject throughout their studies and career so far. In line with the ethos of the master’s course, it is an opportunity for students to further define their practice by leading a study into the aspects of technology and environment which are of particular interest to them.
Recognising architectural technology is key not only to the realisation but also the process of designing buildings, each student’s individual pursuit of the technology dissertation is developed in parallel with discussions occurring within studio groups. This constant dialogue is encouraged by the structure of the dissertation, which seeks to inspire students to establish their own position in relation to technology and environment.
The first element of module involves the investigation through drawing and making of a key element of a distinguished precedent that resonates with the ethos of the studio unit. This constructed fragment is more than just a reproduction of an element of the building
and is instead envisaged as a product of critical engagement with the precedent. The second element of the module investigates the design, manufacture and assembly of student’s individual studio projects. With guidance from their tutors’ students define their technological and environmental focus for this study, which, amongst other things, could be an exploration of part of the external skin of their project, where durability, and climatic and environmental difference are issues. The final assignment asks students to complete a regulatory report which situates their studio work in the context of technical guidance.
The QUB adoption of the Climate Emergency brings technology’s importance even further into focus. As Architects operating in an environment which is in a state of flux, the Technology Dissertation recognises we must address the central challenges we face in a more holistic manner. In doing so, it opens up a plethora of new ways for thinking about what and how we design, allowing students the chance to develop novel and thoughtful solutions to age old problems such as context, inhabitation, space, form and comfort.
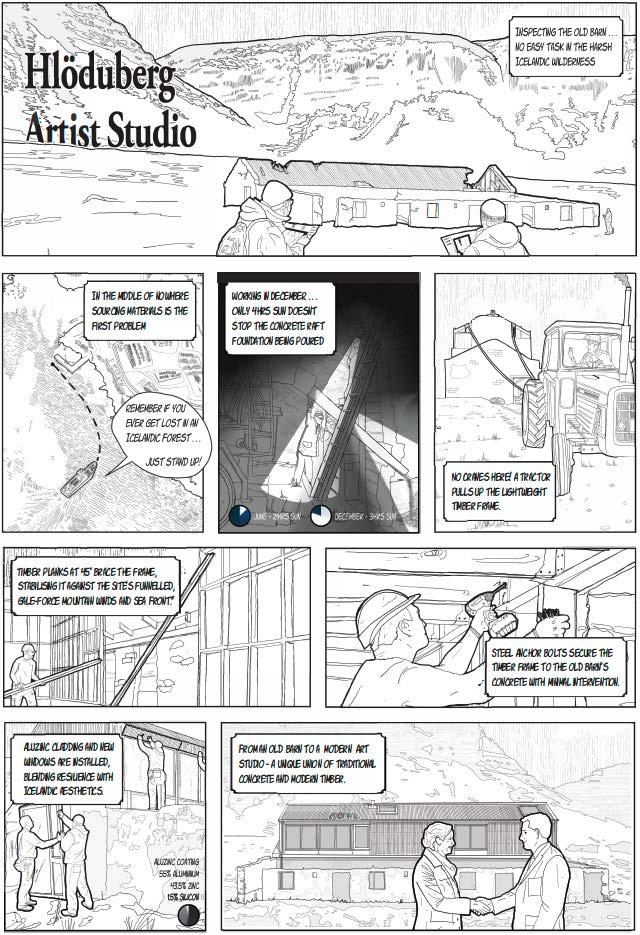
1. Ruairi O’Malley, Serian Tranter and Lara Hutchinson
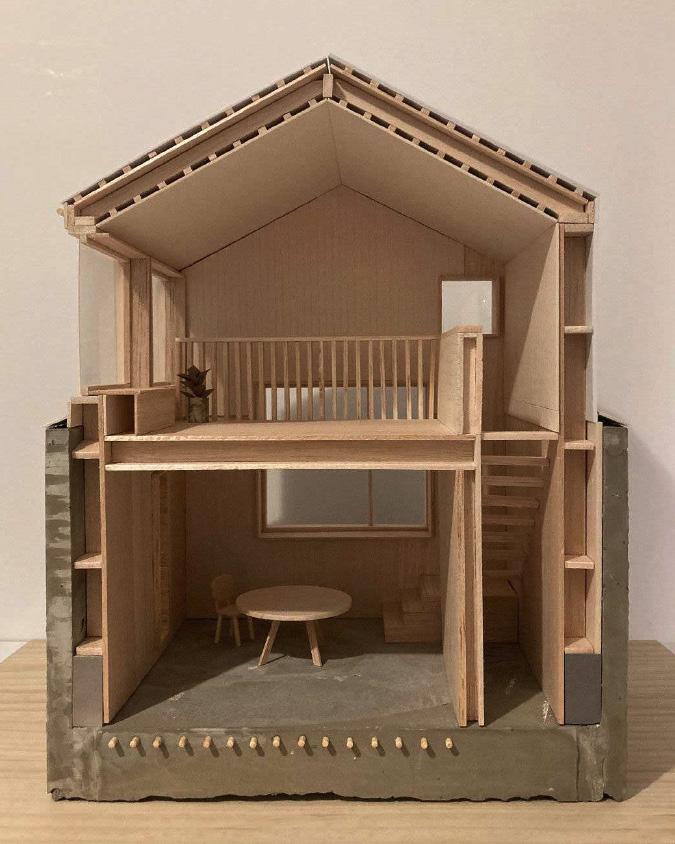
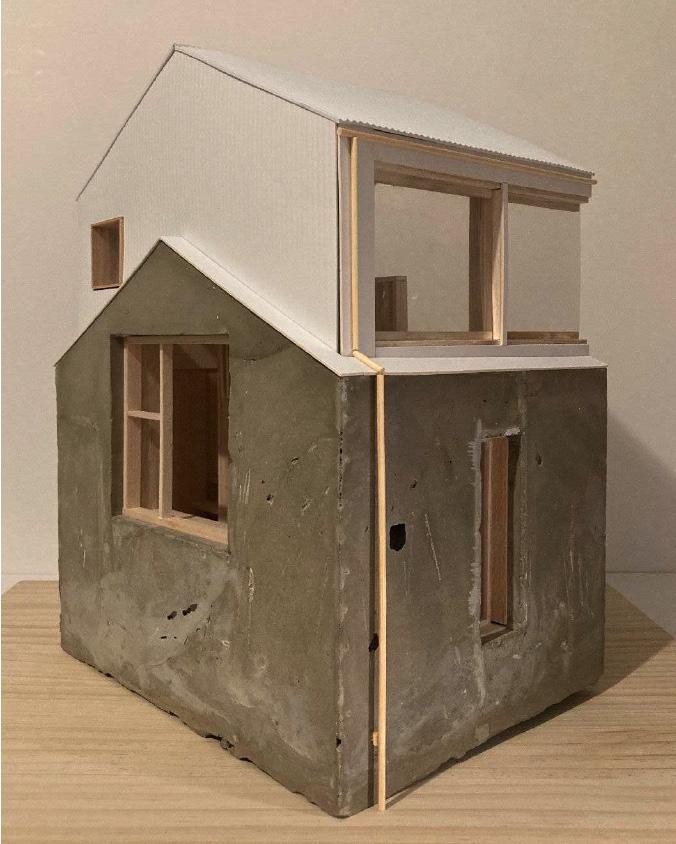
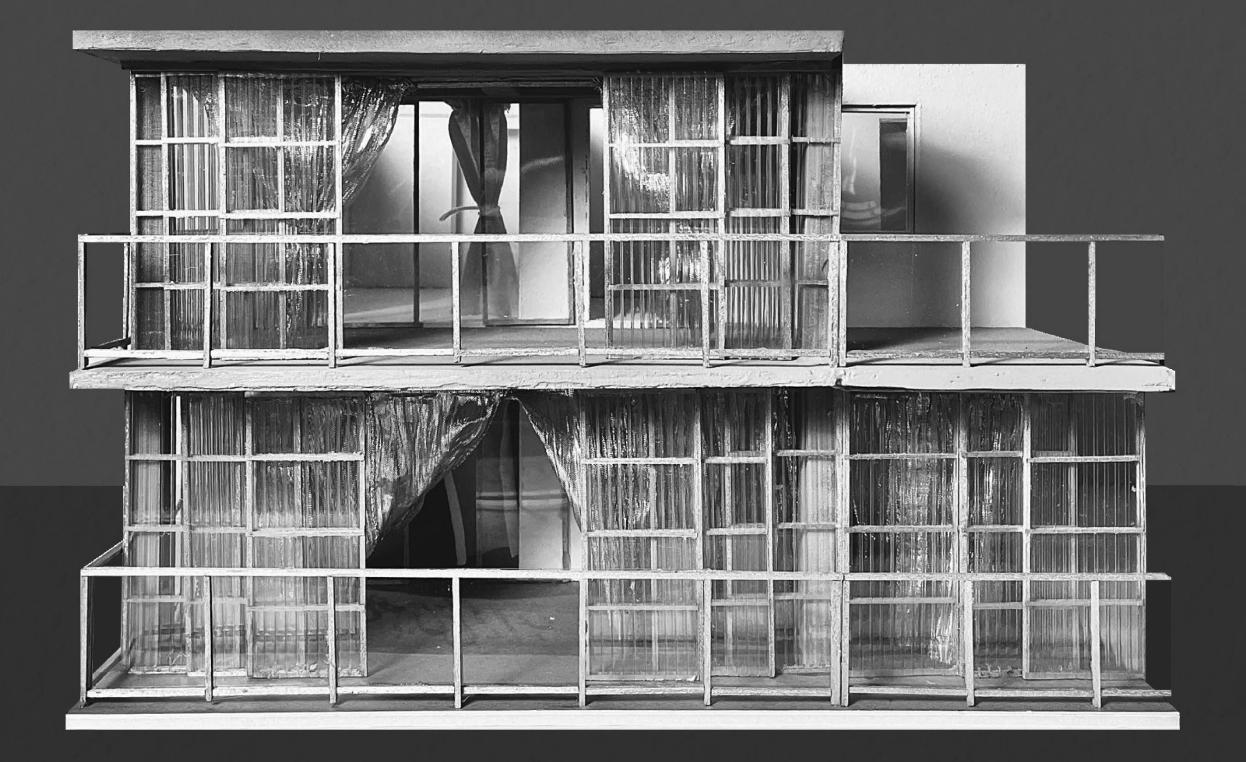
2. + 3. Ruairi O’Malley, Serian Tranter and Lara Hutchinson
4. Anna Thompson and Matthew McKitrick 4. 3.
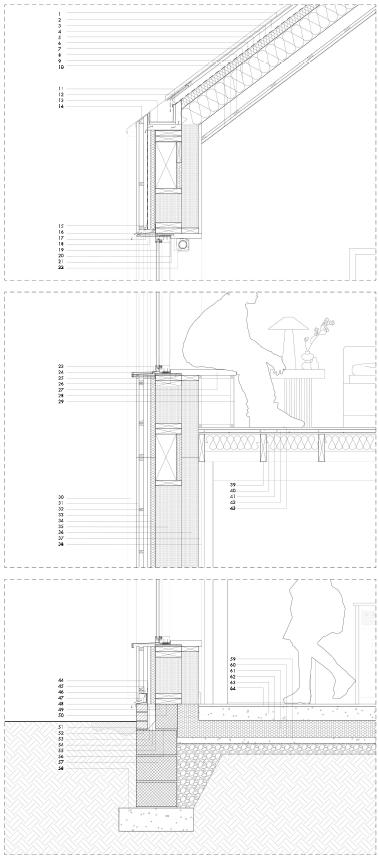
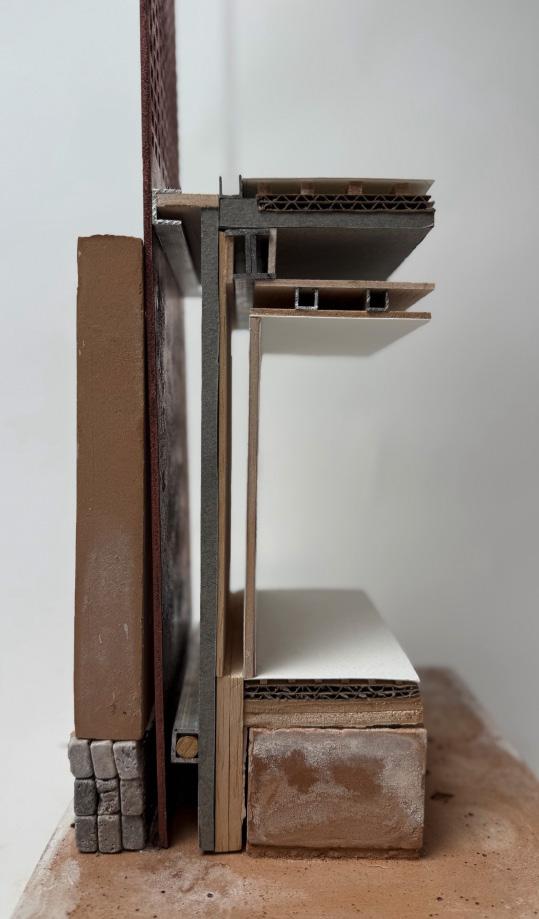
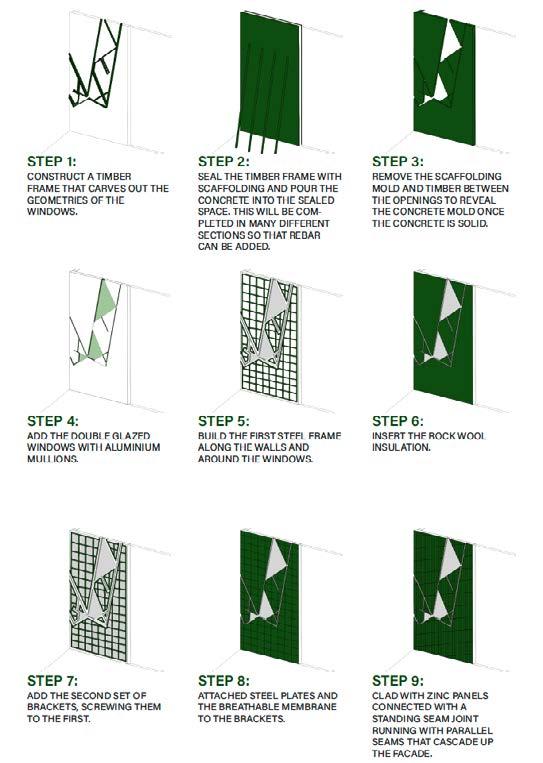
1. Deimante Keturakyte and Anthony Armstrong
2. Anna Thompson
3. Adam Crawford Ayat Al-Wazzan
2.
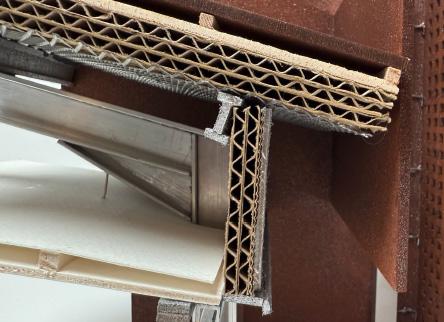
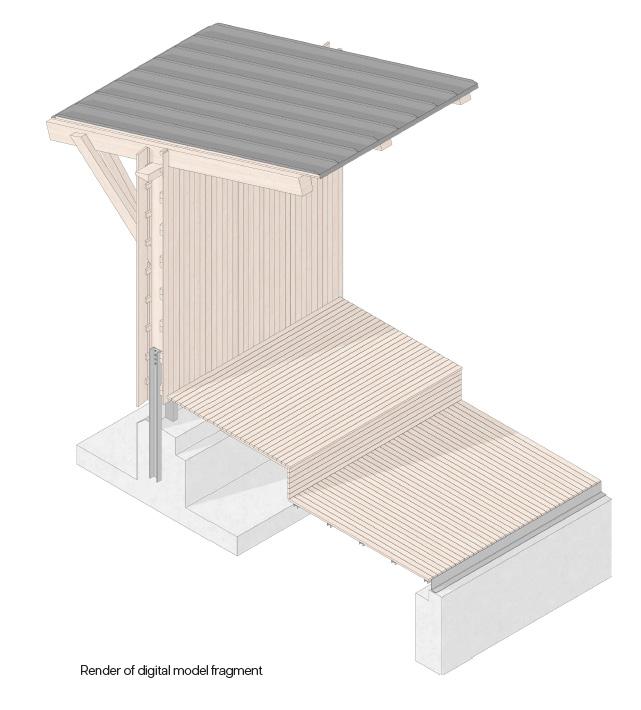
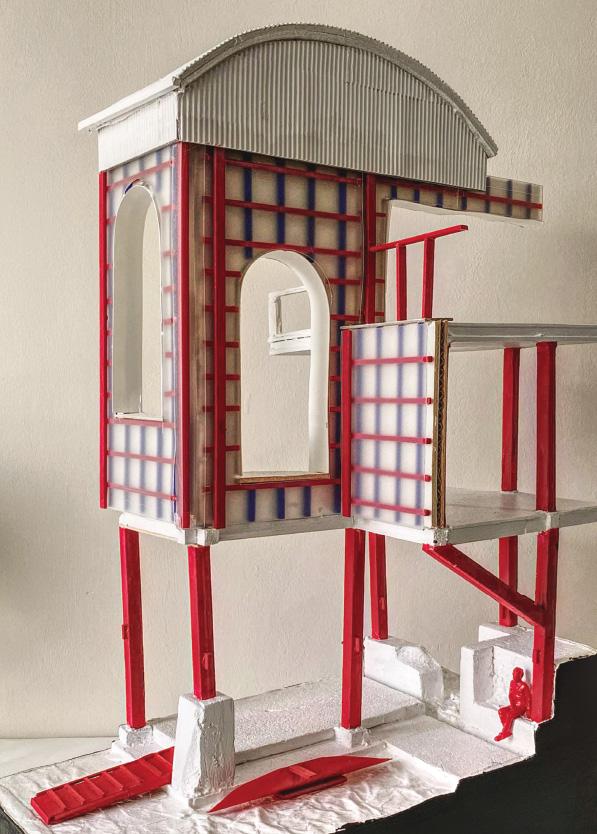

4. Deimante Keturakyte and Anthony Armstrong
5. John-Matthew Manlapaz
6. Isaac Stewart and Rona Pettigrew
7. John-Matthew Manlapaz 7.

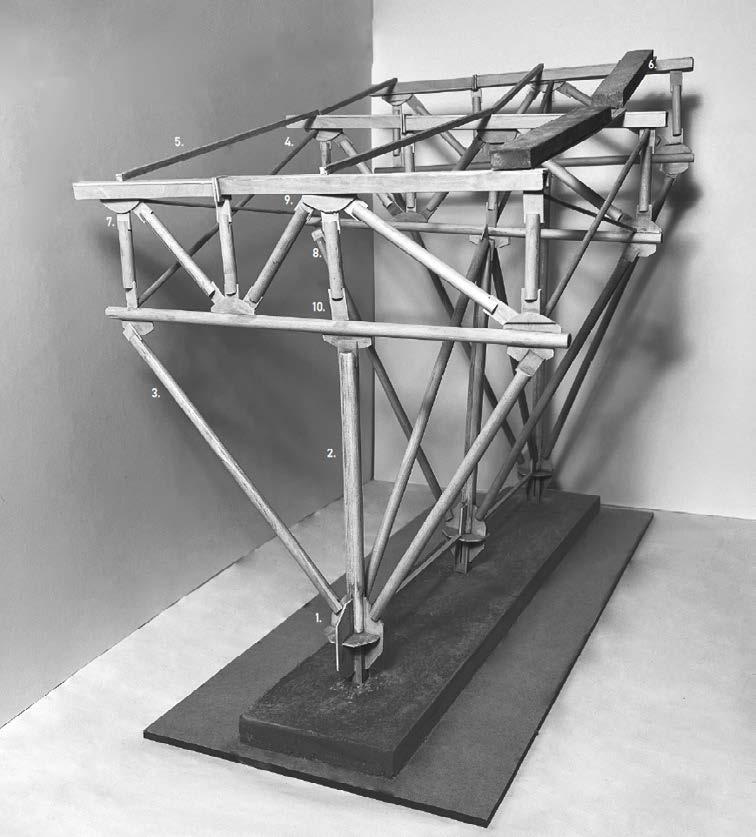
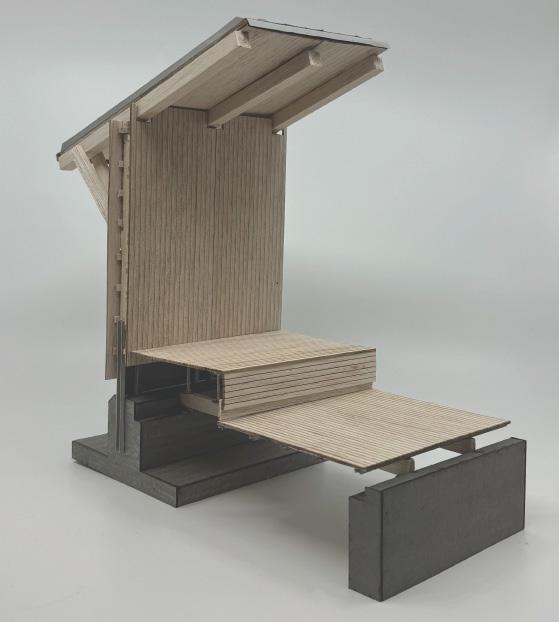
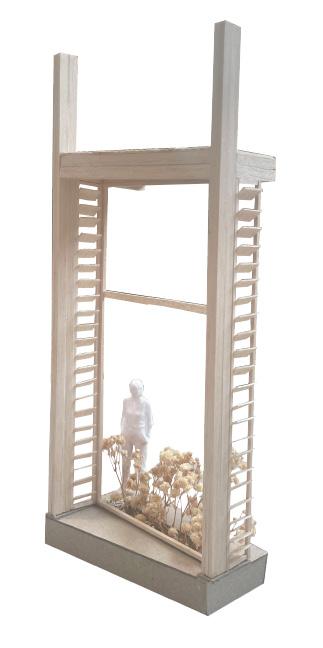
1. Matthew McKittrick
2. Molly Deazley and Emma Farr
3. Isaac Stewart and Rona Pettigrew
4. Chloe Glass
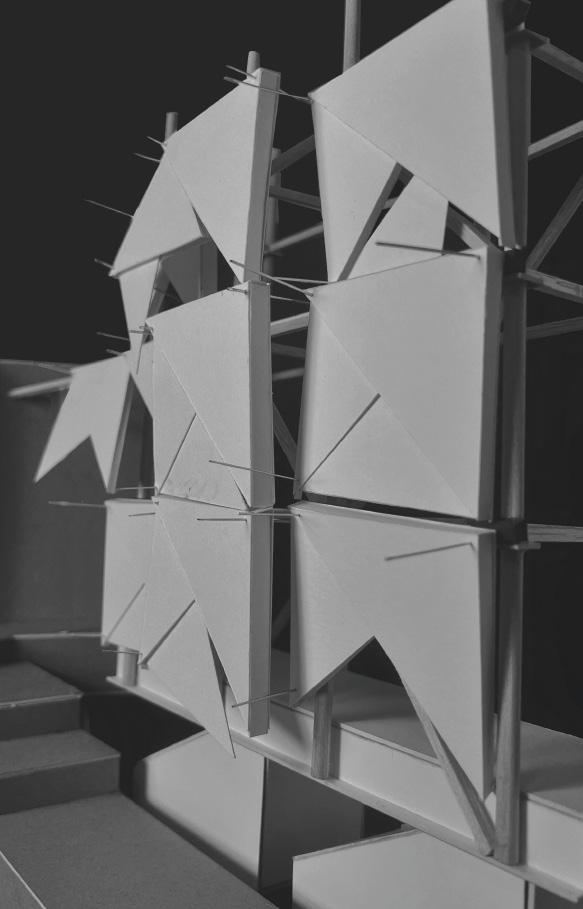
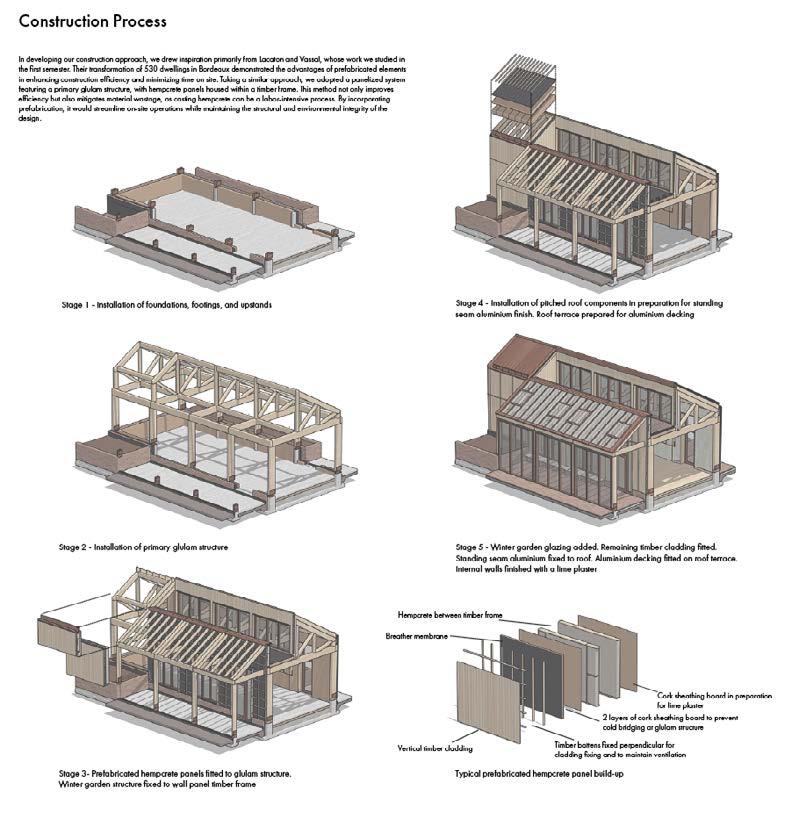
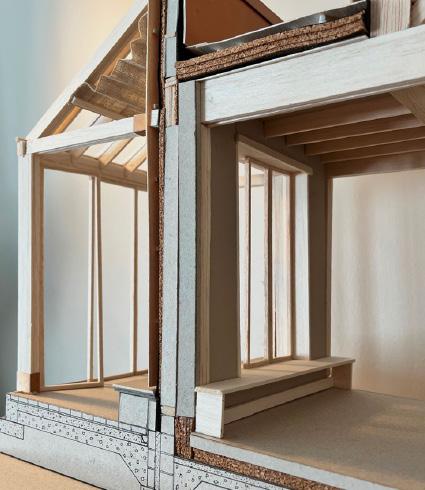
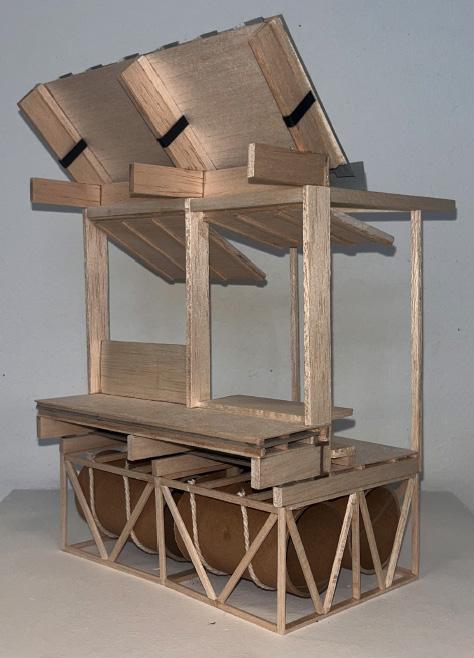
5. Molly Deazley
6. + 7. Mattew McKittrick
8. Órla Ni Chorra
MSc Applied Architecture & Design (AAD) + PGCert Cinematic Architecture (CA)
CineArch
MSc Applied Architecture & Design + PGCert Cinematic Architecture
Students
AAD Students; Abdulrhman Mohammad, Ciara Morgan, Fatma Alherz, Nadya Graciela Elias, Peter McQuade and Yusof Hafiz.
CA PGCert Students; Daniel Whitefield, Hannah McHugh, Jamie Murray, Nick Crowe and Patrick Herceda.
Staff
Dr Gul Kacmaz Erk, Benji Connell (Director, Concrete Clouds) and Alice Poole.
With thanks to
Dr Agustina Martire (Reader and MArch Programme Coordinator, Queen’s Architecture), Alex Knowles (Architect, FaulknerBrowns), Canan Spengler (Independent Filmmaker), Cherith Crozier and the Queen’s Film Theatre Staff, Cey Sesiguzel (Filmmaker and Co-founder, Two Fresh), Dr Erika Jimenez (Research Fellow, Queen’s School of Law), Eve Thomson (Digital Technician, Queen’s Architecture), Dr Evi Chatzipanagiotidou (Political Anthropologist and Lecturer, School of History, Anthropology, Philosophy and Politics), Holly Dale (Architectural Researcher and Designer, SOME Architects, Amsterdam), Hugh McNally (Architect and Project Manager, MEA Borough Council), Hugh Odling-Smee and the wider team at Film Hub NI, Professor Judy Williams (Pro-Vice-Chancellor for Education and Students, Queen’s University Belfast), Keith O’Grady and Madi Whiteside (Filmmakers and Lecturers) along with the staff and students at Belfast Met E3 Studios, Professor Michael McGarry (Queen’s Architecture), Dr Mihalis Doumas (Senior Lecturer, School of Psychology), Monika Koeck (Filmmaker and Architectural Designer, CineTecture), Dr Niek Turner (Lecturer, Queen’s Architecture), Omar Al Gurg (Designer and Founder, Modu Method, Dubai), Professor Richard Koeck (University of Liverpool Architecture), Sarah Brady (Architect, Samuel Stevenson and Sons) and Dr Sean Cullen (Lecturer, Queen’s Architecture).
CineArch is the joint design studio of (1) the MSc in Applied Architecture and Design (AAD) course for architecture graduates, and (2) the DfE SkillUp funded PGCert in Cinematic Architecture, open to students from all creative backgrounds at Queen’s University Belfast.
Incorporating new media technologies and film analysis methods into their design processes, students undertook two group projects during the first semester. The first focused on the Lyric Theatre in Belfast, where the students designed a temporary structure for teenagers, an often overlooked social group, outside on the site of the current amphitheatre. The second group project was a collaboration with Belfast Met students, designing the set, props, and overall visual concept for the script Re-Assuringly Expensive by Keith O’Grady.
The second CineArch studio began with a week-long project led by Dr Agustina Martire and Dr Chantelle Niblock, based on Wim Wenders’ Perfect Days (2023).
MSc AAD students worked alongside MArch and BSc Architecture students to reimagine the role of public toilets in today’s urban environments. From January to May 2025, the CineArch studio collaborated with Mid and East Antrim Borough Council to develop innovative urban design solutions for Carrickfergus.
Students were free to identify and address the town’s most pressing needs, ranging from large-scale urban interventions to everyday, human-scaled solutions. Outcomes included reinterpretations of Carrickfergus Castle, proposals for co-working spaces and seaside pavilions, and documentary films on the town’s infamous ‘Harbour Rats.’
As part of each project within the design studio, students also visually analysed notable fiction films such as Greta Gerwig’s Barbie (2023) and Bong Joon-ho’s Parasite (2019), using both cinematic and architectural techniques. They created their own short films and animations to inform and enhance their design work throughout the year.
In April 2025, students participated in an exhibition and film season as part of Walled Cities 7 at Queen’s Film Theatre. This event was organised under the CACity initiative and funded by Film Hub NI. Walled Cities 7 ran for three weeks, featuring film screenings and panel discussions. The student work, displayed in the QFT foyer, was seen by over 400 visitors.
PGCert students concluded their year with a final submission in early May. MSc AAD students, however, continue their work over the summer, developing individualised thesis projects either in design-led research or research-led design.
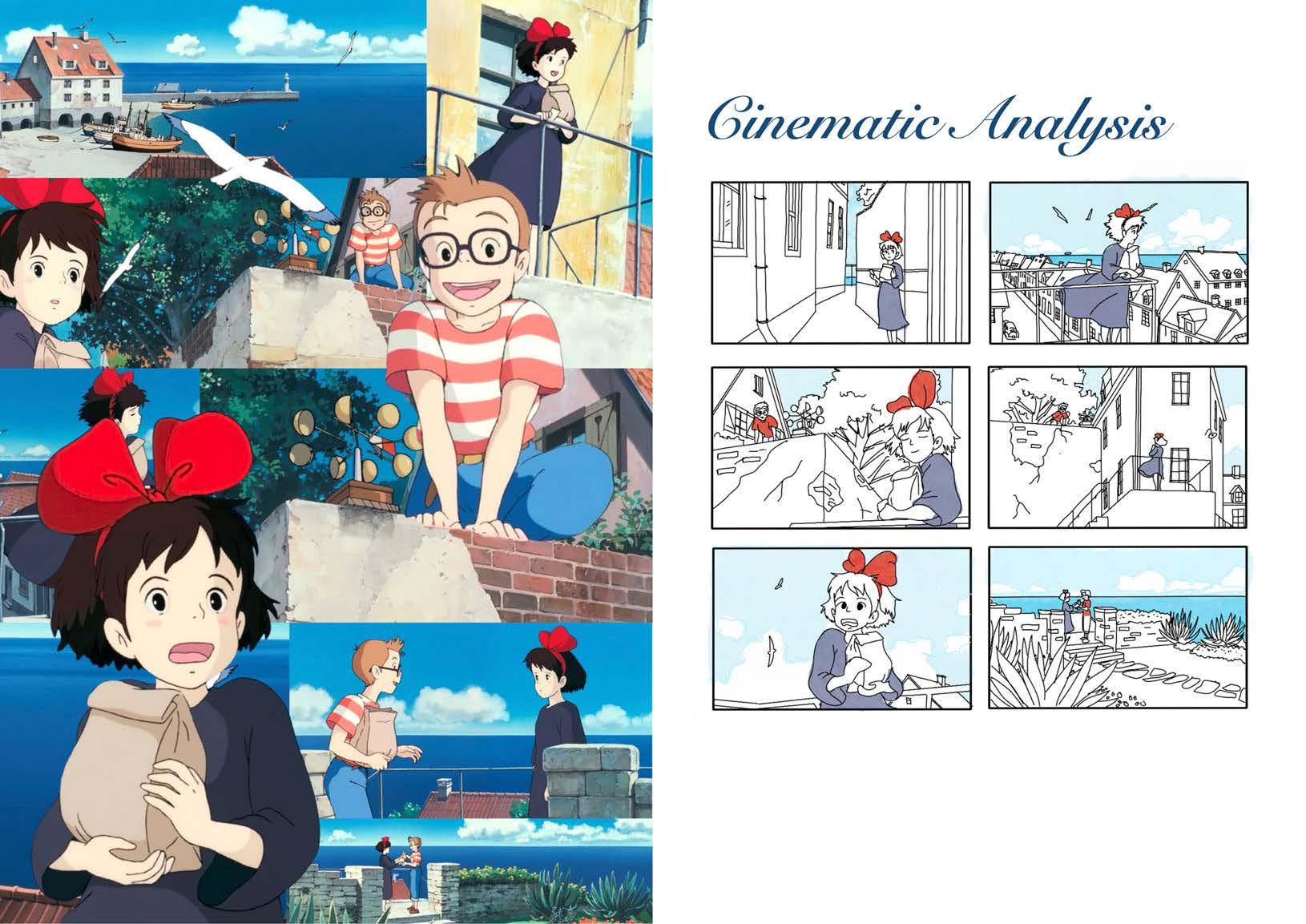
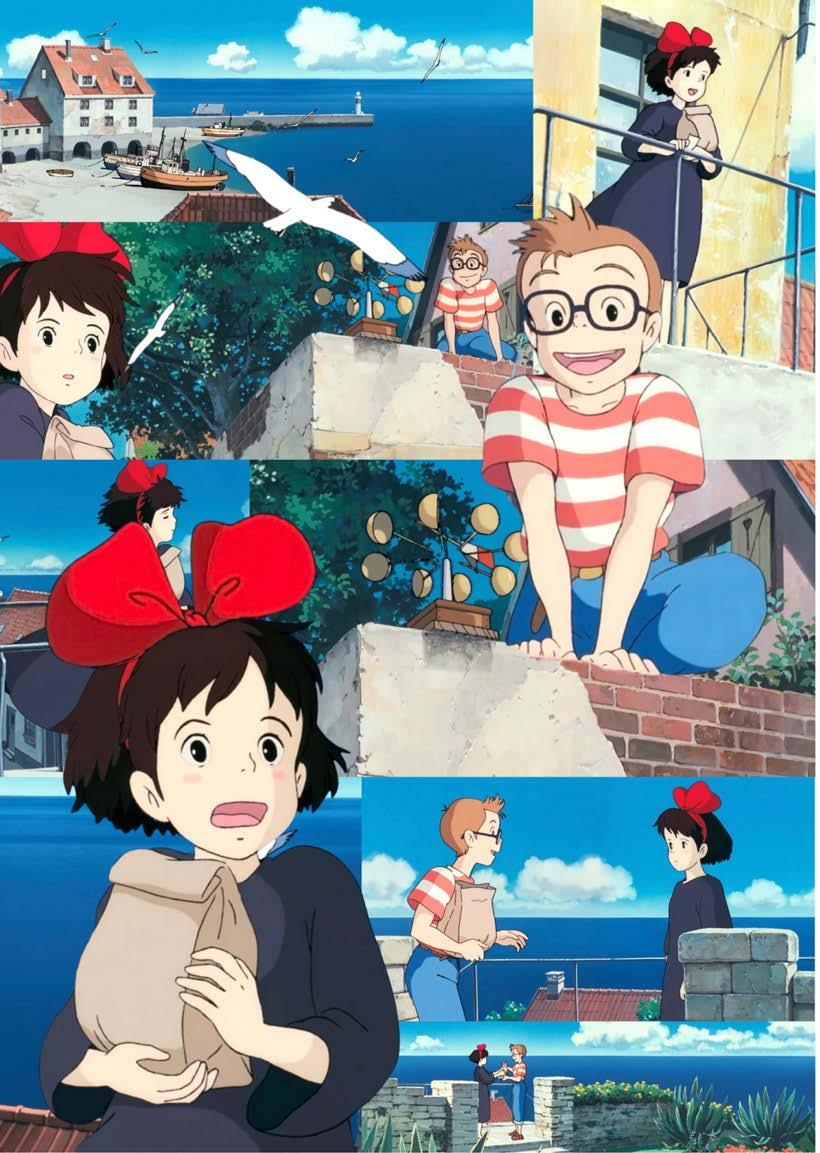
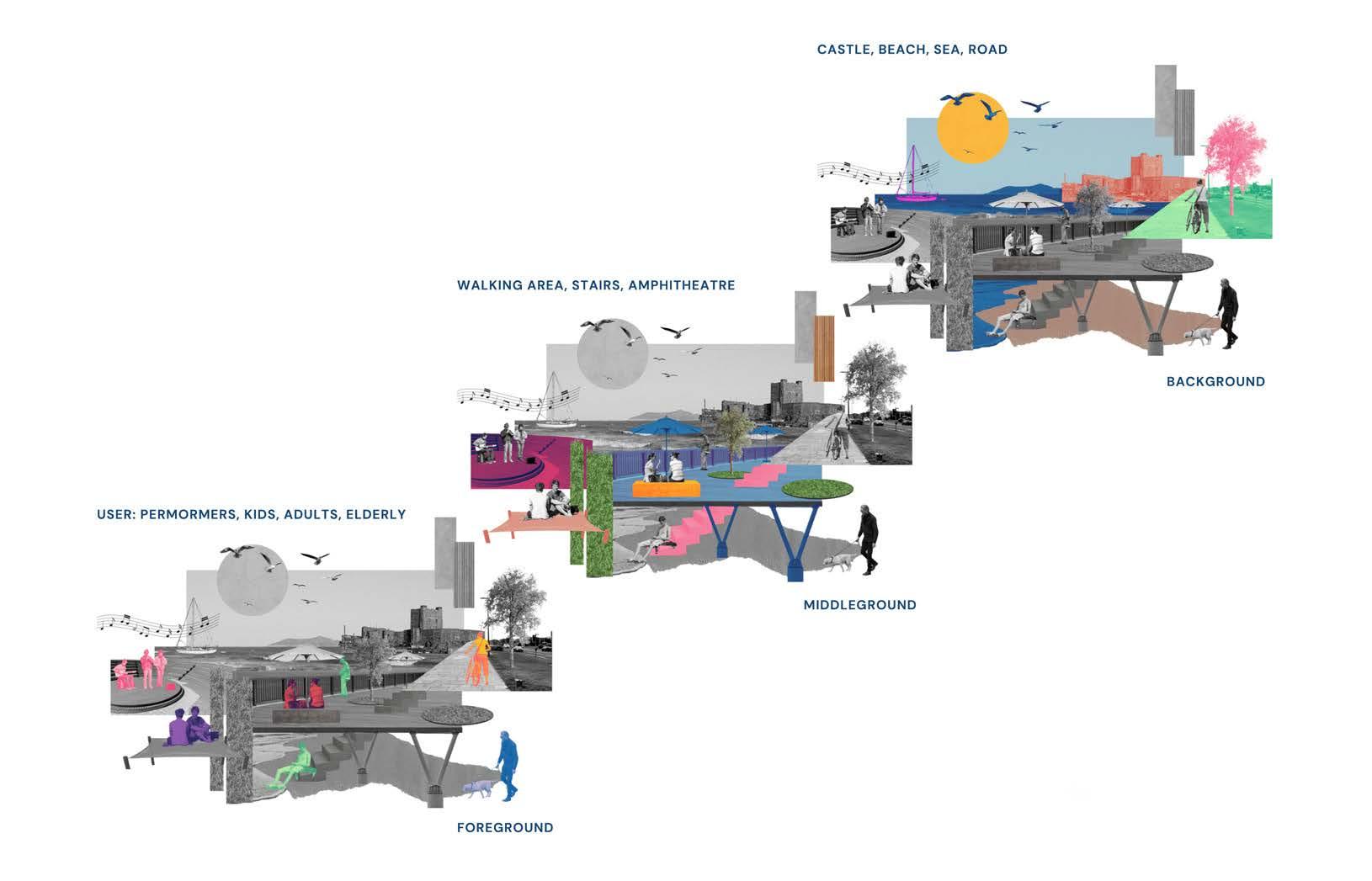
1. + 2. + 3. Nadya Graciela
3.
1.
2.
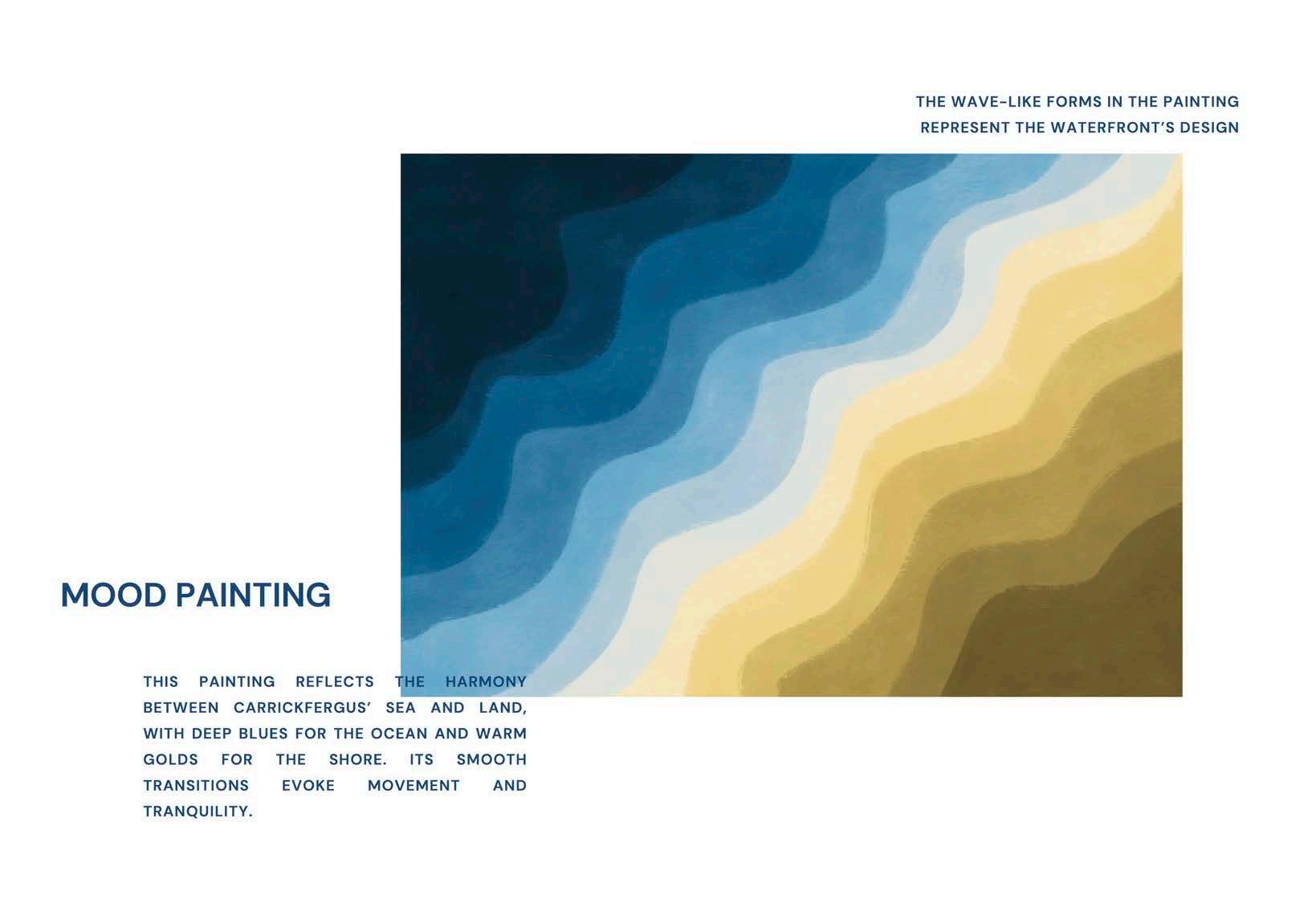
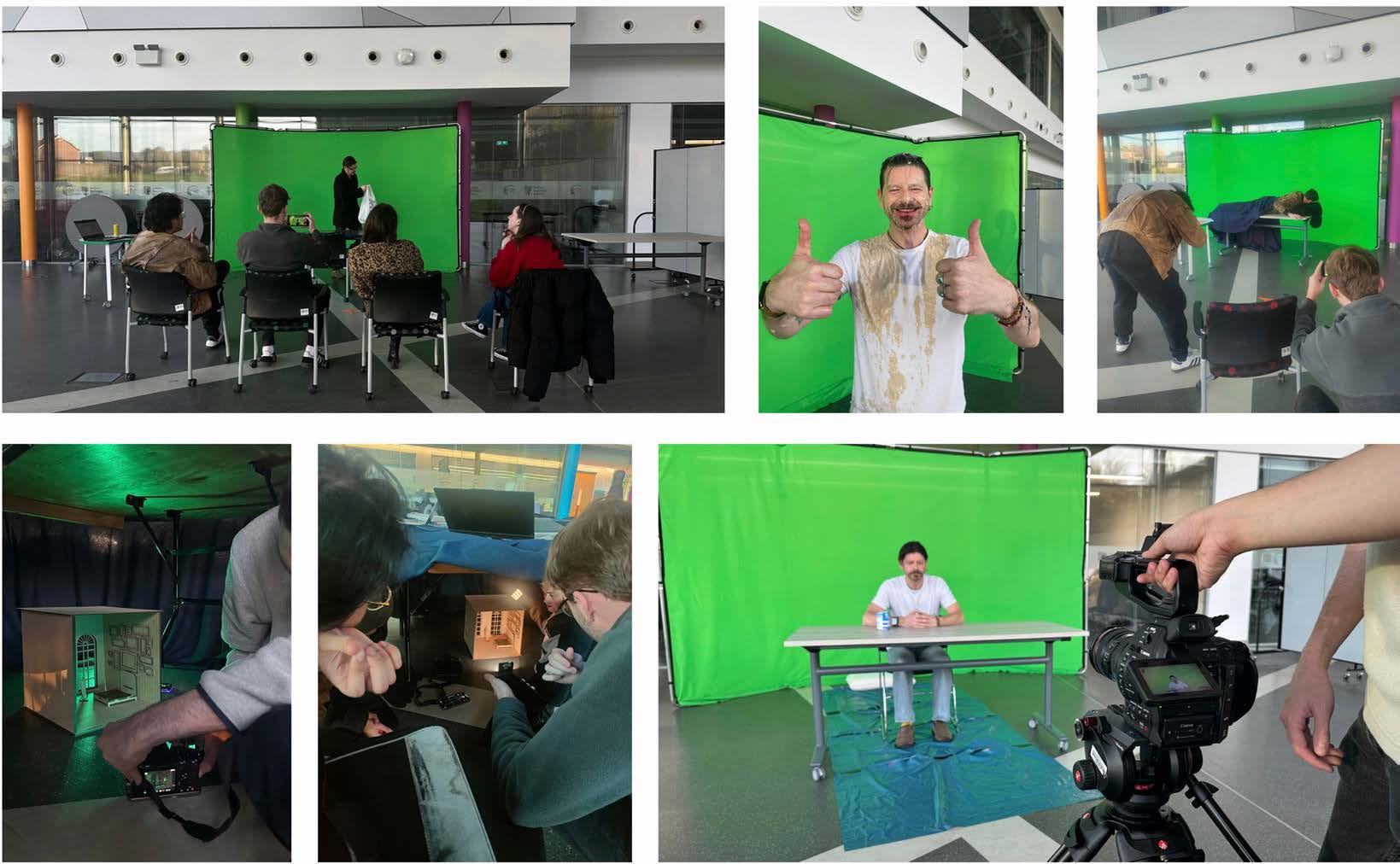
4. Nadya Graciela
5. Group Filming
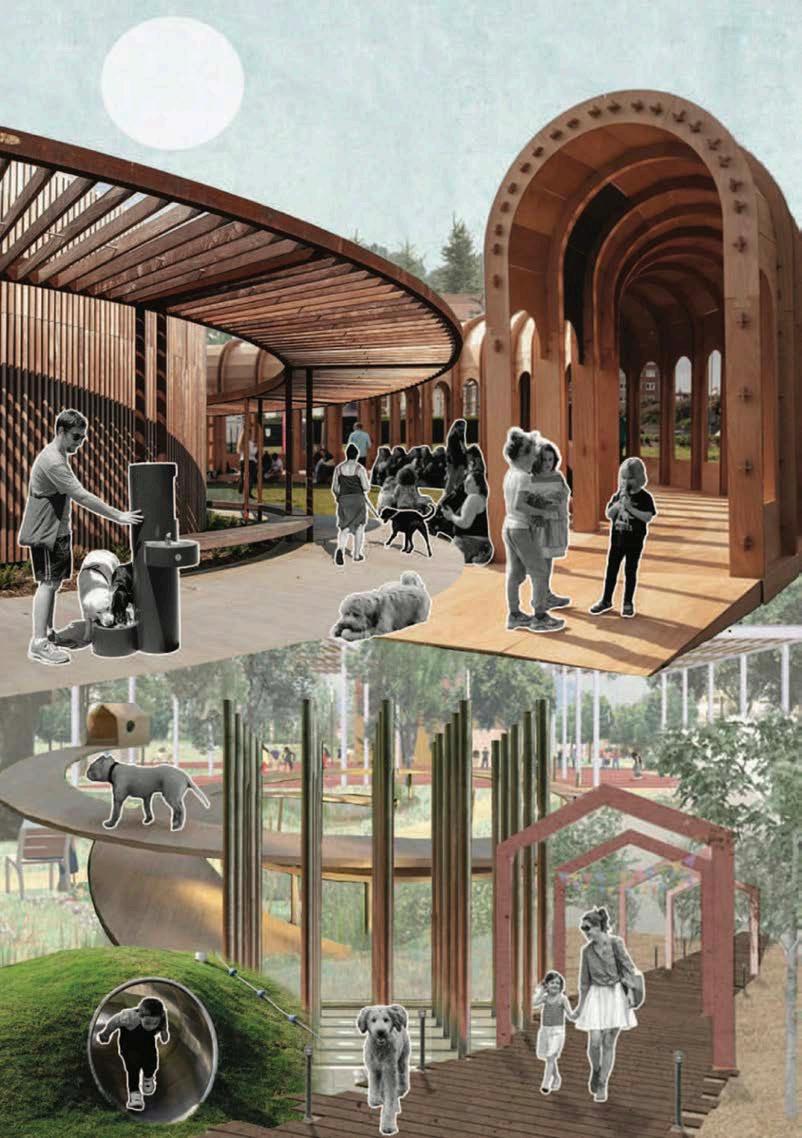
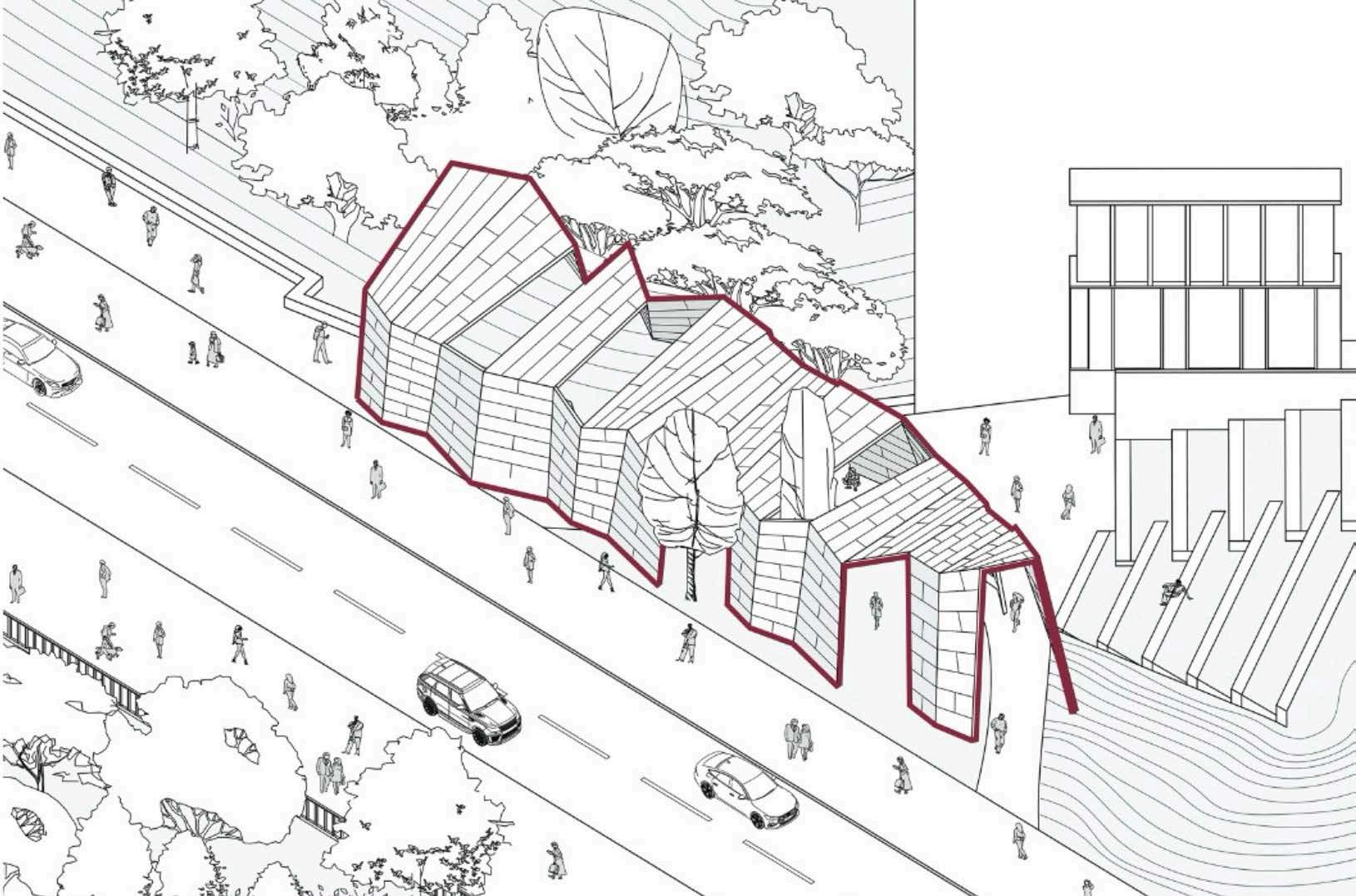
1. Abdulrhman Mohammad
2. Abdulrhman Mohammad and Ciara Morgan
1.
2. 1.
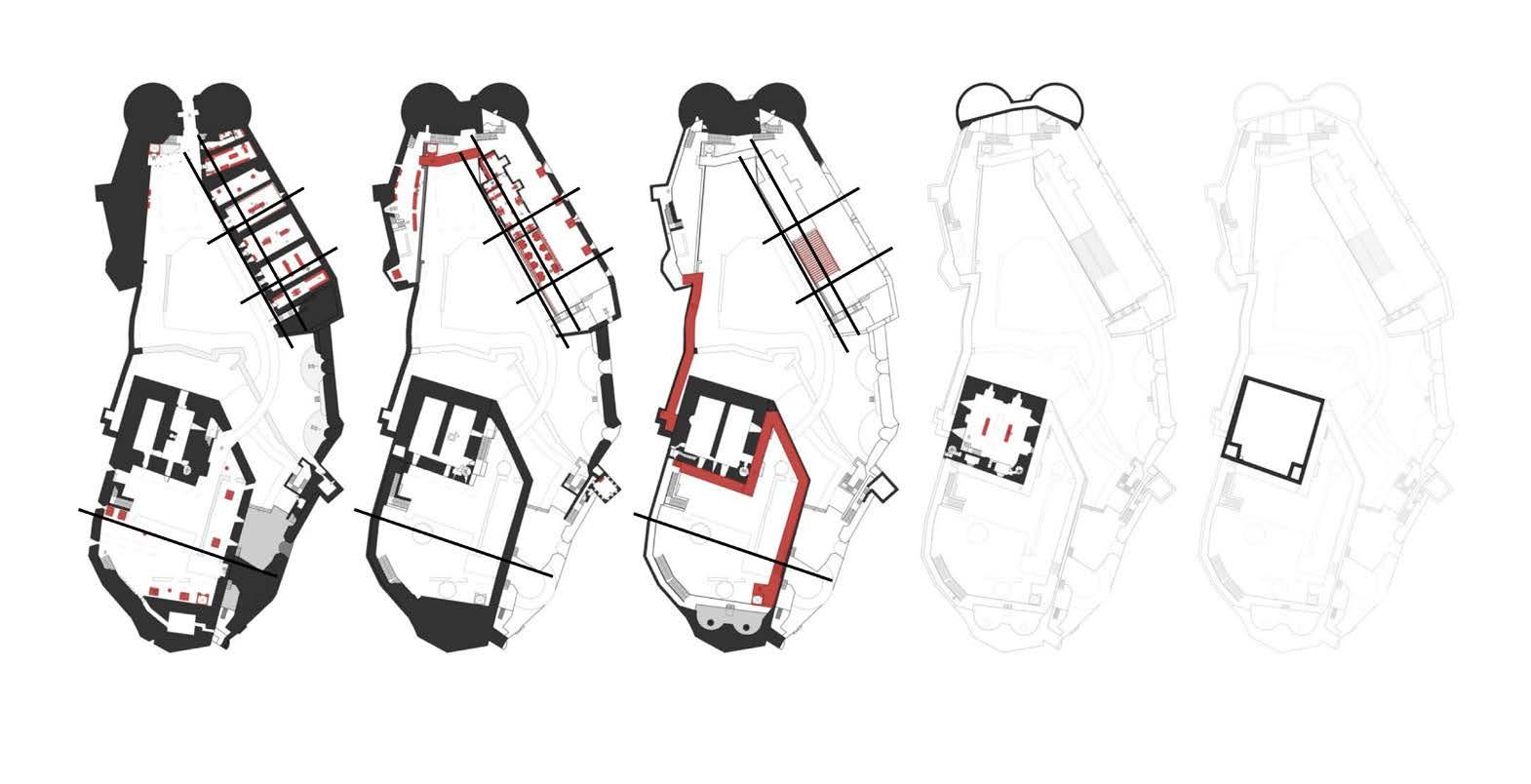
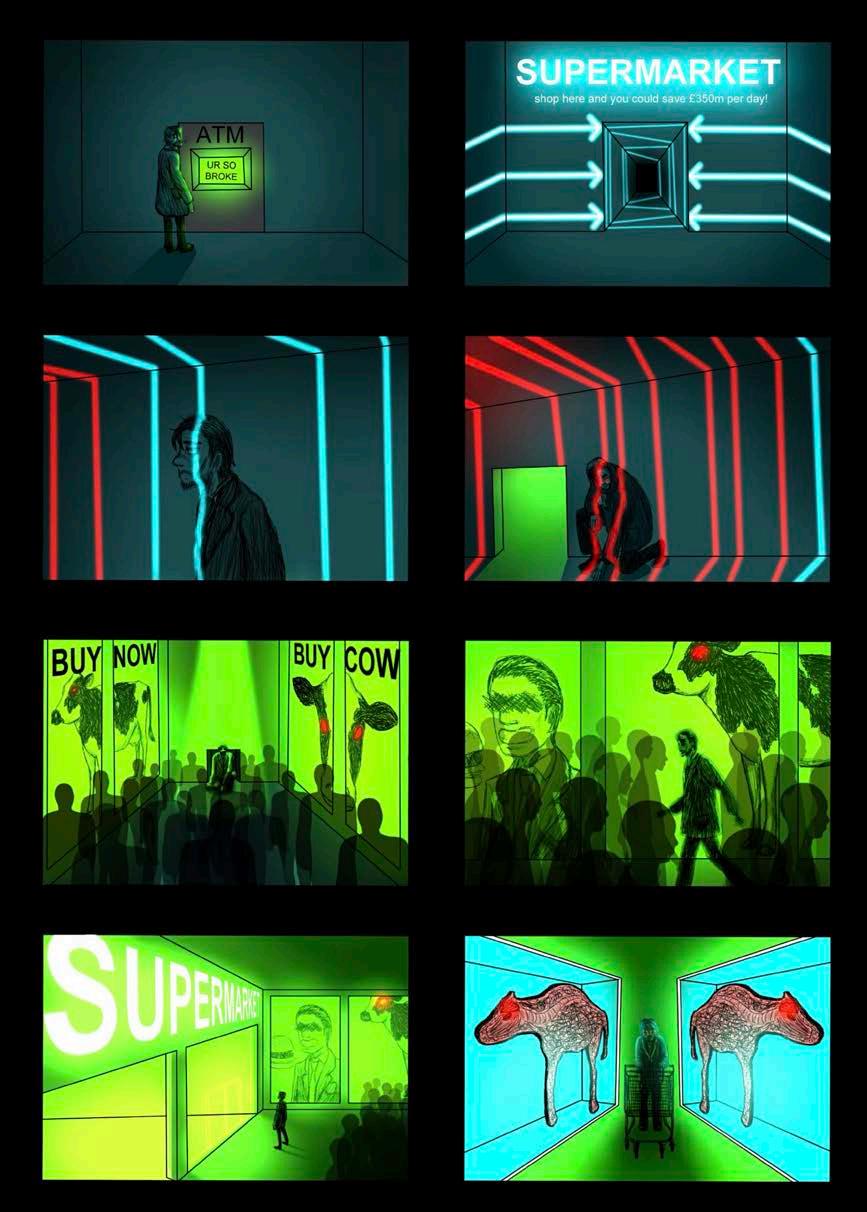
3. + 4. Ciara Morgan
4.
3.
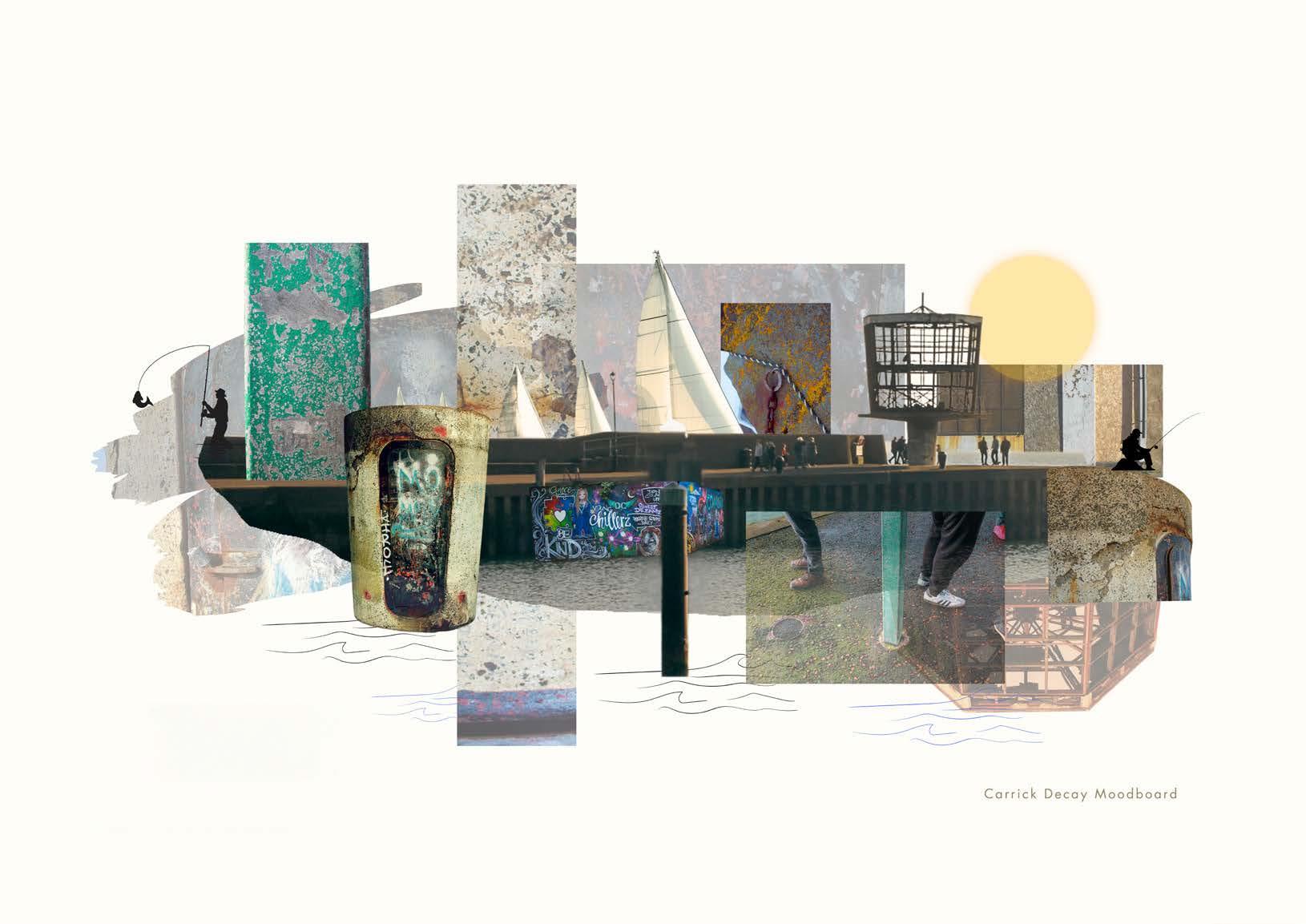

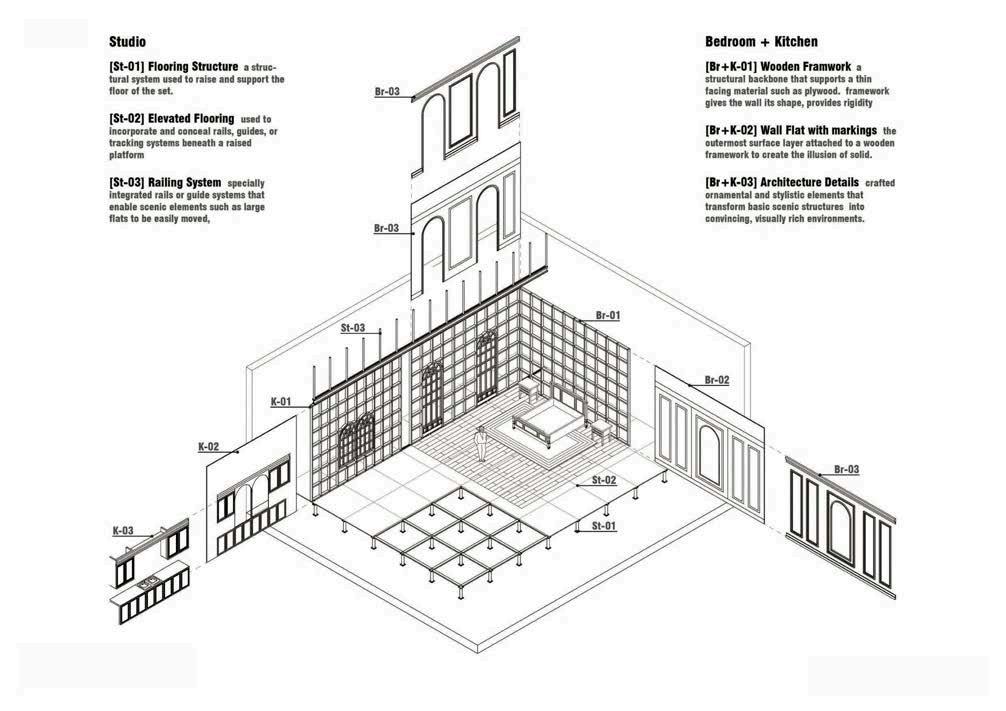
1. + 2. Jamie Murray
3. Abdulrhman Mohammad
1.
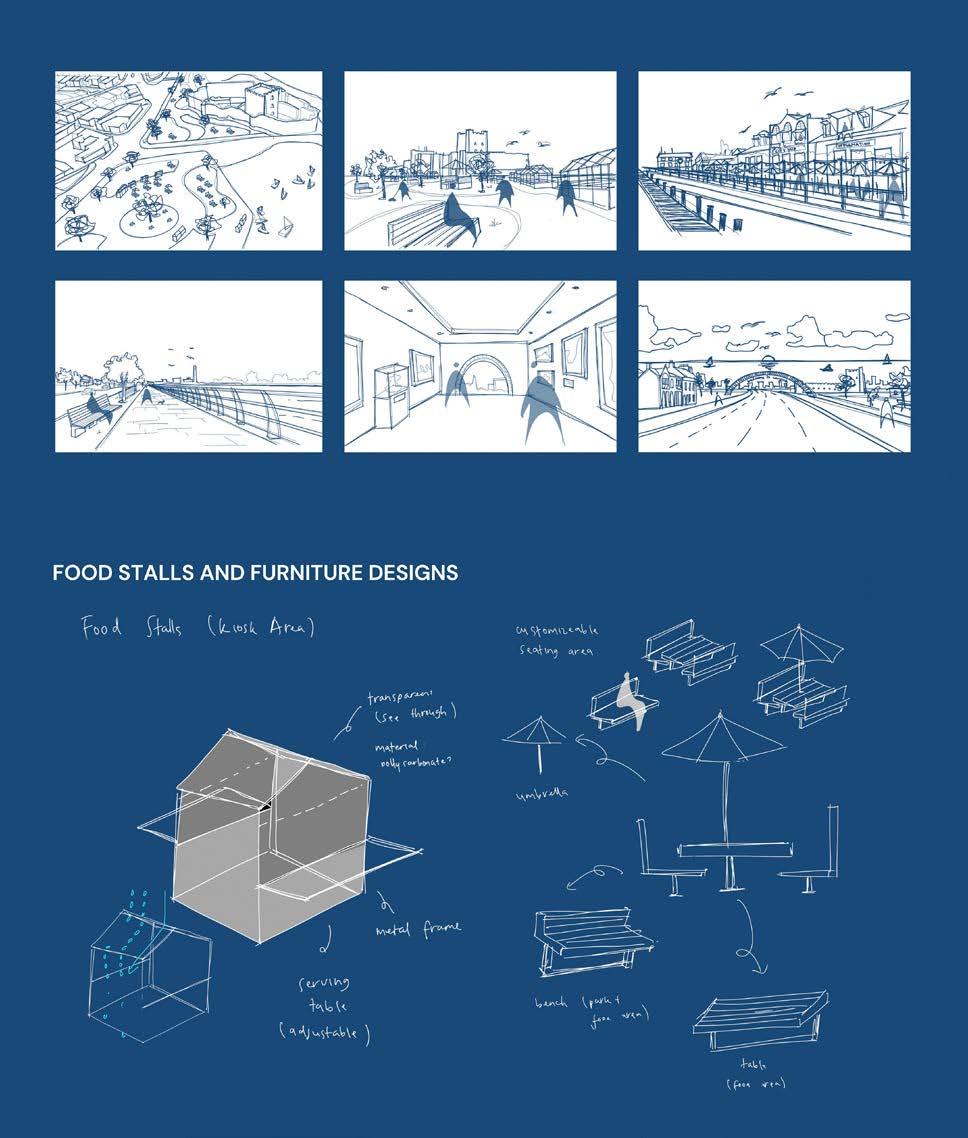
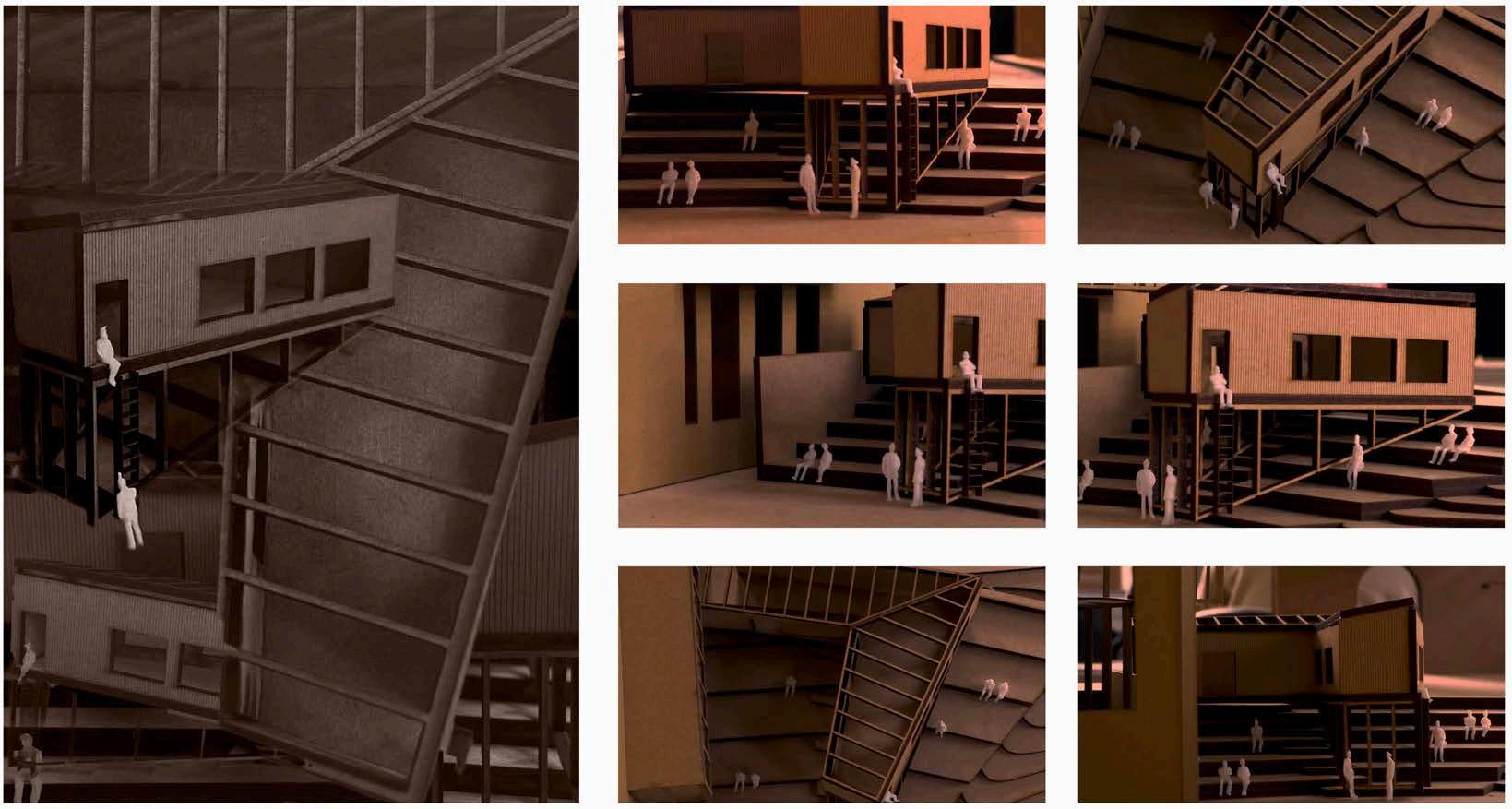
4. Nadya Graciela
5. Fatma Alherz Peter McQuade 4.
5.
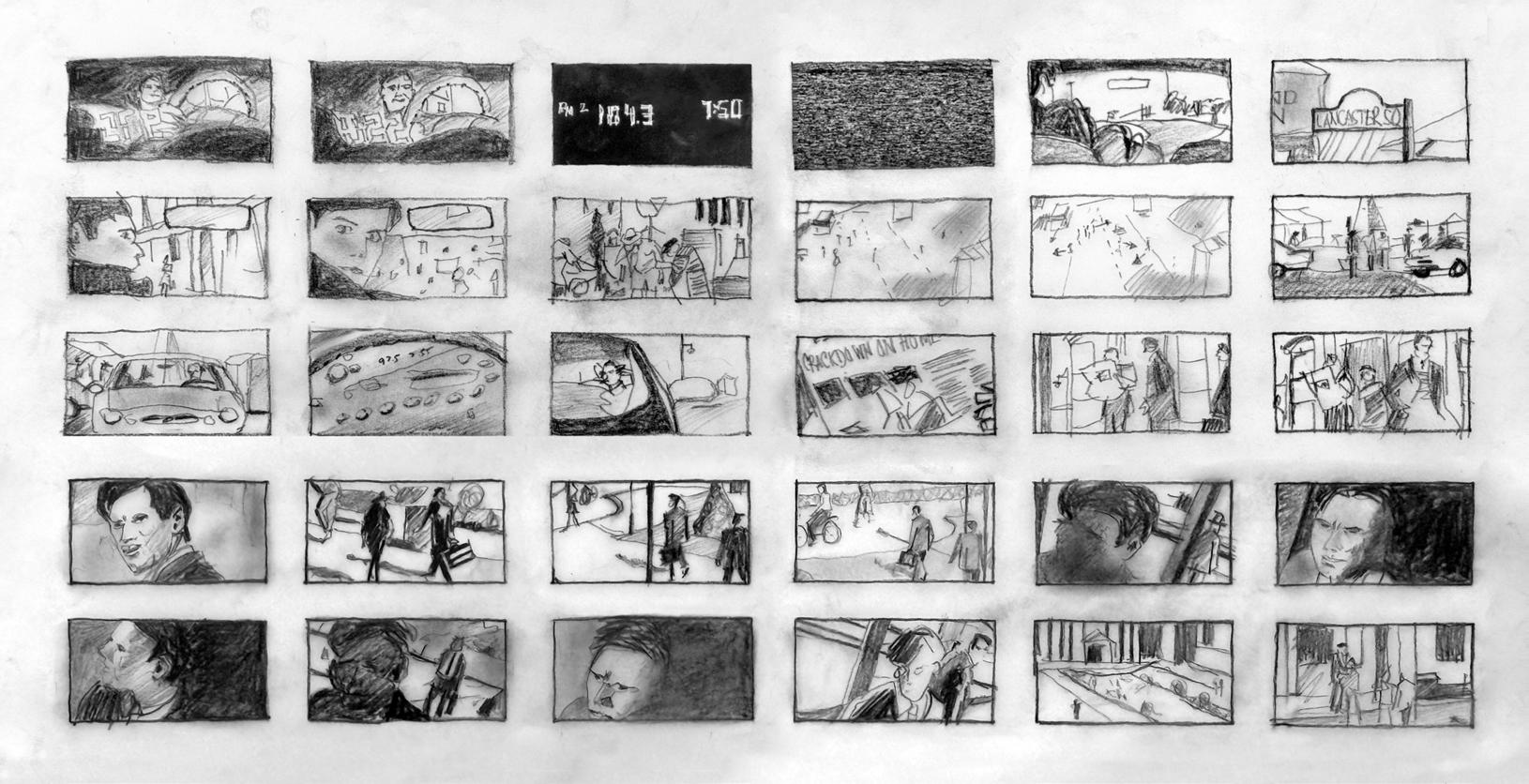
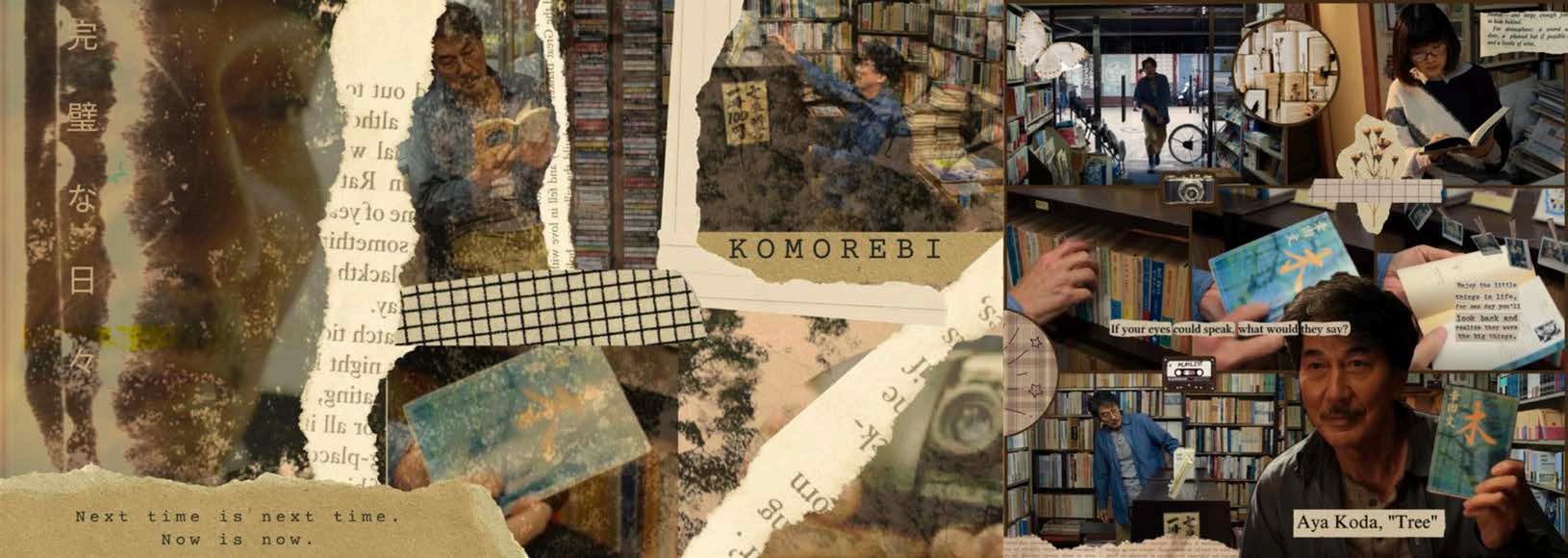

1. Daniel Whitefield
2. Nick Crowe and Ciara Morgan
3. Nick Crowe
2.
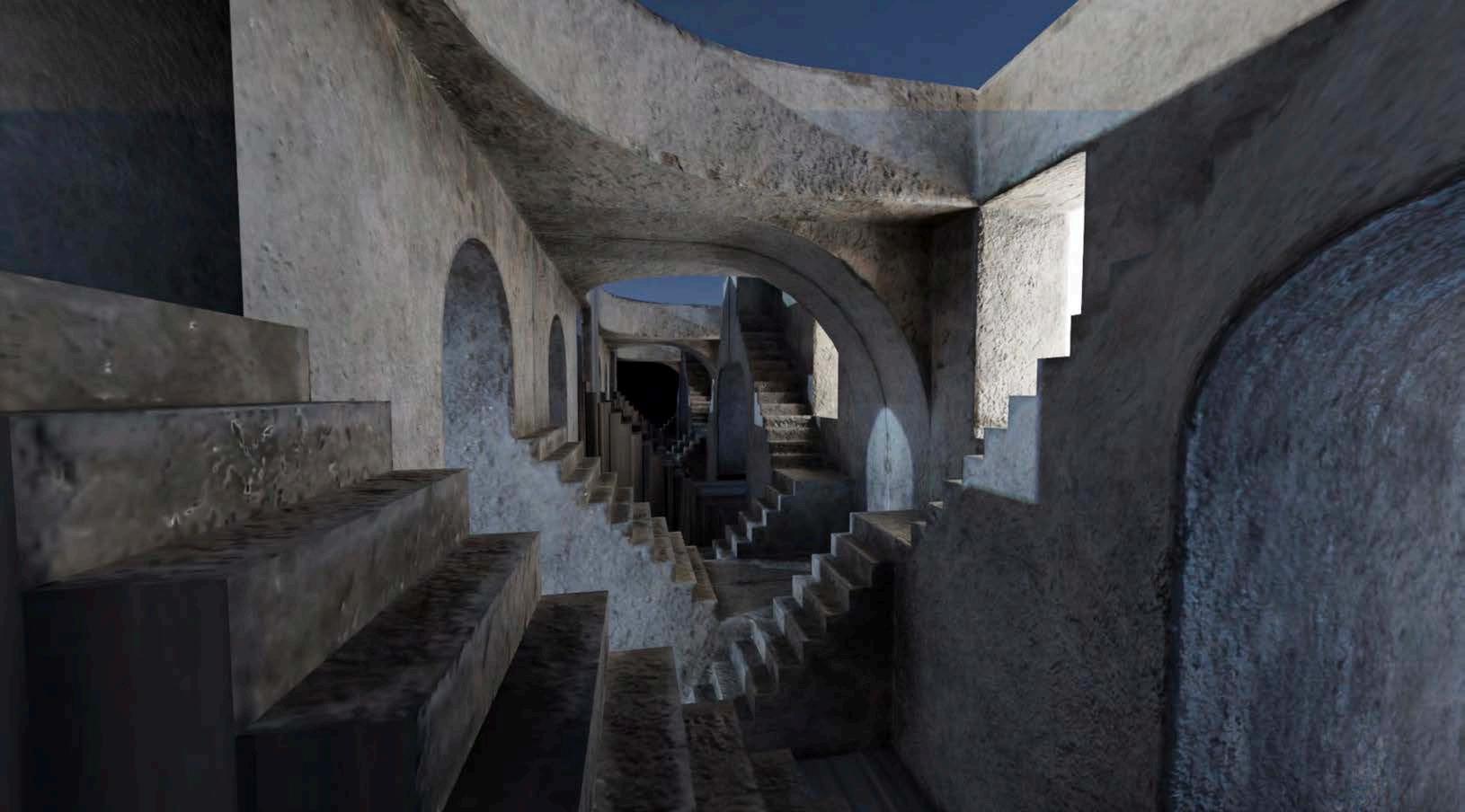
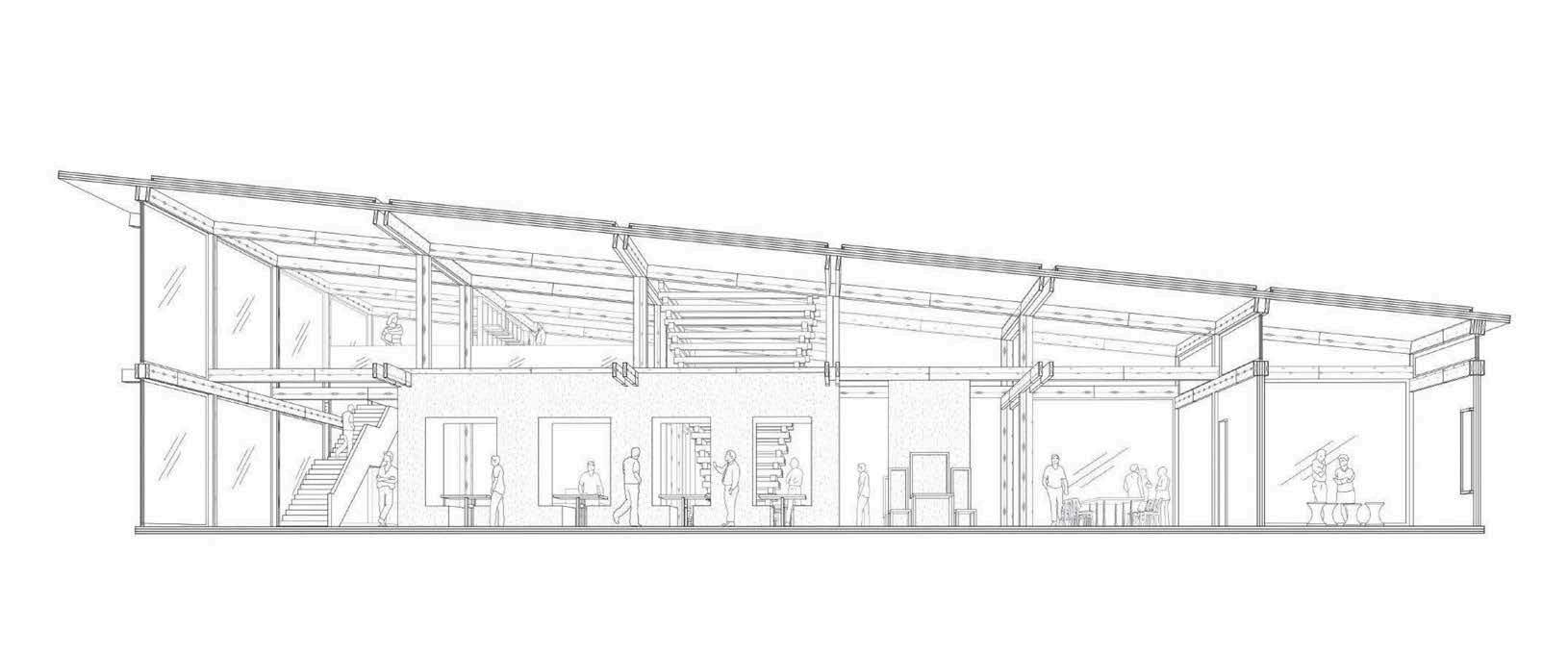
4. Yusof Hafiz
5. Abdulrhman Mohammad
5.
4.
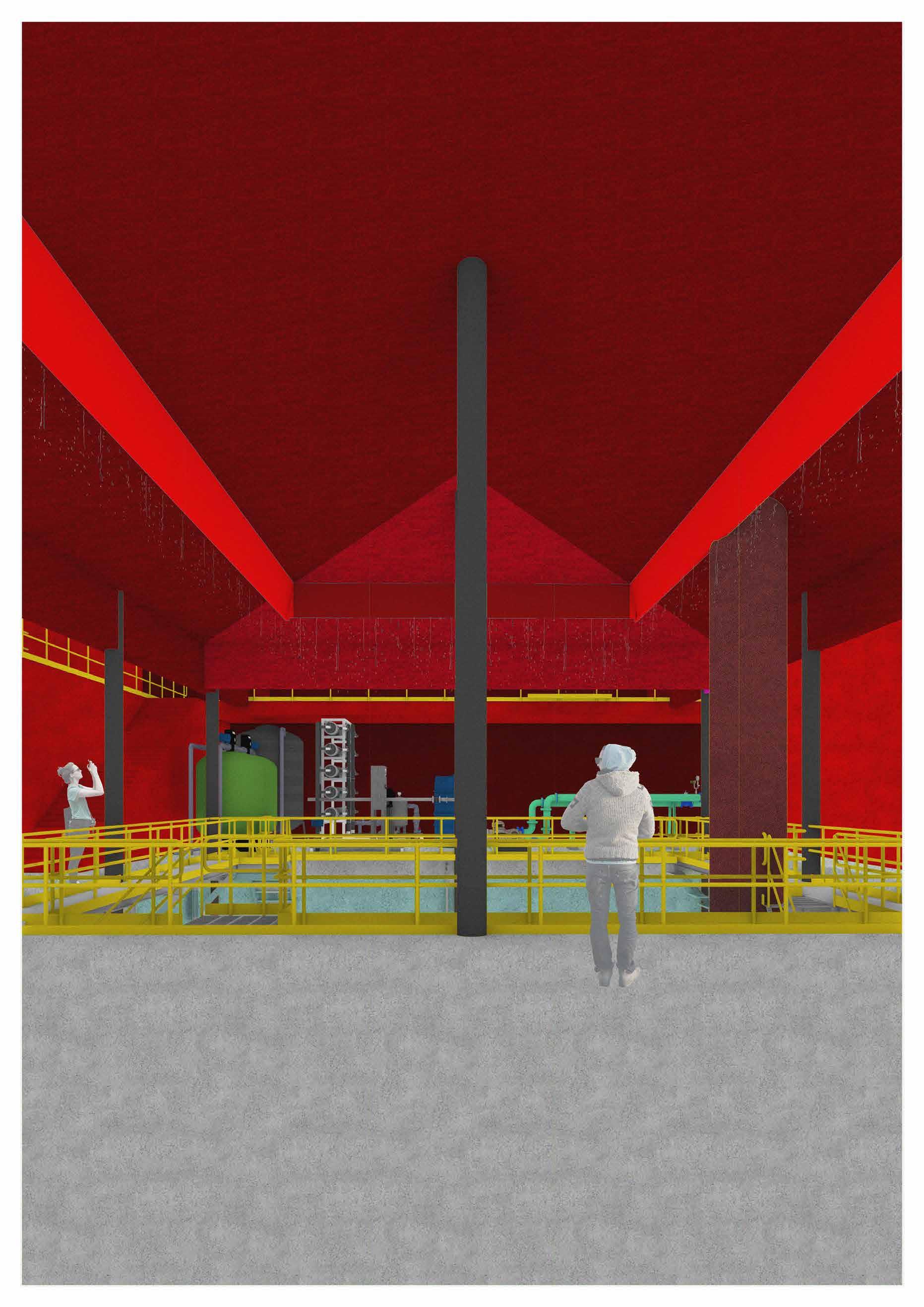
Architecture at Queen’s
Queen’s University Belfast
Image by Lee Leonard and Cameron Morris
