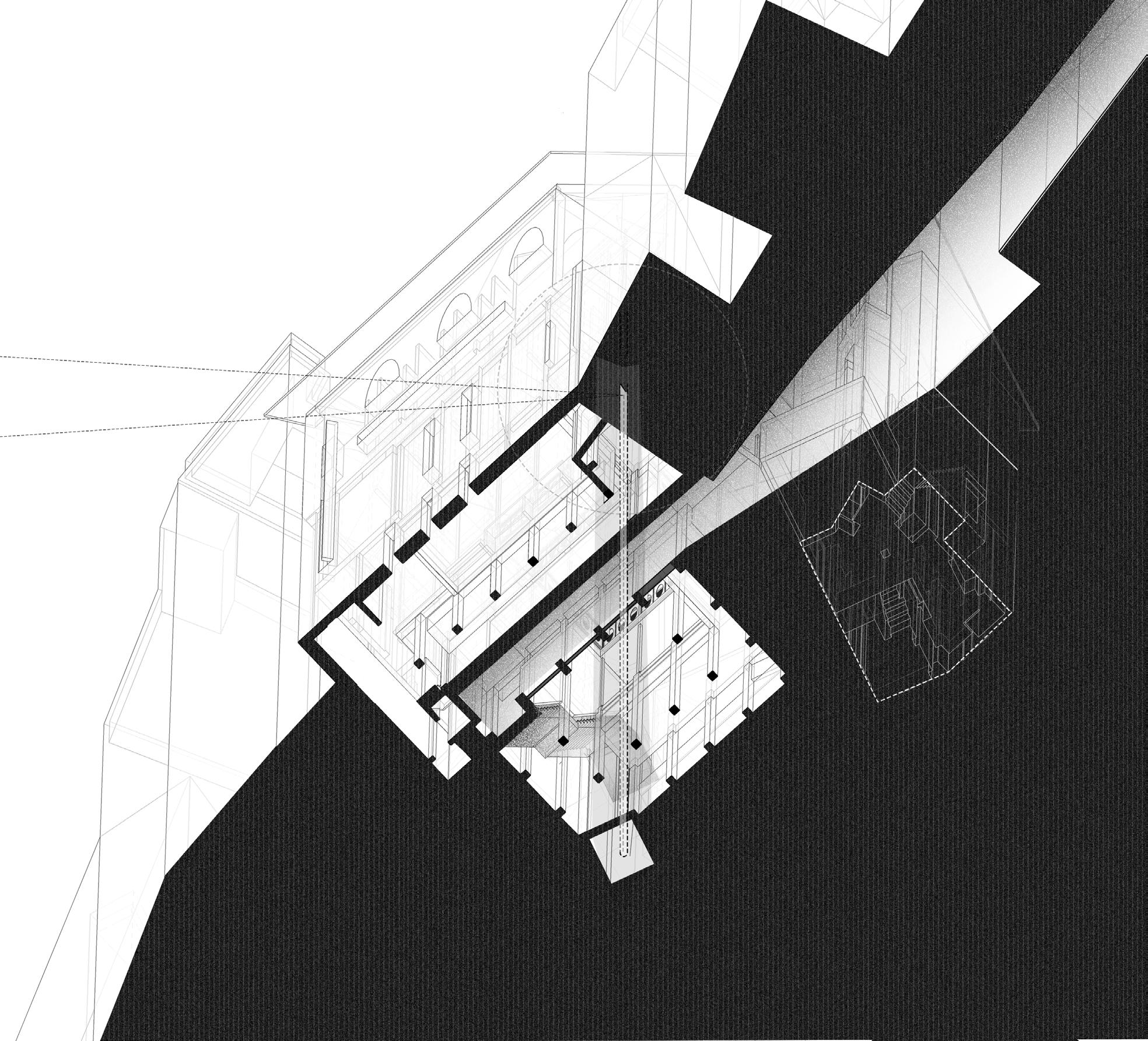

Queen’s 2023
Architecture Yearbook
BSc Architecture (RIBA Part 1)
MArch Architecture (RIBA Part 2)
MSc Advanced Architectural Design
PGCert Cinematic Architecture
INTO

Copyright © 2023
All Rights Reserved
Architecture at Queen’s Queen’s University Belfast
Edited & Designed by David Magennis Dr. Seán Cullen
Cover Image by Caolán Laverty
No part of this publication may be reproduced, stored in a retrieval system, or transmitted, in any form or by any means, electronic, mechanical, photocopying, recording or otherwise, without prior permission of the copyright owner.
BSc (Hons) Architecture
BSc Stage 1
BSc Stage 2
BSc Stage 3
Vertical Studios
- Casa di Refugio
- In Common
- Social Structures
- Staging Symbiosis
- Vaguely Familiar
- Within & Without
M.Arch
M.Arch Studios
- In Praise of Adaptation
- StreetSpace
- Home & Away
- In The Form of the Territory
M.Arch Technology Dissertation
MSc in Advanced Architectural Design
PGCert Cinematic Architecture
CineArch Studio
BSc (Hons) Architecture
[RIBA Part 1]
Students
Daisy Adams, Evonne Alexander, Maram Alissa, Gabriella Amanda, Max Anderson, Megan Batty, Magdalena Bepierszcz, Matthew Brown, Rebecca Carrothers, Sharon Chungath, Siobhán Coakley, Piers Collins, Maria Commons, Leo Conway, Sophia Costa Kloeckner, Katelyn Cumiskey, Grace Davis, Ella Doherty, Niamh Donnelly, Jessica Jayne Dorrian, Mariah Faherty, Emma Fitzpatrick, Zoe Fleming, Lauren Forte, Oileán Galligan, Michaela Galvin, Jessica Garrett, Lucy Glass, Vanusa Gomes Te, Naomi Gray, Olivia Greensmith, Alex Howard Smith, Hannah Jackson, Yedam Jeon, Yangtao Jiang, Emilie Jones, Rishi Kamble, Emma Kane, Denise Keaney, Philip Kennedy , Philippa Koh, Natal Koulaylat, Jake Lebel, Edward Lee, Aimee Letters, Hok Chi Leung, Annabeth Tzong Lim, Samuel Chin Wei Lo, Megan Lowry, Saud Makki, Maya Marron, Sasha
Martin, Shea McAteer, Aoife McAvoy, Kerry McCabe, Reece McGeoghegan, Megan McGovern, Fiona McGrath, Lucy Monteith, Deedhiti Mukherjee, Faye Murphy, Jack Nolan, Molly O’Beirne, Erin O’Connor, Aoife O’Neill, Ciara Page, Alex Peacock, Oliver Petch, Ethan Potter, William Luca Santoso, Iznay Shuja, Shuyu Si, Alex Sloss, Trinity Stevenson, Caitlin Suribas, Nicole Thompson, Scott Wilson, and Min-Hui Yu, Zhouzi Zhou.
Staff
Dr. Chantelle Niblock, Petrina Tierney, Keith McAlister, Dr. Clare Mulholland, Dr. Nuala Flood, Dr. Jasna Mariotti, Dr. Emma Campbell, Chris Hamill, James Grieves, Guido Vericat, Chris Upson & Nadine Graham.
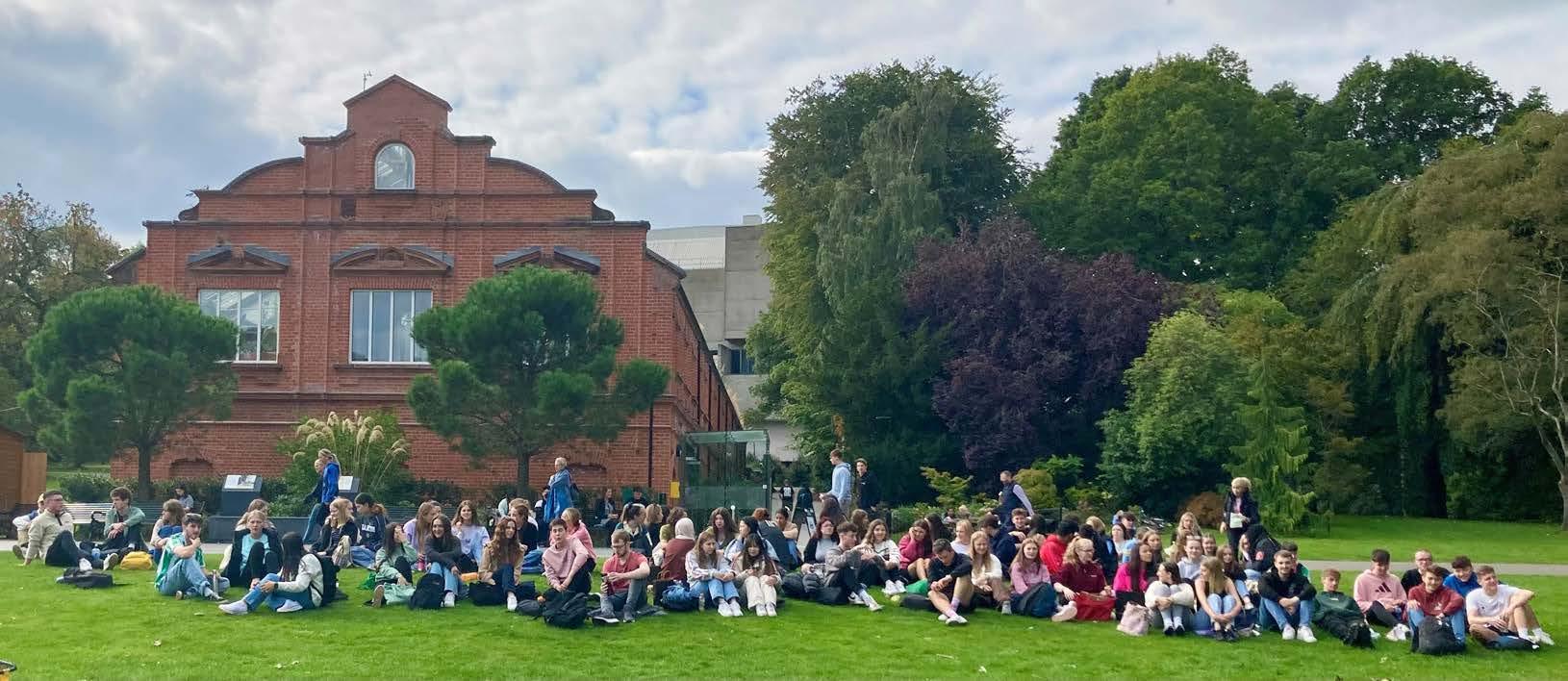
1. Group Picnic in Botanic Gardens
In Stage 1, more than eighty students arrived from various countries including Brazil, China, India, Indonesia, Malaysia, Oman, Taiwan, Korea, the United Arab Emirates, France, and from all over the UK and Ireland. The welcoming studio environment facilitated their transition to university life, fostering the development of new friendships, productivity, and creativity. Each student was provided with a dedicated individual space in the studio where they collaborated on group projects and created detailed site surveys and models to explore how their designs responded to the surrounding context.
The first semester commenced with an exploration of the campus and sketching in Project 1: Hidden Stories, during which we discovered architectural treasures while getting acquainted with one another. In Project 2: Re-Cycle Shelter, students acquired site analysis skills, designing for specific user needs, and constructing structures using recycled materials. The progression of design projects relied on weekly skills workshops, including orthographic drawing, collaging, and introduction to stairs, which played a crucial role in enabling students to effectively communicate their ideas and bring their designs to life. For the final project in semester one, students individually undertook the design of an Artist’s Studio for an artist/maker, incorporating social spaces and
sustainable timber construction on a small site in the Cathedral Quarter, Belfast.
In semester two, both projects saw students working together to produce research driven proposals on how to make the city a more social and sustainable place. The first project, Public CoLab, was a collaborative research laboratory, led by Dr Nuala Flood, that used the power of architectural design research to investigate complex issues of public concern in Belfast. This was a joint one-week project with masters level students.
In semester two, the second project, Inhabited Façade, students were asked to make an ‘Inhabited Facade’ to revitalise the public realm on a site in much need of regeneration in Belfast. The group work phase of this project was a shared effort in creating an architectural response to context, using the site analysis produced by larger teams. Students then developed their assigned individual brief within the schemes produced by the collectives. Throughout all phases of the project, students were required to research precedents and develop their designs through physical models and drawing. This assignment allowed students to explore the process of making architecture from the urban scale to the threshold.
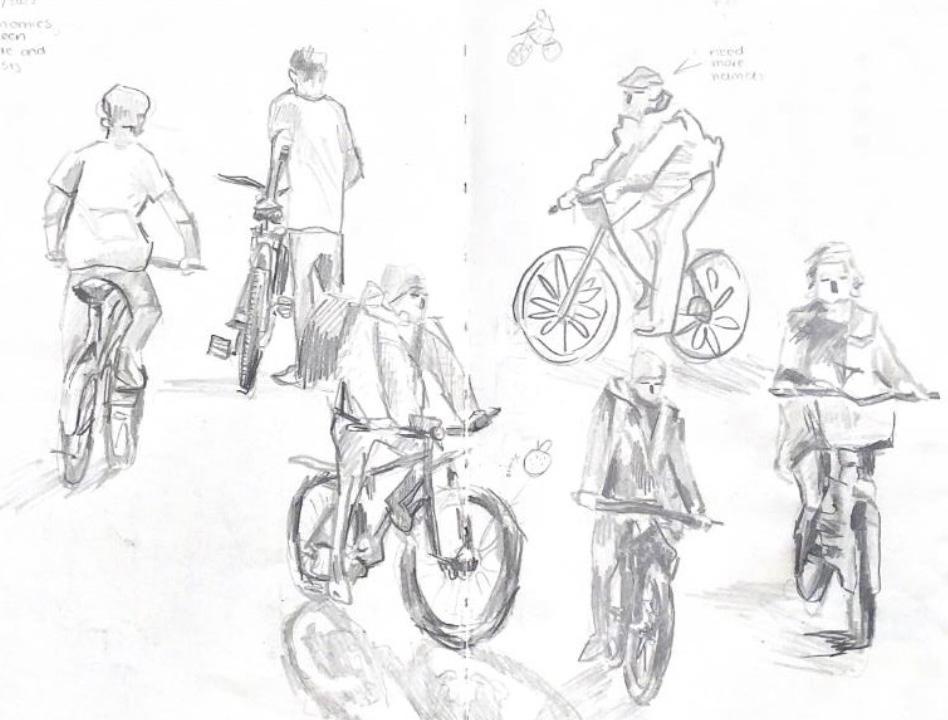
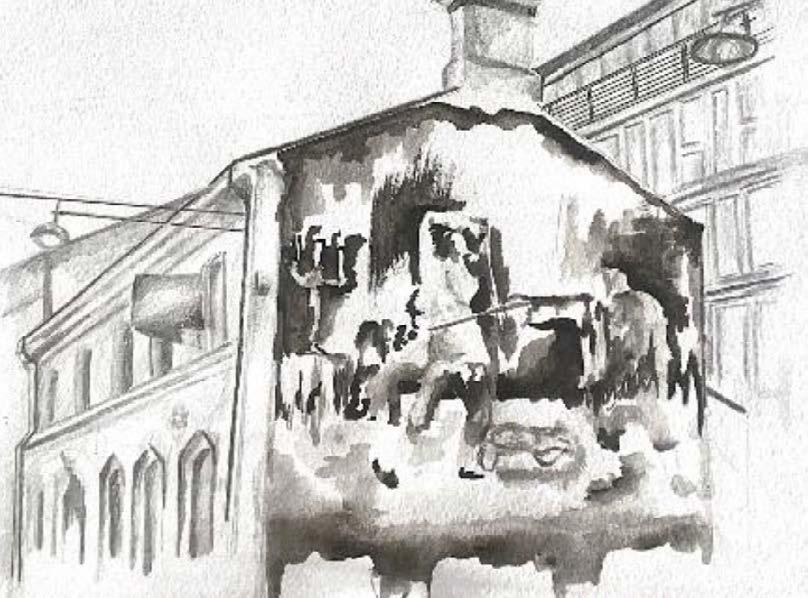
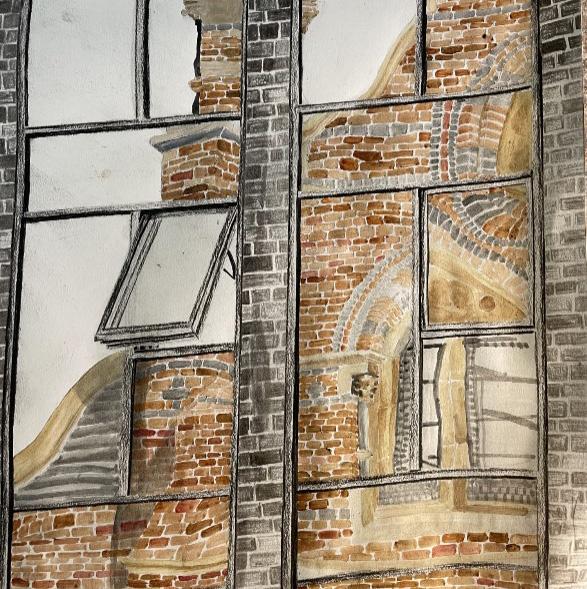
1. Lauren Forte
2.Michaela Galvin
3. Megan Lowry
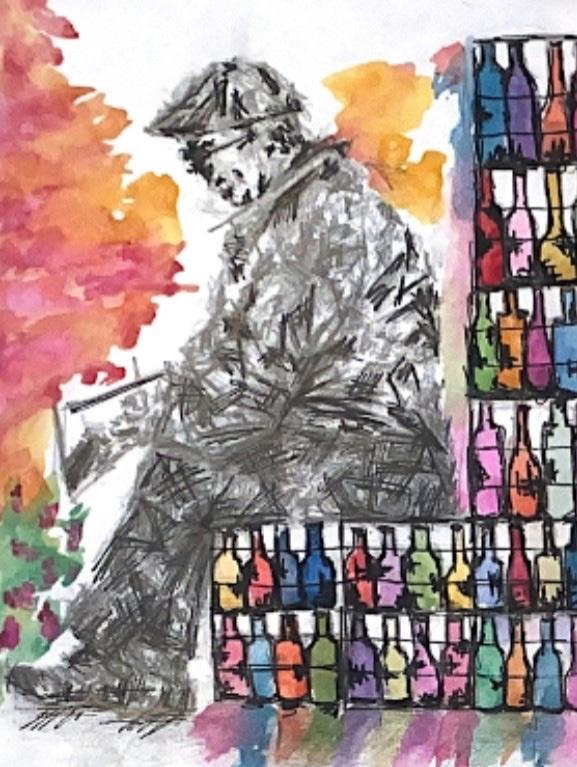
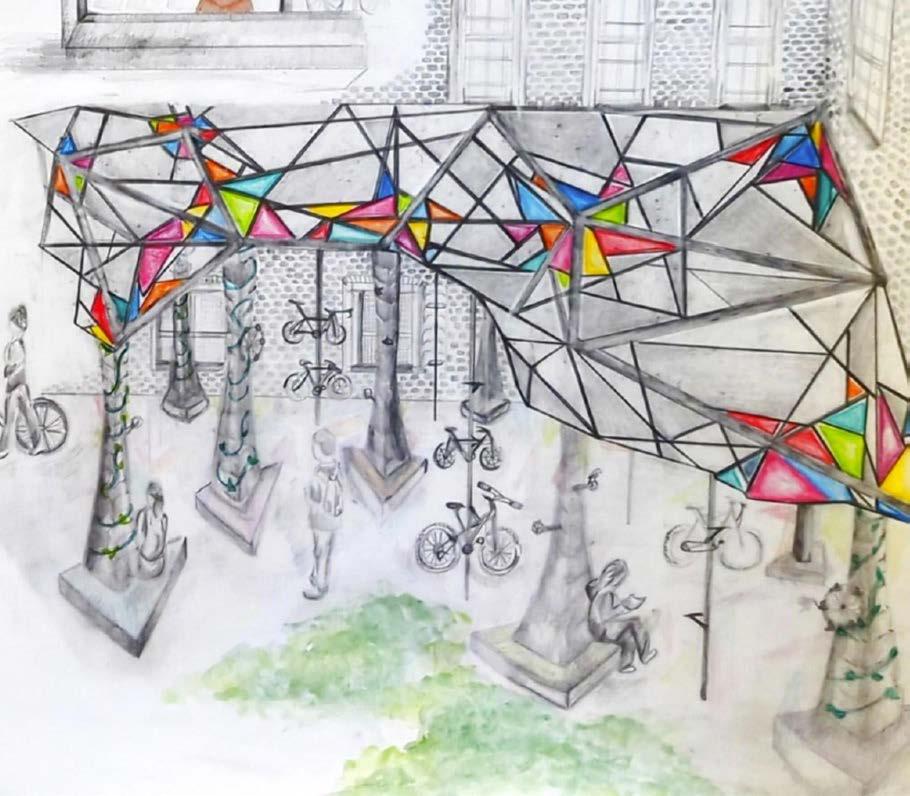
4. Zoe Fleming
5. Cycle Shelter - Emma Fitzpatrick, Michaela Galvin, Deedhiti Makherjee + William Luca Santosa 4.

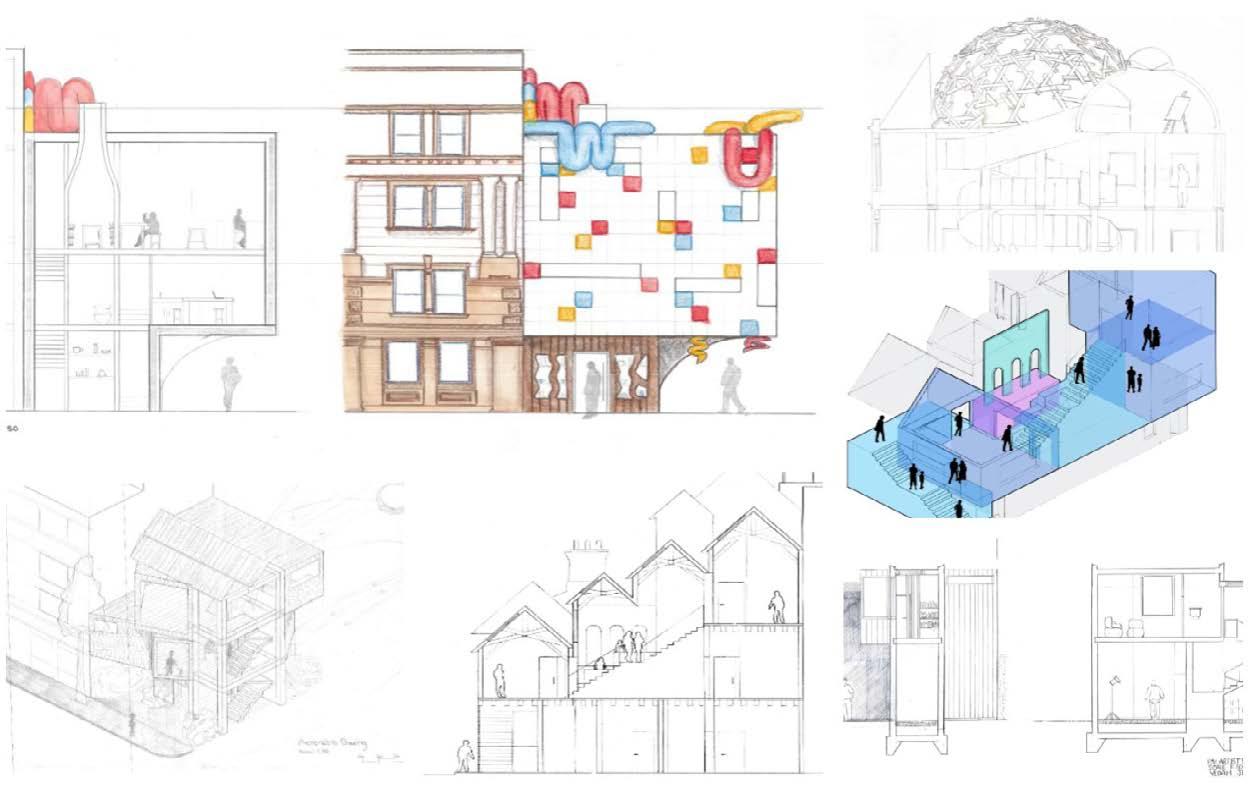
1. Oliver Petch
2. Elevations - Rebecca Crowthers, Oliver Petch, Emma Fitzpatrick, Hannah Jackson + Yedam Jeon
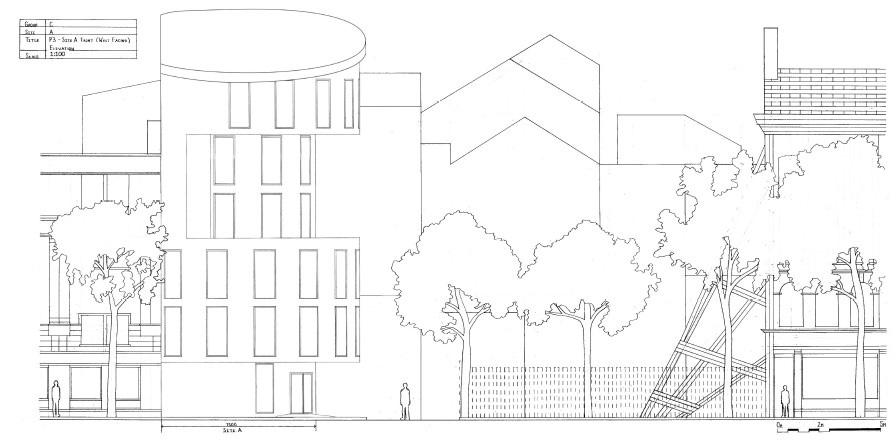
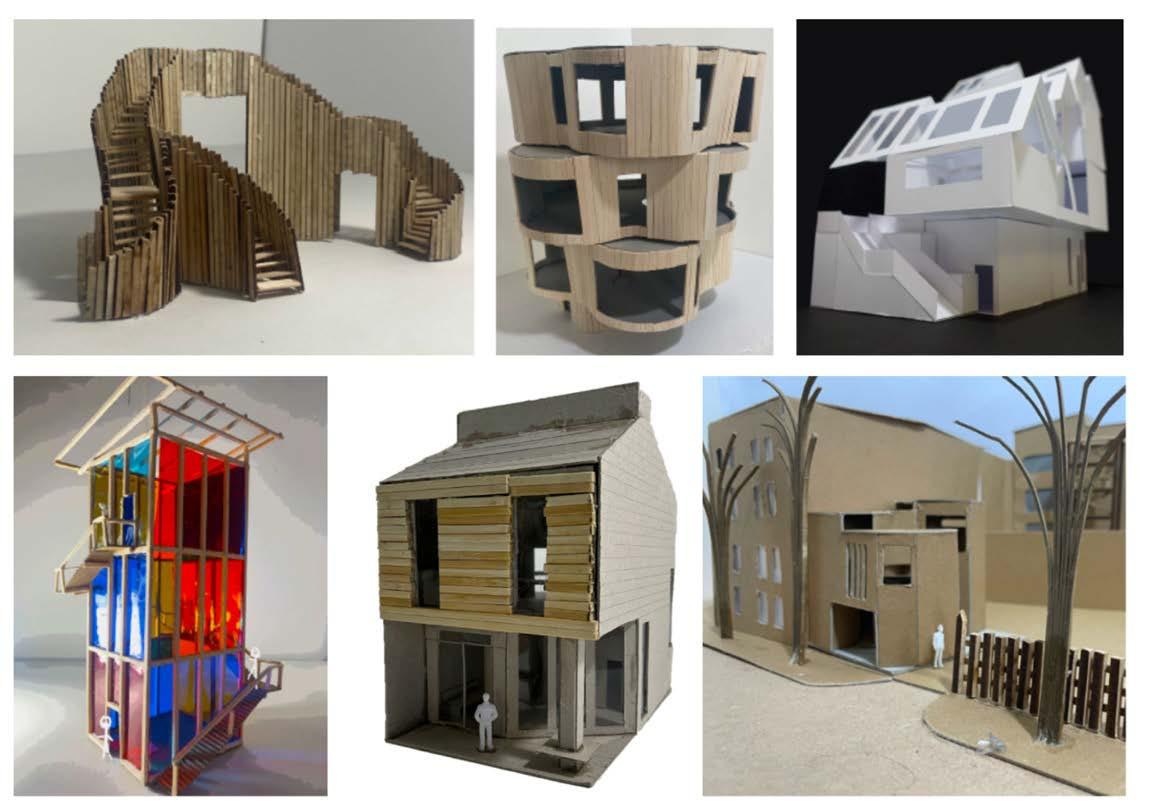
3. Jack Nolan
4. Models - Michaela Galvin, Jack Nolan, Hannah Jackson, Siobahn Coakley, Philliip Kennedy + Yedam Jeon
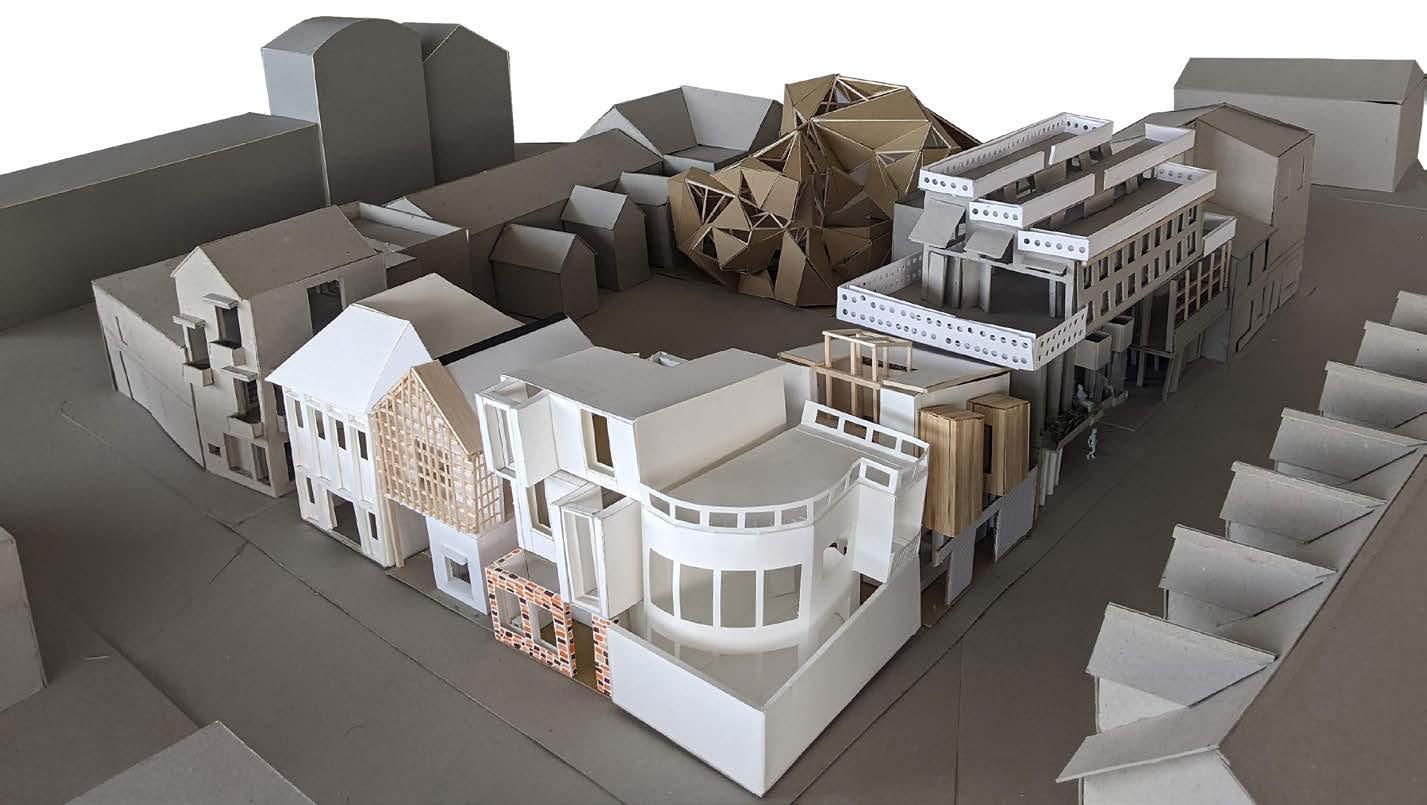
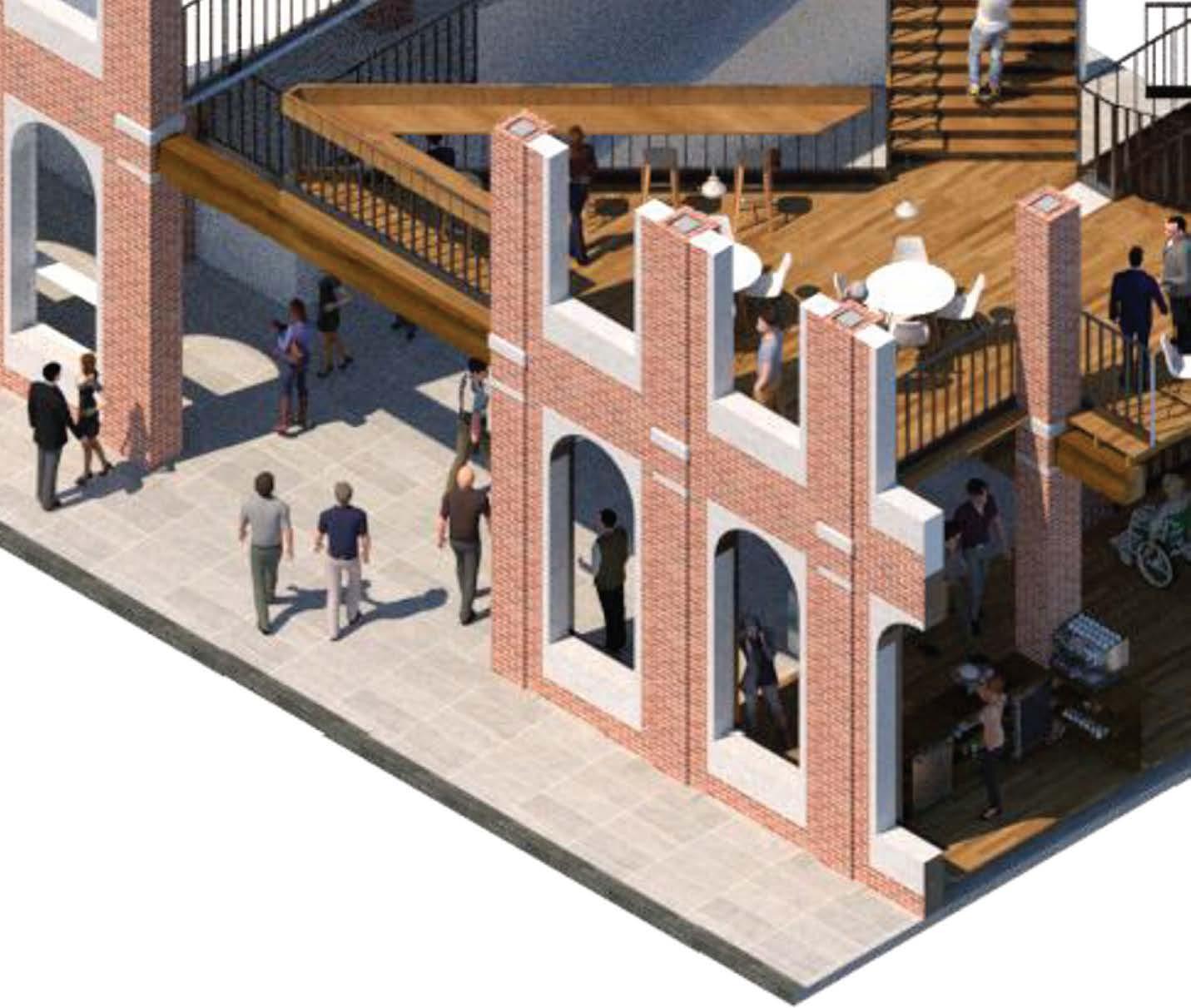
1.
1. Group Site Model
2. Oliver Petch
3.
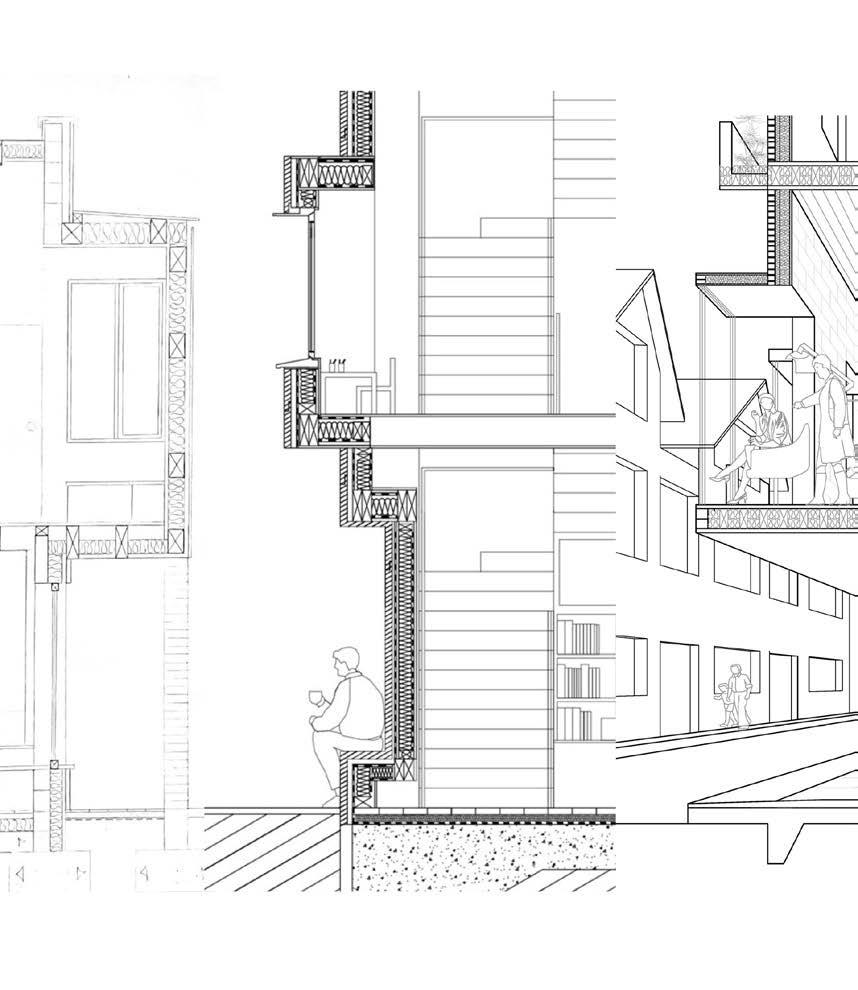
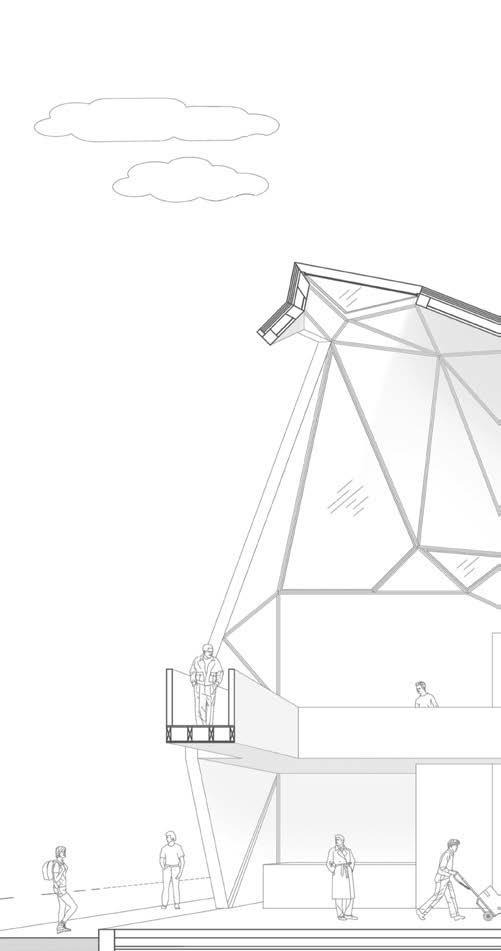
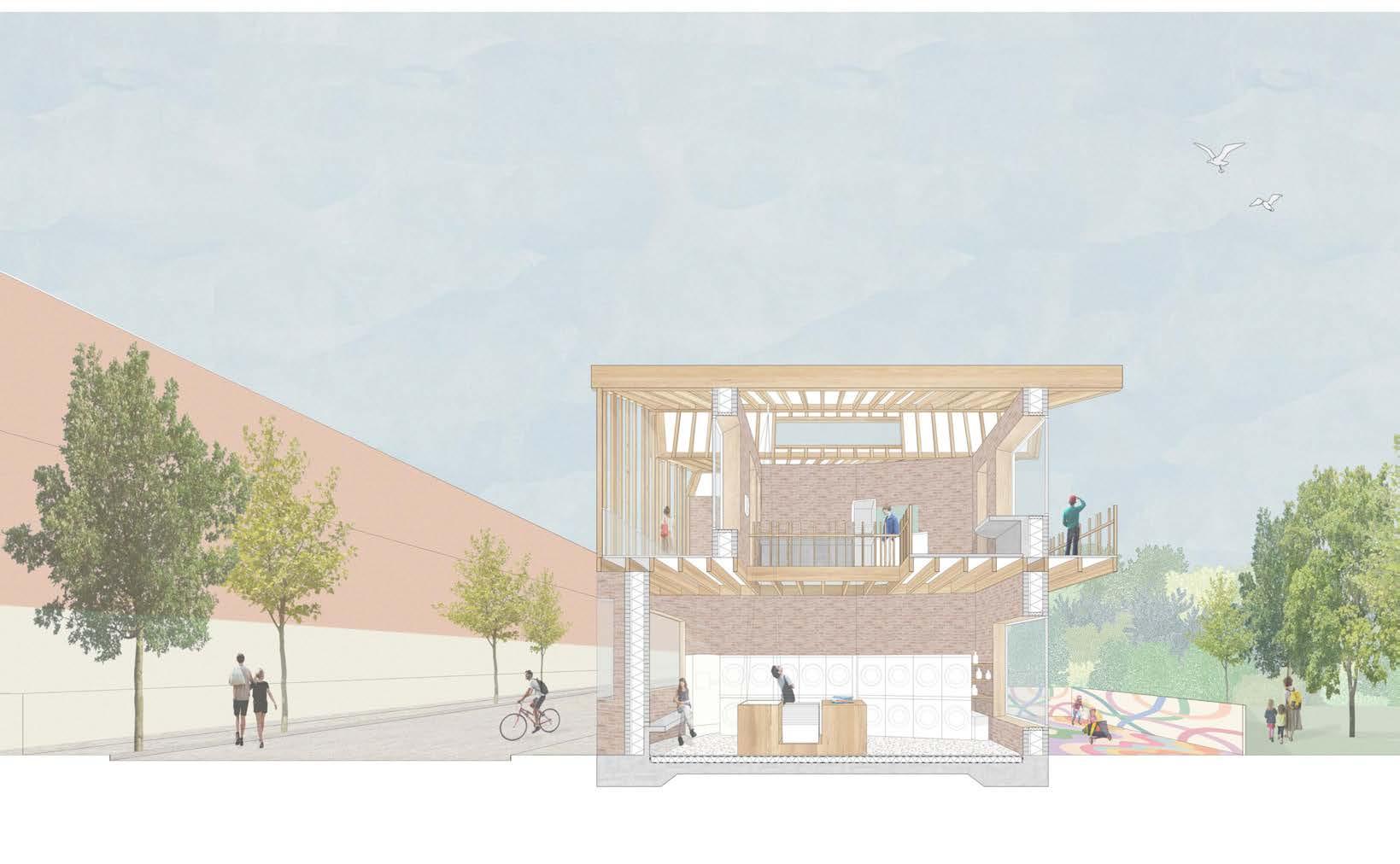
3. Group Work
4. Jack Nolan
5. Emma Kane
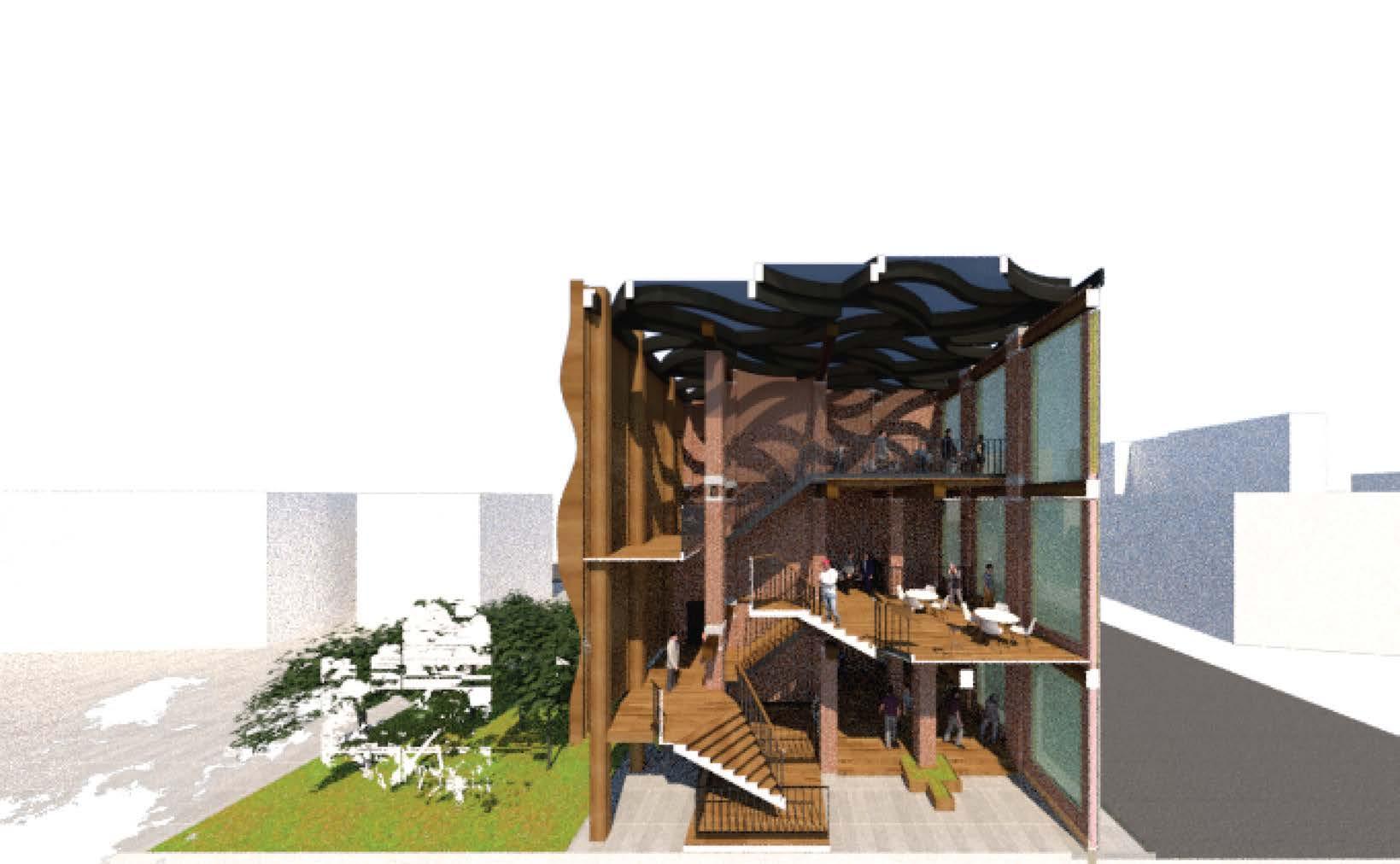

1.Oliver Petch
2. Zoe Fleming 1. 2.
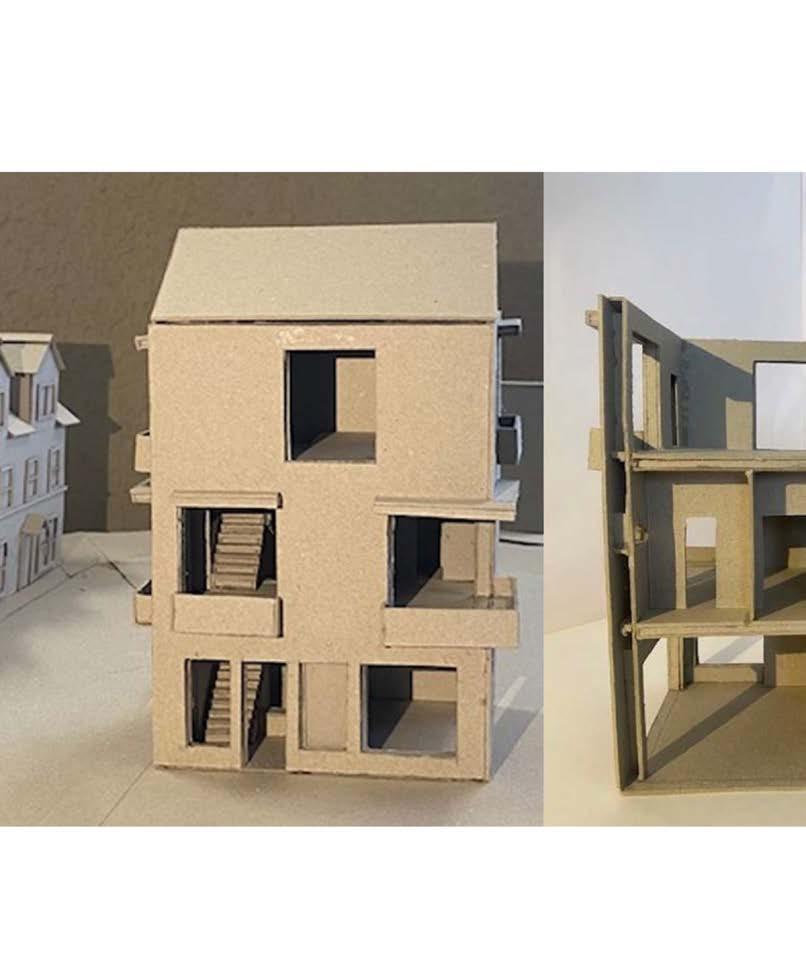
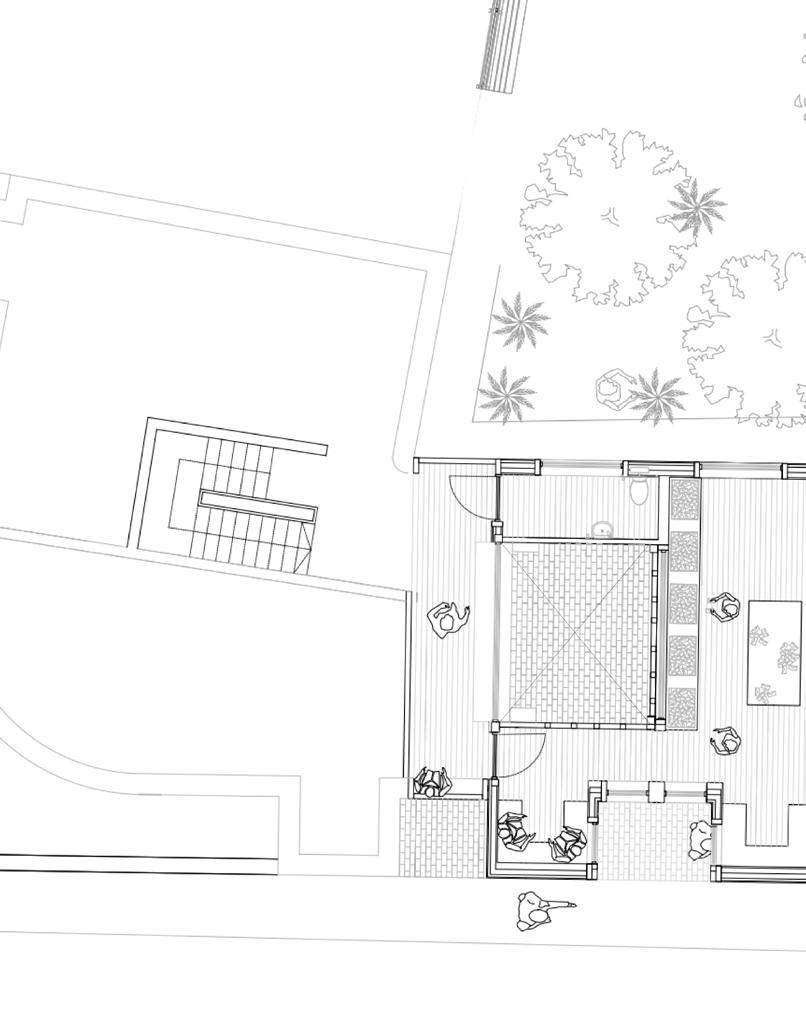
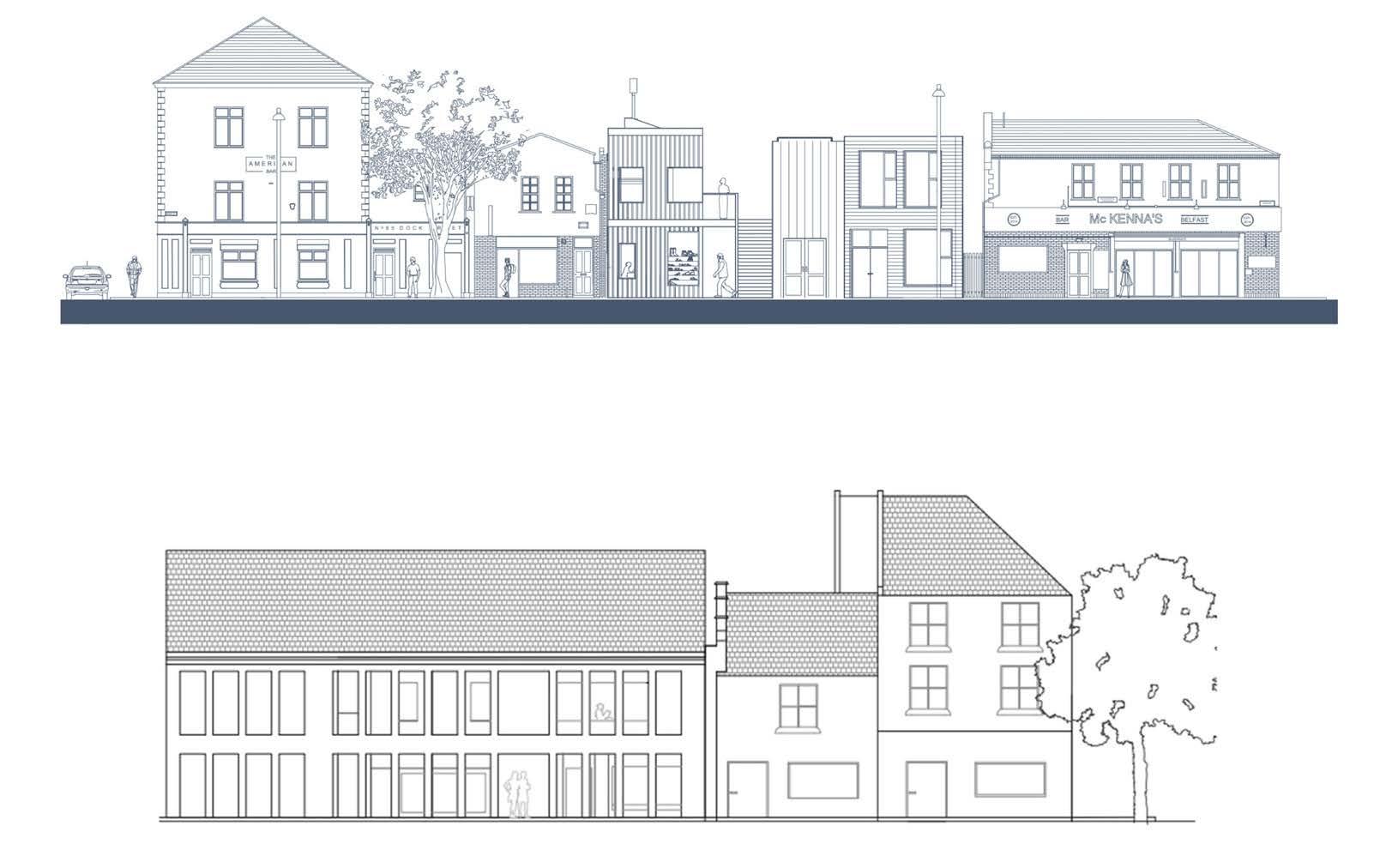
3. Zoe Fleming
4. Megan Lowry 5. Group Work
BSC ARCHITECTURE
STAGE 2
Students
Muhammad Yusof Bin Abdul Hafiz, Gemma Albone, Kate Angier, Basil Asim, Charlotte Axtell, Jack Baskin, Olivia Begley, Ellie-Mae Breen, Ethan Carlier, Elizabeth Cheung, Christopher Creery, Oscar Davies, William Dei-Danquah, Jay Doherty, Mike Donaghey, Caitlyn Doole, Niamh Duffy, Imogen Erskine, Emilia Faltynowska, Anna Forte, Yashani Sanjiv Gohil, Mane Grigoryan, Molly Gunn, Taylor Hauter, Oliver Hopkinson, Catherine Howarth, Drew Howie, Alex Hughes, Eimear Kernan, Dylan Kingi, Abinaya Kumarasamy, Elliot Lancaster, Jack Lavery, Benjamin Lee, Kirsten Leitch, Eve Lowry, Nancy Martin, Philip Mawhinney, Aisling Mc Elvogue, Matthew McAlisterColacio, Ellen McBurney, Eva McCann, Reuben McClean, Lucy-Rose McDonald, Finn McGurn, Shannon McKinney, Hannah Mcmath, Riley Melin, Adhuna Mikkilineni, Muhammad Mohammad Shahrom, Mohamed Hazeem Bin Mohd Lokman, Ciara Morgan, Marina Morgan, Man Ying Mui, Abby Mulligan, Shannon Murphy, Aleksandrs
Nazjuta, Jake Newman, Uwem Ottong, Joseph John Owers, Anagha Rangarajan Narasimha, Jack Reaney, Binze Nicole Santos, Maheen Sarwar, Elizabeth Schmidt, Philip Scott, Imogen Skelton Wright, Kyaw Swar, Jovan Tanael, Aziz Abdul Teladiya, Takeki Tomonari, Cáelan Tsang, Daniel Vasey, Yijing Wang and Kerry Whelan.
Staff
Dr Seán Cullen, Dr Rachel O’Grady, Tarla MacGabhan & Dr. Clare Mulholland
With thanks to
Prof. Gary Boyd, Dr. Edwar Calderon, Prof. Tom Jefferies, Prof. Greg Keeffe, Dr. Agustina Martire, Keith McAllister, Dr. Chantelle Niblock and all Home & Away MArch students
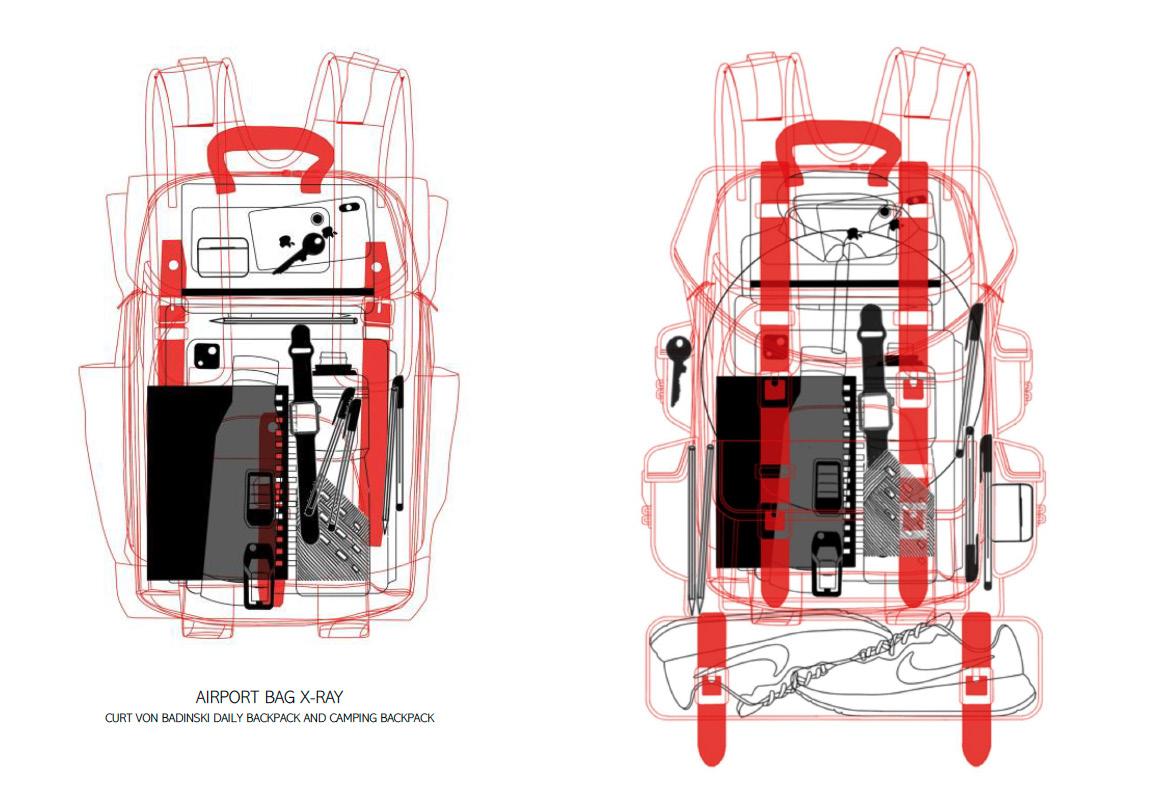
1. Jack
Elizabeth
Baskin,
Cheung, Reuben McClean + Eimear Kernan
In 1965, Reyner Banham and Francois Dallegret famously declared that a ‘home is not a house’. Instead, drawing upon available technological systems, they proposed a ‘mobile standard of living package’ depicting themselves naked within a serviced plastic bubble. In doing so they effectively separated content (domesticity) from form (a house). Working collaboratively with MArch students from Home & Away, students were asked to embody such radical and lateral thinking in the development of a series of typologies for new forms of living that might be described as extra-normative domesticity.
There is no one size fits all for our domestic needs. And how we lived in the past is not how we live now, and will not be how we live in the future. Housing is a complex combination of pressures that are technical, social, economic, environmental, political and philosophical. To broaden your appreciation of the dynamics at play and to
questions what housing of the future is to be like, we ask that you undertake an in-depth study on historic and/or emerging practices, rituals and lifestyles of communities that lie at the margins of what we consider to be domestic space.
These propositions were translated to proposals for specific sites in and around the city of Belfast. Themes considered notions of temporariness and transience; scale and equipment; informality; circularity; services and infrastructure; vernacular dwelling; the global south; squatting and appropriation; self-build; religious communities; cults; protest camps; refugees; influencers; extreme commuters; homeless people; people who live in airports or in other modes of transports.
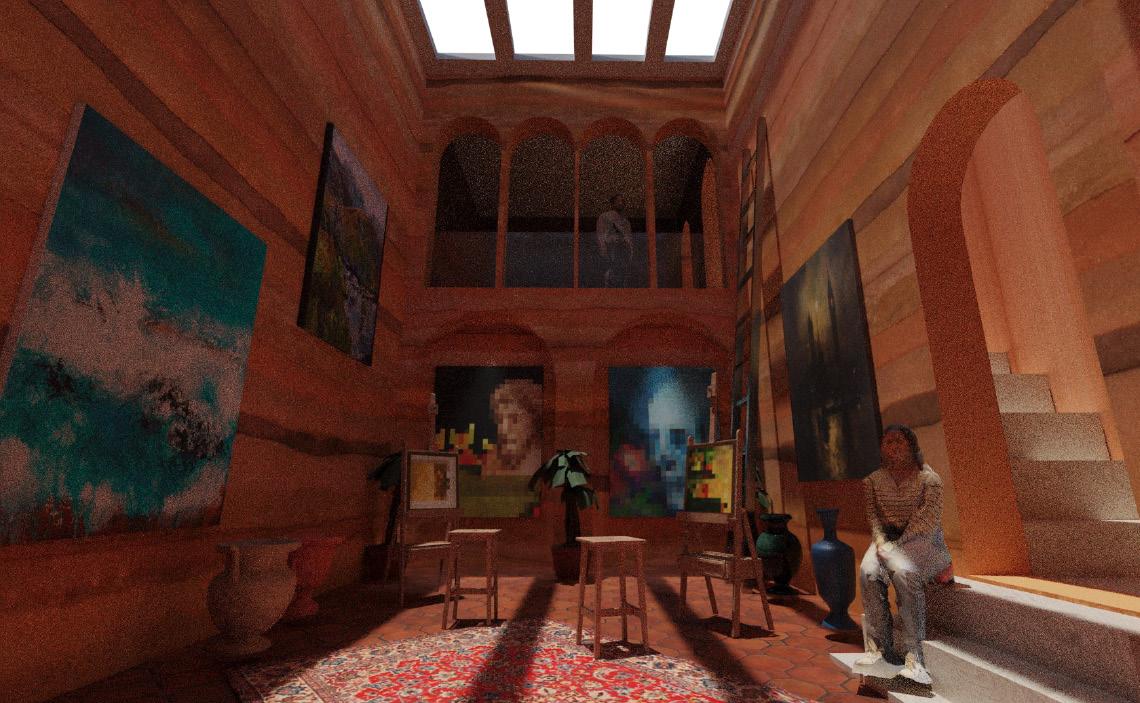


1. + 2. Muhammad Abdul Hafiz, Binze Santos, Kerry Whelan + Philip Scott
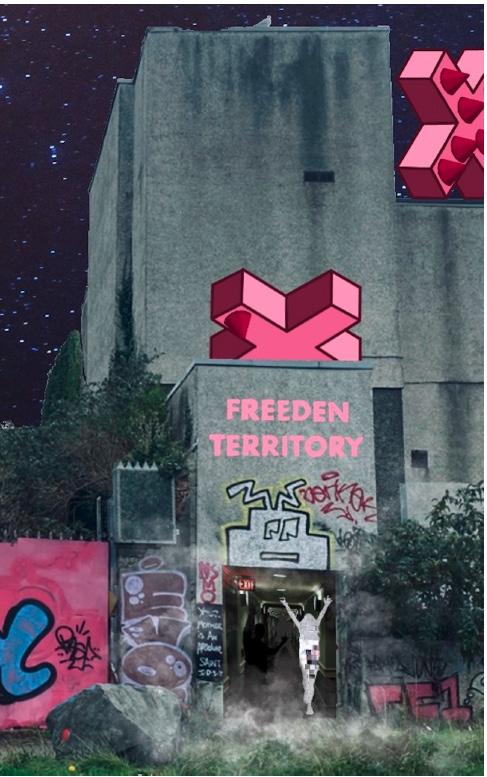
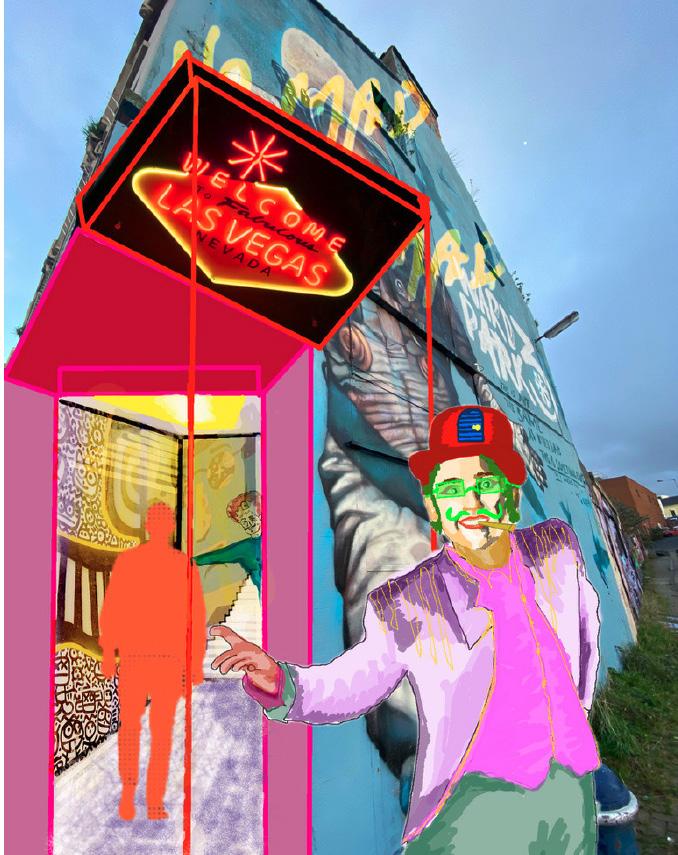
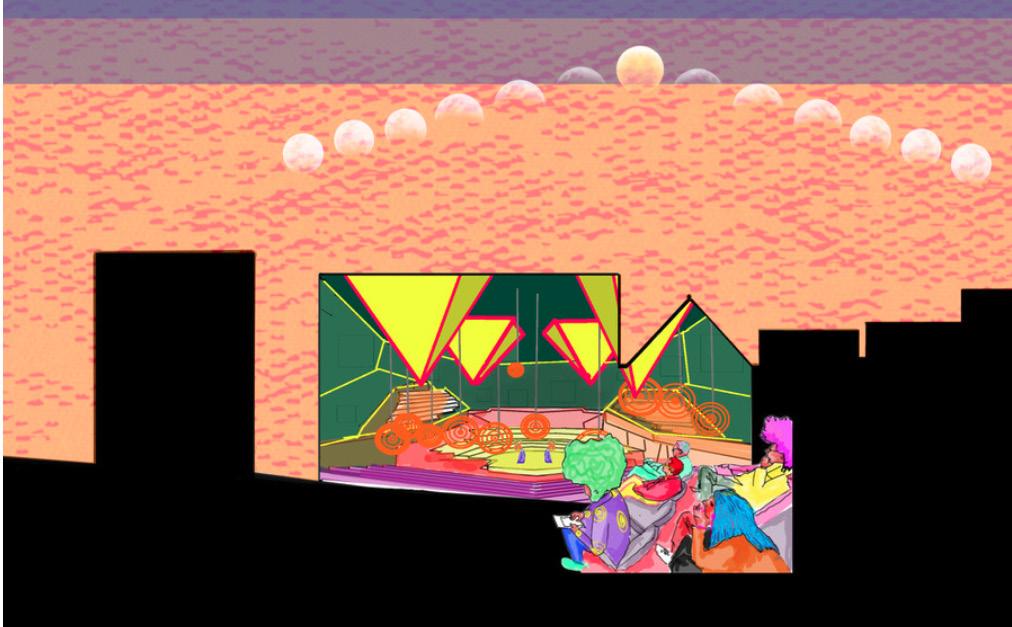
3. + 4. + 5. Alex Hughes, Shannon Murphy & Jovan Tanael
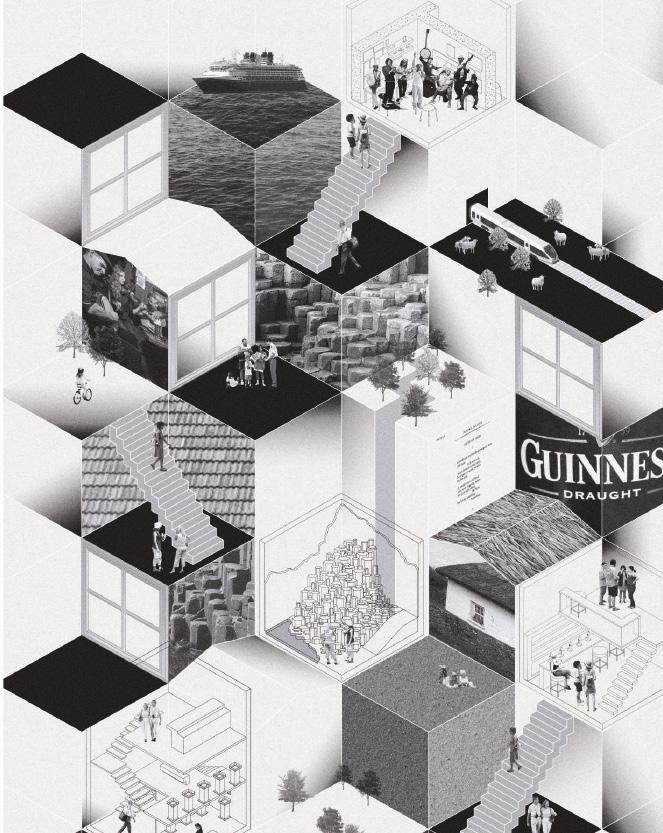
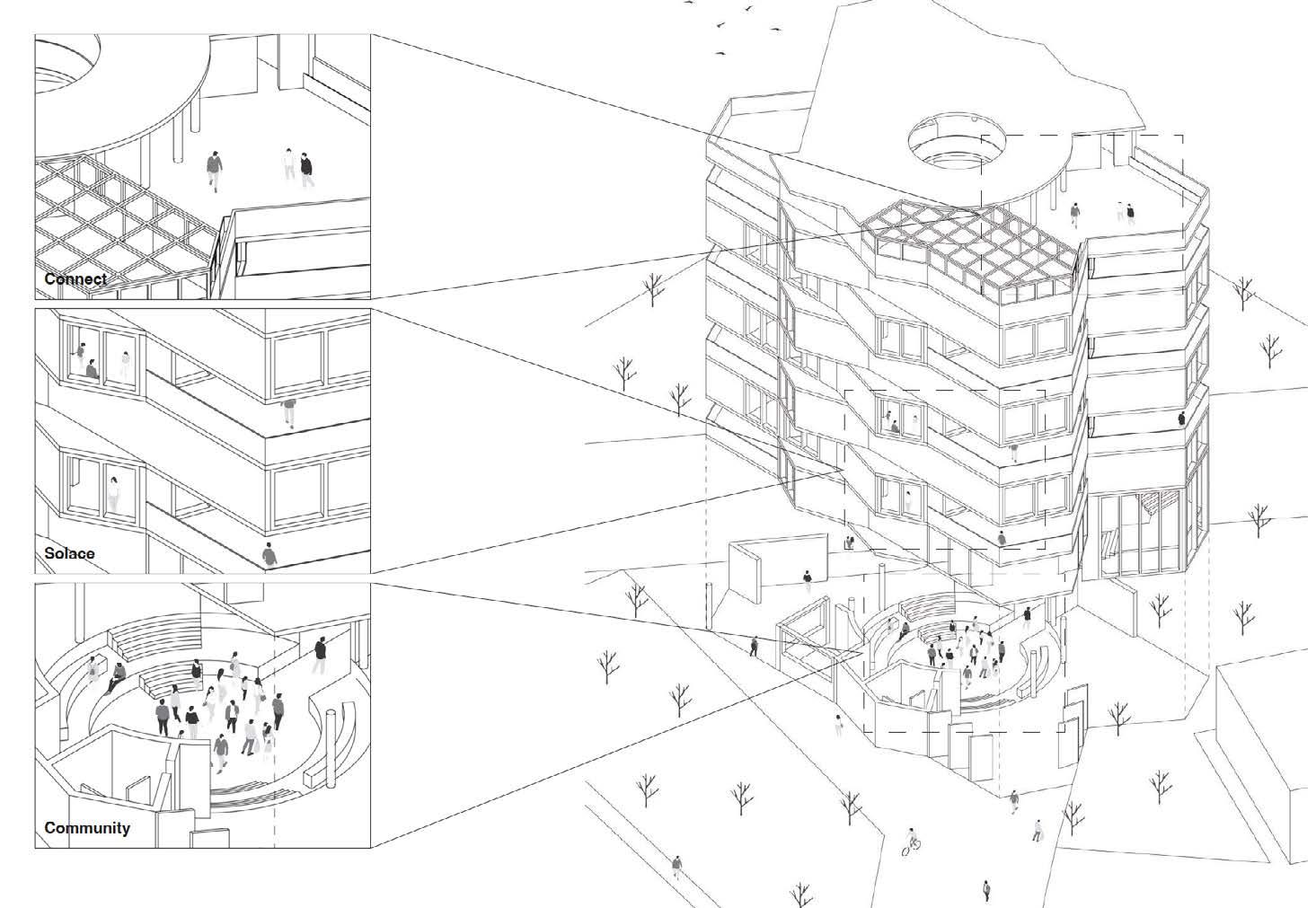
2.
1. + 2. Anna Forte, Dylan Kingi, Aisling McElvogue & Mohammad Aiman 1.
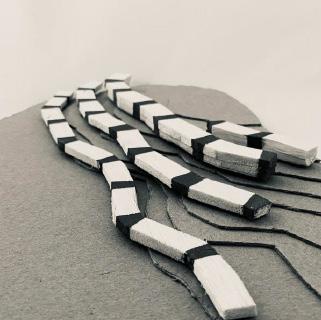
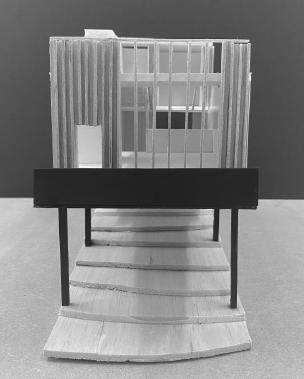

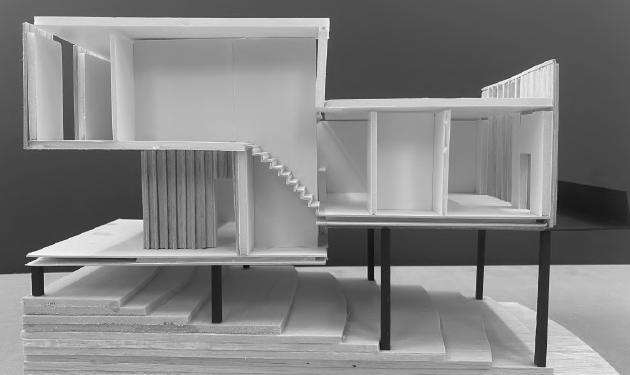
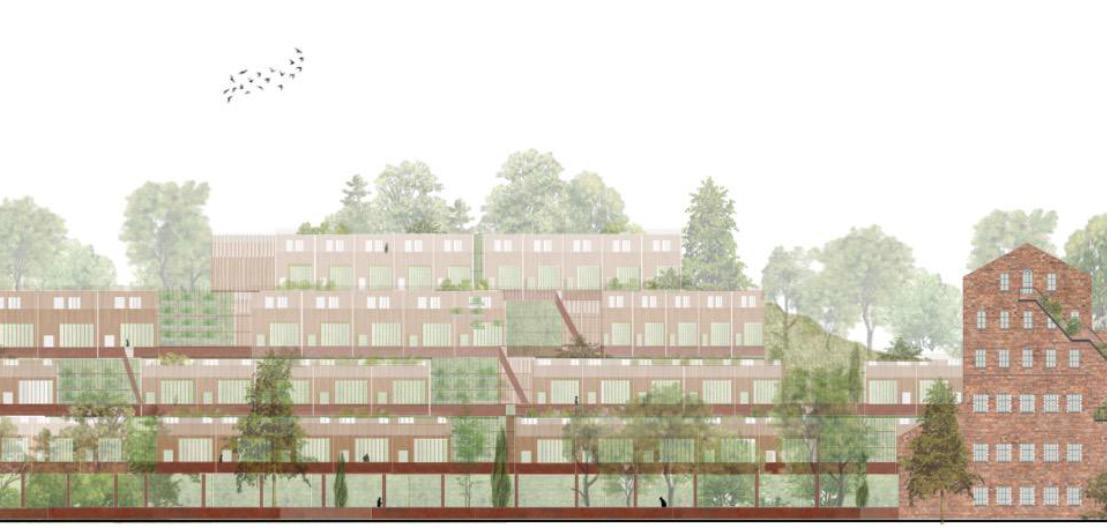
3. + 4. + 5. Caitlyn Doole, Niamh Duffy, Imogen Erskine & Drew Howie

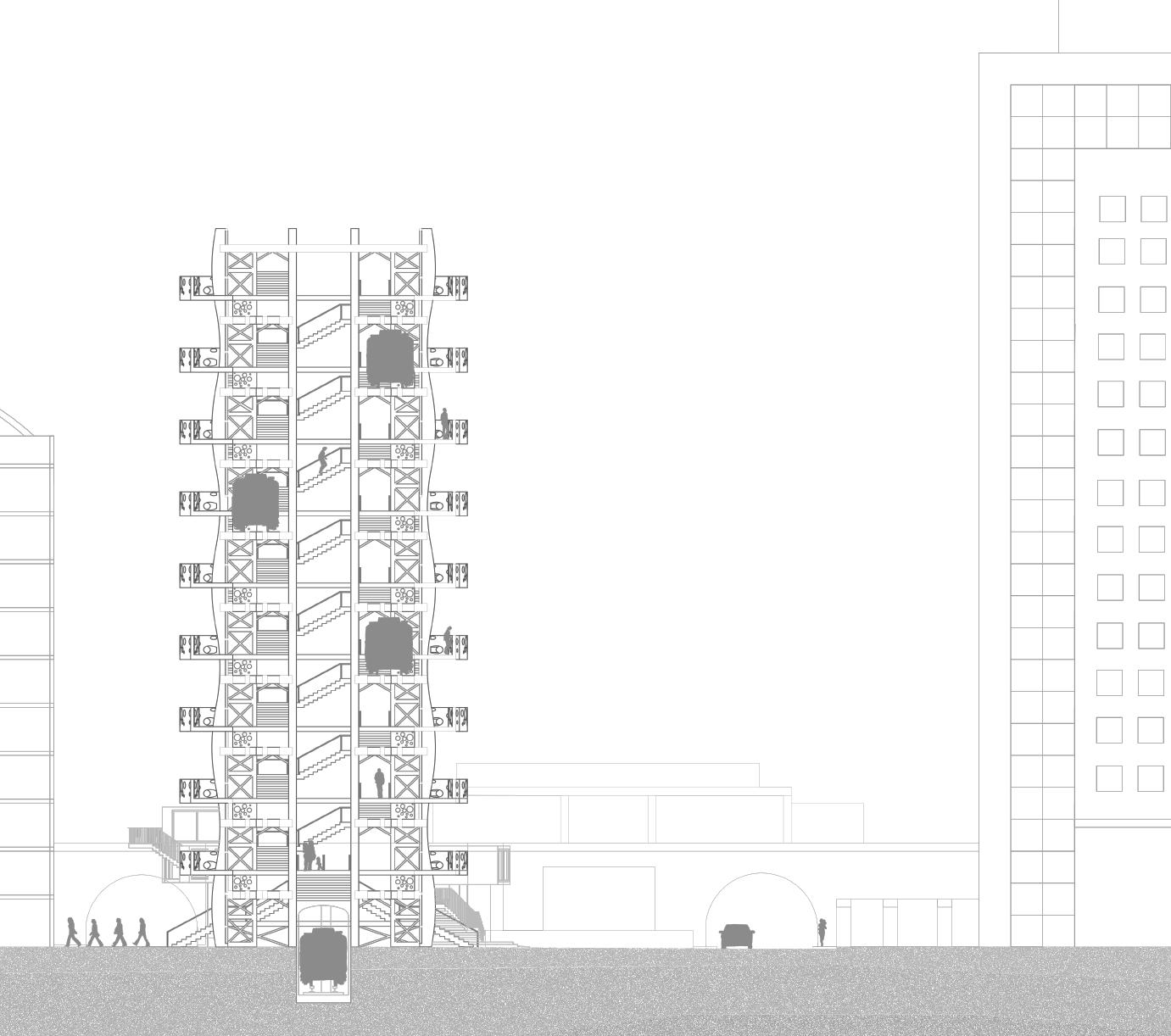
2.
1. Ethan Carlier, Oliver Hopkinson, Marina Morgan & Elizabeth Schmidt
2. Kate Angier, Charlotte Axtell, Christopher Creery & Cáelan Tsang
1.
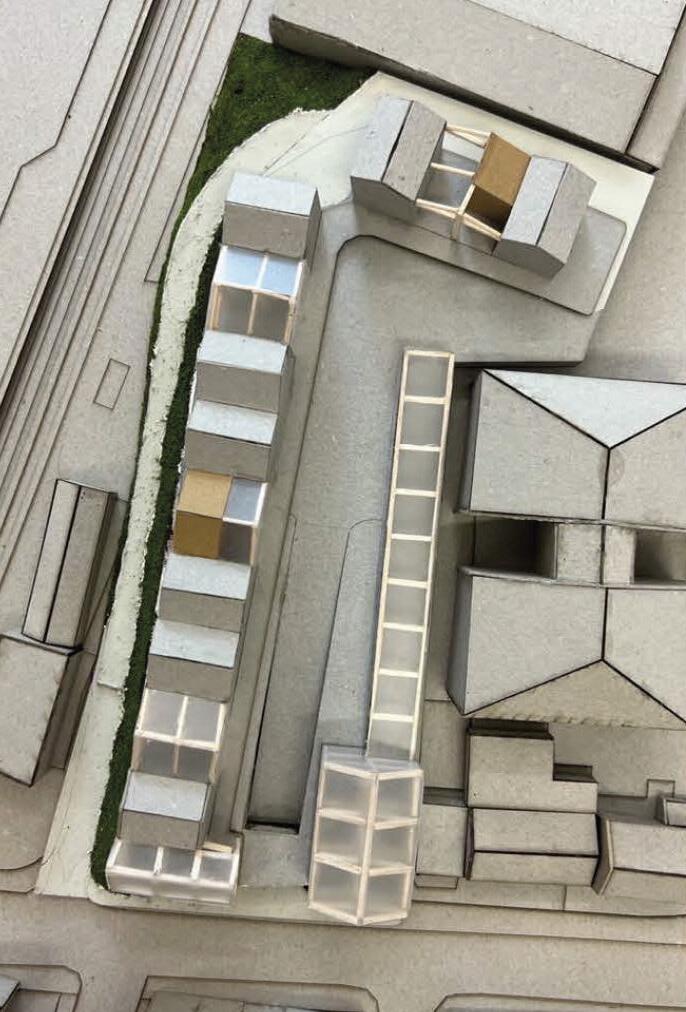
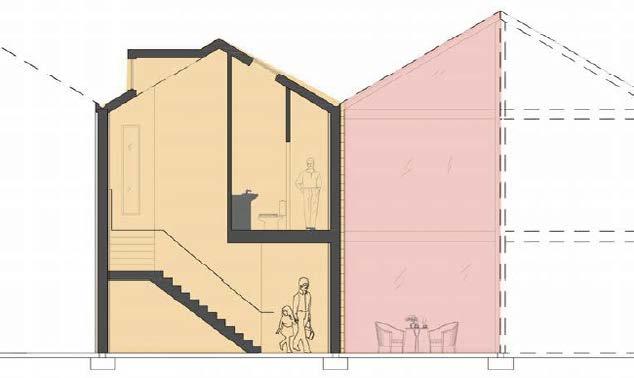
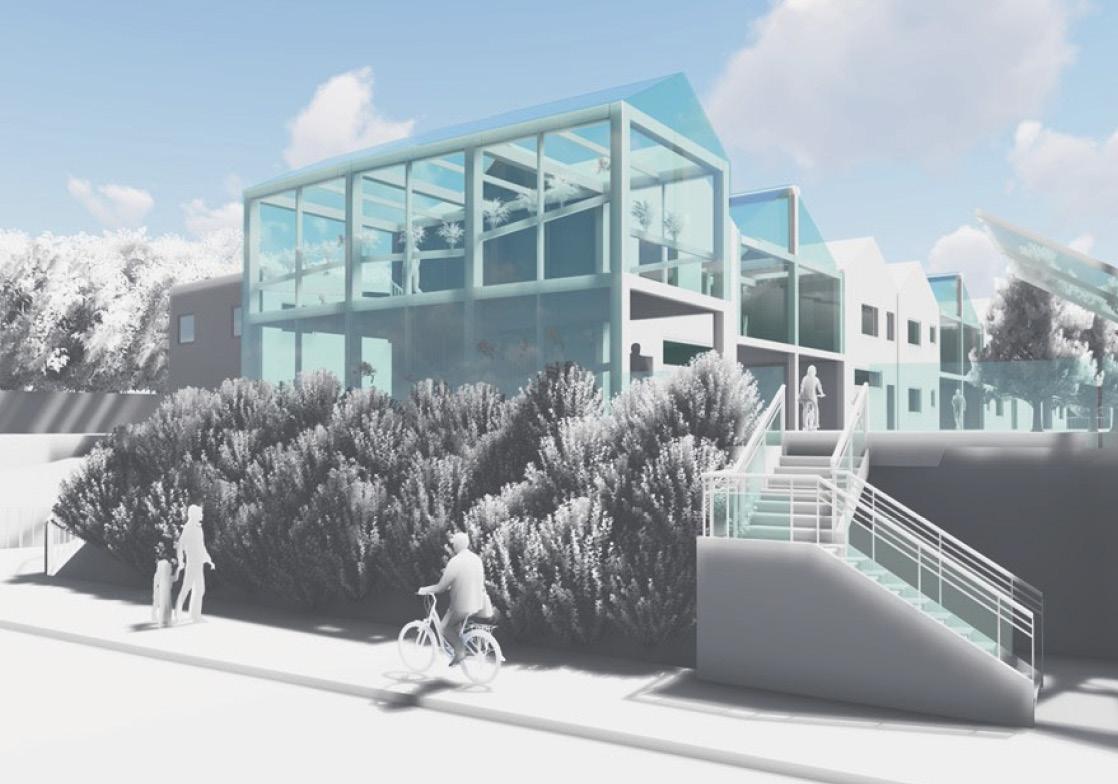
3. + 4. + 5. Eva McCann, Elliot Lancaster, Anagha Rangarajan Narasimha & Daniel Vasey 5.
Students
Haneen F A A A Alsaleh, Helga Beshiri, Ross Blackbourne, Jake Brogan, Leanne Burke, Elizabeth Carney, Pei Yee Choo, Shane Crilly, Sinead Cromie, Fintan Dalton, Sean De San Jose, Lorcan Doherty, Emma Farr, Chloe Glass, Tabea Haberecht, Esraa Hamido, Grace Hamilton, Muhammad Rayhan Haryo, Annie Haughey, Charlotte Henrich, Deimante Keturakyte, Hyeonjin Kim, Haojie Kong, Radostina Kostova, Caolan Laverty, Georgia Laverty, Rose Magee, Nathaniel Maher, Darius Mc Colgan, Samuel McCormick, Rose McKiernan, Phoebe McPherson, Robert McStravick, Imogen Miller, Malaz Mohamed, Benjamin Murray, Dearbhail O’Neill de Bruin, Deeven Ram Ram Kumar, Rose Rogers, Alena Romanovskaya, David Russell, Angela-Faye Sagayno, Adwait Suresh, Marcus Di Fai Tan, Swee Tee, Yongshi Wu, Kimberly Yap and Bryan Adinata Zulkarnain
Staff
Prof. Alan Jones, Dr. Jasna Mariotti, Catherine Blaney & Prof.Michael McGarry.
With thanks to Conor McGowan QUB Estates, Gilbert Ash Ltd, Euan McDonald of Hawkins Brown, Jamie Fobert of J Fobert Architects and RIBA Events. UCL Estates, LSE Estates, St Pauls School, Kingston University Estates, The Ethical Property Company, The Standard Hotel, LaSalle Investment Management, Land Securities, Royal Free London /NHS Foundation Trust, ORMS Architects, Hopkins Architects, EPR Architects, Heyne Tillet Steel Engineers, Stirk Harbour + Partners Architects, Lynch Architects, Grafton Architects, Waugh Thistleton Architects, O’Donnell & Tuomey, Walters & Cohen Architects and colleagues Gary Boyd, David Hester, Agustina Martire, Keith McAllister, Clare Mulholland and Petrina Tierney.
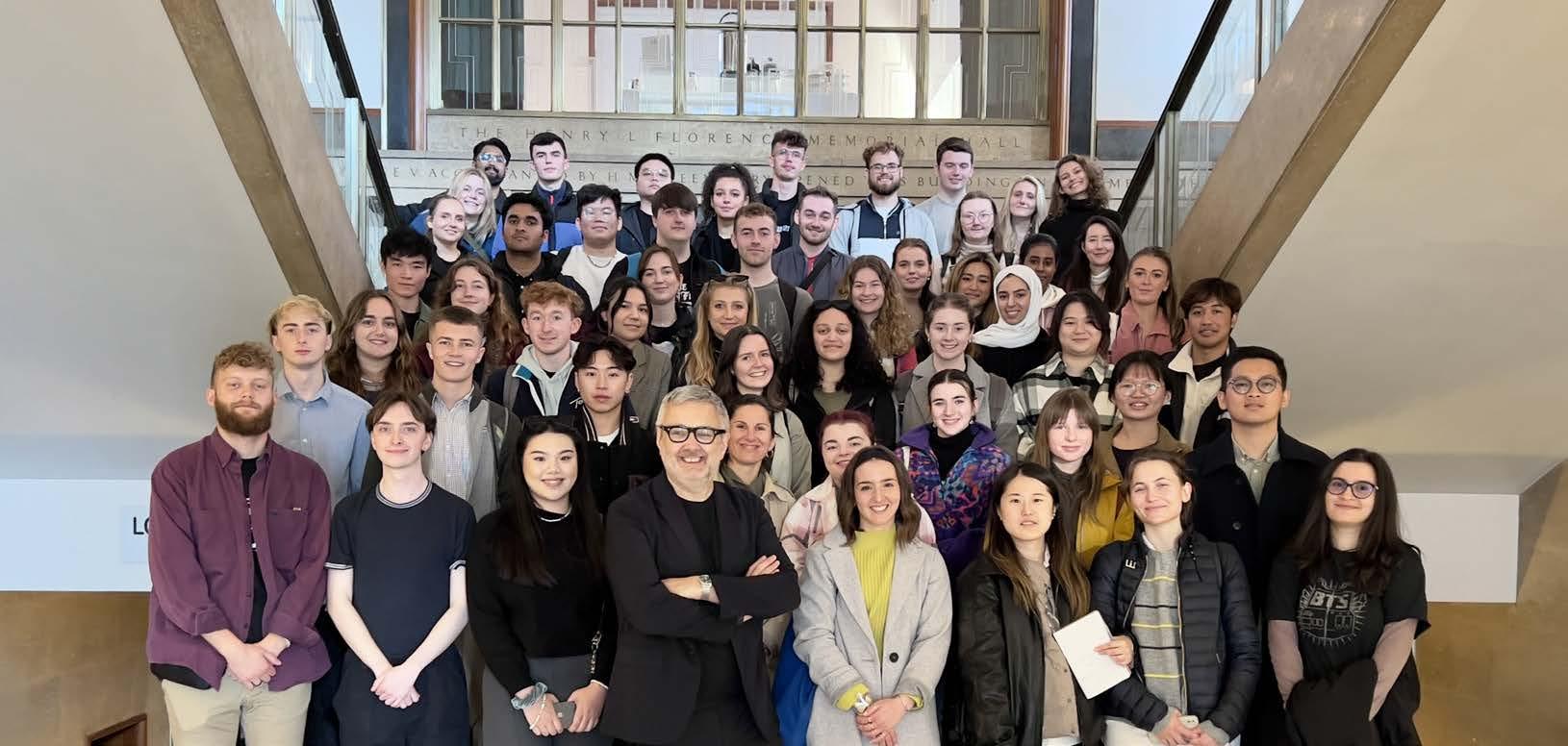
1. Students + Tutors at RIBA headquarters
Last decade was the warmest on record and recent estimations put buildings and building construction industry being responsible for 38% of all energy-related CO2 emissions. To be on track for net-zero carbon building stock by 2050, the UN Environment Programme advocates that CO2 emissions directly resulting from construction and buildings need to halve by 2030. The RIBA 2030 Climate Challenge report notes that “we must act now and play our part in limiting the further exacerbation of climate change.” The built environment sector and our relationship and understanding of materials, carbon and energy in how we design and build needs to significantly change if we are to avert the impending climate catastrophe.
Our ‘client’ for ARC3025 this academic year was Queen’s University Belfast, exploring how a major institution such as Queen’s University positions itself strategically in relation to the city, the region, the broader world and to climate emergency, both in terms of leadership and in response to staff and student priorities. The focus was our university’s approach to its property estate, many of which are listed, and in particular the attitude towards its centrally placed Administration Building. The design studio began with a study trip to London, concentrating on education buildings and those that
have been adapted and reused. Gilbert Ash, the wellknown and respected contractor, kindly sponsored and organised an associated event “Adapting Reusing” held in the prestigious Jarvis lecture theatre at the Royal Institute of British Architects, Portland Place, attended by the stage 3 students and over one hundred architects, clients and investors, engineers and Queen’s alumni. The invited speakers concentrated on two Gilbert Ash projects involving adaptation and reuse. Euan MacDonald of Hawkins Brown explained their UCL Gordon Street project and Jamie Fobert on their currently on-site reconfiguration of the National Portrait Gallery.
The studio focused on initial research and documentation, a critical appraisal of the urban context, of strategic moves that consider removal, retention, enhancement and addition – repurposing the 1970s Administration Building to address the future needs and aspirations of Queen’s University through a design of a staff/student hub, a place for a range of facilities, activities and engagements. As part of the brief, colleagues were asked to consider the next stage in the life cycle of the QUB Administration Building for a campus of the future, and a building that is contributing to the development of Belfast’s roadmap to net-zero carbon.
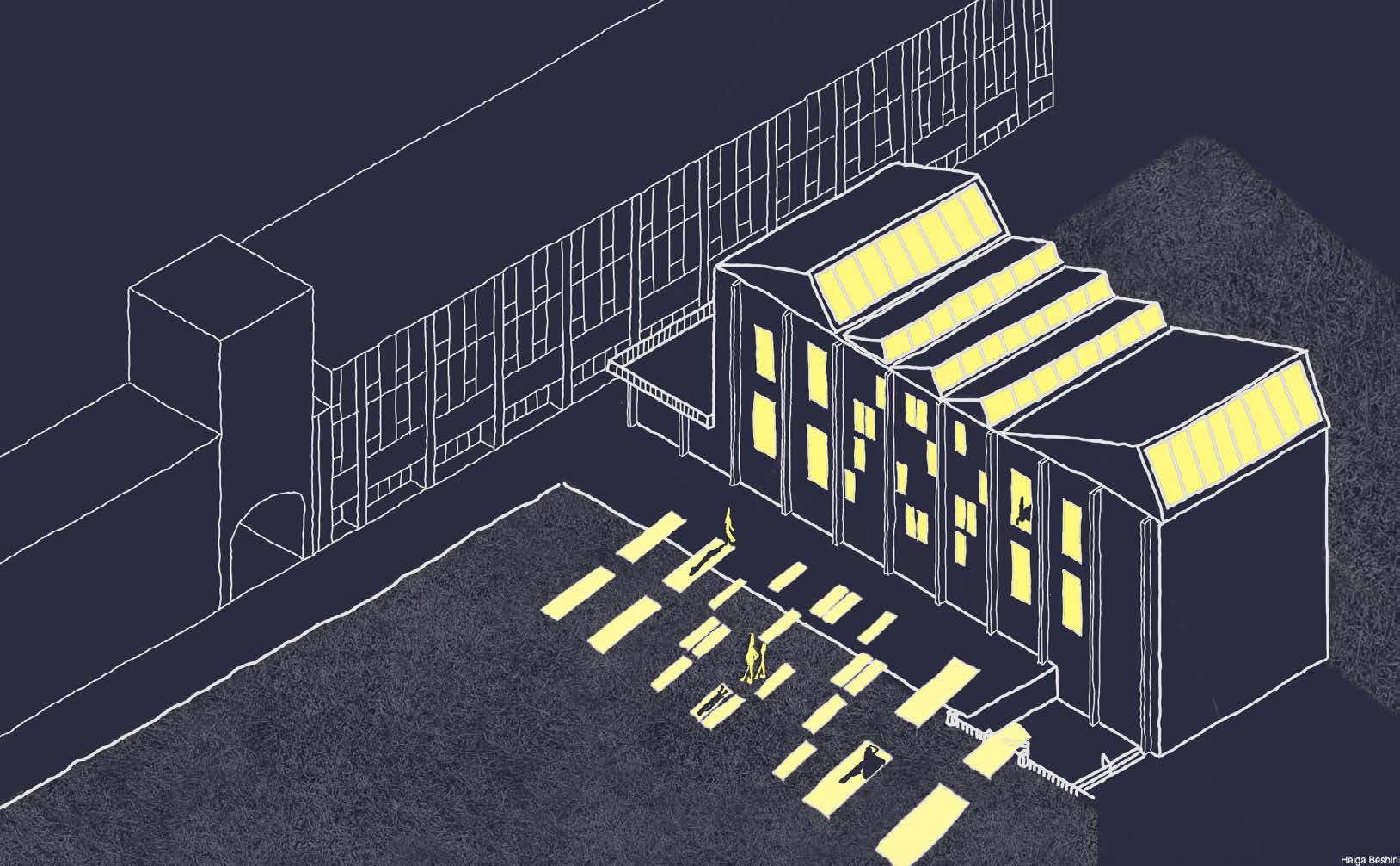
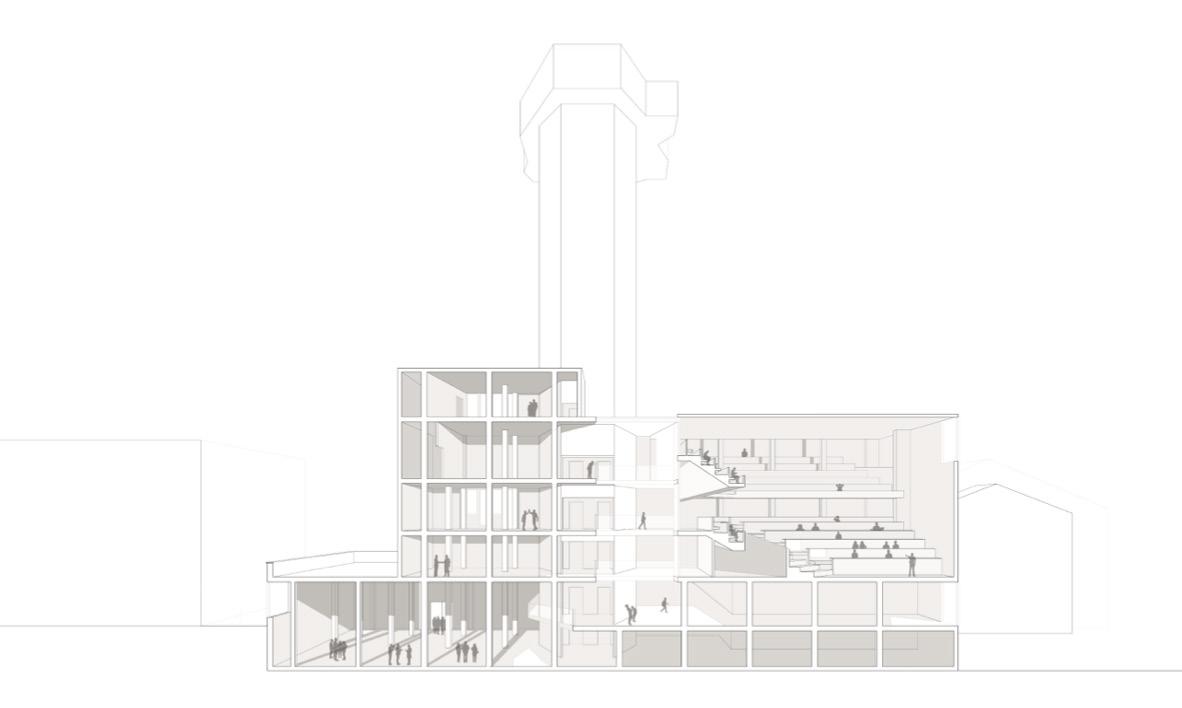
1. Helga Beshiri
2. Benjamin MurrAY
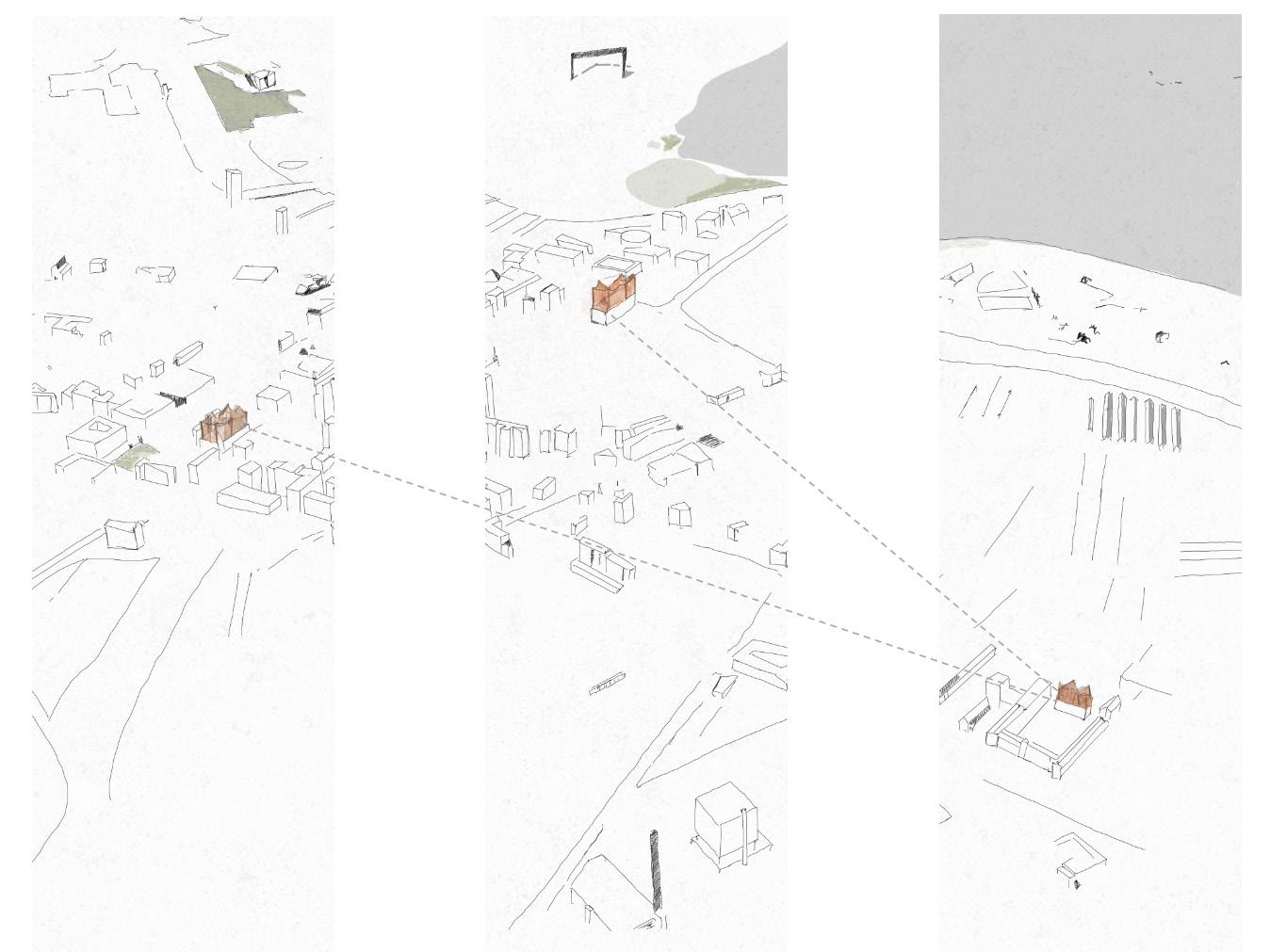

3. Jake Brogan
4. Leanne Burke
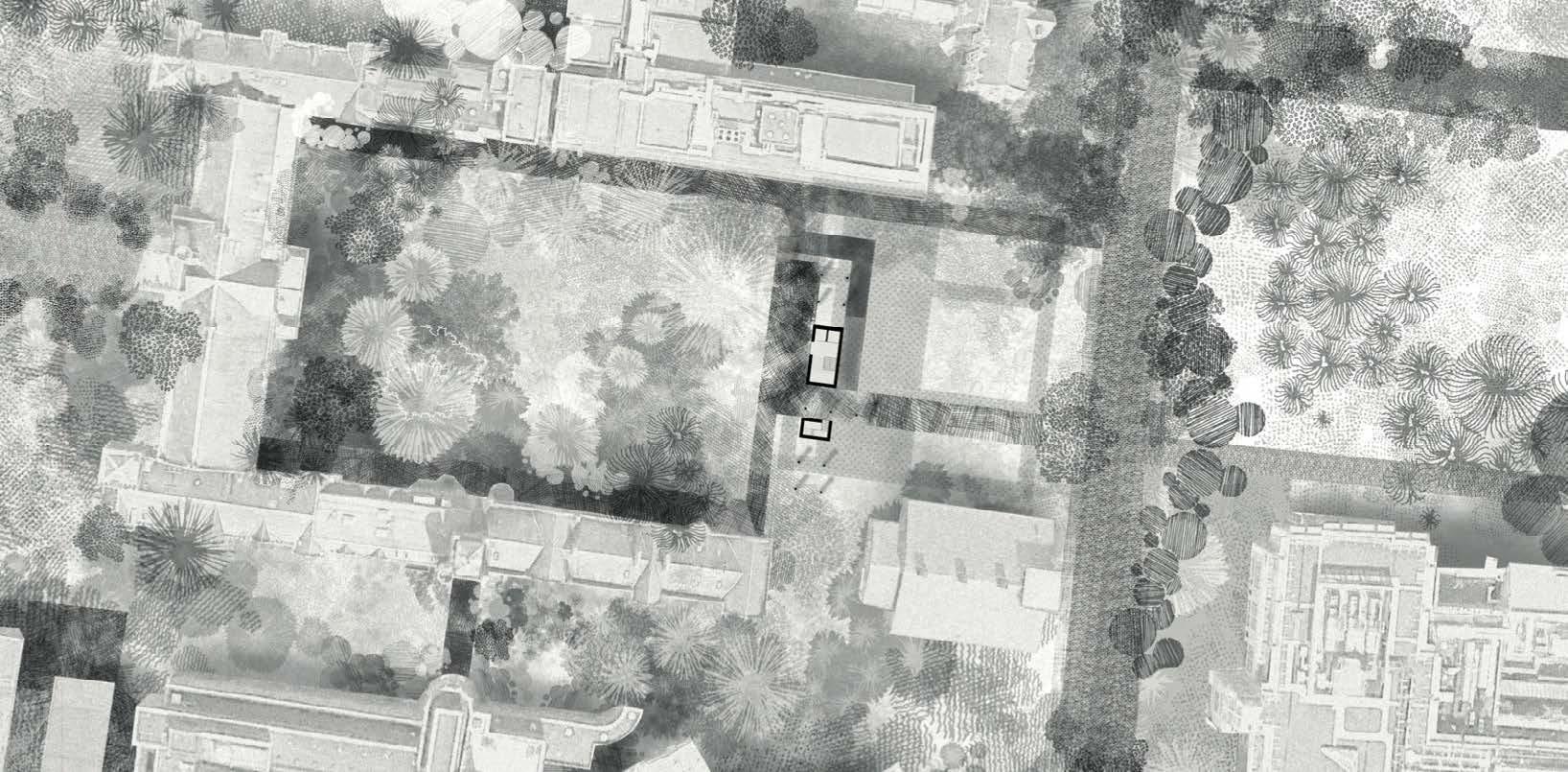

1. Fintan Dalton 2. Elizabeth Carney
2.
1.
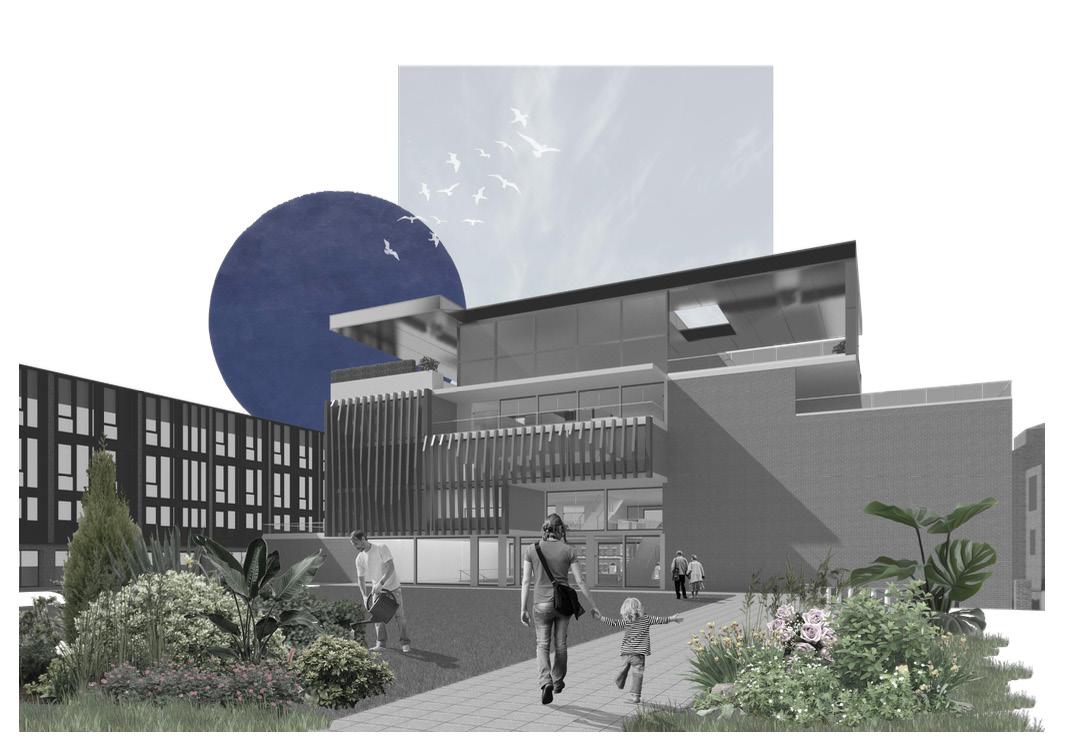
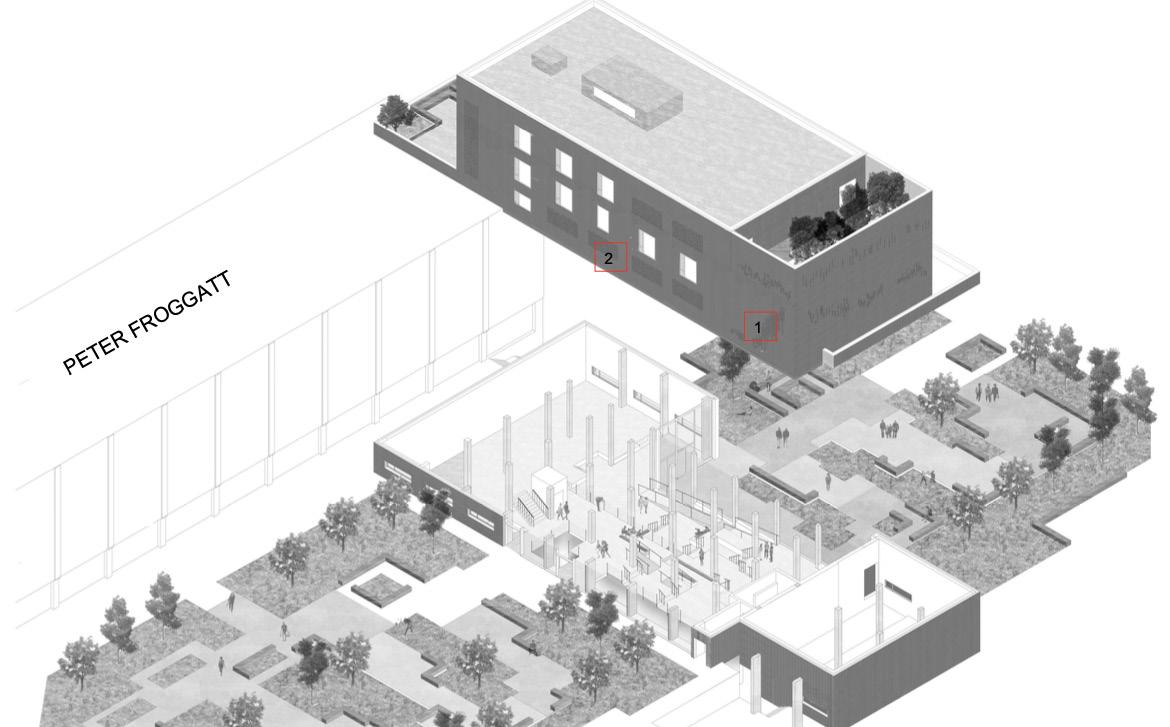
4.
3. Marcus Di Tai Fan
4. Muhammad Rayan
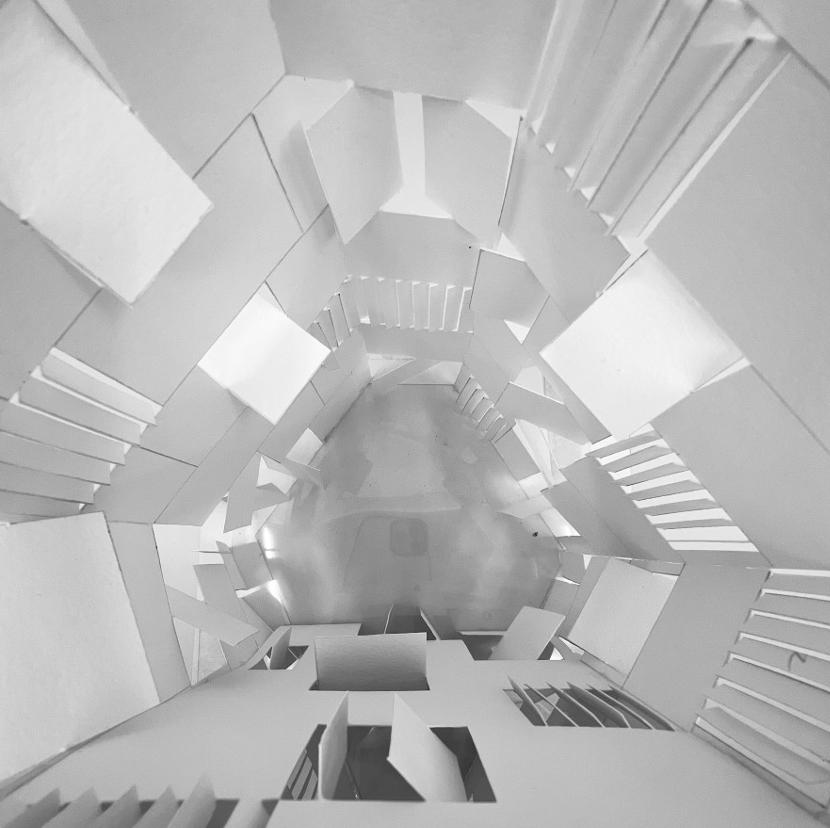

1. Rose Magee
2. Pei Yee Choo 1. 2.
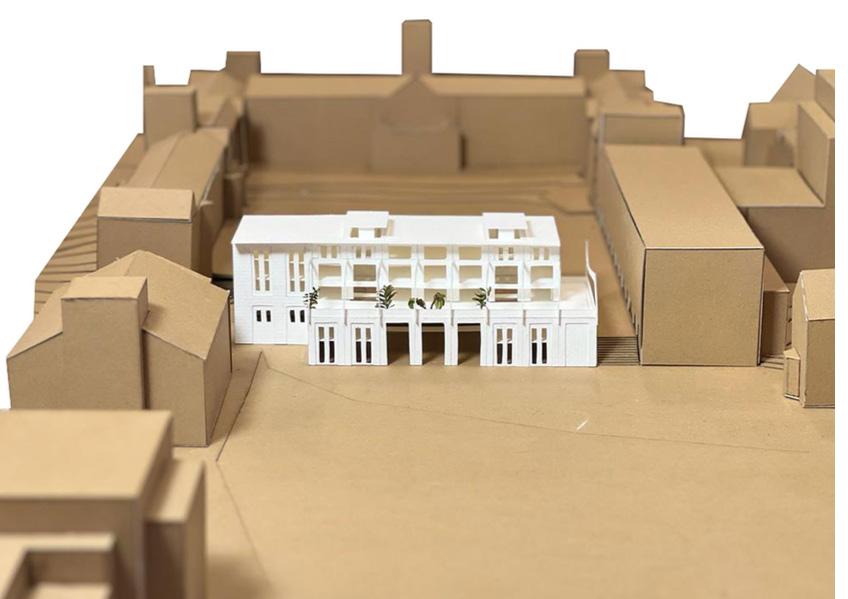
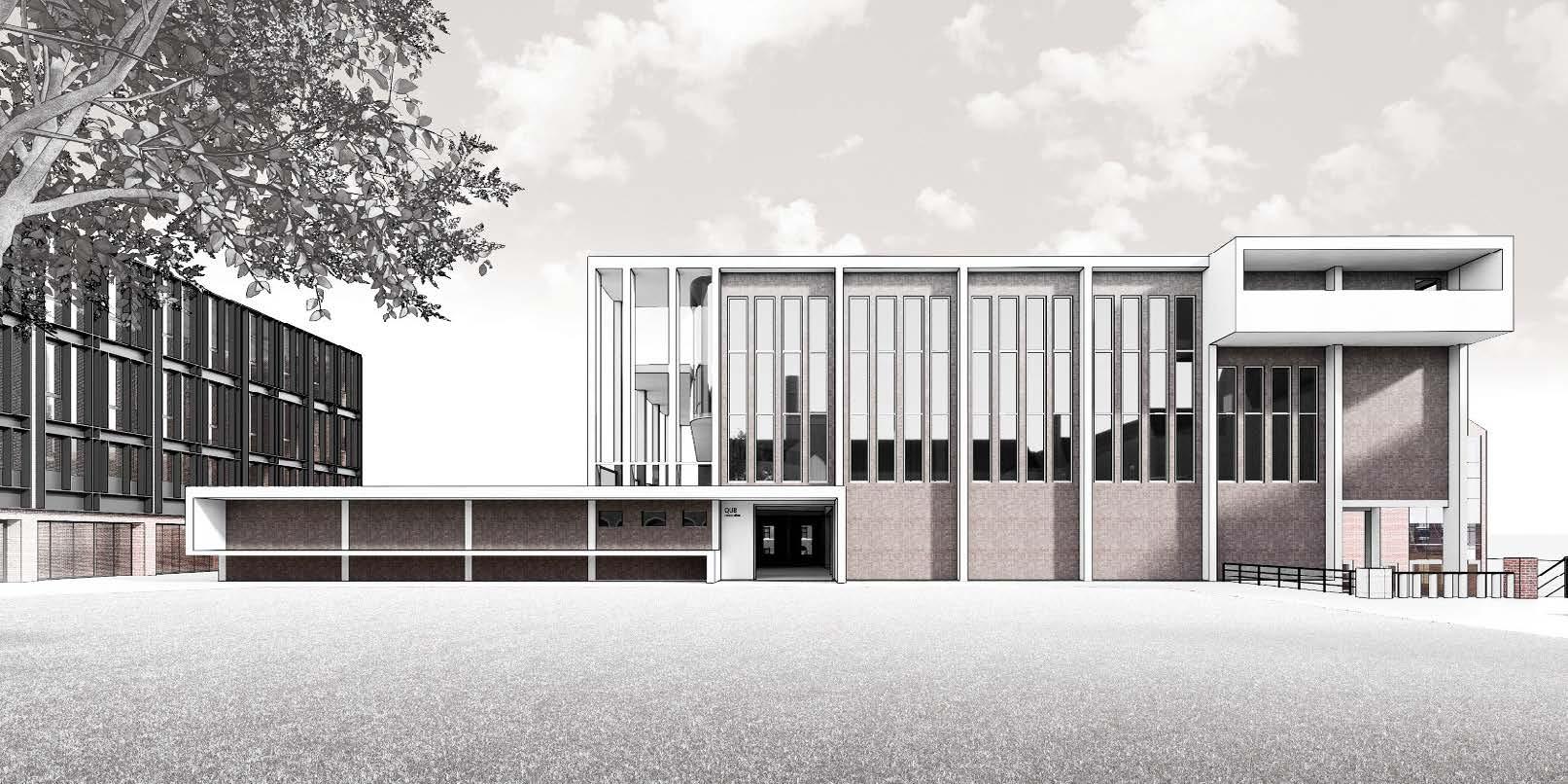
4.
3. Kimberly Yap
4. Haojie Kong
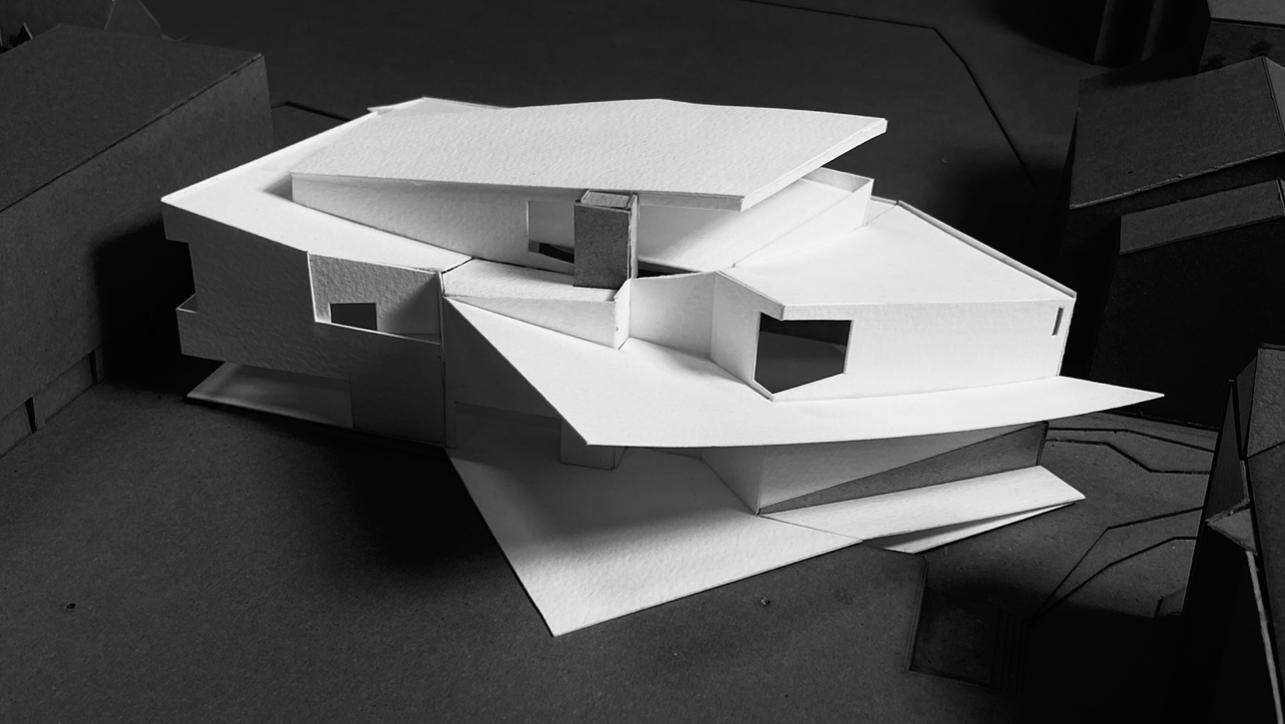
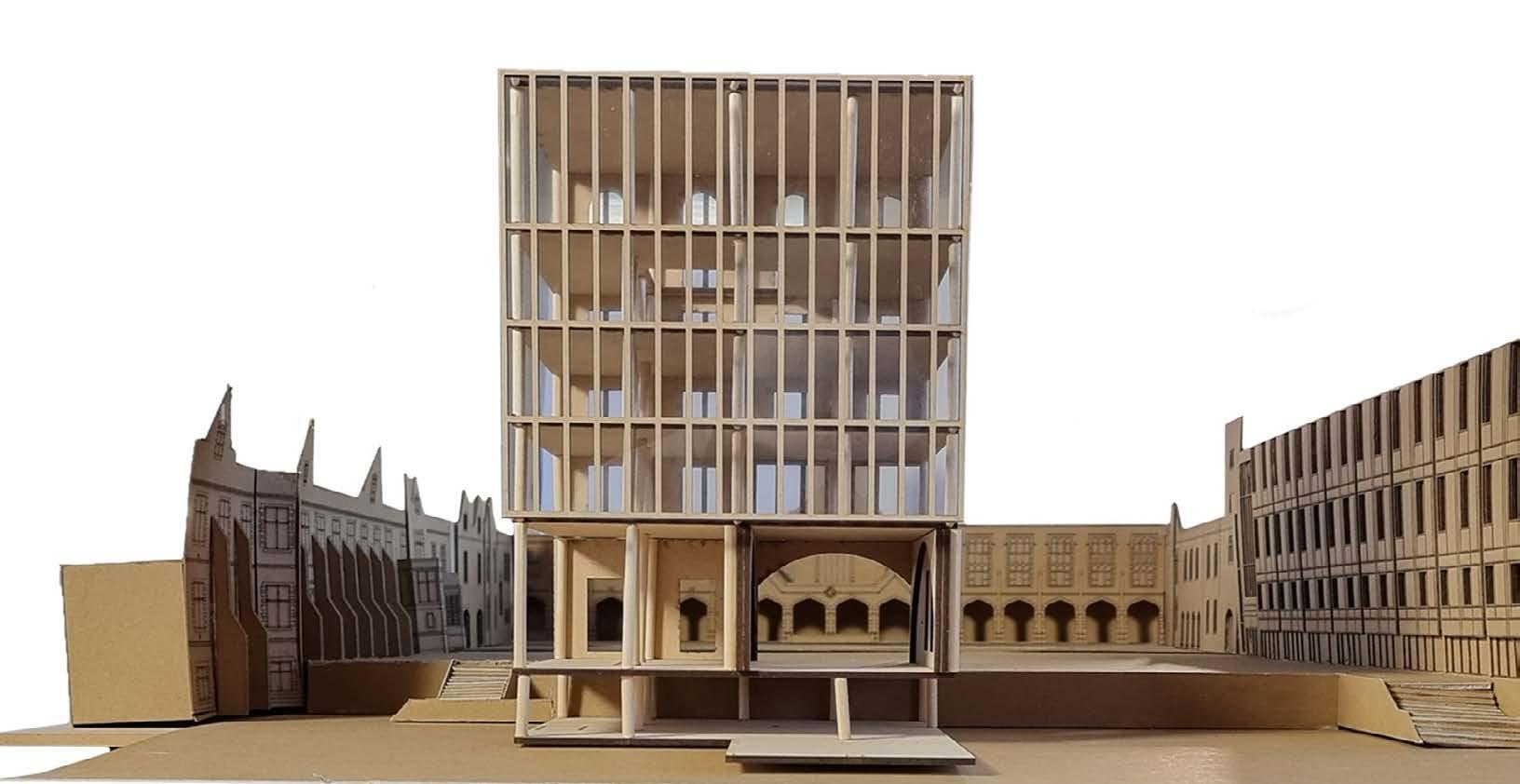
1. Coalan Laverty
2. Nathaniel Maher
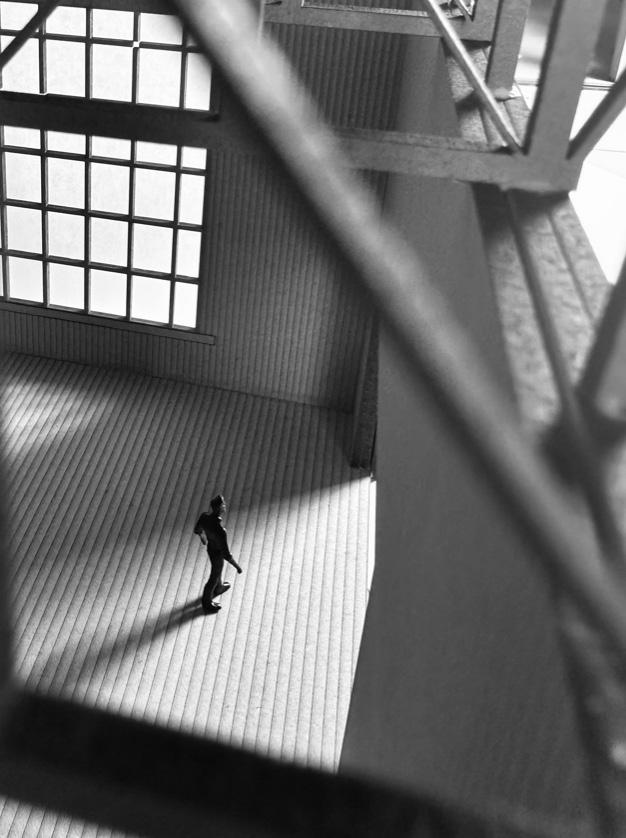
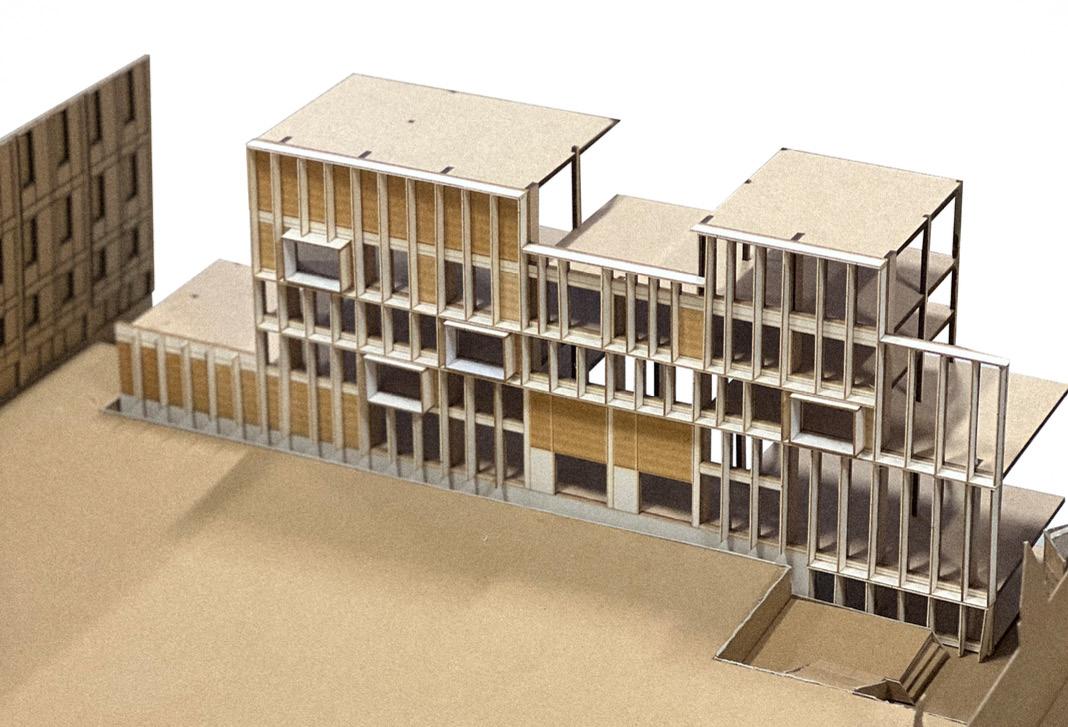
4.
3. Annie Haughey
4. Bryan Adinata
3.
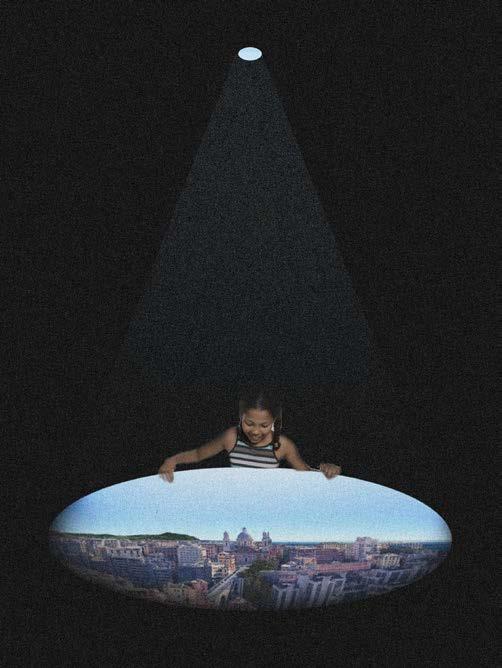
CASA DI REFUGIO STAGE 2 &
3
Students
Stage 02; Jack Baskin, Jay Doherty, Caitlyn Doole, Dylan Bandile Kingi, Eve Ellen Lowry, Reuben McClean, Jessica McDonoagh, Hannah Mcmath, Mohammad Aiman , Kyaw Swar, Cáelan Tsang & Daniel Vasey.
Stage 03; Esraa Hamido, Grace Hamilton, Haojie Kong, Caolan Laverty, Robert McStravick
Dearbhail O’Neill de Bruin, Rose Rogers & Alena Romanovskaya
Staff
Dr. Clare Mulholland & Prof. Michael McGarry
With thanks to Susie Brown & Petrina Tierney.

1.Caolan Laverty
In the early part of the 20th century the formation of the Soviet Union sought to bring about a huge societal change by constructing a new nation based not on capitalism but a joint endeavour in which each individual would share collectively in the creation of a new society. A century later faced with the huge societal changes we have encountered in 2020 in this project, students were asked to take inspiration from this huge societal shift and think at a macro scale about a new collective proposal in the city that might bring people together in a new way since many months apart.
Art and design played a central role in the Soviet re-envisioning of society and this was paired with industrial processes and manufacturing to create dynamic and innovative outputs. Consequently, all strands of life were reimagined, including; film, clothing, posters, photography, sculpture and architecture. Montage played a significant role in all these outputs in how it reconfigured traditional modes of representation and thinking, to create unique juxtapositions and new approaches to all
these subjects. Similarly, the studio used montage as a method for gathering and then reconfiguring research and design in such a way as to create unique juxtapositions and rethink approaches to architecture.
In this studio then adopting Montage as a method of exploring site and design students worked in the context of the Lagan to understand how projects might occupy a space along this river to create new opportunities for collective endeavours that bring people out of their surrounding homes and encourages them to gather as a community. This river which cuts through Belfast offers several interesting contrasts in that it connects the urban with the rural, it has facilitated both industrial and leisure activities and acts as an environment for wildlife and key piece of infrastructure in the city. Set within this landscape the students projects addressed the above themes to construct a new architecture which like that of the soviets responds to both macro and micro societal concerns. Climate change will play a key role in this in how a range of approaches to architecture can enable new shared models of energy.
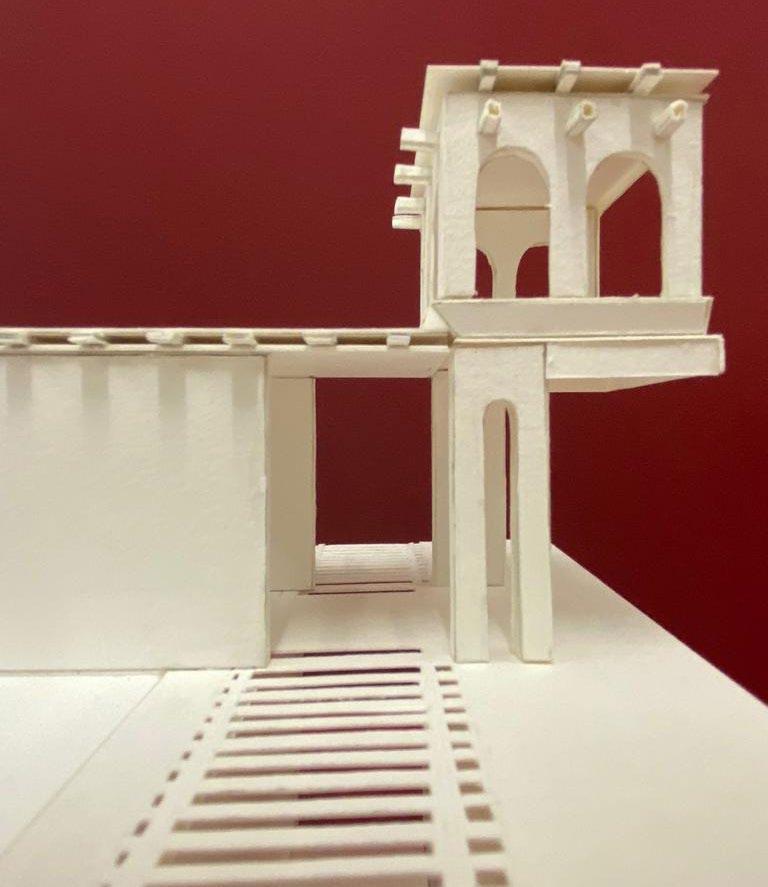
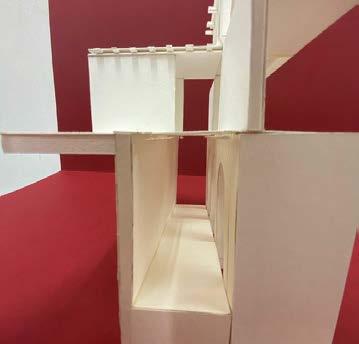
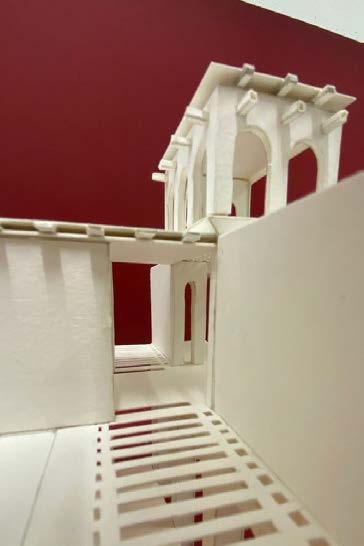
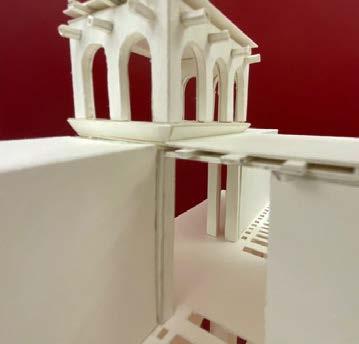
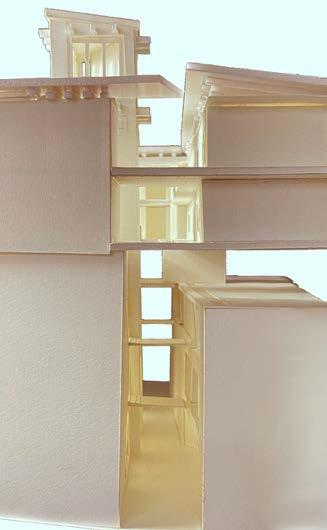
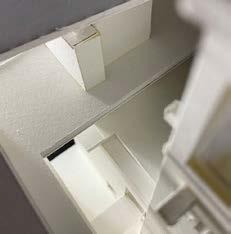
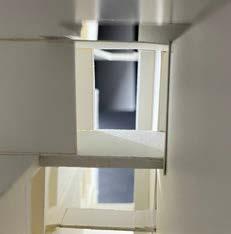

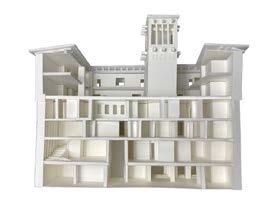

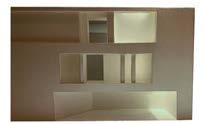
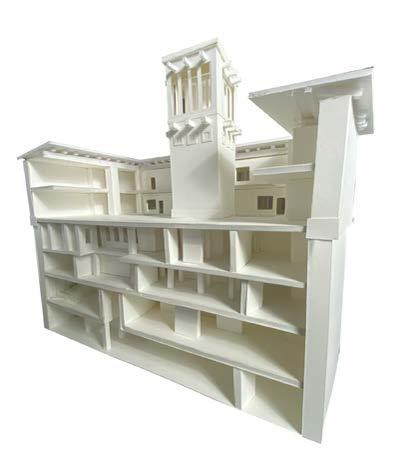
1. + 2. Essra Hamido
1.
2.
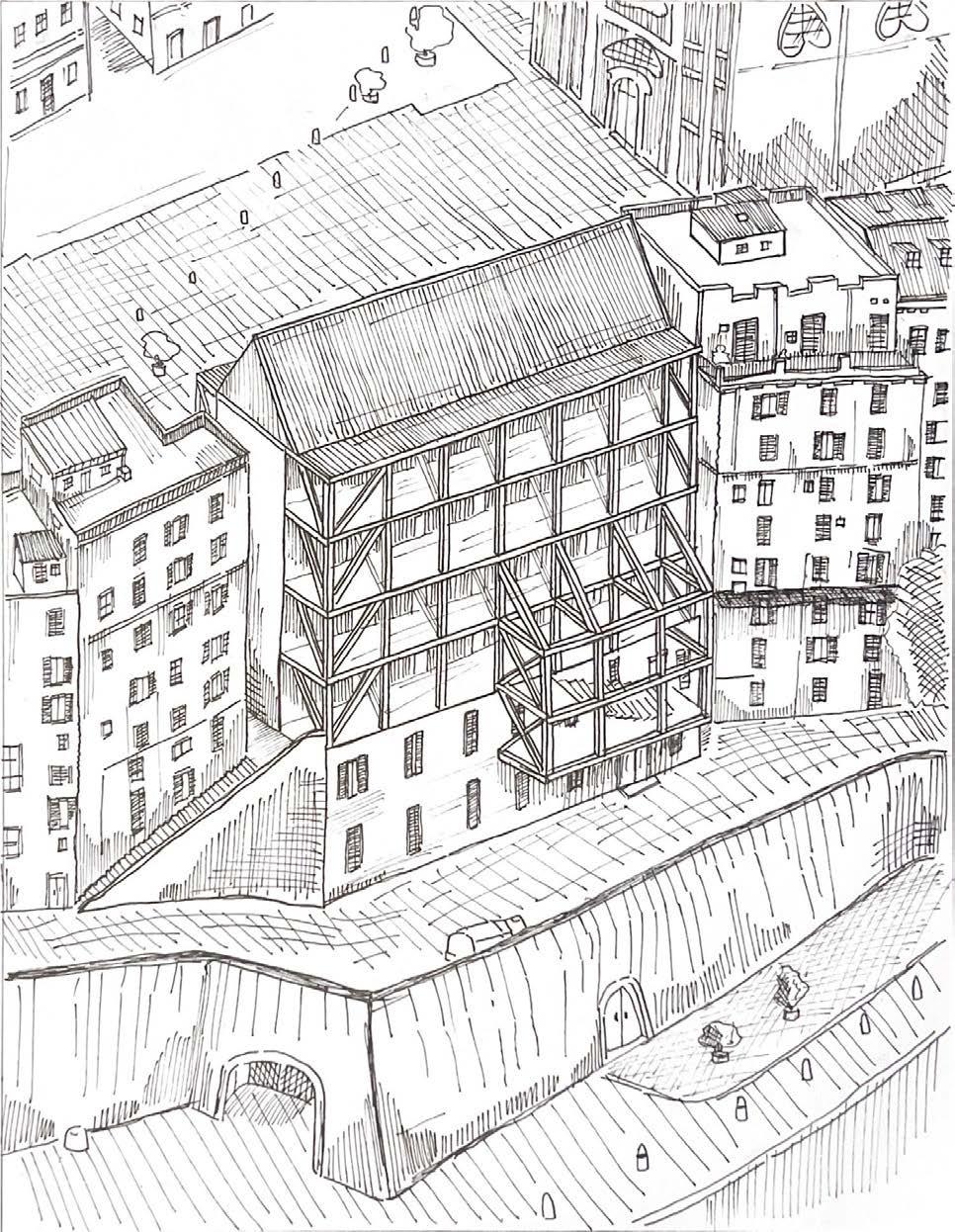
3. Kyaw Swar
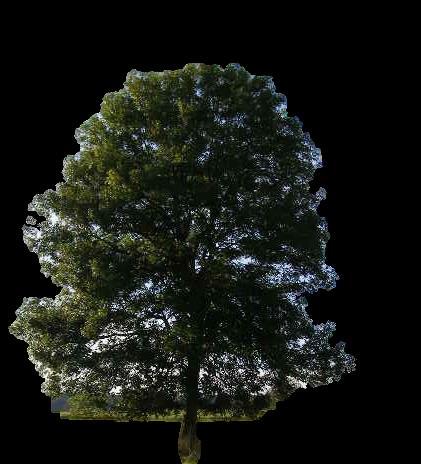
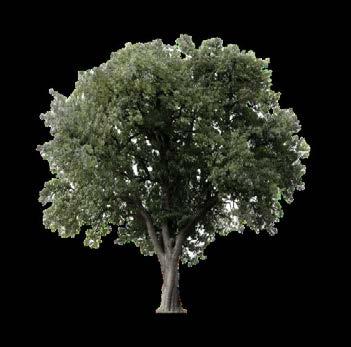



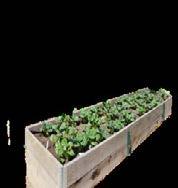





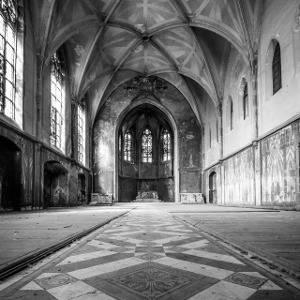



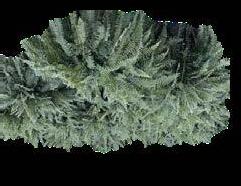








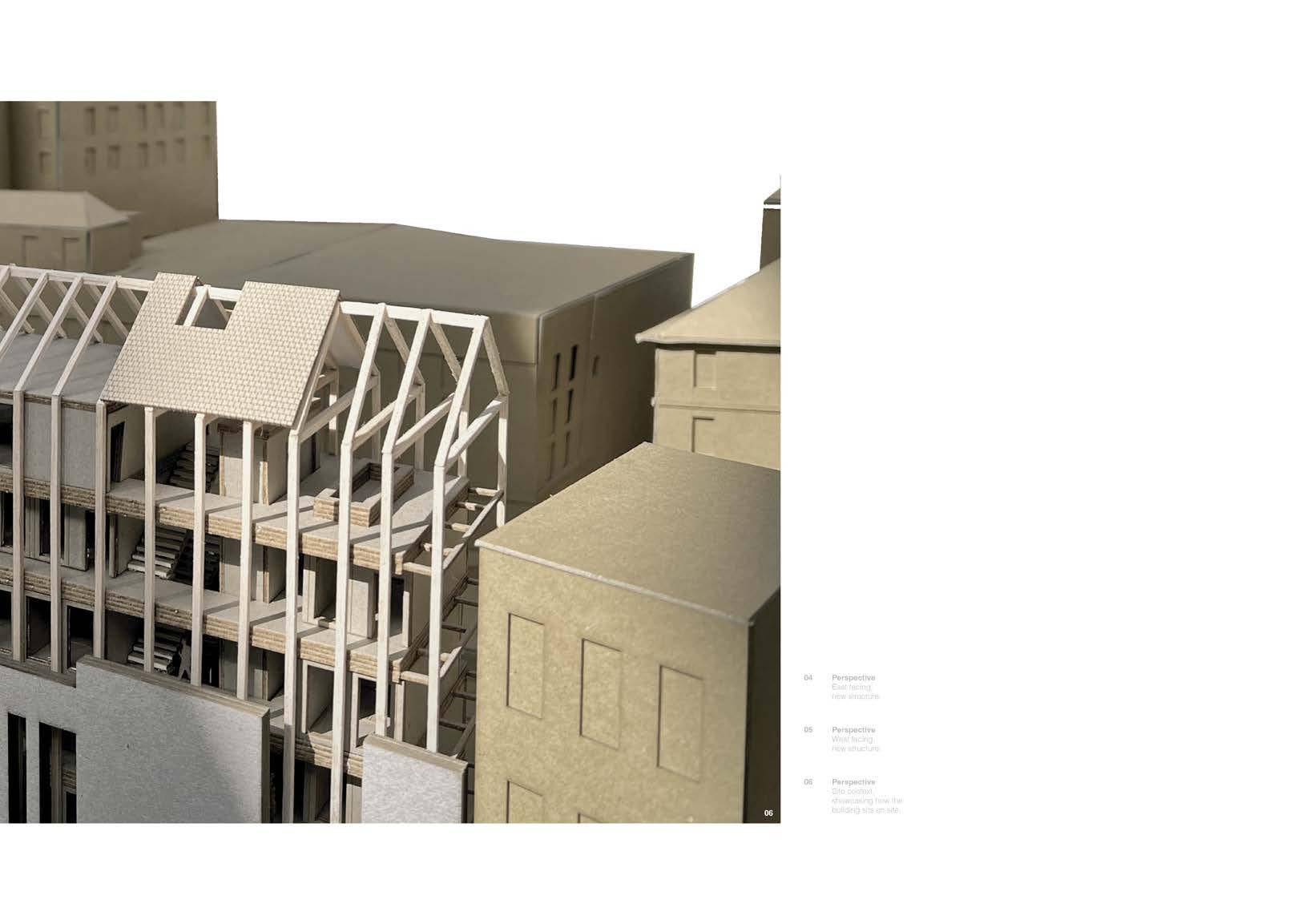
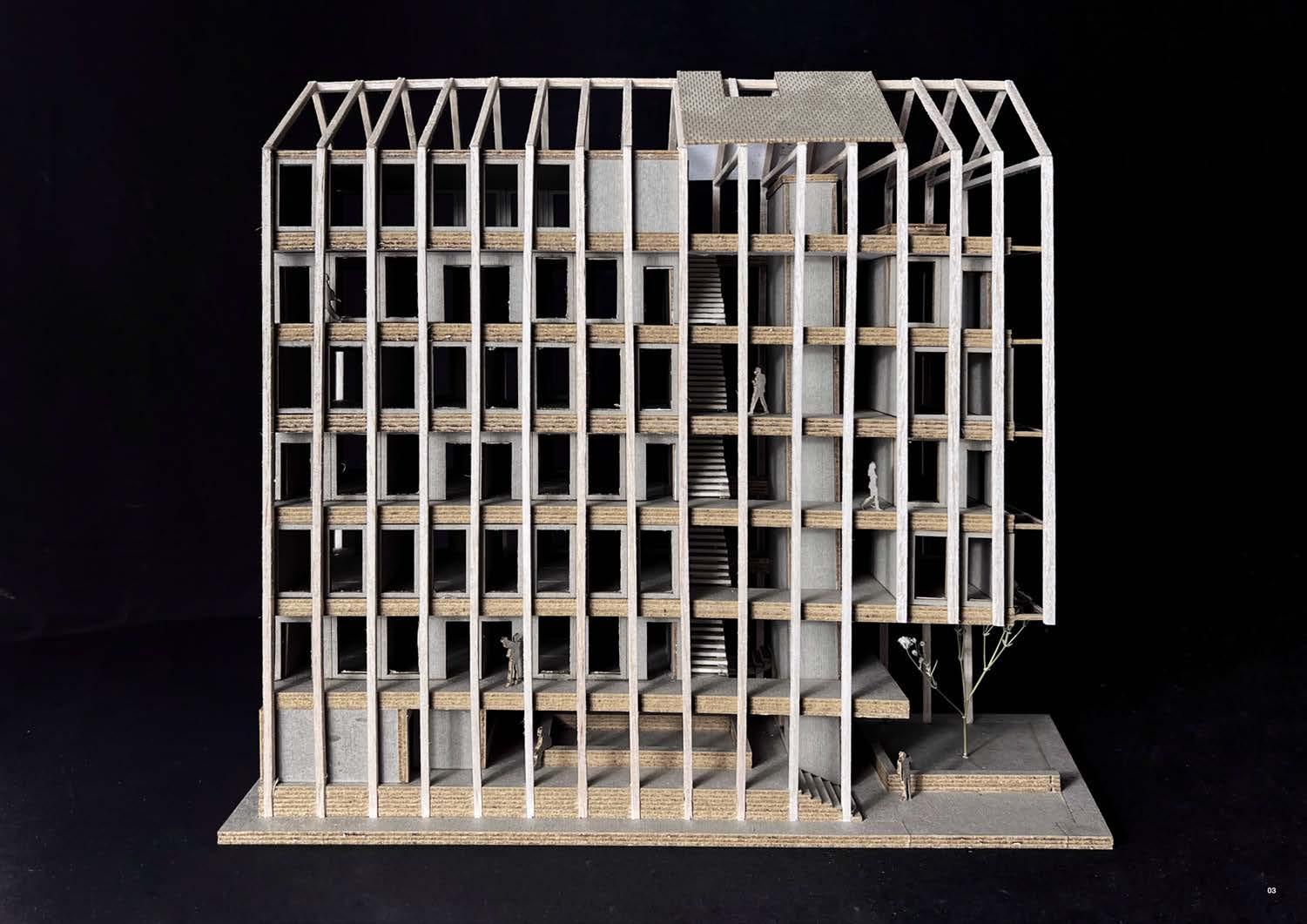
Eve Lowry
2. Mohammad Aiman 1.






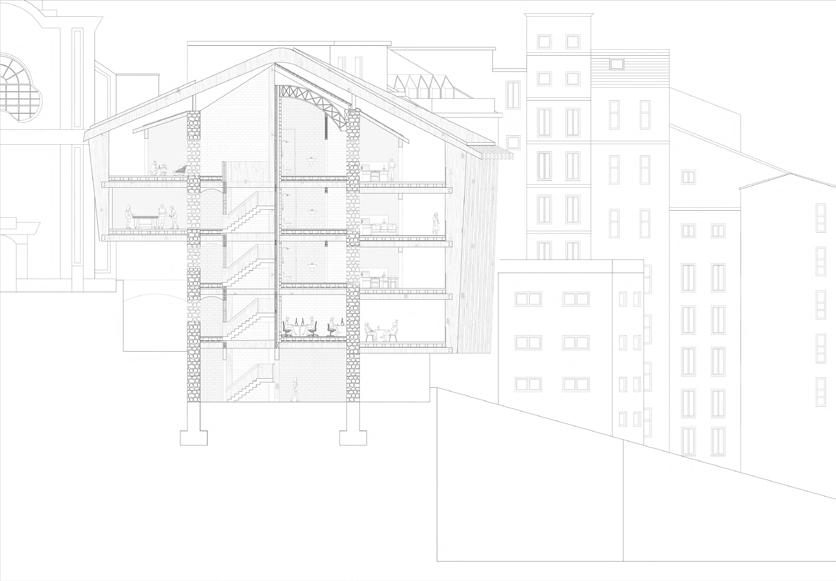
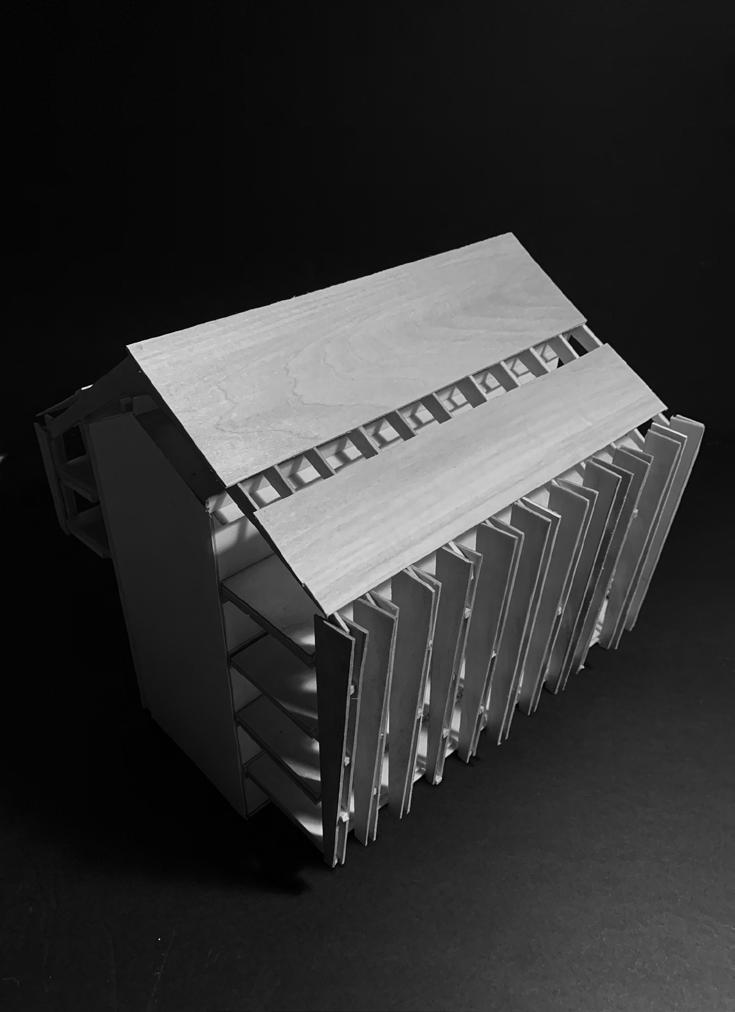
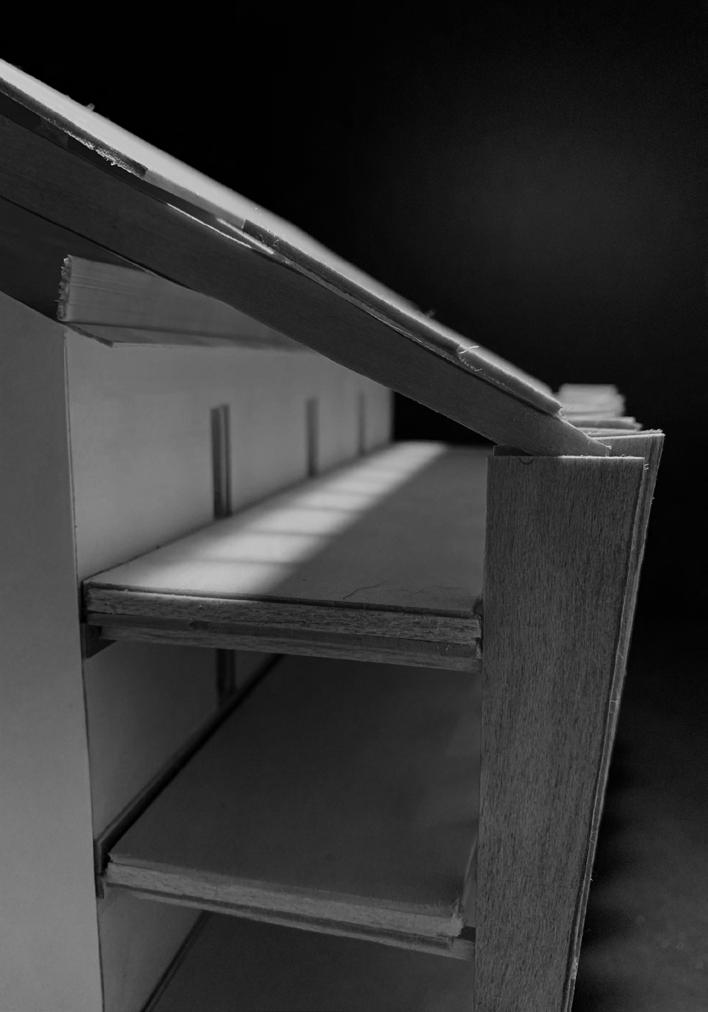
3. + 4. Hannah McMath 1:100 FINAL MODEL

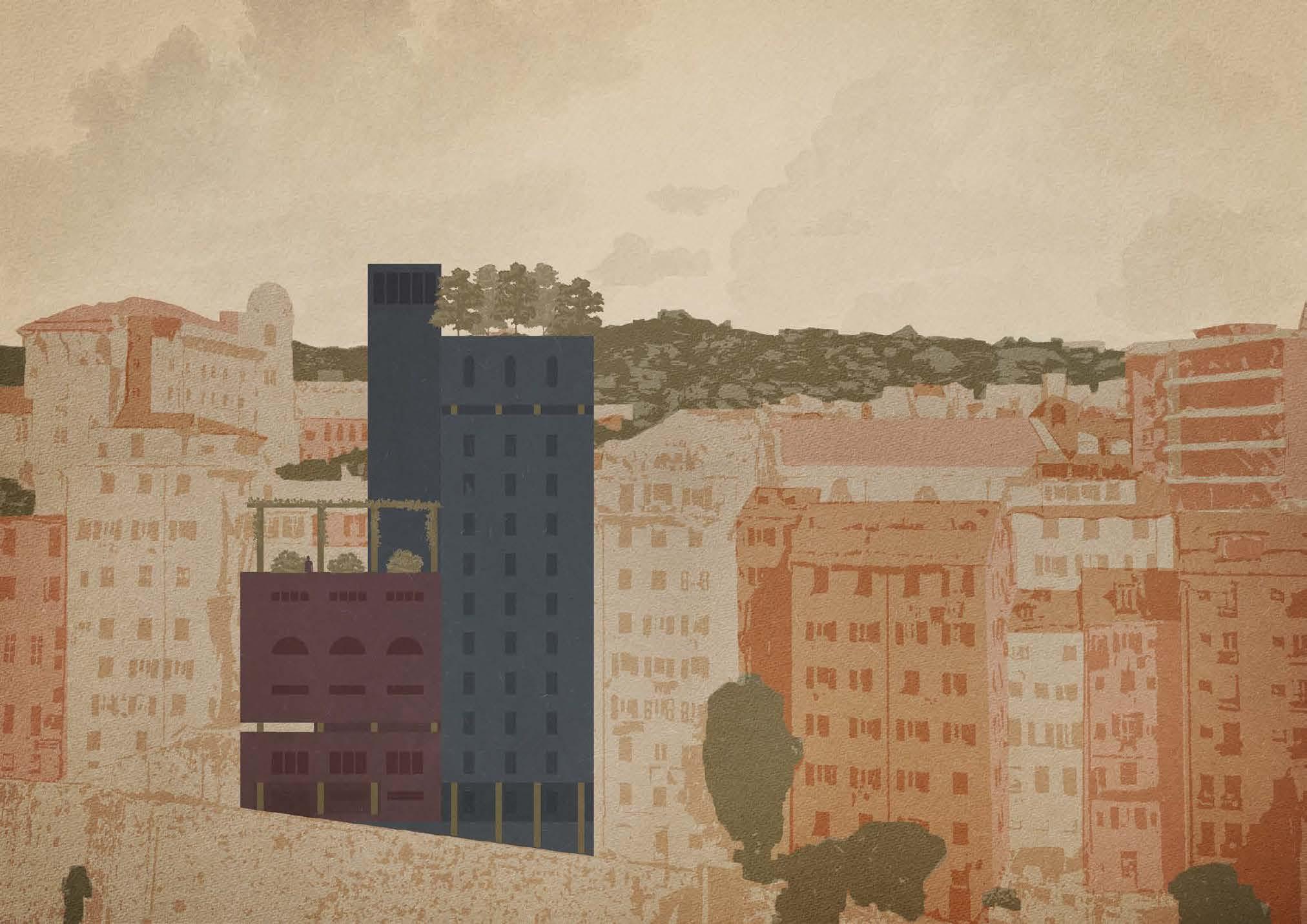
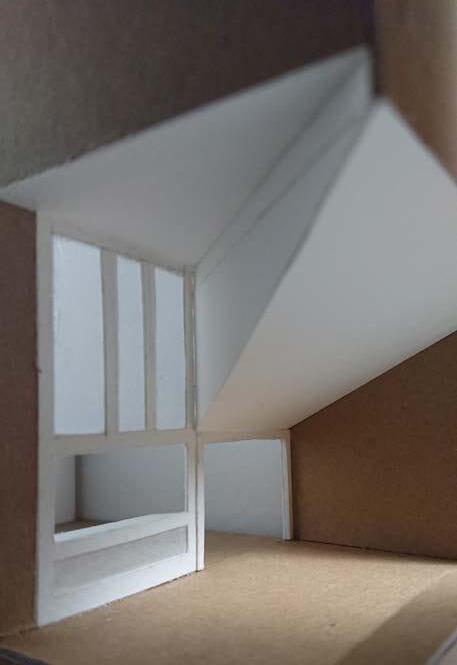
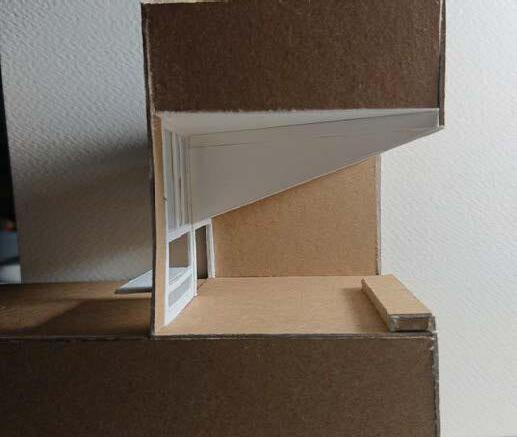
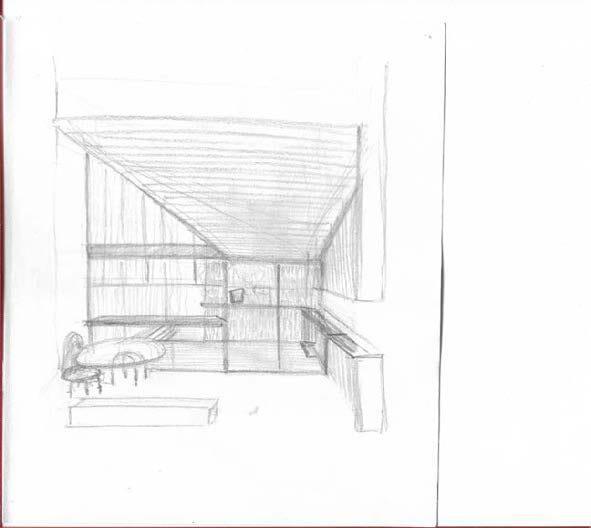

A2 - Entrance fragement
PORTFOLIO
1. + 2. Alena Romanovskaya
1.
1.
2.
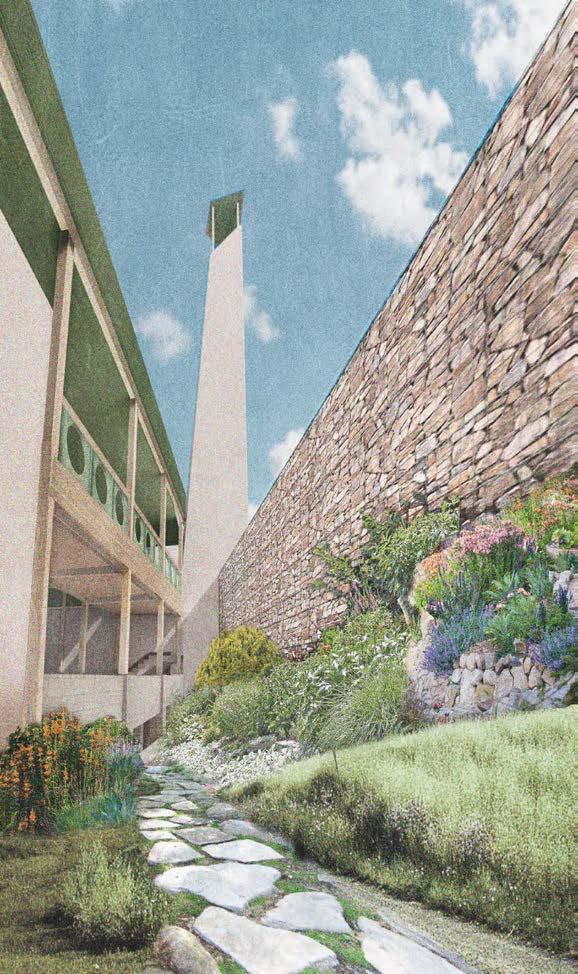

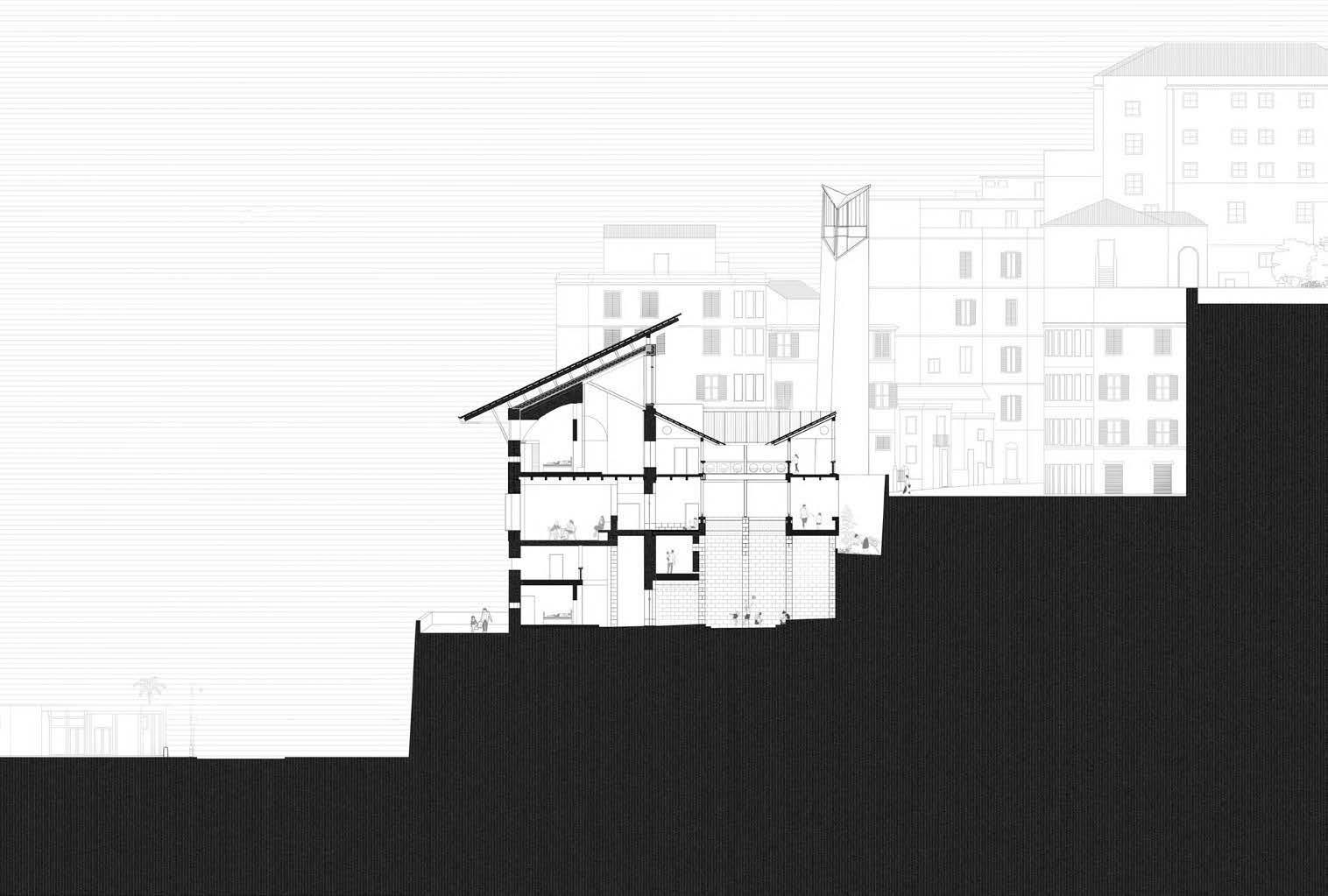
3. + 4. Caolon Laverty
IN COMMON STAGE 2 & 3
Students
Stage 03; Helga Beshiri; Pei Yee Choo; Sinead Cromie; Darius Mc Colgan; Imogen Miller; Angela-Faye Sagayno; Kimberly Yap & Bryan Adinata Zulkarnain.
Stage 02; Ellie-Mae Breen; William Kwame Dei-Danquah; Mike Donaghey; Anna Forte; Elliot Sam Angus Lancaster; Benjamin Simon Lee; Aisling Mc Elvogue; Finn McGurn; Shannon McKinney; Aleksandrs Nazjuta; Jack William Andrew Reaney & Binze Nicole Santos.
Staff
Dr. Jasna Mariotti & Tarla MacGabhann
With thanks to Keith McAllister, Prof. Greg Keeffe, Fearghal Murray & Petrina Tierney.
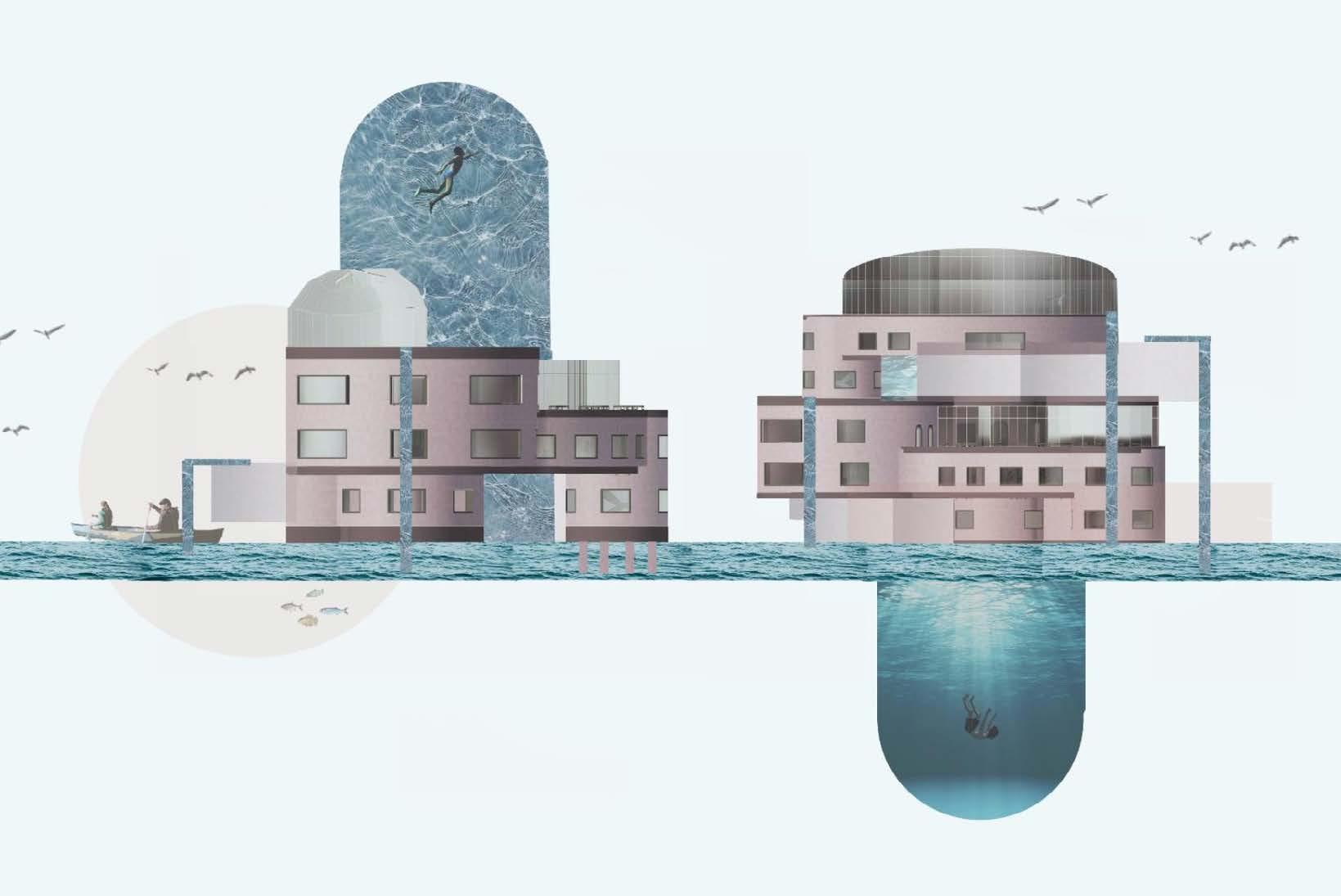
1. Anna Forte
IN COMMON explores spatial models of the notions of the commons in Belfast, readdressing collectivity in the urban domain. By examining various forms of collectivity - and their spatial interactions, mediations and relationships, this vertical studio rethinks the city through the framework of the urban commons and how collective urban life and experiences can be formed in Belfast. IN COMMON embraces Belfast as a space for quotidian and shared experiences and resources by and for the citizens, a space for creative encounters and a space of possibilities.
IN COMMON renews Belfast’s interest in its riverfront, through public imaginations and rethinking the possible relationships between the city and the River Lagan, examining the potentialities of the public reconquest of the area. The aim of IN COMMON is to redefine the
character of public life along the Lagan through spatial interventions that serve as a living room for the Lagan and provide social and spatial points of reference in the city.
Focussing on the commoners and the public right to the commons, the architectural interventions in this vertical studio integrate a public outdoor space and a shared indoor space, accessible at any time whose maintenance is performed by the community and as space they are also of benefit for the community. These shared spaces highlight how spatial interventions along the Lagan can be considered as a place for the commons and place as commons. The proposals in this group challenge the social context of the individual and the collective, renegotiating the boundaries between the public and the private in the city.
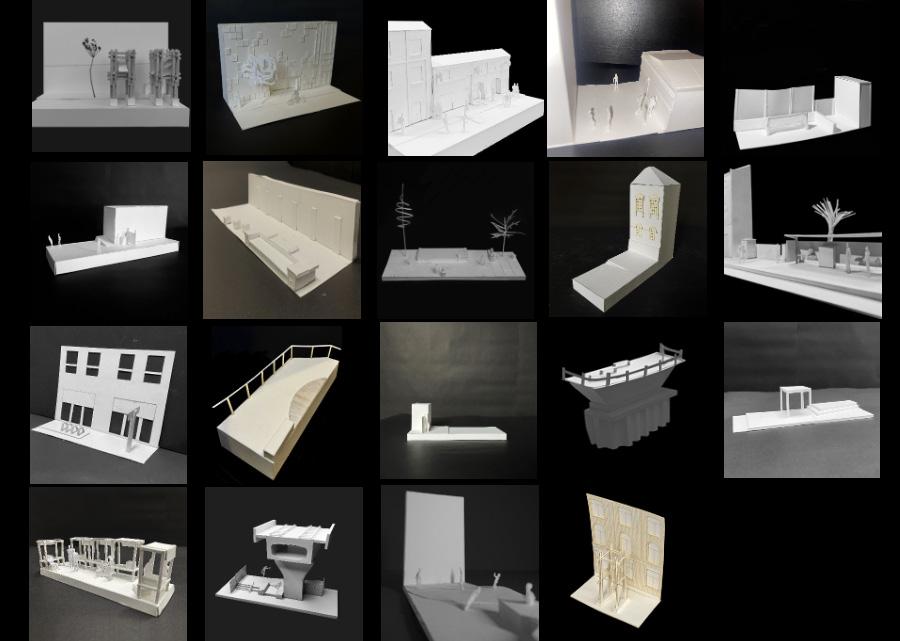
2. Atlas of Socio-spatial possibilities

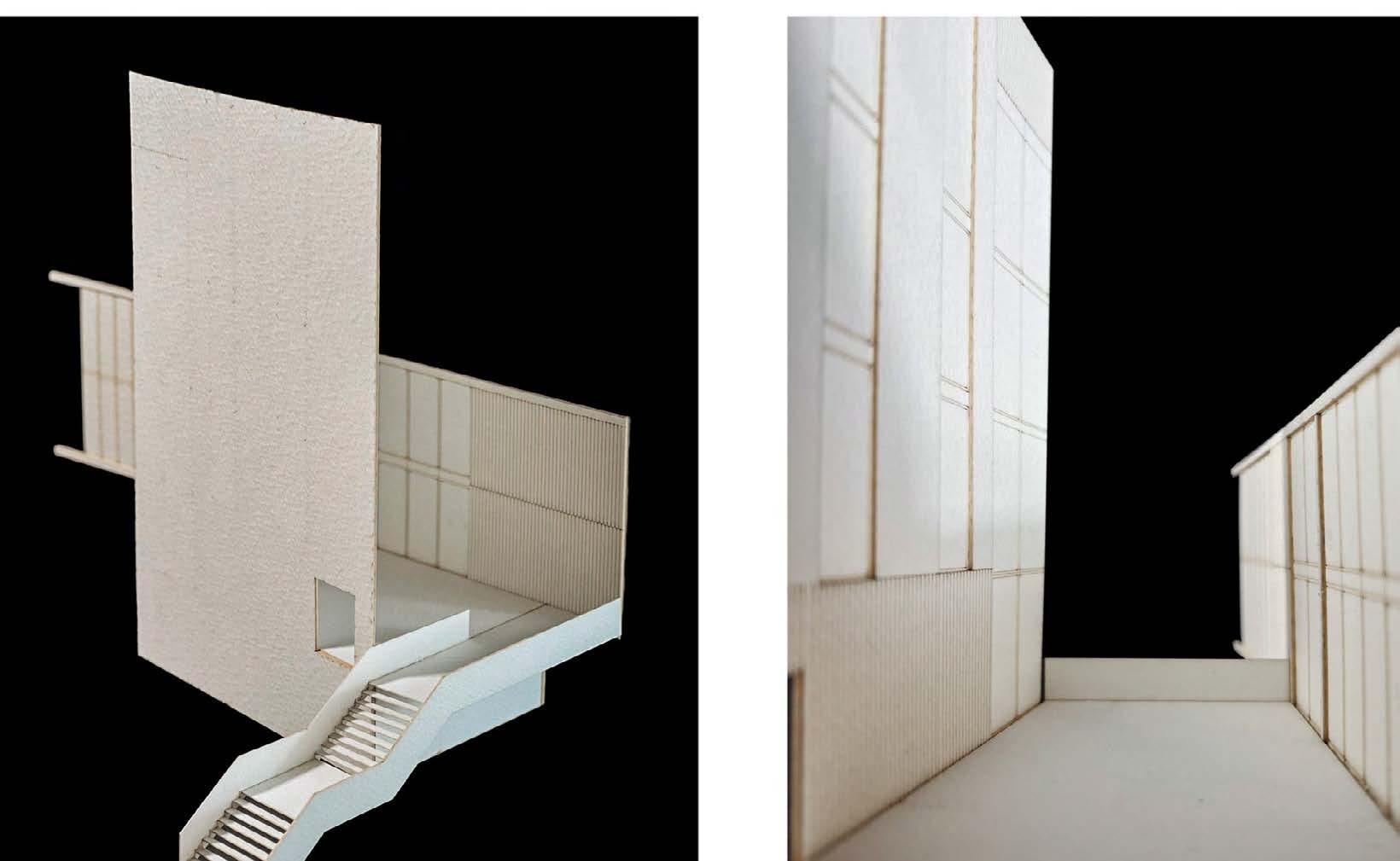
1. + 2. Zulkarnain Bryan Adinata
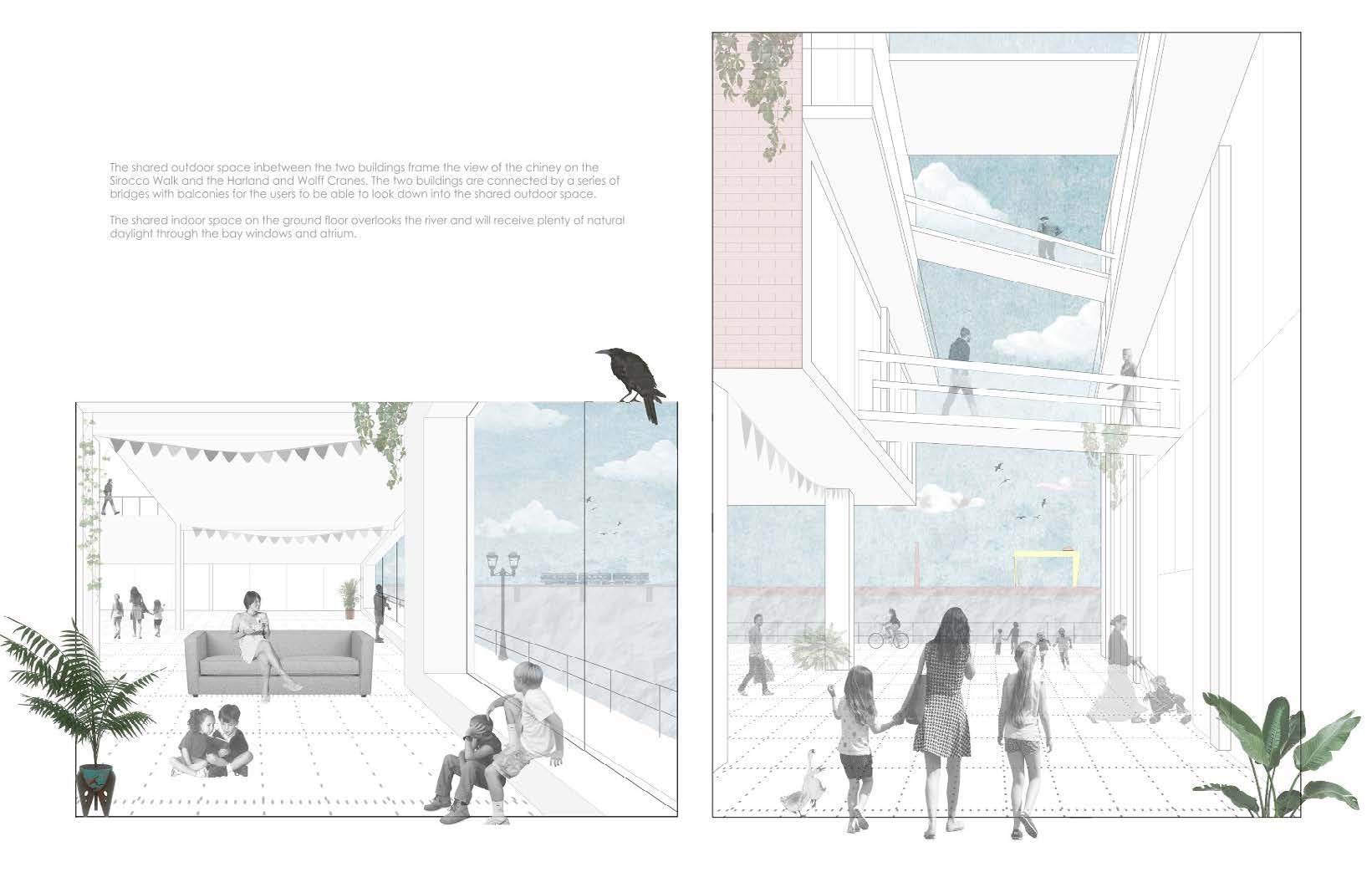
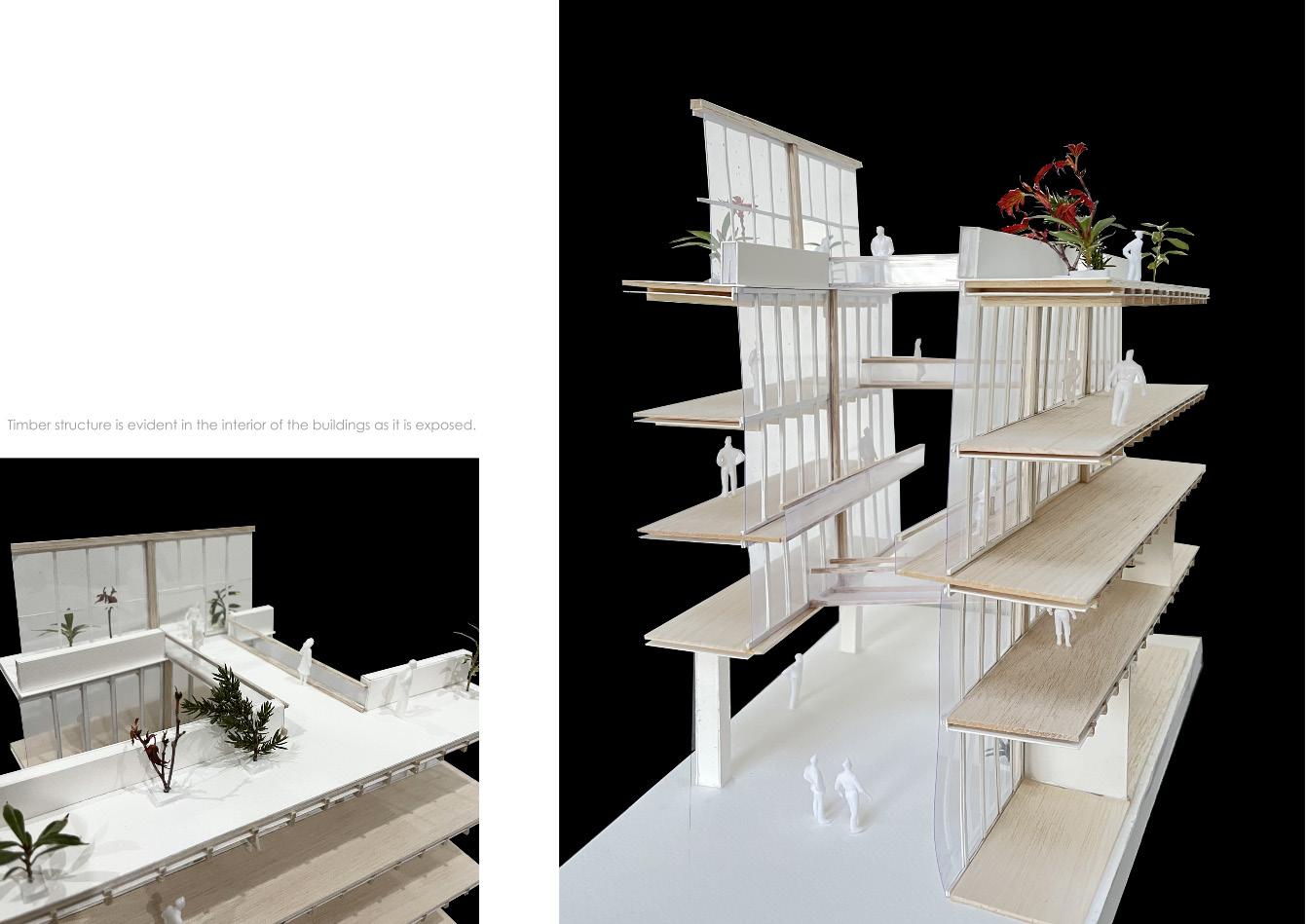
3. + 4. Kimberly Yap
3. 4.
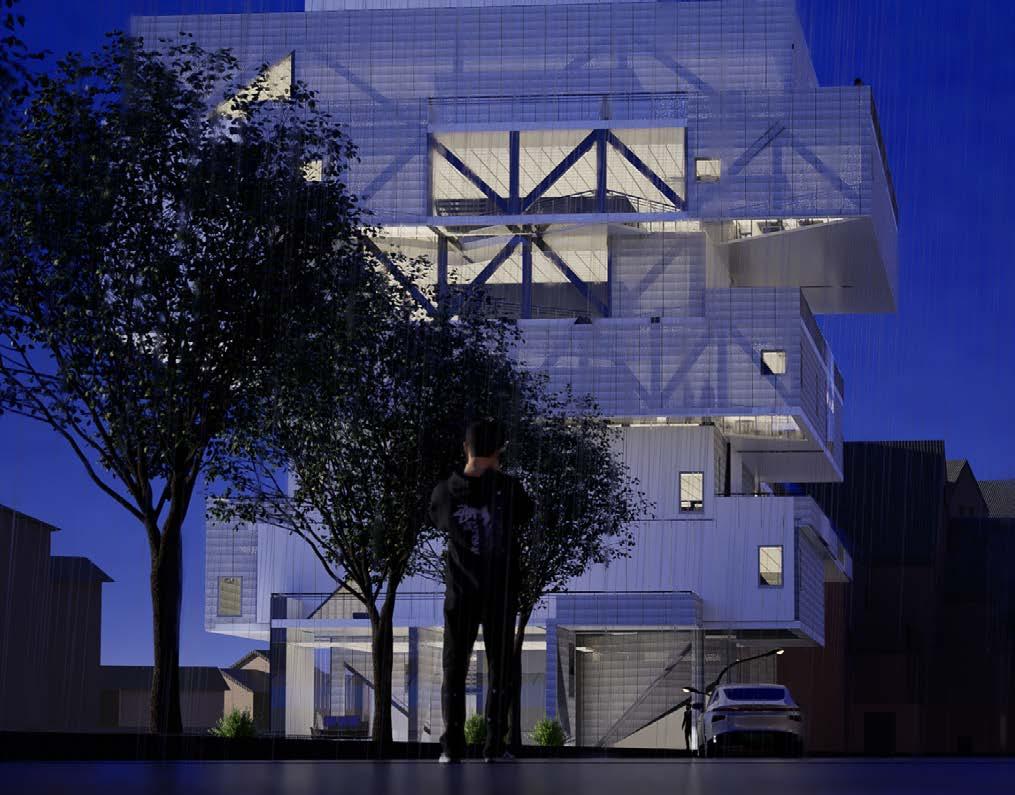
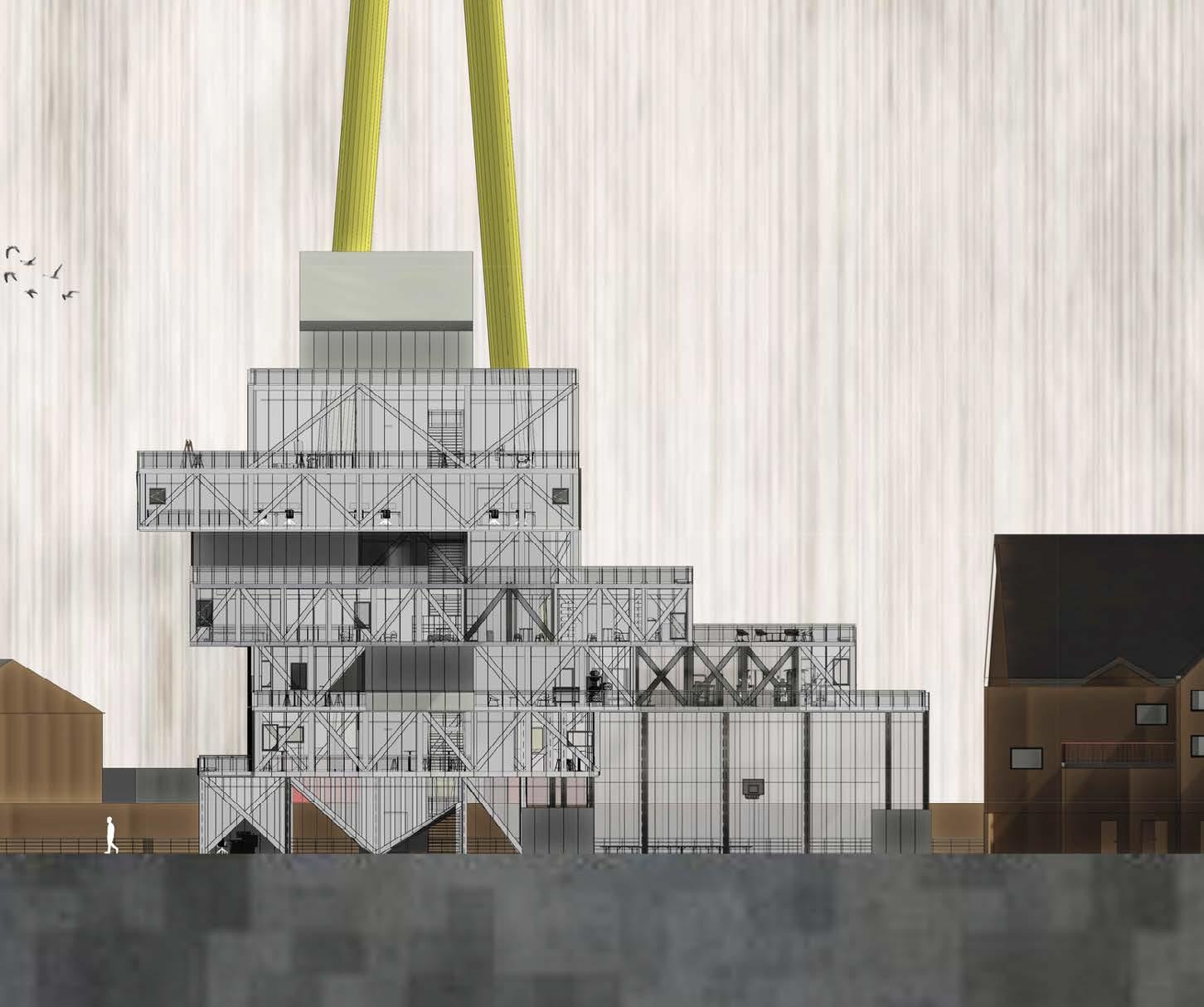
1. + 2. Elliot Lancaster
1.
2.
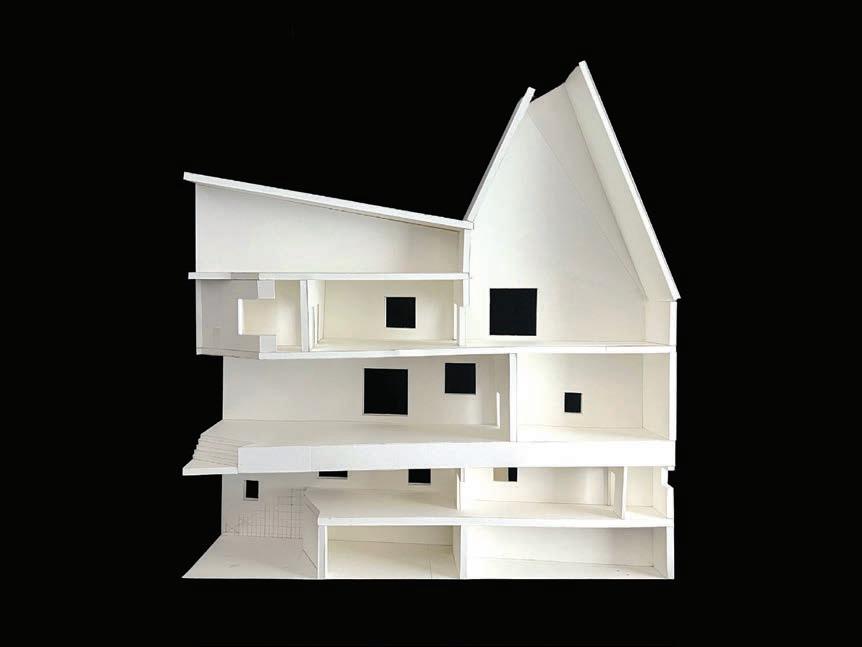
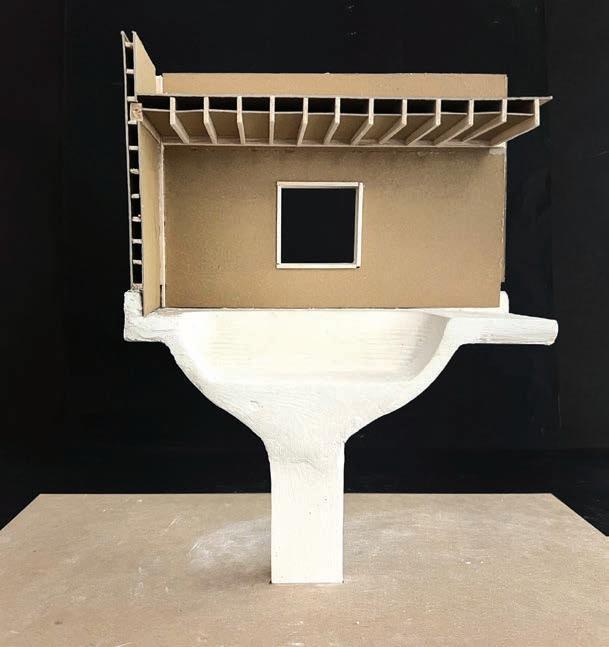
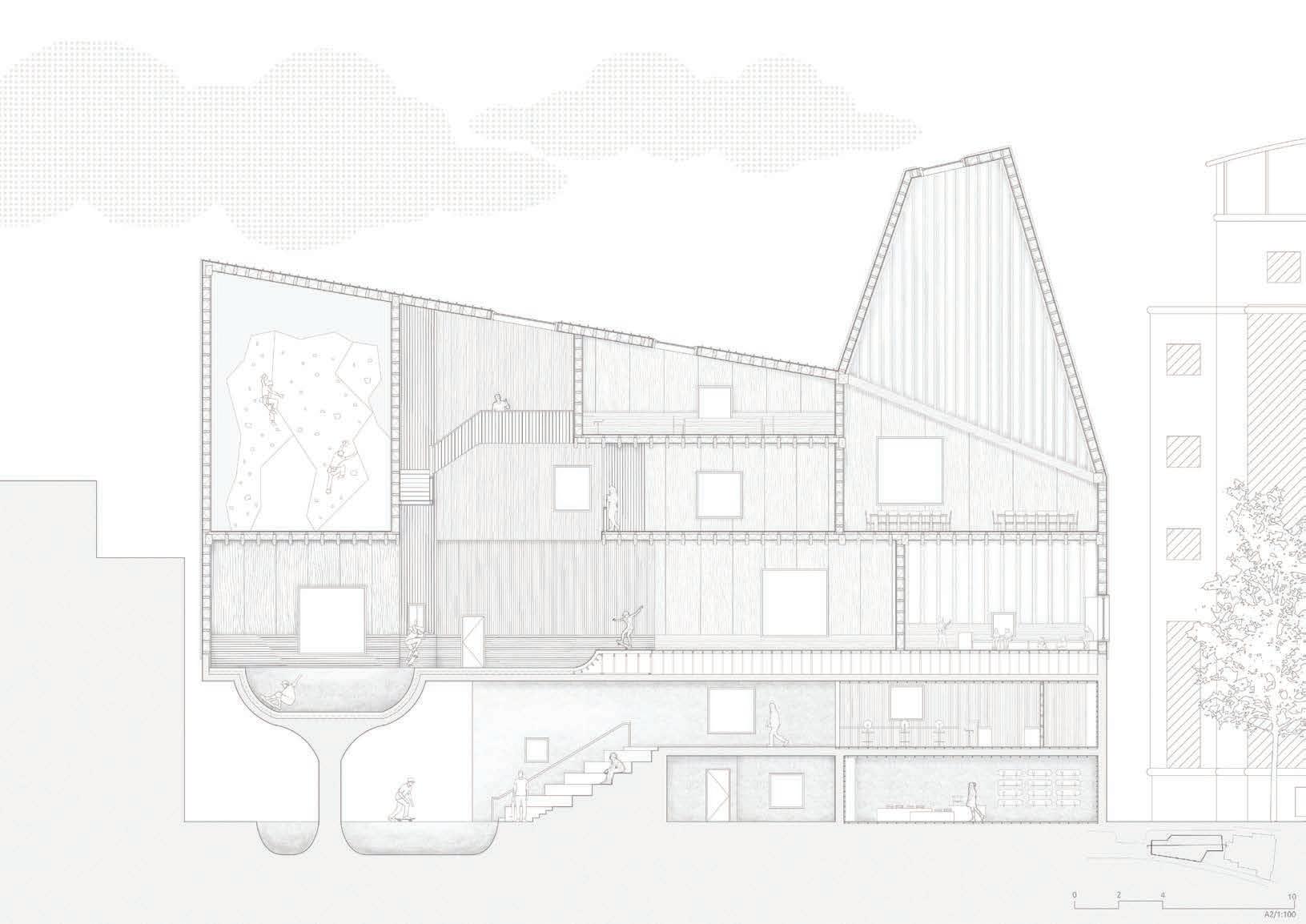
3. + 4. Choo Pei

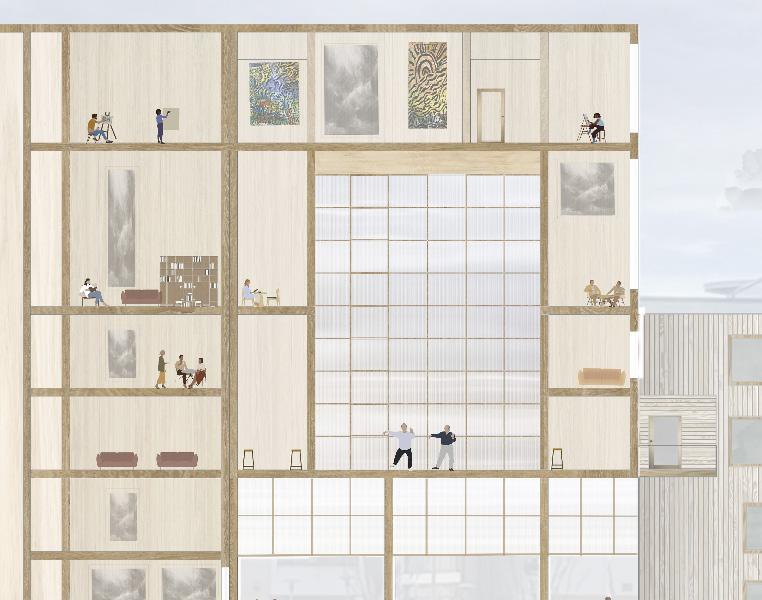
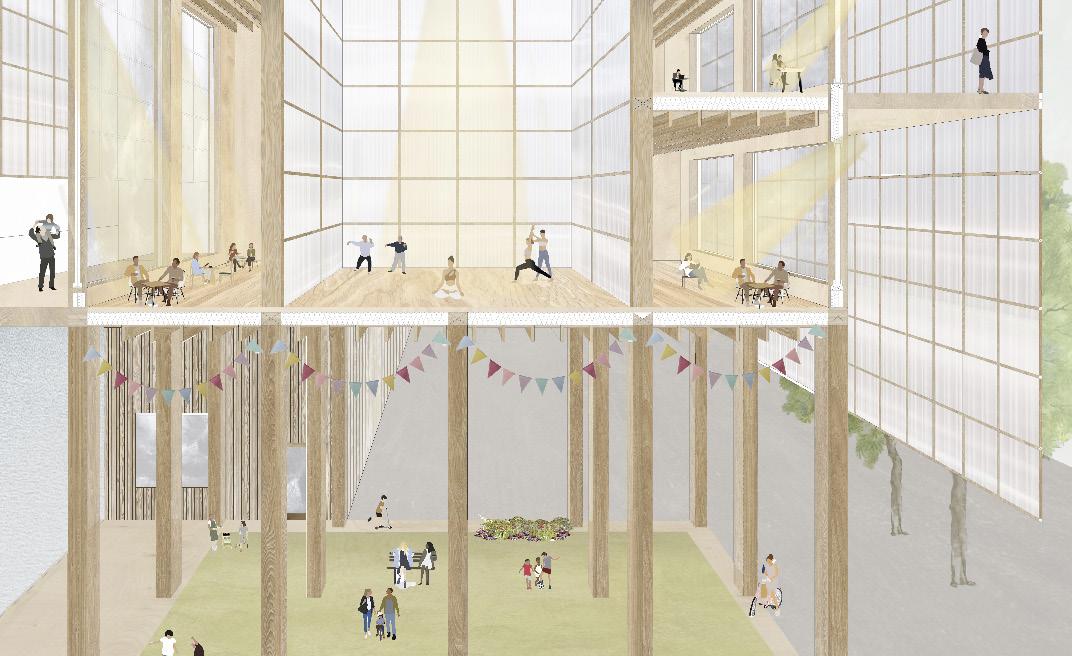
1. + 2. + 3. Imogen Miller 3.

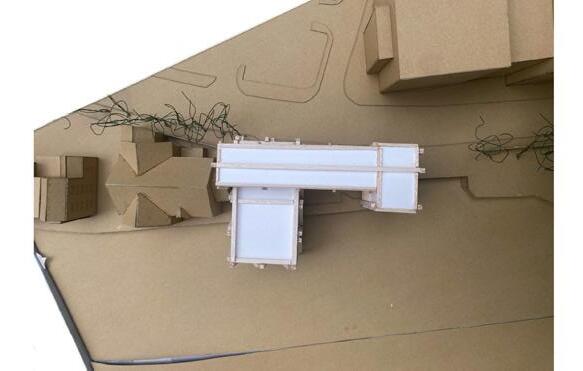
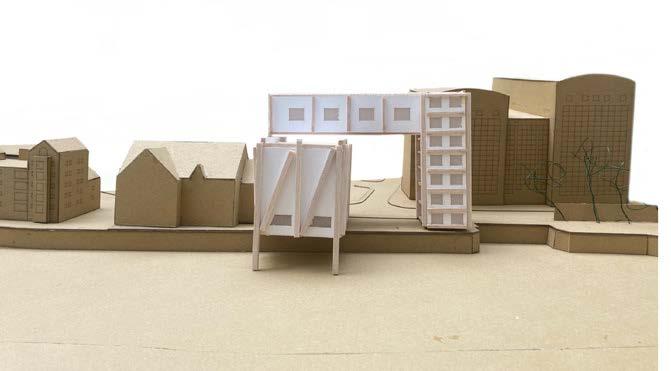
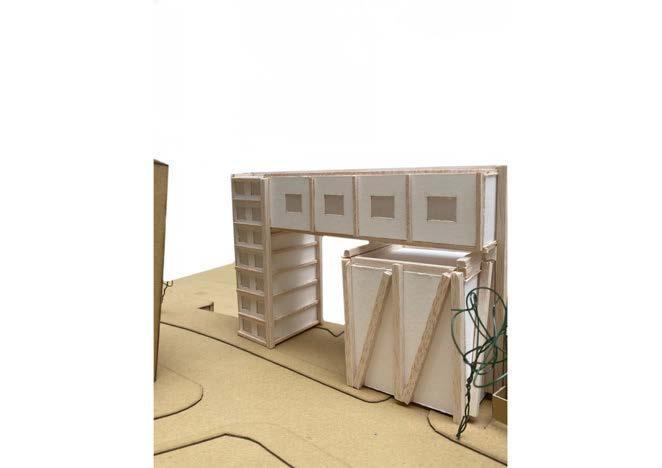
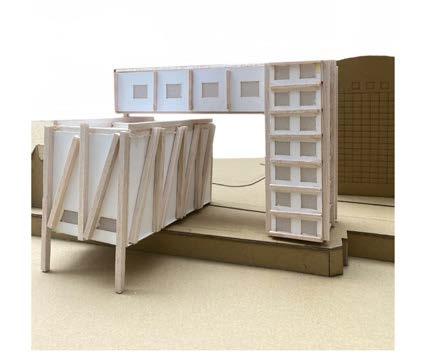
4. Anjela- Faye Sagayno
5. Beshiri Helga
HELGA BESHIRI
Watercolour paper, tracing paper, balsa
4.
5.
SOCIAL STRUCTURES
STAGE 2 & 3
Students
Stage 02; Muhammad Yusof Bin Abdul Hafiz, Christopher Creery, Yashani Sanjiv Gohil, Mane Grigoryan, Alex Hughes, Nancy Martin, Eva McCann, Lucy-Rose McDonald, Adhuna Mikkilinenim, Mohamed Hazeem Bin Mohd Lokman, Elizabeth Schmidt & Yijing Wang.
Stage 03; Ross Blackbourne, Chloe Glass, Charlotte Henrich, Deimante Keturakyte, Radostina Kostova, Georgia Laverty, Phoebe McPherson & Yongshi Wu.
Staff
Dr. Rachel O’Grady & Fearghal Murray.
With thanks to
David Magennis, Catherine Blaney, Prof. Michael McGarry & Tarla MacGabhann.
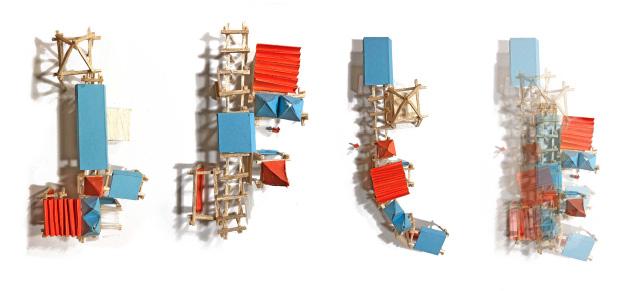
1. Elizabeth Schmidt
This studio views the city as theatre, and architecture as public set design. We will draw the city as a collection of performances: the material settings anticipating, inspiring and transforming the way people interact.
This year, Social Structures interrogated the meaning and interaction between public space, performance and making.
At the start of the spring pandemic lockdown, tutors Rachel and Fearghal joined forces with their practices OGU Architects and MMAS Architects to collaborate on creating better exterior architecture for people who could no longer use the city’s interior rooms. Their practices are currently working on a number of projects to improve the quality of squares and public space in Belfast but the studio aims to question, debate and research ideas of what ‘The Square’ and ‘The Social’ meant to them as individuals. This acted as a platform to critique form and content in addition to who will be key users of the square are now and in the future.
The semester started with the making urban fragments at 1:1 scale whilst developing personal drawings techniques to interrogate and describe the city. Initial research identified and studied exemplary town squares and pieces of architecture that contribute to the quality of these urban spaces around the world. These observational techniques were then used to study Bank Square in Belfast.
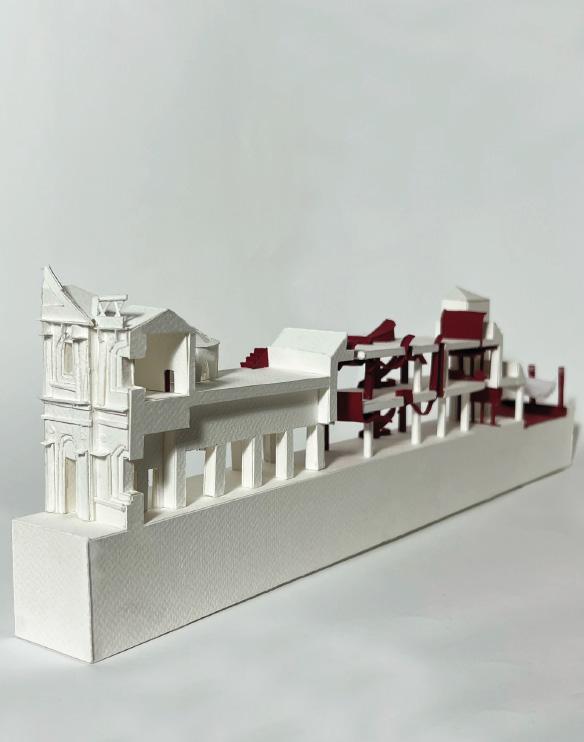
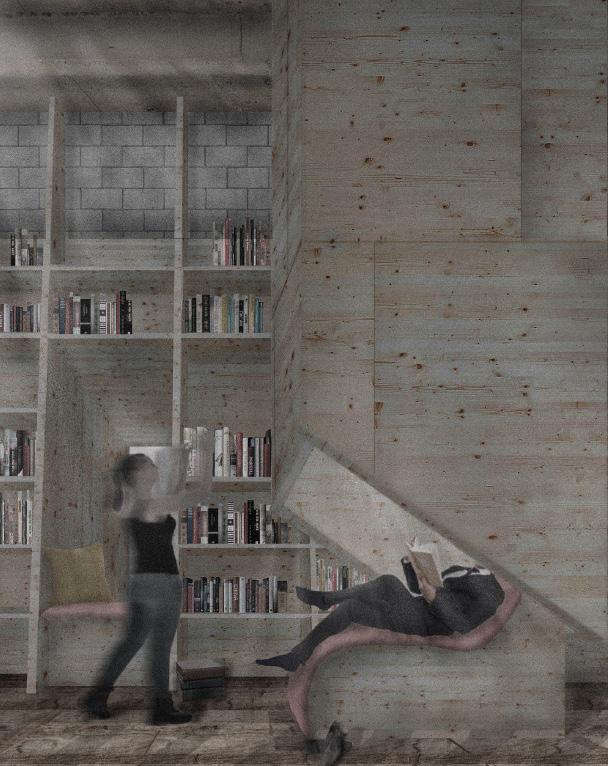
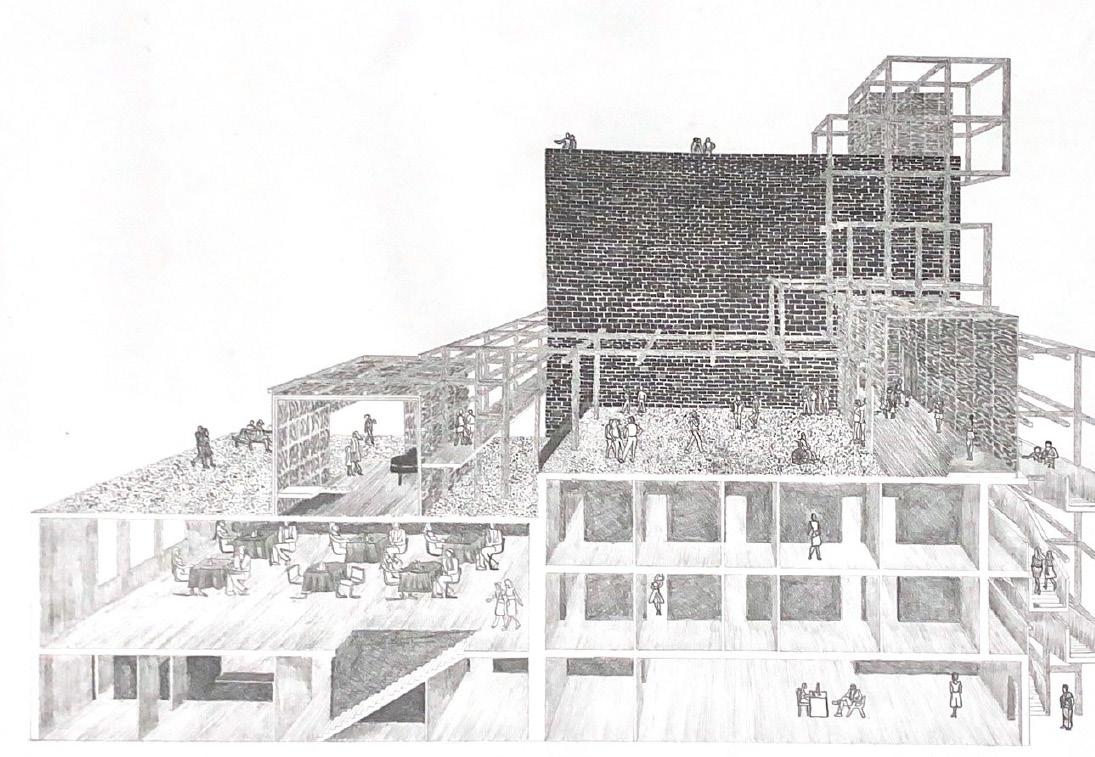
1.
1. + 2. Charlotte Henrich
3. Lucy-Rose McDoland 2.
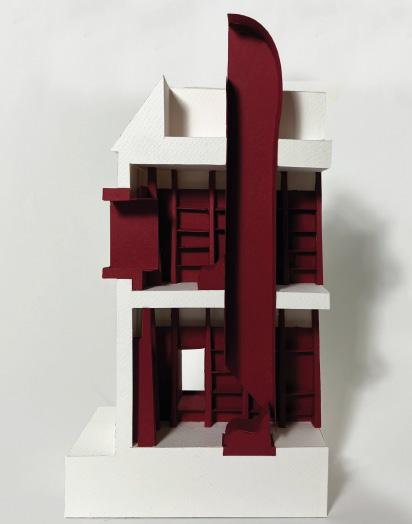
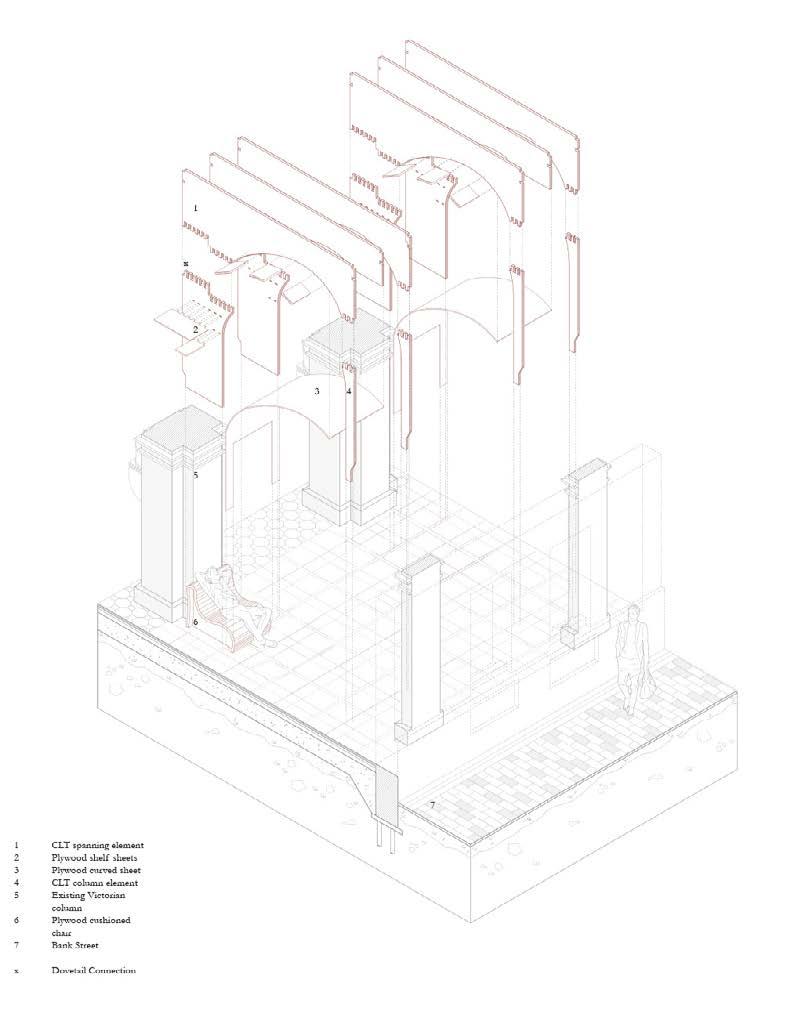
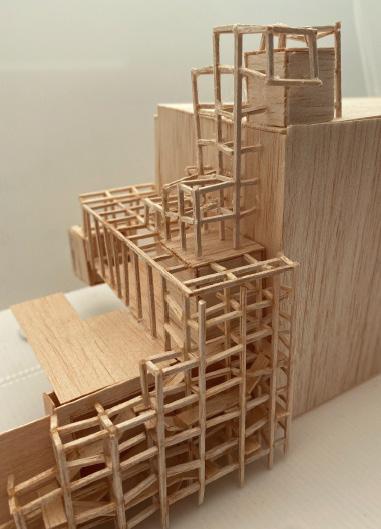
3. + 4. + 5. Charlotte Henrich
6. Lucy-Rose McDoland 4.
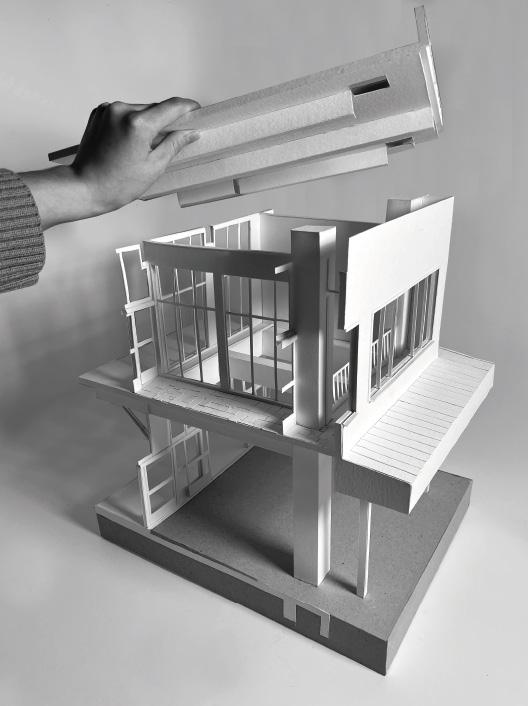
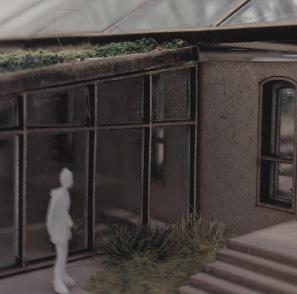

1. Charlotte Henrich
2. + 3. Mane Grigoryan
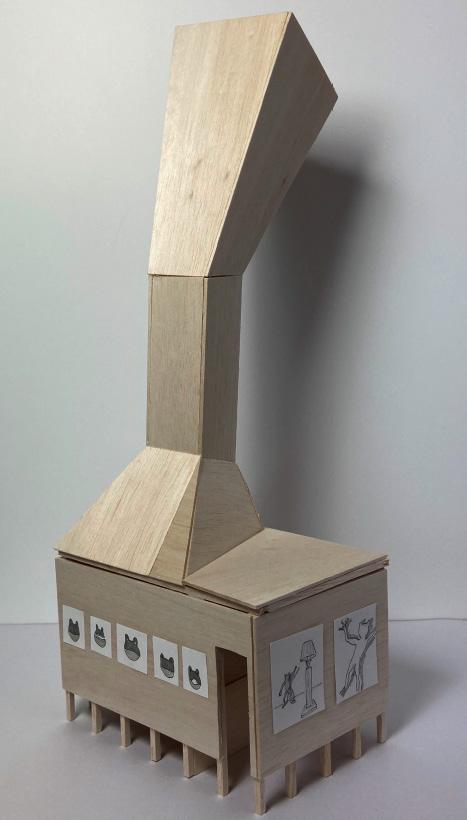
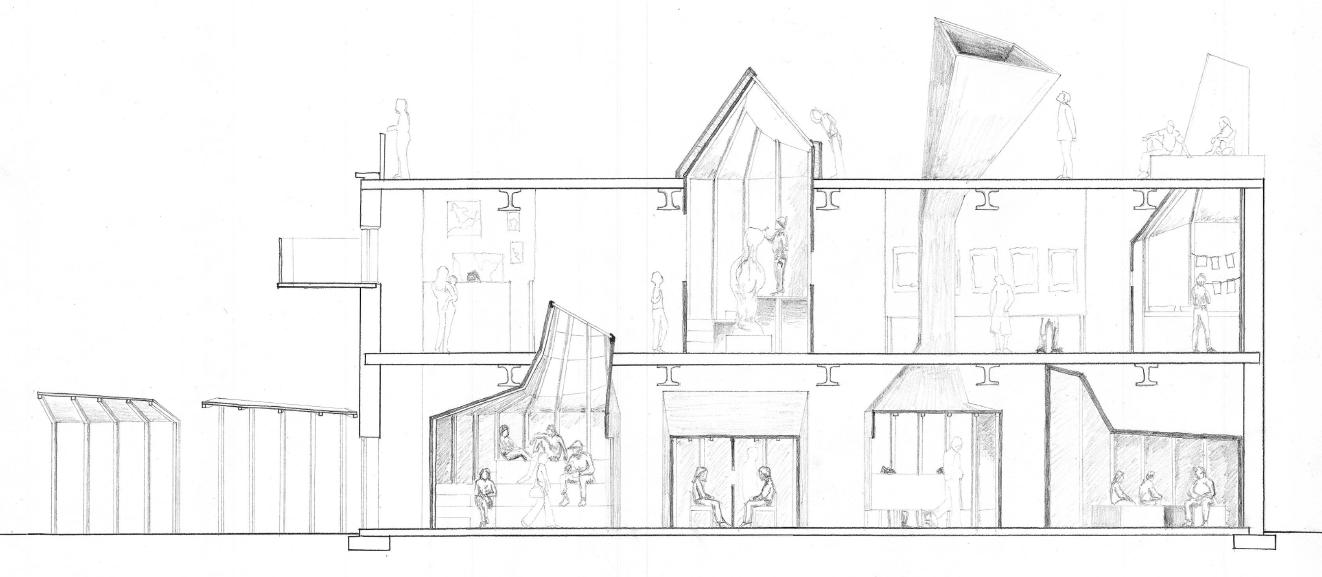
4. + 5. Nancy Martin
5.
4.

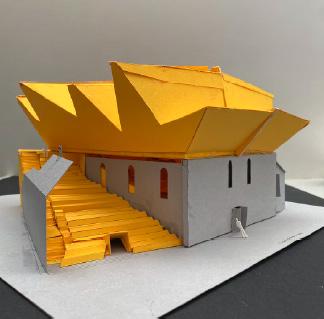
1.
1 + 2. Alex Hughes 1.
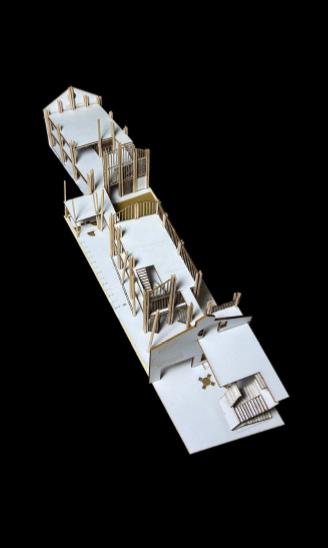
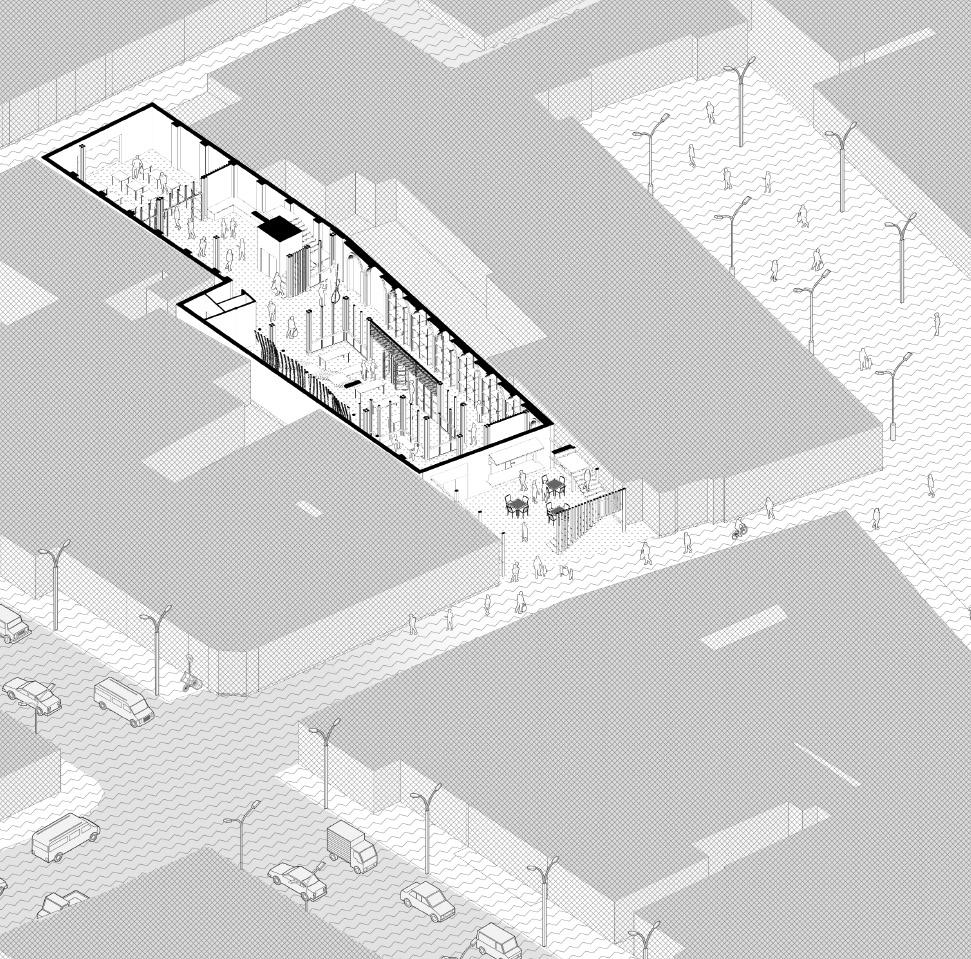

3. + 4. + 5. Yongshi Wu
5.
4.
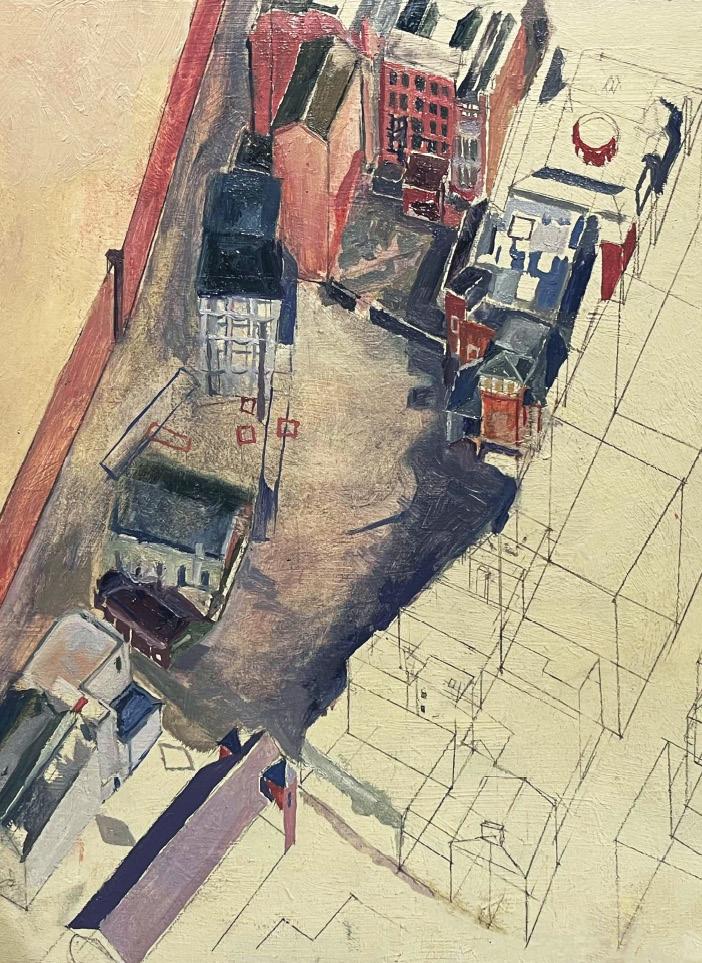
1. Elizabeth Schmidt
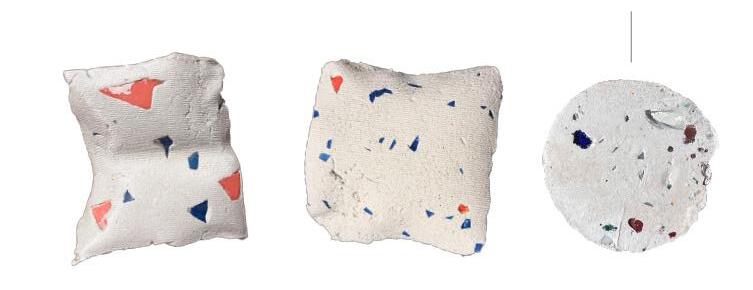
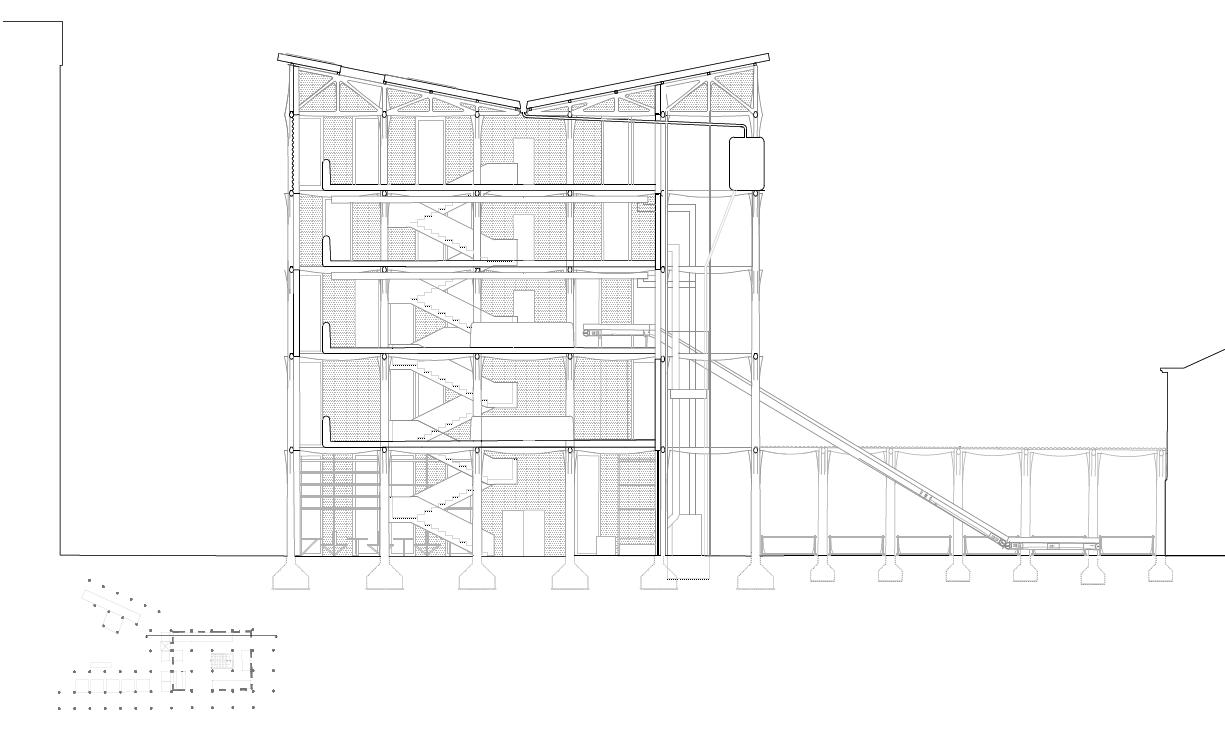
2. + 3. Elizabeth Schmidt
3.
2.
STAGING SYMBIOSIS
STAGE 2 & 3
Students
Stage 02; Basil Asim, Charlotte Axtell, Ethan Carlier, Elizabeth Cheung, Oscar Davies, Emilia Faltynowska, Molly Gunn, Eimear Kernan, Matthew McAlister-Colacio, Maheen Sarwar, Jovan Tanael and Kerry Whelan.
Stage 03; Sean De San Jose, Lorcan Doherty, Muhammad Rayhan Haryo, Annie Haughey, Samuel McCormick, Rose McKiernan, Malaz Mohamed & Marcus Di Fai Tan.
Staff
Dr. Nuala Flood & Dr. Seán Cullen
With thanks to
Prof. Gary Boyd, Dr. Edwar Calderon, Dr Emma Campbell, Prof. Tom Jefferies, Prof. Greg Keeffe, Julian Manev & Dr. Jasna Mariotti.
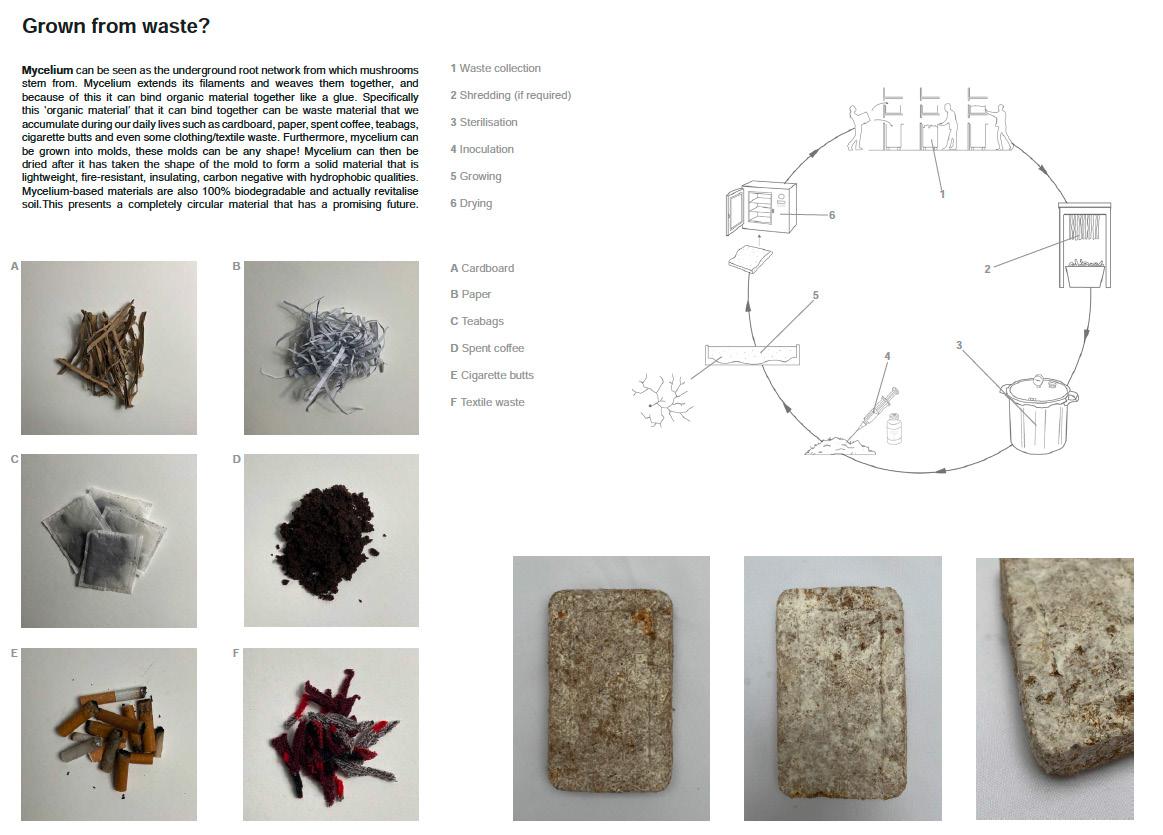
1. Matthew McAllister-Colcacio
This studio sees the future of the city is entropic, processdriven, mutable and symbiotic – a living and growing organism. We utilise scenario building as a mechanism to test, visualise and design future spaces, networks and buildings that enable climate-positive futures.
This year, on the banks of the Lagan, the studio designed a climate solutions catalyst. It intention was to act as an urban living lab that tests and demonstrates the sociotechnical transformations required for the sustainable city of the future. Students were asked to consider what building do for the function, or metabolism, of the neighbourhood or city, how do they interface and educate the wider public about the lifestyle and technical
challenges of the climate transition, and how do they equip future generations with the knowledge and skills to enable action. Emphasis was placed on circularity of materials, energy, food and waste, as these are the primary metabolism of our cities.
Students were asked to understand the challenge as a series of social, ecological and technical systems. They made spatial interventions across a series of ‘-scapes’ - including lifescape, ecoscape, technoscape, histoscape, mediascape - to modify this system of flows for ecologically beneficial outcomes, particularly in the context of the climate crisis. 2.
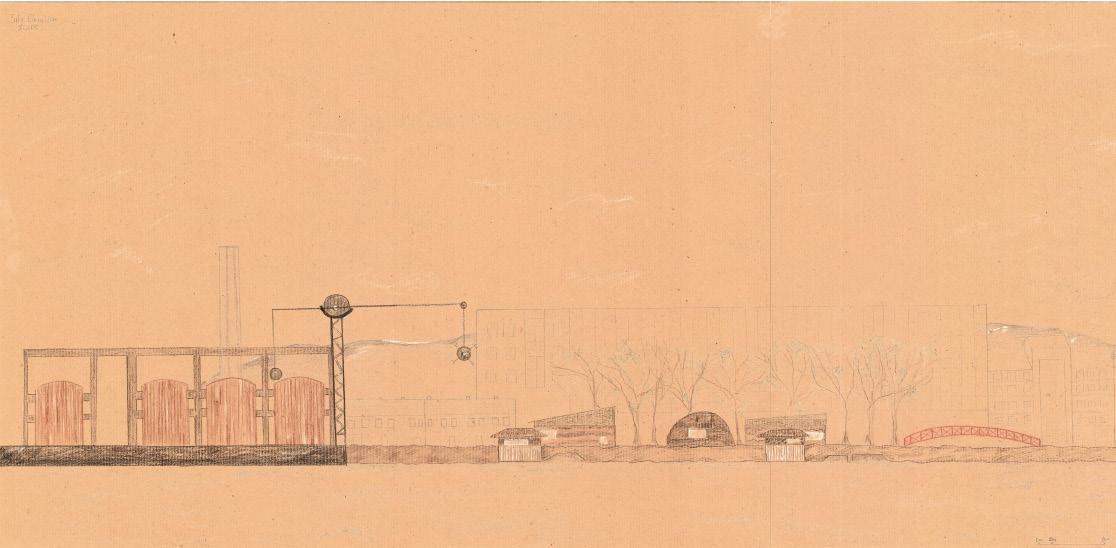
2. Rose McKiernan
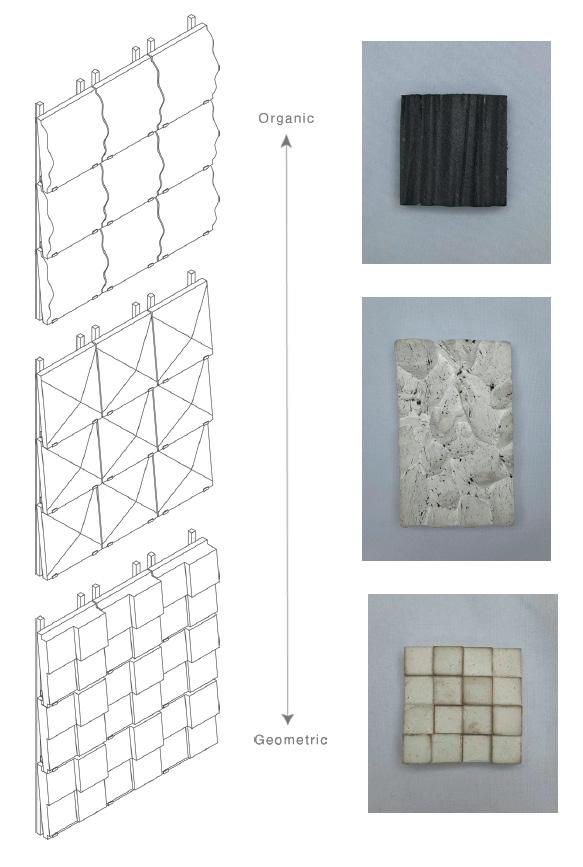
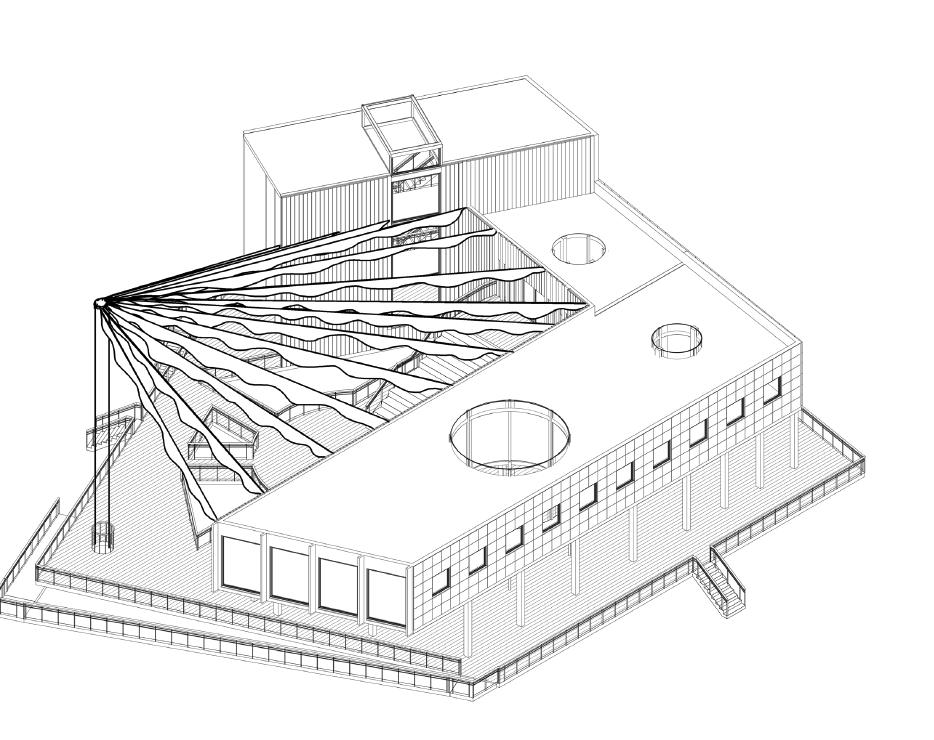
1. Matthew McAllister-Colcacio 1.
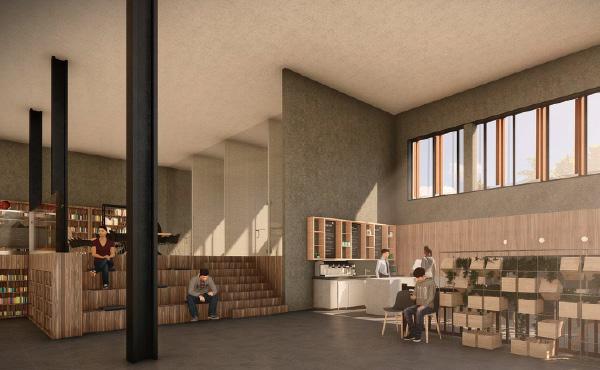
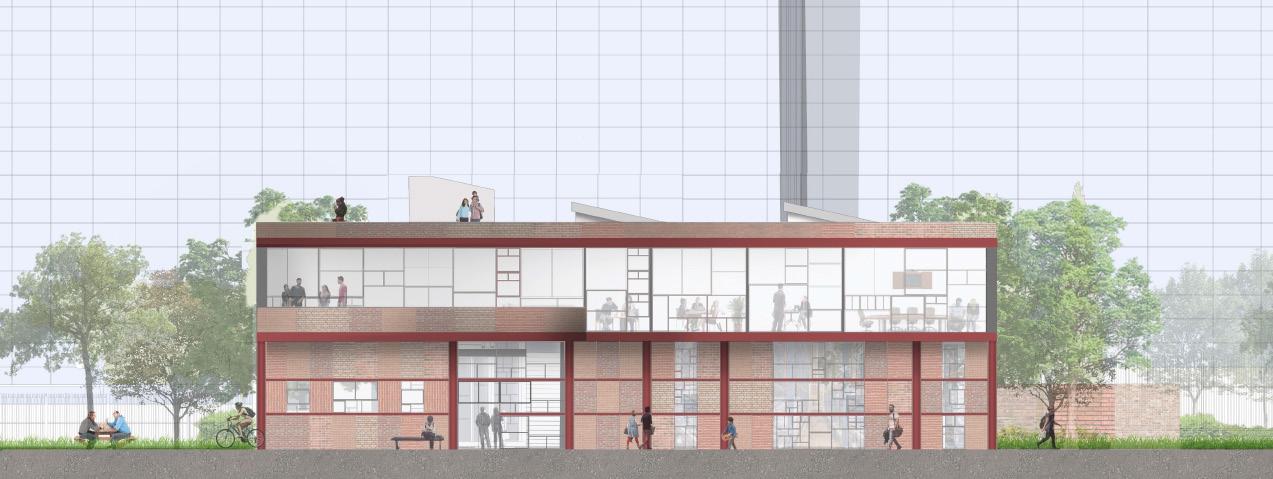
2. Jovan Tanael
3. Eimear Kernan 3. 2.

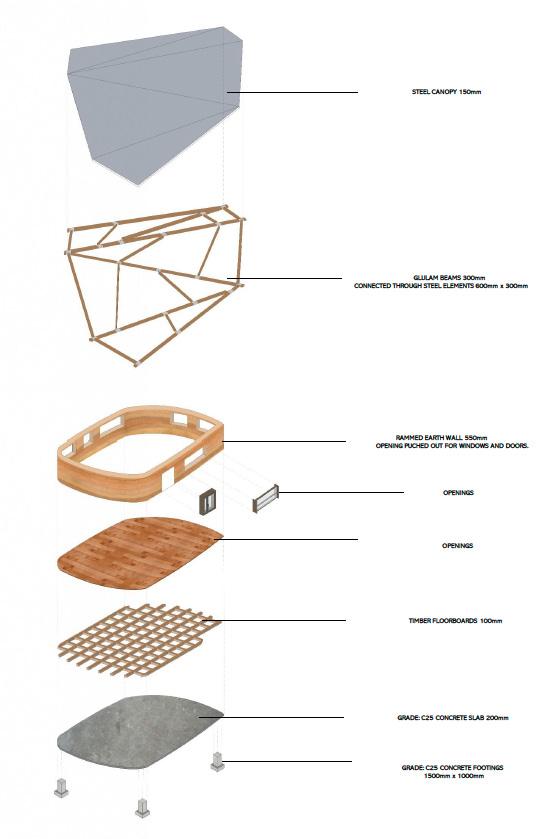
1. Muhammad Rayhan Haryo
2. Emilia Faltynowska
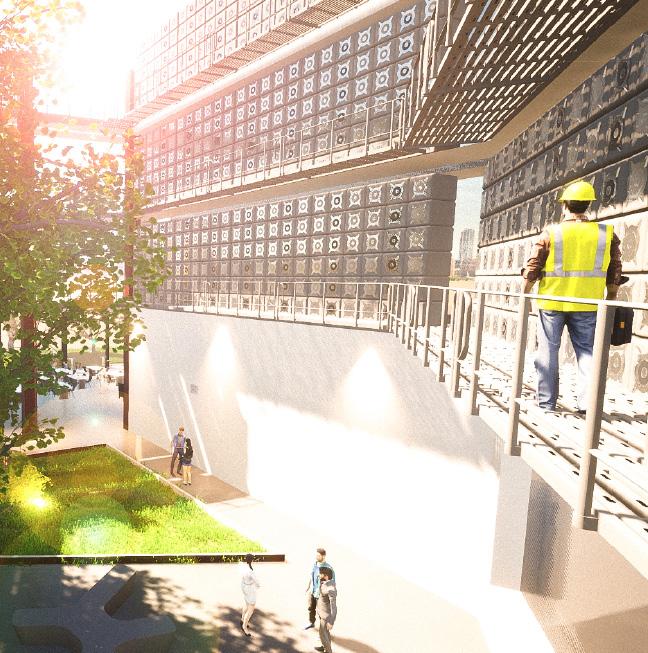
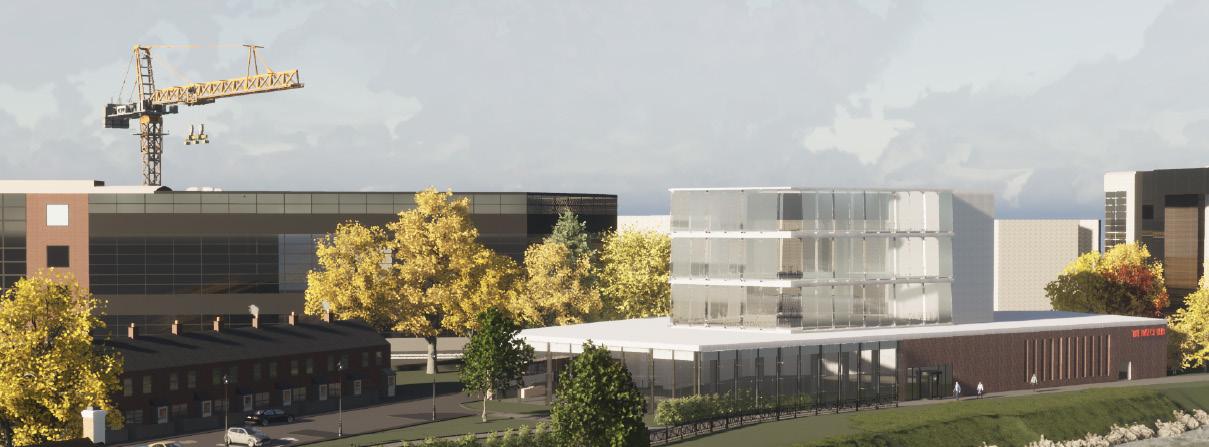
3. + 4. Samual McCormick
3. 4.
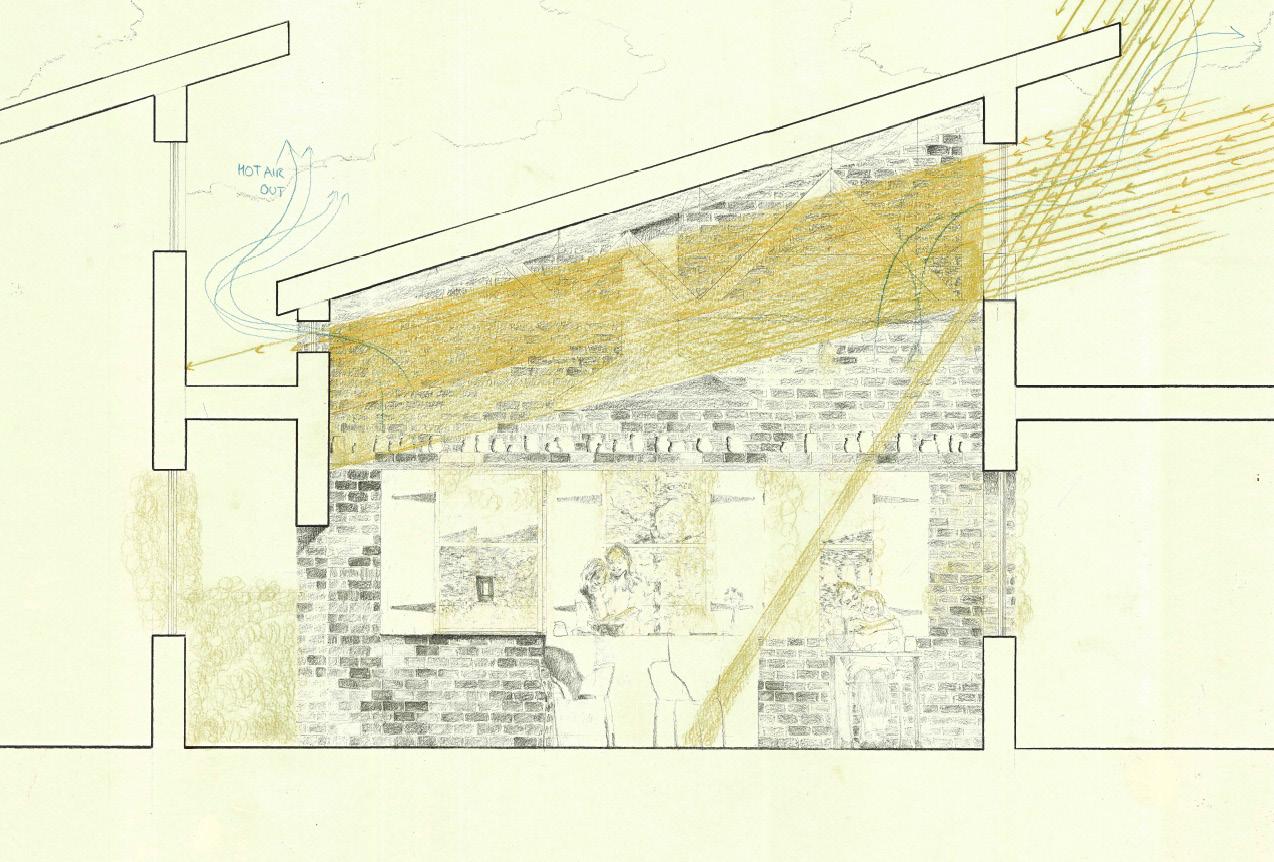
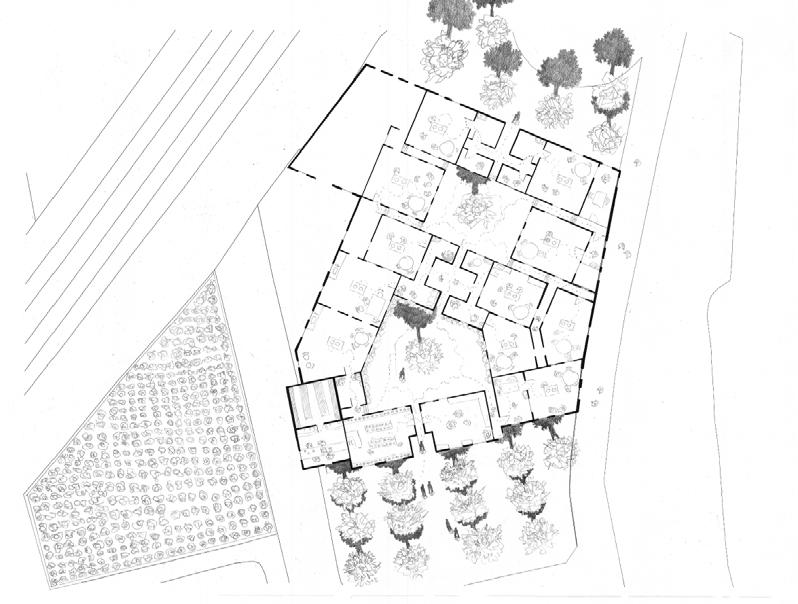
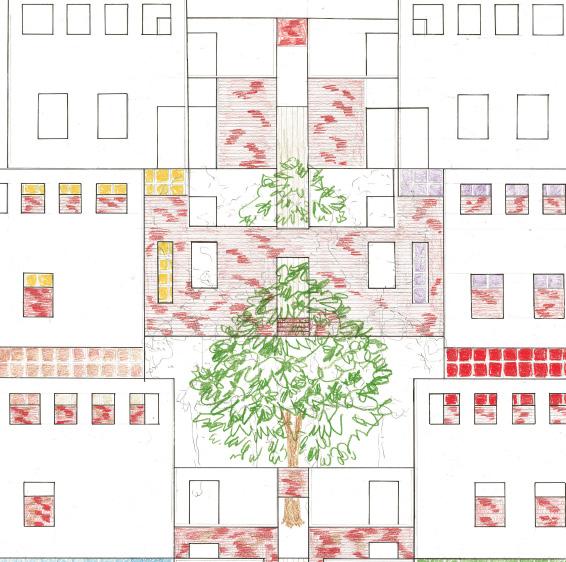
1. + 2. + 3. Kerry Whelan

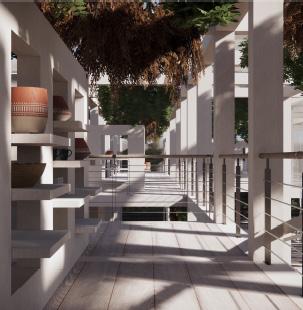
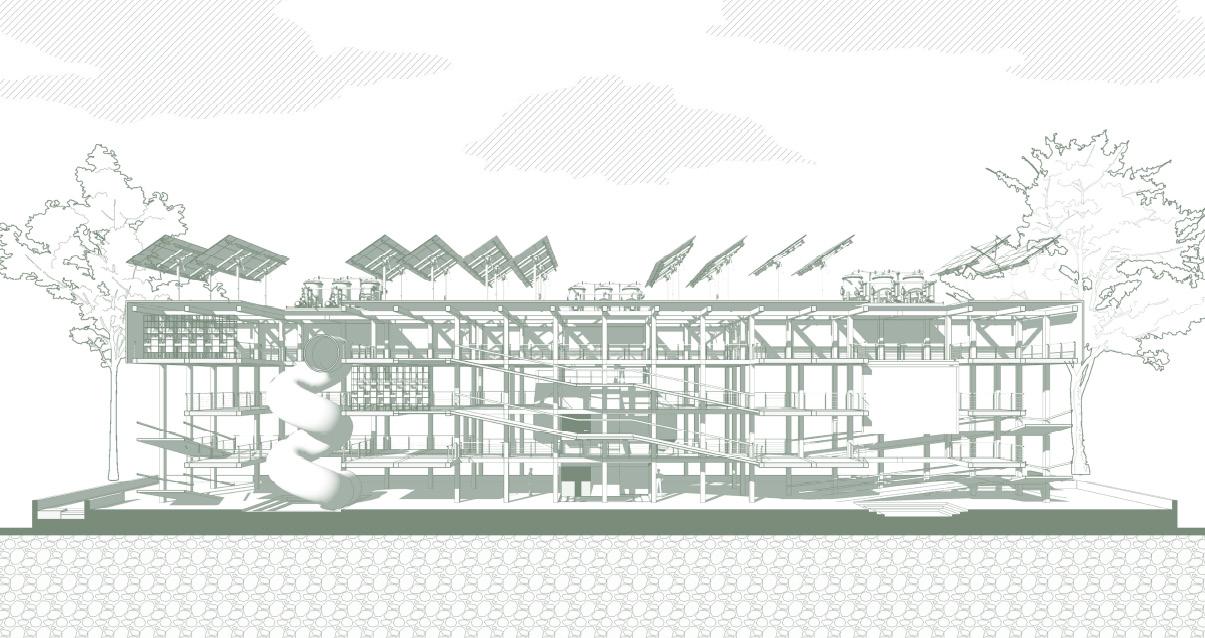
4. + 5. Marcus Tan Di Fai 4.
VAGUELY FAMILIAR STAGE 2 & 3
Students
Stage 03; Haneen Alsaleh, Elizabeth Carney, Fintan Dalton, Nathaniel Maher, Benjamin Murray, Deeven Ram Ram Kumar & David Russell.
Stage 02; Olivia Begley, Drew Howie, Cameron McIlroy, Riley Melin, Ciara Morgan, Man Ying Mui, Abby Mulligan, Shannon Murphy, Jake Newman, Dillon O’Hanlon, Joseph Owers & Philip Scott.
Staff
Prof. Alan Jones & ALWA (Arigho Larmour Wheeler Architects) - Jane Larmour & Patrick Wheeler.
With thanks to Chris Farnan, Dr. Nuala Flood, Dr. Agustina Martire, John Meneely, Dr. Clare Mulholland & Petrina Tierney.
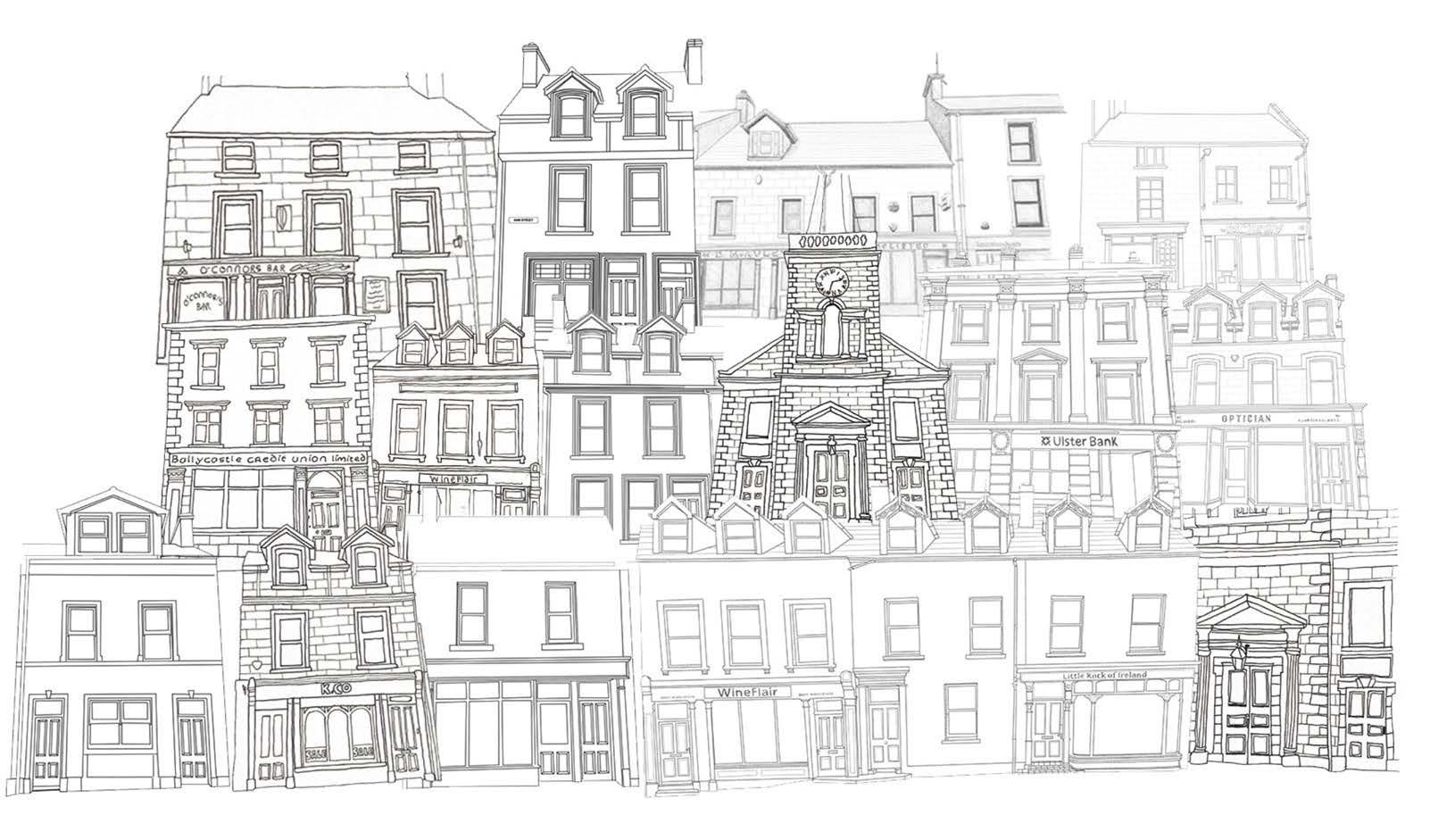
1. Montage of the listed buildings along the street - Beth Carney, Ciara Morgan, Drew Howie, Jake Newman
Vaguely Familiar’ is a balance of the contemporary and traditional, the strange and comforting. It relates to place and space, activity and experience, material and environment. It is a rich field of investigation, appropriate for where architects currently find themselves culturally and professionally.
Ballycastle is in the northeast corner of Ireland and its designation as a conservation area has helped it remain relatively intact. For almost 300 years the town has hosted the Auld Lamas Fair. The town’s scale and undulating levels, connection to the countryside and sea, its history, literature and poetry, music and crafts, and the existing language of alleys, display, gates and shutters, small-scale internal and external spaces, existing formal and pragmatic arrangement is a rich context for exploring “vaguely familiar’.
The chosen ‘site’ sat on bend in a 240m street containing thirteen listed buildings. Having explored reuse in semester one, the premise was to replace the inaccessible 1970s bank building, giving an opportunity to explore ‘vaguely familiar’ and address the joint stage 3 and planning students’ coursework on conservation.
The hypothetical ‘client’ was a film and television producer, who had been raised locally and whose
work included Game of Thrones. As a child ‘the client’ enjoyed the rugged coastline and dramatic geology, climbing in and out of thick walls of abandoned castles and the local friary. Memories of thick blankets and jumpers, sliding sash windows, shutters and curtains reminded ‘the client’ of how to adjust comfort and environment, inside and out.
The ‘client’ aims for the town hall to be occupied, used and valued by locals and visitors, businesses, individuals and groups of all ages. The ‘user’ will vary across hour, day, week and season with special events, festivals, parties and major occasions like the Ould Lamas Fair giving the opportunity to be civic on a grand scale, across the building and street. When less busy there would be a return to a more personable civic role.
The quest was to create an enduring building, built by locals for the locality, using local materials. Robust long-lasting structures with replaceable shorterlife elements easily replaced by future generations seemed appropriate. Minimal energy consumption and maximising the use of daylight and natural ventilation to warm and cool the building was thought sensible. After construction the expectation was for low maintenance and minimal supervision, and an expected life span of over two hundred years.


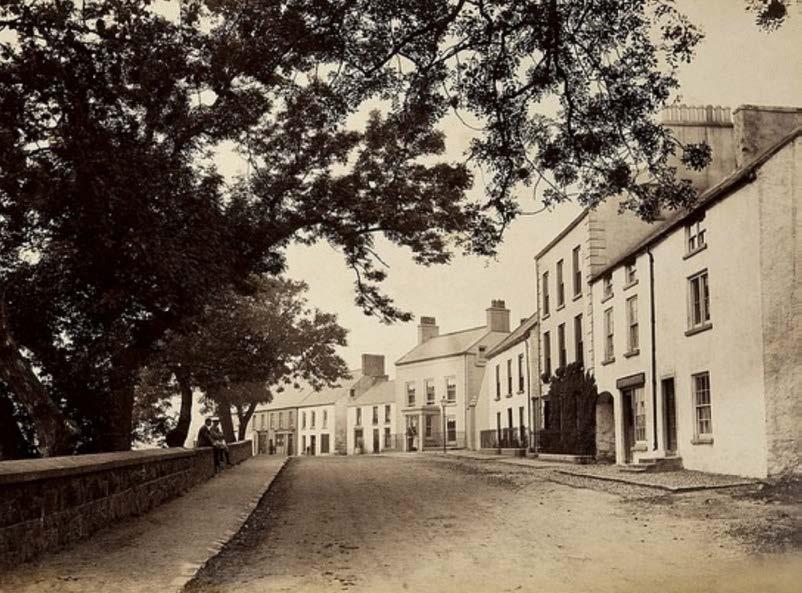
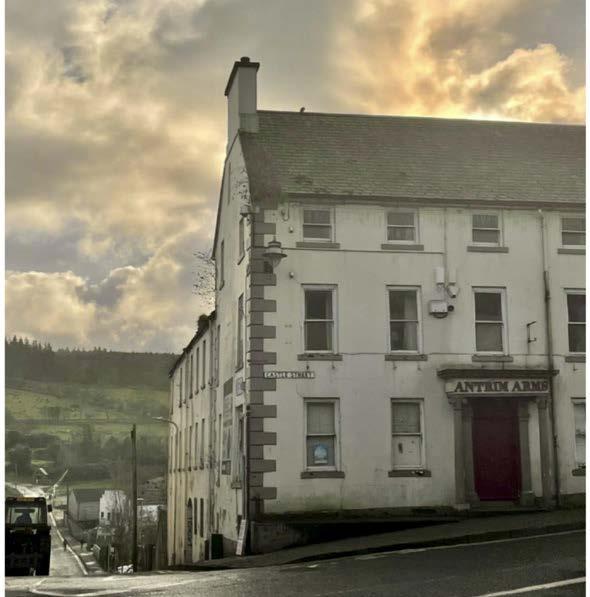
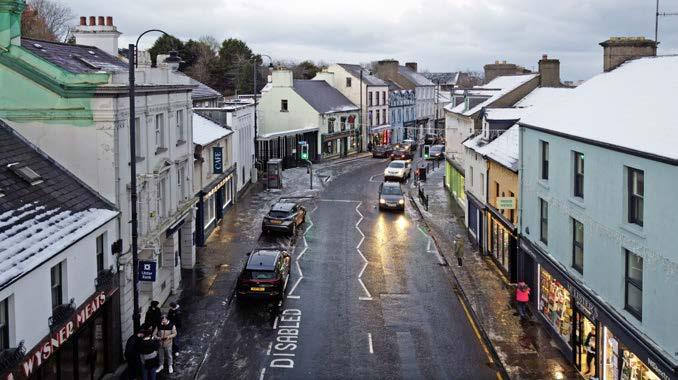
- Contiguous Elevation
1. Fintan Dalton, Nathaniel Maher, Shannon Murphy, Man Ying Mui, Cameron Mcllory, Hannen Alsaleh, Jake Newman, Imogen Wright, Joesph Owners
2. D Howie - Montage
3. C Morgan - Site Photo

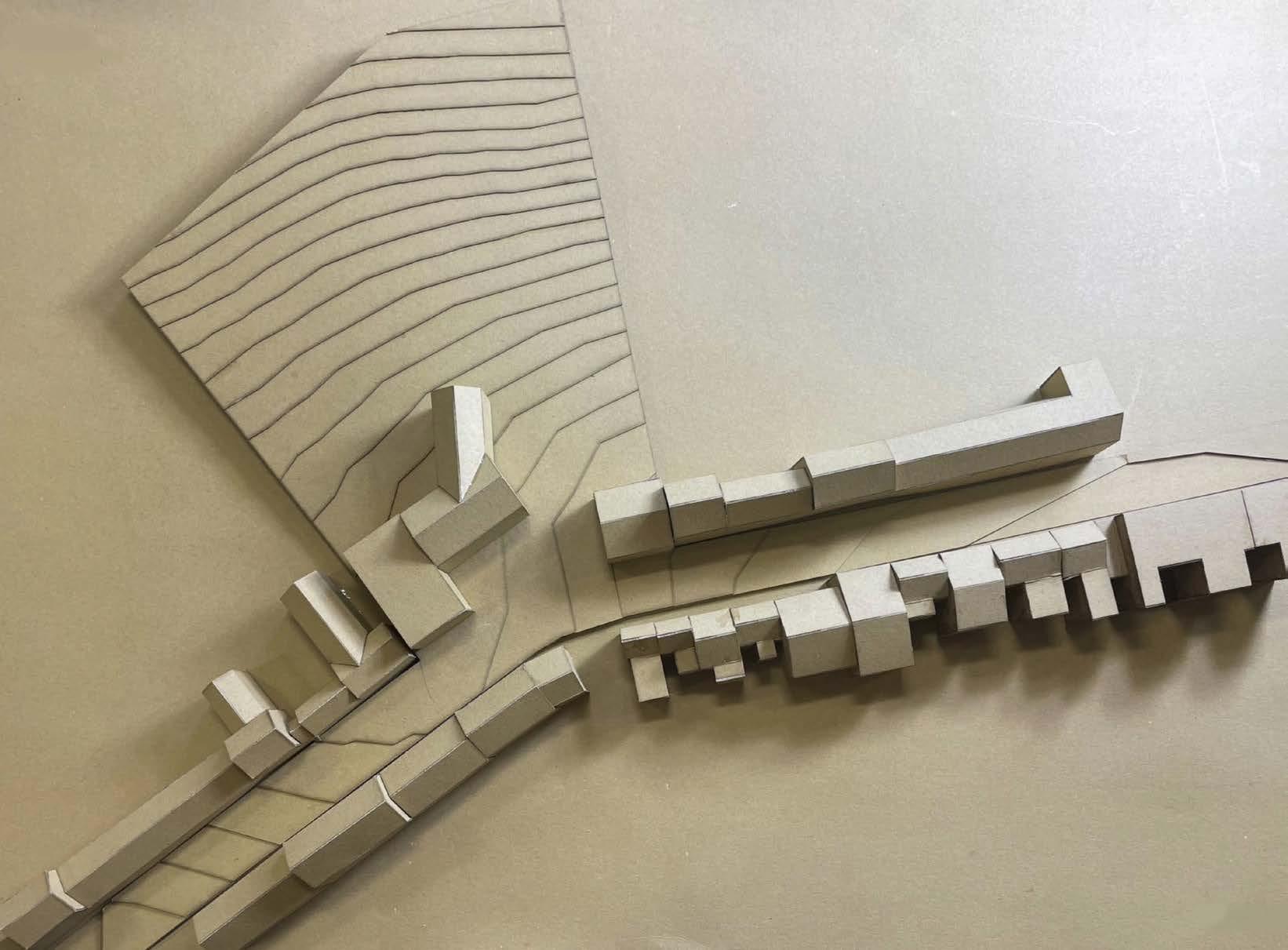
4. Historic Photo - Glens Historic Society
5. D Russell - Drone Photo
6. Group Site model
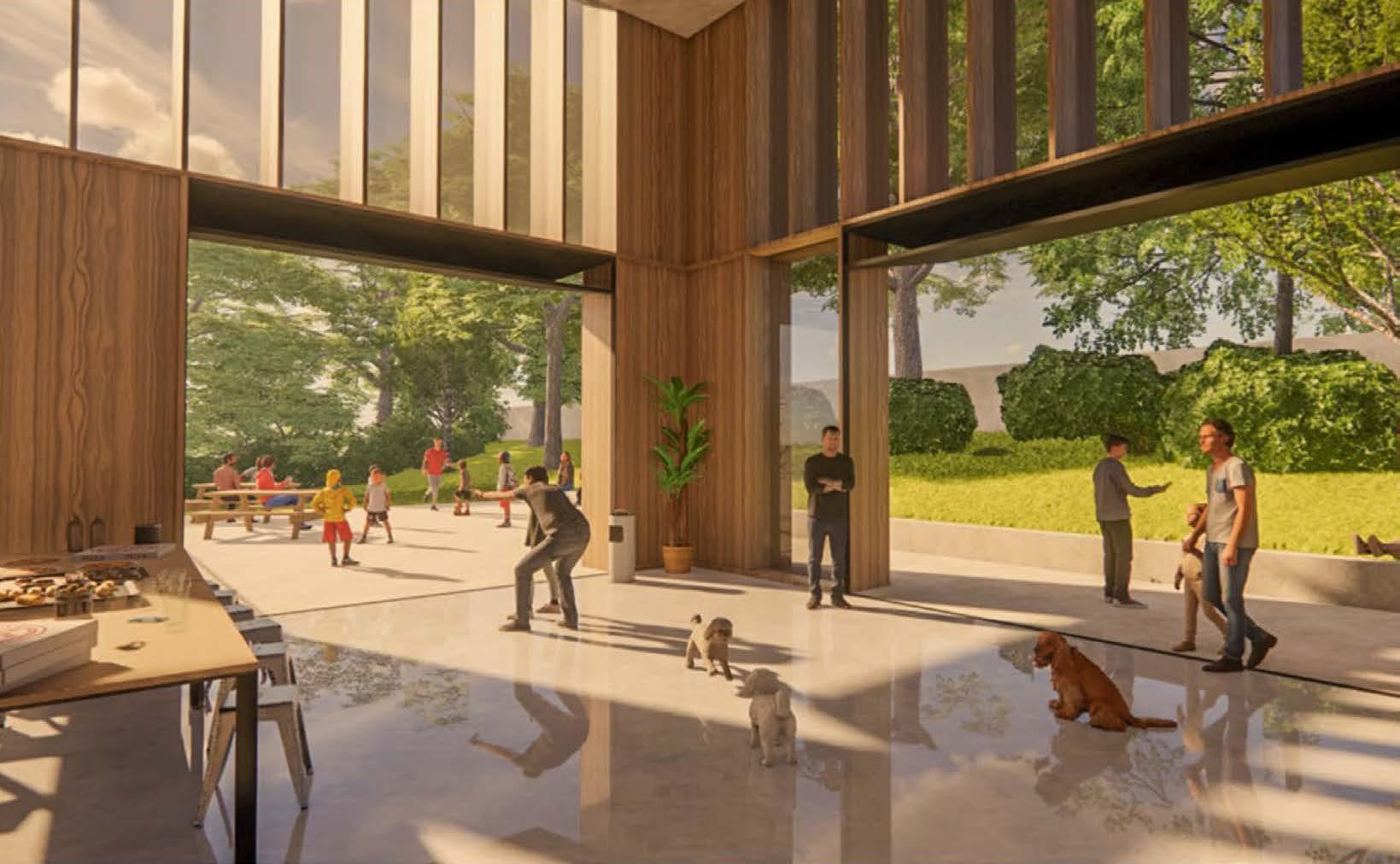
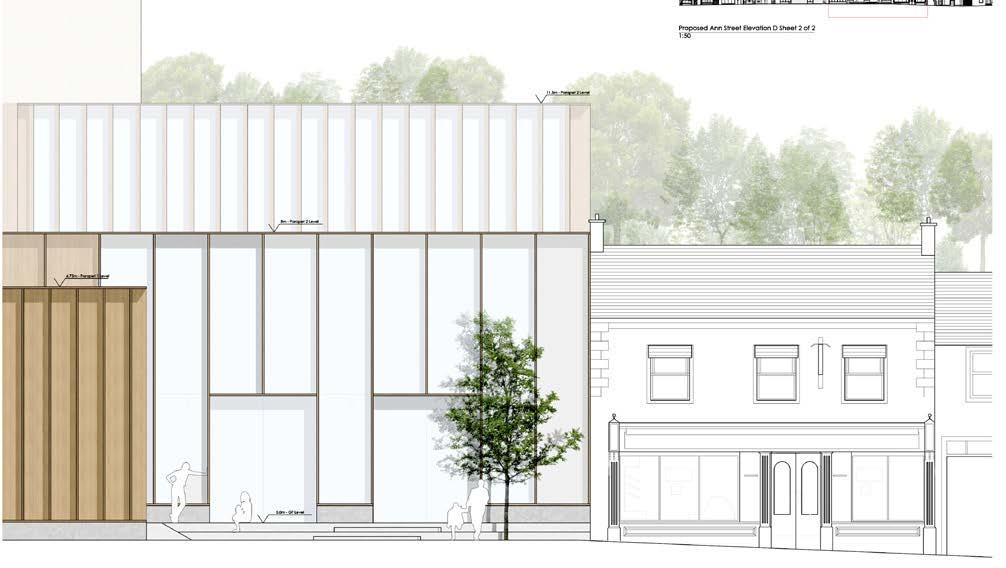
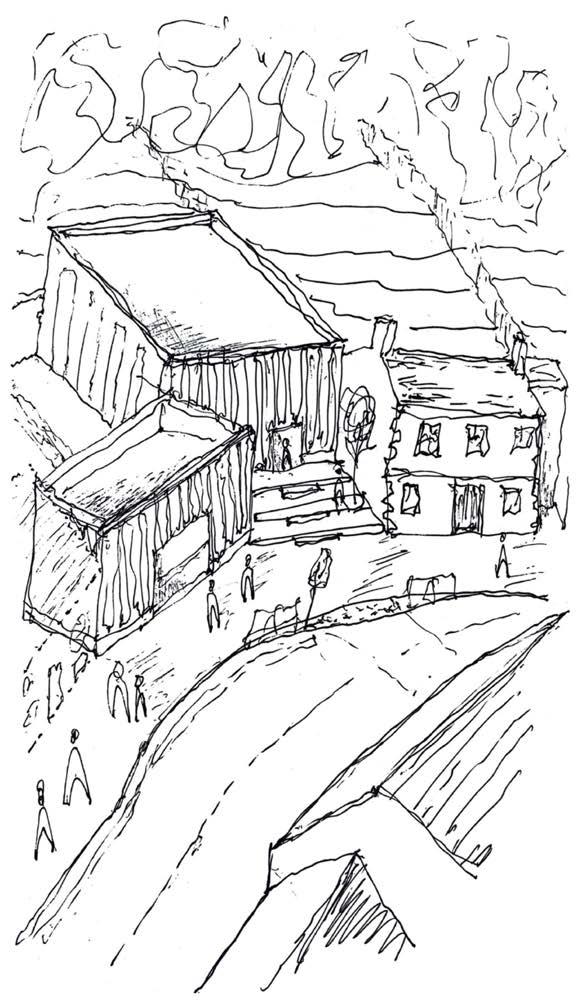
1. + 2. + 3. Phillip Scott

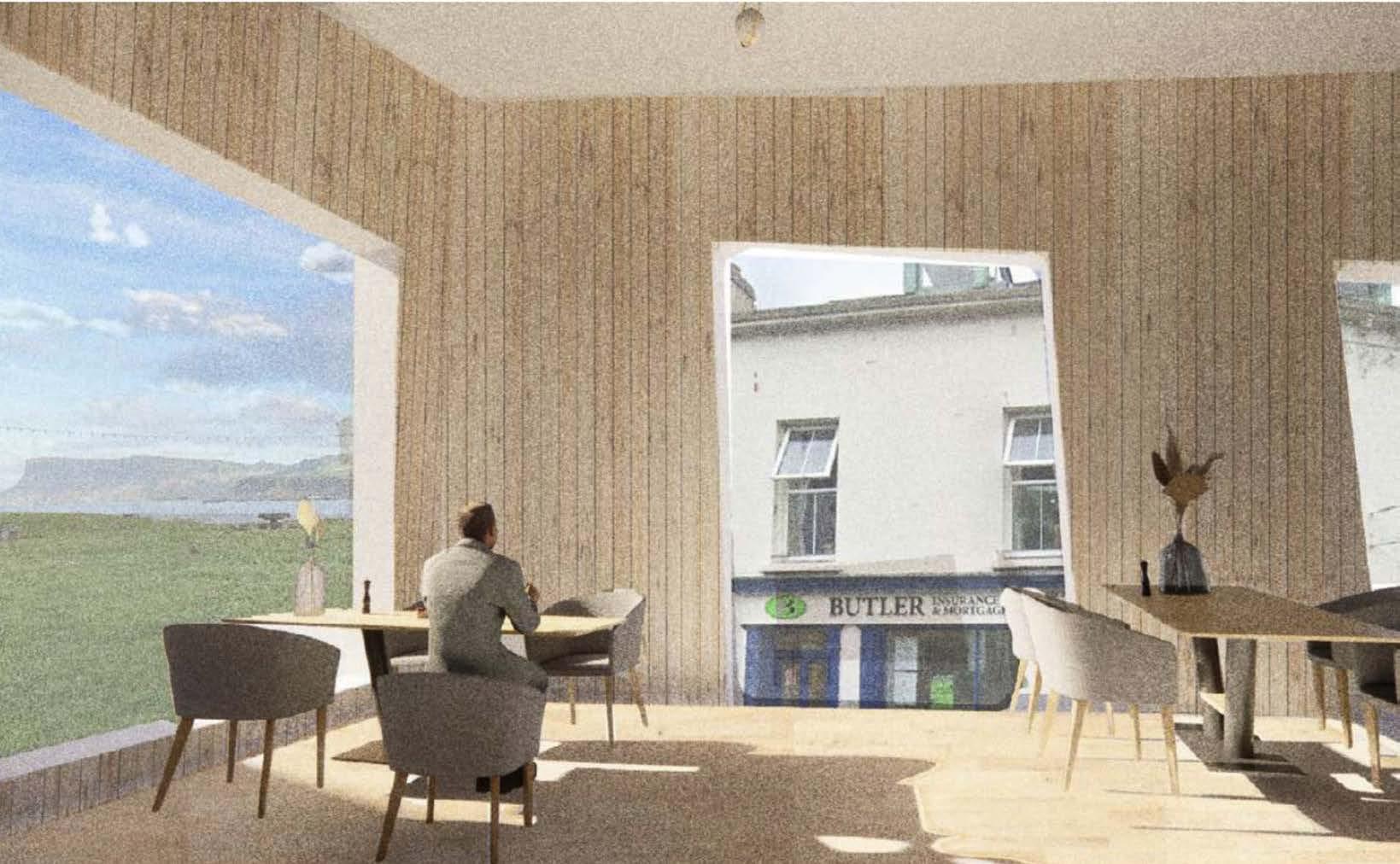
4. + 5. Duan M
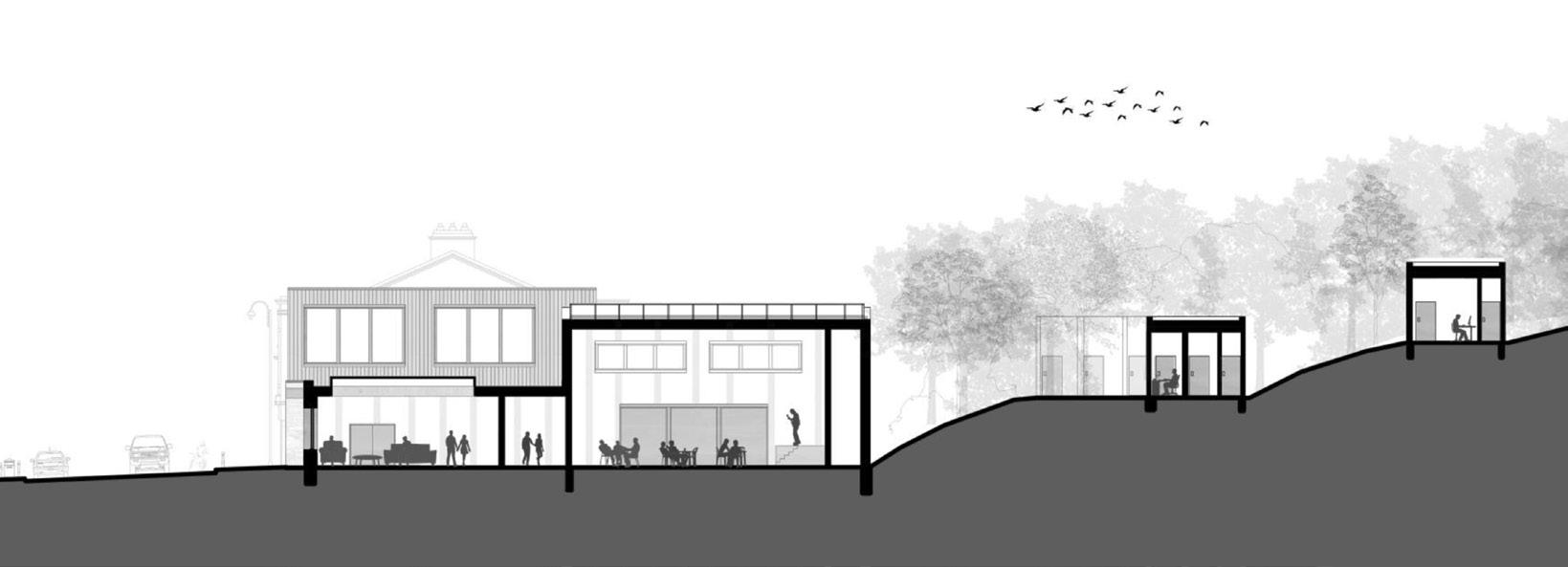

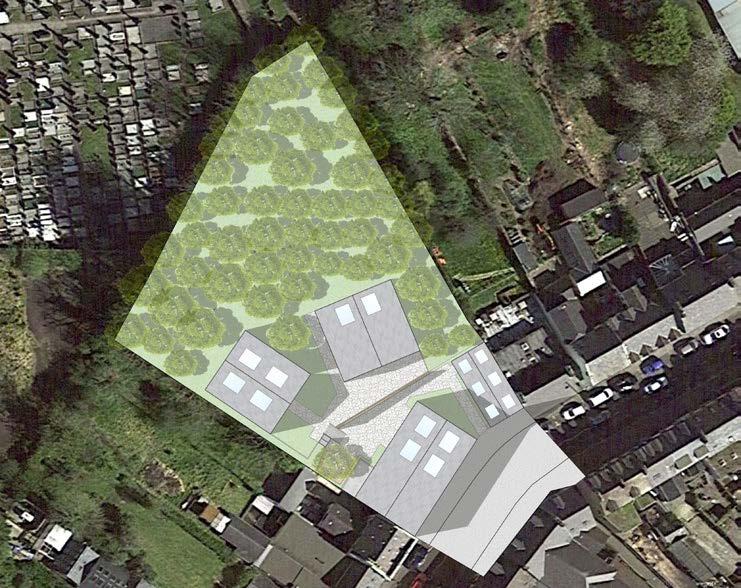

1. Riley Melin
2. + 3. Dillon Ohanlon
4.Olivia Begley

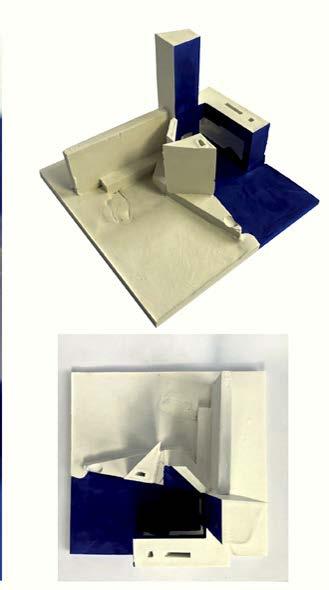

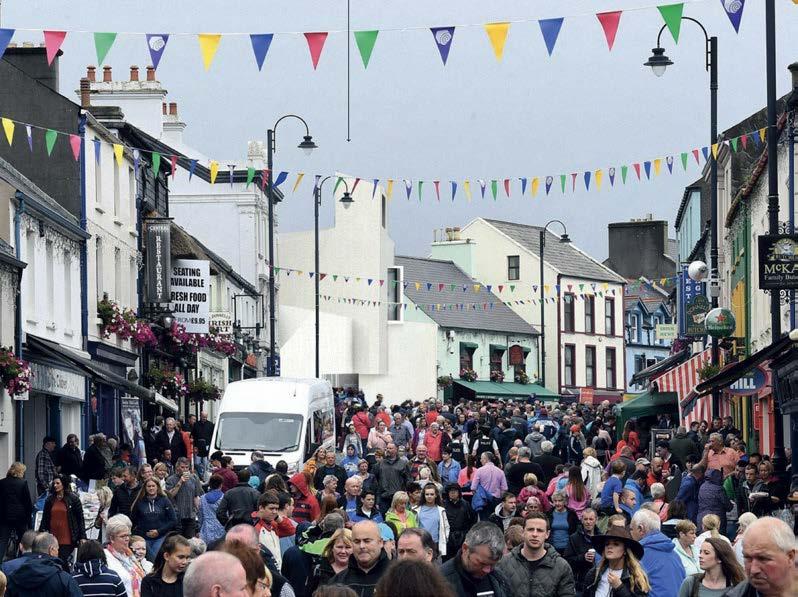
5. + 6. Fintan Dalton
3.
6.
5.
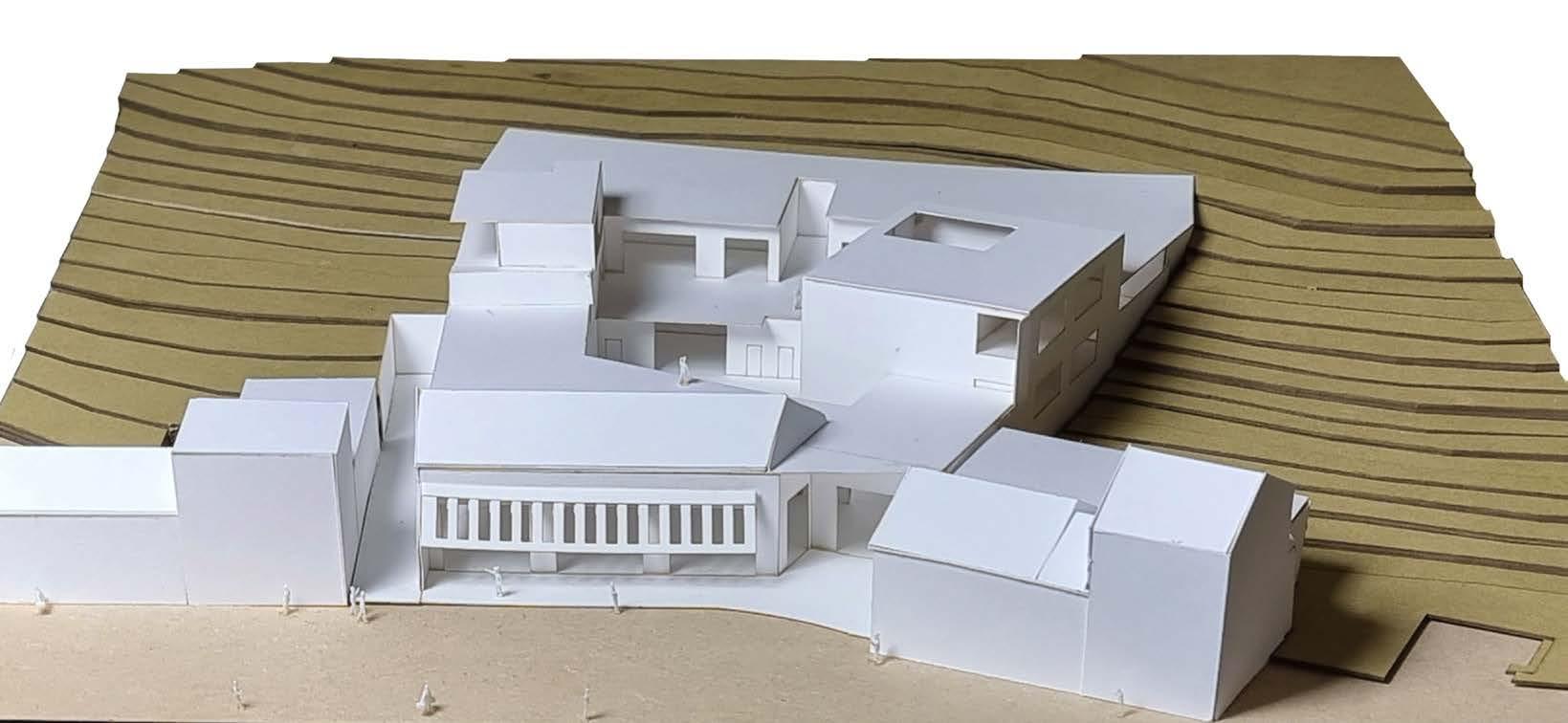
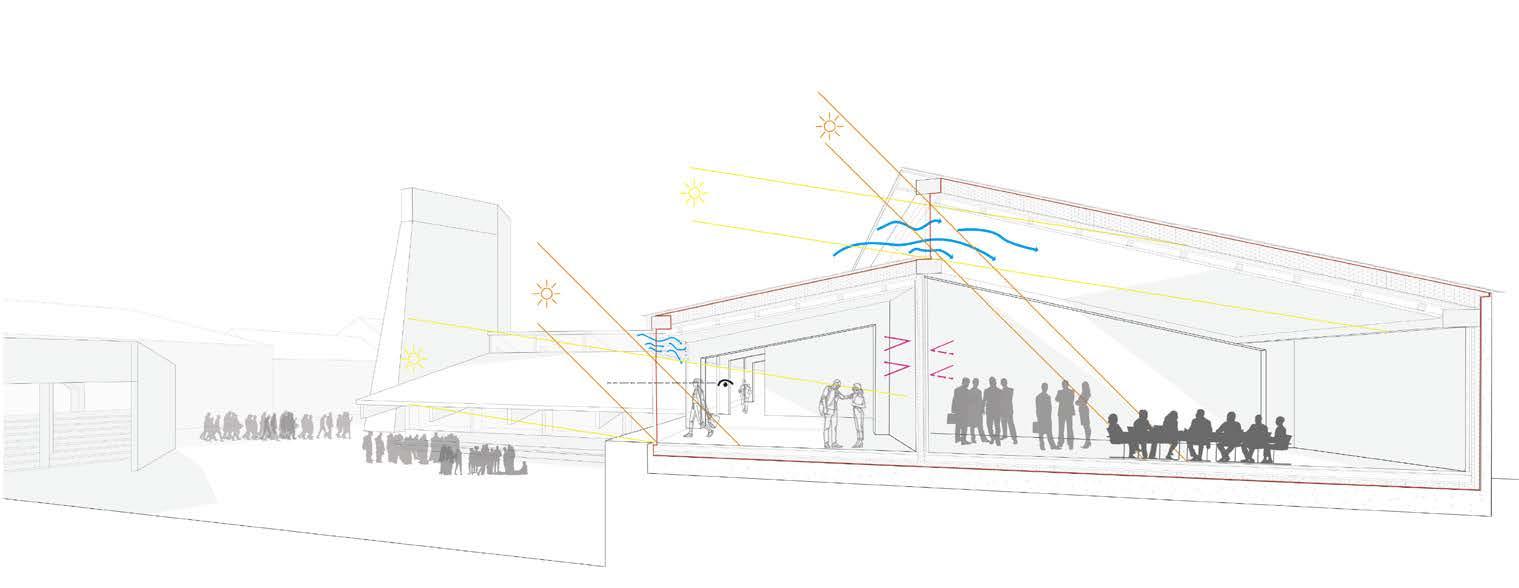
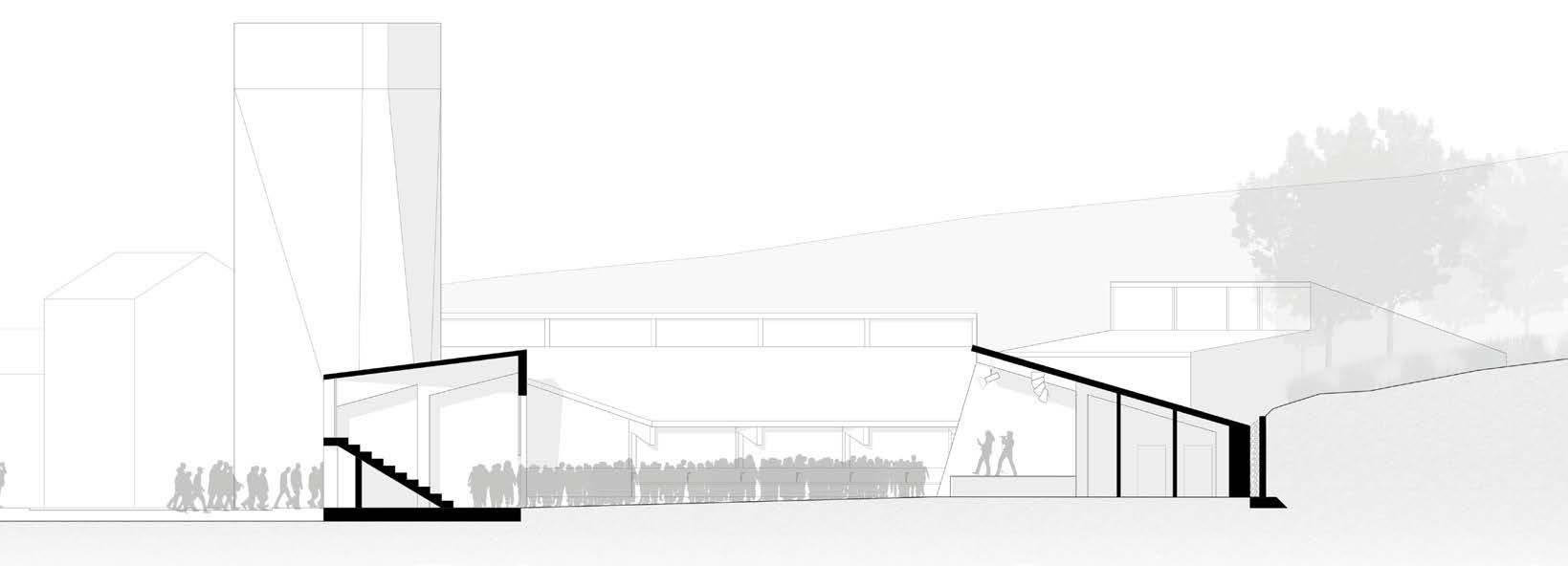
1. Nathaniel Maher
2. + 3. Benjamin Murray 2. 3.
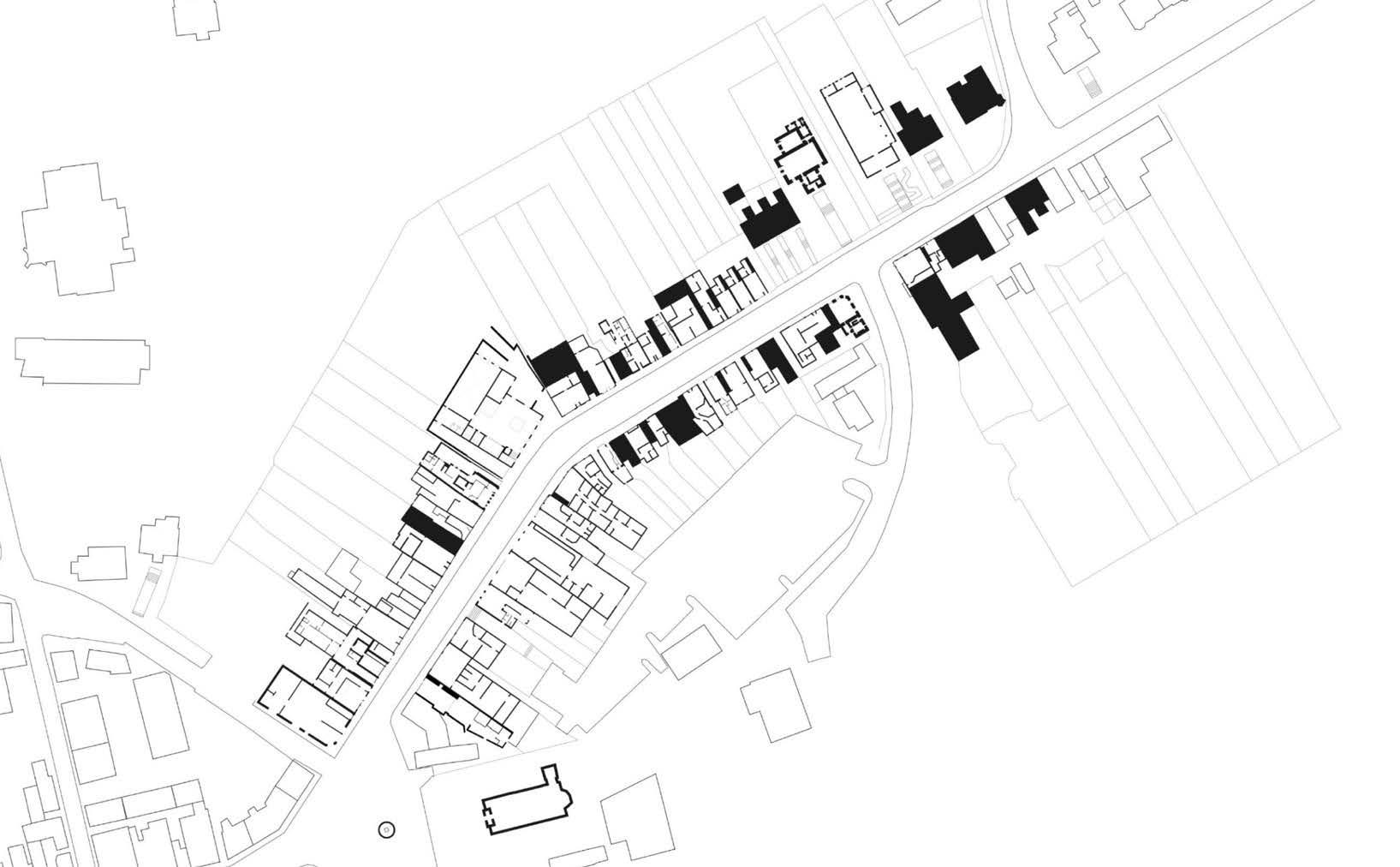
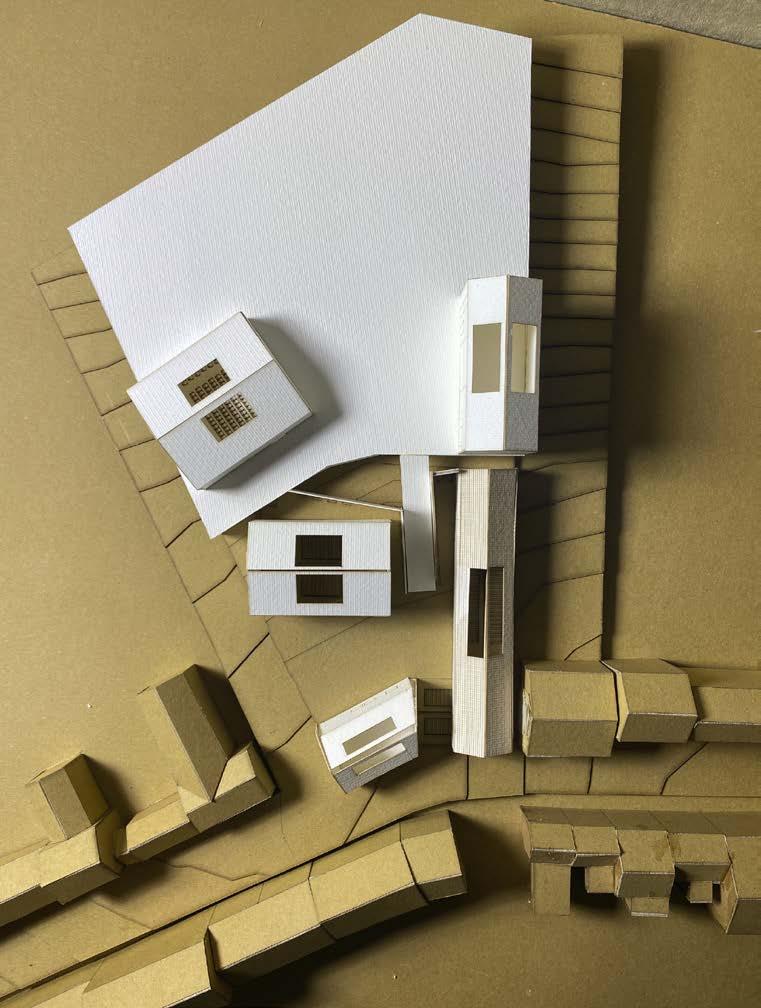
4.David Russell
5.Deeven Ram Ram Kumar
4.
2. 5.
WITHIN & WITHOUT
An Daingean (The Fort) - Territory & The Interior STAGE 2 & 3
Students
Stage 03; Jake Brogan, Leanne Burke, Shane Crilly, Emma Farr, Kim Hyeonjin, Rose Magee, Adwait Suresh & Swee Tee.
Stage 02; Gemma Bridget Albone, Kate Margaret Angier, Imogen Erskine, Taylor Hauter, Oliver Drake Hopkinson, Catherine Elizabeth Howarth, Jack Lavery, Matthew Lowry, Philip Mawhinney, Marina Morgan, Uwem Ottong, Takeki Tomonari & Kirsten Leitch.
Staff
Julian Manev & Catherine Blaney
With thanks to
Prof. Michael McGarry, David Magennis, Dr. Gul Kacmaz Erk, Mike Byrne (National Museum of Ireland) & Malachy Mangan (The North Offaly Development Group).
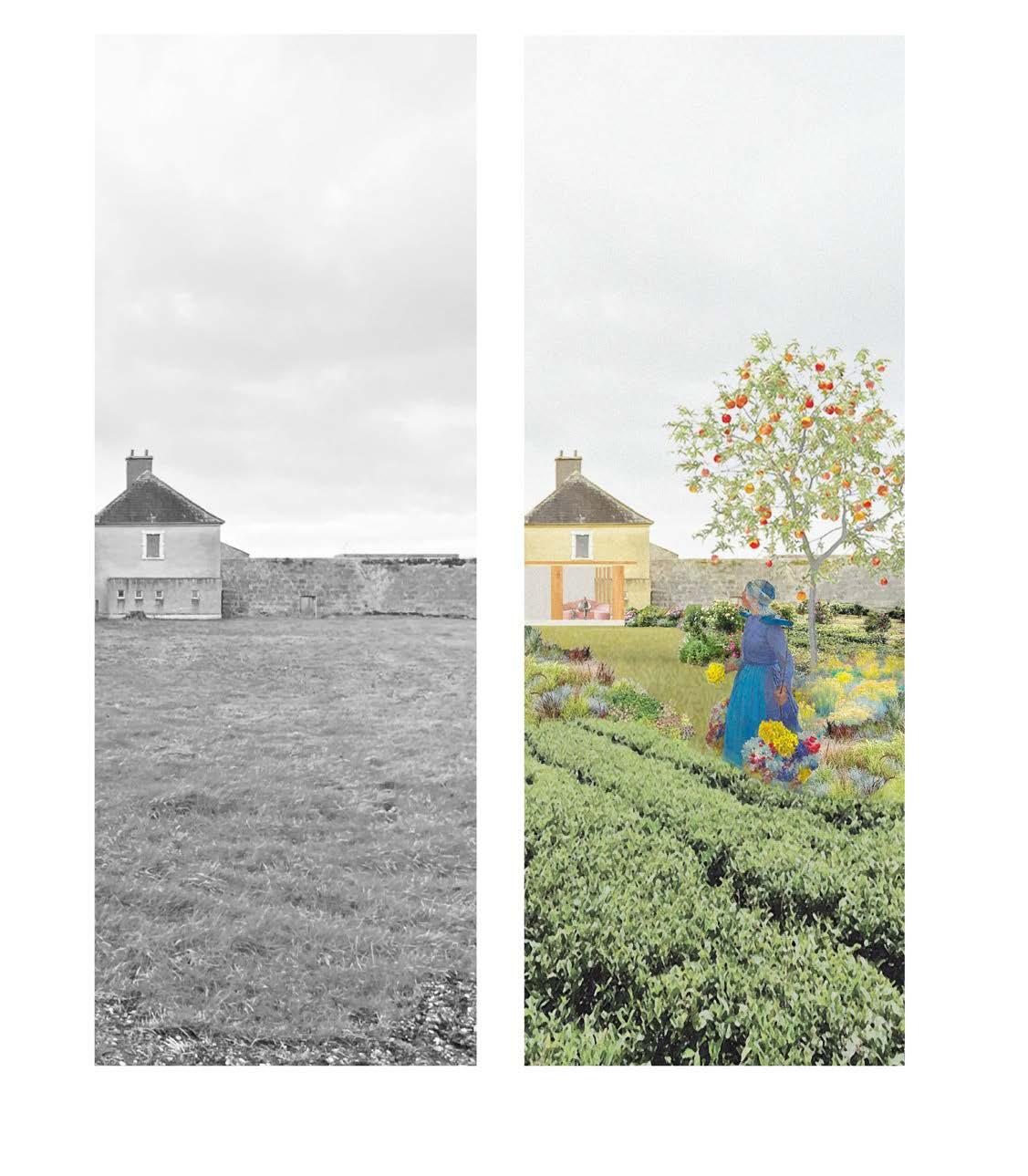
1. Hyeonjin Kim - The Tea of Tranquility
‘The interior is fundamental to architecture. Building, in its elemental task of making shelter, protects a space - the interior - from the vagaries of nature, whether inclement weather or predictors …. The interior is the space that architecture makes, which is all at once set apart from the world and in its midst.’
Mark Pimlott
- ‘The Public Interior as Idea and Project’
The studio started with a bog map drawn by J.Alex Jones of ‘Kings County’ the map describes the hinterland of the town of Daingean, County Offaly, formally Philipstown This drawing is not just a map, a plan for the future or a factual record of place. It describes an interior domain, colorised for those within the town to claim a vast continuous interior, exclusive from those without. The interior works at many scales, the dwelling, the temple, the street, the settlement, the city or the continental territory.
This semester we were not interested in the subject of ‘Interior architecture’ as a distinct discipline. Rather we were interested in the interior and its origins and the ideas that are present in its realisation and in its material culture. Material culture uses what we make as a means to approach human thought. What we make recalls technology by which nature is made culture. When we build we build culture. Therefore knowledge of material culture and our ability to intemperate the ideas a culture inscribes in what it makes is crucial when designing.
The touchstones we used this semester were within our own spatial biography, they were things we found or were given, or in response to what we made ourselves. Using this approach we adapted and reused Daingean’s historic public buildings, creating public interiors of our own as places for people to be themselves with others, embodied within the culture of Daingean as a place.

1. Precedents 1.
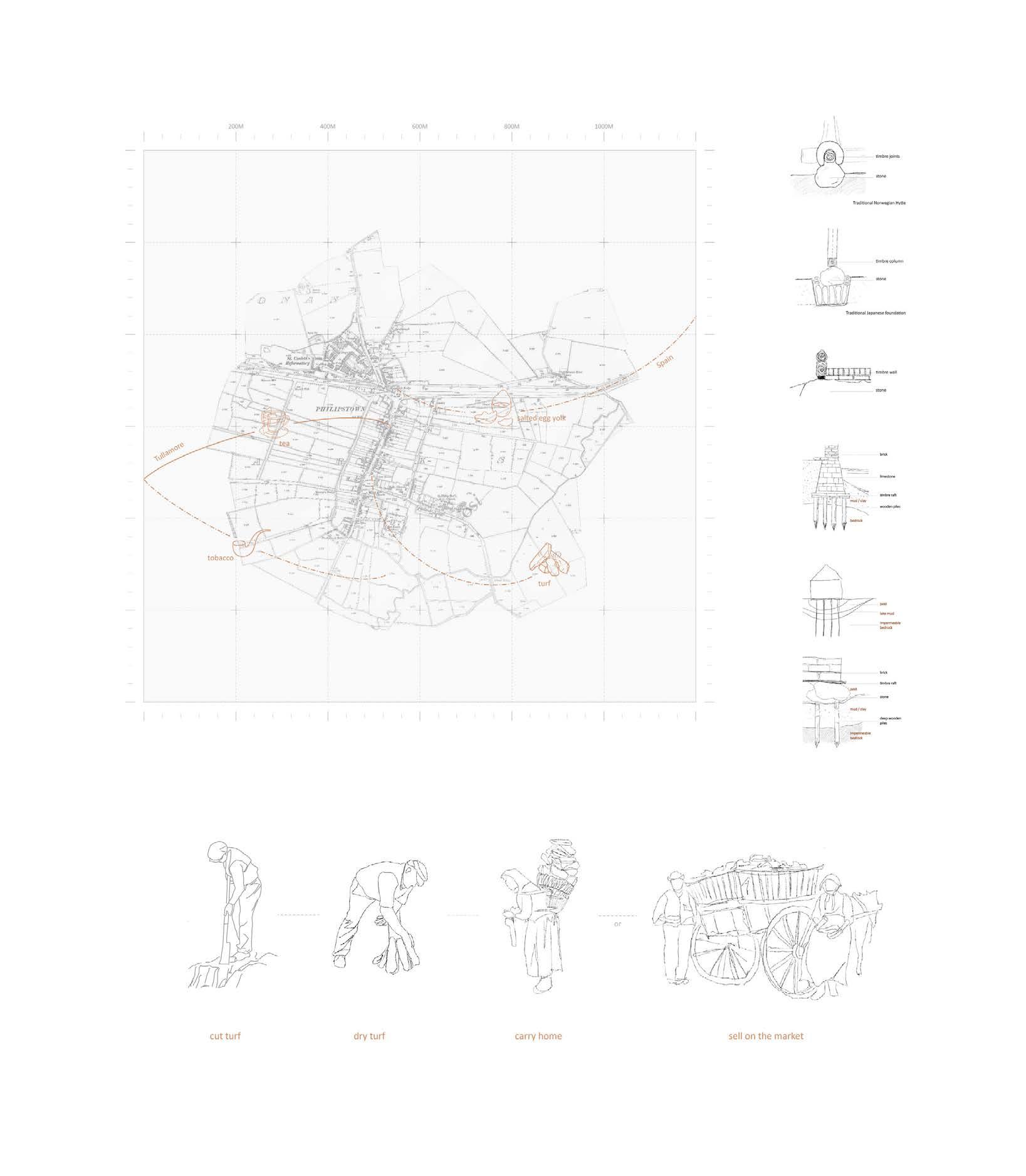
2. Hyeonjijn Kim
2.
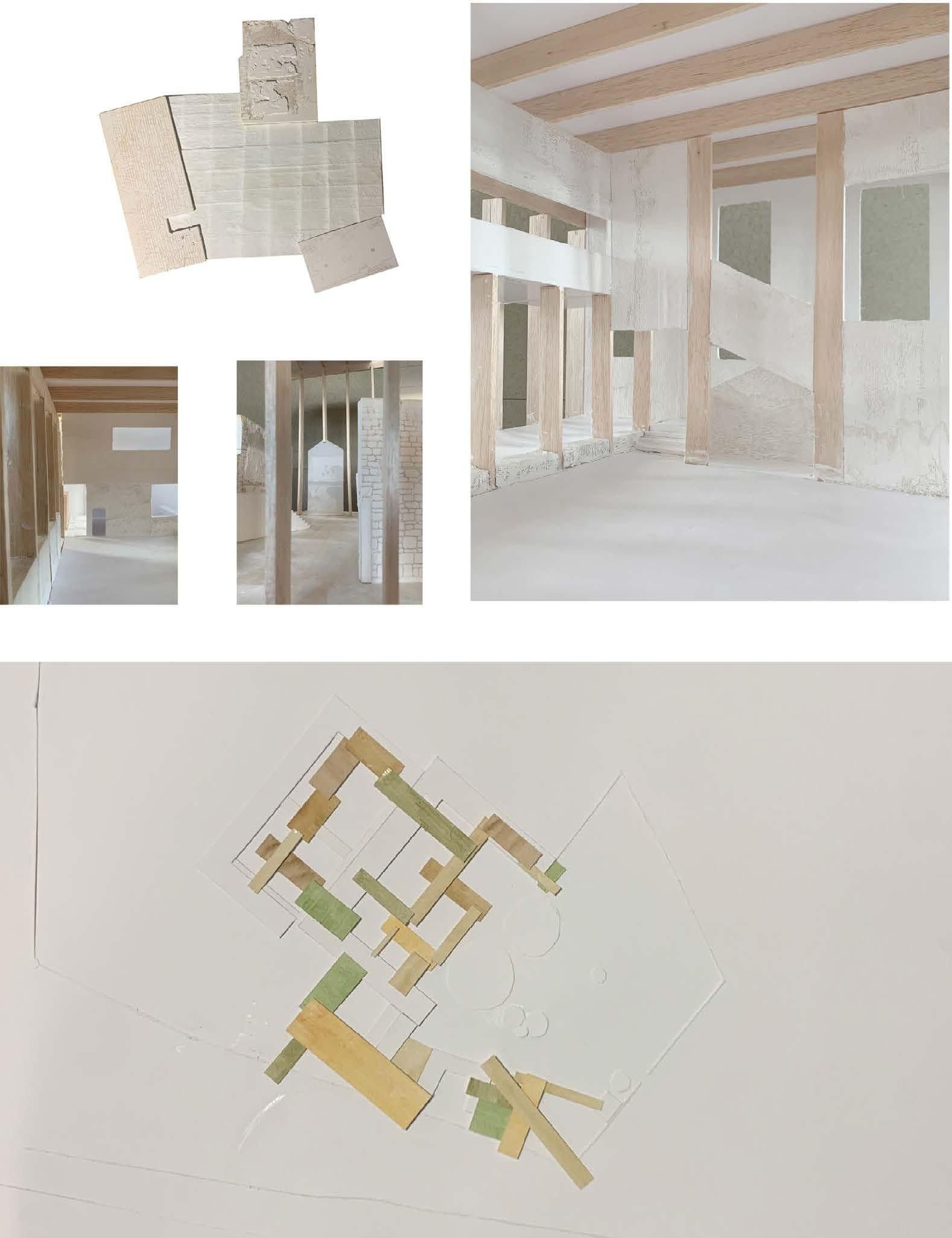
1. + 2. Hyeonjin Kim
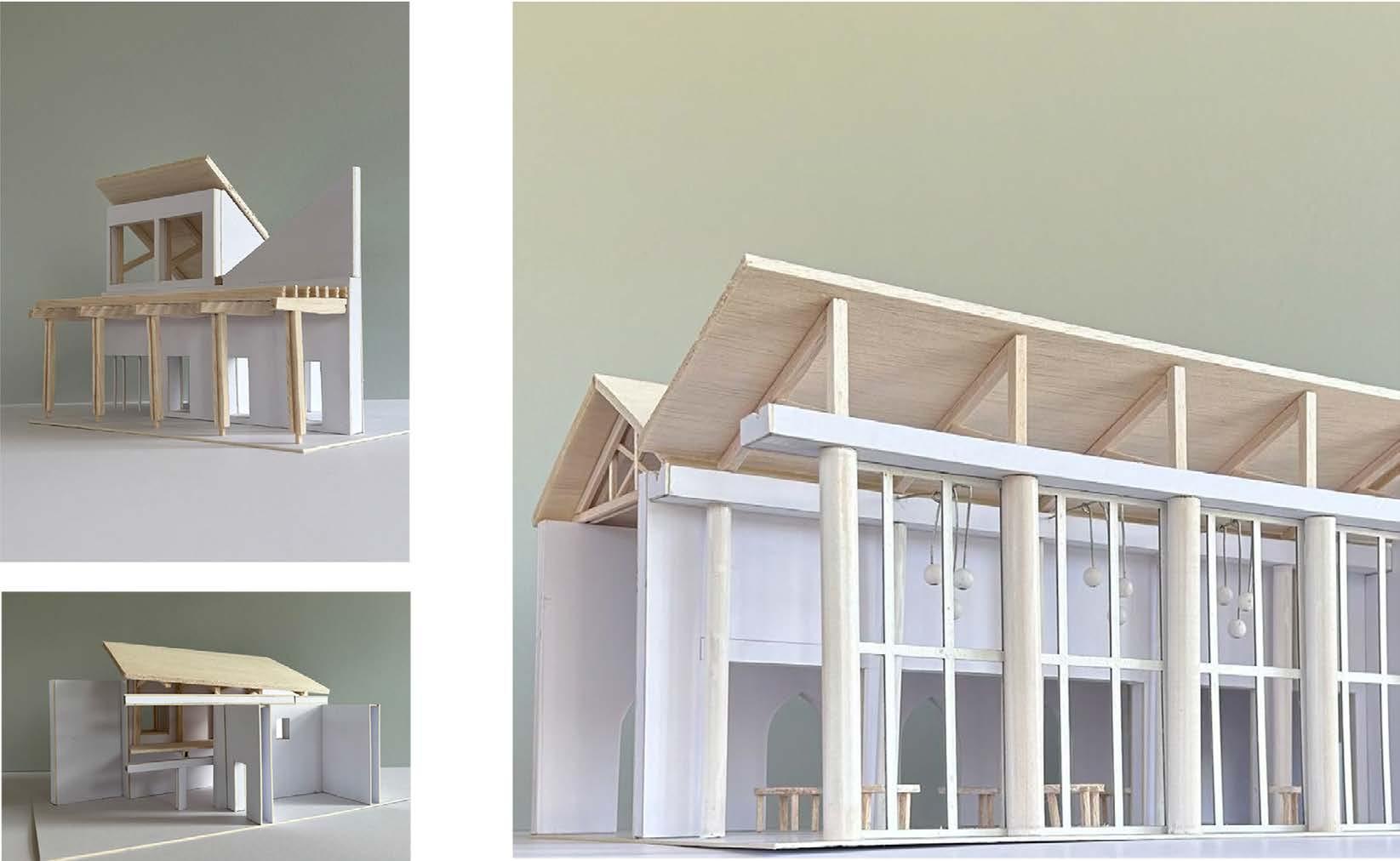
2. + 3. Shane Crilly
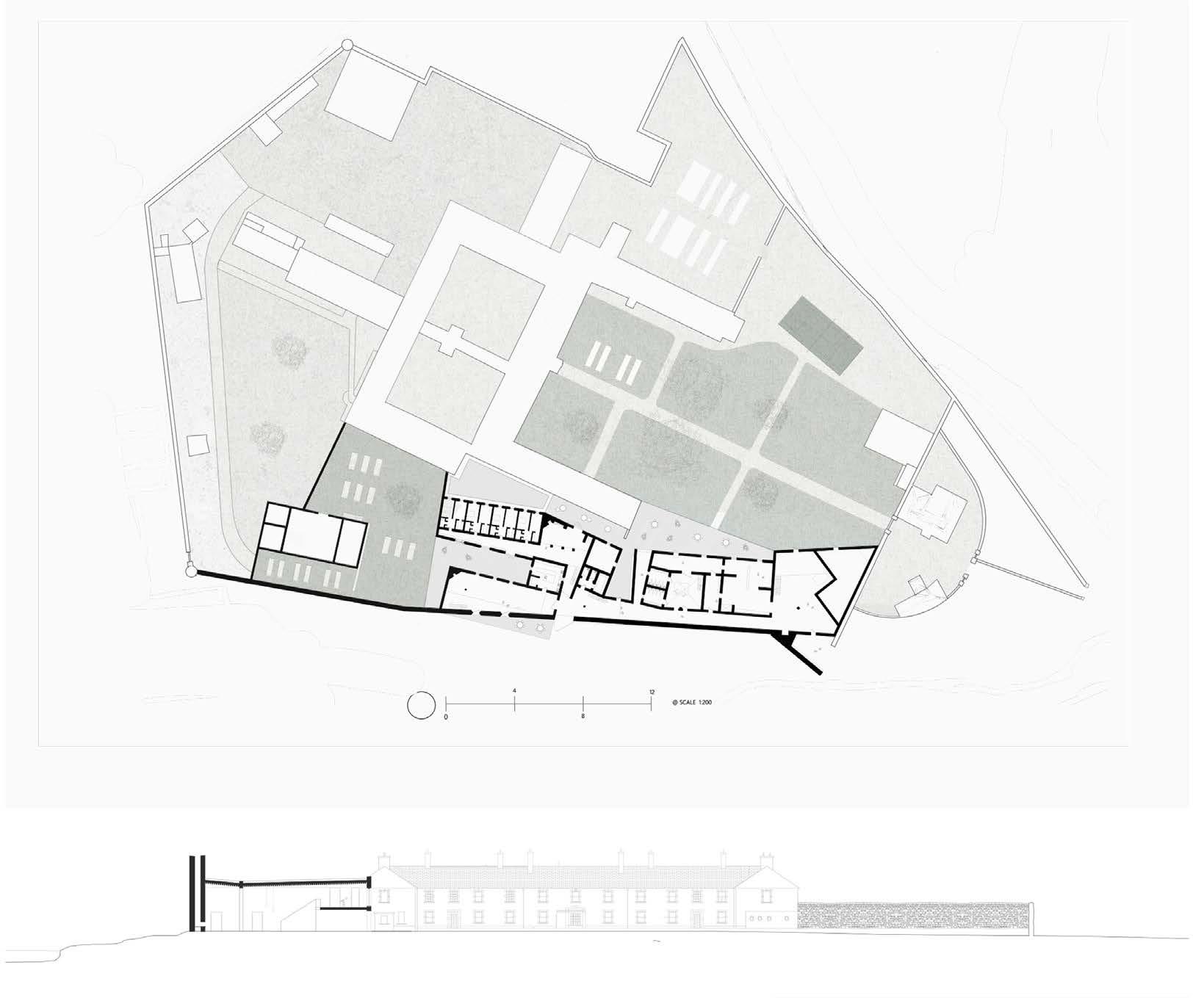

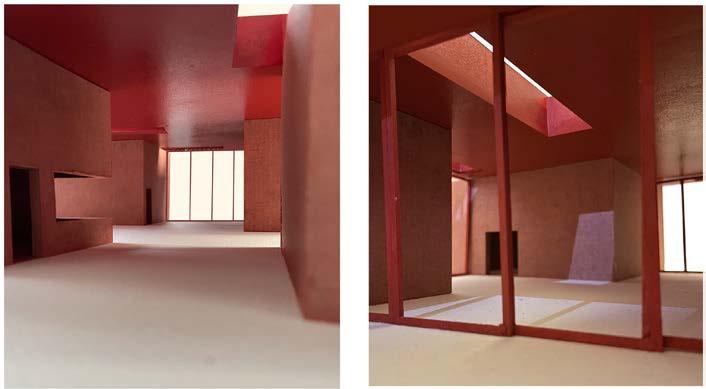



























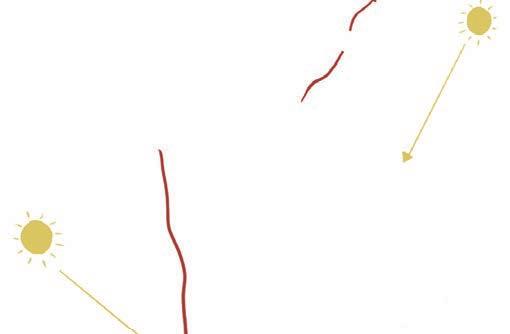






























































































































































































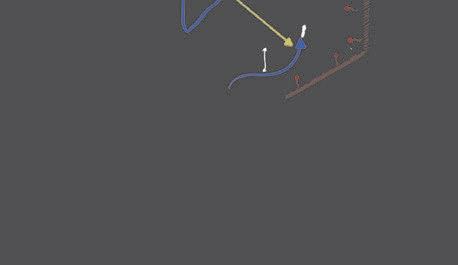










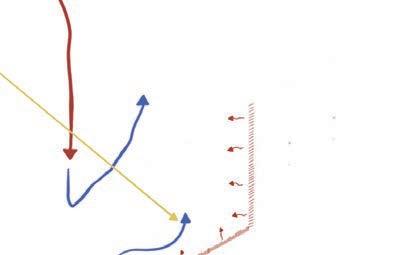

1. + 2. + 3. + 4. Jake Brogan 2.
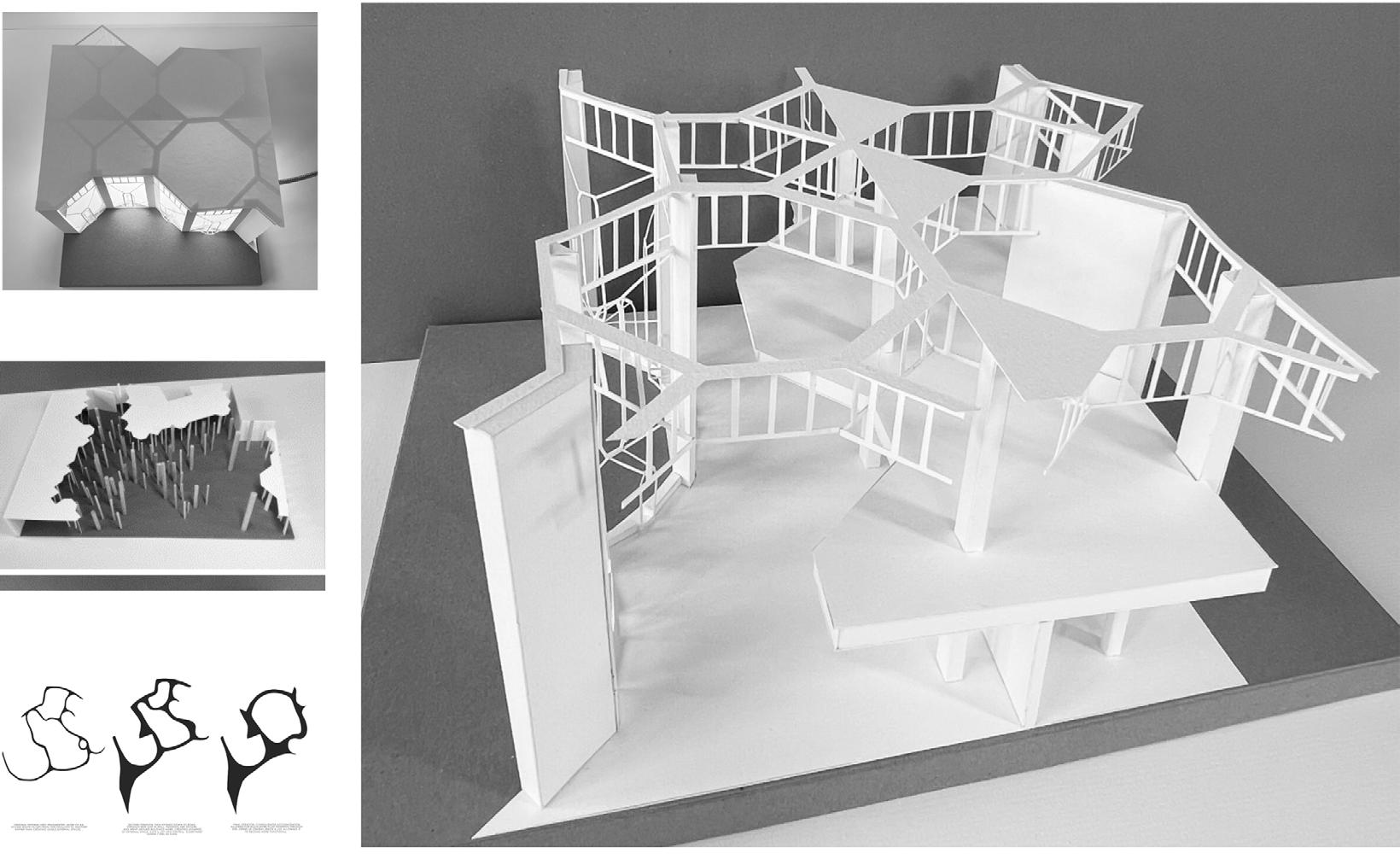
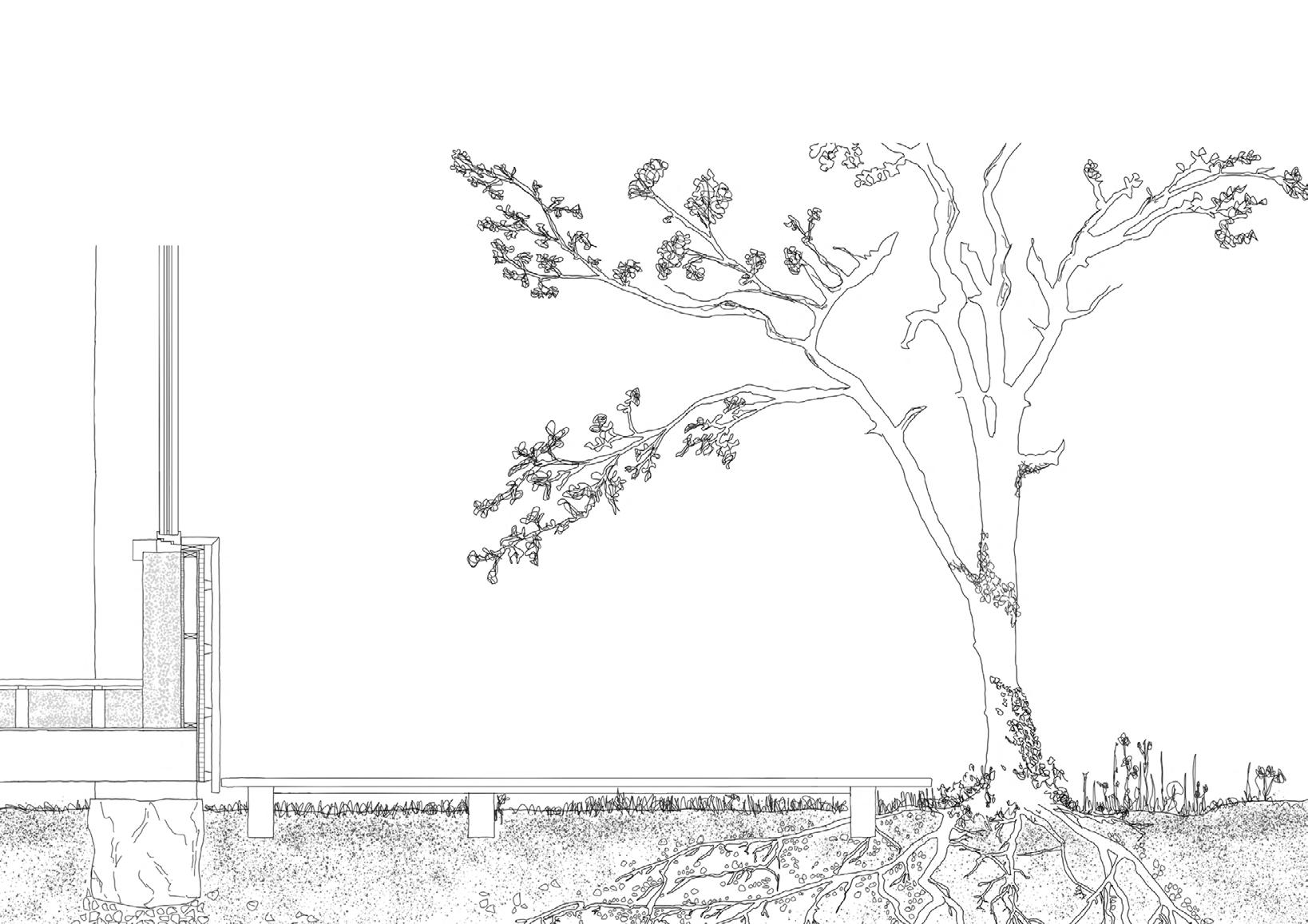
5. + 6. Kate Margret Angier
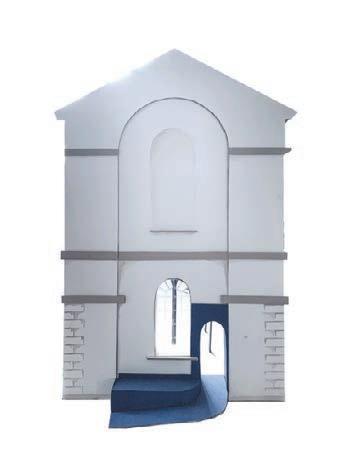


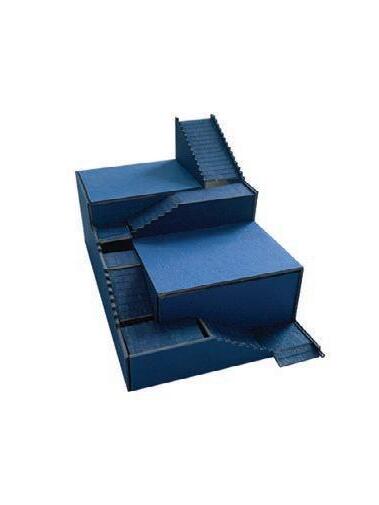

1. Leane Burke
2. Takeki Tomonari


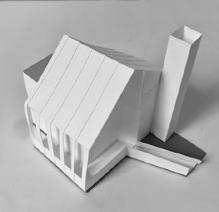
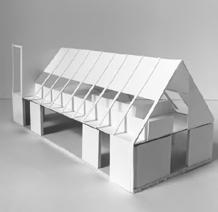

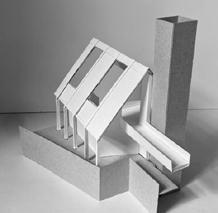


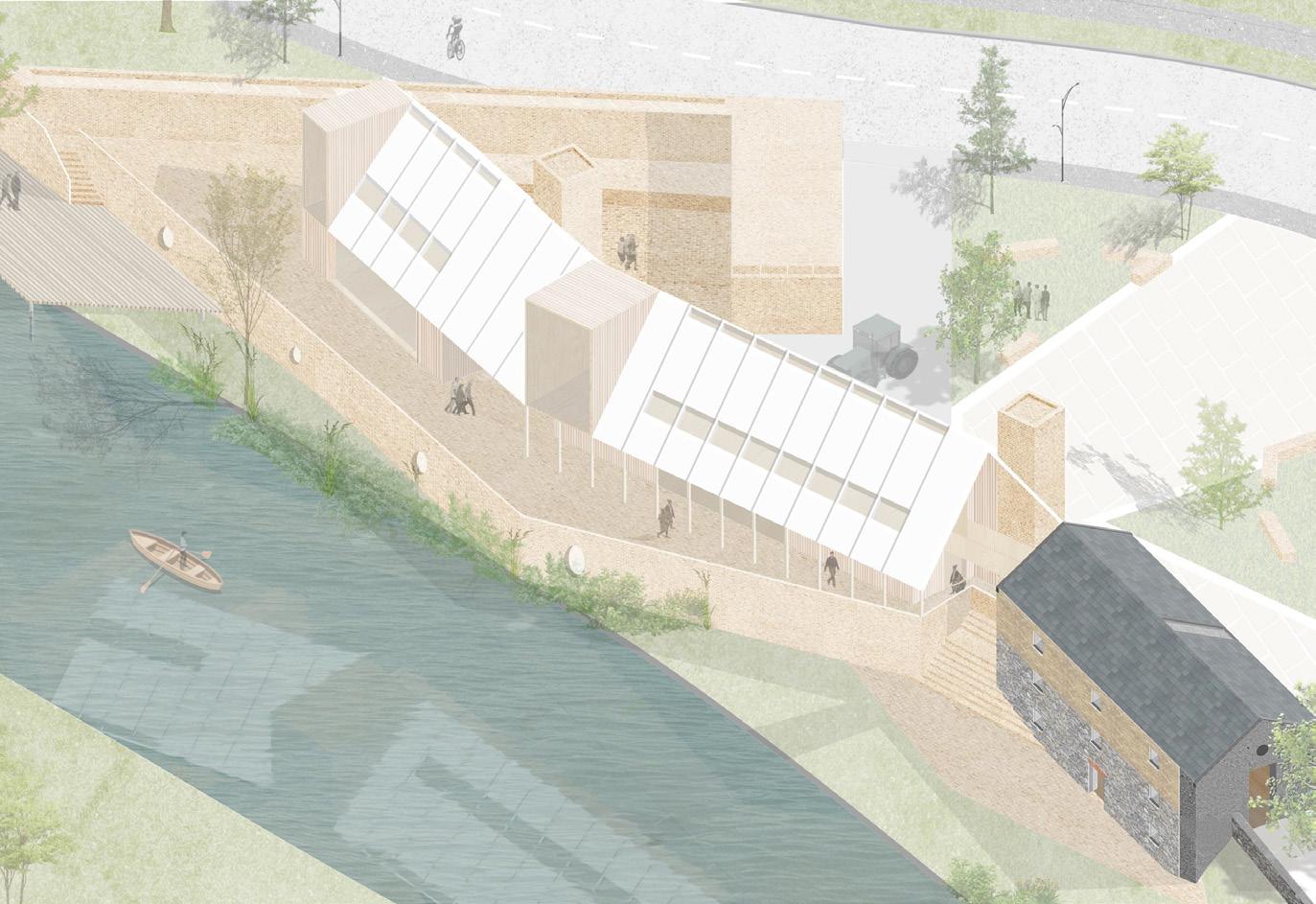
MArch Architecture [RIBA
Part 2]
IN PRIASE OF ADAPTION M.ARCH
Students
MArch I; Nadine Graham-Mulgrew, Chang Liu, Rachel Murphy, Alexis Payot, Nathan Pilkington & Bavo van der Elst.
MArch II; Micah Crenshaw, Andrea Ranilla Gonzalez, Mohammad Gholami, Cameron Keys, Orlaith Maguire, Laura Masterson, Christopher McKernan & Raemi Bin Safri.
Staff
Jane Larmour & Prof. Michael McGarry
With thanks to Keith McAllister and Professor Jonathan Heggarty (Stanmillis College University).
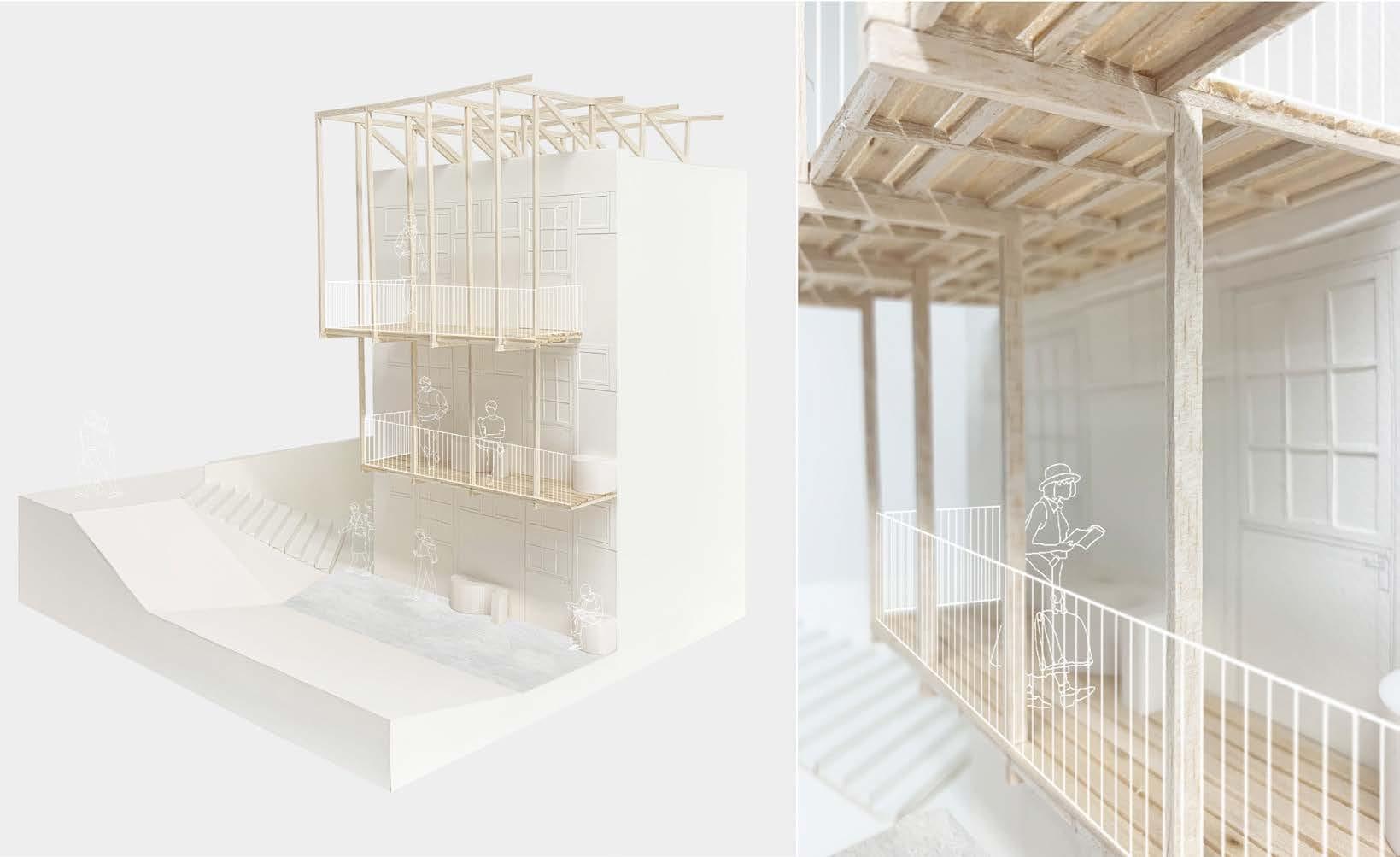
1. Rachel Murphy
“Rio is Bowness on Windermere. The lake is mainly Windermere with some things stolen from Coniston. All the places are to be found but not always where the ordnance survey would put them. A few secrets have to be kept. The harbour is taken from Peel Island on Coniston. No island on Windermere has a harbour quite so good. …”
- Arthur Ransome, in letter to a correspondent on the setting for Swallows and Amazons.
Arthur Ransome’s candid description of the setting, both real and imagined, for Swallows and Amazons resonates with the approach of this studio which encourages students to draw both on careful observation, personal and shared reference. It begins, as does the premise of this studio, with something which already exists, but which can be made better by careful, insightful, and creative thinking and making.
Architecture, like the best works of fiction, requires a balance of ideas and thinking based on both careful and thoughtful observation, with sequences and combinations borrowed from highly personal experiences of place, brought together in pursuit of something better.
In a time of diminishing resources and increasing environmental pressures, we need to look first at ways we can reuse our existing built fabric by adaptation rather than dispensing with it.
‘In Praise of Adaptation’ takes as its starting point the idea that the most sustainable way to build is to work with and adapt something that already exists, seeking to develop our students position as future architects by looking at and learning from existing buildings, conditions and sense of place in our local context which could be made better or be improved through good design.
The studio has been developed and co-run by Jane Larmour (an Architect and Lecturer) and Keith McAllister (Architect, Senior Lecturer and Director of Architecture and Planning) since 2019. This year Jane Larmour was joined by Professor Michael McGarry. Shared interests in place, making and culture were explored out attention was turned to the special campus of Stranmillis University College in South Belfast, in its centenary year.
Romanticizing his understanding of academic settings, architect Louis Kahn noted that ‘Schools began with a man under a tree who did not know he was a teacher, discussing his realization with a few who did not know they were students.’
The Stranmillis campus presents a rich 3D textbook of architecture and landscape, built and natural, old and new, social and educational, formal and informal. Through personal survey, drawing, model making, individual and collective design work the studio will offer new ideas and ways of thinking about the campus and its culture, its building, landscape and people and allow students to develop propositions which are contextually, technically and philosophically grounded.
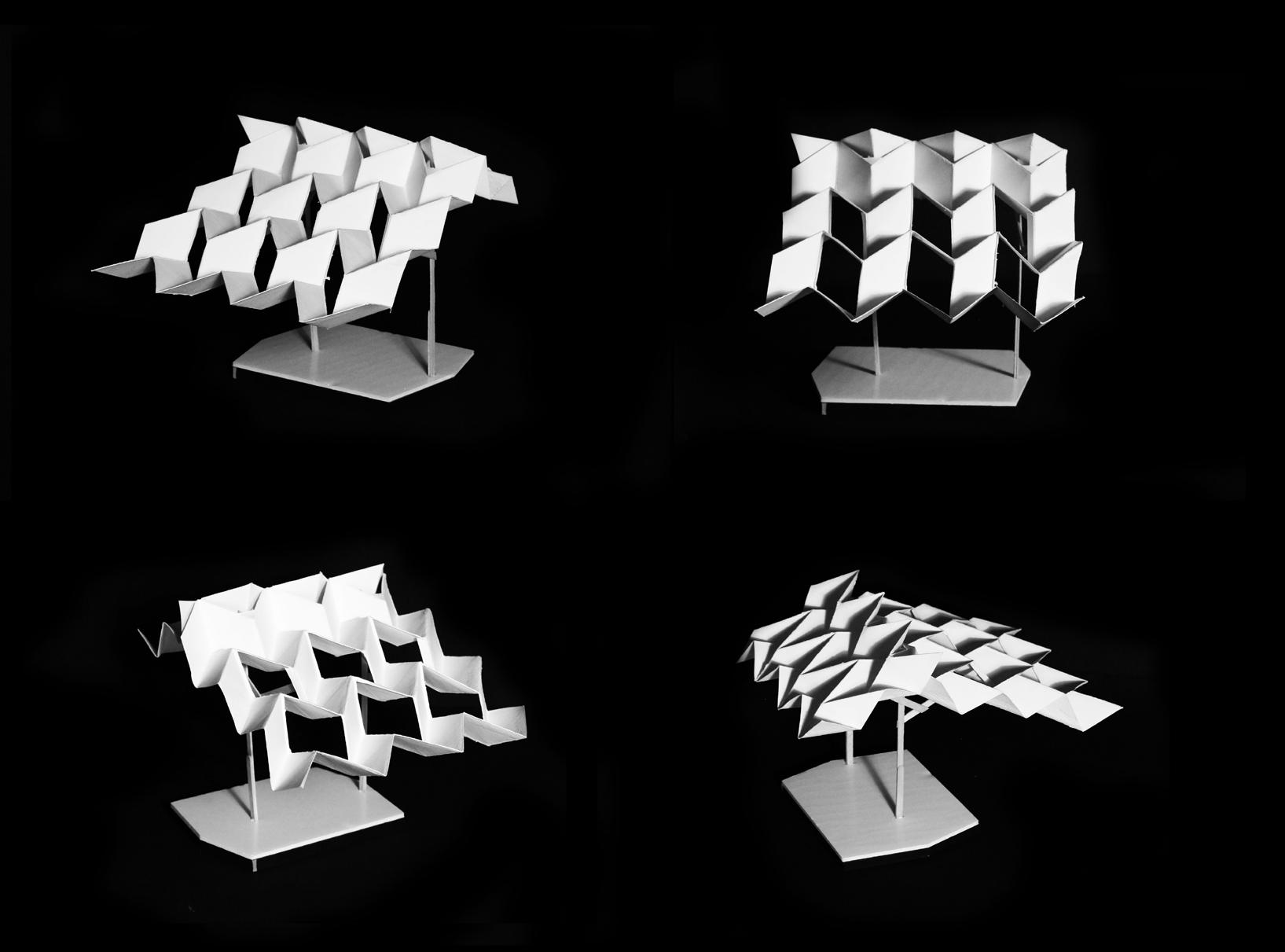
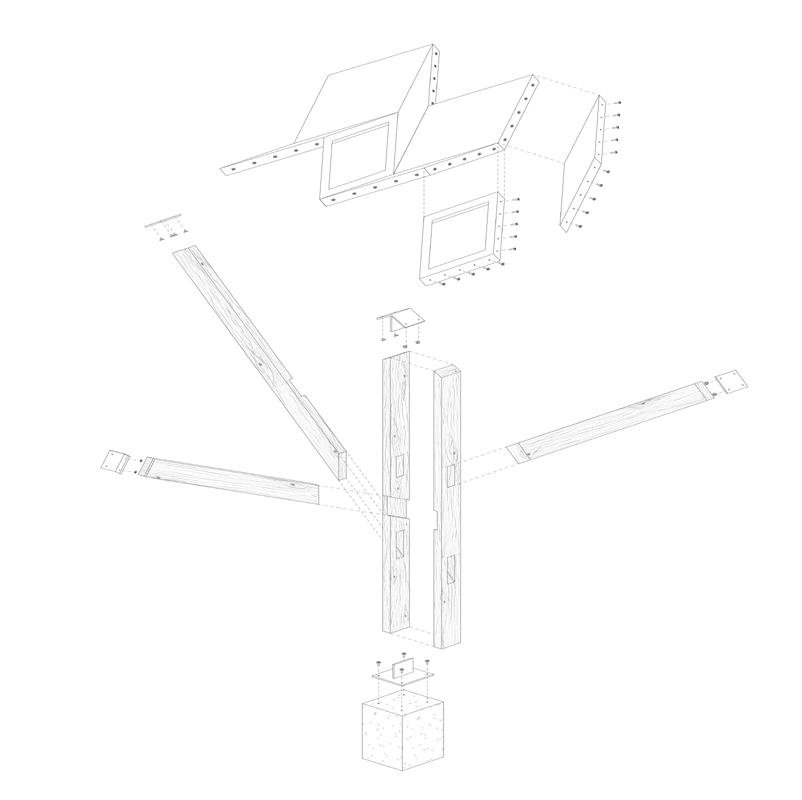
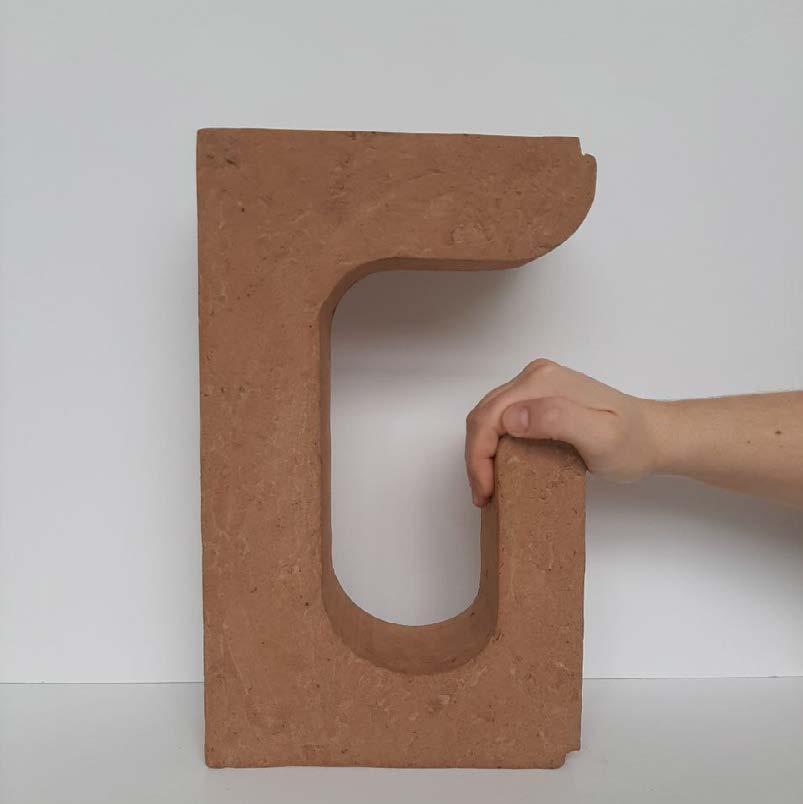
1. + 2. + 3. Alexis Payot 3.
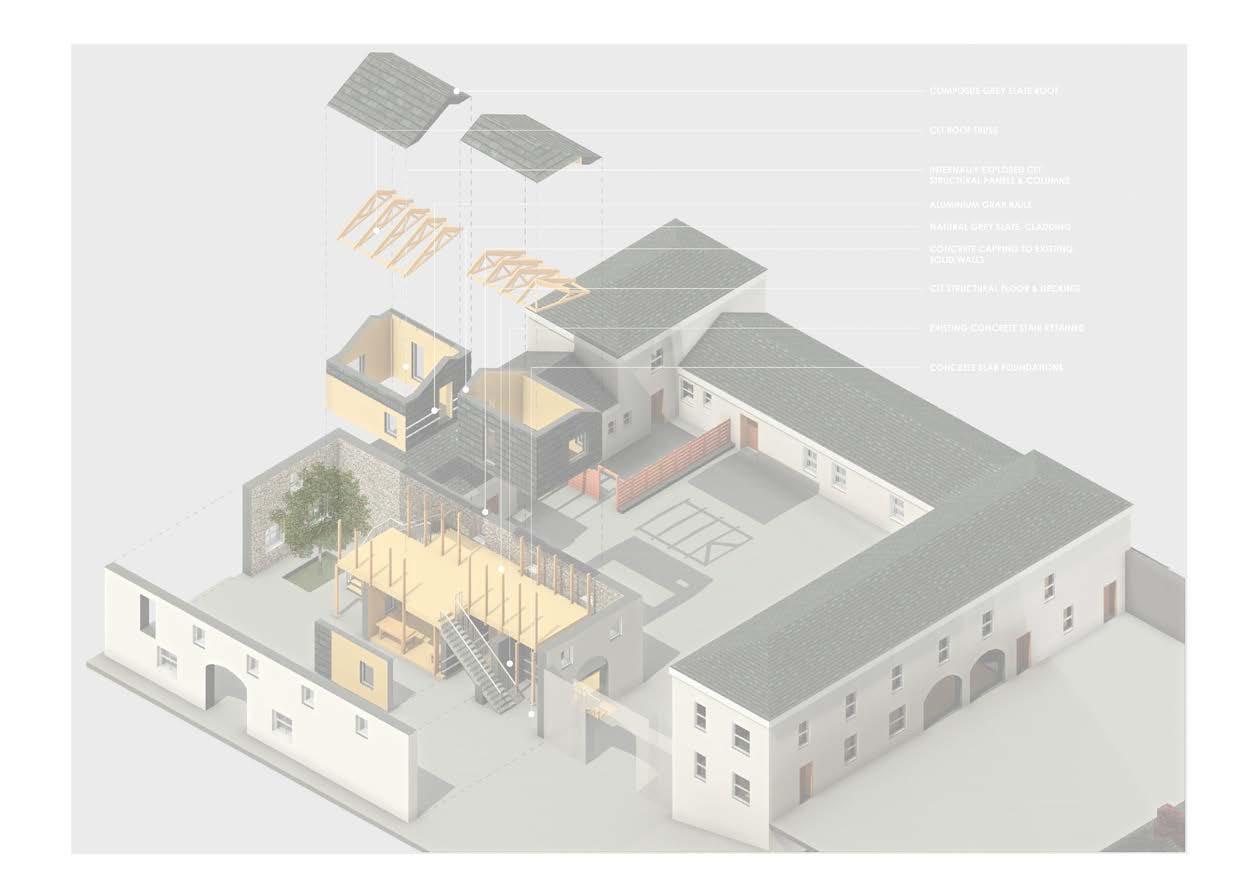

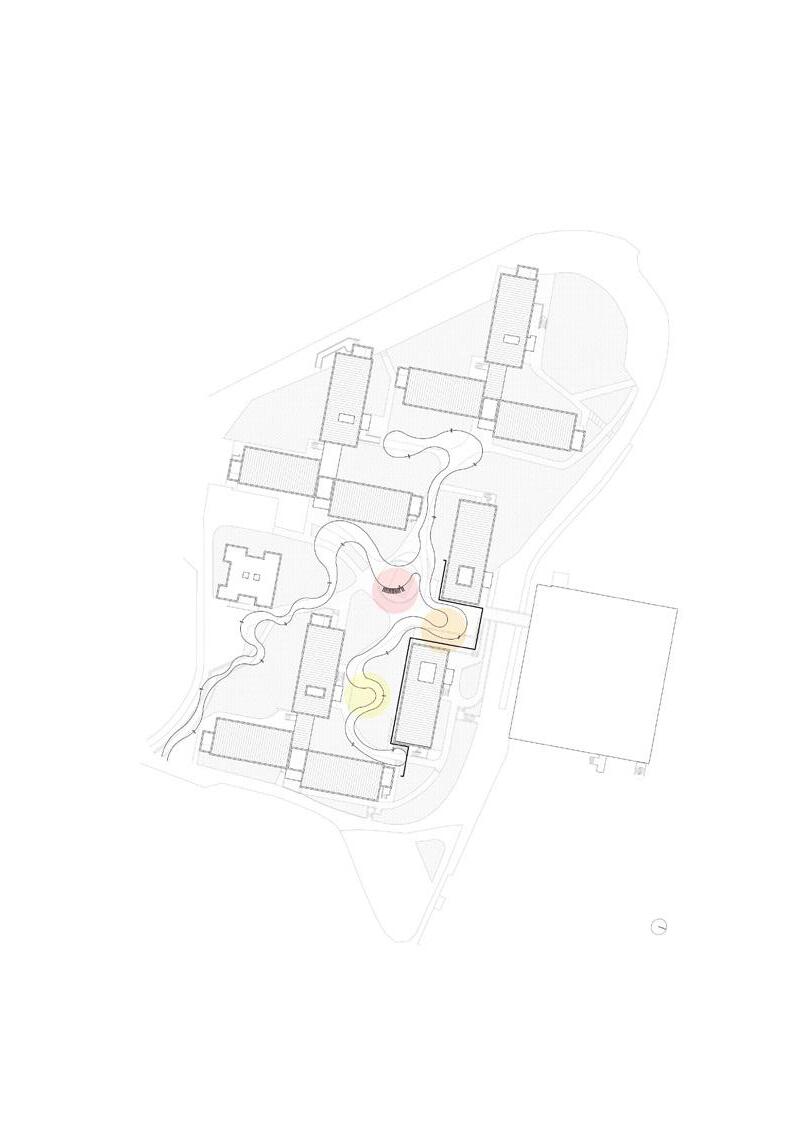

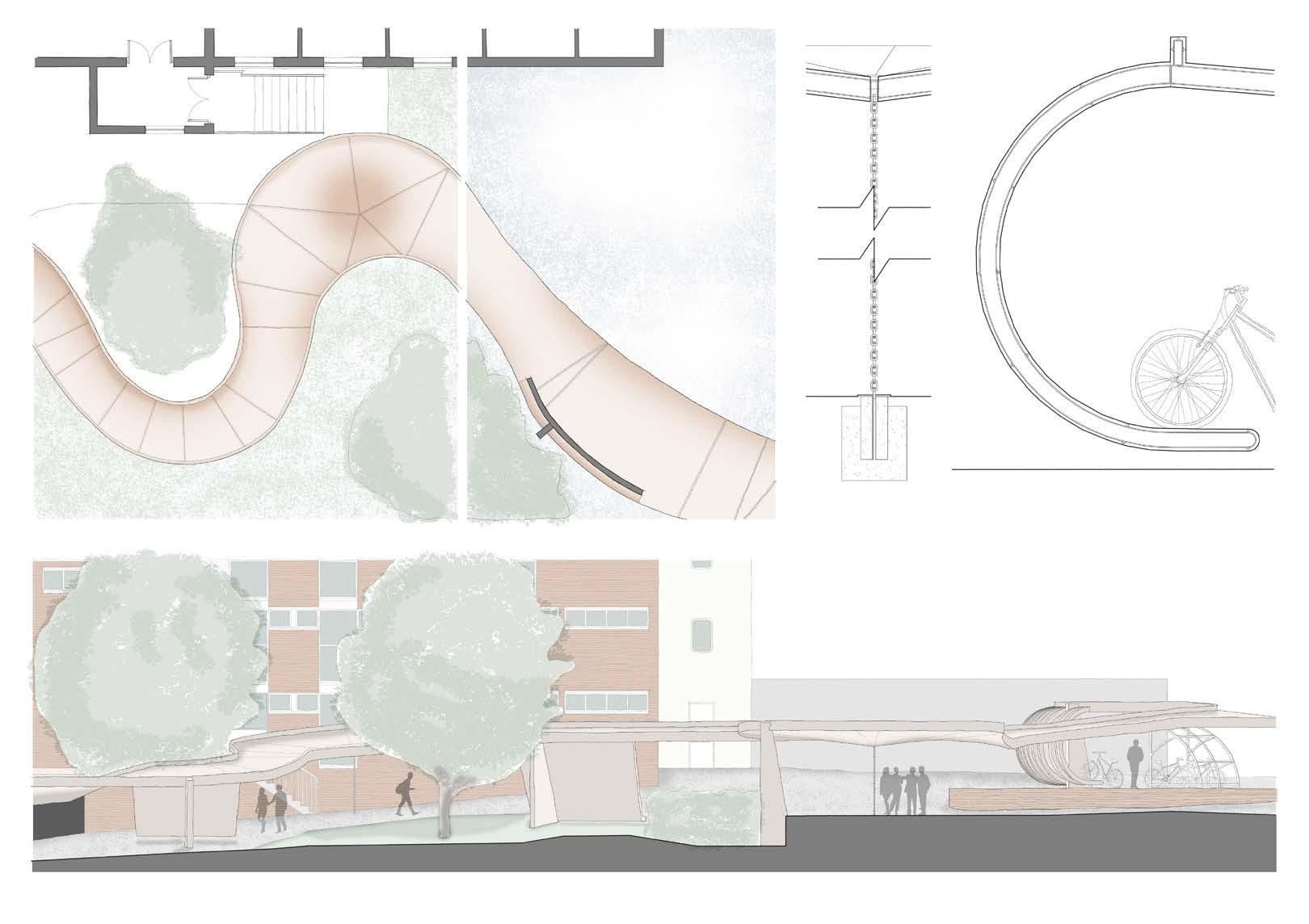

4. + 5. + 6. Jordan Barrow
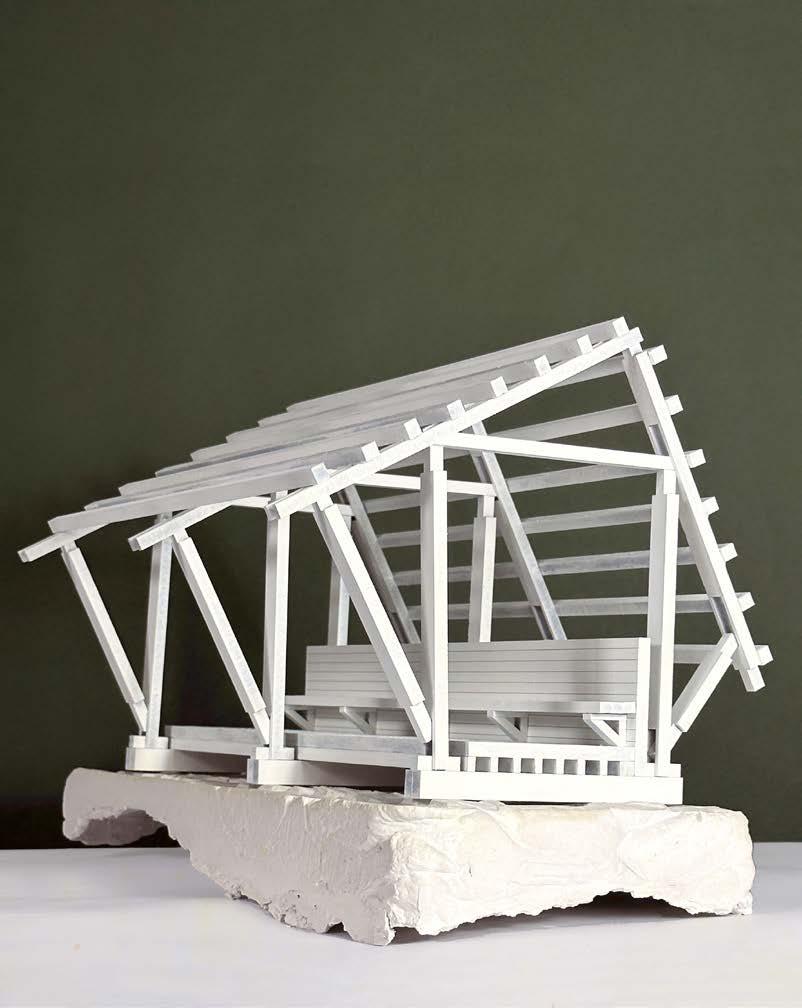
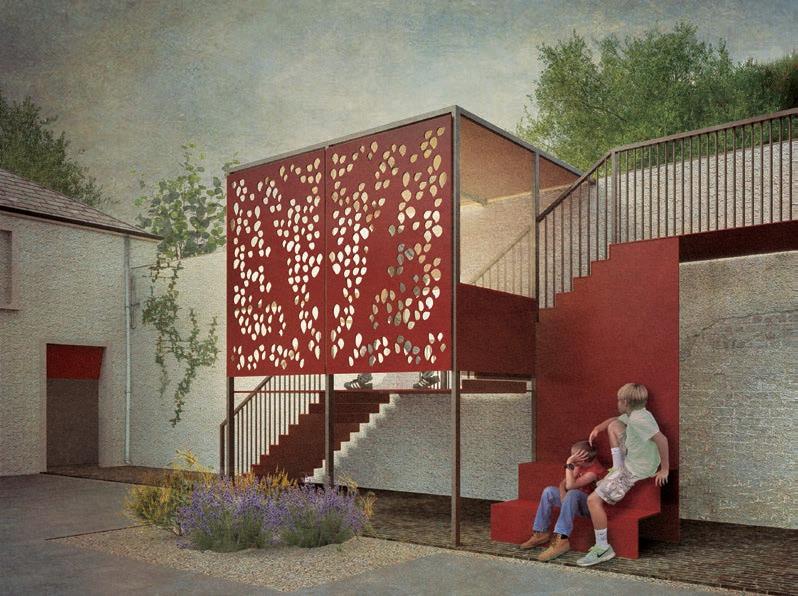
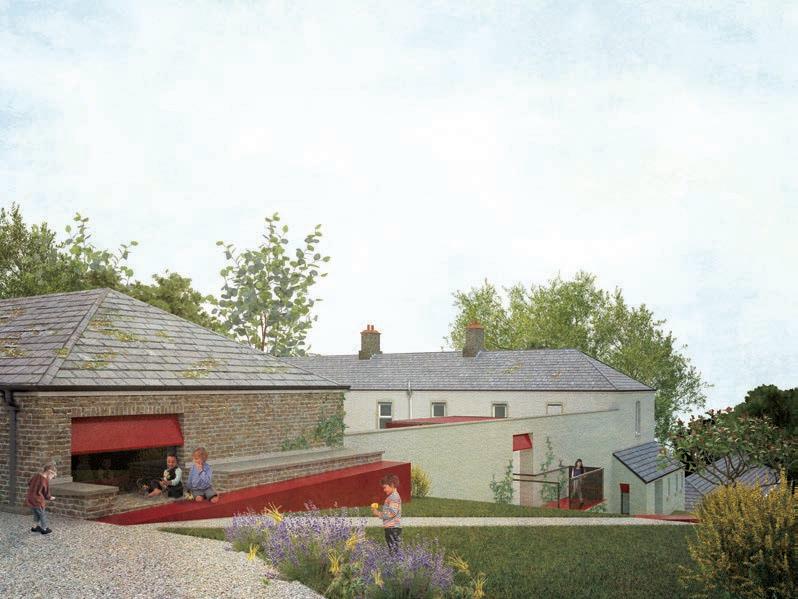
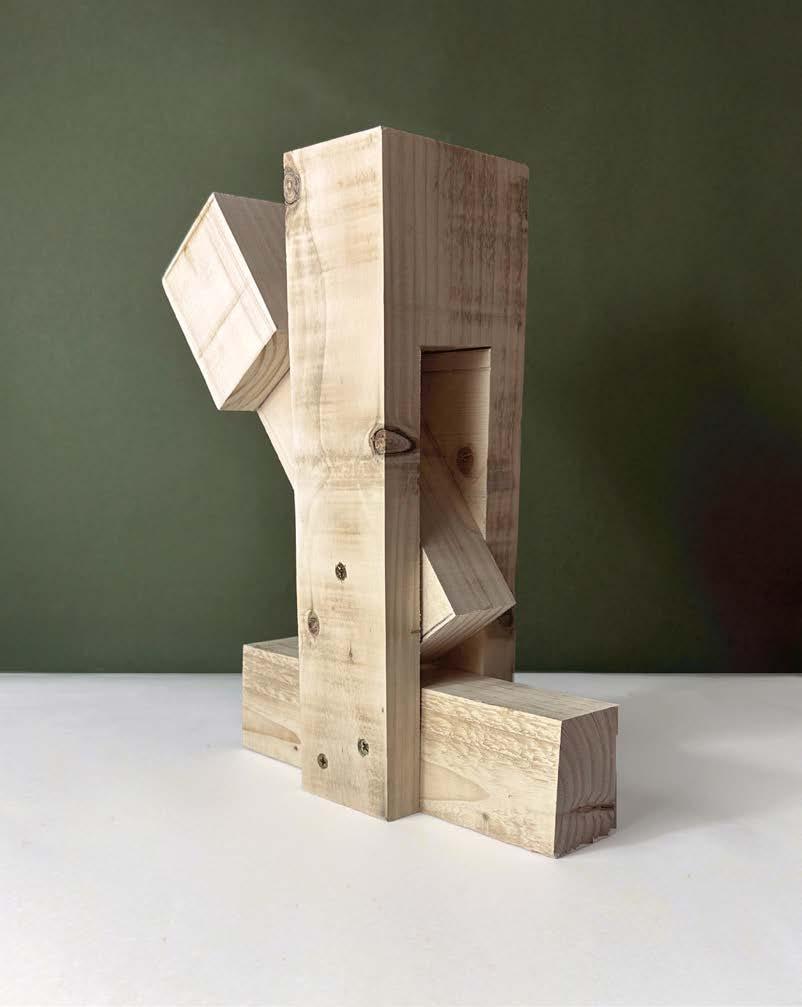
1. + 2. + 3. + 4. Nadine Graham-Mulgrew
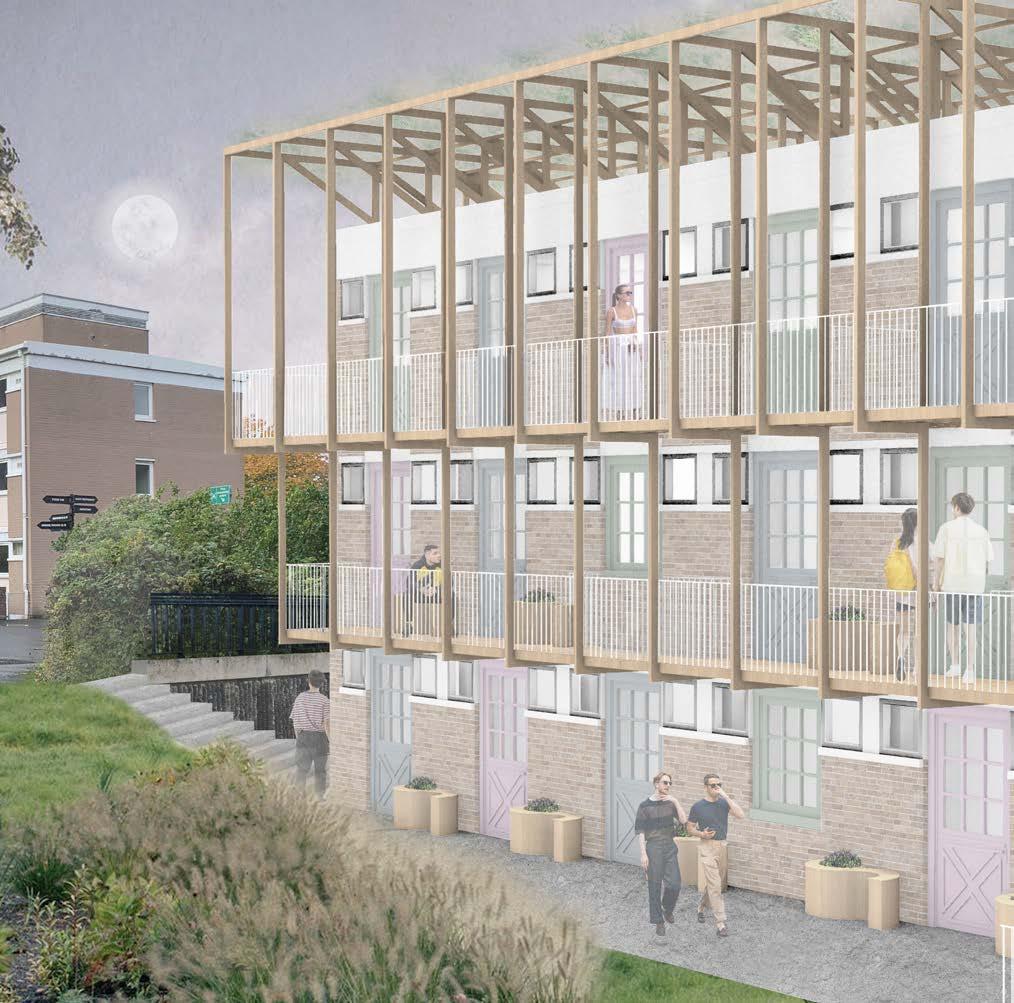
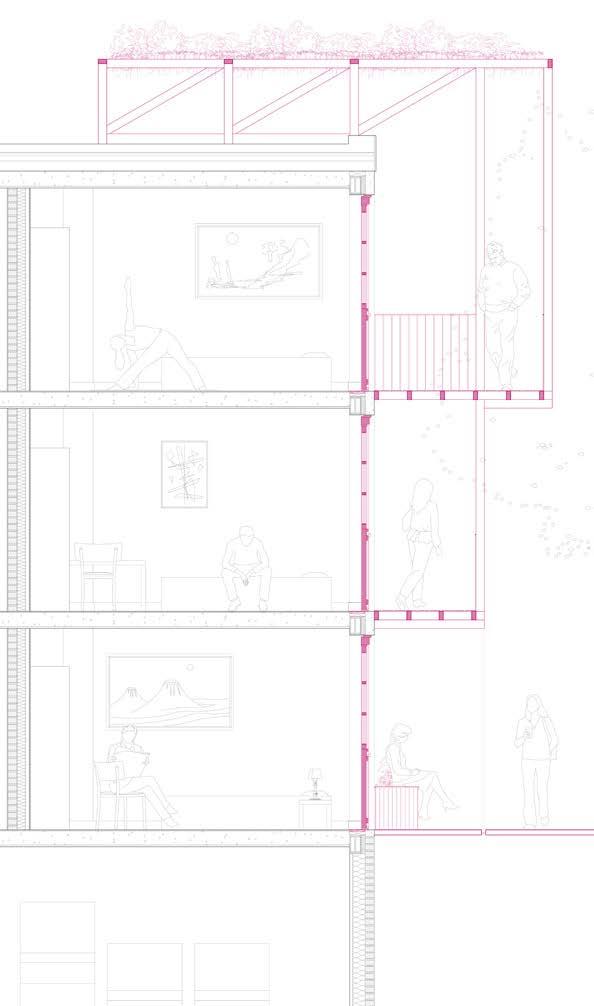
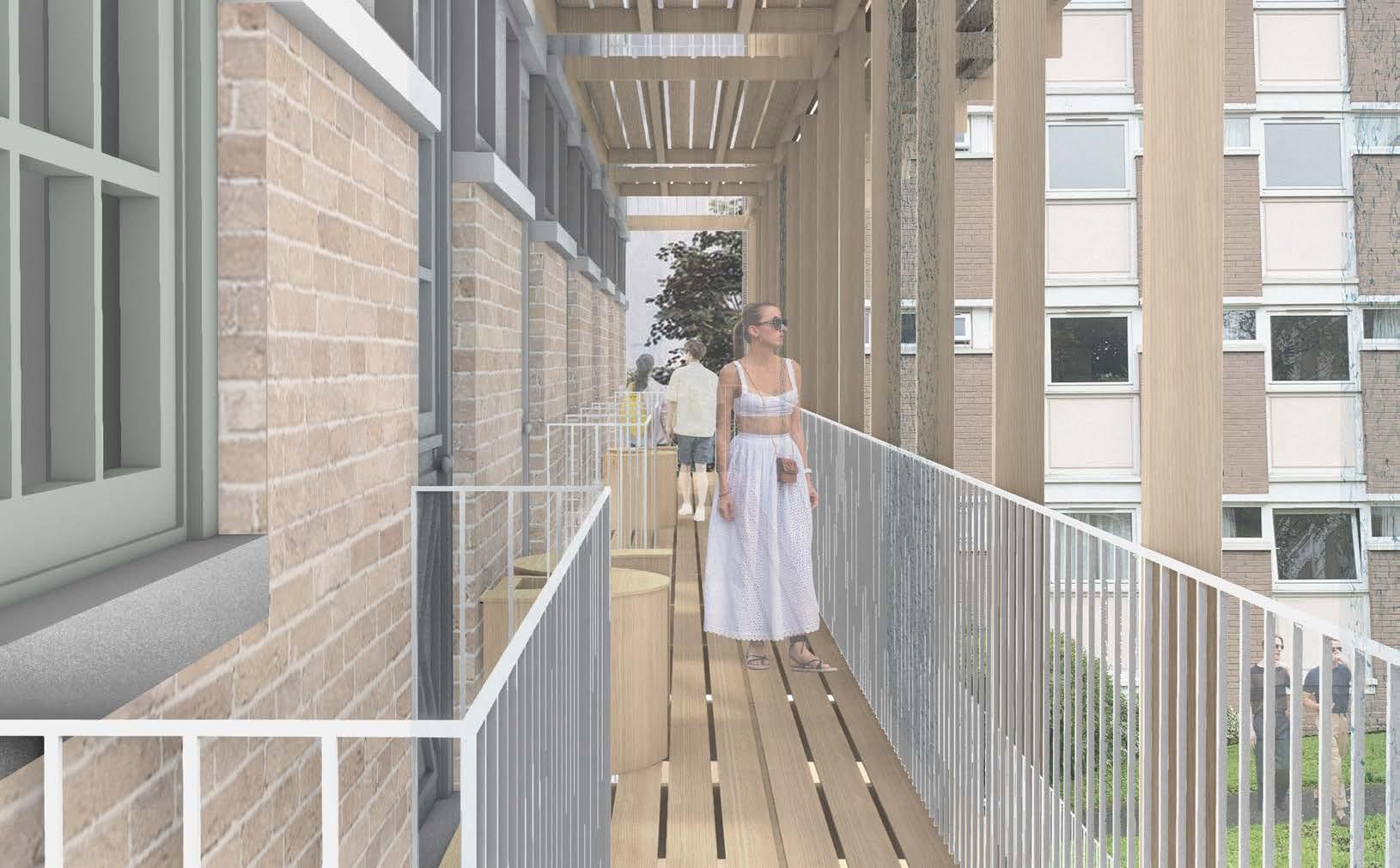
5. + 6. + 7. Rachel Murphy




1. + 2. + 3. Cameron Keys
1.
2.
3.
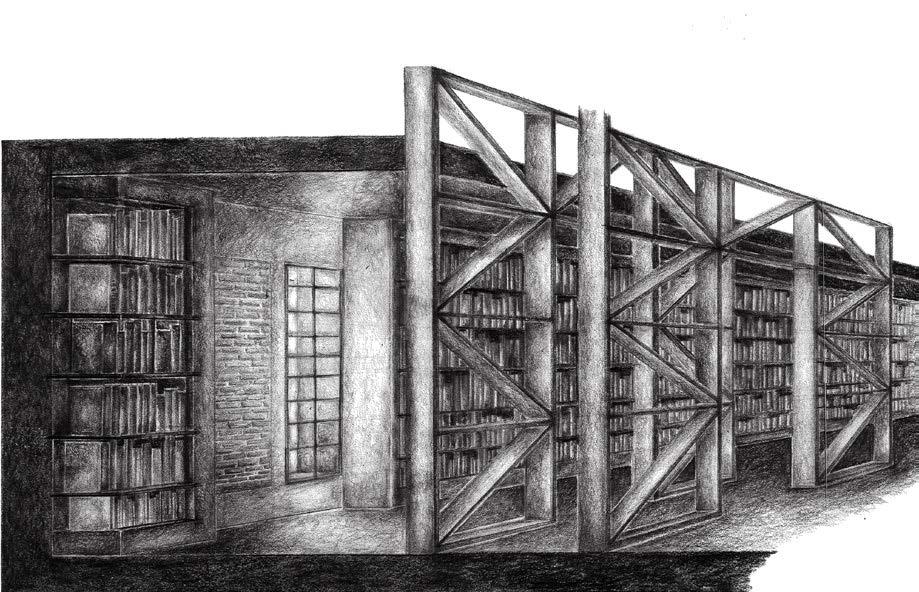
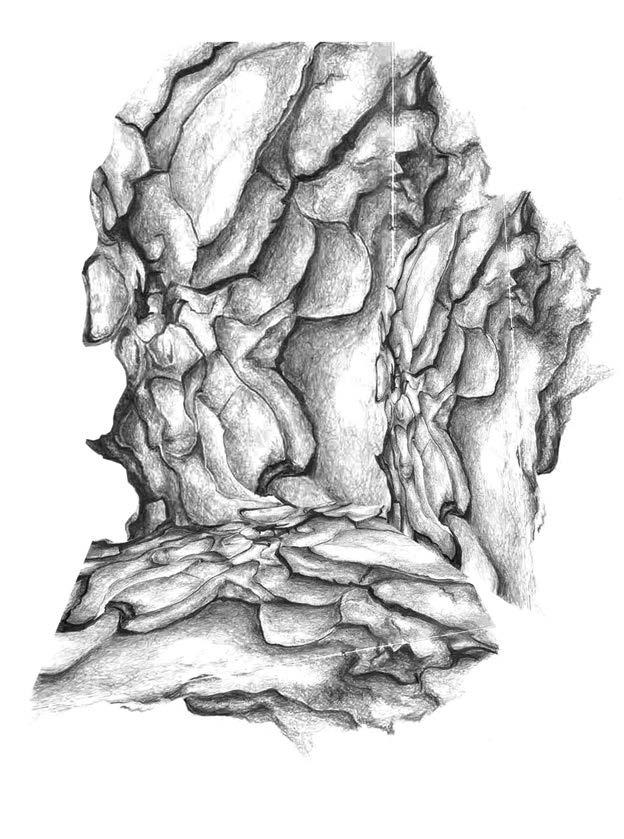

4. + 5. + 6. Laura Magee 4.
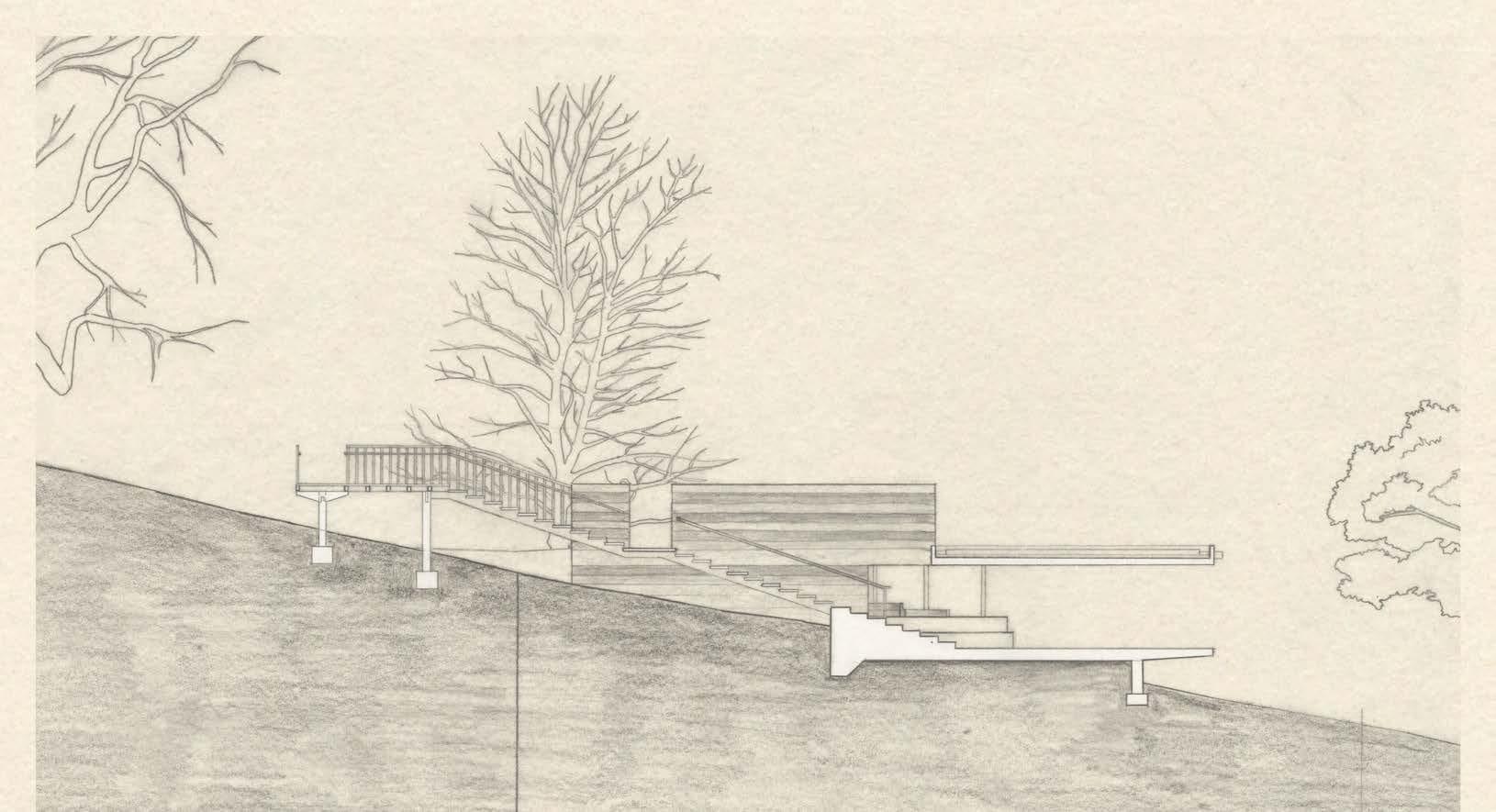
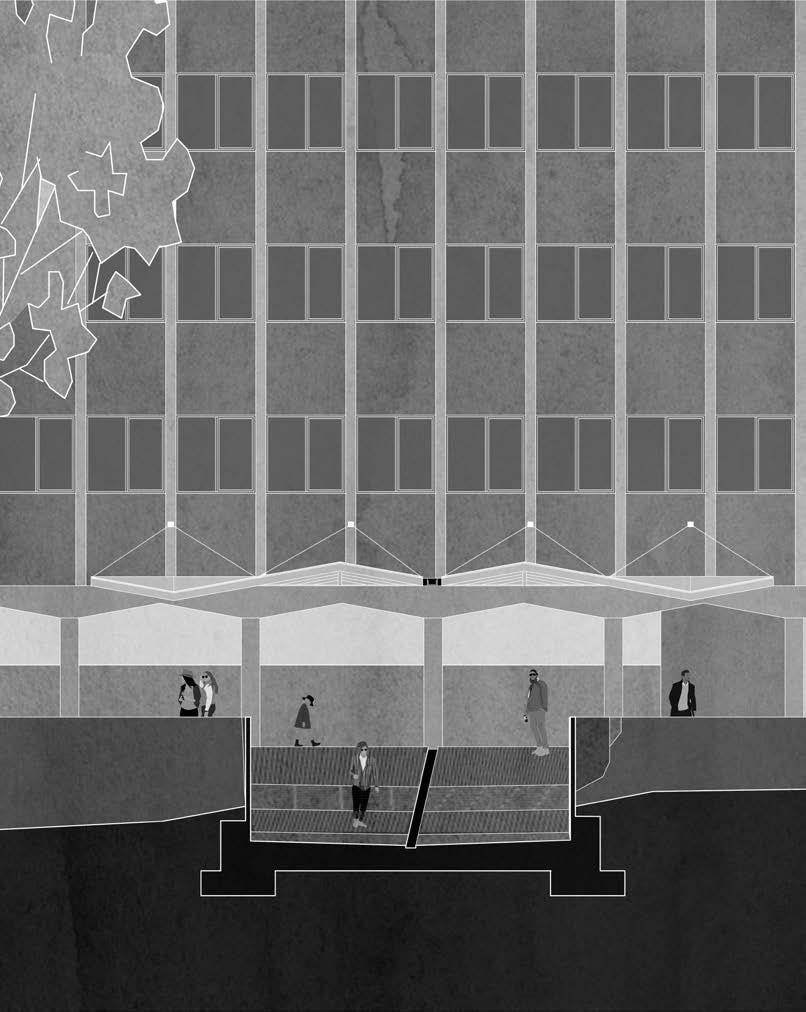

1. + 2. + 3. Laura Masterson
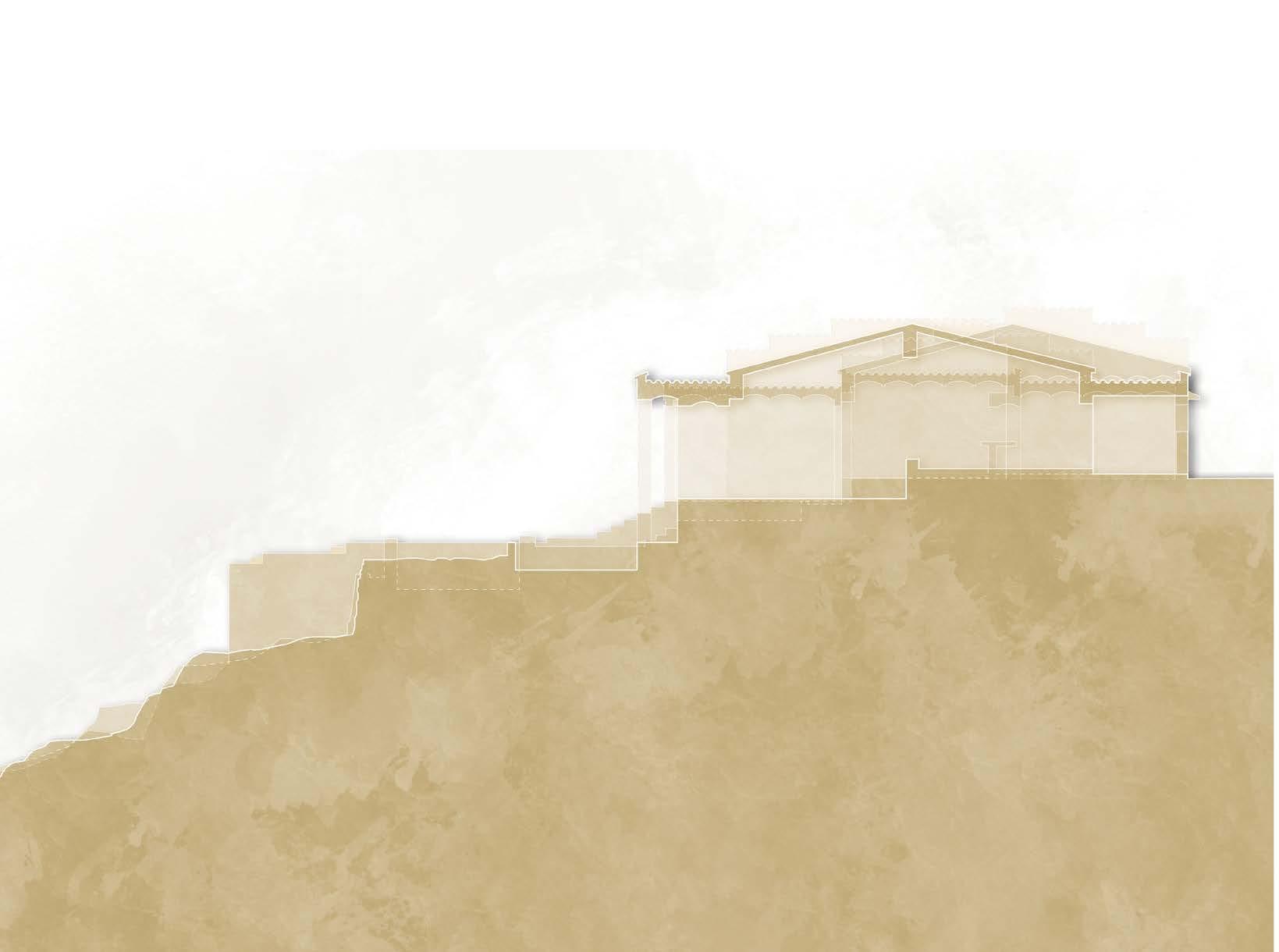

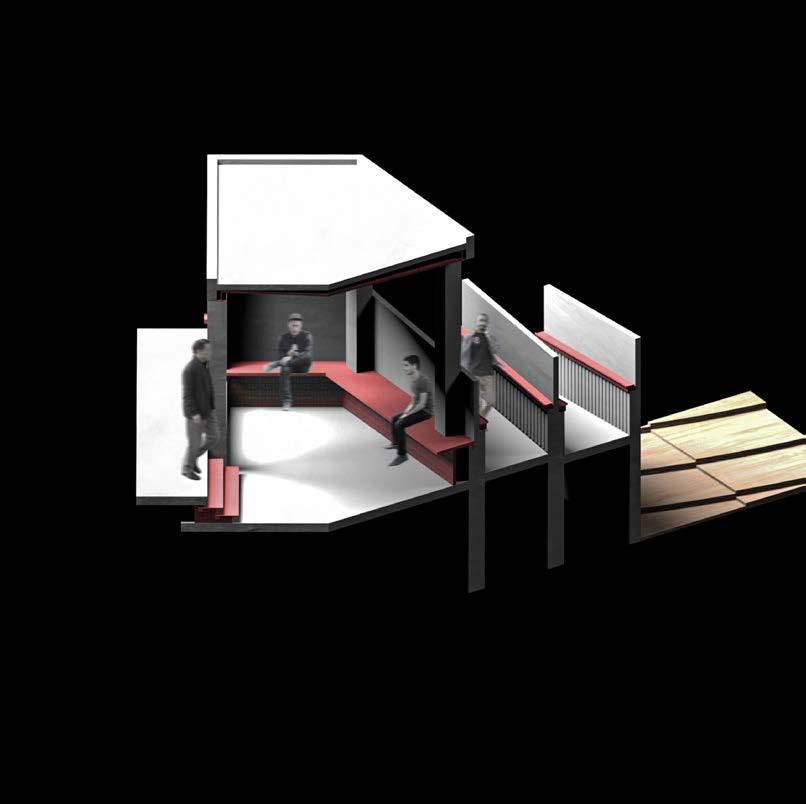
4. + 5. + 6. Raemi Safri

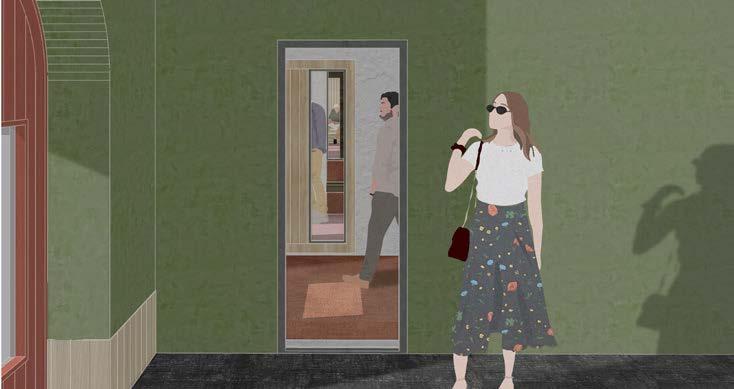
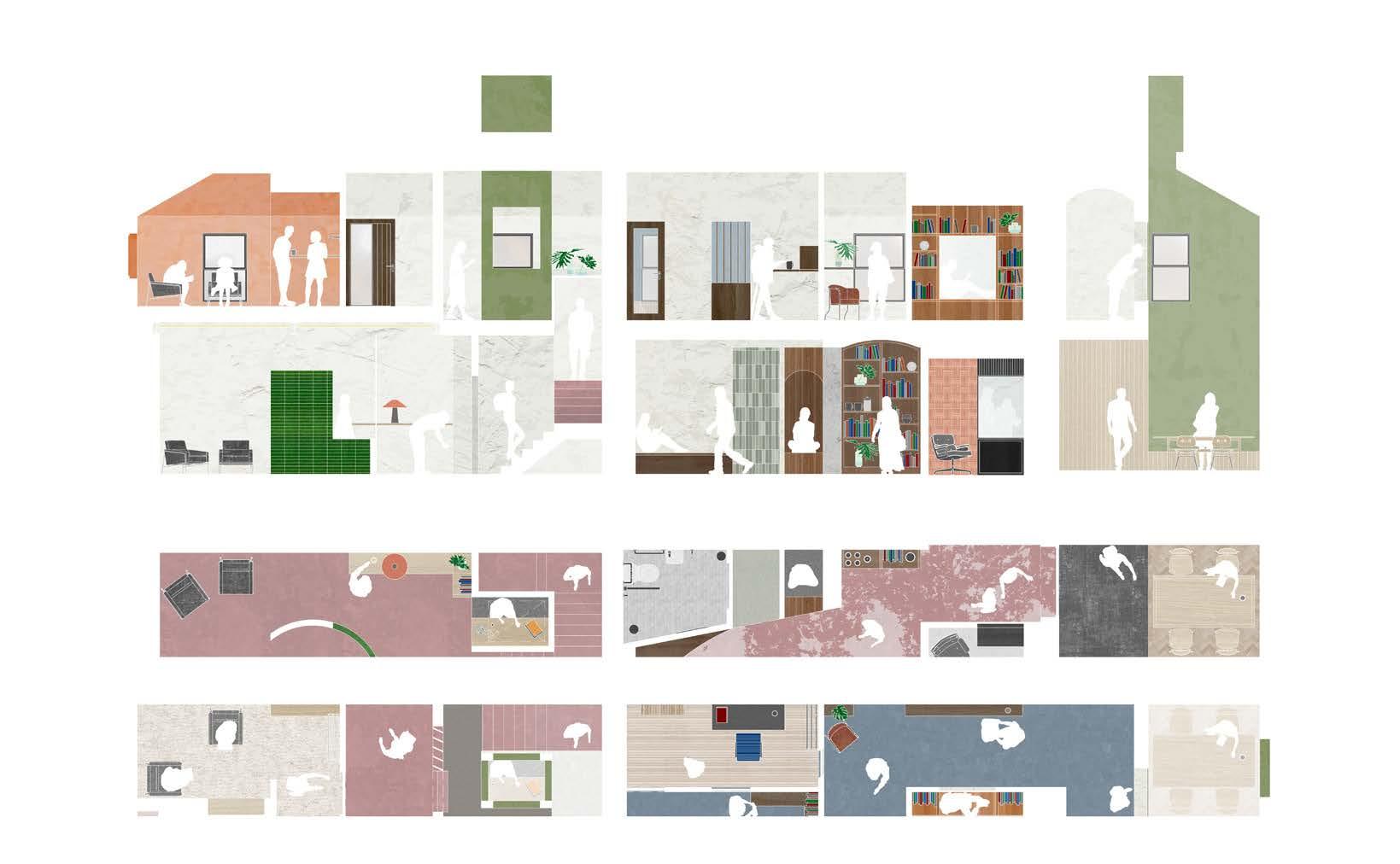
1. + 2. + 3. Orlaith Maguire 1.
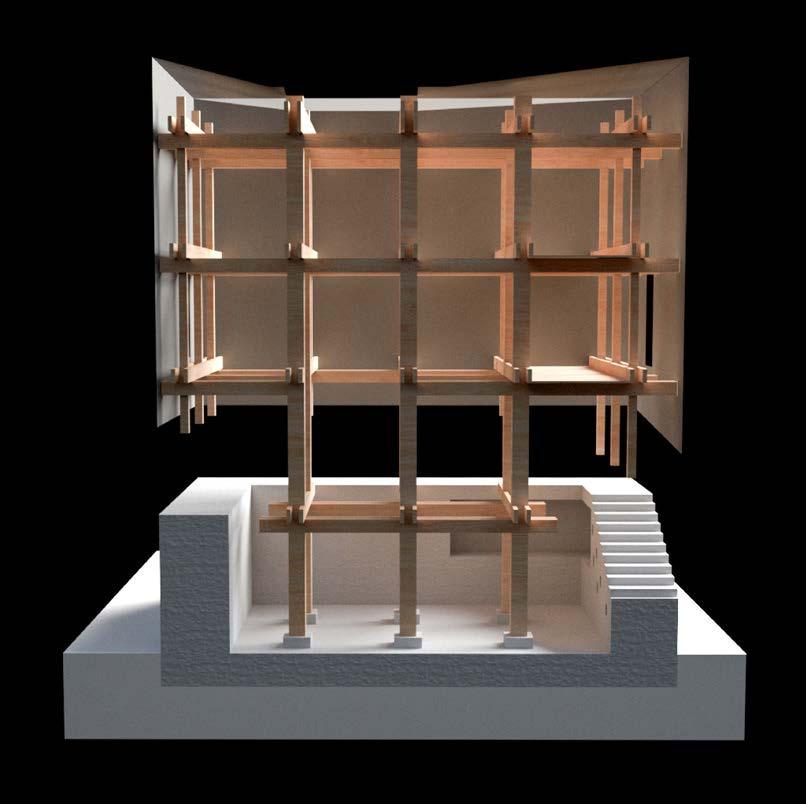
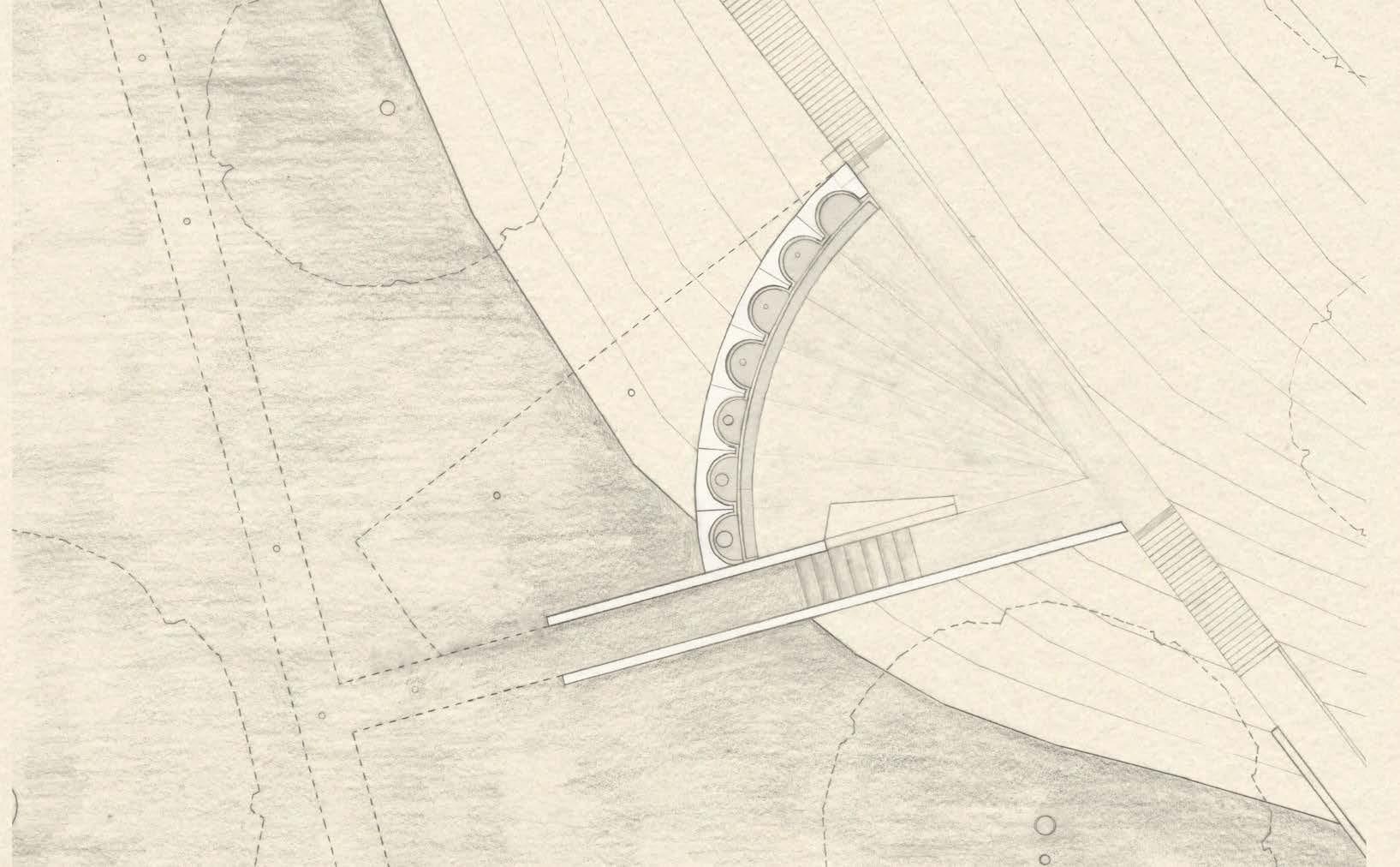
4. Raemi Safri
5. Laura Masterson 4. 5.
STREET SPACE
M.ARCH
Students
MArch 2; Caitlin McCormick, Duan Ma, Dylan Isaac, Francesca Logan, Gabriela Kacprzy, Louisa Evans, Merin Antoney, Reece McKeever, Stuart Petticrew
MArch 1; Amelia Low Chuan Yin, Darragh Hamilton, Emily Ireland, Ian Bagasala, Ioanna Boumpalou, Maria Elena Calingasan Cariaga, Shreya Chhajer
Staff
Dr. Agustina Martire & Dr. Aisling Rusk
With thanks to
Department for Communities, Belfast City Council, Public Engagement at Queen’s, Holyland and Donegall Pass residents, Forward South Partnership, Belfast City Council, Aisling Rusk - Studio Idir, Tom Jefferies, Anna Skoura, Federica Banfi, Belfast City Council, Birgit Hausleitner - TU Delft, Dag Petersson - Royal Danish Academy, Royal Danish Academy students Sunjay Mathuria, PPR - Take Back the City, Ruth Hunter, Dominic Bryan & Paddy Gray.
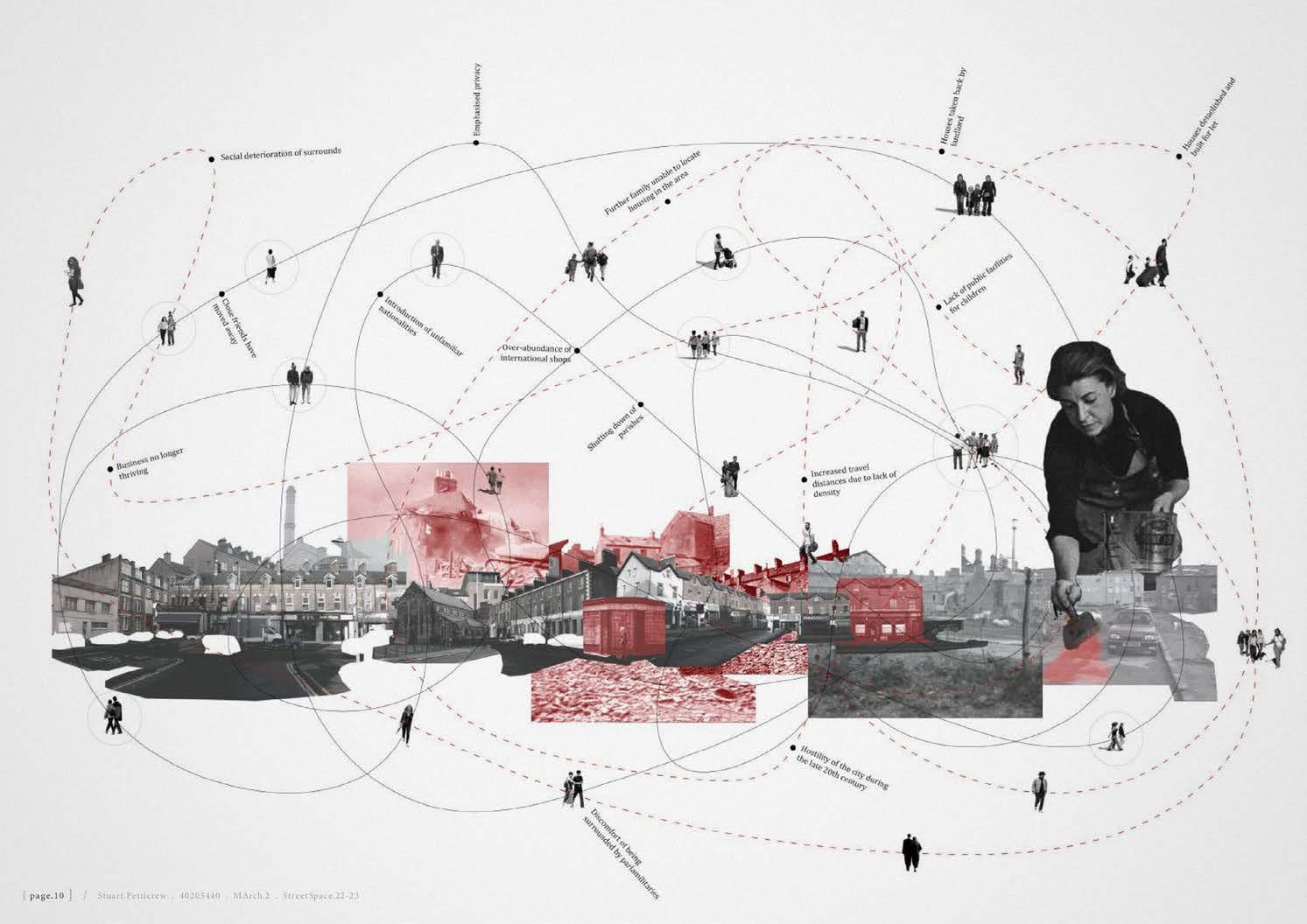
1. Stuart Petticrew
‘Any existing, functioning urban area has structure and identity, even if only in weak measure... A frequent problem is the sensitive reshaping of an already existing environment: discovering and preserving its strong images, solving its perceptual difficulties, and, above all, drawing out the structure and identity latent in the confusion.’
Kevin Lynch, 1960
StreetSpace studio is now in its fifth year, working as a collaborative yearlong live project. MArch students worked on the area of Botanic in Belfast focusing on housing and mobility. They investigated its streets and people, and dealt with the problems and potentials of vacancy, dereliction and density, especially focusing on future housing and mixed-use potential of the neighbourhood.
This year’s chapter builds up on work done since 2020 in the Open Botanic and Open Shaftesbury Projects. Open Botanic was focused on understanding the complexity of movement on Botanic Avenue and perceptions of the public about the street, concluding with a proposal to pedestrianise the avenue. Open Shaftesbury built up on this work to engage more closely with the communities surrounding the area leading to a community festival held on Botanic Avenue on November 20th. The data
collected in those projects led to engage further with members of the community to provide a plan for potential housing and mixed use to improve the area. We collaborated with the Department for Communities, Belfast City Council and Forward South Partnership in association with Donegall Pass and Holylands community groups, to highlight the priorities for this area and deal with real possibilities of regeneration and transformation while respecting the existing social and physical fabric of the streets studied. This studio also builds up on years of StreetSpace research projects: Gentle Densities and Build Back Better Mapping Exercise. The Gentle Densities Project (for DfC Housing Division) investigated medium density, mixed use and public participation as vehicles to deliver appropriate housing in Belfast; and the Build Back Better Mapping Project (for Participation and the Practice of Rights and Oak Foundation) identifies public land for social housing for vulnerable communities.
The students in this studio spent a significant amount of time investigating Botanic area and the community that lives in it, to be able to formulate informed and professional proposals for programs and good quality buildings in the area. In this studio, students experienced becoming an architect in the complex reality of everyday life and the role they can have as designers in driving and delivering good quality, inclusive, mixed use housing and adequate mobility to communities that sorely need it.
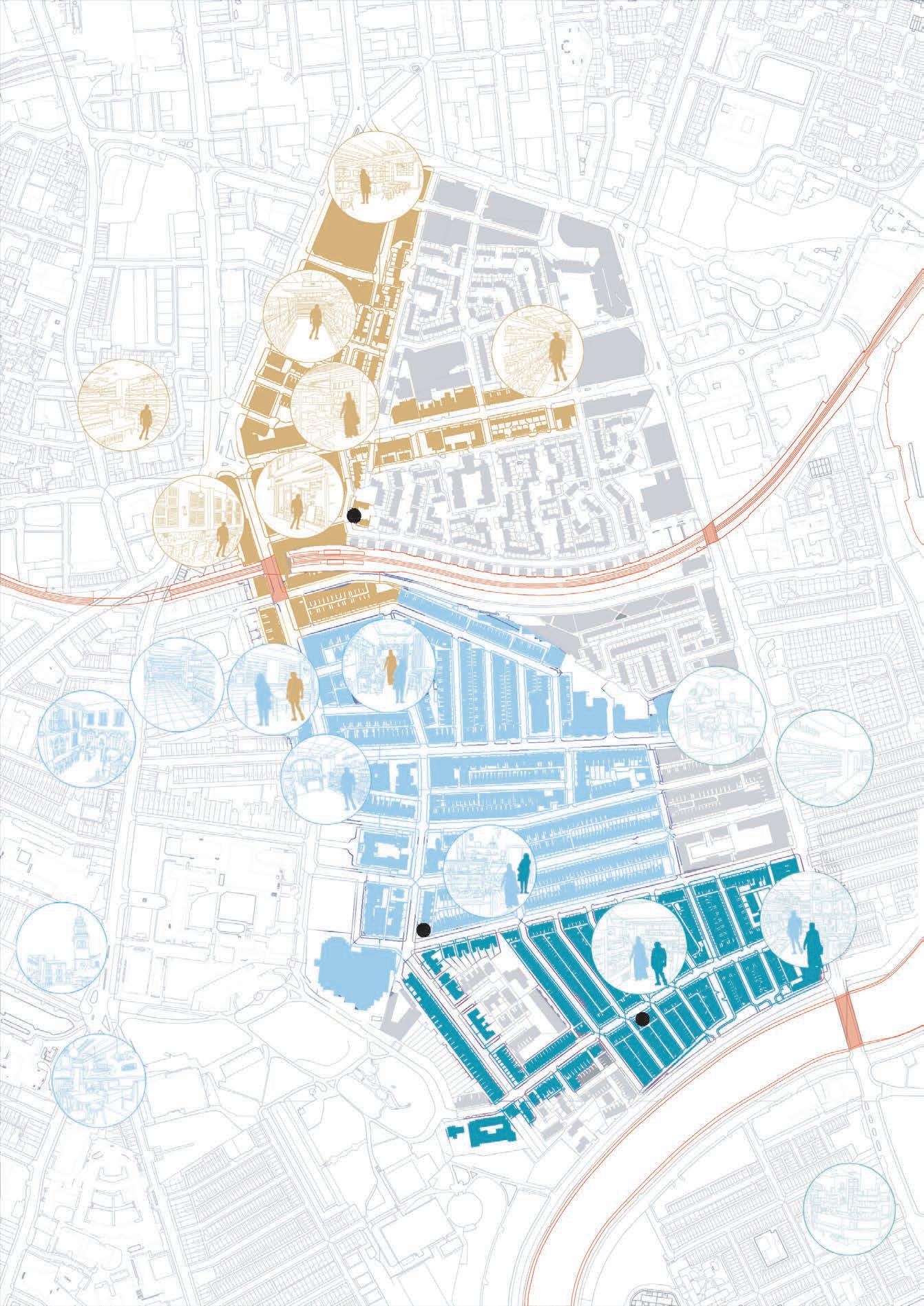

Ormeau
1.
1. Elena Calingasan Cariaga
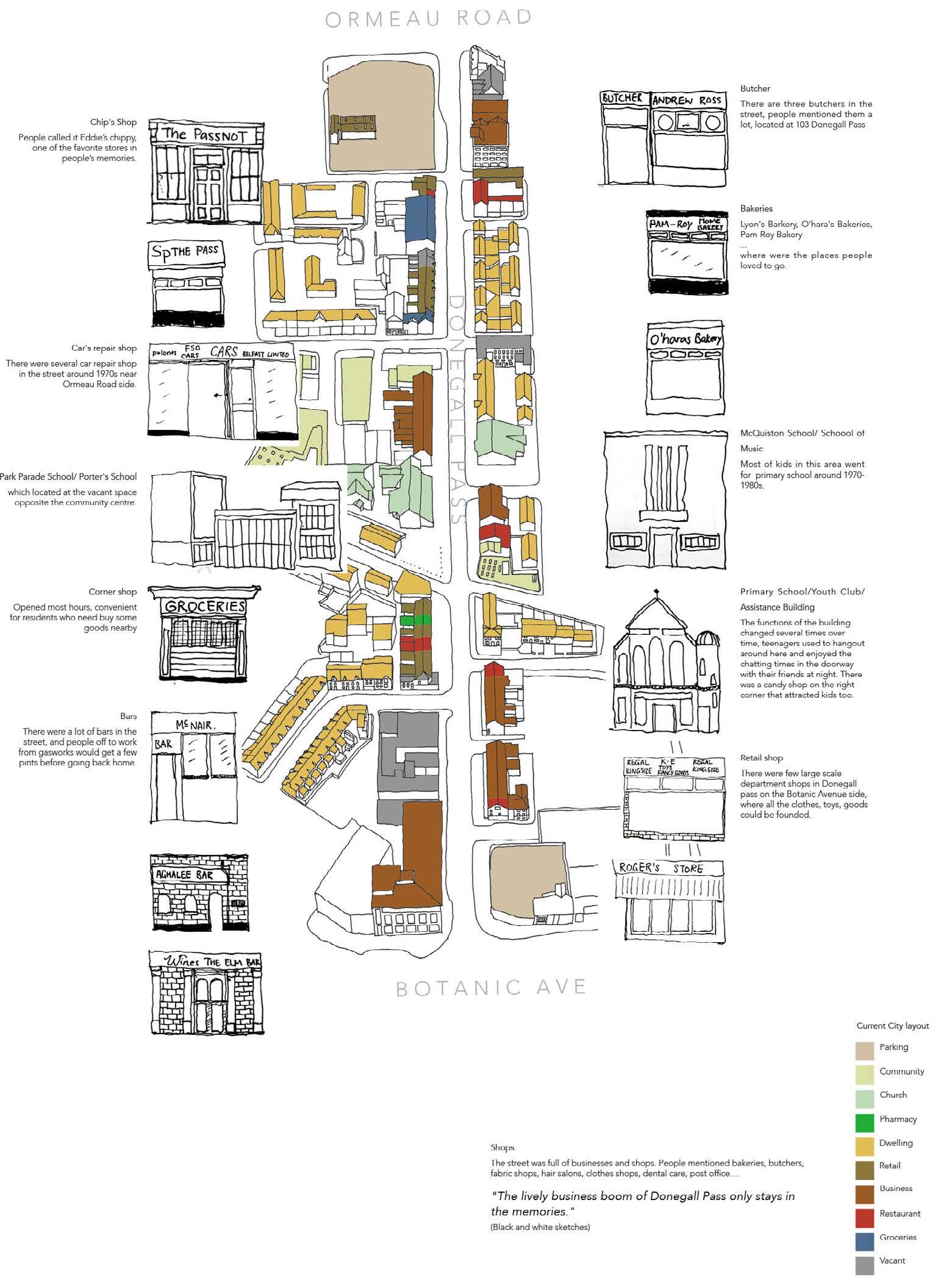

2.
2. Duan Ma
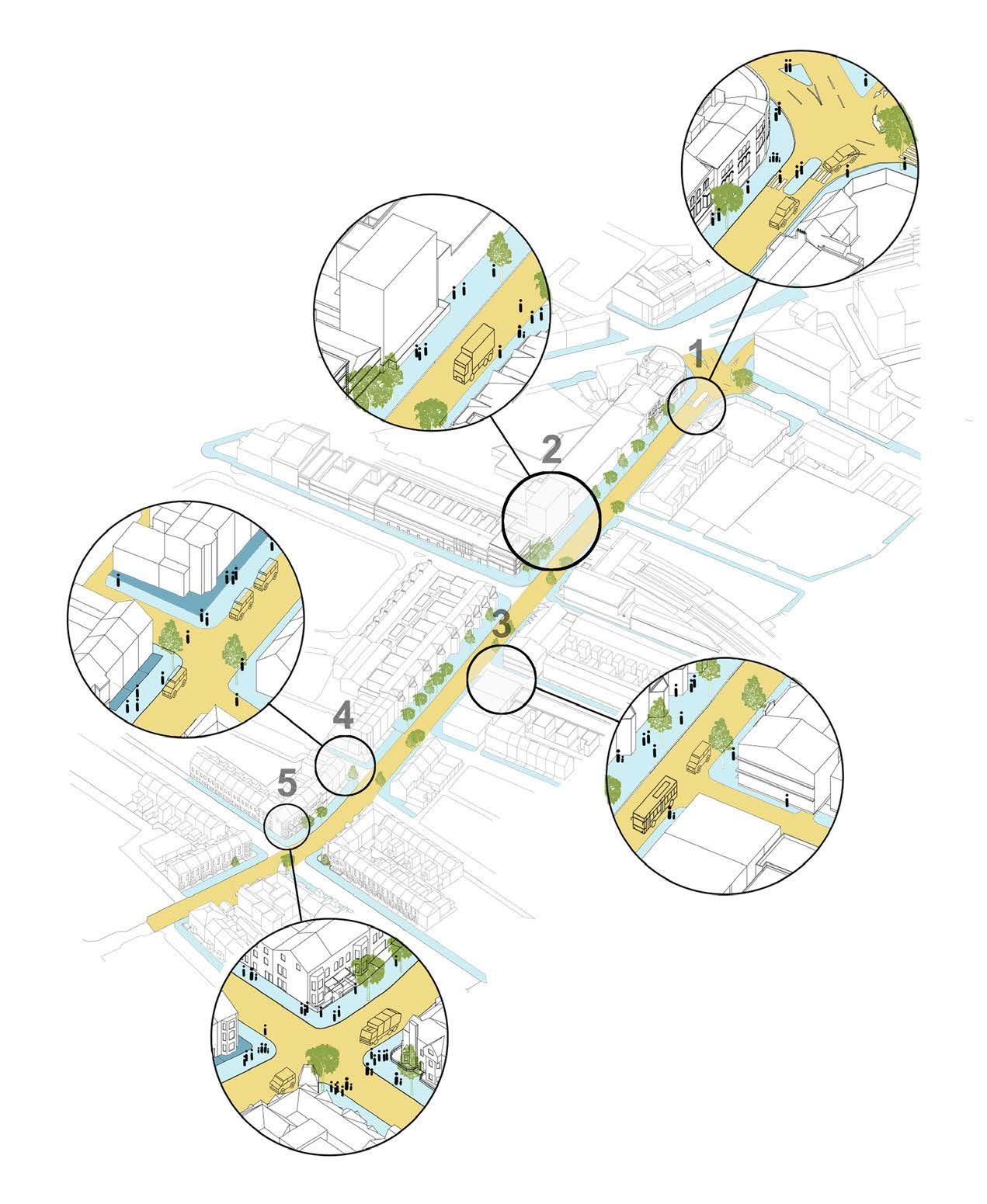
3. Dylan Isaac & Ian Bagasala
2.

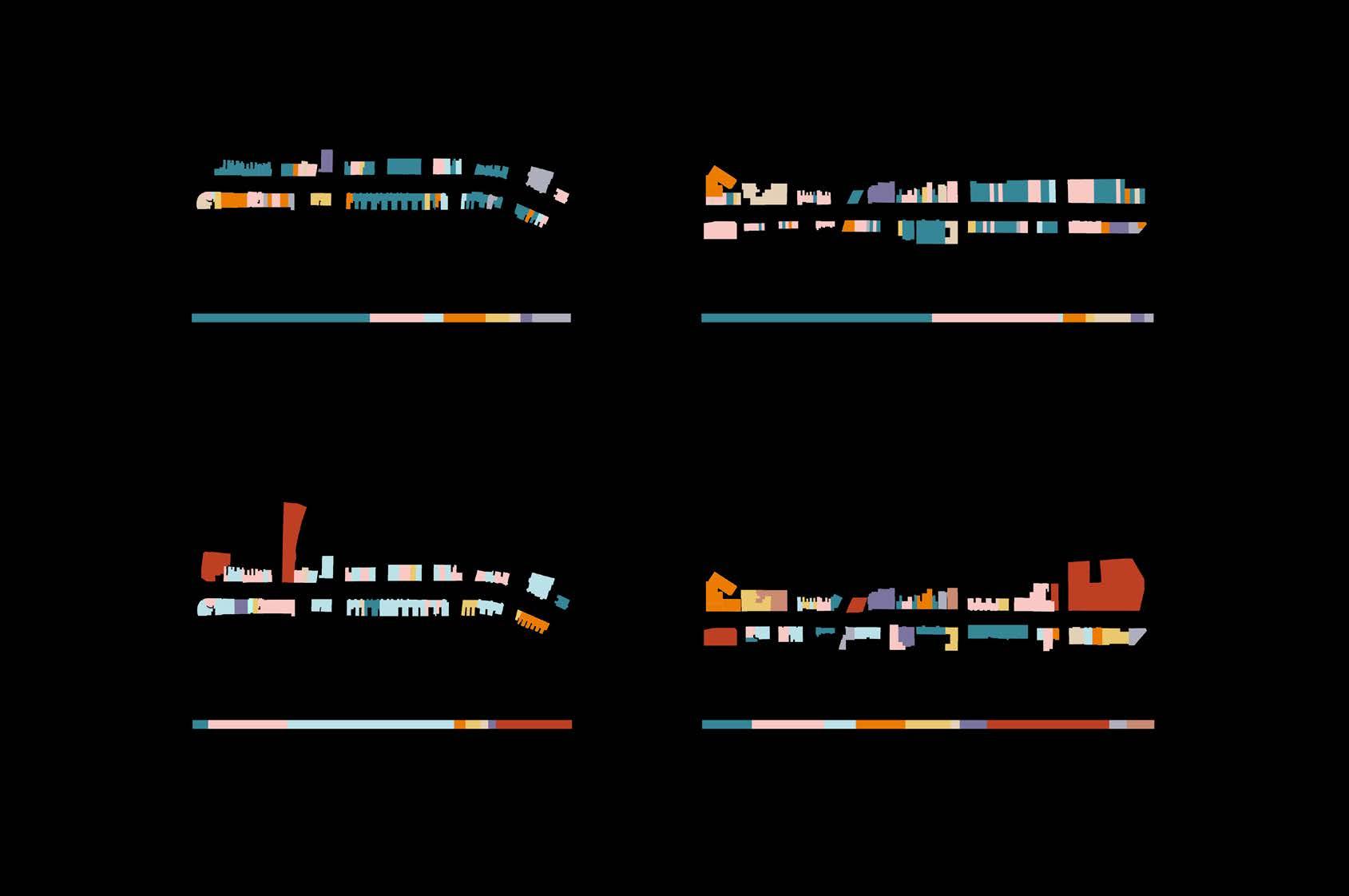
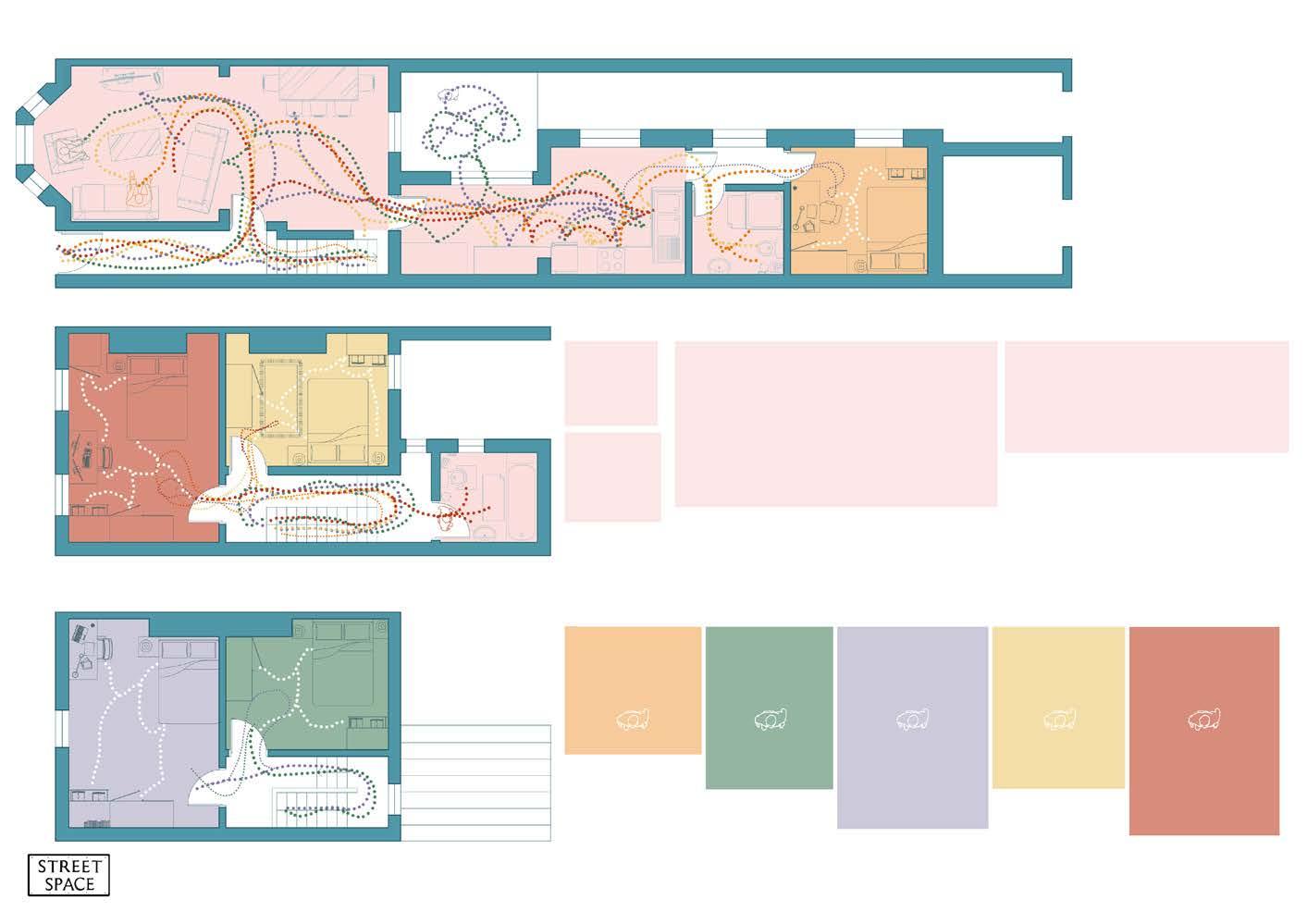

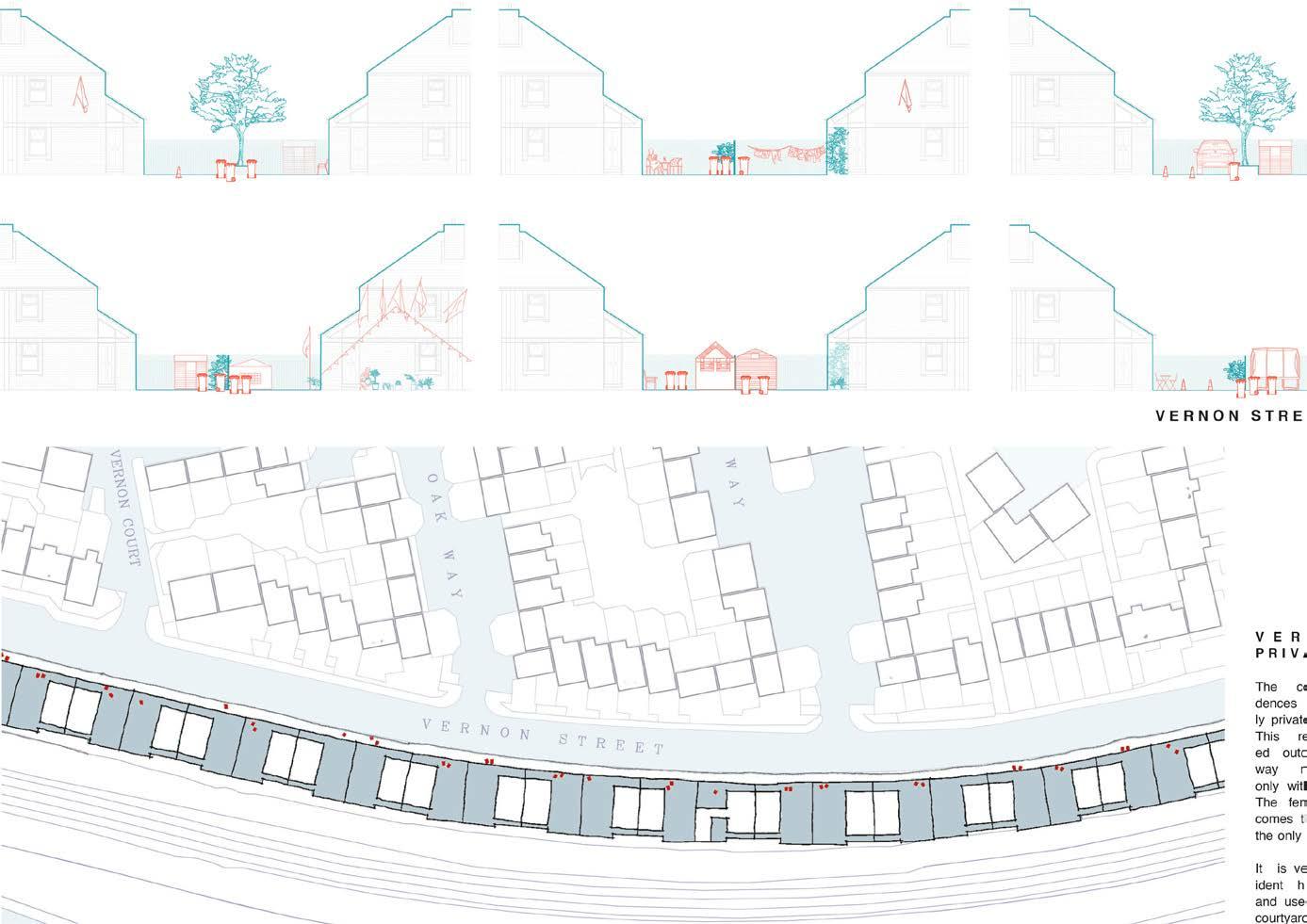
Vernon Street Analysis
Ioanna Boumpalou
Comparison
Darragh Hamilton
3. Darragh Hamilton
4. Ioanna Boumpalou


Botanic Avenue
Chuan Yin Amelia Low Portfolio
Darragh Hamilton
1. Amelia Low Chuan Yin 2.Darragh Hamilton
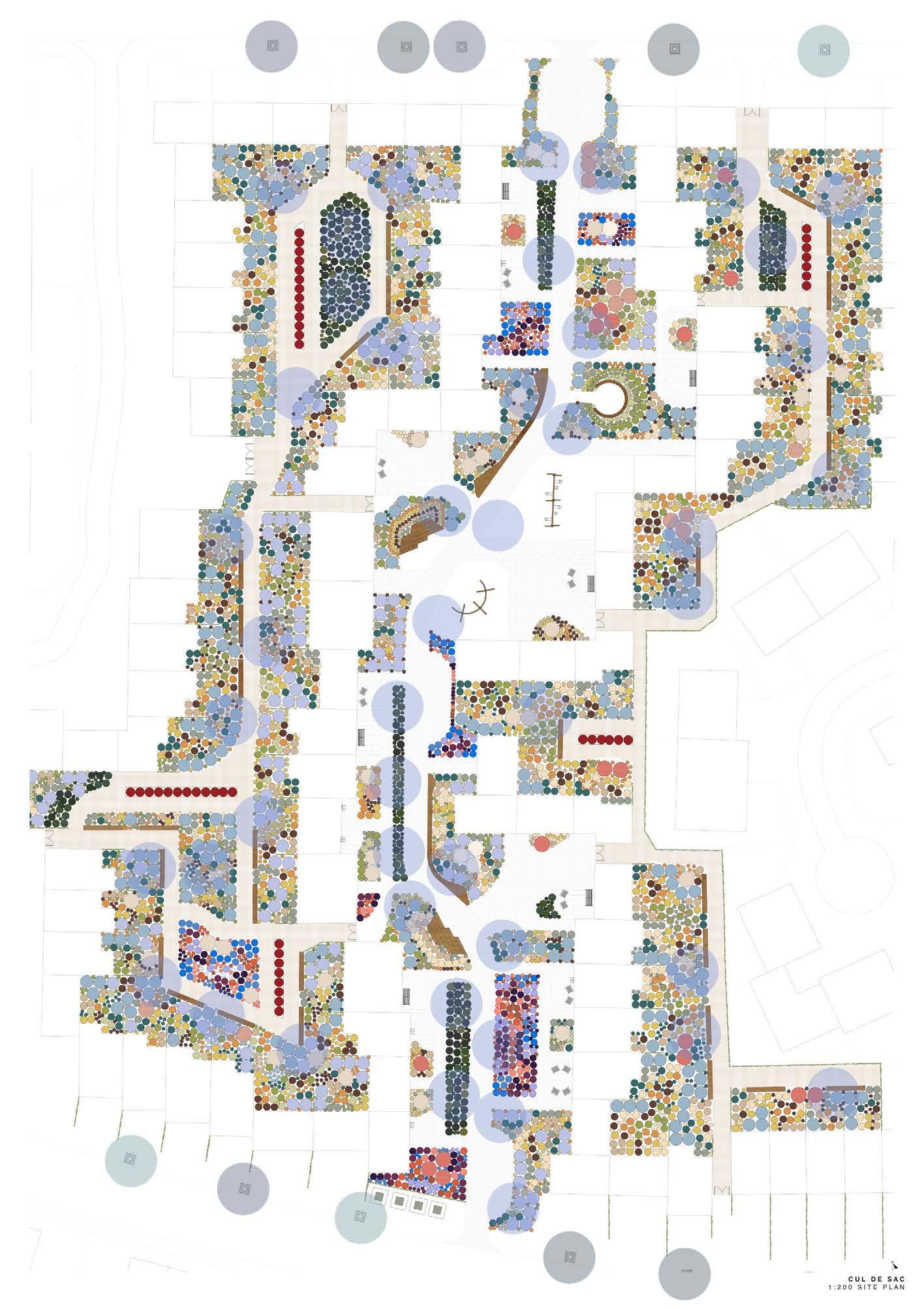
3. Caitlin McCormick
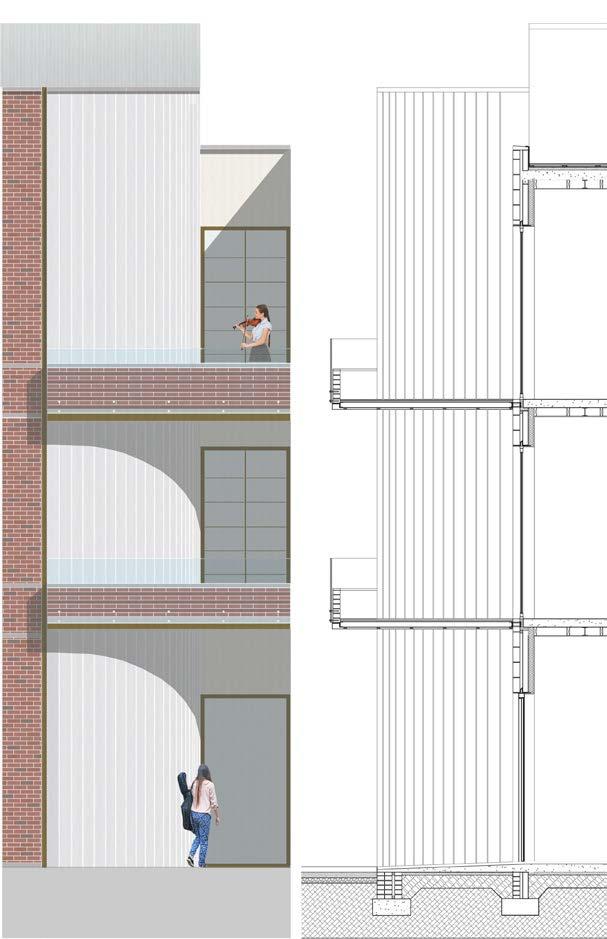
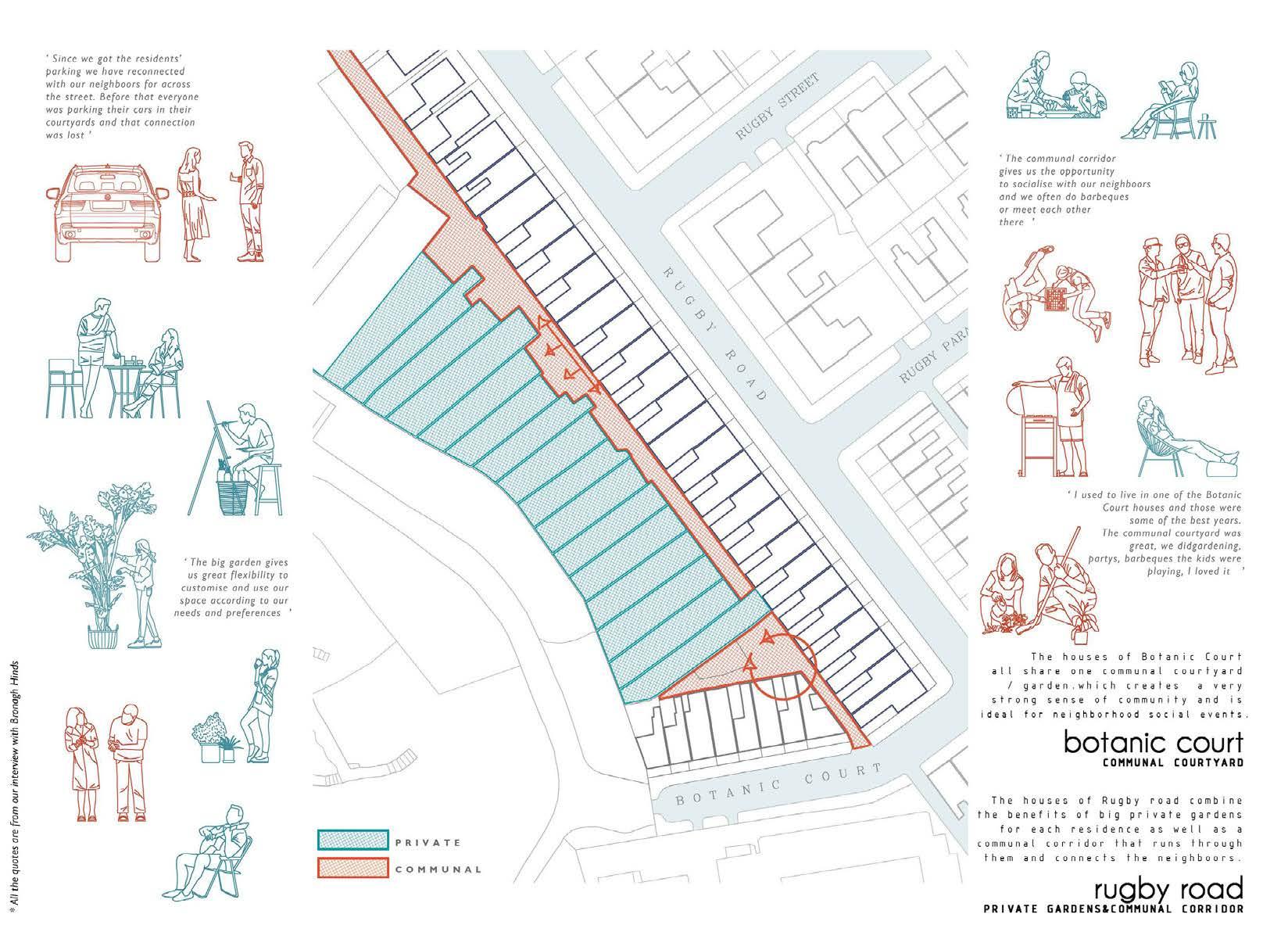
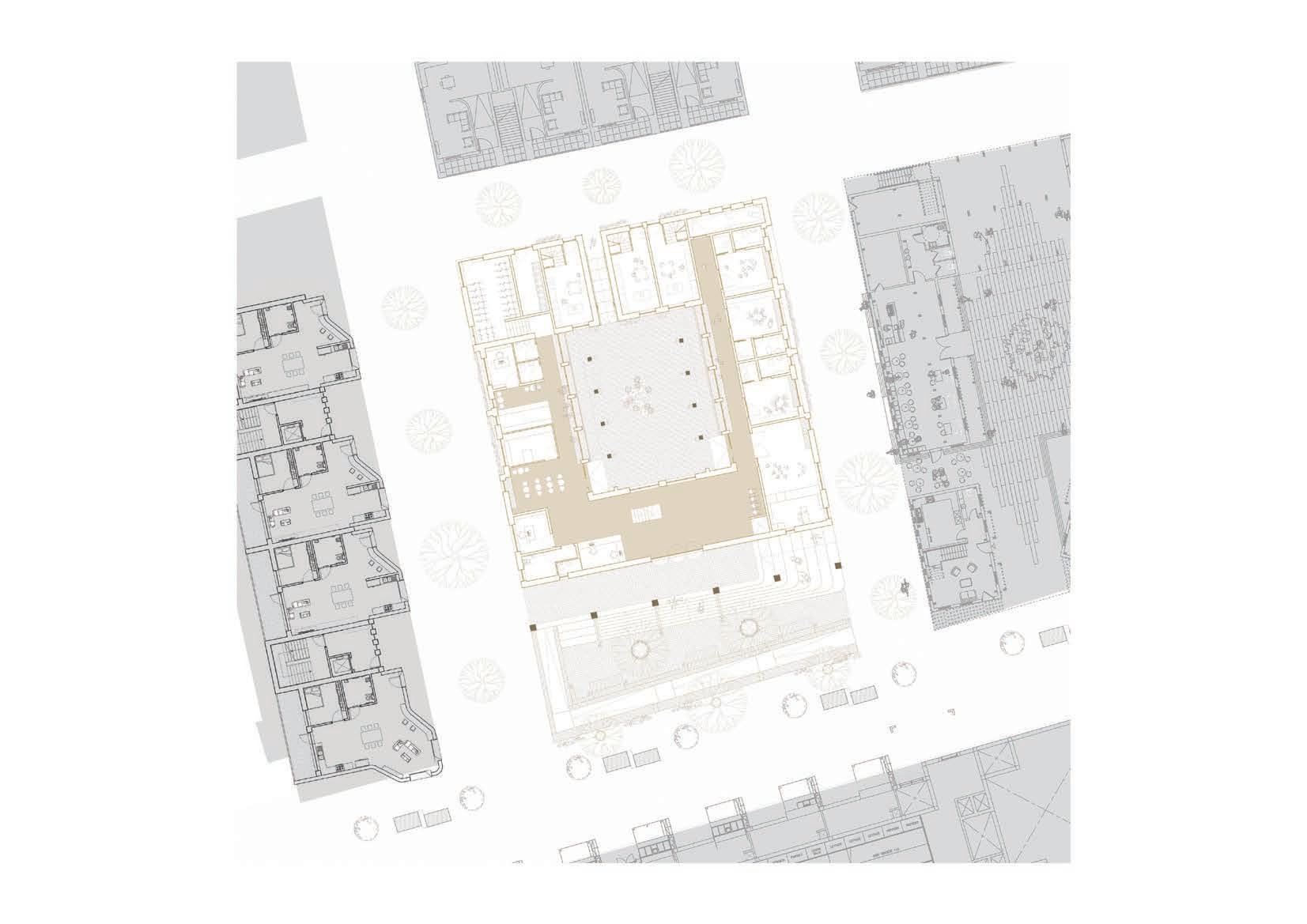
Bagasala
1. Emily Ireland
2.Ian Bagasala
3. Iaonna Boumpalou

4.Ian Bagasala
4.
HOME & AWAY
M.ARCH
Students
MArch 2; Pui Zie Chong, Dhiraj Reddy Jaddu, Rolandas Laurinavicius, Megan Mackin, Fearghal Rooney, Lois Chan Mei Xing Sharley, Yuekai Shi, Adela Vagov & Louise Weston.
MArch 1; Molly Baker, Aimee Grant, Rory McCormack, Suman Miah, Natalia Mokras, Micheal Murphy,
FU; Pinar Akdar.
Staff
Prof. Gary Boyd & Prof. Tom Jefferies
With thanks to Dr Laura Coucil, University of Salford, American University of Cairo
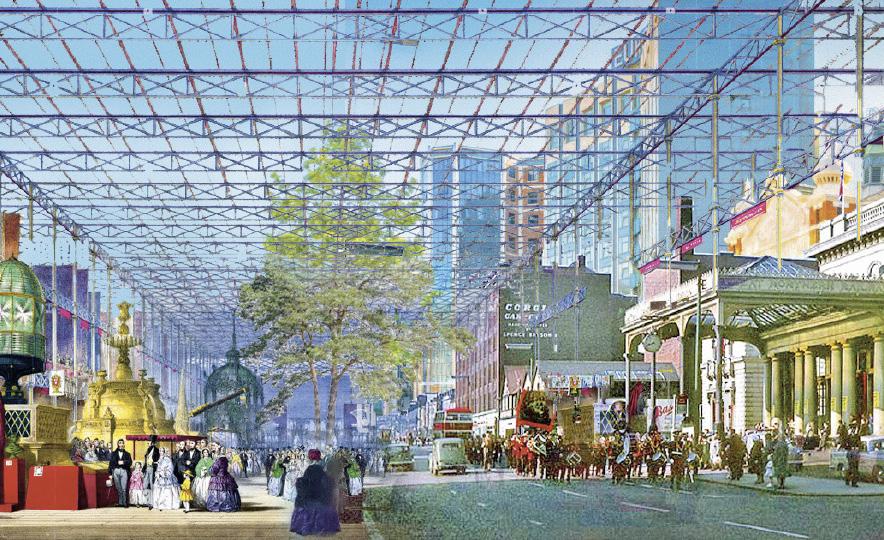
1. Fearghal Rooney
In the face of climate change, in the face of new forms of accelerated mobilities, in the face of the need to develop new attitudes towards materiality and space, domesticity demands a rethink . It demands the design and provision of new ways of living that accept domesticity as a holobiont : part of large systems of seen and unseen forms and connections of energy flows, food and water networks and shifting demographics. The domesticity of the future must architecturally embed itself within these other criteria. We have already had some suggestions for domestic alterity from the recent past of the architectural avant garde. Reyner Banham and François Dallegret proposed in 1965 that a ‘House is Not a Home’ while Buckminster Fuller preceded this with his criteria shifting ‘Madam, how much does you house weigh?’ from the 1920s. We can also learn from vernacular building, systems and ways of living.
The Catalogue of Alternative Living combines and negotiates these territories to reqpose and recalibrate the question of domesticity. It draws upon the technically advanced and the socially sustainable to develop new themes, principles, precedent, typologies and propositions. It provides incisive readings of domestic space that frame built form and domestic futures, linking the need for mobility in a dynamic relationship with place and materiality. The interplay between pragmatic elements of dwelling with the symbolism of lifestyle and functions of leisure is explored, establishing both visible (material, form, space) and invisible (material flows, networks) data to expose the carbon usage, water, energy and spatial profiles and possibilities of domesticity.
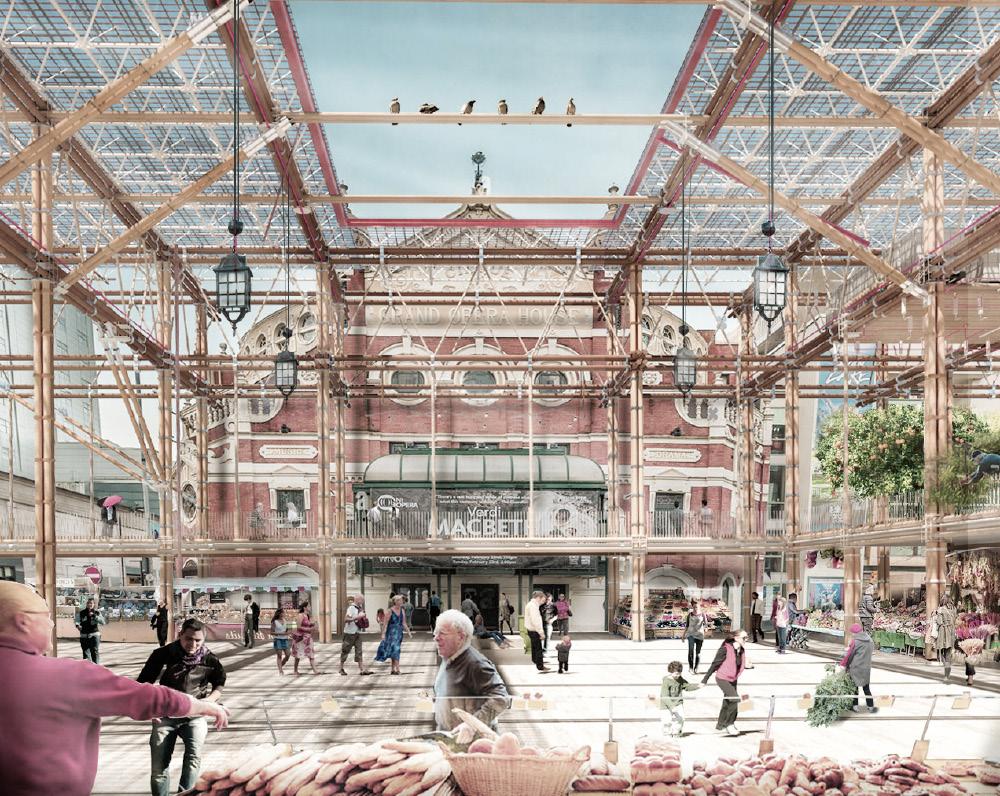
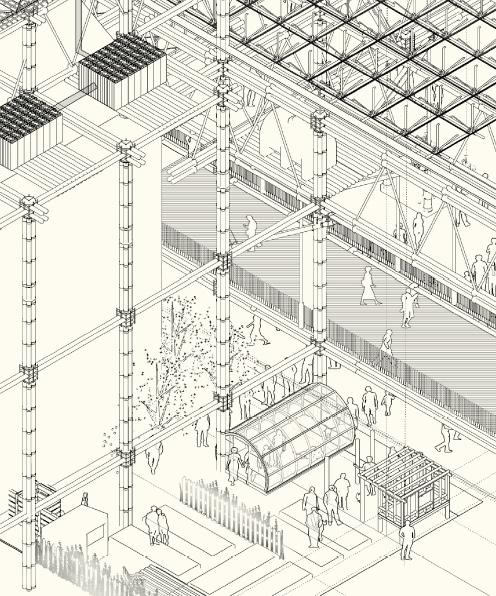
1. + 2. Fearghal Rooney
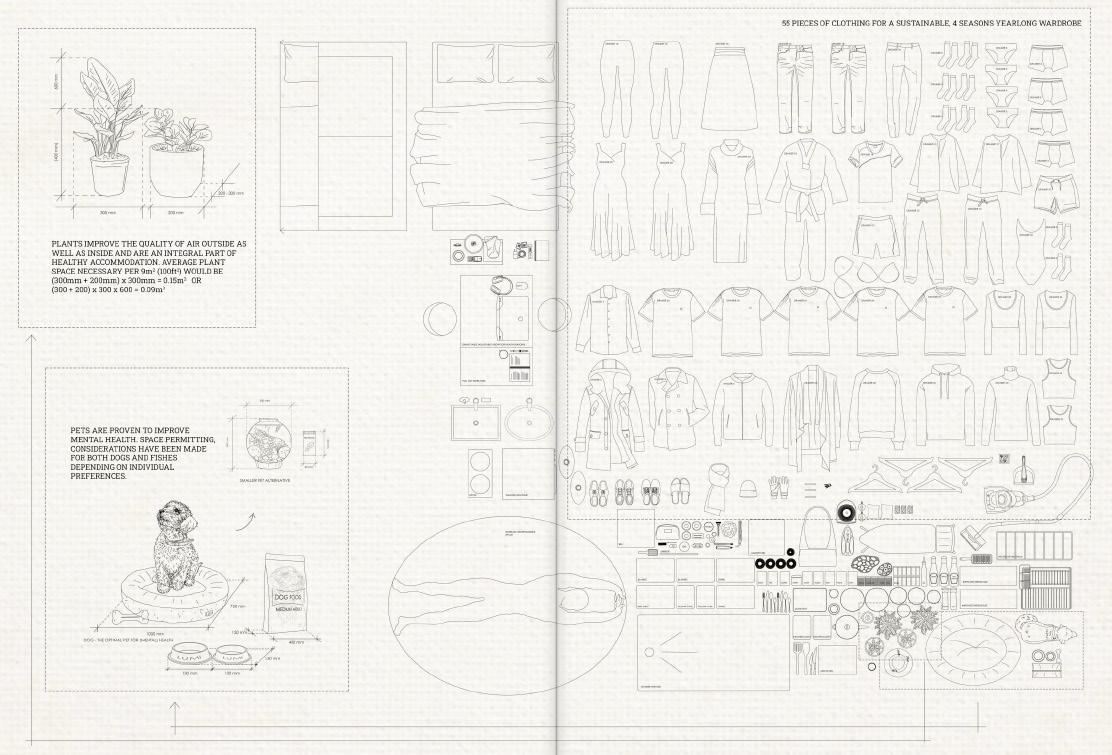
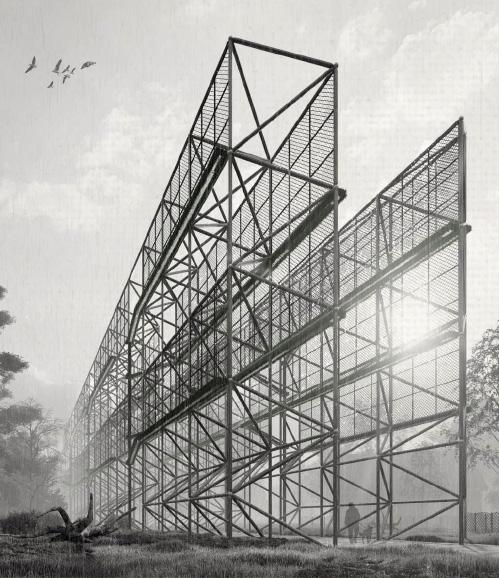
3. + 4. Adela Vagova 3.
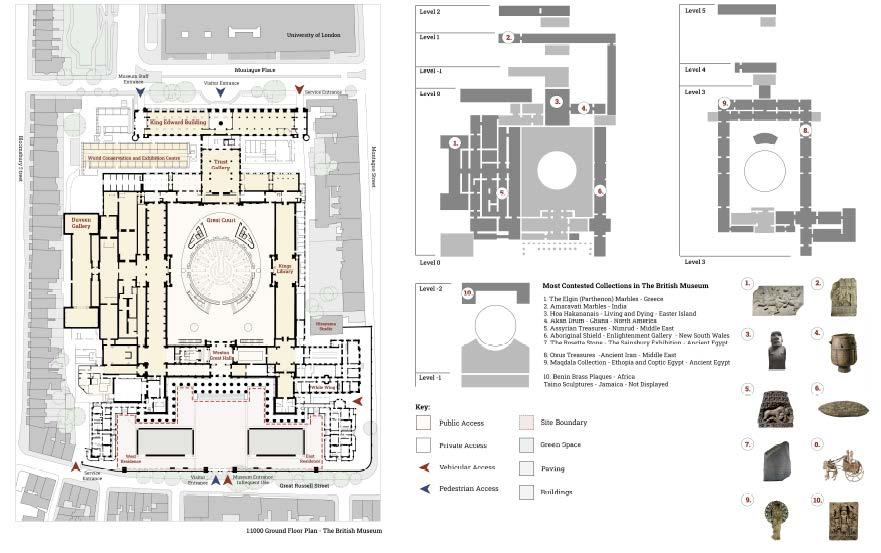
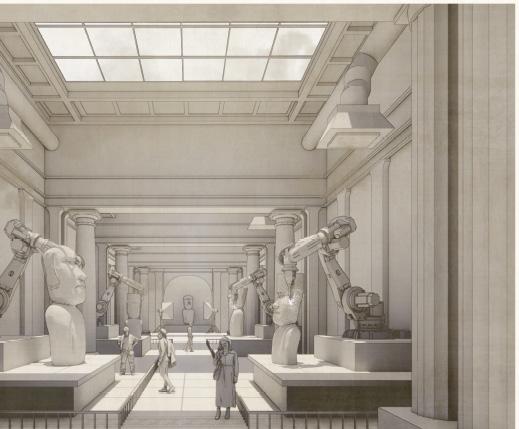
1. + 2. Louise Weston 2.
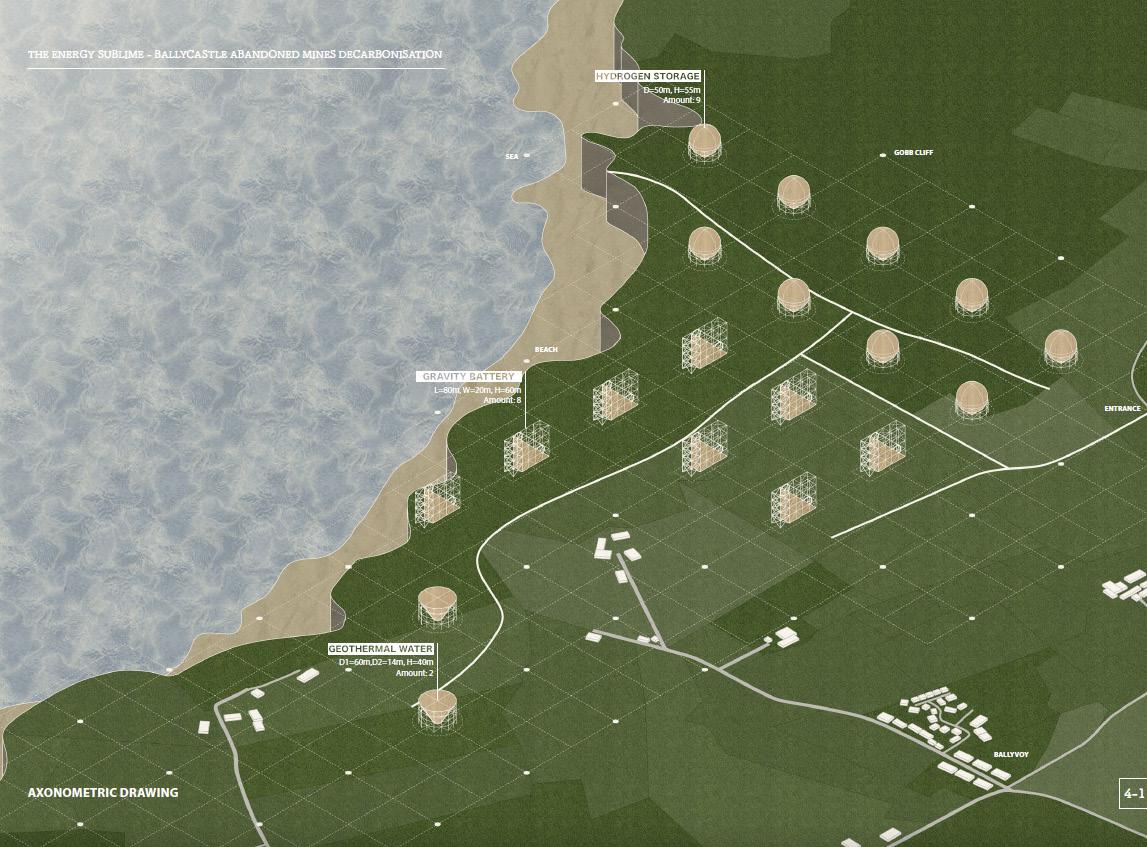
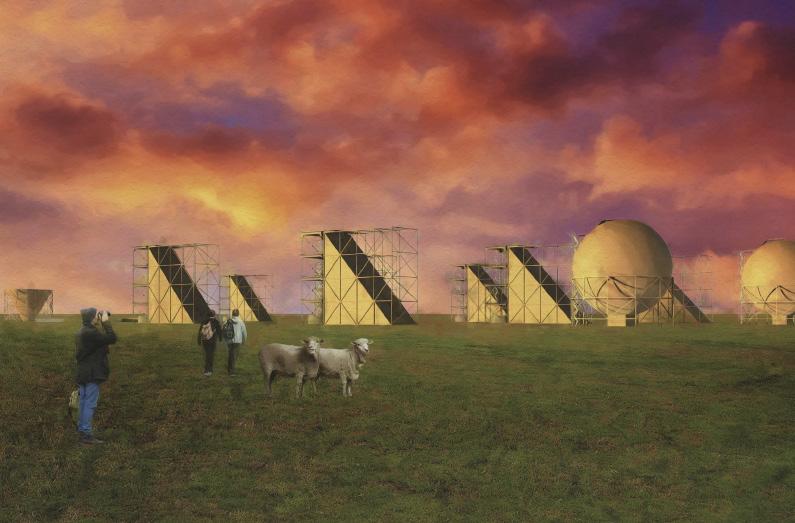
3. + 4. Yeukai Shi
3.
4.
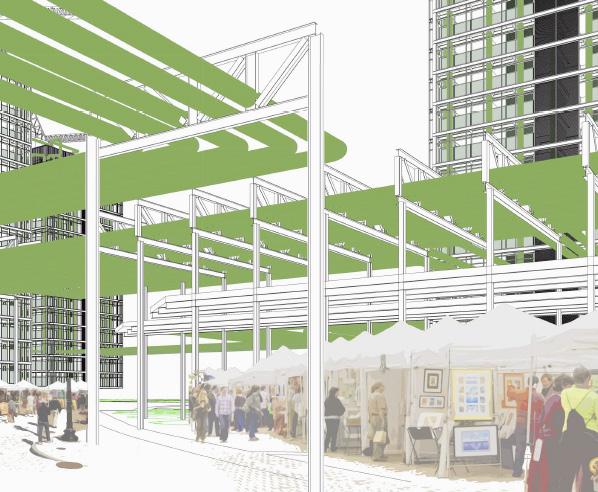
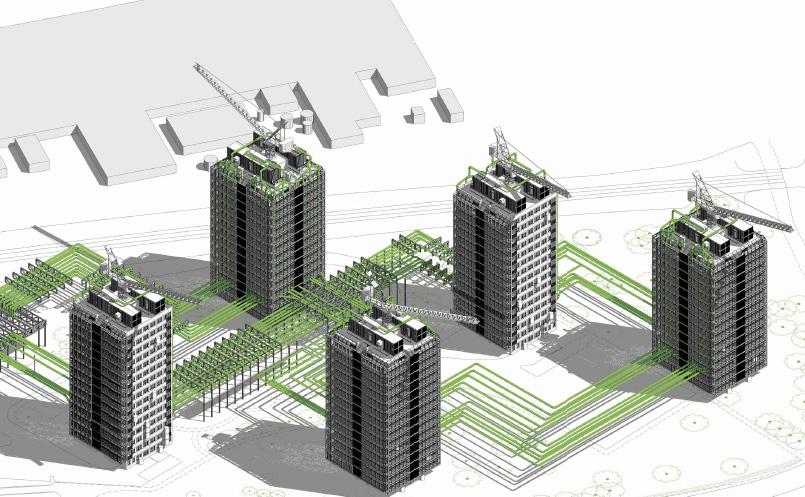
1. + 2. Rory McCormack 2.


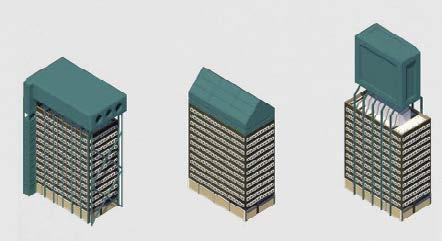


3. + 4. Rolandas Laurinavicius
3.
4.
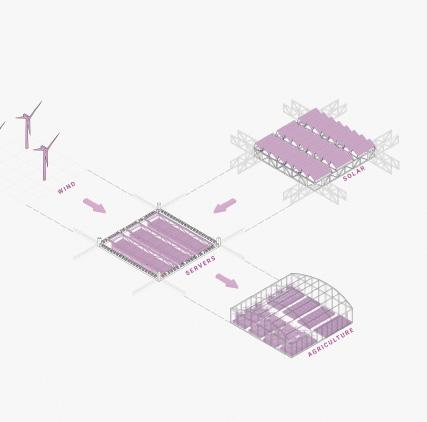

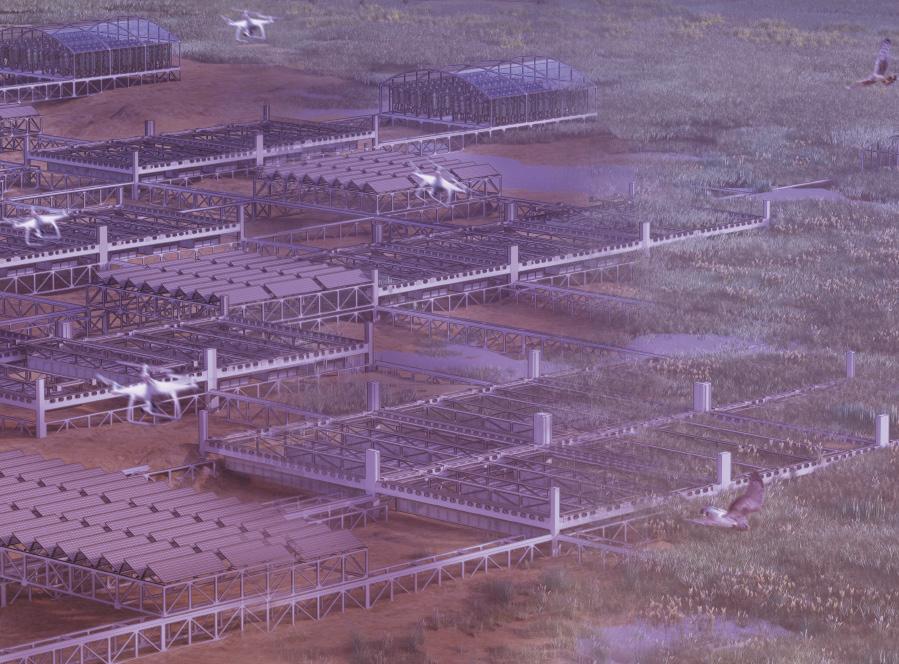
1. + 2. + 3. Megan Makin 3.
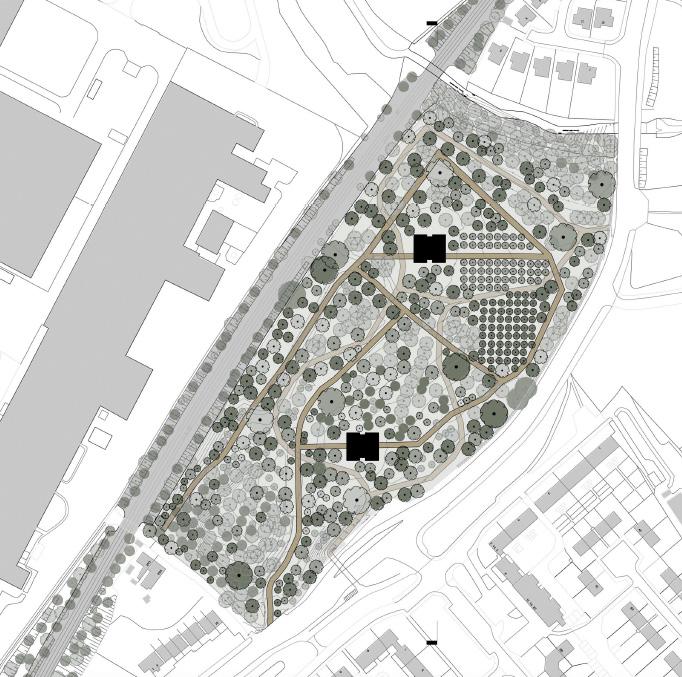
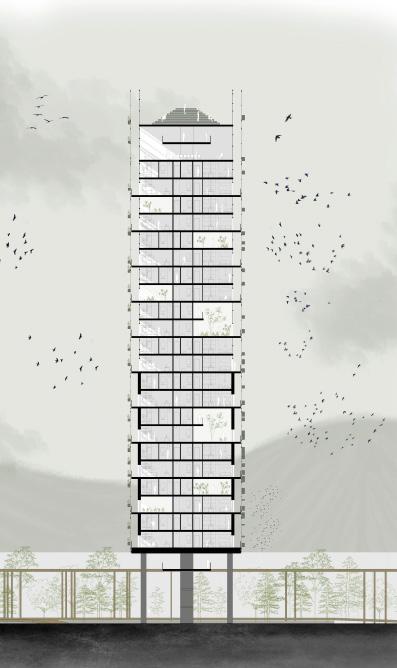

4. + 5. + 6. Aimee Grant
THE FORM OF THE TERRITORY M.ARCH
Students
MArch 1; Natalie Anderson, Leng Ket Yang, Peter Lawson, Eleanor Mc Quaid, Ellen McKeag, Lin Shan Ying & Anna Shaw.
MArch 2; Jehyun Lee, Tomas Brennan, Pauirc Callaghan, Pearse Gillan, Keyi Li, Amy Loughridge, Matthew O’Neill, Marta Piotrowska, Sarah Robinson & Ching Ki Sen
Staff
Dr. Colm Moore, Nadine Graham & Prof. Michael McGarry
With thanks to
Eva Prats, Maud Cotter, Steve Larkin & Siobhan Ní Eanaigh
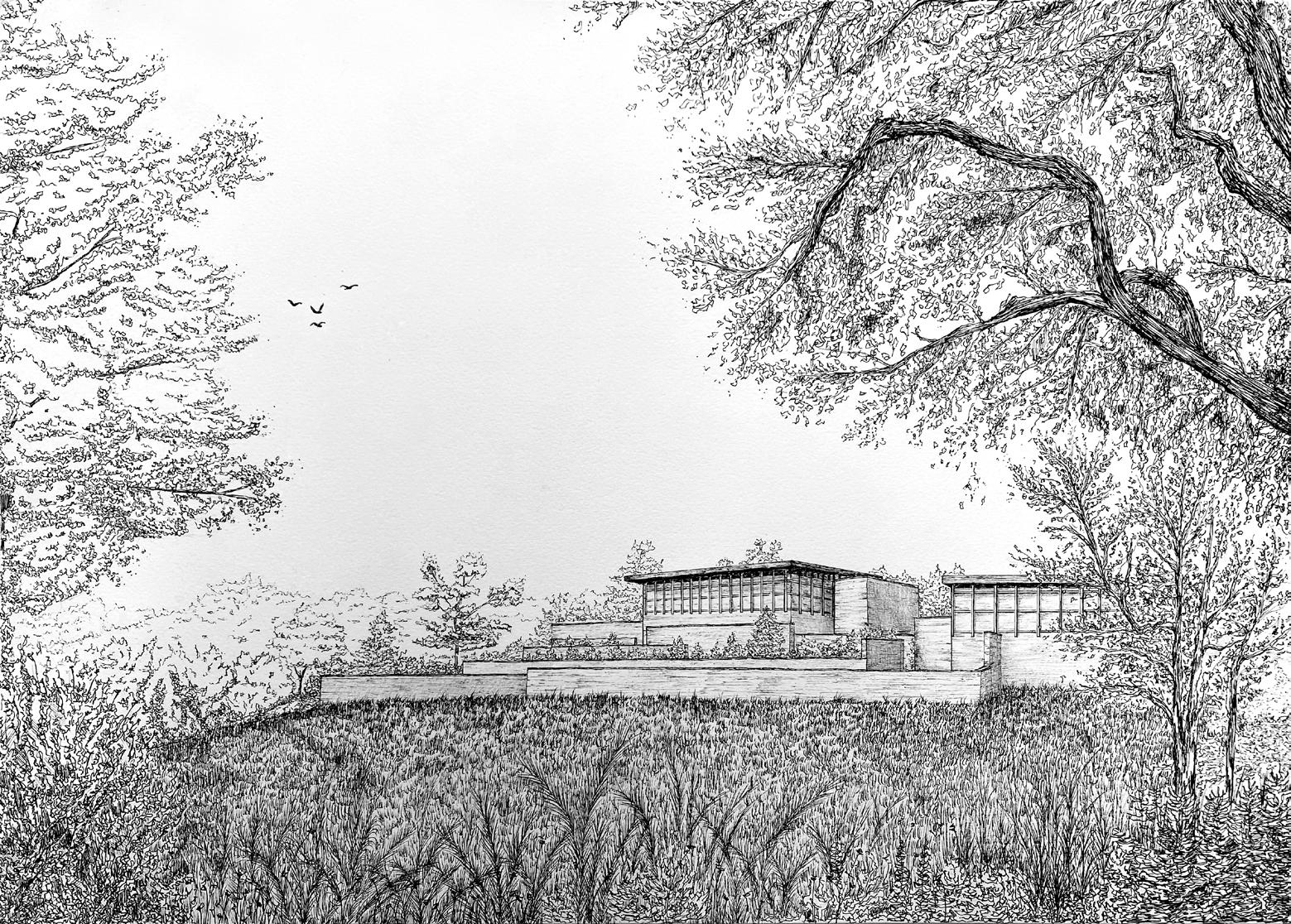

1. Nathalie Anderson
Architecture is made in relationships. We understand this directly as the relationship between a wall and a roof, a step to a door or a client to a brief for example. Yet, perhaps the primary relationship we enable is the relationship of a community to a place, the relationship between a people and the landscape they inhabit and tend.
Recognising a place is the first step towards an architectural project.
The territory of architecture is not limited to the city, indeed the ‘urban’ territory is much larger than the city itself including as it does the landscape that supports it. This landscape is a blending of nature and culture with architecture as the fundamental expression of its inhabitation. Often taken for granted by architects the landscape is not a conclusive fact. It is a moment in a prolonged transformation process in which local circumstances, available techniques, handed down traditions and design interventions exist in unique conversations from place to place.
The identity of a place and its people is what’s a stake here. For architects to act meaningfully in this place we have to make intimate contact with the broad territory of a site, to measure, modify, situate and utilise the material culture of that territory in the making of our work. Our ambition this year was to draw the topography and ecology of a region, its history and culture into our architecture.
The ethical resolve to operate in this way has been redoubled given then climate crisis. The industrialisation of agriculture is leading to ever increasing urbanisation. We cannot afford to continue to expand our way of living, building and consuming. Our concern here is that late capitalism has severed any meaningful relationship between architecture and landscape, between the identity of a place and it’s people.
In order to develop our sensitivity to place and identity reexamining architecture and landscape we will look at the rich territory east of Downpatrick known as the Locale peninsula. Located on the low-lying south-east coast of county Down it is bounded by the Irish Sea, to the north by Strangford Lough, and to the west by a broad belt of marshes, once the tidal estuaries of the Quoile and Blackstaff rivers. Their converging courses made Lecale virtually an island. The landscape carries the imprint of five millennia of habitation, with a particularly rich legacy from the medieval Normans and the improving landlords of the eighteenth century.
We began the year by making an atlas of the form of Lecale. A personal inventory of its built artefacts exposing the intensity of its inhabitation over time. From this we developed projects that anticipate its future with programmes that focus on supporting self sustaining and resilient local communities embedded in this place.
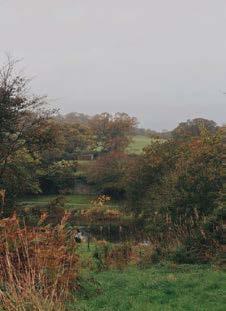
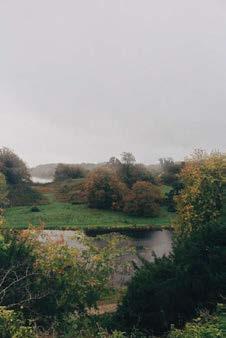
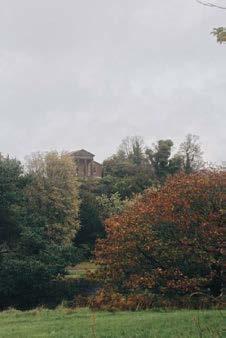
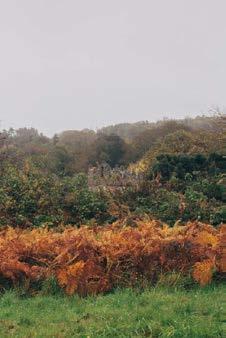

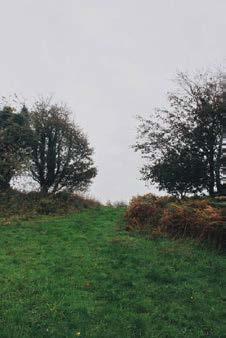
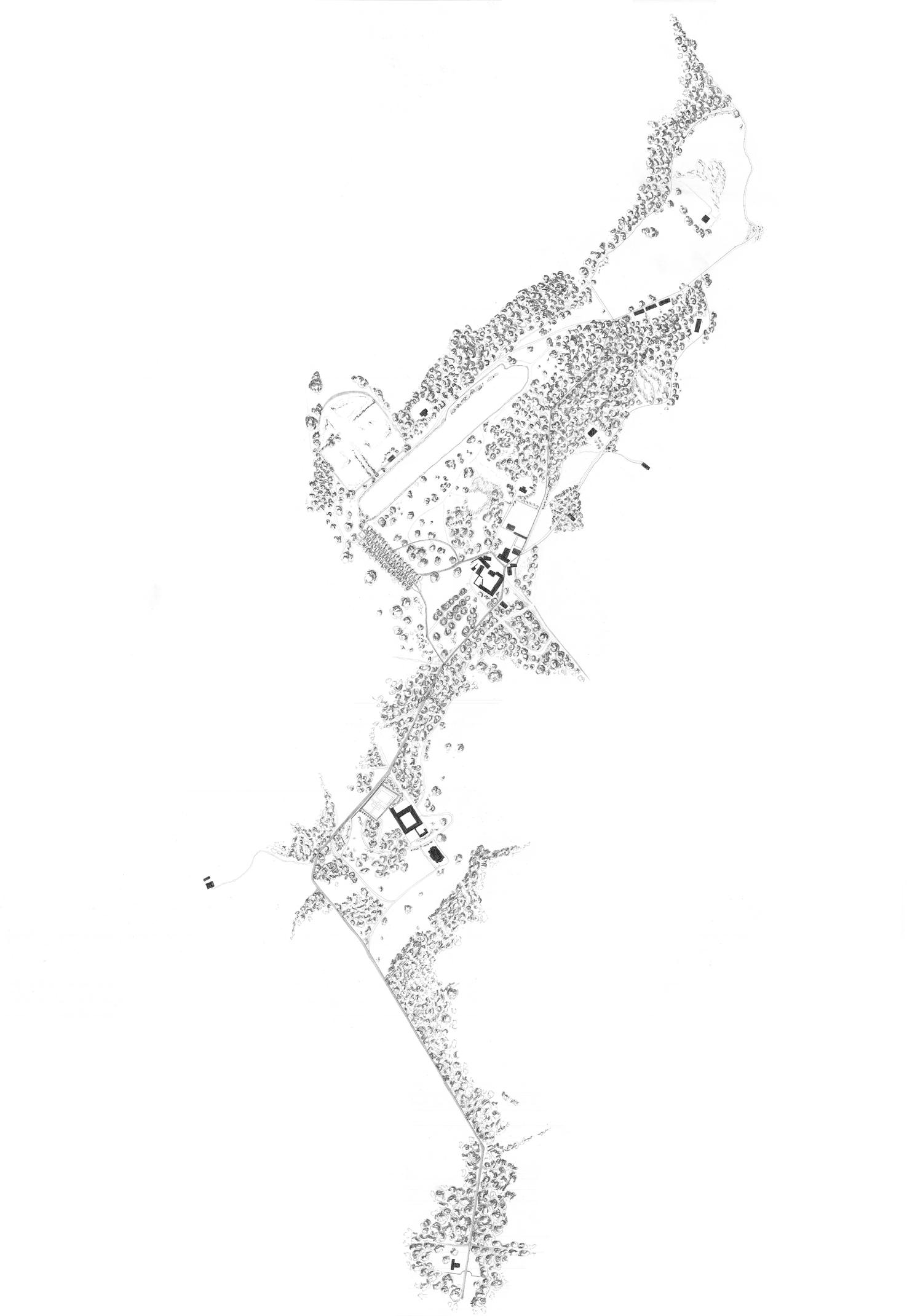

1. Nathalie Anderson
1.
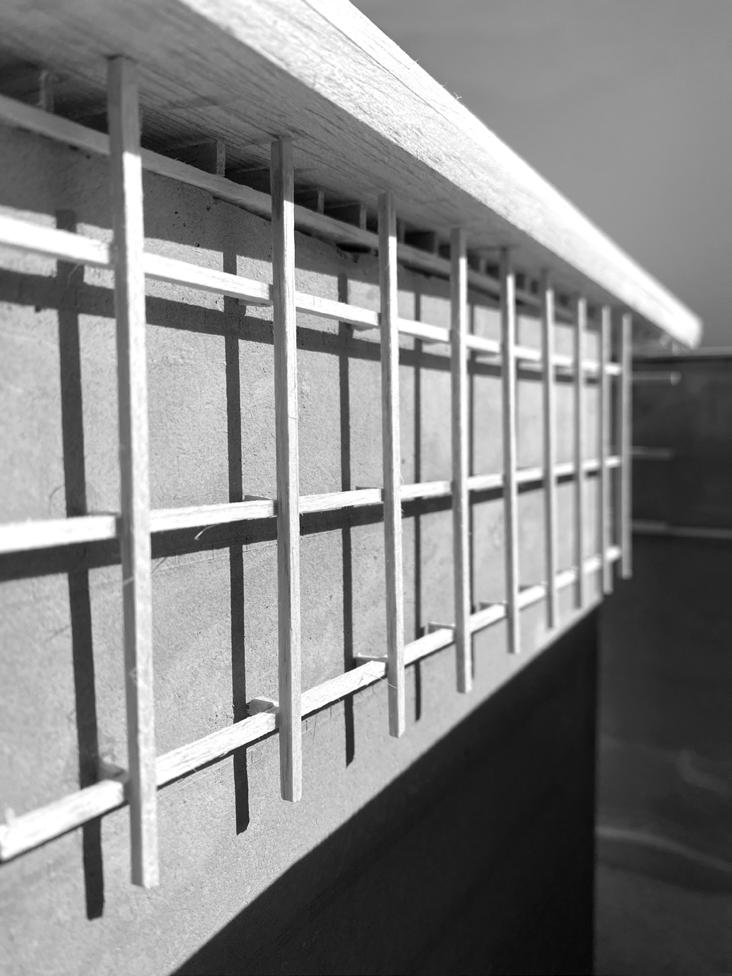
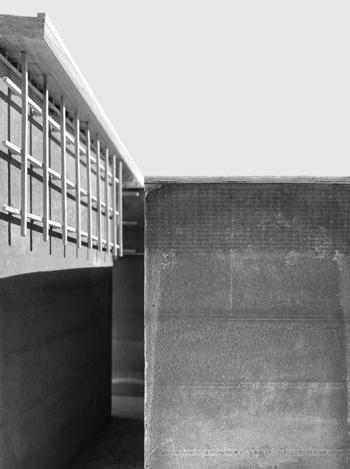
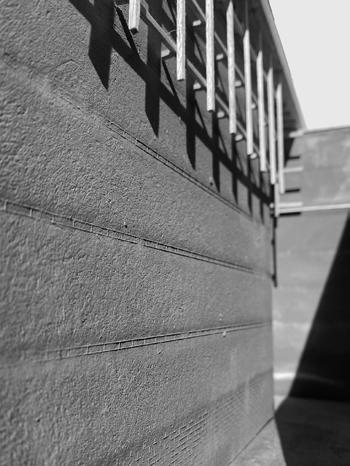
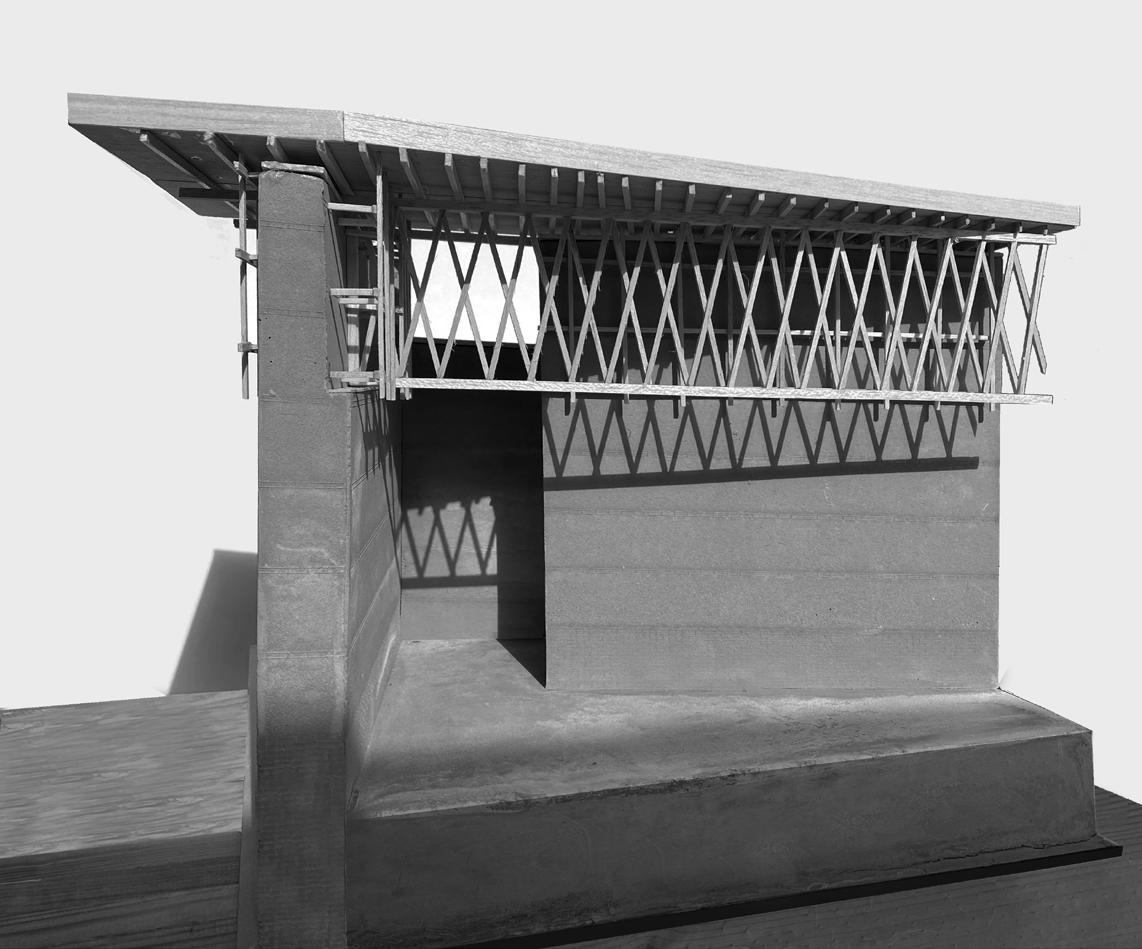
2. Nathalie Anderson
2.
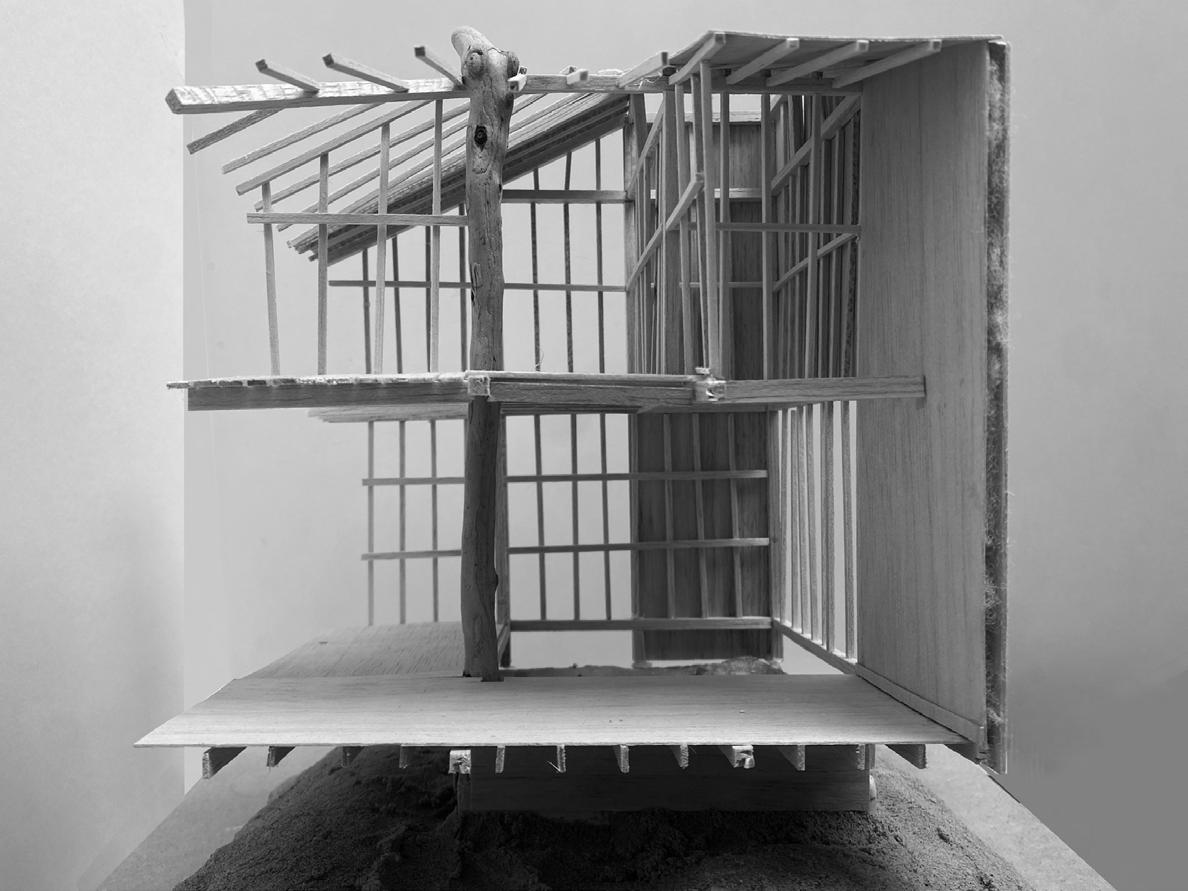

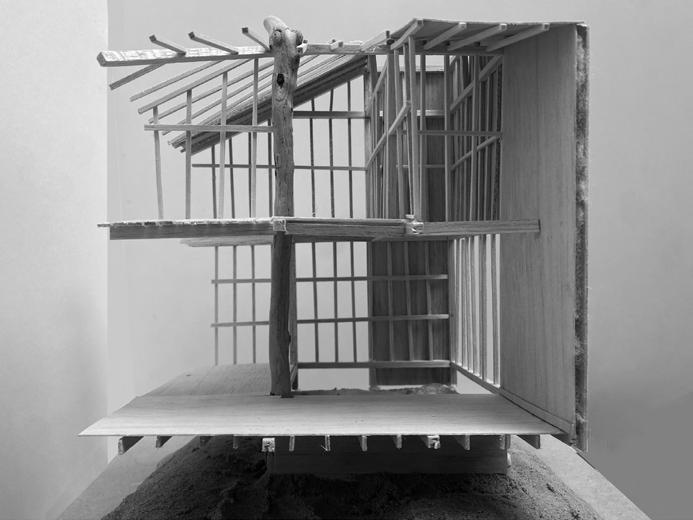
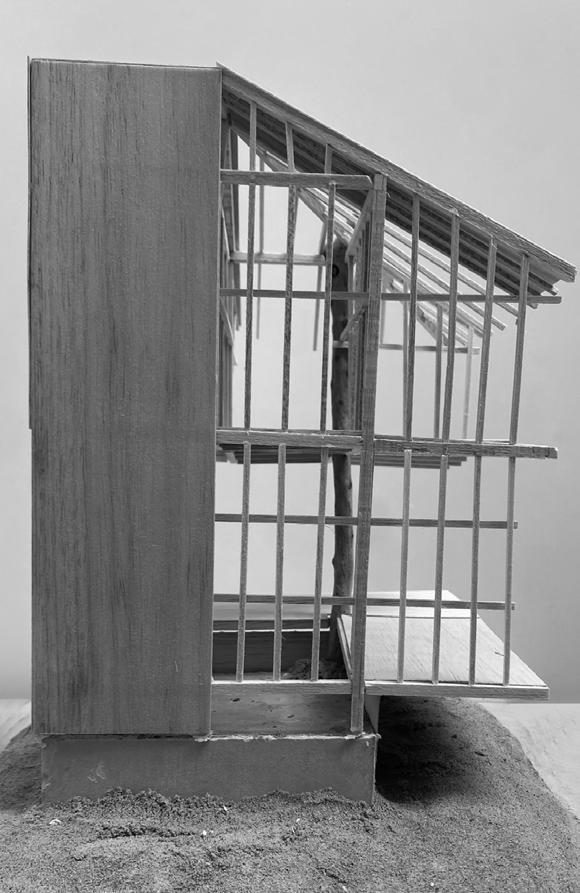
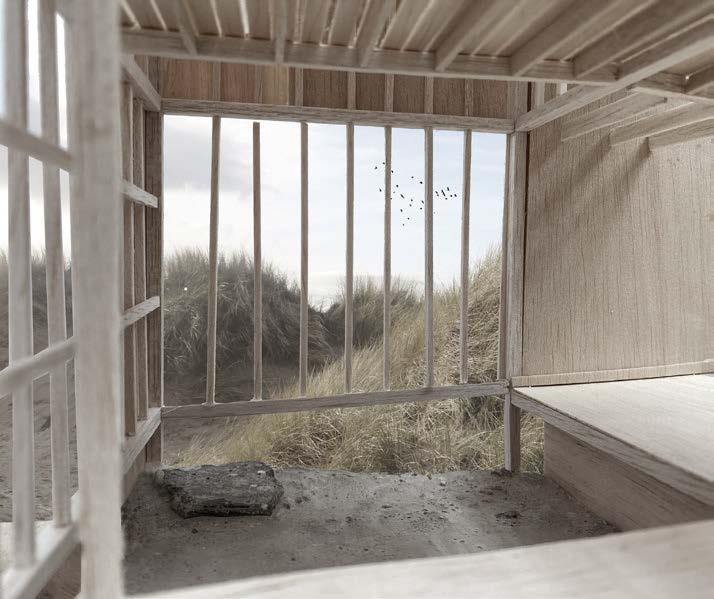
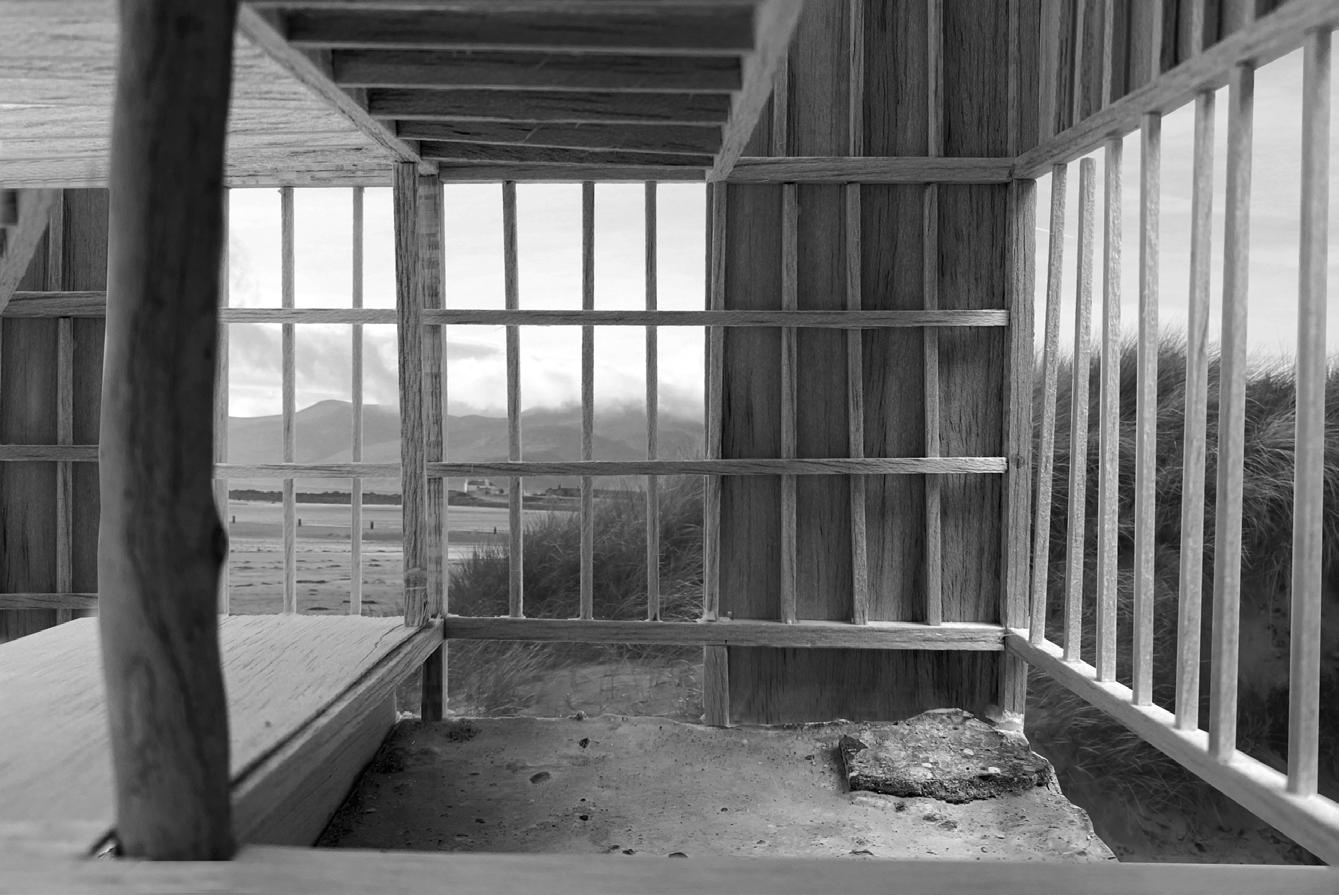
1. Ellen McKeag
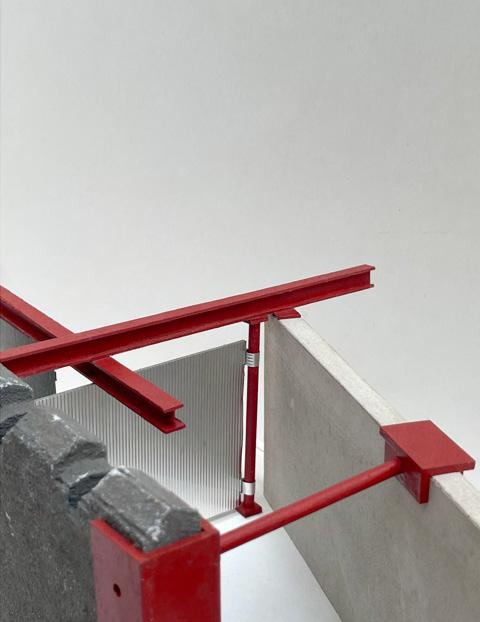
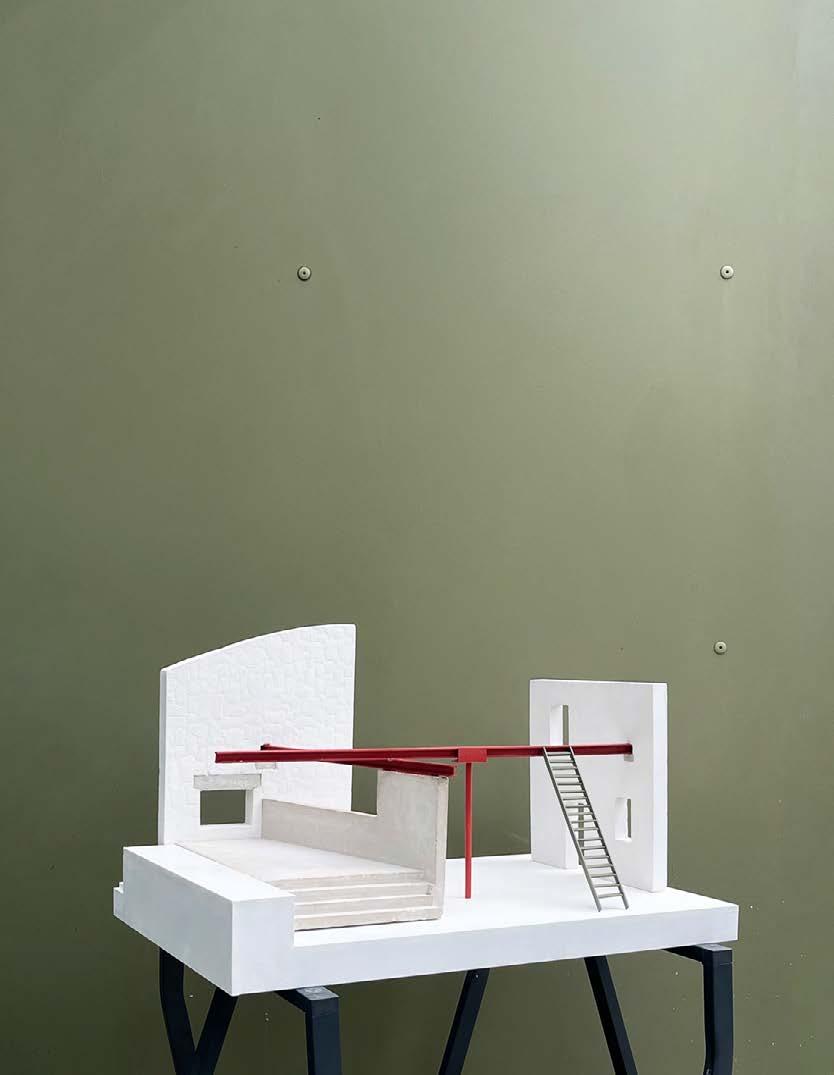
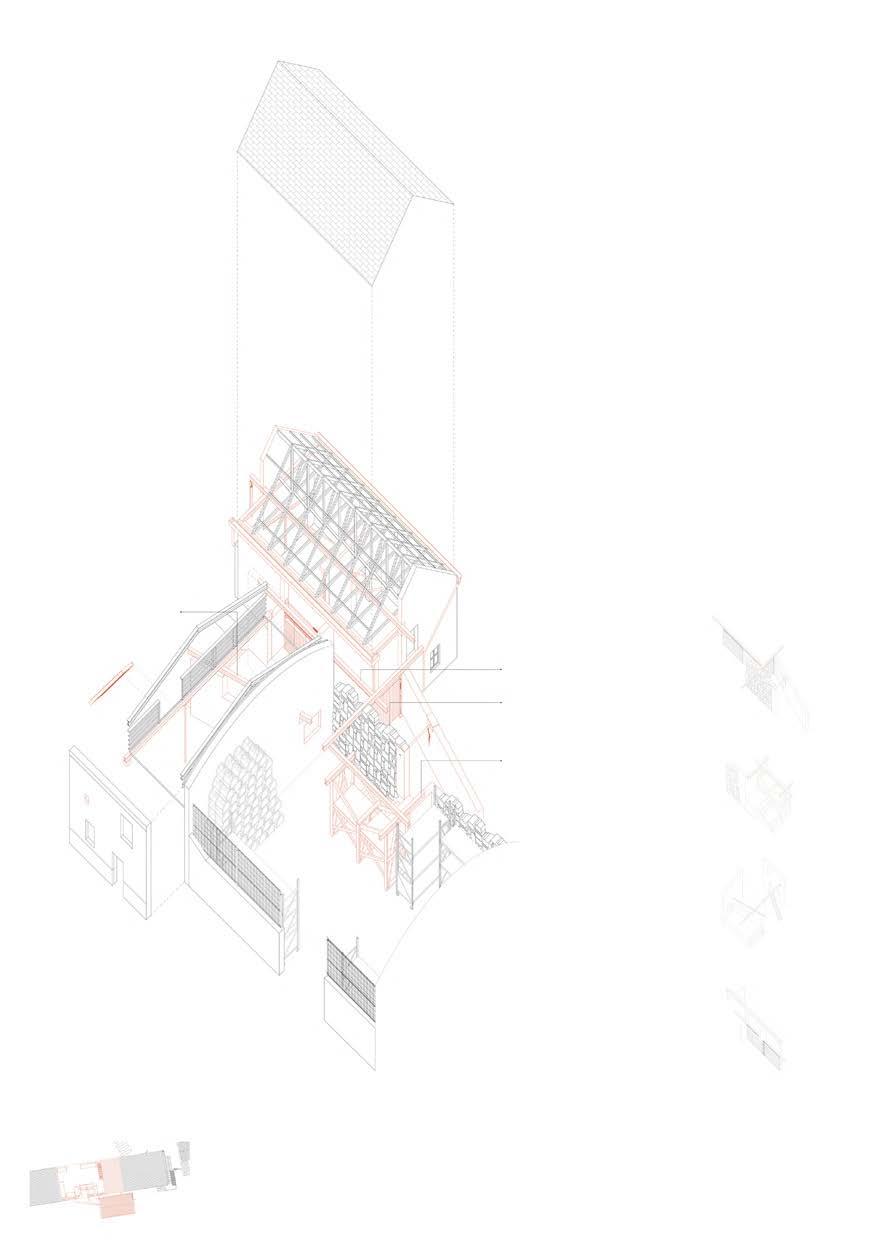
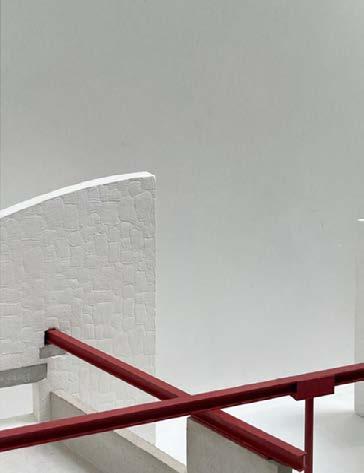

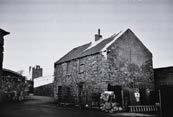
2. Eleanor McQuid 2.
PAINTING SPIRIT OF SITE


Returning to the studio, we set about organising our experience of the site through a series of drawings, paintings and photographs we had produced along the route. We used these mediums to communicate our understanding of horizon, land features and textures along this stretch of
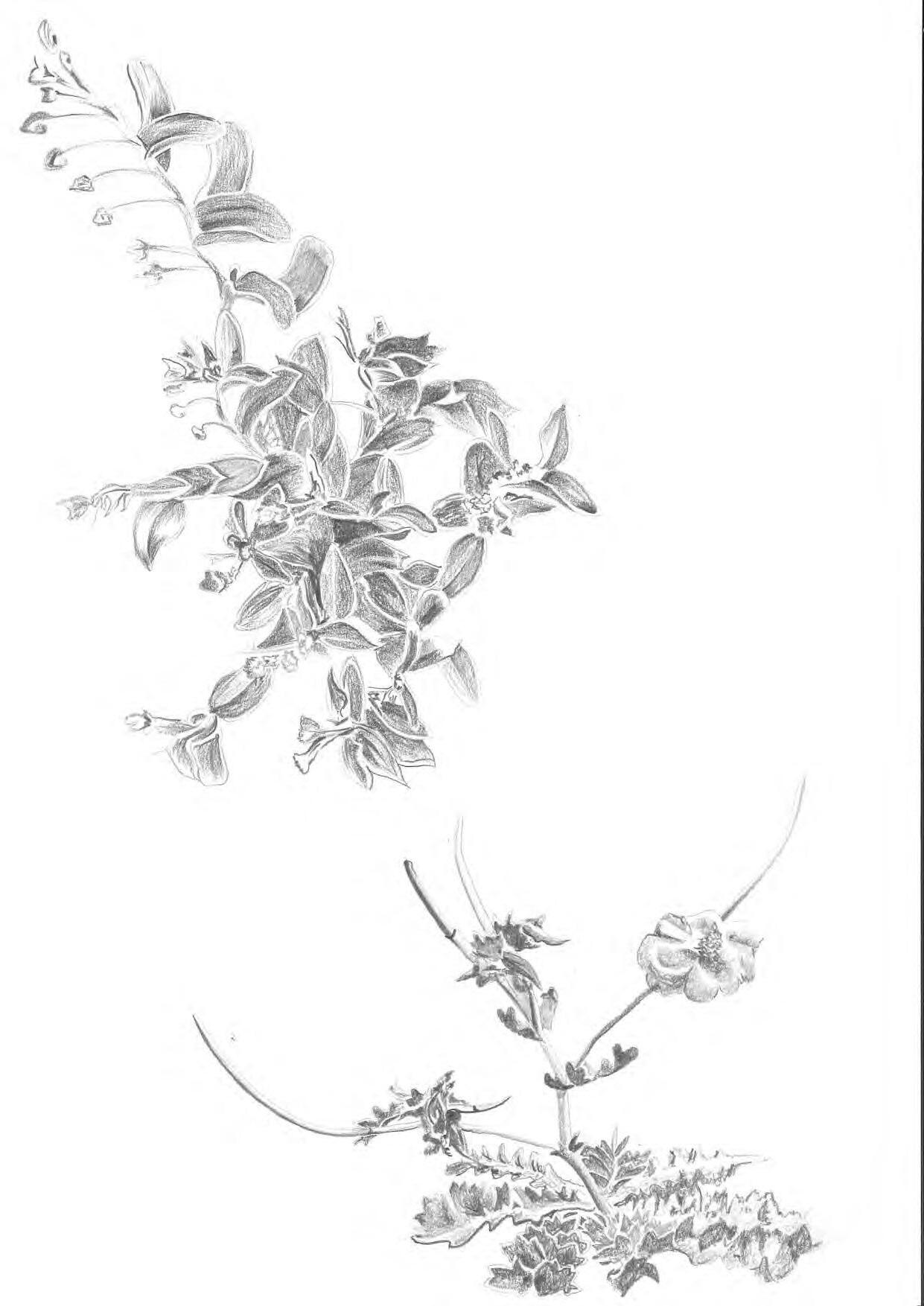
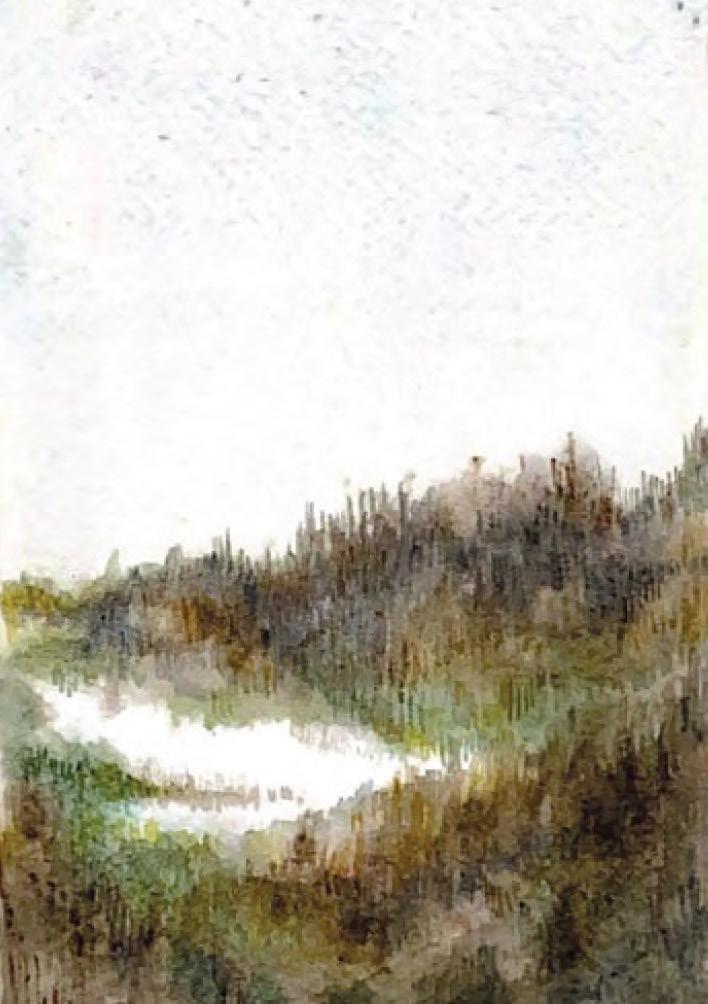
1. Amy Loughridge 1.
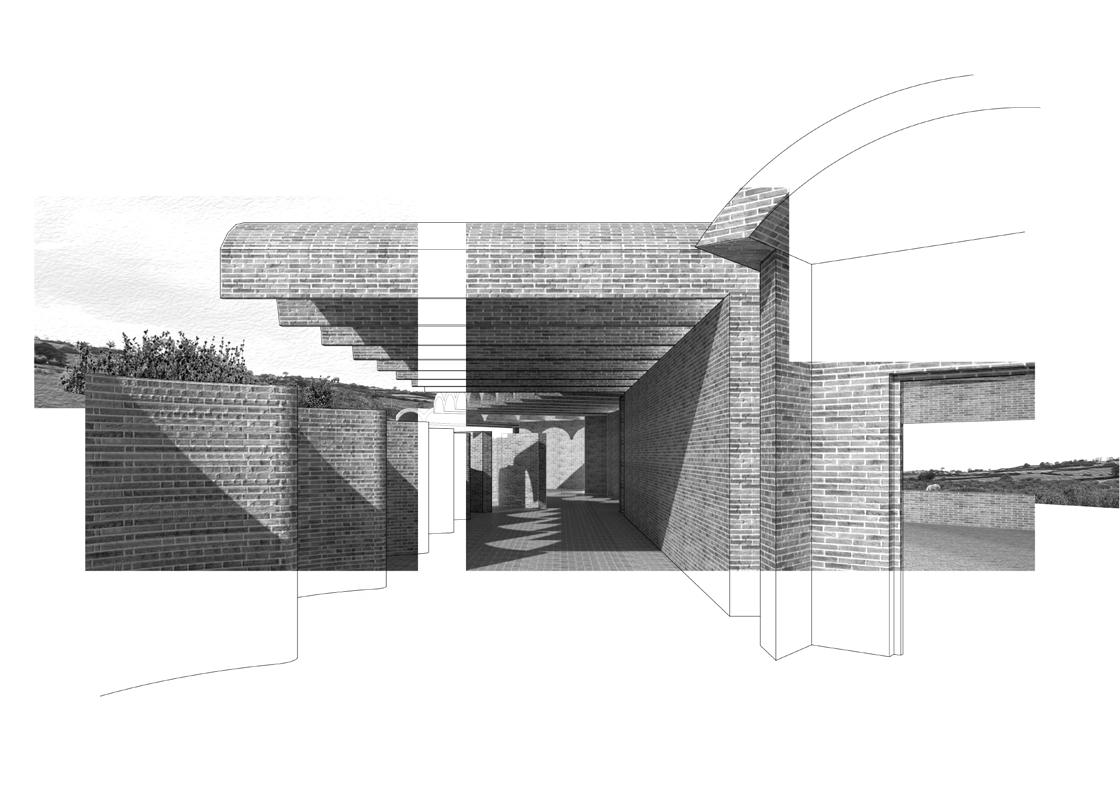
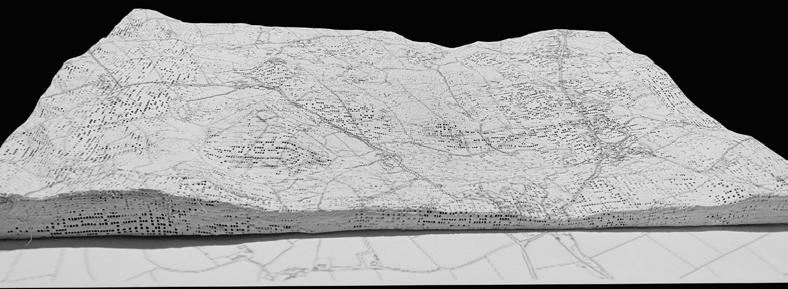
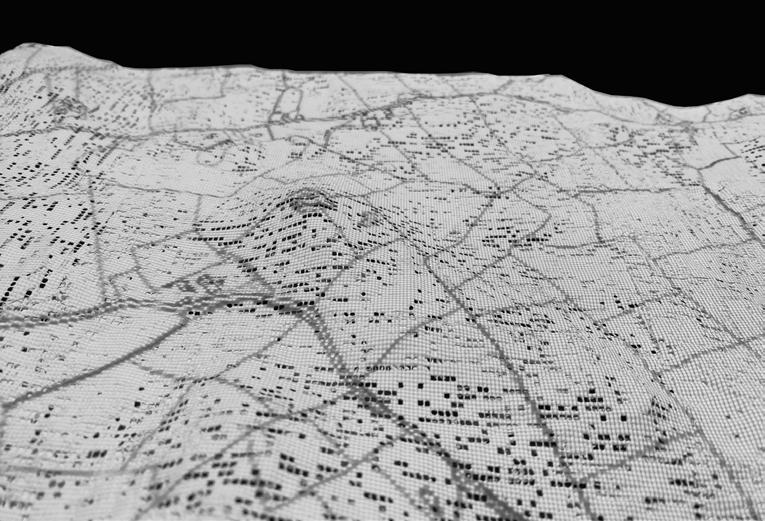
2. Gillian Pearse 2.
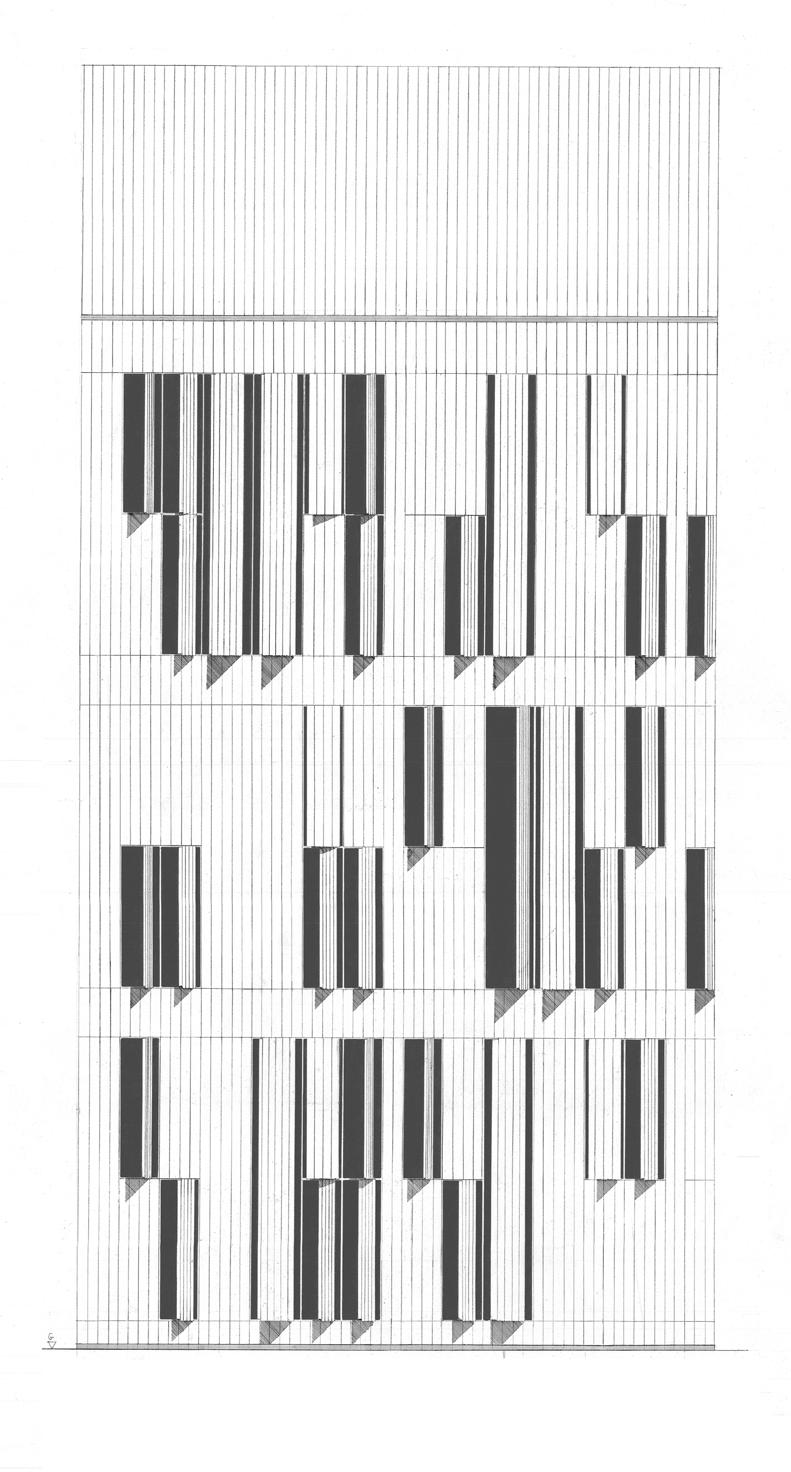
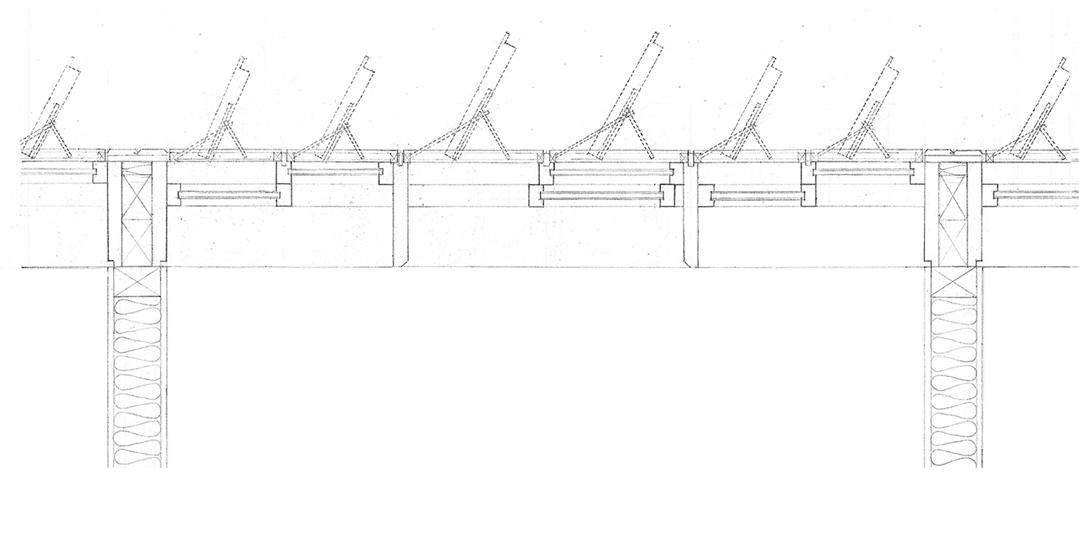
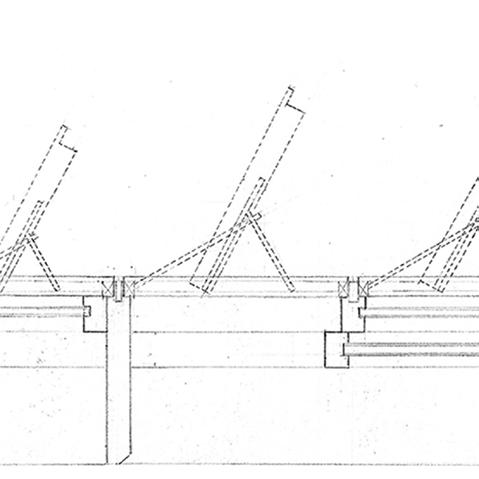

panels in multiple
3. insulated louvre panel 4. louvre mechanism
1. Lin Shan Ying

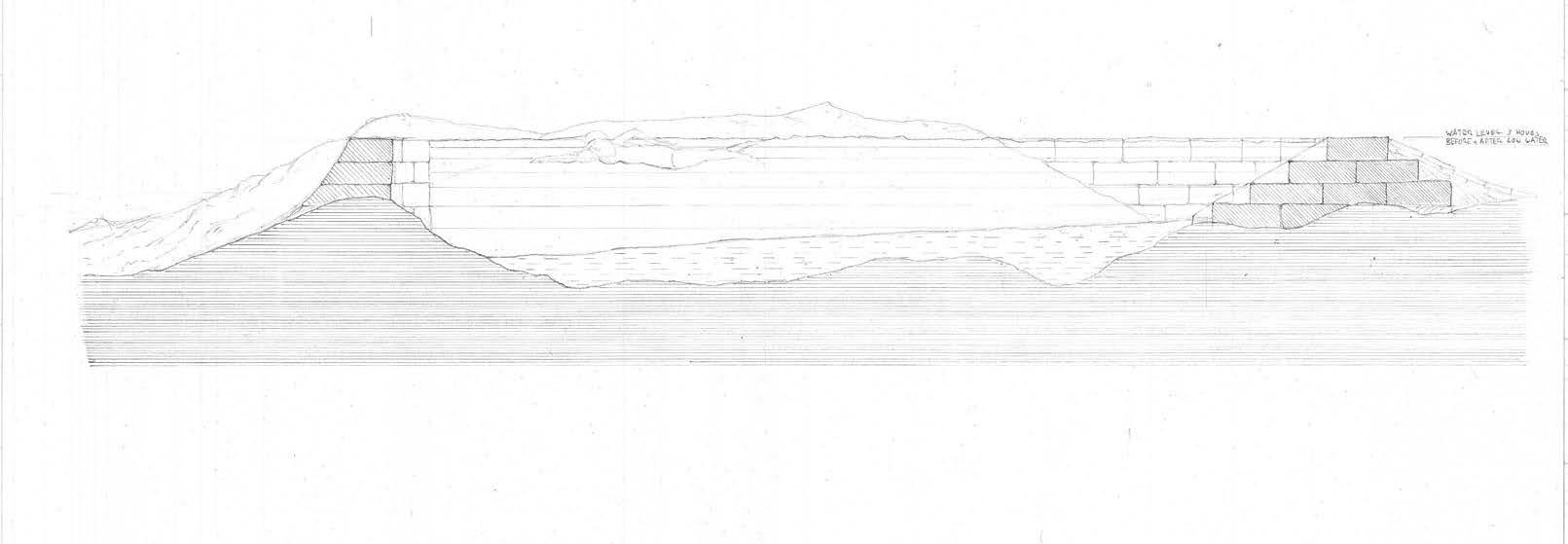
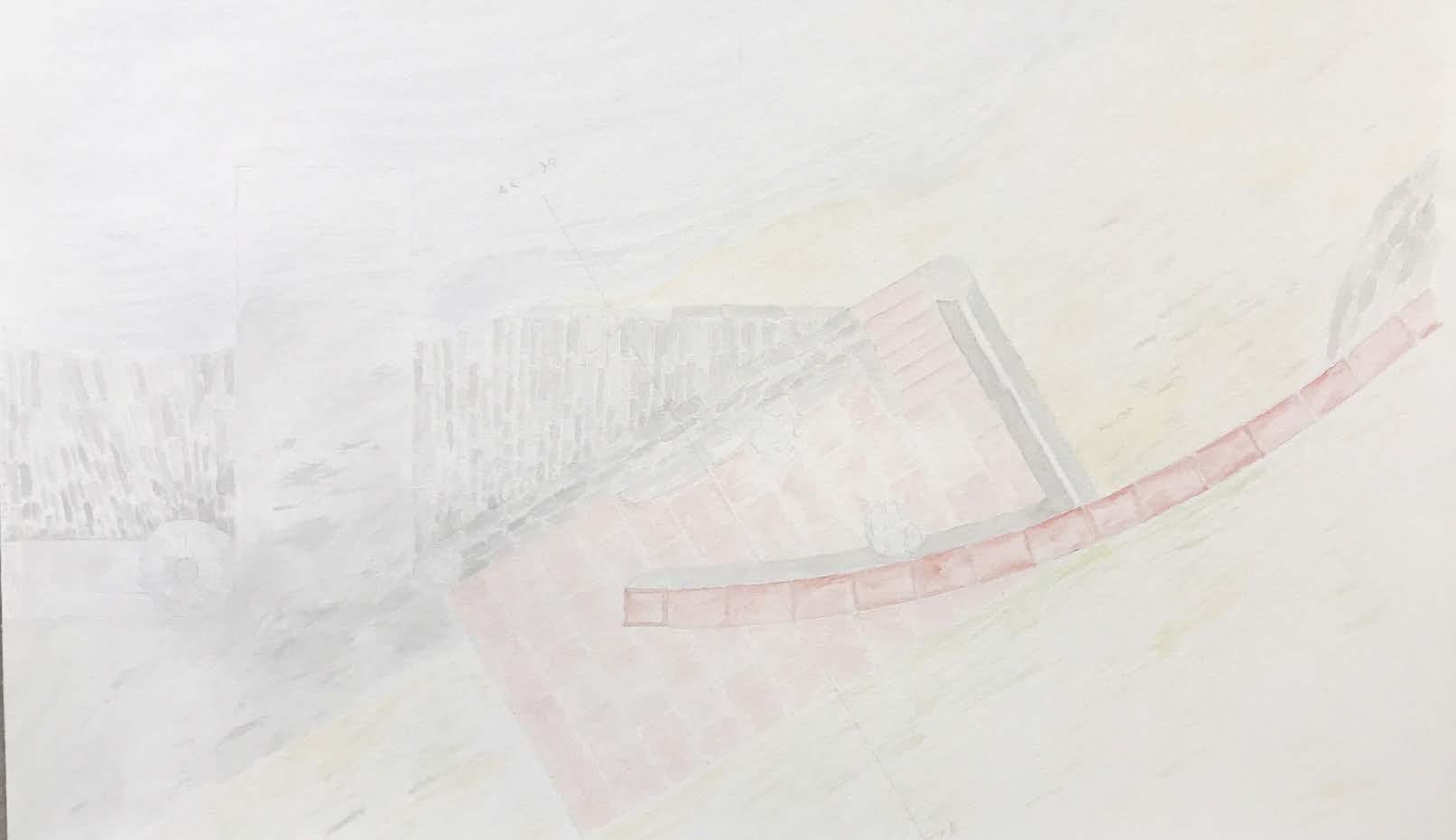
2. Peter Lawson
TECHNICAL DISSERTATION
M.ARCH
Staff
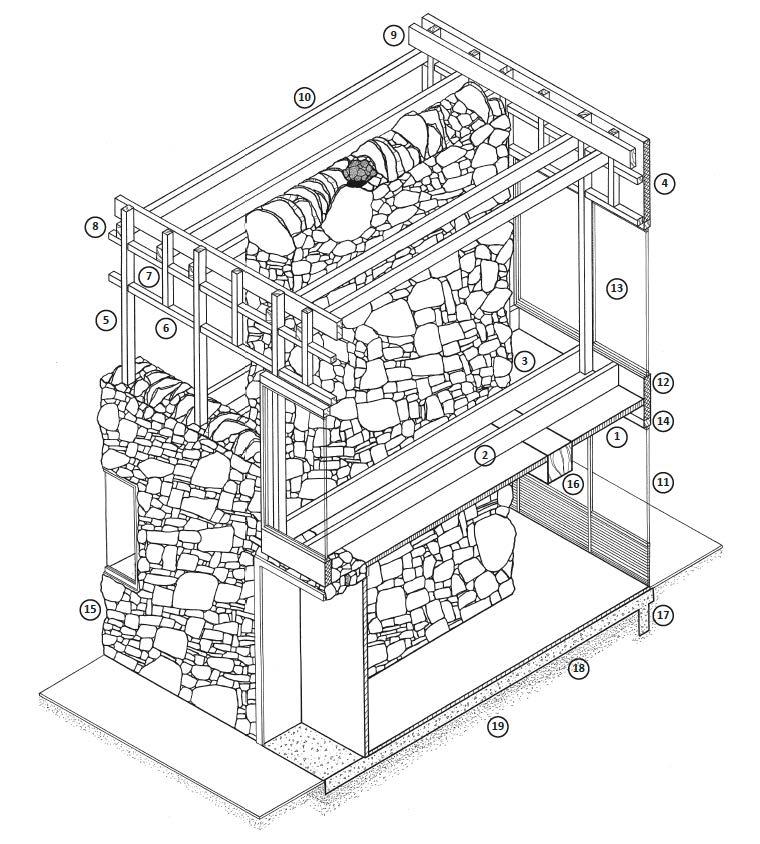
Dr. Sean Cullen, Keith McAllister, Aine McEnoy & Petrina Tierney.
1. Upper Lawn Pavillion, Alison and Peter Smithson - Nathan Pilkington & Bavo van der Elst
The technology dissertation in the first year of master’s at Queen’s is seen as the culmination of the breadth of learning students have garnered on the subject throughout their studies and career so far. In line with the ethos of the master’s course, it is an opportunity for students to further define their practice by leading a study into the aspects of technology and environment which are of particular interest to them.
Recognising architectural technology is key not only to the realisation but also the process of designing buildings, each student’s individual pursuit of the technology dissertation is developed in parallel with discussions occurring within studio groups. This constant dialogue is encouraged by the structure of the dissertation, which seeks to inspire students to establish their own position in relation to technology and environment:
1.Precedent Study
The first element of module involves the investigation through drawing and making of a key element of a distinguished precedent that resonates with the ethos of the studio unit. This constructed fragment is more than just a reproduction of an element of the building and is instead envisaged as a product of critical engagement with the precedent.
2.Individual Project
The second element of the module investigates the design, manufacture and assembly of student’s individual studio projects, starting with a fragment study. With guidance from their tutors’ students define their technological and environmental focus for this study, which, amongst other things, could be an exploration of part of the external skin of their project, where durability, and climatic and environmental difference are issues.
The QUB adoption of the Climate Emergency brings technology’s importance even further into focus. As Architects operating in an environment which is in a state of flux, the MArch technology dissertation recognises we must address the central challenges we face in a more holistic manner. In doing so, it opens up a plethora of new ways for thinking about what and how we design, allowing students the chance to develop novel and thoughtful solutions to age old problems such as context, inhabitation, space, form and comfort.
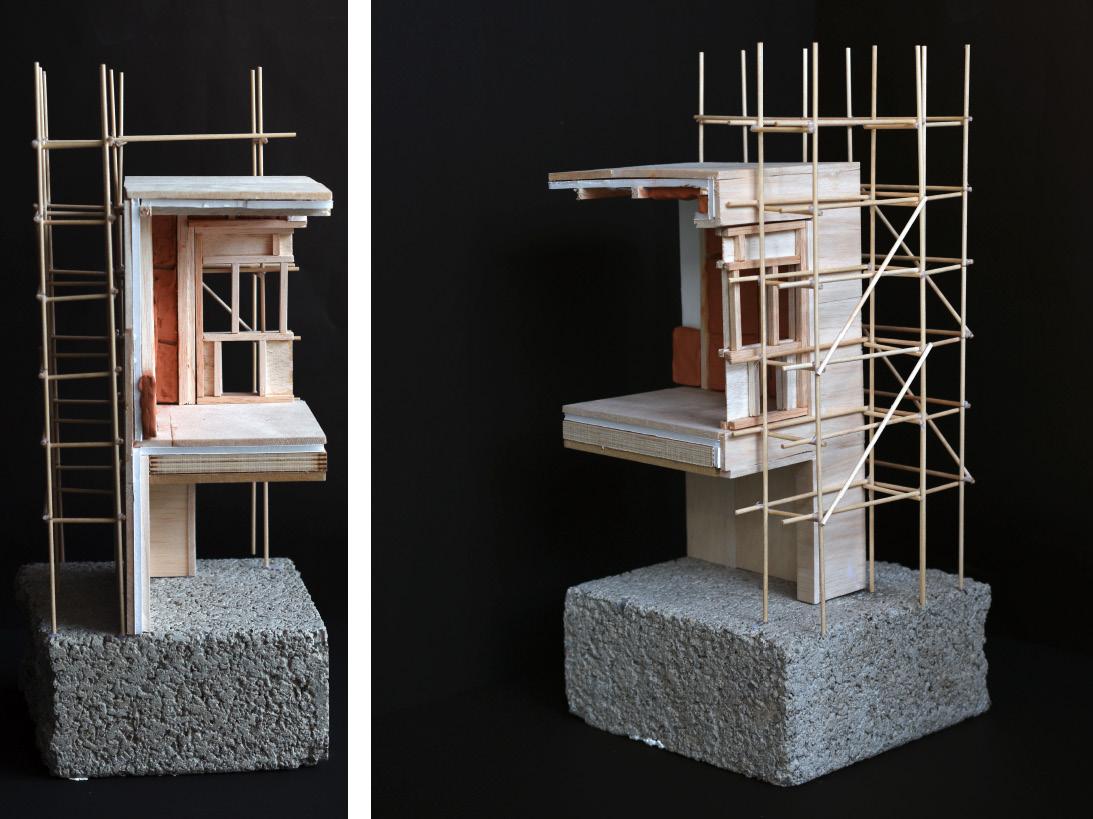

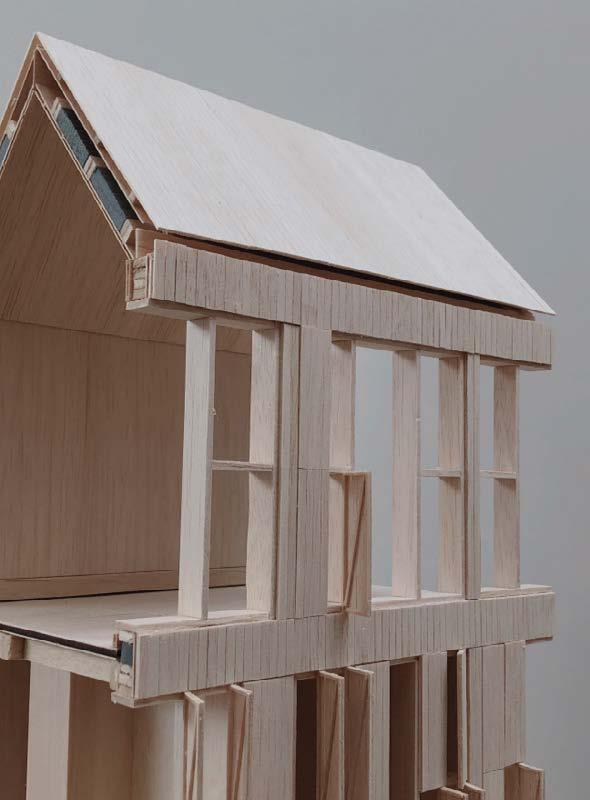
1. Aimee Grant + Rory McCormick
2. Nathalie Anderson + Ellen McKeag
3. Shan Ying Lin 2.

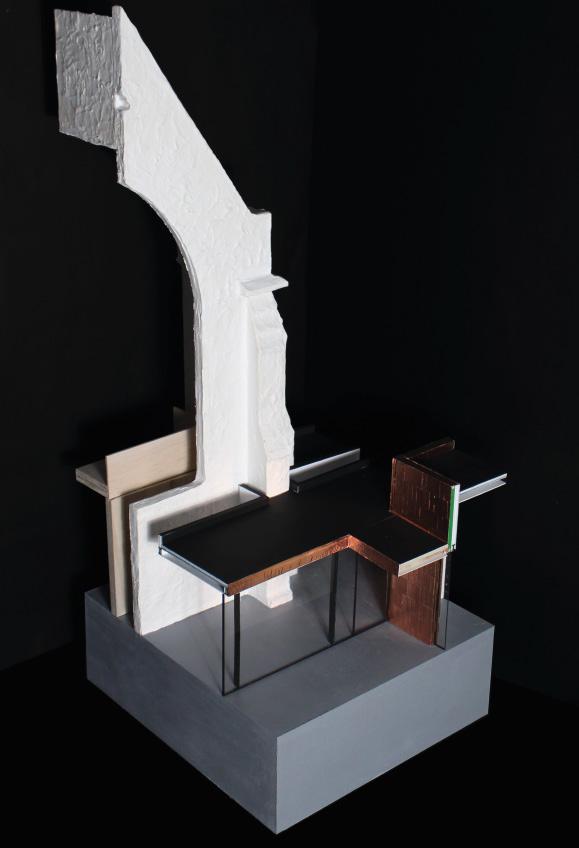
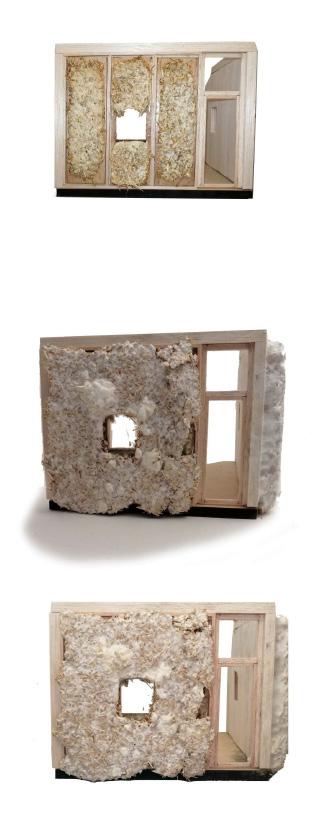
4. Anna Shaw
5. Rachel Murphy + Alexis Payot + Chang Liu
6. Michael Murphy 6.
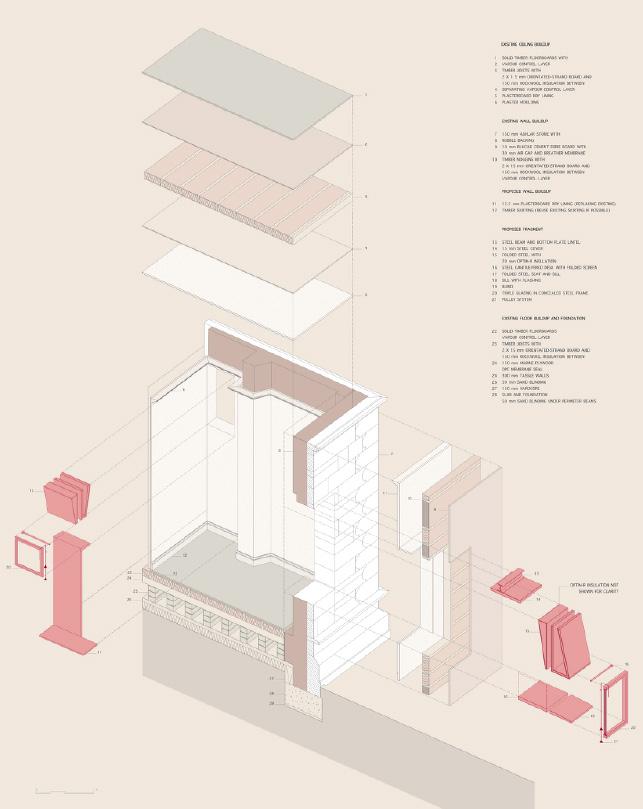
1. Nadine Graham - Mulgrew
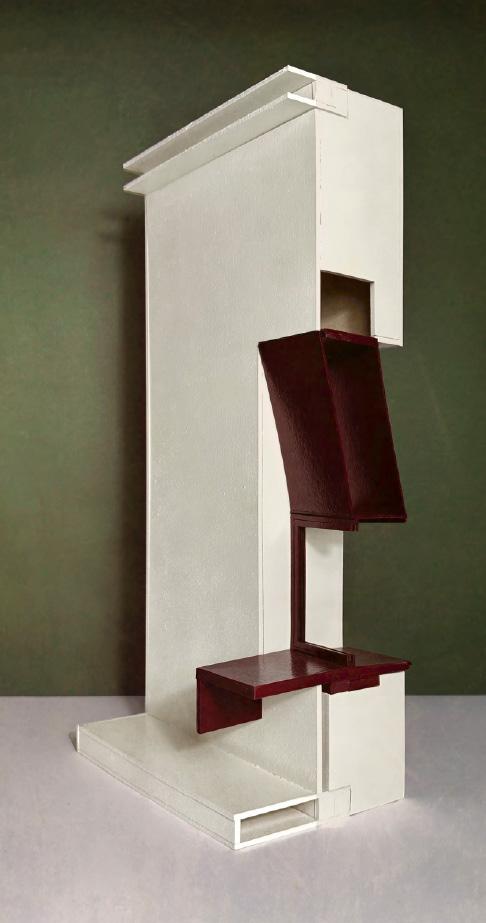
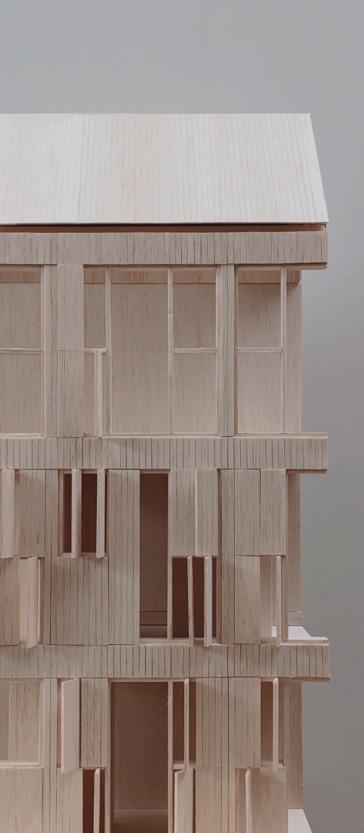
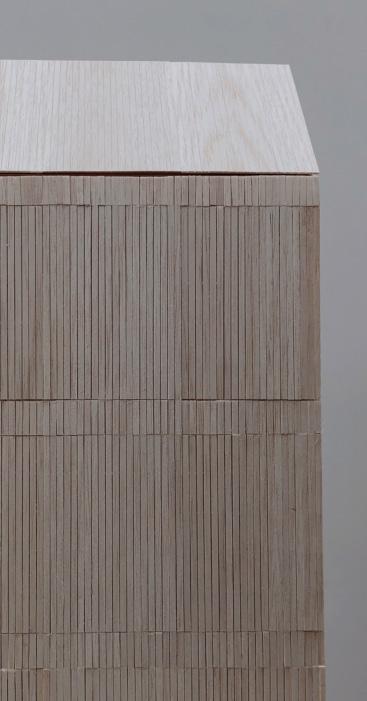
1. Nadine Graham - Mulgrew
2. Shan Ying Lin

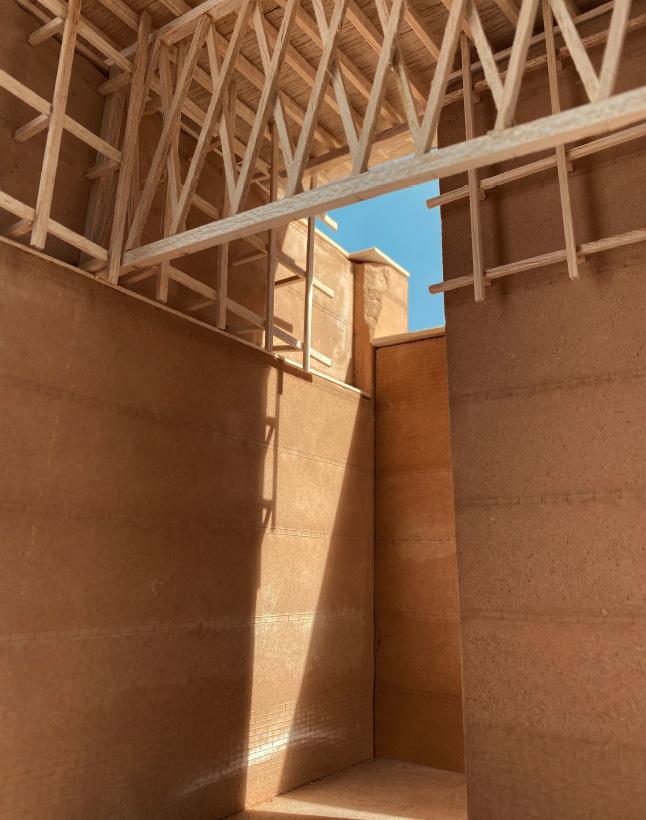
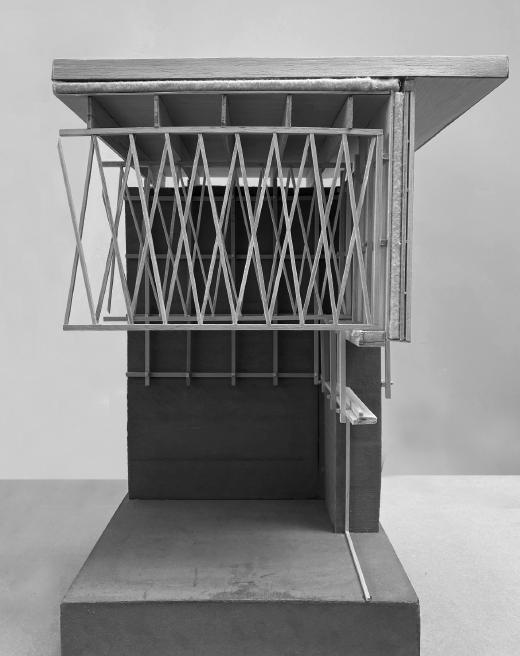
1. Nathalie Anderson 1.
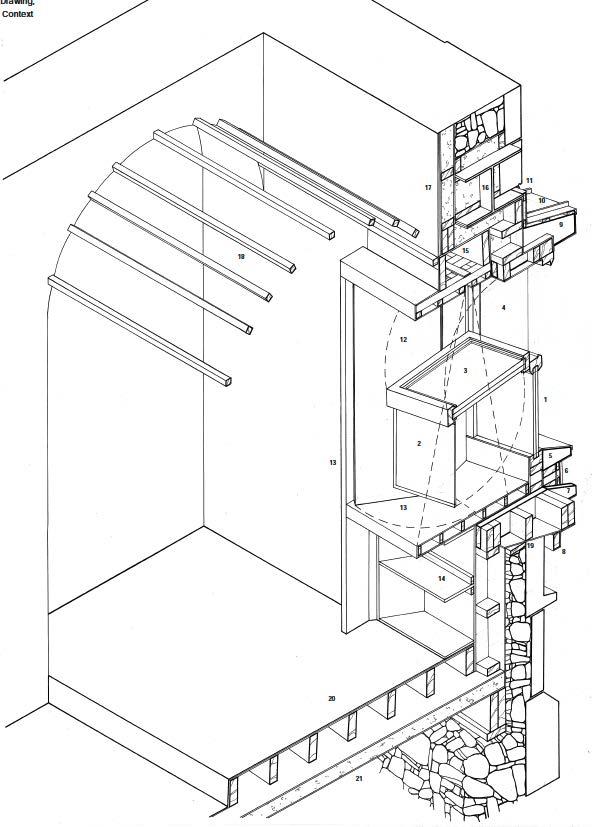
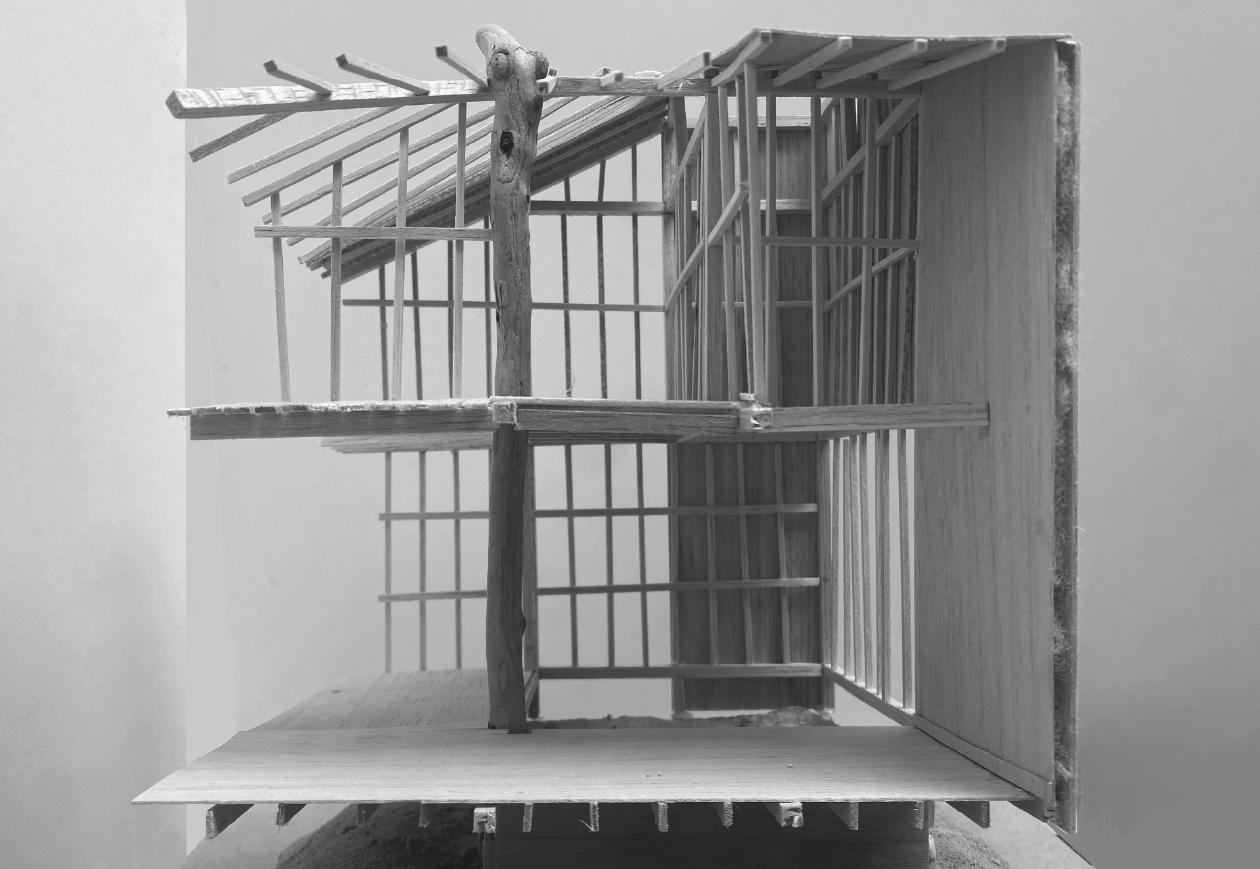
2. Nathan Pilkington
3. Ellen McKeag 2.
MSc Advanced Architectural Design (AAD) +
PGCert Cinematic Architecture (CA)
CineArch Studio 1+2
Students
Dhanish Ahmed, Aditi Benke, Ashvin Elango, Shivani Ajay Gite, Alexandra Judd, Geethu Mohandas, Syed Haisum Naqvi, Alice Poole, Diviya Kaarthick Ravichandran, Ashish Kunnel Salimon Dearbhla Brady, Amy Cross, Katie Faulkner, Niamh McKegney & Madi Whiteside.
Staff
Dr Gul Kacmaz Erk, Pat Wheeler, ALW Architects & Ece Sila Bora - Marie Curie Researcher.
With thanks to
Alistair Beckett (Hall Black Douglas Architects); Benji Connell (Concrete Clouds and Phantom Clouds); Christine Rogers (Queen’s Film Studies); Clarissa Moore (former CineArch student); Cliona Brady (Atlantic Technological University, Architecture); Don Duncan and Ciaran Daly (Queen’s Media and Broadcast Production); Darragh Lydon and Jia-Rey Chang (Queen’s Media Lab); Fehmi Dogan (Izmir Institute of Technology, Architecture); Francois Penz (University of Cambridge, Architecture); Gulseli Baysu and Danielle Blaylock (Queen’s, Psychology) Harriet Salem (Journalist); Havva Alkan Bala (Cukurova University, Architecture); Hugh McNally and all Mid & East Antrim Borough Council team; Jamie Campbel (enTOP Architects); Maria Angela Ferrario and Moira Watson (Queen’s Software Engineering); Michael Staley and all Queen’s Film Theatre team; Richard Koeck and Hamid Khalili (University of Liverpool, Architecture); Roger Woods (Queen’s EPS, Dean of Research); Ryo Kuchnatt Vachiratianchai (Blacksheep London); Therese Cullen (Queen’s Institute of Irish Studies); Queen’s Architecture staff; DfE SkillUp Fund & QUB Engaged Research Seed Fund
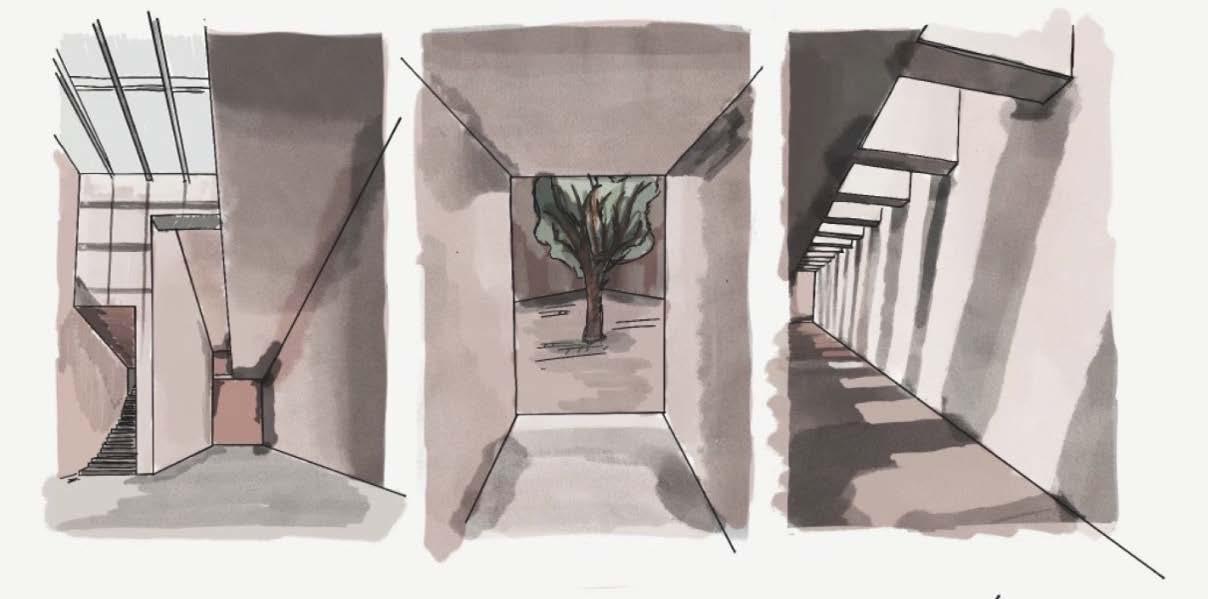
1. Alice Poole - Analytique, Palace of Justice
CineArch is the joint design studio of (1) the MSc Advanced Architectural Design course for Architecture graduates and (2) DfE SkillUp funded PGCert Cinematic Architecture course that is open to all creative backgrounds at Queen’s University Belfast.
Incorporating new media technologies and film analysis methods to their design processes, AAD students designed a Peace Museum on Bruce Street for a shared future in Belfast in September-December 2022. As part of this design studio, students visually analysed notable fiction films such as The Grant Budapest Hotel, Parasite, and Spirited Away, and made short films and animations to inform their design. They visited Liverpool on a 2-day study trip and presented their work in the University of Liverpool. They also have done a guided tour and discussion of the peace walls in Belfast with Psychology students.
Working with QUB Software Engineering students, AAD students developed screen-based walk-throughs of their 3D models as well as VR and AR Apps for an interactive and immersive virtual tour of their buildings to be experienced with a computer, headset, and smart phone. In May 2023, they organised the BuildingPEACE Exhibition in Queen’s Film Theatre as
part of CACity presents: Walled Cities 5 film season that included these student films and Apps as well as scale drawings, physical models, and digital renders. This event series in Belfast and Derry/Londonderry is funded by QUB Engaged Research Seed Fund.
The second CineArch studio started with a weeklong Public CoLab led by Dr Nuala Flood. AAD students worked with Master of Architecture and BSc Architecture first year students to imagine a more sustainable future for Belfast. In January-May 2023, the CineArch studio collaborated with the Mid & East Antrim Borough Council, and proposed innovative urban design solutions to Carrickfergus in groups, parallel to the council’s vision for this historical seaside town in Northern Ireland. They made 10 Carrickfergus films with QUB Media and Broadcast Production master students. They then individually wrote project briefs and identified sites for a building or urban solution in Carrick. The projects ranged from multi-purpose rooms ‘using’ the historical town walls to post-16 education centre, from airwalk to water sports centre and ferry terminal.
The yearlong master’s concludes with a 4-day study trip to Berlin, student-led research-based design proposal in Thesis Project and Architecture end-ofyear show as well as an exhibition in Carrickfergus in May-September 2023.
BUILDING PEACE
Alexandra Judd
Architecture STUDIO I
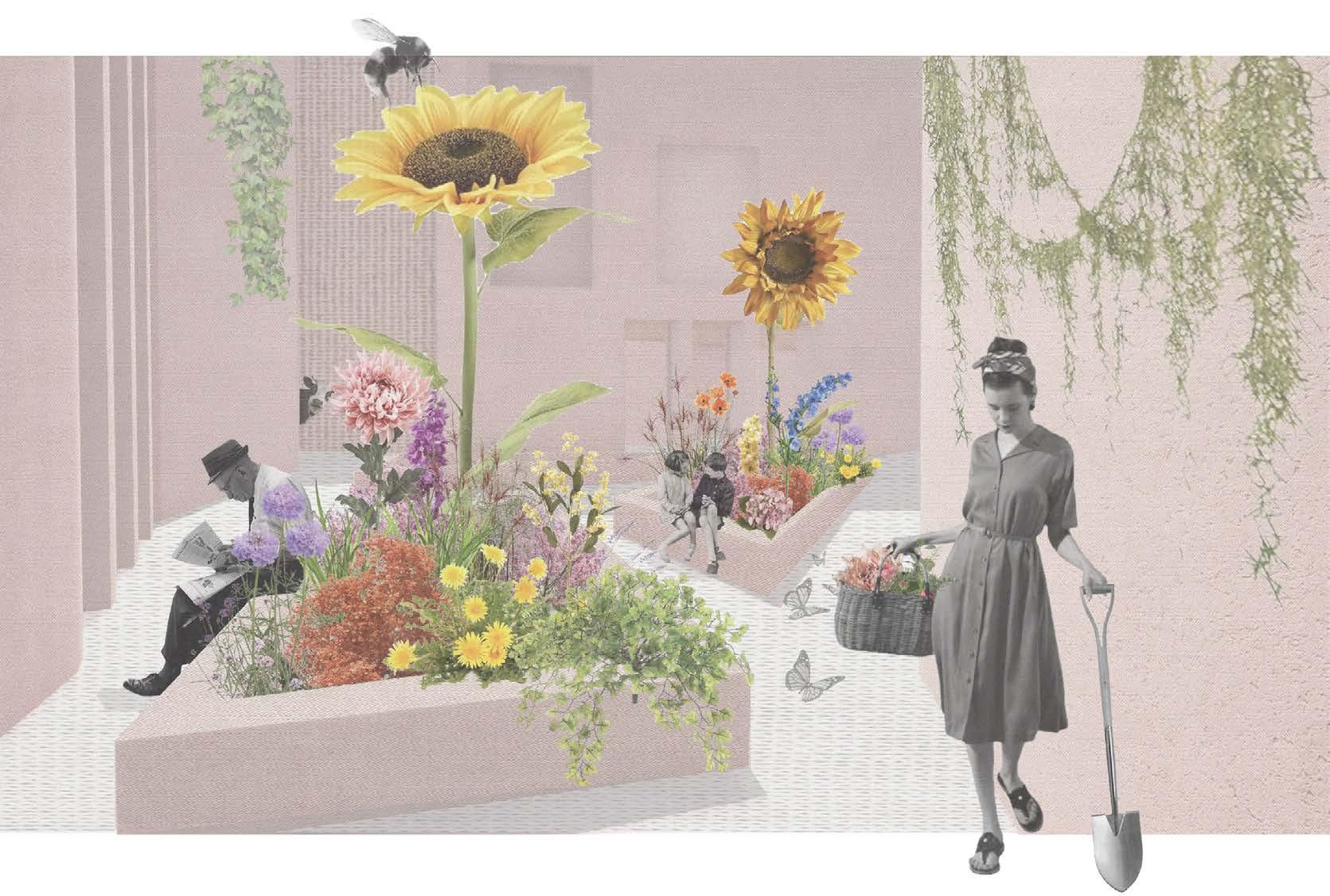
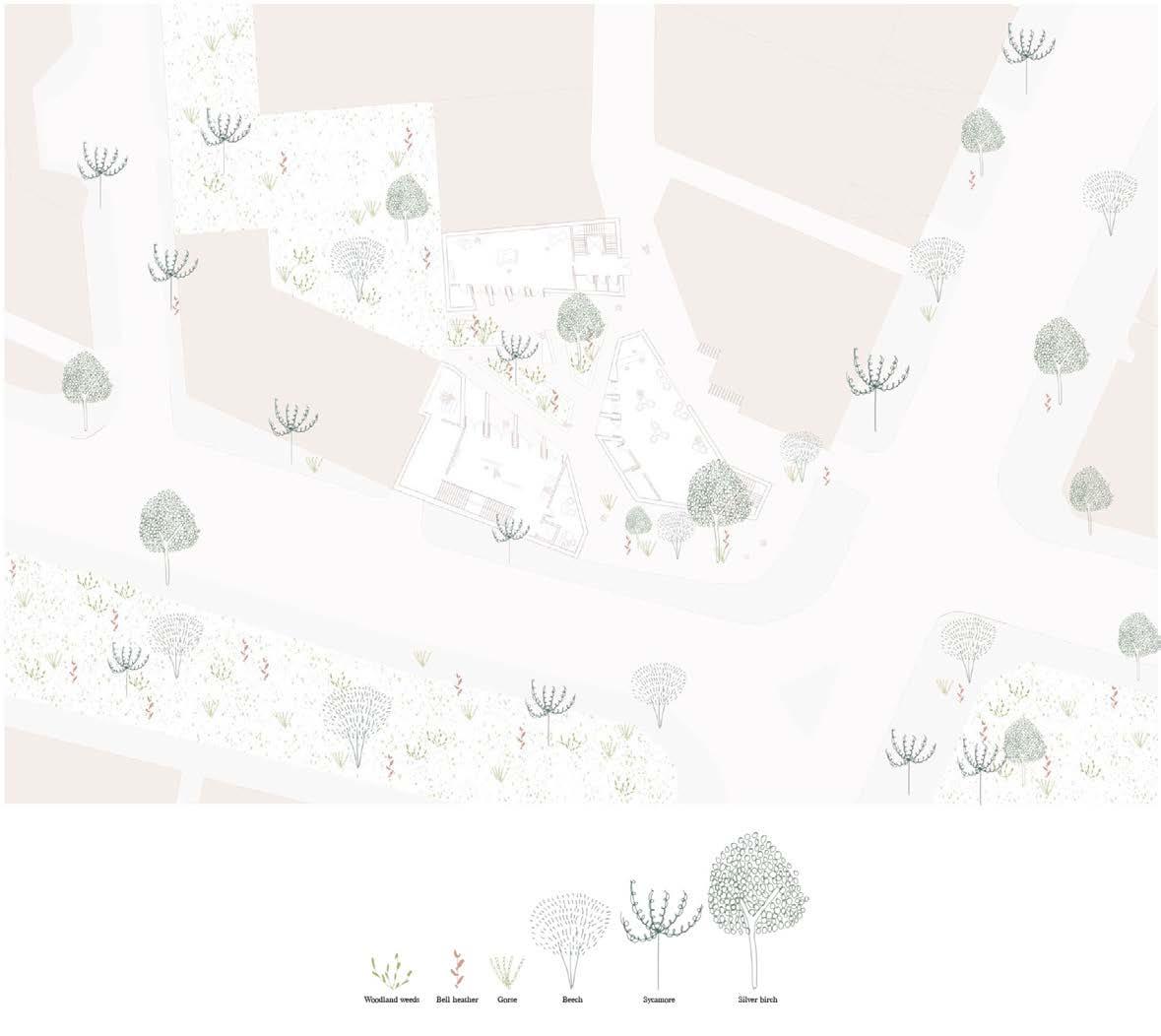
“The joy of destruction” is a phrase I have carried through since my concept film. It influenced both the material choices and the form of the scheme. The form resembles a smashed brick, with recycled brick in the facade- acting as an aggregate within concrete slabs.
The museum sits in three sections on the site, with a central courtyard, through which you enter all buildings. Each of these three masses has a separate function ranging from public to semi public to private.
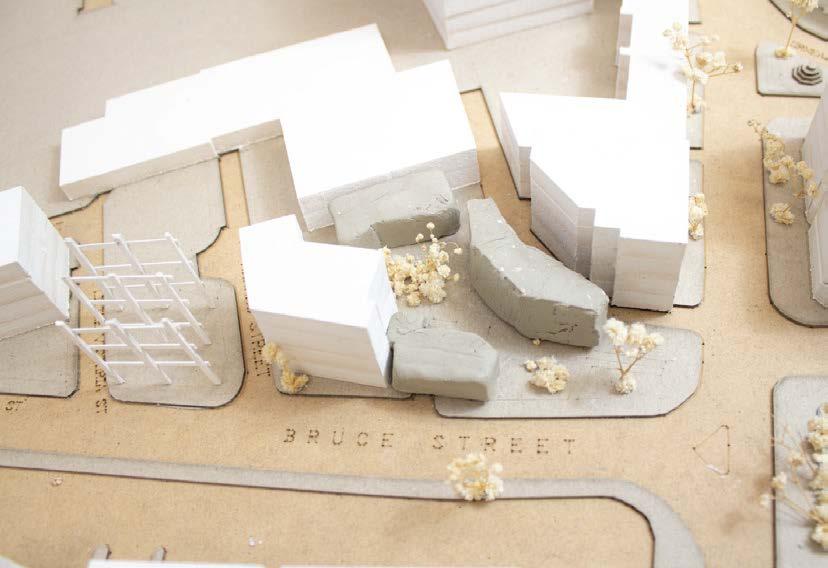
“The and the within
The museum three
1. + 2. + 3. Alex Judd
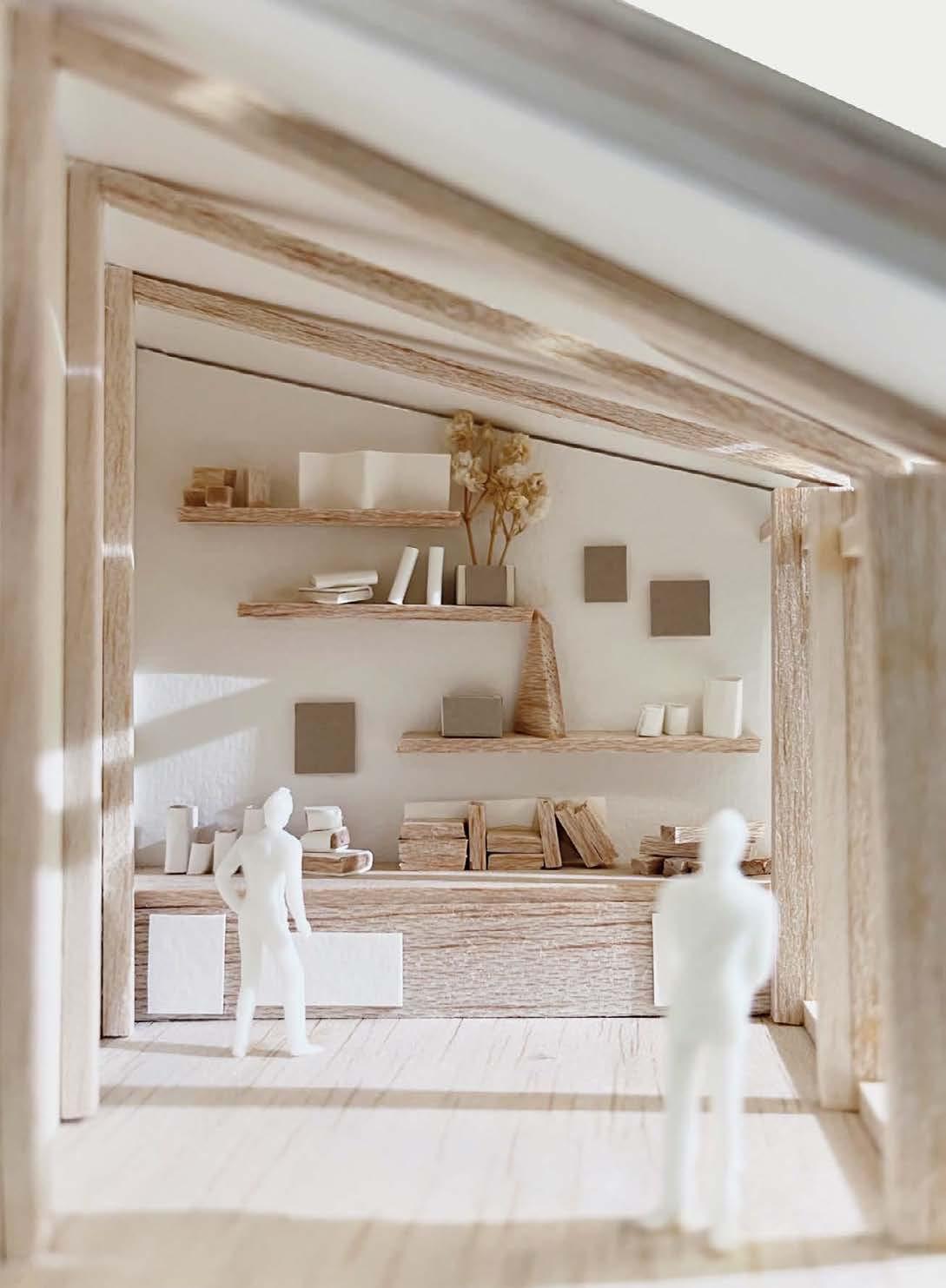
BUILDING PEACE
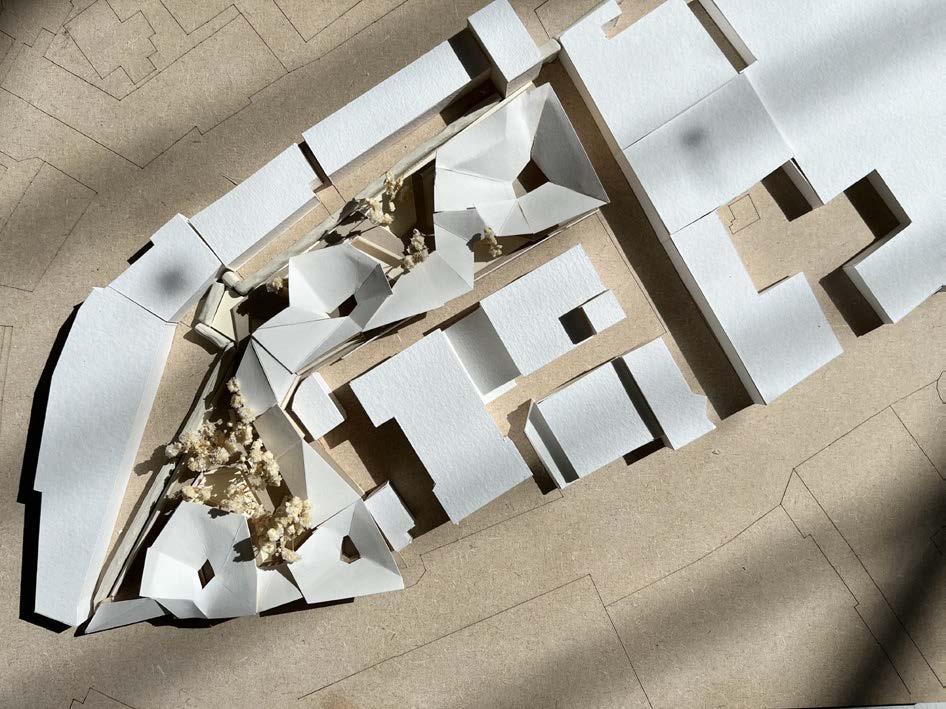
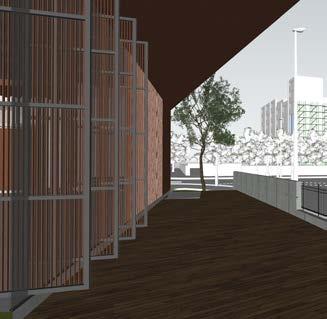
Alice Megan Poole
One key image (large): money shot
4. + 5. Alice Poole
6. Diviya Kaarthick Ravichandran


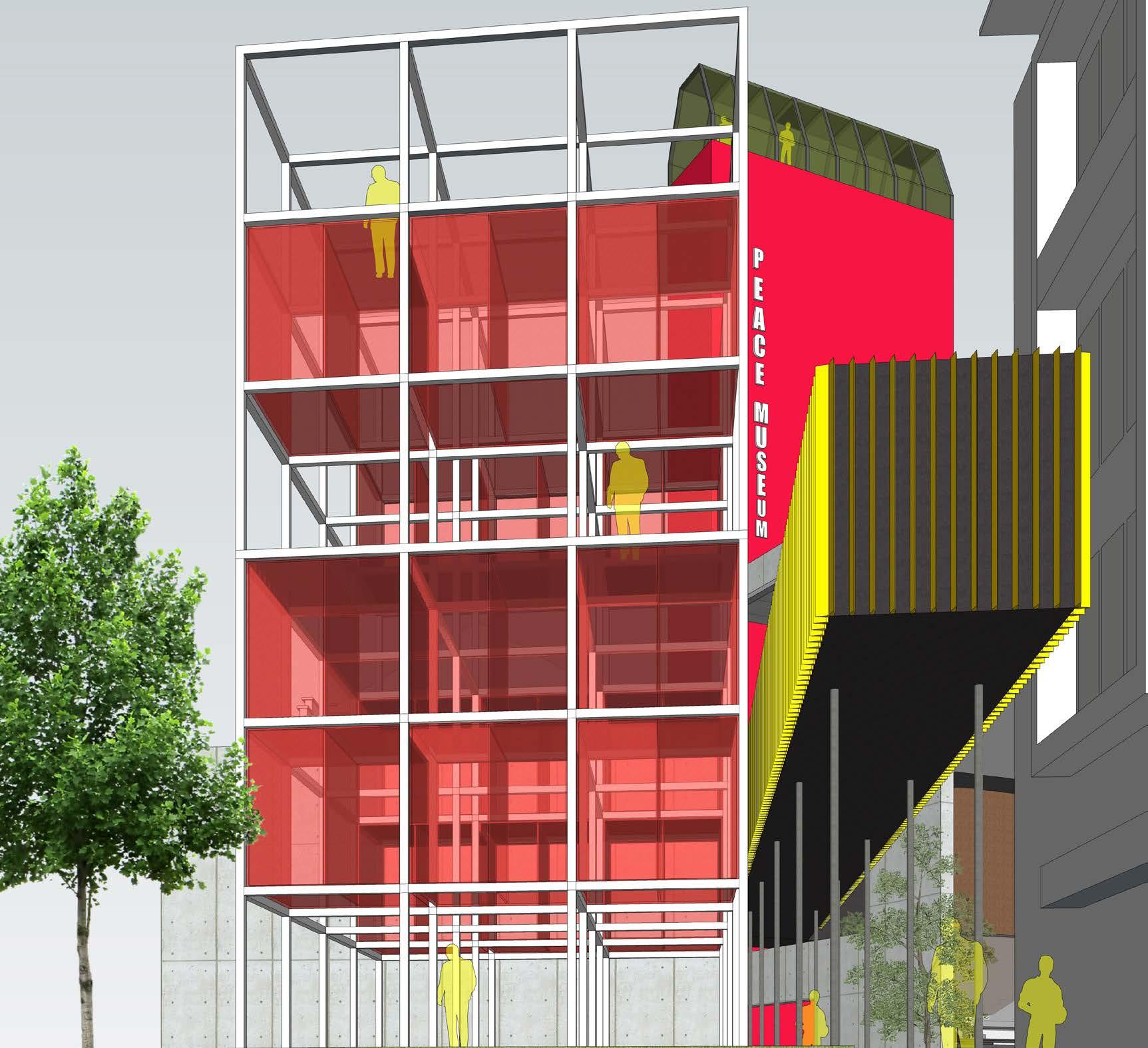





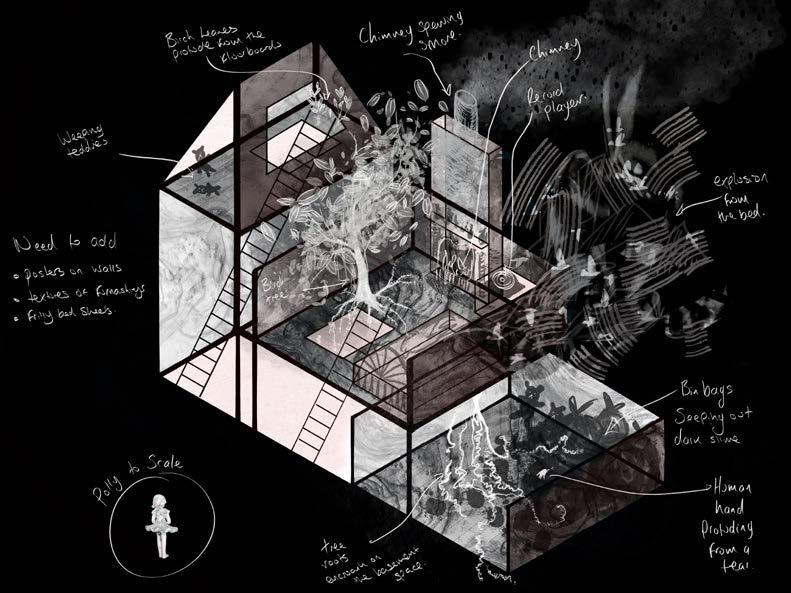








1. Ashish Salimon
2. Madi Whiteside
BUILDING PEACE
MSc Advanced Architectural Design & PgCert Cinematic Architecture STUDIO I Madeline Whiteside
BUILDING PEACE
Arc7022 & Arc7047
MSc Advanced Architectural Design & PgCert Cinematic Architecture STUDIO I
Ashish Kunnel Salimon
Alice Megan Poole
Site/context/urban design
Site/context/urban design
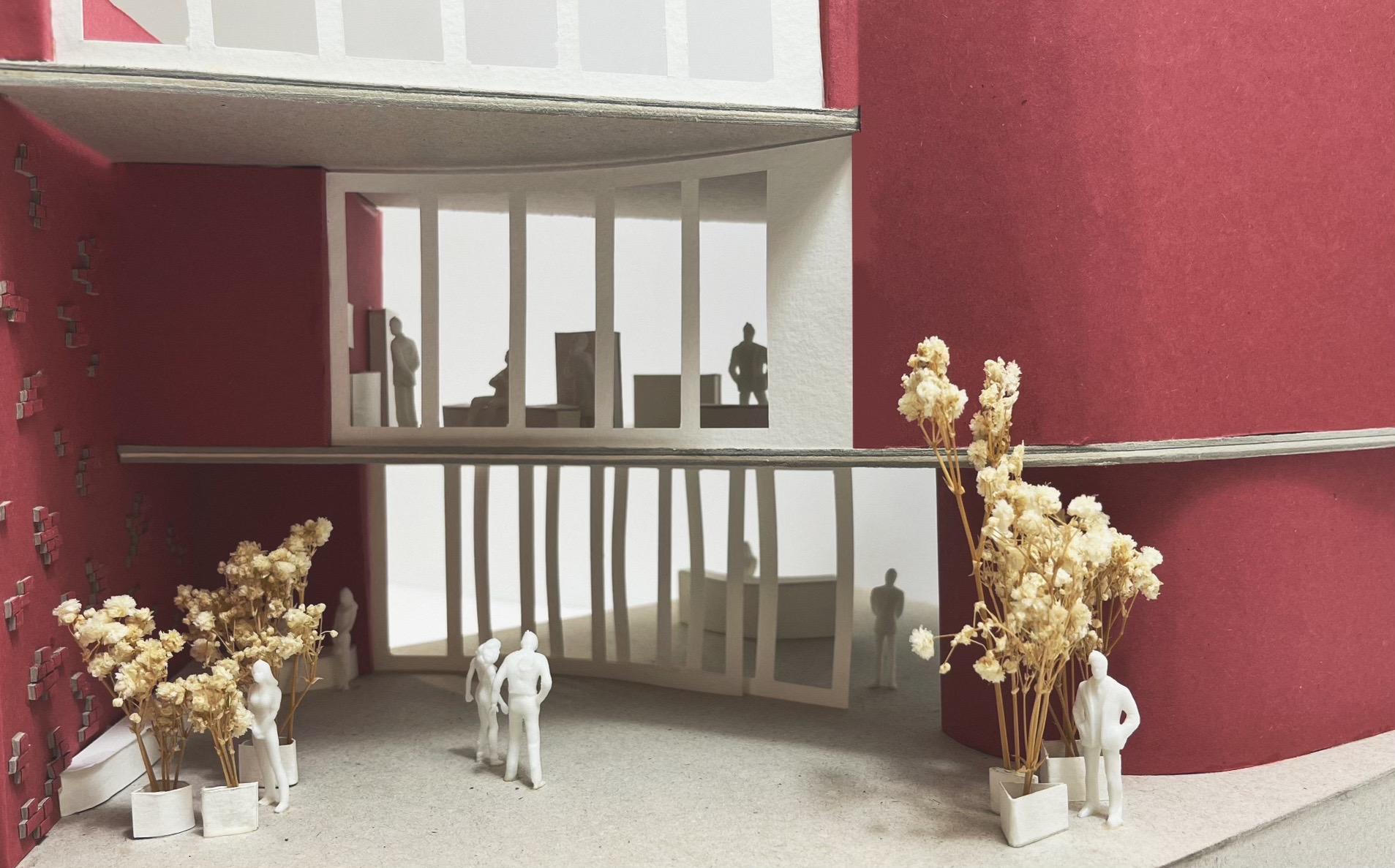
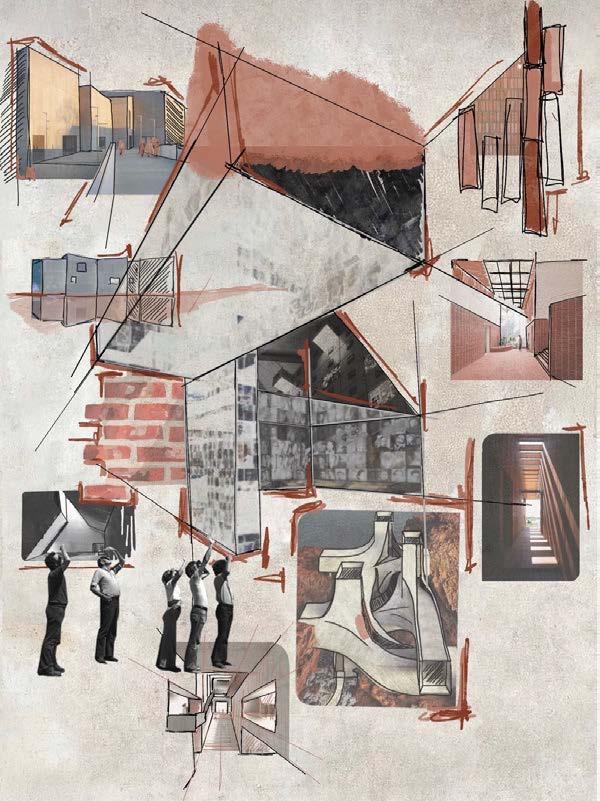
Architectural analysis (with cinematic techniques)
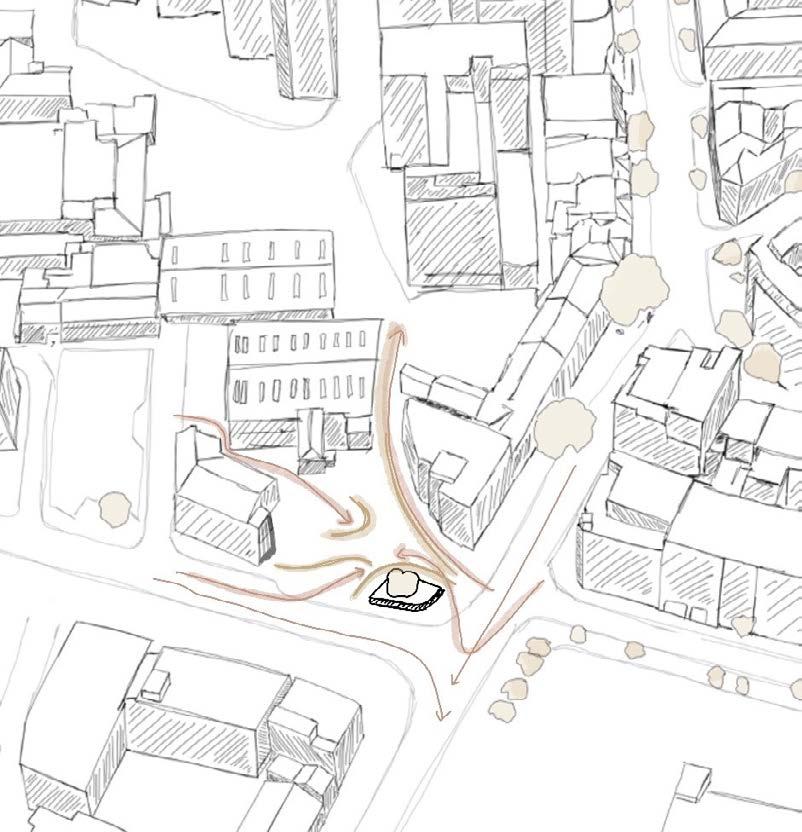
Architectural analysis (with cinematic techniques)
3D images/storyboard/others
1. Alice Poole
INTO QUEEN’S INTERNATIONAL FOUNDATION PROGRAMME IN ARCHITECTURE
Programme Staff
Dr Jane Rogers
With thanks to Sarah Prince Programme Manager
Students
Matthew Min Khant Tun, Shawn Wei Pin Than, Natsumi Shimabukuro, Sky Ye Wint Paing, Balla Elhanafy Abdall Tarek, Adeel Adeel, Iris Ingyin Hsu Yee Win, Rose Kimrosonara Taing, JT Jing Tian Ang Jason Huijun Wang
The International Foundation Programme in Architecture (IFPA) provides international students with the opportunity to develop the necessary English language and foundational academic knowledge and skills to progress to Year One undergraduate degree programmes in Architecture, and related subject areas, at Queen’s University Belfast. The programme is delivered in a university environment with the pastoral and language support that is necessary to ensure well-being and success, and where the study programme is focused on preparation for university study. This programme introduces students to all of the basic skills that they will require while studying architecture in their first year of university. Within the two architecture modules students learn orthographic drawing, visual representation, technical knowledge, critical thinking, team working, project management, modelmaking, research skills, architectural theory and design methodologies. These are all taught within
a sustainable framework that addresses climate change.
Within the Practical Skills for Art Portfolio Module students are required to develop sketchbook content through sketching and writing that records their observations and thoughts as they explore the Belfast context. They then develop larger detailed studies of particular aspects of the built environment that interest them. Skills workshops covering composition, rendering, perspective, photography, print making and colour run alongside these developing studies. The final design piece within this module allows the students to express their individual creativity by designing a simple building by considering it as a sectional perspective.
Within the Principles of Architectural Design and Practice Module students develop their understanding of architecture through precedent study. Each student focuses on a particular architect and over the course of their studies presents information on this architect and their architecture to the class. They do this through: a researched presentation; the creation of scaled orthographic drawings of a selected building and architectural analysis; and a concept model of this building. Finally the students design a small pavilion based on this architect’s design approach which is imagined to be built on a nearby site. Therefore, through the dissemination of these courseworks all of the students in the class gain a broad understanding of significant architecture as well foundational design and presentation skills.
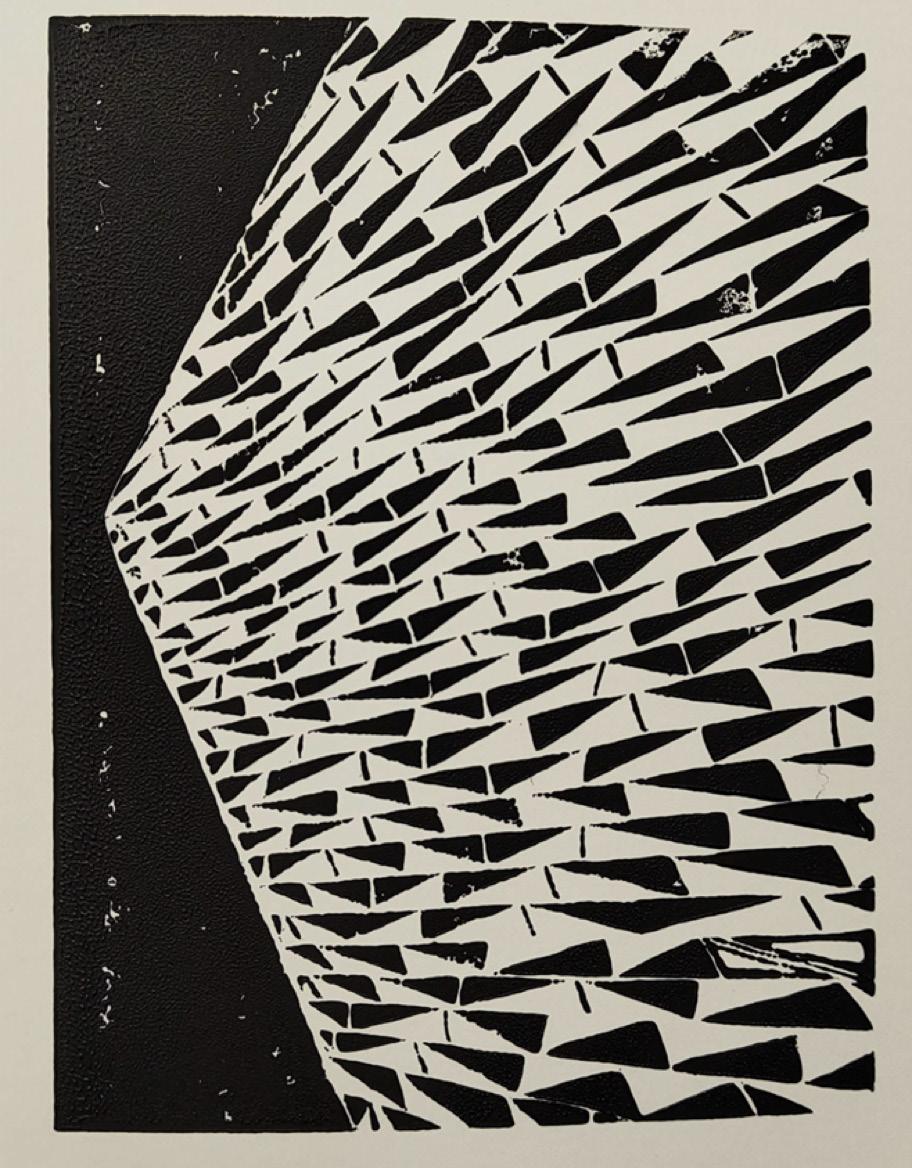
1. Shawn Wei Pin Than - Leading Lines lino print
1.
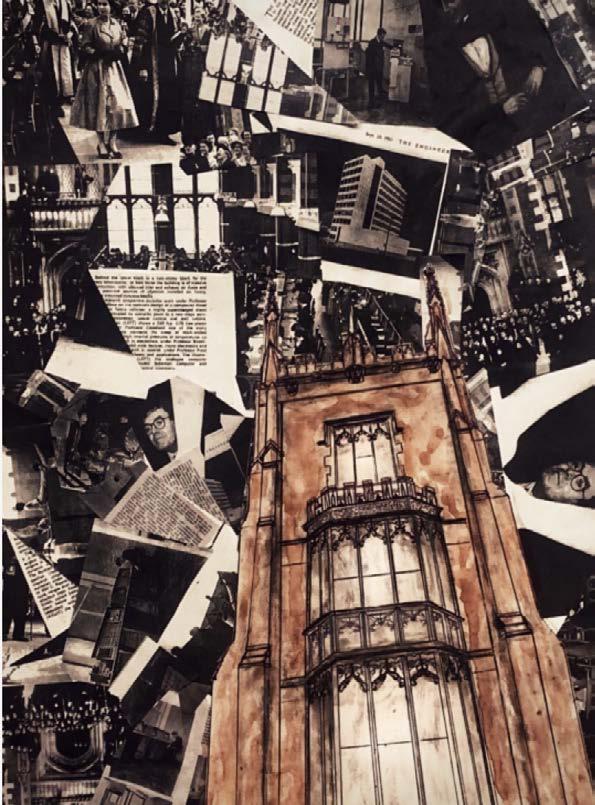
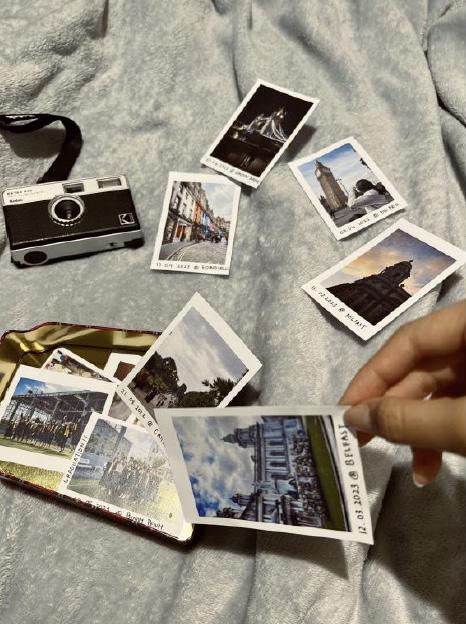

1. Balla Elhanafy Abdall Tarek - Observation and Perspective
2. Rose Kimrosanara Taing – Digital Representation
3. Sky Ye Wint Paing – Observation and Perspective
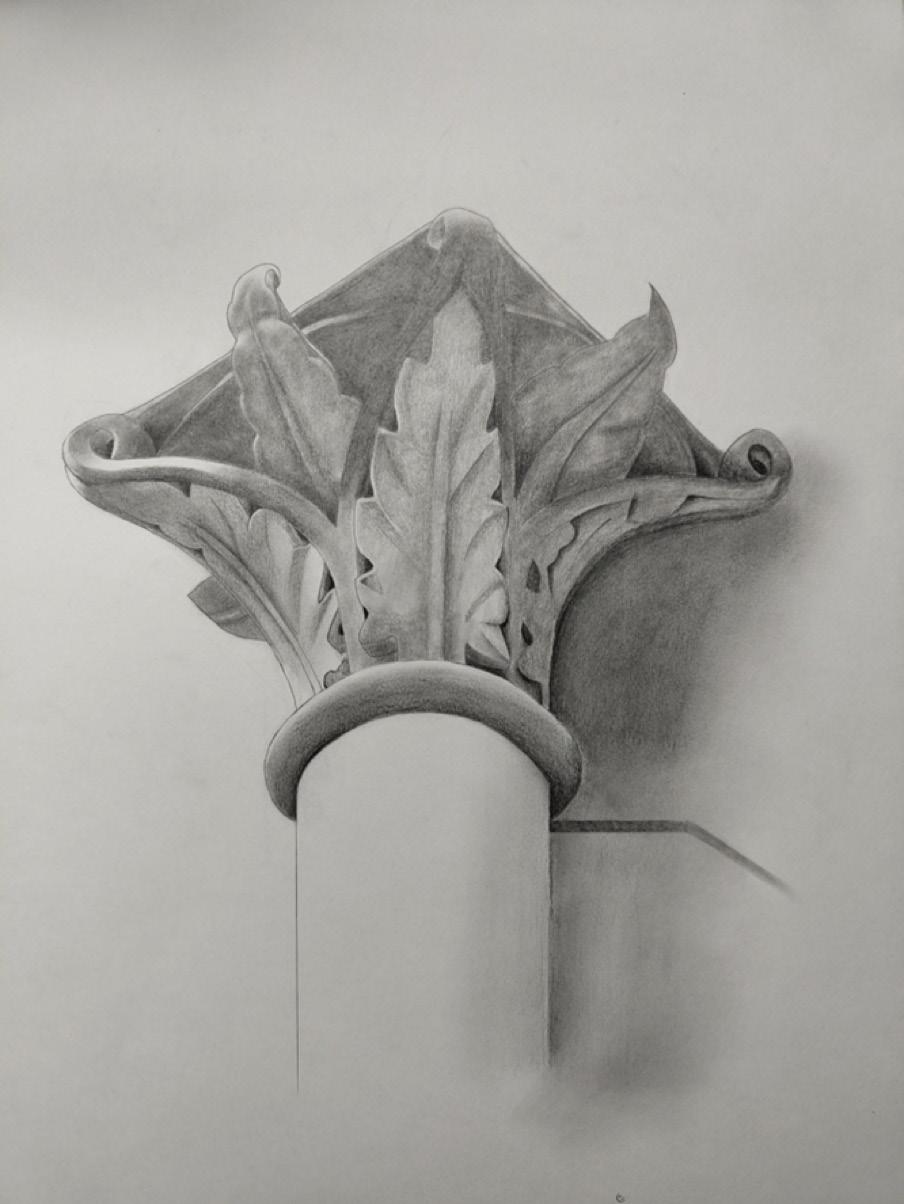
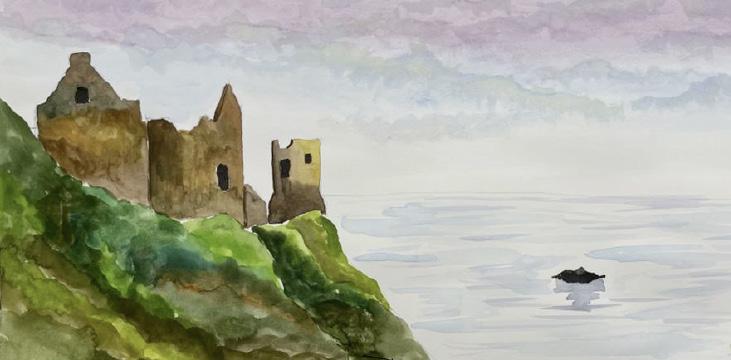
4. Shawn Wei Pin Than - Observation and Perspective
5. Matthew Min Khant Tun-Observation and Perspective
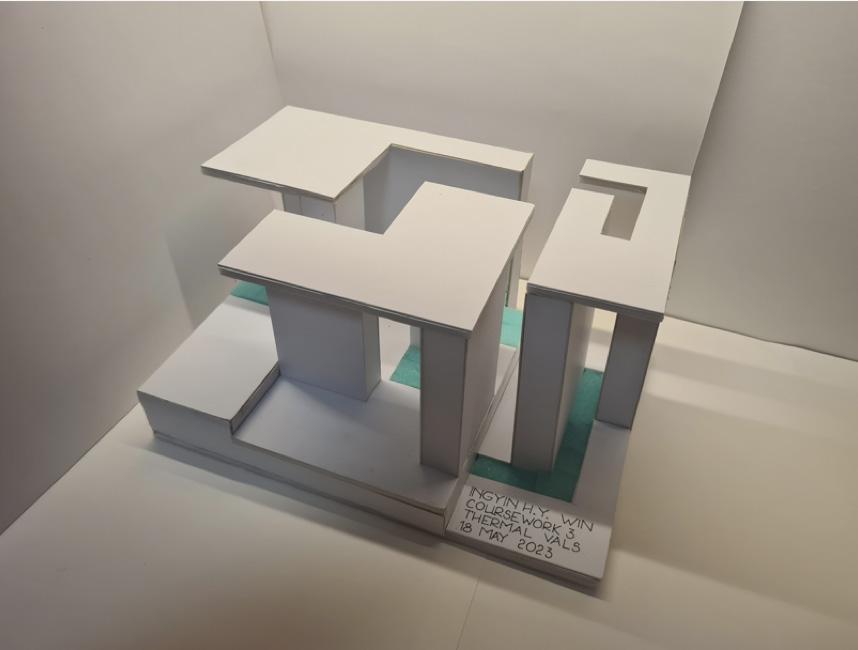
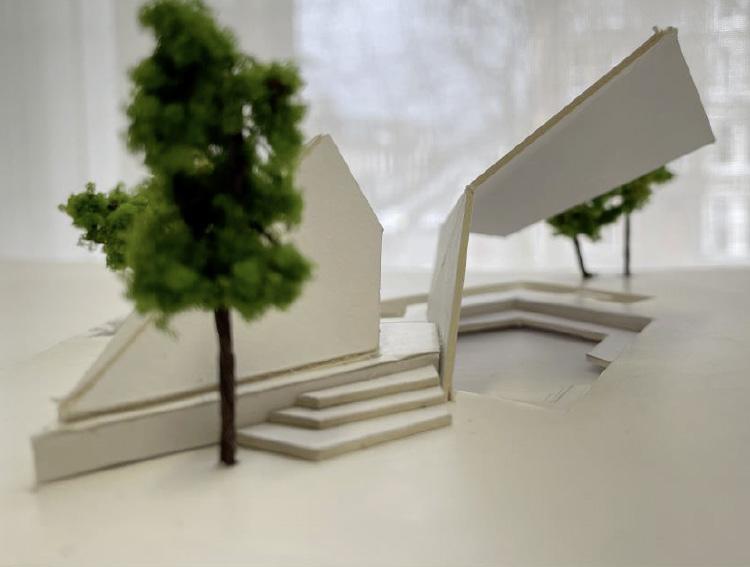
1. Iris Ingyin Hsu Yee Win - Precedent Study Concept Model
2. Matthew Min Khant Tun - Pavilion Design
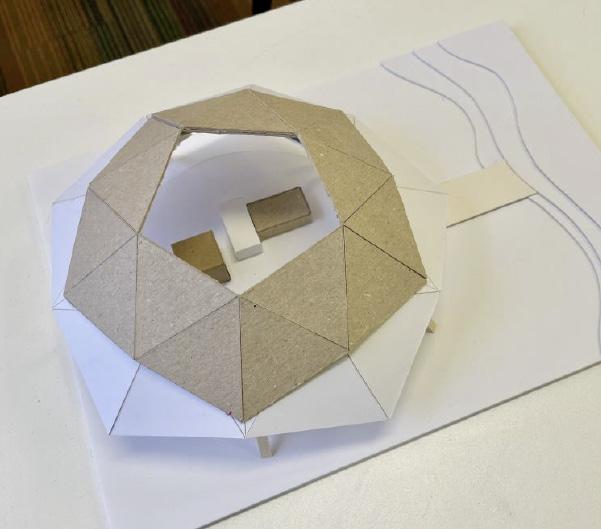
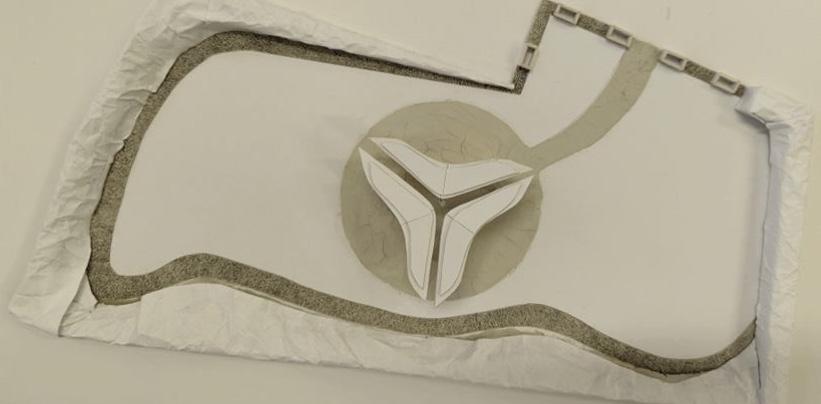
3. Matthew Min Khant Tun - Precedent Study Concept Model
4. Shawn Wei Pin Than - Pavilion Design
3.
4.
SKILLS BAZAARS
Co-Ordinator
Dr. Chantelle Niblock
Staff
Dr. Chantelle Niblock, Dr. Sean Cullen, Agustina Matire, Rebecca Milligan, Chris Farnan
Contributors: Dr. John Harding, Adam Doherty, Louise Weston, Katie Johnston, and Brett Mahon
With thanks to: Innovation in Teaching Fund, Queen’s University Belfast
communication in architectural practice. Katie Johnston provided a sketching and drawing workshop that explored the integration of art in architectural drawings.
The Skills Bazaar events promote and celebrate architectural skills among students at all stages, from BSc, MArch, and PhD. These events aim to create an informal environment where students come together to participate in short talks, seminars, and workshops, fostering interdisciplinary collaboration and skill development.
This year, Adam Doherty provided a plaster casting workshop, offering students hands-on experience in this intricate architectural technique. Louise Weston shared her insights and expertise using InDesign, while Brett Mahon conducted a workshop on curating images, teaching students the importance of visual
Two additional workshops were funded by the Innovation in Teaching Fund, with a focus on digital interdisciplinary activities. The bamboo workshop aimed to explore nature-based design solutions and innovative digital and physical modelling techniques. Guest expert Dr. John Harding, along with Dr. Chantelle Niblock and Dr. Sean Cullen, led this workshop, encouraging students to experiment with complex geometries and gridshell structures using various scaled models, while also considering sustainable approaches in their architectural practices. The second phase involved a reflective Grasshopper (parametric software) workshop, allowing students to explore new tools and techniques, thereby expanding their skillset. The second Innovation in Teaching workshop focused on GIS training and was led by Agustina Matire and Rebecca Milligan. This workshop highlighted the importance of upskilling in using Geographic Information System (GIS) tools to communicate across disciplines.
Overall, the Skills Bazaars plays a crucial role in promoting architectural skills and creating a platform for the exchange of ideas and expertise among students and professionals in the field.
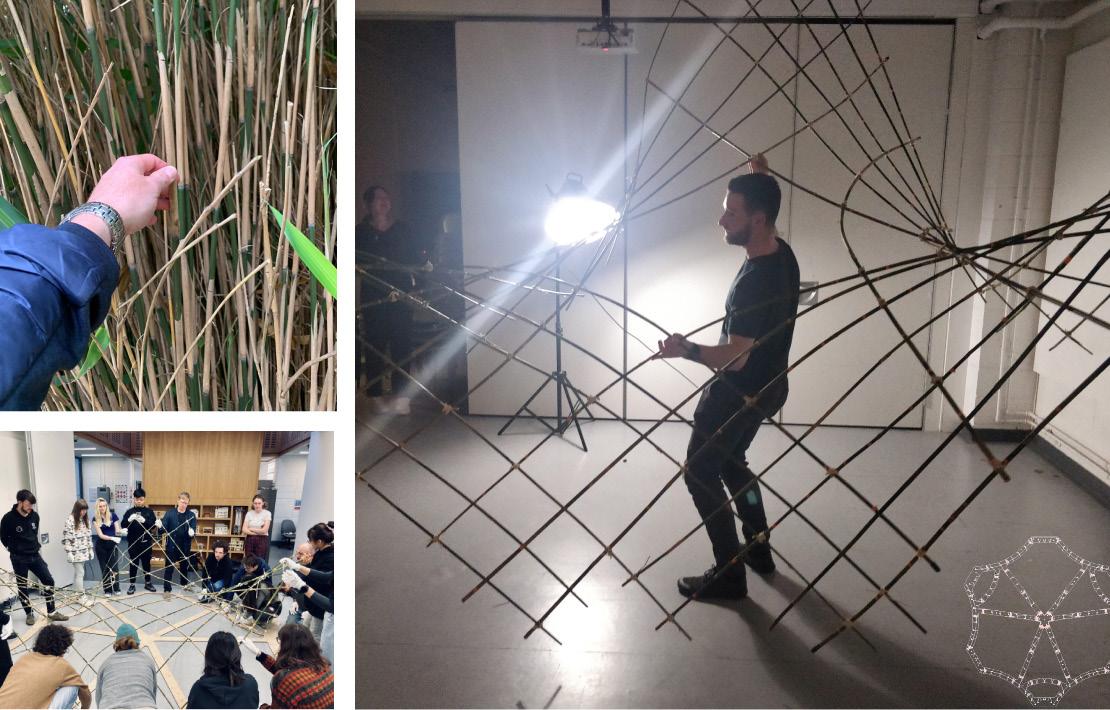

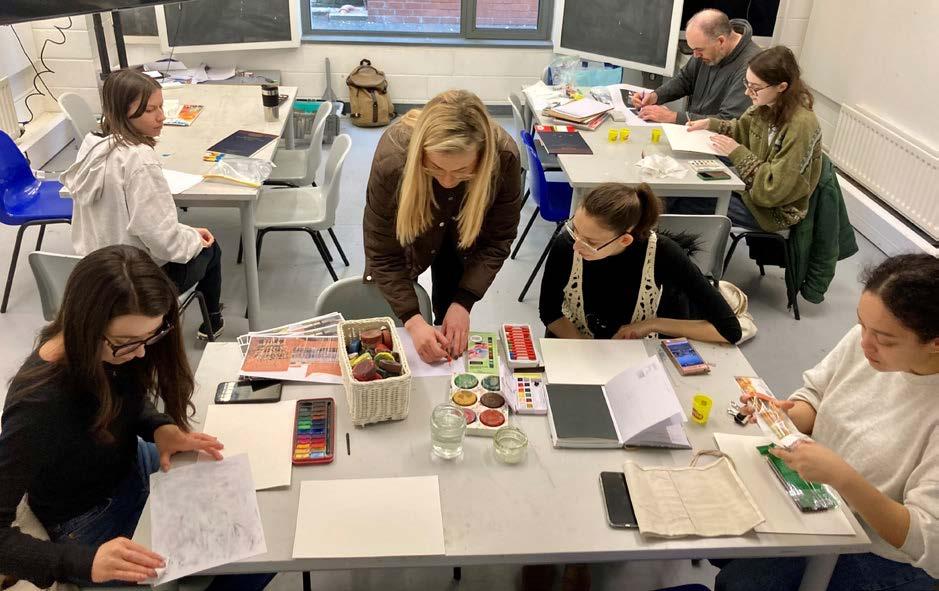
1. Bamboo Structures with John Harding
2. Plaster Casting with Adam Doherty
3. Art in Architecture with Katie Jackson
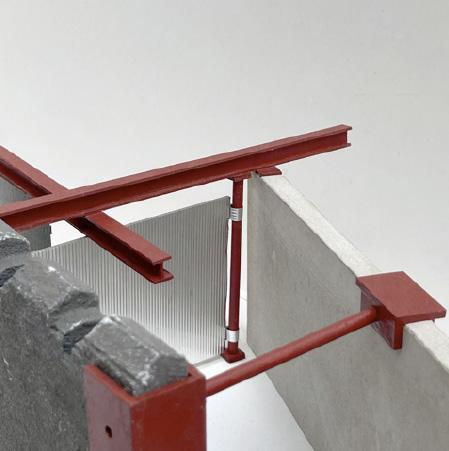

Copyright © 2023
All Rights Reserved
Architecture at Queen’s
Queen’s University Belfast
Image by Eleanor McQuaid
