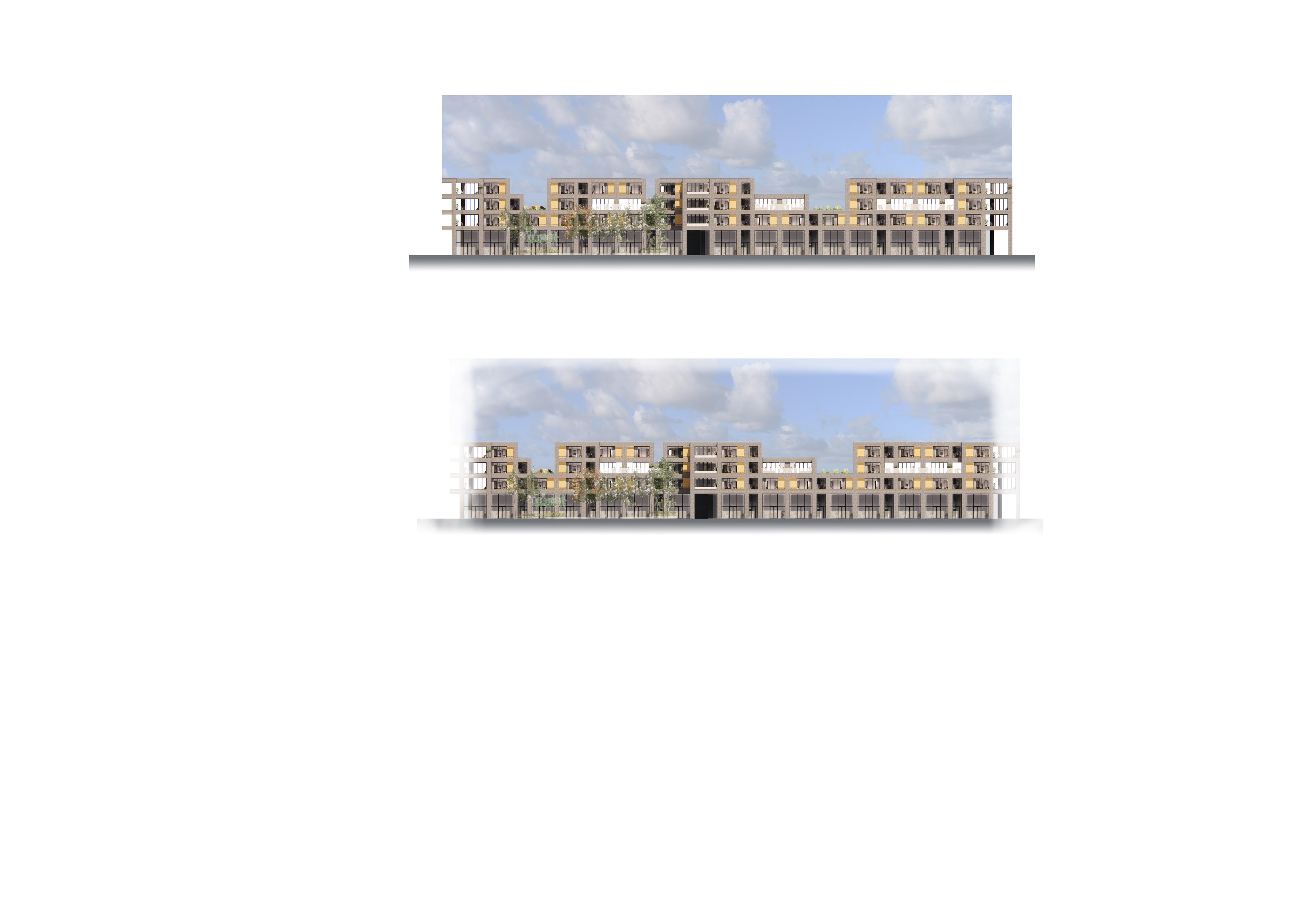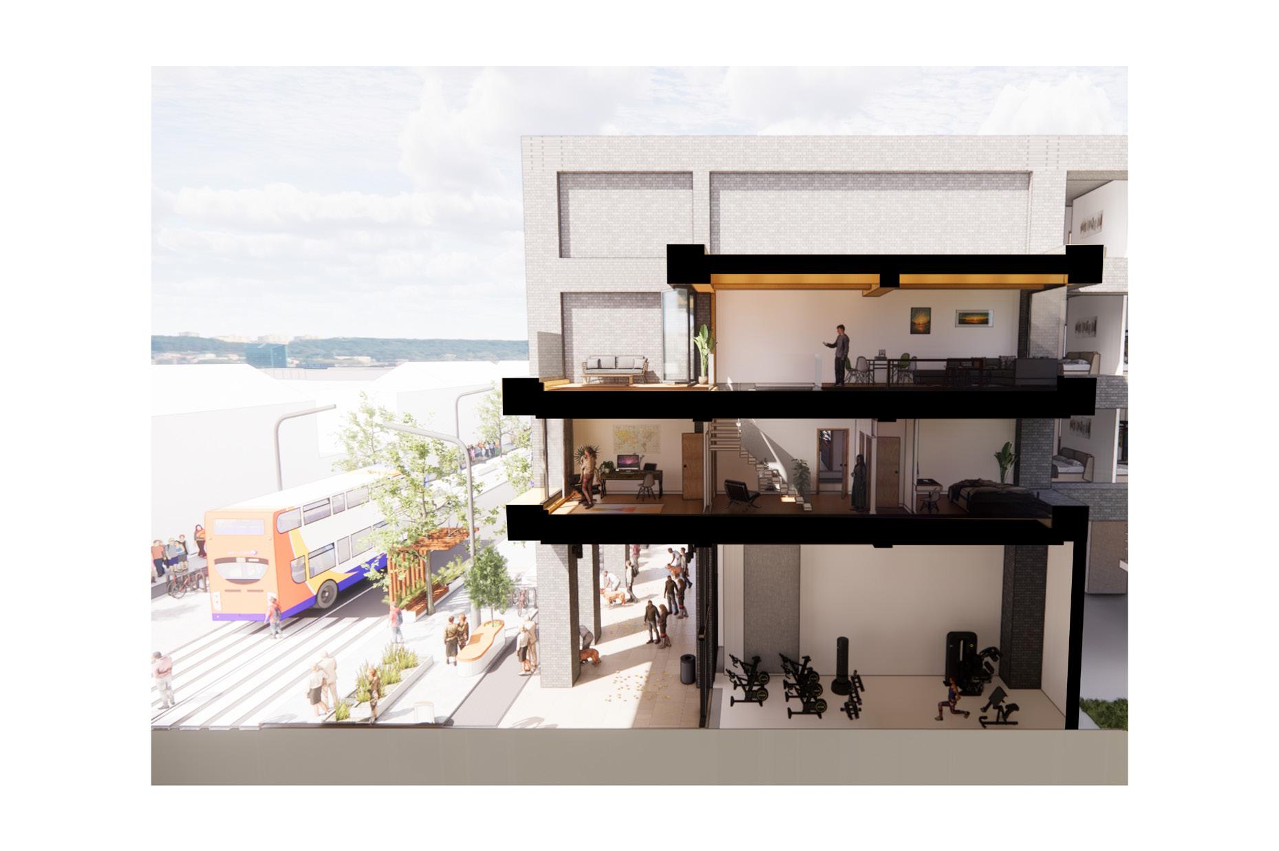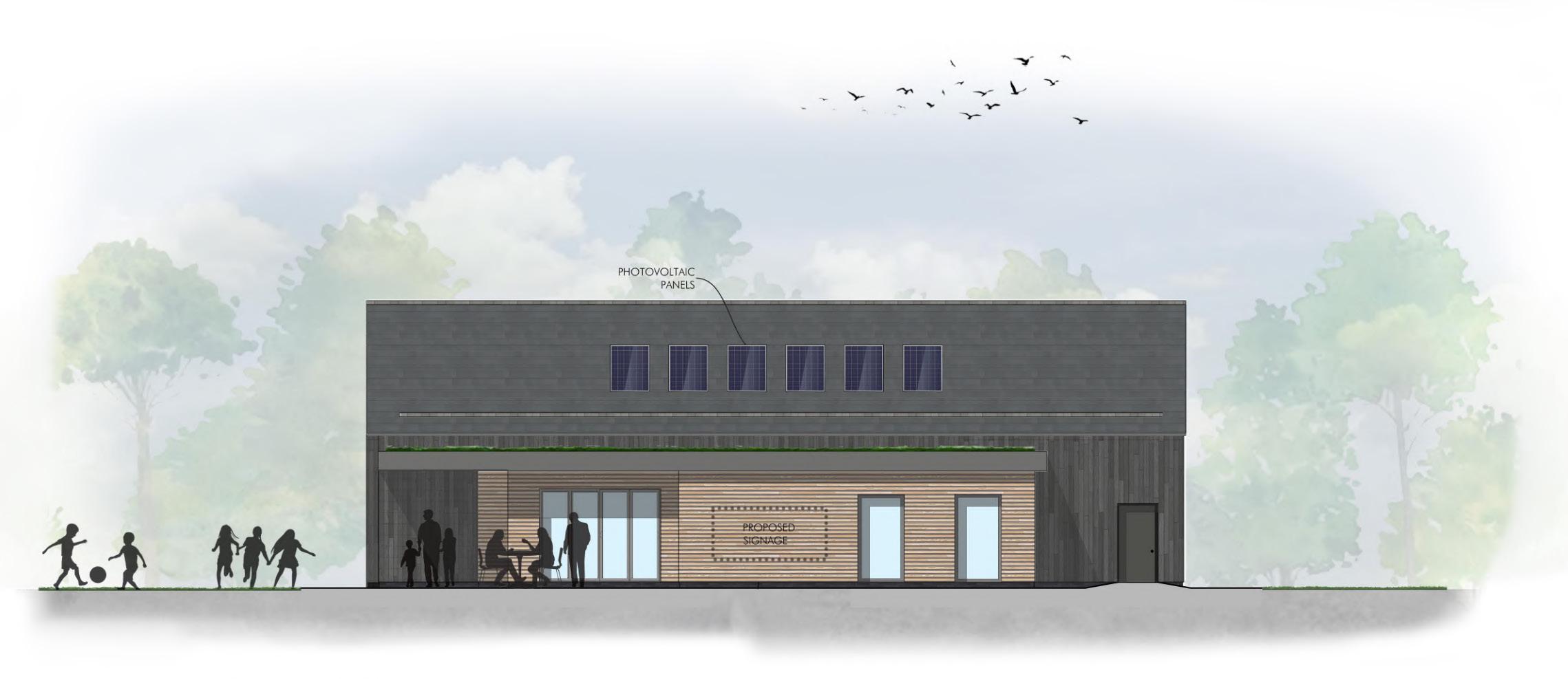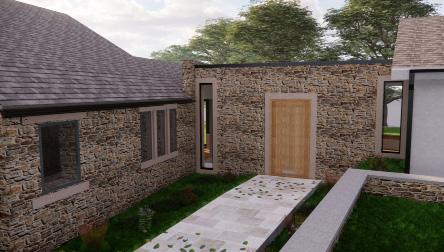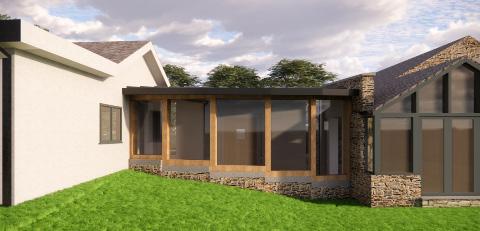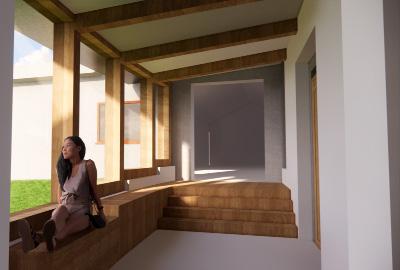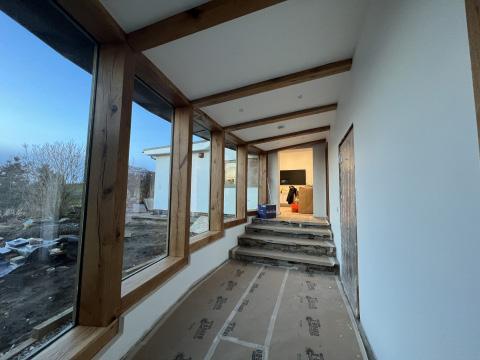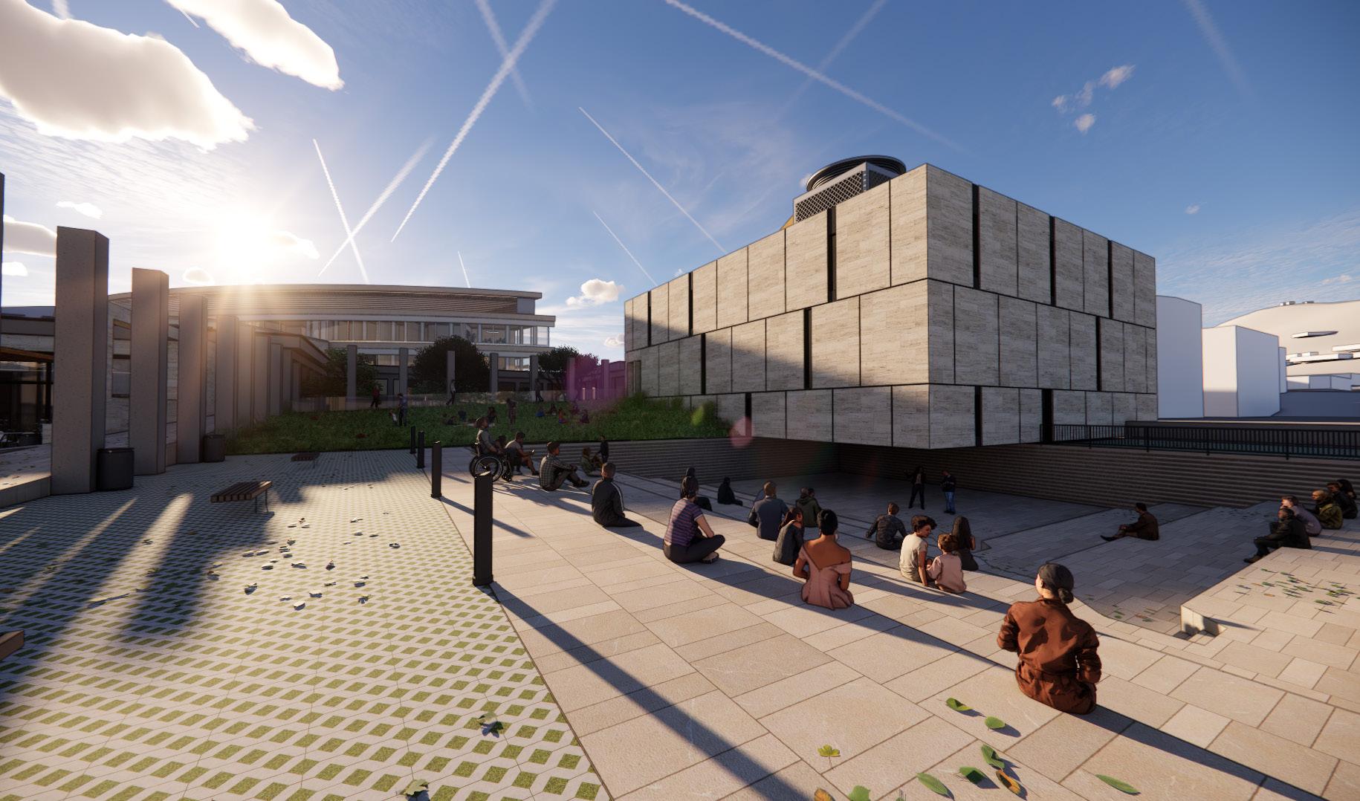 Brad Noble 2024Portfolio Master of Architecture
Liverpool School of Art and Design
Brad Noble 2024Portfolio Master of Architecture
Liverpool School of Art and Design
About me
I’m a sixth architecture student at LJMU. I am passionate about architecture and everything it involves. Additionally I work in practice in Stockport and have done for nearly 3 years now. I will be returning to practice to complete my part 2 at the end of May.
My other passions are sport and music. I play football in the local area and am a member of two golf clubs, participating in competitions and constantly chasing a lower handicap. I also enjoy water sports and snow skiing. I attend lots of indie/alternative music events across the country and am involved in selling tickets and merchandise. In the future, I plan to travel more often, to places such as Croatia, Thailand and America. I hope to study abroad and learn more about other cultures and experience different architecture.
Contents
01) MArch Year 2 - Constructing Democracy: The Architectural Manifestation of Political Discourse in Bilbao’s New Civic Centre
02) MArch Year 1 - Upper Parliament St Housing development
03) In Practice Work




THE RULE BOOK AND MANIFESTO





















•Primary routes will be wider boulevards that will have ground floor shops with residential above and mixed use areas focusing on interconnectivity of users.
•Secondary routes will feed into primary routes and have a narrower street section whilst decreasing slightly in density. Theses areas will focus mainly on office space and mixed used industrial units.
•Tursary routes will be interwoven with the first two and make up the “back streets”. This is where residential in lower density will form.
Street section
•Primary routes will be 26m boulevards.
•Secondary routes will be 12m
•Tursary routes will be 8m
•Landmarks – Key landmarks on the site and the wider context will be retained and influence design.
•Function – Existing functions of the site will be incorporated within the master planning.
•Space – Analysing existing space usage will inform routes and the proposed urban design.
• Palimpsest- Re-editing process in which the existing layers of objects or traces were covered or removed, partially or completely. As the architectural heritage can be understood as accumulation of layers.
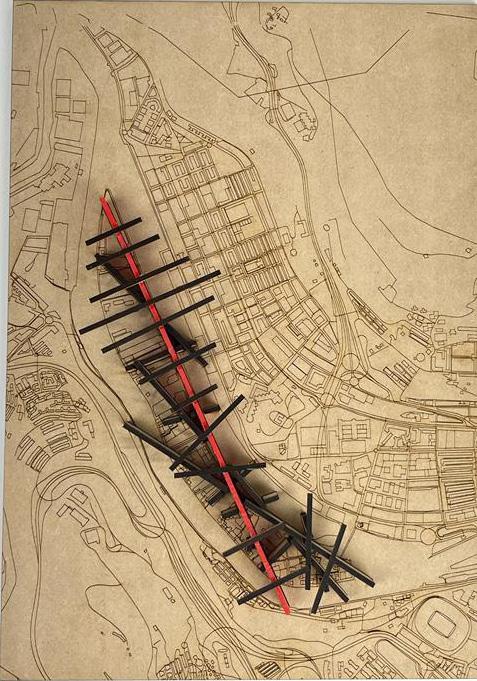
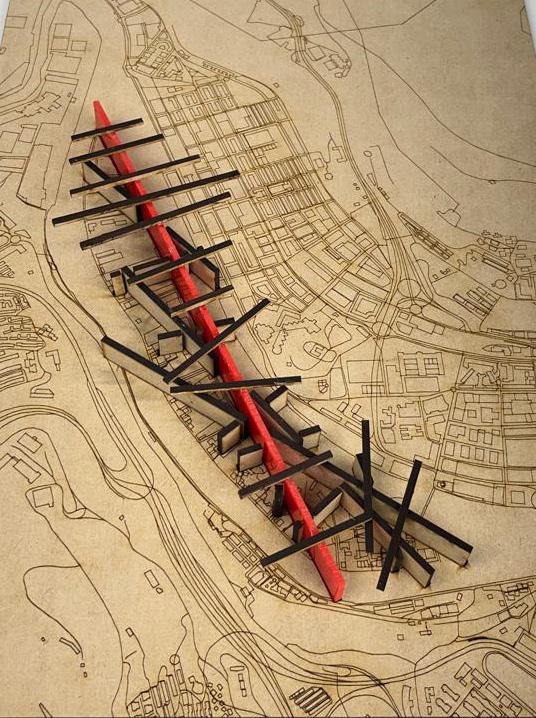
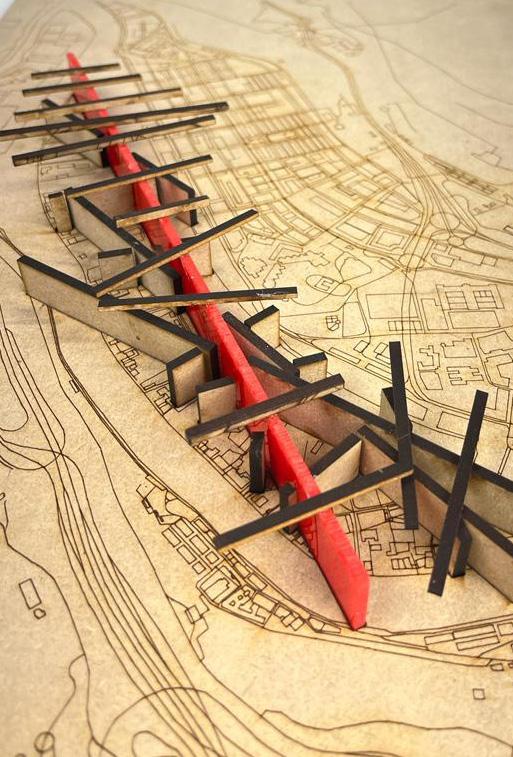
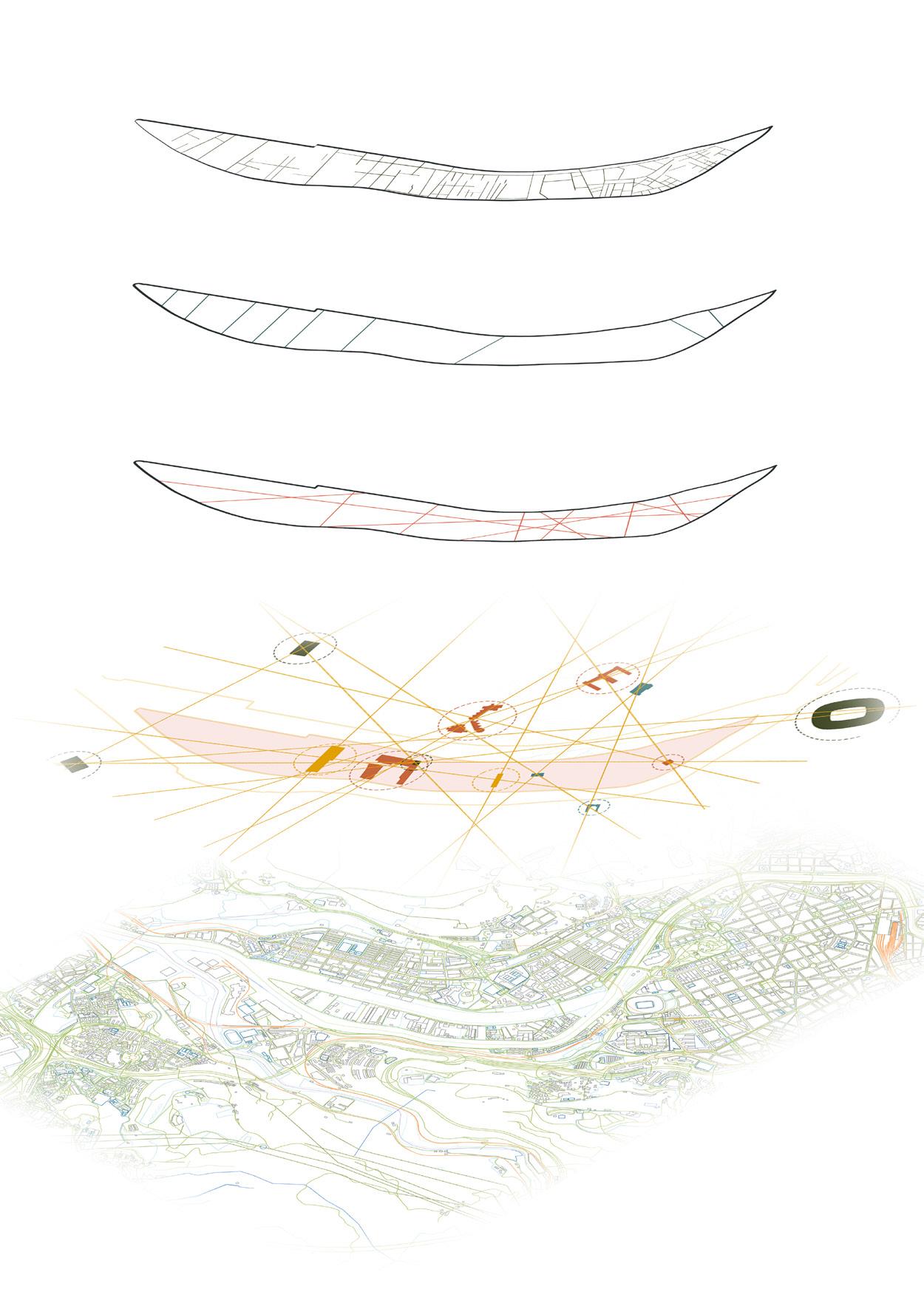
PRIMARY ROUTES

PRIMARY, SECONDARY AND


These routes have been generated by looking at landmarks around the site and wider context to create vision points. Key landmarks include the stadium, as it dominates the southern skyline of the site. It also acts as a node of interaction for people from all over the city. Other landmarks were chosen after visiting the site, such as the church and key factories, with significant history within the site.
SECONDARY ROUTES
These routes have been generated by extending the routes to the north of the site. This gives a sense of continuation and will help to integrate the design into the wider context.

TURSARY ROUTES
These routes have been generated by using the existing field boundary. These have generated the existing urban fabric and although we want to create a new fabric we cannot ignore the past.





SITE SECTIONS






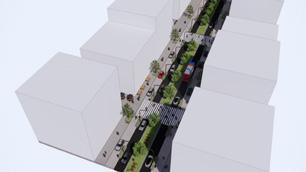
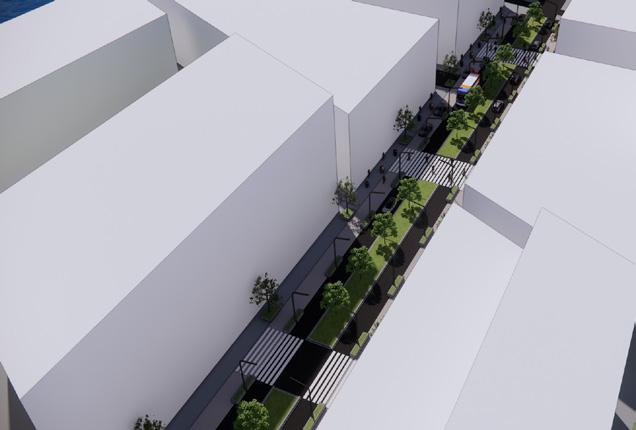
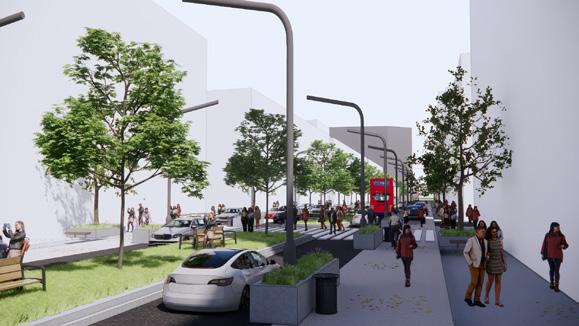
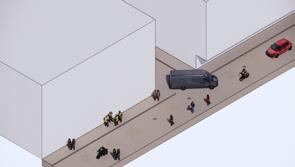
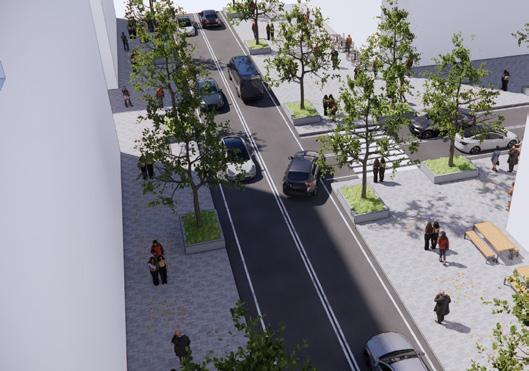
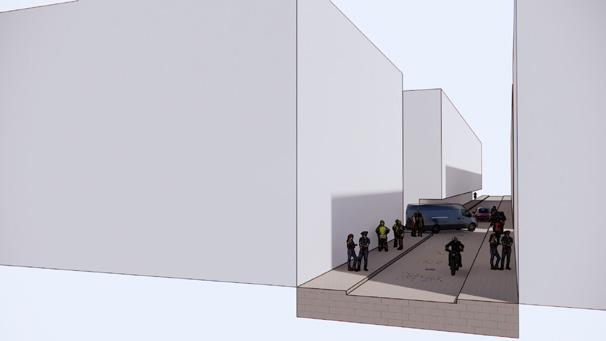
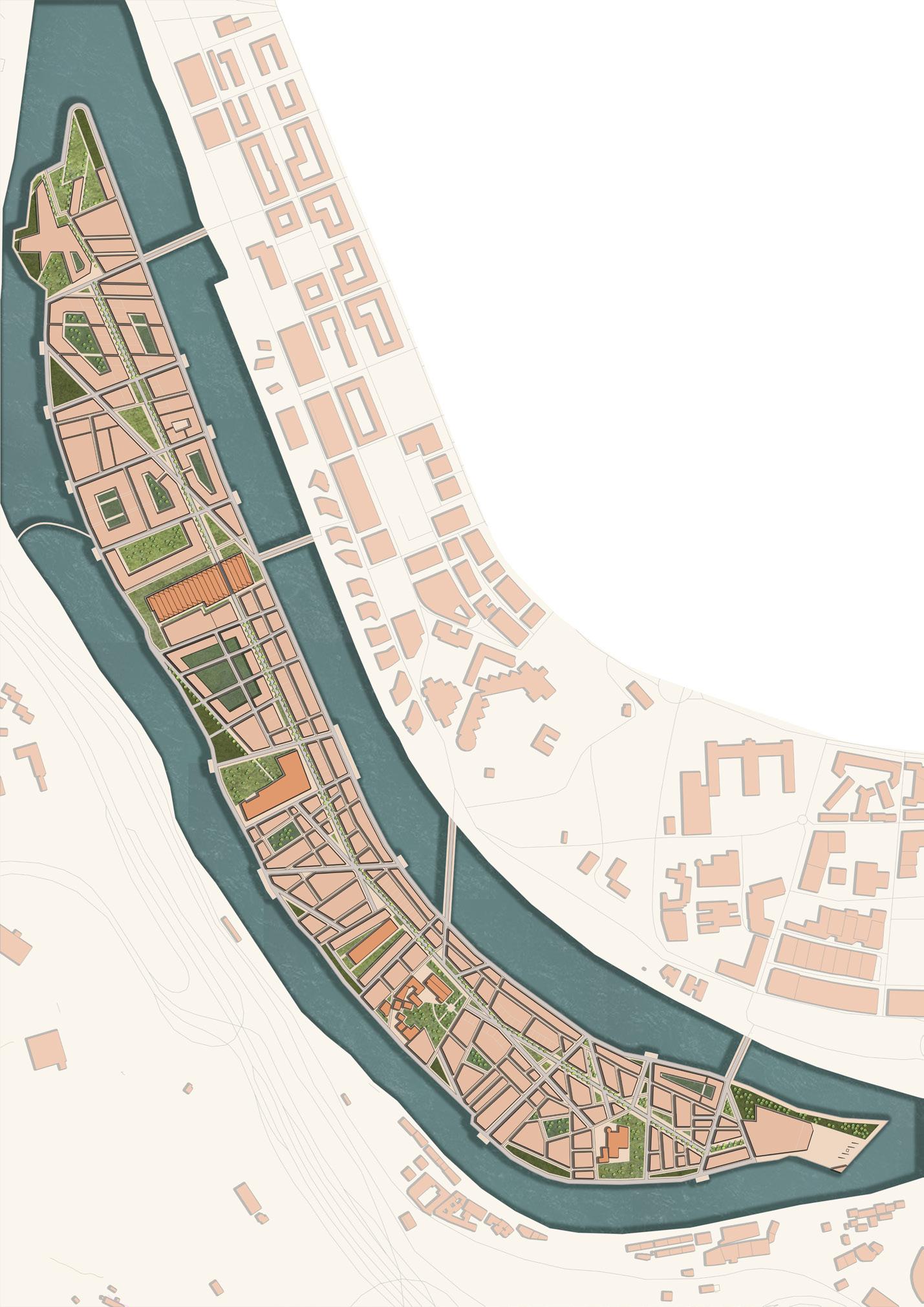
Primary, secondary and tertiary roads all have three distinctive personalities. The widest boulevard forming the primary route acts as a wide area for people to integrate. The busiest of the three routes, it has a higher density and allows for people to have a comfortable amount of space.
Secondary routes are made up of two lanes of traffic with a smaller curb, but still generous, it would allow connectivity for users whist allowing individuals to forge their own path.
Tertiary roads are formed in such a way to create alley ways, they will have shared surfaces to give a sense of openness in a small space. The narrow streets will have lower building heights so that users do not feel cramped in.


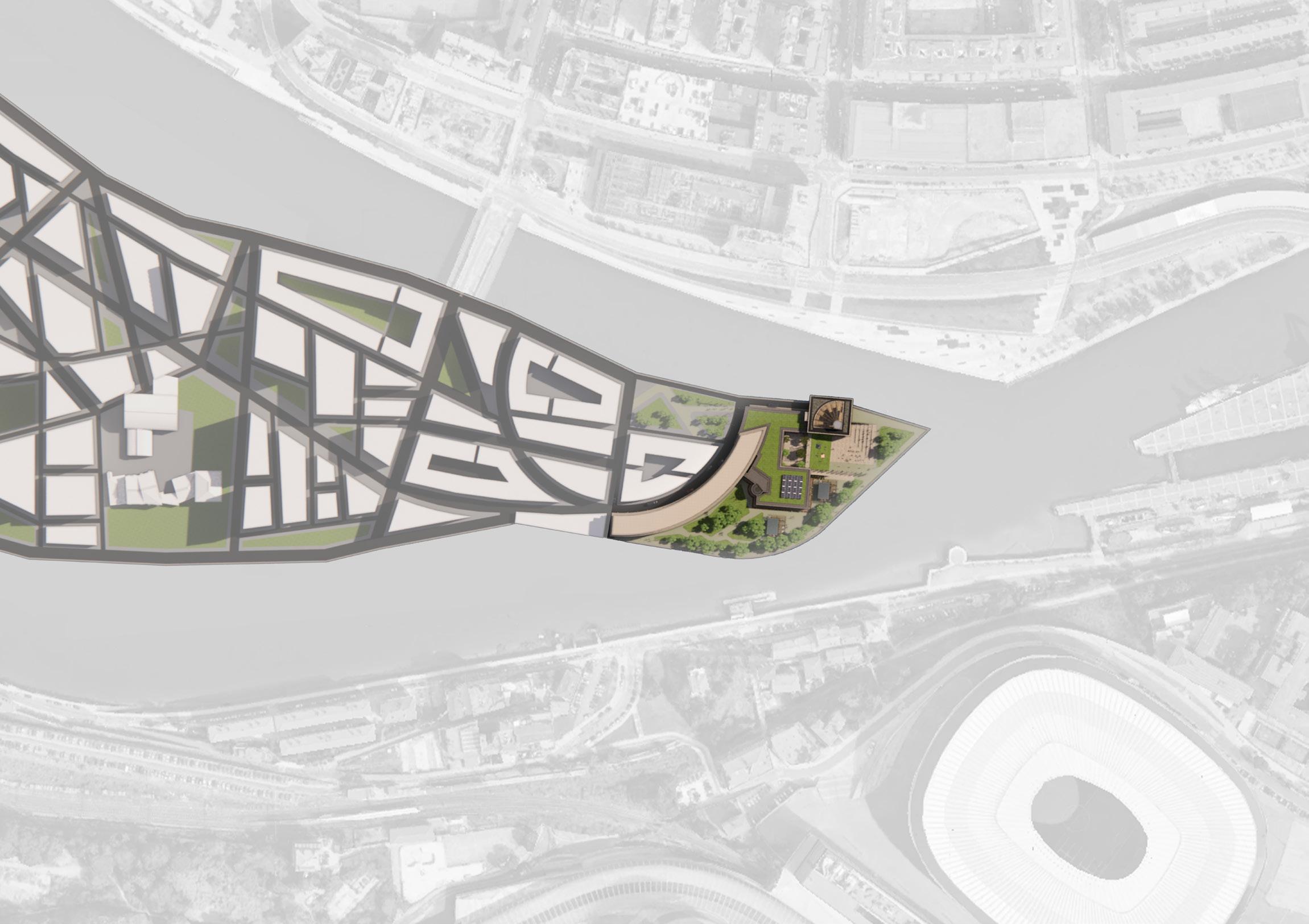
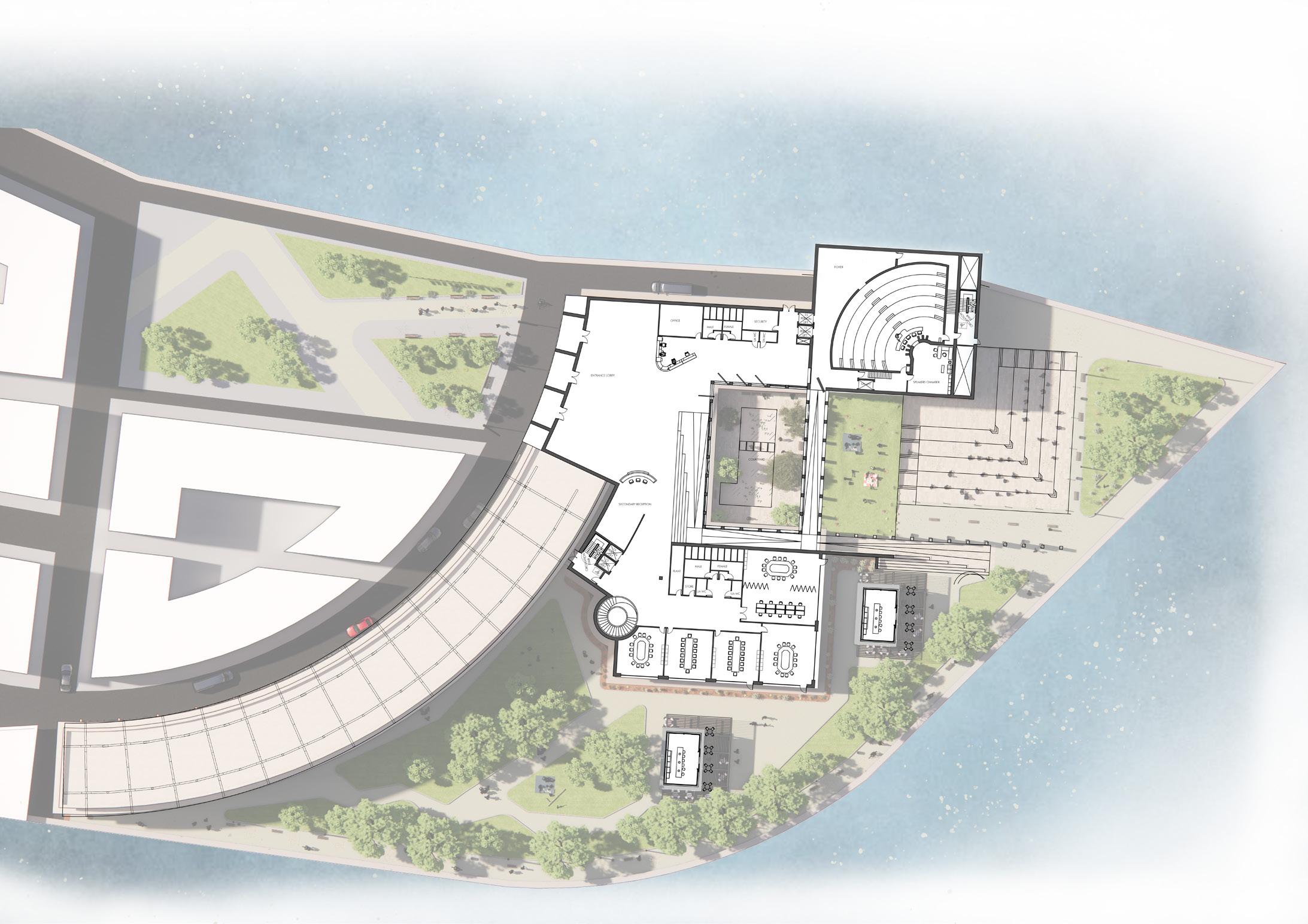
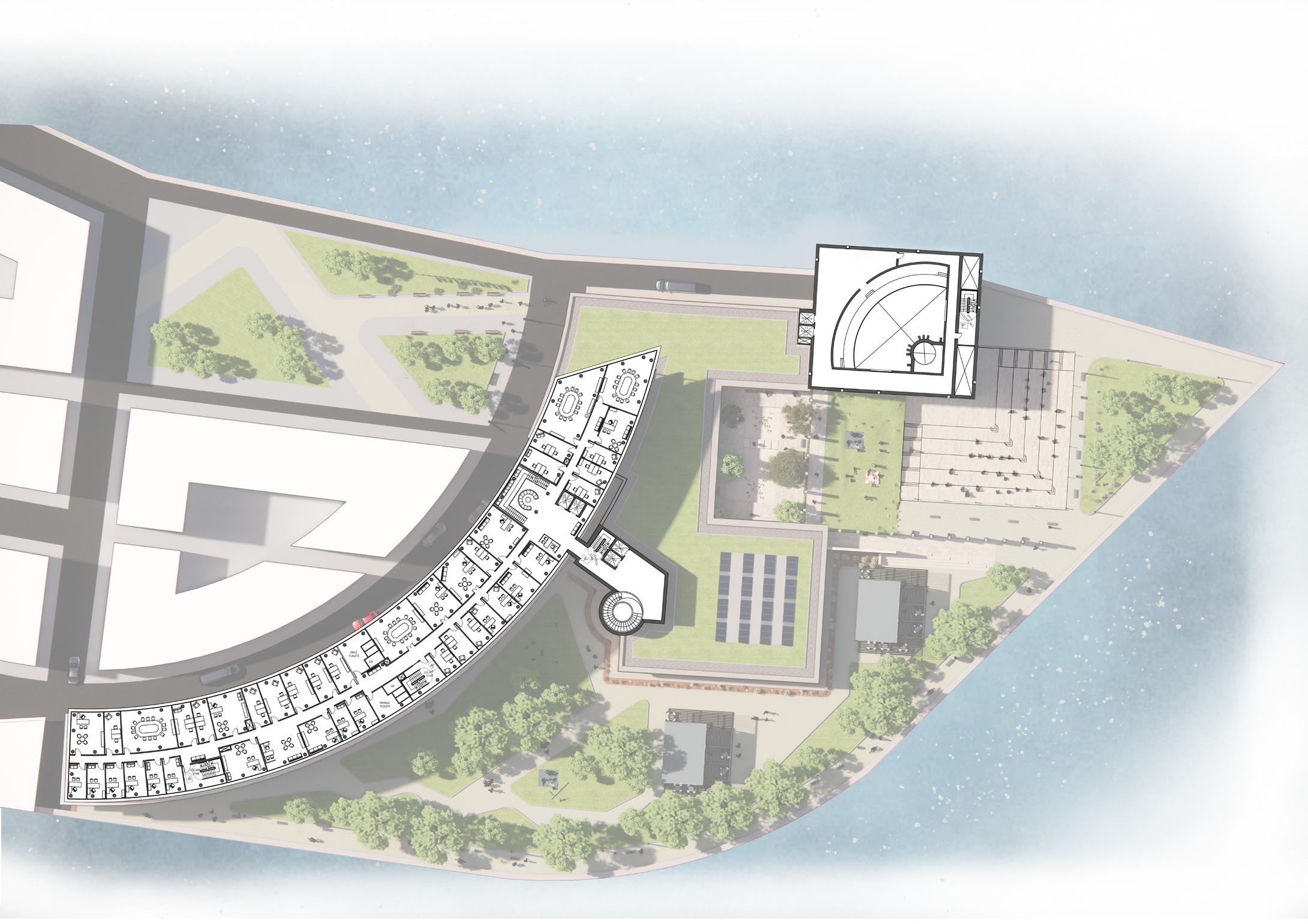
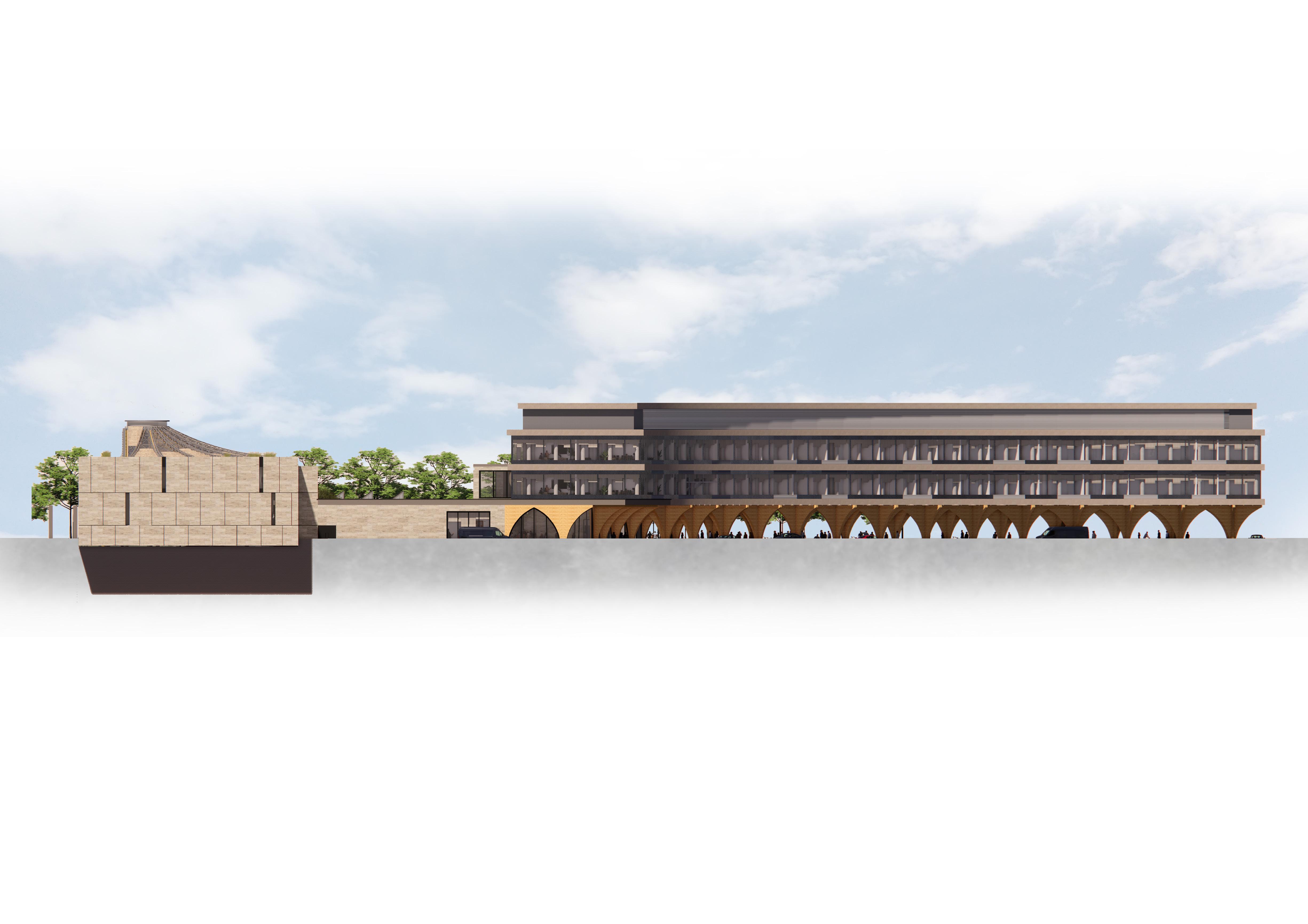

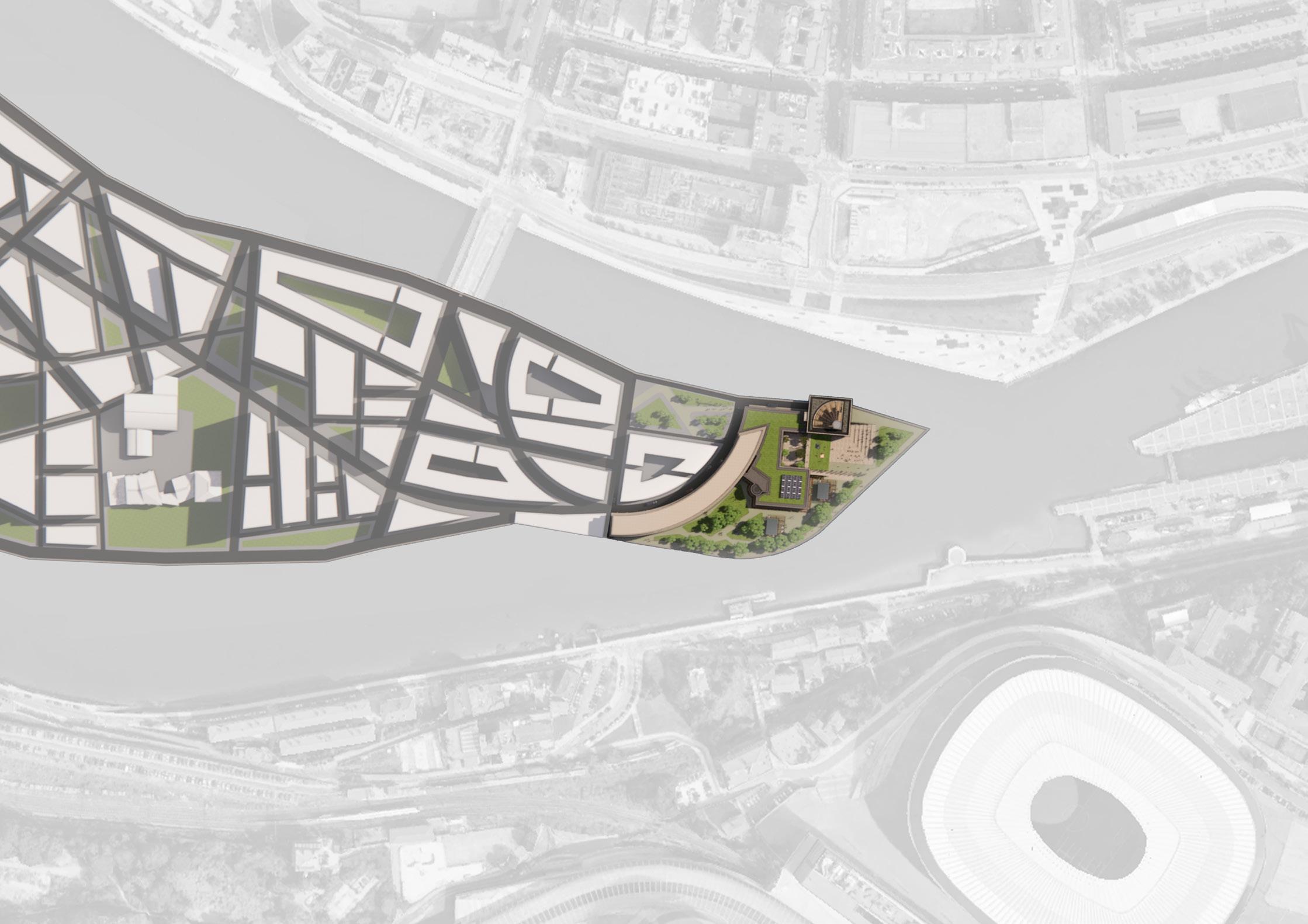


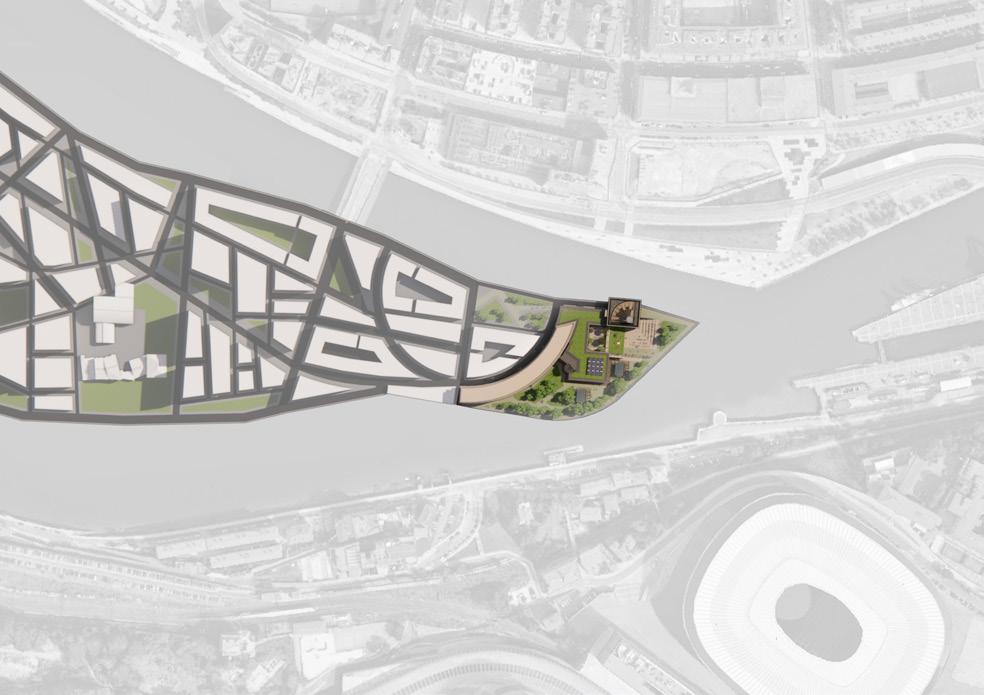 ELEVATION KEY PLAN N.T.S
ELEVATION KEY PLAN N.T.S
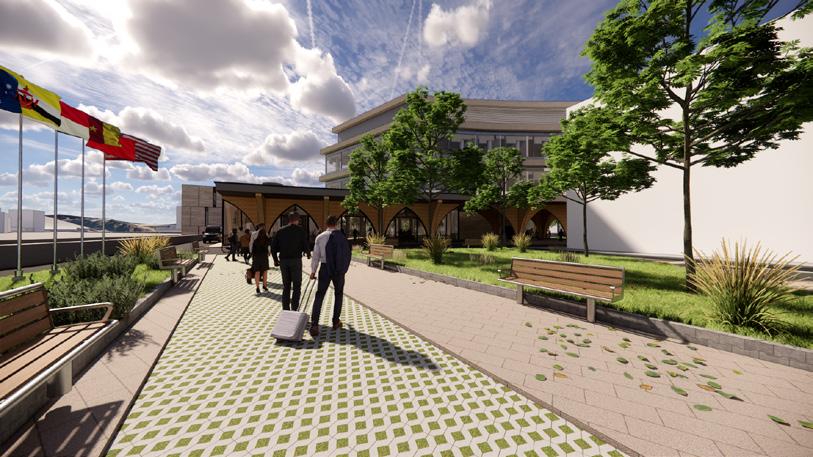
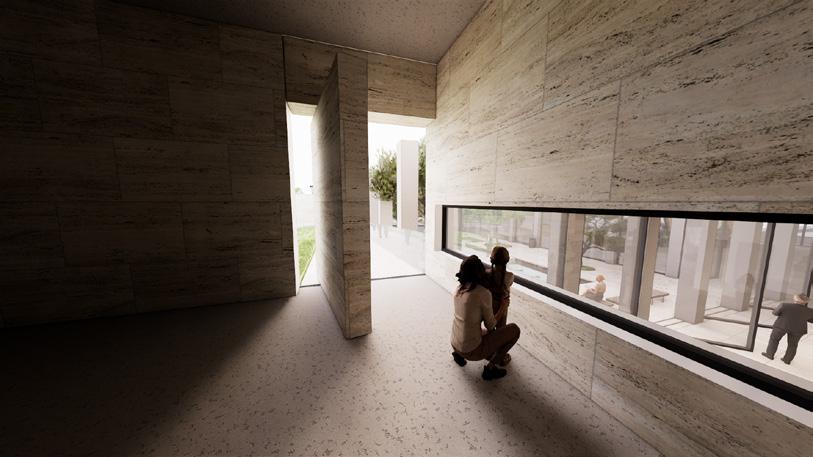
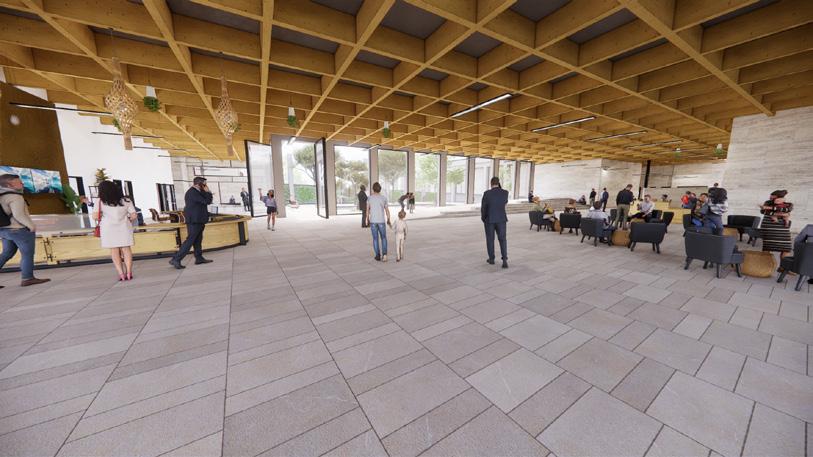
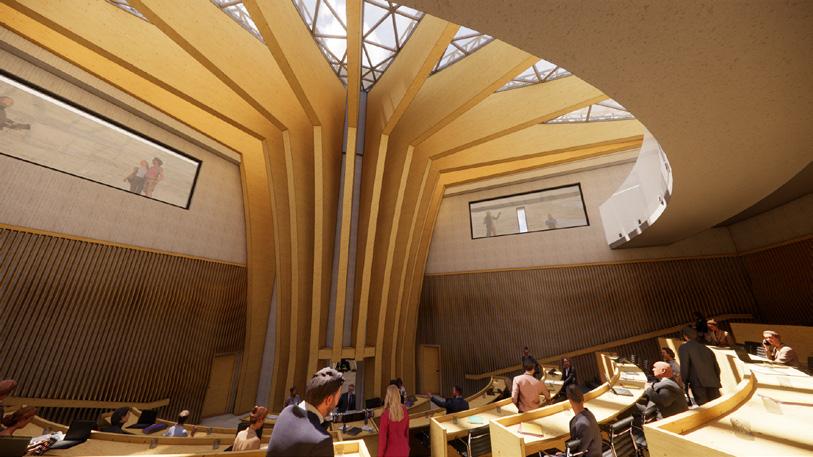
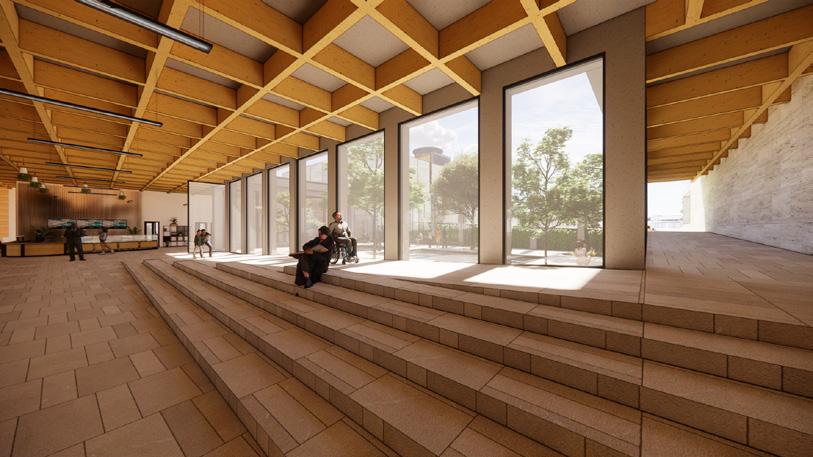
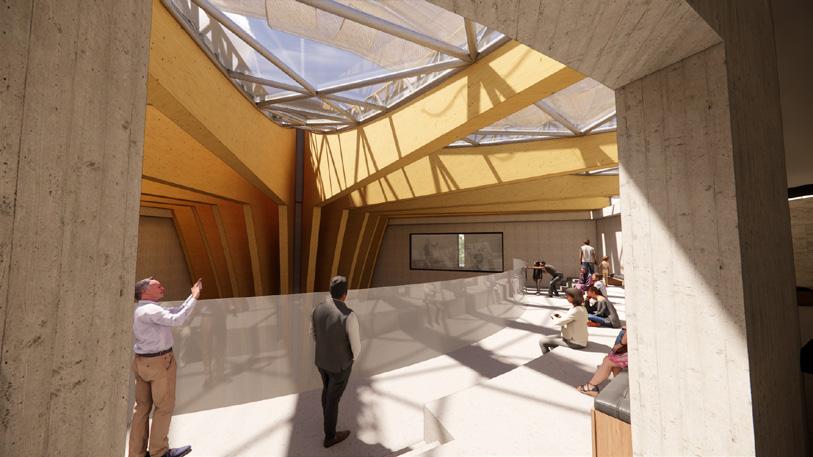
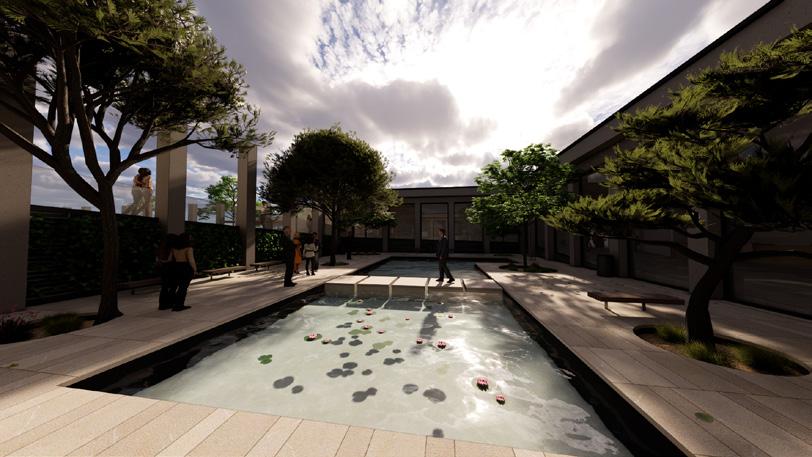
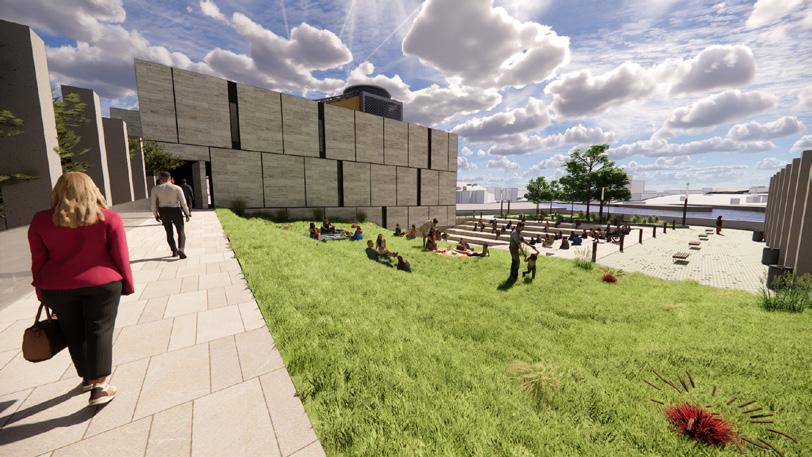
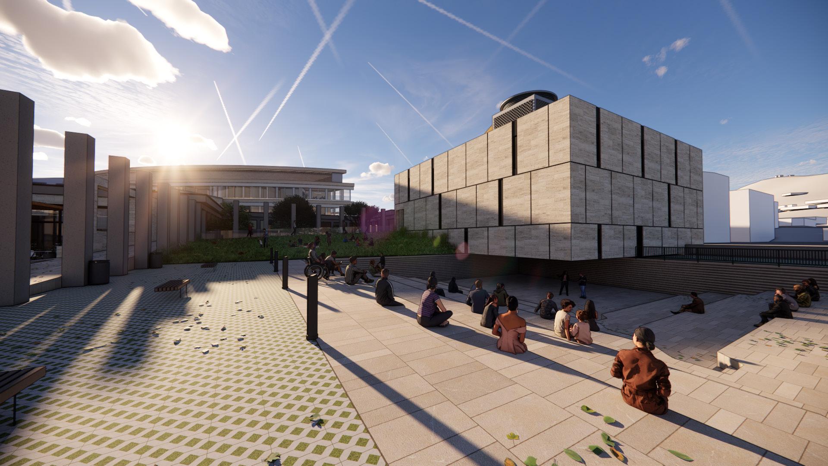
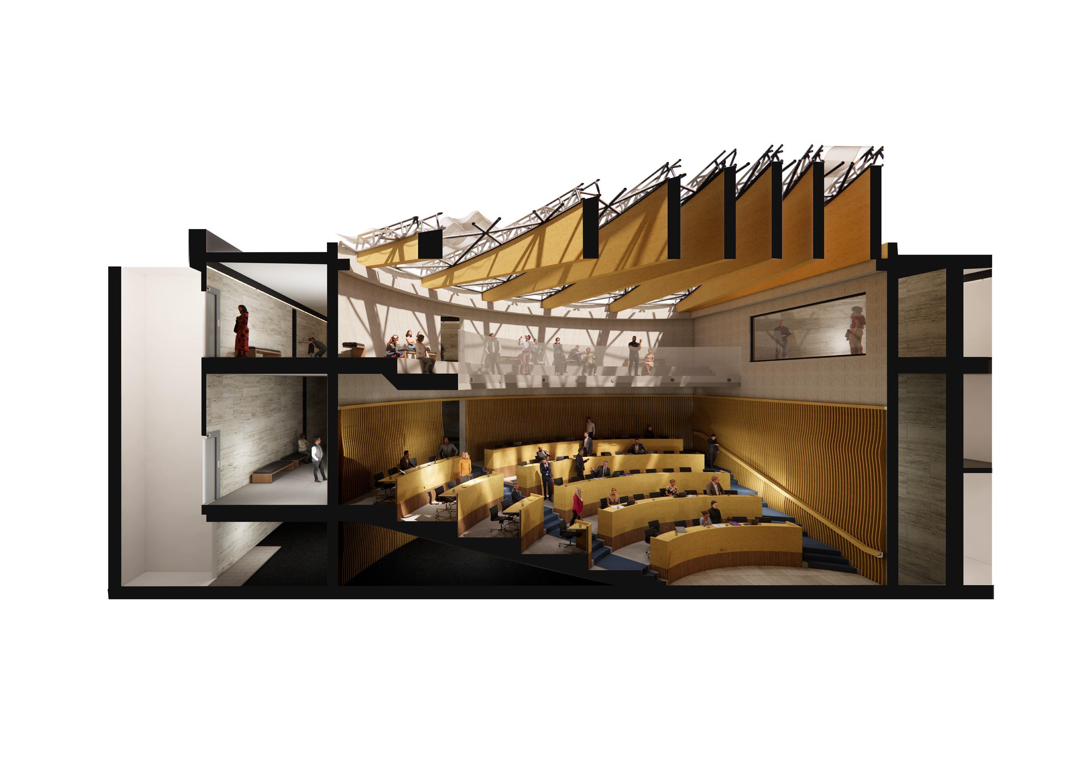
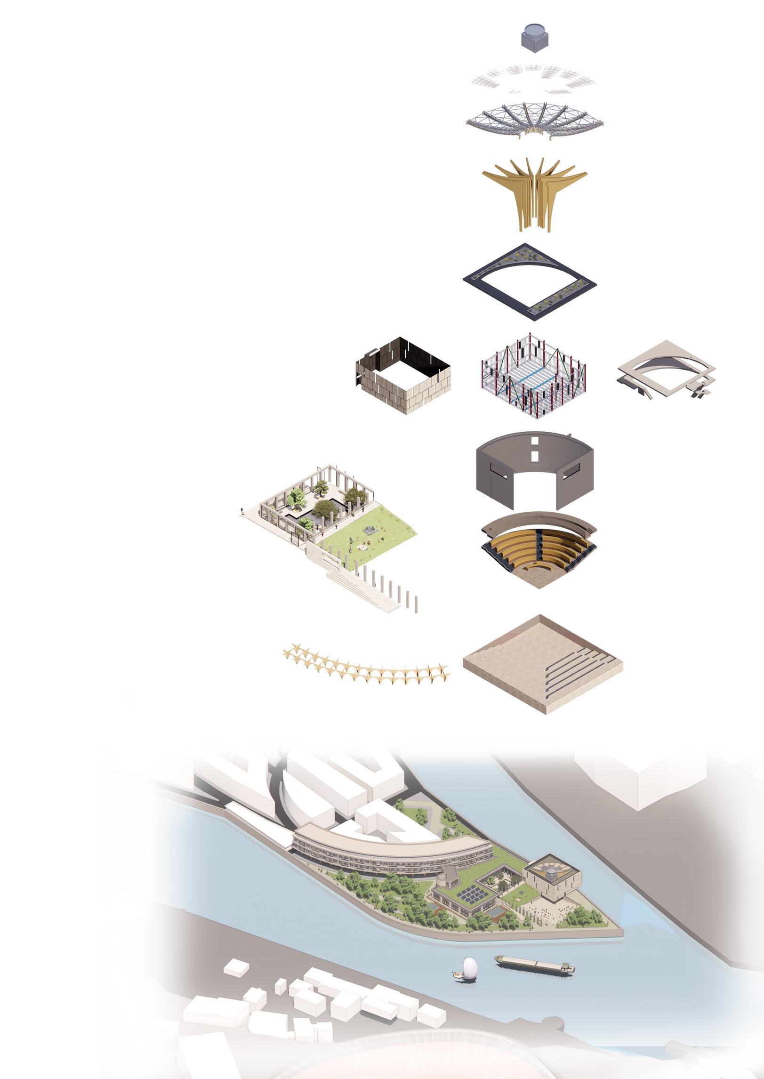
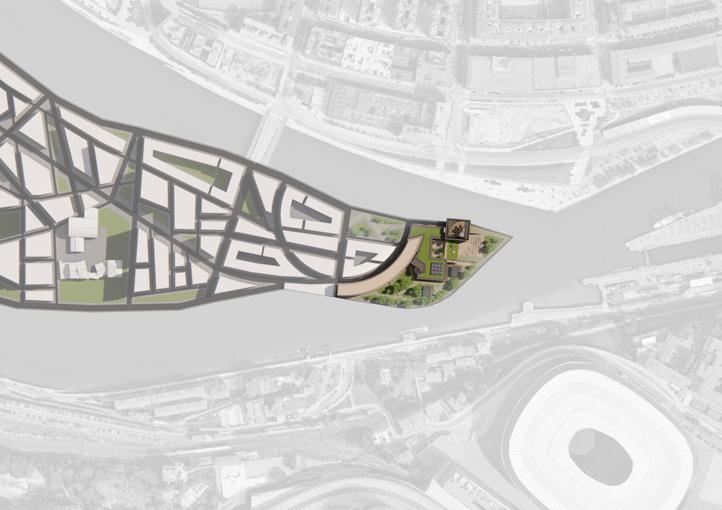
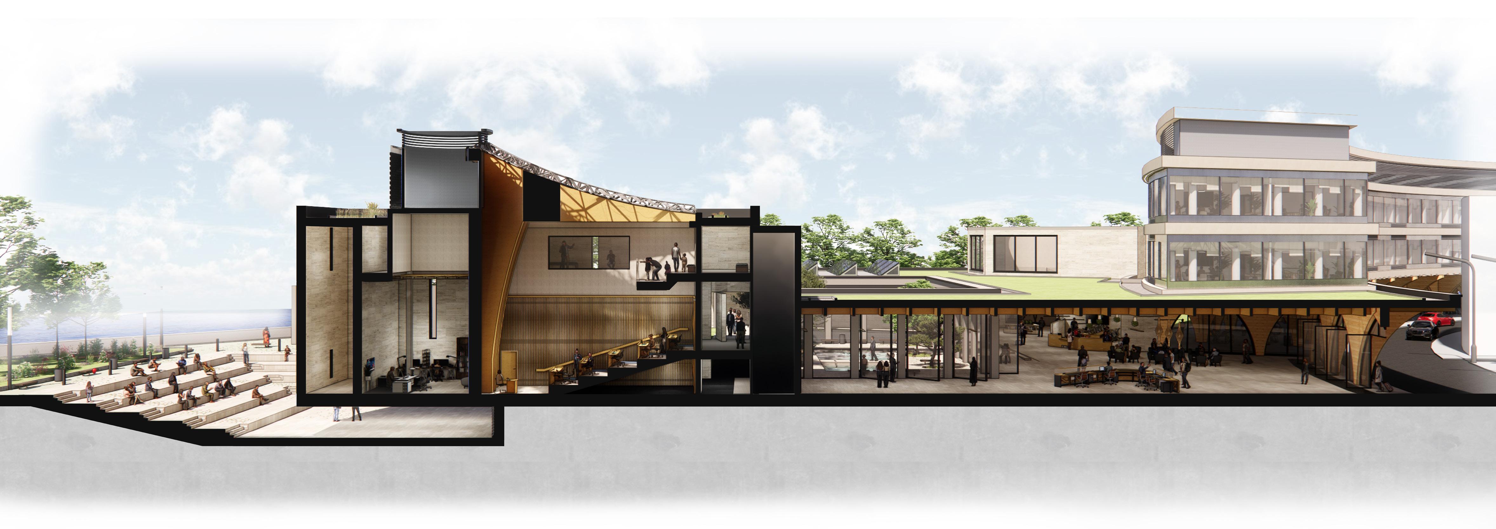



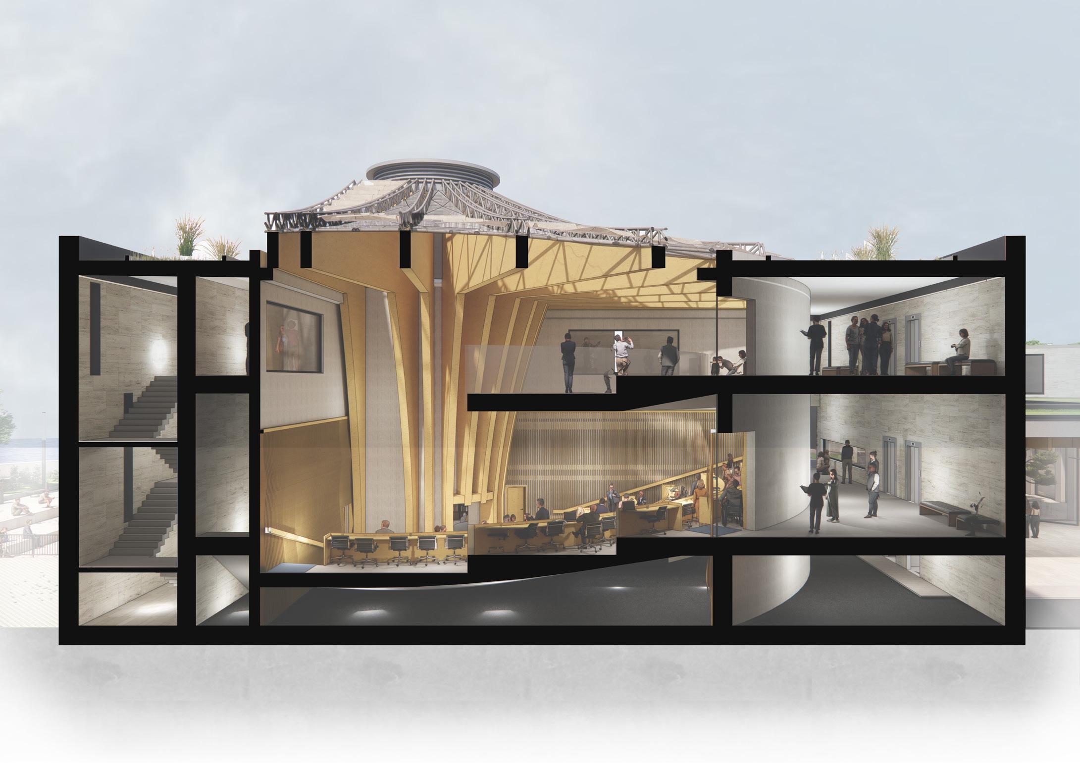
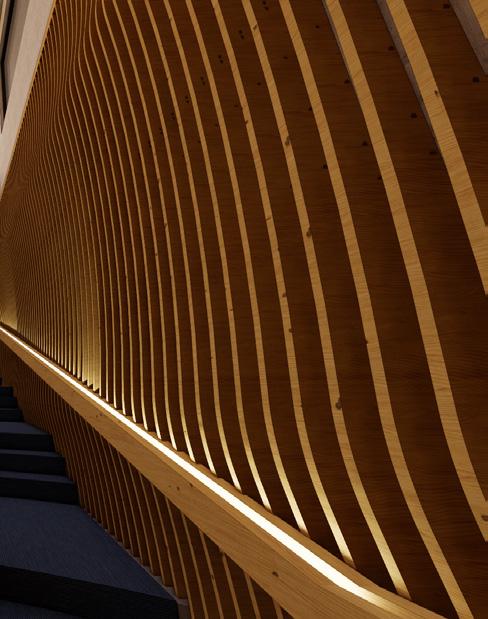
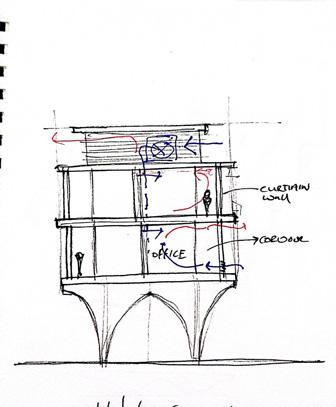


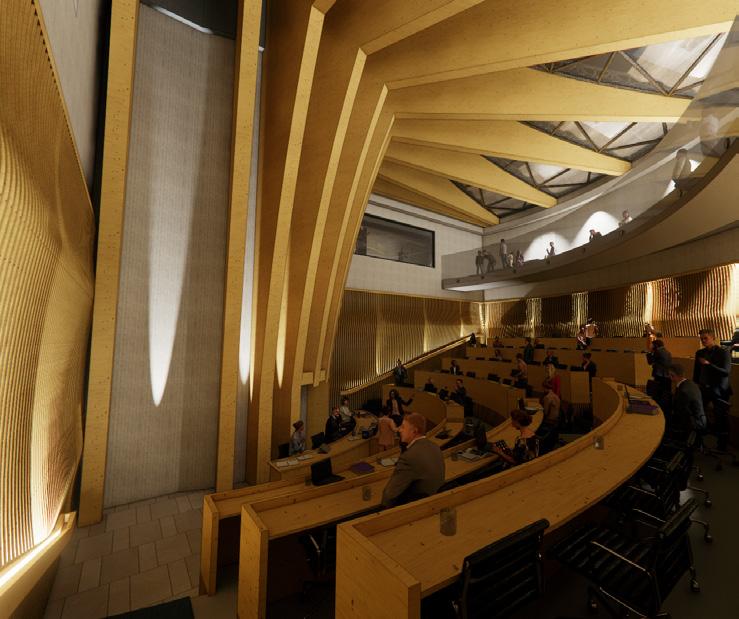
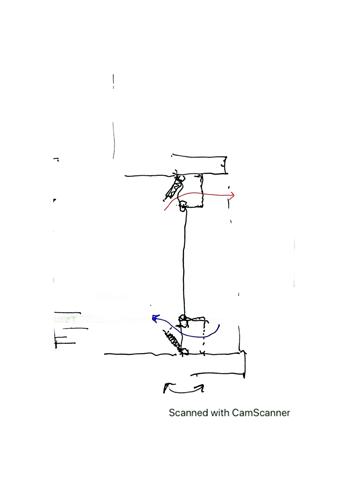
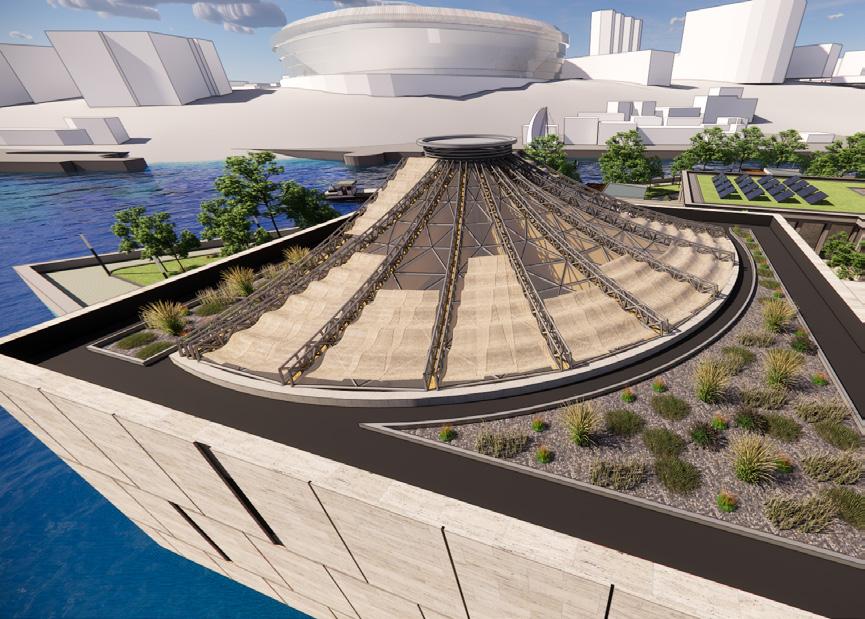
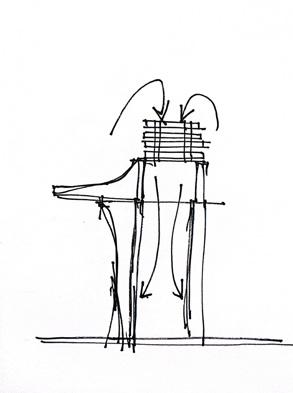
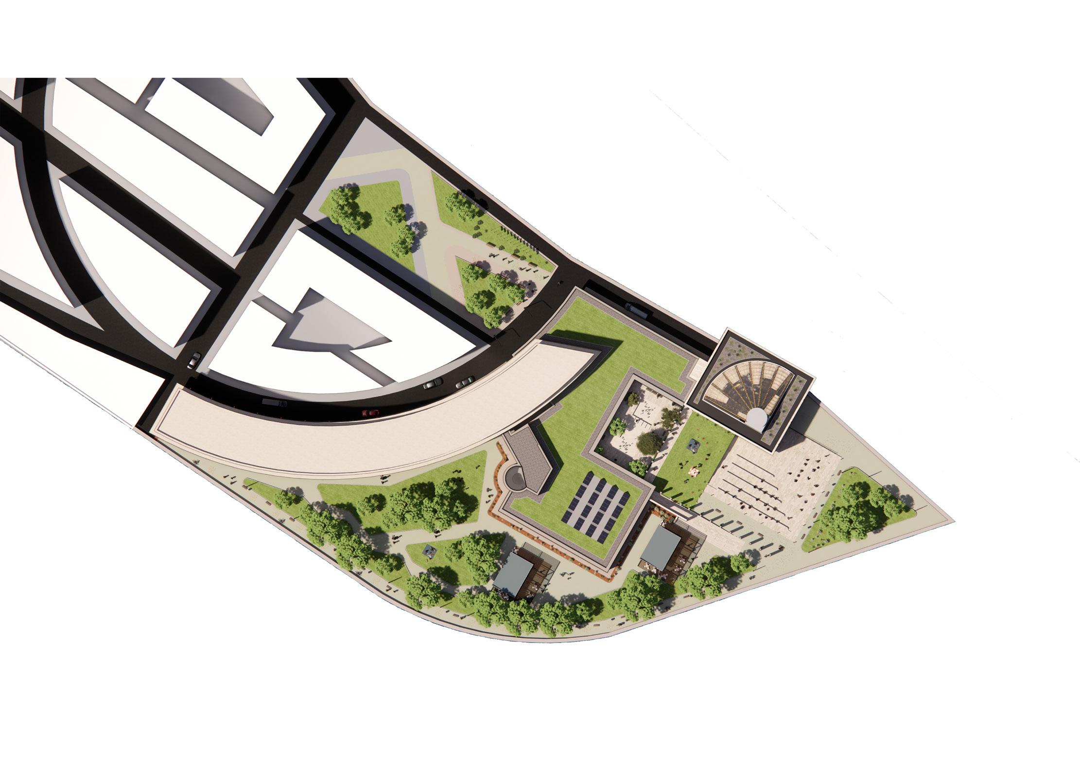
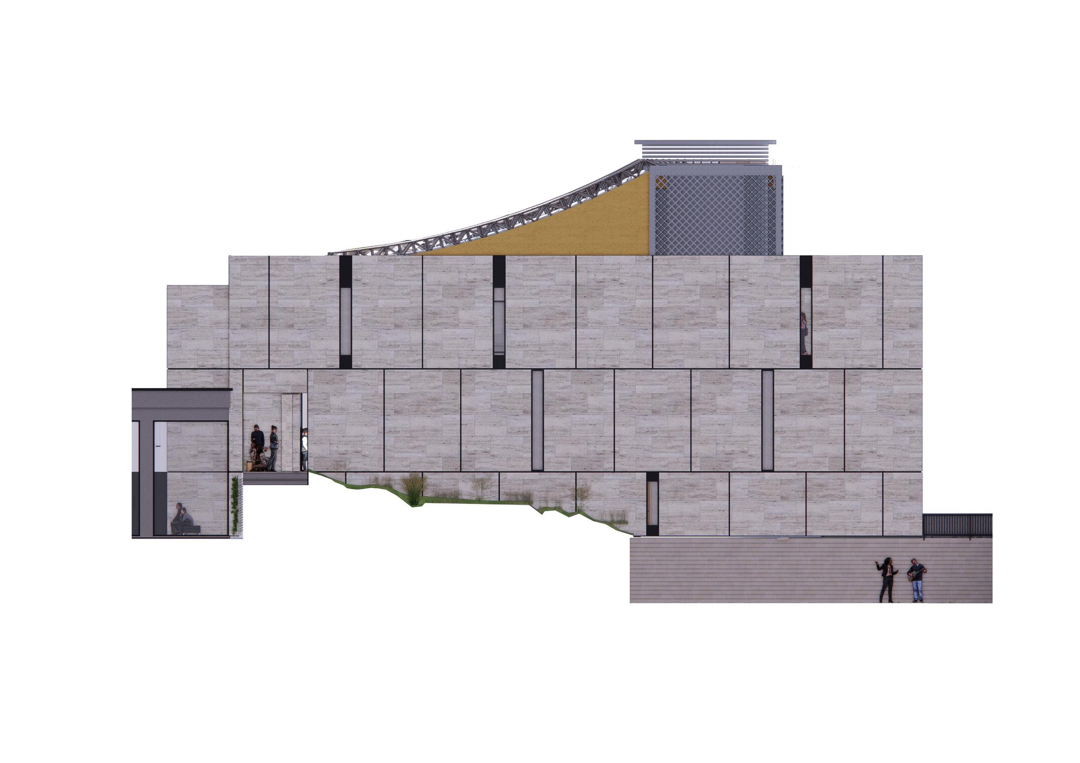

YEAR 1 HOUSING
My first year of Master’s at Liverpool John Moores. The whole year consisted of multiple modules that carried through one project which was a ideal way to develop my ideas and get into finer detail. The project brief was to start master planning an area in the Edge Hill district of Liverpool and then create a housing scheme within the masterplan. The subsequent work displays master planning, detailed and technical design aswell as visuals.
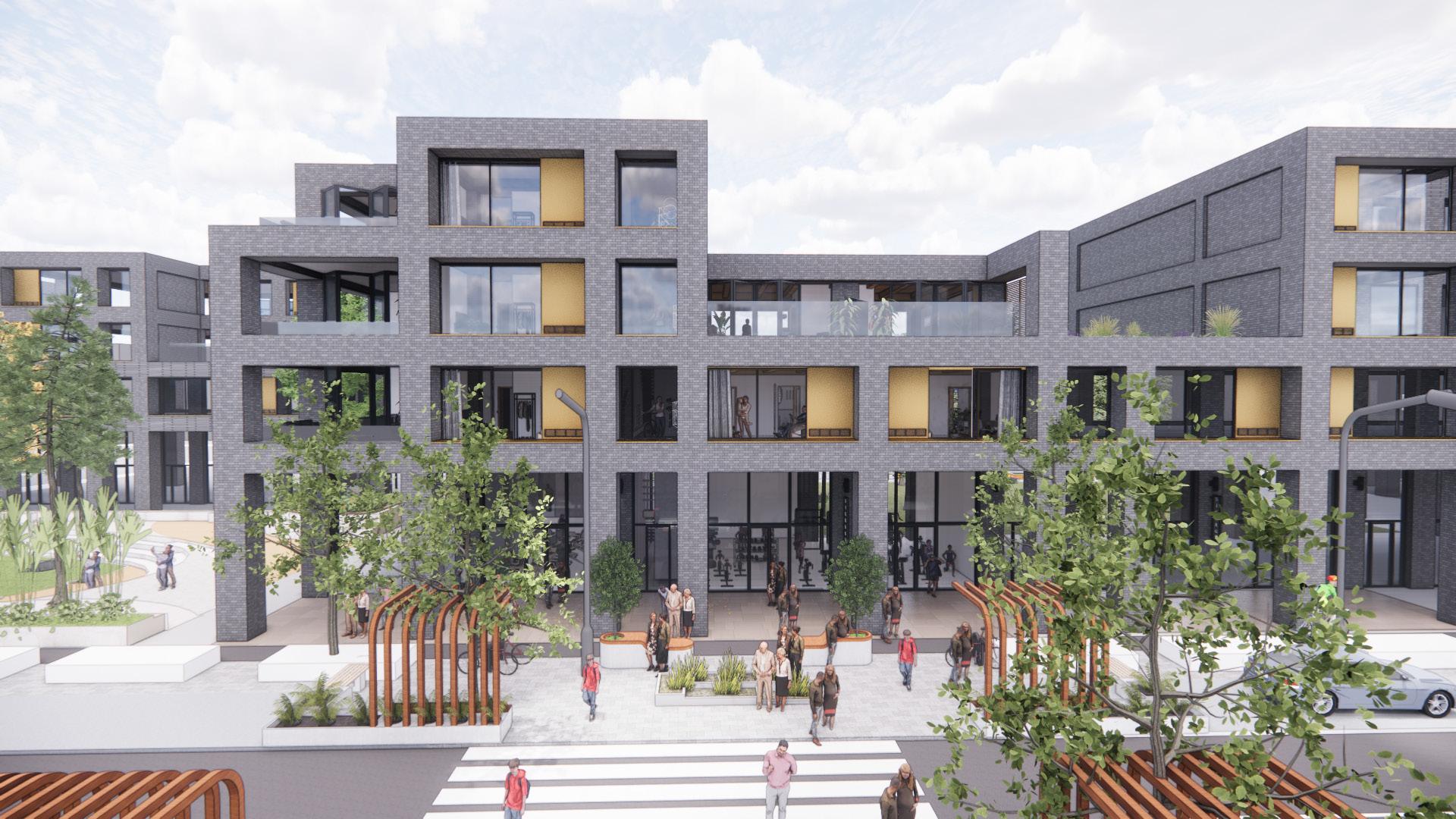
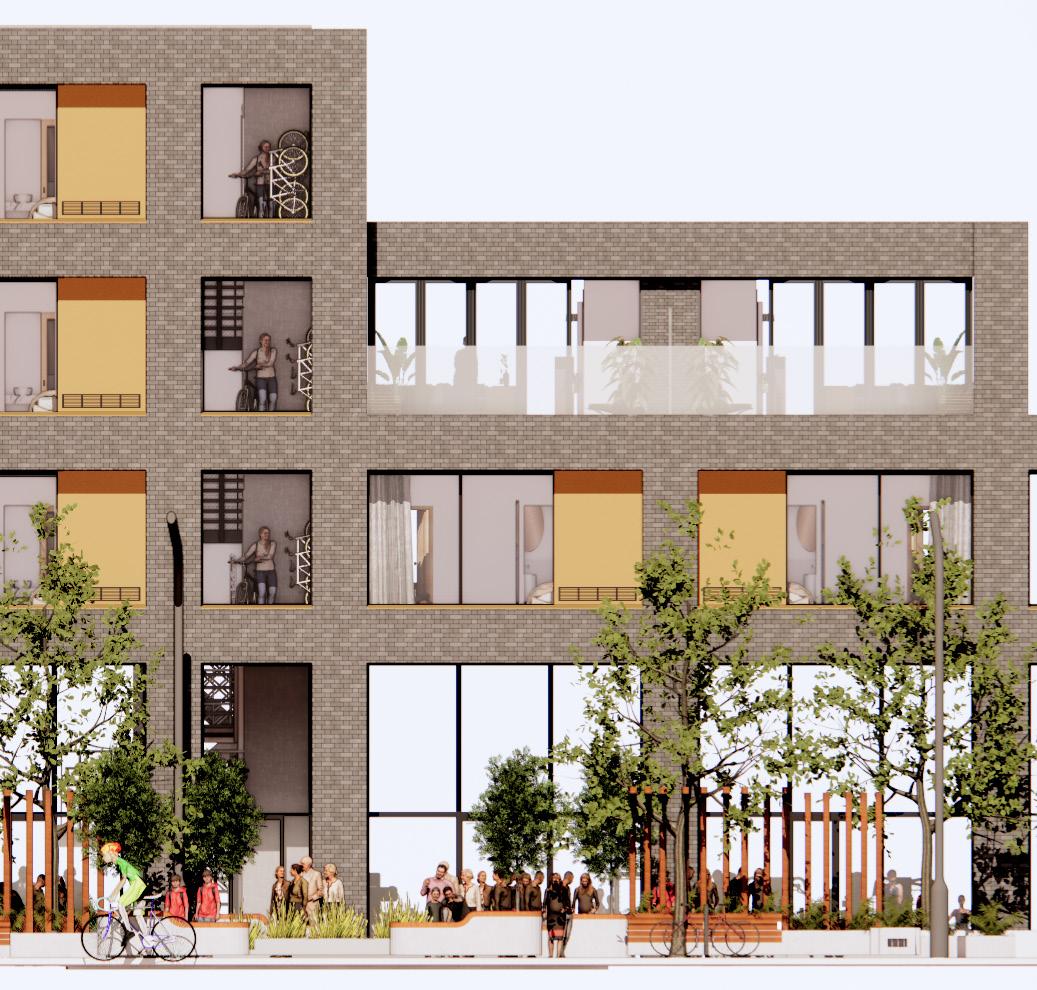






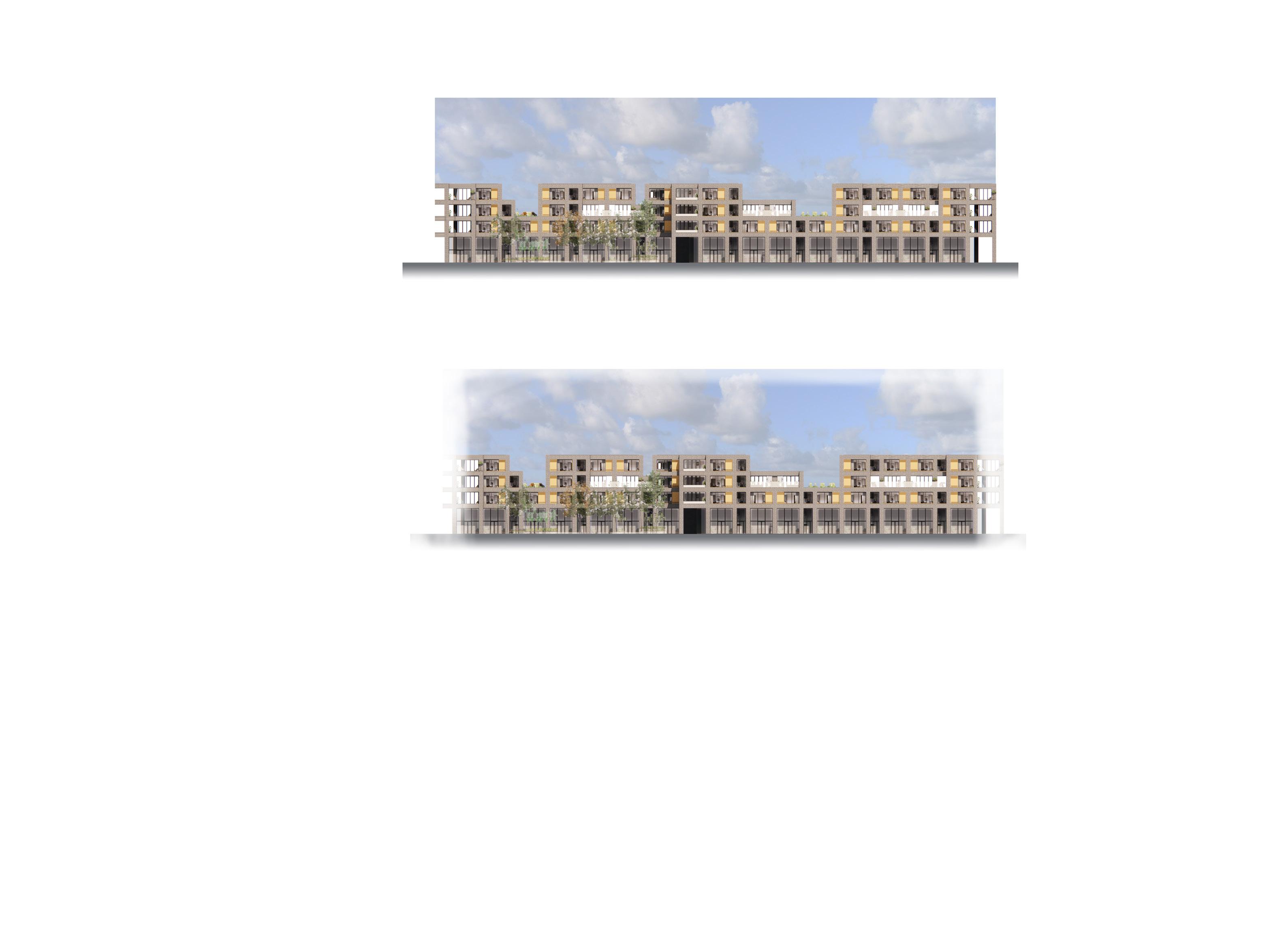
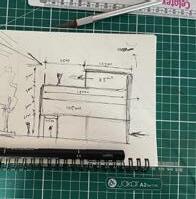
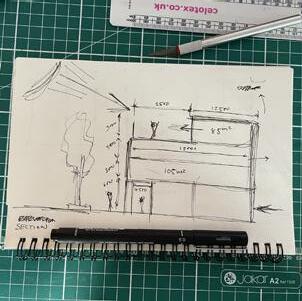
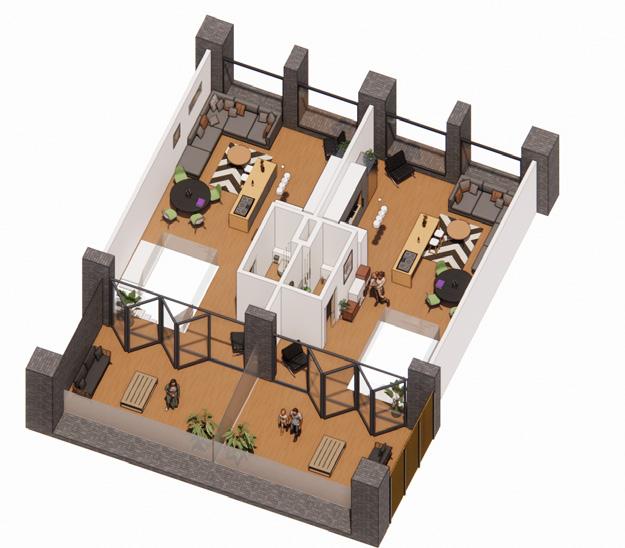
UPPER FLOOR TERRACE

LOWER FLOOR
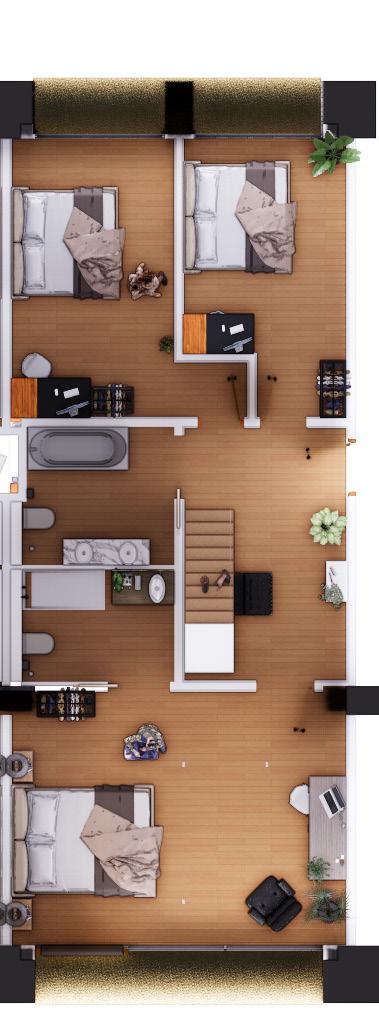
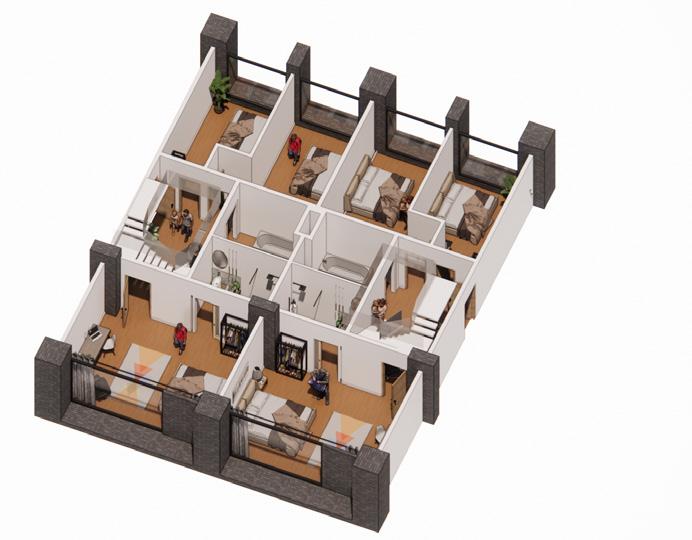
3 BED DUPLEX (KEY WORKER)
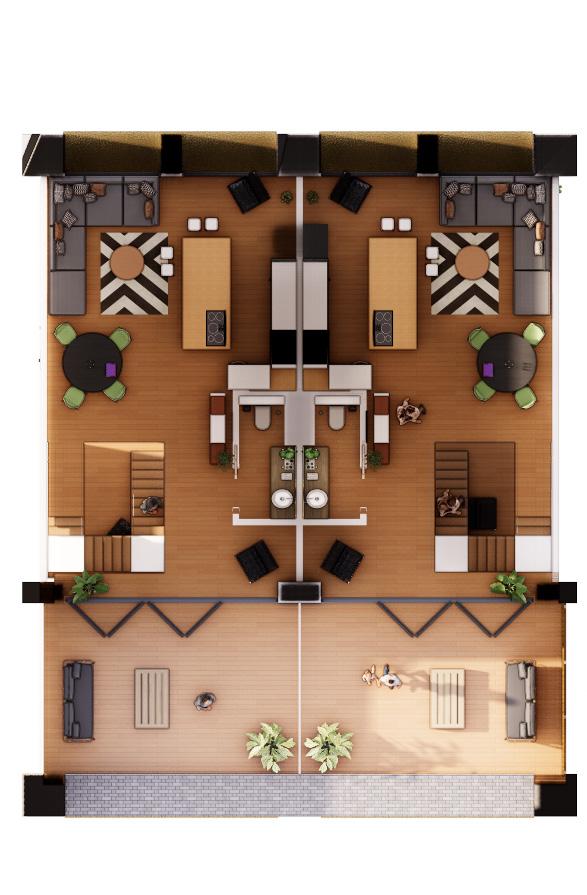
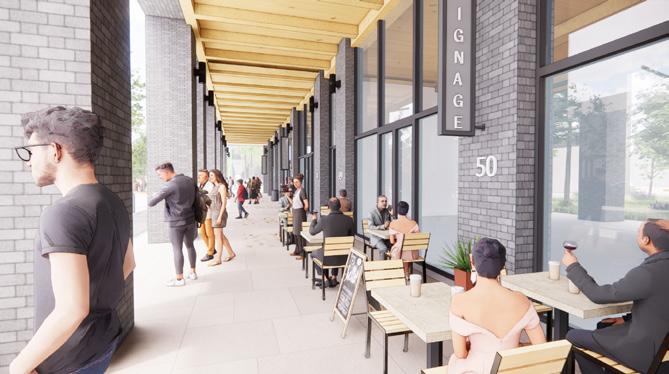
UPPER FLOOR TERRACE TERRACE
MIXED USED GROUND FLOOR COLONNADE RENDERS
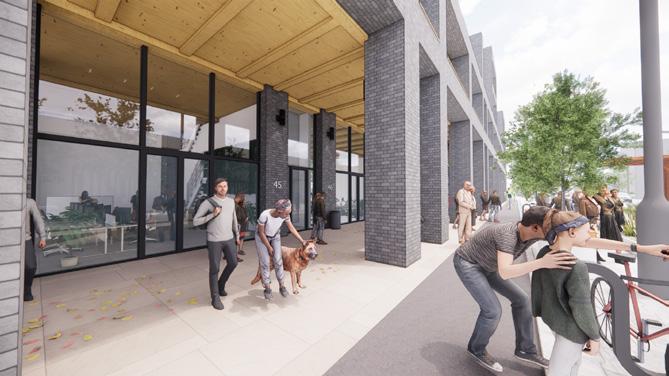
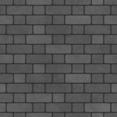
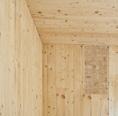
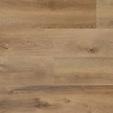

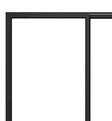
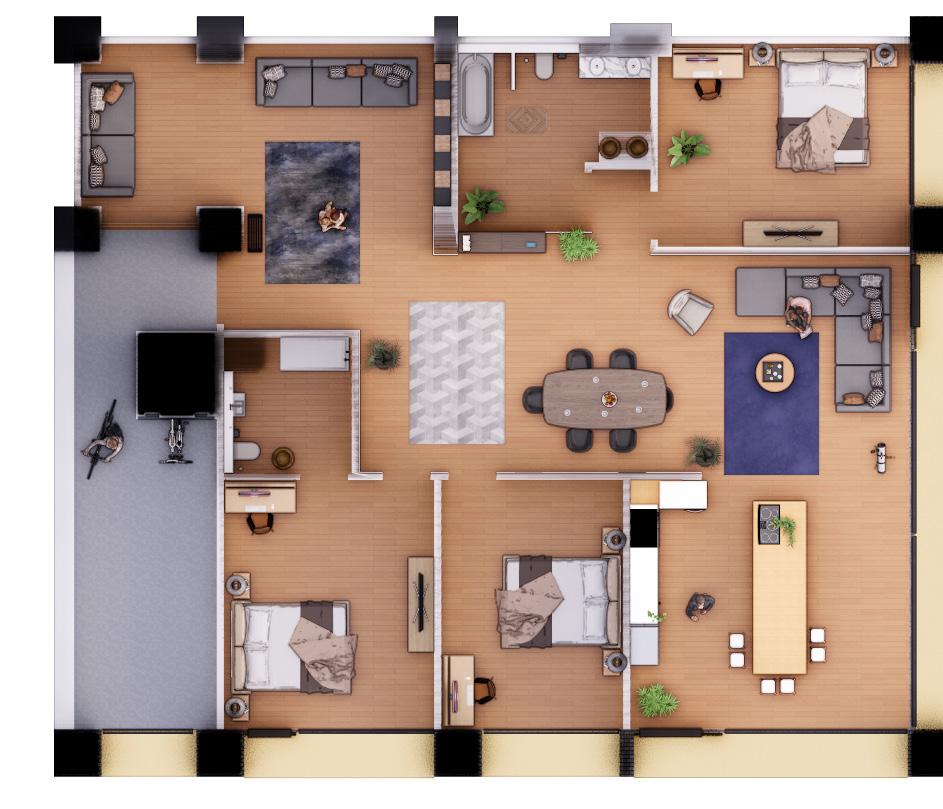
MATERIAL PALLET
GREY FLEMISH BOND BRICK
SLIPS WITH DARK GREY MORTAR WILL MAKE UP THE EXTERIOR FINISH TO THE ELEVATION
CLT FRAME
WILL BE LEFT EXPOSED IN THE CEILINGS OF THE APARTMENTS TO LIGHTEN UP THE INTERIOR SPACE AS WELL AS HAVING A PASTORAL TONE
FLOORING
THE FLOORING WILL BE THE SAME THROUGHOUT THE APARTMENTS. THE BALCONIES WILL BE MADE UP FROM A WEATHER PROOF COMPOSITE
EXTERIOR
STONE PAVING WILL MAKE UP THE EXTERIOR GROUND FLOOR FINISH THE STONE WILL HELP TO LIGHTEN UP THE COLONNADES AND DISTINGUISH THE CURB LINE
GRAPHITE WINDOWS
DOUBLE GLAZED WINDOWS MANUFACTURED BY VERTEX, WHO WILL ALSO SUPPLY THE BI FOLD DOORS TO THE BALCONIES
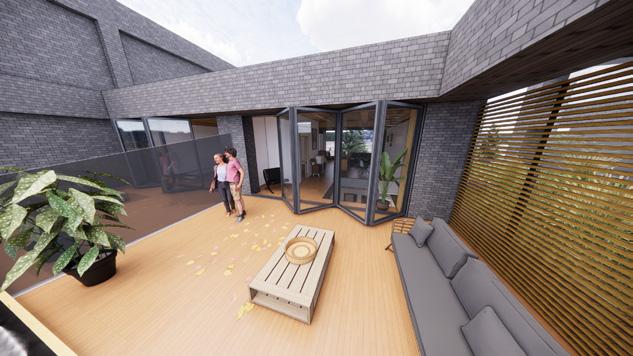
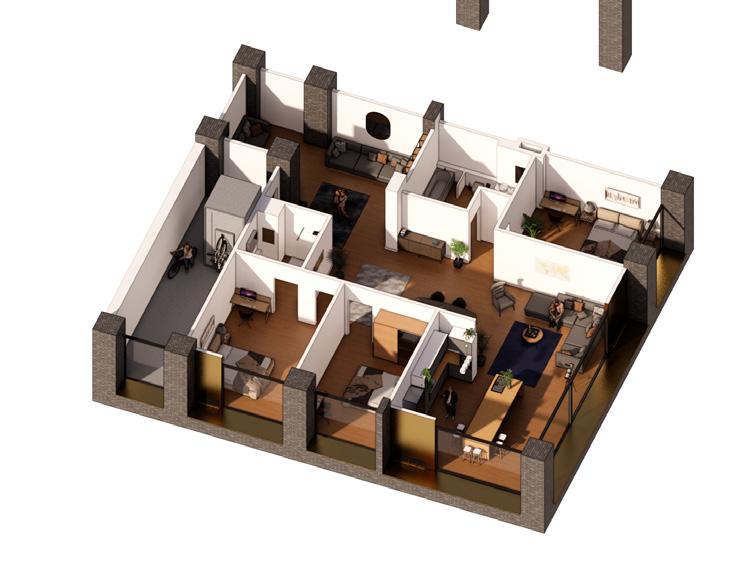
3 BED CORNER APARTMENT
THE LARGER CORNER UNITS MAKE USE OF OPEN PLAN LIVING BY DIVIDING THE PLAN INTO SECTIONS FOR LIVING DINING AND LOUNGING. THE UNITS ENCOMPASS THE SAME DESIGN PHILOSOPHY AS THE OTHER UNITS IN THE DEVELOPMENT. THE STAIR CORE IS USED TO ACCESS THE APARTMENT AND CAN BE USED AS A STORAGE AREA FOR RESIDENTS BIKES.
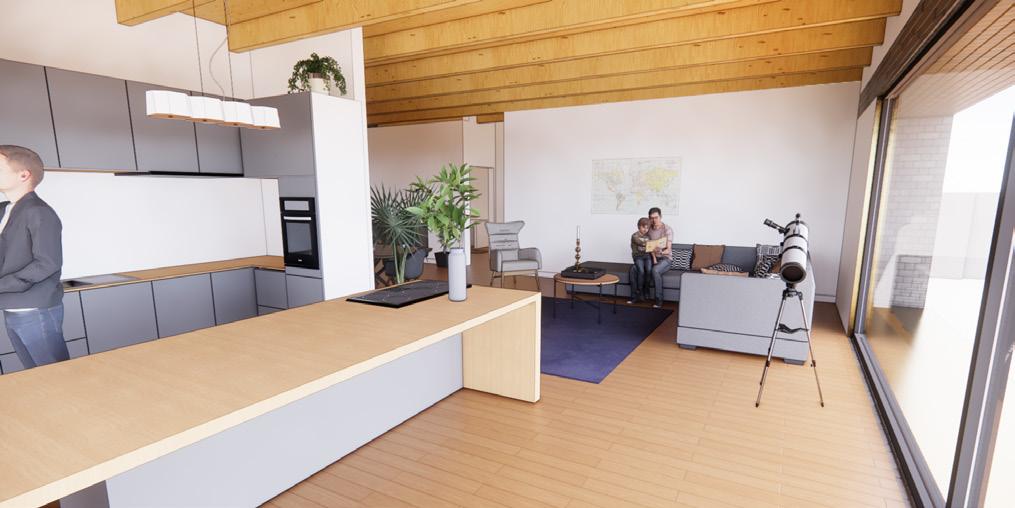
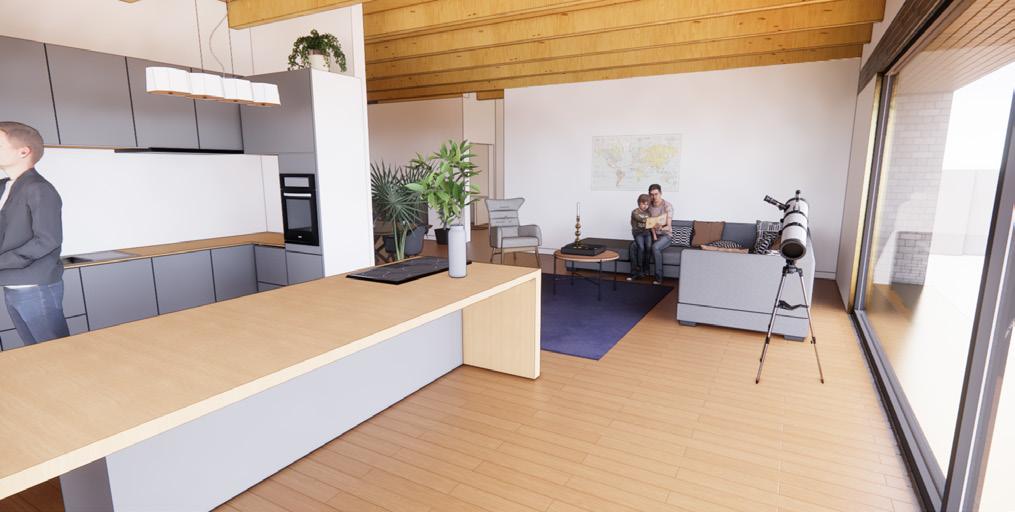
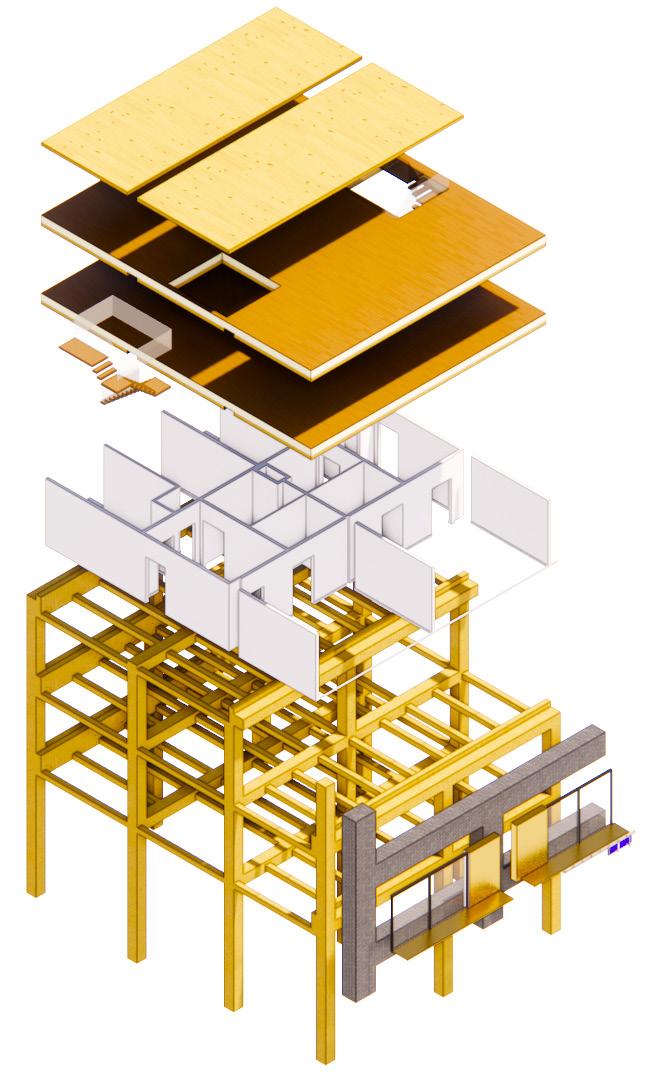
FLAT CLT ROOF
FLOOR BUILD UP SEE
DETAIL D3
STAIR CASE
CLT WALLS WITH PLASTERBOARD FINISH
CLT FRAME
CLT JOIST
BRICK SLIP CLADDING
GRAPHITE WINDOWS
BRASS WRAPPED
ALUMINIUM CLADDING AND WINDOW CILL
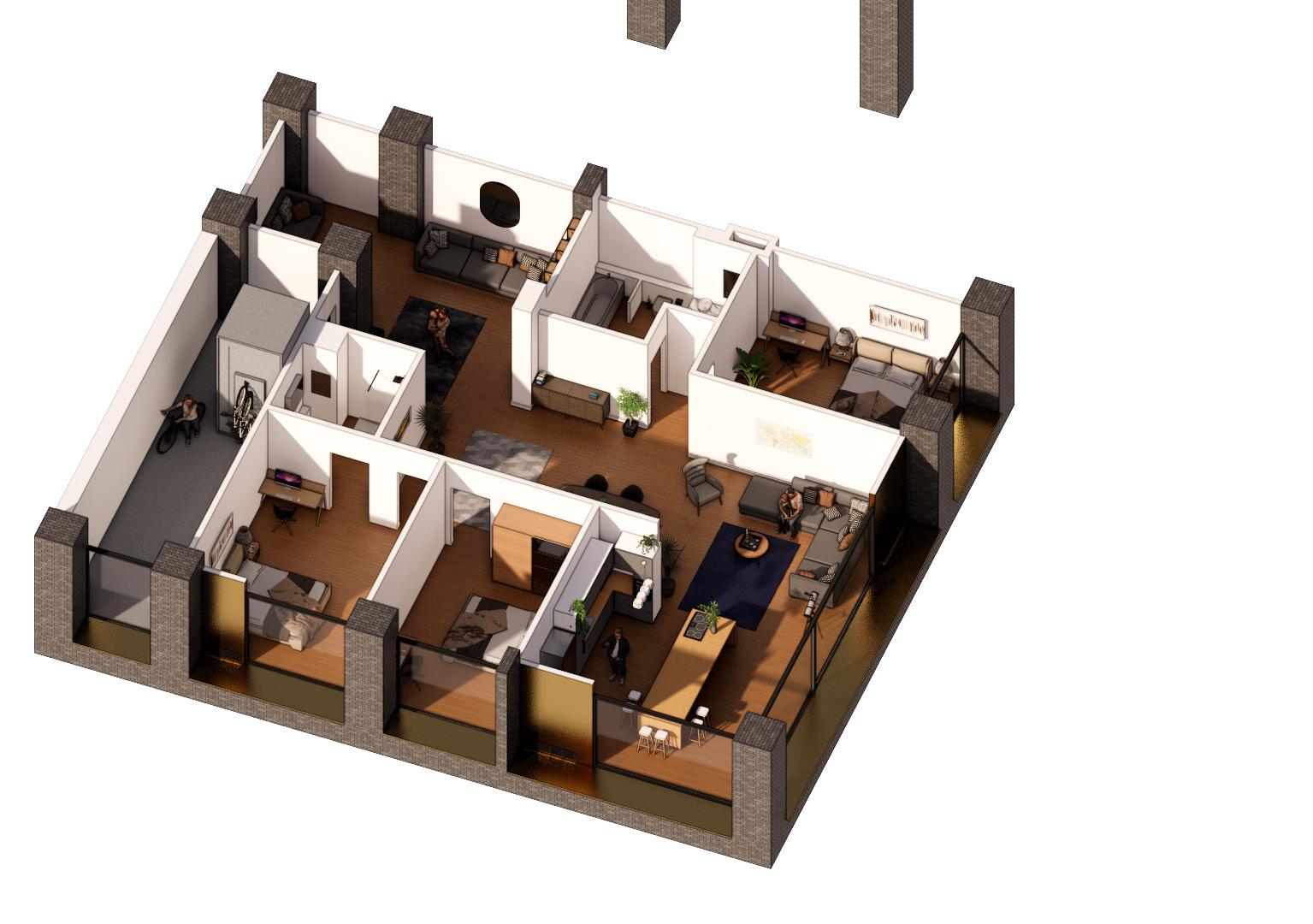
3
BED CORNER APARTMENT
THE LARGER CORNER UNITS MAKE USE OF OPEN PLAN LIVING BY DIVIDING THE PLAN INTO SECTIONS FOR LIVING DINING AND LOUNGING. THE UNITS ENCOMPASS THE SAME DESIGN PHILOSOPHY AS THE OTHER UNITS IN THE DEVELOPMENT. THE STAIR CORE IS USED TO ACCESS THE APARTMENT AND CAN BE USED AS A STORAGE AREA FOR RESIDENTS BIKES.



