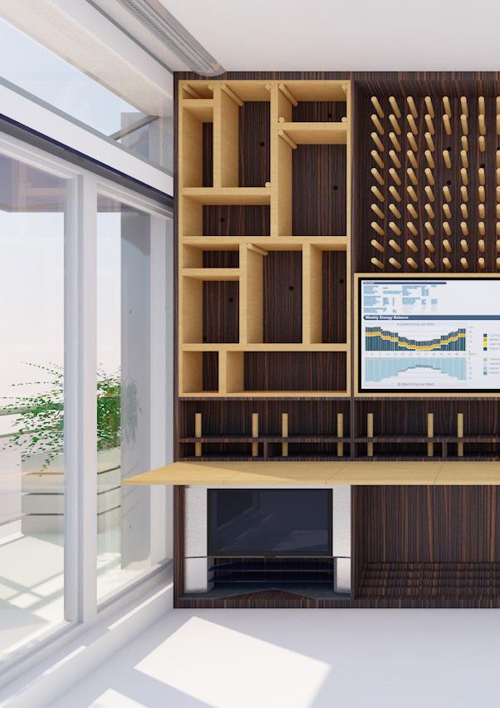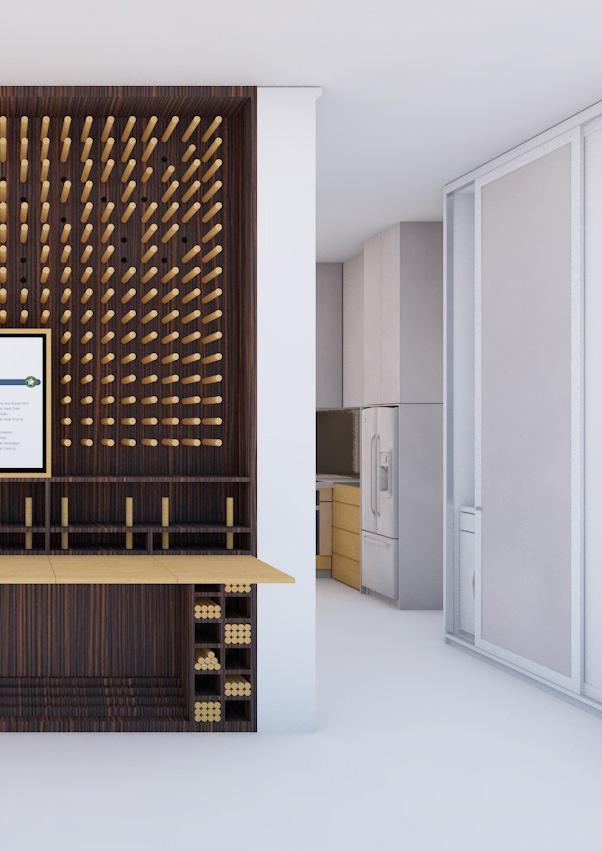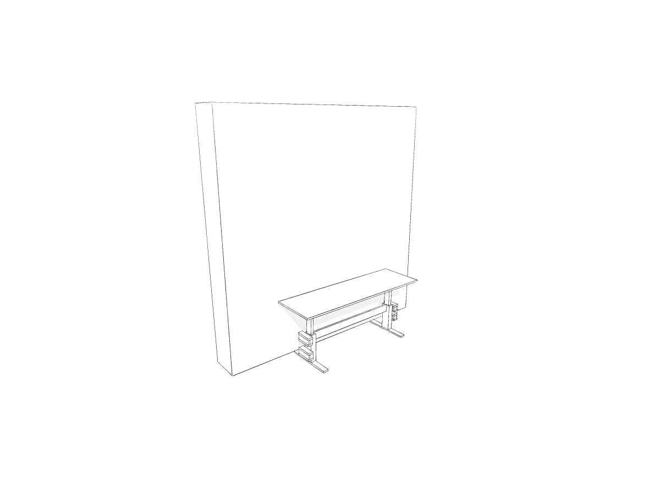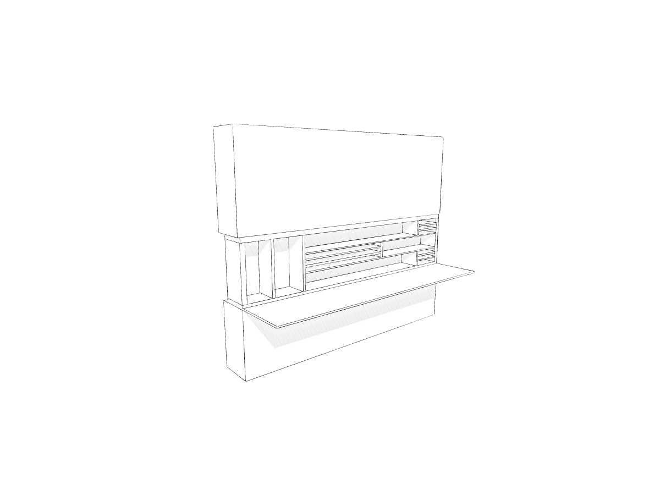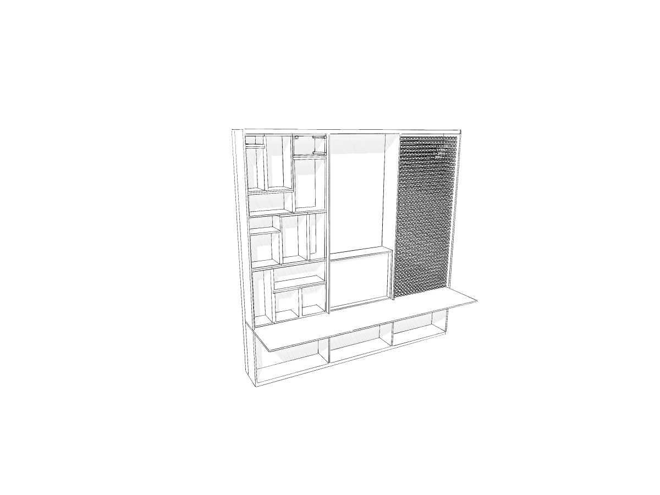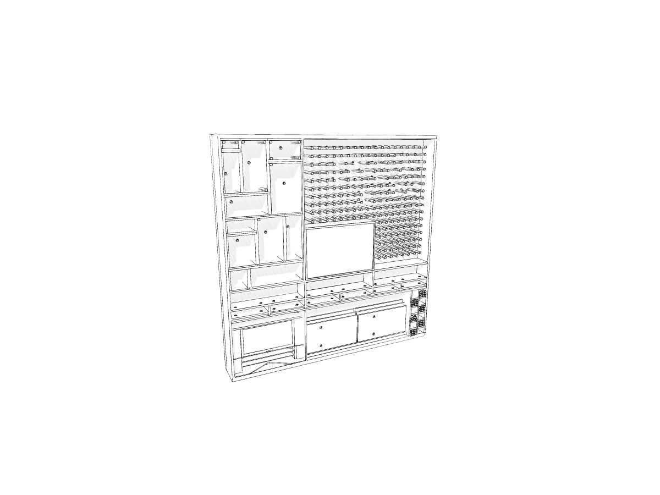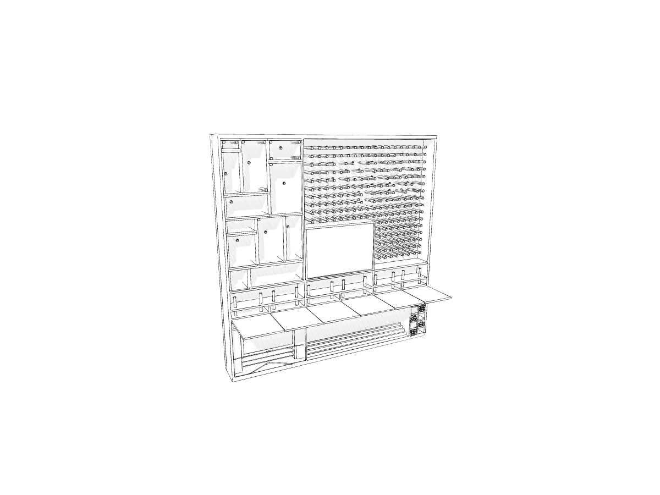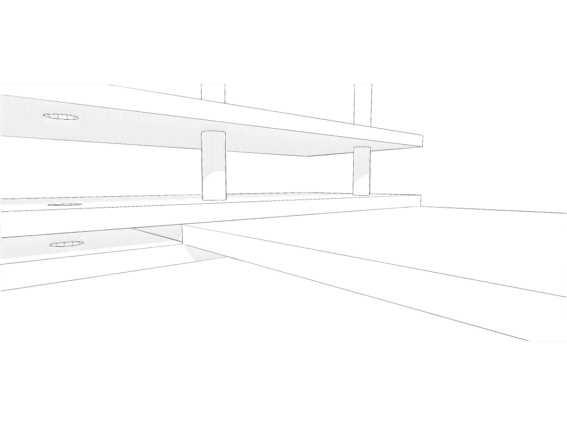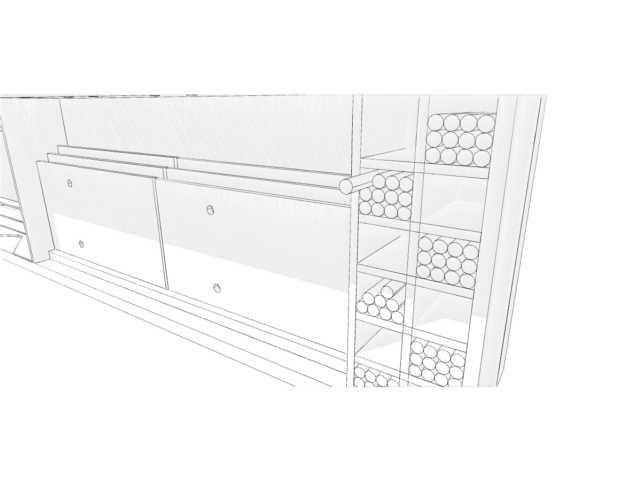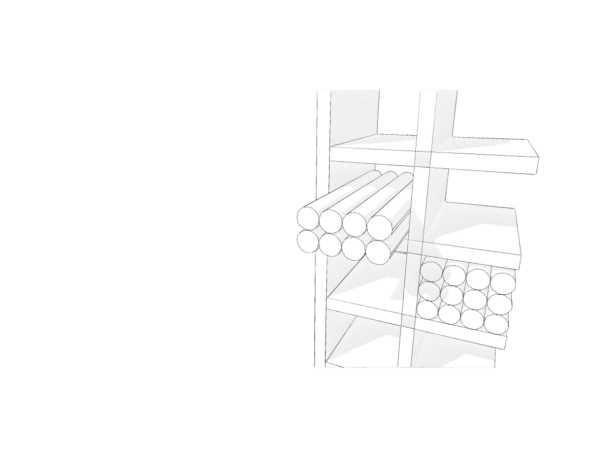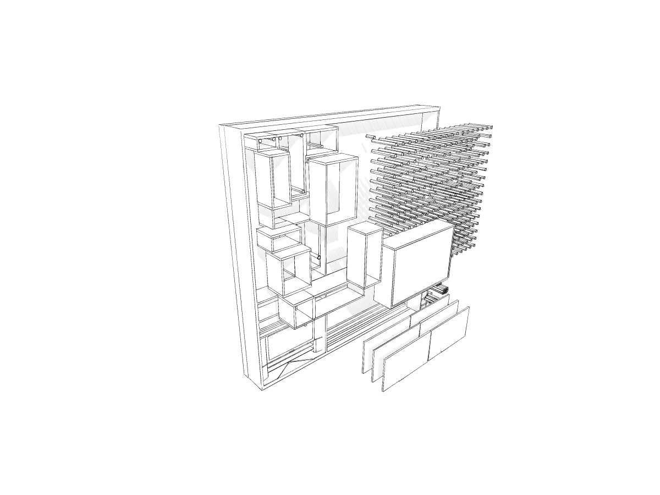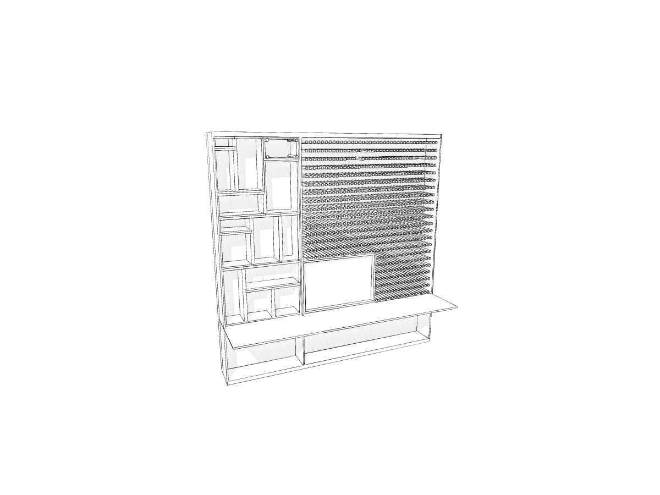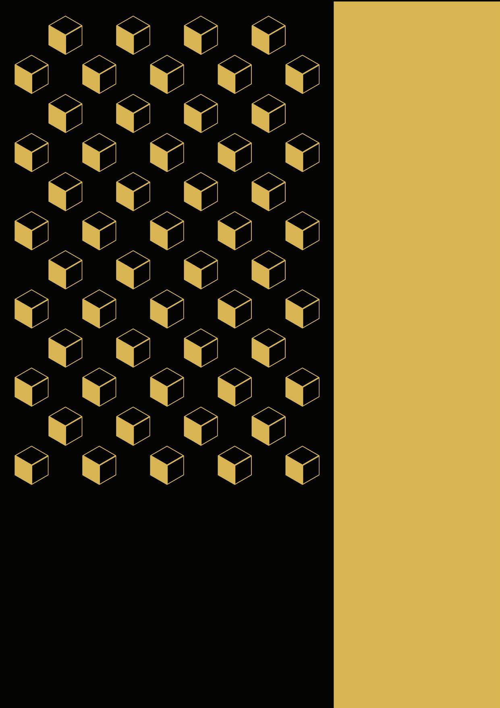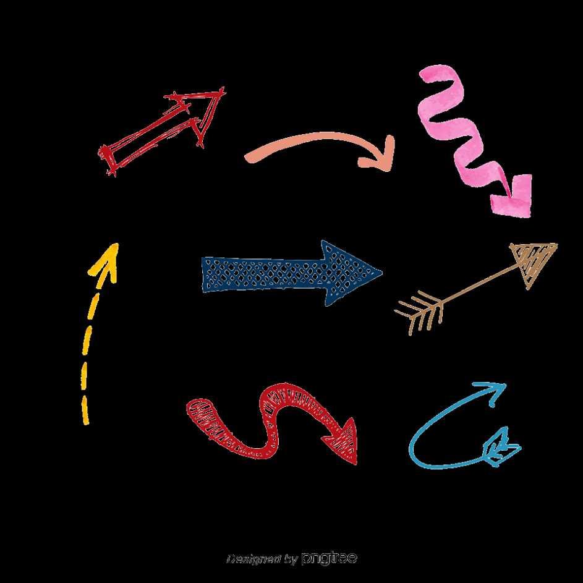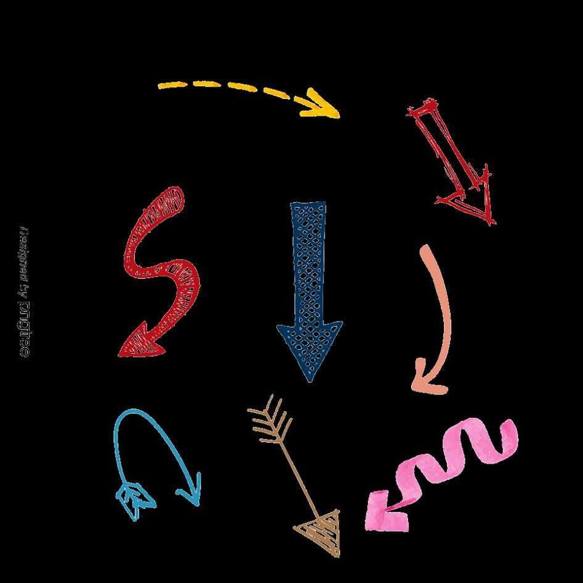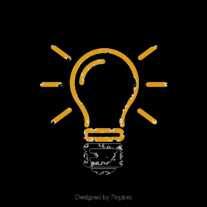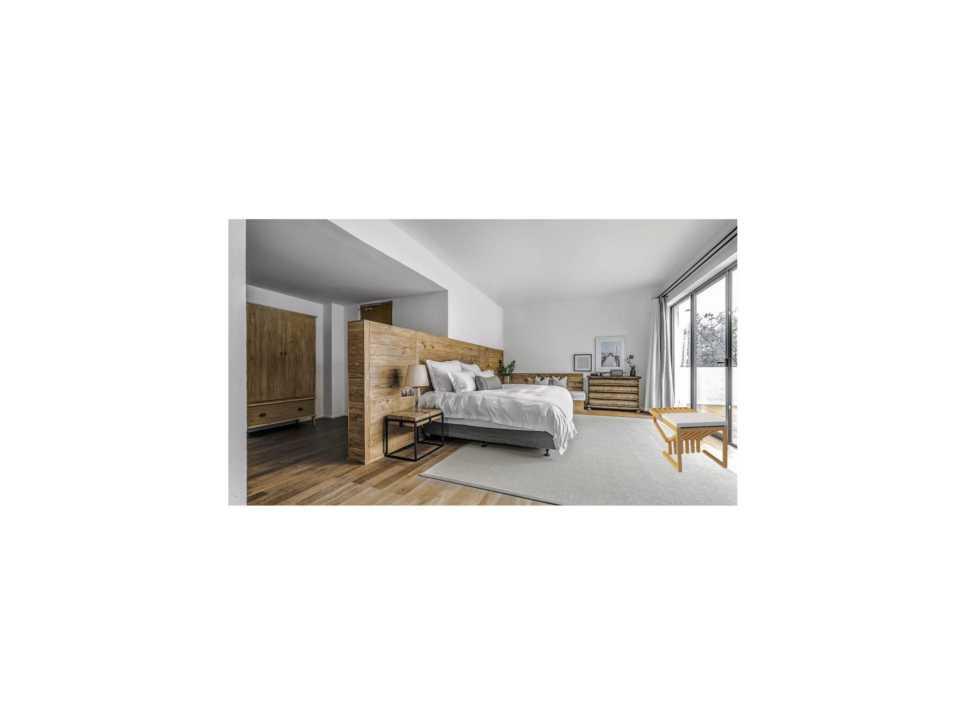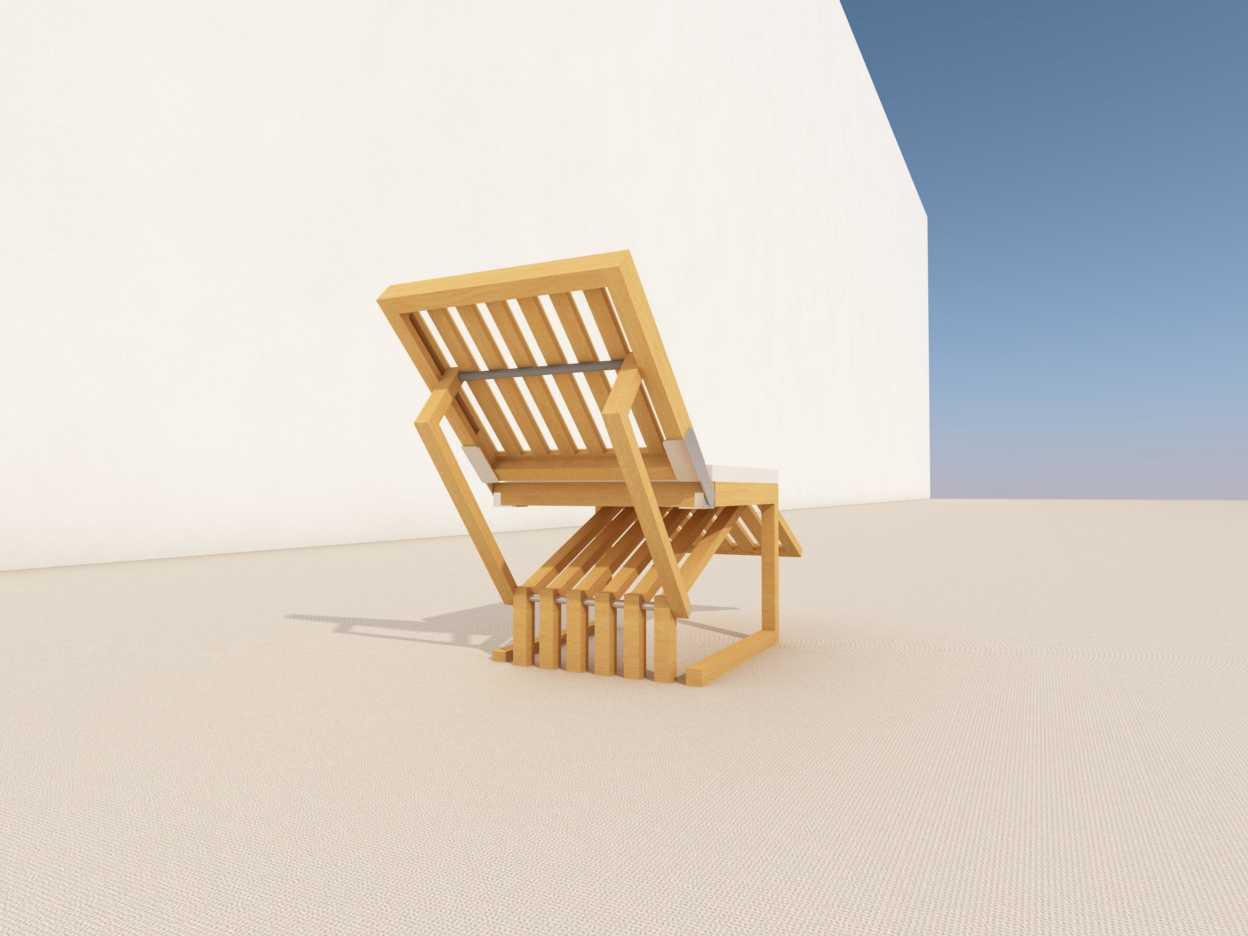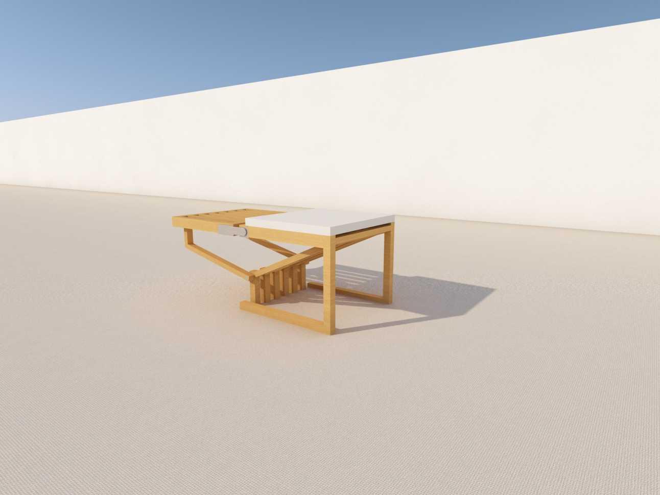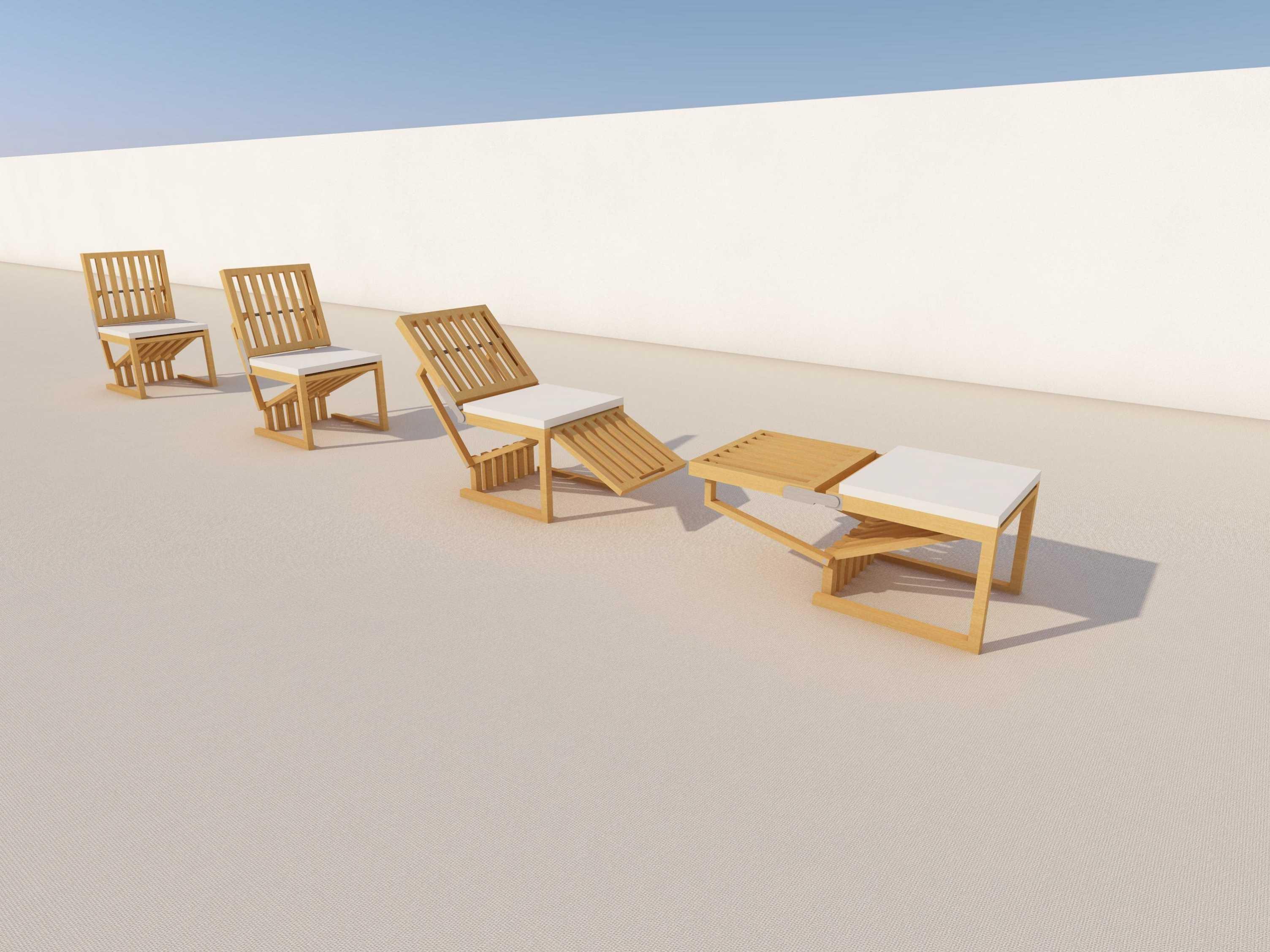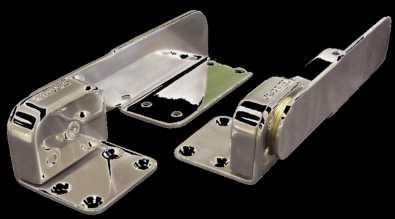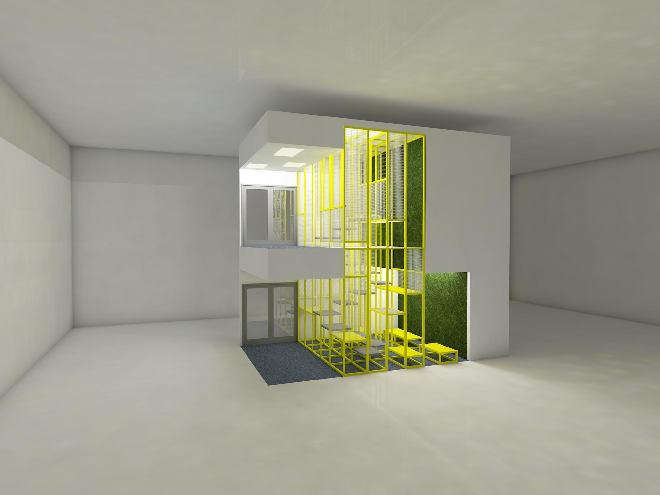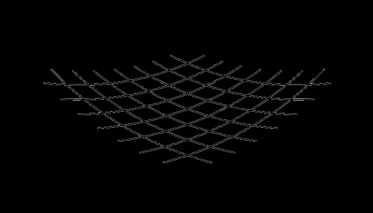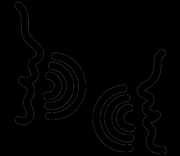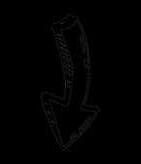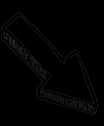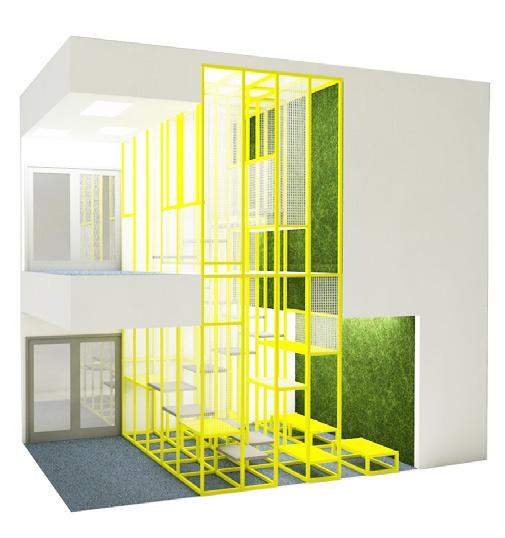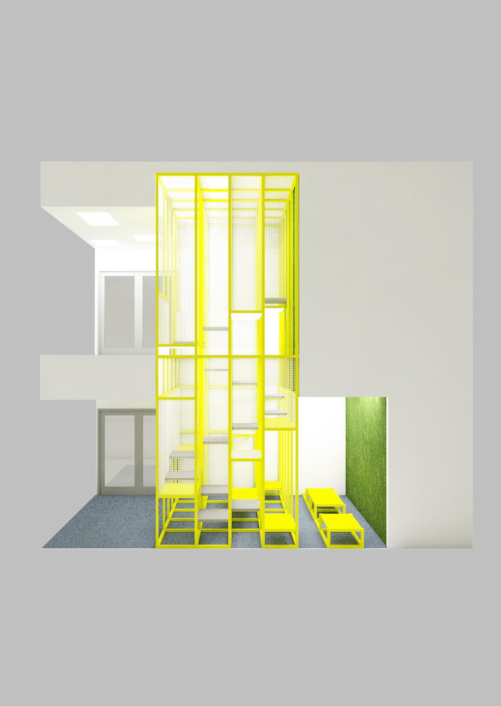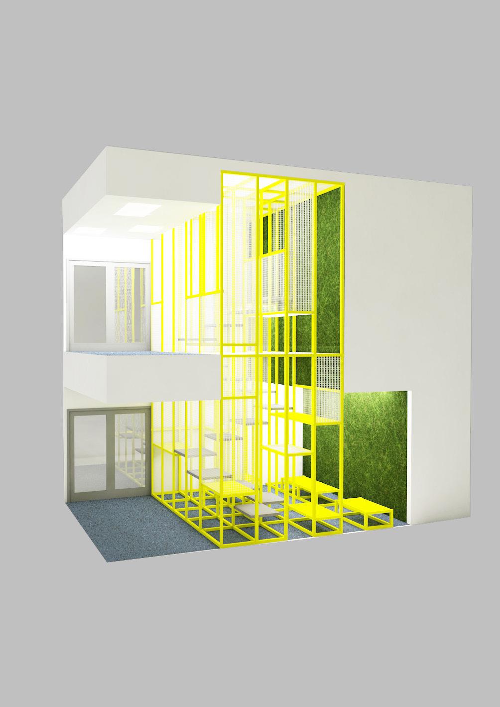Work Experience
08/2022 - Present
Design Engineer
E-Sports Kft (Budapest, Hu)
Created detailed designs and construction plans for complex projects, delivering exceptional results in creativity, functionality, and precision. Notable examples include:
Sokac Ferry Renovation and Danube Riverbank Arrangement (Mohács, Hu): Led the renovation of a workshop into a hotel with an upscale restaurant and coordinated boat mooring arrangements along the river.
II Lajos Memorial Site Development (Mohács, Hu): Led the design of a historic memorial site, including a 600-meter footbridge along the Danube River, an exhibition center, lookout points, and a restaurant.
Mohács Swimming Pool Construction (Mohács, Hu): Created designs and plans for a covered swimming pool, including steel structures, hall supports, catwalks, ceiling design, glass railings, and skylights.
Swimming Pool and Thermal Bath Solar Panel Park (Mohács, Hu): Designed and planned innovative solar panel structures, considering optimal location, orientation, aesthetic integration, and sustainability.
12/2020 - 07/2022
Architectural Designer
M
Demonstrated expertise in diverse building planning and design, ensuring precise architectural details. Facilitated seamless coordination among multi-disciplinary teams. Notable examples include:
Dry food factory PPVD for Nestlé (Bük, Hu): Designed facades, and roof plans. Prepared BOQ for sandwich panels and paints, while preparing tender and execution plans with architectural details. Created 3D visuals Logistic building for Schaeffler (Szombathely, Hu): Led interior space design, drafting tender and execution plans. Prepared bill of quantities for sandwich panels, gypsum wall boards, and paints.
Cement factory "Compressor room" for Cimpor (Portugal): Applied FLS drawing and design standards. Prepared tender and execution plans,designed architectural details. Prepared materials BOQ.
Office building for BPW-Hungária and New factory "Test Lab" for Schaeffler (Szombathely, Hu): Devised optimal workshop space designs. Provided bill of quantities for paints, tiles, and false ceiling. Created 3D visuals. T5-factory for Nestlé (Bük, Hu), Apartment (Pécs, Hu), and Vacuum distillation room for FAG (Debrecen, Hu): Crafted innovative concept plans and skillfully drafted detailed tender and execution plans.
Education & Training
09/2020 - 07/2022
Interior & Spatial Design MA
University of Pécs FEIT (Pécs, Hu)
Participating in the futuRE:build online ideathon competition organized by Deutsche Telekom IT Solutions.
09/2015 - 07/2020
Architecture MSc
University of Pécs FEIT (Pécs, Hu)
Lakni kell workshop. 3 Feb 2020 - 4 Feb 2020. Participated in the workshop titled "We All Need a Home" as a group leader of five students and achieved second place in the competition. Teaching Assistant. 14 Sep 2019 - 14 Des 2019. Acted as a Teaching Assistant, providing educational support, facilitating communication between the institute and students, assisting during site visits, and conducting consultations on ArchiCAD utilization as a BIM software.
Architectural Engineering Drafter. Kertvéllesy Ingatlan Kft. 31 Jul 2019 - 31 Aug 2019. Professionally engaged in drafting using ArchiCAD, demonstrating expertise in 3D modeling and visualization techniques, while contributing to the planning and designing of residential and public buildings.
Construction Site Worker. 30 Jun 2019 - 31 Jul 2019. Engaged as a Construction Site Worker, actively participating in the Architectural Competition, Solar Decathlon Europe '19, as a valued team member of the Someshine team for the Hungarian Nest + Project. Demonstrated construction skills while serving as a key presenter to esteemed Jury members.
Energy designer trainee. 15 Sep 2019 - 15 Dec 2019. Trained in energy design for buildings, specializing in energy simulation software (IDA ICE). Applied skills to real-life projects at various construction stages. Summer School for Nearly Zero Energy Buildings. 17 Sep 2018 - 21 Sep 2019. Summer school of V-Educa2 project for nearly zero energy buildings (nZEB), between University of Pécs and University of Osijek.
5
• • • • • • • • • • • •
• • • • • •
Mérnöki Iroda kft (Pécs, Hu)
6 Restaurant Renovation GSEducationalVersion
Pécs, Boszorkány út 2, 7624.

“Less is more”, Movable walls, Modular furniture, Integrate the Hungarian culture in the designed furniture.
Gypsum plaster board, Plywood, Oak timber, CLT, Polymer cement coating & Moss grass green.
7
Site plan
Legend of the existing plan
Area out of the scope design
Area within the scope design
Legend of Zoning & access analyasis
Zone A :
Entry,Terraces, Snack bar, WC, Socializing area
Zone B : Kitchen, Checkout, Serves area, Shelves
Zone C : Dining area
Movable walls
Legend
Demolishing parts
New designed parts
8 GSEducationalVersion
3468 91257
Dining area Kitchen Socializing area WC Bar WC Entry area Terrace Terrace
Analysis
The fresh air is not able to circulate well due to the lack of positivenegative pressure factors and also due to the size of the inner space of the dining area I proposed to shift the entrance of the dining area to be in the back of the washing area in order to link the openings together to let the fresh air circulate freely because of the different pressure of the two zones, meanwhile, we can have bigger openings and to have an access to the outer courtyard by demolishing the sidewall of the washing area.
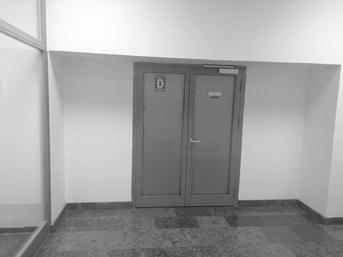
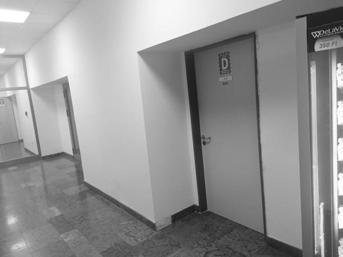
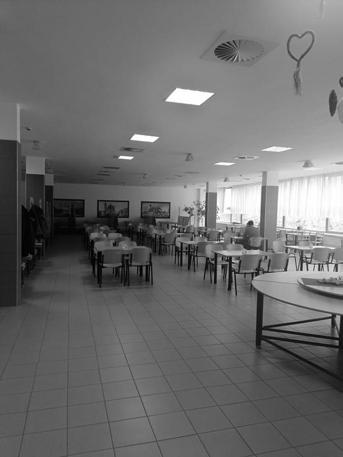
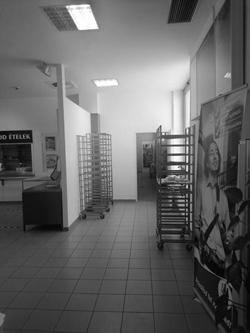
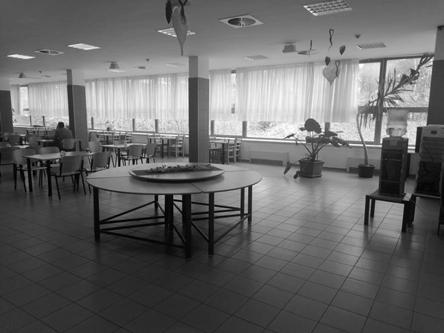
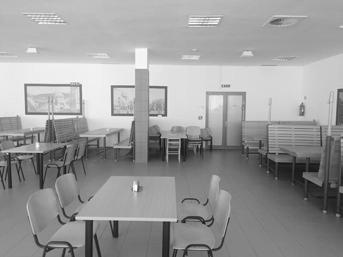
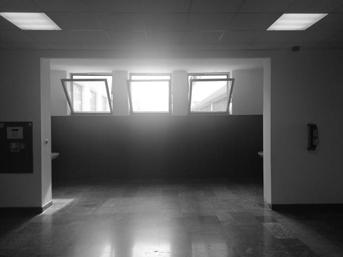
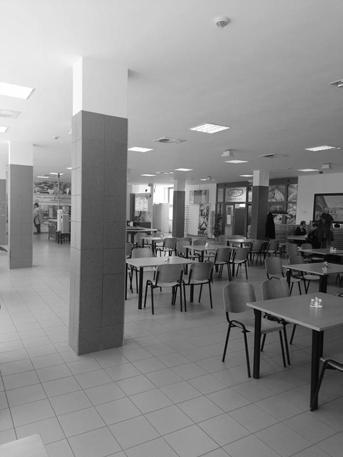
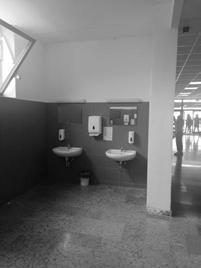
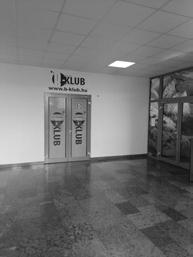
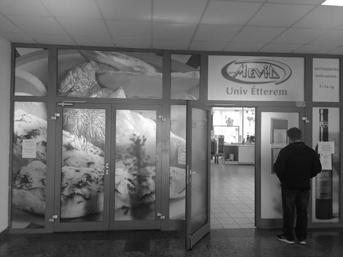


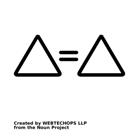
68 10 11 9 57 Existing state
parts Proposed 12 345 67 89 1011
Demolishing
Back door for supplying the new snack bar Existing door to be demolished
Existing door and wall to be demolished
Club's door to be demolished Washing area to be demolished
Entrance to be shifted to the back Dining area
Demolishing wall to integrate nature with the inner space
Used dish storage Dining area east side
Existing column with sharp edges
10 GSEducationalVersion A A B B C C 11 22 33 44 55 6. 05 6. 01 3. 40 1. 39 5. 78 2. 79 8. 82 2. 70 1 20 6 44 1 20 4 37 ±0.000 B B C D E FF A03 Socializing area 104 19 m 2 A 04 Terrace 33 15 m 2 A05 WC for females 18 49 m 2 A06 Corridor 7.33 m 2 A07 Snack bar 27 34 m 2 A08 Corridor 8.00 m 2 Ground floor plan / 1 : 50 CF3 CF1 L1 L 2 L3
Legend of state of structures
New designed walls
Existing structures
Polymer cement flooring
Wooden grey decks
Green plants
11 D D E E F F 1 2 3 4 5 6. 01 6. 23 5. 89 5. 38 4 97 2. 0510 2. 52 ±0.000 ±0.000 A A C D E F B03 Snack bar 24 99 m 2 C02 Serves area 49 18 m 2 B01 Shelves 16 62 m 2 C01 Dining area 327 50 m 2 B04 Checkout 14 67 m 2 A02 Terrace 73 55 m 2 A01 Entry area 47 85 m 2 A09 WC for males 18 68 m 2 CF2
Suspended ceiling and Lighting plan / 1
+3.28
12 GSEducationalVersion A A B B C C D D 11 22 33 44 55 6.0456.0116.0096.2295.892 3.4051.3905.7792.7908.8202.696 1.200 0.100 ±0.000 ±0.000 ±0.000 +3.68 +3.68 +3.68 +3.68 +3.68 +3.68 +3.28 +3.28 +3.28 +3.28 Bottom level : +3.28 /+3.68
:
16%16%16%16%16%16%16%16%16%
Bottomlevel
CL1 CL2 CL3 AL 1 AL 2 AL3 AH 1 A1 C1
: 100
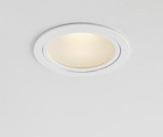
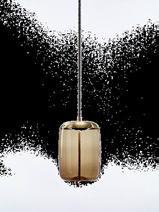
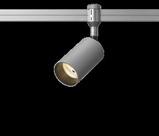
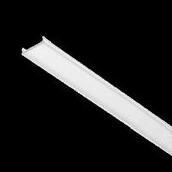
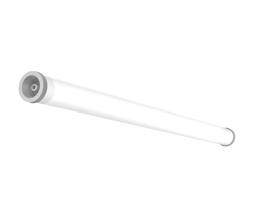
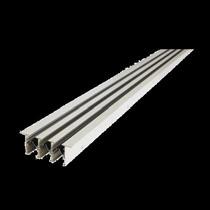
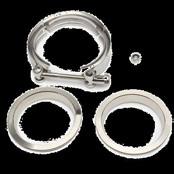
13 E E F F 1 2 3 4 5 6.2295.892 ±0.000 ±0.000 ±0.000 +3.68 +3.28 +3.68 +3.28 +3.68 +3.68 +3.28 16% 16%16%16% BL 1 Polycarbonate light diffuser CL2 / CL3 / AL1 Planox
luminaires CL2
CL3
AL1
CL2
CL3
Tube Tube
/
/
KC V- shaped Stainless Steel Hose Clamp
/
/ AL1
Supply
Slot Diffuser
HVAC
Air
Linear
AH1
Walley - Spot by OLIGO
AL2
Flatspot - 2 Trim Xicato by Tekna Knot Cilindro PC 1019
AL3 / BL1
CL1
Walls layers
Details
14 GSEducationalVersion 10 4 8 7 47 3 3 39 3 8 30 8 42 35 3 47 3 10 3 37 45 8 30 8 45 47 3 18 3 29 45 8 30 8 41 3 2 3 3 39 3
Gypsum plaster board
Lipped C column
L3
Sound insulation
Moss wall
Impregnated gypsum plaster board
Lipped C column
10 1 .3 1 .5 1 . 3
Sound insulation
Wooden sheet
Hanged wires Main runner
Polycarbonate light diffuser
Tube luminaires
U aluminum profile
Section b W/E View N ViewS
Detail C1 / 1 : 10Detail
Impregnated gypsum plaster board
Lipped C column Sound insulation
Porcelain
Existing beam Hange d wires
Hose Clamp
Existing slab 2x gypsum board 2 cm
Main runner
Tube luminaires
Existing column
Cross runner Z aluminum profile
Polycarbonate light diffuser
Existing slab 2x gypsum board 2 cm
15 10 3 34 3 45 18 26 3 3 39 3 45 45 45 45 3 4 30 4 3 8 30 8 8 30 8 3 4 30 4 3
L1
10 1 .3 1 .5 1 .3 10 1 .3 1 .3
L2
Modular tableTop a b a b
Detail A1 / 1 : 10
Standard arrangement of the space
16 GSEducationalVersion Concept
Ceiling East view
Movable furniture gives the spaces the flexibility to be rearranged in different versions for various activities
17 Concept & Function
analysis
CF1
Ceiling West view
Utilize the space when the kitchen is closed and store the furniture, suitable for night events
18 GSEducationalVersion
Separating the dining area from the coffee shop area by the movable walls
Another way to use the wooden cubes to form a stage for events
Movable walls contain chairs and by the act of the modularity they are forming tables, benches
19
CF3 CF2
& plant pots

GSEducationalVersion A B C 6. 05 6. 01 6. 01 ±0. 00 +2. 38 +3. 28 +4. 20 2.389092 Dining area Section C-C / 1 : 100 CC

D E F 6. 23 5. 89 ±0. 00 +0. 78 +2. 55 +3. 28 +4. 20 781.777392 CheckKitchen out
22 GSEducationalVersion F E D A B C A B C 5. 89 6. 23 6. 01 ±0. 00 +0. 45 +2. 55 +3. 28 +4. 20 452.107392 6. 05 6. 01 ±0. 00 +0. 45 +2. 52 +3. 28 +4. 20 452.077692 6. 05 6. 01 ±0. 00 +0. 45 +2. 52 +3. 28 +4. 20 452.077692 ShelvesEntry areaDining area Section D-D / 1 : 100 DD coffeeshop sitting area Dining area Terrace Section E-E / 1 : 100 EE coffeeshop sitting area Dining area Terrace Section E ' -E ' / 1 : 100 E'E'
23 C B A D E F D E F 6. 01 6. 05 451.051.057392 ±0. 00 +0. 45 +1. 50 +2. 55 +3. 28 +4. 20 6. 01 6. 23 5. 89 ±0. 00 +0. 45 +2. 53 +3. 28 +4. 20 452.087592 6. 01 6. 23 5. 89 ±0. 00 +0. 45 +2. 53 +3. 28 +4. 20 452.087592 Snack barTerrace Dining area coffeeshop sitting area Dining area Digital wall info Terrace coffeeshop sitting area Dining area Digital wall info Terrace
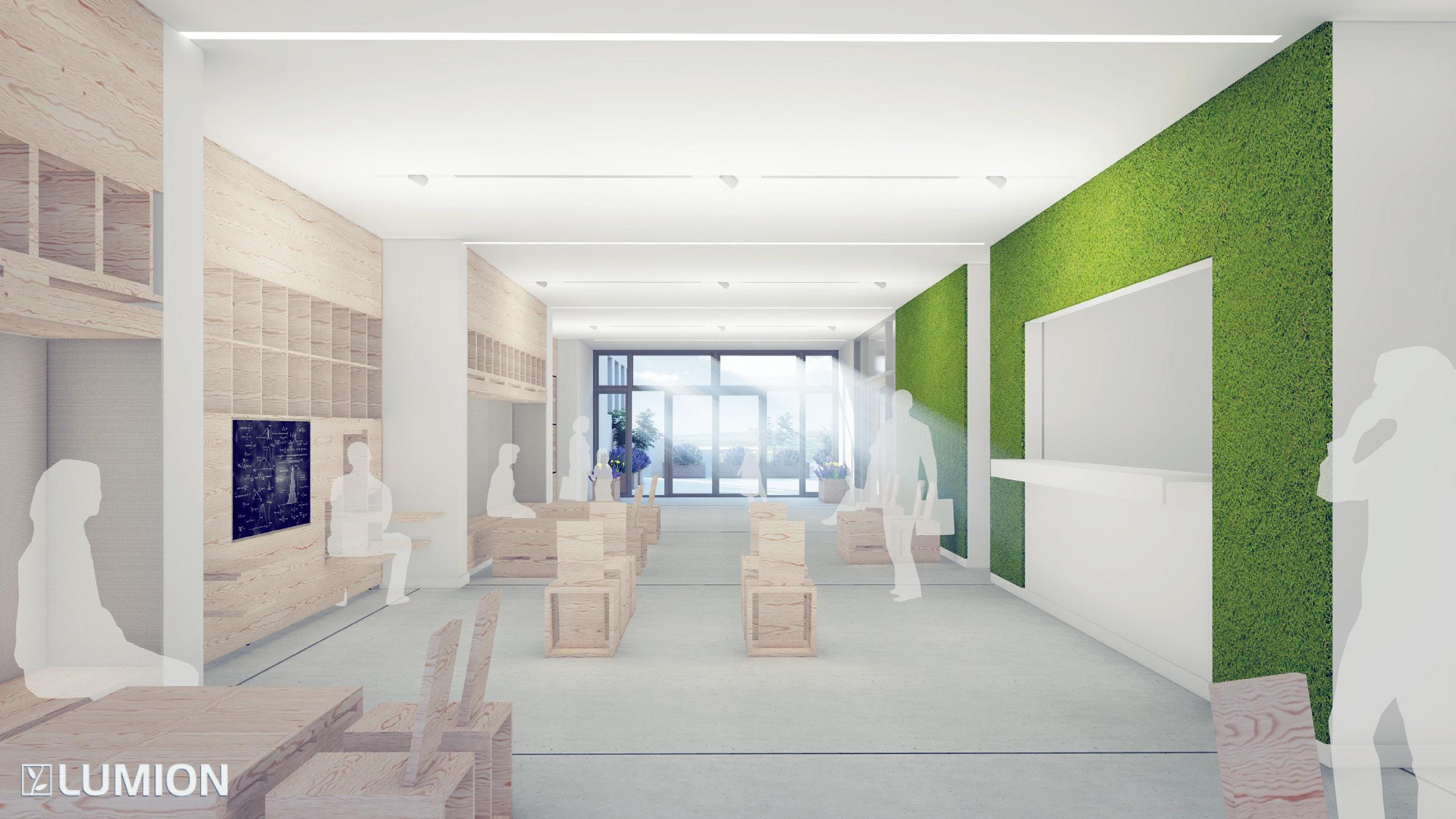
GSEducationalVersion E F D 5. 89 6. 23 6. 01 ±0. 00 +2. 55 +3. 28 +4. 20 2.557392 Terrace Entry area WC for Men Section F-F / 1 : 100 FF

C B A 6. 01 6. 05 ±0. 00 +0. 45 +1. 23 +2. 55 +3. 28 +4. 20 45781.327392 Snack bar WC for Women Terrace
Furniture design
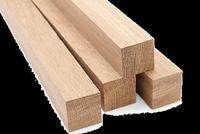
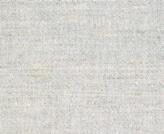
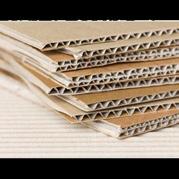
26 GSEducationalVersion +0. 05 +0. 48 +1. 45 +1. 54 +2. 07 +3. 33 +0. 05 +0. 45 +1. 55 +2. 55 +3. 33 +0. 05 +0. 45 +1. 41 +1. 59 +2. 55 +3. 33 +0. 05 +0. 15 +0. 55 +0. 89 +1. 88 +1. 96 +2. 38 5 10 403499 8 42 12 1. 03 1. 0312 4023802340 +0. 05 +0. 15 +0. 55 +0. 89 +1. 85 +1. 95 +2. 38 5 10 403496 10 43 12 1. 03 1. 03 10 2 10 2. 0610 2 10 5 35 6 12 6 35 5 10 10 1. 05 10 2 10 6380 23 40 10 2 752. 06 57 5 40 1. 05 51. 00 5 68 5 50 10 40 8 27 5 3 90 3 4 10 4 3 90 3 5 68 5 301050 CF1 / Section A' / 1 : 30 CF1 / Floor plan / 1 : 30 at level :+1.00 CF1 / View / 1 : 30 CF2CF1CF3 CF2 / North view / 1 : 30CF2 / Section B' / 1 : 30 Oak Timber Linen Corrugated Cartons materials related A'
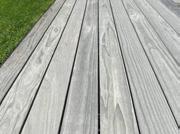
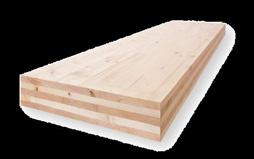
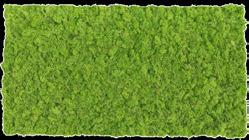
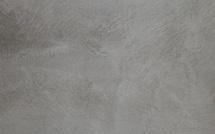

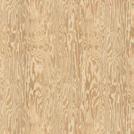
27 +0. 05 +0. 45 +1. 41 +1. 59 +2. 55 +3. 33 5 4096189678 4398 8 53 1. 26 37484545 3 454545 3 454545 3 454548 8 6.00 CF2 CF3 CF2 / North view / 1 : 30 Timber Moss grass green Accoya Color Grey decks Cross laminated timber (CLT) Plywood Polymer cement coating White RAL 9016 Traffic white to furniture
related to structures and substructures
materials
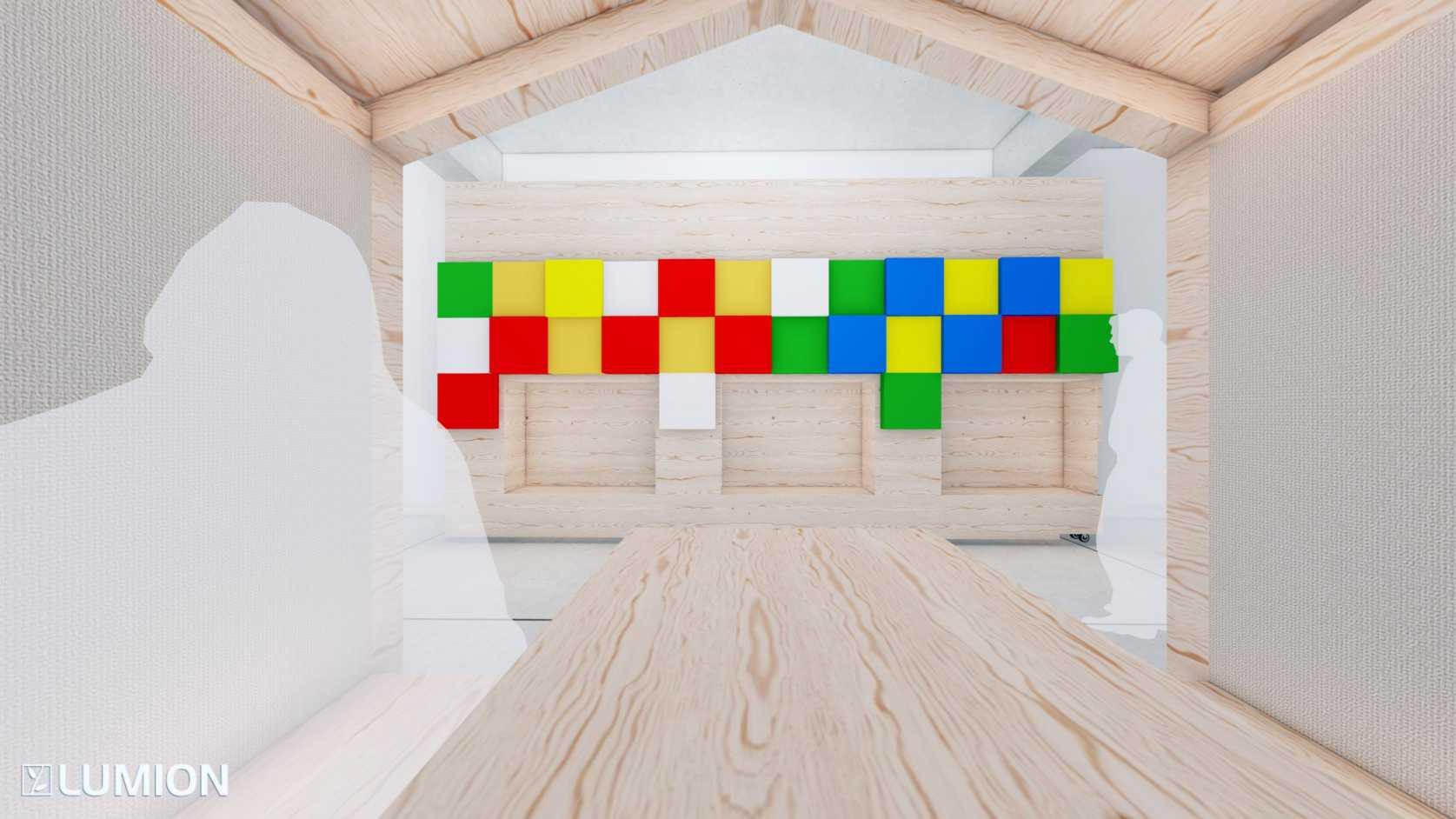
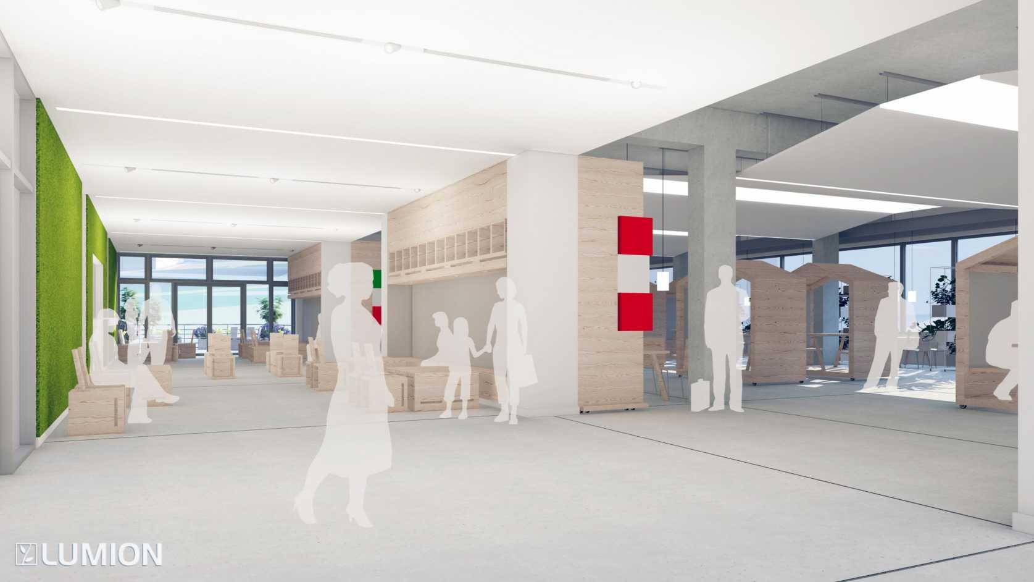
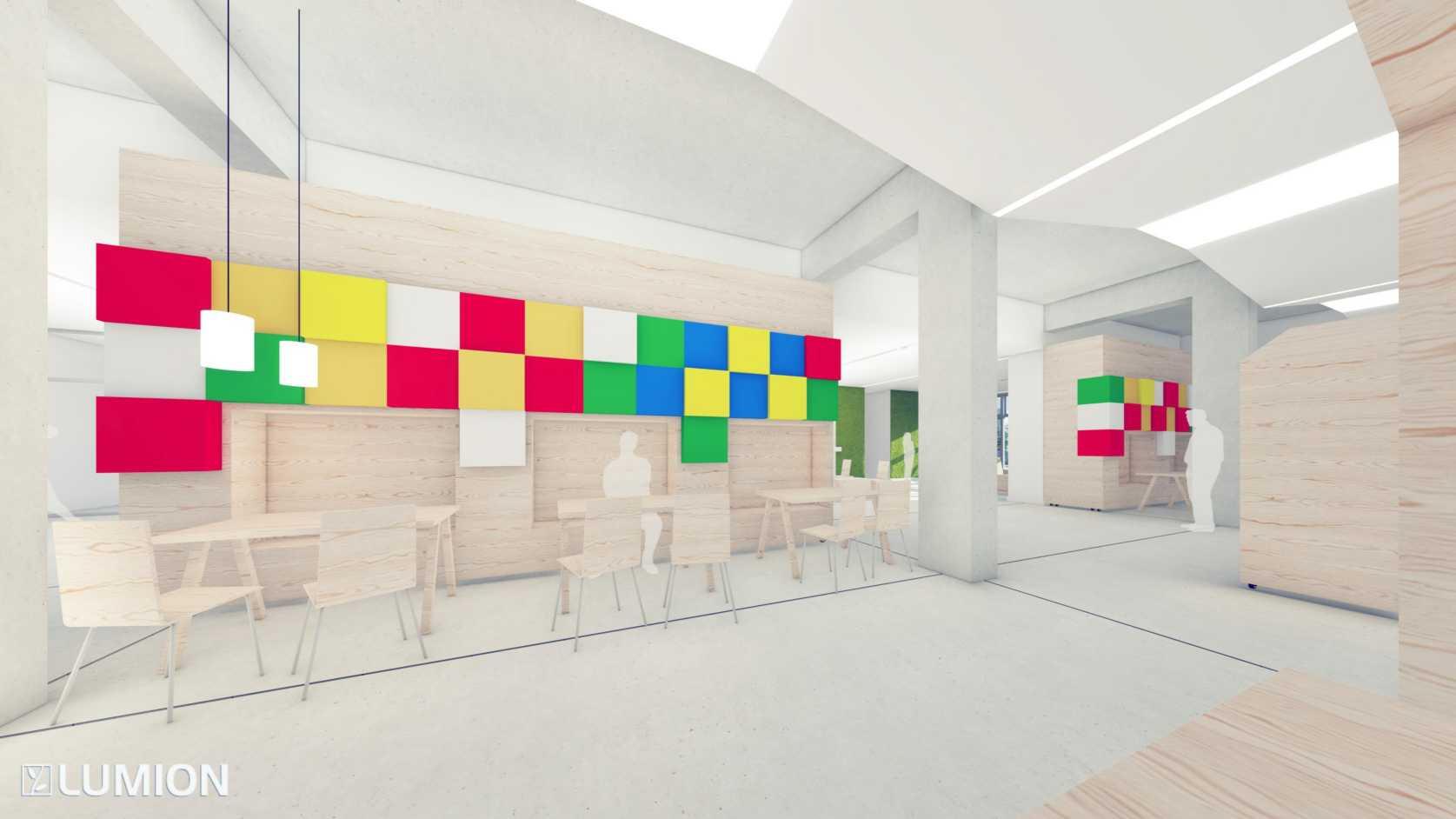



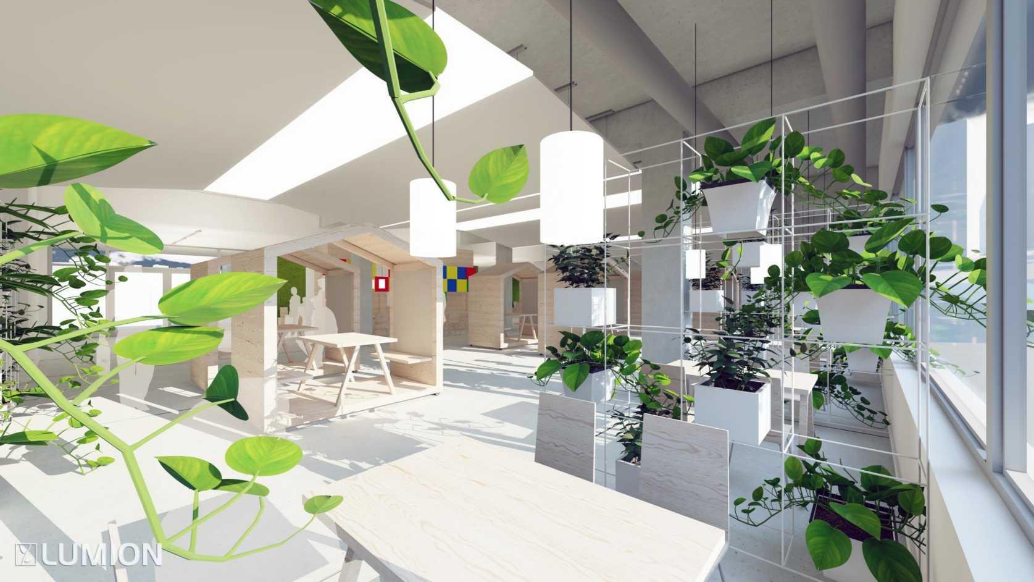
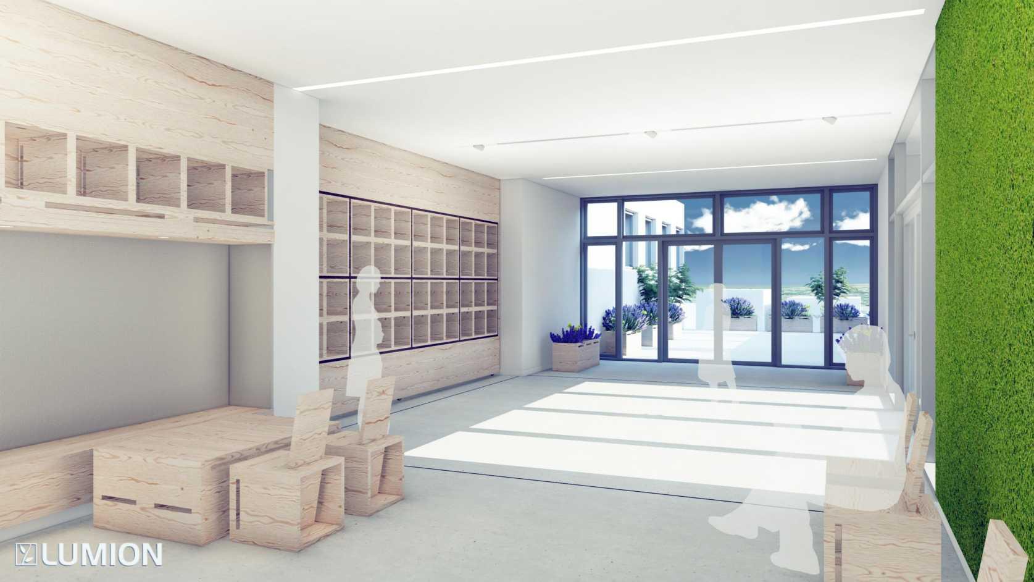
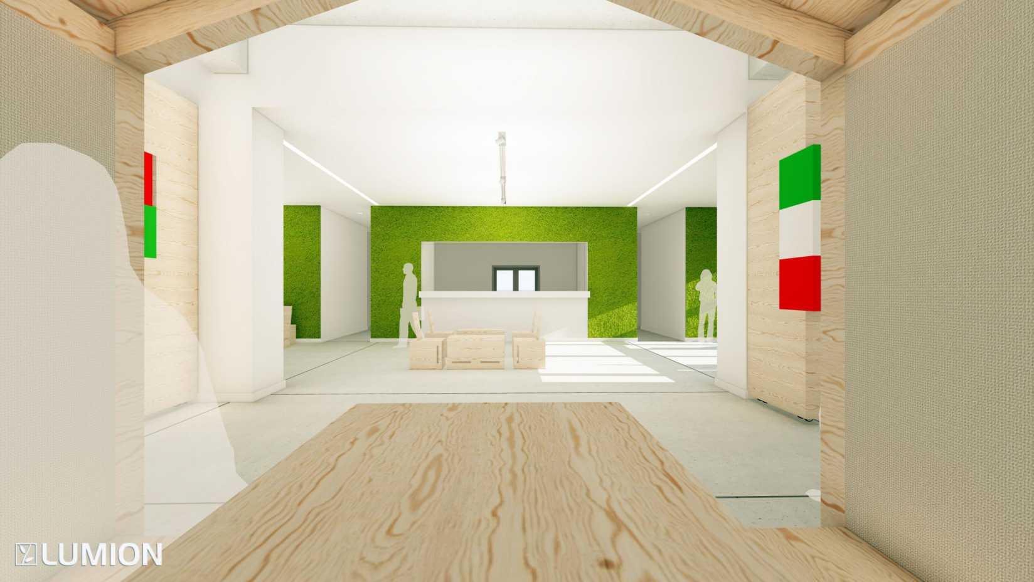
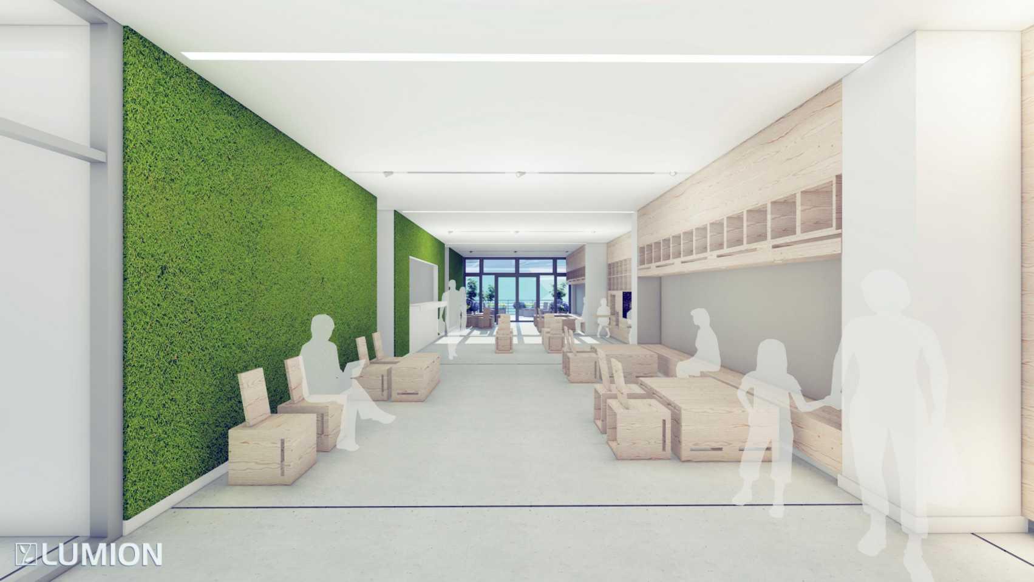
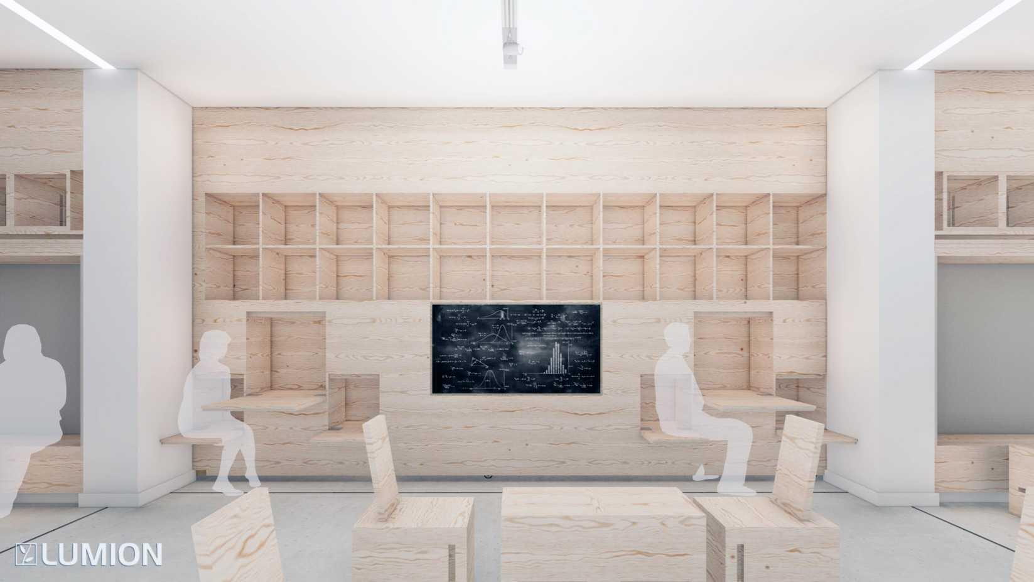




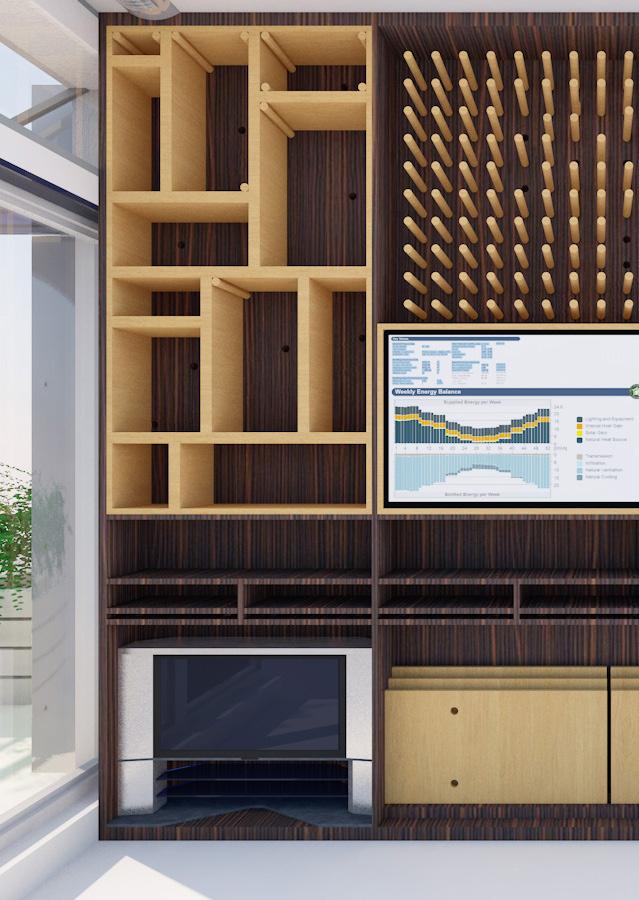
Dynamic Desk
My concept is to design a multi-functional desk and keep it simple for the users and give them the chance to redesign the space to fit their needs so with this dynamic desk all the users will have the chance to change the design as they want and this desk is suitable for architects, artists, designers and other people who have a lot ofthingstostoresoitisa very simple desk which can be used by anyone and this simplicity comes from many things first is the material which is wood as we spend a lot of times working on the desk so it should be easy to clean and very easy to fix and easy to disassembles or assemble andtheneasytomove it from place to another. No hinges were used only wood joints to make it cheaper.
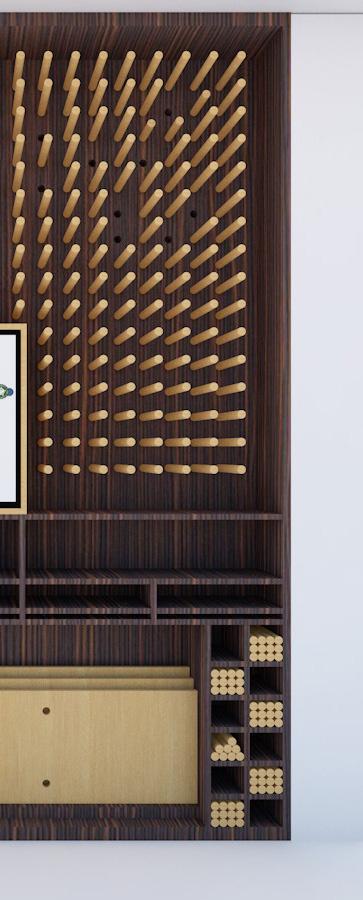
33
